23 Mayflower Avenue, Massapequa Park, NY 11762
$720,000
Sold Price
Sold on 7/10/2023
 3
Beds
3
Beds
 1
Baths
1
Baths
 Built In
1934
Built In
1934
| Listing ID |
11168322 |
|
|
|
| Property Type |
Residential |
|
|
|
| County |
Nassau |
|
|
|
| Township |
Oyster Bay |
|
|
|
| School |
Massapequa |
|
|
|
|
| Total Tax |
$12,414 |
|
|
|
| Tax ID |
2417-52-130-00-4856-0 |
|
|
|
| FEMA Flood Map |
fema.gov/portal |
|
|
|
| Year Built |
1934 |
|
|
|
| |
|
|
|
|
|
Welcome to your dream come true, storybook cottage! This mint condition Tudor cape has impeccable old-world craftsmanship, perfectly maintained. The living room boasts 13' ceilings, wood floors, a fireplace, and original leaded glass windows. Pella windows throughout rest of home. A one-of-a-kind vintage deco tile bathroom (with separate shower and tub), 2 main floor bedrooms, and a totally updated eat-in kitchen with smart appliances, quartz countertops and custom cabinets and backsplash round out the main floor. Upstairs features a huge loft-style bedroom with skylight (currently used as an office) and unfinished attic space ready to be turned into a 4th bedroom! The finished basement has easy access to the backyard, perfect for a summer kitchen! The cleanest workshop and laundry area you will ever see, plus storage room, complete the lower level. Fenced in yard with patio and parking for 2 cars in driveway. Other updates include: ductless AC units, updated 200 amp electric, washing machine and new architectural roof. 1 minute to train and village, and only 3 blocks to Brady Park and the Nature Preserve. More than just a house, this is a lifestyle!
|
- 3 Total Bedrooms
- 1 Full Bath
- 0.17 Acres
- 7500 SF Lot
- Built in 1934
- Available 7/10/2023
- Cape Cod Style
- Finished Attic
- Lower Level: Finished
- Lot Dimensions/Acres: 60x125
- Condition: Mint++
- Oven/Range
- Refrigerator
- Dishwasher
- Washer
- Dryer
- Hardwood Flooring
- 5 Rooms
- Entry Foyer
- First Floor Primary Bedroom
- 1 Fireplace
- Hot Water
- Natural Gas Fuel
- Cooling: Ductless
- Hot Water: Gas Stand Alone
- Features: 1st floor bedrm,cathedral ceiling(s),eat-in kitchen, storage
- Brick Siding
- Community Water
- Patio
- Fence
- Open Porch
- Subdivision: Village
- Construction Materials: Frame
- Doorfeatures: Insulated Doors
- Lot Features: Level,near public transit
- Parking Features: Private,Driveway,On Street
- Window Features: Insulated Windows,Skylight(s)
- $446 Other Tax
- $12,414 Total Tax
- Sold on 7/10/2023
- Sold for $720,000
- Buyer's Agent: Maria Gaynes
- Company: Daniel Gale Sothebys Intl Rlty
|
|
Signature Premier Properties
|
Listing data is deemed reliable but is NOT guaranteed accurate.
|



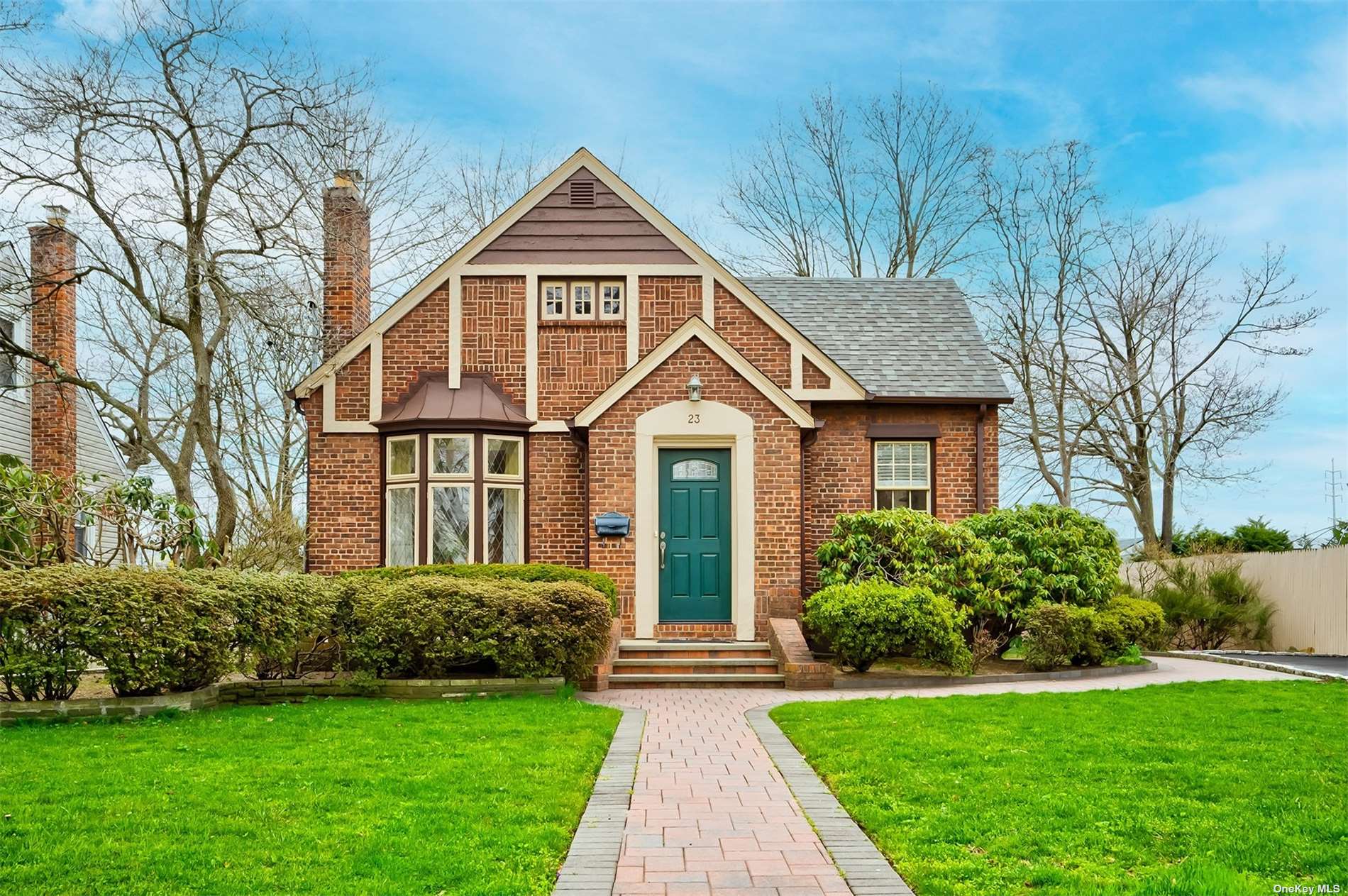


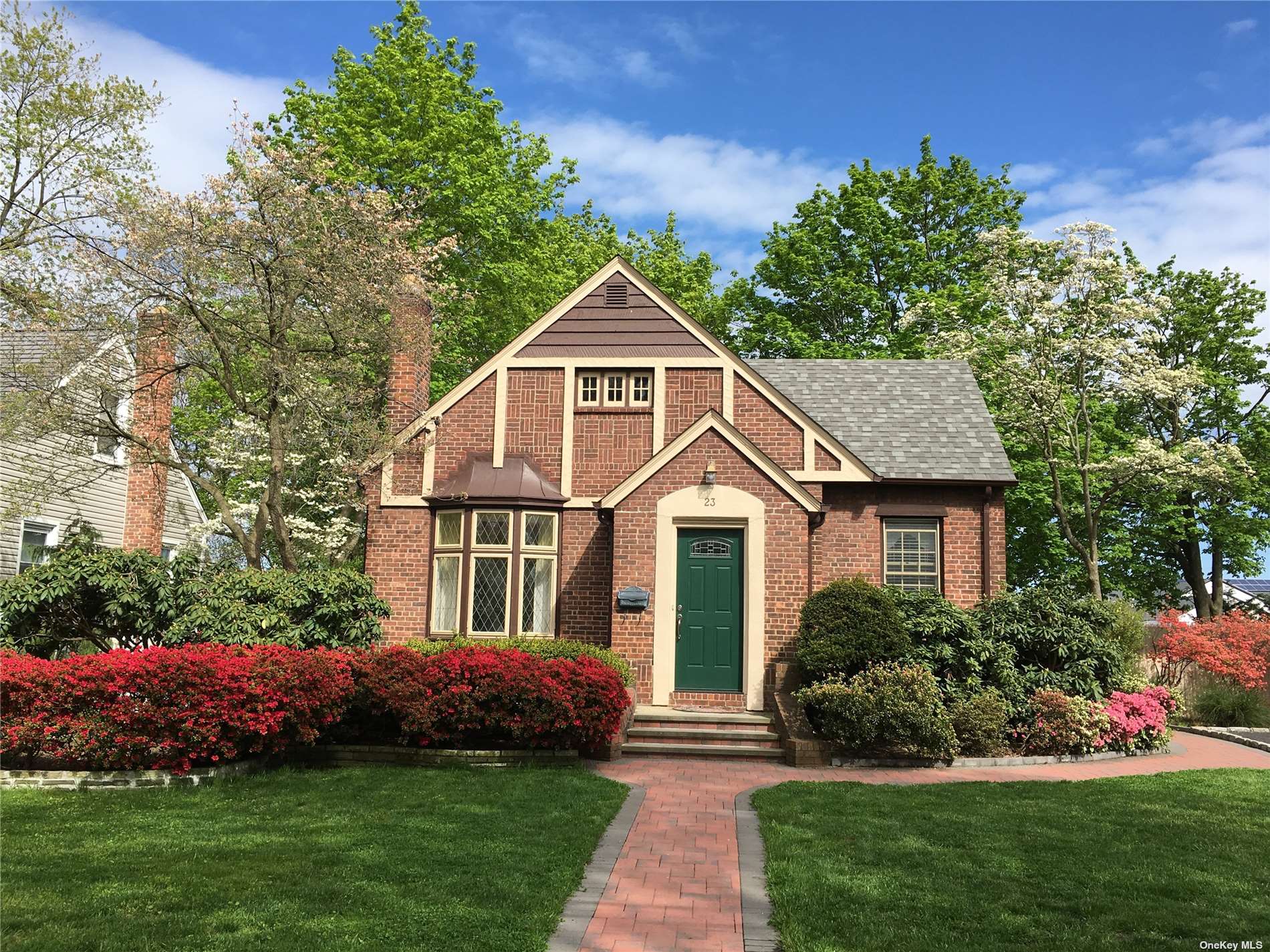 ;
;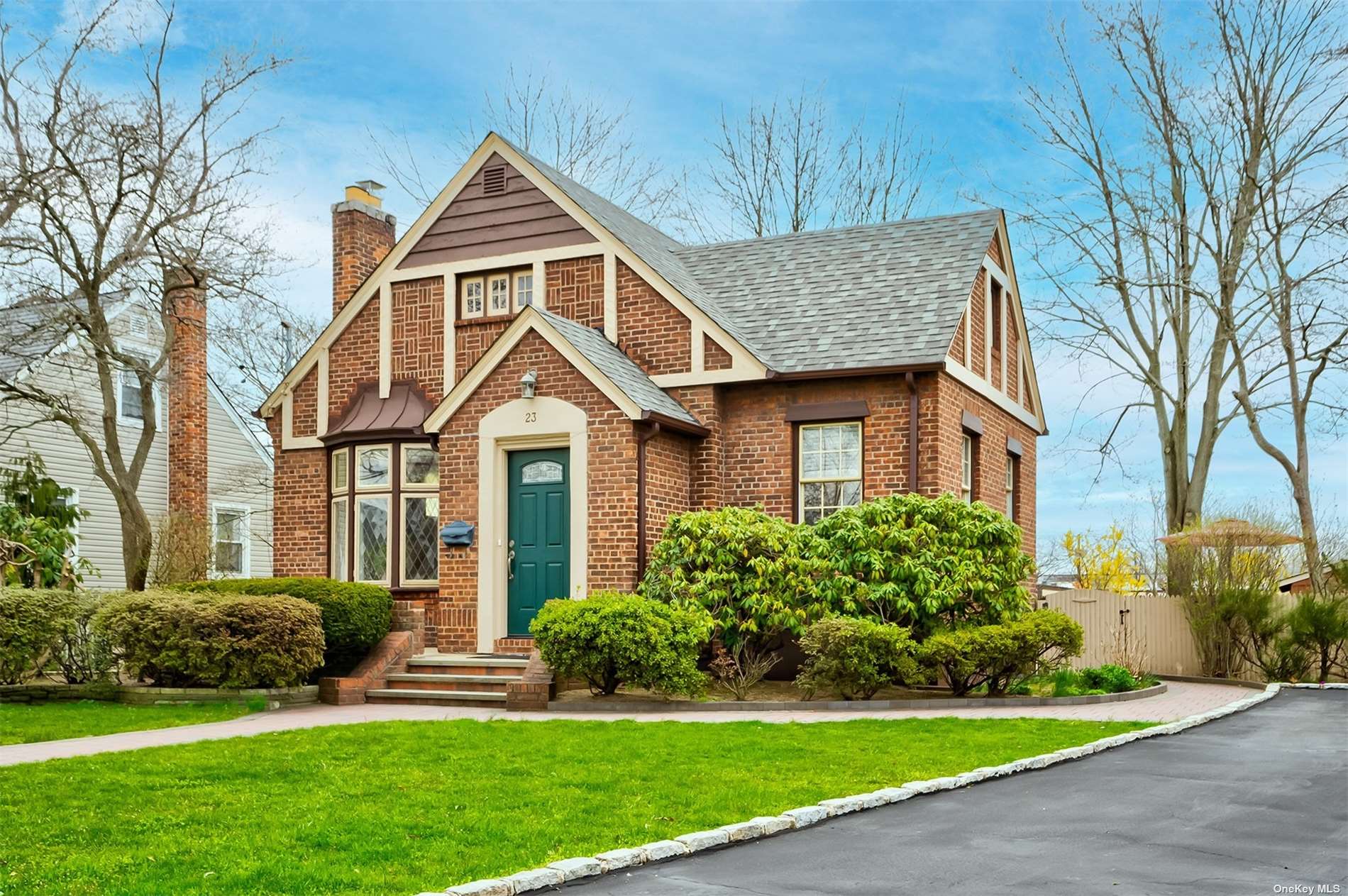 ;
;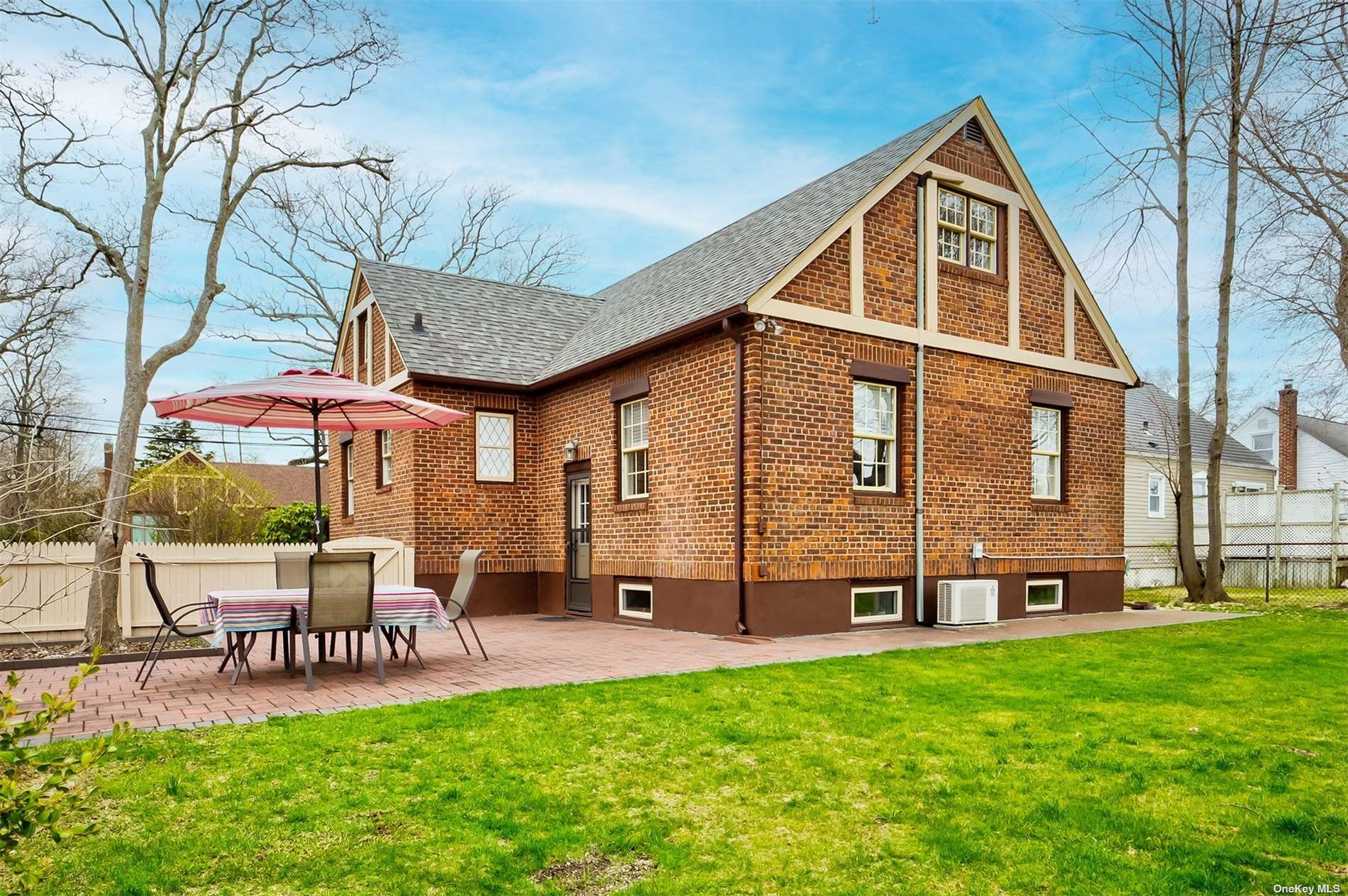 ;
;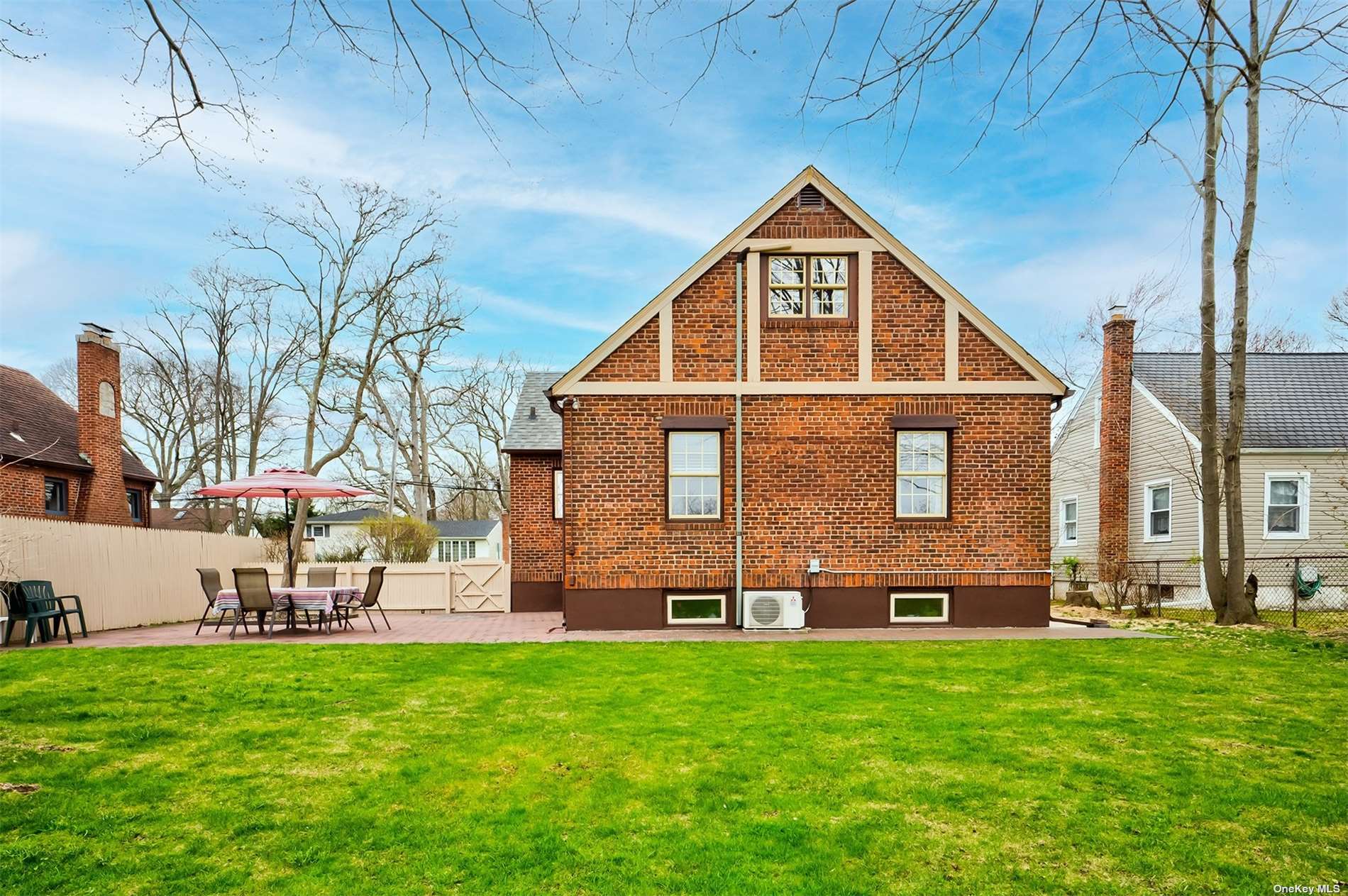 ;
;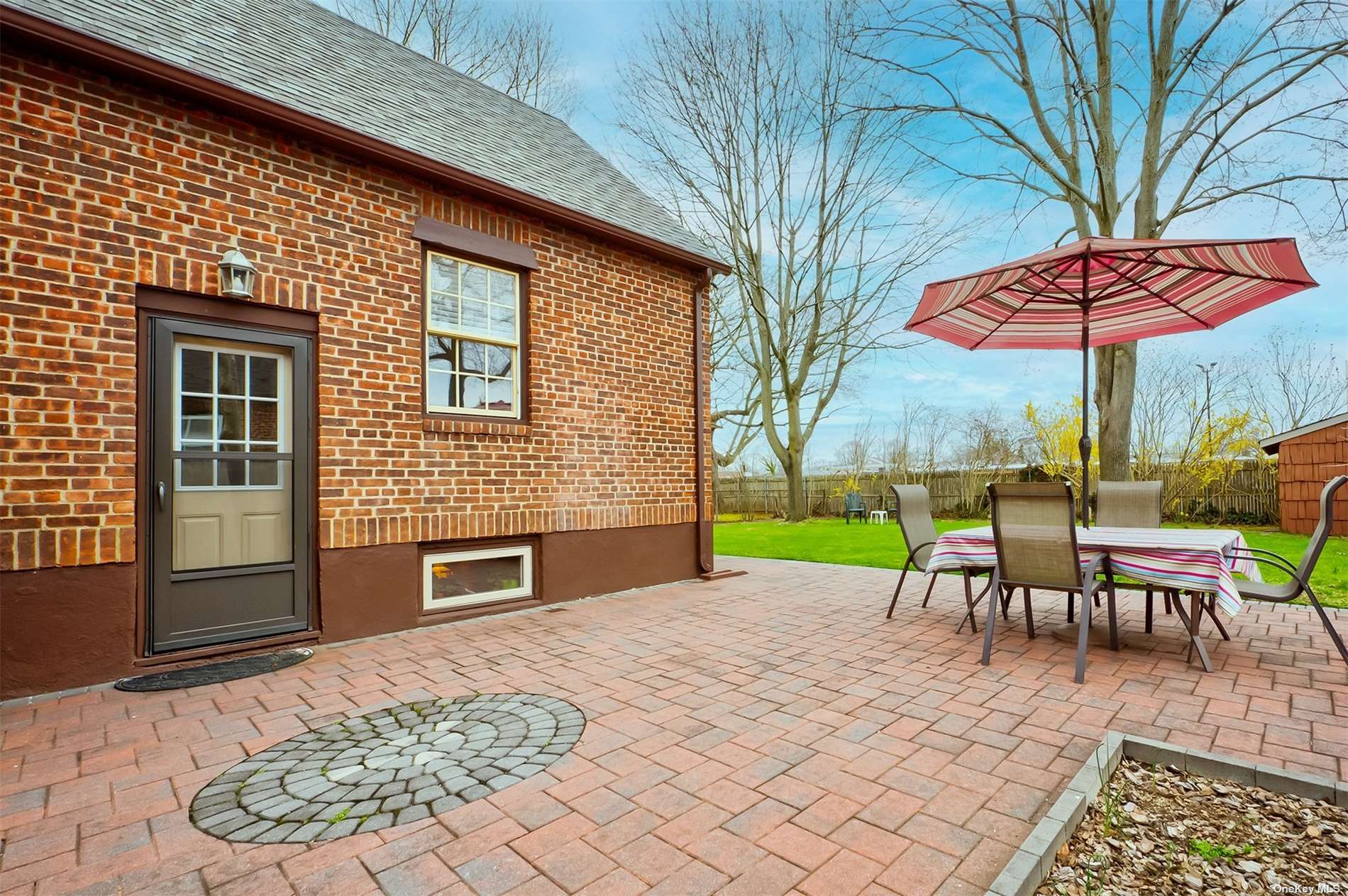 ;
;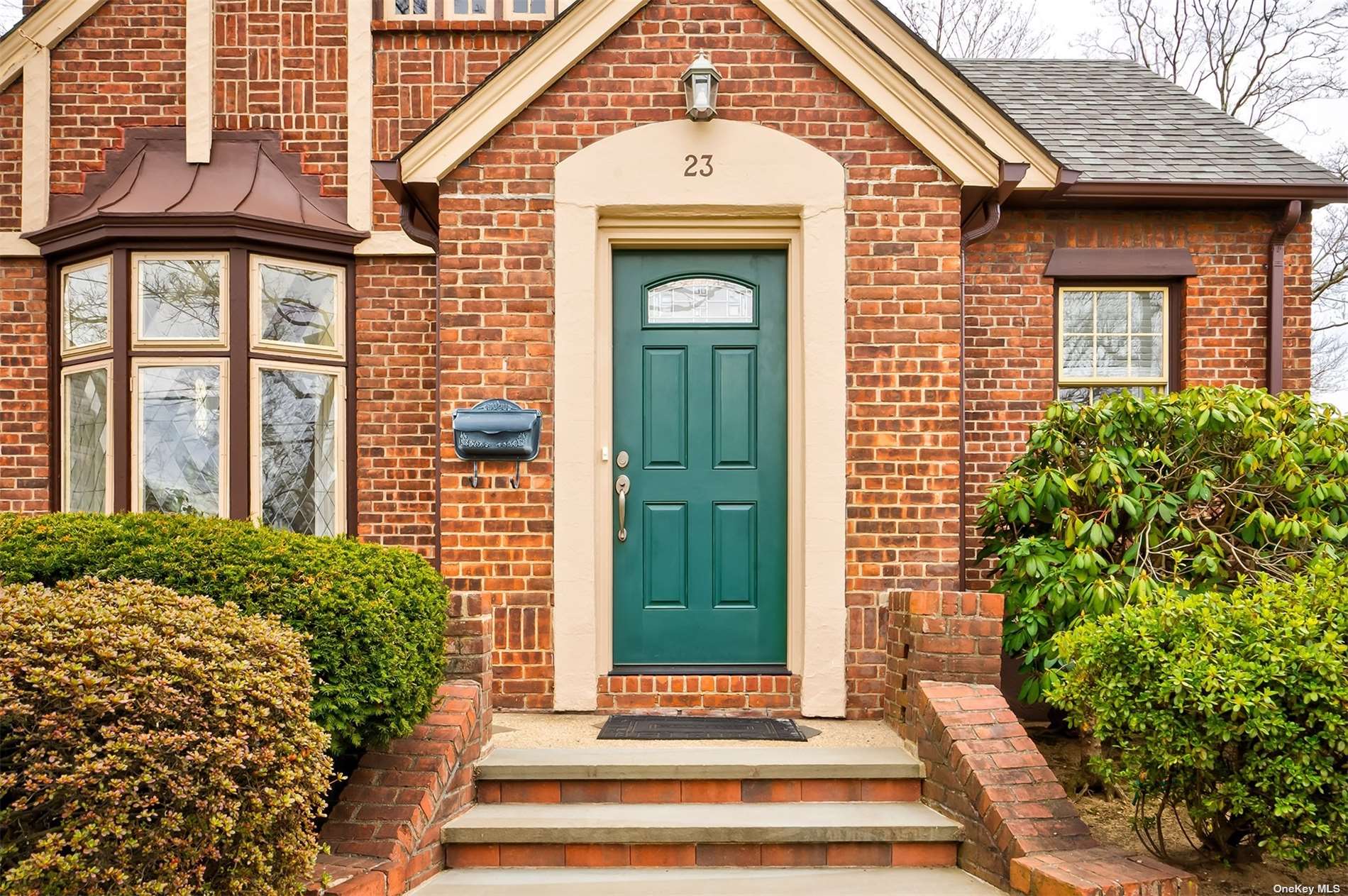 ;
;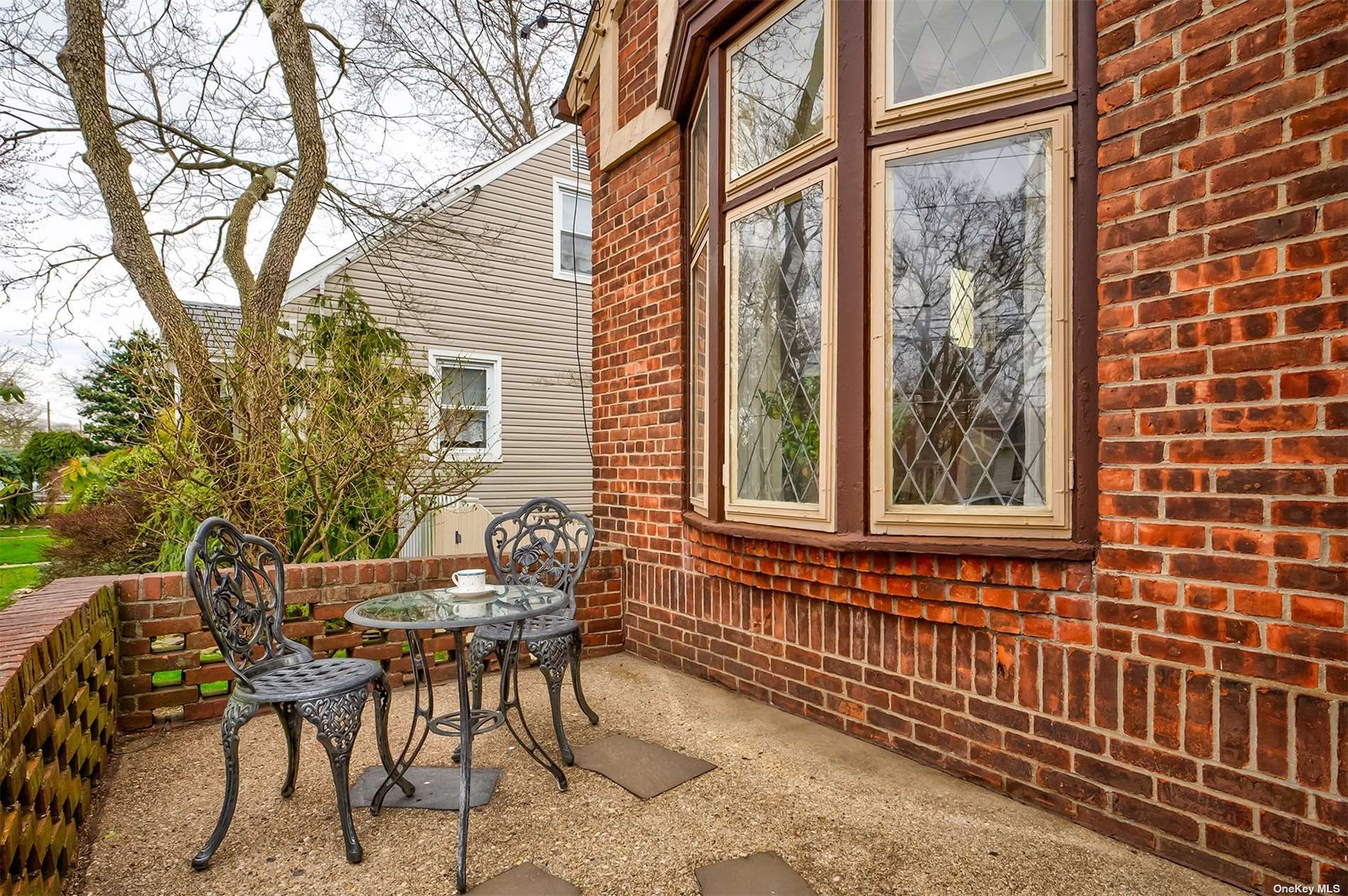 ;
;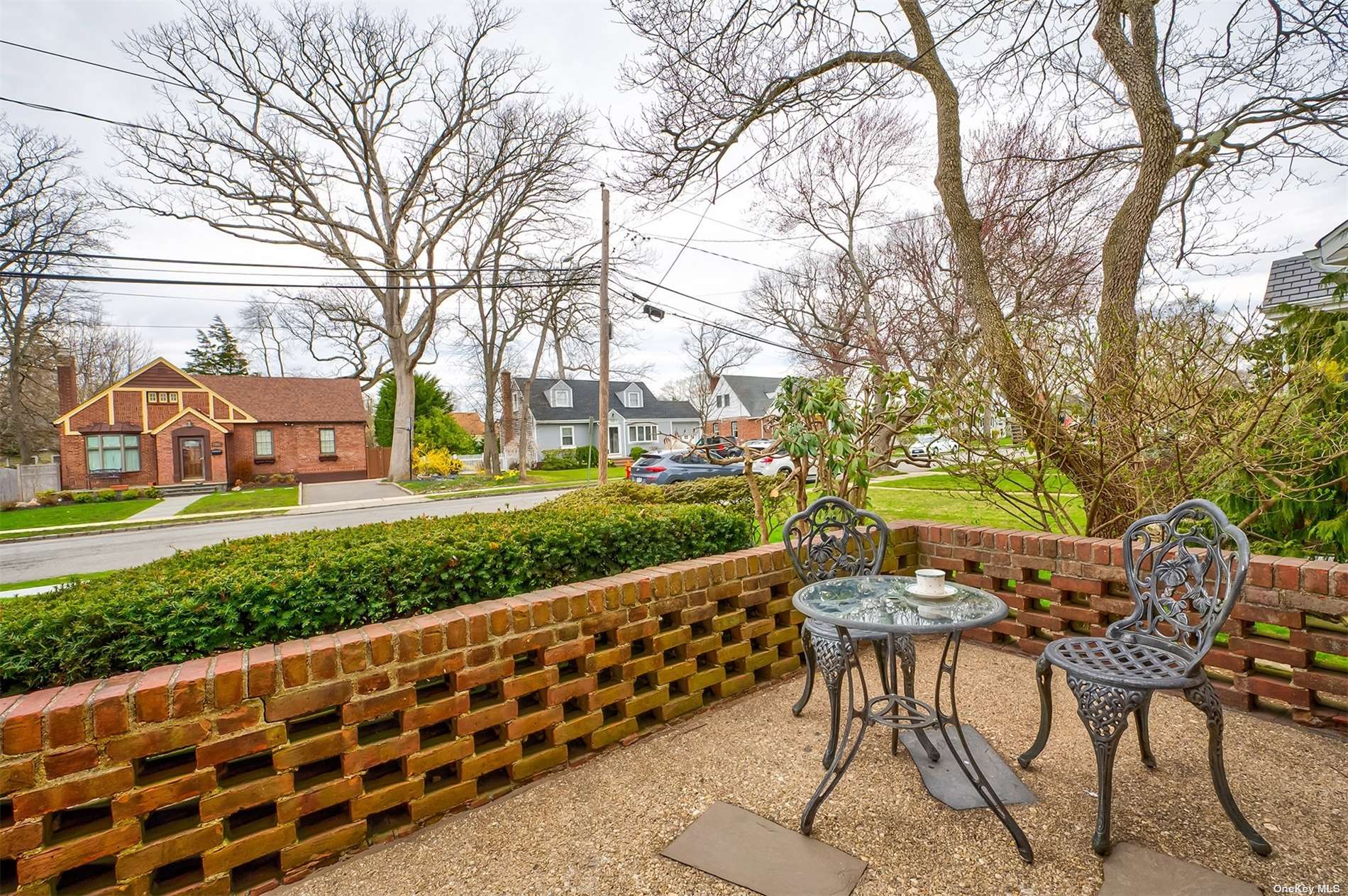 ;
;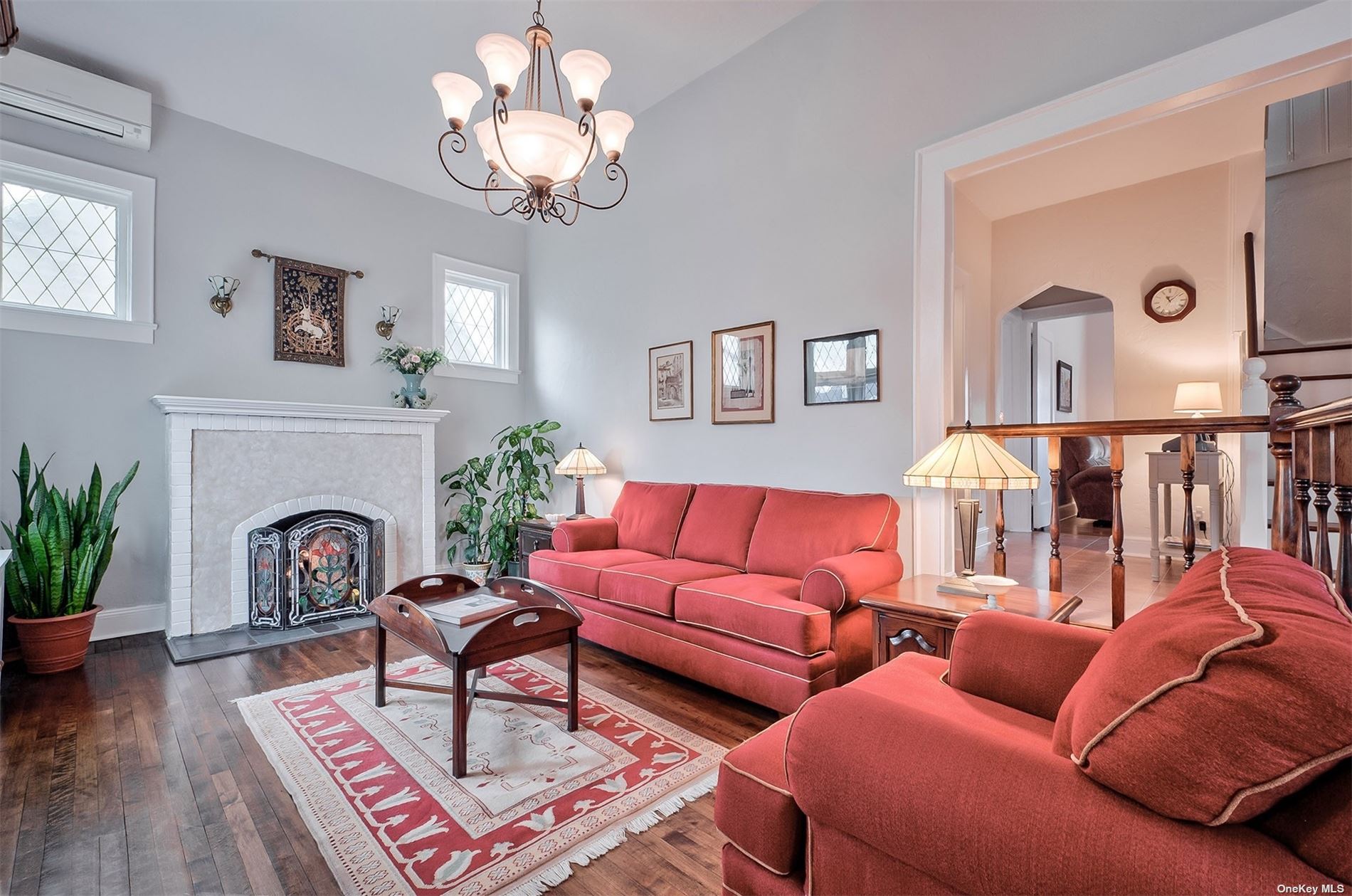 ;
;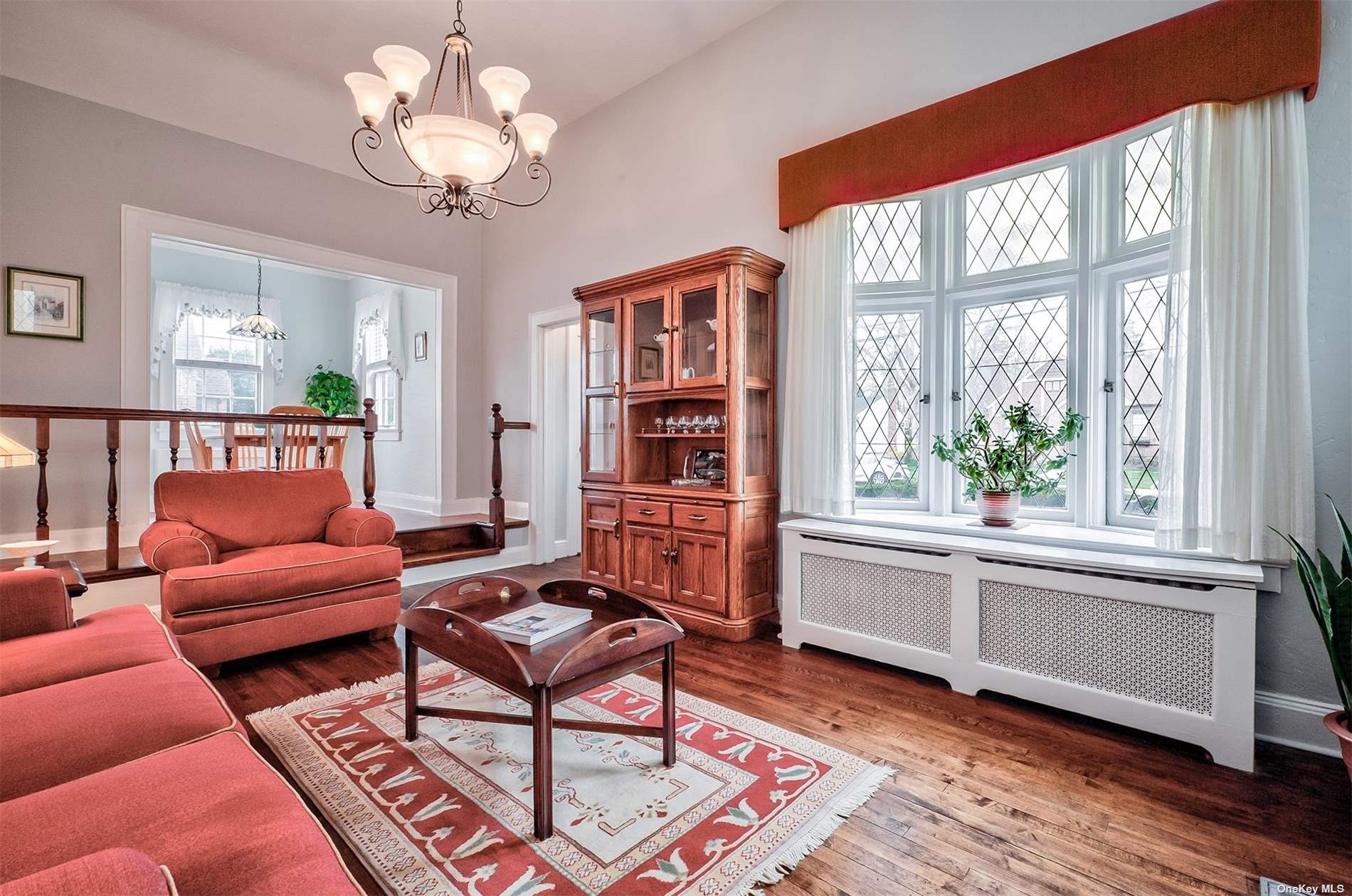 ;
;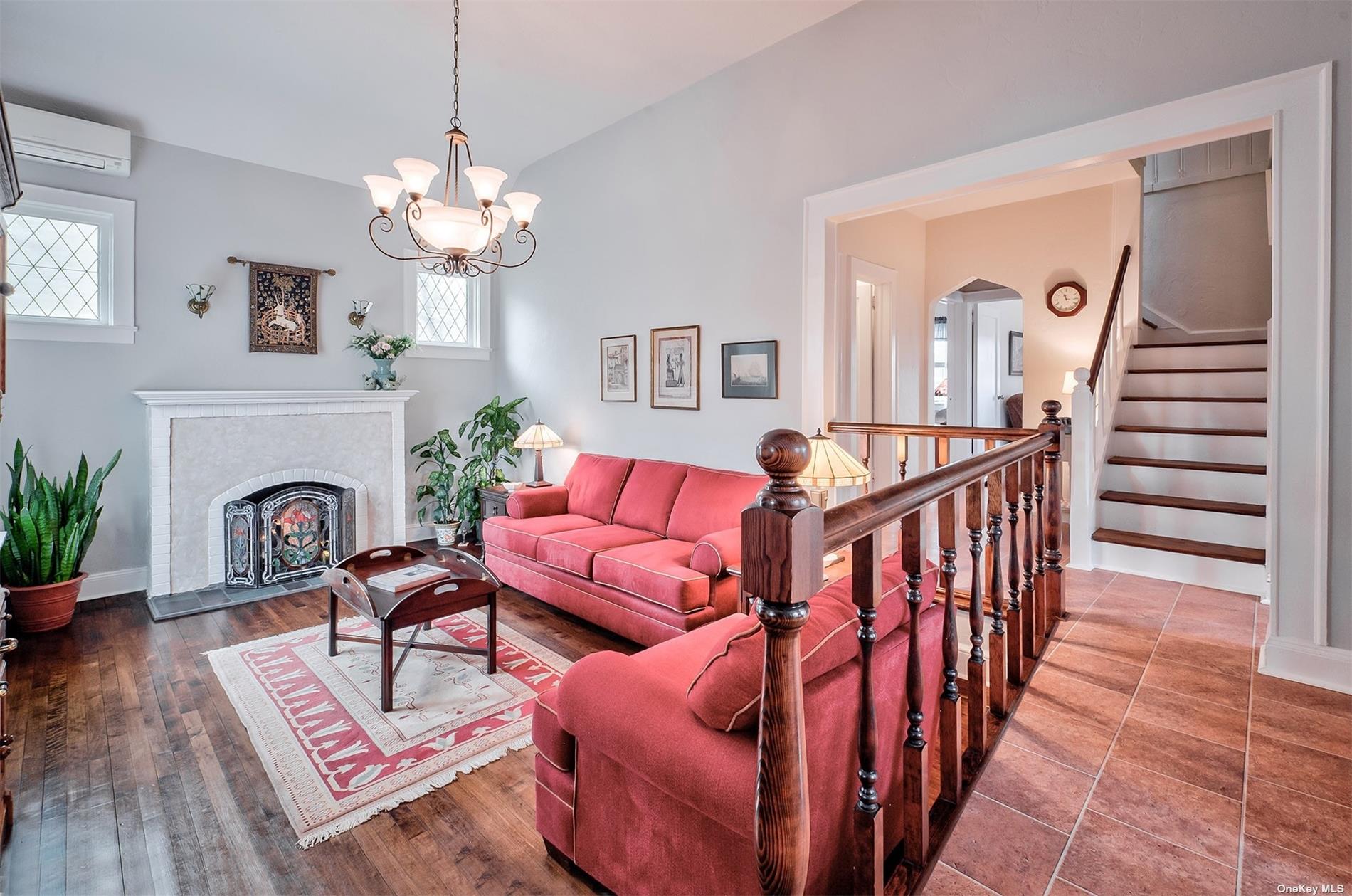 ;
;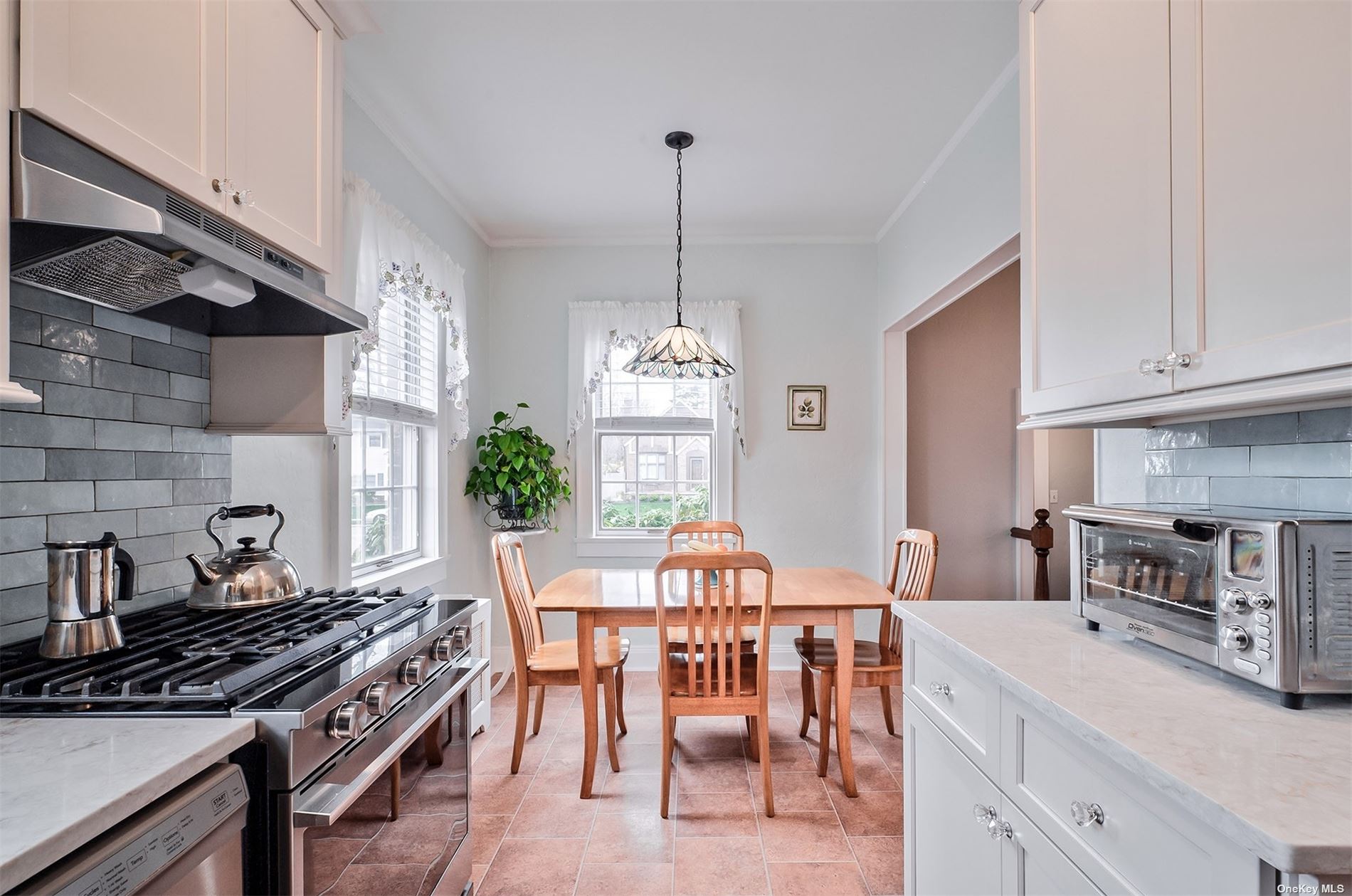 ;
;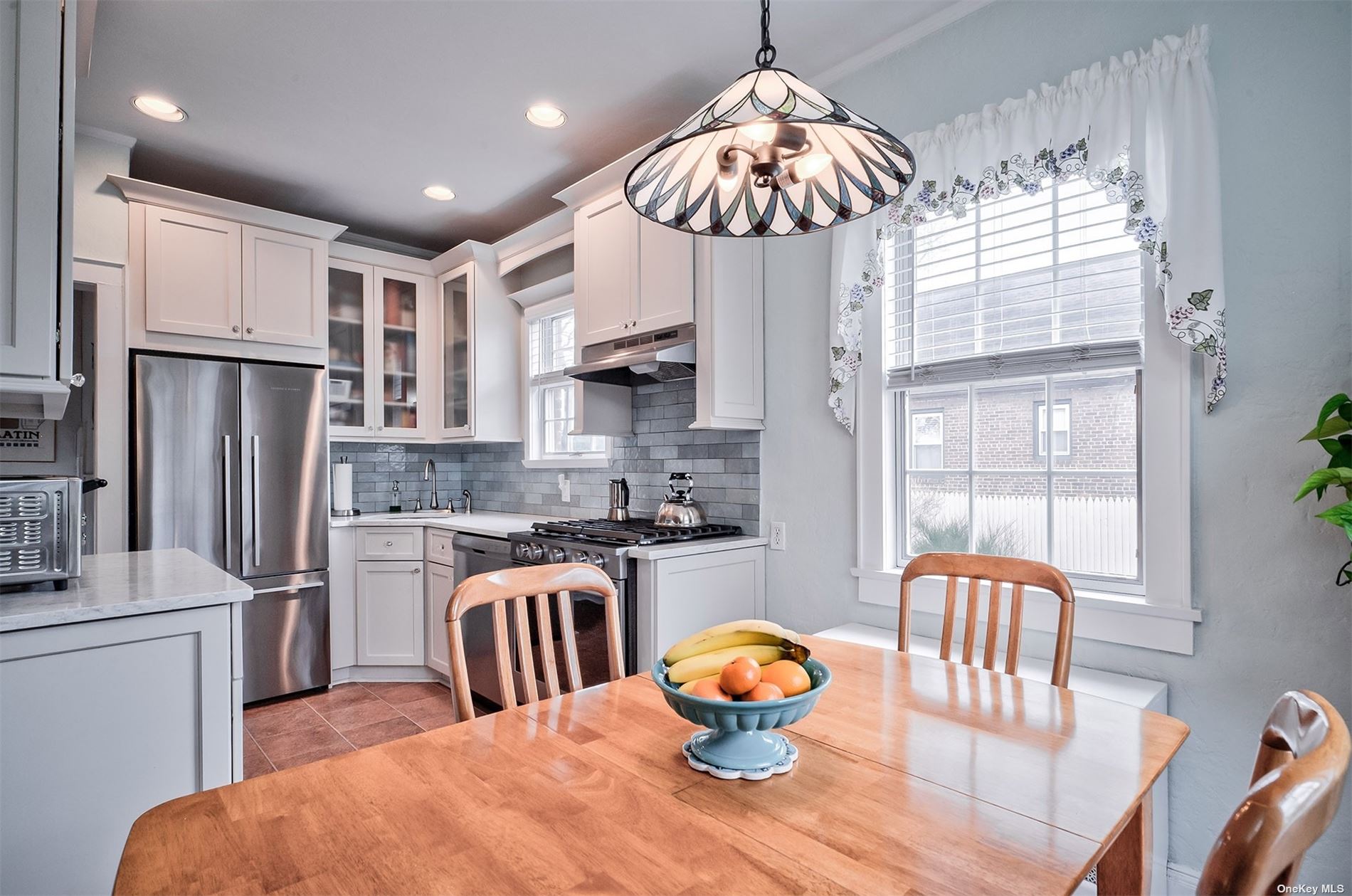 ;
;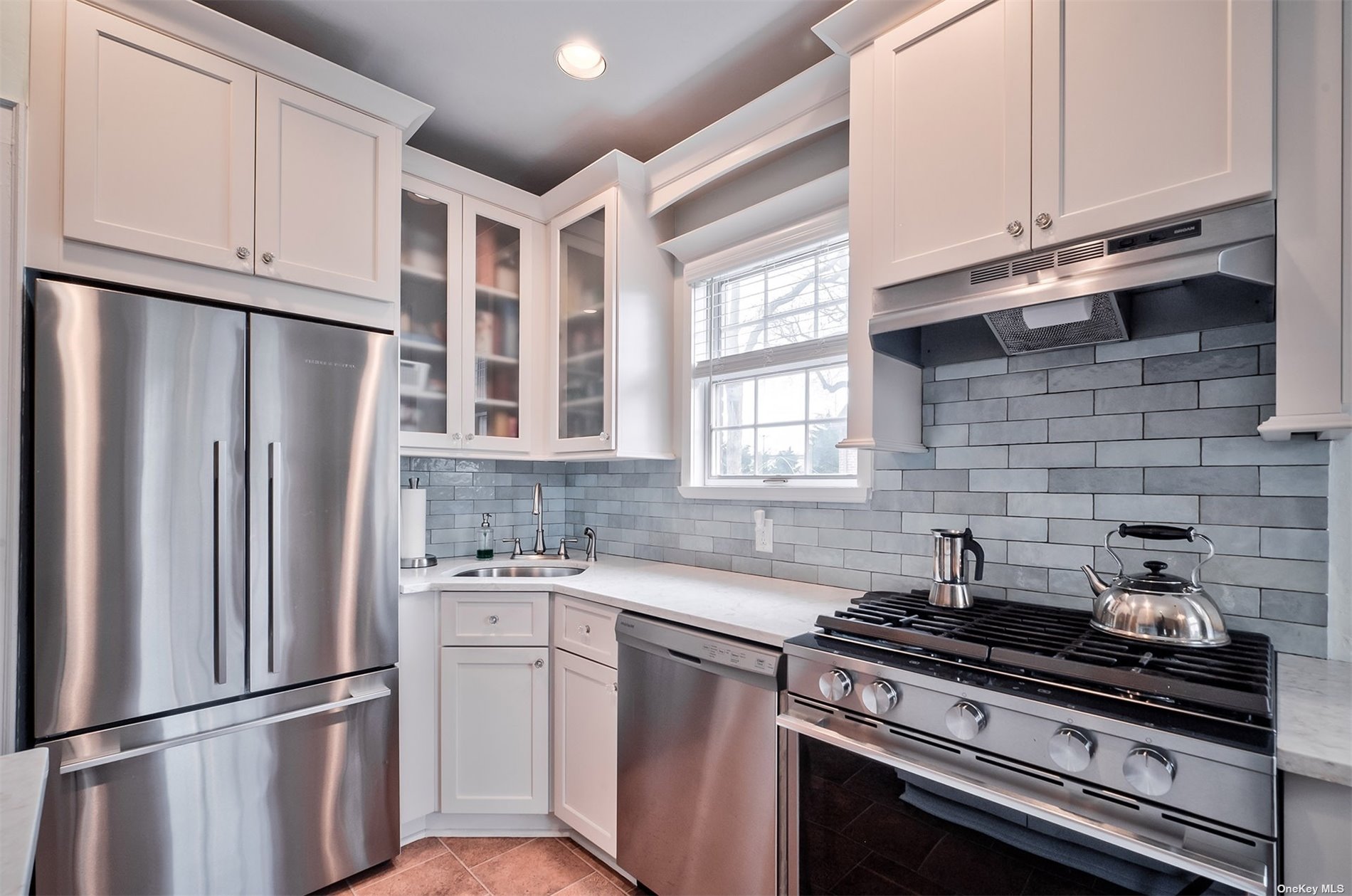 ;
;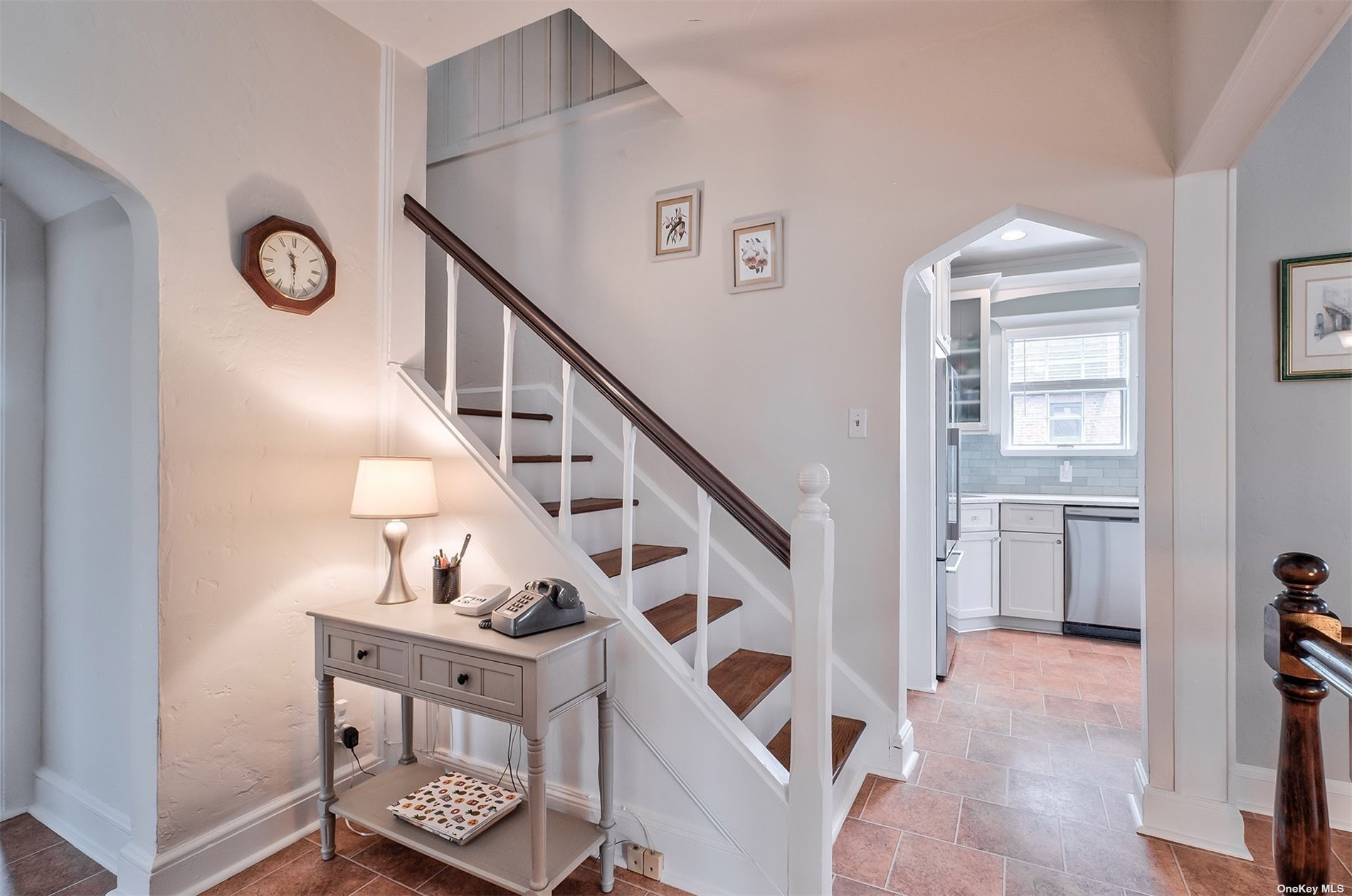 ;
;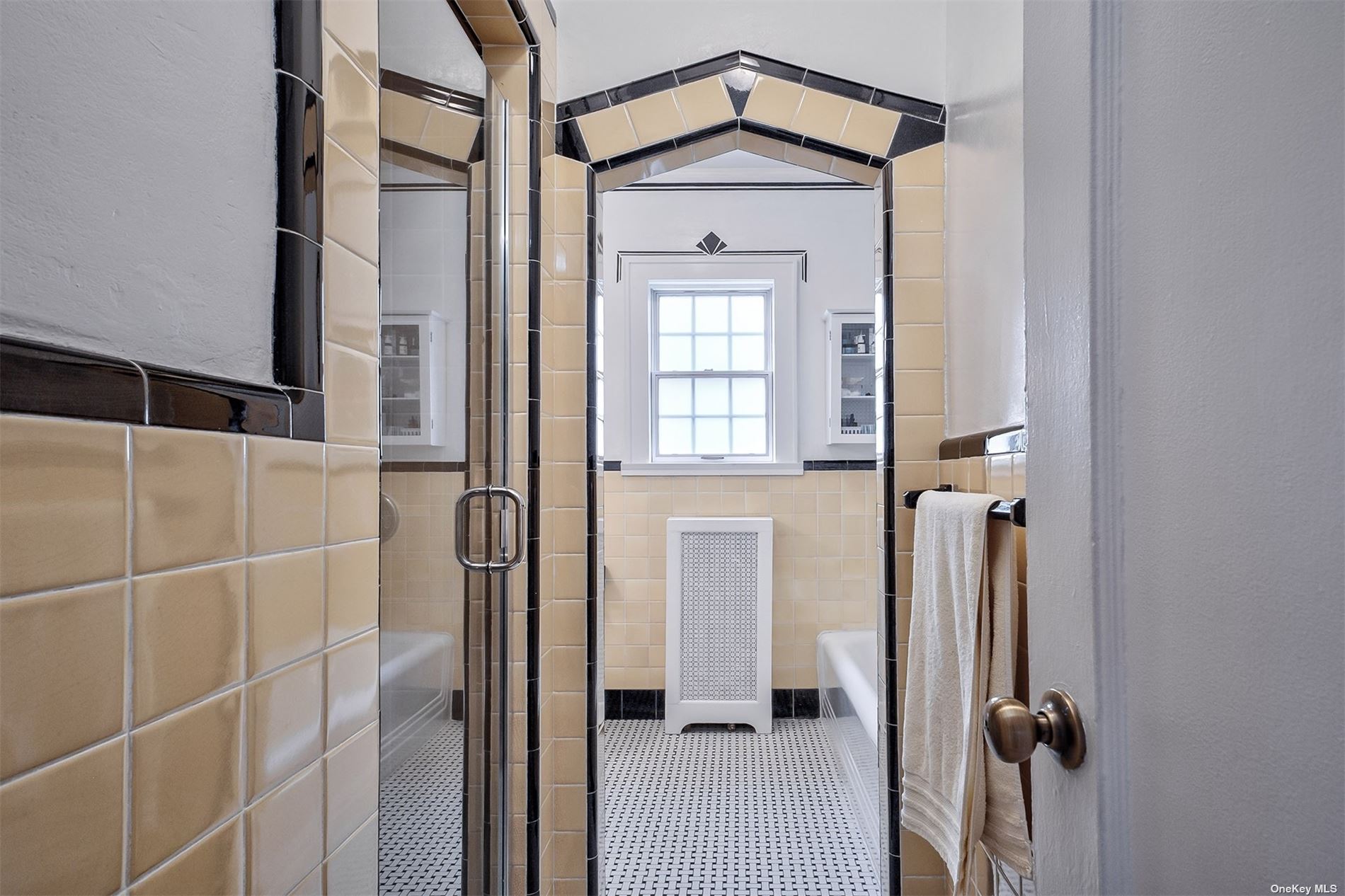 ;
;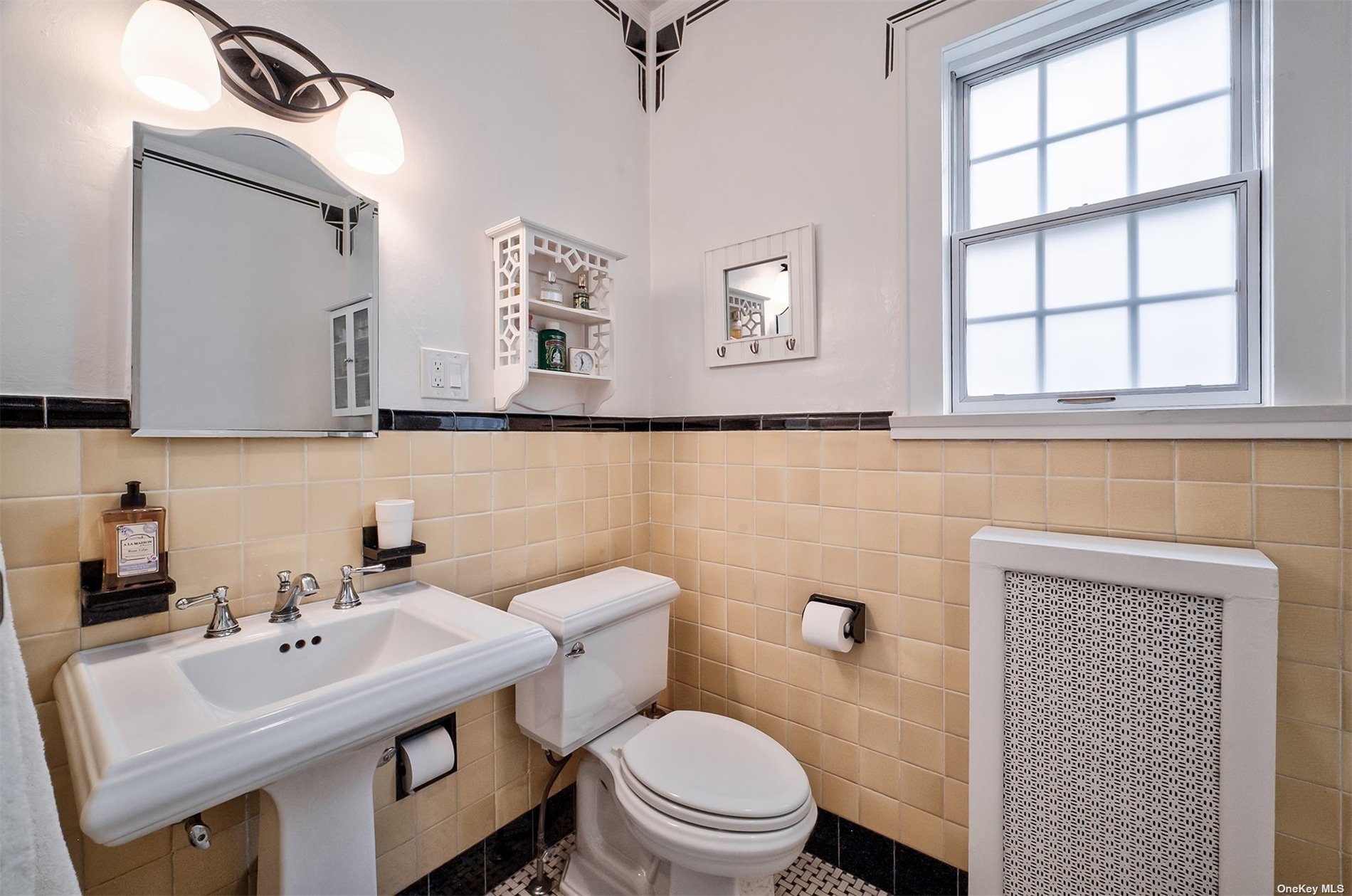 ;
;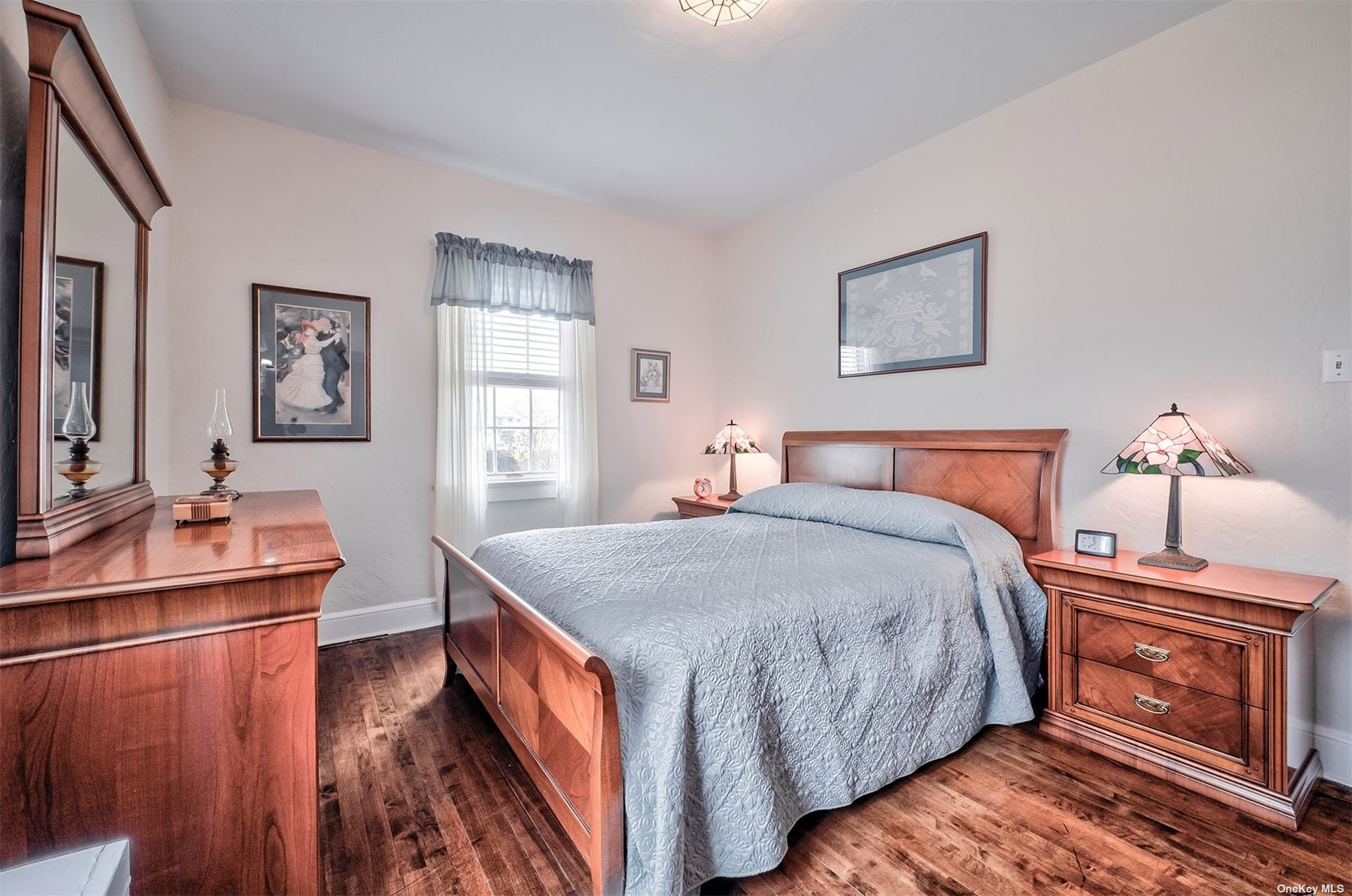 ;
;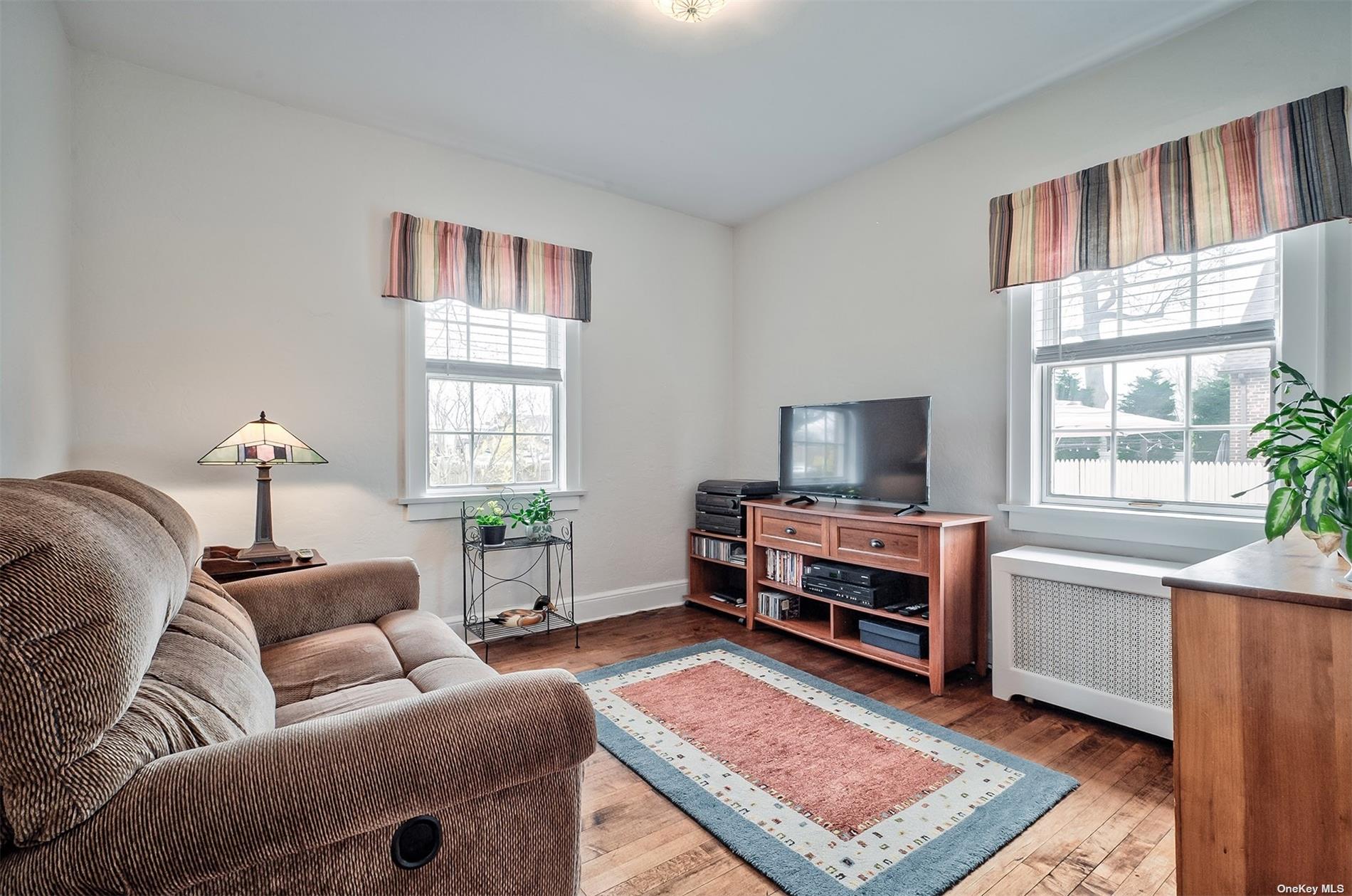 ;
;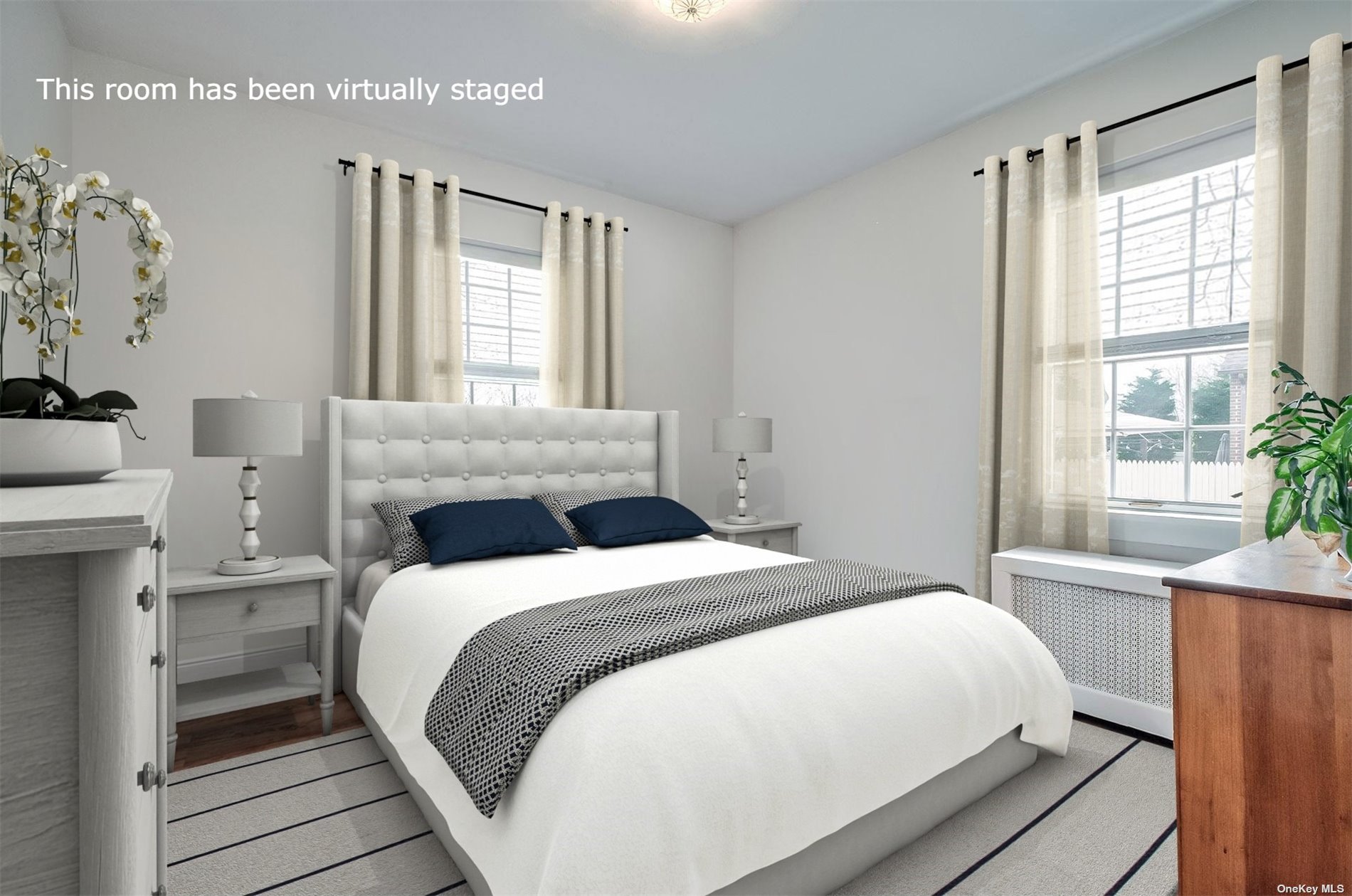 ;
;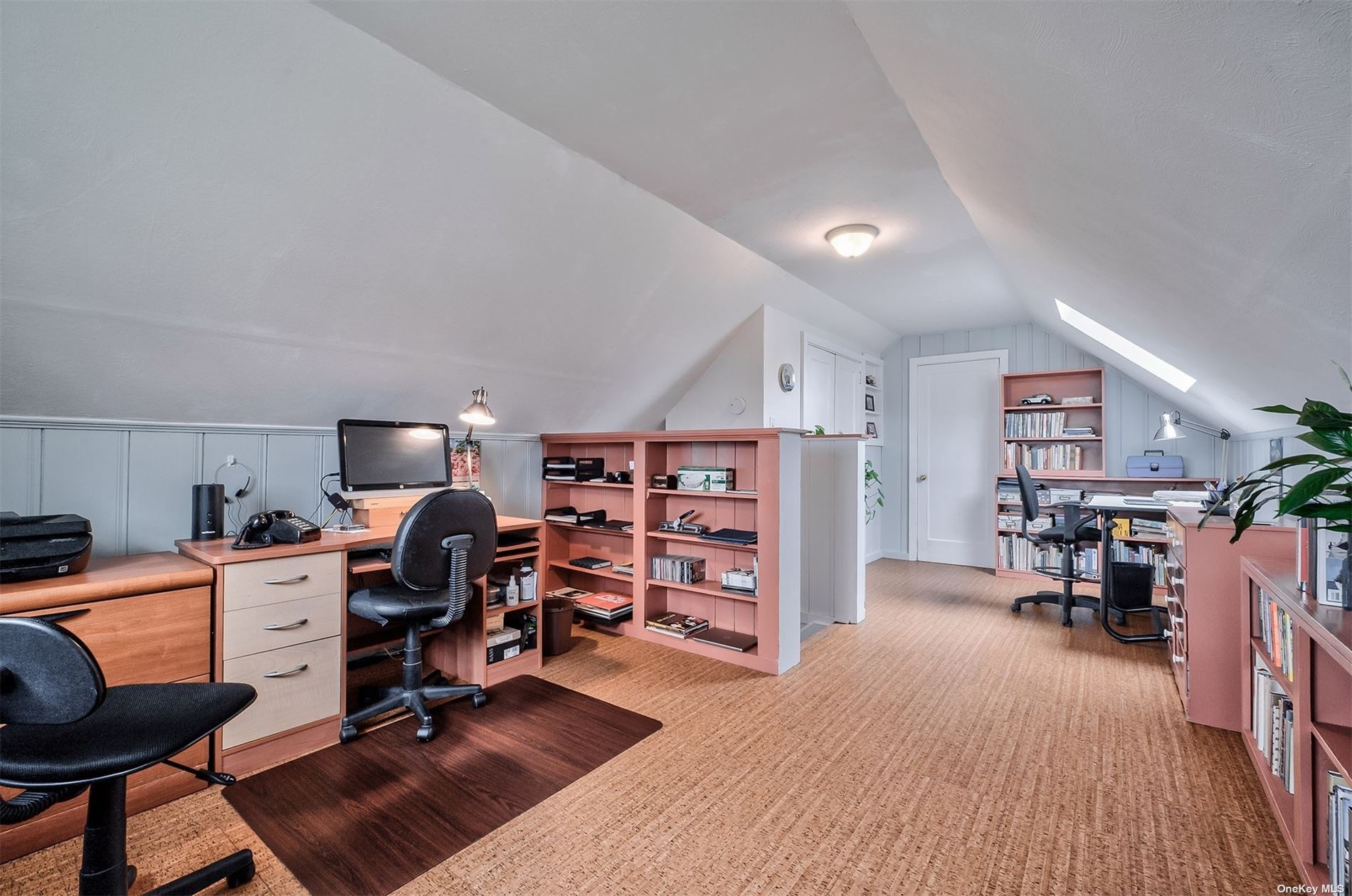 ;
;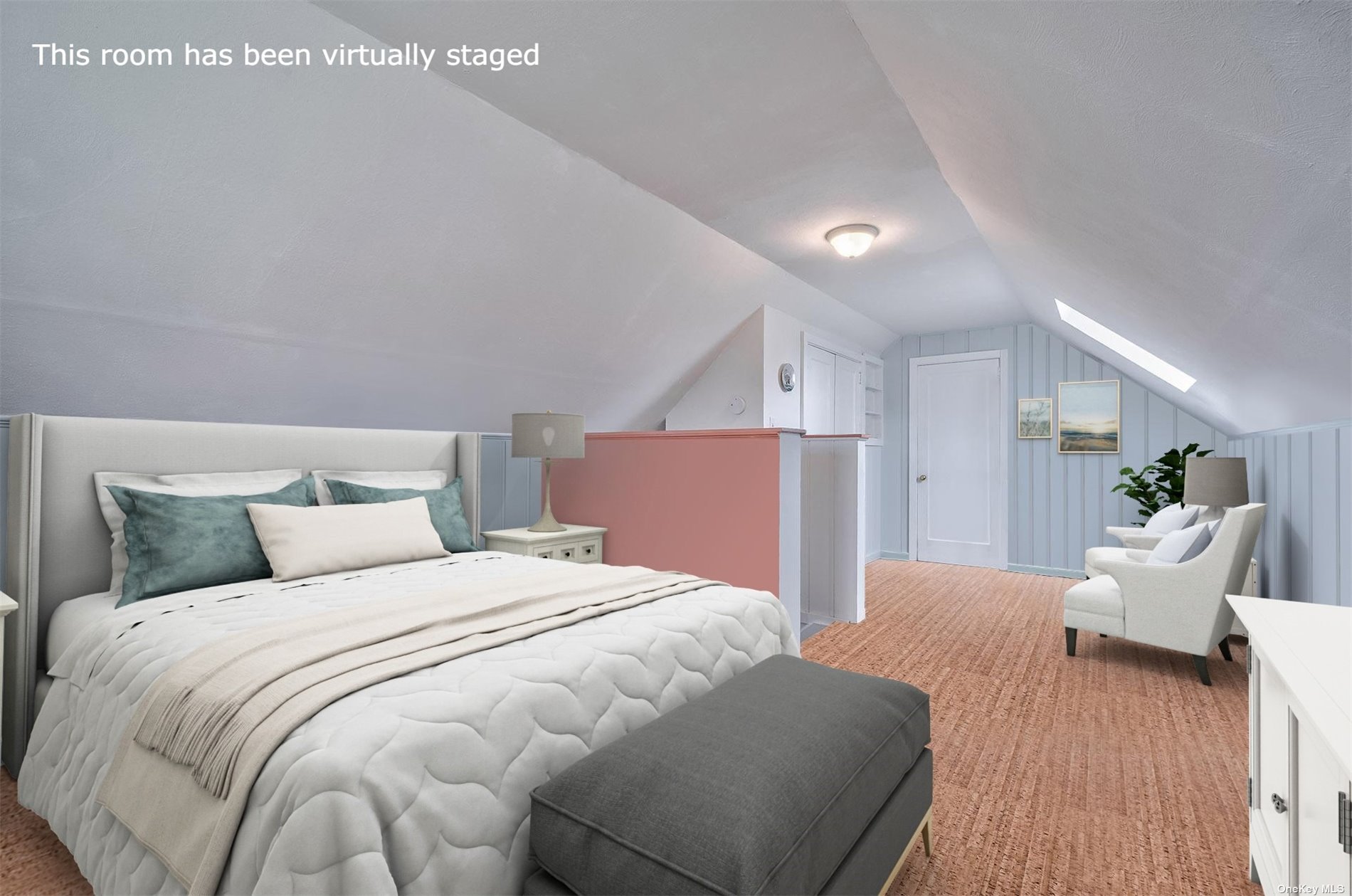 ;
;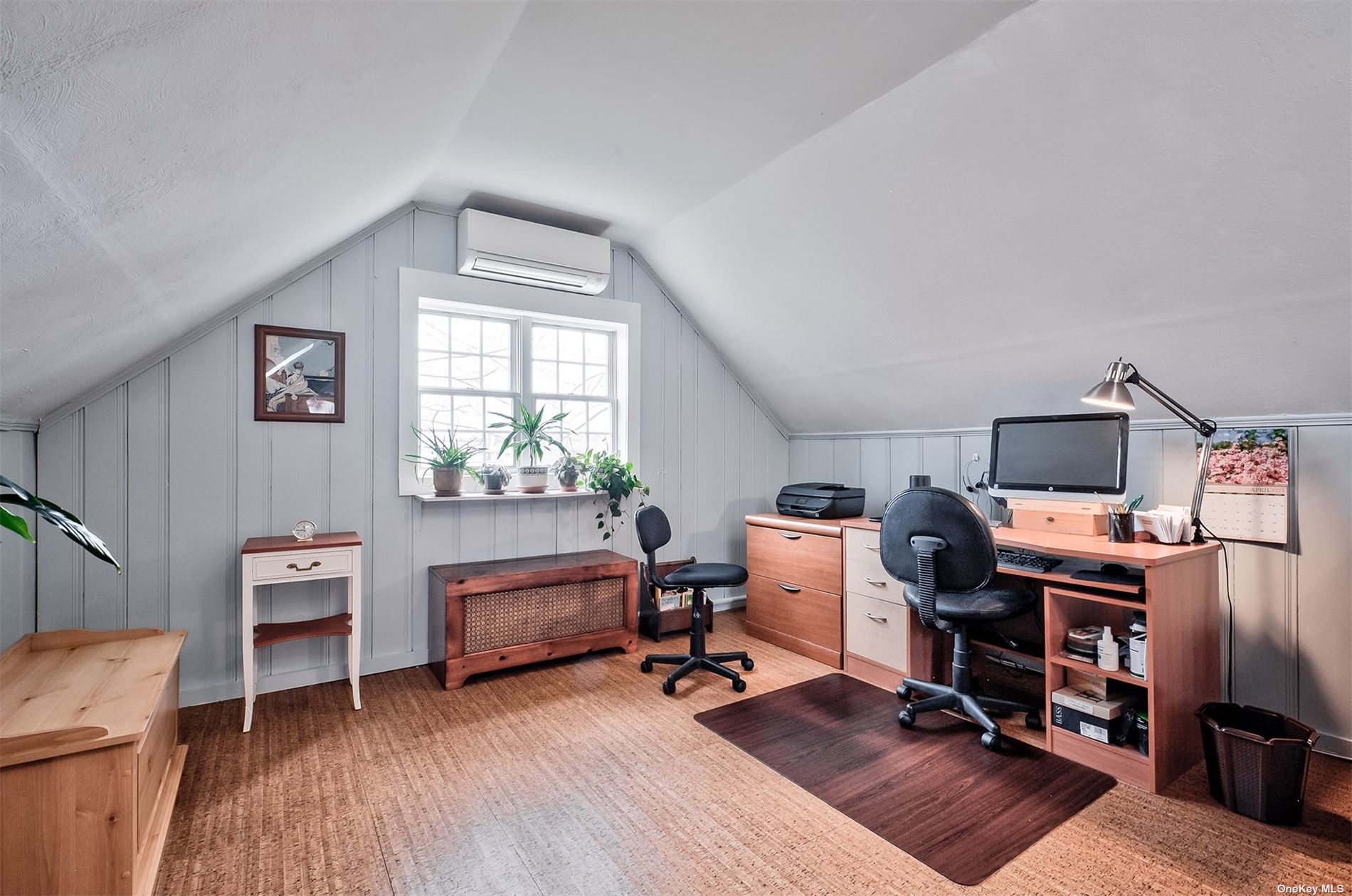 ;
;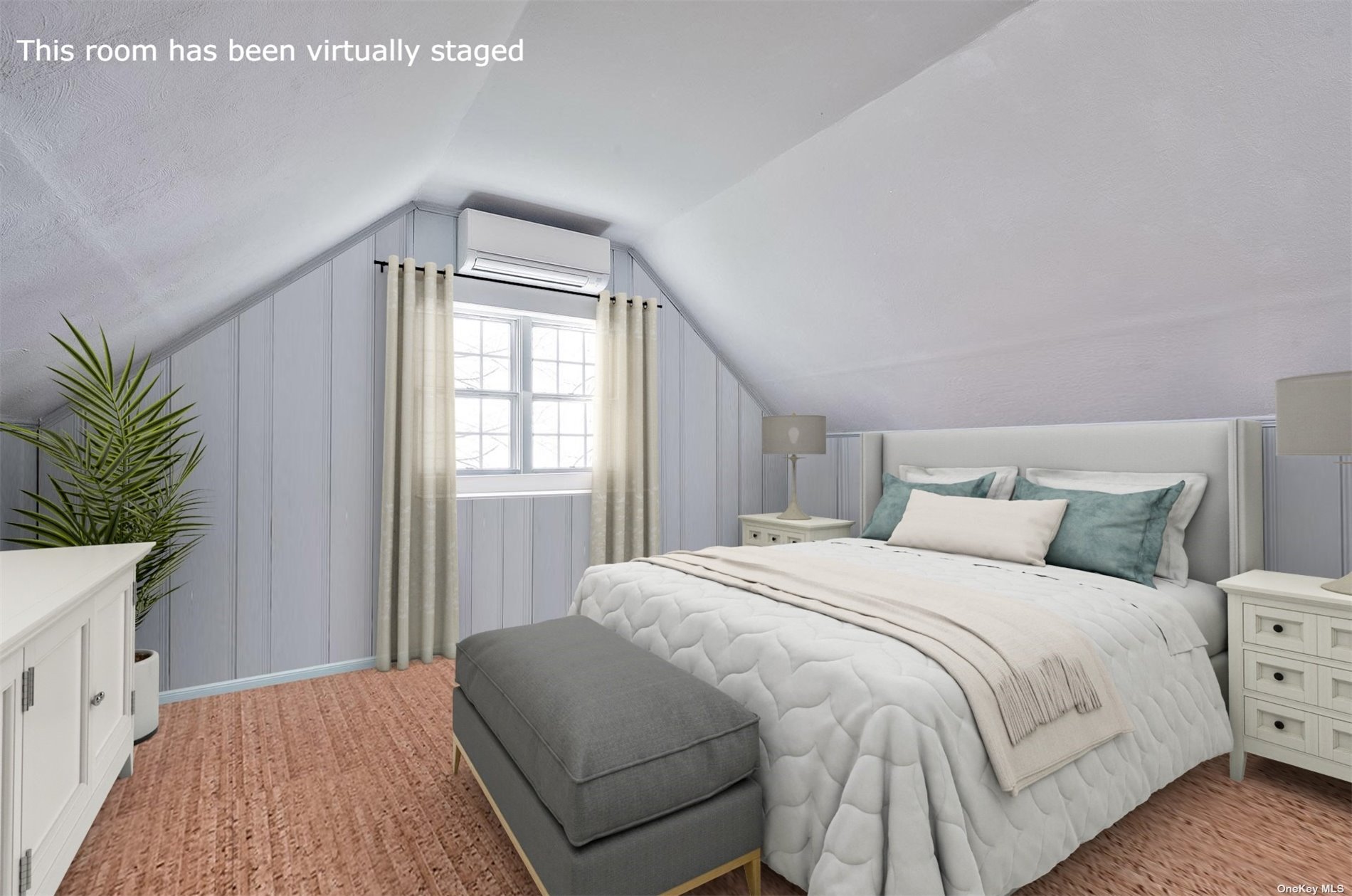 ;
;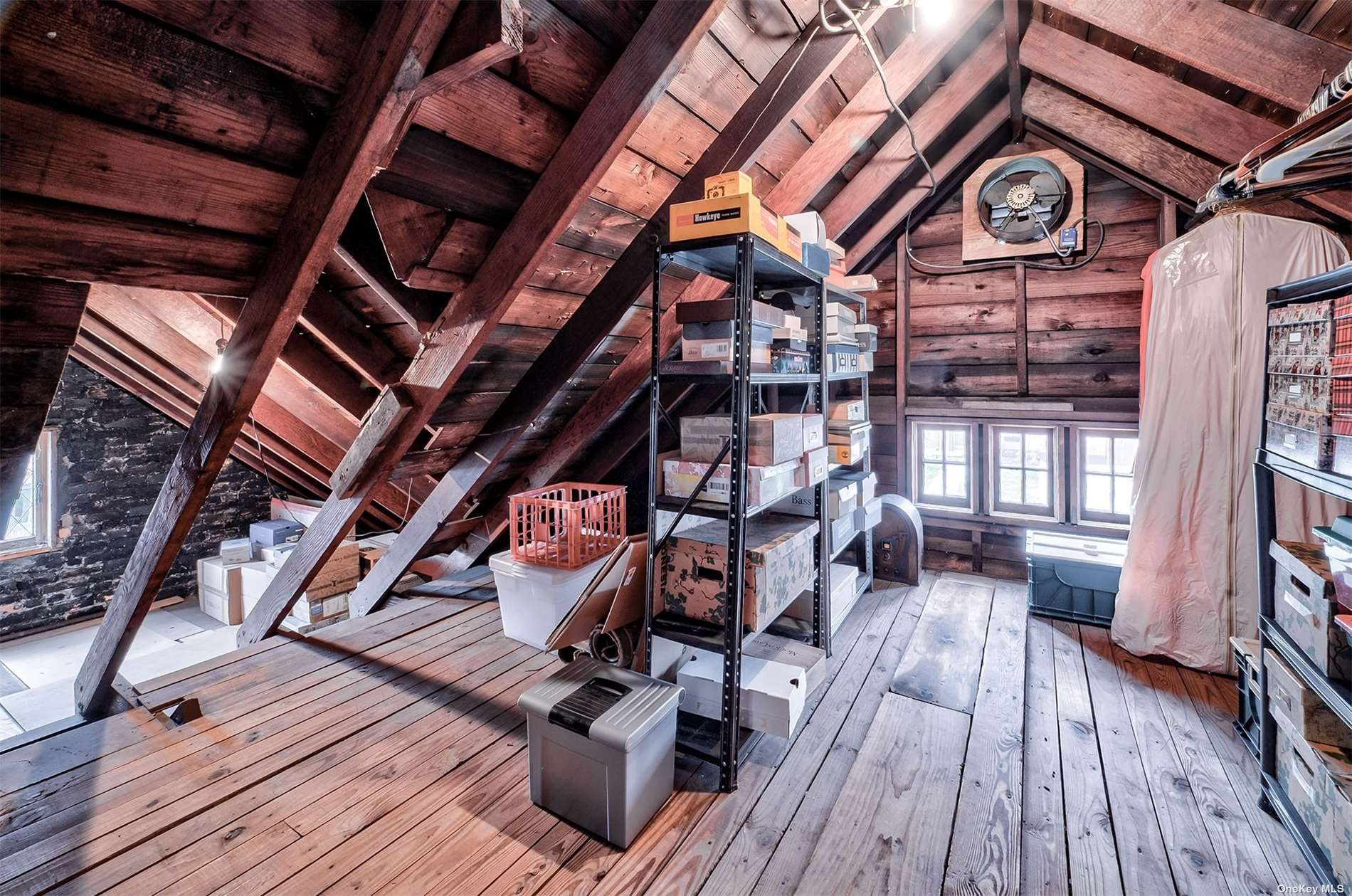 ;
;