LOCATION: 23253 Kerr Mansion Road Poteau, OK 74953. This home is within a 10 minute drive from downtown Poteau, OK and about 30 miles from the larger city of Ft. Smith, Arkansas, population 80,000. LAND: The home sits on .87 acres+/- of land, has a slight slope with mature shade trees. SERVICES: Electric, water, trash, internet, phone, mail delivery and school bus route. HOME: Charming move-in ready 3 bedroom, 1 bath vinyl sided home is located on the outskirts of town but still within 10 minutes from amenities and downtown Poteau, OK . Open floorplan, approximately 1,227 sf living space, kitchen work island is moveable, stainless appliances including stove/oven, vent hood, microwave including refrigerator, washer and dryer remain. Spacious master bedroom has walk-in closet and plumbing is in place should one decide to add a future 1/2 bath between the bedroom and closet. Seller recently added additional square footage which is currently a 3rd bedroom. It has it's own private entrance and would make a great home office, separating it from kitchen/living area. Flooring throughout is wood laminate & ceramic tile for homeowners preferring an alternative to carpet. Behind the home you'll find a beautiful, native stone patio area and a small work shop/lean-to for garden equipment storage. The well on the property has never used by owner and the fireplace was closed off before ownership. Room dimensions and descriptions include the following: ENTRY and LIVING ROOM: 16'3 x 13'5", wood laminate flooring, white color texture walls, white ceiling, recessed light, ceiling fan KITCHEN: 12'3" x 12', Stainless frigidaire appliances, moveable kitchen island, wood laminate flooring, microwave, vent hood, texture walls, white ceiling, recessed light, ceiling fan DINING AREA: 12'x'5", wood laminate flooring, white color texture walls, white ceiling, recessed light MASTER BEDROOM: 12'x19', wood laminate flooring, white color texture walls, white ceiling, recessed light, ceiling fan, plumbing/toilet behind screen in photo BEDROOM #2: 9'5" x 9'5" , wood laminate flooring, white color texture walls, white ceiling, ceiling fan UTILITY ROOM: 9'5"x 6', Washer and dryer connections, white ceramic tile flooring, folding area encasing washer/dryer. Closet space for #2 bedroom is shared with this room. HALL BATHROOM: 6' x 7', medicine cabinet, vanity has single sink and cabinets, commode, shower tub tiled, wood laminate flooring, white color texture walls, white ceiling. Bathroom closet has 50 gallon hot water heater, return air and a few shelves enclosed. BEDROOM #3: 11' x 11', wood laminate flooring, white color texture walls, vaulted wood plank ceiling, separate entrance leads to carport, french doors open to kitchen FRONT PORCH: Concrete, covered porch FOUNDATION: Crawl space STORAGE BUILDING: 16'x10' with wired electric, 20'x20' lean- to/lawn mower shed CARPORT: 1 car attached PRICE: $160,000 TAXES: $550 (reassessed at Close)



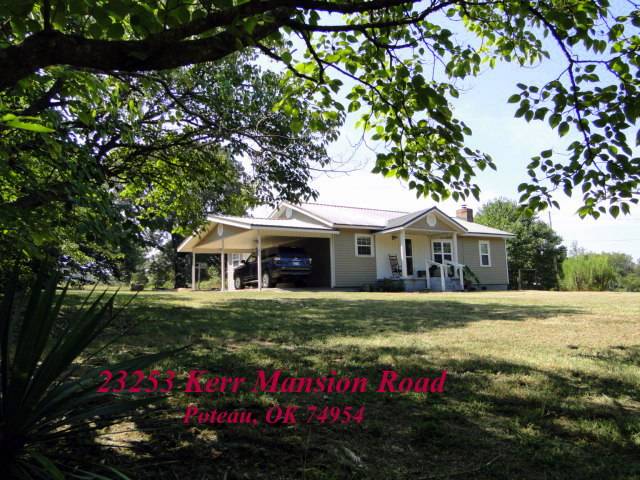

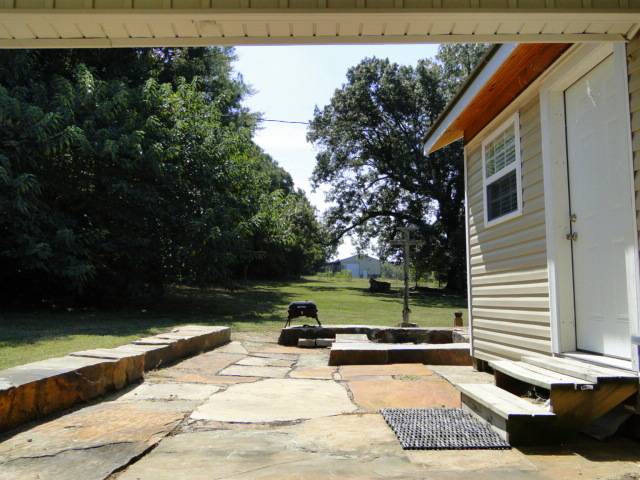 ;
;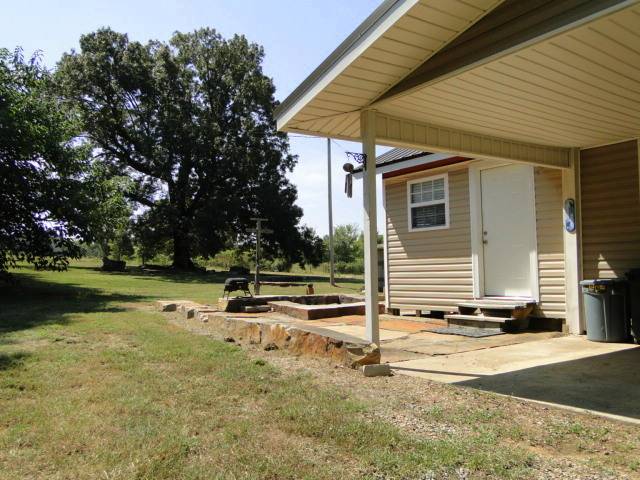 ;
;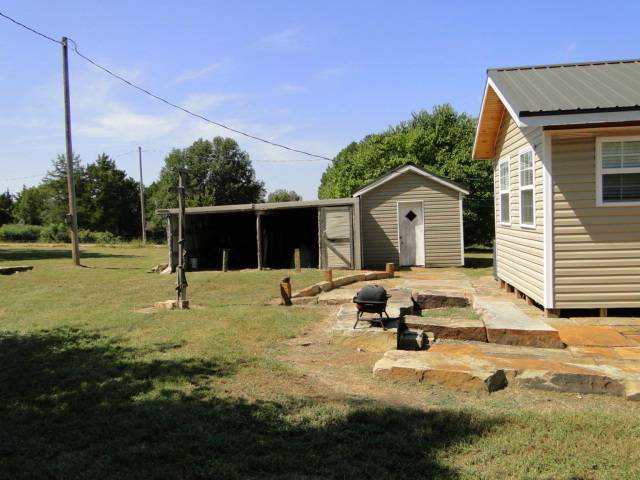 ;
;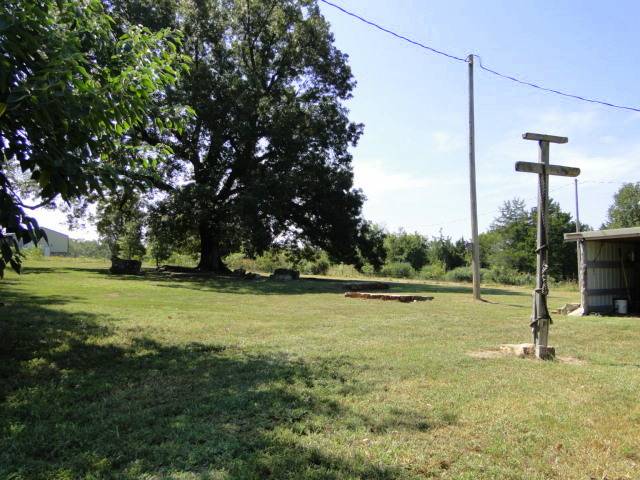 ;
;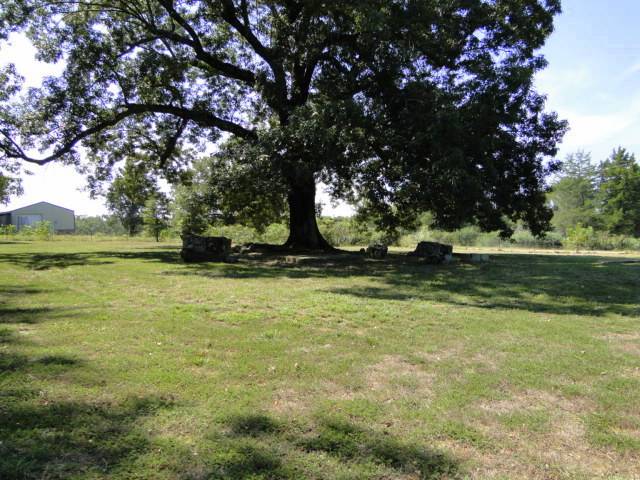 ;
;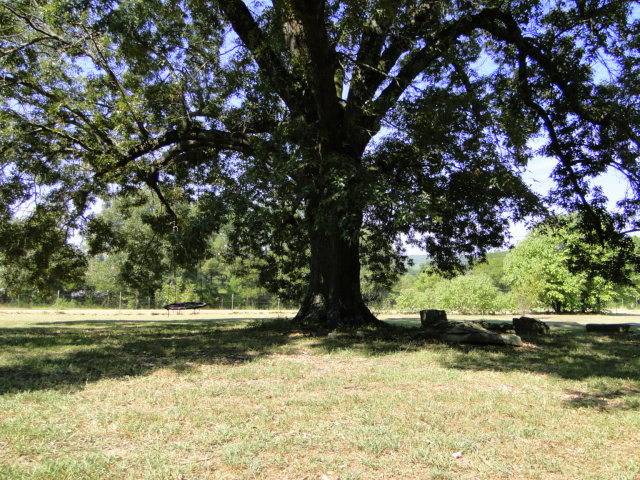 ;
;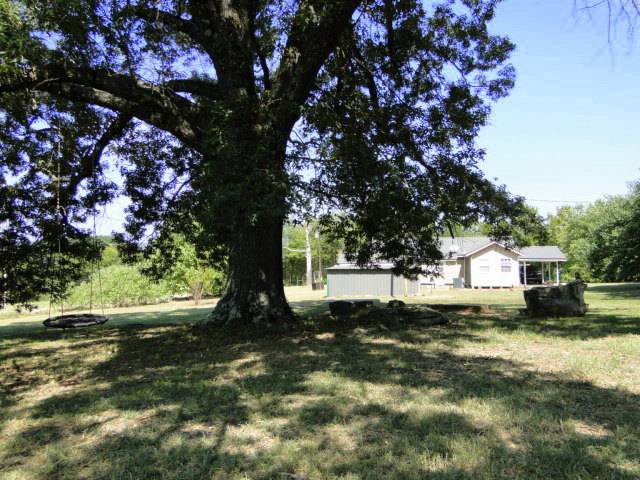 ;
;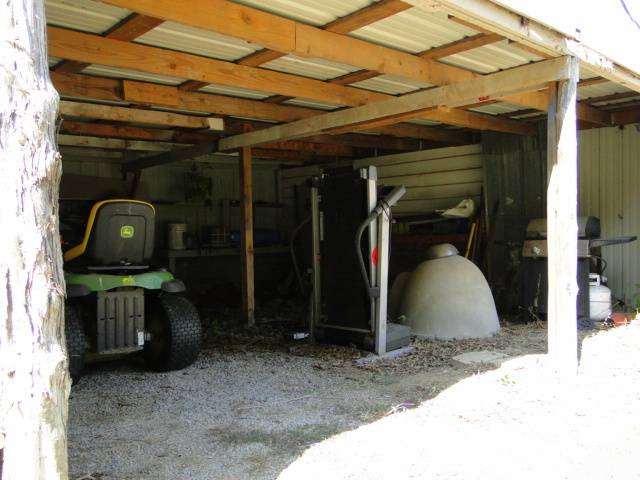 ;
;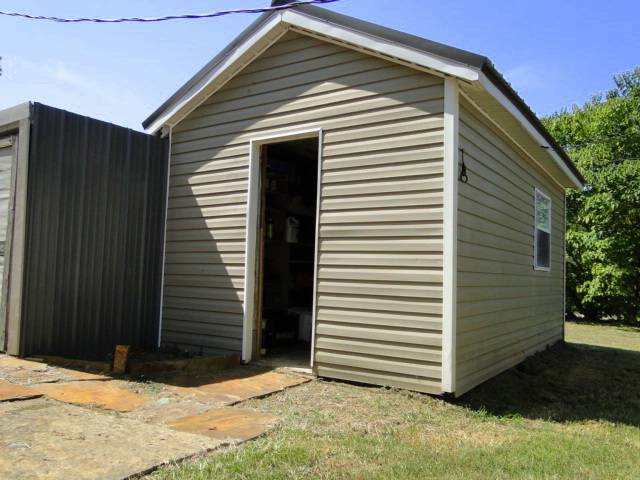 ;
;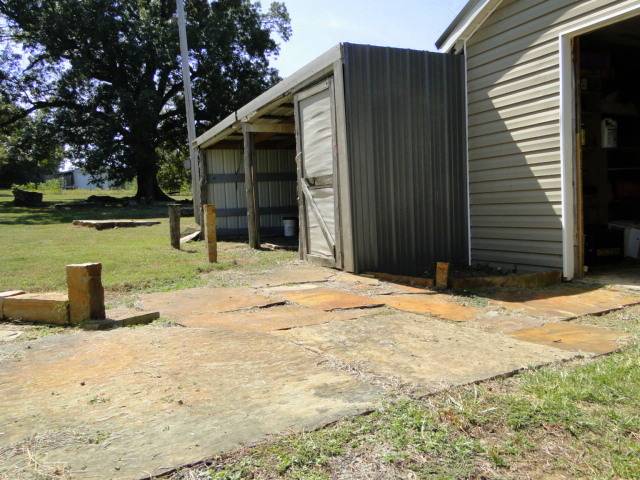 ;
;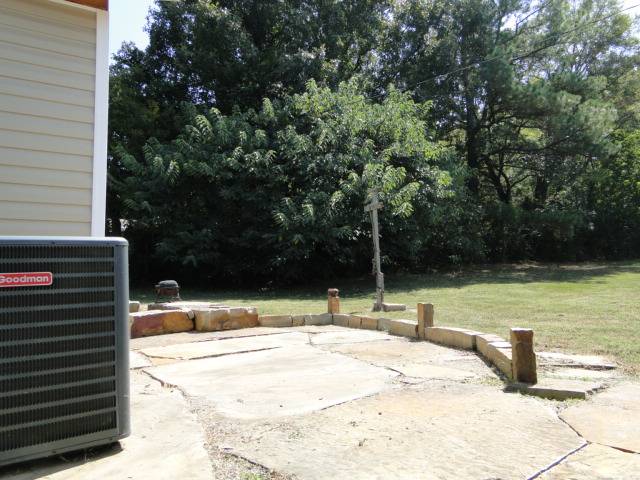 ;
;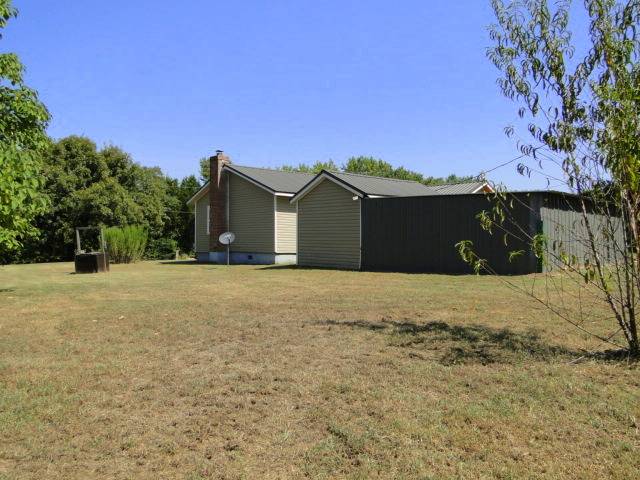 ;
;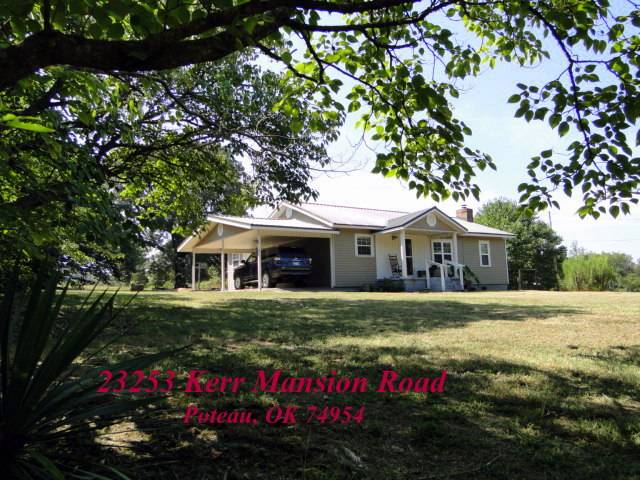 ;
;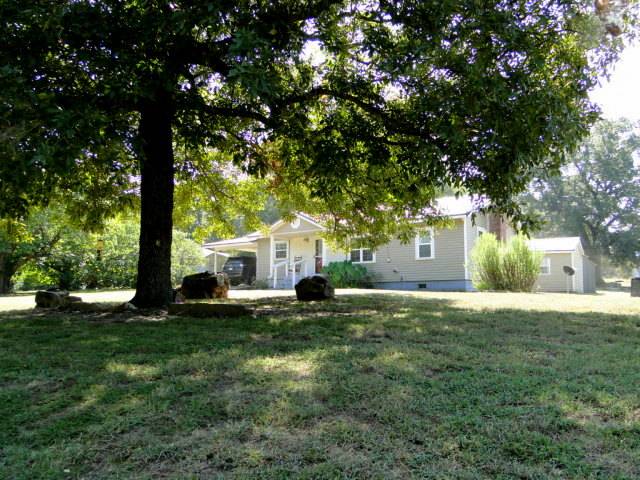 ;
;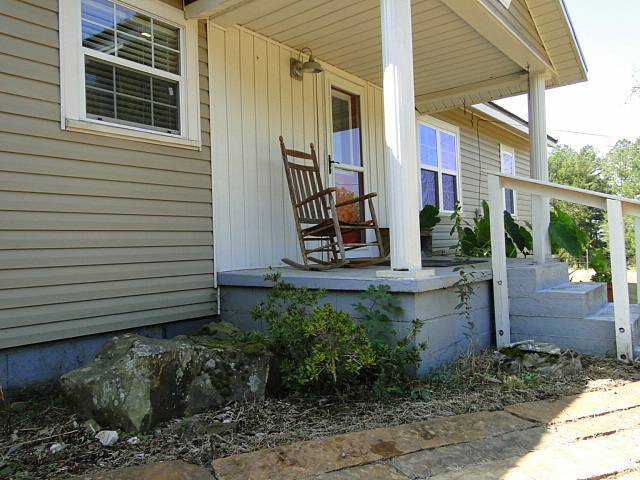 ;
;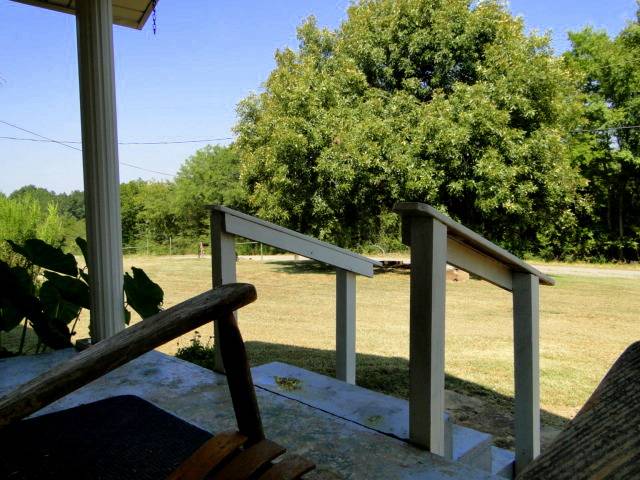 ;
;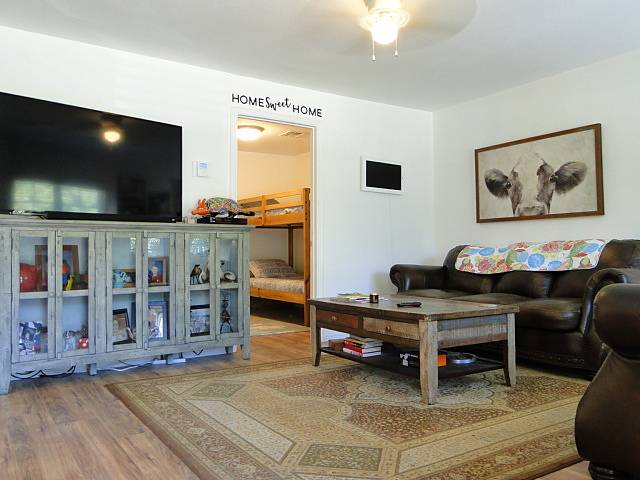 ;
;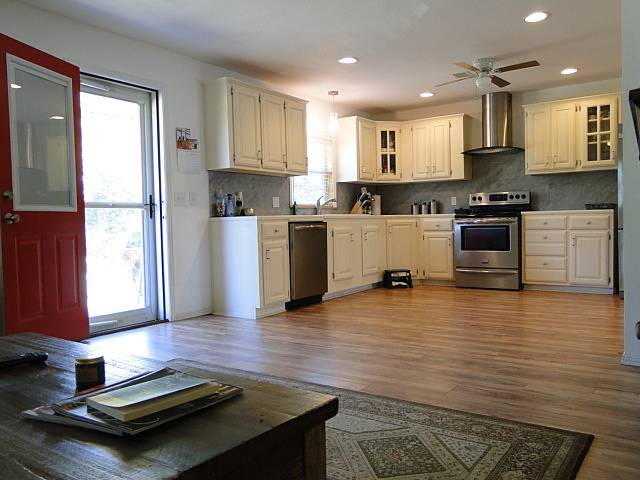 ;
;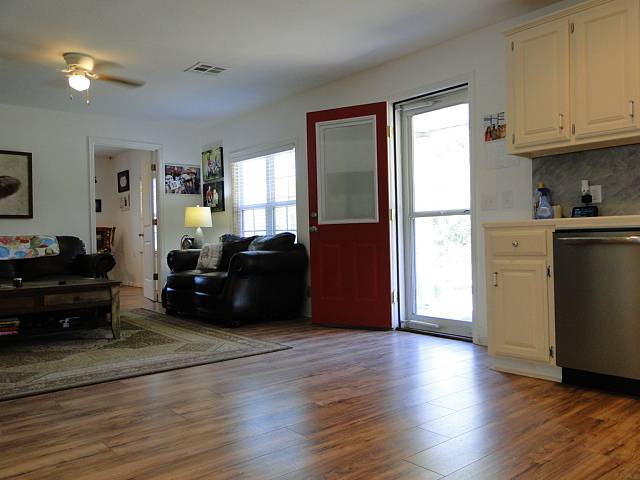 ;
;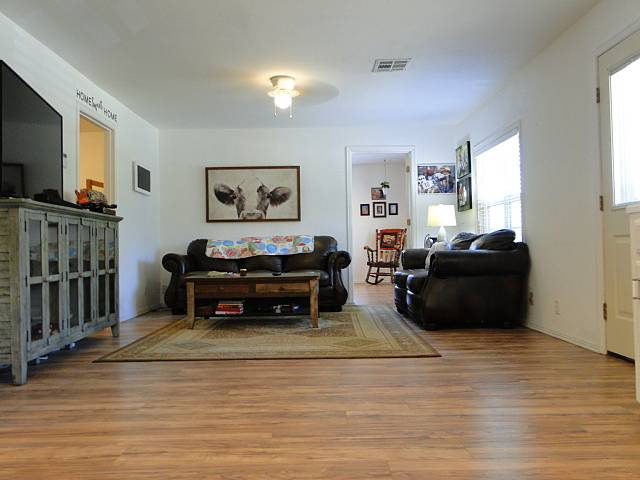 ;
;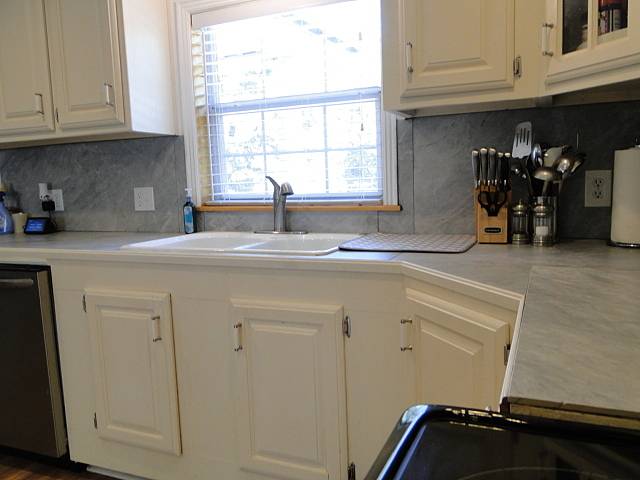 ;
;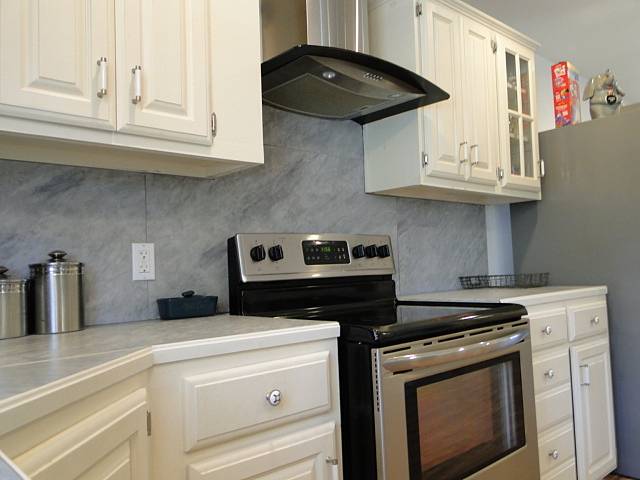 ;
;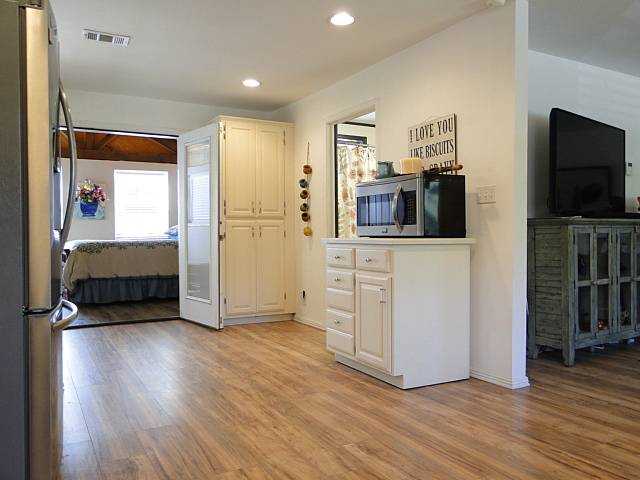 ;
;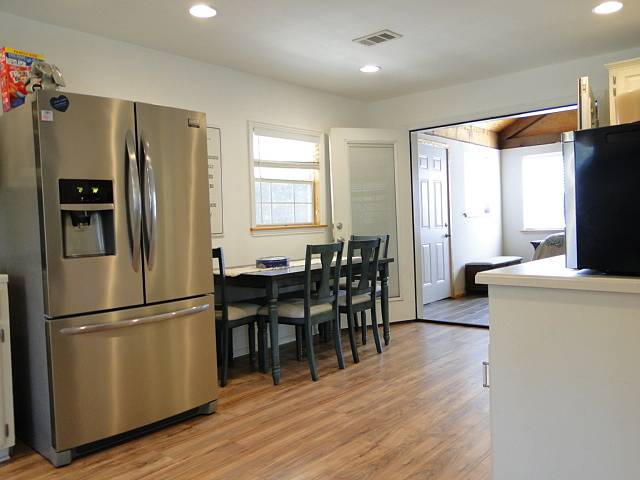 ;
;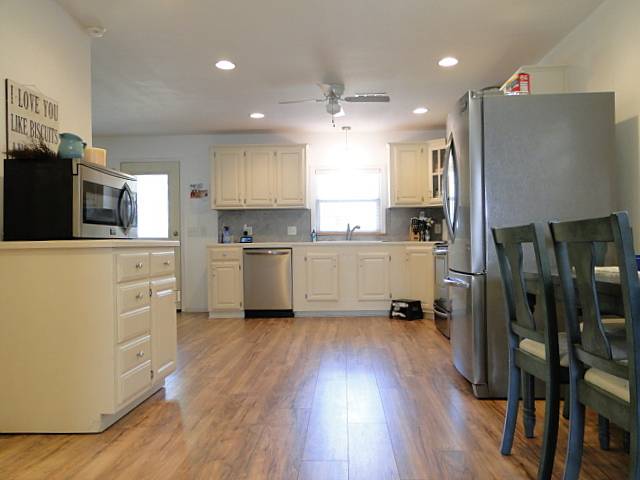 ;
;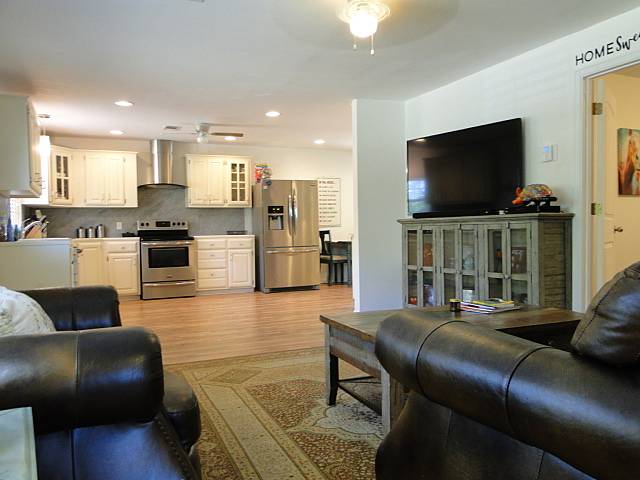 ;
;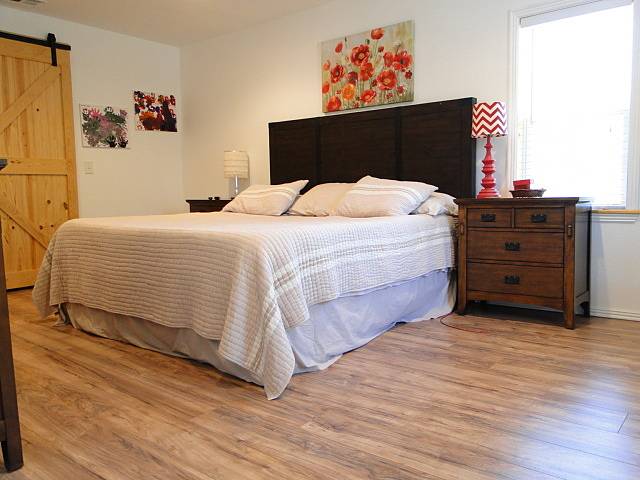 ;
;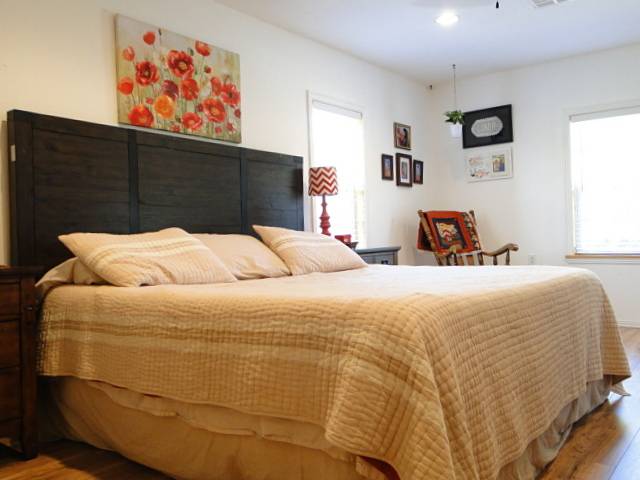 ;
;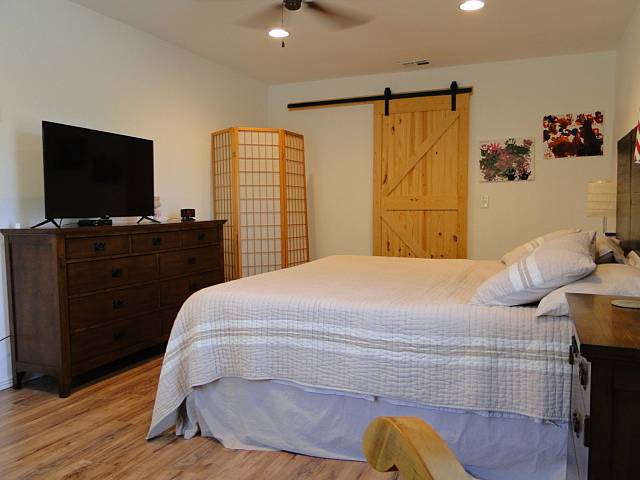 ;
;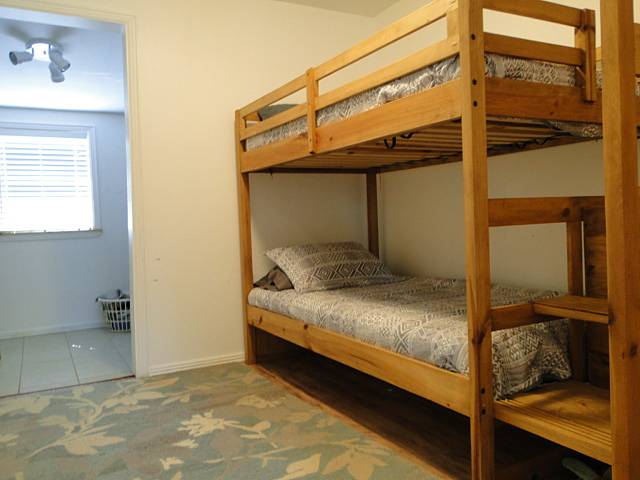 ;
;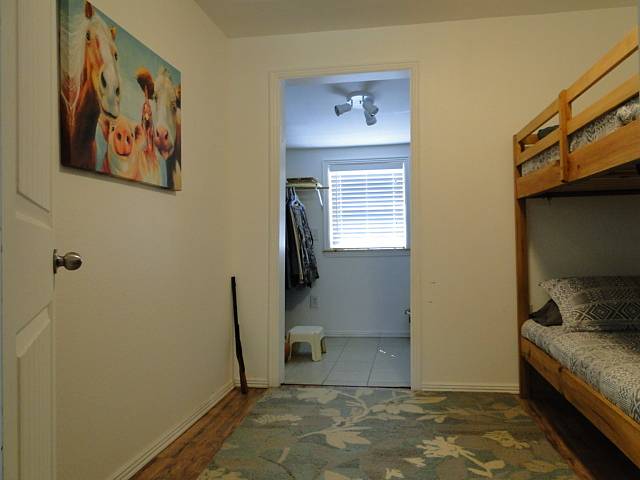 ;
;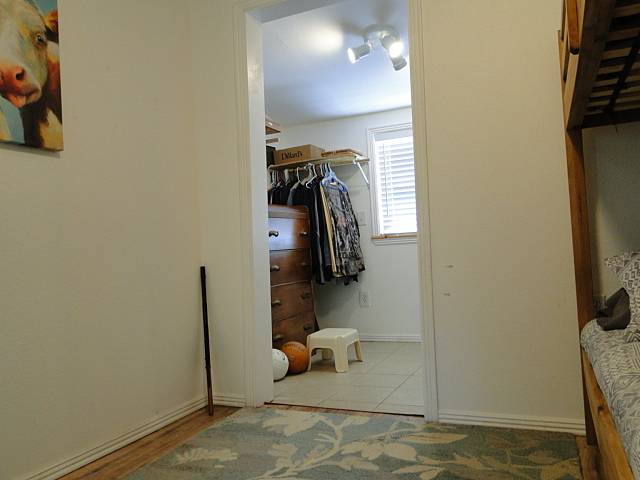 ;
;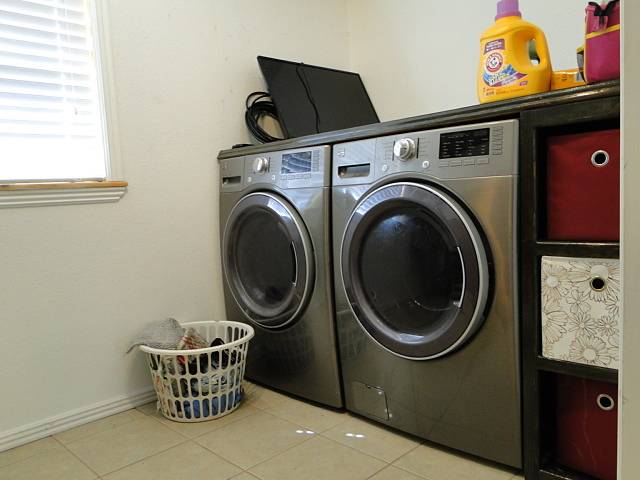 ;
;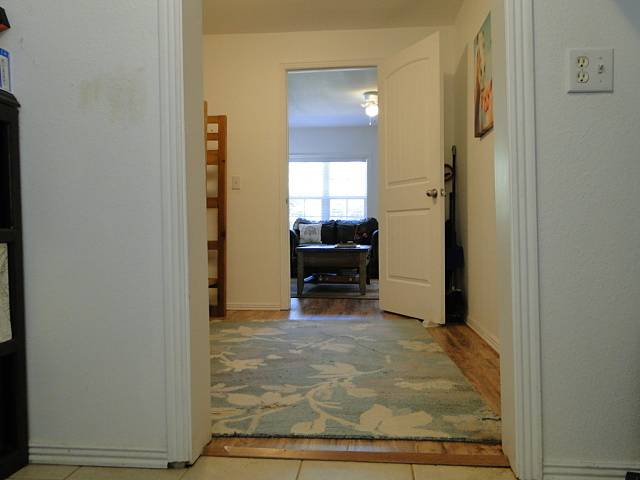 ;
;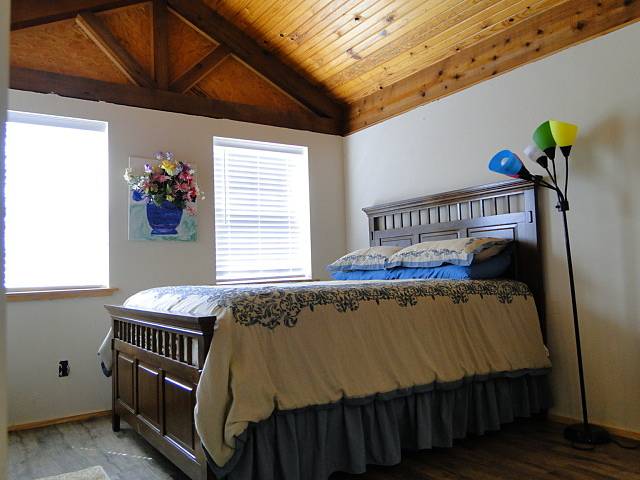 ;
;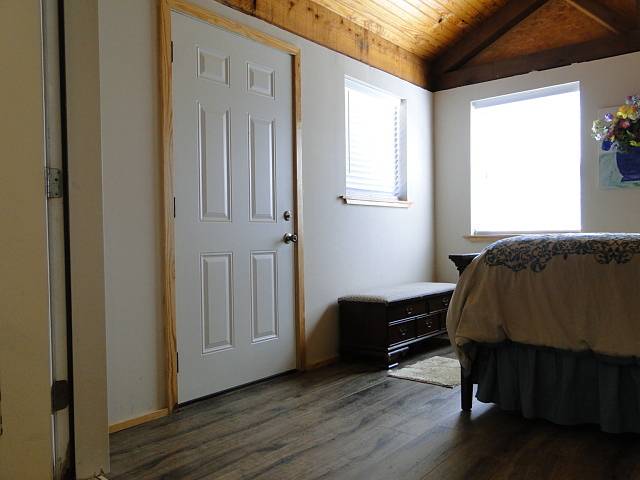 ;
;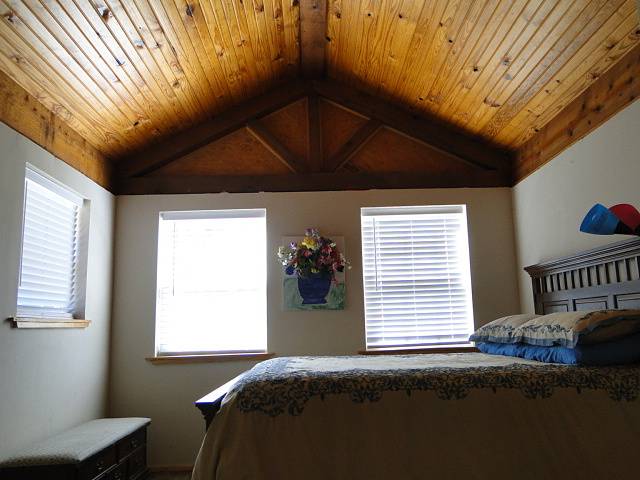 ;
;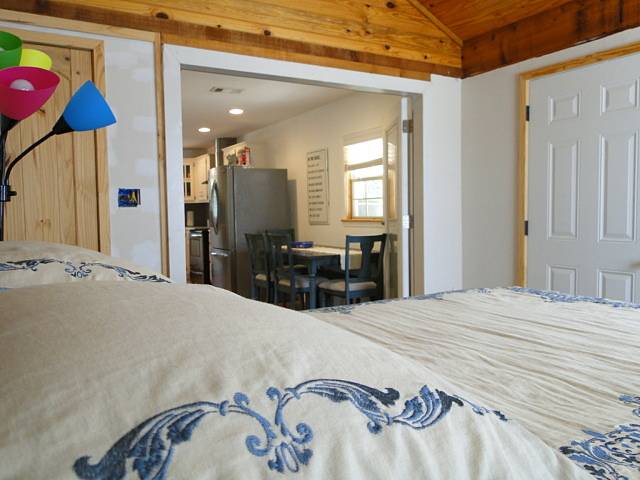 ;
;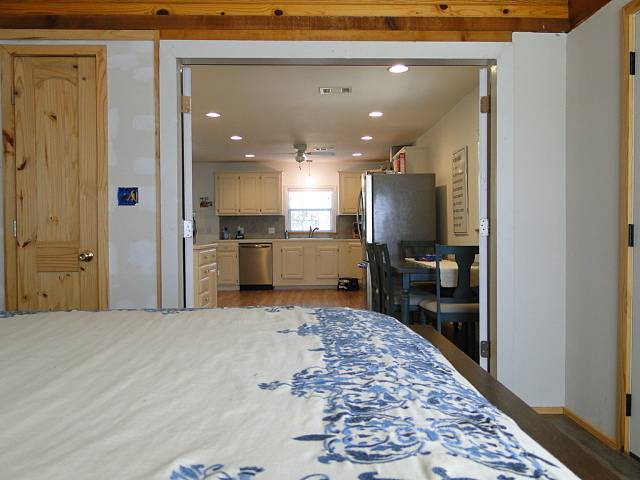 ;
;