24 Morganthau Dr. Lakeland, FL 33813
VERY CLEAN & WELL-MAINTAINED HOME IN SOUTH LAKELAND!! This 2-bedroom, 2-bathroom home is TURN-KEY! EVERYTHING in the home stays! NEW Double pane windows in BOTH sunrooms. Front Sunroom has lake view making it the perfect spot for relaxing morning or evening. Laminate flooring in main living areas; carpet only in bedrooms. No rear neighbors. Shed has workbench area and utility sink. This charming home won't last long! Make it yours and start living your snowbird dream today! Highland Village is an active 55+ community in Lakeland, FL. 80/20 Rule. Nearby shopping, dining, and entertainment. Enjoy community pool, horseshoes, shuffleboard court, billiard room, library and fitness center. Laundry facilities. Waterfront properties. Small dogs (under 25lb) and non-aggressive breeds allowed. Motorcycles allowed. Lot Rent $931 includes water, sewer, trash and tree maintenance. KITCHEN: 11 x 13 • Laminate Flooring • Window Coverings • Refrigerator - Kenmore • Range - Kenmore (with Vent Hood) • Microwave - Unknown • Dishwasher - Frigidaire • Cream Wood Cabinets • Breakfast Bar with 1 Chair • Plates, Pots, Silverware, etc. • Pantry - 1 DINING ROOM: 8 x 11 • Laminate Flooring • Window Coverings • Built-In Hutch • Table (with Extendable Leaf) • Chairs - 6 (2 of the chairs in bedrooms) LIVING ROOM: 13 x 18 • Laminate Flooring • Window Coverings • Sleeper Sofa • Rocker Recliner(s) - 2 • Coffee Table - 1 • End Table(s) - 2 • Lamp(s) - 2 • Flat Screen TV MAIN BATHROOM: 6 x 8 • Ceramic Tile Flooring • Window Coverings • Single Sink • Tub/Shower Combo • Medicine Cabinet • Handicap Accessible MASTER BEDROOM: 13 x 16 • Carpet Flooring • Window Coverings • Ceiling Fan with Light • Walk-In Closet: 5 x 6 (Built-In) • King Bed • Bedside Table(s) - 2 • Lamp(s) - 2 • Dresser - 1 • Chest of Drawers - 1 MASTER BATHROOM: 6 x 9 • Vinyl Plank Flooring • Window Coverings • Single Sink • Walk-In Shower • Mirrored Medicine Cabinet • Handicap Accessible GUEST BEDROOM: 10 x 13 • Carpet Flooring • Window Coverings • Ceiling Fan with Light • Walk-In Closet: 4 x 6 (Built-In) • Queen Bed • Bedside Table(s) - 1 • Chest of Drawers SUNROOM: 11 x 24 • Carpet Flooring • Ceiling Fan with Light • Table Set with Chairs • Mini Fridge • Grill • NEW Double Pane Windows • Located Off: Kitchen/Dining Room 2ND SUNROOM: 10 x 13 • Carpet Flooring • Window Coverings • Ceiling Fan with Light • Chair(s) - 4 • Rocking Chair - 1 • End Table(s) - 3 • NEW Double Pane Windows • Located Off: Front of Home SHED/LAUNDRY: 10 x 12 • Concrete Flooring • Washer: Unknown • Dryer: Unknown • Workbench • Shelving • Utility Sink EXTERIOR: • Vinyl • Single Pane Windows • Gutters • Carport: Single • Roof Type: Metal • AC: Rheem COMMUNITY: • Pool • Horseshoes • Billiard Room • Fitness Center • Shuffleboard Courts • Library • Laundry Facilities The above information is not guaranteed. It is the buyer's responsibility to confirm all measurements, fees, rules and regulations associated with this particular park. This mobile home is sold "As Is" as described in the description above. There are no warranties or guarantees on this mobile home.



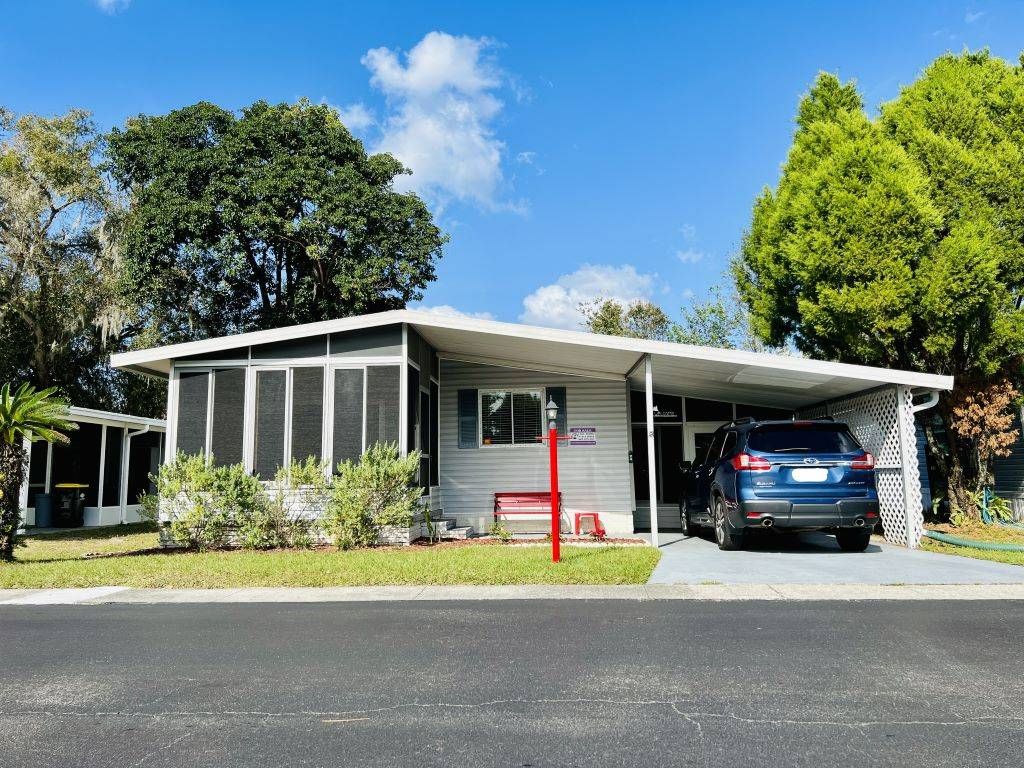

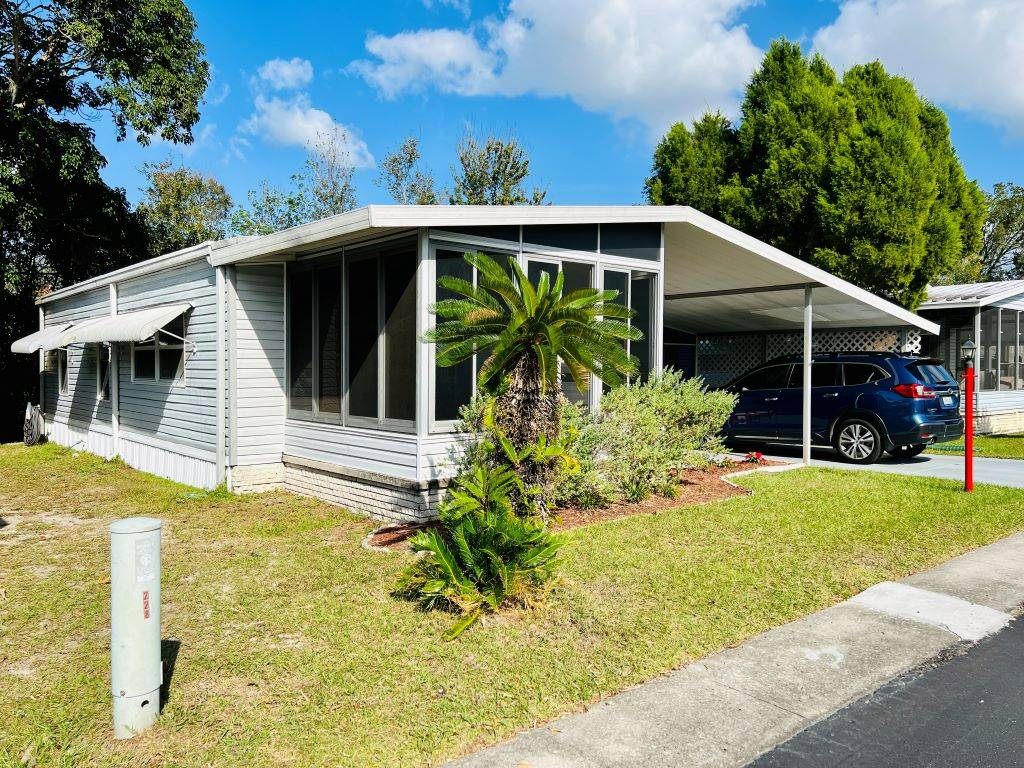 ;
;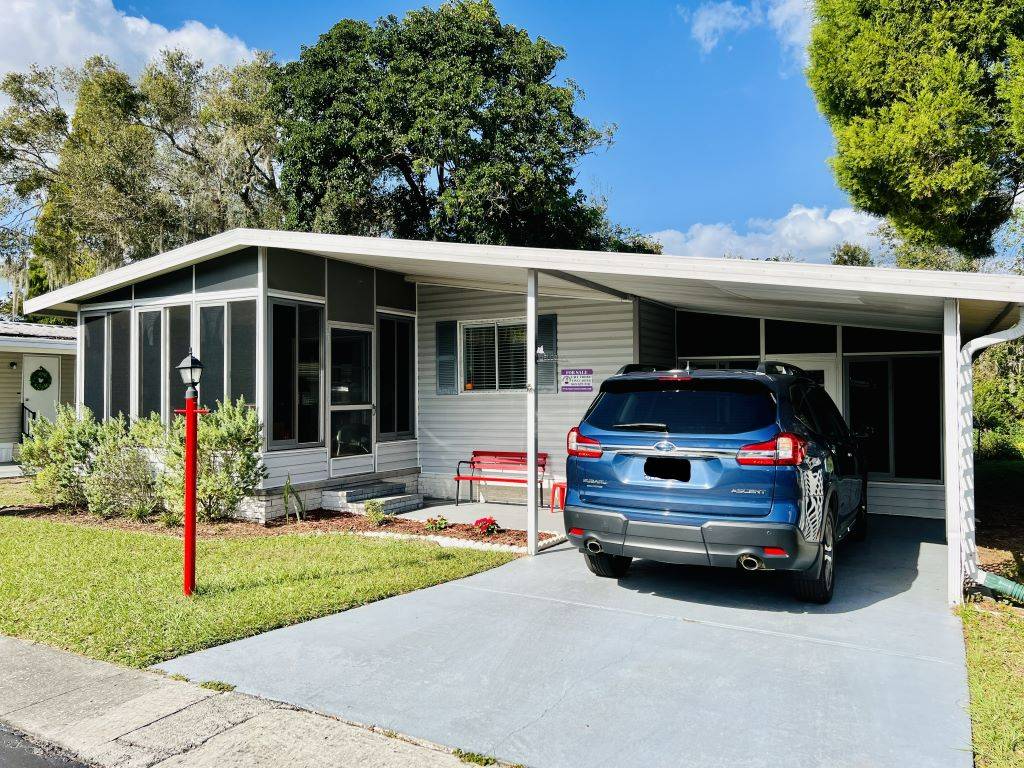 ;
;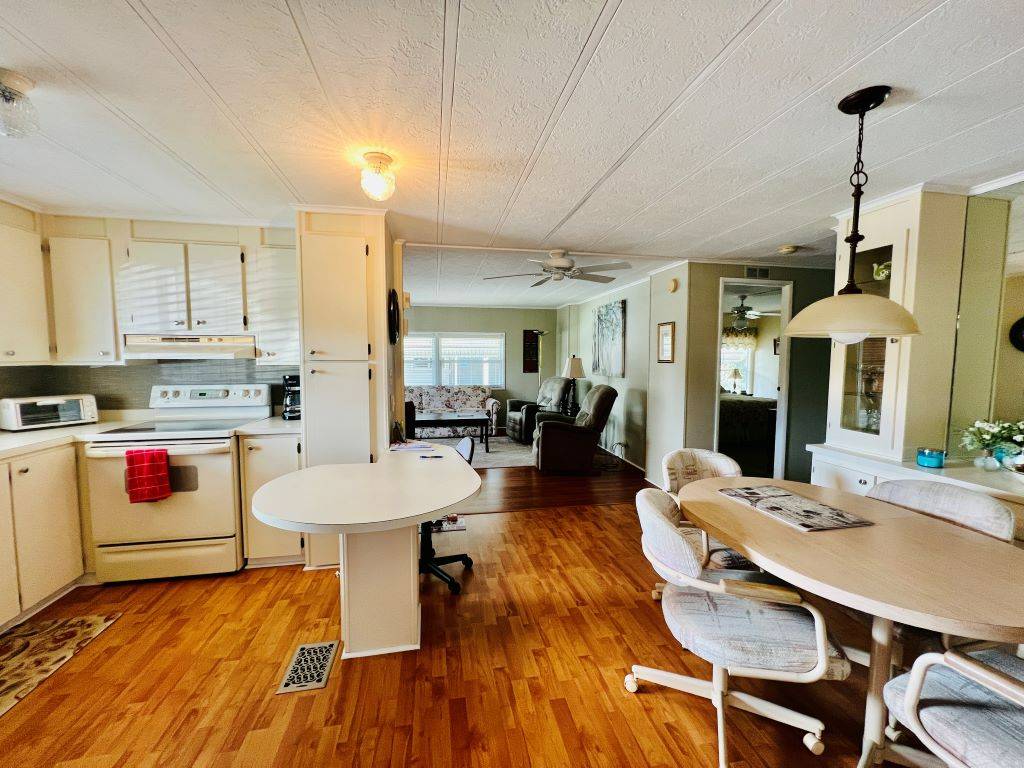 ;
;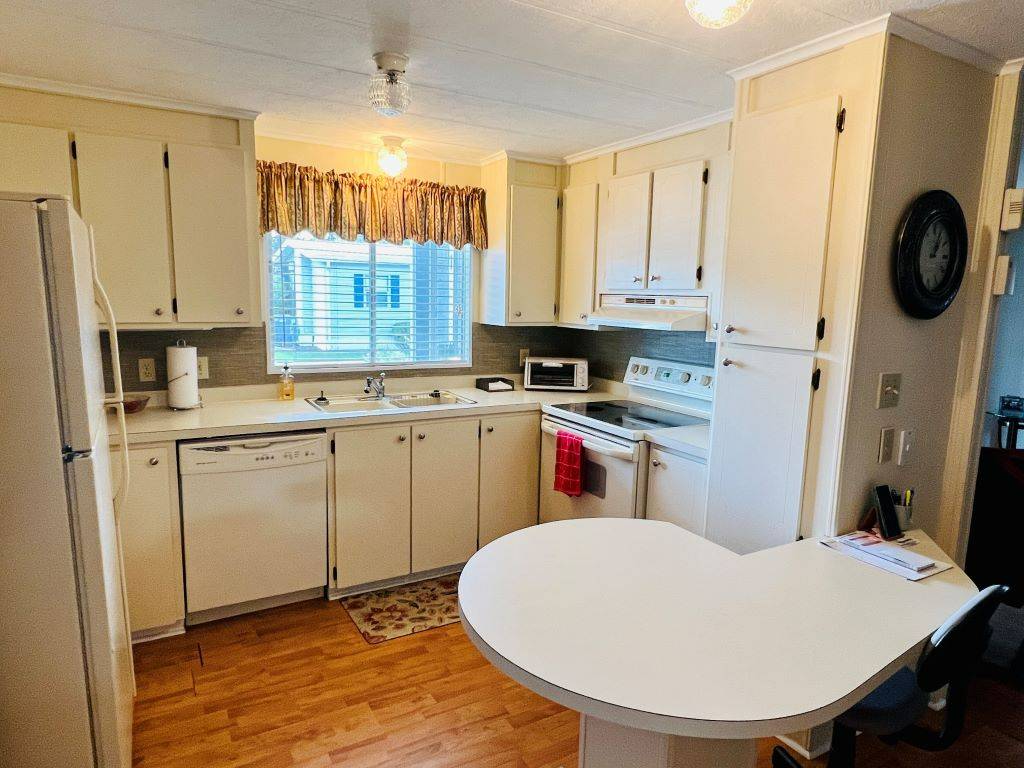 ;
;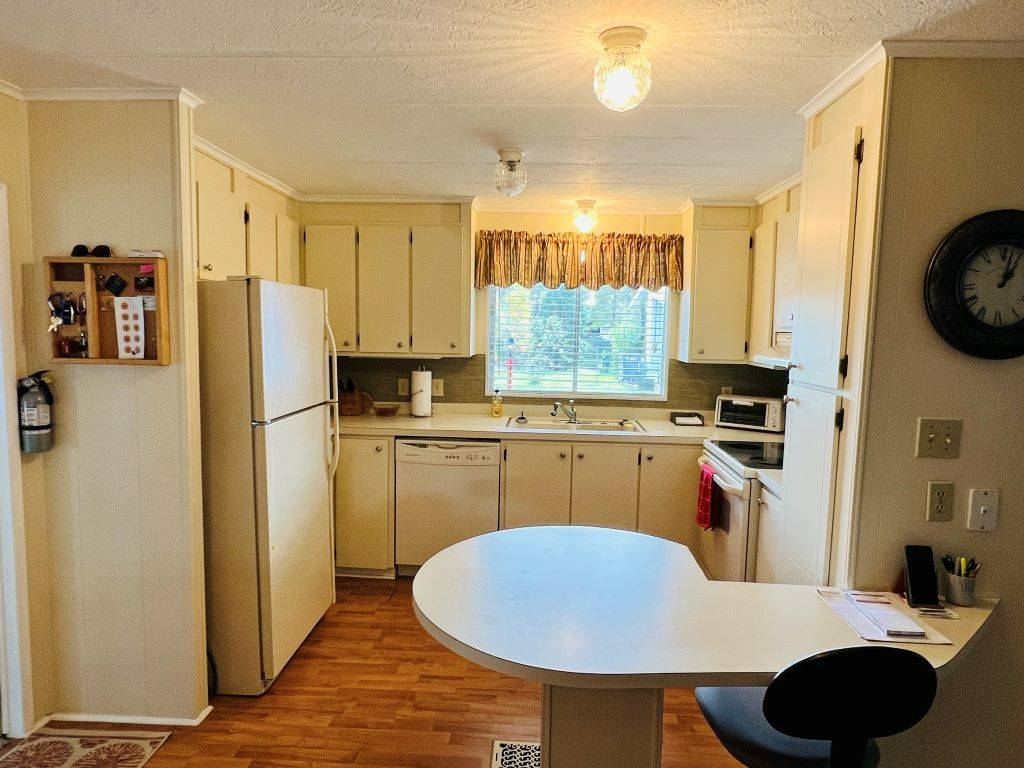 ;
;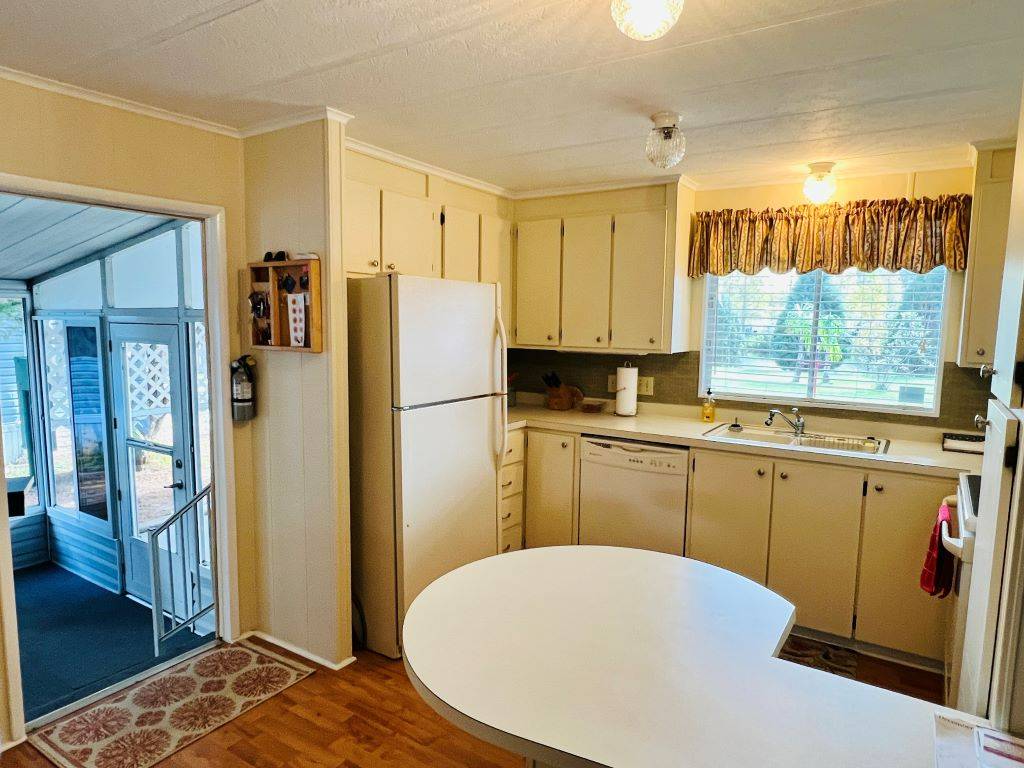 ;
;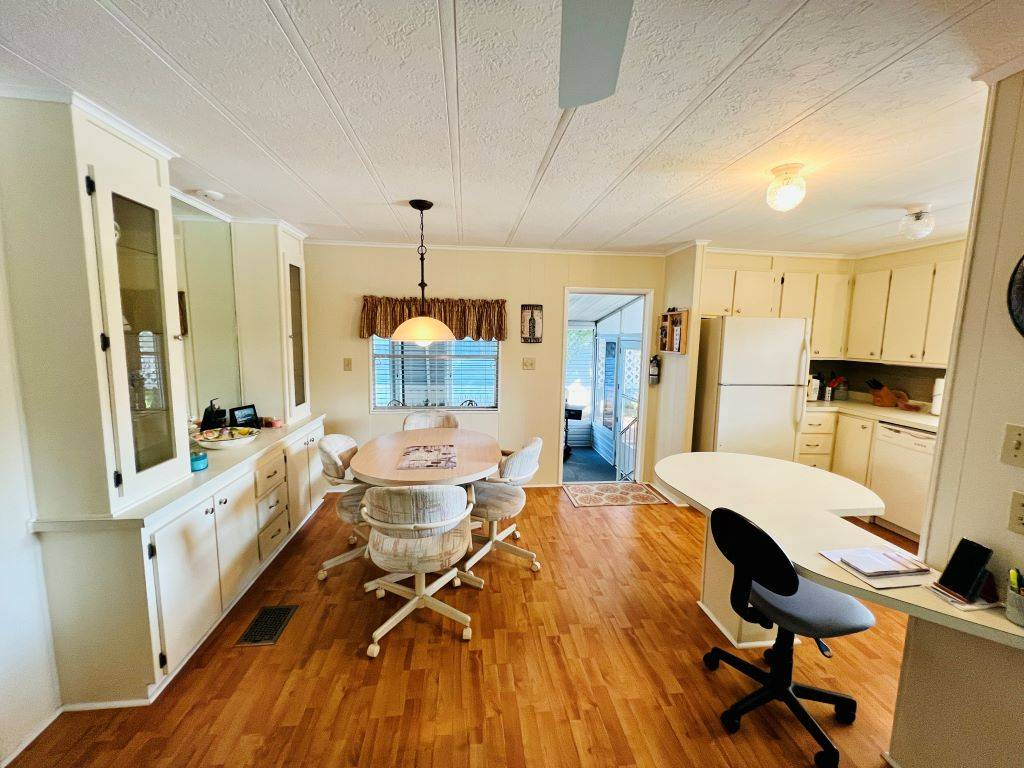 ;
;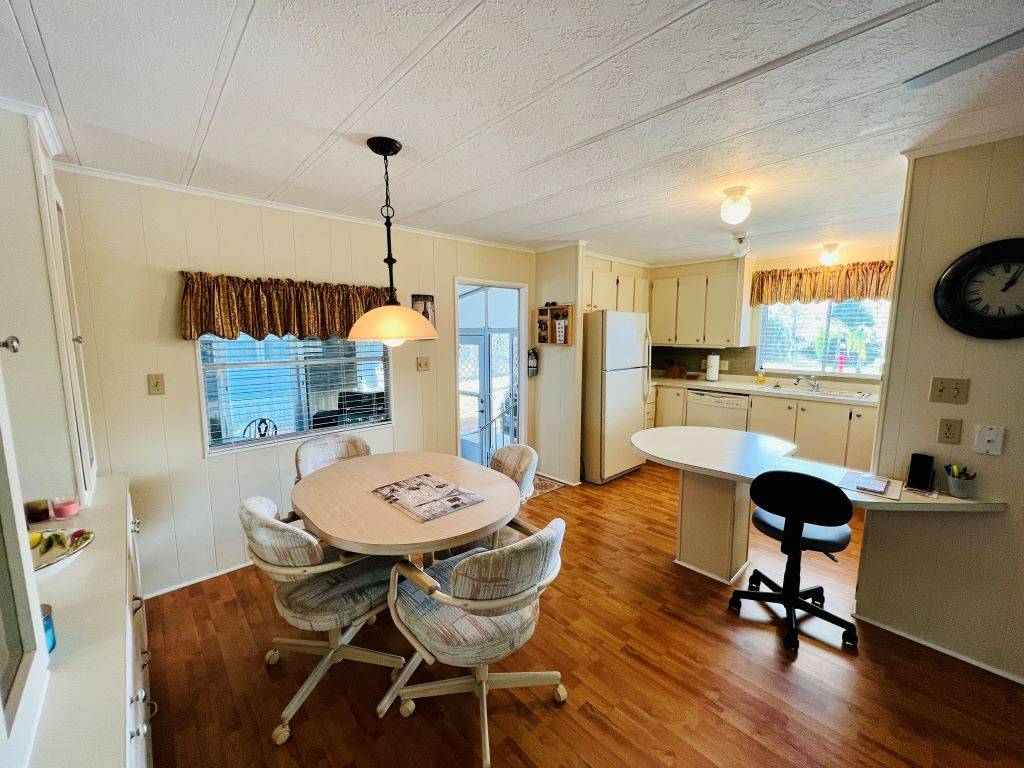 ;
;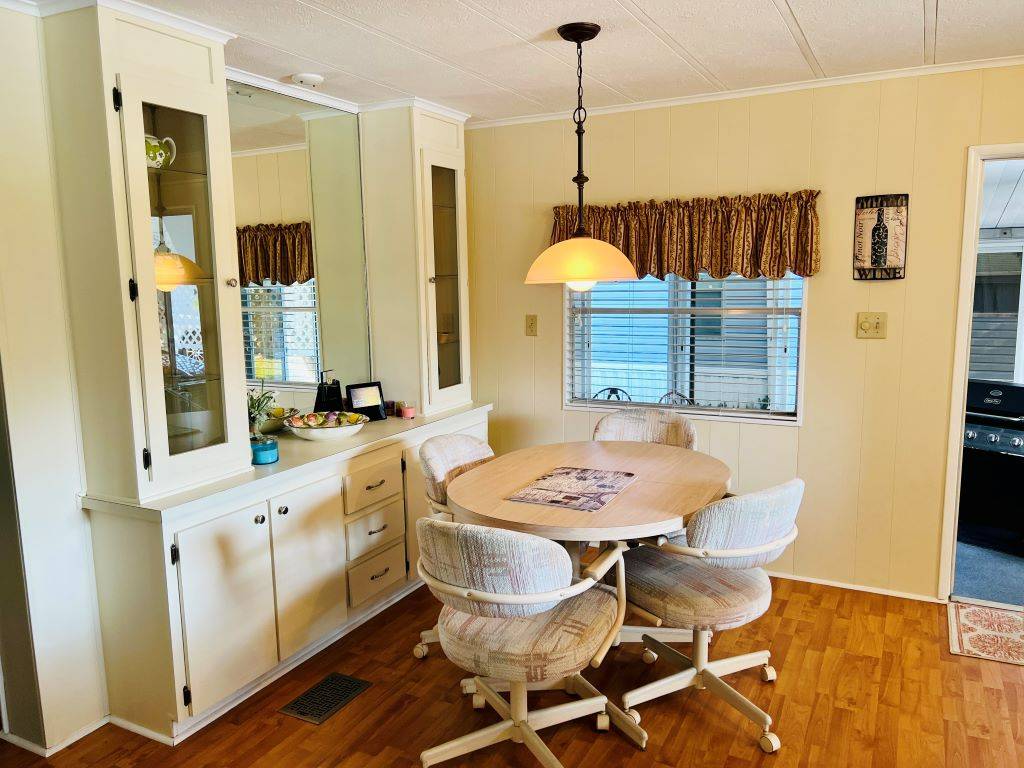 ;
;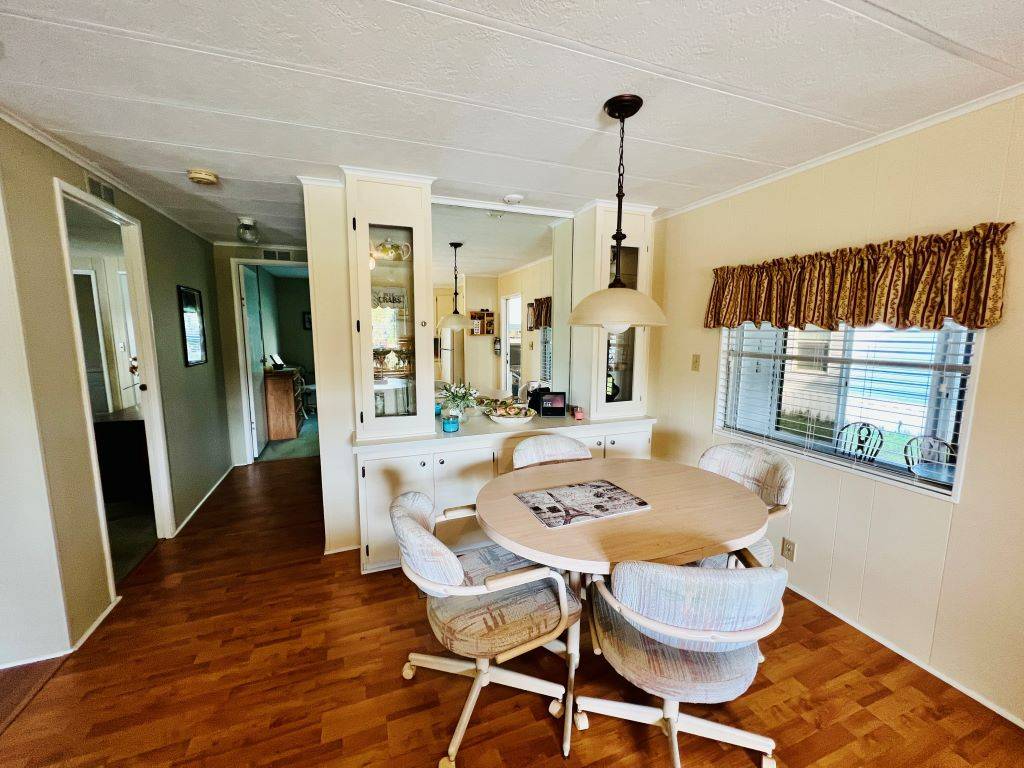 ;
;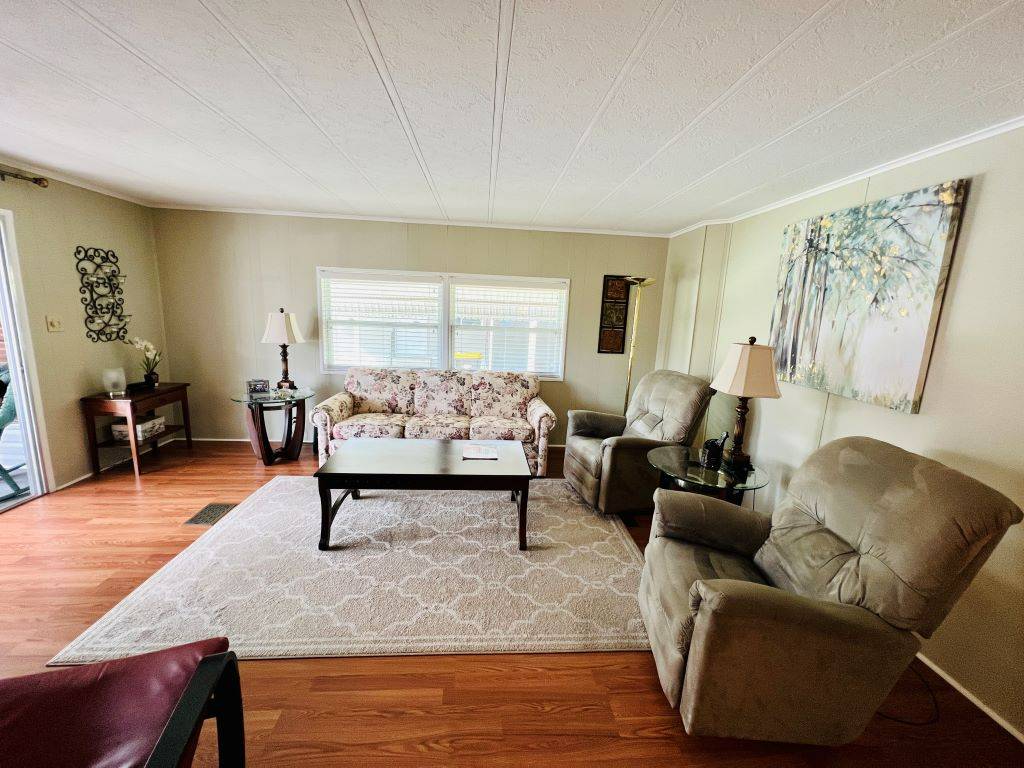 ;
;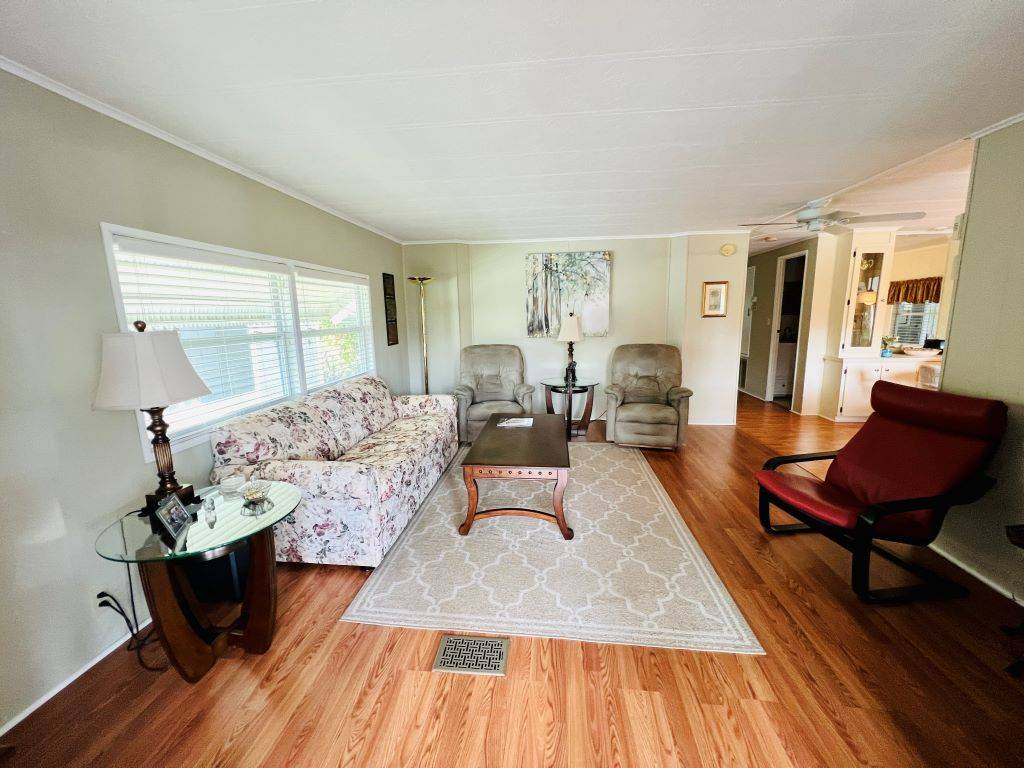 ;
;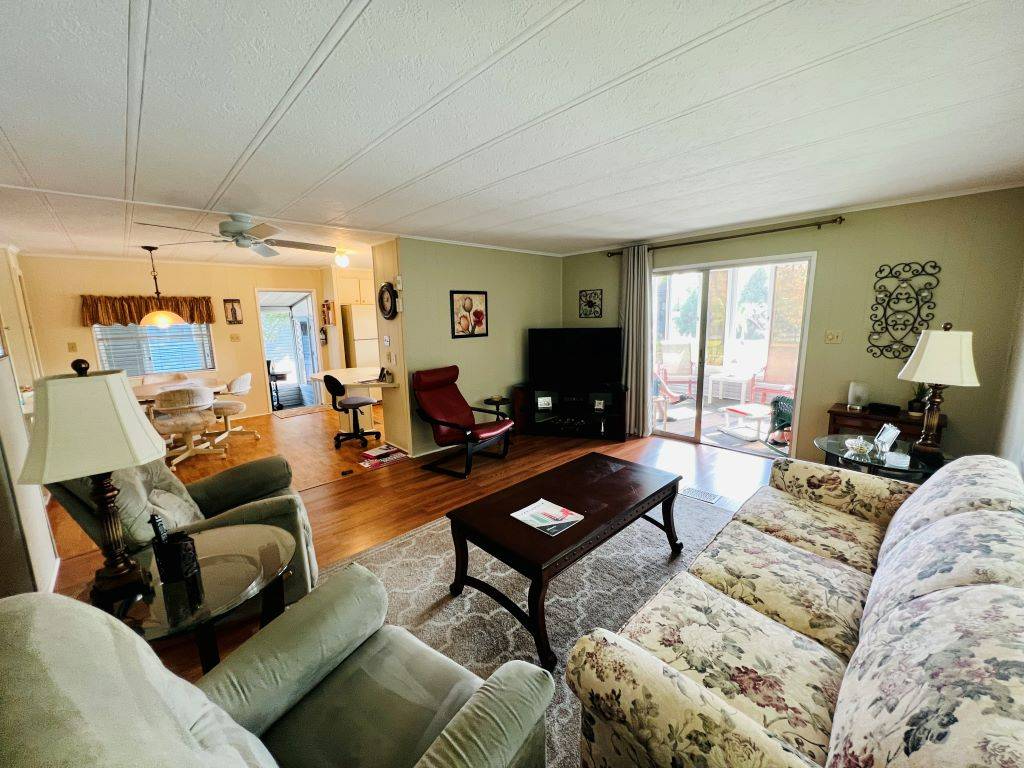 ;
;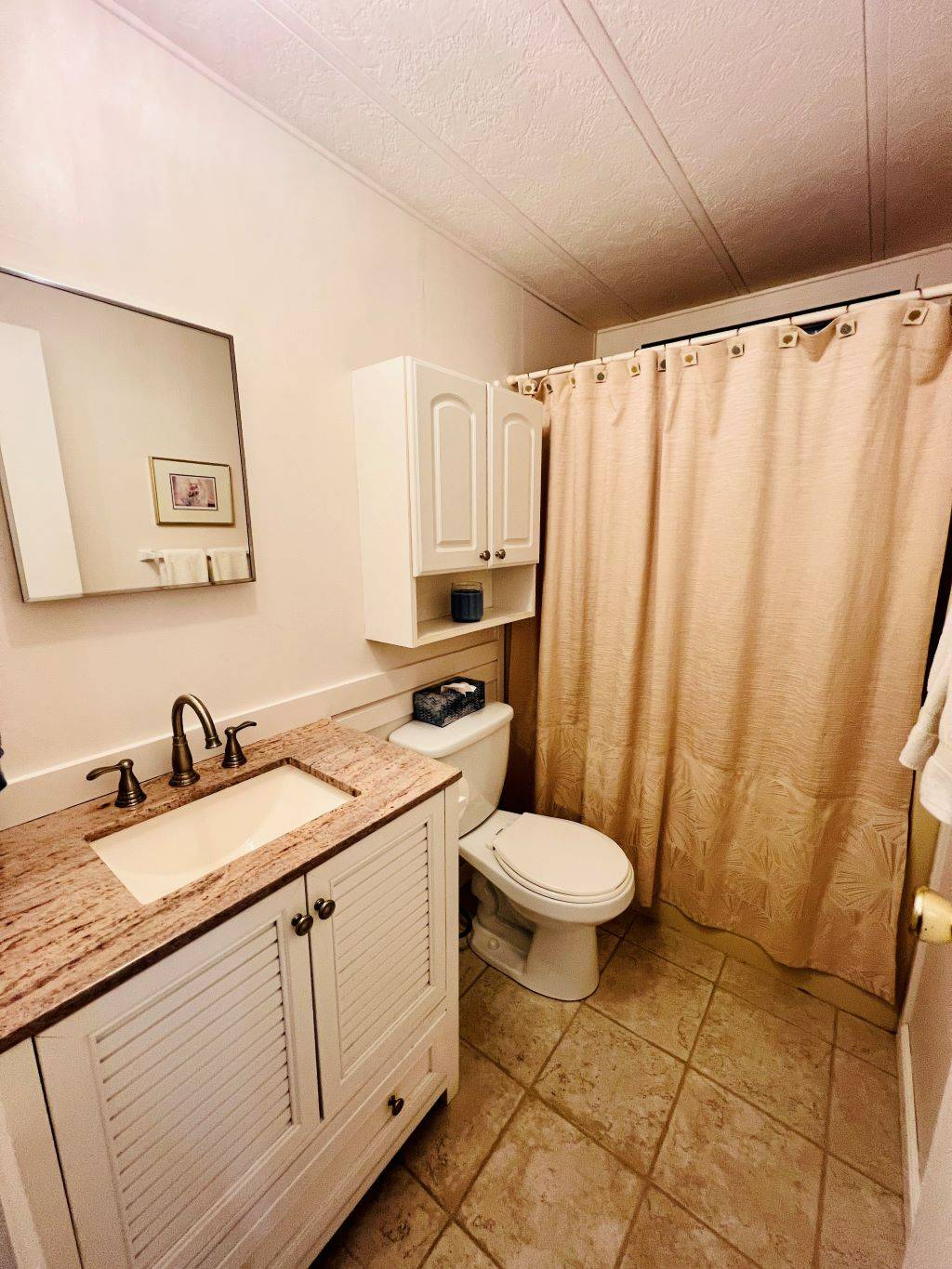 ;
;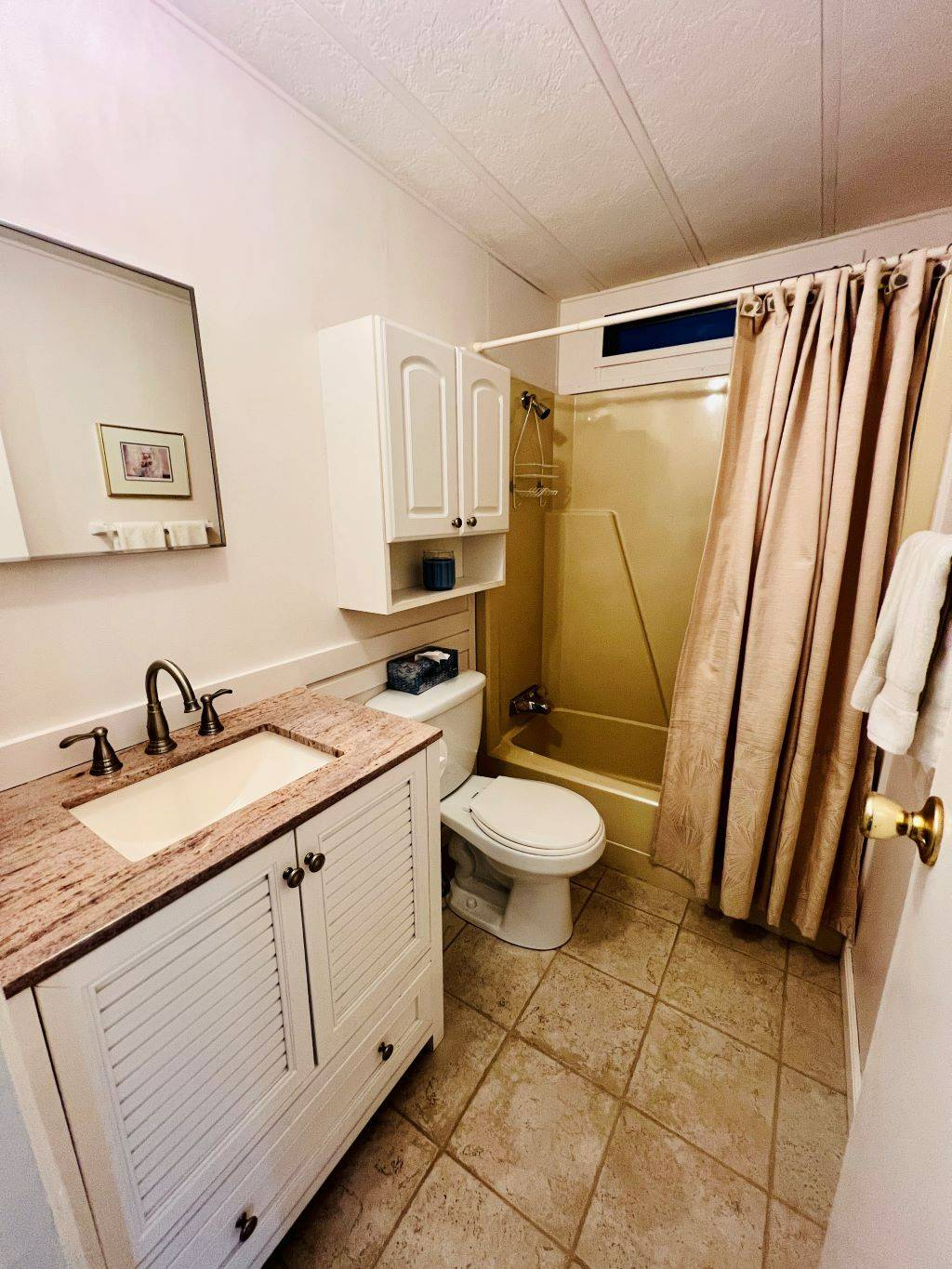 ;
;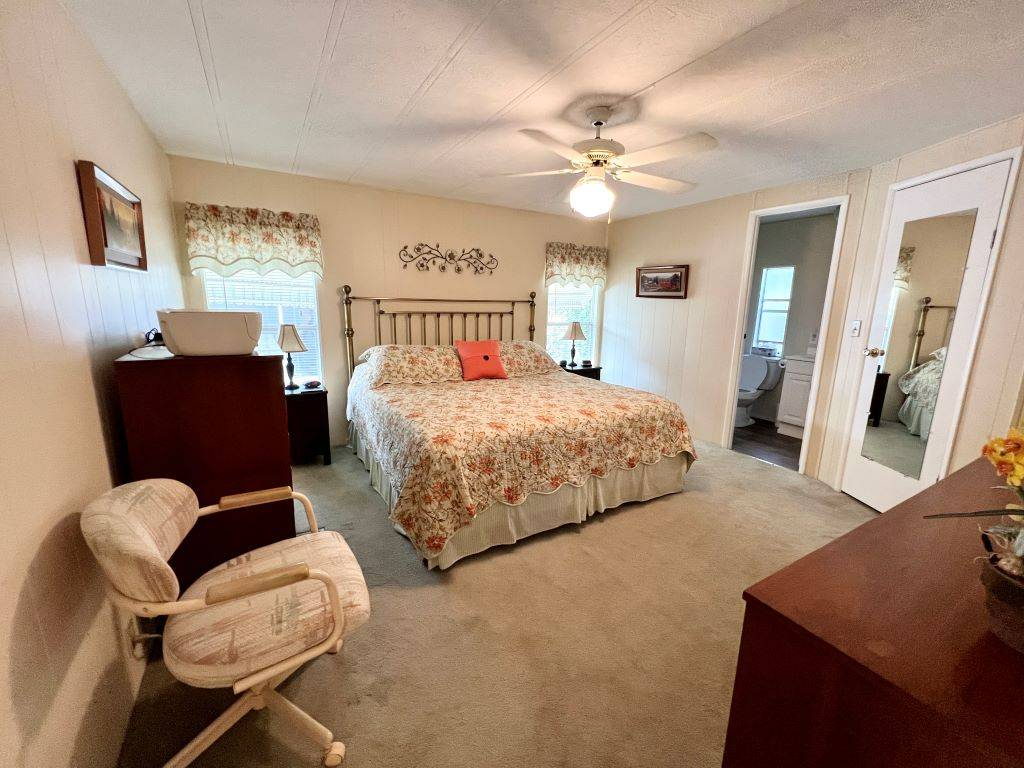 ;
;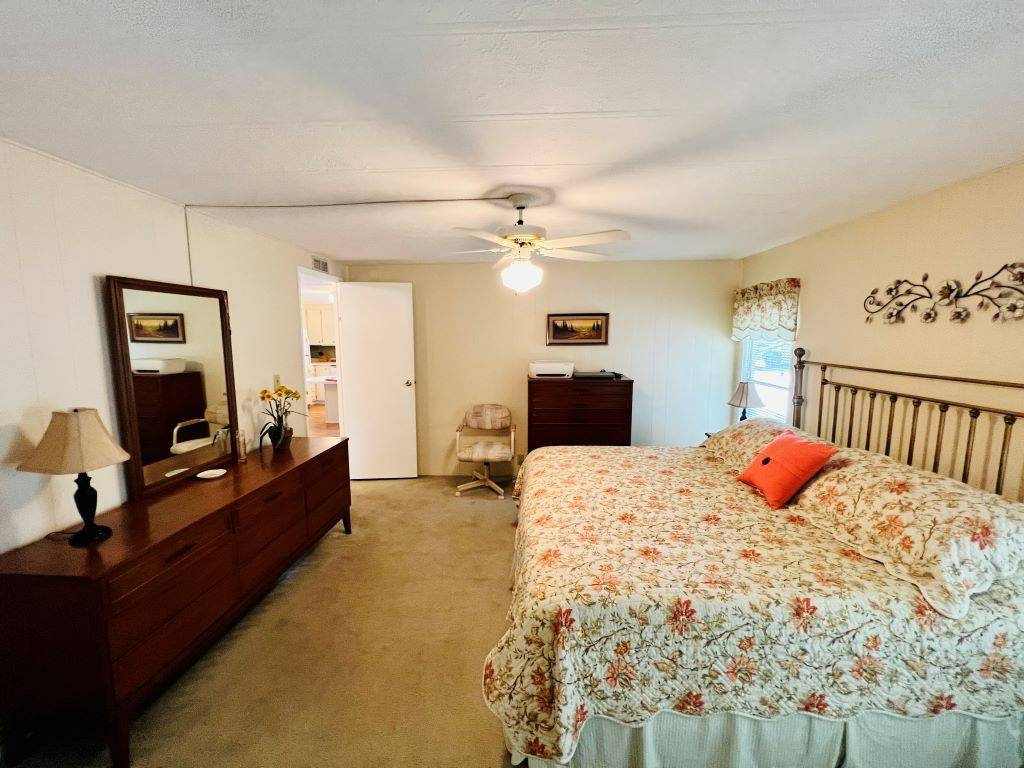 ;
;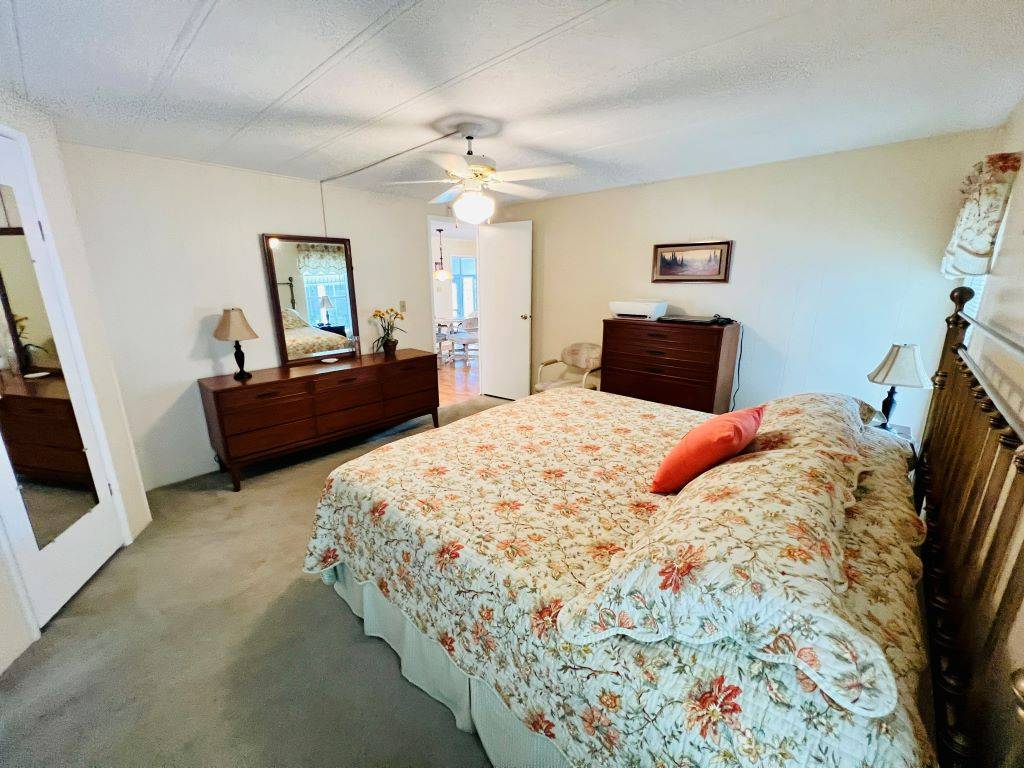 ;
;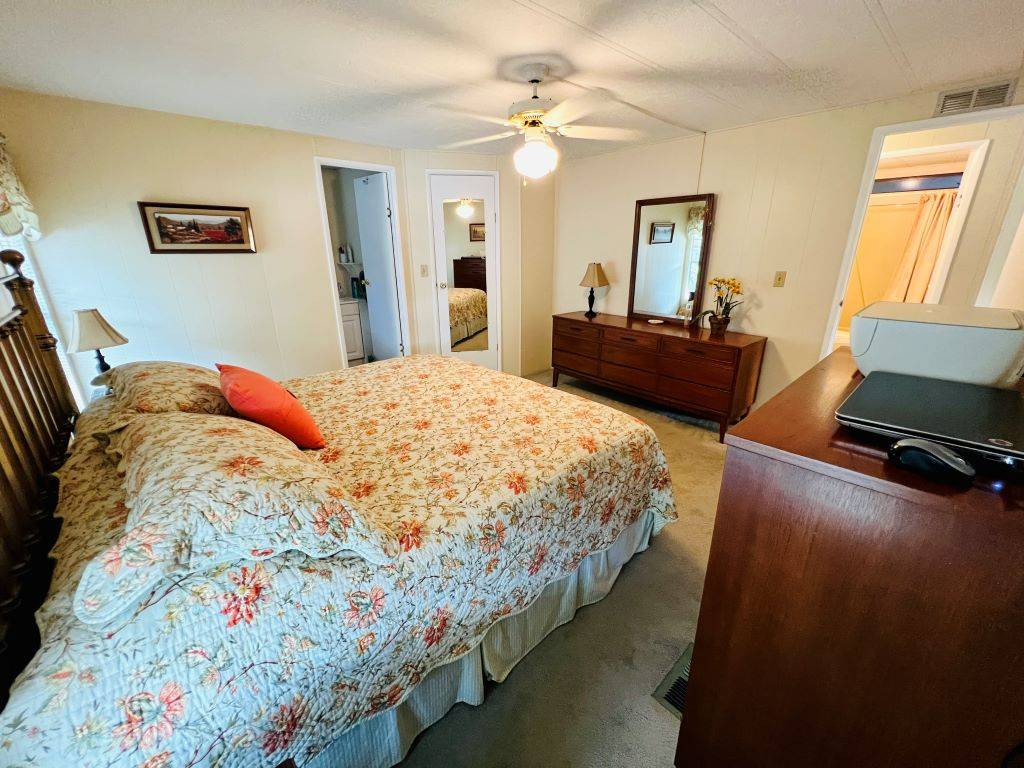 ;
;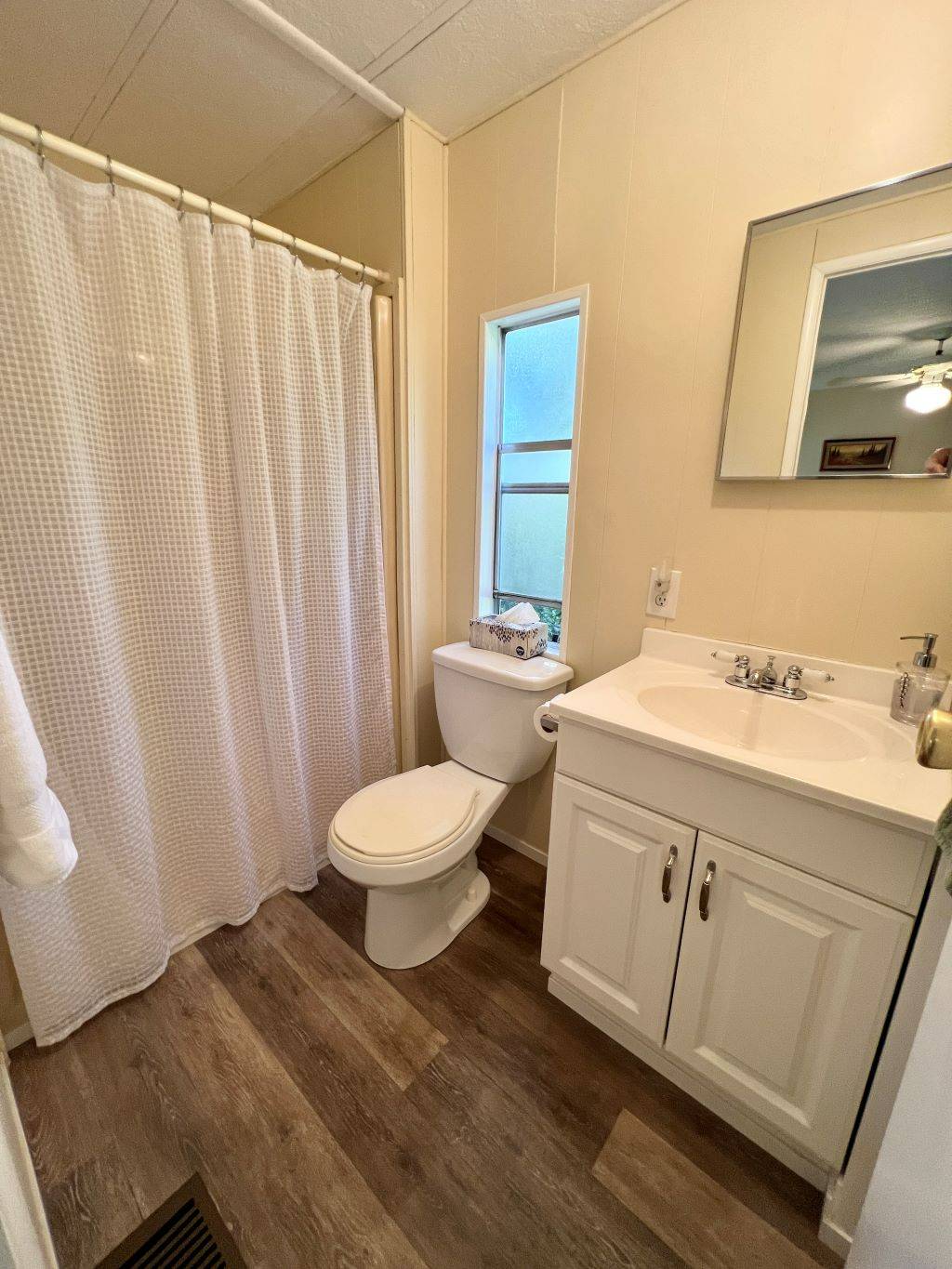 ;
;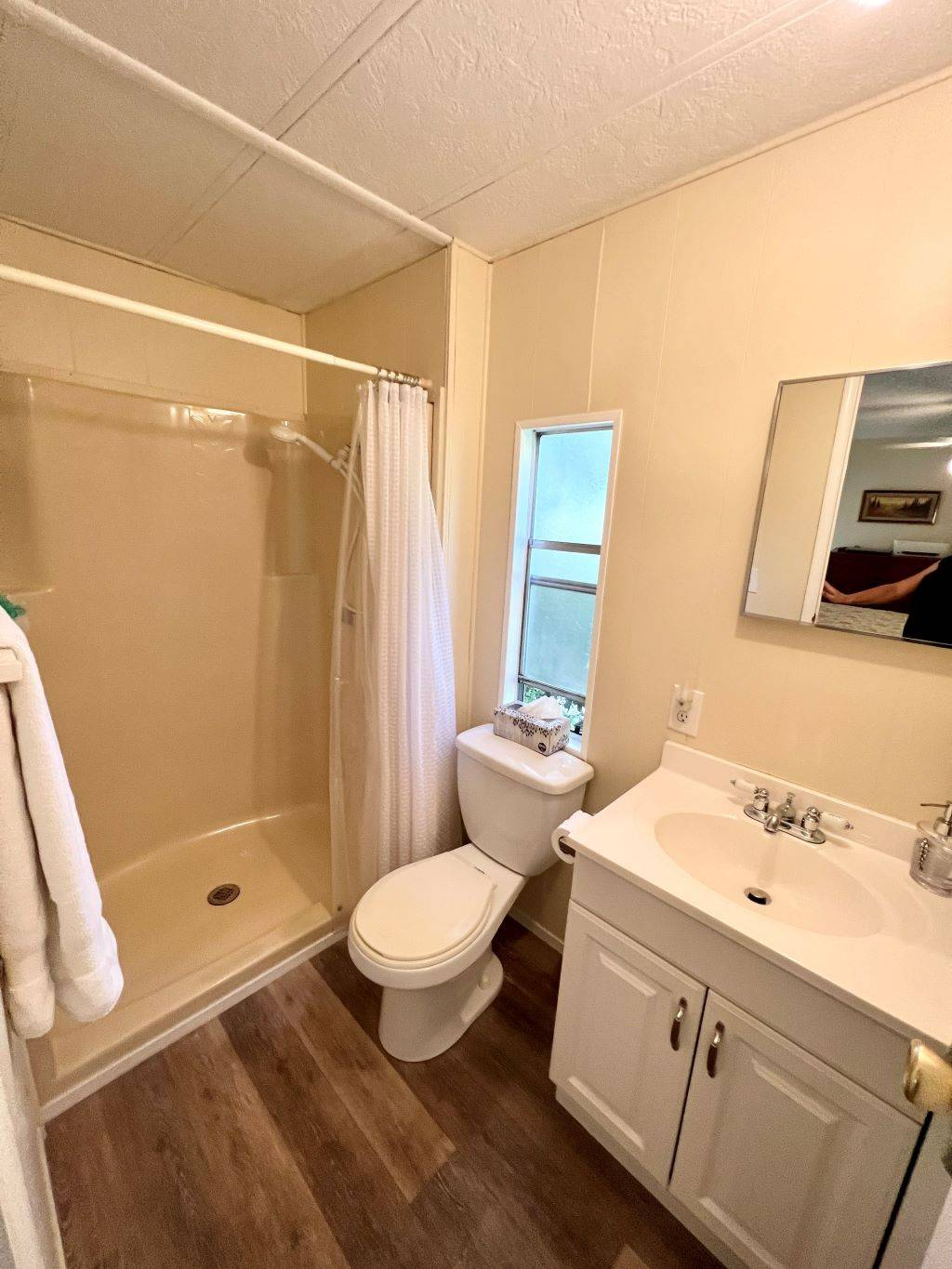 ;
;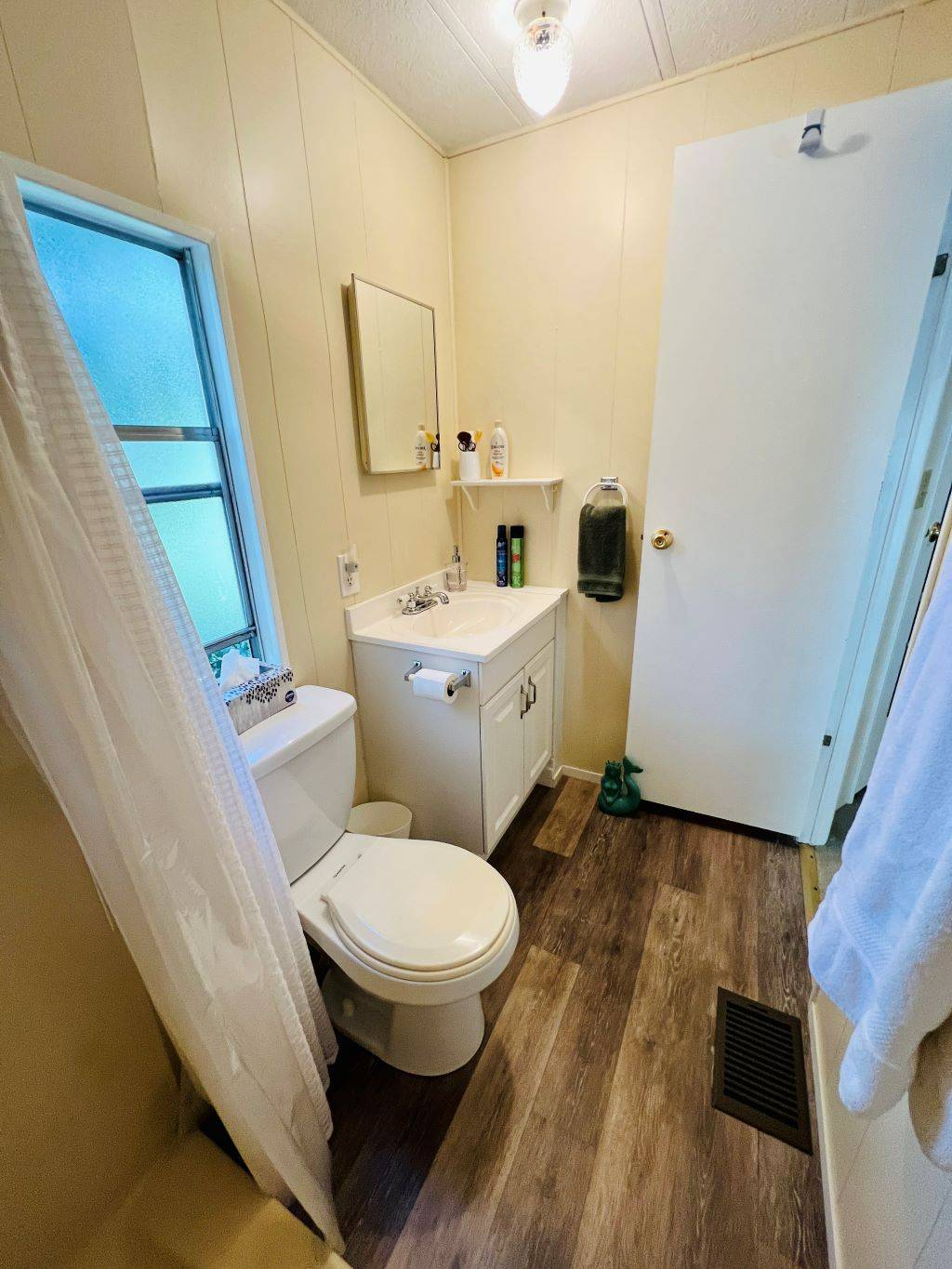 ;
;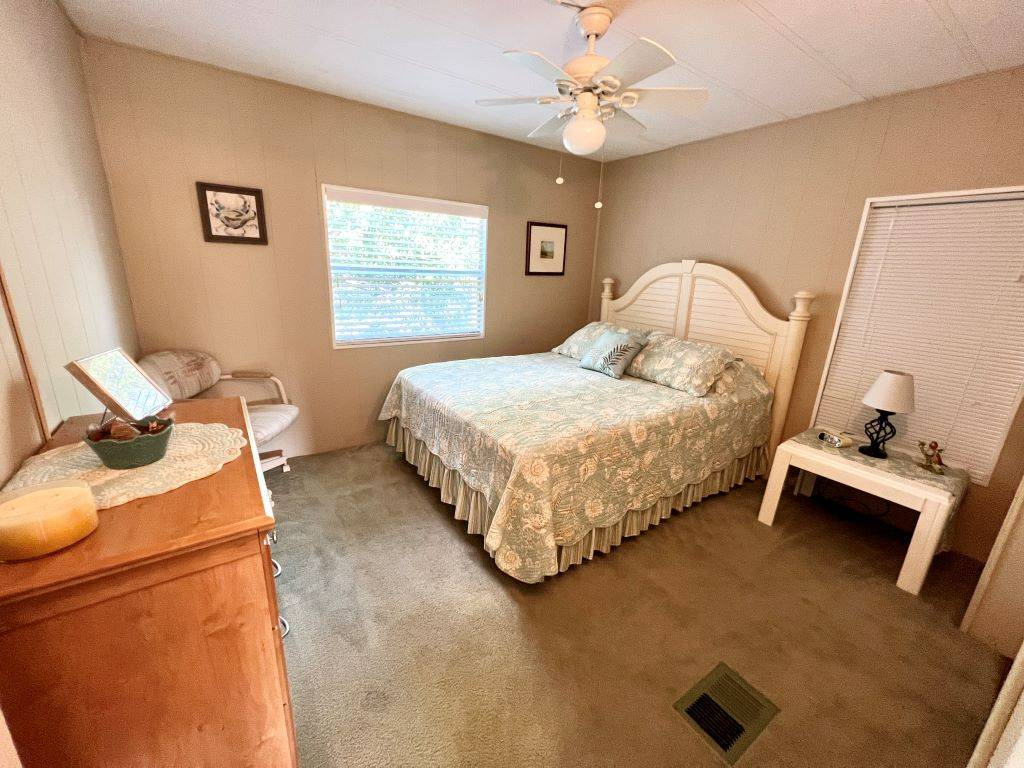 ;
;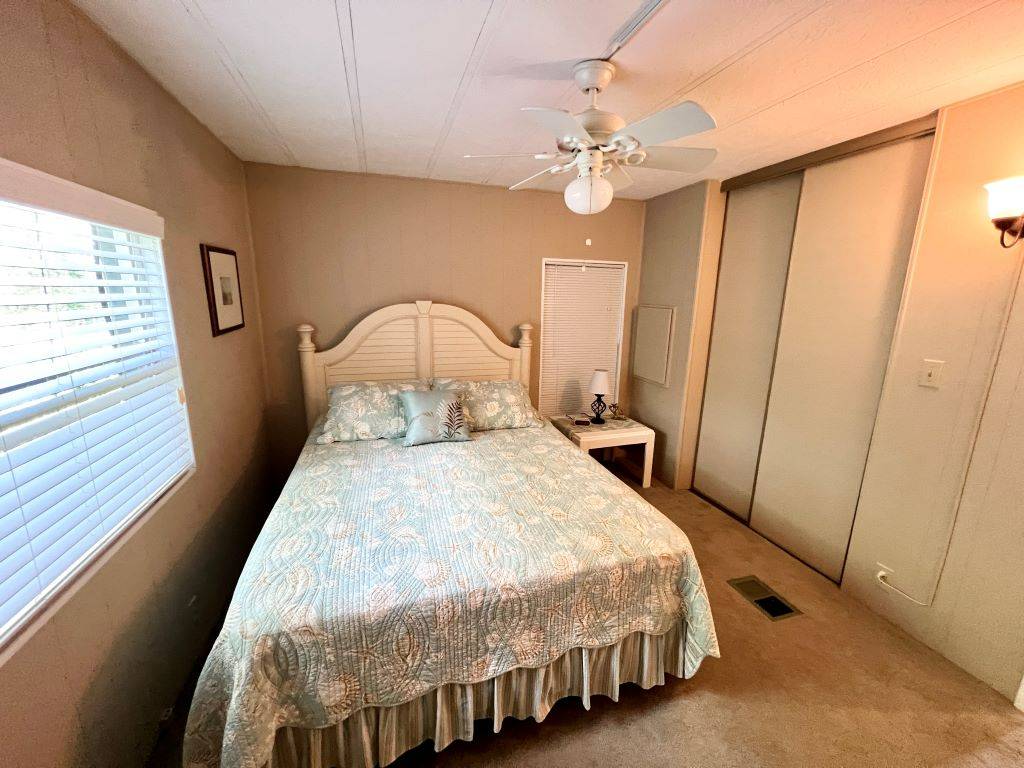 ;
;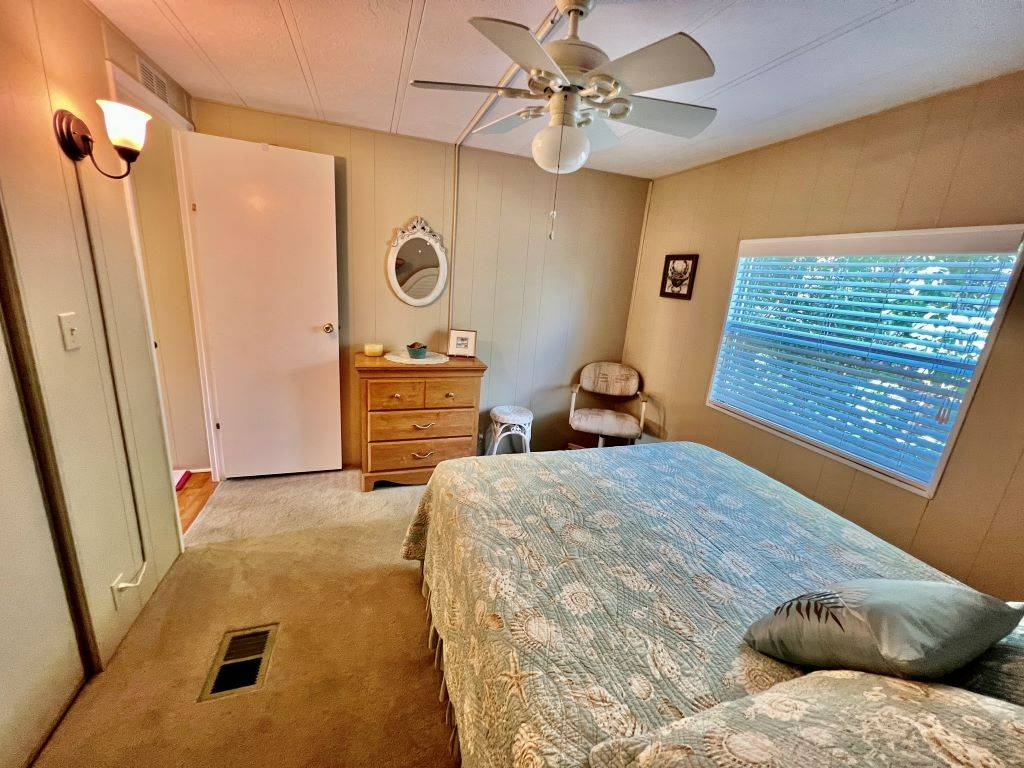 ;
;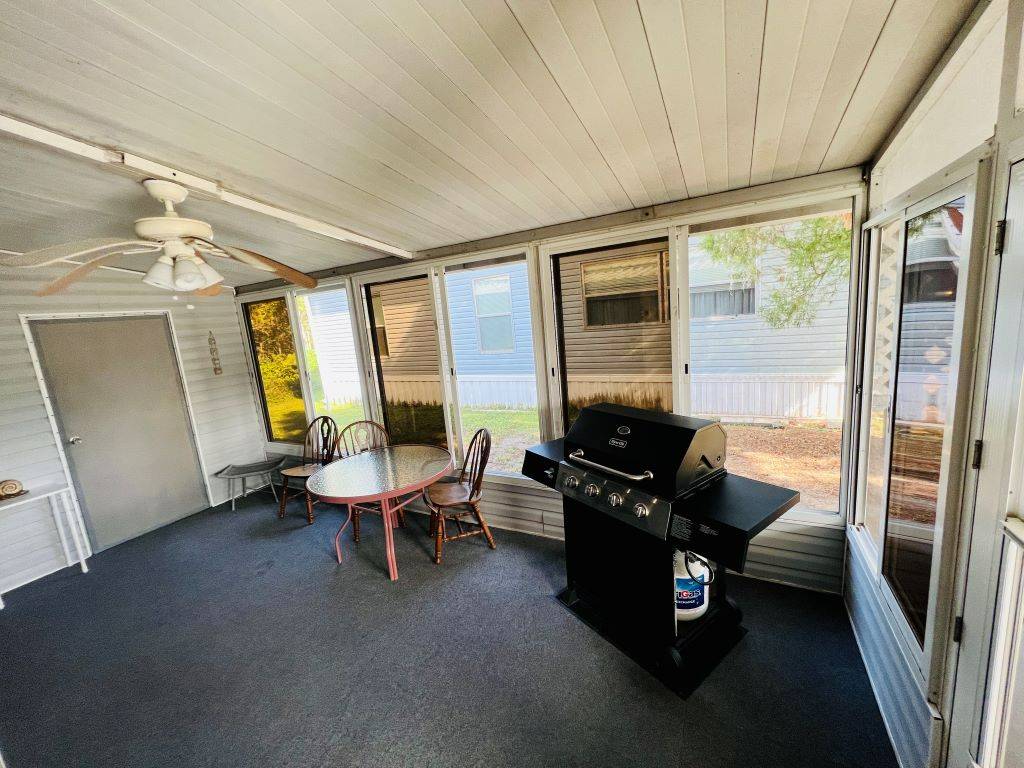 ;
;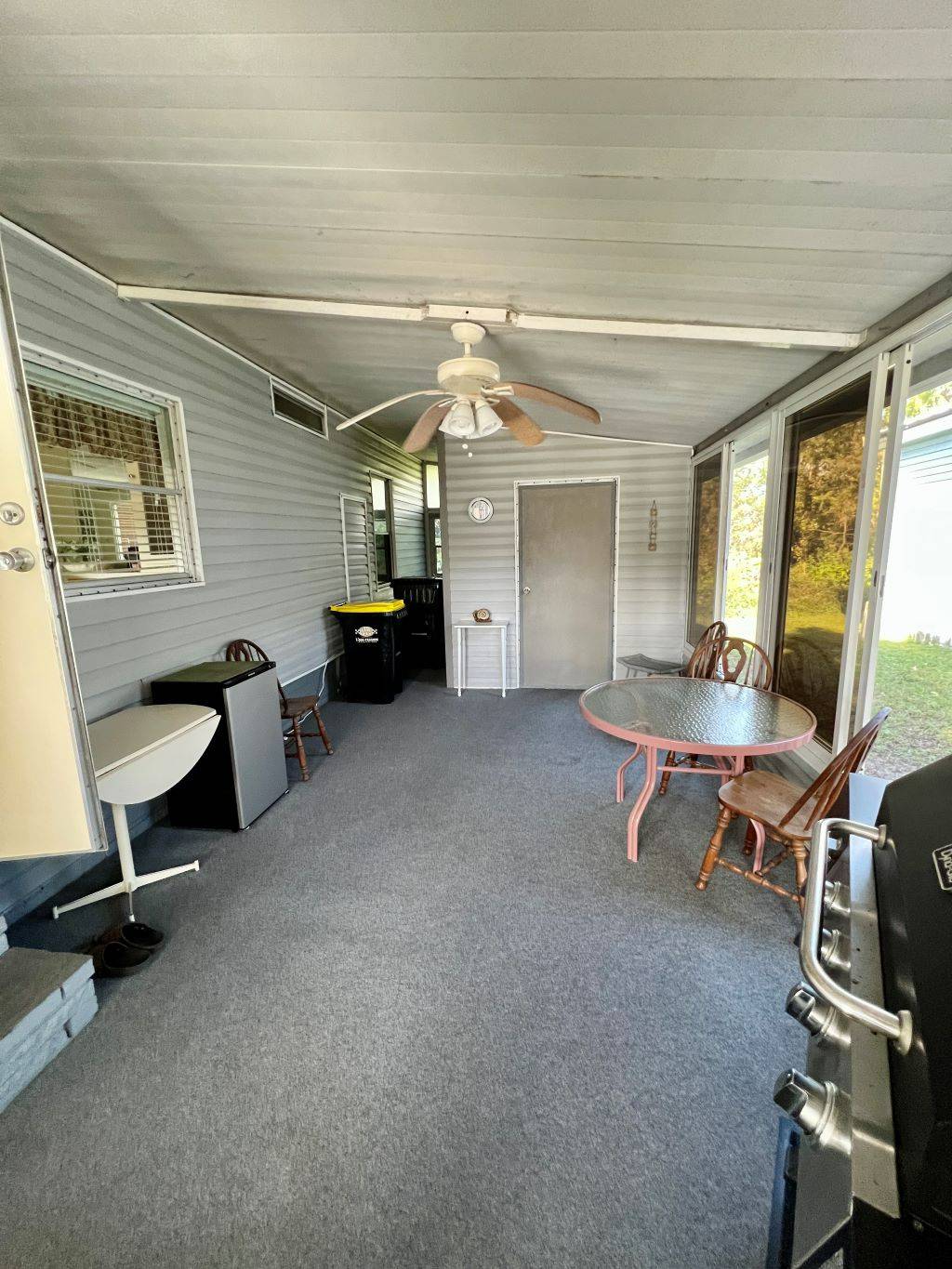 ;
;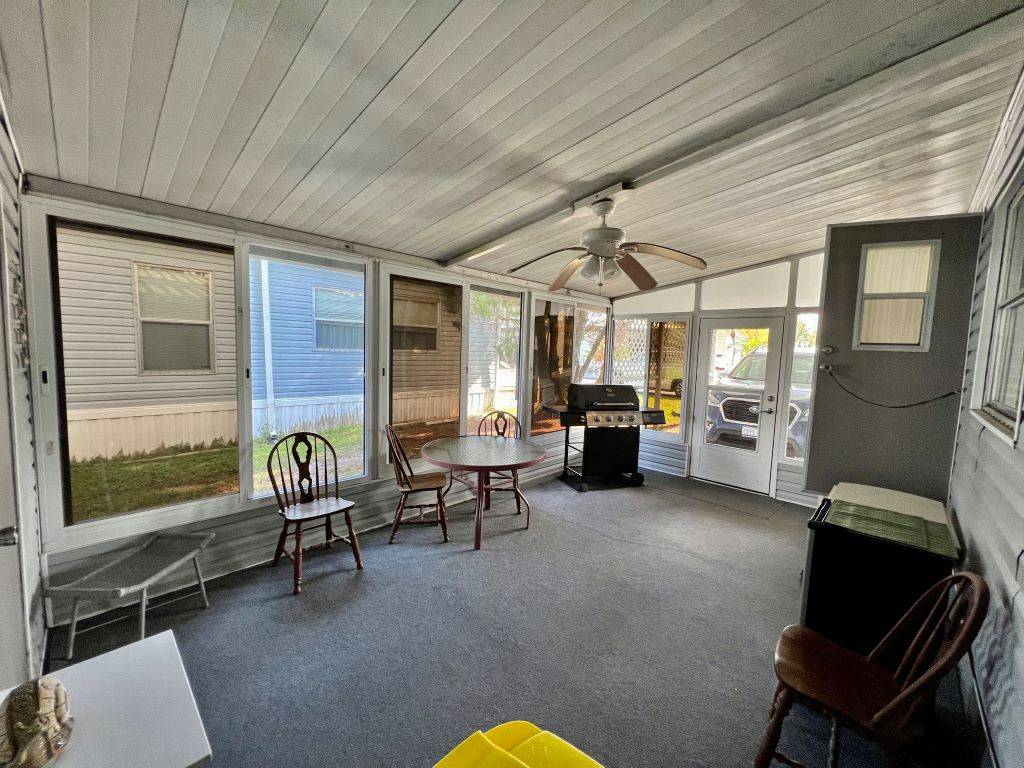 ;
;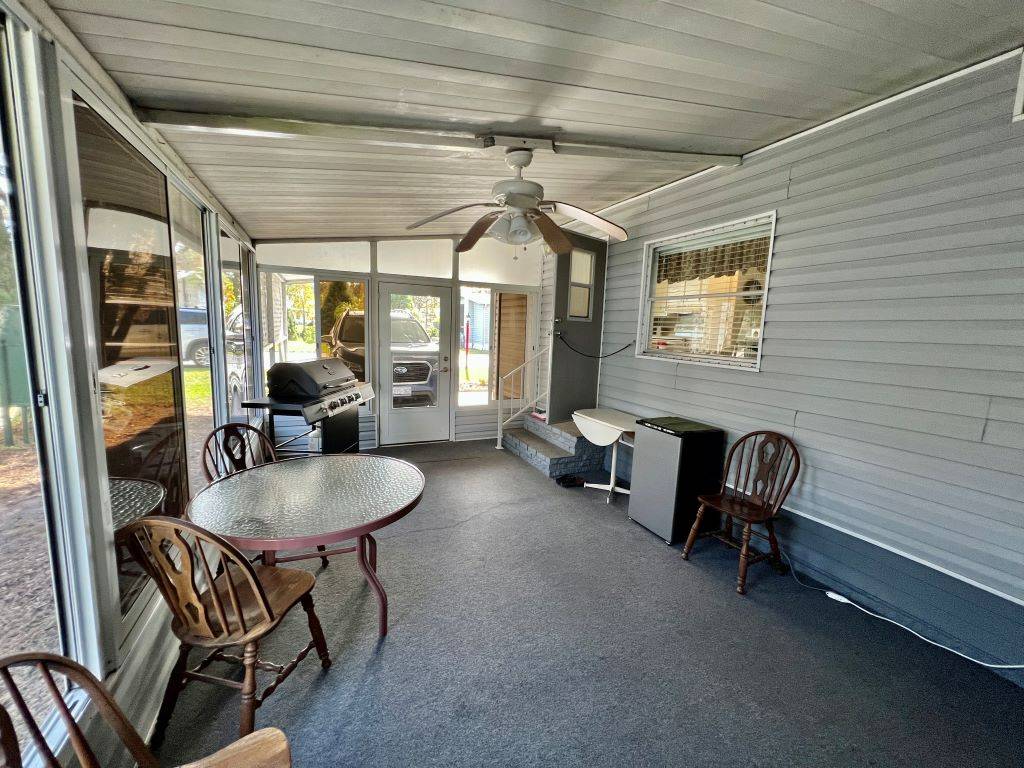 ;
;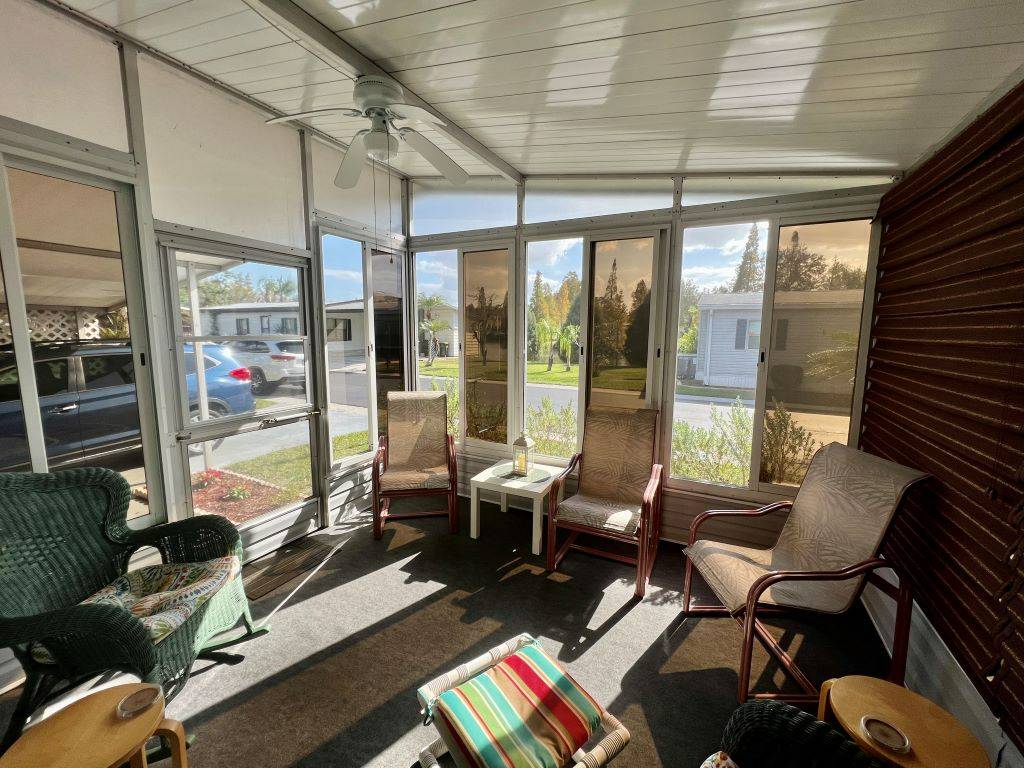 ;
;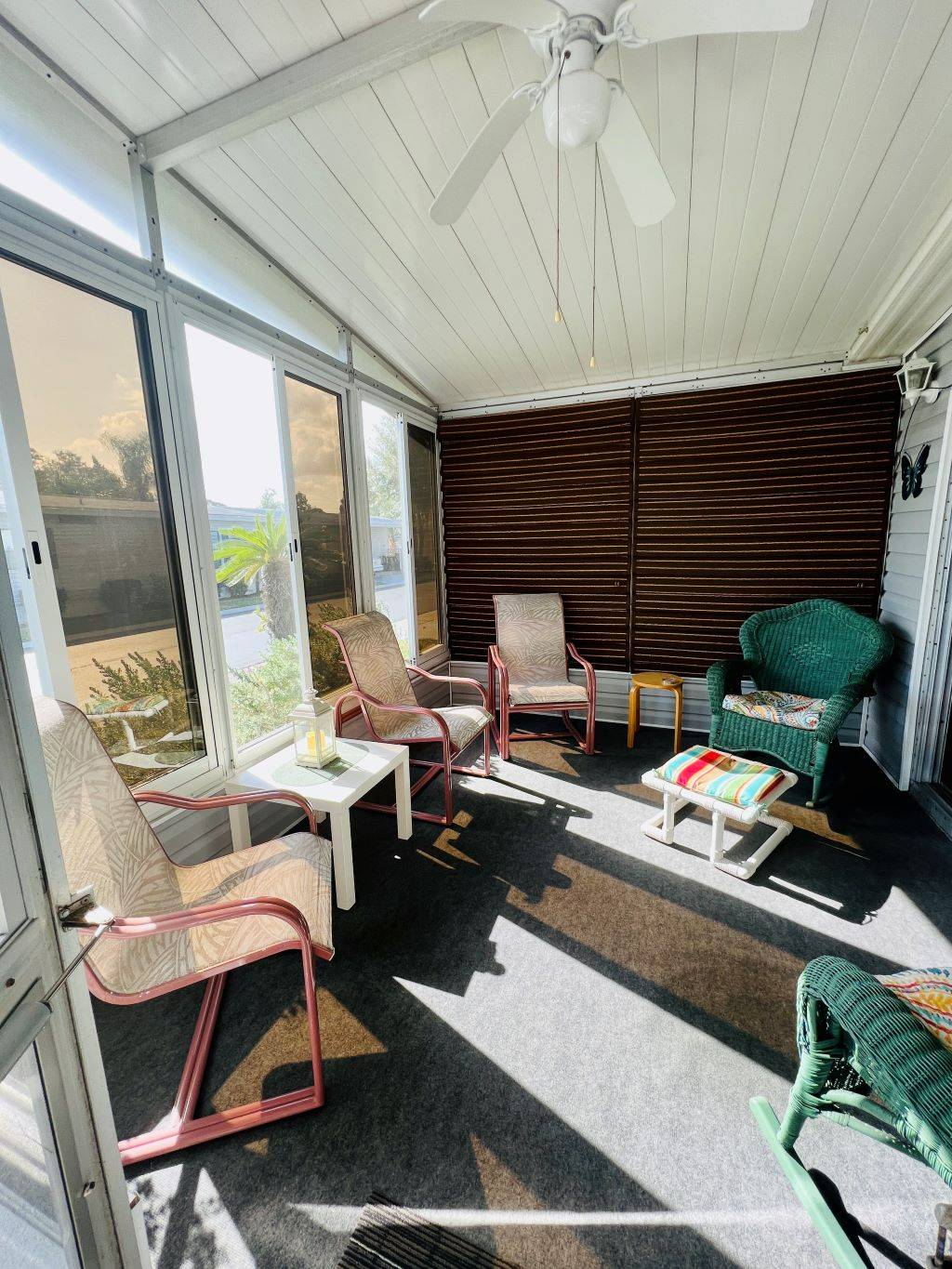 ;
;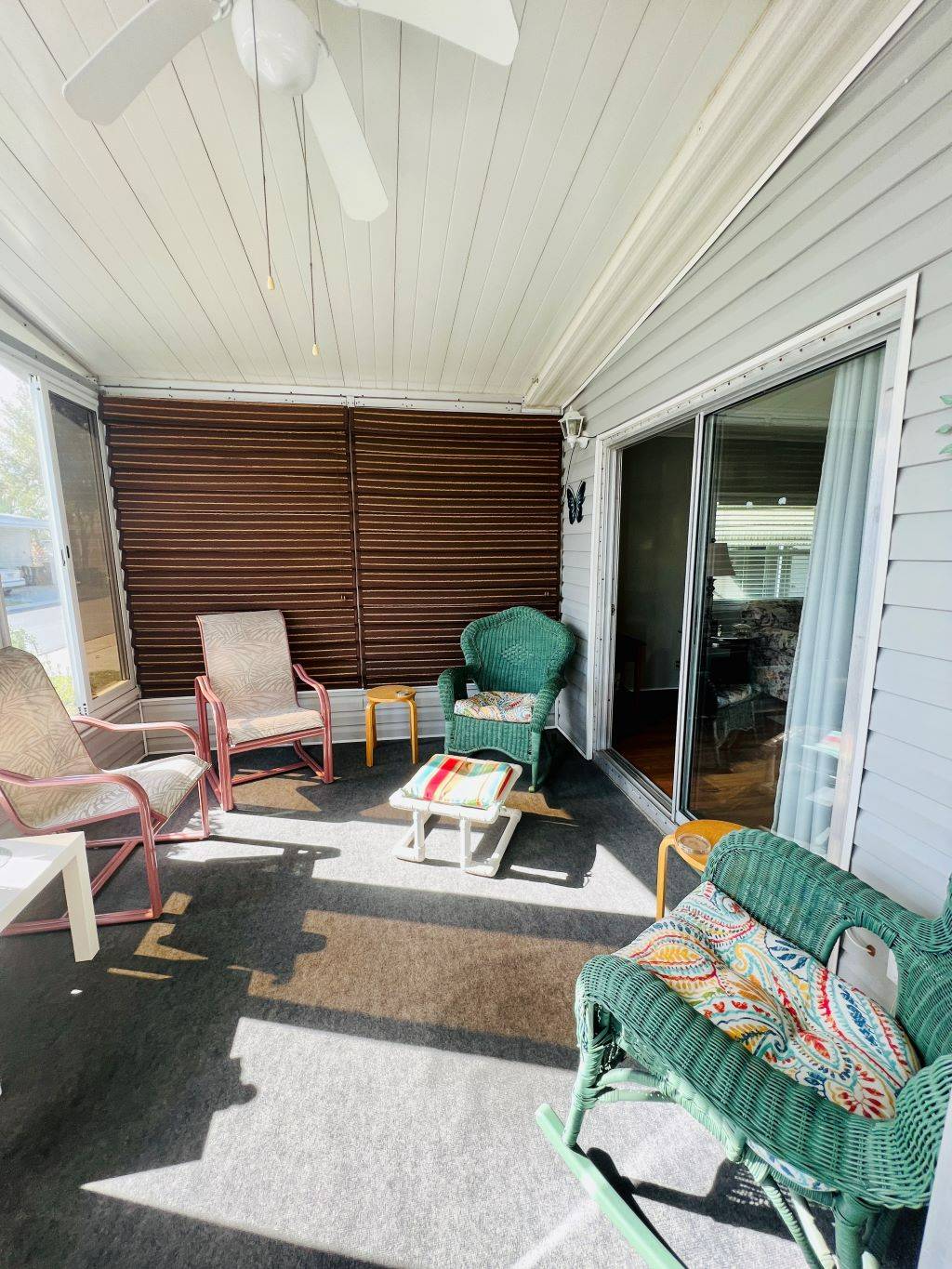 ;
;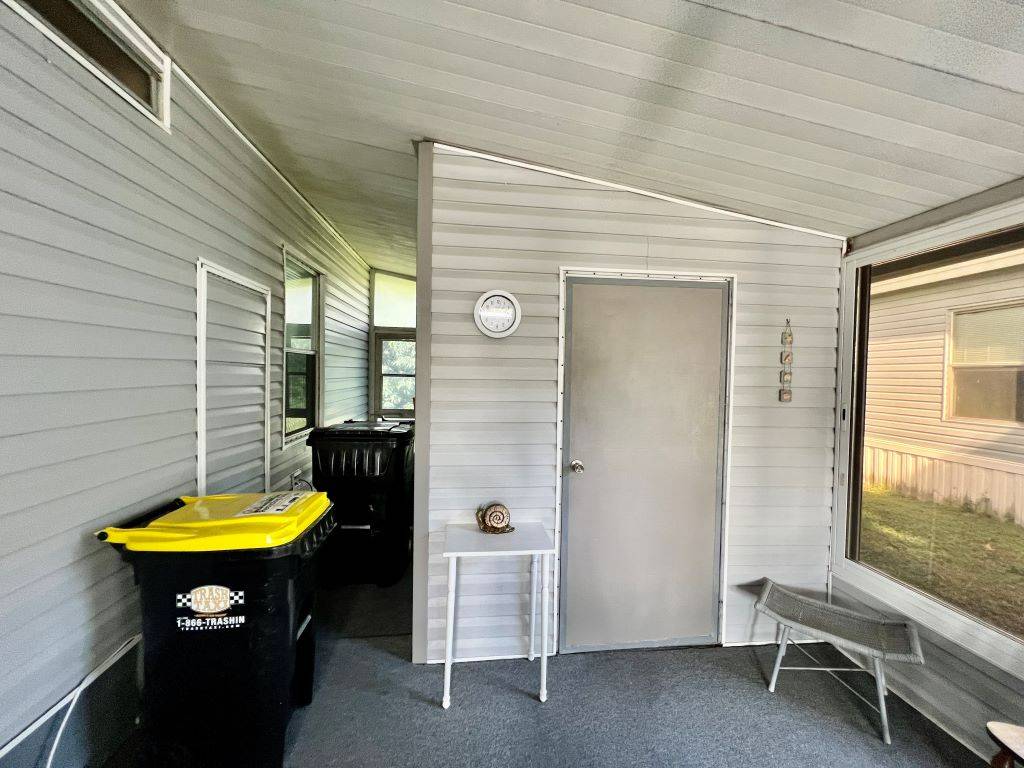 ;
;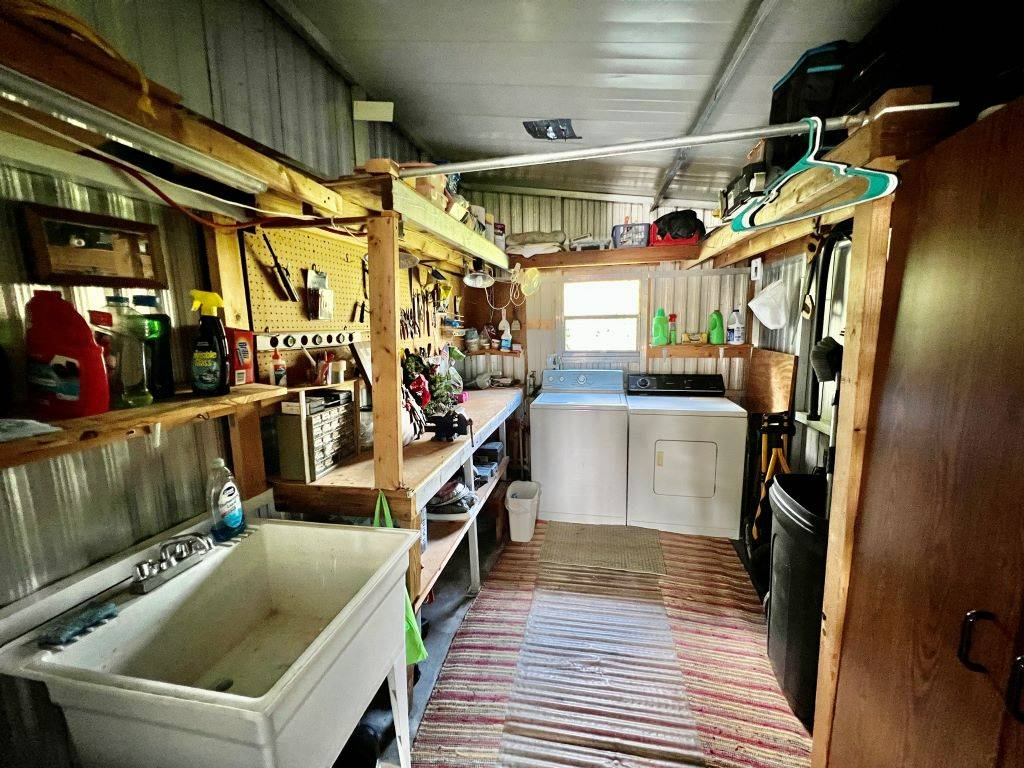 ;
;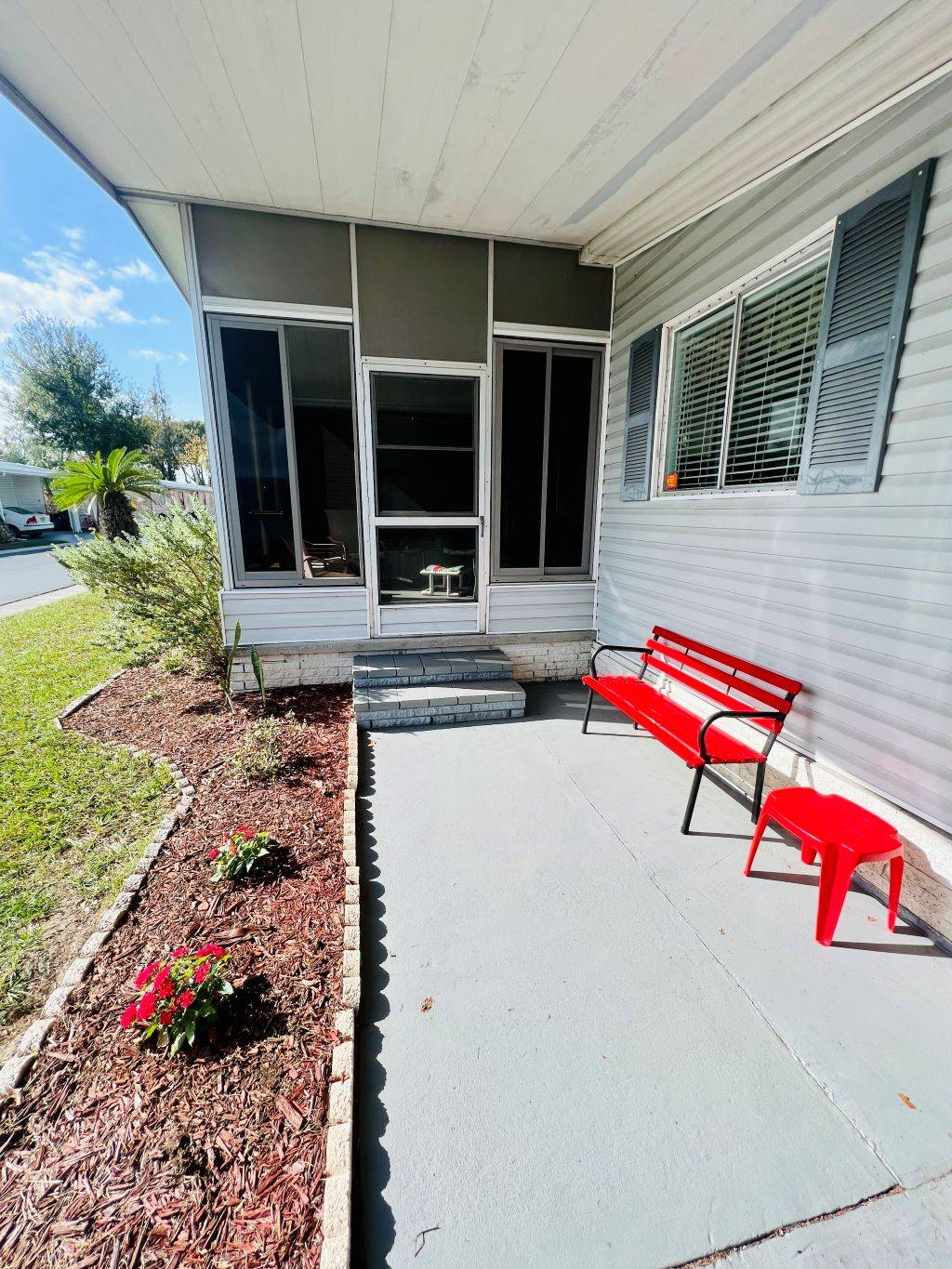 ;
;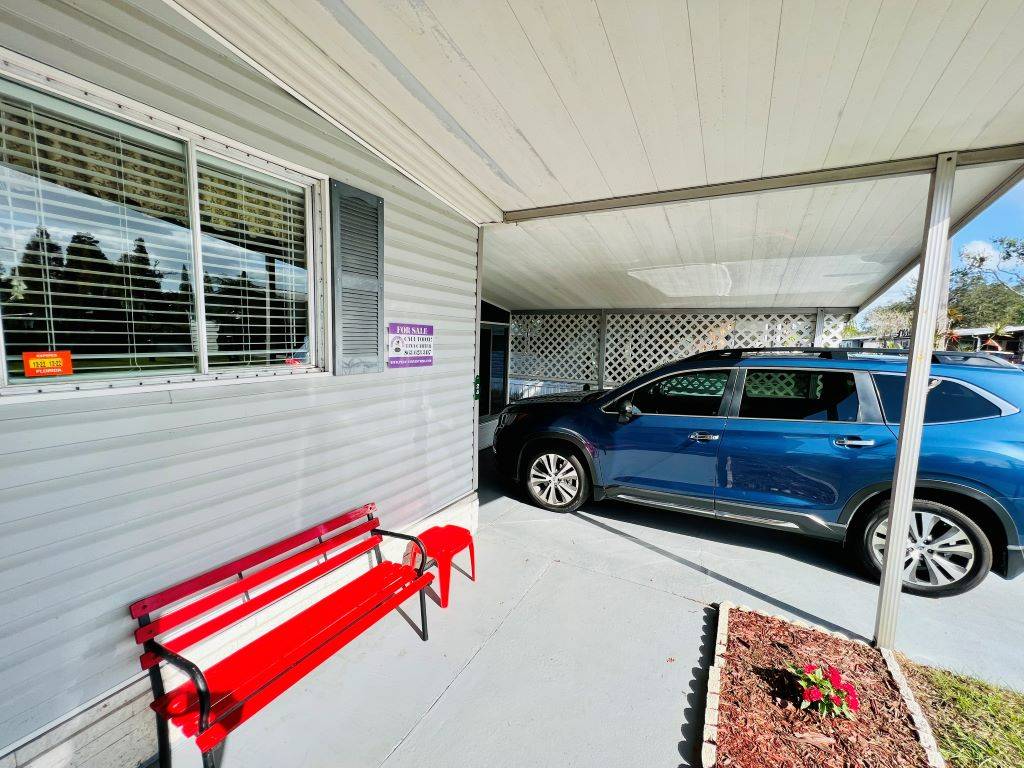 ;
;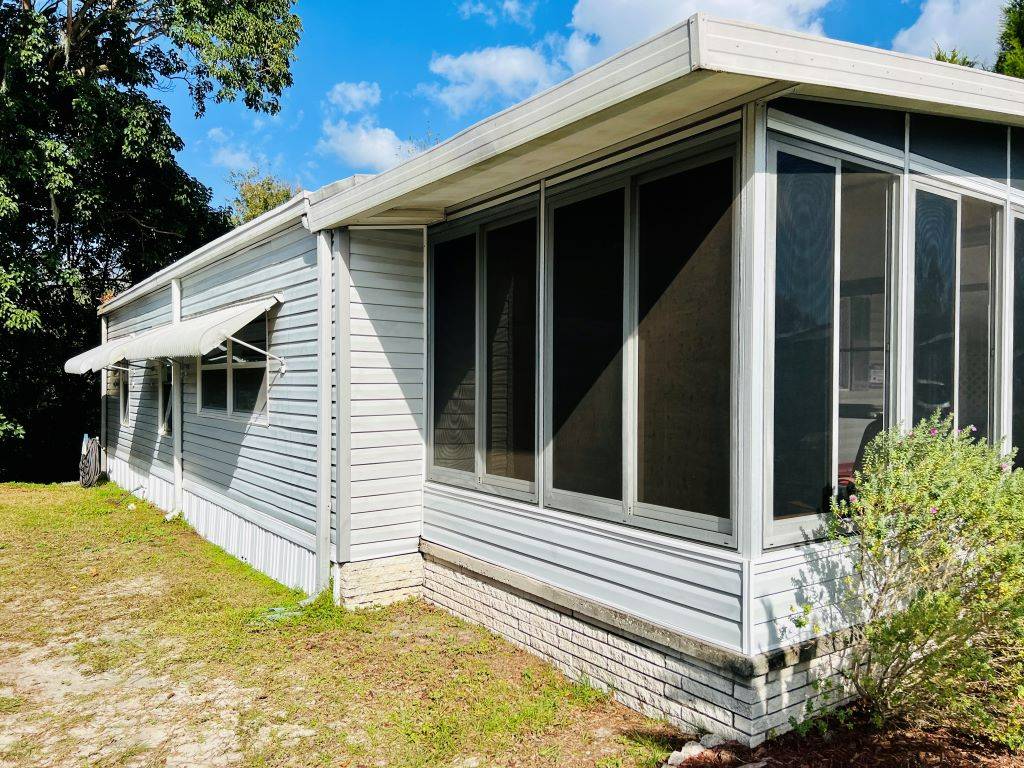 ;
;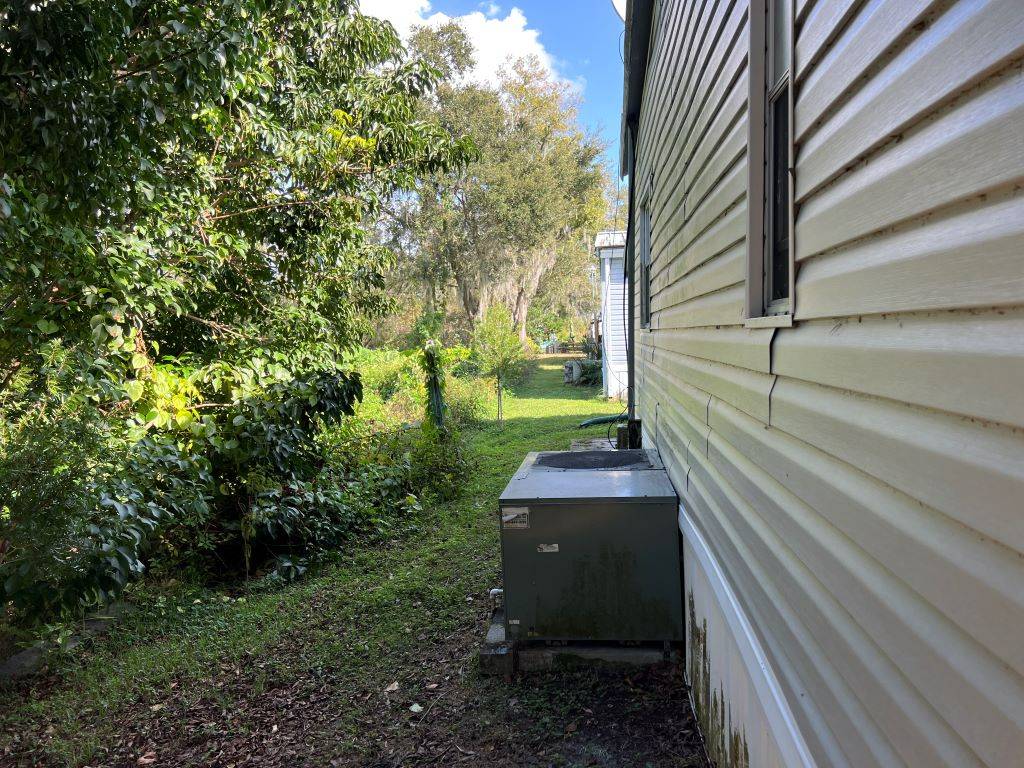 ;
;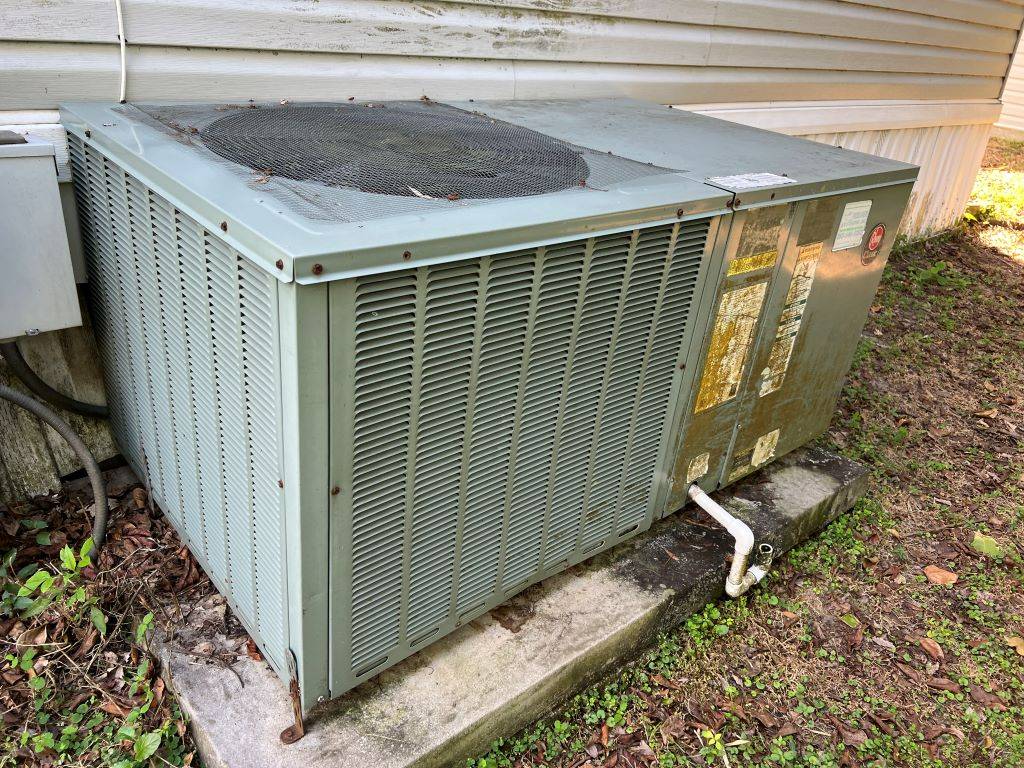 ;
;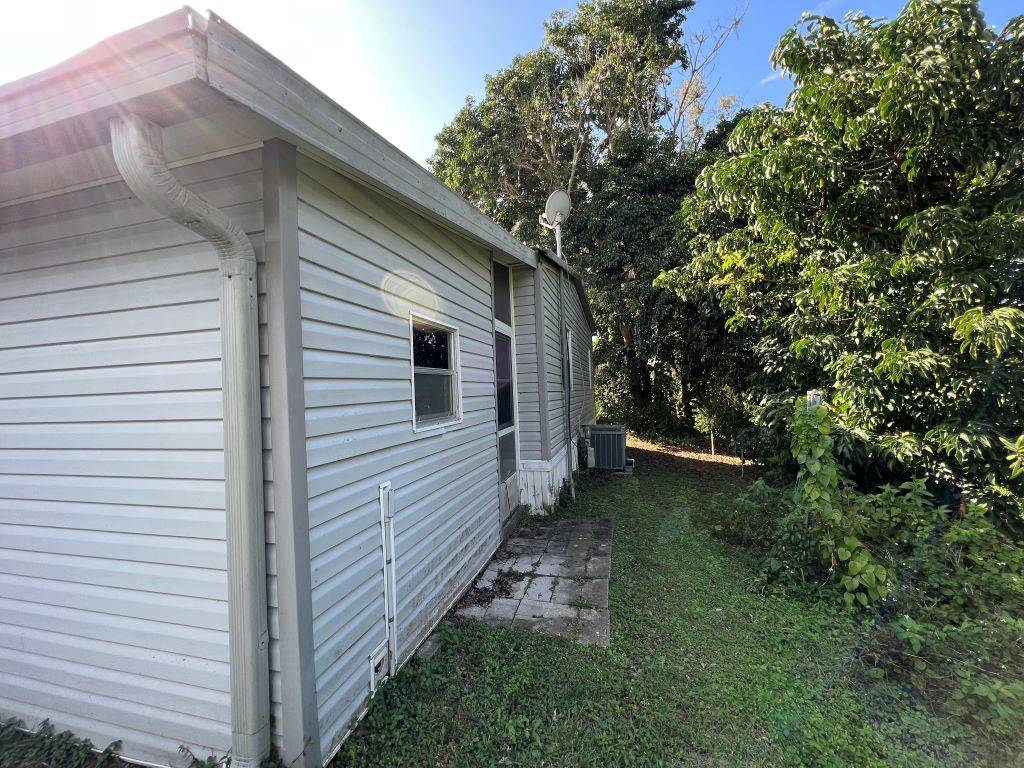 ;
;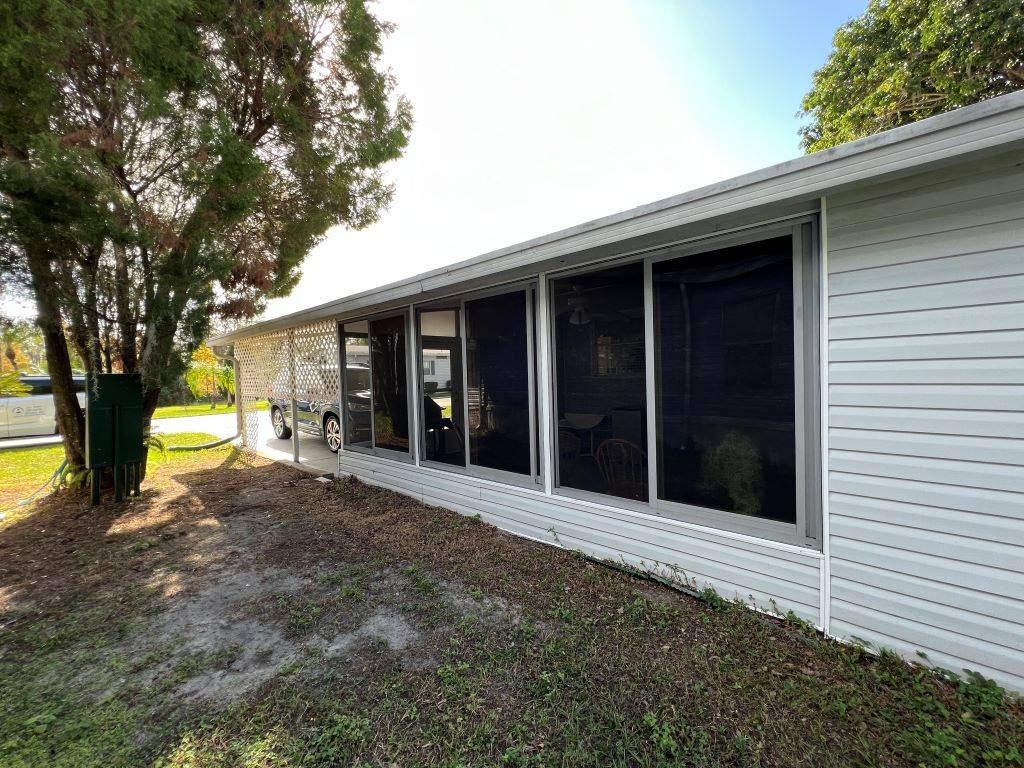 ;
;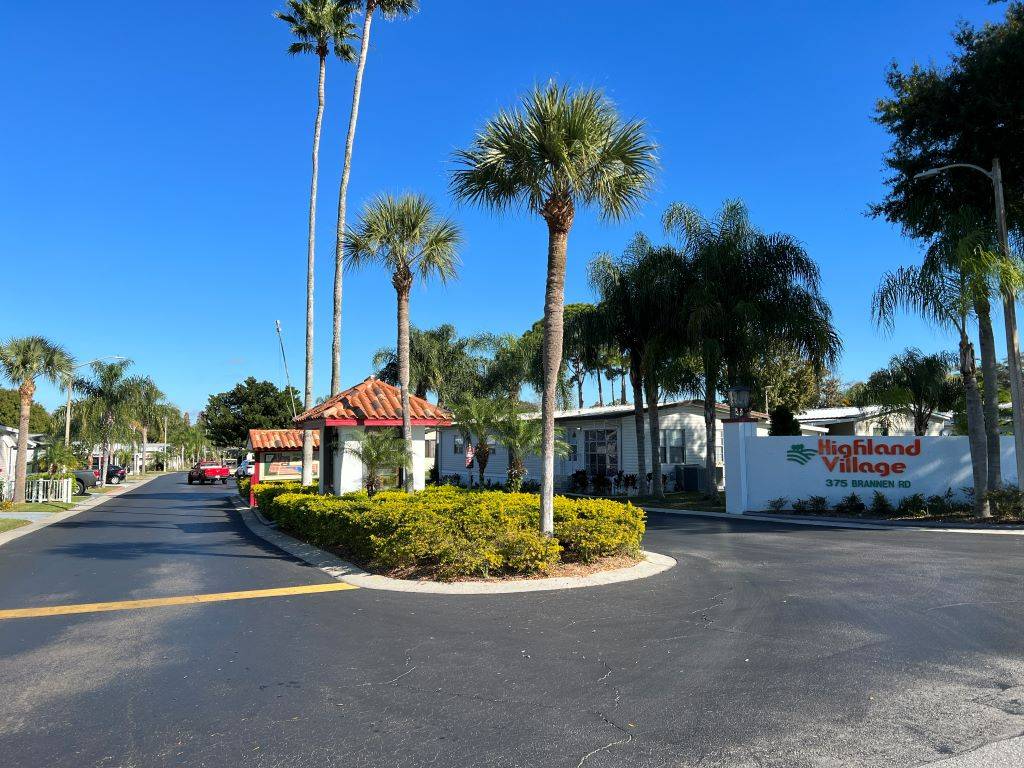 ;
;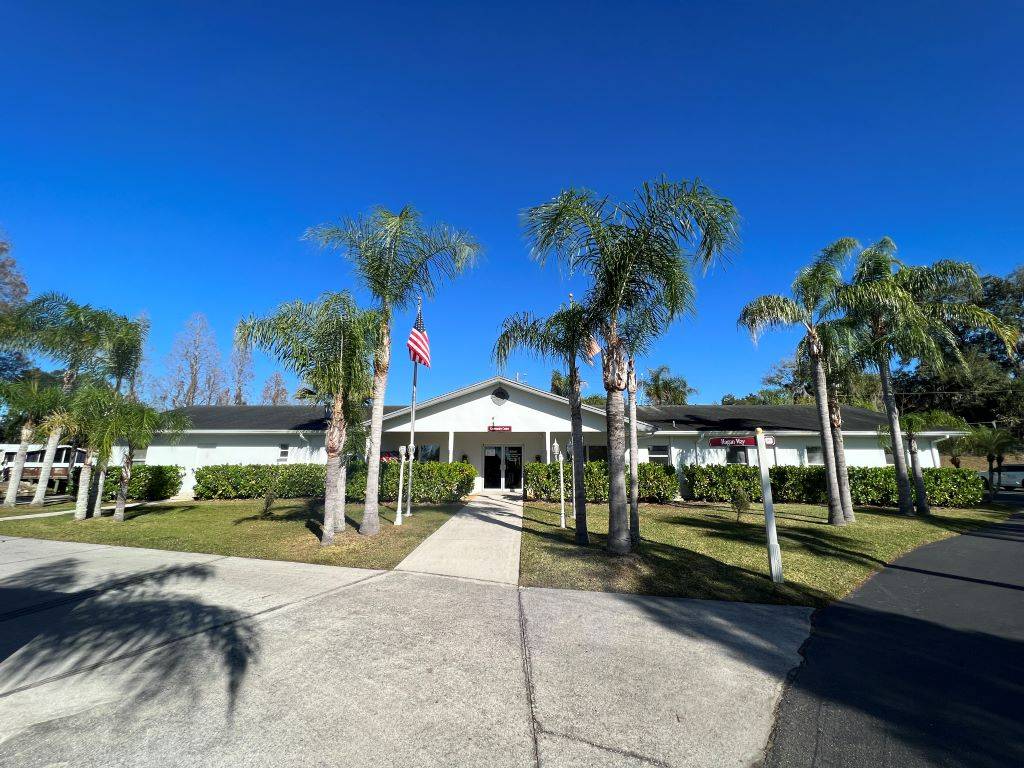 ;
;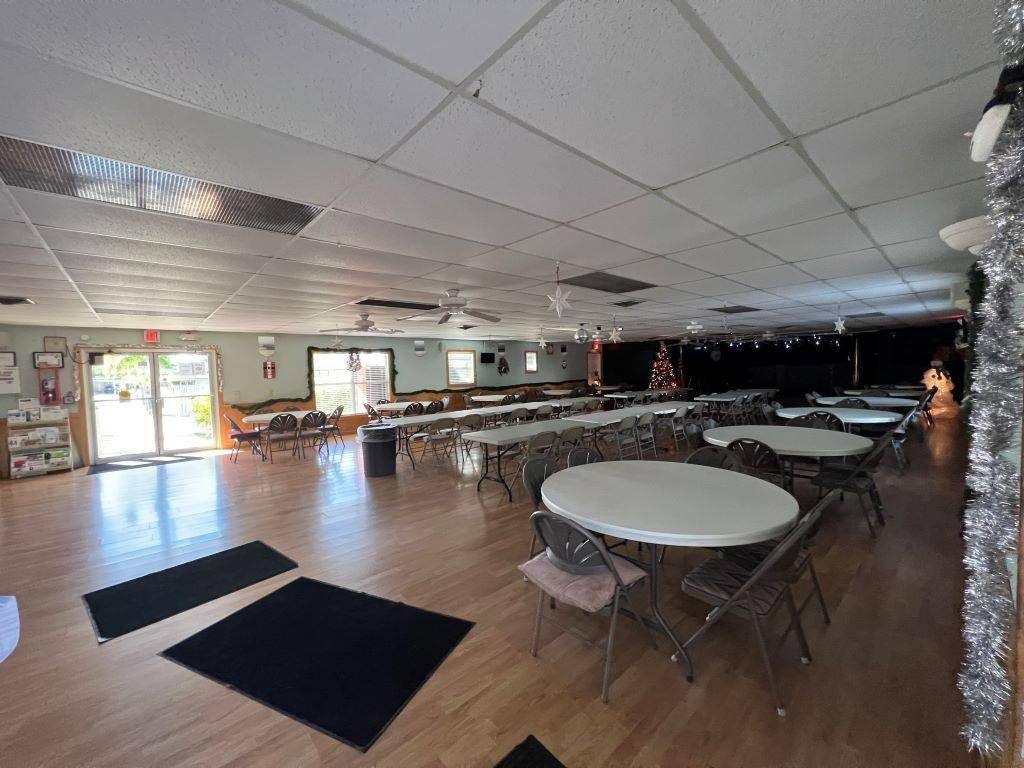 ;
;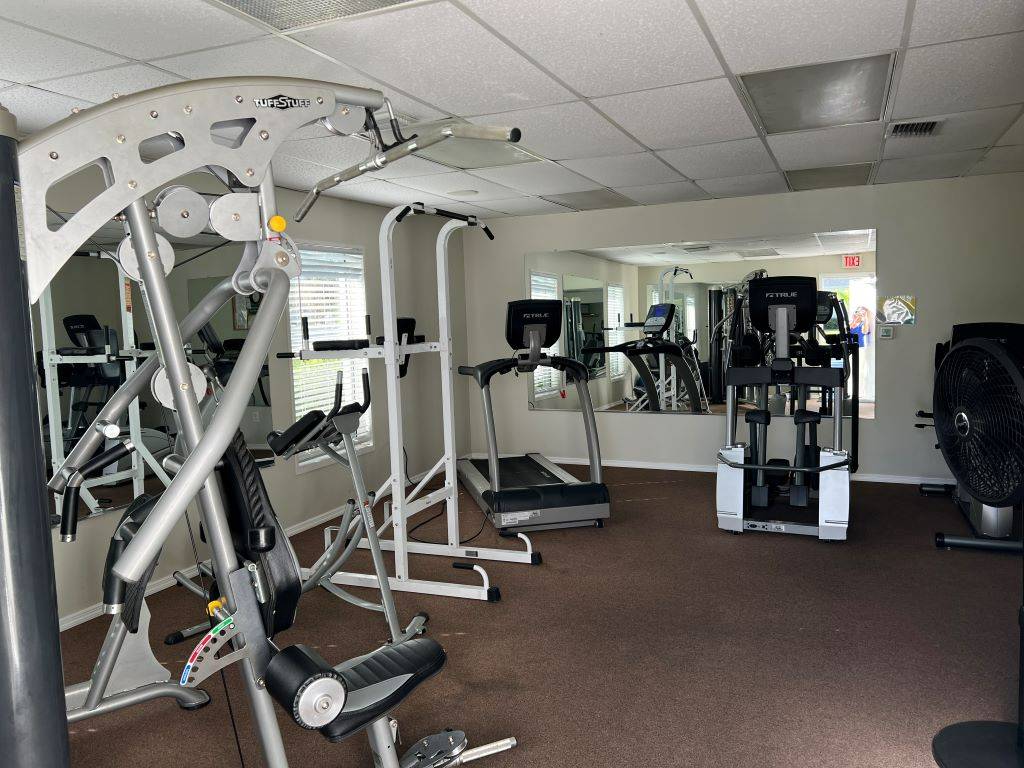 ;
;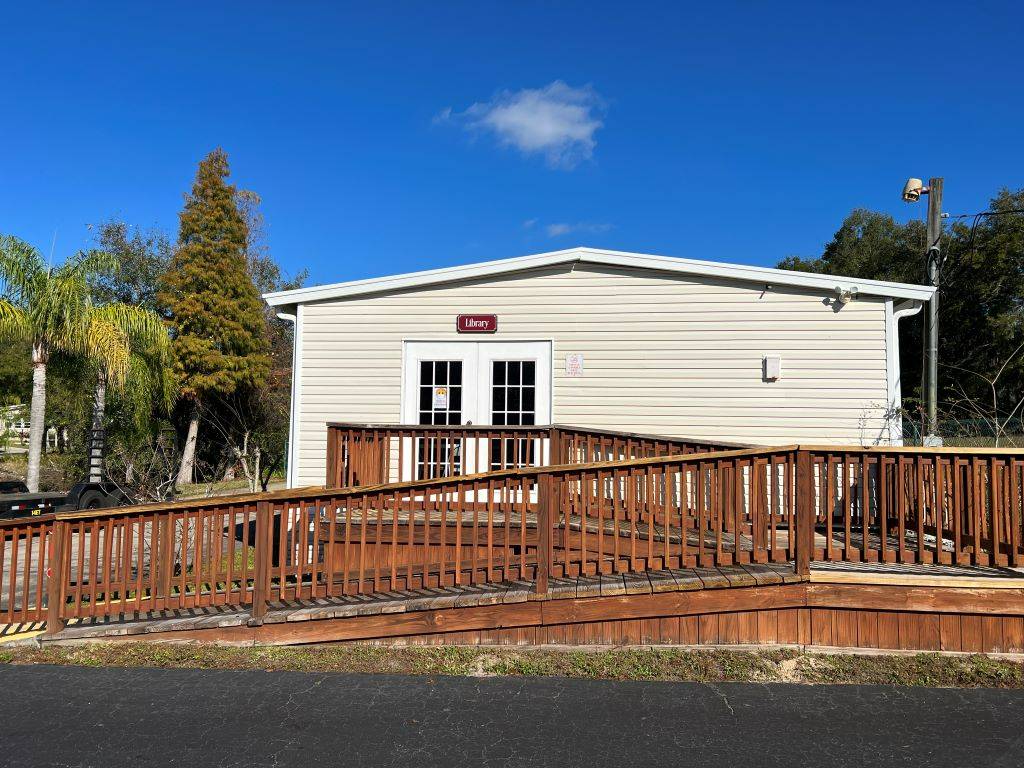 ;
;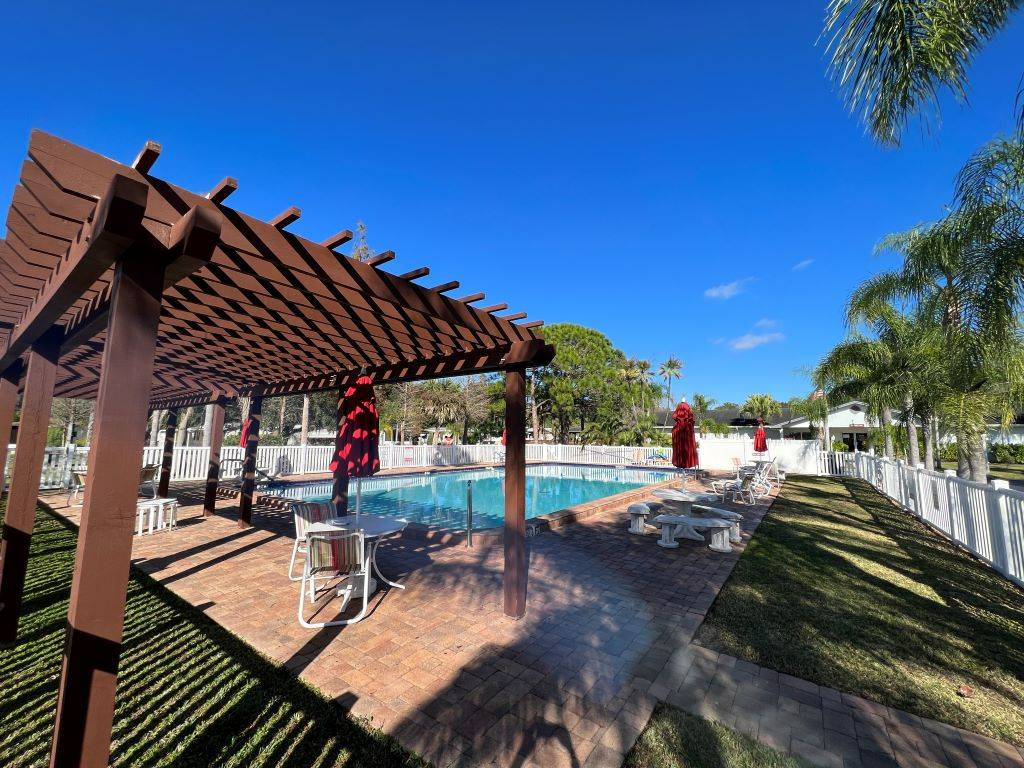 ;
;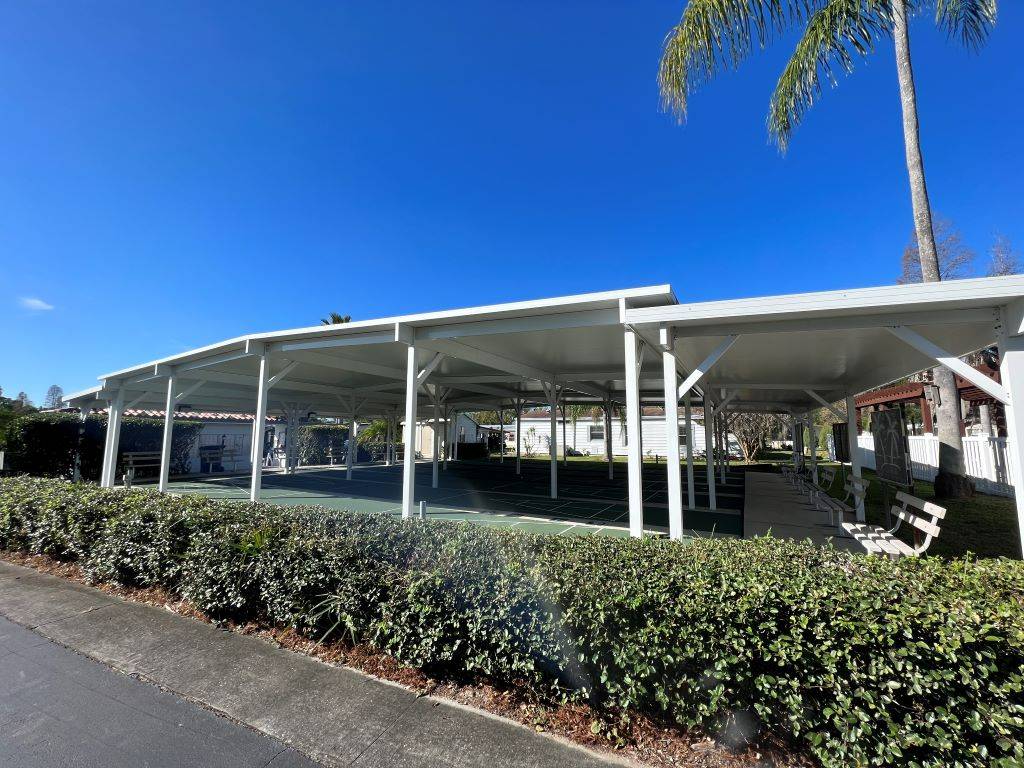 ;
;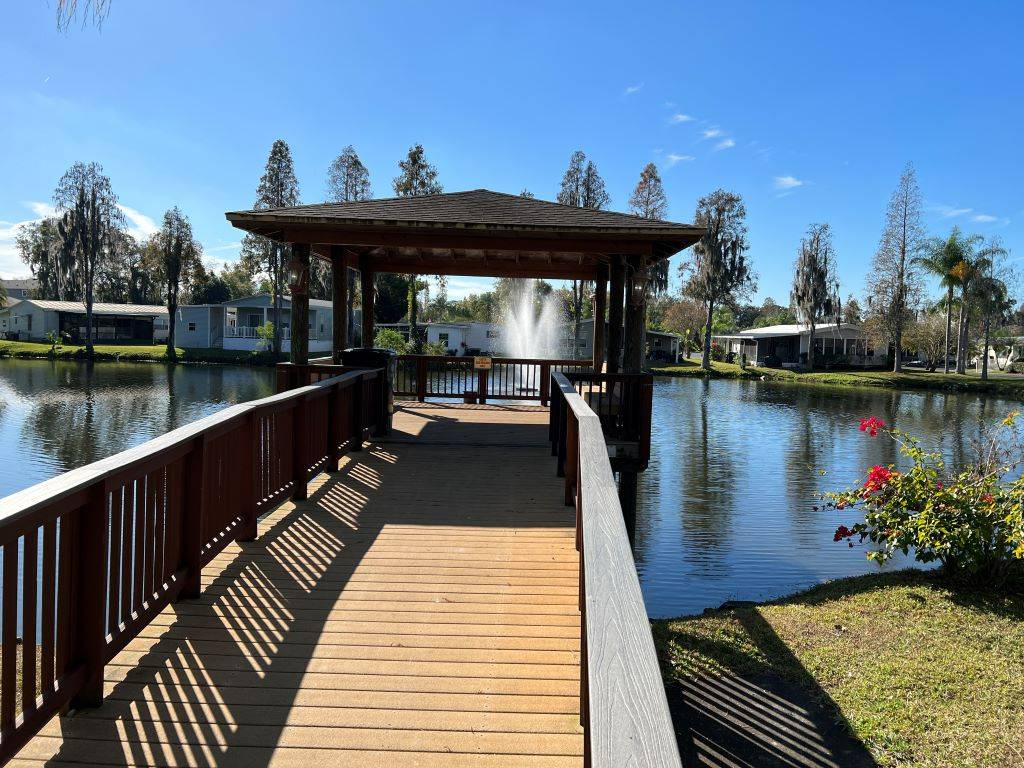 ;
;