2406 Trails End, Kerrville, TX 78028
| Listing ID |
11240534 |
|
|
|
| Property Type |
House |
|
|
|
| County |
Kerr |
|
|
|
|
|
3 Bedroom/2 Bath Open Concept w/Wood Burning Stone & Kitchen Bar
This beautiful 3 bedroom, 2 bath home is located near local schools, parks, shops and restaurants and sits on a cul-de-sac that provides an open area yard with a creek-like drain that runs along the side and back edge of the property. This home offers an open-concept and a split-bedroom floor plan. It features a nice kitchen bar and wood-burning stove as you walk into the home and a tray ceiling in the master bedroom. The spacious walk-in closet is accessed from the master bath which has tiled countertops and a tub-shower combo as well as extra storage. You'll walk past the laundry room as you enter into the 2 car garage where you will find the water softener system and attic access. The exterior includes a gutter system, a metal roof that's only one year old and a front face of gorgeous light-colored stone. Enjoy the gorgeous purple sage when in bloom that borders the front covered porch and the two pear trees located in the back side of the house. ***BUYERS TO INDEPENDENTLY VERIFY ALL MEASUREMENTS, TAXES, UTILITIES, FLOOD ZONING AS WELL AS ANY AND ALL OTHER INFORMATION***
|
- 3 Total Bedrooms
- 2 Full Baths
- 1325 SF
- Built in 2006
- 1 Story
- Available 1/30/2024
- Traditional Style
- Open Kitchen
- Tile Kitchen Counter
- Oven/Range
- Dishwasher
- Microwave
- Garbage Disposal
- Washer
- Dryer
- Appliance Hot Water Heater
- Ceramic Tile Flooring
- Living Room
- Primary Bedroom
- Walk-in Closet
- Kitchen
- Laundry
- Wood Stove
- Other Heat Type
- Electric Fuel
- Central A/C
- Frame Construction
- Stucco Siding
- Stone Siding
- Metal Roof
- Attached Garage
- 2 Garage Spaces
- Other Water
- Other Waste Removal
- Covered Porch
- Cul de Sac
- Driveway
- Utilities
- Subdivision: Mesa Park
- Sold on 4/22/2024
- Sold for $260,000
- Buyer's Agent: Debra Luebano
- Company: Vision Hill Country Realty Group, eXp Realty LLC
|
|
Debra Luebano
Vision Hill Country Realty Group, eXp Realty LLC
|
Listing data is deemed reliable but is NOT guaranteed accurate.
|



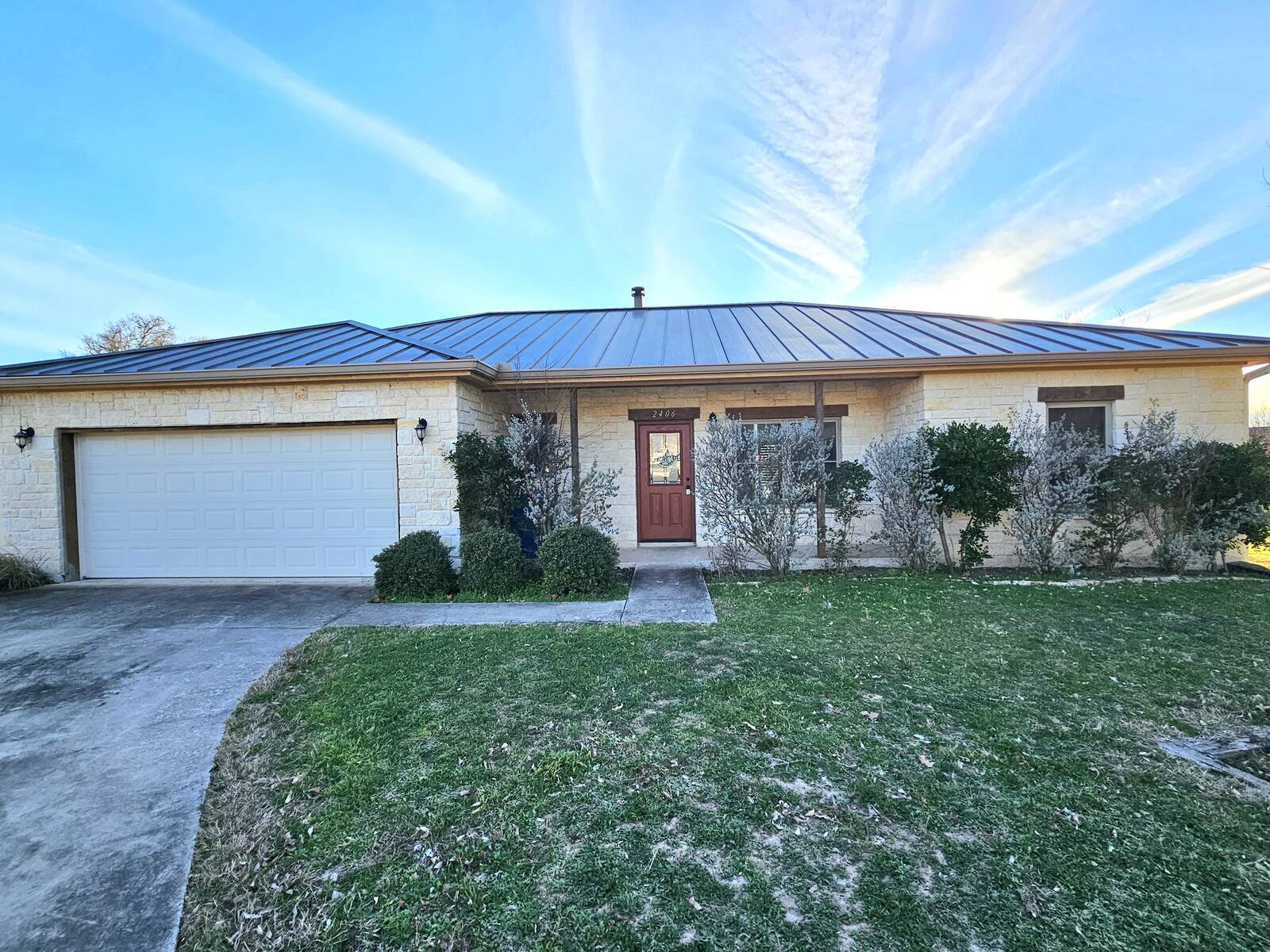

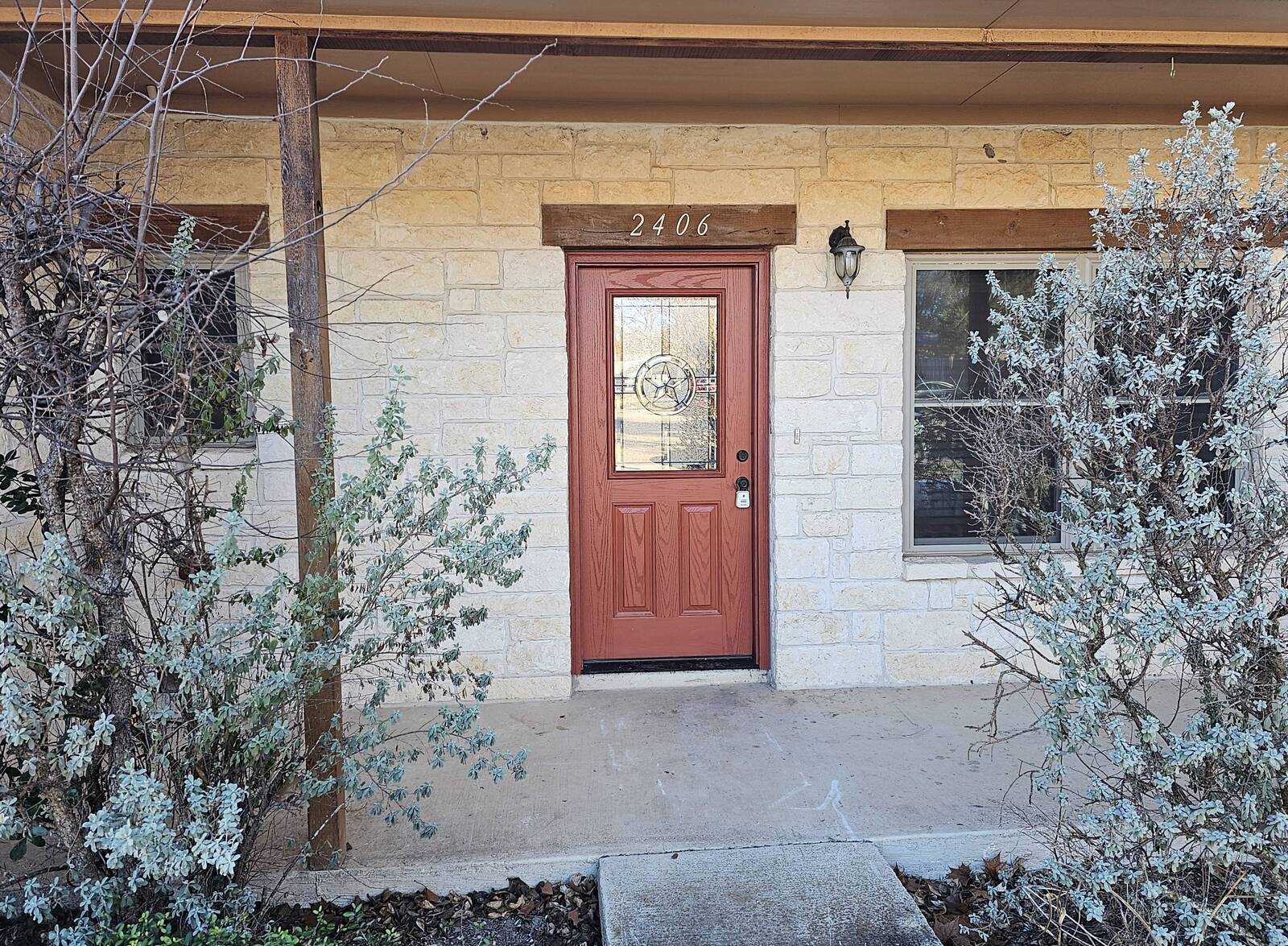 ;
;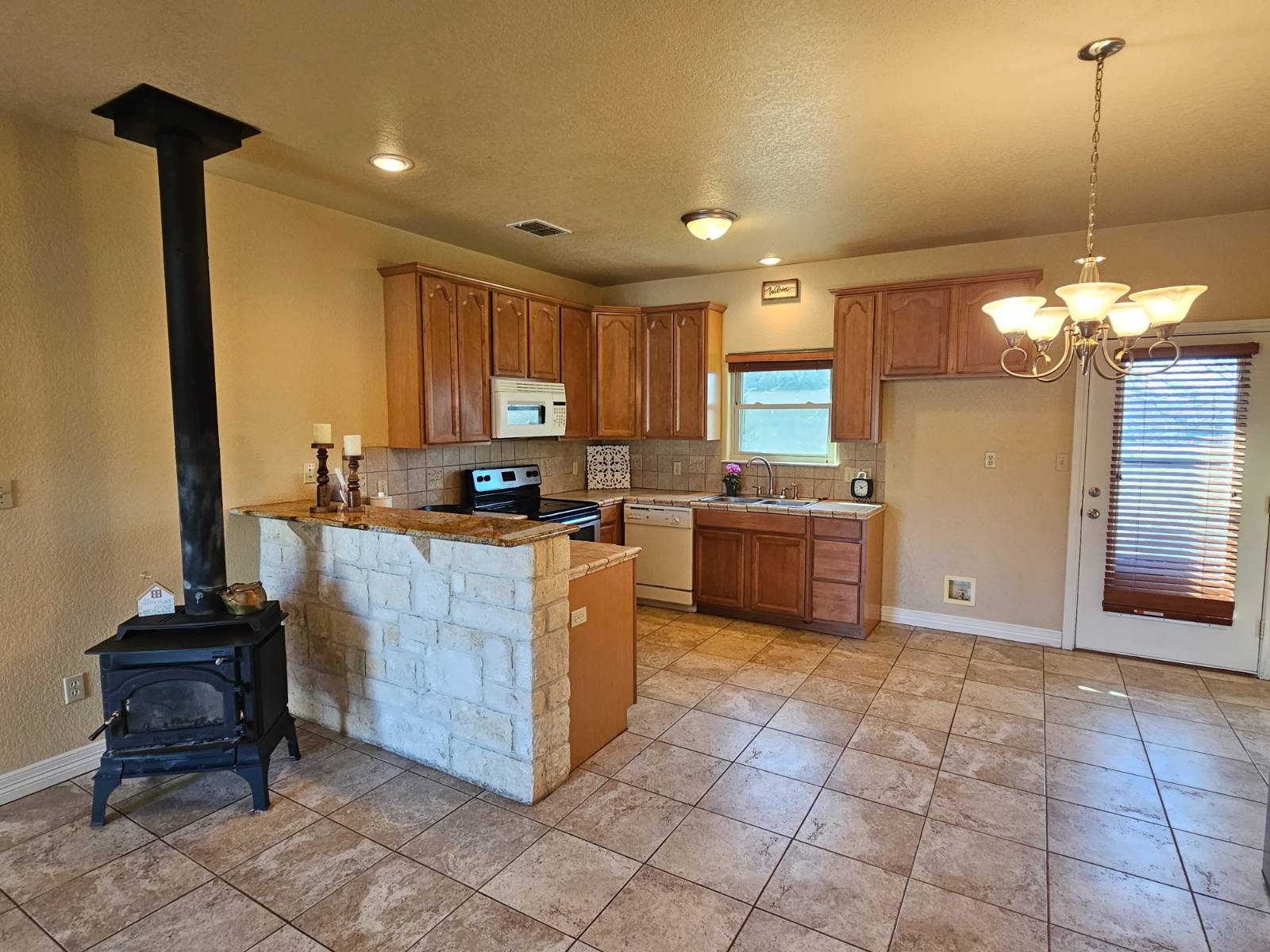 ;
;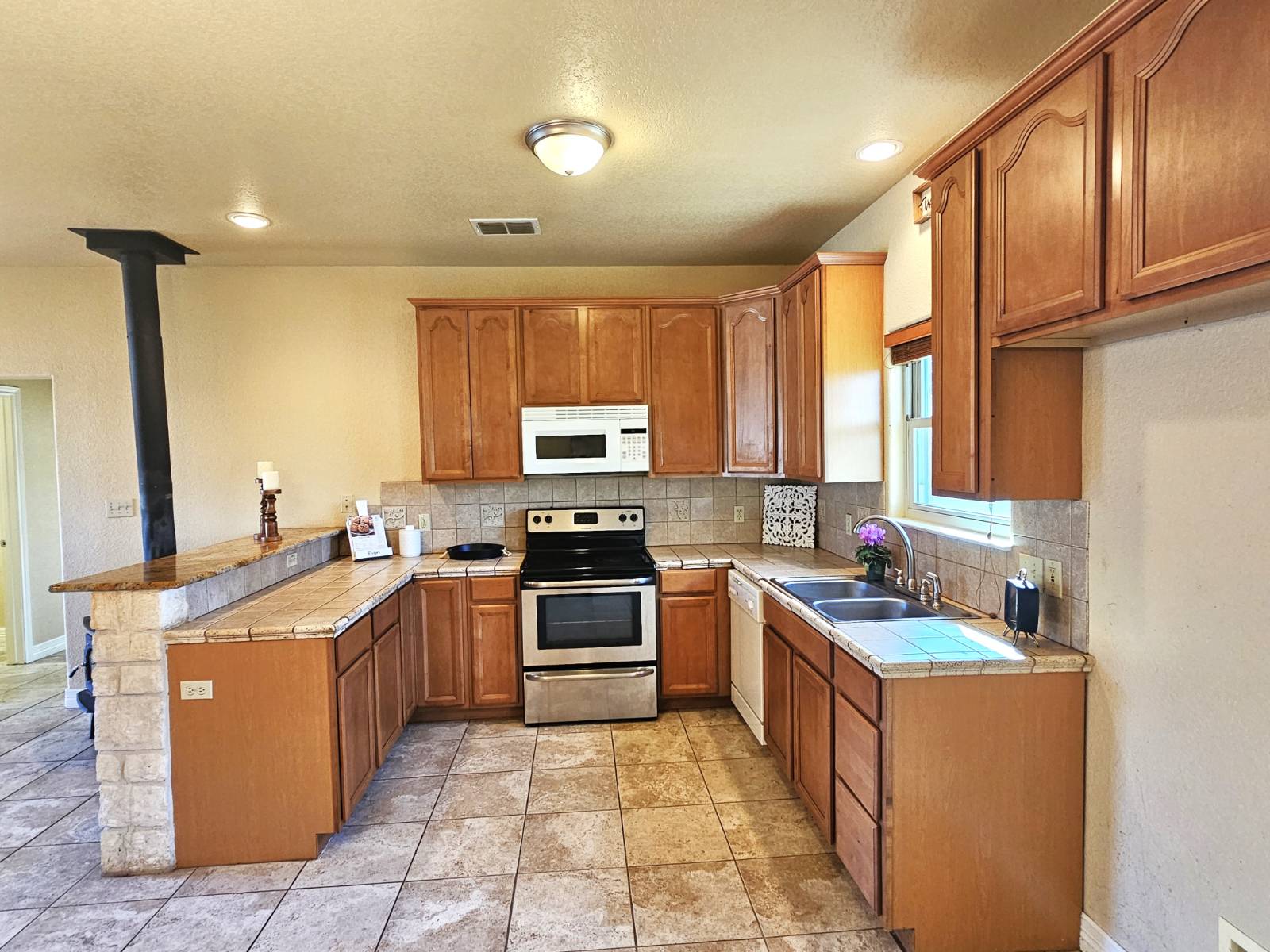 ;
;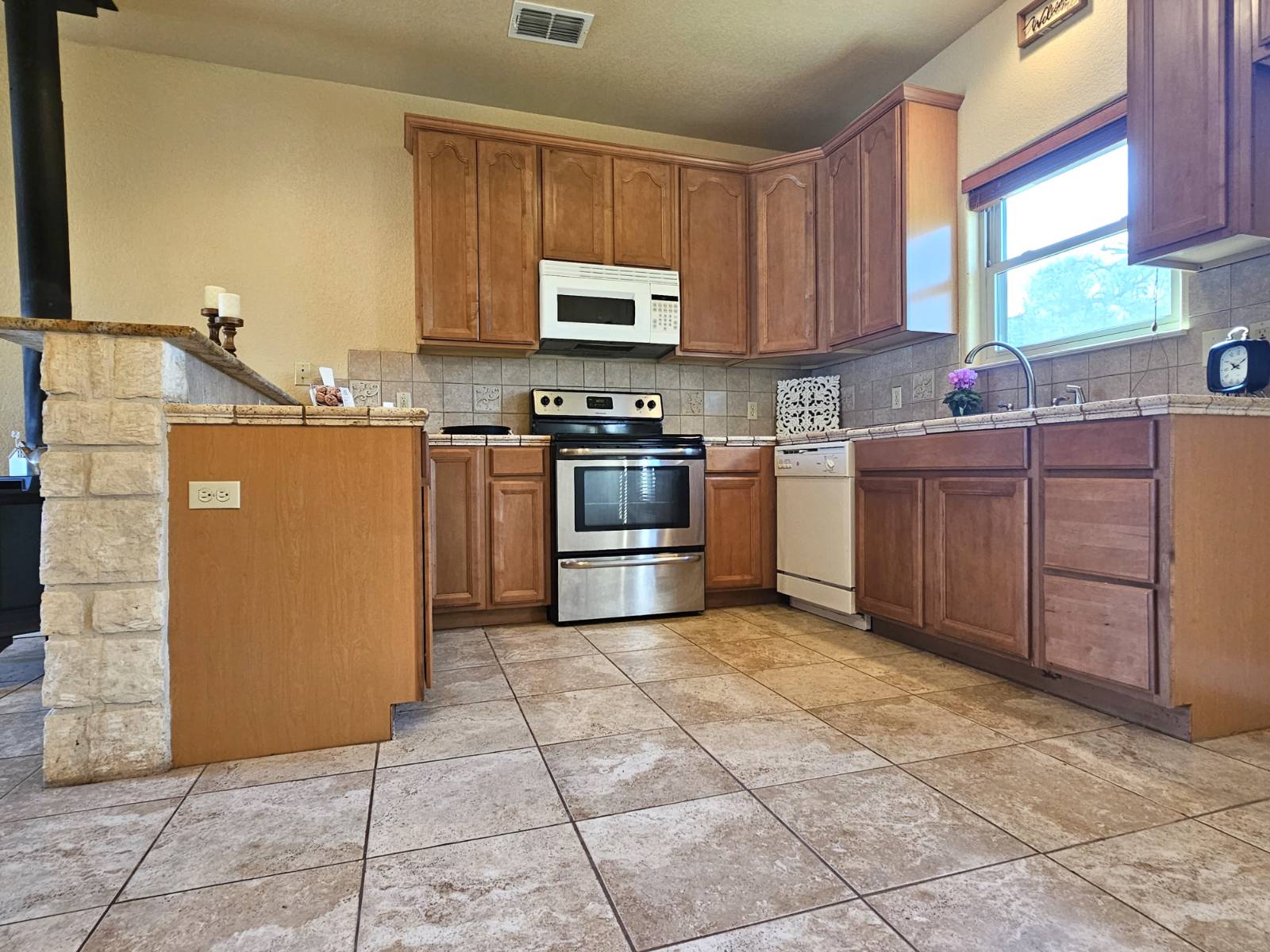 ;
;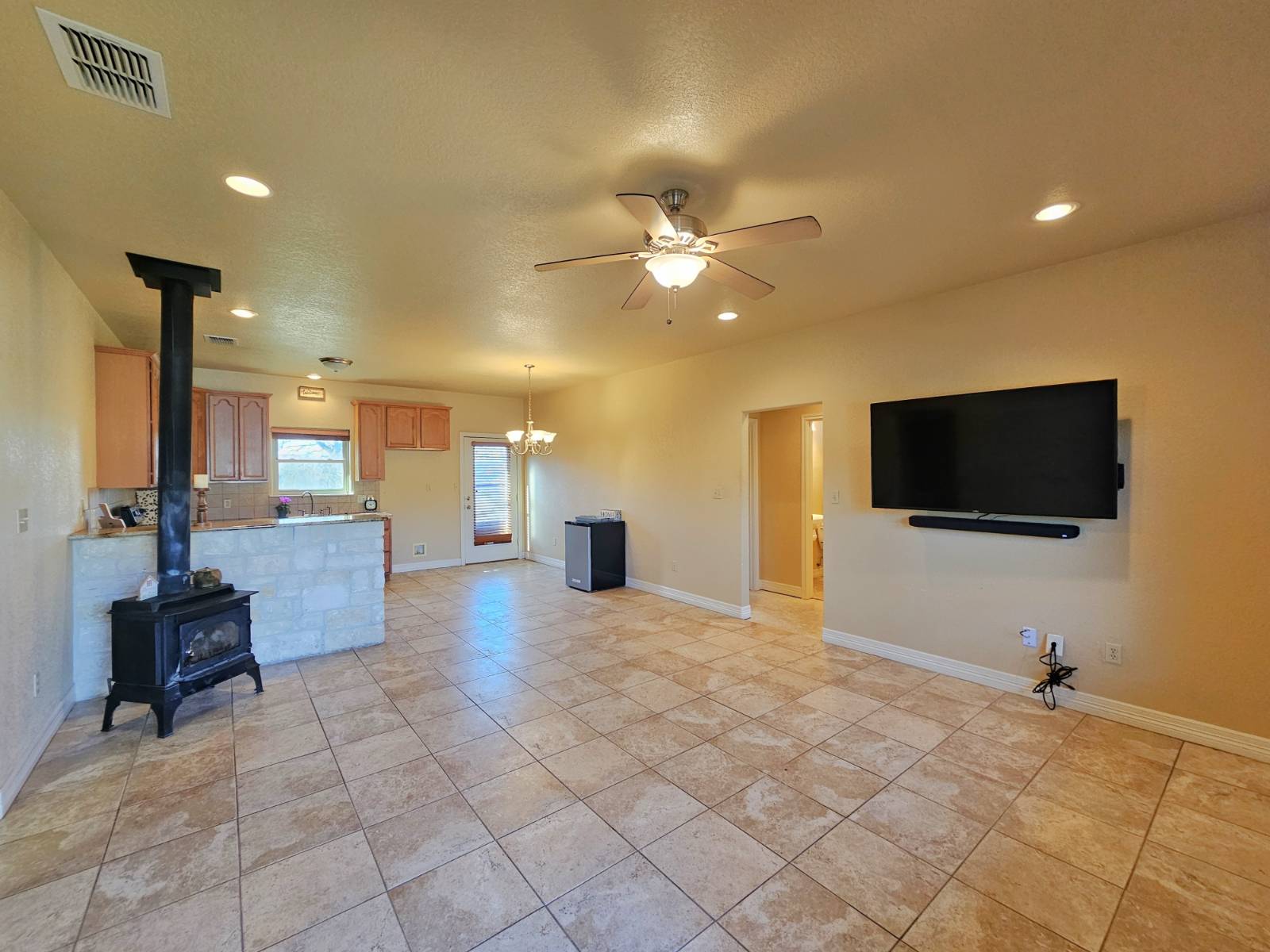 ;
;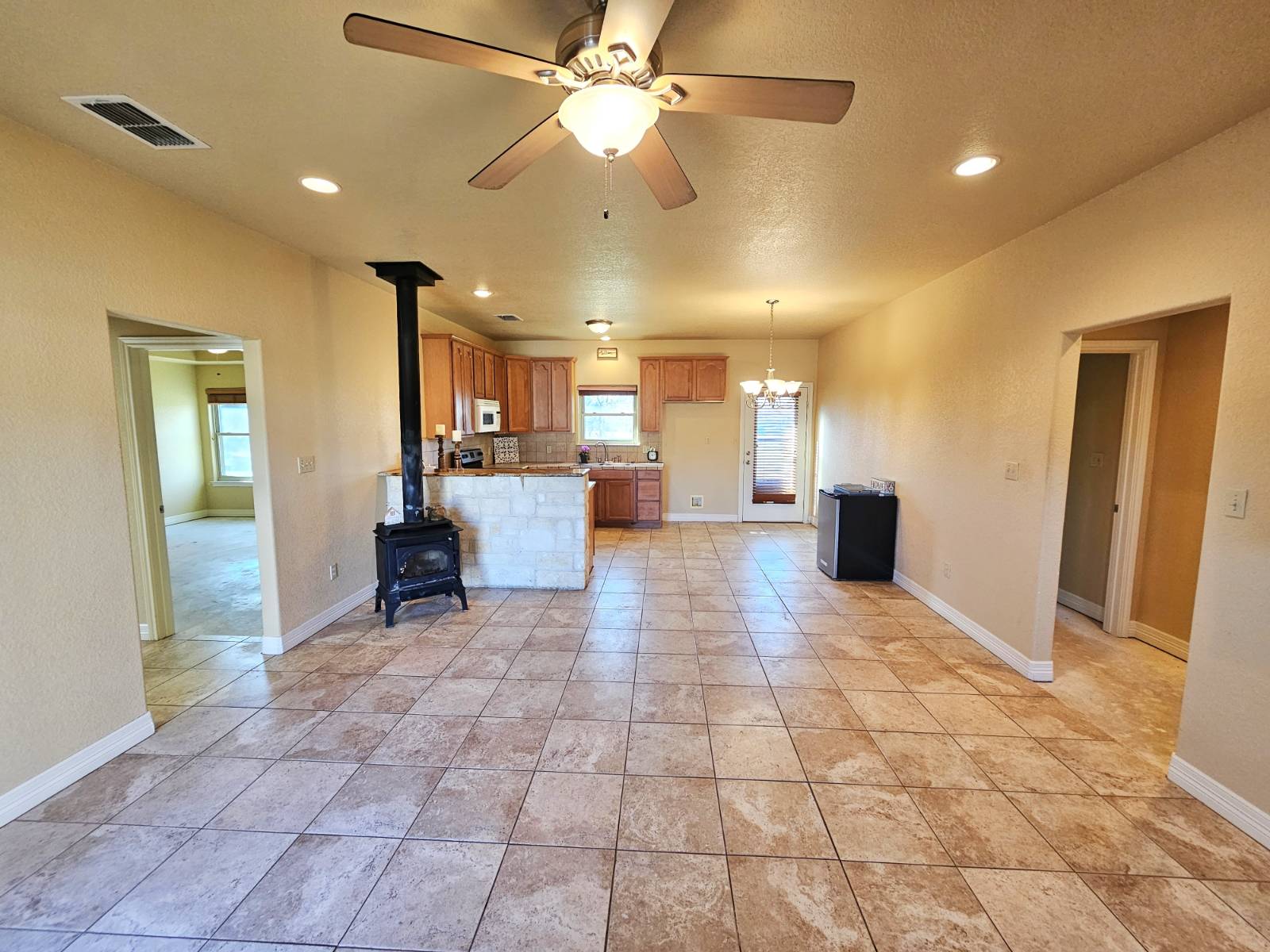 ;
;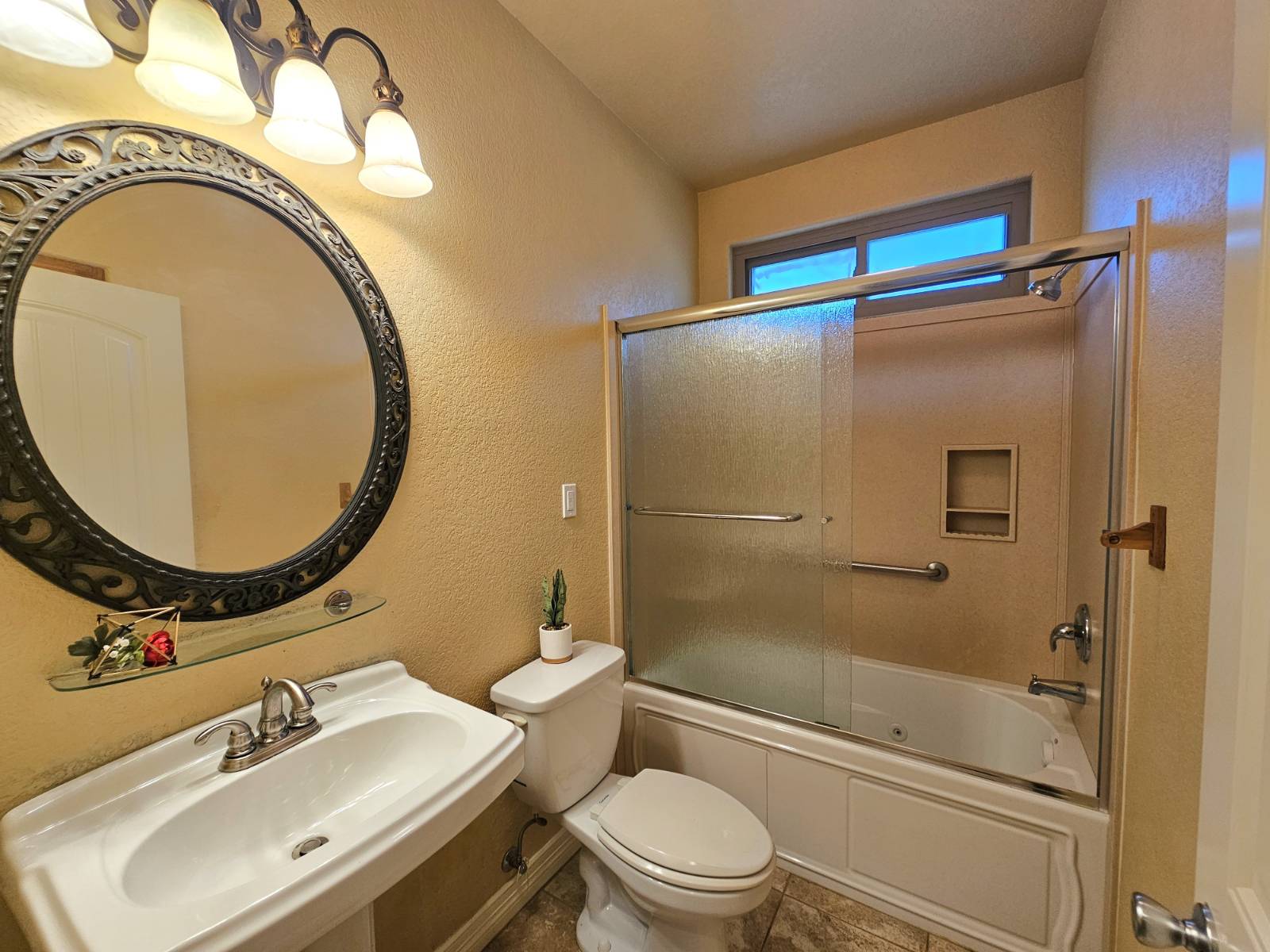 ;
;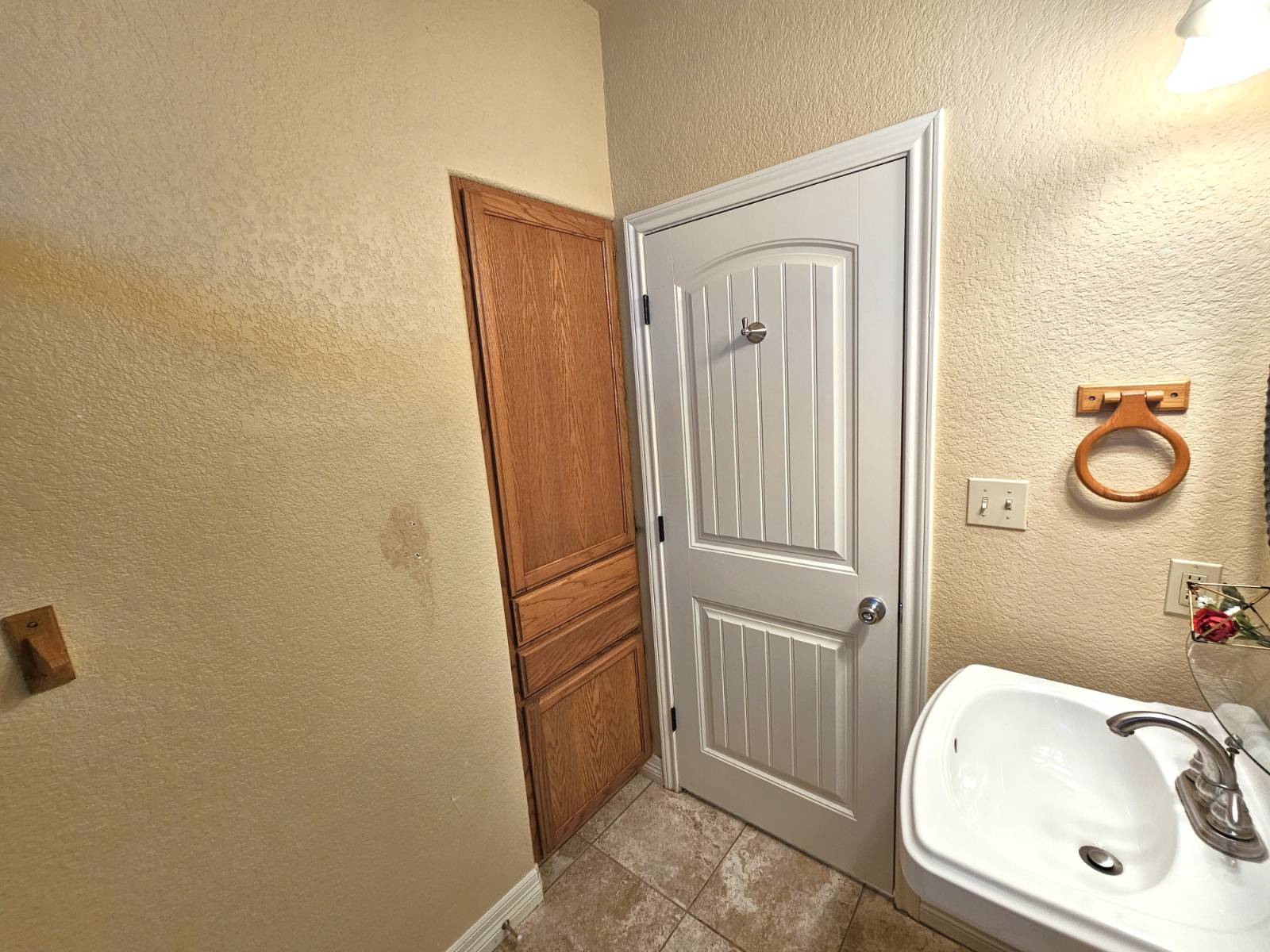 ;
;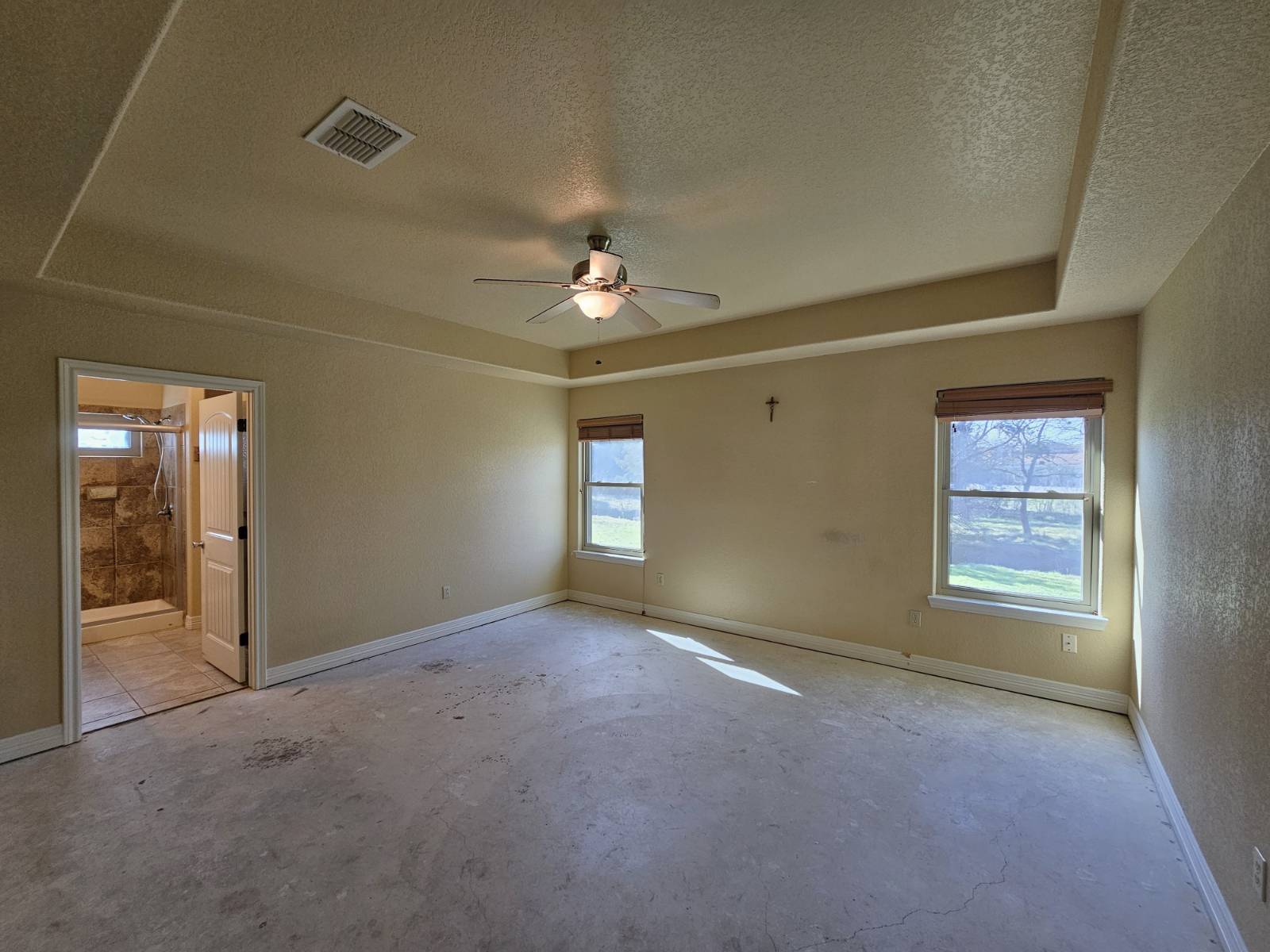 ;
;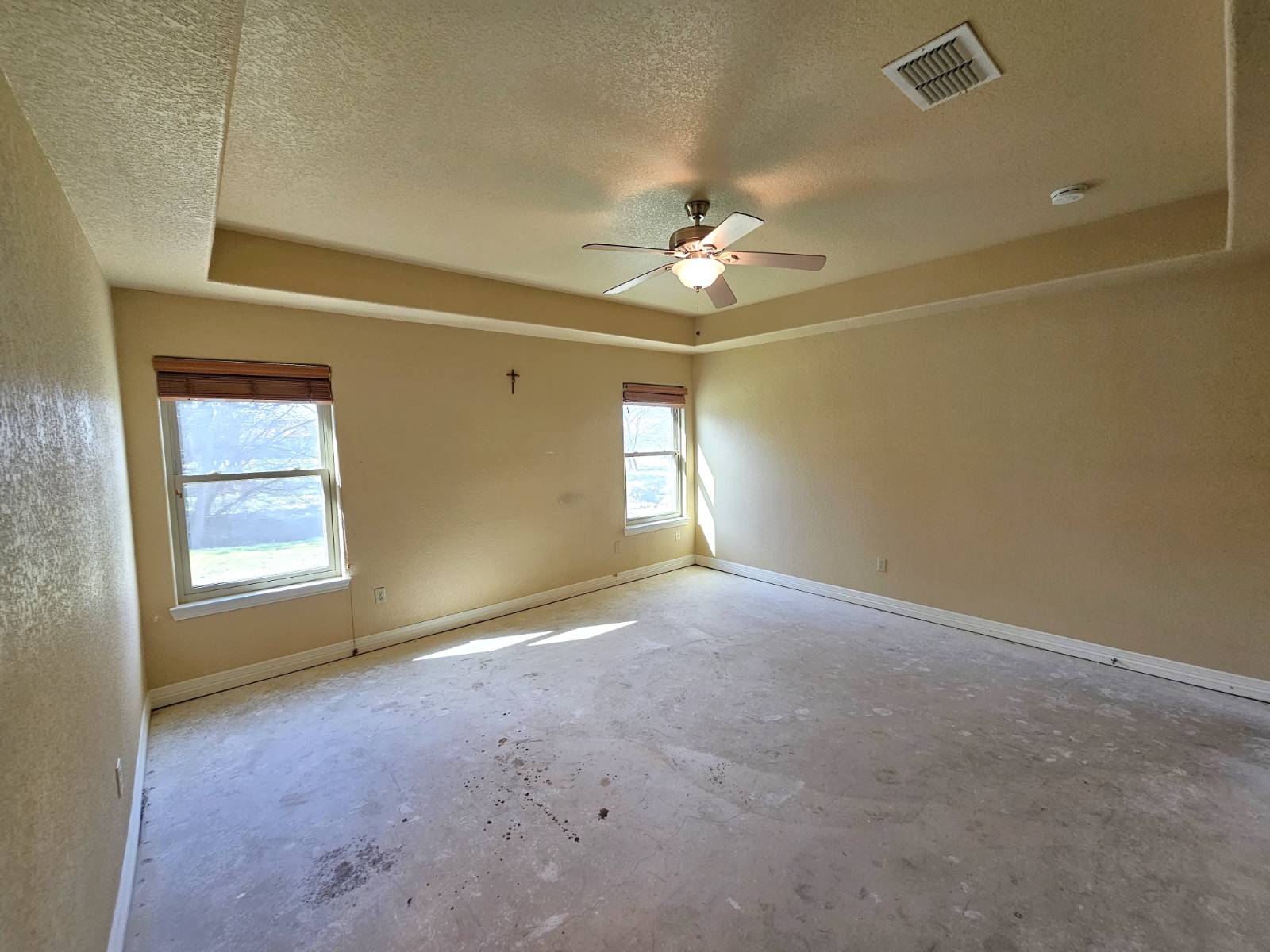 ;
;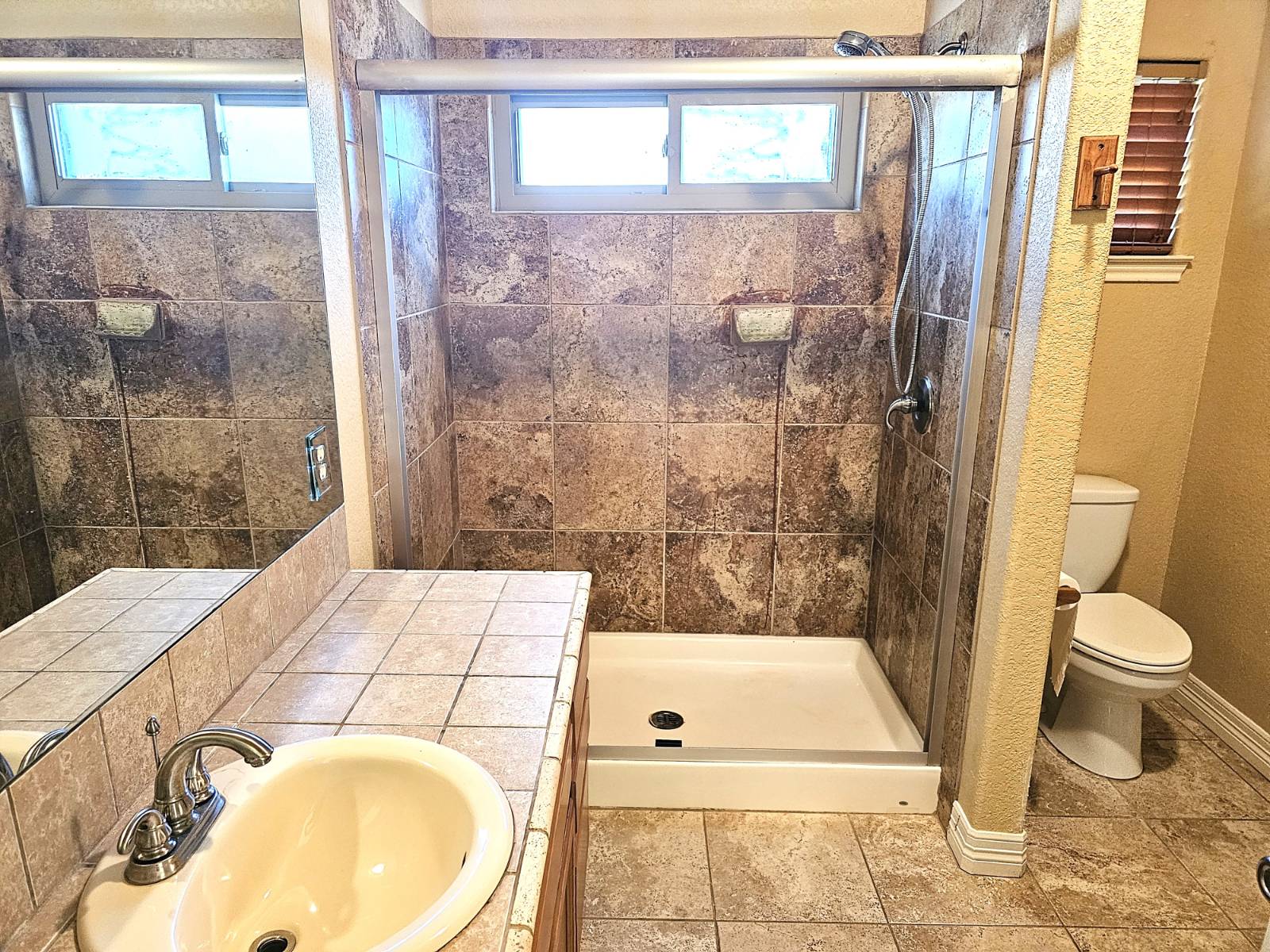 ;
;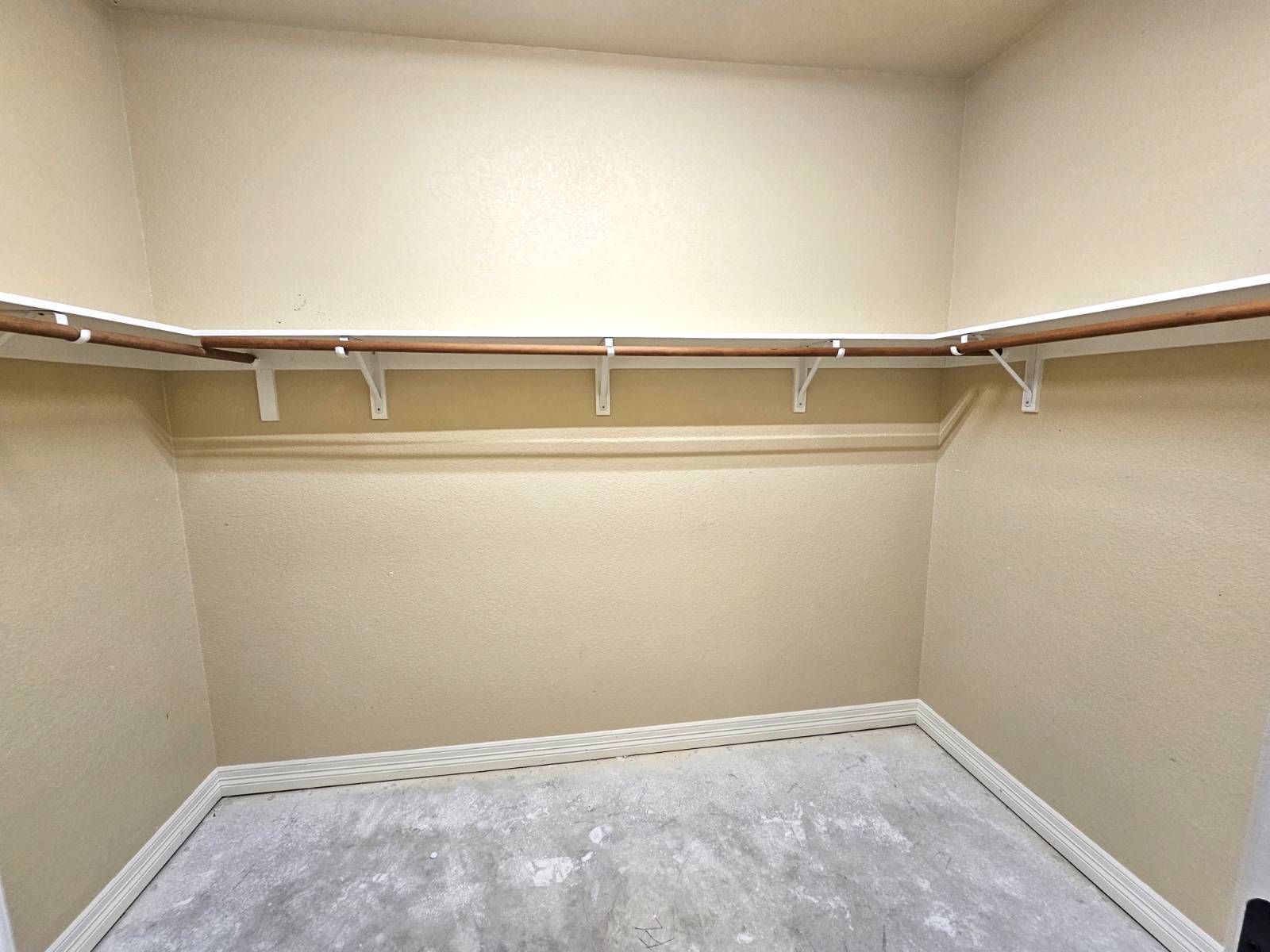 ;
;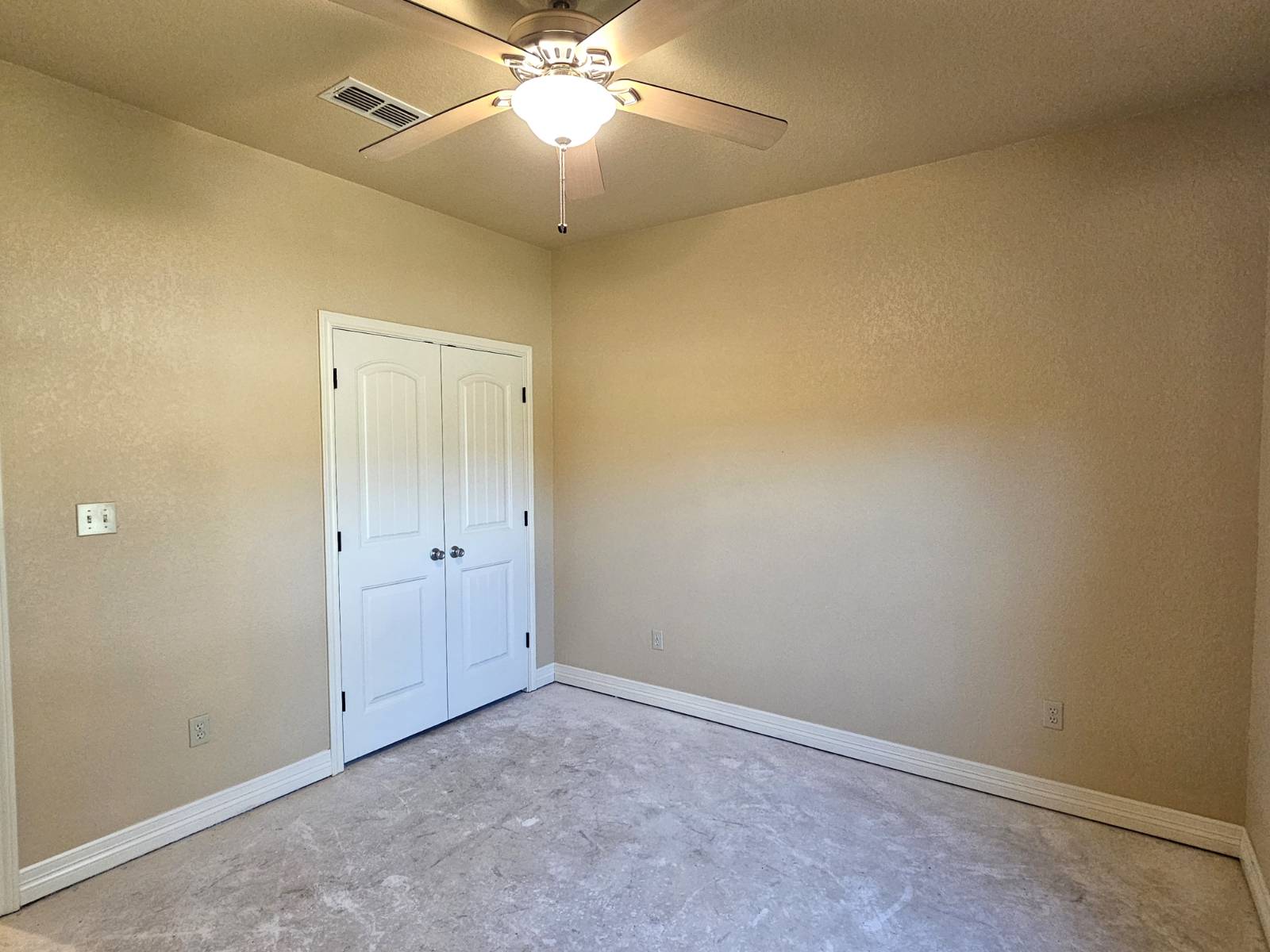 ;
;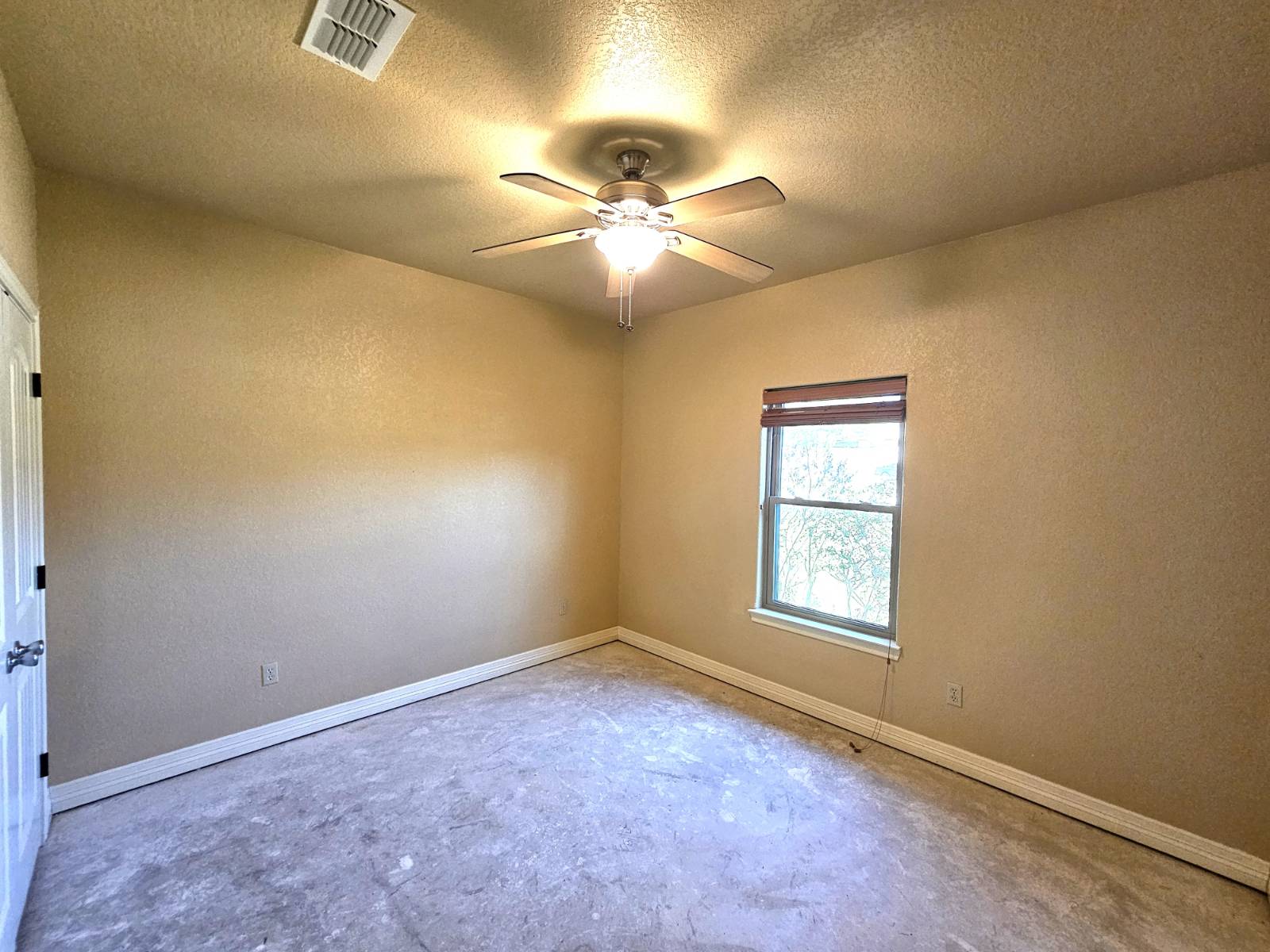 ;
;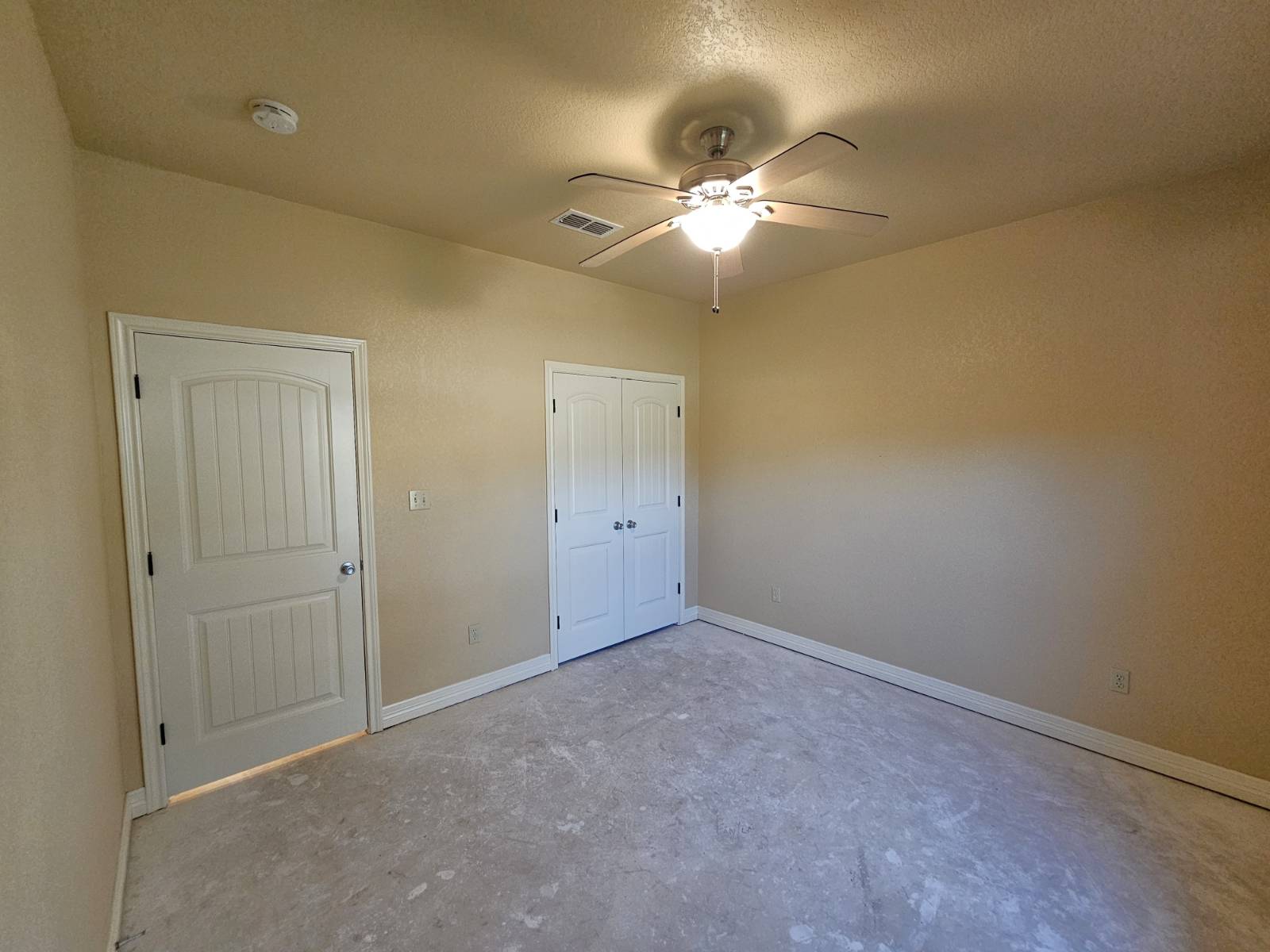 ;
;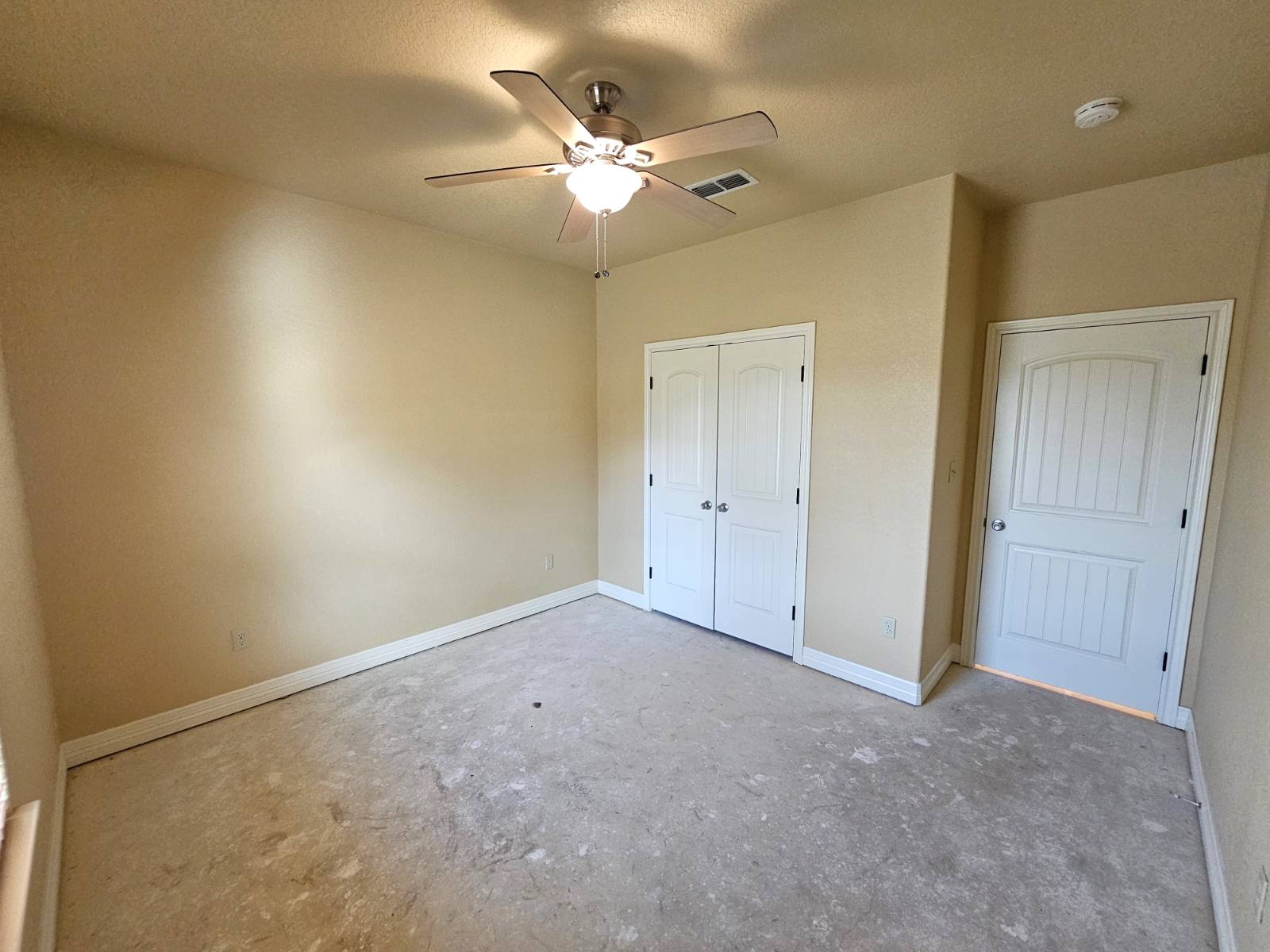 ;
;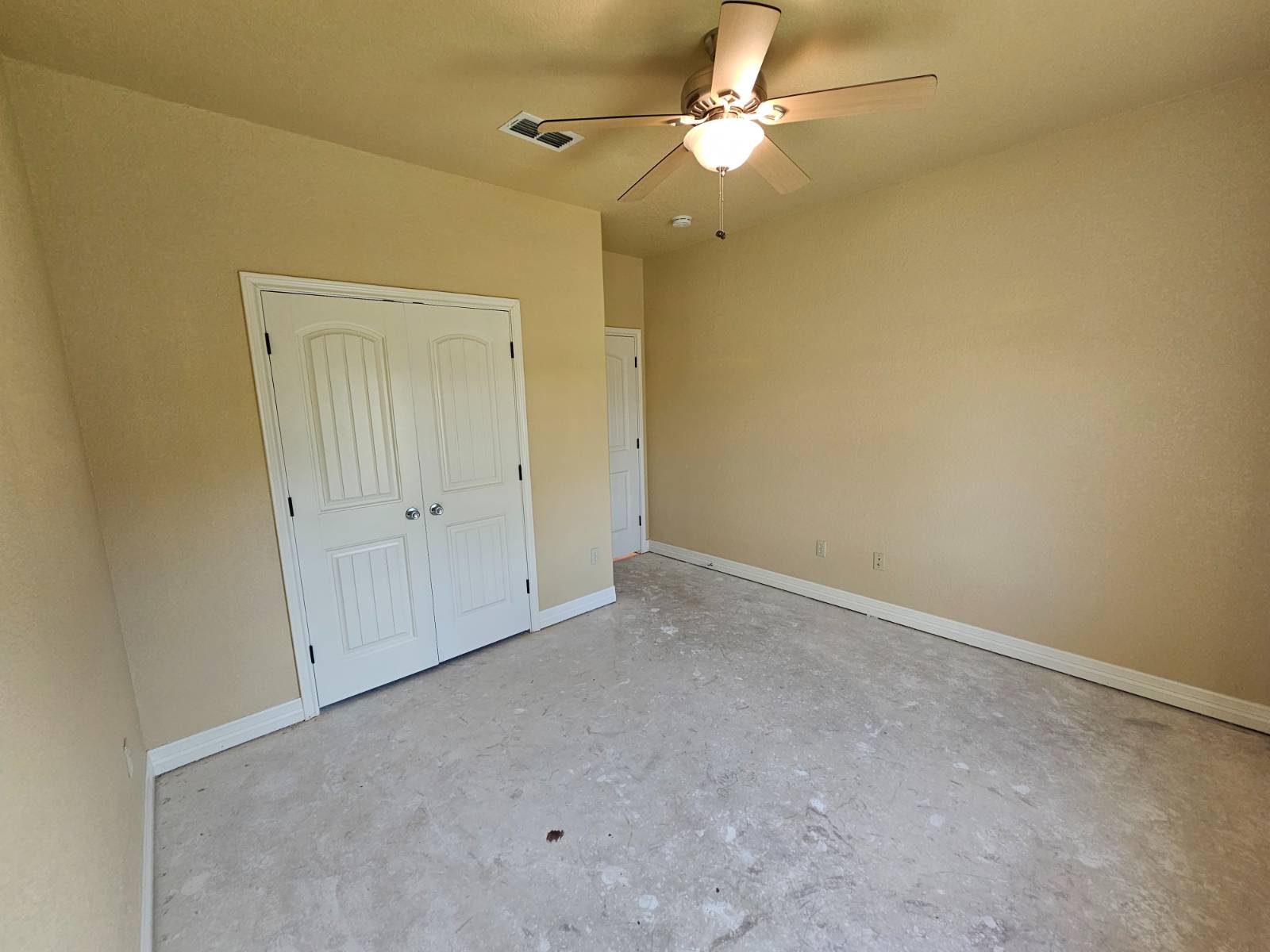 ;
;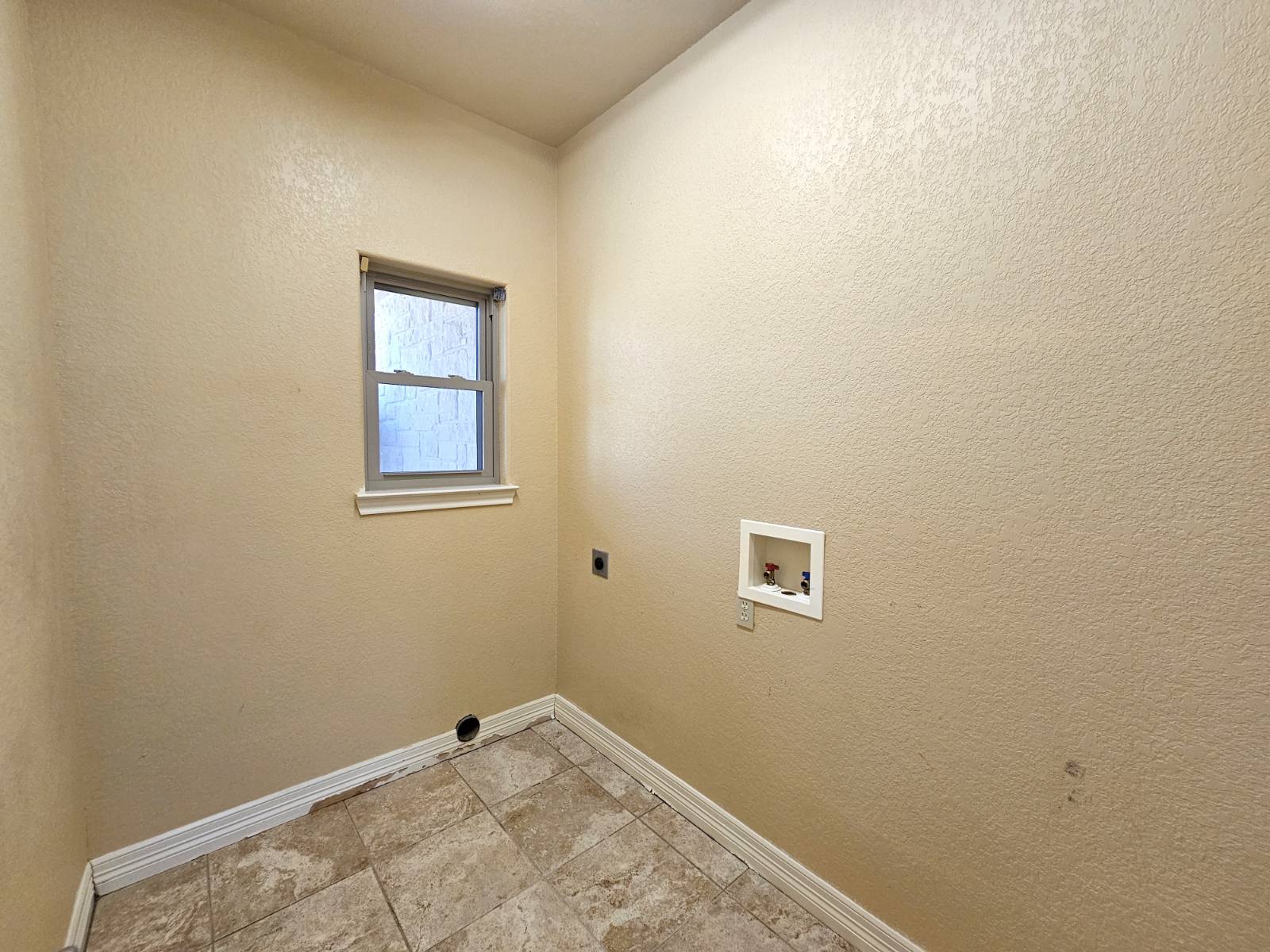 ;
;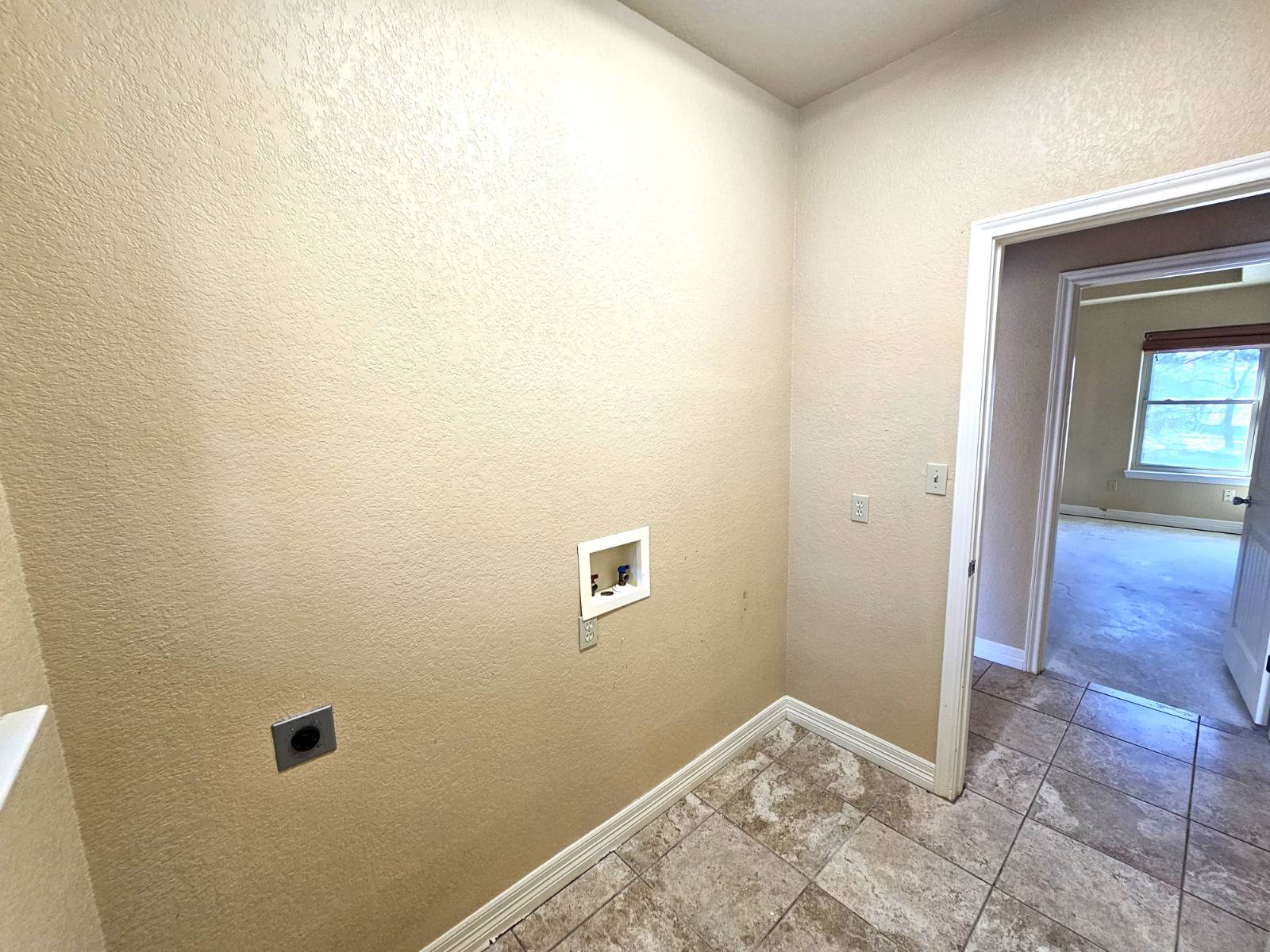 ;
;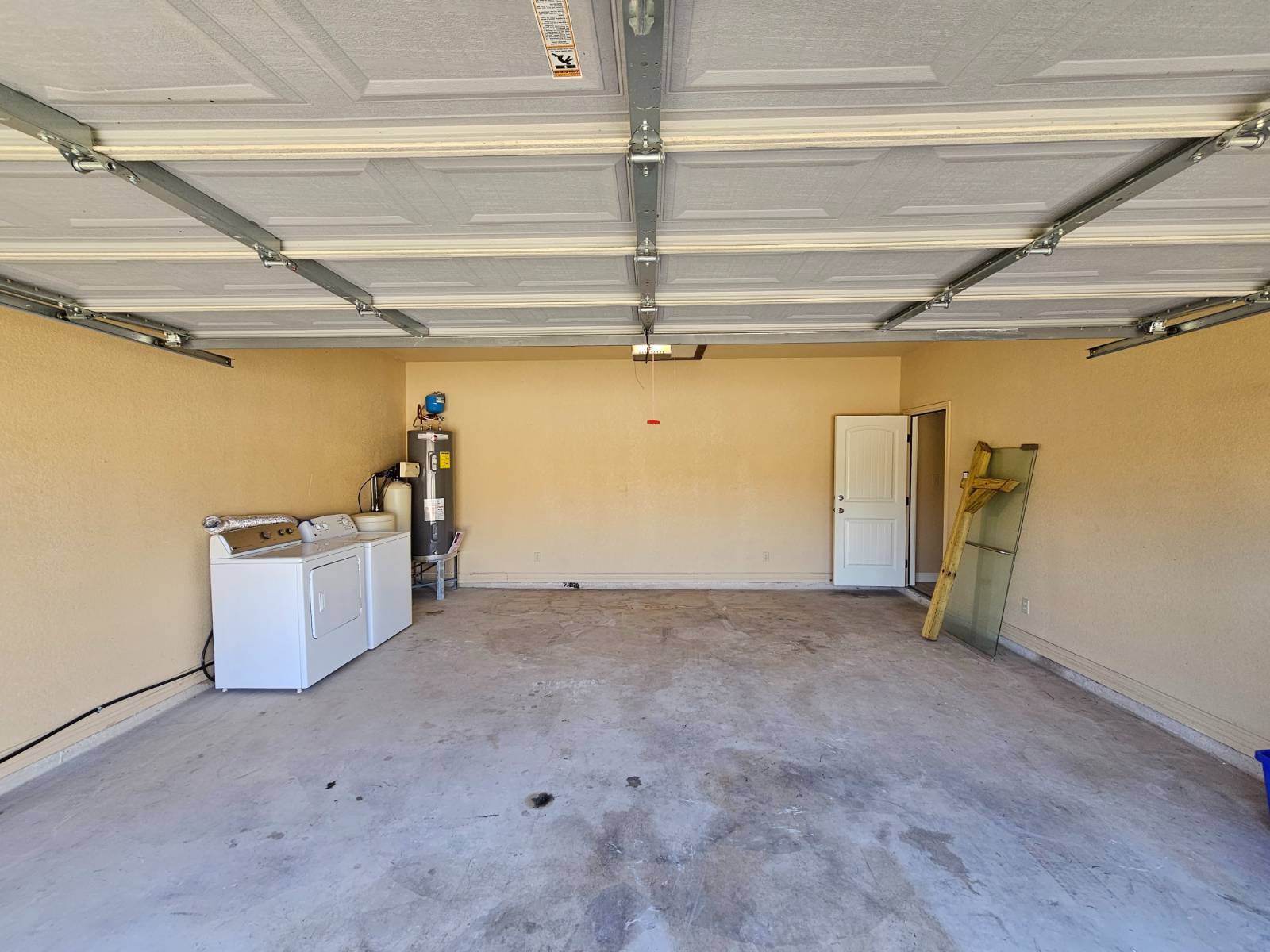 ;
;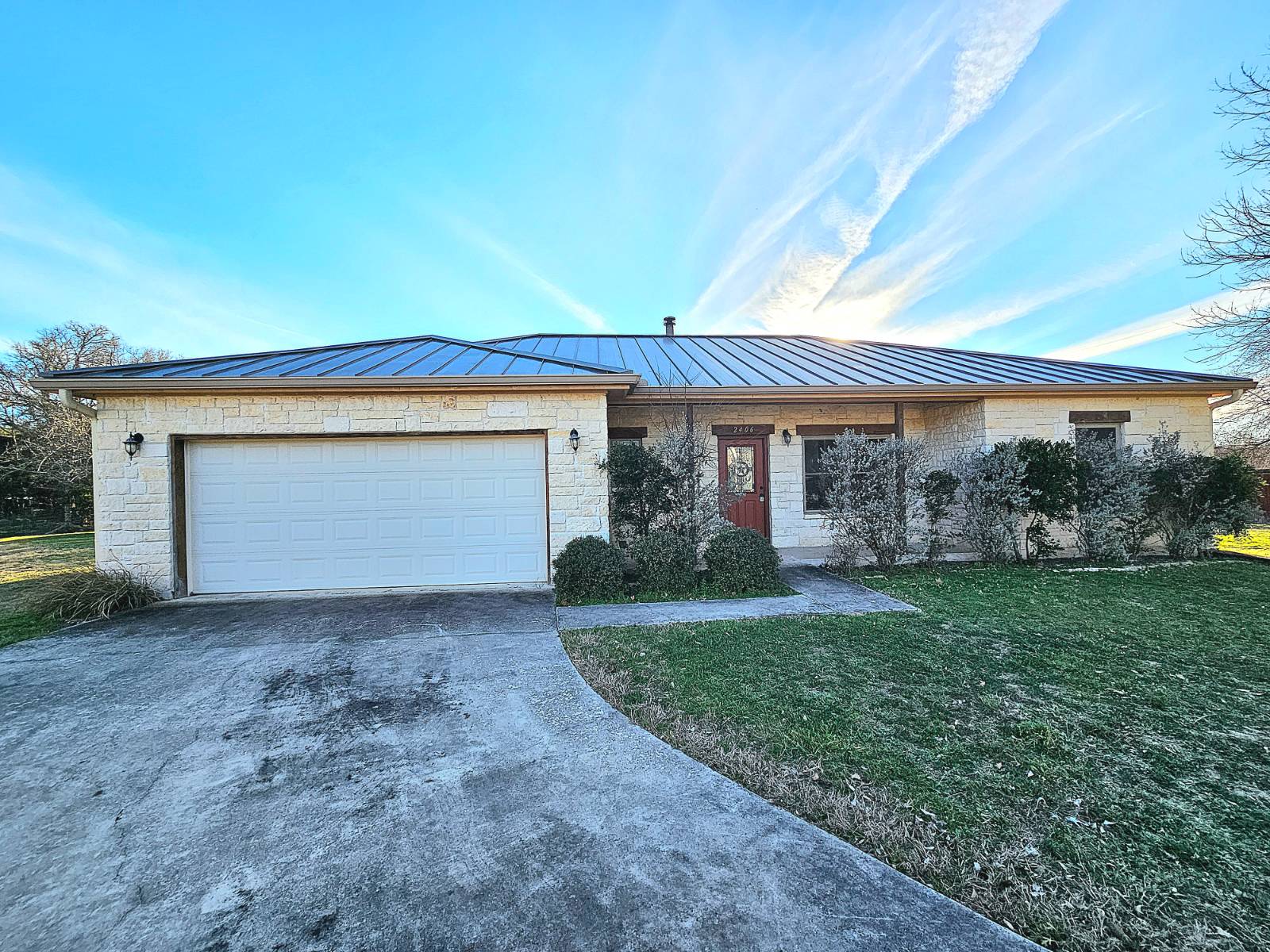 ;
;