2413 State Highway 67, Johnstown, NY 12095
| Listing ID |
11004056 |
|
|
|
| Property Type |
House |
|
|
|
| County |
Fulton |
|
|
|
| Township |
JOHNSTOWN |
|
|
|
| Neighborhood |
Johnstown |
|
|
|
|
| School |
JOHNSTOWN CITY SCHOOL DISTRICT |
|
|
|
| Total Tax |
$3,280 |
|
|
|
| Tax ID |
172800-175.-1-39 |
|
|
|
| FEMA Flood Map |
fema.gov/portal |
|
|
|
| Year Built |
1930 |
|
|
|
|
MOVE IN READY! 4BR/1.5BA! Great Location! Johnstown Schools
TAXES $3280/Year without exemptions! Country living close to town!! Come be WOW'D! Freshly painted with soothing colors, clean and neat with all the upgrades done! What a wonderful home with all the amenities you maybe looking for! 4 spacious bedrooms all with closets. 1 Full bath with tub upstairs and half bath down. Spacious Rooms throughout, Living room, Den/Family Room, the over sized dining room opens to beautiful kitchen with maple cabinets and stainless appliances. The 1/2 bath is conveniently located here. The dining room sliders open to decks and the back yard for relaxing fire-outs and summer BBQ's. Gleaming hardwood floors through-out and carpet in bedroom up. Energy efficient thermal windows. Long lasting cedar siding, blown-in insulation in the attic. Worry free fenced yard for safe play and plenty of privacy.2 Car garage, plenty of parking. Very well maintained! The outside shed was once a chicken coop, nice fire pit for relaxing under the stars. Just over a Half Acre of land! Low taxes in the town of Johnstown- Johnstown schools. Taxes listed are without Exemptions. Close to everything but country living. Have your finances in order to view please! Amenities: New Roof 2020, Lennox Furnace (oil fired), Central Air! 200 Amp Electric service, Septic, Drilled Well- City water could be added. Blown in insulation in the attic. Once had a Pellet Stove, easy to reinstall for in between seasons. This is a really nice home in a great location!
|
- 4 Total Bedrooms
- 1 Full Bath
- 1 Half Bath
- 1952 SF
- 0.52 Acres
- Built in 1930
- Renovated 2009
- 2 Stories
- Cape Cod Style
- Full Basement
- 976 Lower Level SF
- Lower Level: Unfinished
- Renovation: Many updates -new roof, floors, windows, furnace w/AC,
- Eat-In Kitchen
- Laminate Kitchen Counter
- Oven/Range
- Refrigerator
- Dishwasher
- Washer
- Dryer
- Stainless Steel
- Carpet Flooring
- Hardwood Flooring
- Laminate Flooring
- Furnished
- 9 Rooms
- Entry Foyer
- Living Room
- Dining Room
- Family Room
- Primary Bedroom
- Kitchen
- Breakfast
- Laundry
- Private Guestroom
- First Floor Bathroom
- Forced Air
- 2 Heat/AC Zones
- Oil Fuel
- Central A/C
- 200 Amps
- Frame Construction
- Cedar Shake Siding
- Asphalt Shingles Roof
- Detached Garage
- 2 Garage Spaces
- Private Well Water
- Private Septic
- Deck
- Patio
- Fence
- Open Porch
- Enclosed Porch
- Covered Porch
- Room For Pool
- Driveway
- Trees
- Utilities
- Permits
- Shed
- Private View
- $1,952 School Tax
- $1,328 County Tax
- $3,280 Total Tax
- Tax Year 2021
- Sold on 11/25/2021
- Sold for $225,000
- Buyer's Agent: Non-Member Agent
- Company: Non-Member Office
Listing data is deemed reliable but is NOT guaranteed accurate.
|



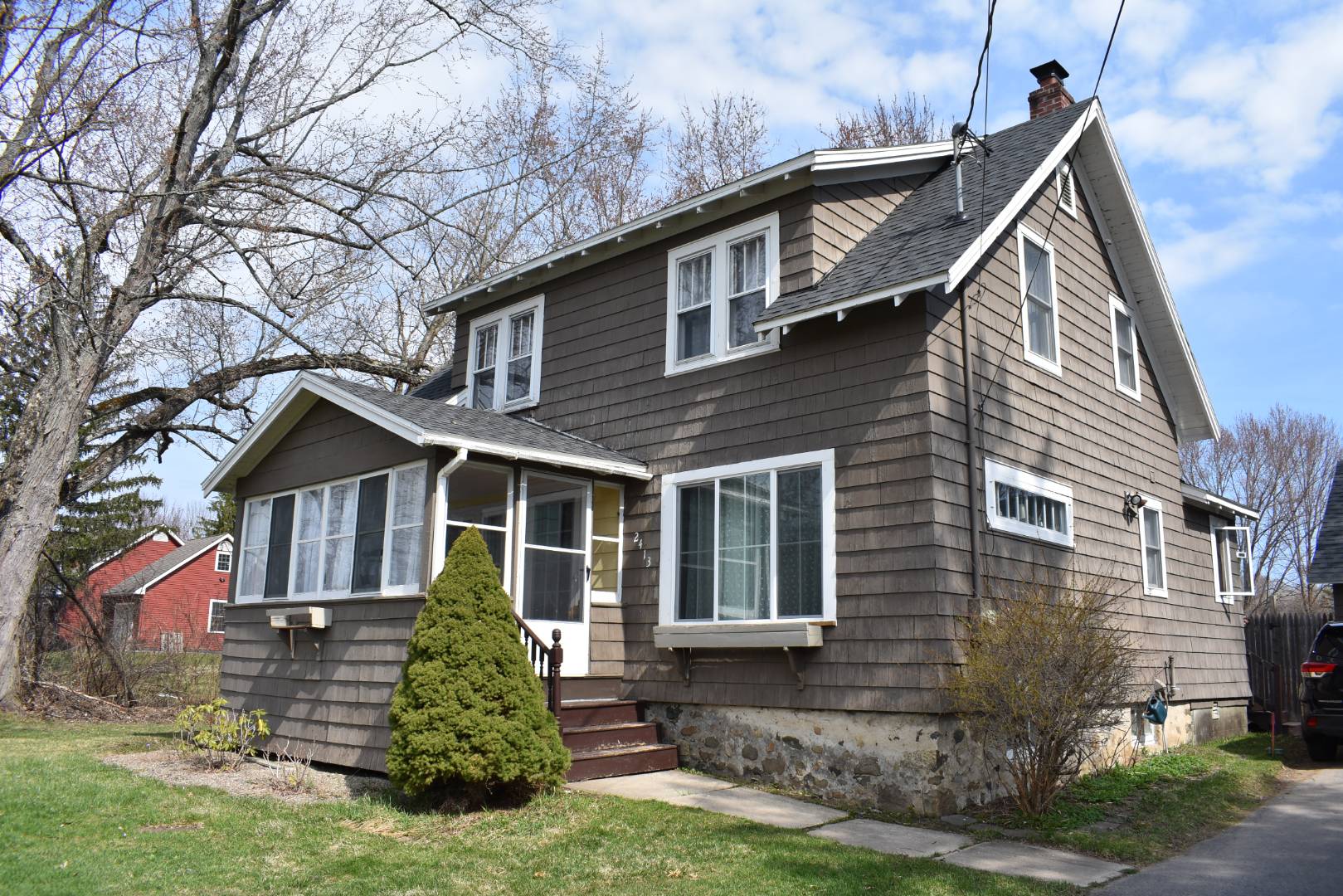


 ;
;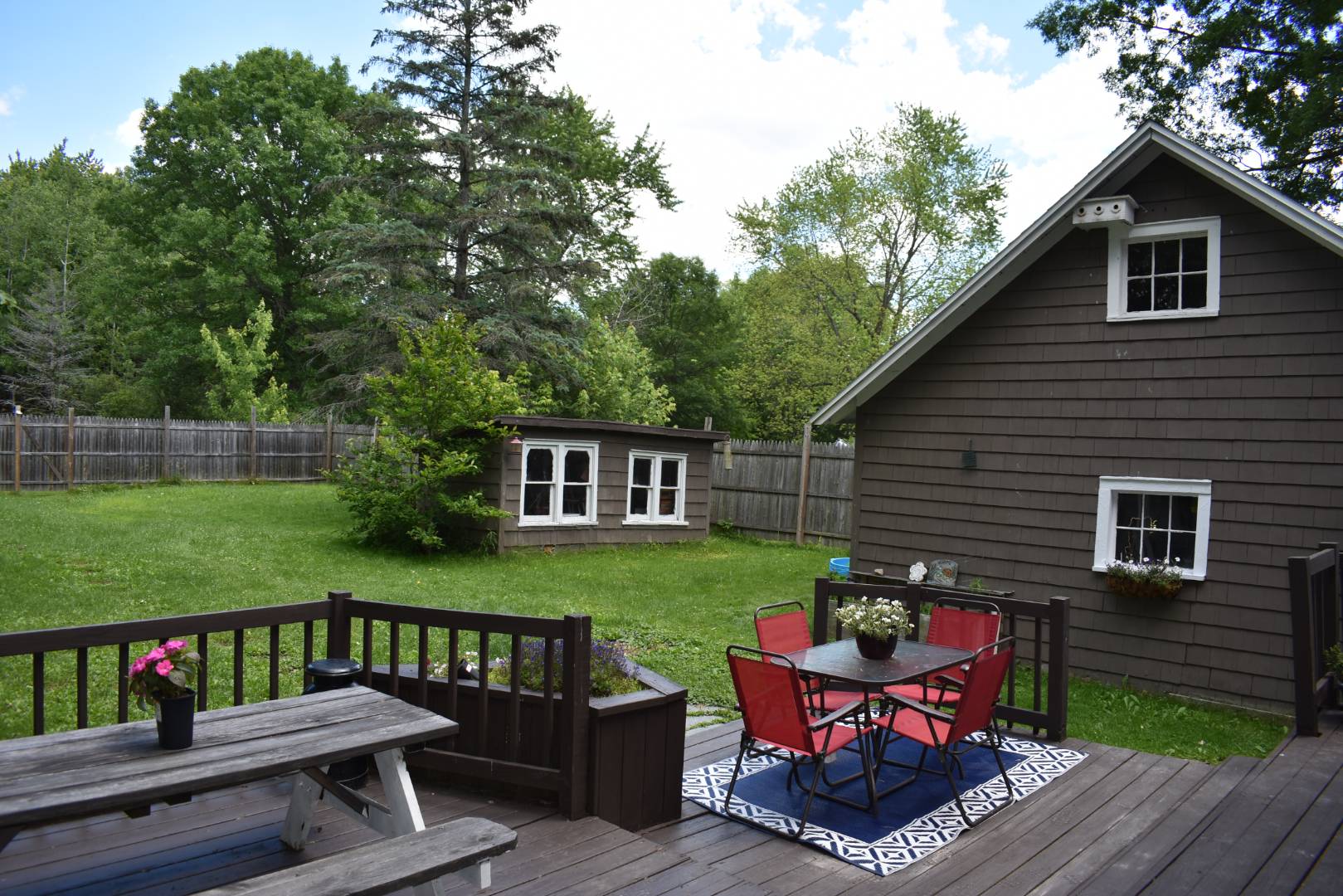 ;
;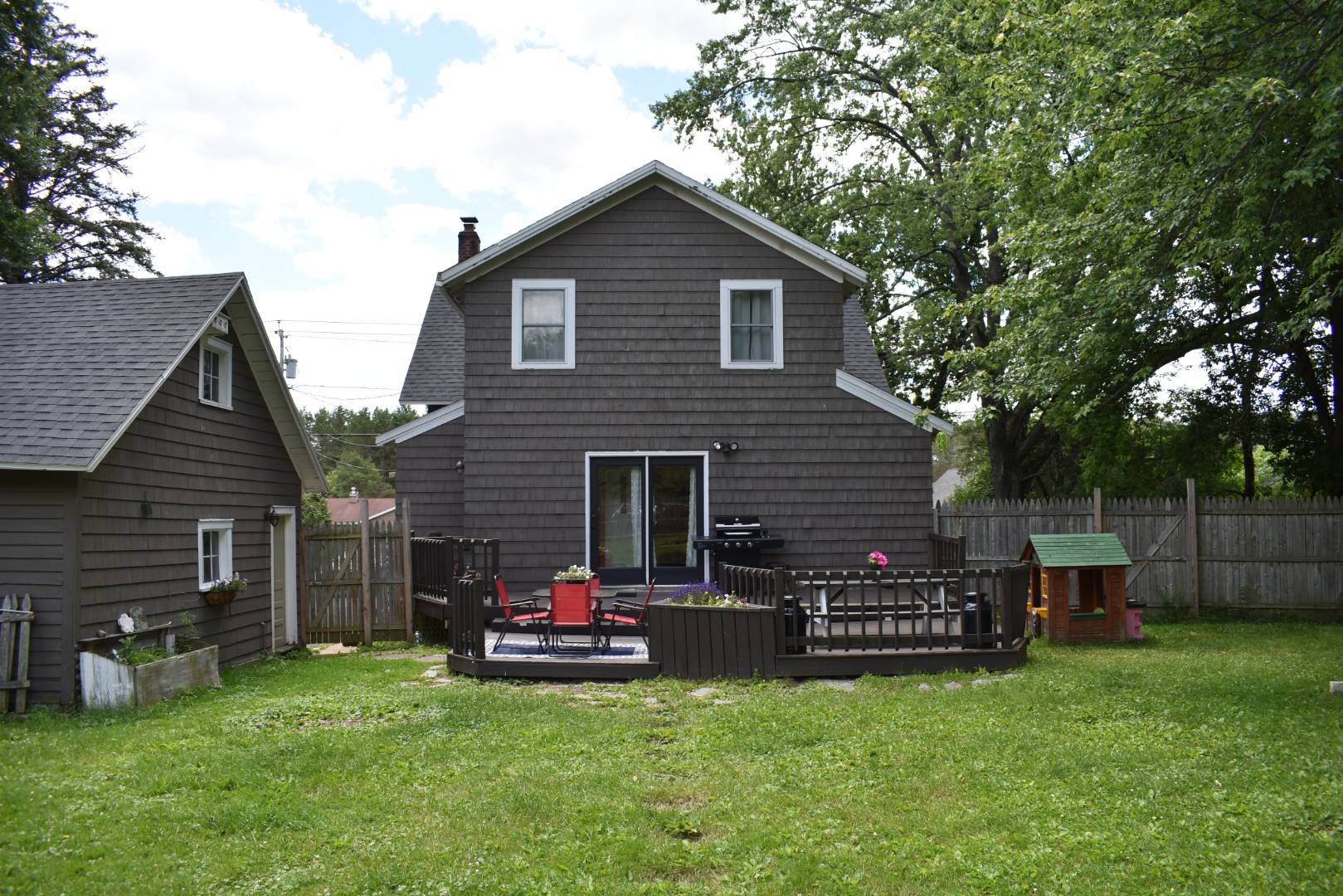 ;
;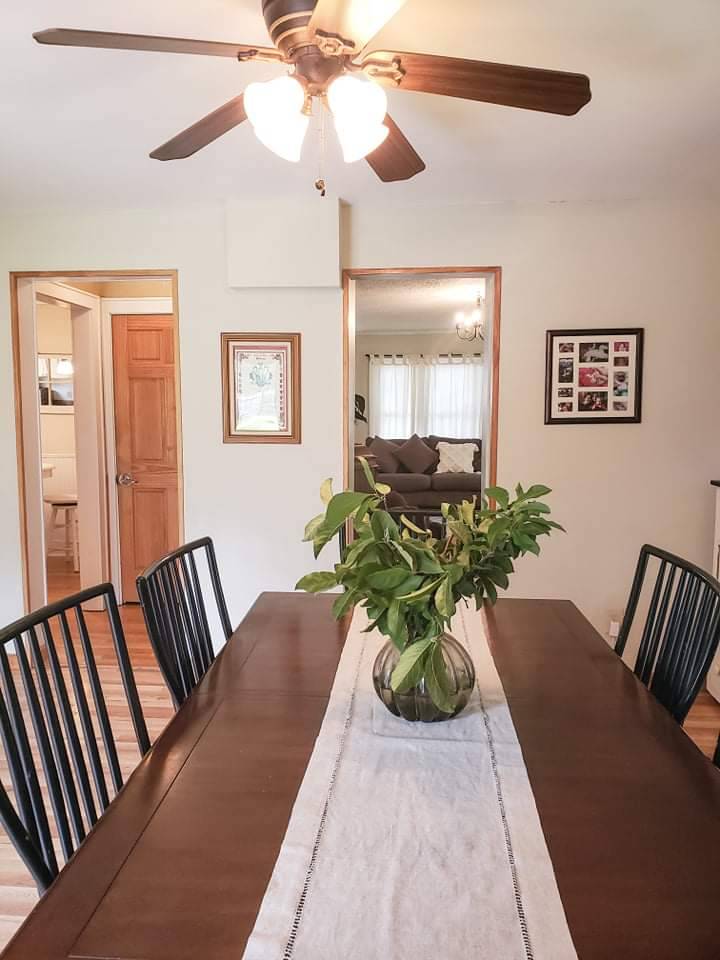 ;
;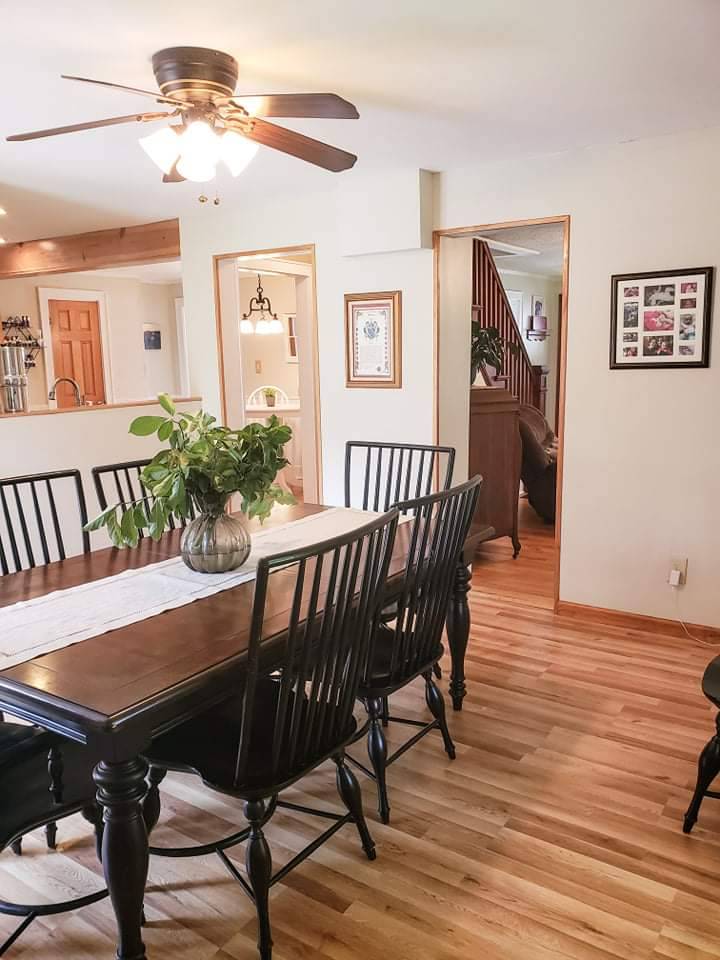 ;
;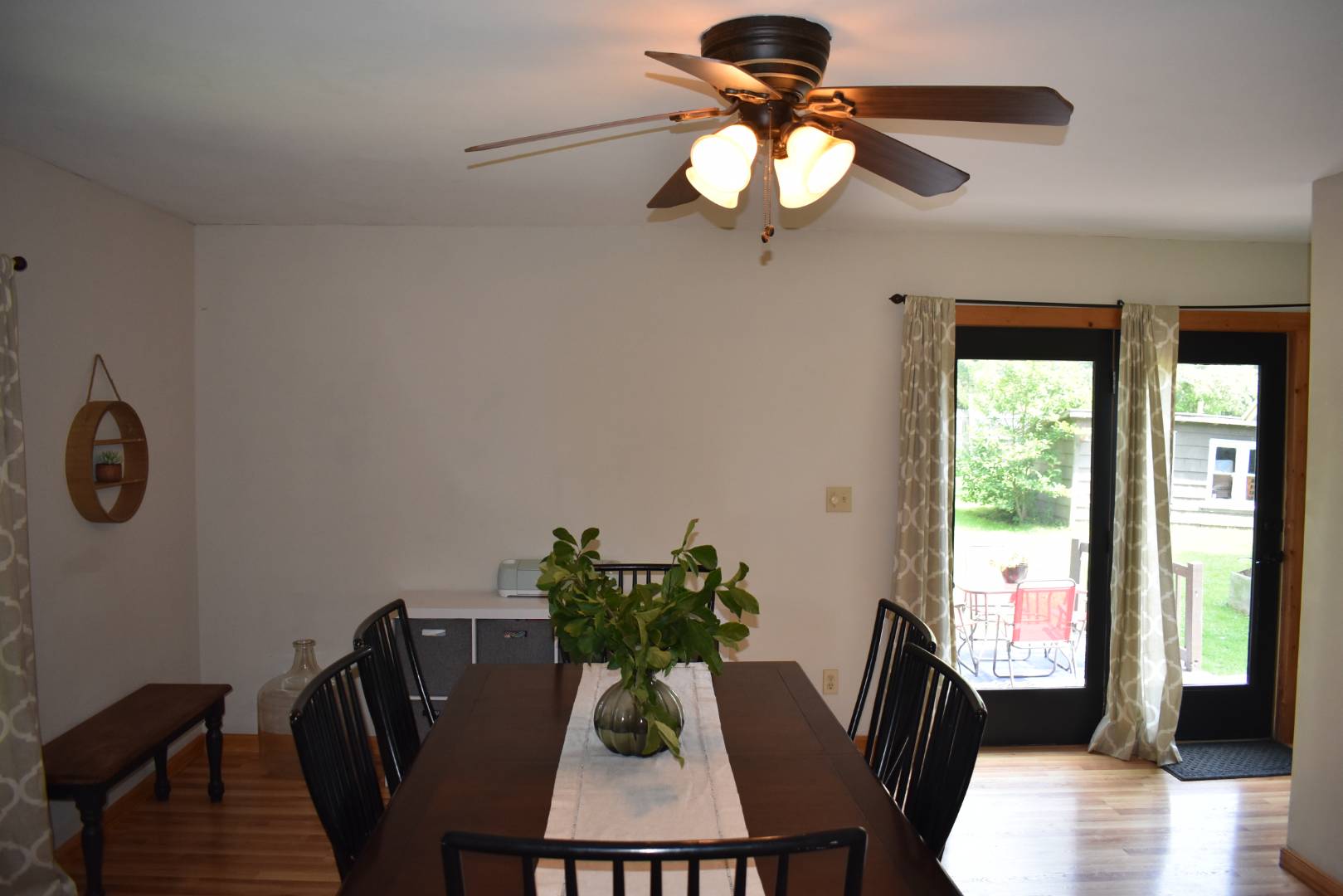 ;
; ;
;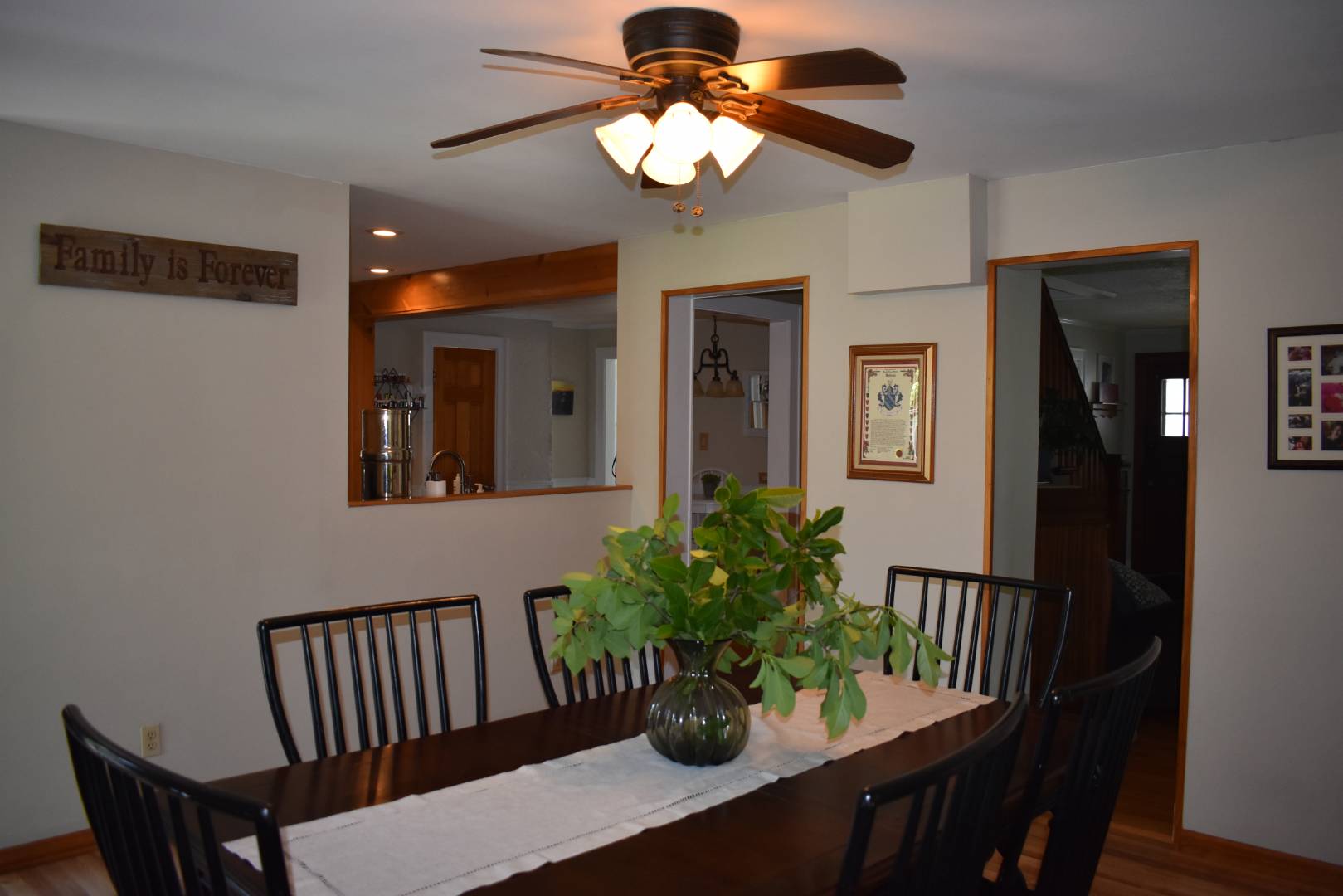 ;
;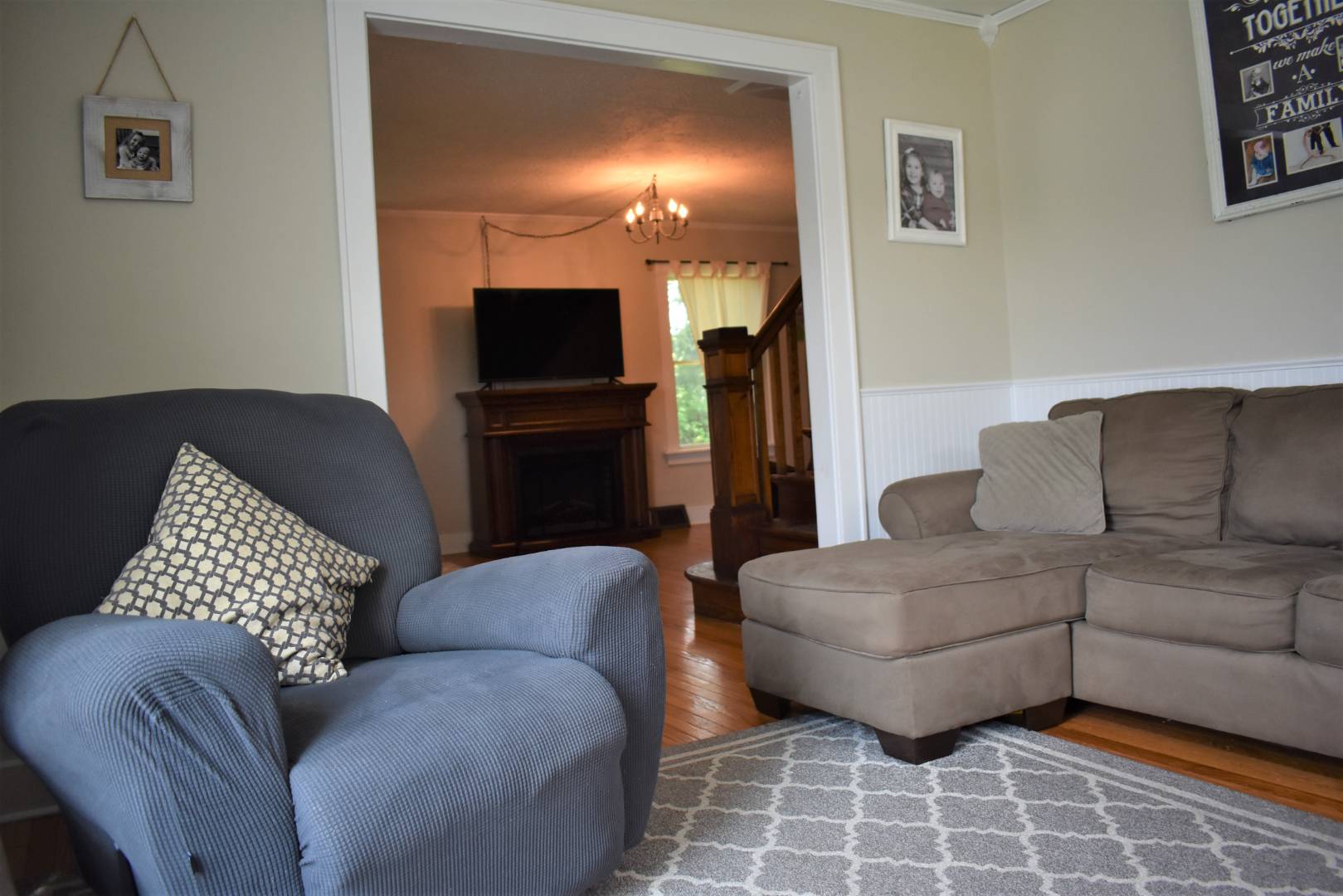 ;
;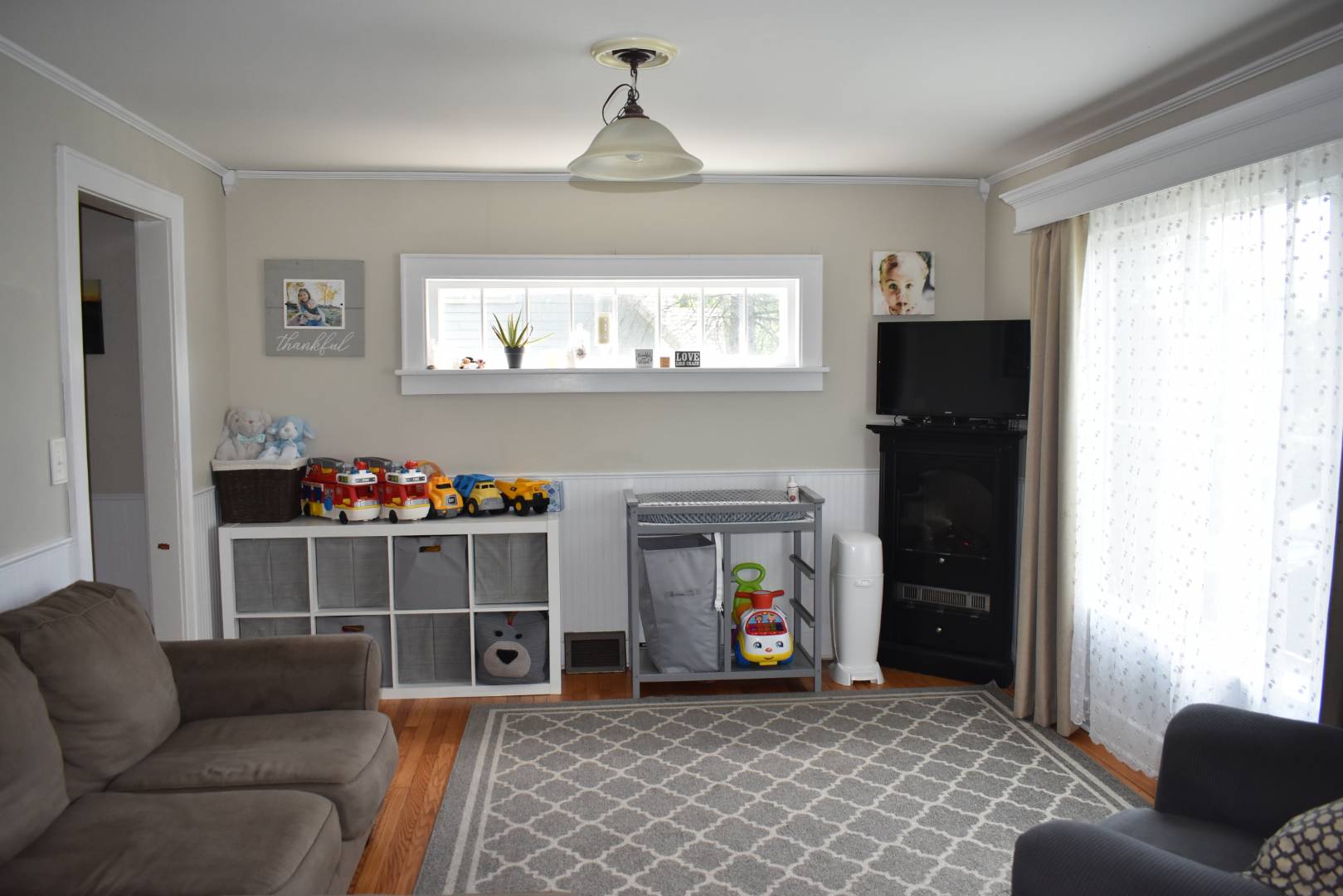 ;
;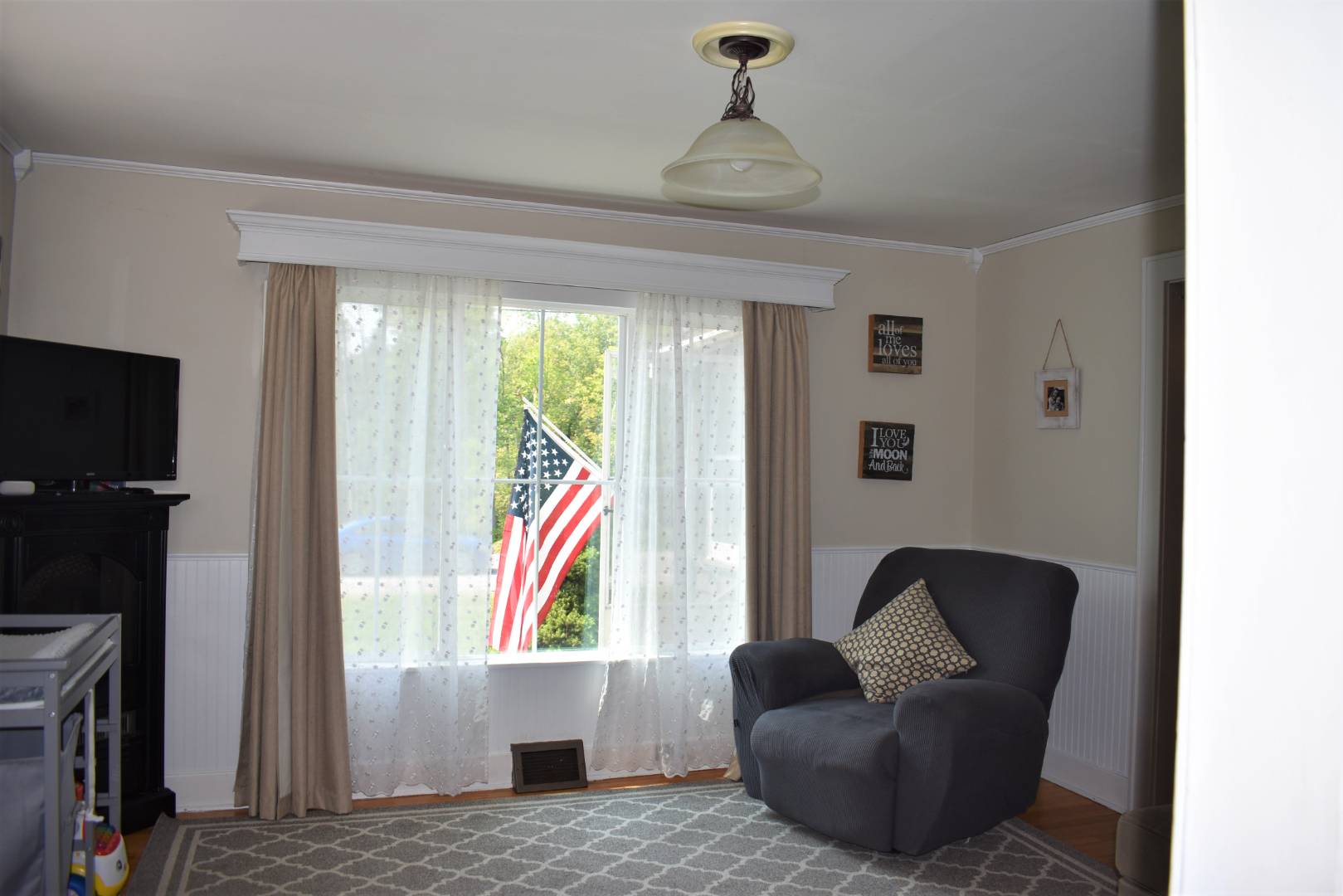 ;
;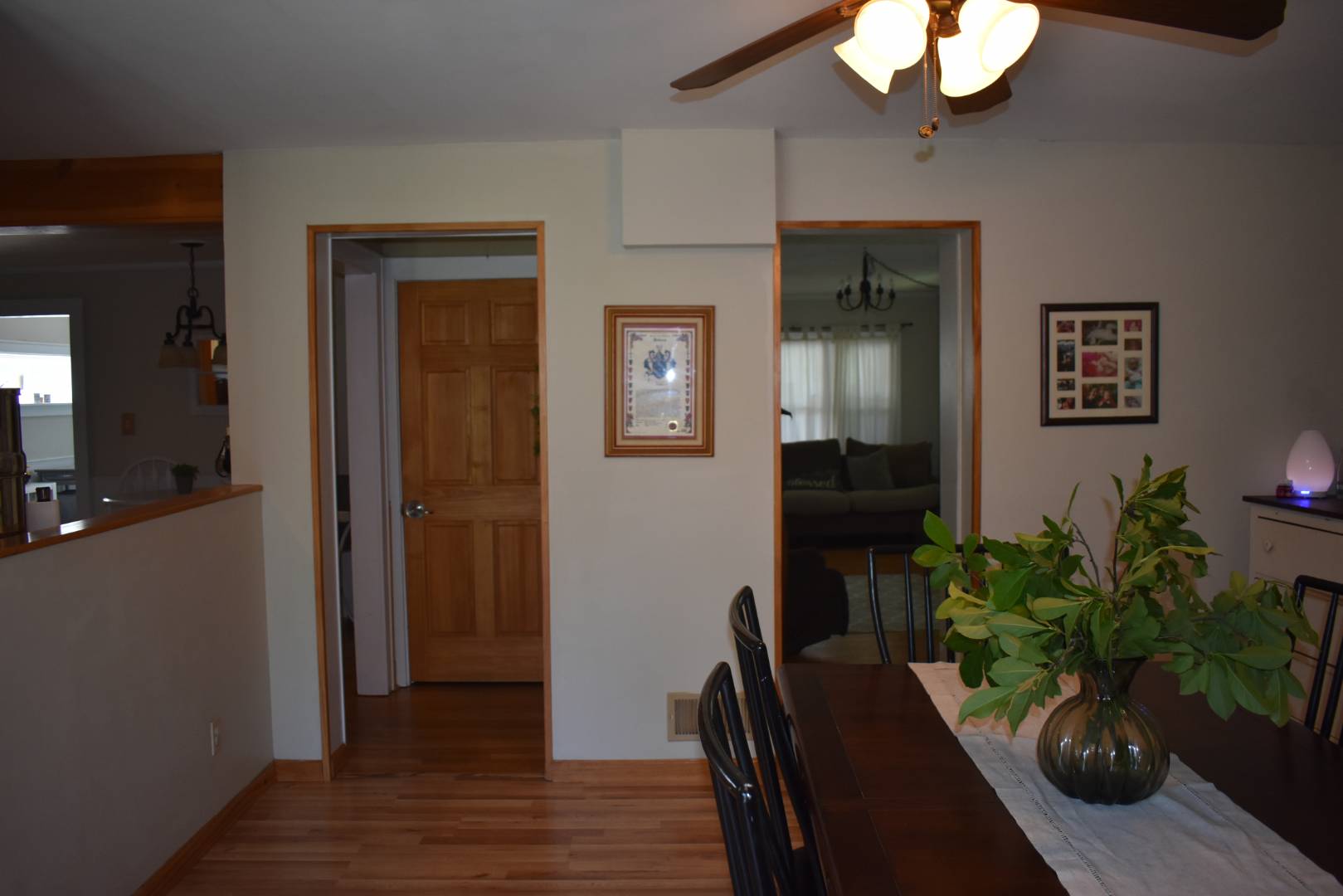 ;
;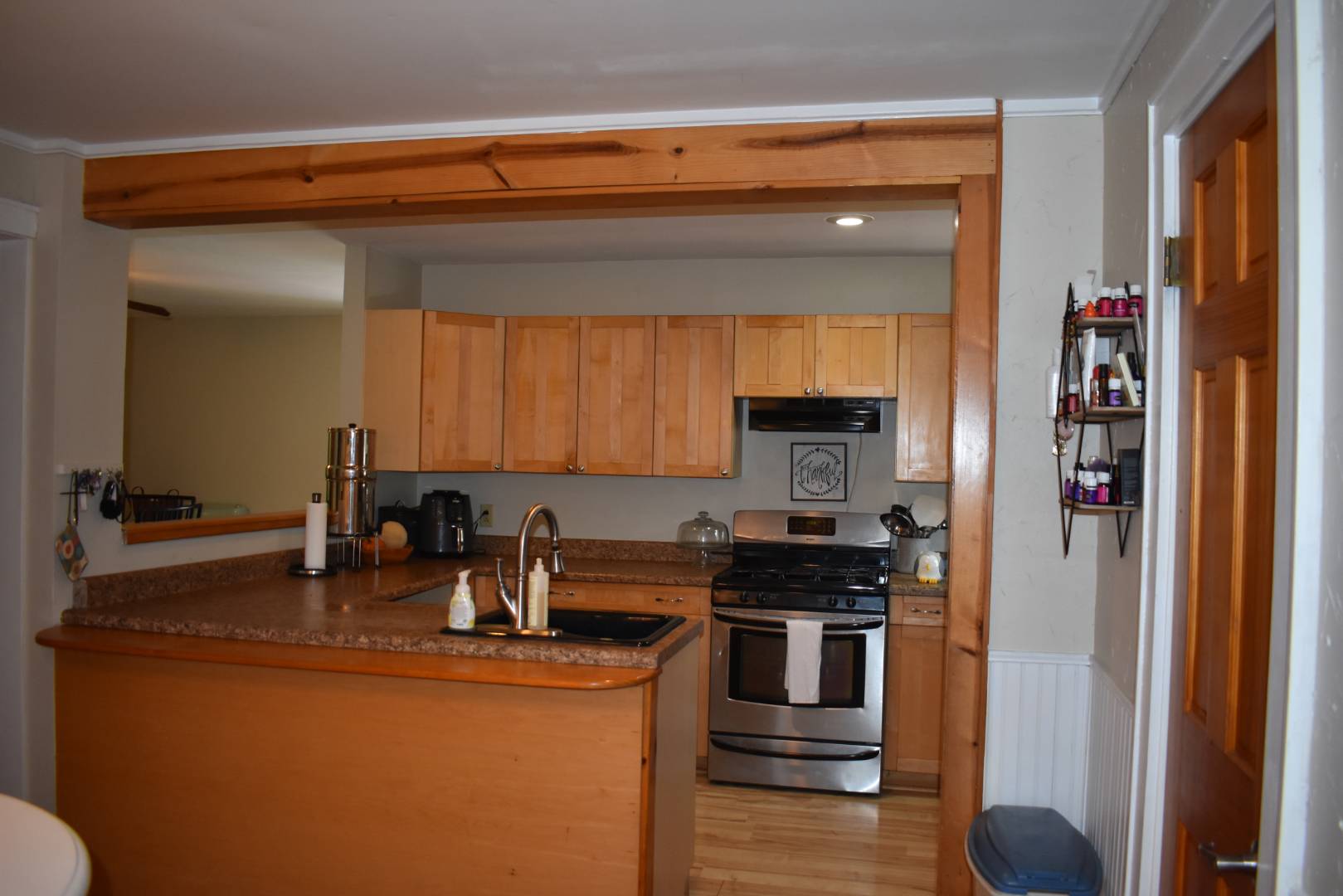 ;
;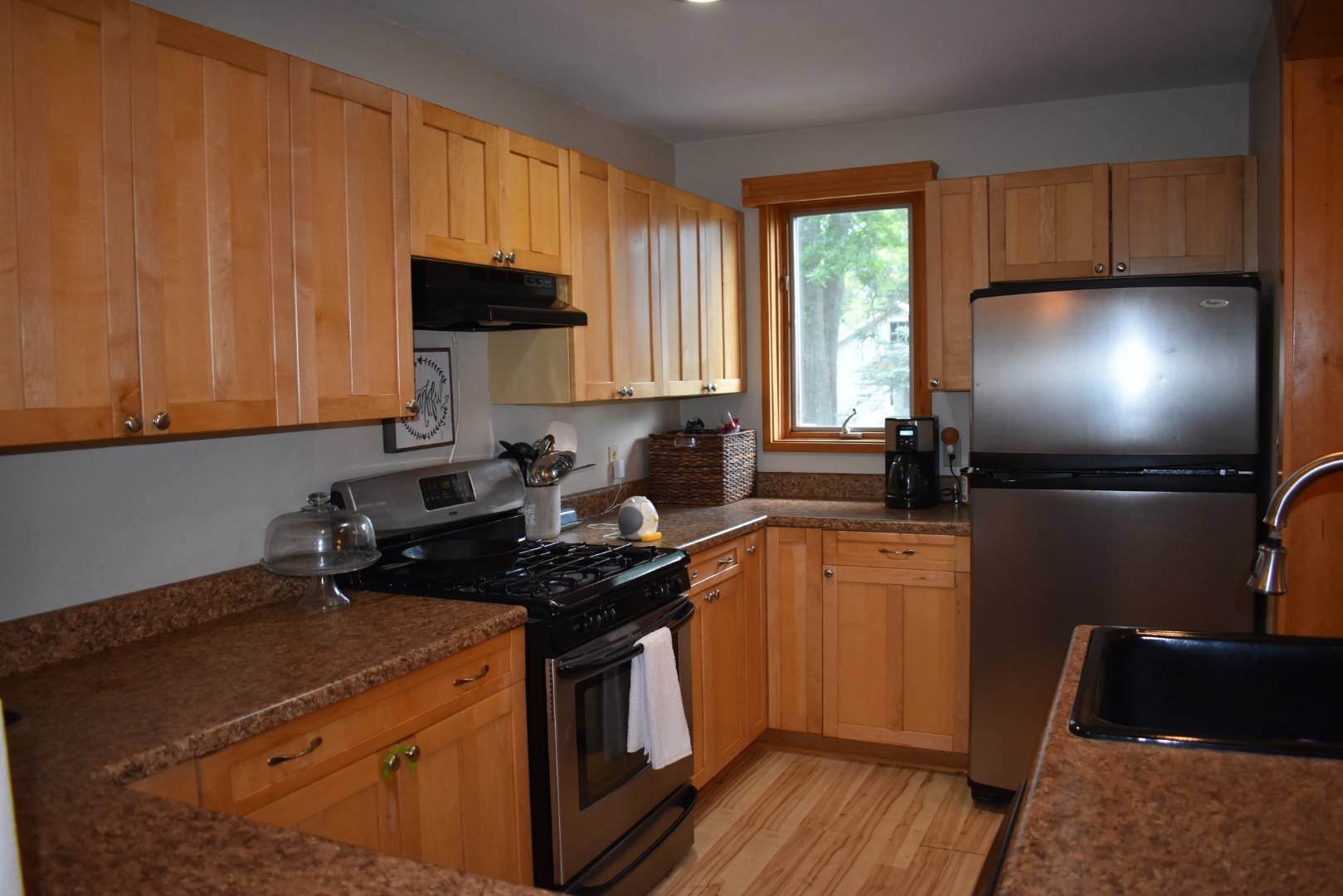 ;
;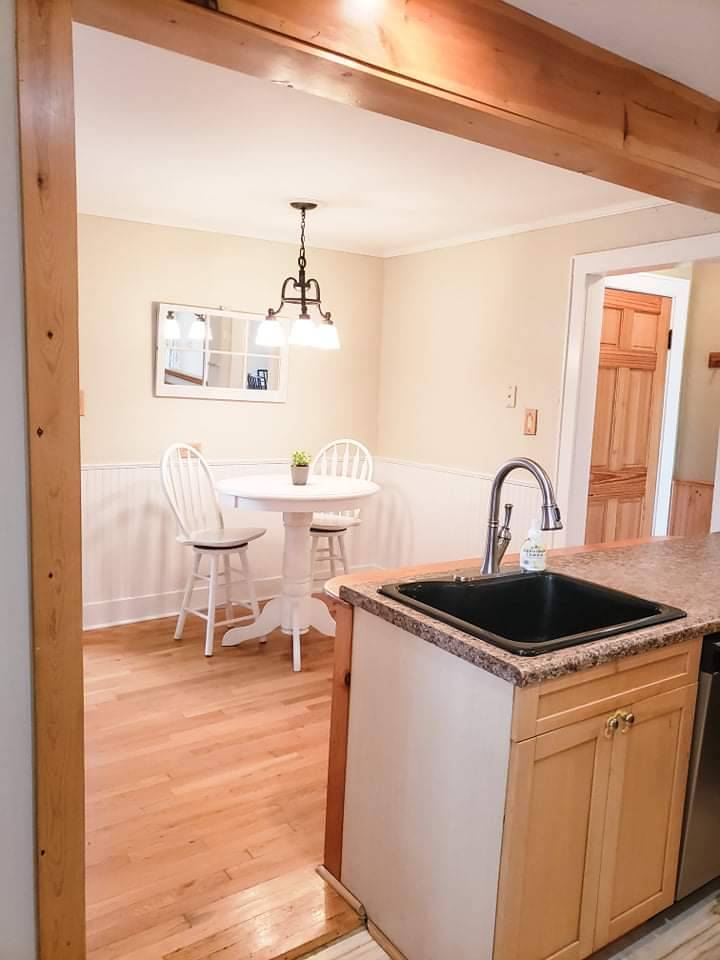 ;
;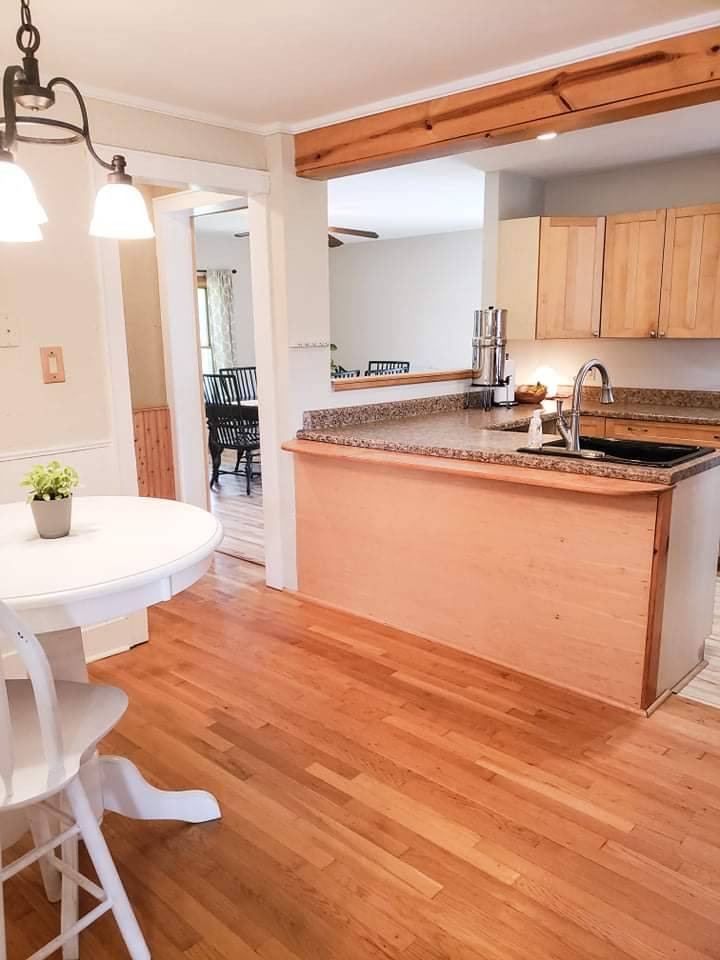 ;
;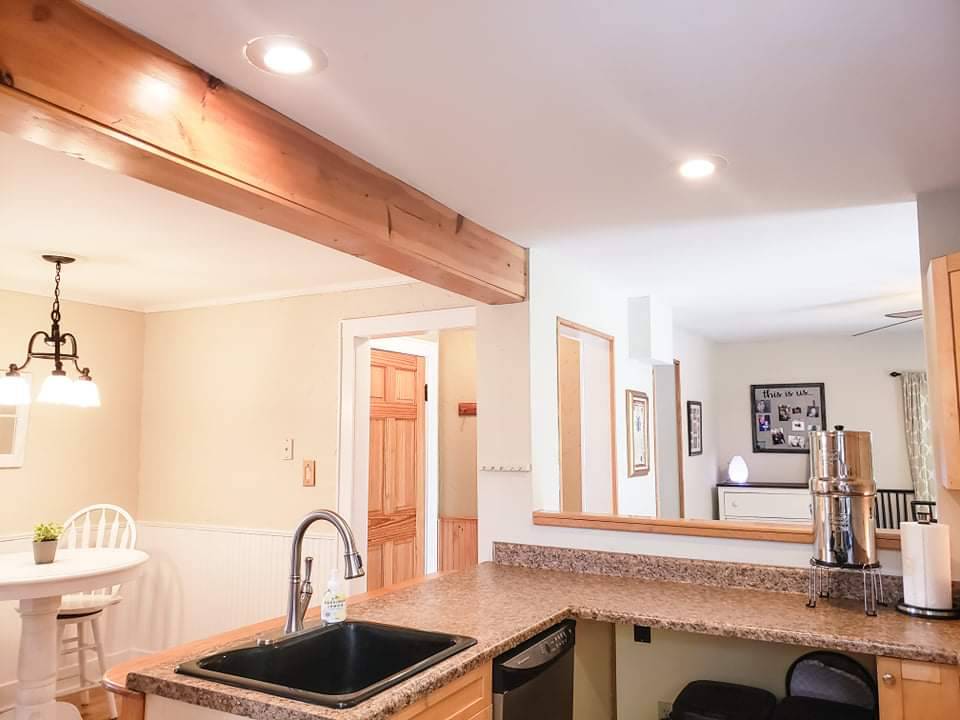 ;
;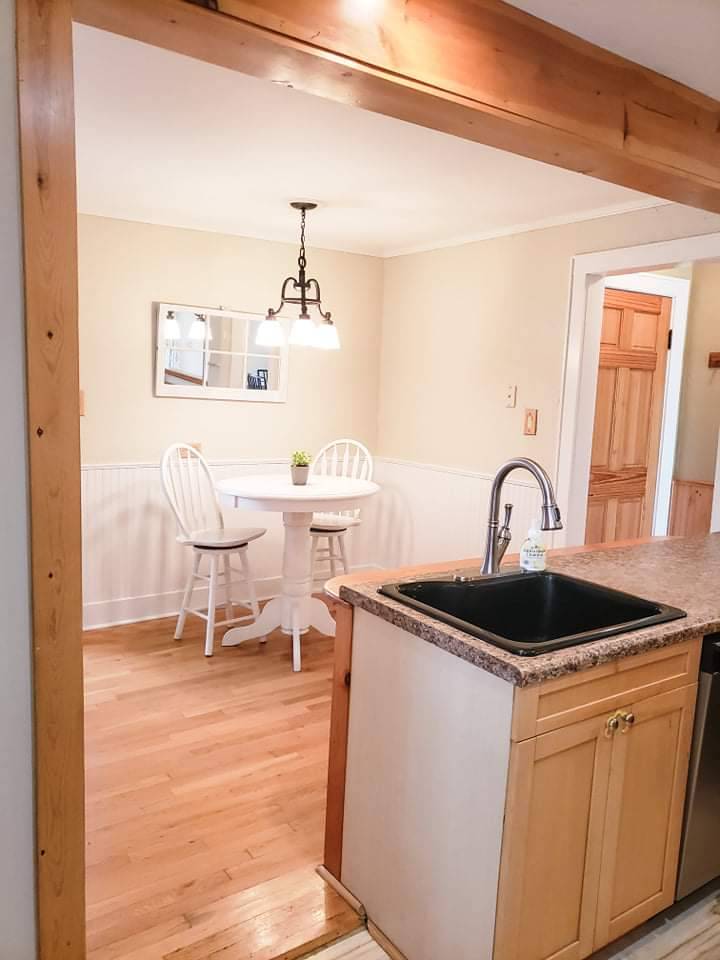 ;
;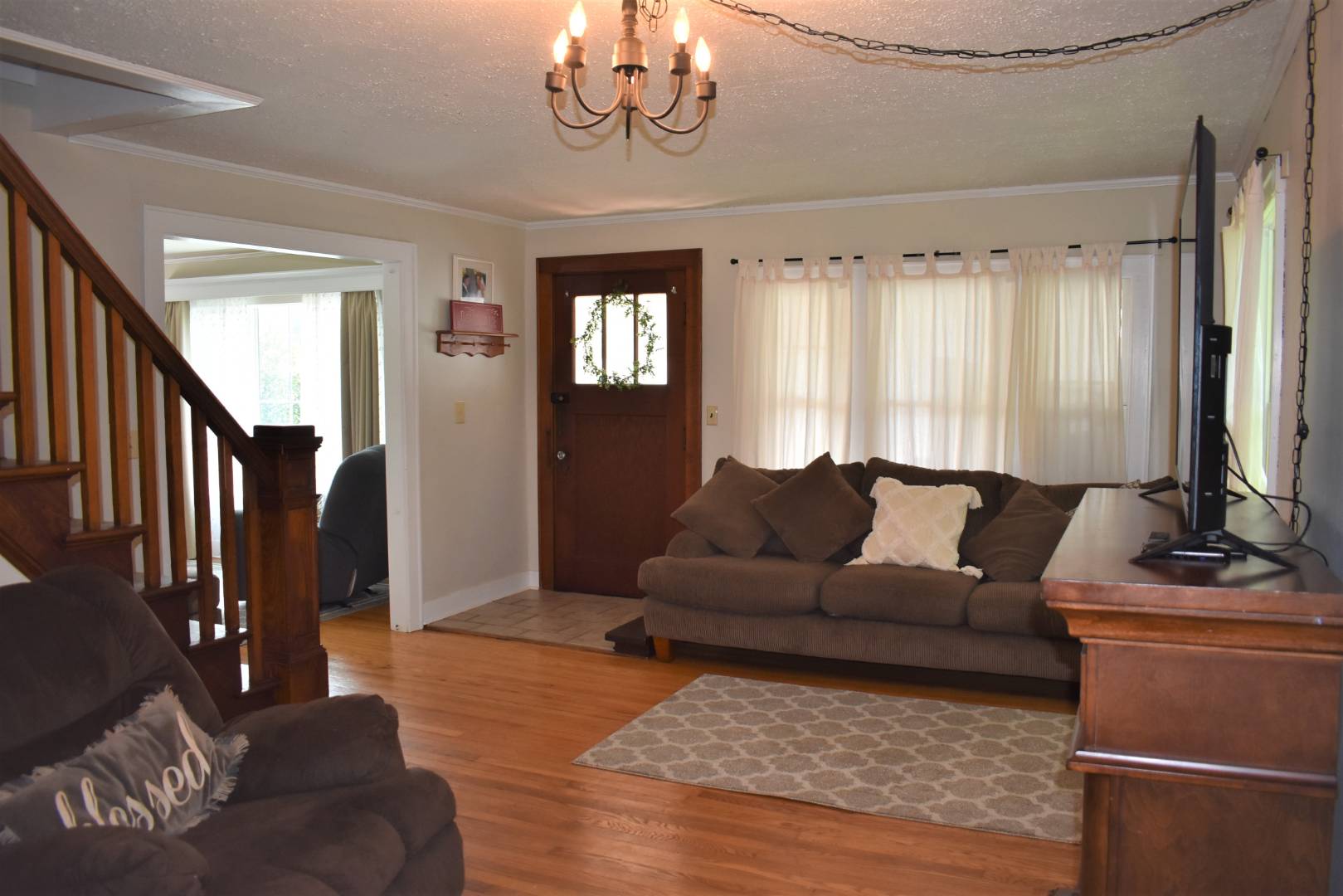 ;
;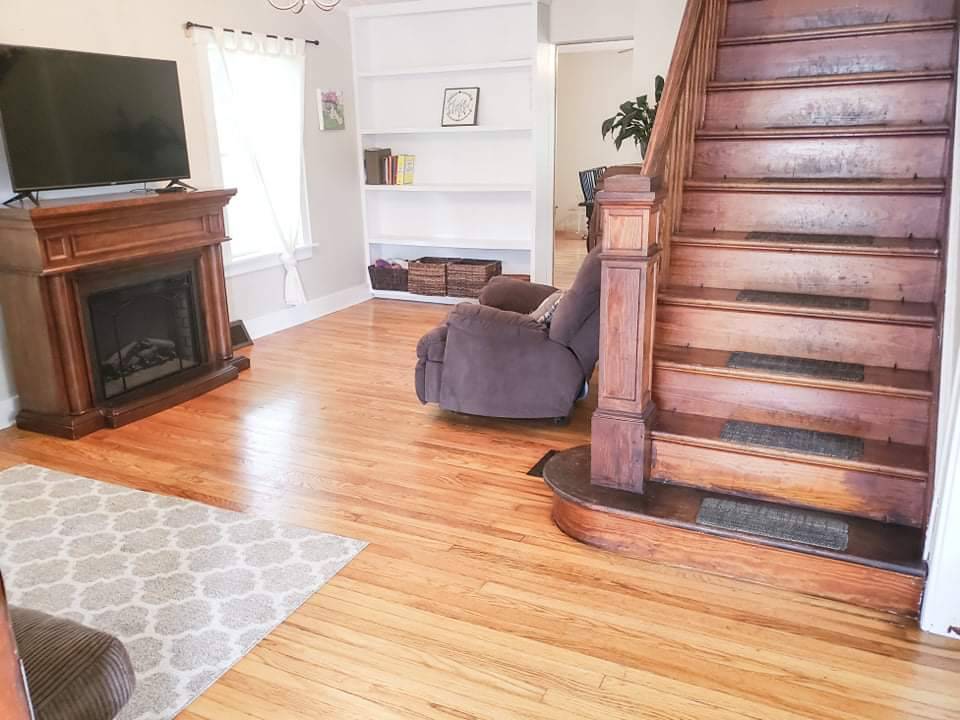 ;
;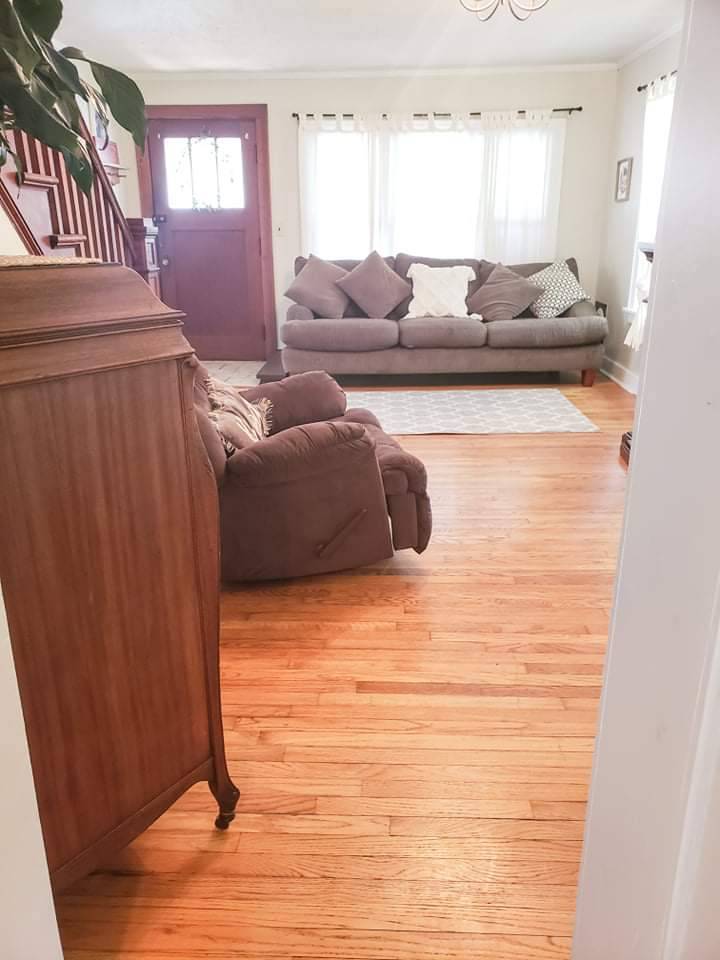 ;
;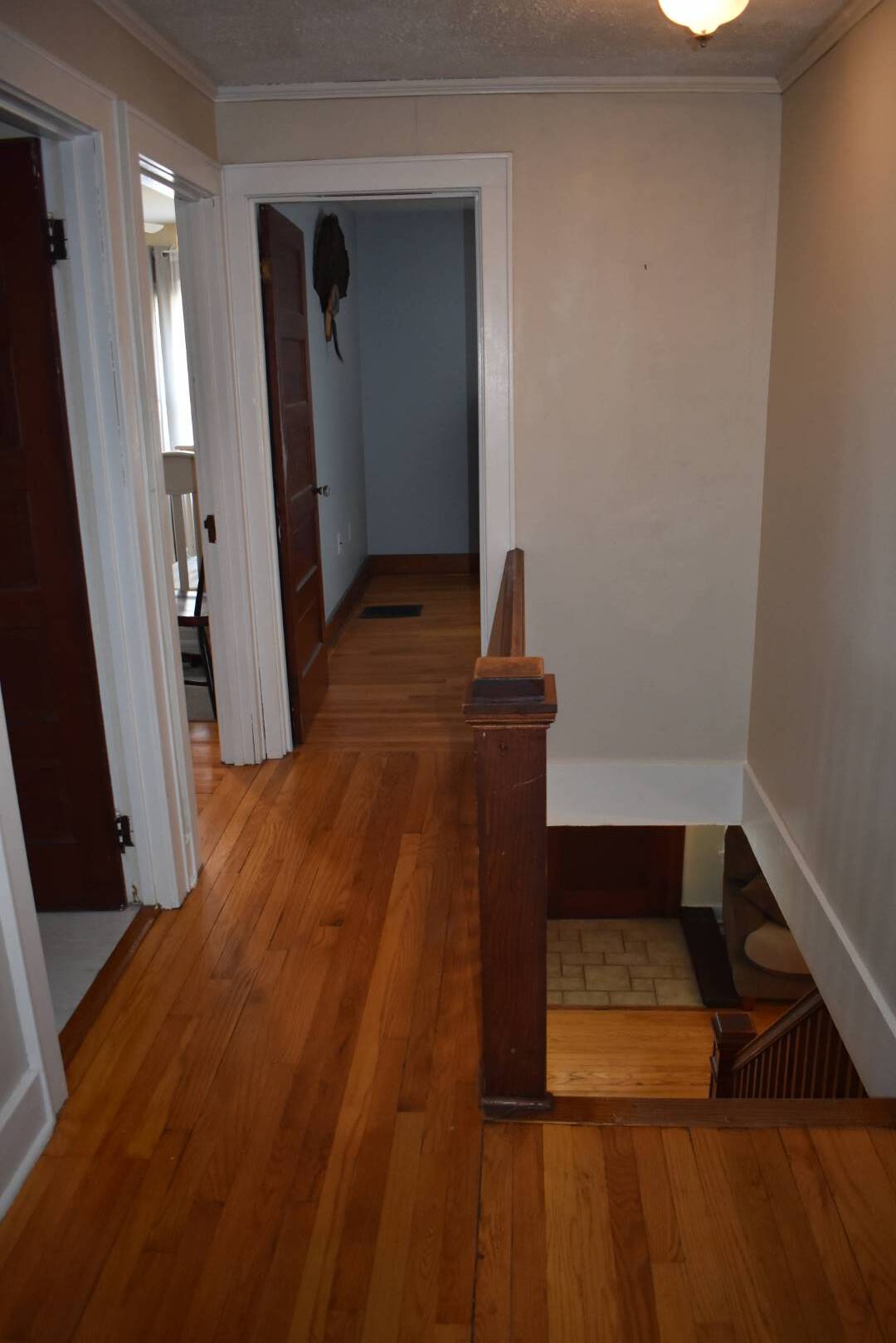 ;
;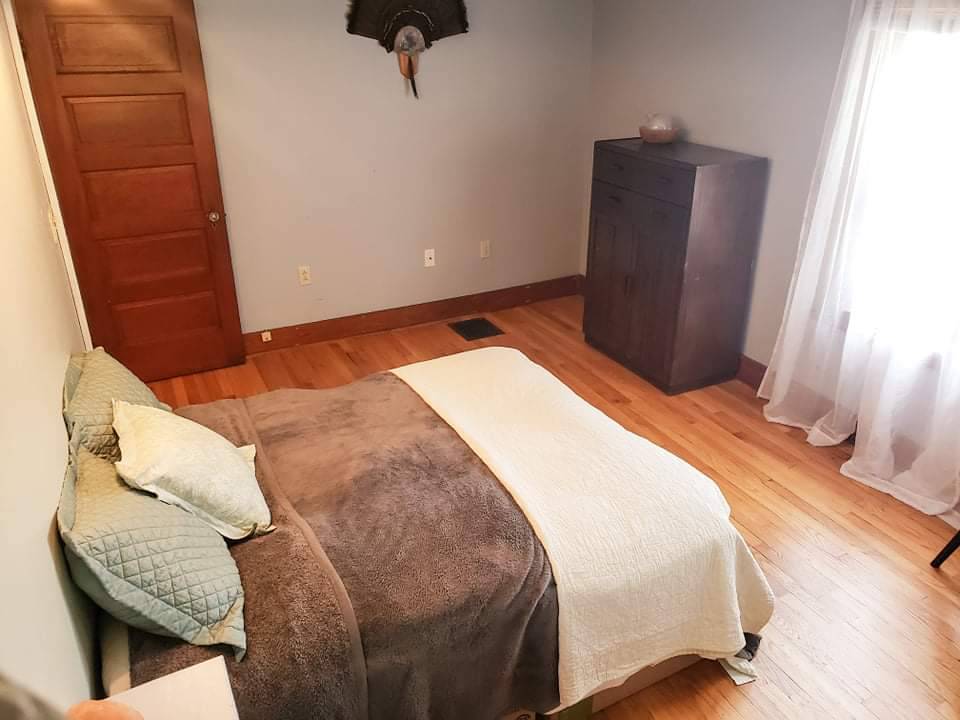 ;
;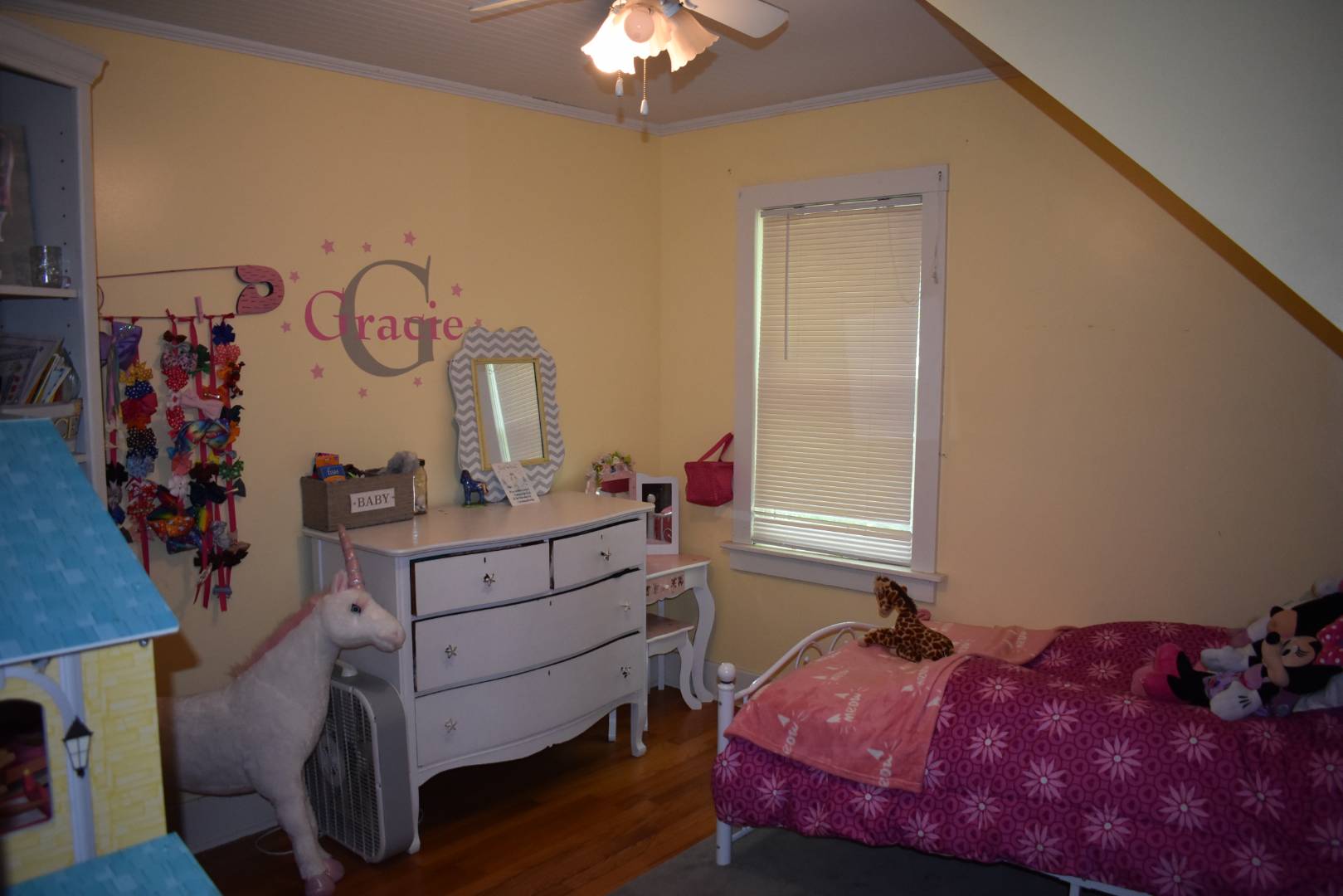 ;
;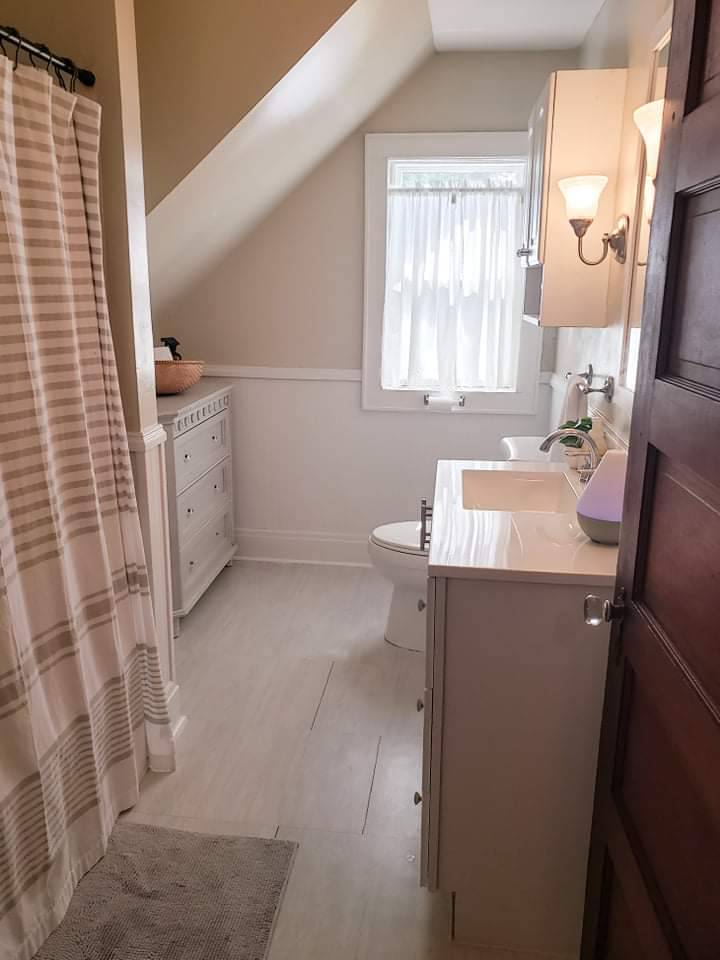 ;
;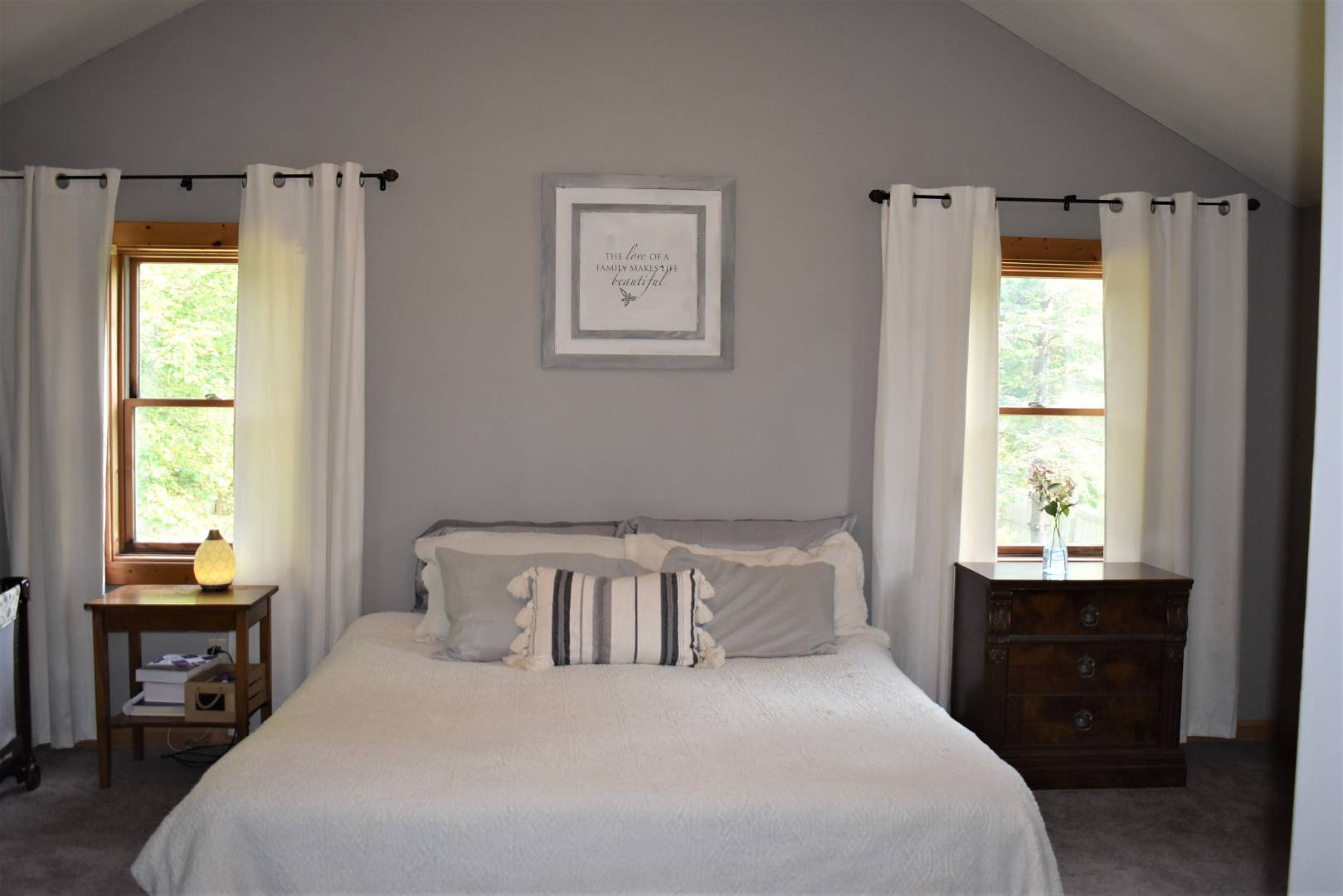 ;
;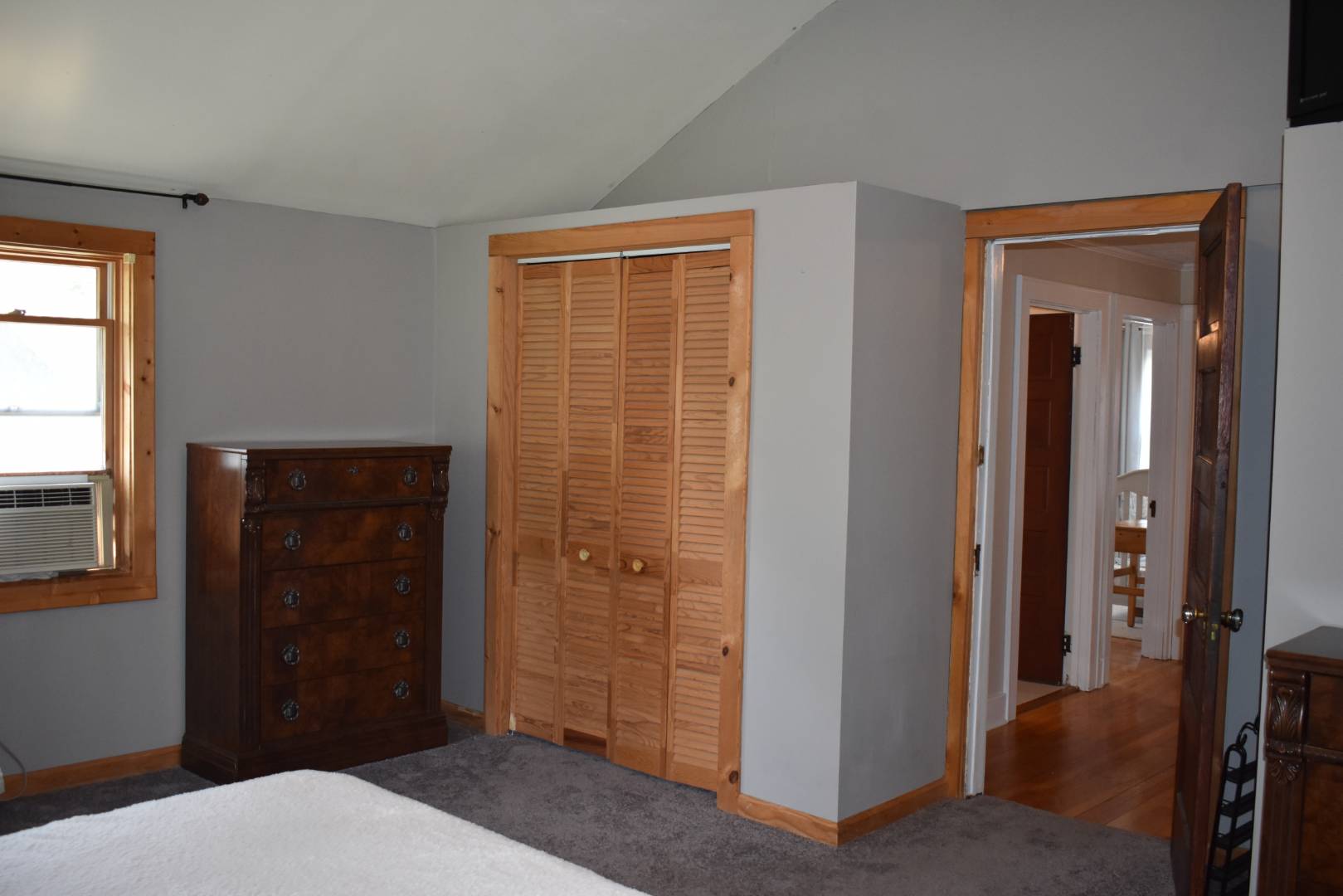 ;
;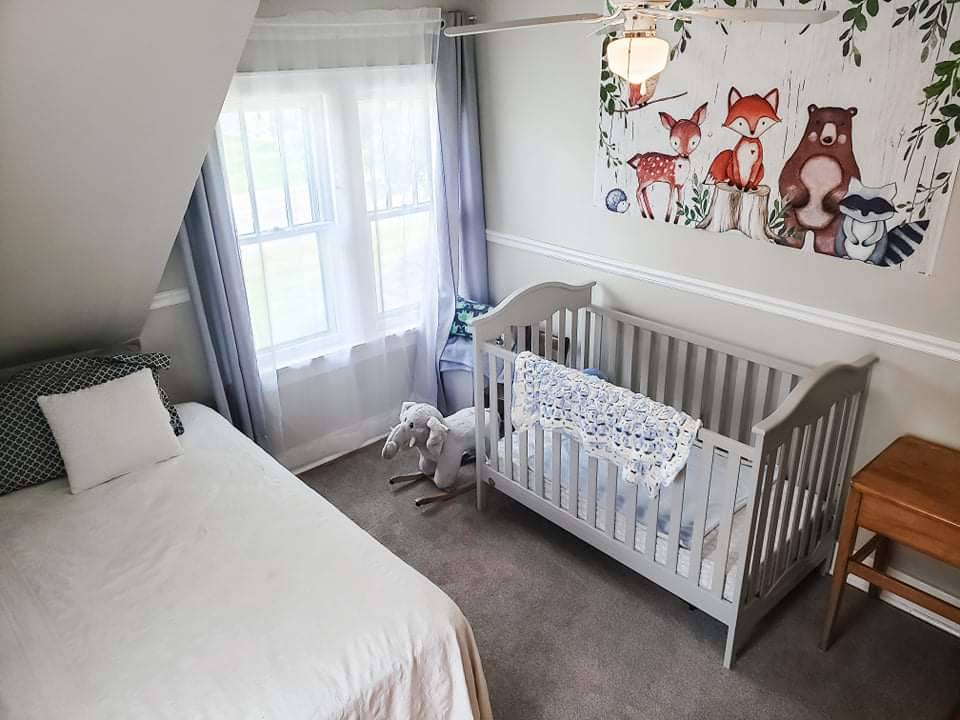 ;
; ;
;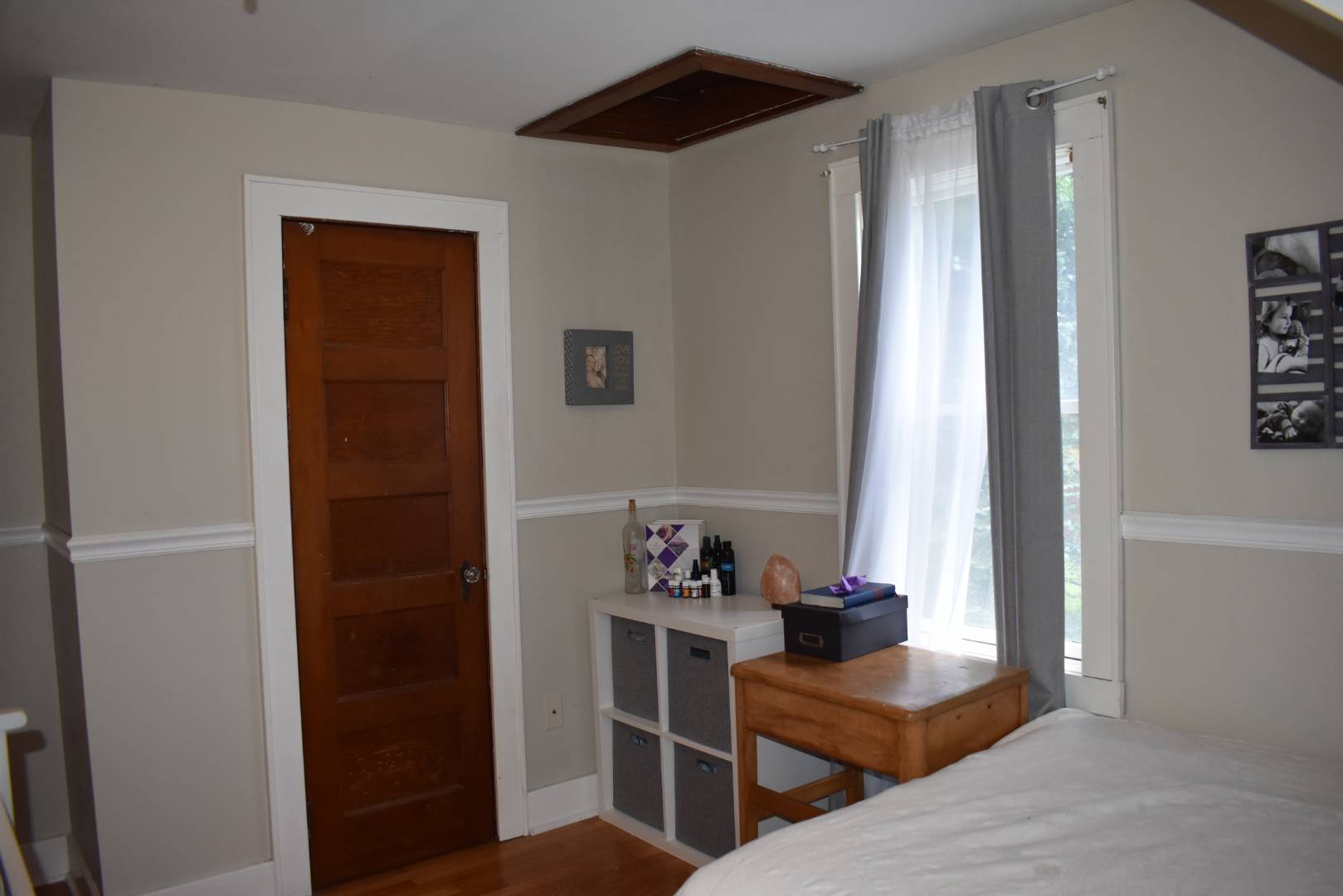 ;
;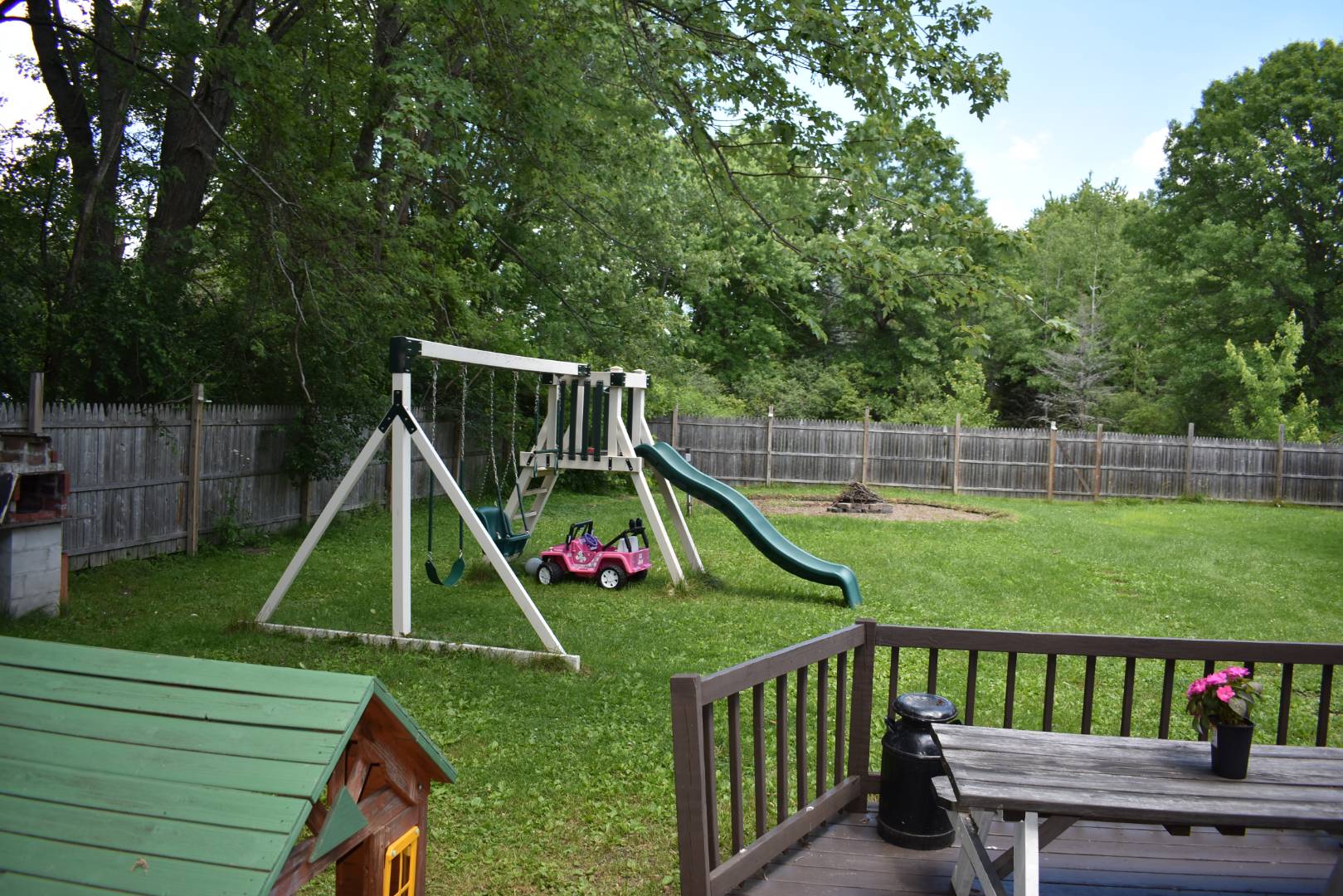 ;
; ;
;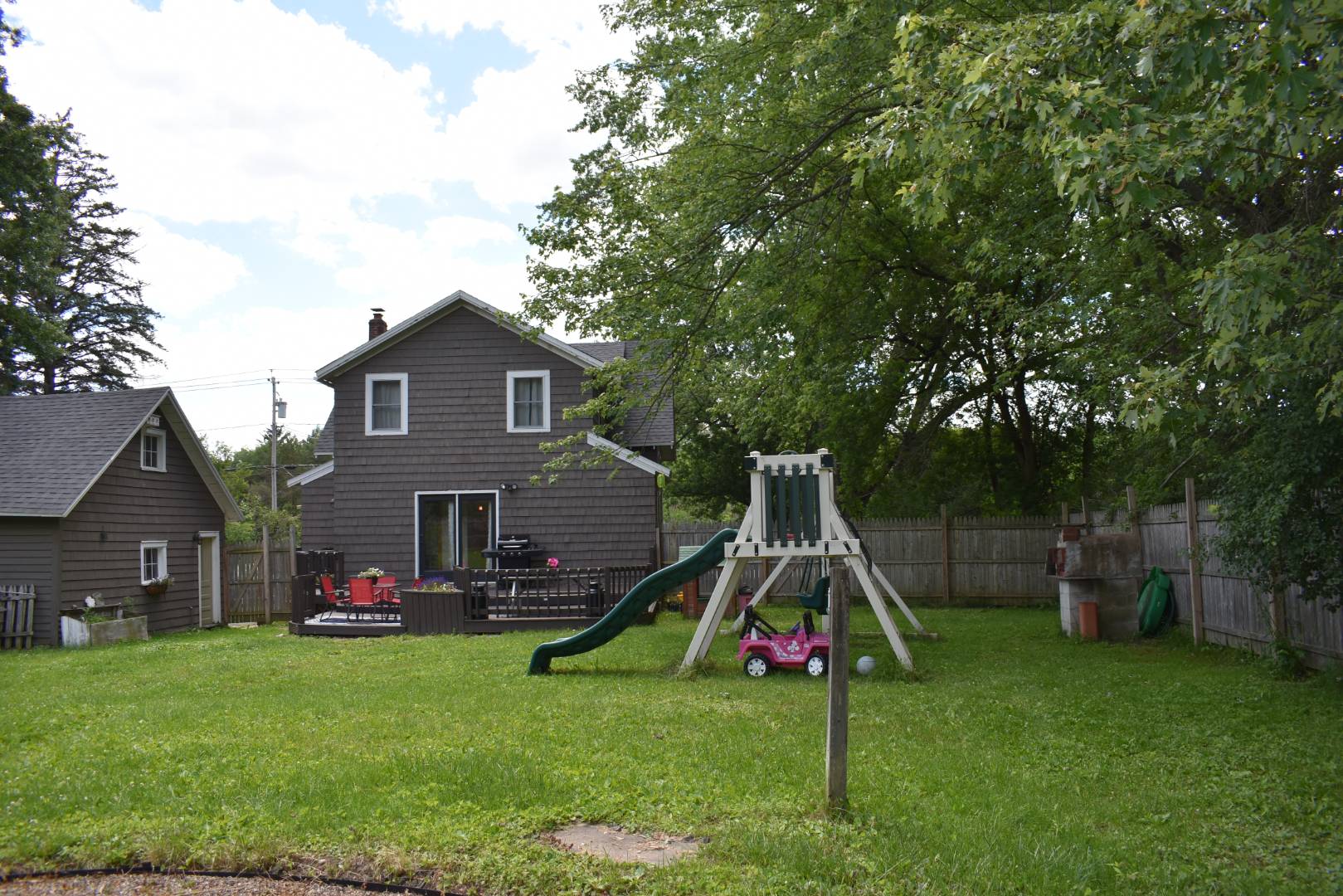 ;
;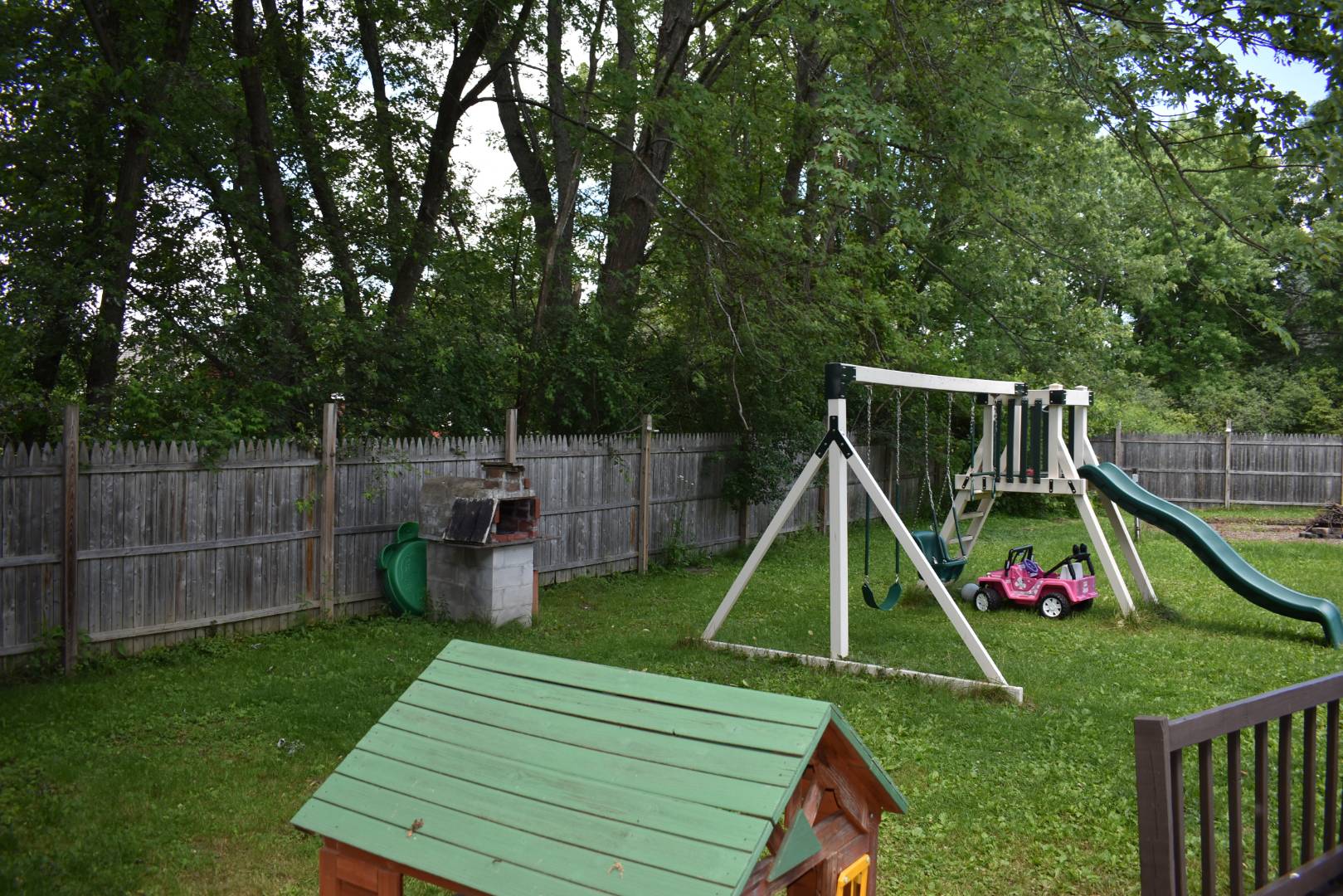 ;
;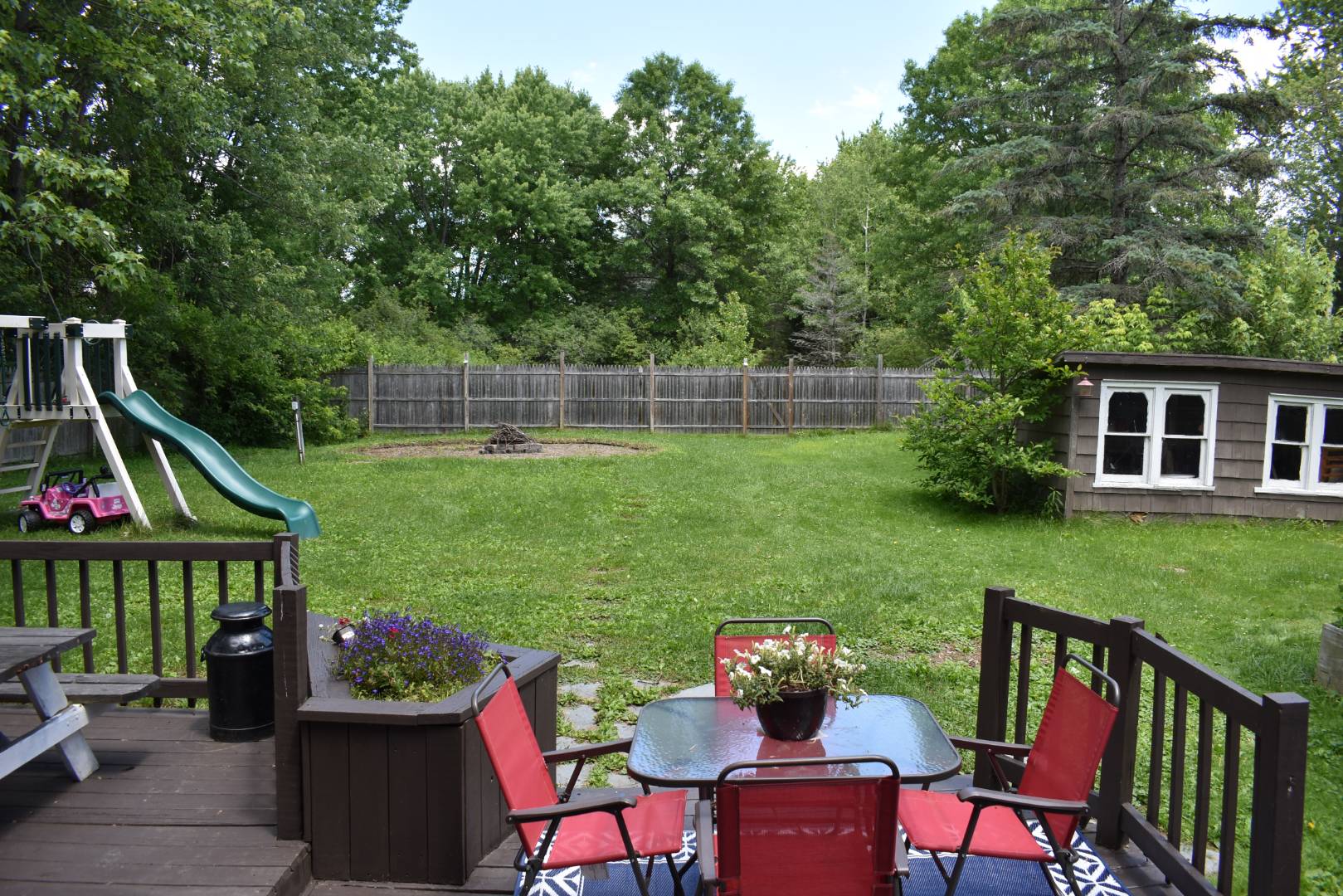 ;
;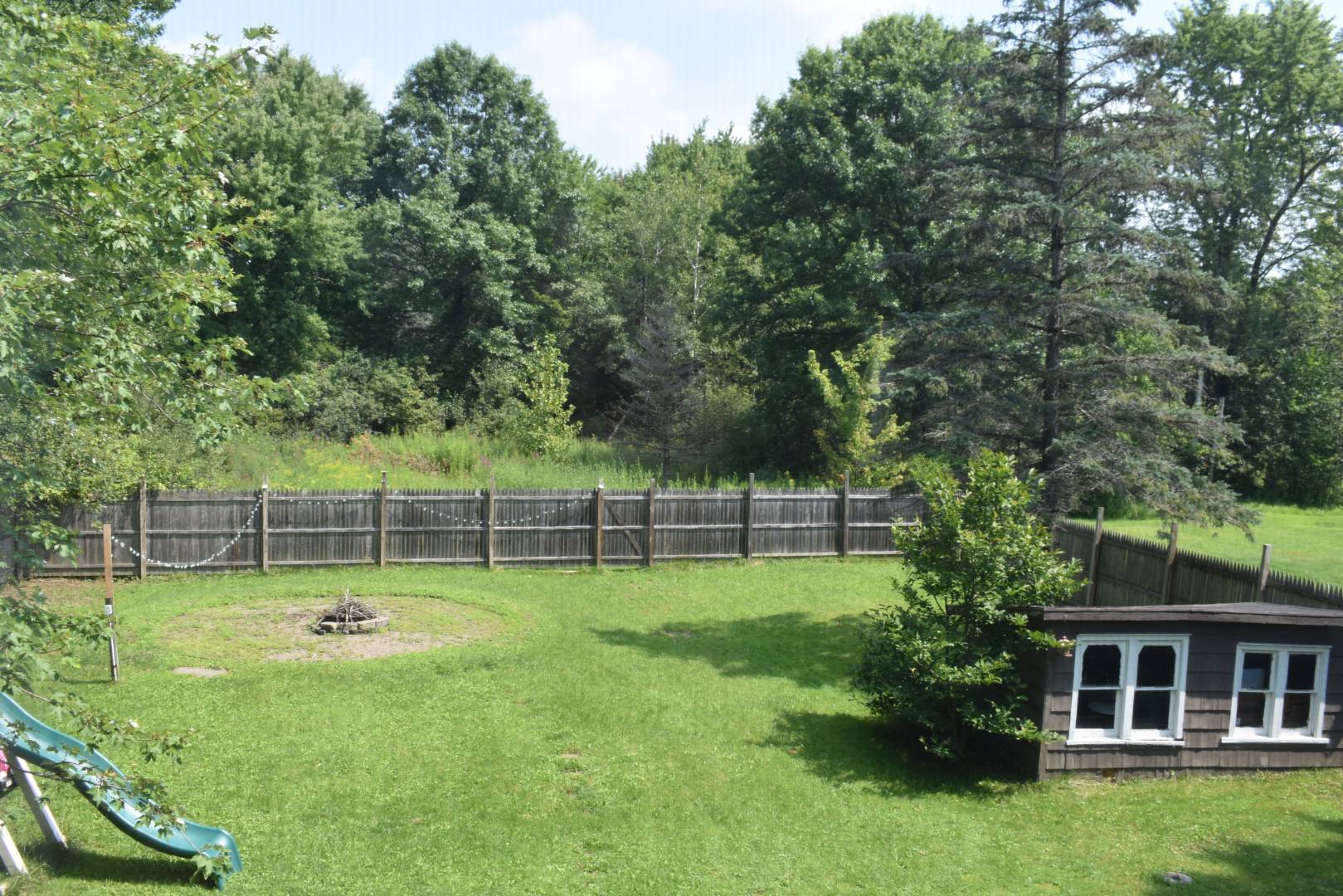 ;
;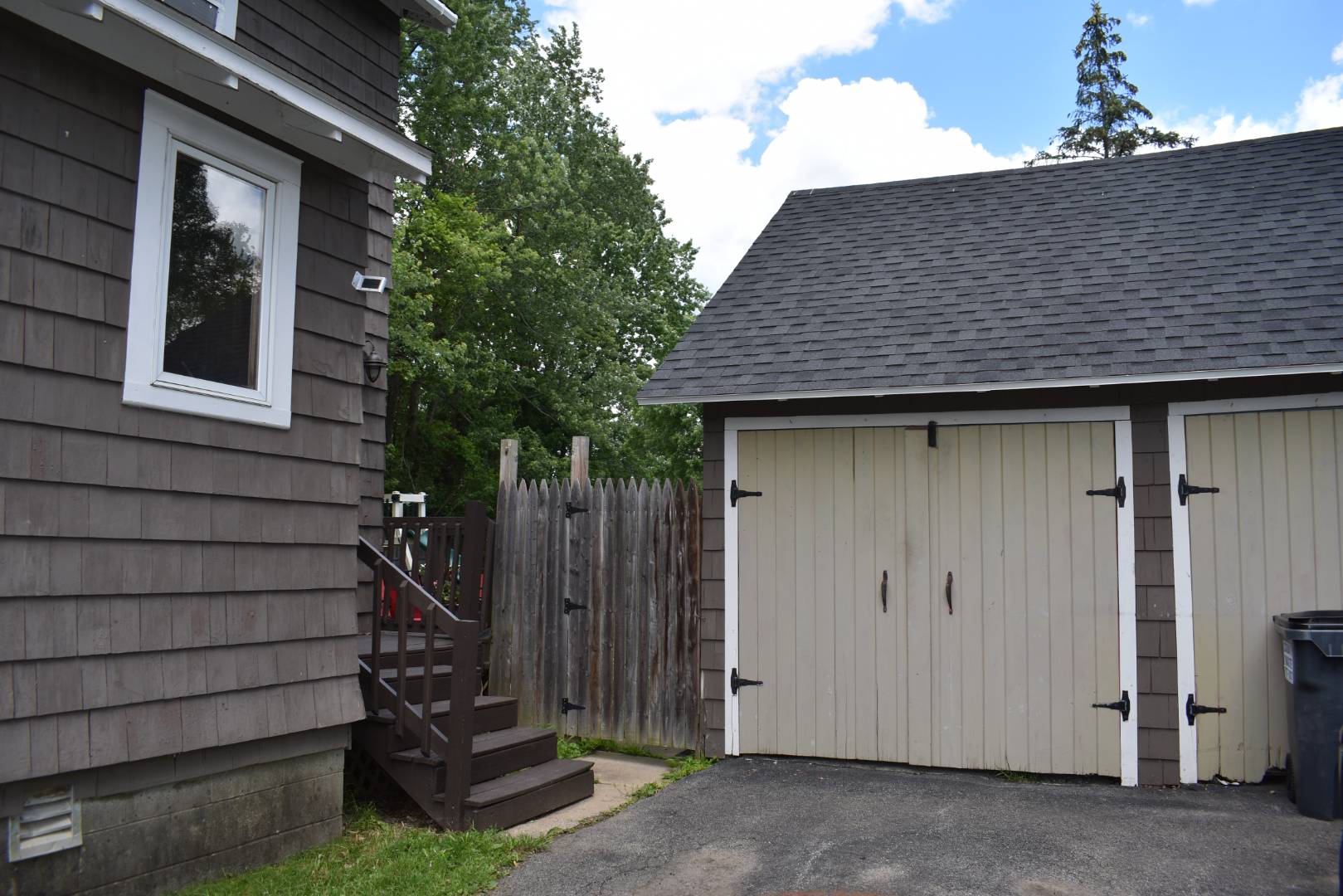 ;
;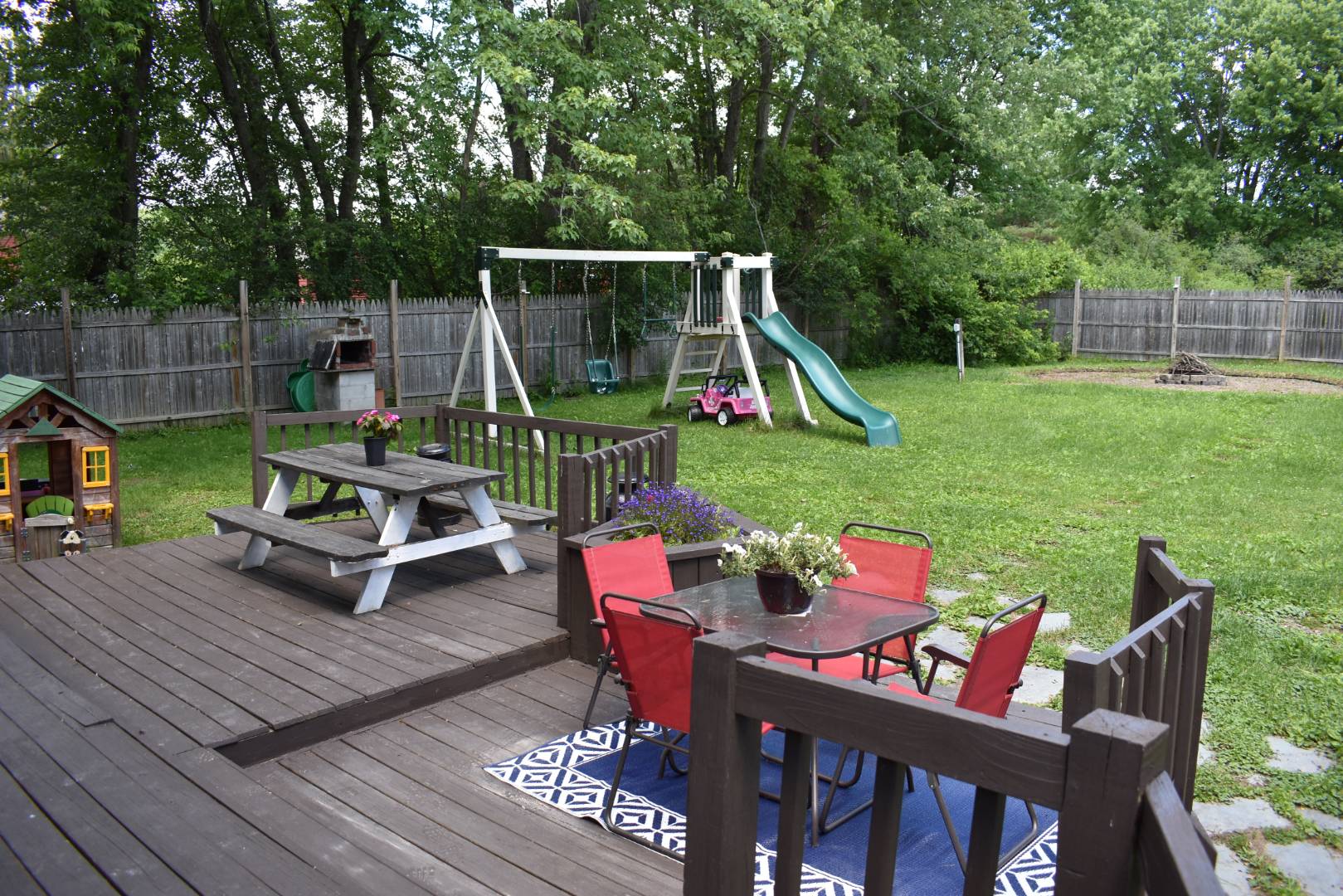 ;
;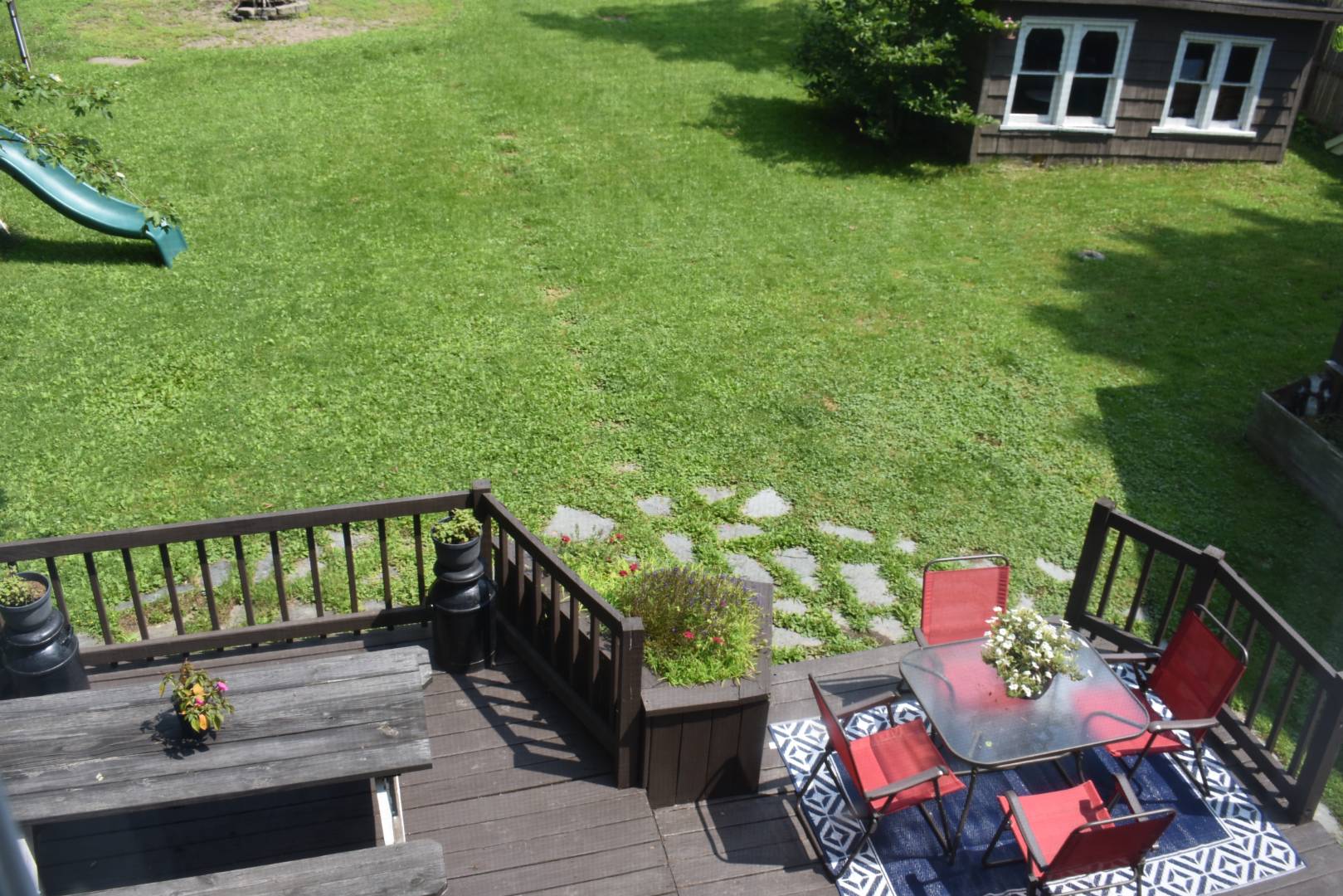 ;
;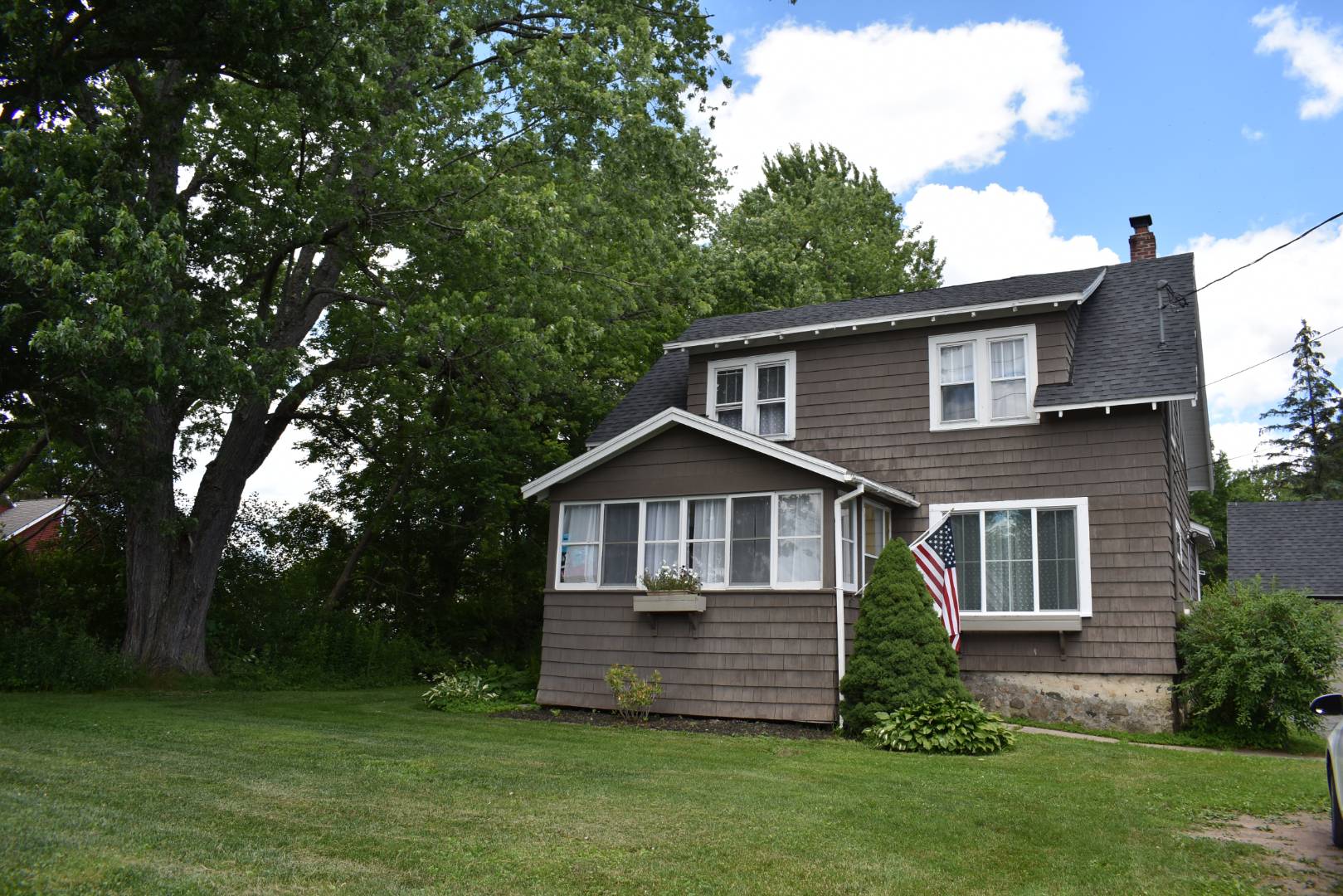 ;
;