Lifestyle and business adventure in pheasant & deer country, Ks.
2449 US Hwy 283, Hill City, Ks. This exceptional property may be the business venture and lifestyle adventure you have been looking for. The 1,341 sq ft home sits in front of the Lodge and has 3 bedrooms and 1 &1/2 bathrooms. There is a large dining and living space. The kitchen is open with ample cabinets and counter space, with an electric cook top and wall oven. The laundry room and 1/2 bath are off the kitchen and leads to the backdoor. A two-car attached garage with a lean-to carport. There is a safe room with a door in the garage, that also houses the furnace, and water heater. The house and Lodge have pex plumbing. There is a heated well house on the property and a septic system. This property is offering a turnkey ready to go business and a nice home. The owners are currently residing part time in the house. If you choose to reside elsewhere, the house could be used for more rental income. There are many possibilities for this one-of-a-kind property in the Hill City area, i.e. short term rentals, employee housing, wedding and reunion venues and of course hunting groups. The business called Rustic Lodging consists of a 34X42 framed building with metal siding and roof. You will be amazed when you walk through the door to see a 1,428 sq ft "log cabin" interior. The walls are lined with cedar planks milled by the owner, ceiling is metal with log beams, the floor is smooth concrete. The great room has plenty of area to sit and relax and visit after a day of hunting. The six bedrooms all have two twin beds. There are two bathrooms with large showers. The full kitchen comes with refrigerator, stove, and is fully supplied. The eat at counter is made of walnut and ash wood, elsewhere in the lodge, the owner has used nine different types of wood. The lodge has central heating and air, on demand water heater, pex plumbing. Most of the furniture, bedding, and décor will stay. 24X24 insulated building houses a game cleaning sink and counter, refrigerator, area to sit and visit, and extra storage. This building is heated and cooled. There is a walk-in door and a single car garage door. Also on the property has a storage shed, game hanging pole, and paved parking.



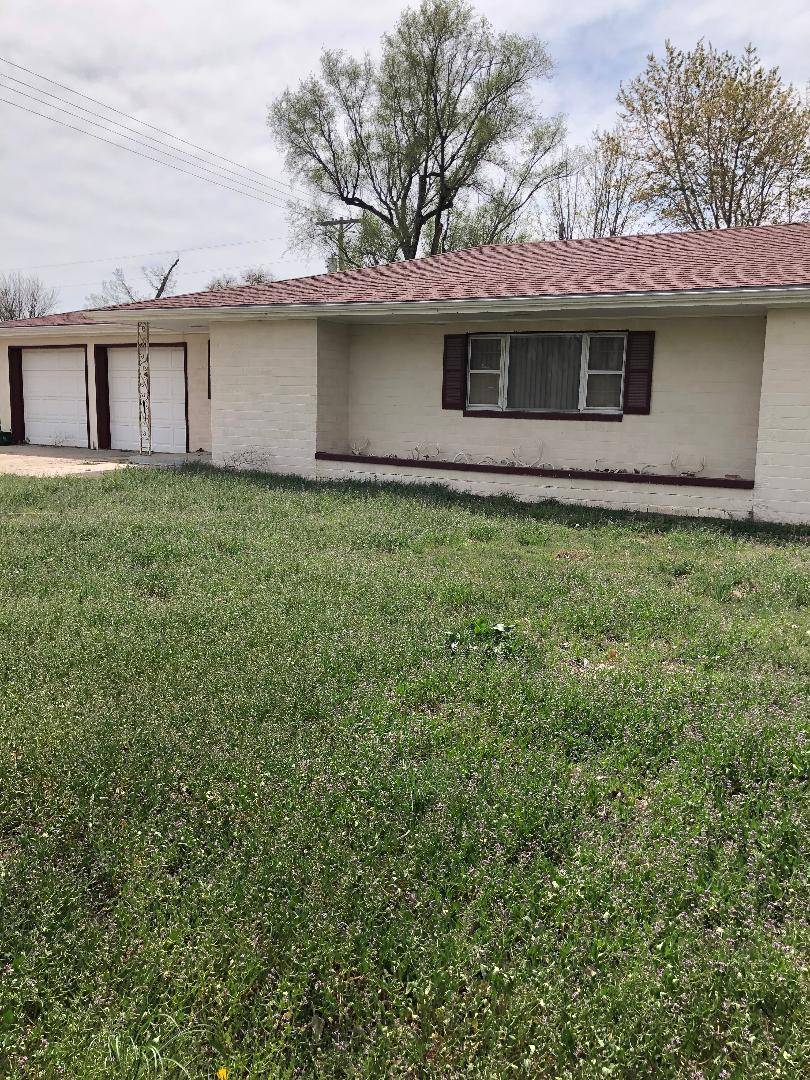


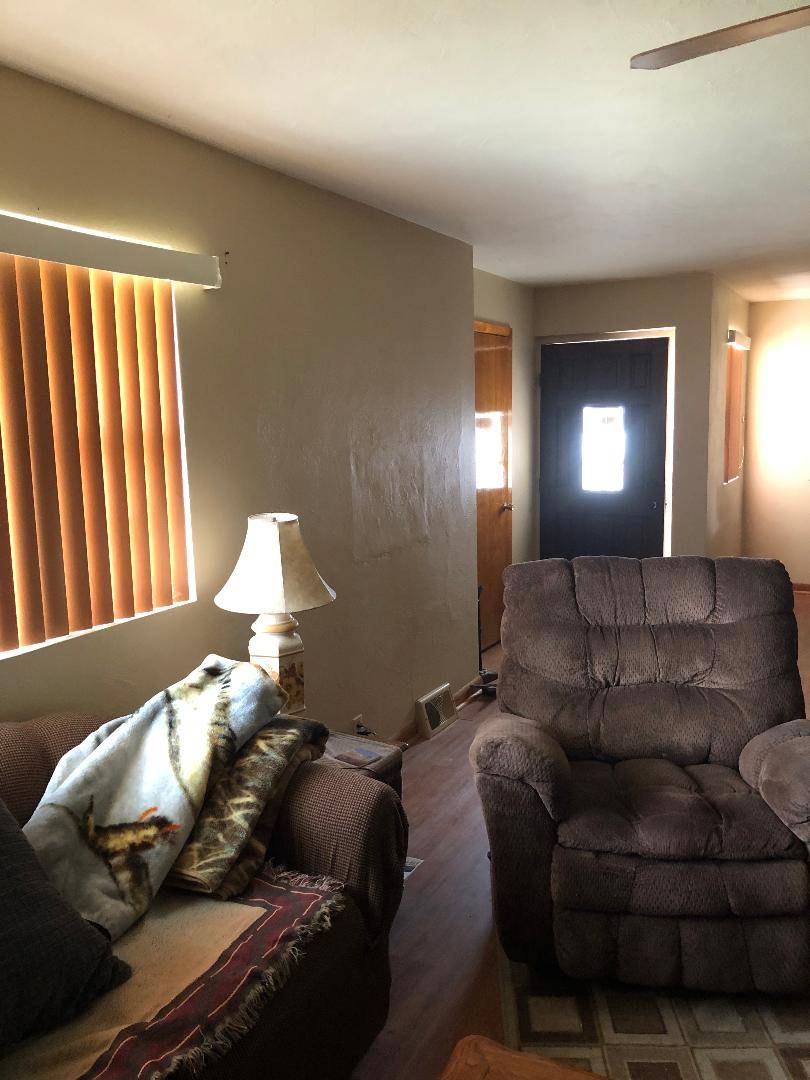 ;
;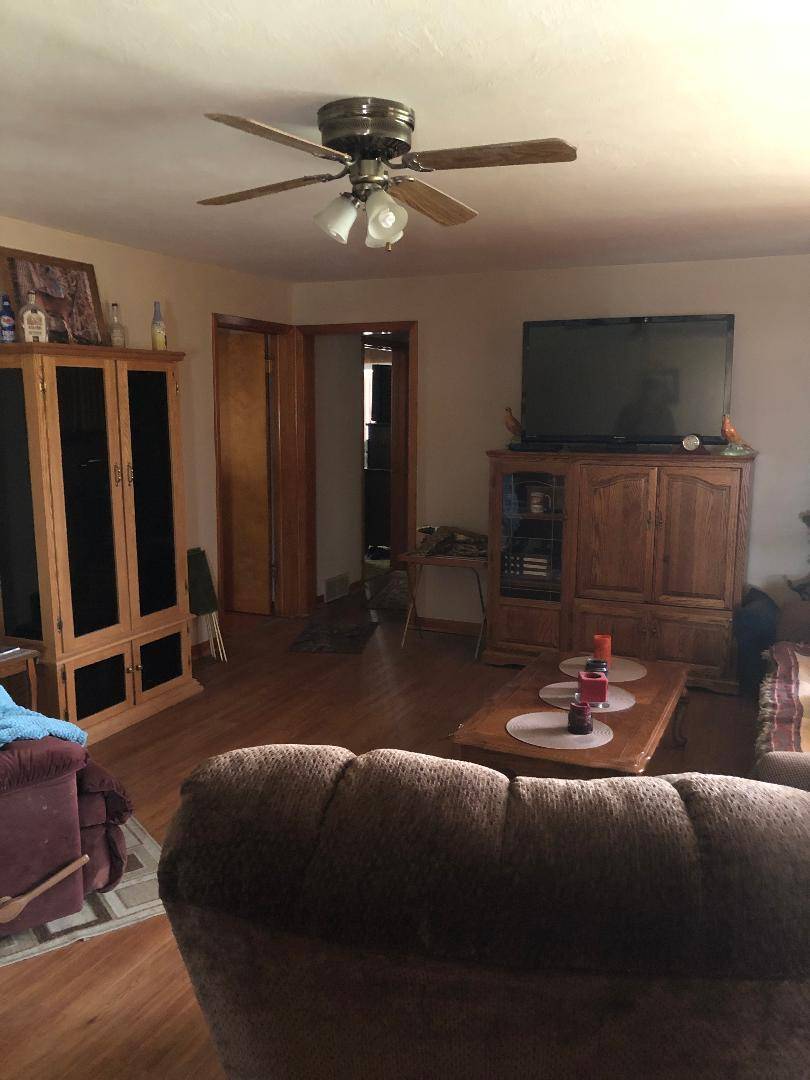 ;
;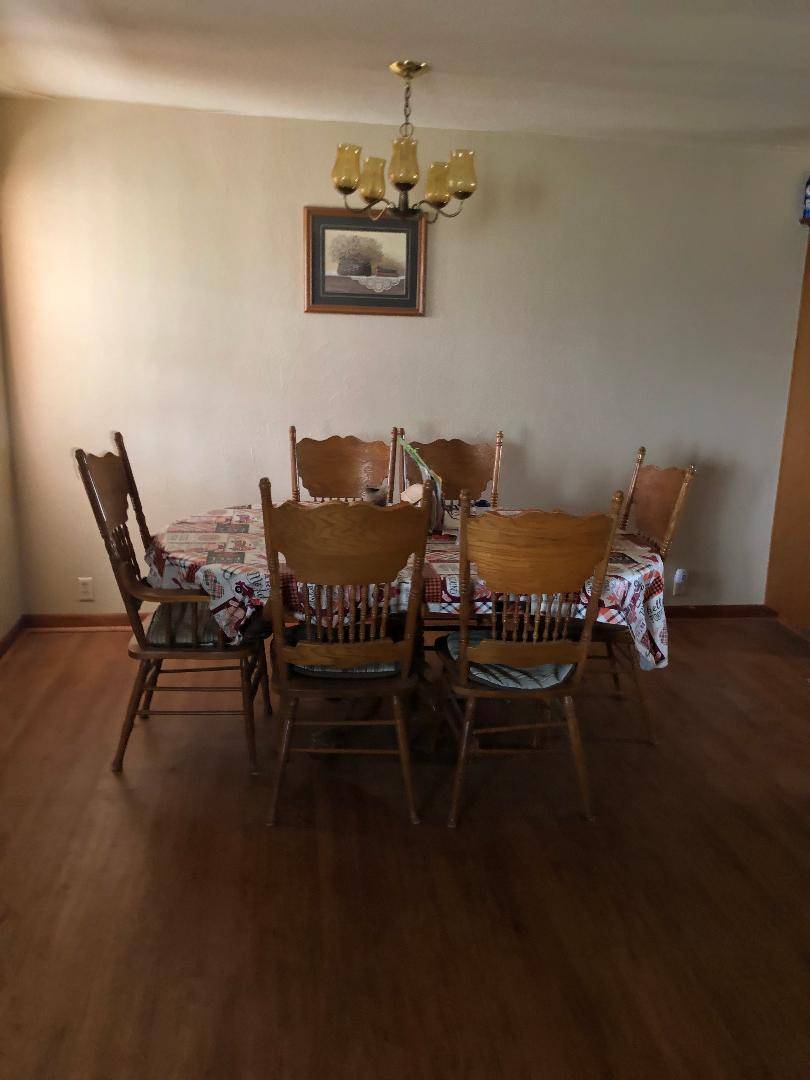 ;
;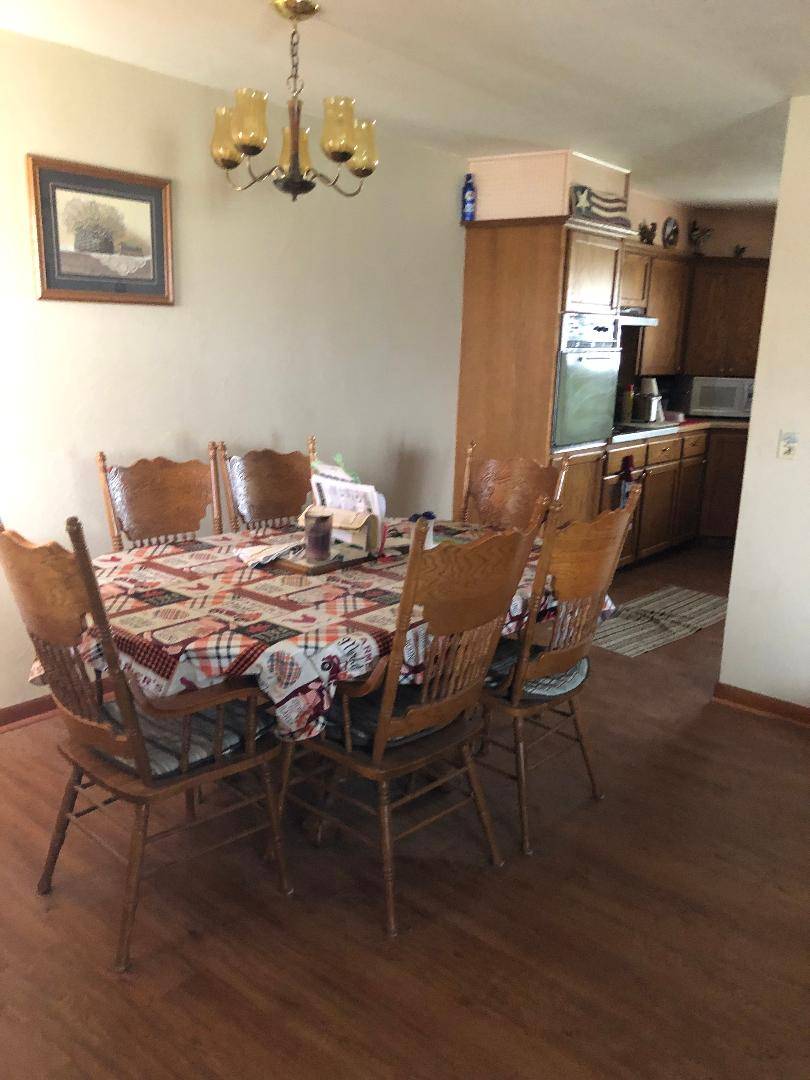 ;
;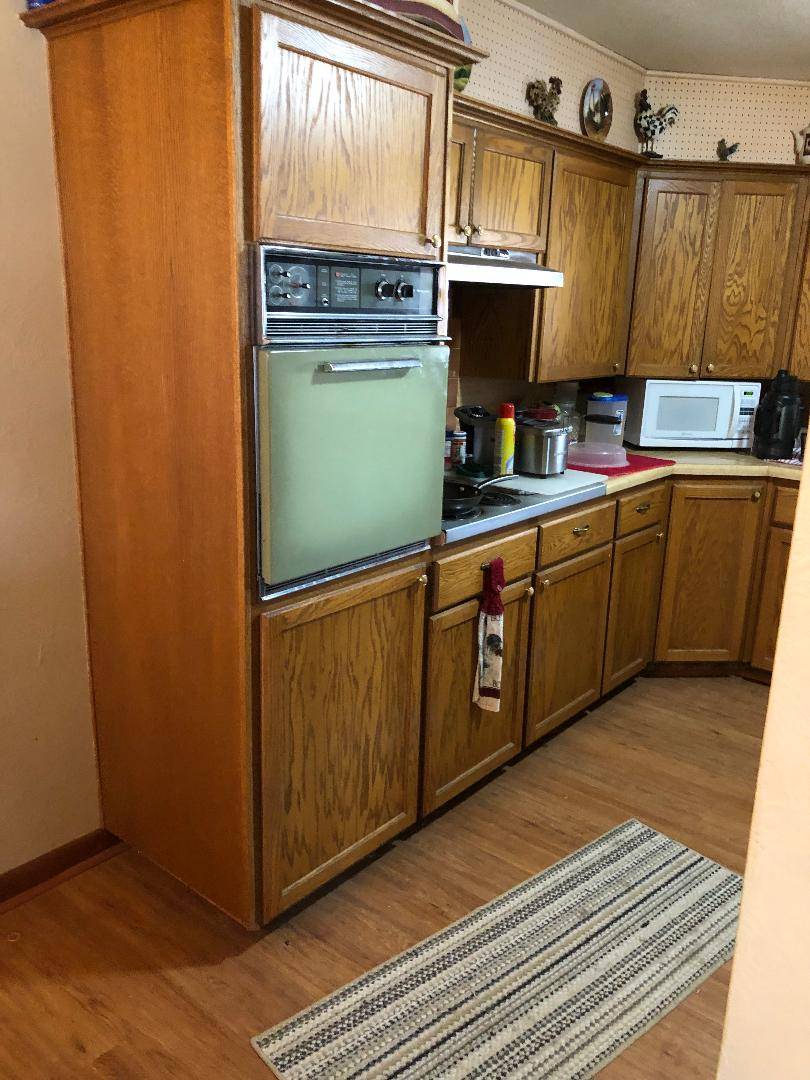 ;
;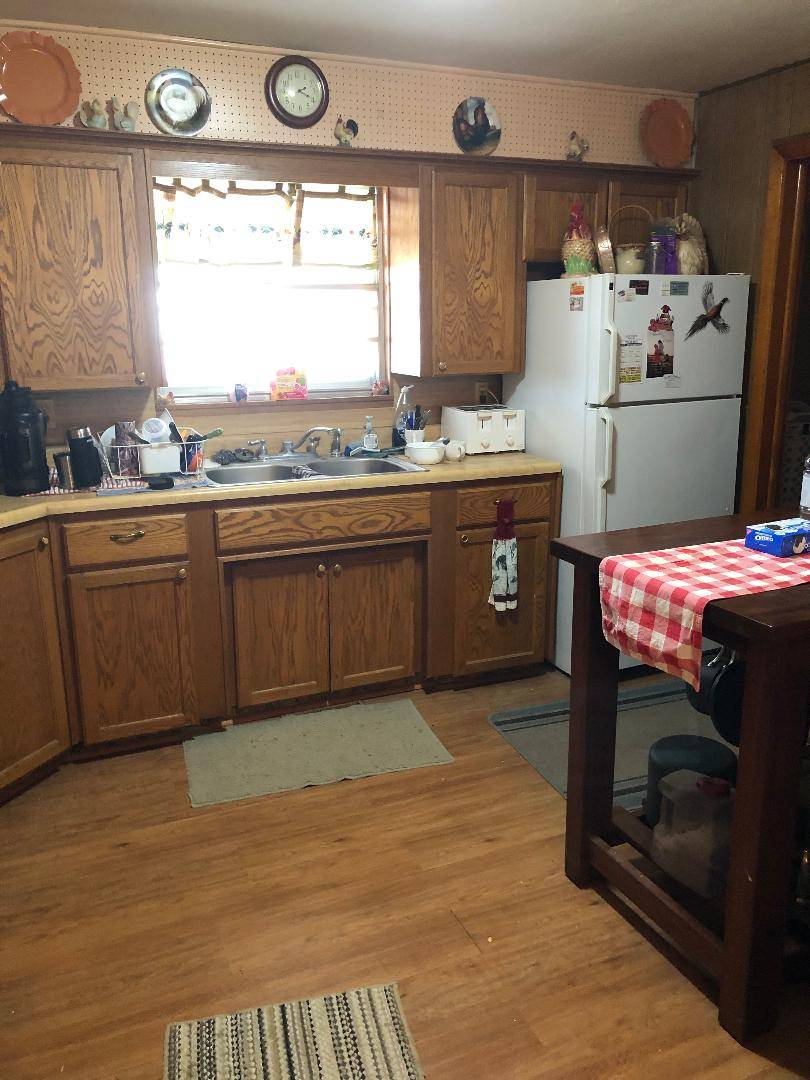 ;
;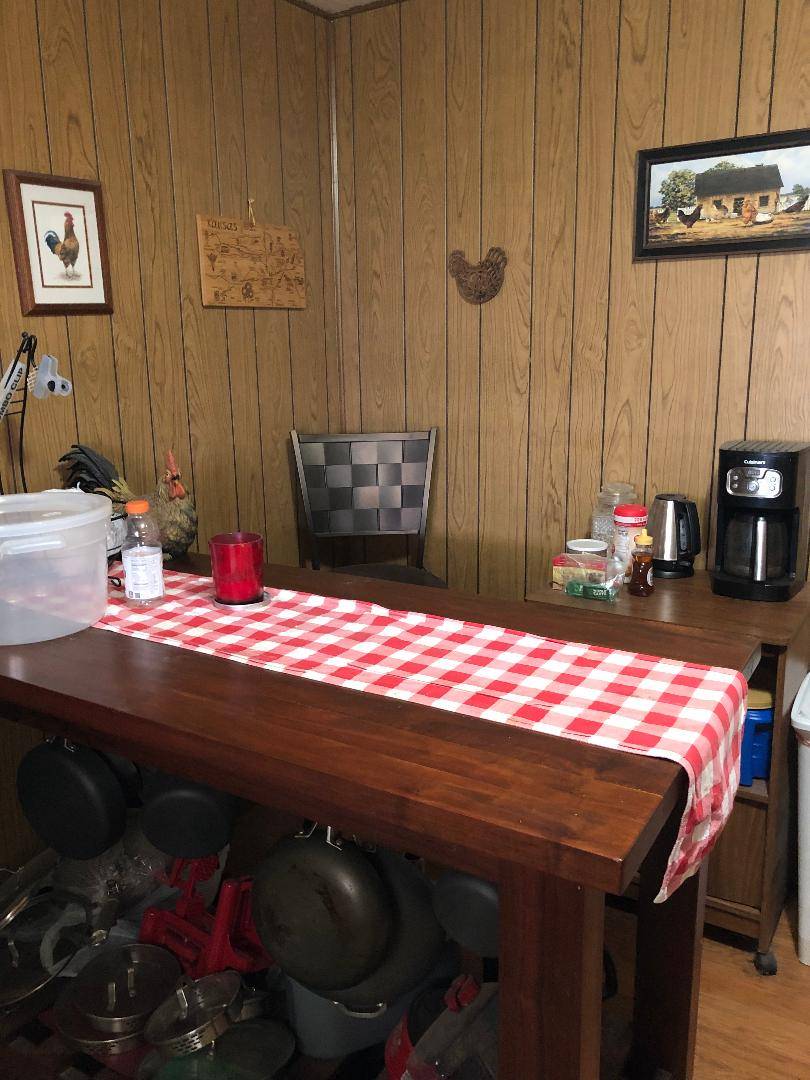 ;
;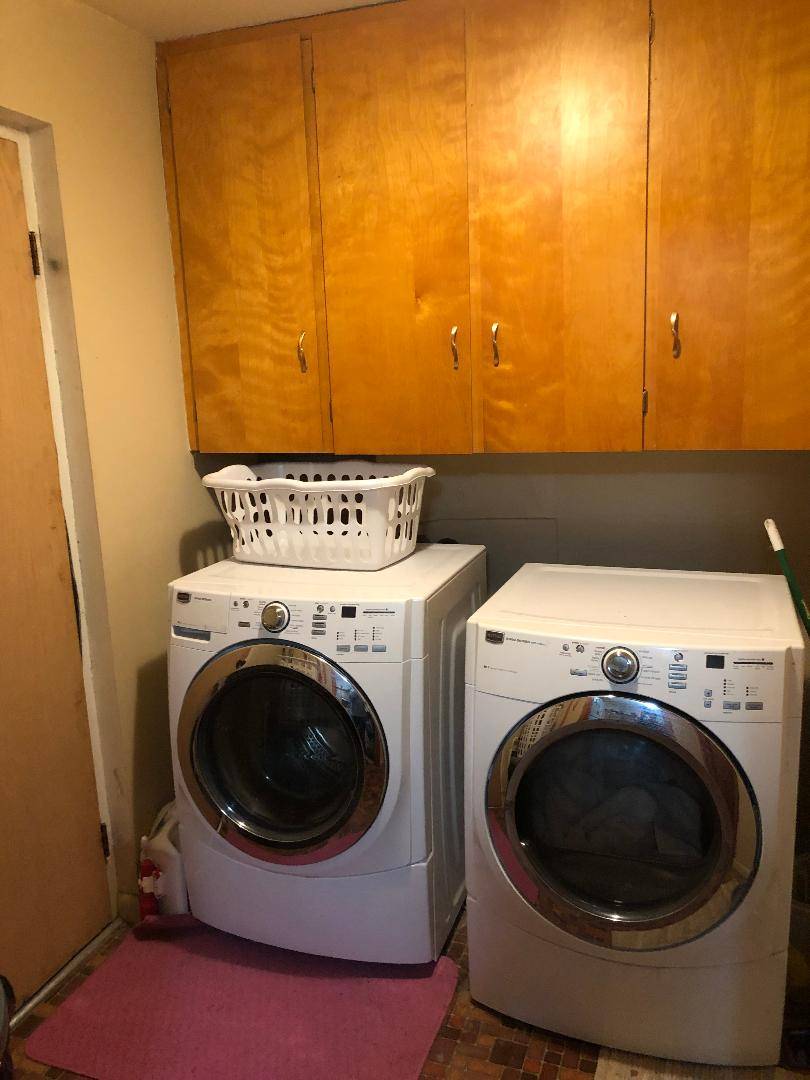 ;
;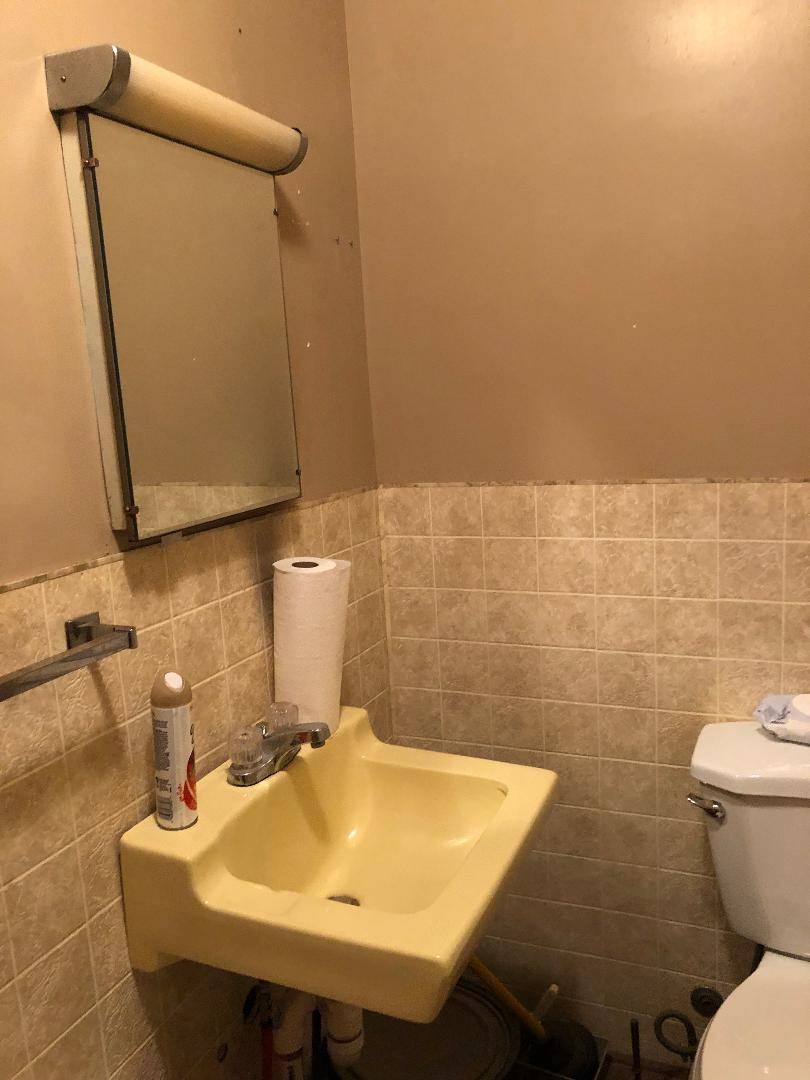 ;
;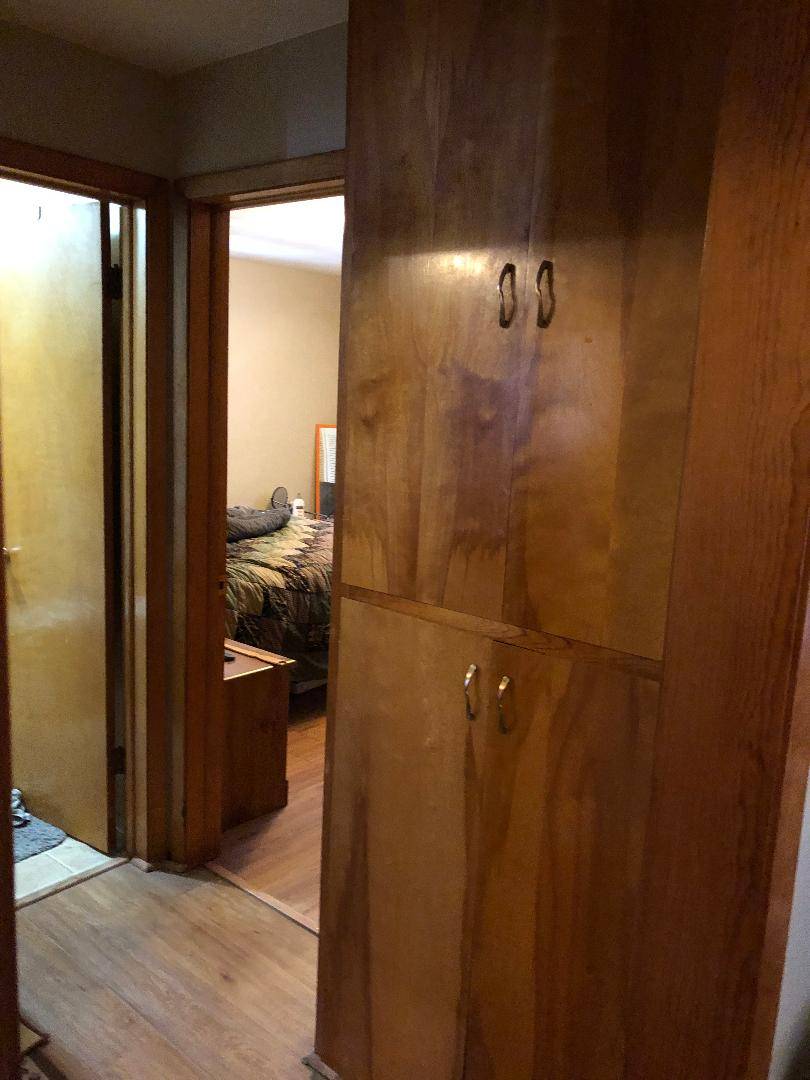 ;
;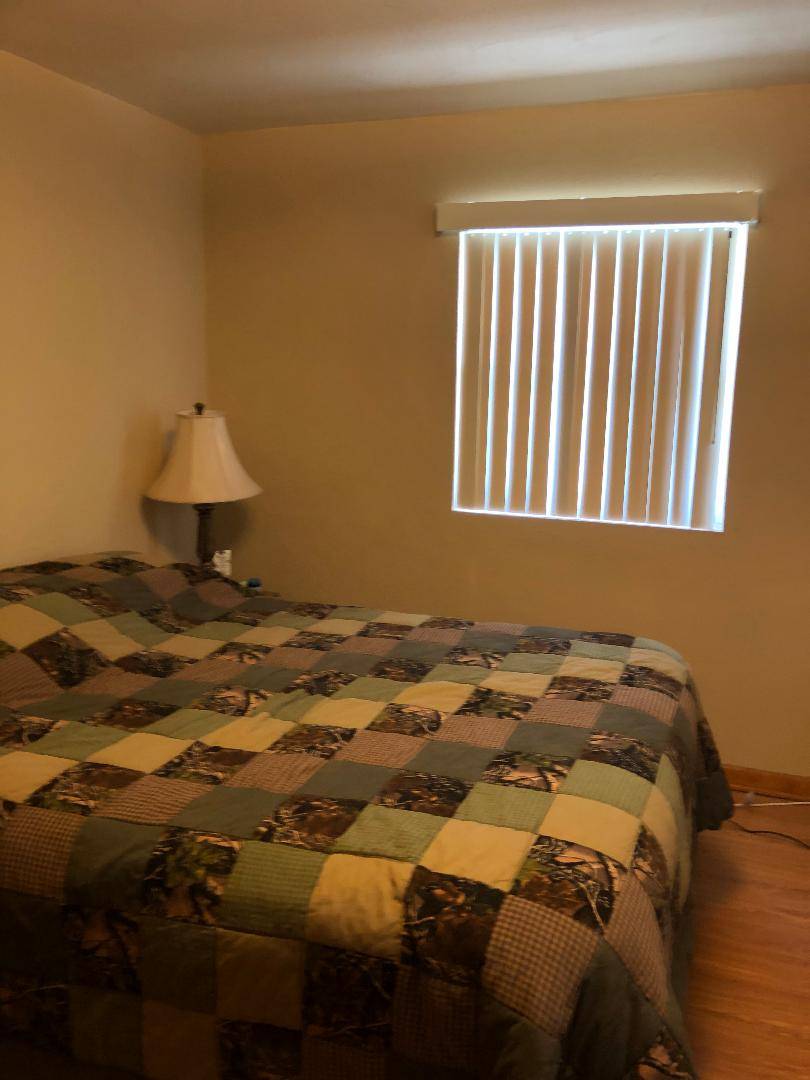 ;
;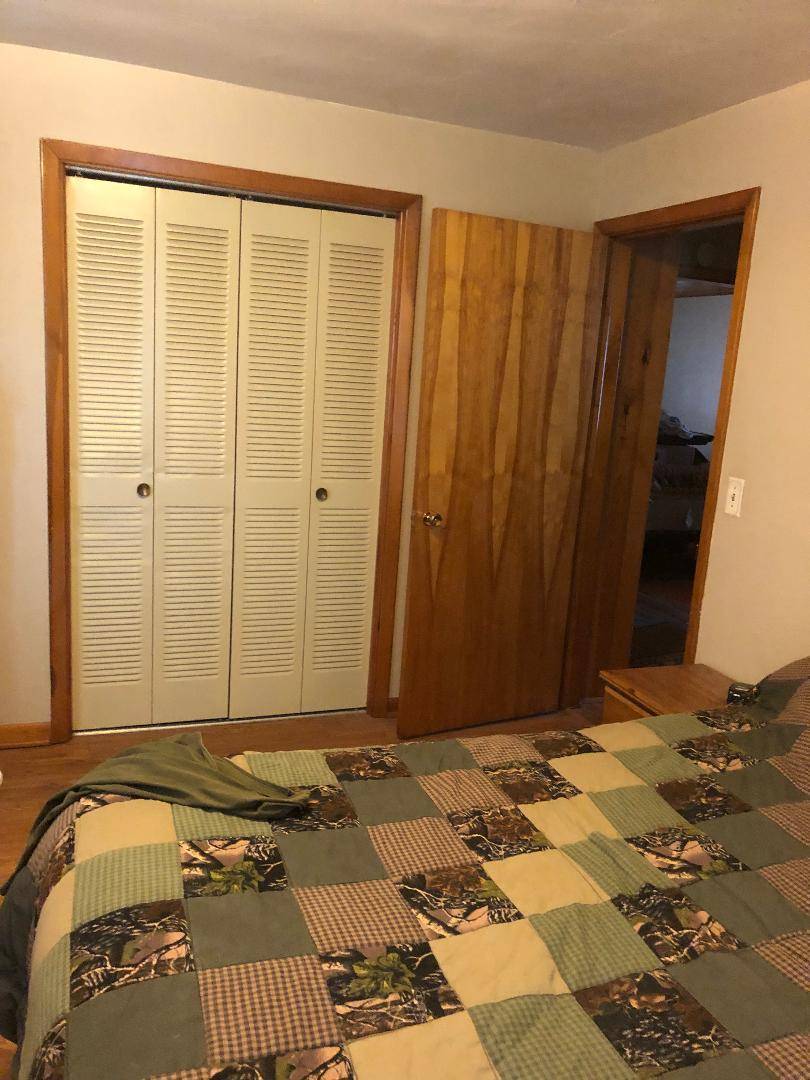 ;
;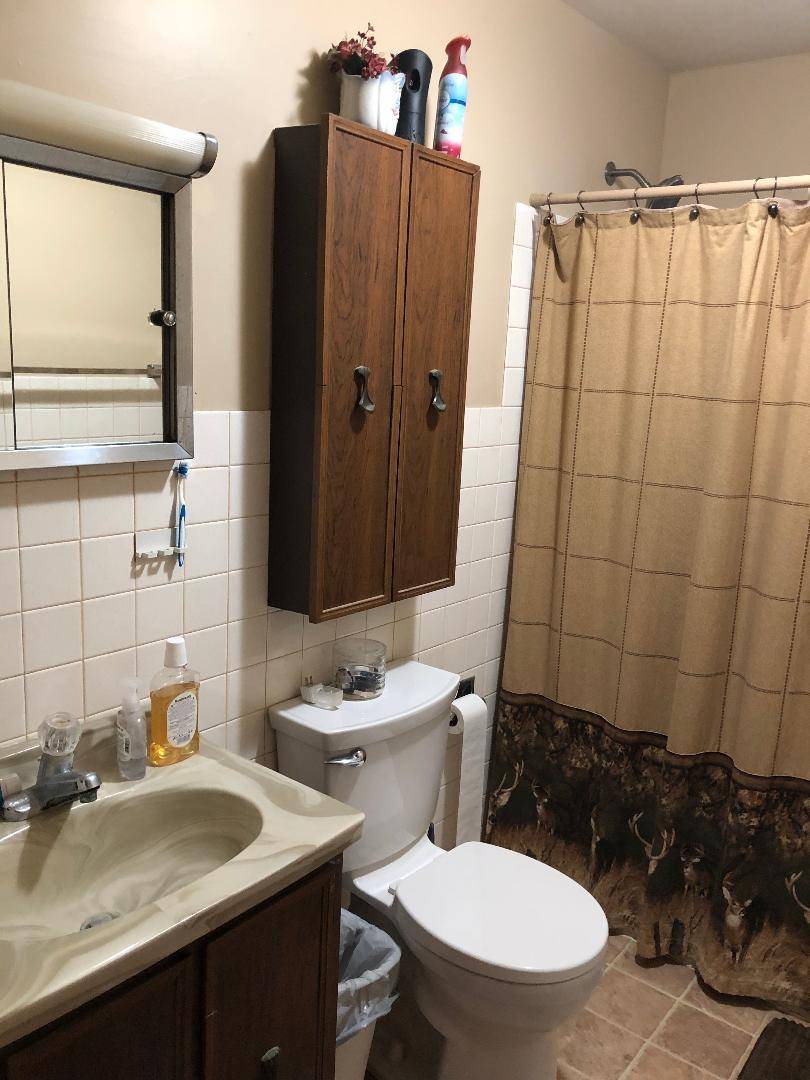 ;
;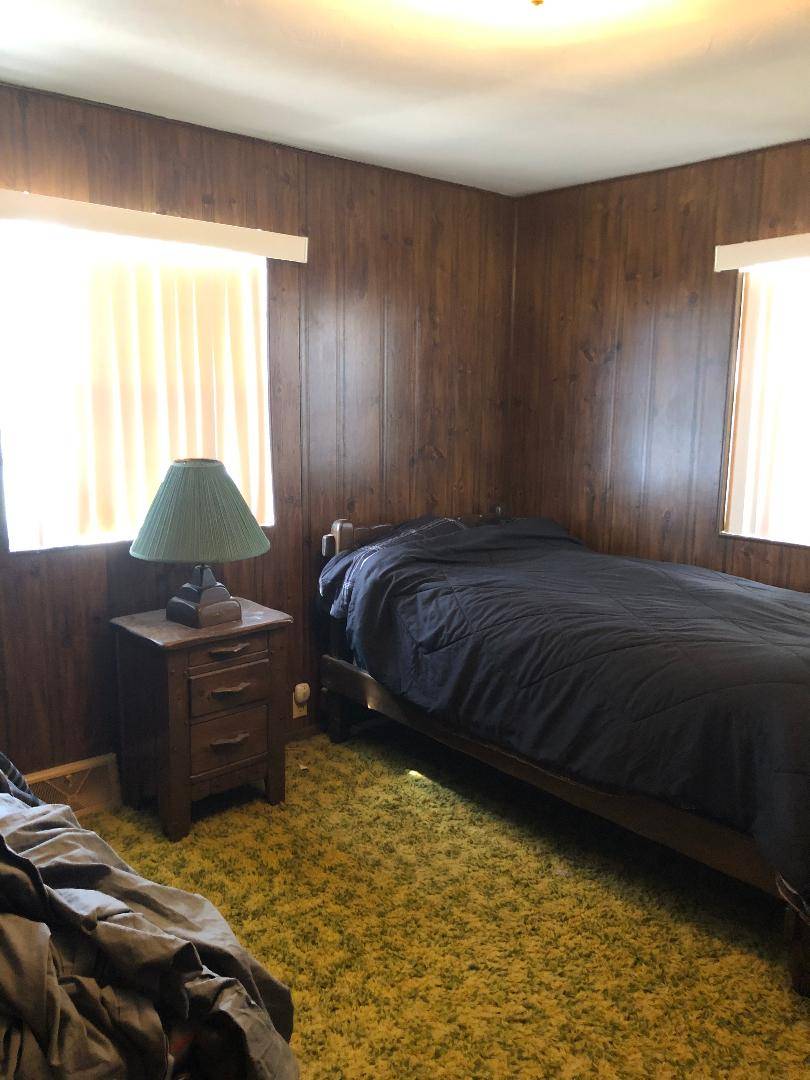 ;
;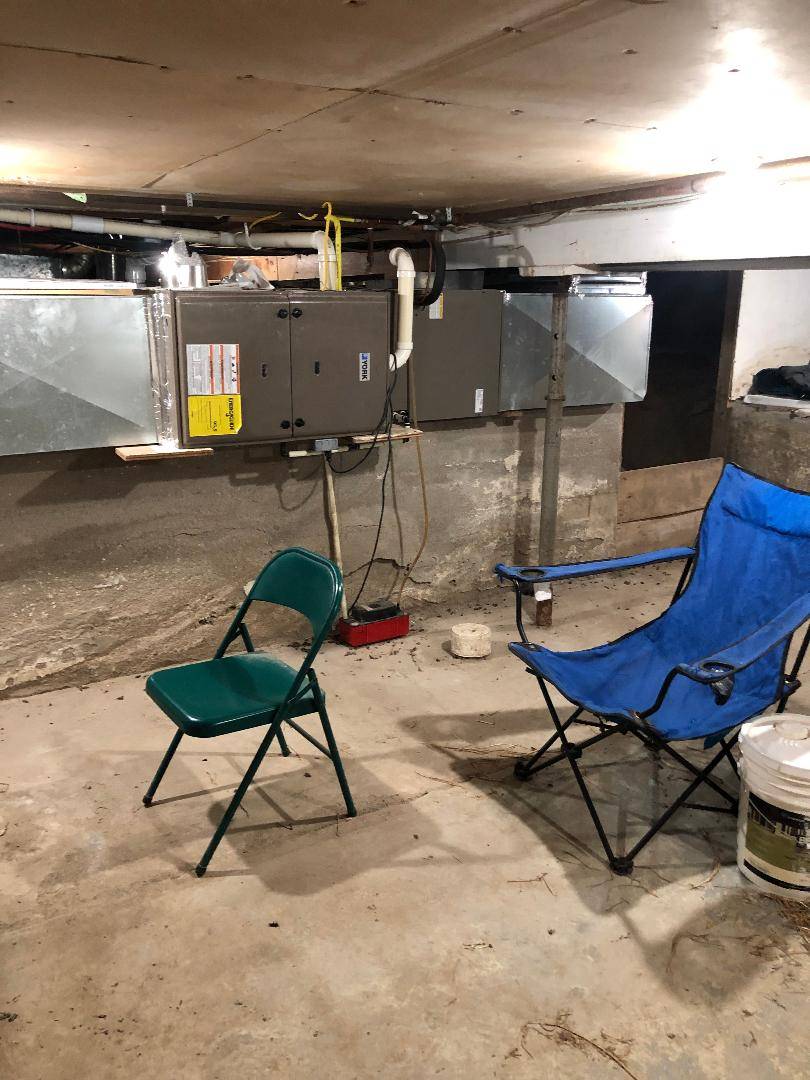 ;
;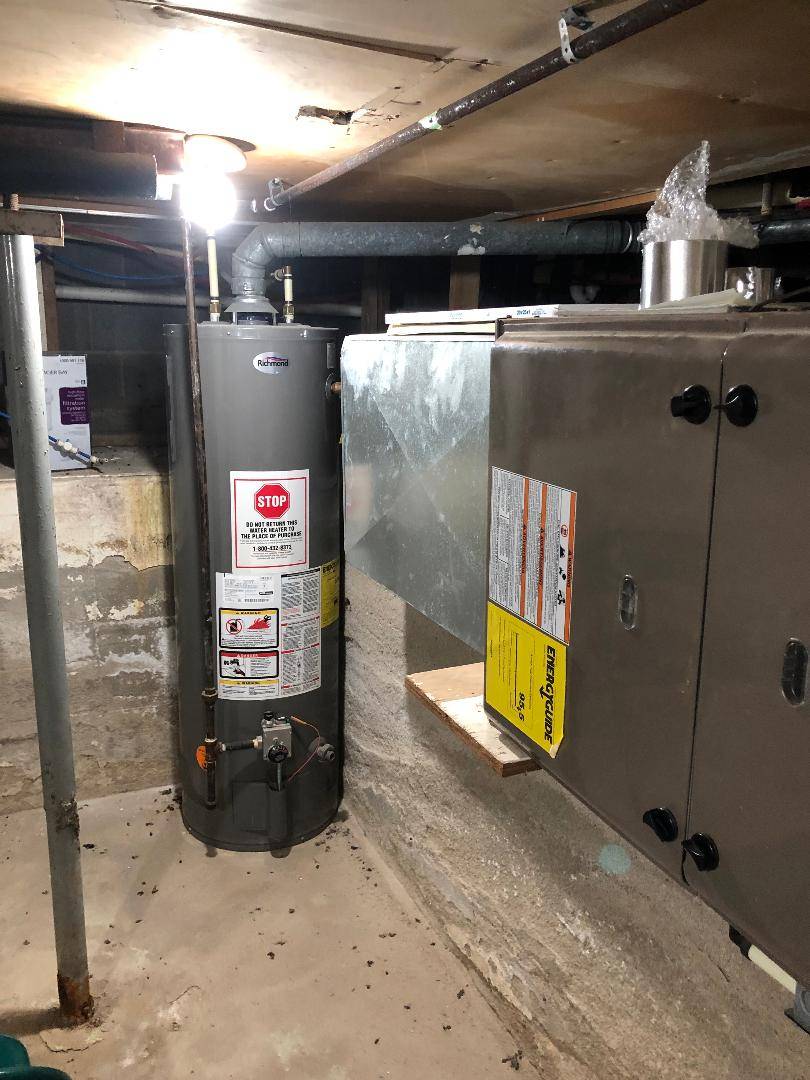 ;
;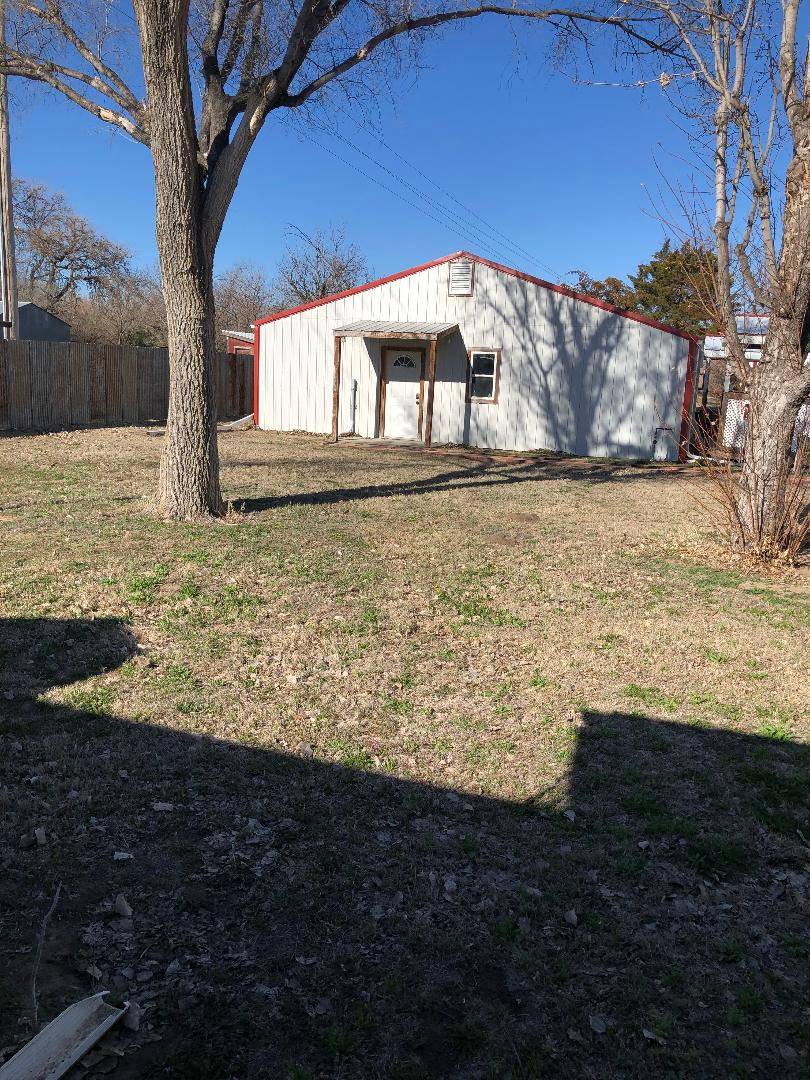 ;
;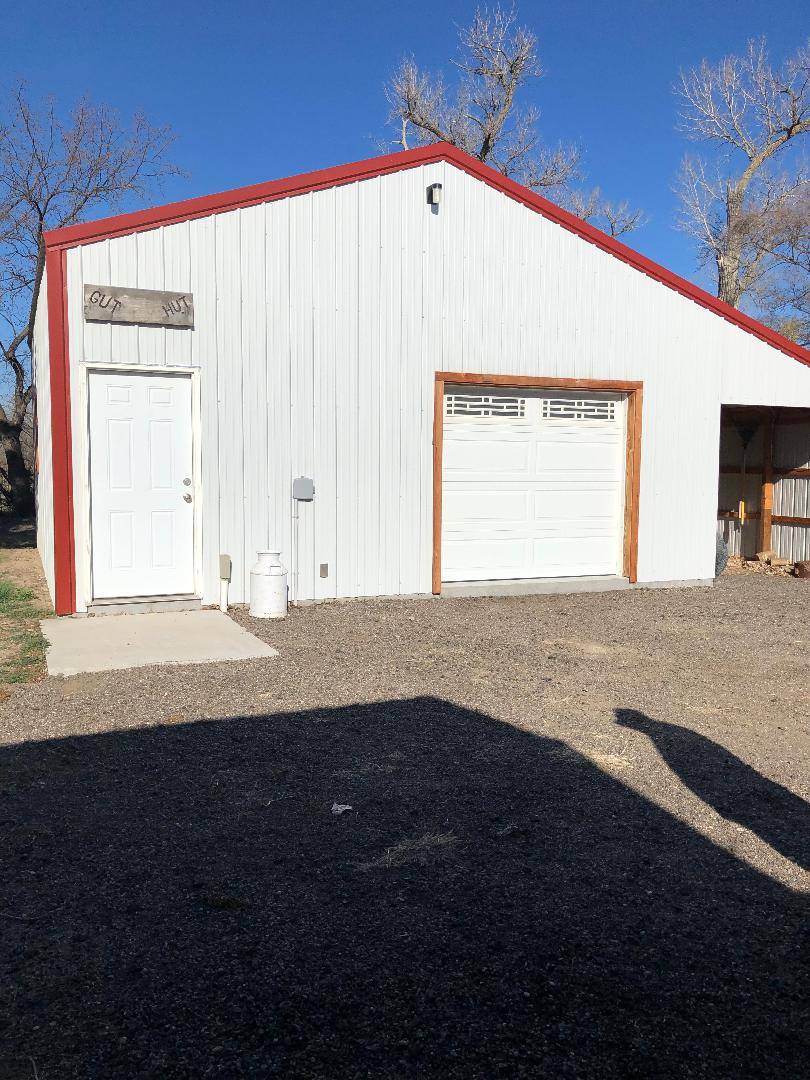 ;
;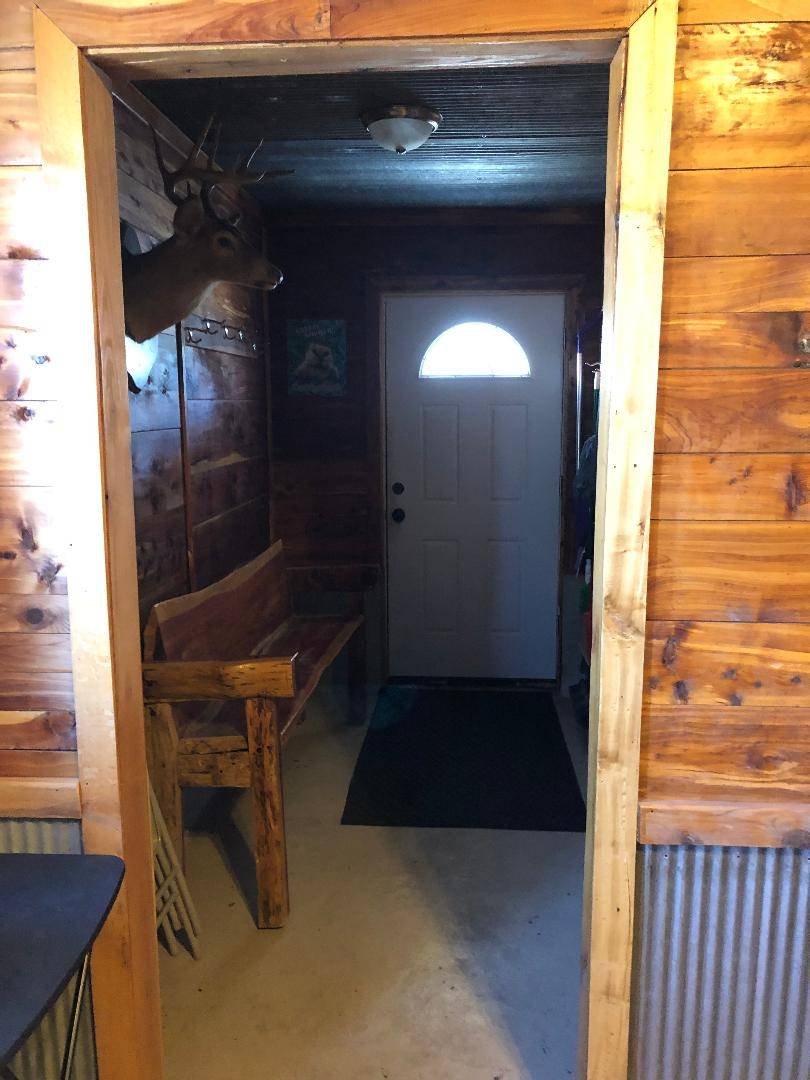 ;
;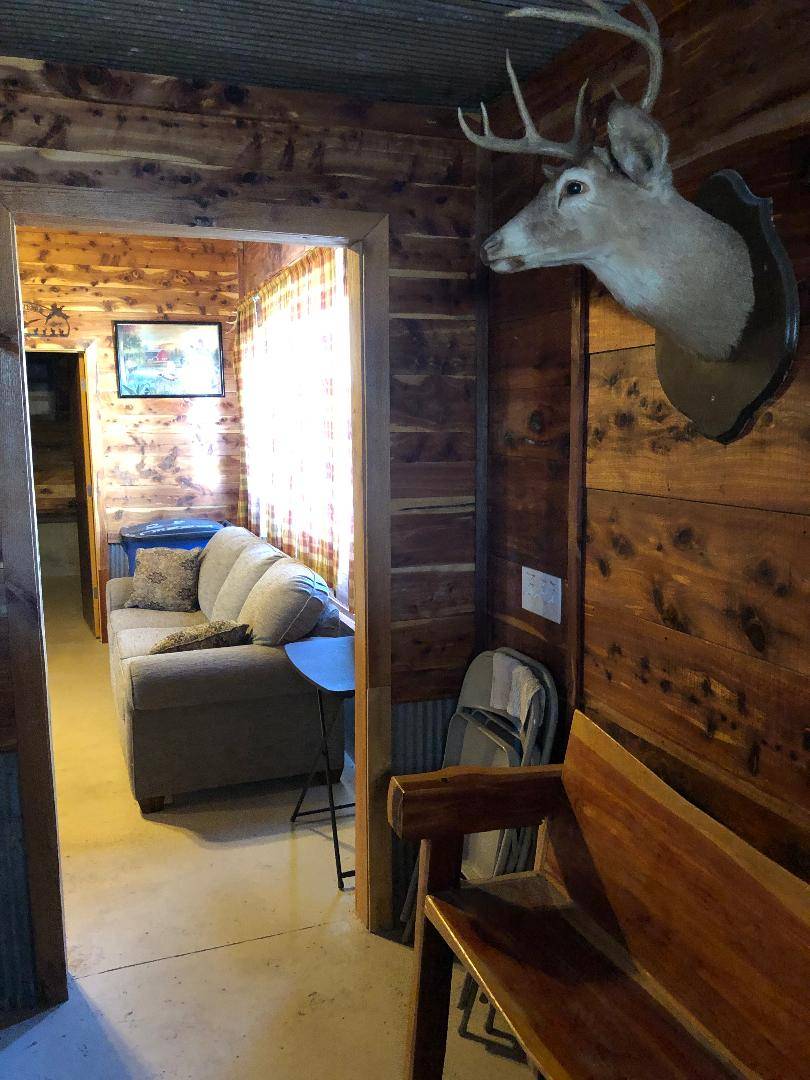 ;
;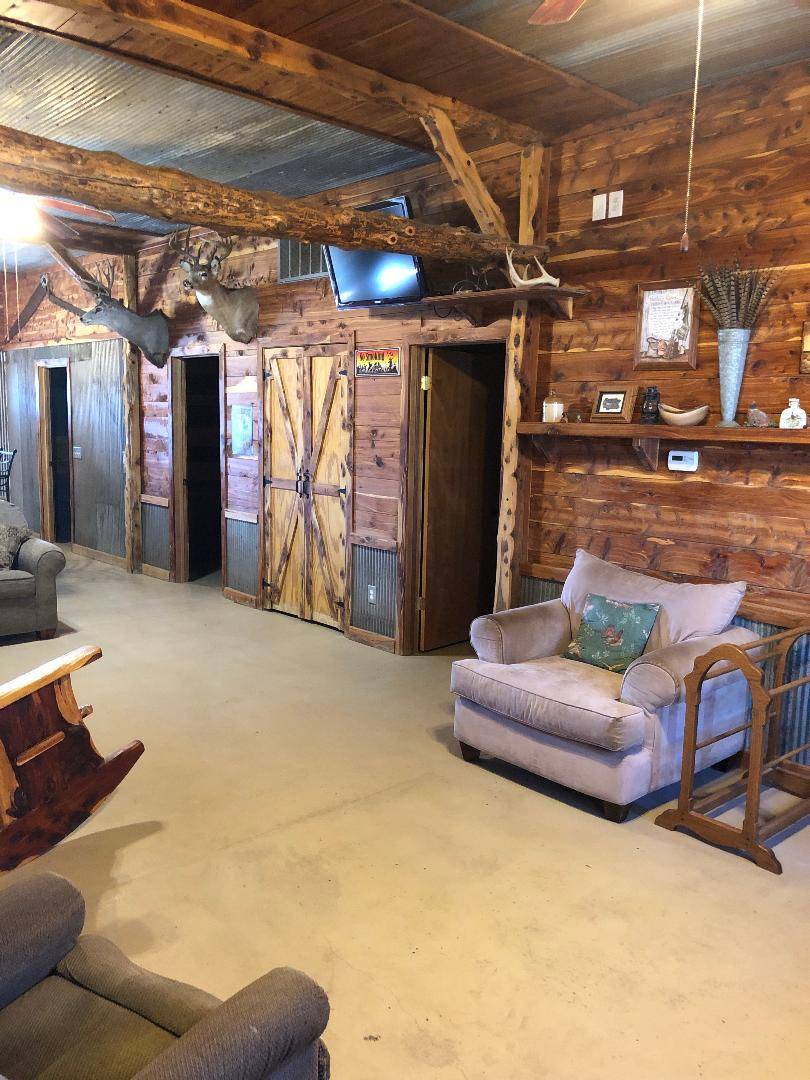 ;
;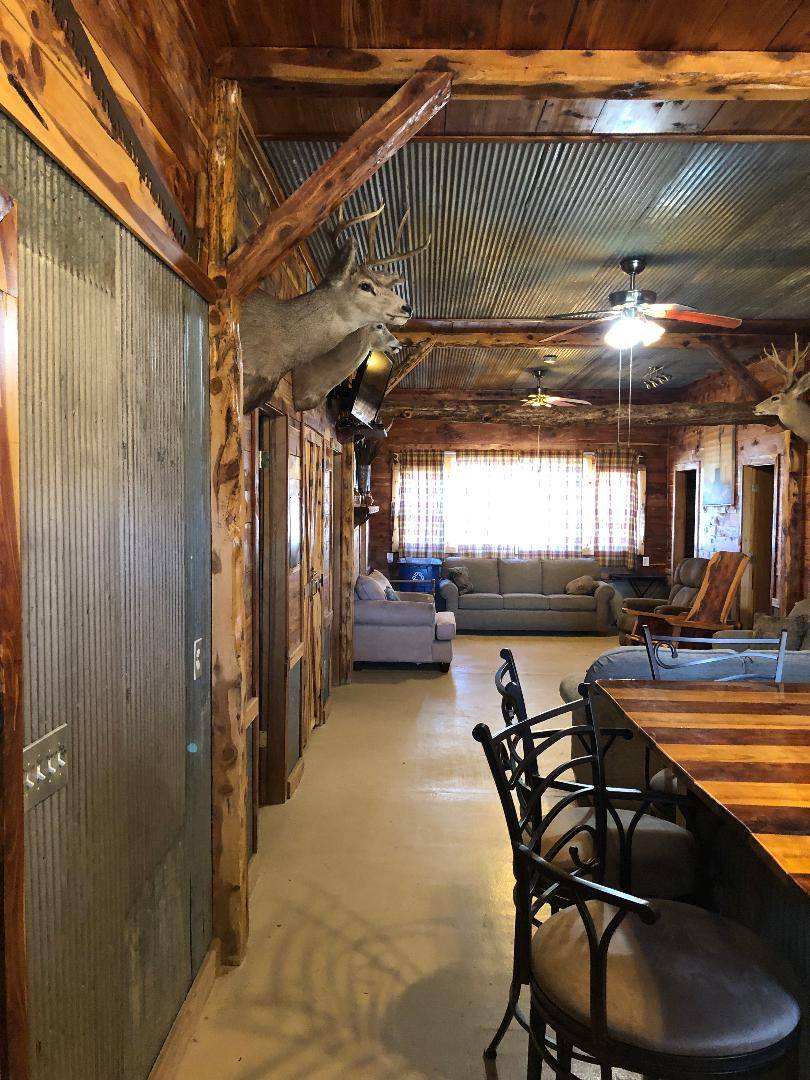 ;
;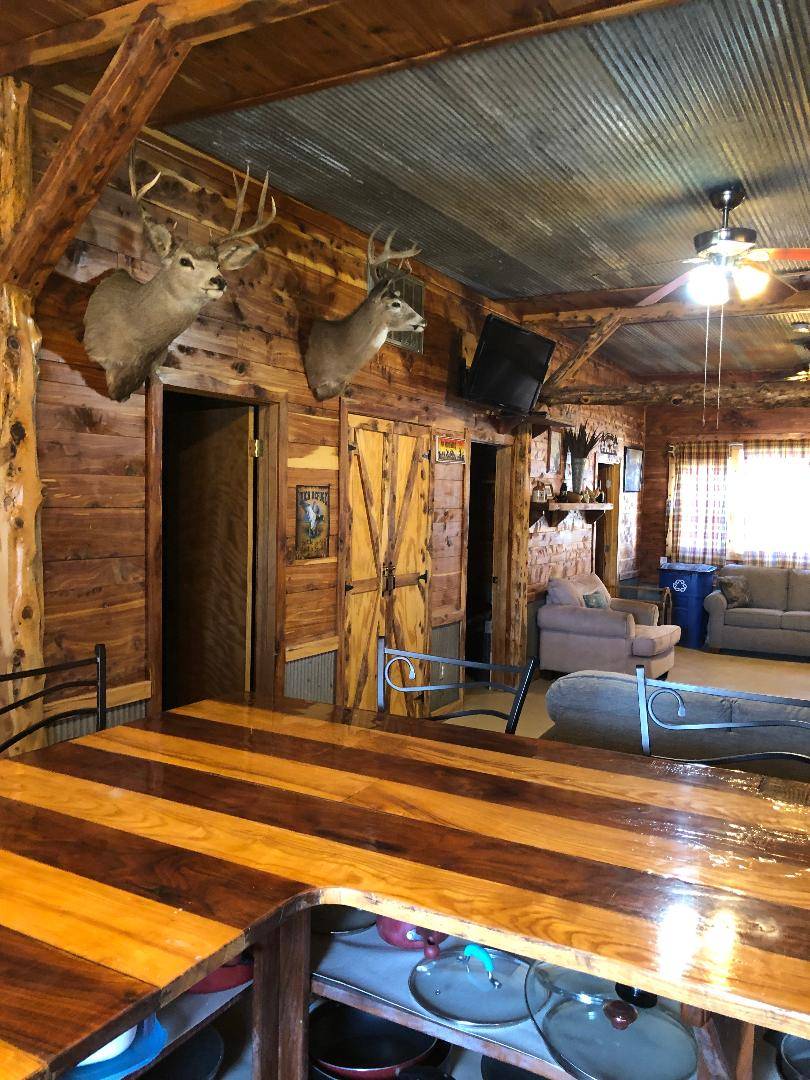 ;
;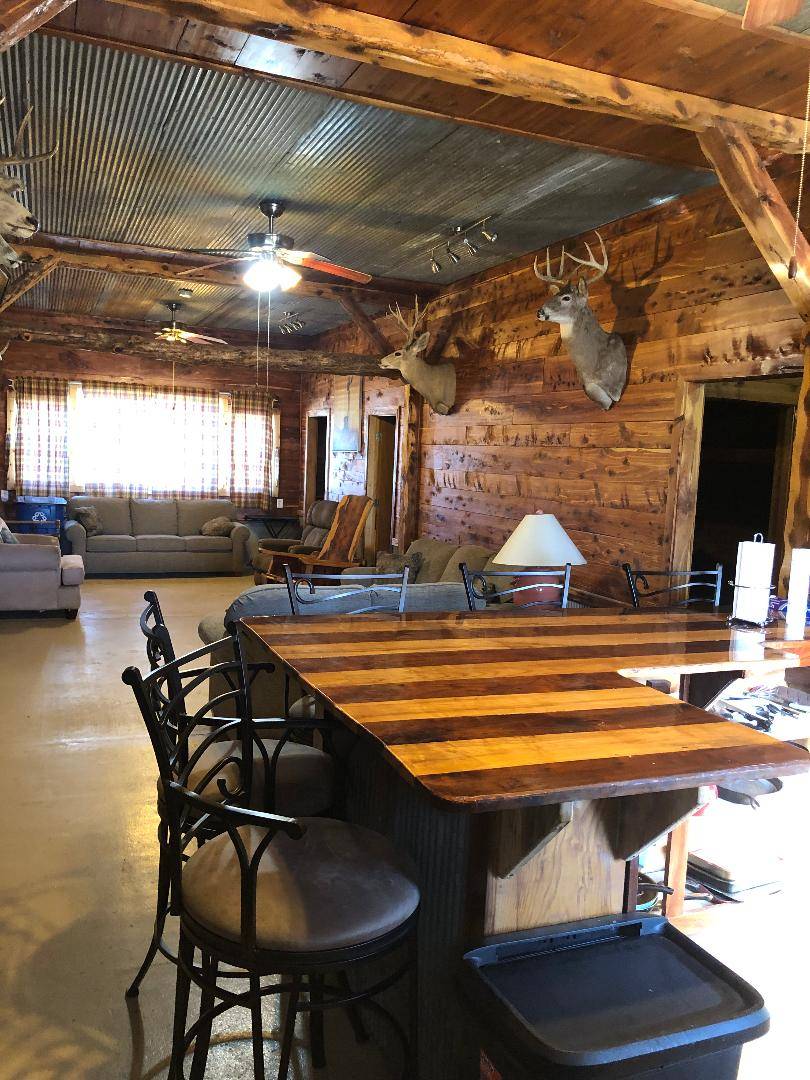 ;
;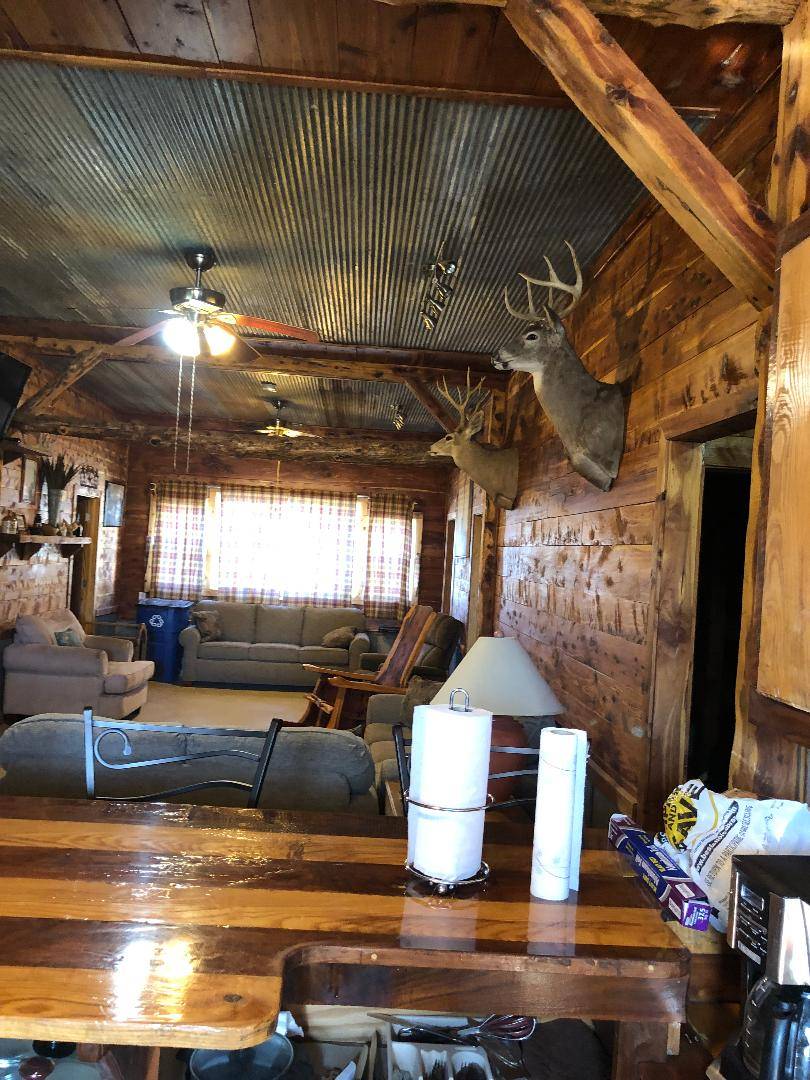 ;
;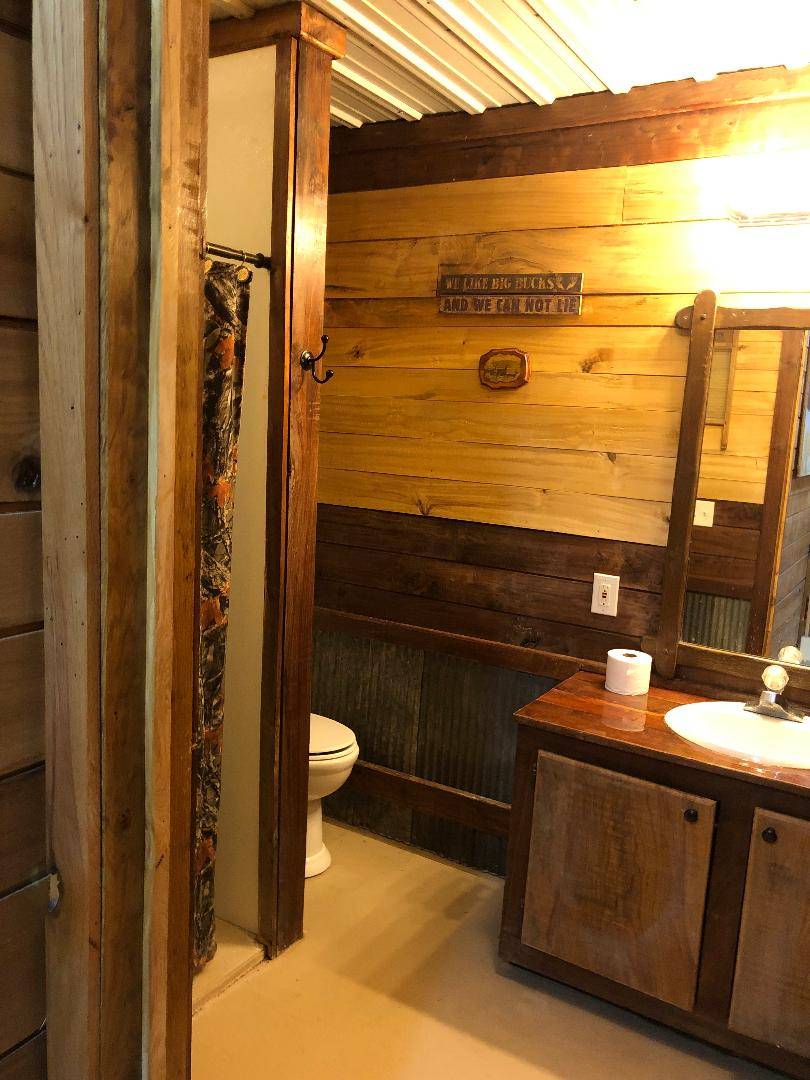 ;
;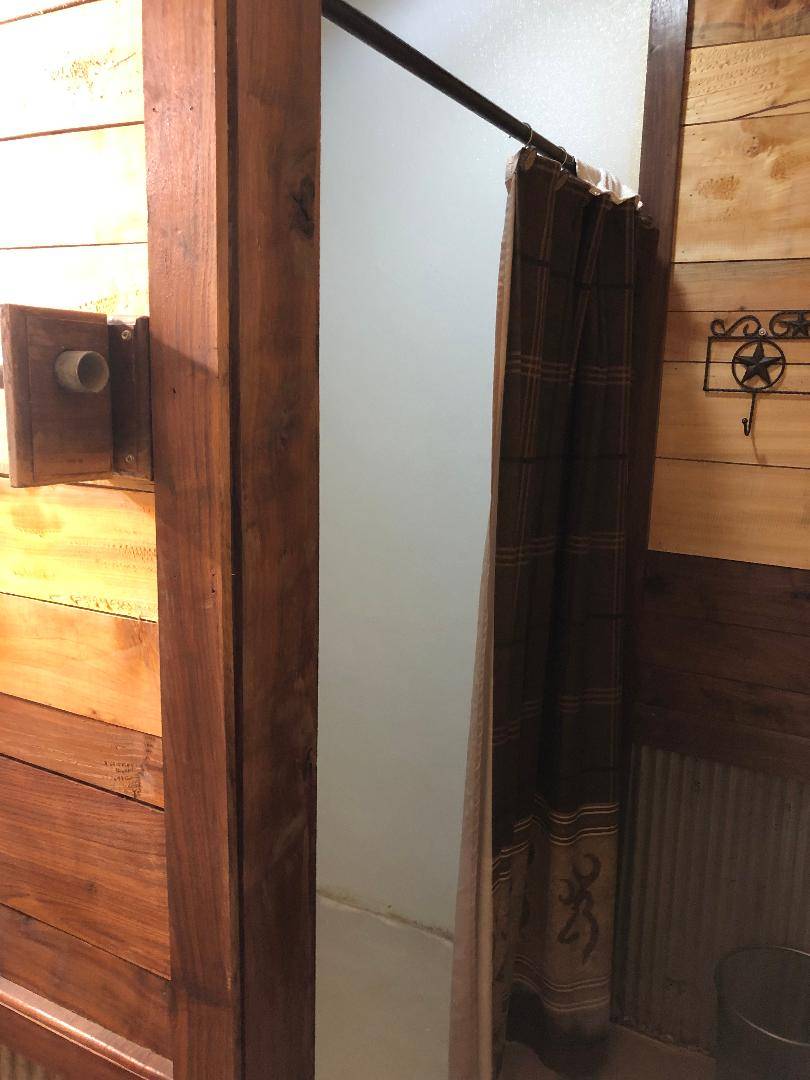 ;
;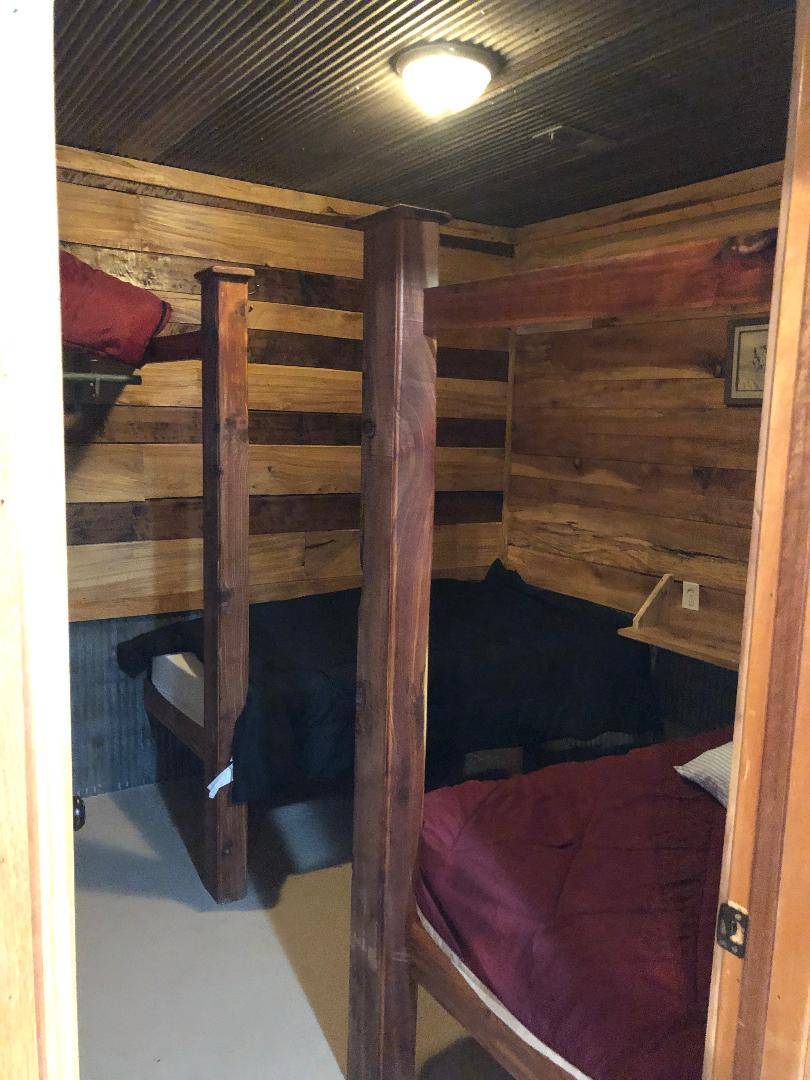 ;
;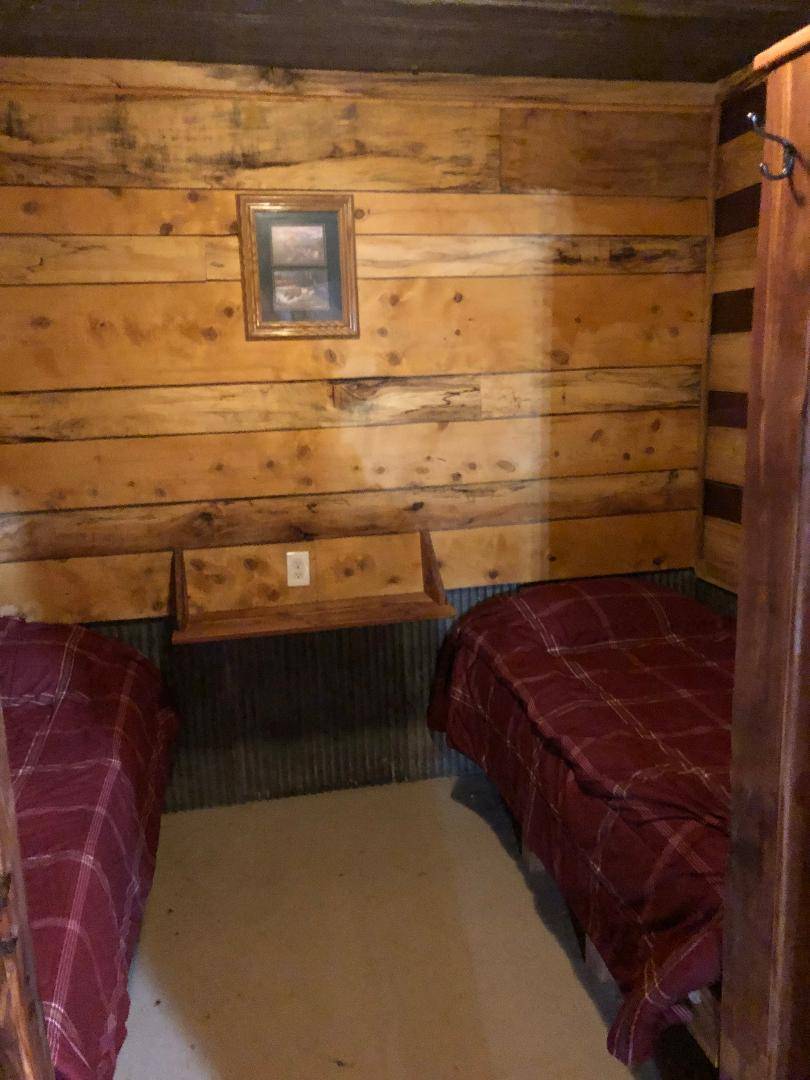 ;
;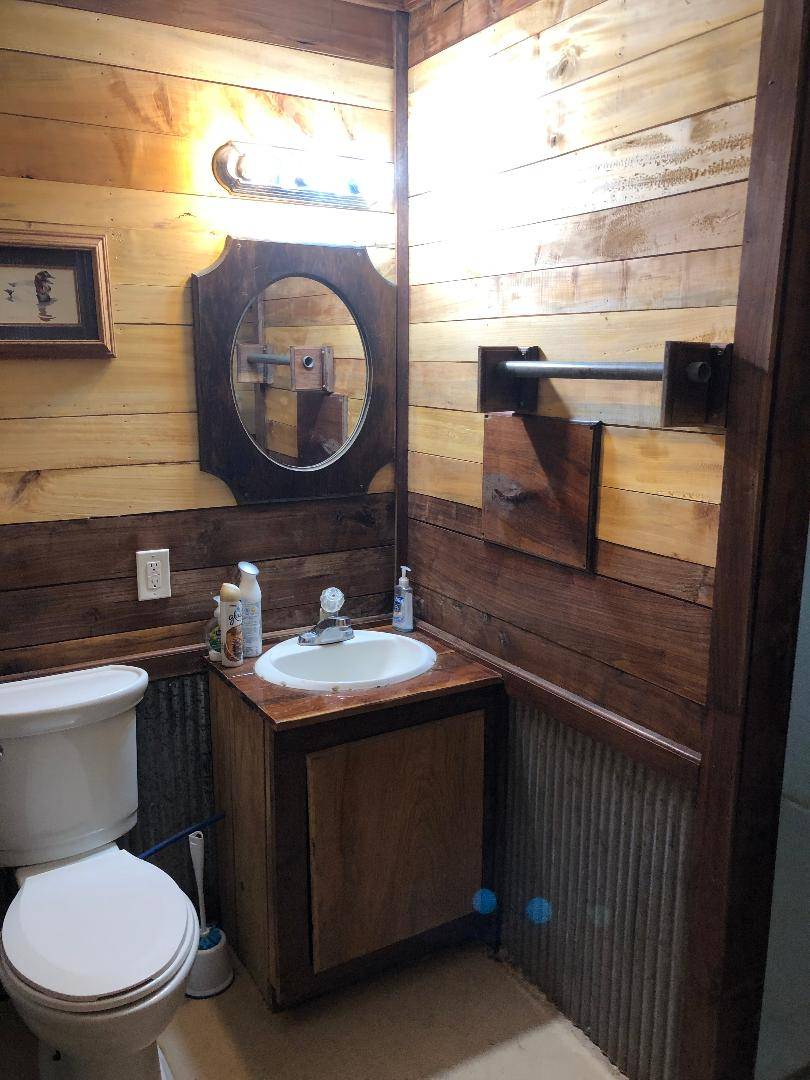 ;
;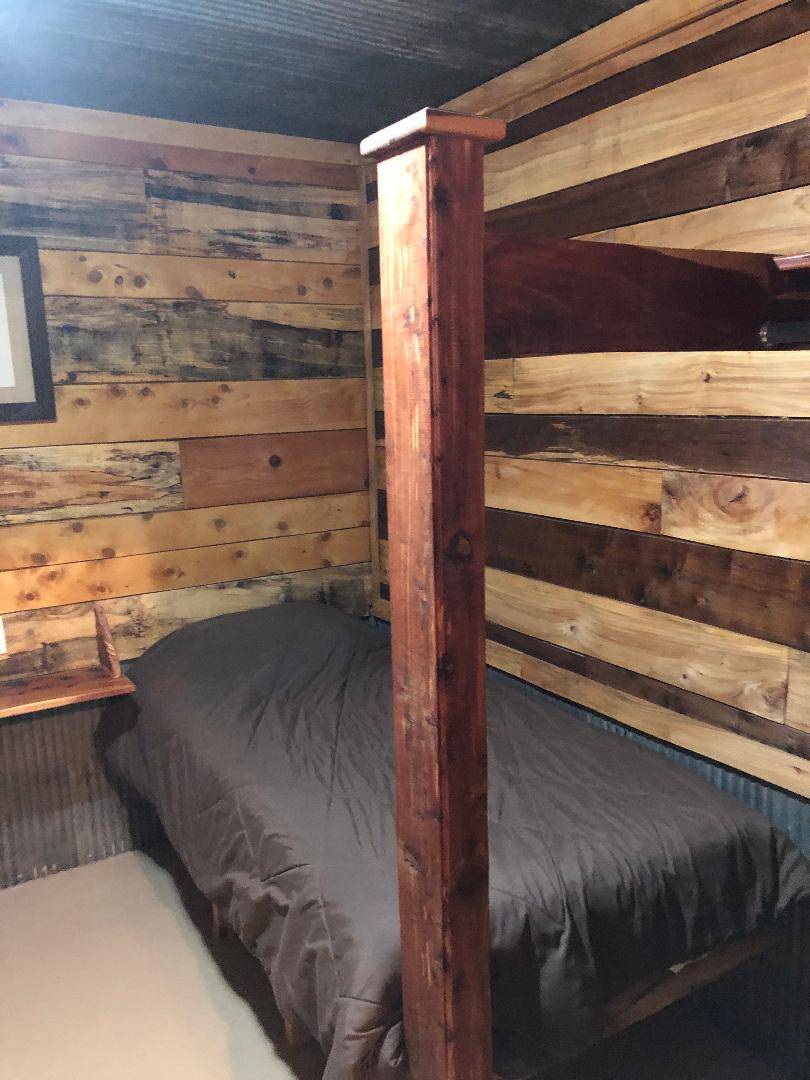 ;
;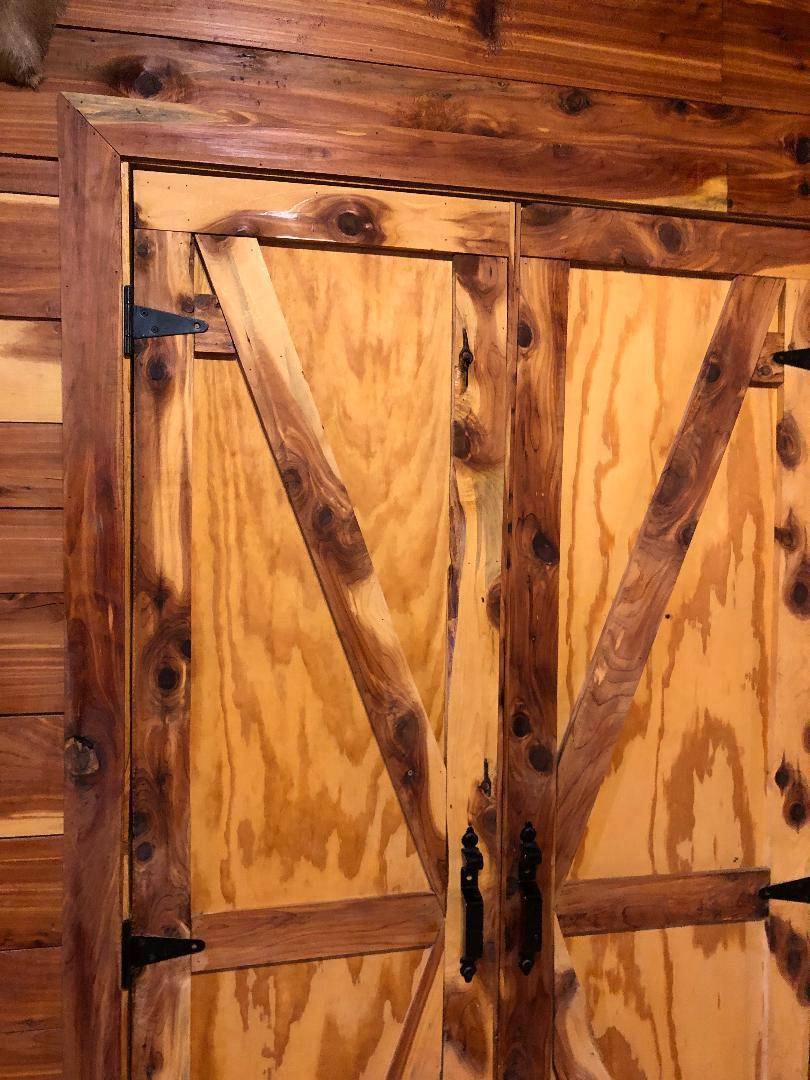 ;
;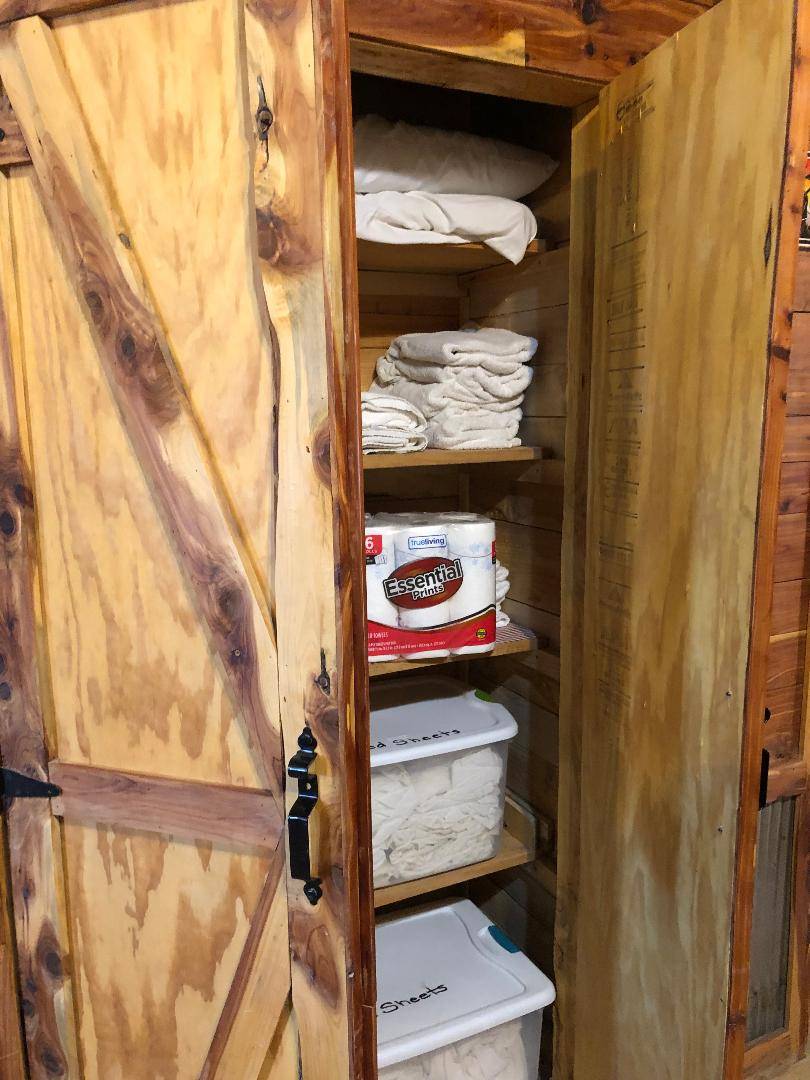 ;
;