2568 Yorktown Street, Oceanside, NY 11572
$700,000
List Price
Off Market
 4
Beds
4
Beds
 1.5
Baths
1.5
Baths
 Built In
1946
Built In
1946
| Listing ID |
11276643 |
|
|
|
| Property Type |
Residential |
|
|
|
| County |
Nassau |
|
|
|
| Township |
Hempstead |
|
|
|
| School |
Oceanside |
|
|
|
|
| Total Tax |
$16,676 |
|
|
|
| Tax ID |
2089-54-161-00-0001-0 |
|
|
|
| FEMA Flood Map |
fema.gov/portal |
|
|
|
| Year Built |
1946 |
|
|
|
| |
|
|
|
|
|
Large Expanded Cape On A Beautiful .23 Acre Corner Lot. This Home Features A Foyer Leading Into A Large Living Room With A Brick Fireplace. A Formal Dining Room With A Space For A Small Butlers Pantry, China Cabinet Or Beverage Center. The Kitchen Extends In To An Adorable Breakfast Nook, Surrounded By Windows Bringing In Plenty Of Natural Sunlight. There Is A First Floor Bedroom And A Full Bathroom With A Stone Floor Shower & Window Bench And There Is A Deep Soaker Tub And Linen Closet. The Second Floor Uniquely Has A Large Den With Vaulted Ceilings, A Skylight, Beams And Doghouse Dormer Window. There Are 3 Upper Bedrooms, 1 Has Double Walk In Closets, Vaulted Ceilings And A Skylight, The Second Has A Deep Closet And A Dog House Dormer Window And The 3rd Has Vaulted Ceilings, A Walk In Closet And A Updated .5 Bath. The Yard Is Larger Then Most In The Neighborhood And Features Double Decks, Space For Vegetable Gardens And A Large Yard, Big Enough For A Pool. There Is An Exterior Gas Line For A BBQ Hookup. Large Basement With Plenty Of Storage And A Newer Washer And Dryer. Deep 1 Car Garage With Interior Access. Hardwood Floors On 1st Floor. In-Ground Sprinklers, Gas Heating System. This Home Truly Has A Charming Layout.
|
- 4 Total Bedrooms
- 1 Full Bath
- 1 Half Bath
- 0.23 Acres
- 10000 SF Lot
- Built in 1946
- Cape Cod Style
- Lower Level: Unfinished
- Lot Dimensions/Acres: .23
- Oven/Range
- Refrigerator
- Dishwasher
- Microwave
- Washer
- Dryer
- Hardwood Flooring
- 9 Rooms
- Entry Foyer
- Family Room
- Walk-in Closet
- First Floor Primary Bedroom
- 1 Fireplace
- Baseboard
- Natural Gas Fuel
- Basement: Full
- Features: Cathedral ceiling(s), eat-in kitchen, formal dining, marble bath, storage
- Brick Siding
- Vinyl Siding
- Aluminum Siding
- Attached Garage
- 1 Garage Space
- Community Water
- Community Septic
- Patio
- Fence
- Corner
- Construction Materials: Frame
- Exterior Features: Sprinkler system
- Lot Features: Near public transit
- Window Features: Skylight(s)
- Parking Features: Private, Attached, 1 Car Attached, Driveway, On Street
|
|
Signature Premier Properties
|
Listing data is deemed reliable but is NOT guaranteed accurate.
|



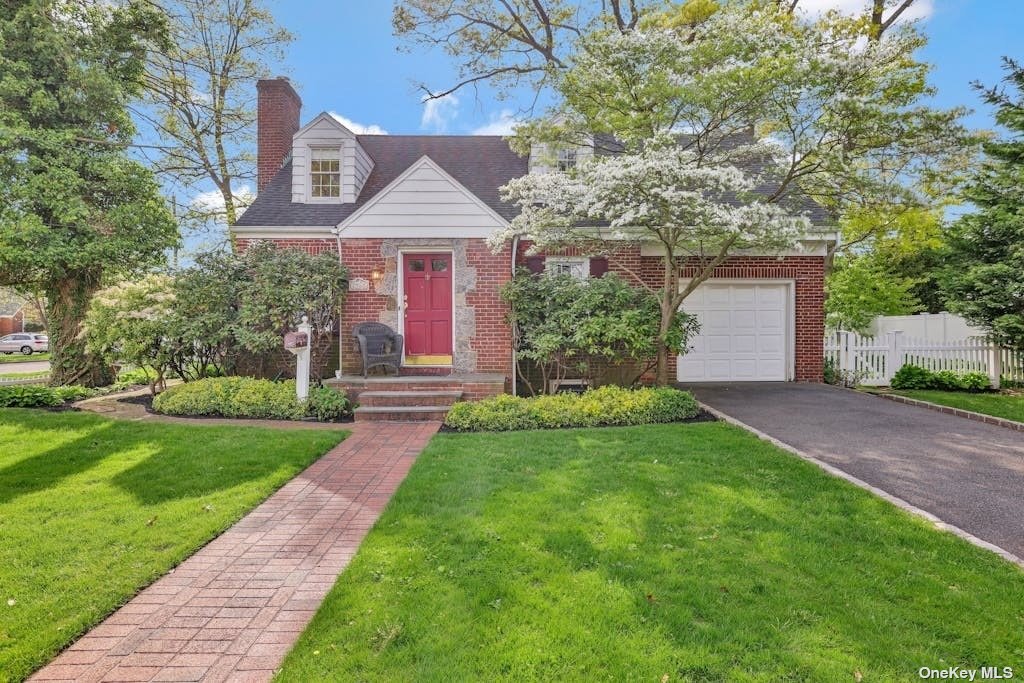

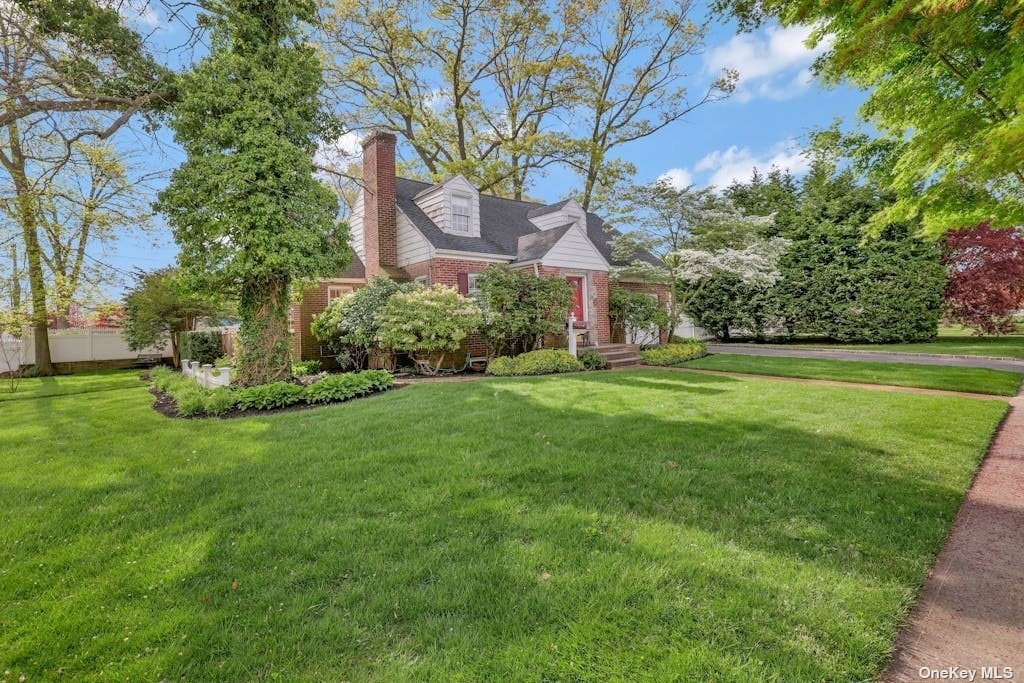 ;
;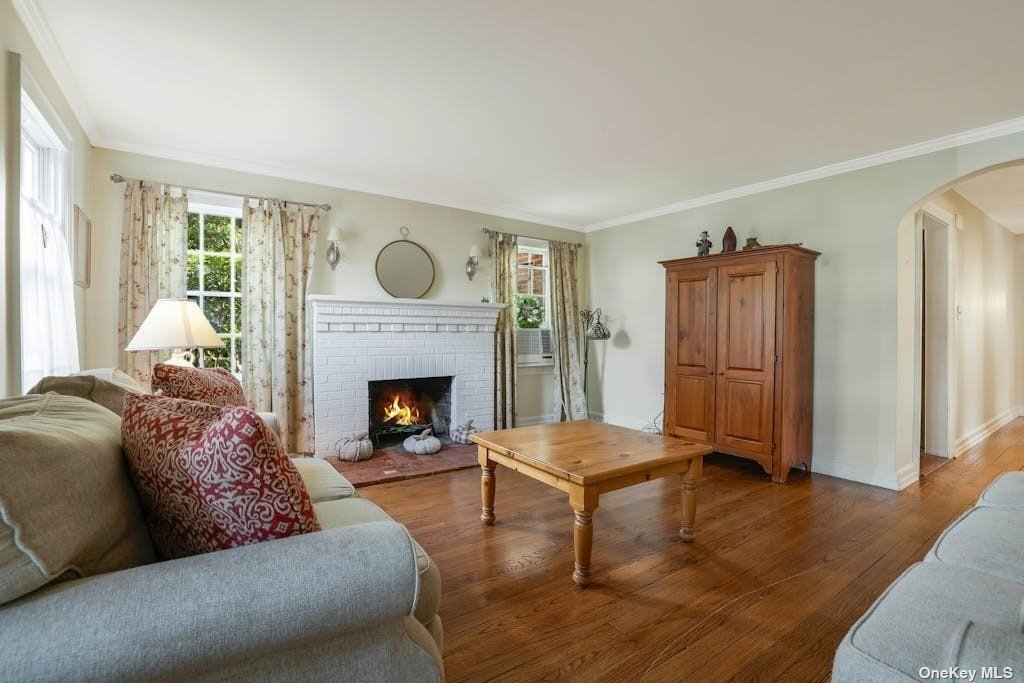 ;
;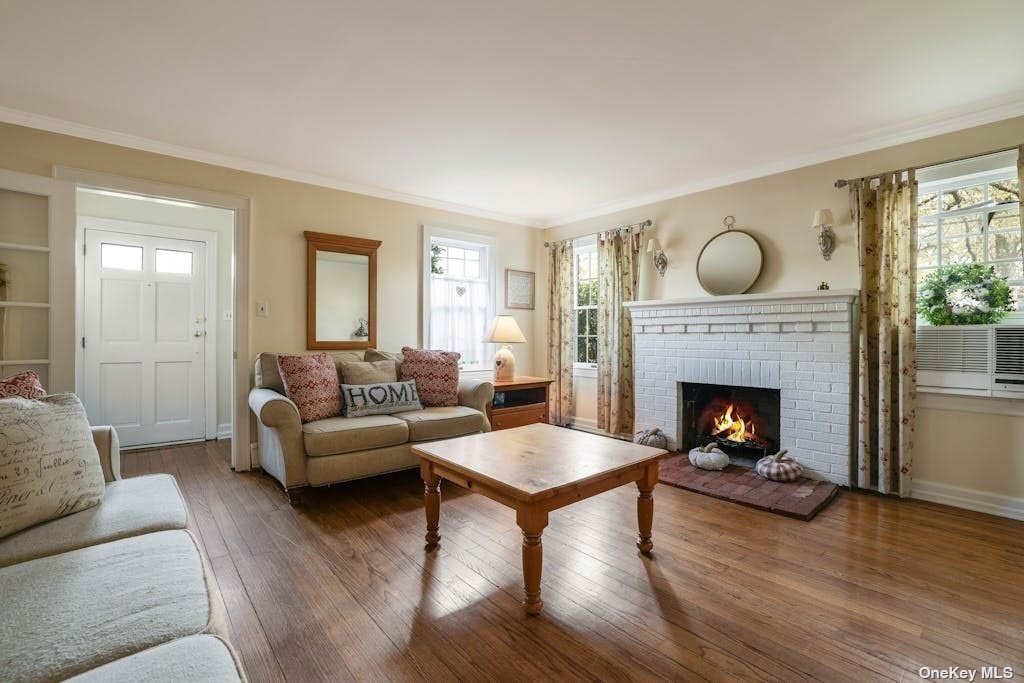 ;
;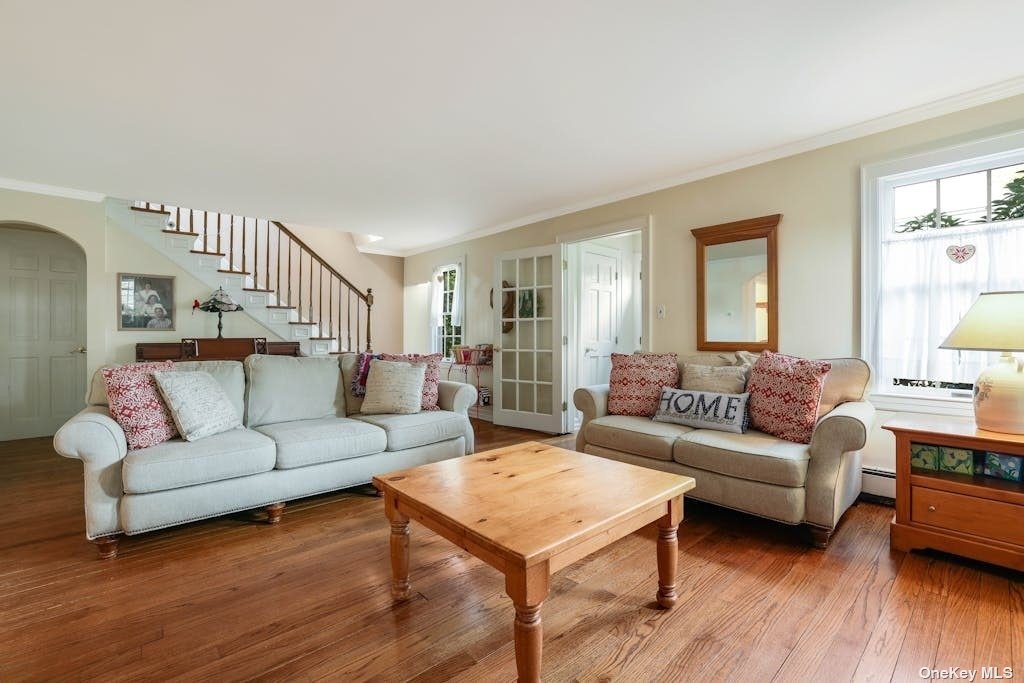 ;
;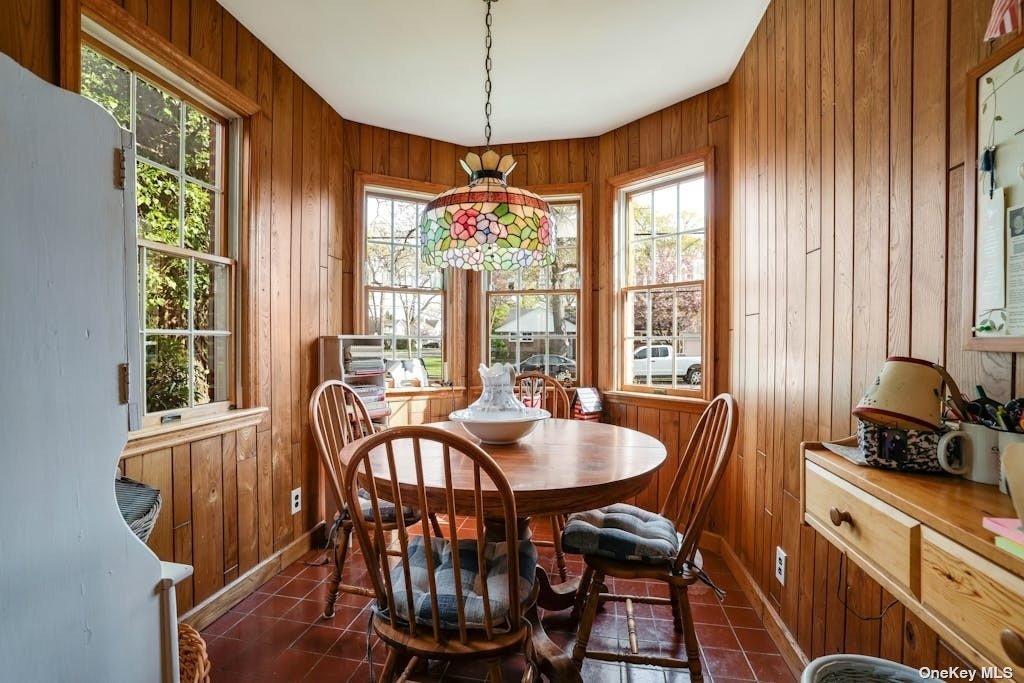 ;
;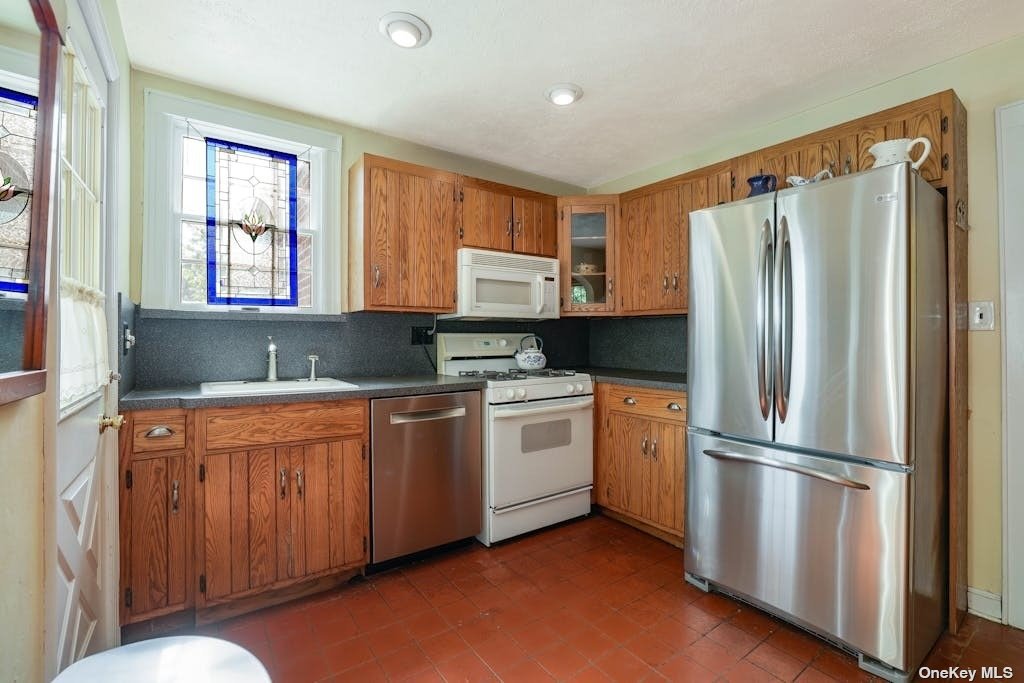 ;
;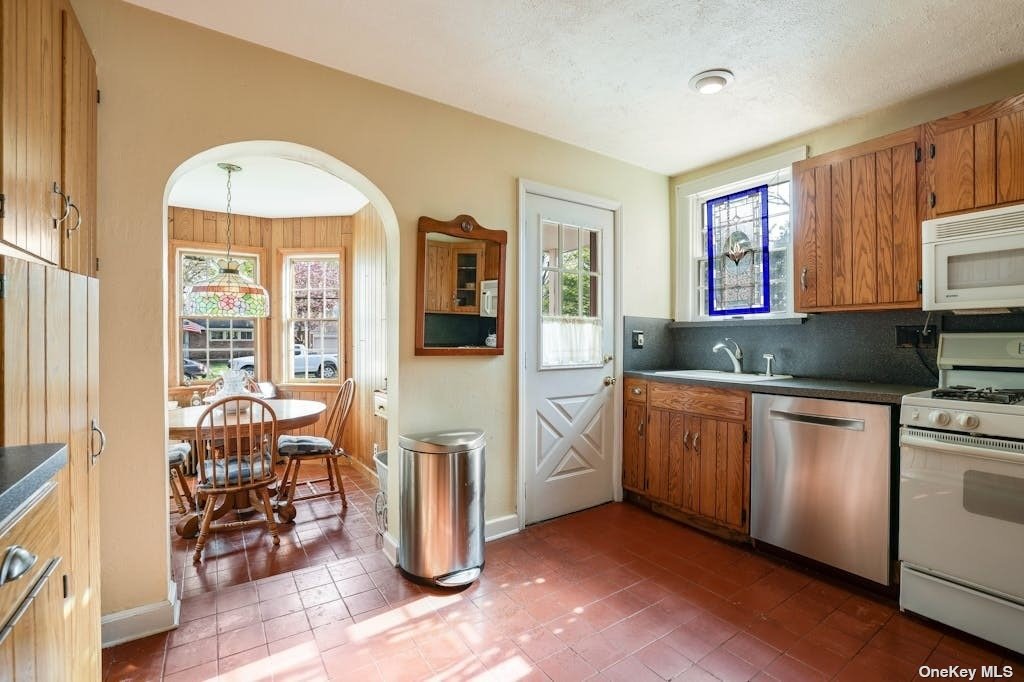 ;
;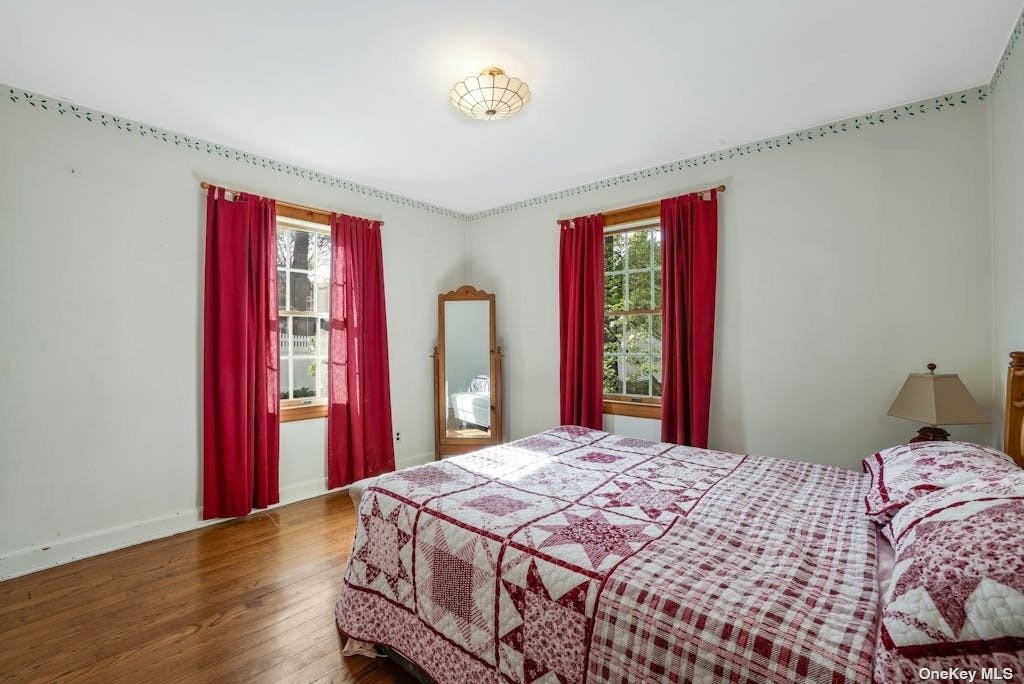 ;
;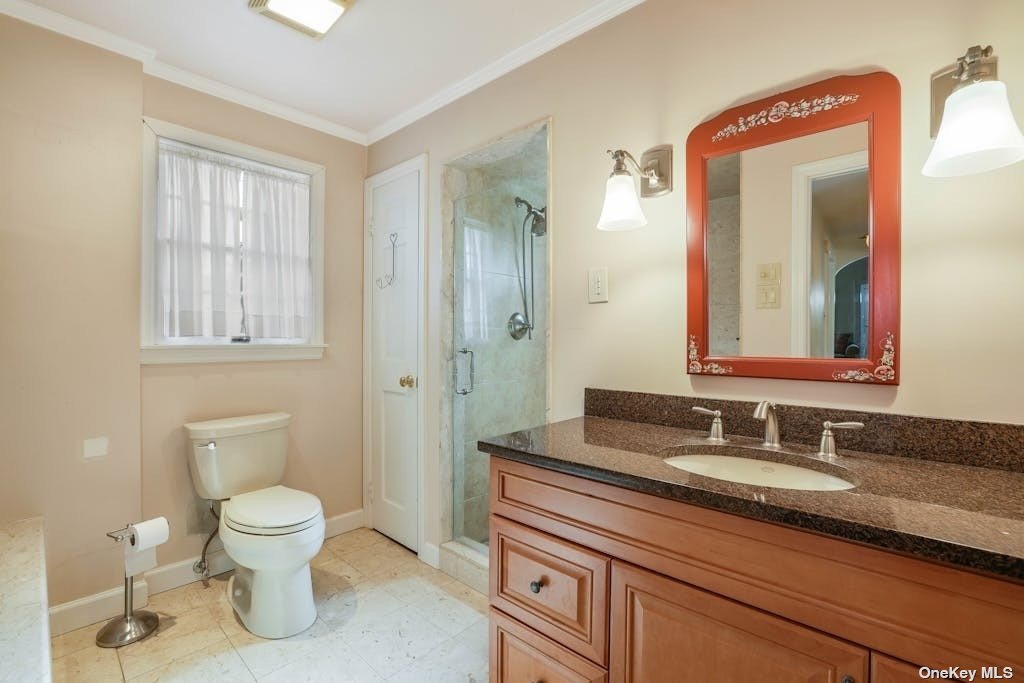 ;
;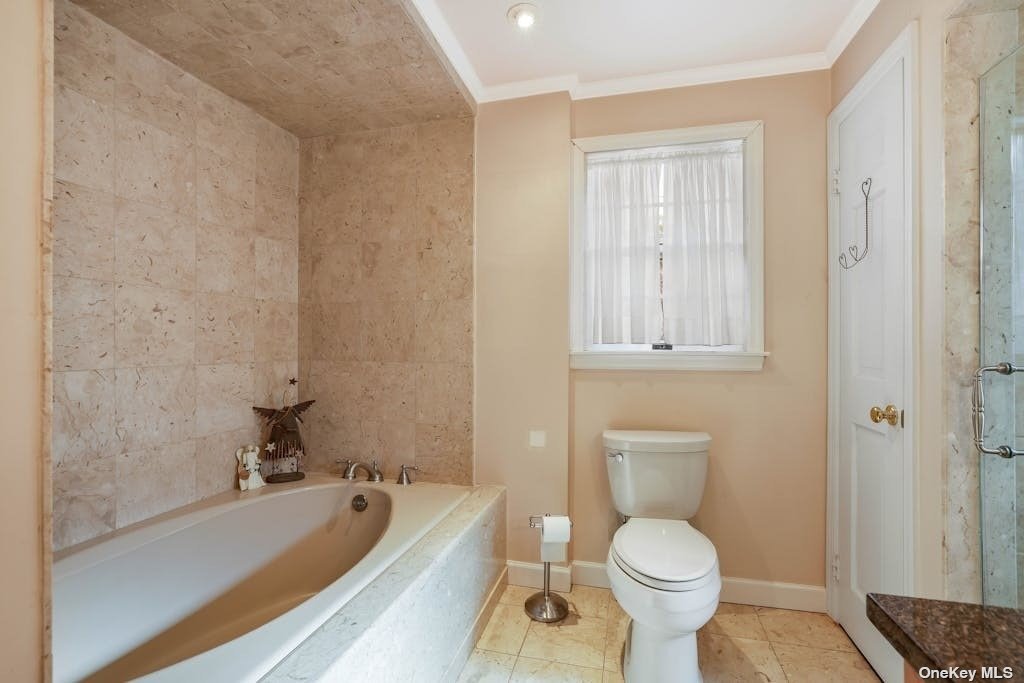 ;
;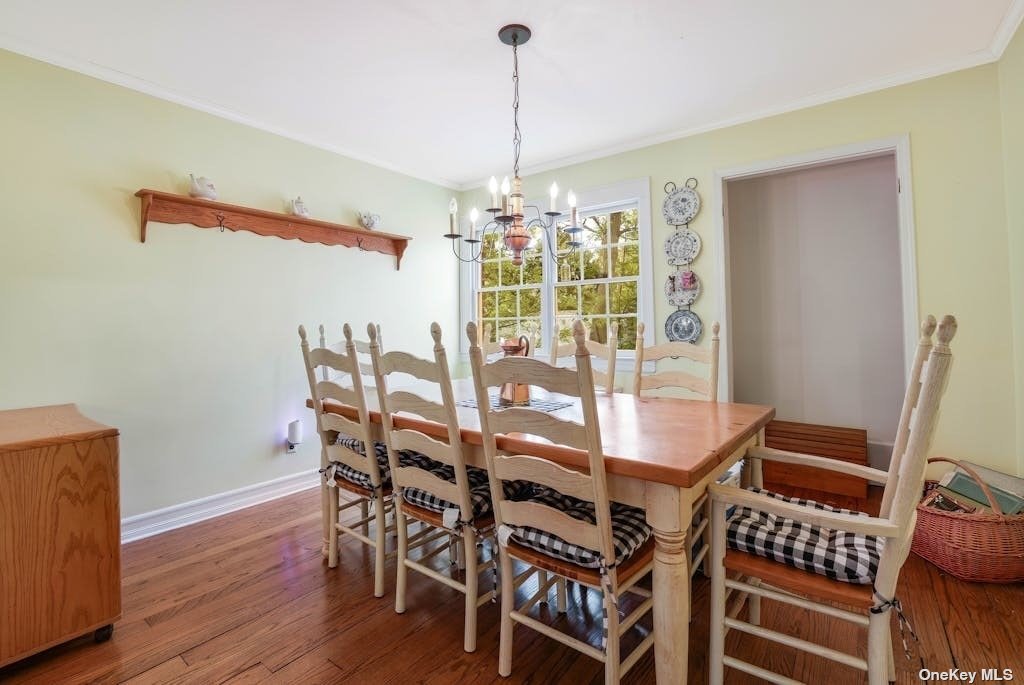 ;
;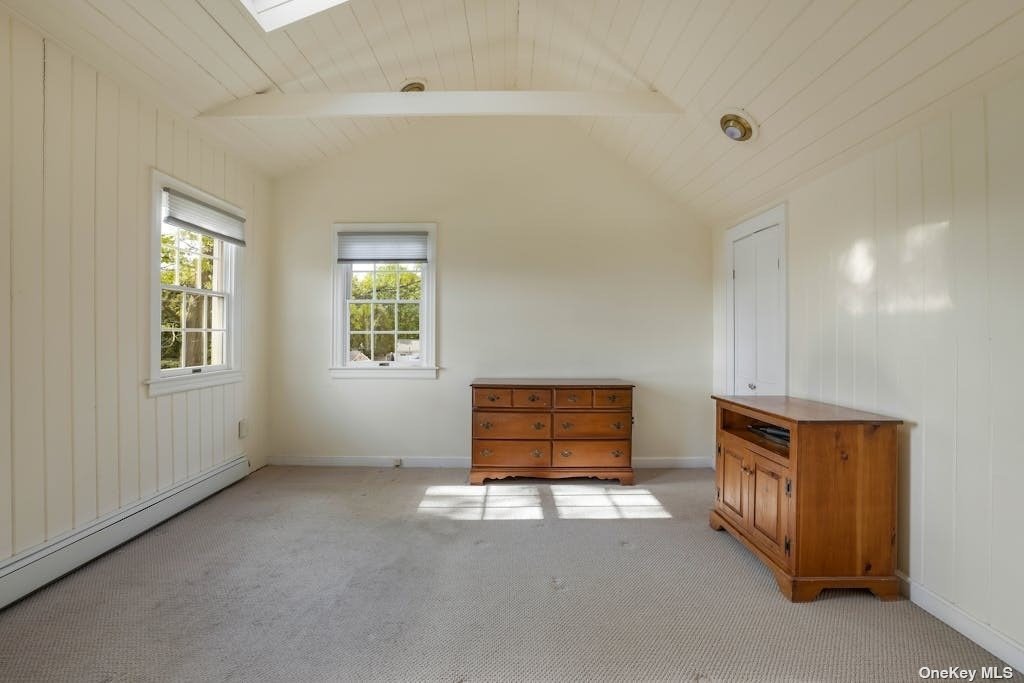 ;
;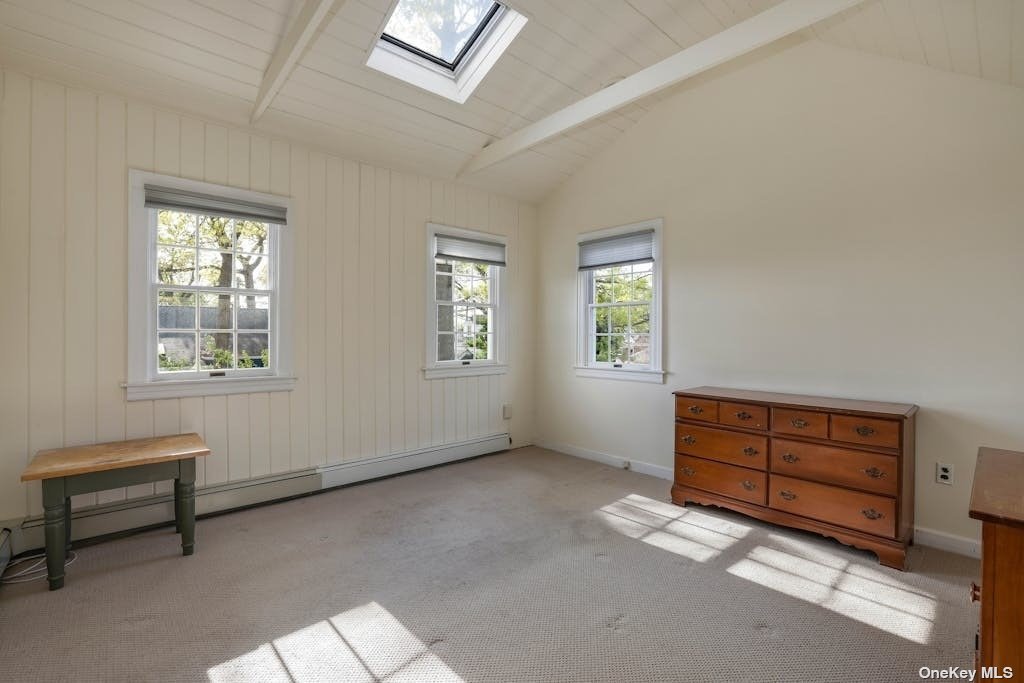 ;
;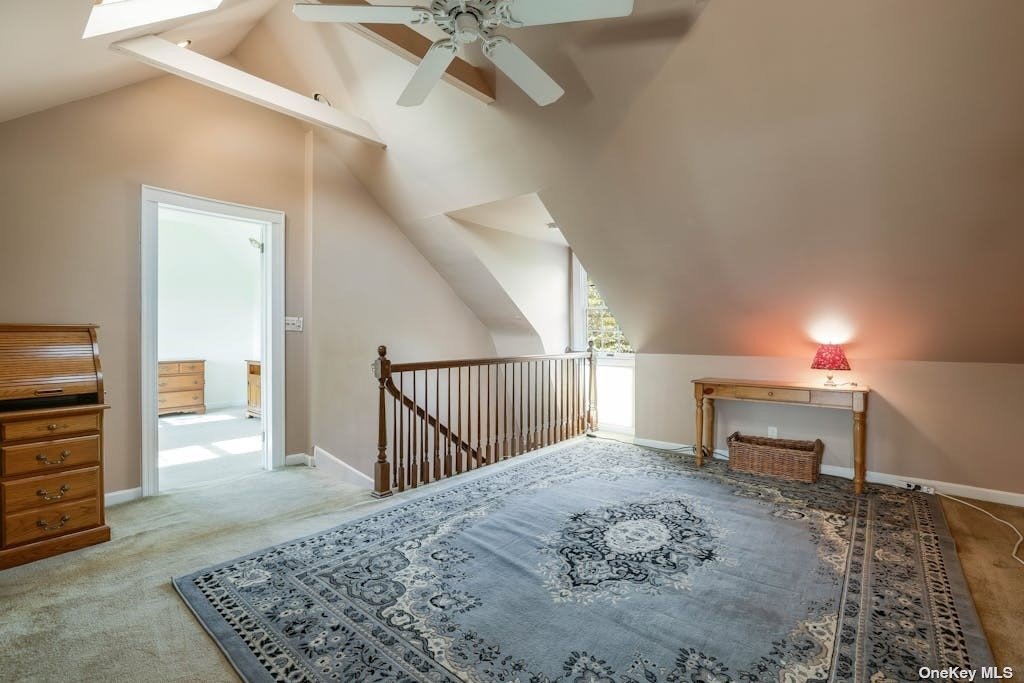 ;
;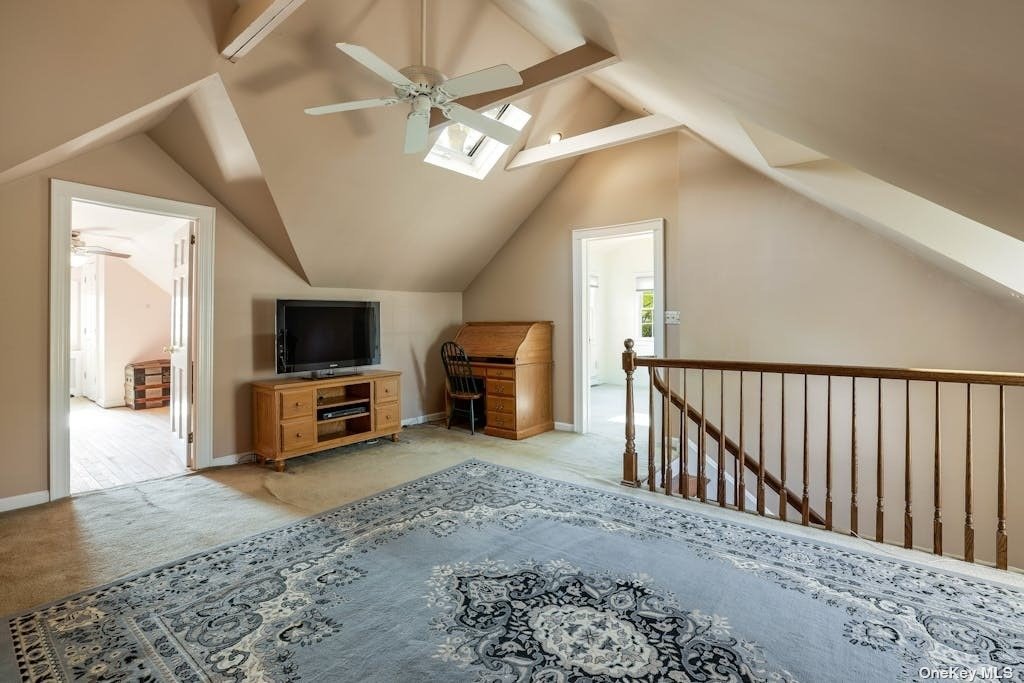 ;
;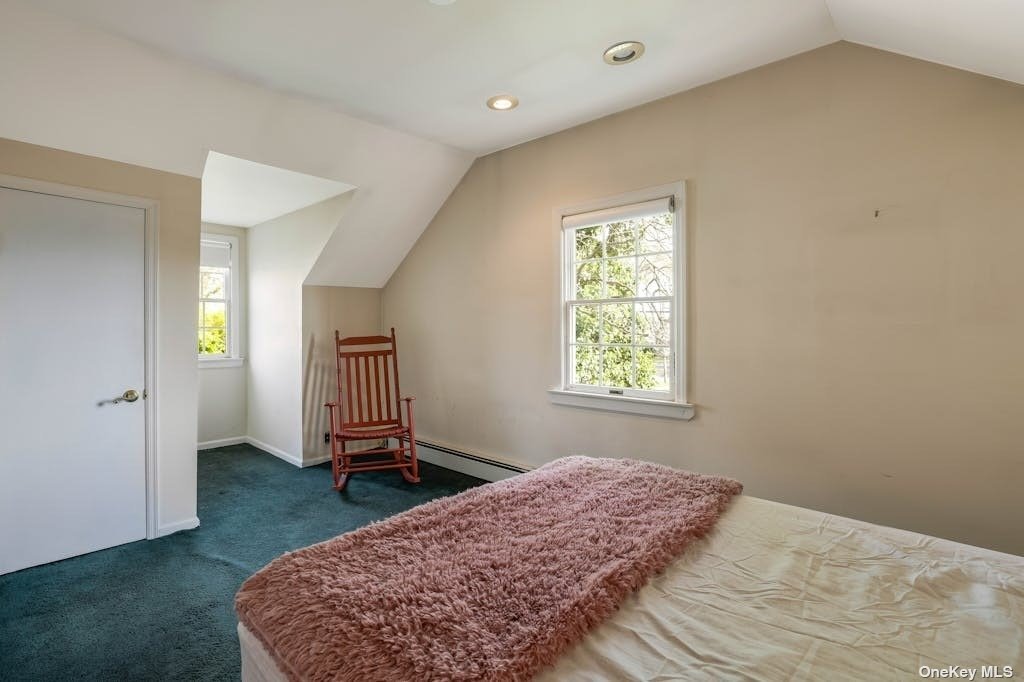 ;
;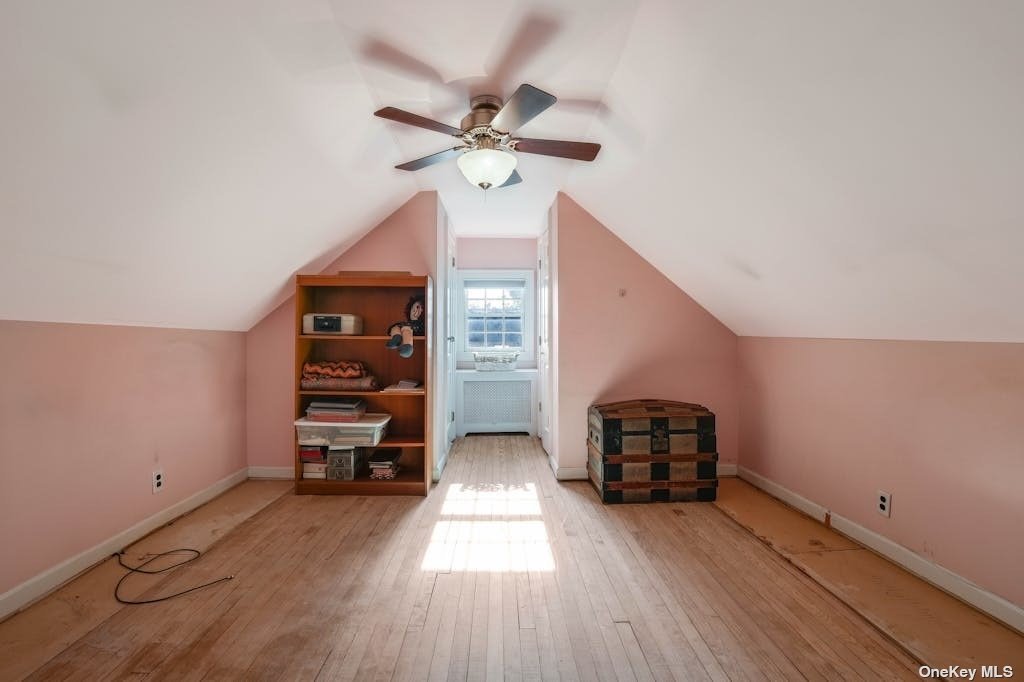 ;
;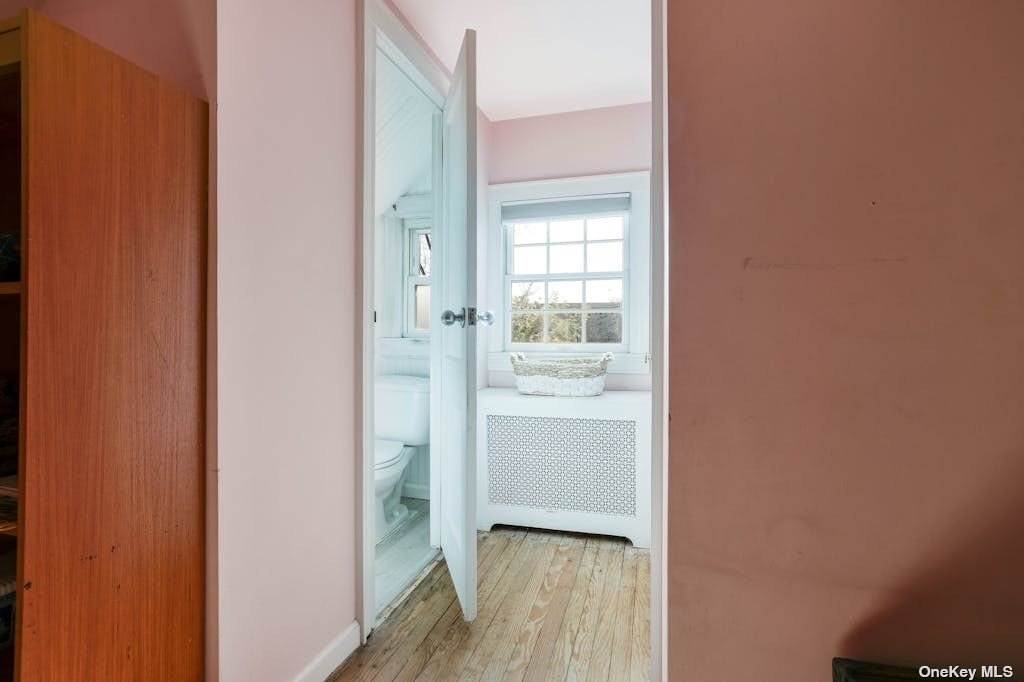 ;
;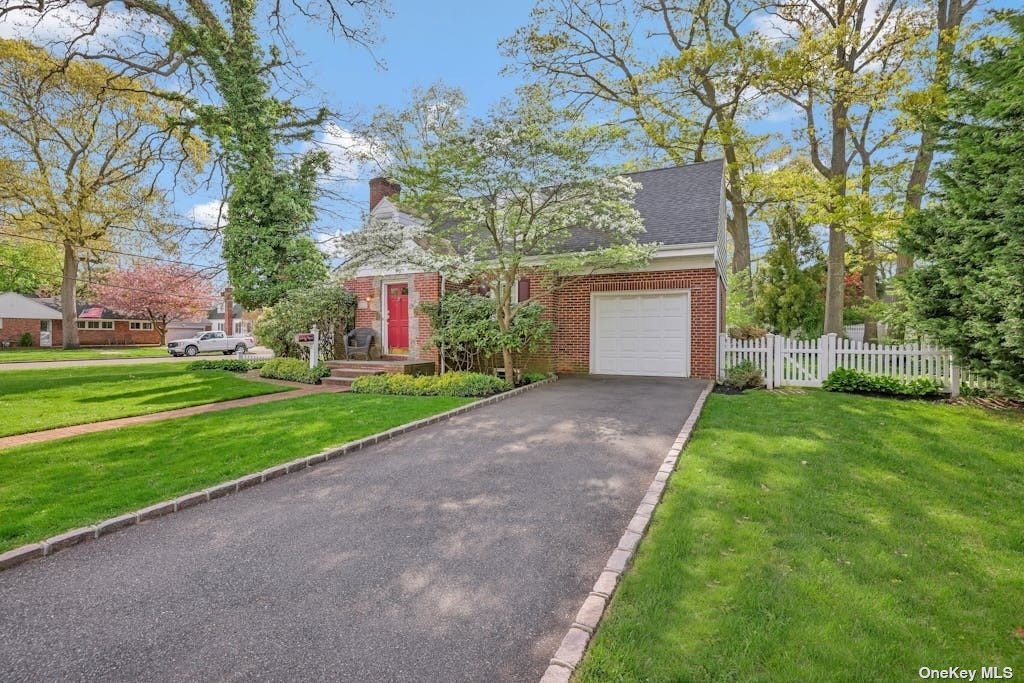 ;
;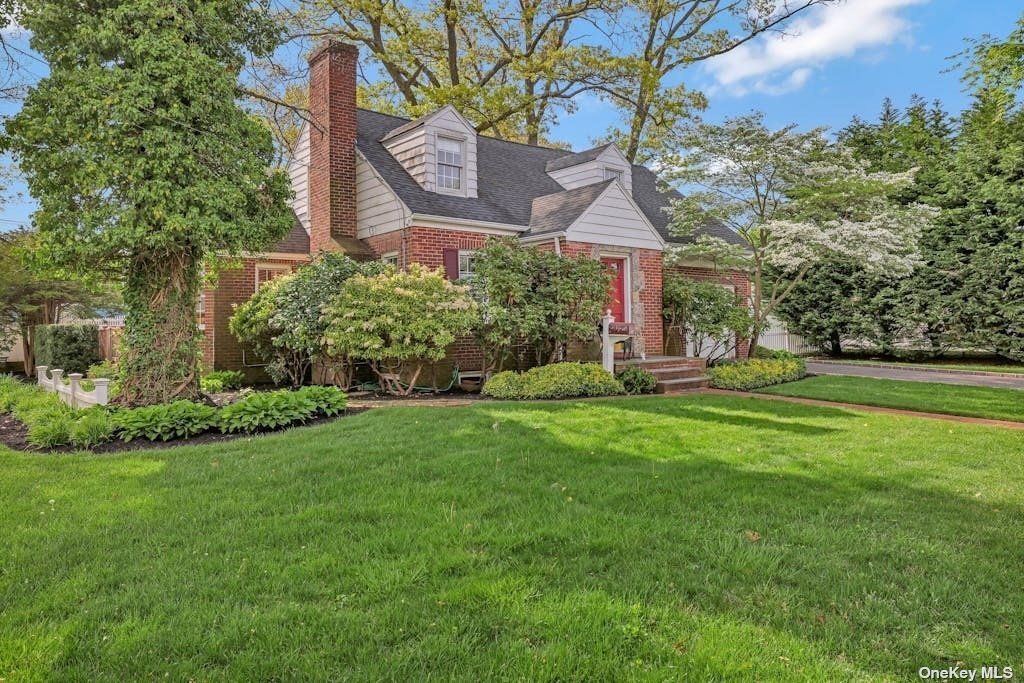 ;
;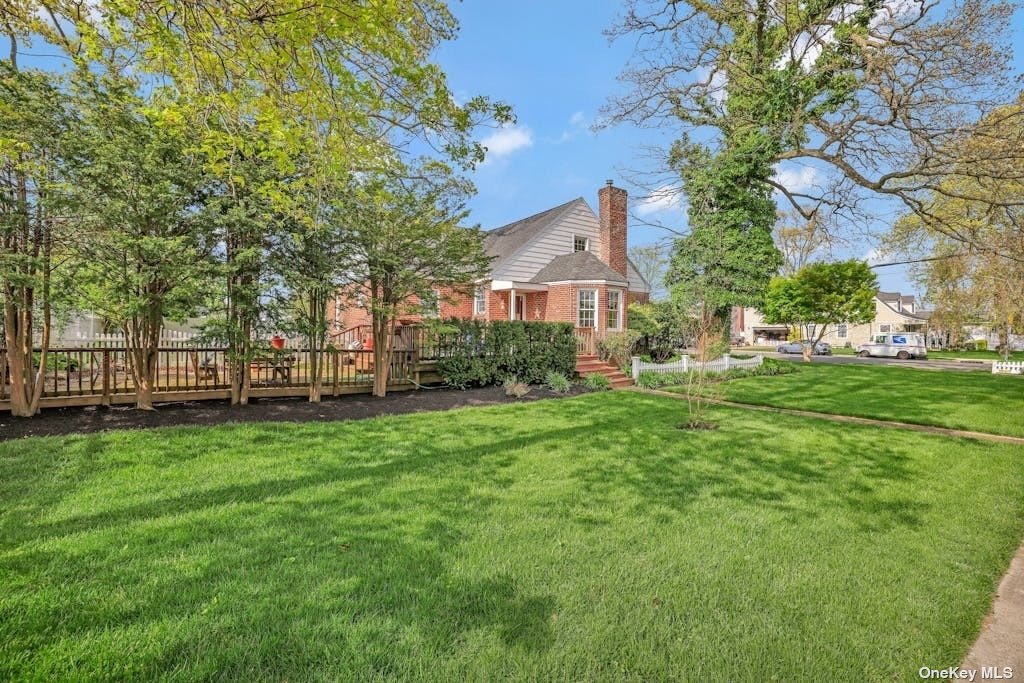 ;
;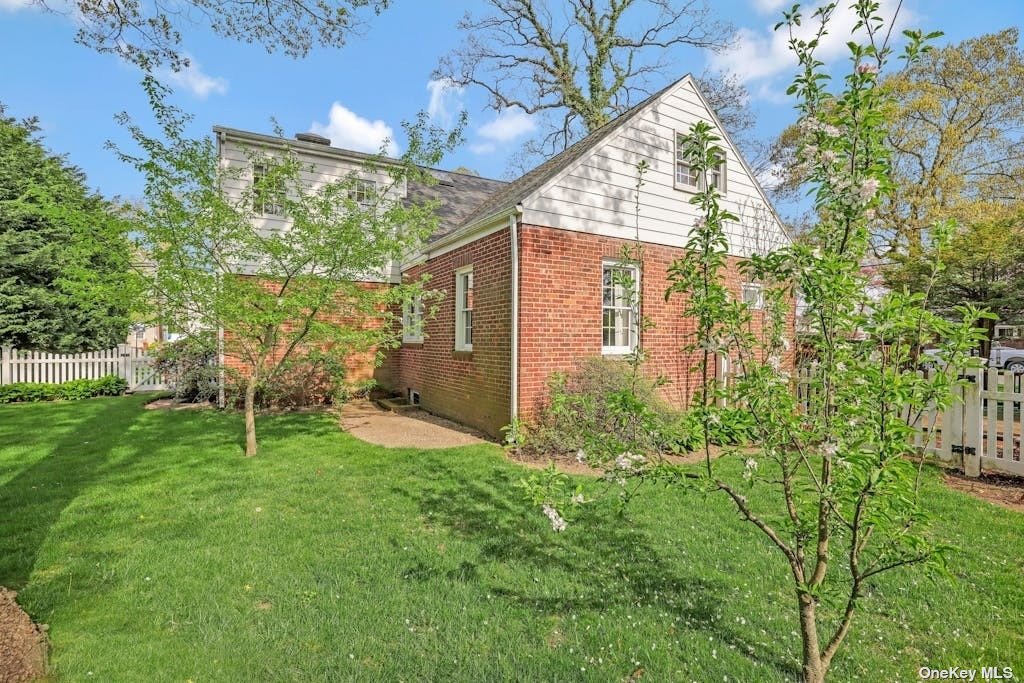 ;
;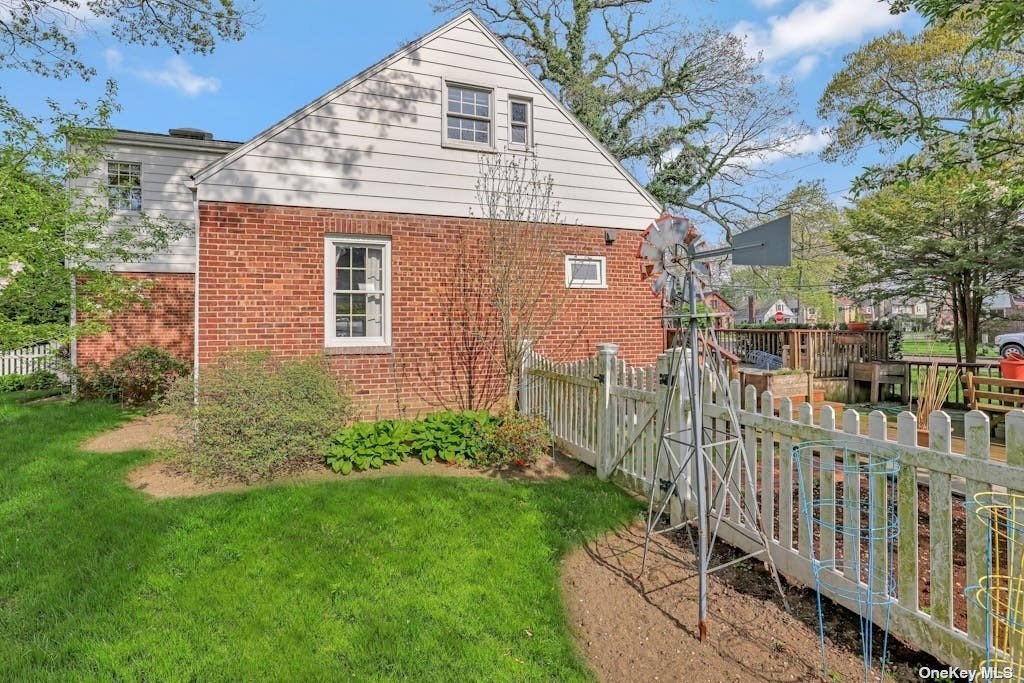 ;
;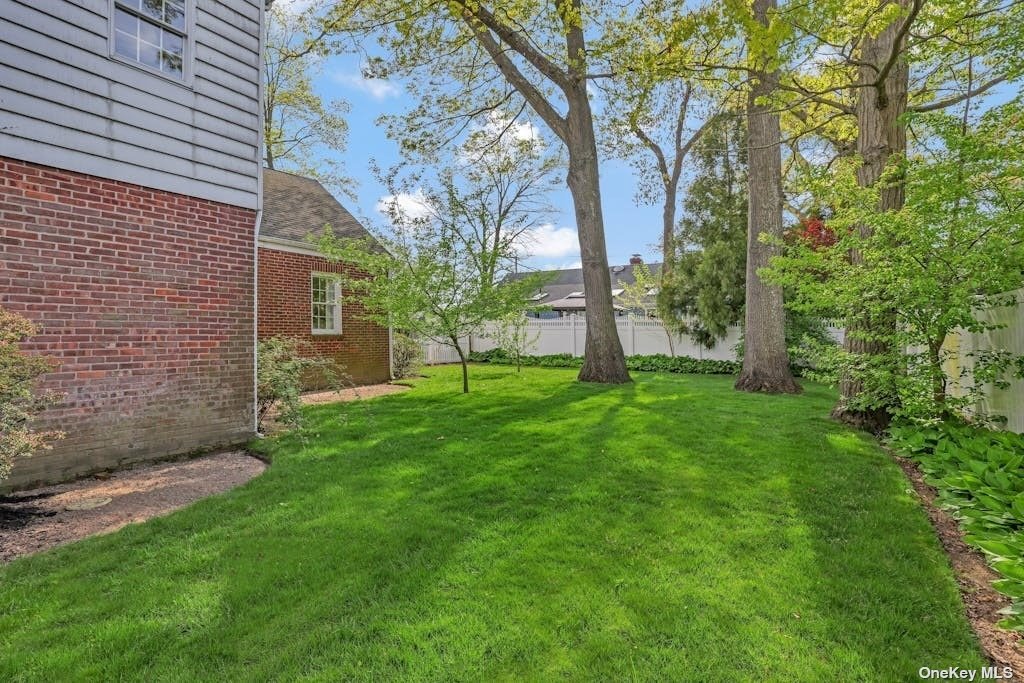 ;
;