Fabulous opportunity to capture baseball rental income from both Cooperstown's Dreams Park AND Cooperstown All Star Village in Oneonta, NY. These properties are located at the hilltop overlooking the valley and hillside of Harrison Hill. Private dead-end road ! As you enter the long driveway the stately row of apple trees greets you! Equally distant from both camps (approx 14 miles), this three building property known as Applefield features Applefield House, a three bedroom, 3 full bath home with covered deck, open deck, game room, gorgeous kitchen with island, and outstanding views. This home was built in 1987 The home offers two separate and very dry basement sections for off-season storage. There are two other homes on the property: The Guest Cottage is a 1987 two bedroom, 1 bath manufactured home featuring eyebrow window, covered and open deck, brand new flooring in both bedrooms, and a spacious master bedroom with oversized closet plus brand new bath with walk-in shower; the third, Guest House is a nearly new 2019 manufactured home, a two bedroom one bath which is spotless throughout, and includes a generous covered patio. All homes are furnished and will be sold furnished. There is one well that is chlorine injected for community use by all 3 homes. There are three separate septic systems, and all utilities are separate at each location. Bonus: There is a drive up RV lot...this location features a drive-up, walk on deck with outdoor shower, AND both septic and water hook-ups from Applefield House, including its' own water pressure tank for camper/ motor home use.






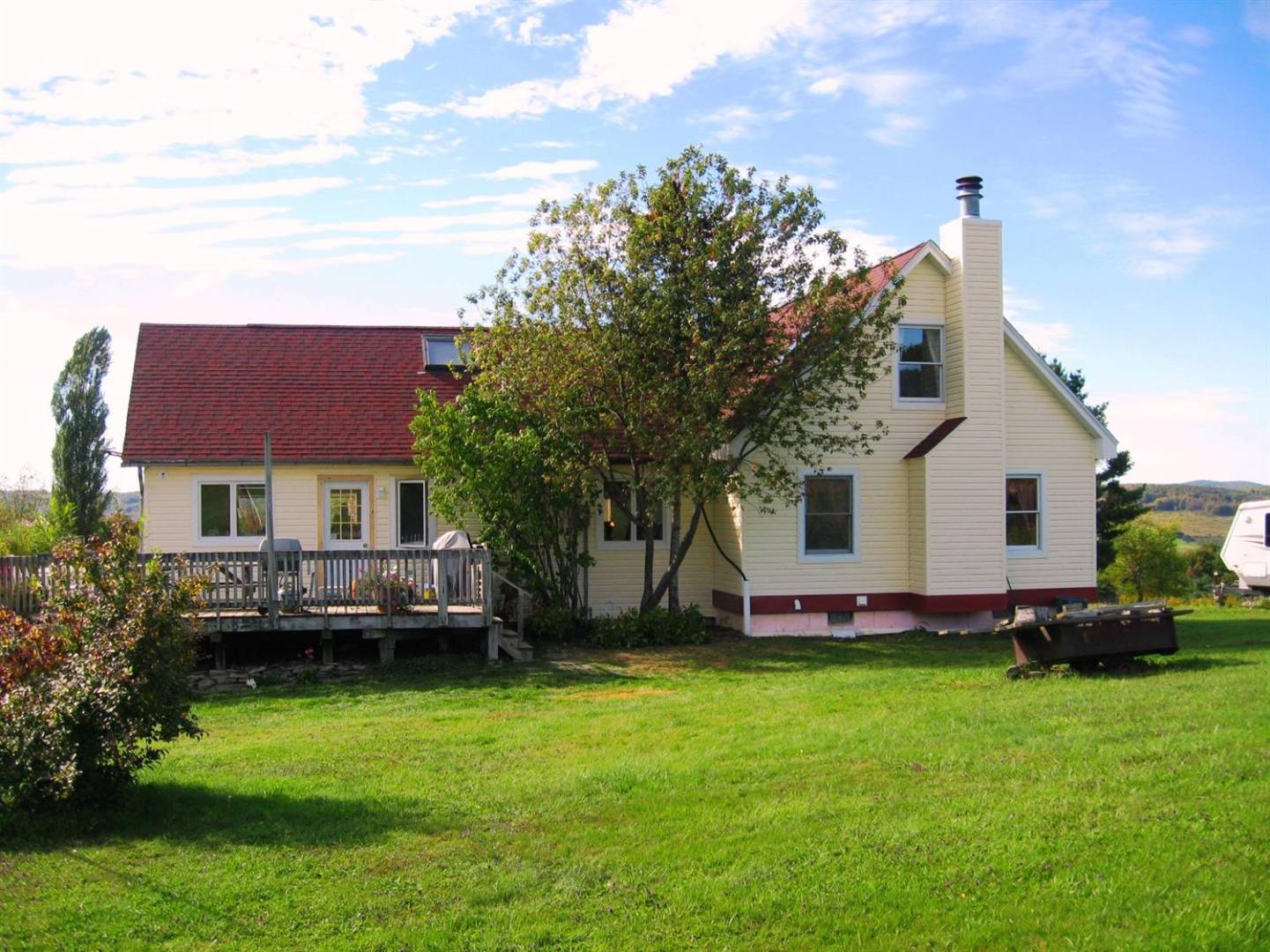 ;
;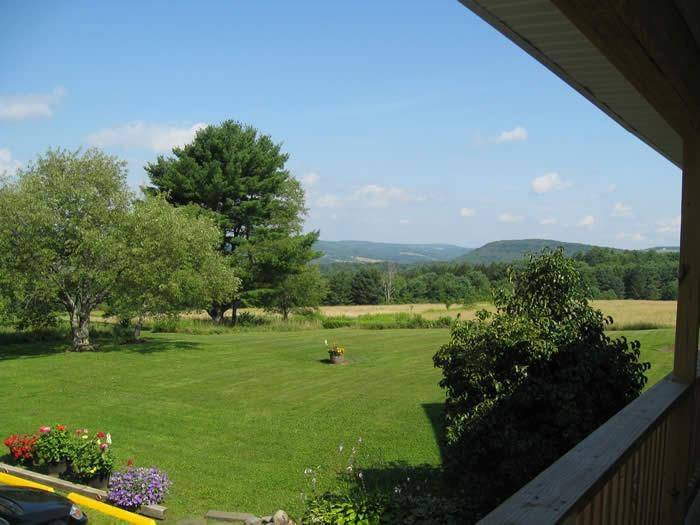 ;
;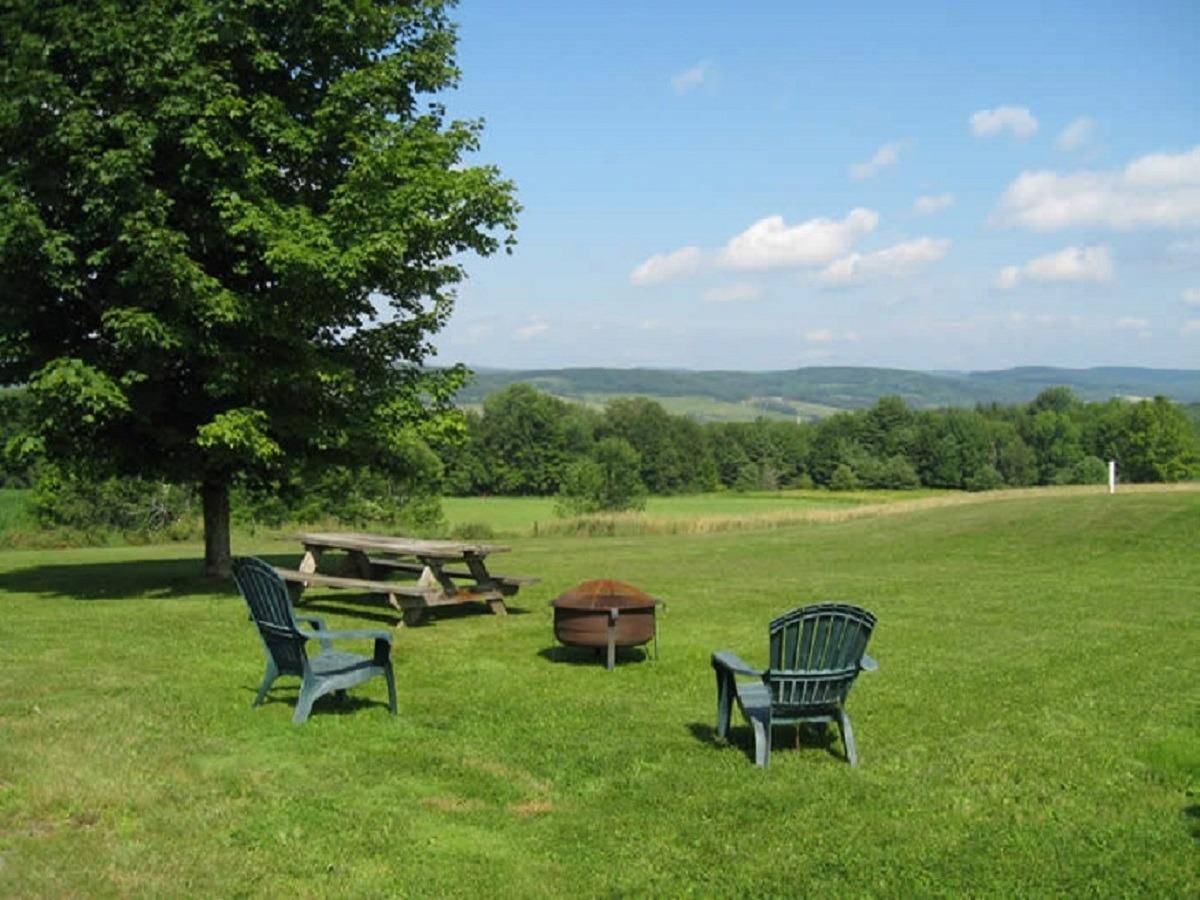 ;
;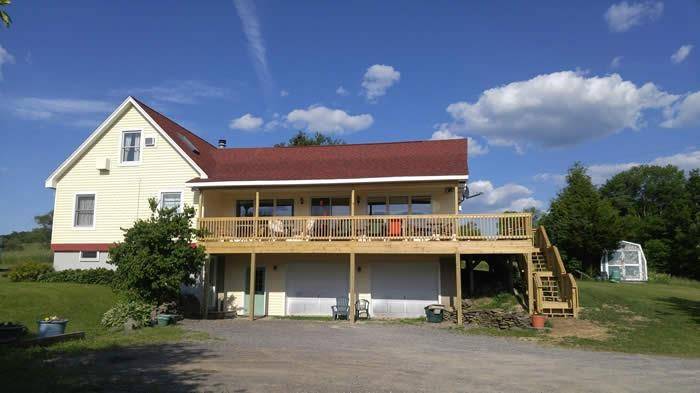 ;
;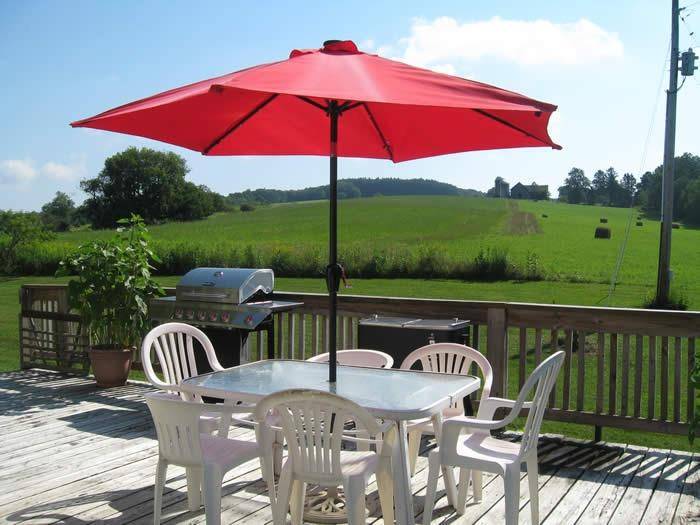 ;
;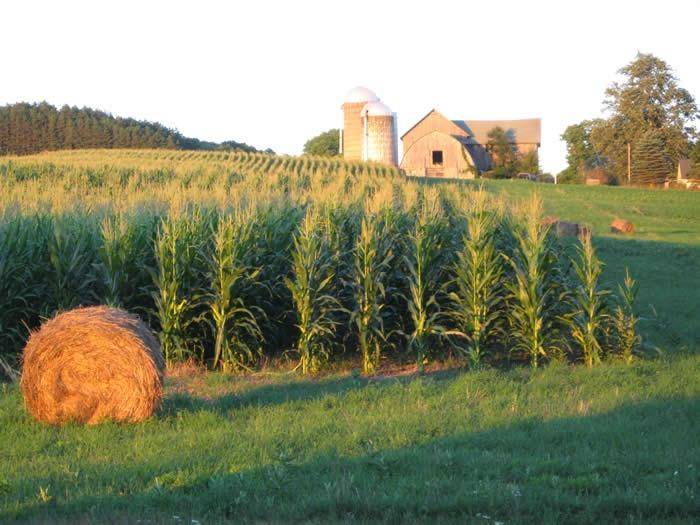 ;
;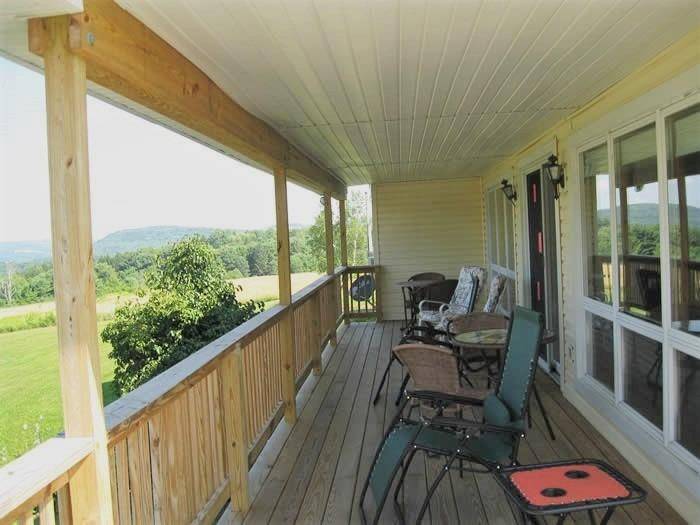 ;
;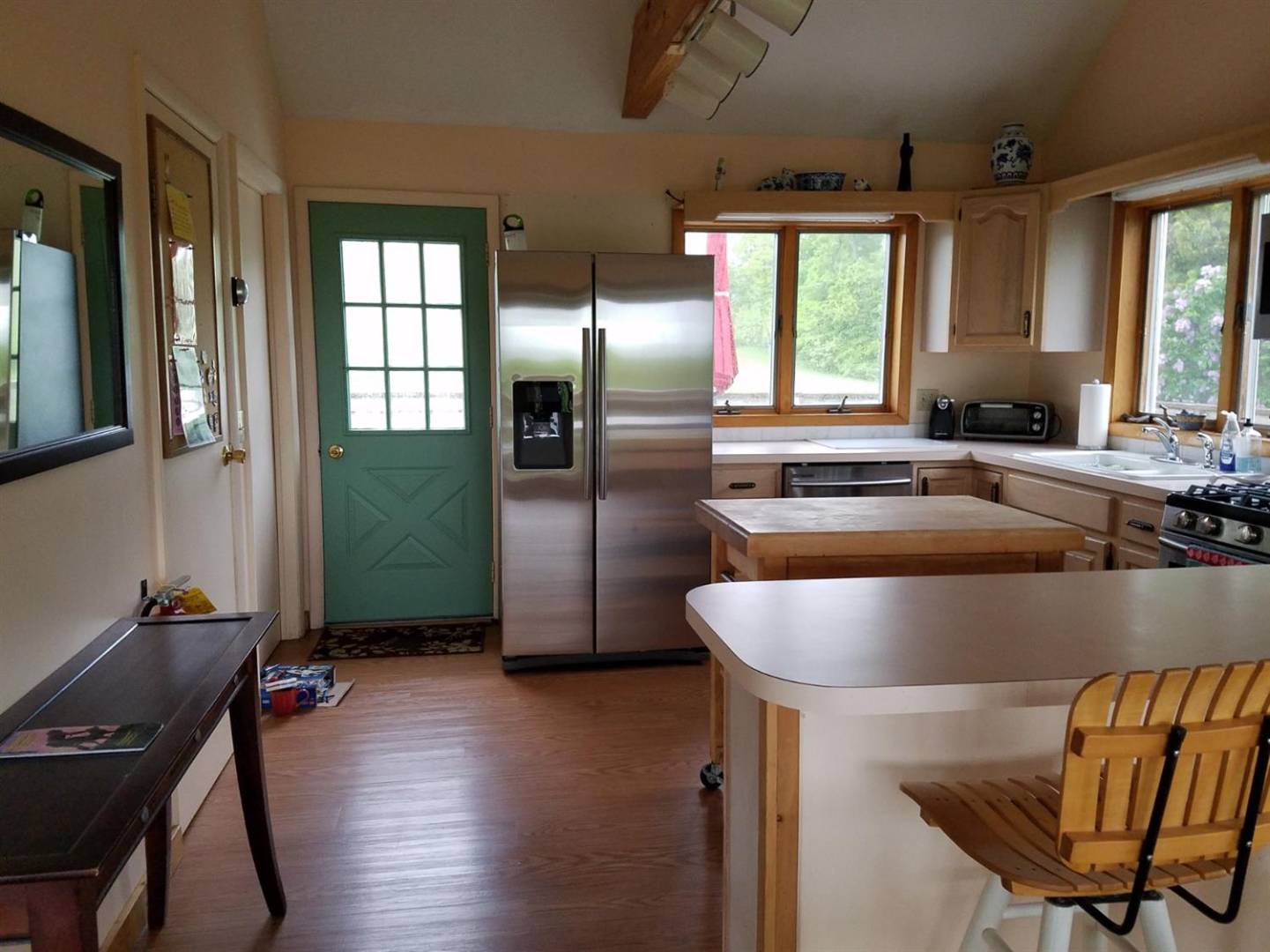 ;
;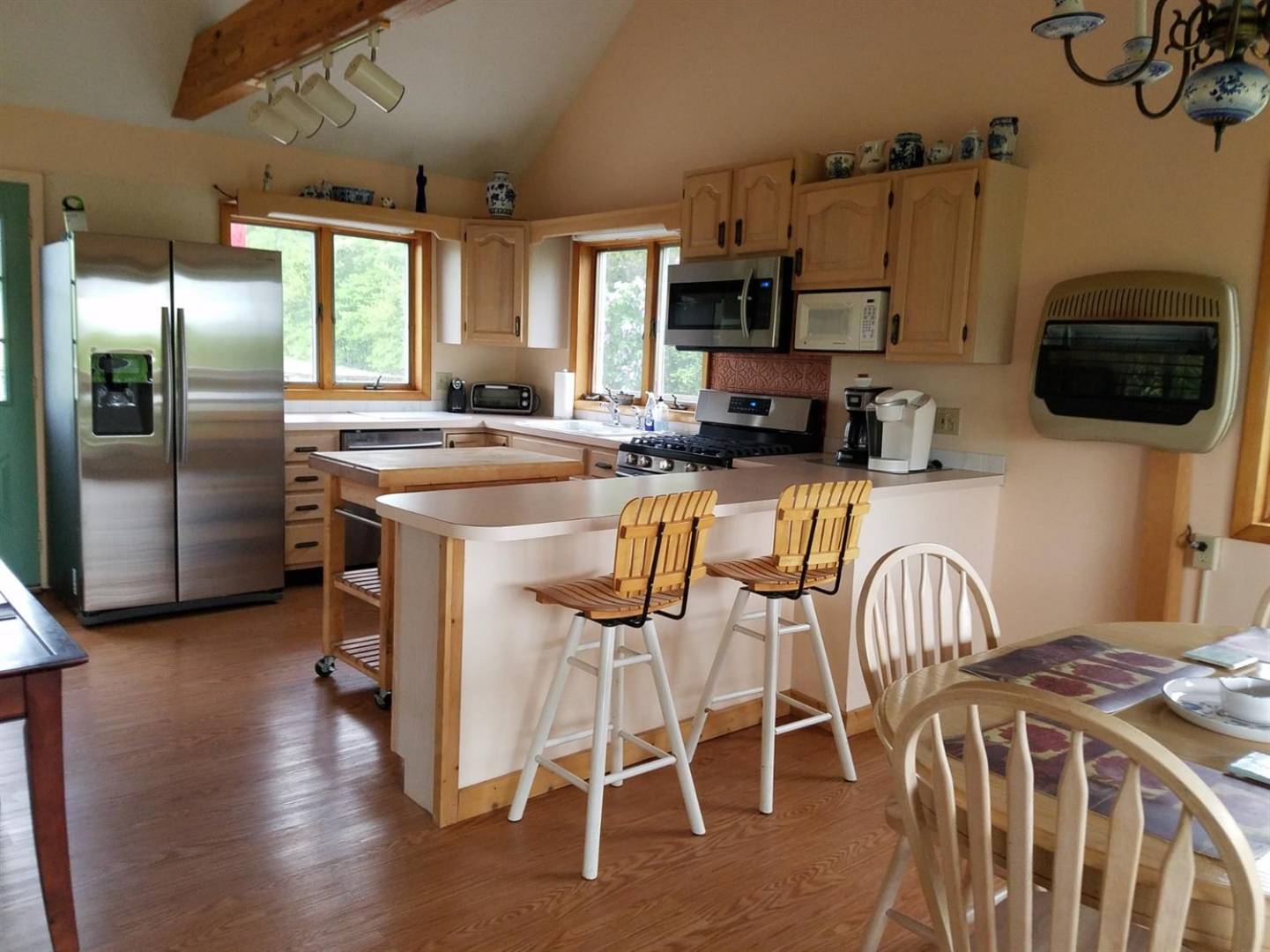 ;
;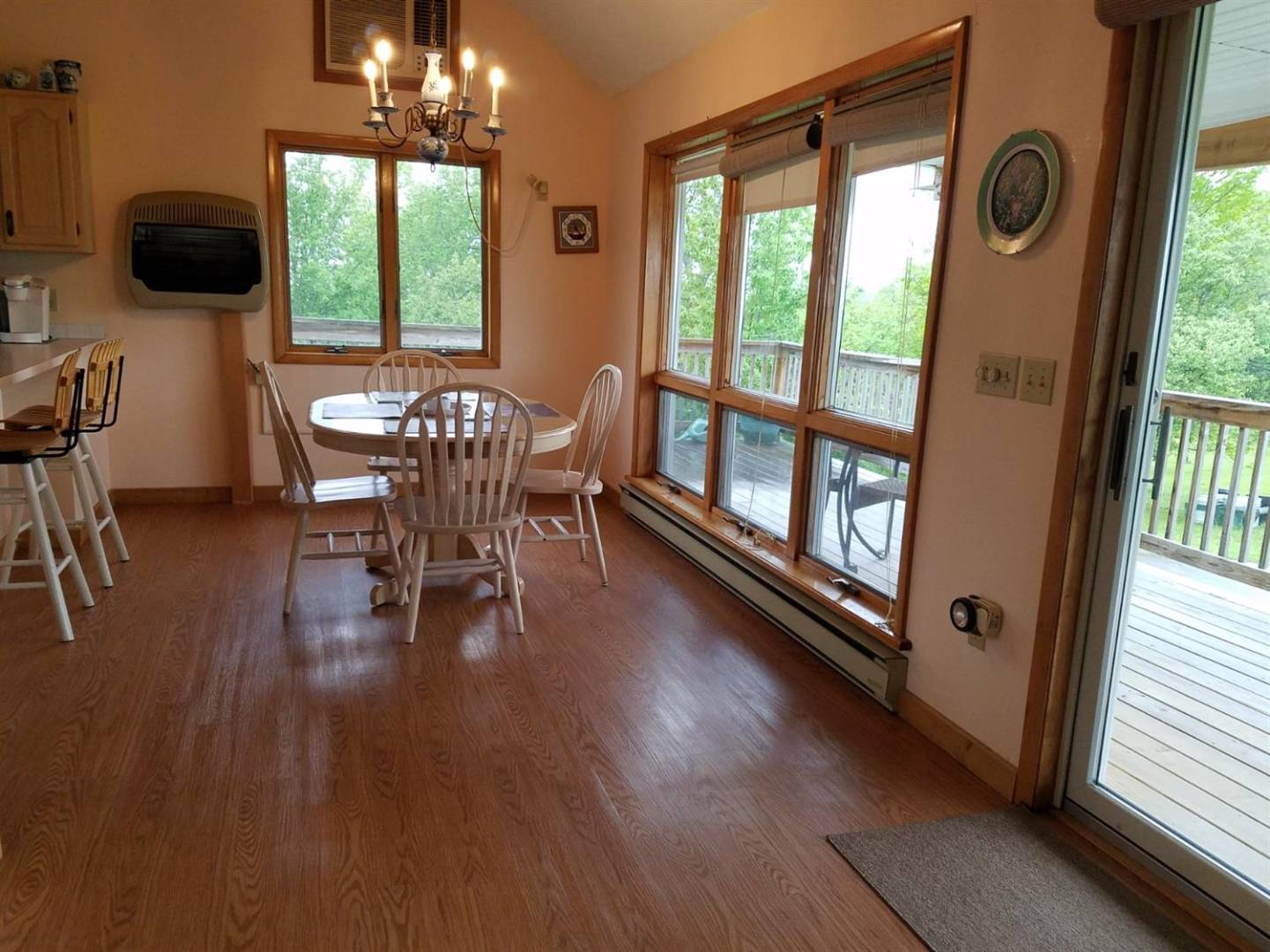 ;
;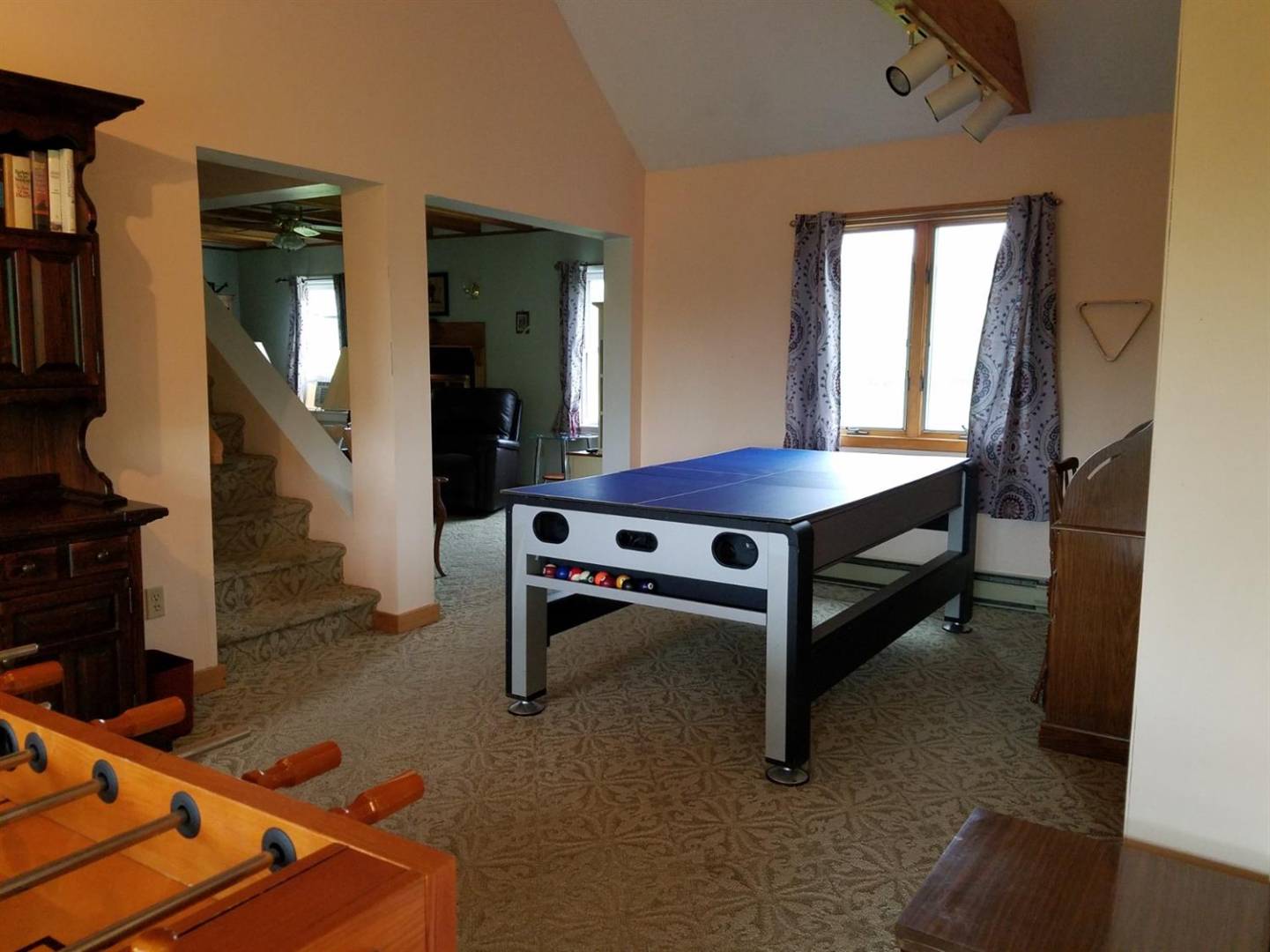 ;
;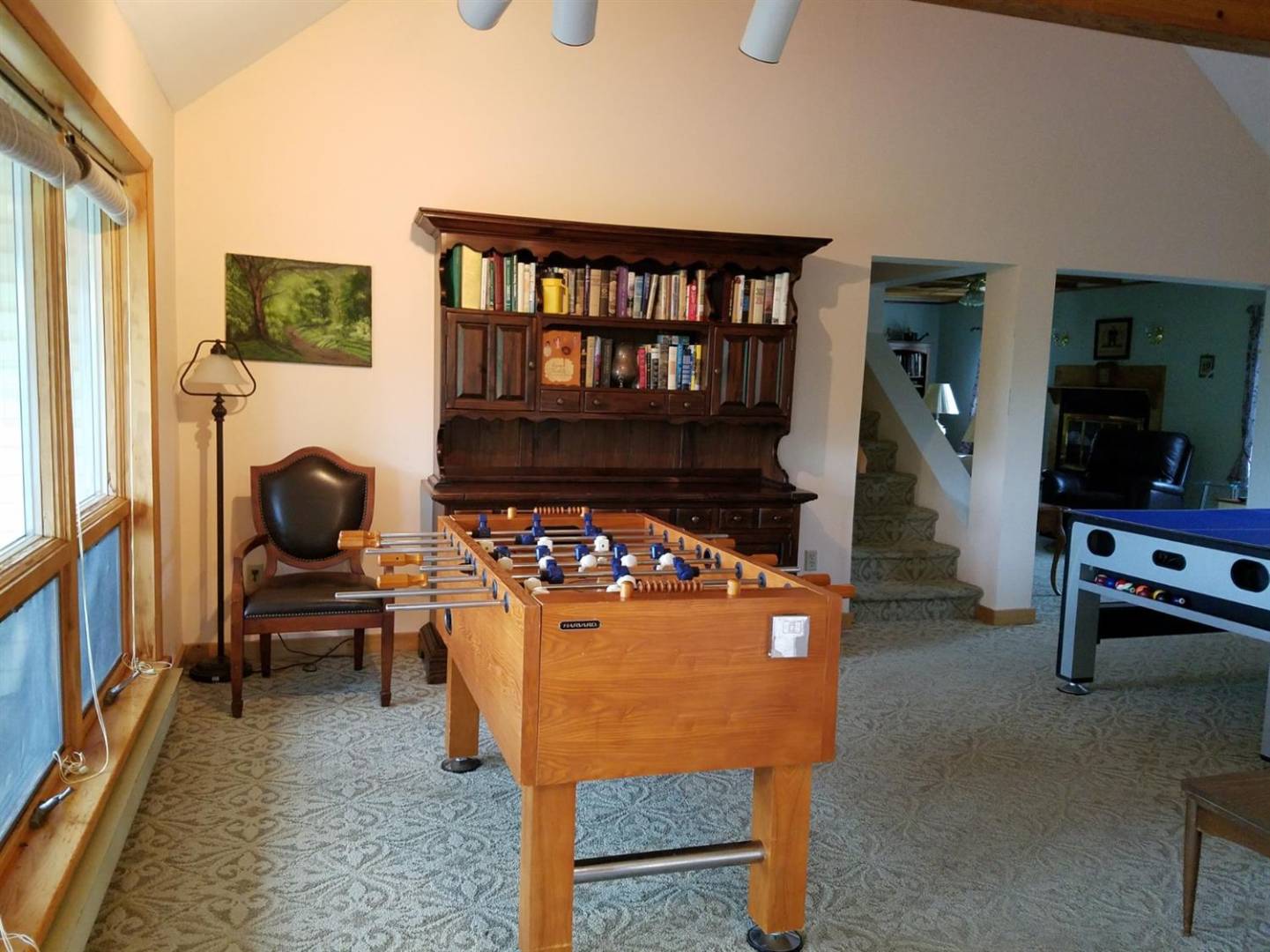 ;
; ;
;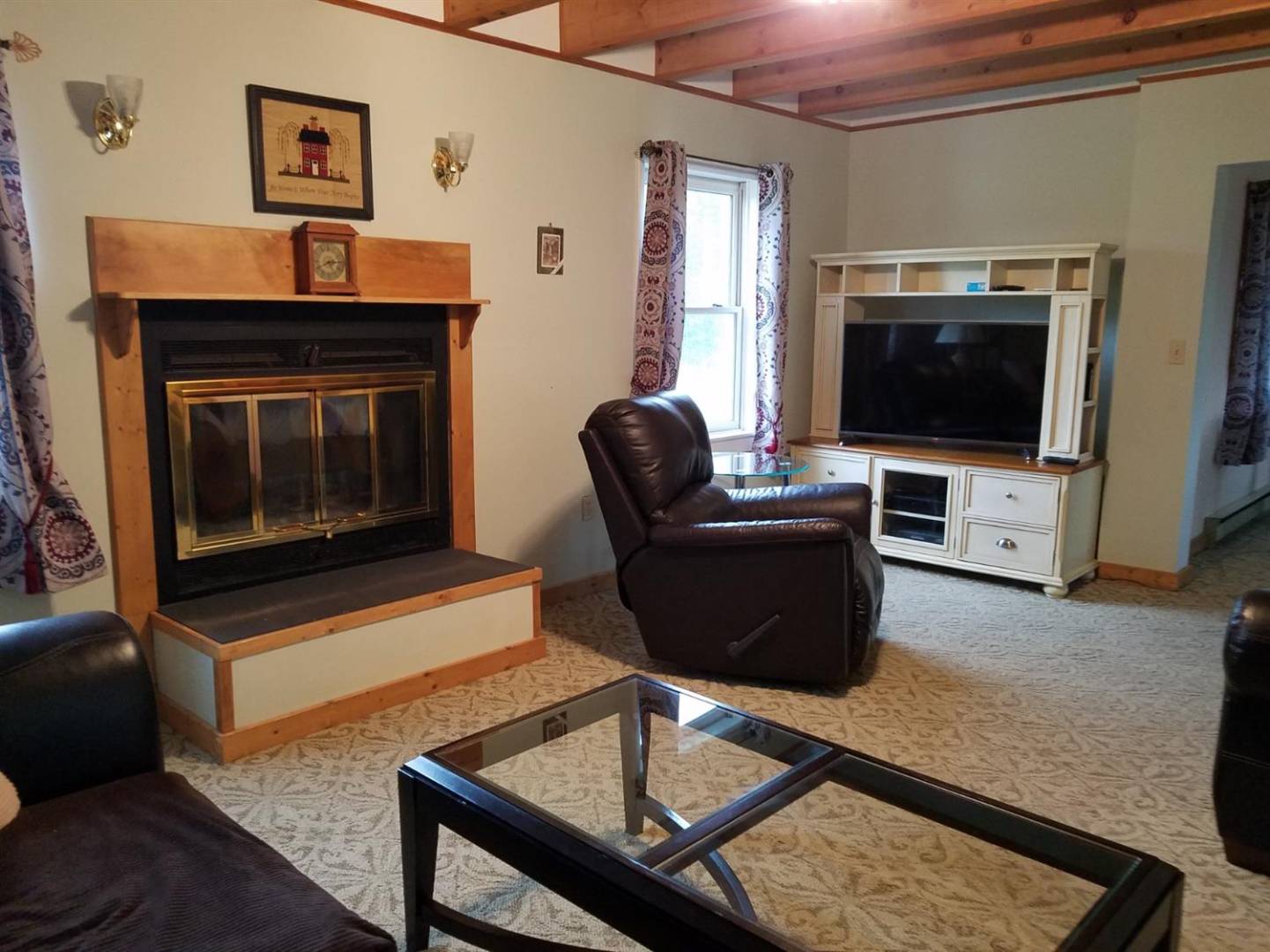 ;
;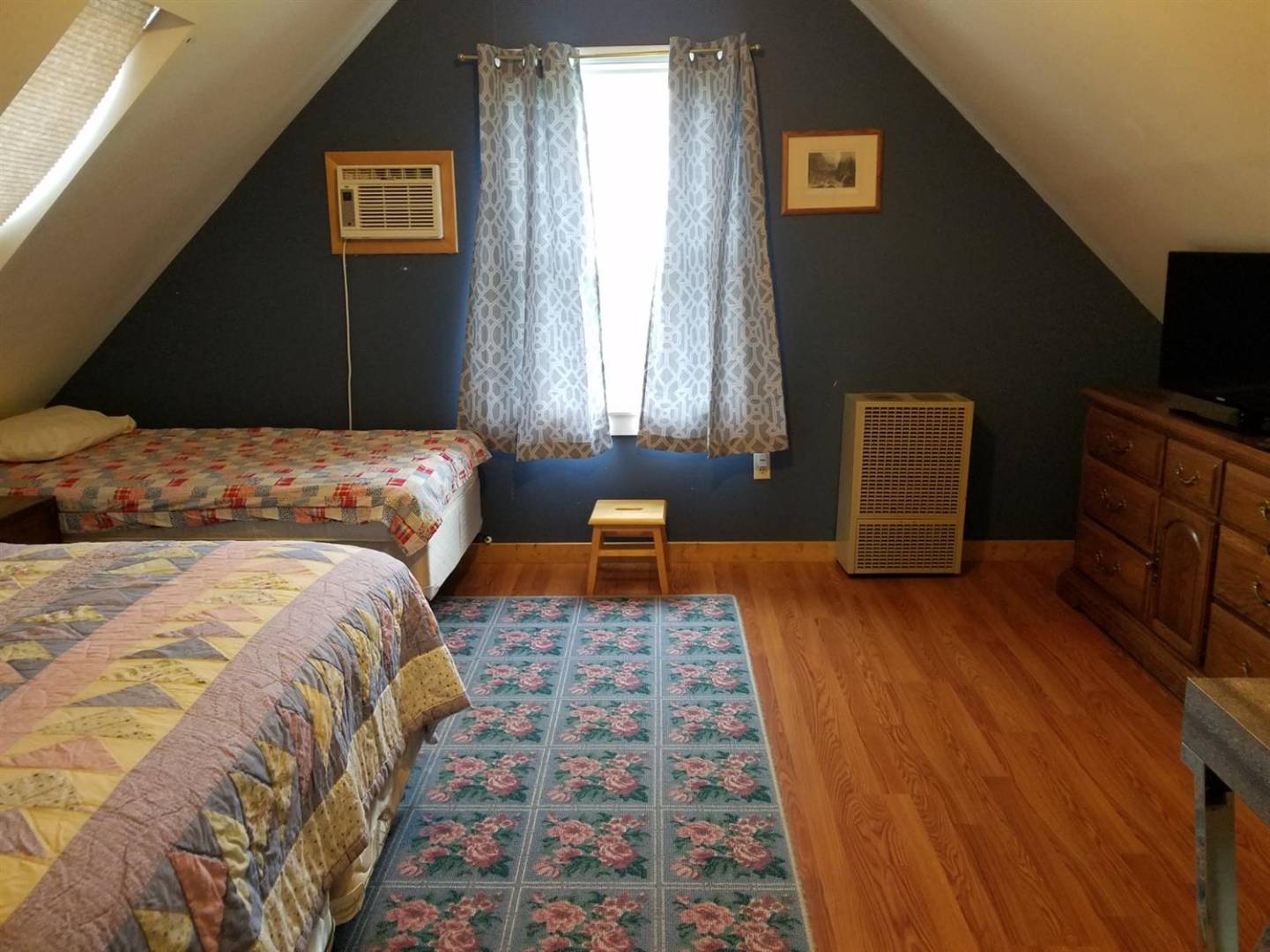 ;
;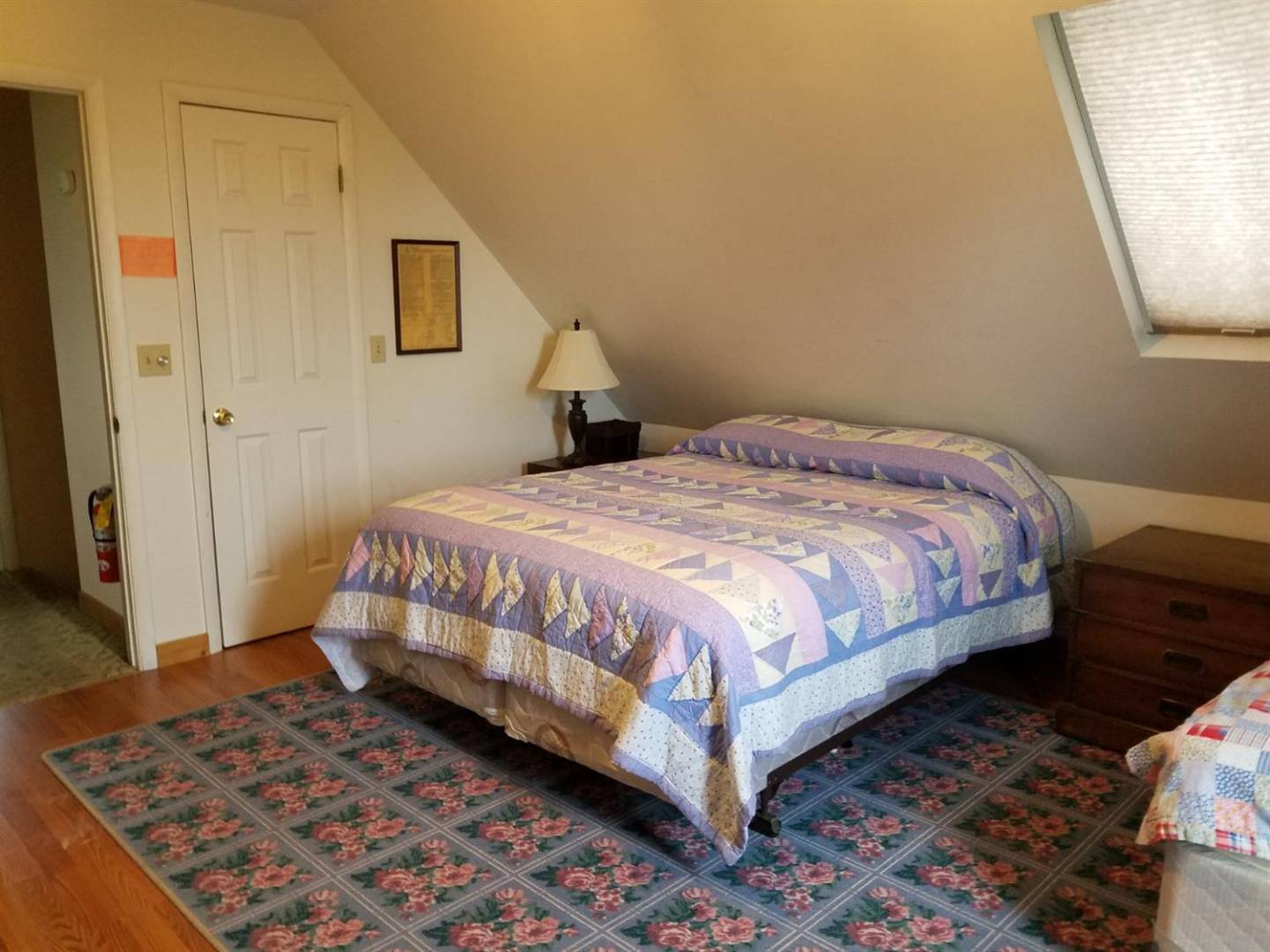 ;
; ;
;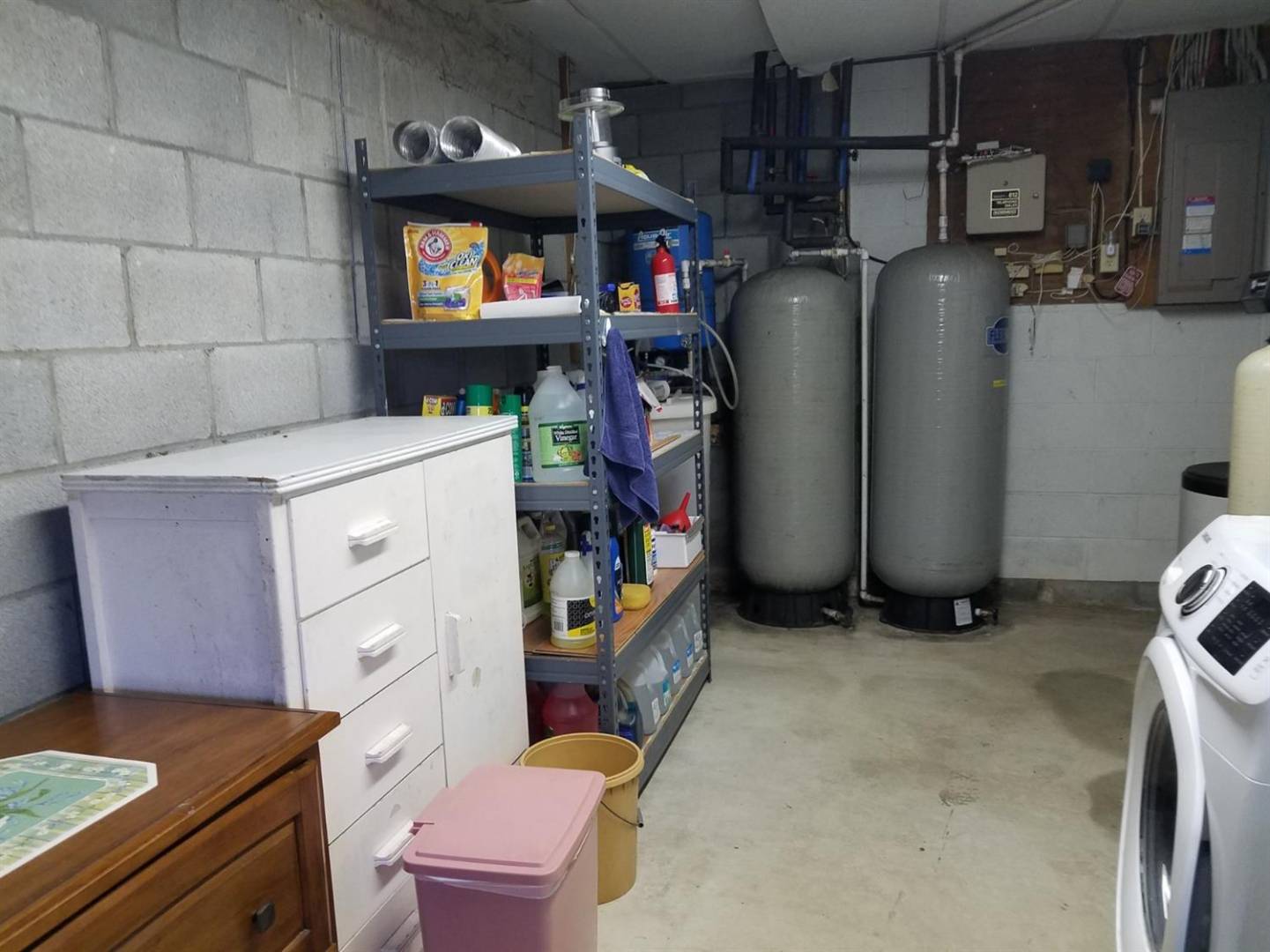 ;
;