26 Hamburg Rd, Catskill, NY 12414
| Listing ID |
10468300 |
|
|
|
| Property Type |
House |
|
|
|
| County |
Greene |
|
|
|
| Township |
Catskill |
|
|
|
|
| Total Tax |
$24,213 |
|
|
|
| Tax ID |
156.14-2-8 and 156.14-2-9 |
|
|
|
| FEMA Flood Map |
fema.gov/portal |
|
|
|
| Year Built |
1903 |
|
|
|
|
One of a kind riverfront mansion on 17.3 acres!
Situated on the west bank of the Hudson River, is this spectacular brick mansion in the rare Dutch Jacobean style with stunning views of the river. Surrounded by 17.3 pastoral acres with 1300' of private river frontage, there is a 62' deep channel - plenty enough depth to install a deep-water dock. The gated wall offers total privacy and seclusion- your personal tranquil oasis. Architect designed for the prominent Howland family and built in 1903, the house has since been updated with the finest materials sourced both locally and world-wide. Every detail has been meticulously thought out and executed with the utmost in quality craftsmanship. The paved, circular driveways with Vermont white marble accents lead you right up to the front door, which itself, is a marvel in beauty. The grounds contain 4 outbuildings a a custom-built log guest house which is magnificent. Made with Western Red Cedar logs varying in diameter from 18 to 42", the log house has a 2300 square foot deck made from Brazilian IPE that overhangs a 25' deep, acre-wide, stocked pond. Double roofed with an exterior copper roof that extends over the sides to protect them from the weather, all the exposed log ends are capped in copper and plated tin. Of course, the pièce de résistance is the house itself. Sitting majestically at the top of the driveway, this true brick mansion with slate roof welcomes you in with grace and style. Each room is unique, beautifully appointed, and is finished with the fine details only seen in homes of this caliber. Aside from the bedrooms and baths, there is a glass-enclosed Winter Garden with German insulated opera windows with Rouladen shades, 62"tv, and outdoor grill with custom 5/4 oak cabinetry. There are five wood-burning fireplaces throughout the home. The chef's kitchen has Brazilian granite puddingstone counter tops, an island with a 4' griddle and downdraft vent, Himalayan granite flooring with radiant heat and 4" back-splash under the lower cabinets. Dacor appliances, tumbled marble back-splash, four under-counter refrigerators, two under-counter freezers, and stained glass inserts on the custom cabinetry complete the large,eat-in kitchen. The dining room has oak floors, a fireplace, window seats, silk wallpaper, and a cornucopia plaster ceiling. There is a hall bath with Villeroy & Boch fixtures and floor-to-ceiling Italian marble tiles. The center hall is stunningly clad in African Ribbon mahogany that is burnished to a rich, satin luster. The warmth of the wood is complimented by a 15 light, 95 lb cast solid brass chandelier and matching wall sconces. It is a magnificent and inviting space in which to welcome your guests. On to the living room which has another of the working fireplaces. Notice the Robert Adams plaster ceiling in the low-relief architectural style. On warm days, open the leaded glass Hopper doors to let the cool, river breezes in. Next door is a lovely oak library with additional Hopper doors. On the second floor there are 3 bedrooms, one of which is the master bedroom. All three bedrooms have working fireplaces and fir flooring. Two of the bedrooms share an Italian white marble bathroom. The master has a dressing room with walls made of individual pieces of Eastern red cedar, California redwood shelving & furniture. The master bedroom has views of the Hudson from one side and views of the park-like grounds on the other. The master bath has radiant heat on the handmade French tile floors & lava stone walls. The top floor has two more bedrooms, a tile bath with eyebrow window, 2 storage closets, and an additional room that is 40' long and outfitted with individual pieces of Easter red cedar. The bottom floor contains more rooms including a bathroom with Vienna fixtures, billiard room, access to the attached garage, a sauna/spa, & an authentic Biertstube. There are too many details to list in this home and estate. This is a must-see property so please call and schedule your showing.
|
- 6 Total Bedrooms
- 5 Full Baths
- 6405 SF
- 17.30 Acres
- Built in 1903
- 3 Stories
- Available 3/12/2018
- Mansion Style
- Full Basement
- Lower Level: Finished
- 1 Lower Level Bathroom
- Eat-In Kitchen
- Other Kitchen Counter
- Oven/Range
- Refrigerator
- Dishwasher
- Microwave
- Garbage Disposal
- Washer
- Dryer
- Ceramic Tile Flooring
- Granite Flooring
- Hardwood Flooring
- Marble Flooring
- Stone Flooring
- 15 Rooms
- Entry Foyer
- Living Room
- Dining Room
- Formal Room
- Den/Office
- Study
- Primary Bedroom
- en Suite Bathroom
- Walk-in Closet
- Bonus Room
- Library
- Kitchen
- Laundry
- Private Guestroom
- First Floor Bathroom
- 5 Fireplaces
- Wood Stove
- Hot Water
- Electric Fuel
- Oil Fuel
- Wood Fuel
- Masonry - Brick Construction
- Brick Siding
- Masonry Siding
- Slate Roof
- Has Garage
- 6 Garage Spaces
- Municipal Water
- Municipal Sewer
- Patio
- Fence
- Enclosed Porch
- Room For Pool
- Driveway
- Trees
- Shed
- Guest House
- Workshop
- Office
- Outbuilding
- Water View
- River View
- Wooded View
- Private View
- Scenic View
- River Waterfront
- Water Frontage: 1300'
- Near Train
- $18,162 School Tax
- $6,051 County Tax
- Tax Exemptions
- $24,213 Total Tax
- Tax Year 2018
|
|
Lorianne McDermott
KELLER WILLIAMS CAPITAL DISTRICT
|
Mortgage Calculator
Estimate your mortgage payment, including the principal and interest, taxes, insurance, HOA, and PMI.
Amortization Schedule
Listing data is deemed reliable but is NOT guaranteed accurate.
|



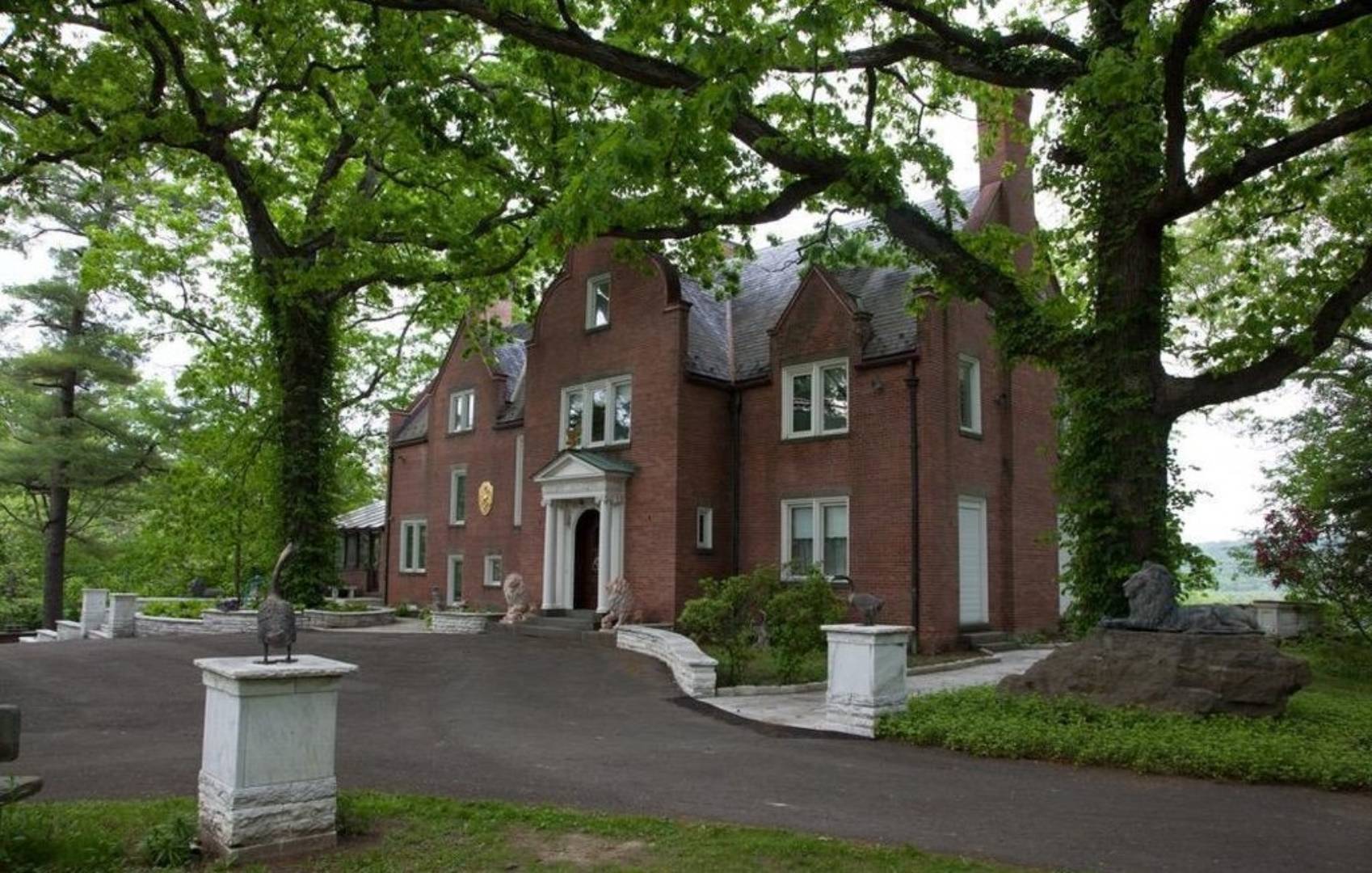


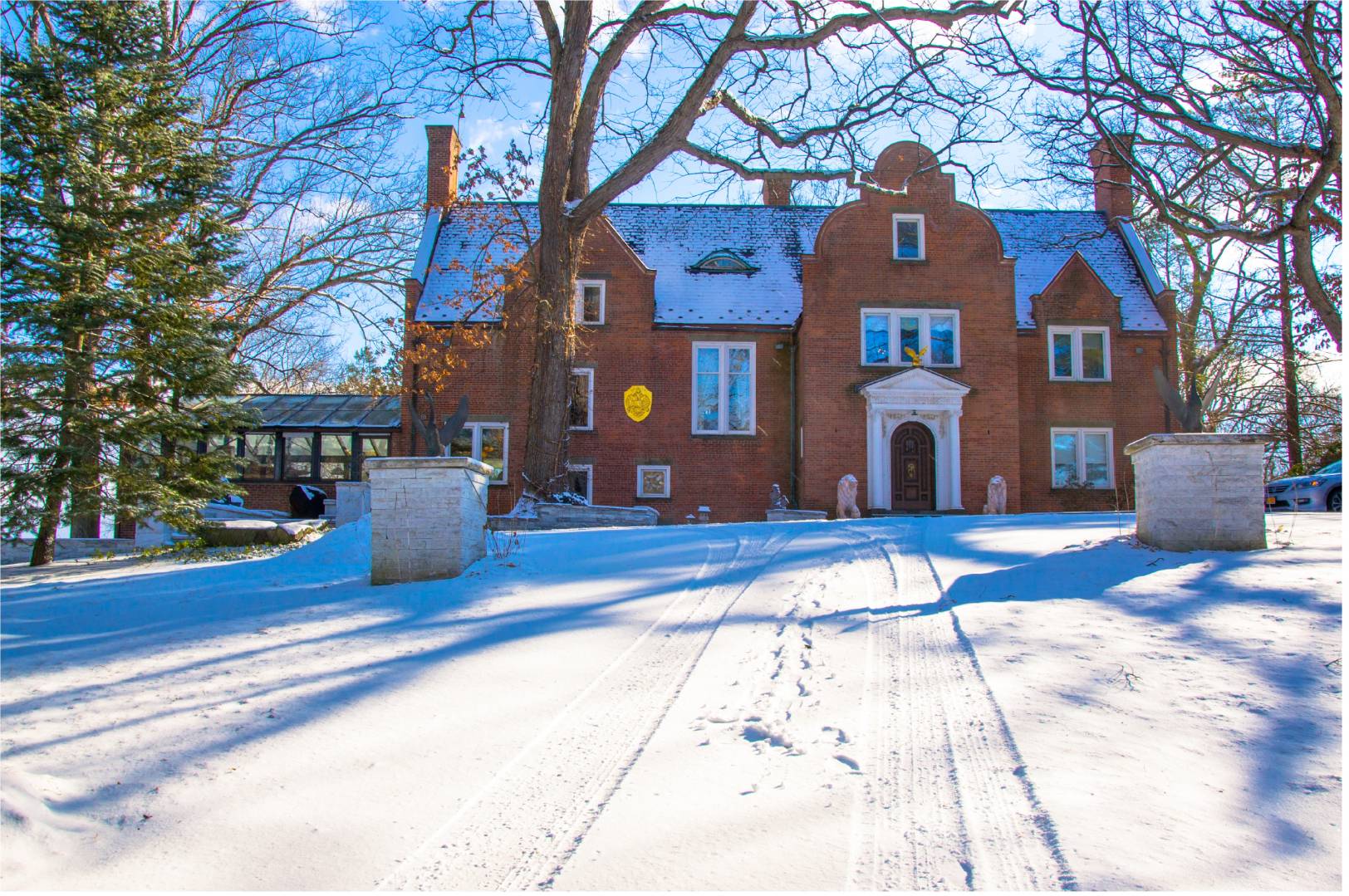 ;
;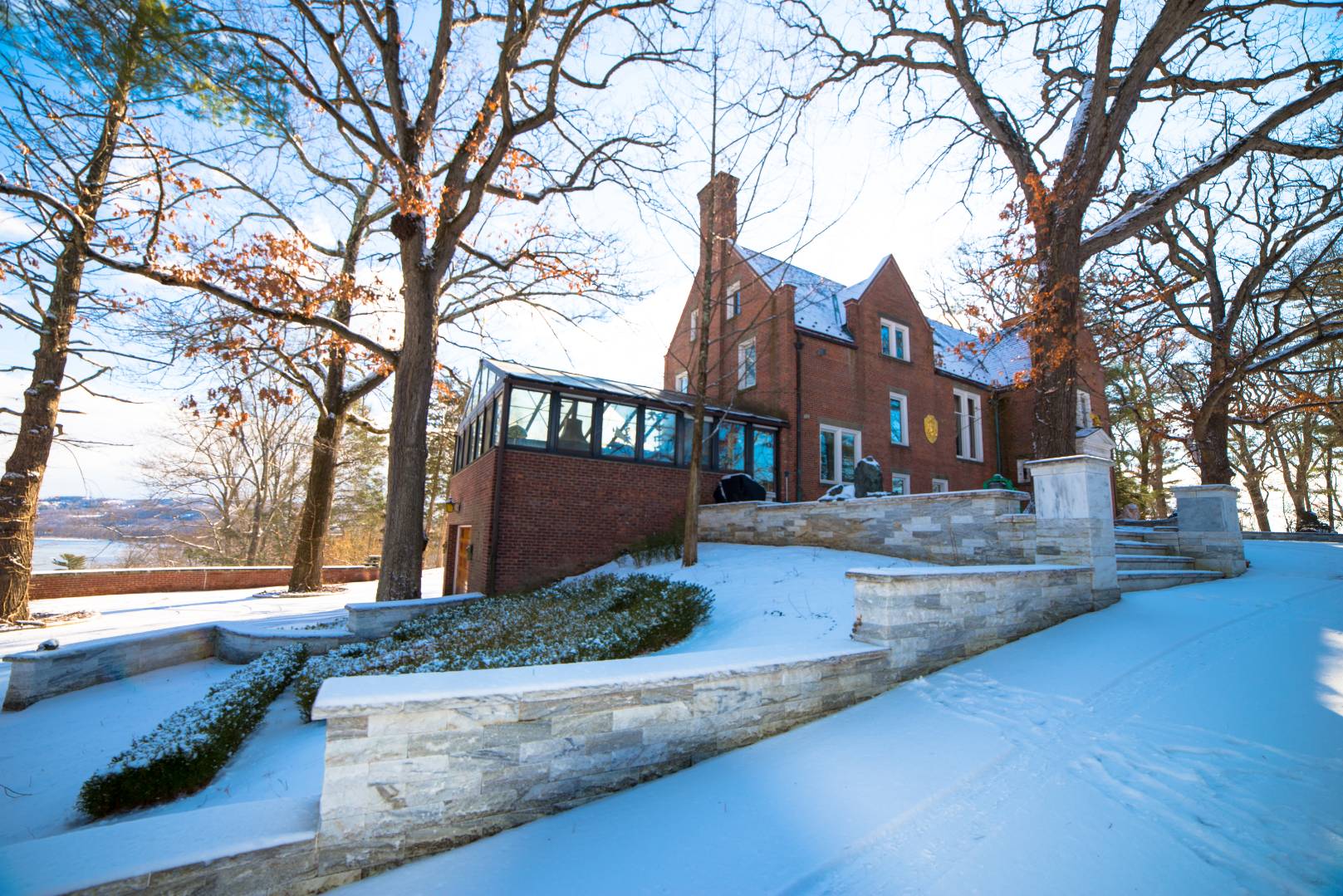 ;
;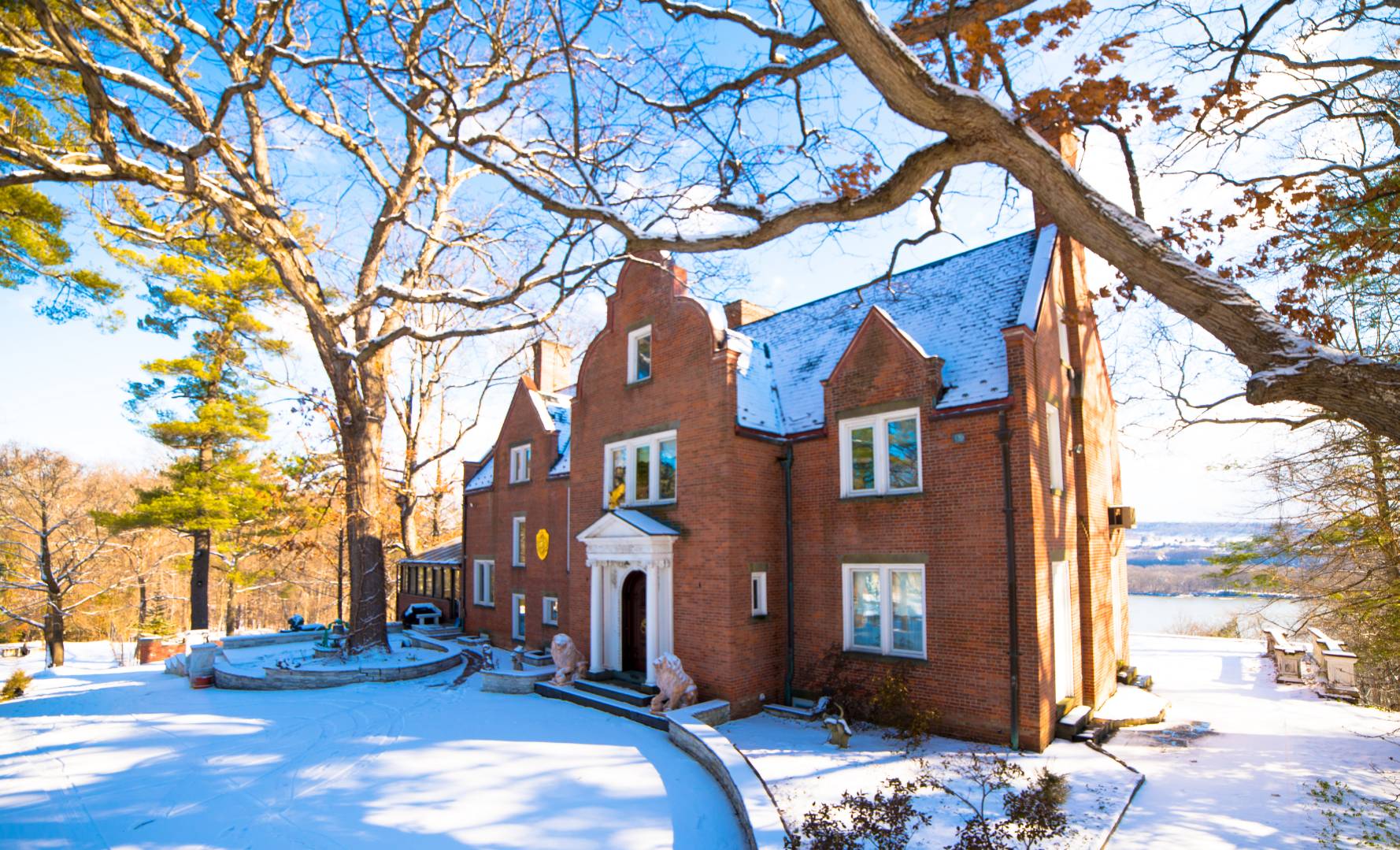 ;
;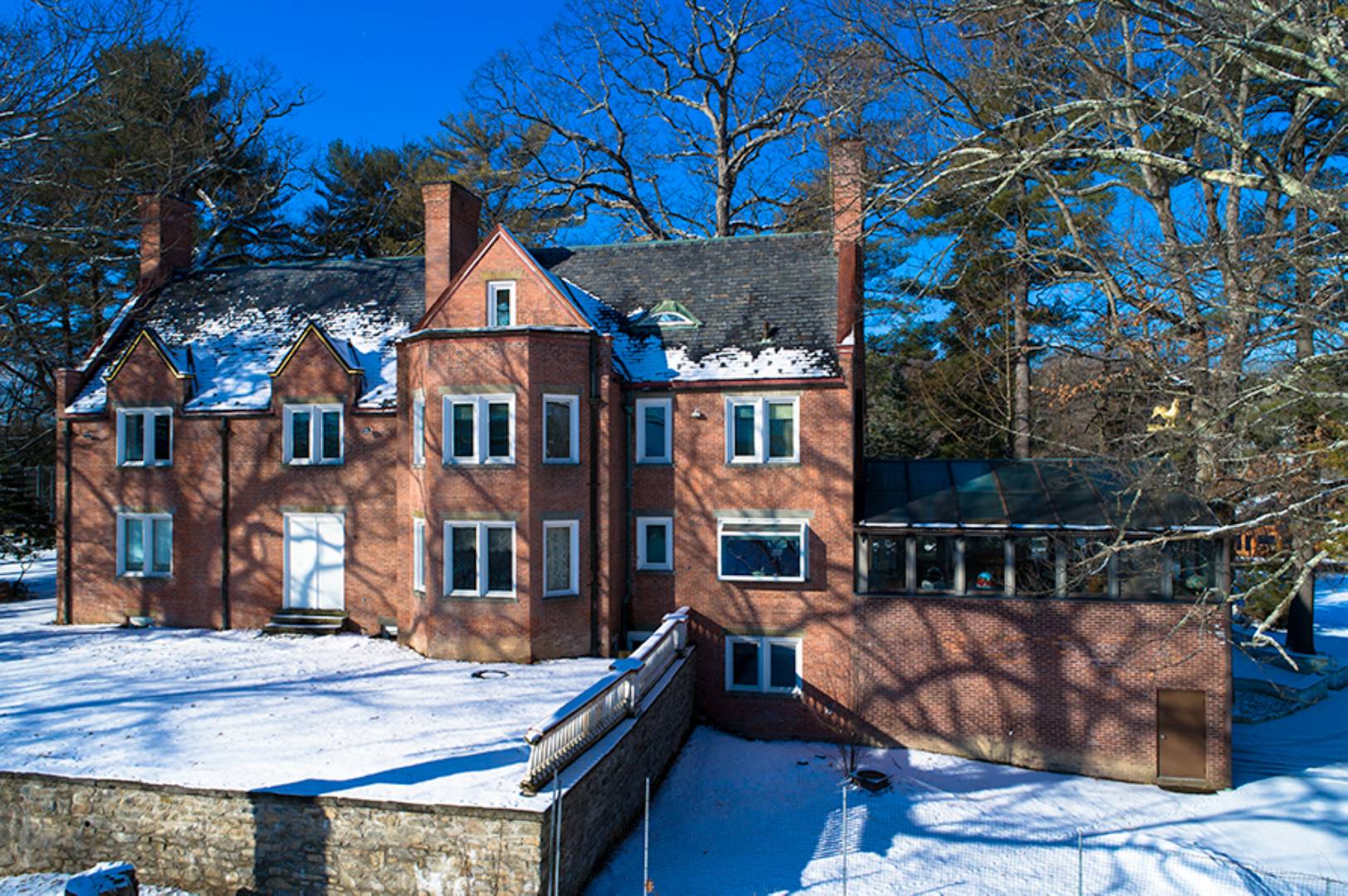 ;
;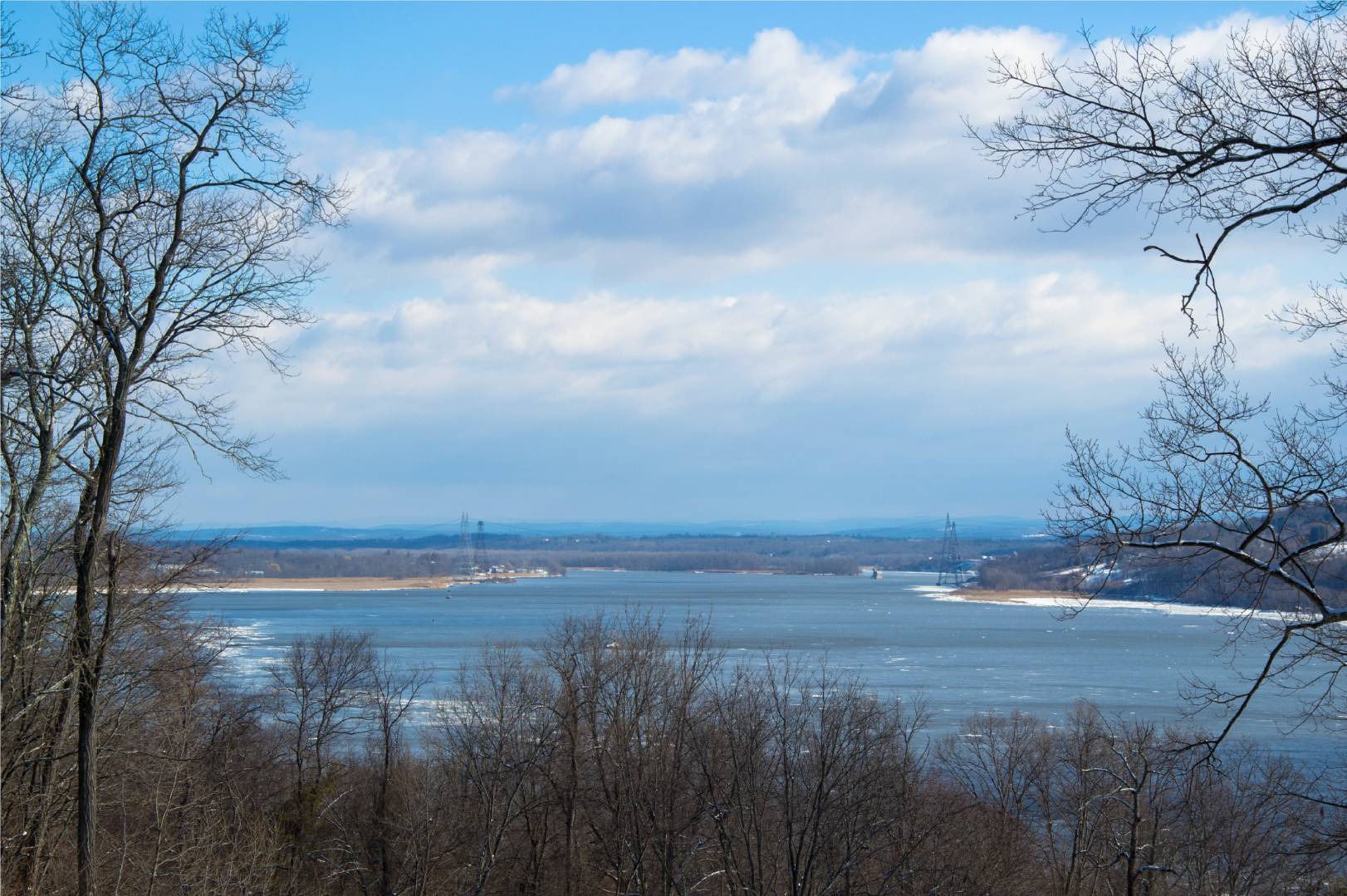 ;
;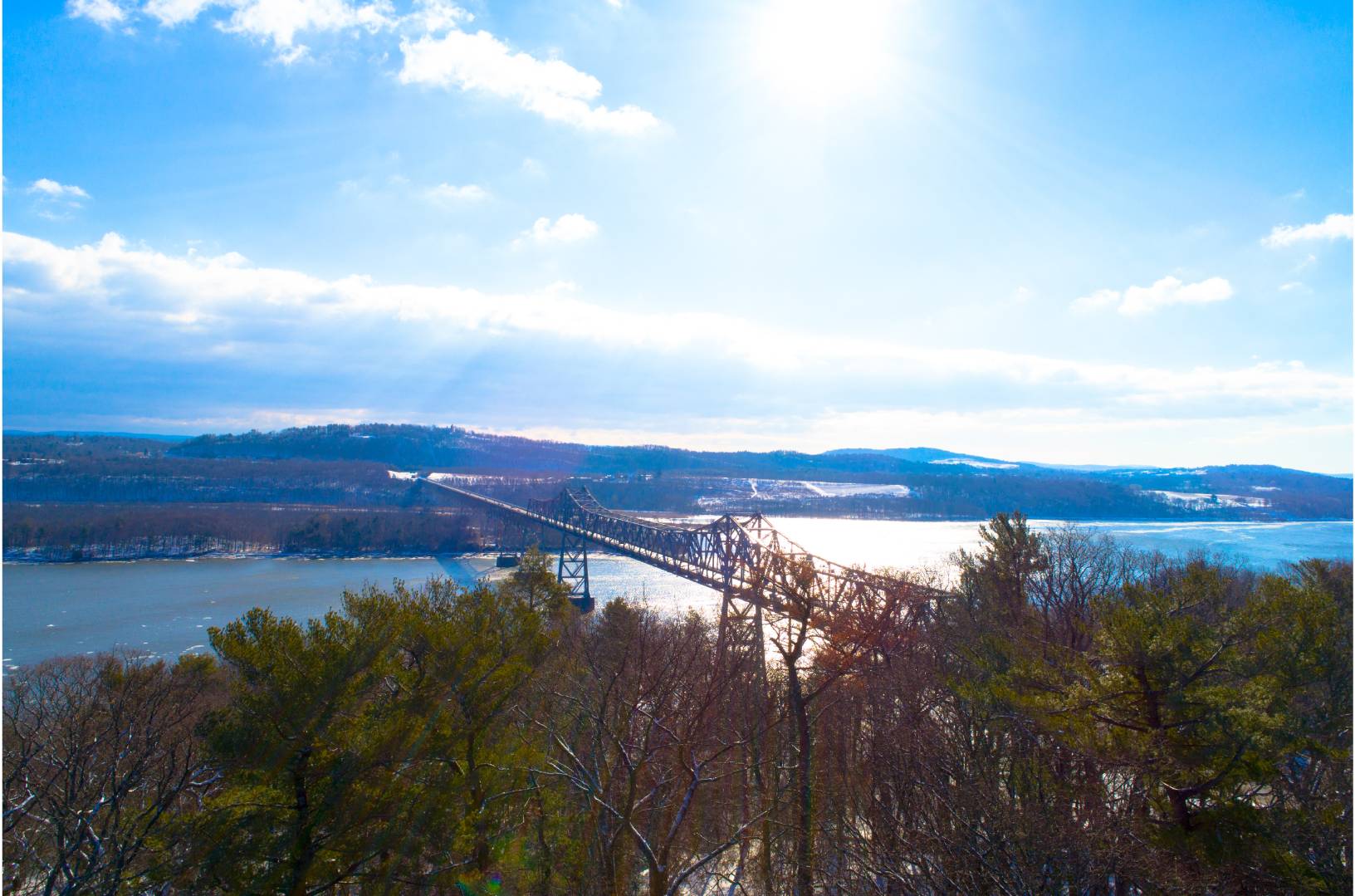 ;
;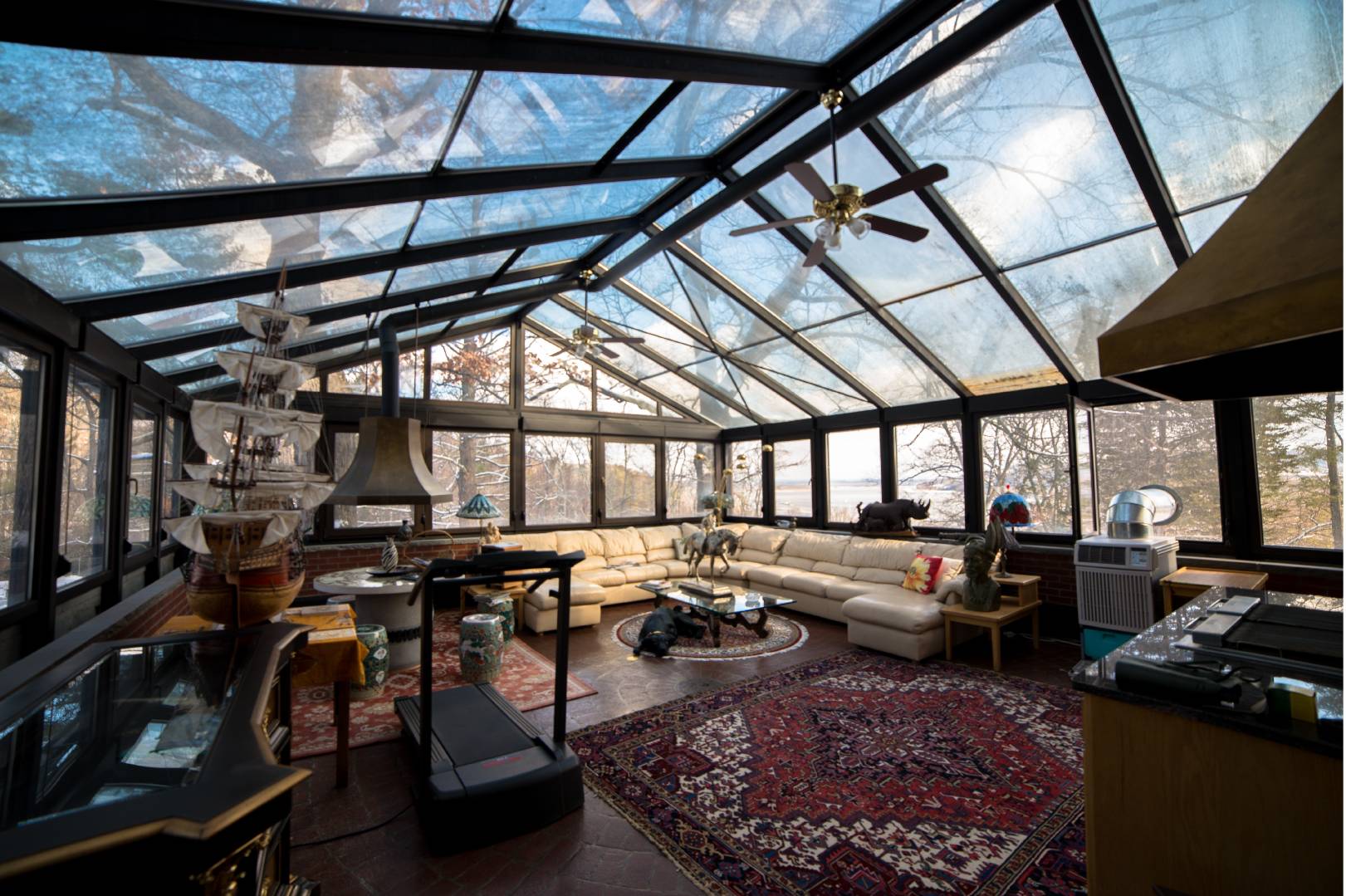 ;
;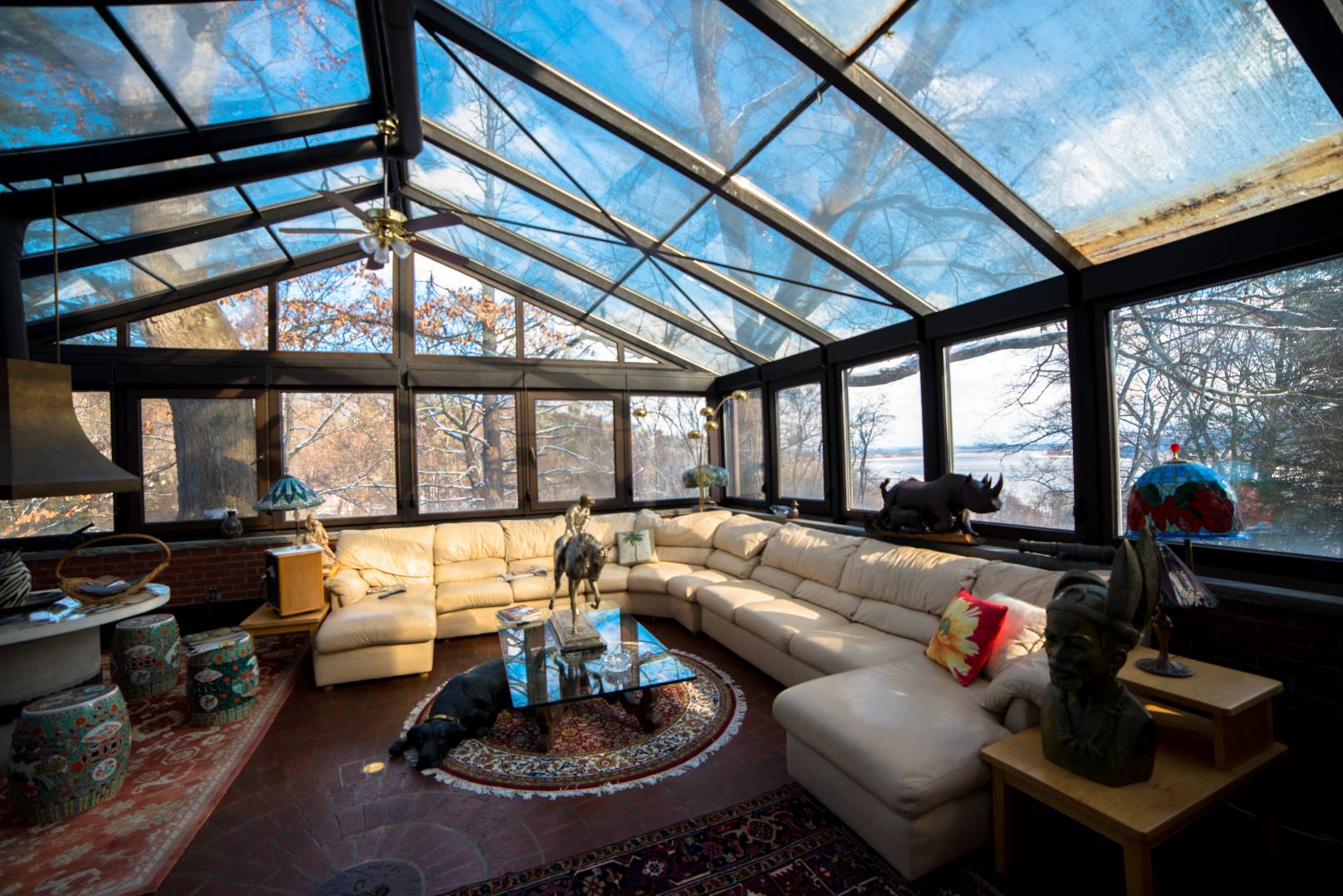 ;
;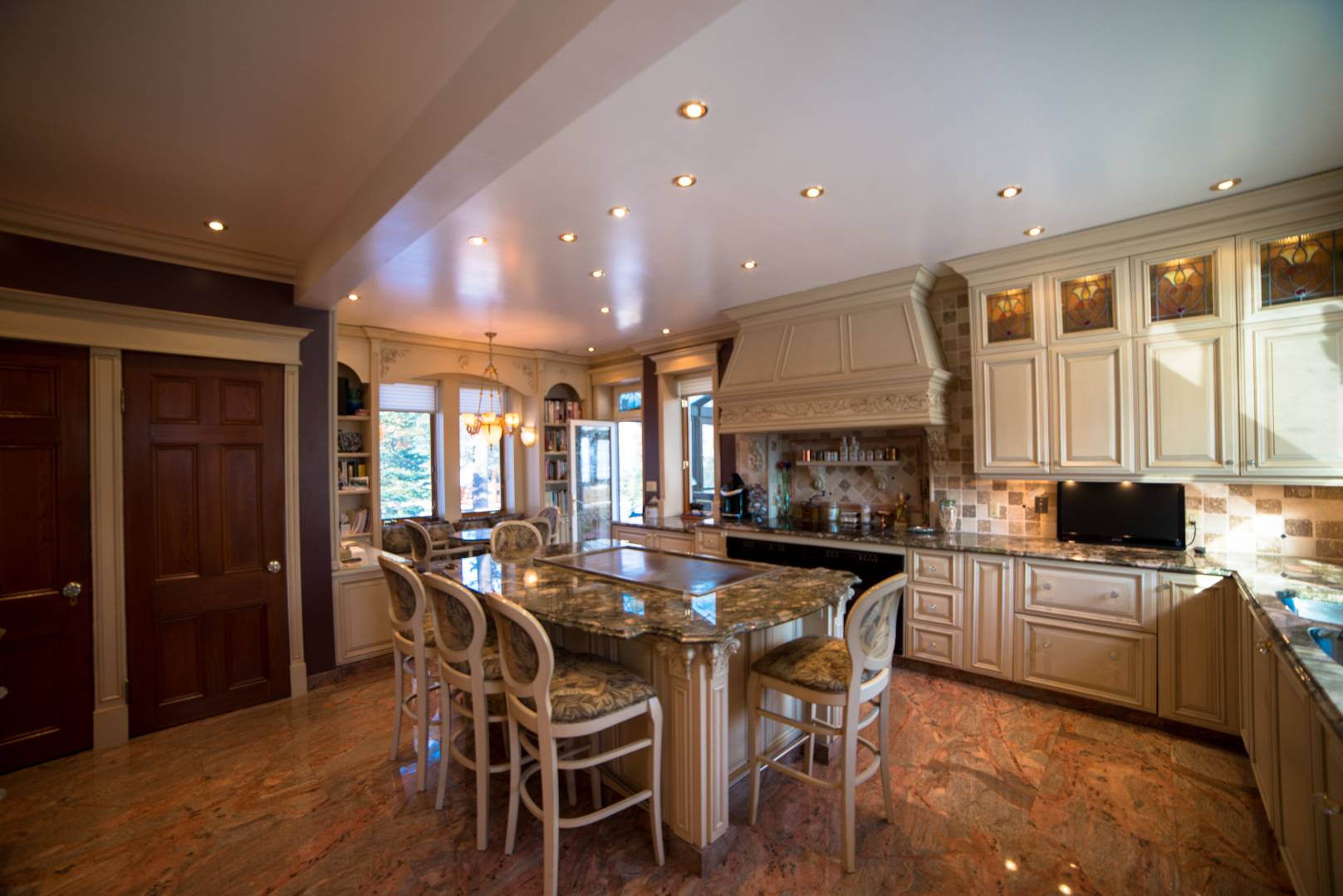 ;
;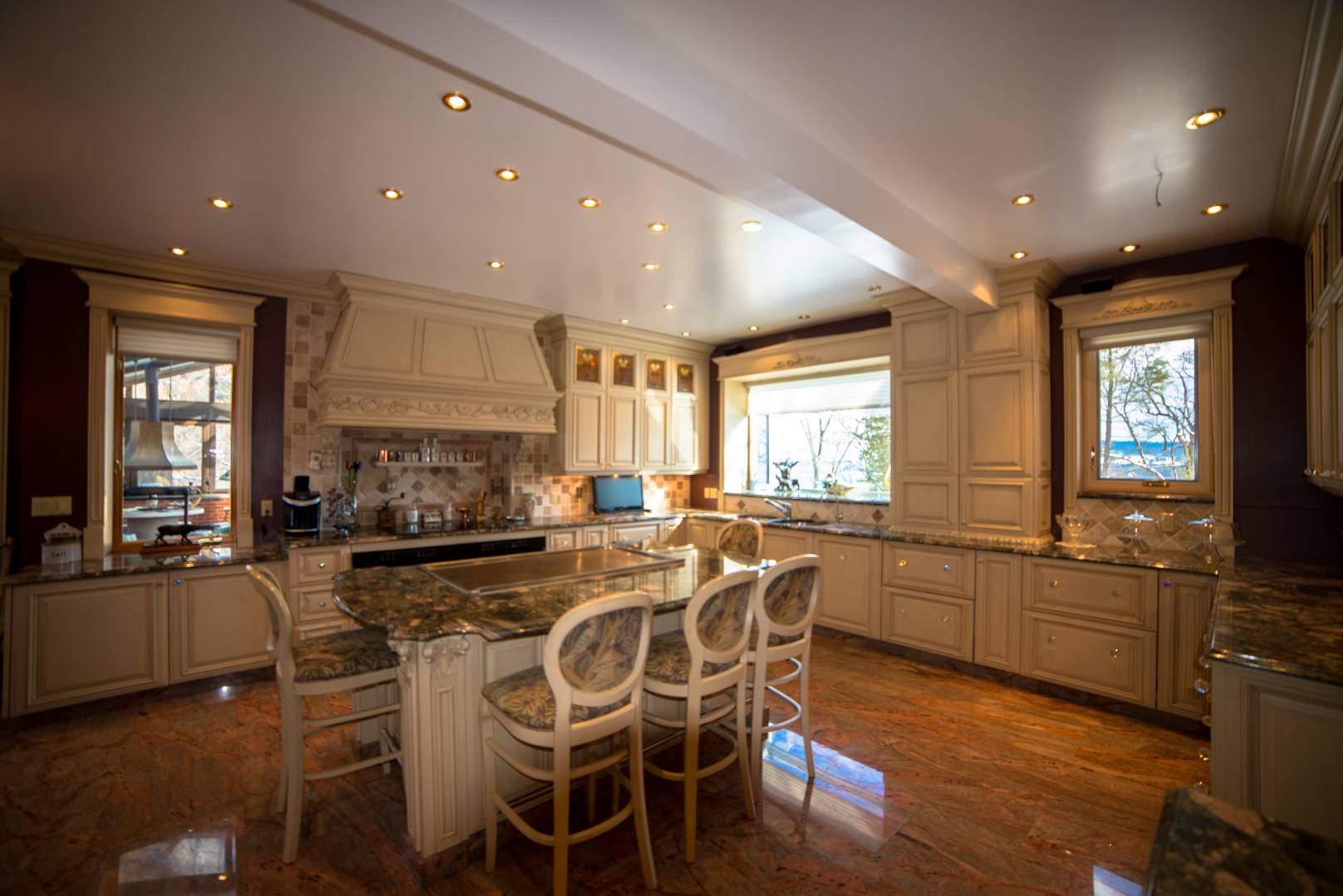 ;
; ;
;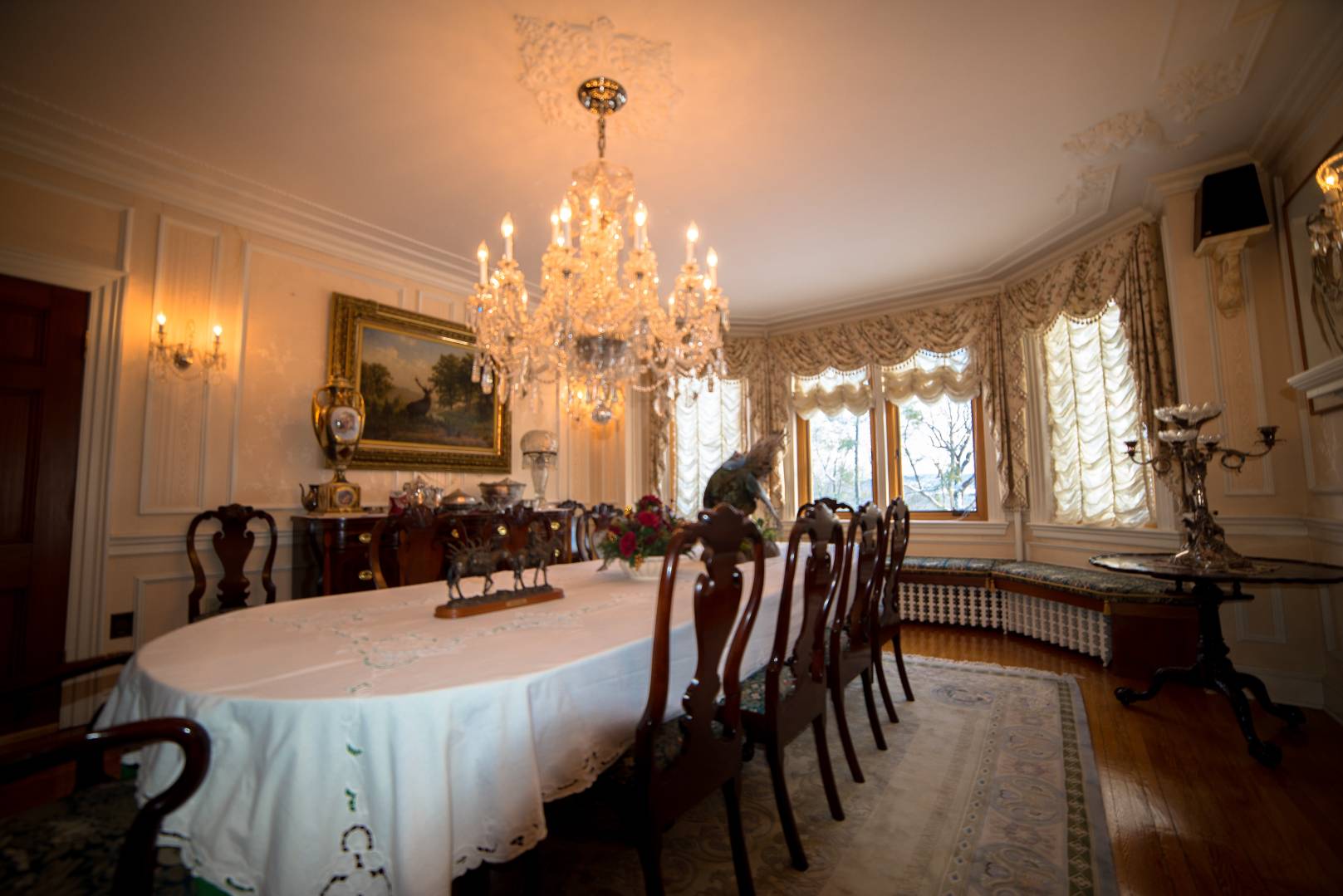 ;
;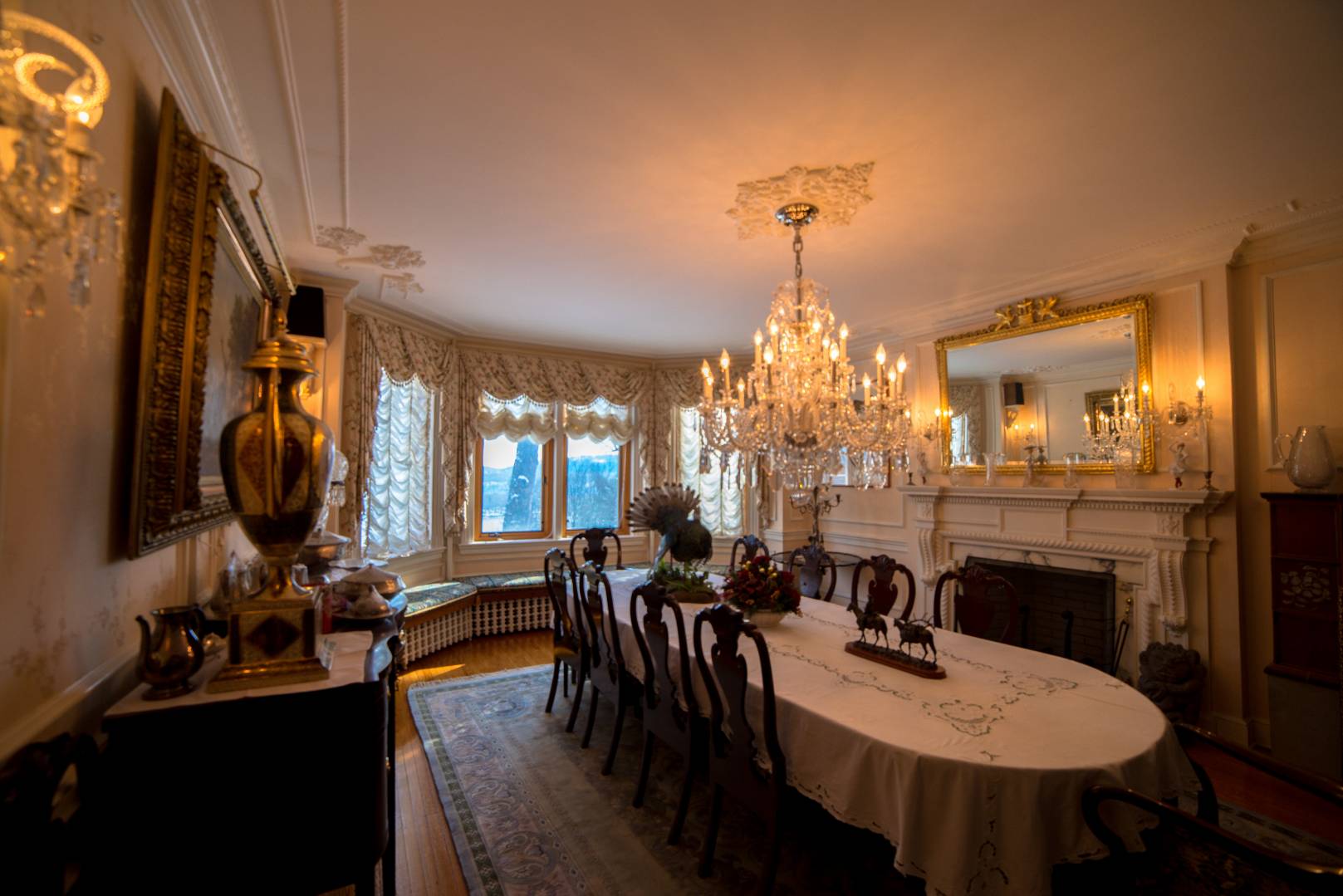 ;
; ;
;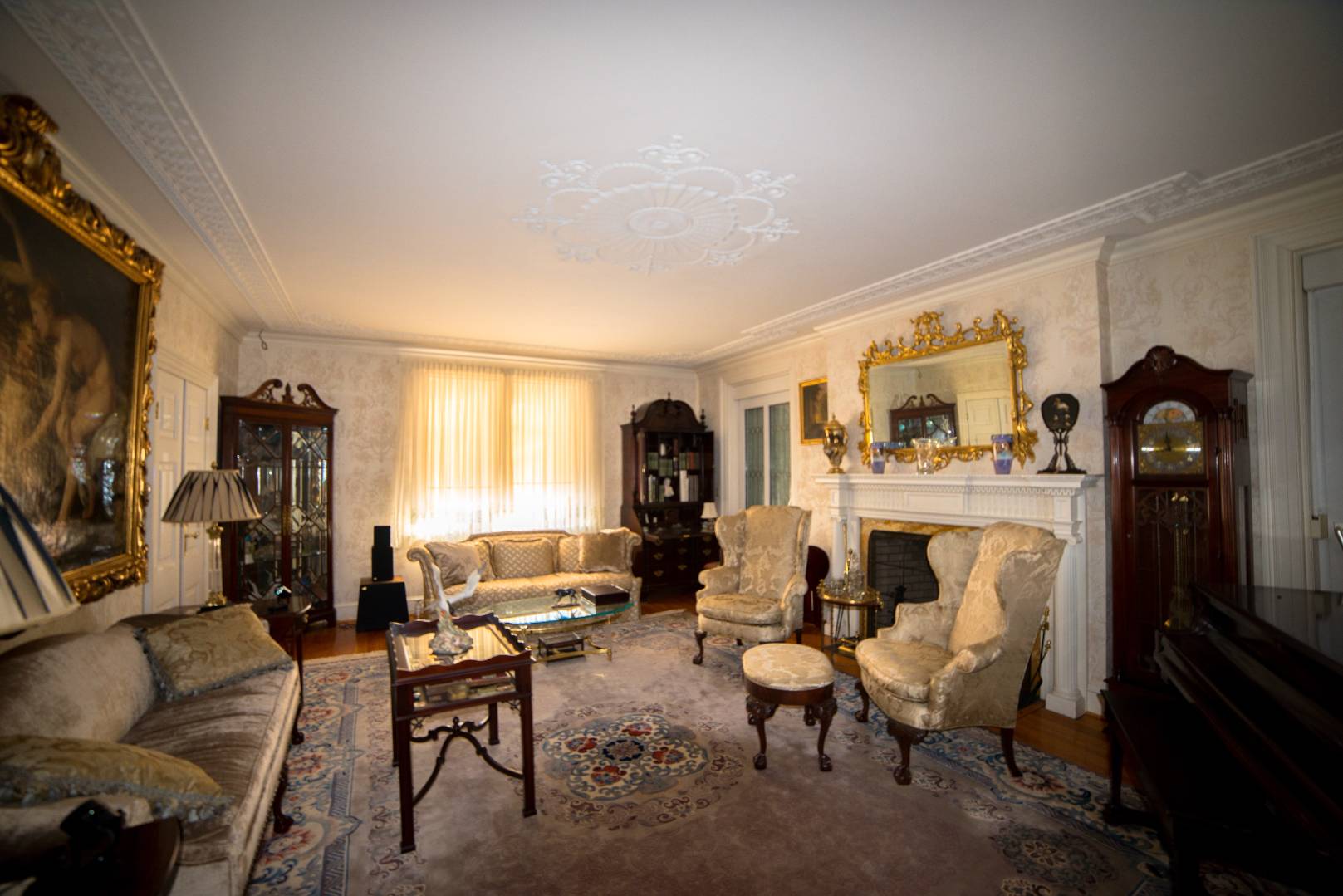 ;
;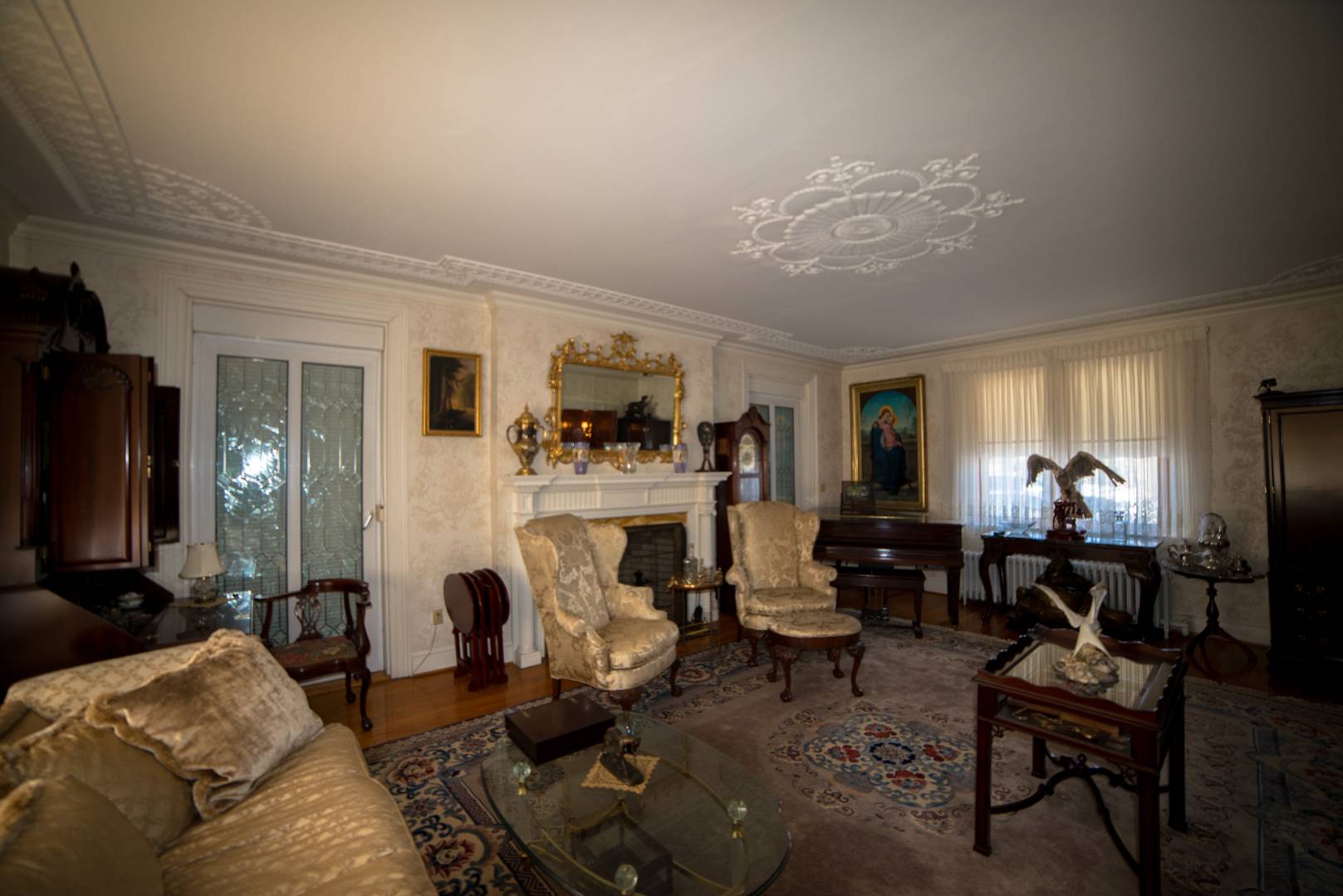 ;
;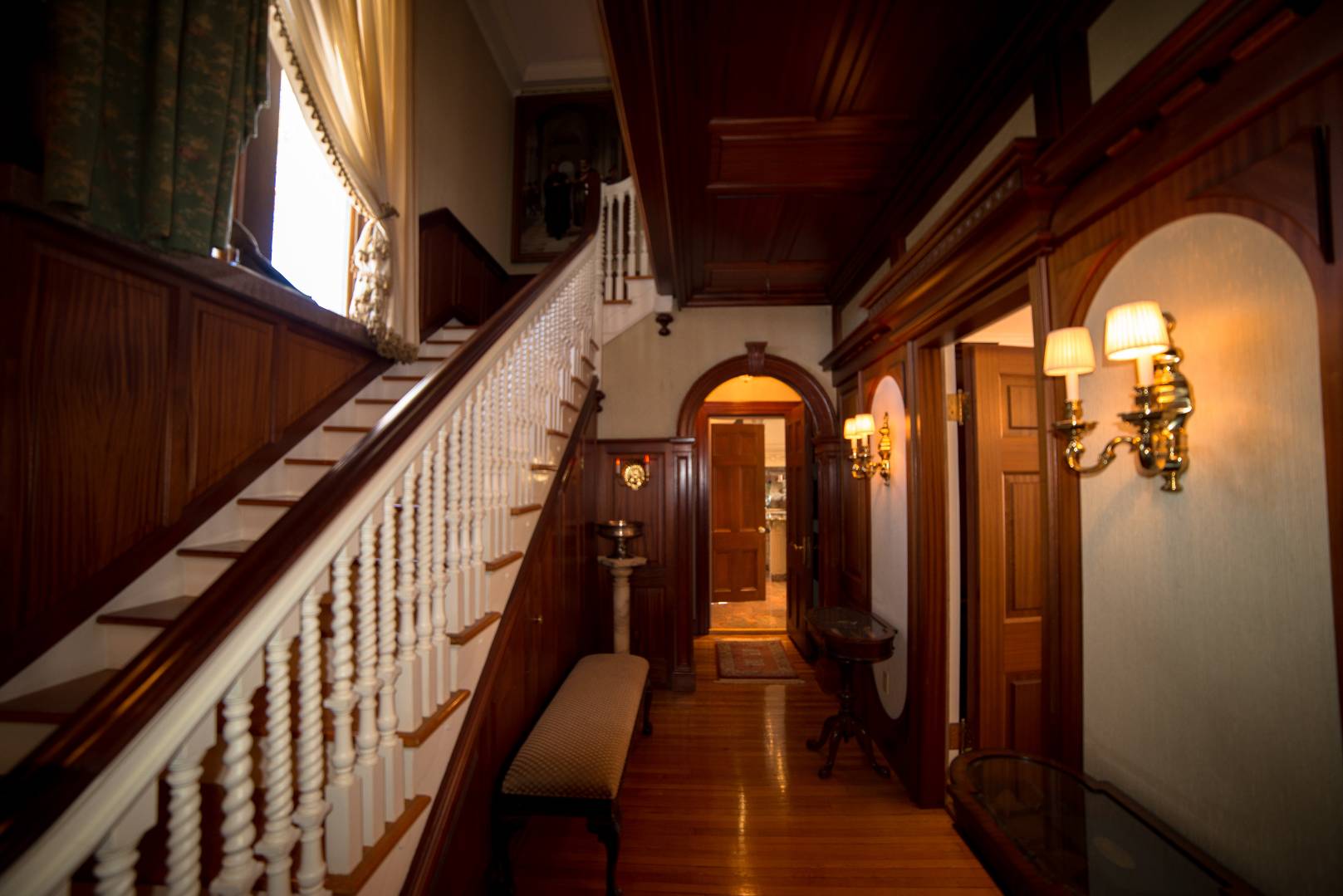 ;
;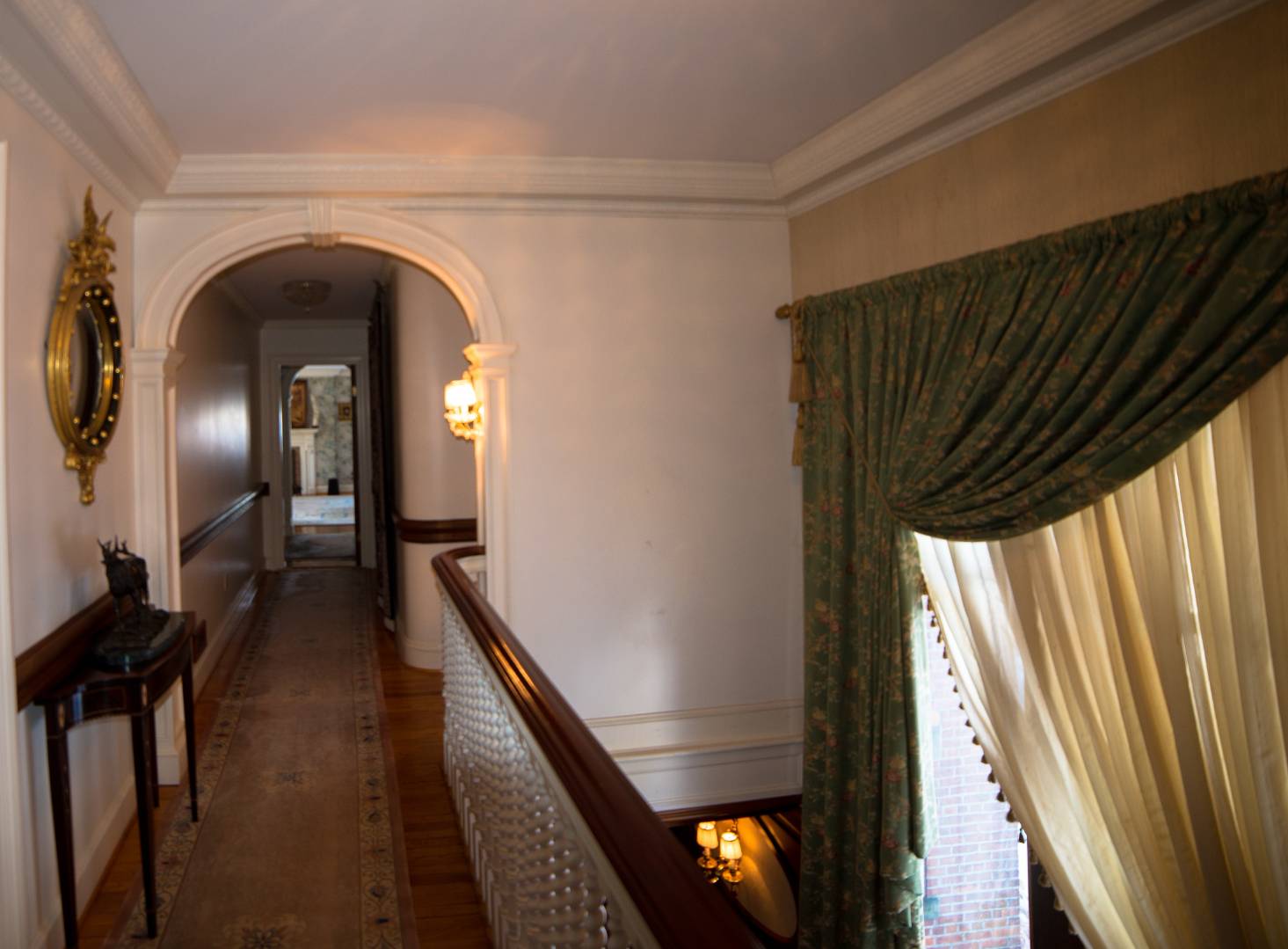 ;
;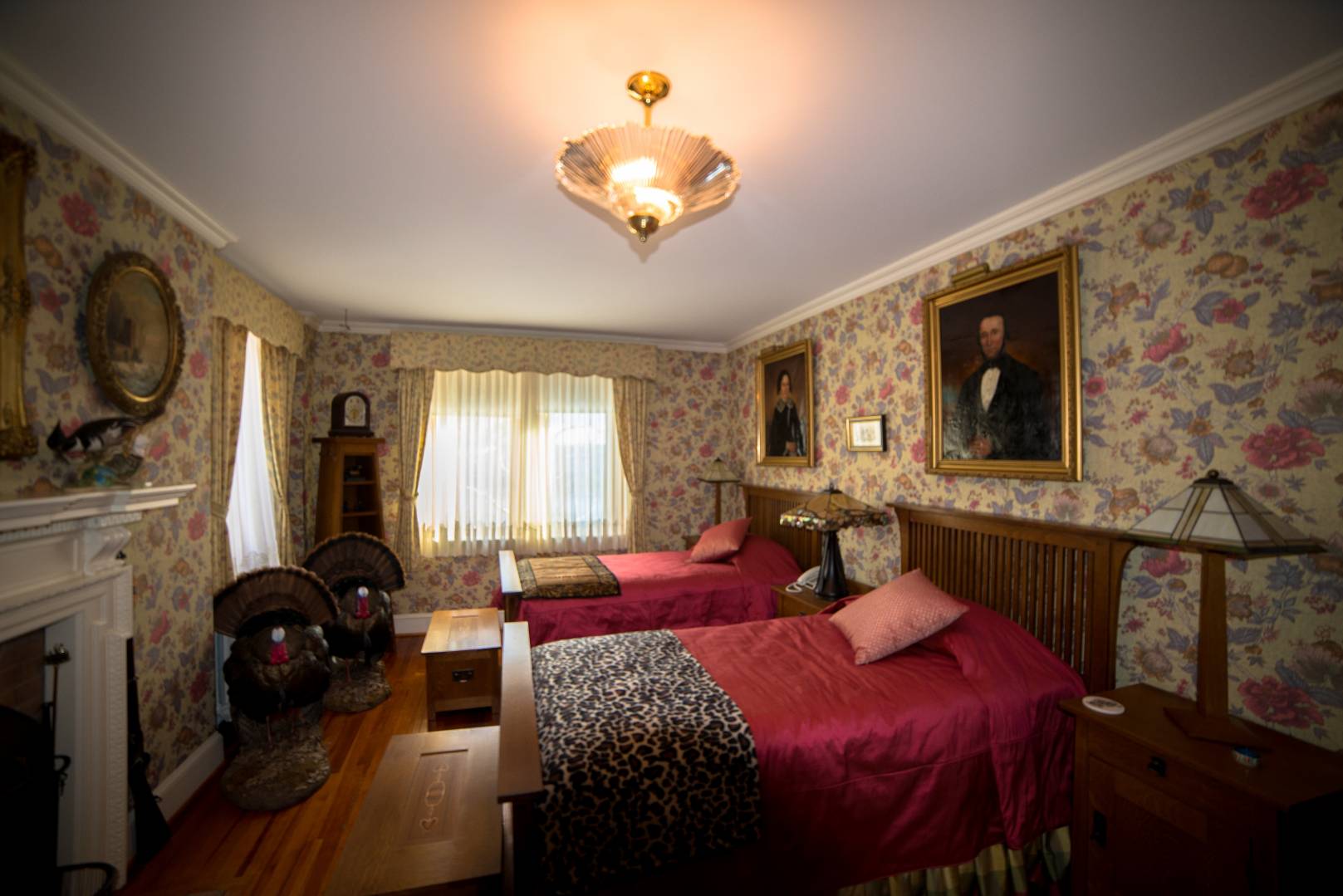 ;
;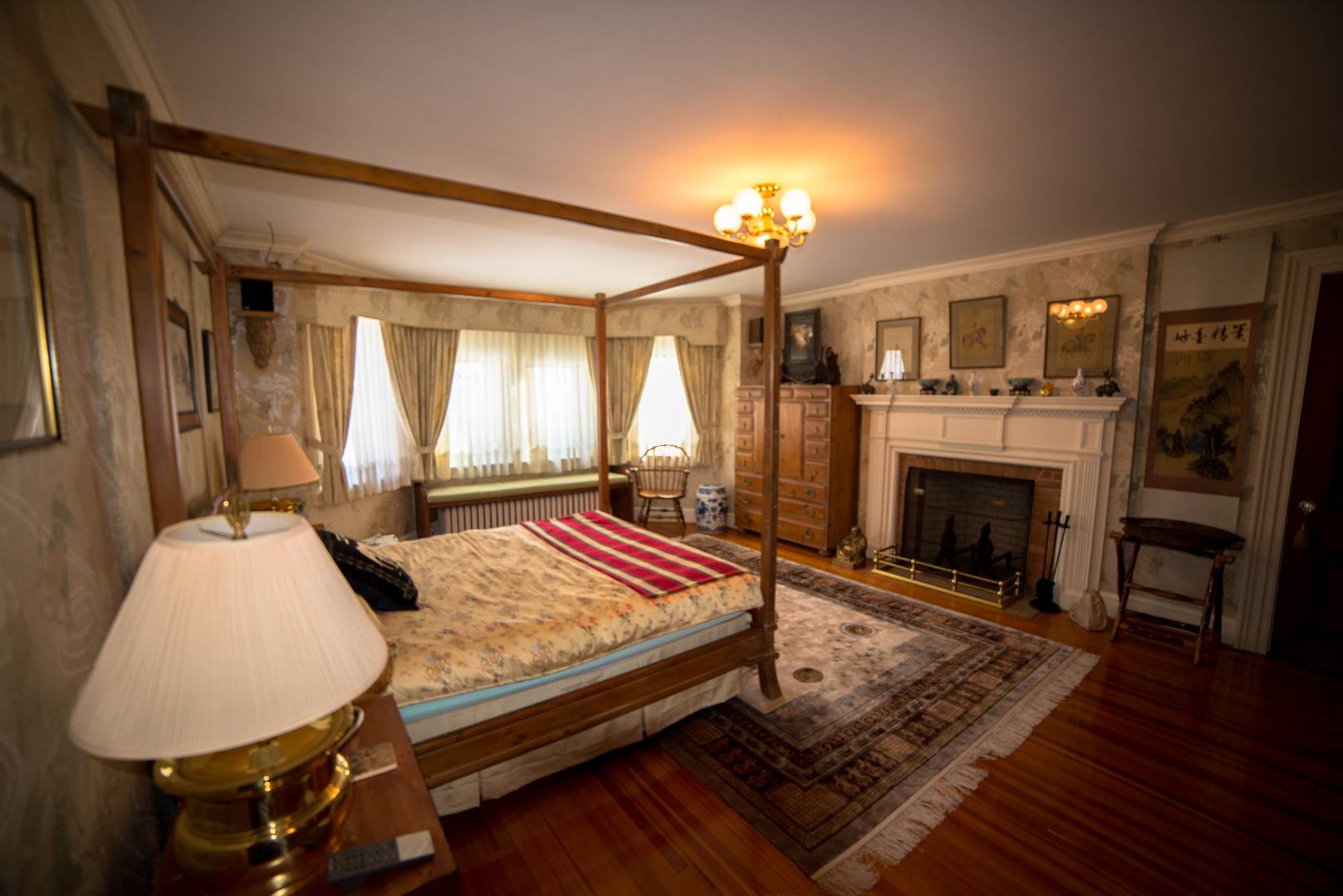 ;
;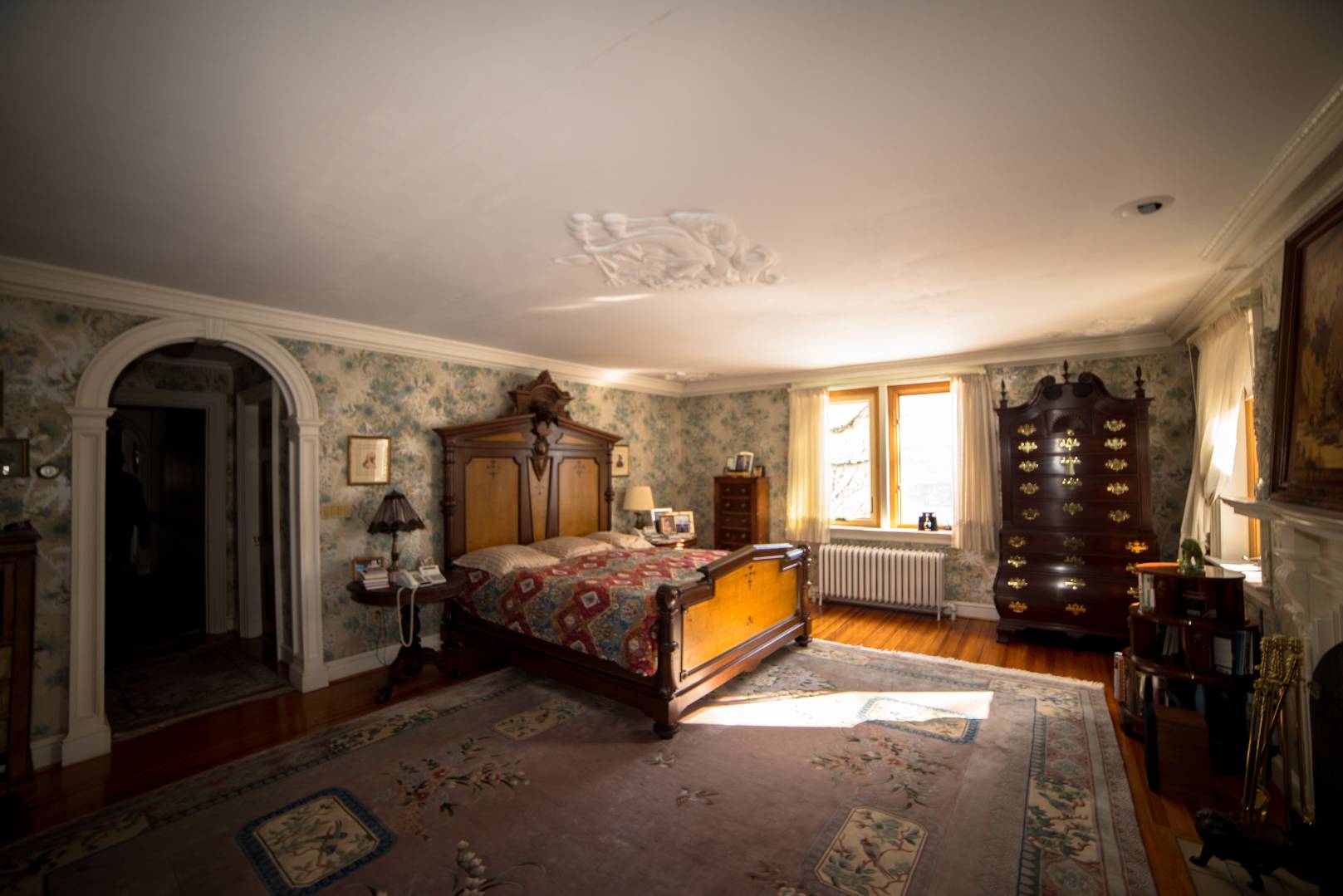 ;
;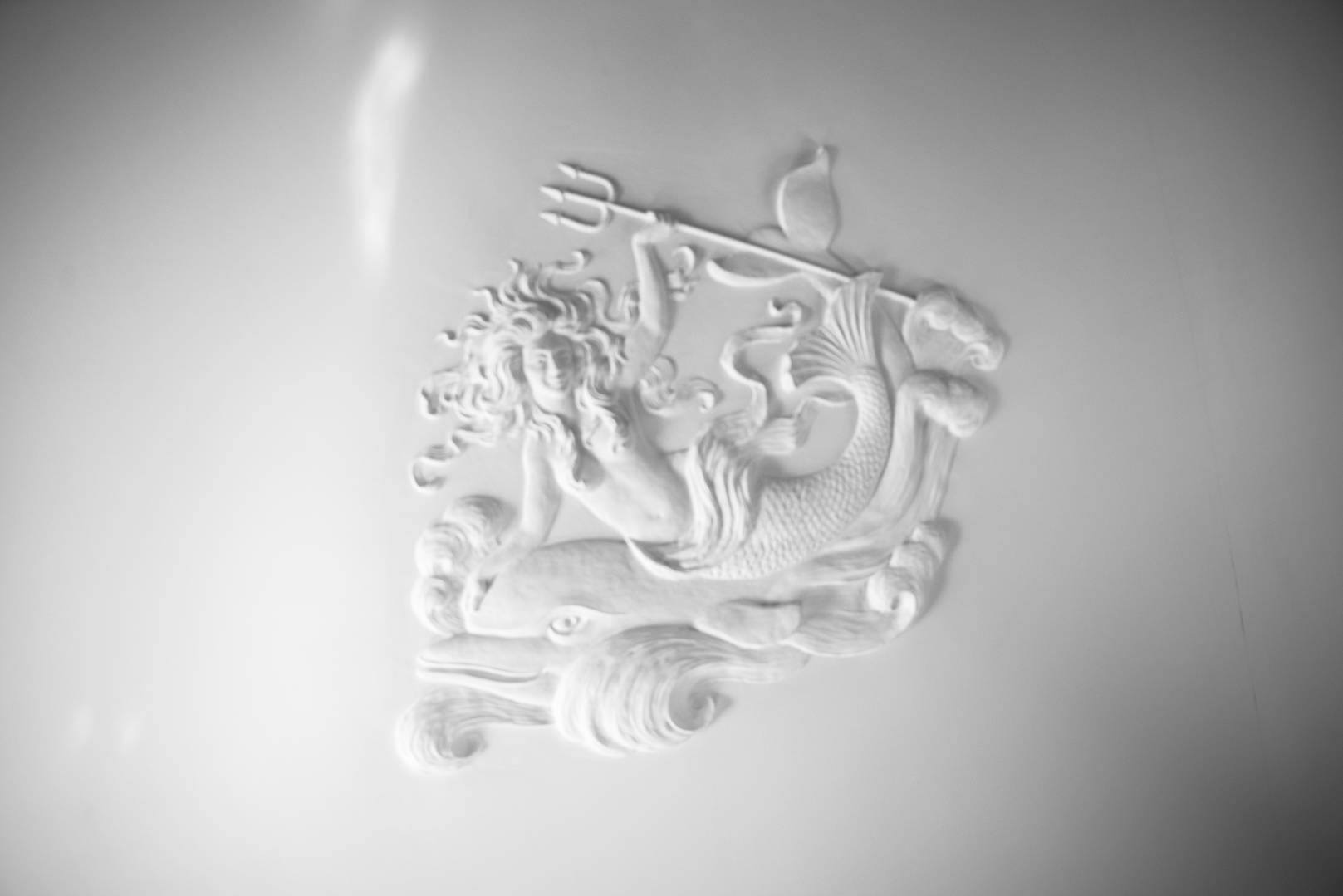 ;
;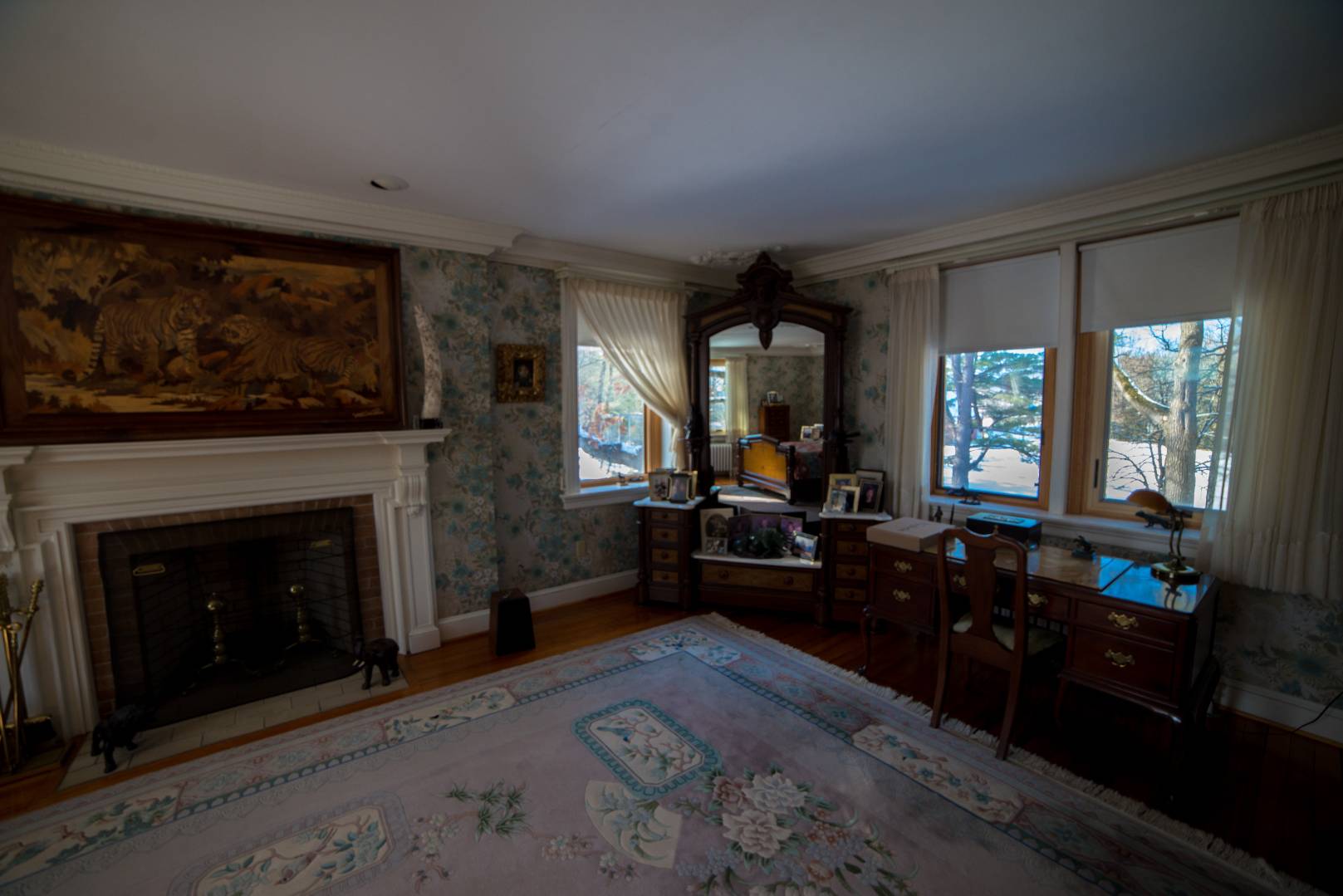 ;
;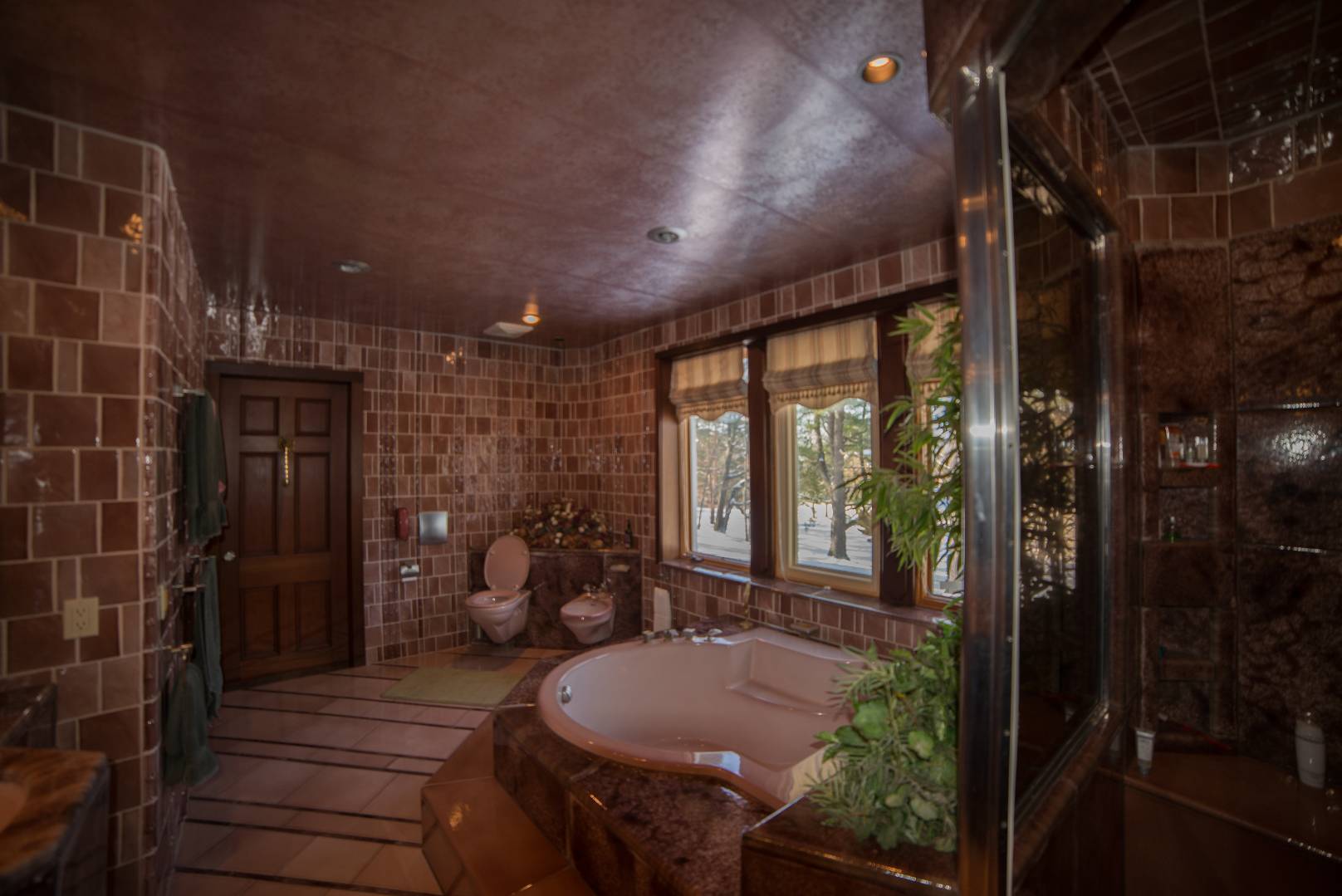 ;
;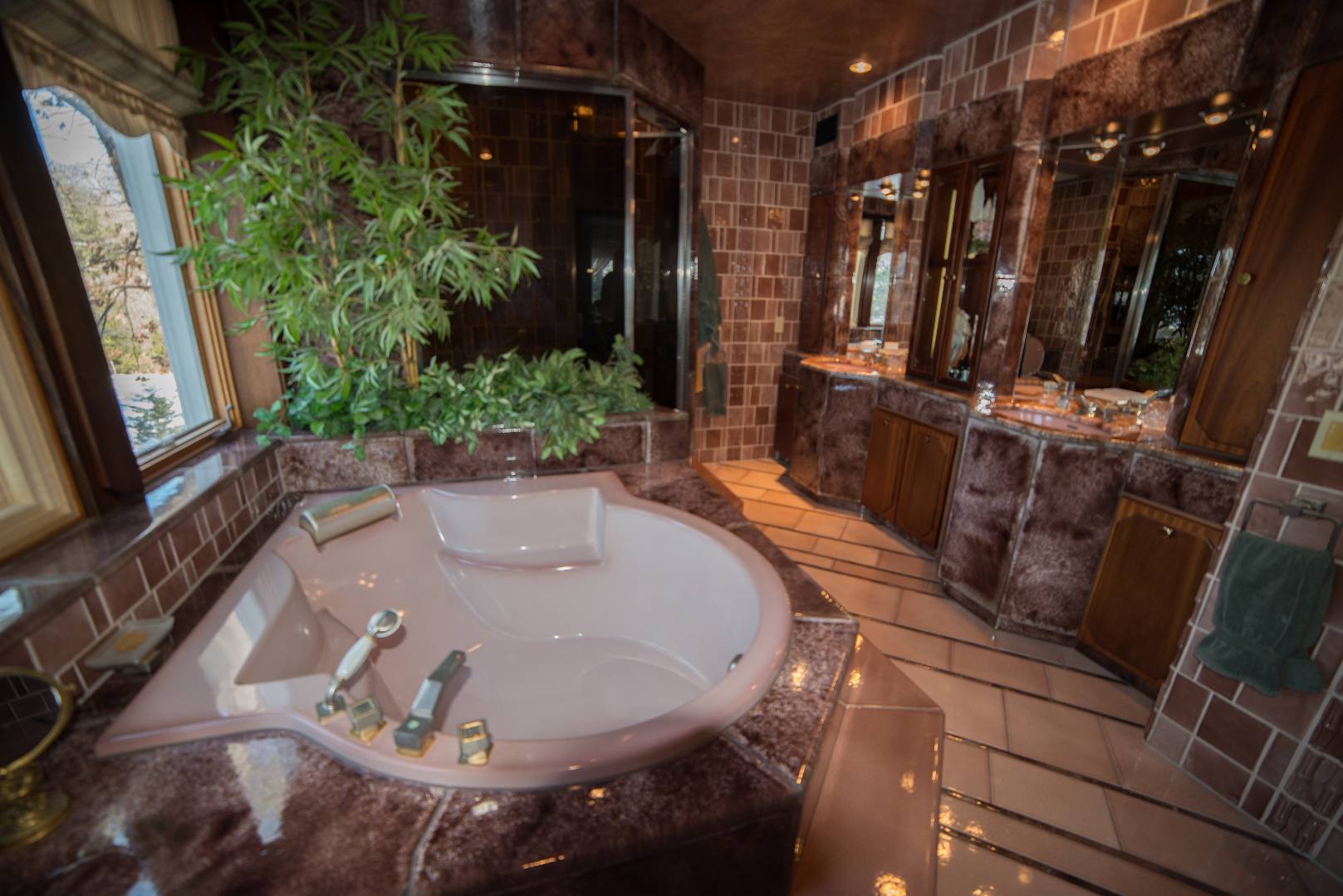 ;
;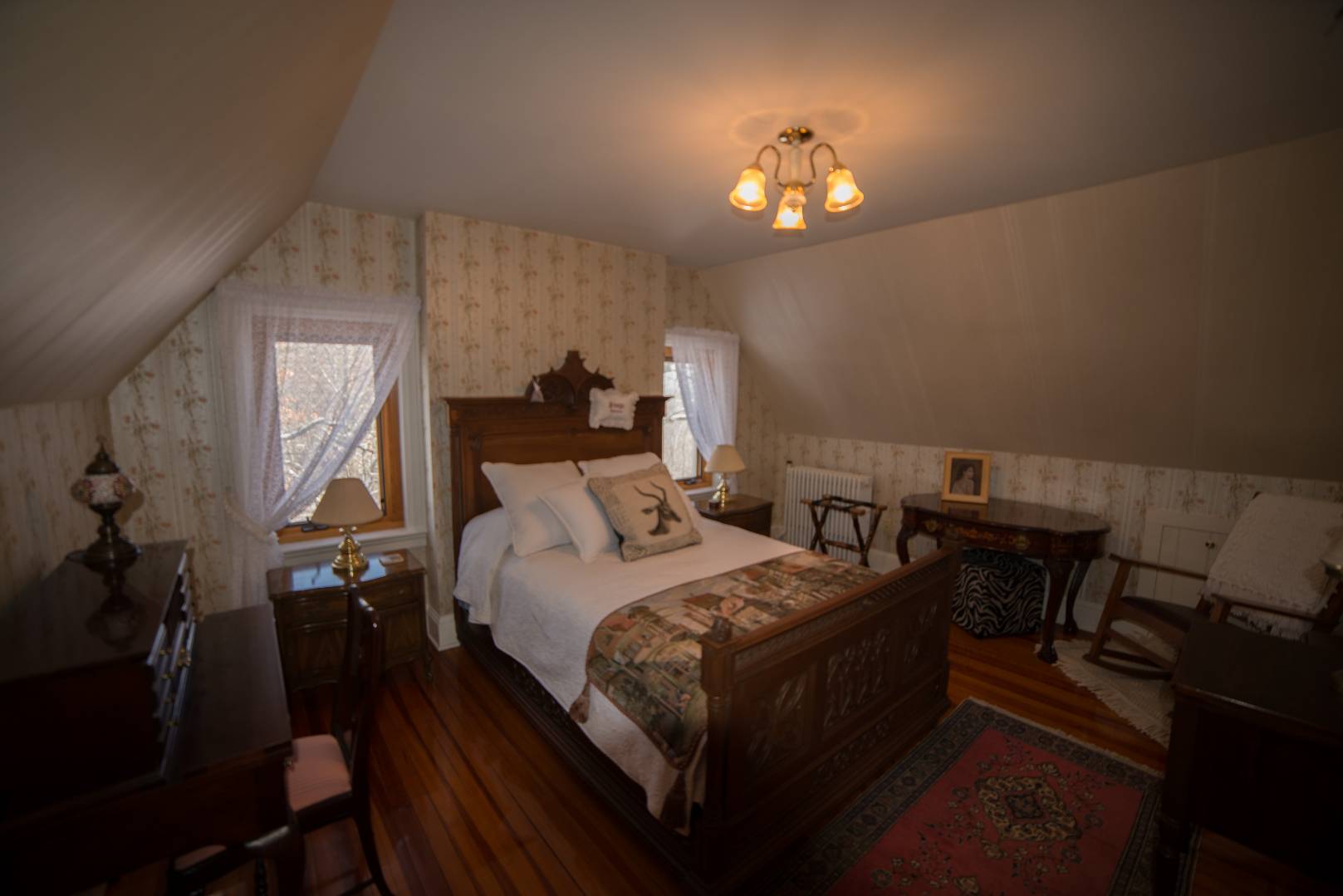 ;
; ;
;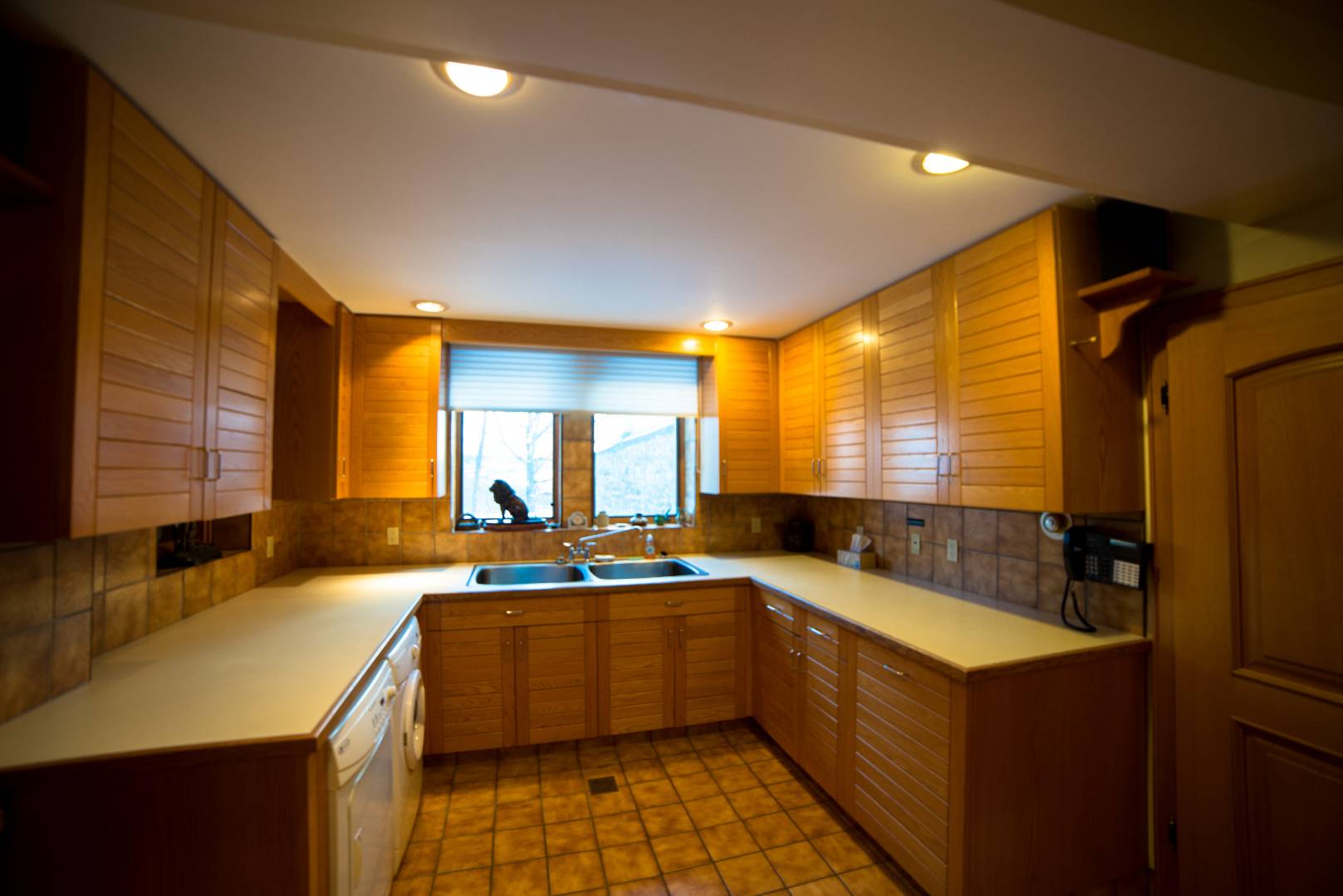 ;
;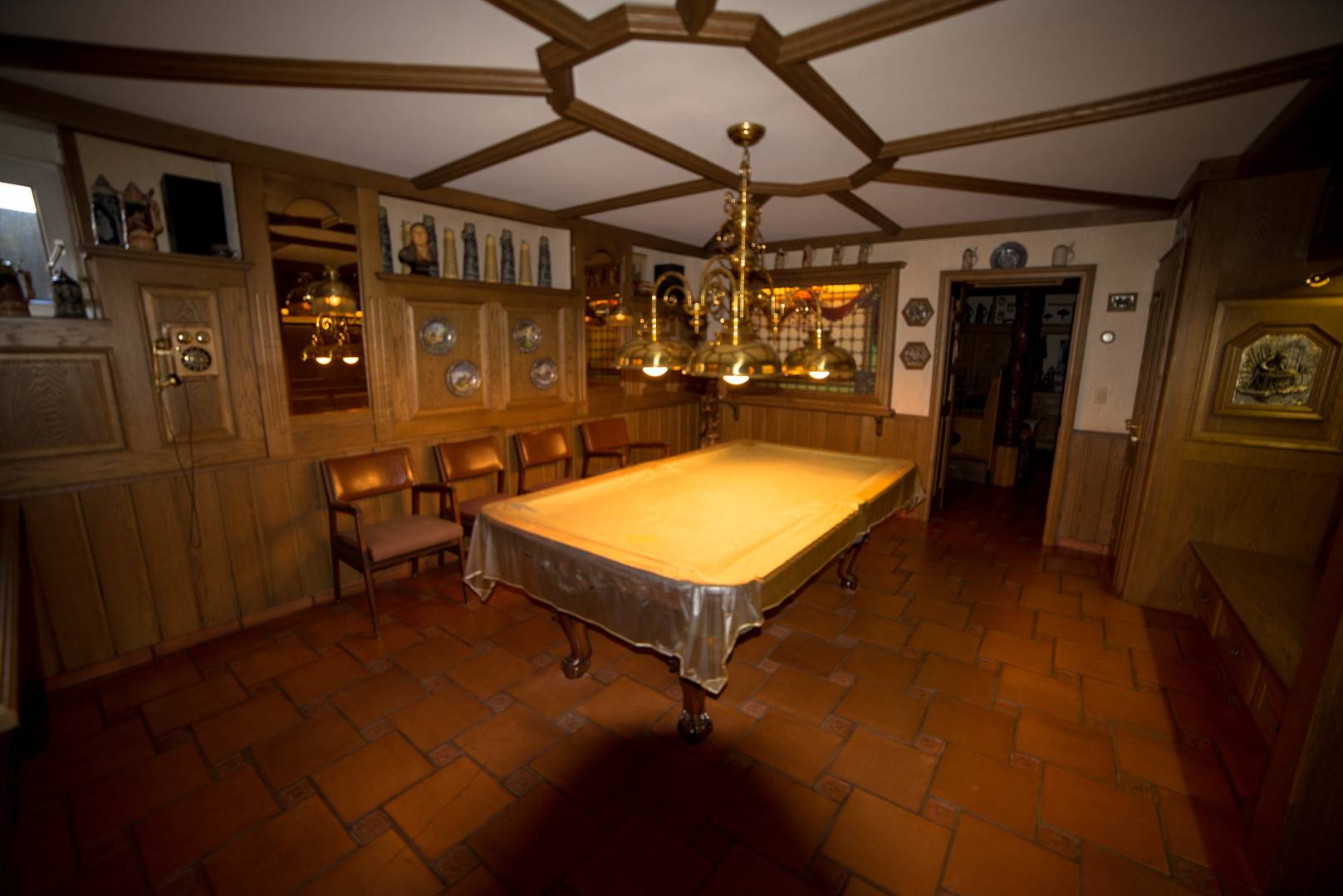 ;
; ;
;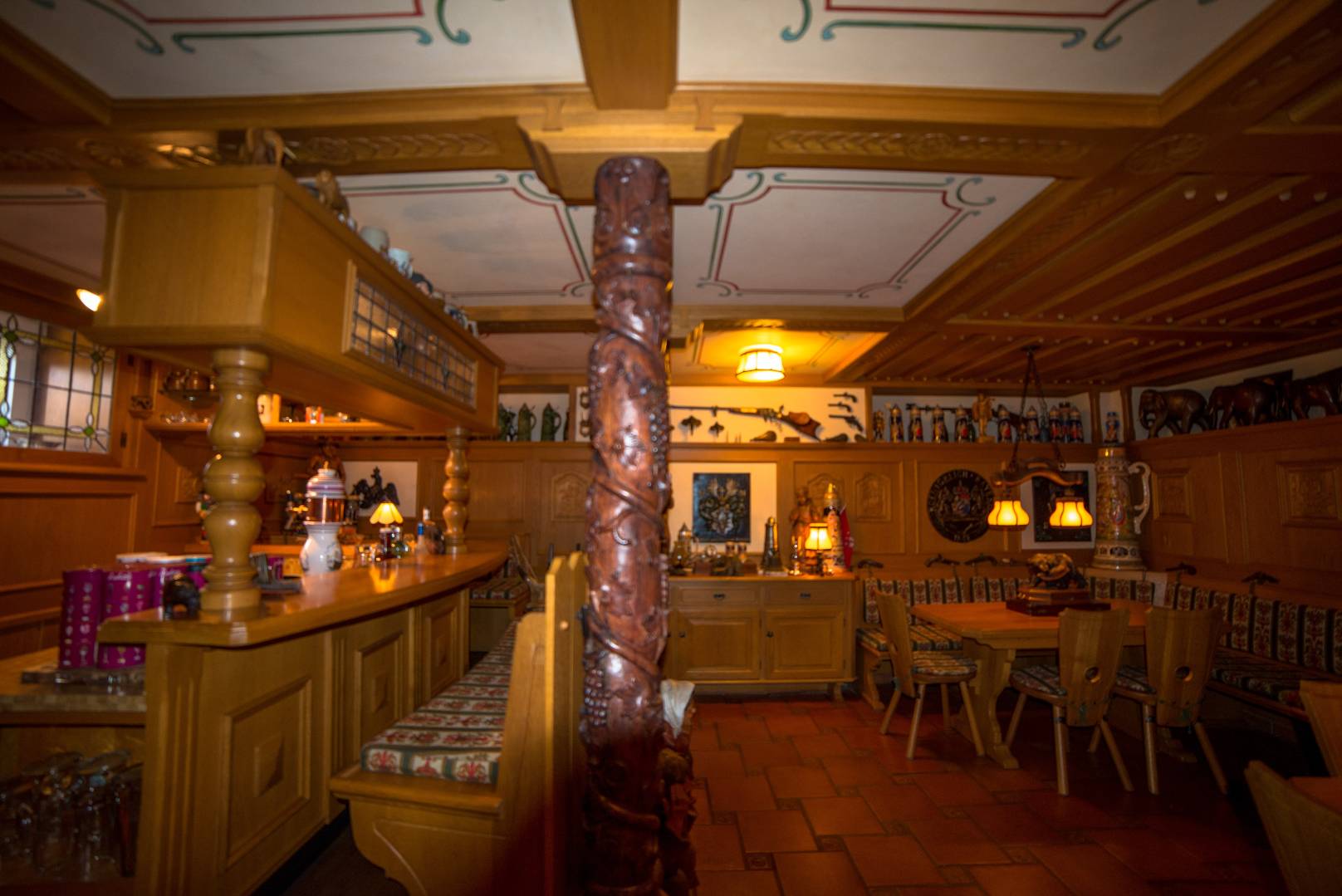 ;
; ;
;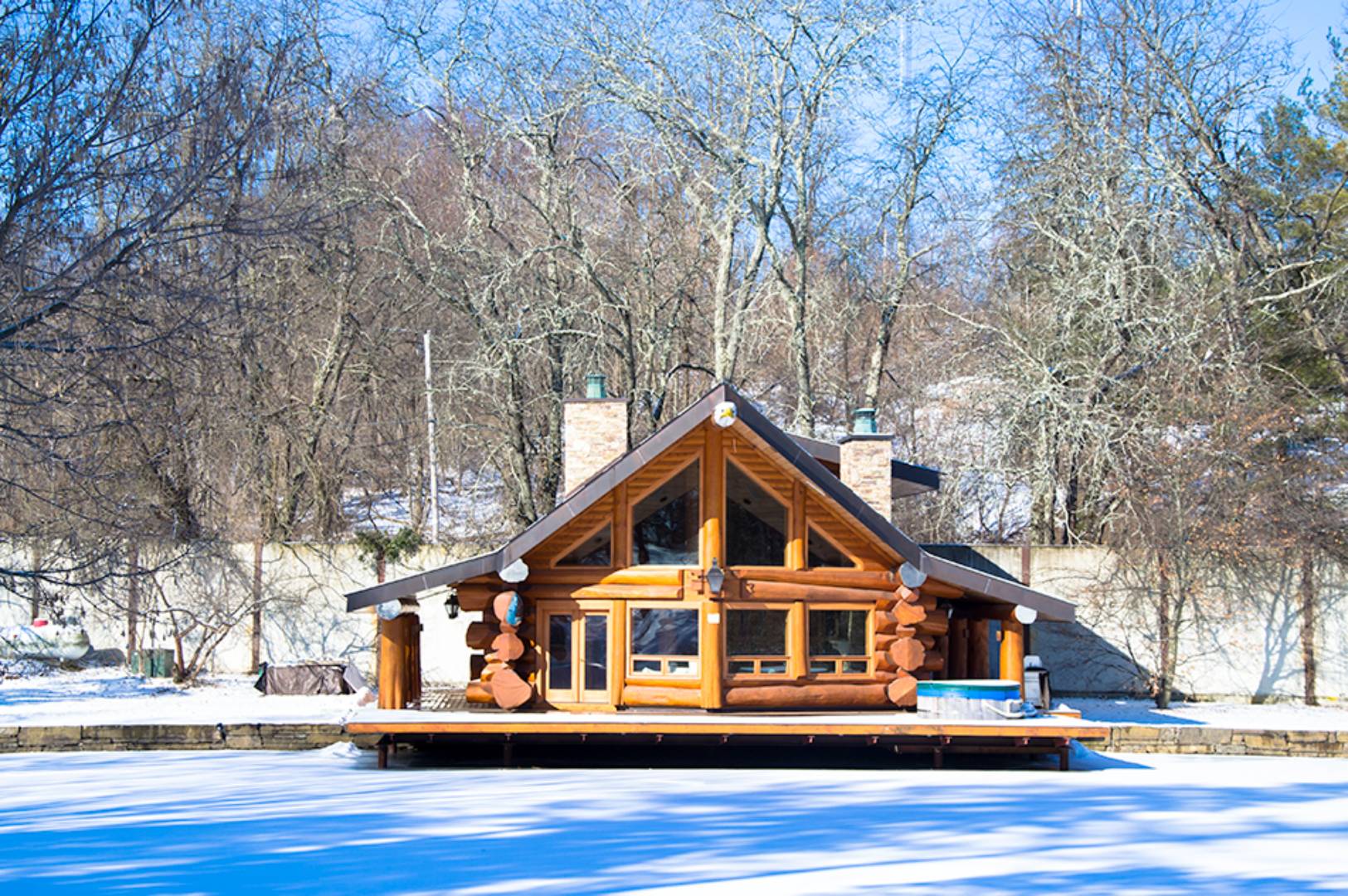 ;
; ;
;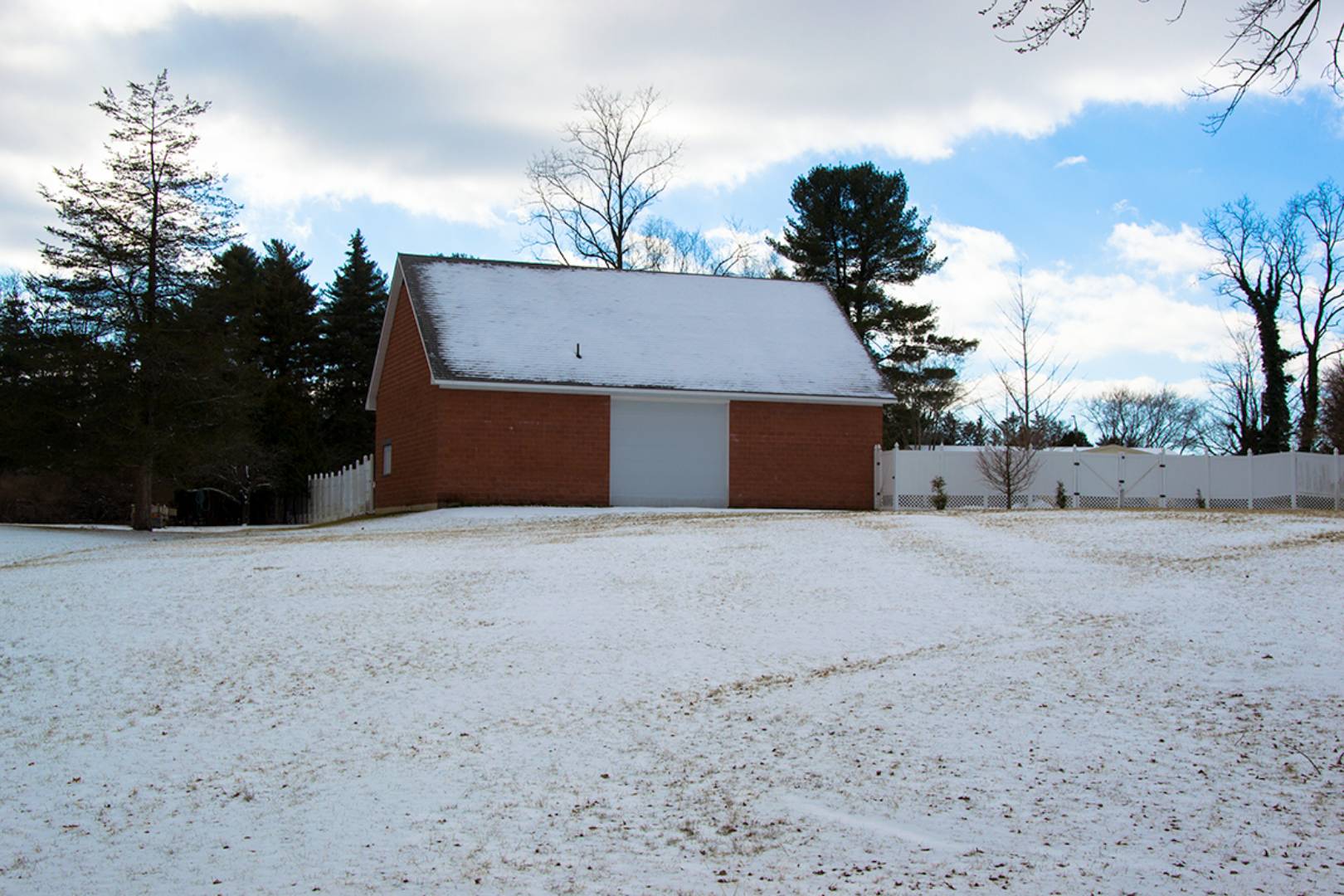 ;
;