265 Oakwood Road, Oakdale, NY 11769
| Listing ID |
10983157 |
|
|
|
| Property Type |
Residential |
|
|
|
| County |
Suffolk |
|
|
|
| Township |
Islip |
|
|
|
| School |
Connetquot |
|
|
|
|
| Total Tax |
$13,816 |
|
|
|
| Tax ID |
0500-303-00-01-00-042-000 |
|
|
|
| FEMA Flood Map |
fema.gov/portal |
|
|
|
| Year Built |
1922 |
|
|
|
| |
|
|
|
|
|
A Special Place! Two homes in One.. Situated in a sought-after pocket of Oakdale surrounded by plenty of space and fresh country air on .91 Acre. A rare opening exists to secure this this sensational craftsman style home with a classic country flavor which has been remodeled in 2002. The layout offers extended family members much needed privacy, space and comfort. Upon entering this home, immediate attention is drawn to the warm and relaxed feel of a living room leading invitingly through to the dining room area and 2 bedrooms. Connecting the space is a separate, self-contained guest quarters complete with open eat in kitchen, den and 2 guest bedrooms. The walk out basement has been transformed into a functional living space that is sure to impress. Pride of ownership greets you the moment you enter. Ample basement level storage and a detached garage add to the offerings of this impressive home. Secure your own piece of paradise today. Some Photos are virtually Staged
|
- 4 Total Bedrooms
- 2 Full Baths
- 1 Half Bath
- 2218 SF
- 0.91 Acres
- 39640 SF Lot
- Built in 1922
- Available 5/31/2021
- Ranch Style
- Drop Stair Attic
- Lower Level: Finished, Partly Finished, Walk Out
- Lot Dimensions/Acres: 100x400
- Condition: Mint++
- Oven/Range
- Refrigerator
- Dishwasher
- Microwave
- Washer
- Dryer
- Carpet Flooring
- Hardwood Flooring
- 9 Rooms
- Family Room
- Forced Air
- Natural Gas Fuel
- Central A/C
- Features: First floor bedroom, eat-in kitchen, powder room
- Vinyl Siding
- Has Garage
- 1 Garage Space
- Community Water
- Other Waste Removal
- Deck
- Fence
- Irrigation System
- Construction Materials: Frame
- Exterior Features: Sprinkler system
- Lot Features: Level, near public transit, private
- Parking Features: Private, Detached, 1 Car Detached
- Community Features: Near public transportation
- Sold on 7/02/2021
- Sold for $624,000
- Buyer's Agent: Lisa M Urcuiolio
- Company: Century 21 Crown Homes
|
|
Signature Premier Properties
|
Listing data is deemed reliable but is NOT guaranteed accurate.
|



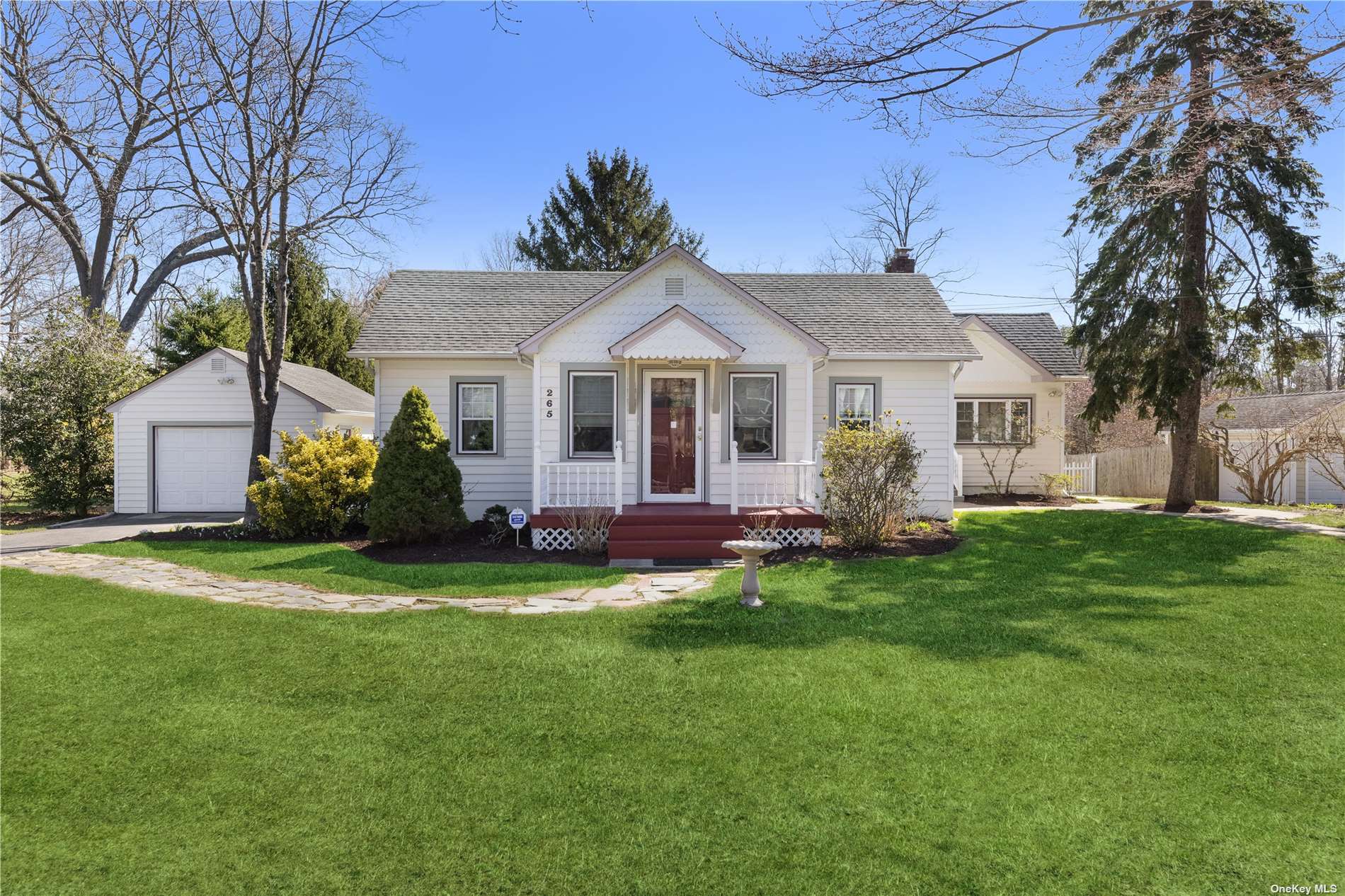


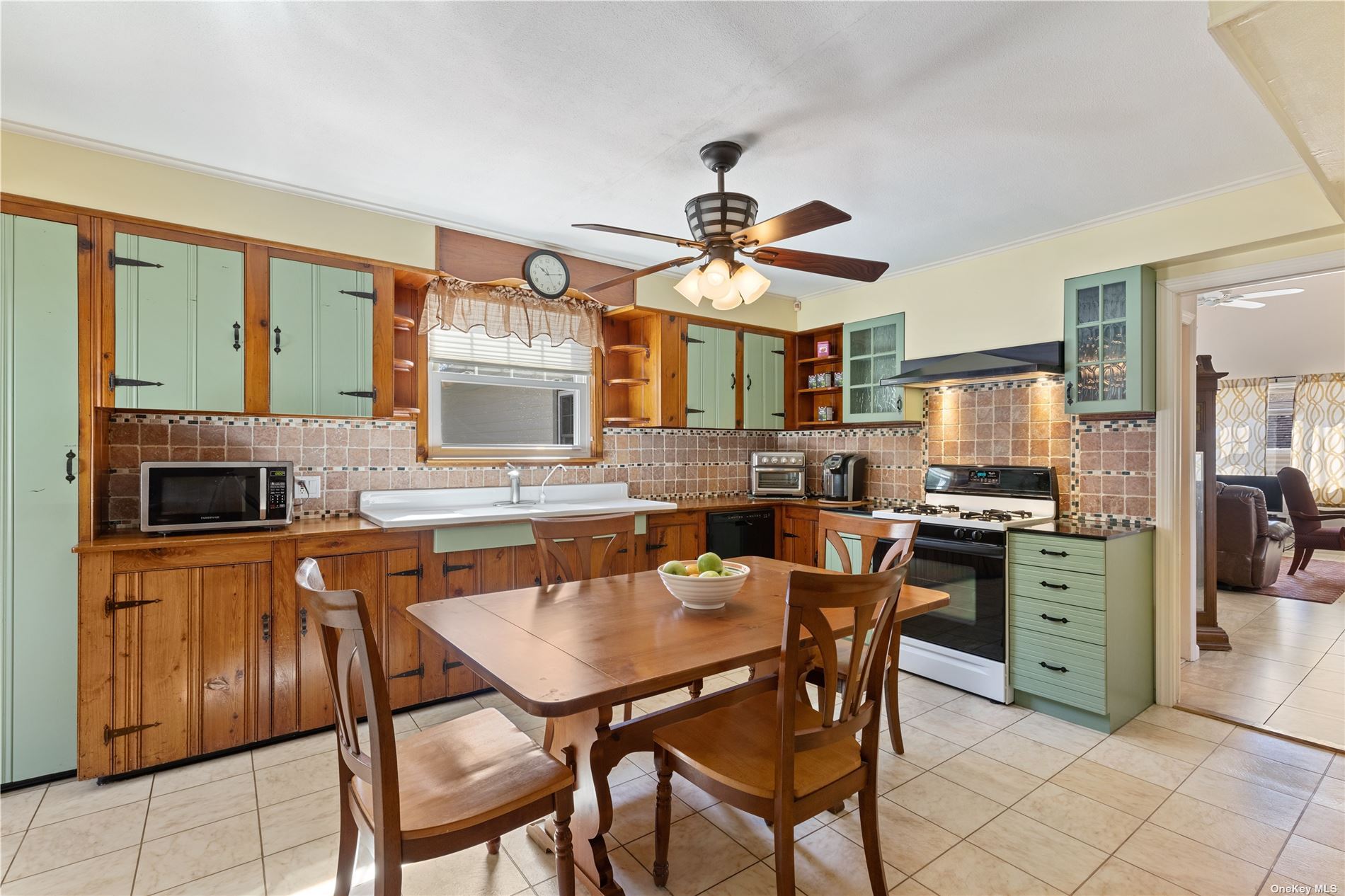 ;
;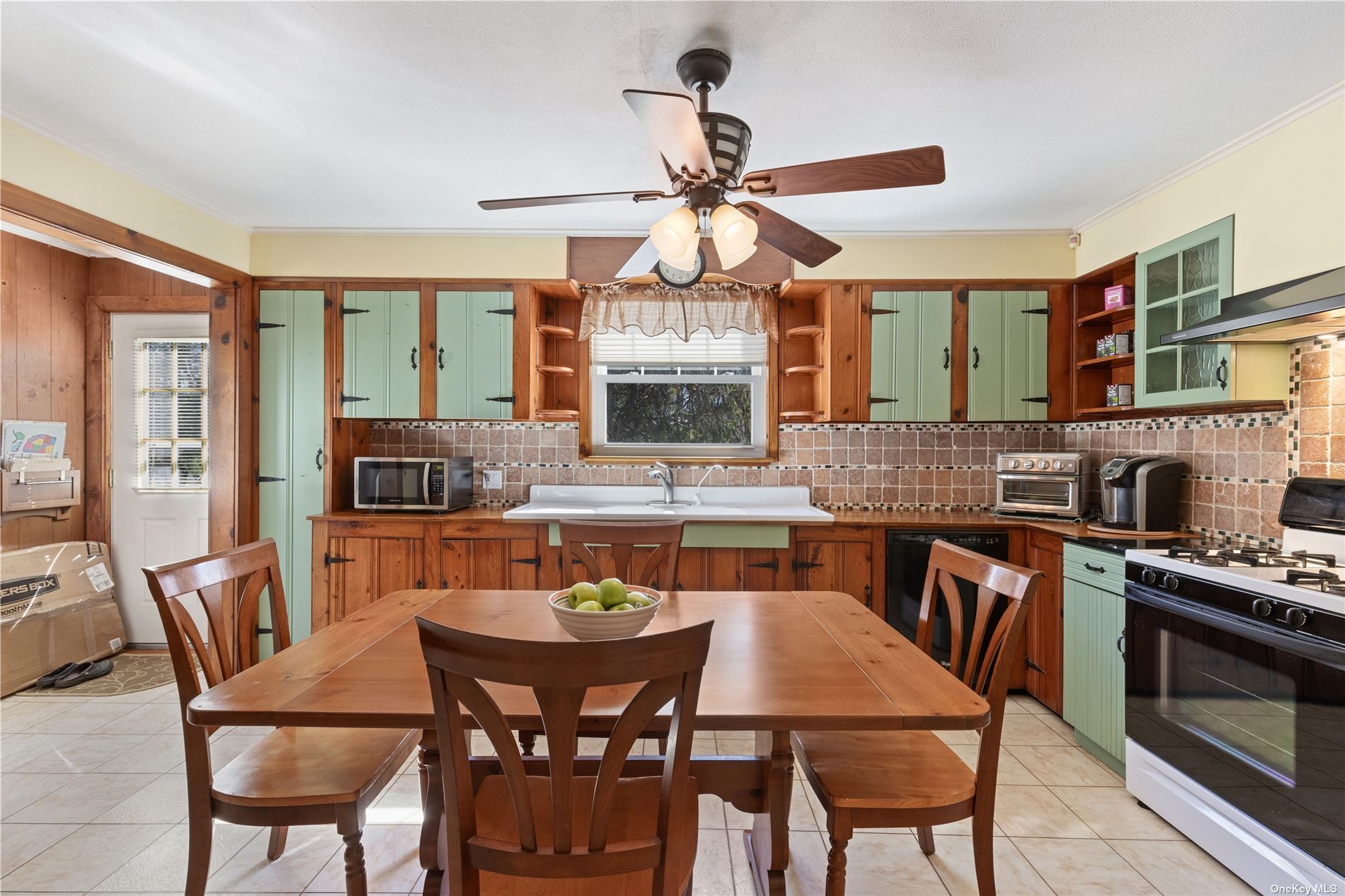 ;
;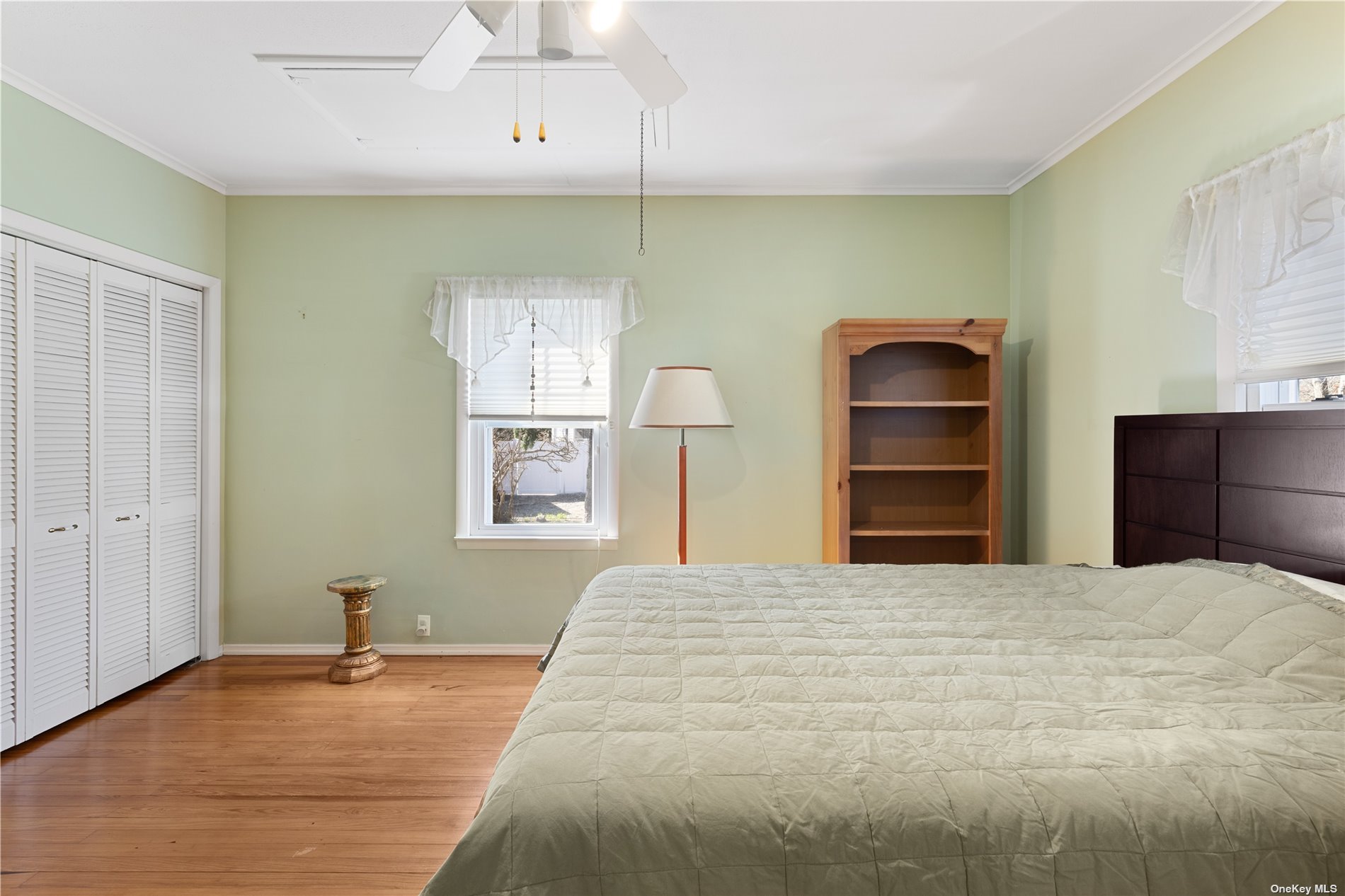 ;
;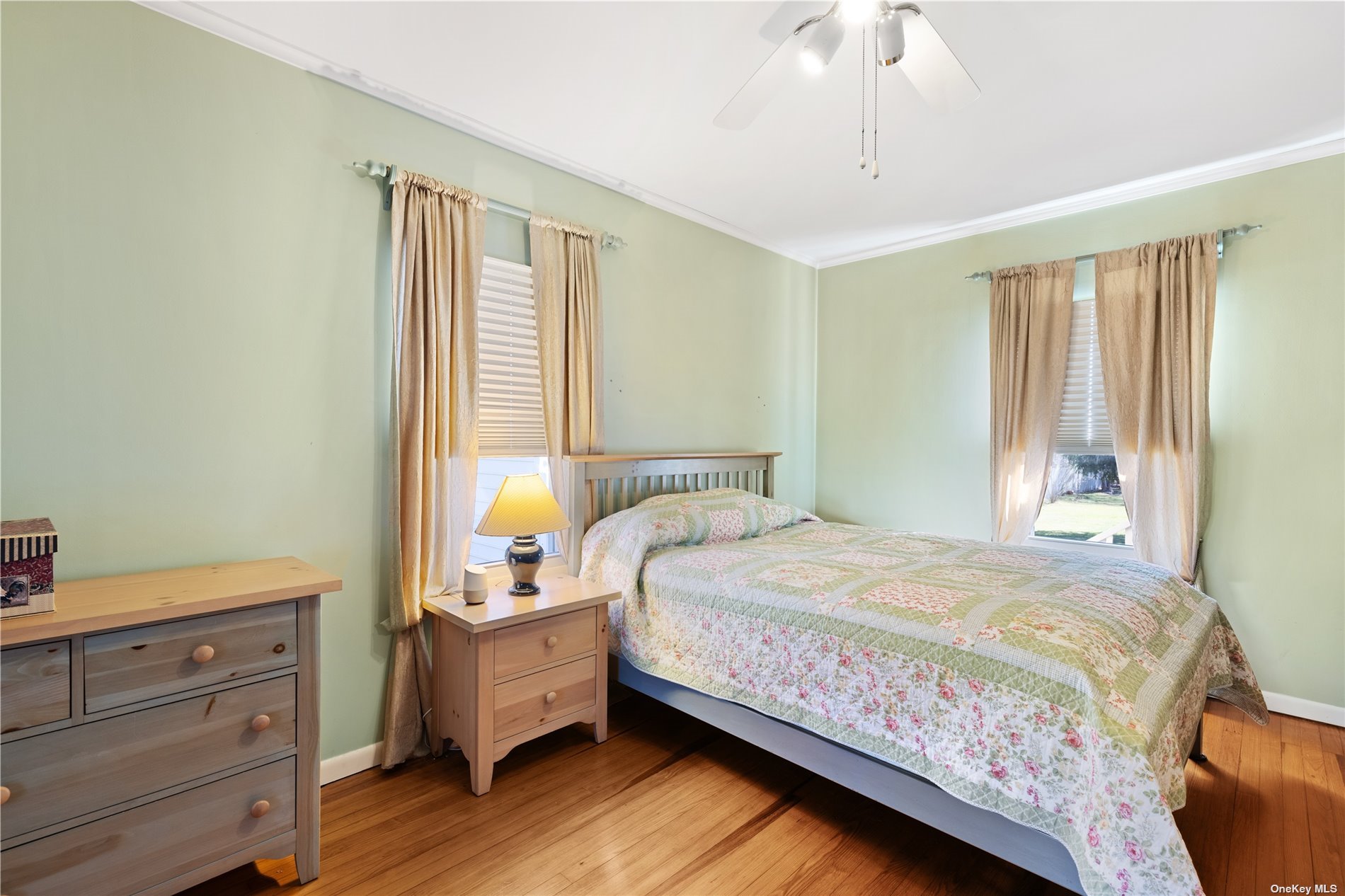 ;
;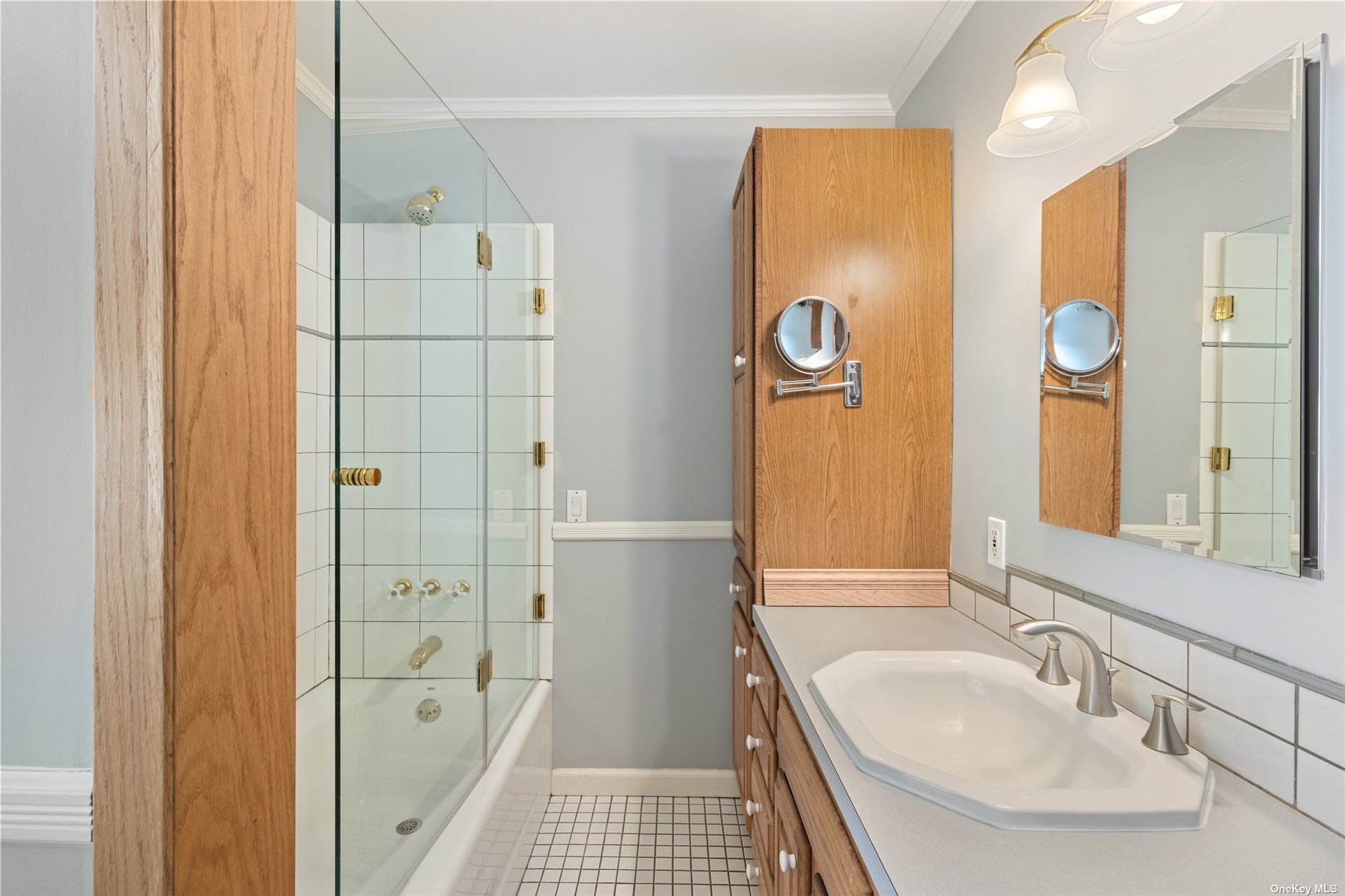 ;
;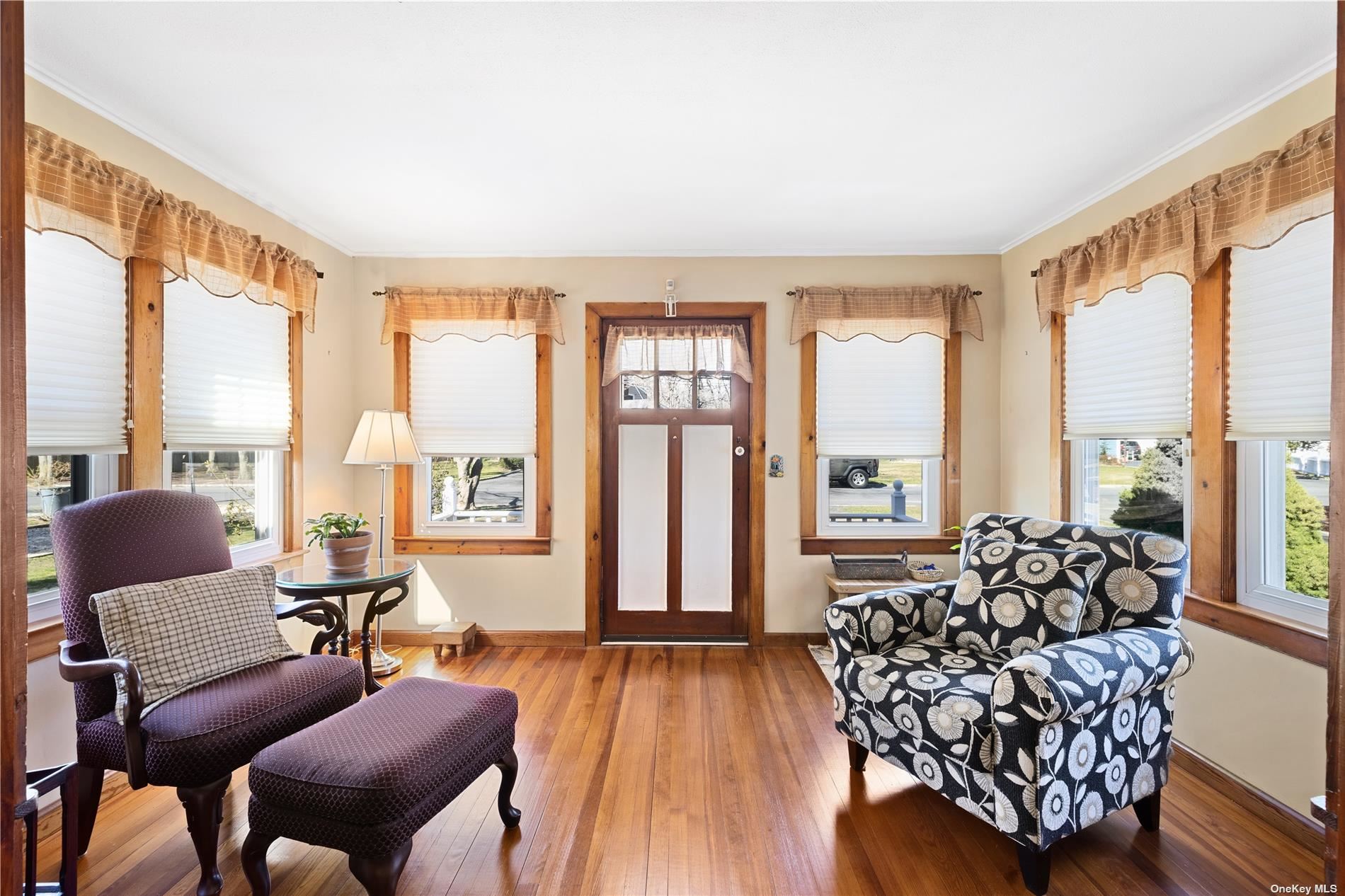 ;
;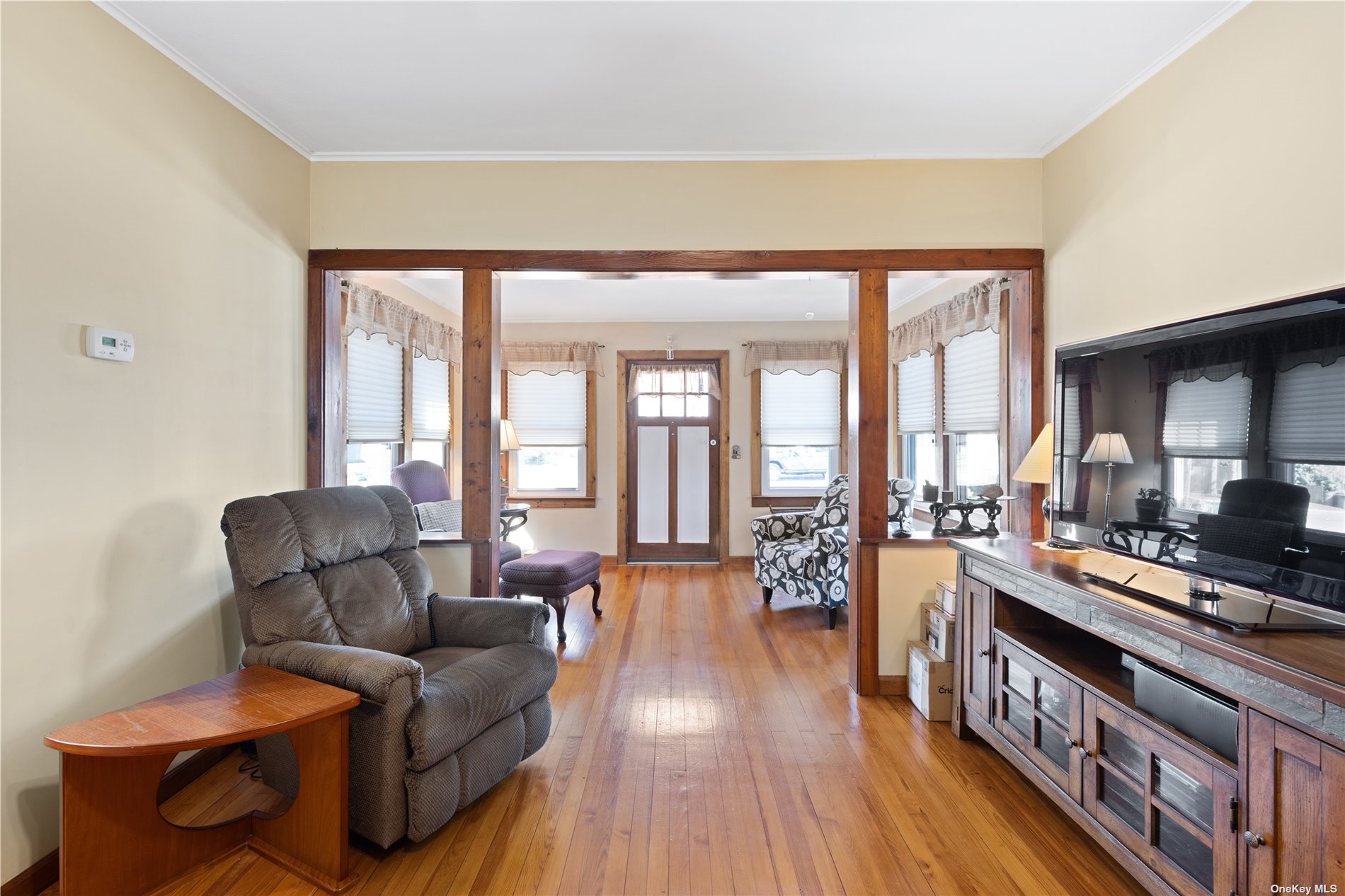 ;
;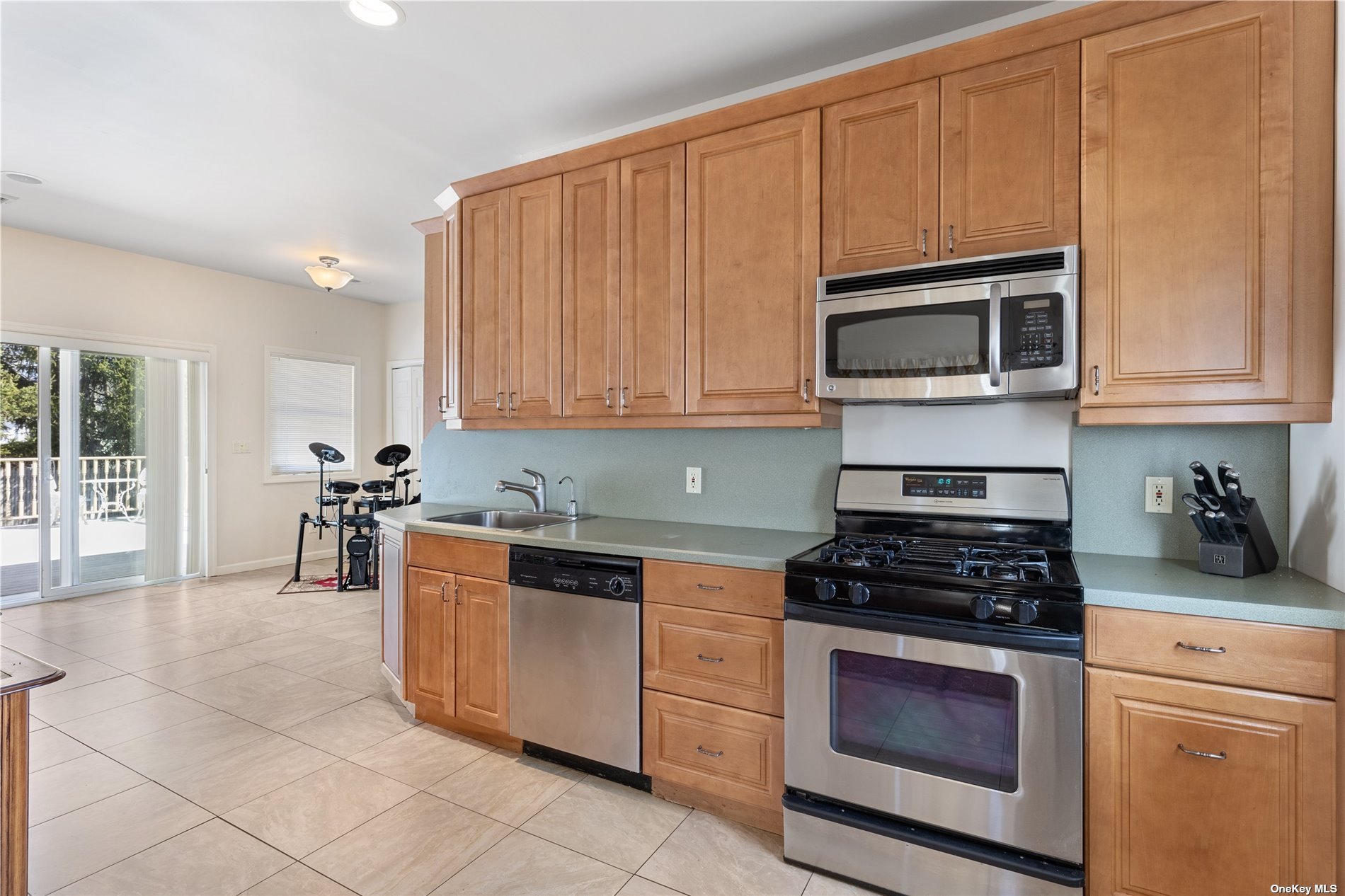 ;
;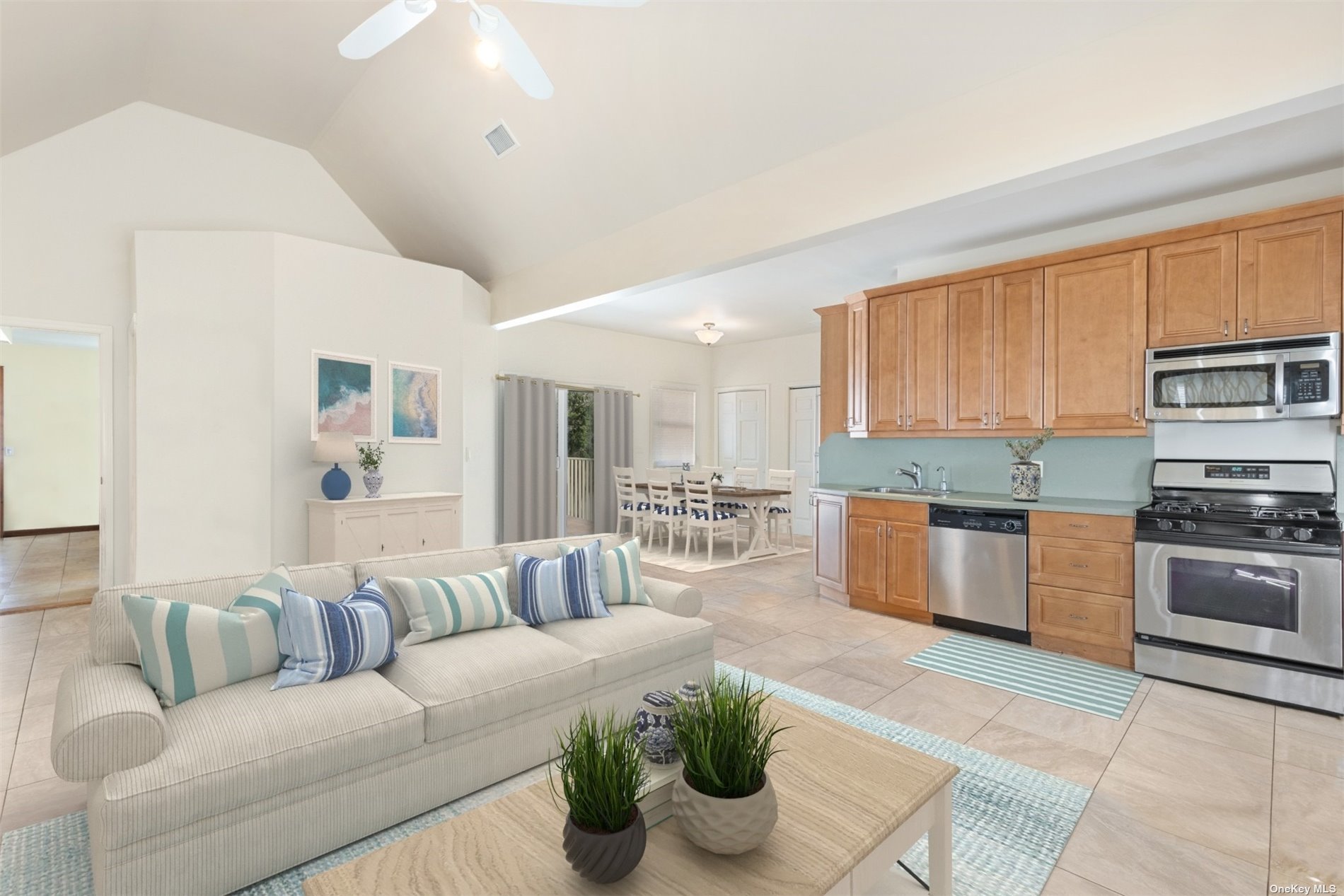 ;
;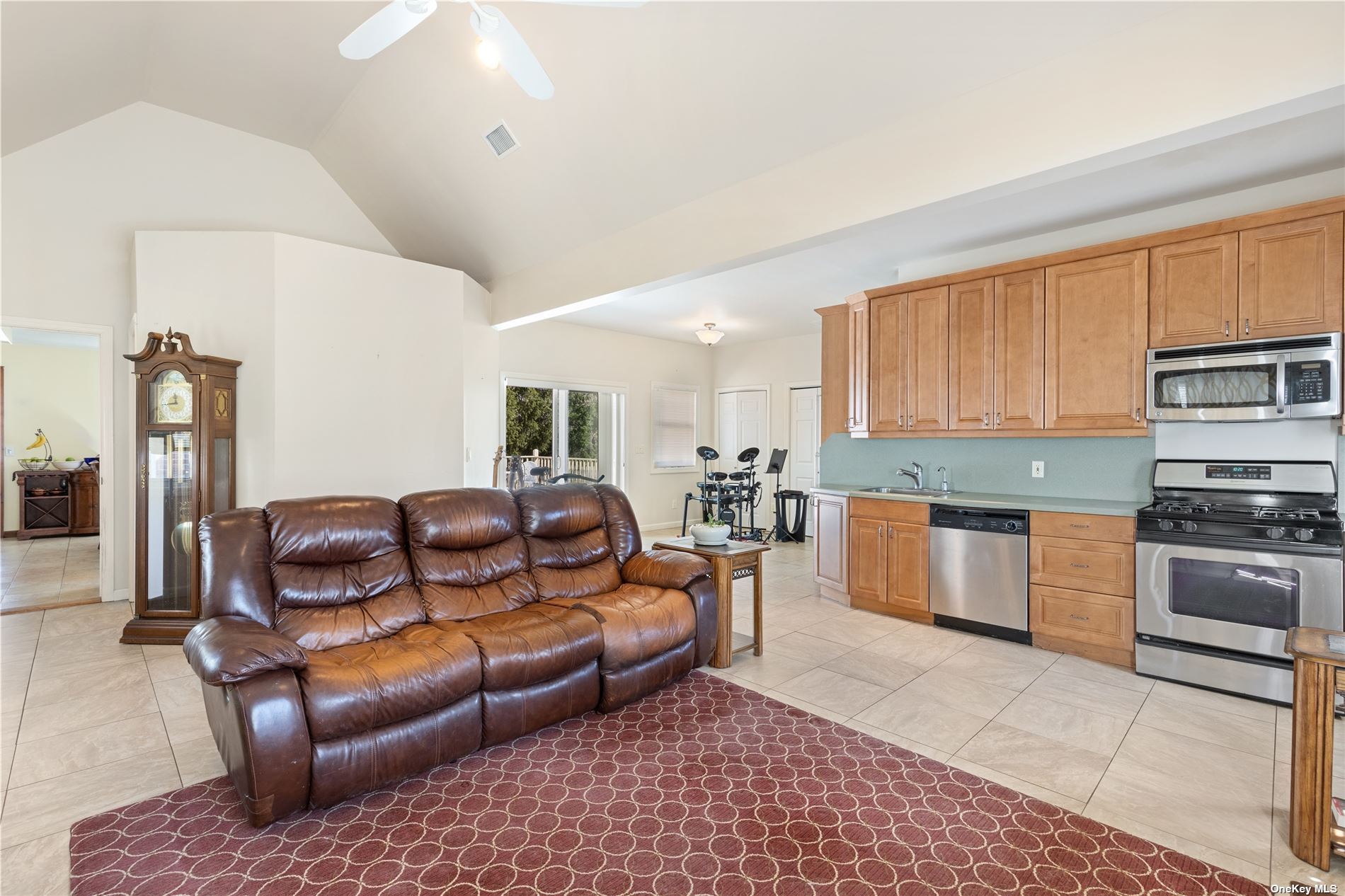 ;
;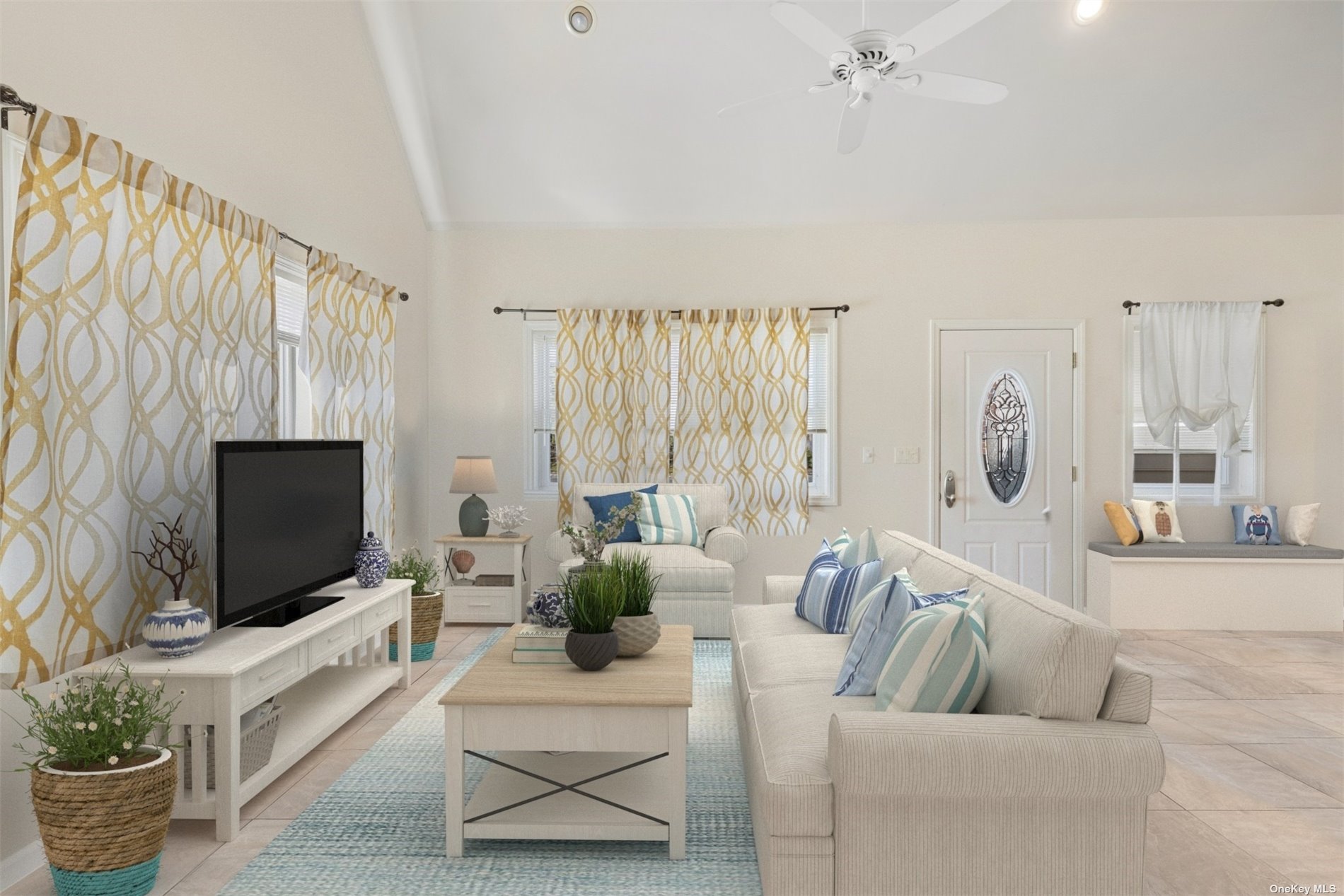 ;
;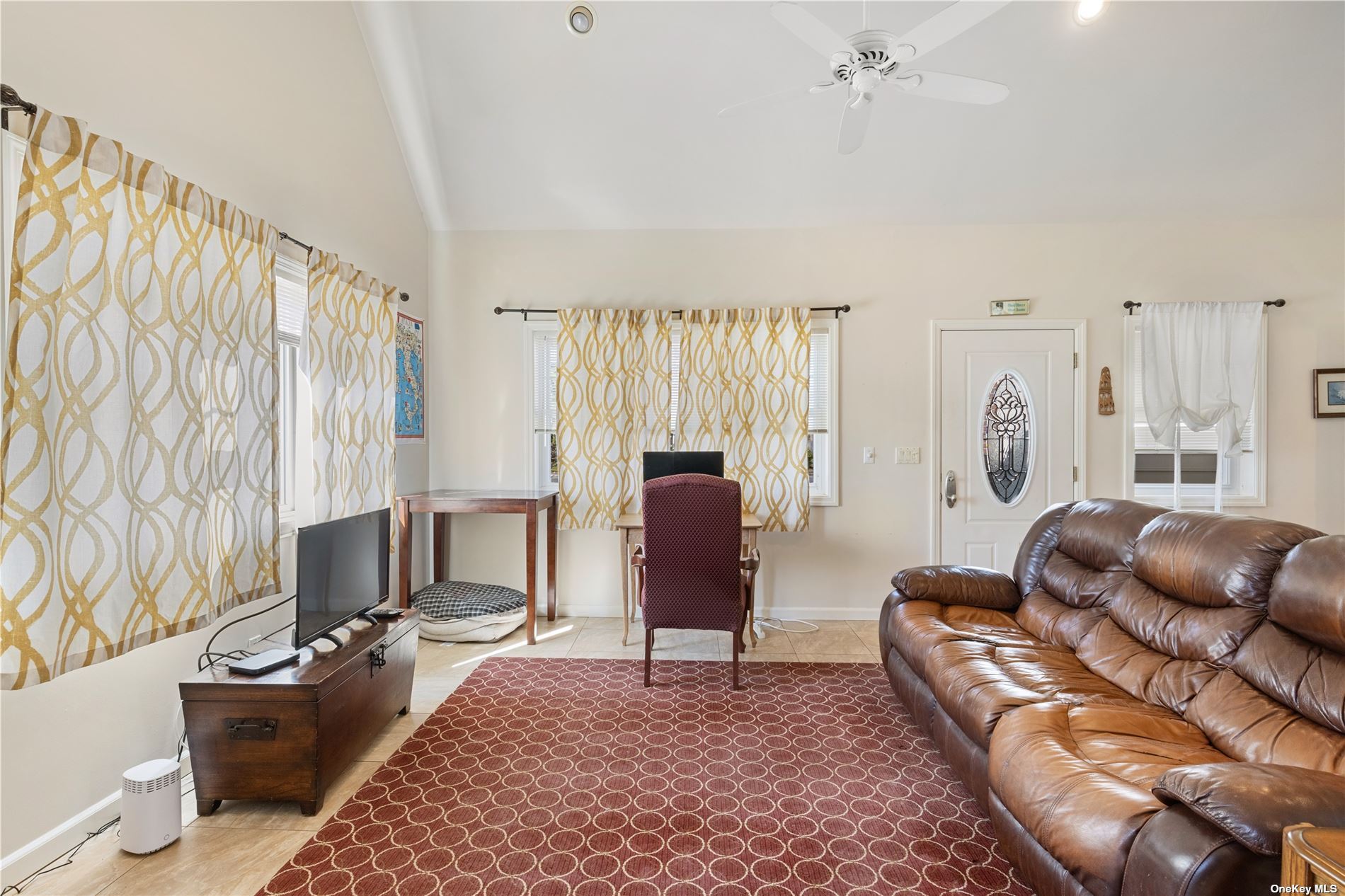 ;
;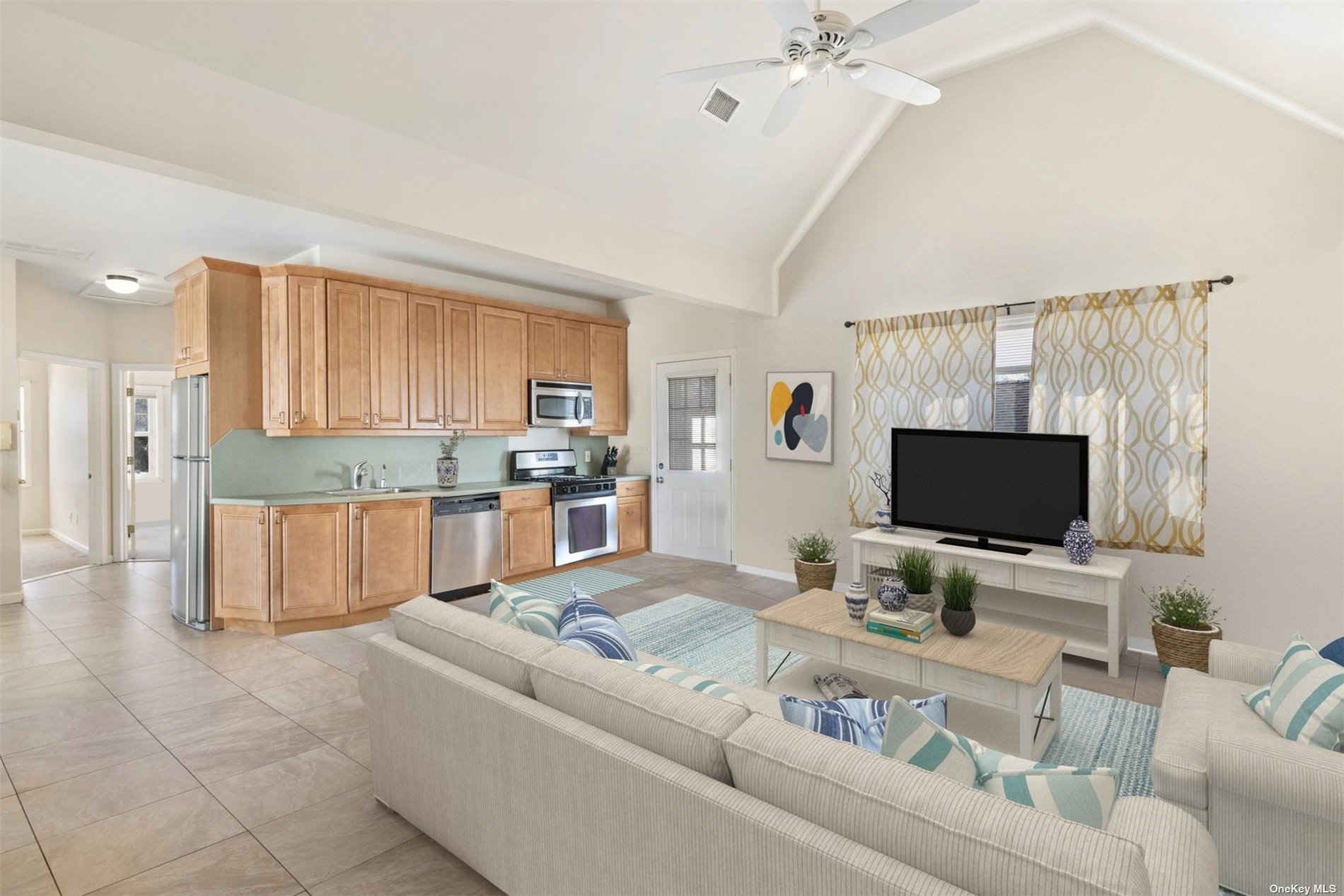 ;
;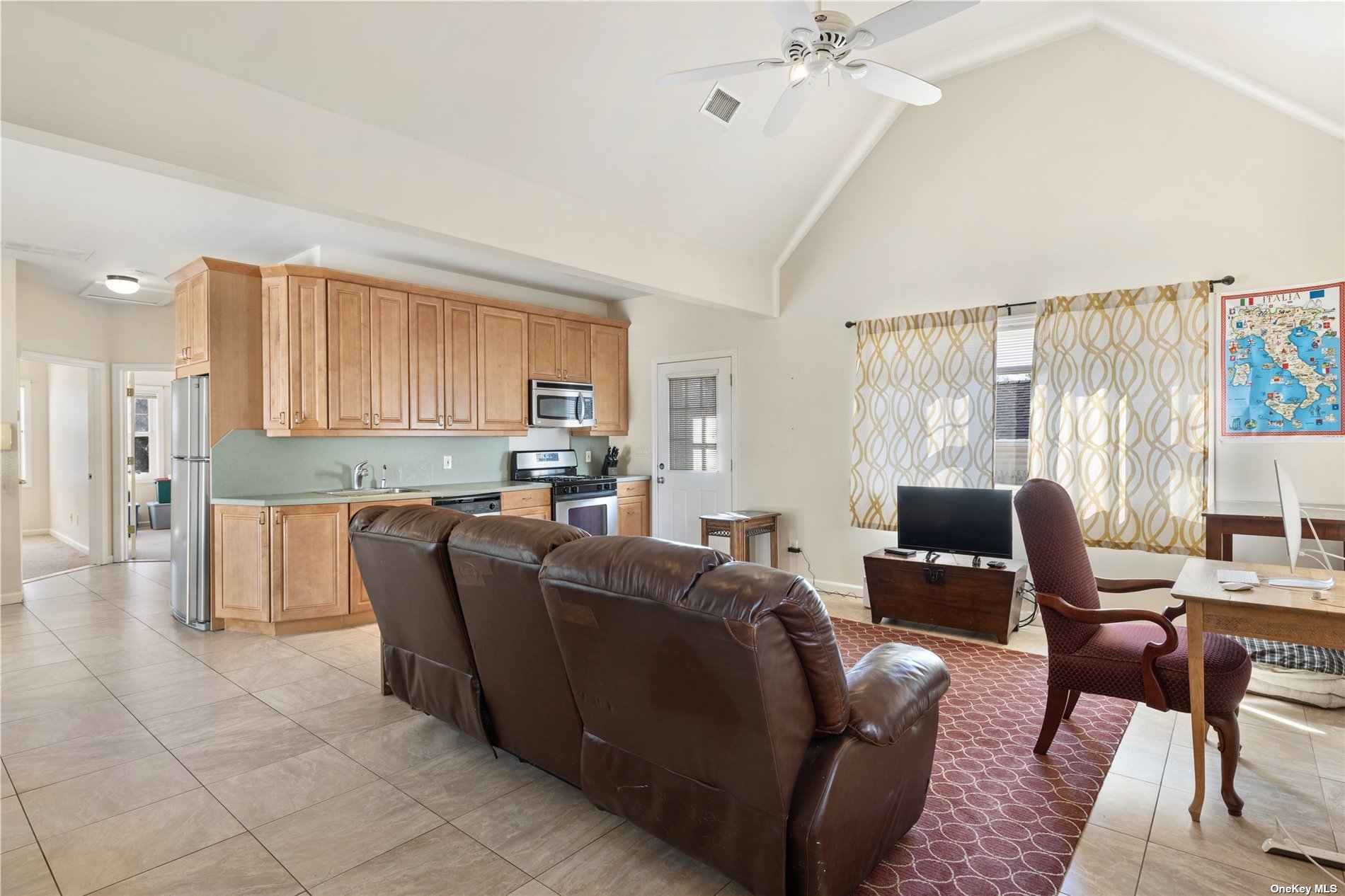 ;
;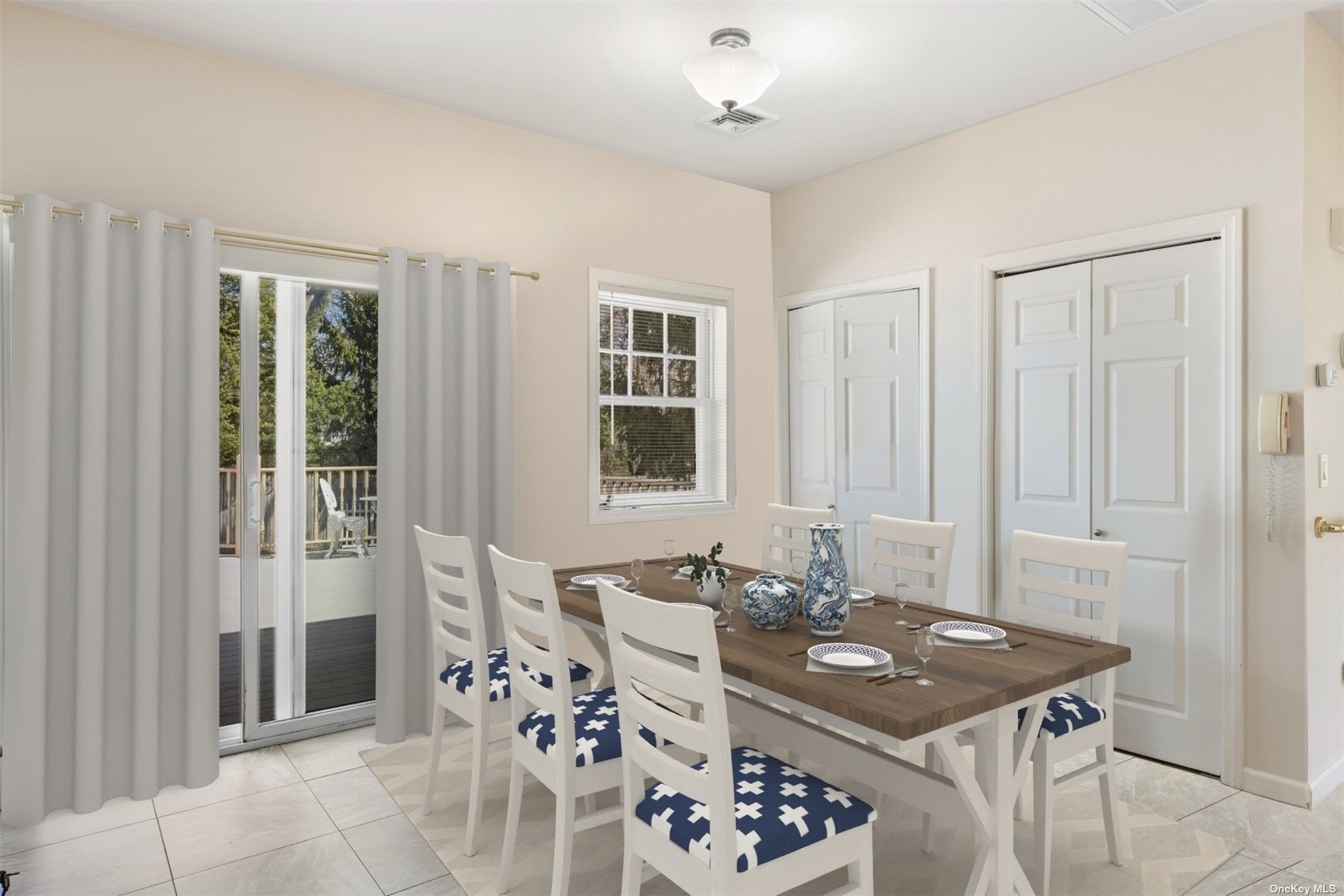 ;
;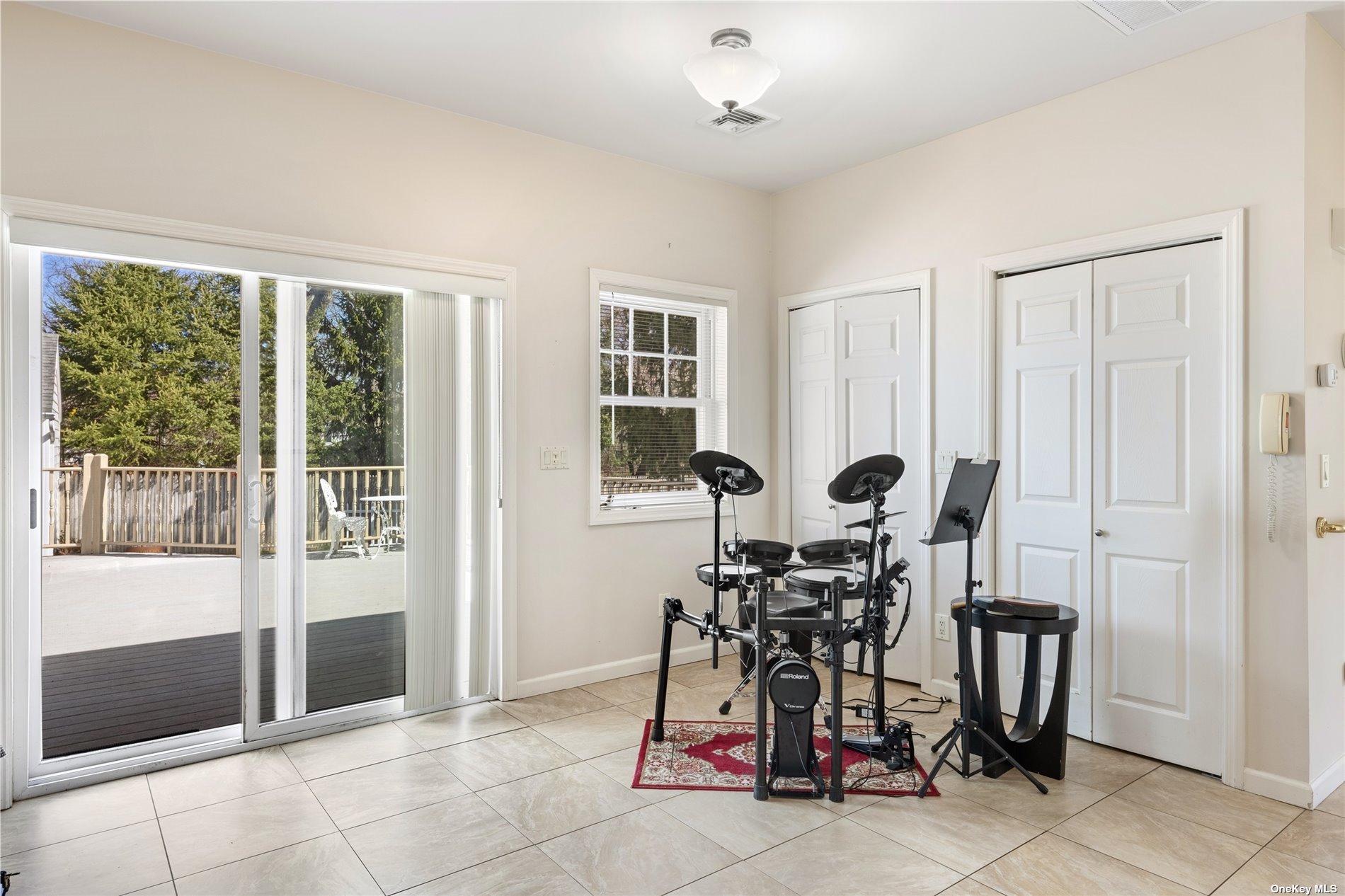 ;
;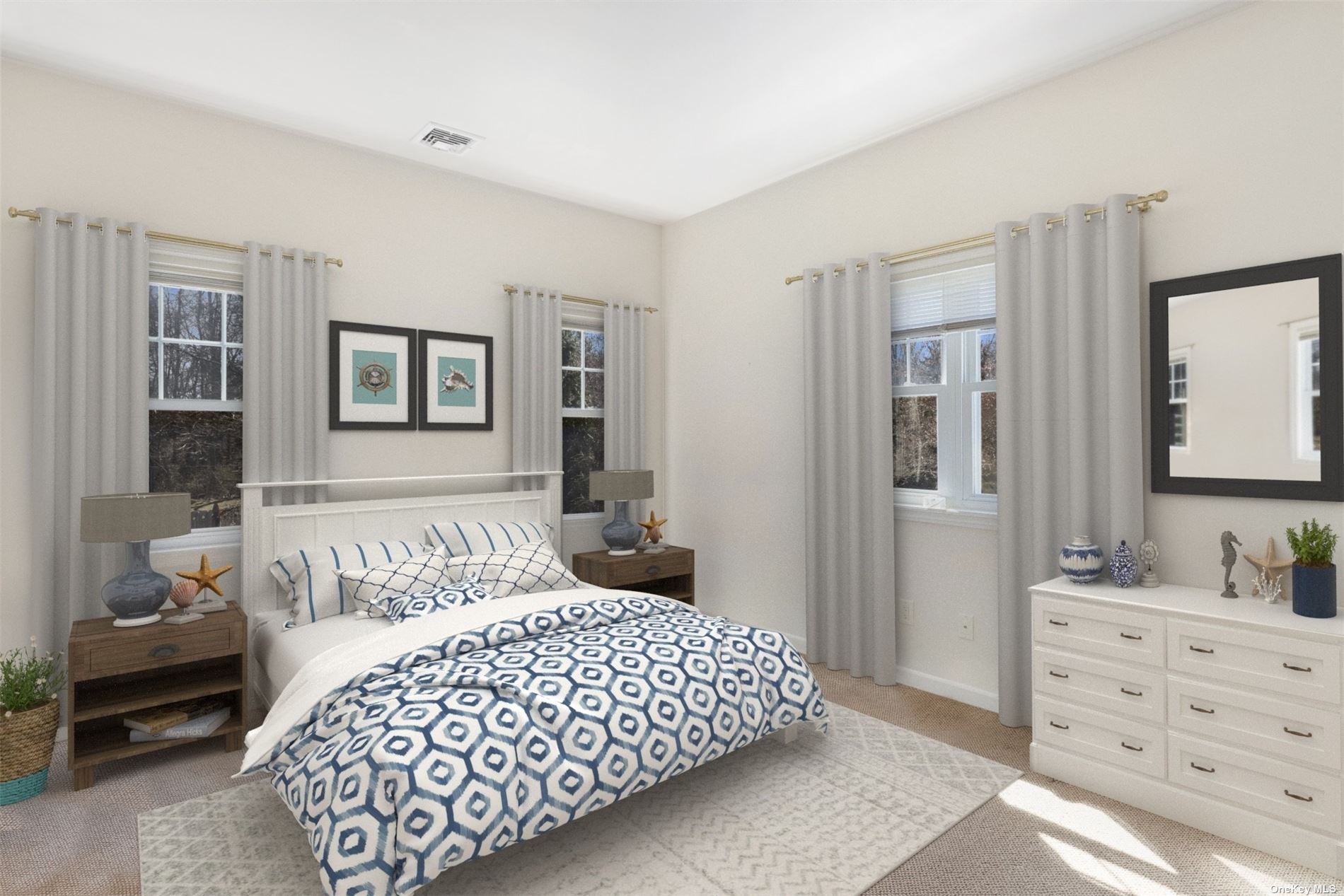 ;
;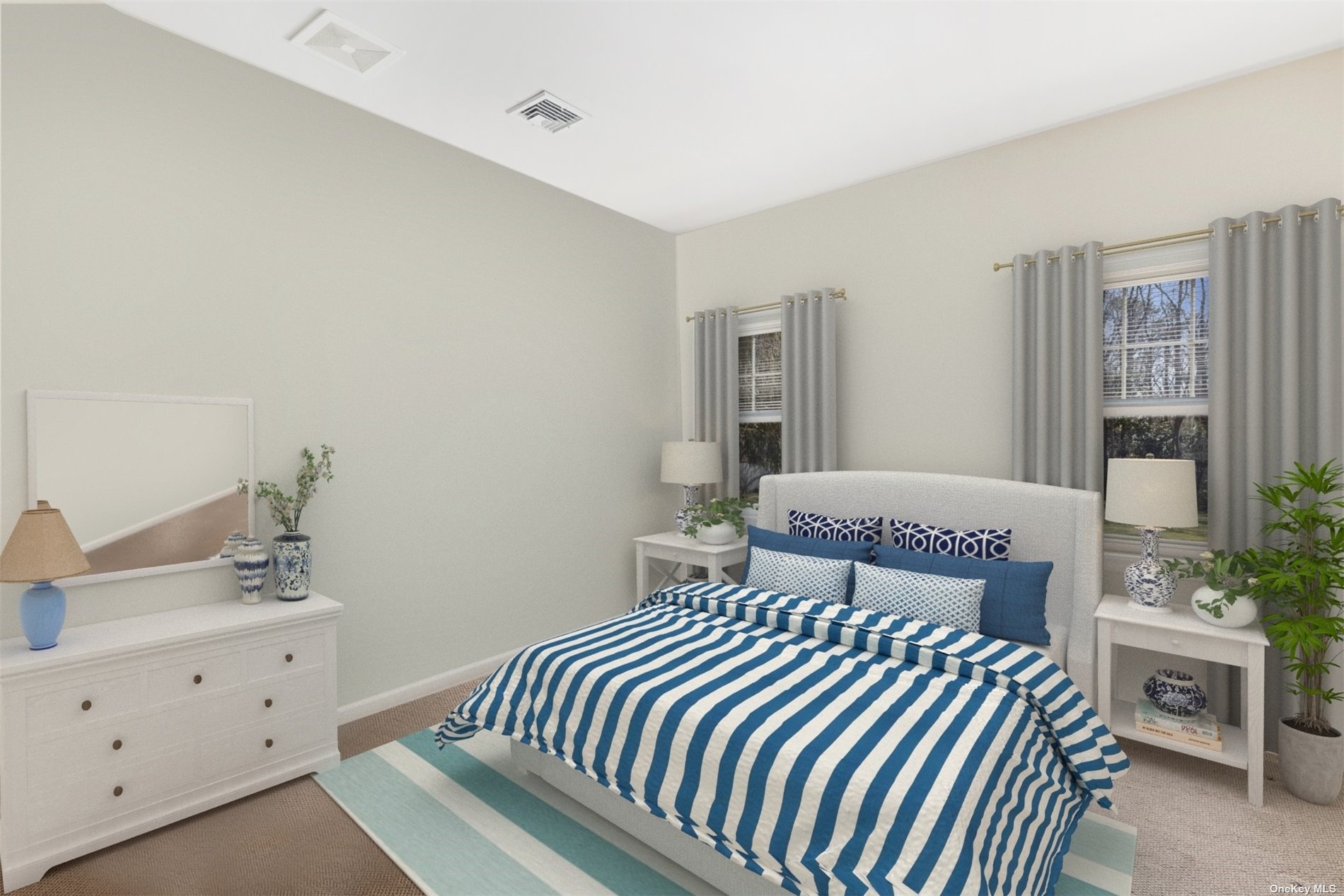 ;
;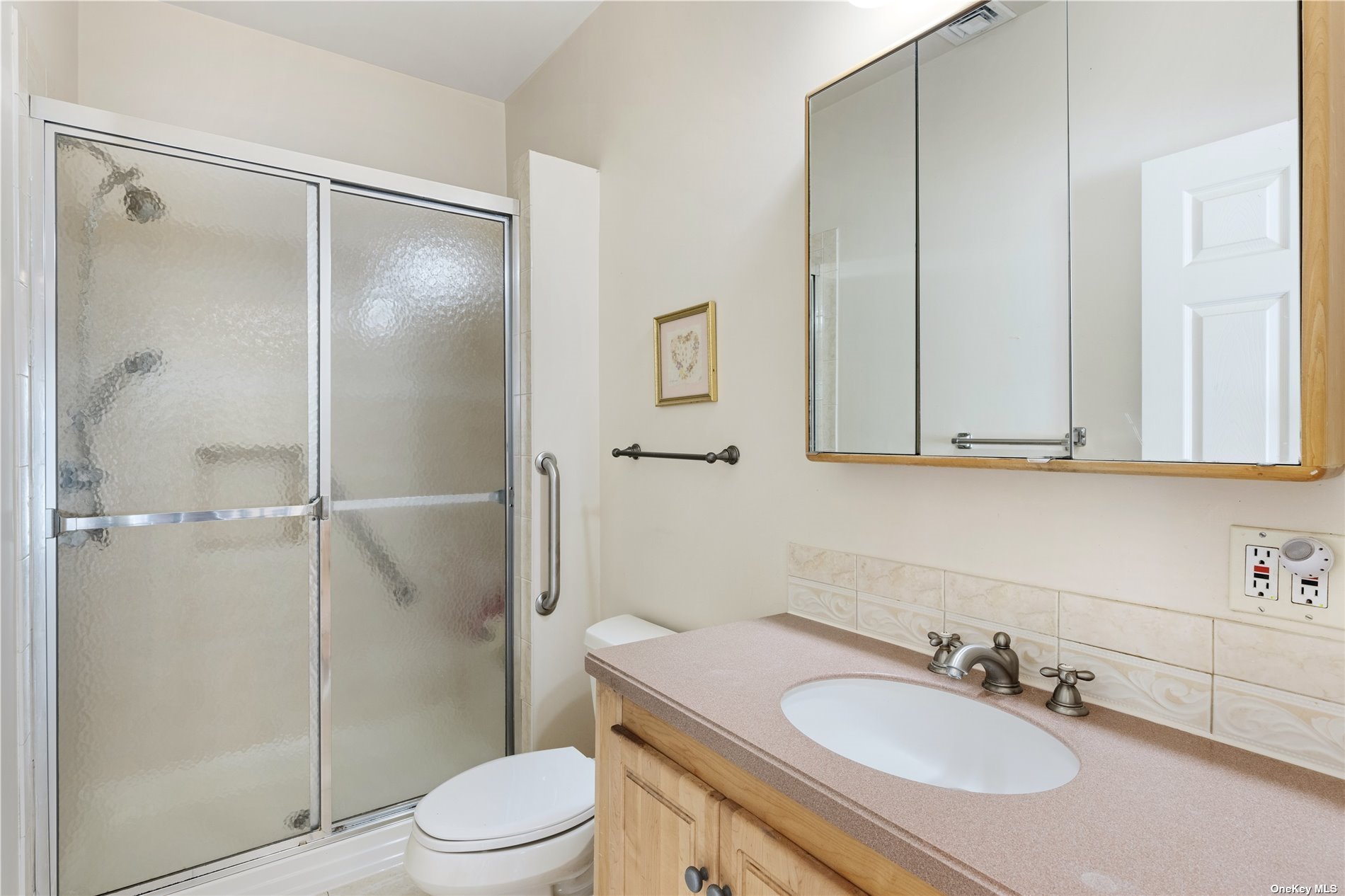 ;
;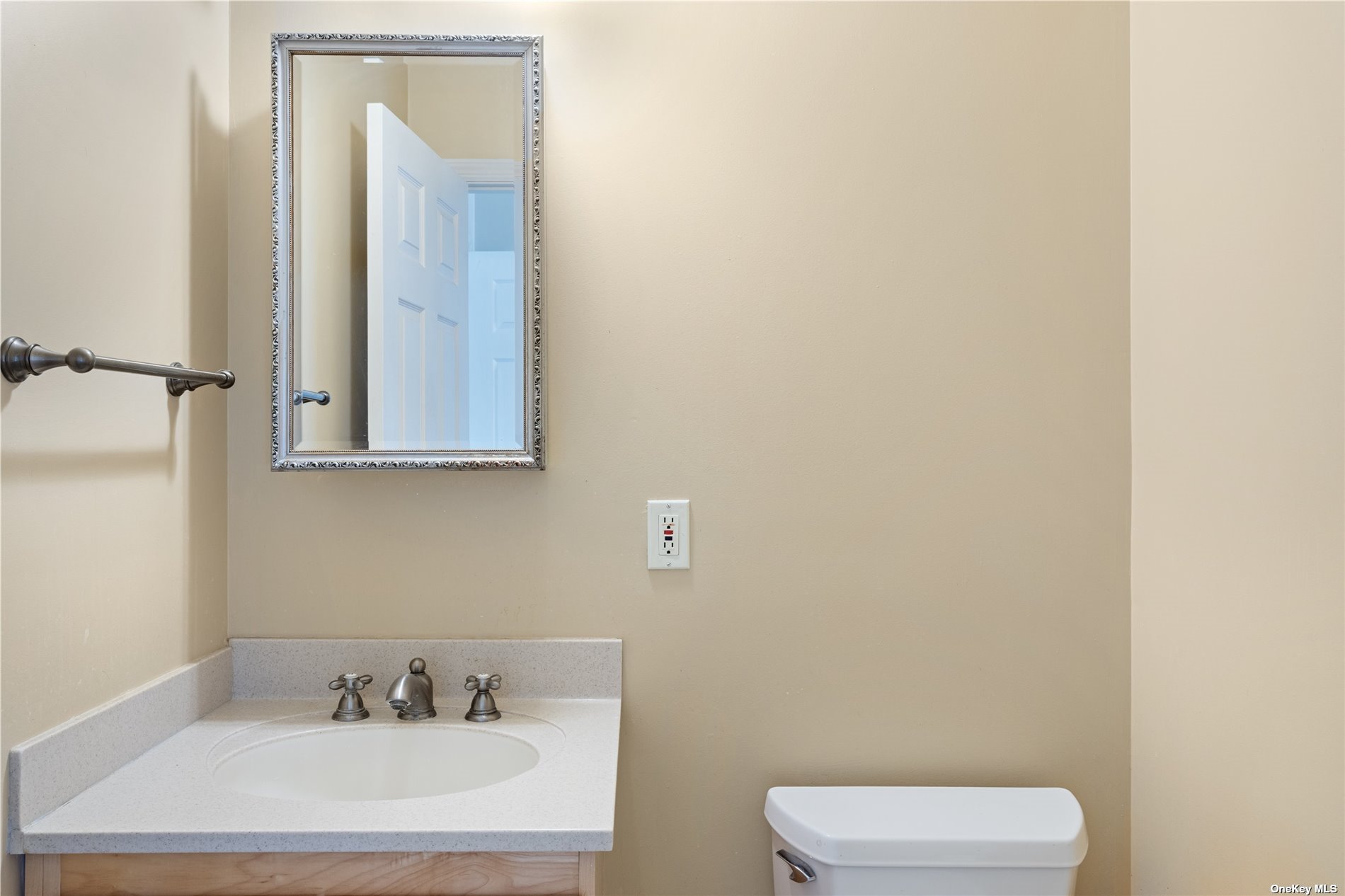 ;
;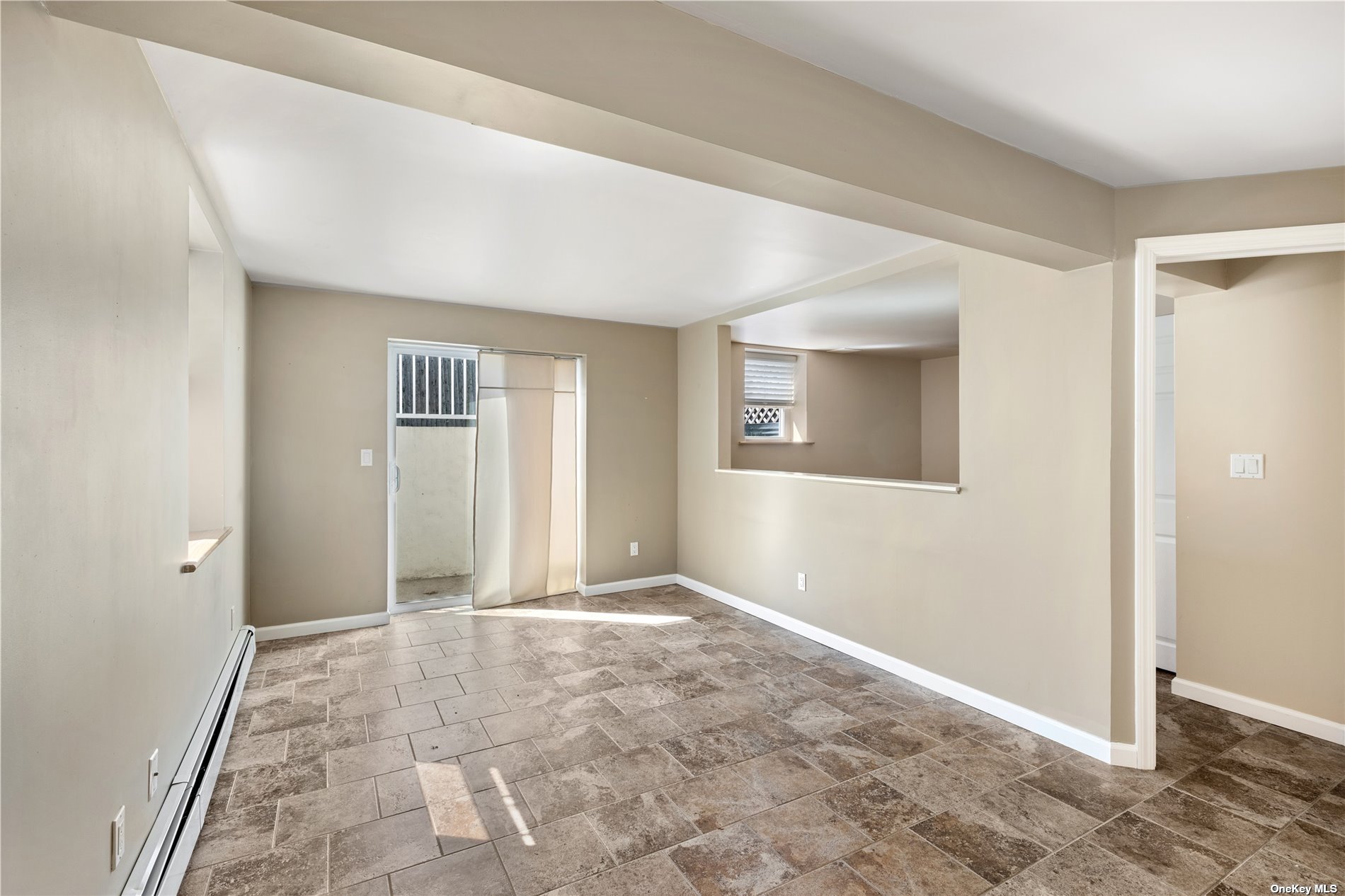 ;
;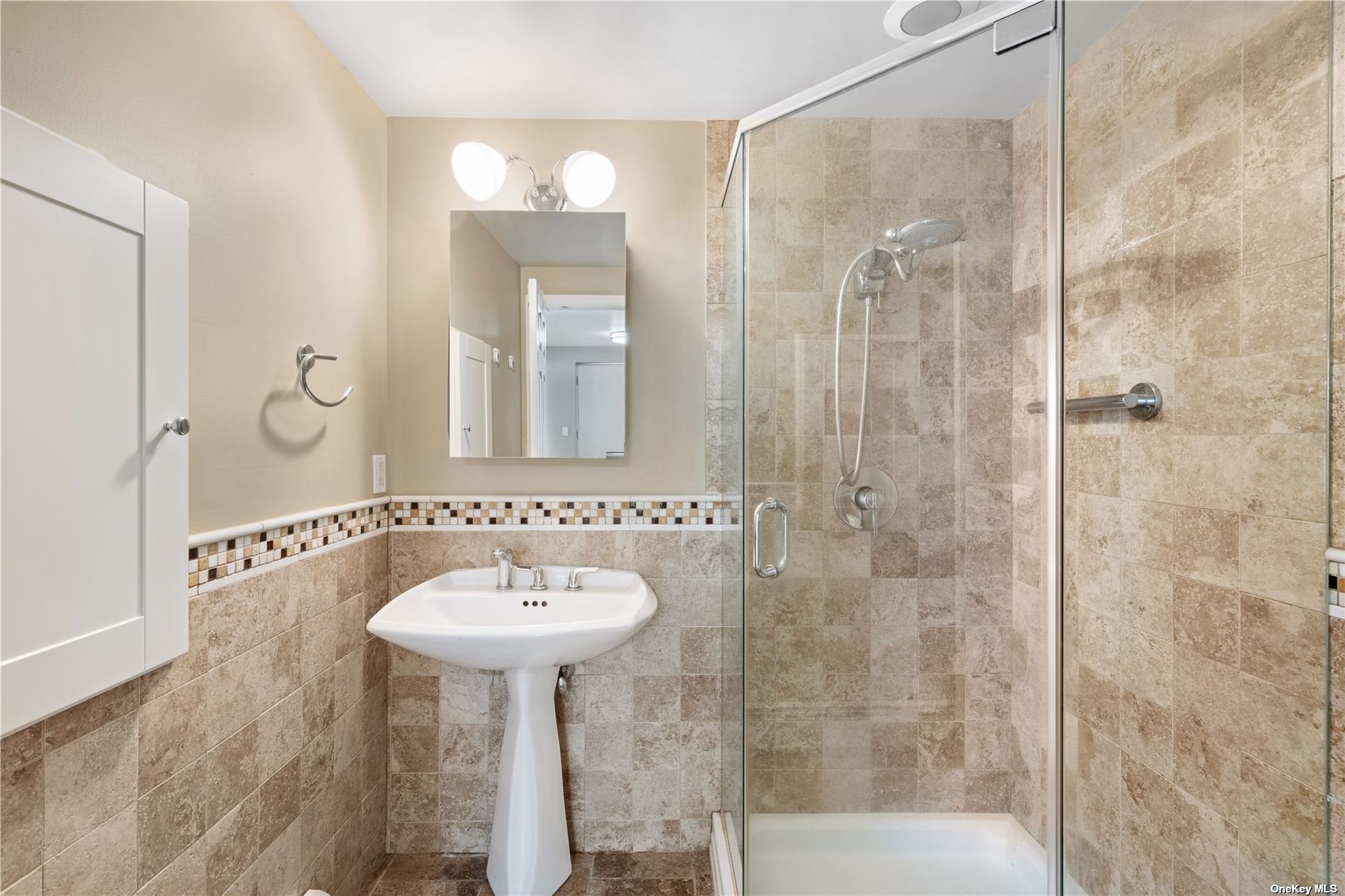 ;
;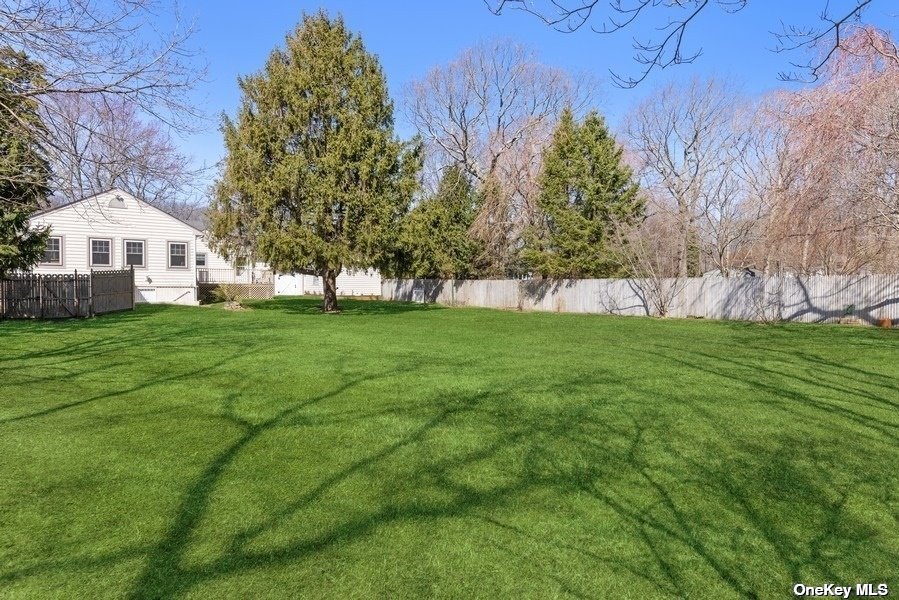 ;
;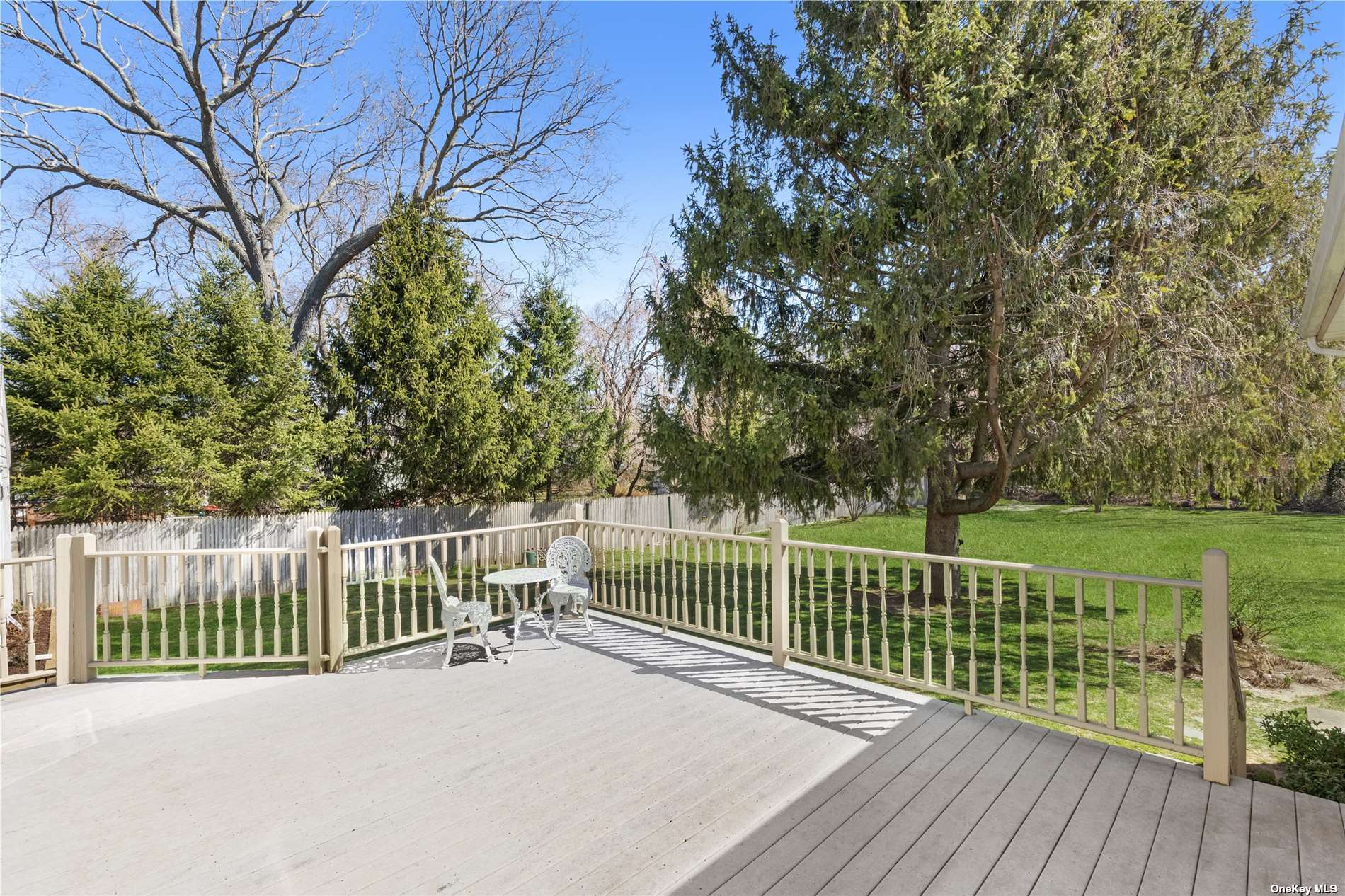 ;
;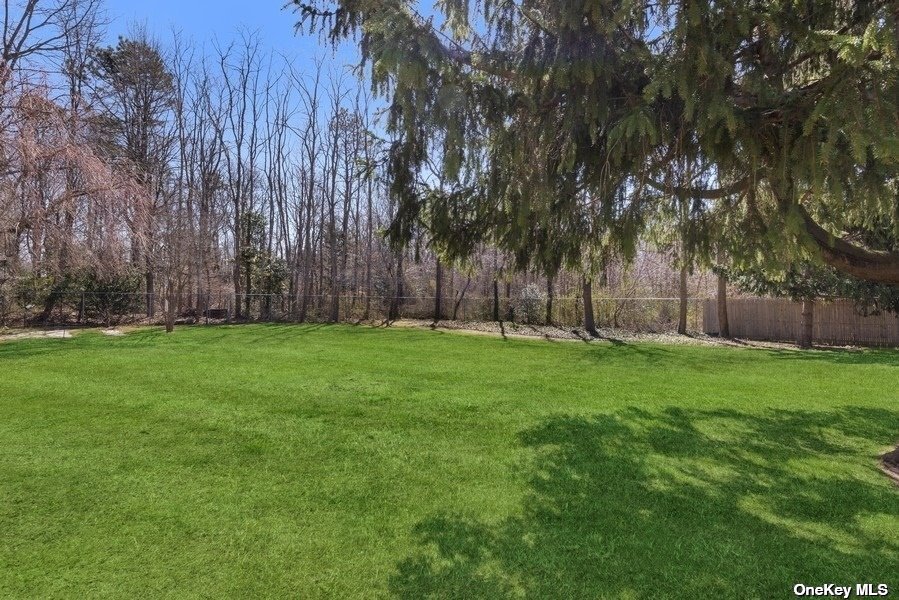 ;
;