2719 N 262nd Ave, Liberty, IL 62347
$280,000
Sold Price
Sold on 8/13/2024
 5
Beds
5
Beds
 3
Baths
3
Baths
 Built In
2018
Built In
2018
| Listing ID |
11227524 |
|
|
|
| Property Type |
House |
|
|
|
| County |
Adams |
|
|
|
| Township |
Beverly |
|
|
|
|
| Total Tax |
$3,673 |
|
|
|
| Tax ID |
12-0-0211-003-00 |
|
|
|
| FEMA Flood Map |
fema.gov/portal |
|
|
|
| Year Built |
2018 |
|
|
|
|
17+- acres, Amish built home, outbuildings, Adams County IL
Seller will possibly sell home and smaller acreage. Homestead over 17 +-acres! 2719 N 262nd Ave Liberty IL (Beverly but Liberty address) Grow your own food, raise your own beef, goats, sheep, hunt deer, turkey, dove and small game on your own land and live in a beautiful Amish built, country home. Or maybe keep row cropping the 25+- acres, ($200 acre cash rent) and use the rest of the land to raise horses, turn the hoop building into an indoor arena! The house is 1728 Sq Ft, (+ finished downstairs, so almost double that) 5 bed- 3 bath home and just a few years old. From the front you walk in on stamped concrete and come into a mud room, with front and back doors, then a small office then it leads into the kitchen which is 18'x 18' has tons of cabinet space, a pantry, and island and an additional hand sink. Next is a large dining area 19' x 11' then a den/living area that is 29' x 19.5' and walks out onto a wraparound porch overlooking the farm. 2 bedrooms, 2 bath upstairs and 3 bedrooms and 1 bath downstairs, most bedrooms have walk in closets. Also downstairs is a jarring/canning room, several large storage closets and a separate kitchen and common area, which leads outside on a stamped concrete deck overlooking a small pasture and timber. Water heater, stove and heaters are propane and there is also a wood burning stove downstairs. County water. Solar-battery powered; power is to the house but not hooked up. Shop/garage 32' x 48' with lots of room for more than vehicles. 60' x 100' hoop building too! This place is much better than pictures show, call listing agent to see it. Asking $280,000 Contact Legacy Land Co listing agent
|
- 5 Total Bedrooms
- 3 Full Baths
- 50.00 Acres
- Built in 2018
- Available 12/01/2023
- Other Style
- Full Basement
- 1700 Lower Level SF
- Lower Level: Finished, Walk Out, Kitchen
- 3 Lower Level Bedrooms
- 1 Lower Level Bathroom
- Lower Level Kitchen
- Open Kitchen
- Oven/Range
- Laminate Flooring
- Living Room
- Dining Room
- Family Room
- Den/Office
- Primary Bedroom
- Walk-in Closet
- Kitchen
- First Floor Primary Bedroom
- First Floor Bathroom
- Wood Stove
- Other Heat Type
- Propane Fuel
- Frame Construction
- Vinyl Siding
- Asphalt Shingles Roof
- Detached Garage
- Municipal Water
- Private Septic
- Deck
- Patio
- Fence
- Room For Pool
- Driveway
- Equestrian
- Trees
- Shed
- Outbuilding
- Wooded View
- Farm View
- Creek Waterfront
- Sold on 8/13/2024
- Sold for $280,000
- Buyer's Agent: Cabot Benton
- Company: Legacy Land Co LLC
Listing data is deemed reliable but is NOT guaranteed accurate.
|



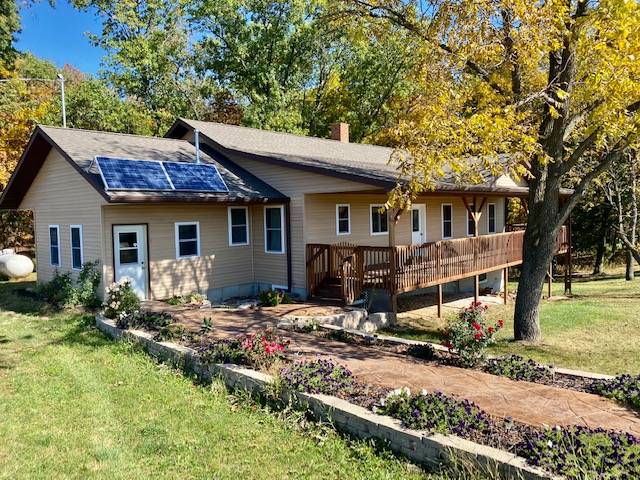


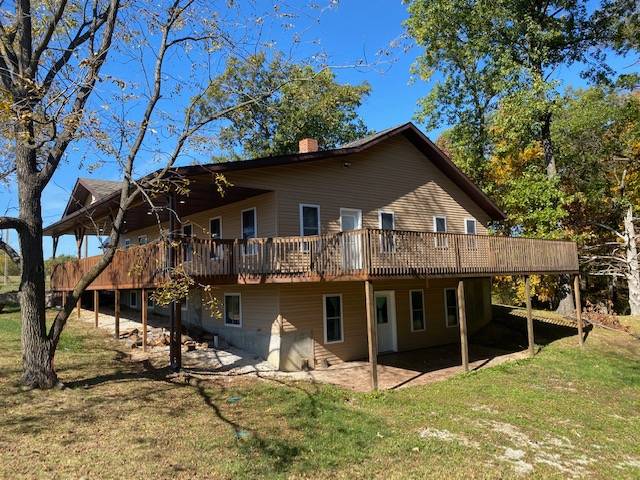 ;
;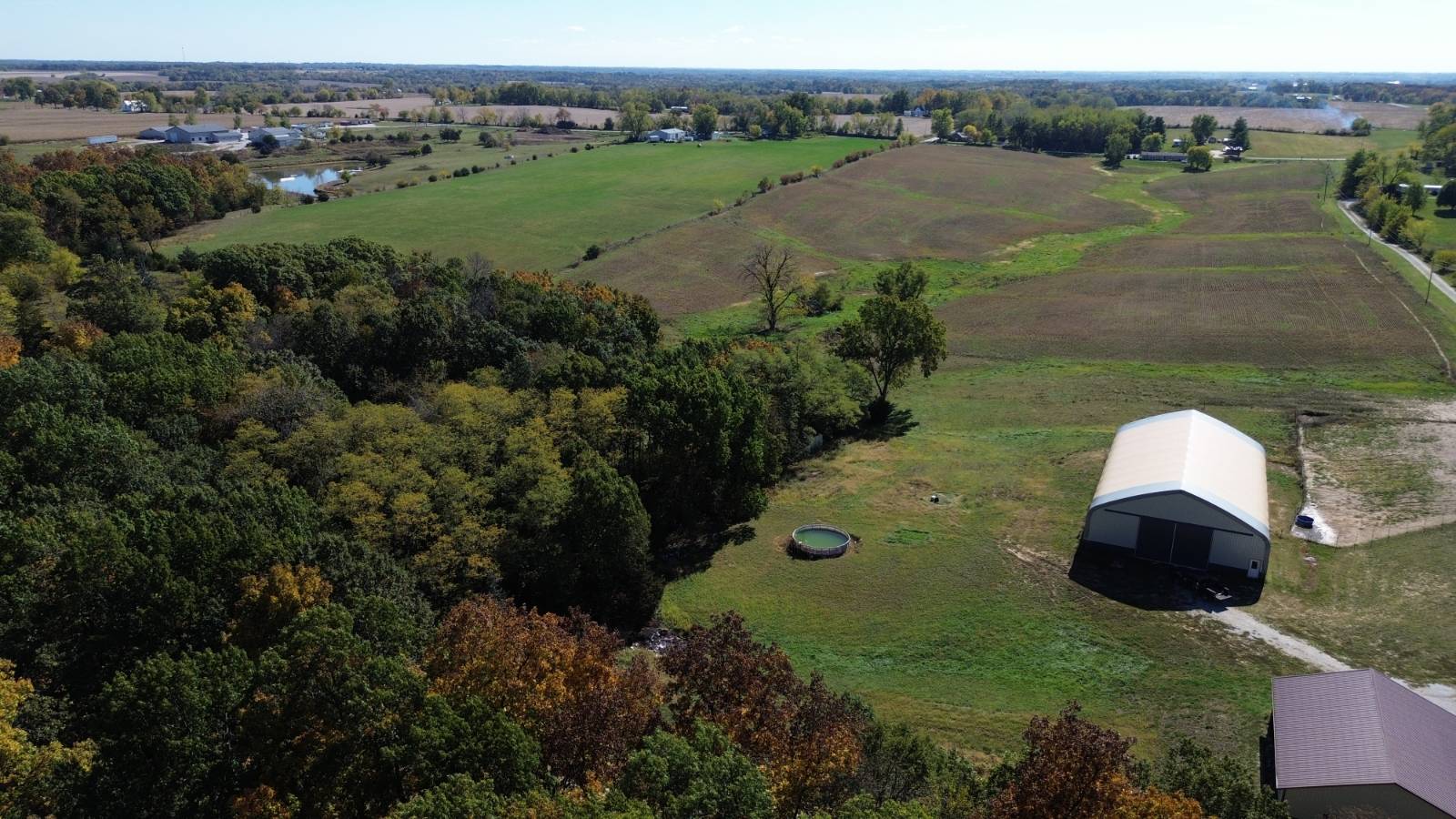 ;
;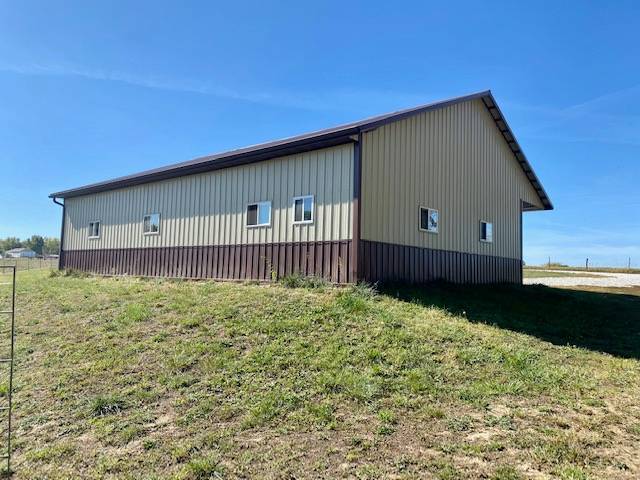 ;
;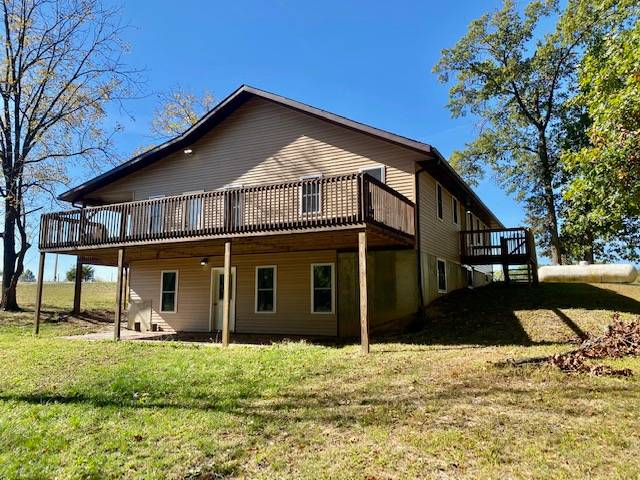 ;
;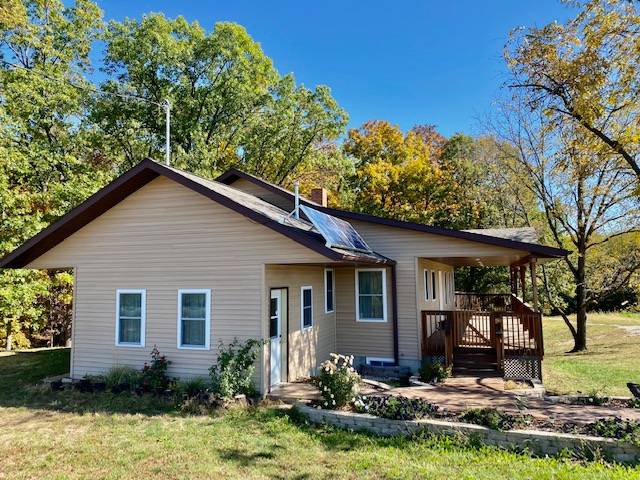 ;
;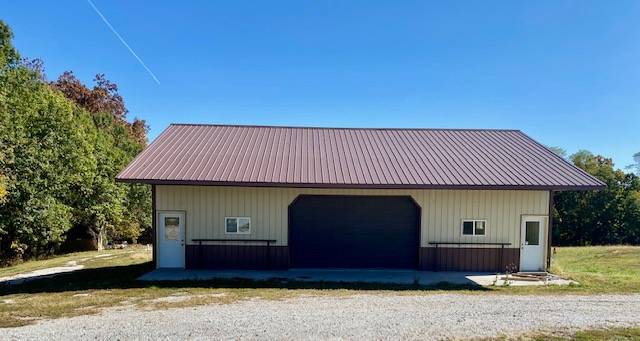 ;
;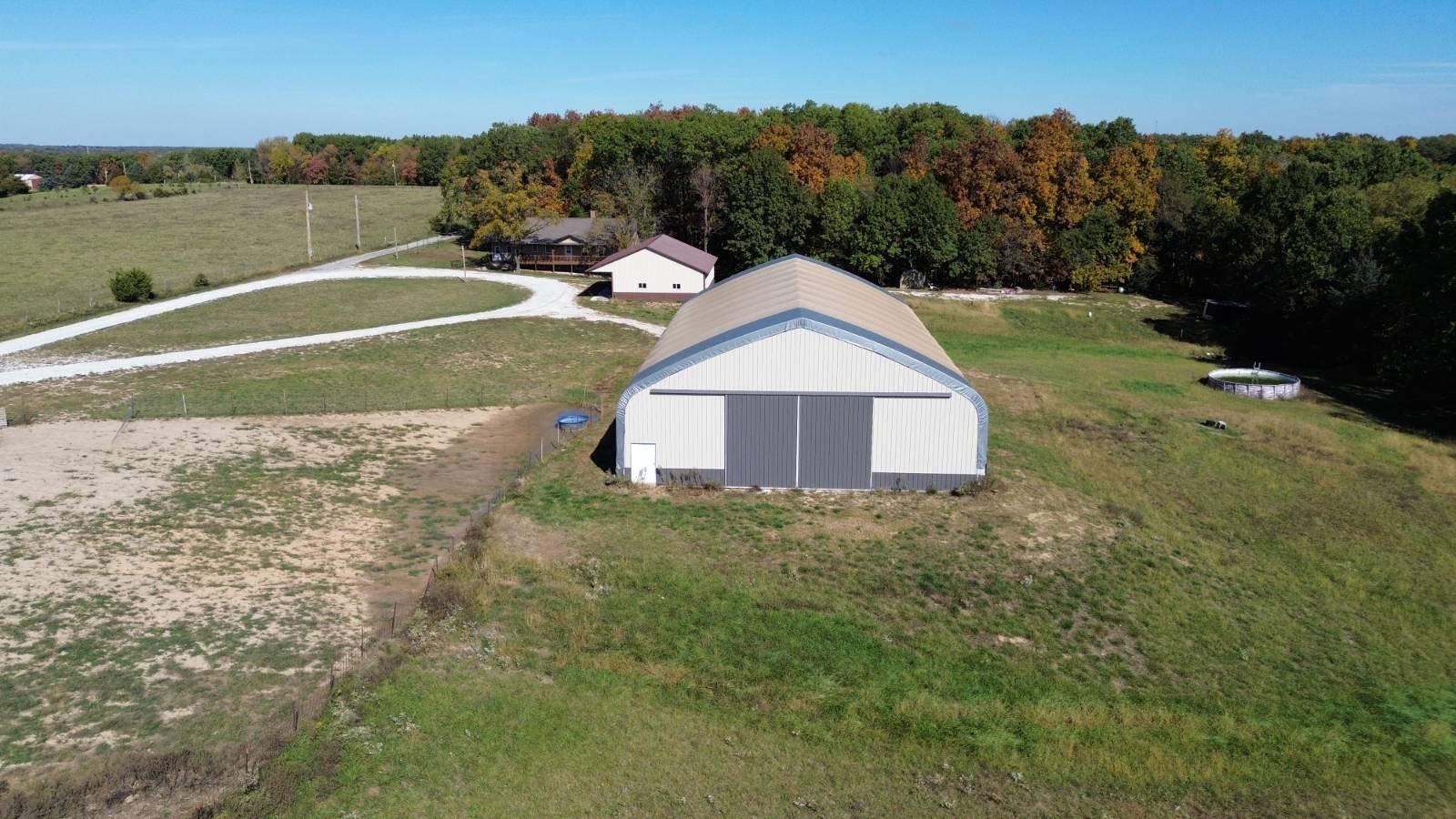 ;
;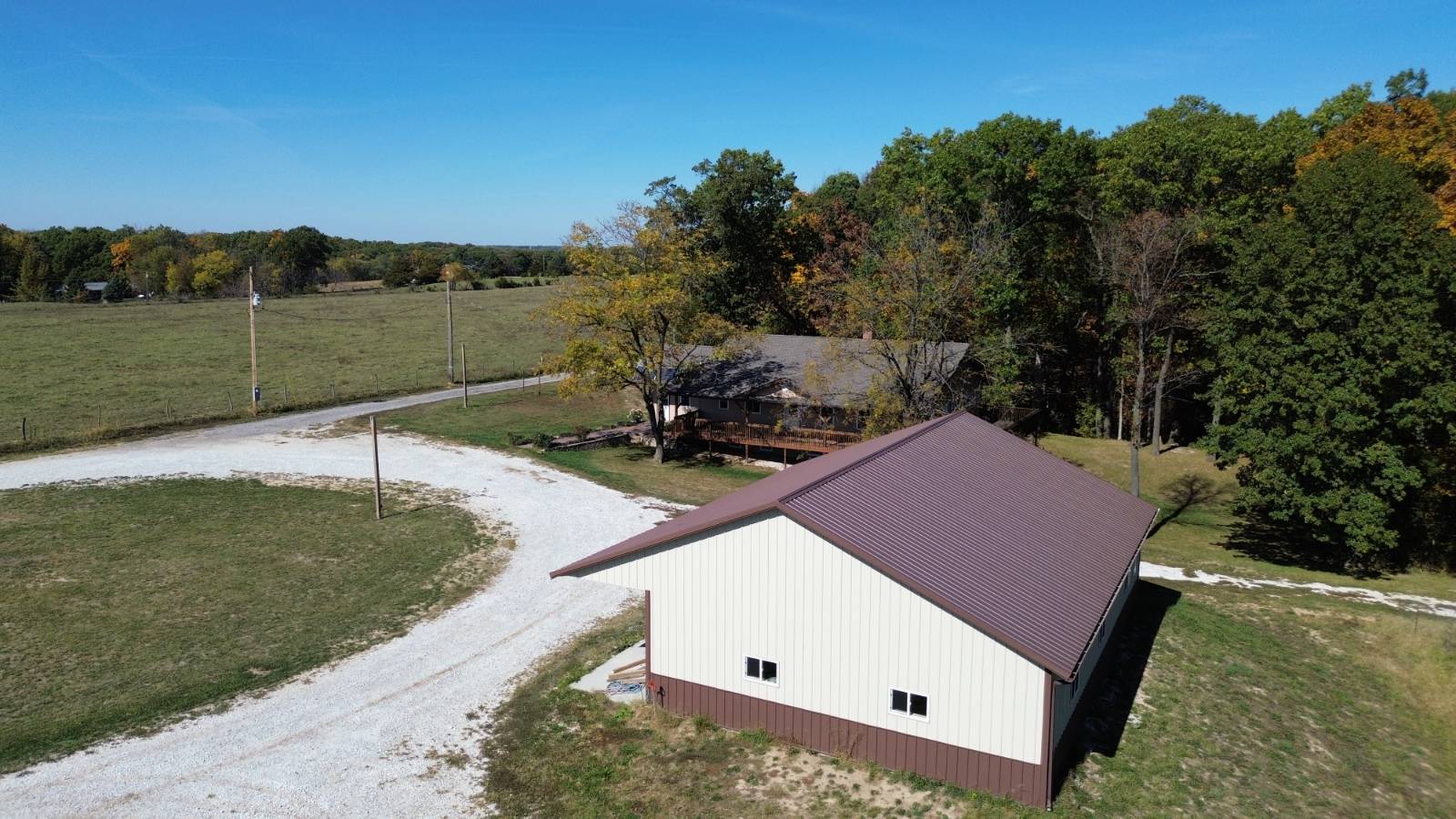 ;
;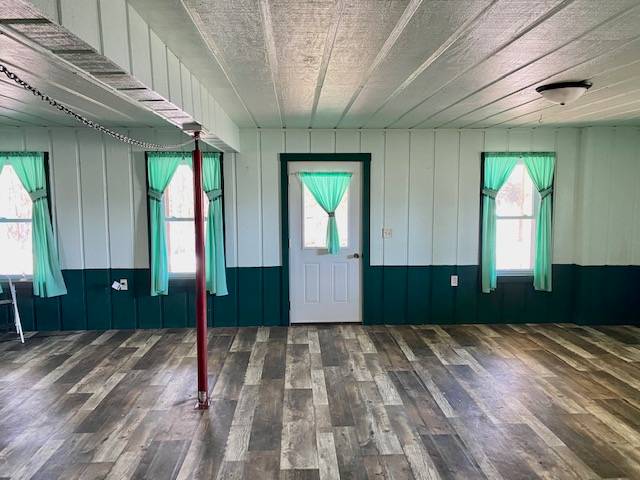 ;
;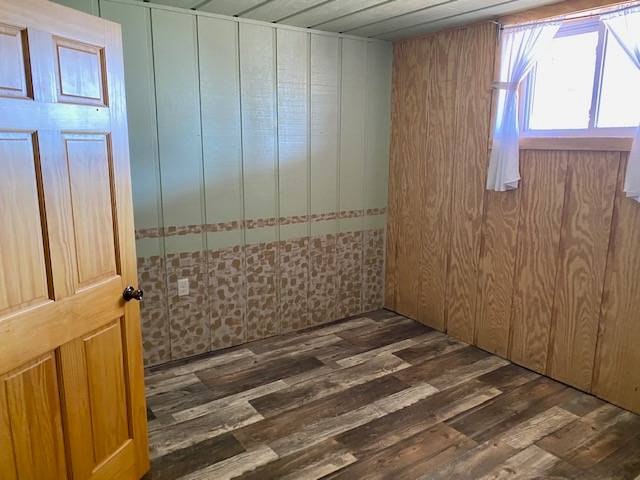 ;
;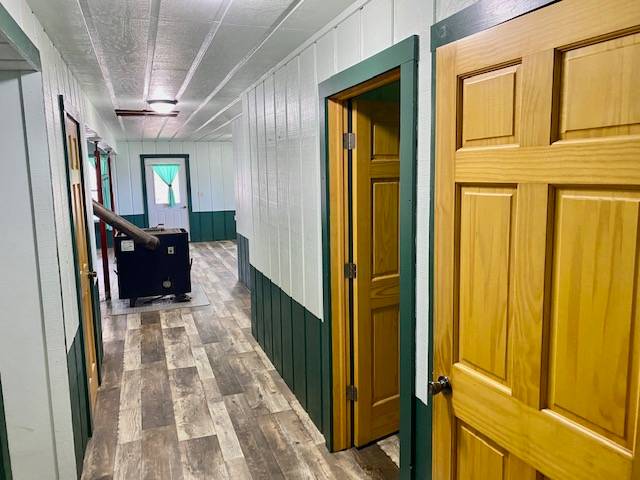 ;
;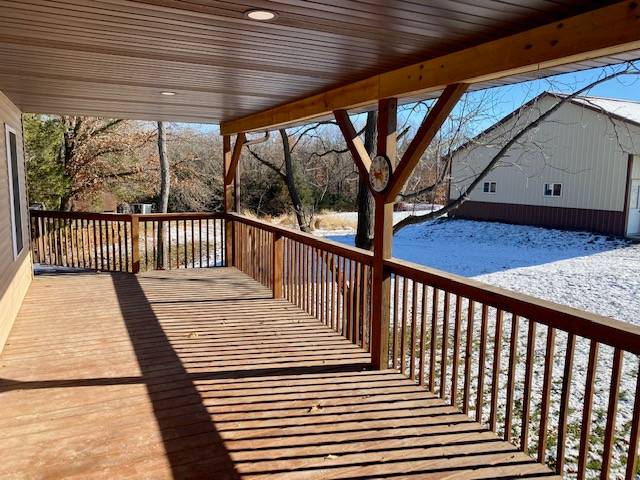 ;
;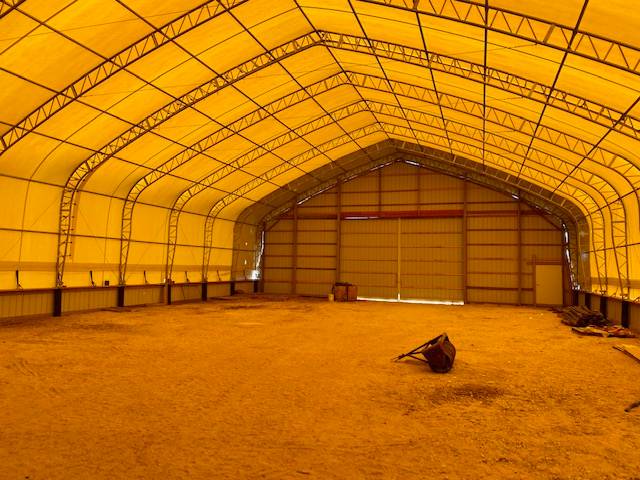 ;
;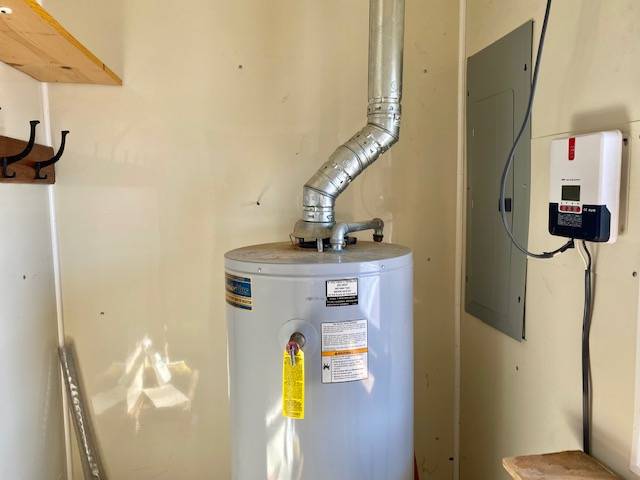 ;
;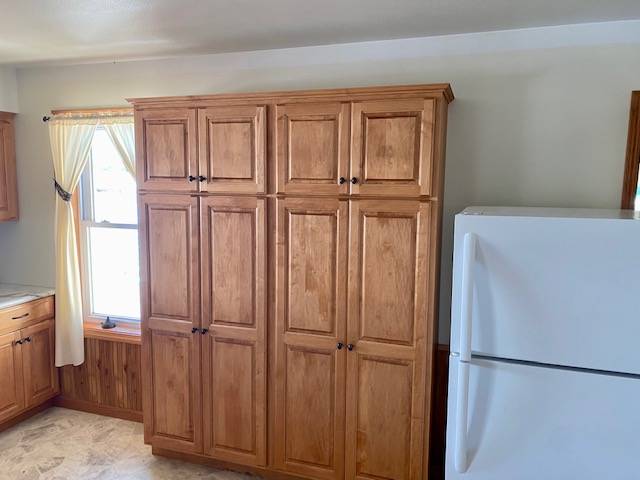 ;
;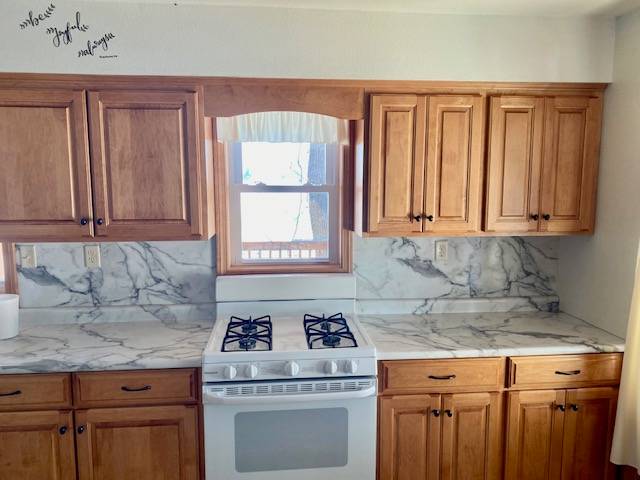 ;
;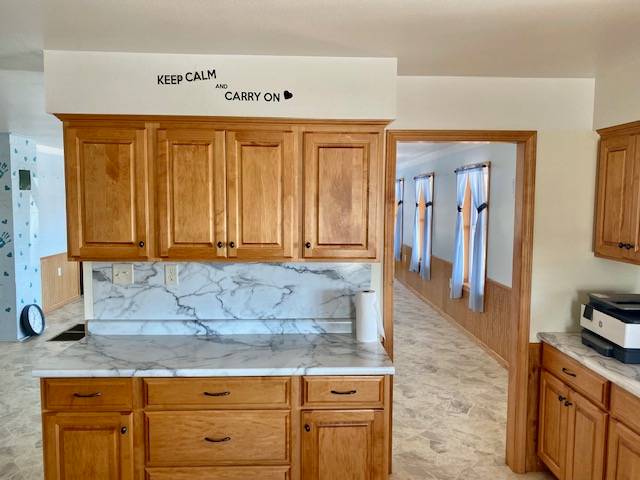 ;
;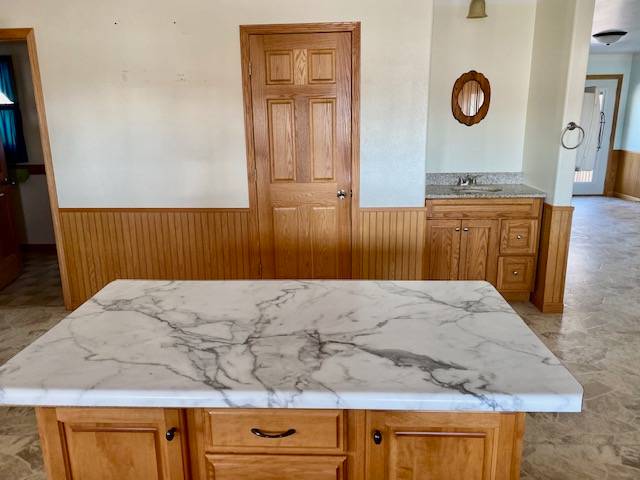 ;
;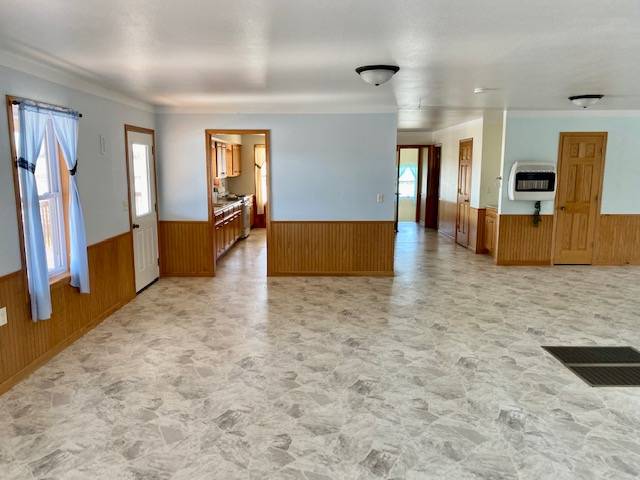 ;
;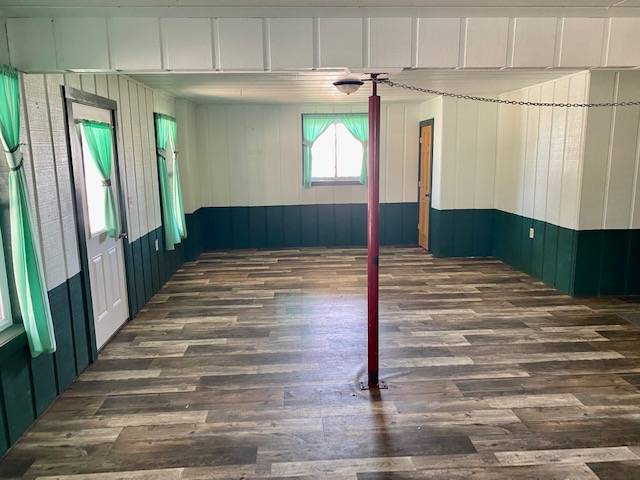 ;
;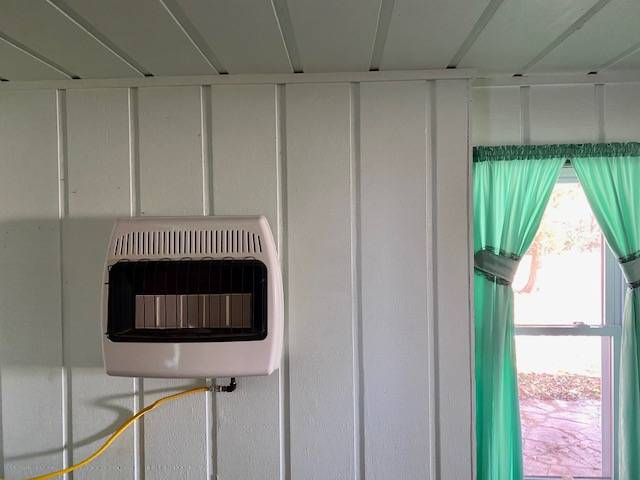 ;
;