50640 Packing Shed with Coolers and Packing Line
The Carter and Sons Farm Packing Shed property is located in western Echols County, near the Lowndes County line and the town of Lake Park, Georgia. The structure consists of a 30,000 Sq. Ft. packing shed and includes a 1,125 Sq. Ft. overhead box room. The cooler area contains two separate coolers of 5,000 sf and 2,500 sf with an estimated 150 Hp of refrigeration. An 85' x 100' open shelter with concrete floor is located in the northwest corner and is used to store bins and is the beginning of the packing line. A 50' x 100' shelter enclosed on one side with concrete floor is located in the southwest corner and it is used for storage. A 35' x 204' lean-to with a dirt floor is located on the west side and is also used for storage. The packing shed is constructed of a pre-engineered steel clear span frame with a 26-gauge metal insulated roof. It appears to have 14' eaves and a 6-8" monolithic concrete slab with gutters and downspout's and is enclosed on the west side in part with 26-gauge metal. It has adequate electrical and lighting. A 7,575 Sq. Ft. concrete slab lies adjacent to the packing shed on the south side. There is a 2 bay in ground truck well located near the northeast corner of the packing shed near the coolers. The cooler area is similar construction as the packing shed, except the interior of the cooler has foam insulation in the ceilings and walls. The walls and roof is 26 gauge steel and the frame is pre-engineered steel. The cooler is divided into two compartments and has metal racks for more efficient use of the area. The refrigeration unit is a split system. The larger cooler has 4-Carrier 25hp units. The smaller cooler has 2-Carrier 25hp units. It was designed to maintain 45 degrees with the capability of 38 degrees. This system is rated at approximately 150 hp. The packing area includes cucumber and pepper line and can also be used for sweet potatoes. A portion of the packing line is 4' wide and includes but is not limited to a single bin tipper, grading/inspection conveyor and sizer. The 1,591 Sq. Ft. office area is a single-story wood frame structure with vinyl exterior, metal roof, and central heat and air. It has six offices, a kitchen, and 2-1/2 baths. The interior finish is ceramic tile floors, sheetrock walls, and ceilings. Site improvements include a 5,000 sf 2-bay in ground truck well adjacent to the packing shed and an additional 7,575 sf of concrete pads.



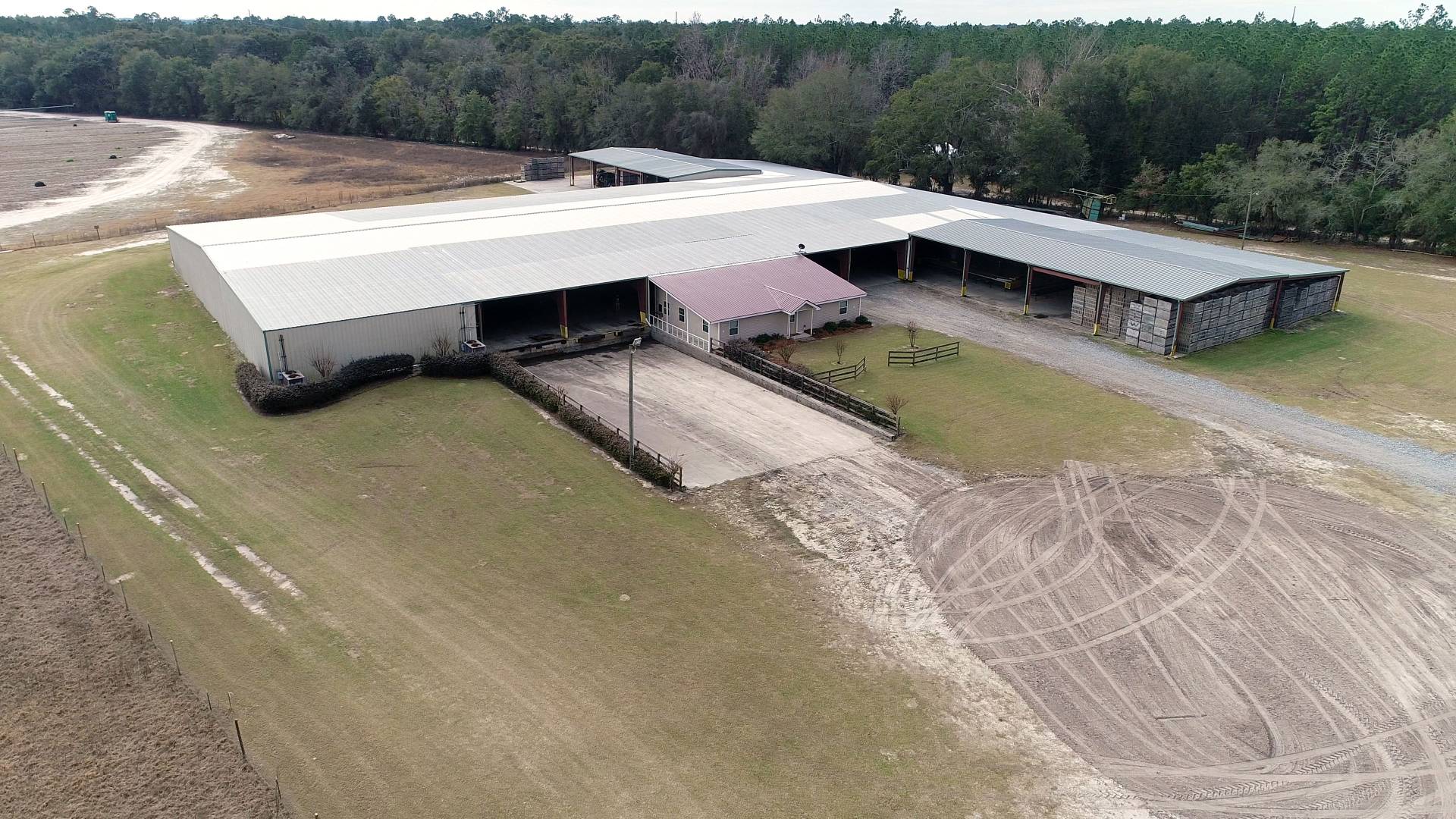


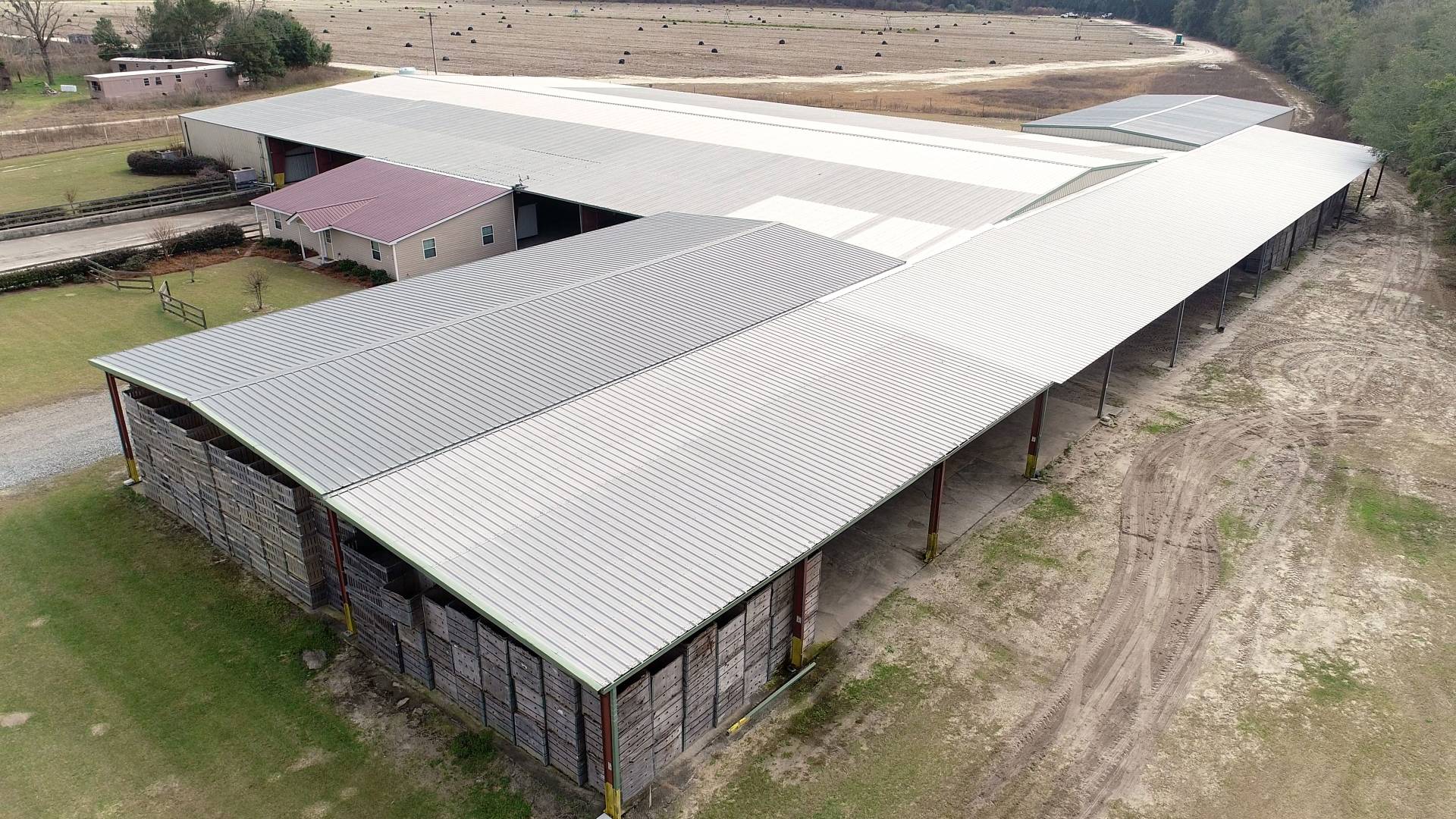 ;
;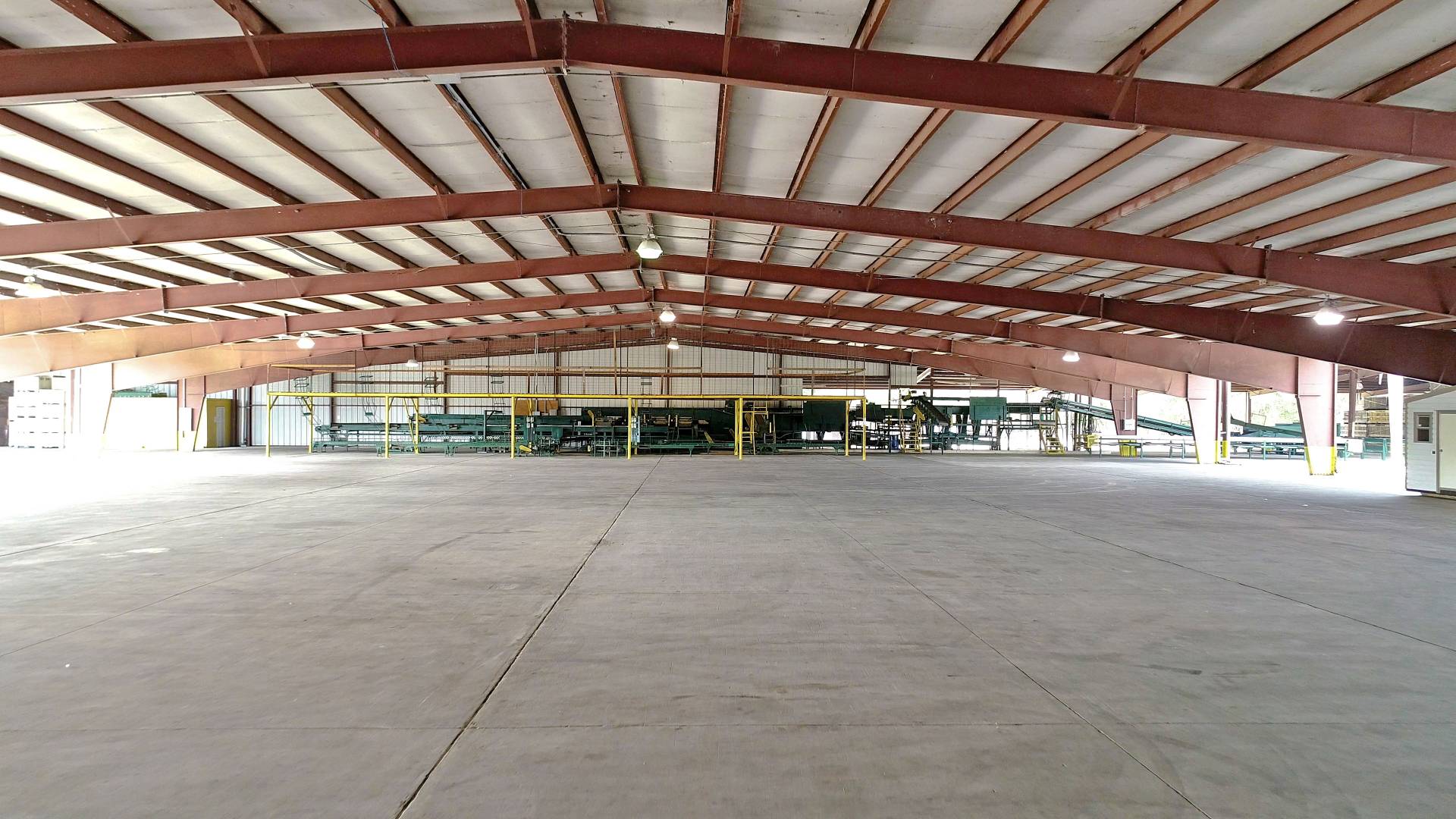 ;
;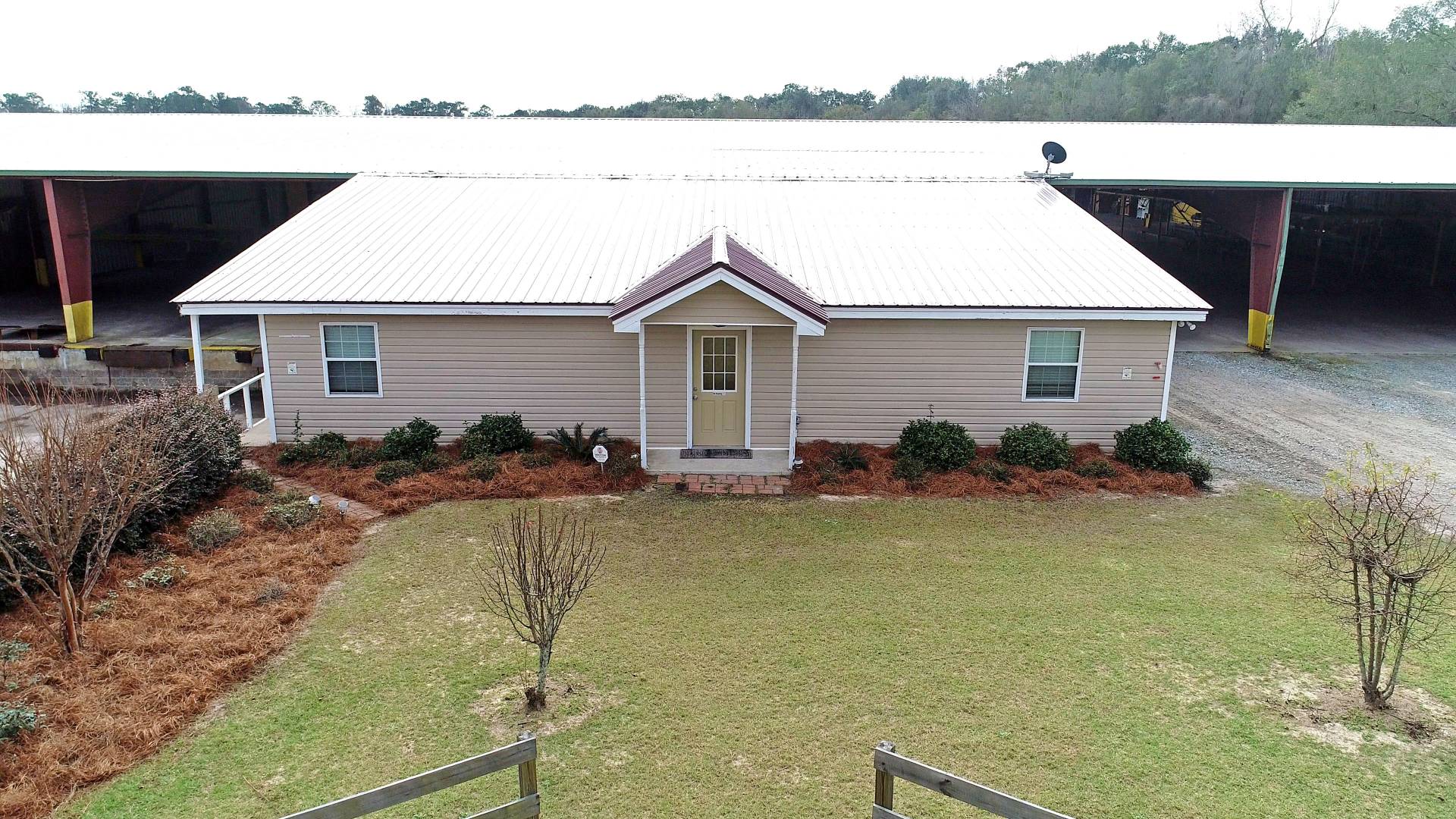 ;
;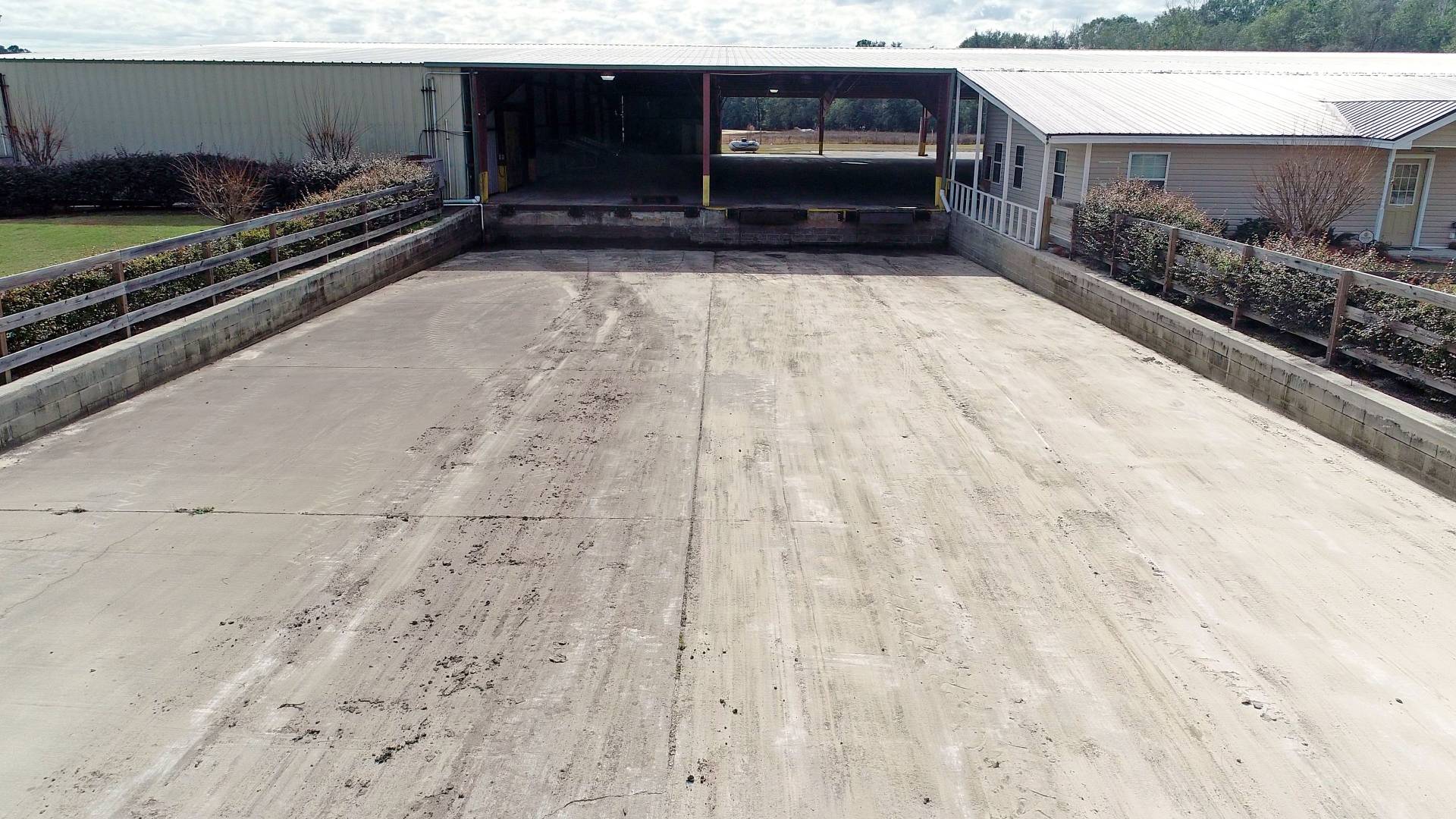 ;
;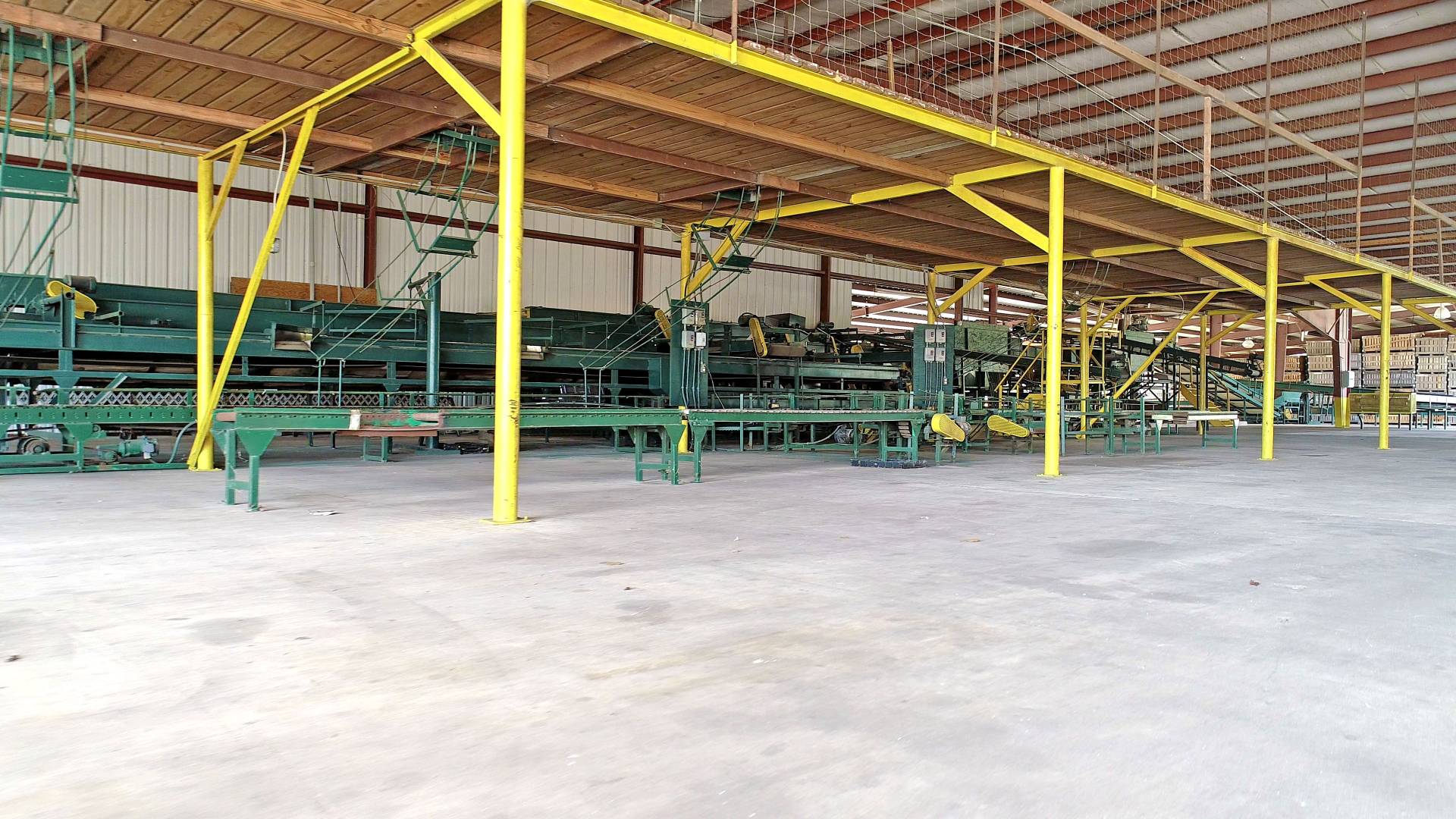 ;
;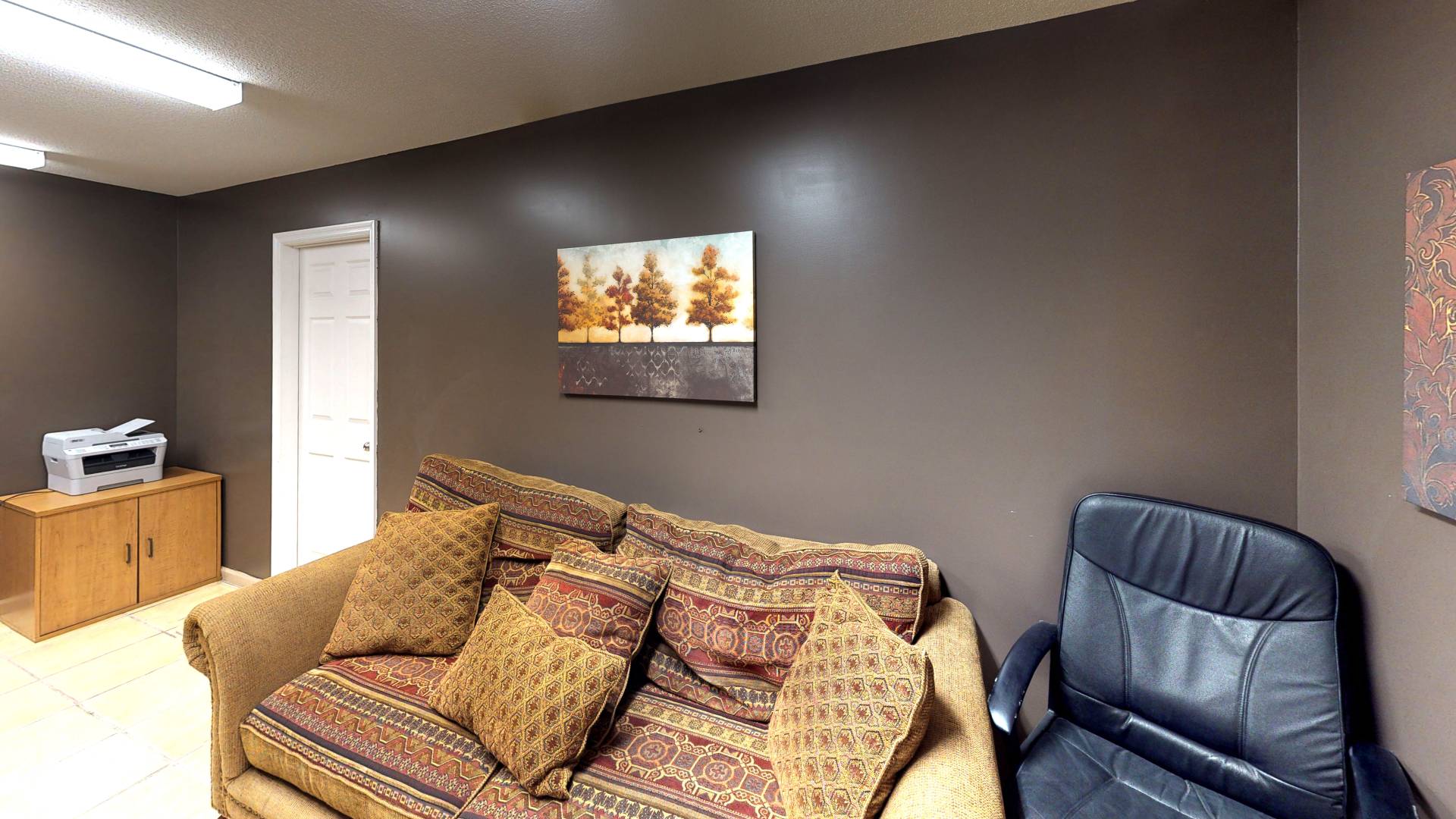 ;
; ;
;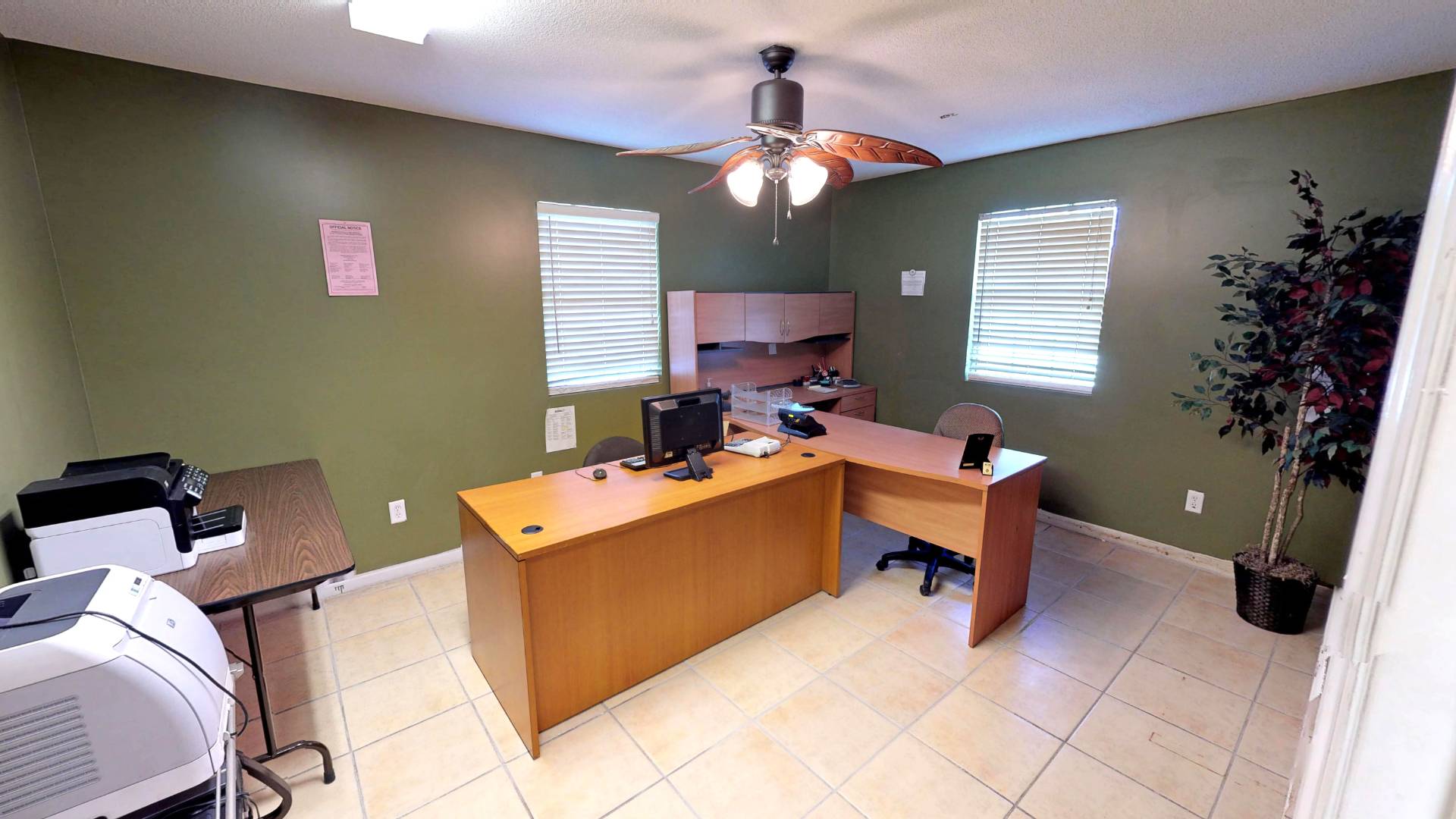 ;
;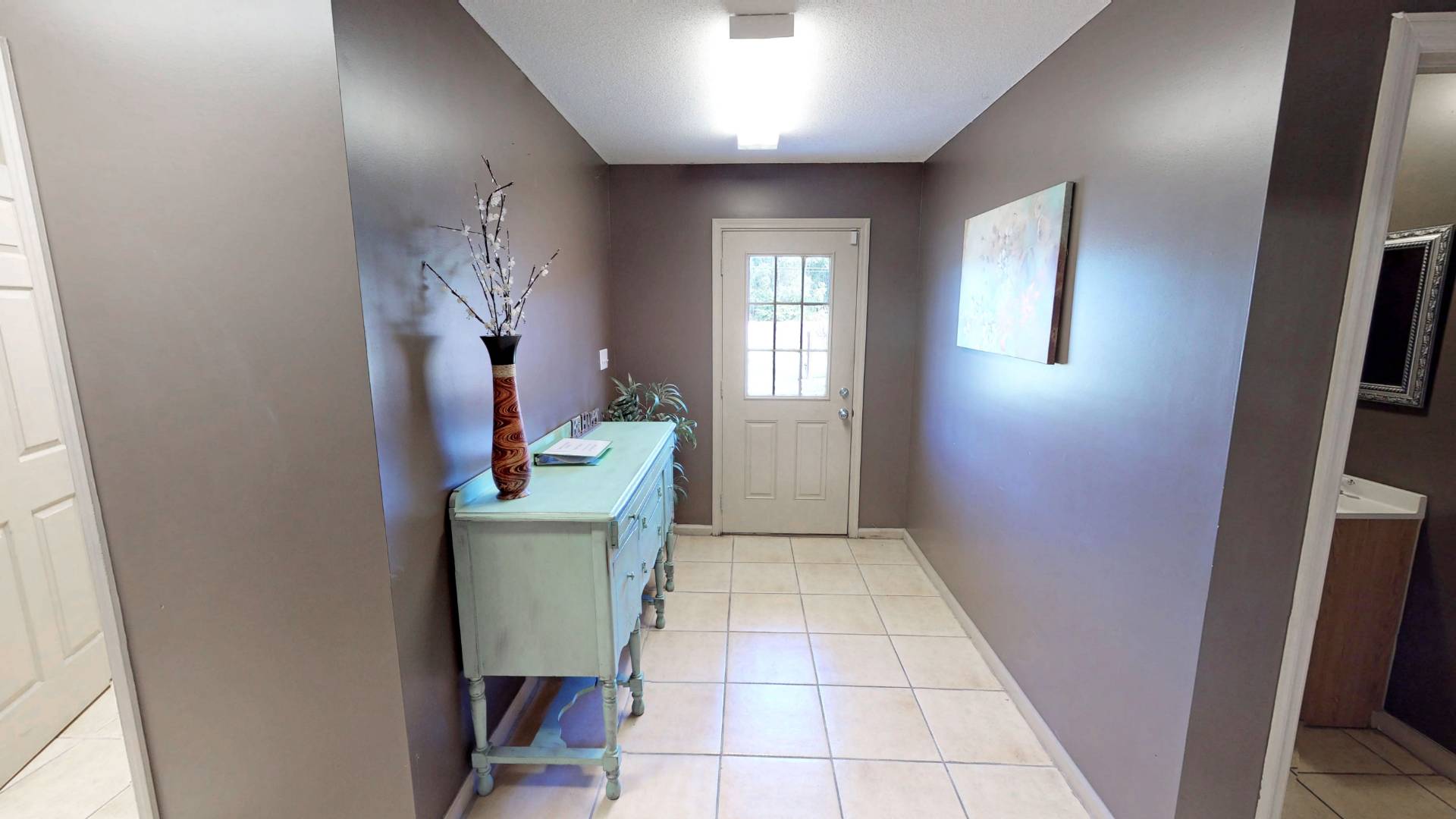 ;
;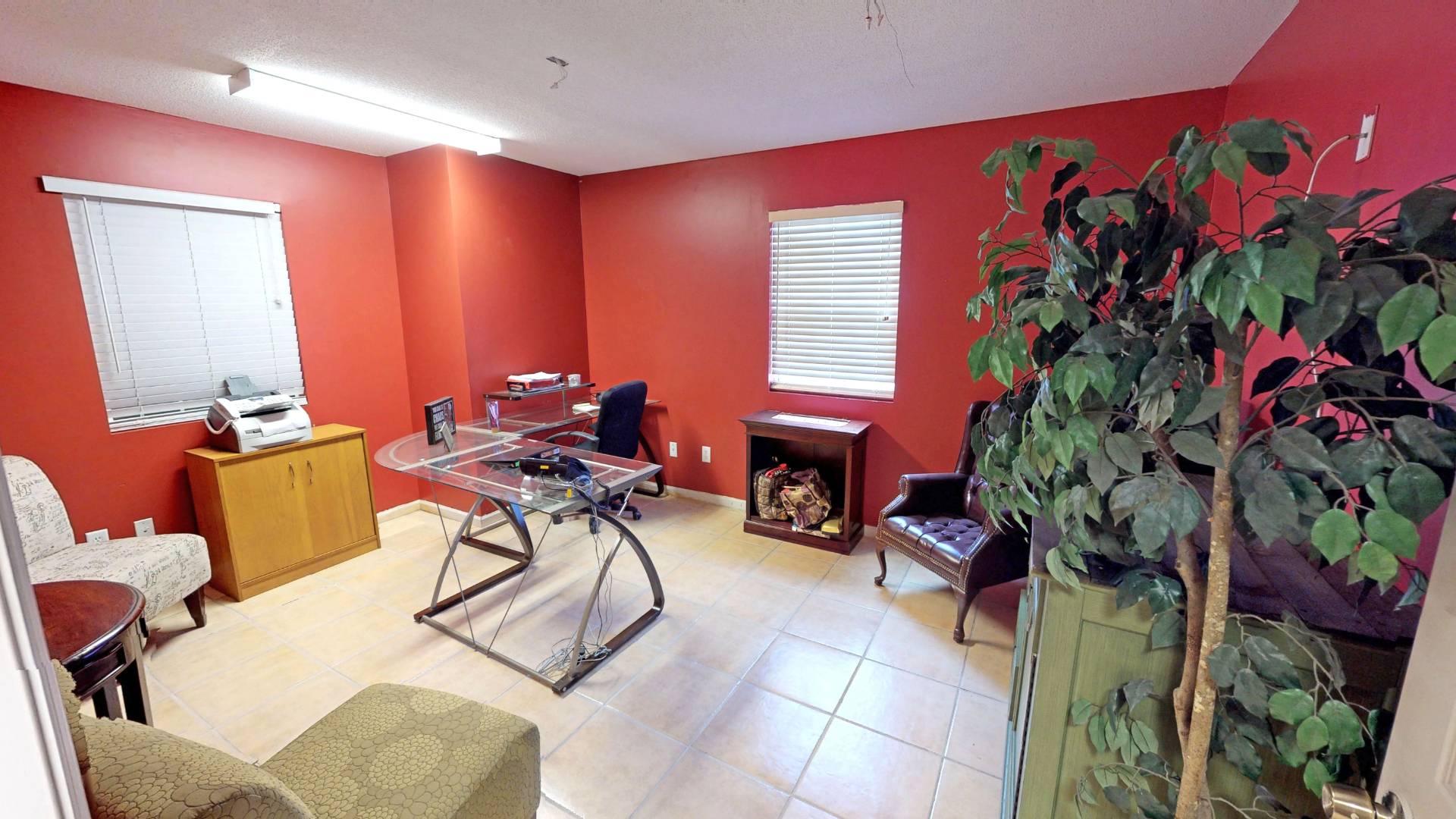 ;
;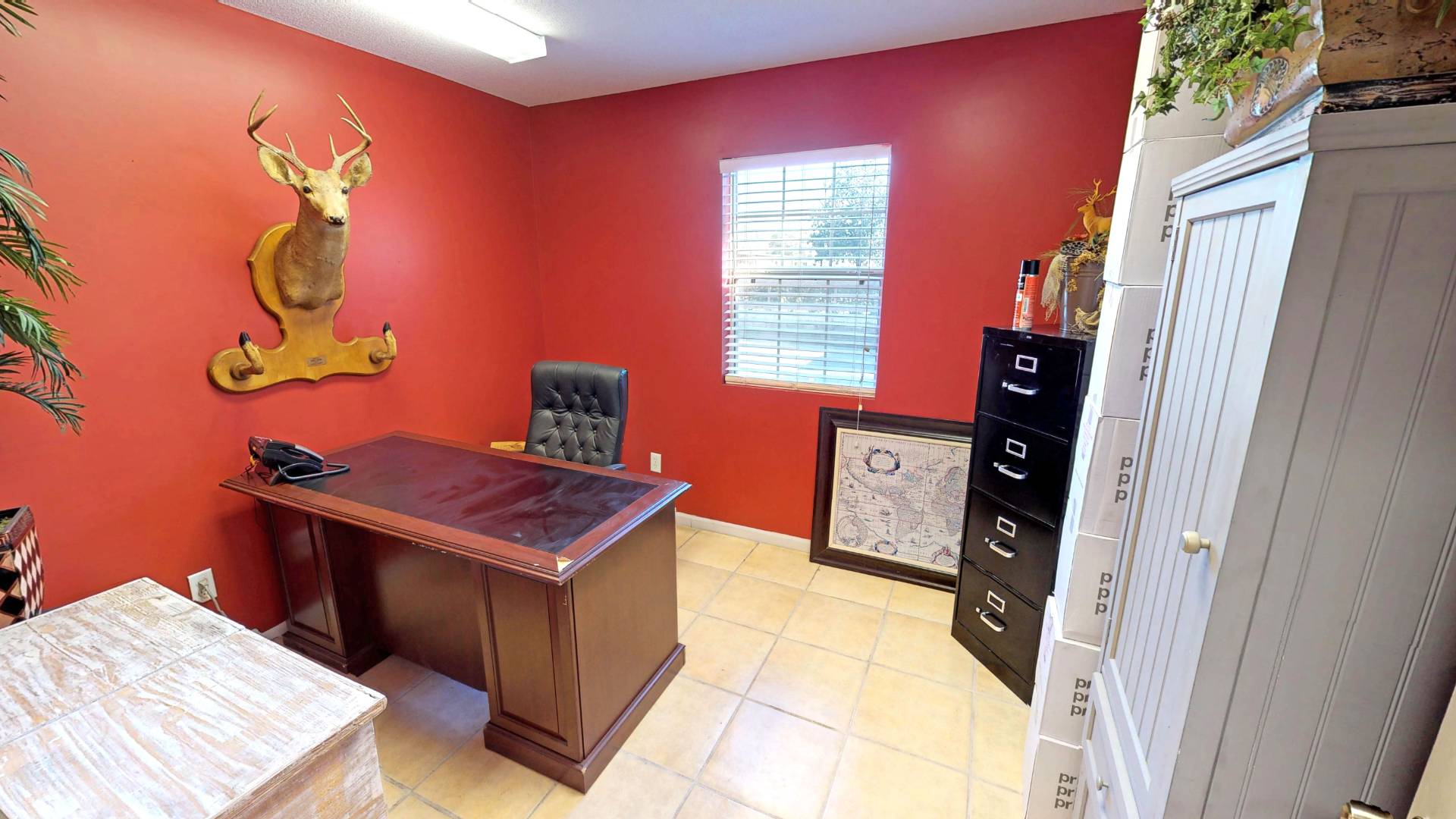 ;
; ;
;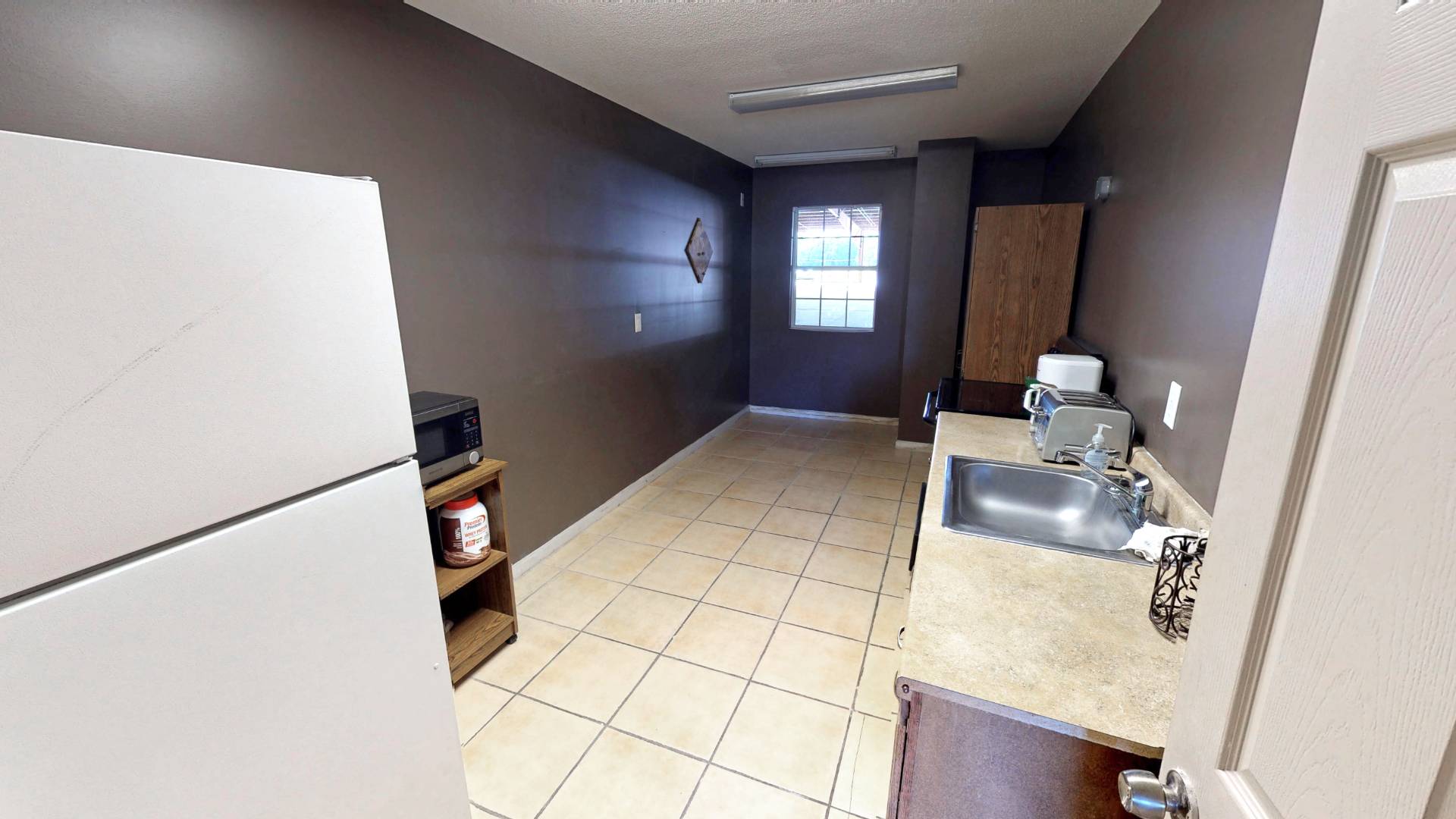 ;
; ;
;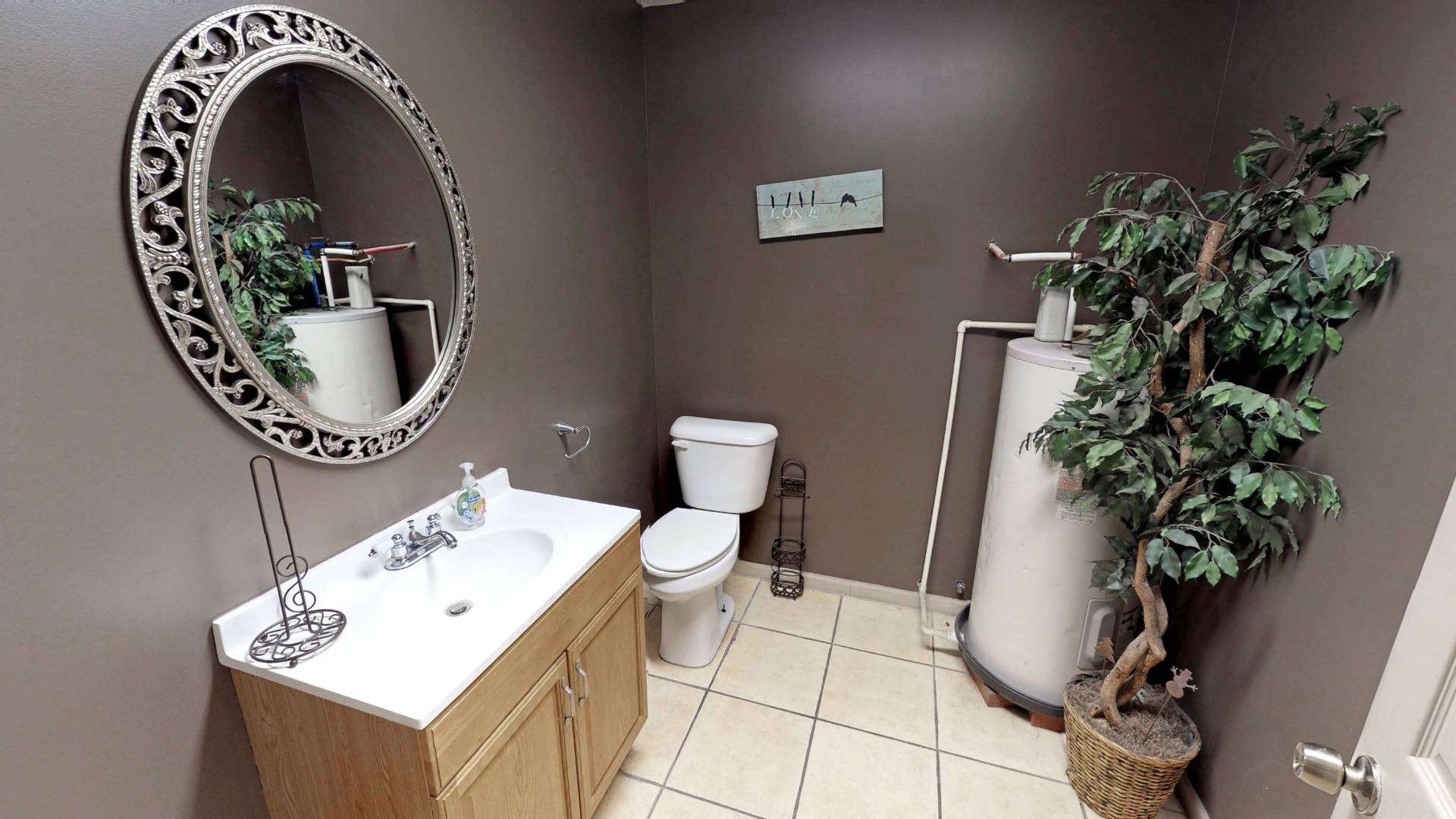 ;
;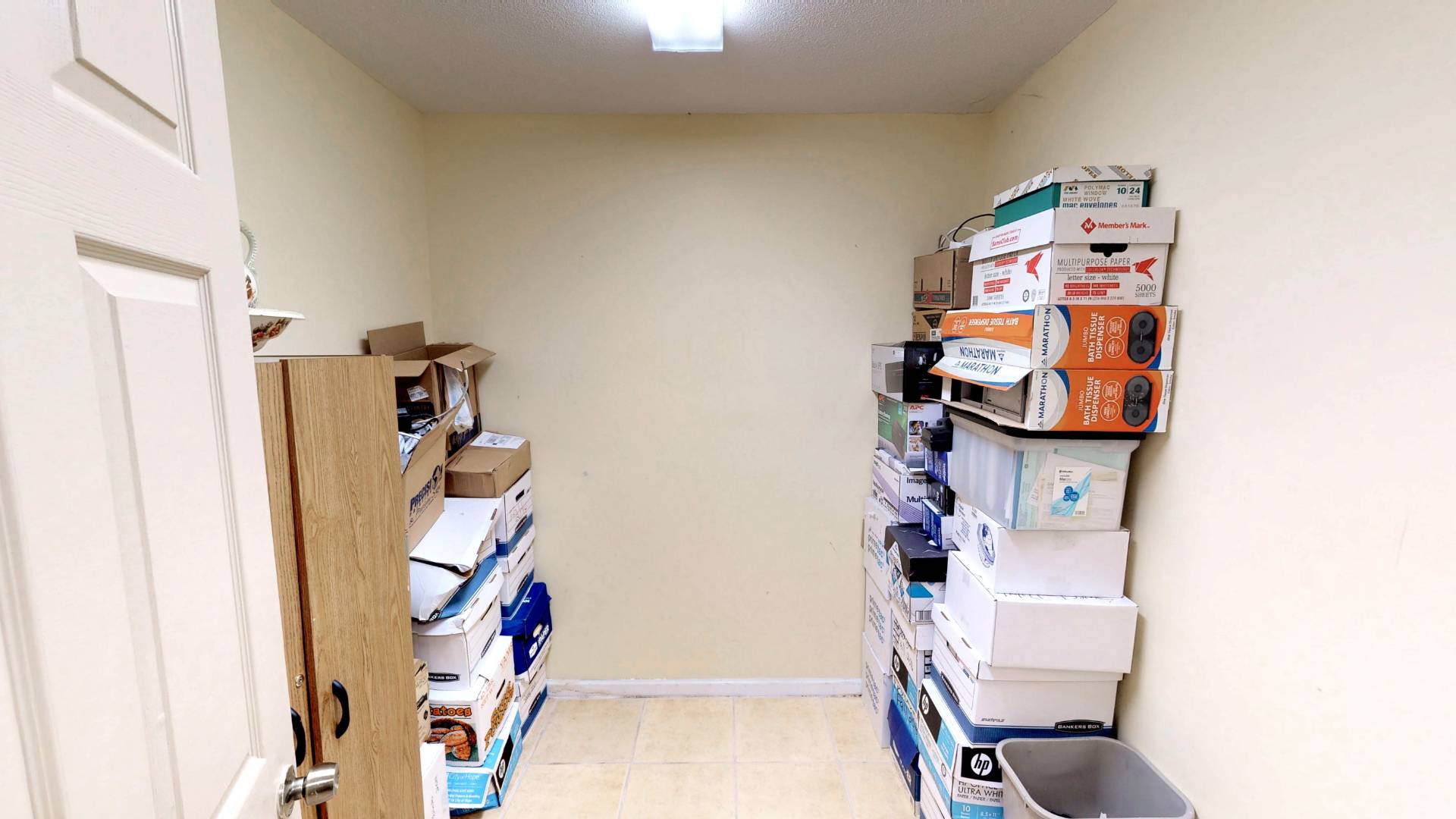 ;
;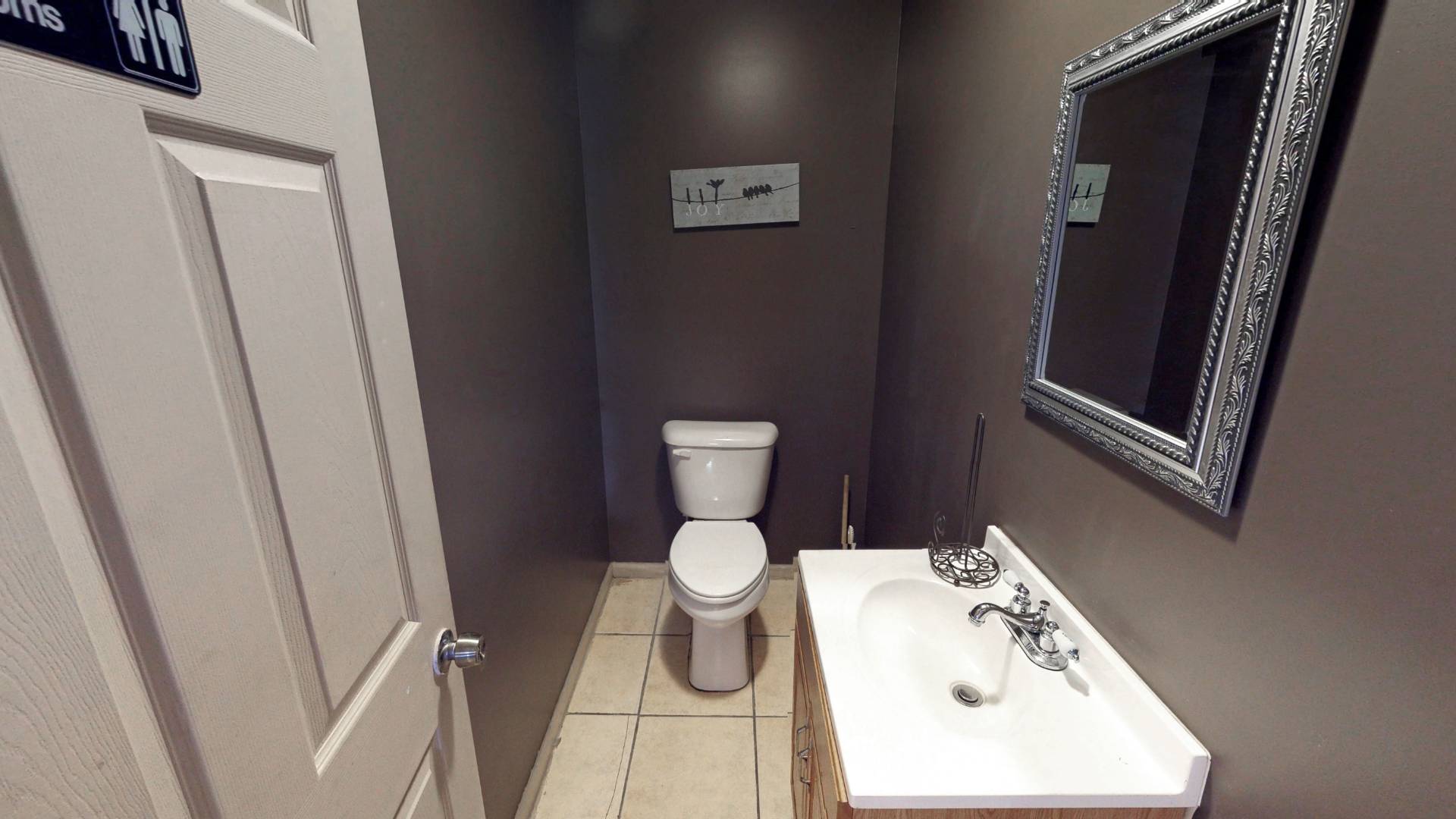 ;
;