2865 N Osage Ave, Juniata, NE 68955
| Listing ID |
11335237 |
|
|
|
| Property Type |
House (Attached) |
|
|
|
| County |
Adams |
|
|
|
| School |
ADAMS CENTRAL PUBLIC SCHOOLS |
|
|
|
|
| Total Tax |
$3,138 |
|
|
|
| Tax ID |
010000510 |
|
|
|
| FEMA Flood Map |
fema.gov/portal |
|
|
|
| Year Built |
1970 |
|
|
|
|
Unique 2+ Bed 3 Bath with 2+ Car Attached 2 Car Detached on 1 Ac
This property on 1 acre in the Adams Central School District is pretty darn cool and this MASSIVE price reduction can help make it YOURS. The property sits back off a long, private (multi-use) driveway off Osage Avenue with a huge wrap-around porch. The front foyer opens to the main level living room, and kitchen, as well as to the separate laundry room. The main floor also offers a nice sized bedroom, full bathroom, and an incredibly spacious primary suite that includes a walk-in closet, en-suite full bathroom, and sliding door access to the large fully enclosed porch/living/dining addition. With two access points to the basement, you have easy access from the main level living room or from the porch. The basement offers 2 non-conforming rooms, a full bathroom, an additional living/family room outfitted with a wet bar, and access to the lower level of the enclosed porch addition. You simply have to see this place in person! This property is now being sold fully "as-is".
|
- 2 Total Bedrooms
- 3 Full Baths
- 3400 SF
- 1.00 Acres
- Built in 1970
- 1 Story
- Available 8/23/2024
- Full Basement
- Lower Level: Finished, Walk Out
- 1 Lower Level Bathroom
- Galley Kitchen
- Oven/Range
- Refrigerator
- Dishwasher
- Stainless Steel
- Appliance Hot Water Heater
- Carpet Flooring
- Ceramic Tile Flooring
- Laminate Flooring
- Vinyl Flooring
- 14 Rooms
- Entry Foyer
- Living Room
- Family Room
- Primary Bedroom
- en Suite Bathroom
- Walk-in Closet
- Kitchen
- Laundry
- First Floor Primary Bedroom
- First Floor Bathroom
- 1 Fireplace
- Wood Stove
- Alarm System
- Baseboard
- Geo-Thermal
- 1 Heat/AC Zones
- Electric Fuel
- Brick Siding
- Wood Siding
- Asphalt Shingles Roof
- Attached Garage
- 5 Garage Spaces
- Private Well Water
- Private Septic
- Deck
- Driveway
- Trees
- Outbuilding
- Scenic View
- $3,138 Total Tax
- Tax Year 2023
- Sold on 12/05/2024
- Sold for $195,000
- Buyer's Agent: Joe Melnick
- Company: Mach1 Realty
Listing data is deemed reliable but is NOT guaranteed accurate.
|



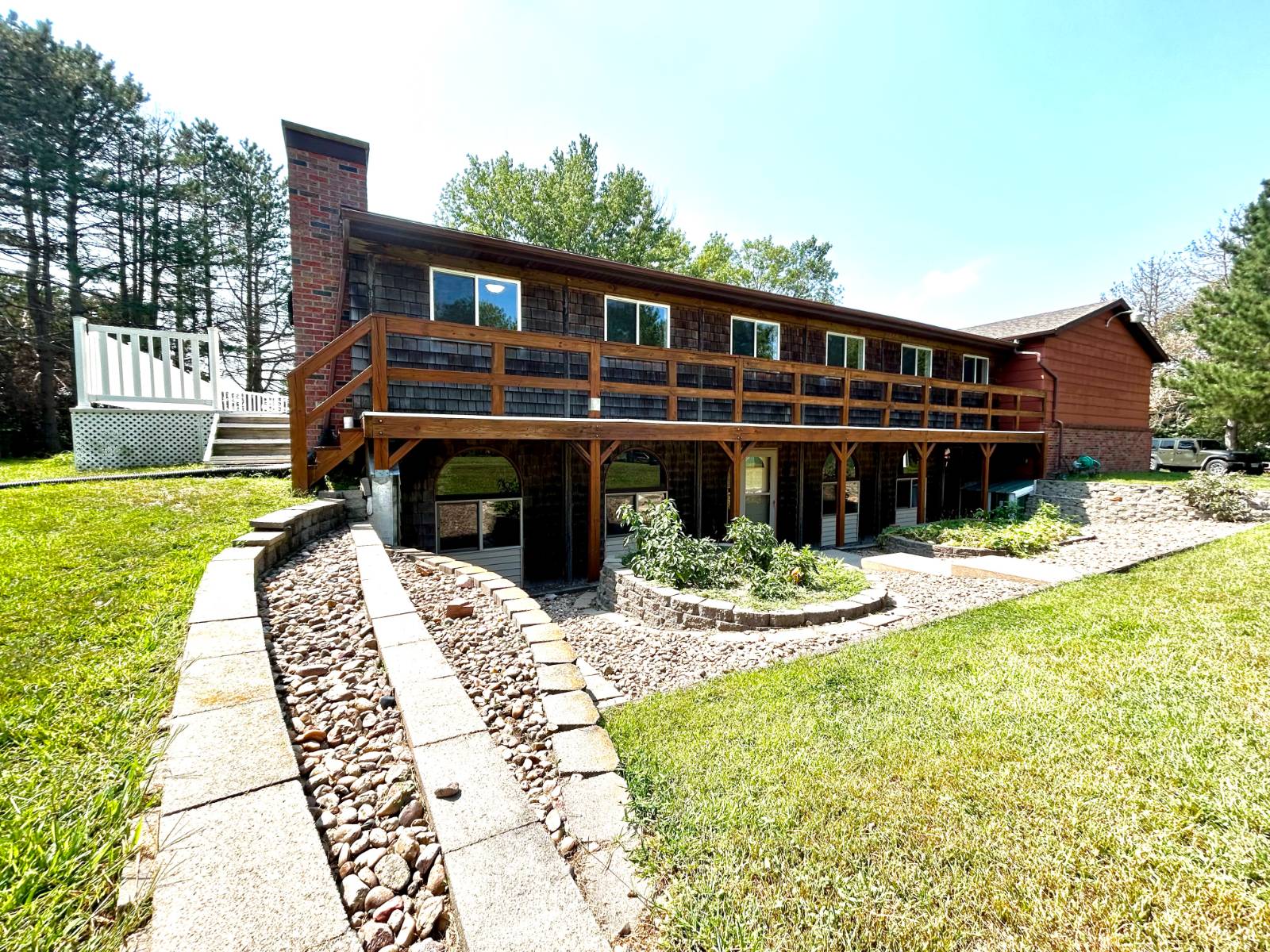


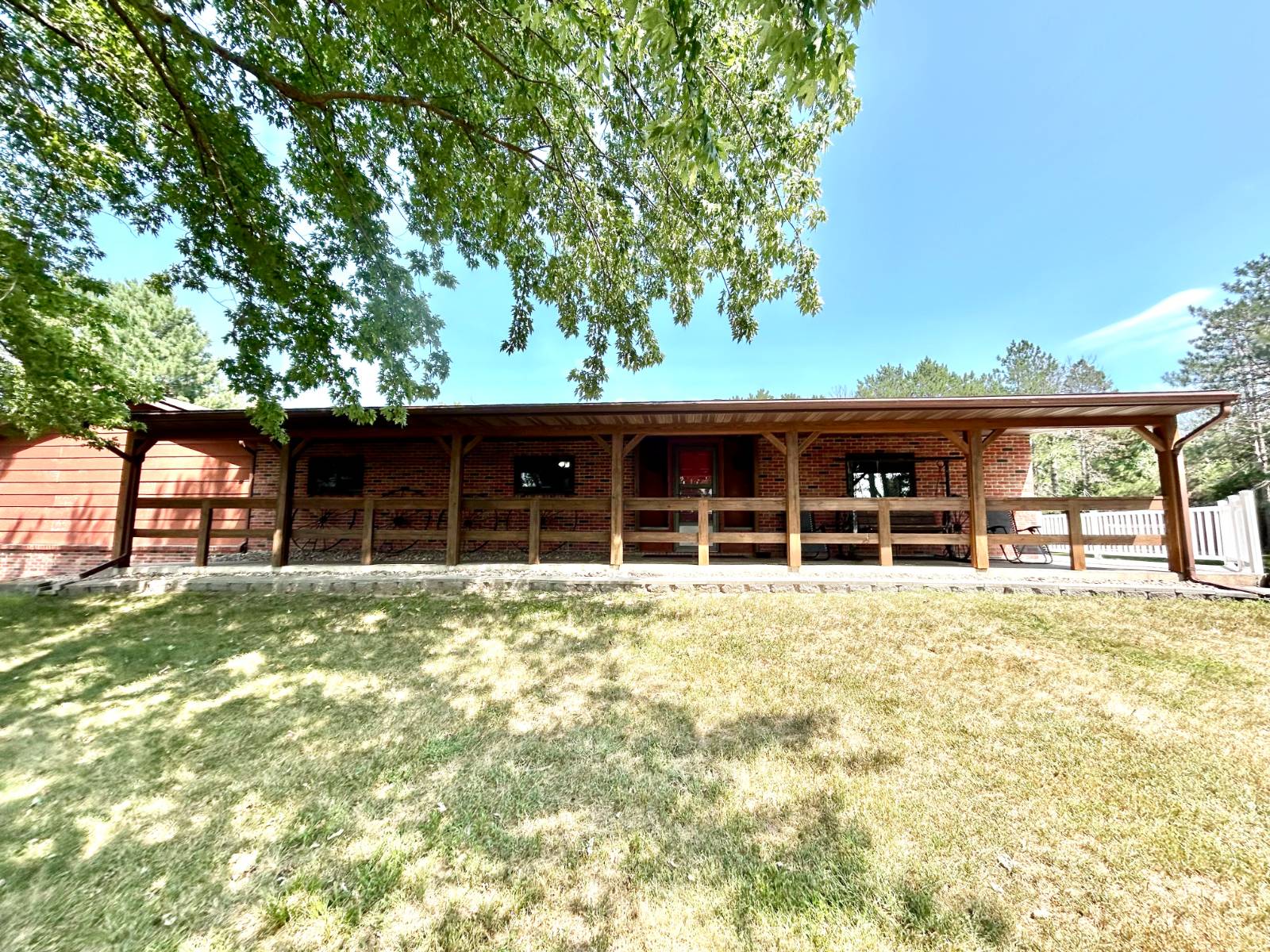 ;
;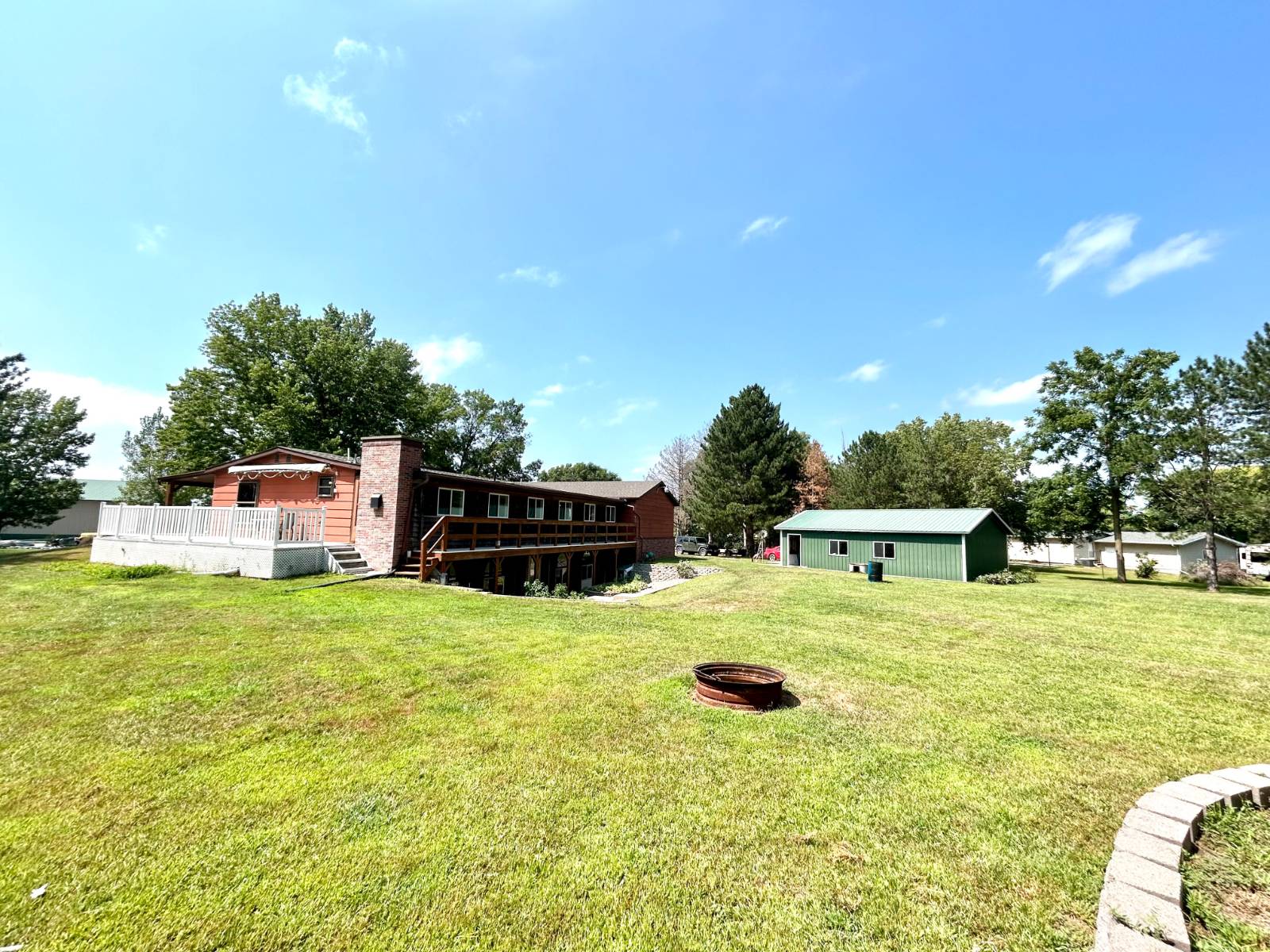 ;
;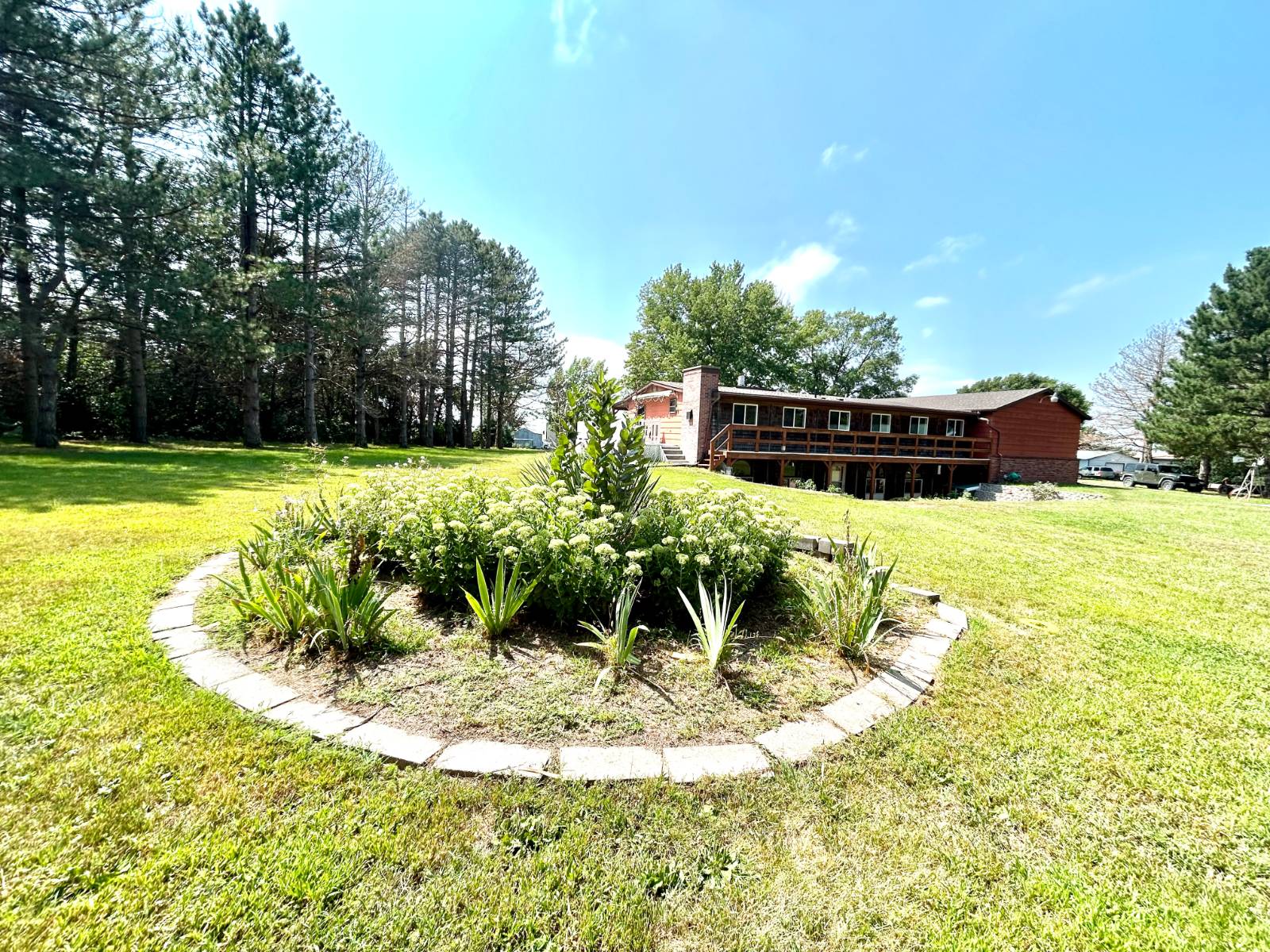 ;
;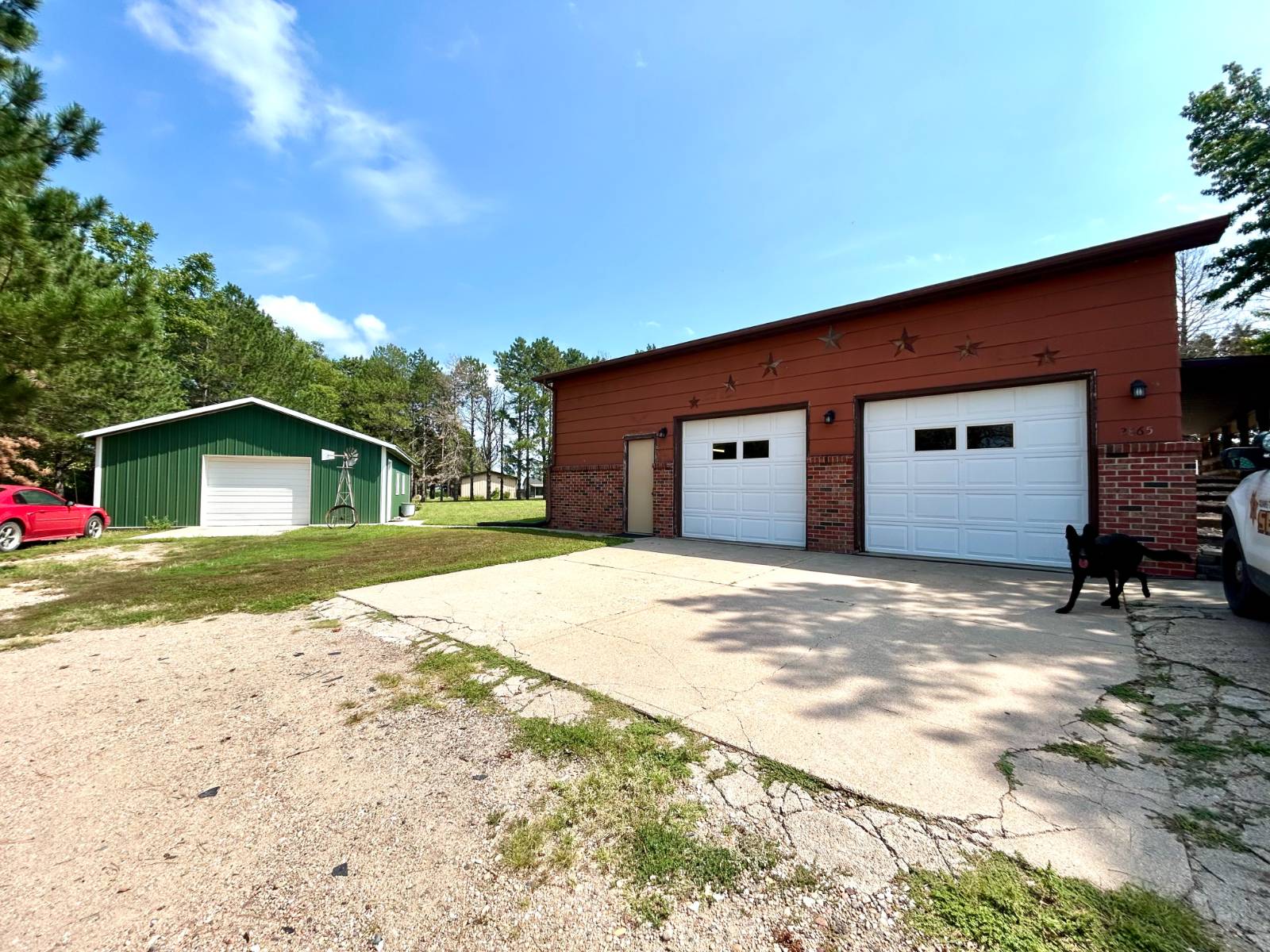 ;
;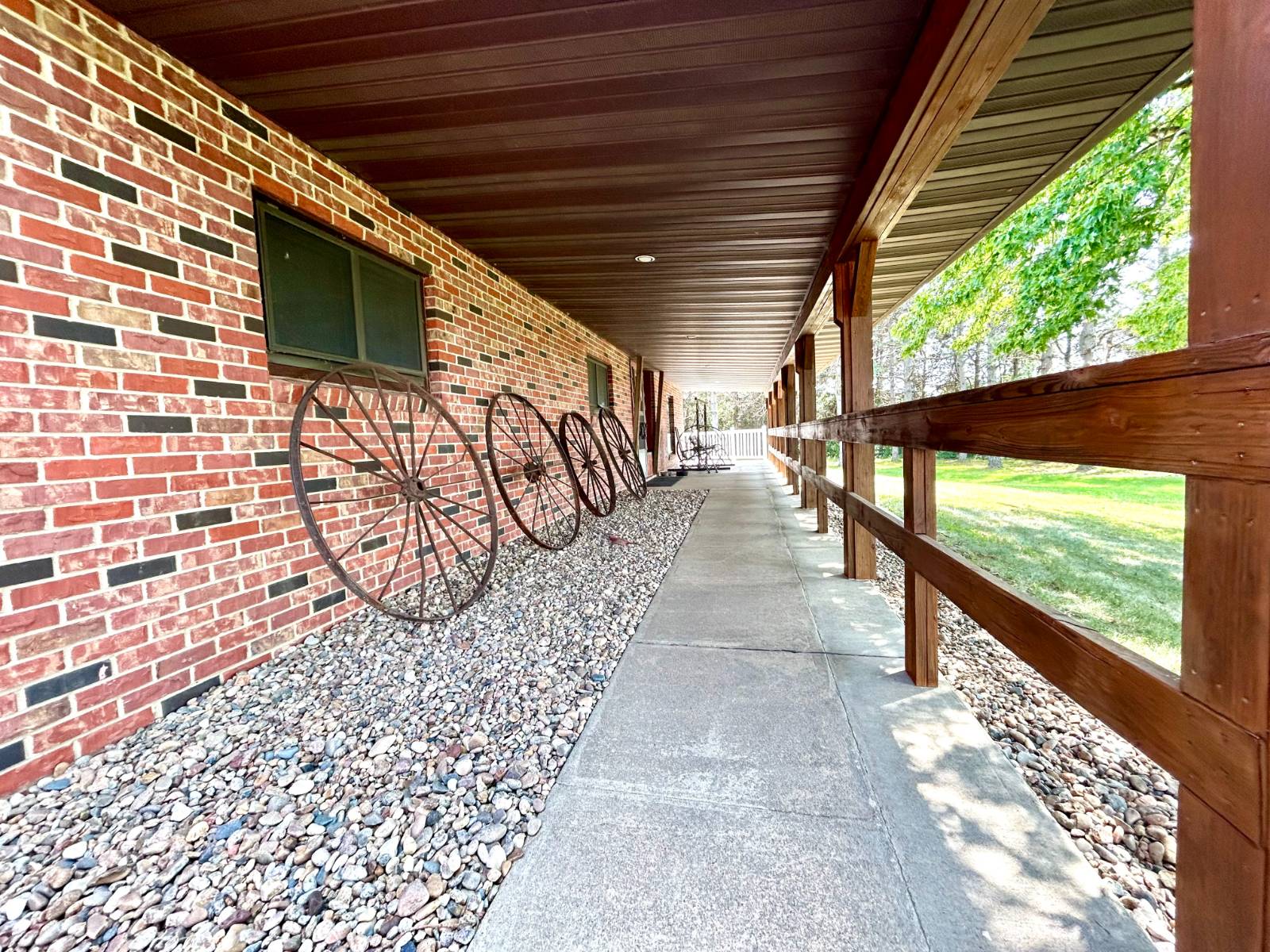 ;
;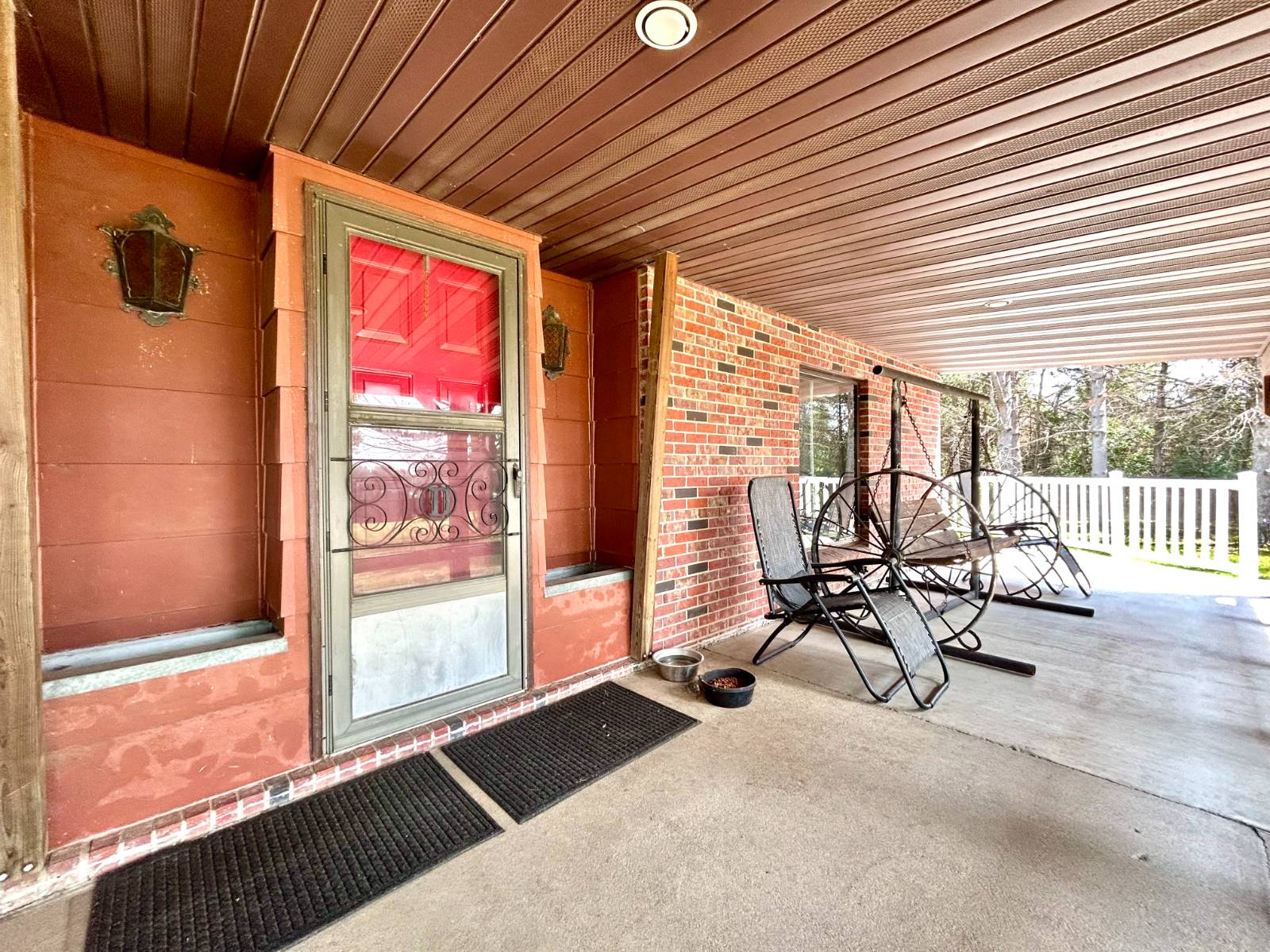 ;
;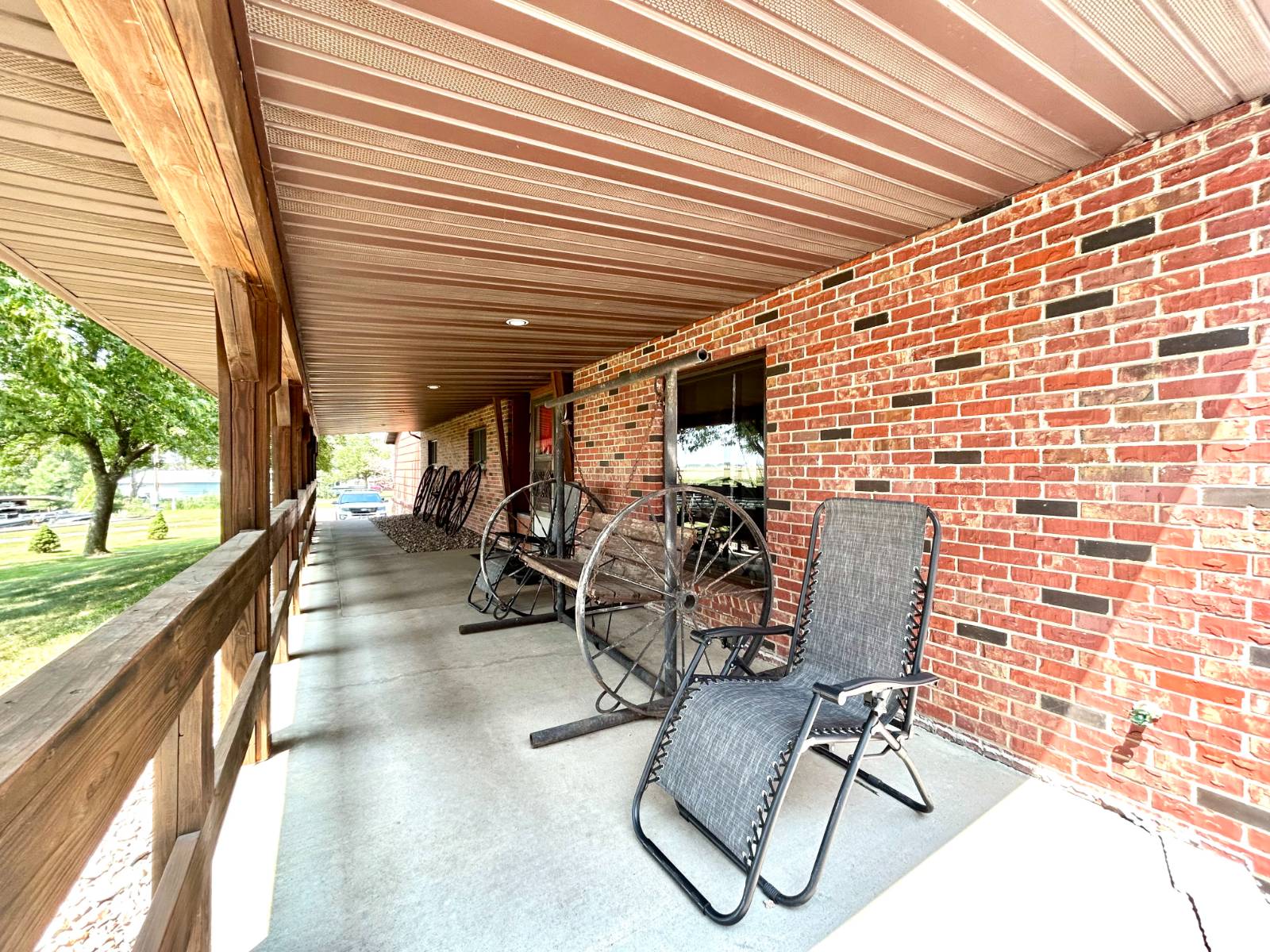 ;
;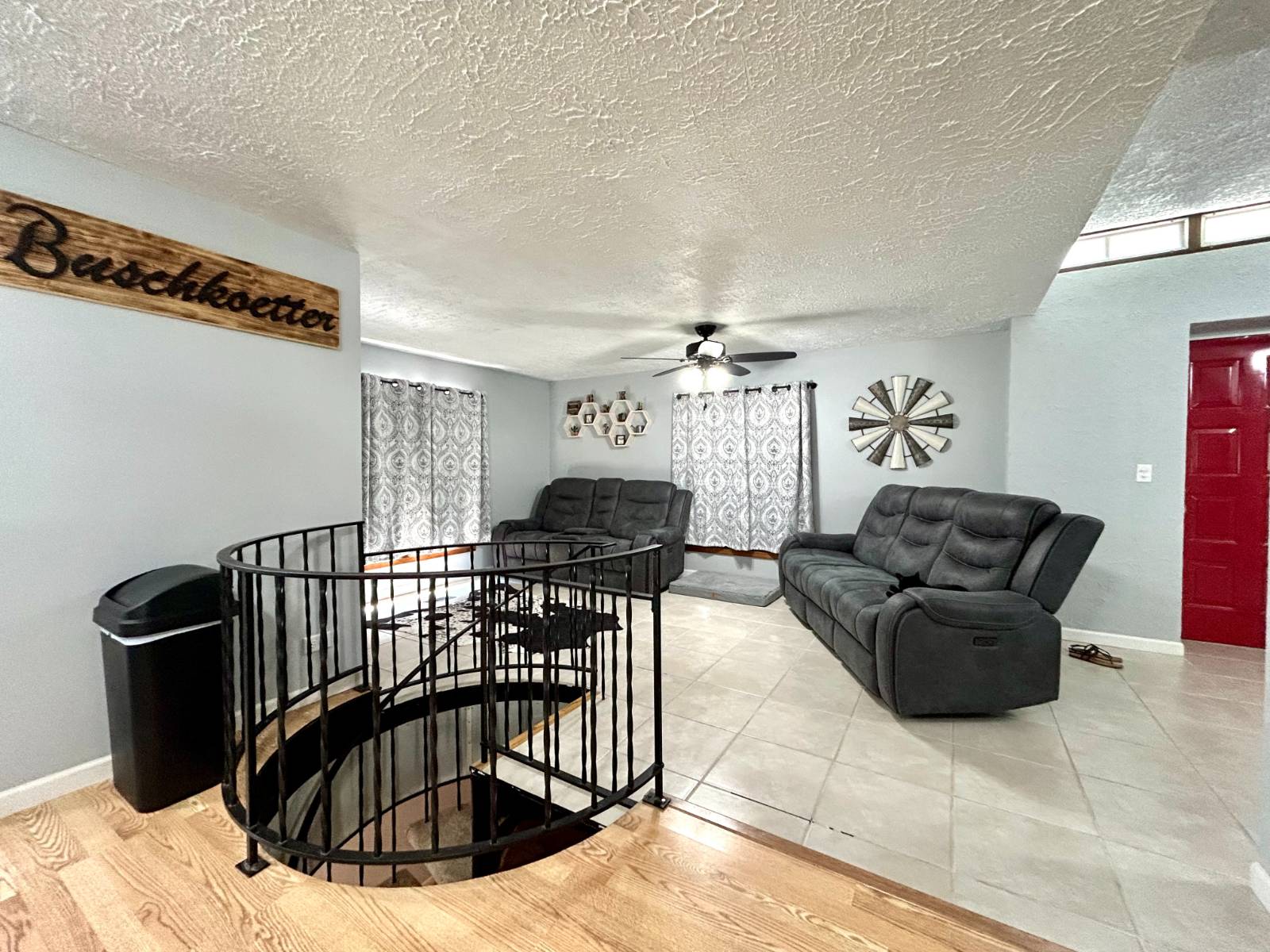 ;
;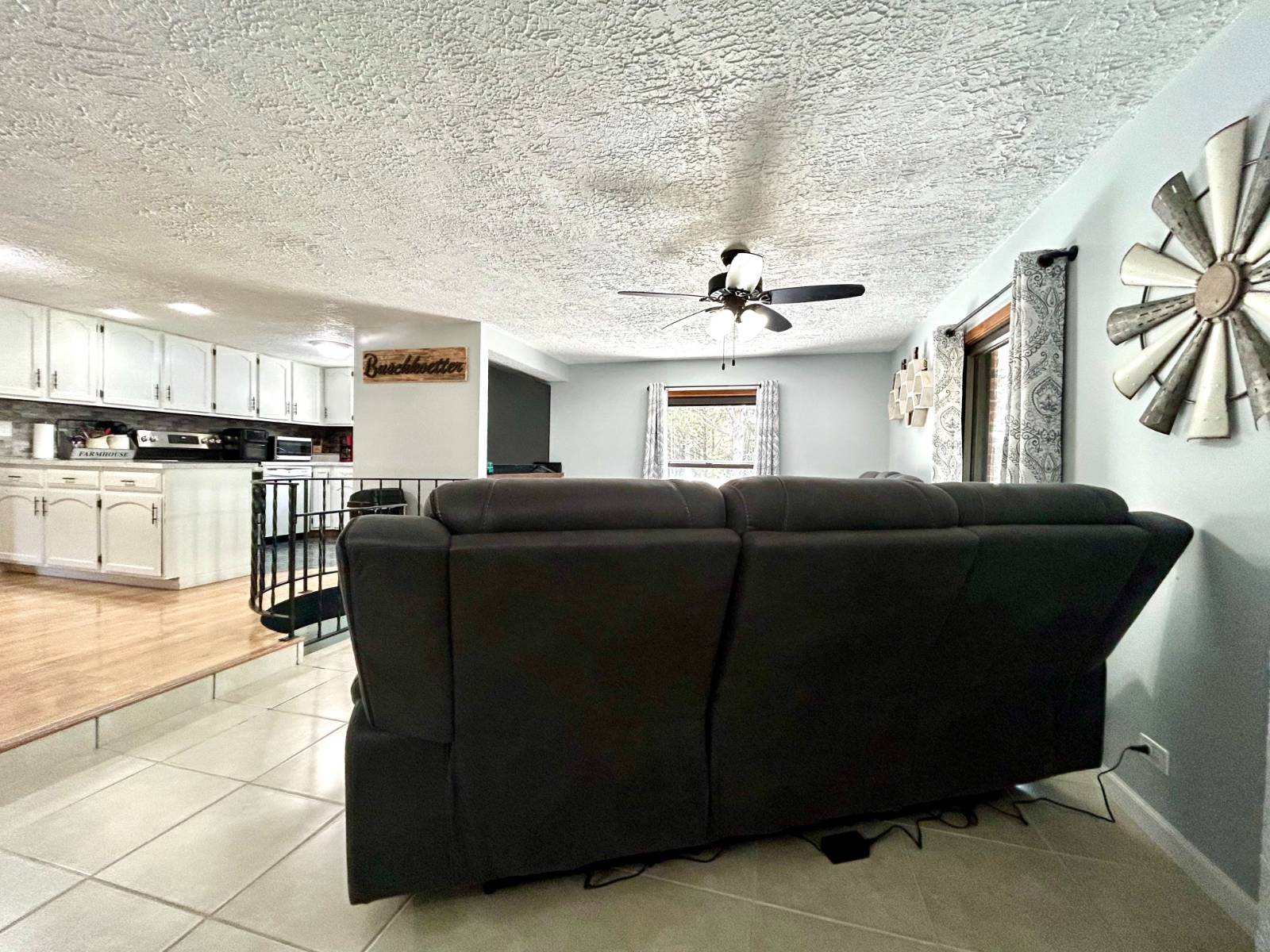 ;
;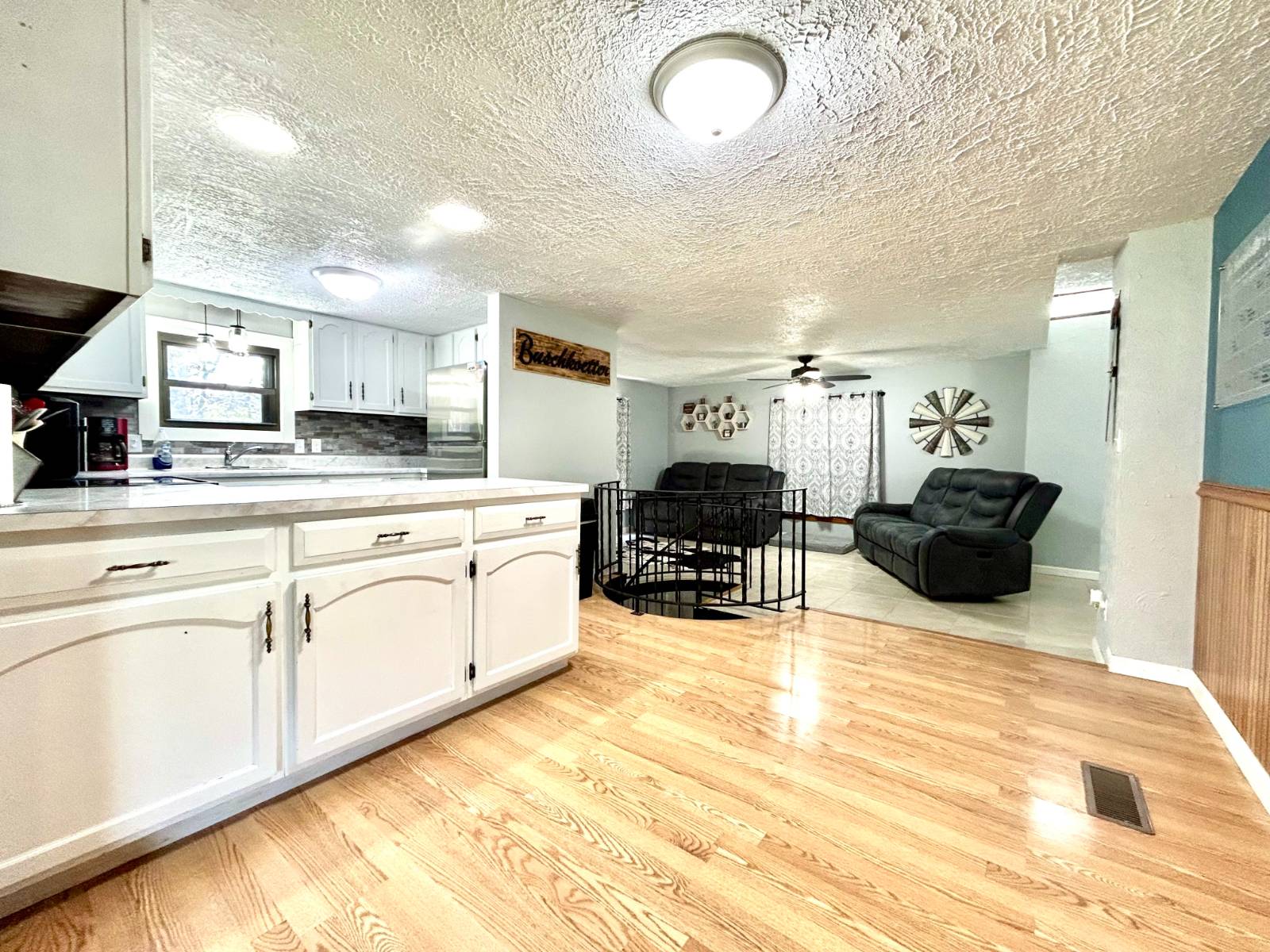 ;
;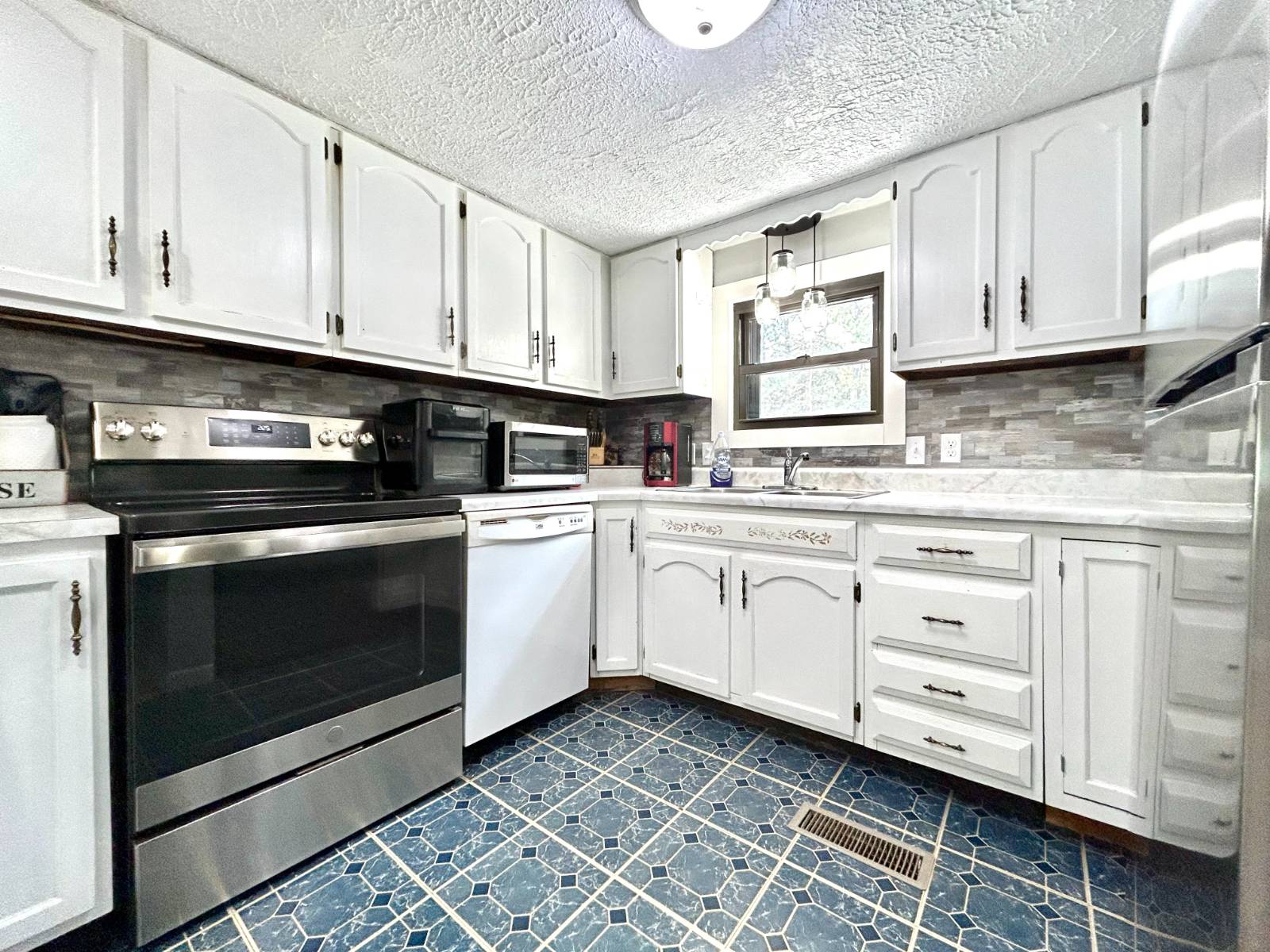 ;
;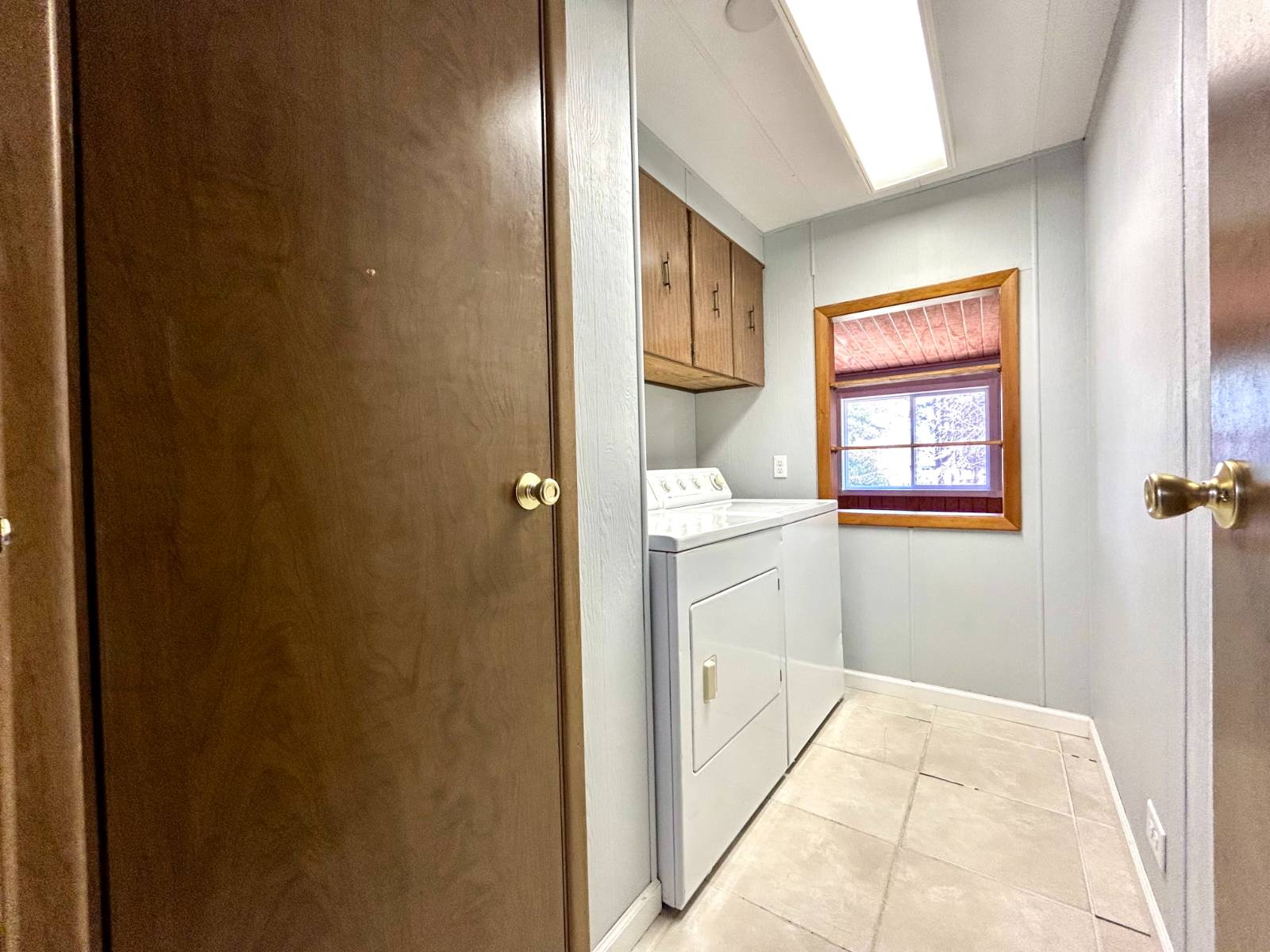 ;
;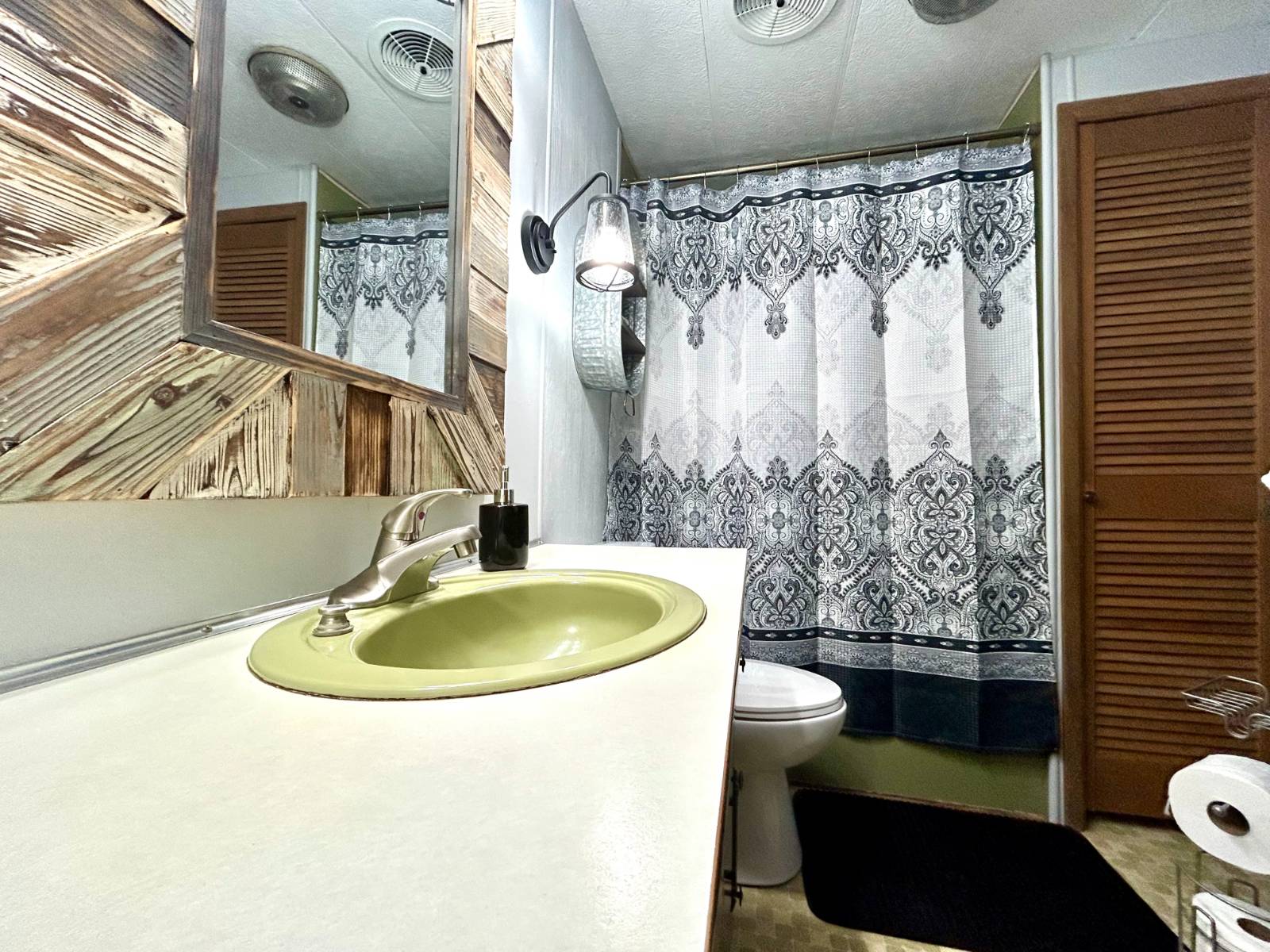 ;
;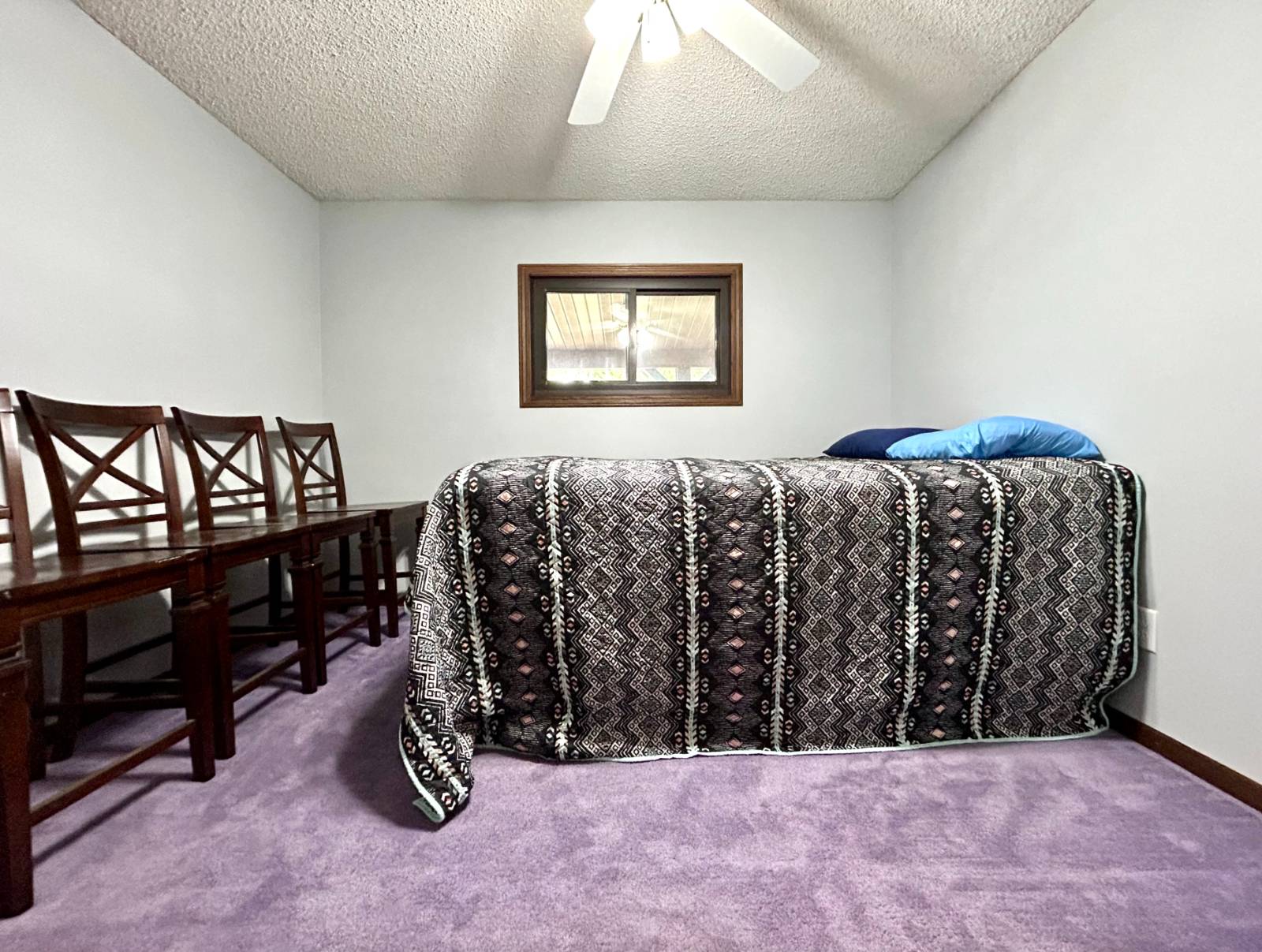 ;
;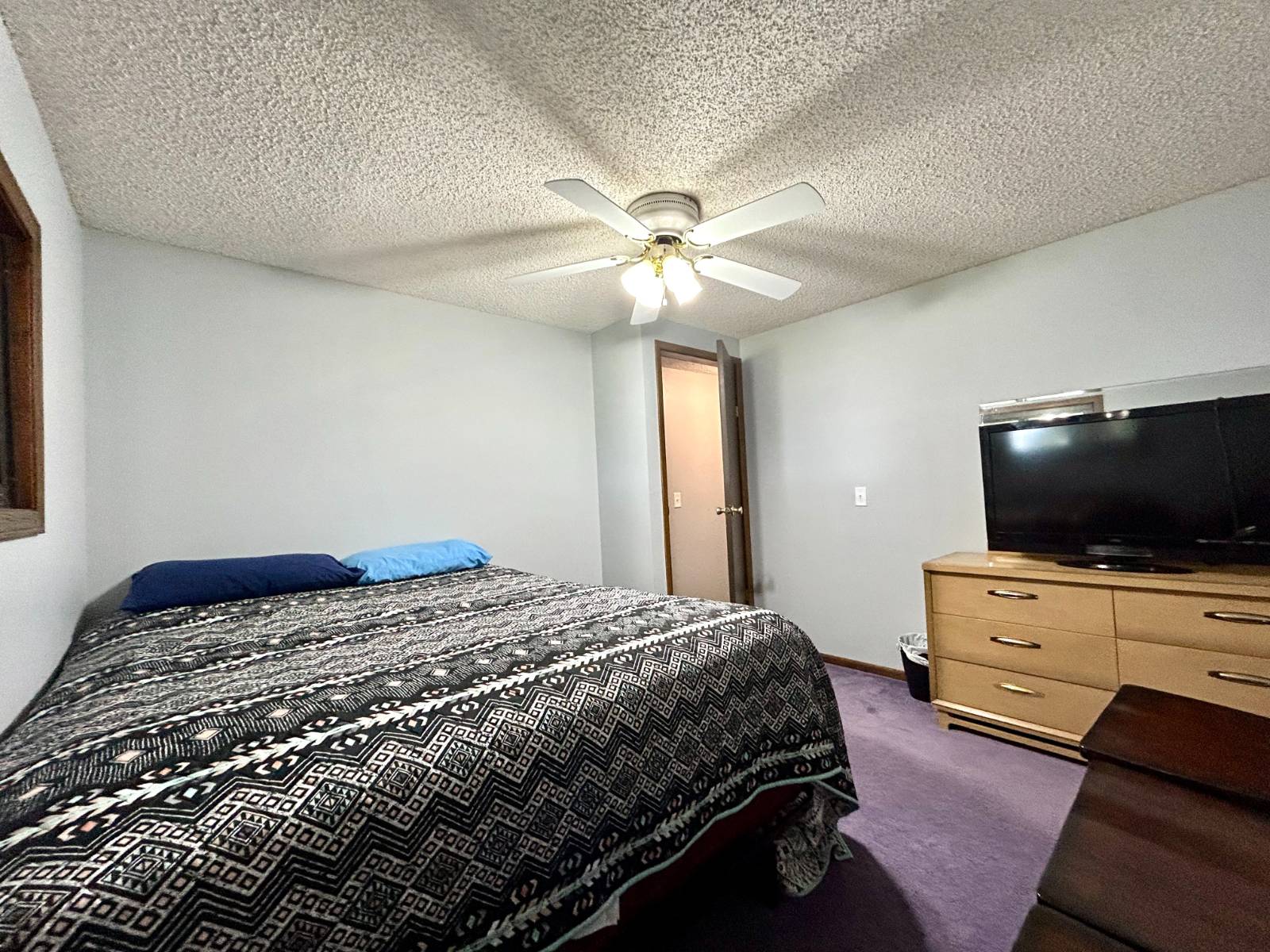 ;
;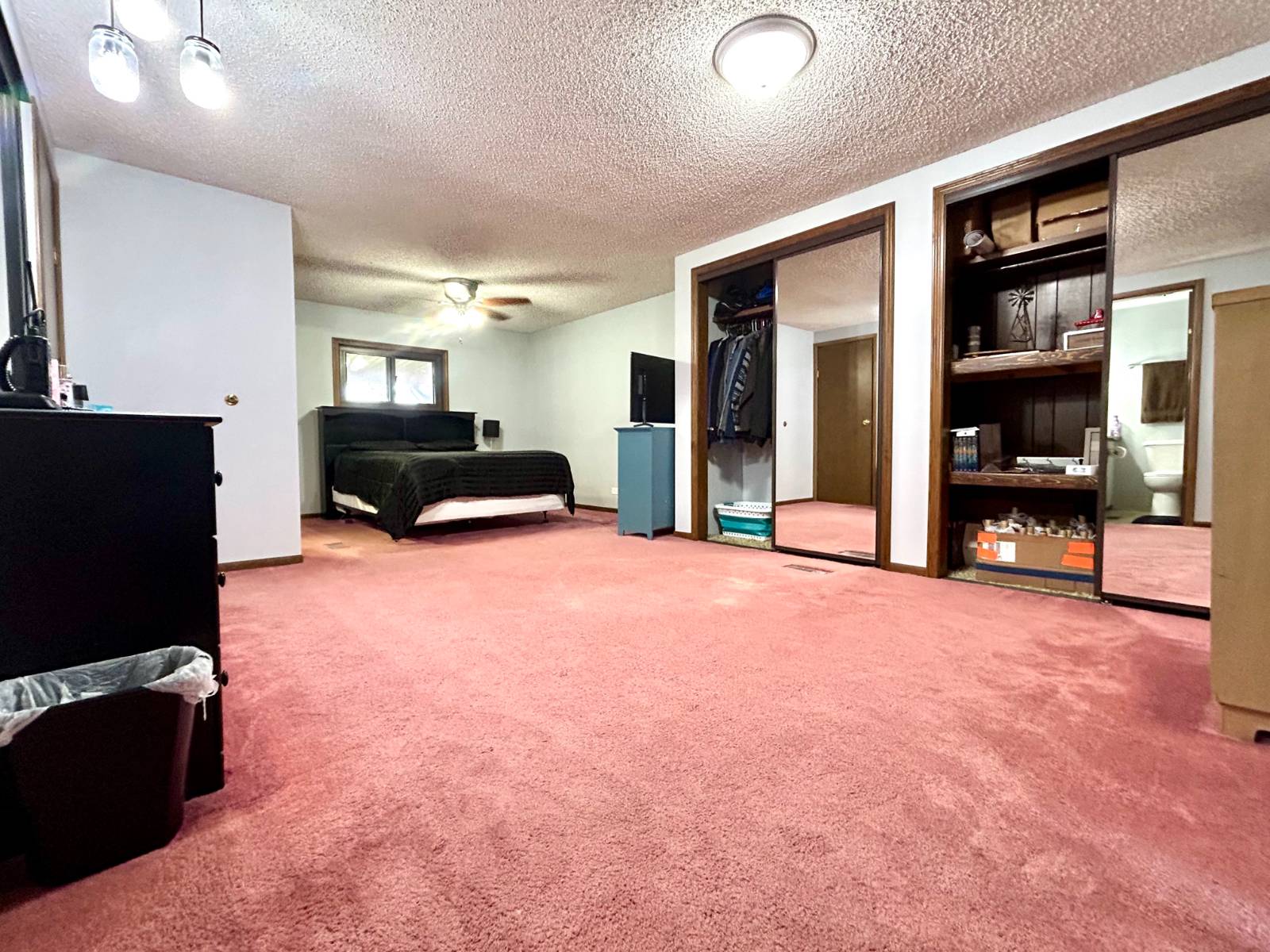 ;
;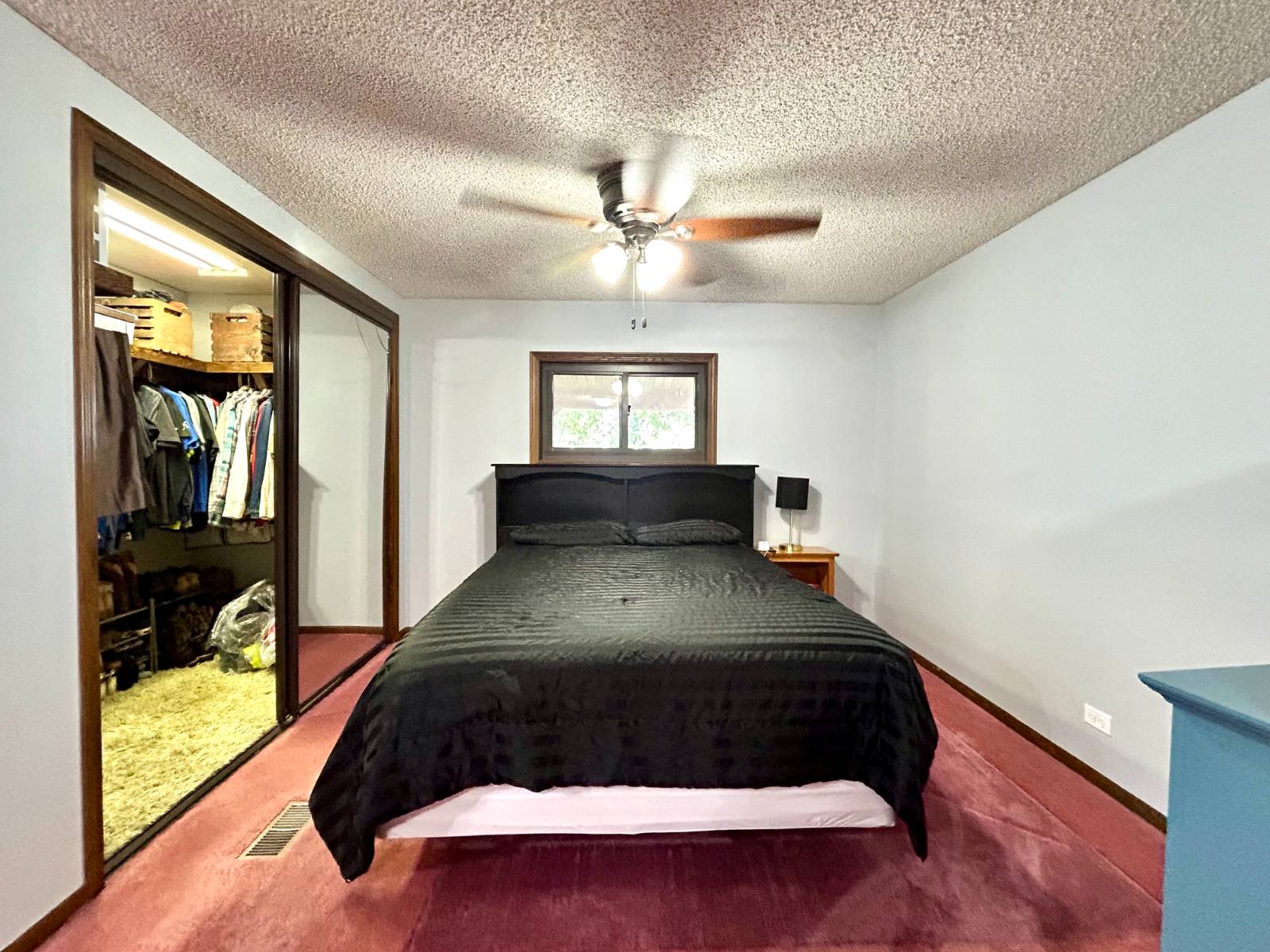 ;
;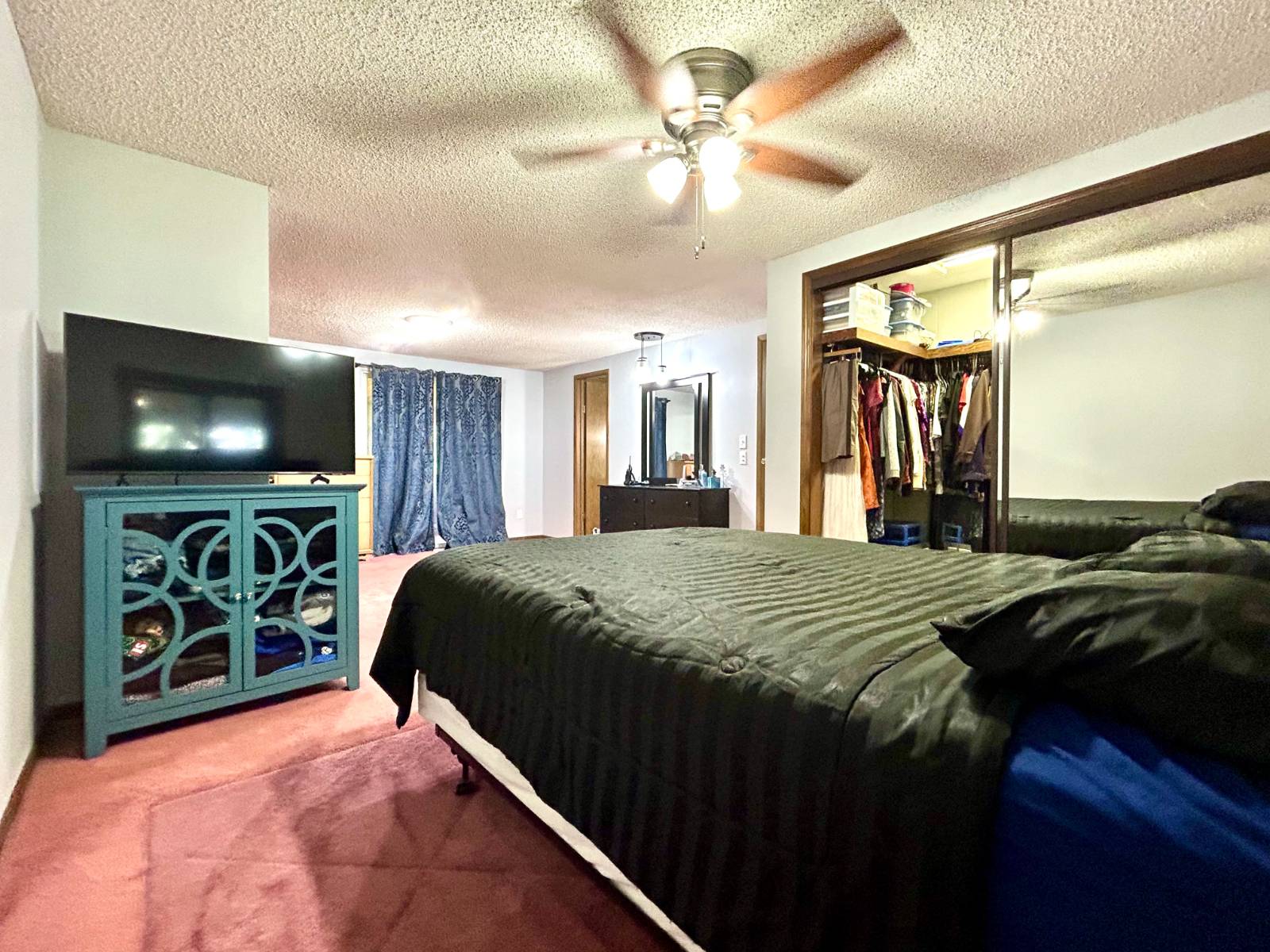 ;
;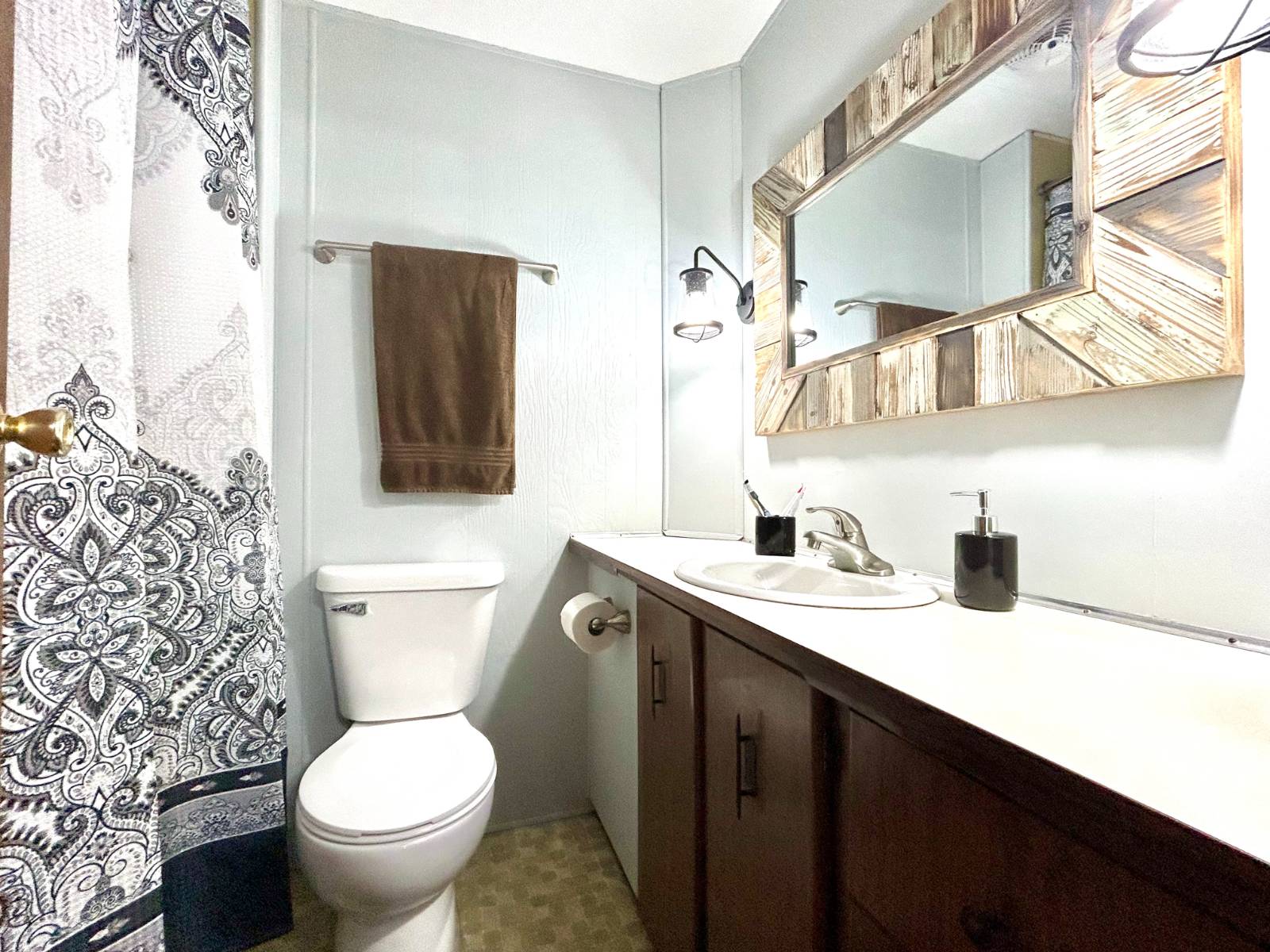 ;
;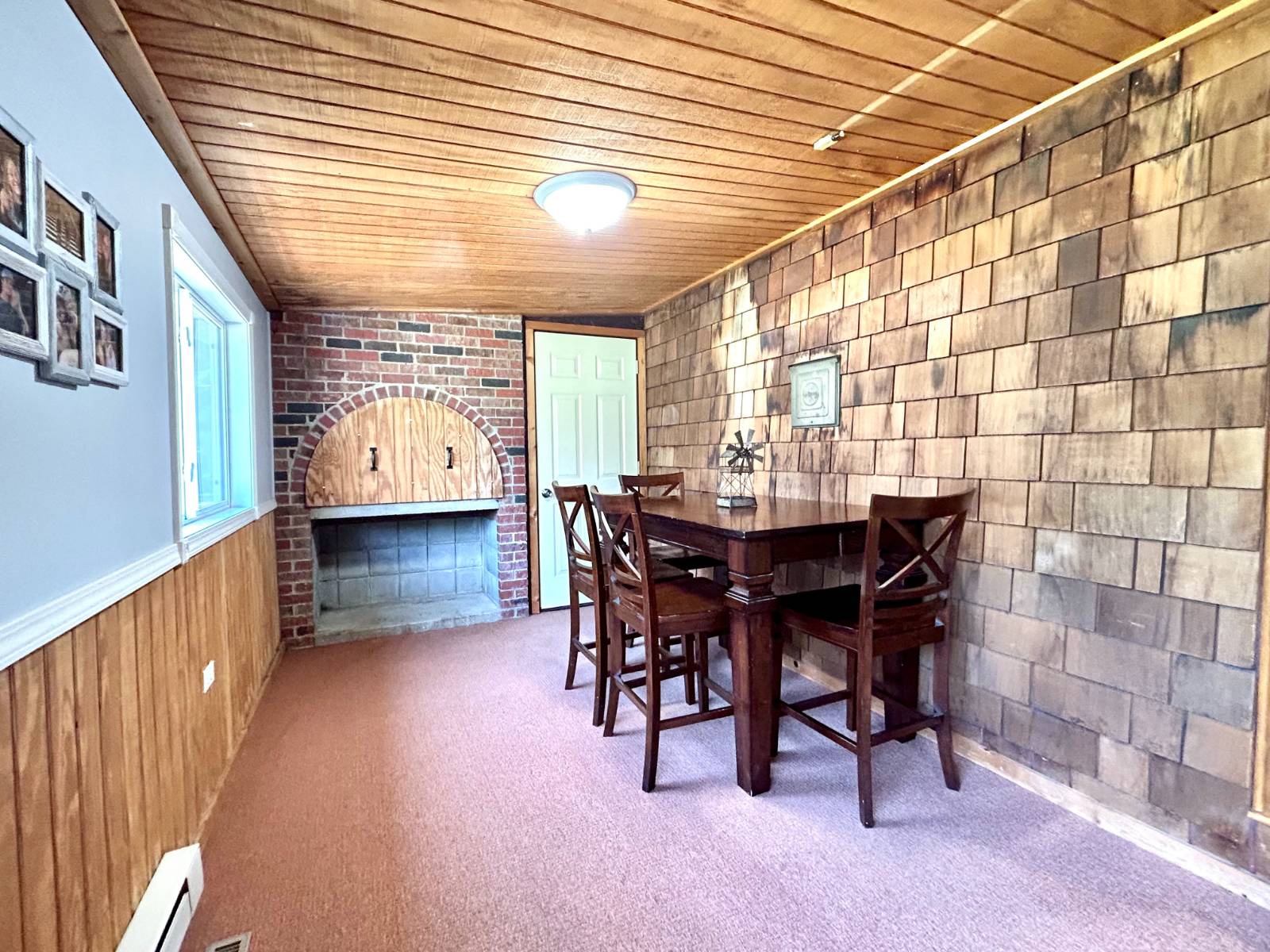 ;
;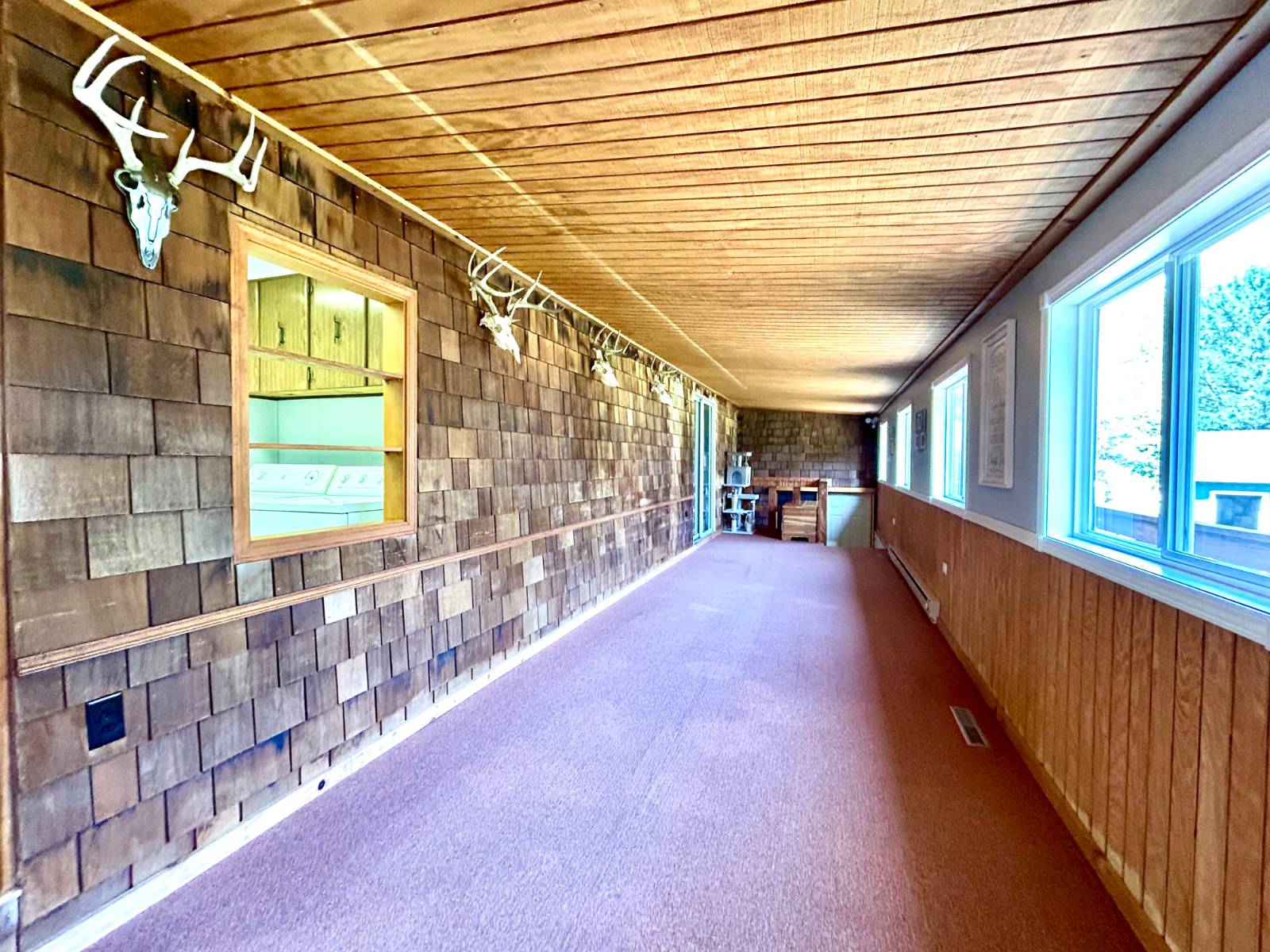 ;
;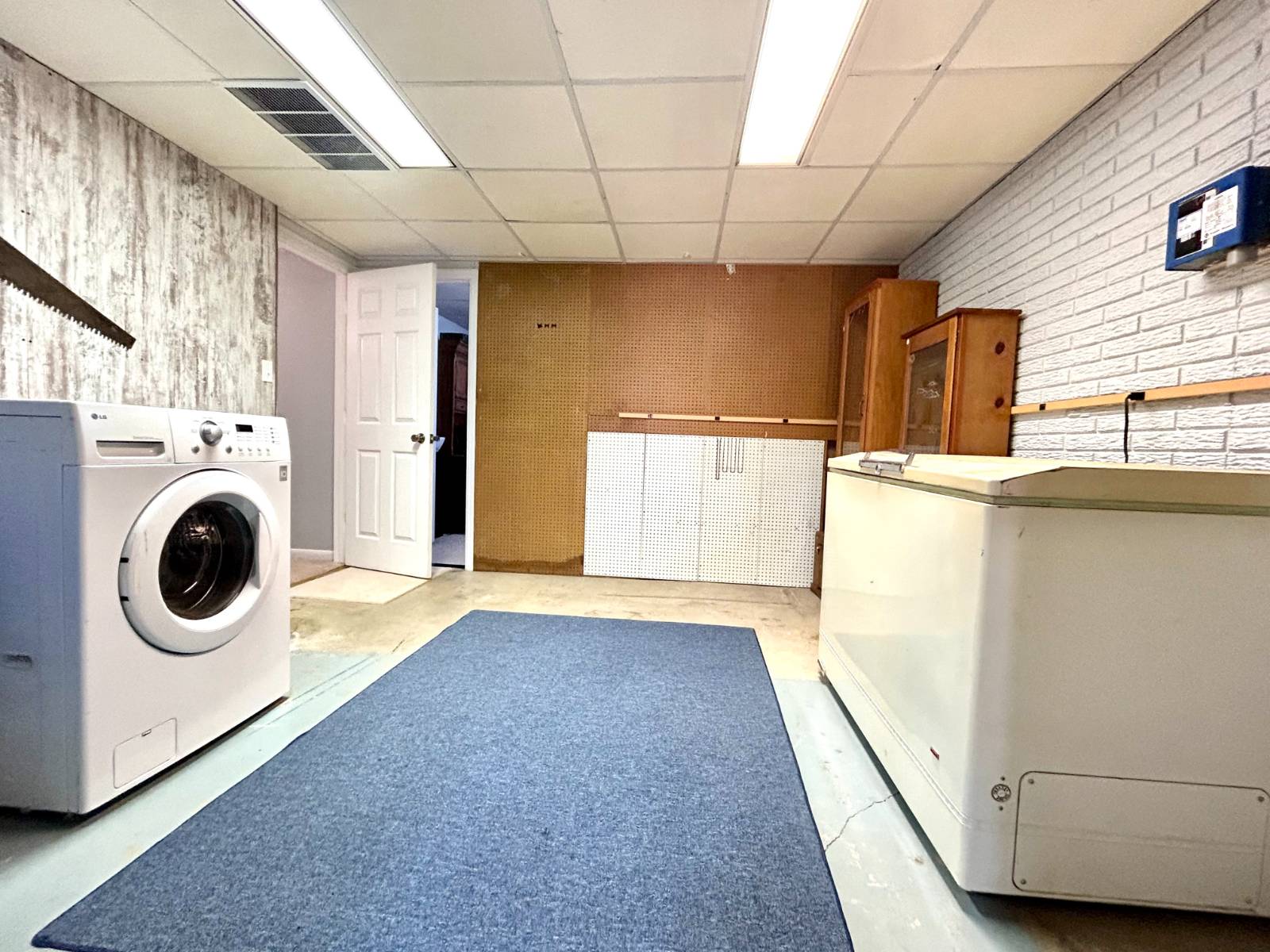 ;
;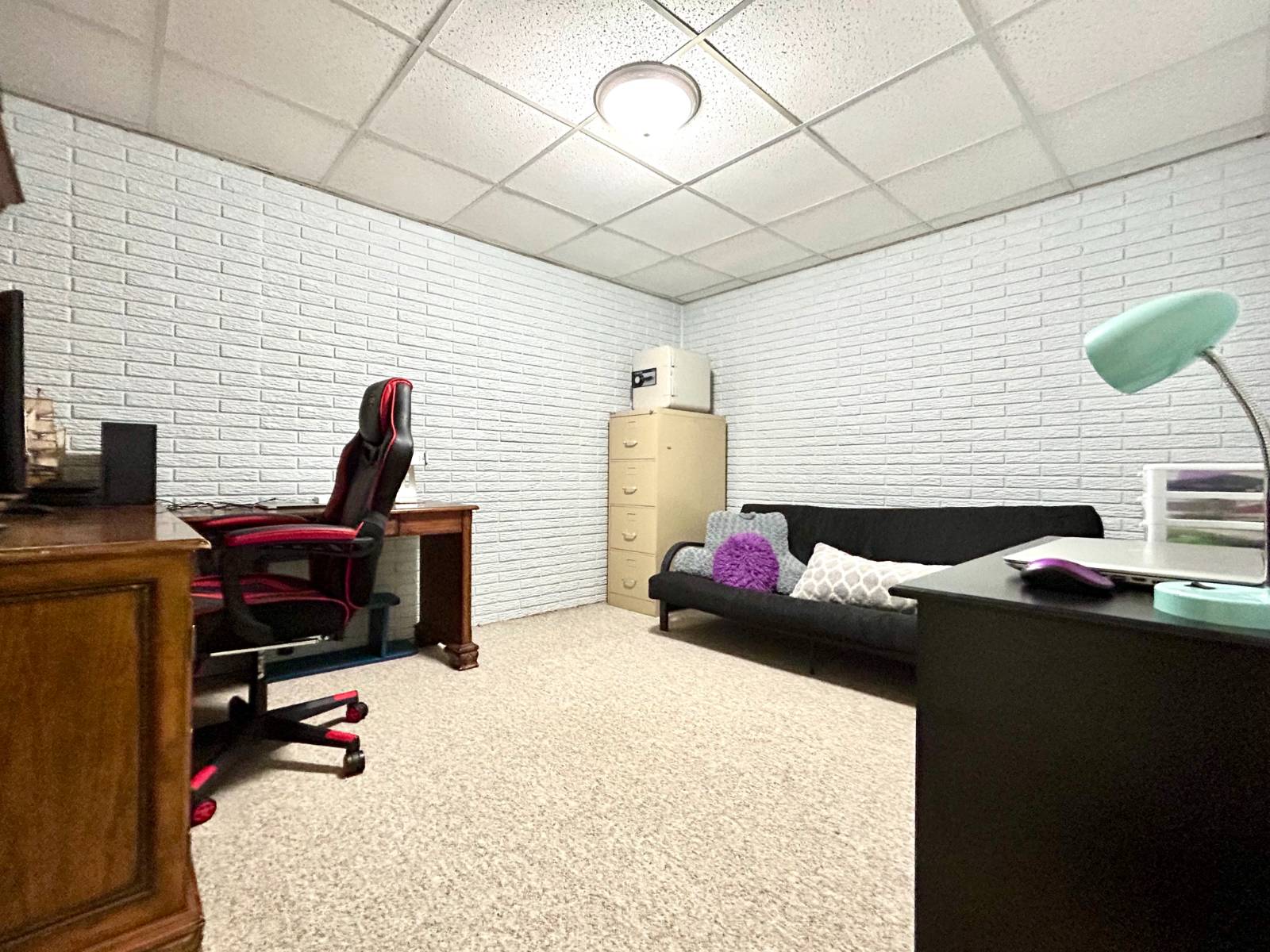 ;
;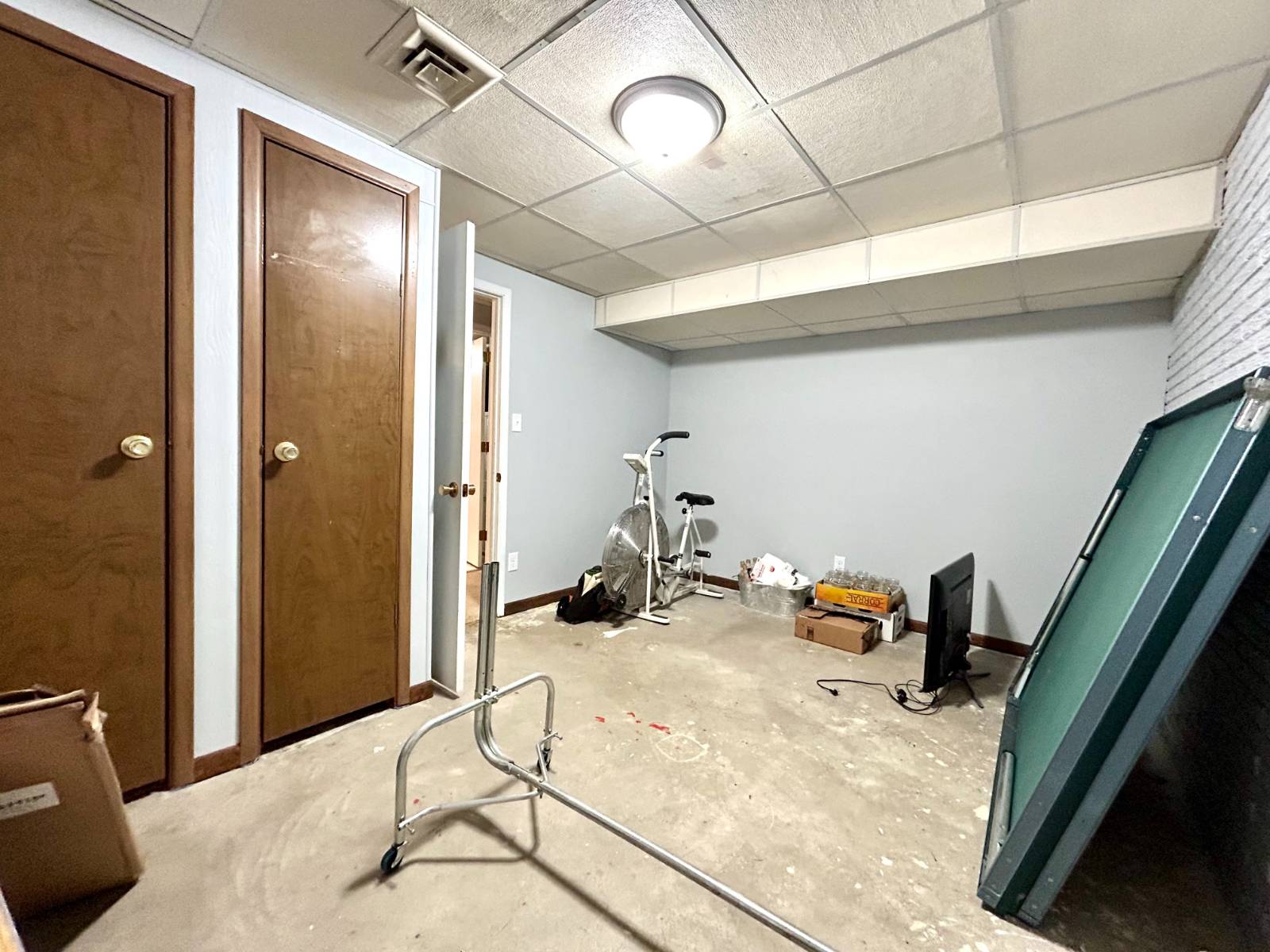 ;
;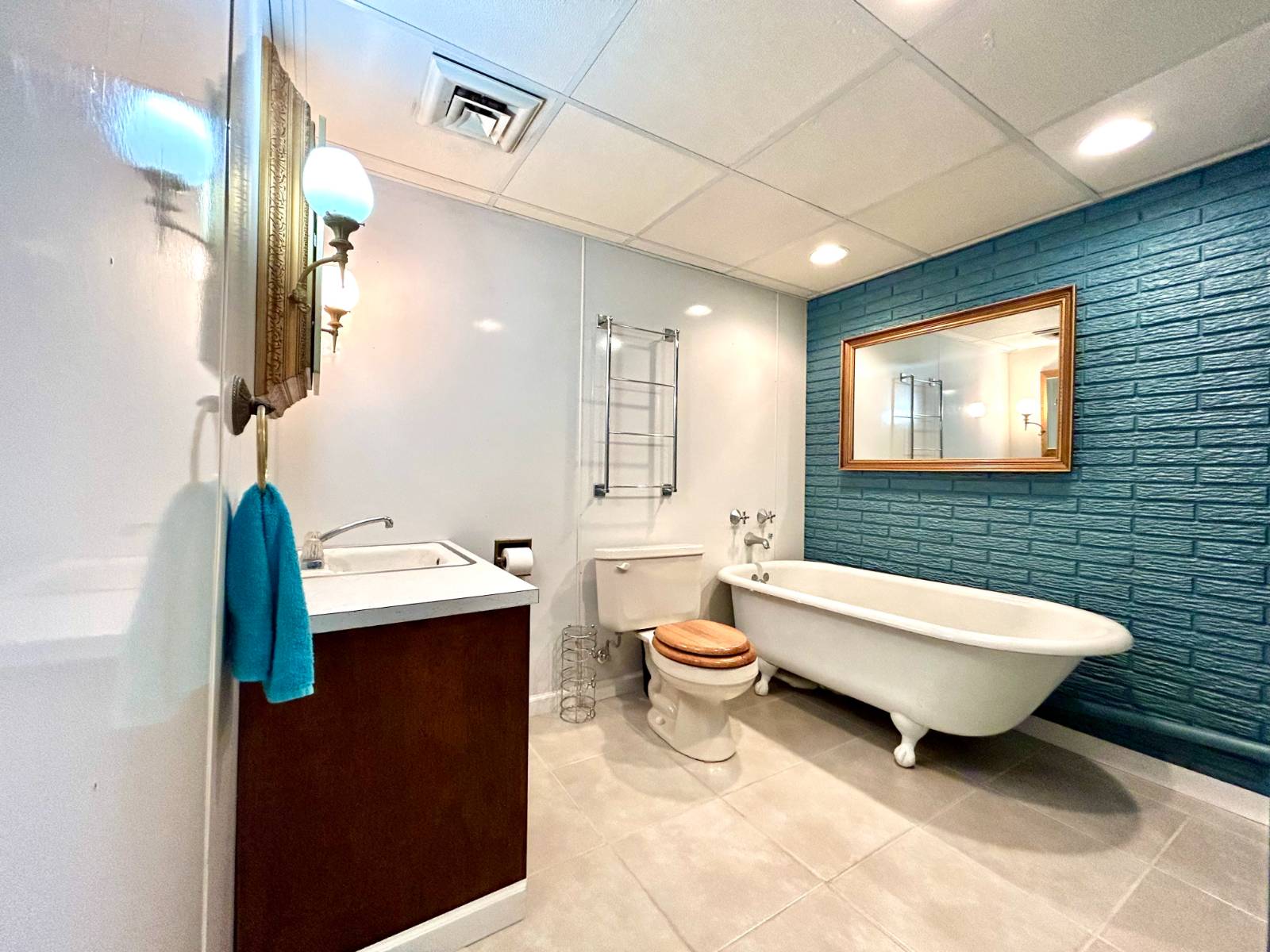 ;
;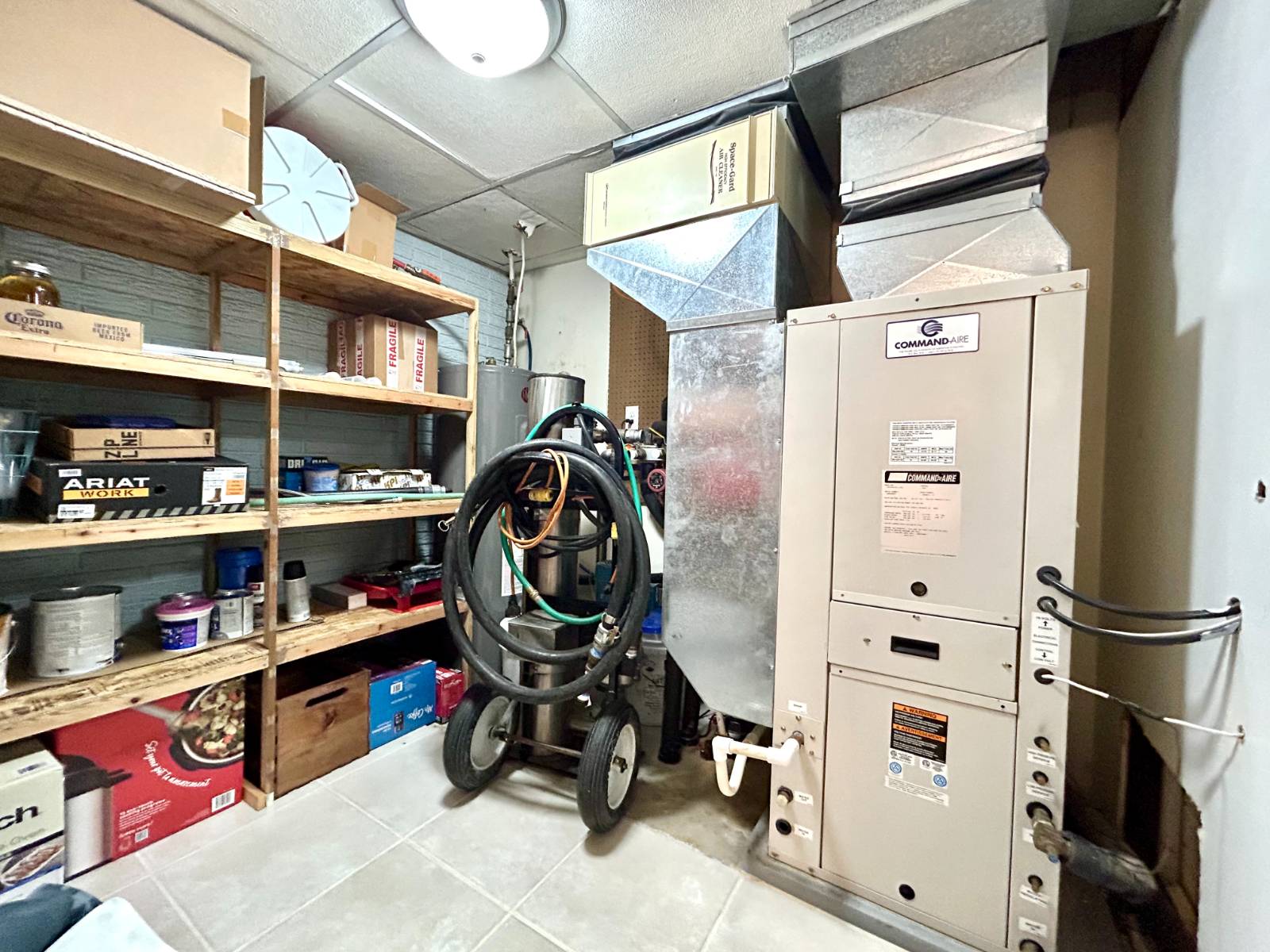 ;
;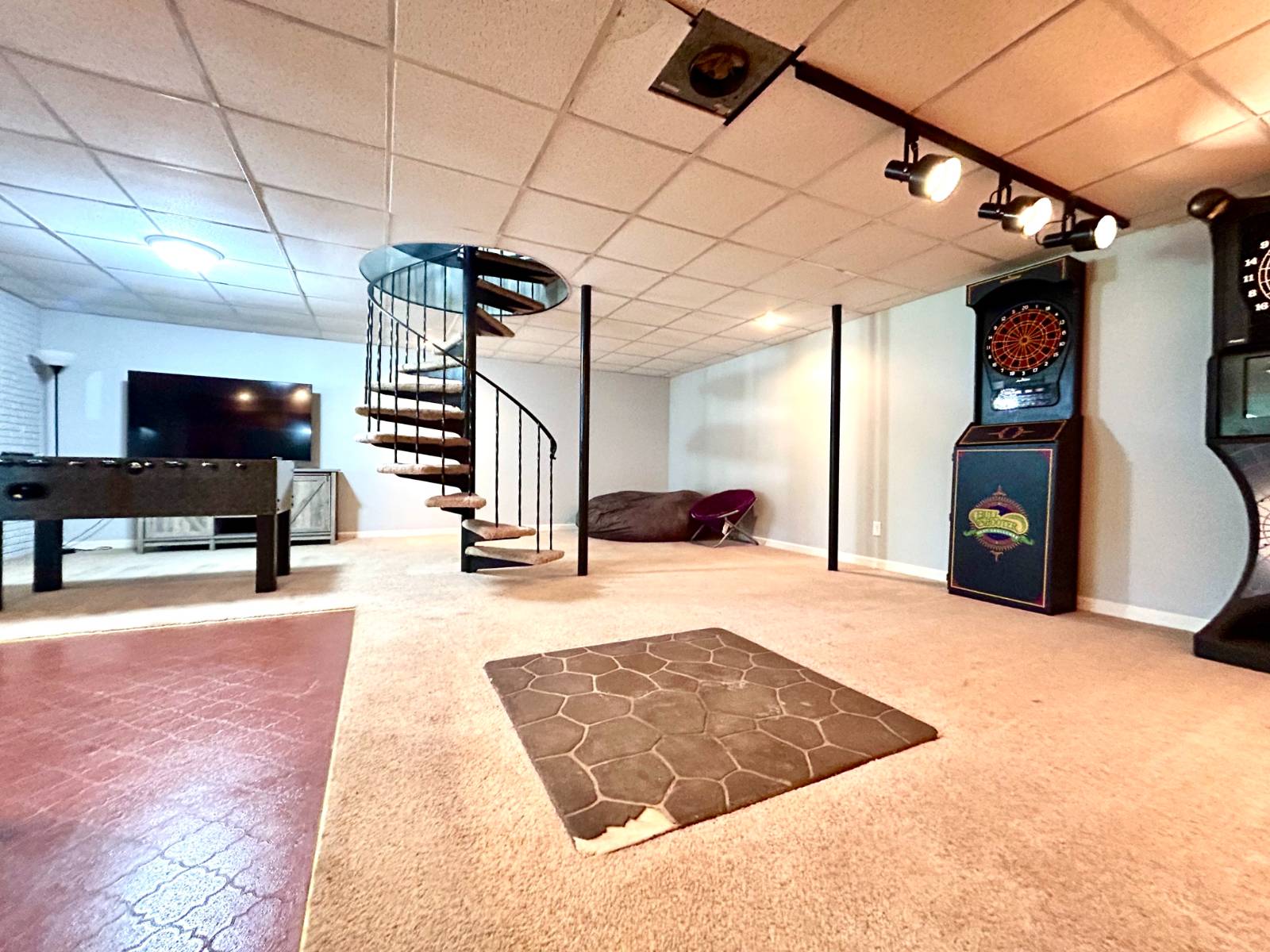 ;
;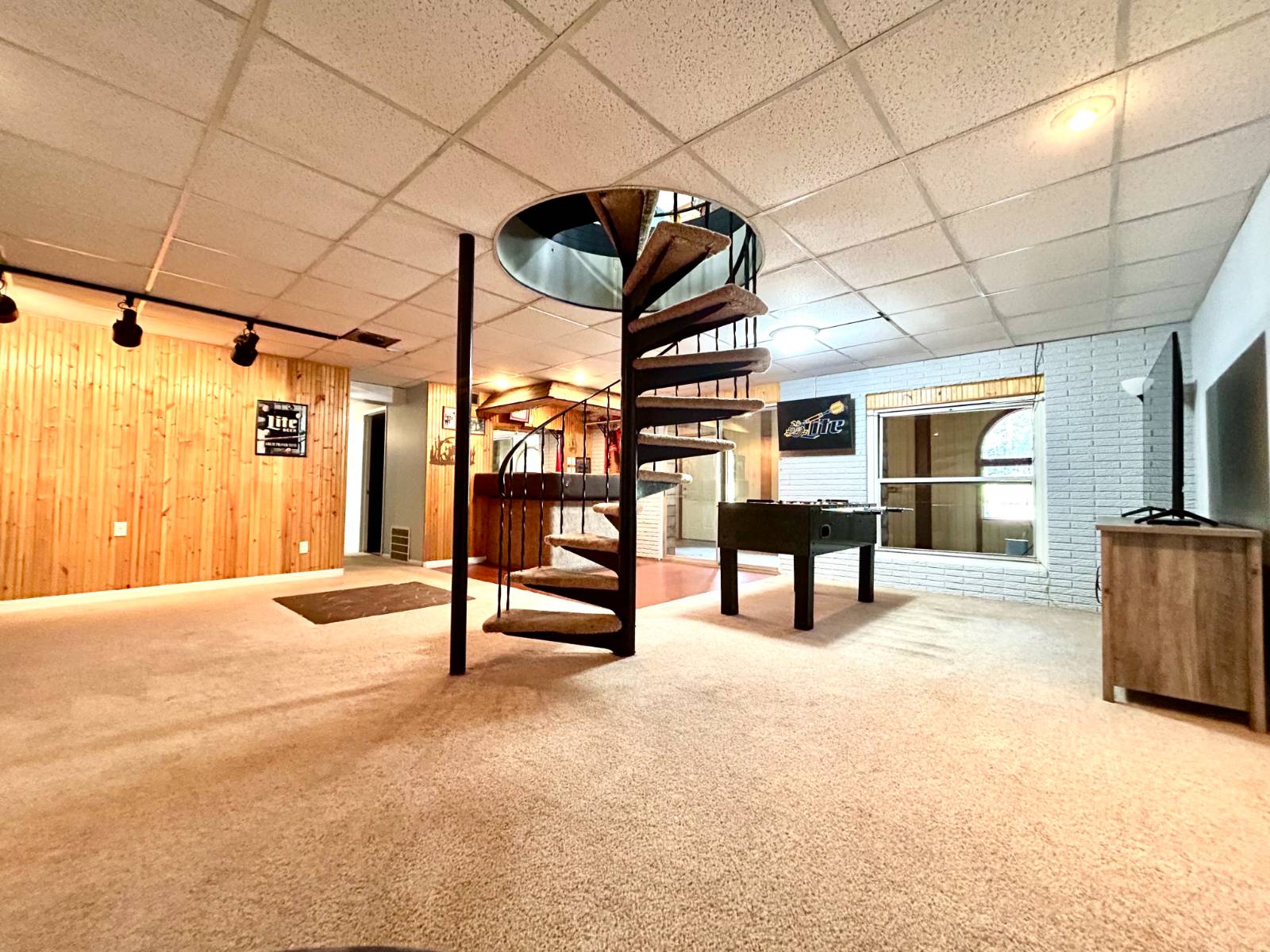 ;
;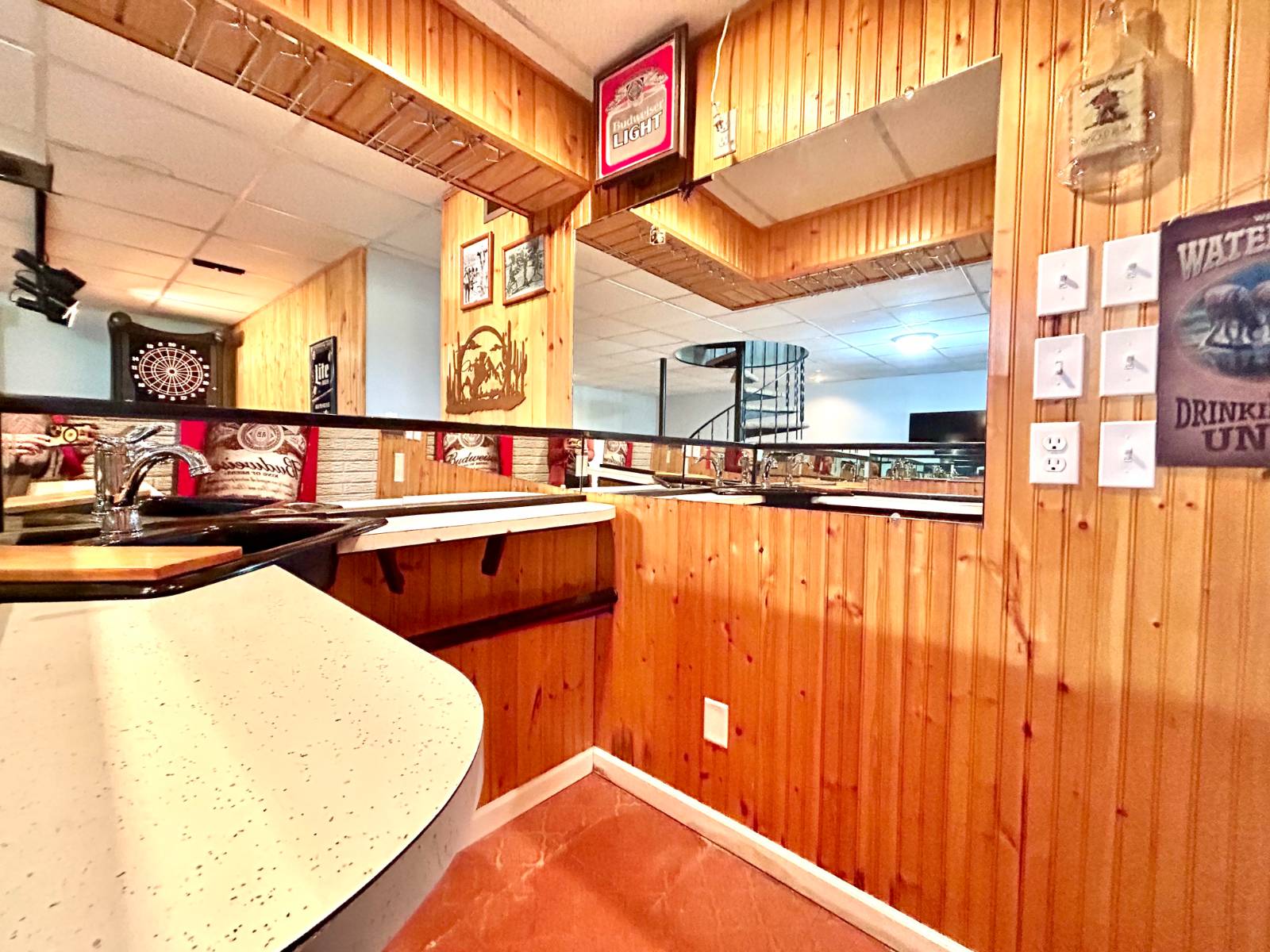 ;
;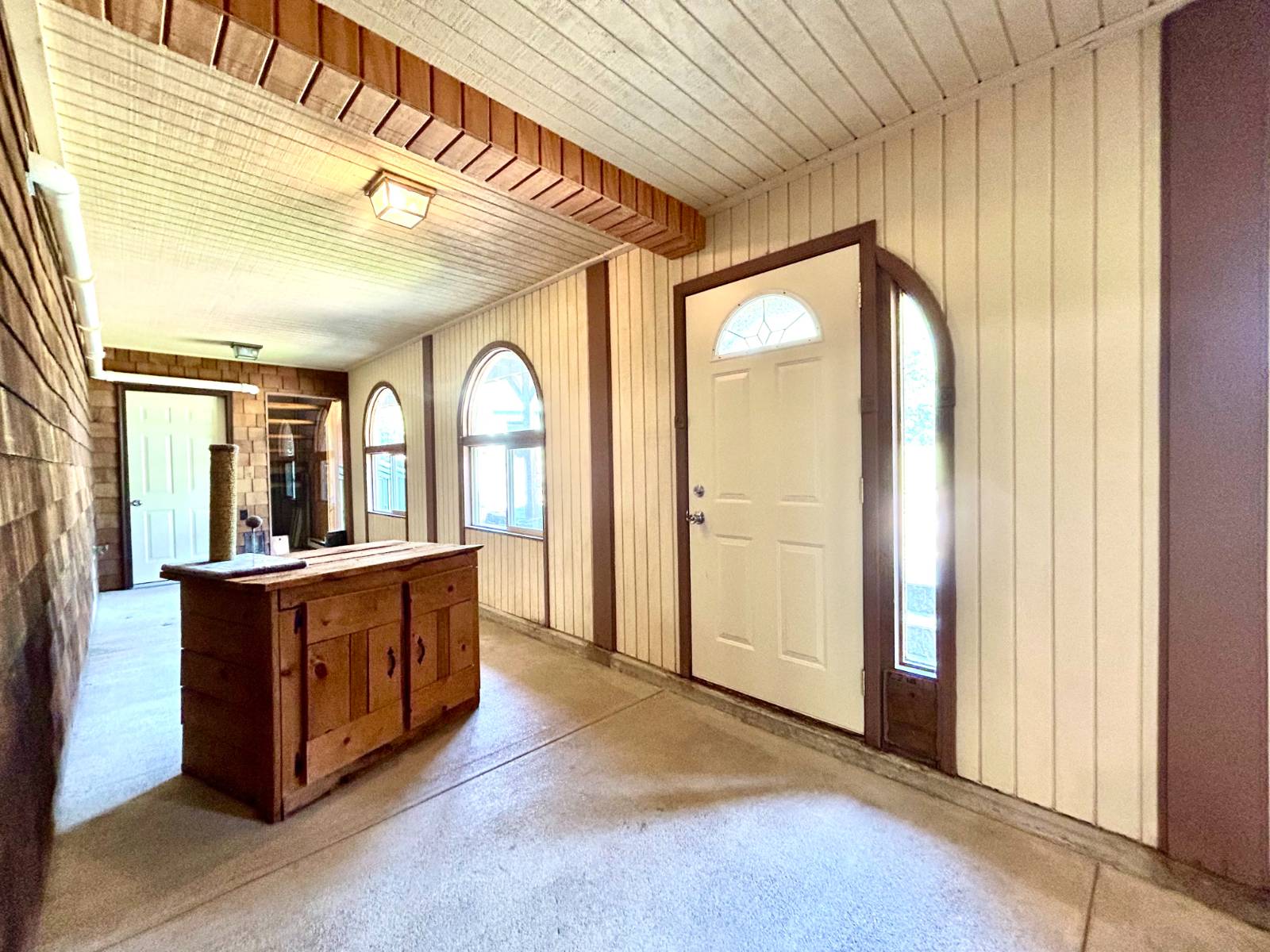 ;
;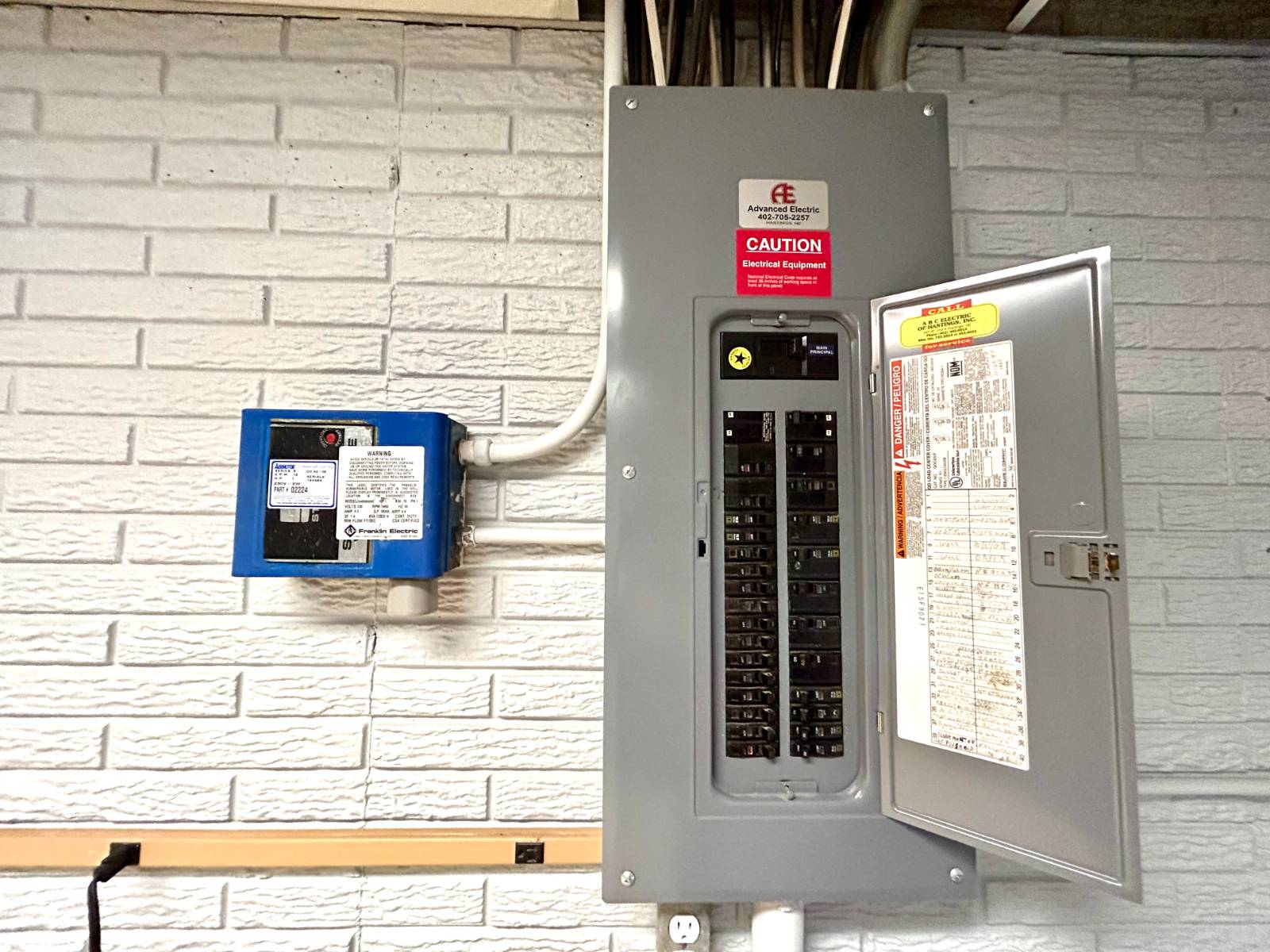 ;
;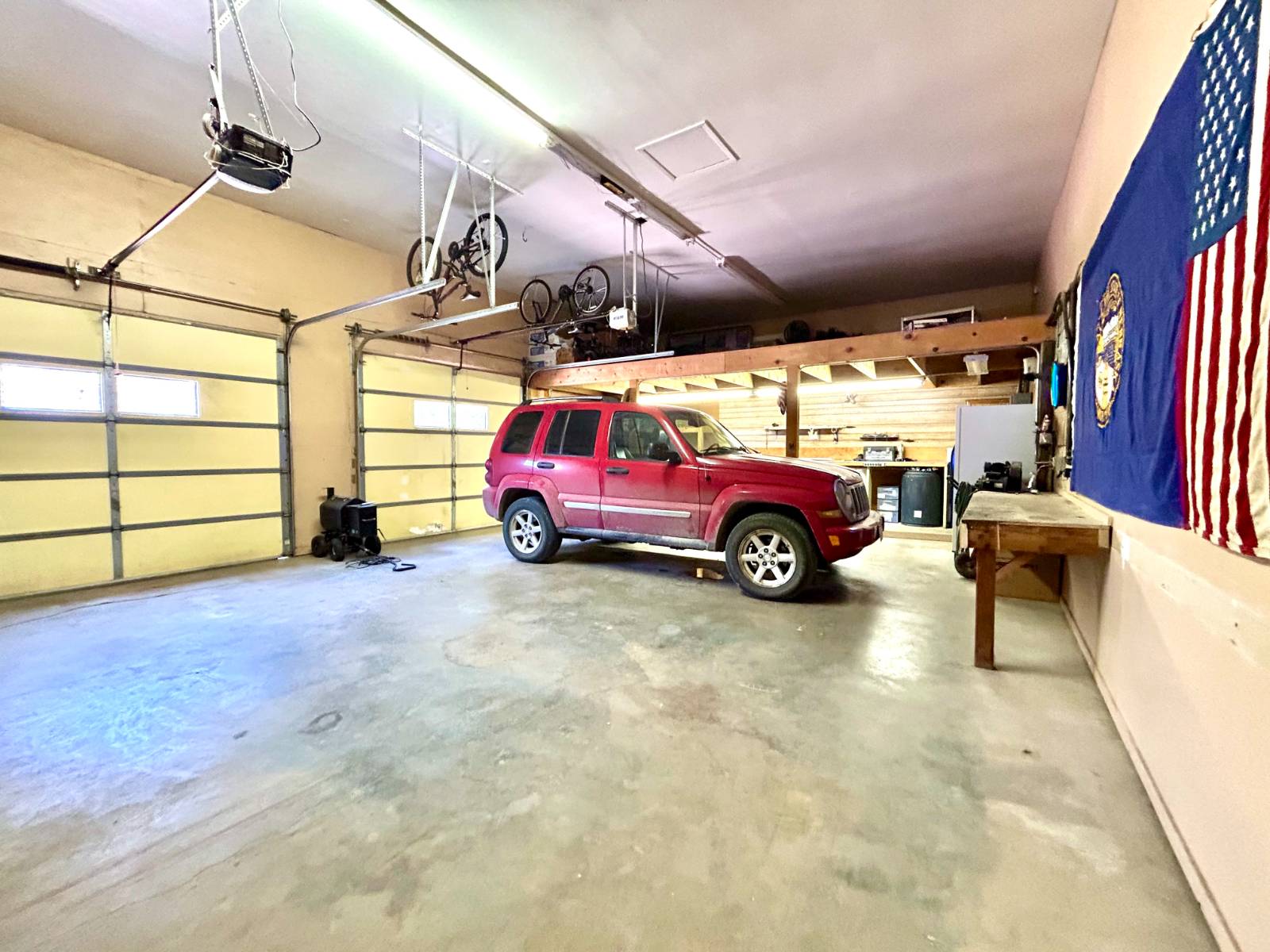 ;
;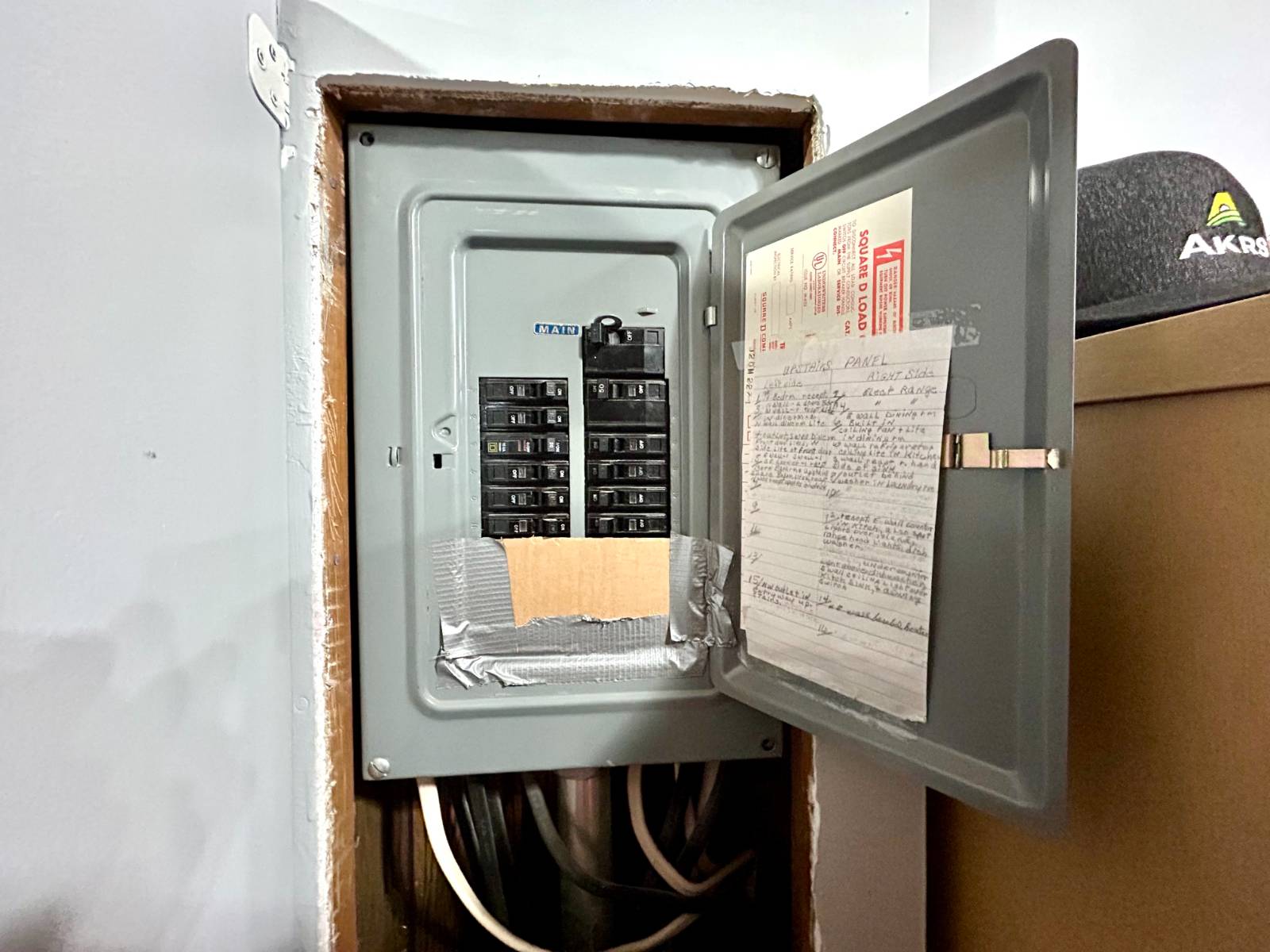 ;
;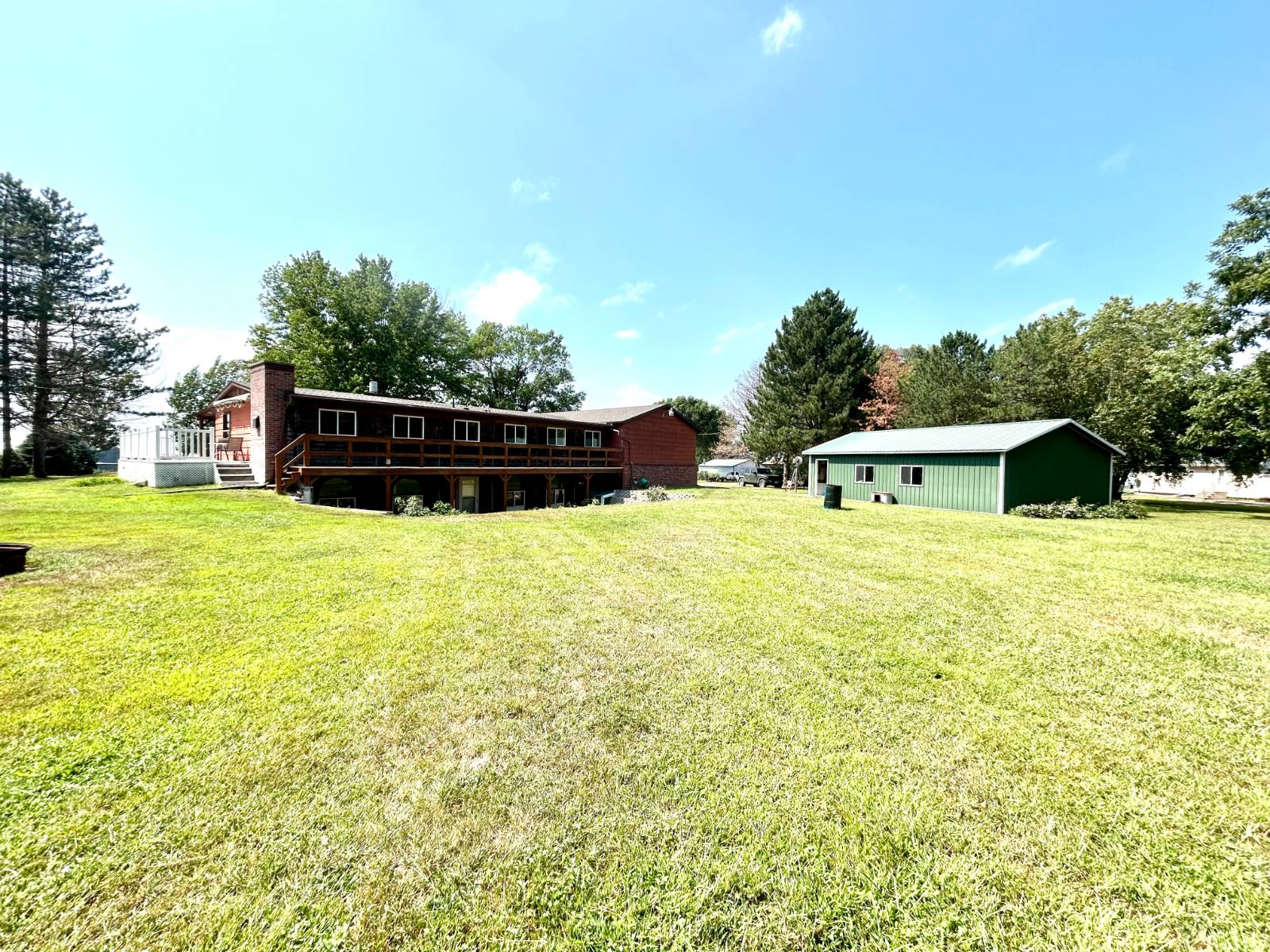 ;
;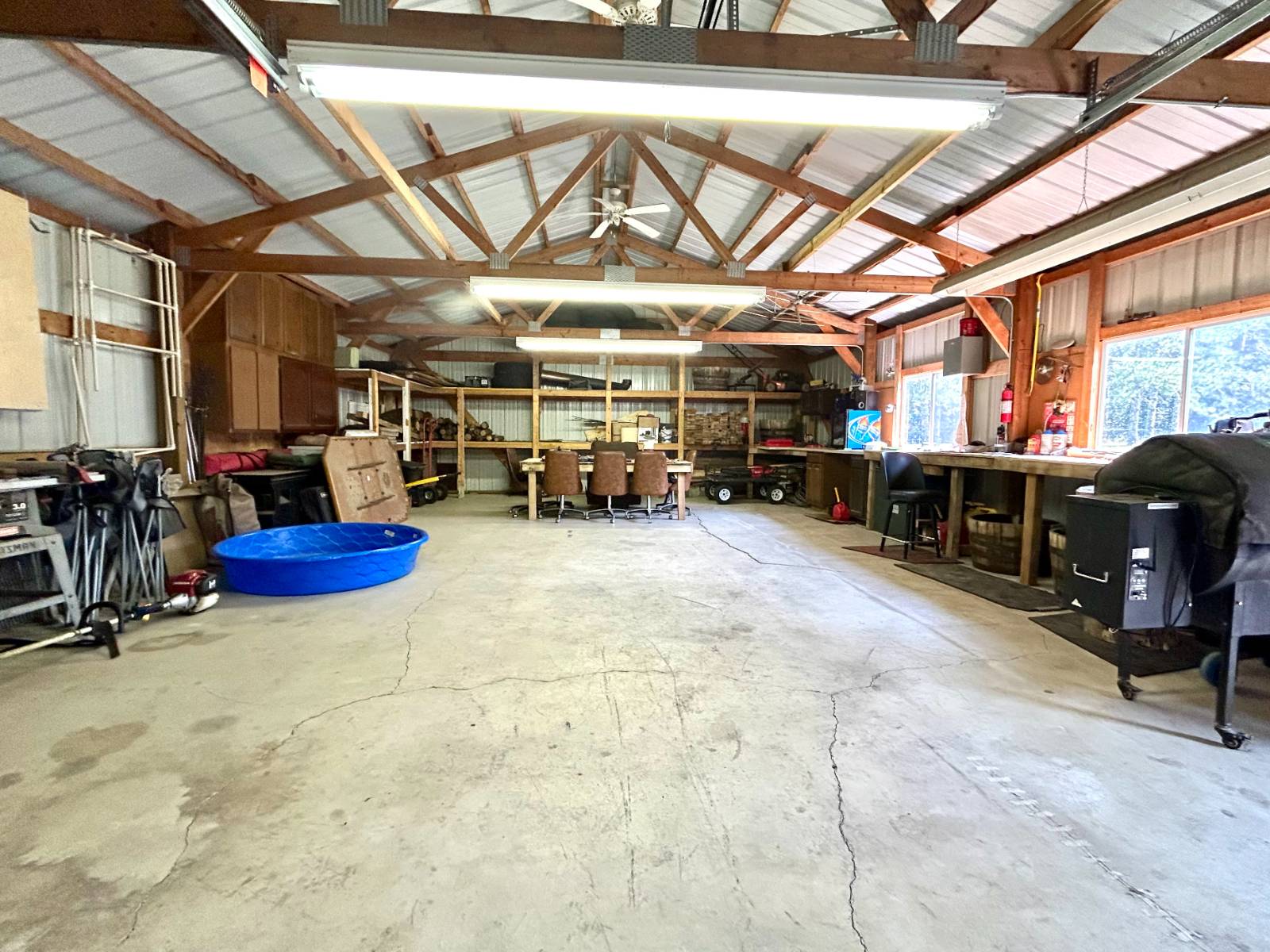 ;
;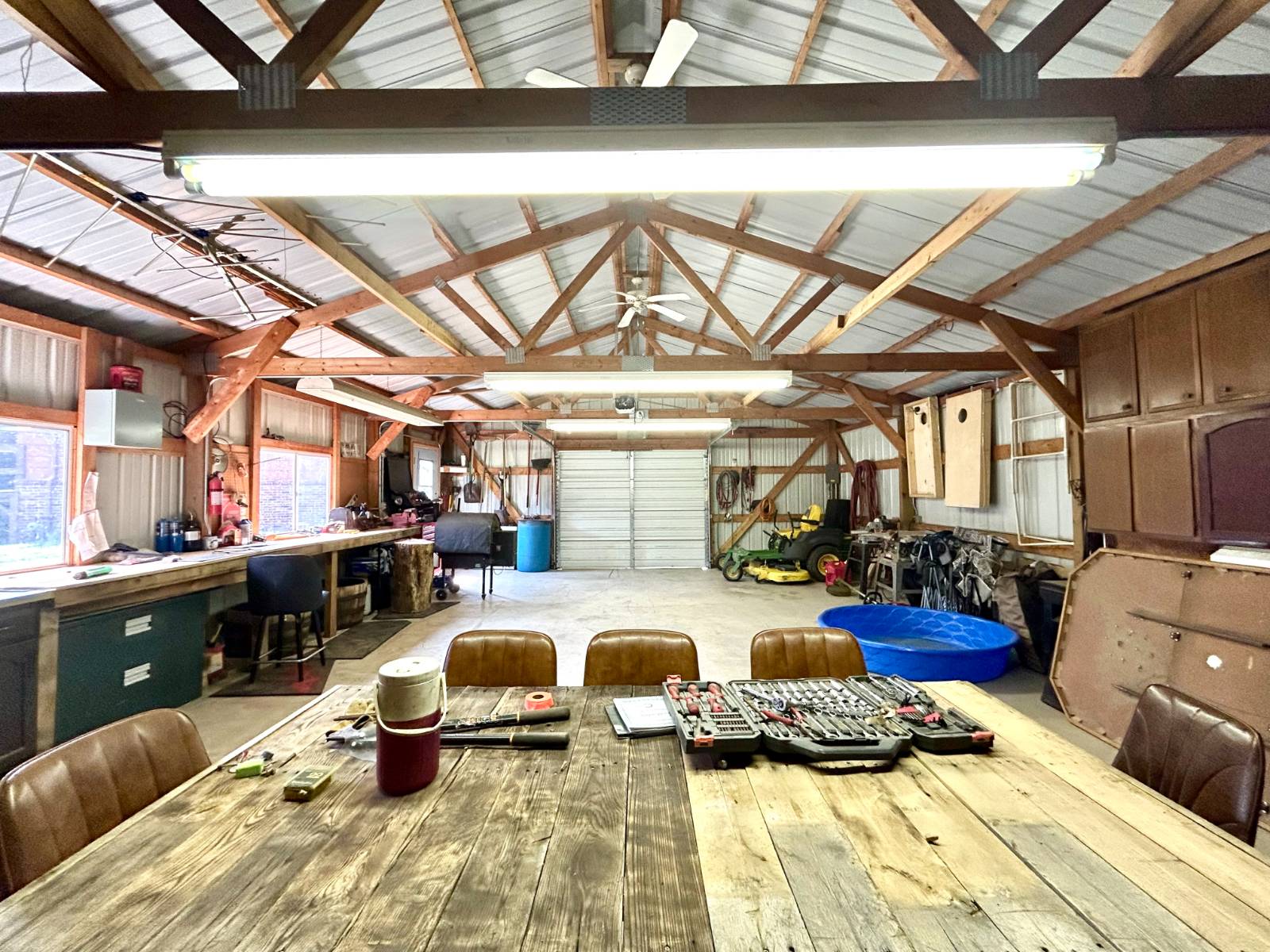 ;
;