3 Reddy Place, Huntington, NY 11743

|
35 Photos
Front of 3 Reddy Place
|

|
|
|
$850,000
Sold Price
Sold on 7/12/2024
 4
Beds
4
Beds
 2.5
Baths
2.5
Baths
 Built In
2012
Built In
2012
| Listing ID |
11272941 |
|
|
|
| Property Type |
Residential |
|
|
|
| County |
Suffolk |
|
|
|
| Township |
Huntington |
|
|
|
| School |
Huntington |
|
|
|
|
| Total Tax |
$13,108 |
|
|
|
| Tax ID |
0400-098-00-01-00-035-001 |
|
|
|
| FEMA Flood Map |
fema.gov/portal |
|
|
|
| Year Built |
2012 |
|
|
|
| |
|
|
|
|
|
Welcome to this Charming Colonial Style Home in Huntington on a Quiet Cul-de-sac with Sidewalks and Sewers in Close Proximity to the Village of Huntington and LIRR Train Station. Enter from Front Covered Porch into a Foyer which leads to an Open Floor Plan with a Living Room with Gas Fireplace, creating a cozy ambiance perfect for relaxation and gatherings that connects to a Formal Dining Room & Kitchen with Granite Countertops and Stainless Steel Appliances with Plenty of Space for Counter Seating at Island. Powder Room and Separate Laundry Area with entrance to One Car Garage with Electric Car Charger. Sliders off Living Room to a New Paver Patio with Gazebo Covering overlooking Fenced Rear Yard. Second Level has a Primary Suite with Walk in Closet and Full Bath and Tray Ceiling; Three Additional Bedrooms and Full Bath. Basement with 8' Ceilings. There are Hardwood Floors; Economical Three Zone Gas Heat & CAC. Sun Run Solar with PSE&G electric bills $14 to $15 per month and $70 in Peak Summer months. In Ground Sprinklers. Vivant Wireless Alarm & Nest Light System. Enjoy the vibrant atmosphere of the Village with Dining, Shops, Galleries, Marina, Many Town Beaches , Heckscher Park and So Much More! Make this your Next Smart Home!
|
- 4 Total Bedrooms
- 2 Full Baths
- 1 Half Bath
- 0.11 Acres
- 4792 SF Lot
- Built in 2012
- Available 7/01/2024
- Colonial Style
- Lot Dimensions/Acres: .11
- Oven/Range
- Refrigerator
- Dishwasher
- Microwave
- Washer
- Dryer
- Hardwood Flooring
- 7 Rooms
- Entry Foyer
- Walk-in Closet
- 1 Fireplace
- Forced Air
- Natural Gas Fuel
- Central A/C
- Basement: Full
- Features: Smart thermostat, cathedral ceiling(s), eat-in kitchen, formal dining, granite counters, master bath, powder room
- Vinyl Siding
- Attached Garage
- 1 Garage Space
- Community Water
- Community Septic
- Patio
- Fence
- Open Porch
- Cul de Sac
- Construction Materials: Frame
- Exterior Features: Sprinkler system
- Lot Features: Level, near public transit
- Parking Features: Private, Attached, 1 Car Attached, Driveway
- Window Features: Double Pane Windows, Insulated Windows
- Community Features: Near public transportation
- Sold on 7/12/2024
- Sold for $850,000
- Buyer's Agent: Cathy Reidy
- Company: Century 21 AA Realty
|
|
Signature Premier Properties
|
|
|
Signature Premier Properties
|
Listing data is deemed reliable but is NOT guaranteed accurate.
|



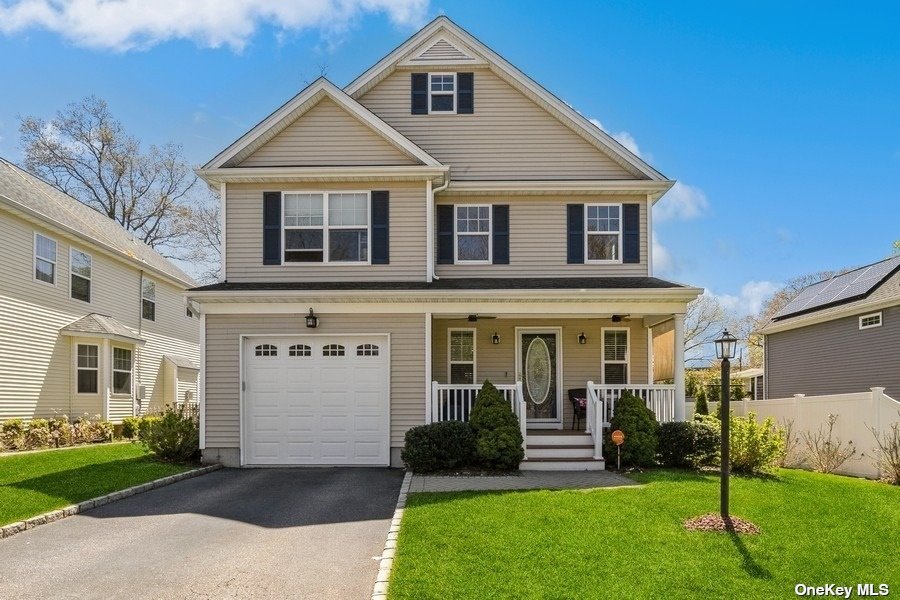

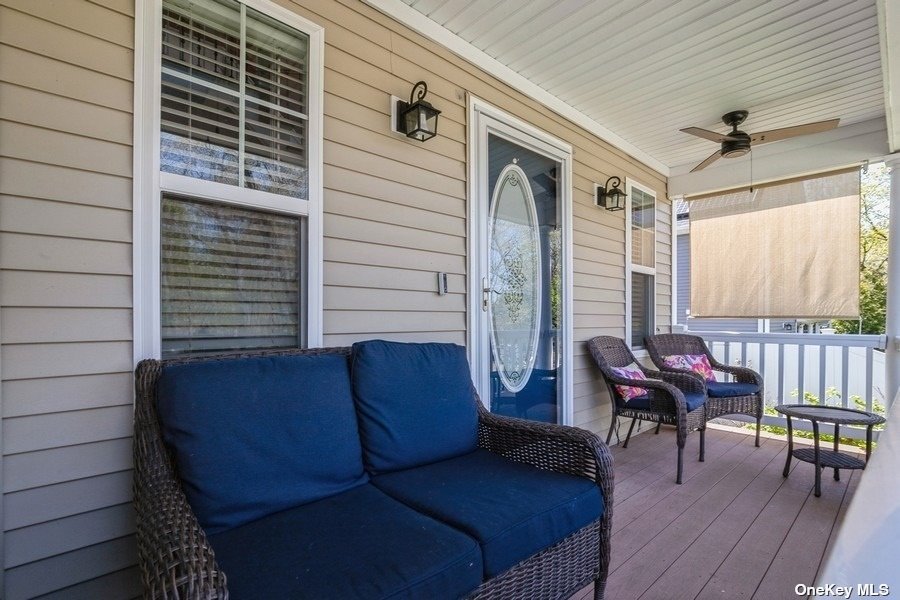 ;
;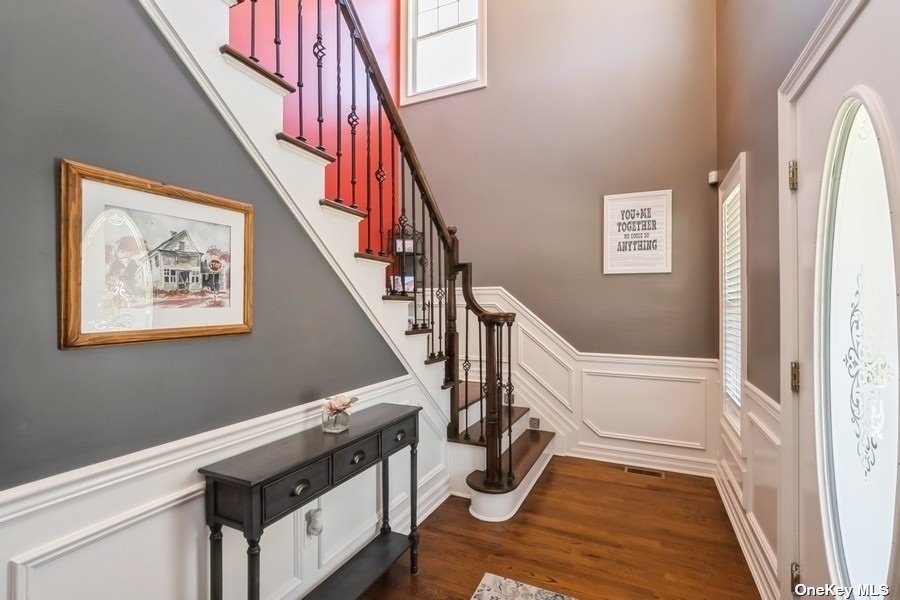 ;
;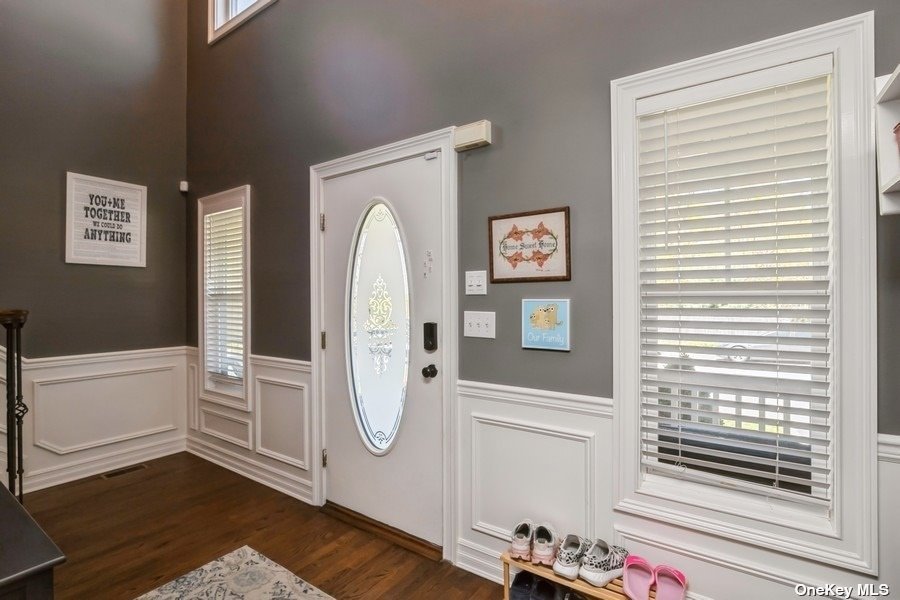 ;
;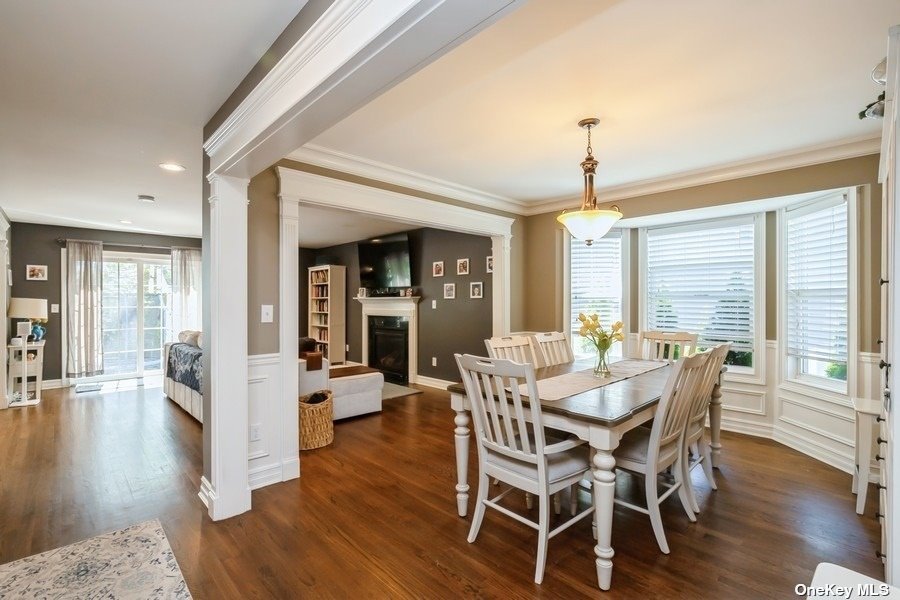 ;
;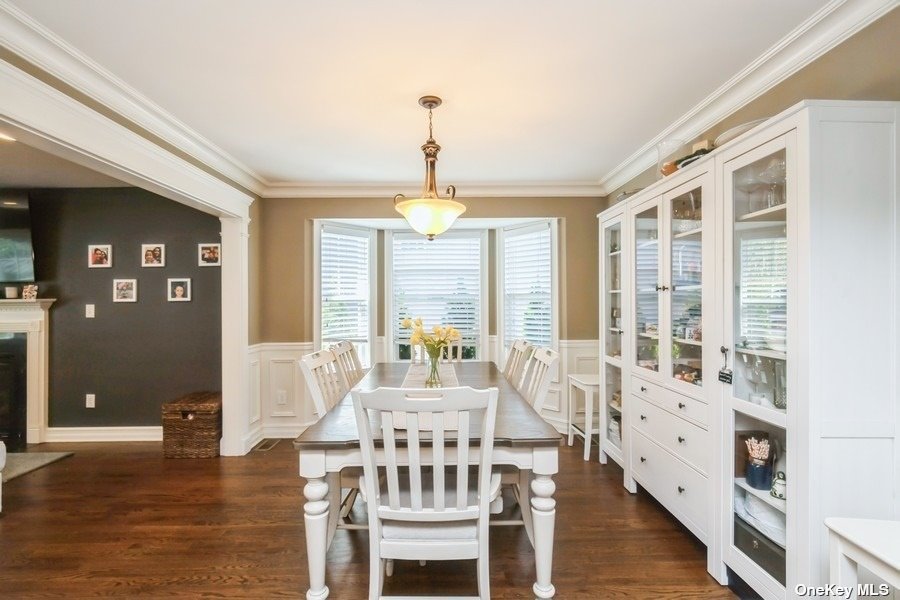 ;
;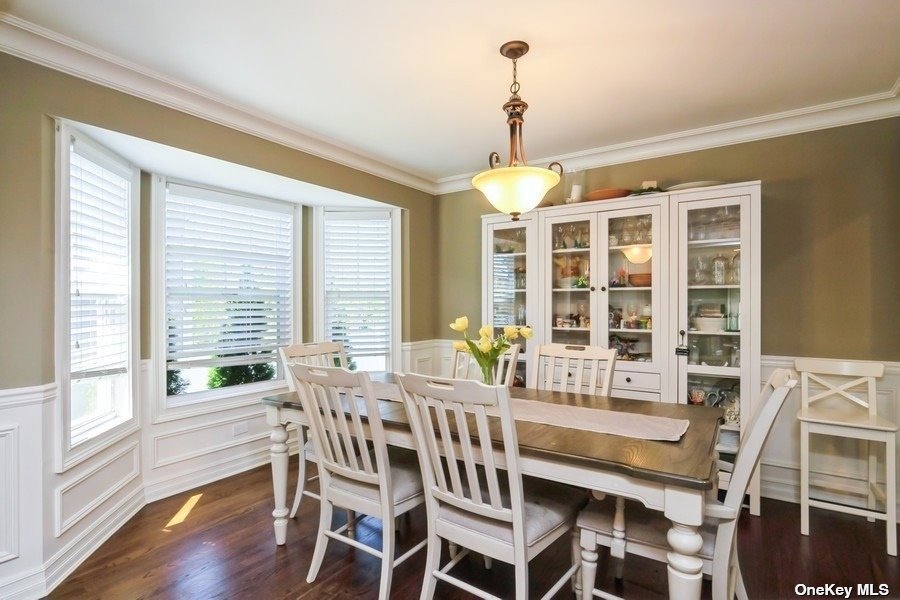 ;
;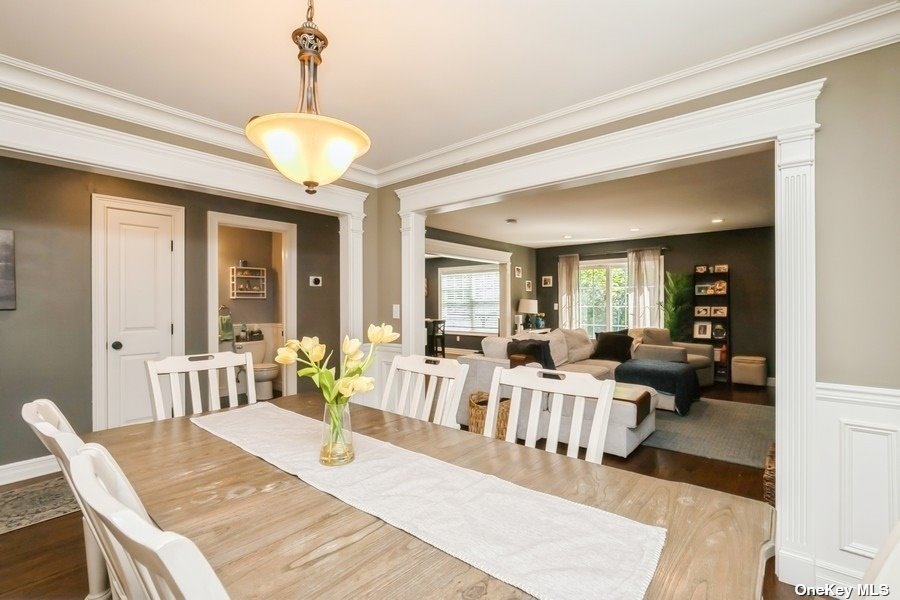 ;
;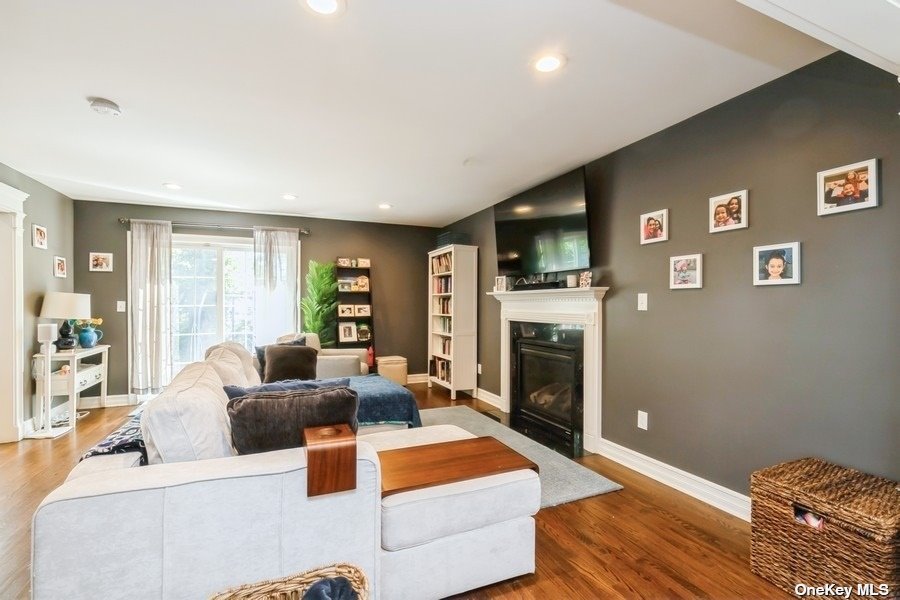 ;
;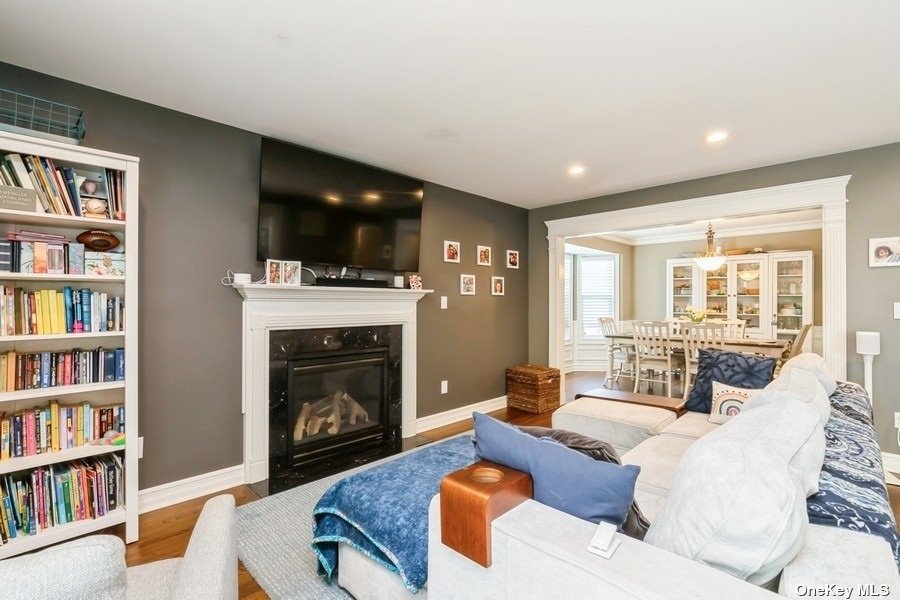 ;
;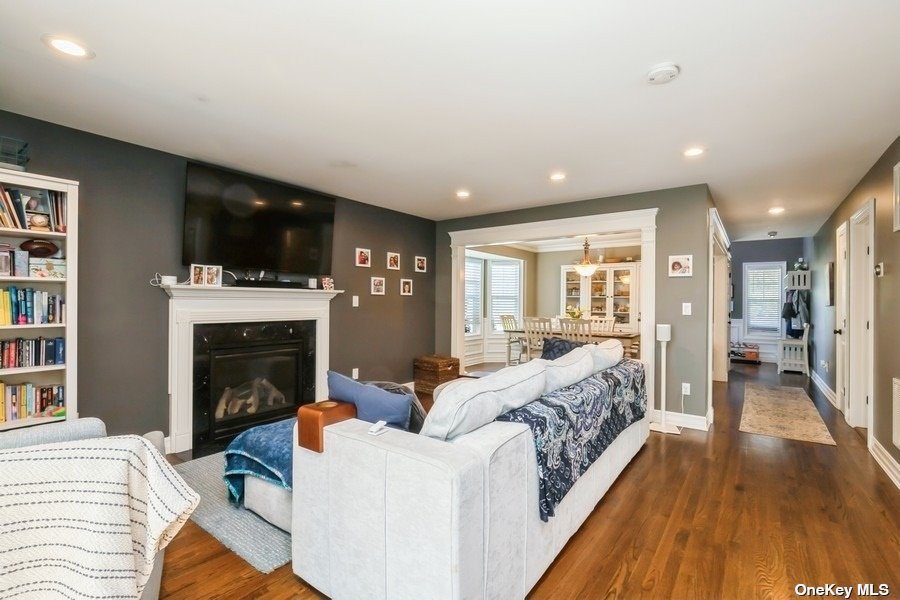 ;
;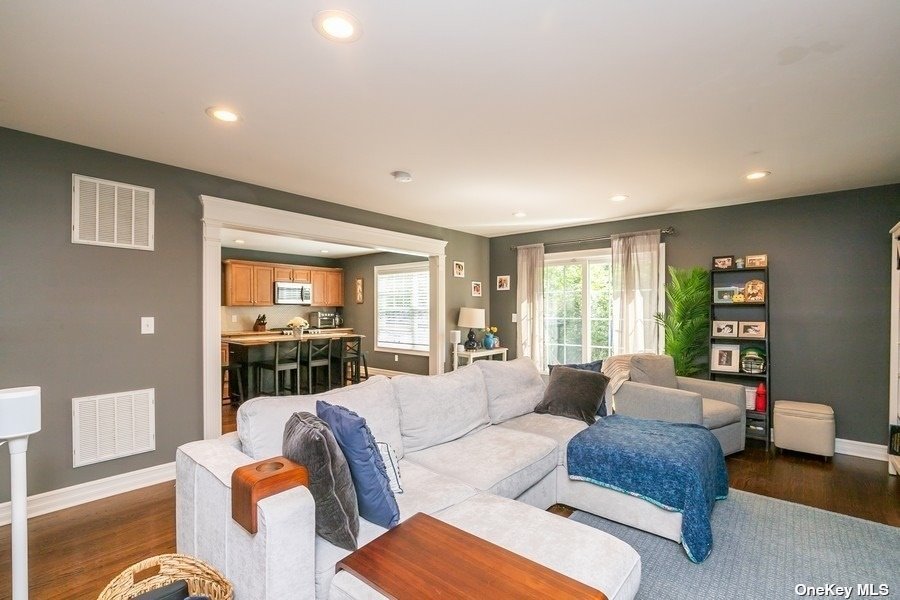 ;
;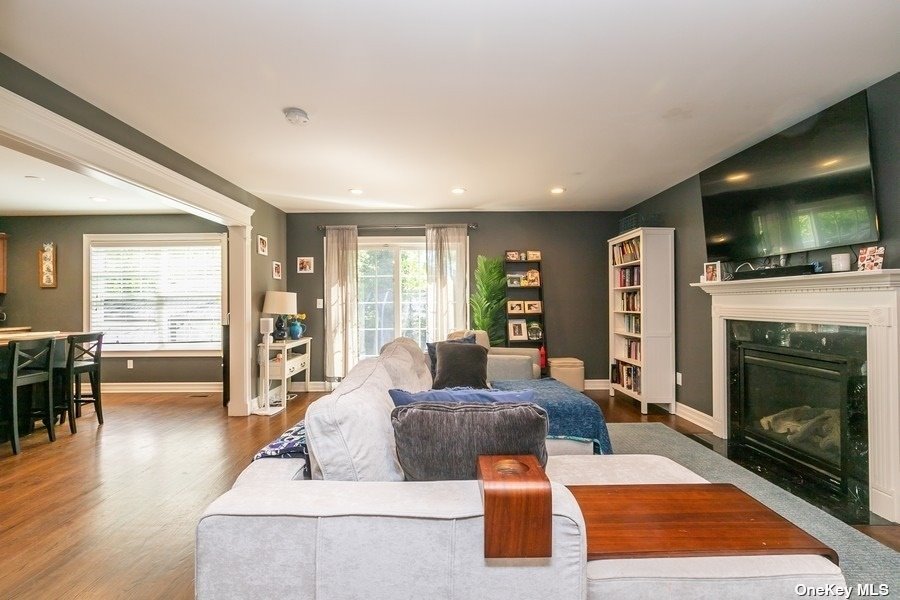 ;
;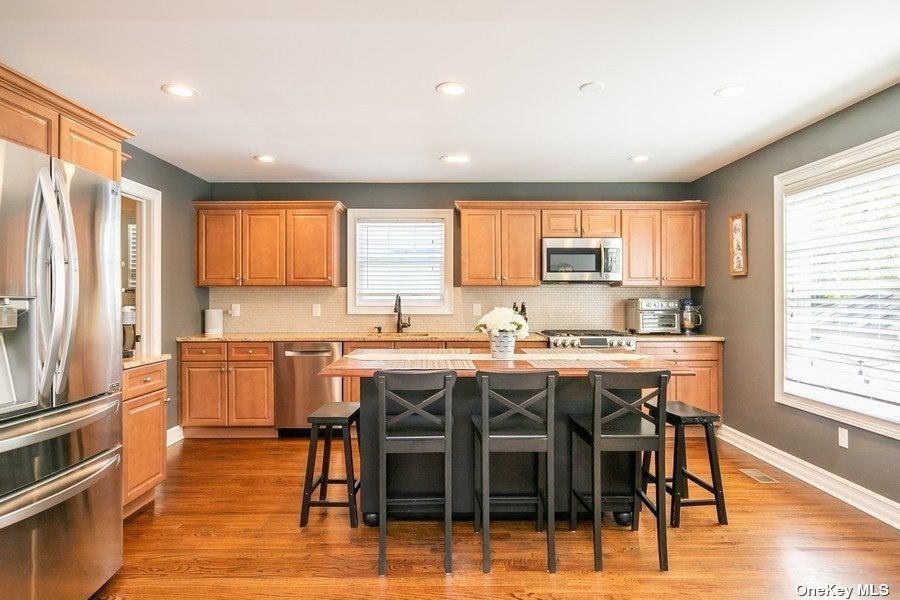 ;
;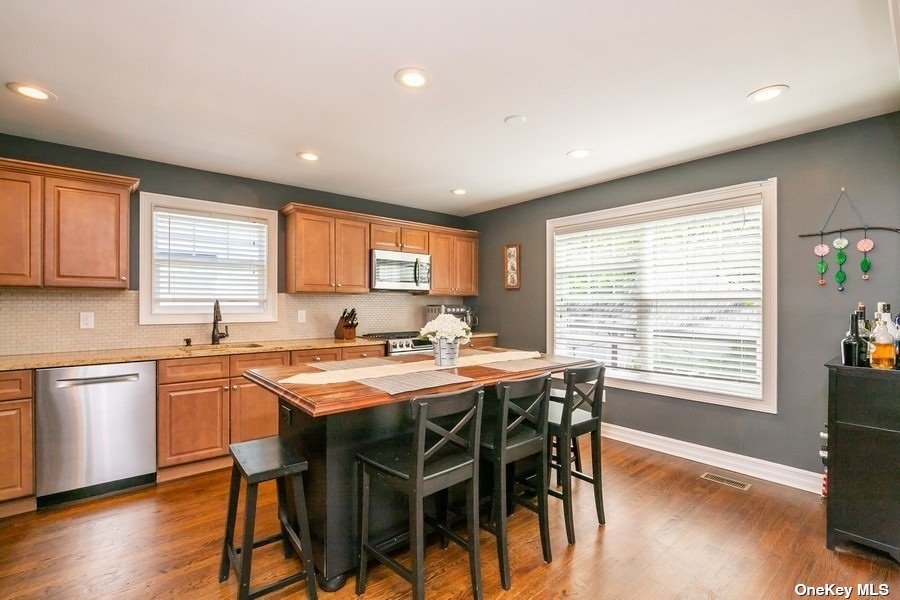 ;
;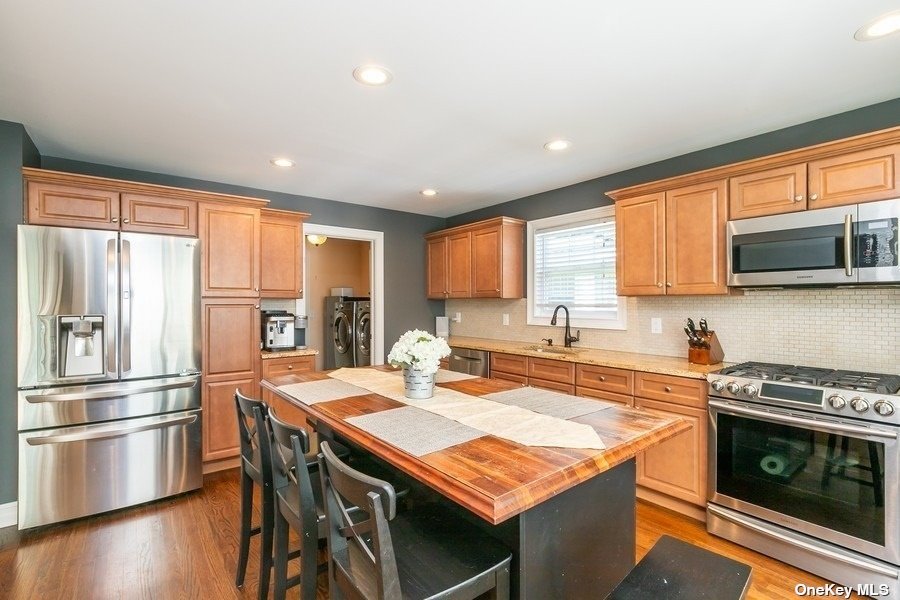 ;
;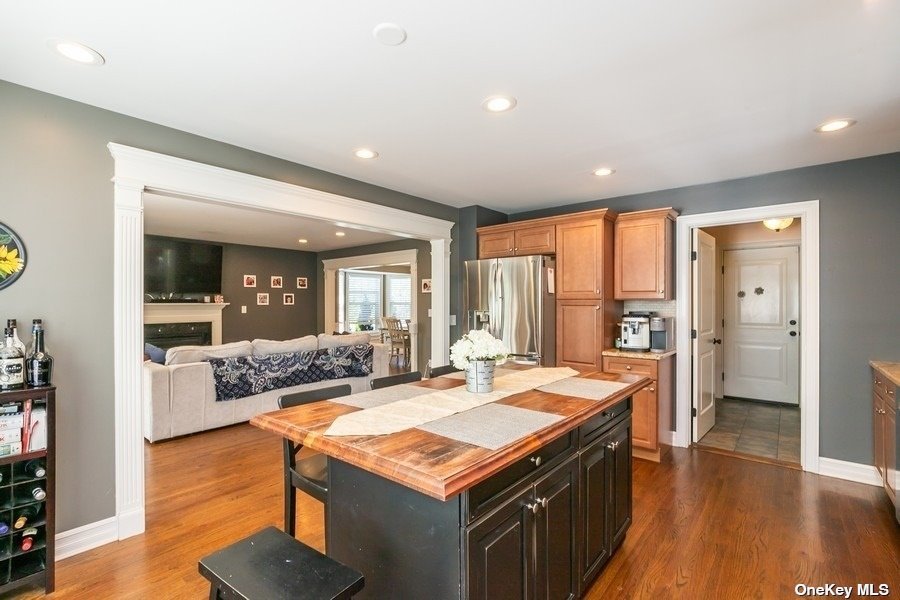 ;
;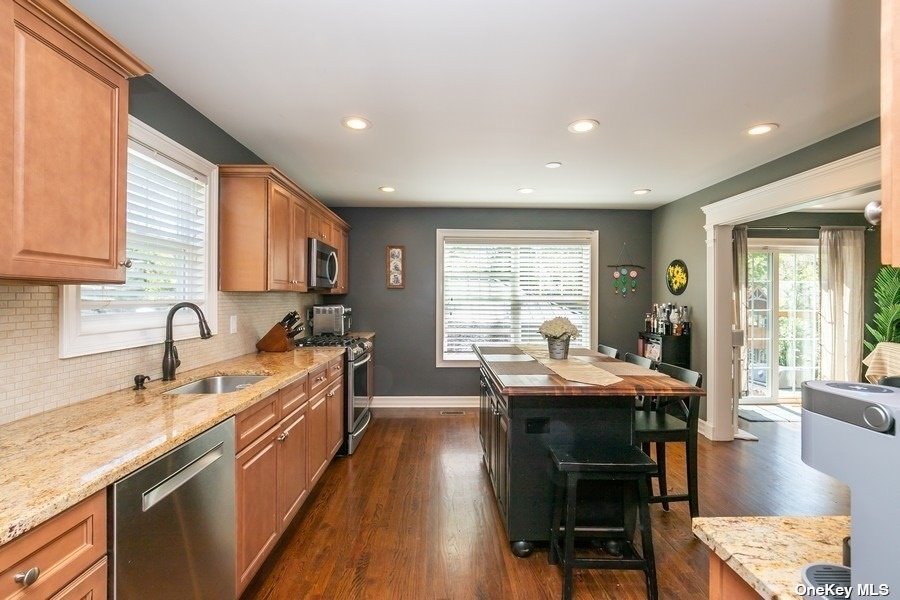 ;
;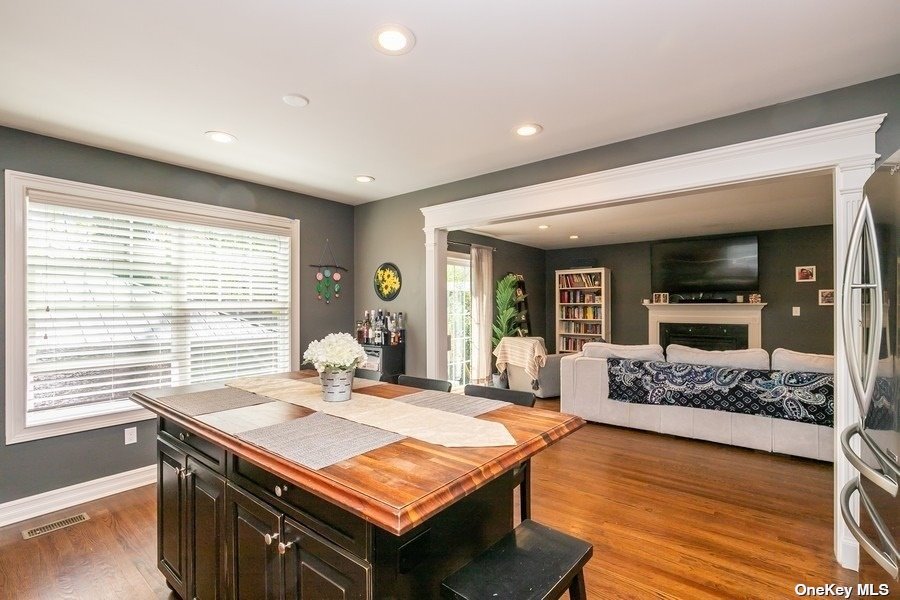 ;
;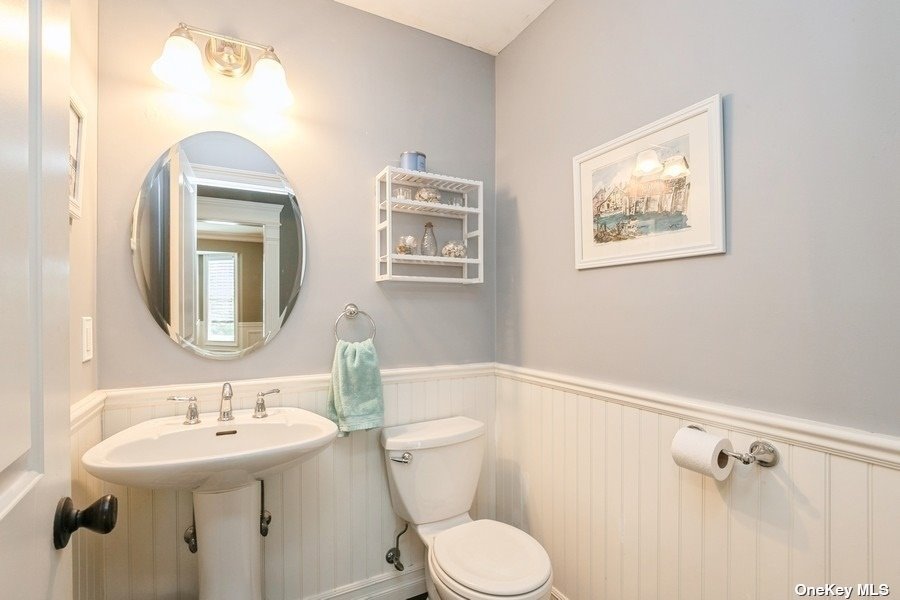 ;
;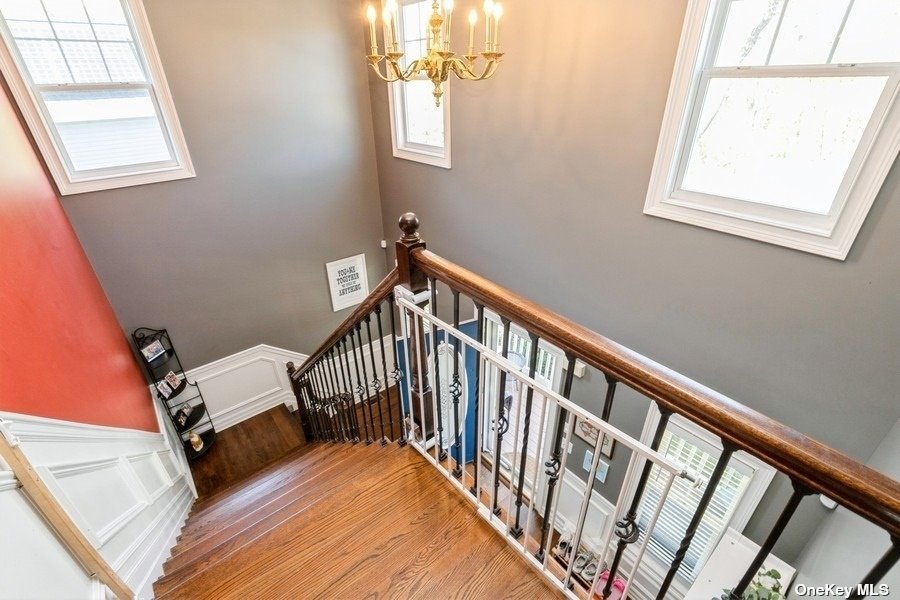 ;
;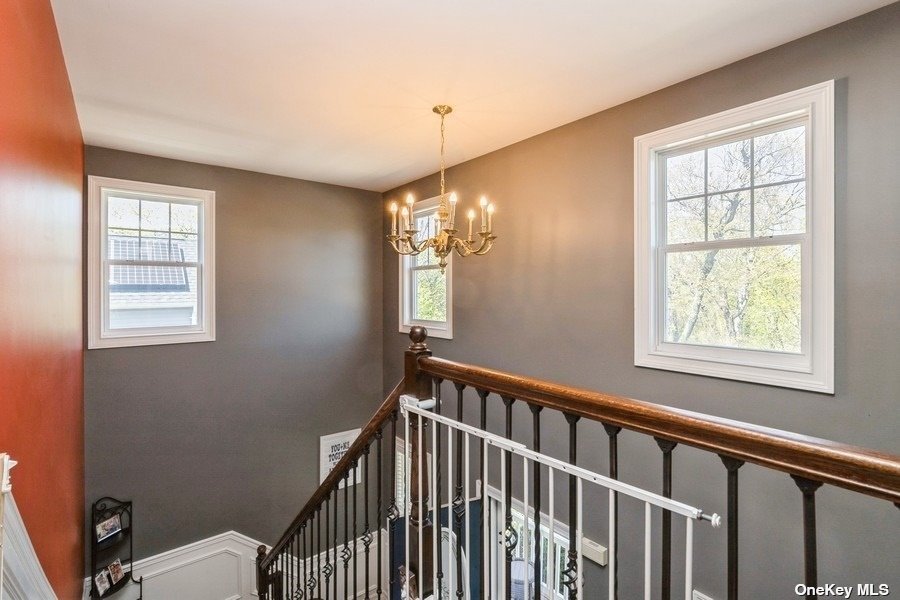 ;
;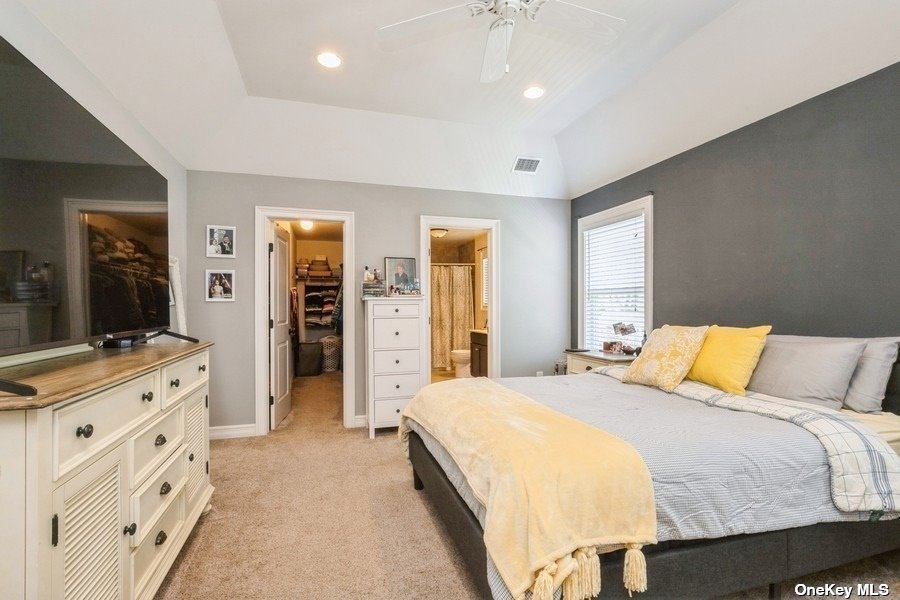 ;
;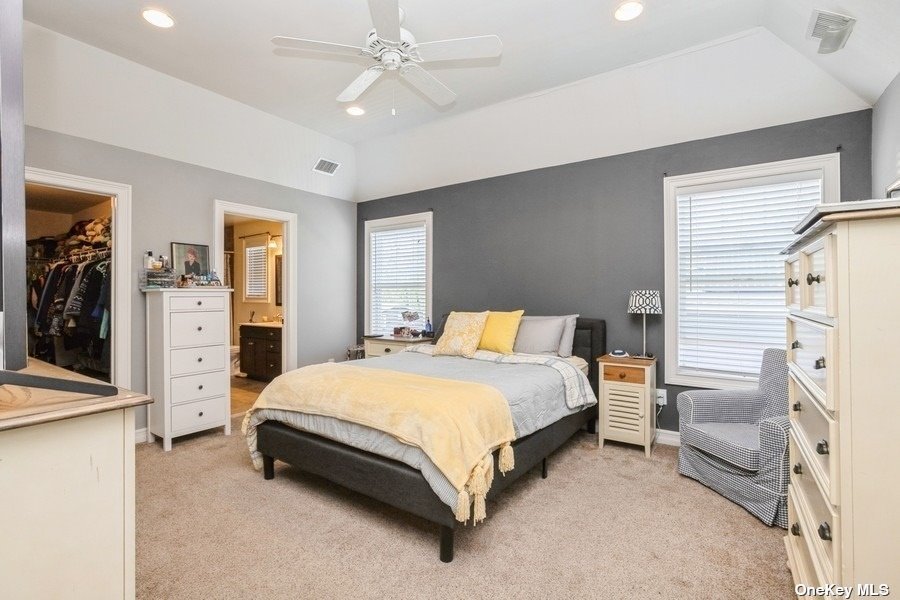 ;
;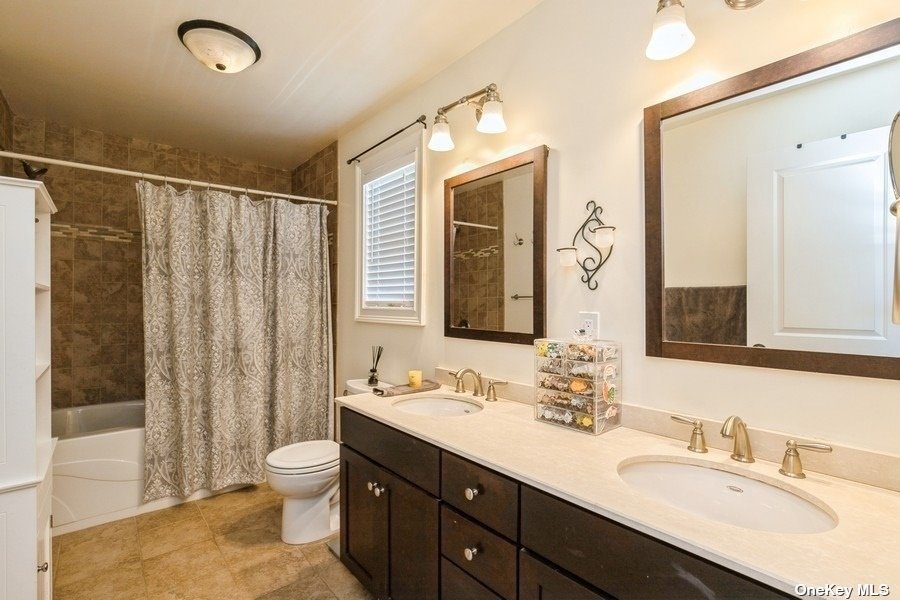 ;
;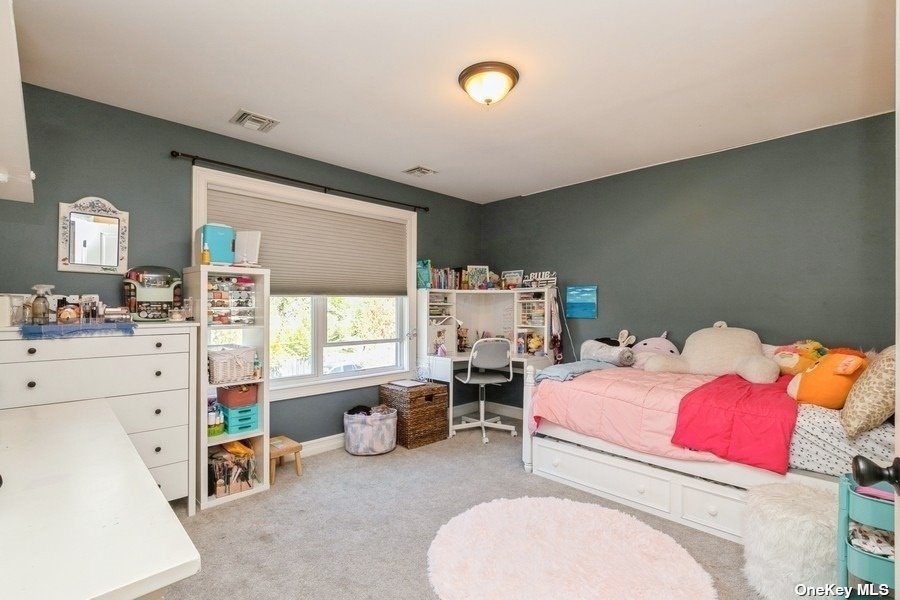 ;
;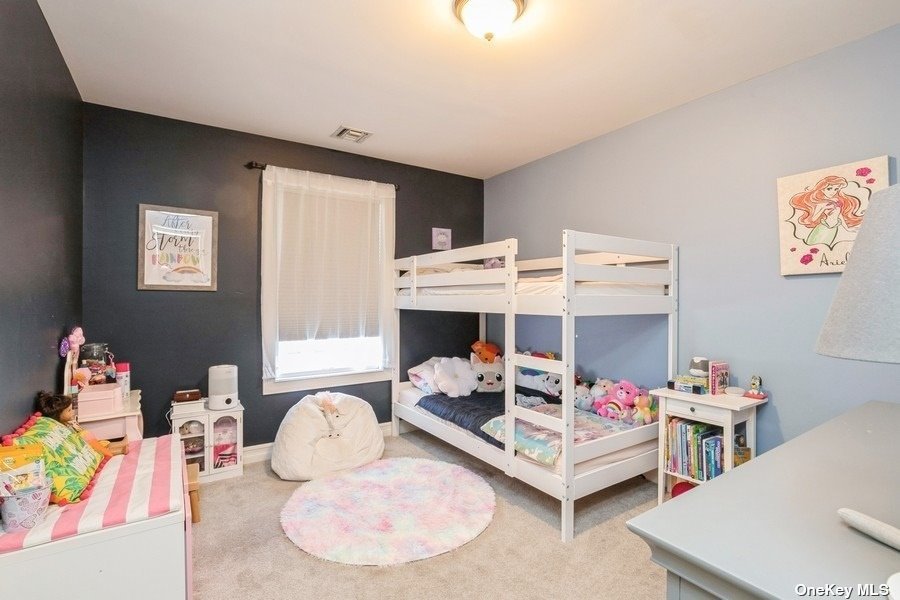 ;
;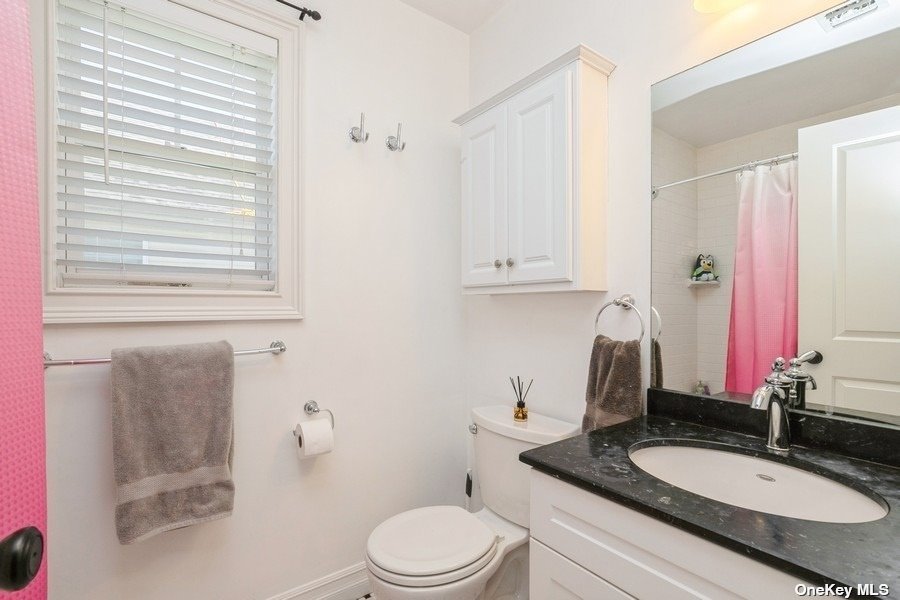 ;
;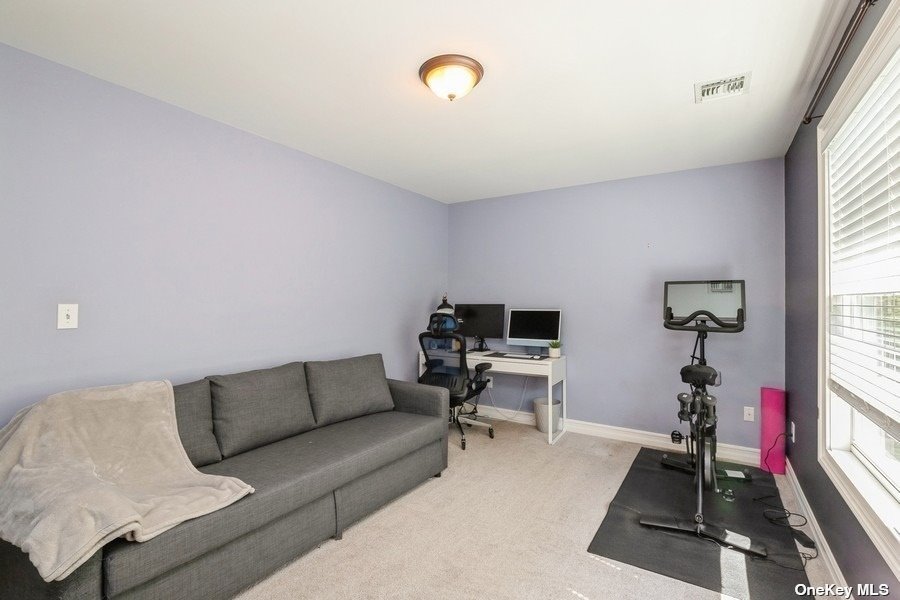 ;
;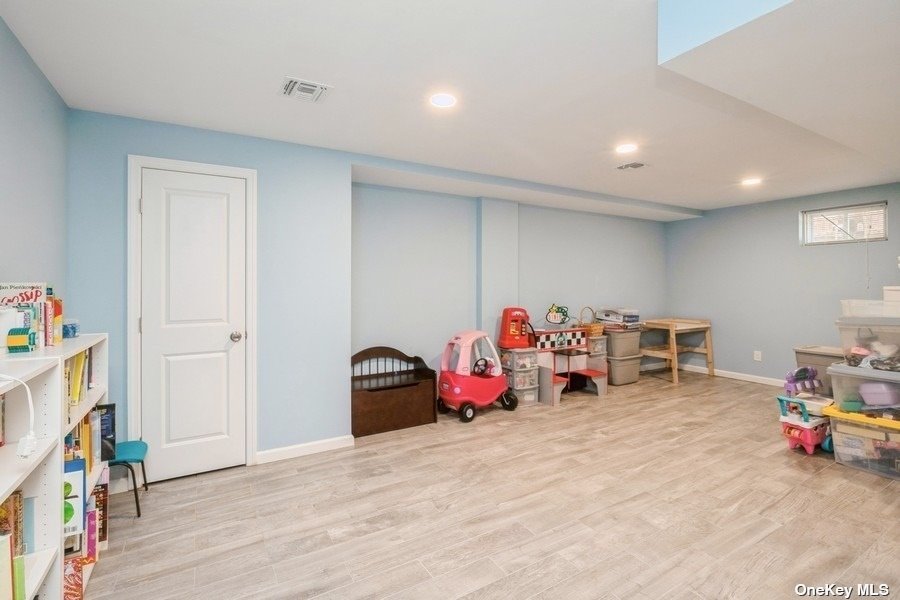 ;
;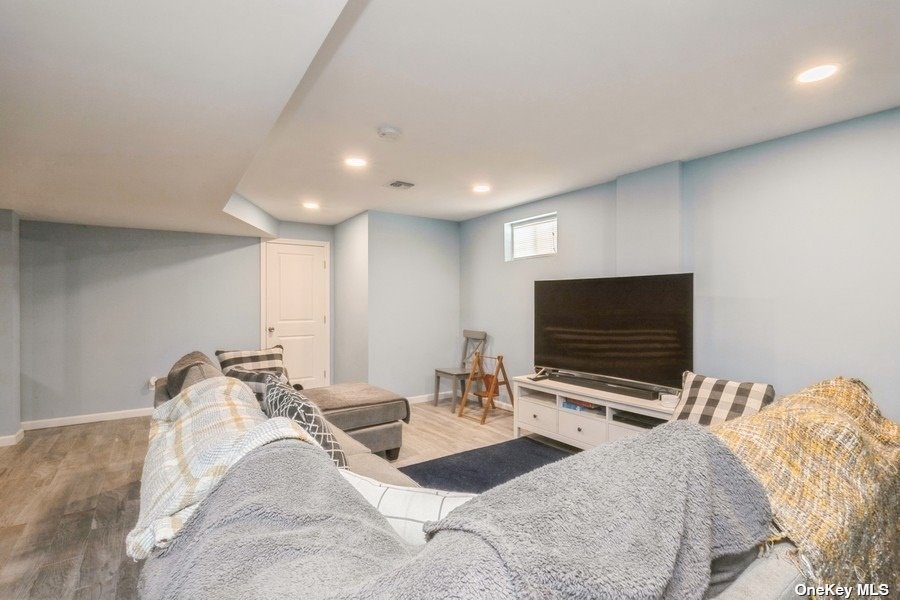 ;
;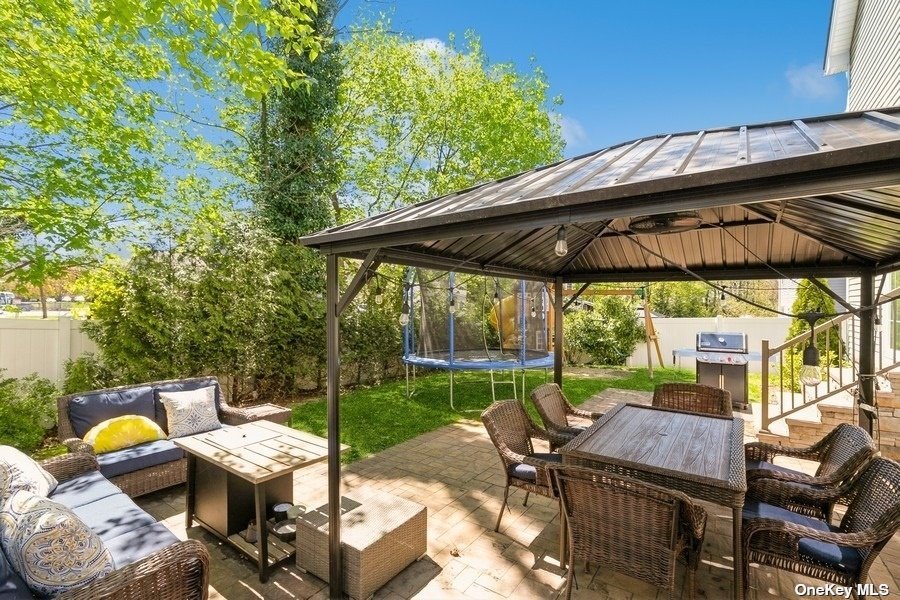 ;
;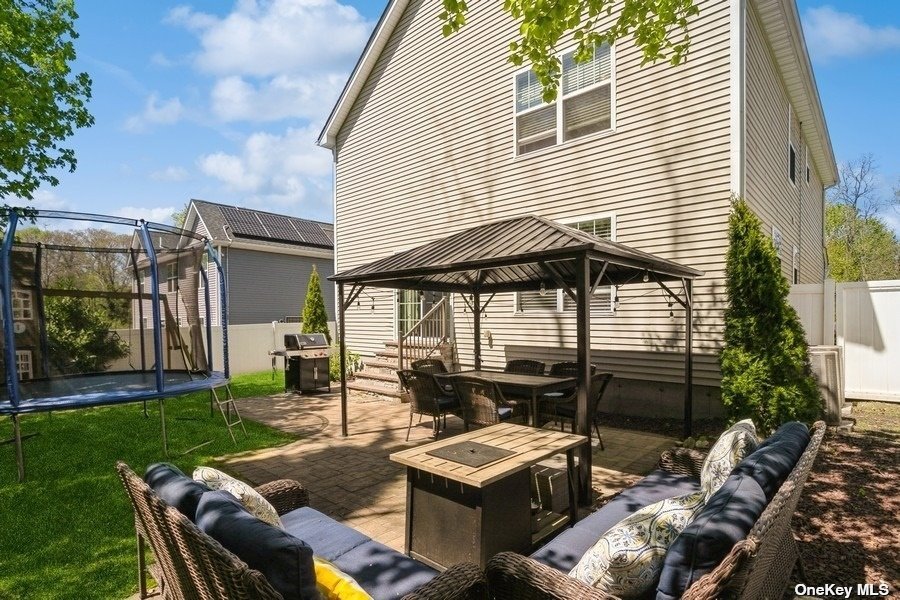 ;
;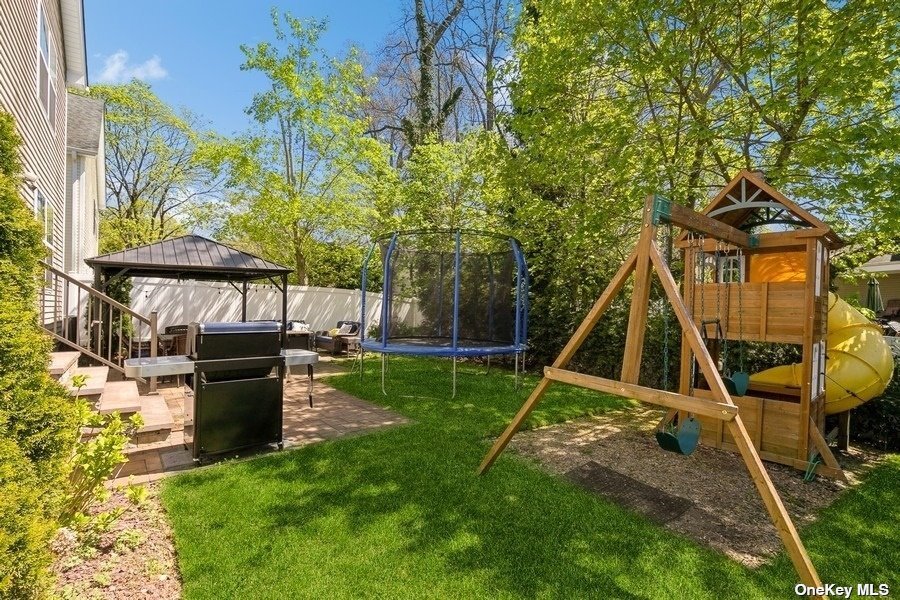 ;
;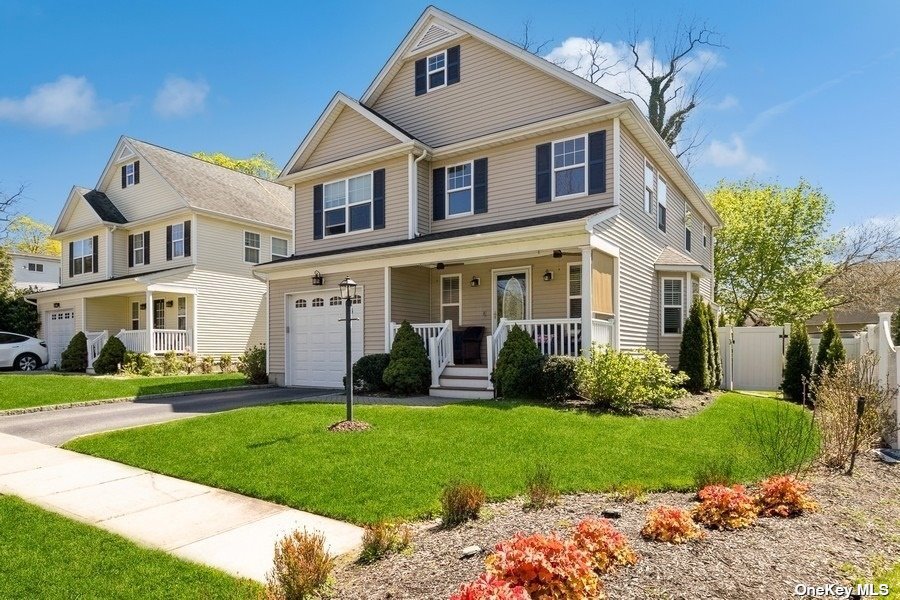 ;
;