Home With Silvies River Frontage
Ever dream of having a home on the river? Check out this new listing. Just over half acre of property with a very nice single wide home on it with a large addition built on that has Silvies River Frontage. Fish off of your own river bank, or canoe from your own home. The home is a 1998 single wide. It is a 3 bed 2 bath home with a large sunroom addition with separate laundry room added as well, washer and dryer are included in the sale. Tons of light with an entire wall of dual pane windows, sky lights and wood decking. The kitchen is nice and open and includes the 2 year old dishwasher, range and lots of cabinet space. There are two good sized bathrooms in the home. The home is 924 Sq, Ft. As per the county, but with the additional sunroom it adds an additional 800 Sq Ft. giving the home a total of 1,724 Sq, Ft. of living area, it is very open and bright, the sunroom and utility room was built on 3 years ago. There is also a hot tub in the sunroom which is 3 years old. The flooring is 2 years old, carpet in the master bedroom is 4 years old. The home has an electric forced air furnace as well as a wood stove that was installed in 2012. It has a metal roof installed 3 years ago which has de-icing heat cables attached. The front porch which runs most of the length of the home was built in 2016. The septic tank is 4 years old and the well has a filtration system on it and was tested in 2012 and is fine. The hot water heater and all the pipes under the home were replaced 7 years ago. There are also lots of fruit trees, berry patch, grape vines, an enclosed storage area behind the shed. A huge fenced in perennial garden area which is beautiful and well established. There are also some outdoor storage buildings and a garden shed in the back yard. It is pretty hard to find homes with this type of location. Just a few miles from town, lots of mature trees, garden area and river frontage. The home is on a well and septic and it is also located in the flood zone. There is also an easement through the driveway for the neighbor living behind this property.



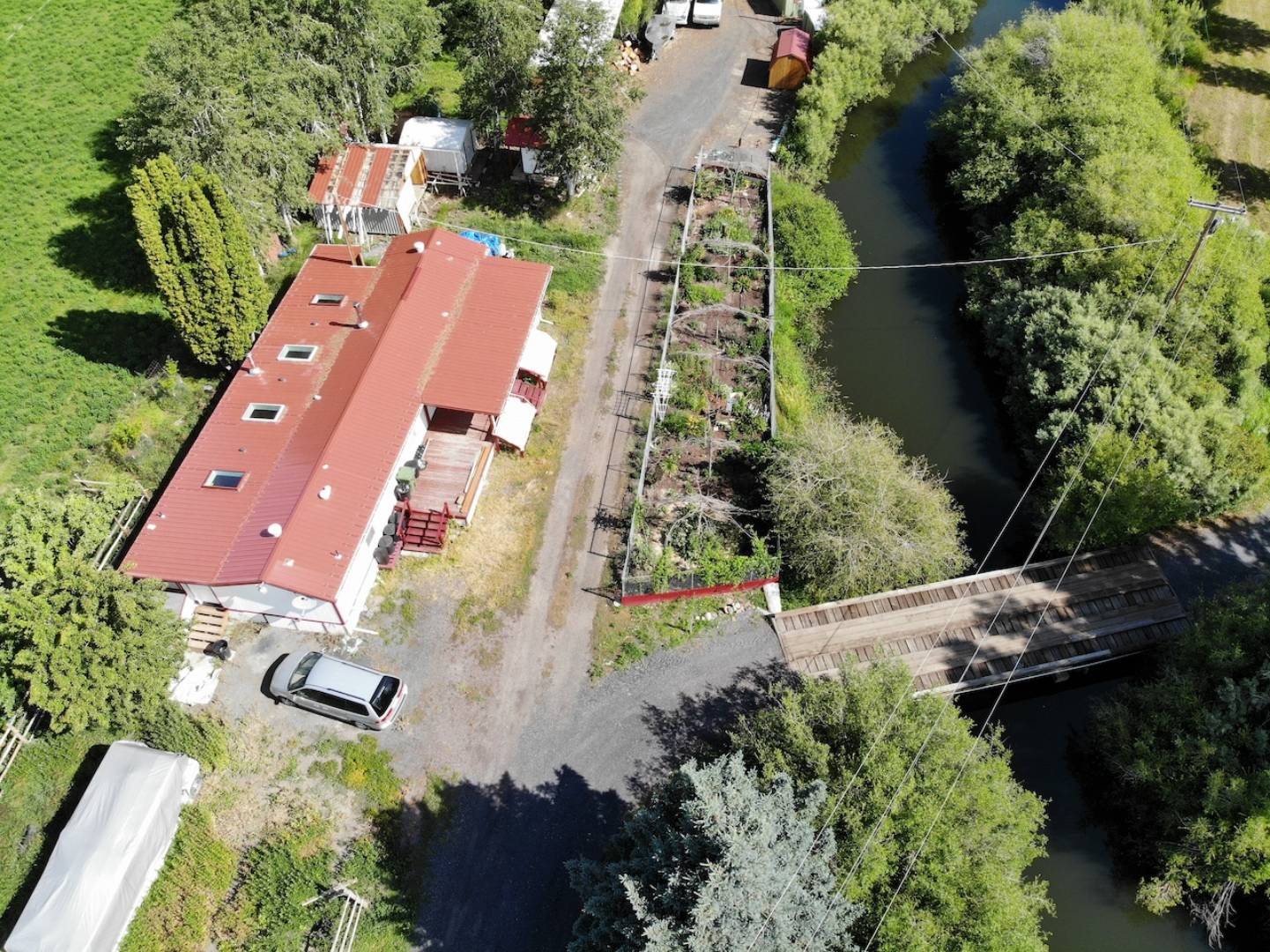

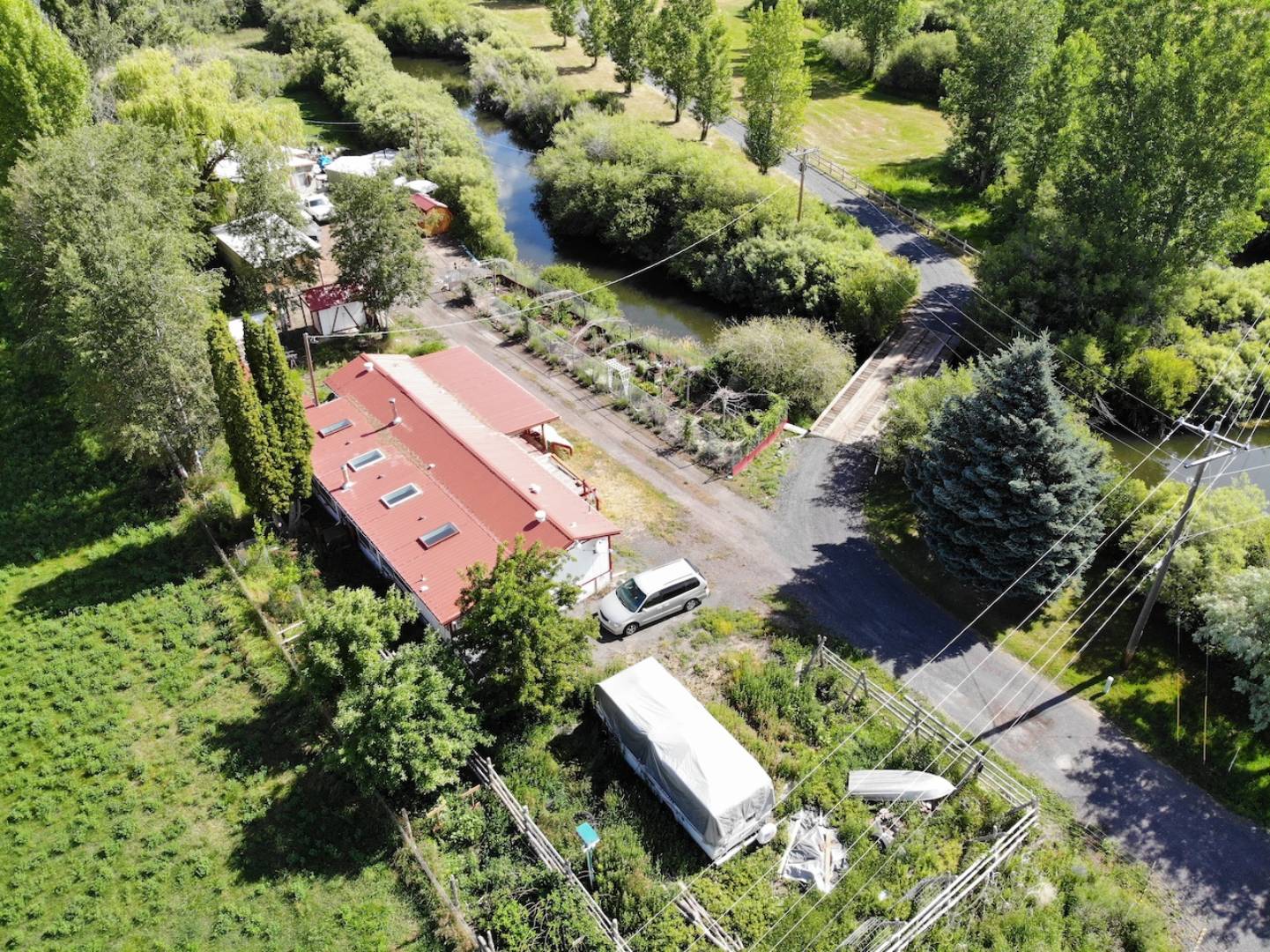 ;
;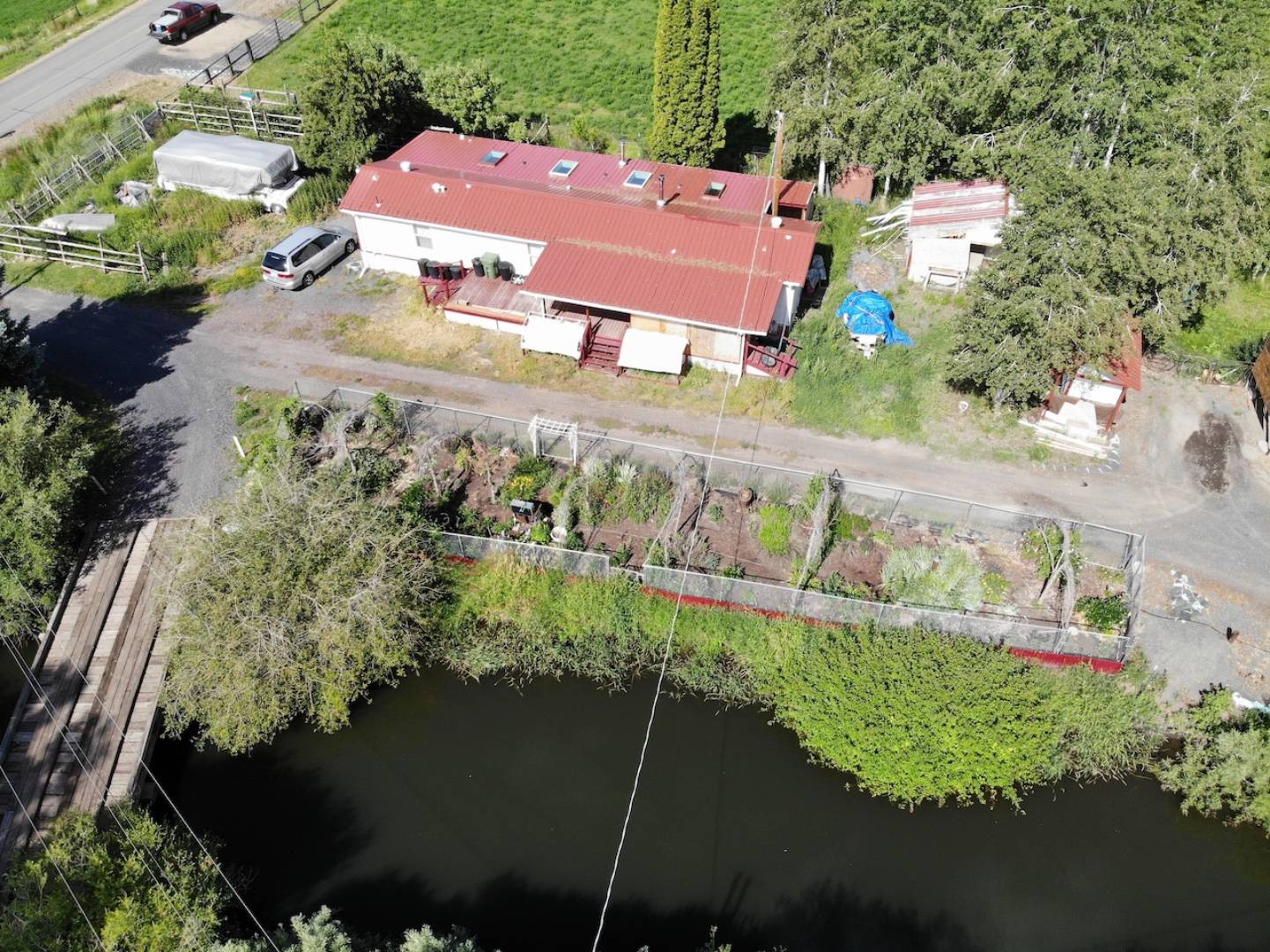 ;
;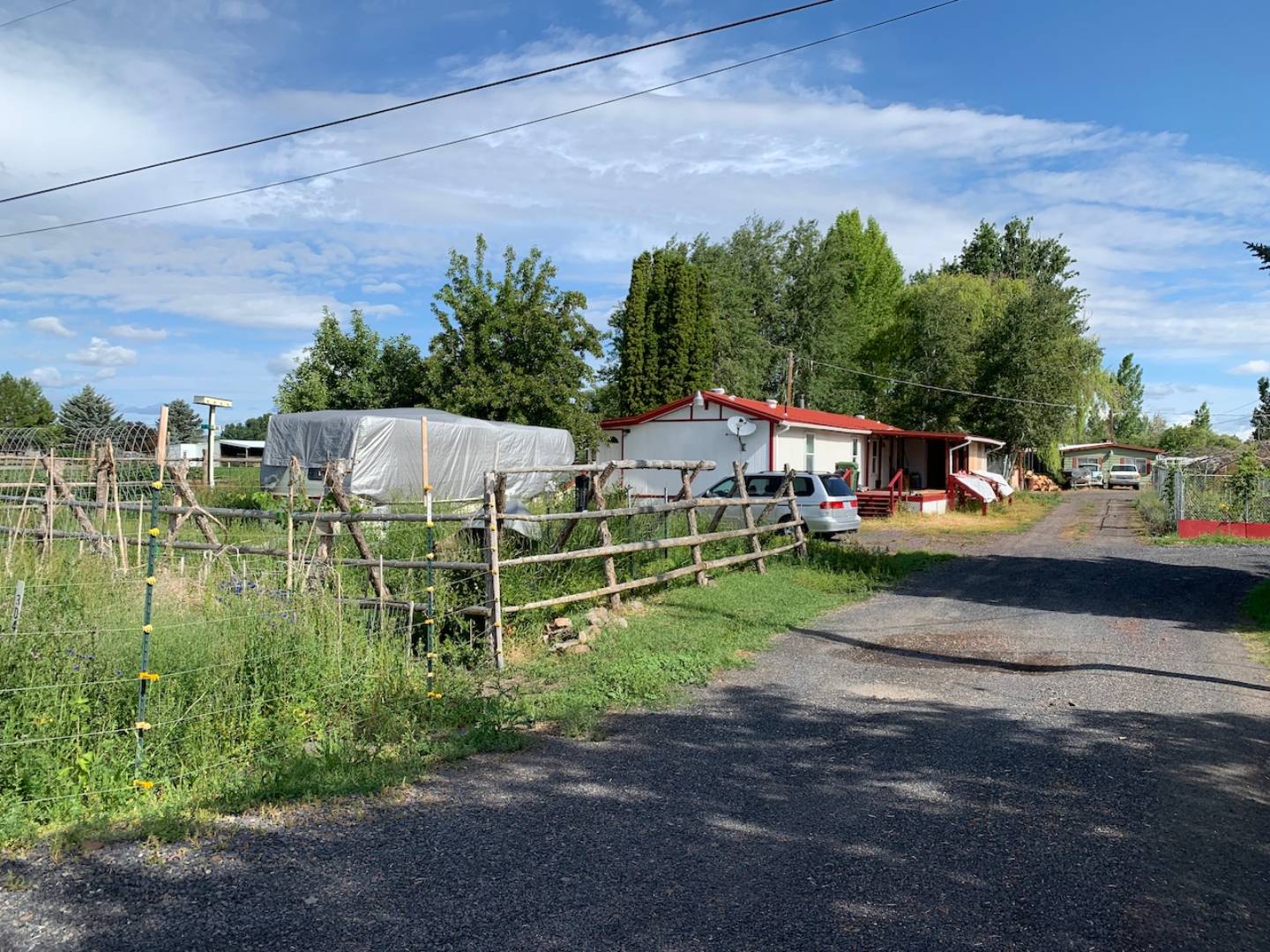 ;
;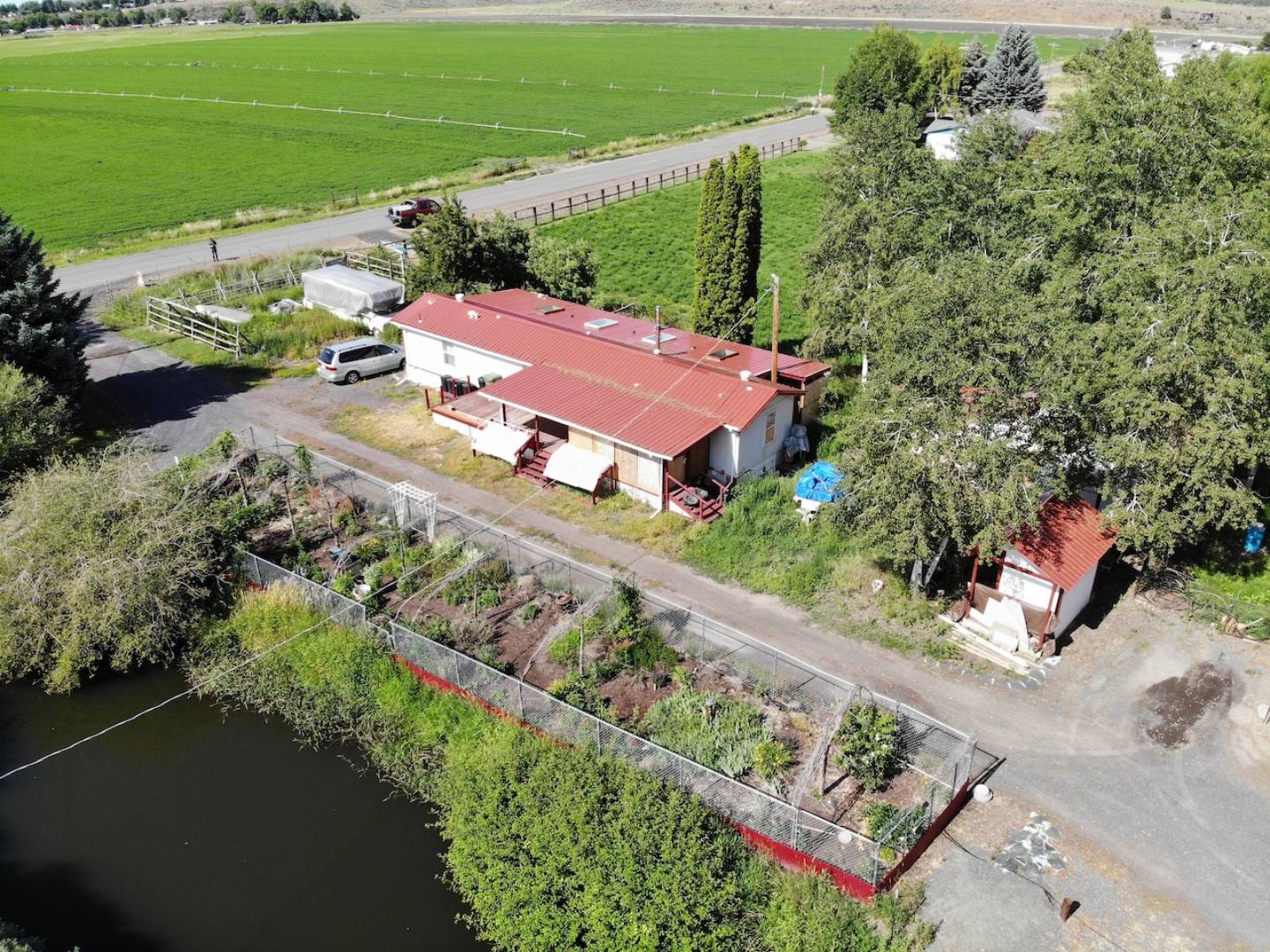 ;
;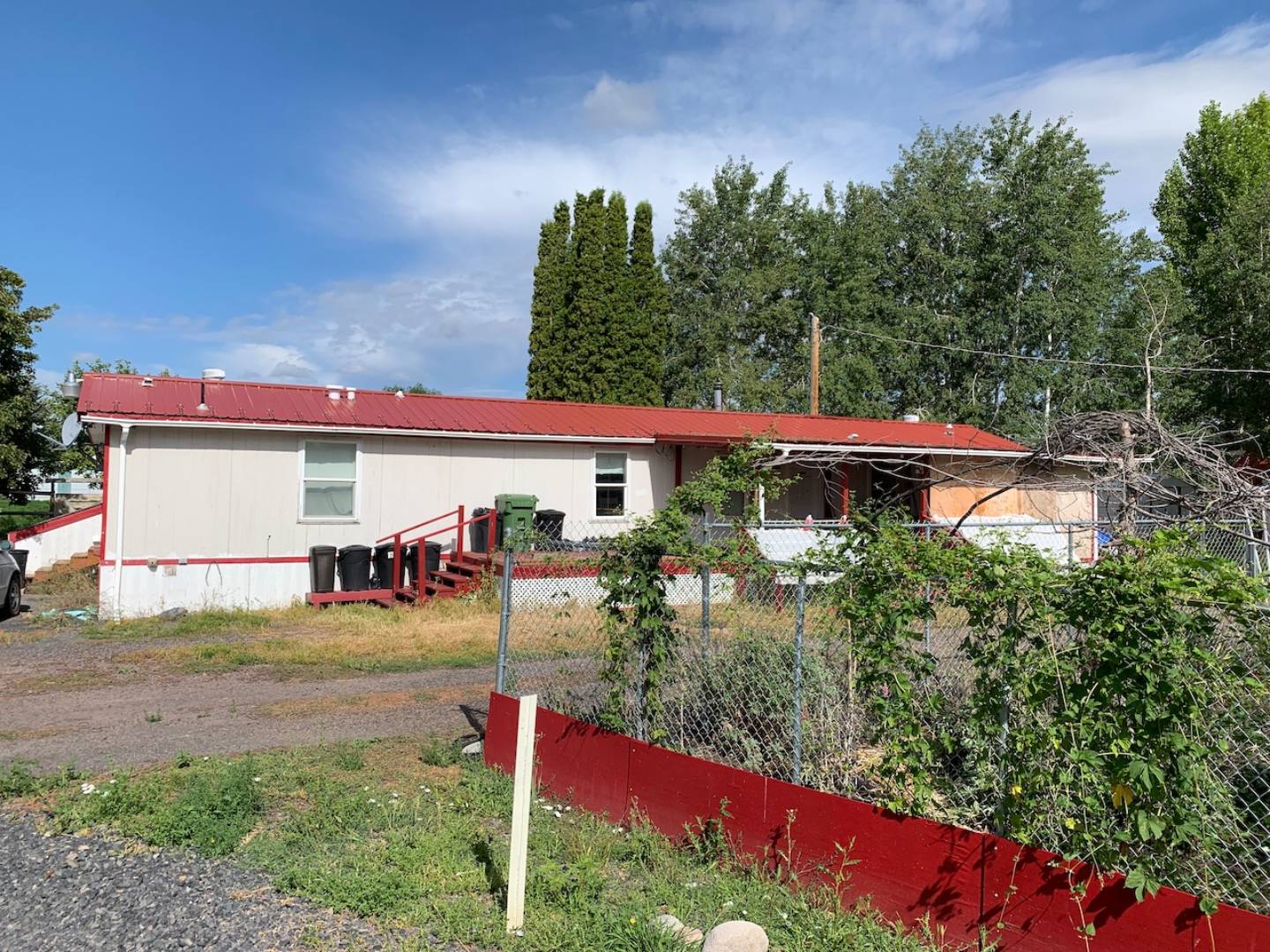 ;
;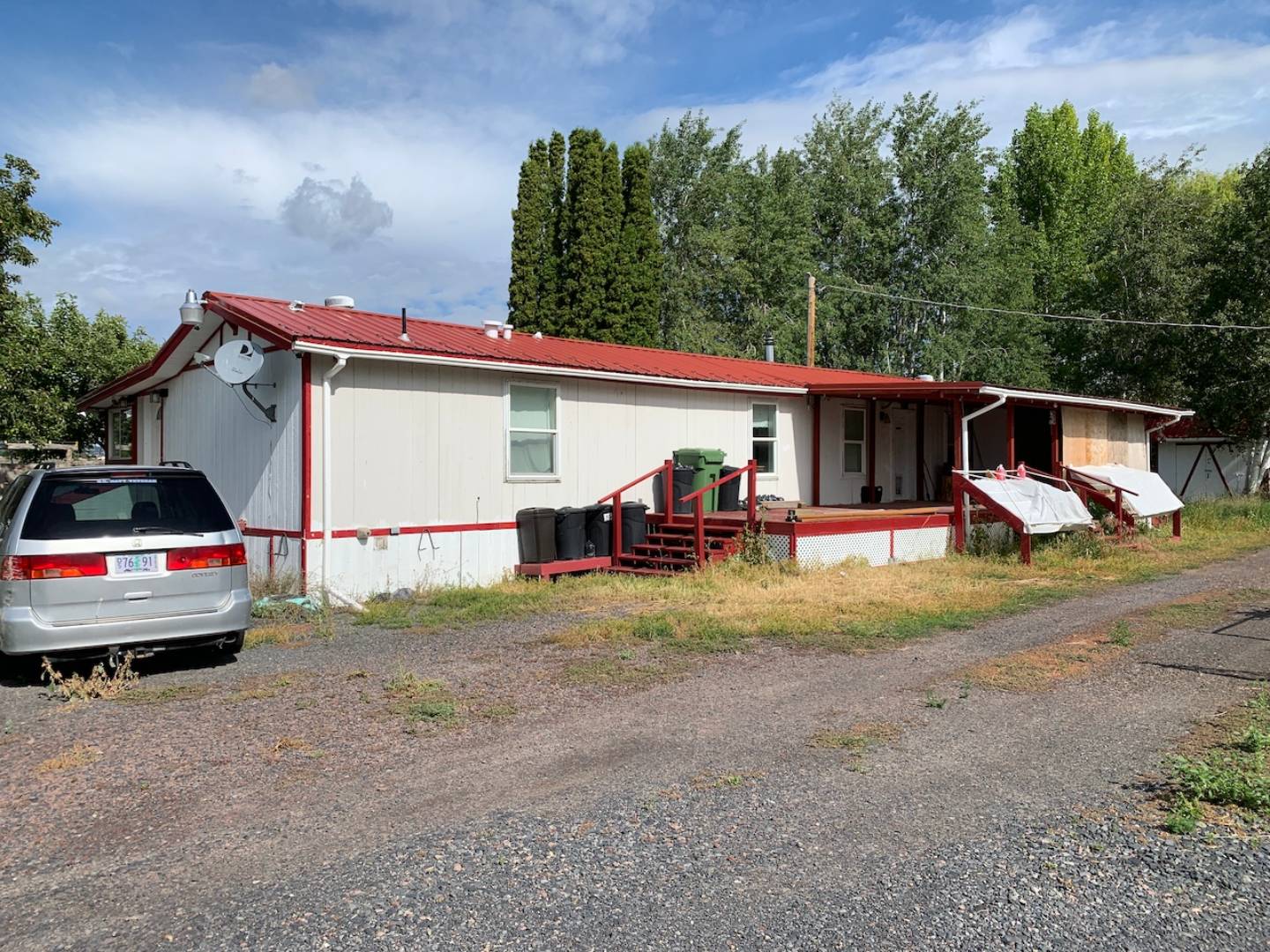 ;
; ;
;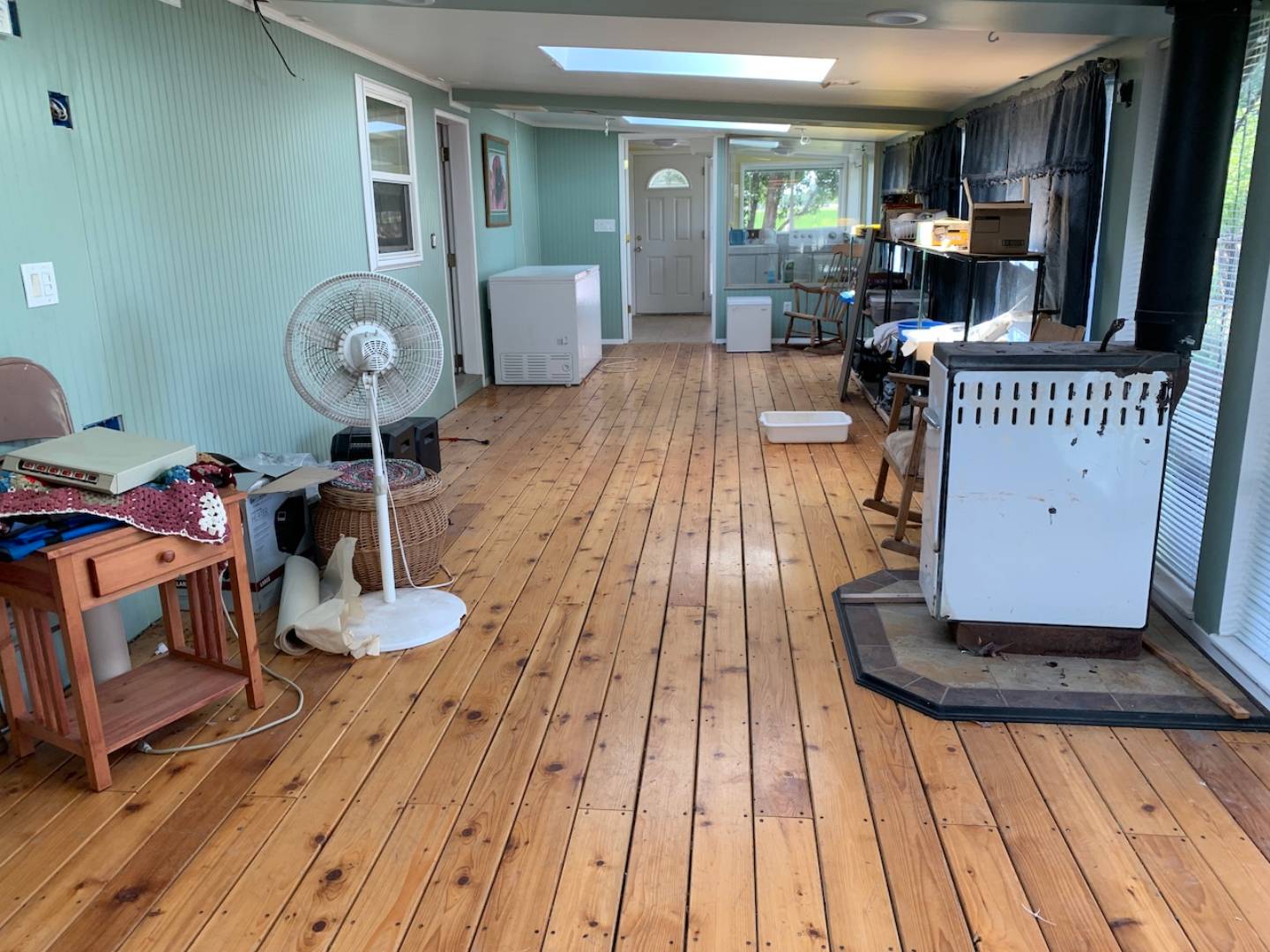 ;
;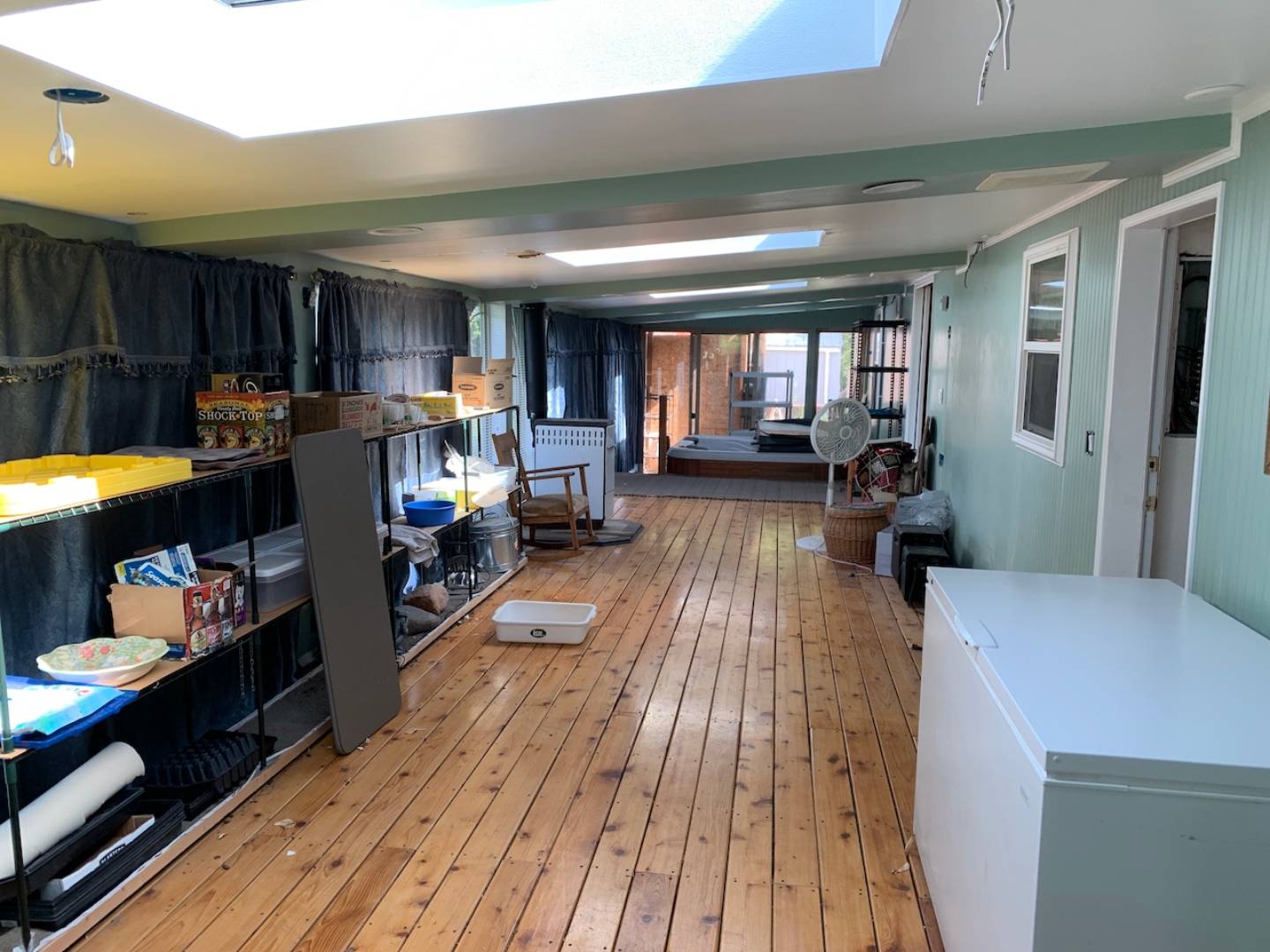 ;
;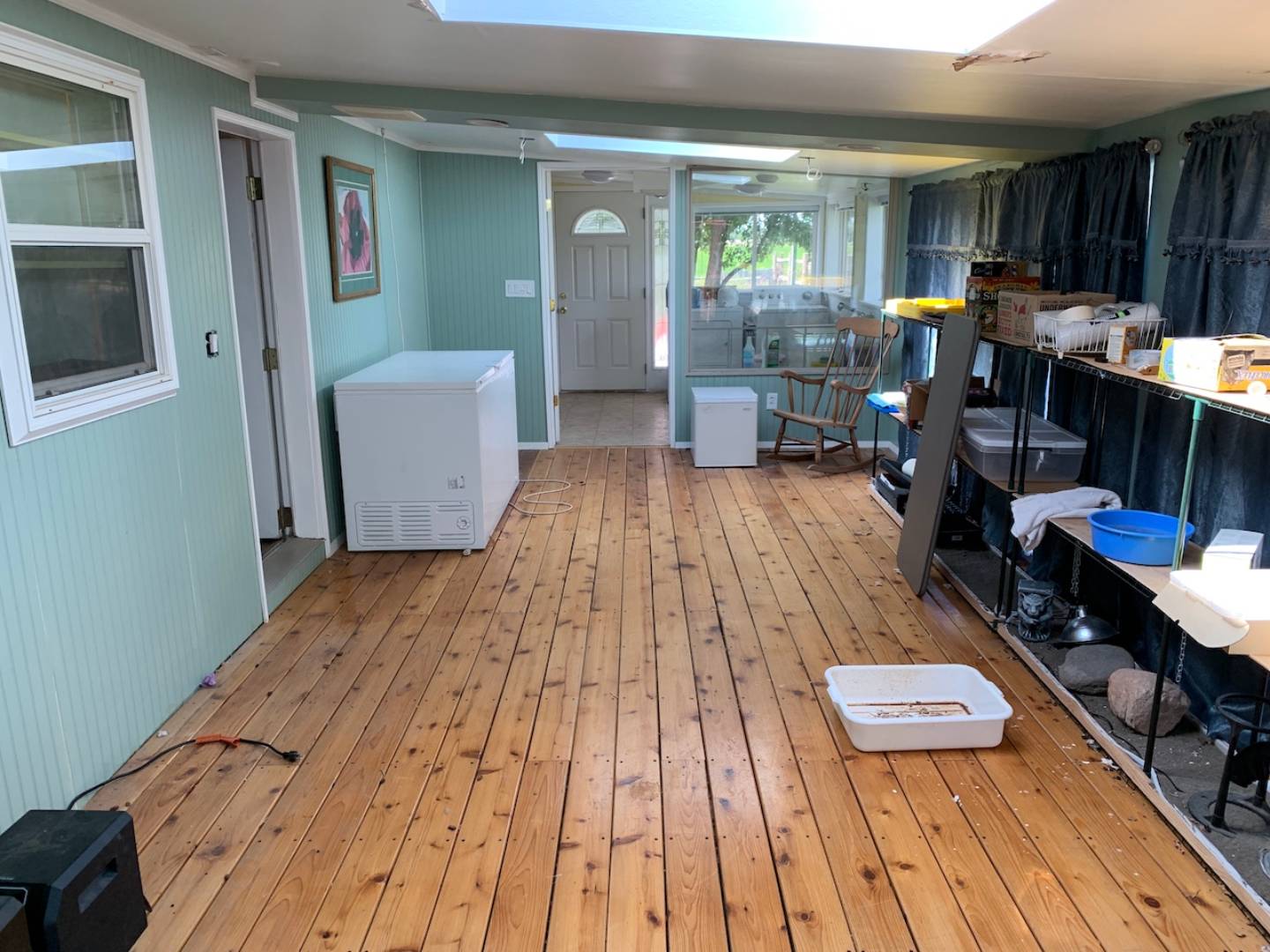 ;
;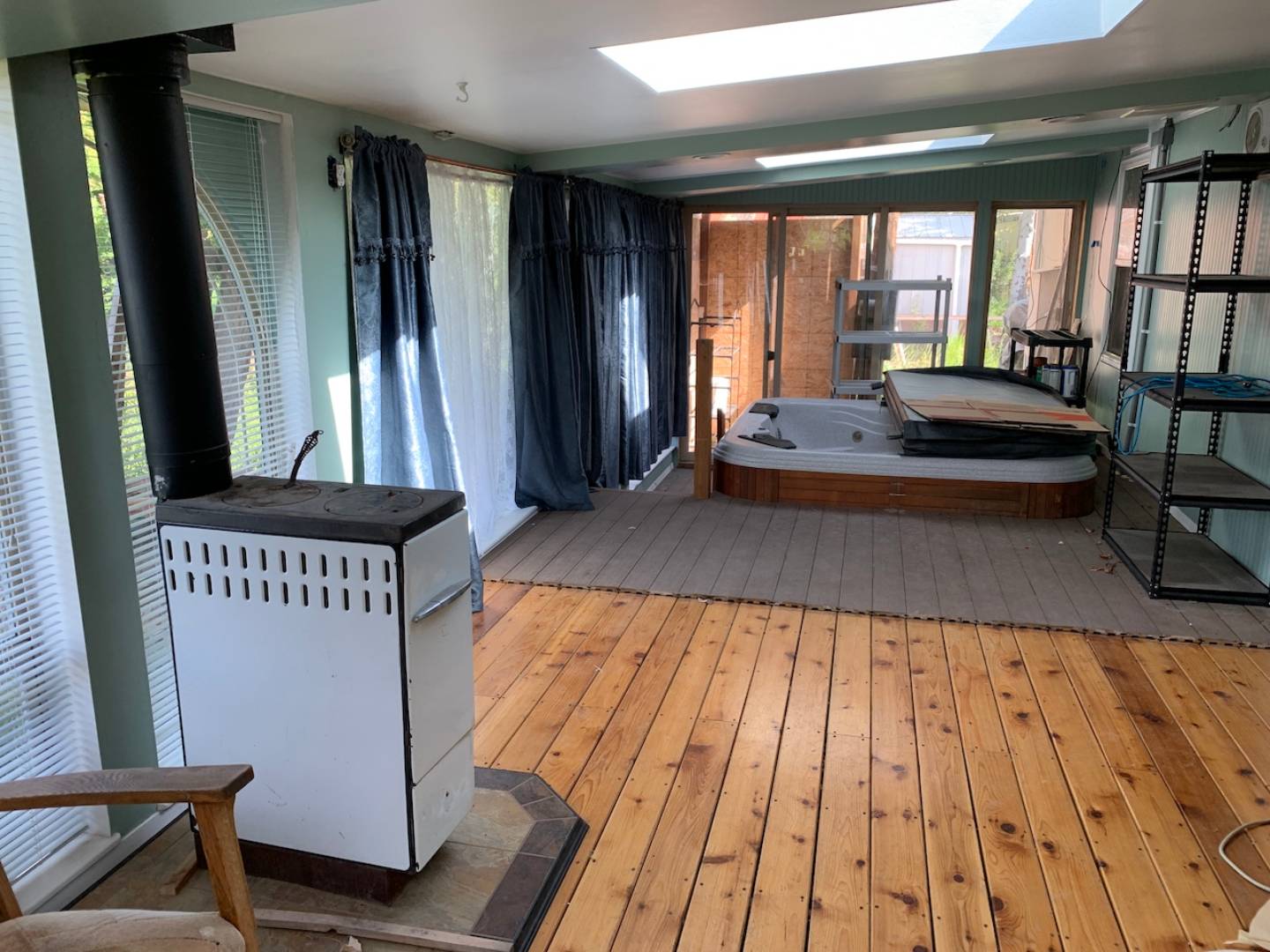 ;
;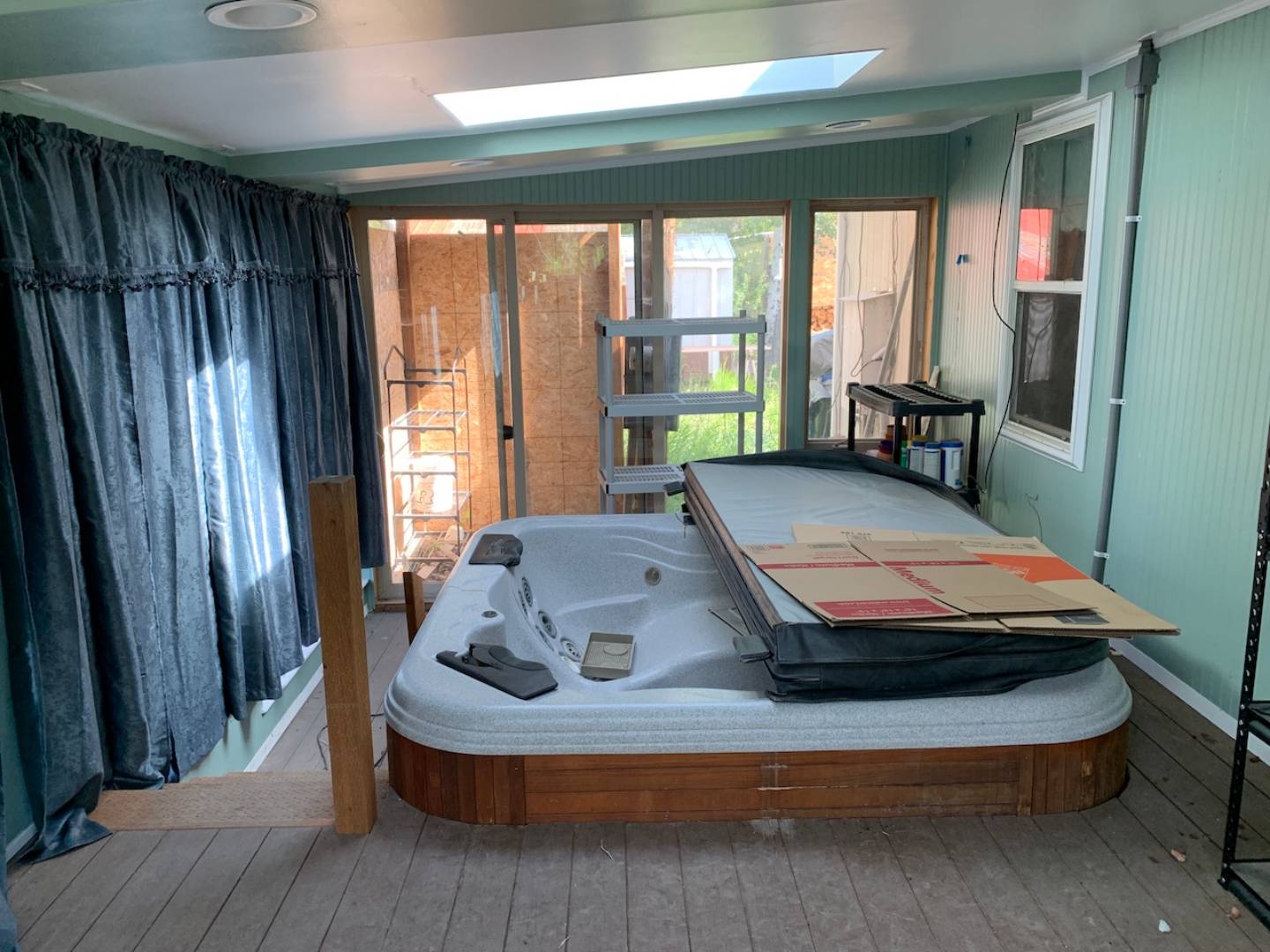 ;
;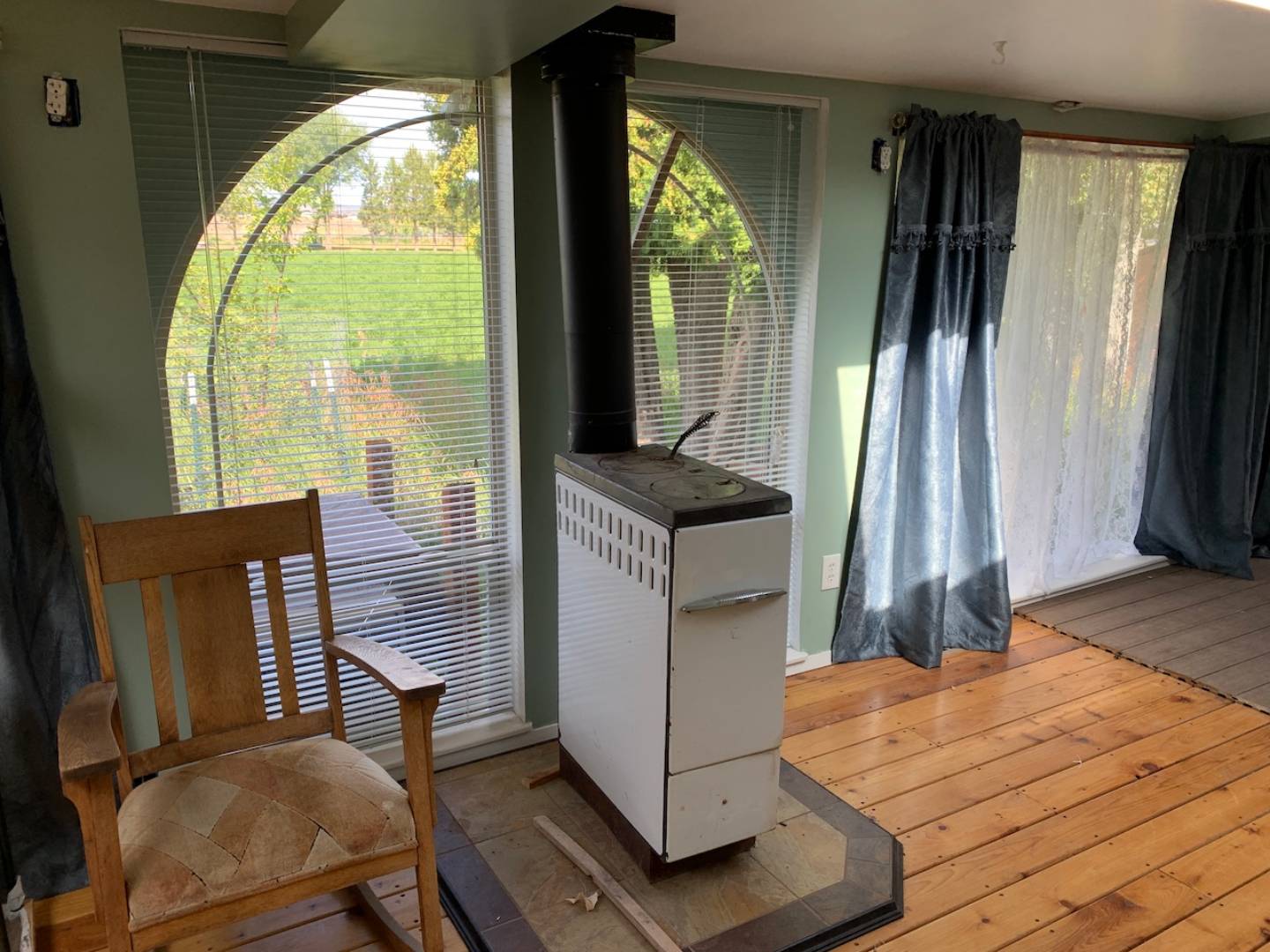 ;
;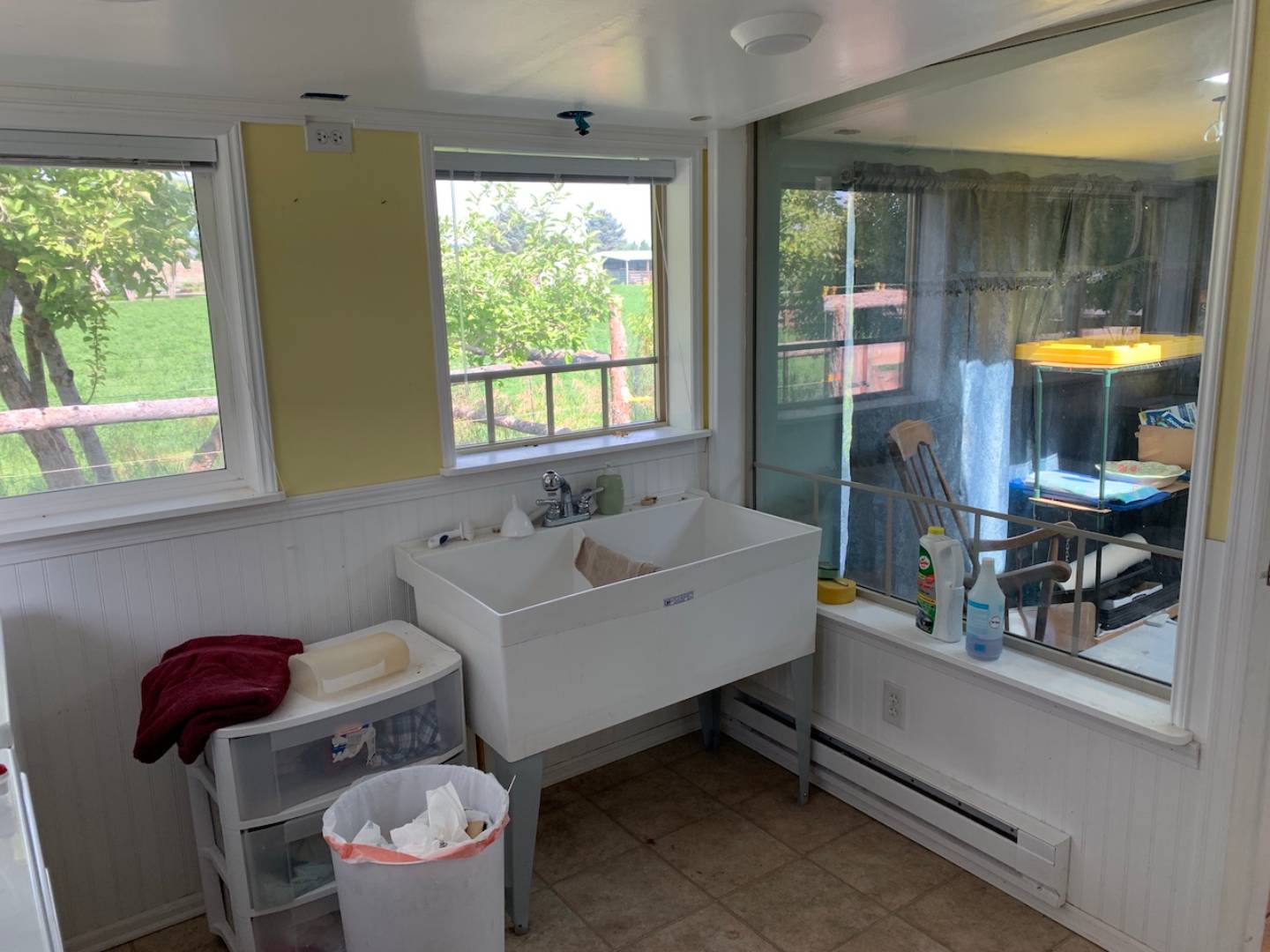 ;
;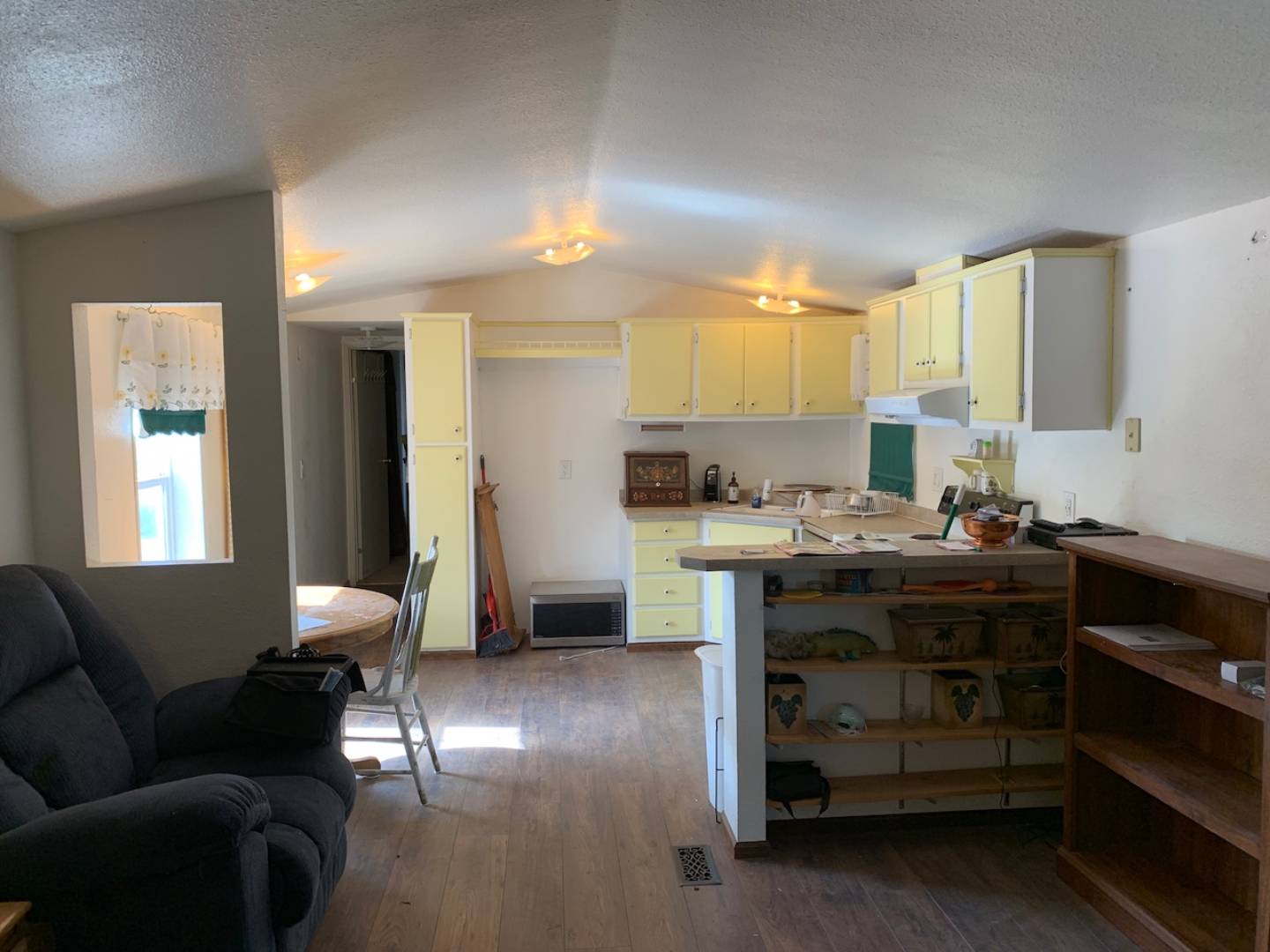 ;
;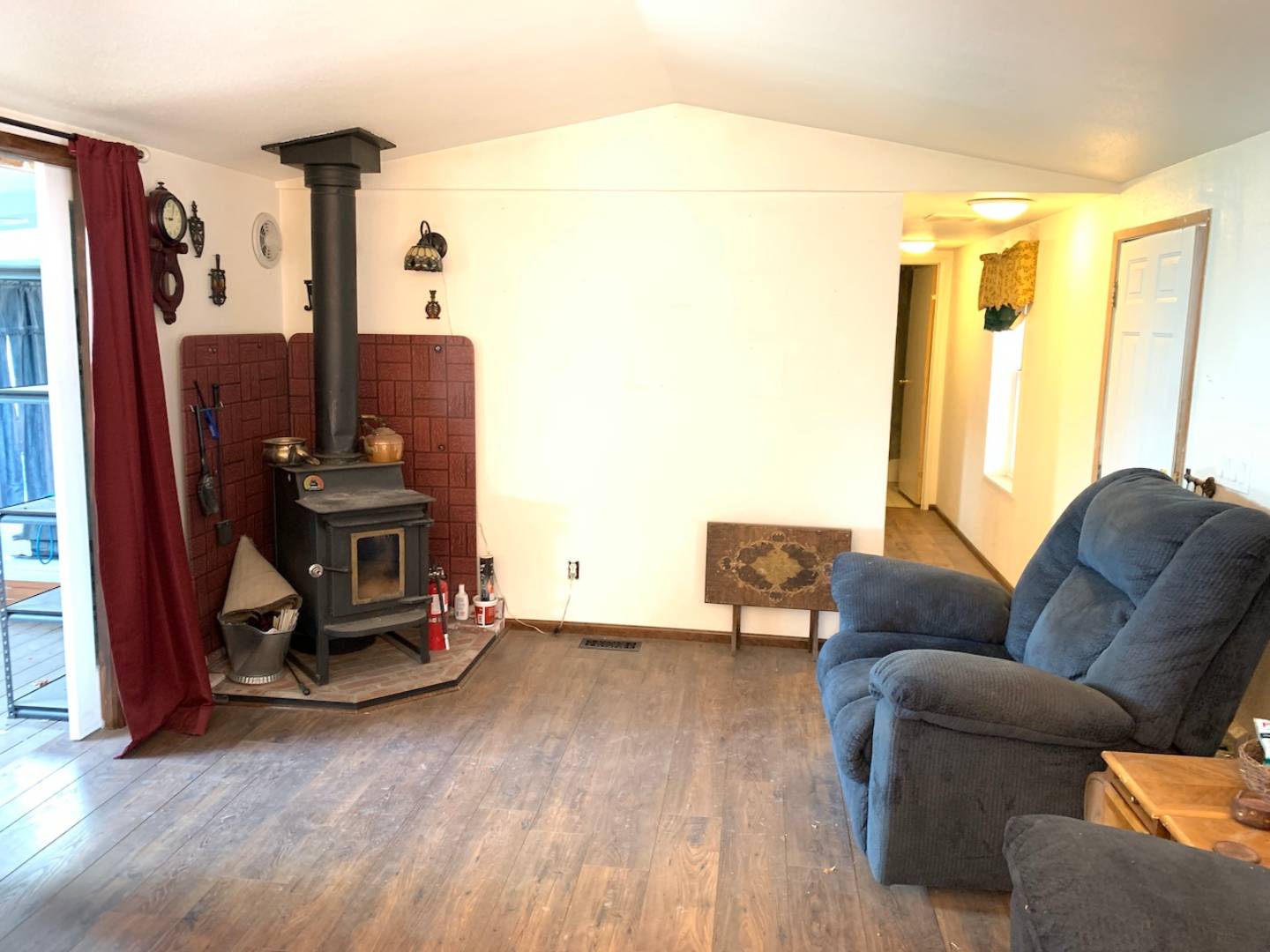 ;
;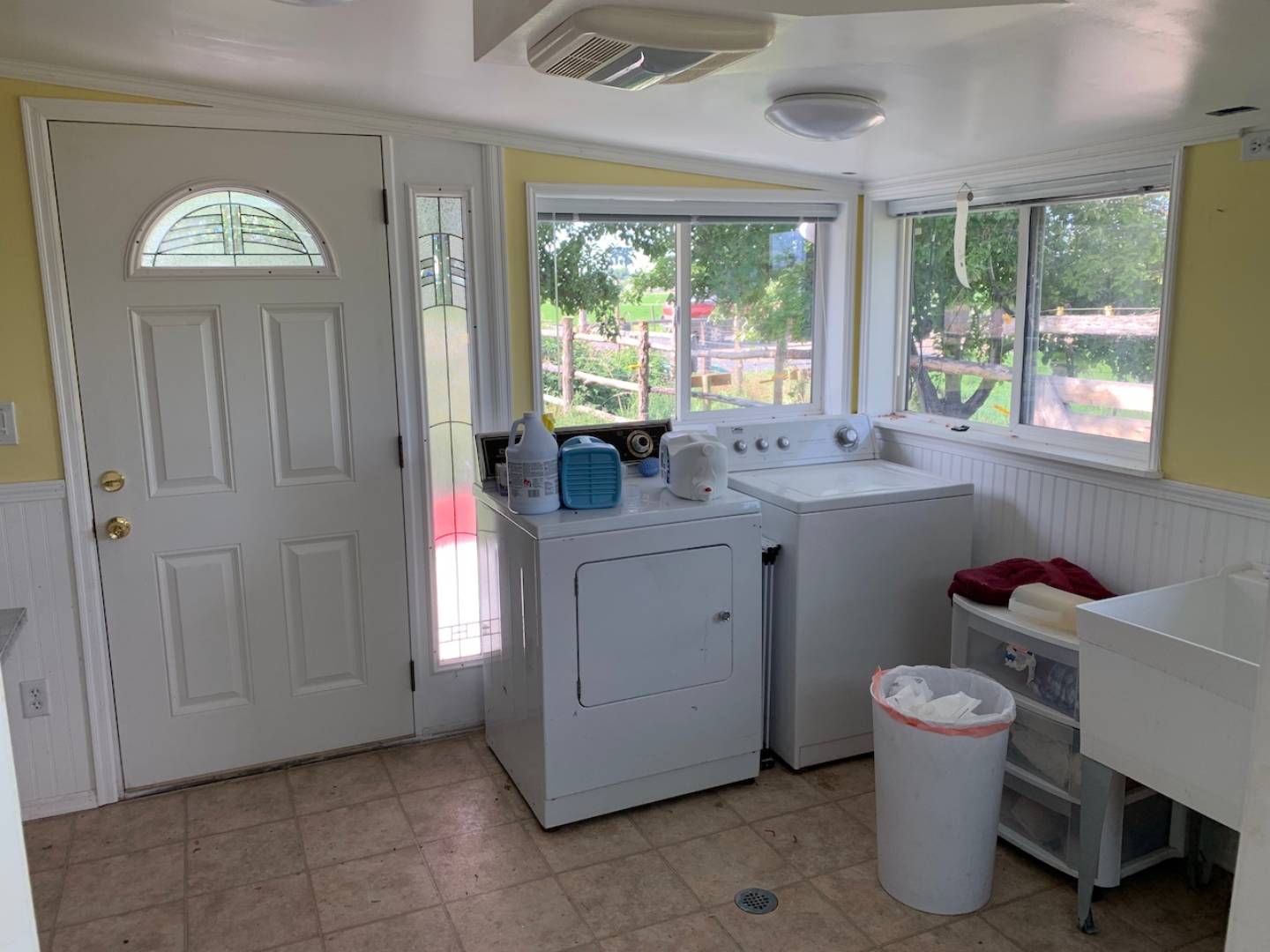 ;
;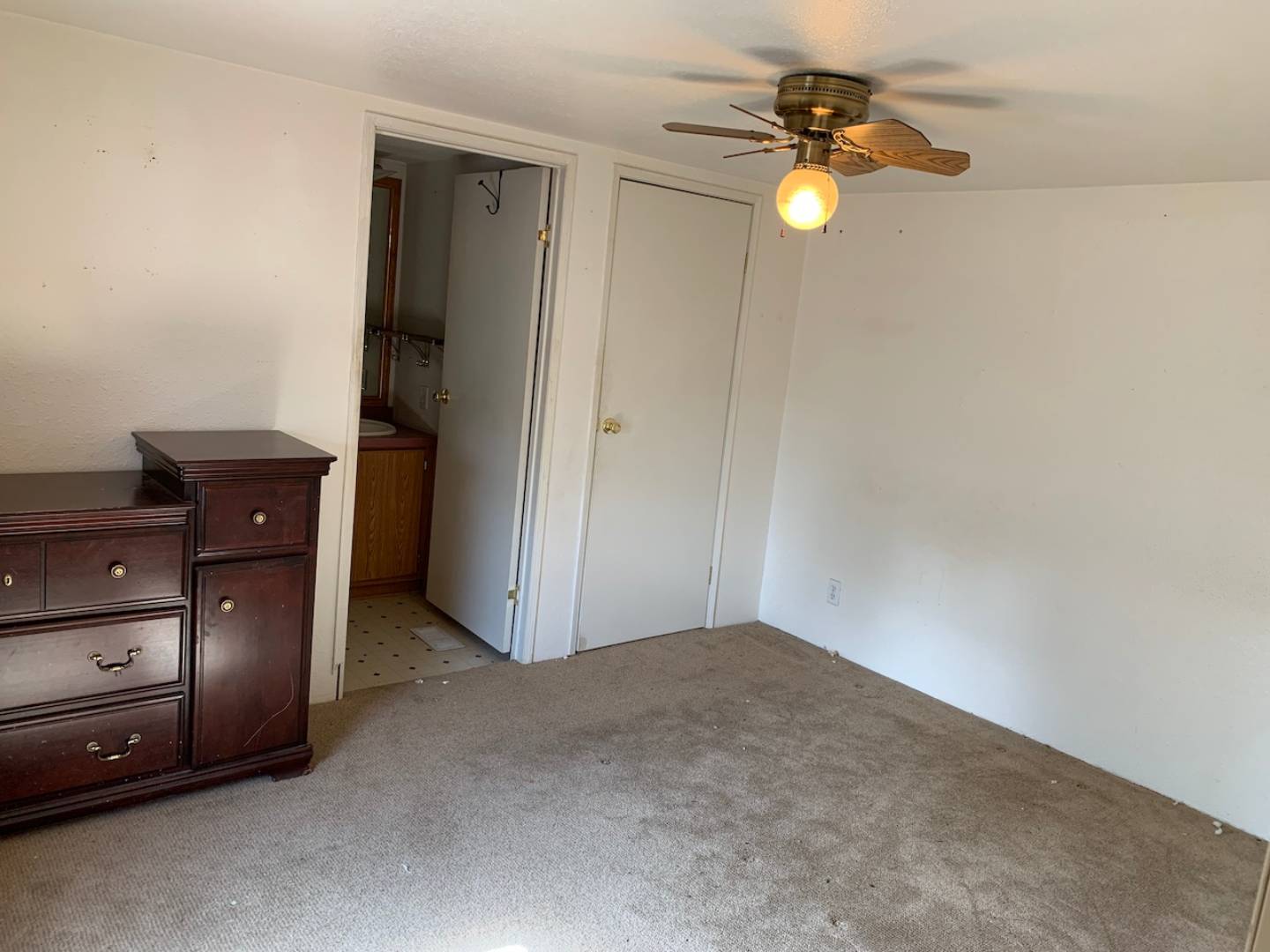 ;
;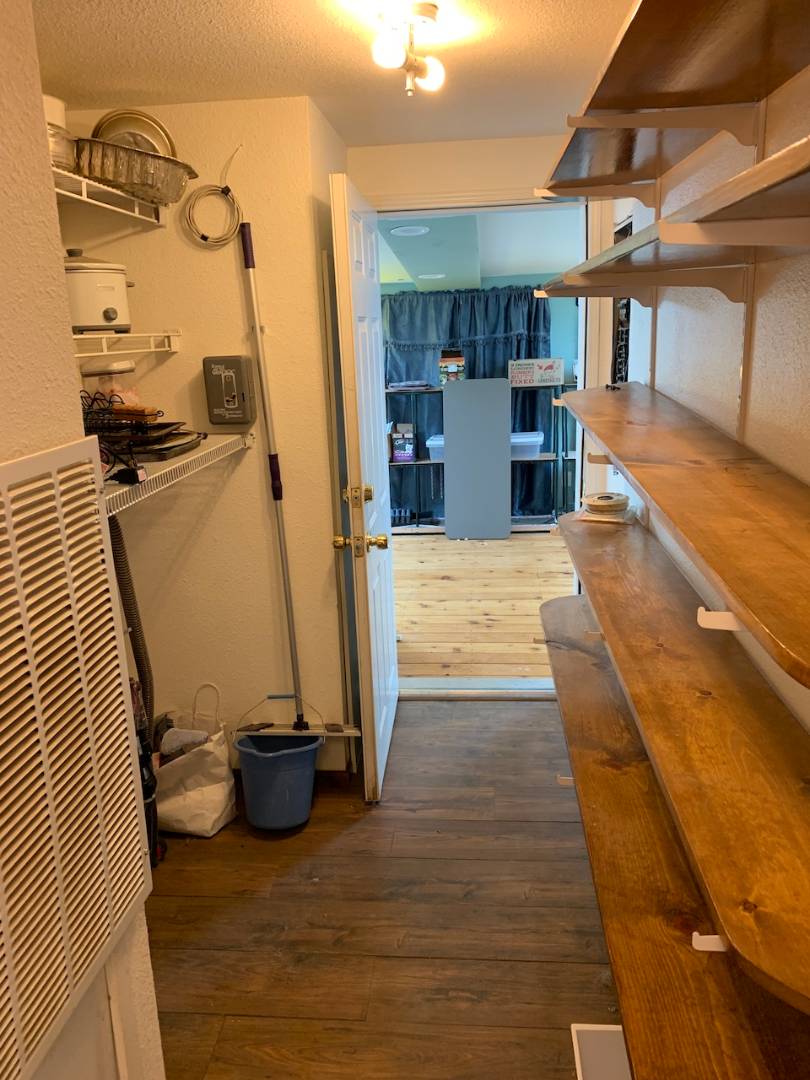 ;
;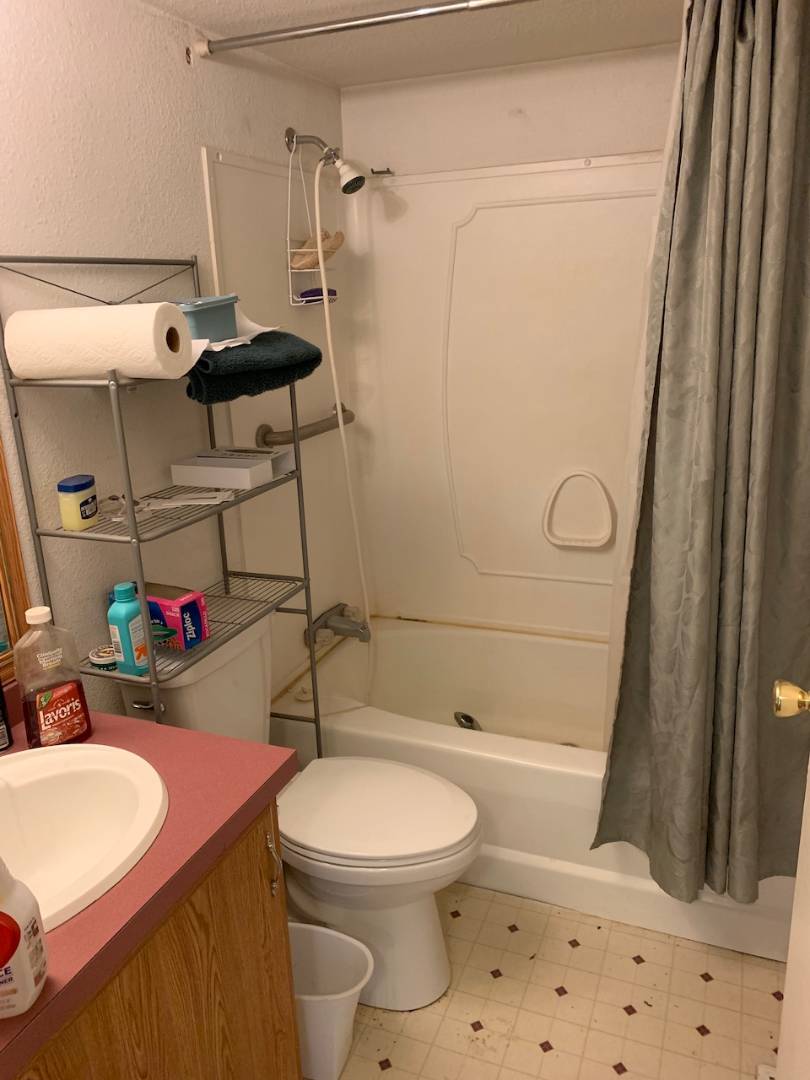 ;
;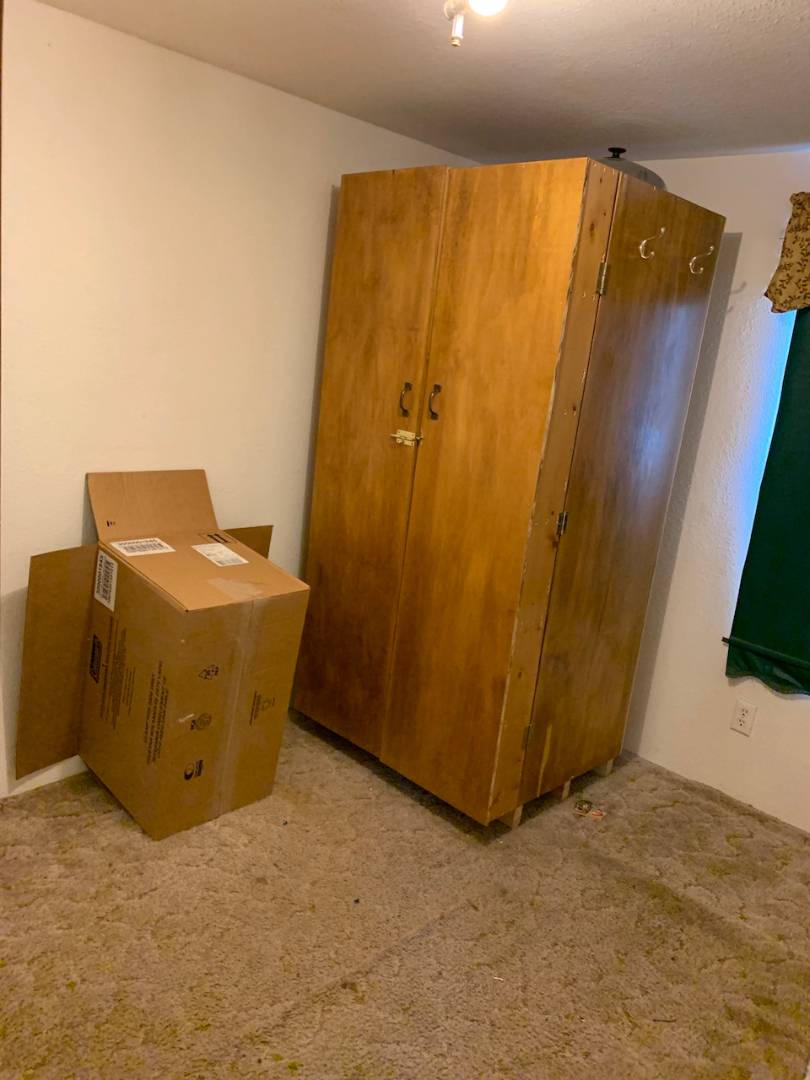 ;
;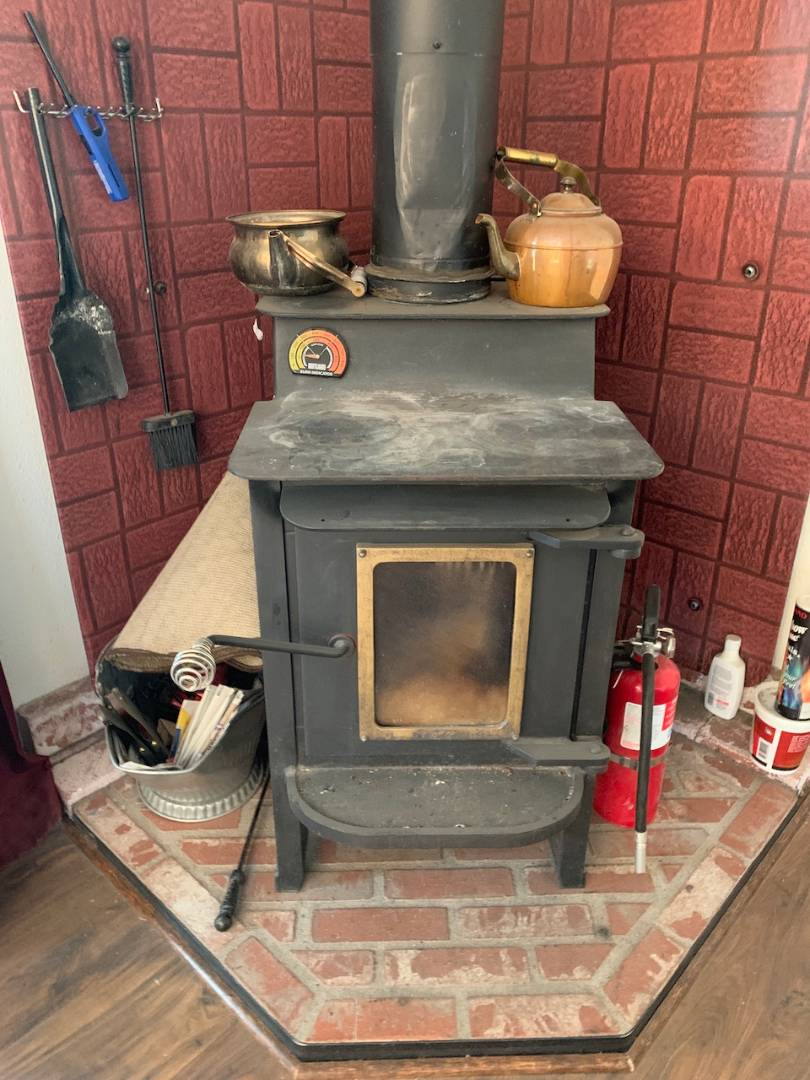 ;
;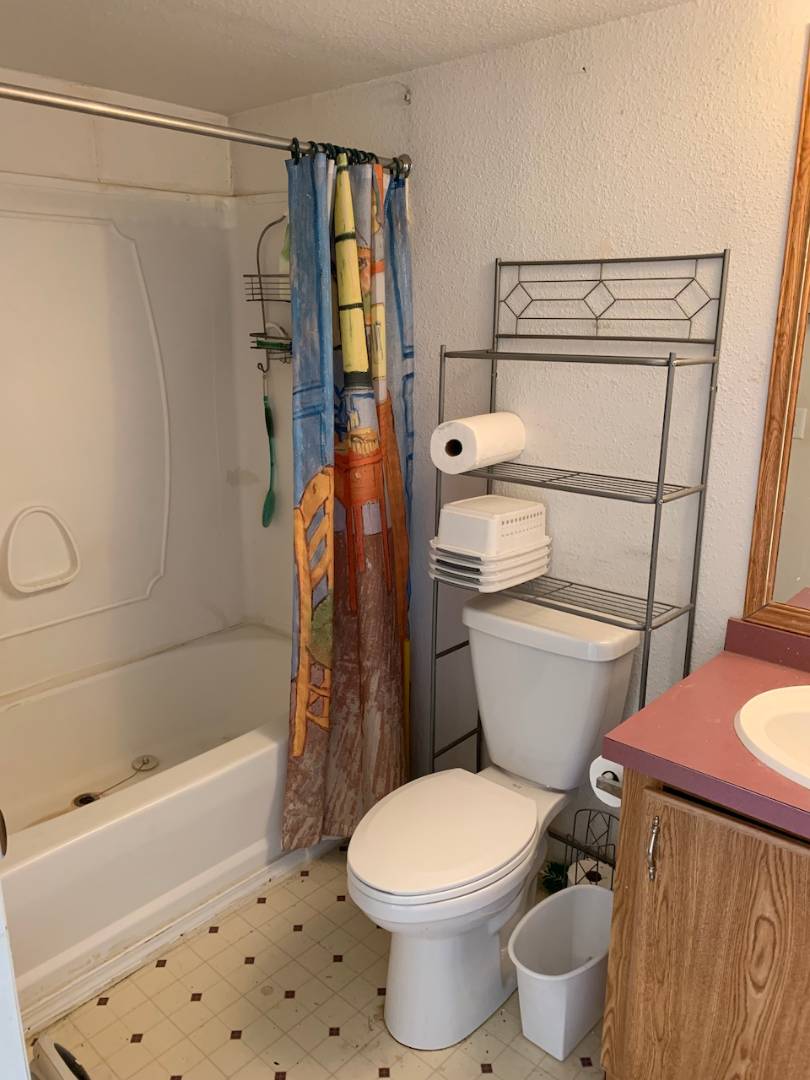 ;
;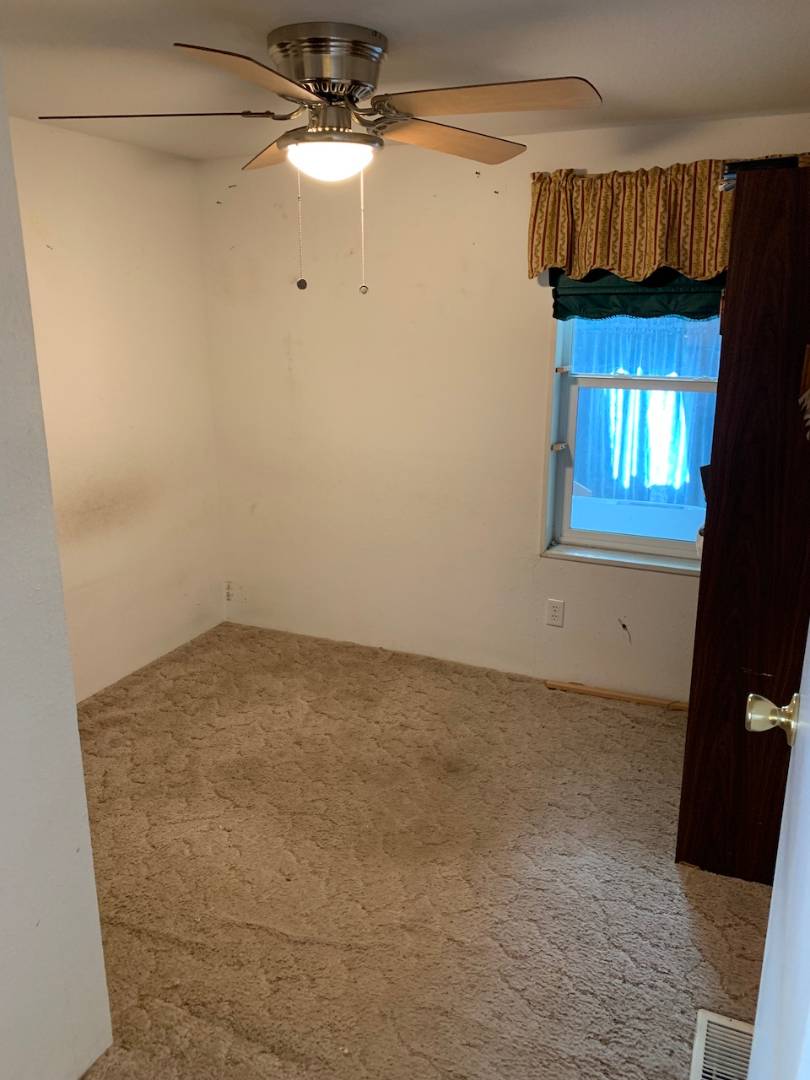 ;
;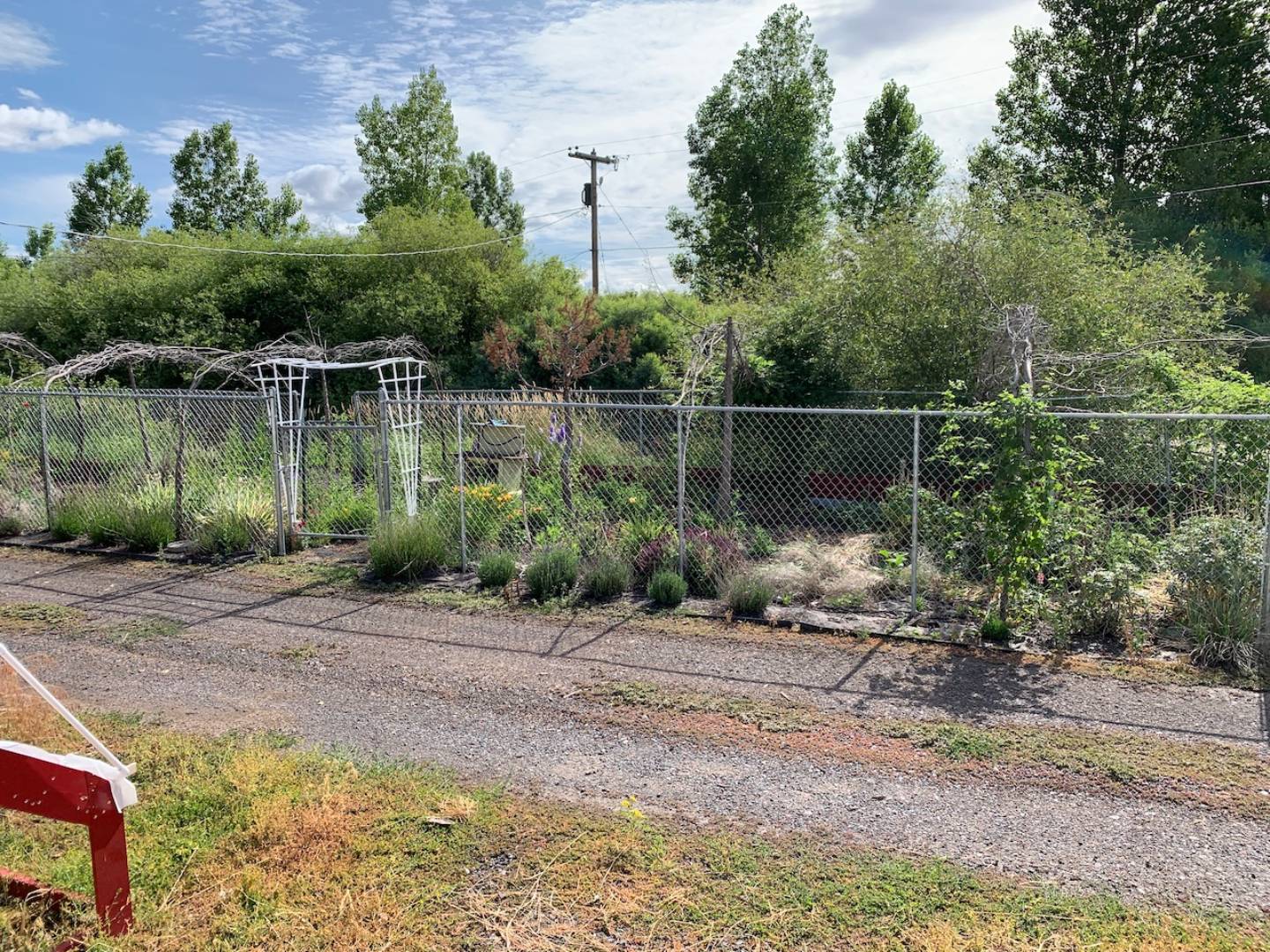 ;
;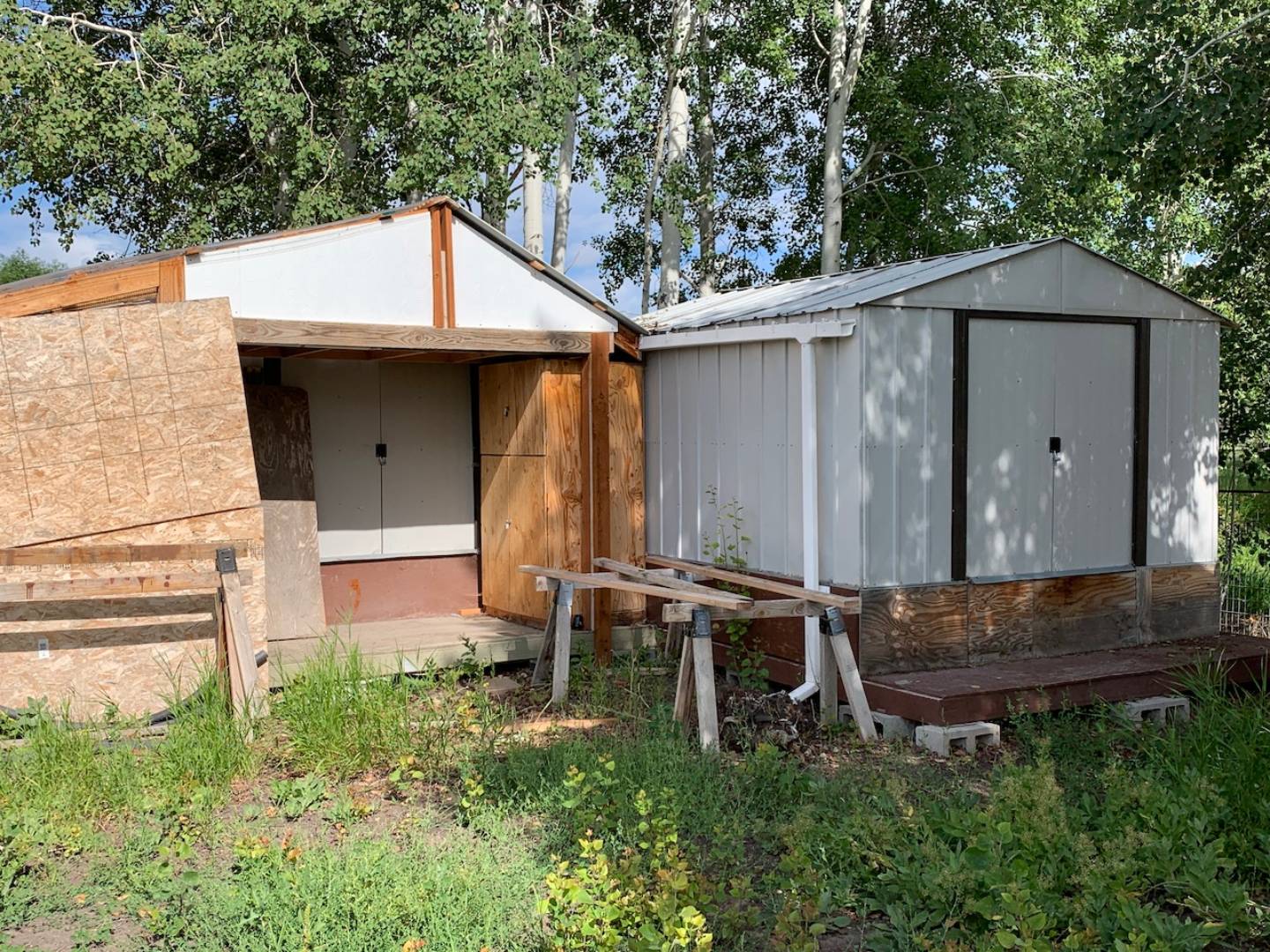 ;
;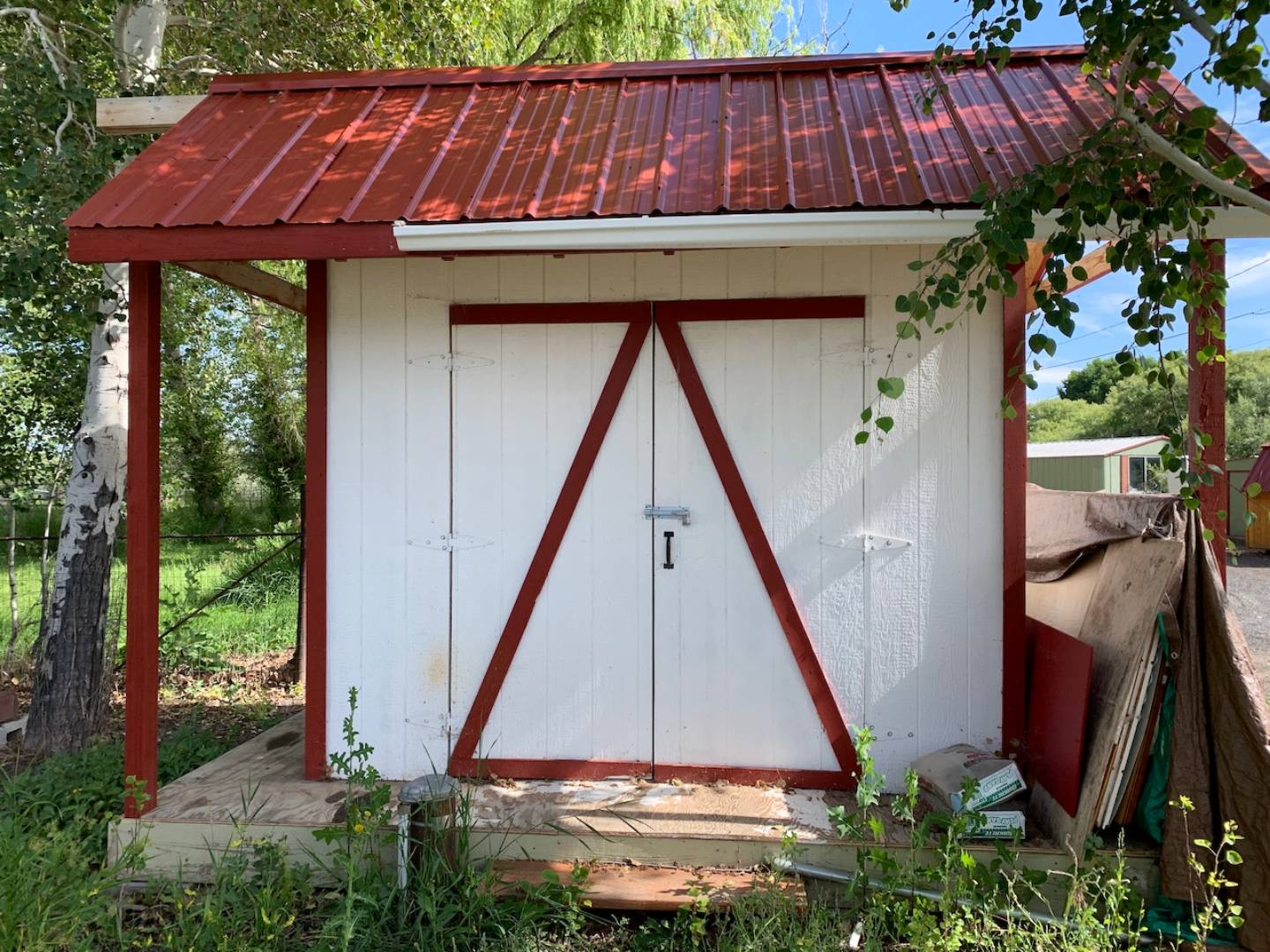 ;
;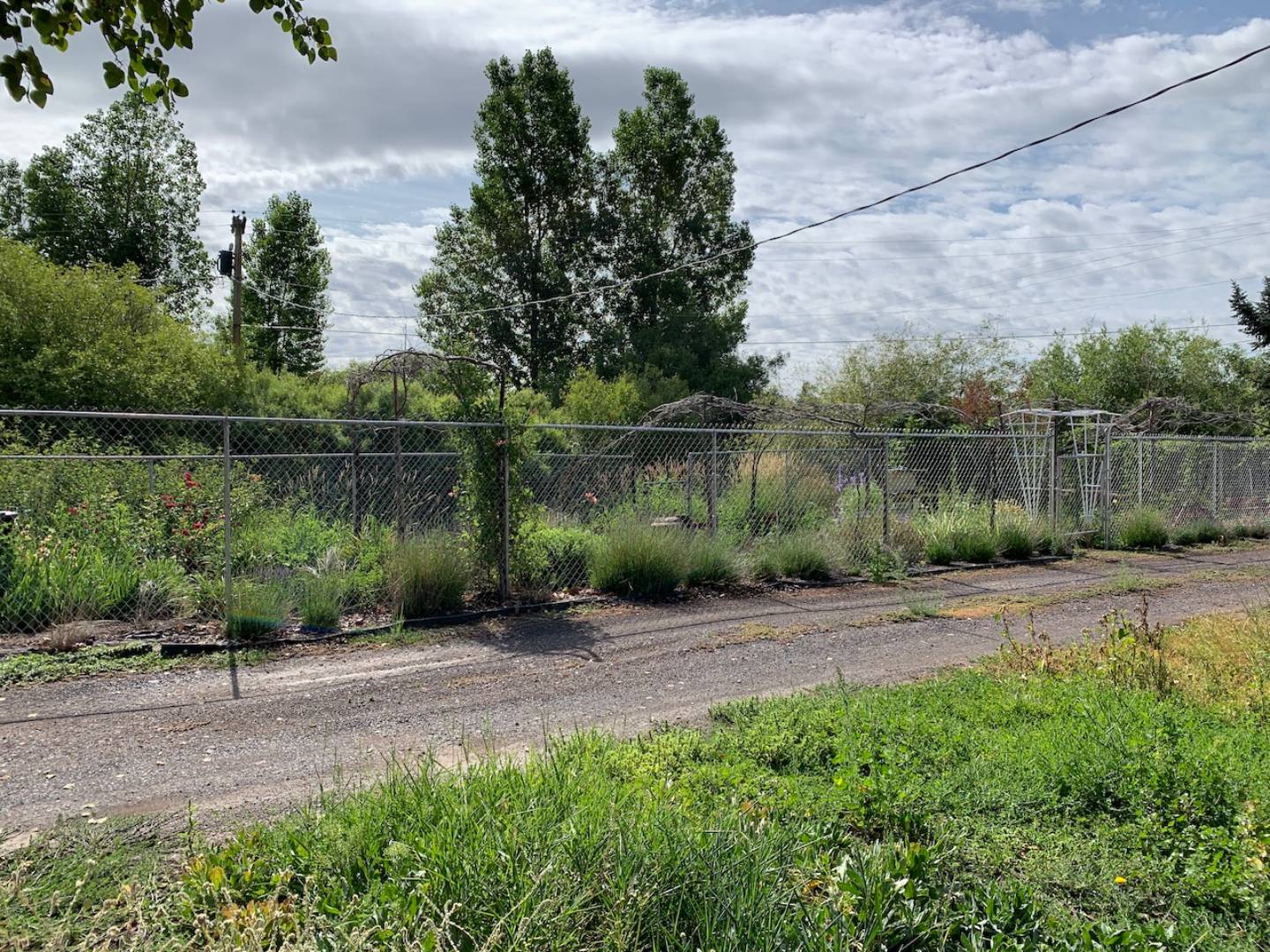 ;
;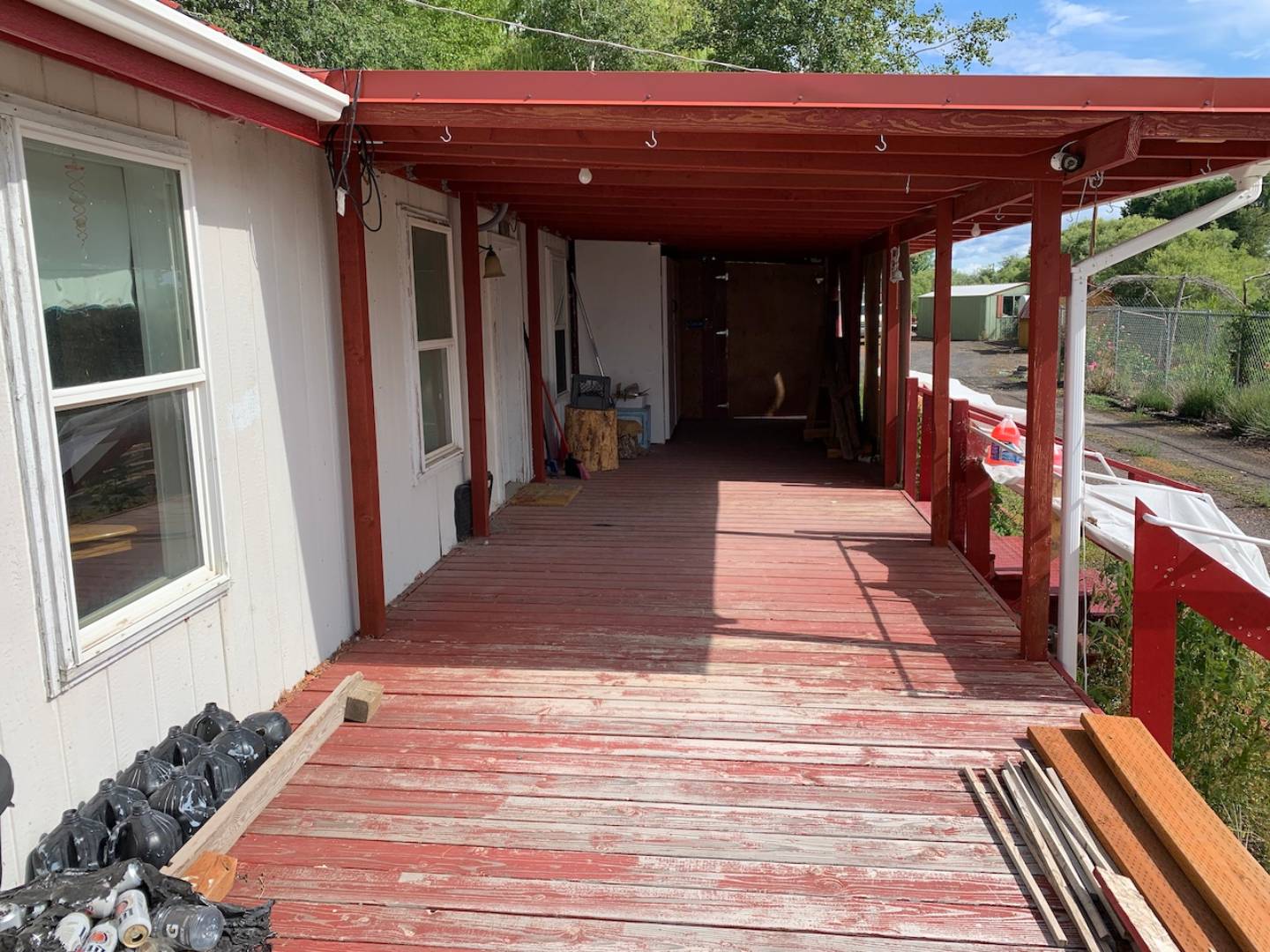 ;
;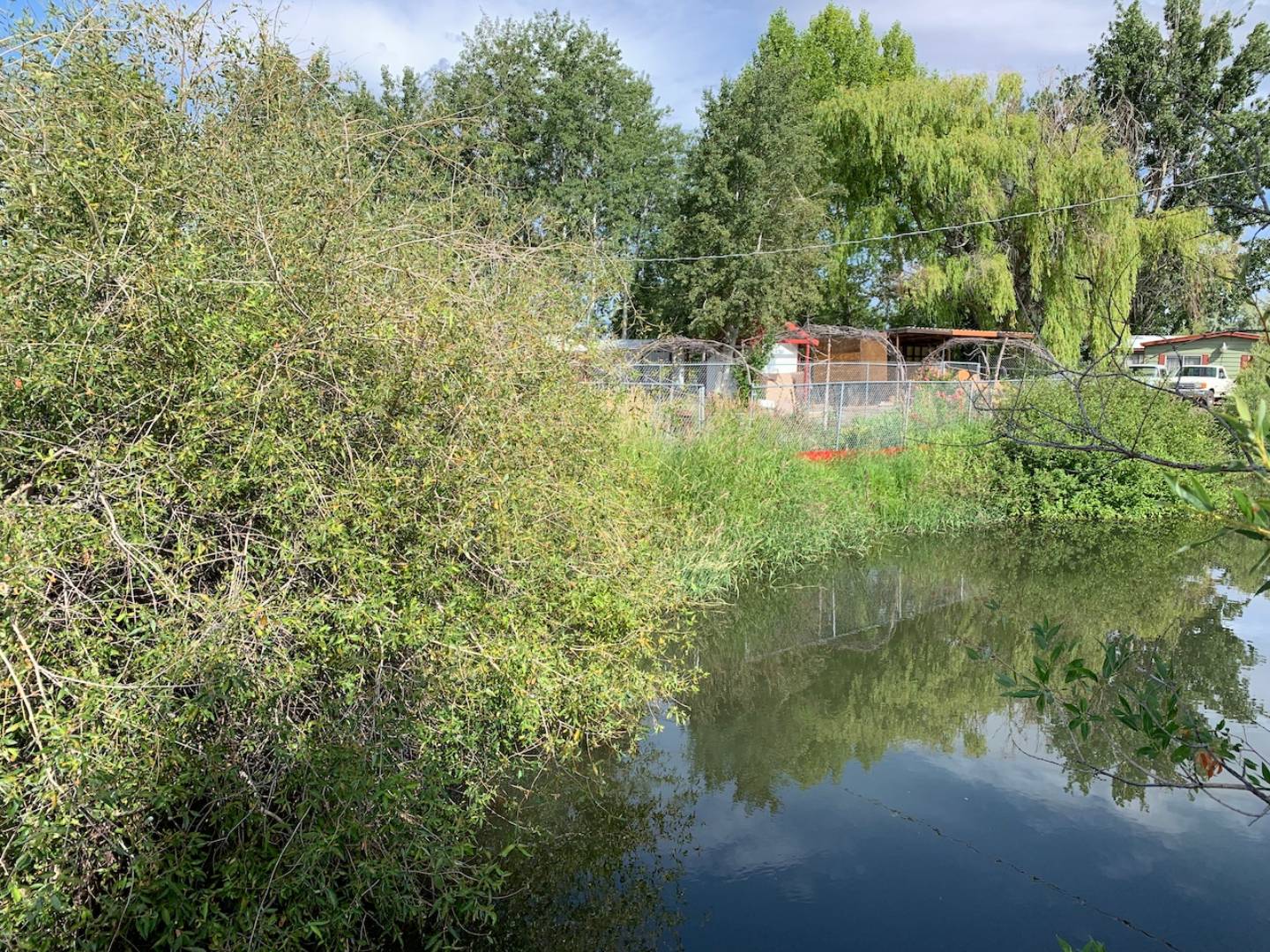 ;
;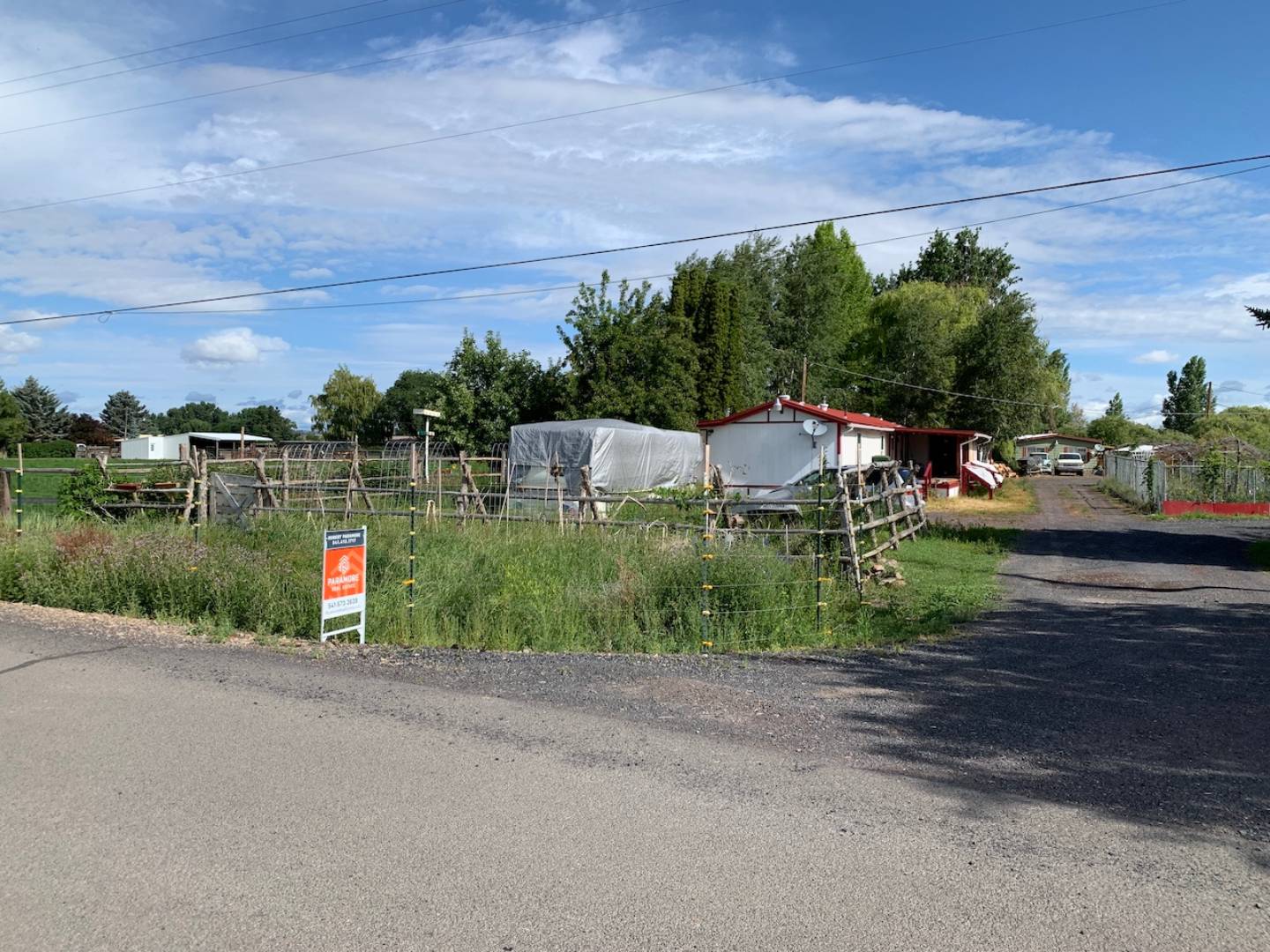 ;
;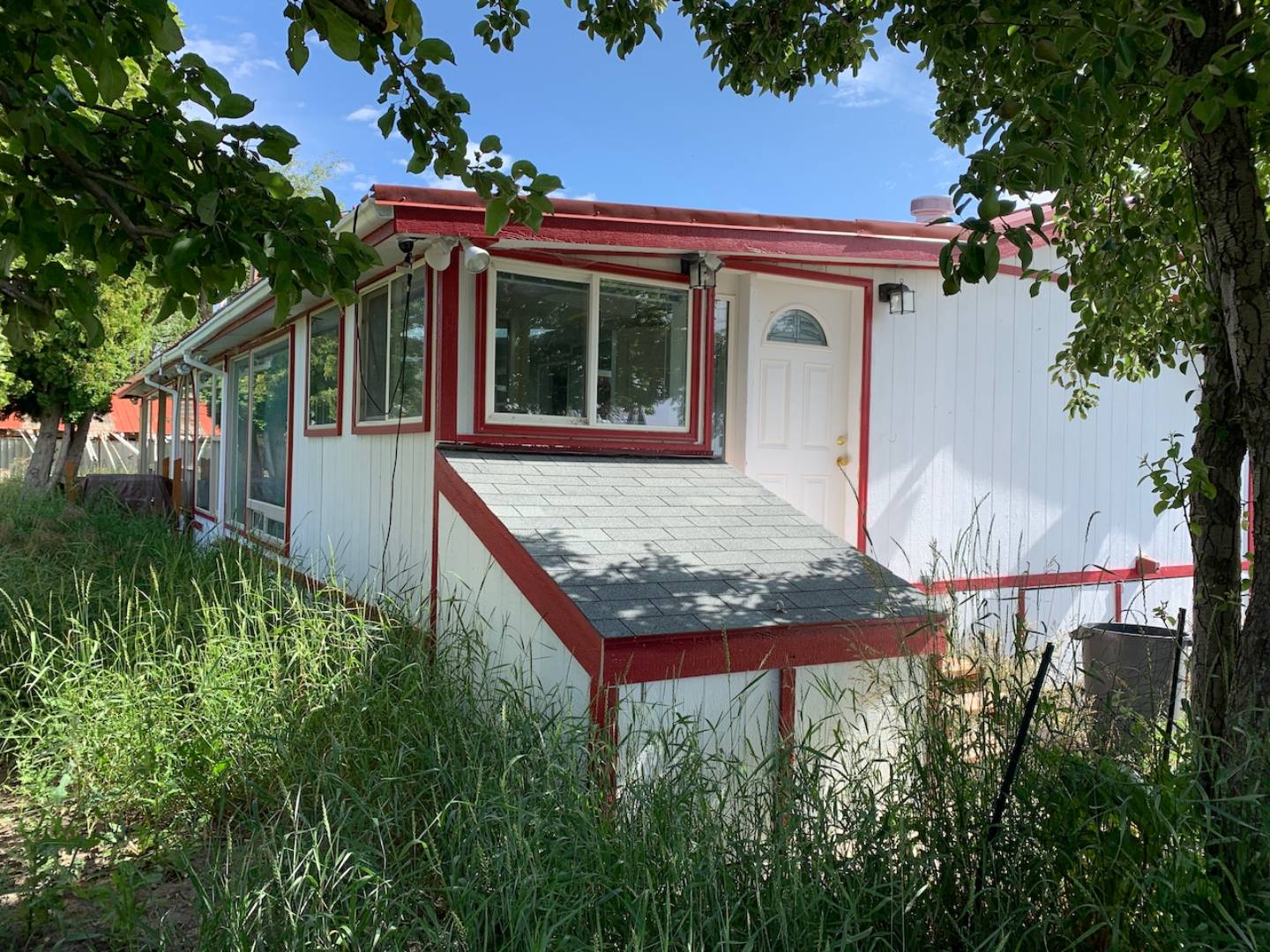 ;
;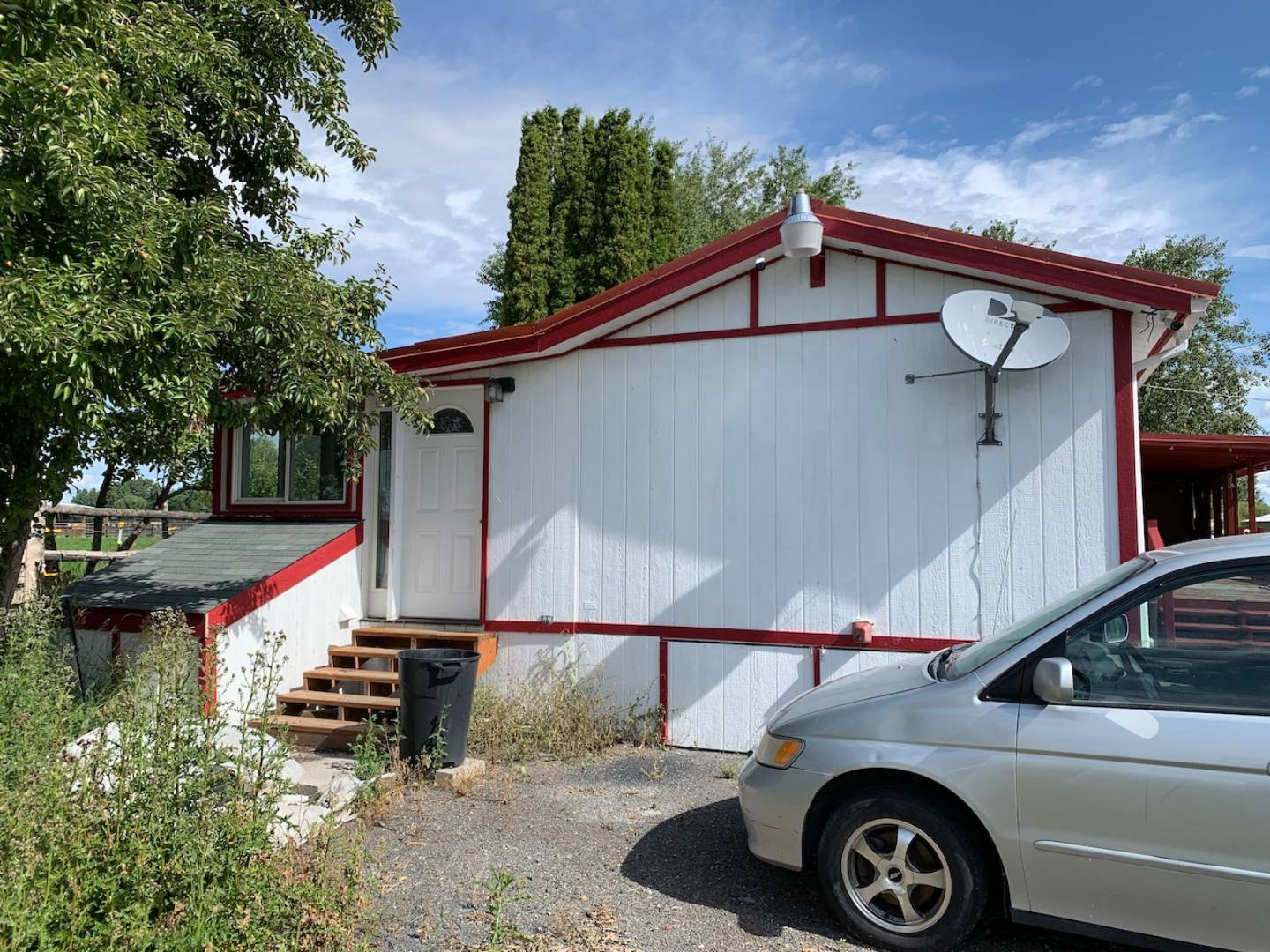 ;
;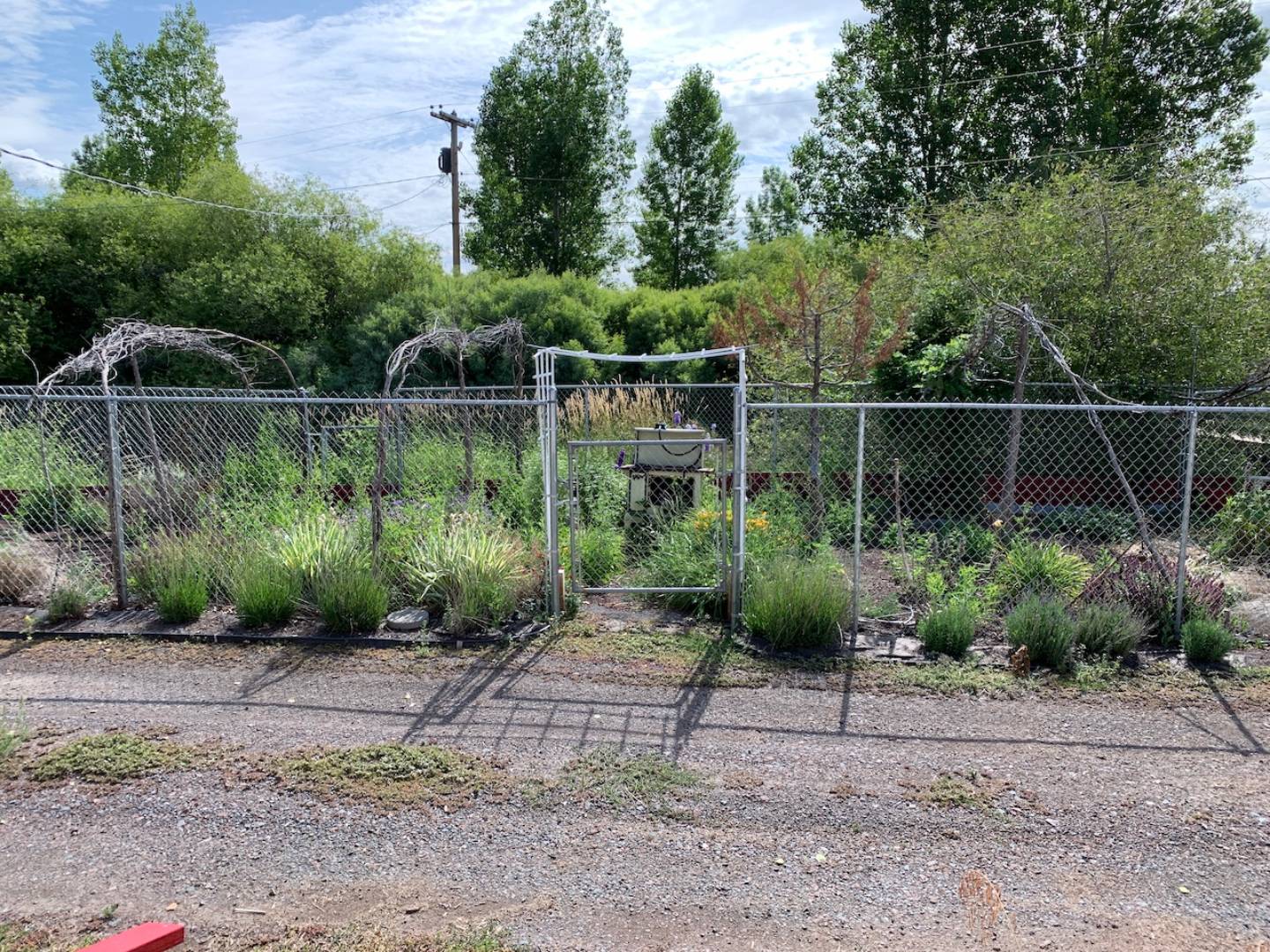 ;
;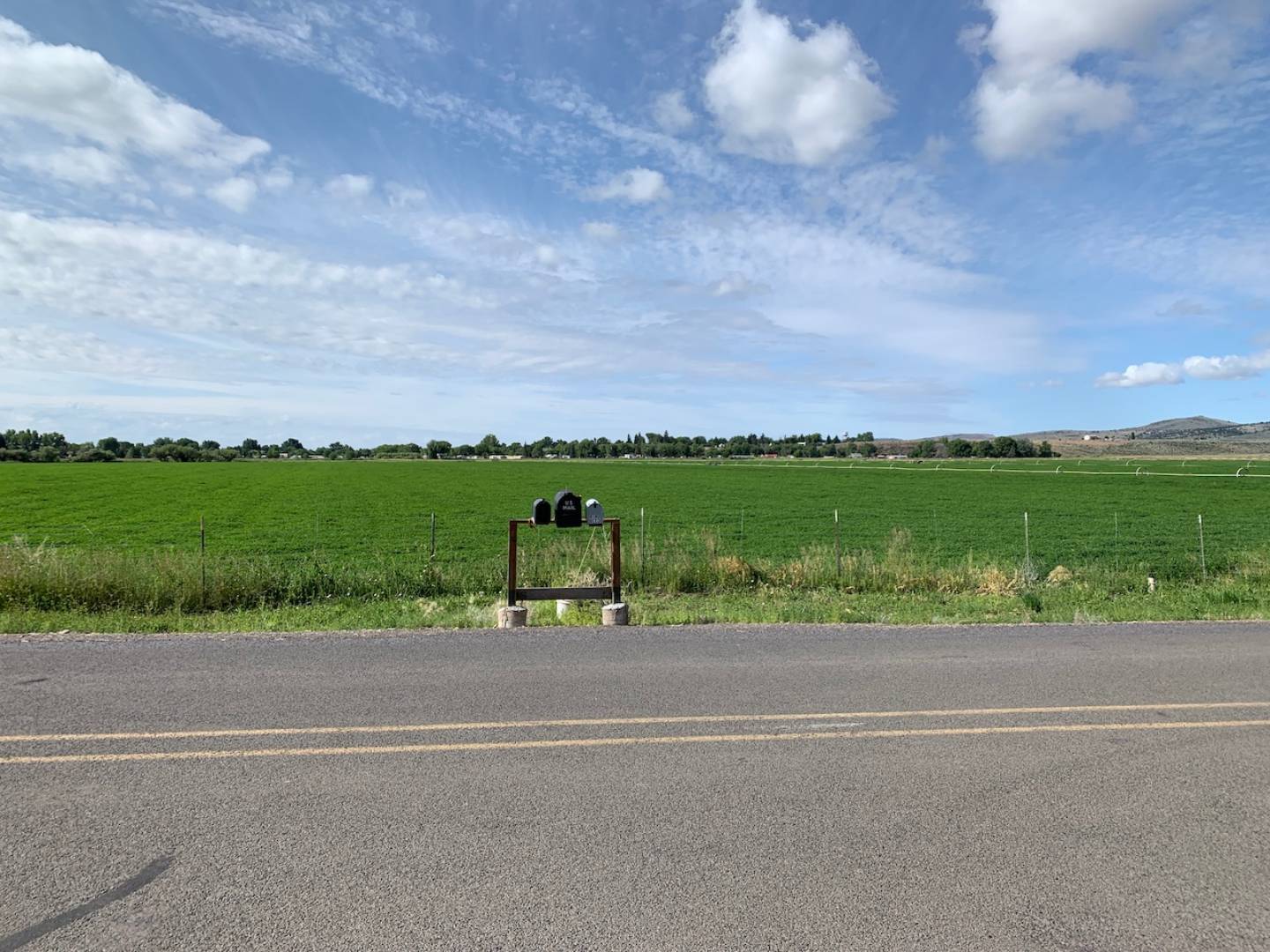 ;
;