3106 Simpson Dr, #1, Rapid City, SD 57702
| Listing ID |
11224574 |
|
|
|
| Property Type |
House |
|
|
|
| County |
Pennington |
|
|
|
| Unit |
1 |
|
|
|
| School |
Rapid City Area School District 51-4 |
|
|
|
|
| Total Tax |
$3,967 |
|
|
|
| Tax ID |
000000-000.000-0004-001.000 |
|
|
|
| FEMA Flood Map |
fema.gov/portal |
|
|
|
| Year Built |
1977 |
|
|
|
| |
|
|
|
|
|
Turn-key ready, corner-lot! Amazing view, picture windows upstairs. This 3 bed/2 bath home on the west side with natural light & is very renovated. Upstairs: Renovated kitchen with new appliances & a single slab granite island. Tons of storage. Features new LVP flooring. The expansive deck is right off the kitchen featuring new trex decking. Updated upstairs bathroom (with granite counter), both bedrooms(2)/hallways/stairs have new carpet. Lower-level family room perfect for entertaining. Renovated wet bar into a workspace & convenient storage, new granite countertop & sink. Flooring is all new LVP. Third bedroom has new carpet. Bathroom features a jetted jacuzzi tub. Laundry/utility room downstairs. Walkout basement leads to oversized 2-car garage. New items: cabinetry, granite counters, new kitchen appliances, interior paint, trex decking, garage door electronics, sprinkler system, and more. Close to parks, bike path, Canyon Lake, and two neighborhood golf courses.
|
- 3 Total Bedrooms
- 2 Full Baths
- 2002 SF
- 0.20 Acres
- 8712 SF Lot
- Built in 1977
- 2 Stories
- Unit 1
- Ranch Style
- Full Basement
- 1001 Lower Level SF
- Lower Level: Finished, Walk Out
- 1 Lower Level Bedroom
- 1 Lower Level Bathroom
- Eat-In Kitchen
- Stone Kitchen Counter
- Oven/Range
- Refrigerator
- Dishwasher
- Microwave
- Garbage Disposal
- Washer
- Dryer
- Appliance Hot Water Heater
- Carpet Flooring
- Ceramic Tile Flooring
- Corner Unit
- Laundry in Unit
- 7 Rooms
- Living Room
- Primary Bedroom
- Kitchen
- Laundry
- First Floor Primary Bedroom
- First Floor Bathroom
- 1 Fireplace
- Hot Water
- Forced Air
- Natural Gas Fuel
- Natural Gas Avail
- Central A/C
- Frame Construction
- Wood Siding
- Stucco Siding
- Asphalt Shingles Roof
- Attached Garage
- 2 Garage Spaces
- Municipal Water
- Municipal Sewer
- Patio
- Fence
- Driveway
- Corner
- Trees
- Subdivision: MORNING VIEW HEIGHTS
- Wooded View
- Pets Allowed
- Parking Garage
- Basement Access
- $3,967 Total Tax
- Tax Year 2022
Listing data is deemed reliable but is NOT guaranteed accurate.
|



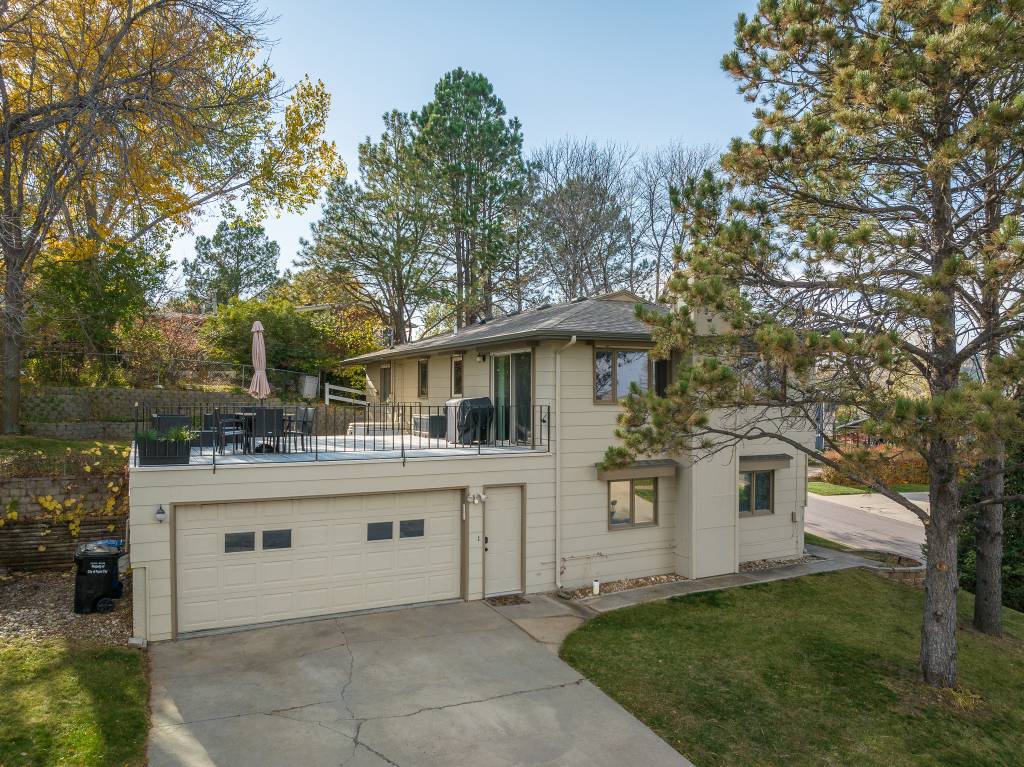

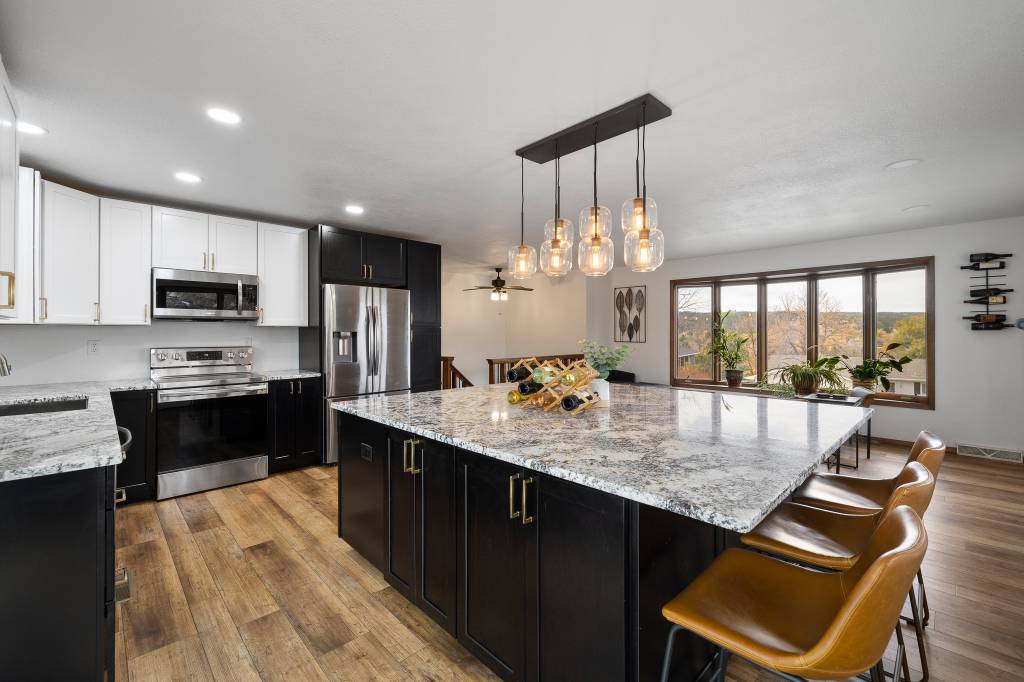 ;
;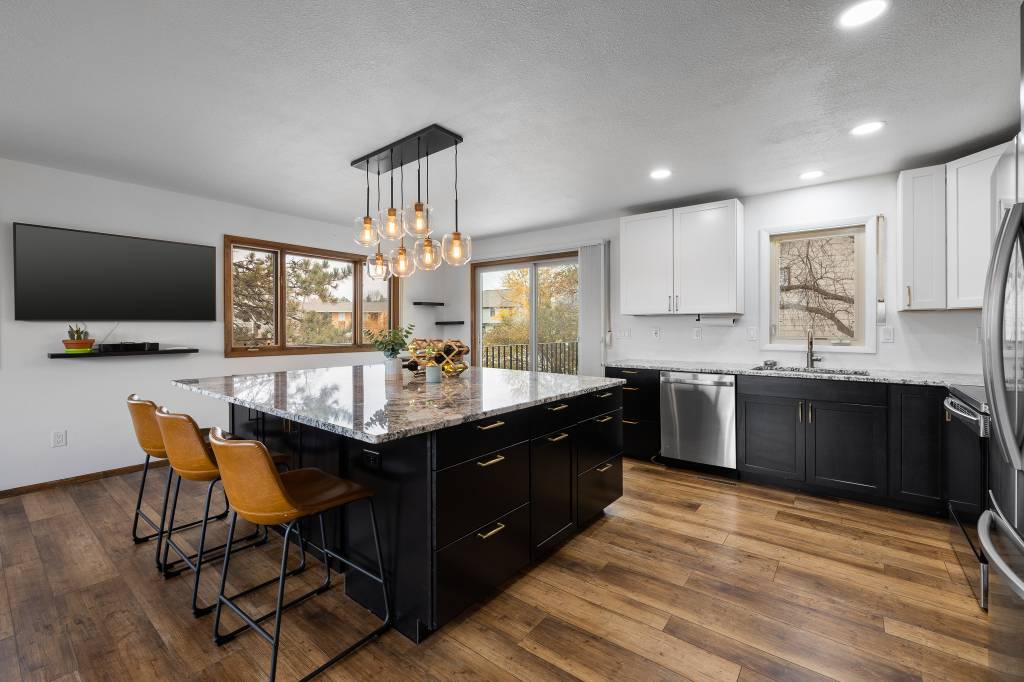 ;
;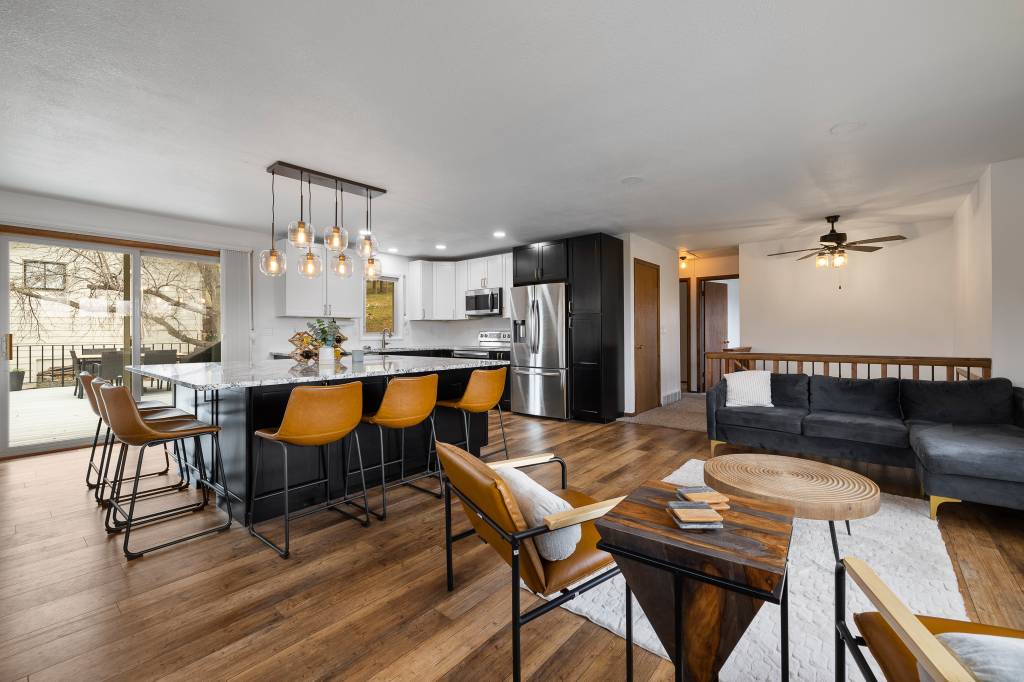 ;
;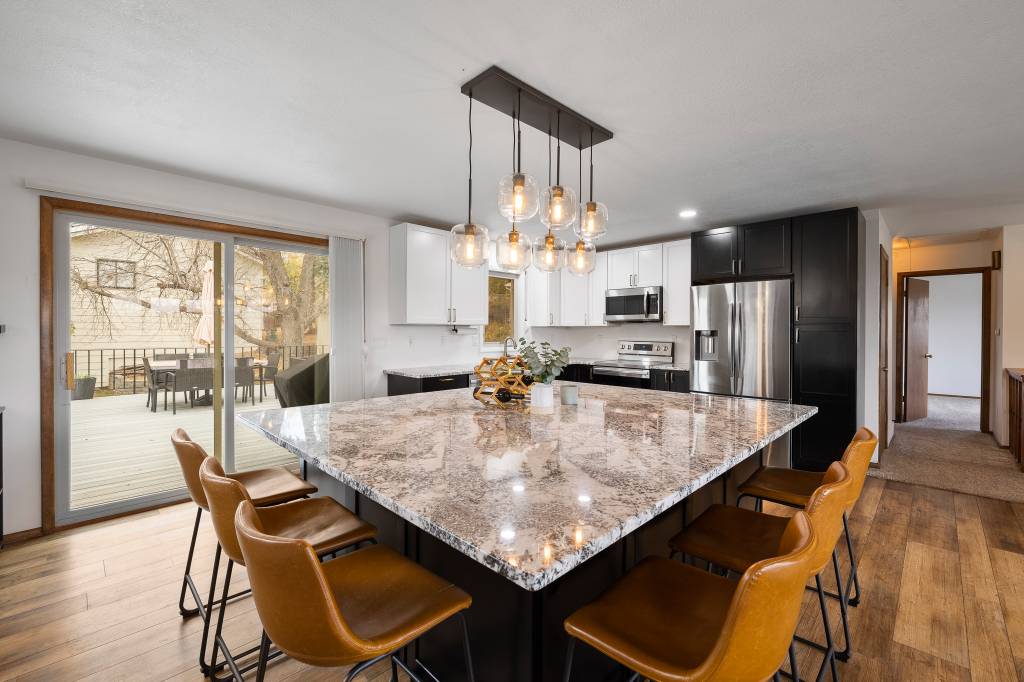 ;
;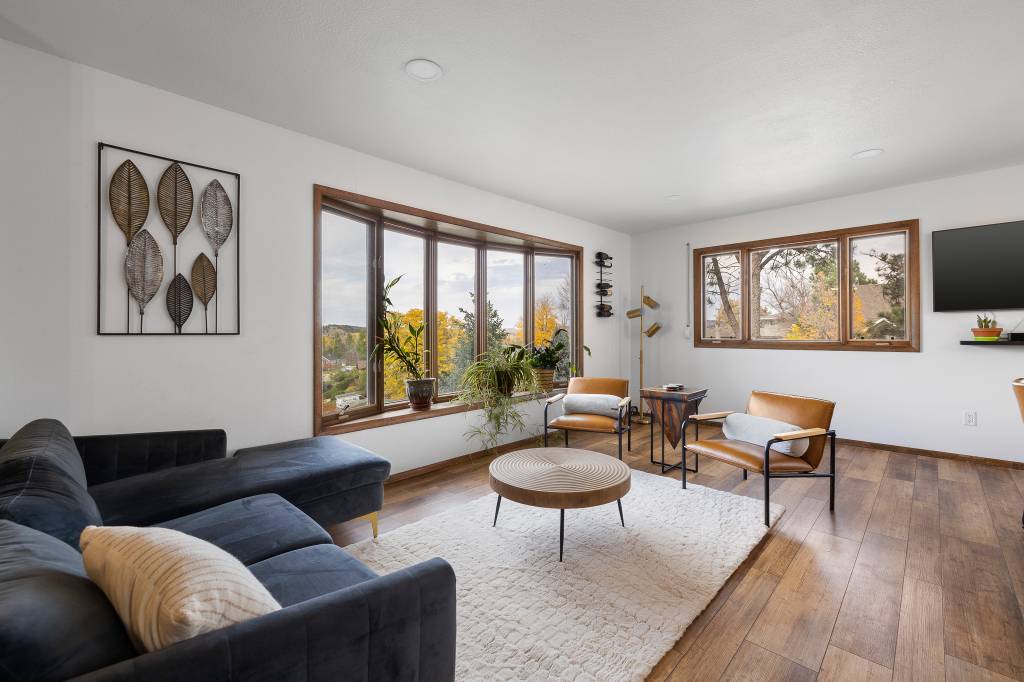 ;
;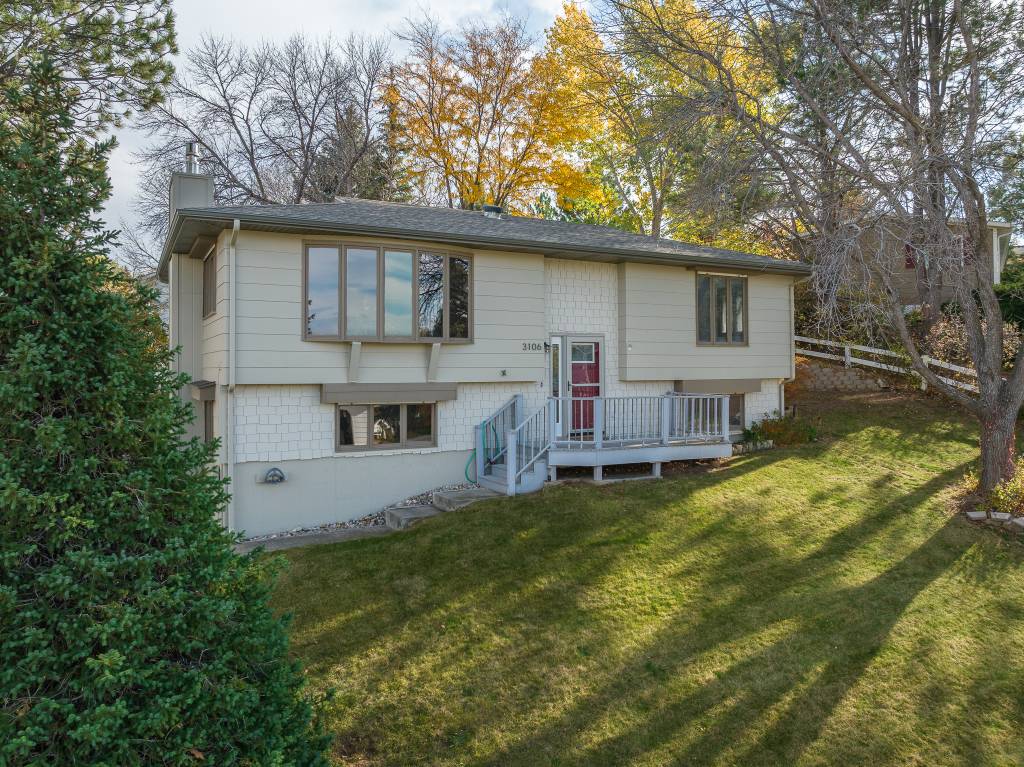 ;
;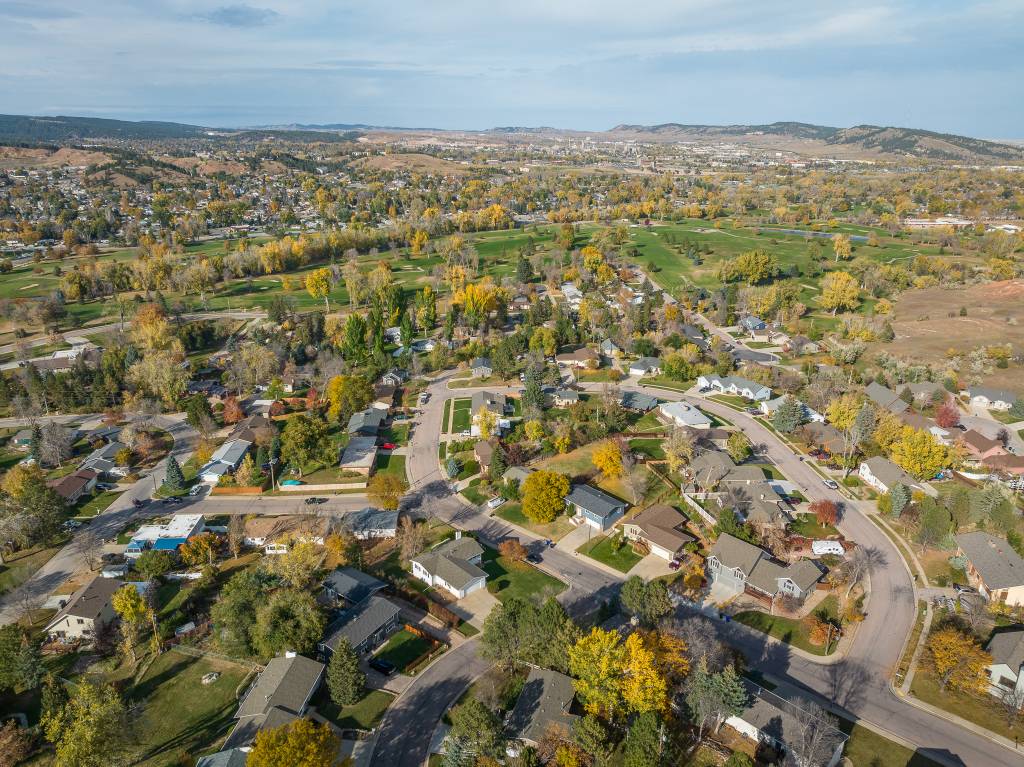 ;
;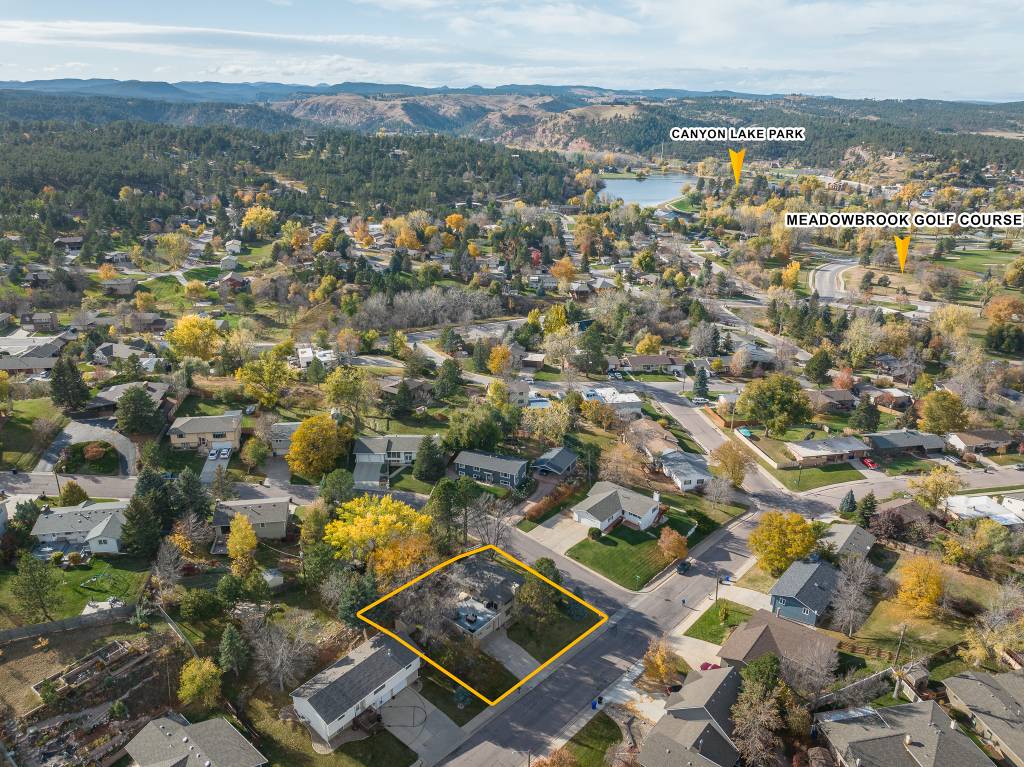 ;
;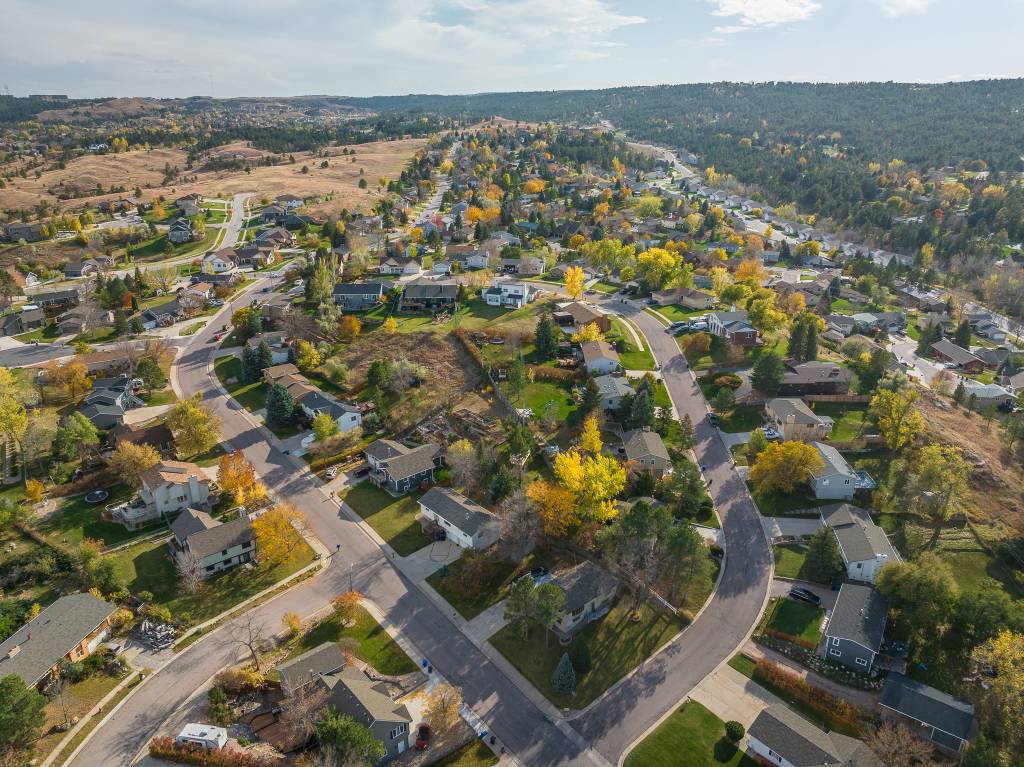 ;
;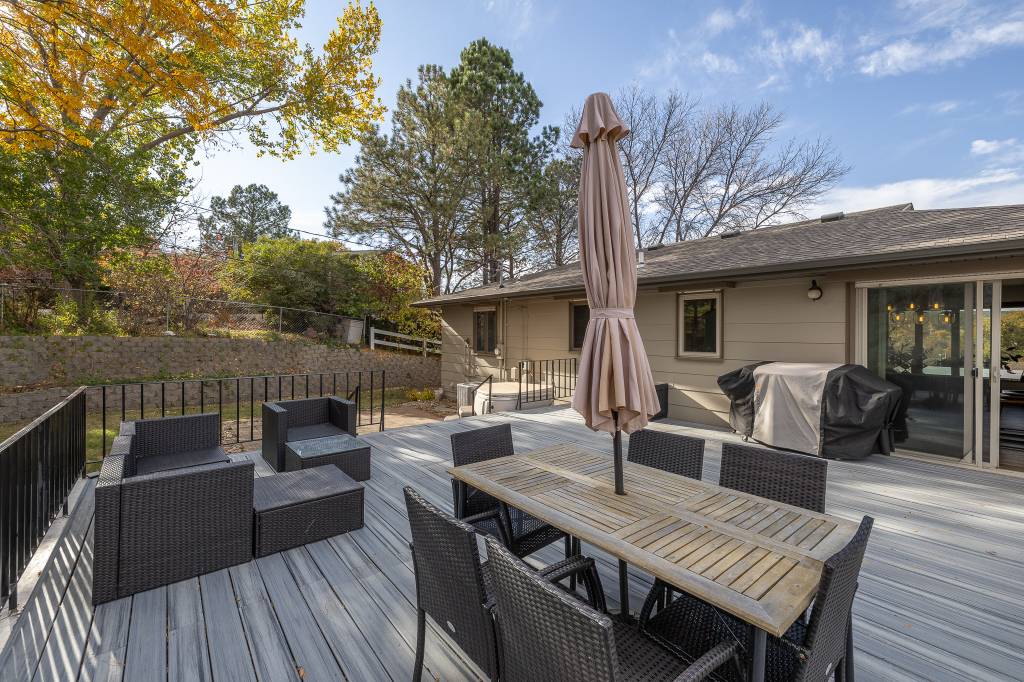 ;
;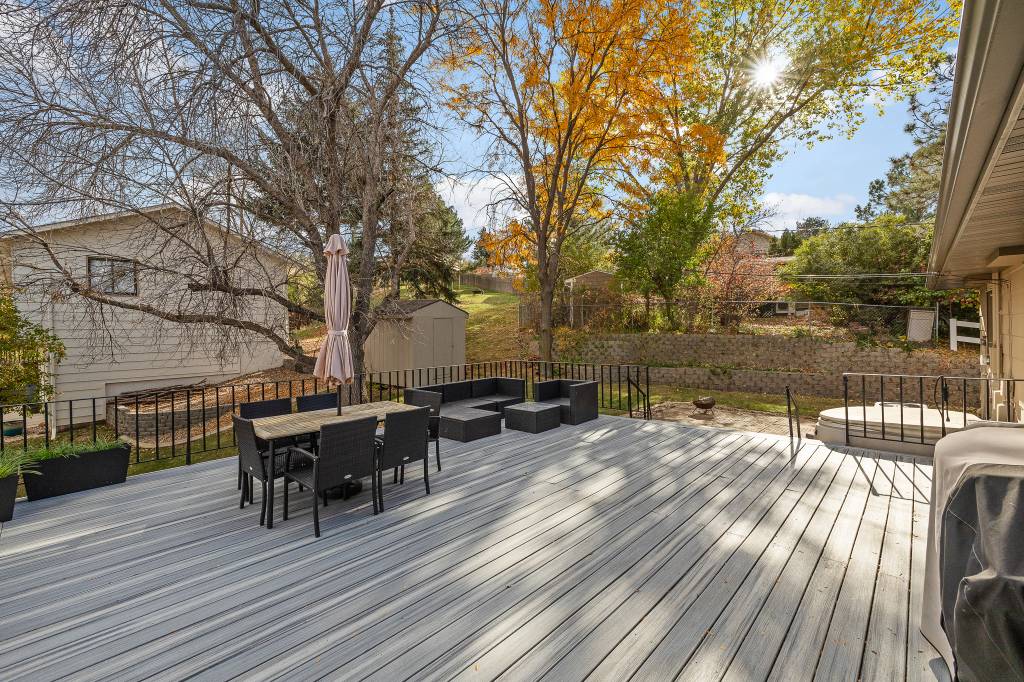 ;
;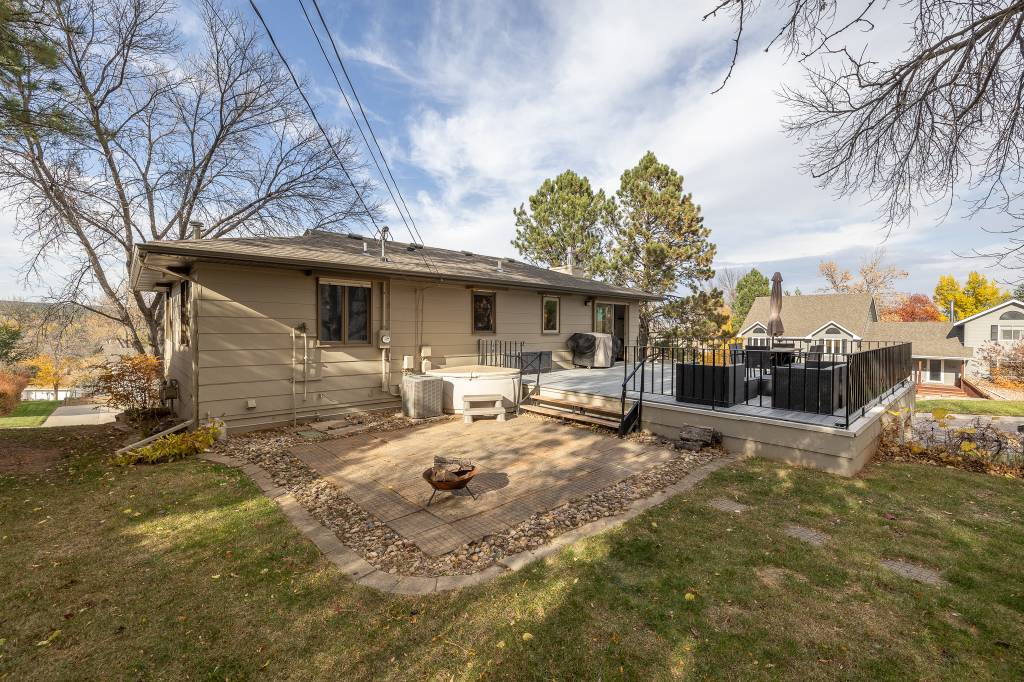 ;
;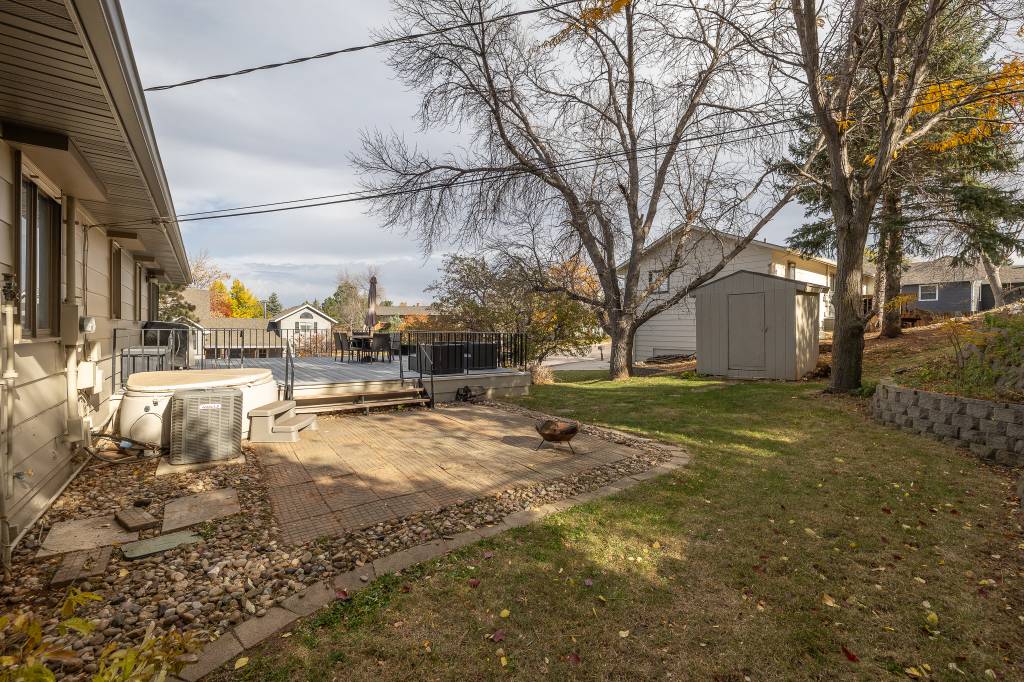 ;
;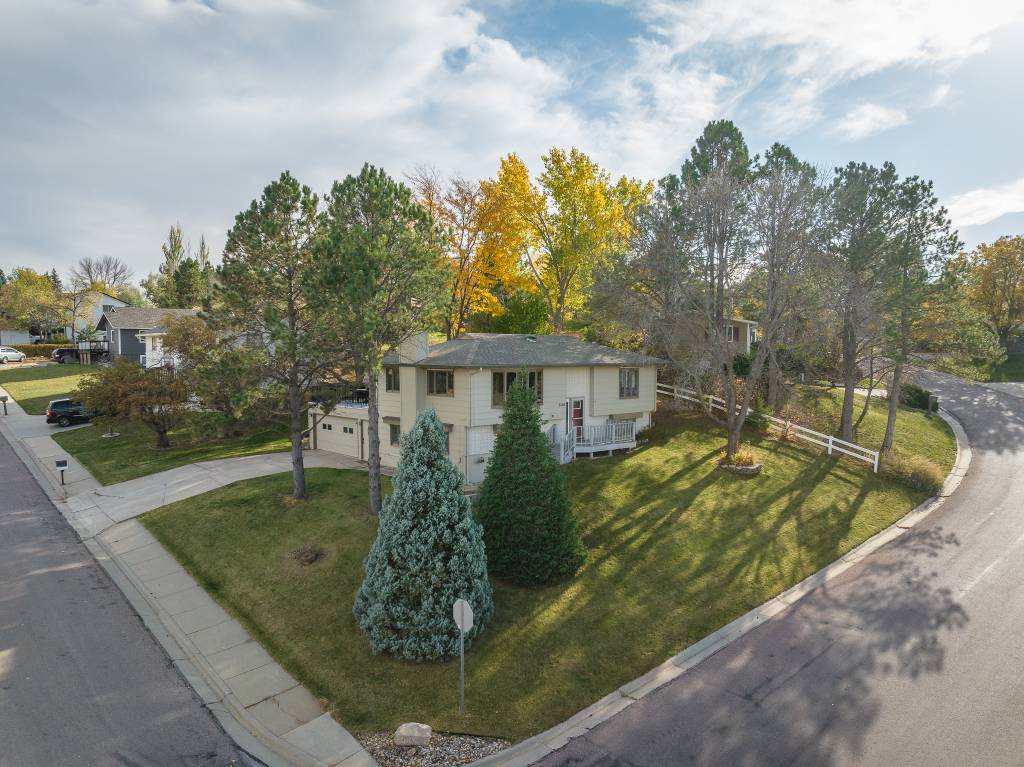 ;
;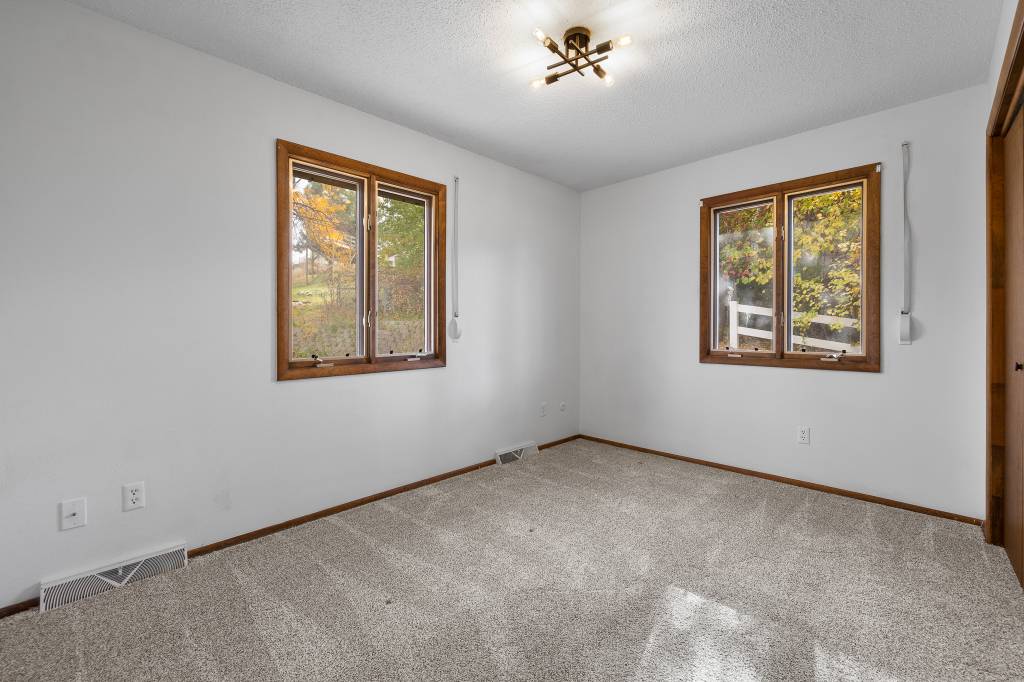 ;
;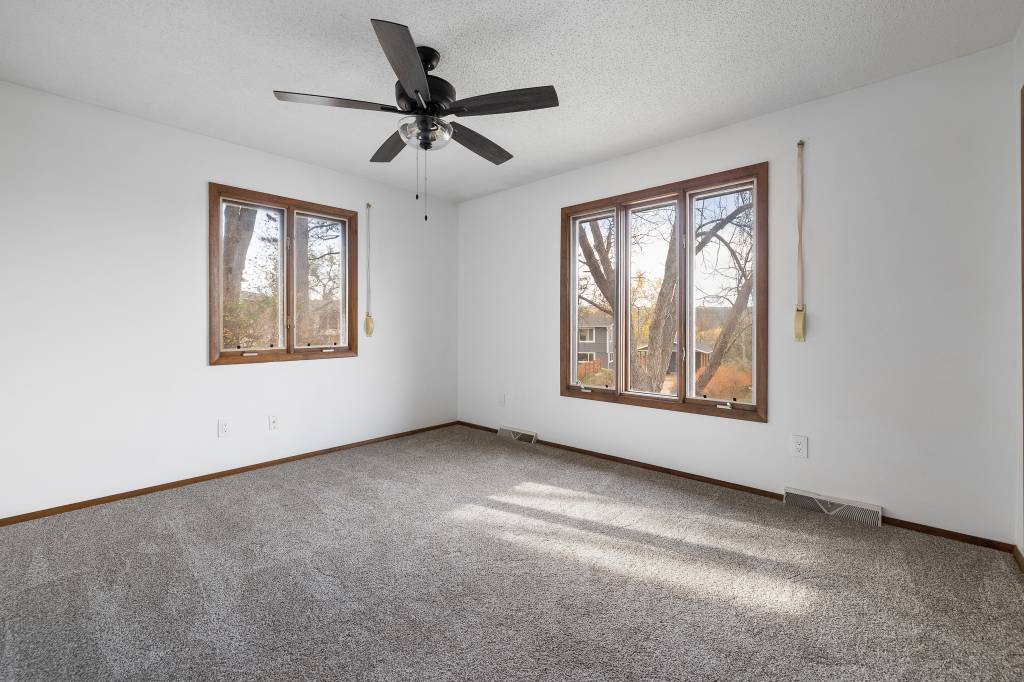 ;
;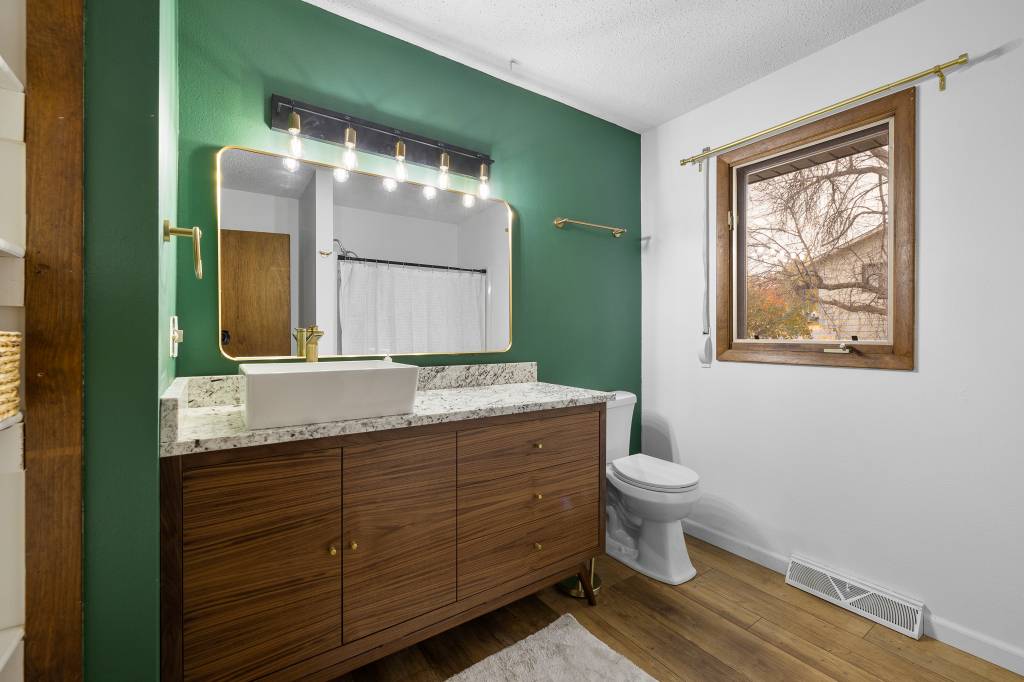 ;
;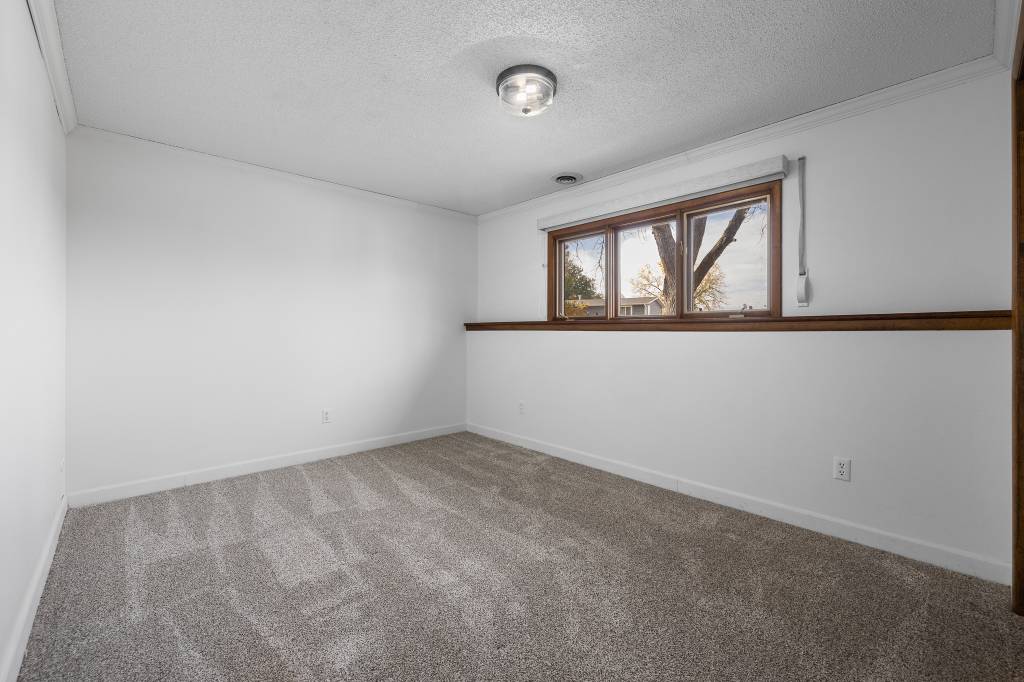 ;
;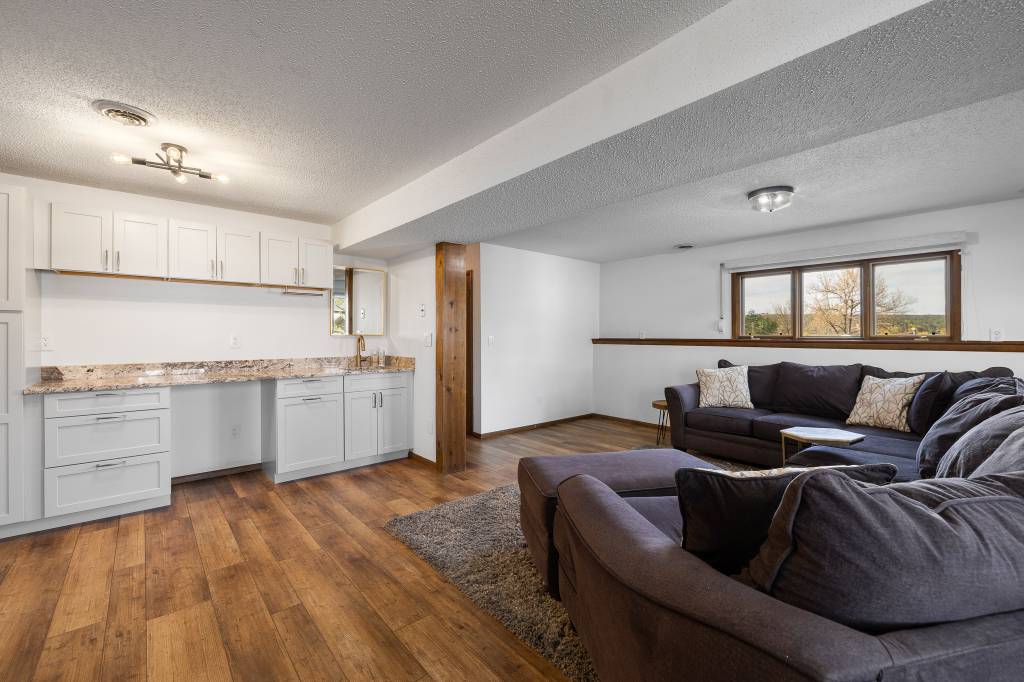 ;
;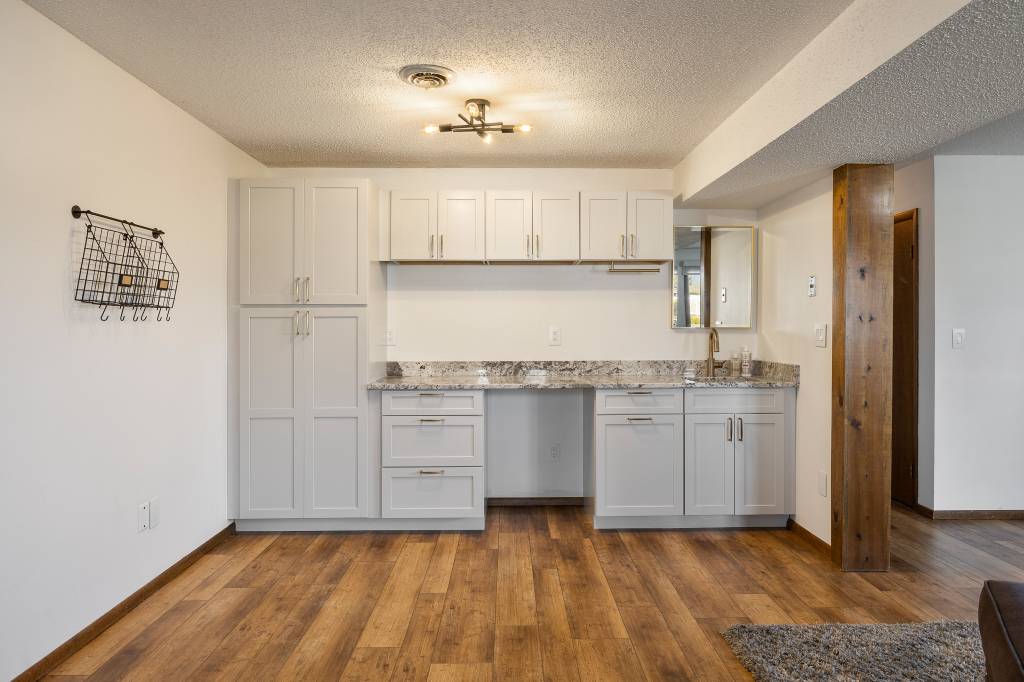 ;
;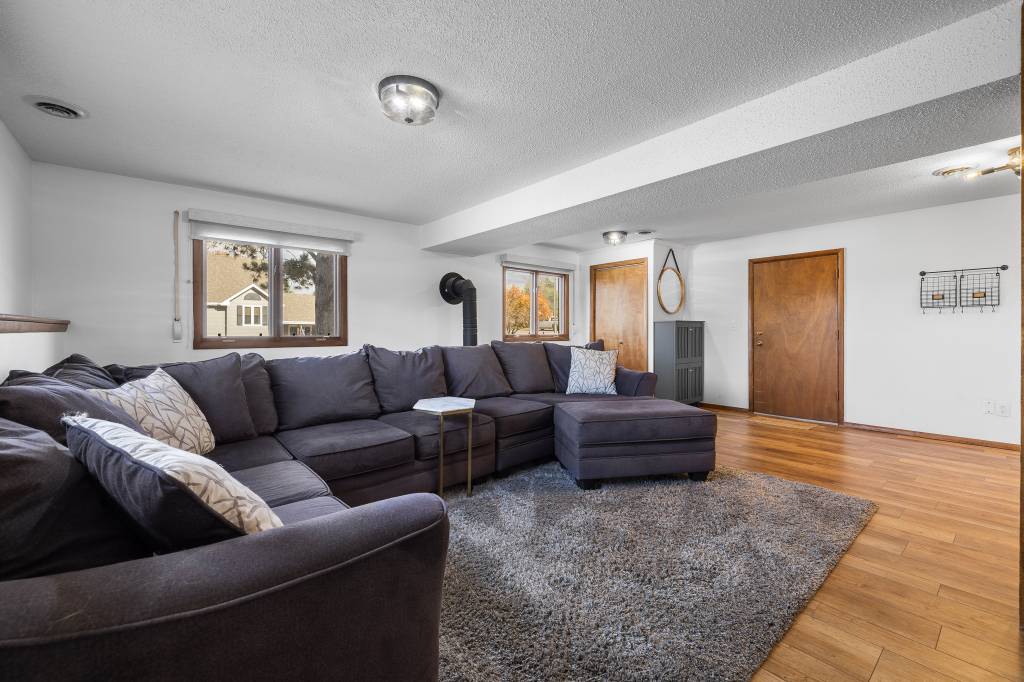 ;
;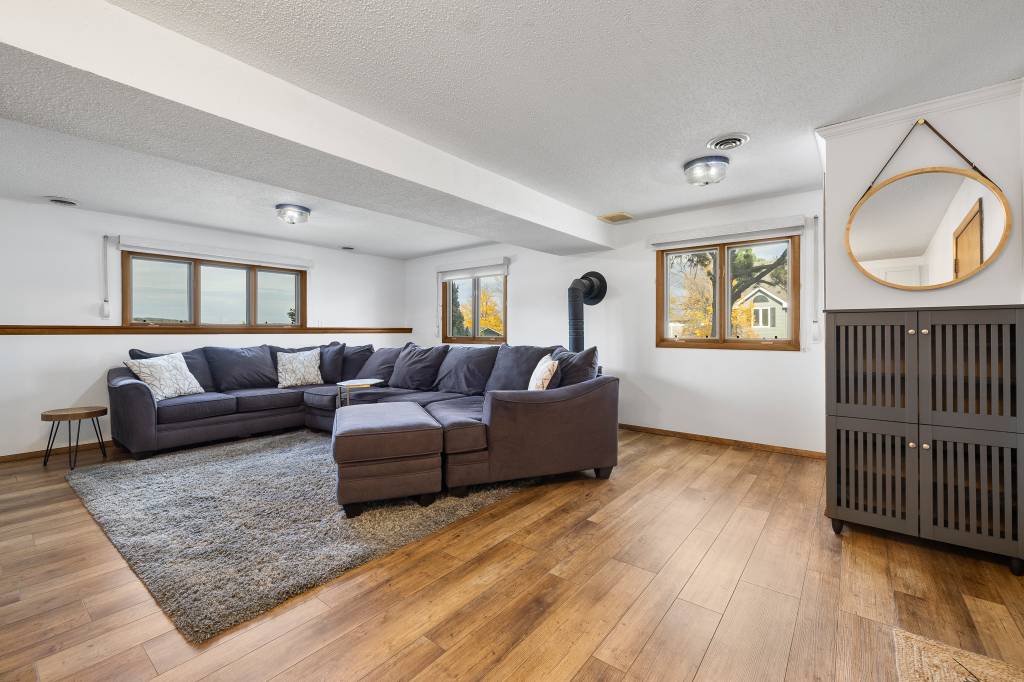 ;
;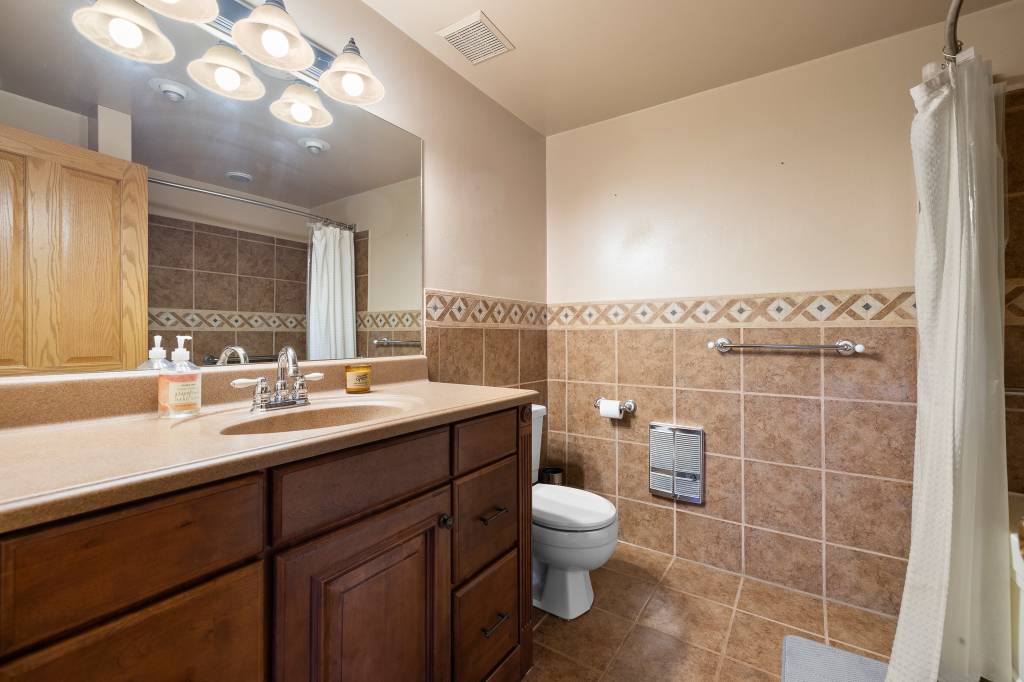 ;
;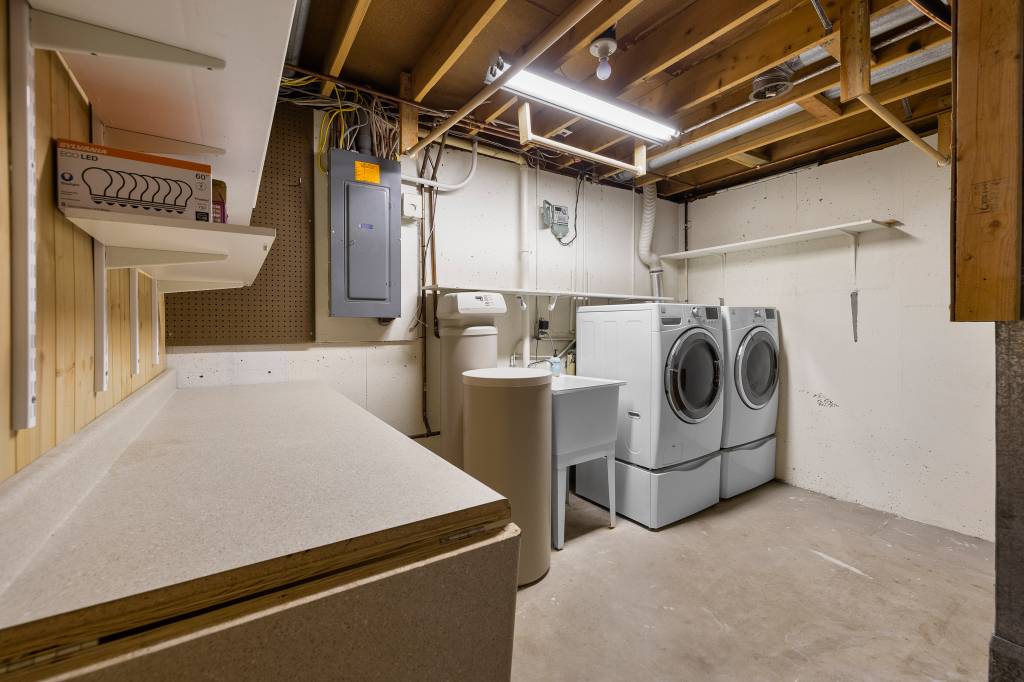 ;
;