315 W. Johnson Street, Burns, OR 97720
| Listing ID |
10598530 |
|
|
|
| Property Type |
House (Attached) |
|
|
|
| County |
Harney |
|
|
|
|
|
Immaculate 3 Bed 2 Bath Burns Home. Amazing Yard.
Look no further, this home is loaded with features. Large 3 bed 2 bath home with a detached bunkhouse in the back yard and large storage area. The interior of the home features two large family rooms one is a newer addition with vaulted ceilings and very spacious the other has a newer Blaze King wood stove which heats most of the home. The kitchen was recently remodeled and has newer counter tops and nice cabinets with lots of storage. Large dinning area and also an oil monitor stove. The 3 bedrooms are good sized and the master has it's own bathroom. The home has newer flooring throughout the house and has new paint as well. The laundry room has lots of cabinets and access to the second bathroom. There is also a door leading out to an amazingly landscaped back yard. The exterior features a metal roof and siding, newer vinyl dual pane windows, an oversized double car garage with concrete floor and power. The driveway is also paved and the front yard is almost as nice as the back. The back yard is amazing you won't want to leave. Large covered BBQ deck area as well as a good sized patio lawn area for entertaining. Tons of grass and the yard is deer proof fenced with a garden area, RV parking and lots of newly planted trees. The shop in the back yard is set up nice and lots of room for projects. There is also a bunk house with a huge storage area. Home will have a new block foundation installed in May 2019. This is an excellent find and you may never want to leave the back yard once you spend some time there. The property is located in the flood zone. Ready to go just move right in.
|
- 3 Total Bedrooms
- 2 Full Baths
- 1450 SF
- 0.32 Acres
- Built in 1977
- 1 Story
- Available 4/30/2019
- Mobile Home Style
- Open Kitchen
- Laminate Kitchen Counter
- Oven/Range
- Refrigerator
- Dishwasher
- Carpet Flooring
- Linoleum Flooring
- 3 Rooms
- Entry Foyer
- Living Room
- Dining Room
- Family Room
- Primary Bedroom
- Great Room
- Kitchen
- Laundry
- Wood Stove
- Forced Air
- Electric Fuel
- Oil Fuel
- Wood Fuel
- Manufactured (Multi-Section) Construction
- Aluminum Siding
- Metal Roof
- Attached Garage
- 2 Garage Spaces
- Municipal Water
- Municipal Sewer
- Deck
- Patio
- Fence
- Covered Porch
- Driveway
- Trees
- Street View
- City View
- $1,071 County Tax
- $1,071 Total Tax
- Sold on 8/15/2019
- Sold for $135,000
- Buyer's Agent: Robert Paramore
- Company: Paramore Real Estate
Listing data is deemed reliable but is NOT guaranteed accurate.
|



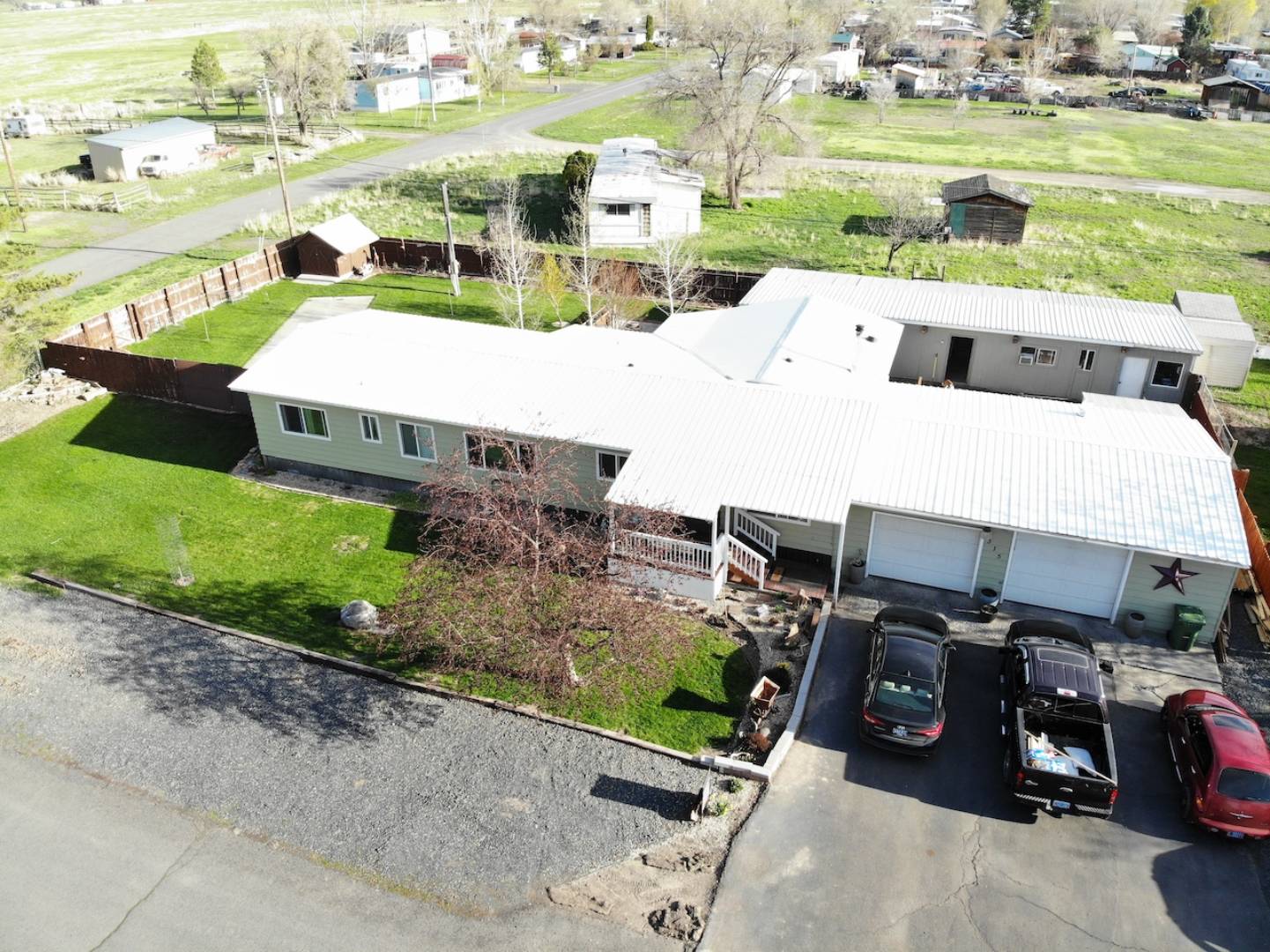

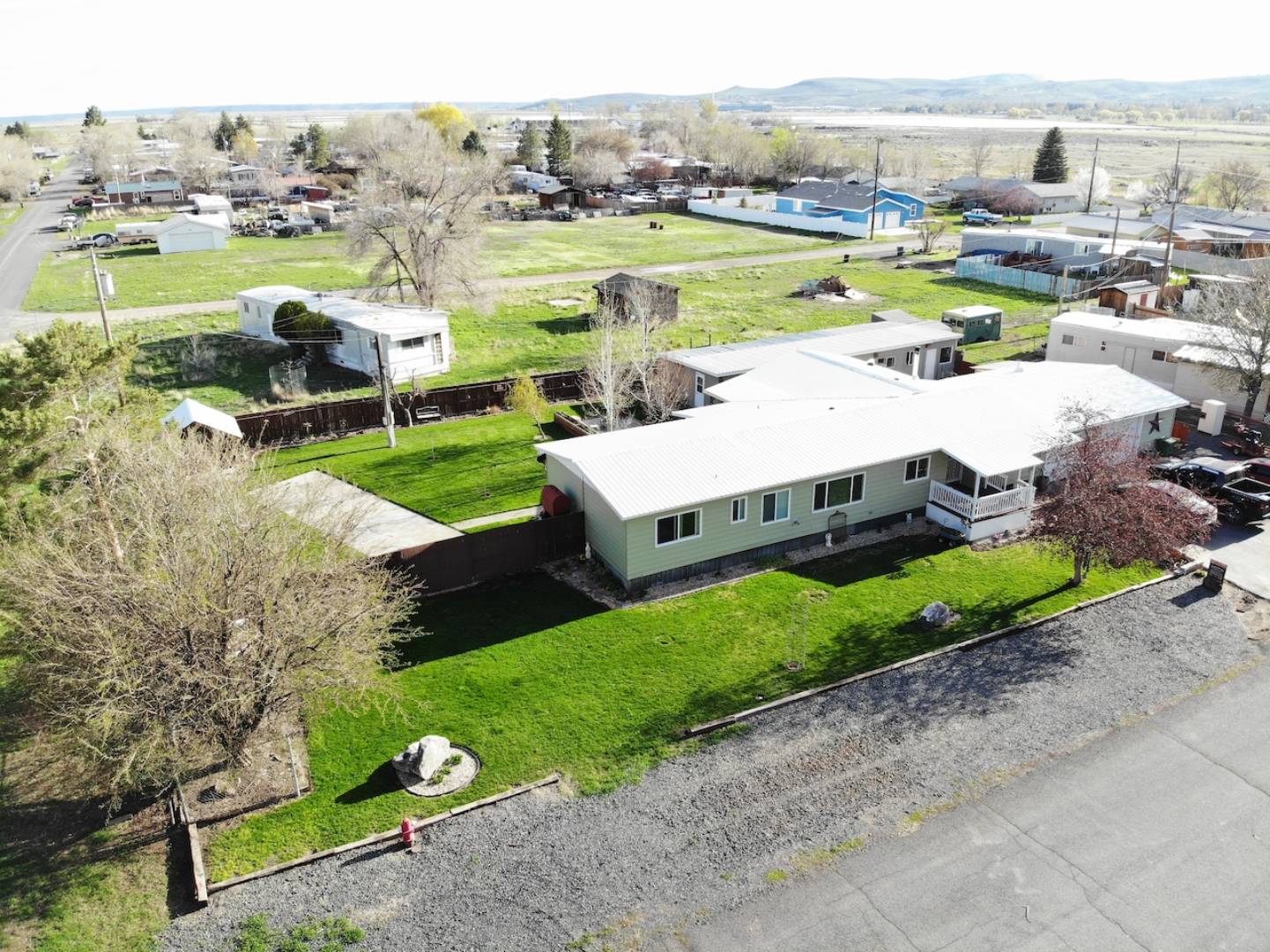 ;
;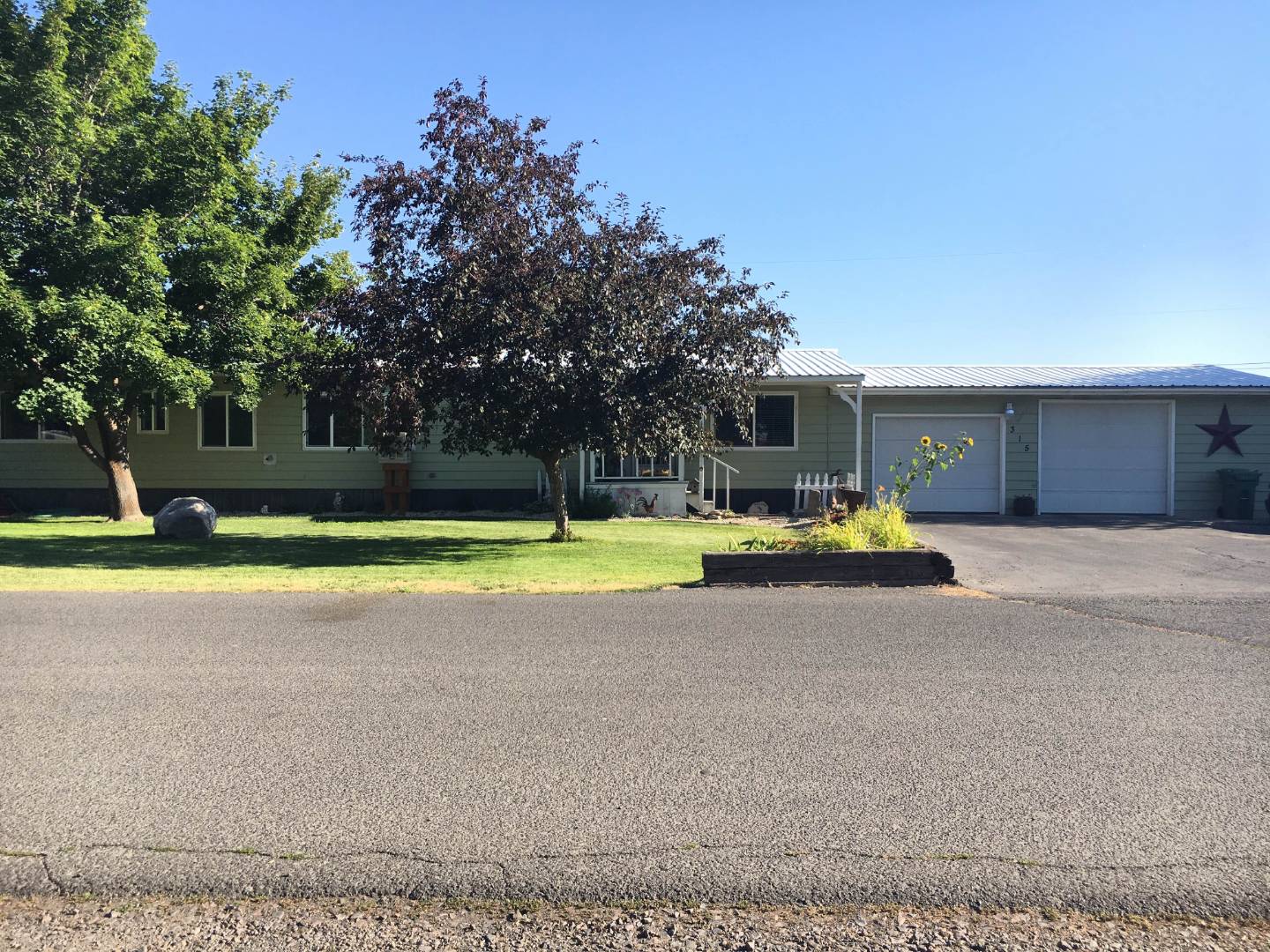 ;
;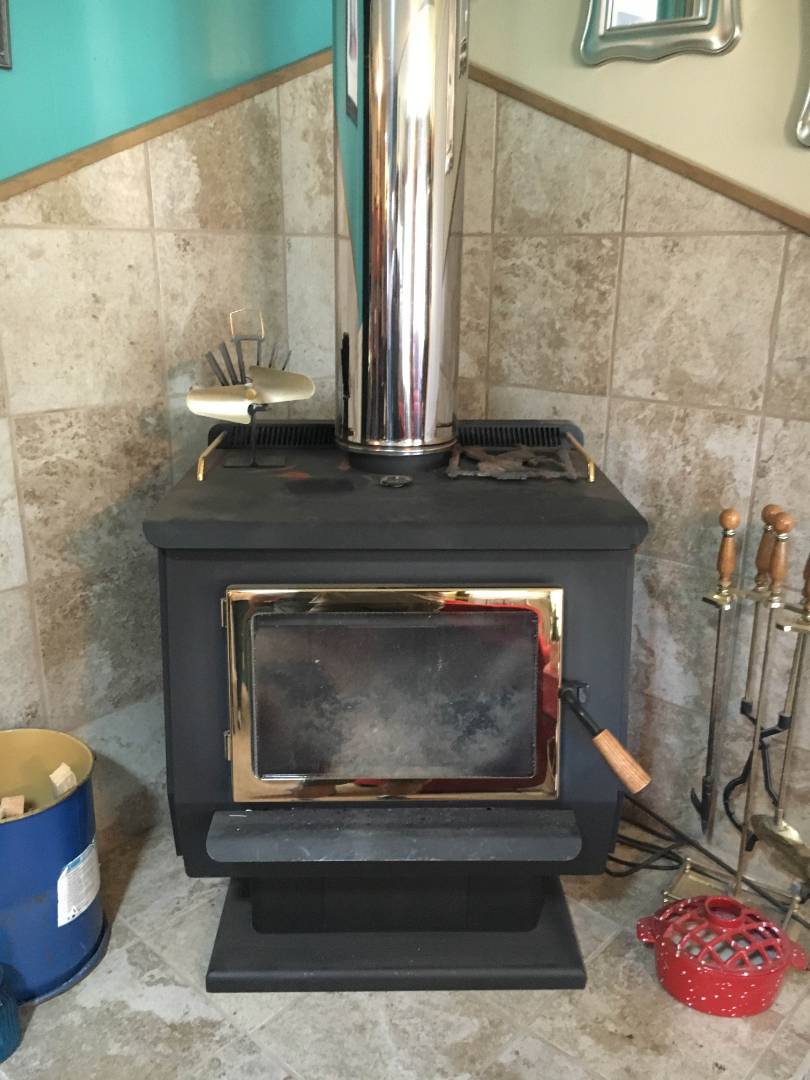 ;
;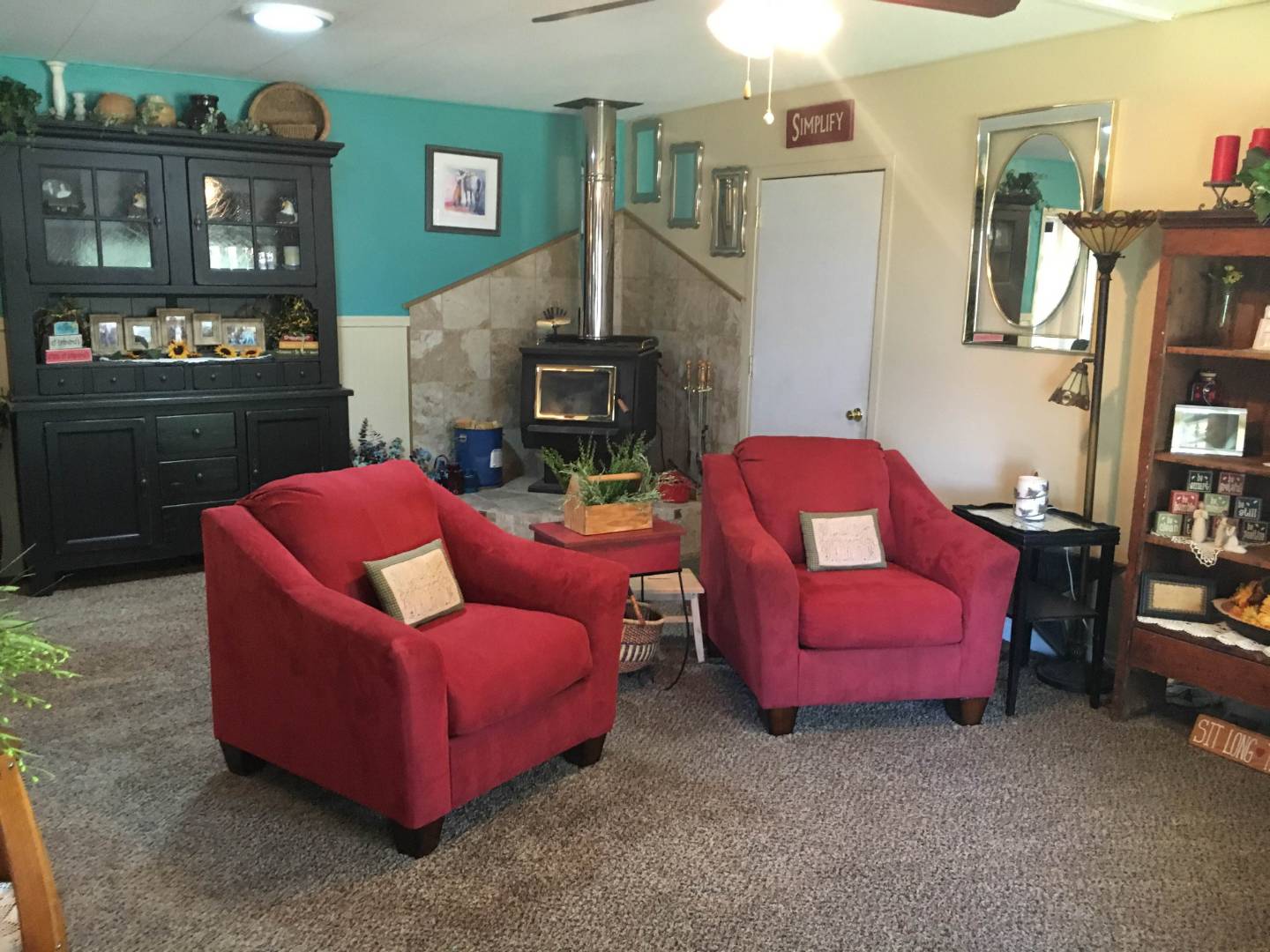 ;
;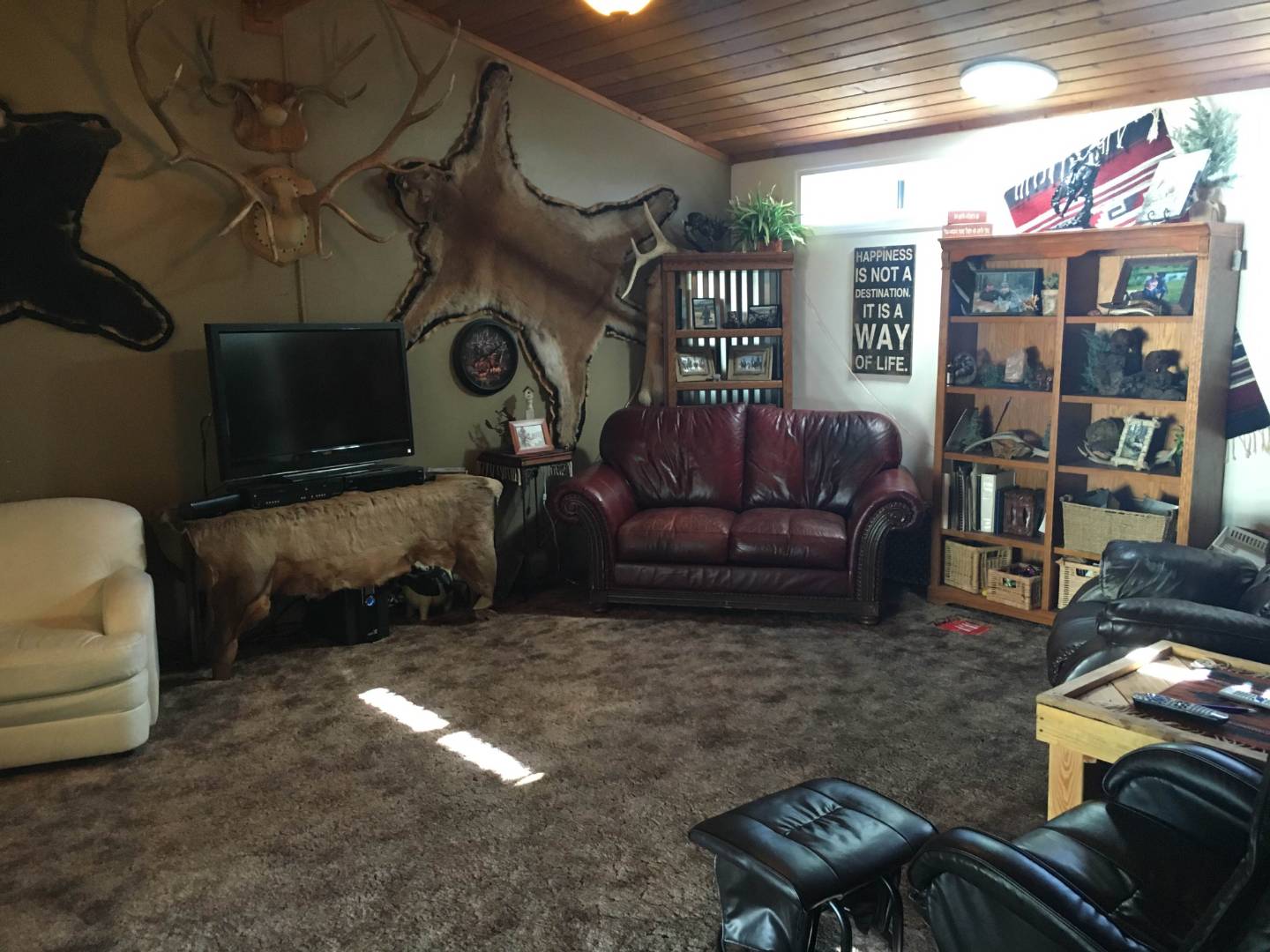 ;
;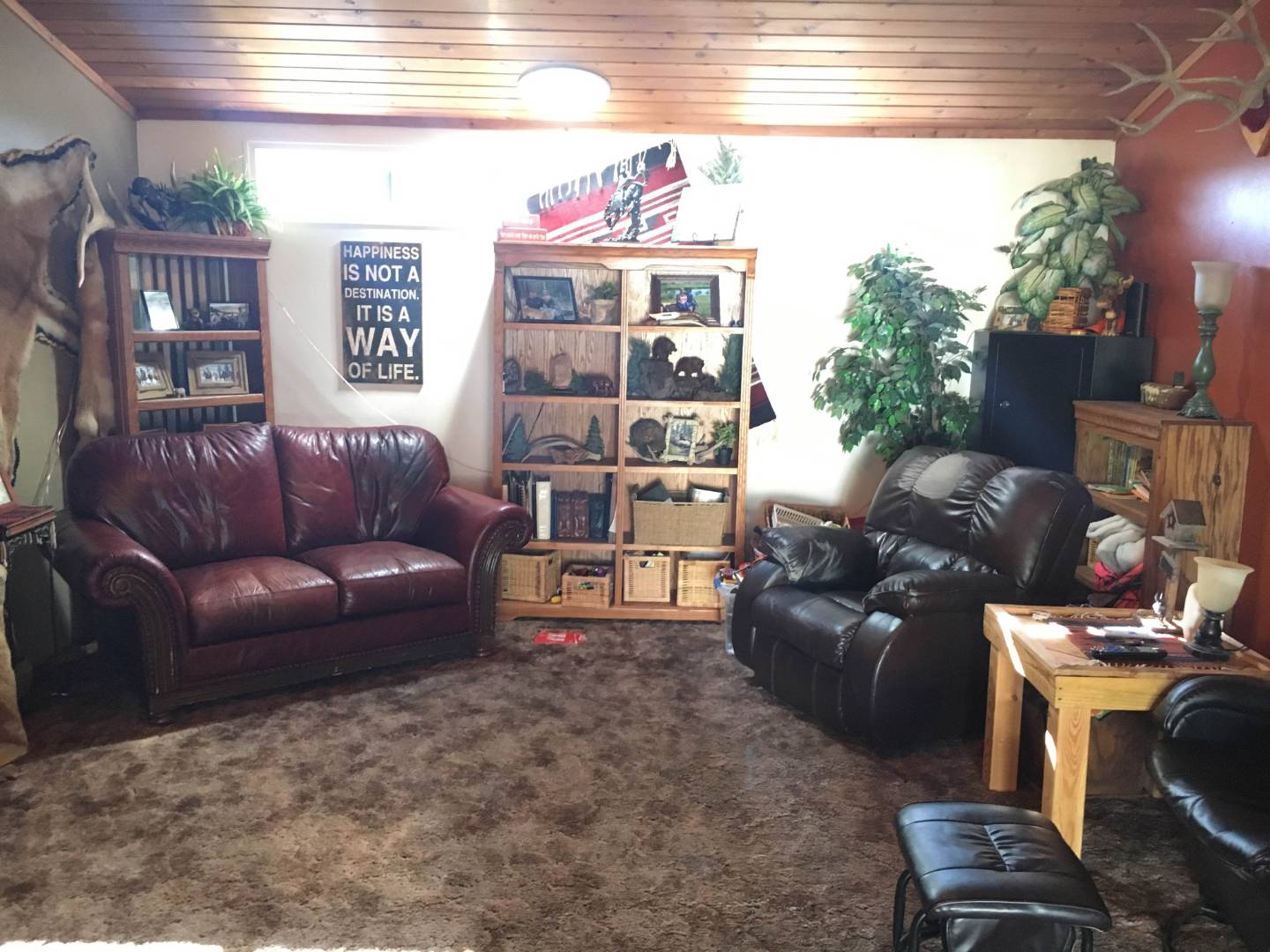 ;
;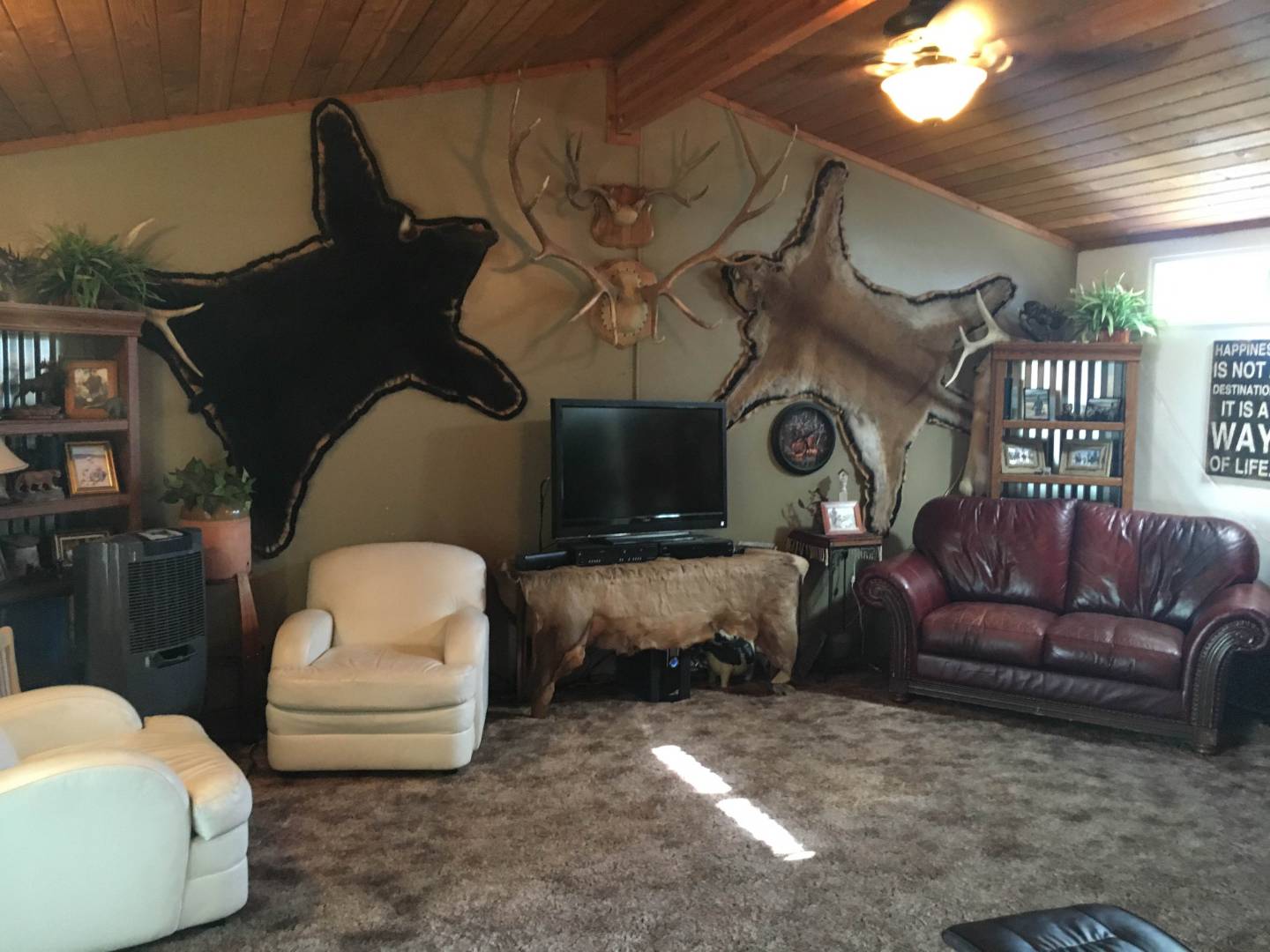 ;
;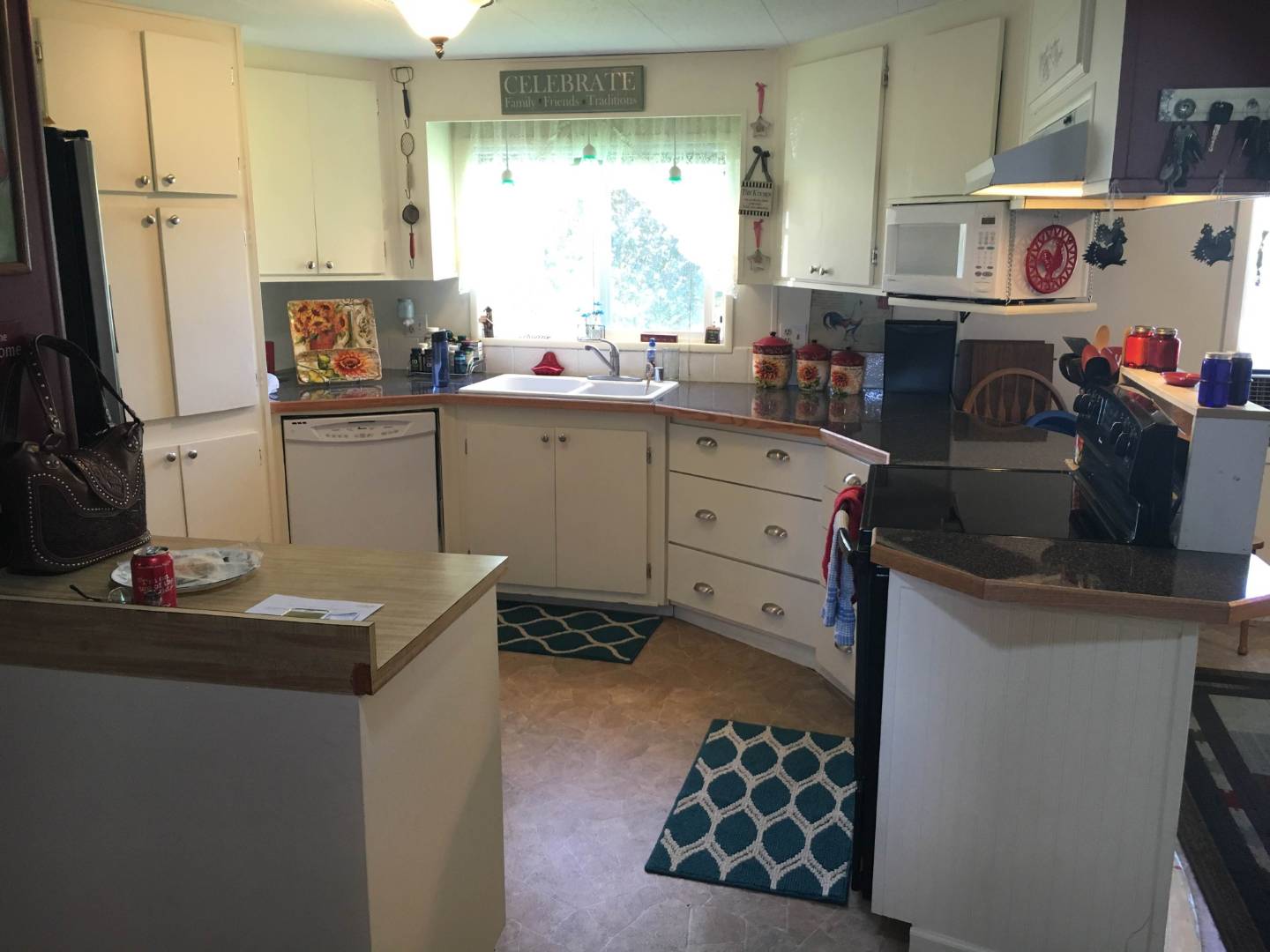 ;
;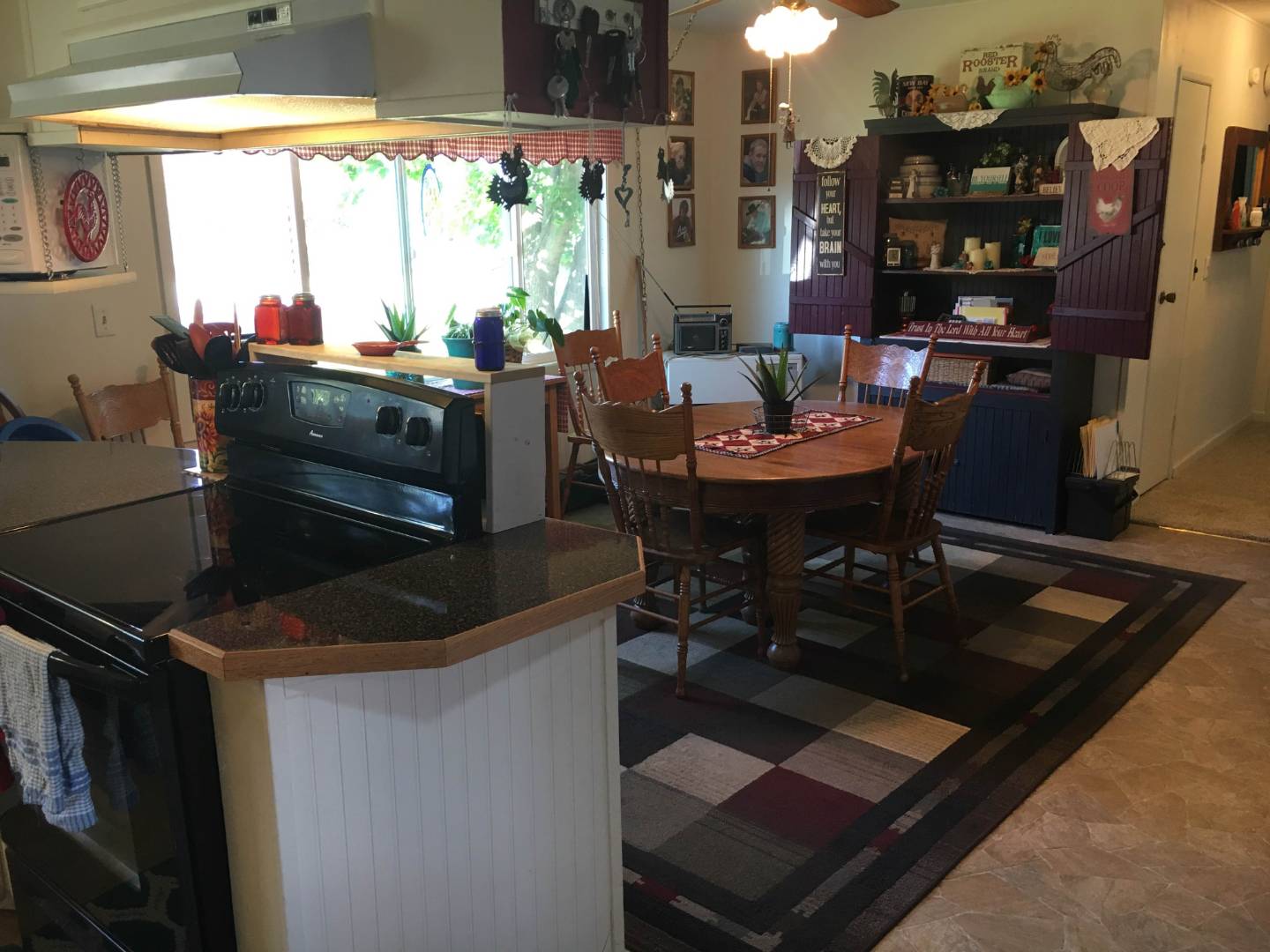 ;
;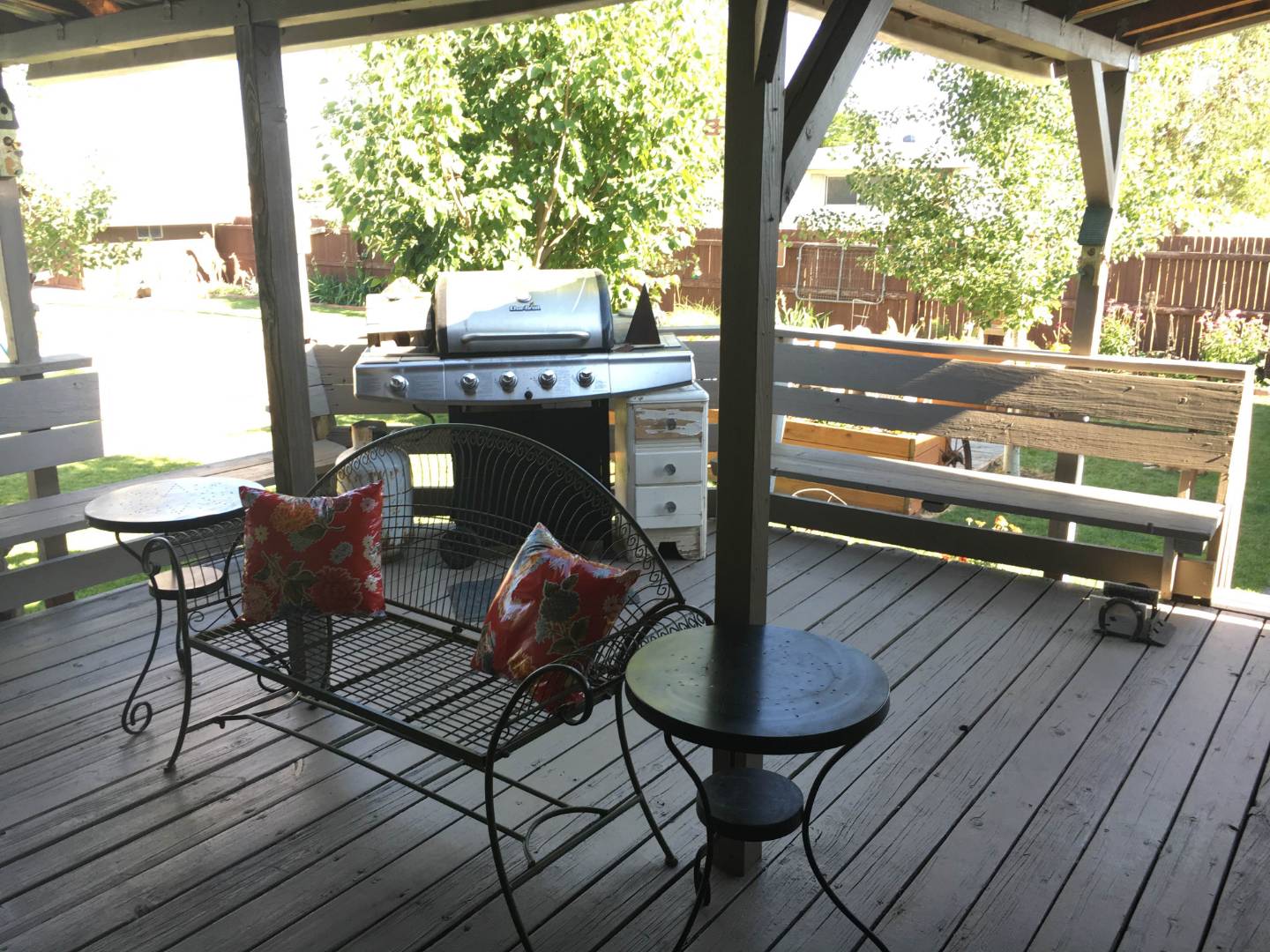 ;
;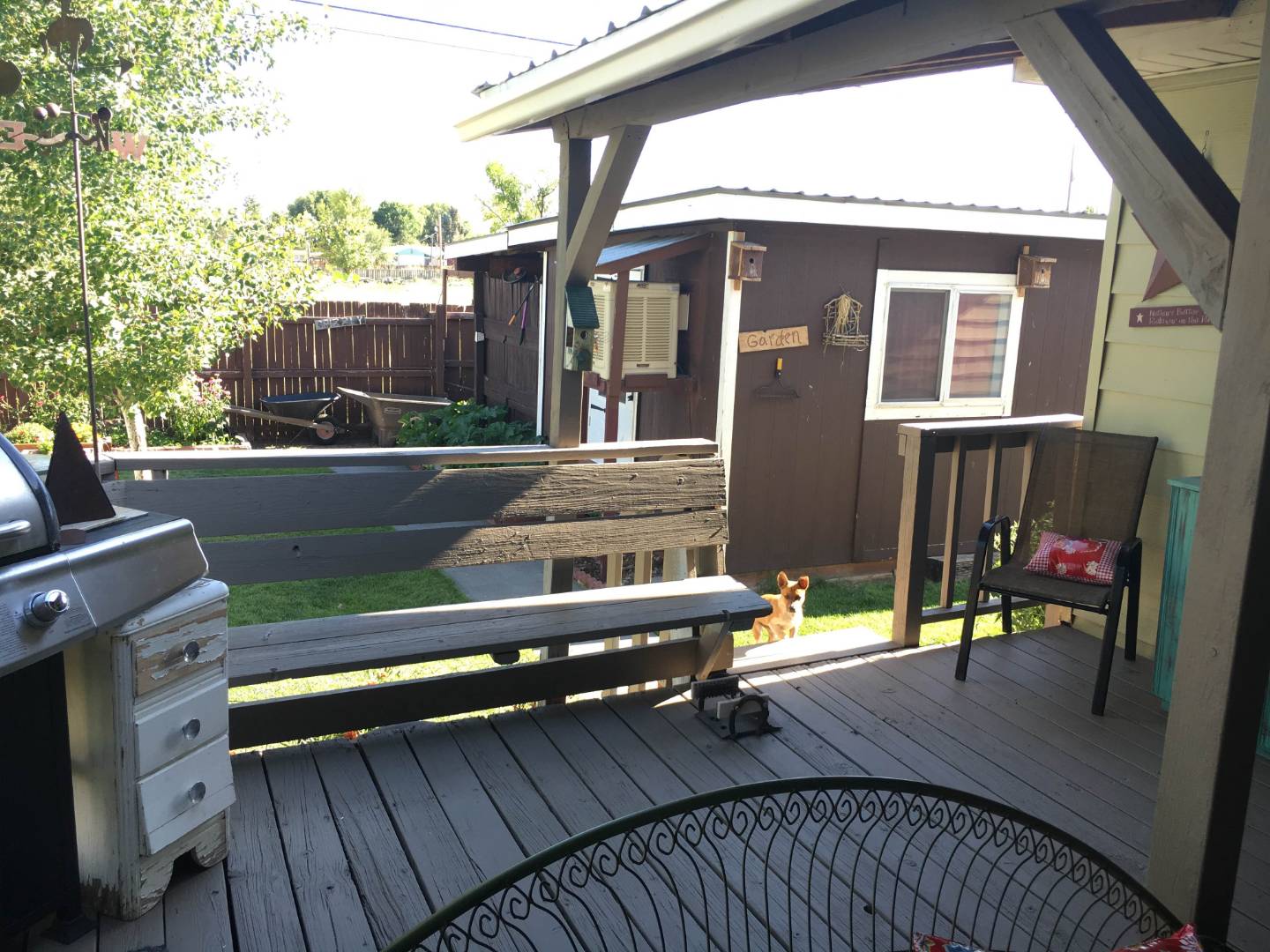 ;
;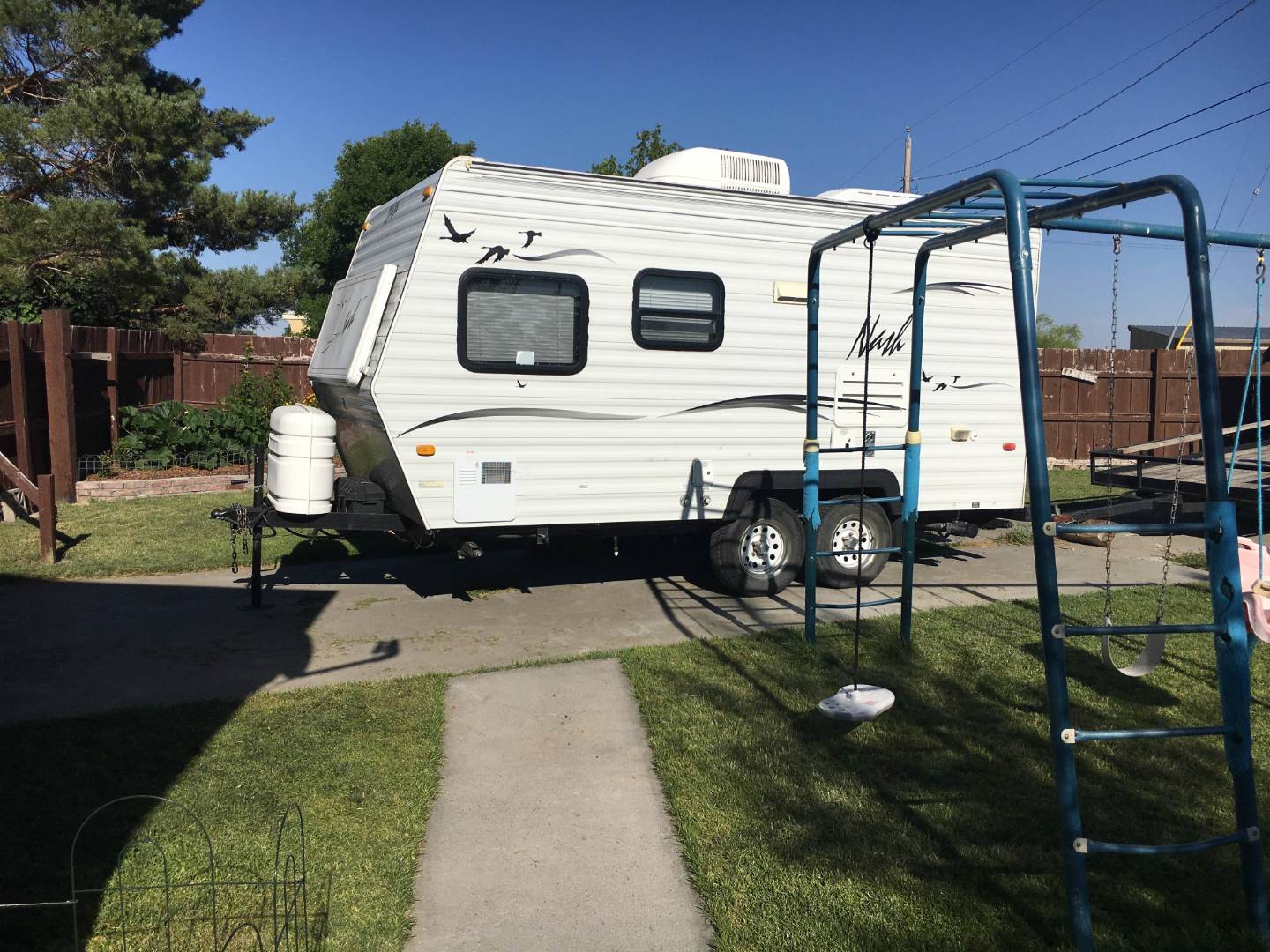 ;
;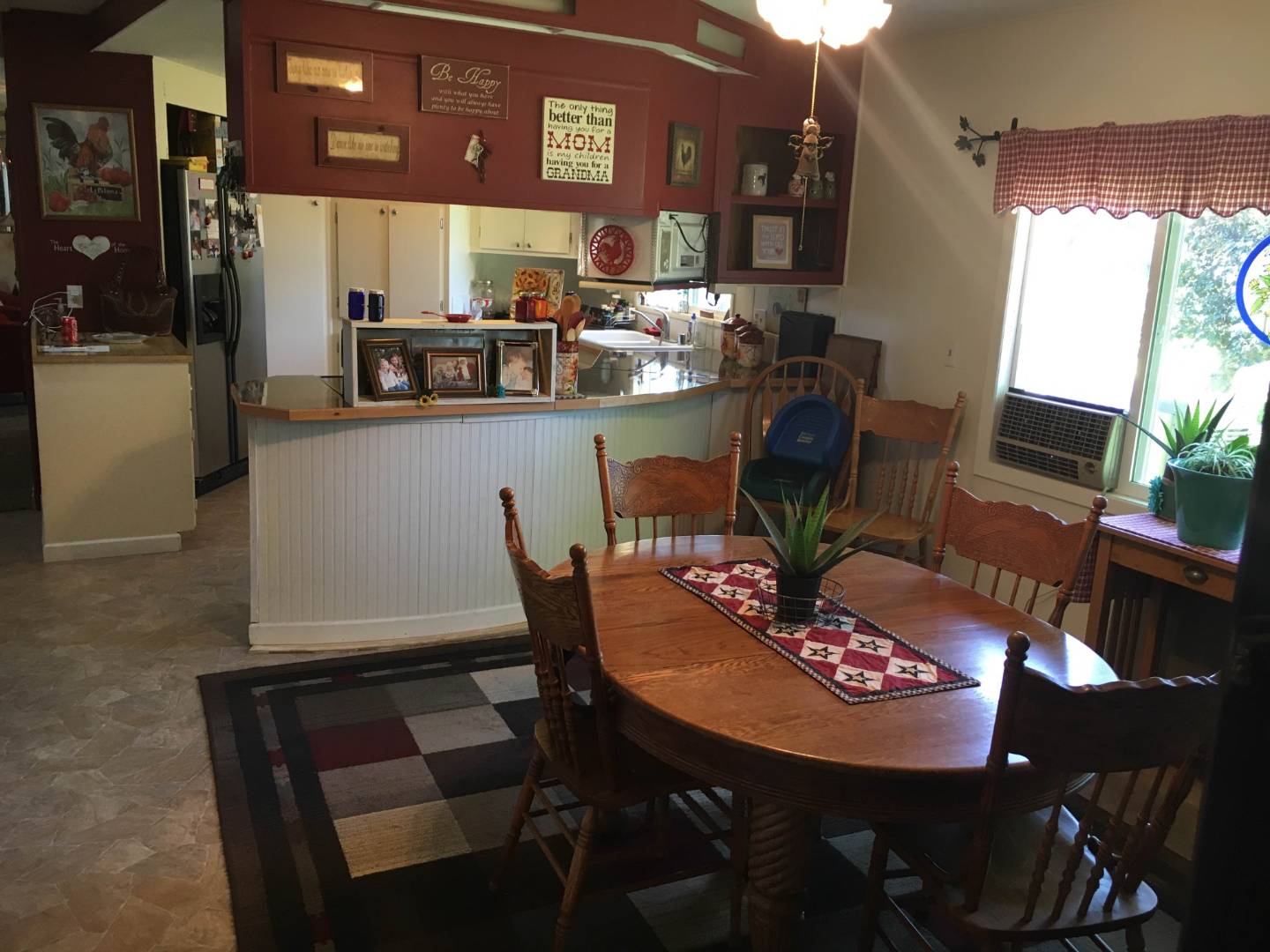 ;
;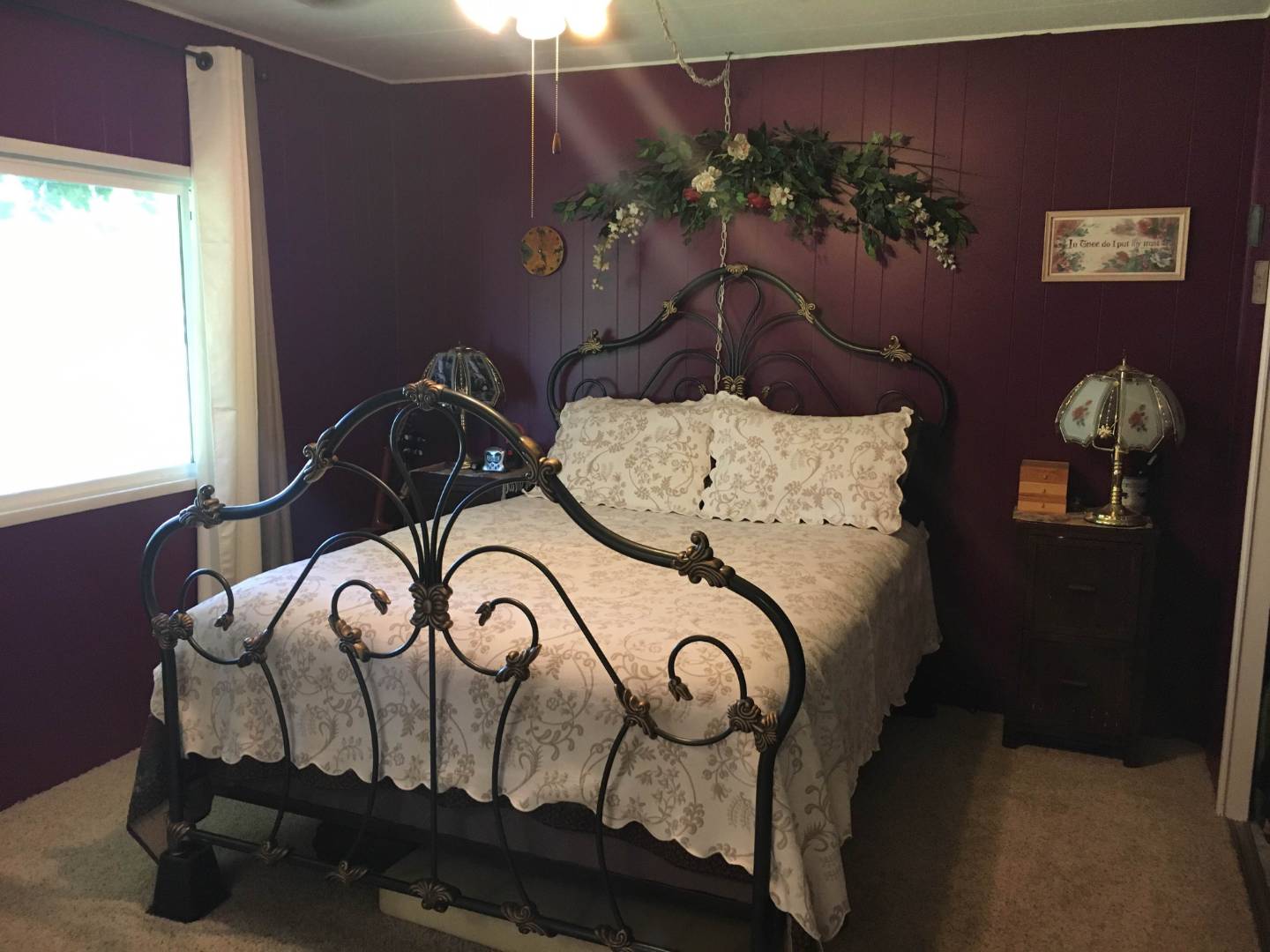 ;
;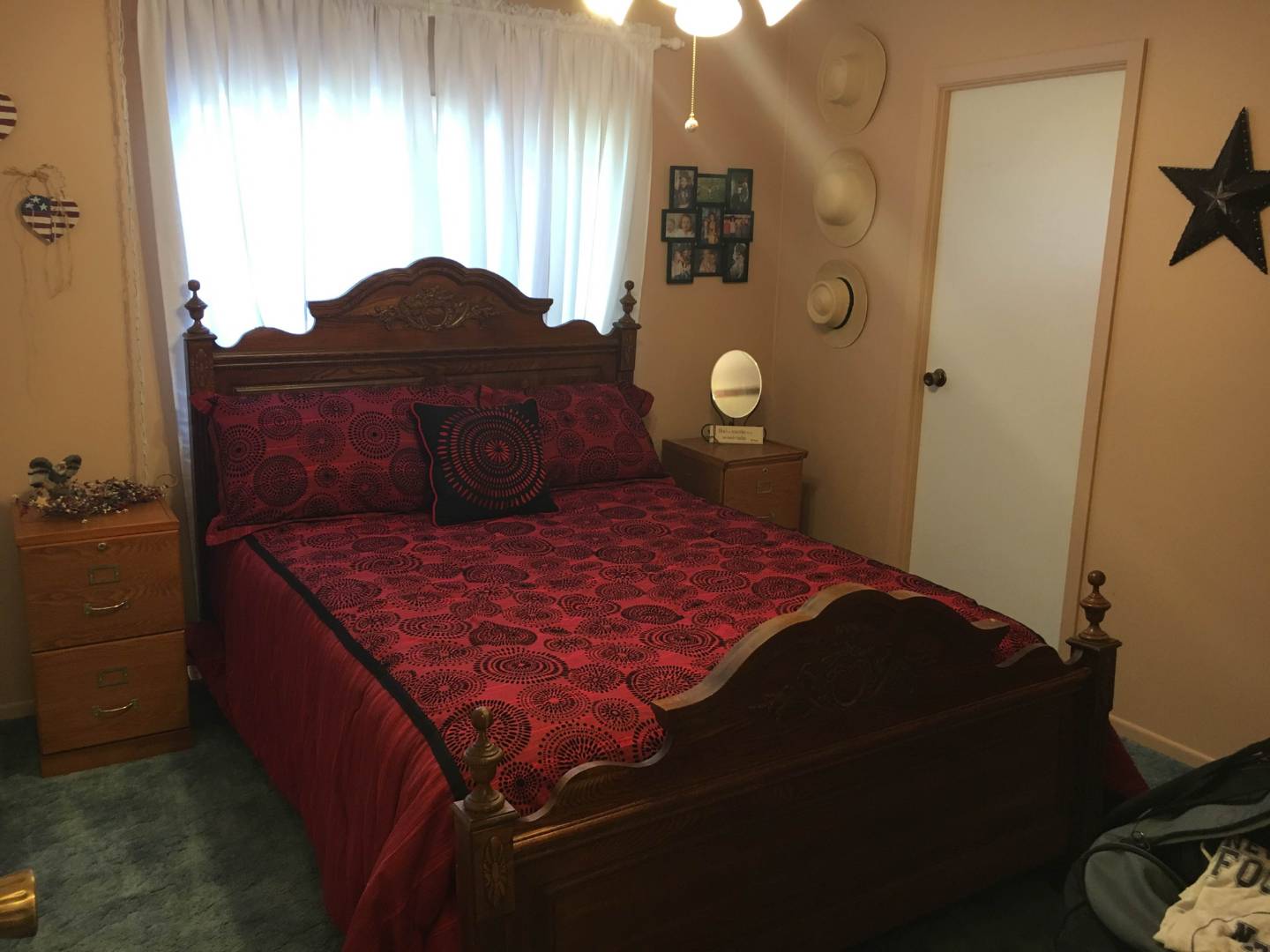 ;
;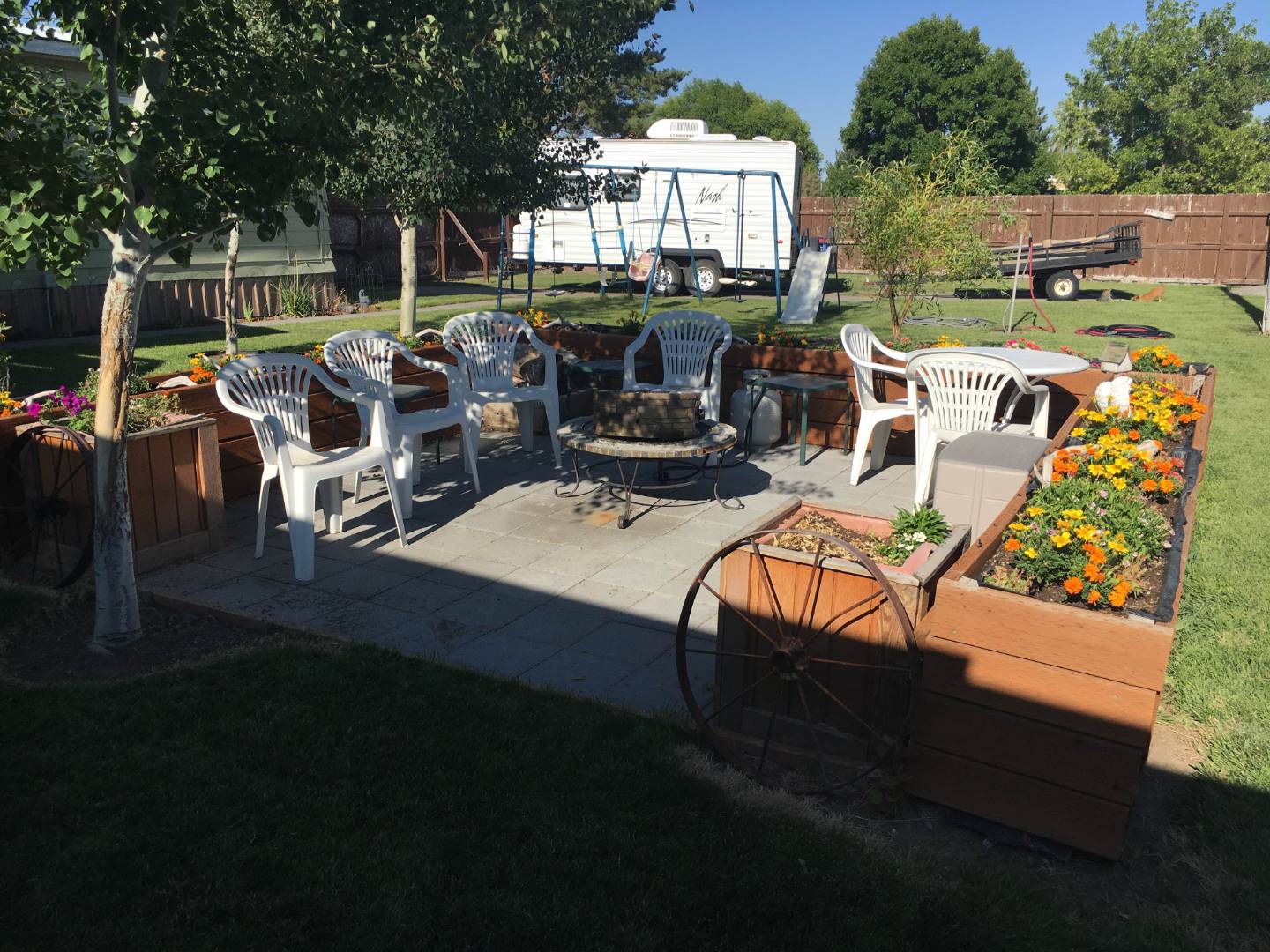 ;
;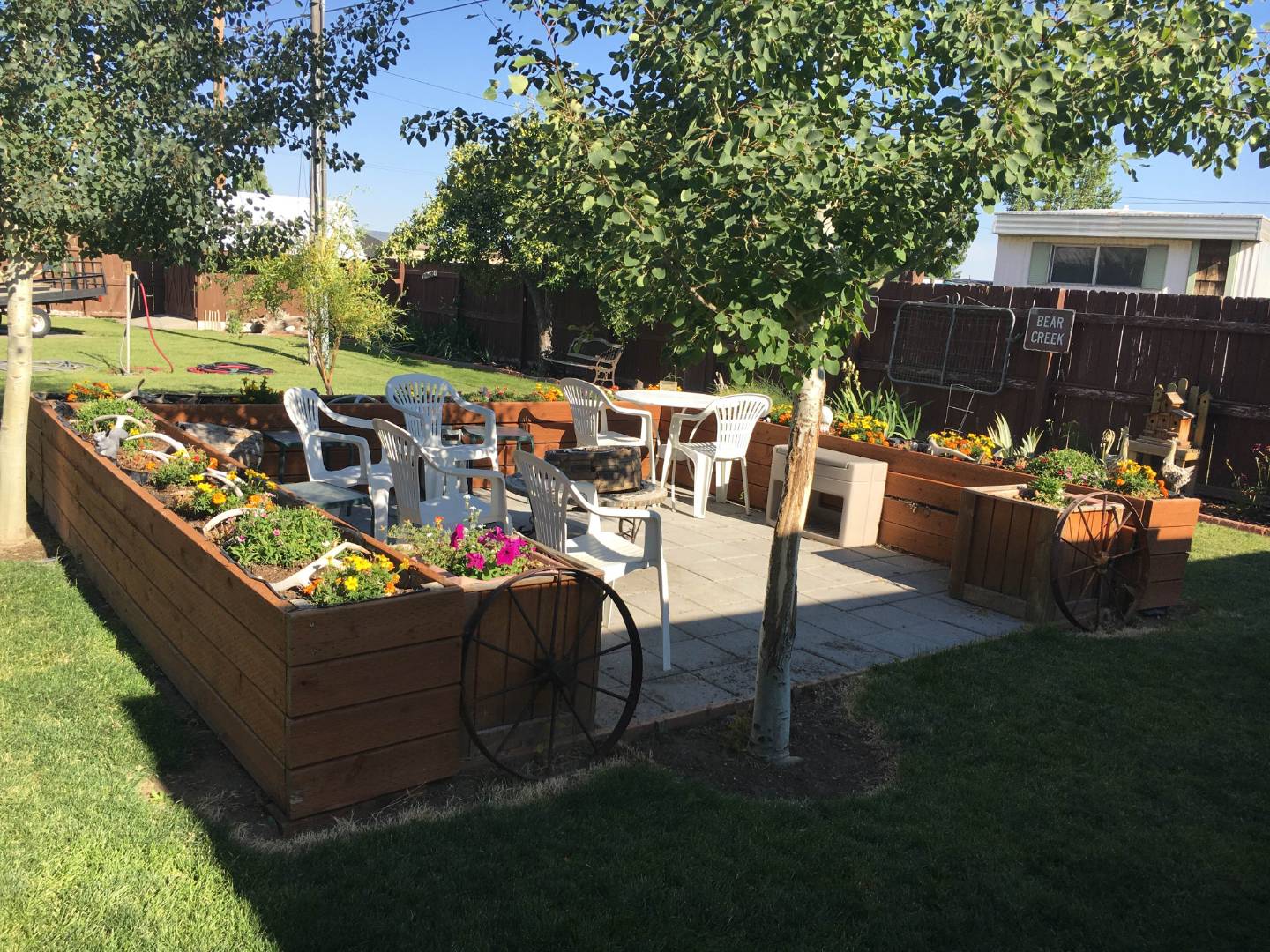 ;
;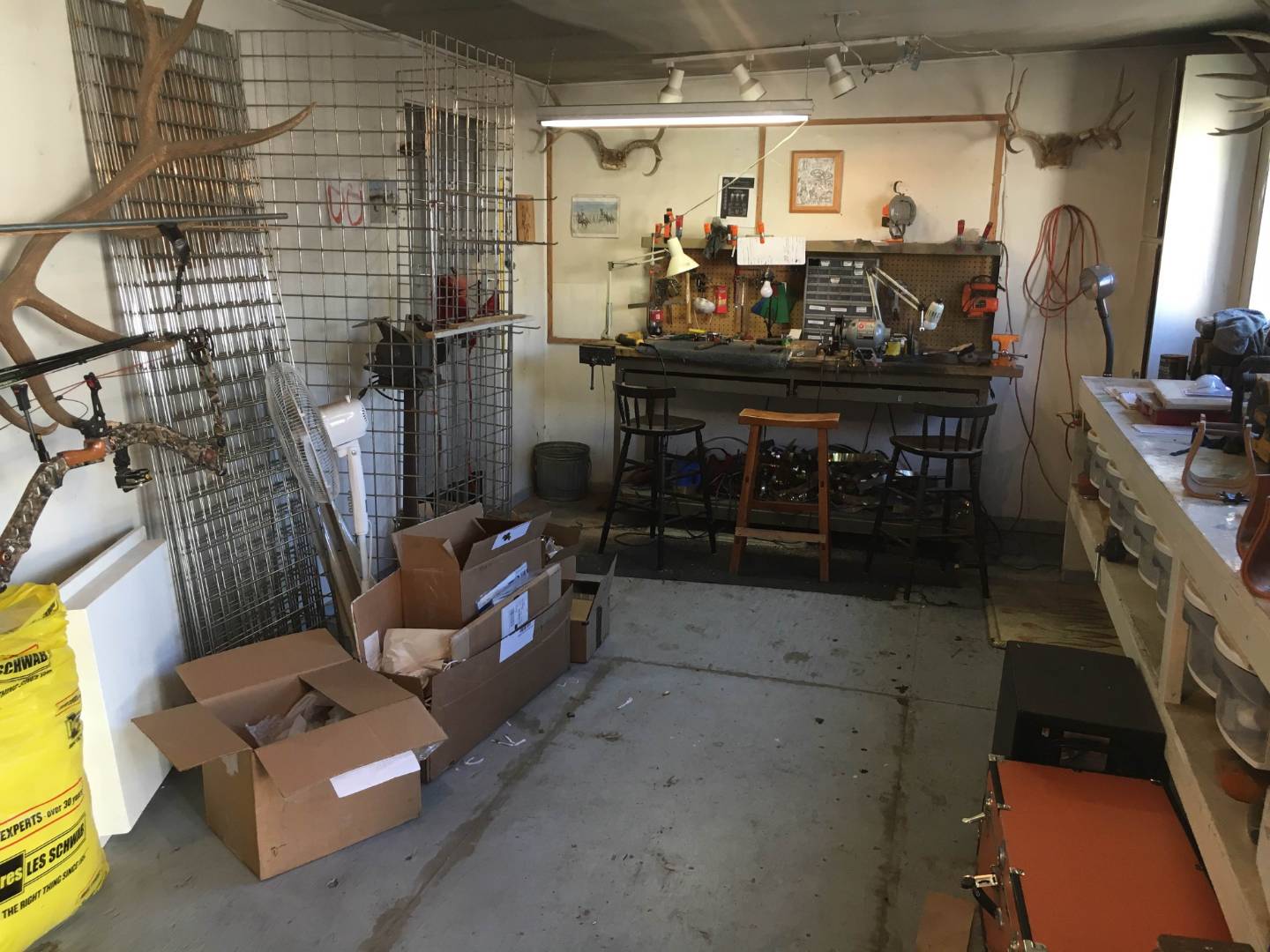 ;
;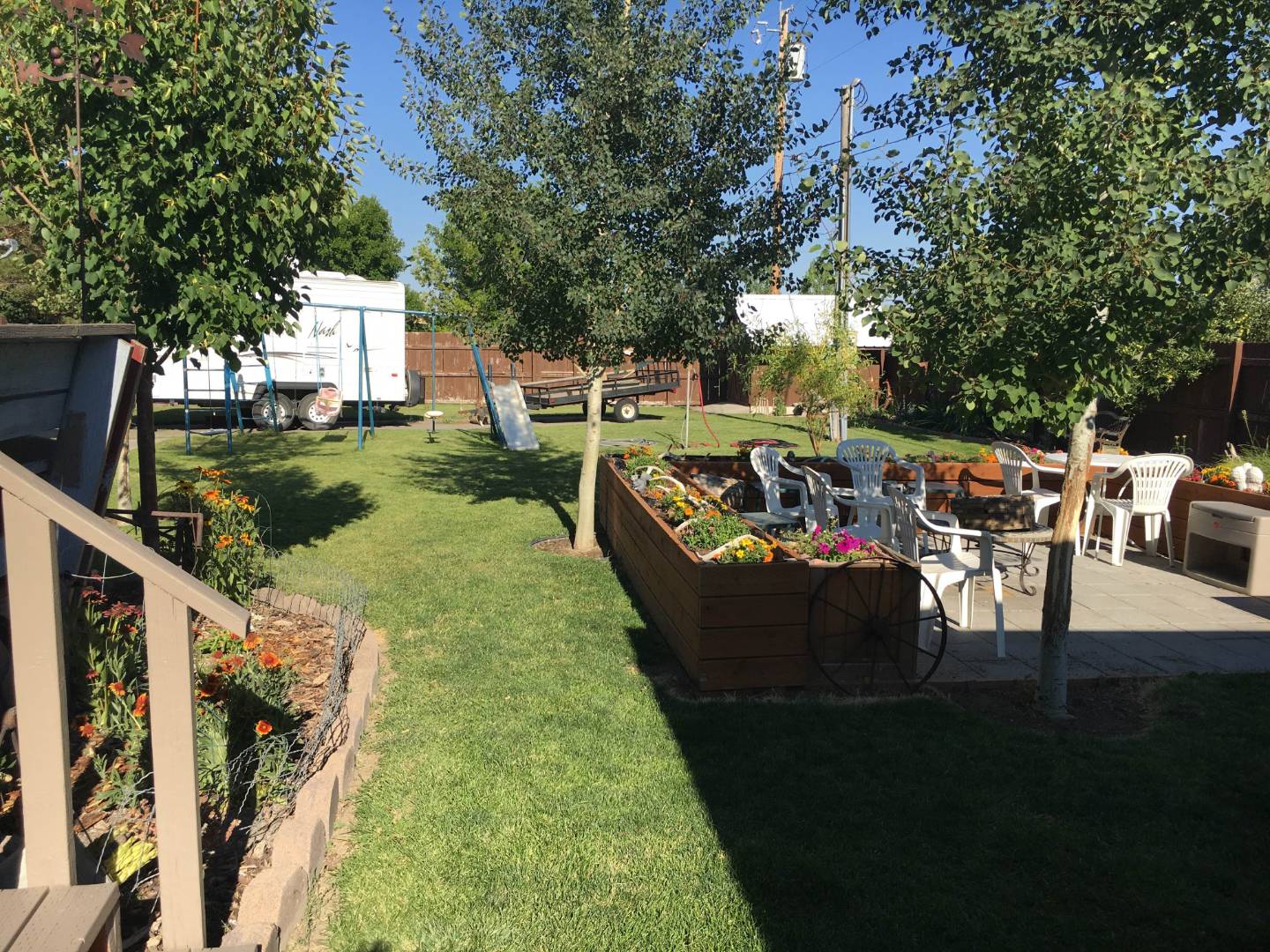 ;
;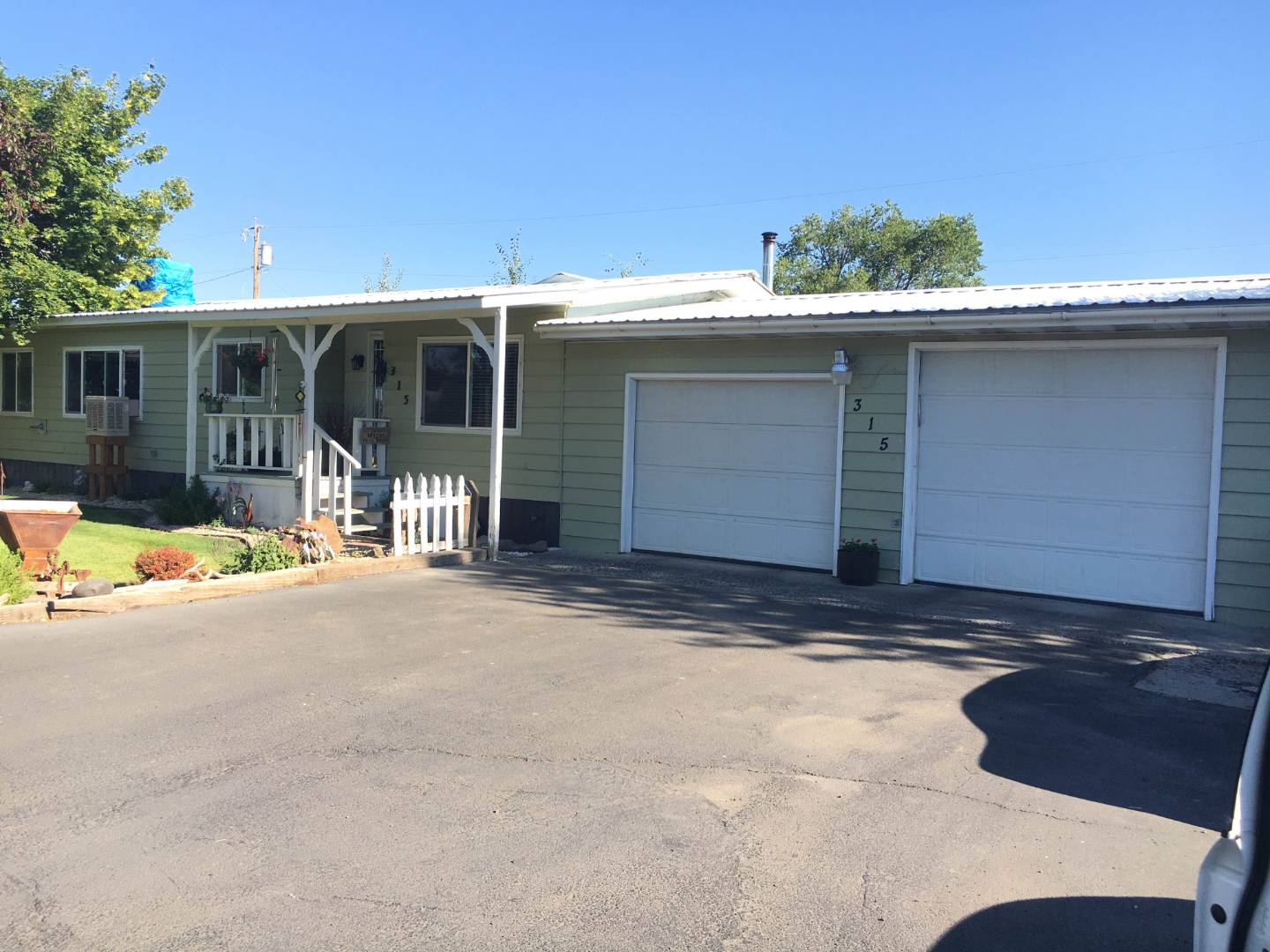 ;
;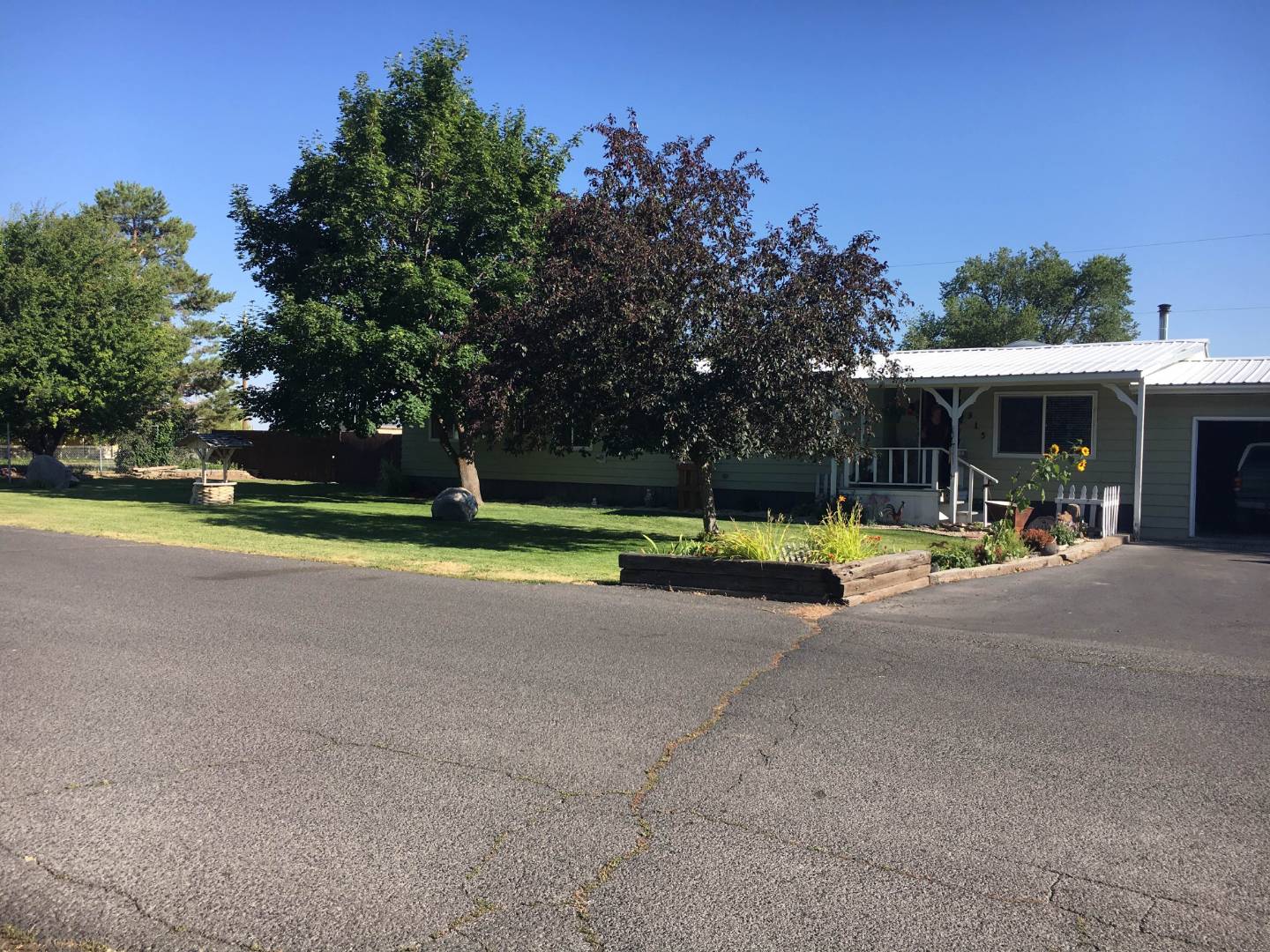 ;
;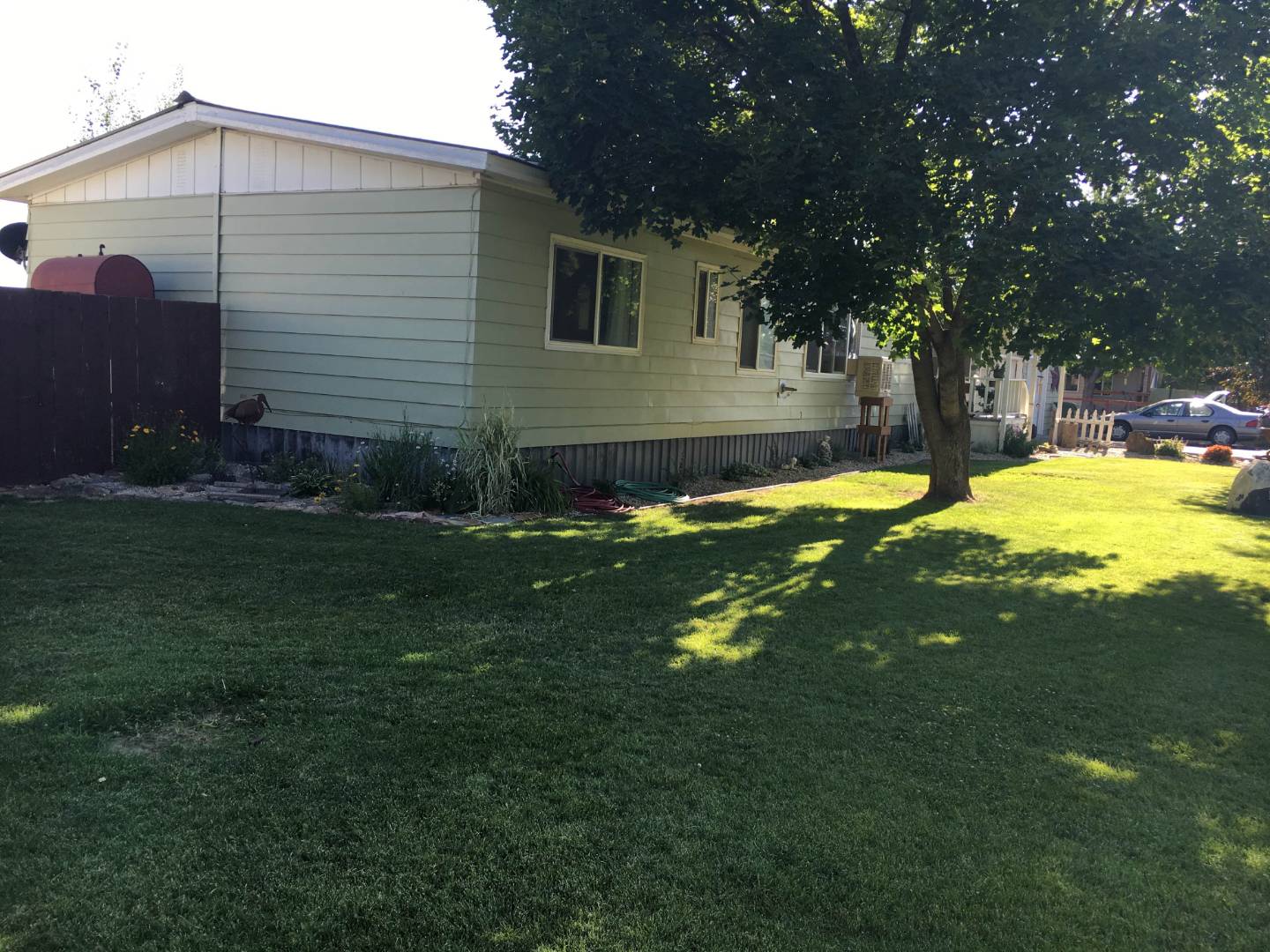 ;
;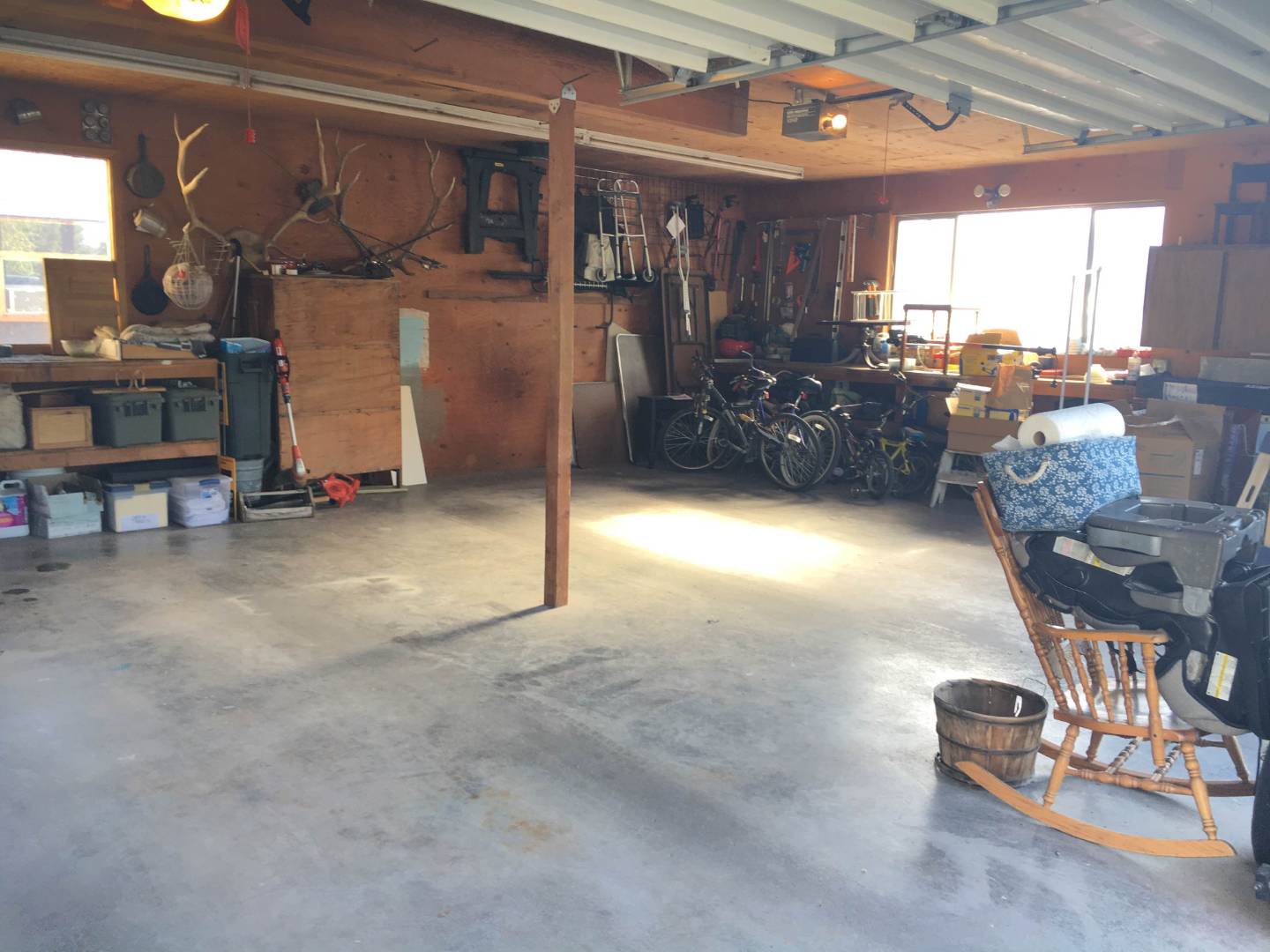 ;
;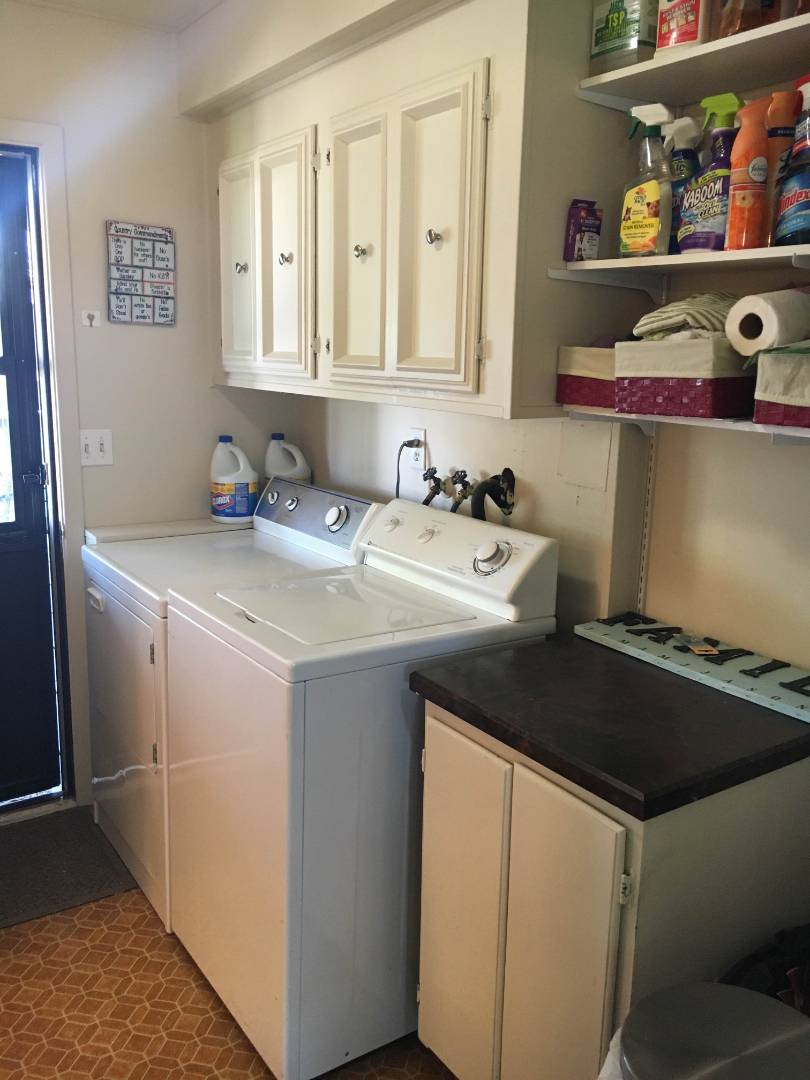 ;
;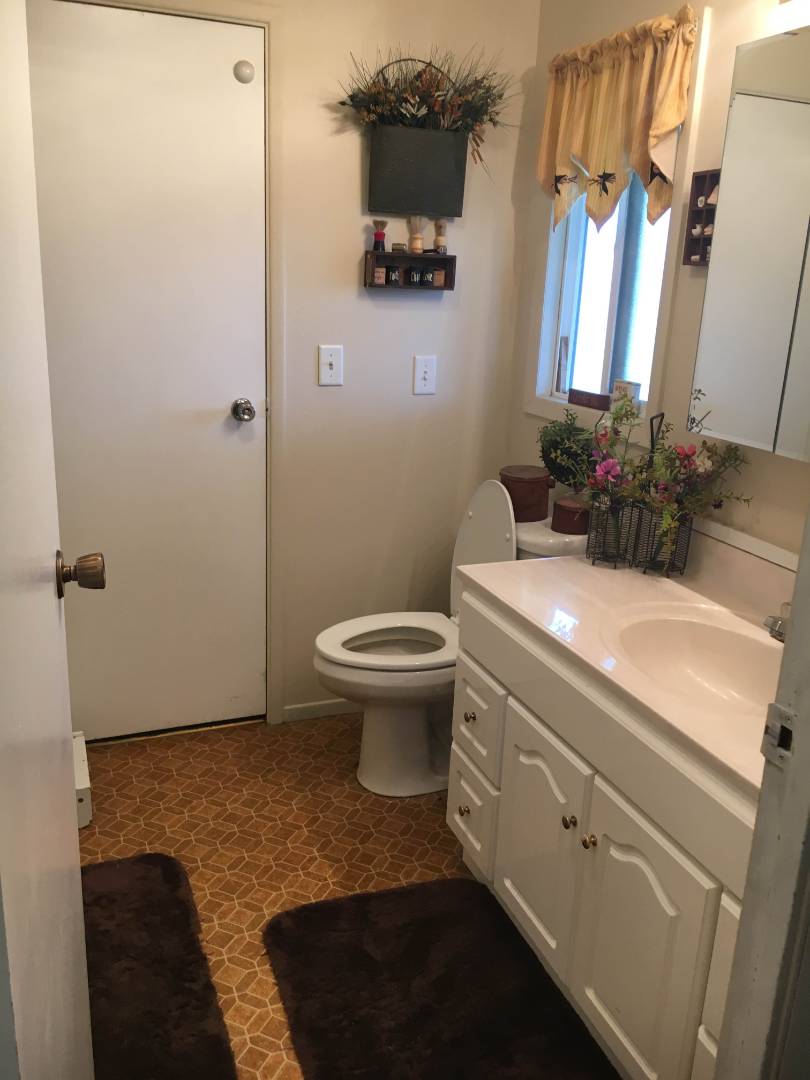 ;
;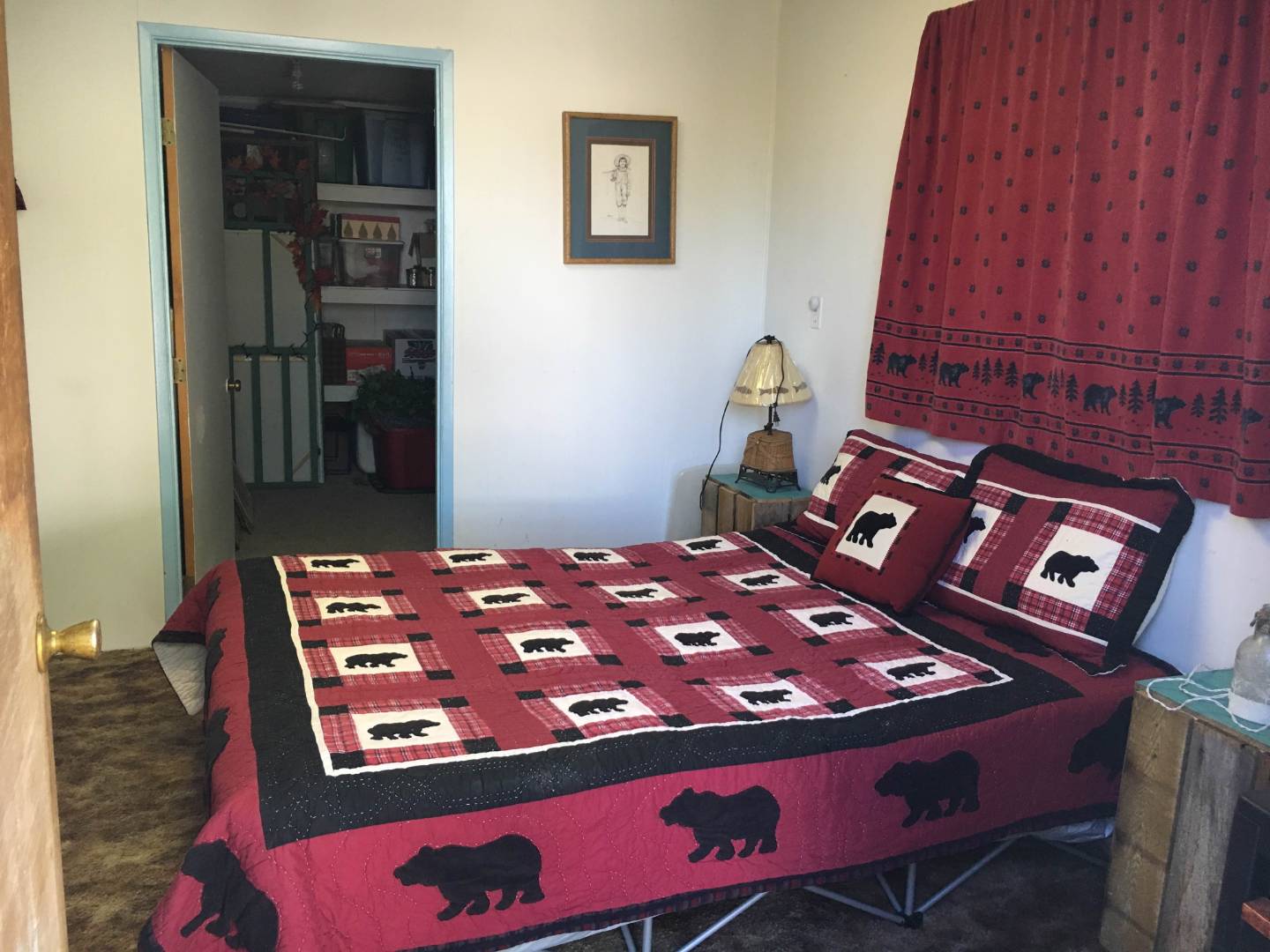 ;
;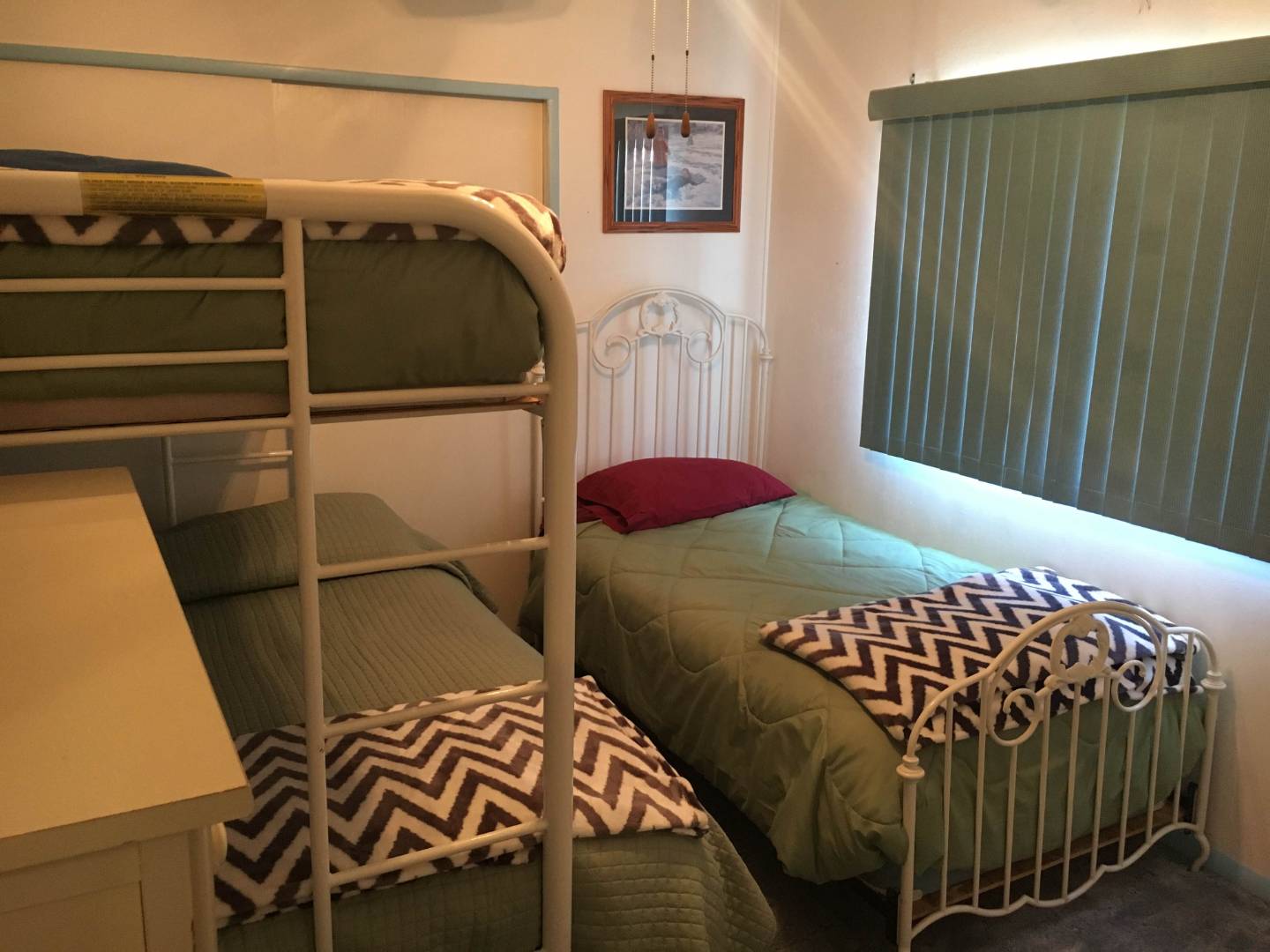 ;
;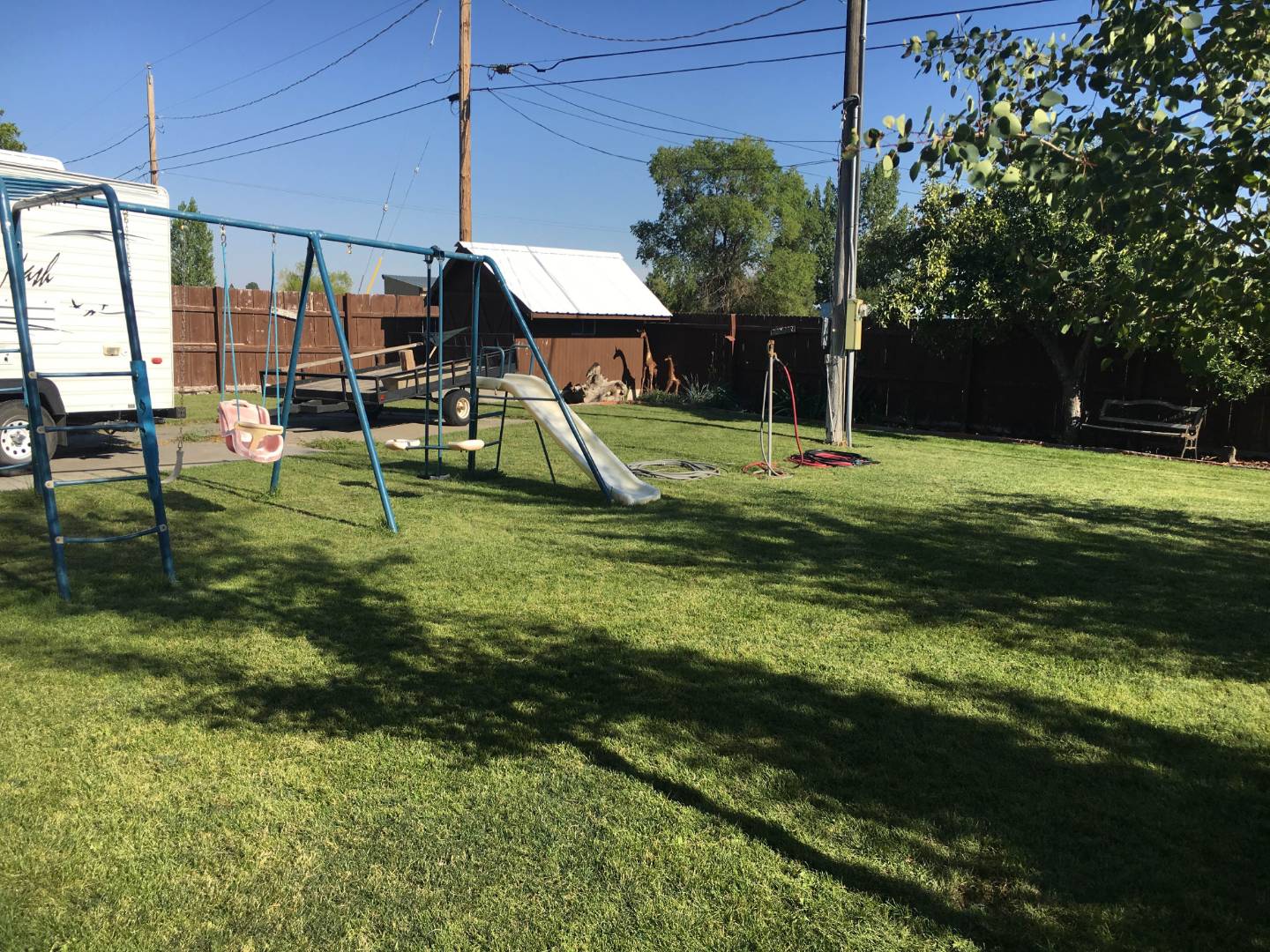 ;
;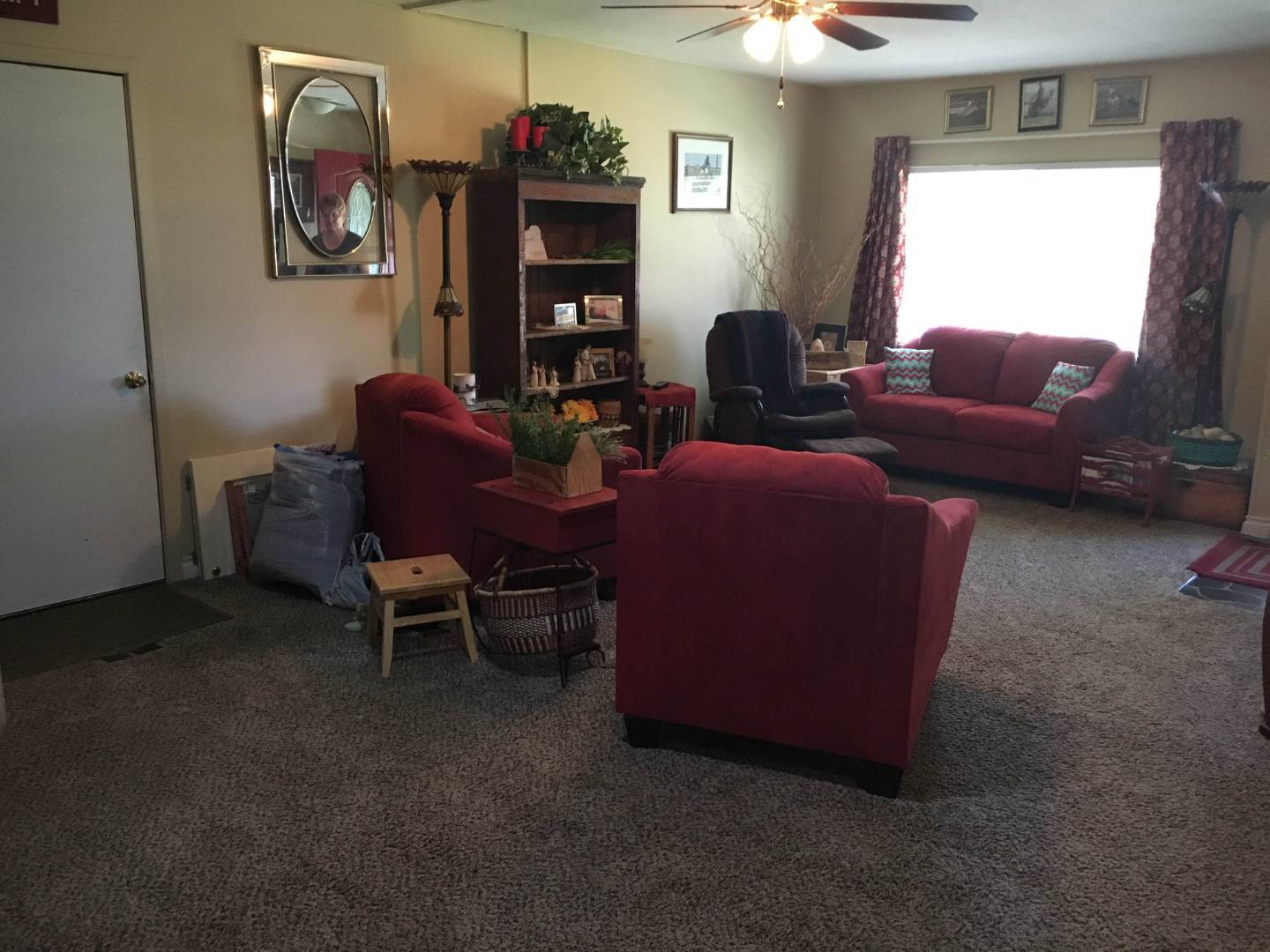 ;
;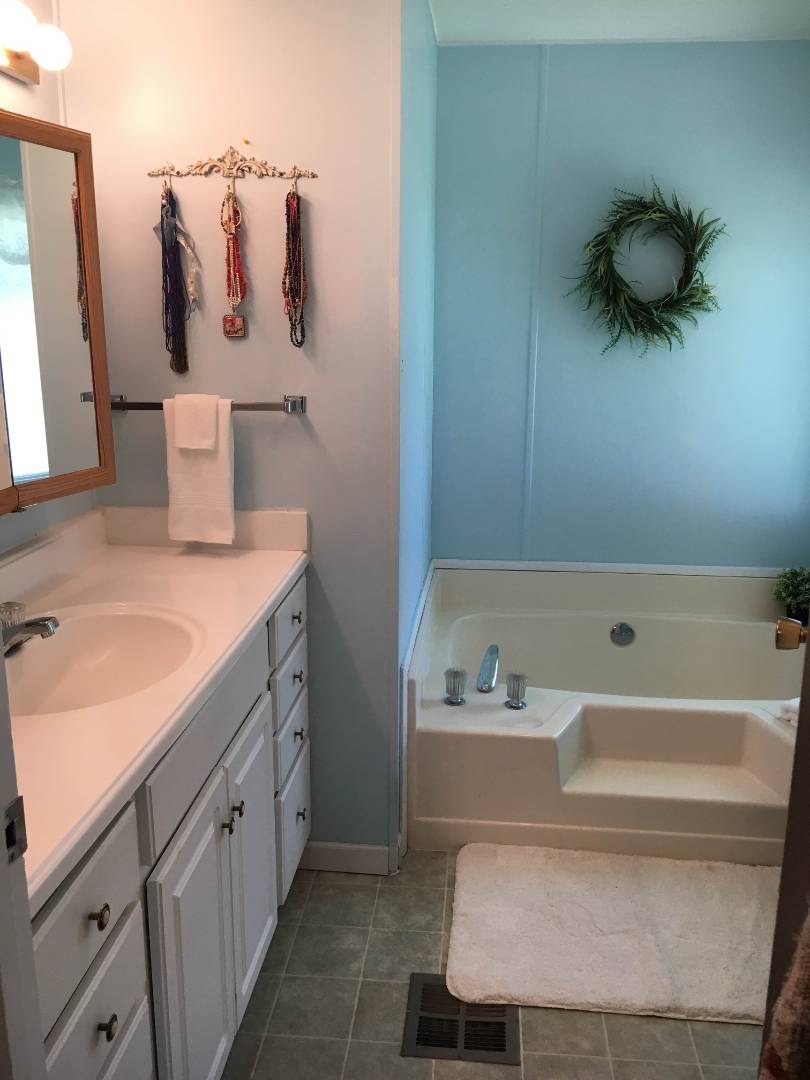 ;
;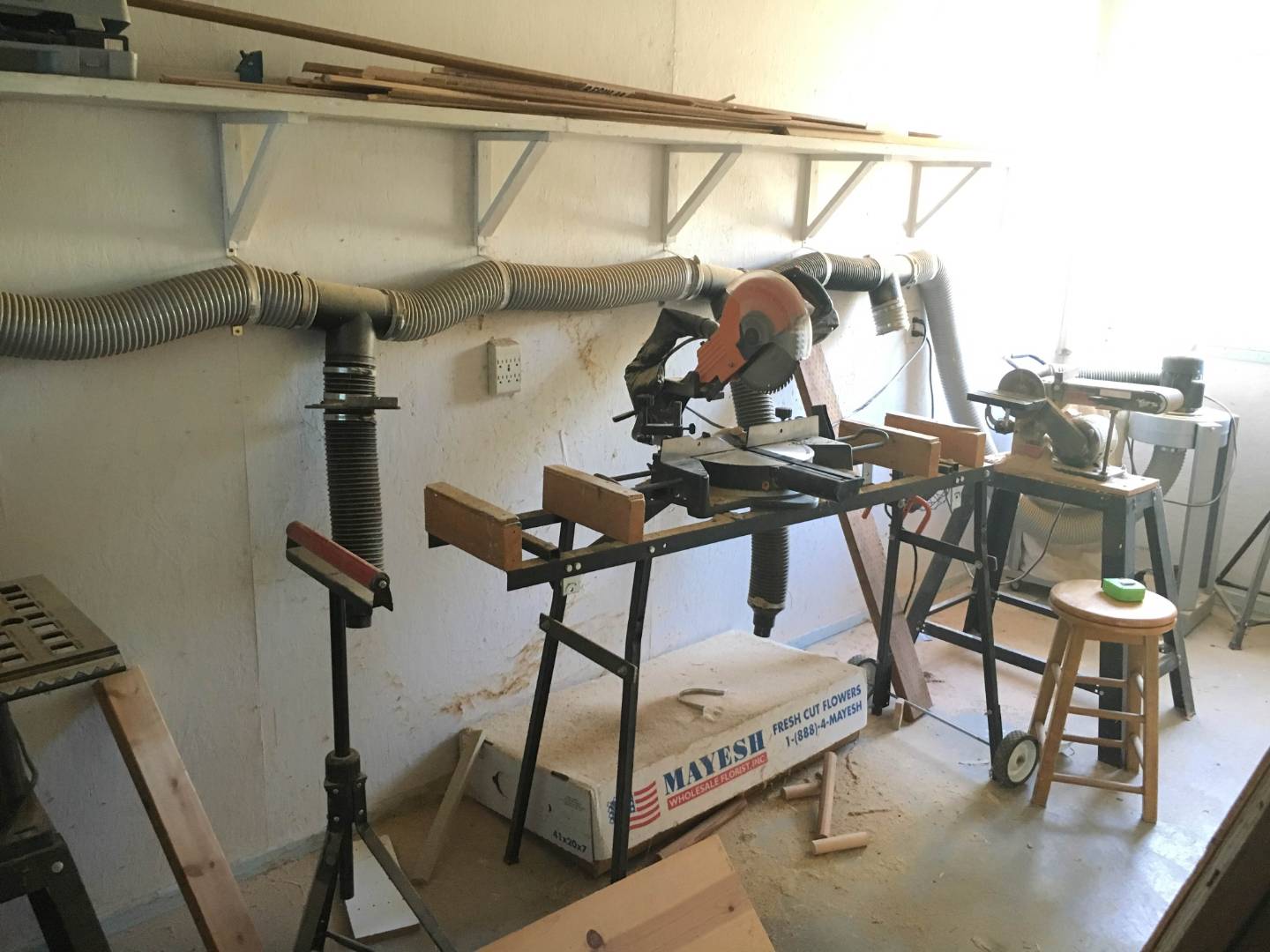 ;
;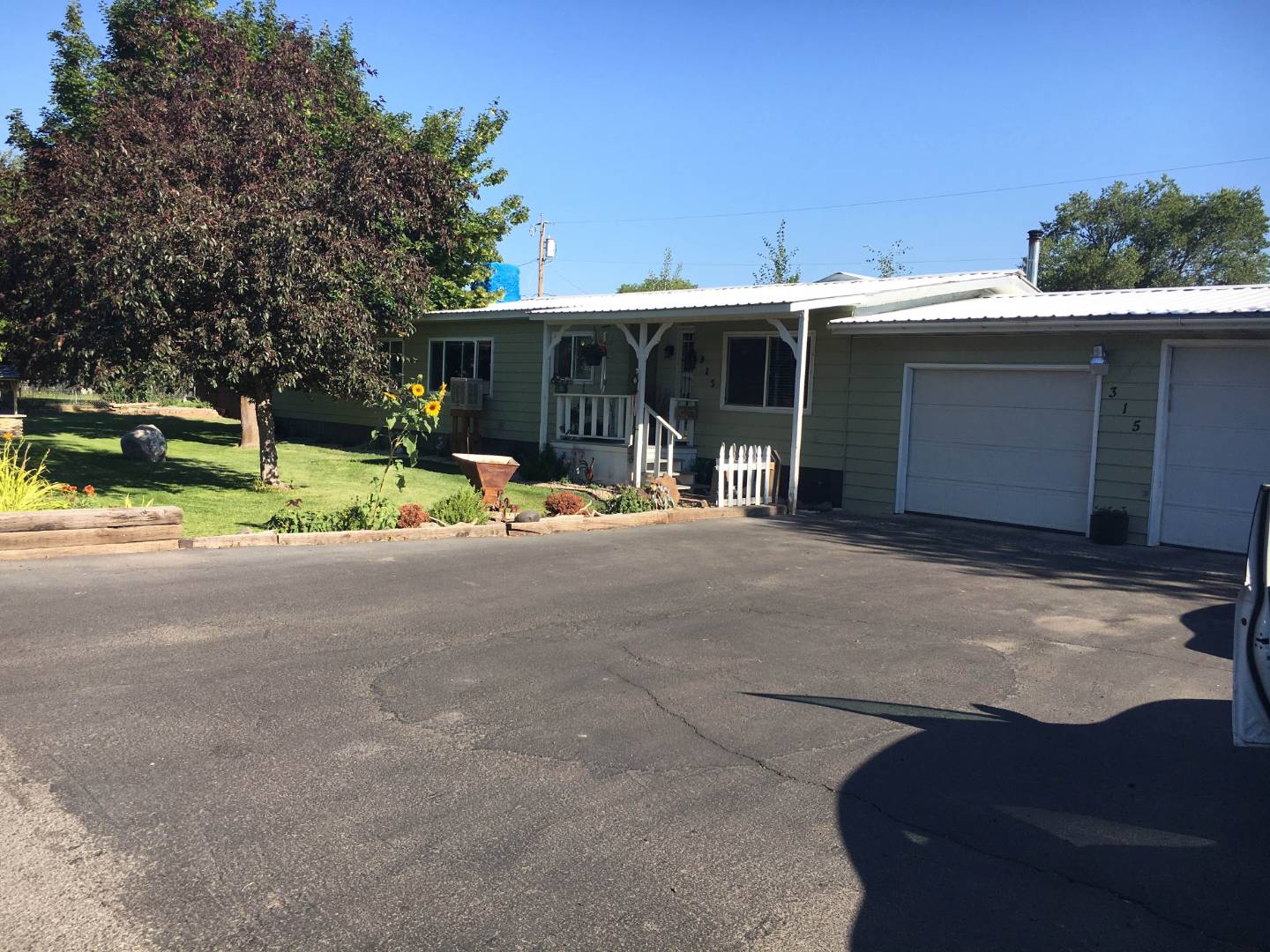 ;
;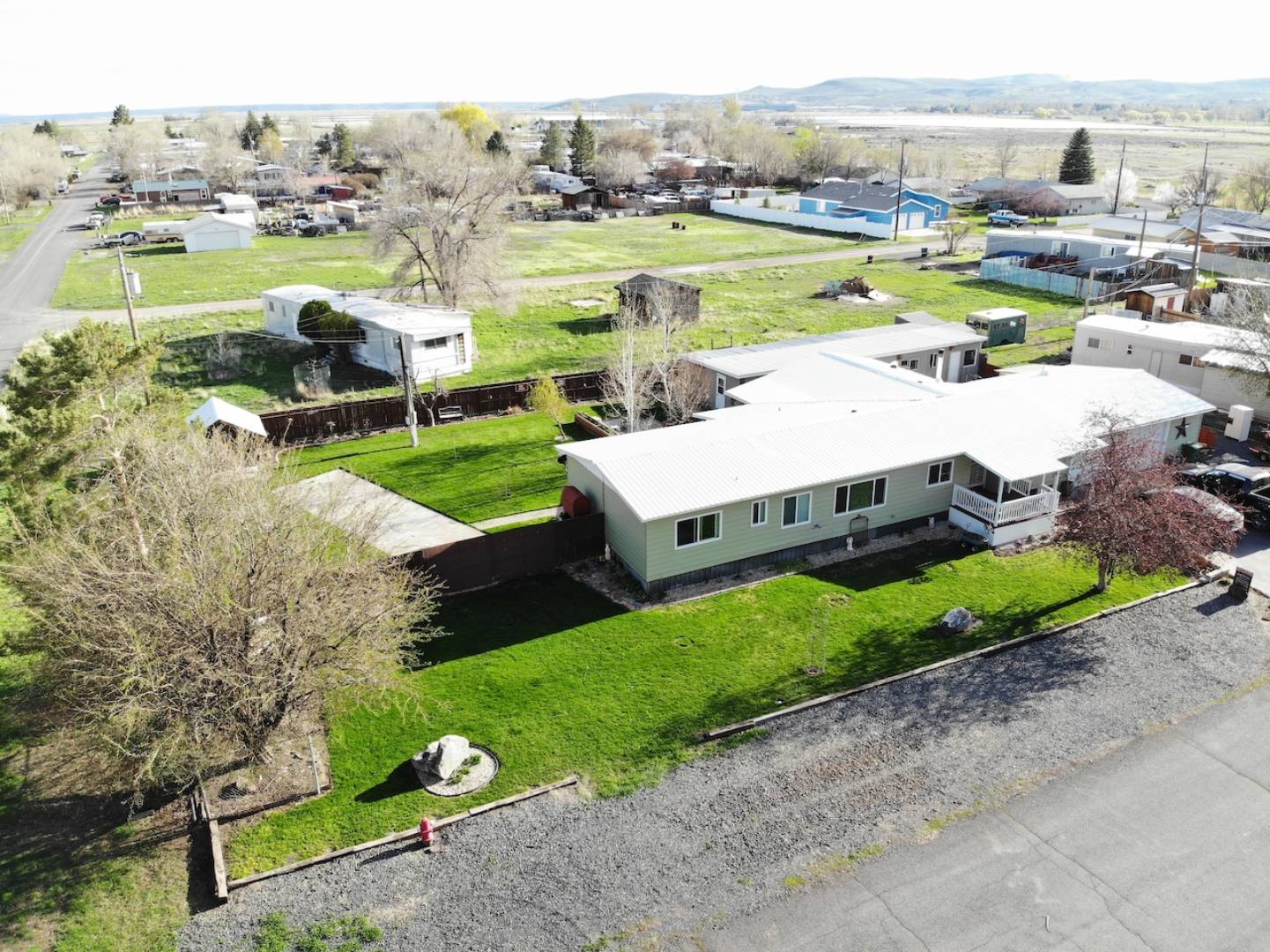 ;
;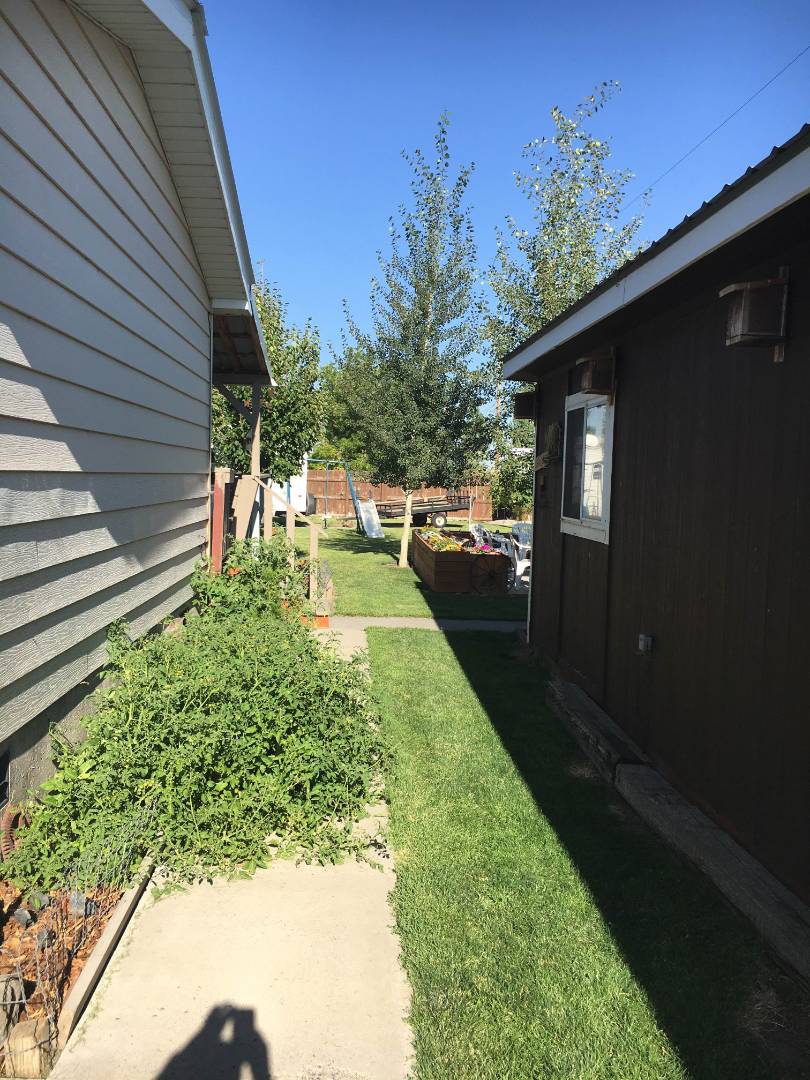 ;
;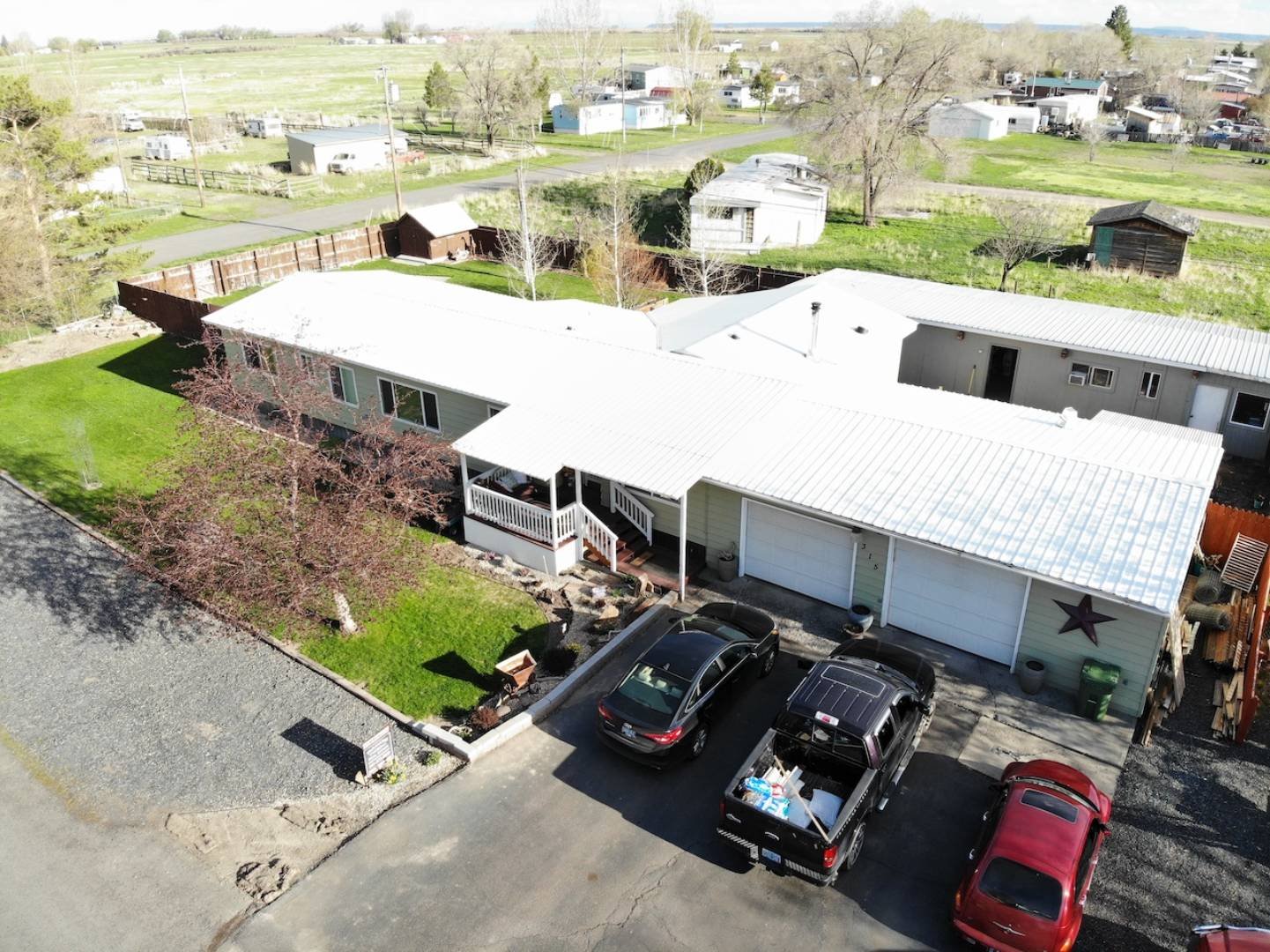 ;
;