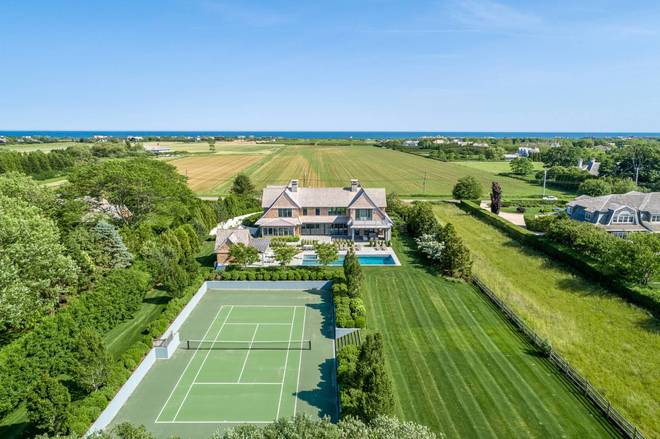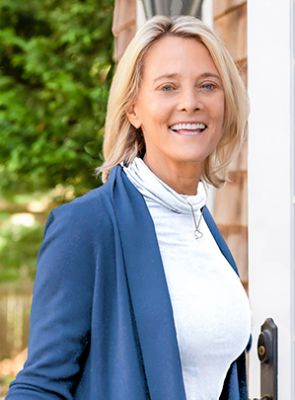324 Hedges Lane, Sagaponack, NY 11962
| Listing ID |
10403645 |
|
|
|
| Property Type |
House |
|
|
|
| County |
Suffolk |
|
|
|
| Township |
Southampton |
|
|
|
| School |
Sagaponack |
|
|
|
|
| Total Tax |
$29,979 |
|
|
|
| Tax ID |
0908-006.00-03.00-006.000 |
|
|
|
| FEMA Flood Map |
fema.gov/portal |
|
|
|
| Year Built |
2017 |
|
|
|
| |
|
|
|
|
|
On the premier lane in Sagaponack South this impeccably crafted new estate from Michael Davis, the Hamptons' master builder for 30 years, expresses his English country-style sensibility perfectly blended with modern finishings. The unique location is surrounded by views of farm field reserves on three sides and ocean views from both first and second floors, enabling a sense of indoor and outdoor space, with the quintessential serene feeling of Sagaponack. Complemented by a thoughtful landscape plan, the elegant lines of the home draw the eye. Open light-filled interiors in a palette of muted grays, blues and soft whites have a restful vibe, with fine precision millwork and expanses of glass doors and windows merging indoor and outdoor living spaces. Enter from the foyer to the great room with living room and fireplace, then flow to the family room with fireplace, dining area with custom wine wall, and chef's kitchen featuring custom paneled cabinetry, oversized island and professional grade appliances. The first floor includes a junior master suite with ocean views. The eight bedroom suites include the breathtaking master featuring a generous bedroom with fireplace, private ocean view terrace, sitting room, and his and hers closets and baths. In addition the rear deck off the master overlooks 43 acres of protected agricultural reserve and faces the sunset. Three additional bedroom suites complete the second floor. The finished lower level has three more bedroom suites, a media room, bar, additional bath, laundry room served by a laundry chute, with double washers and dryers, a second mudroom and storage space. An elevator serves all three levels. Outdoors enjoy living on the covered porch with TV and fireplace. Amenities include the heated 20' x 50' saltwater gunite pool with 8' x 8' spa with automatic cover, pool house with living area or gym and pergola, sunken all weather Deco Turf II tennis court and extensive bluestone terraces with a built-in barbecue. Home automation and Lutron low voltage lighting is throughout. All in all a home that has everything one could possibly wish for!
|
- 8 Total Bedrooms
- 8 Full Baths
- 2 Half Baths
- 9067 SF
- 1.50 Acres
- Built in 2017
- 2 Stories
- Traditional Style
- Full Basement
- Lower Level: Finished
- Living Room
- Dining Room
- Walk-in Closet
- 4 Fireplaces
- Forced Air
- Oil Fuel
- Central A/C
- Attached Garage
- 2 Garage Spaces
- Private Well Water
- Private Septic
- Pool: In Ground, Gunite, Heated, Salt Water, Spa
- Pool House
- Ocean View
- Sold on 9/11/2019
- Sold for $14,750,000
- Buyer's Agent: Matthew Breitenbach
- Company: Compass
|
|
Terry S. Cohen
Saunders & Associates
|
Listing data is deemed reliable but is NOT guaranteed accurate.
|






 ;
; ;
; ;
; ;
; ;
; ;
; ;
; ;
; ;
; ;
; ;
; ;
; ;
; ;
; ;
; ;
; ;
; ;
; ;
; ;
; ;
; ;
; ;
; ;
;