330 Great River Road, Great River, NY 11739

|
33 Photos
Welcome to 330 Great River Road
|

|
|
|
| Listing ID |
11273714 |
|
|
|
| Property Type |
Residential |
|
|
|
| County |
Suffolk |
|
|
|
| Township |
Islip |
|
|
|
| School |
East Islip |
|
|
|
|
| Total Tax |
$16,504 |
|
|
|
| Tax ID |
0500-428-00-02-00-032-000 |
|
|
|
| FEMA Flood Map |
fema.gov/portal |
|
|
|
| Year Built |
1978 |
|
|
|
| |
|
|
|
|
|
Welcome home to 330 Great River Road. This sprawling 3 bedroom/2 full baths ranch sits on a picturesque half-acre of property, with water views of the Connetquot River. The heart of the home is the large den, complete with a cozy fireplace and vaulted ceiling. The eat-in kitchen features a sunny breakfast nook that overlooks perfectly manicured fenced backyard. For more formal occasions, the dining room sets the stage for memorable meals with family and friends. Need a quiet space to work or indulge in your favorite books? The living room has been thoughtfully converted into a beautiful custom library/formal living room, offering both functionality and charm. Retreat to the luxurious master suite, featuring a brand-new bathroom with a soothing Jacuzzi tub. Two additional bedrooms and another full bath provide ample space for family or guests. Convenience is key with a two-car garage, perfect for storing vehicles and outdoor gear. The full partially finished basement offers endless possibilities for recreation, hobbies, or extra storage. For outdoor enthusiasts, the close proximity to the marina and golf club ensures opportunities for recreation and leisure. Updates include a newer roof, central air conditioning, Navien gas burner heating system, and a whole-house water filtration system. With its spacious layout, abundant natural light, and serene surroundings, 330 Great River Road offers the perfect blend of comfort and functionality. Don't miss your chance to make this stunning property your own. Schedule a showing today!
|
- 3 Total Bedrooms
- 2 Full Baths
- 2264 SF
- 0.46 Acres
- 20038 SF Lot
- Built in 1978
- Ranch Style
- Lower Level: Finished, Partly Finished
- Lot Dimensions/Acres: 100x200.75
- Condition: Diamond
- Oven/Range
- Refrigerator
- Dishwasher
- Microwave
- Washer
- Dryer
- Hardwood Flooring
- 7 Rooms
- Entry Foyer
- Family Room
- Walk-in Closet
- First Floor Primary Bedroom
- 1 Fireplace
- Baseboard
- Natural Gas Fuel
- Central A/C
- Basement: Full
- Features: Private roof, first floor bedroom, cathedral ceiling(s), eat-in kitchen, formal dining, master bath, pantry, storage
- Brick Siding
- Vinyl Siding
- Attached Garage
- 2 Garage Spaces
- Community Water
- Other Waste Removal
- Patio
- Fence
- Open Porch
- Shed
- Construction Materials: Frame, cedar
- Lot Features: Level, part wooded
- Window Features: New Windows
- Exterior Features: Private entrance, sprinkler system
- Parking Features: Private, Attached, 2 Car Attached
- Sold on 7/30/2024
- Sold for $950,000
- Buyer's Agent: Kristen Moriarty
- Company: Keller Williams Realty Elite
|
|
Signature Premier Properties
|
|
|
Signature Premier Properties
|
Listing data is deemed reliable but is NOT guaranteed accurate.
|



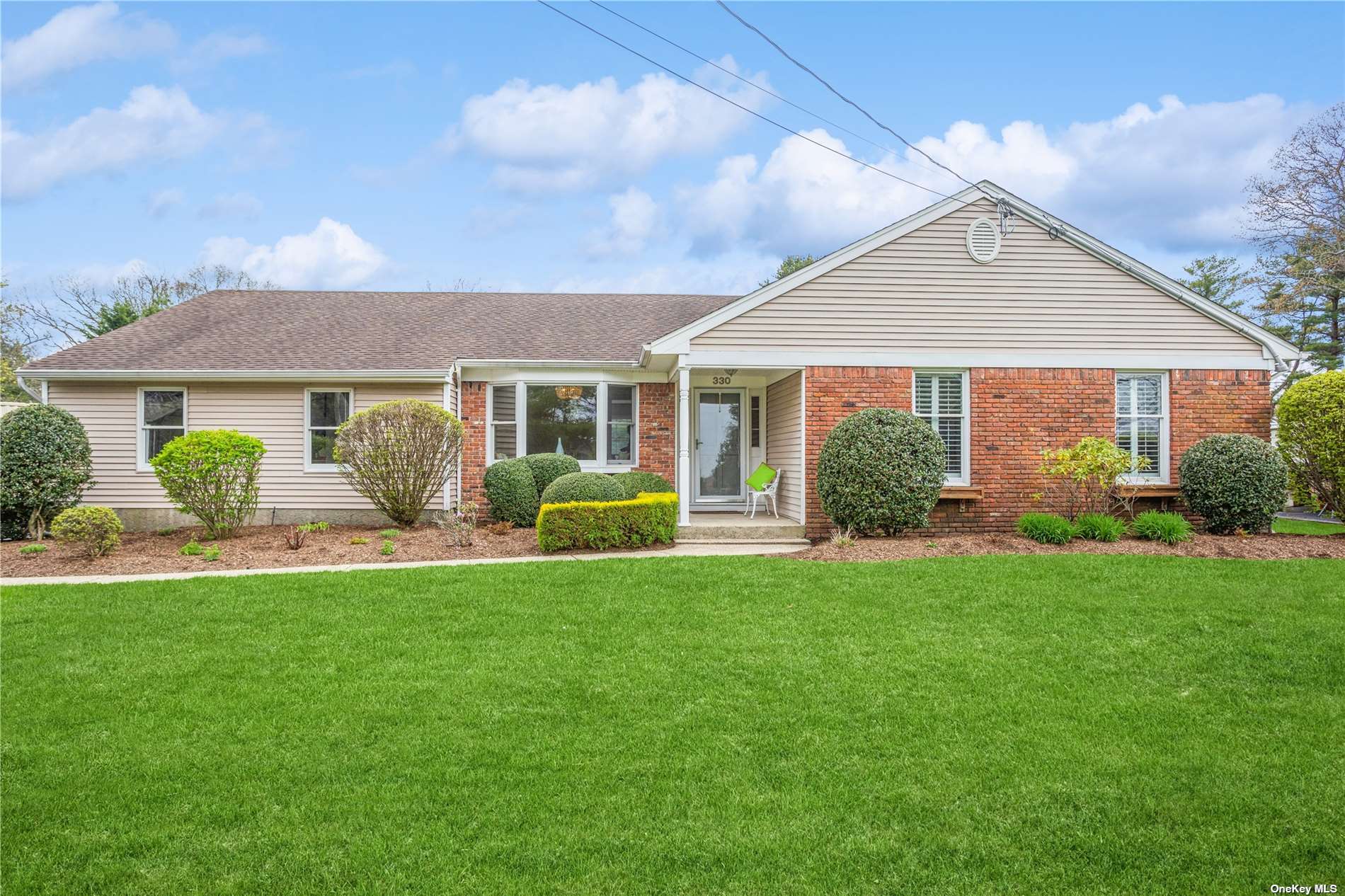

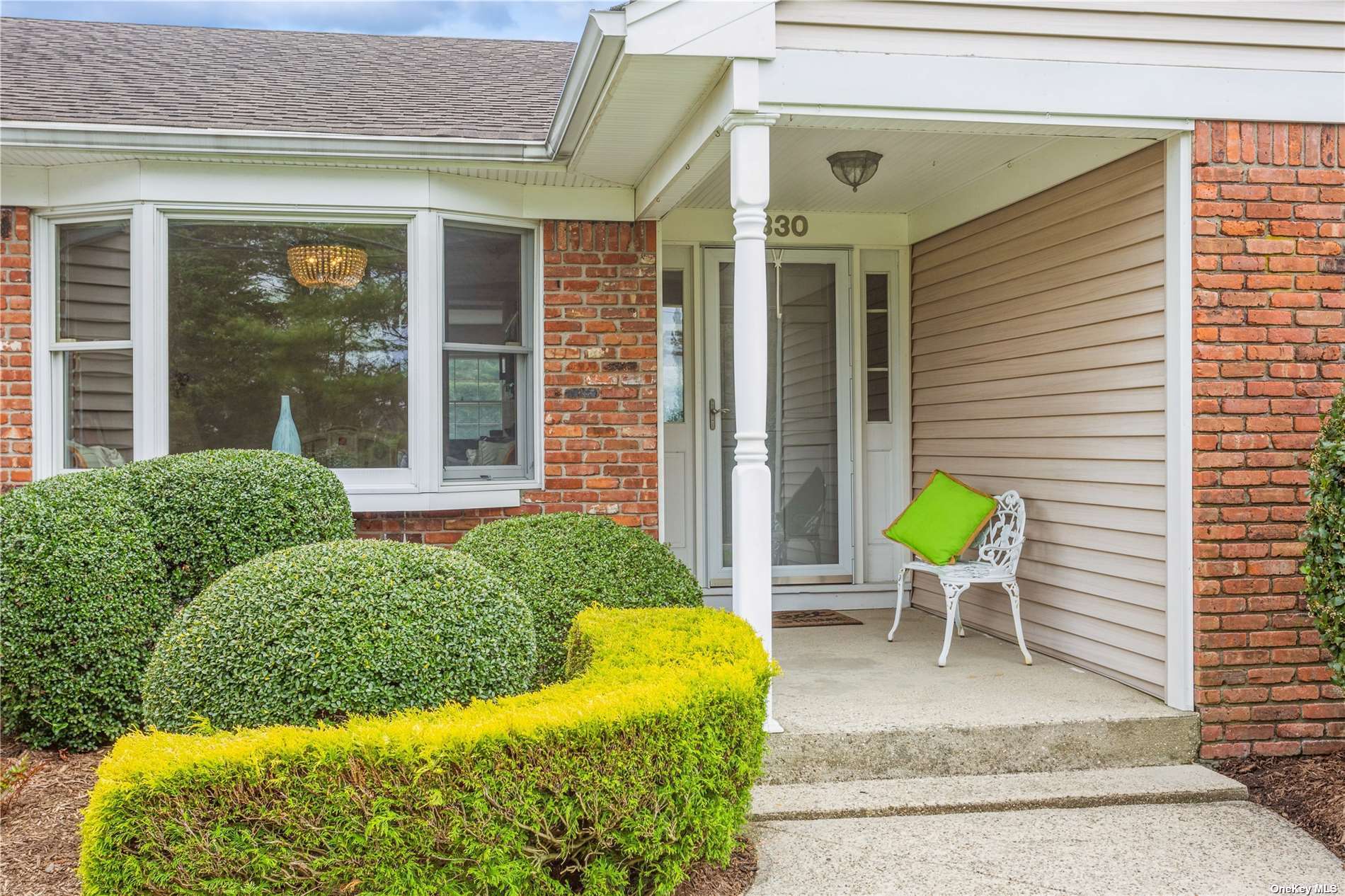 ;
;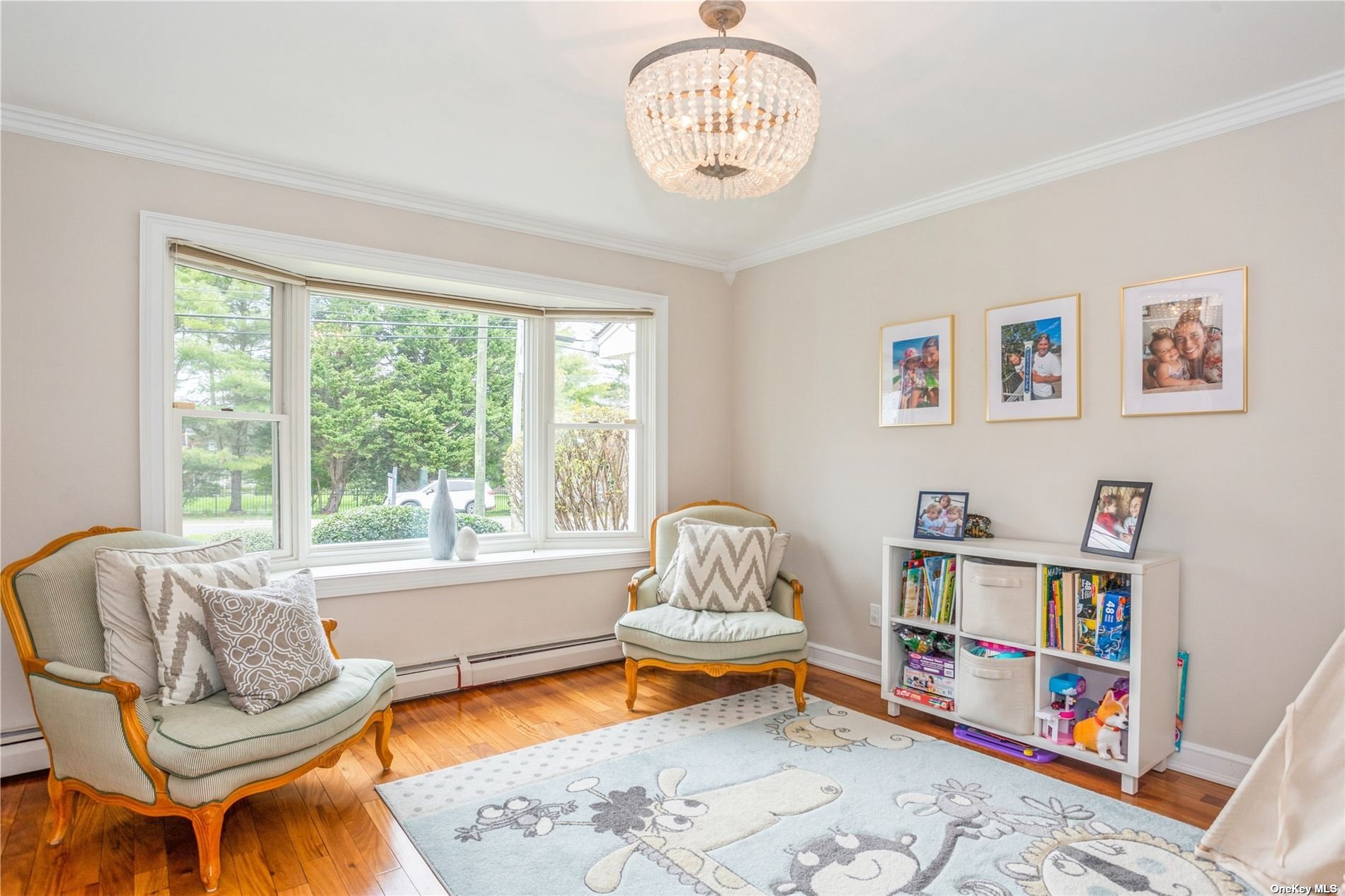 ;
;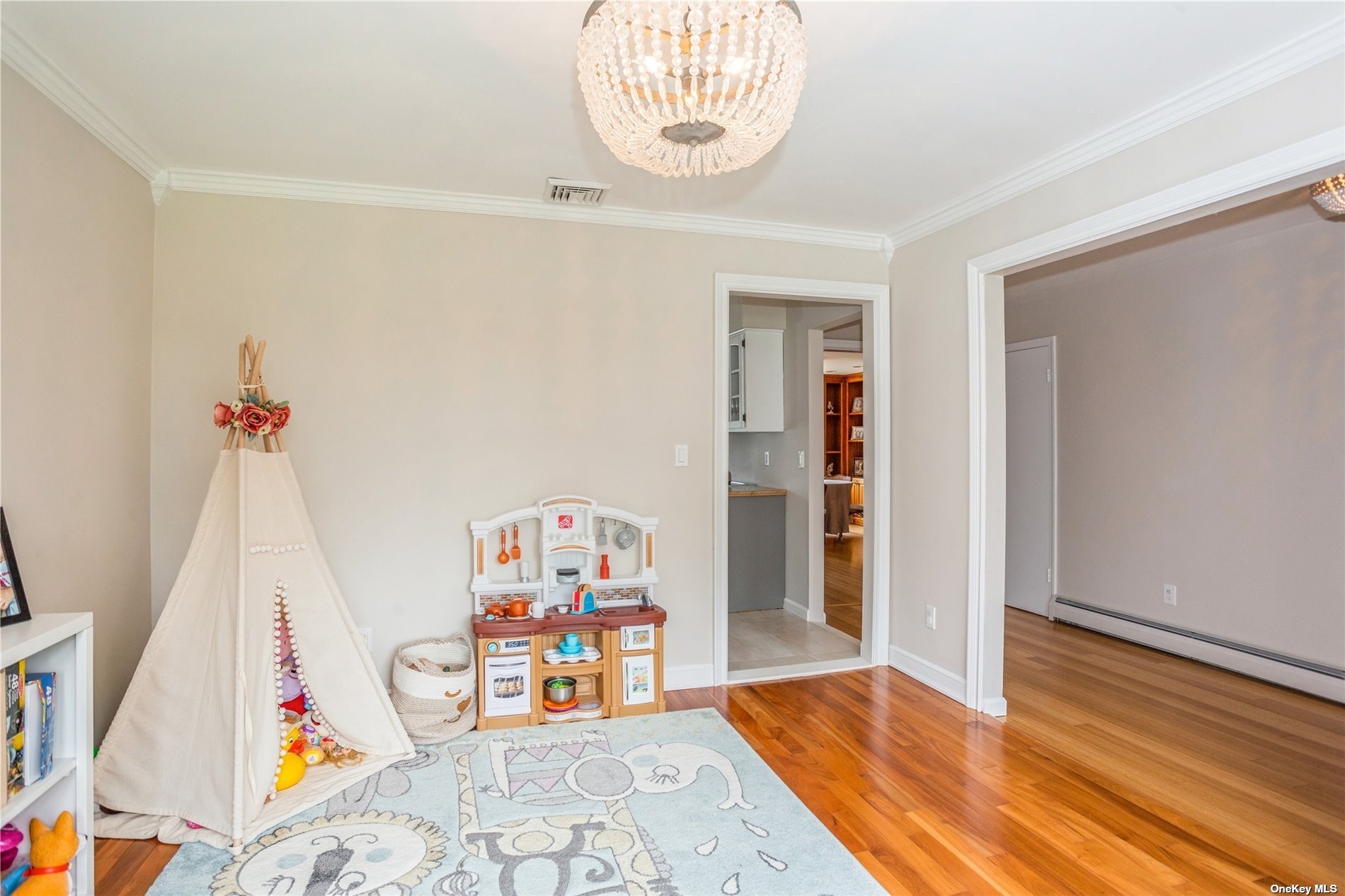 ;
;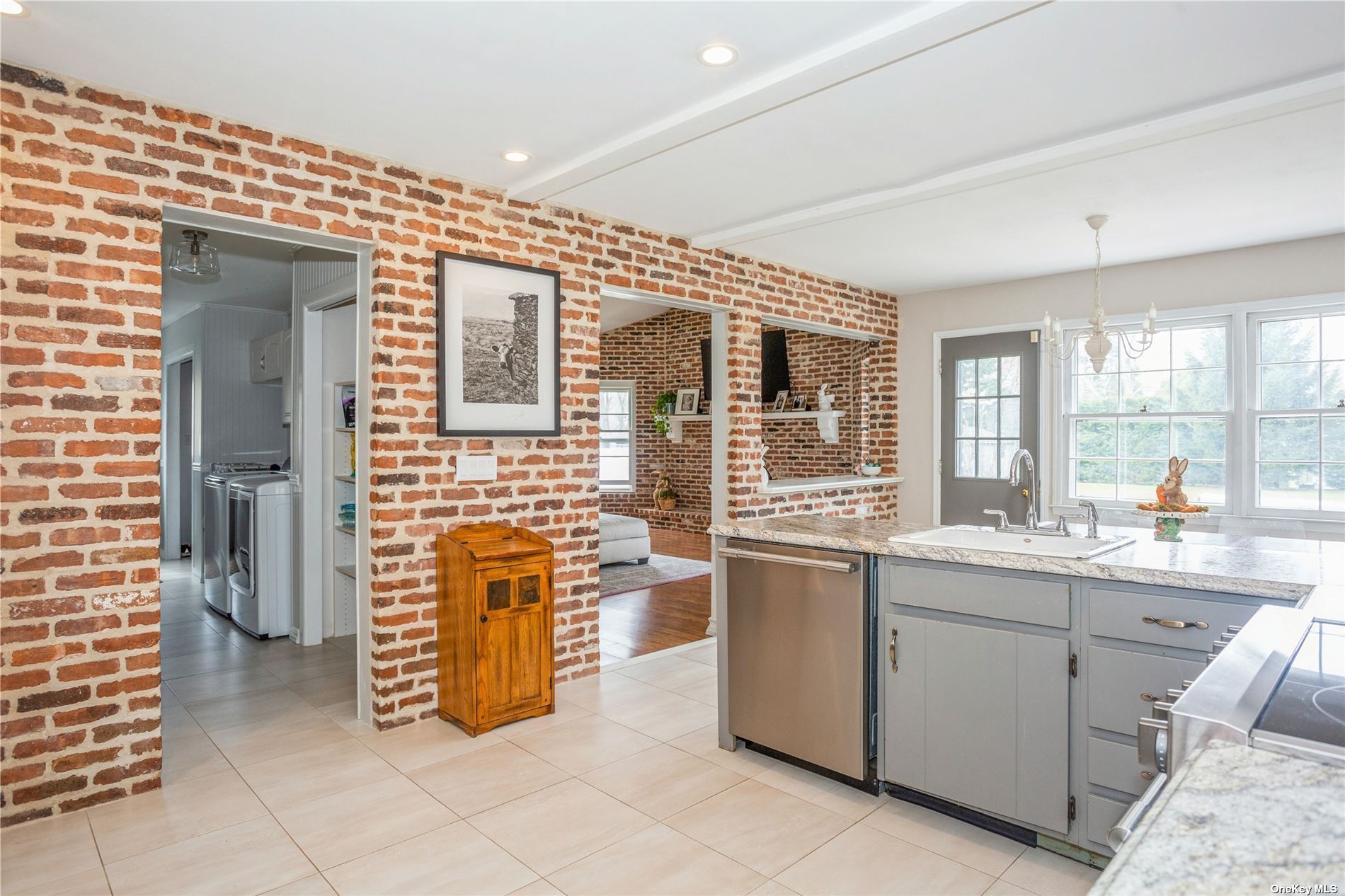 ;
;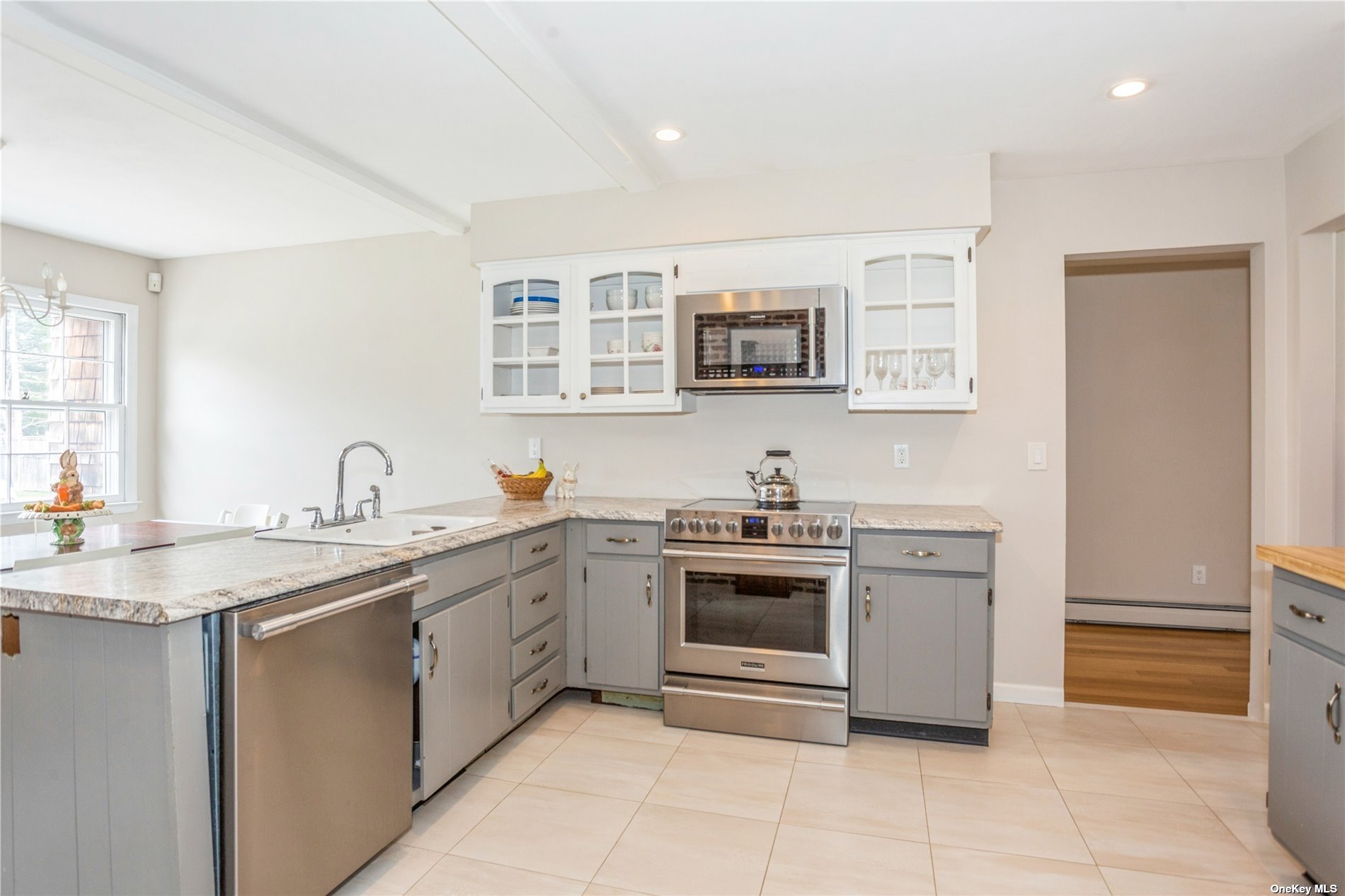 ;
;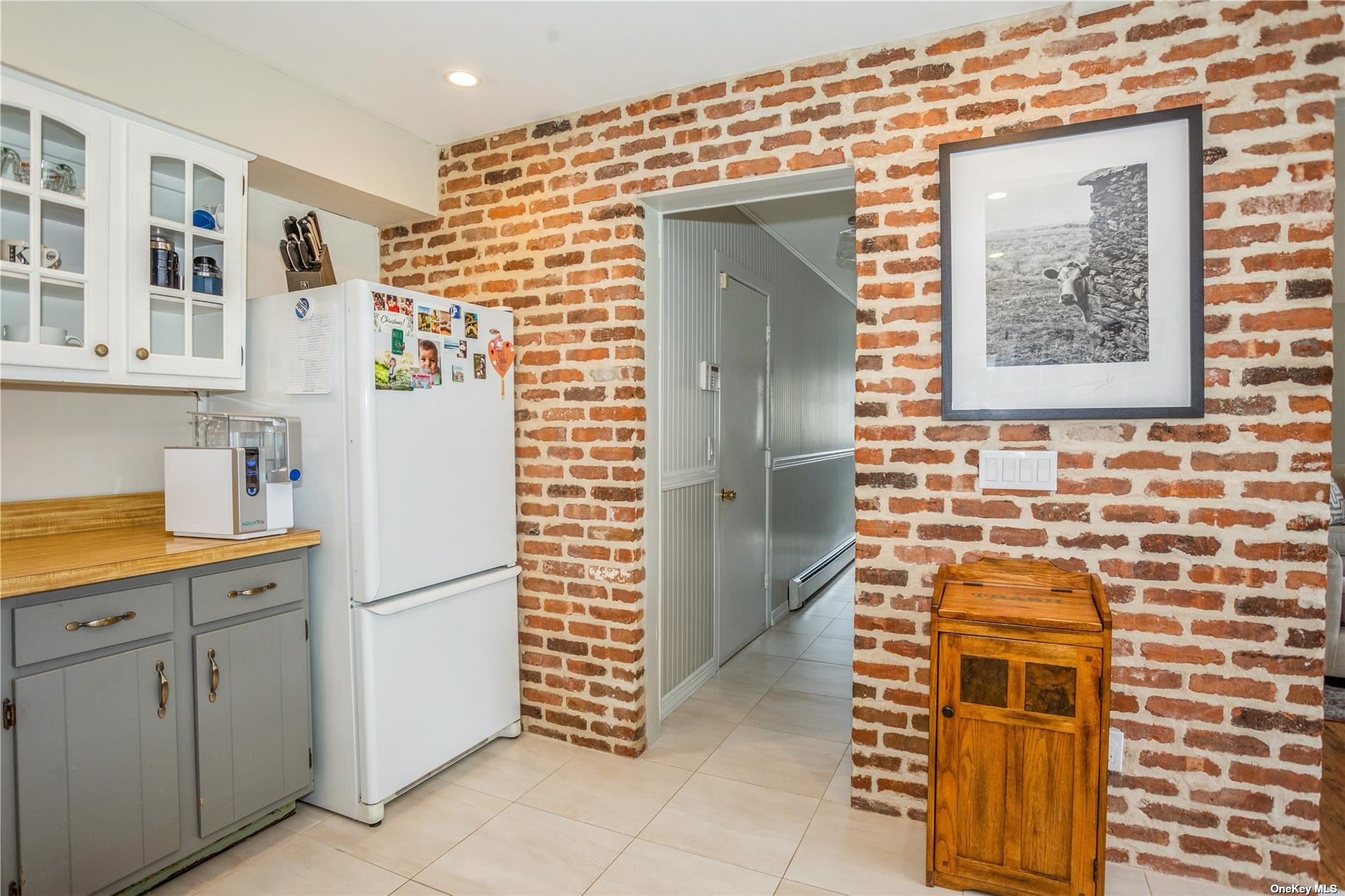 ;
;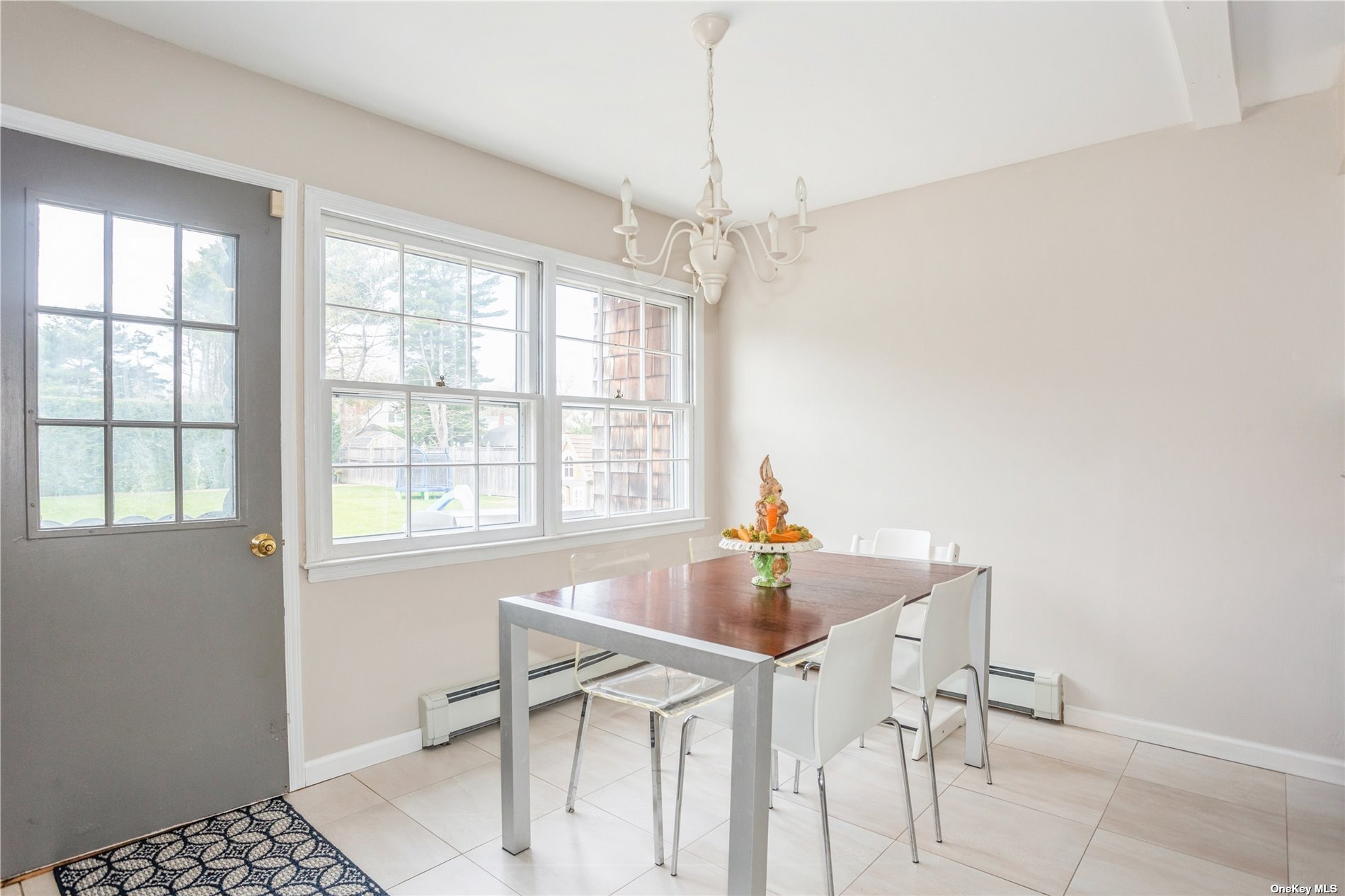 ;
;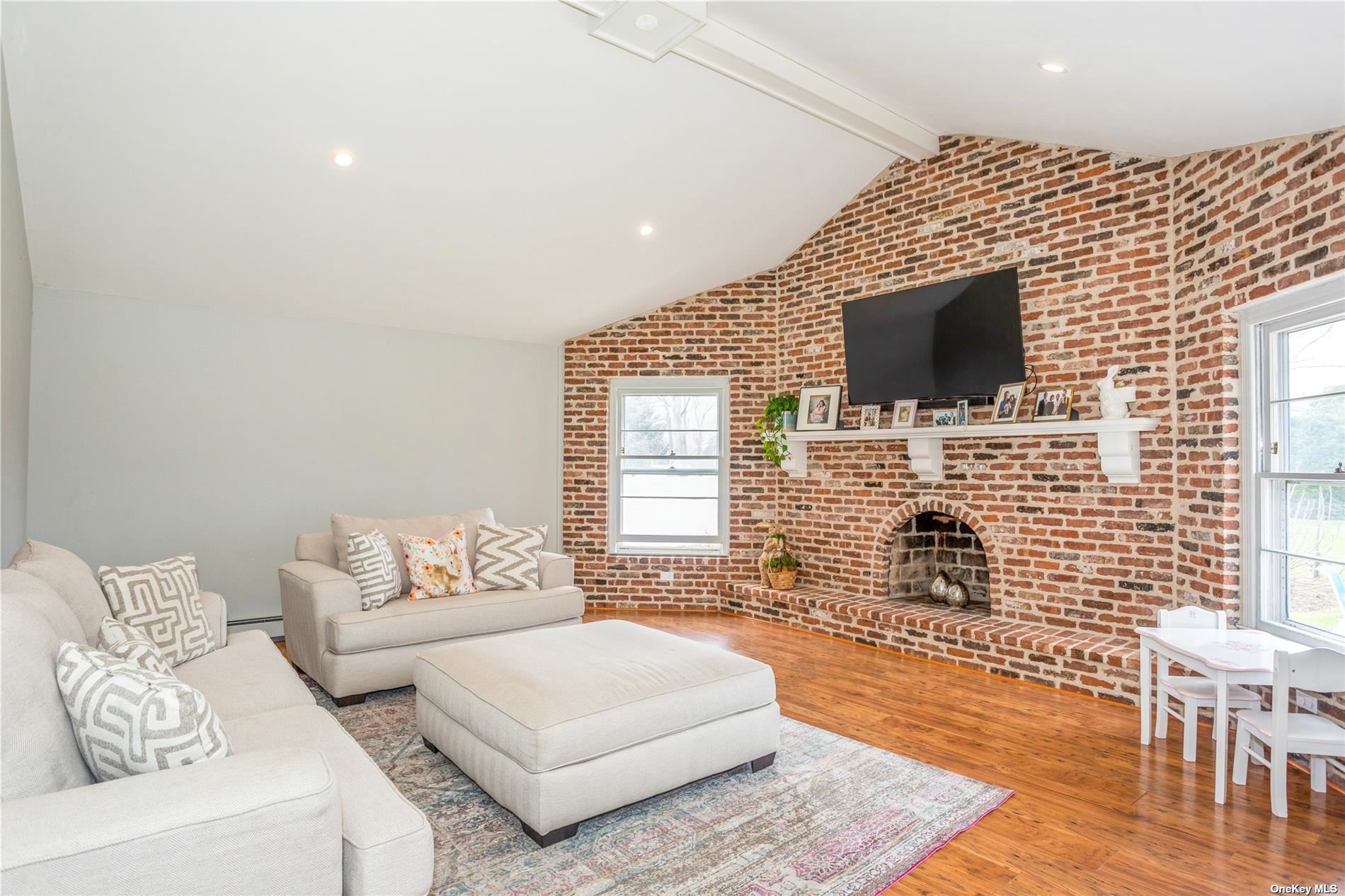 ;
;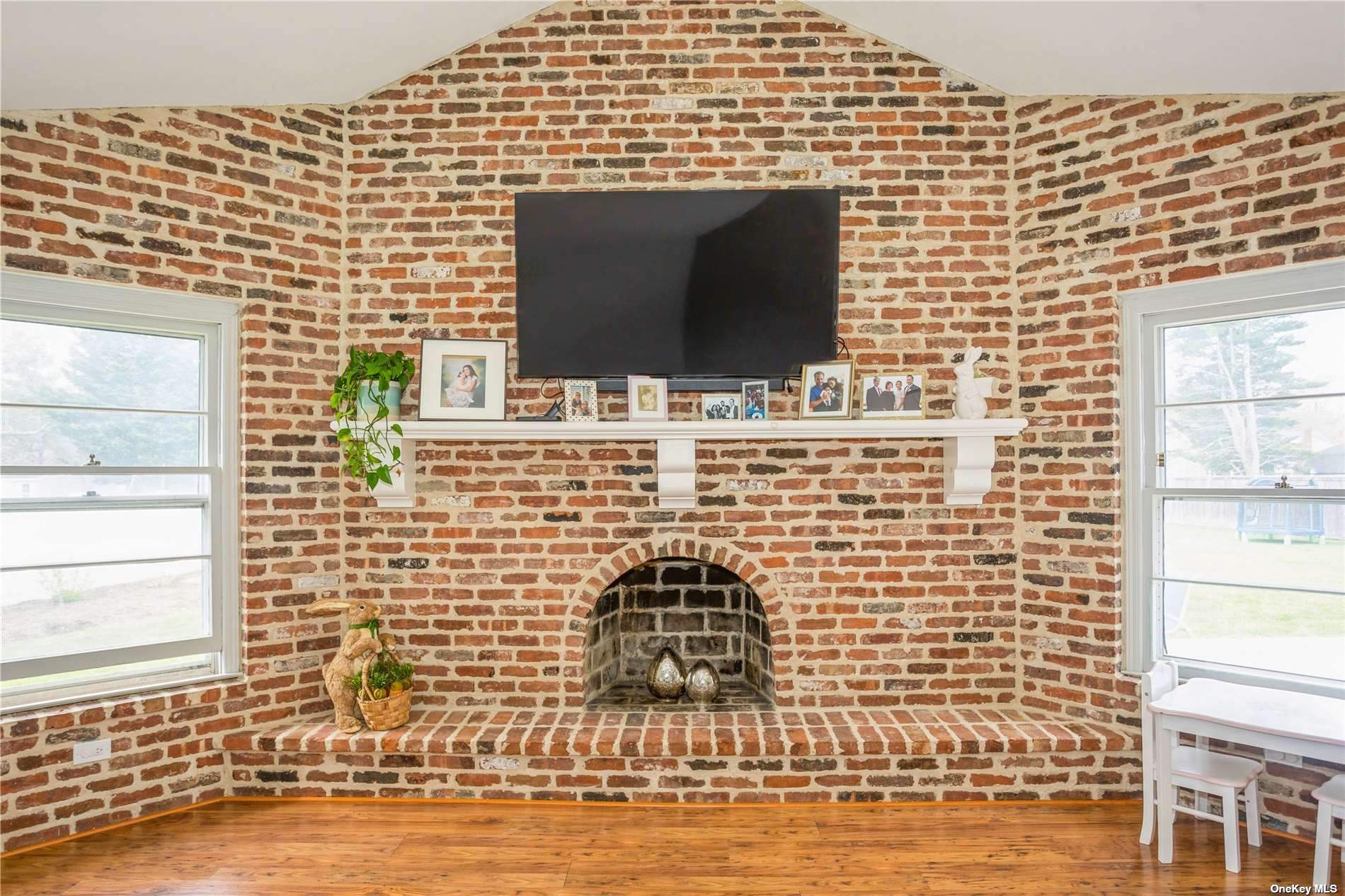 ;
;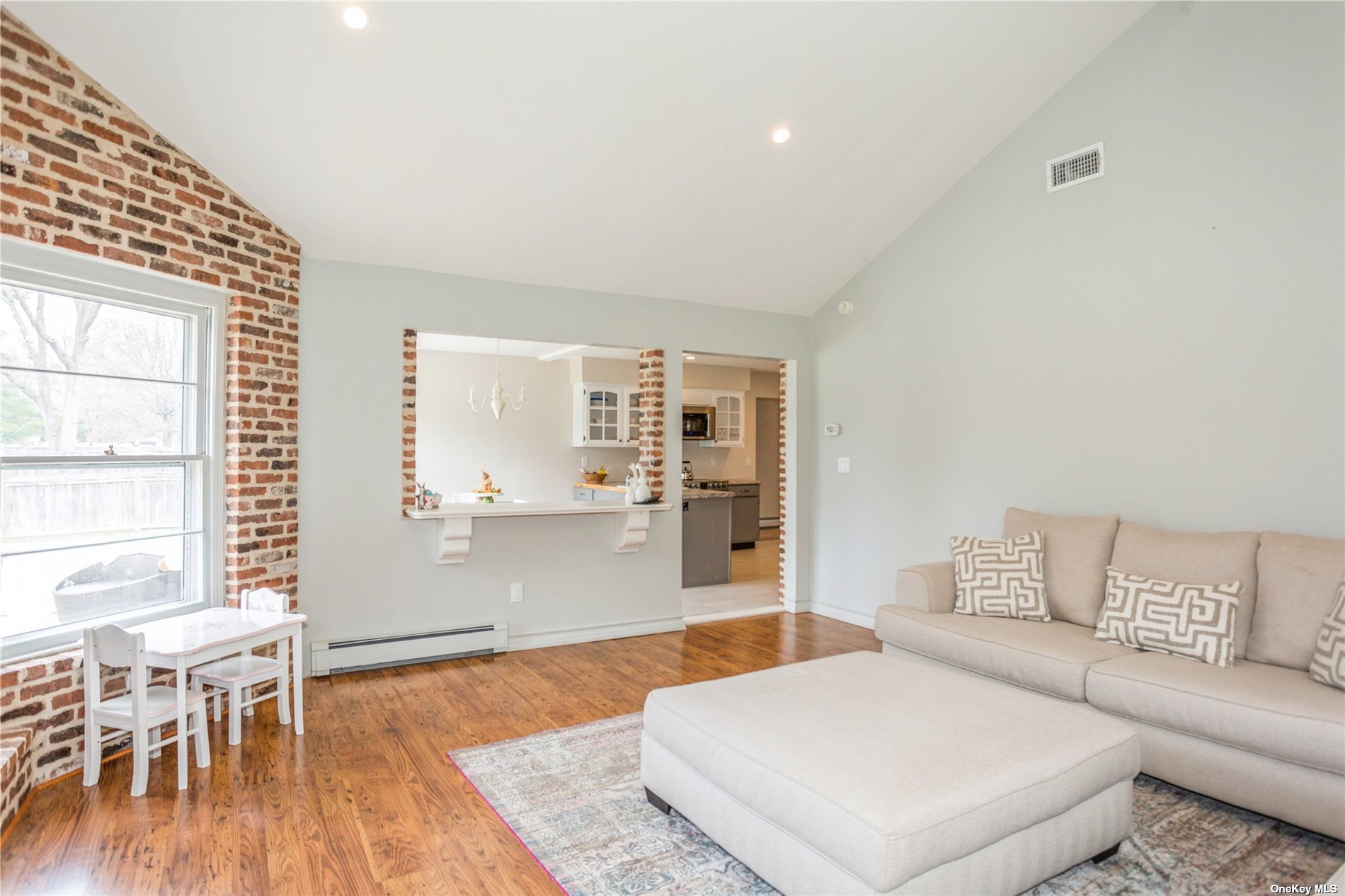 ;
;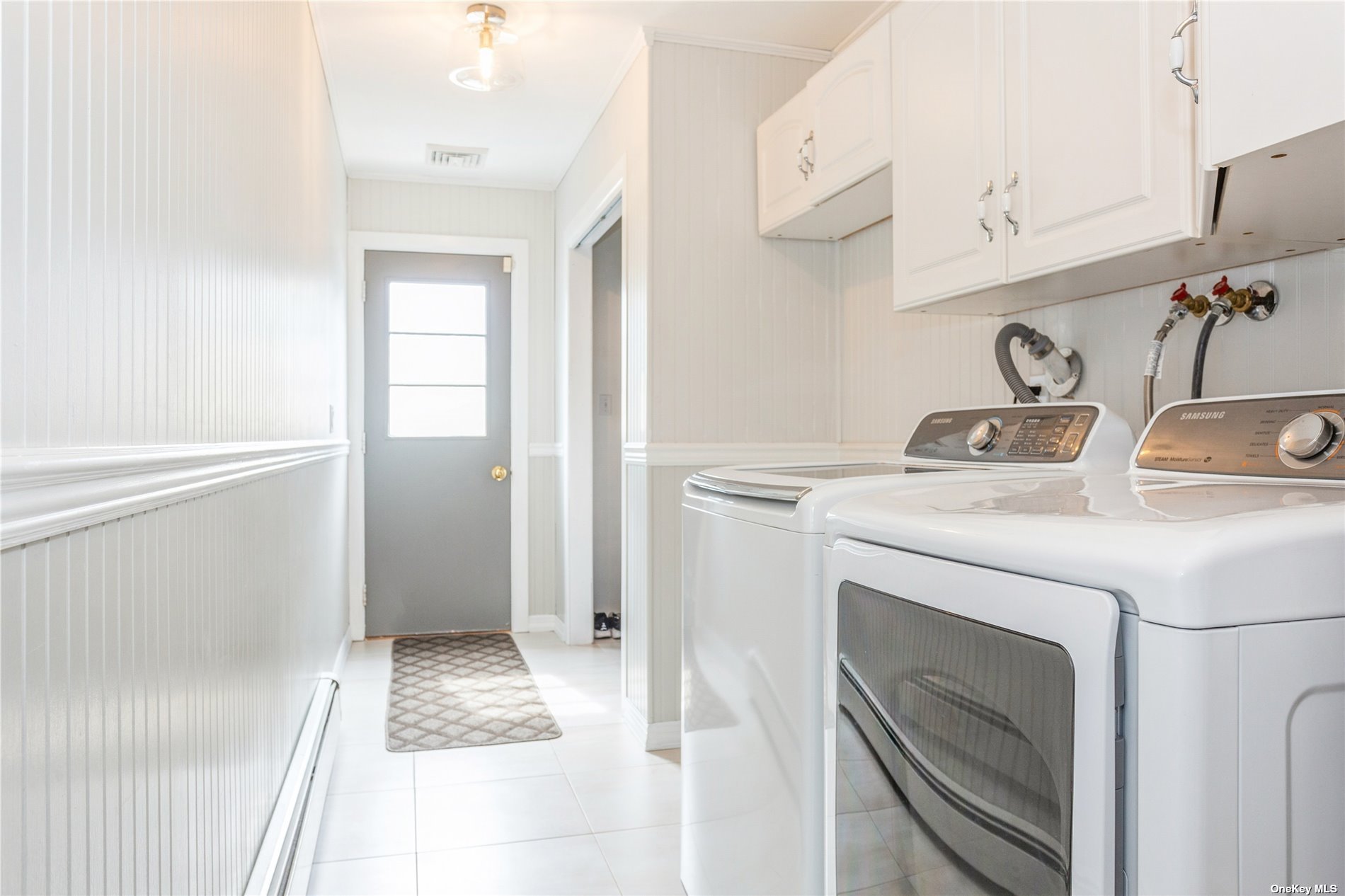 ;
;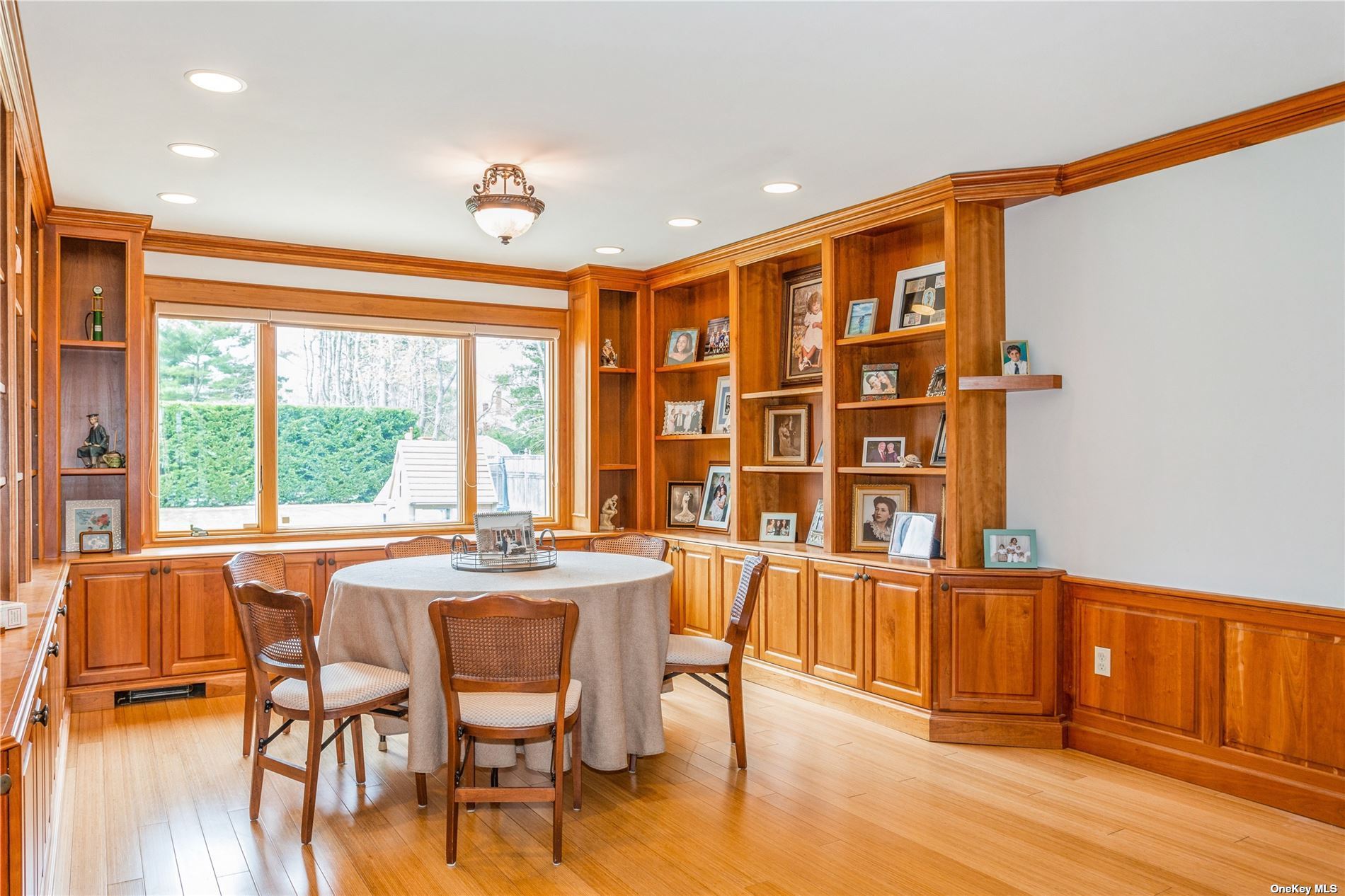 ;
;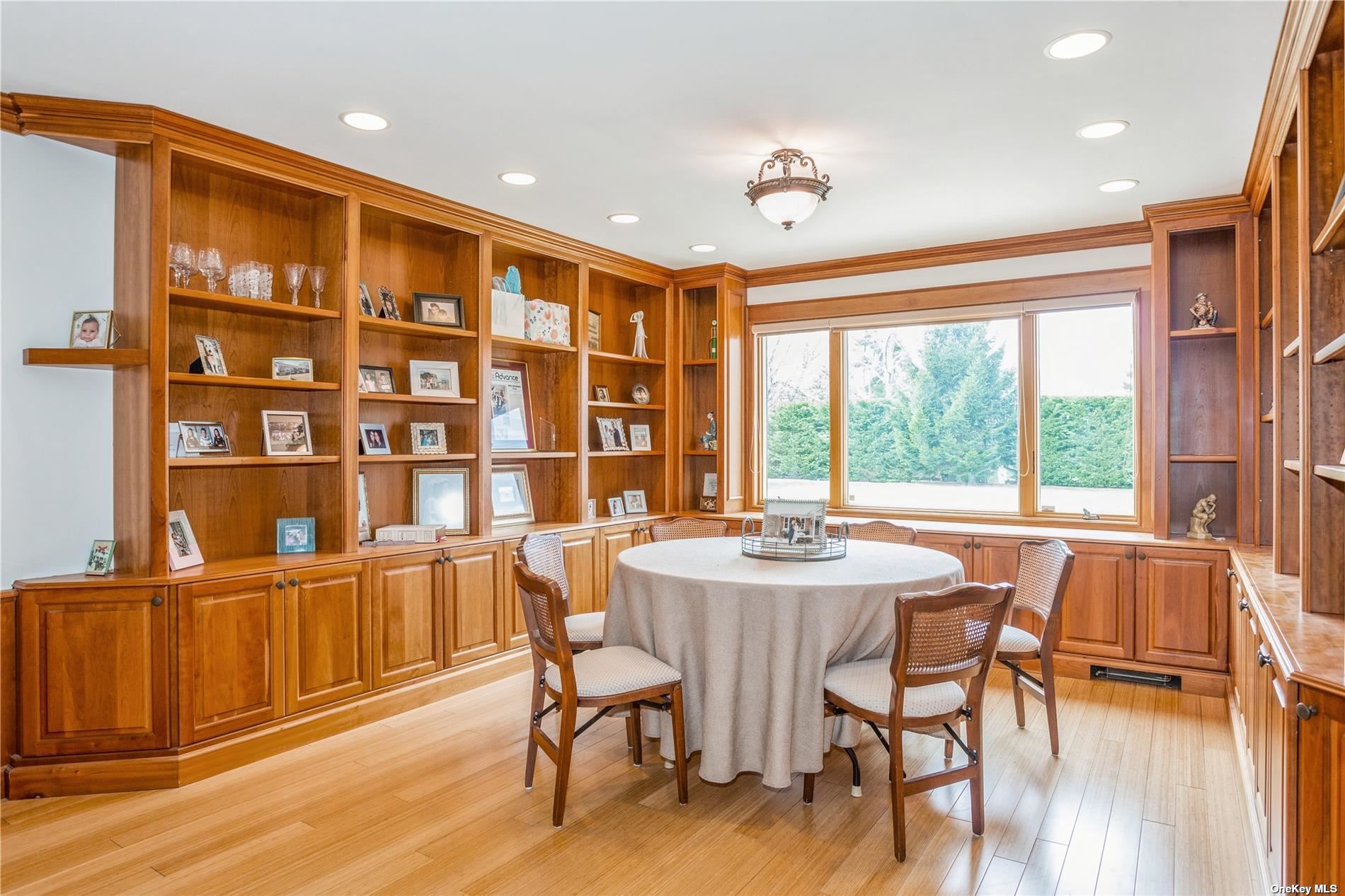 ;
;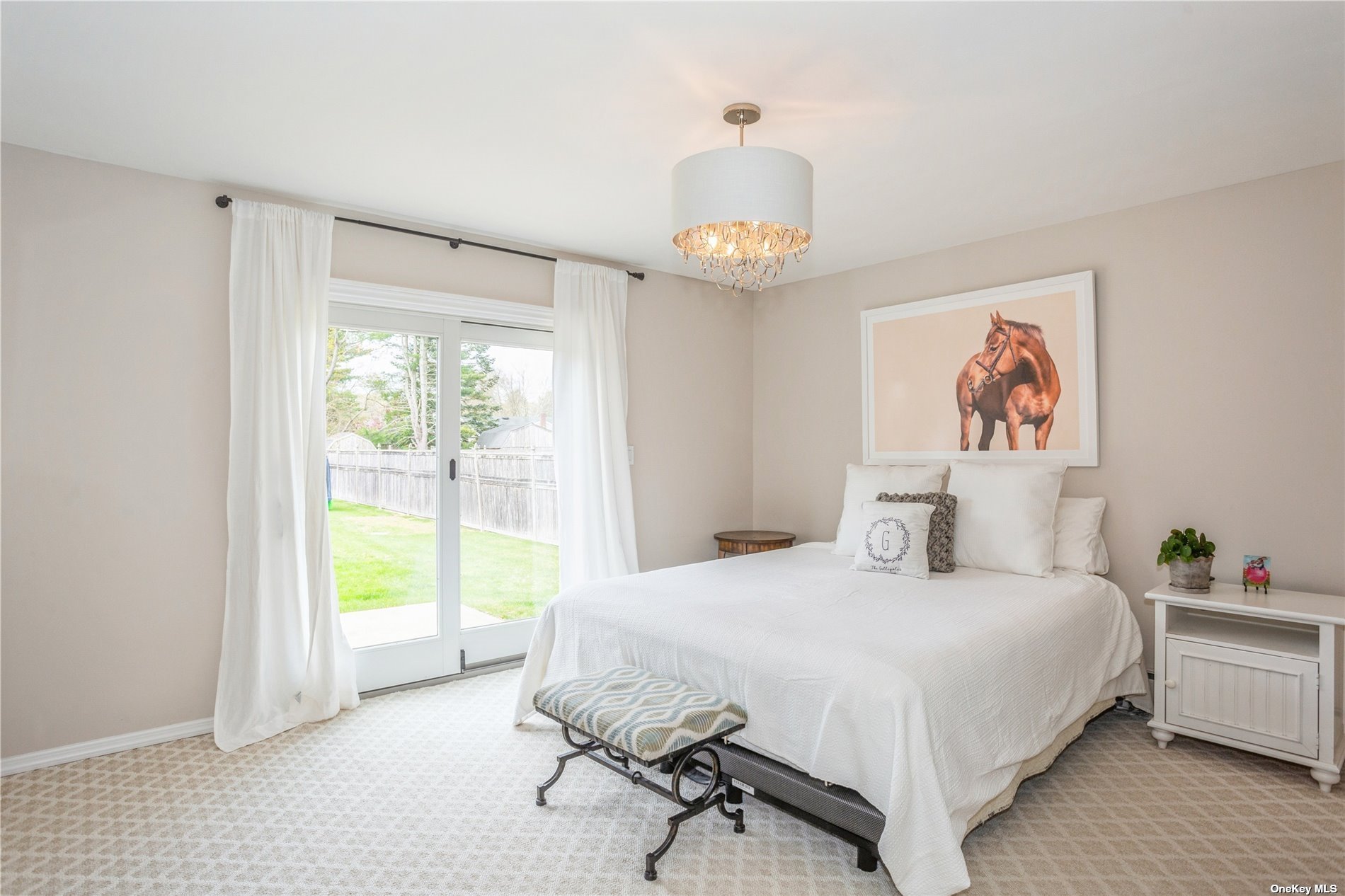 ;
;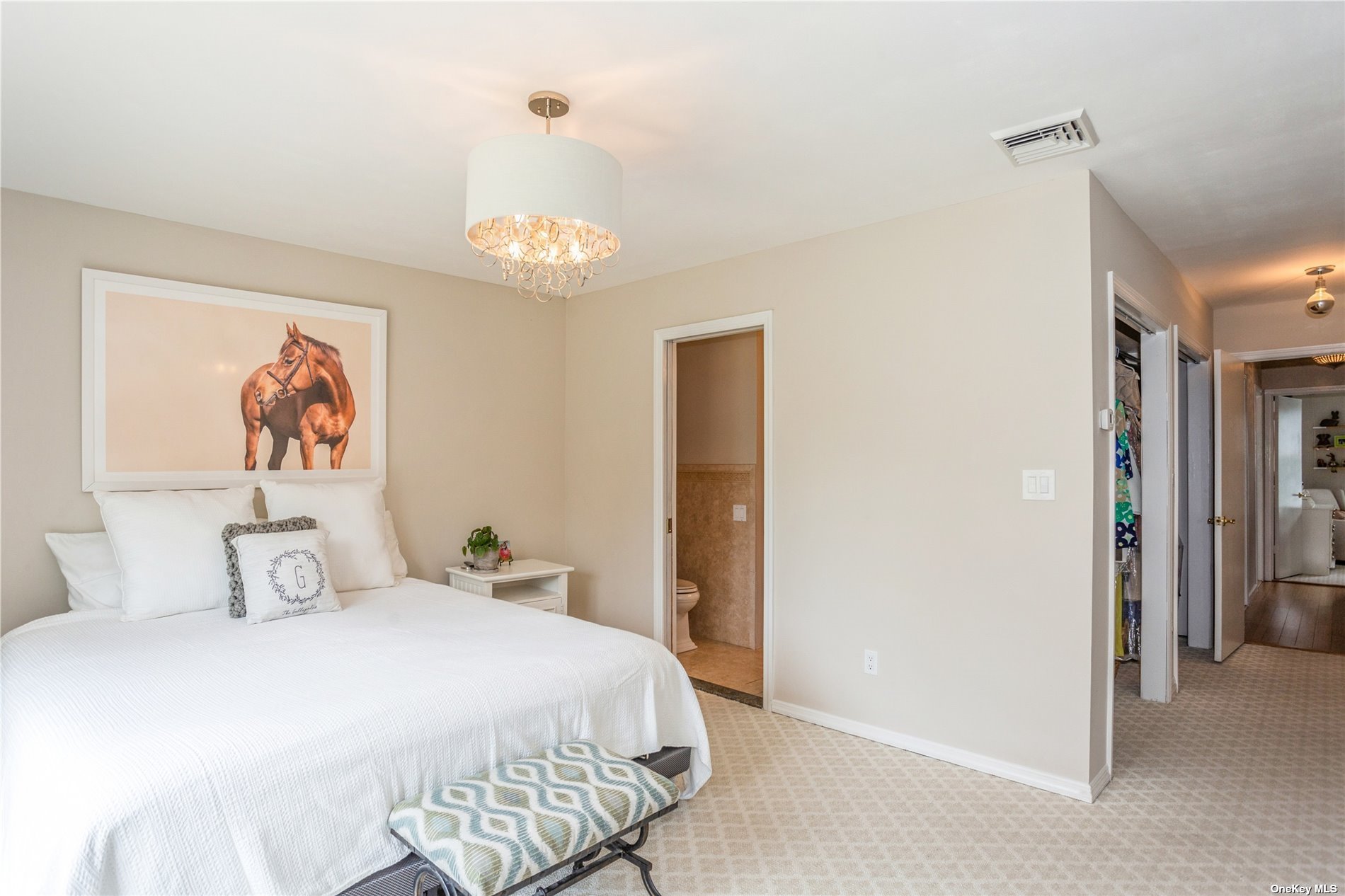 ;
;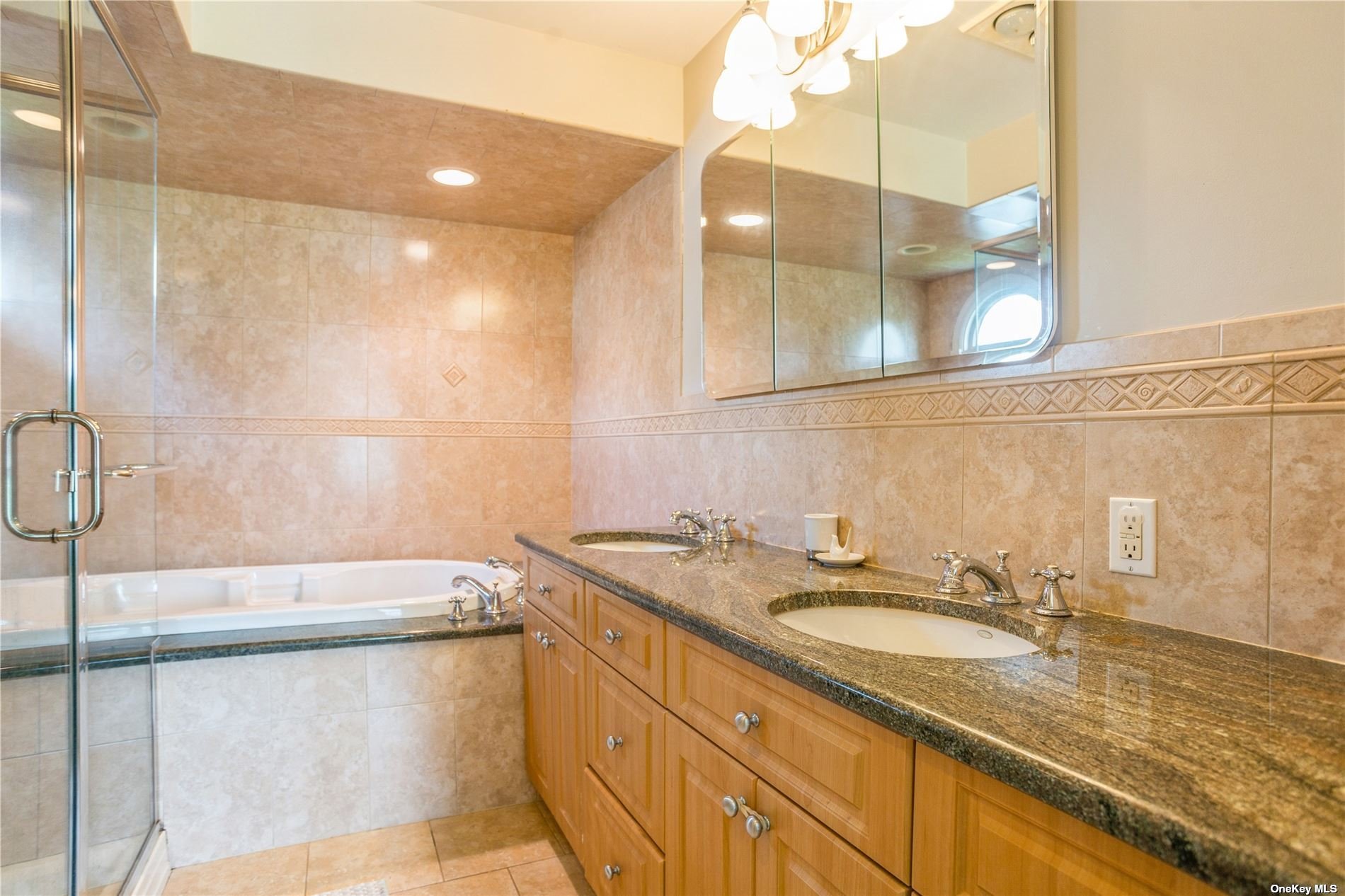 ;
;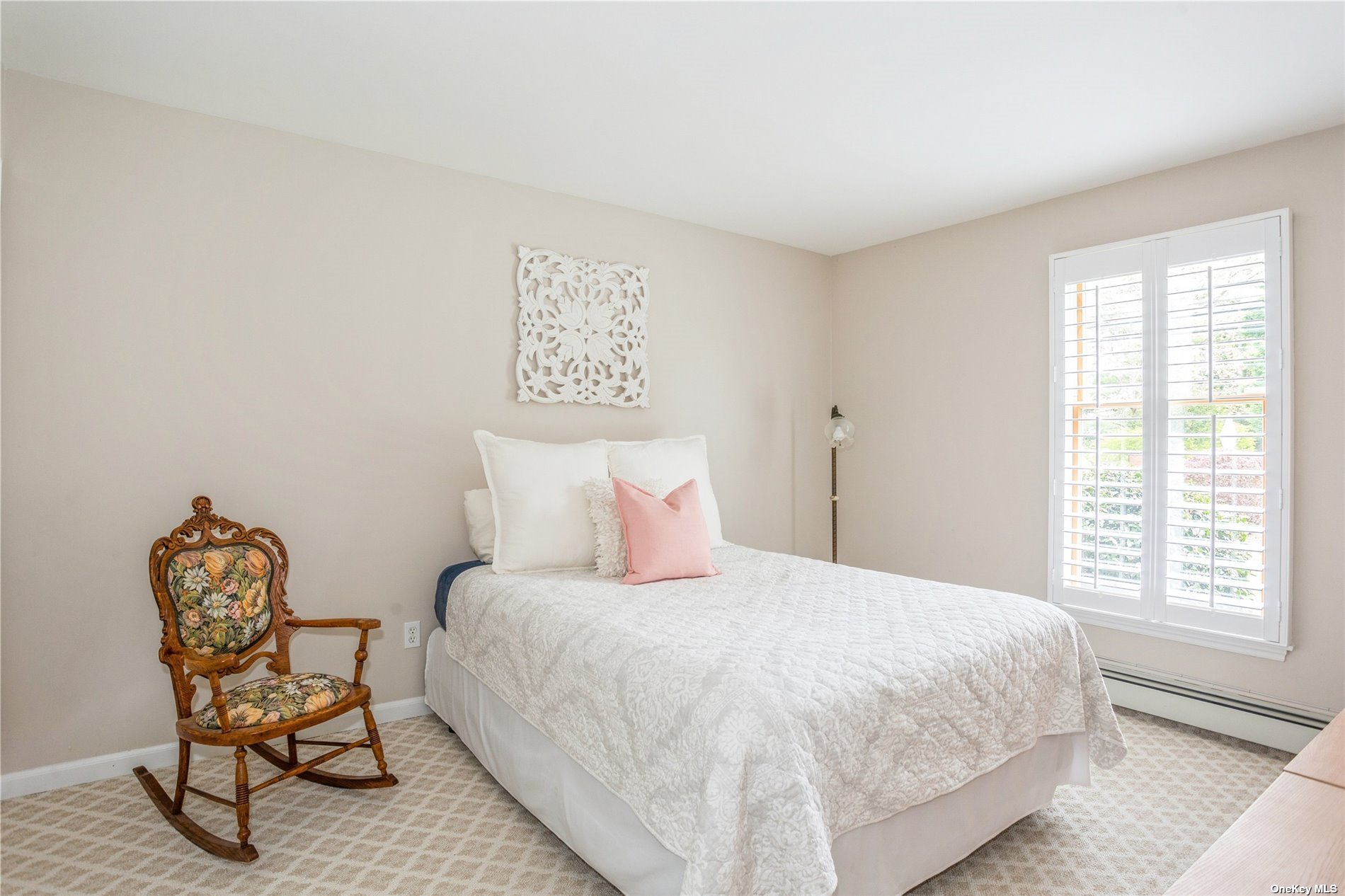 ;
;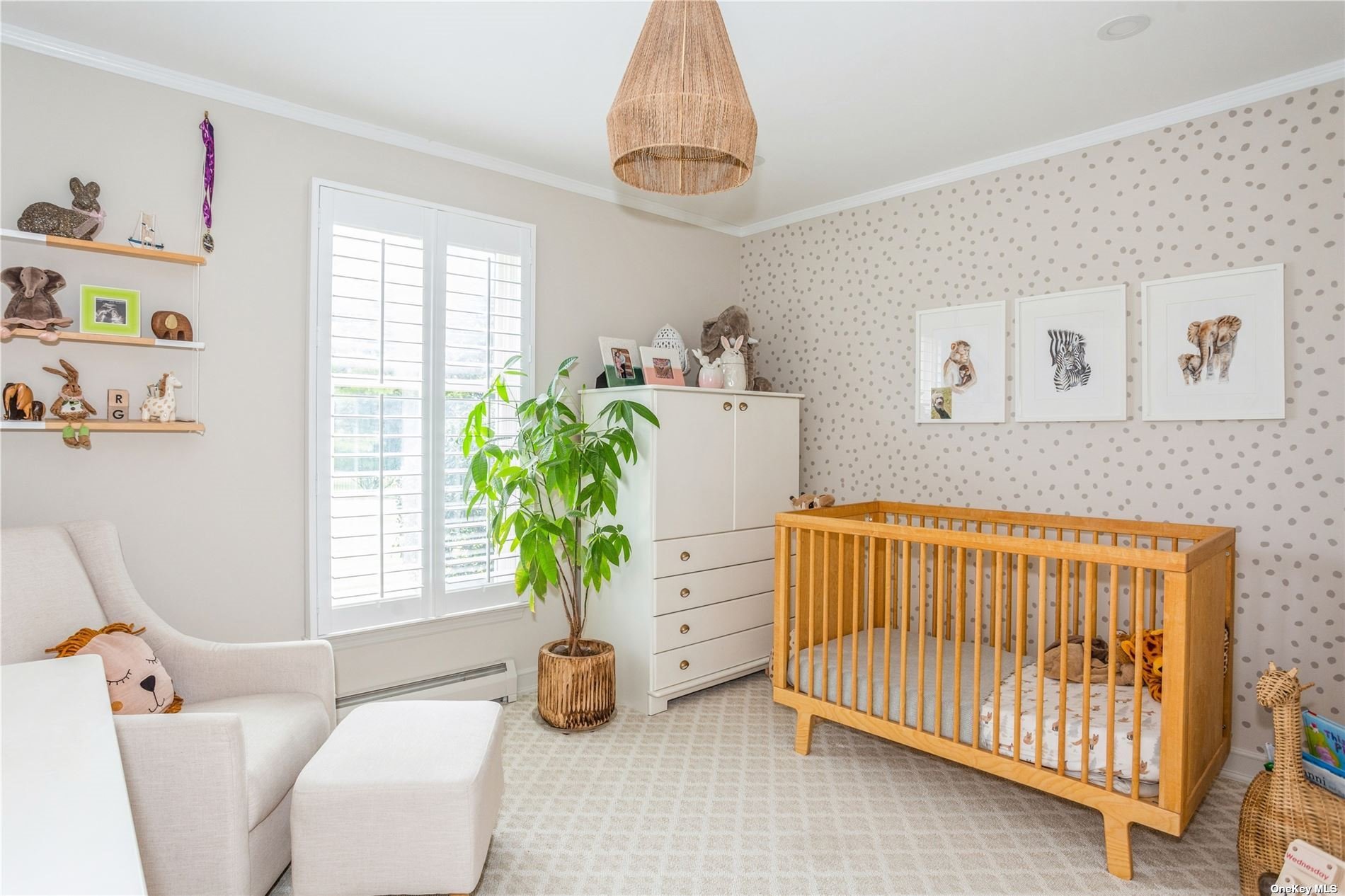 ;
;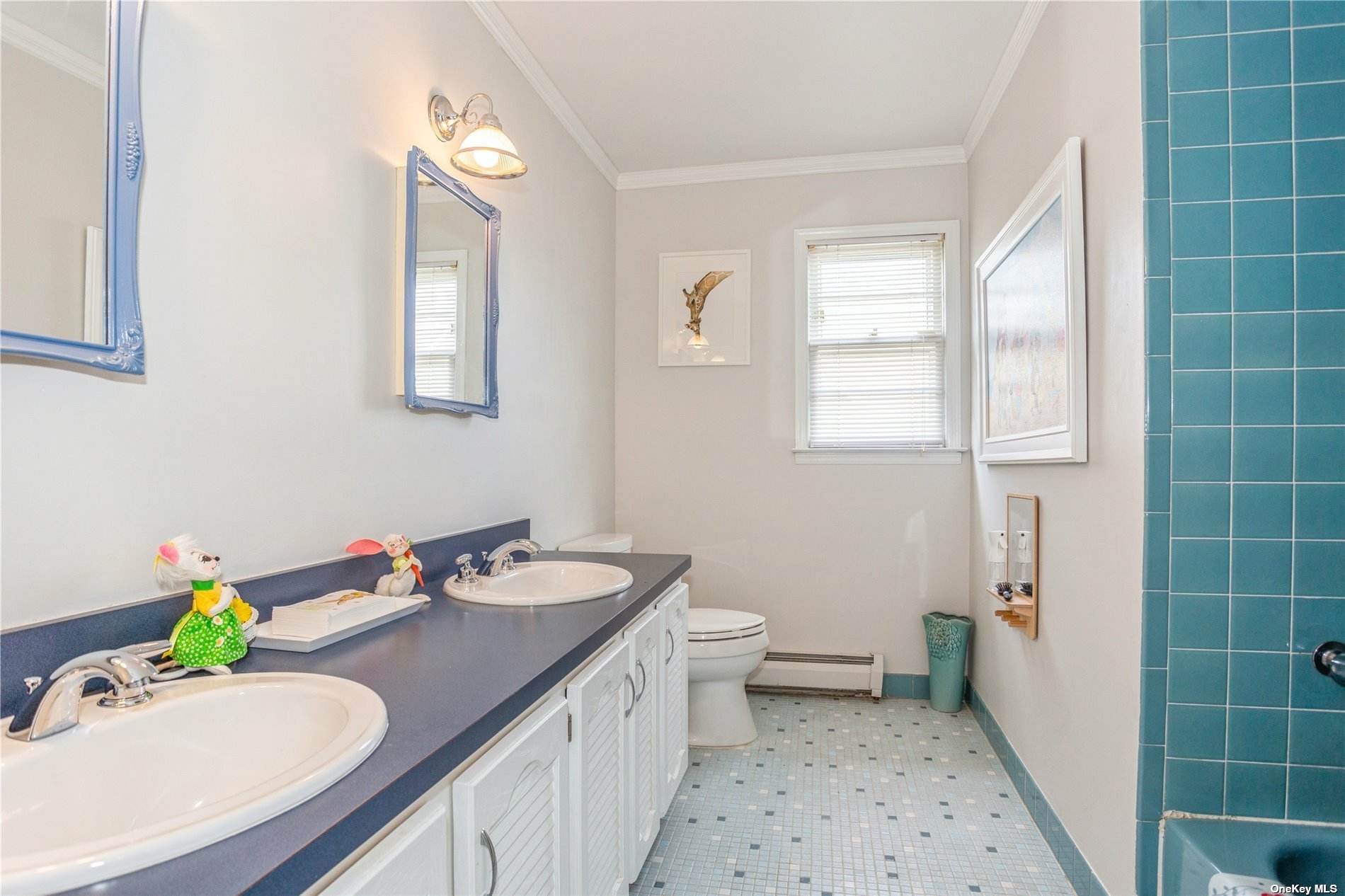 ;
;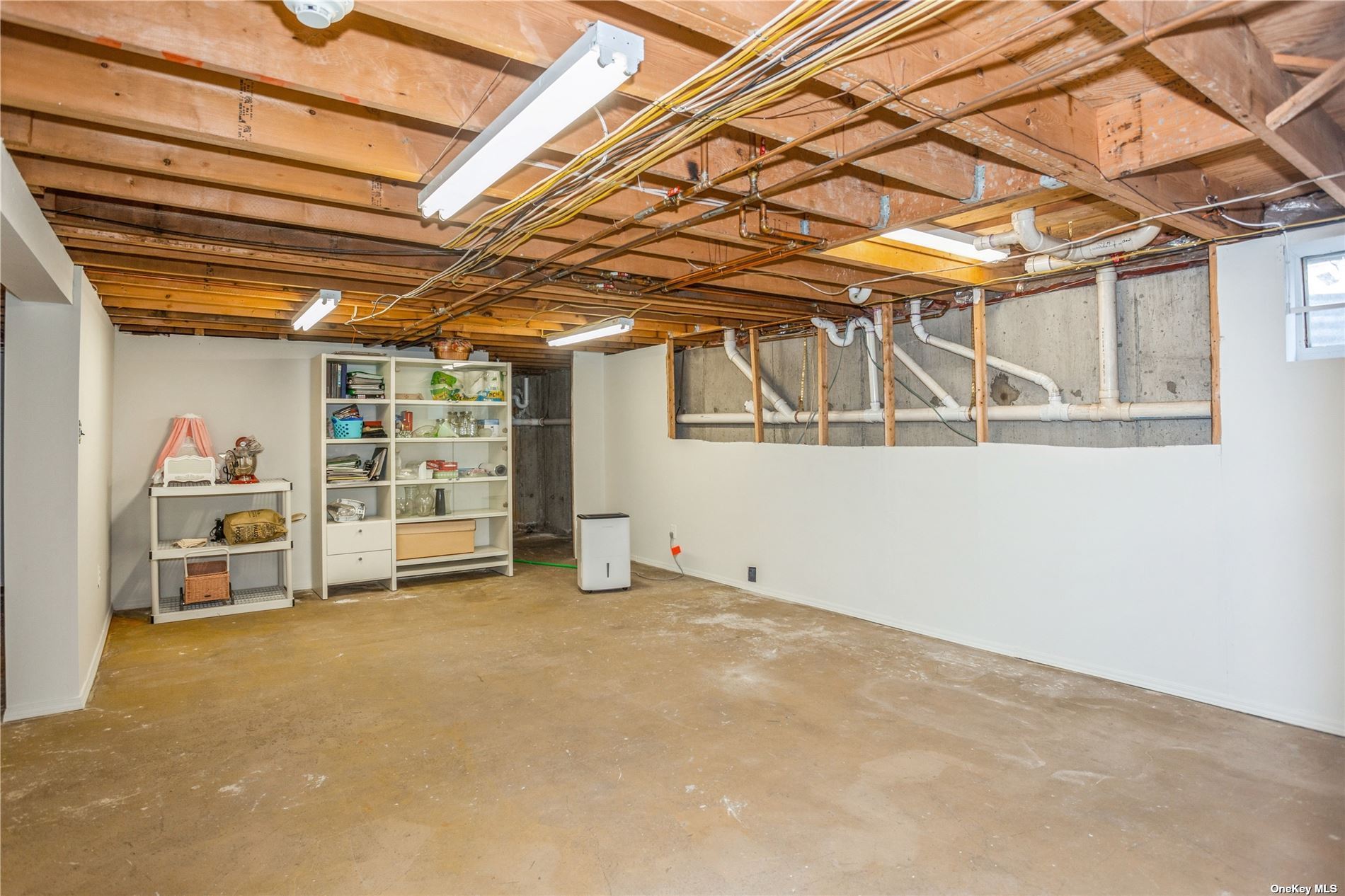 ;
;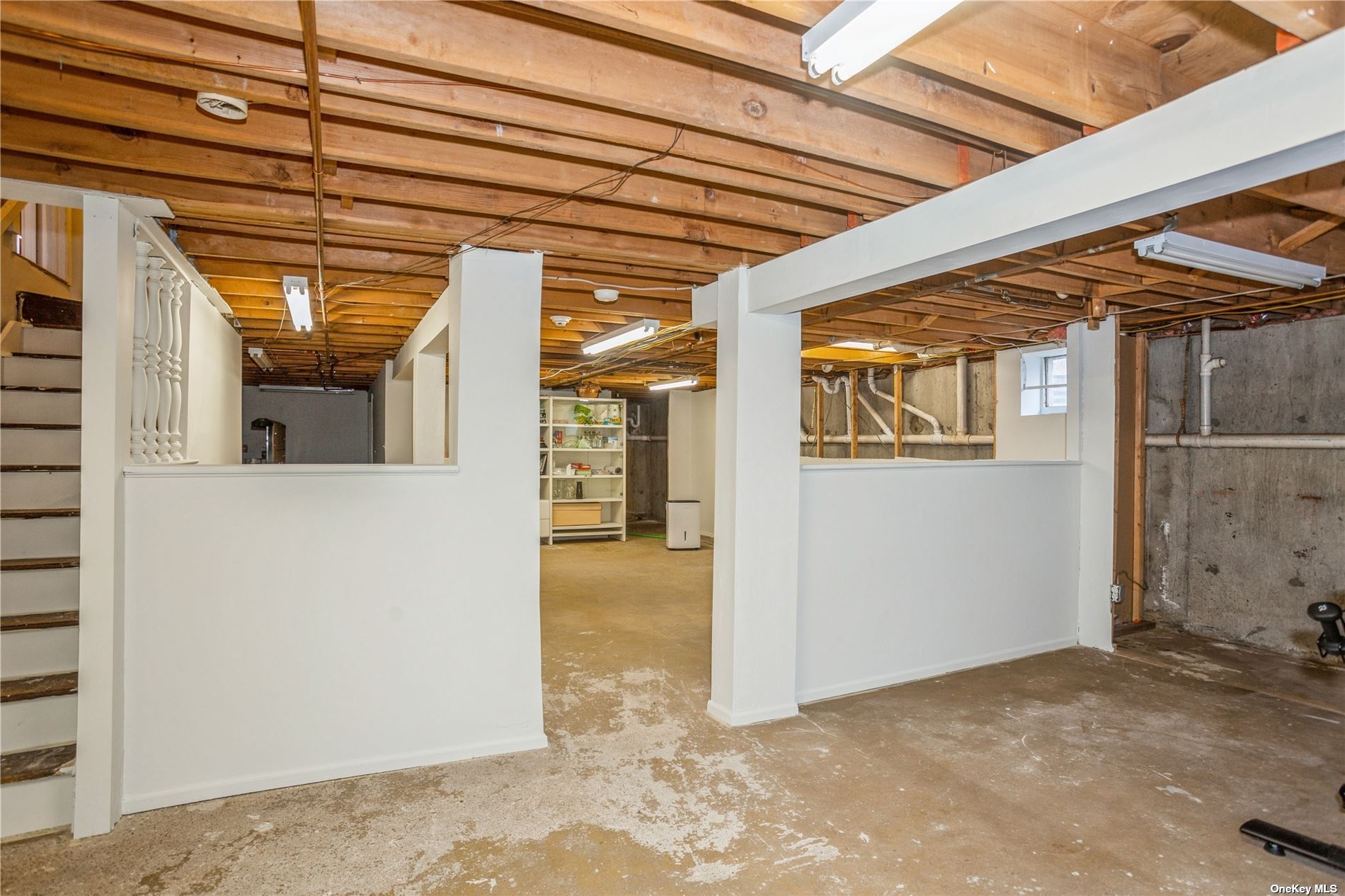 ;
;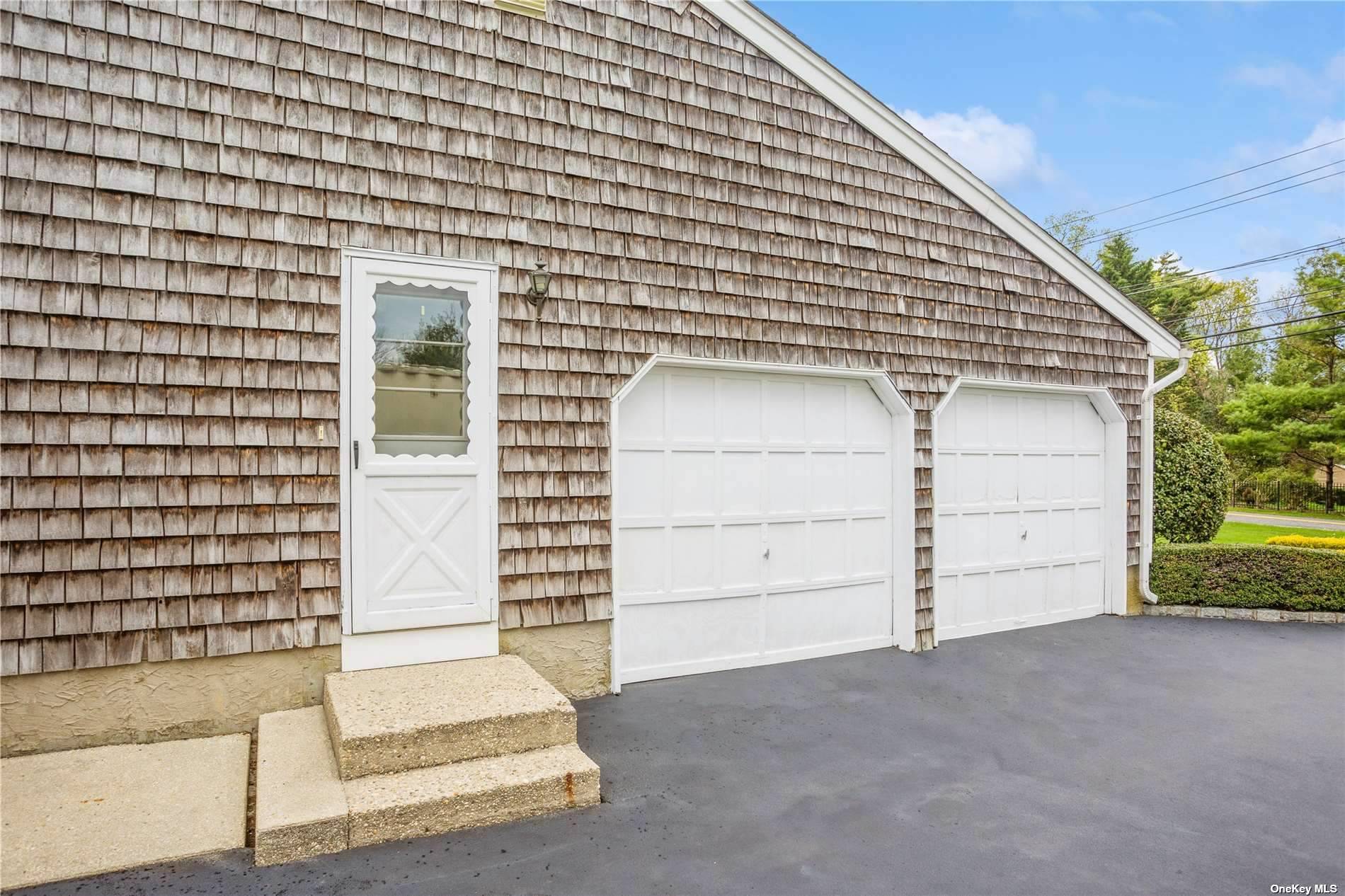 ;
;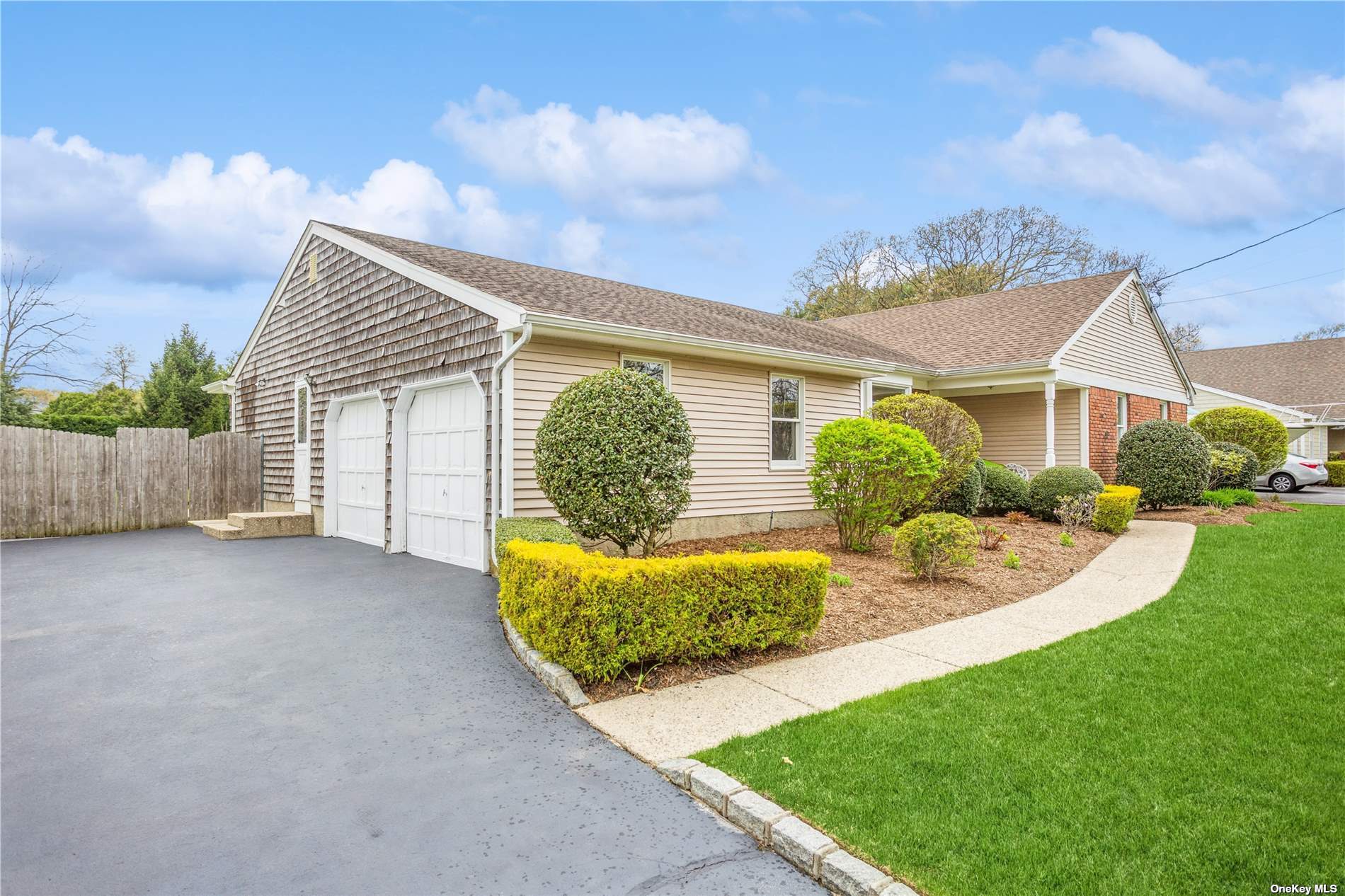 ;
;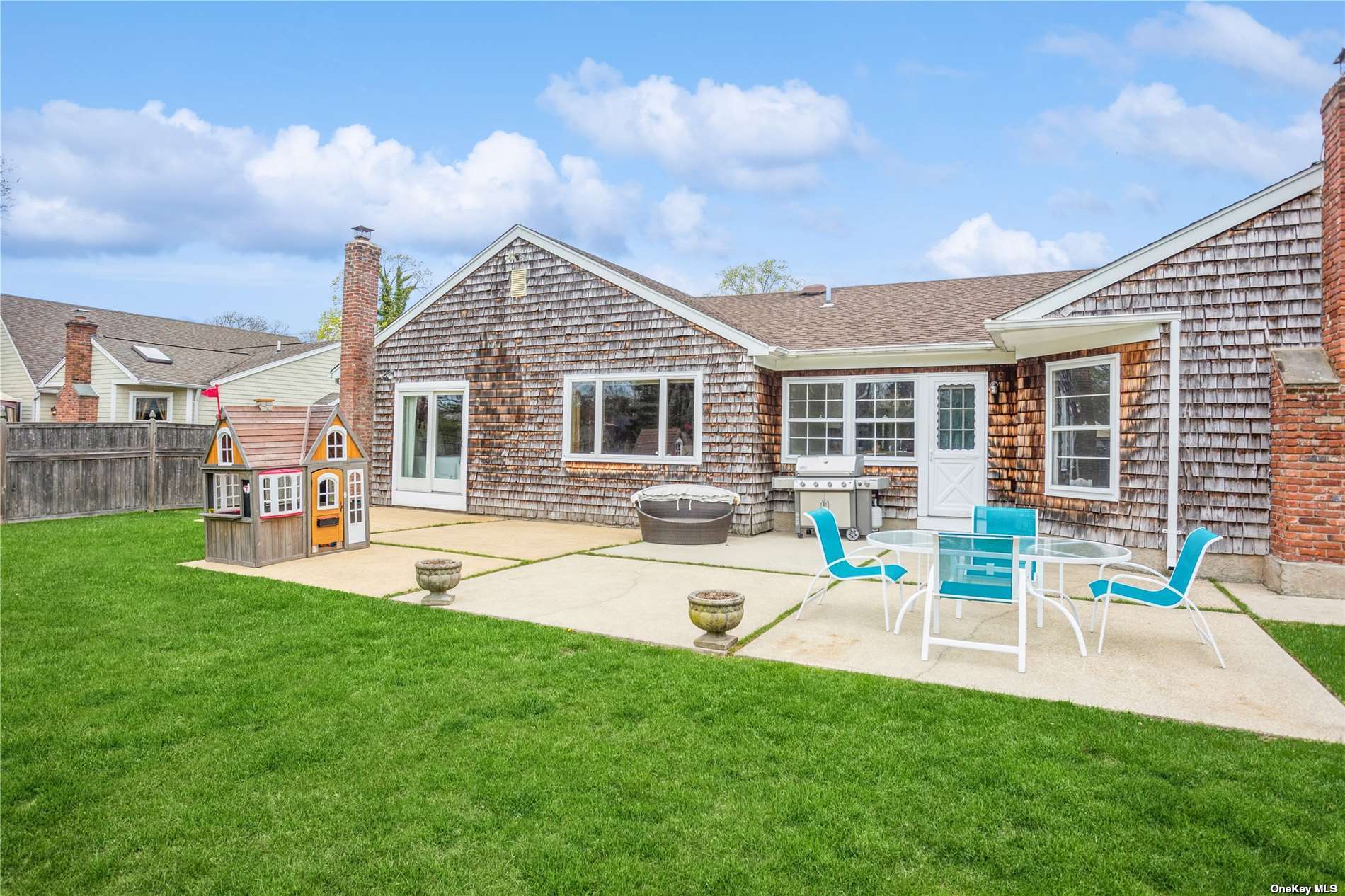 ;
;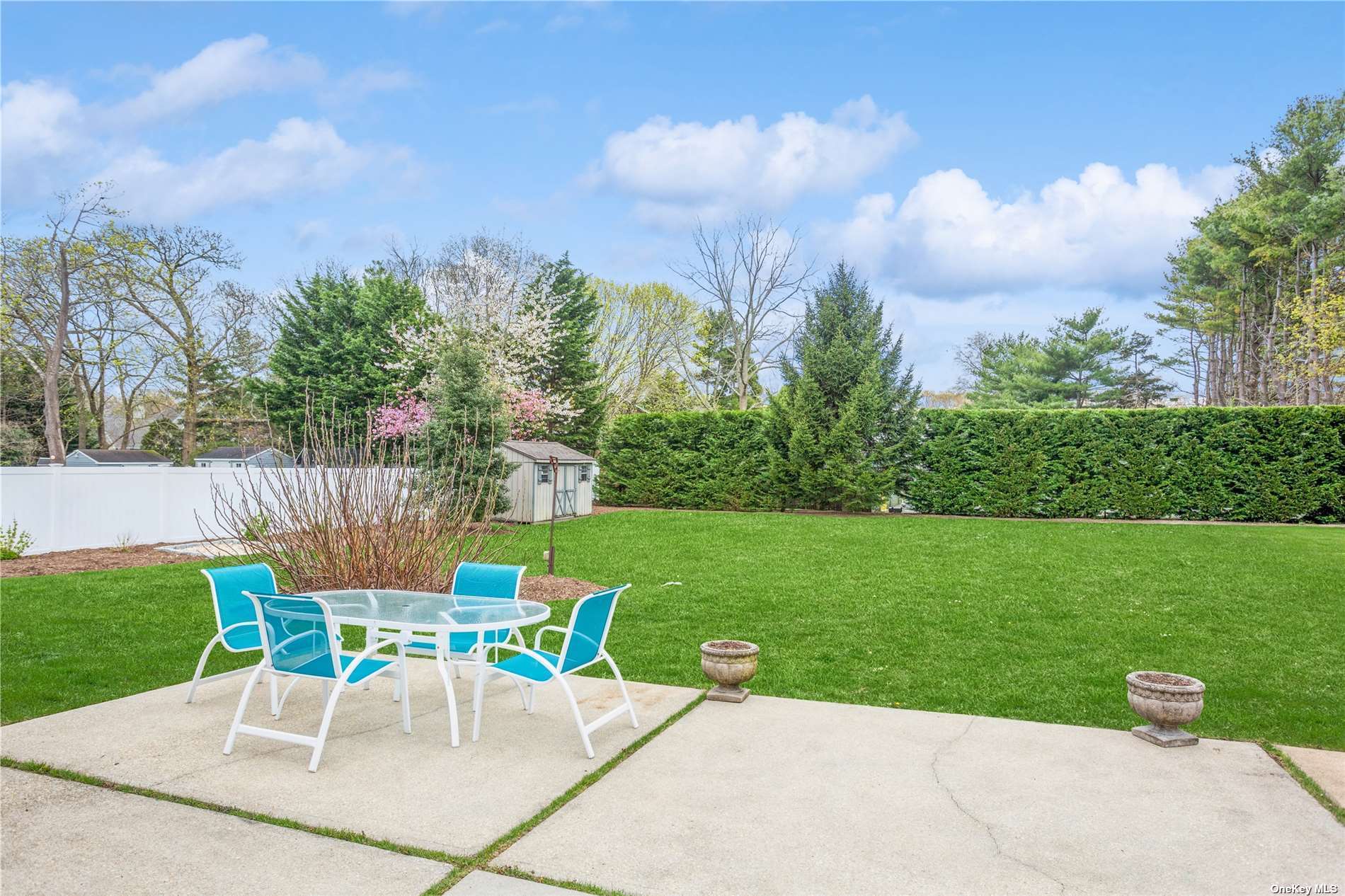 ;
;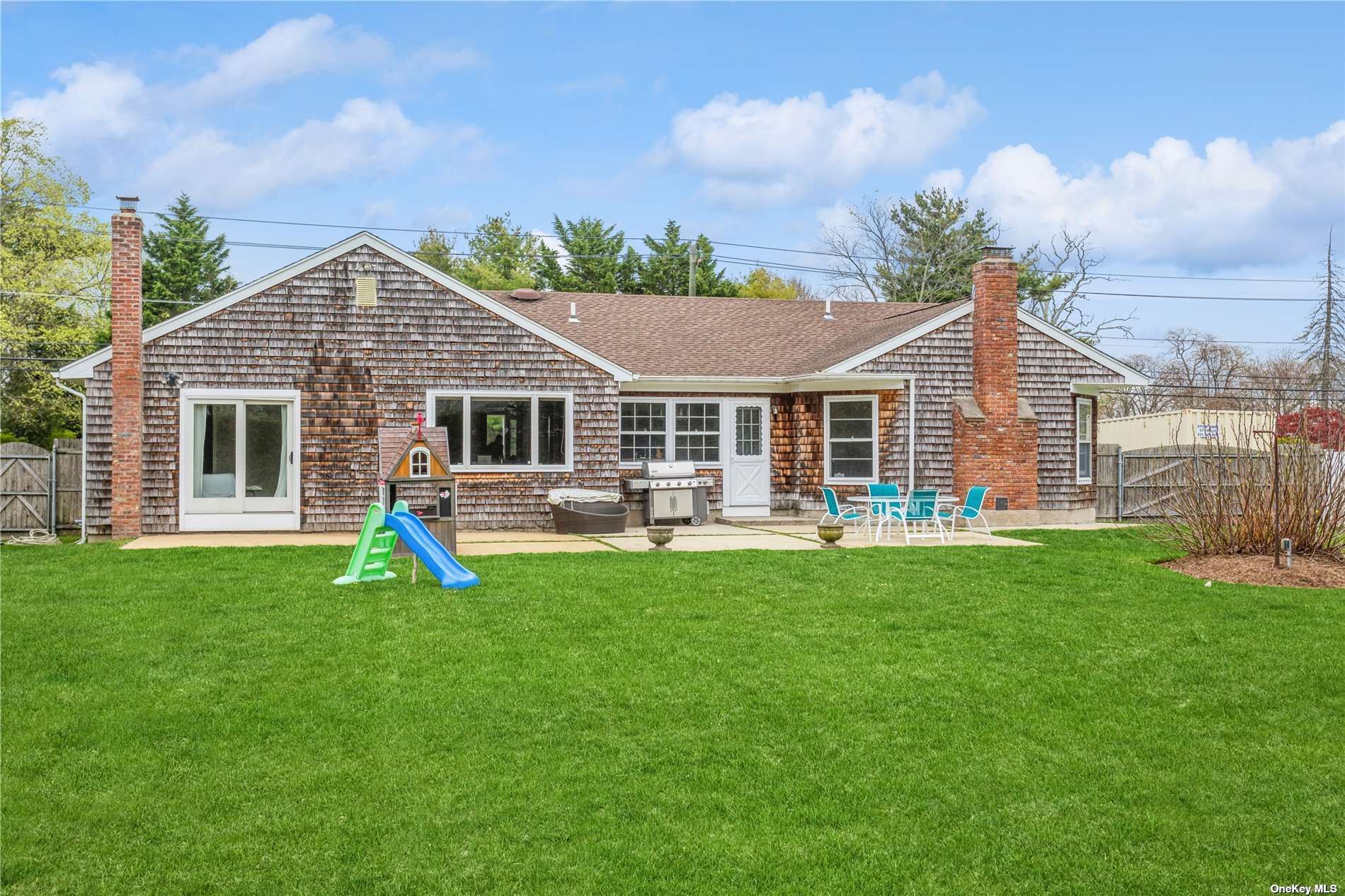 ;
;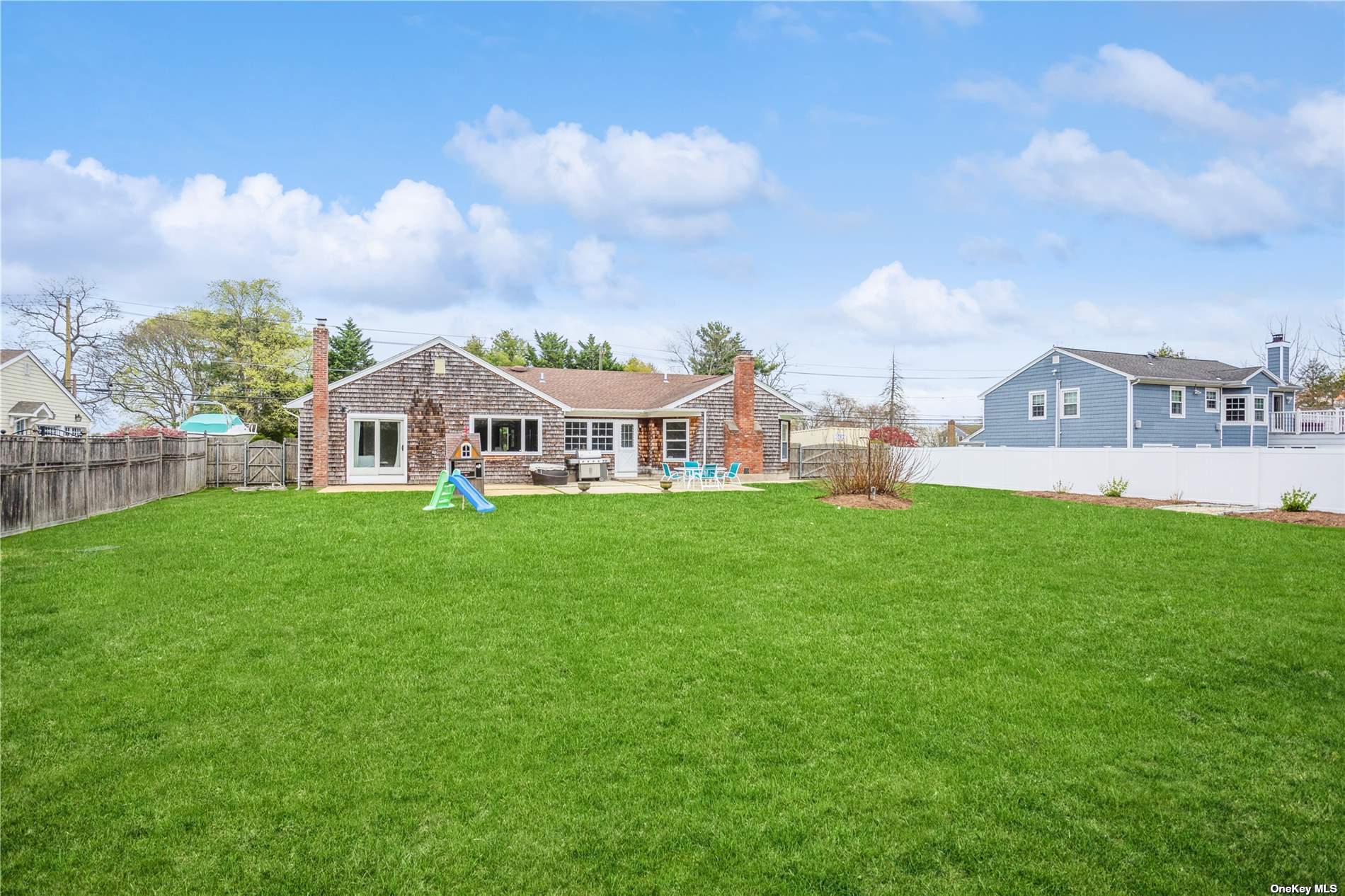 ;
;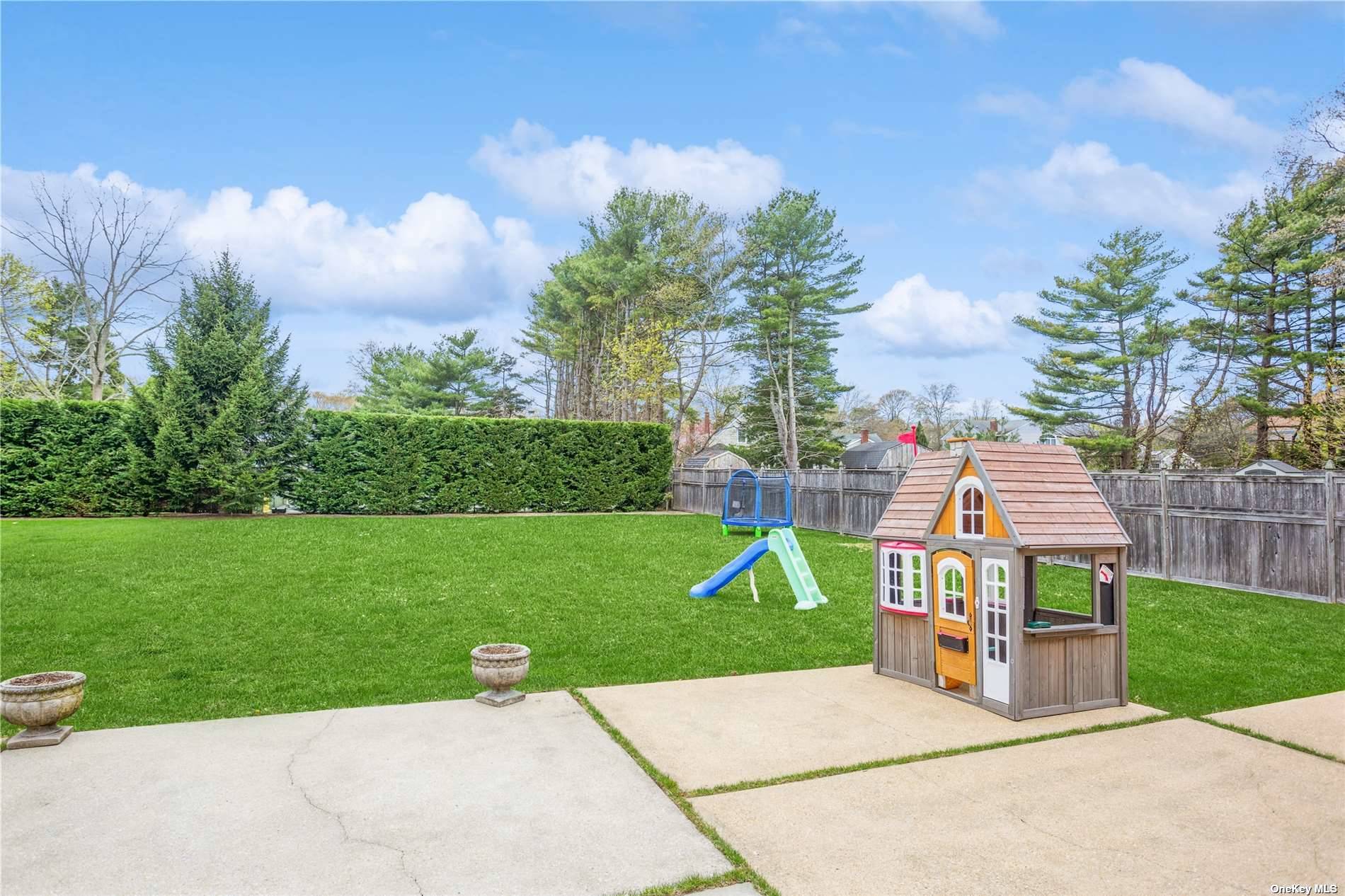 ;
;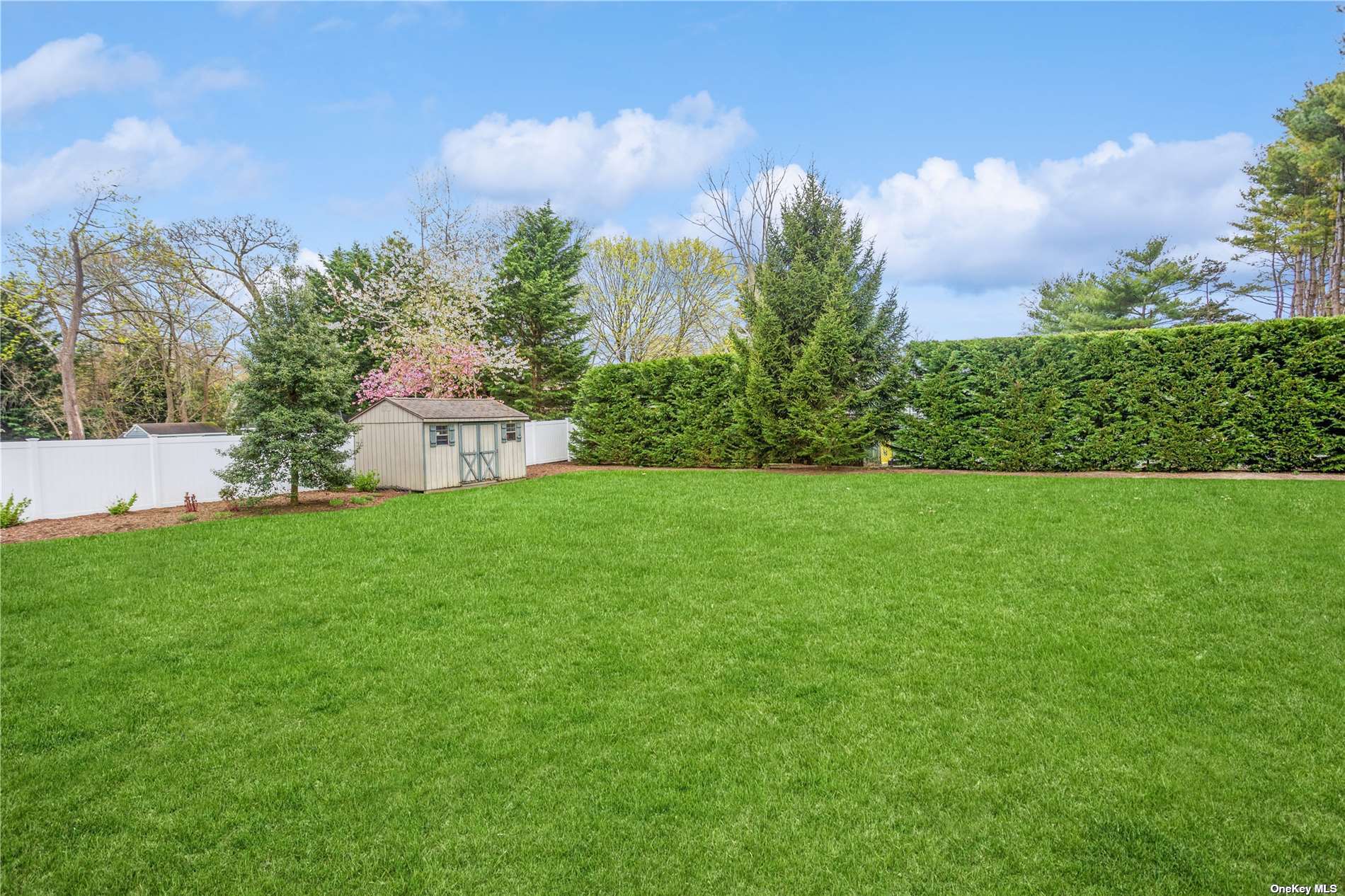 ;
;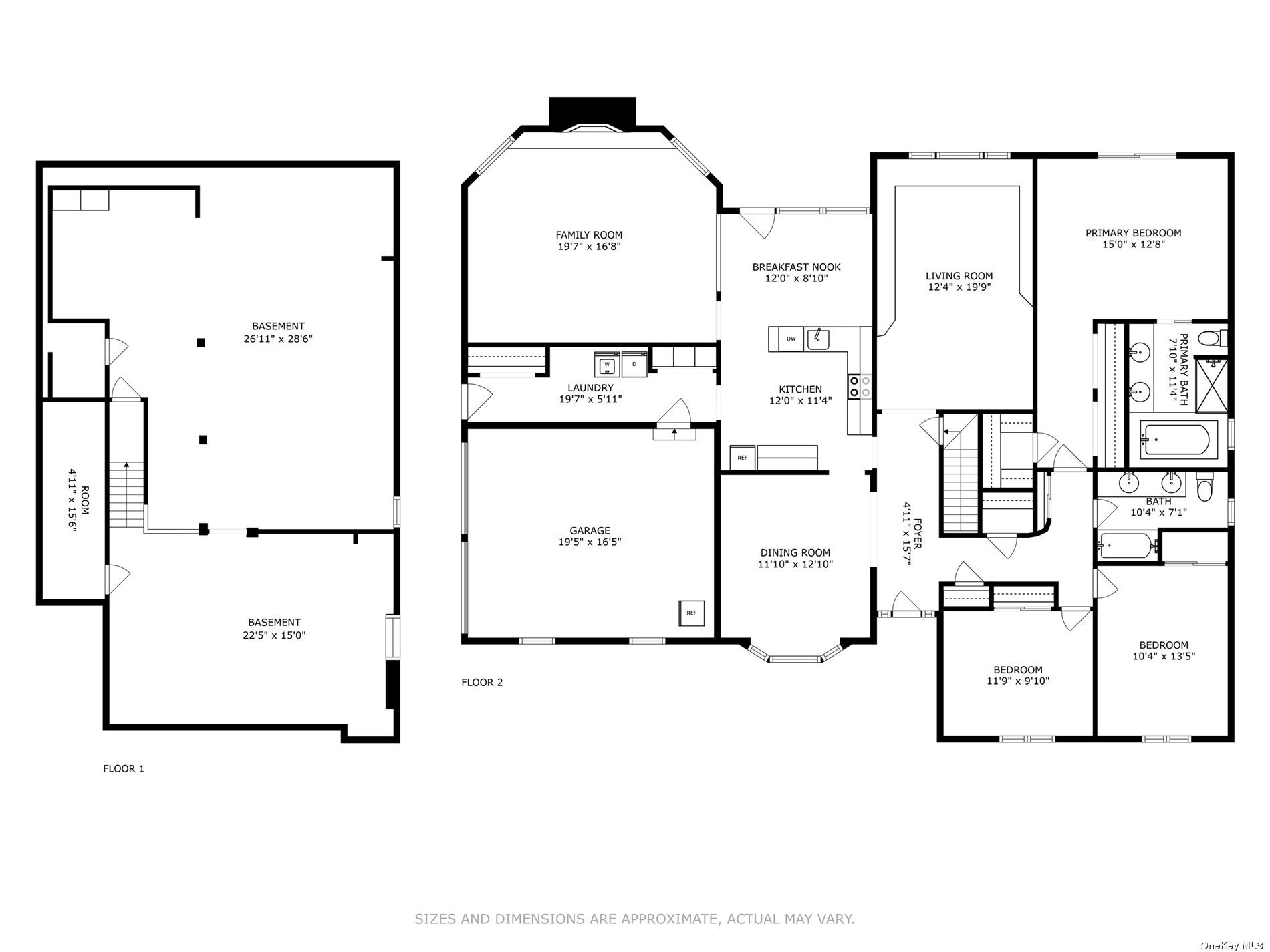 ;
;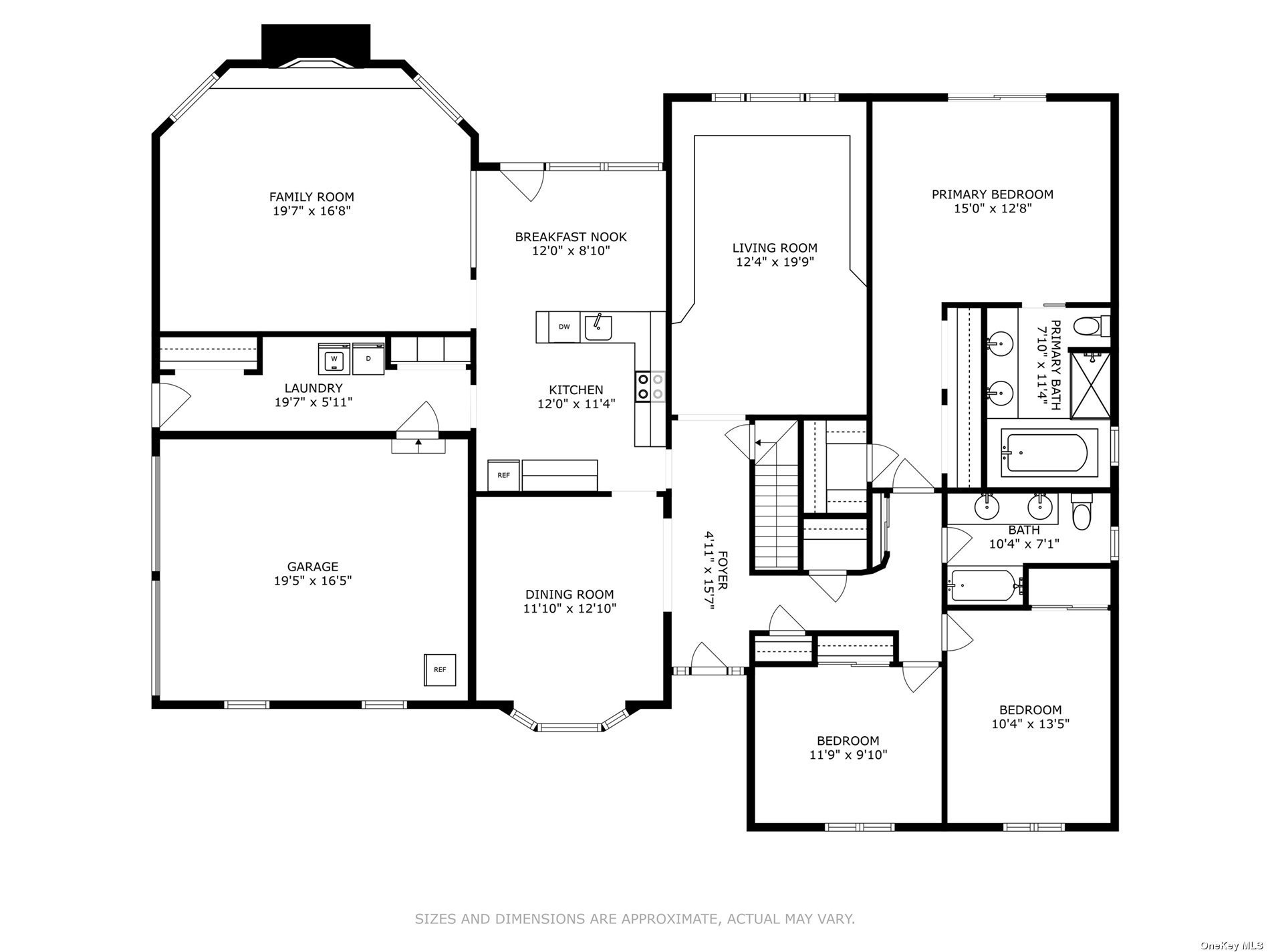 ;
;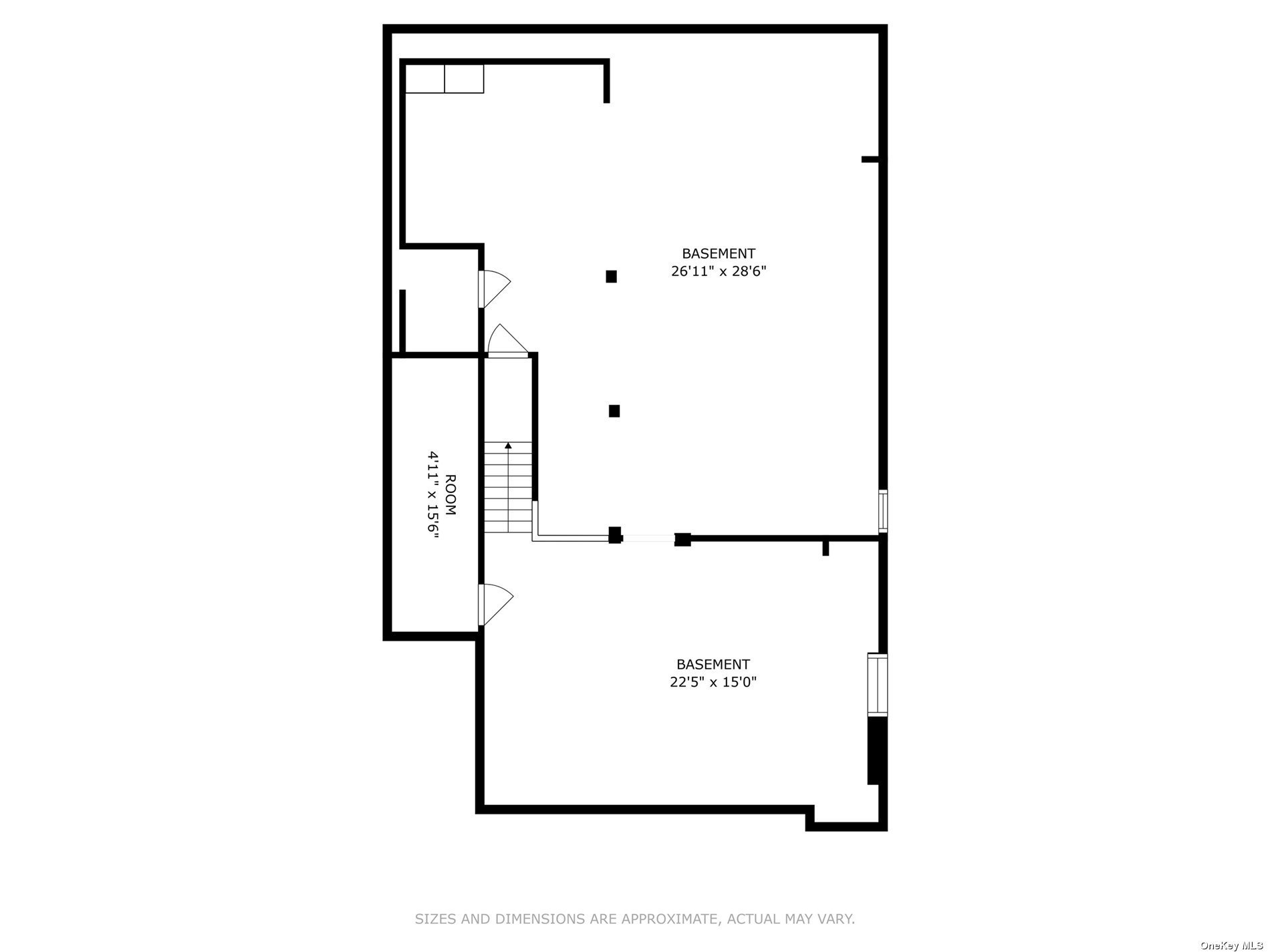 ;
;