LARGE 3/2 HOME WITH NEWER ROOF AND A/C UNIT IN PREMIER PARK
HOME IS ON LEASED LAND WITH A MONTHLY LOT RENT OF $434.57. LARGE 3 BEDROOM/ 2 BATH HOME HAS SO MANY EXTRAS AND UPDATES. GREAT LAYOUT WITH A FABULOUS FENCED IN PATIO. NEW MEMBRANE ROOF, A/C UNIT AND FLOORING. HOME OFFERS A DOUBLE GARAGE, WOOD BURNING FIREPLACE AND A JACUZZI TUB. SOME FURNITURE WILL STAY UPON REQUEST. SOUTHPORT SPRINGS IS A PREMIER 55+ GOLF COURSE COMMUNITY THAT IS PERFECT FOR AN ACTIVE LIFESYTLE. HOME HAS CROWN MOLDING THRU OUT AND ALL WINDOW BLINDS REMAIN. FOYER 5 x 6 Ceramic tile floor, a good size alcove for curio or table. Right now a Frigidaire top freezer refrigerator is there. KITCHEN 11 x 12 Lots of dark wood colored cabinets, center island with a Jenn-Air range and plenty of storage underneath, white porcelain sink with large viewing window, garbage disposal and osmosis water filter, pantry cabinets, lighted ceiling fan and white ceramic tile floor. Appliances includes a 2017 LG stainless steel French door bottom freezer, GE built in oven, Sharp microwave and the dishwasher does not work but the seller is giving $200 to go towards a new one. DINING ROOM 10'5" x 13 Newer oak colored laminate floor, lighted ceiling fan, glass sliders that leads to the Florida room and entrances to living room and kitchen. LIVING ROOM 17 x 19 WOW!! Massive living room with stunning features. Newer carpet, gorgeous window, tray ceiling with lighted ceiling fan, brick wood burning fireplace with wood mantle. Living room is perfect for entertaining. Wonderful room. MASTER BEDROOM 12'7" x 14'9" Carpet, lighted ceiling fan, lovely bright corner windows, large walk-in closet and a French door entrance. Room can fit a king size bed. MASTER BATH This is some bathroom, huge with his and hers single sink vanity with a Jacuzzi tub in the middle, vinyl tile flooring, 3 good size linen cabinets. Privacy closet has a walk-in shower with glass doors, 2 benches and a grab bar plus the toilet. The floor is white ceramic tile. BEDROOM 2 10 x 13 Carpet, lighted ceiling fan, walk-in closet. Room can fit a queen size bed. Faces the backyard with a nice view of the patio and golf course. BEDROOM 3.10 X 12 Laminate flooring, lighted ceiling fan, walk-in closet, located in the front of the home, a queen size bed will fit in this room. Bedroom has a door that leads to the double garage. MAIN BATH Between both bedrooms, ceramic tile floor, single sink vanity, tub/shower and a medicine cabinet. FLORIDA ROOM 10 x 24 Awesome room with a great view. Indoor/outdoor carpet, glass slider windows with screens, lighted ceiling fan, window A/C unit and roll down blinds. Looks out onto the backyard and golf course. There is a door that leads to the patio. LAUNDRY ROOM 8'5" x 9 Large room with a newer Maytag washer and Maytag dryer, ceramic tile flooring, utility closet and extra space for storage or folding table. GARAGE Double stall, can fit 2 compact cars, works benches, cabinets, utility sink and everything you need in a garage. Water softener unit is located here. 2 window A/C units to cool off the garage. PATIO 11 x 34 Pavers that are surrounded by a white picket fence, lighted ceiling fan and a wonderful view of the backyard and golf course. EXTERIOR 6 x 6'5" front porch 2016 membrane roof 2015 3 ton HVAC unit Neat and clean landscape. PARK INFO LOT RENT IS $437.57 AND THAT DOES NOT INCLUDES THE 52.33 MONTHLY PASS-ON TAX, TRASH IS 12.18 PER MONTH & WATER BILLED BY THROUGH THE PARK. 55+ PARK, PETS WELCOME, BEAUTIFUL PARK, NICELY LANDSCAPED, LARGE COMMUNITY BUILDING, LOTS OF ACTIVITIES, GOLF, ARTS & CRAFTS SWIMMING POOL & SPA, INDOOR & OUTDOOR ACTIVITIES, RV STORAGE, NEWLY RENOVATED RESTAURANT. All listing information is deemed reliable but not guaranteed and should be All listing information is deemed reliable but not guaranteed and should be independently verified through personal inspection by appropriate profAmerican Mobile Home Sales of Tampa Bay, Inc. cannot guarantee or warrant the accuracy of this information or condition of this property. The buyer assumes full responsibility for obtaining all current rates of lot rent, fees, or pass-on costs associated with the community, park, or home from the community/park manager. American Mobile Home Sales of Tampa Bay, Inc. responsible for quoting of said fees.



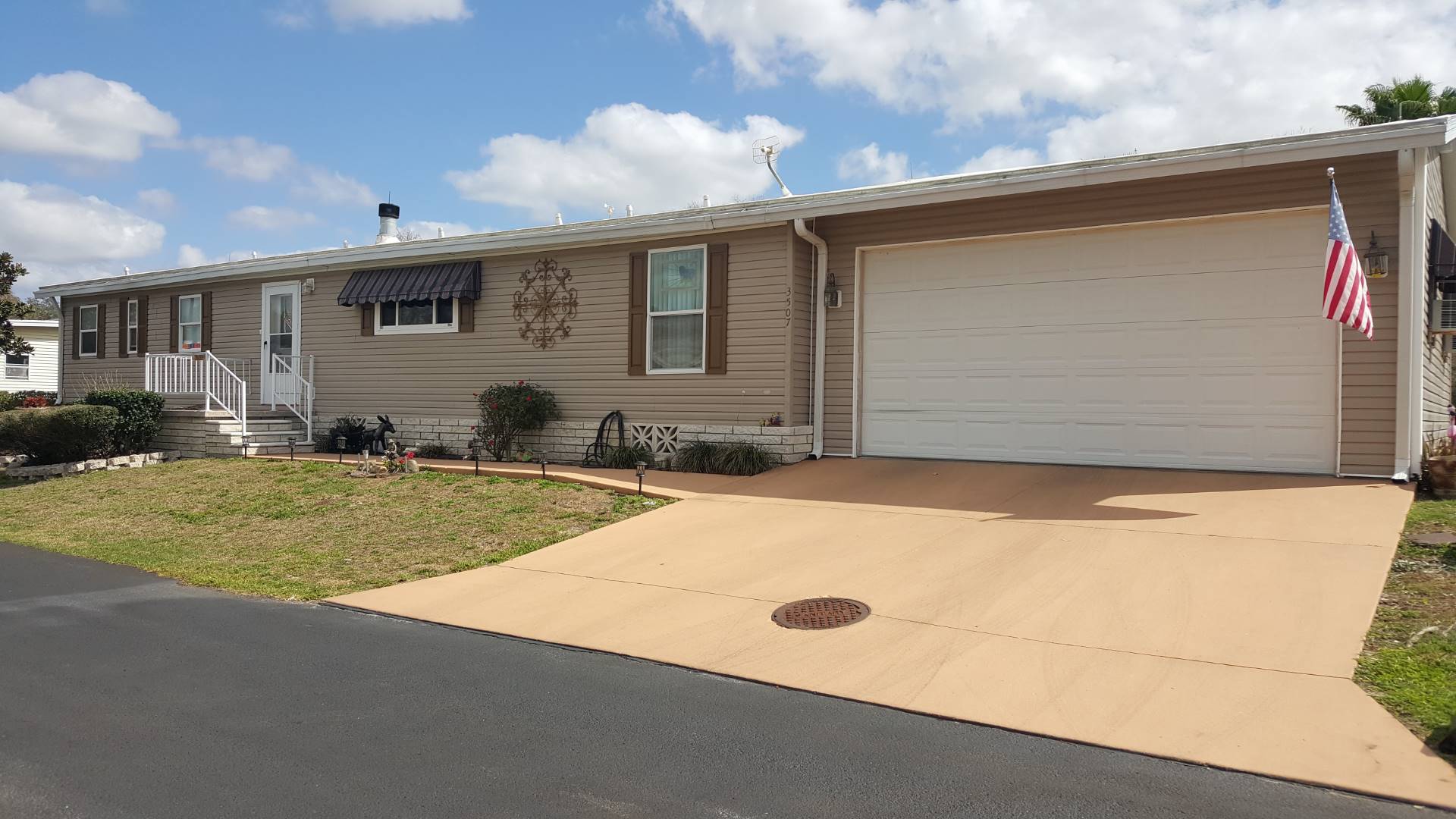


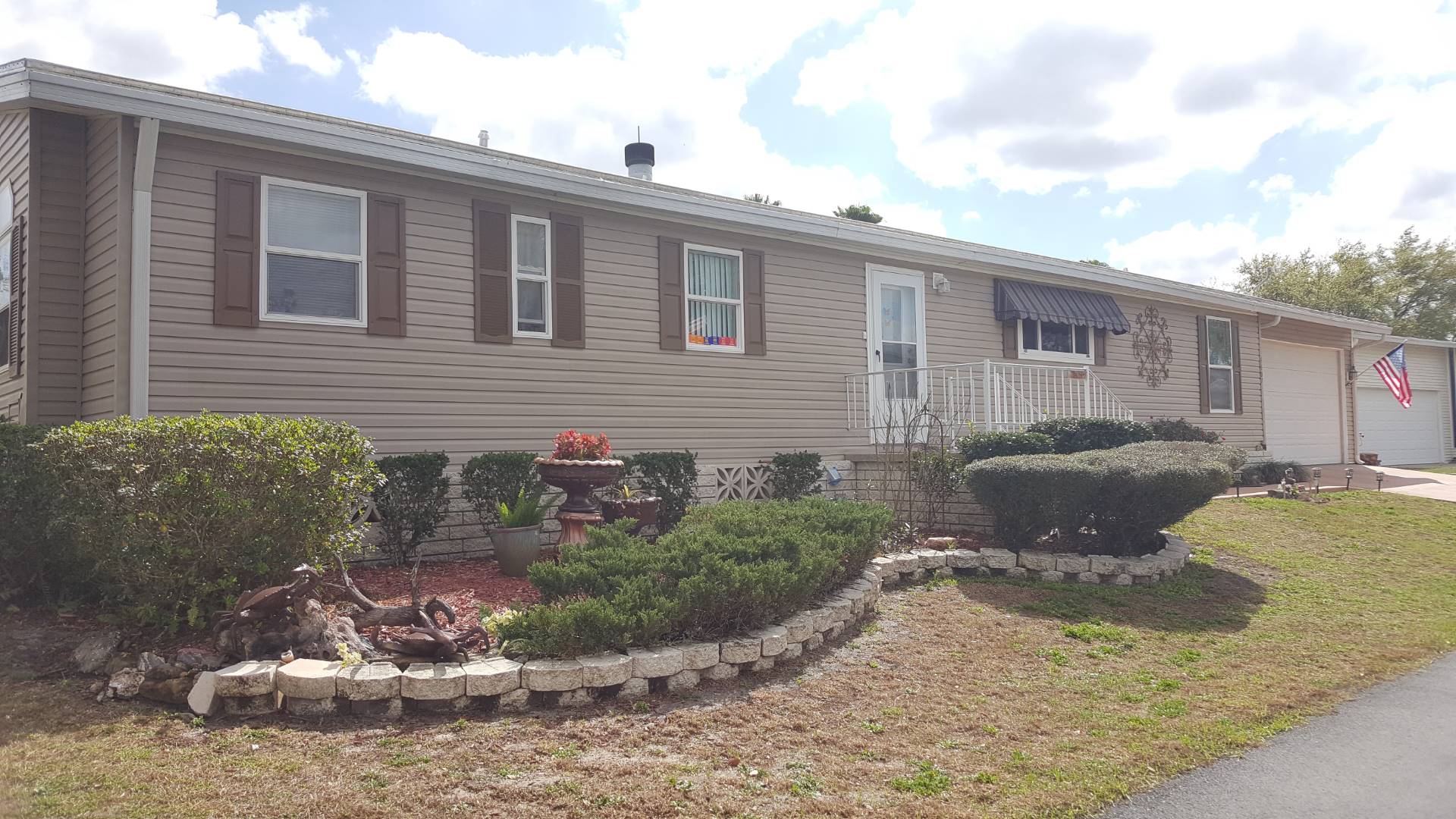 ;
;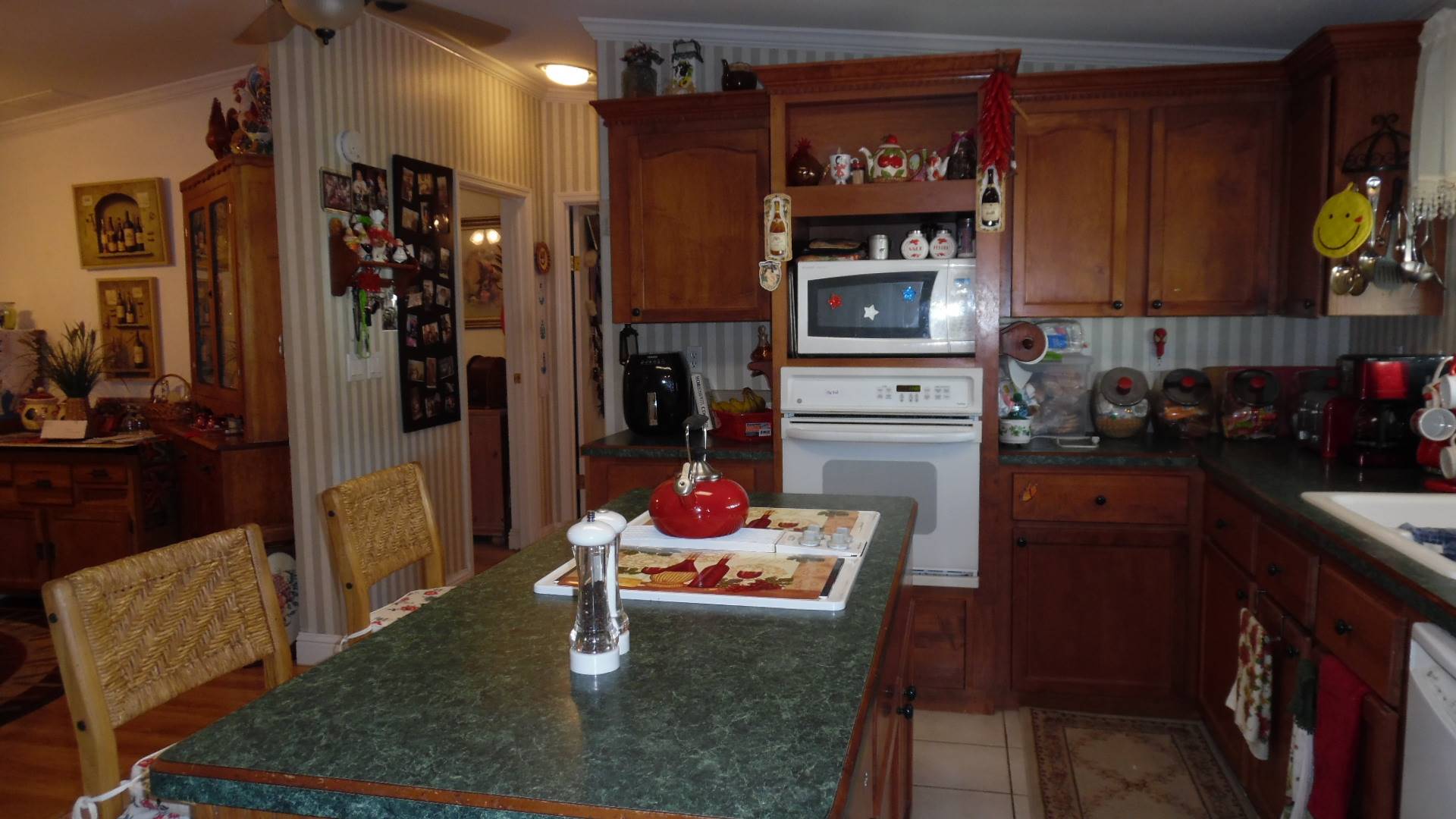 ;
;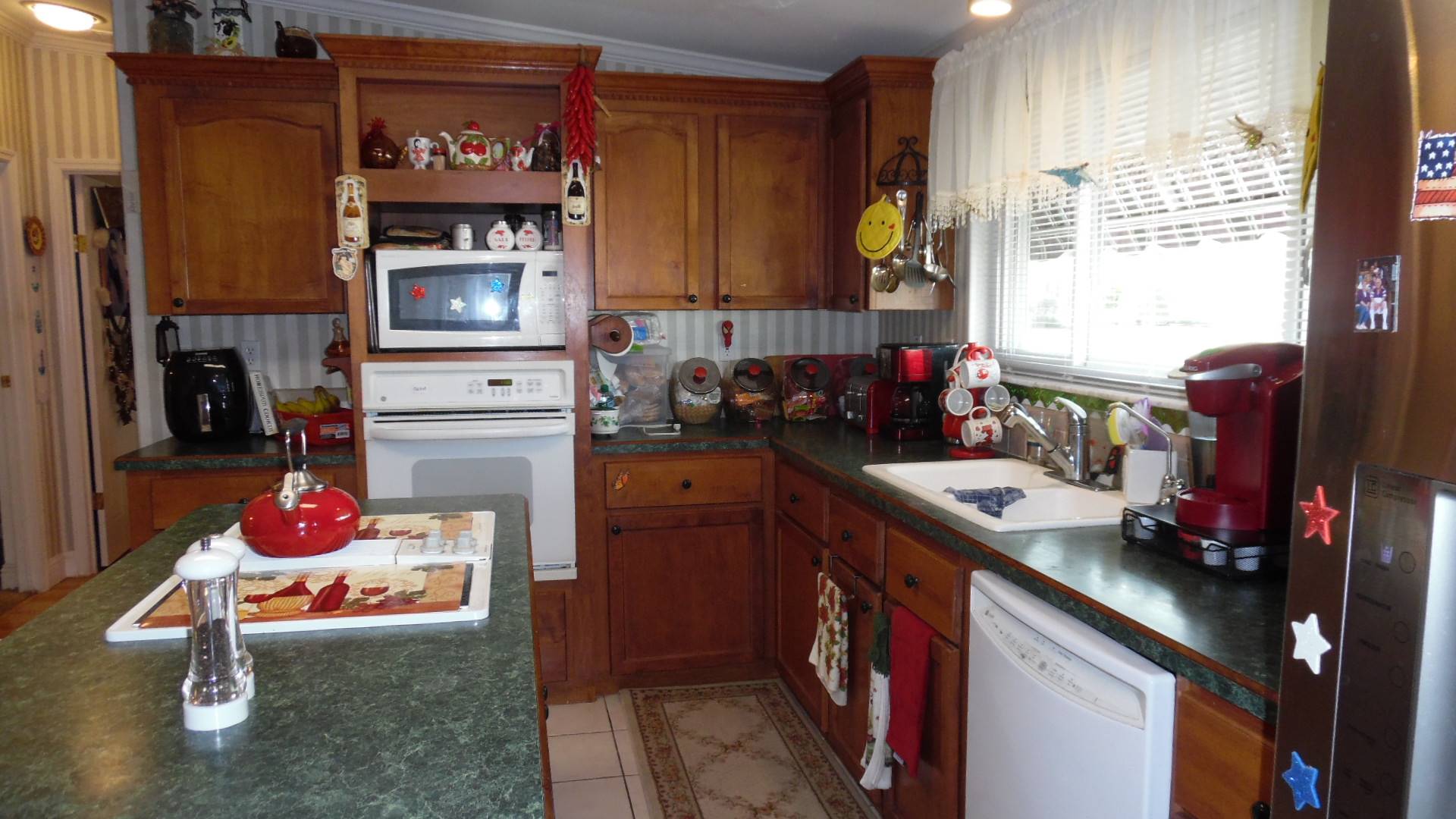 ;
;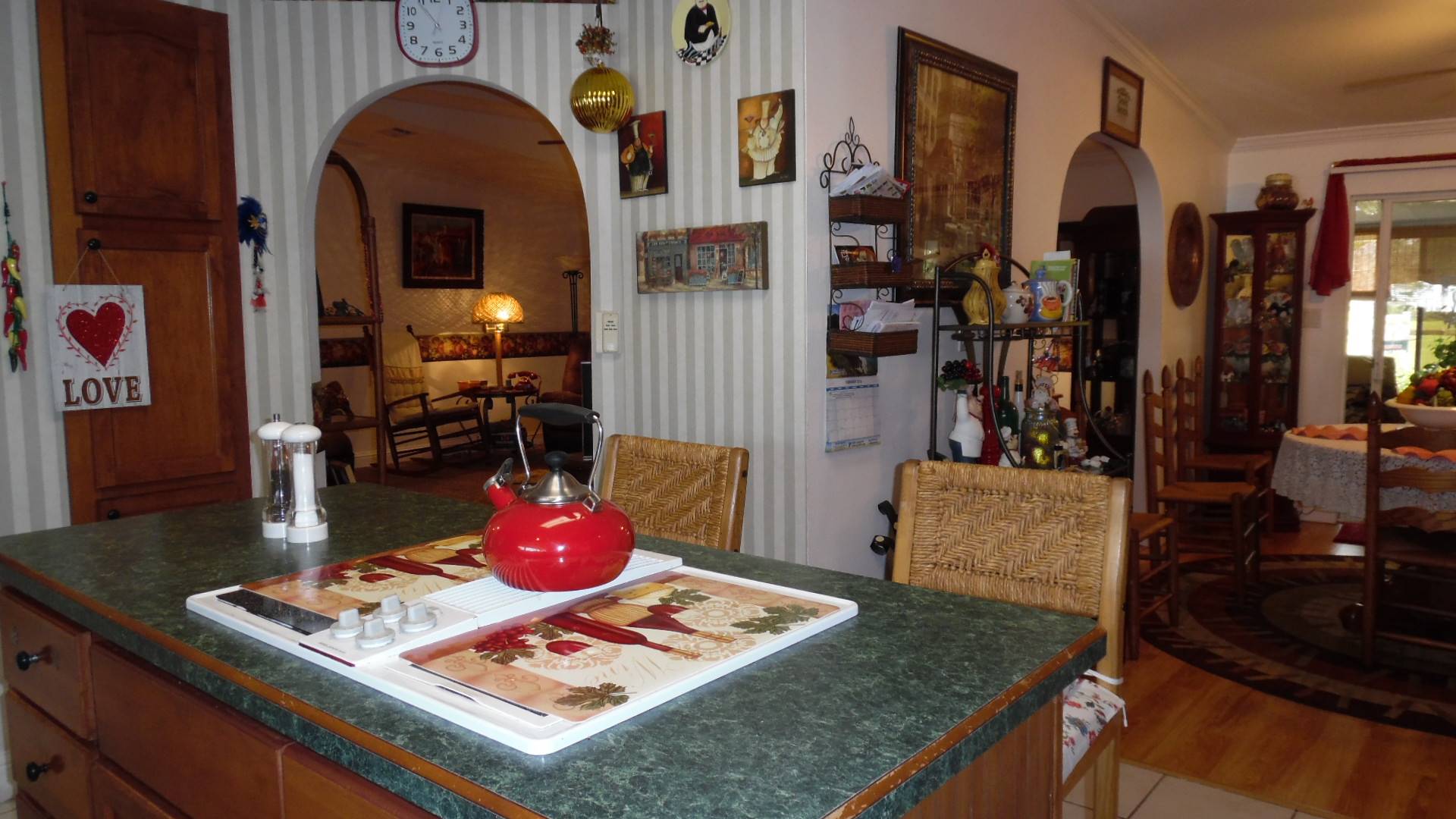 ;
;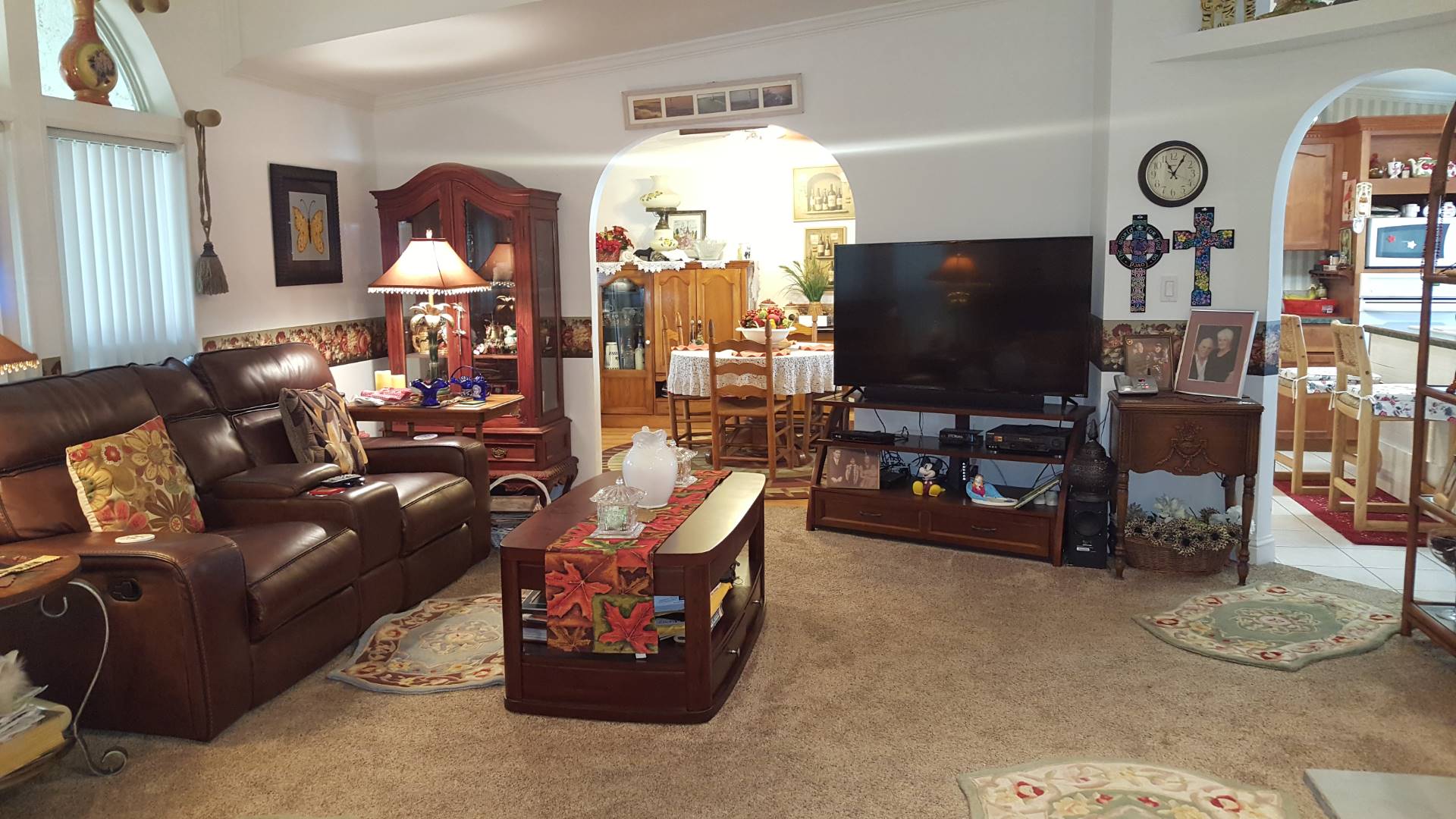 ;
;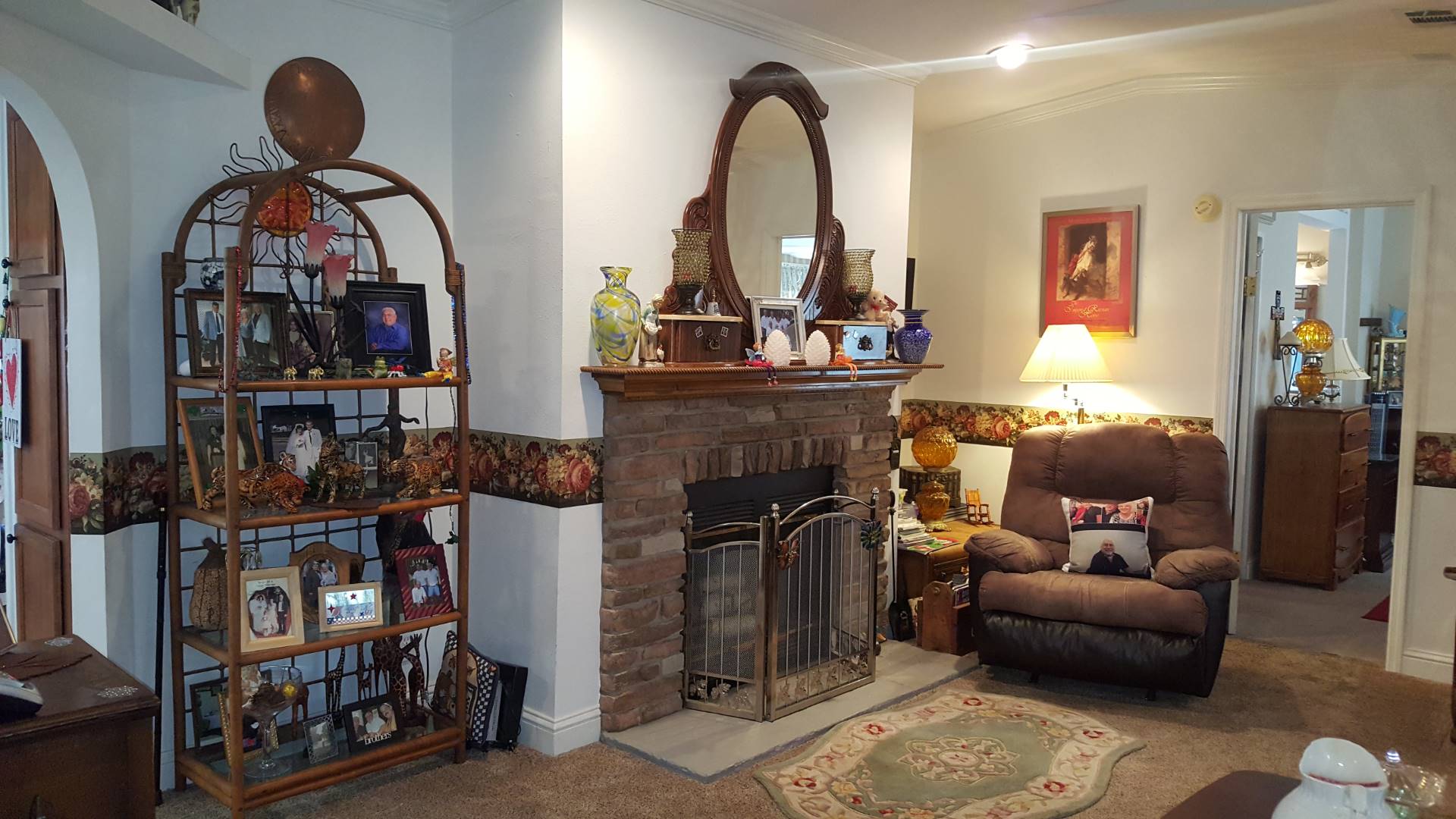 ;
;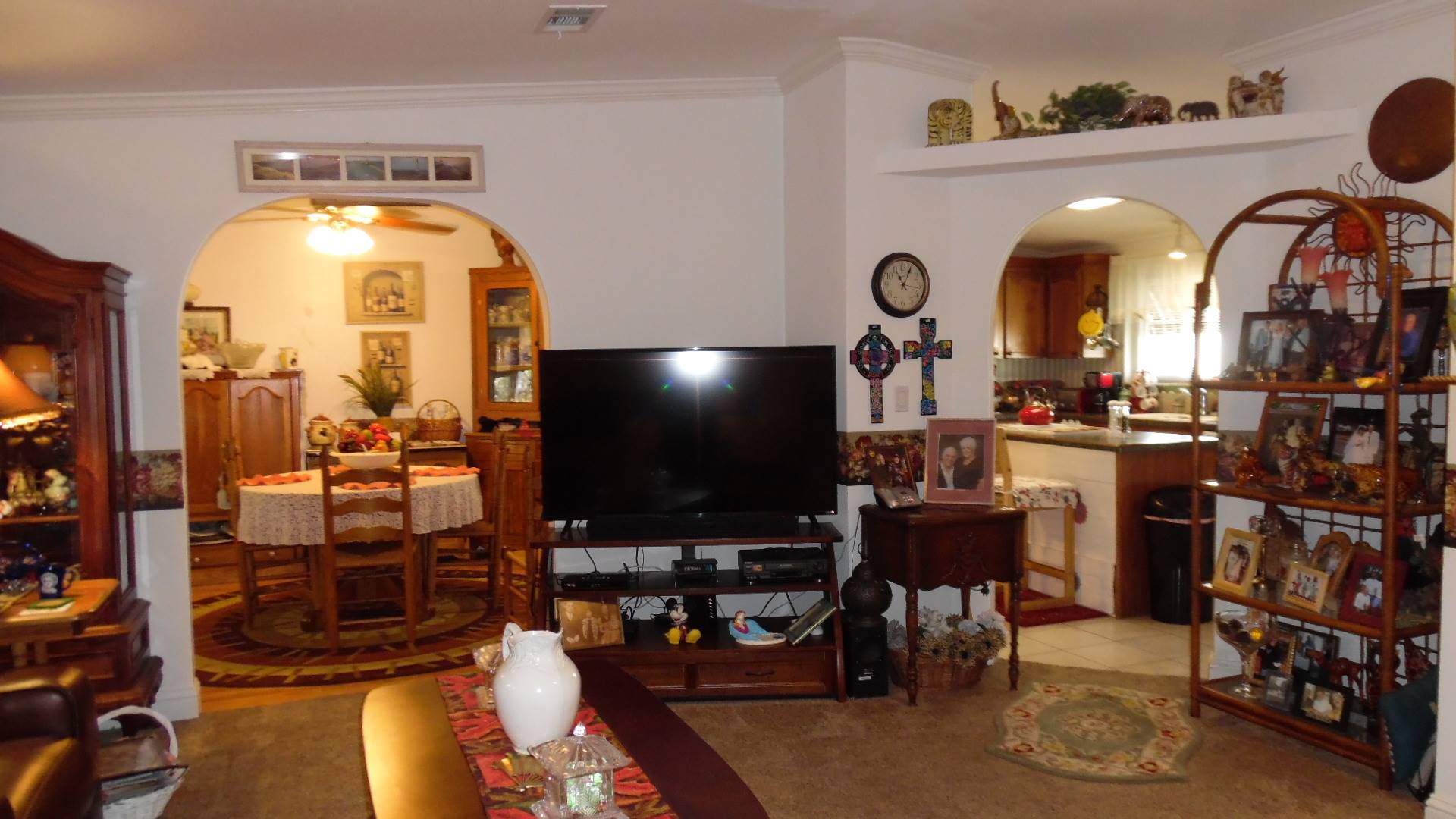 ;
;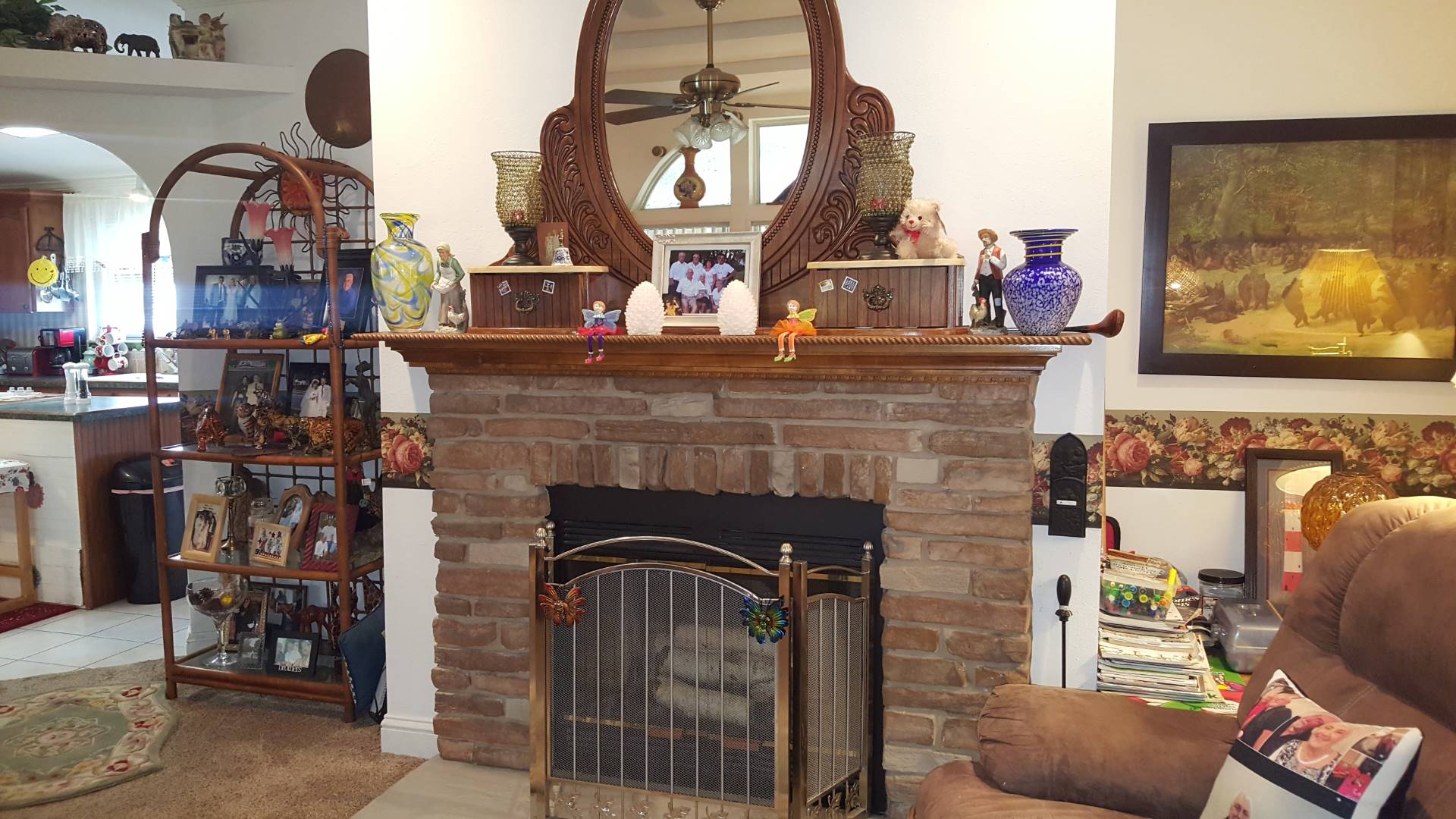 ;
;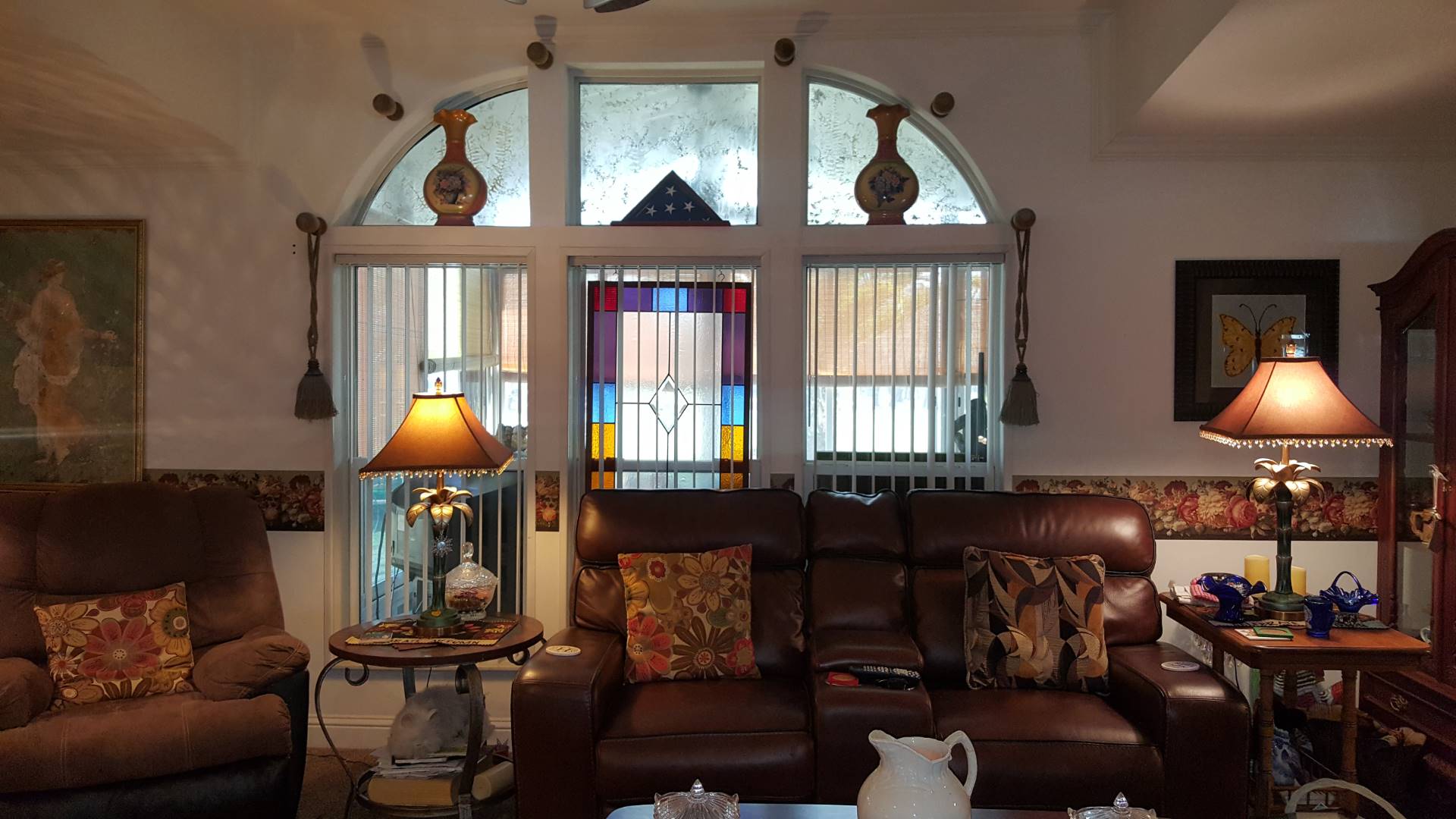 ;
;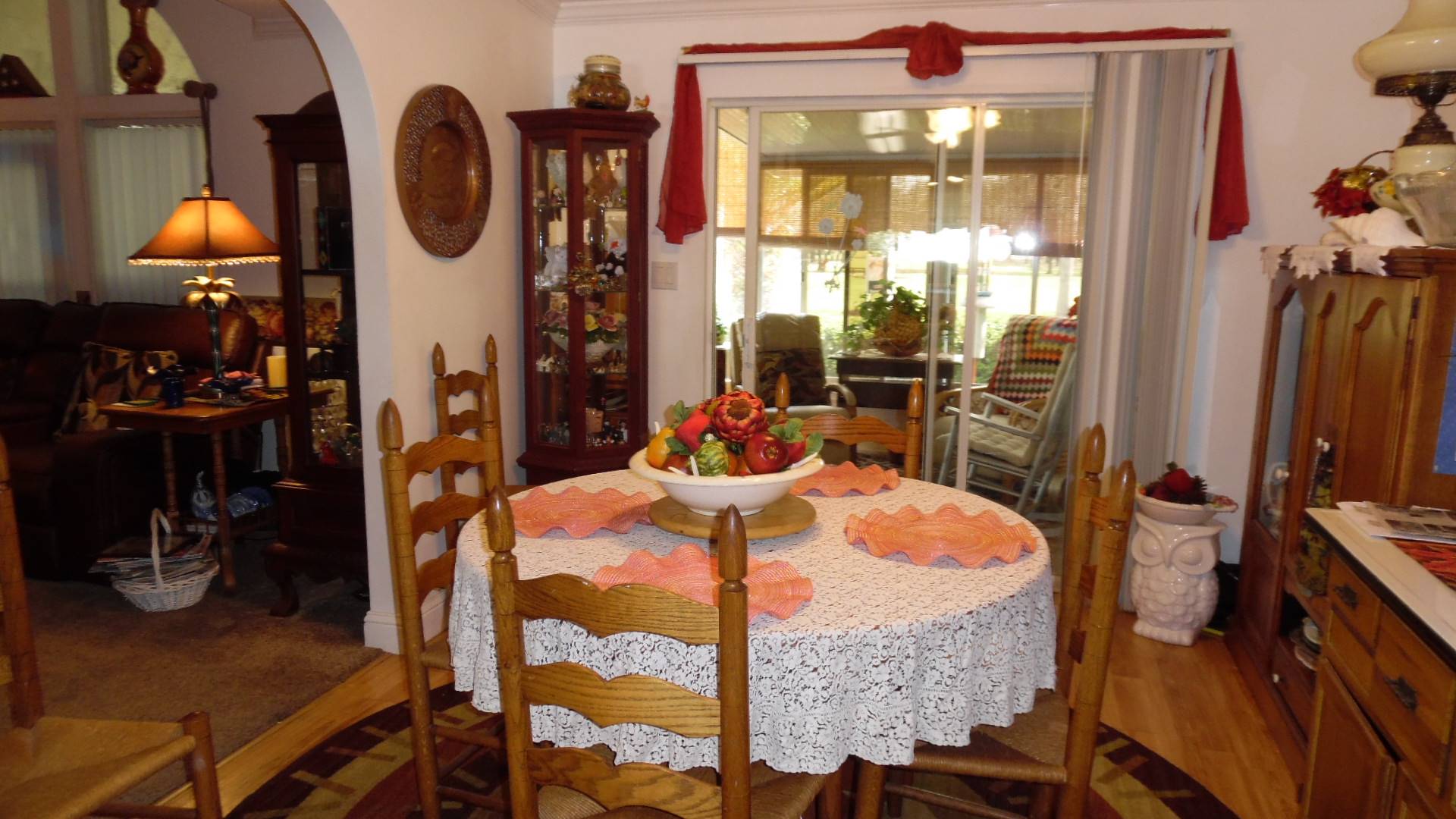 ;
;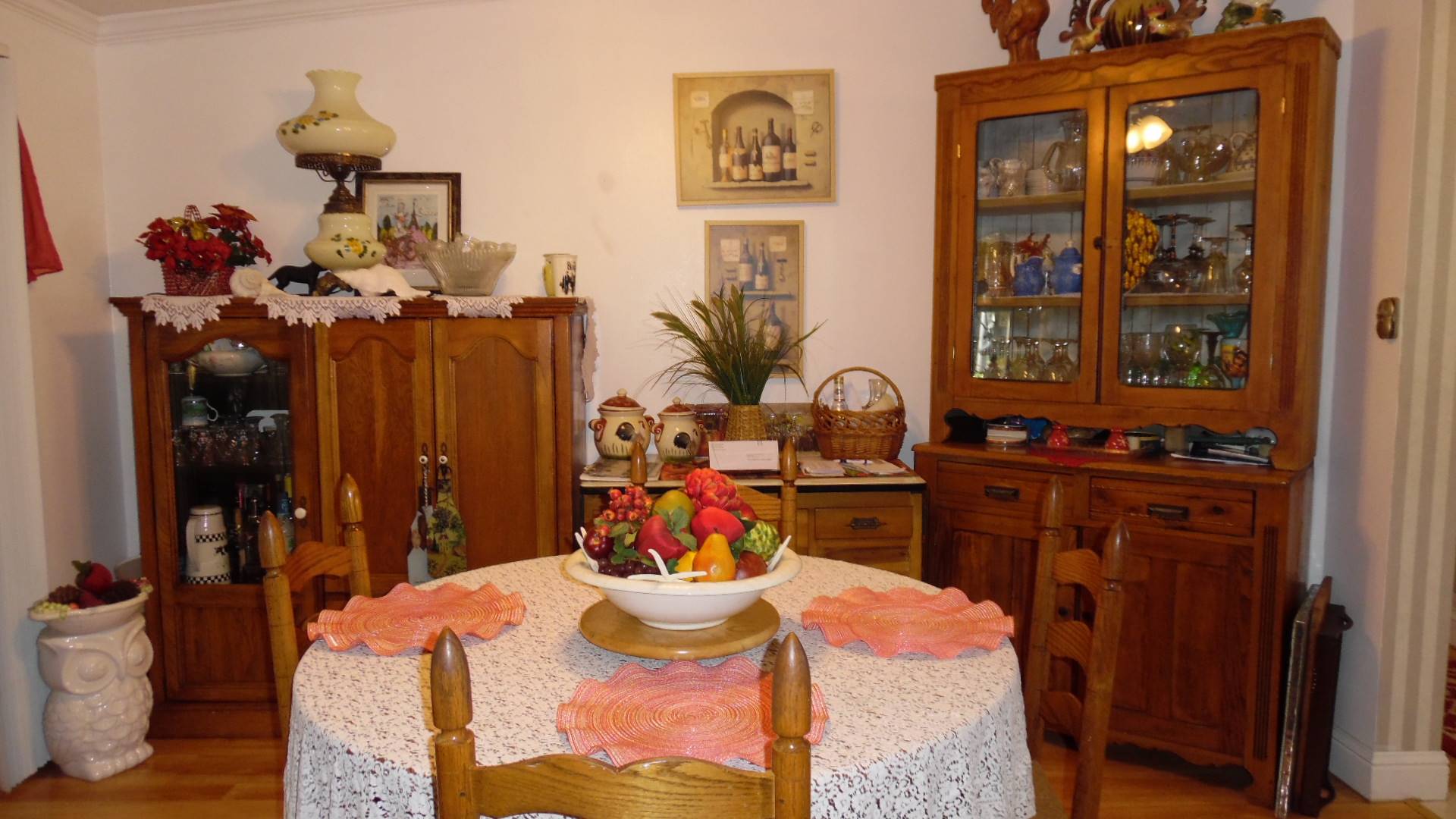 ;
;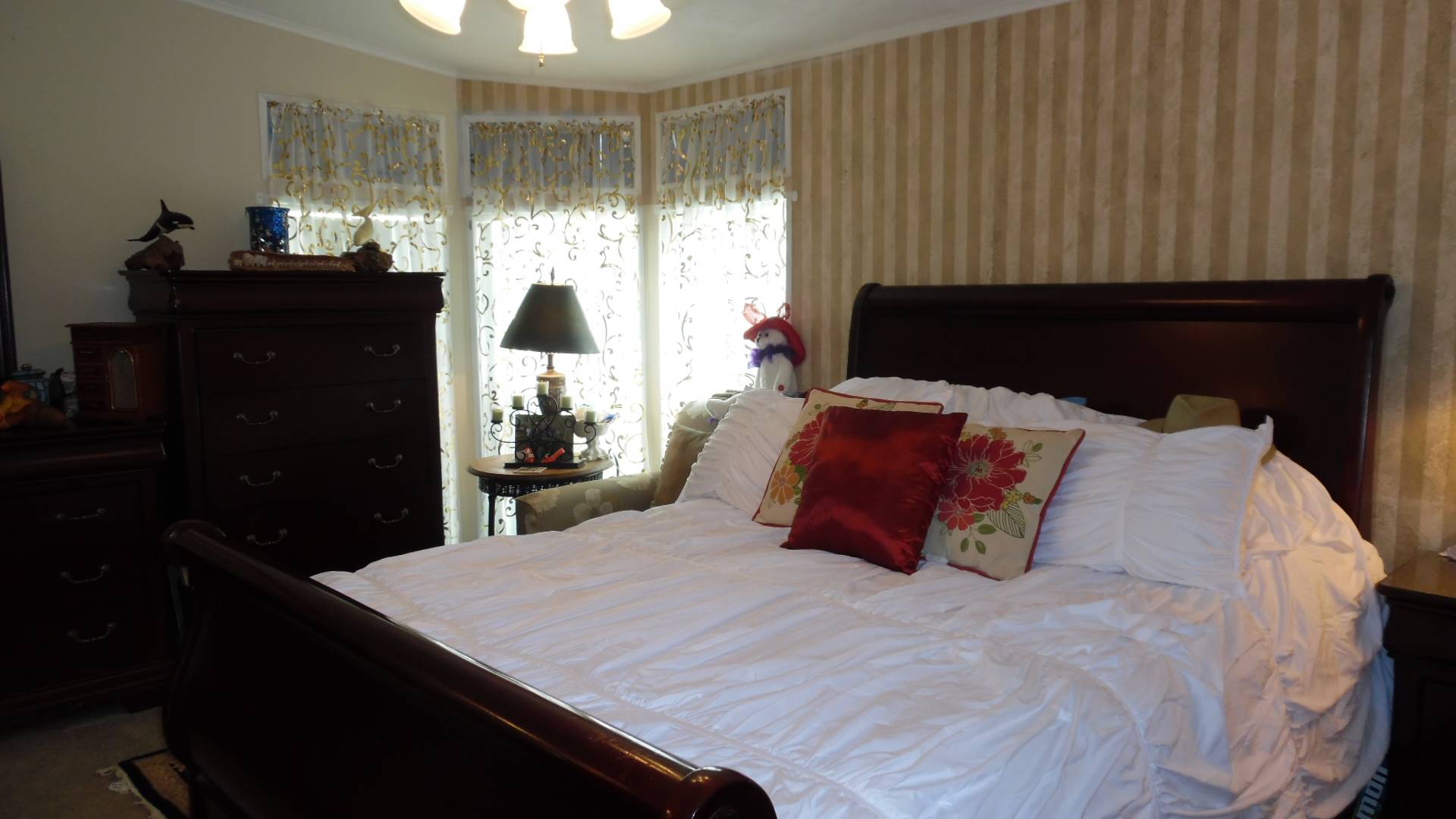 ;
;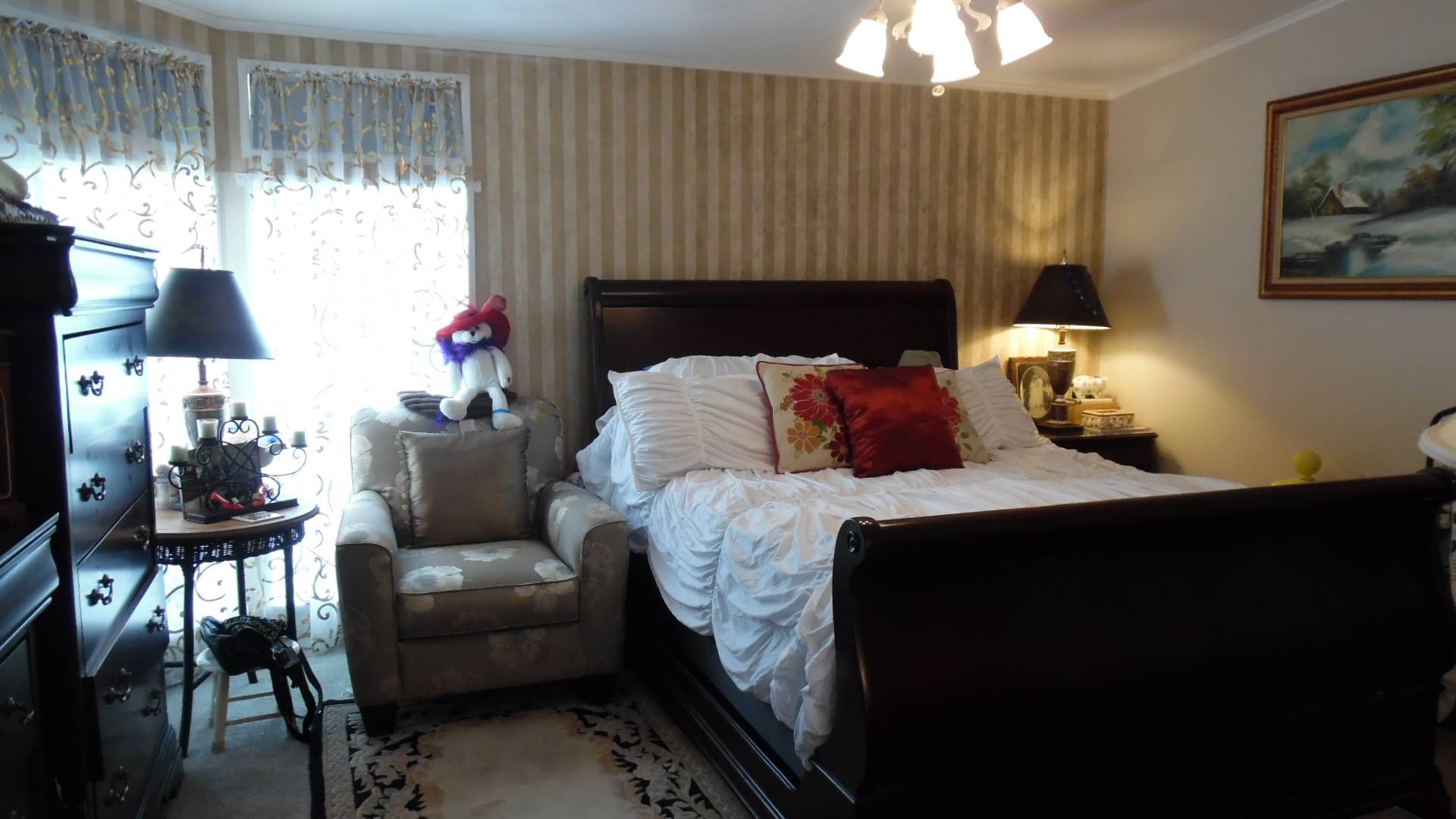 ;
;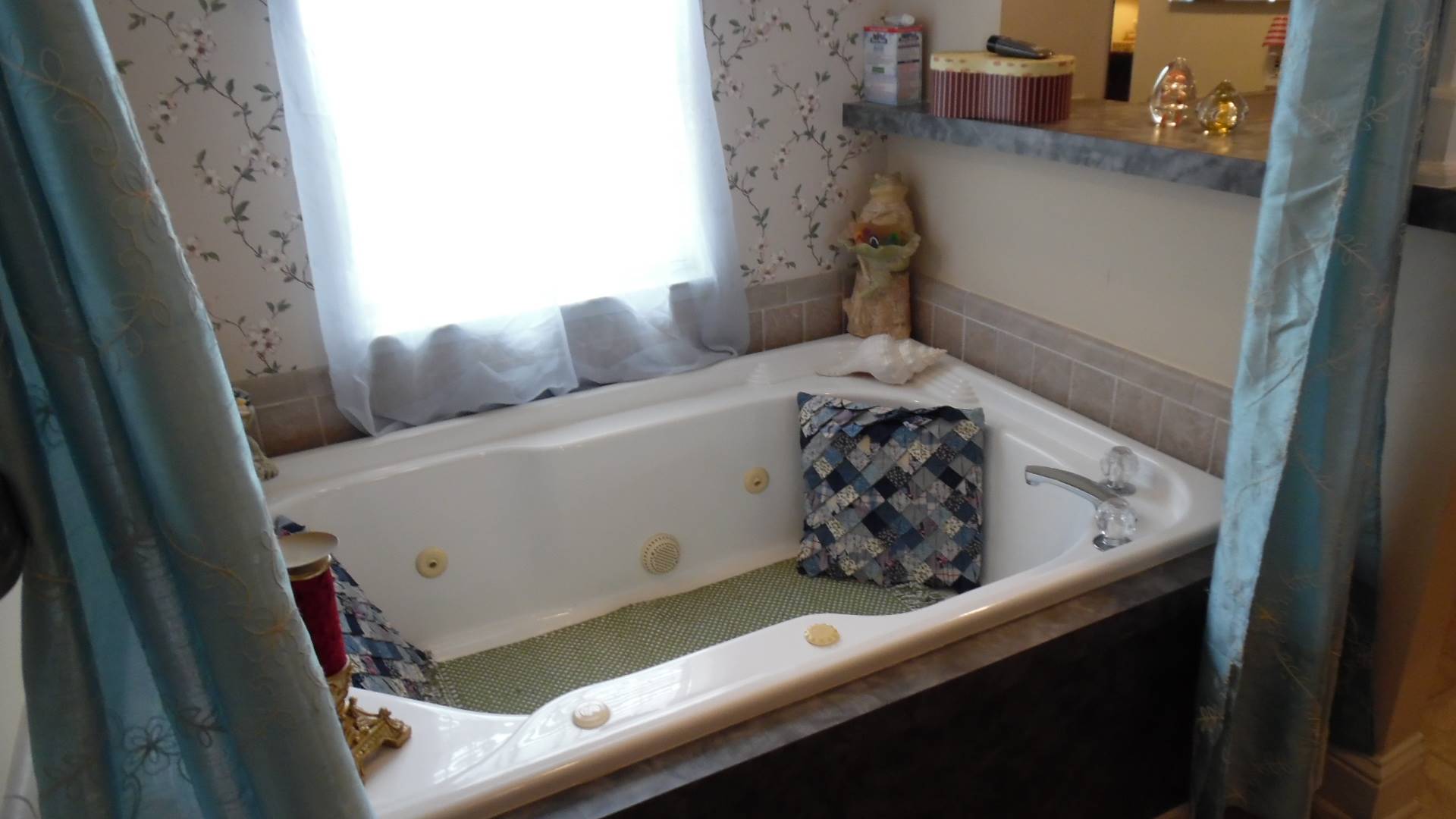 ;
;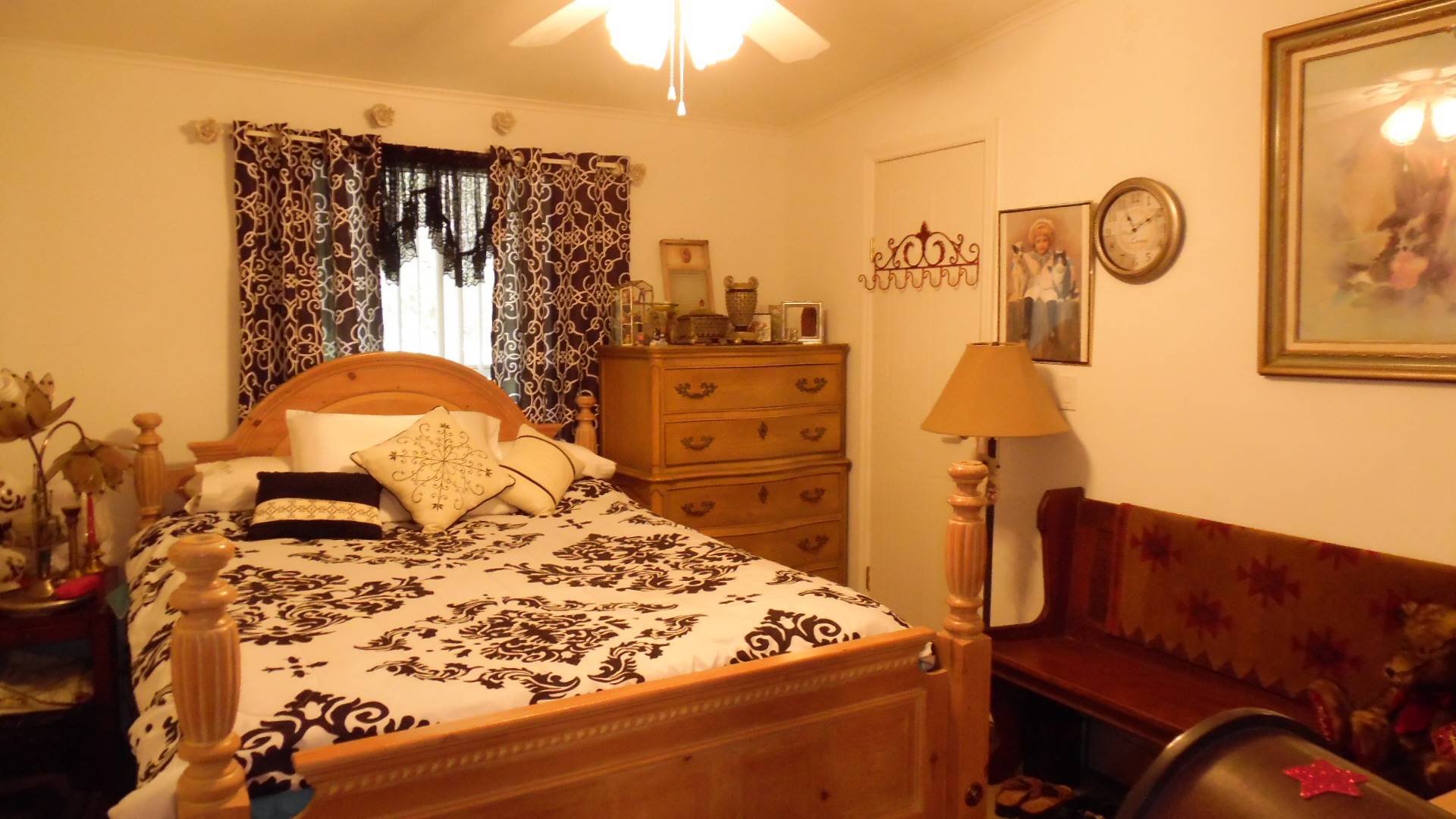 ;
;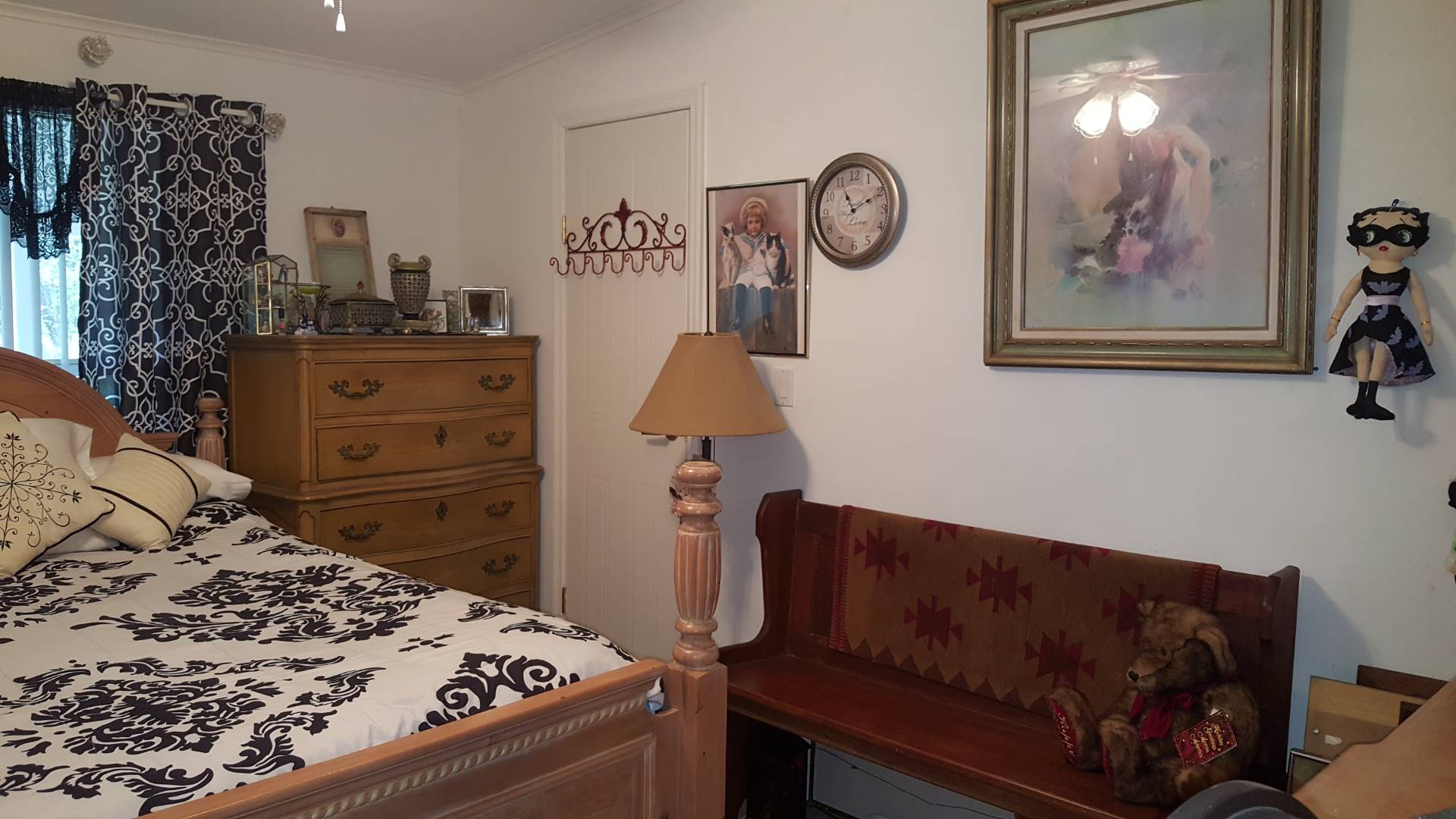 ;
;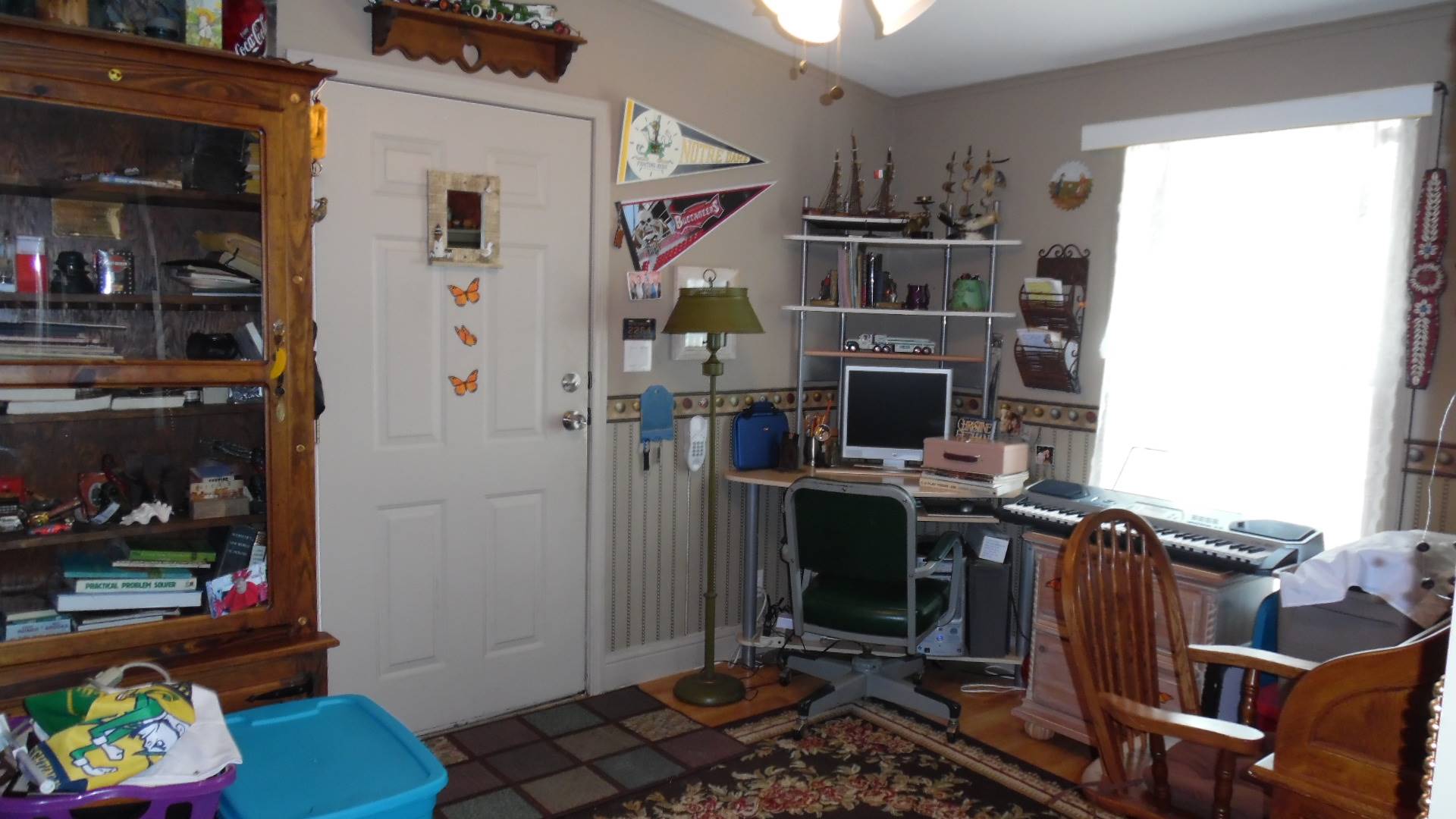 ;
;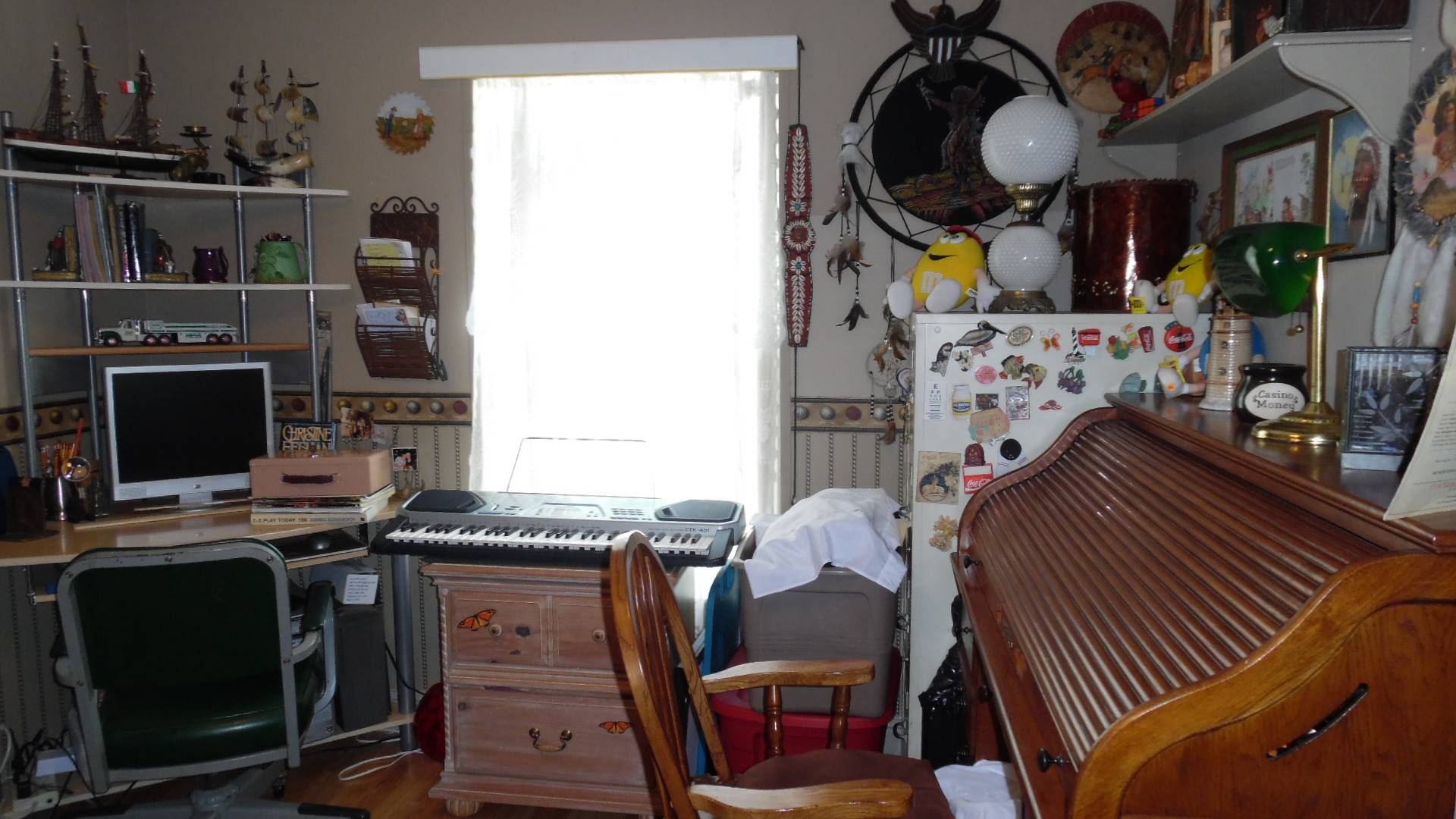 ;
;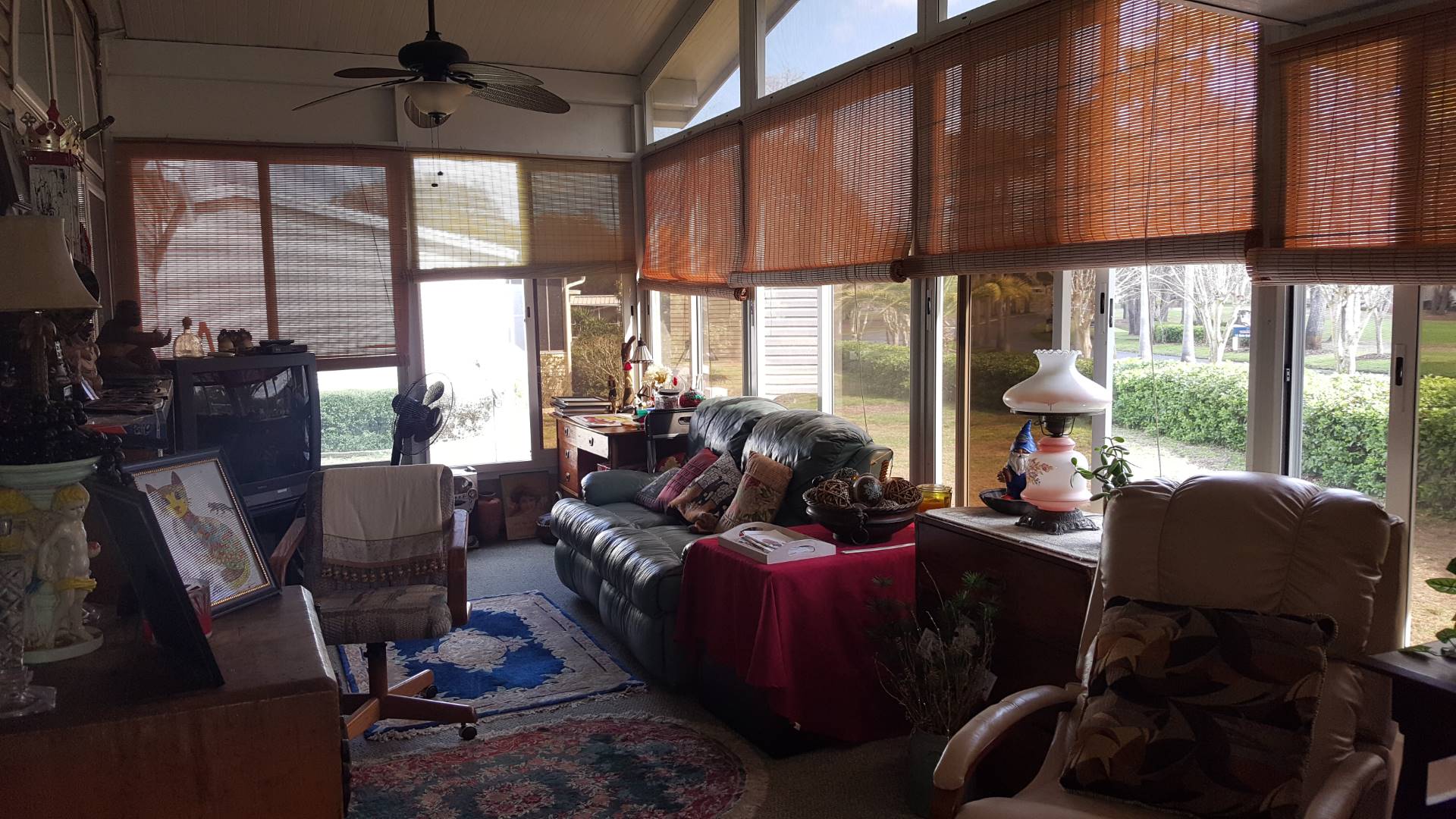 ;
;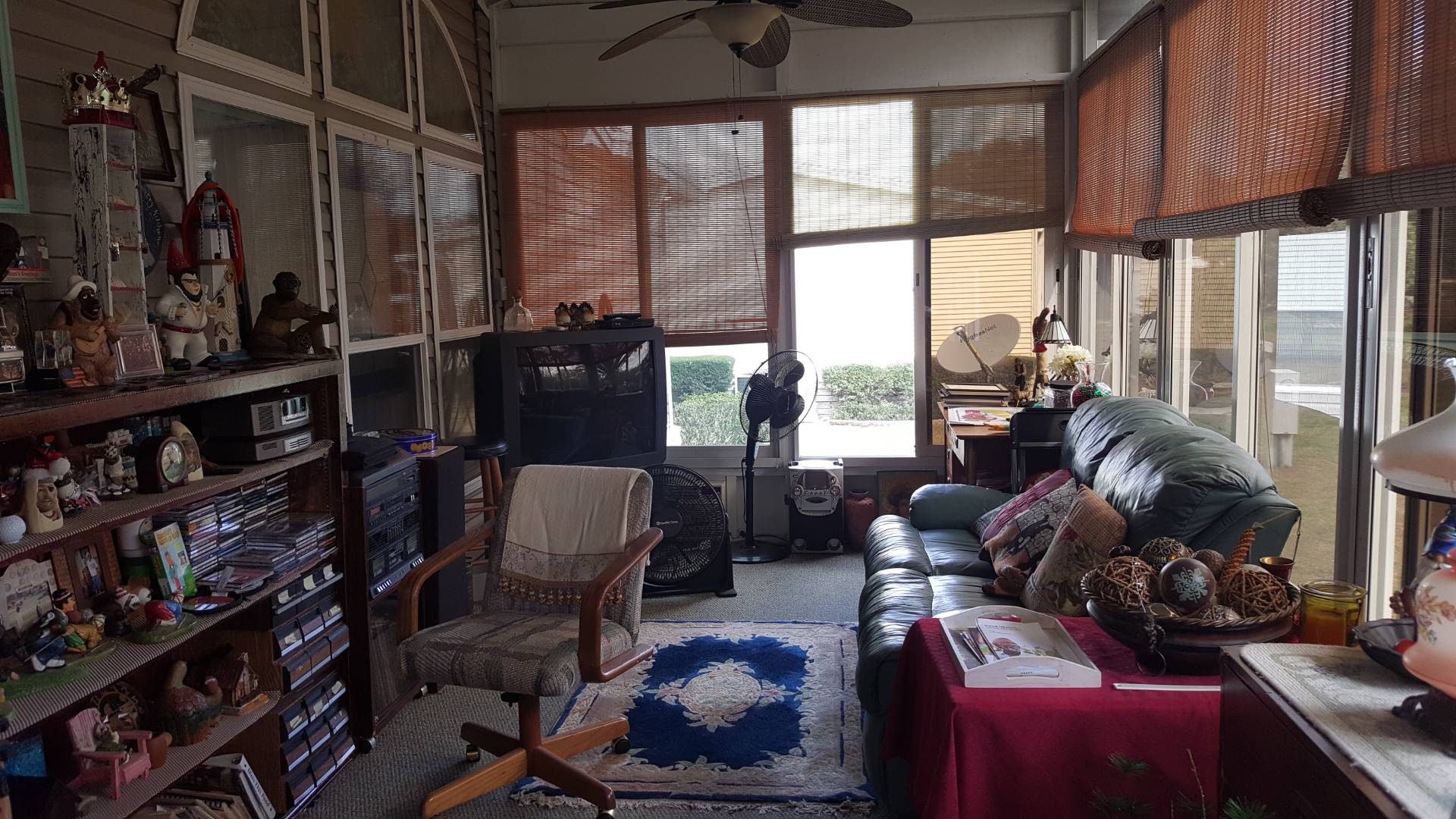 ;
;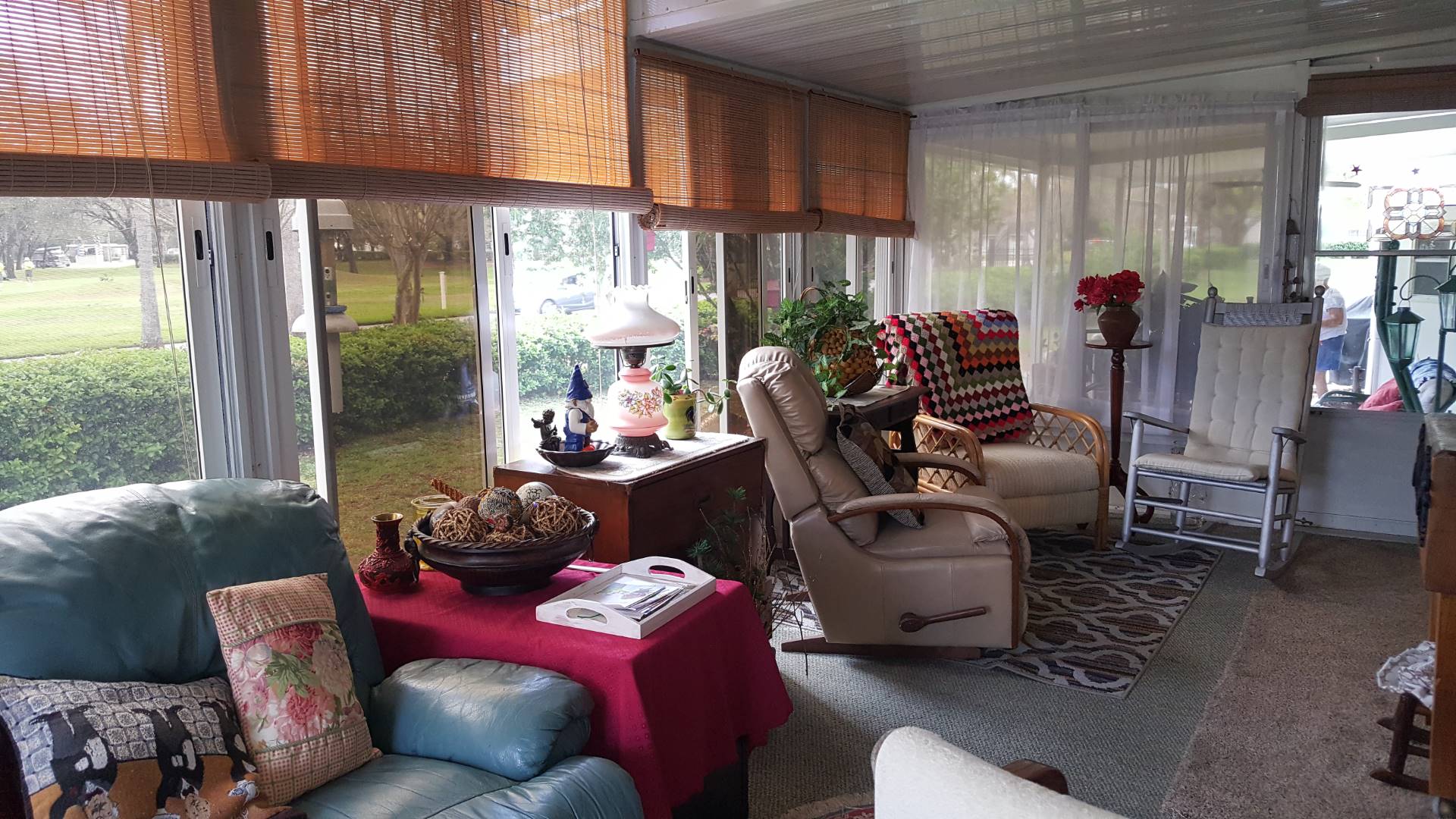 ;
;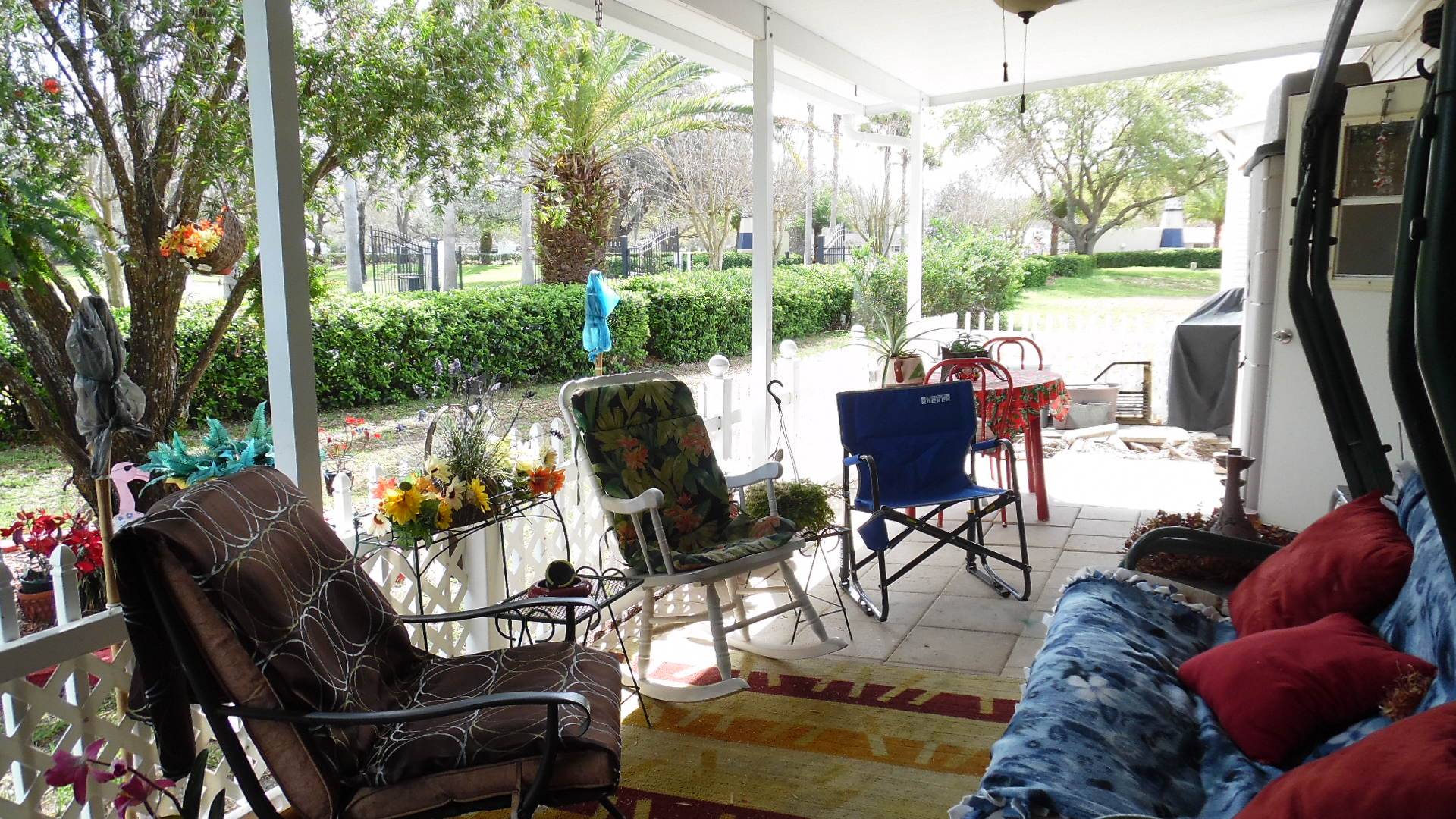 ;
;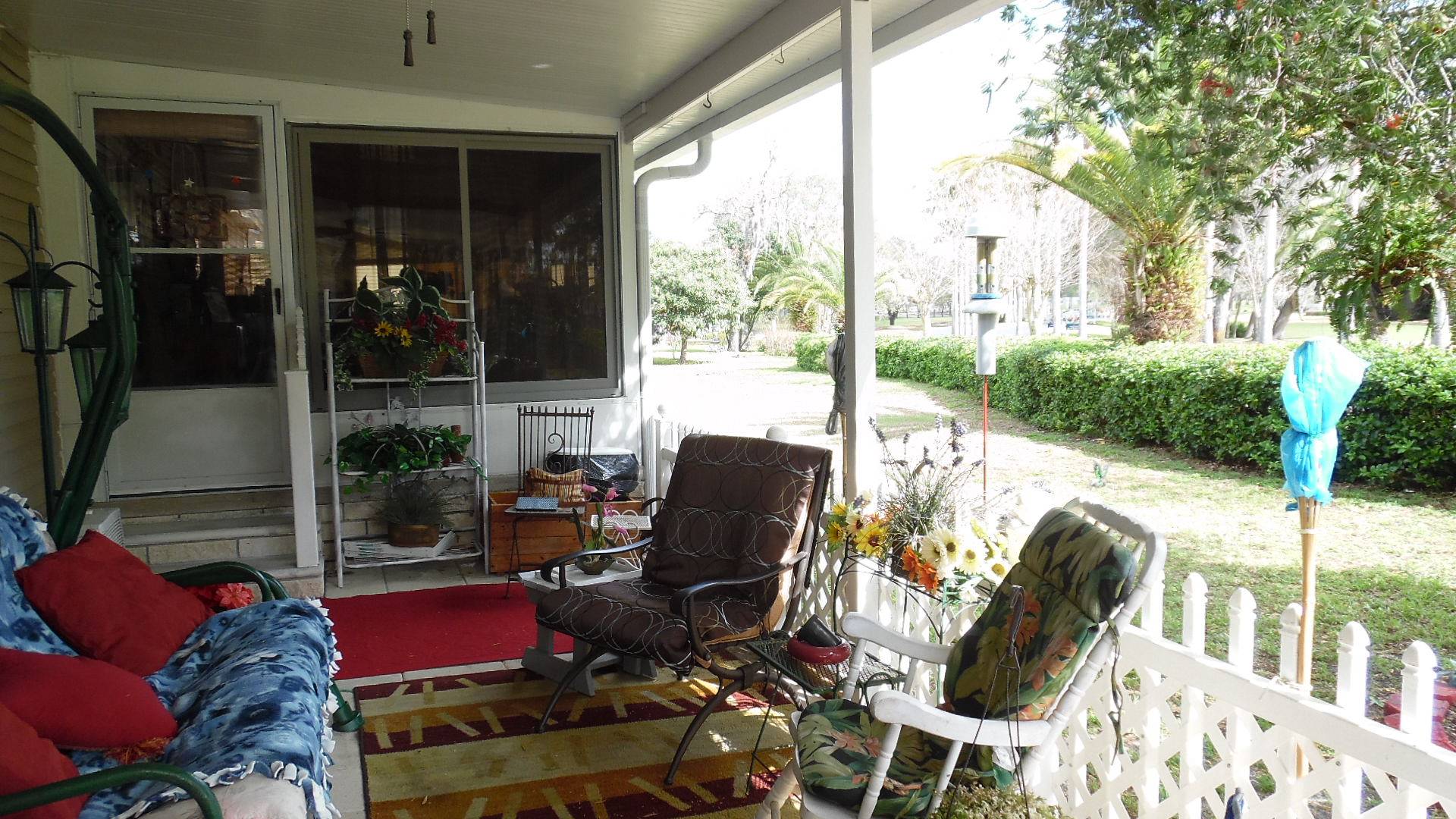 ;
;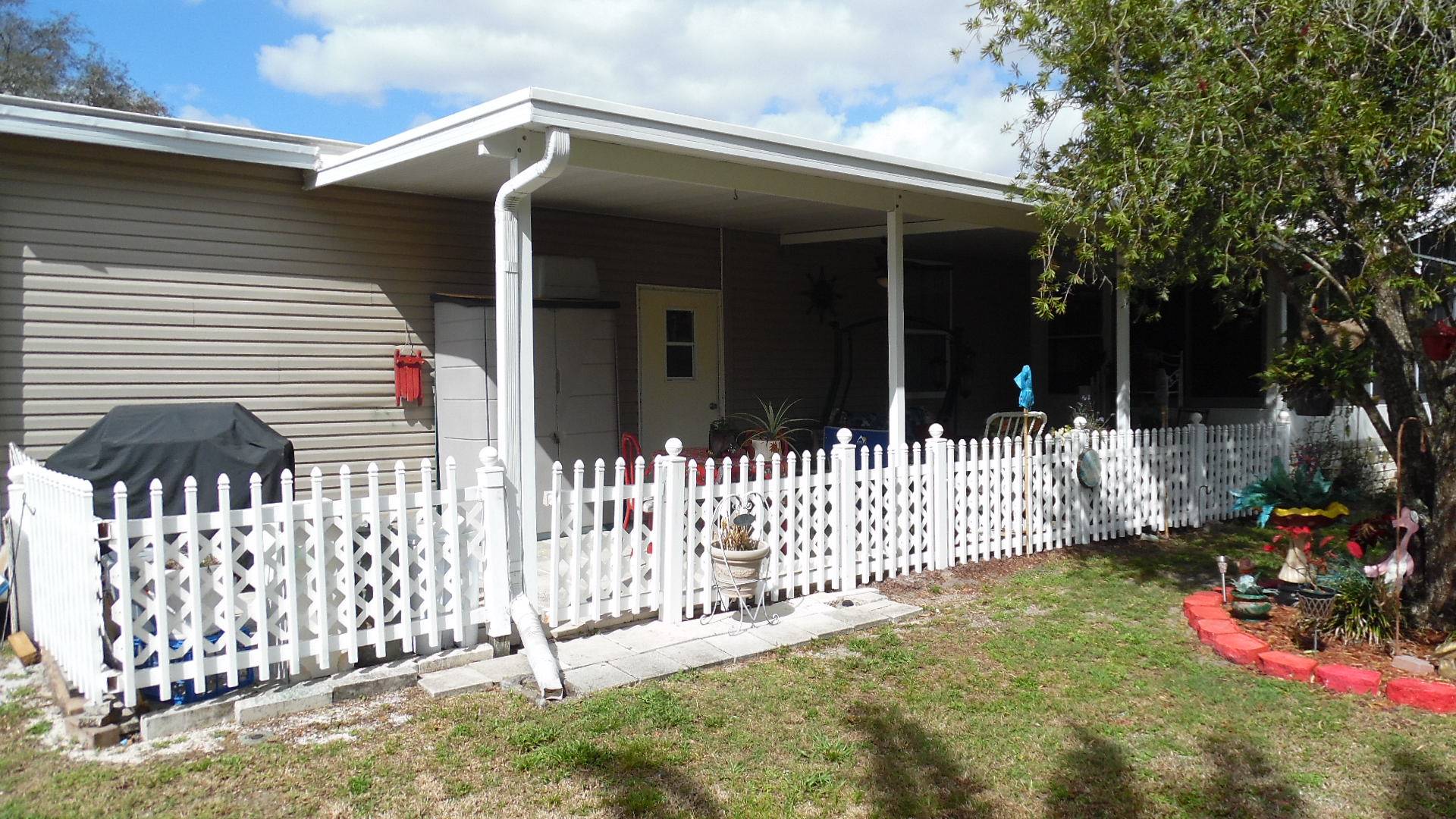 ;
;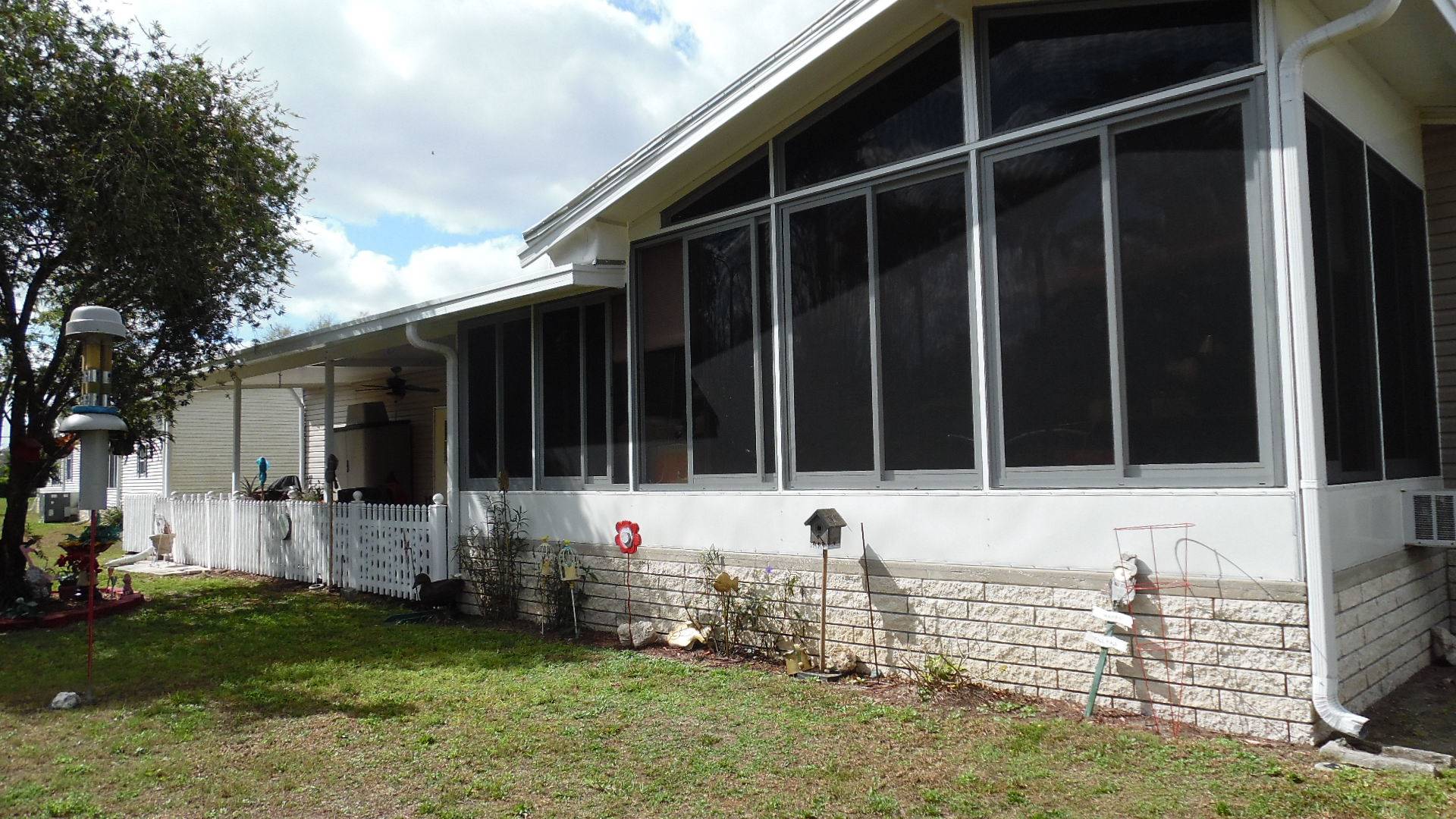 ;
;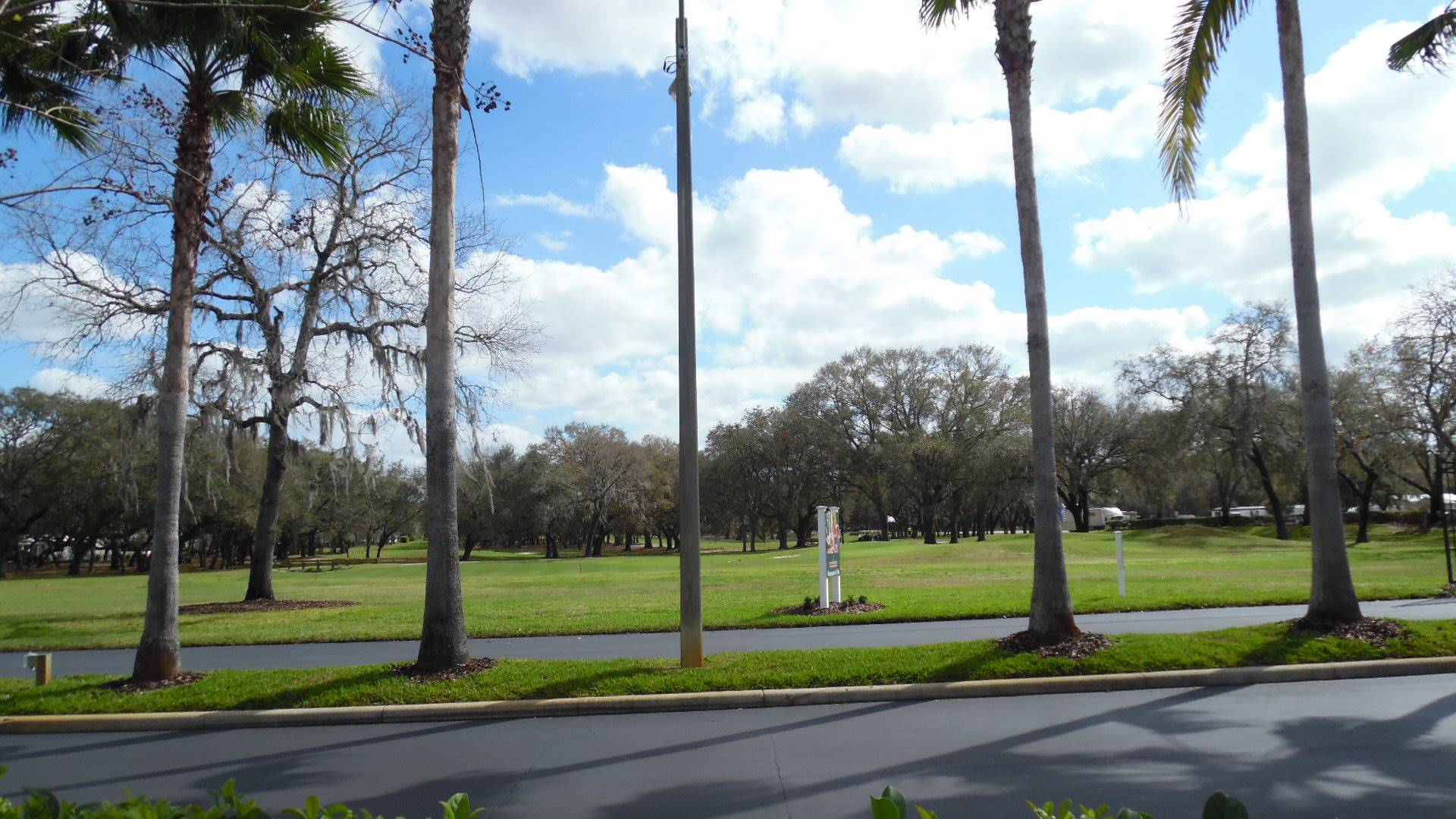 ;
;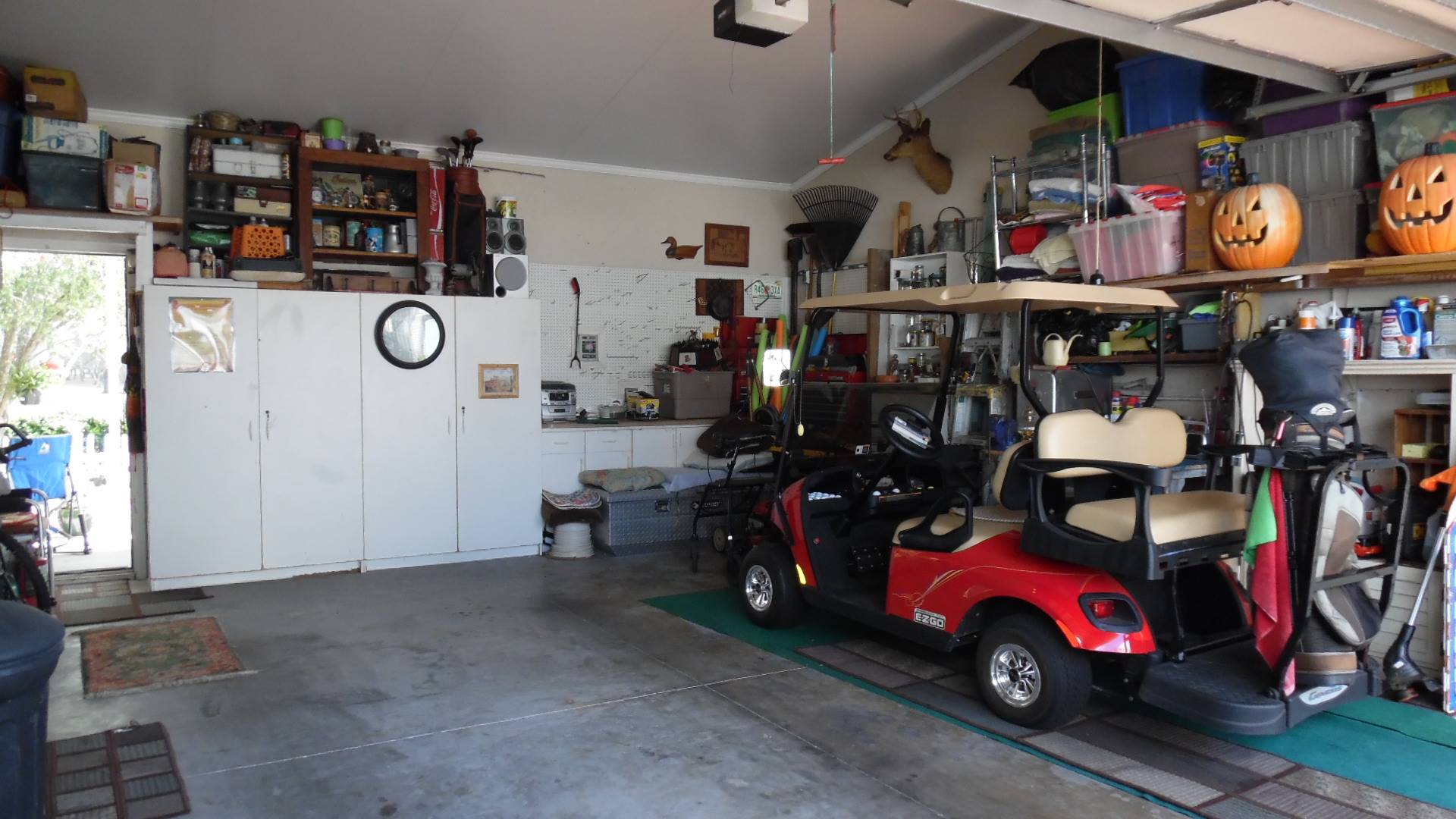 ;
;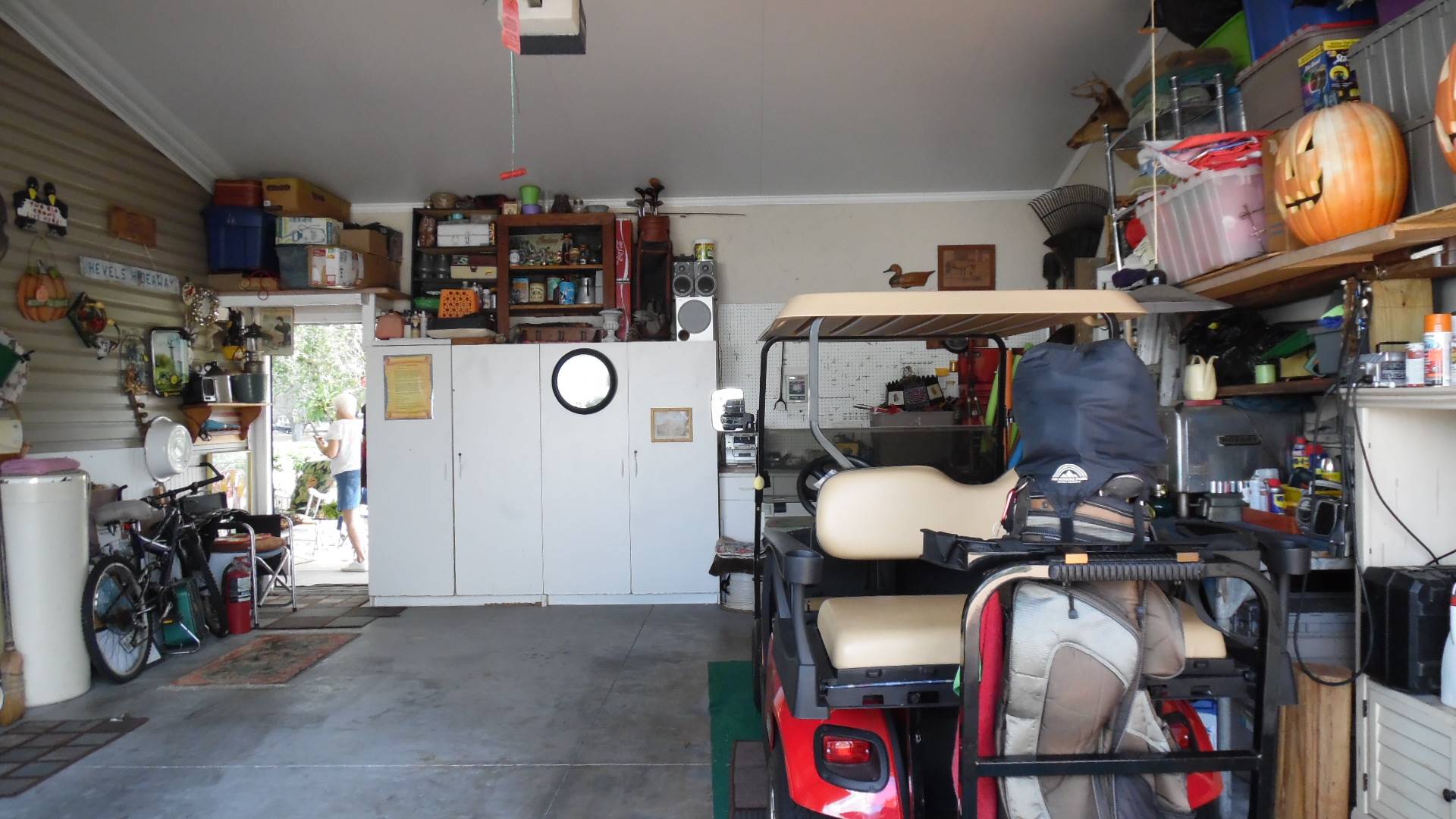 ;
;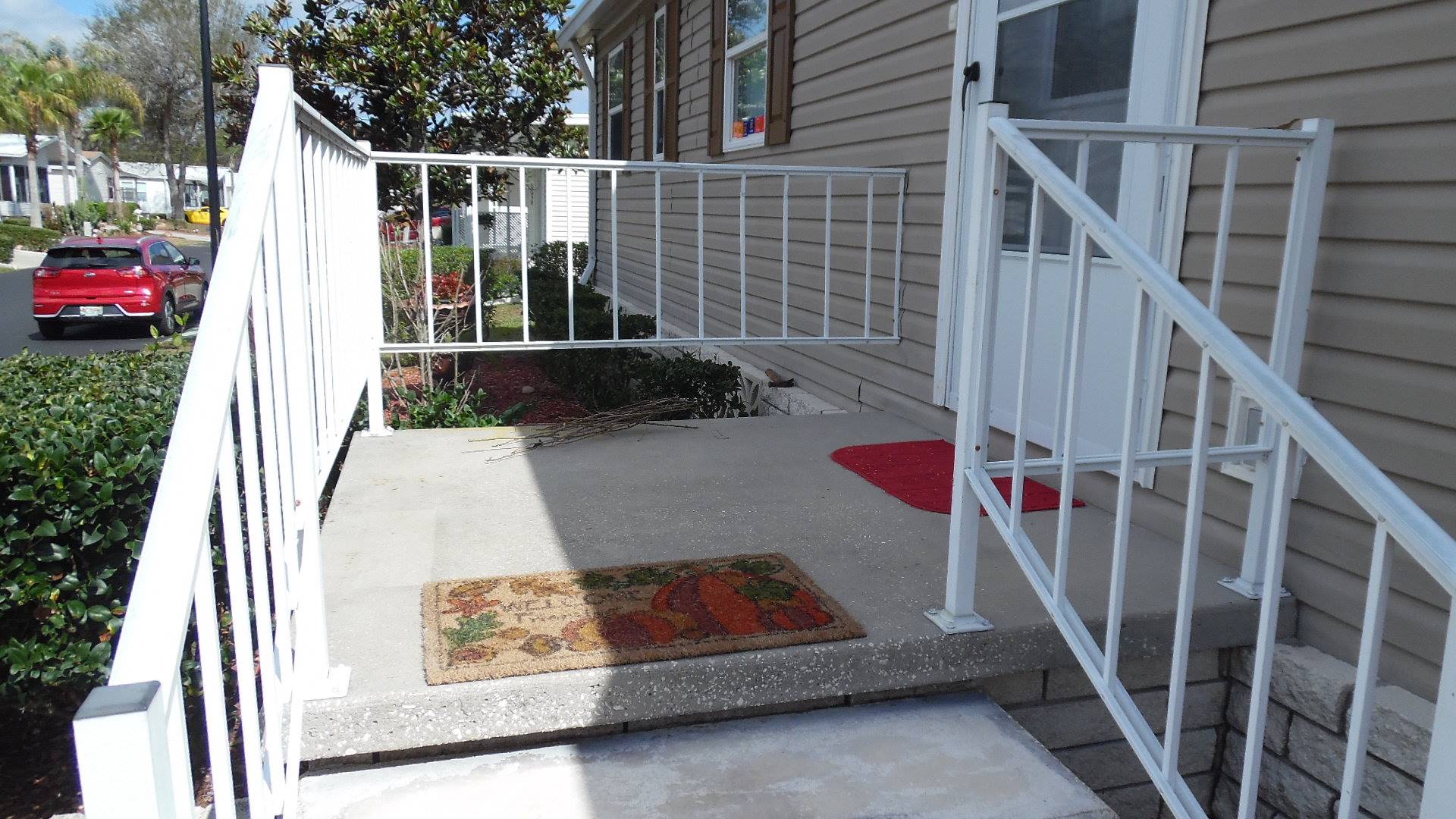 ;
;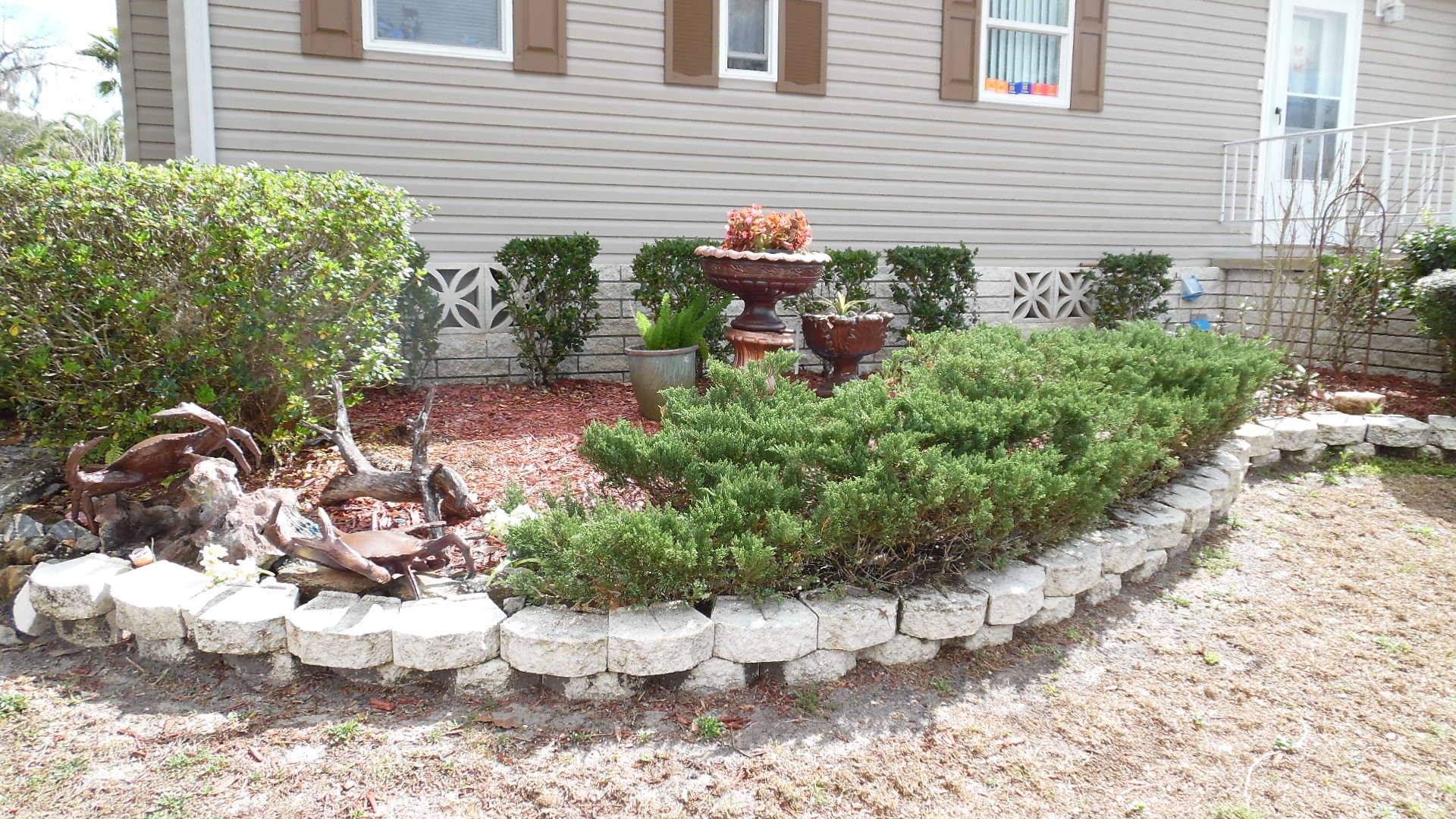 ;
;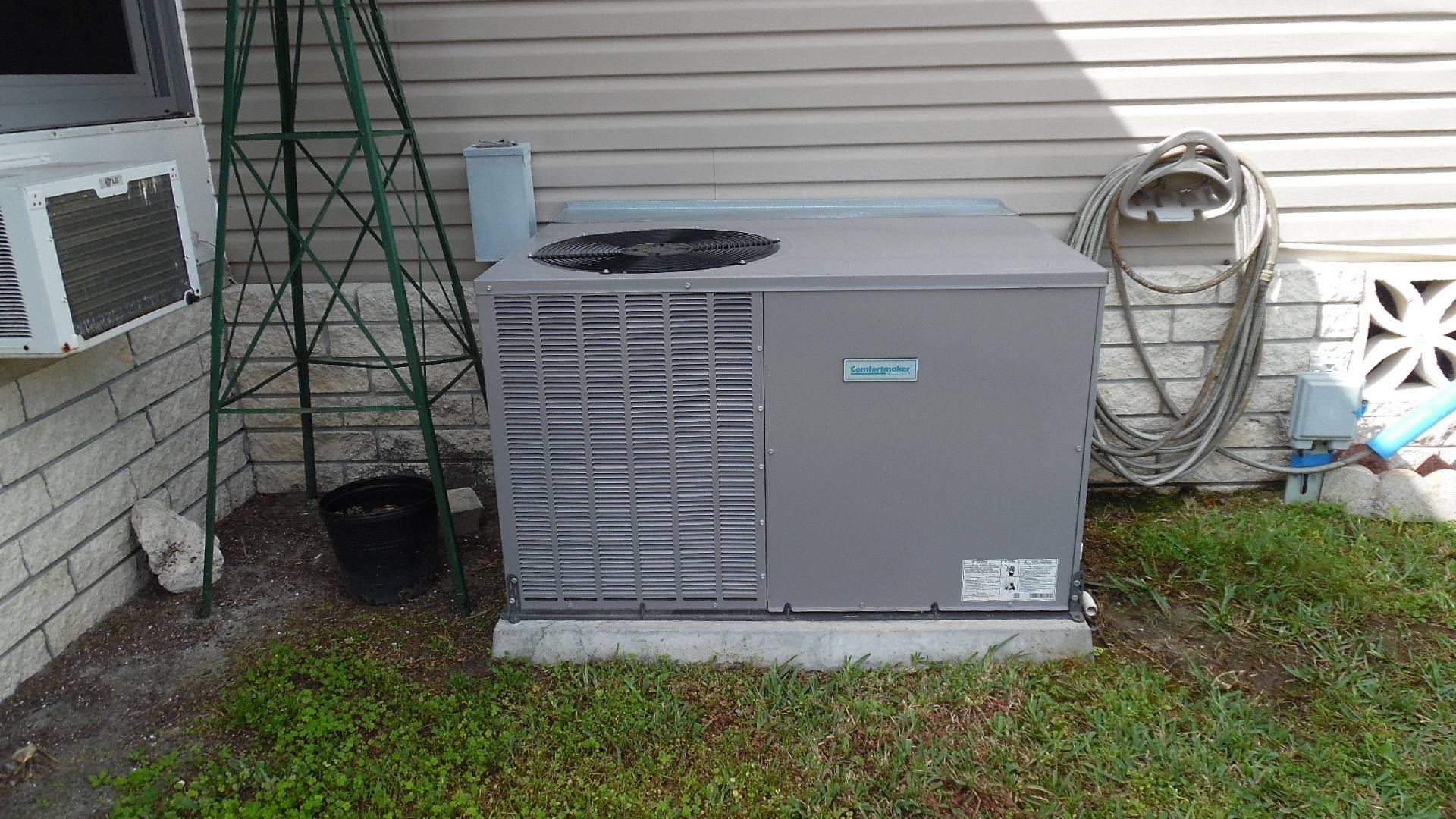 ;
;