Welcome Home to this GORGEOUS 3-Bedroom, 2-Bathroom RANCH Home with a 3-Car Garage and a 9-foot Full English Basement in the desirable Deerpath Trails Subdivision! Step inside to discover a meticulously designed floor plan, boasting custom enhancements for an expanded kitchen and an inviting open concept. Gleaming REAL hardwood flooring throughout the home gives a feeling of warmth and elegance! The Great Room serves as a focal point, featuring a versatile wood-burning/gas brick fireplace, complemented by soaring cathedral ceilings with recessed ceiling speakers. Prepare to be impressed by the stunning kitchen, showcasing a large island, luxurious granite countertops, tasteful tiled backsplash, and an abundance of cabinet space including a convenient double pantry. Retreat to the primary bedroom, boasting vaulted ceilings and a spacious walk-in closet. The primary ensuite offers a dual vanity, a custom glass shower, and a relaxing jetted tub. Below, a full English basement awaits your vision, boasting 9-foot ceilings and roughed-in plumbing for future expansion, promising endless possibilities. Updates include New Roof (2023), New Gutters and Leaf Guards (2024), Vinyl Siding (2020) an upgraded furnace motor & high efficiency 4' filter (2020) New Water Heater (2022). Outdoor living is a delight with a motorized awning providing sun shade over the custom-built Trex deck. Surrounding the deck is a sprawling 28 x 24 cement patio, bordered by a charming paver brick sitting wall and meticulously landscaped grounds with a sprinkler system. Enjoy walking/biking paths, parks, and ponds! Close to restaurants and shopping. Hurry to book your private showing today!



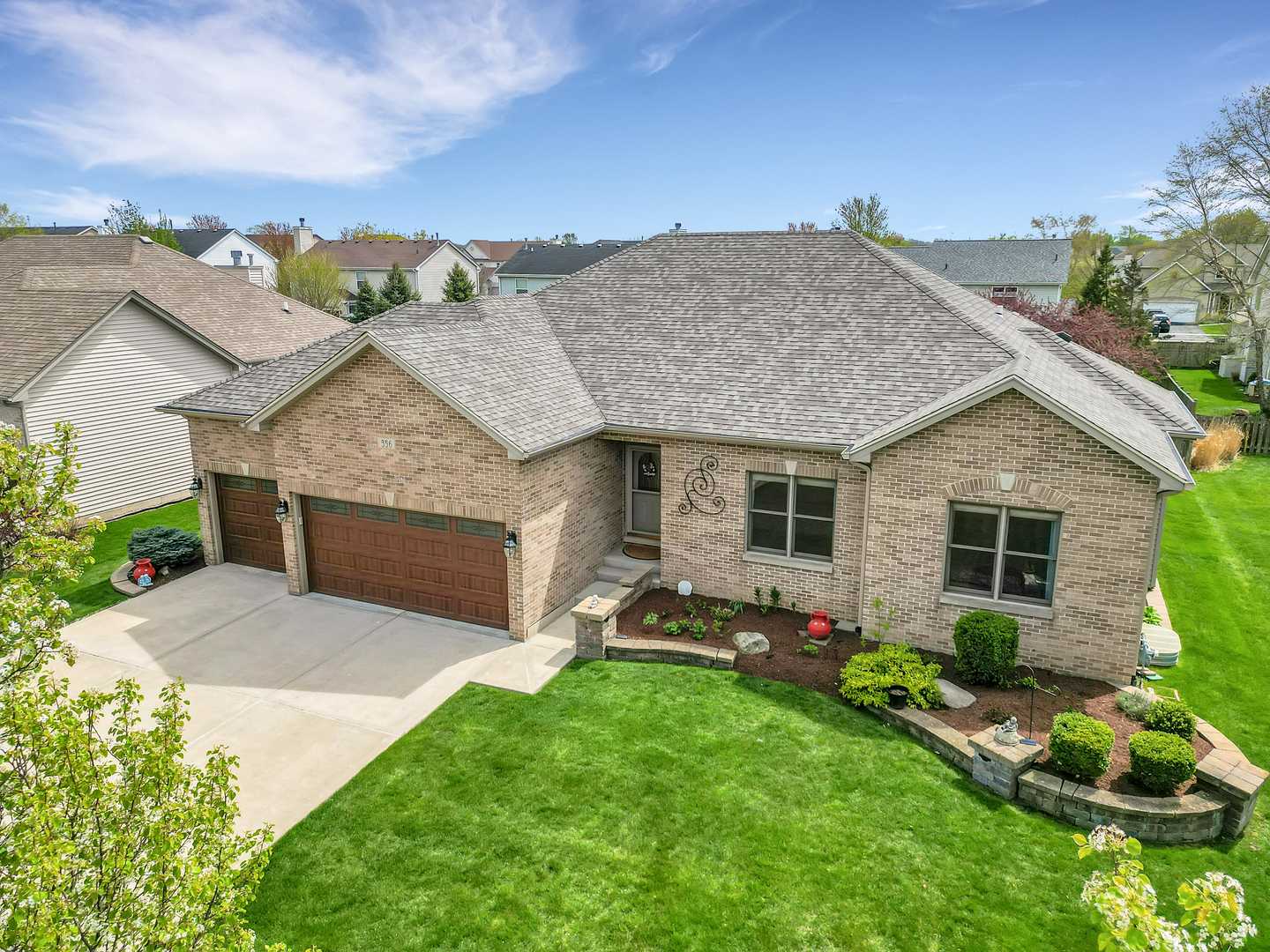

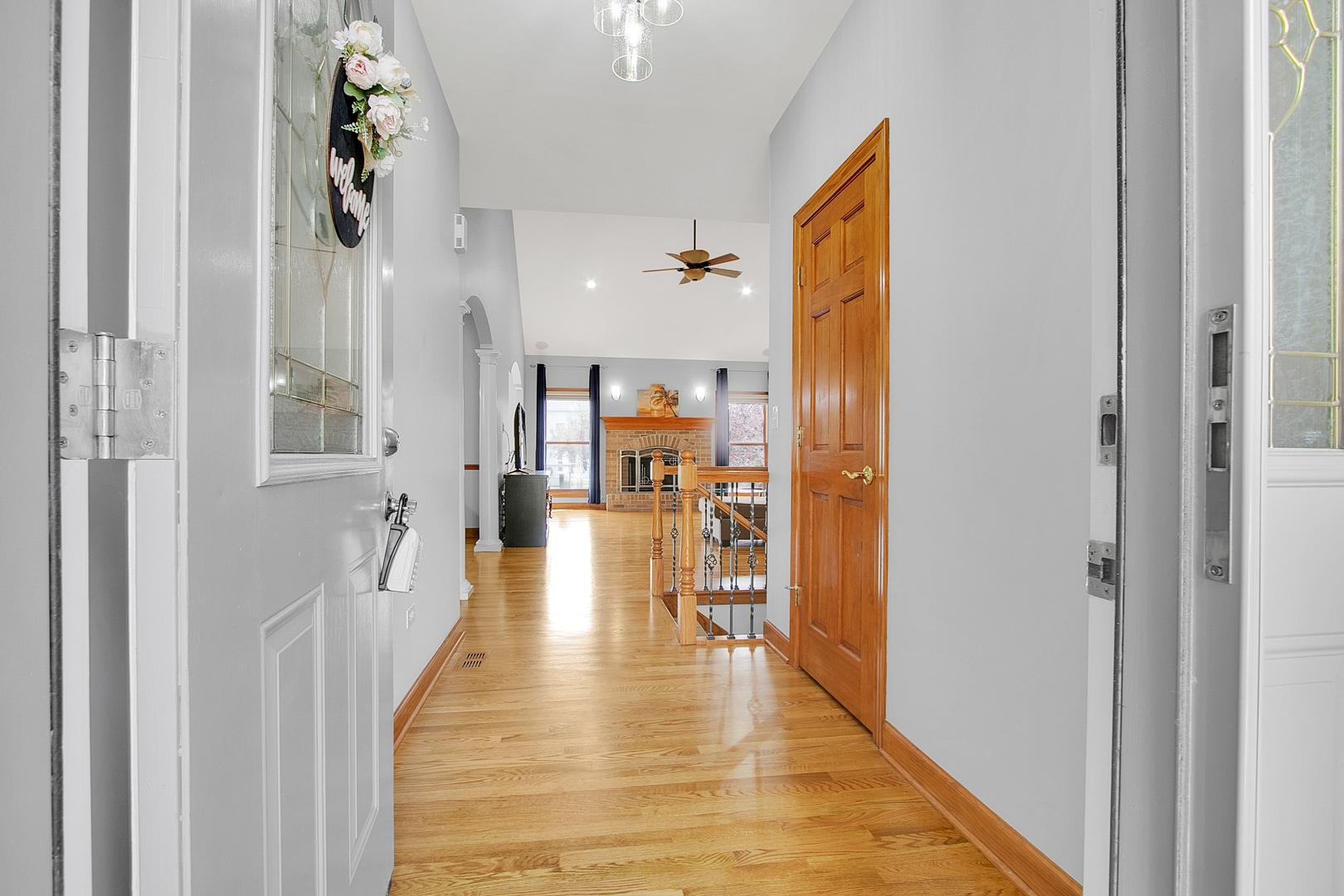 ;
;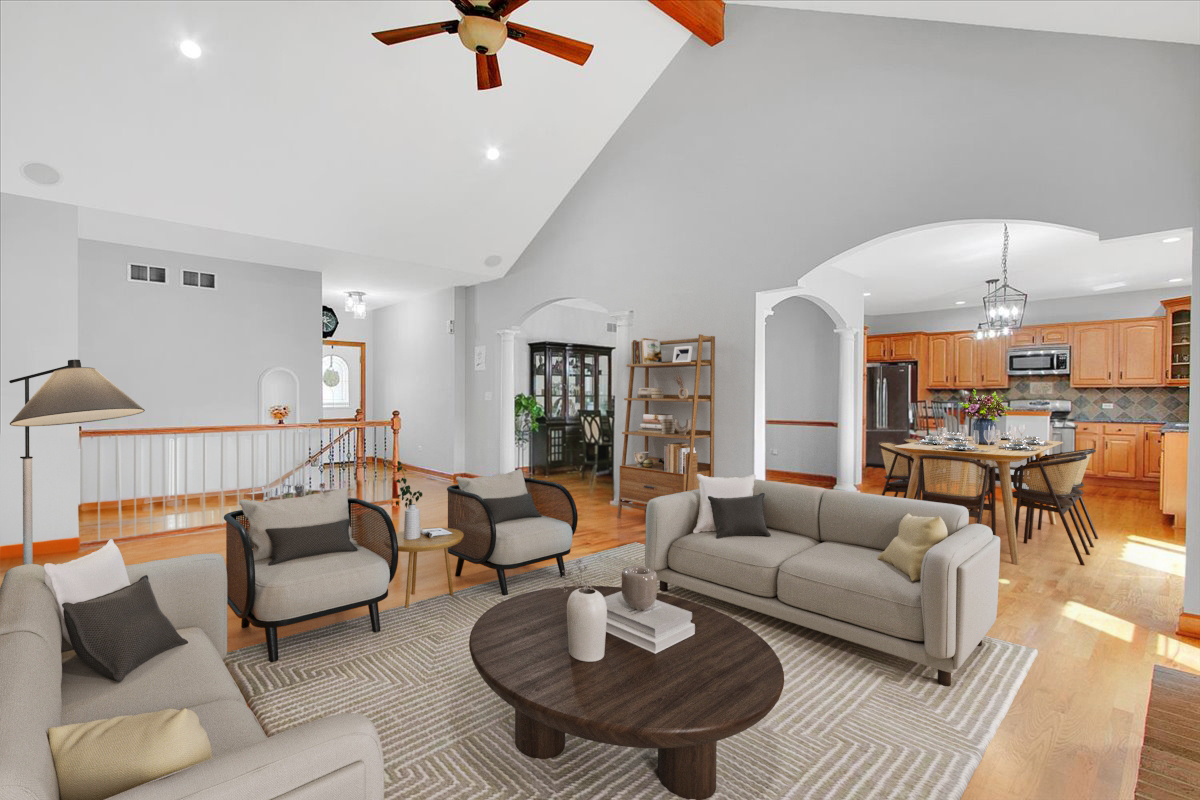 ;
;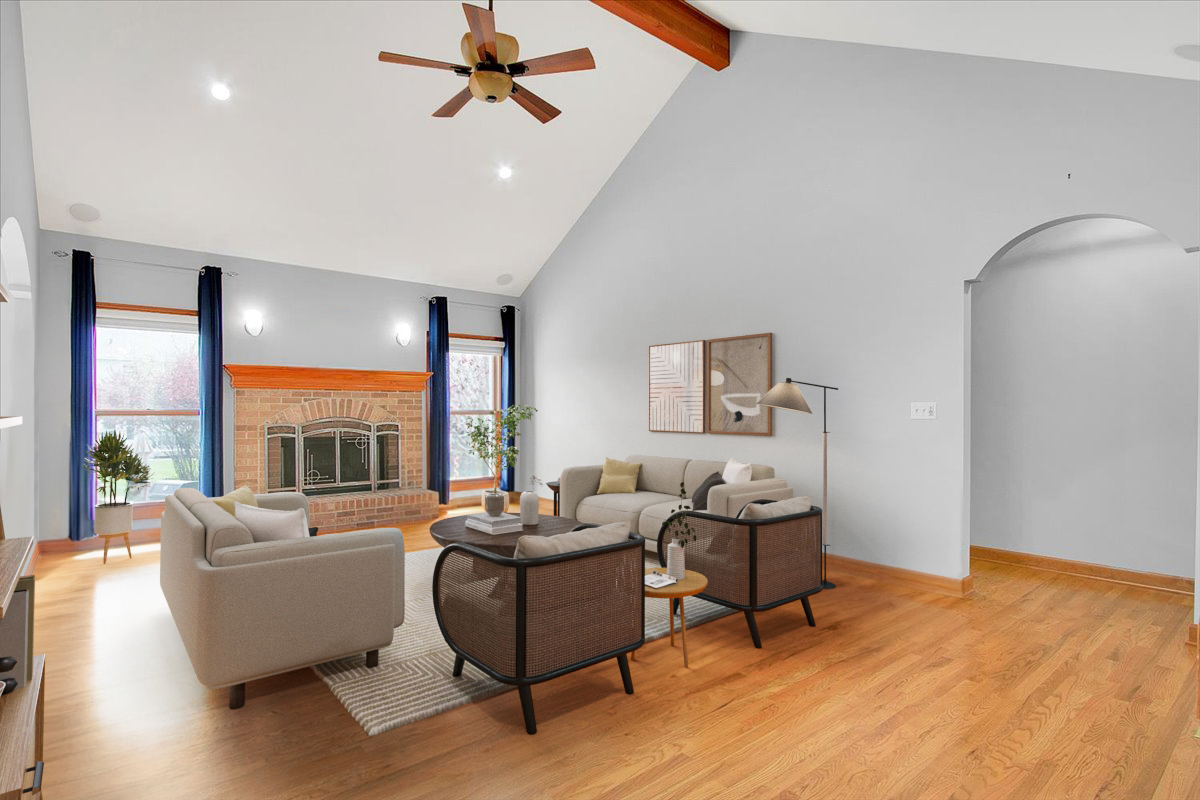 ;
;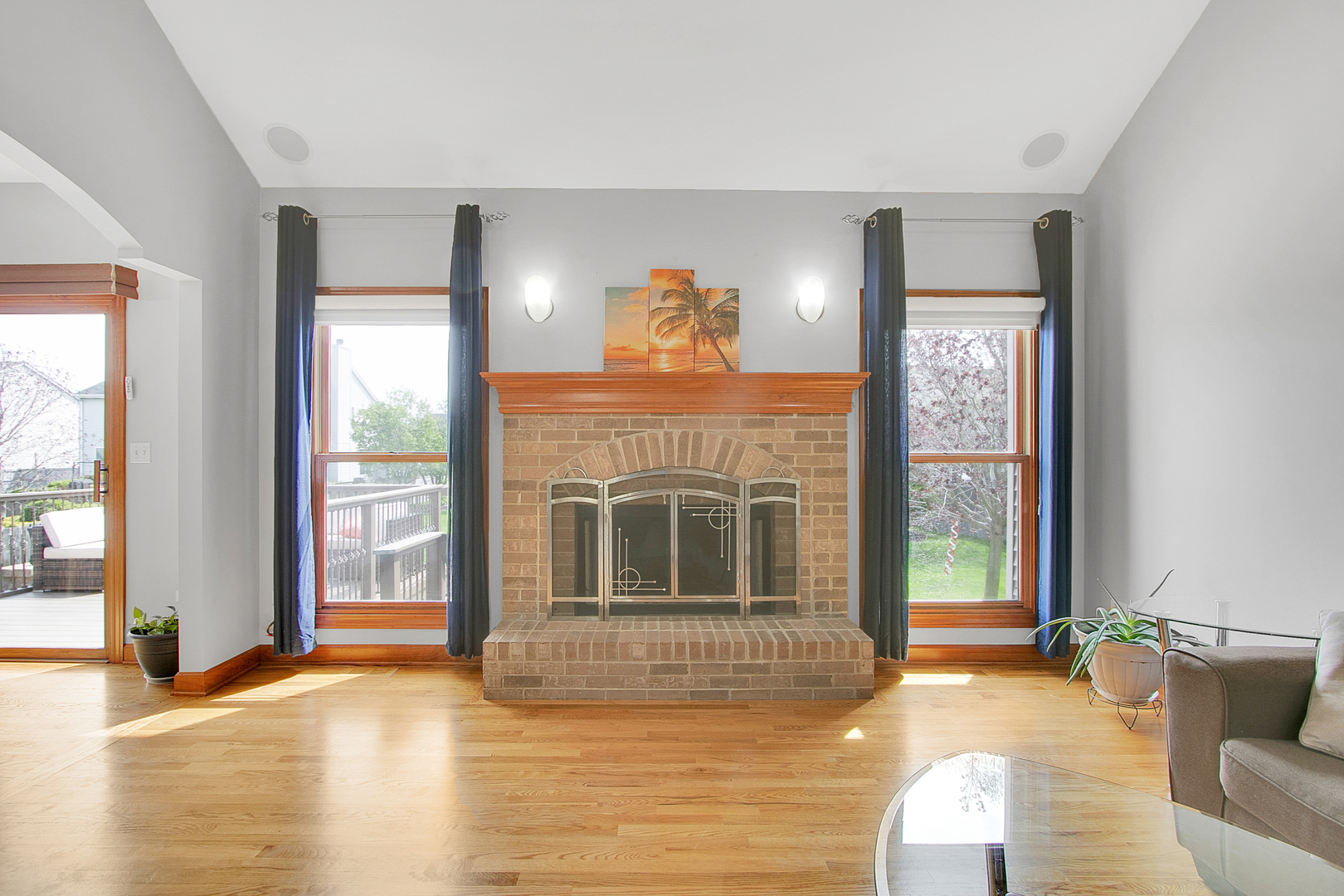 ;
;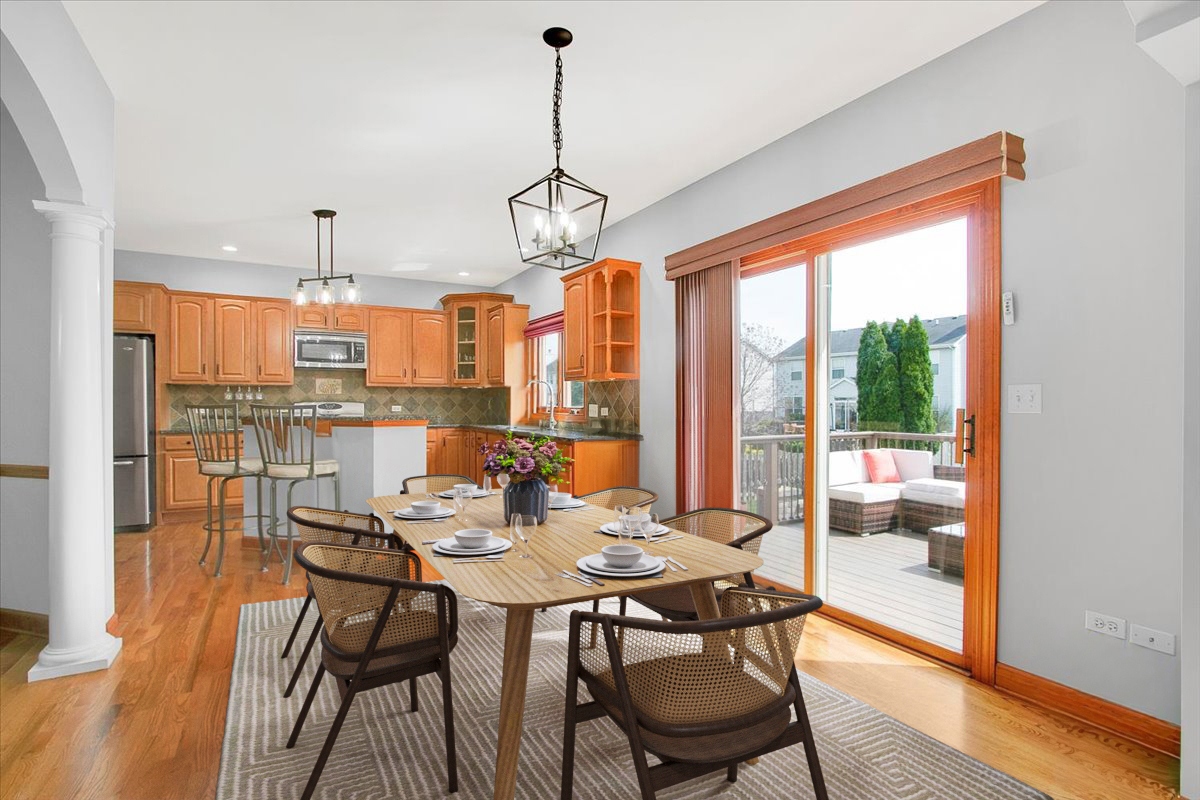 ;
;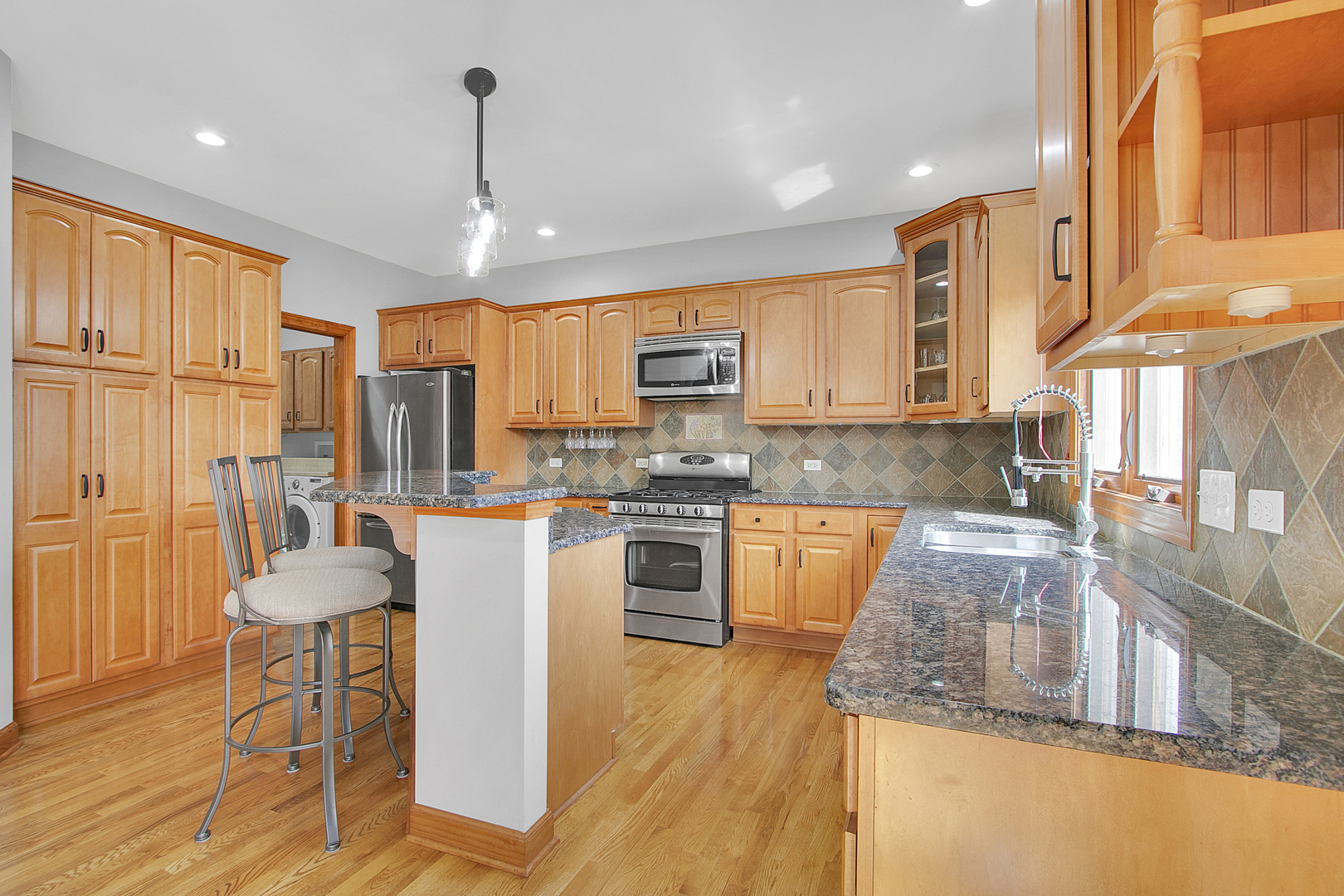 ;
;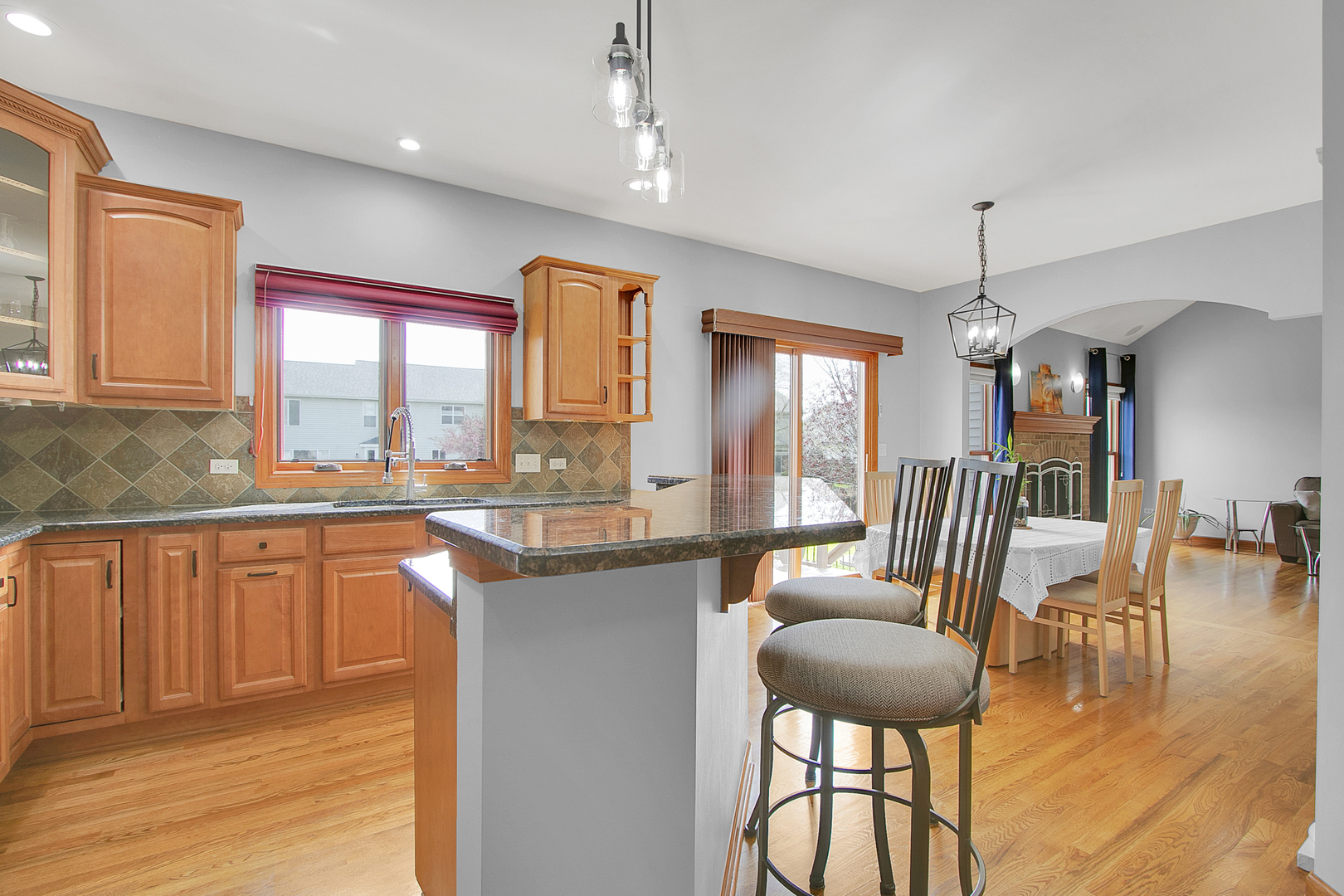 ;
;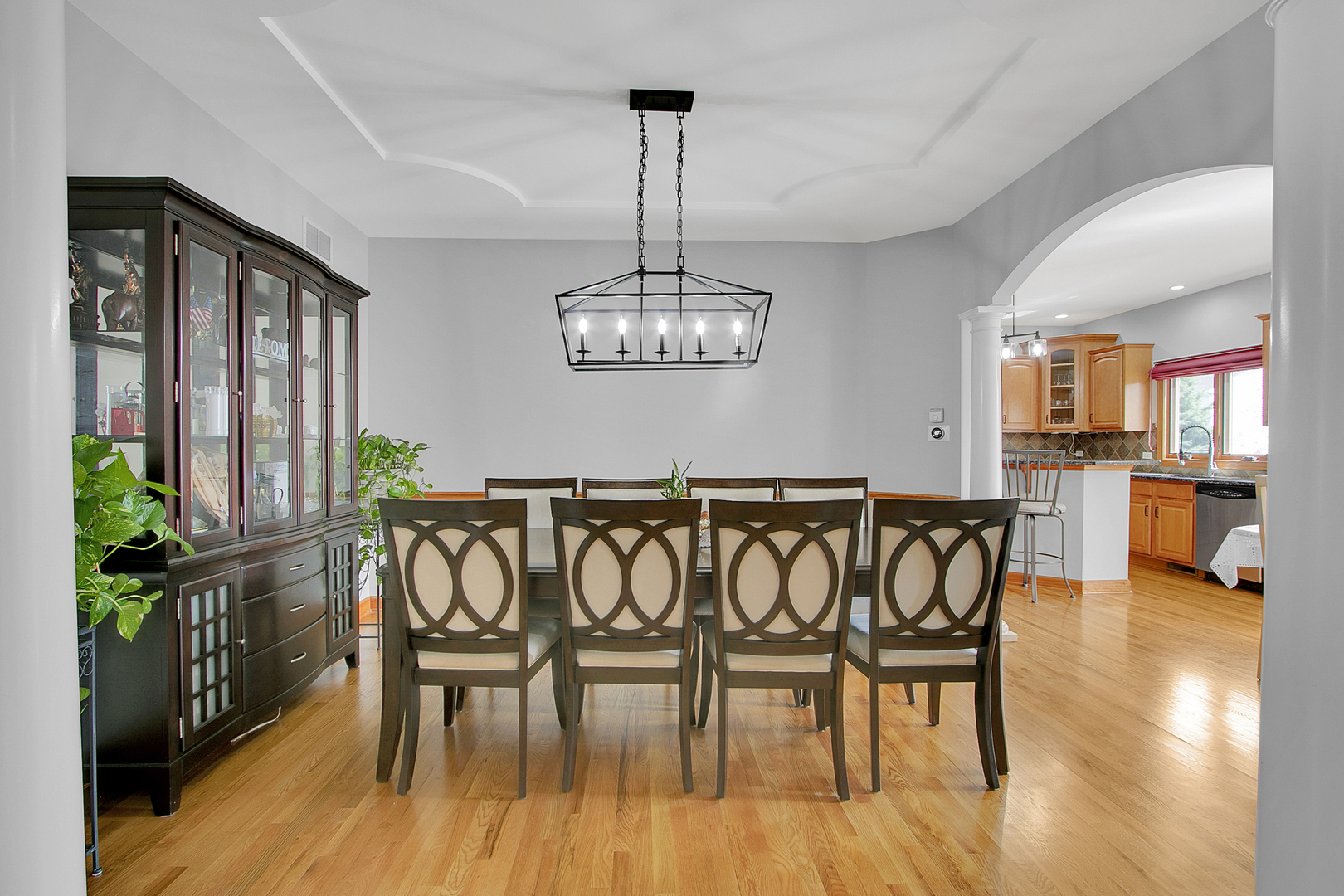 ;
;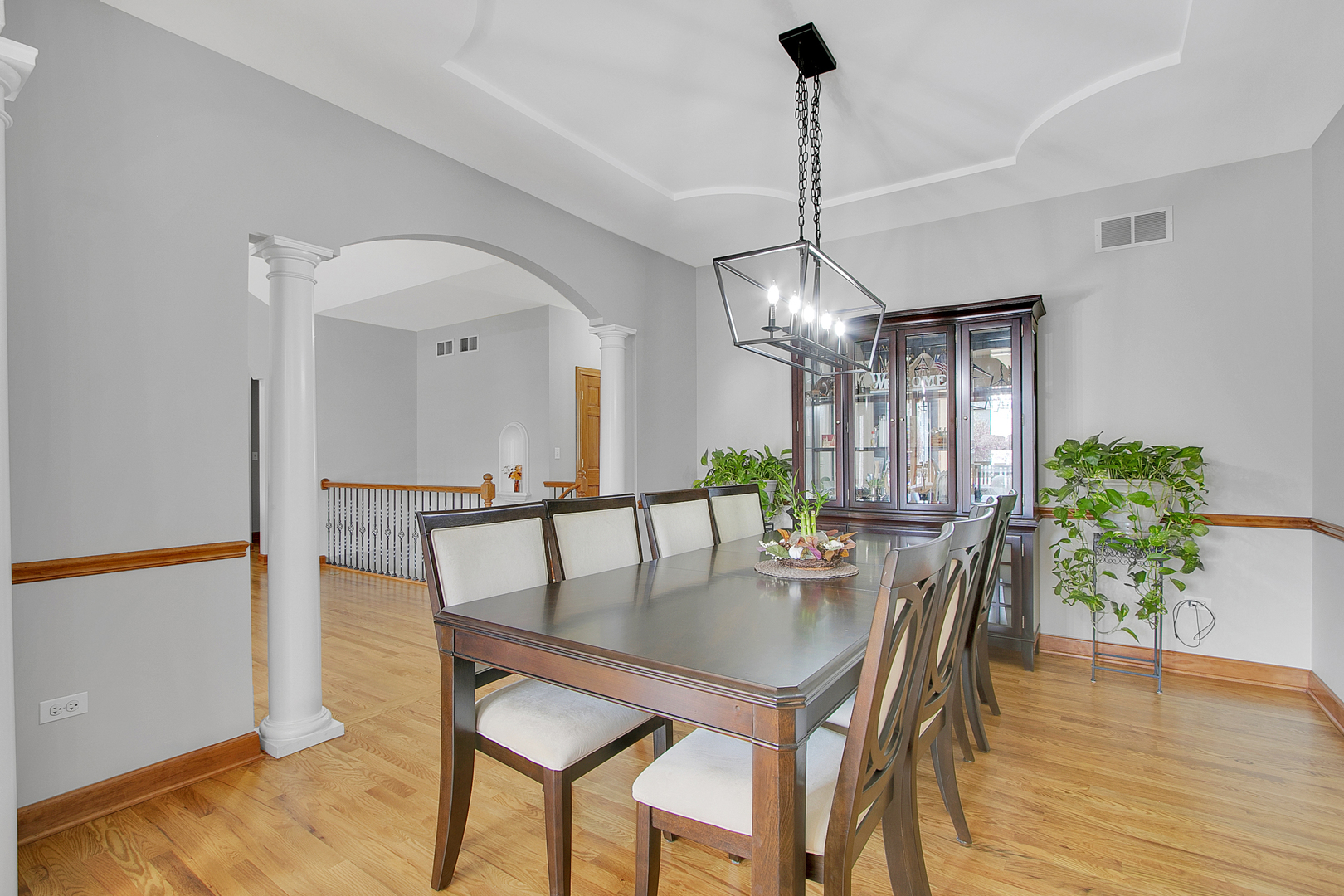 ;
;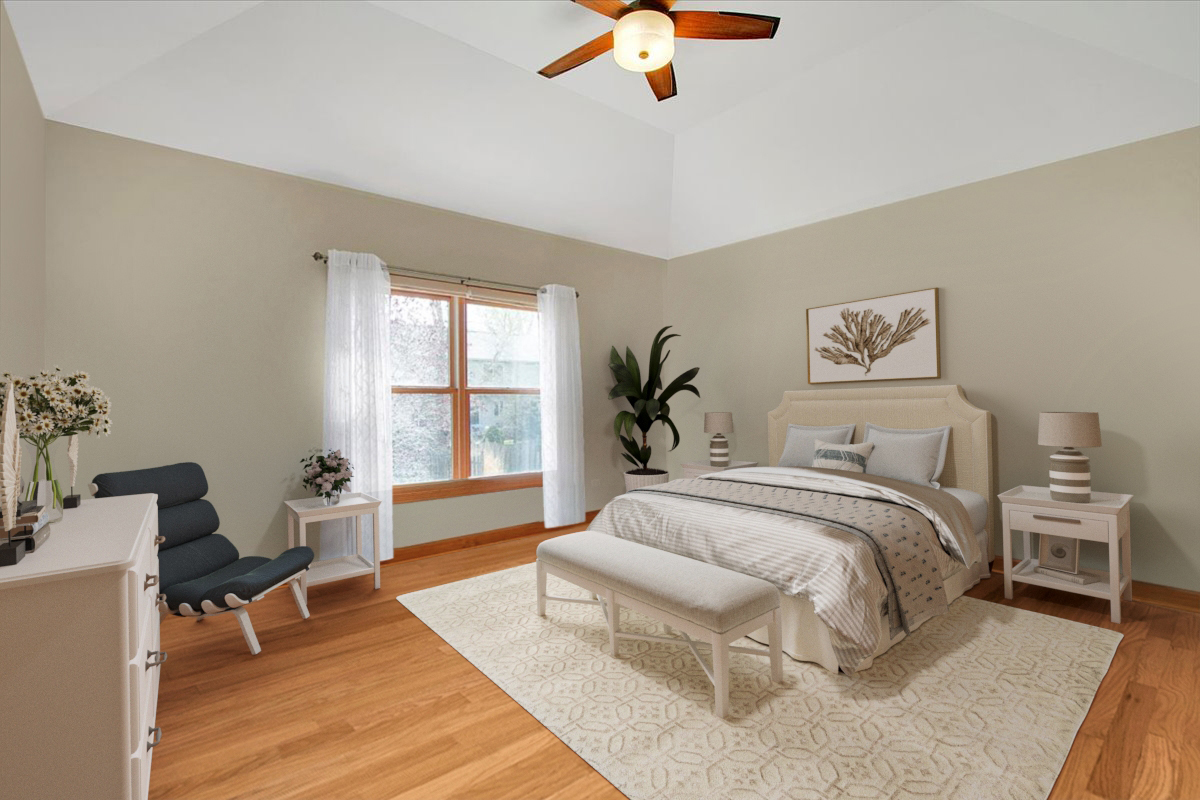 ;
;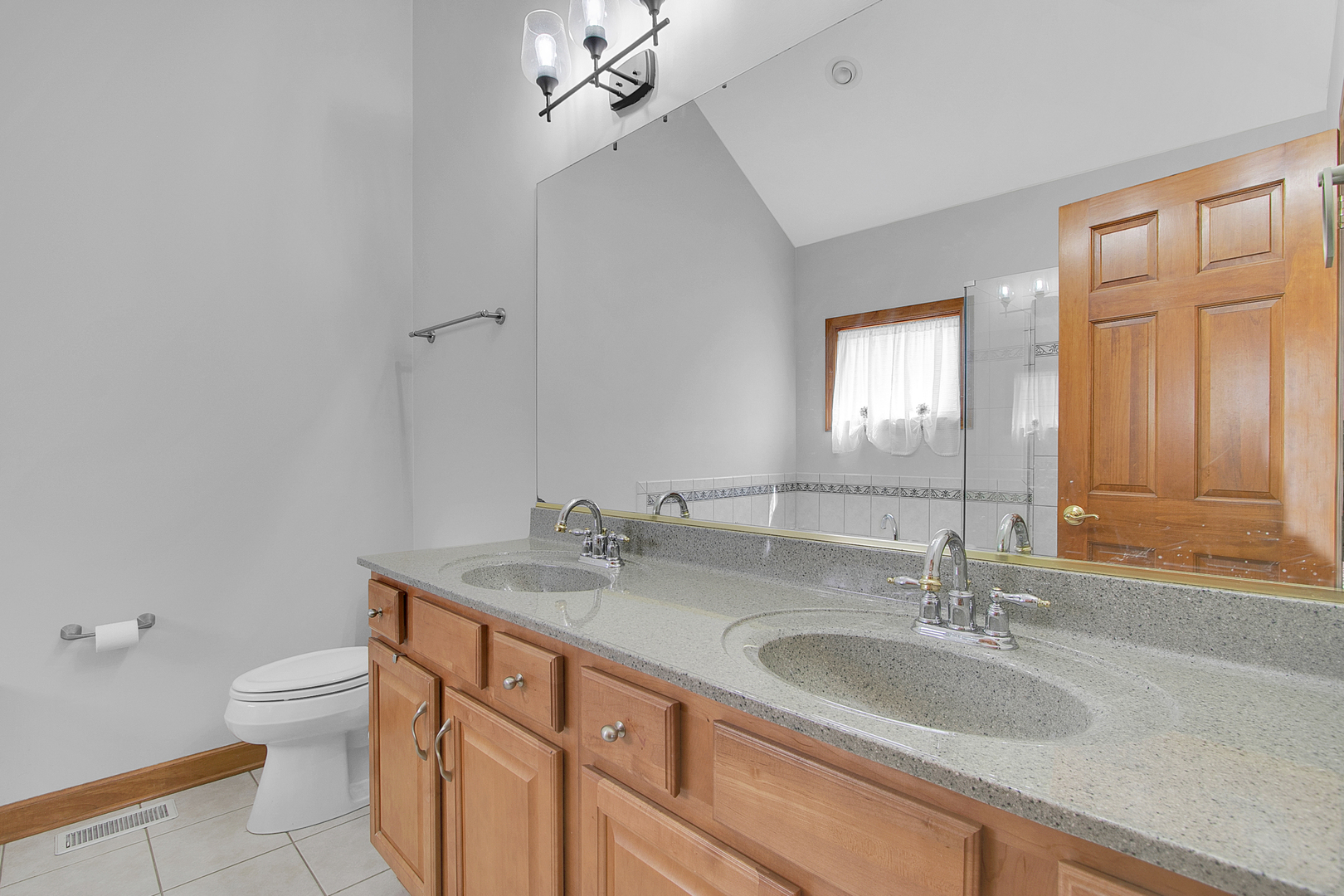 ;
;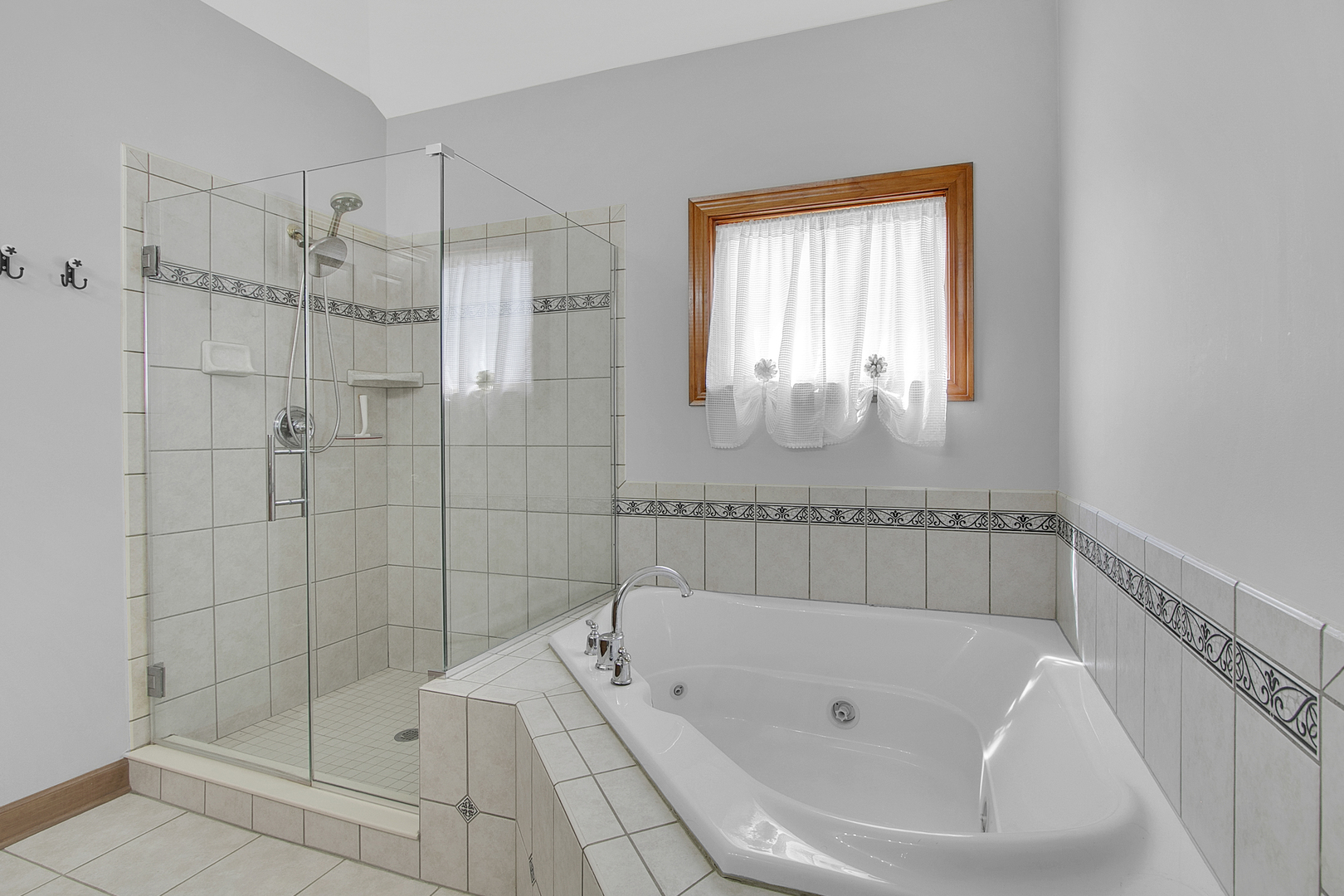 ;
;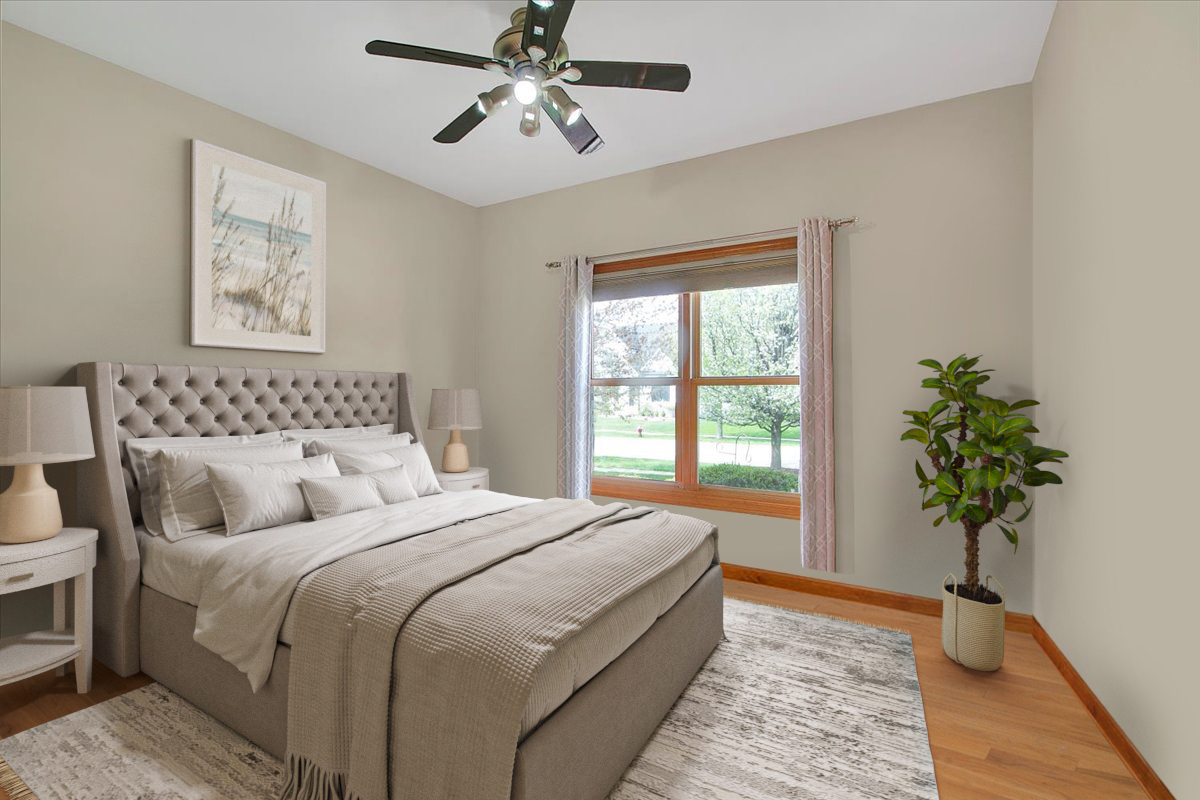 ;
;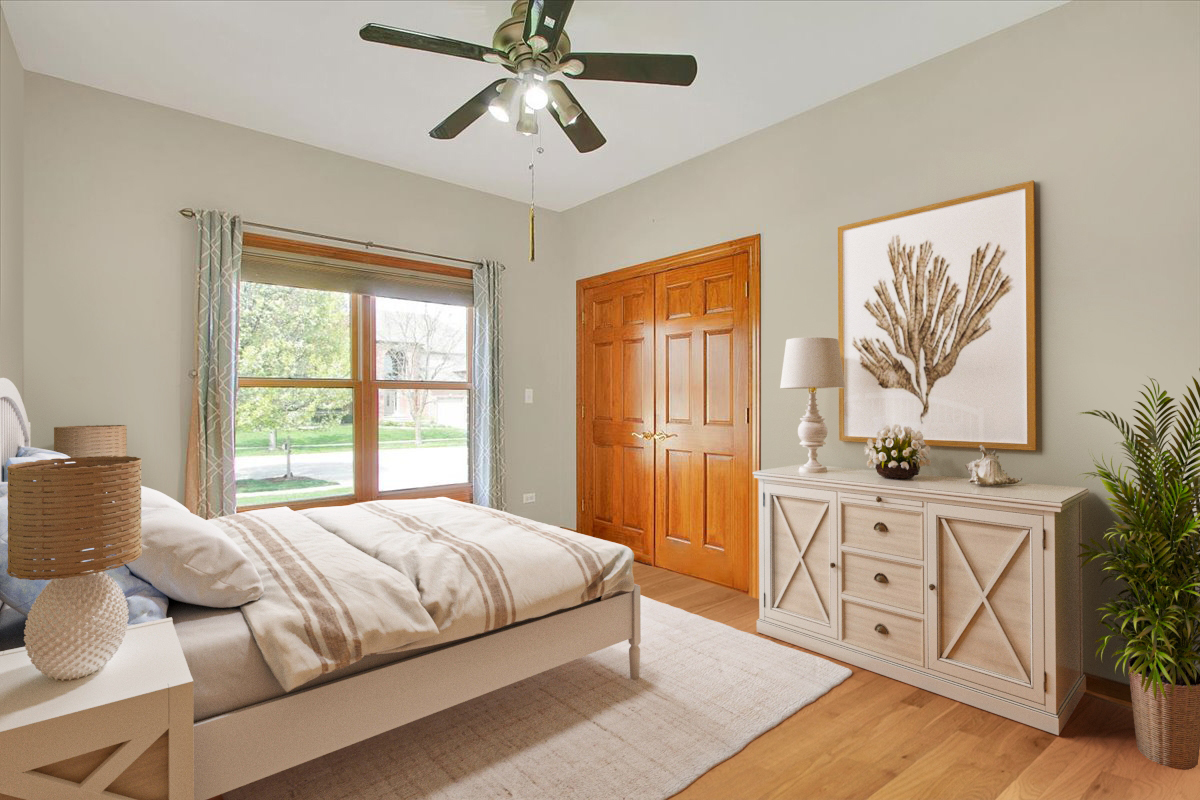 ;
;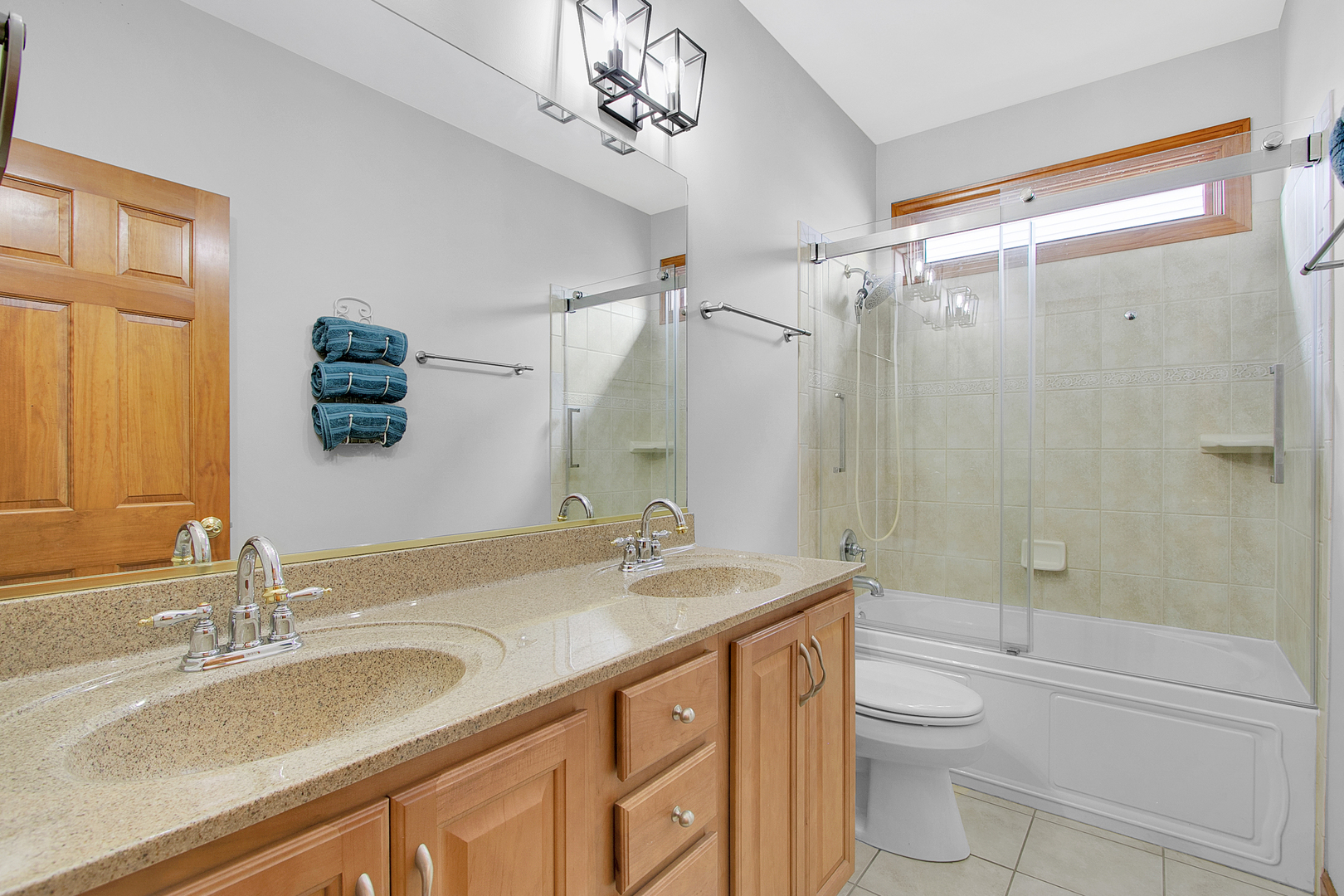 ;
;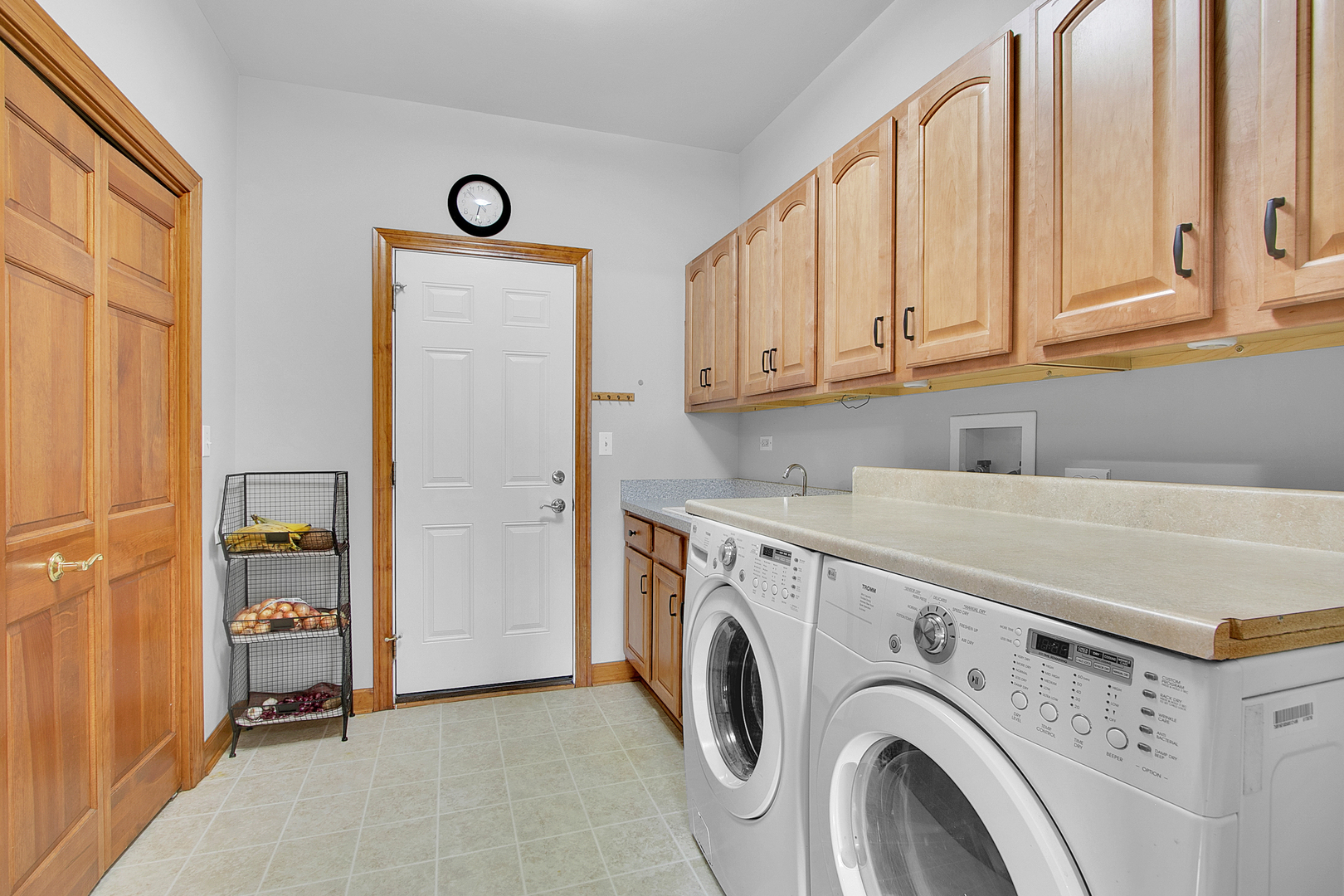 ;
;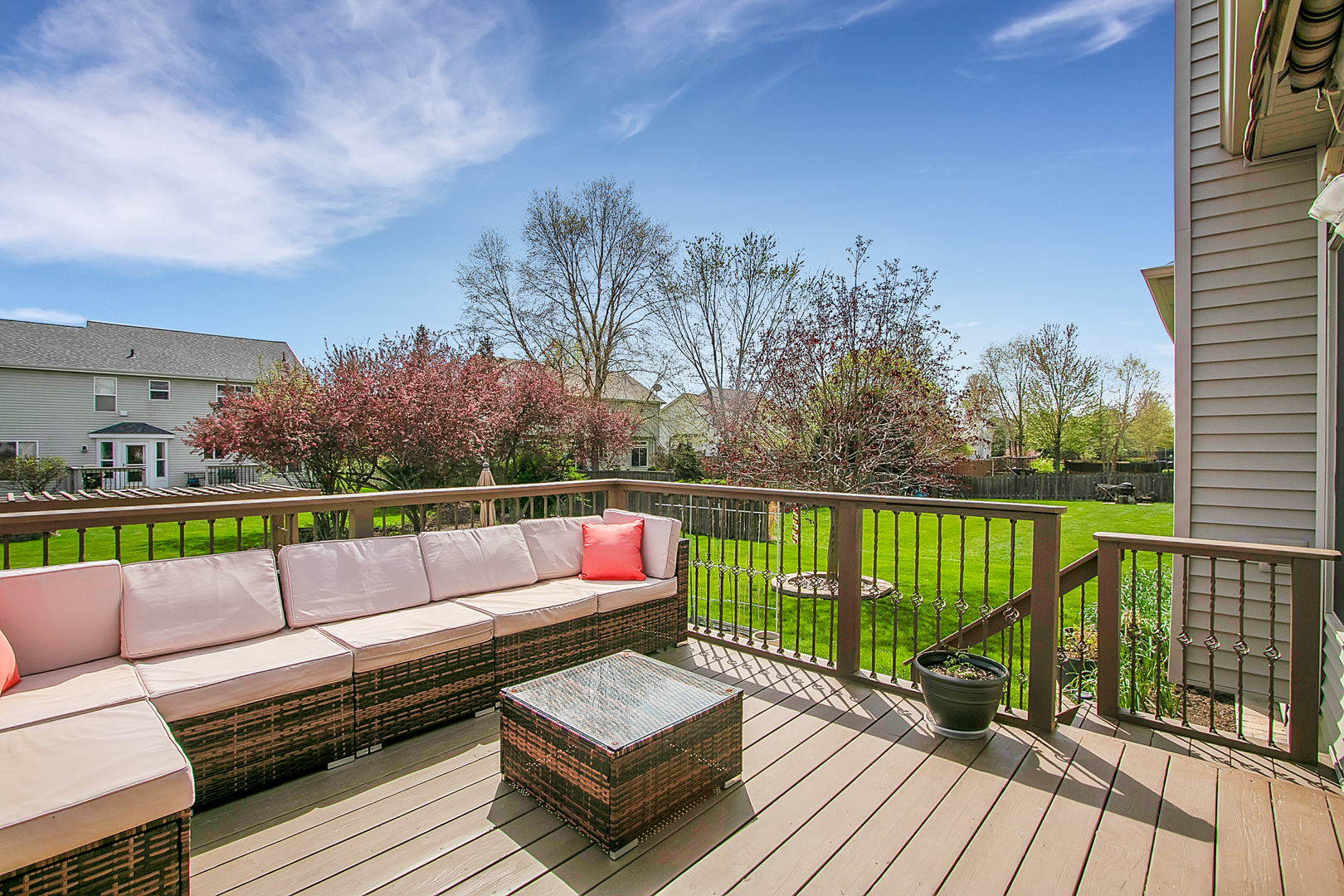 ;
;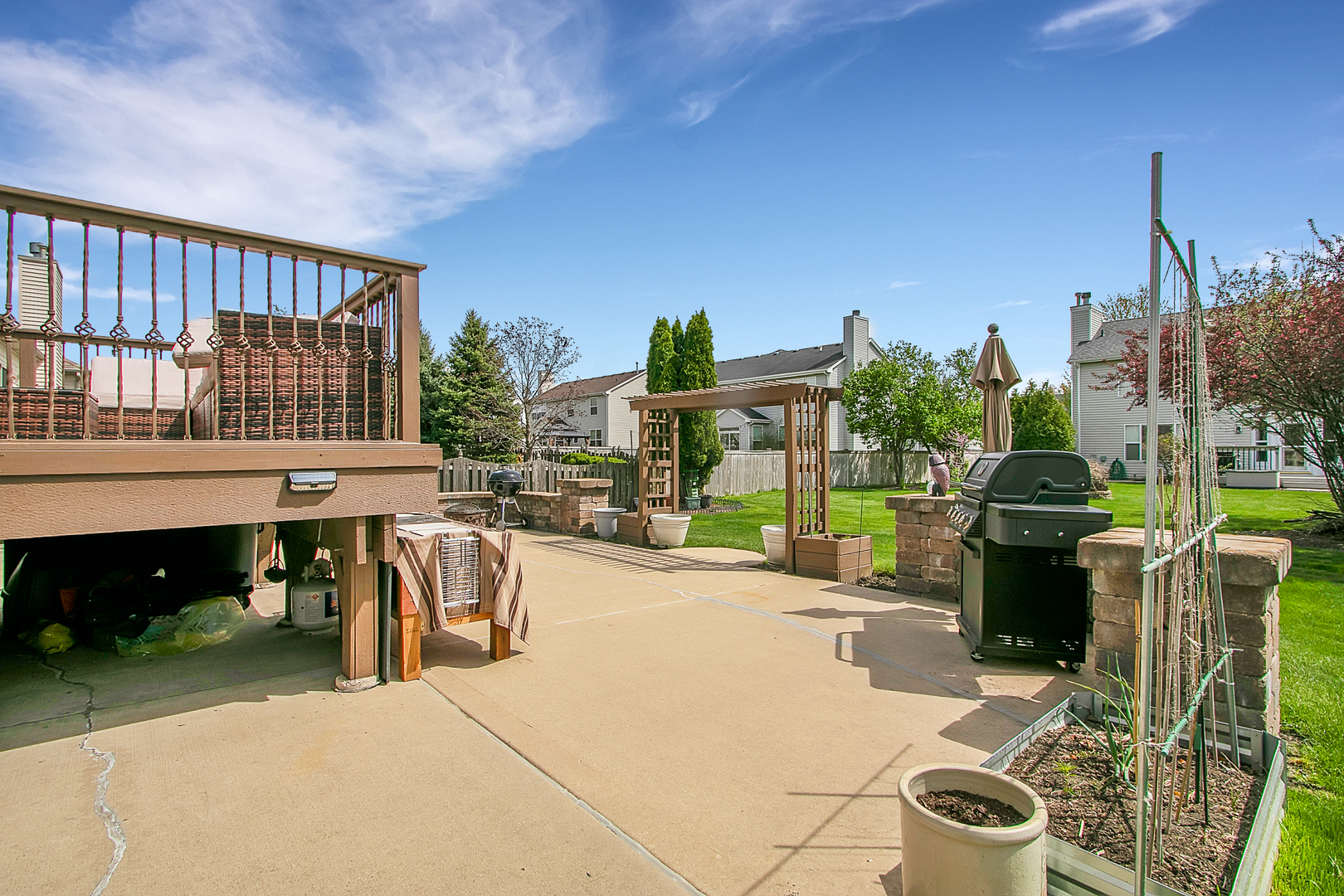 ;
;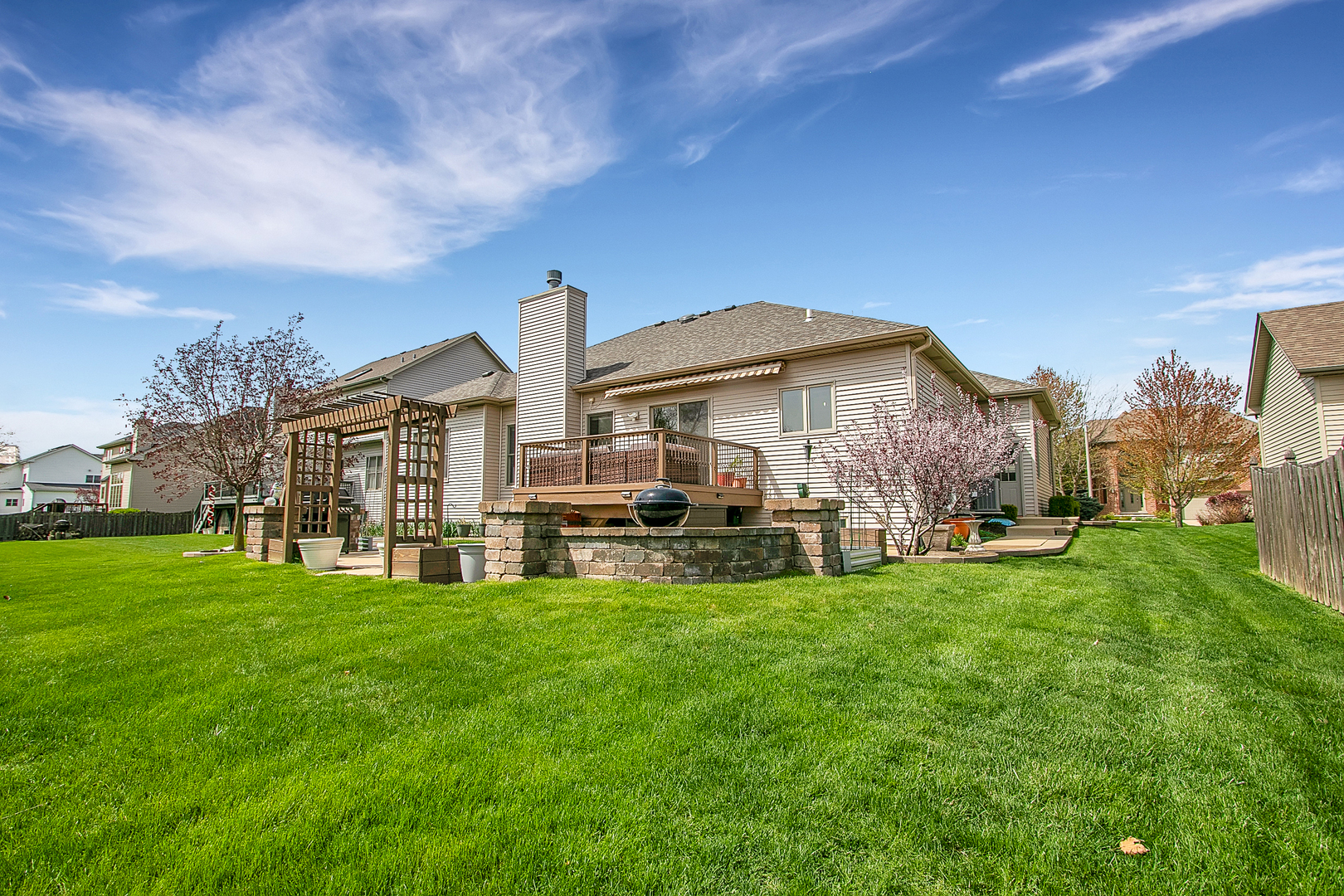 ;
;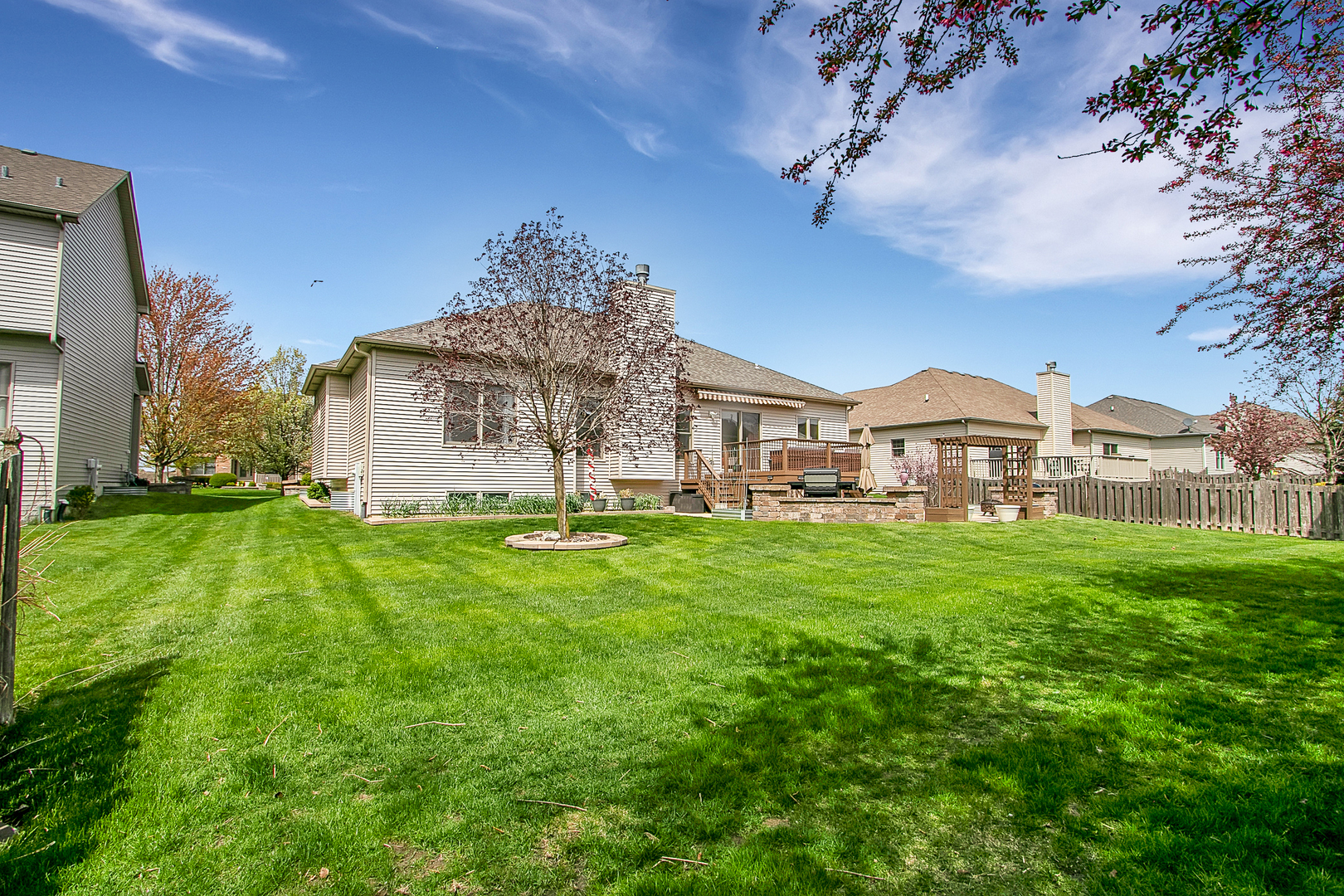 ;
;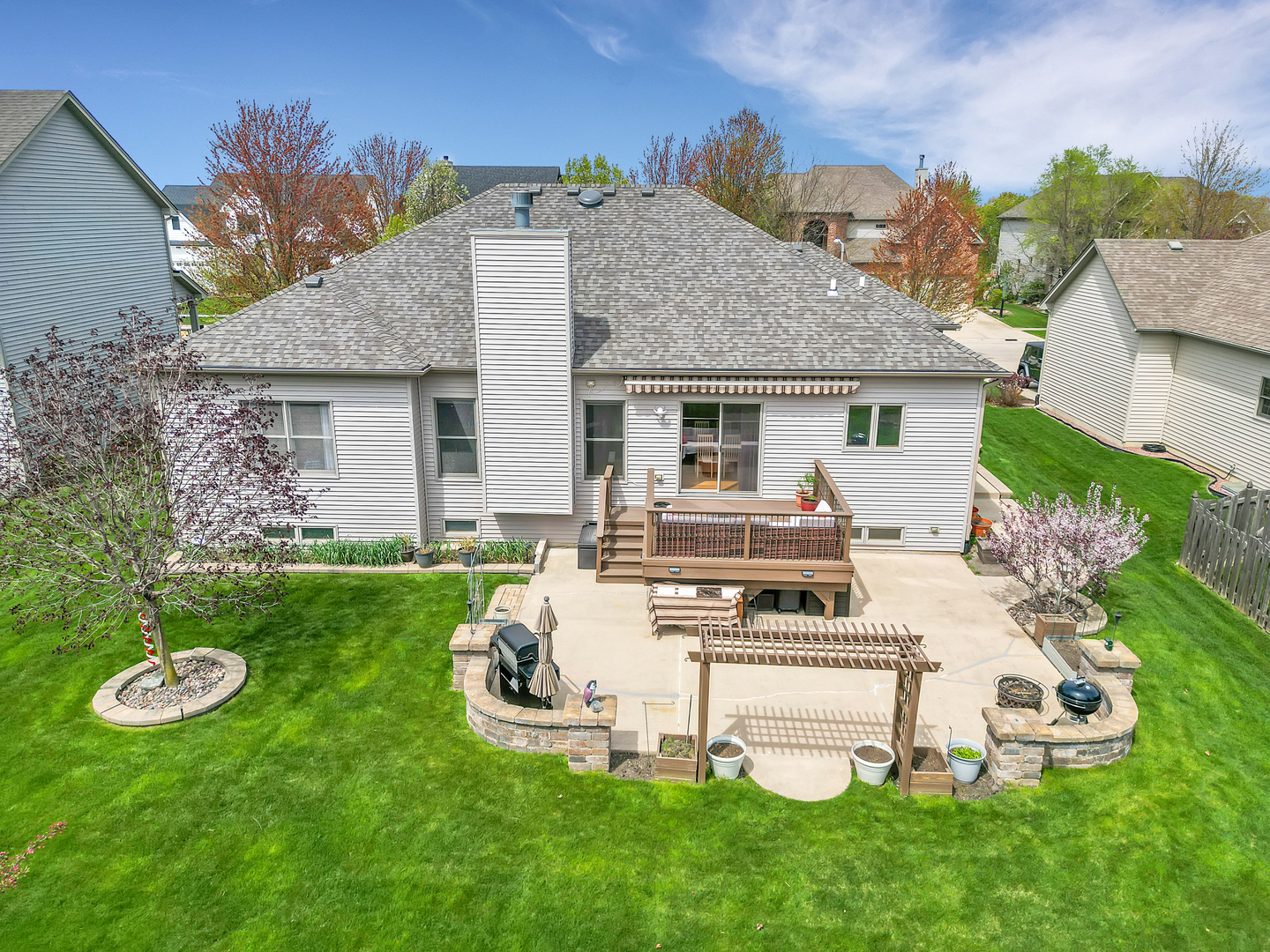 ;
;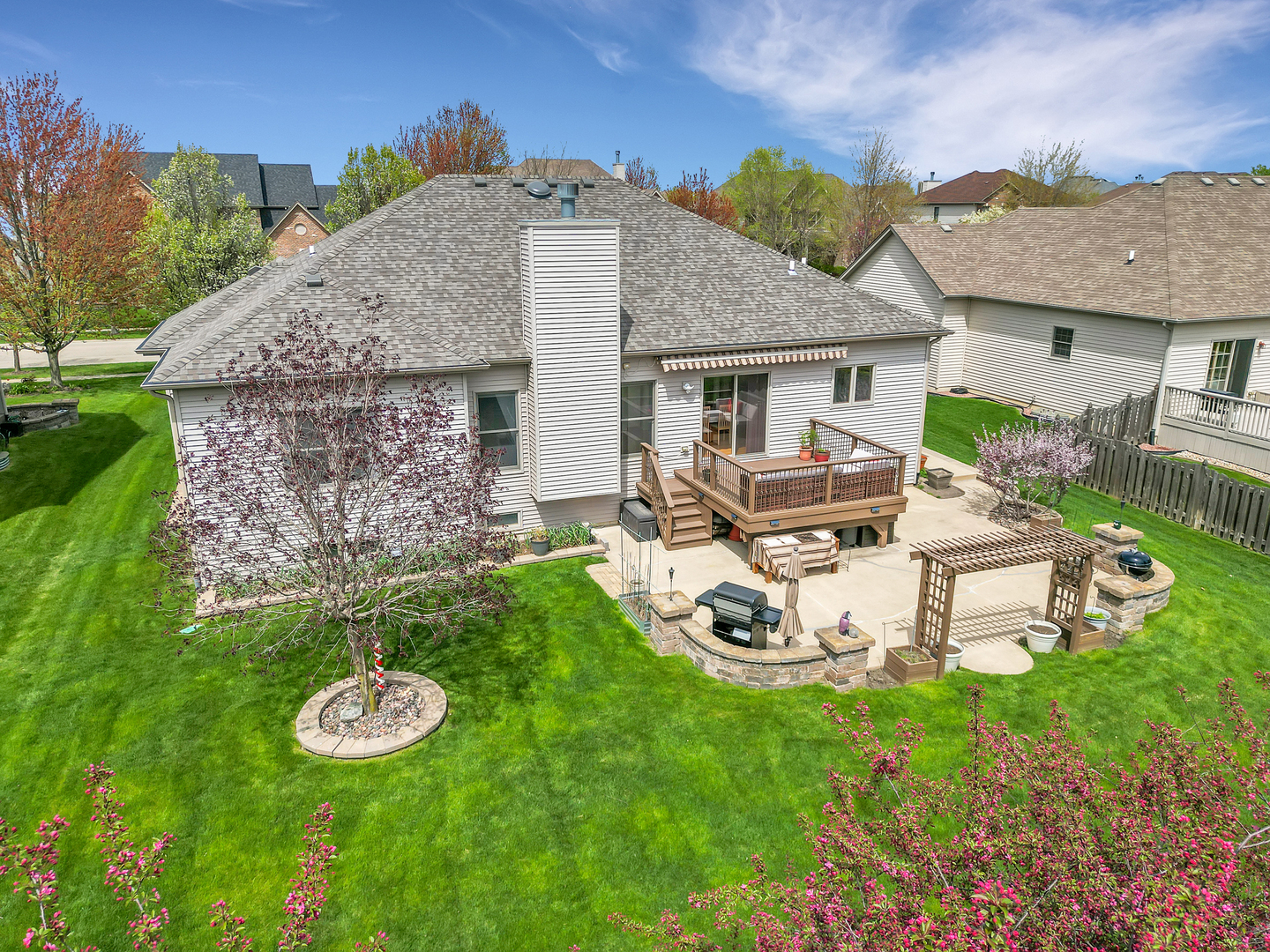 ;
;