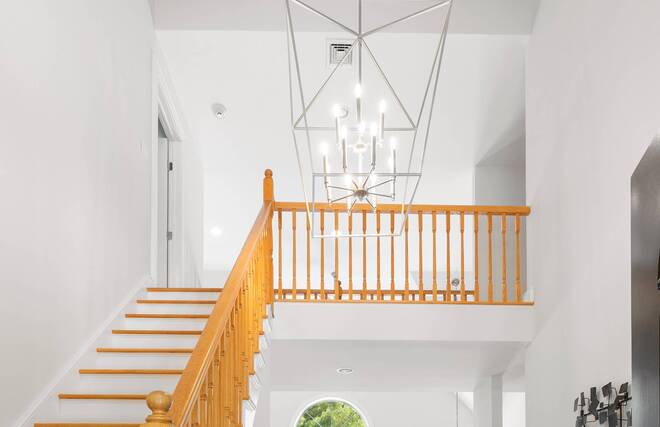38 Old Depot Road, Quogue, NY 11959
| Listing ID |
11182894 |
|
|
|
| Property Type |
Residential |
|
|
|
| County |
Suffolk |
|
|
|
| Township |
Southampton |
|
|
|
| School |
Quogue |
|
|
|
|
| Total Tax |
$7,080 |
|
|
|
| Tax ID |
0902-001.000-0001-015.002 |
|
|
|
| FEMA Flood Map |
fema.gov/portal |
|
|
|
| Year Built |
2000 |
|
|
|
| |
|
|
|
|
|
Set on a generous 1.3+/- acre parcel, this custom-built Post Modern just completed a renovation. Enter through a double-height foyer to a light-filled great room with vaulted ceilings, built-in bookcases, and gas fireplace. Behind French doors is a separate den/media room. The dining area opens to the new chef's kitchen with an island, wood cabinetry, stainless steel appliances and quartz countertops. The spacious main level primary suite features a large walk-in closet, spa bath with a Jacuzzi tub, separate shower and a double vanity. An attached oversized two-car garage and a full bath, conveniently located just off the pool, complete the first floor. The second floor hosts a junior primary en suite, two additional guest bedrooms, and a full bathroom. A finished basement offers a rec room, gym area, cedar closet, and lots of storage. Outdoors, the heated pool is surrounded by an expansive mahogany deck for lounging and entertaining. The all-weather tennis court was recently resurfaced to include pickleball lines. This move-in-ready home offers access to the residents only Quogue Village Beach, has low Quogue taxes and is only 90 minutes from NYC. Listing ID #902822
|
- 4 Total Bedrooms
- 4 Full Baths
- 3100 SF
- 1.36 Acres
- Built in 2000
- 2 Stories
- Available 6/13/2023
- Post Modern Style
- Full Basement
- Lower Level: Finished
- Open Kitchen
- Quartz Kitchen Counter
- Oven/Range
- Refrigerator
- Dishwasher
- Microwave
- Washer
- Dryer
- Stainless Steel
- Hardwood Flooring
- 7 Rooms
- Entry Foyer
- Living Room
- Family Room
- Den/Office
- Primary Bedroom
- Walk-in Closet
- Kitchen
- 1 Fireplace
- Forced Air
- Oil Fuel
- Central A/C
- Frame Construction
- Cedar Shake Siding
- Asphalt Shingles Roof
- Attached Garage
- 2 Garage Spaces
- Municipal Water
- Private Septic
- Pool: In Ground, Heated
- Deck
- $4,230 County Tax
- $2,850 Village Tax
- $7,080 Total Tax
- Sold on 11/09/2023
- Sold for $2,600,000
- Buyer's Agent: Lauren Spiegel
- Company: Douglas Elliman (Quogue)
|
|
Brown Harris Stevens (Westhampton Beach)
|
Listing data is deemed reliable but is NOT guaranteed accurate.
|






 ;
; ;
; ;
; ;
; ;
; ;
; ;
; ;
; ;
; ;
; ;
; ;
; ;
; ;
; ;
; ;
; ;
; ;
; ;
; ;
; ;
; ;
; ;
; ;
; ;
; ;
; ;
; ;
; ;
; ;
; ;
; ;
;