3805 Curtis Rd, Peyton, CO 80831
| Listing ID |
10892604 |
|
|
|
| Property Type |
Farm/Estate |
|
|
|
| County |
El Paso |
|
|
|
|
|
40 acre Farm/4866 sq ft. Custom Ranch Home w/ Pikes Peak Views.
Come home to 40 acres and almost 5000 square feet of quiet and unbelievable views of Pikes Peak. You can easily be self-sufficient in this home and yet have easy access to the Springs. Over-sized rooms and features throughout this custom home give you space to breathe. Home features include a Thelin Gnome pellet stove, double hung windows, wood blinds, Hunter Douglas ceiling fans, solid core wood doors, deep closets, a large storage room, egress windows and high ceilings throughout basement, and leaded glass doors. Outside, you'll have an irrigated 2600 square foot garden, fruit trees and bushes, a 12x24 storage shed, covered hay storage, chicken coop, sub-irrigated areas for crops, two loafing sheds, multi-sectional pasture that is over 70% field fenced, playhouse/swing set, and rock added around features to mitigate. Apartment/Home Office - one bedroom with 3/4 bath, separate water heater, washer/dryer hook-up, dishwasher, electric range/oven, furnace, walkout to fenced area for pets - great for multi-generational suite / home office / rental income. Easy access to bases / 30 minutes from downtown / 15 from powers / 10 to amenities.
|
- 6 Total Bedrooms
- 3 Full Baths
- 2876 SF
- 40.00 Acres
- Built in 2001
- 1 Story
- Full Basement
- 1992 Lower Level SF
- Lower Level: Finished
- 2 Lower Level Bedrooms
- 1 Lower Level Bathroom
- Eat-In Kitchen
- Laminate Kitchen Counter
- Oven/Range
- Refrigerator
- Dishwasher
- Microwave
- Garbage Disposal
- Stainless Steel
- Carpet Flooring
- Ceramic Tile Flooring
- Hardwood Flooring
- Entry Foyer
- Family Room
- Den/Office
- Primary Bedroom
- en Suite Bathroom
- Walk-in Closet
- Media Room
- Bonus Room
- Great Room
- Kitchen
- Laundry
- Private Guestroom
- First Floor Primary Bedroom
- First Floor Bathroom
- 1 Fireplace
- Pellet Stove
- Forced Air
- 2 Heat/AC Zones
- Propane Fuel
- Central A/C
- Wall/Window A/C
- Masonry - Stucco Construction
- Stucco Siding
- Asphalt Shingles Roof
- Detached Garage
- 3 Garage Spaces
- Private Well Water
- Private Septic
- Fence
- Covered Porch
- Room For Pool
- Driveway
- Equestrian
- Shed
- Carport
- Outbuilding
- Mountain View
- Private View
- Scenic View
- Farm View
- Sold on 11/19/2020
- Sold for $706,000
- Buyer's Agent: Kim Kronenberger
- Company: ReMax
|
|
Schur Success Realty & Auction, LLC
|
Listing data is deemed reliable but is NOT guaranteed accurate.
|



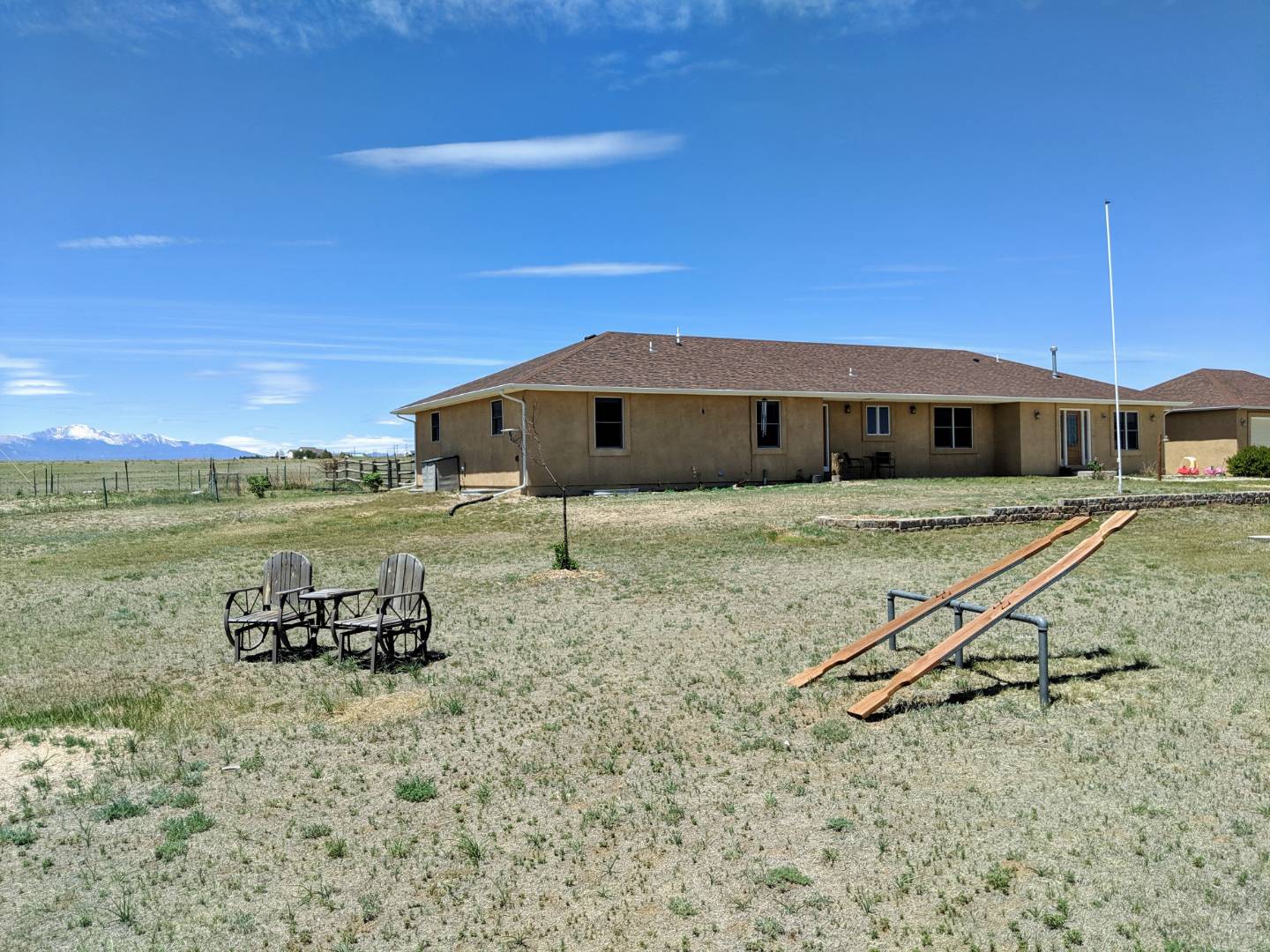


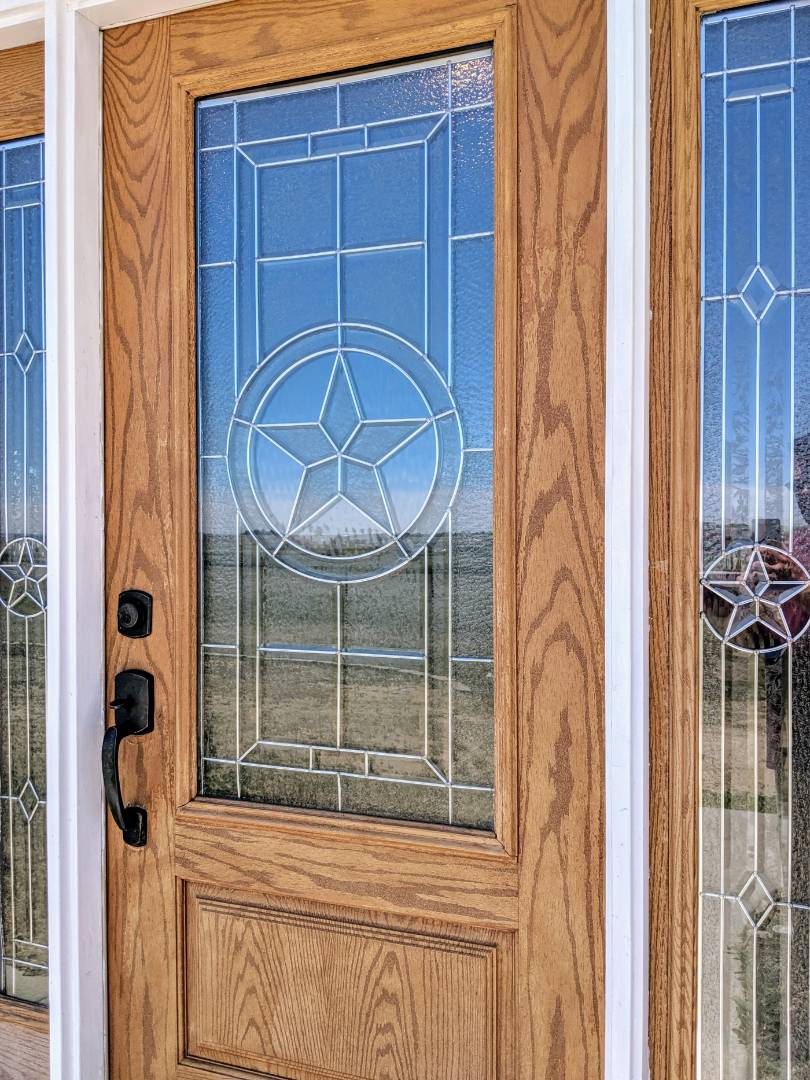 ;
;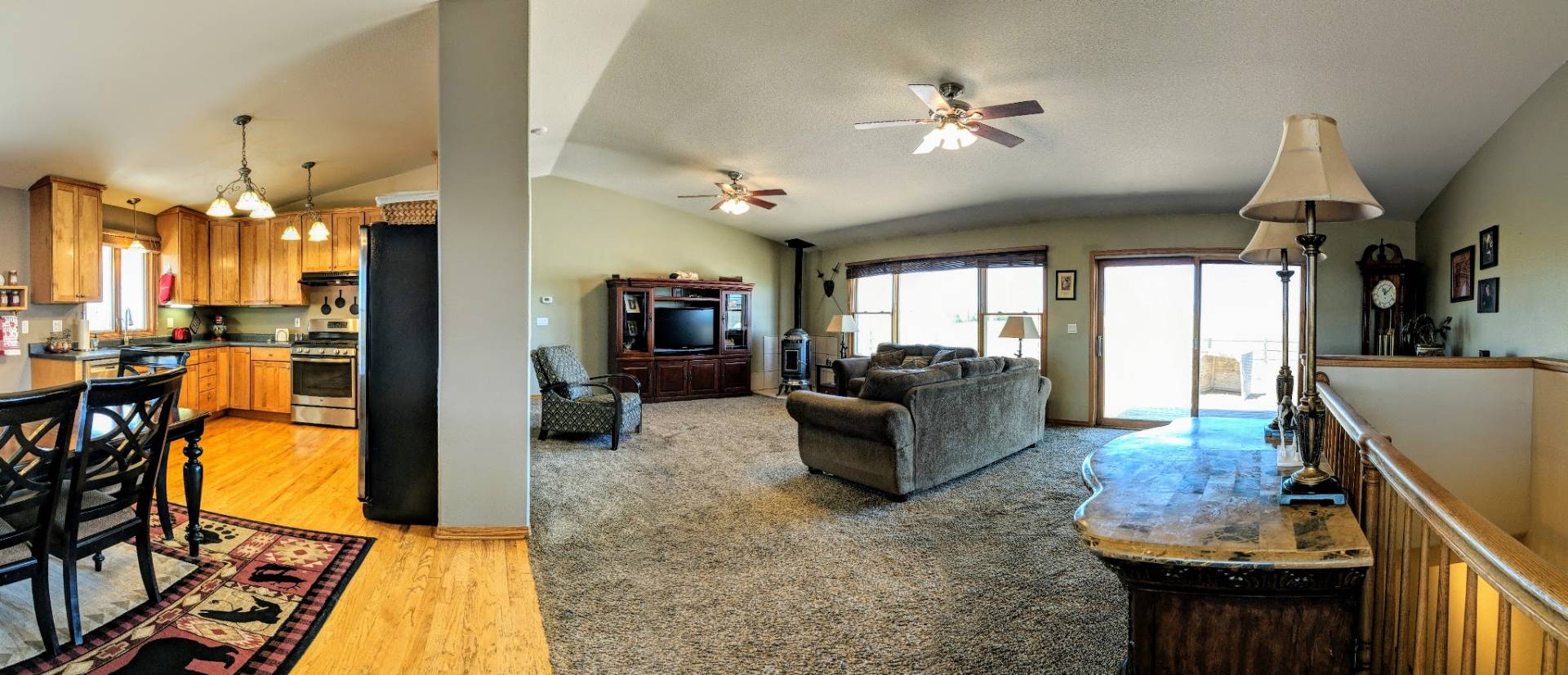 ;
;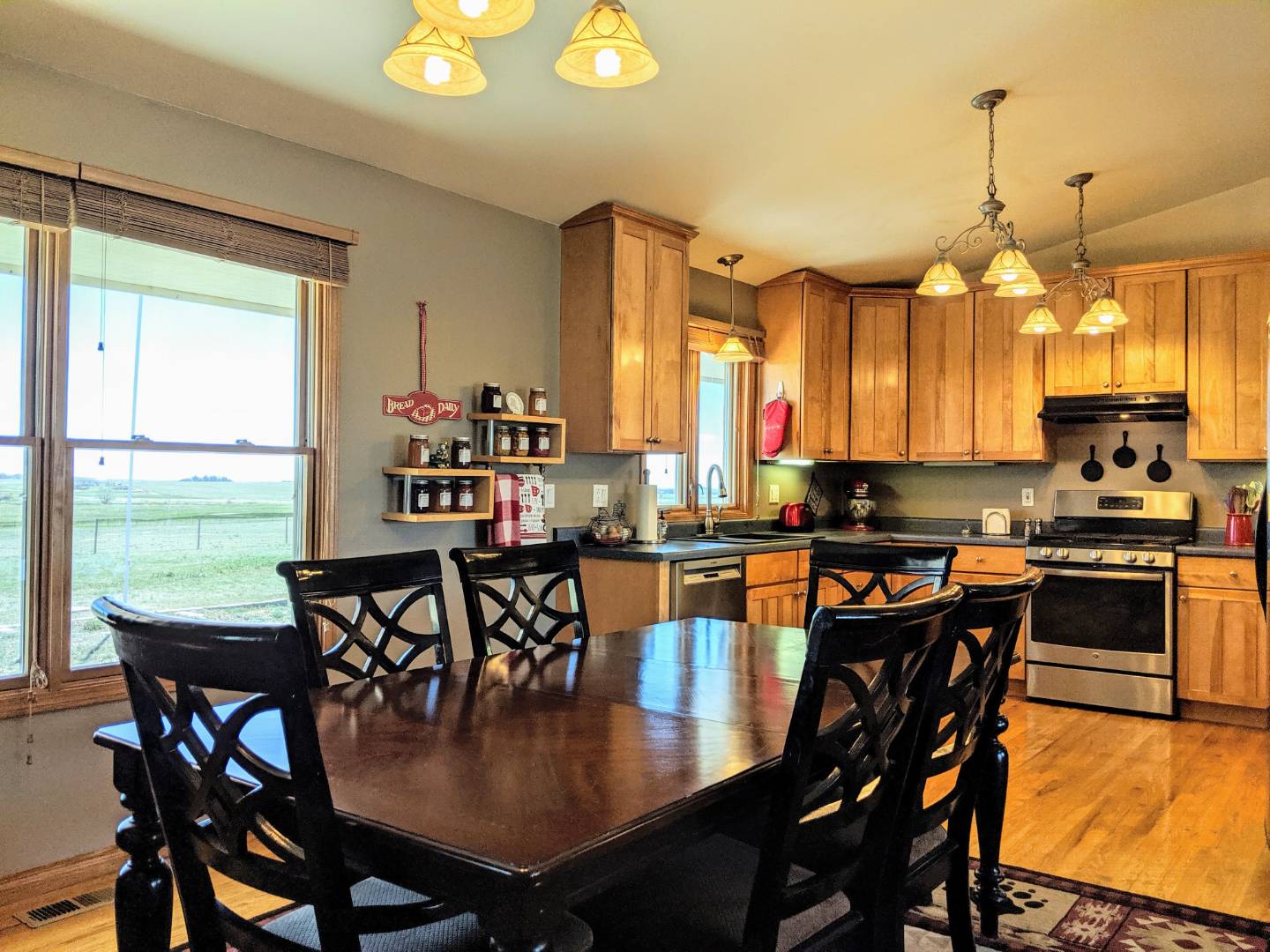 ;
;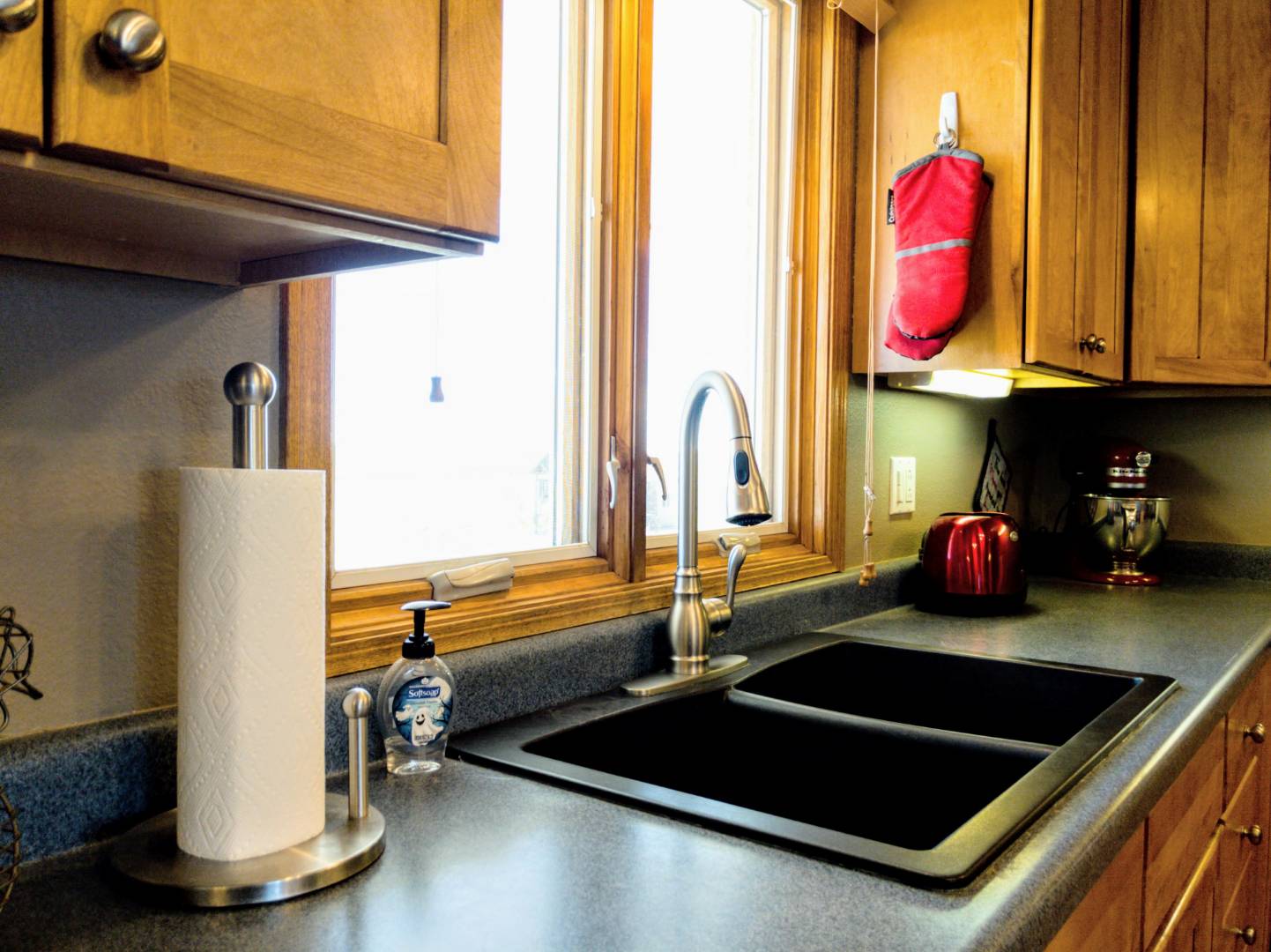 ;
;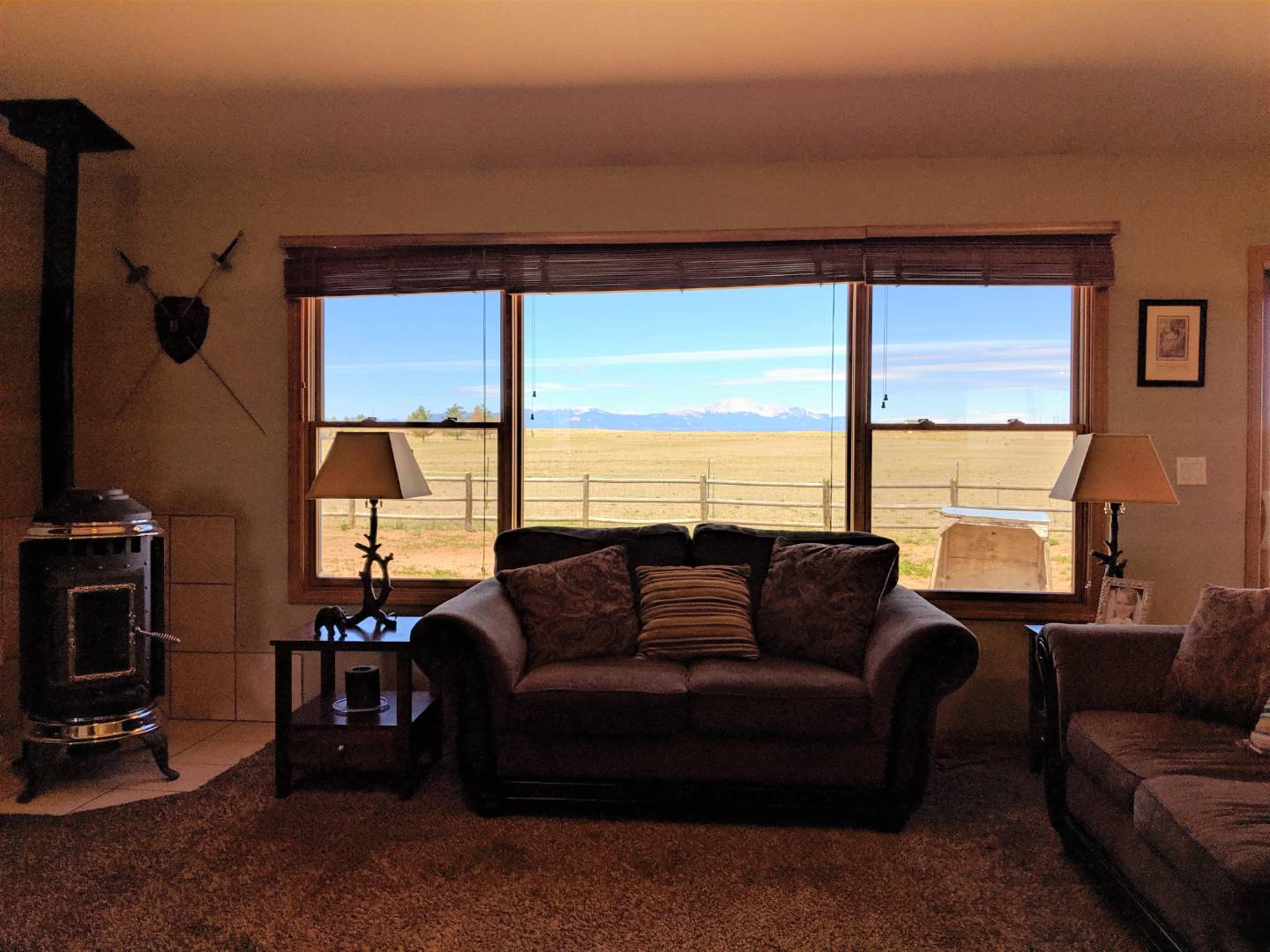 ;
;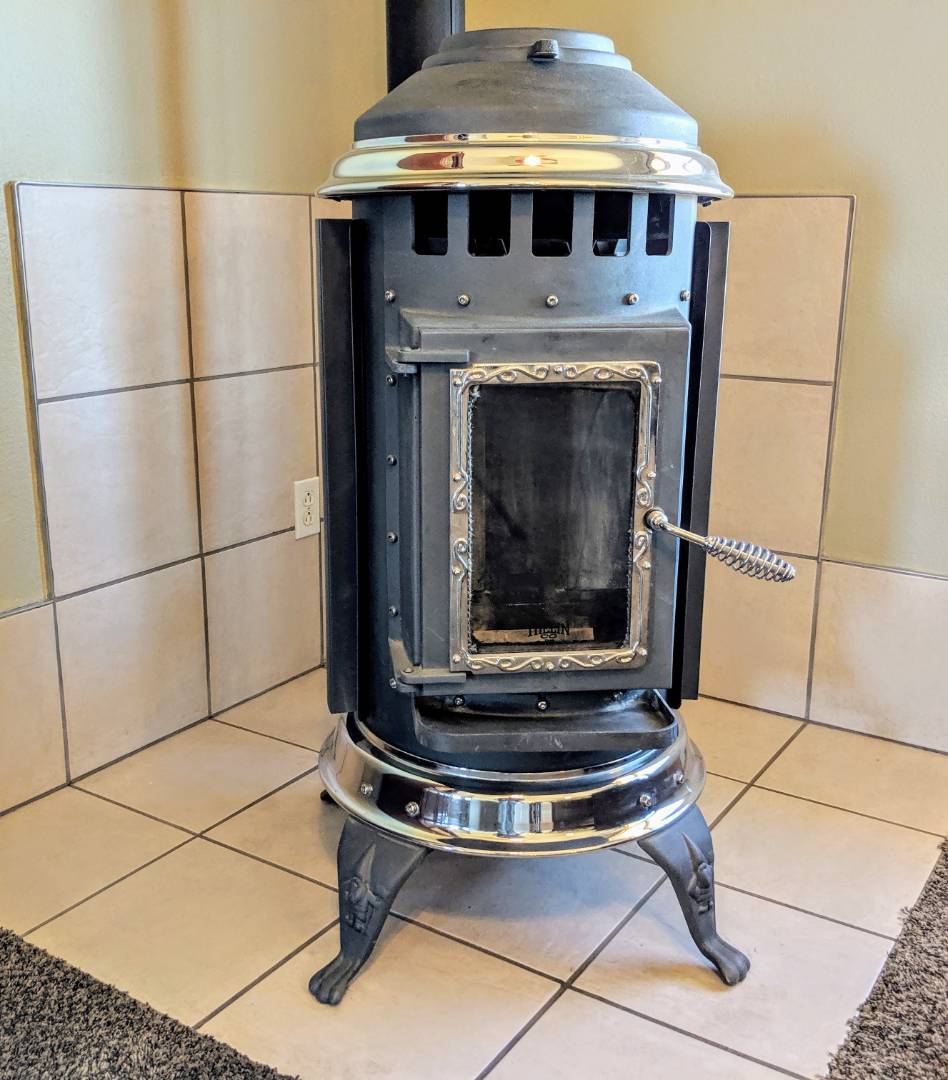 ;
;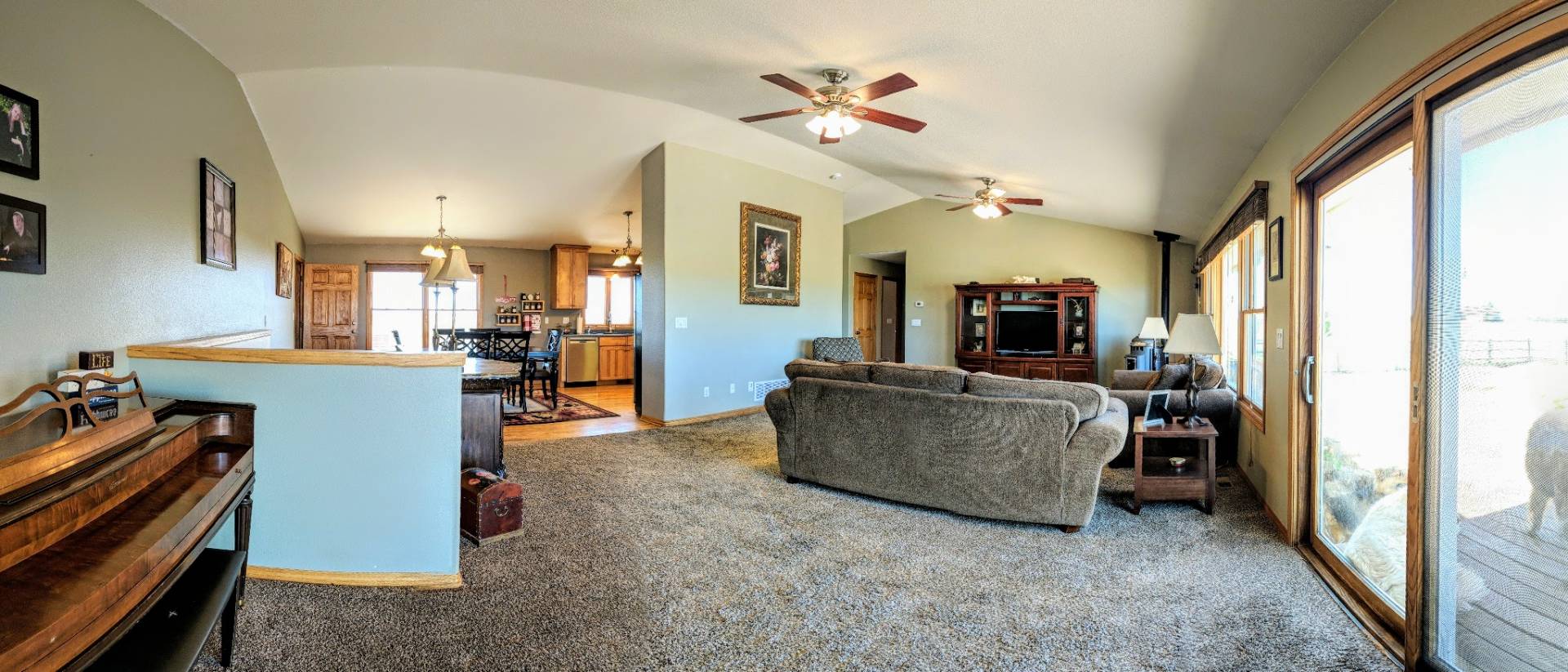 ;
;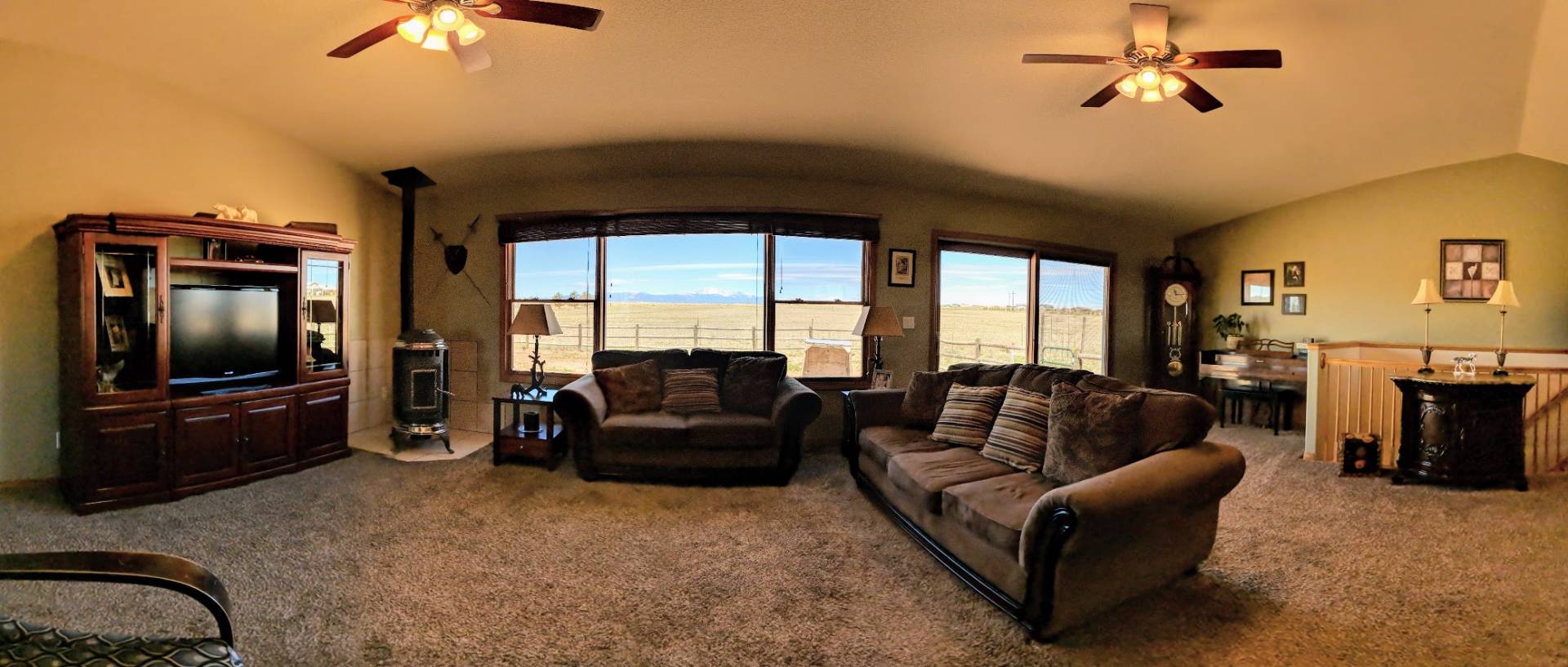 ;
;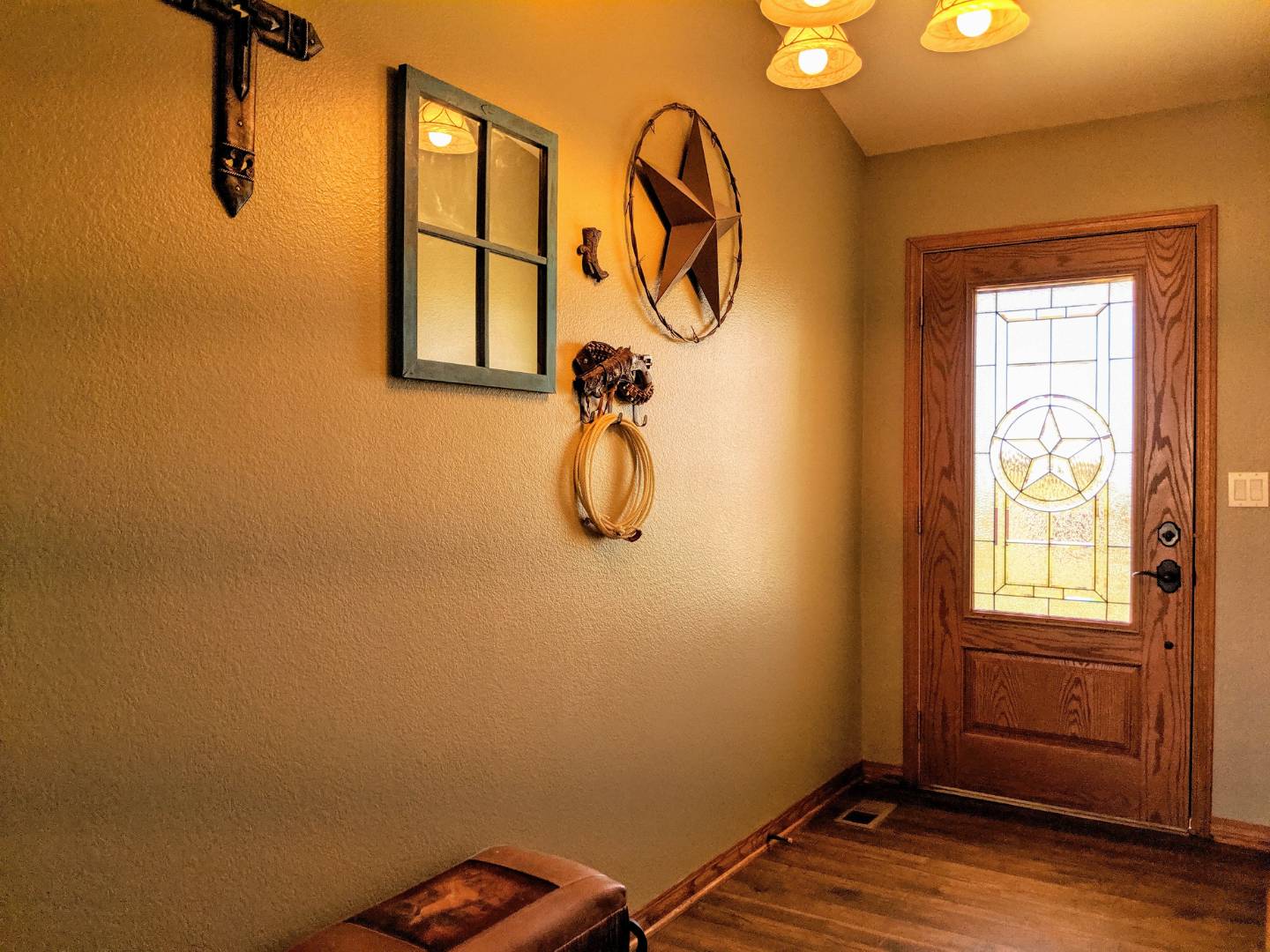 ;
;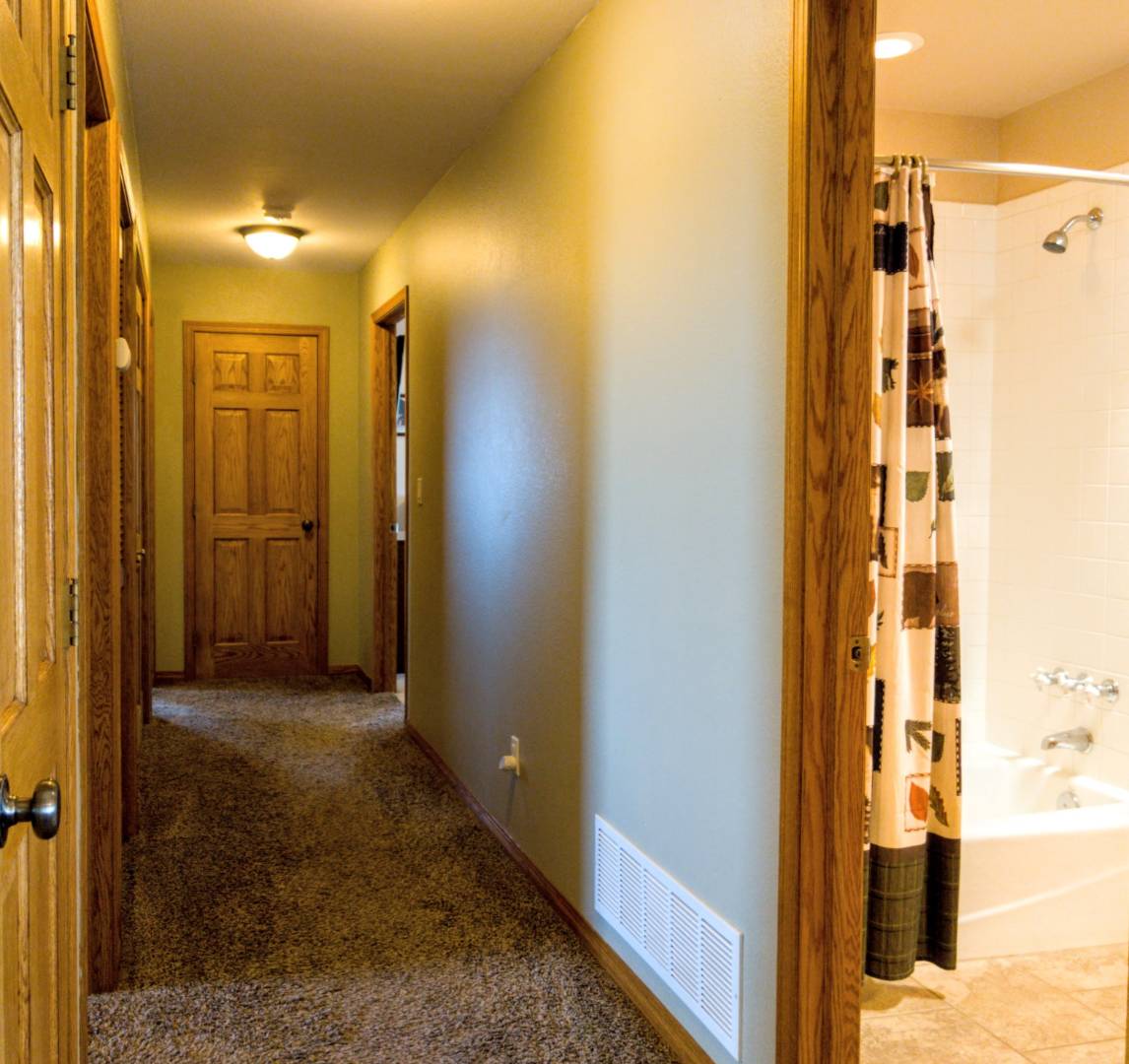 ;
;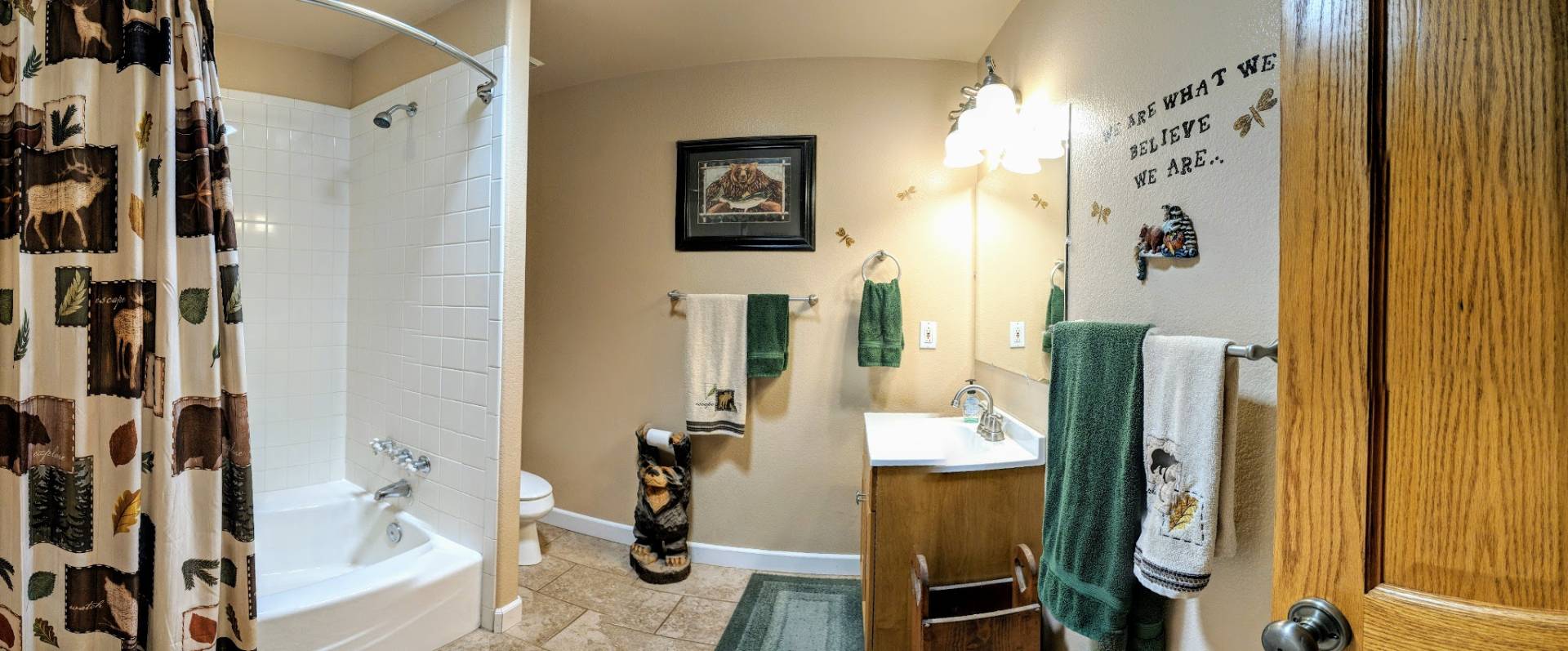 ;
;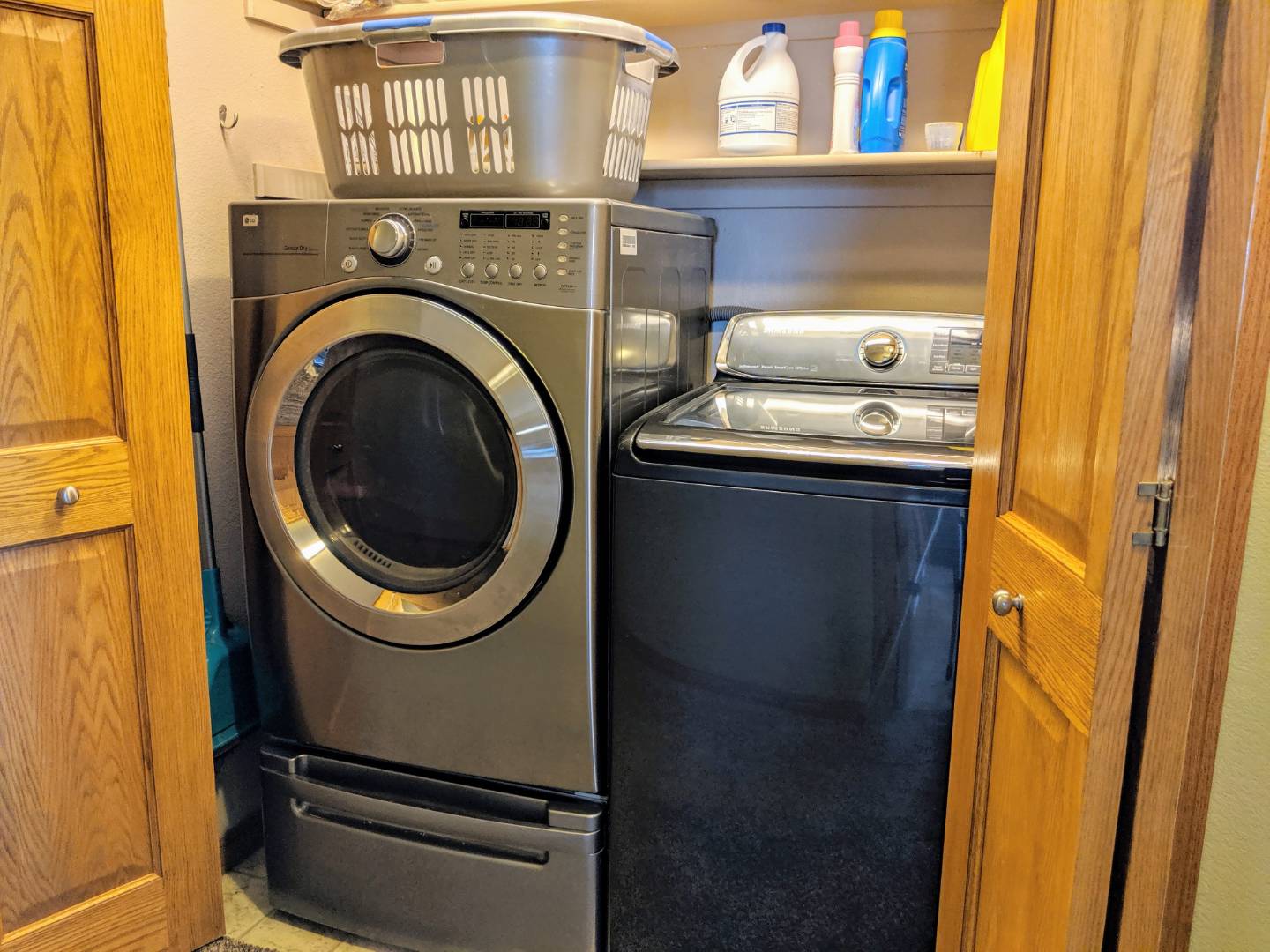 ;
;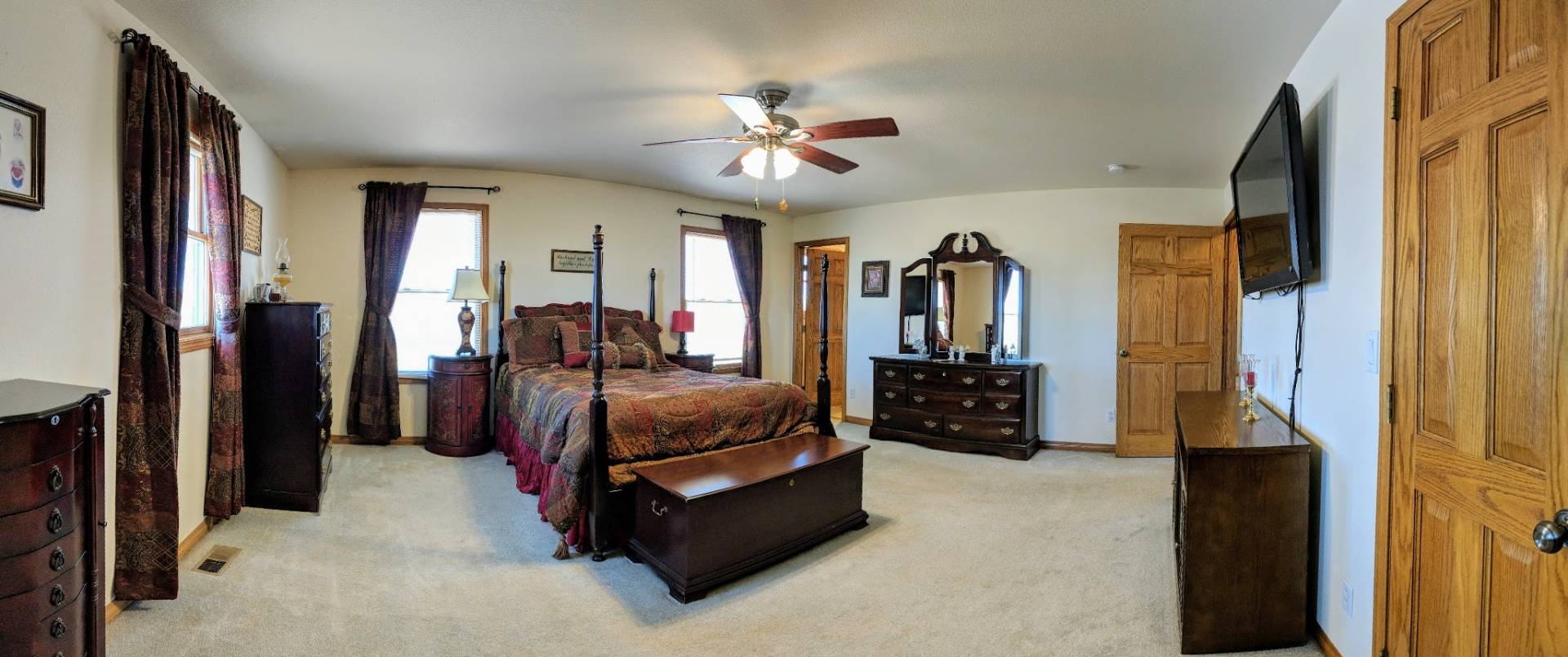 ;
;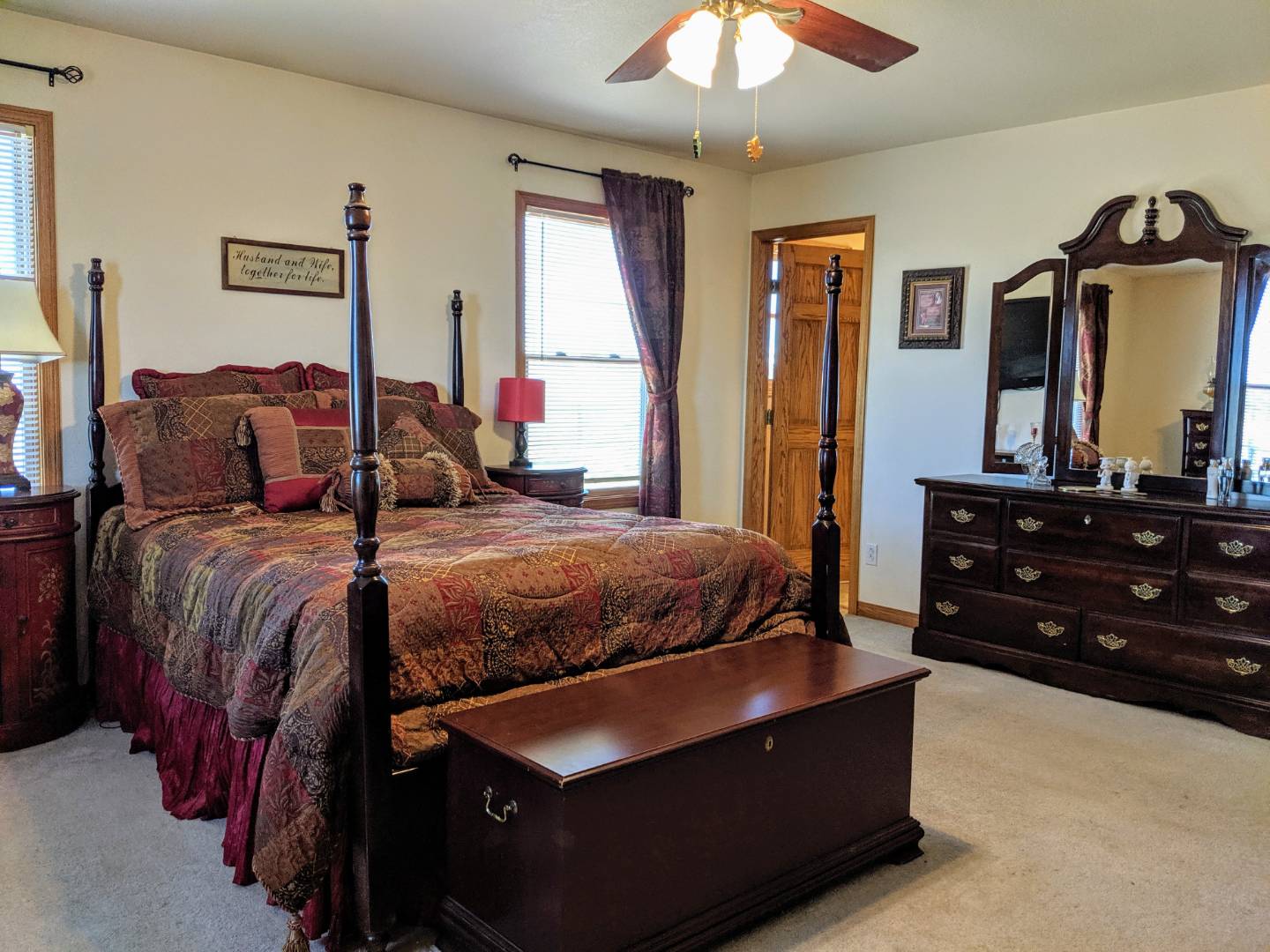 ;
;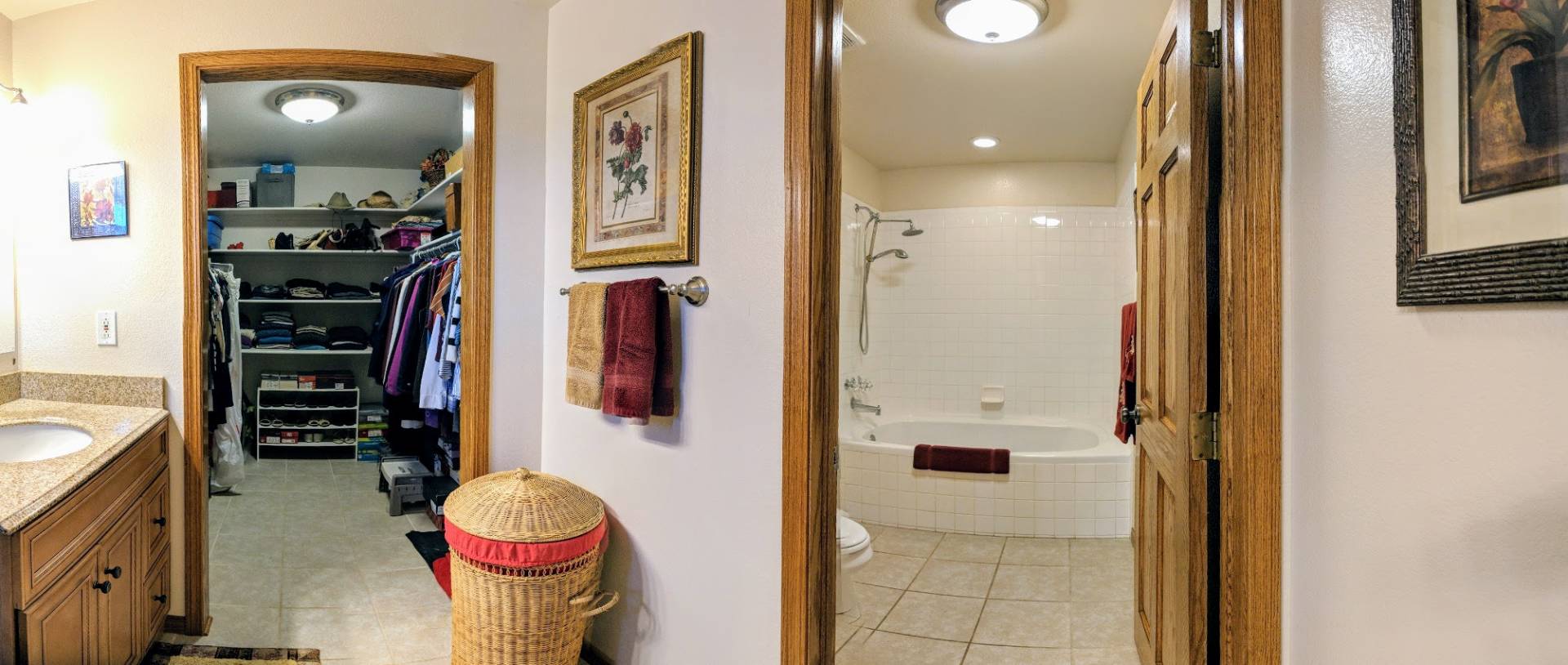 ;
;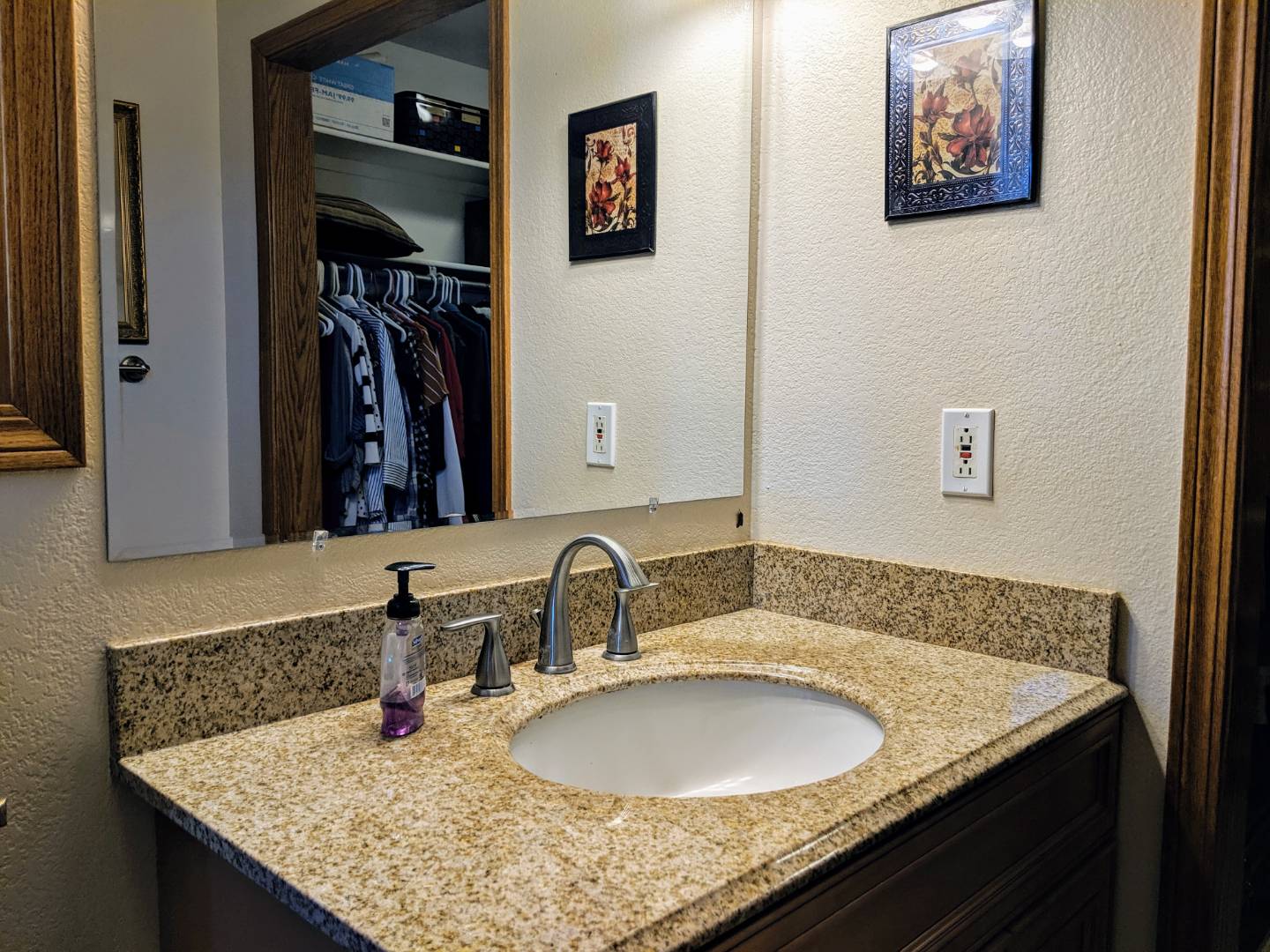 ;
;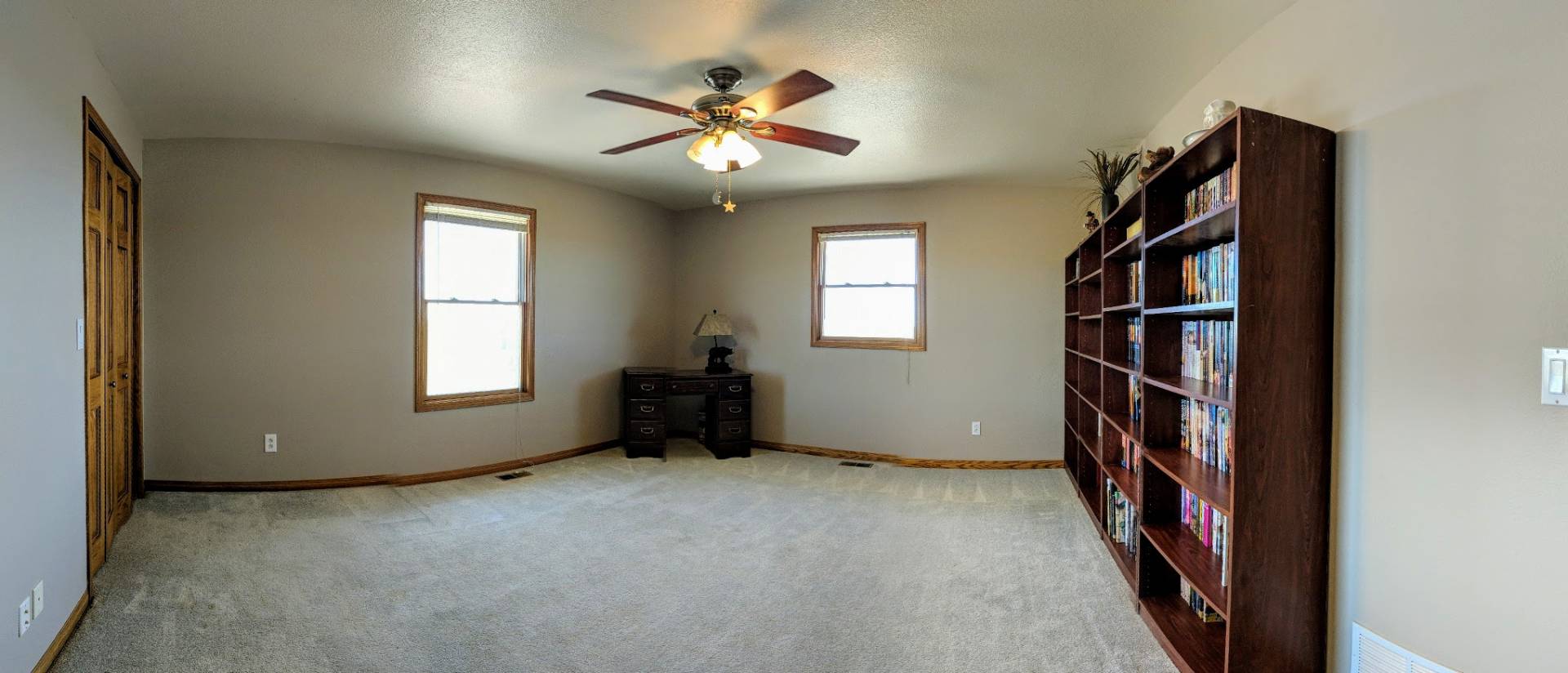 ;
;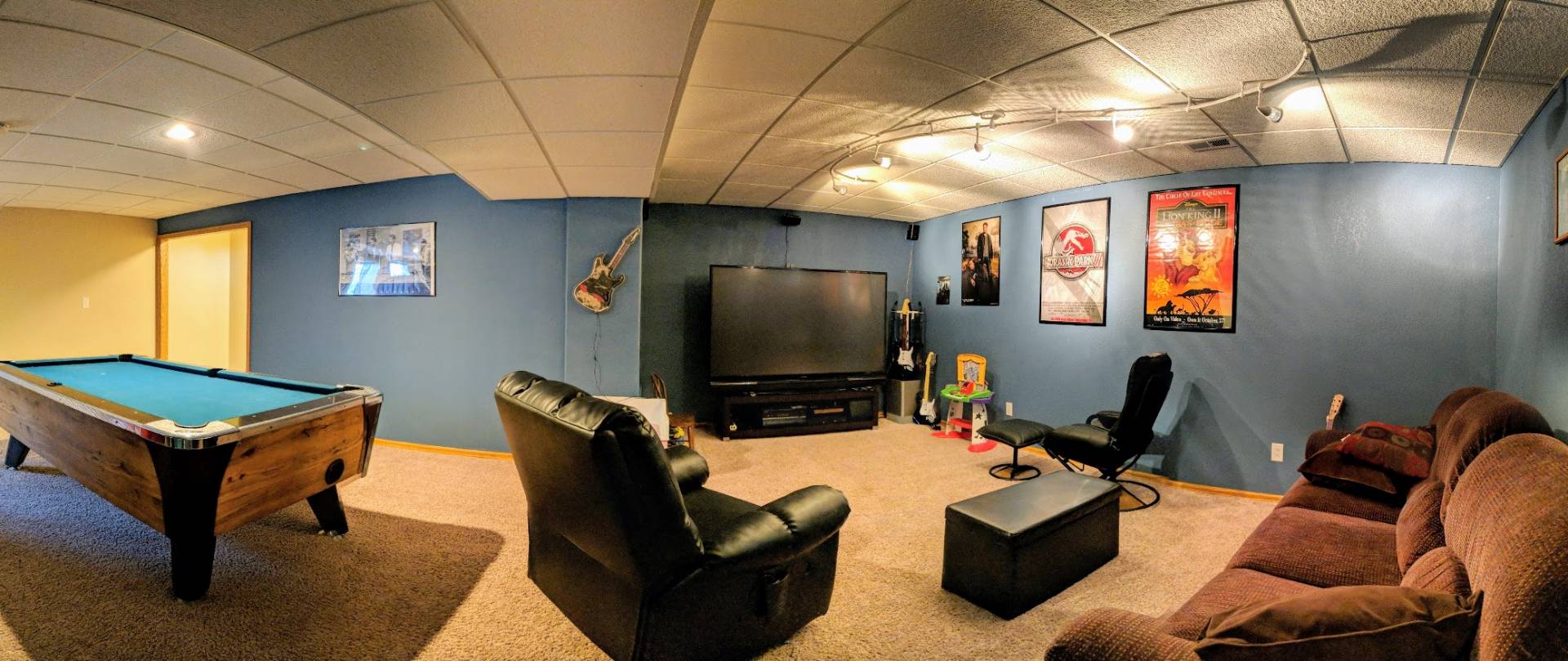 ;
;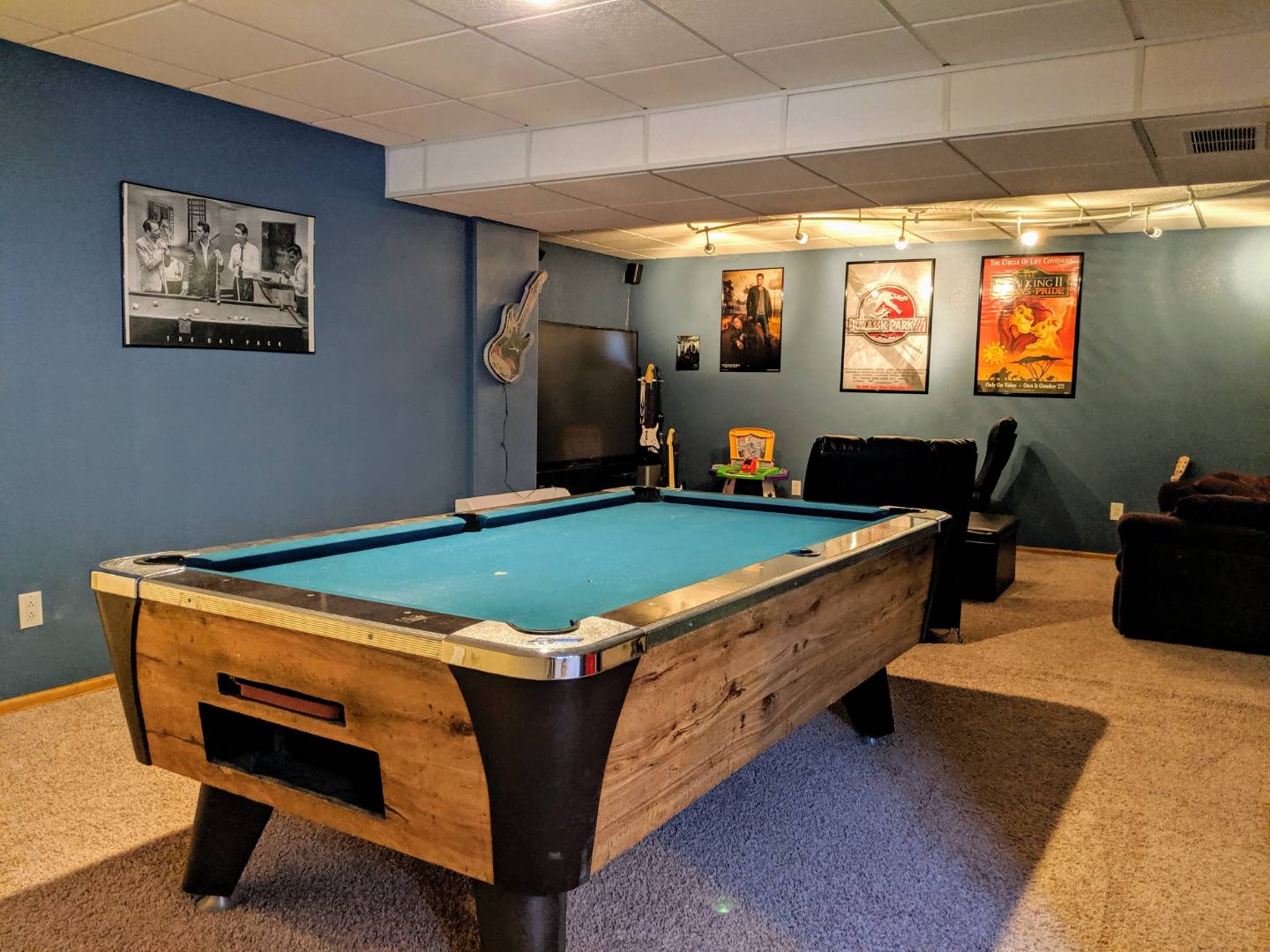 ;
;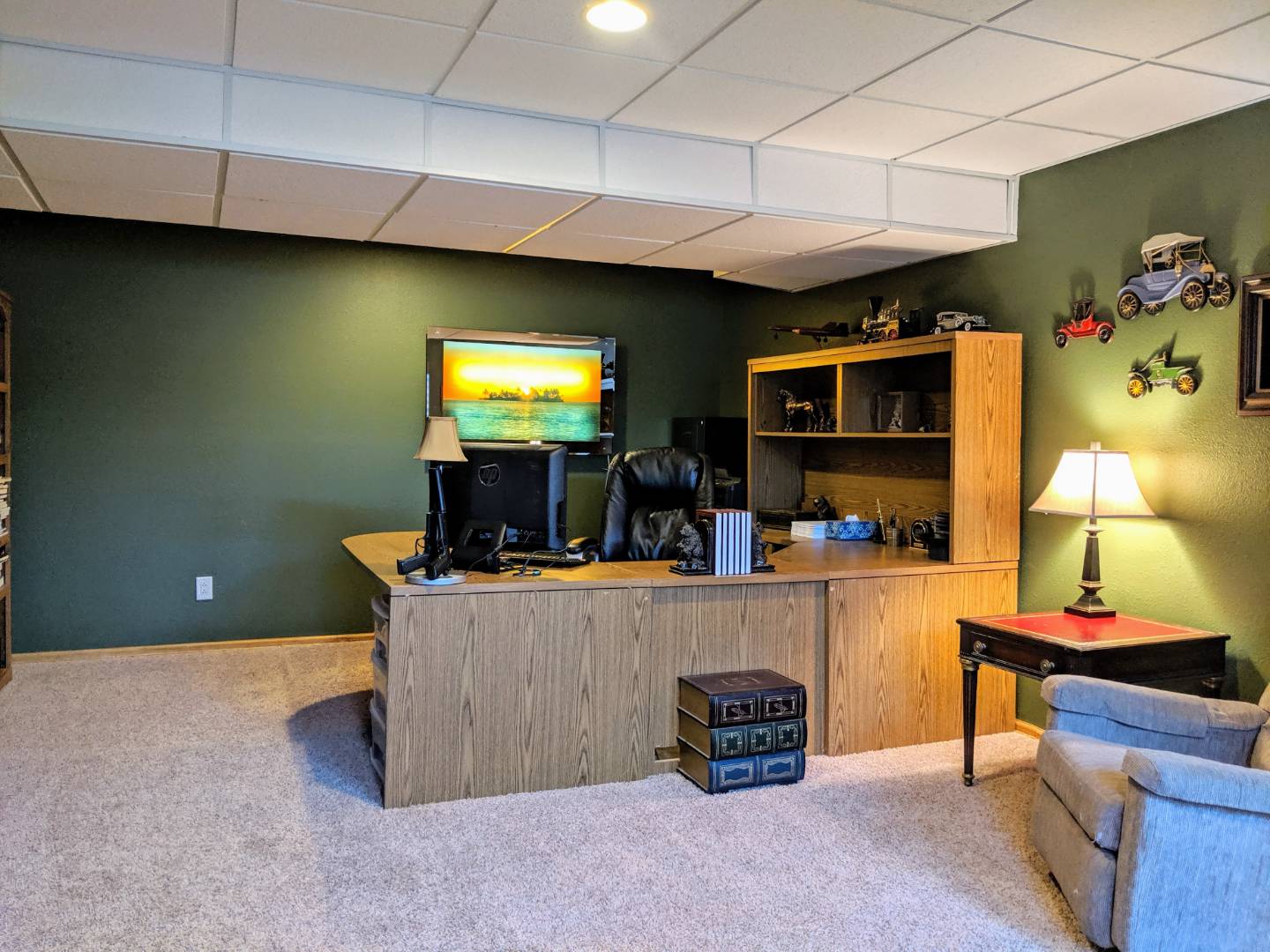 ;
;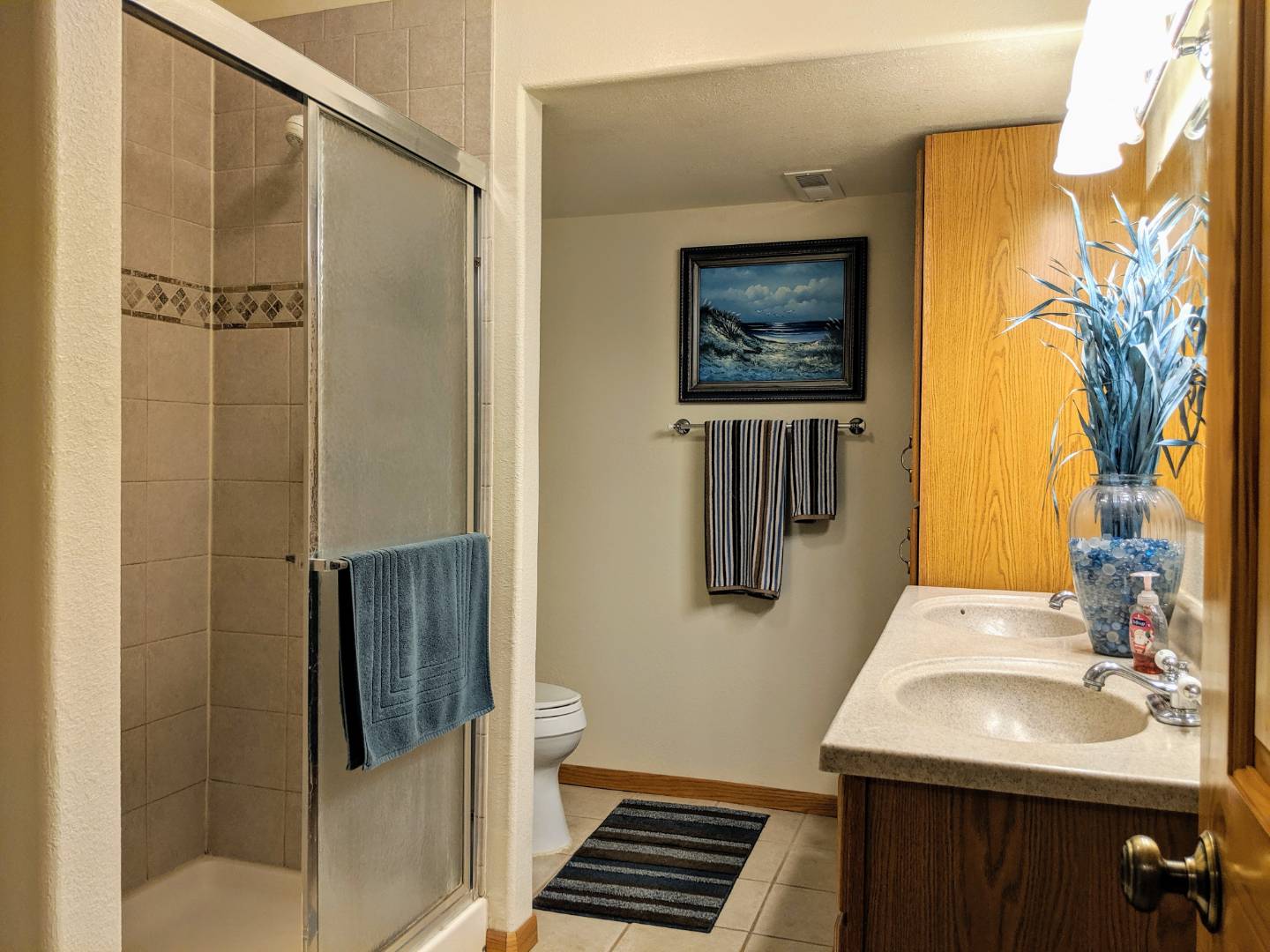 ;
;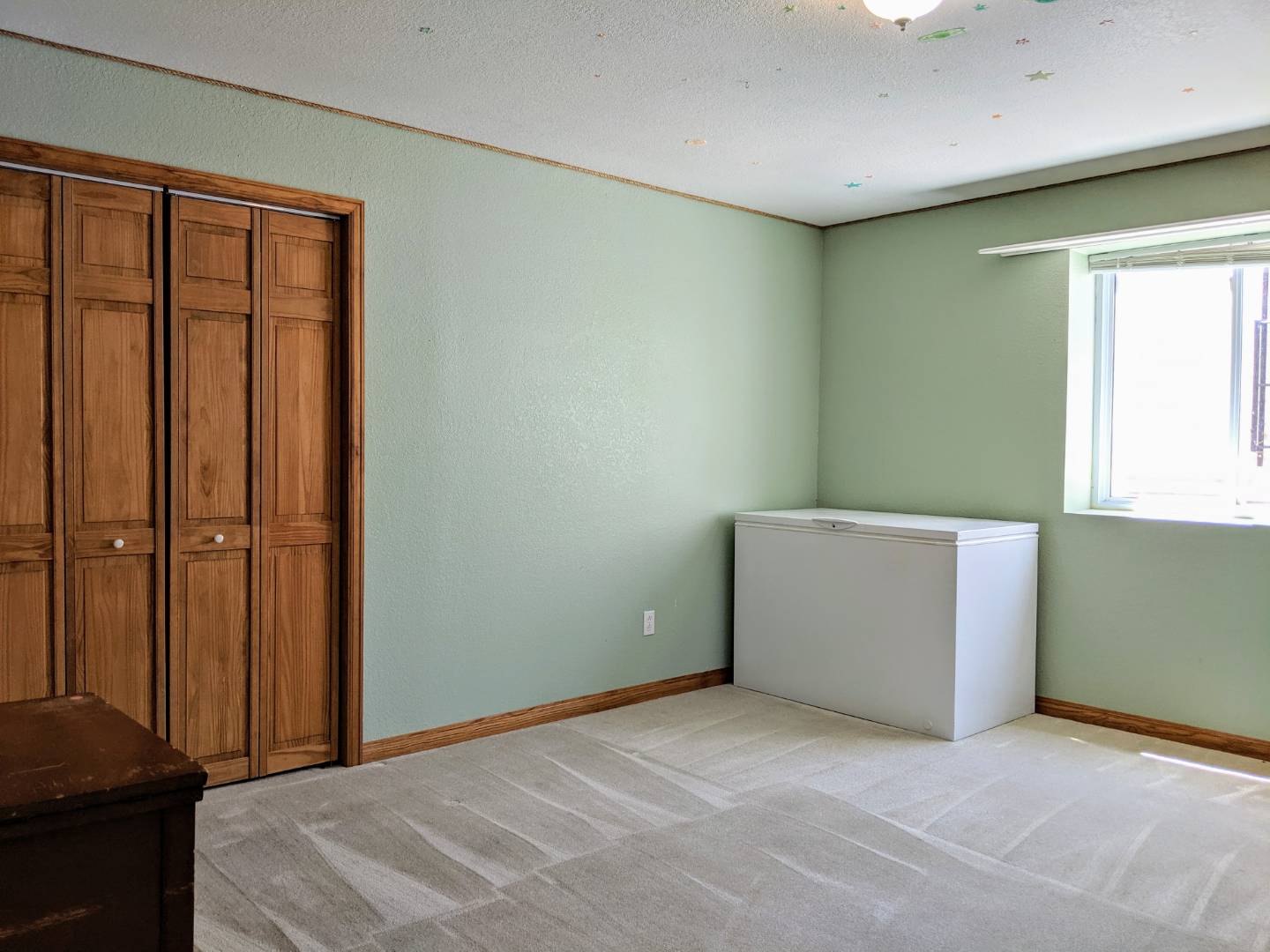 ;
;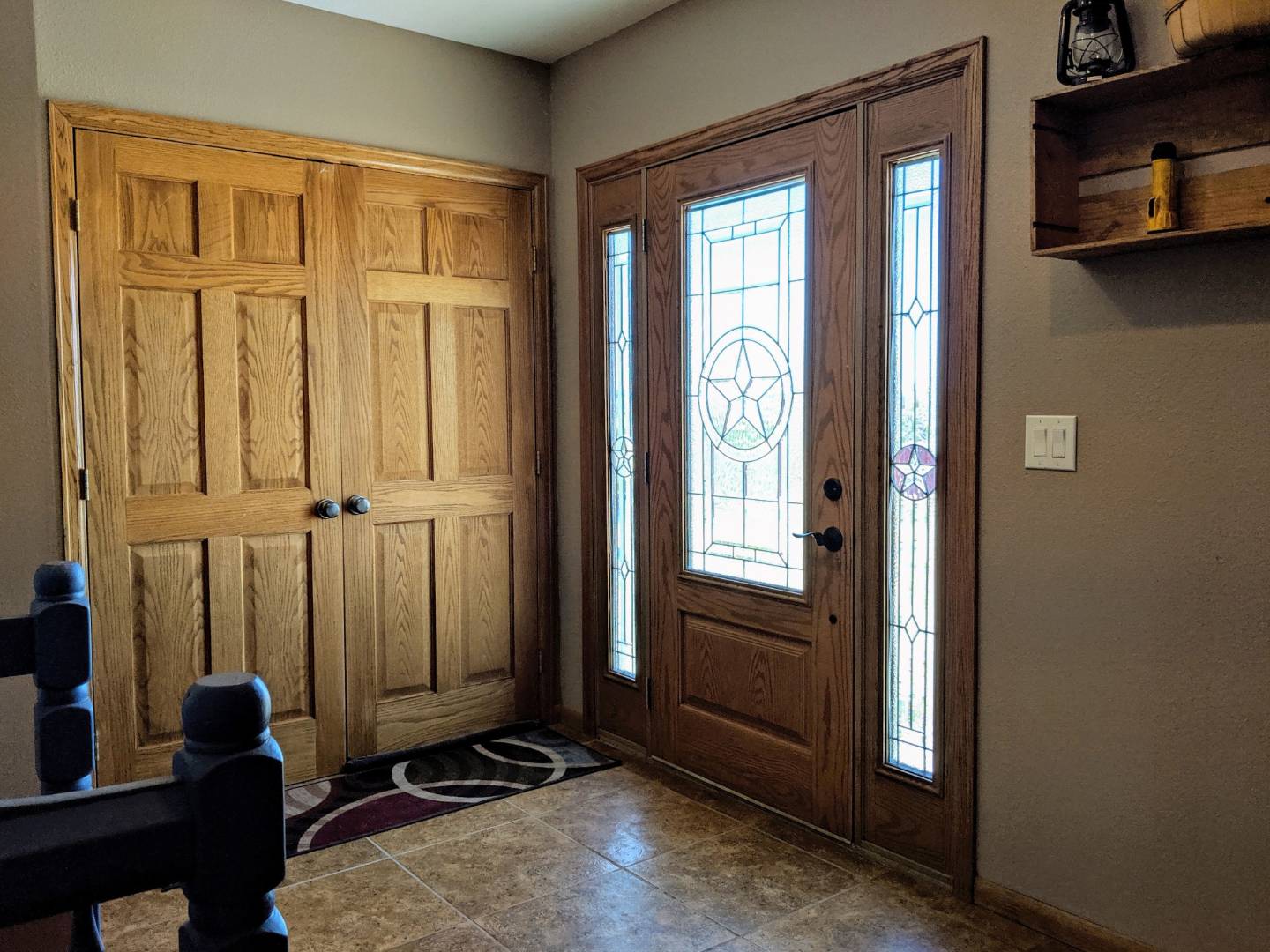 ;
;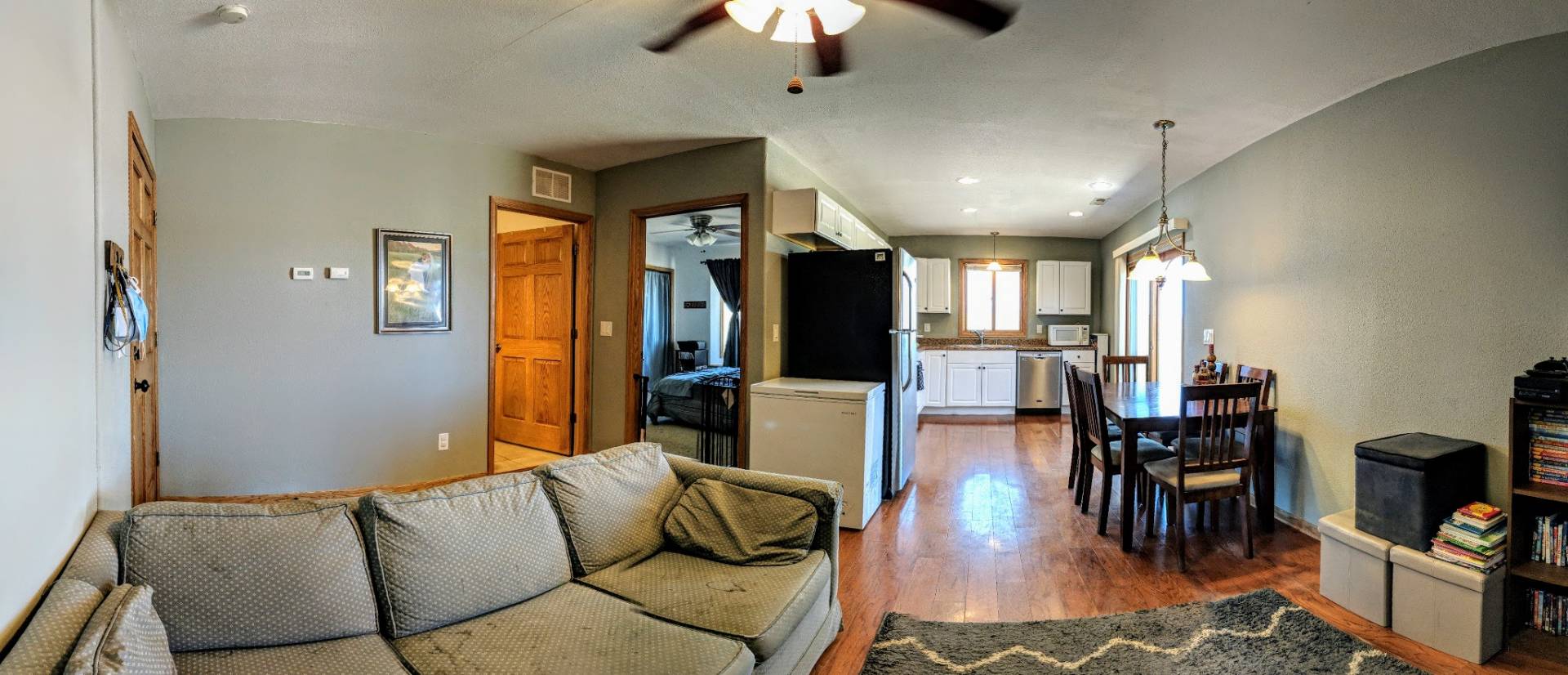 ;
;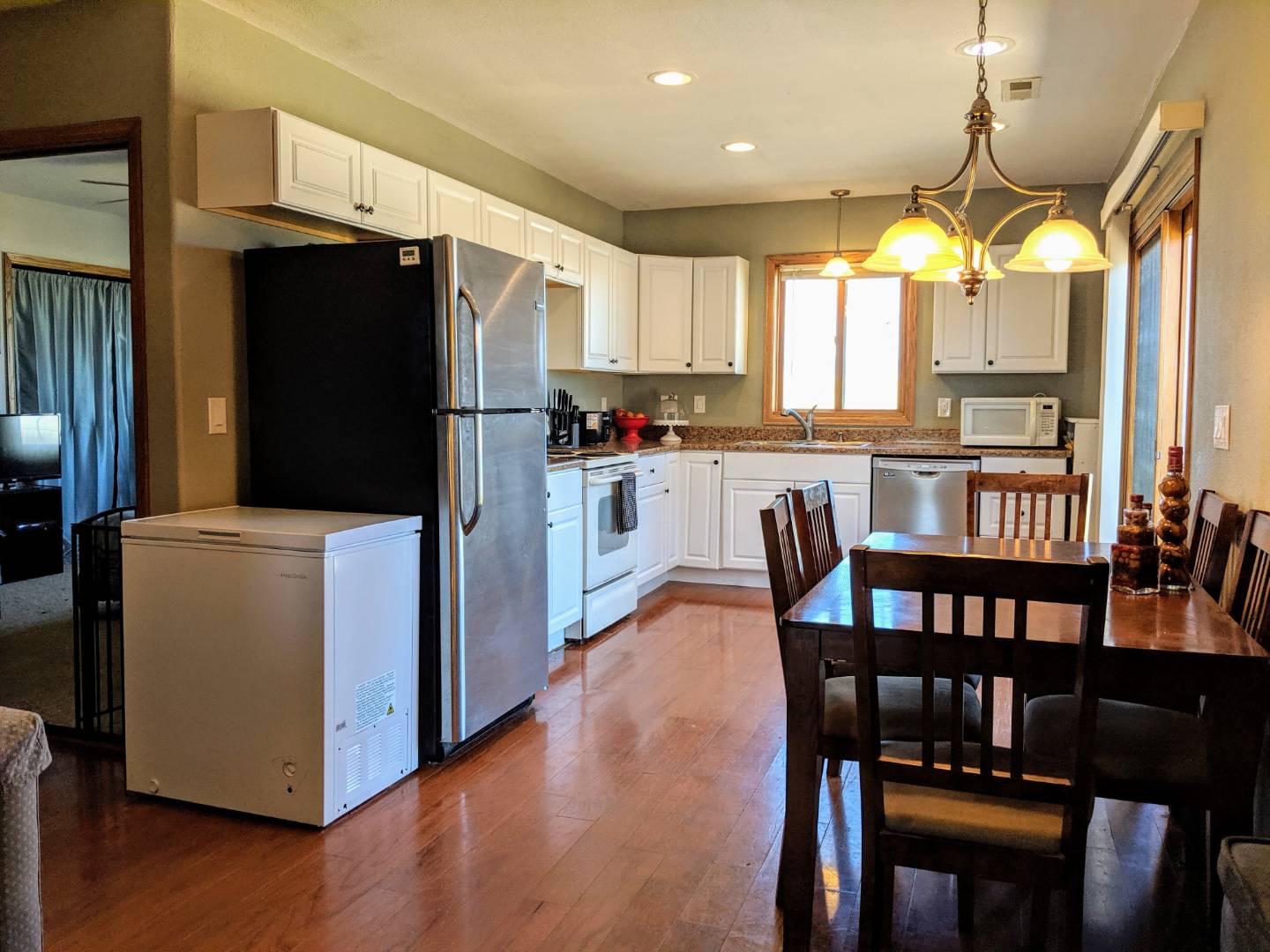 ;
;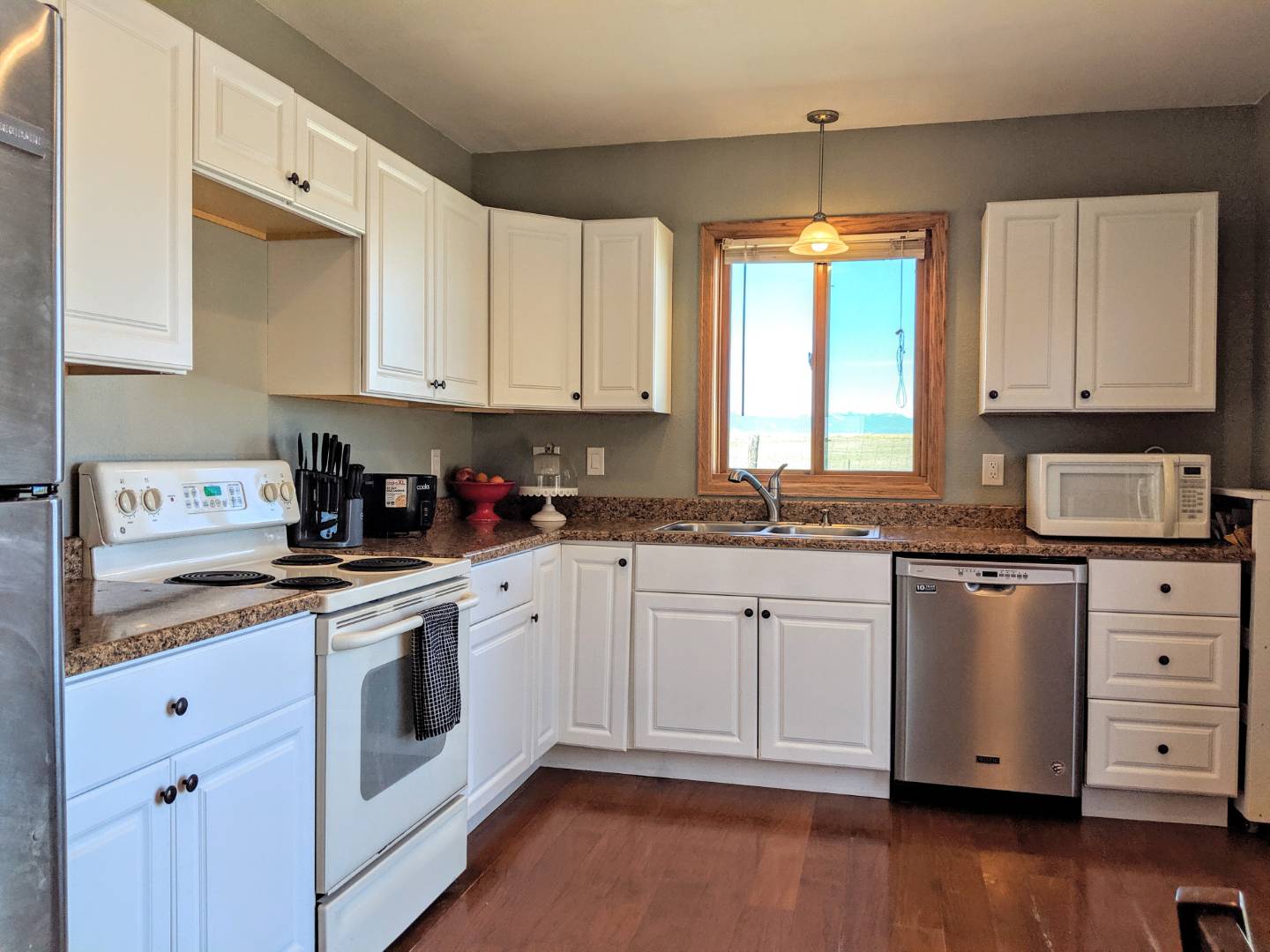 ;
;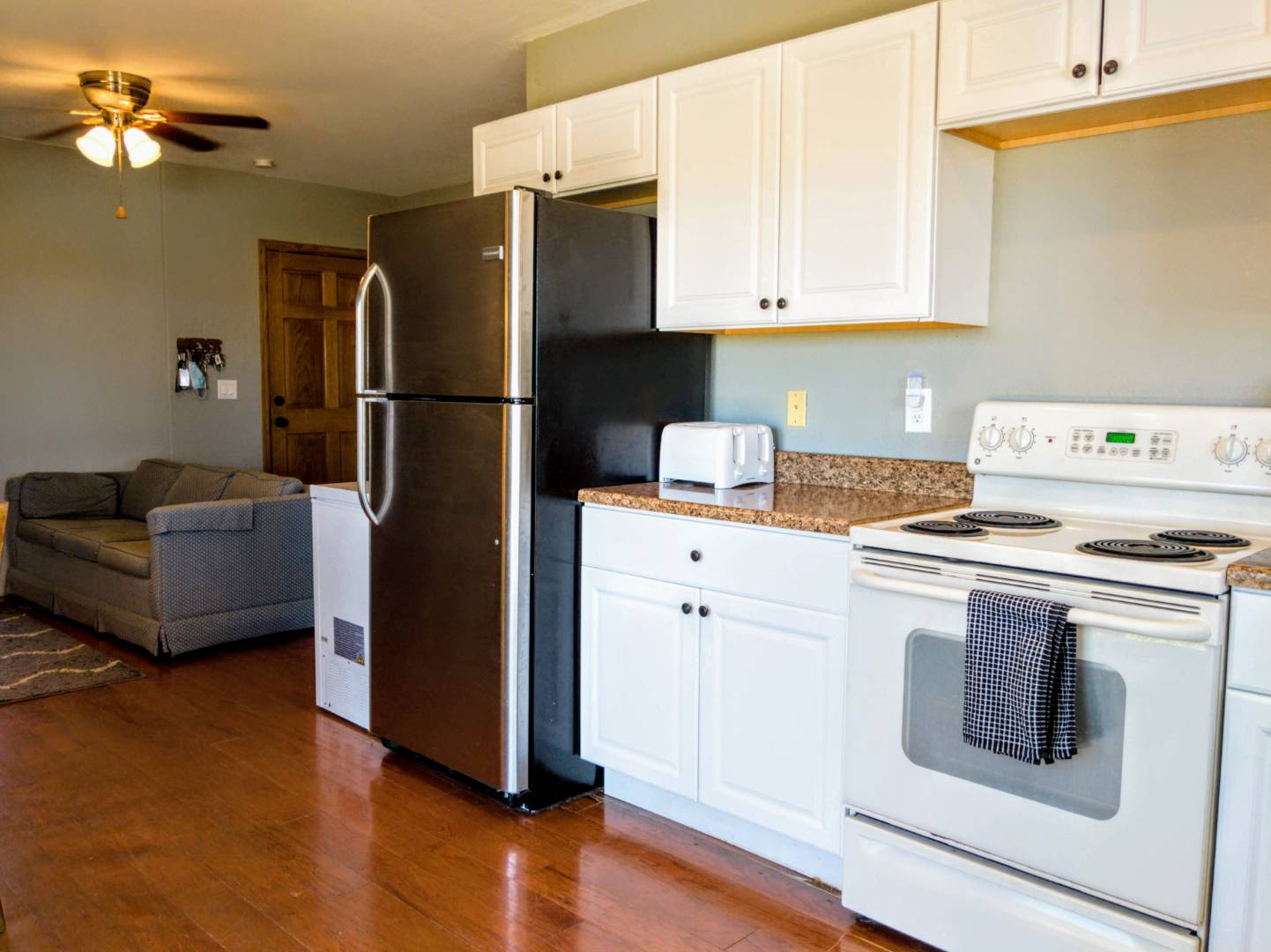 ;
;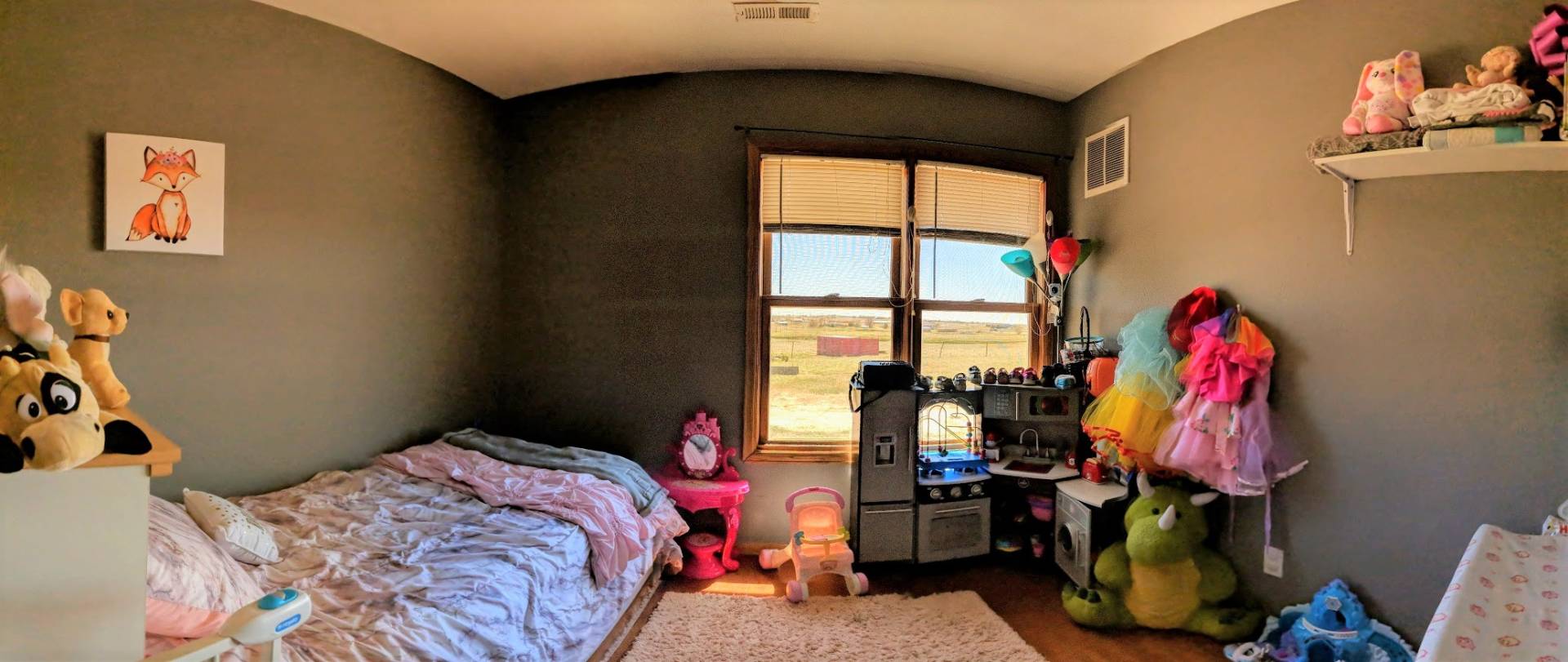 ;
;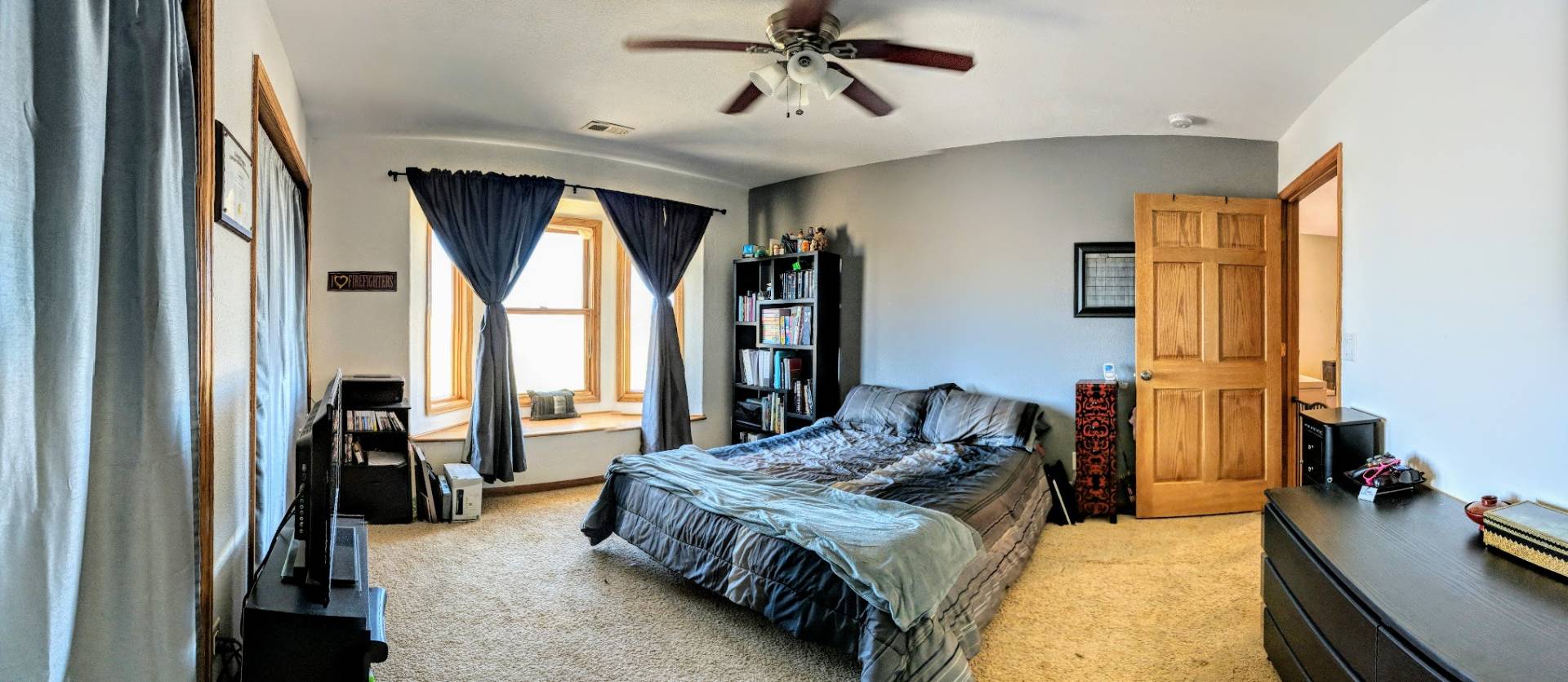 ;
;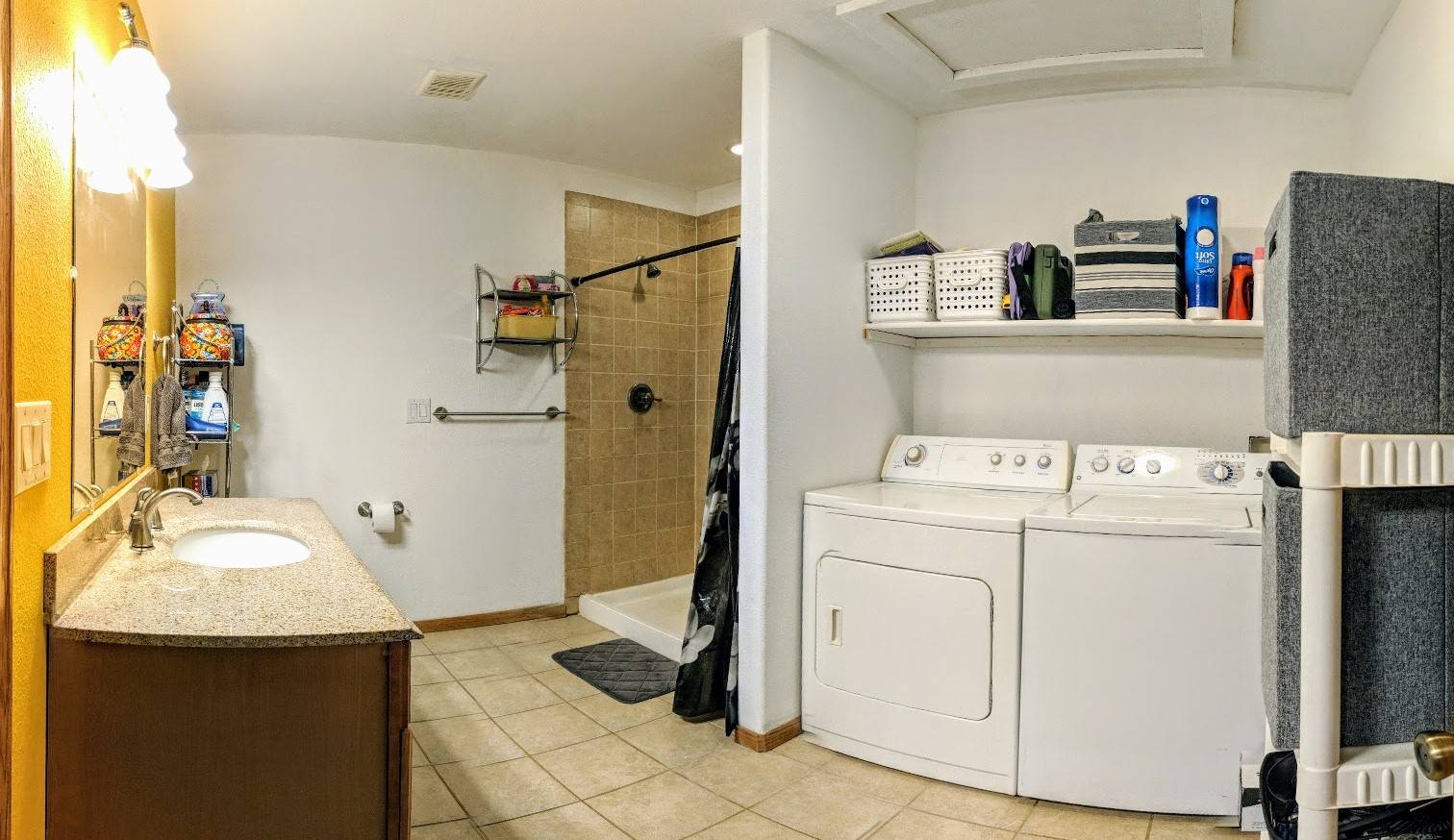 ;
;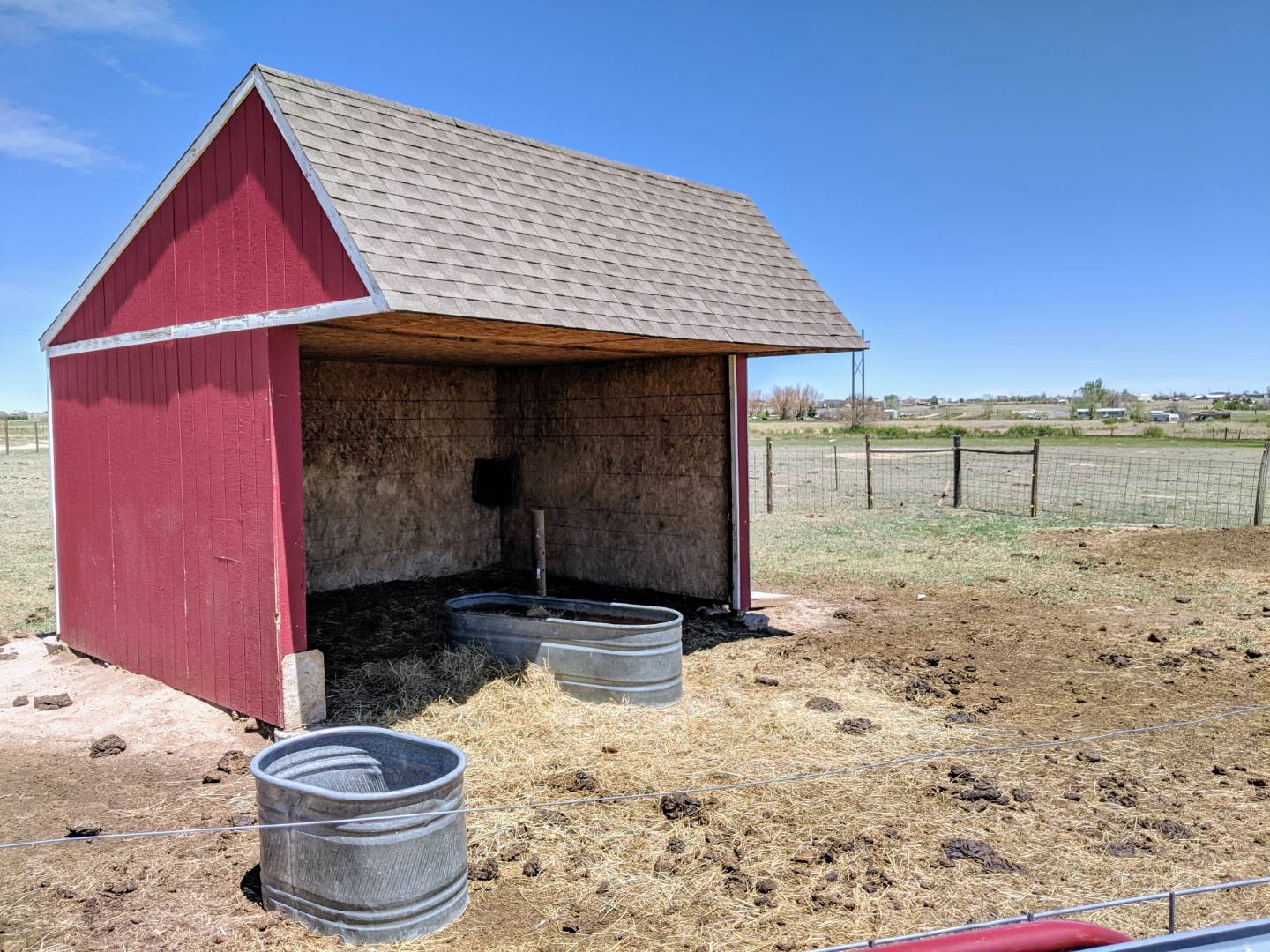 ;
;