Remodeled 2/2 in Sun Valley on a Perimeter Lot!
This beautiful home is located in the Sun Valley community, Tarpon Springs. It is a 55+ manufactured home community with resort-style amenities including a beautiful clubhouse and banquet room, swimming pool, and their very own lake. Additionally, with its vicinity to Tarpon Spring's historic downtown, shopping, dining and golfing, you've found your slice of the Sunshine State. This 1976 home has been totally remodeled. You will fall in love with all of the updated touches added to this home. This home features drywall throughout, luxury vinyl tile flooring, LED lighting, open concept, and sits on a PERIMETER LOT! Both bathrooms have barn doors and there is an instant hot water heater! The living room has neutral walls and an upgraded ceiling fan. The living room is open to the kitchen and dining room. It is a large room perfect for entertaining friends and family. The kitchen is a chef's dream. There are quartz counters, new cabinets, new appliances, a large center island with storage, upgraded lighting and tile backsplash. The dining room is open to the living room and kitchen and has neutral walls. The master bedroom is a huge room with neutral walls and features a large walk-in closet. There is a beautiful attached ensuite with custom tile, a step-in shower, tile flooring, unique vanity and large linen closet. The second bedroom is a very nice size and features neutral walls, and a double closet. The guest bath has a double vanity, tub/shower combo with custom tile and tile flooring. The Florida room is part of the home and is open to the living room. It is a great bonus space and features front door entry. All Florida Mobile Home Sales Inc. cannot guarantee or warrant the accuracy of this information or condition of this property. The buyer assumes full responsibility for obtaining all current rates of lot rent, fees, and pass-on costs. Additionally, the buyer is responsible for obtaining all rules, regulations, pet policies, etc., associated with the community, park, or home from the community/park manager. All Florida Mobile Home Sales Inc is not responsible for quoting of said fees or policies. Current LOT RENT: $1187 per month and includes lawn mowing, trash, cable and wifi,and pass on taxes.



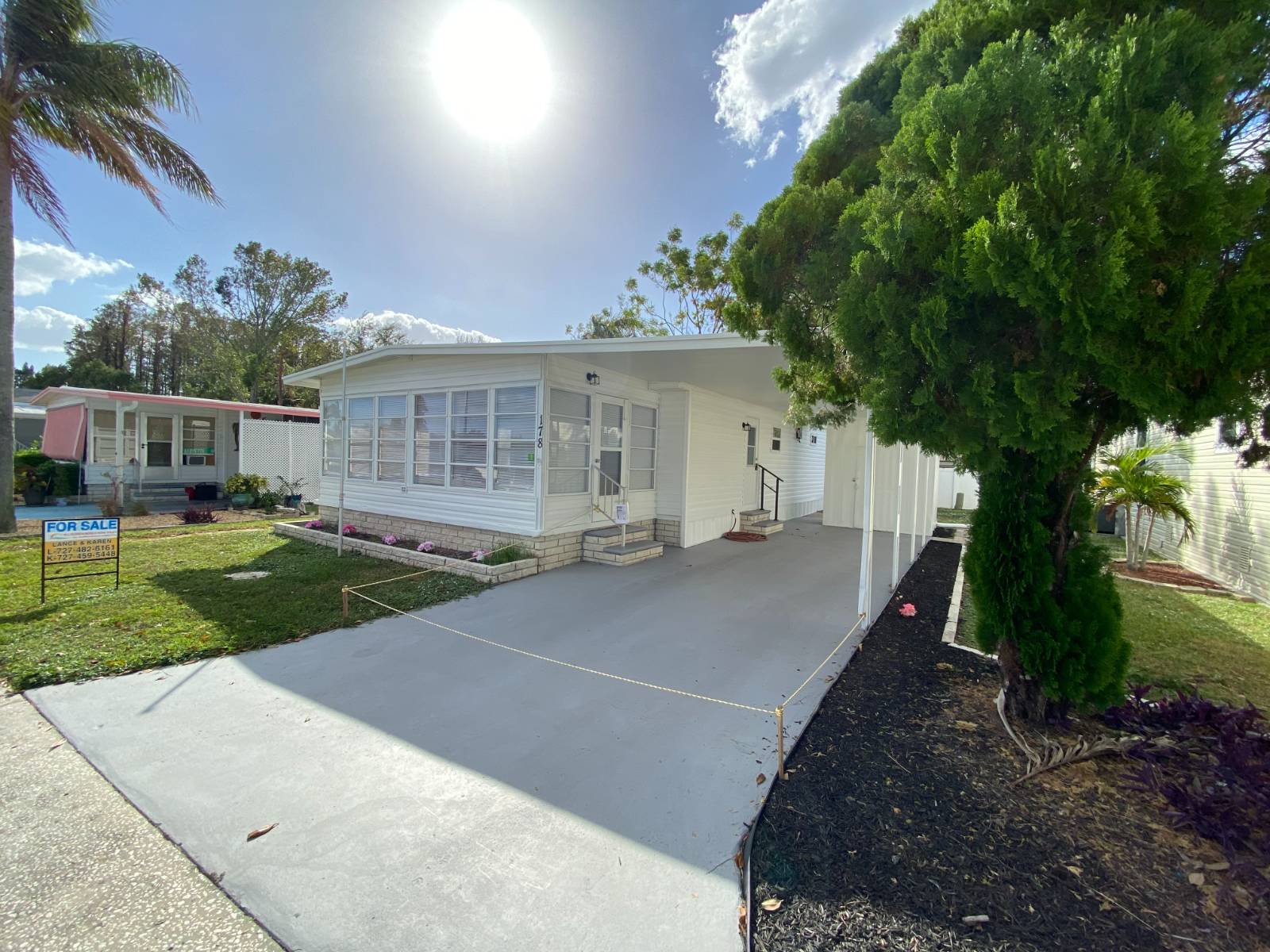


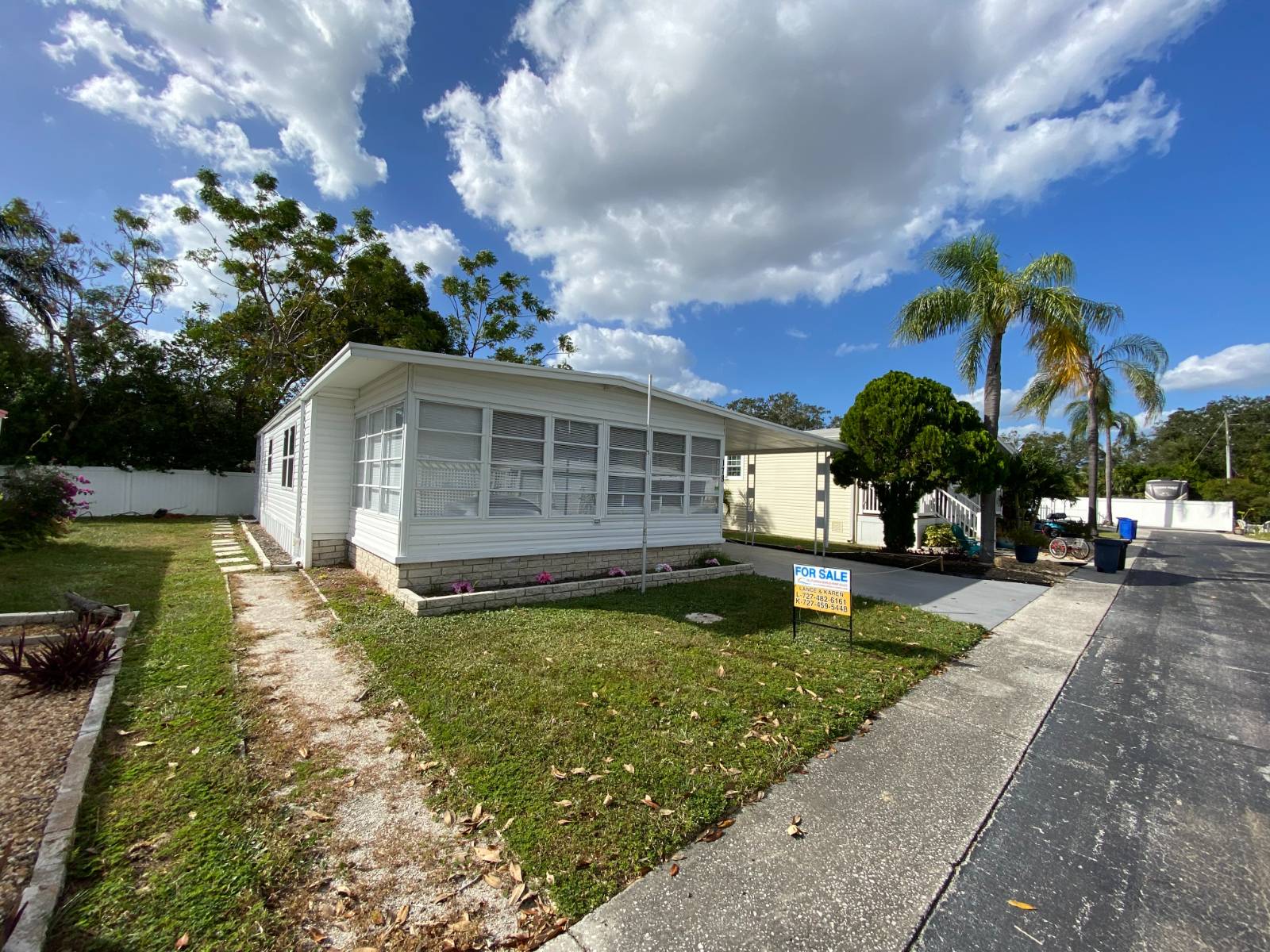 ;
;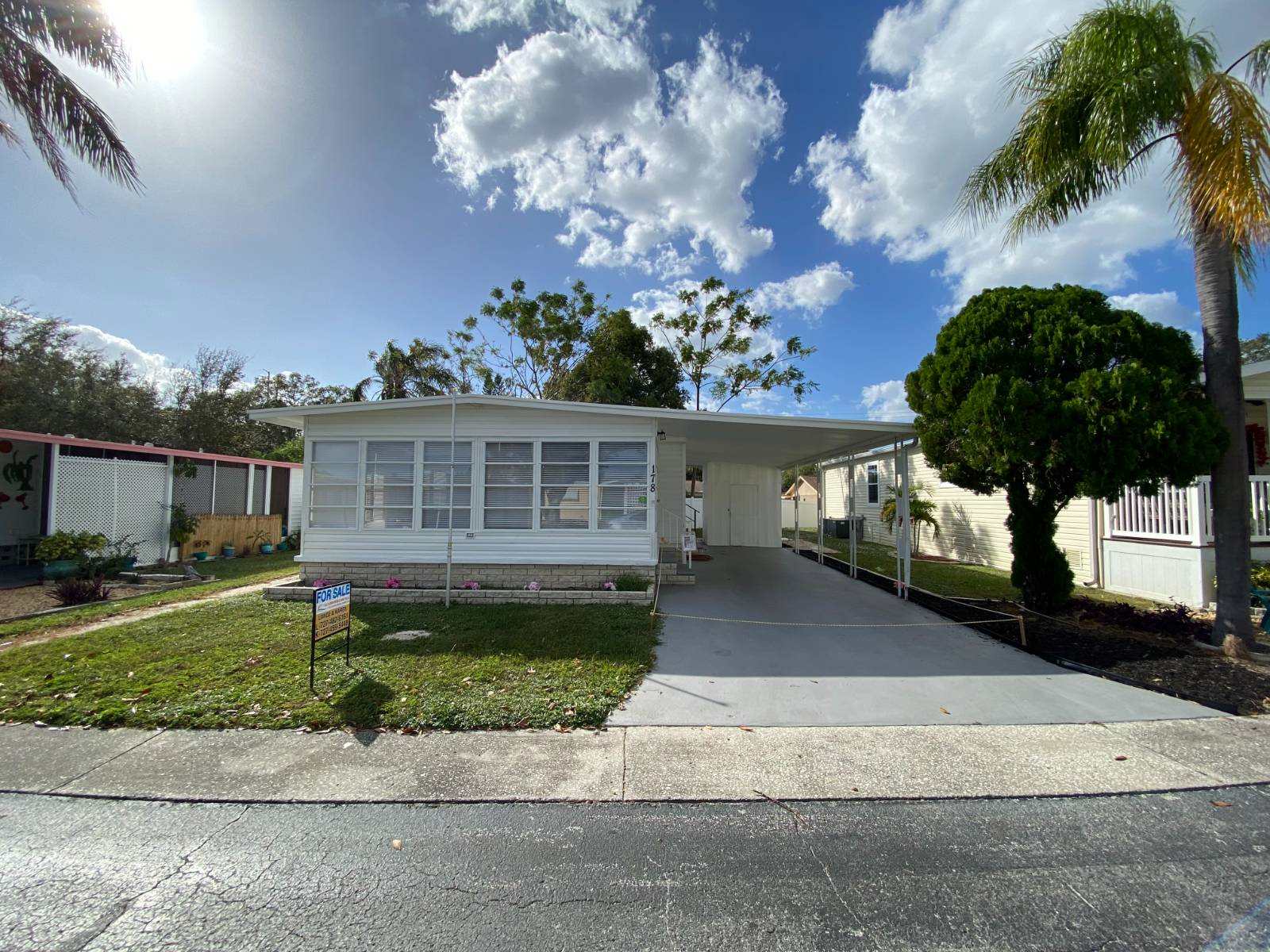 ;
;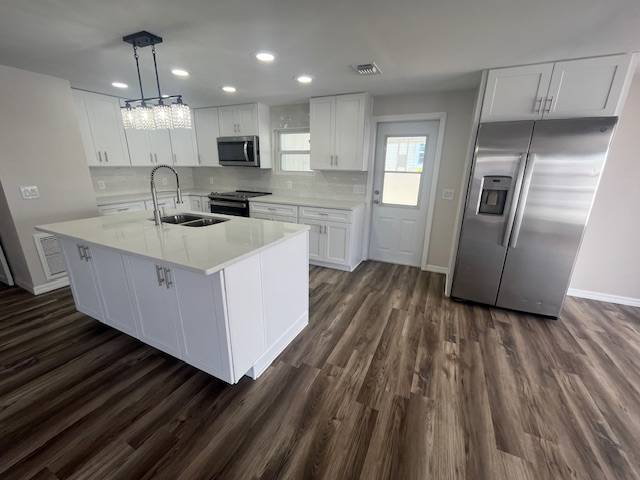 ;
;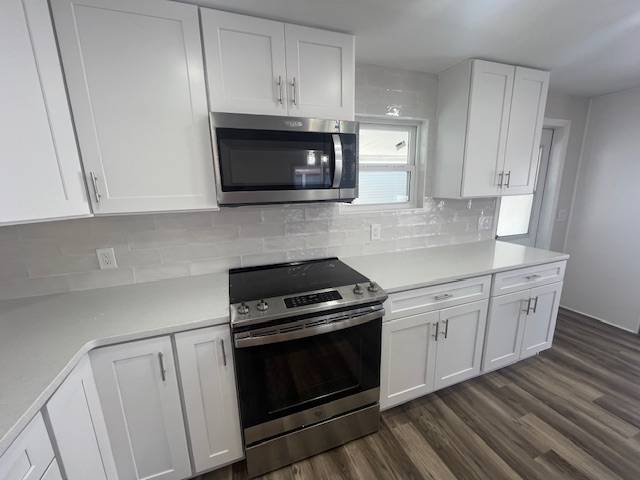 ;
;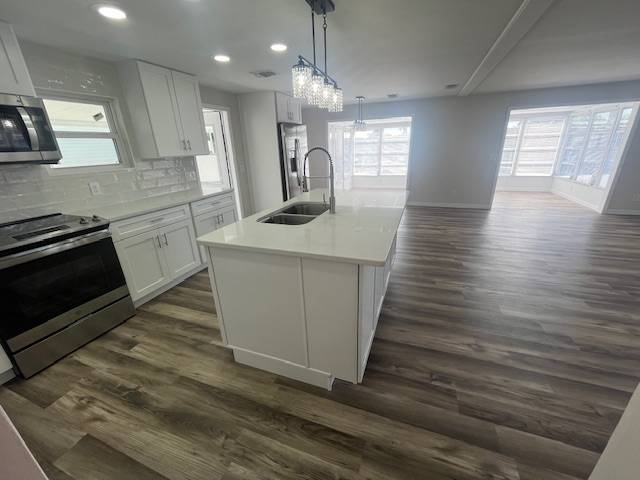 ;
;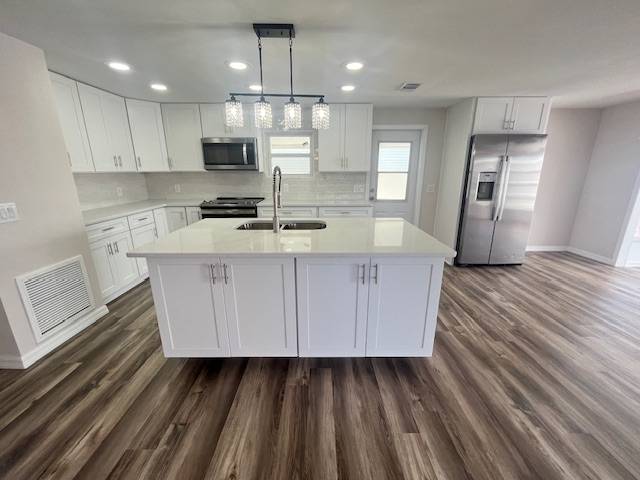 ;
;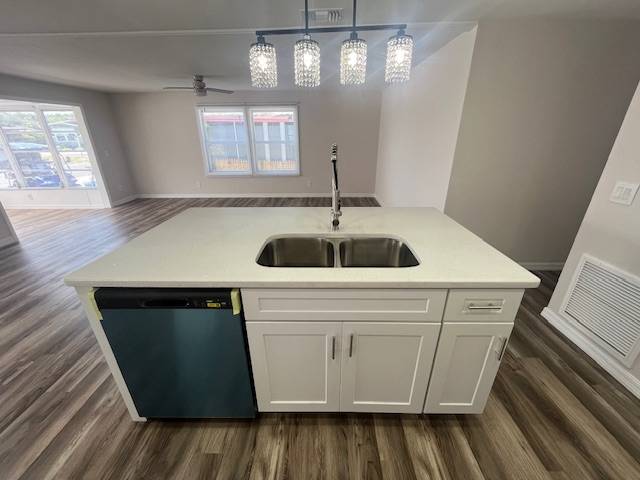 ;
;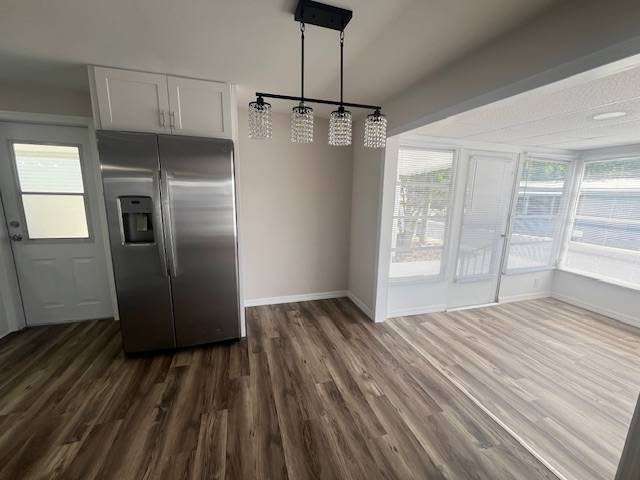 ;
;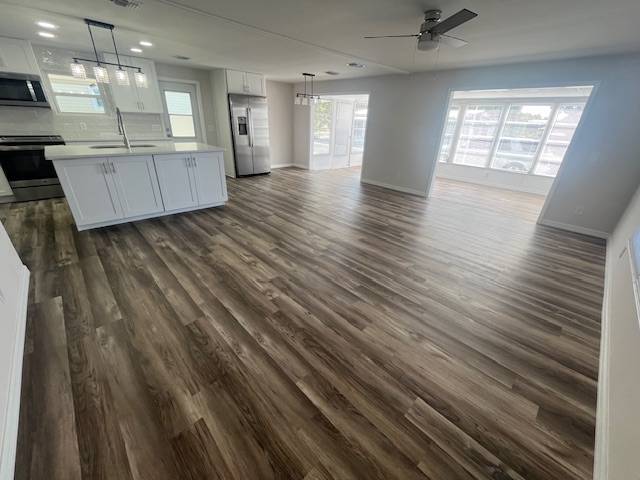 ;
;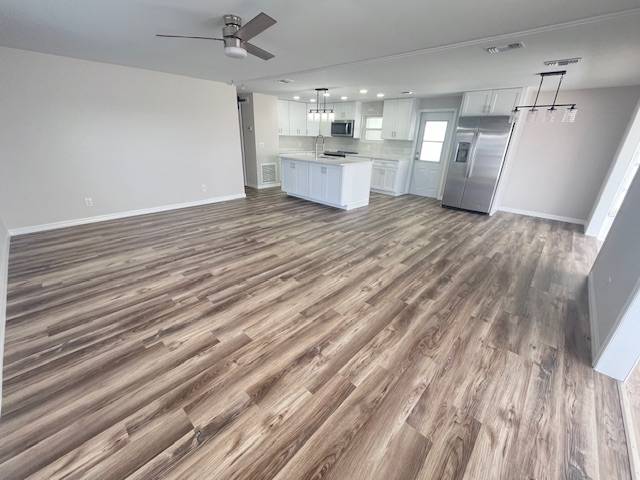 ;
; ;
;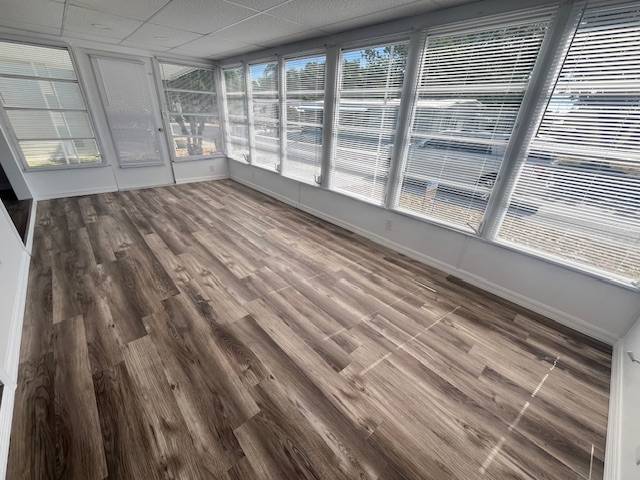 ;
;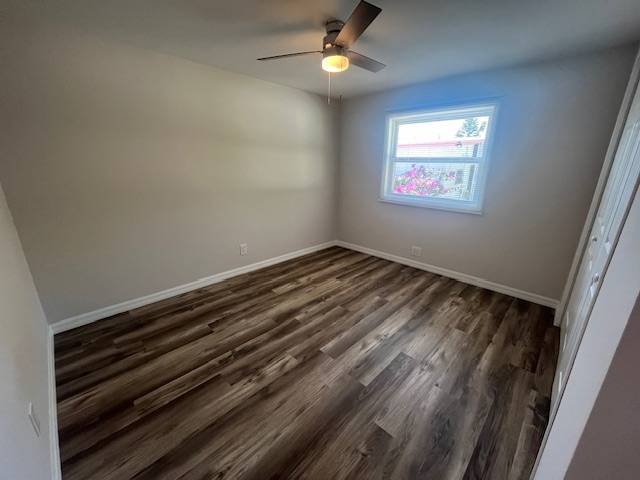 ;
;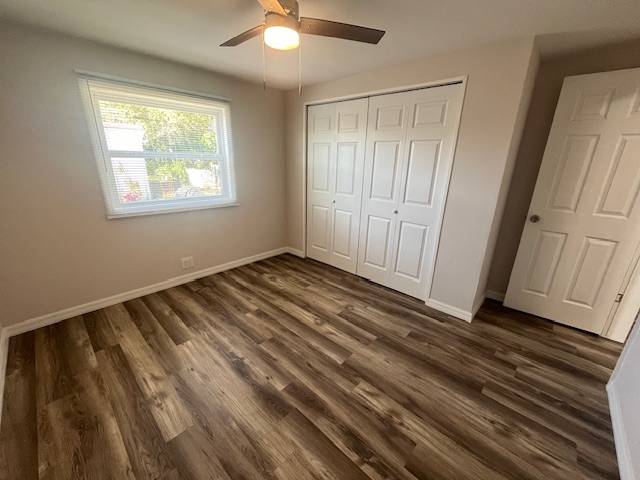 ;
;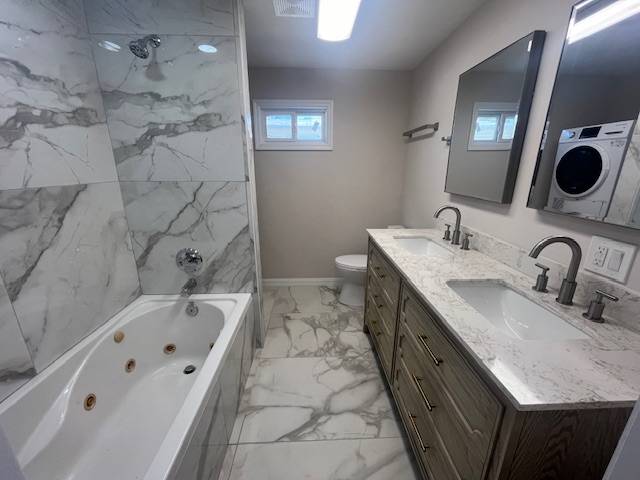 ;
;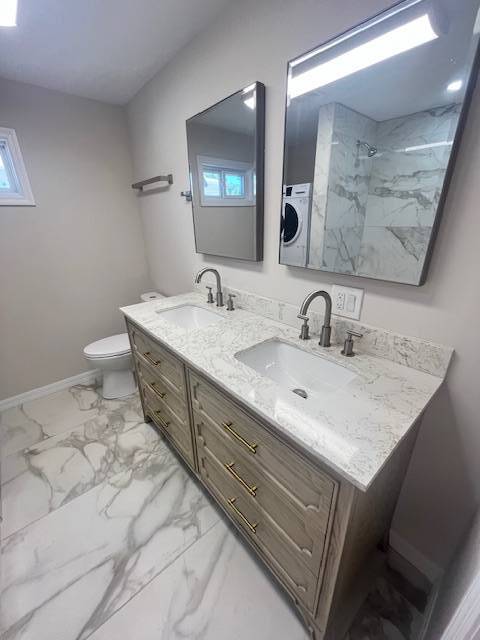 ;
;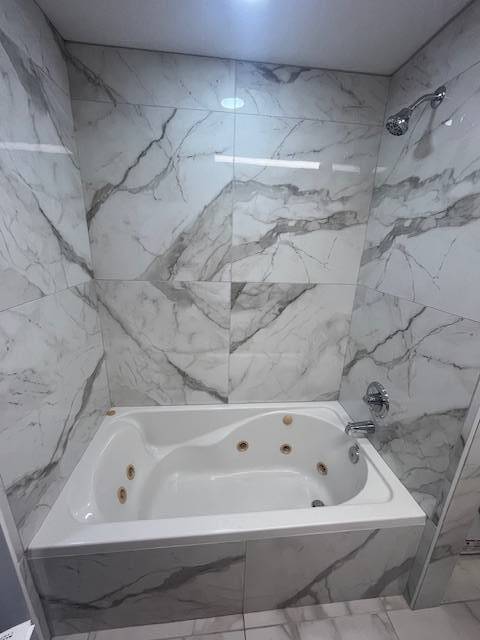 ;
;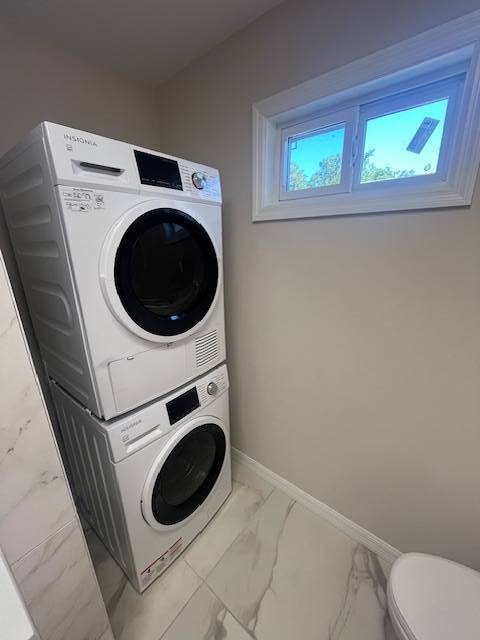 ;
;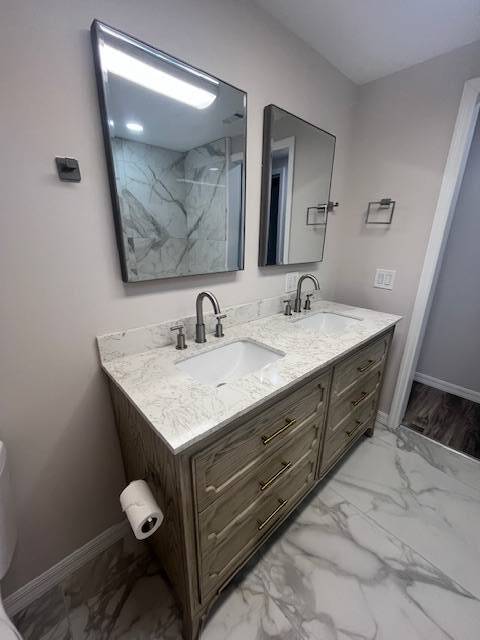 ;
;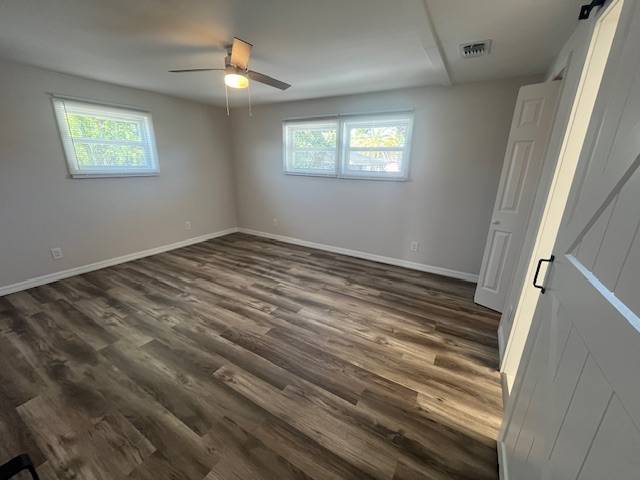 ;
; ;
; ;
;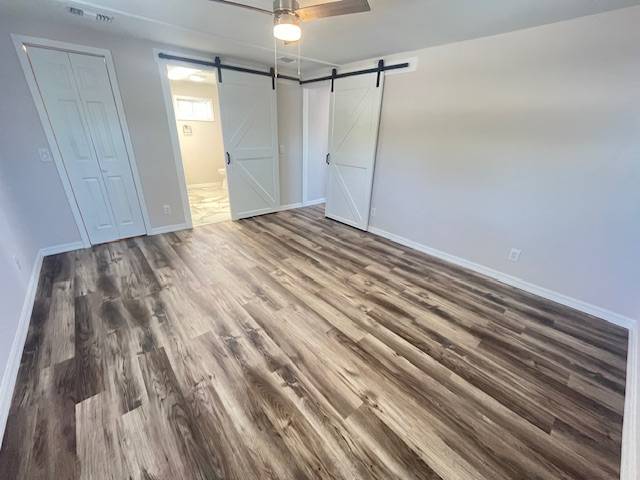 ;
;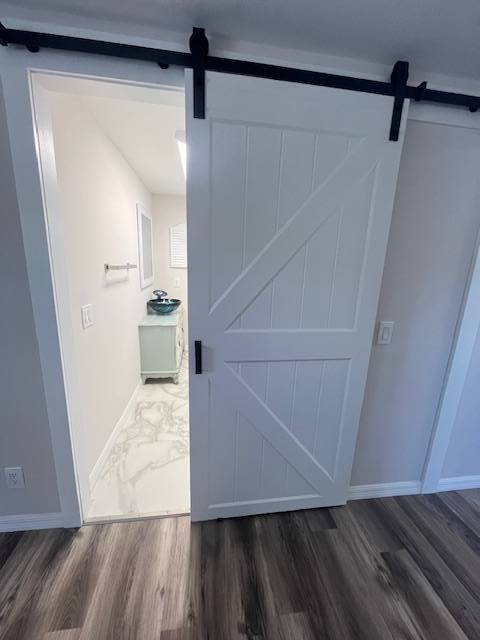 ;
;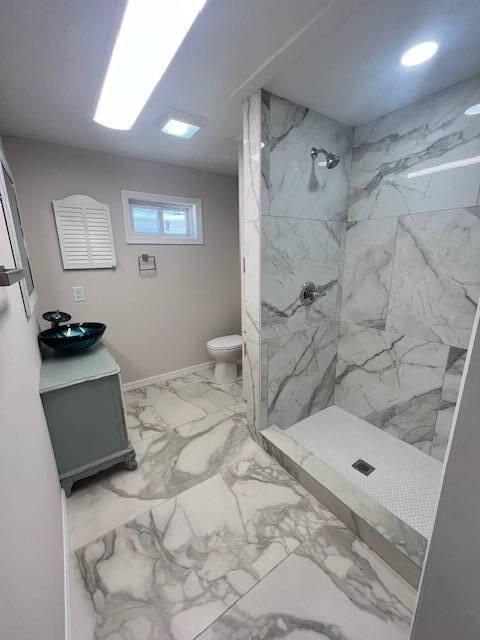 ;
;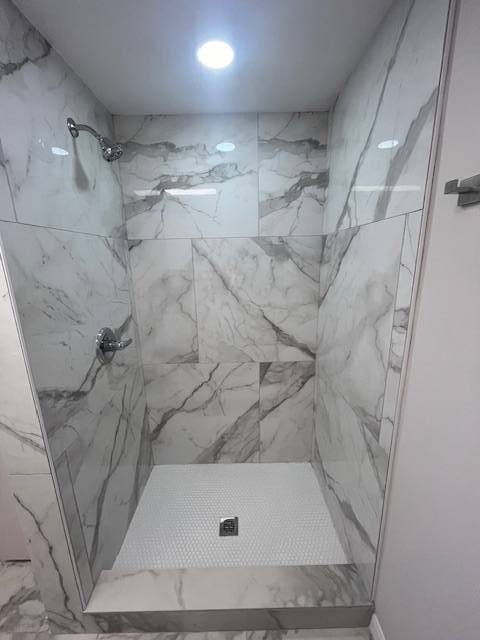 ;
;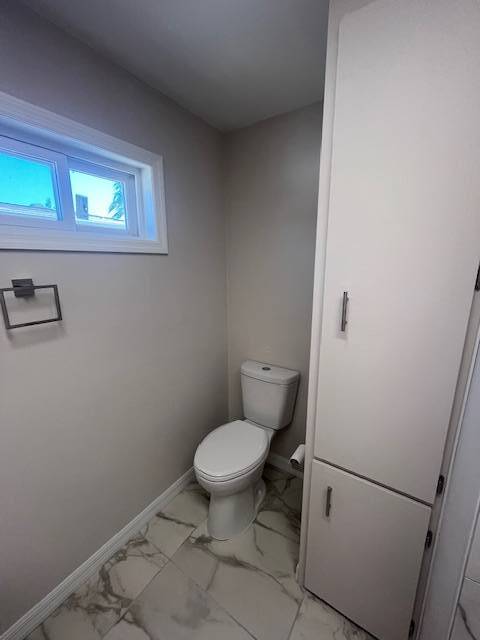 ;
; ;
;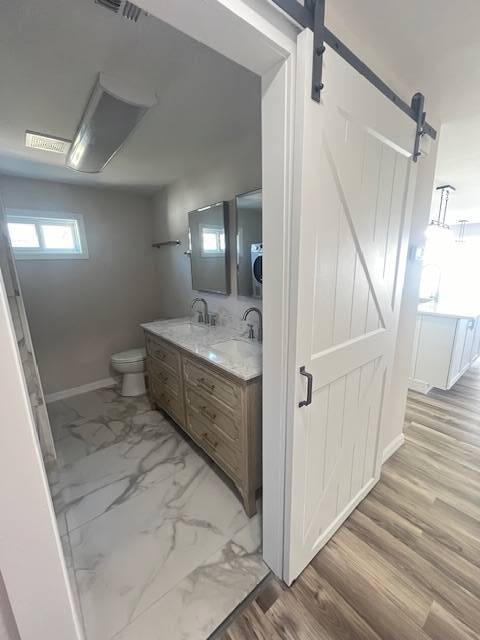 ;
;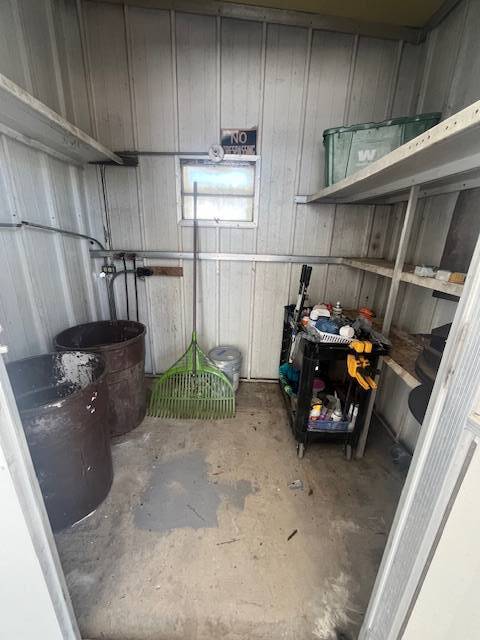 ;
;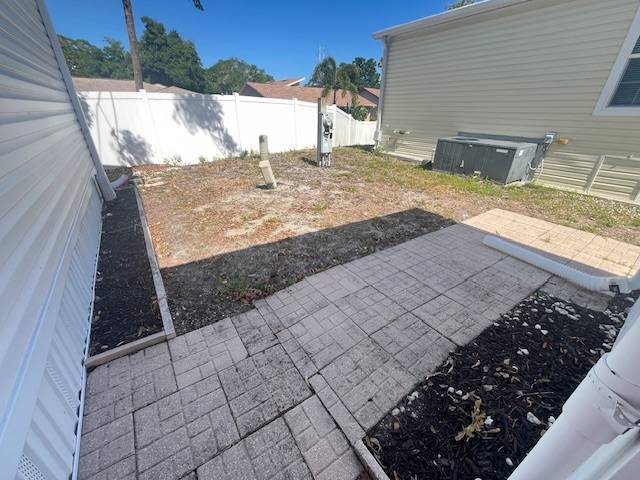 ;
;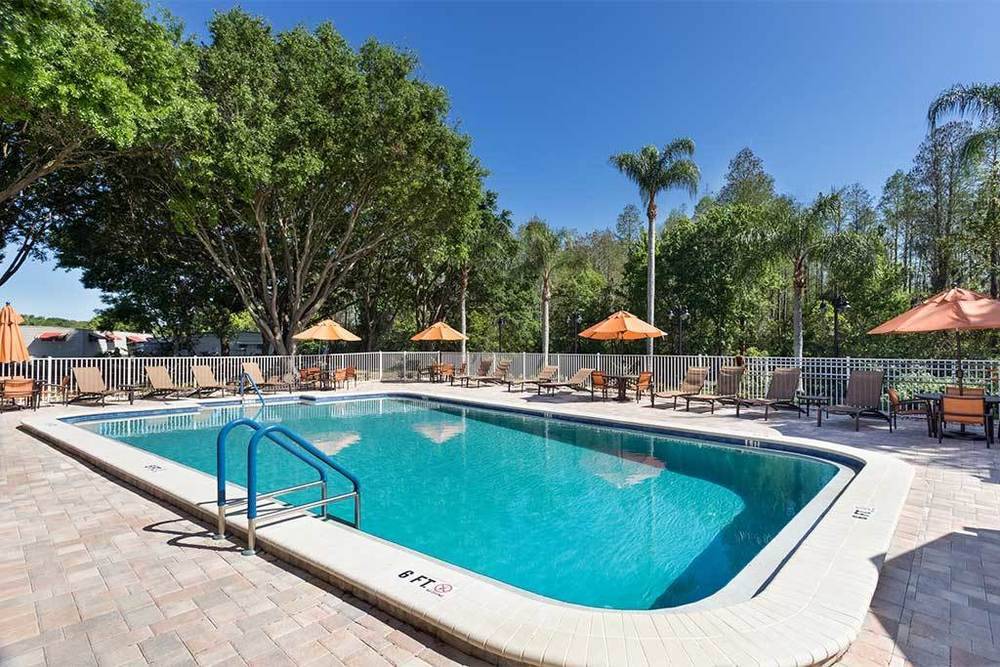 ;
;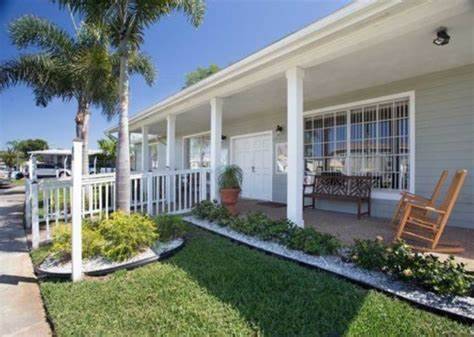 ;
;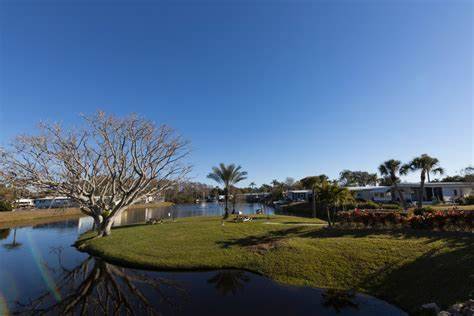 ;
;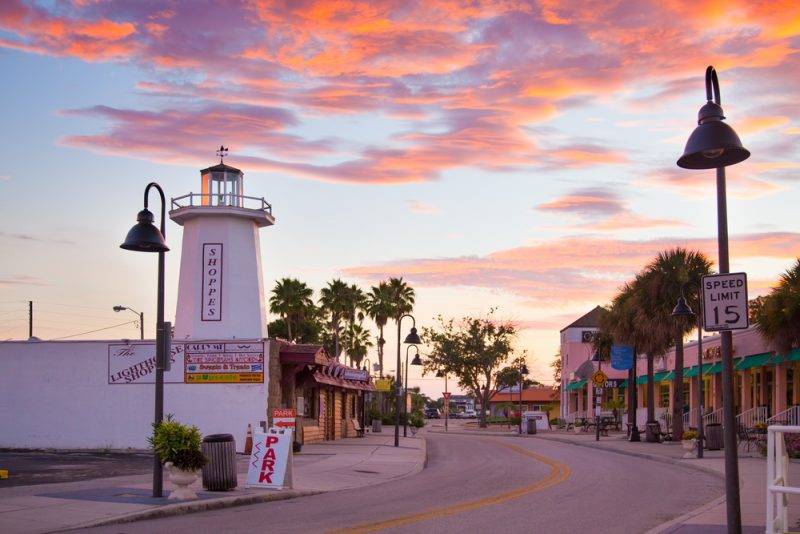 ;
;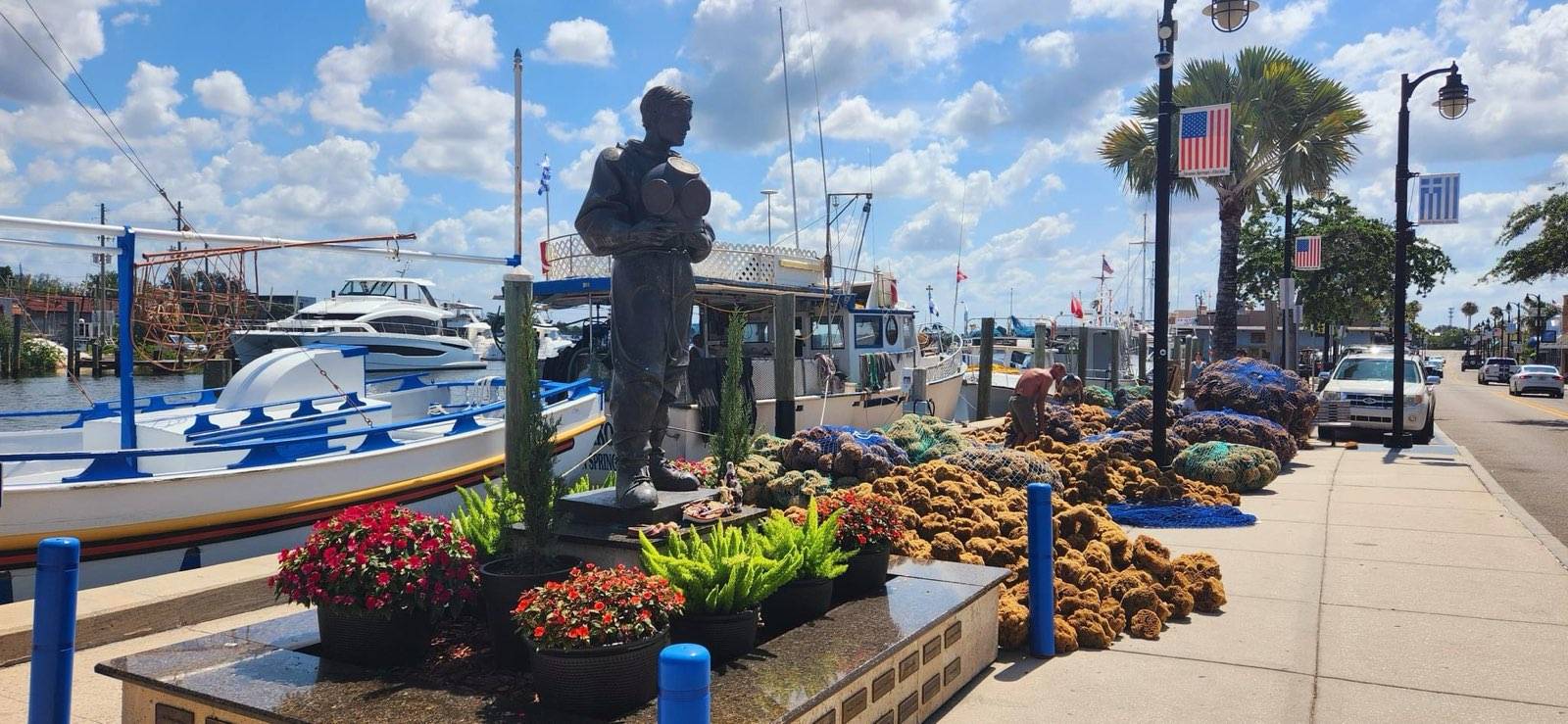 ;
;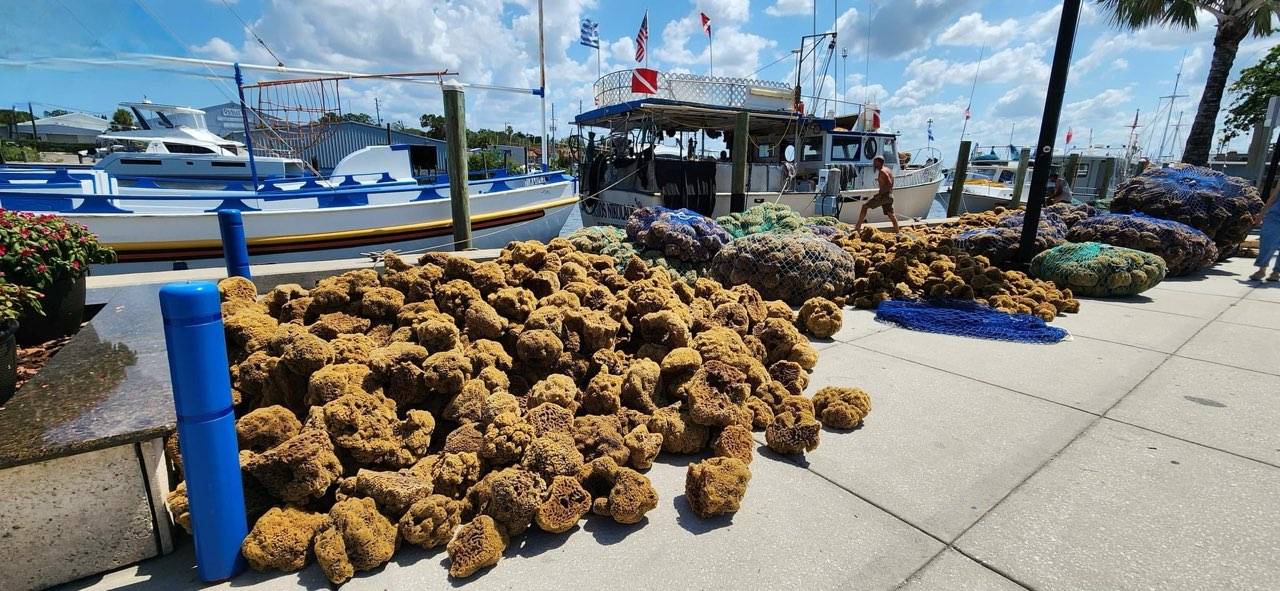 ;
;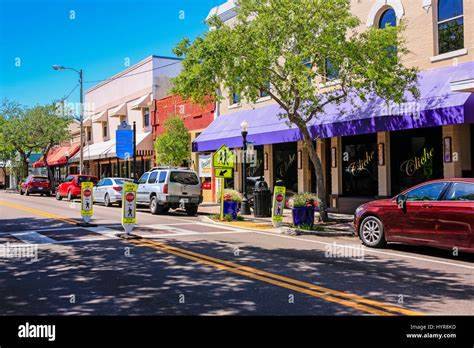 ;
;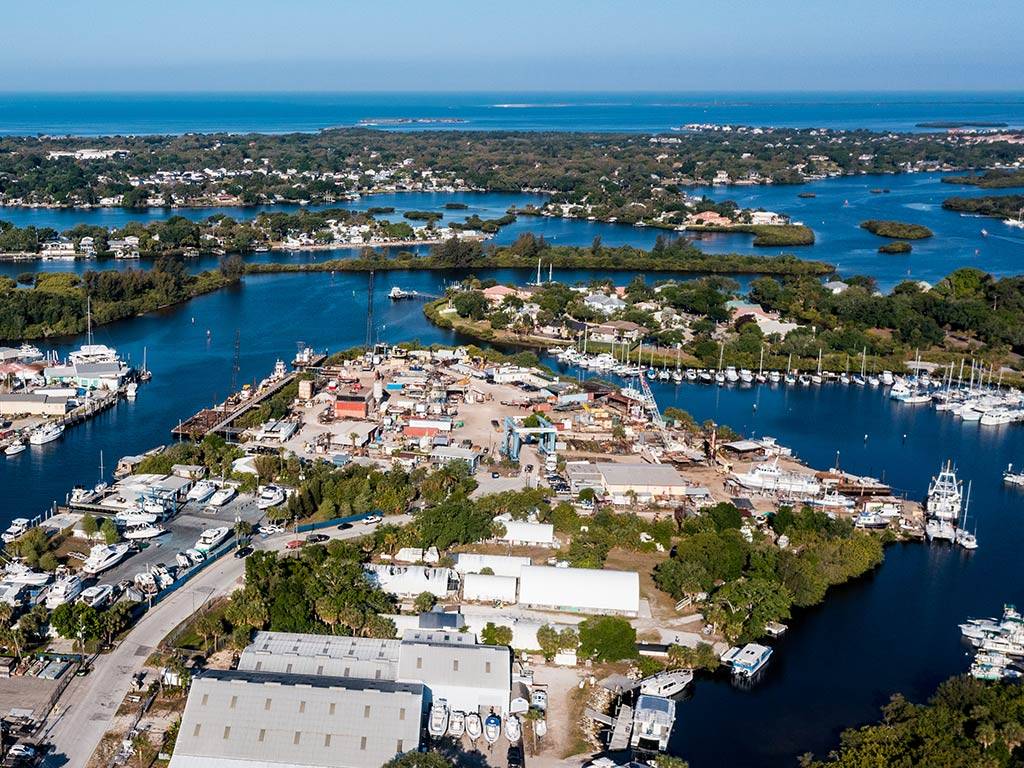 ;
;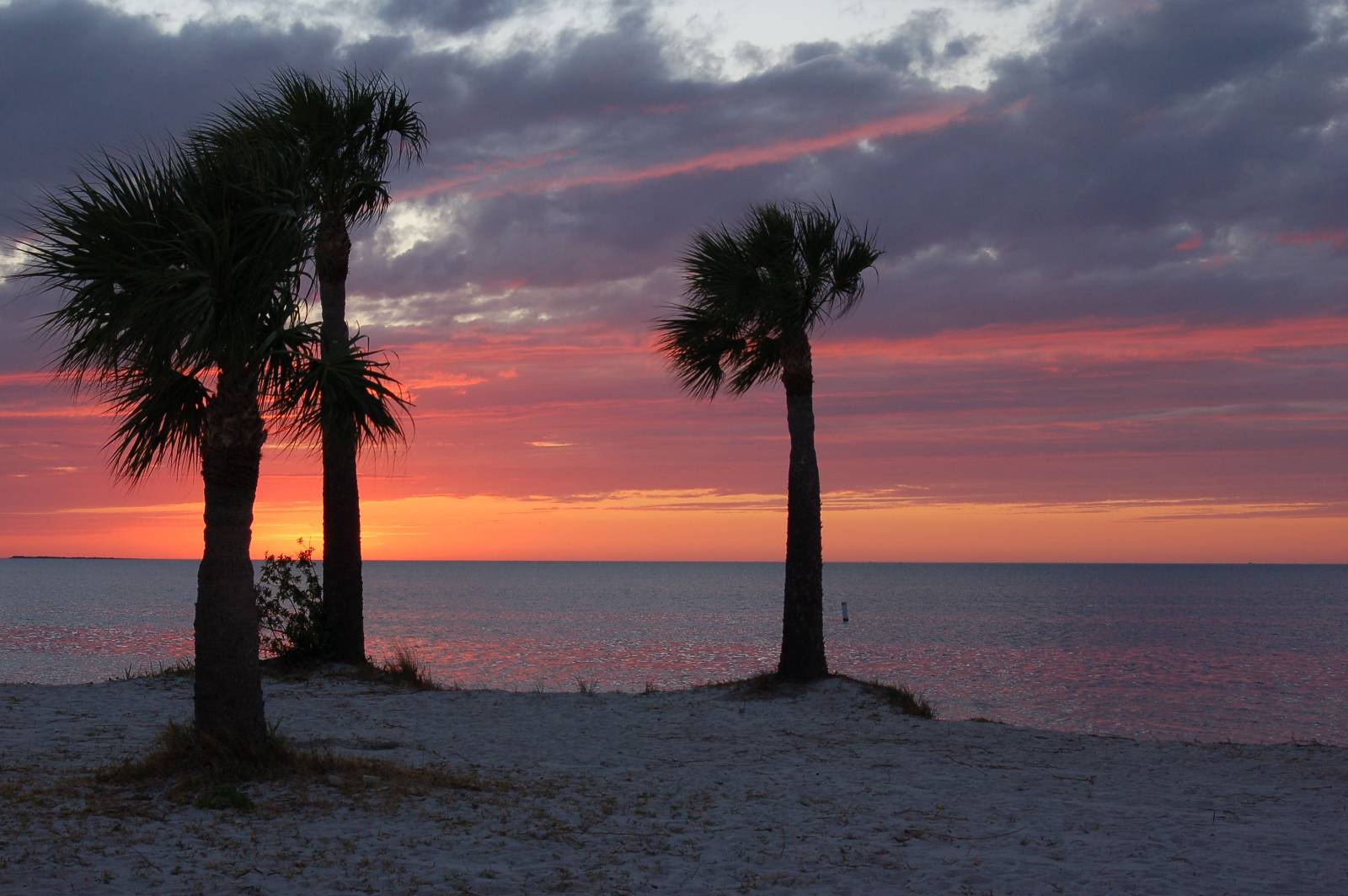 ;
;