PRICE REDUCED! 2016 JACOBSEN IMPERIAL HOME! BETTER THAN NEW!
This home is on LEASED LAND with a monthly lot rent of $432.00 in an active 55+ pet-friendly community in Zephyrhills. Lot rent includes lawn mowing. Welcome to a beautiful, 2016 Jacobsen Park Model home. You will be living worry-free in this home. EVERYTHING IS NEWER: THE STOVE, FRIDGE, DISHWASHER, MICROWAVE, WASHER, DRYER, ROOF, AIR CONDITIONER, ALL NEWER. No surprises here! This home has over 500 square feet of living space to enjoy. With vaulted ceilings, faux weathered wood vinyl flooring, custom-made white faux wood window blinds and crown molding throughout, this home has a lot of class. There is also a whole house fan for additional comfort. LIVING ROOM Enter the living room through the sliding glass doors. A bay window in the front and a wide window on the side let in lots of natural light. The room has a lighted ceiling fan and it is pre-wired for speakers or special lighting. KITCHEN This galley-style kitchen has extra cabinets and counter space extending down the hall plus a three-door pantry cabinet. The double sink is stainless steel. There is track lighting on the ceiling. The full-size, modern appliances are all manufactured by GE. The smooth-top stove has five burners. The side-by-side refrigerator has water and an ice maker. There is a built-in microwave above the stove and a dishwasher. This kitchen has everything you need to cook in style. DINING AREA Comfortable space for all your meals. There is bow window that looks out on to the covered carport. A decorative light hangs over the table area. MAIN BEDROOM Queen-sized bedroom comes with two movable bedside cabinets. There is a lighted ceiling fan and two wall-mounted lights. There are built-in drawers and cabinets with the closets and additional built-in cabinets above the bed for extra storage space. This room has a space-saving pocket door. MAIN BATH Full bathroom has walk-in shower with sliding glass doors. The single sink vanity has extended counter space and cabinets below. There are six linen cabinets, a built-in cabinet above the toilet and a lighted medicine cabinet in here. LAUNDRY The stacked GE washer and dryer are located out of view in the hallway. EXTERIOR The home has vinyl siding and architectural asphalt shingles. The Tempstar air conditioner powerful at 21,000 BTU's. The covered carport is 10' x 18' and it has four 4' x 8' lattice privacy panels. There is also a 10' x 12' concrete patio for entertaining. Majestic Oaks is an active 55+ pet-friendly community. The park has a beautiful clubhouse with fitness center, billiards and library. Enjoy the heated swimming pool, shuffleboard, Bocce, horseshoes, pickleball and tennis. Shopping, restaurants, a hospital and medical offices are all close by. All listing information is deemed reliable but not guaranteed and should be independently verified through personal inspection by appropriate professionals. American Mobile Home Sales of Tampa Bay, Inc. cannot guarantee or warrant the accuracy of this information, measurements or condition of this property. Measurements are approximate. The buyer assumes full responsibility for obtaining all current rates of lot rent, fees, and pass-on costs. Additionally, the buyer is responsible for obtaining all rules, regulations, pet policies, etc., associated with the community, park, or home from the community/park manager. American Mobile Home Sales of Tampa Bay, Inc. is not responsible for quoting of said fees or policies.



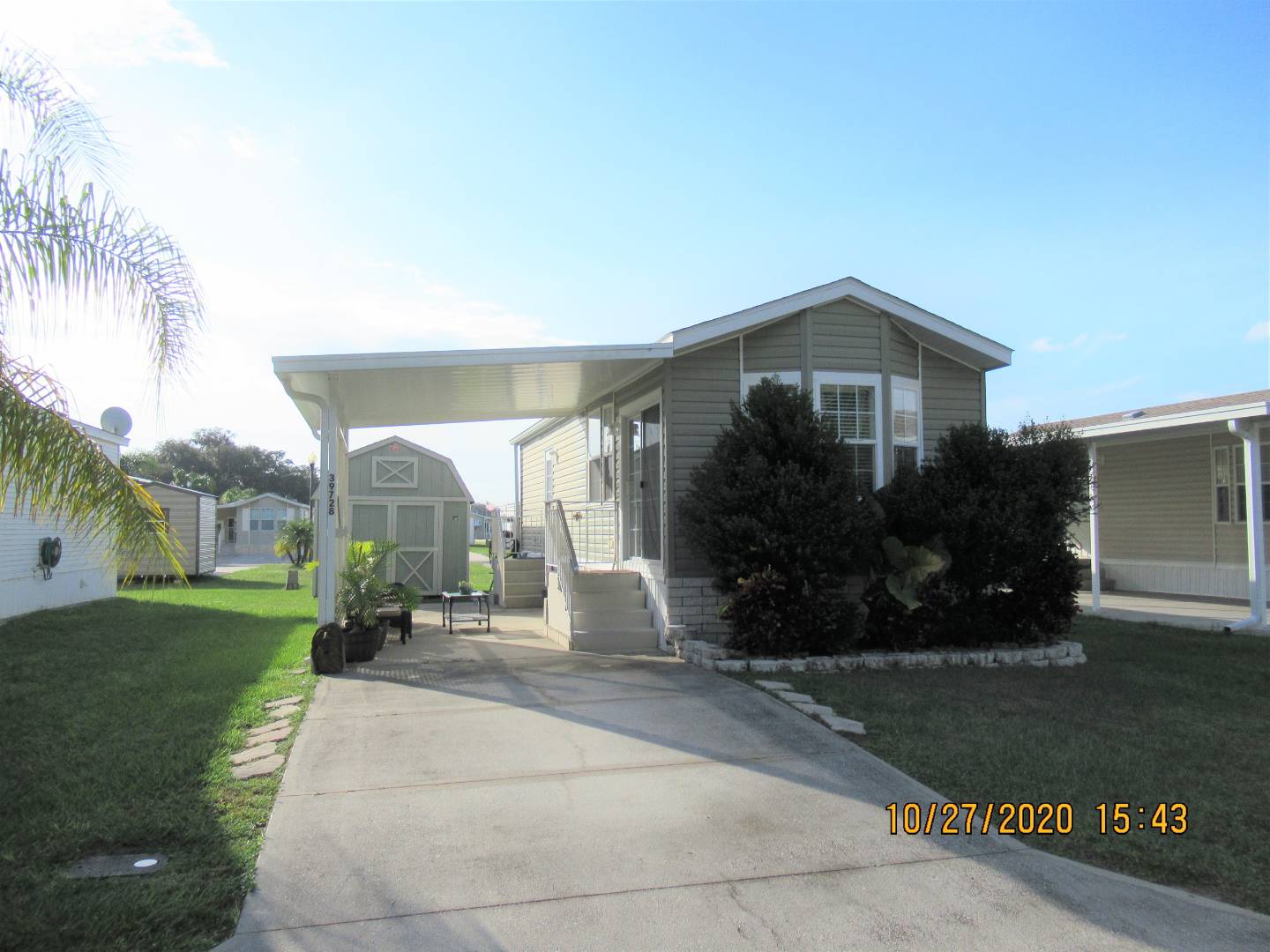


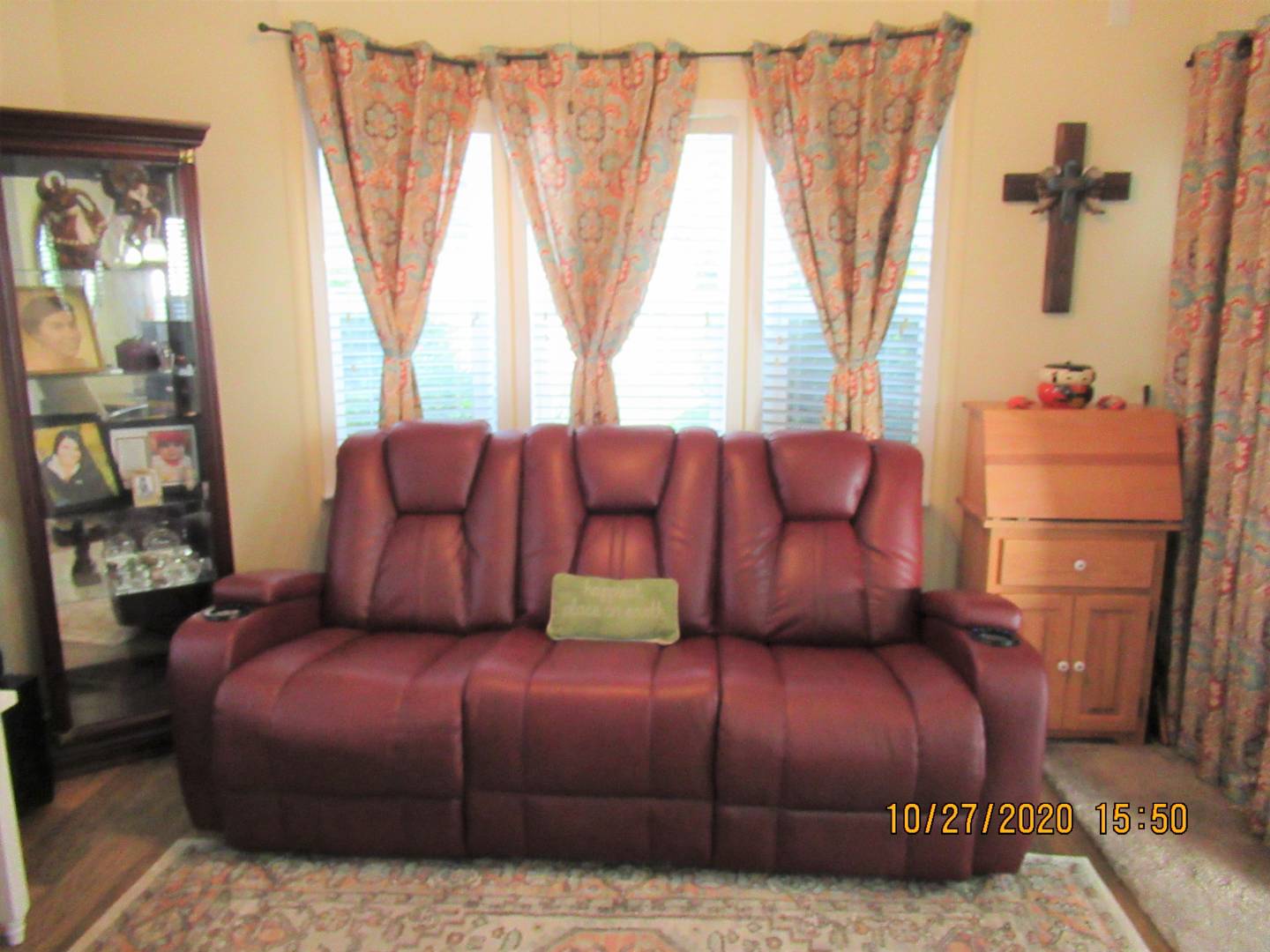 ;
; ;
; ;
;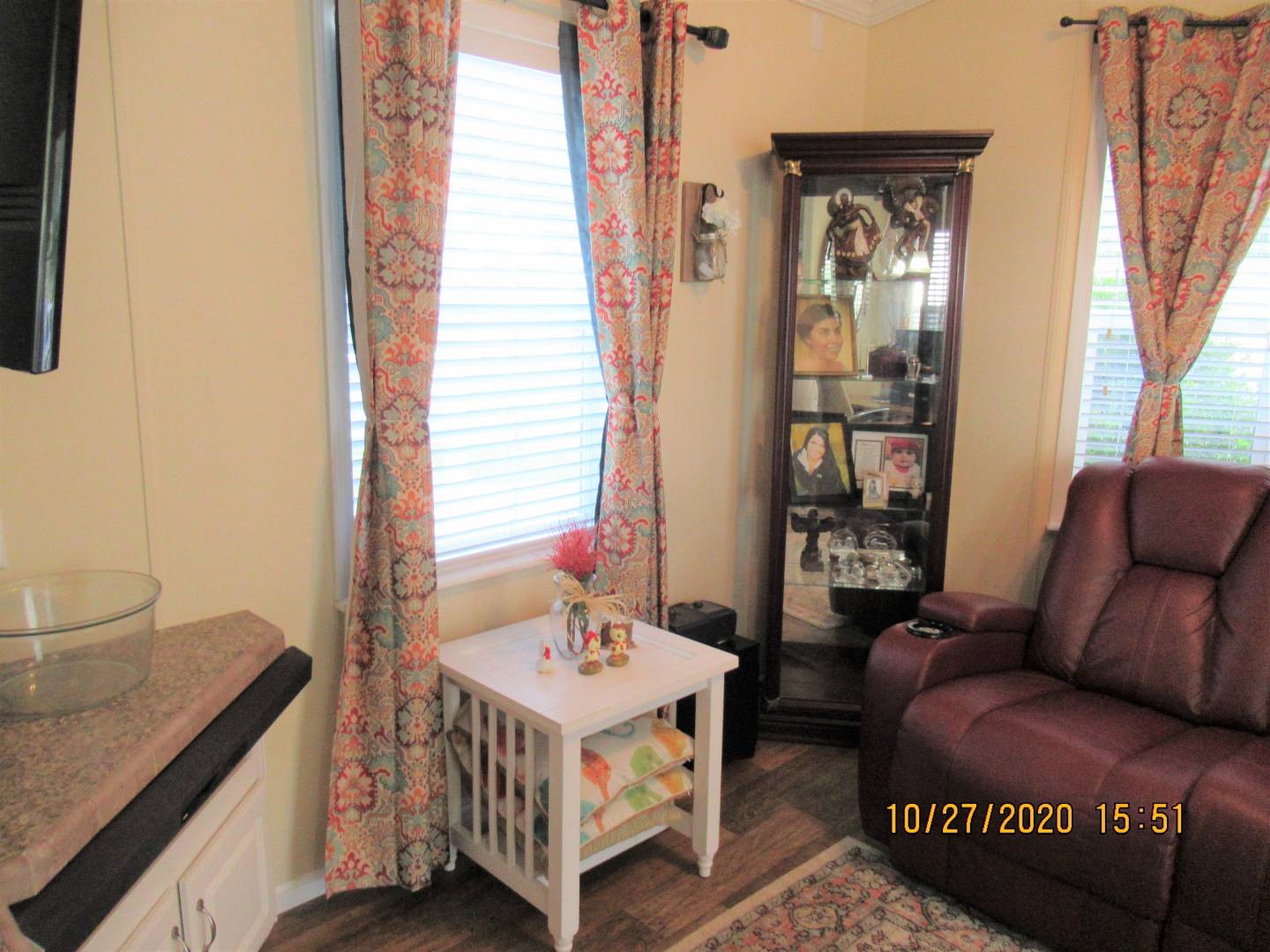 ;
;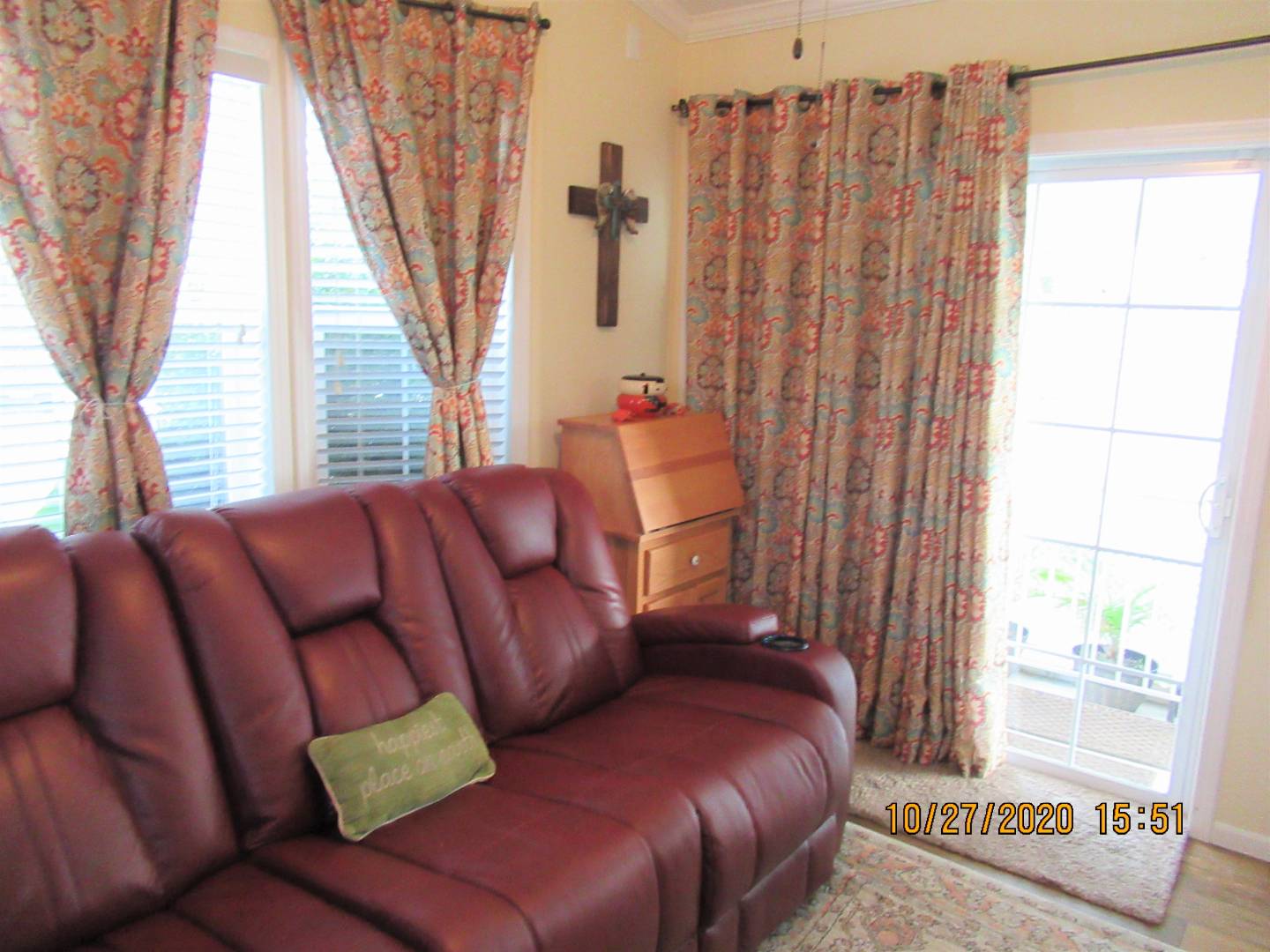 ;
;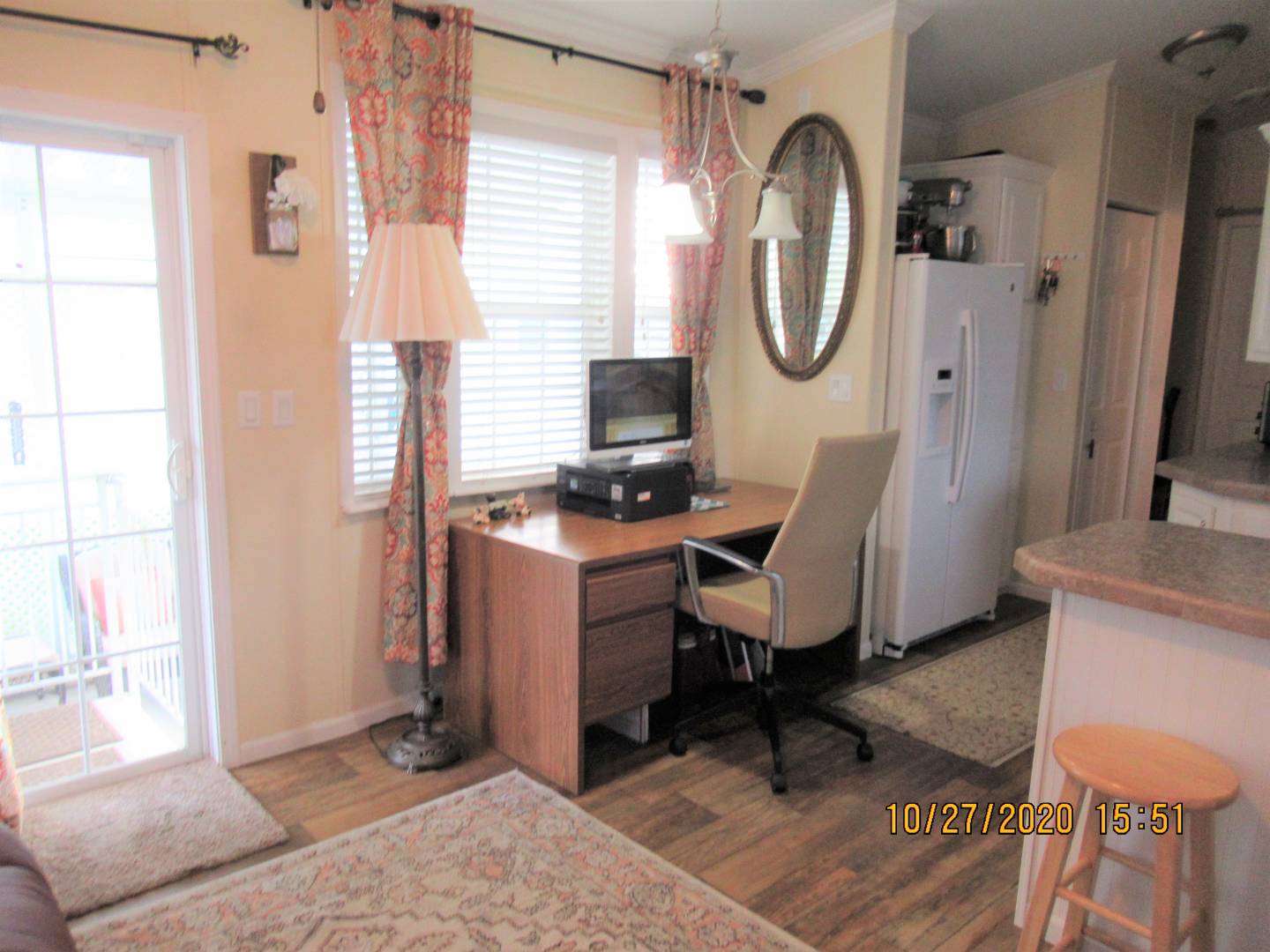 ;
;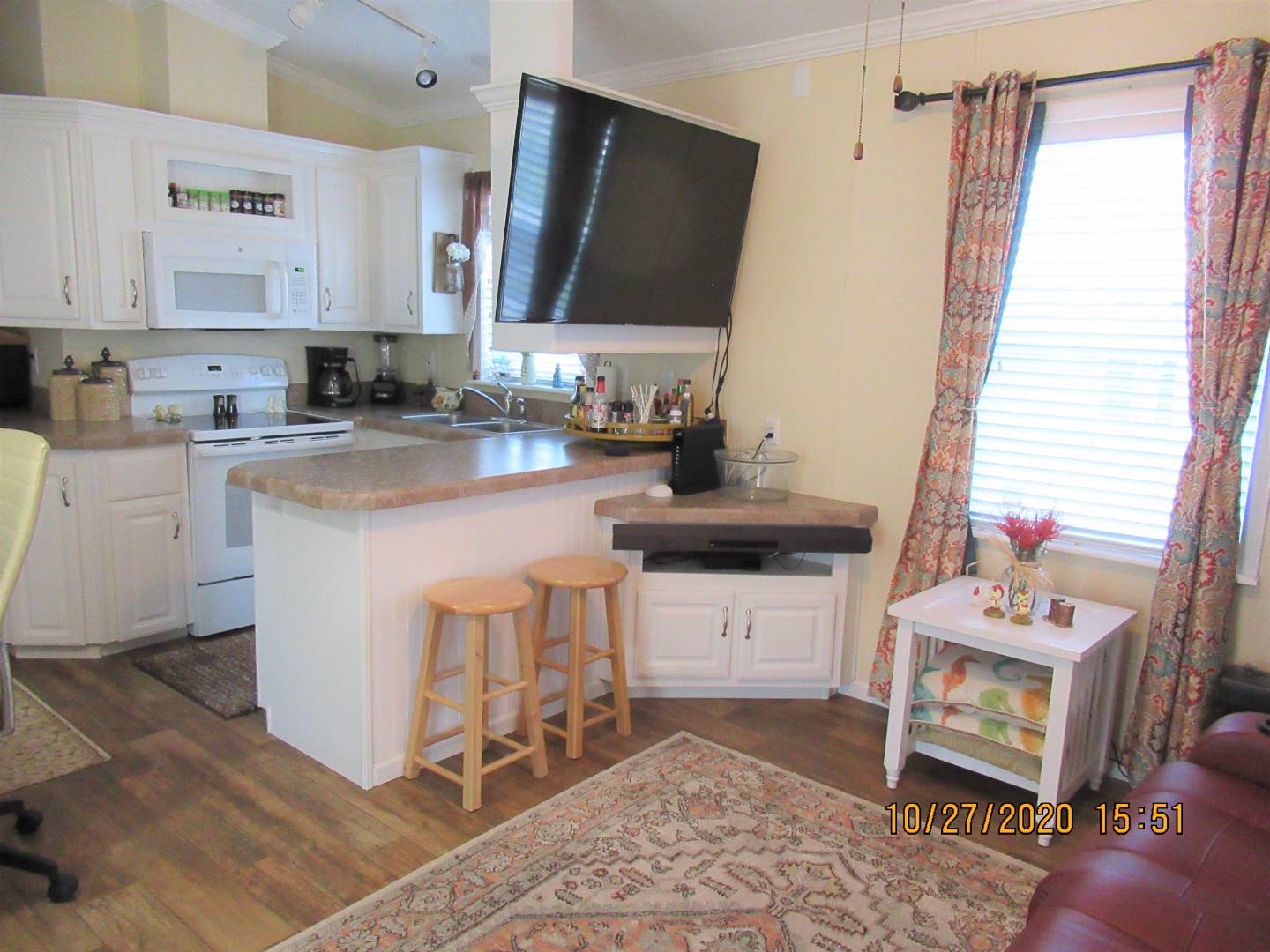 ;
;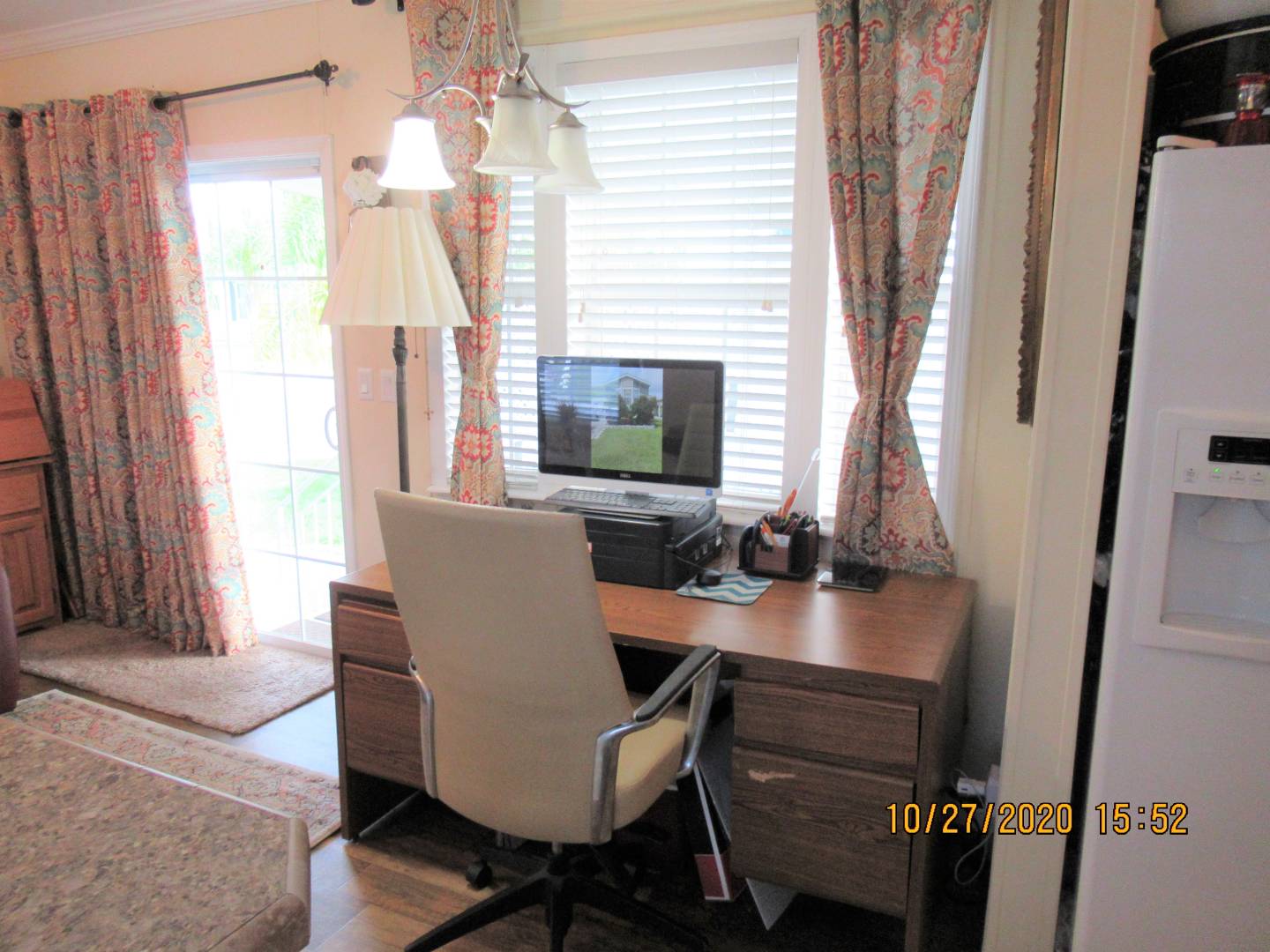 ;
;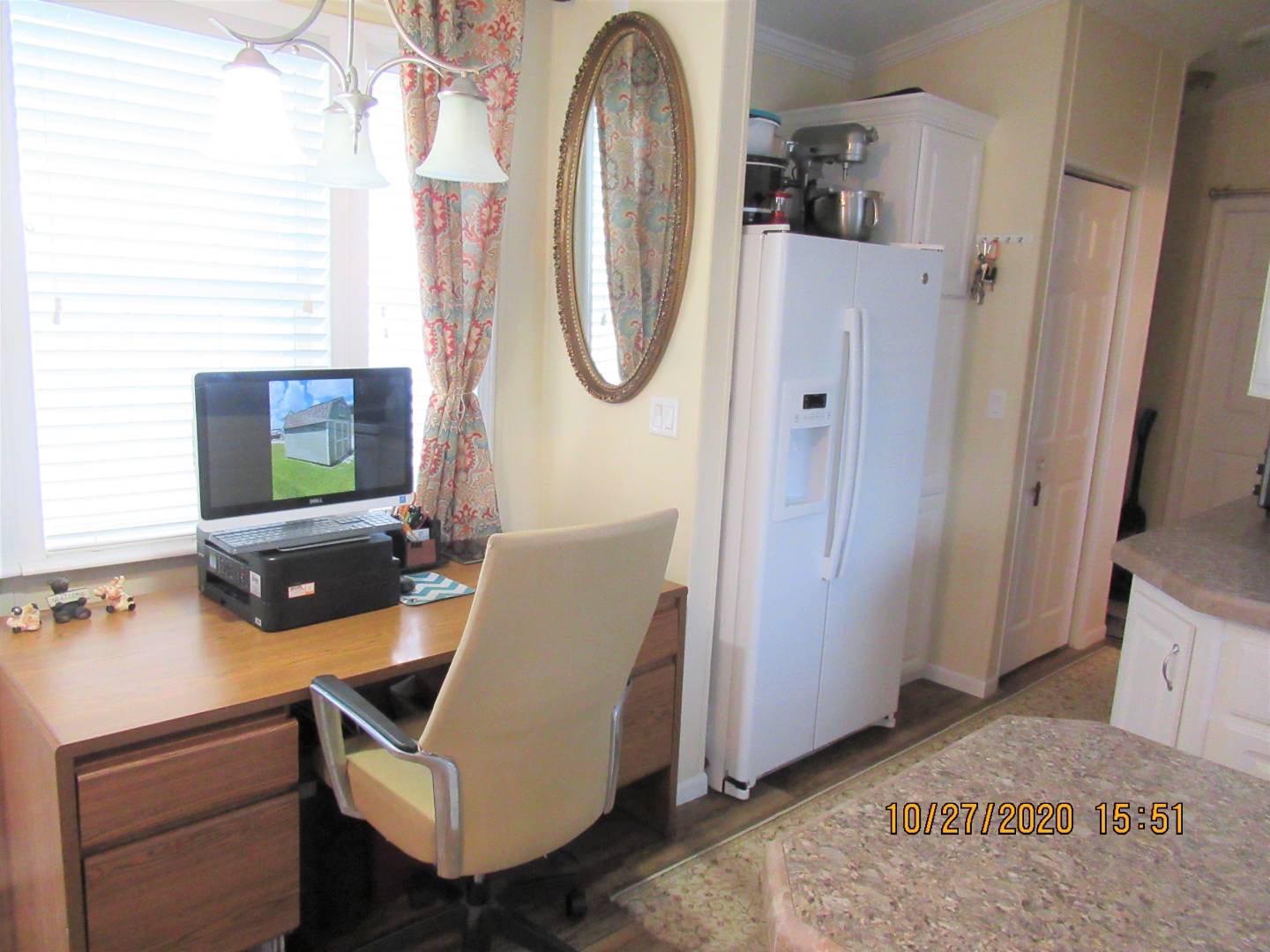 ;
;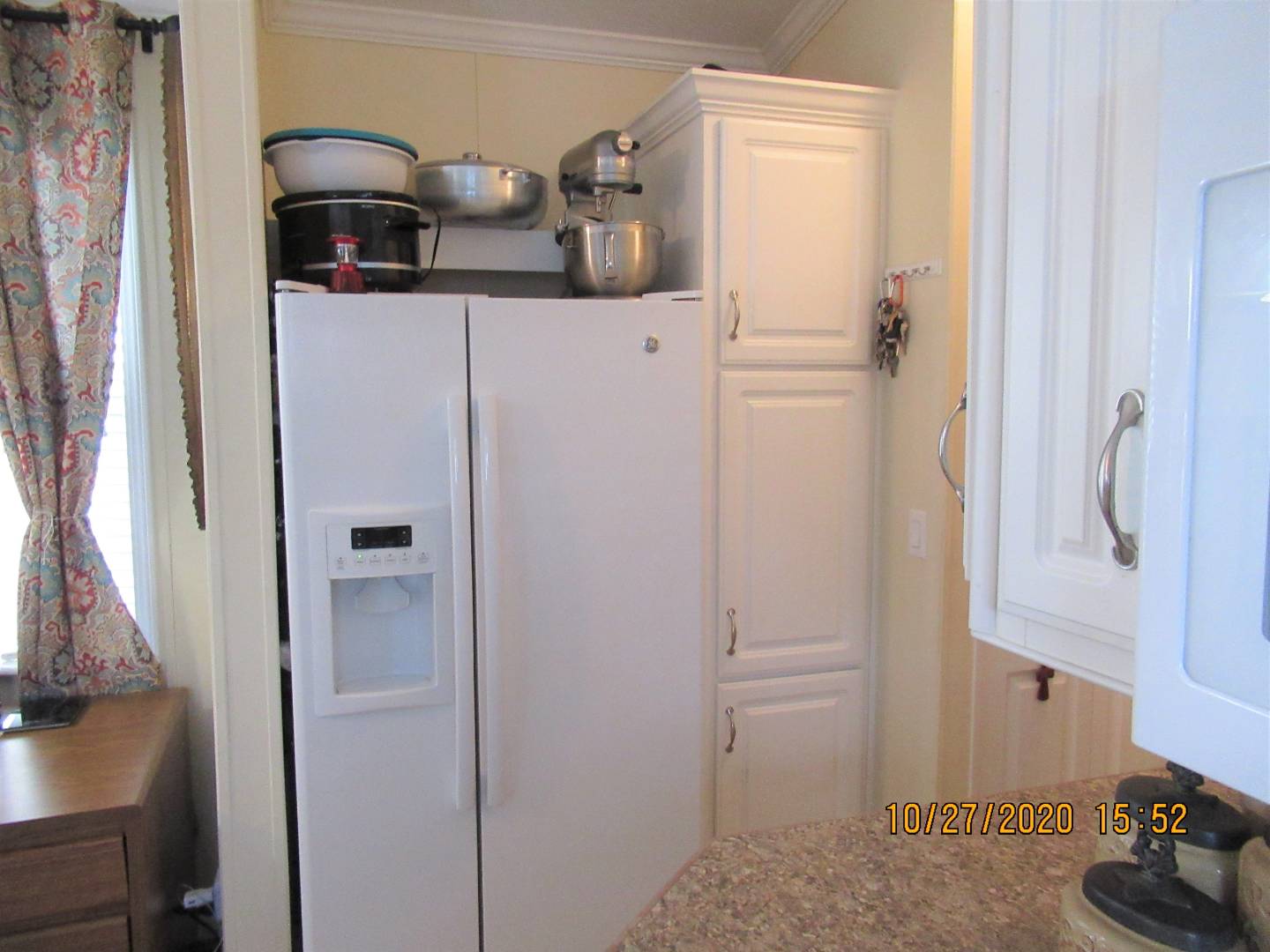 ;
;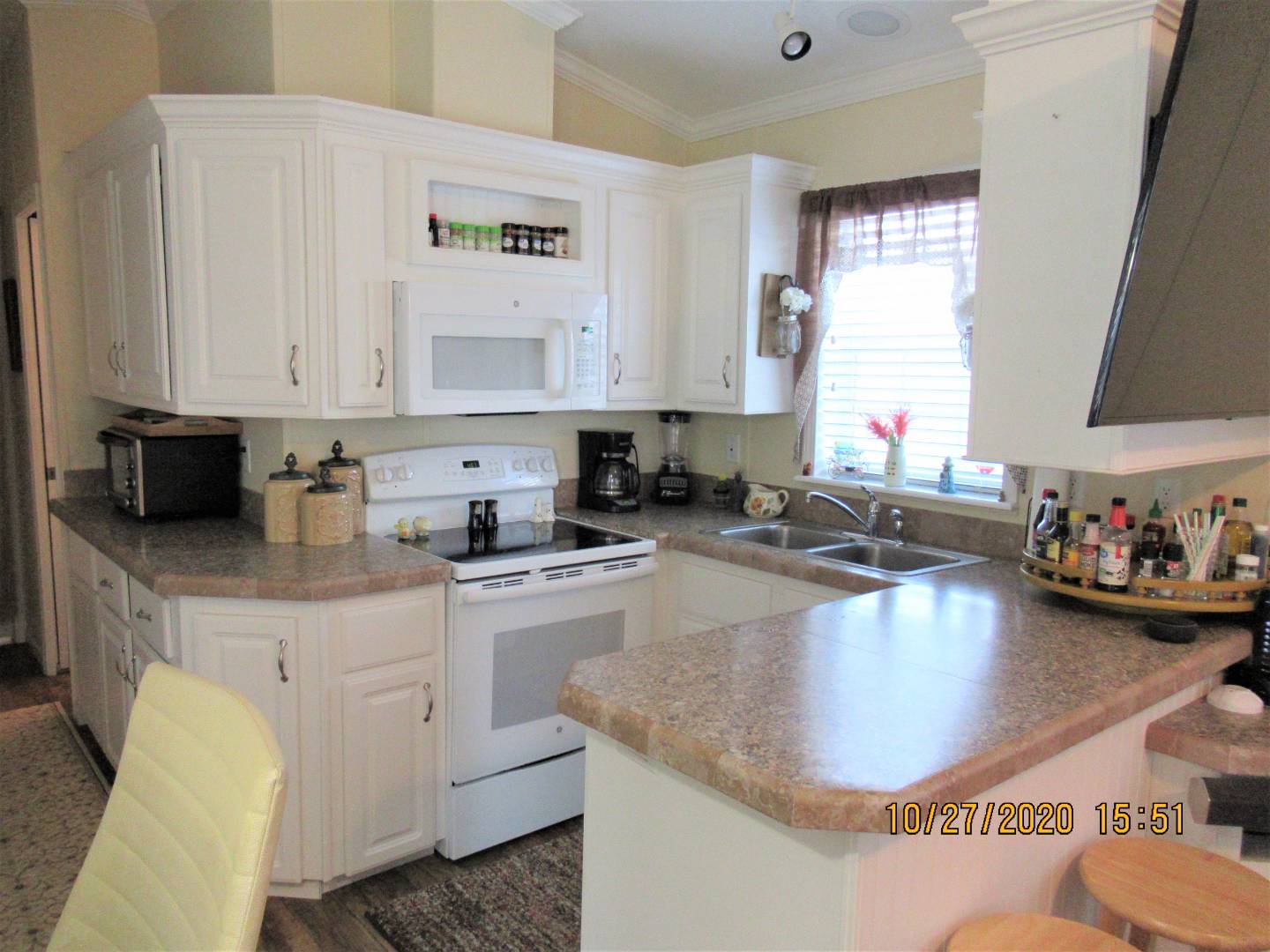 ;
;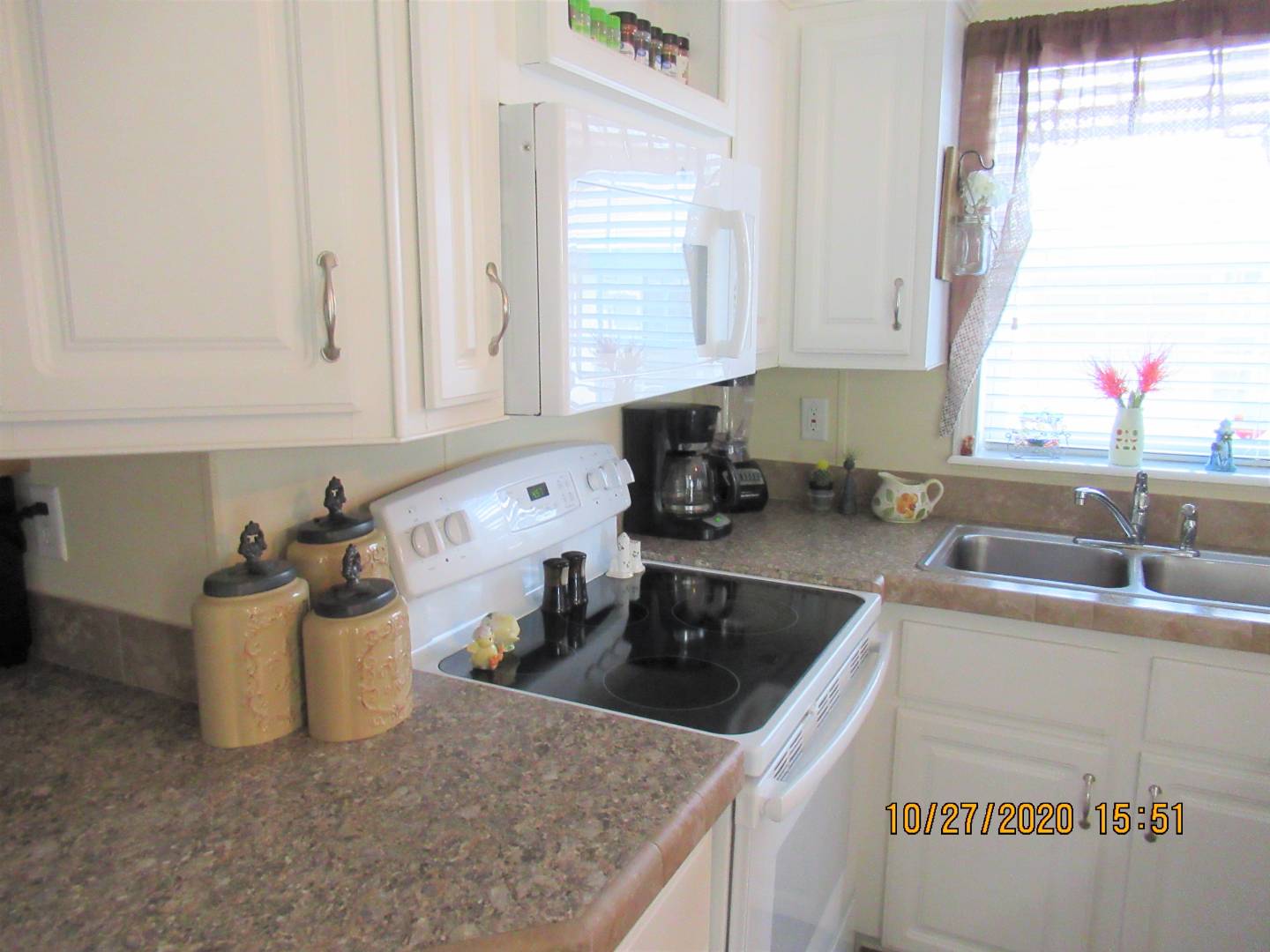 ;
;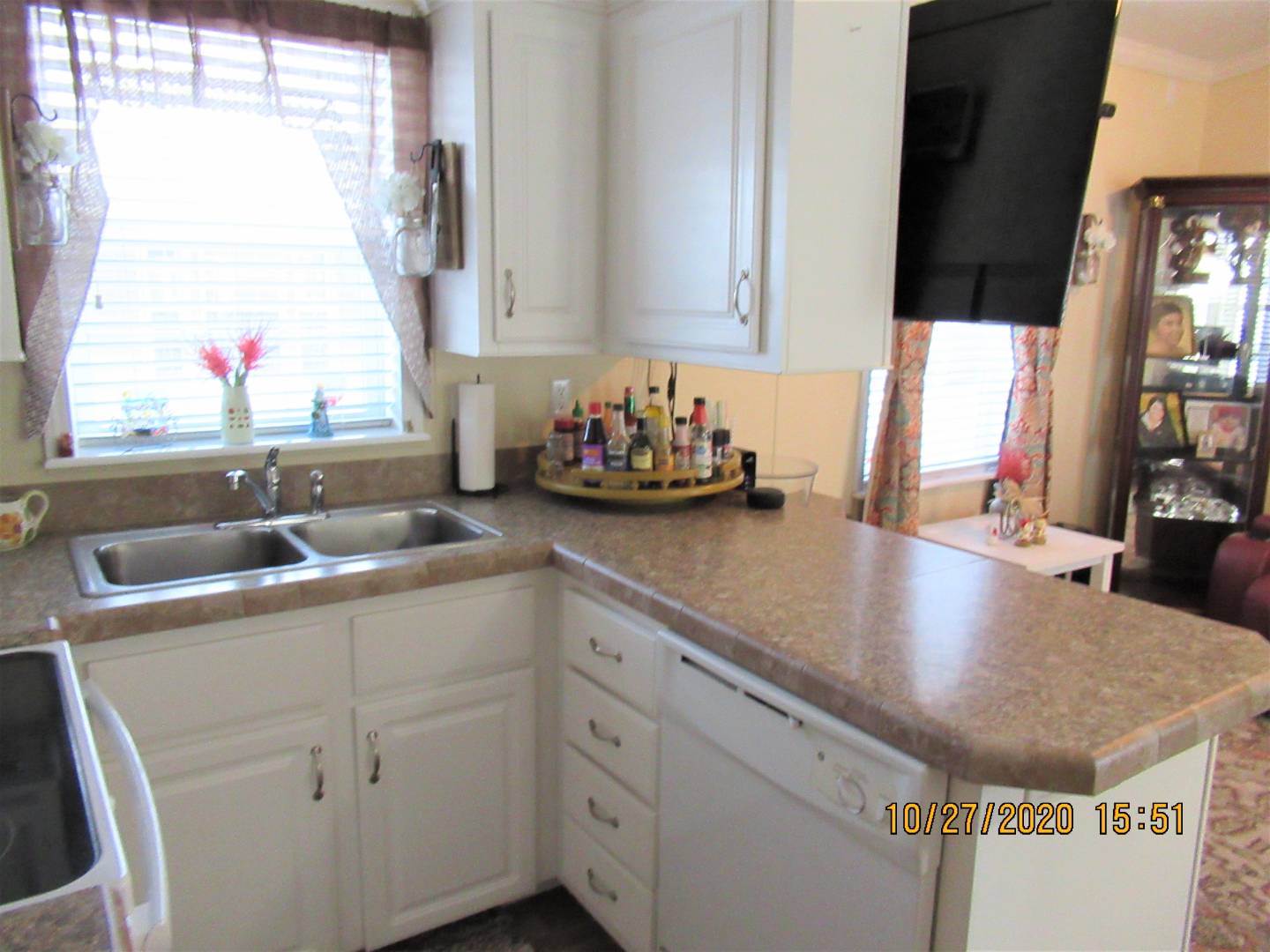 ;
; ;
;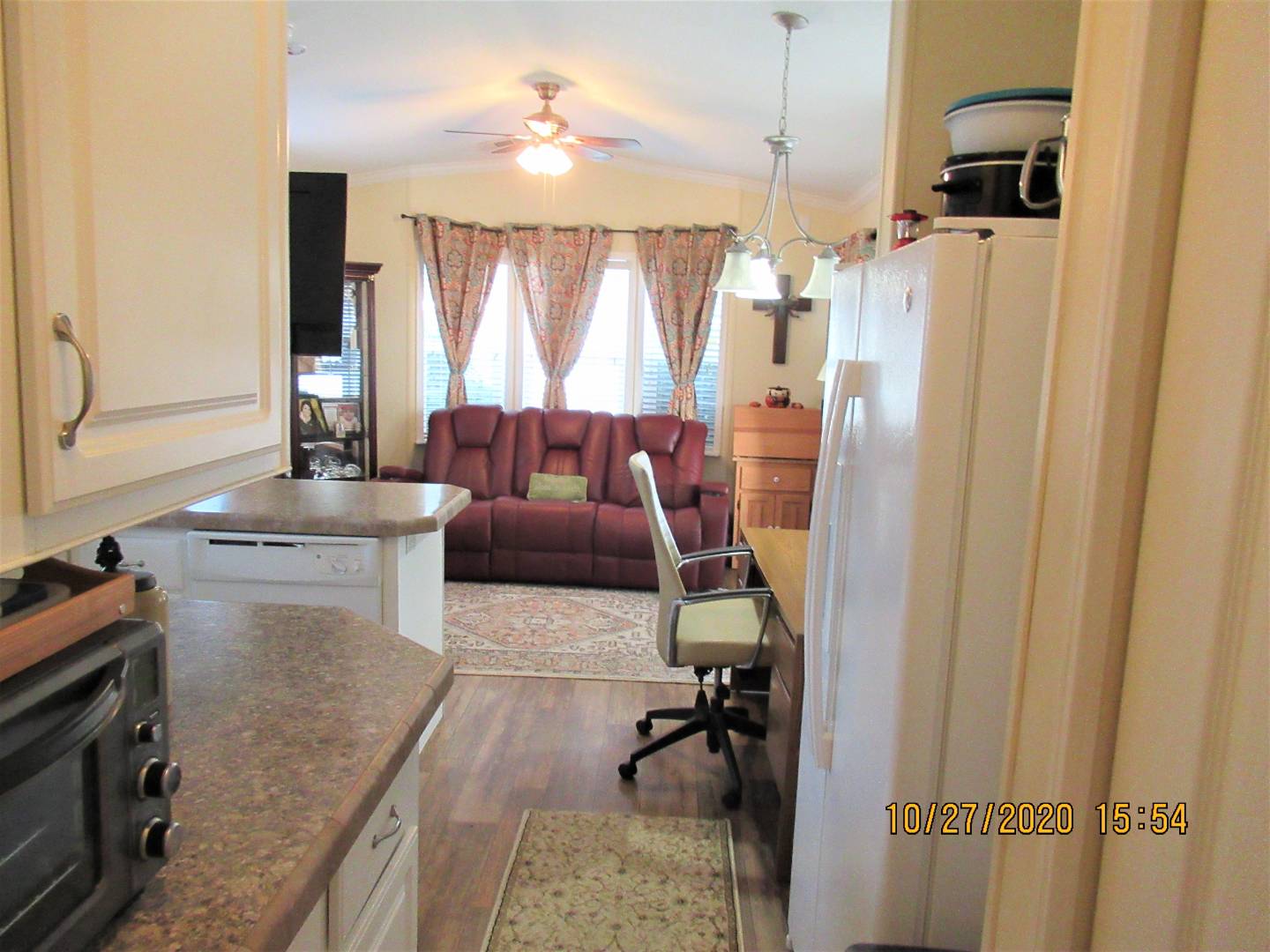 ;
;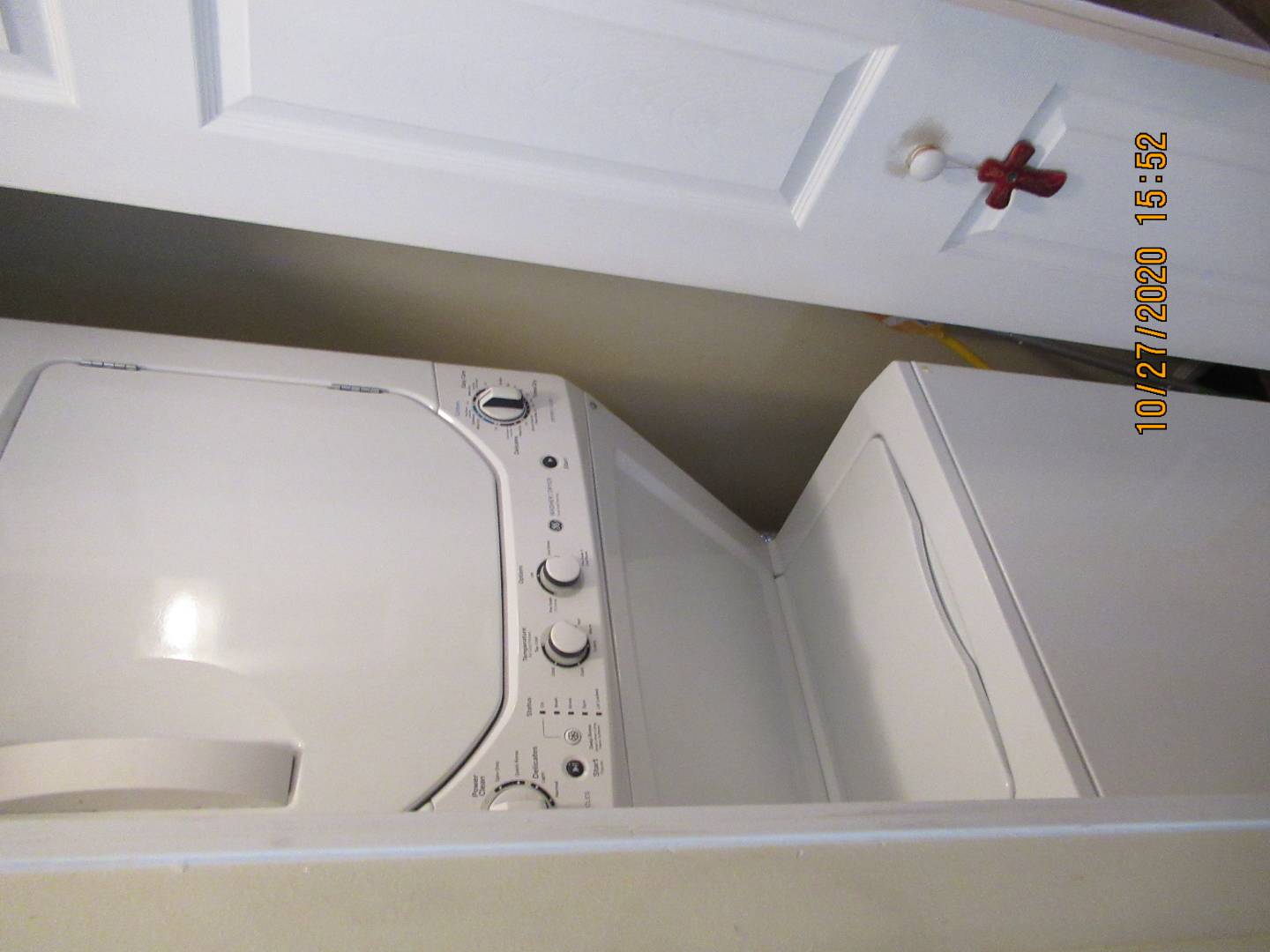 ;
;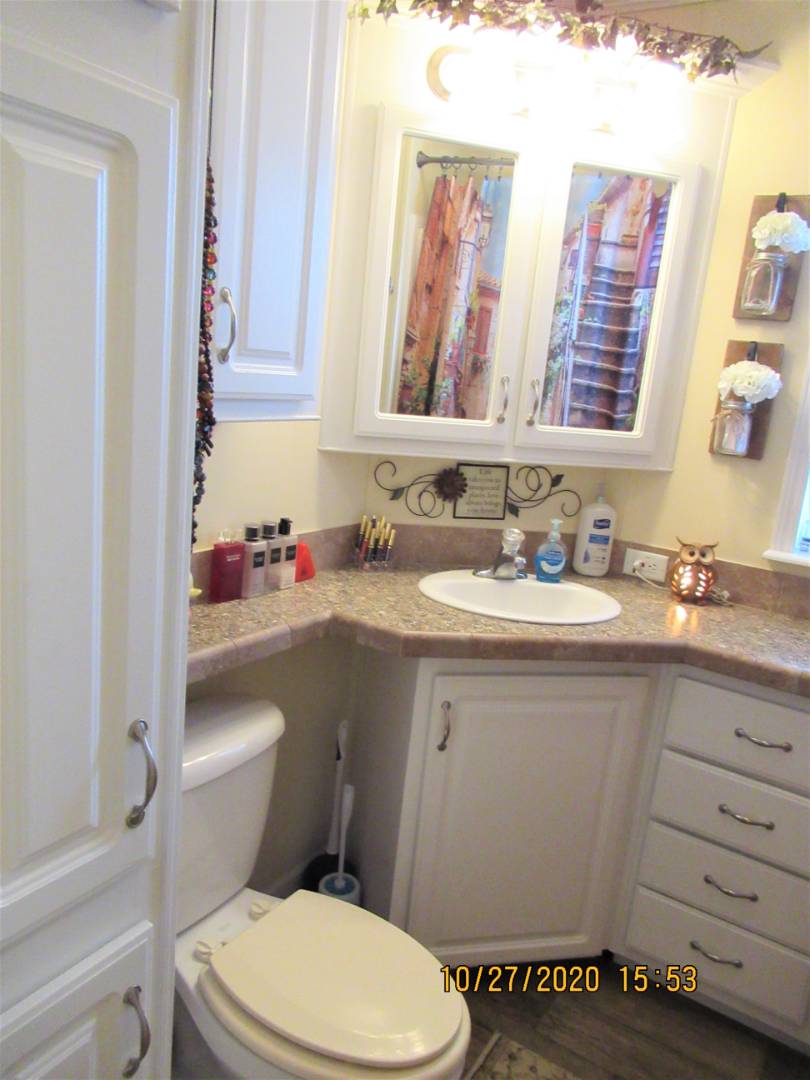 ;
;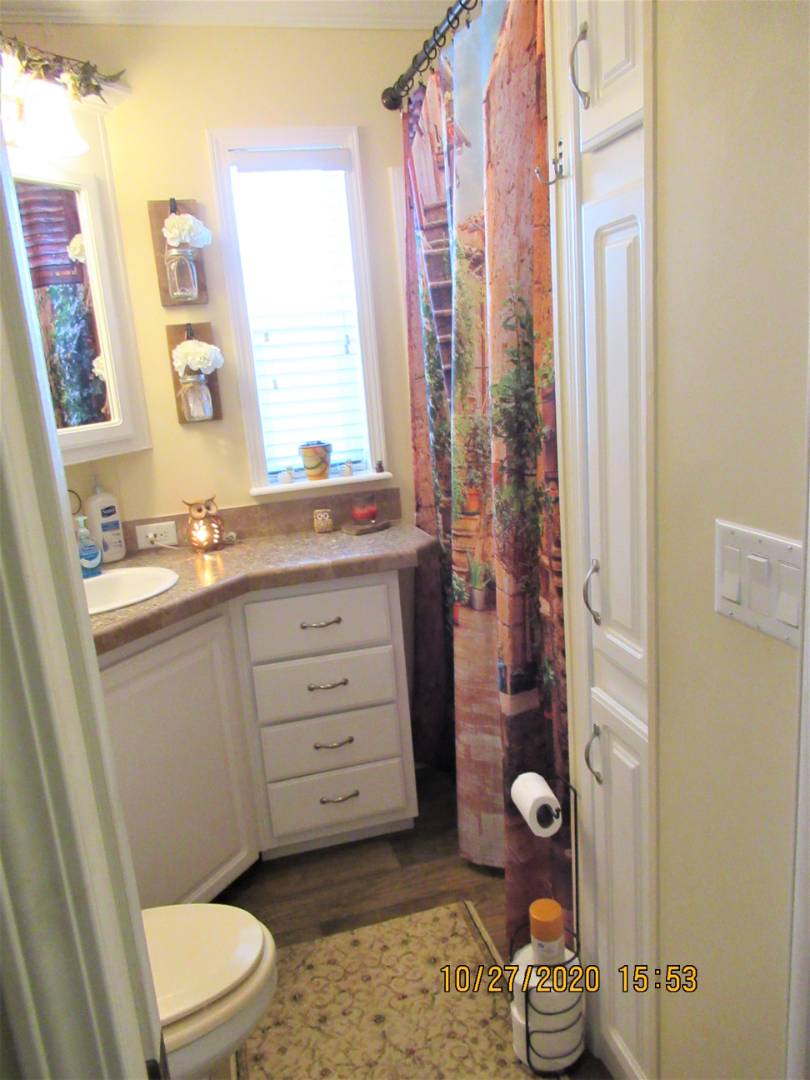 ;
;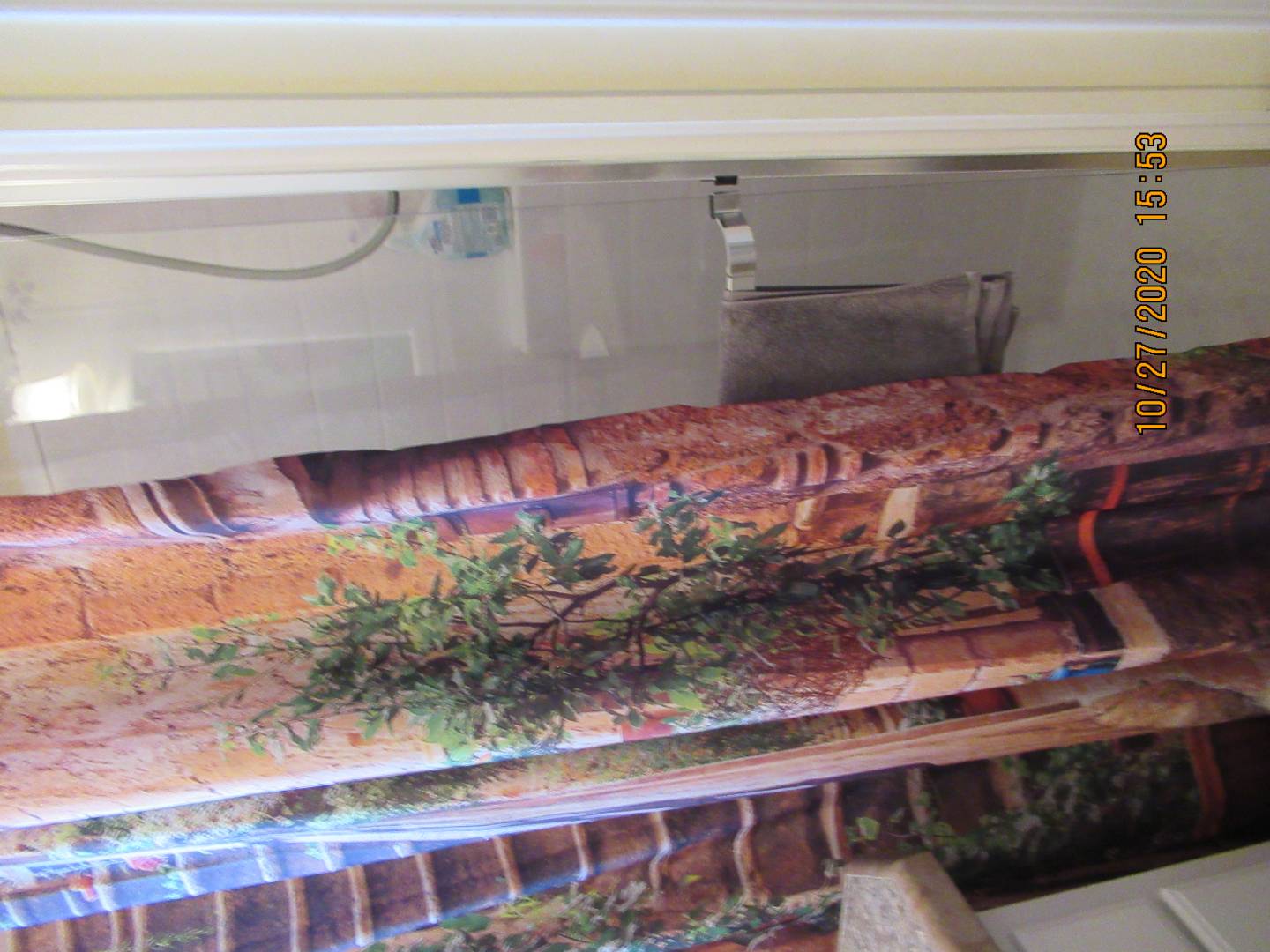 ;
;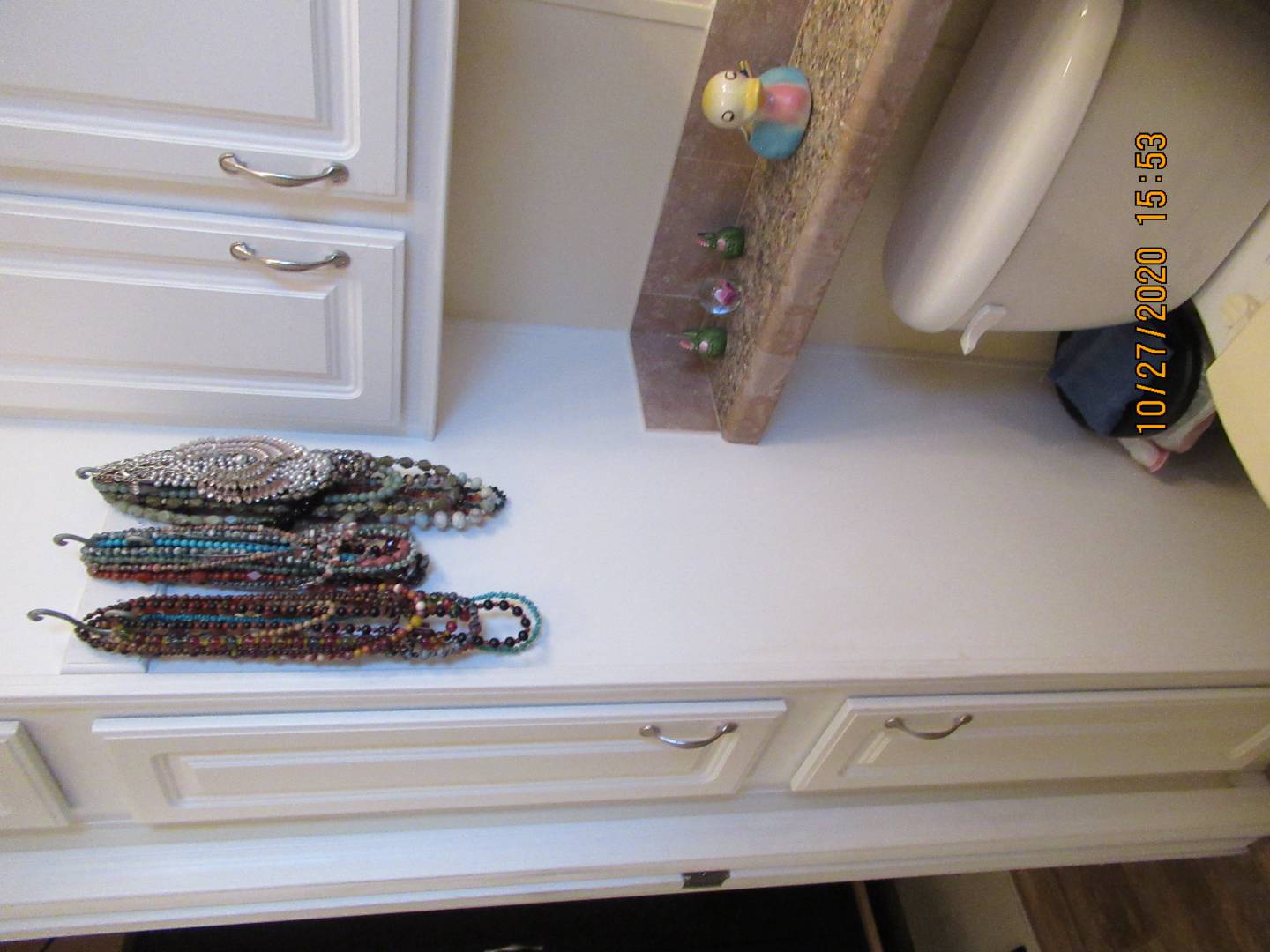 ;
;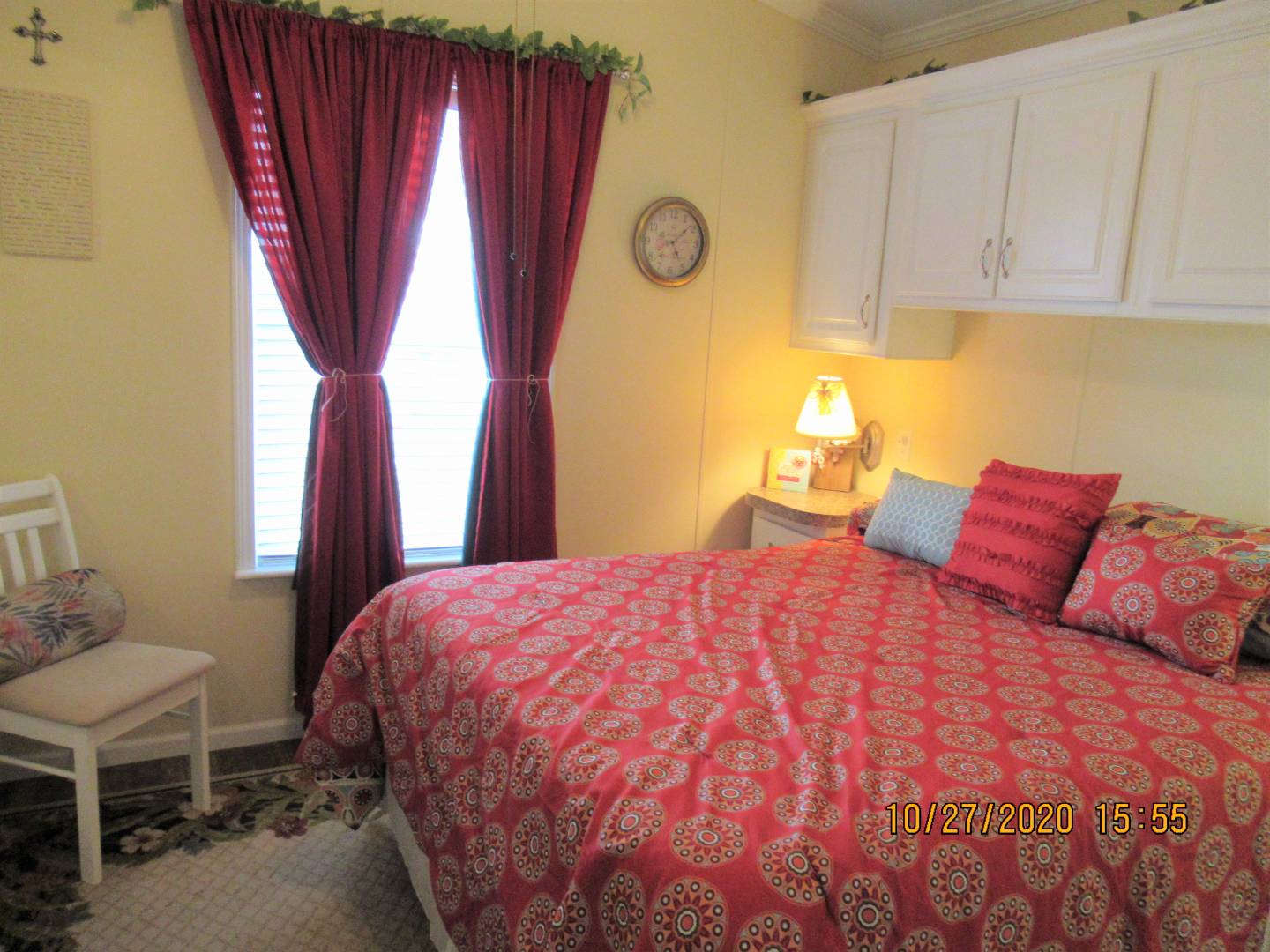 ;
;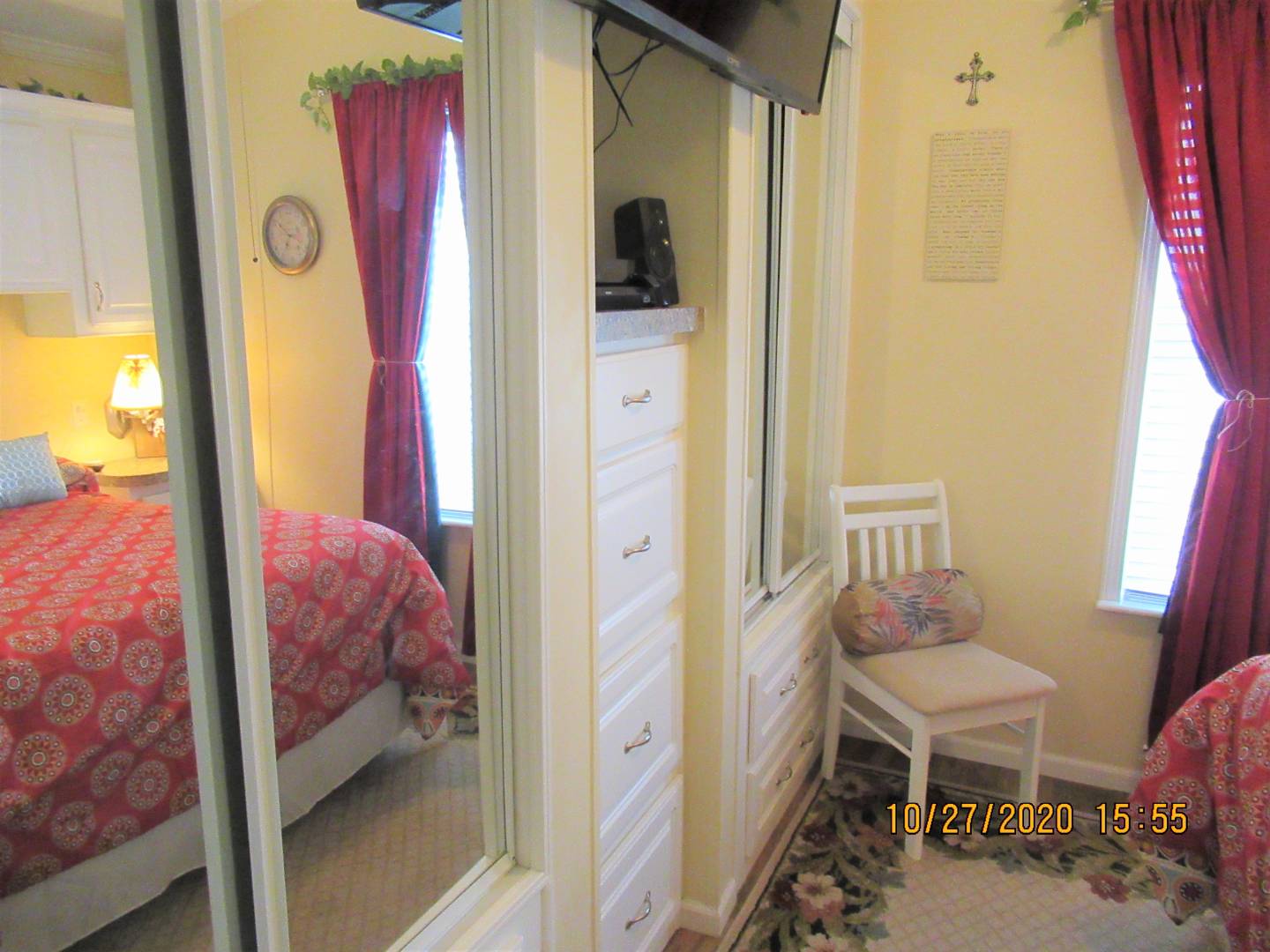 ;
;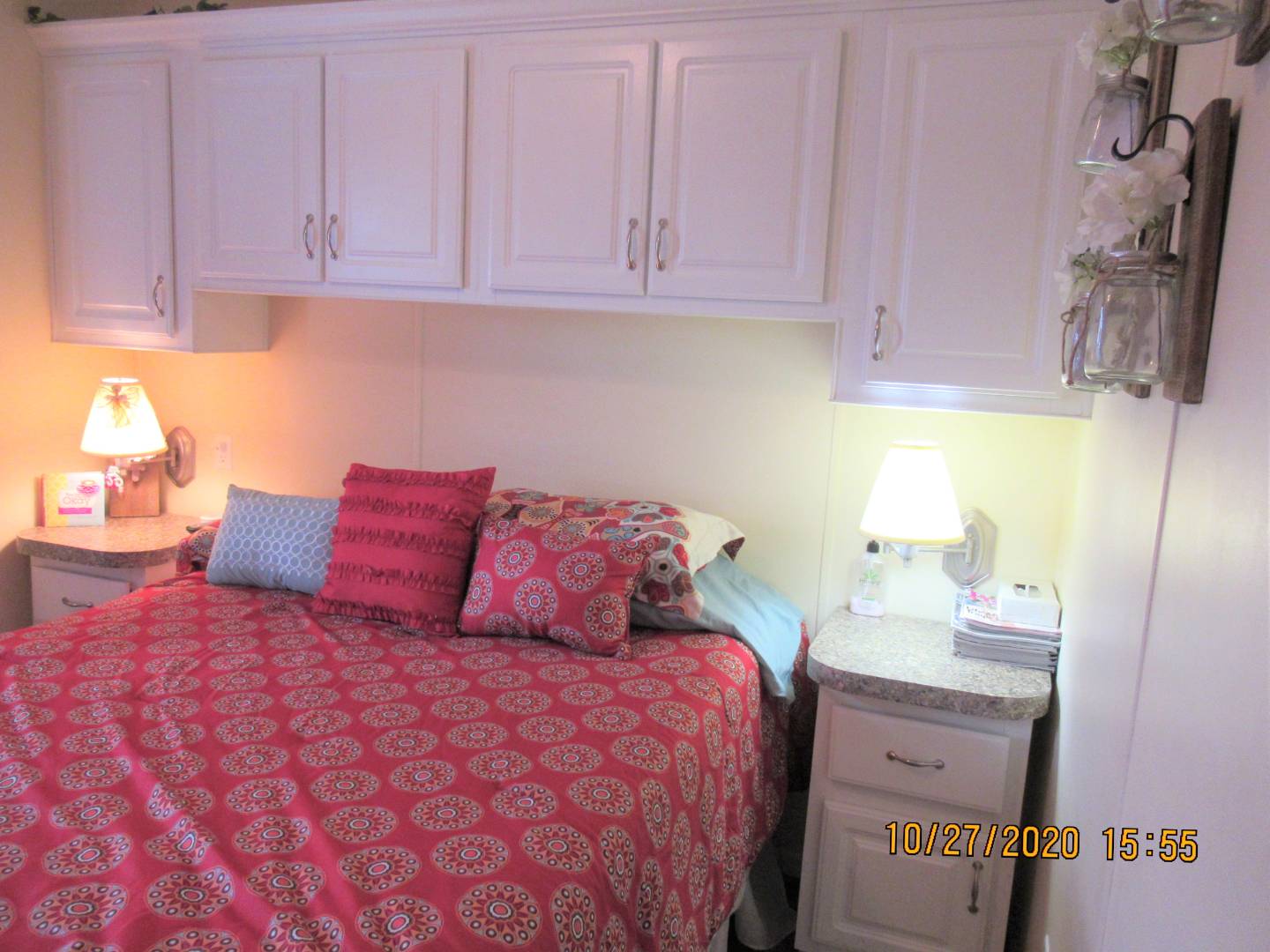 ;
;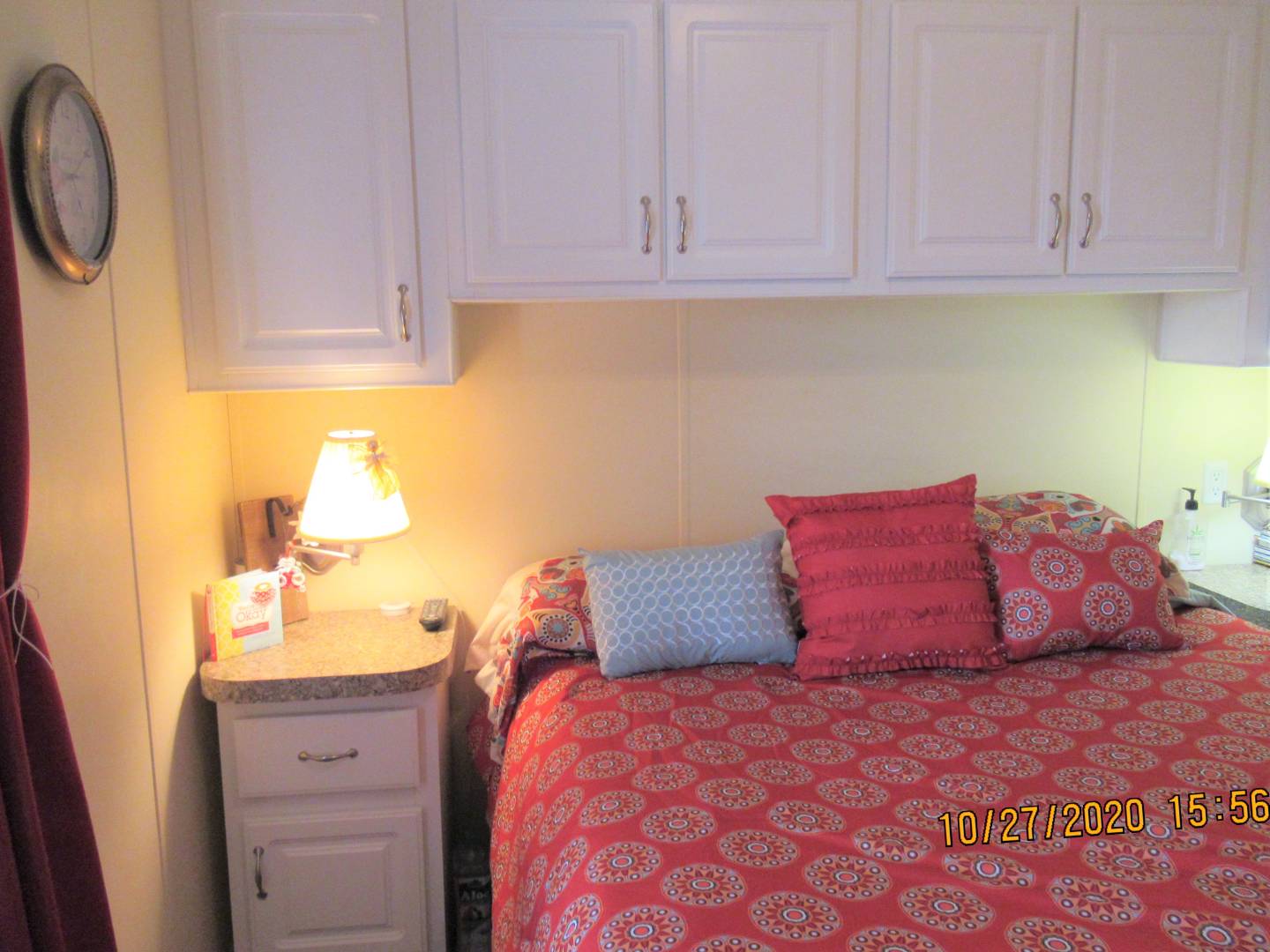 ;
;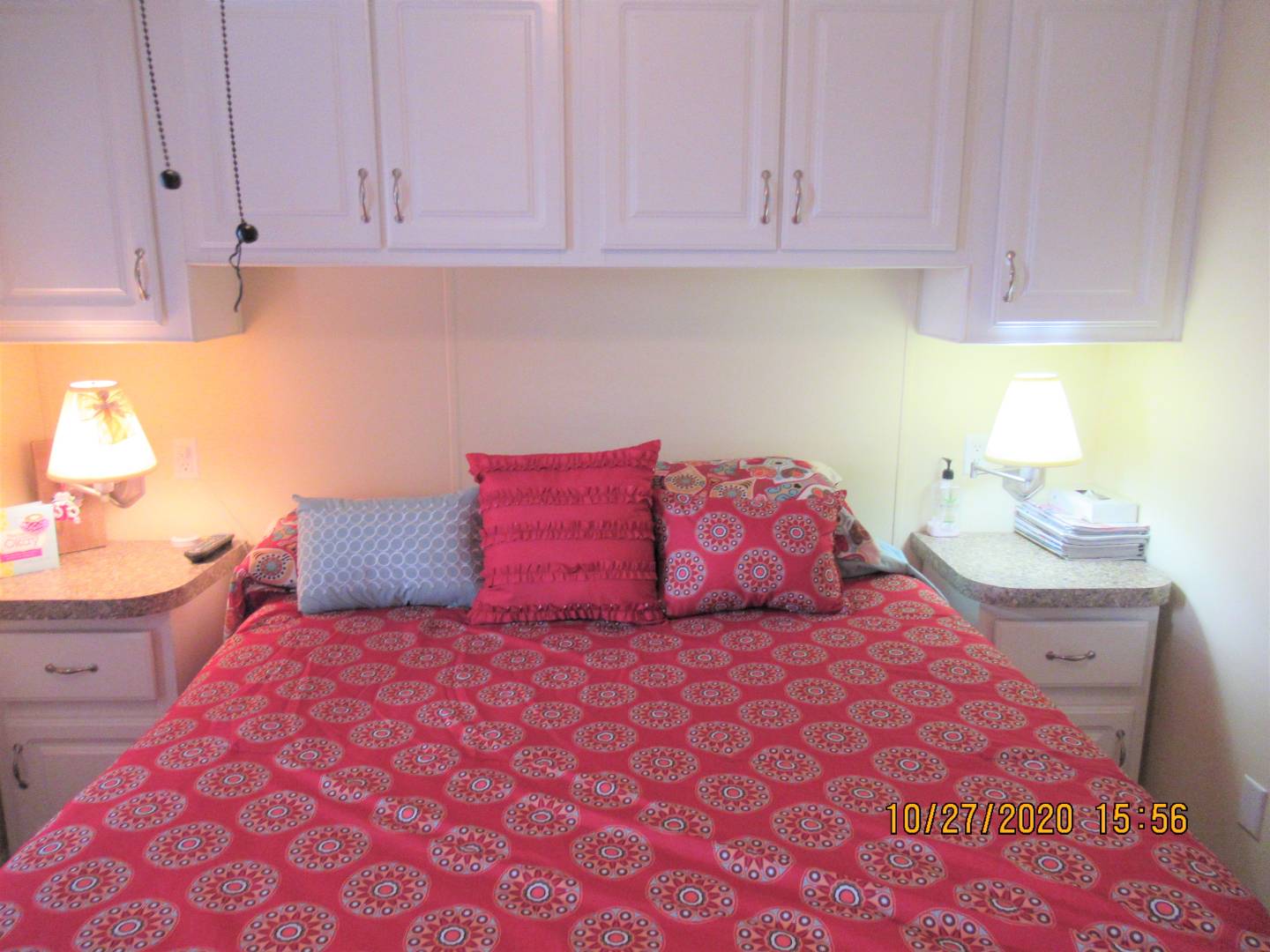 ;
;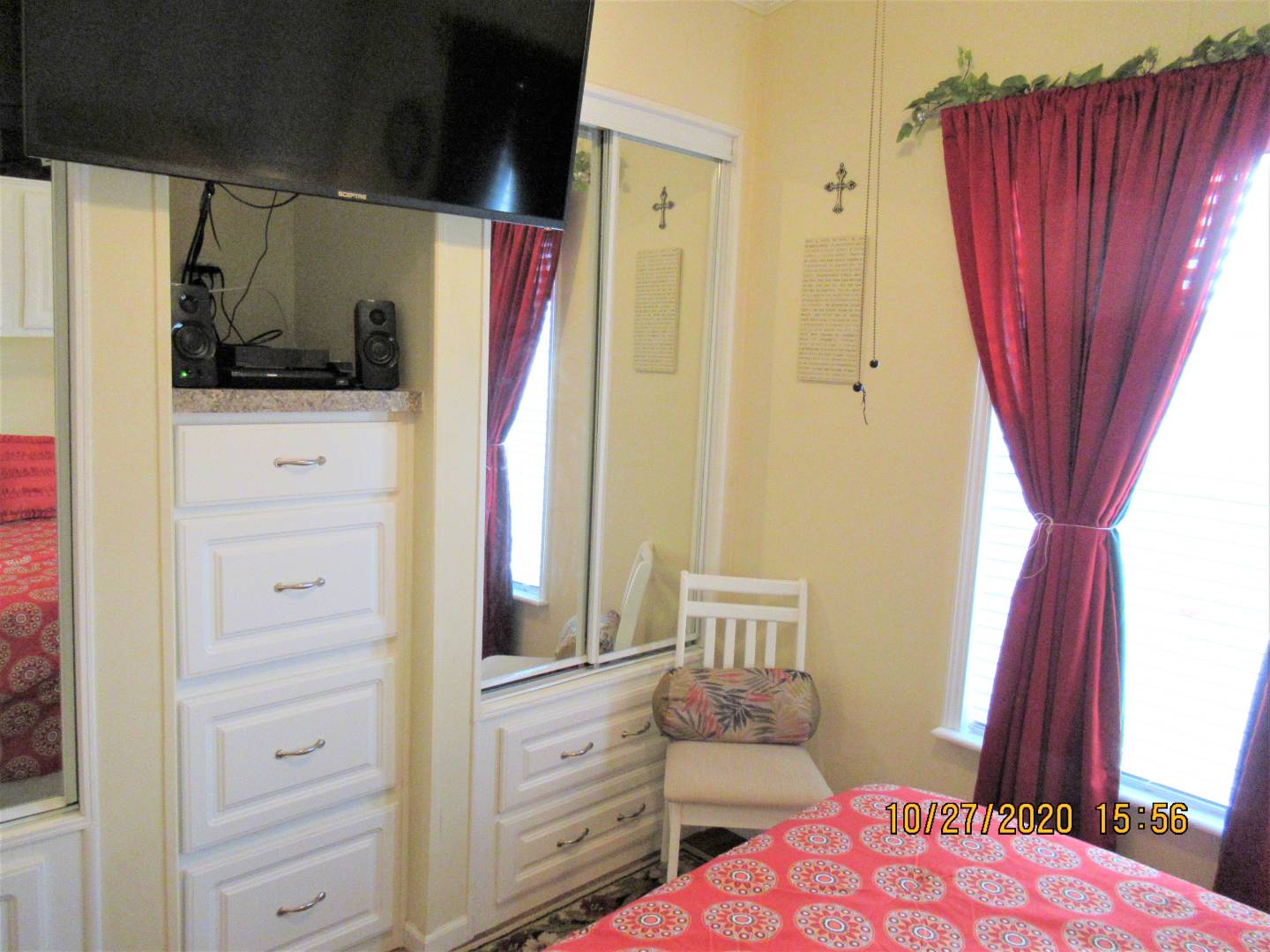 ;
; ;
;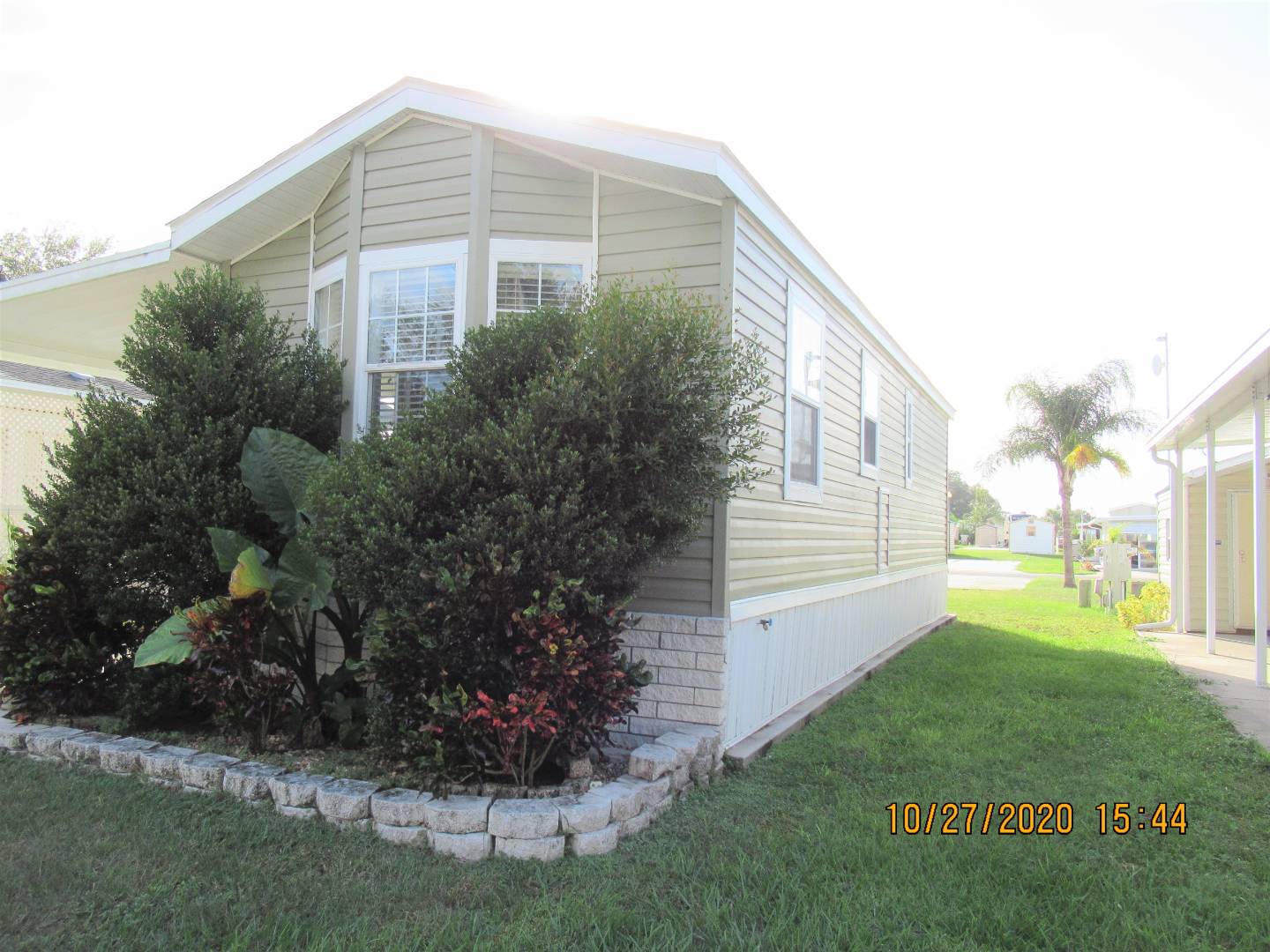 ;
;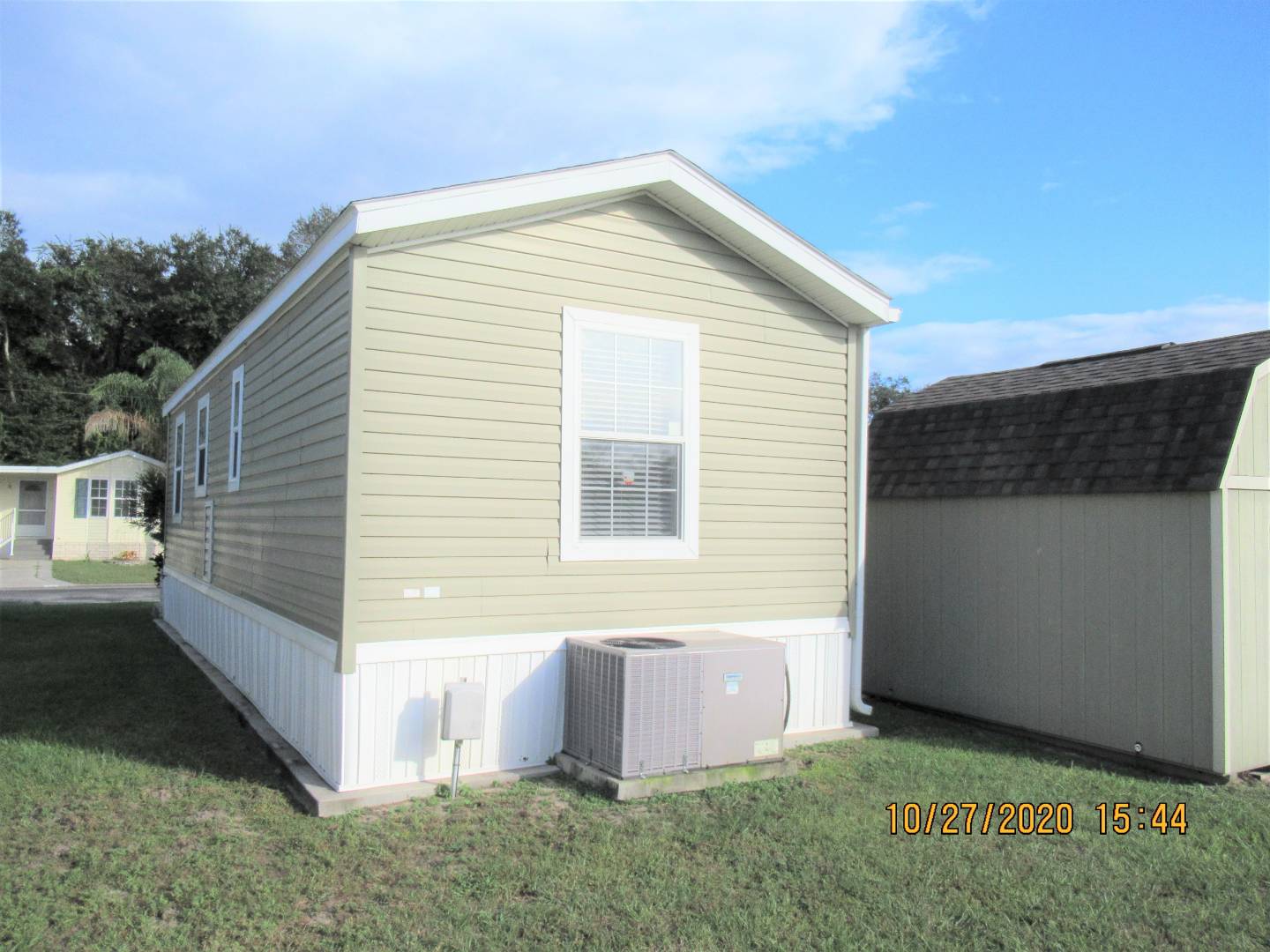 ;
;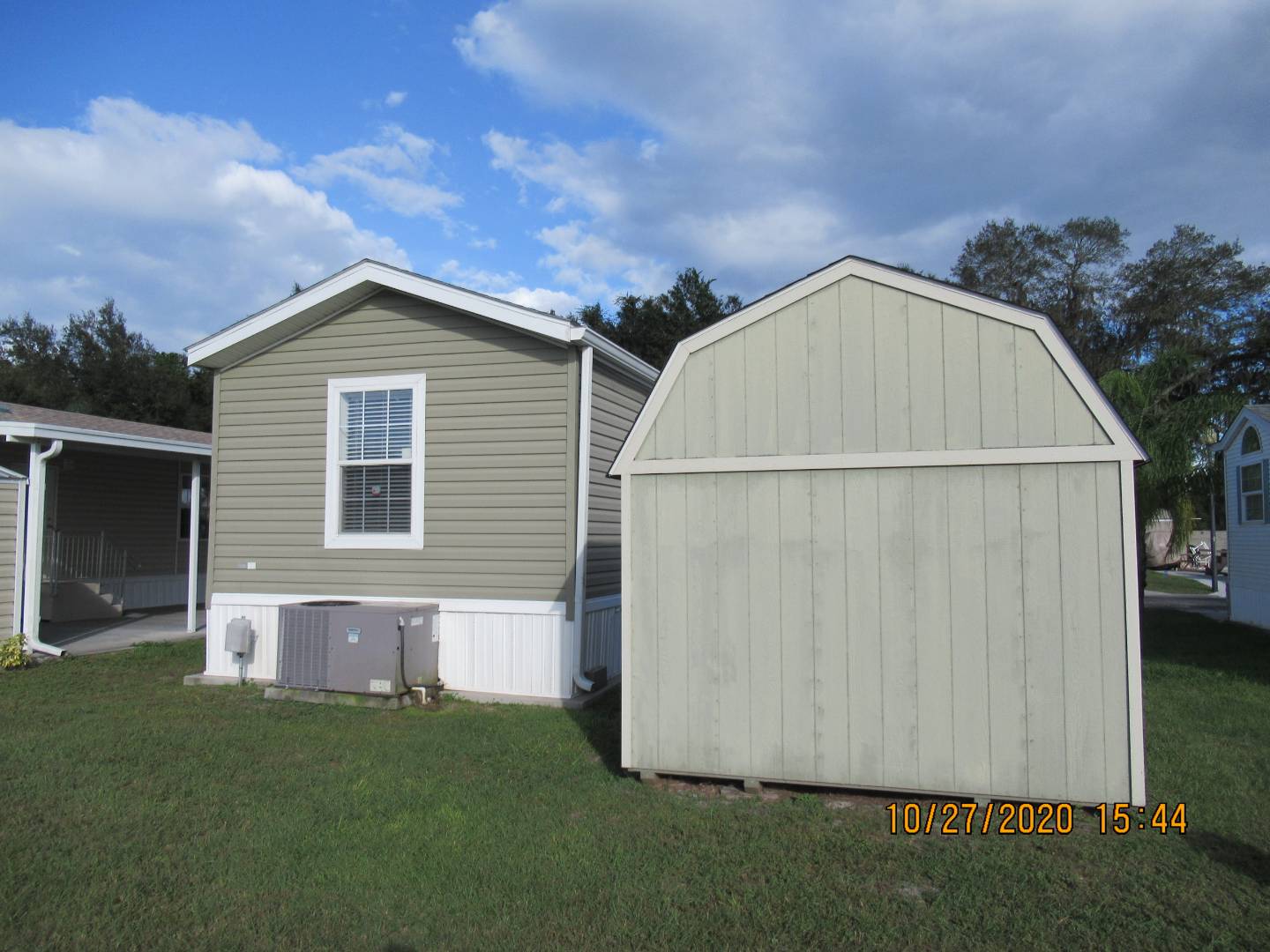 ;
; ;
;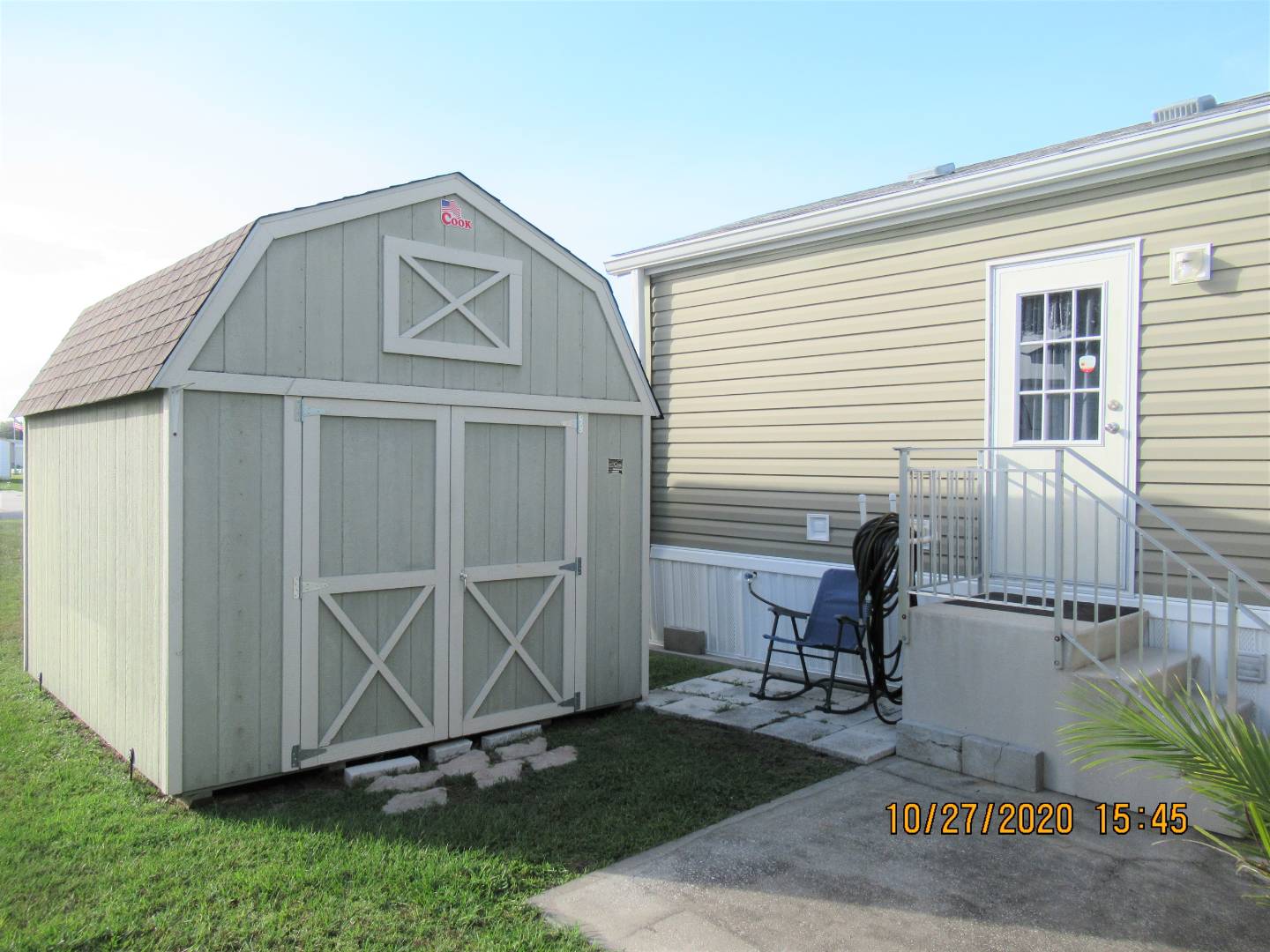 ;
;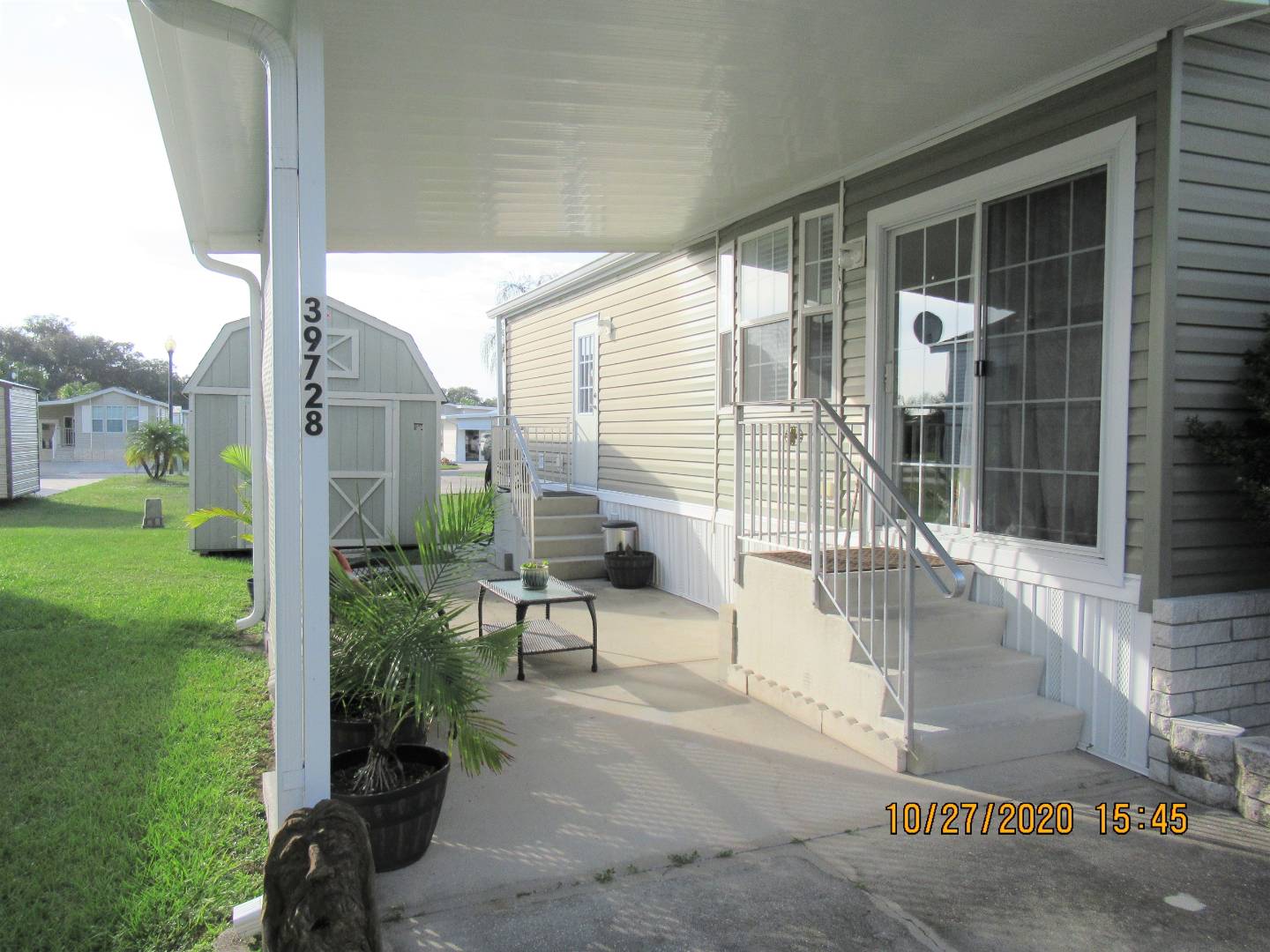 ;
;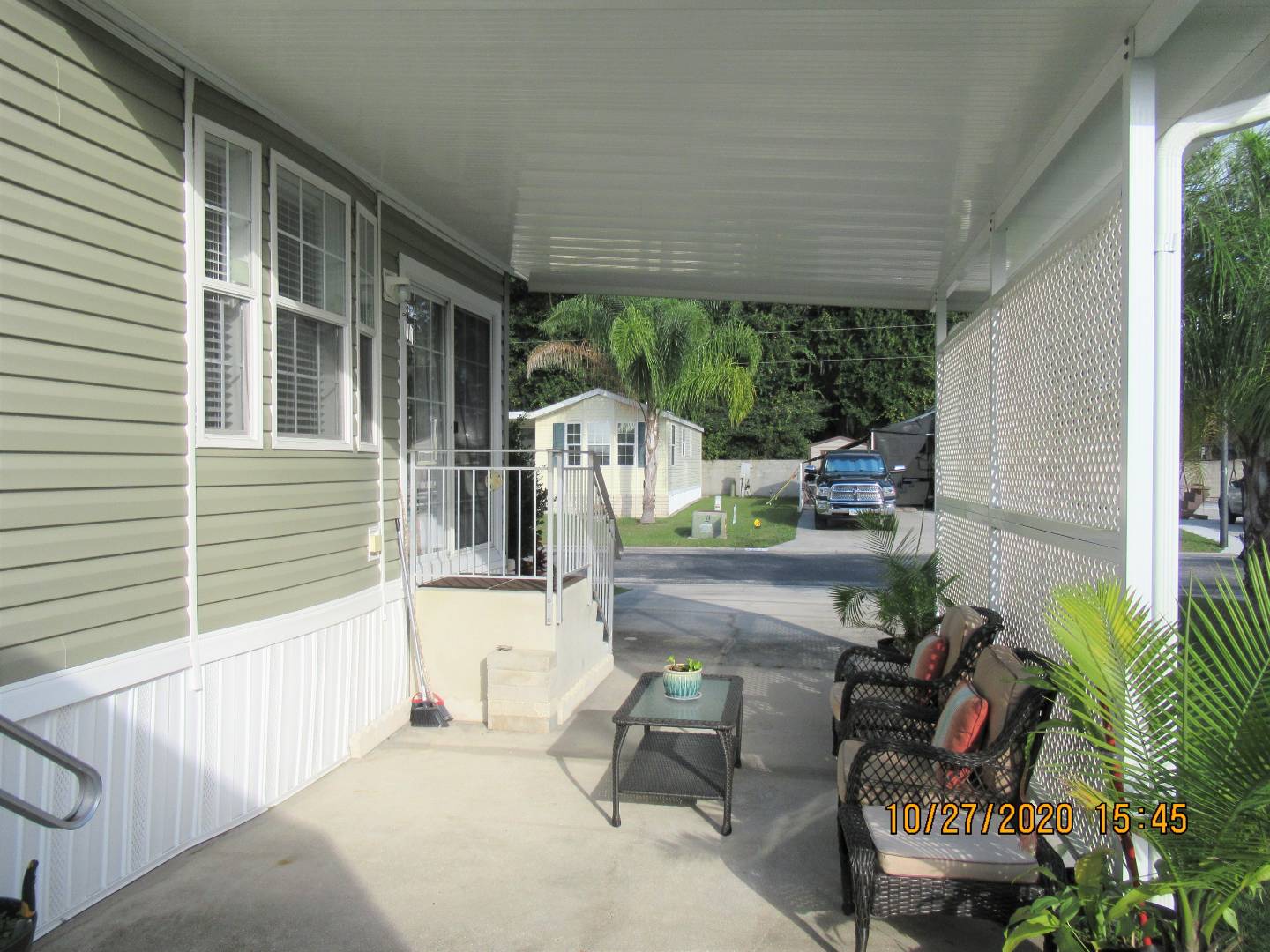 ;
;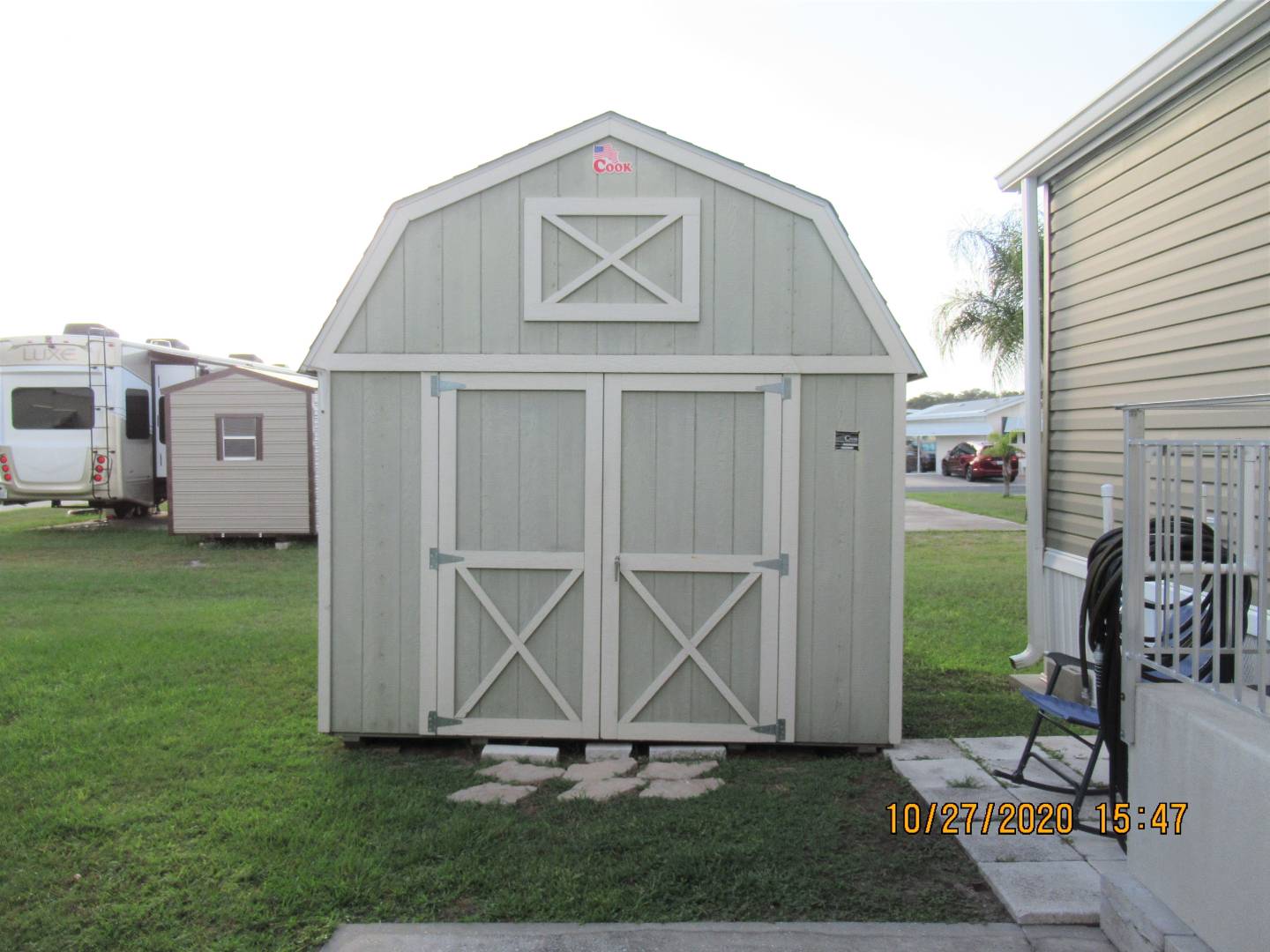 ;
; ;
;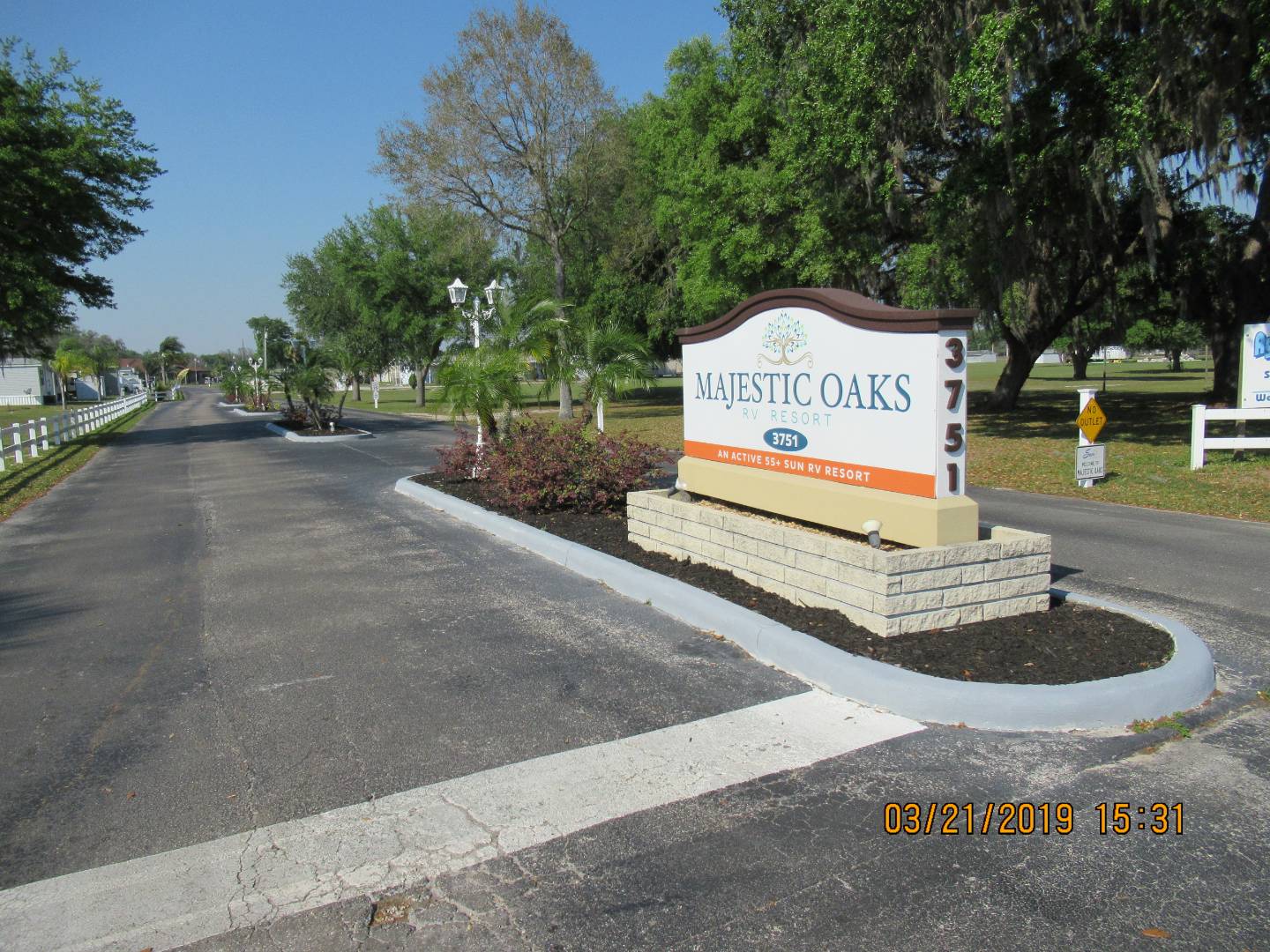 ;
;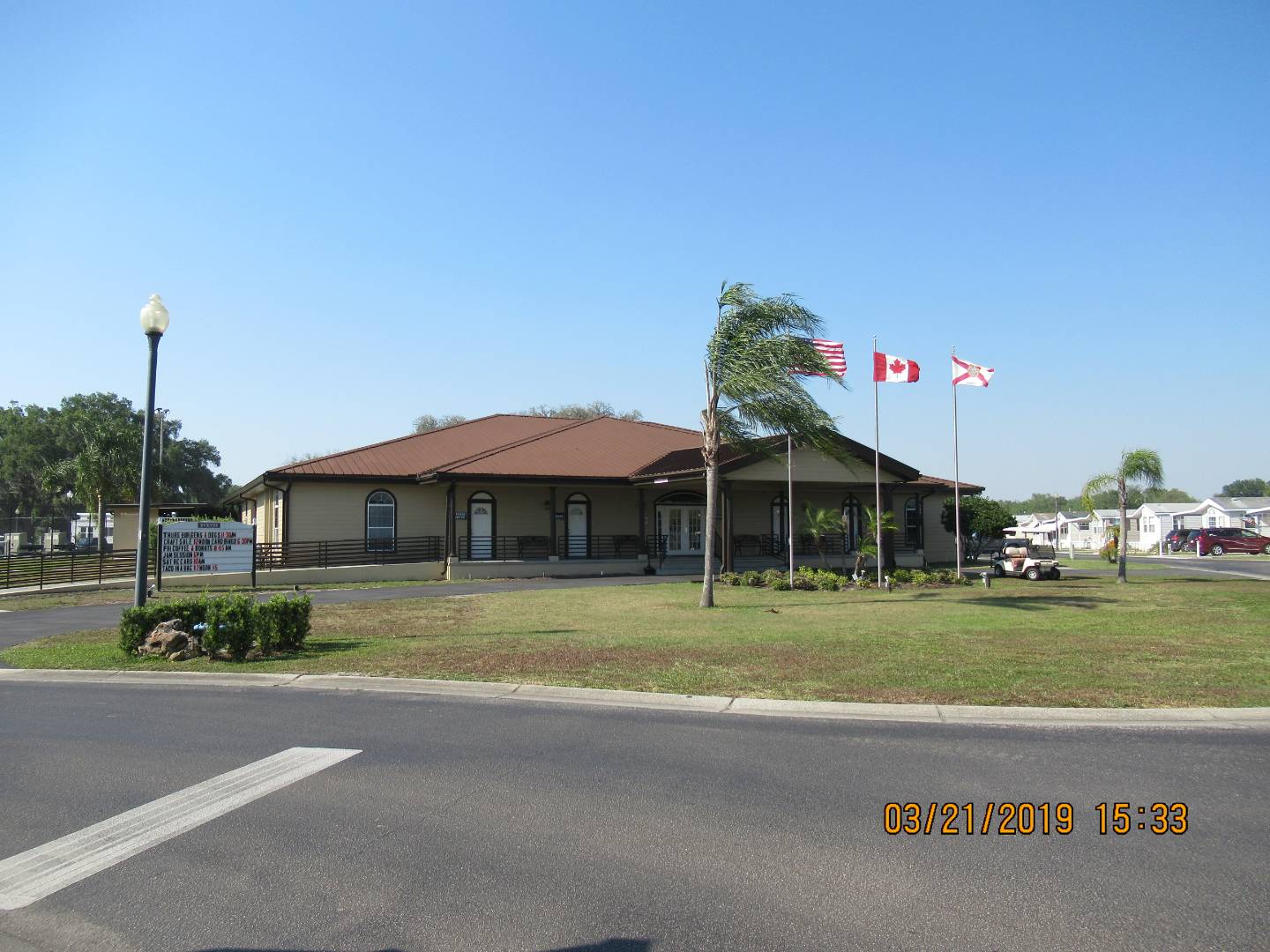 ;
;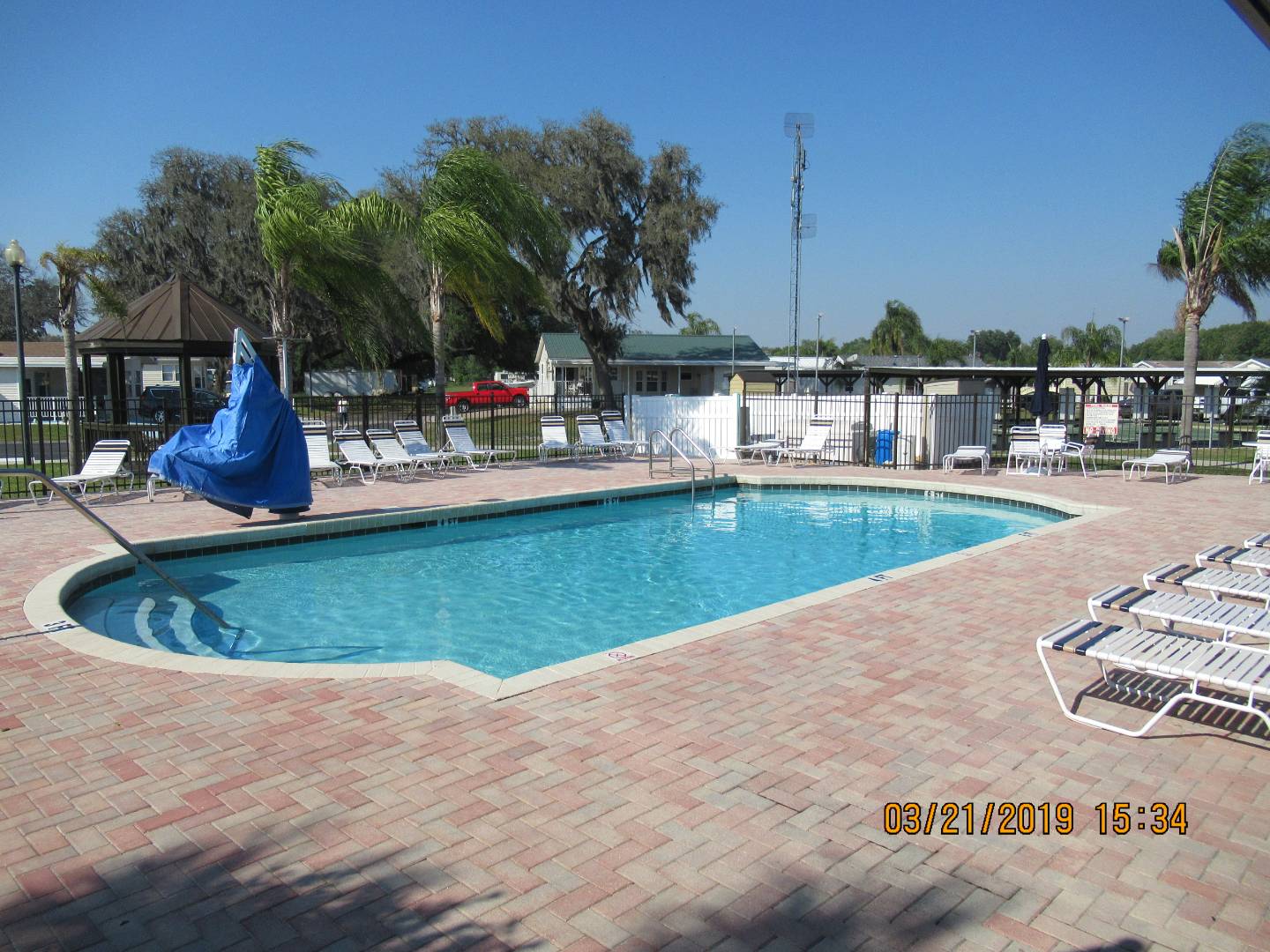 ;
;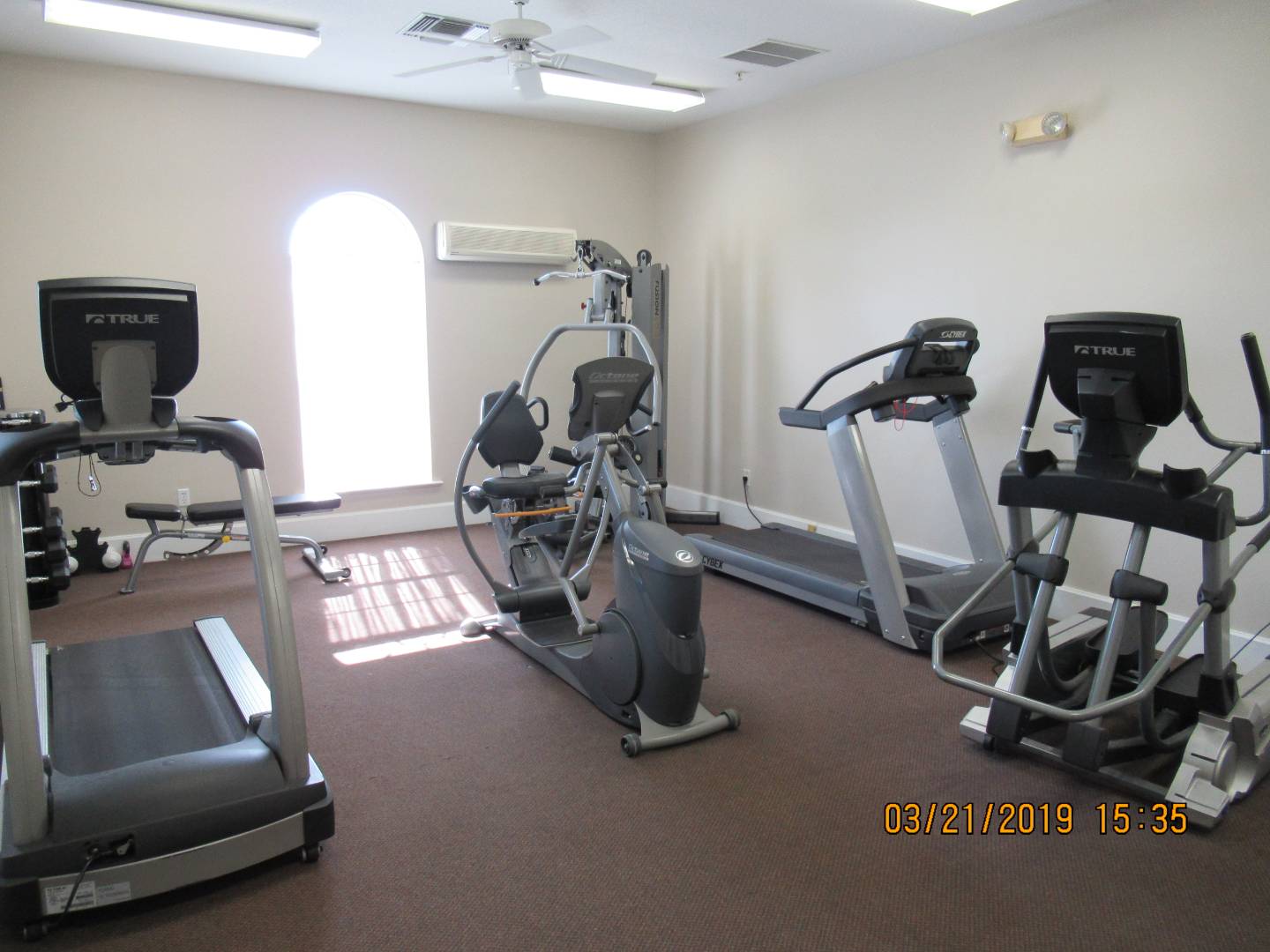 ;
;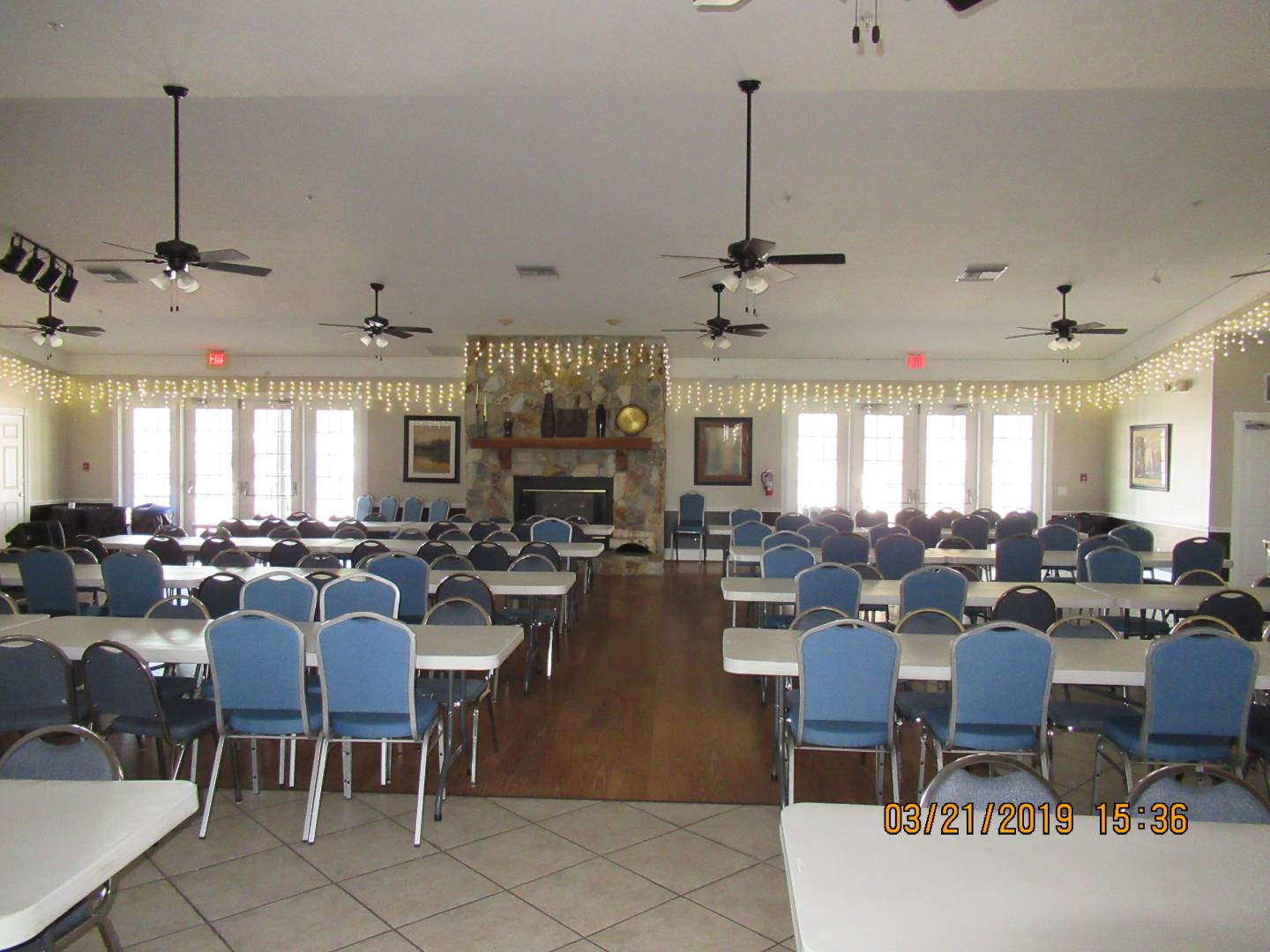 ;
;