4 Bowditch Road, Shelter Island, NY 11964
| Listing ID |
11169627 |
|
|
|
| Property Type |
Residential |
|
|
|
| County |
Suffolk |
|
|
|
| Township |
Shelter Island |
|
|
|
|
| Total Tax |
$3,794 |
|
|
|
| Tax ID |
0700-014.000-00.00-003.043/001 |
|
|
|
| FEMA Flood Map |
fema.gov/portal |
|
|
|
| Year Built |
1949 |
|
|
|
|
SHELTER ISLAND STORYBOOK COTTAGE
Nestled in close proximity to shops, library, and gym, this cottage is a dream come true for those who seek serenity and convenience. Recently renovated and turn-key, this darling abode cottage boasts an open floor plan that seamlessly connects the living room to a spacious dining area and kitchen. The center island, granite counter tops, and updated appliances make this kitchen a chef's paradise. A laundry center and powder room are conveniently located nearby, while a wonderful screened porch awaits you with for savoring your morning coffee or enjoying a quiet evening in comfort with an adjacent deck designed for barbecue and entertaining. Tucked in the rear of the home, a first floor en-suite bedroom with double sinks provides a cozy retreat, while upstairs, you will find two additional bedrooms with a full bath. You will fall in love with the details of this storybook cottage, an idyllic place to call home and create wonderful memories. Don't wait, come and experience Shelter Island living. Contact us today to schedule a tour!
|
- 3 Total Bedrooms
- 2 Full Baths
- 1365 SF
- 0.31 Acres
- Built in 1949
- Available 4/07/2023
- Cape Cod Style
- Full Basement
- Pass-Through Kitchen
- Granite Kitchen Counter
- Oven/Range
- Refrigerator
- Dishwasher
- Microwave
- Washer
- Dryer
- Hardwood Flooring
- Furnished
- Entry Foyer
- Living Room
- Primary Bedroom
- Kitchen
- Breakfast
- Laundry
- Private Guestroom
- First Floor Primary Bedroom
- First Floor Bathroom
- Forced Air
- Central A/C
- Frame Construction
- Wood Siding
- Asphalt Shingles Roof
- Detached Garage
- 2 Garage Spaces
- Private Well Water
- Private Septic
- Shed
- Street View
- Scenic View
- Sold on 6/23/2023
- Sold for $1,100,000
- Buyer's Agent: Penelope Moore
- Company: SAUNDERS & ASSOCIATES
Listing data is deemed reliable but is NOT guaranteed accurate.
|






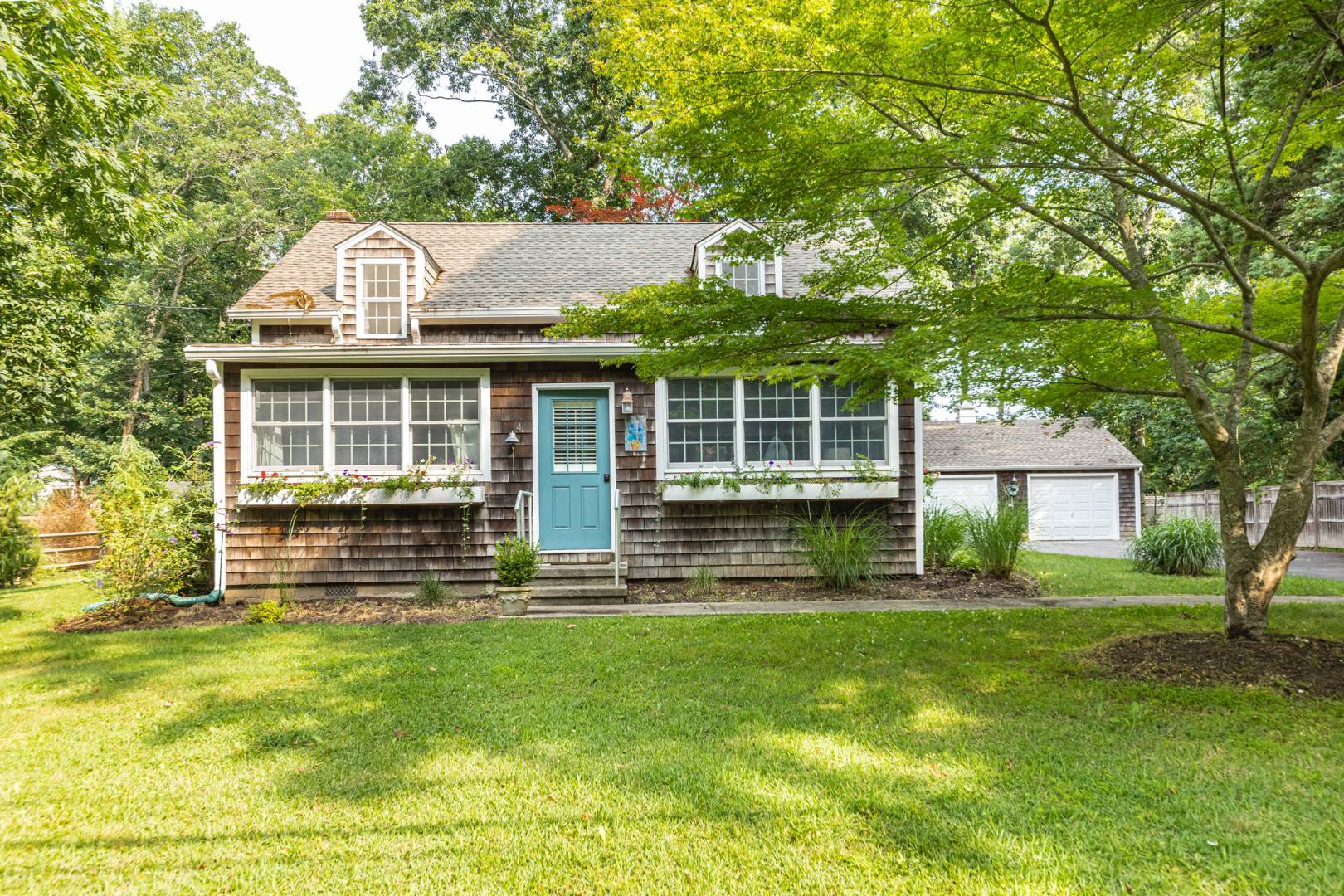 ;
;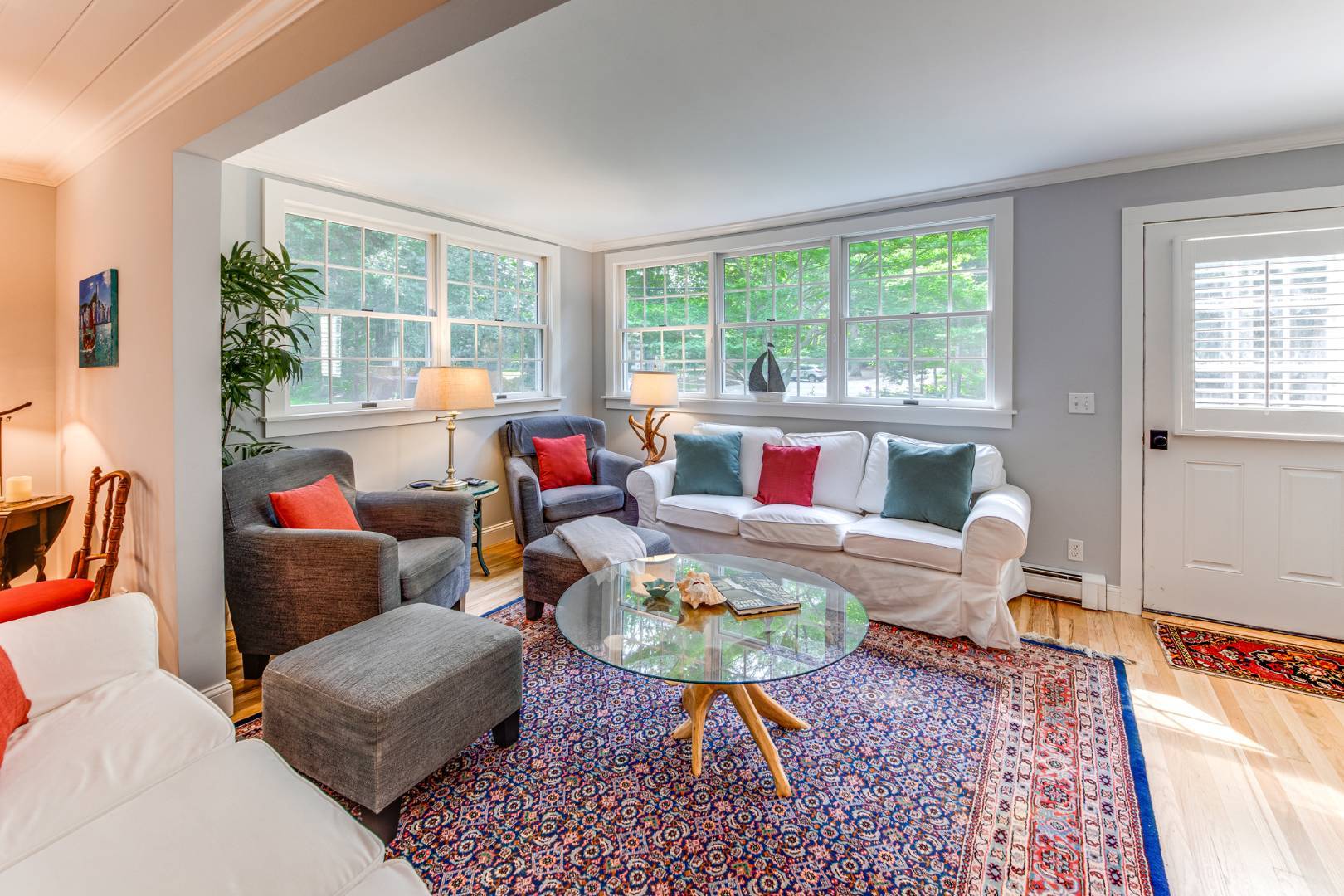 ;
; ;
;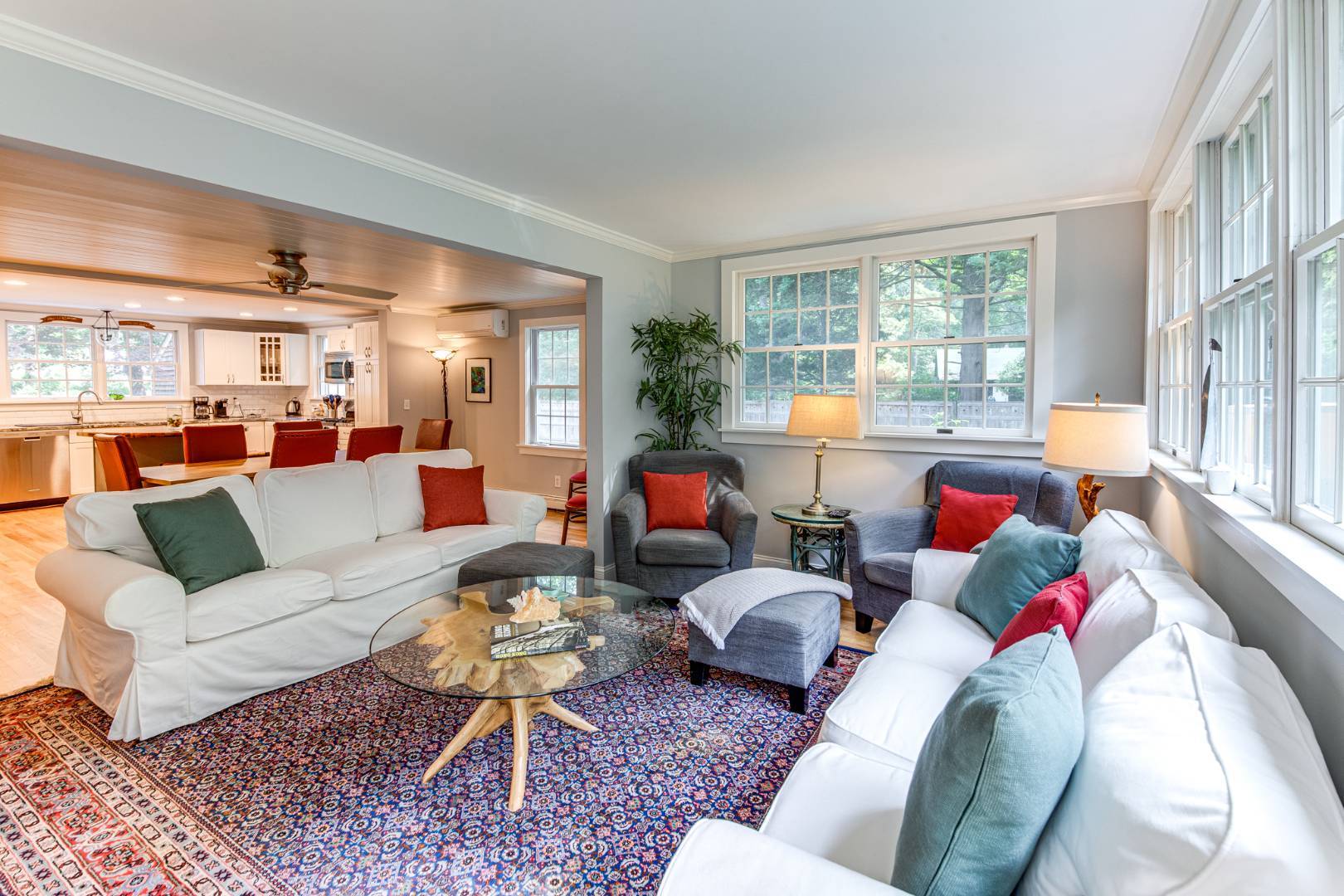 ;
;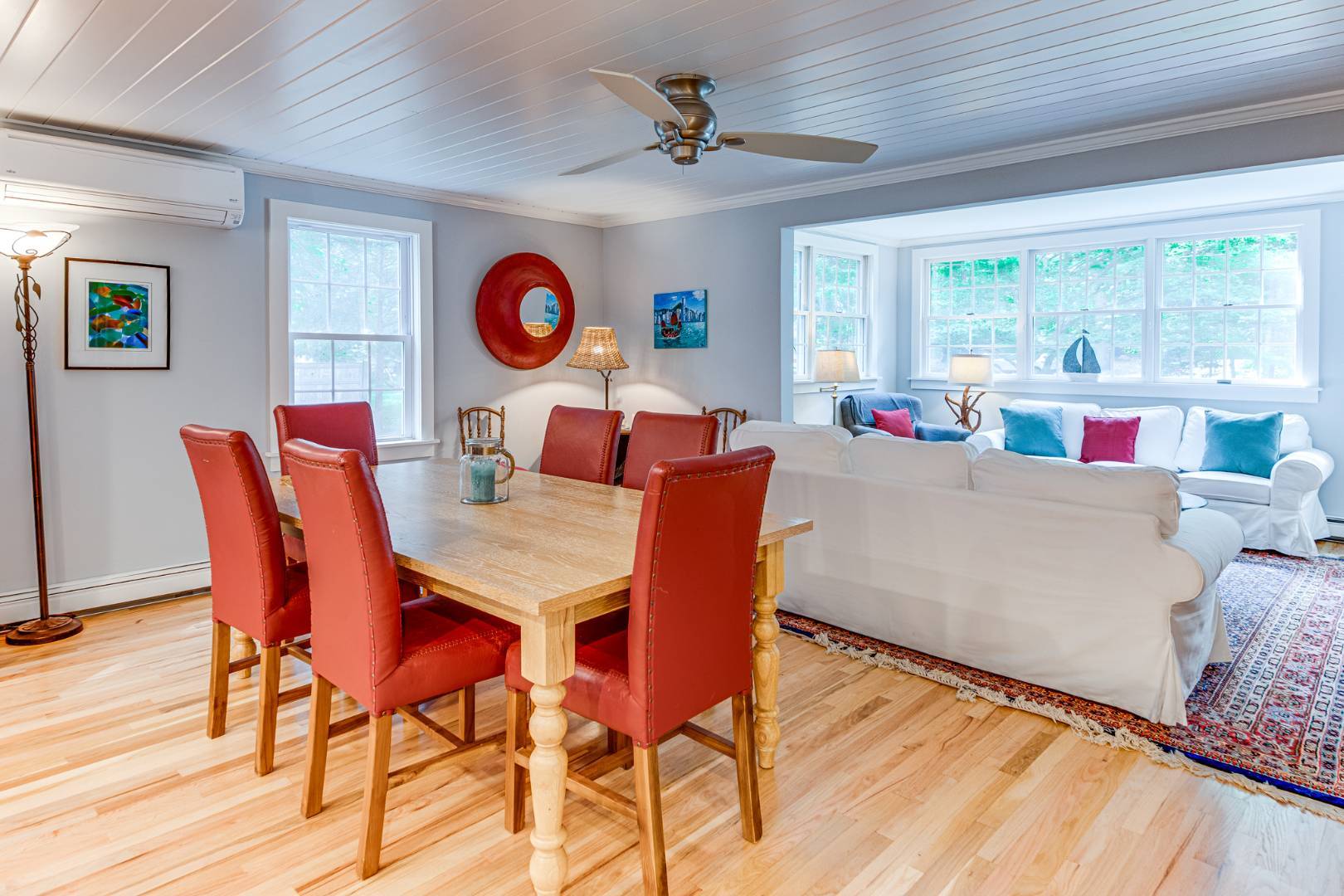 ;
;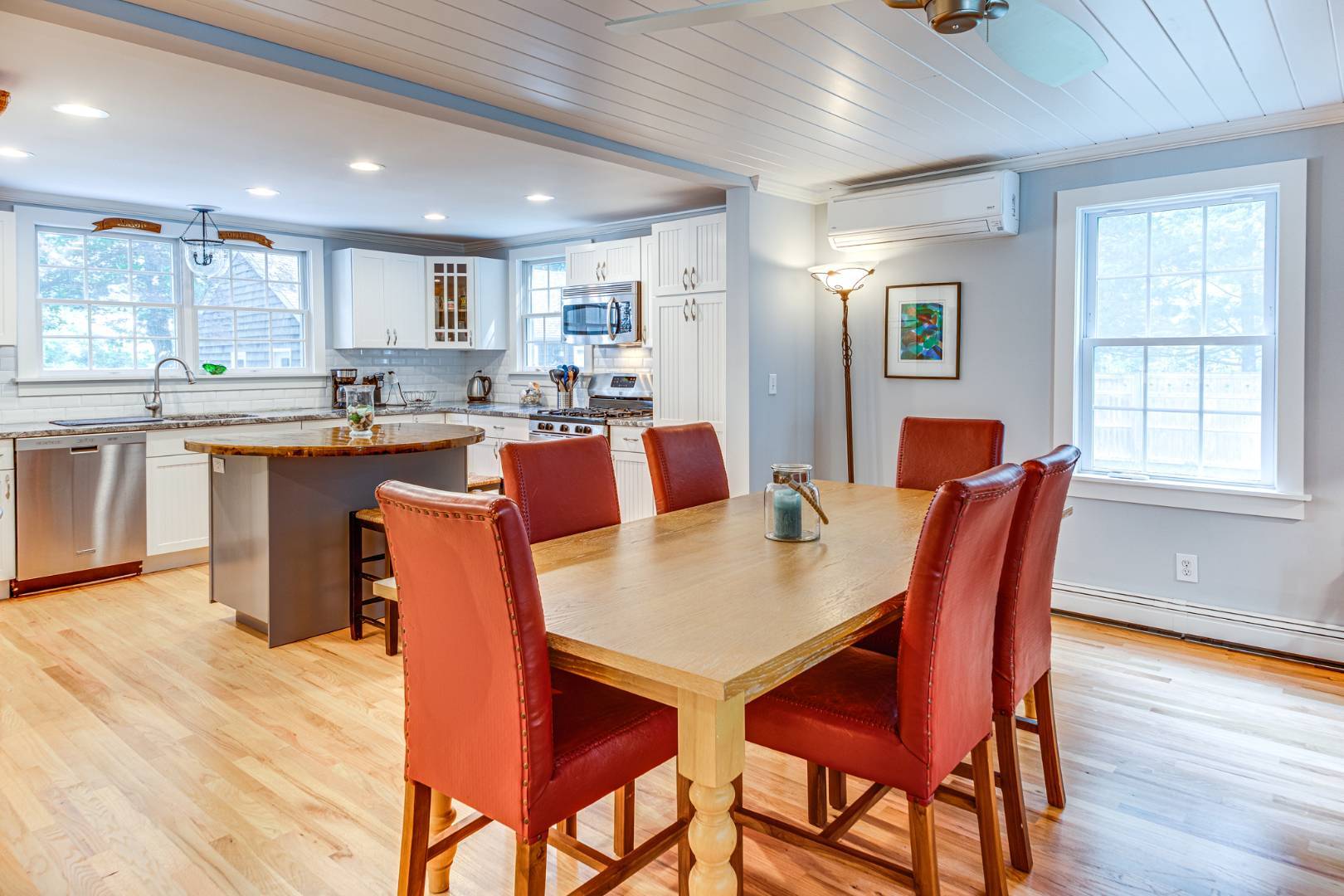 ;
; ;
; ;
;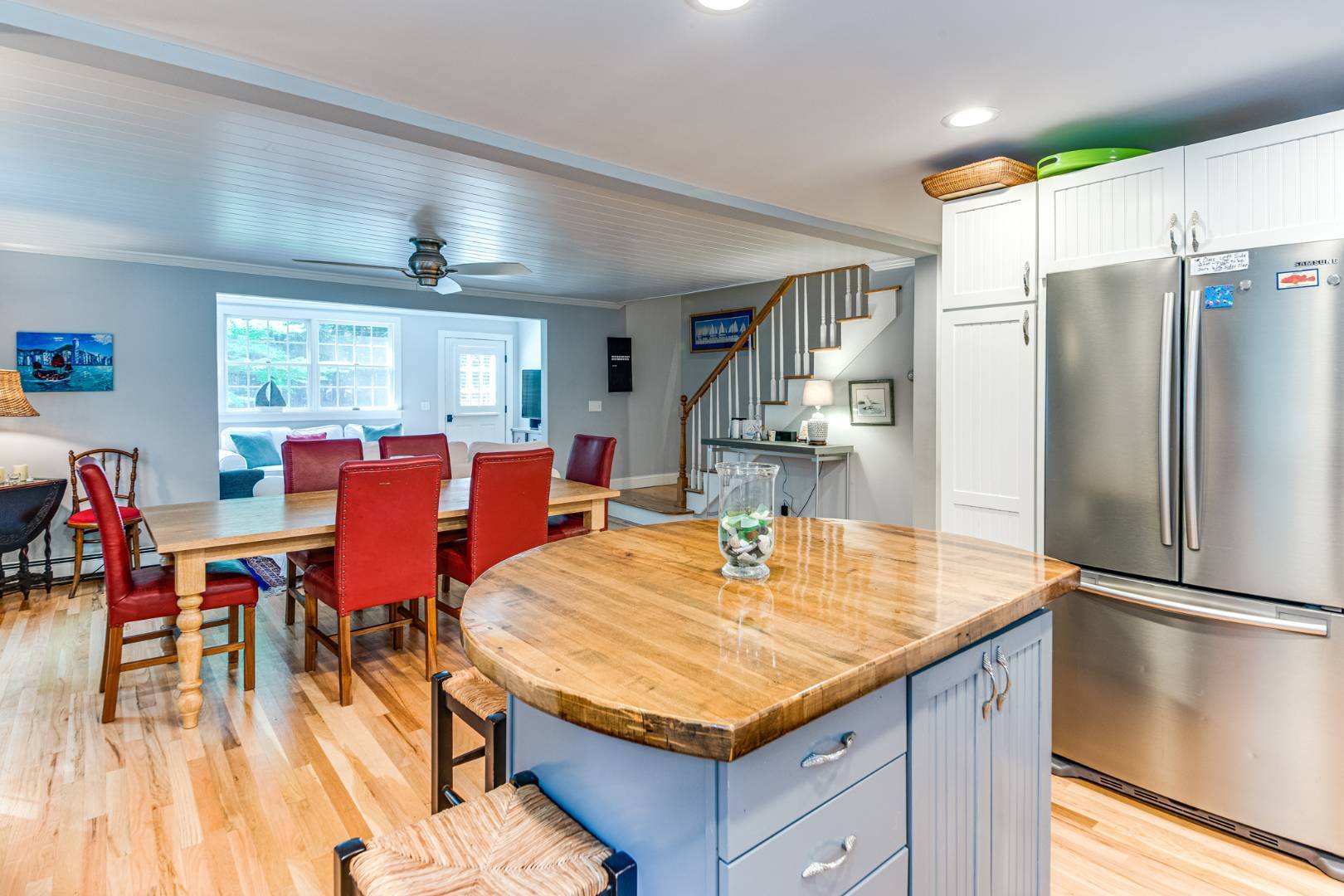 ;
; ;
; ;
; ;
;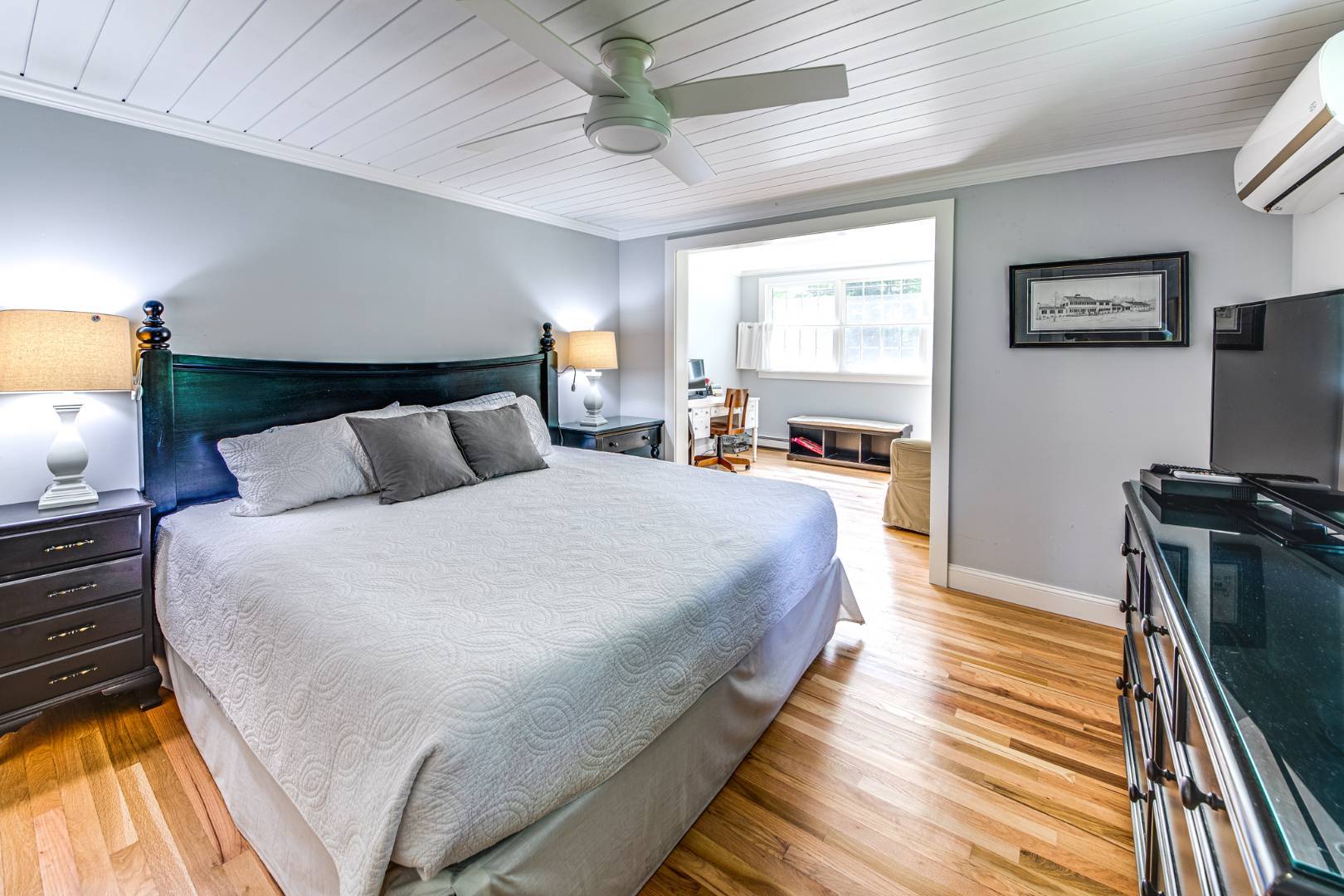 ;
; ;
; ;
; ;
; ;
; ;
; ;
; ;
;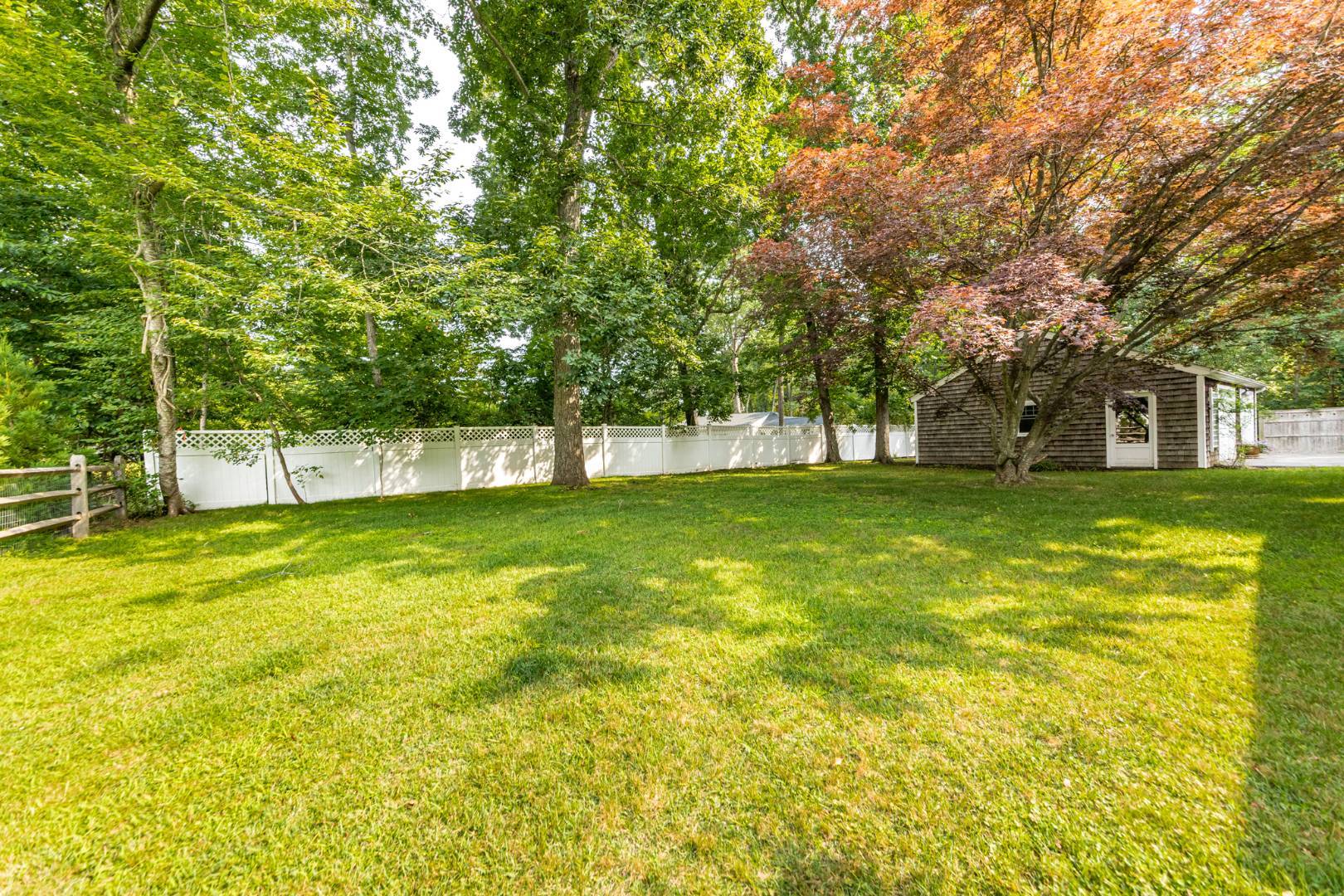 ;
; ;
; ;
; ;
; ;
; ;
; ;
; ;
;