40 Perkal Street, Bay Shore, NY 11706
$600,000
Sold Price
Sold on 9/15/2023
 4
Beds
4
Beds
 2
Baths
2
Baths
 Built In
1935
Built In
1935
| Listing ID |
11195694 |
|
|
|
| Property Type |
Residential |
|
|
|
| County |
Suffolk |
|
|
|
| Township |
Islip |
|
|
|
| School |
Bay Shore |
|
|
|
|
| Total Tax |
$8,230 |
|
|
|
| Tax ID |
0500-341-00-02-00-013-000 |
|
|
|
| FEMA Flood Map |
fema.gov/portal |
|
|
|
| Year Built |
1935 |
|
|
|
| |
|
|
|
|
|
Welcome to this spacious and inviting 4-bedroom, 2-bathroom home offering a perfect blend of comfort and versatility. Situated on an expansive 0.47-acre lot, this property promises ample space for relaxation, recreation, and endless possibilities. Upon entering, you'll be greeted by the open floor plan that seamlessly connects the living, dining, and kitchen areas. The generous layout not only enhances the flow of natural light but also fosters a sense of togetherness, making it ideal for hosting gatherings and creating lasting memories. The bedrooms are thoughtfully designed with a focus on comfort and privacy. Each room offers an abundance of space, ensuring that everyone has a space to retreat to relax and unwind. The large windows in the bedrooms allow for plenty of natural light, creating a bright and airy atmosphere. A standout feature of this home is the partially finished basement, accessible through a separate outside entrance. This space provides endless opportunities to customize it according to your preferences, whether you envision a home office, a recreational area, a gym, or even a guest suite. The flexibility of the basement allows you to make the most of every square foot of this residence. Additionally, the convenience of a one-car attached garage adds to the appeal of this property, providing shelter for your vehicle and extra storage space for your belongings. Don't miss out on the potential of this residence and the chance to make it your own
|
- 4 Total Bedrooms
- 2 Full Baths
- 0.47 Acres
- 20473 SF Lot
- Built in 1935
- Ranch Style
- Lower Level: Finished, Walk Out
- Lot Dimensions/Acres: .47
- 8 Rooms
- 1 Fireplace
- Baseboard
- Natural Gas Fuel
- Basement: Partial
- Hot Water: Electric Stand Alone
- Brick Siding
- Attached Garage
- 1 Garage Space
- Community Water
- Other Waste Removal
- Corner
- Construction Materials: Frame
- Parking Features: Private,Attached,1 Car Attached
- Sold on 9/15/2023
- Sold for $600,000
- Buyer's Agent: George B Molina
- Company: RELI
|
|
Signature Premier Properties
|
|
|
Signature Premier Properties
|
Listing data is deemed reliable but is NOT guaranteed accurate.
|



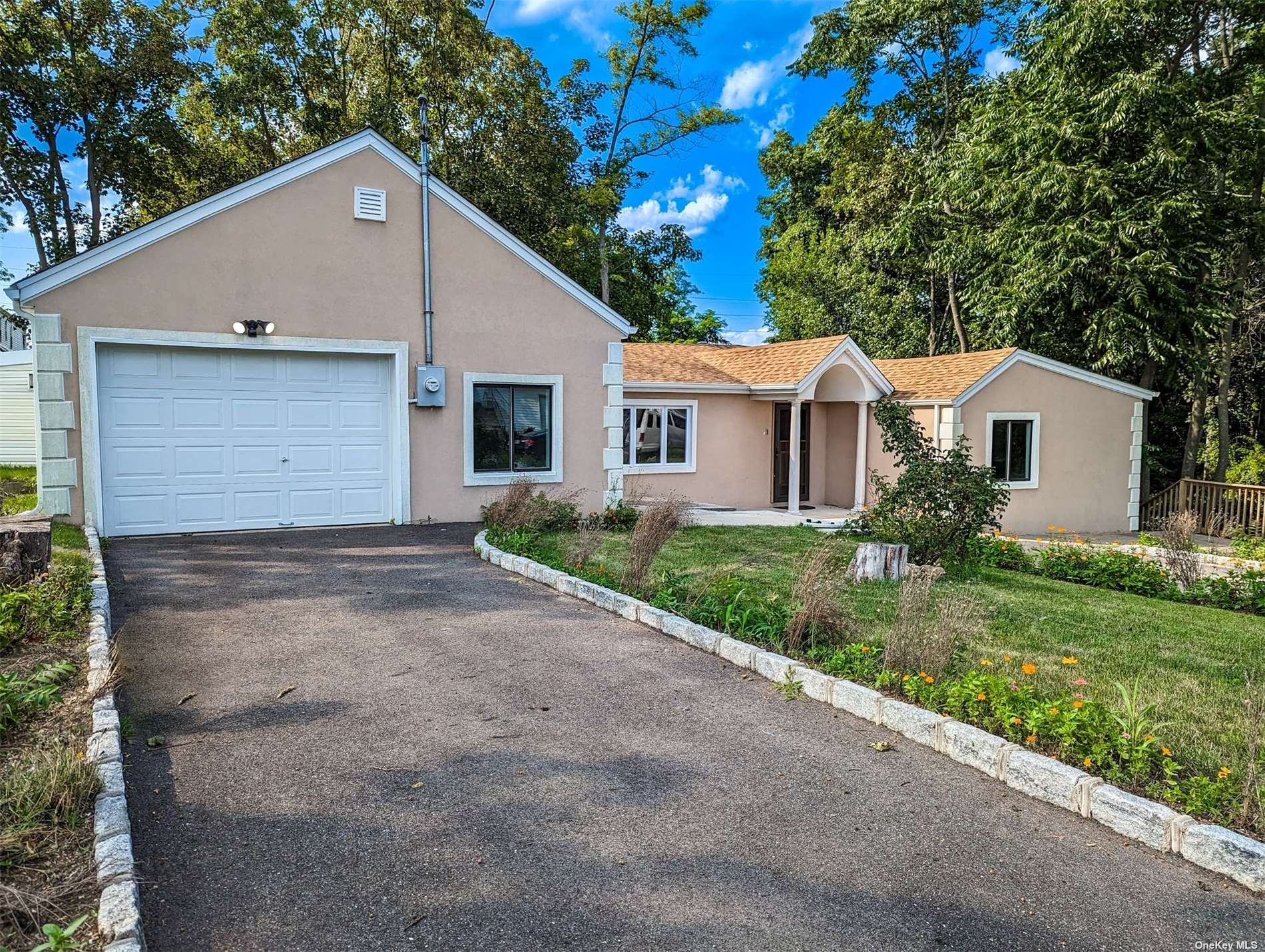

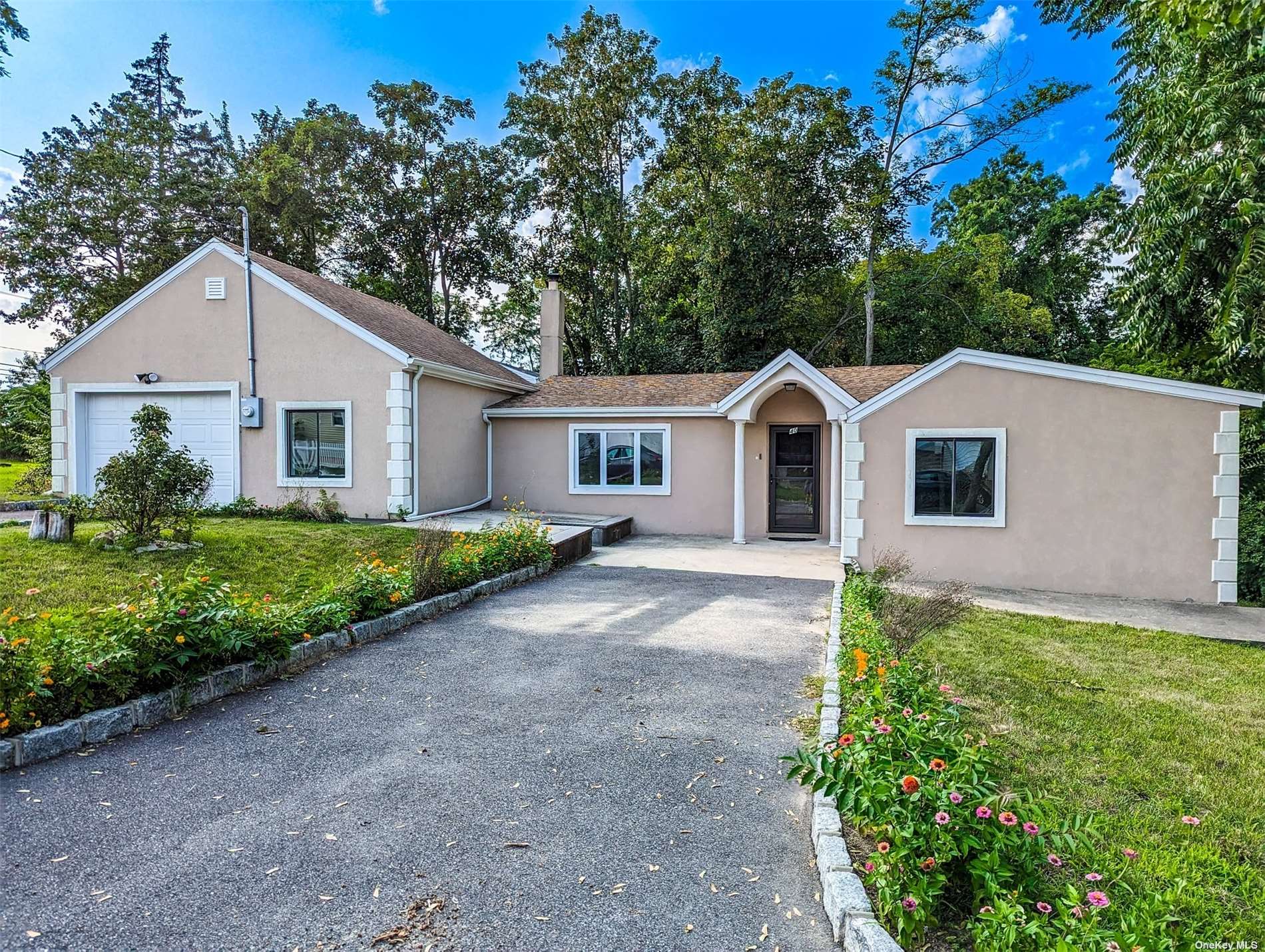 ;
;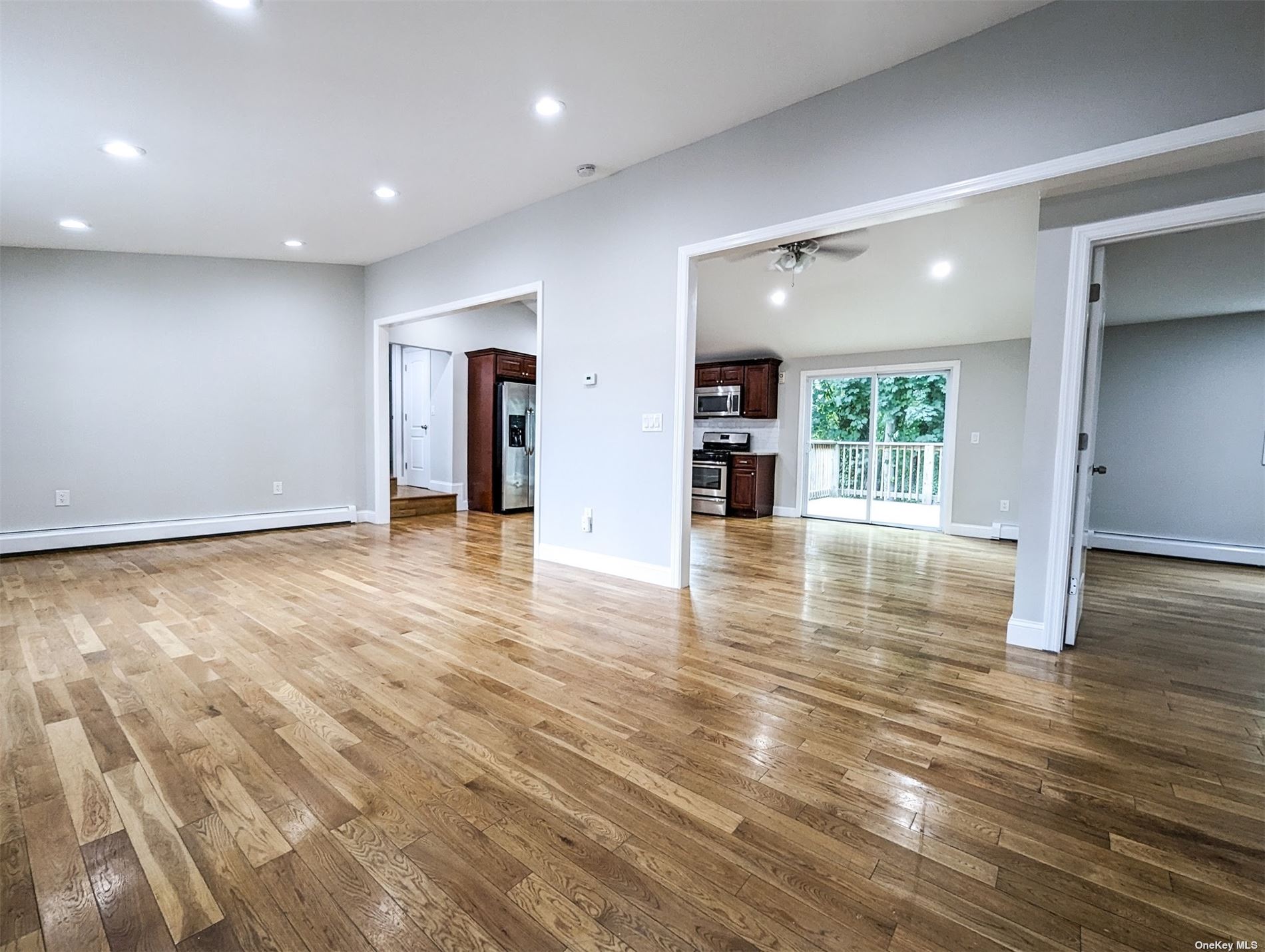 ;
;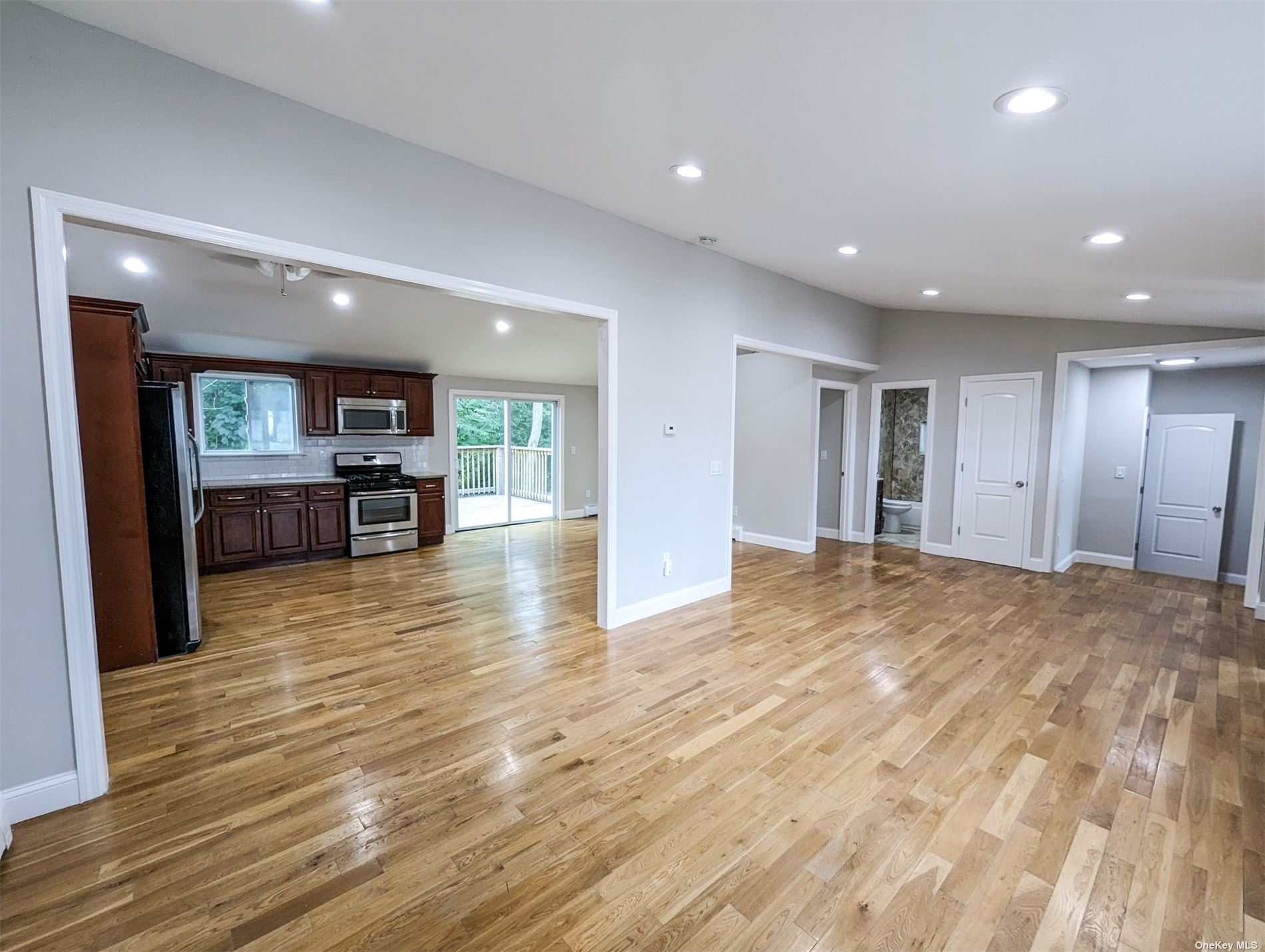 ;
;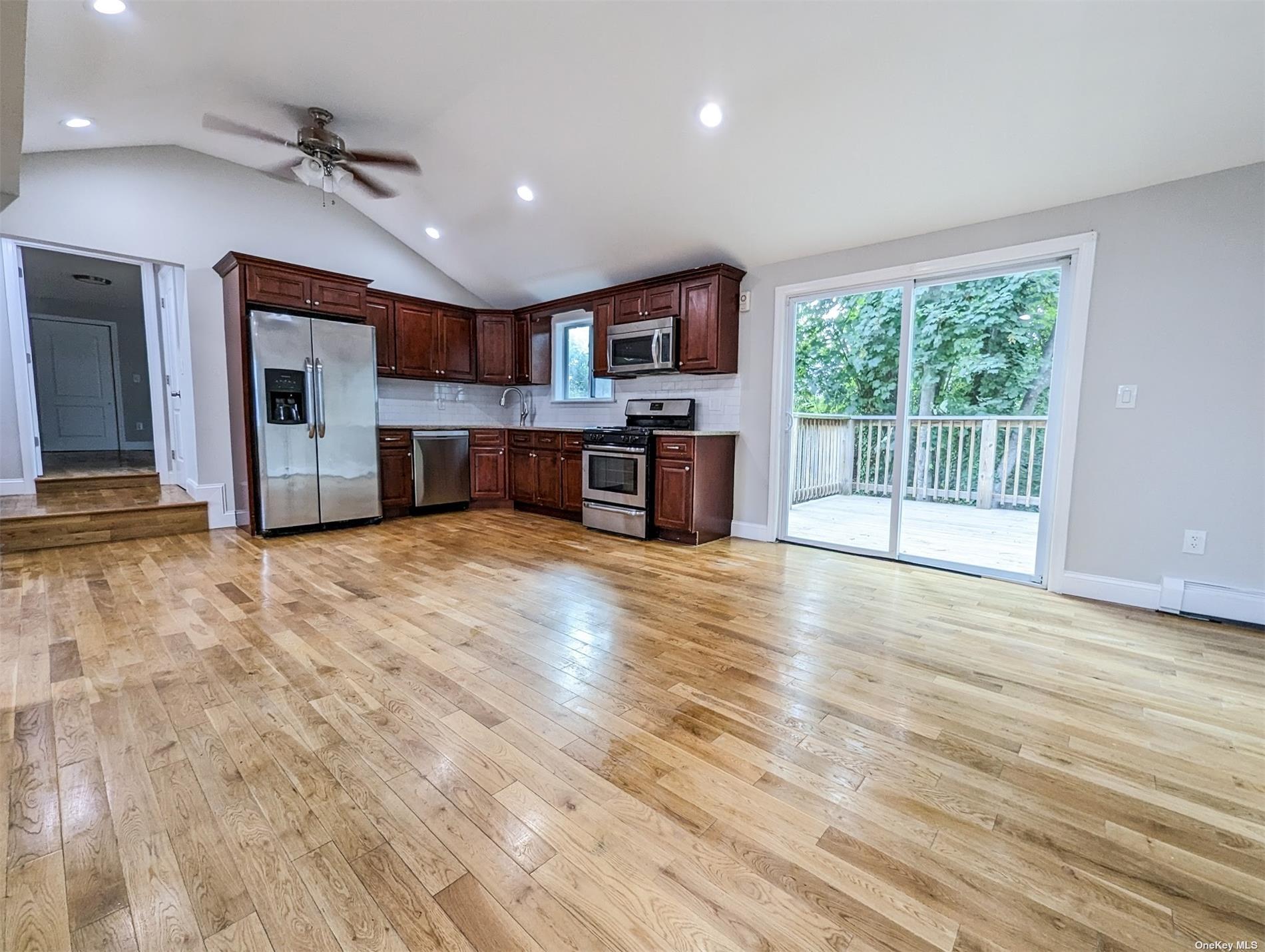 ;
;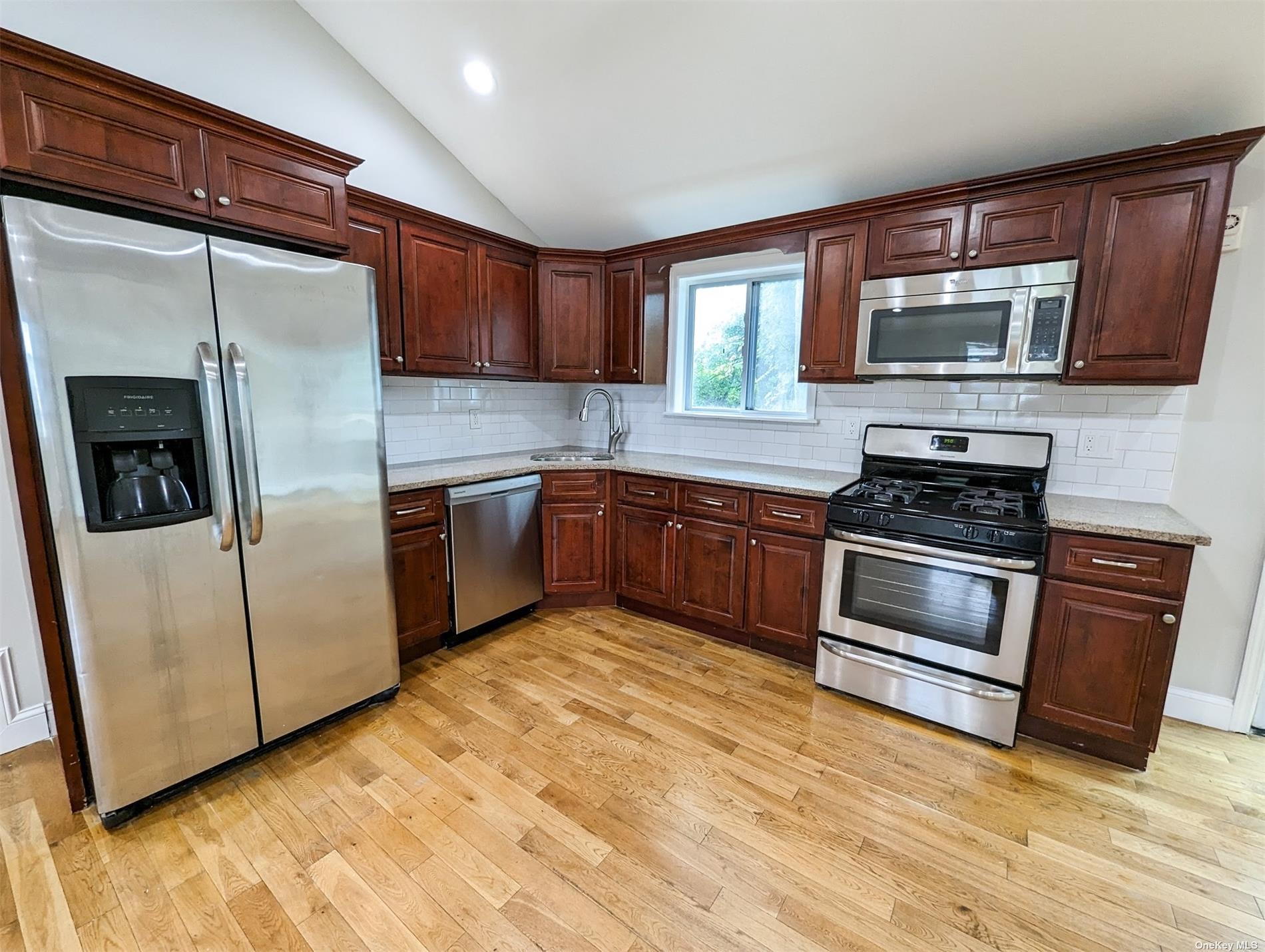 ;
;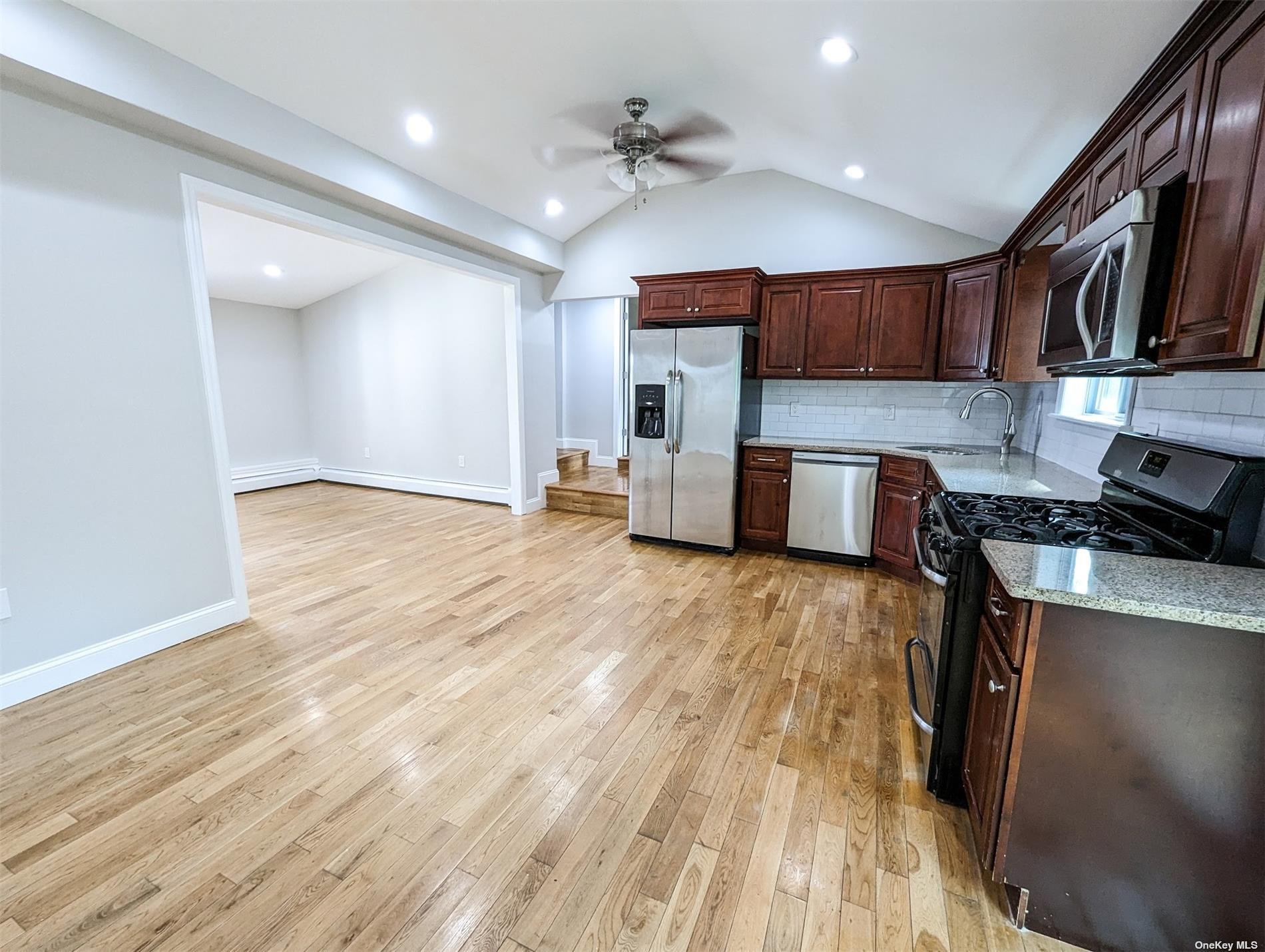 ;
;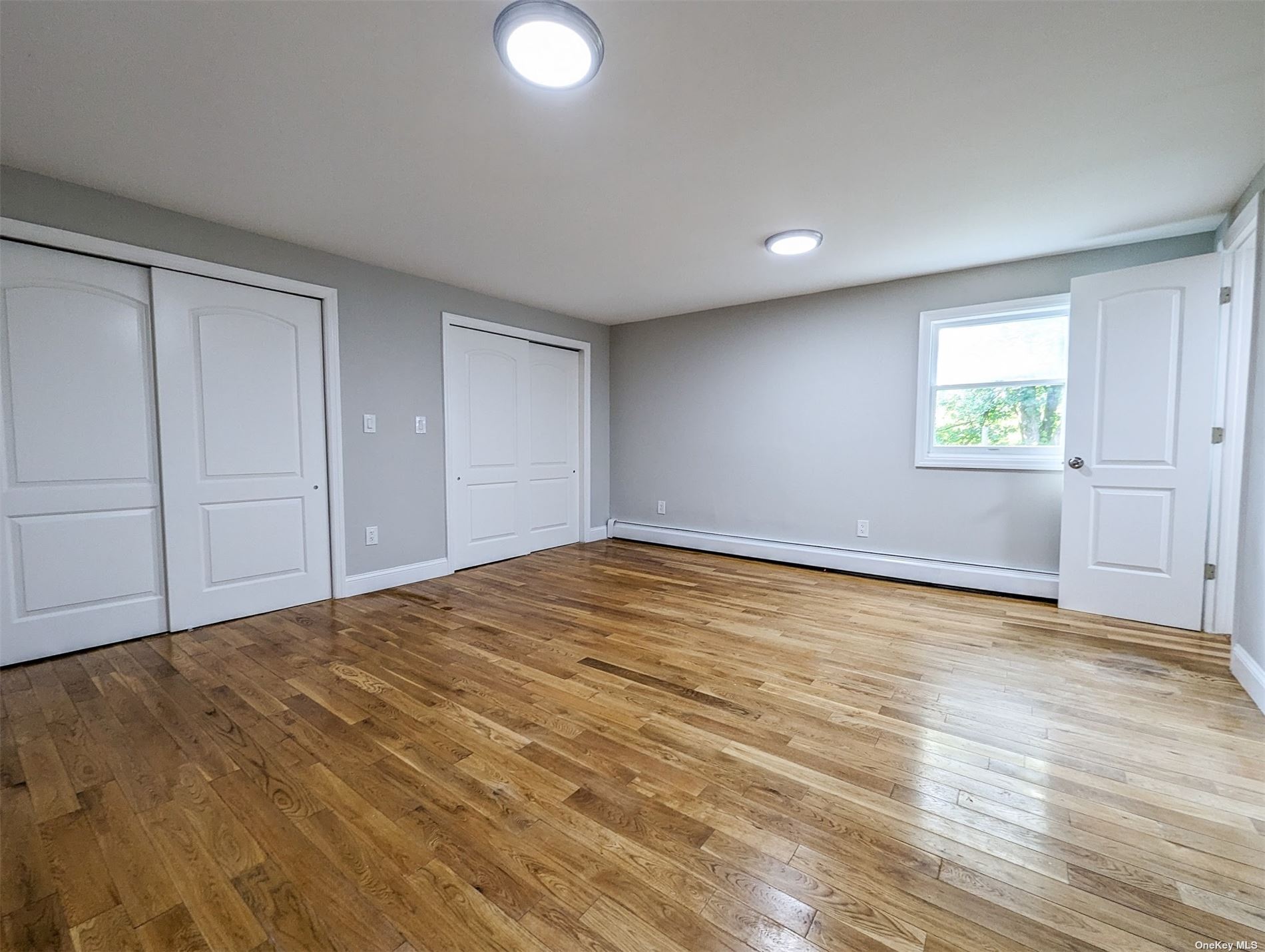 ;
;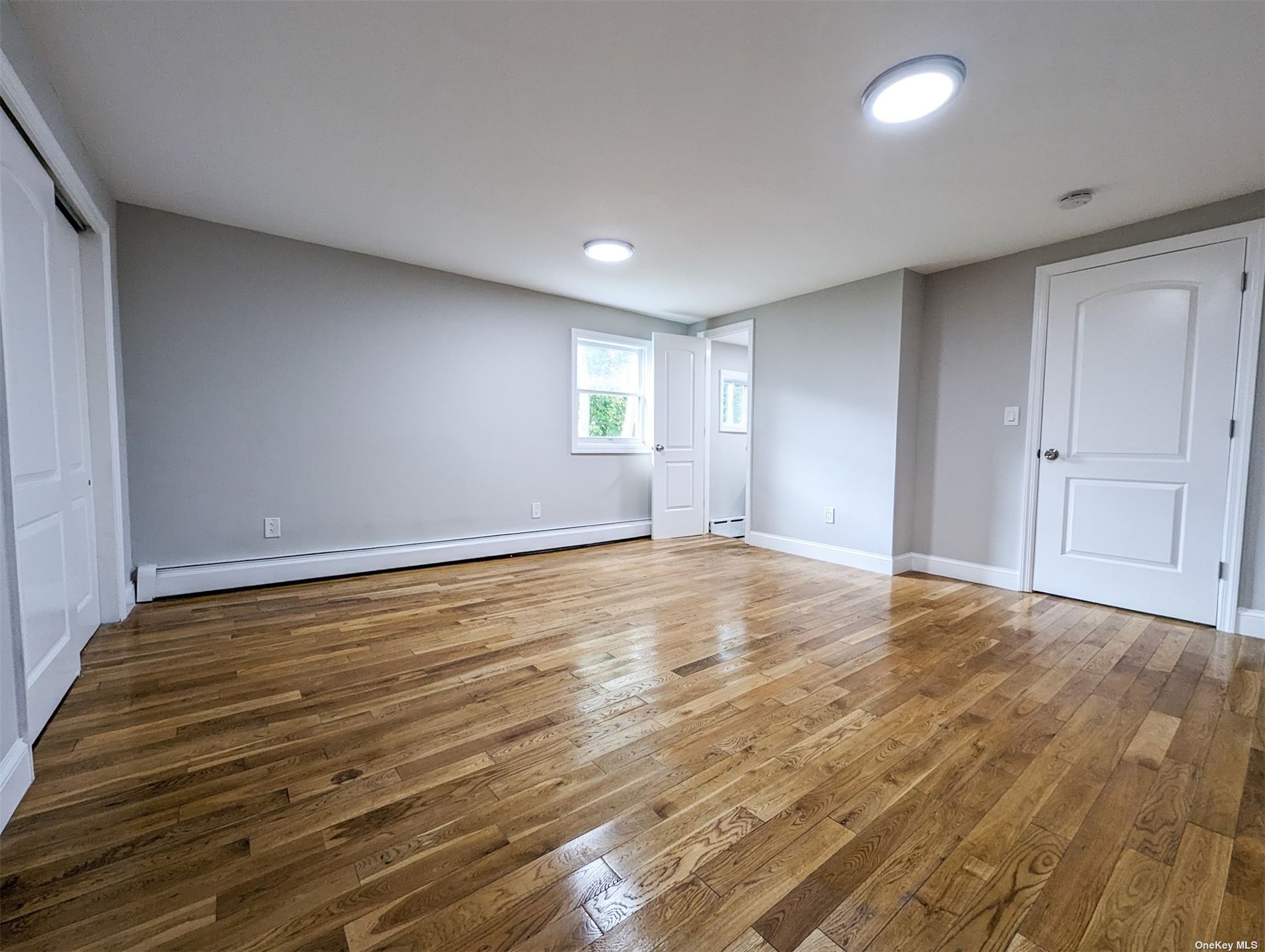 ;
;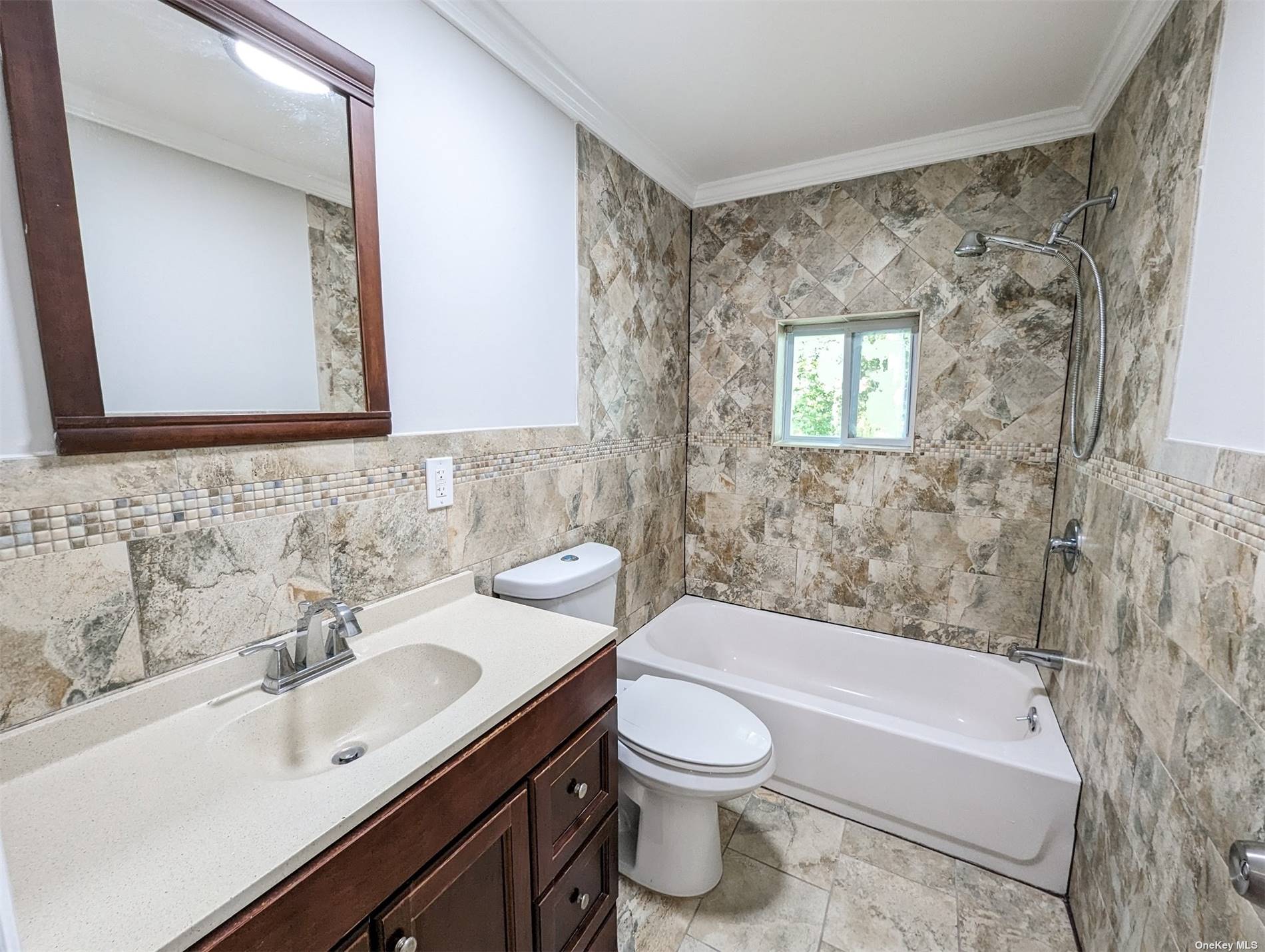 ;
;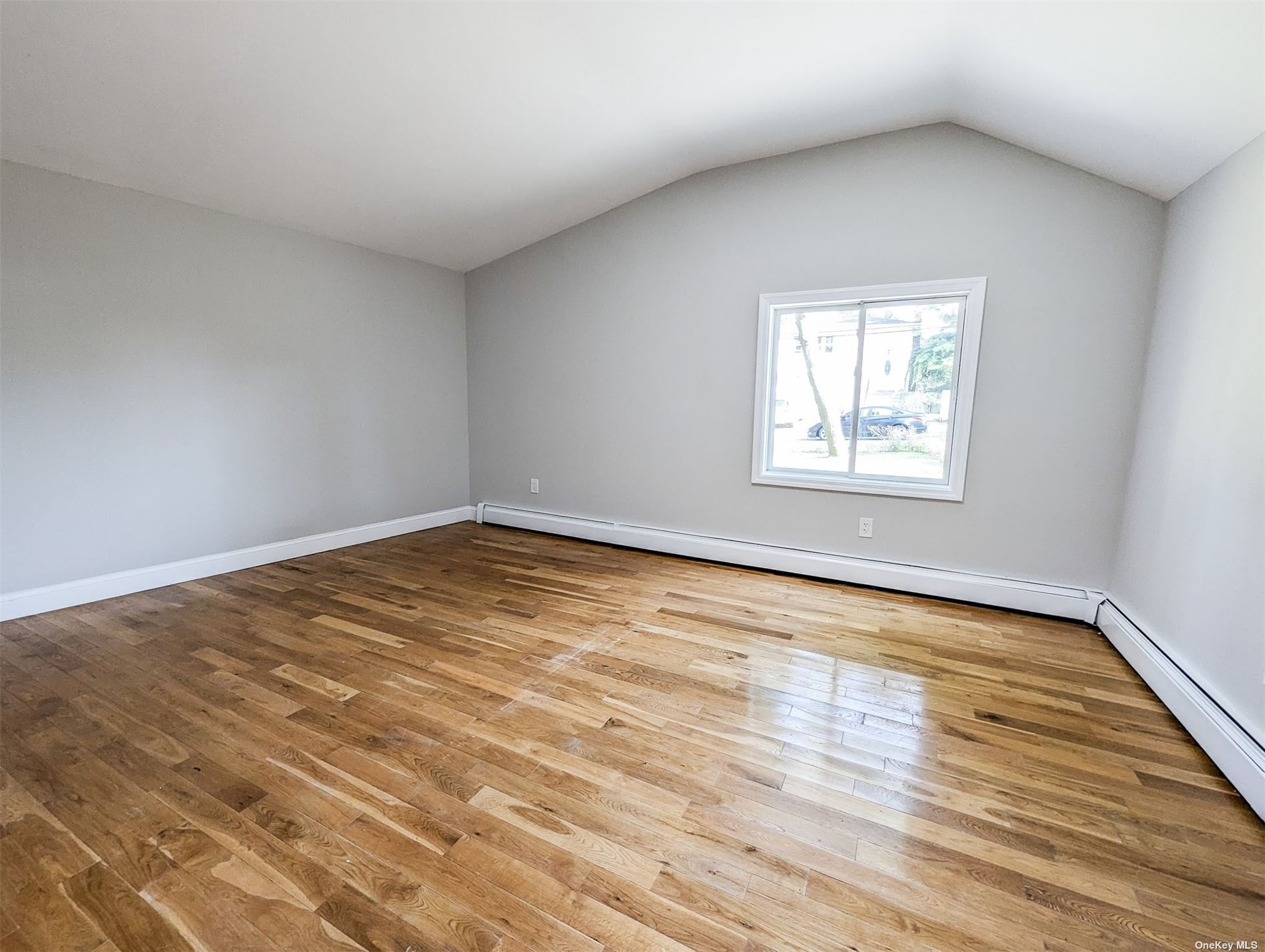 ;
;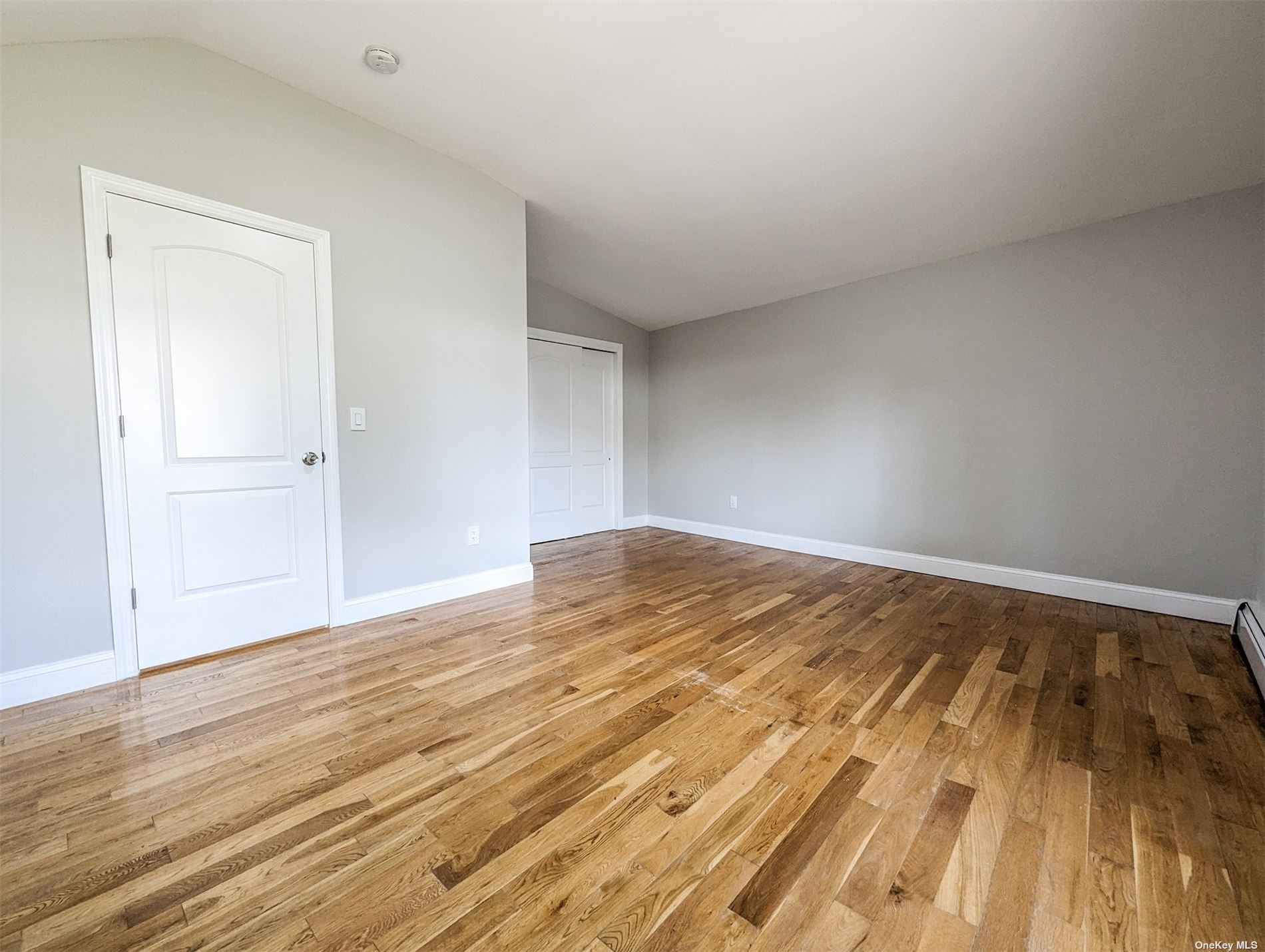 ;
;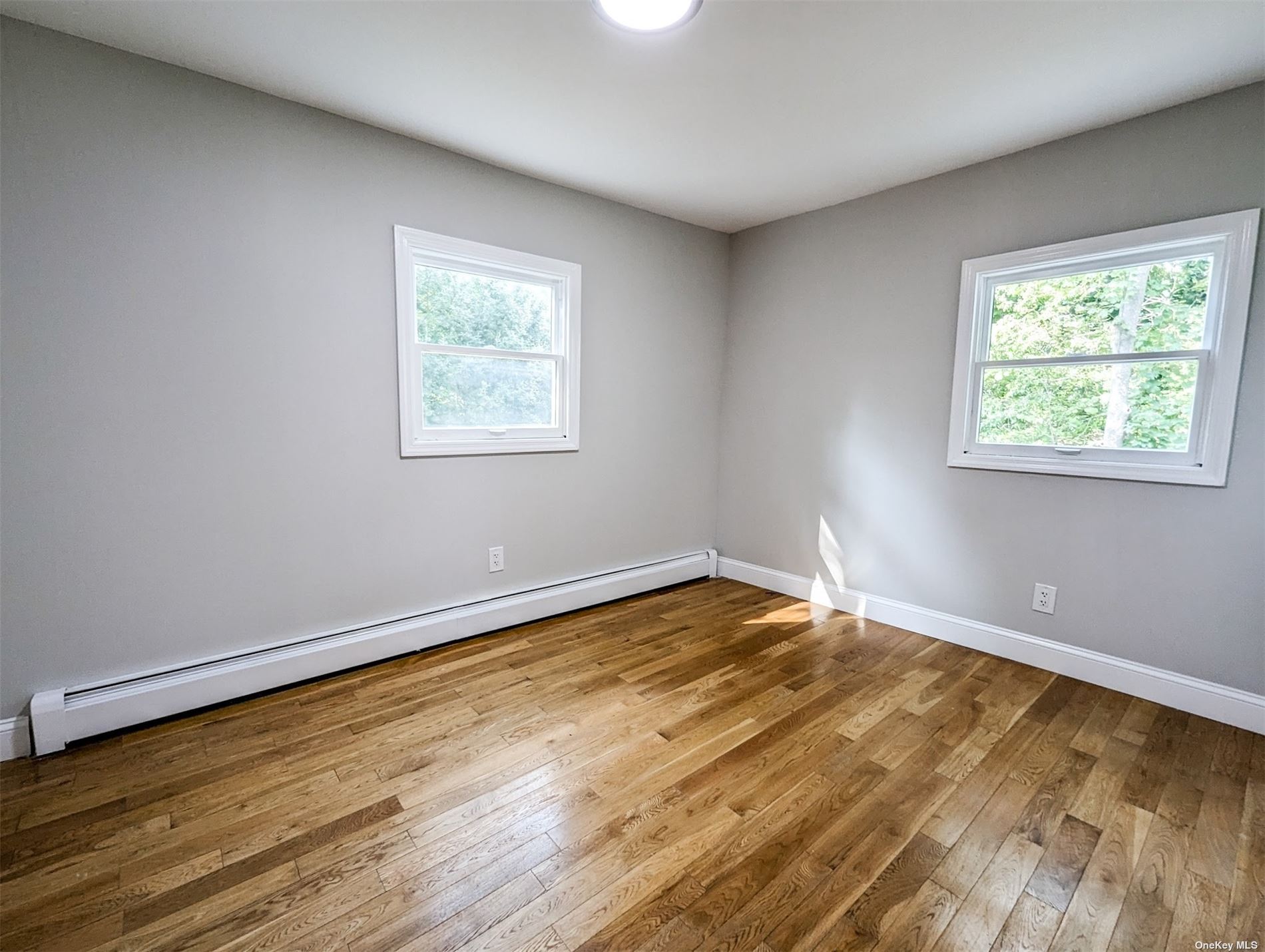 ;
;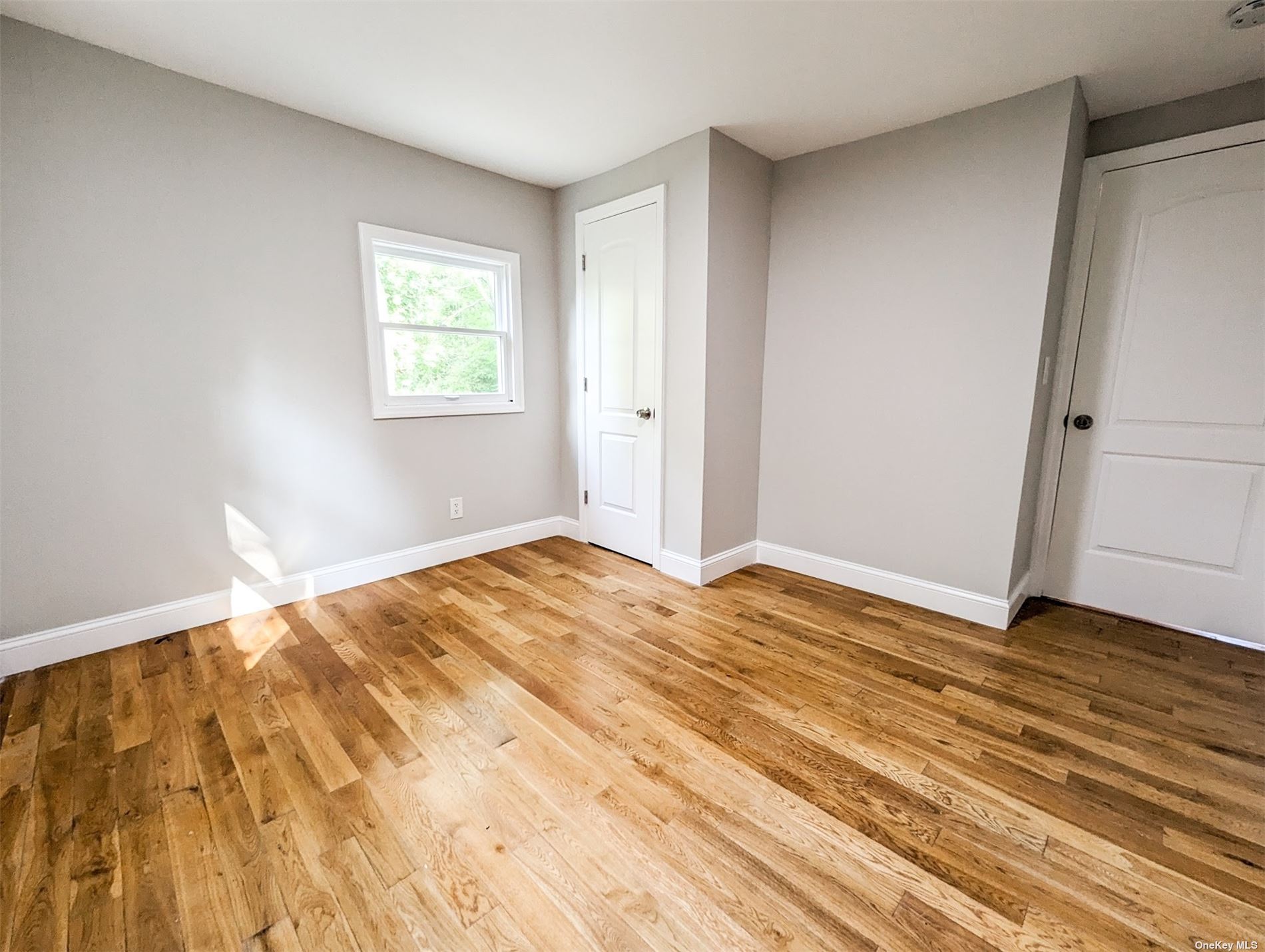 ;
;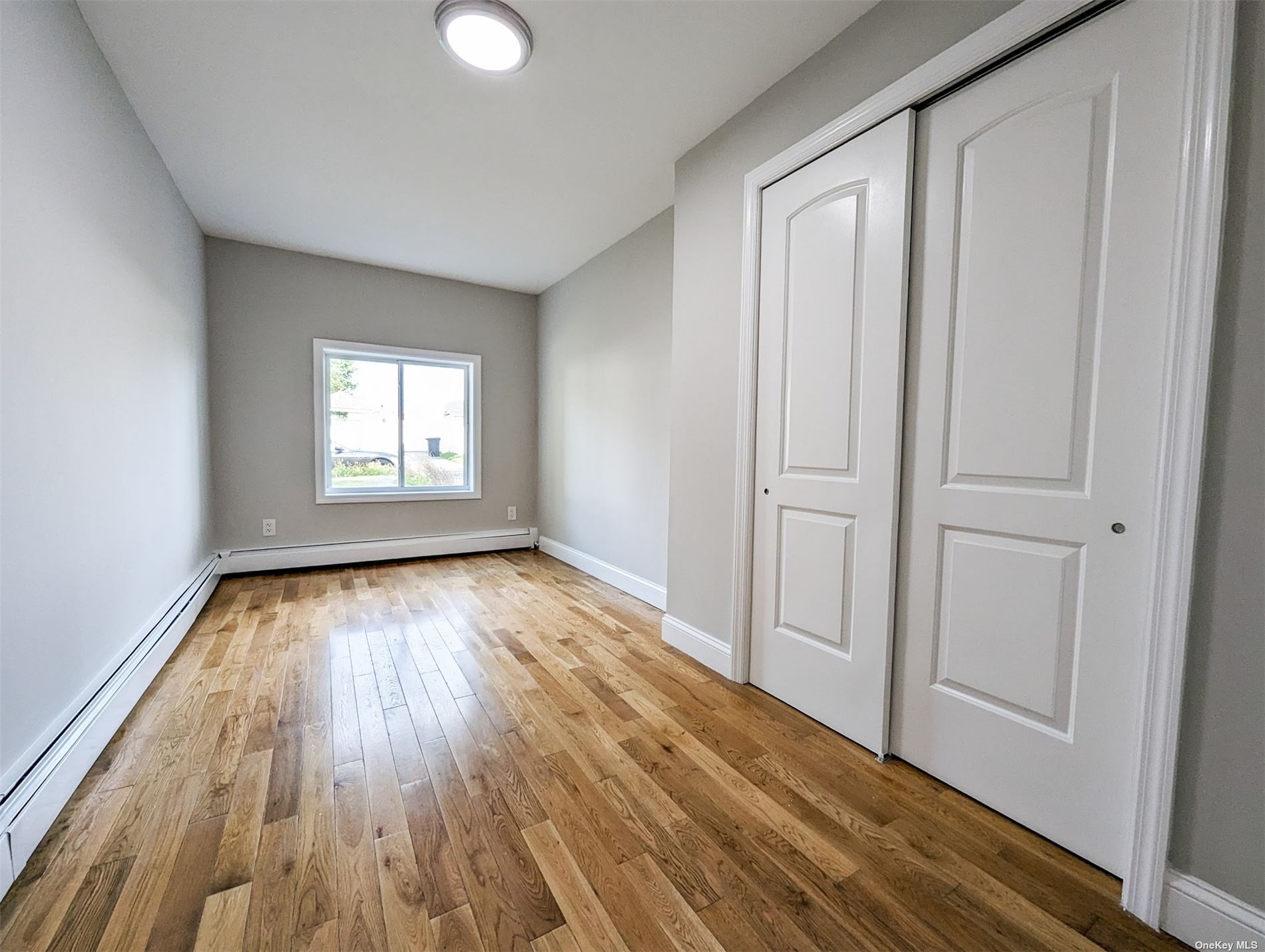 ;
;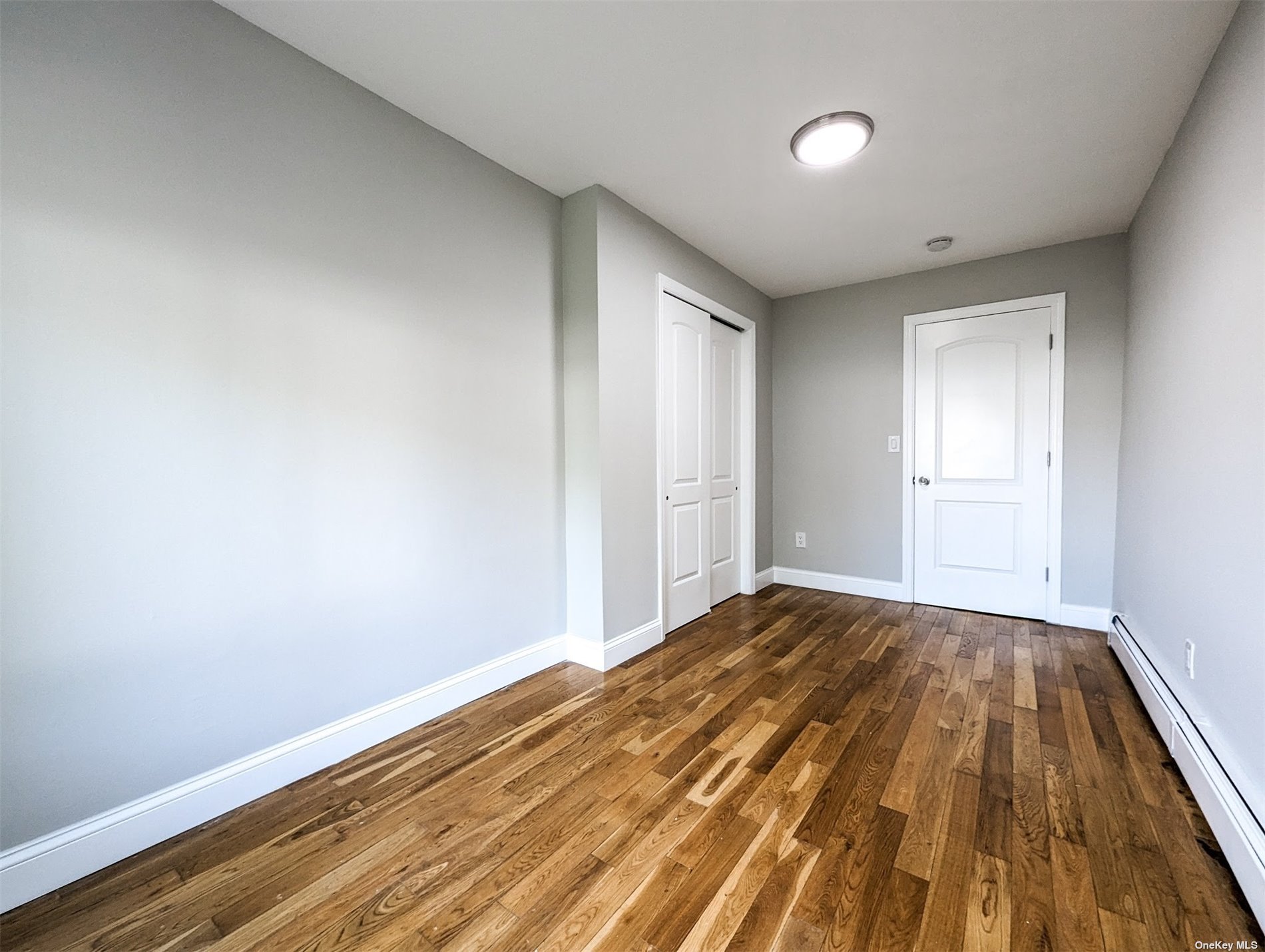 ;
;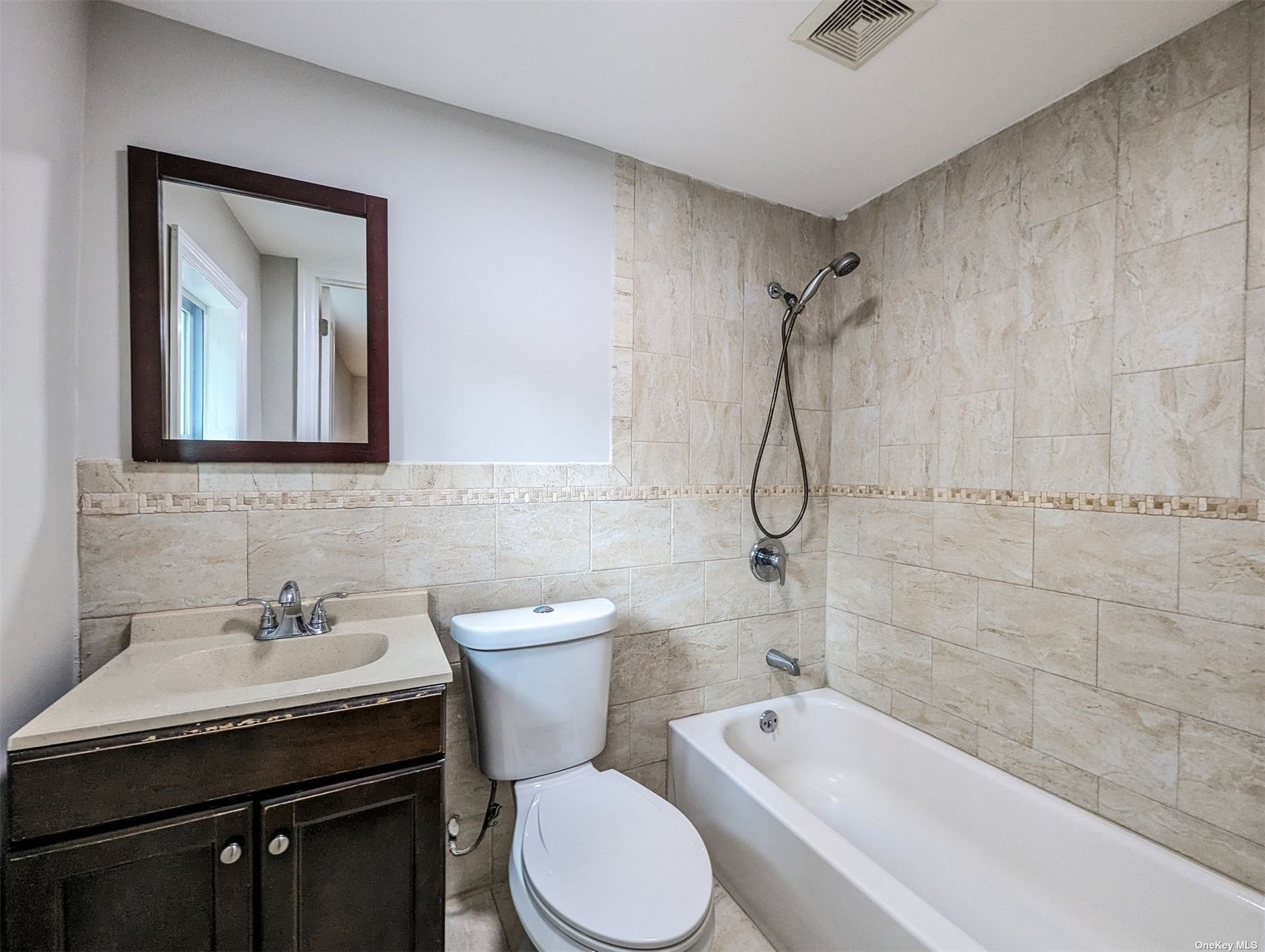 ;
;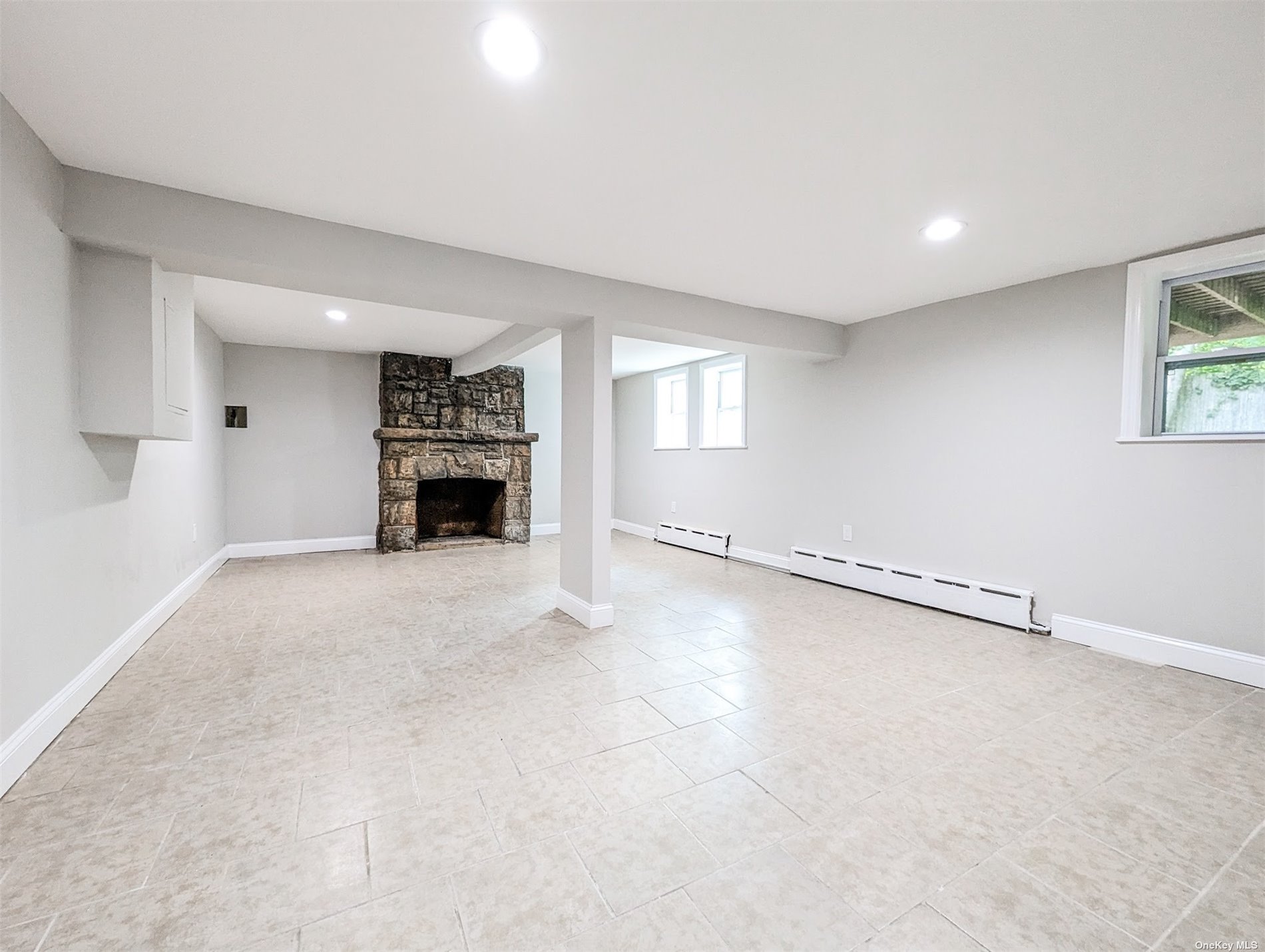 ;
;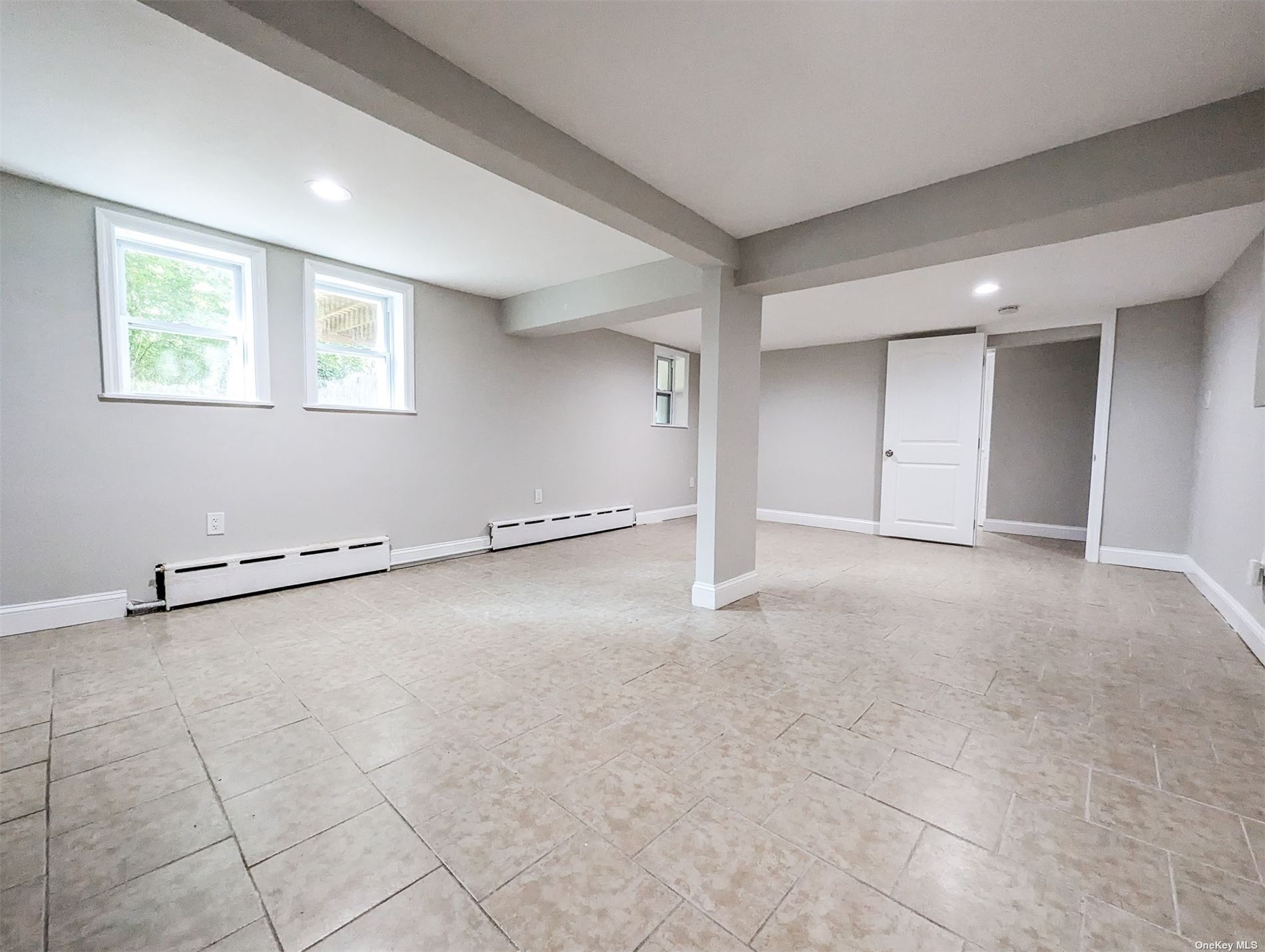 ;
;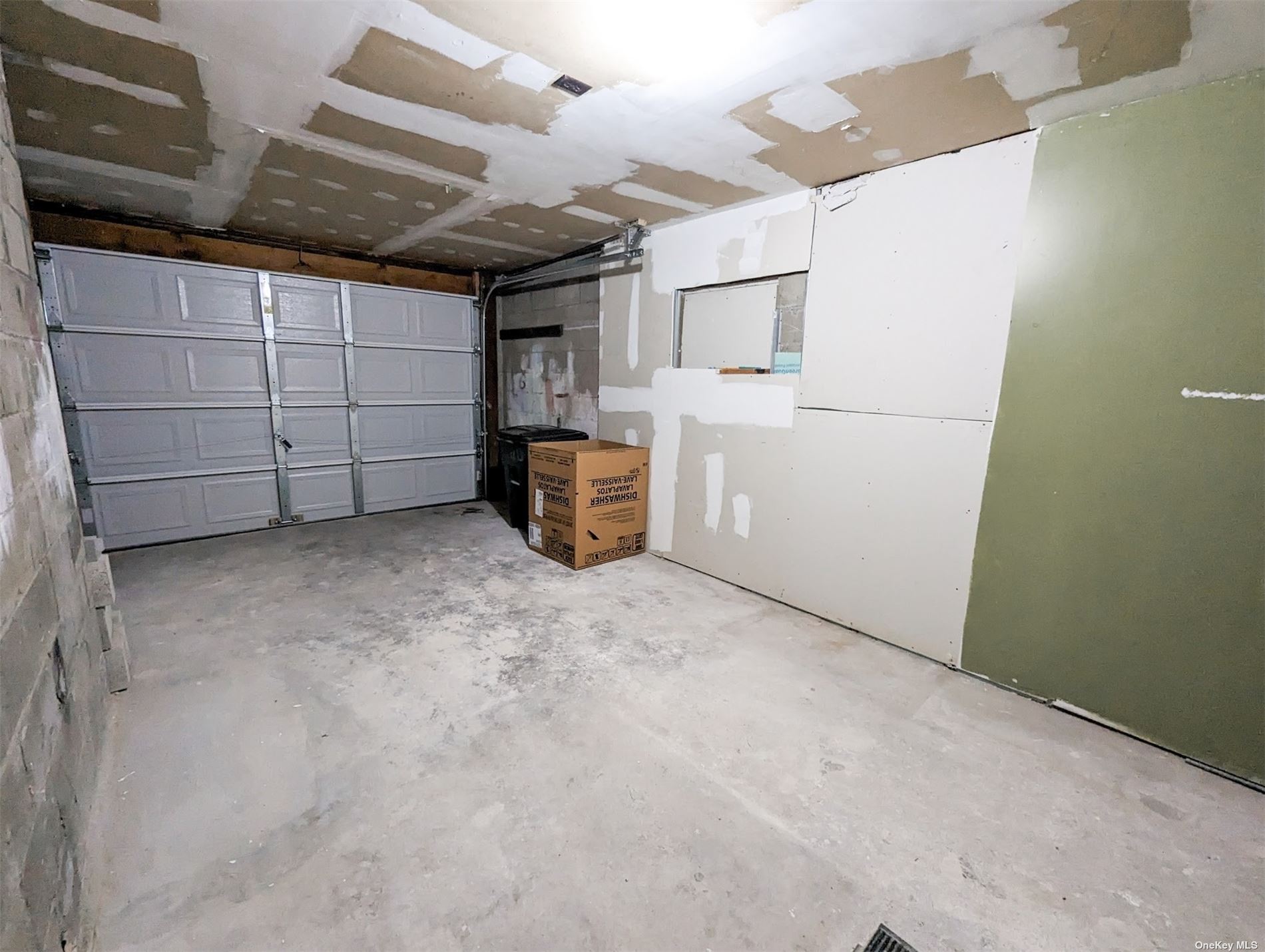 ;
;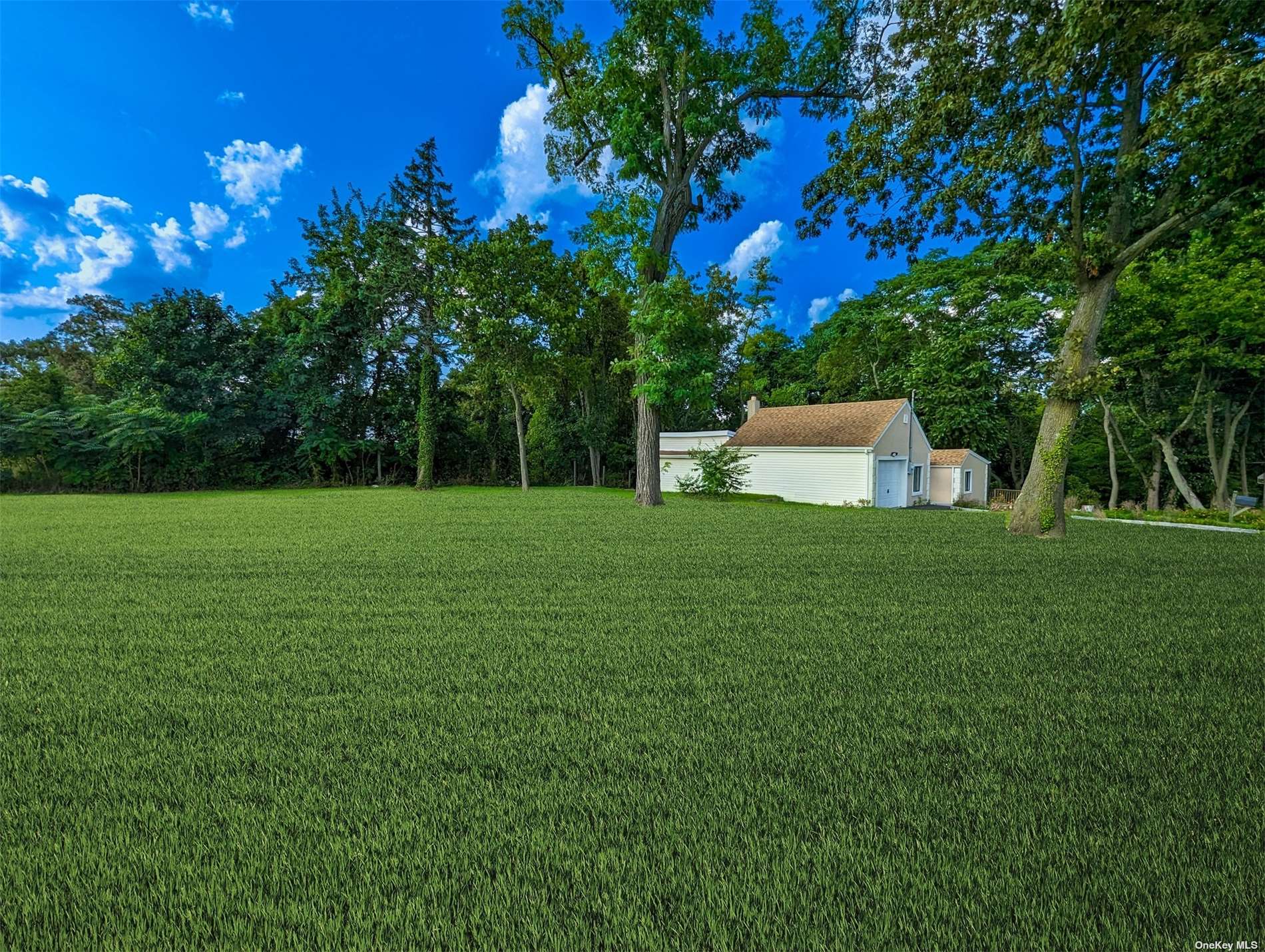 ;
;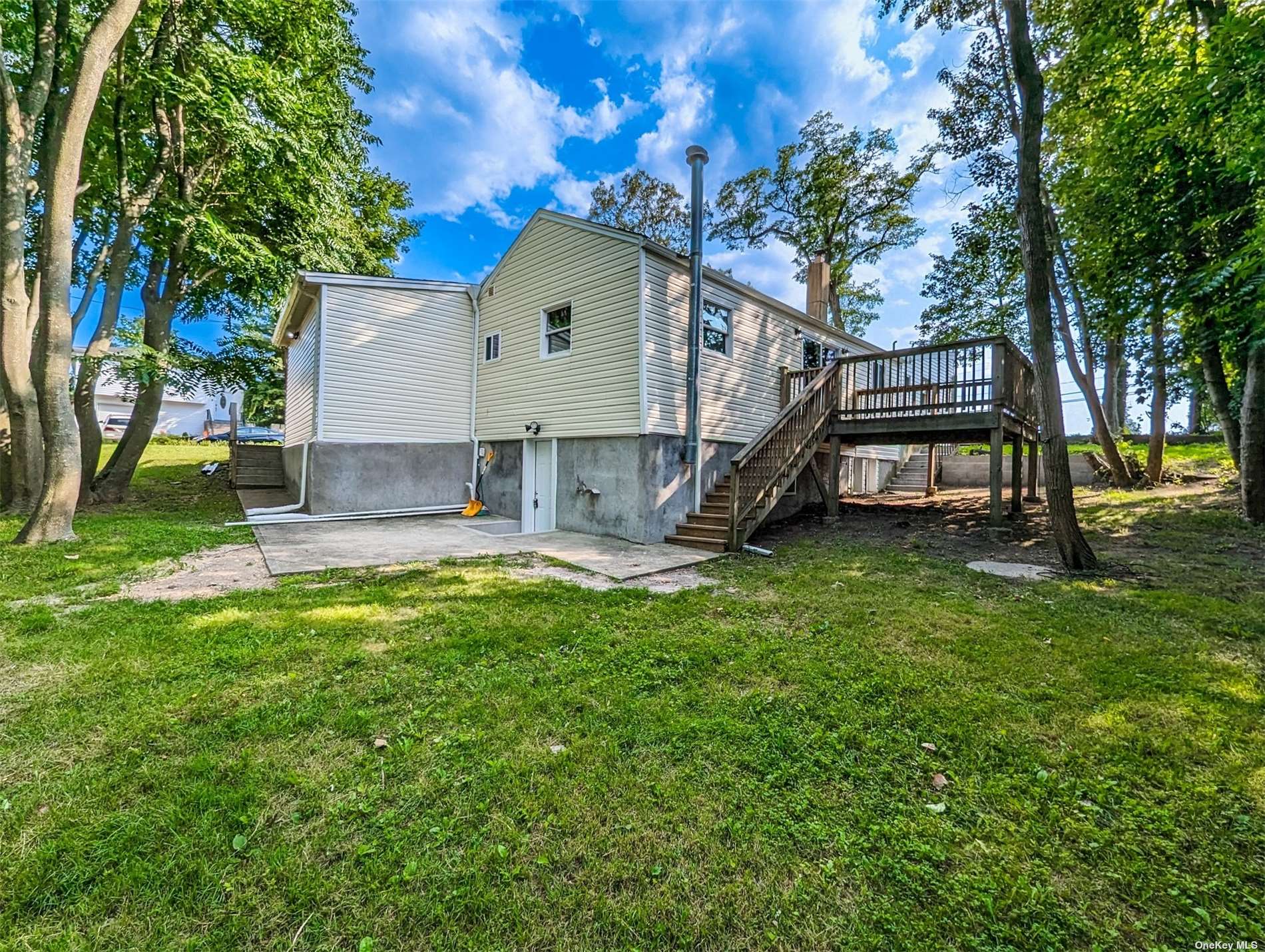 ;
;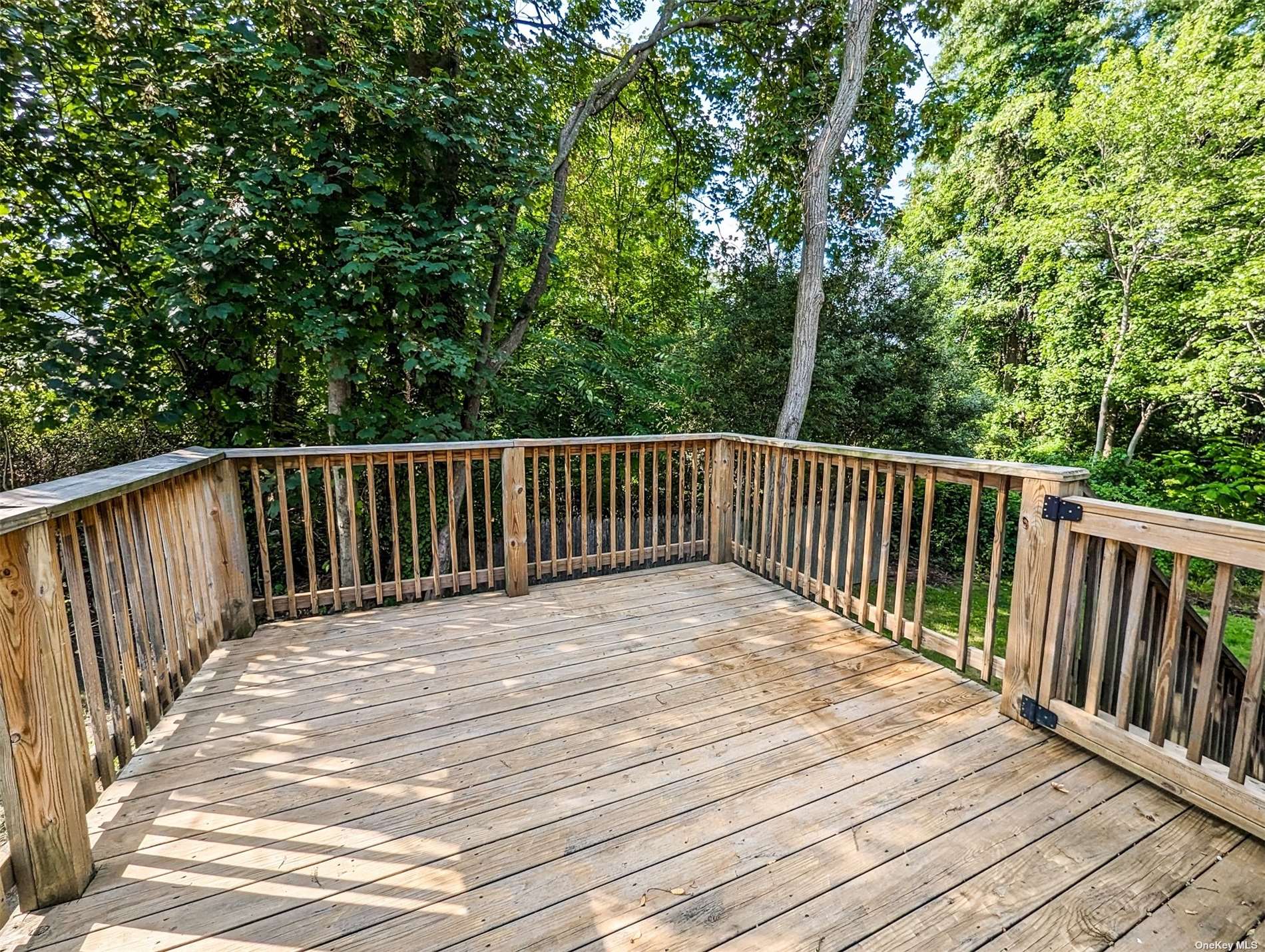 ;
;