406 North 18th Street, Marysville, KS 66508
| Listing ID |
11238850 |
|
|
|
| Property Type |
House |
|
|
|
| County |
Marshall |
|
|
|
|
|
4 Bedroom Spacious Bi-Level with 6 Car Attached Garage
Directions: From the intersection of Highway 36 and Veterans Memorial Drive, travel North 1 block to the intersection of Veterans Memorial Drive and Carolina Street, travel 1 block to the West to the intersection of Carolina Street and North 18th Street, travel 1 block to the North-on-North 18th Street and the property is the last house on the East side of the Street before the curve. Entry Foyer (6'5″ x 8'11") Upper Level: Living Room (14′ x 14'7″), Dining Room (16'6″ x 9'7″), Kitchen (11′ x 12'6″), Bathroom (11′ x 5'2″), 2-Bedrooms (10'6″ x 13'7″ & 10'8″ x 13'7″), Master Bedroom (13'7″ x 15′) with En Suite Bathroom (8'5″ x 8'10") and Walk-In Closet (8'5″ x 5'8″) Hall 1 (35'4″ x 3'11") Hall 2 (11'5″ x 3'5″) Lower Level: Bedroom (15'10 x 24'9″), Bathroom with Laundry (10'5″ x 11'8″), Family Room (24'6″ x 20'10"), Storm Shelter (11'11" x 13'4″), Breezeway (13'11" x 11'11"), Attached Six Car Heated Garage with Wash Sink (35'4″ x 35′) Hall 3 (6'5″ x 3'10") Property Features: # Conforming Bedrooms = 4 Total Bedrooms = 4 # Full Bathrooms = 3 # Half Bathrooms = 0 Fireplace = N/A Flooring = Carpet, Hardwood, & Natural Slate Tile (Master Bathroom Heated) Water Treatment Systems = N/A Interior Amenities = Ceiling Fan, Semi Open Kitchen with Bar Seating, White Cabinets, Laminate Countertops, Stainless Steel Sink, Garbage Disposal, Sump Pump, Water Filter, Built-In Storage Cabinets, Attic Storage Above Garage, Storm Shelter Exterior Amenities = Patio, Chain Link Fence, Concrete Driveway, 2 Utility Sheds Personal Property Included: Refrigerator, Oven/Range, Microwave, Dishwasher, and Washer & Dryer (Negotiable) Property Specifications: Lot Size = 0.40 Built = 1976 Style = Bi-Level Sq. Ft. = 2,777 Foundation/Basement = Concrete, Partial, Finished Exterior = Cement Board Roof = Metal (2009) Windows = Double Pane Water/Sewer Type = City Water, City Sewer Heating Type = Forced Central (Trane) Cooling Type = Forced Central (2 years) Water Heater = Gas (On Demand) Electrical = Breaker Box Garage Type = Attached Six Car Heated Garage with Wash Sink # Garage Stalls = 6 Driveway = Concrete Outbuildings = 2 Utility Sheds Fencing = Chain Link School District = USD 364 County = Marshall 2023 Property Taxes: $4,201.30 Average Utilities: **(please note, utilities differ based upon desired temperature of thermostat and number of household residents) Electric (Evergy) = $215.78 (12 Month Average for 2023) Gas (Kansas Gas Service) = $70.44 (12 Month Average for 2023) CLOSING AND POSSESSION: Possession of the above-described real estate shall be delivered to Buyer(s) on the date of final closing. Closing shall take place at a time and date mutually agreed to by the parties, on or before as soon as the buyer is able, unless extended by mutual agreement of the parties. (Measurements may not be exact and you are encouraged to personally measure or have a professional verify before any service is rendered.)
|
- 4 Total Bedrooms
- 3 Full Baths
- 2777 SF
- 0.40 Acres
- Built in 1976
- Bi-Level/High Ranch Style
- Partial Basement
- Lower Level: Finished, Garage Access
- Open Kitchen
- Oven/Range
- Refrigerator
- Dishwasher
- Microwave
- Garbage Disposal
- Washer
- Dryer
- Carpet Flooring
- Ceramic Tile Flooring
- Hardwood Flooring
- Living Room
- Dining Room
- Family Room
- Primary Bedroom
- en Suite Bathroom
- Walk-in Closet
- Kitchen
- Laundry
- First Floor Primary Bedroom
- First Floor Bathroom
- Forced Air
- Natural Gas Fuel
- Natural Gas Avail
- Central A/C
- Frame Construction
- Cement Board Siding
- Metal Roof
- Attached Garage
- 6 Garage Spaces
- Municipal Water
- Municipal Sewer
- Patio
- Fence
- Open Porch
- Driveway
- Trees
- Shed
- Street View
- Sold on 4/19/2024
- Sold for $325,000
- Buyer's Agent: Jessica Leis
- Company: Midwest Land and Home
Listing data is deemed reliable but is NOT guaranteed accurate.
|



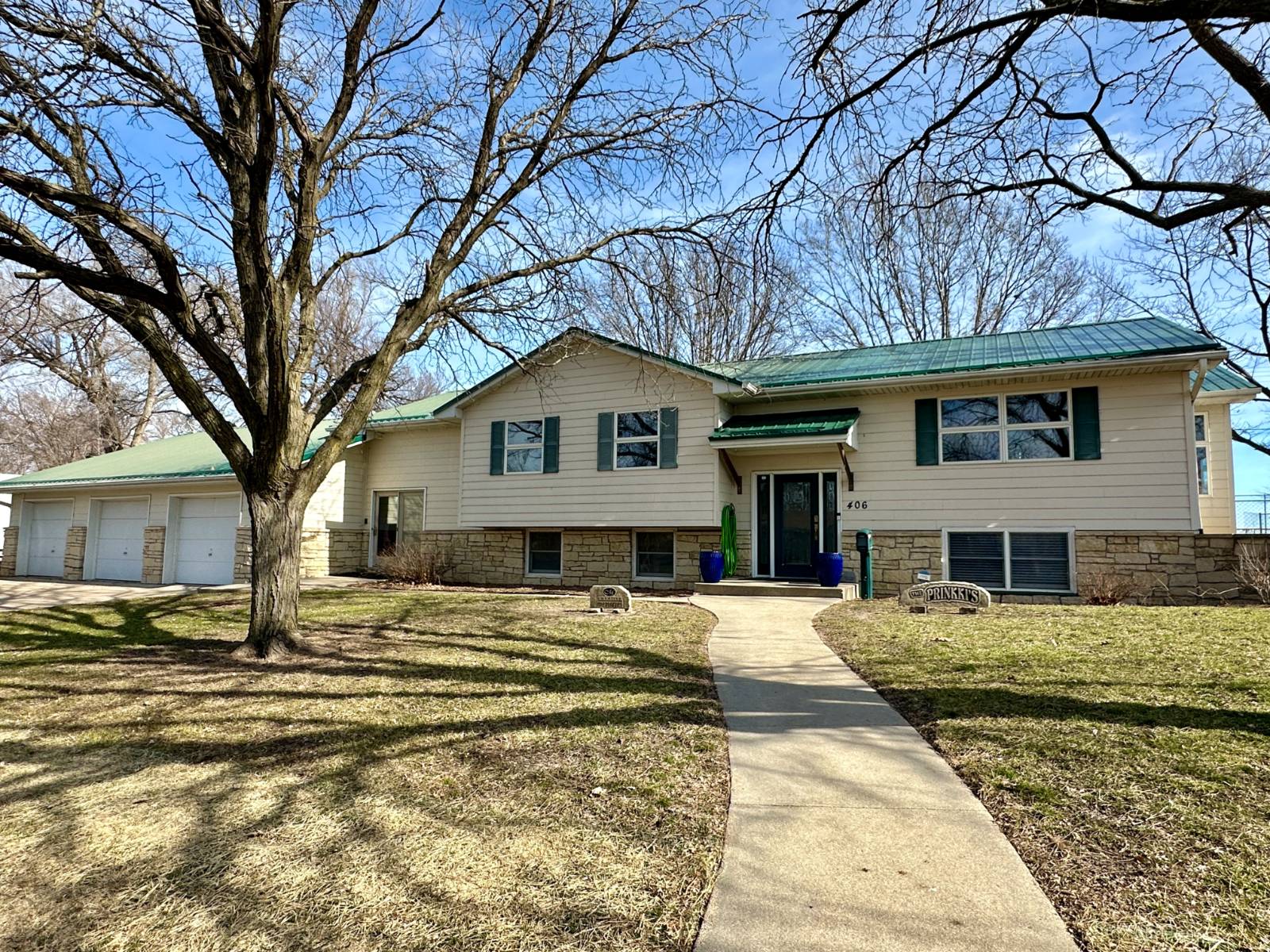

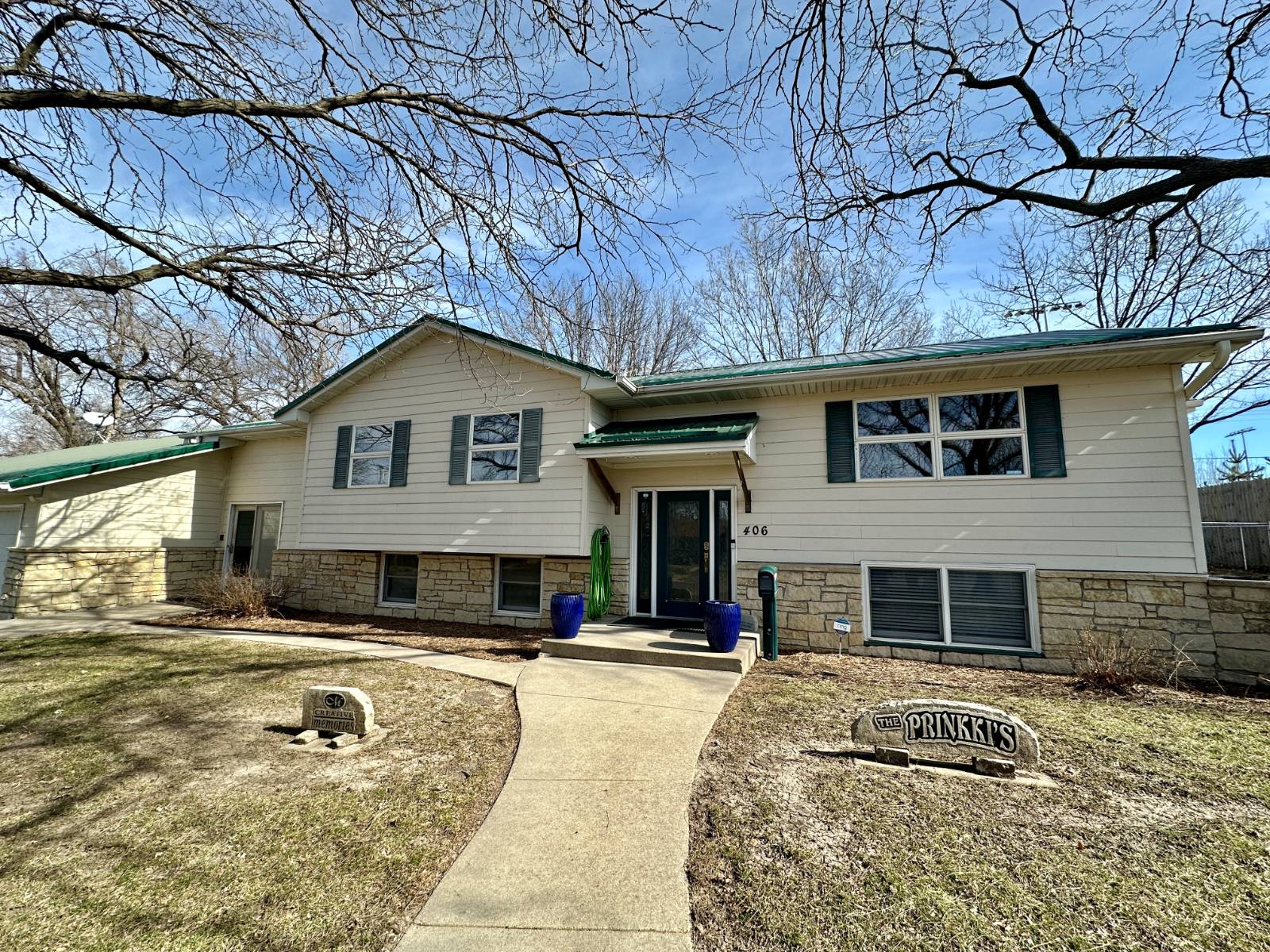 ;
;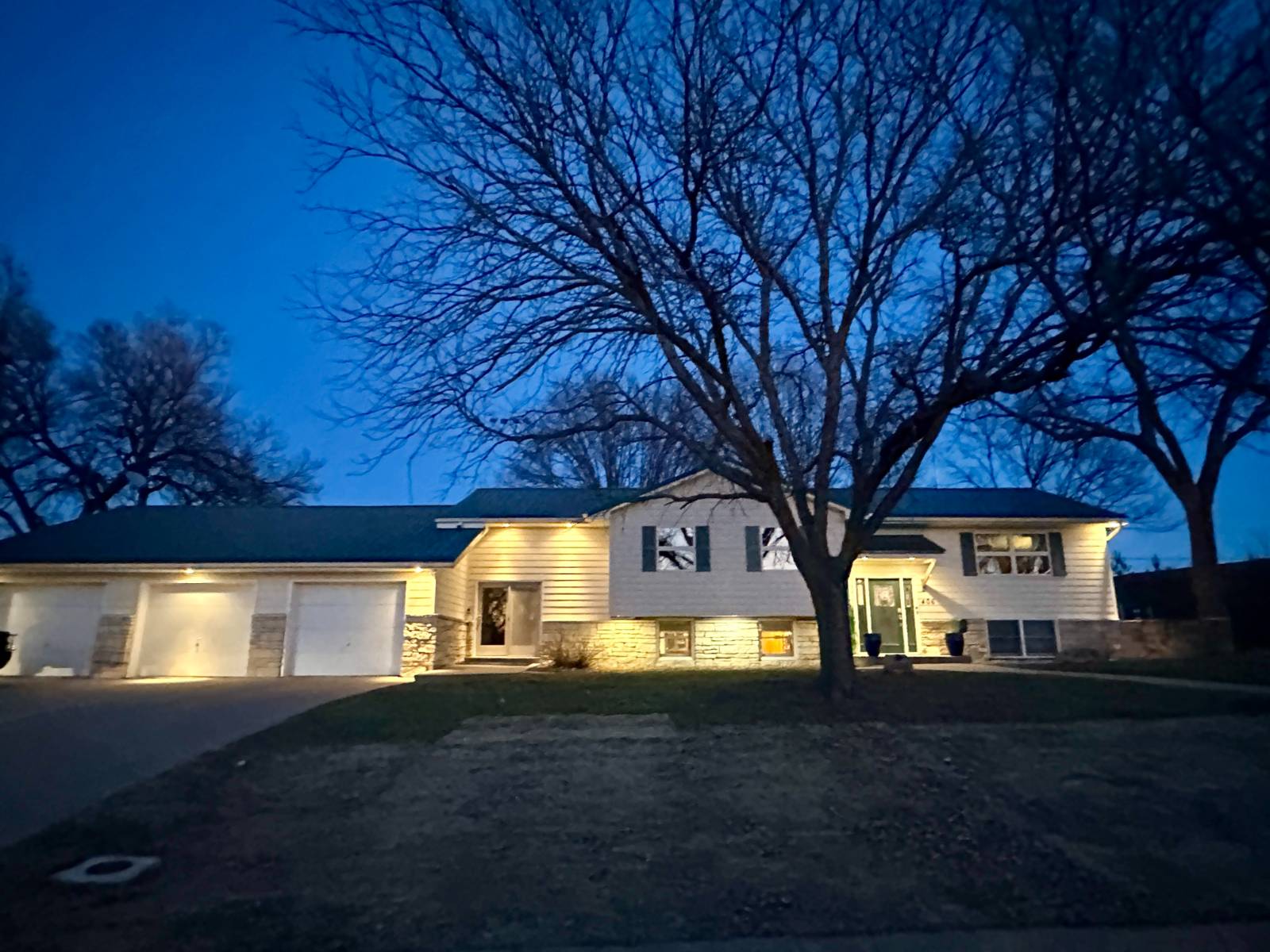 ;
;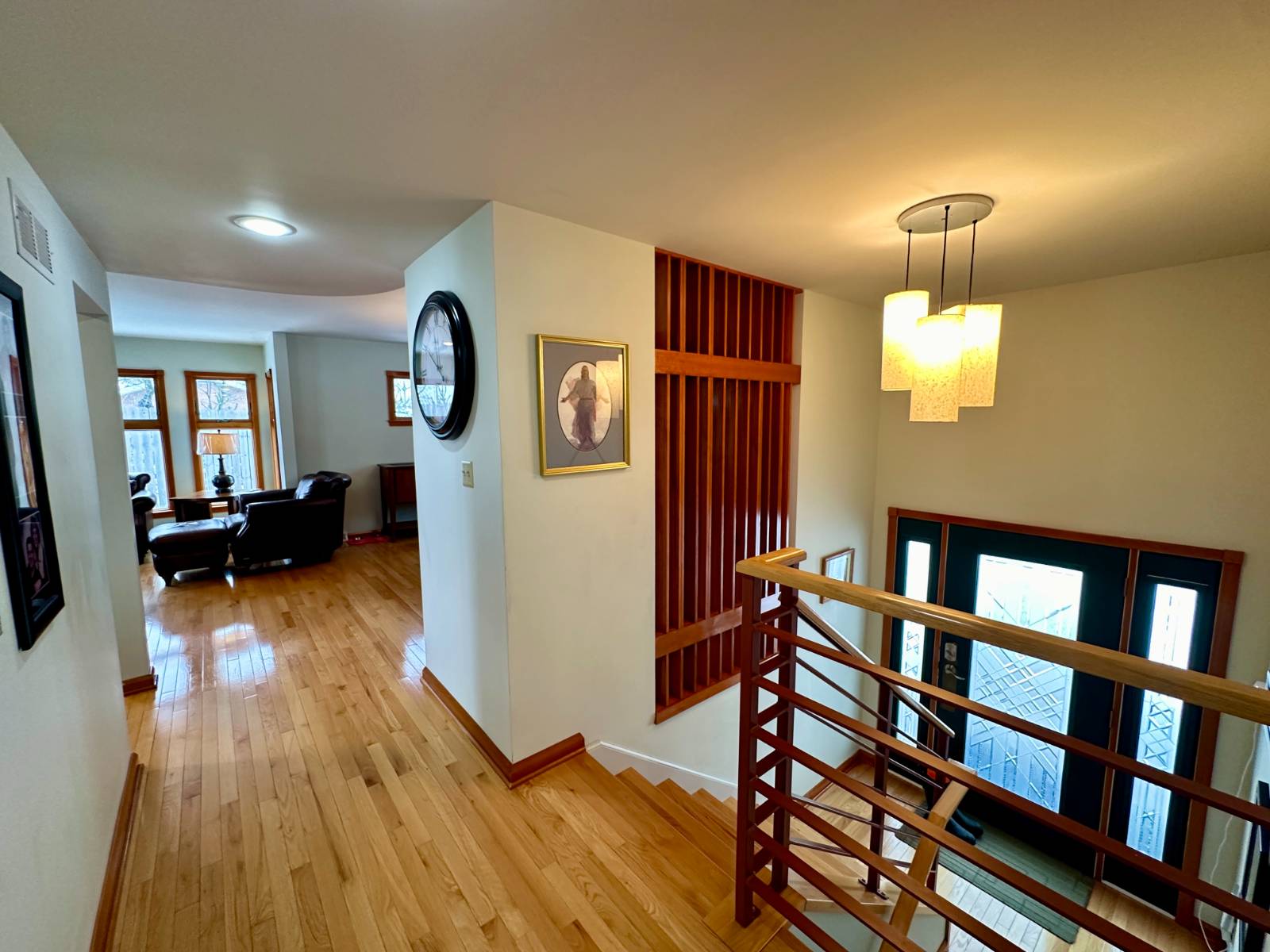 ;
;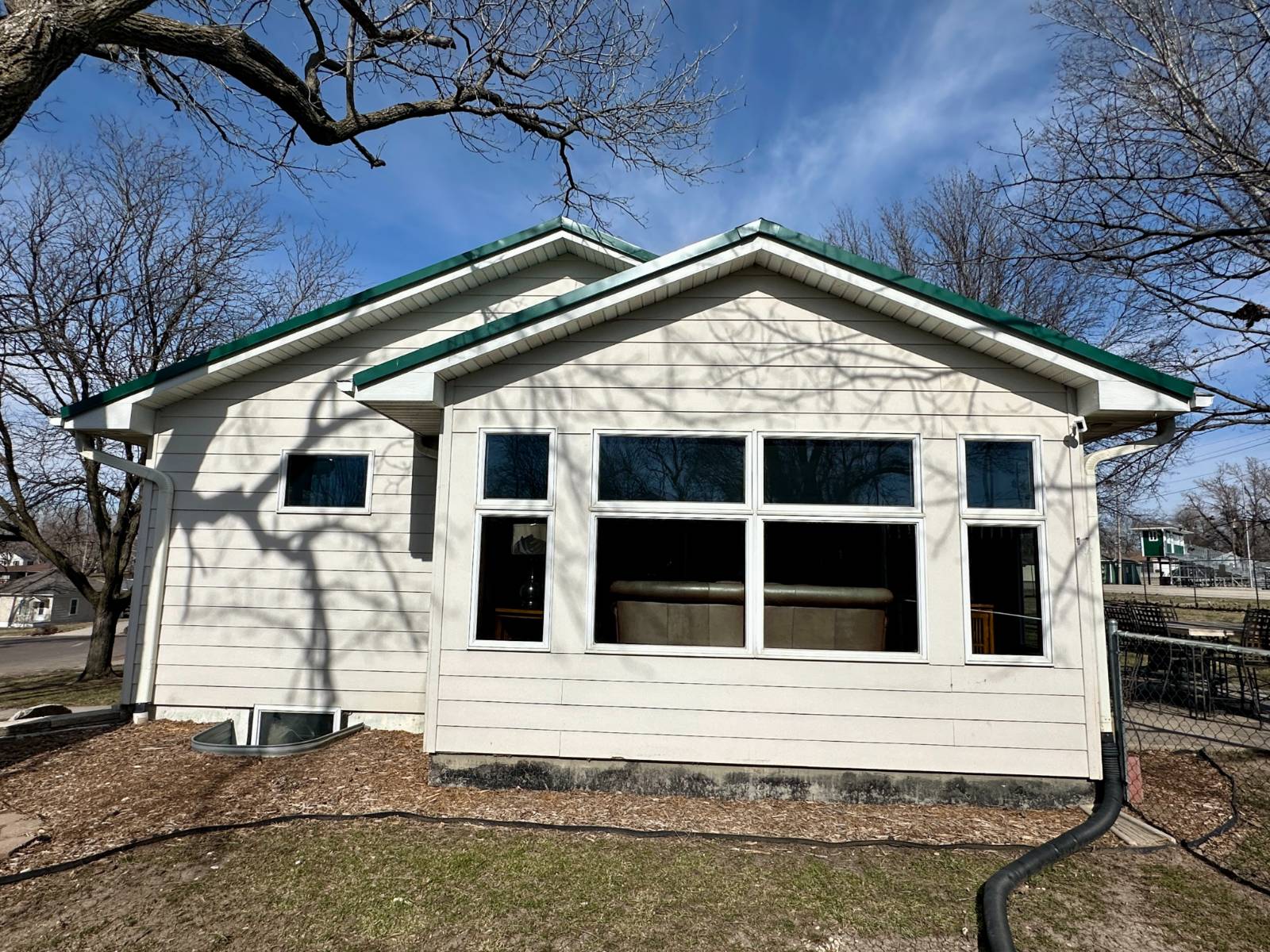 ;
;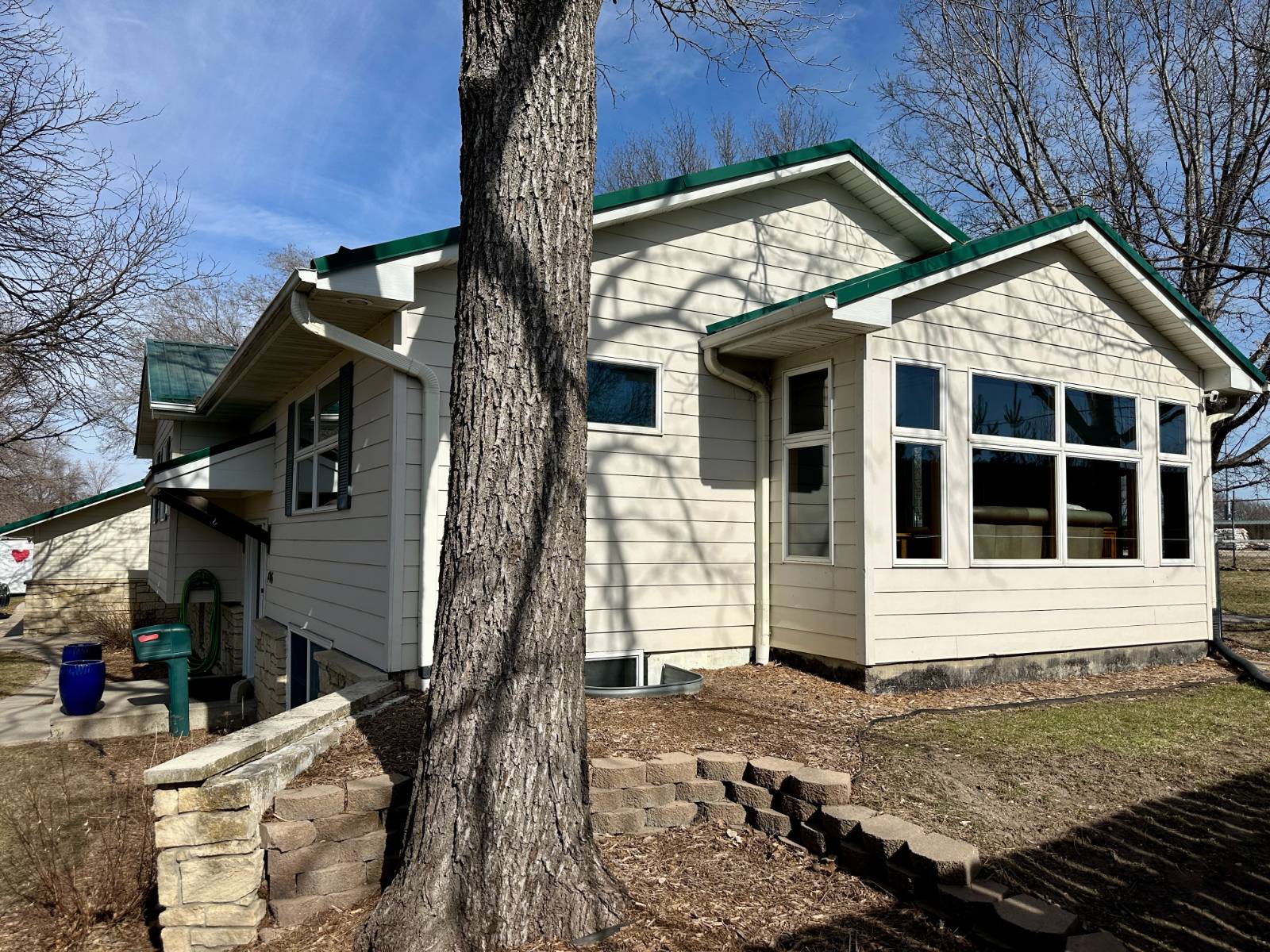 ;
;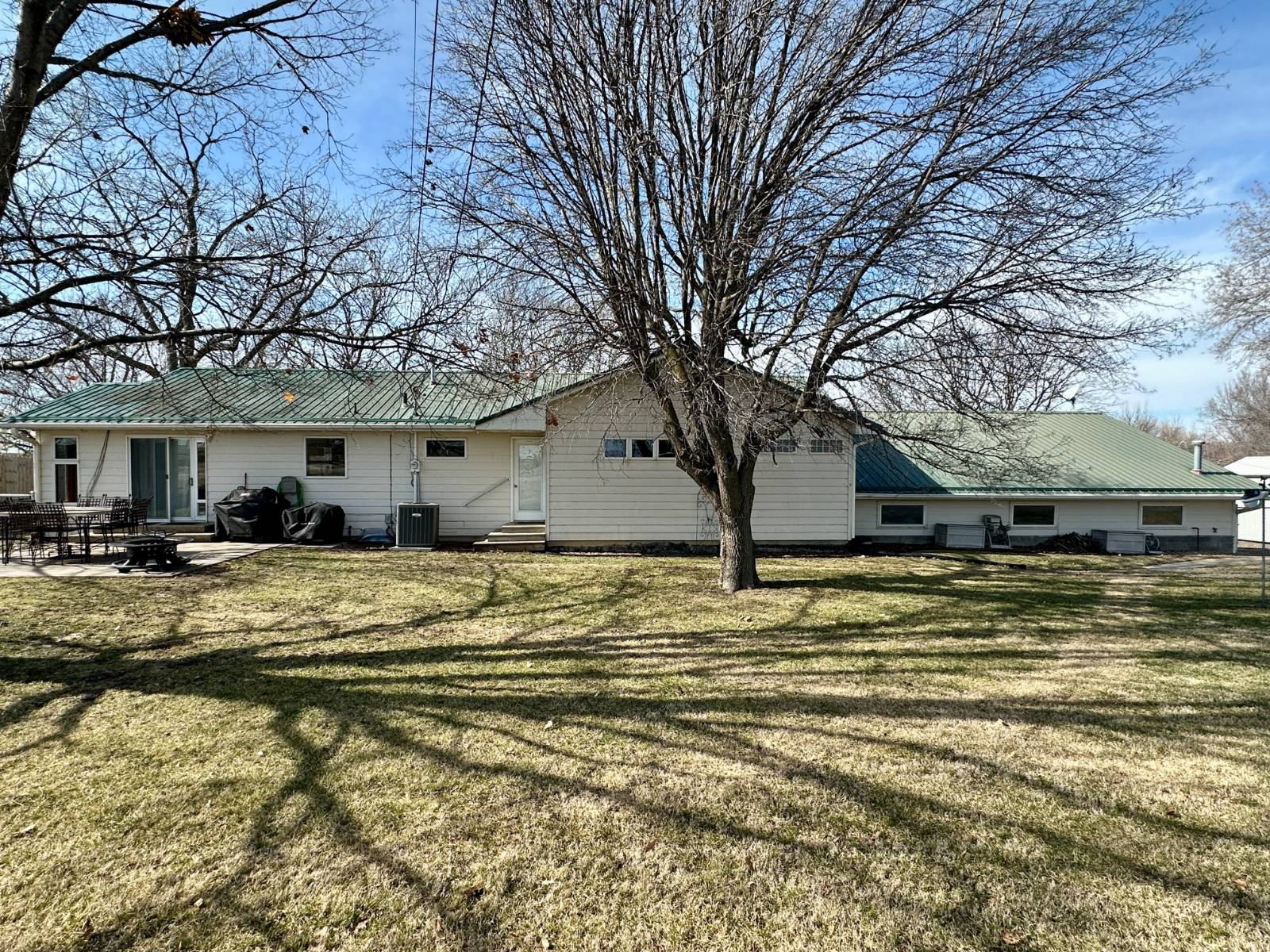 ;
;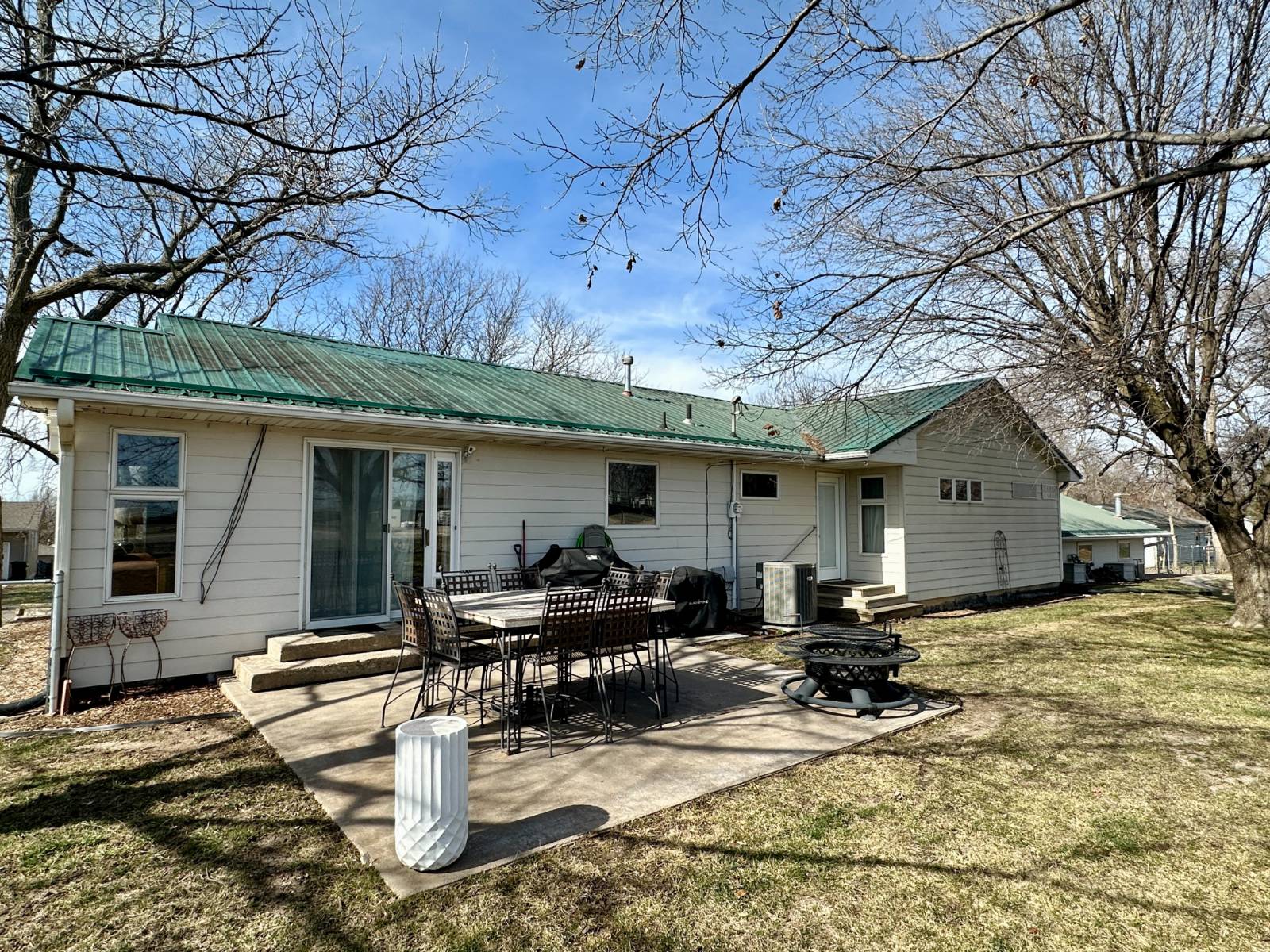 ;
;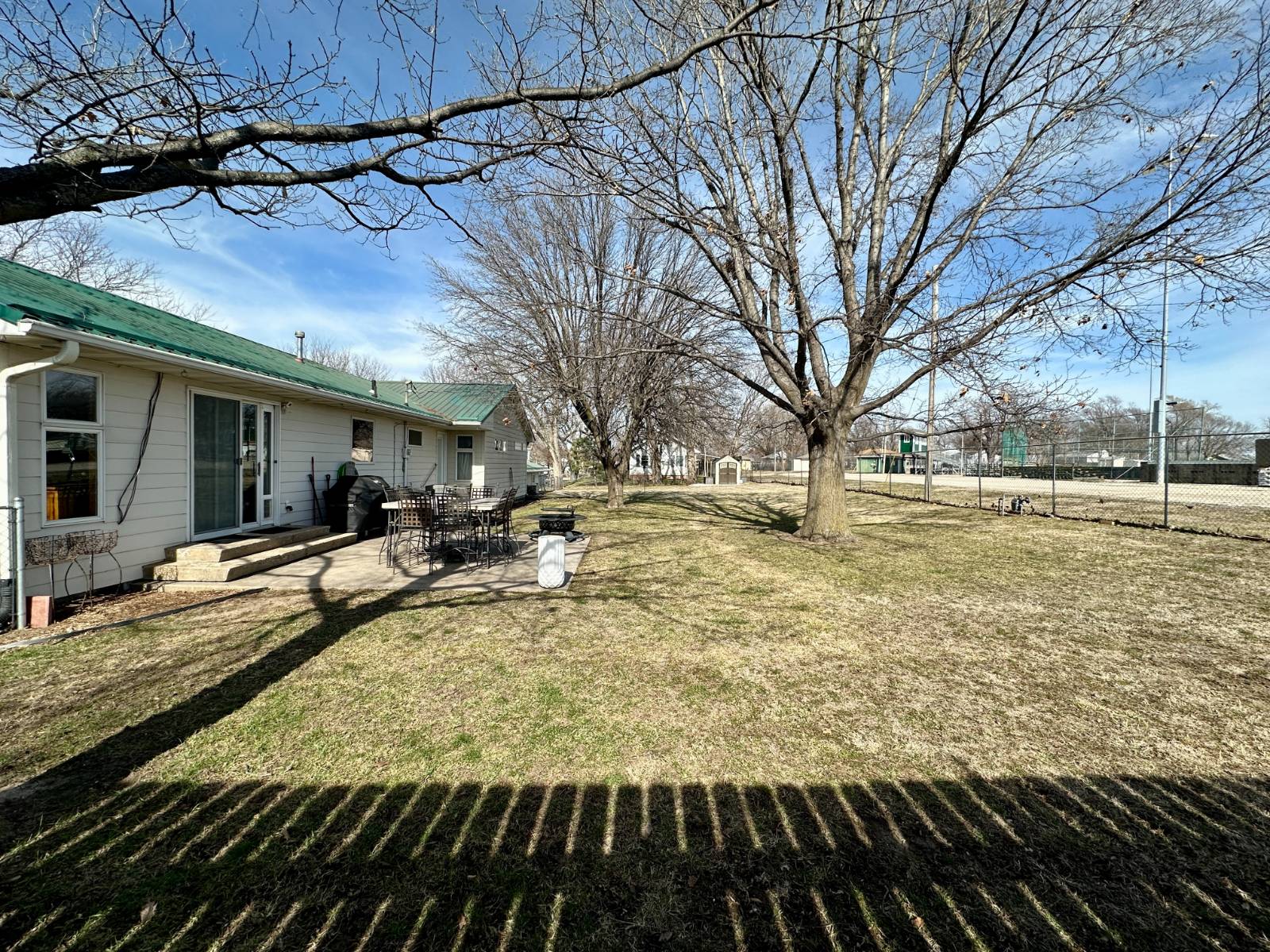 ;
;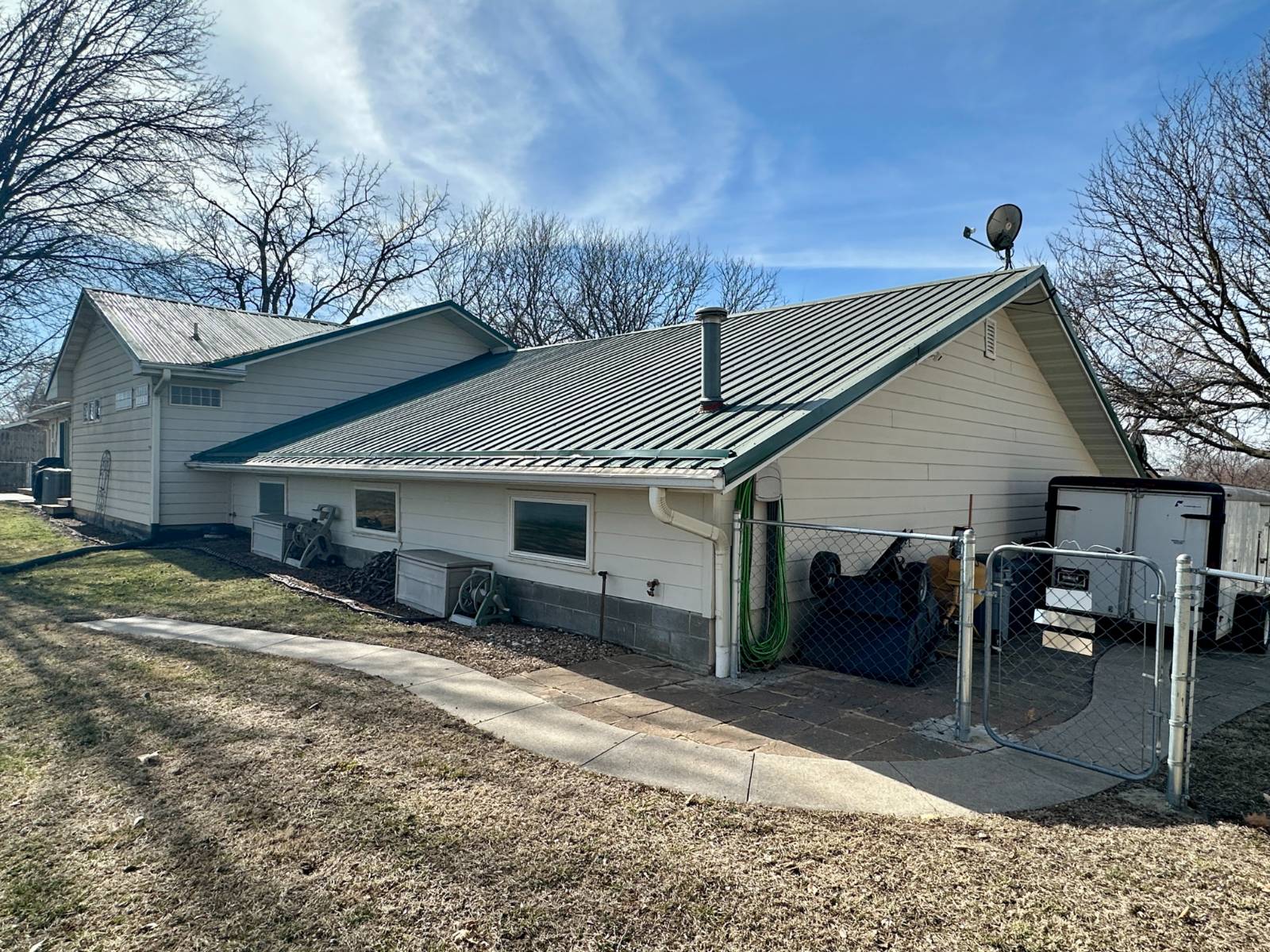 ;
;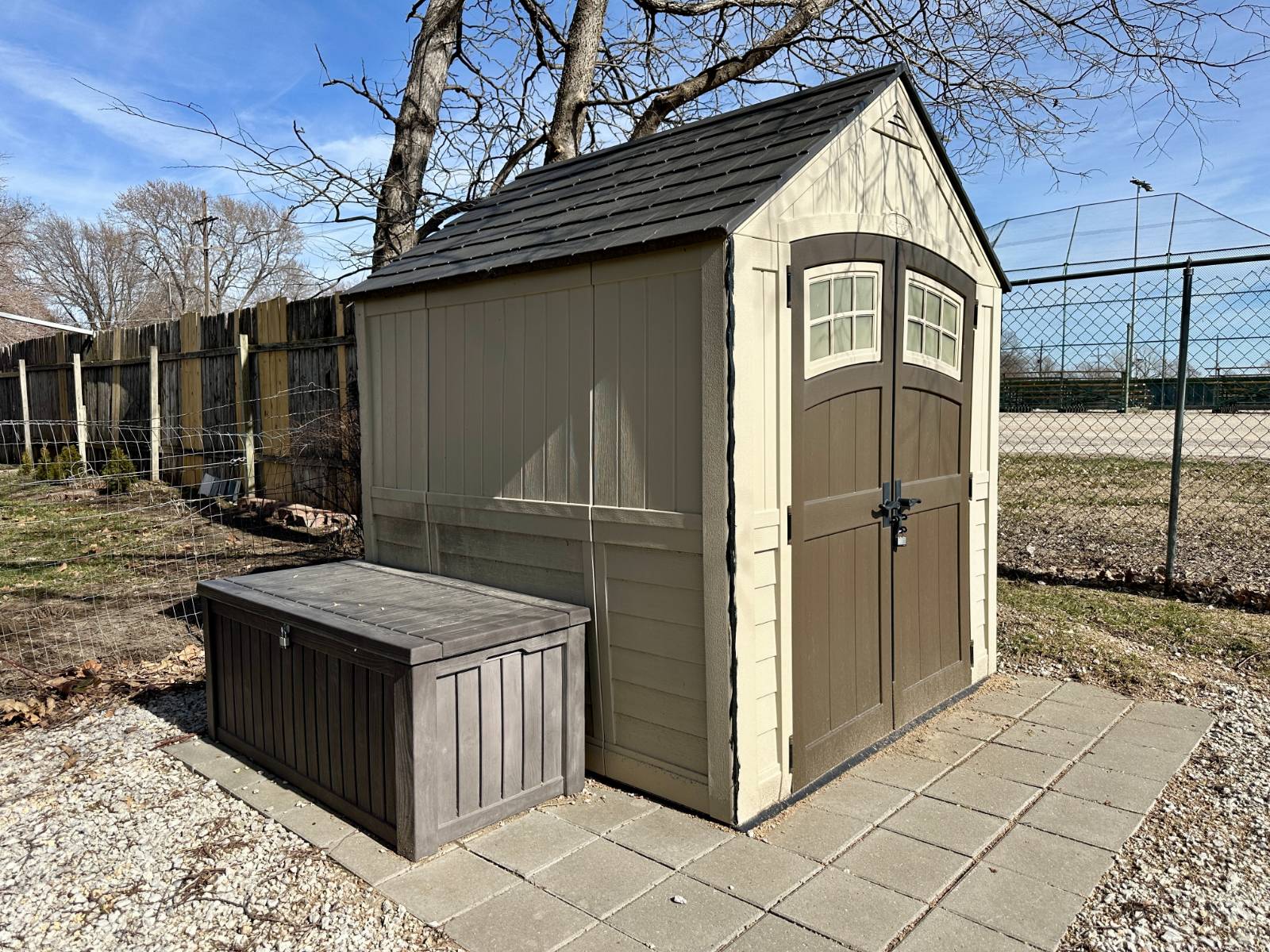 ;
;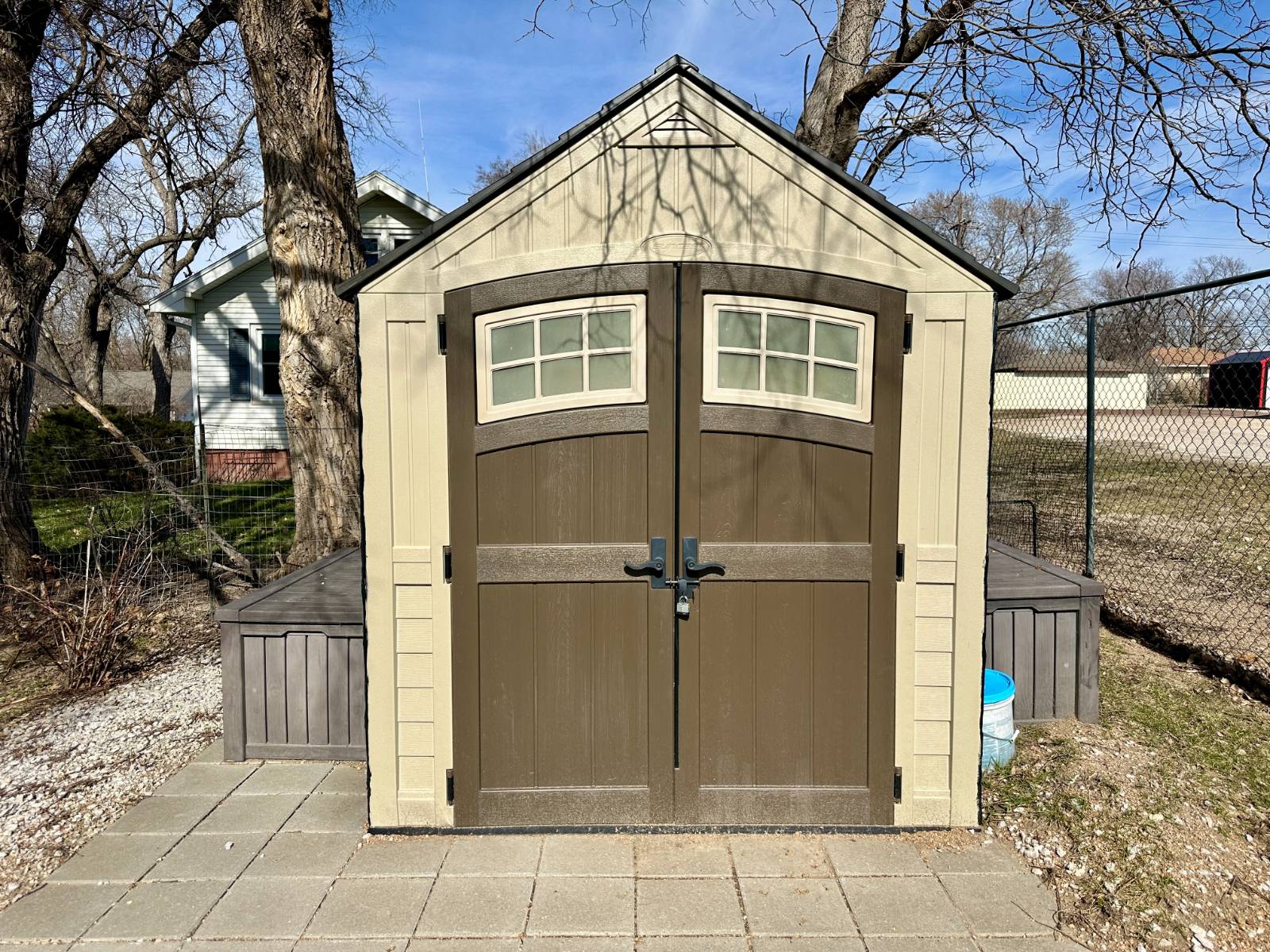 ;
;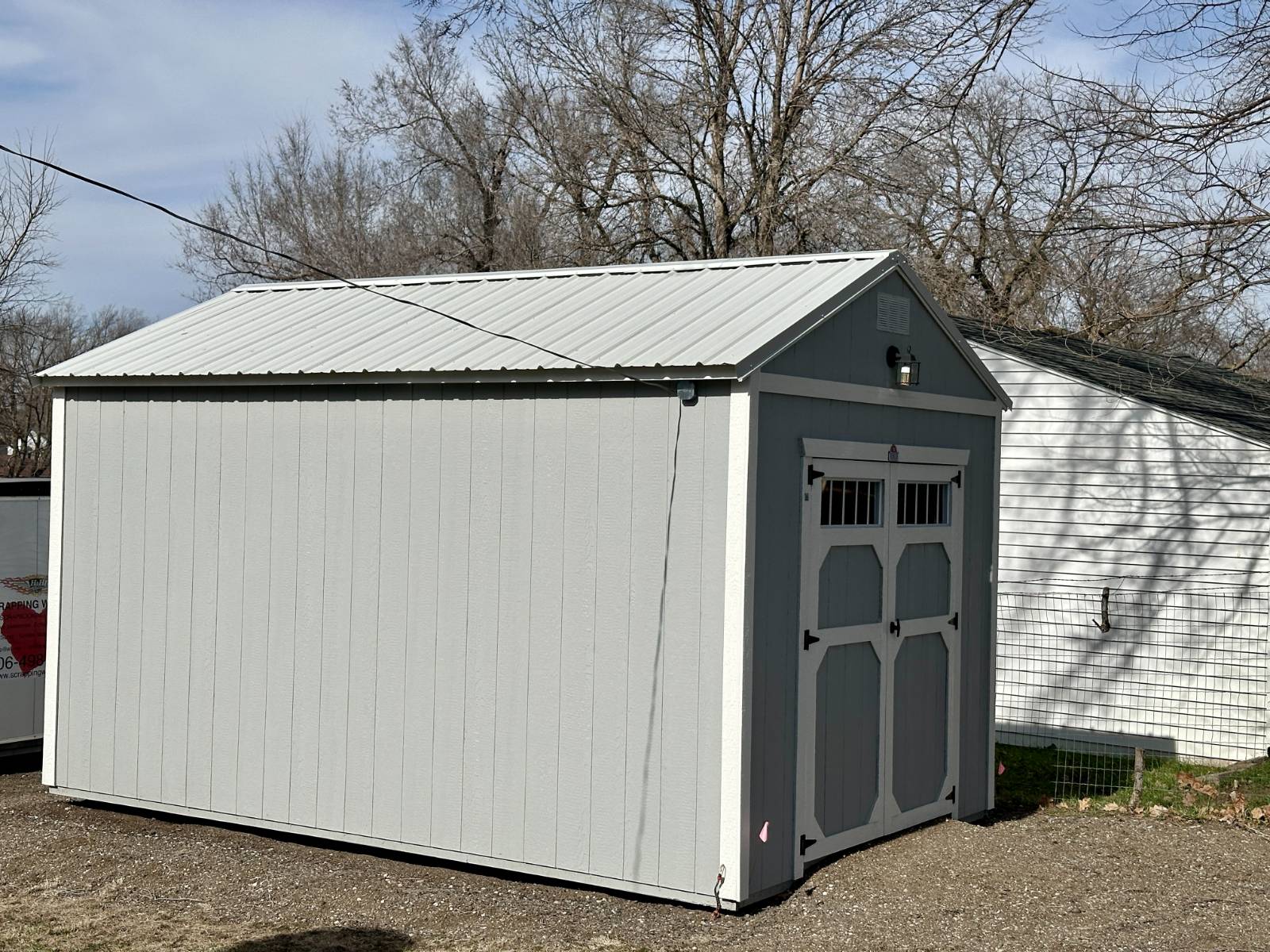 ;
;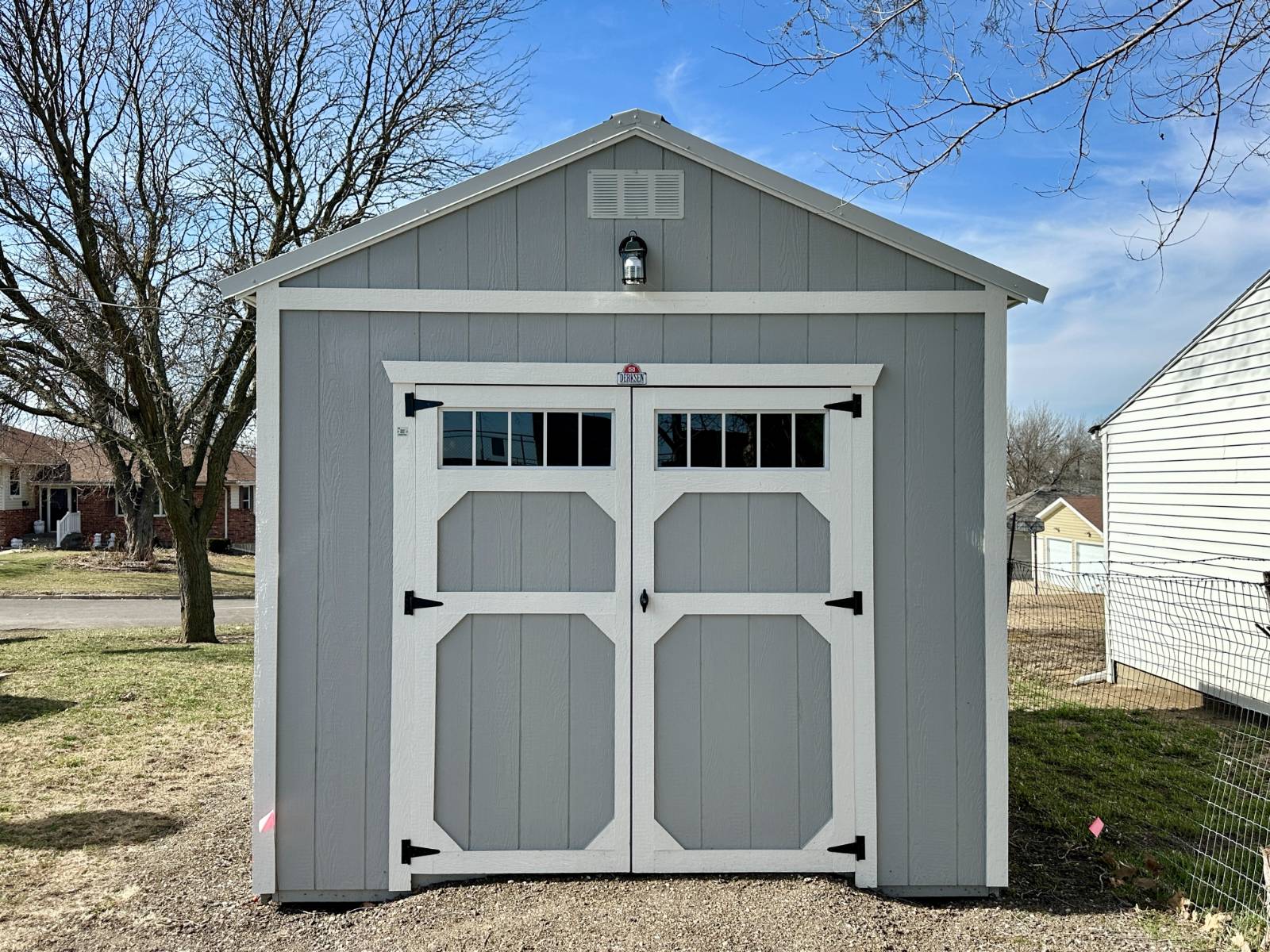 ;
;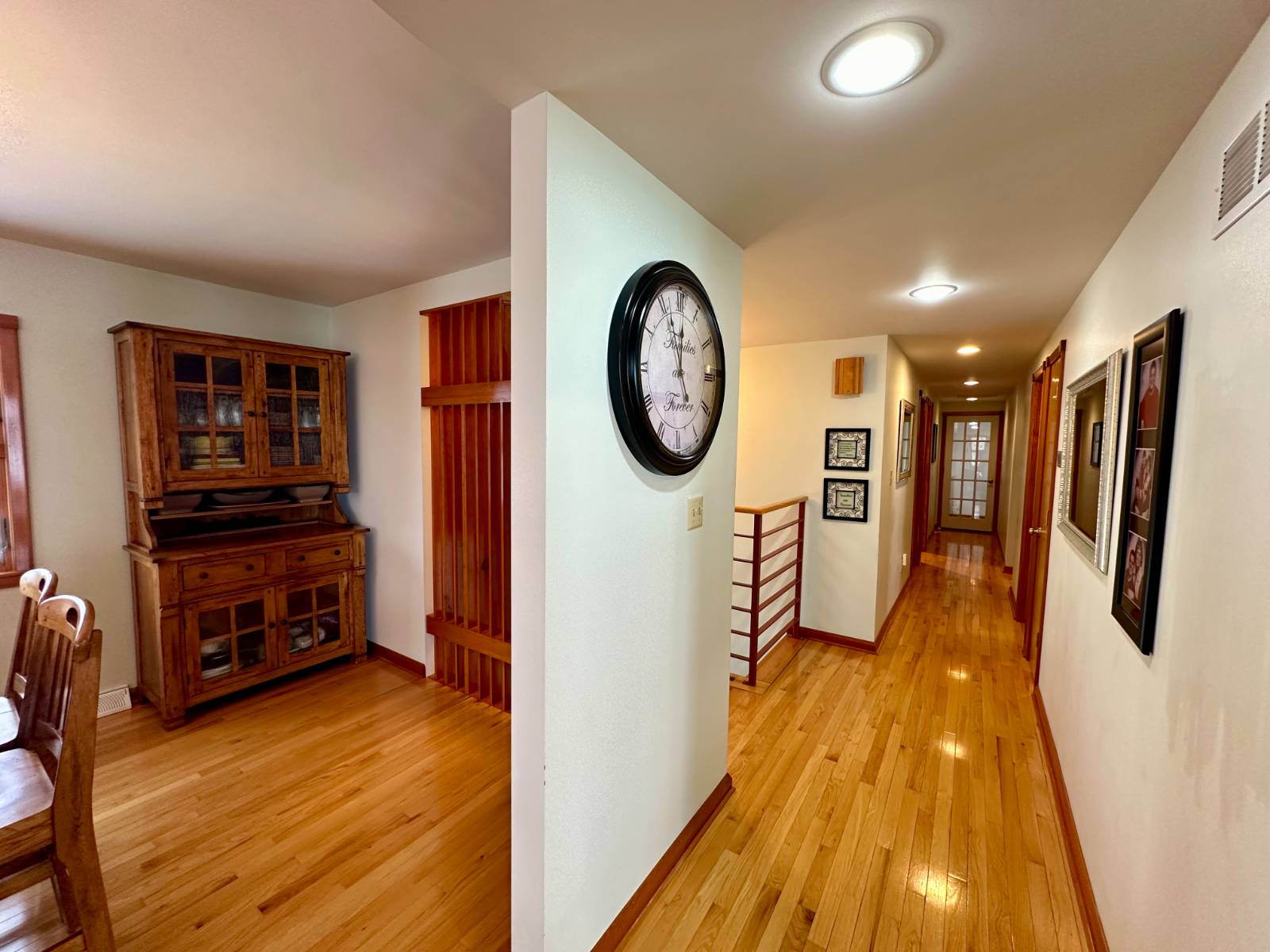 ;
;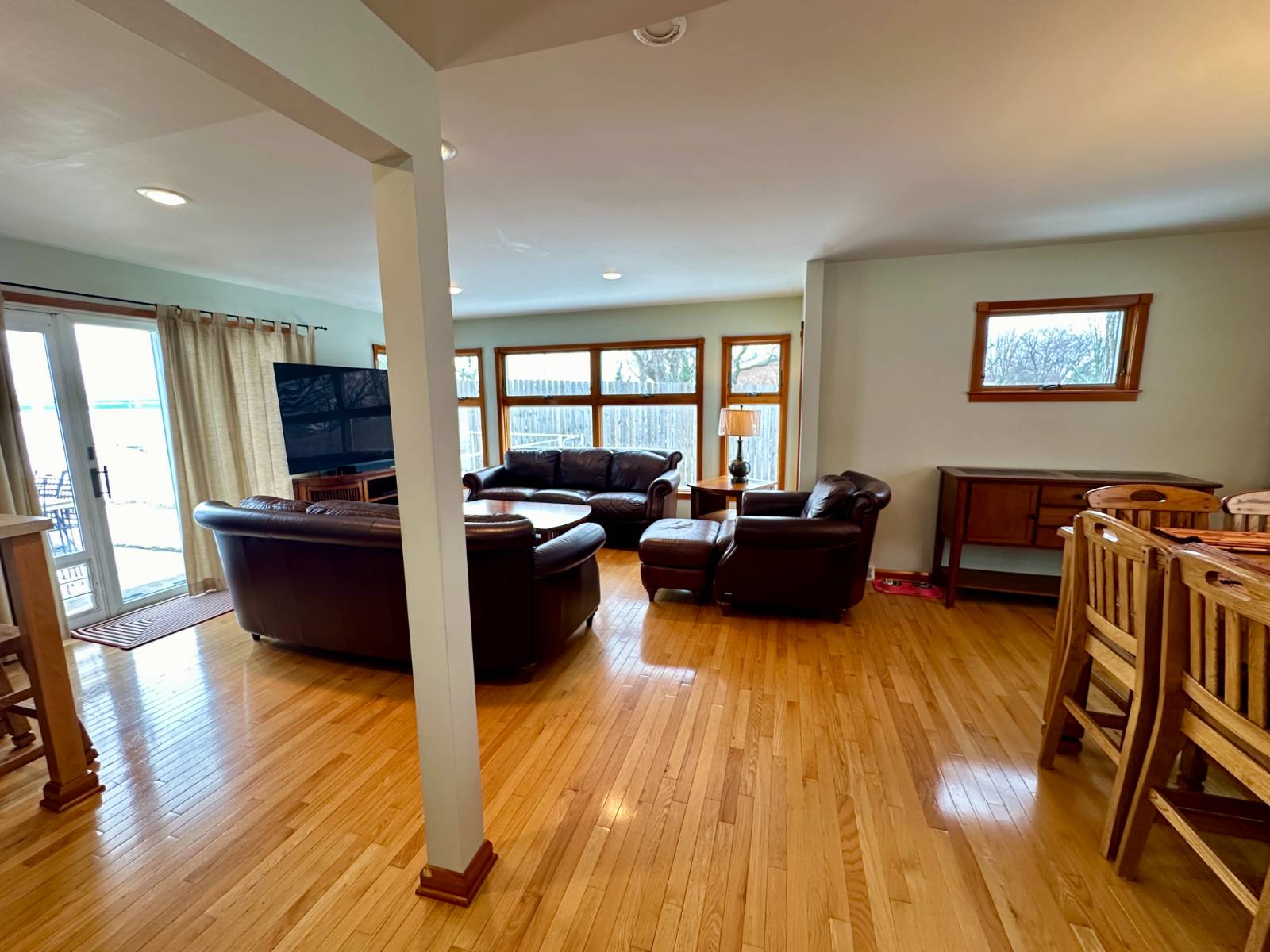 ;
;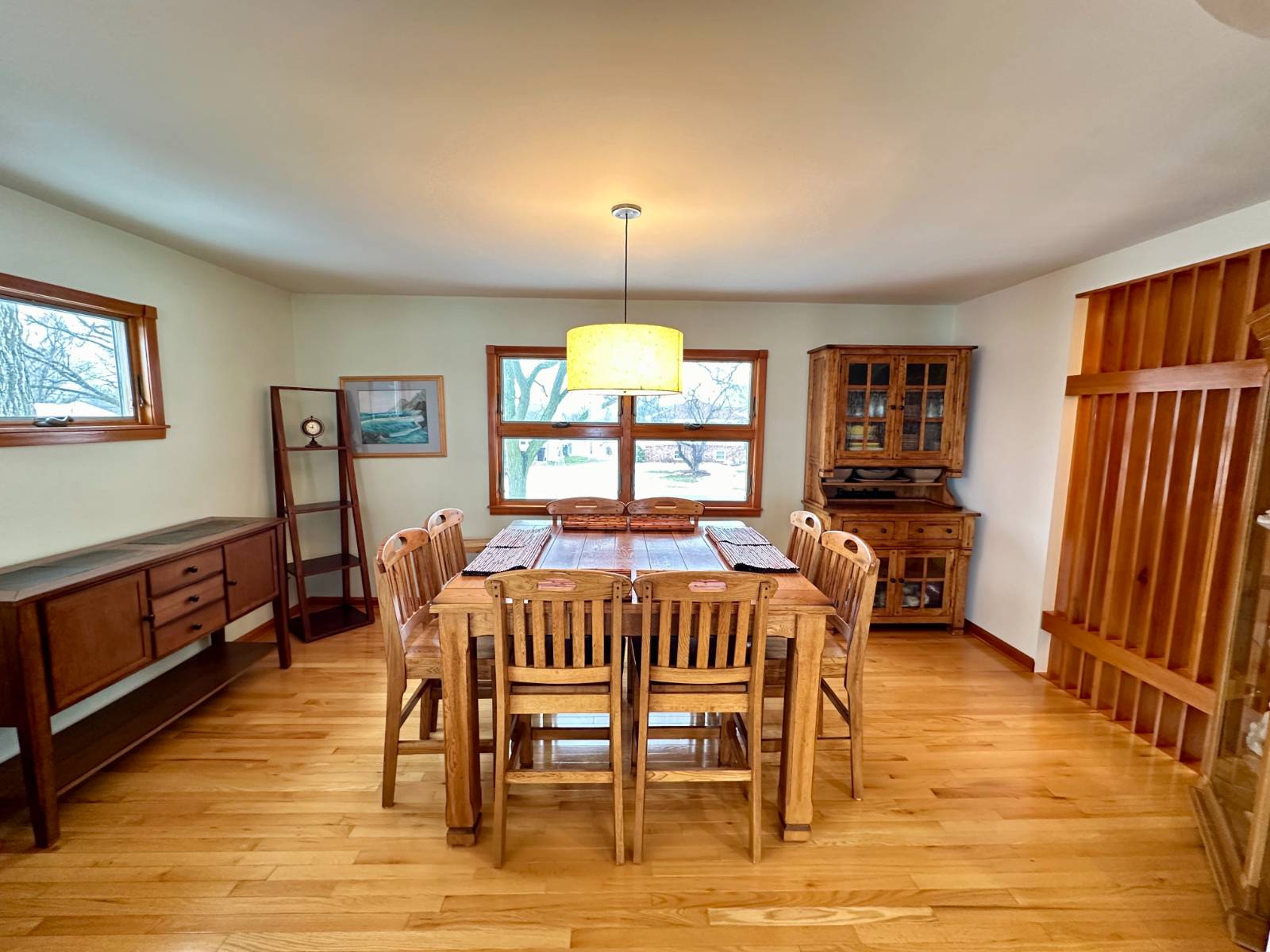 ;
;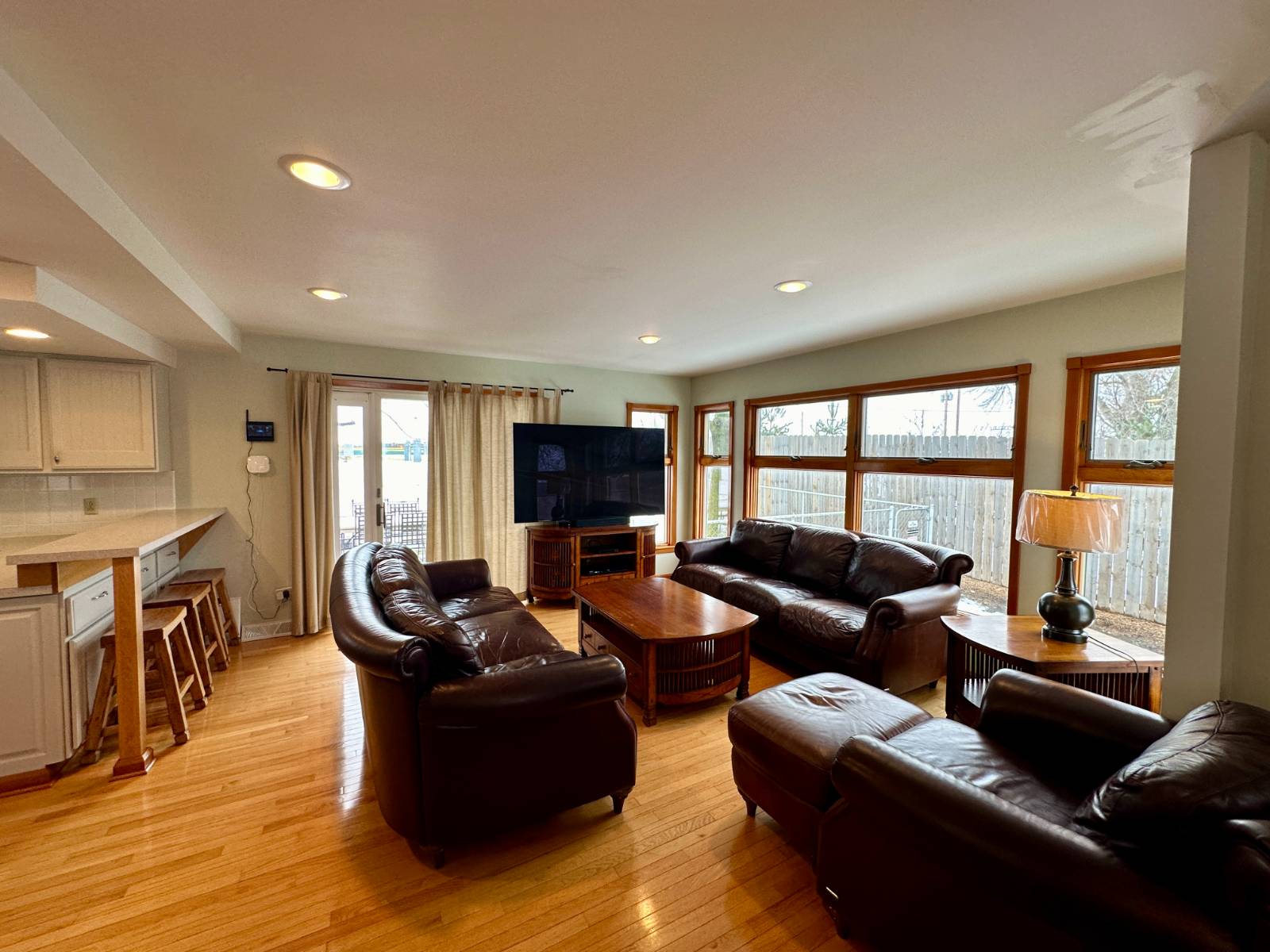 ;
;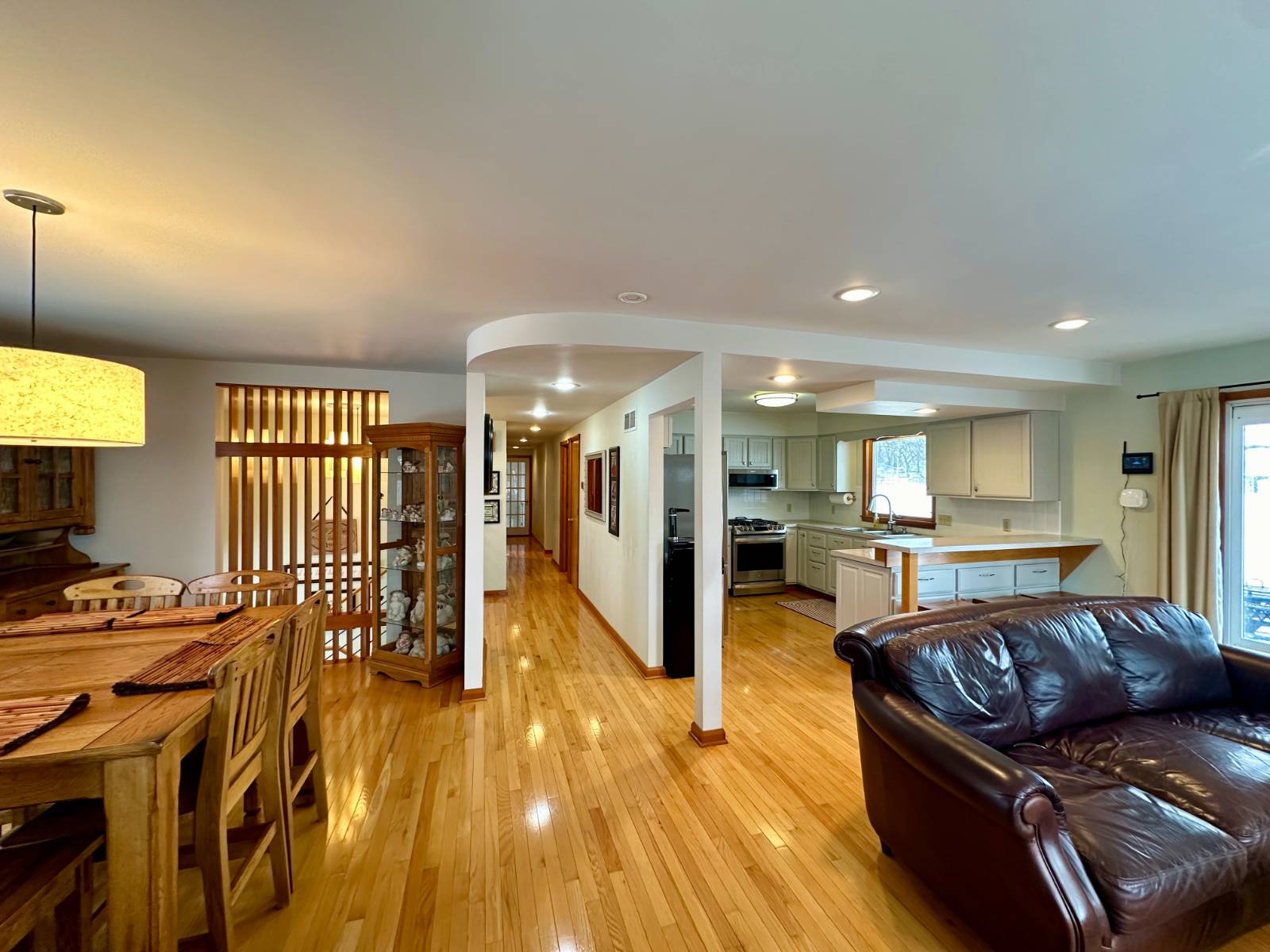 ;
;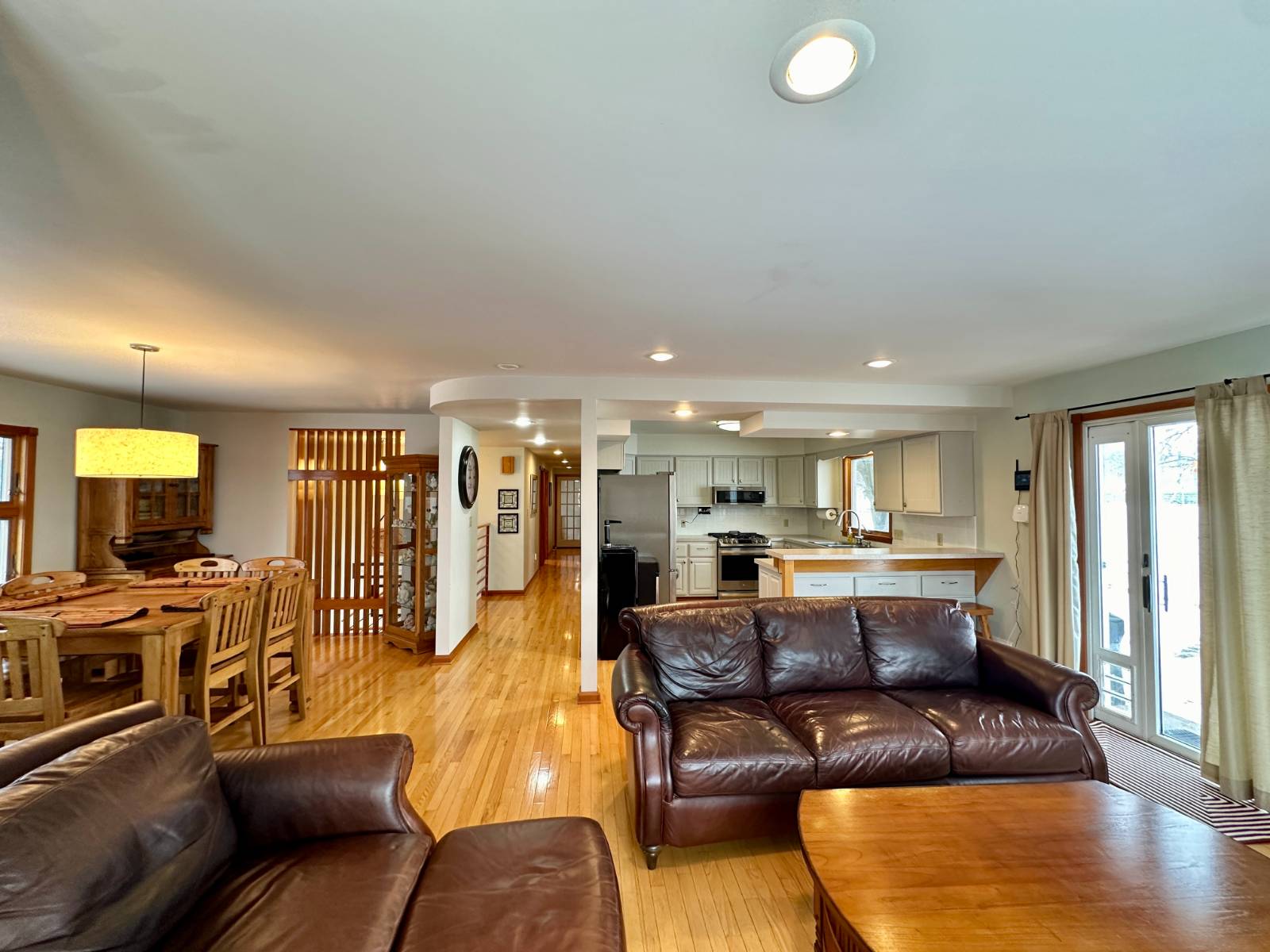 ;
;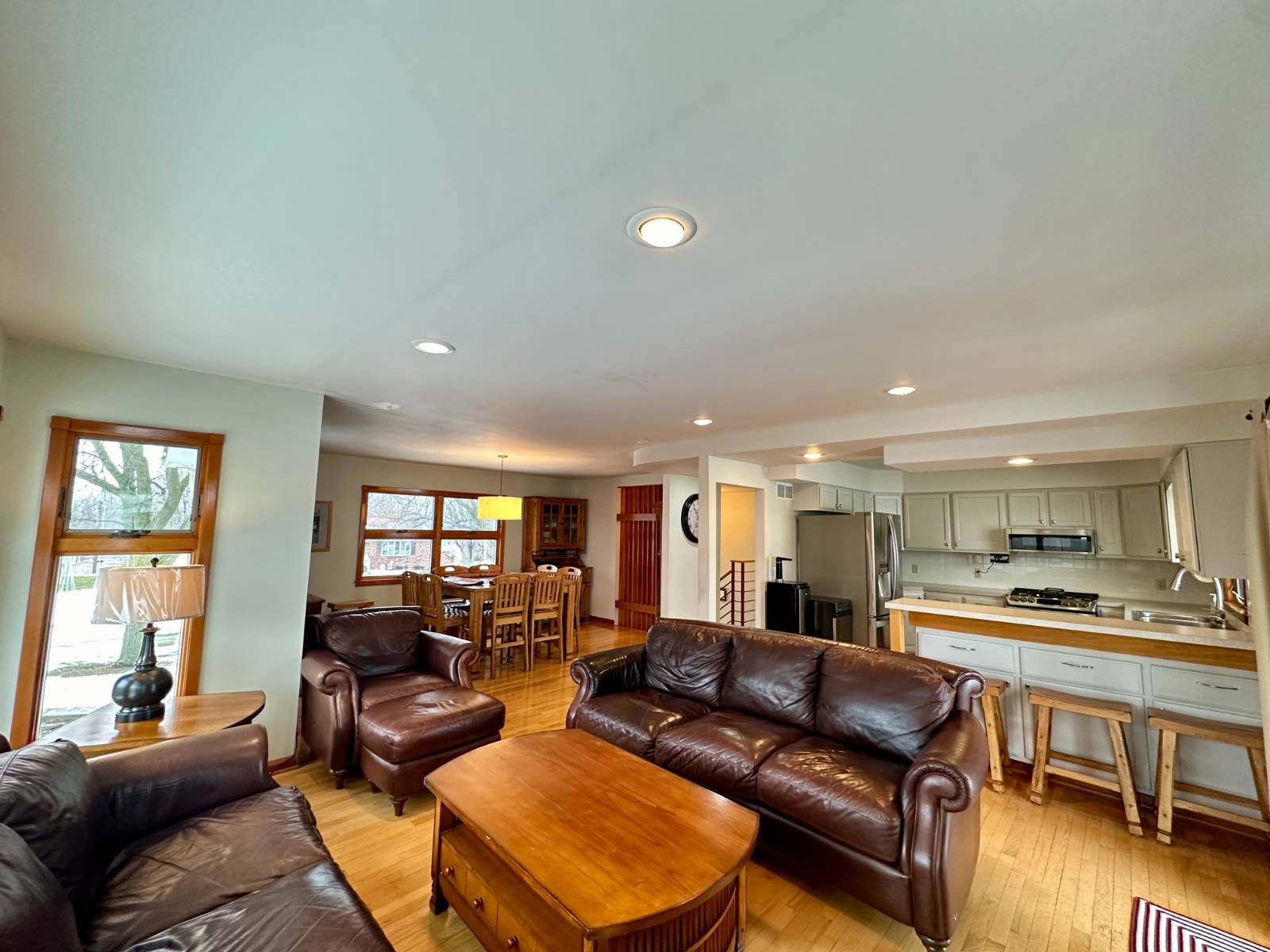 ;
;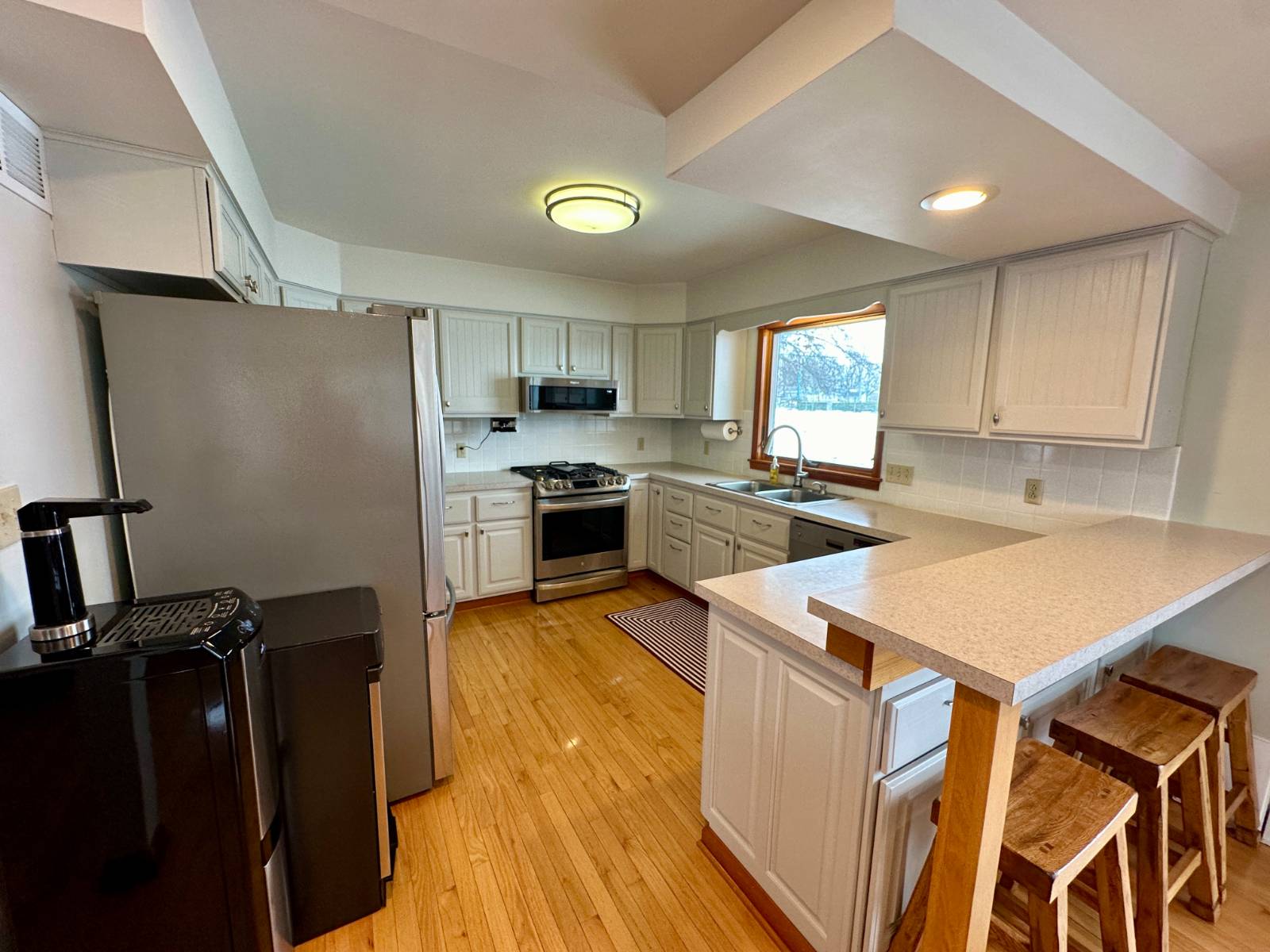 ;
;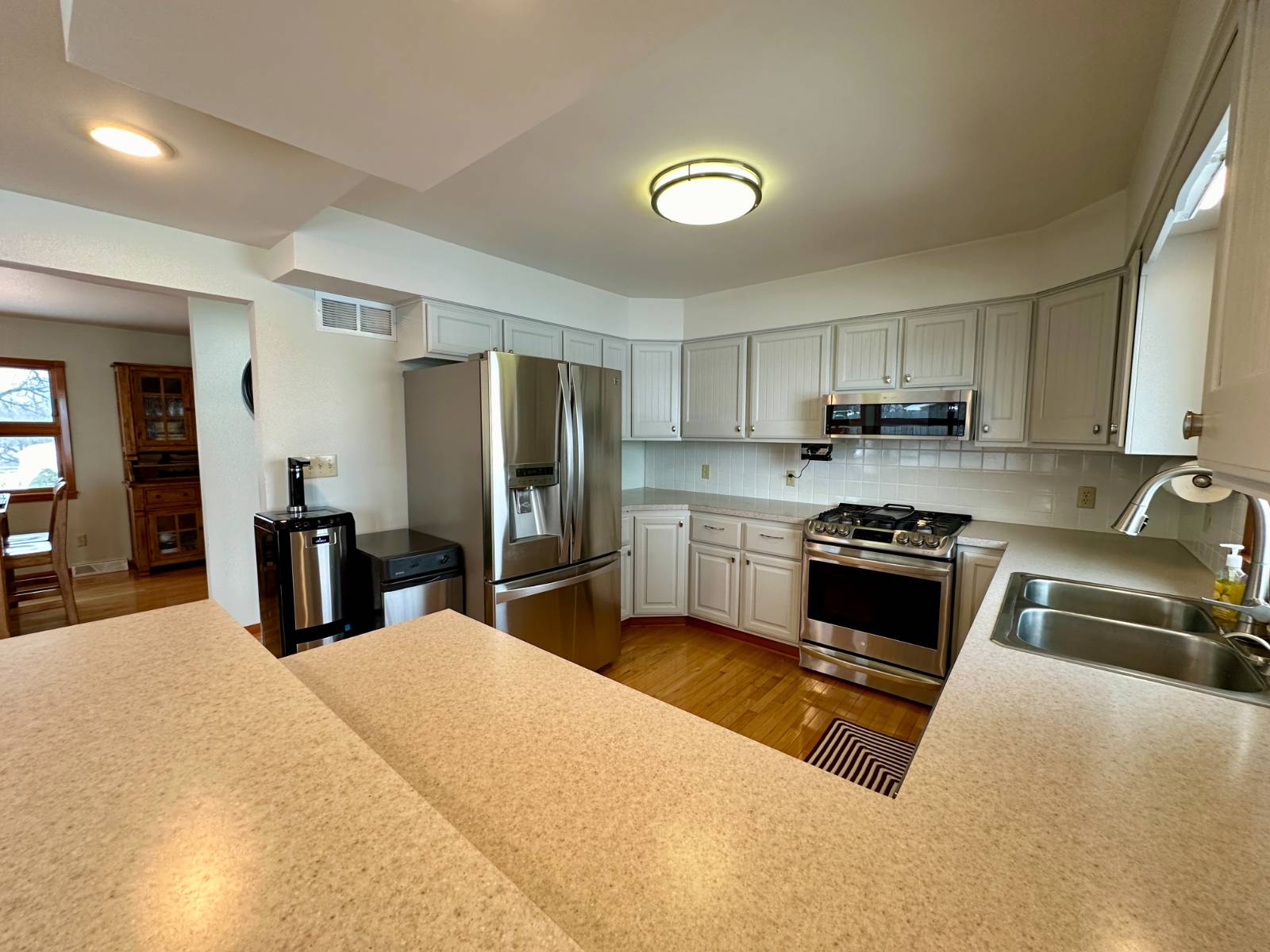 ;
;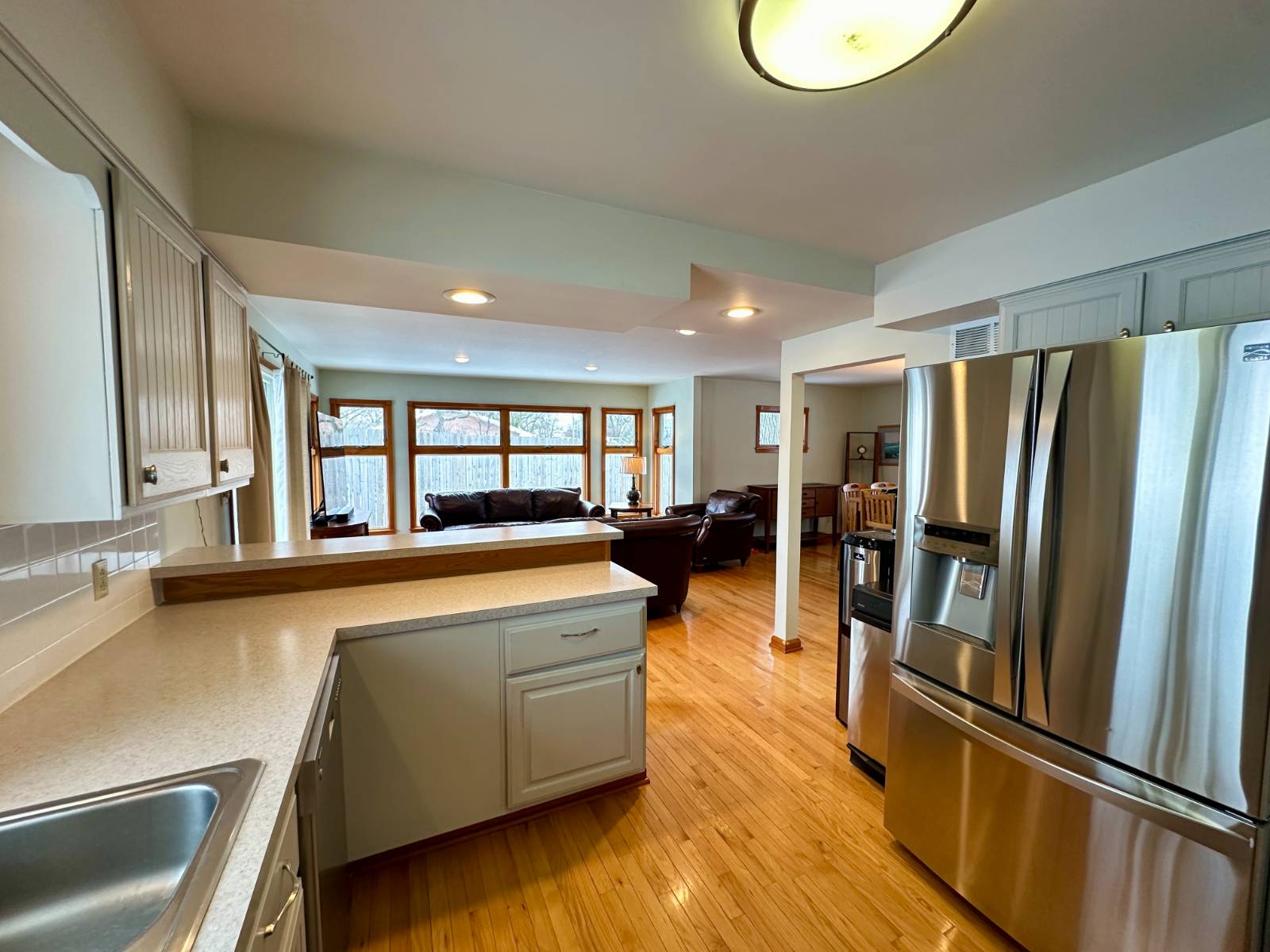 ;
;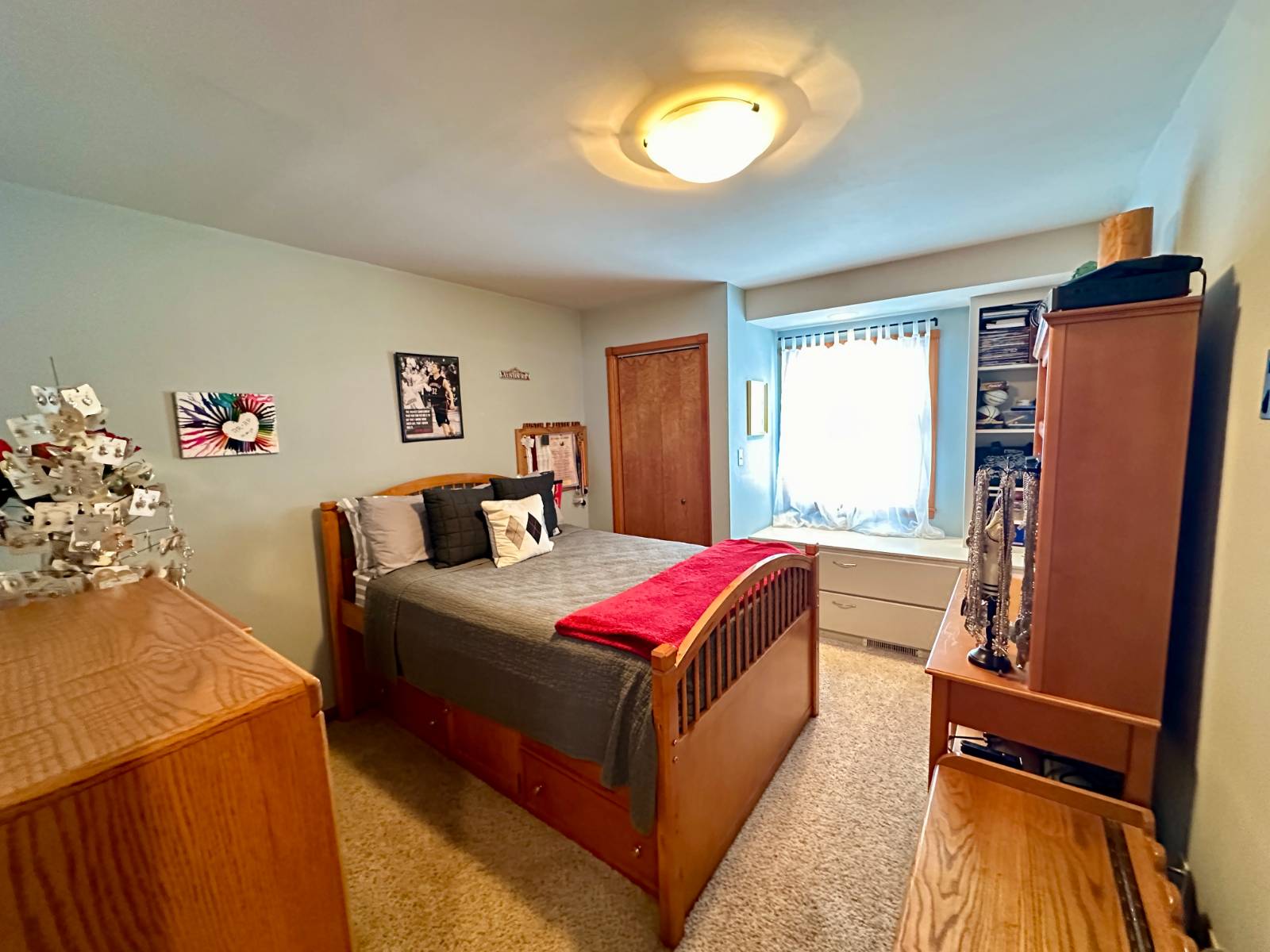 ;
;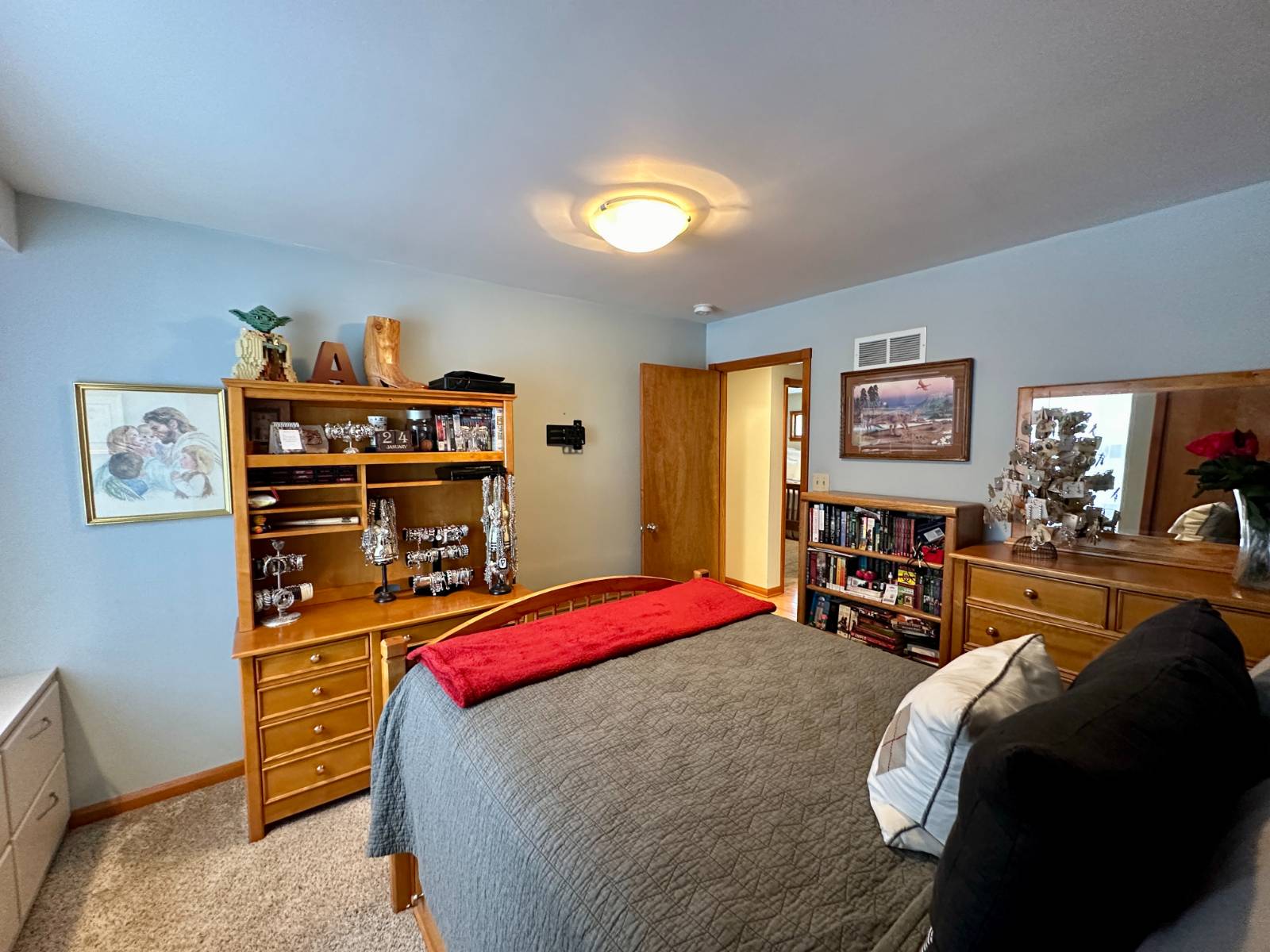 ;
;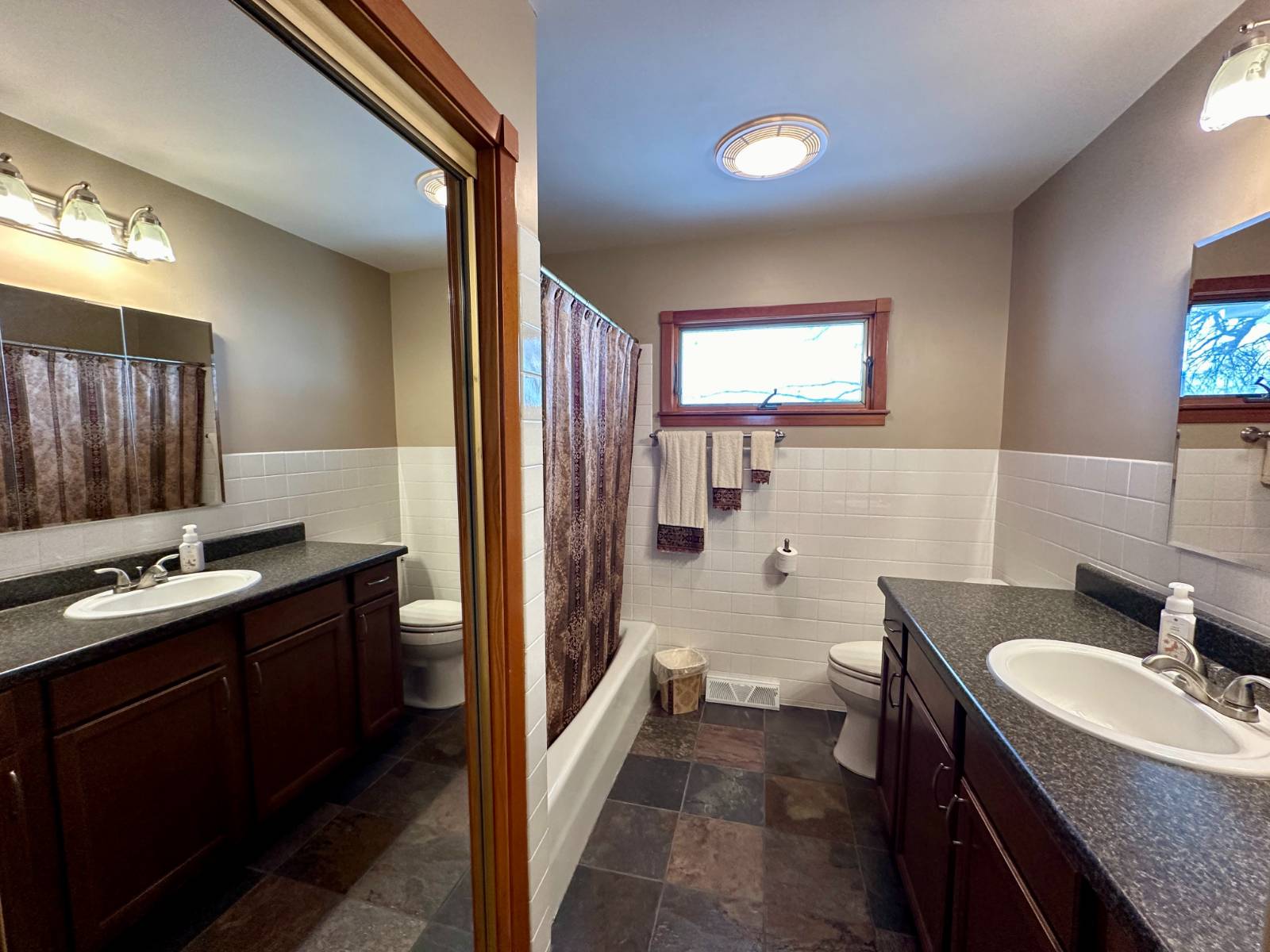 ;
;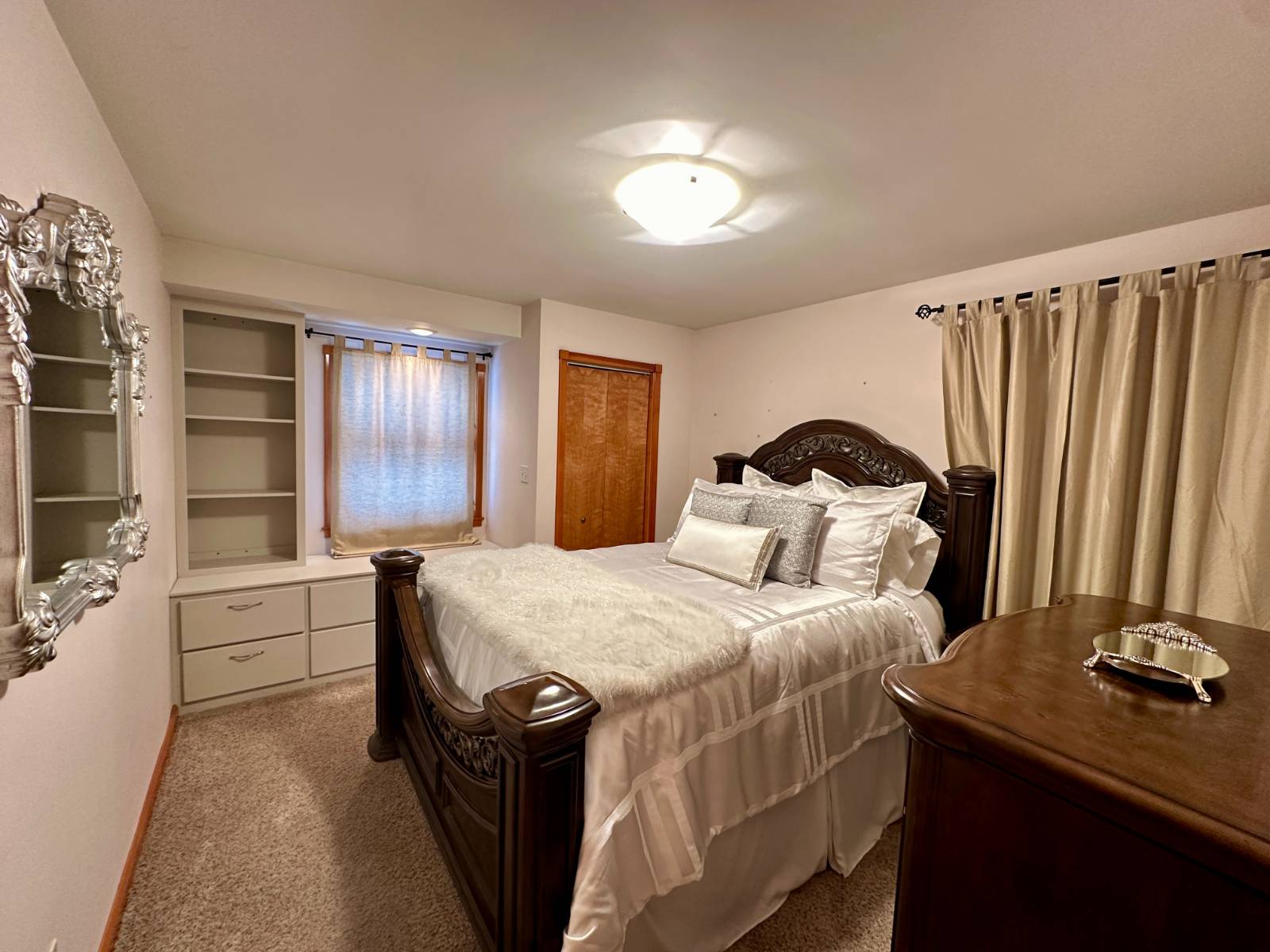 ;
;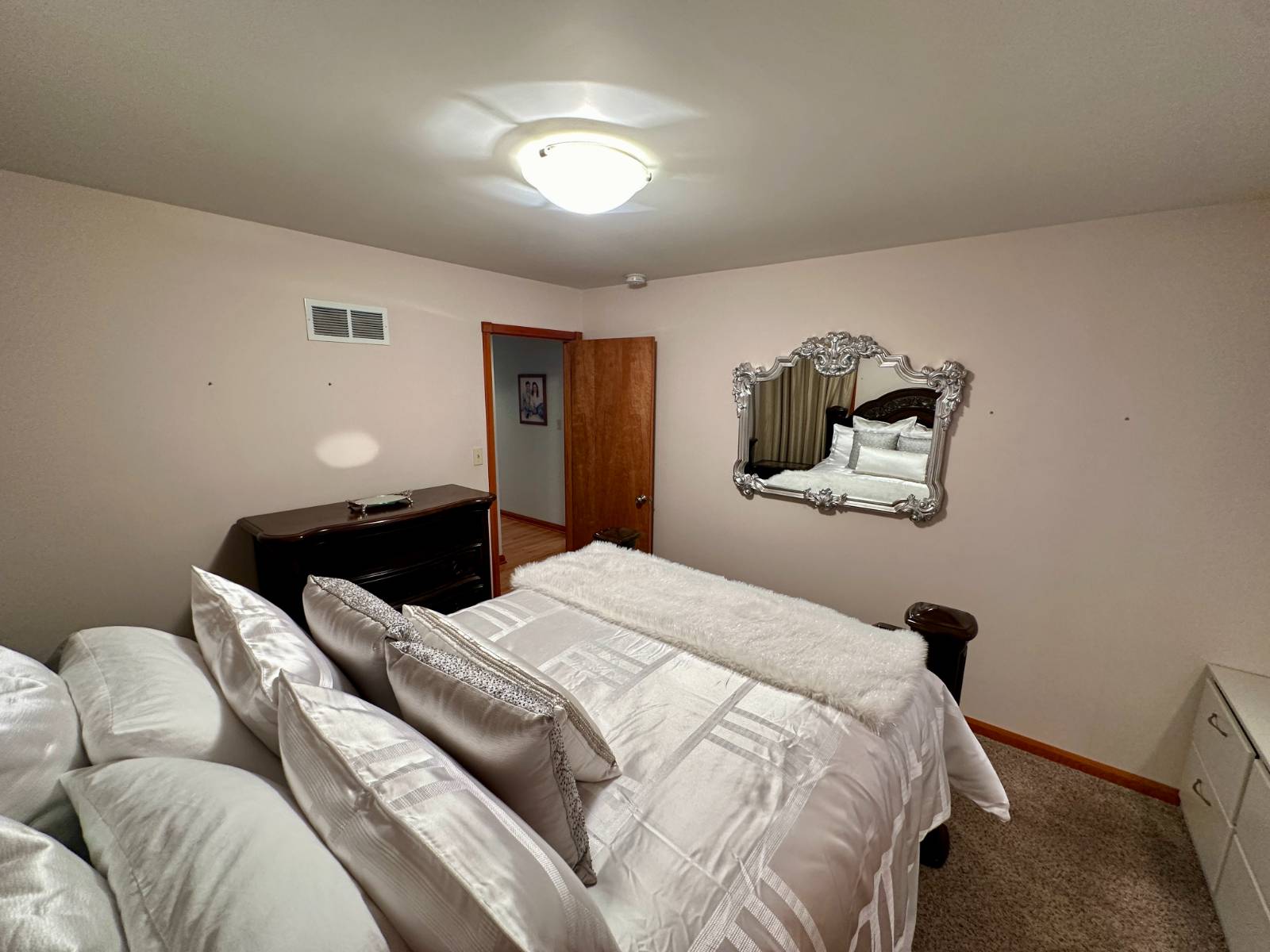 ;
;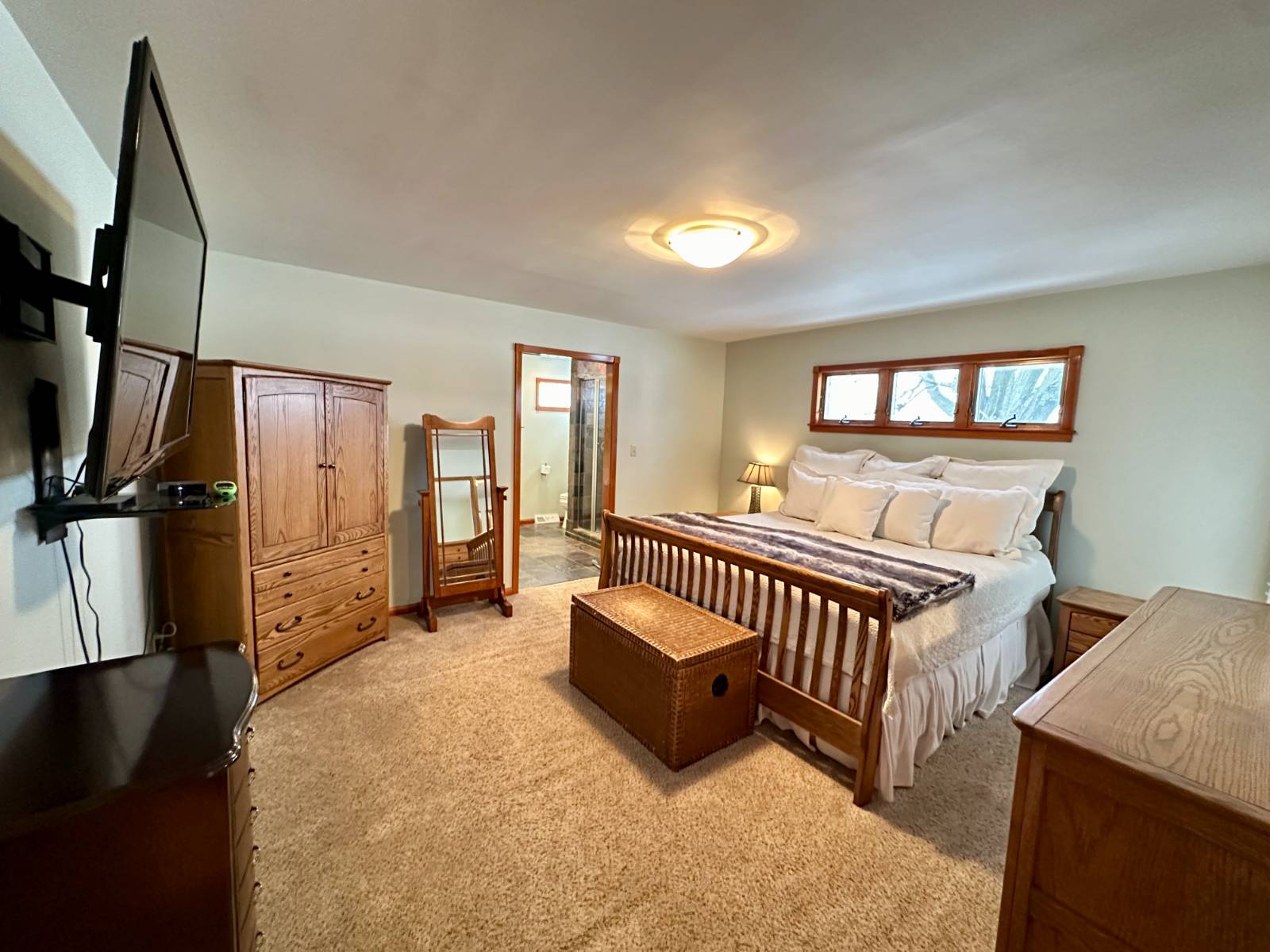 ;
;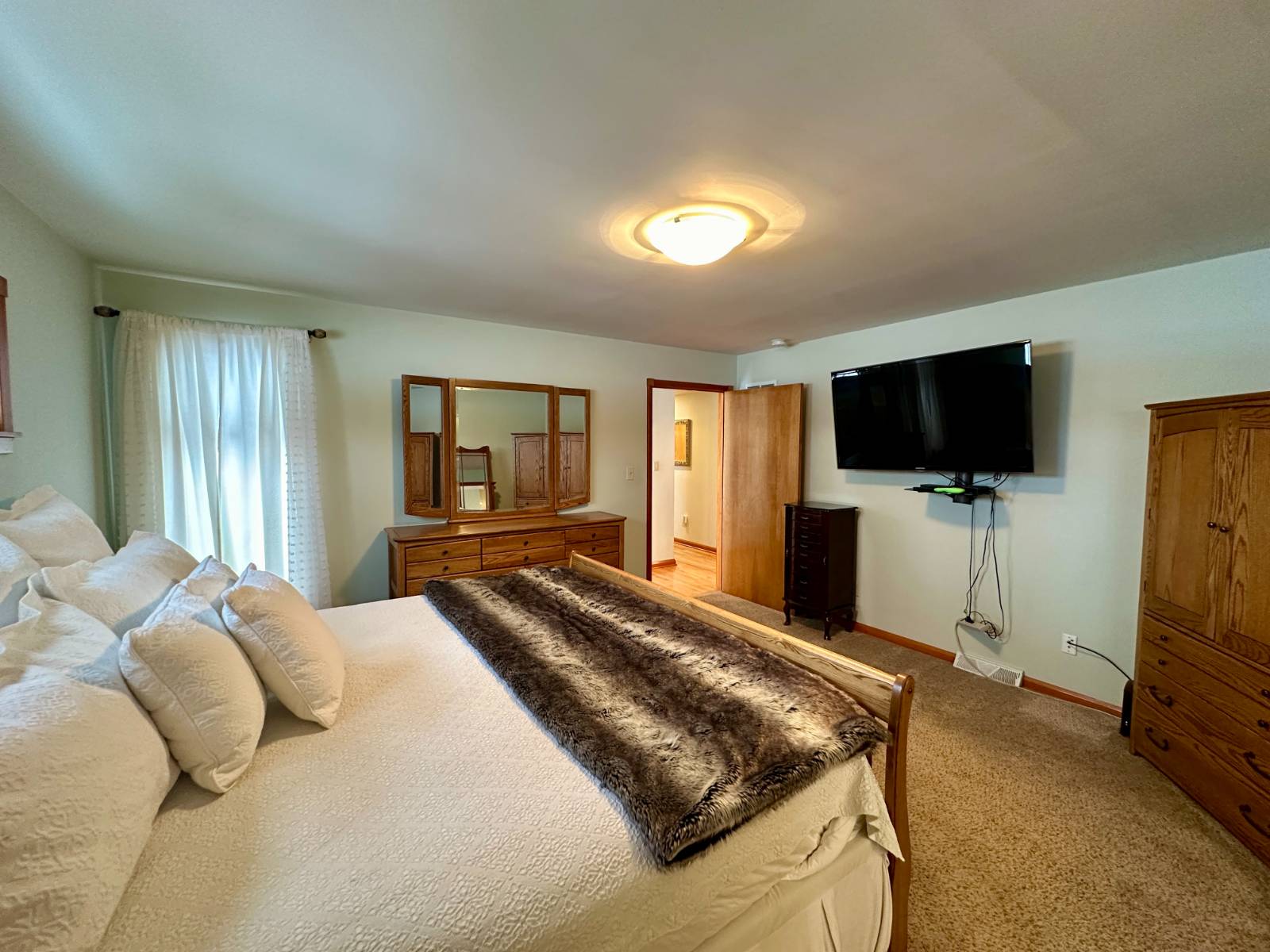 ;
;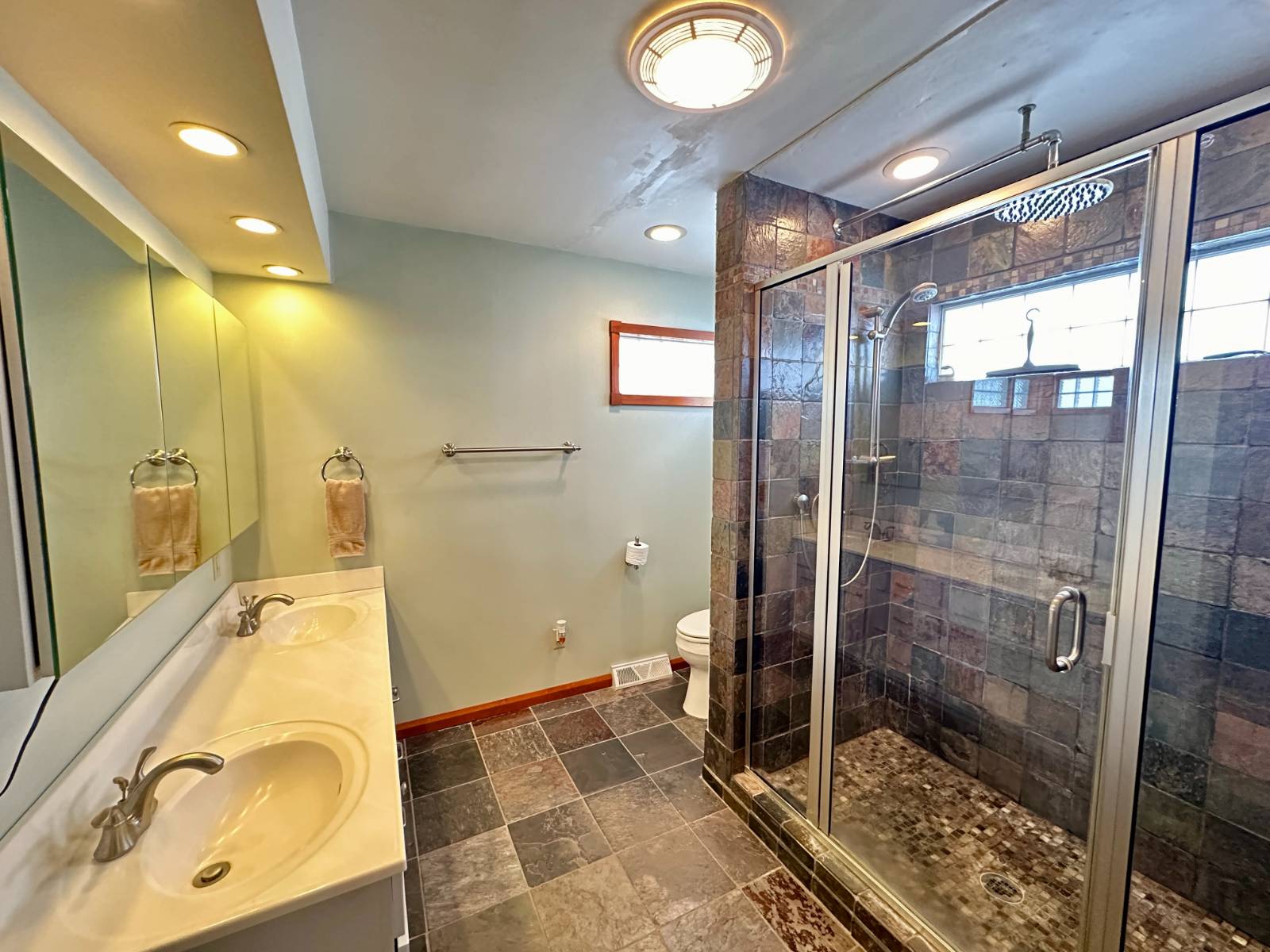 ;
;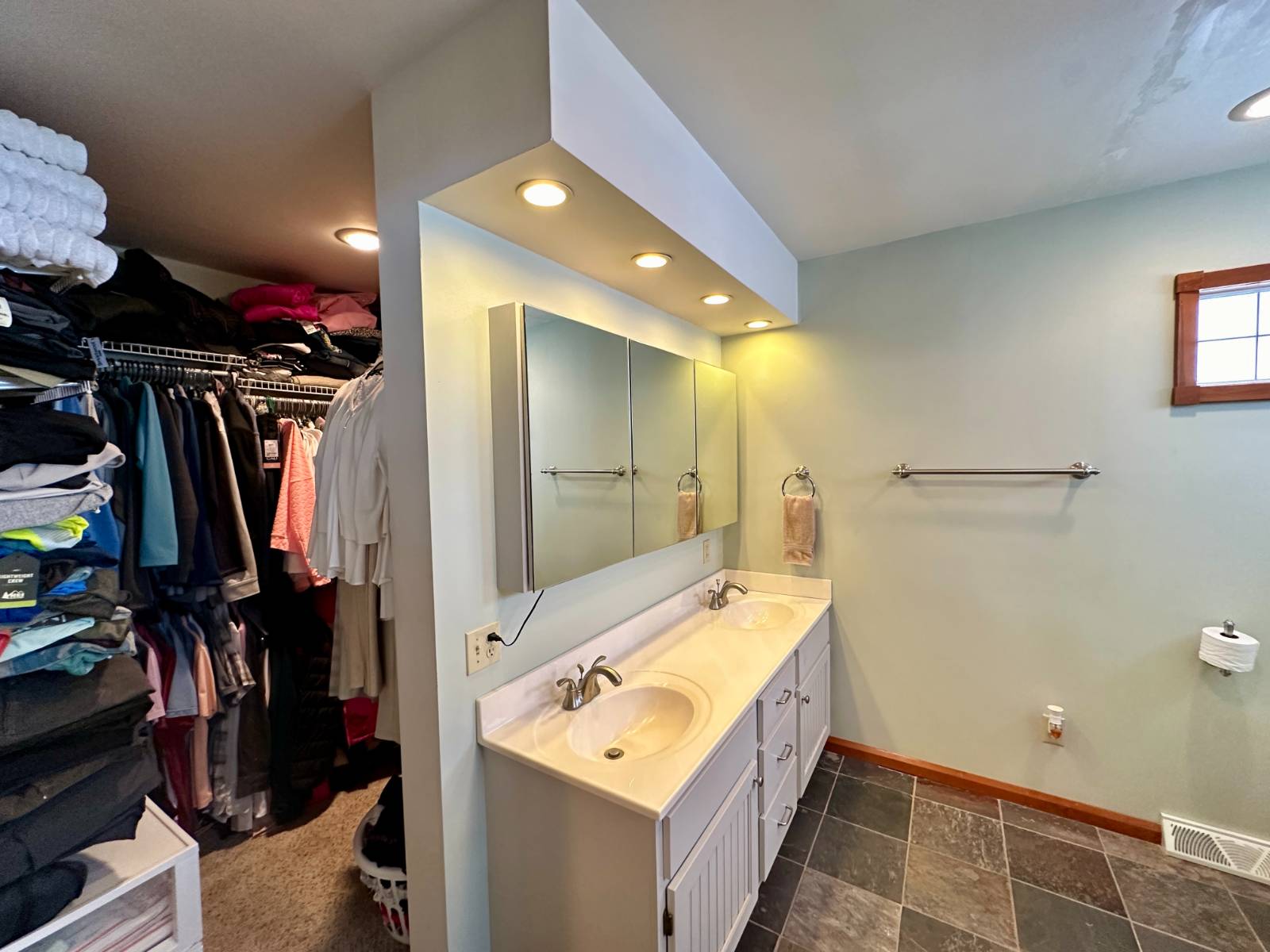 ;
;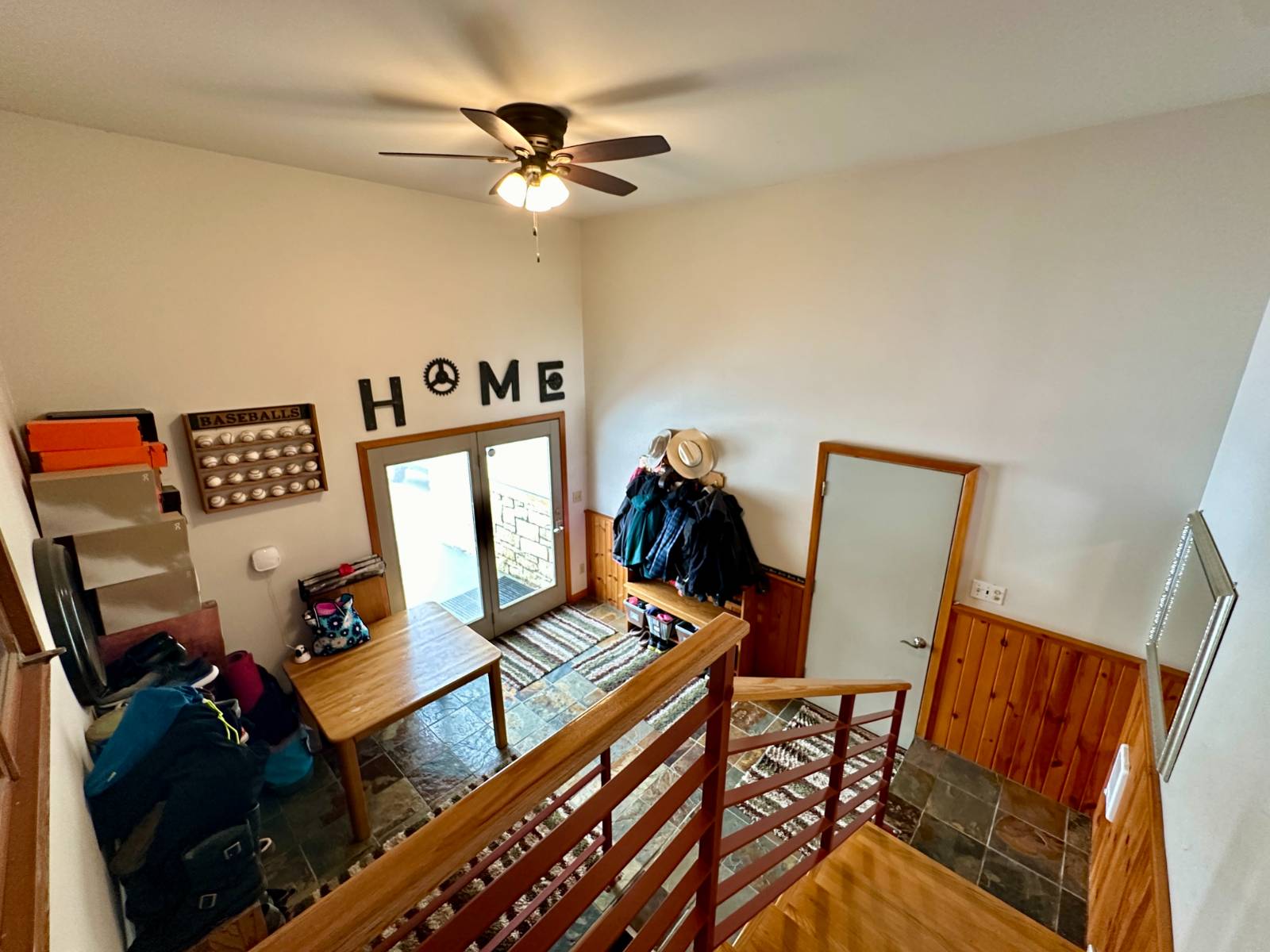 ;
;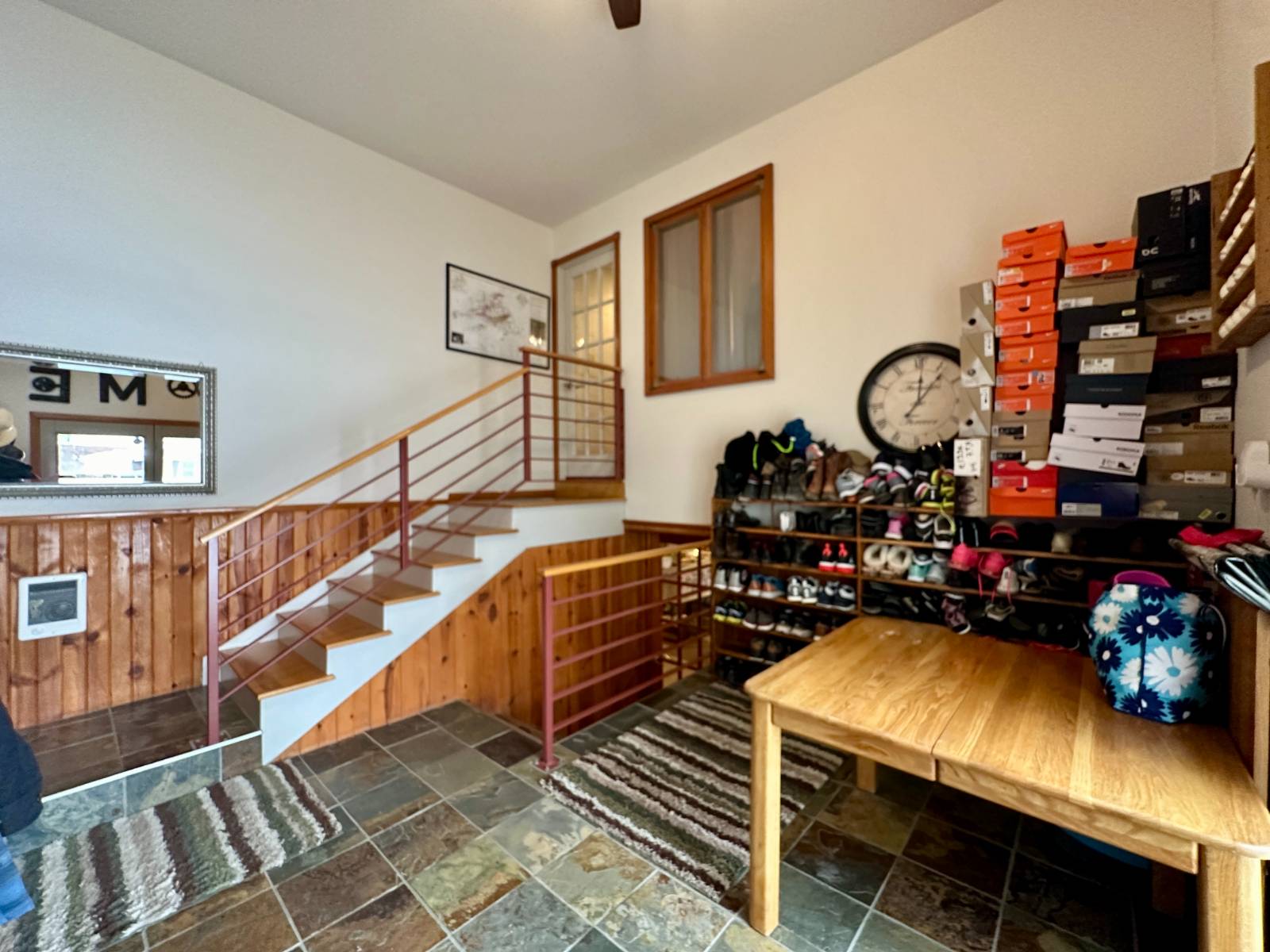 ;
;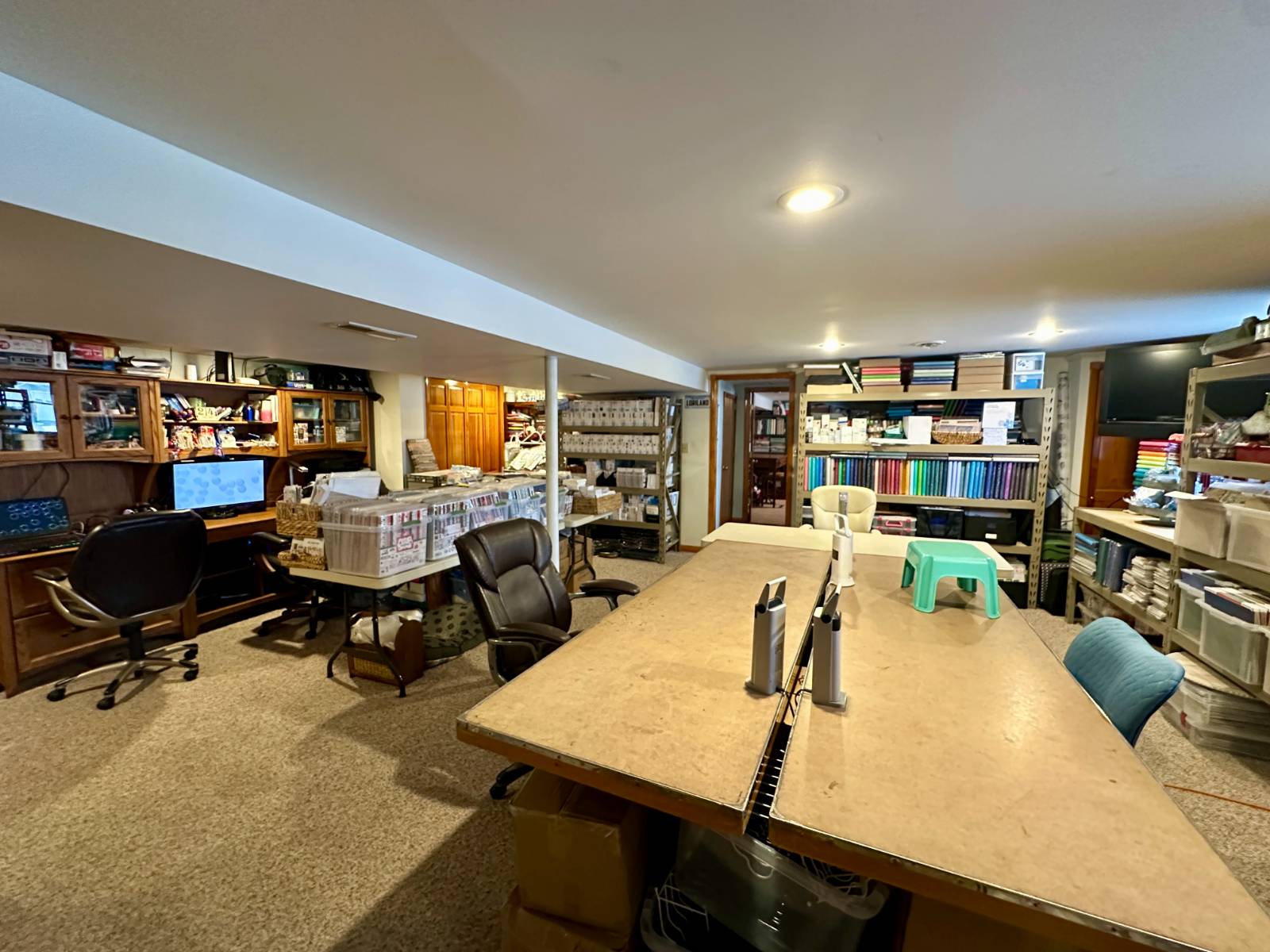 ;
;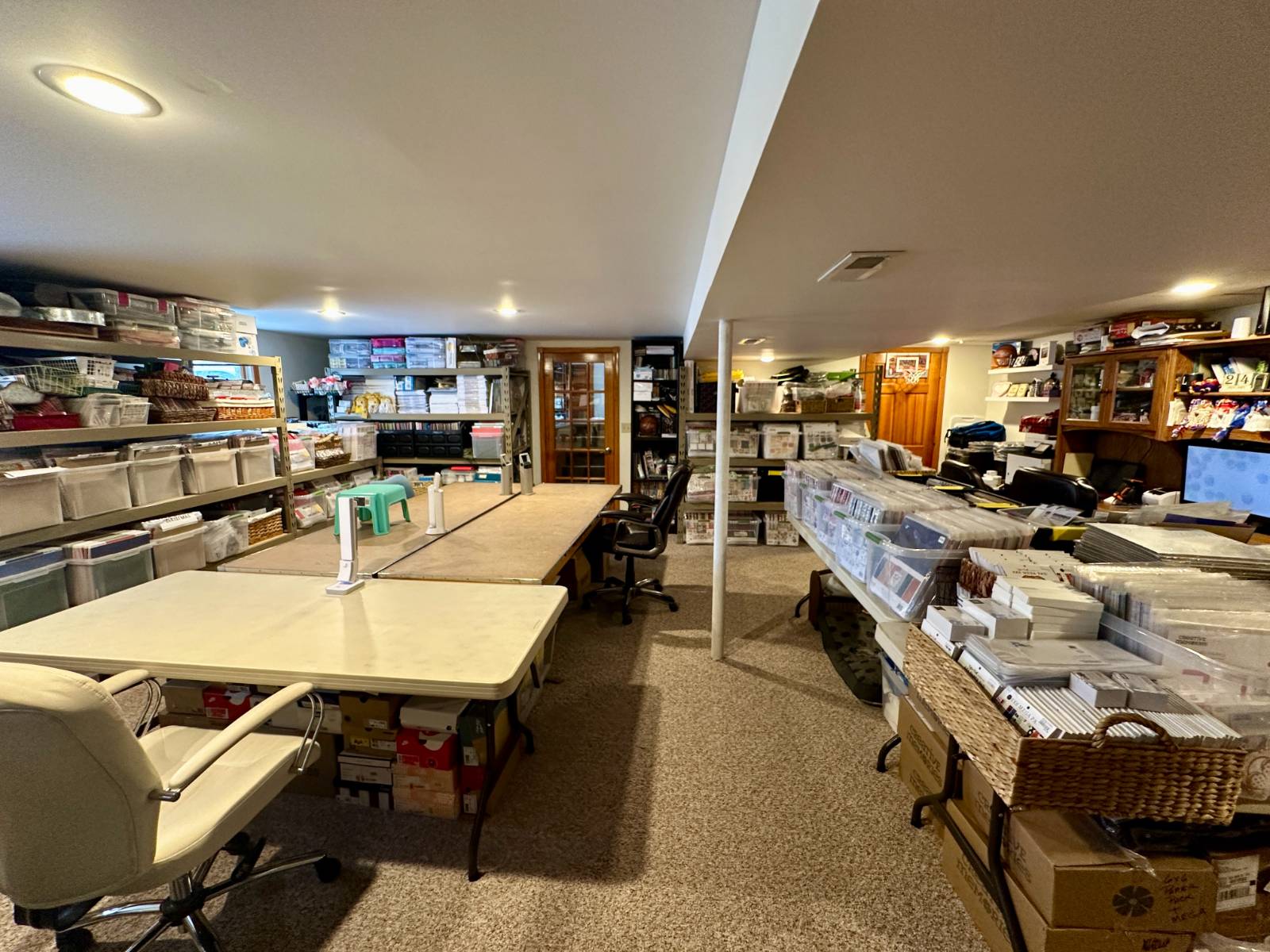 ;
;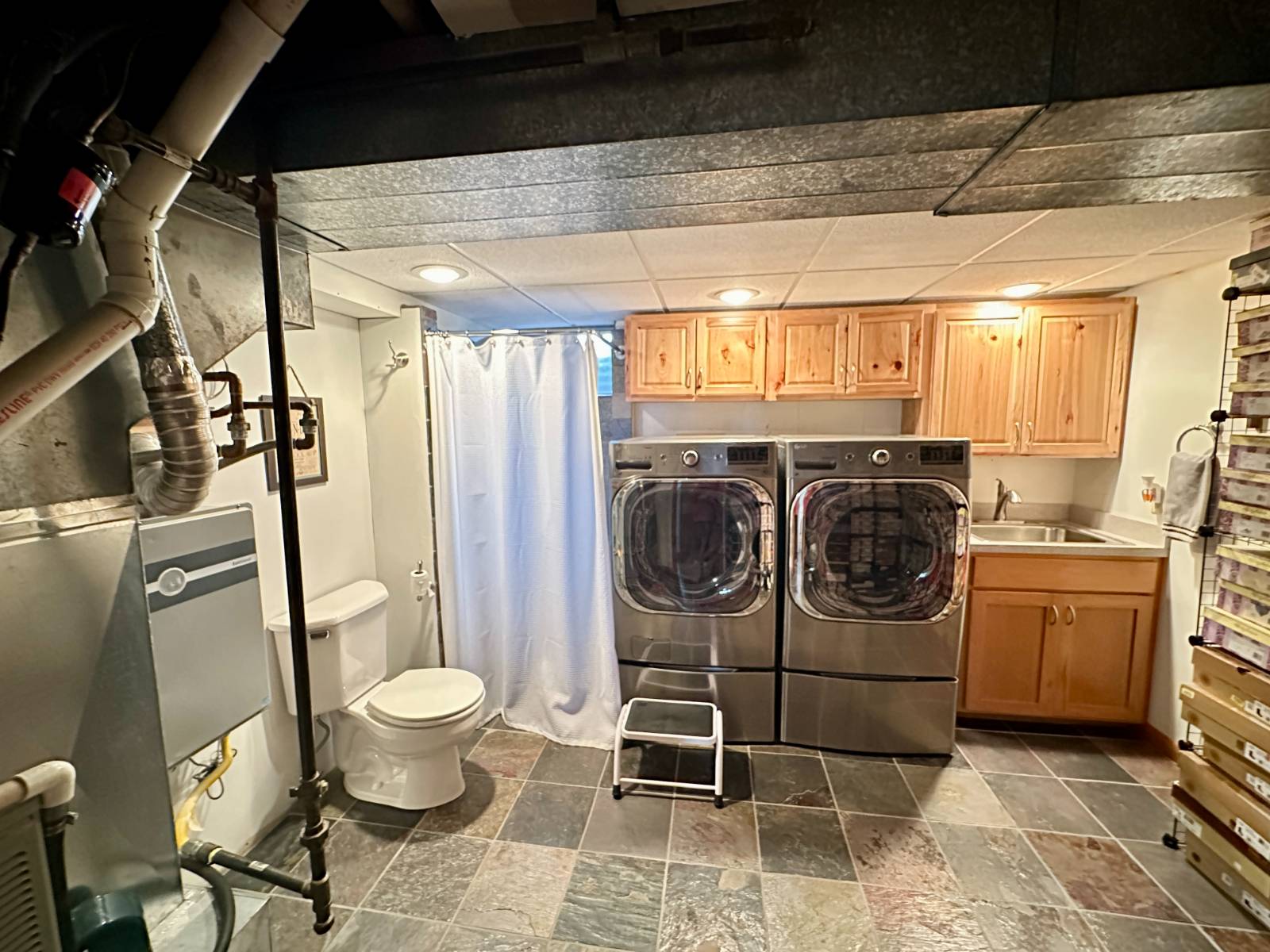 ;
;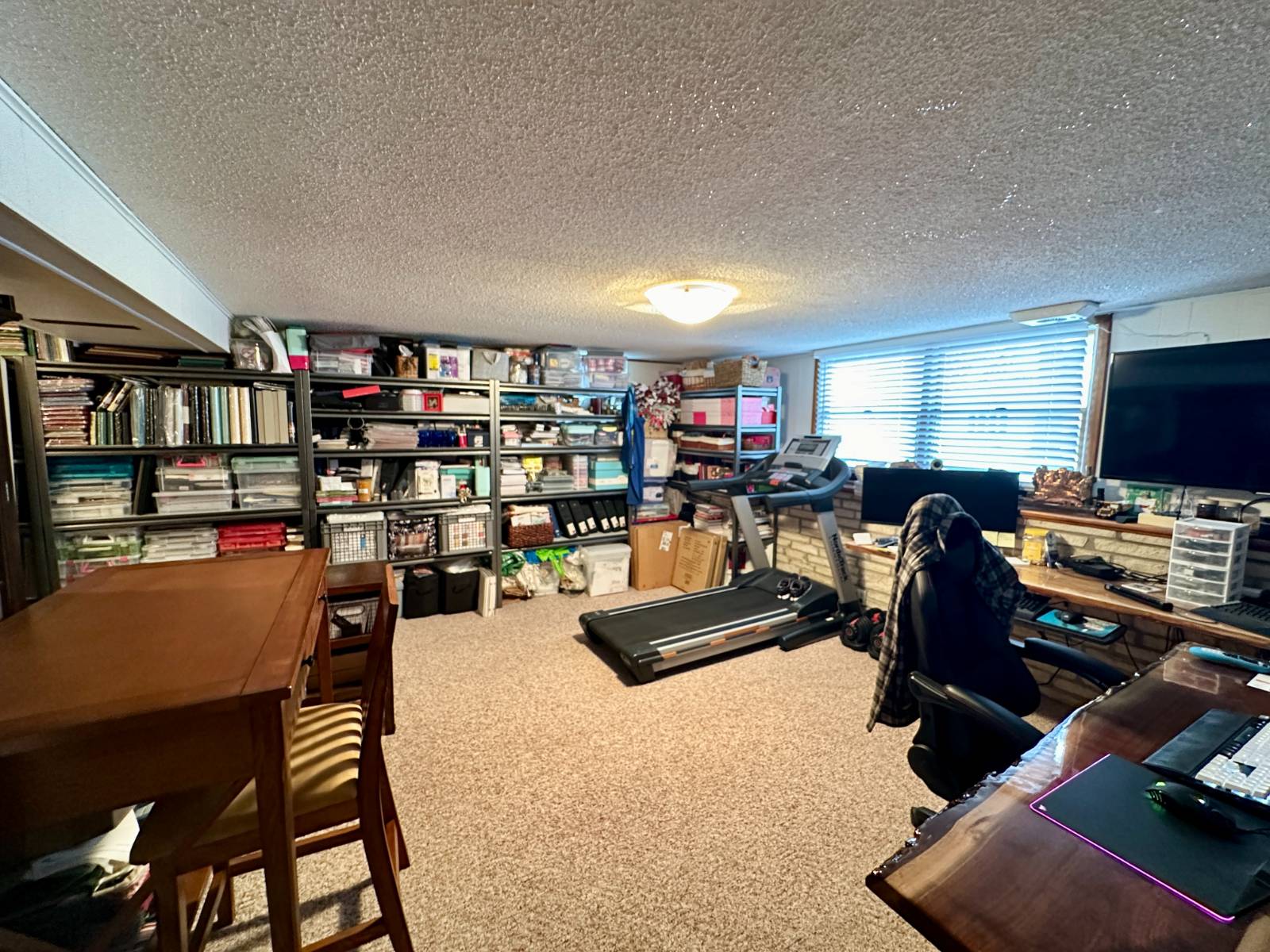 ;
;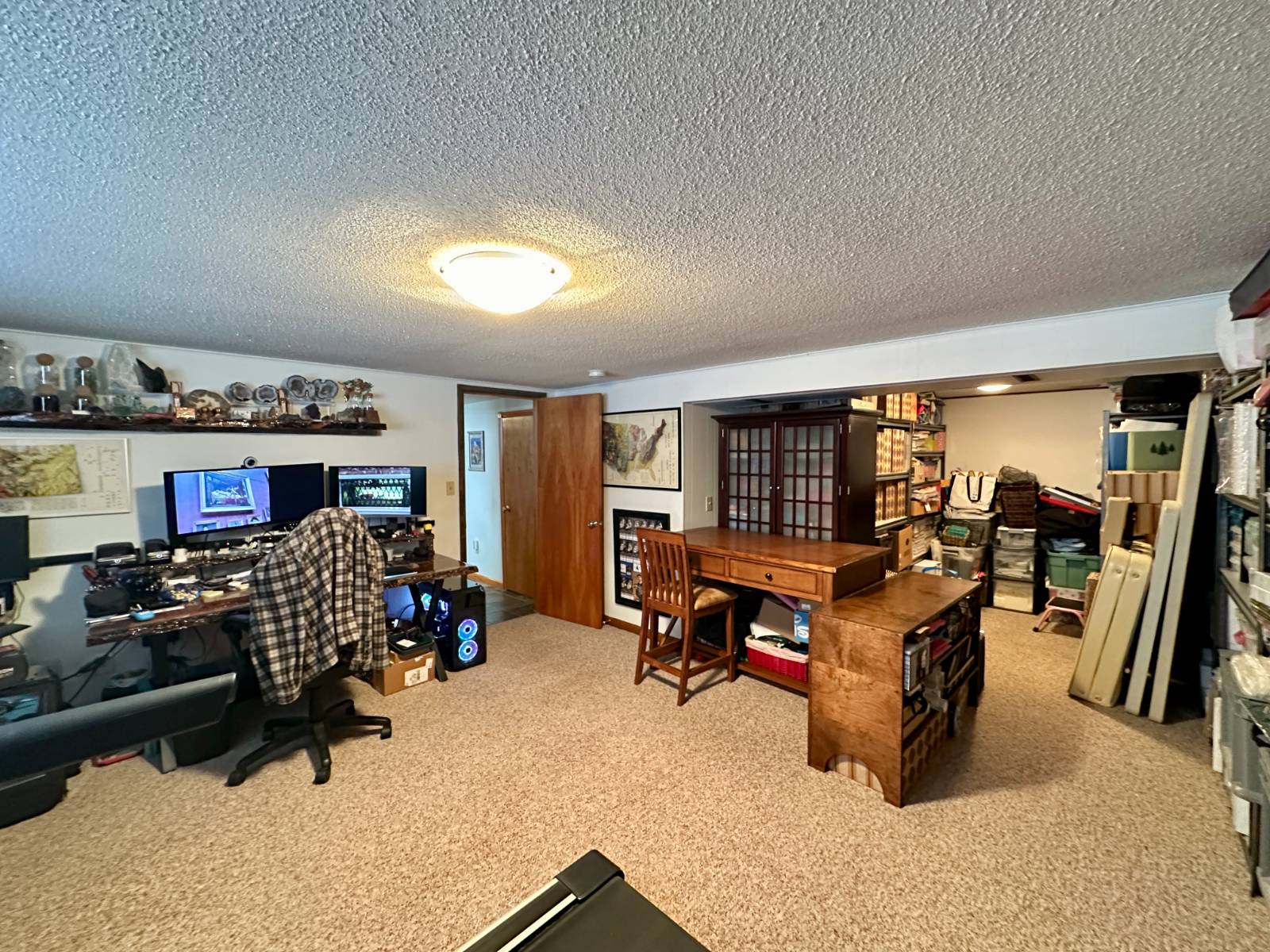 ;
;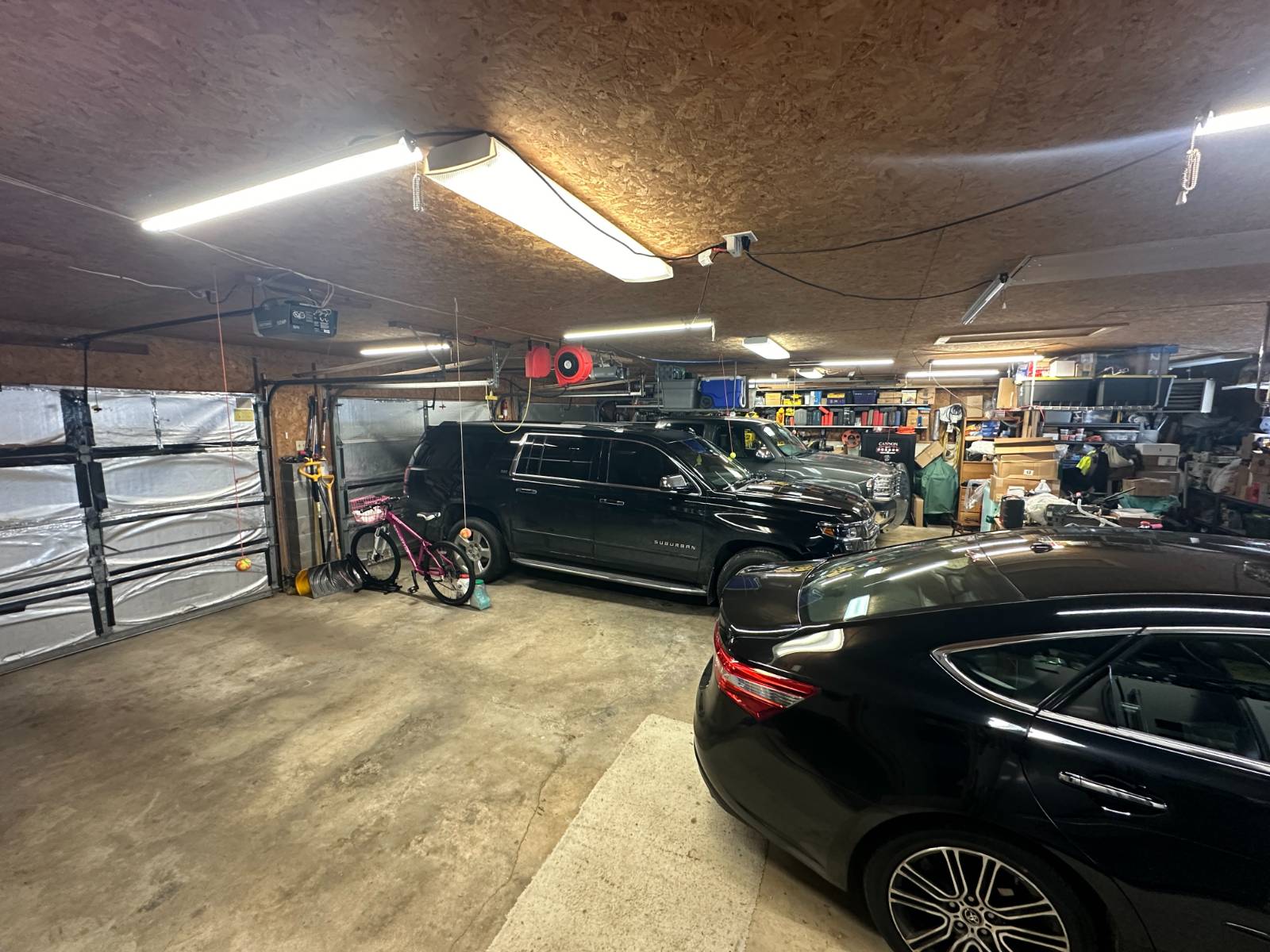 ;
;