407 Jennifer Ave., Carmi, IL 62821
| Listing ID |
11449264 |
|
|
|
| Property Type |
House |
|
|
|
| County |
White |
|
|
|
| Neighborhood |
Edgewood Subdivision |
|
|
|
|
| Total Tax |
$4,826 |
|
|
|
| Tax ID |
1323380009 |
|
|
|
| FEMA Flood Map |
fema.gov/portal |
|
|
|
| Year Built |
2000 |
|
|
|
|
Beautiful 3-Bedroom, 2-Bathroom Brick Home with Modern Features
Located in a sought-after neighborhood, this charming 3-bedroom, 2-bathroom brick home, built in 2000, offers a perfect blend of style and functionality. The home features a desirable split floor plan, ensuring privacy between the primary suite and the two guest bedrooms. As you step inside, you're greeted by 9-foot ceilings that flow throughout the home, enhancing the spacious feel. The sunny breakfast nook provides a perfect spot to start your day, while the formal dining room offers an ideal space for entertaining. The inviting primary suite boasts a tray ceiling for added character and a large walk-in closet. Relax in the en-suite bath, complete with a jetted tub. The kitchen features abundant cabinetry and a stainless steel appliance package. Additional highlights include a cozy gas fireplace in the living room, a convenient laundry room with a utility sink, and a two-car garage offering plenty of storage space. Enjoy outdoor living on the deck, a great space for grilling or relaxing. This home combines thoughtful design and modern amenities, making it a true gem. Don't miss out-schedule your showing today!
|
- 3 Total Bedrooms
- 2 Full Baths
- 1700 SF
- 14000 SF Lot
- Built in 2000
- 1 Story
- Available 3/17/2025
- Ranch Style
- Oven/Range
- Refrigerator
- Dishwasher
- Garbage Disposal
- Washer
- Stainless Steel
- Carpet Flooring
- Ceramic Tile Flooring
- 9 Rooms
- Entry Foyer
- Living Room
- Primary Bedroom
- en Suite Bathroom
- Walk-in Closet
- Kitchen
- Breakfast
- Laundry
- Private Guestroom
- First Floor Primary Bedroom
- First Floor Bathroom
- 1 Fireplace
- Forced Air
- Natural Gas Fuel
- Natural Gas Avail
- Central A/C
- Frame Construction
- Brick Siding
- Vinyl Siding
- Asphalt Shingles Roof
- Attached Garage
- 2 Garage Spaces
- Municipal Water
- Private Septic
- Deck
- Driveway
- Trees
- Utilities
- Shed
- Tax Exemptions
- $4,826 Total Tax
- Sold on 4/16/2025
- Sold for $210,000
- Buyer's Agent: Nikki Farny Edwards
- Company: NFE Realty
Listing data is deemed reliable but is NOT guaranteed accurate.
|



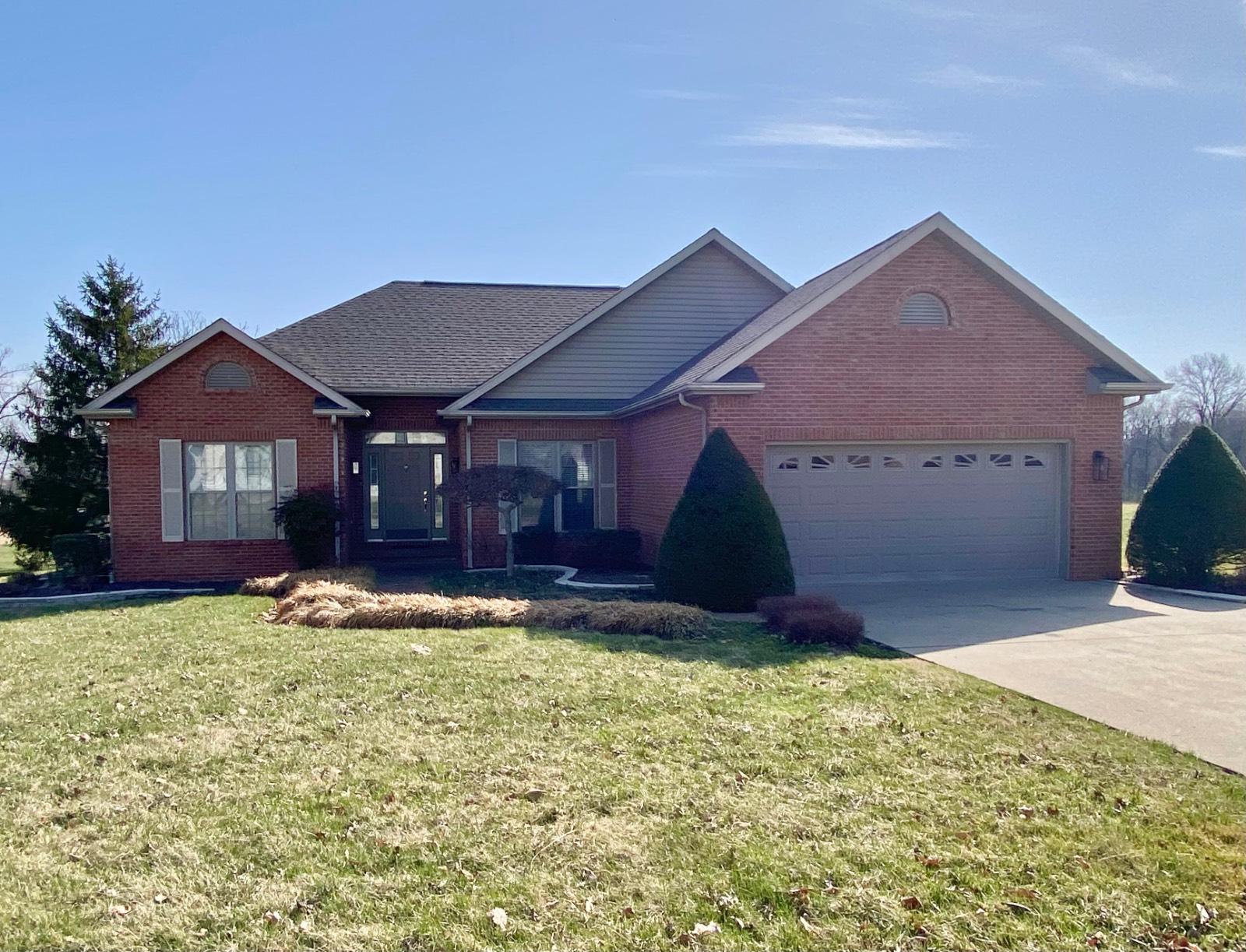


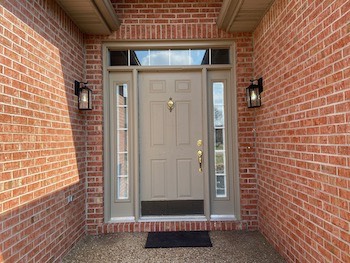 ;
;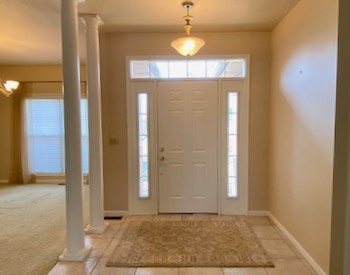 ;
;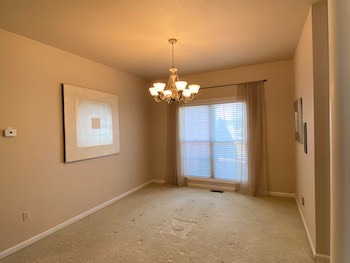 ;
;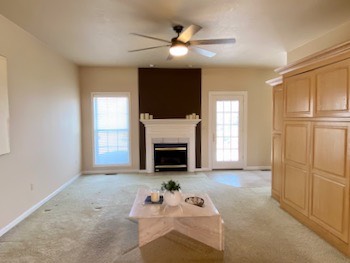 ;
;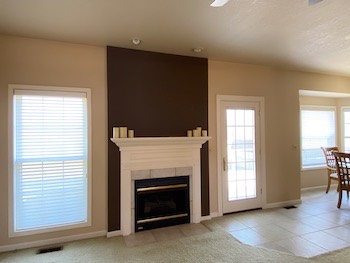 ;
;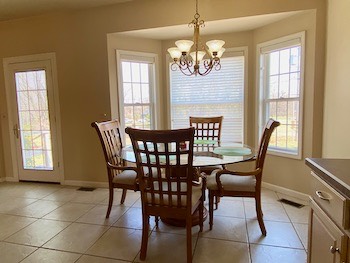 ;
;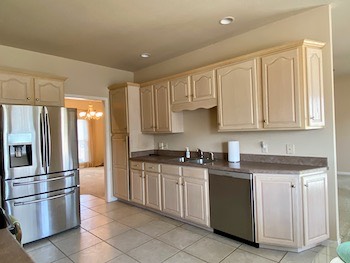 ;
;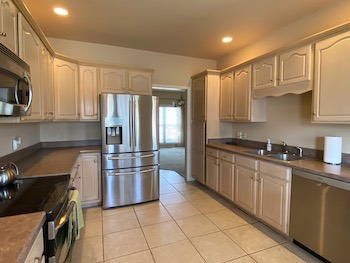 ;
;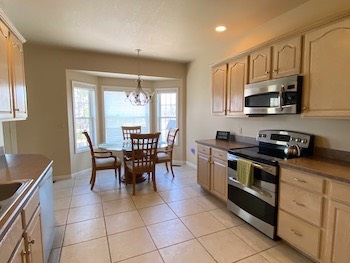 ;
;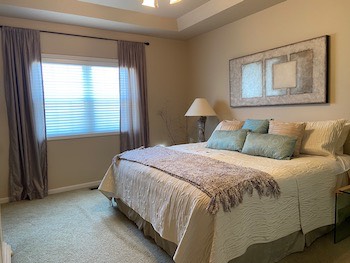 ;
;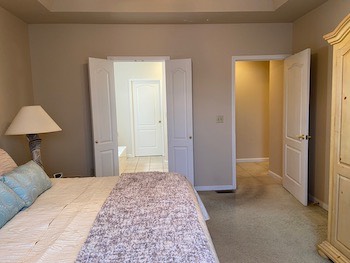 ;
;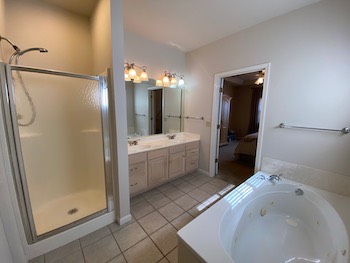 ;
;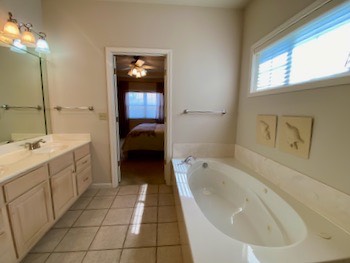 ;
;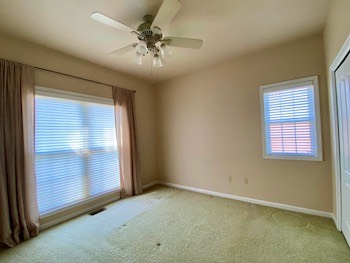 ;
;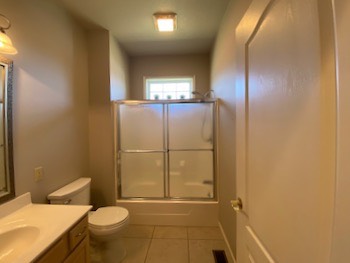 ;
;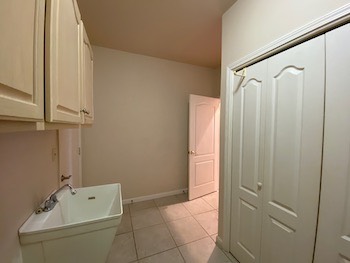 ;
;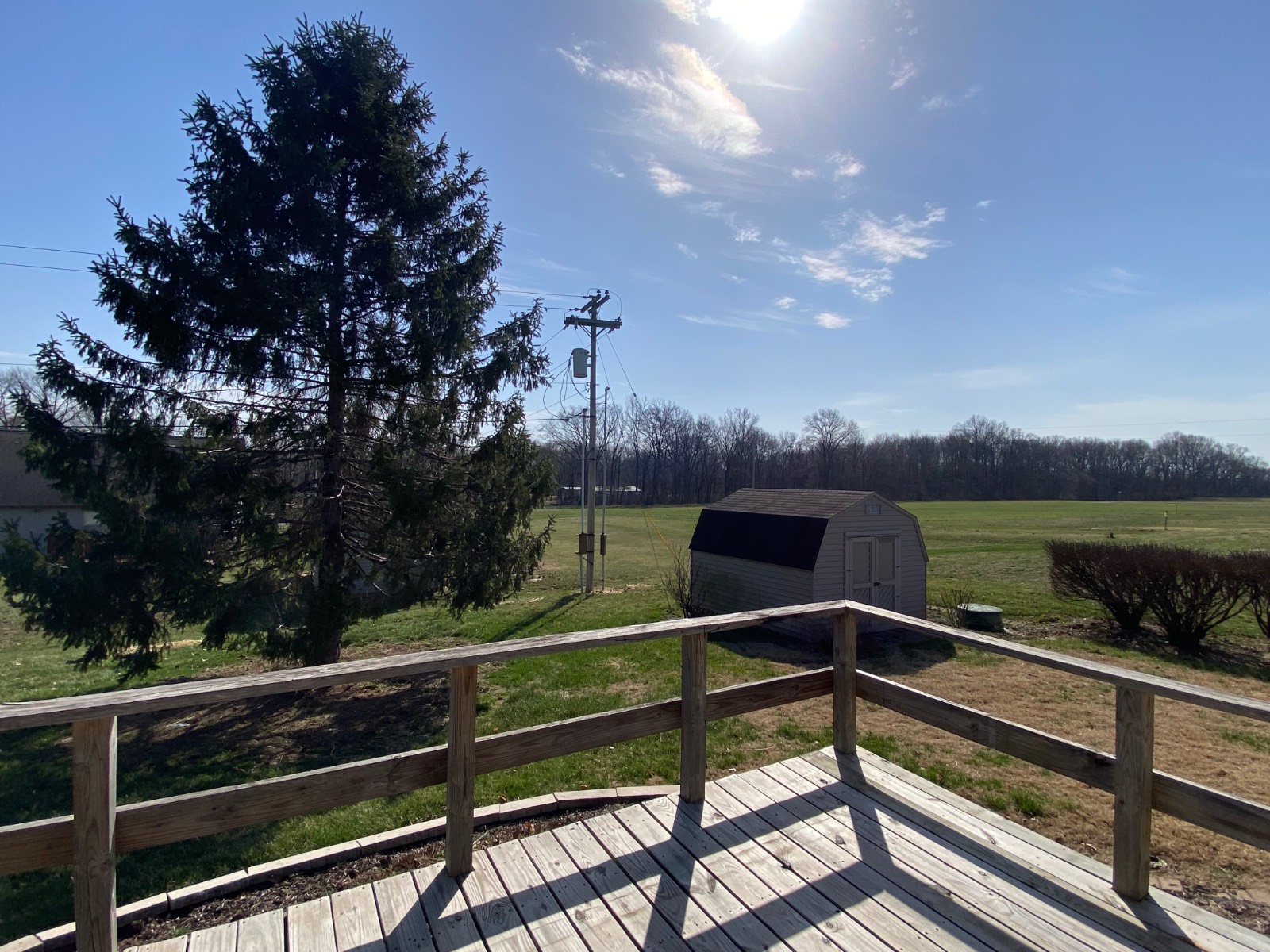 ;
;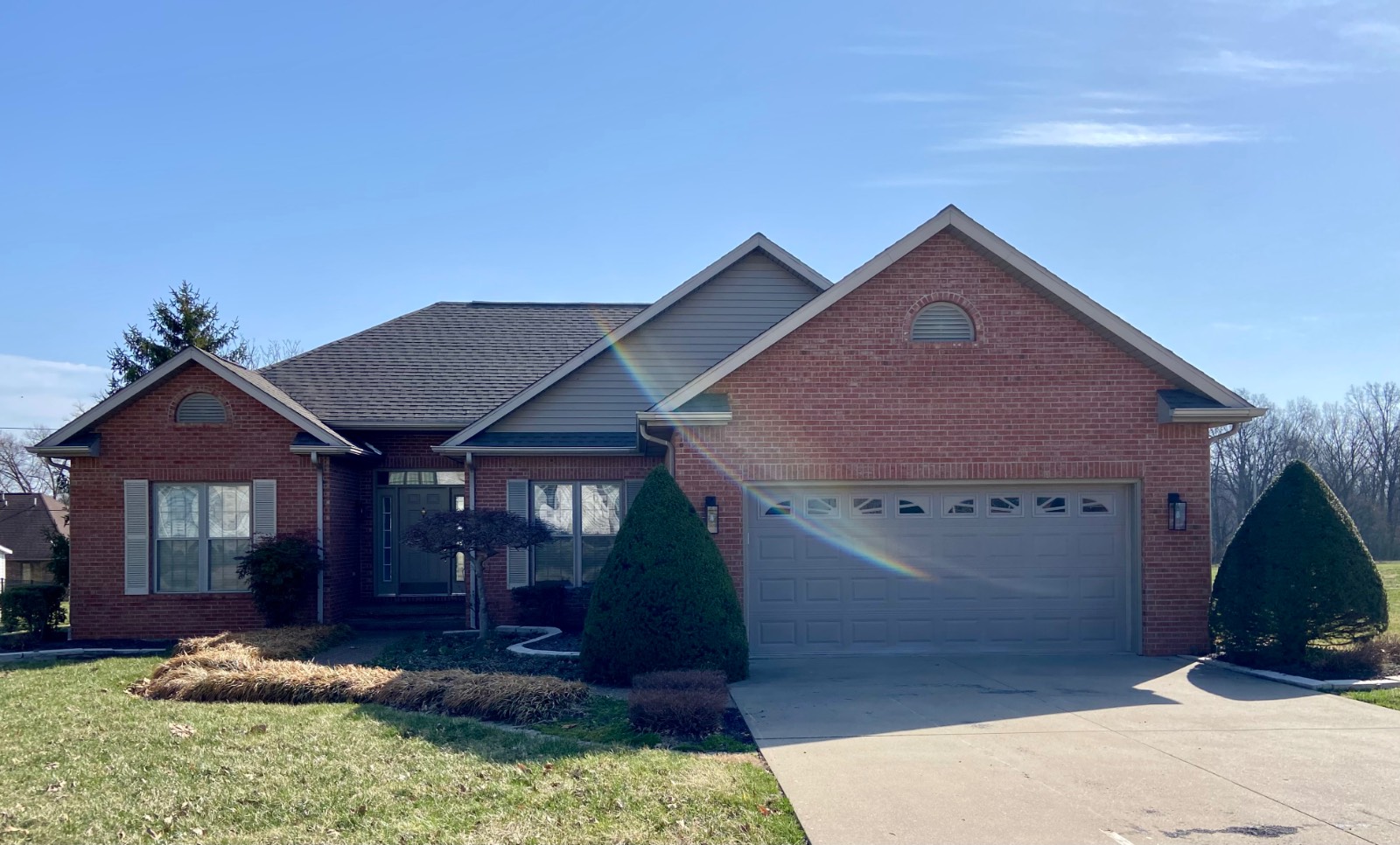 ;
;