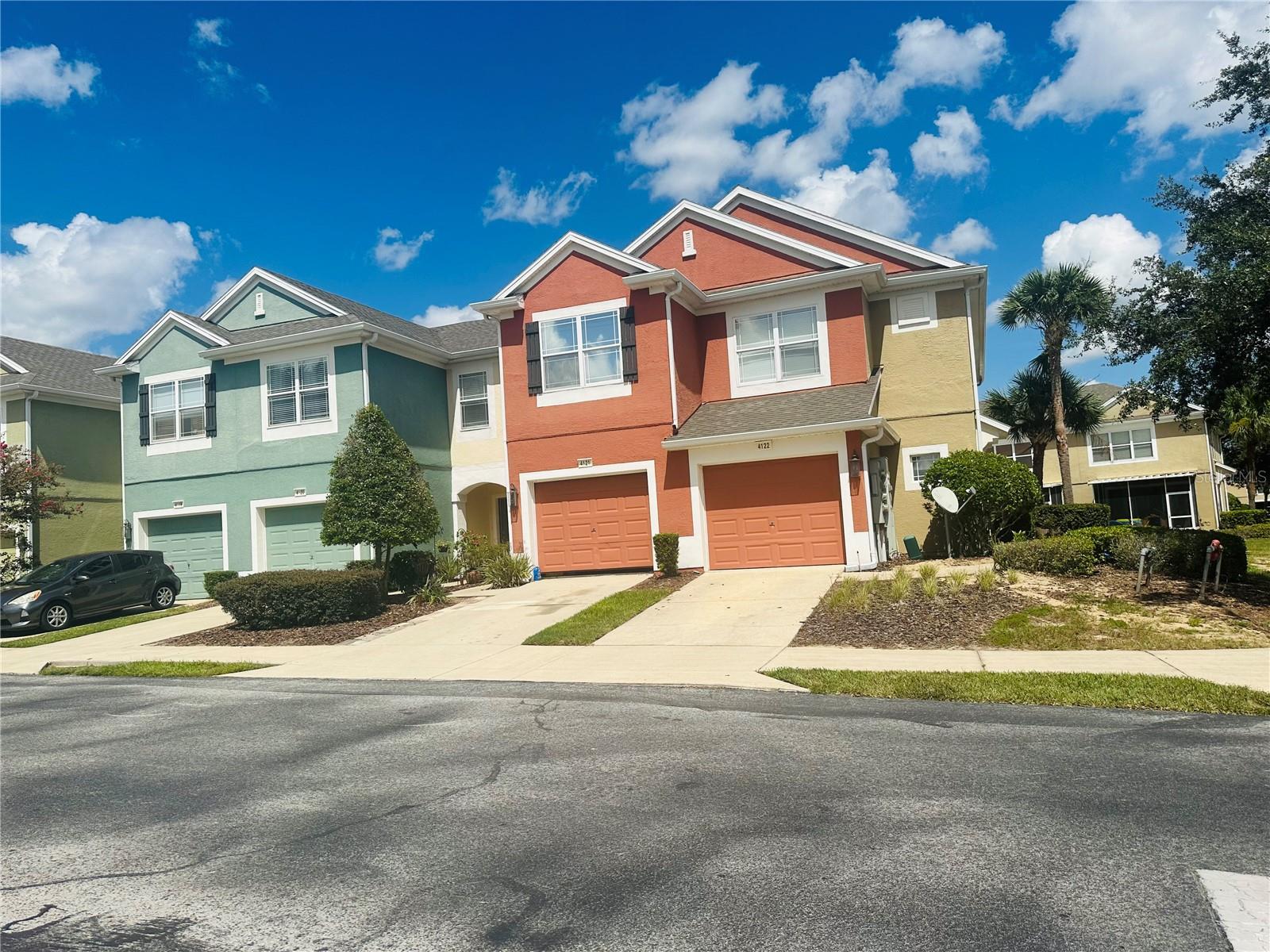4122 Sw 54th Circle, Ocala, FL 34474
| Listing ID |
11200469 |
|
|
|
| Property Type |
Townhouse |
|
|
|
| County |
Marion |
|
|
|
| Neighborhood |
34474 - Ocala |
|
|
|
|
| Total Tax |
$2,661 |
|
|
|
| Tax ID |
2386-300-064 |
|
|
|
| FEMA Flood Map |
fema.gov/portal |
|
|
|
| Year Built |
2006 |
|
|
|
|
This is the Banebury Model which makes it an end unit. This provides more windows and lighting. It is a very open floor plan and also includes a private patio and garage. It is a 3 bedroom 2 1/2 bathroom town house. In the master bedroom, the carpet was just replaced and upgraded. Owner is moving and downsizing so some of the furniture, rugs & wall art are available separately. The corner gas fireplace is included in the sale. Washer, dryer and refrigerator convey.
|
- 3 Total Bedrooms
- 2 Full Baths
- 1 Half Bath
- 1542 SF
- 0.05 Acres
- 2178 SF Lot
- Built in 2006
- Owner Occupancy
- Builder Model: Banebury
- Builder Name: Pulte
- Building Area Source: Public Records
- Building Total SqFt: 1860
- Levels: Two
- Sq Ft Source: Public Records
- Building Name Number: 4122
- Lot Size Square Meters: 202
- Total Acreage: 0 to less than 1/4
- Zoning: PUD
- Oven/Range
- Refrigerator
- Dishwasher
- Microwave
- Washer
- Dryer
- Carpet Flooring
- Laminate Flooring
- Corner Unit
- 3 Rooms
- Walk-in Closet
- Kitchen
- 1 Fireplace
- Electric Fuel
- Central A/C
- Other Appliances: Cooktop, freezer
- Fireplace Features: Gas
- Additional Rooms: Florida room
- Living Area Meters: 143.26
- Window Features: Blinds
- Interior Features: Crown molding, kitchen/family room combo, thermostat
- Masonry - Concrete Block Construction
- Attached Garage
- 1 Garage Space
- Community Water
- Municipal Sewer
- Patio
- Open Porch
- Driveway
- Corner
- Subdivision: Wynchase Twnhms
- Lot Features: Landscaped
- Parking Features: Off street
- Road Surface: Asphalt
- Roof: Shingle
- Exterior Features: Sidewalk, sliding doors
- Patio and Porch Features: Covered, enclosed, screened
- Utilities: Cable Connected, Electricity Connected, Public, Sewer Connected, Underground Utilities, Water Connected
- Fore Ranch
- Townhouse (Bldg. Style)
- Gated
- Community Features: Community - no guard
- $2,661 Total Tax
- Tax Year 2022
- $200 per month Maintenance
- HOA: Leland Management/Monica Berrios
- HOA Contact: 352-671-9661
- Association Fee Requirement: Required
- Condo Fees: 20
- Condo Fees Term: Monthly
- Monthly Condo Fee Amount: 20
- Total Annual Fees: 3060.00
- Total Monthly Fees: 255.00
|
|
Re/max Premier Realty Lady Lk
|
Listing data is deemed reliable but is NOT guaranteed accurate.
|





 ;
; ;
; ;
; ;
; ;
; ;
; ;
; ;
; ;
; ;
;