4170 Needles Hwy, #90, Needles, CA 92363
$245,900
List Price
Off Market
Virtual Tour
Property Details
Interior Features
Exterior Features
Community Details
Previously Listed By
Request More Information
Request Showing
Listing data is deemed reliable but is NOT guaranteed accurate.
|
|||||||||||||||||||||||||||||||||||||||||||||||||||||
Contact Us
Who Would You Like to Contact Today?
I want to contact an agent about this property!
I wish to provide feedback about the website functionality
Contact Agent


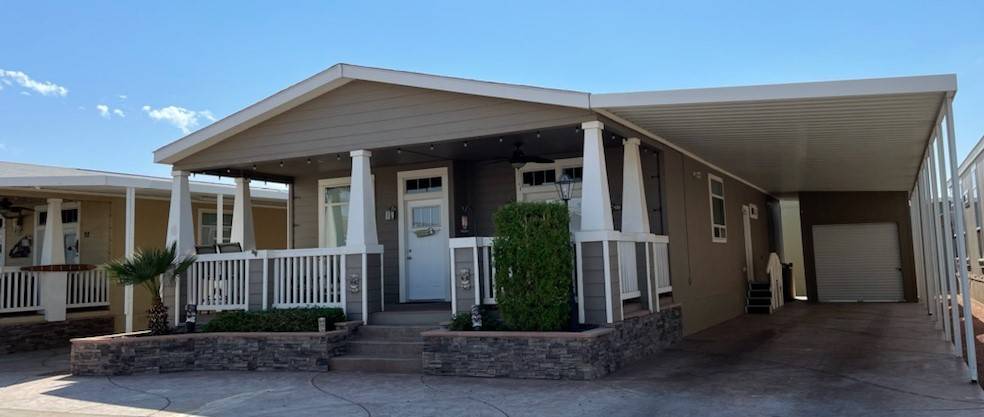

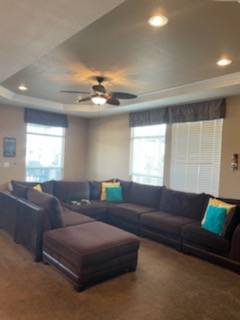 ;
;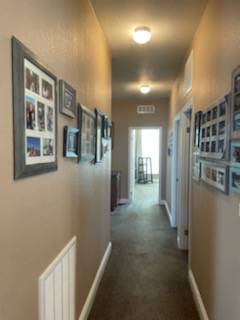 ;
;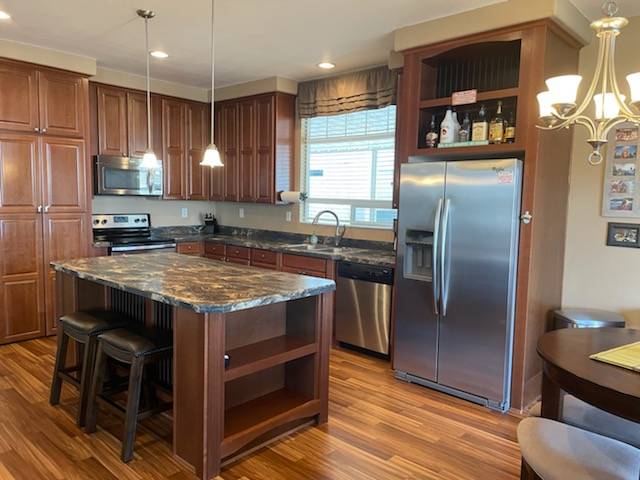 ;
;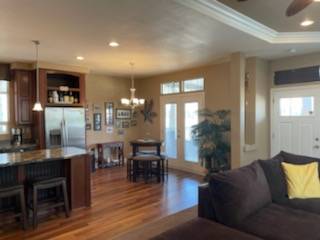 ;
;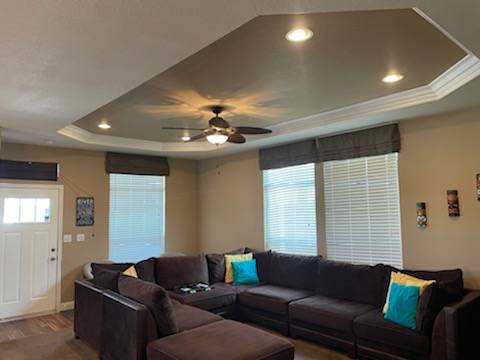 ;
;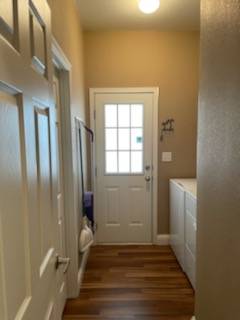 ;
;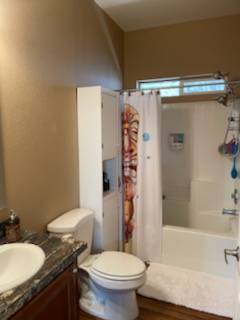 ;
;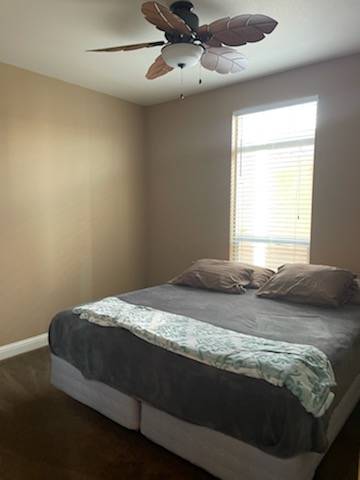 ;
;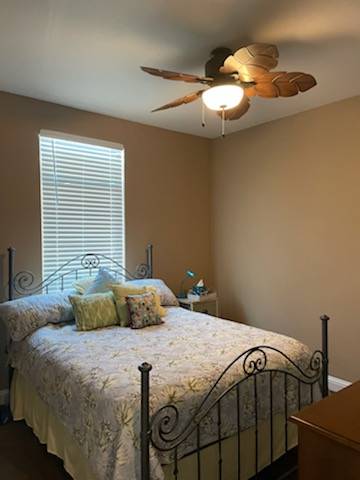 ;
;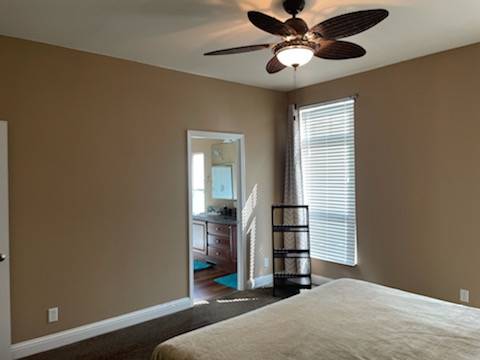 ;
;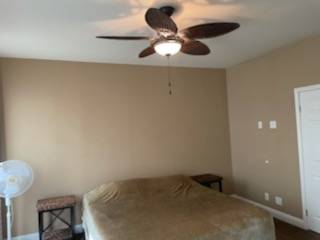 ;
;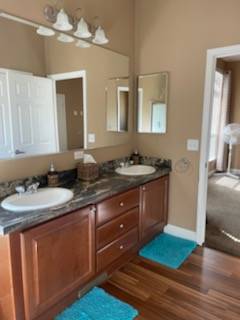 ;
;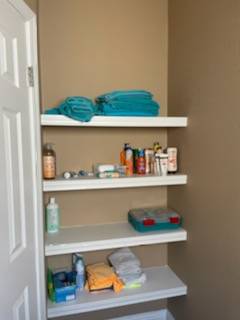 ;
;