5 Austin Road, Barryville, NY 12719
| Listing ID |
10132434 |
|
|
|
| Property Type |
House |
|
|
|
| County |
Sullivan |
|
|
|
| Township |
Highland |
|
|
|
|
| School |
Eldred |
|
|
|
| Total Tax |
$2,270 |
|
|
|
| FEMA Flood Map |
fema.gov/portal |
|
|
|
| Year Built |
2008 |
|
|
|
|
Built in l910 and restored to become the most prominent art gallery in the Delaware River Valley. This stunning restoration has been the venue for some of areas’ leading artists. One of the owners received an official appointment in another county so he resigned as Sullivan County’s Commissioner of Planning which left little time to devote to his passion for the arts. This versatile space consists of 2500 sq. ft with a beautiful open floor plan. The hardwood floors throughout are magnificent. Of course, the natural light is amazing. There is a year- round brook that borders the property. The 2nd floor has a contemporary one-bedroom apartment. With a little vision and a bit of tweaking it was designed to be easily turned into an absolutely fabulous single family home. Want to keep it as a commercial space? There are seemingly endless possibilities: it could be kept completely commercial, or you could run your business and live upstairs… maybe provide a residency for visiting artists; perhaps a rare book store; An antique shop would be great; A coffee café would be terrific with seating overlooking the brook; An upscale country tavern (now there’s an idea). The possibilities are endless. Once you see it, you’re guaranteed to be inspired, regardless of your intentions. Whether you want to keep it as a business, or transform this beauty into a full time home, this one is worth taking a look at. It was a profitable enterprise and the owners would love to see someone take stewardship of their pride and joy. Easy to walk to town, and literally a stone’s throw from the Delaware River… come see it today!
|
- 1 Total Bedrooms
- 1 Full Bath
- 2 Half Baths
- 2500 SF
- 0.32 Acres
- Built in 2008
- 2 Stories
- Farmhouse Style
- Crawl Basement
- Oven/Range
- Refrigerator
- Dishwasher
- Ceramic Tile Flooring
- Hardwood Flooring
- 1 Fireplace
- Baseboard
- Propane Fuel
- Central A/C
- Wood Siding
- Metal Roof
- Private Well Water
- Private Septic
- Deck
- Open Porch
- Stream View
- Scenic View
- Stream Waterfront
|
|
Stephanie Turner
TURNER REAL ESTATE
|
Mortgage Calculator
Estimate your mortgage payment, including the principal and interest, taxes, insurance, HOA, and PMI.
Amortization Schedule
Listing data is deemed reliable but is NOT guaranteed accurate.
|



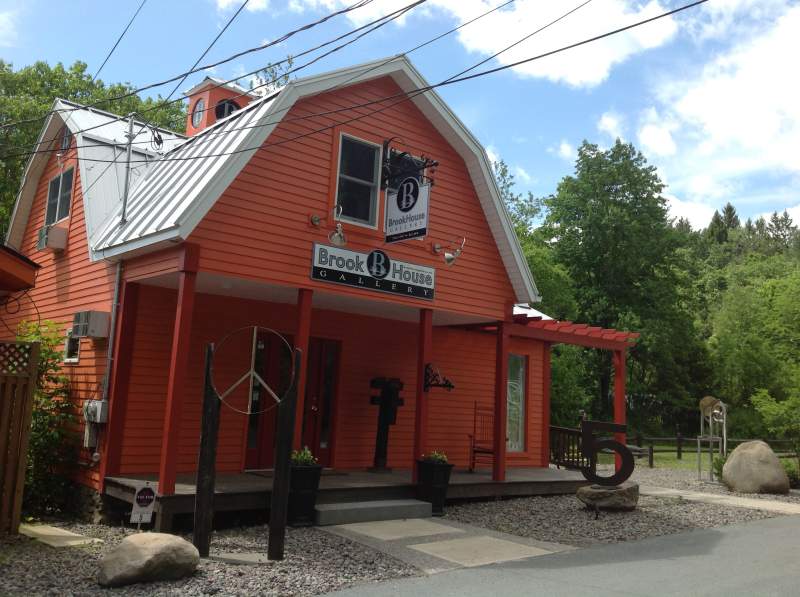

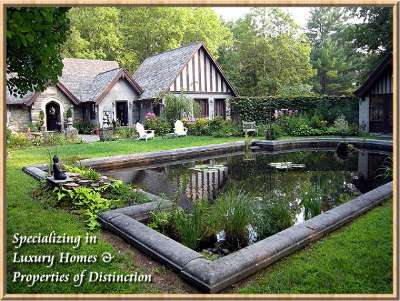
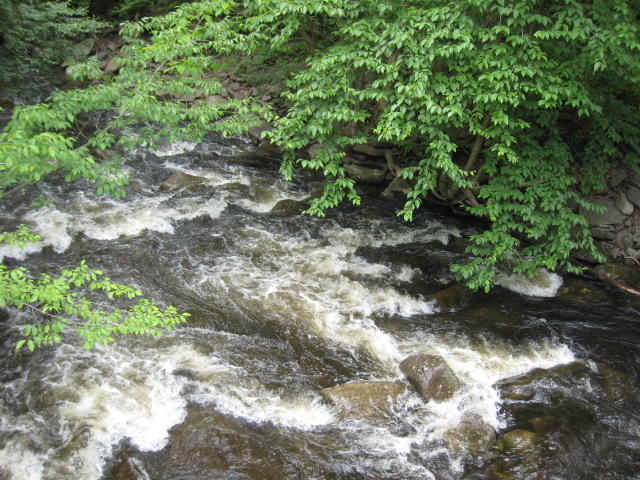 ;
;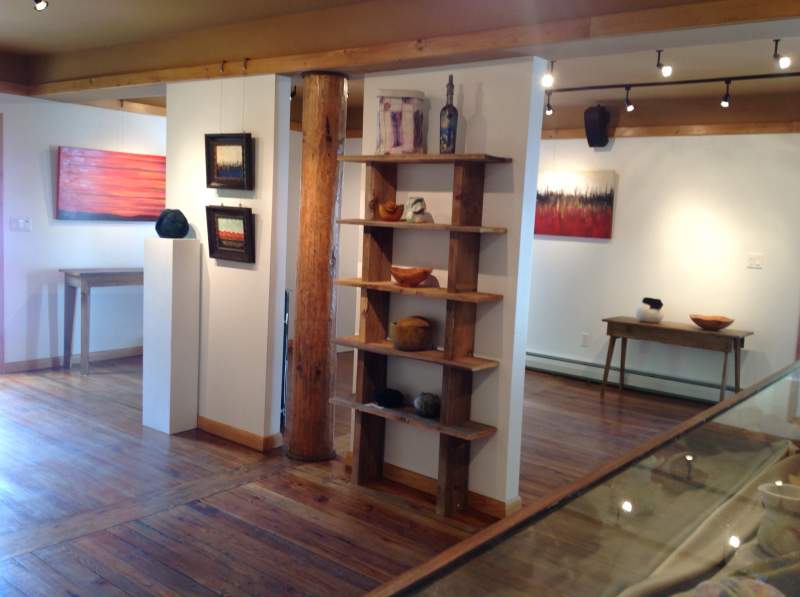 ;
;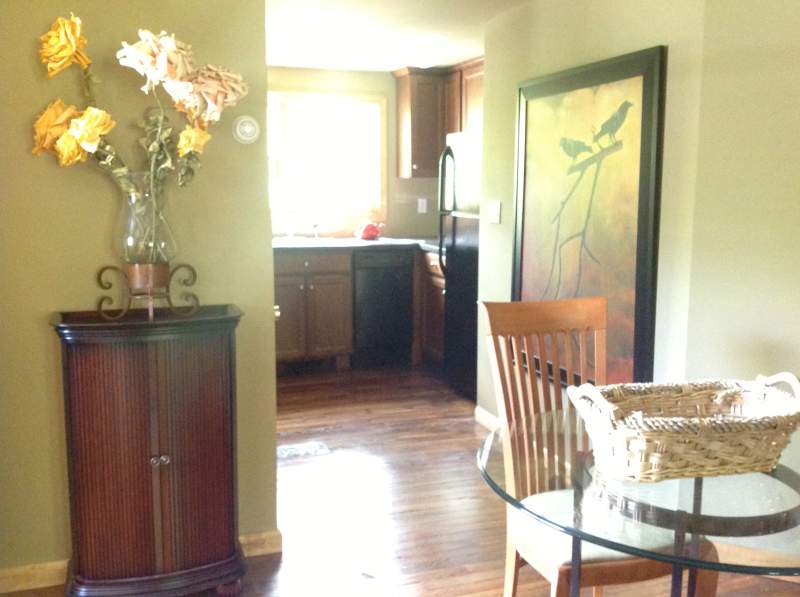 ;
;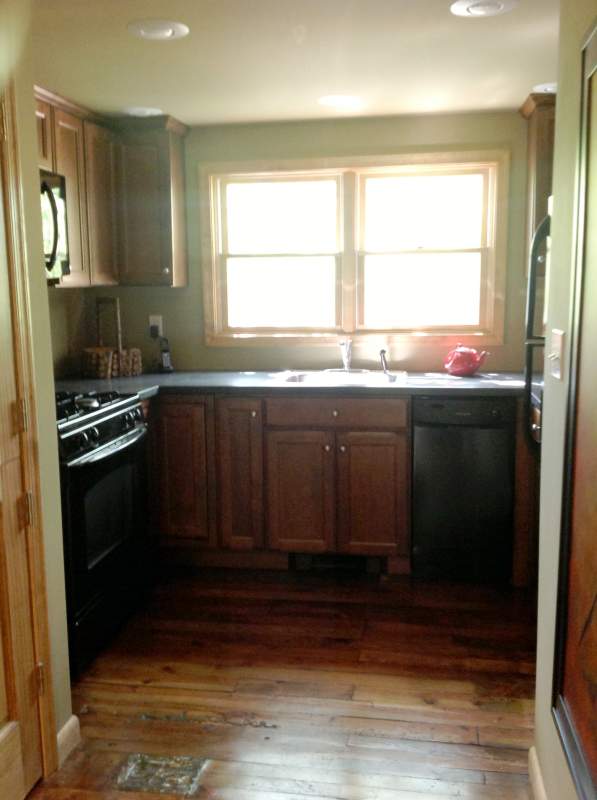 ;
;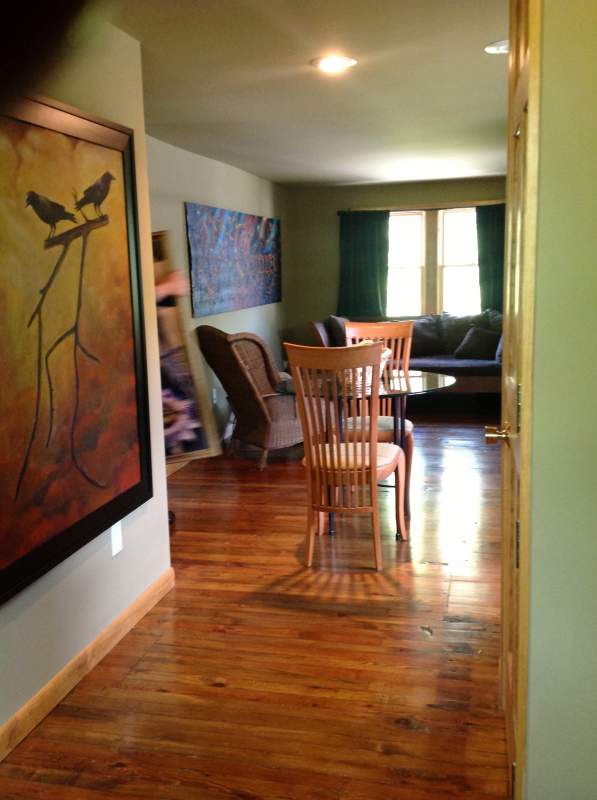 ;
;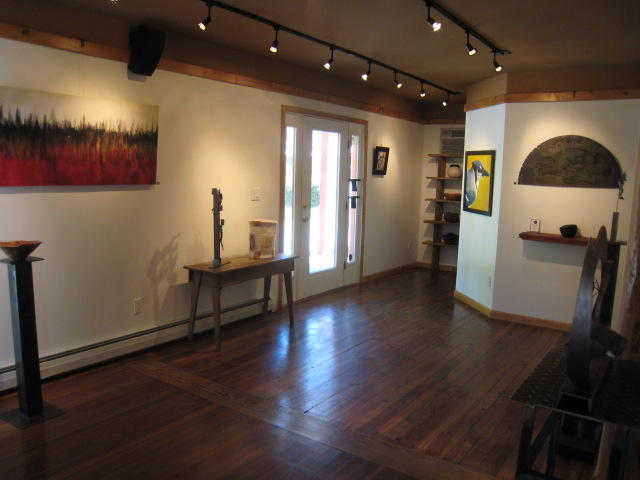 ;
;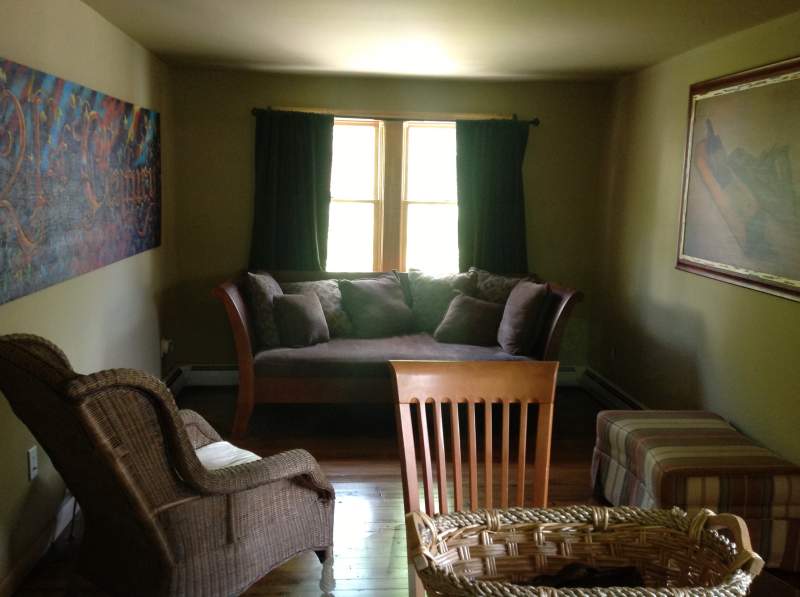 ;
;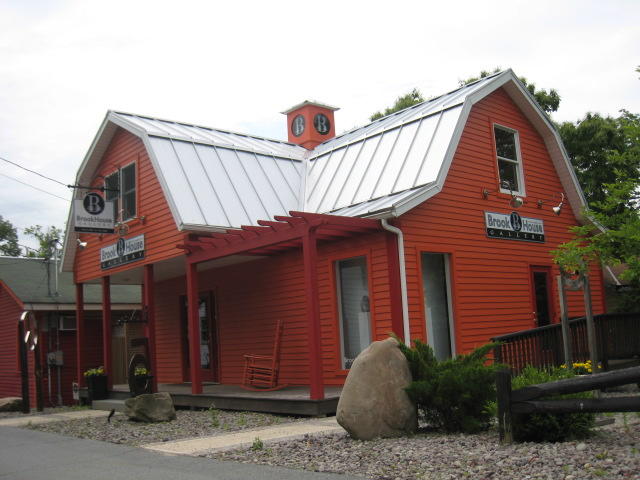 ;
;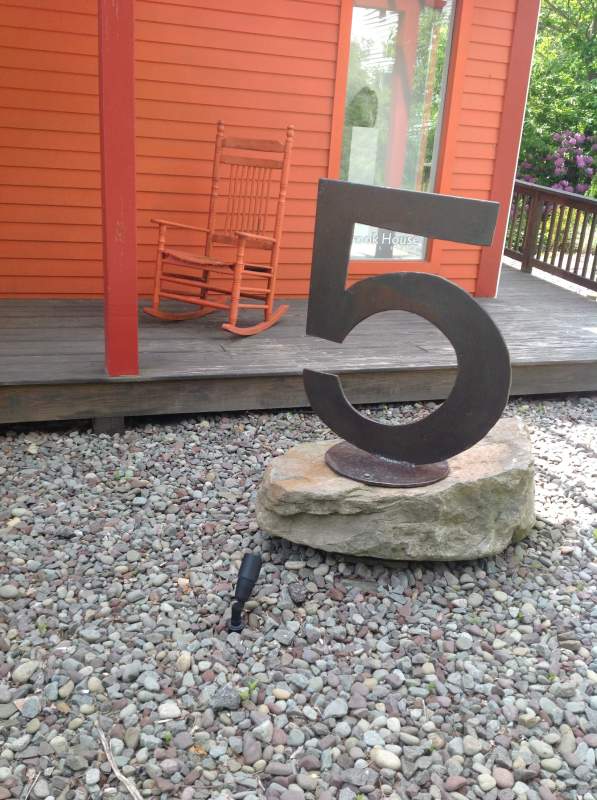 ;
;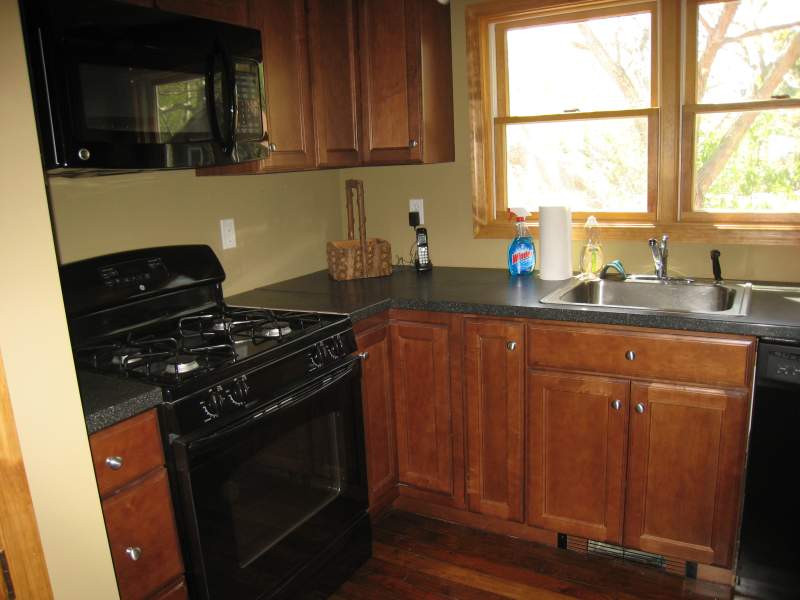 ;
;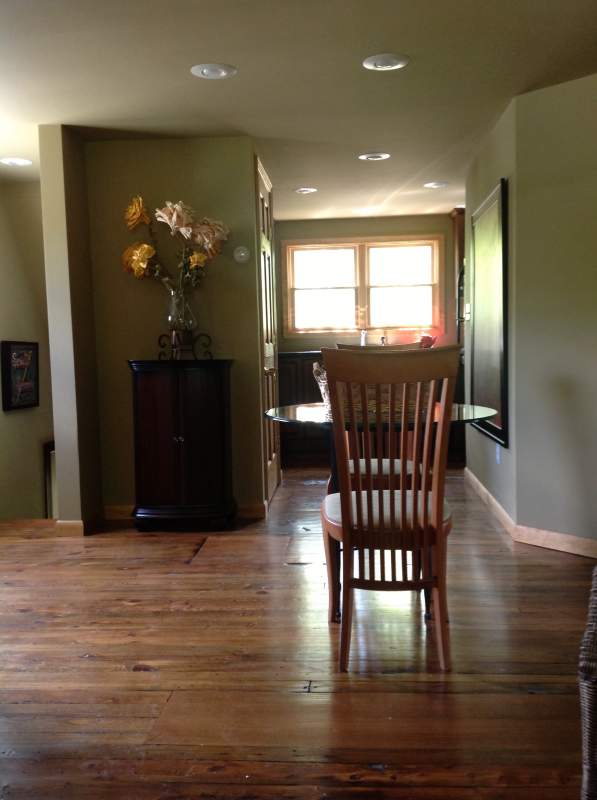 ;
;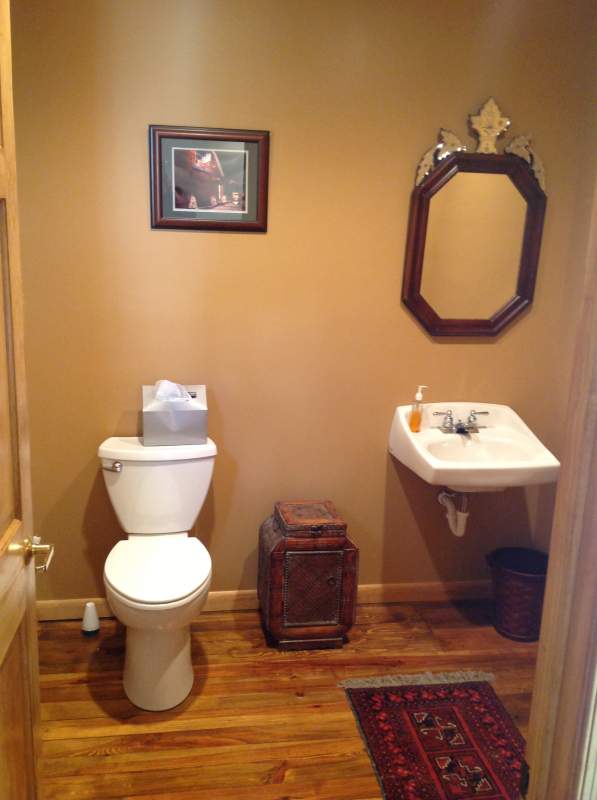 ;
;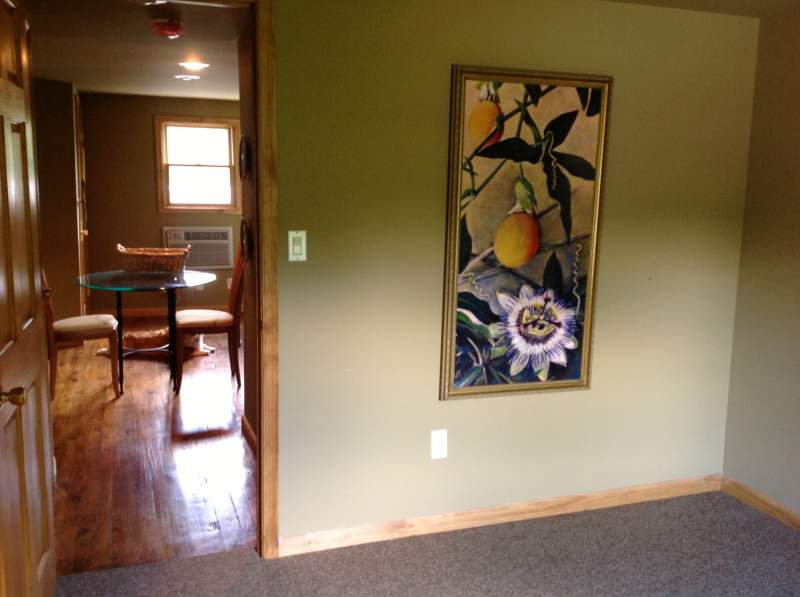 ;
;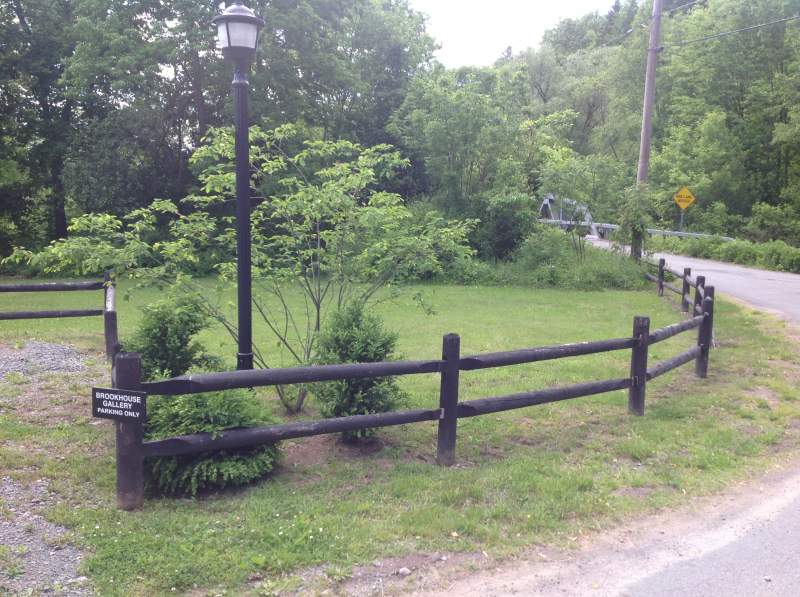 ;
;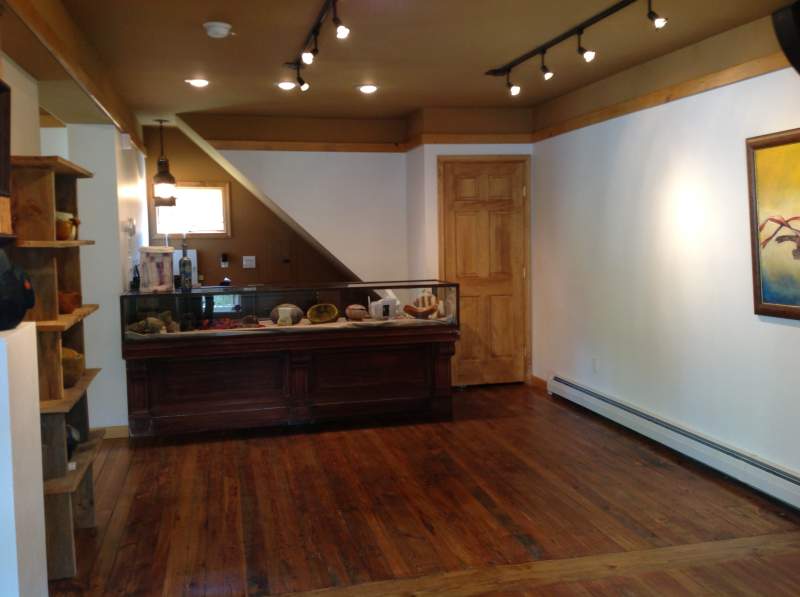 ;
;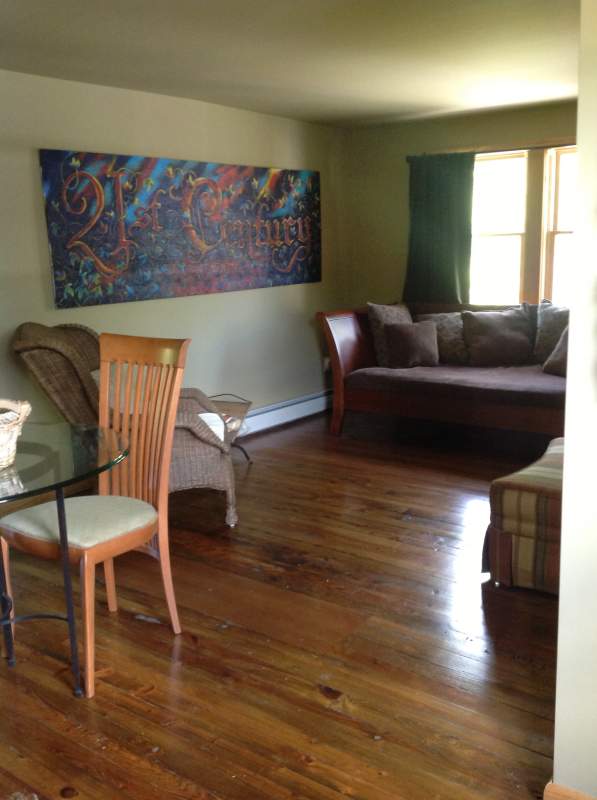 ;
;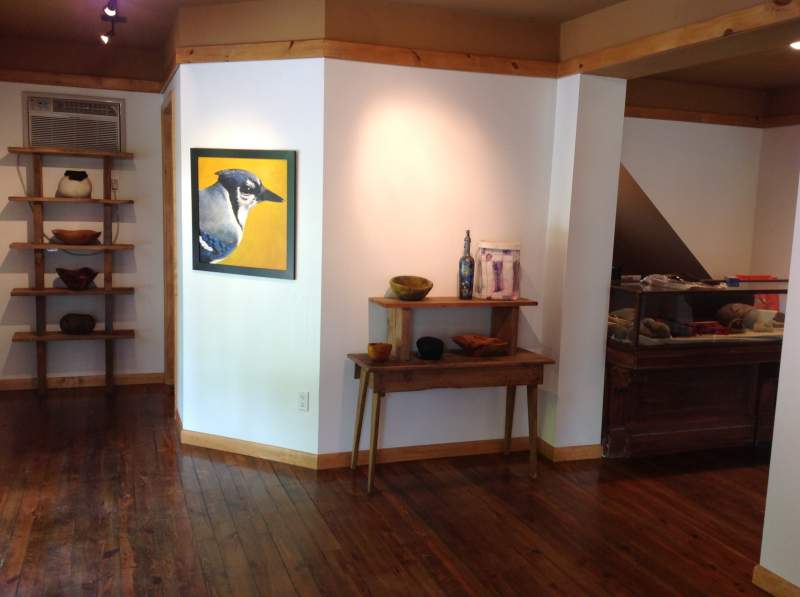 ;
;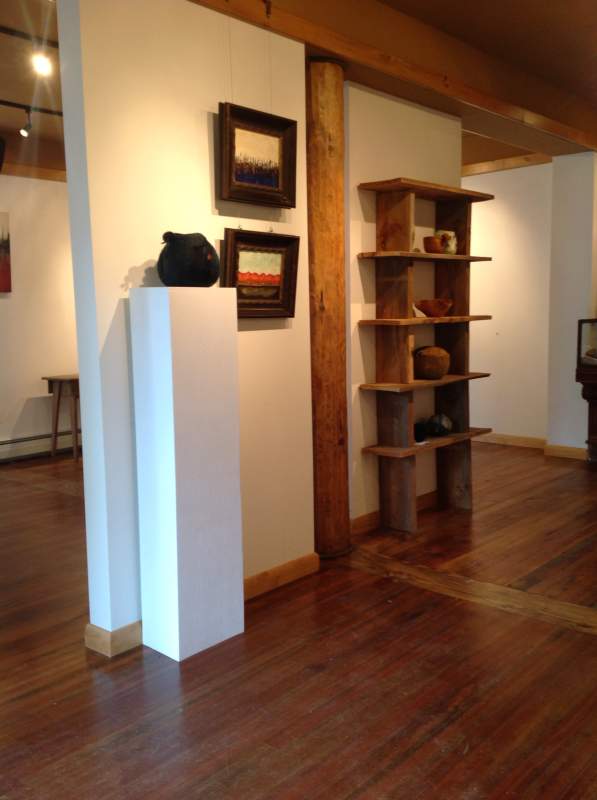 ;
;