5 Wildwood Drive, Sag Harbor, NY 11963
| Listing ID |
11221963 |
|
|
|
| Property Type |
Residential |
|
|
|
| County |
Suffolk |
|
|
|
| Township |
East Hampton |
|
|
|
| School |
Sag Harbor |
|
|
|
|
| Total Tax |
$8,738 |
|
|
|
| Tax ID |
0302-006.000-0015-001.000 |
|
|
|
| FEMA Flood Map |
fema.gov/portal |
|
|
|
| Year Built |
2014 |
|
|
|
| |
|
|
|
|
|
Located on a quiet street in Sag Harbor Village, just minutes to Main Street and Haven's Beach set on .52 acre with 5 bedrooms and 4 full baths. This house for all seasons is well maintained inside and out. With large windows that bring in tons of natural light, this house is comfortably designed for gatherings of all sizes. With a cathedral beamed ceiling and wood burning fireplace, the main floor living room welcomes you up to the eat-in kitchen with marble counter tops, stainless steel appliances, pot filler and beverage refrigerator. The primary suite is grand with a cathedral beamed ceiling, ample closet space, and a tiled bathroom with a radiant heated floor, 2 sinks, shower and tub. On this floor there is an additional bedroom with its own full bathroom and two more bedrooms that share a full bath with shower. Stackable laundry is conveniently located on this floor. The family room is nicely positioned just a few steps down from the living room. This floor also offers the 5th bedroom, a full bathroom, office, and an extra rec room (perfect for a gym ) leading to the 2 car garage. Under the garage is a large basement accessible from the ground level. This is the perfect place for a workshop or to store paddle boards, toys, beach chairs etc. . The yard is very private and offers a salt water heated gunite pool with retractable cover surrounded by a bluestone patio. An elevated mahogany deck is accessible from the kitchen and is the perfect area for dining and barbecuing. What is better than picking fresh herbs and vegetables while preparing lunch or dinner. Your large garden with stone walls affords you the ability to harvest healthy food right from your farm to the table. Additional amenities include a outdoor shower, full house generator, central vac, CAC and Ring alarm.
|
- 5 Total Bedrooms
- 4 Full Baths
- 3000 SF
- 0.52 Acres
- Built in 2014
- 2 Stories
- Available 11/04/2023
- Post Modern Style
- Partial Basement
- Lower Level: Unfinished
- Eat-In Kitchen
- Oven/Range
- Refrigerator
- Dishwasher
- Microwave
- Garbage Disposal
- Washer
- Dryer
- Stainless Steel
- Ceramic Tile Flooring
- Hardwood Flooring
- Living Room
- Family Room
- Den/Office
- Primary Bedroom
- en Suite Bathroom
- Kitchen
- 1 Fireplace
- Baseboard
- Natural Gas Fuel
- Natural Gas Avail
- Central A/C
- Frame Construction
- Vinyl Siding
- Asphalt Shingles Roof
- Attached Garage
- 2 Garage Spaces
- Municipal Water
- Private Septic
- Pool: In Ground, Gunite, Heated, Salt Water
- Deck
- Patio
- Fence
- $6,060 County Tax
- $2,677 Village Tax
- $8,738 Total Tax
- Sold on 6/14/2024
- Sold for $2,475,000
- Buyer's Agent: Carl Devito
- Company: Nest Seekers
Listing data is deemed reliable but is NOT guaranteed accurate.
|



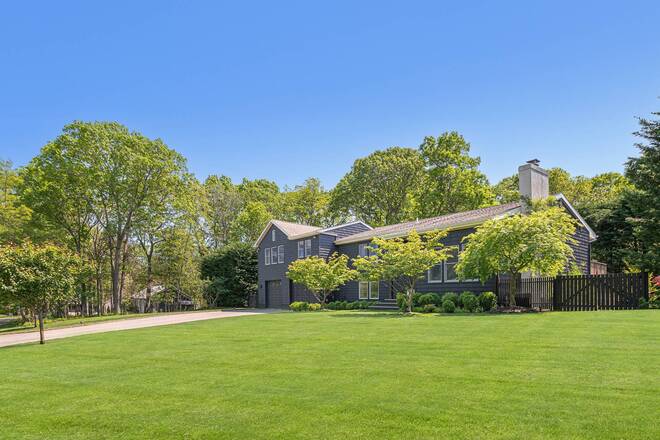



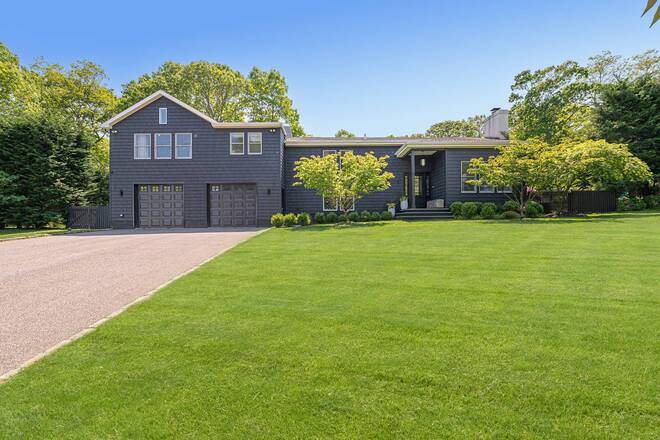 ;
;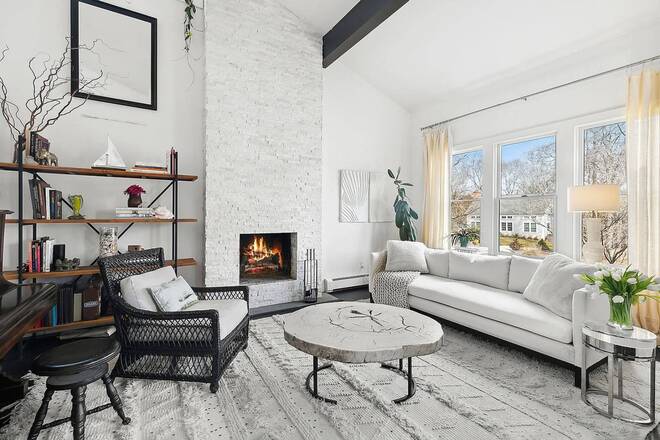 ;
;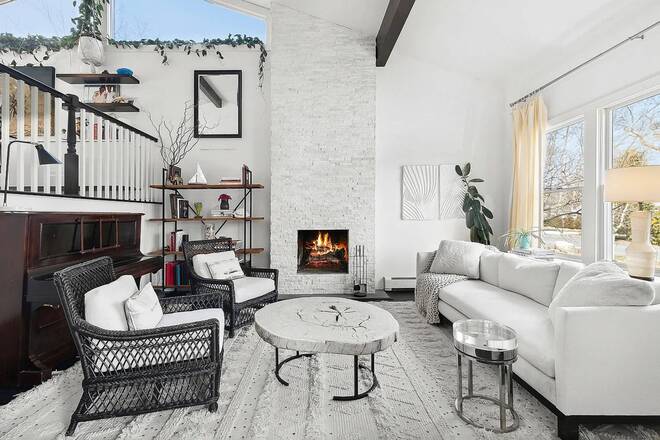 ;
;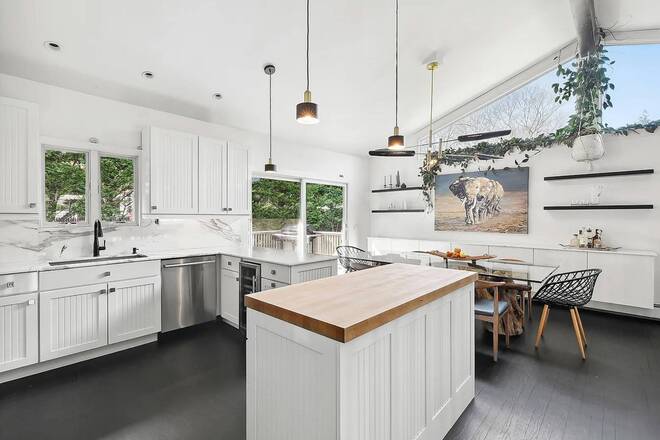 ;
;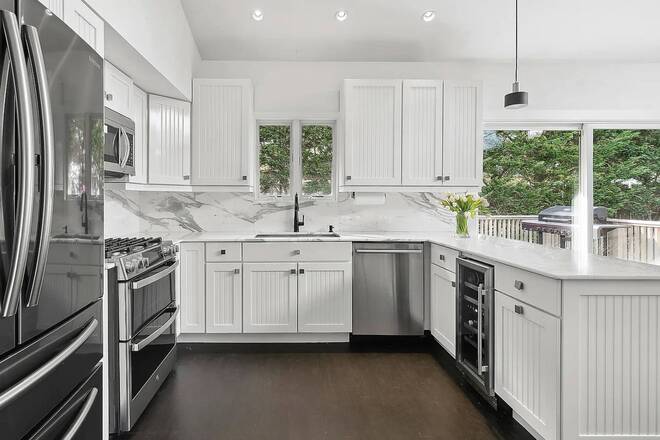 ;
;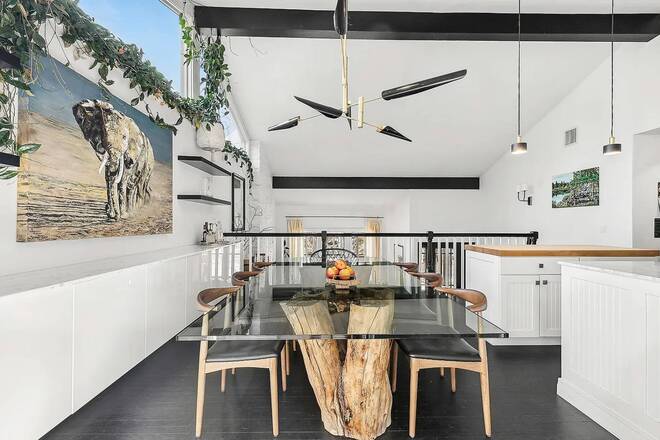 ;
;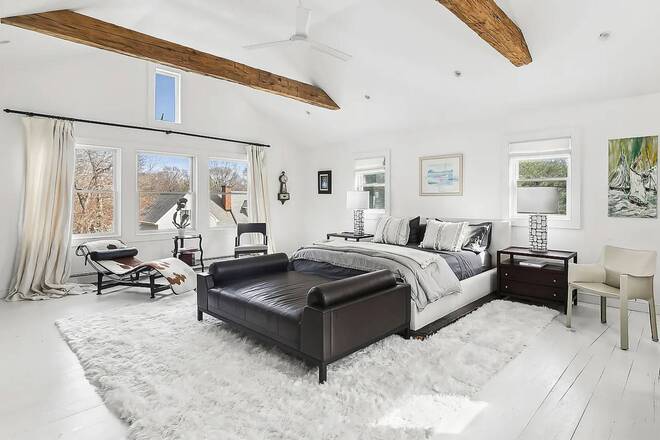 ;
;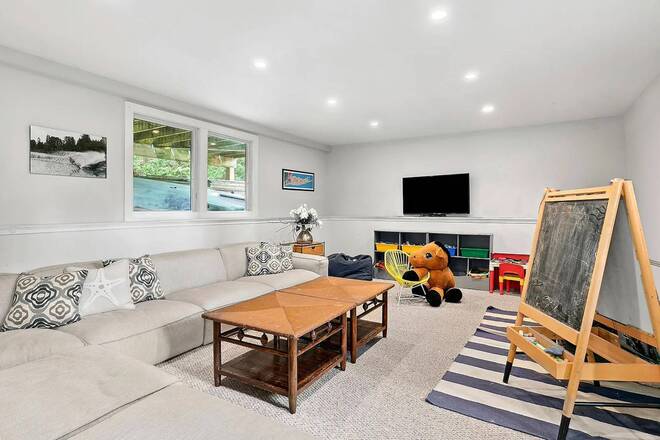 ;
;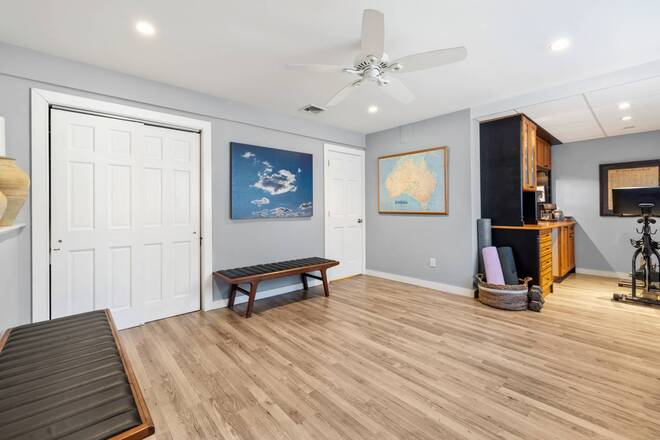 ;
;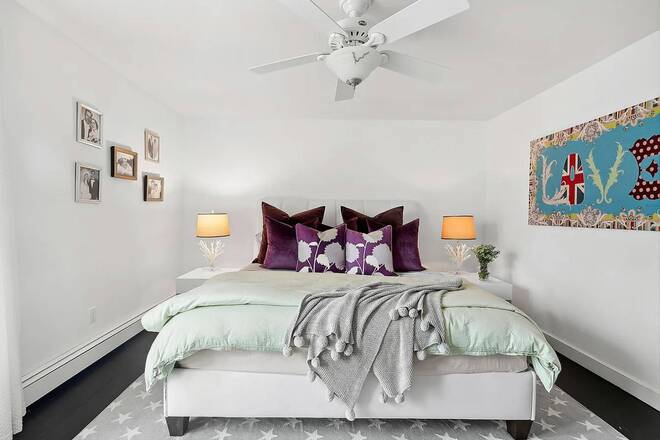 ;
;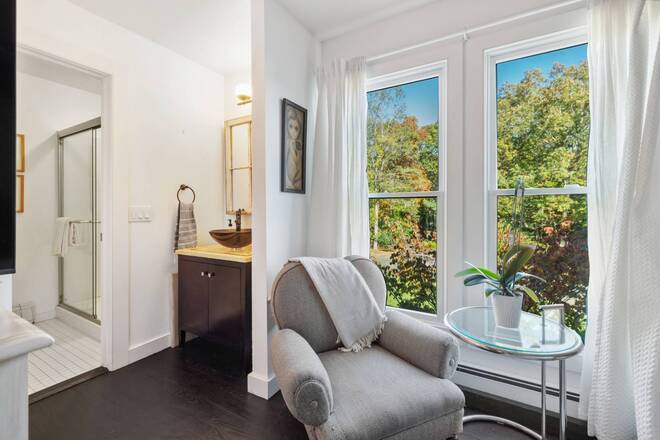 ;
;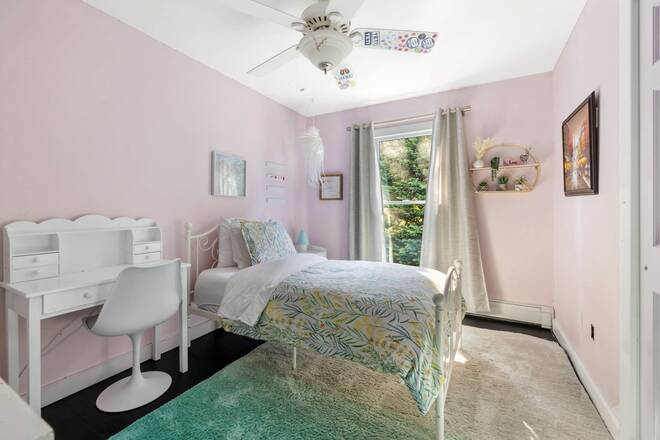 ;
;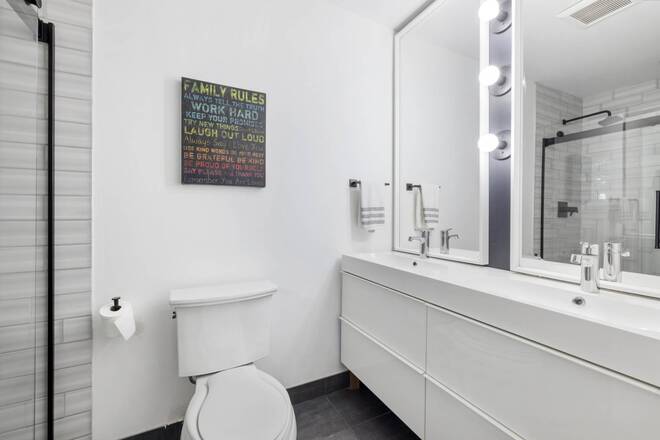 ;
;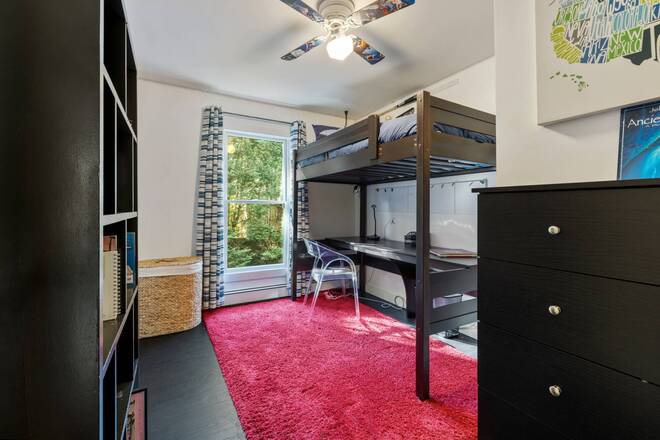 ;
;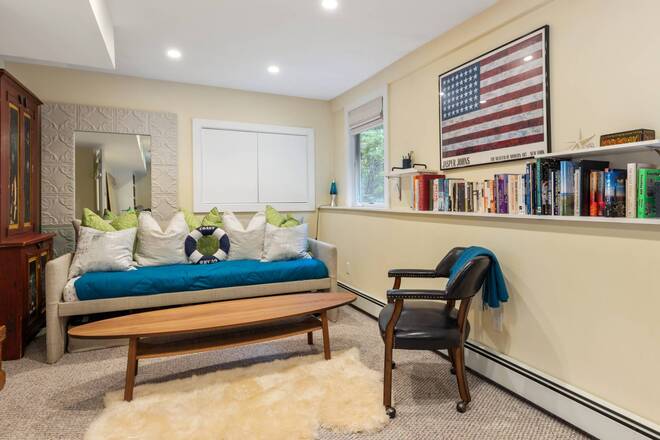 ;
;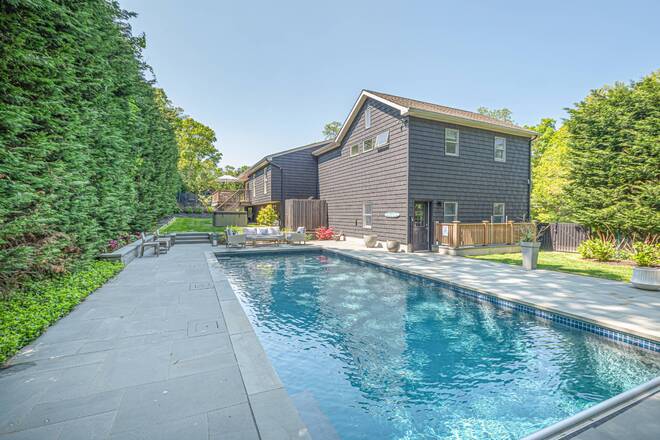 ;
;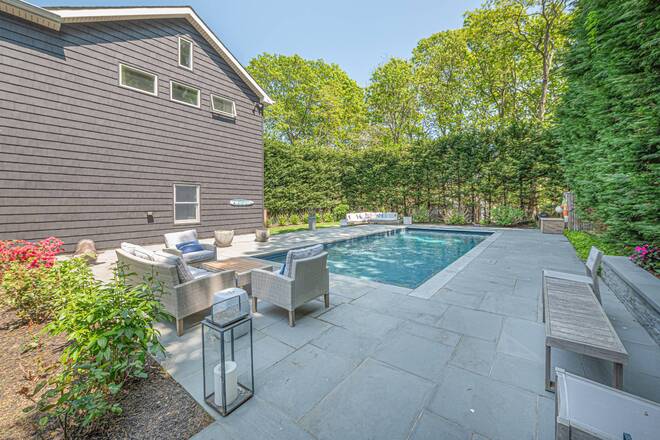 ;
;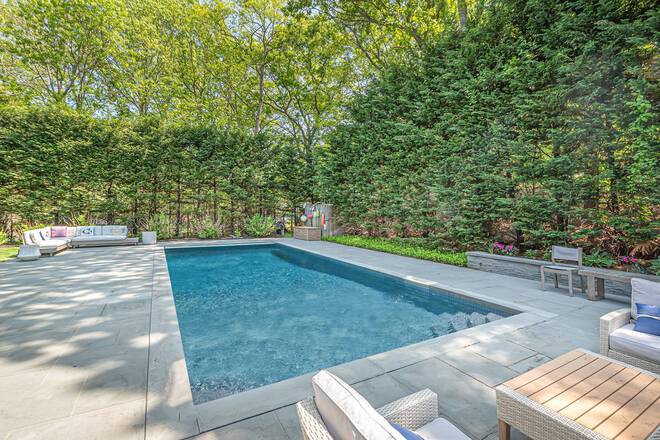 ;
;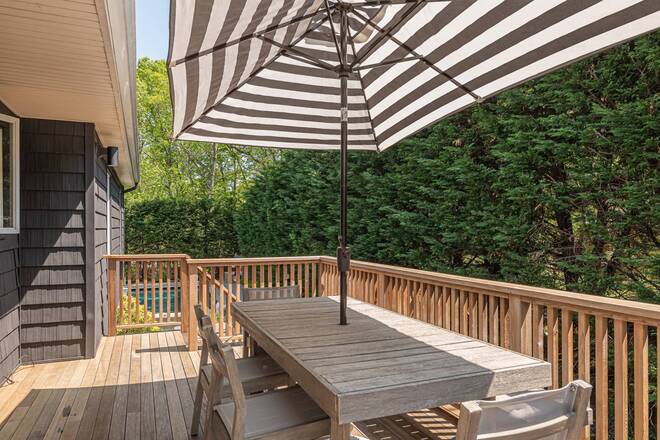 ;
;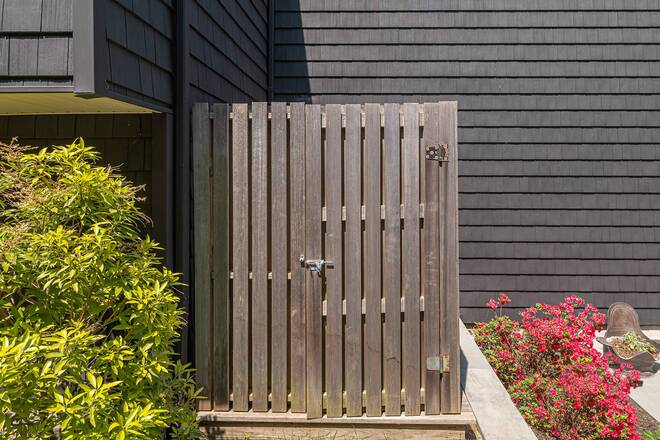 ;
;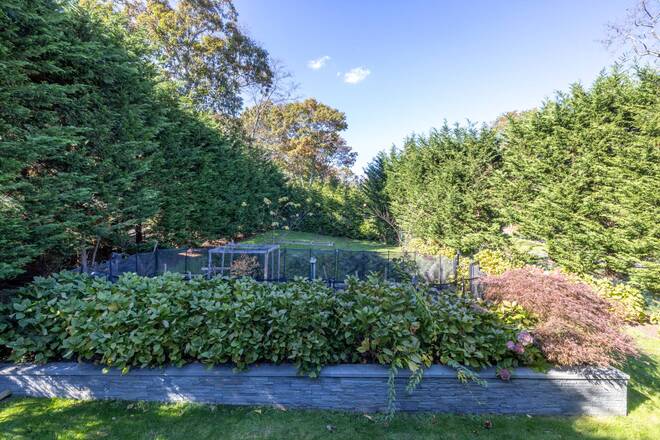 ;
;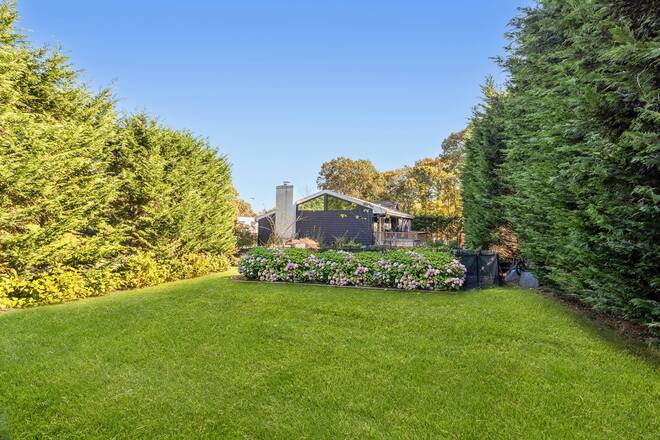 ;
;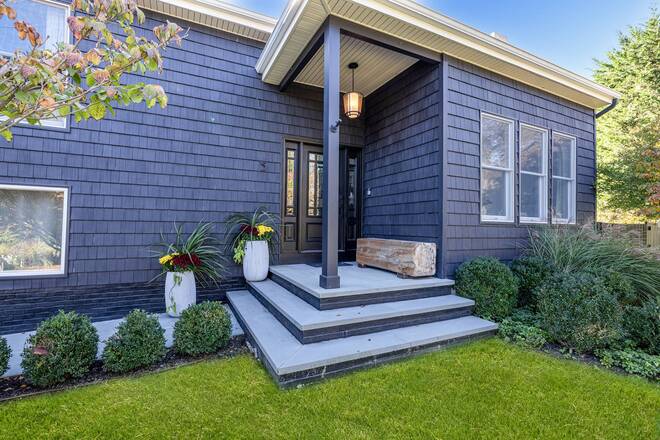 ;
;