508 State Street, #6P, Schenectady, NY 12305
$2,835 / month
List Price
Off Market
| Listing ID |
11252166 |
|
|
|
| Property Type |
Residential Rental |
|
|
|
| County |
Schenectady |
|
|
|
| Township |
Schenectady |
|
|
|
|
|
Penthouse Apartment w/Private Roof Top Deck!
Welcome to this beautiful Penthouse suite featuring African Mahogany hardwood flooring throughout the kitchen and living areas, high ceilings and surrounded by windows with amazing views of downtown Schenectady. Enjoy your fabulous kitchen with stainless steel appliances, glossy white subway tile and quartz counter tops. Open to your living and dining area making this perfect for entertaining. Among the many modern upgrades we've still kept the original brick wall for that added charm! Spacious bedrooms suitable for a king sized bed and walk in closet; large bathroom with double sink vanity. In unit washer and dryer. Bonus den ideal for home office, studio or workout area. Private roof top deck! Building amenities include an elevator, a private rear courtyard, and video intercom system a private laundry room. Live in the heart of the bustling Downtown arts scene - just one block from Proctor's Theatre, AMC movie theater, countless bars and restaurants and the weekly year-round farmer's market. Experience true downtown luxury living at The Foster. Forced hot air and central air cooling. Appliances include: range w/oven, refrigerator, dishwasher, microwave, washer and dryer. Pet friendly, conditions apply.
|
- 3 Total Bedrooms
- 2 Full Baths
- 2600 SF
- 1 Story
- Unit 6P
- Available 6/07/2024
- 12 Months Min Term
- Internet
- TV
- Pets Allowed
- Pet Notes: Pet Friendly! Conditions Apply
- Landlord May Show
- Eat-In Kitchen
- Granite Kitchen Counter
- Oven/Range
- Refrigerator
- Dishwasher
- Microwave
- Washer
- Dryer
- Stainless Steel
- Carpet Flooring
- Ceramic Tile Flooring
- Hardwood Flooring
- Corner Unit
- Laundry in Unit
- 6 Rooms
- Entry Foyer
- Living Room
- Dining Room
- Family Room
- Study
- Walk-in Closet
- Kitchen
- Breakfast
- Laundry
- Loft
- Fire Sprinklers
- Forced Air
- Natural Gas Fuel
- Natural Gas Avail
- Central A/C
- Private View
- City View
- Near Bus
- Near Train
- High-rise (Bldg. Style)
- Pets Allowed
- Rooftop Access
Listing data is deemed reliable but is NOT guaranteed accurate.
|



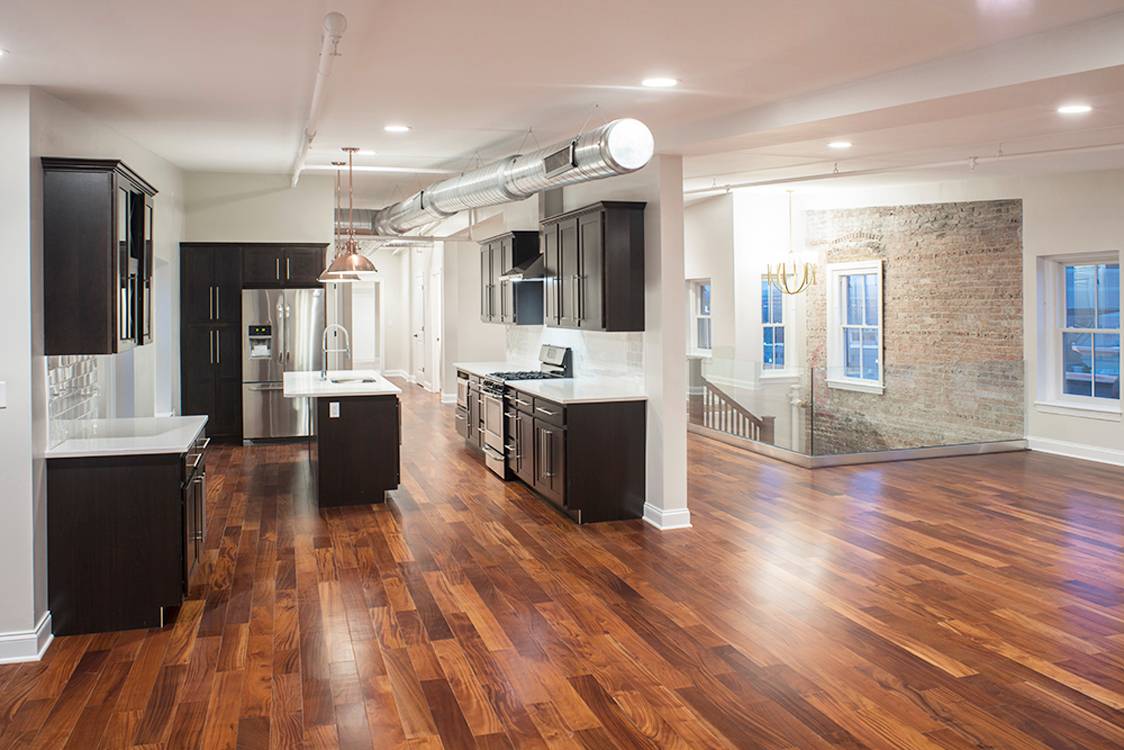


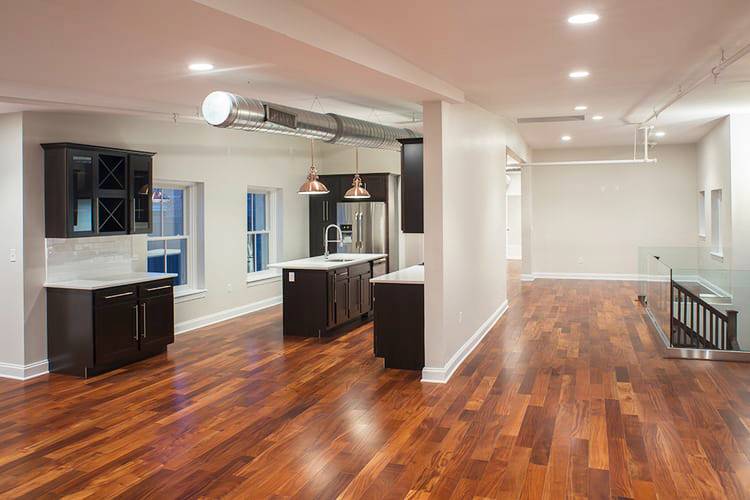 ;
;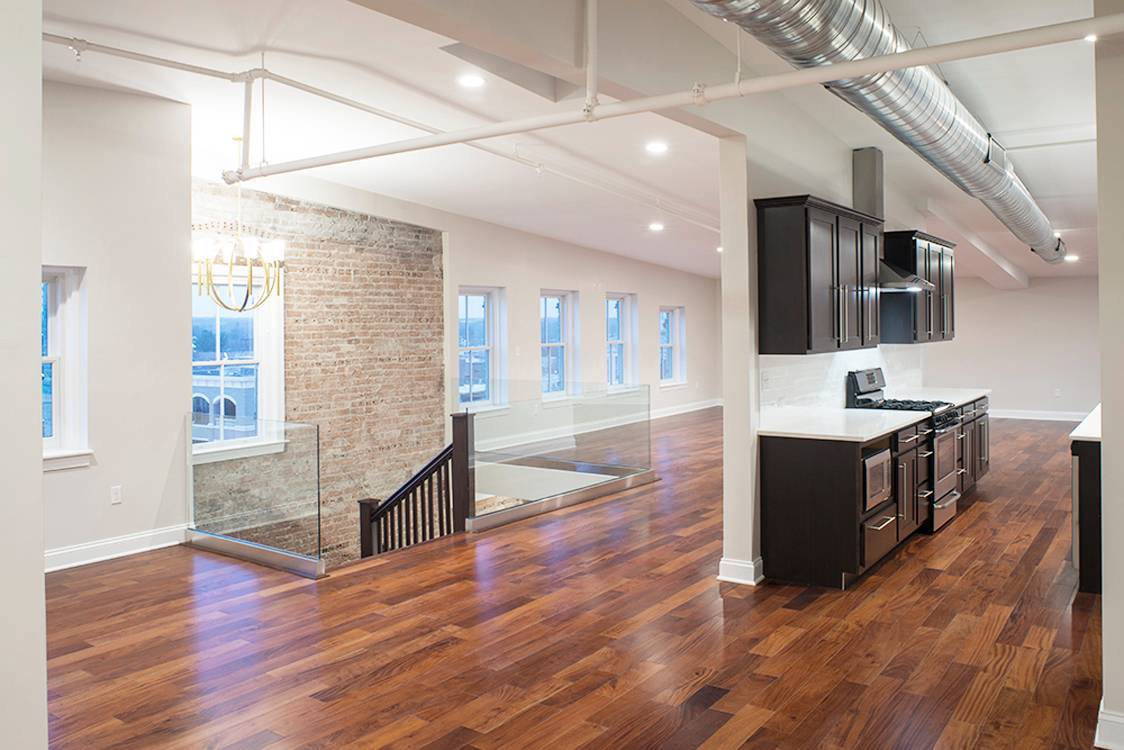 ;
;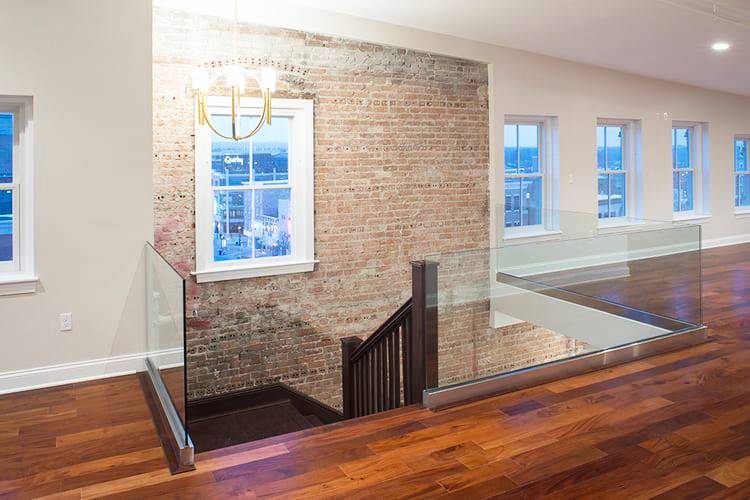 ;
;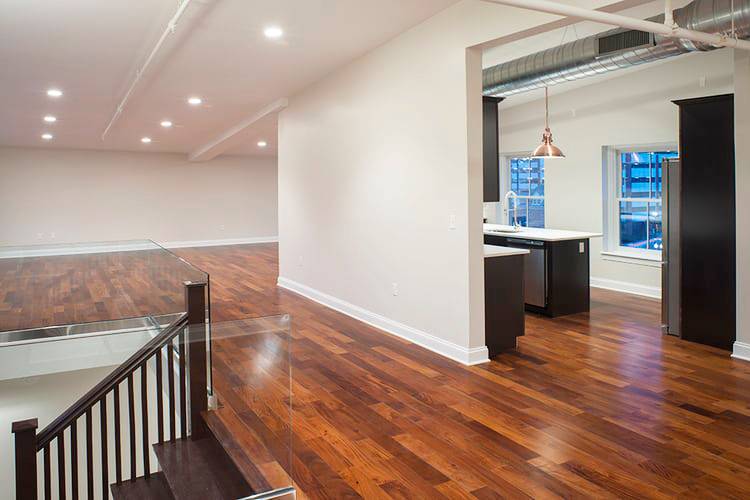 ;
;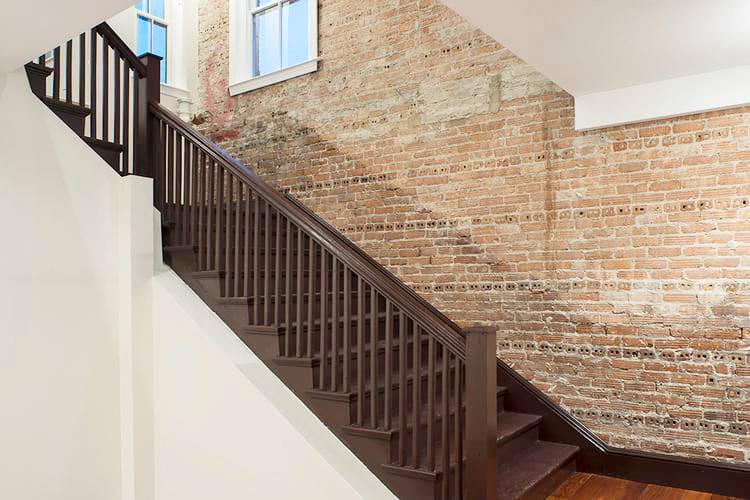 ;
;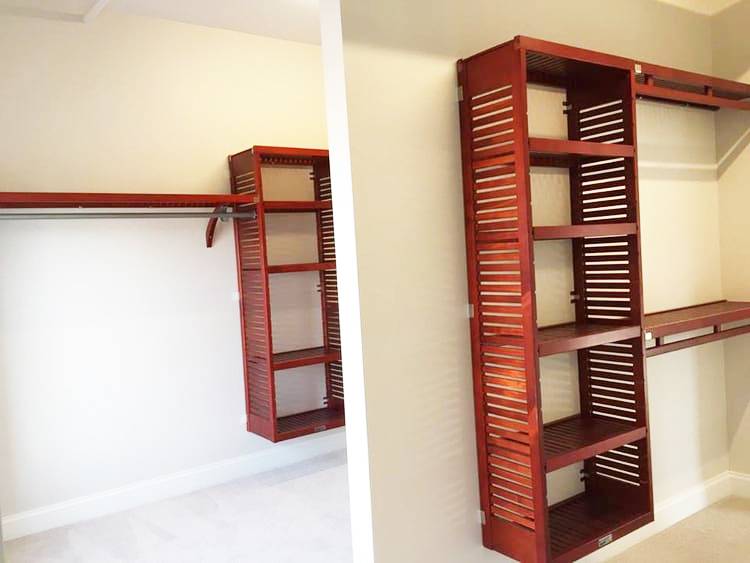 ;
;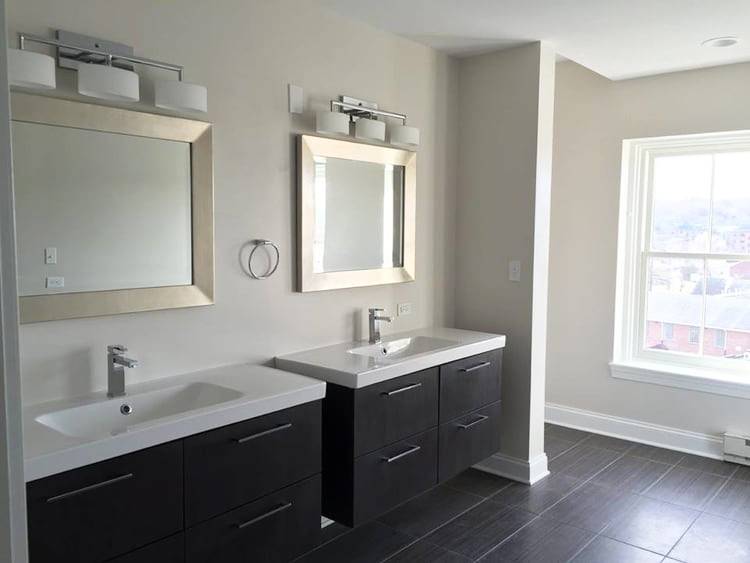 ;
;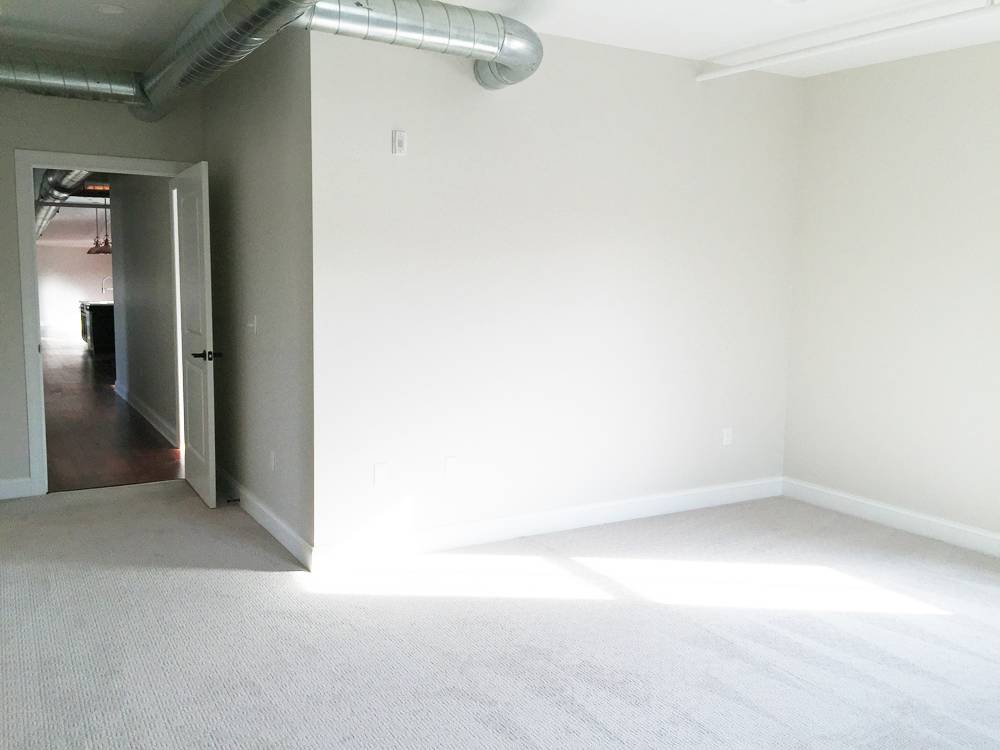 ;
;