If you are looking for a Beautiful 55+ Pet friendly Resort community close to Beaches, Golf courses, and great restaurants this is it.. This home is sitting pretty and ready for its New owner. As you pull into the deep covered carport you will see a oversized garage to park a Large vehicle with built in work benches and cabinets. The Carport can hold two additional vehicles as well. You can easily enter the home from carport area into the Laundry room where there is a Full size Washer and Dryer and lots of overhead cabinets with a desk area, and additional built in storage cabinets for cleaning supplies. There is a Large screened in Lanai at the front entrance of home with newer all weather carpet, that opens up with French Doors to the Eat in Kitchen. The Kitchen is bright and clean with Newer Appliances. There is a Formal dining area with a beautiful built in hutch with etched glass doors. The living room also opens with French Doors to the Lanai, and there is newer carpeting throughout. You will not want to miss the Large Master Bedroom double door entrance with vaulted ceiling and Extra large Closets. The Master Bath has a double sinks, large vanity mirror, Garden Tub with etched glass, built in vanity cabinets with etched glass, one piece fiberglass shower, skylight. A second bedroom has spacious closets and is fully furnished as well. This home also has a New central AC unit that was replaced in 2018! All plumbing has been newly replaced in 2017!! Water Softener is a bonus as well!! Patio area out back. 12 x 24 garage. If you are looking for a beautiful, light bright and airy move in ready home in a great community that is walking distance to the Fitness Center, Pool, Club House look no further! CASH OR FINANCE



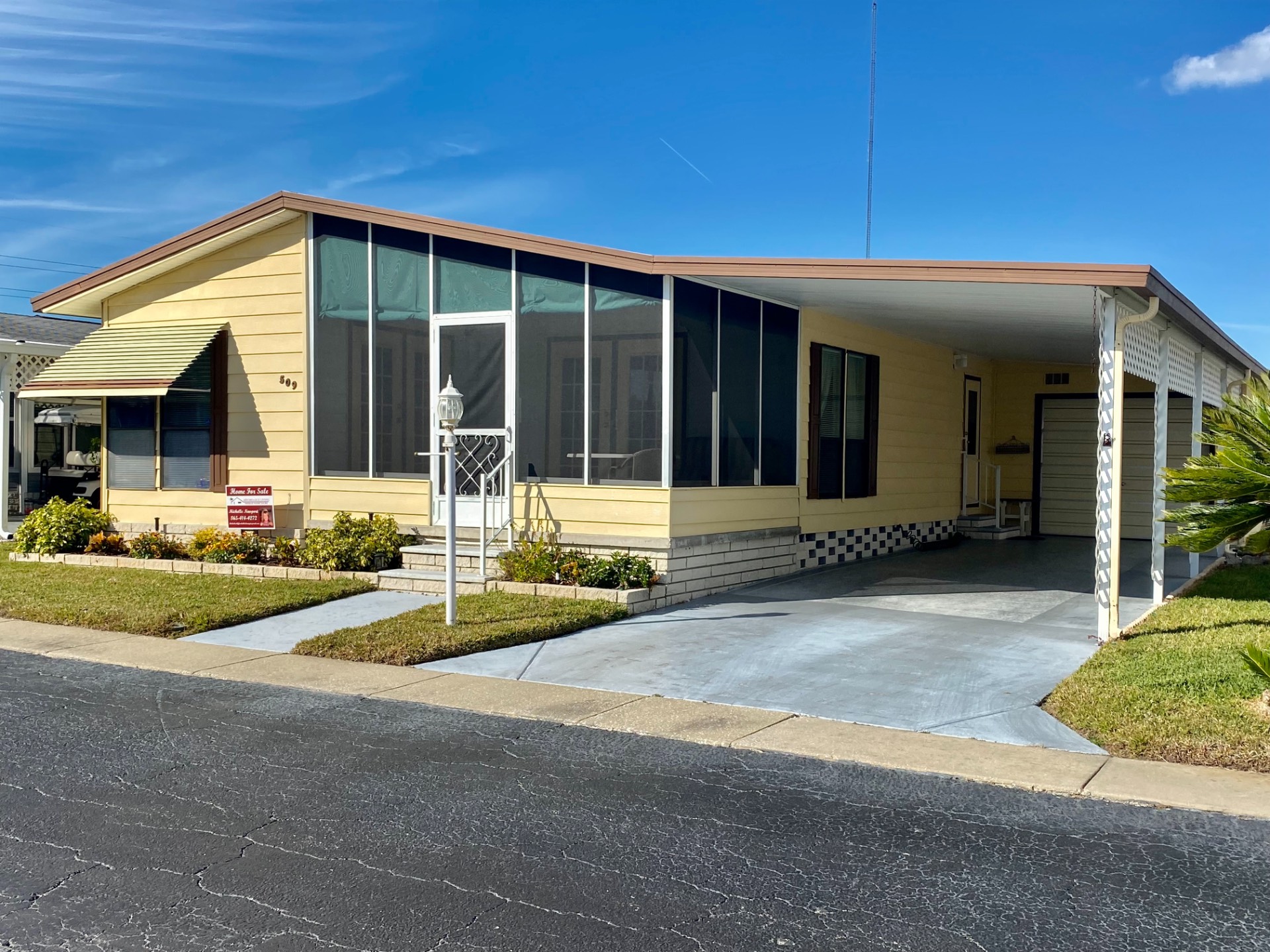


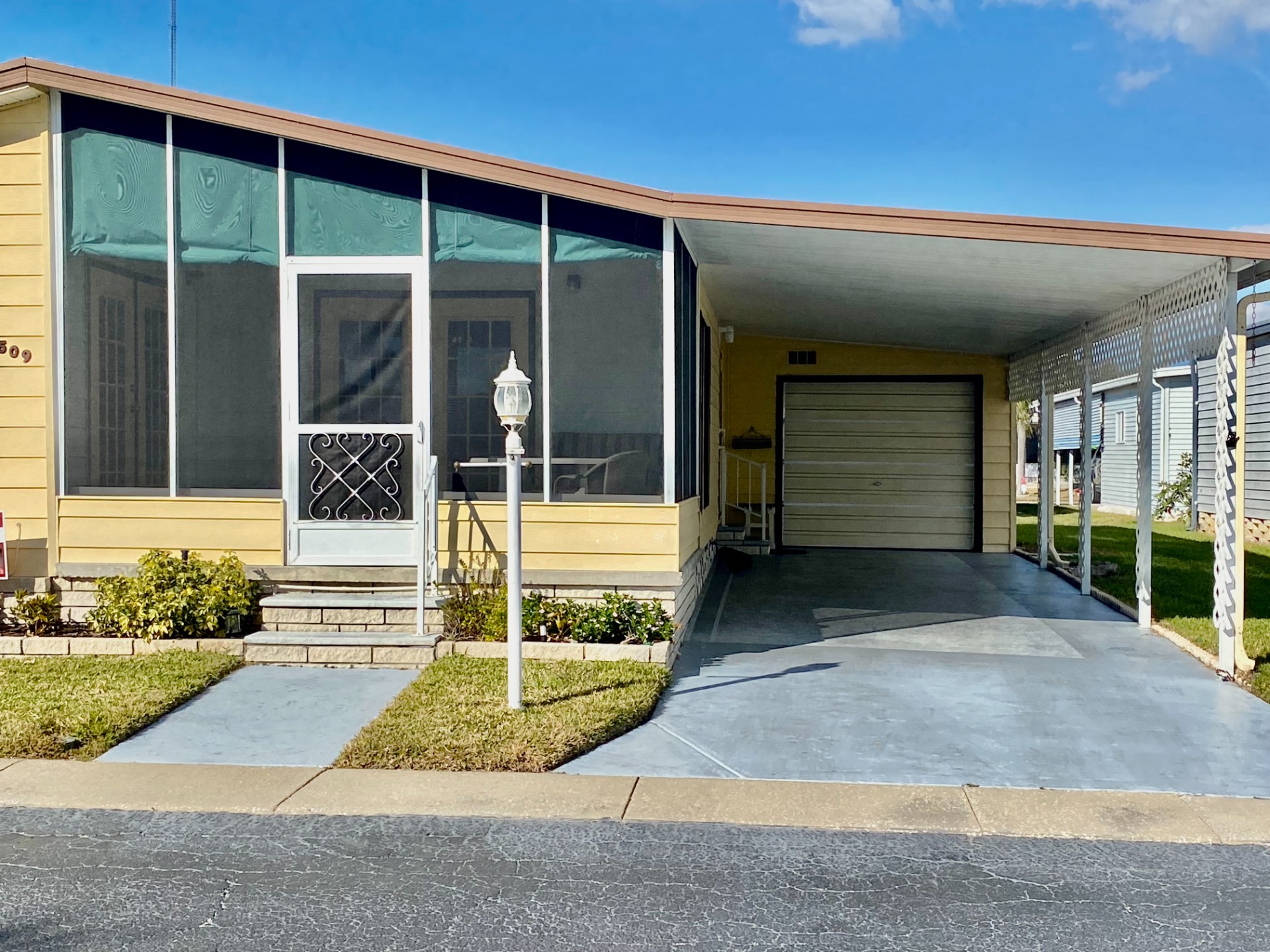 ;
;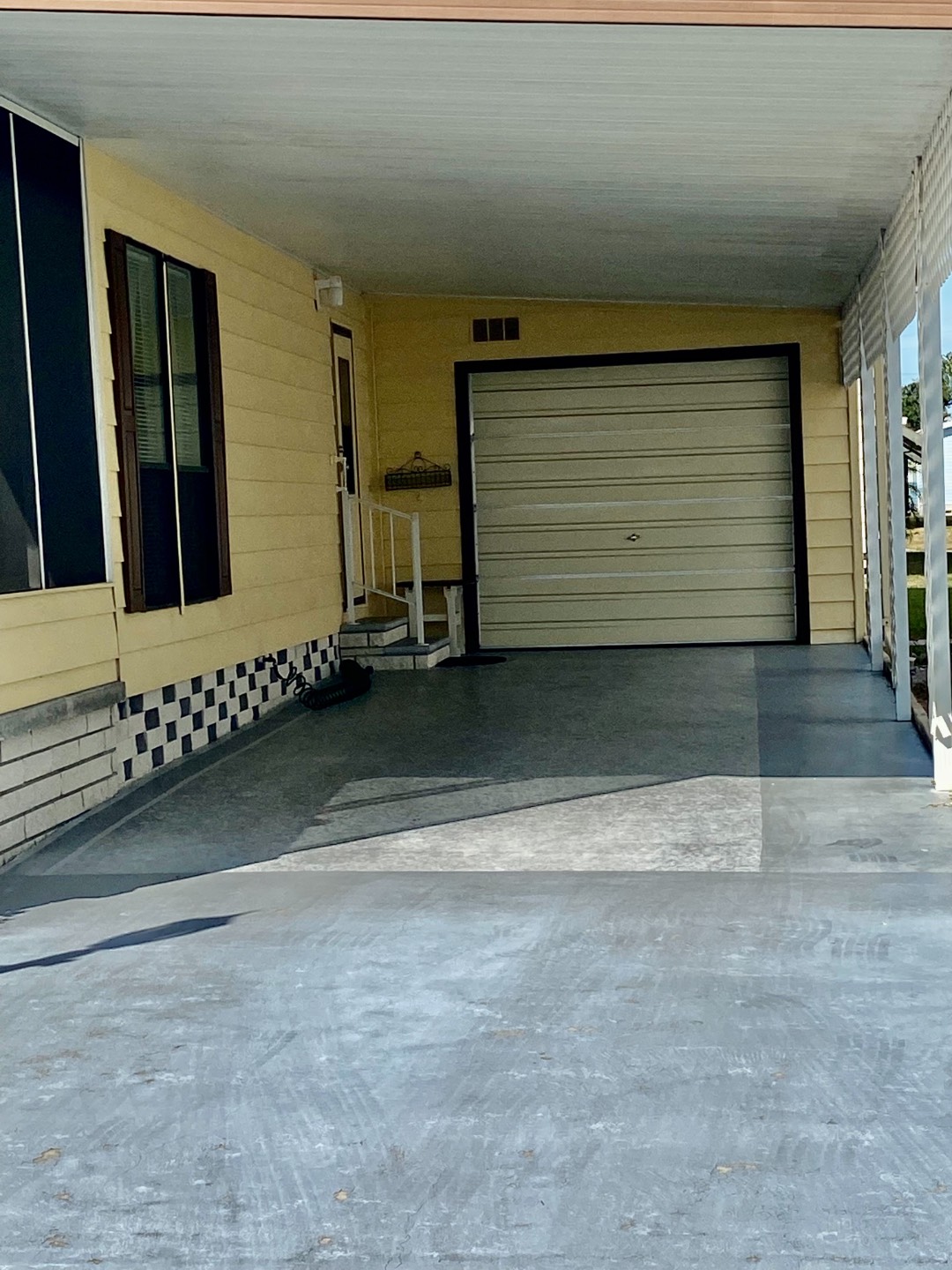 ;
;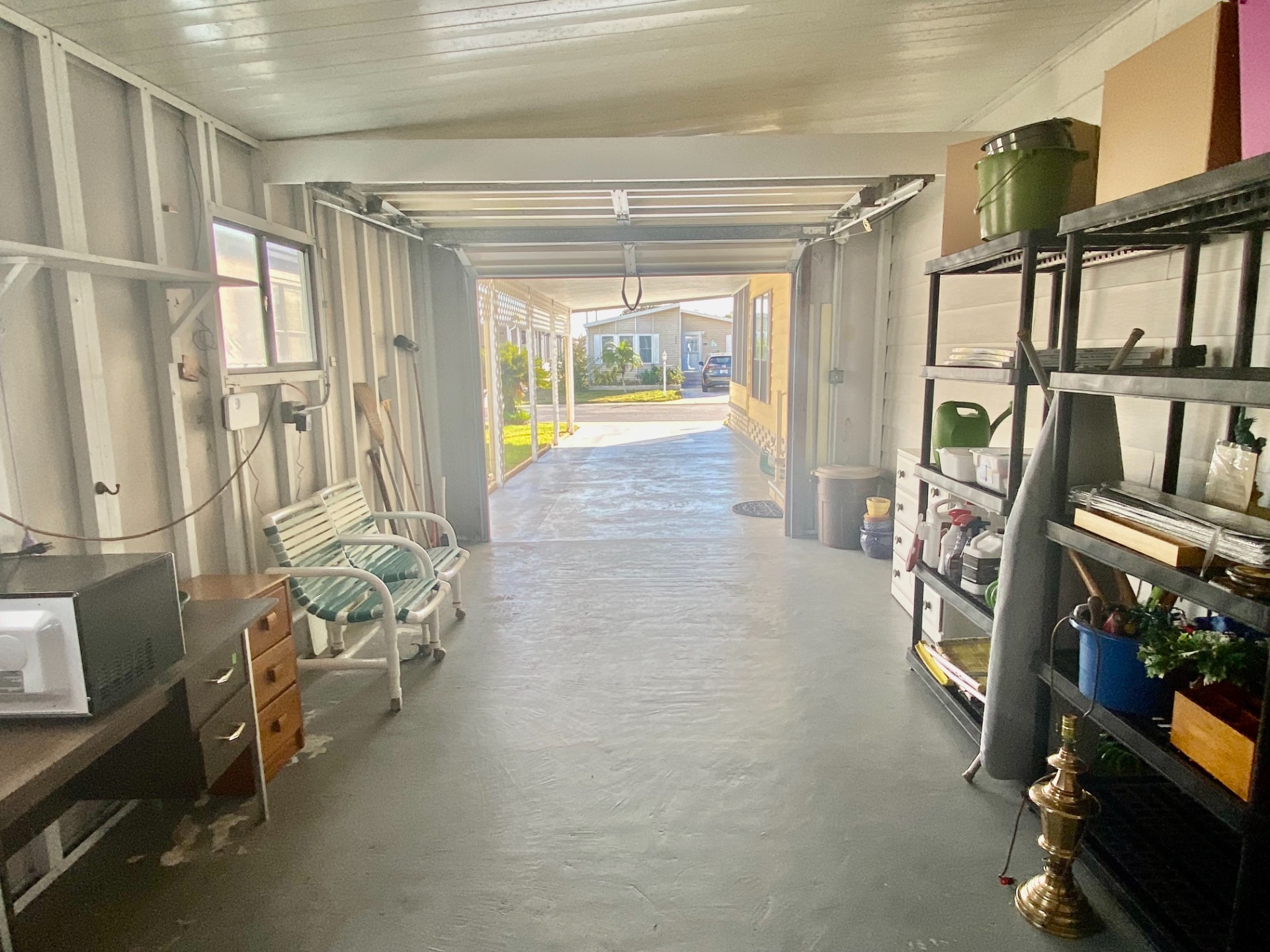 ;
;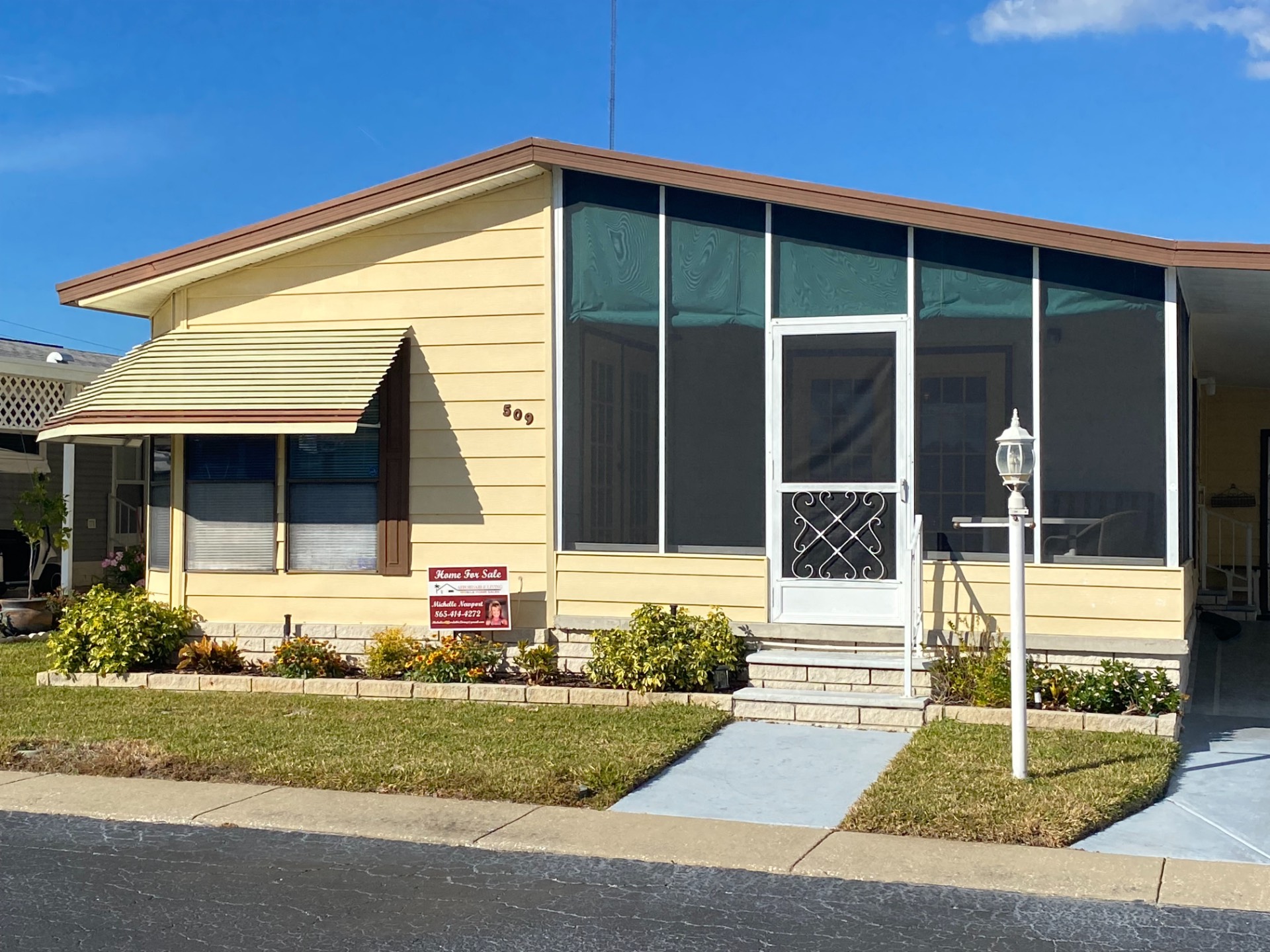 ;
;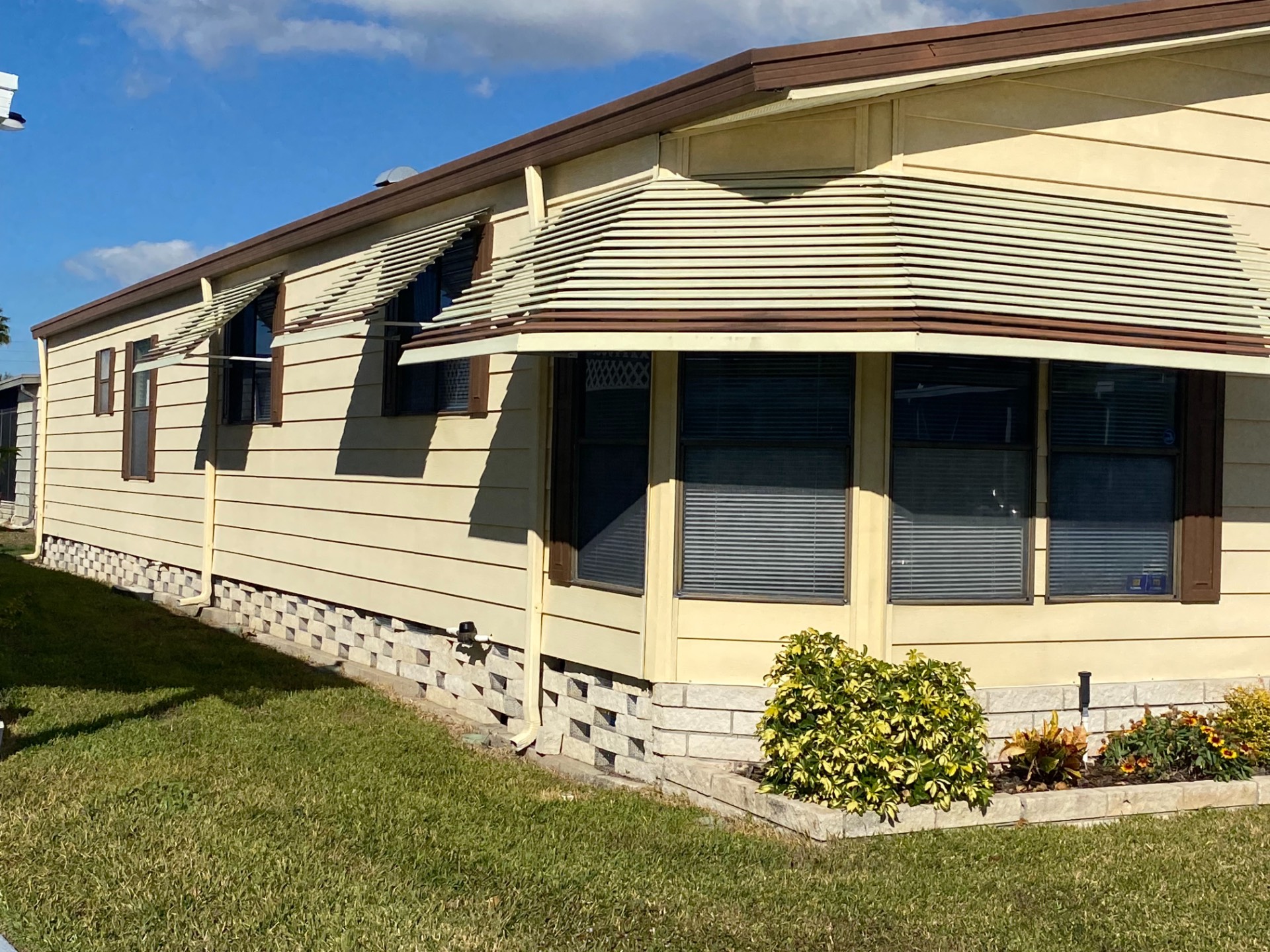 ;
;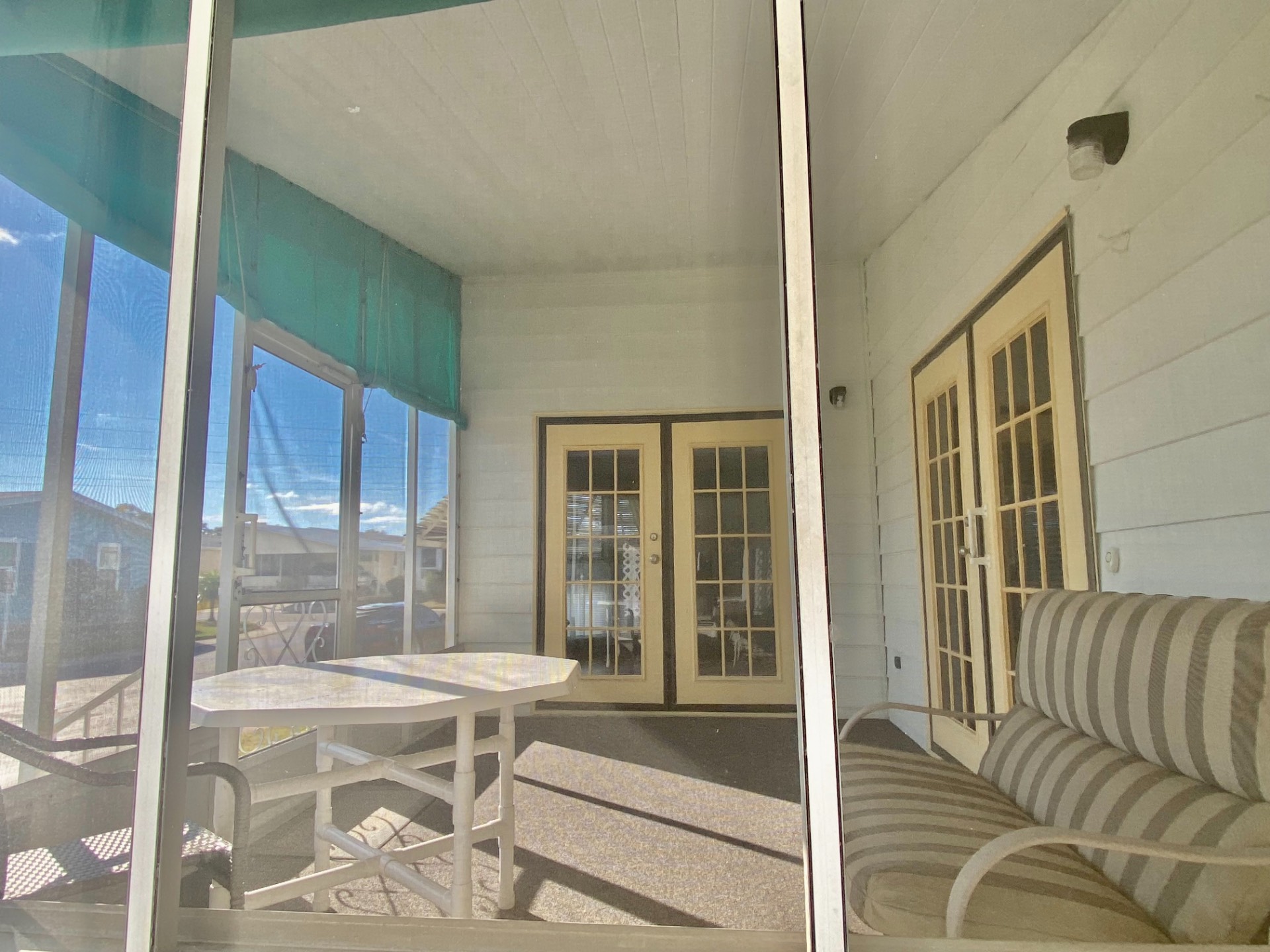 ;
;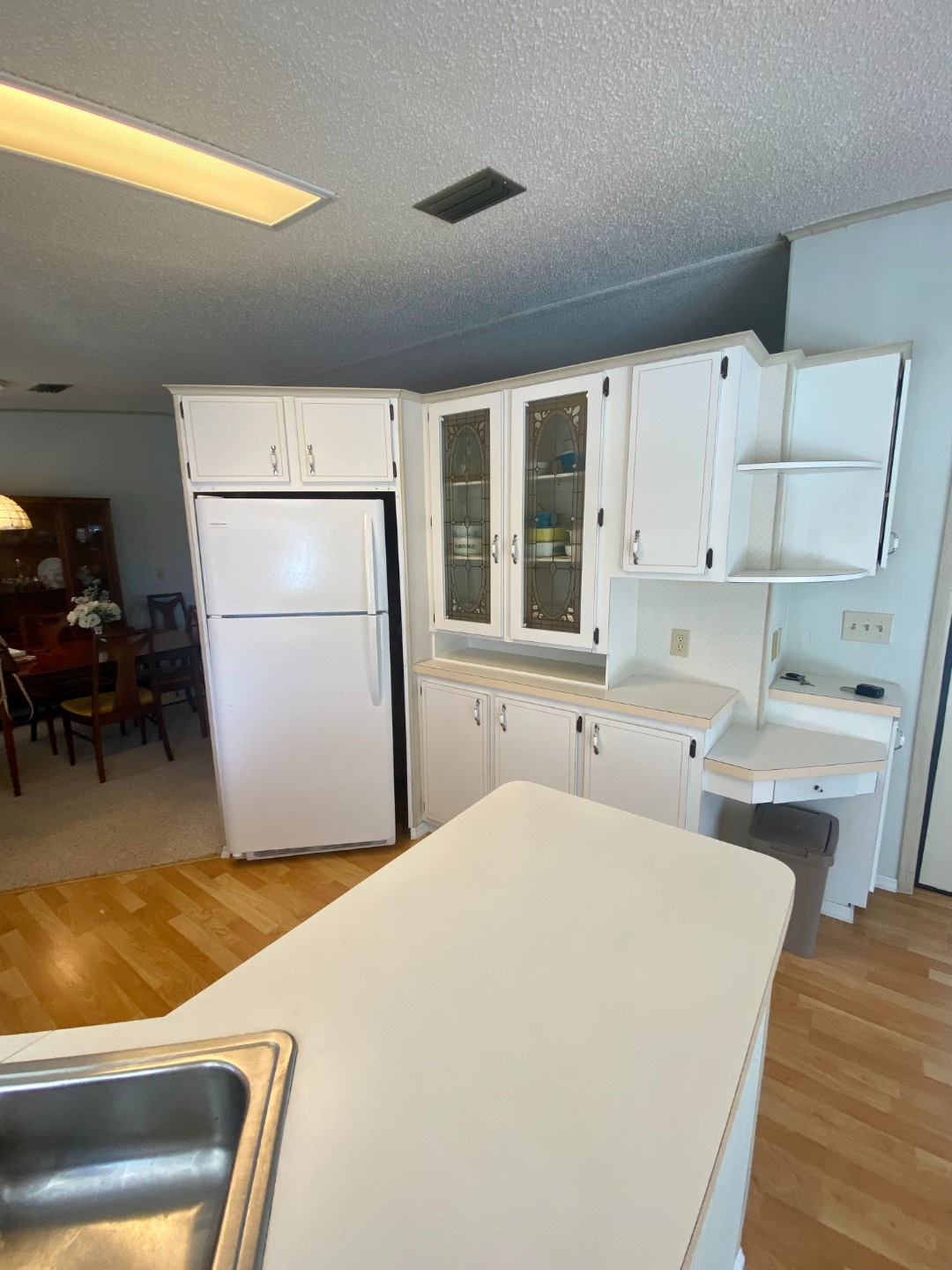 ;
;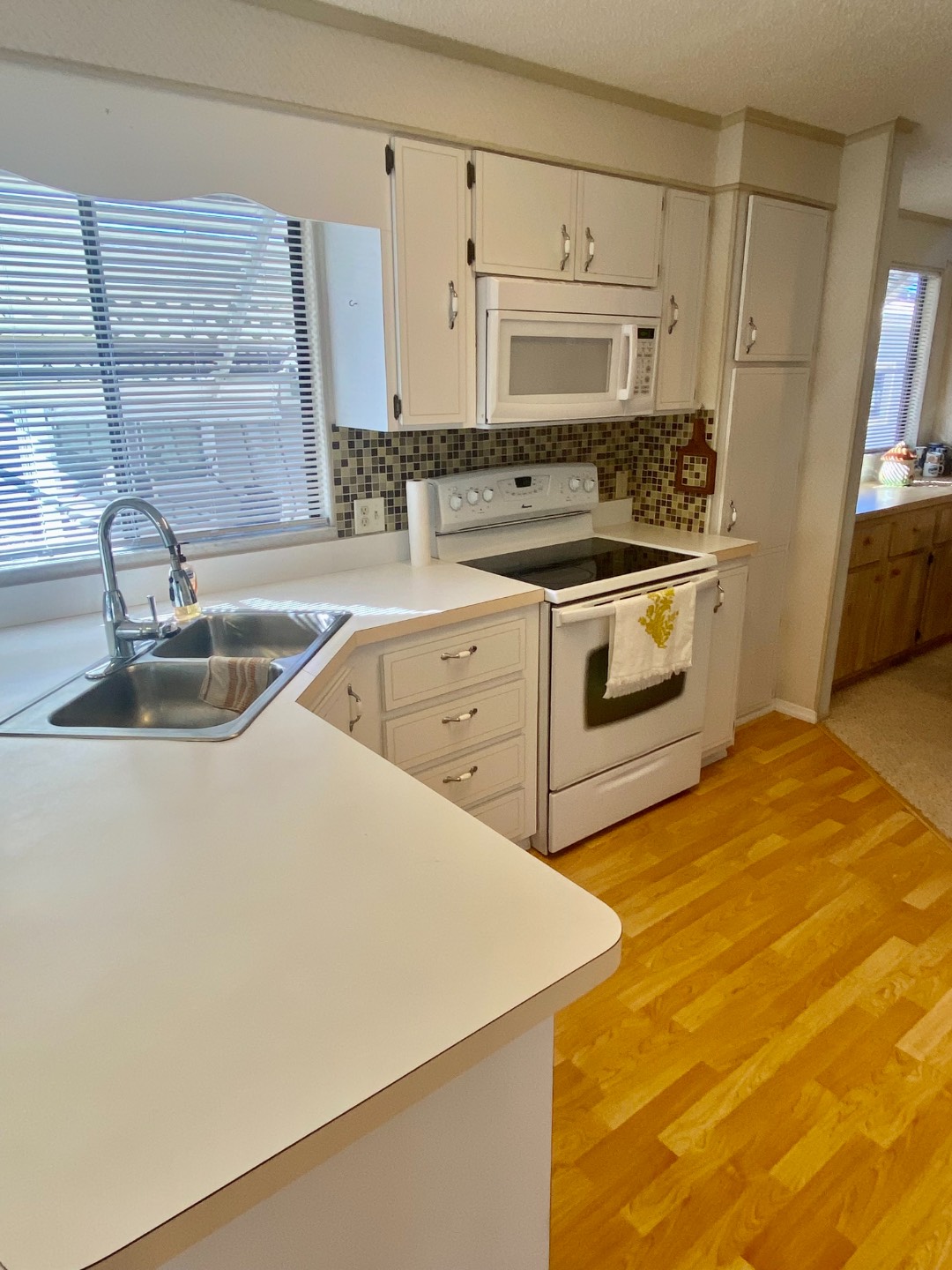 ;
;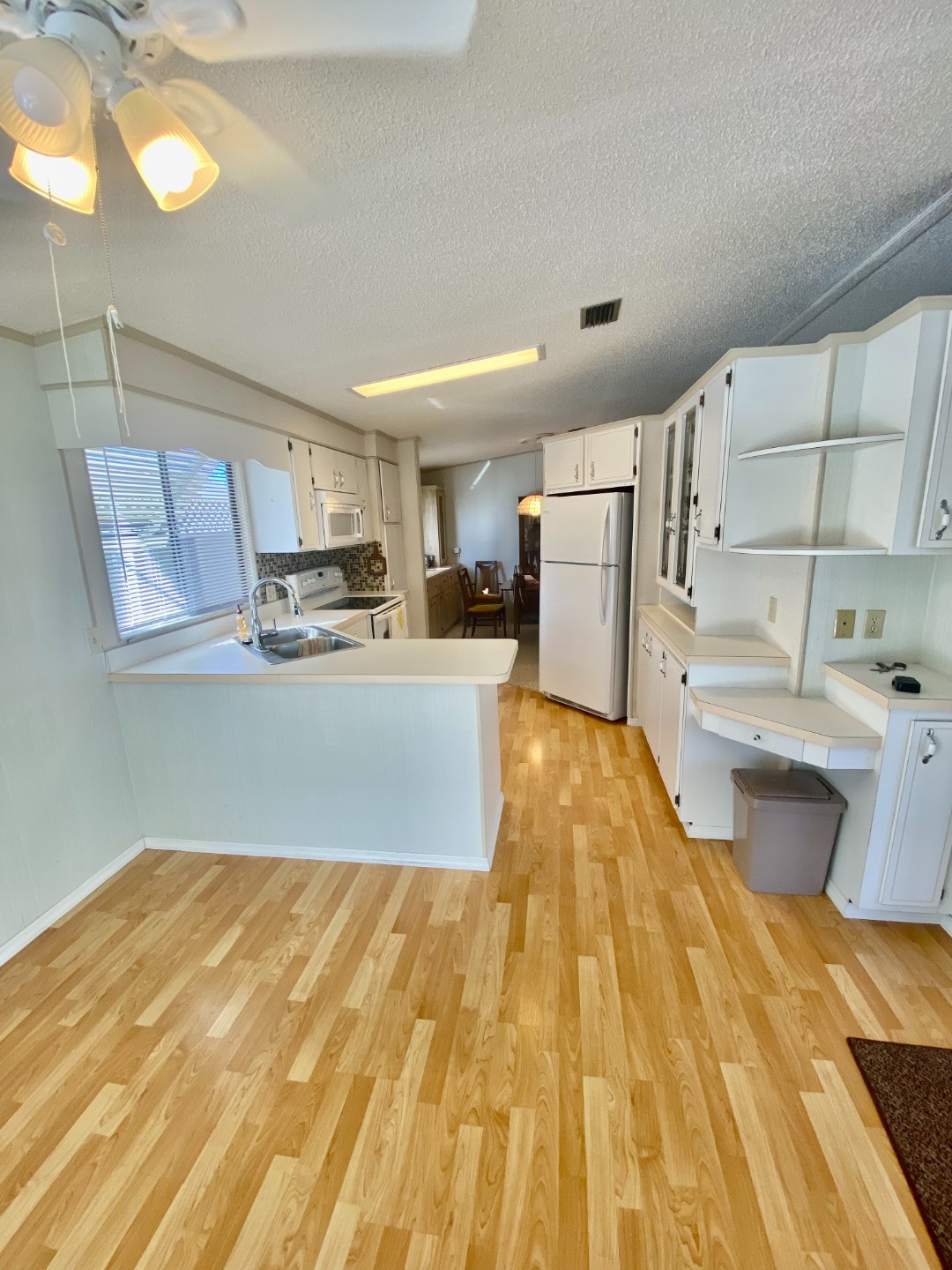 ;
; ;
;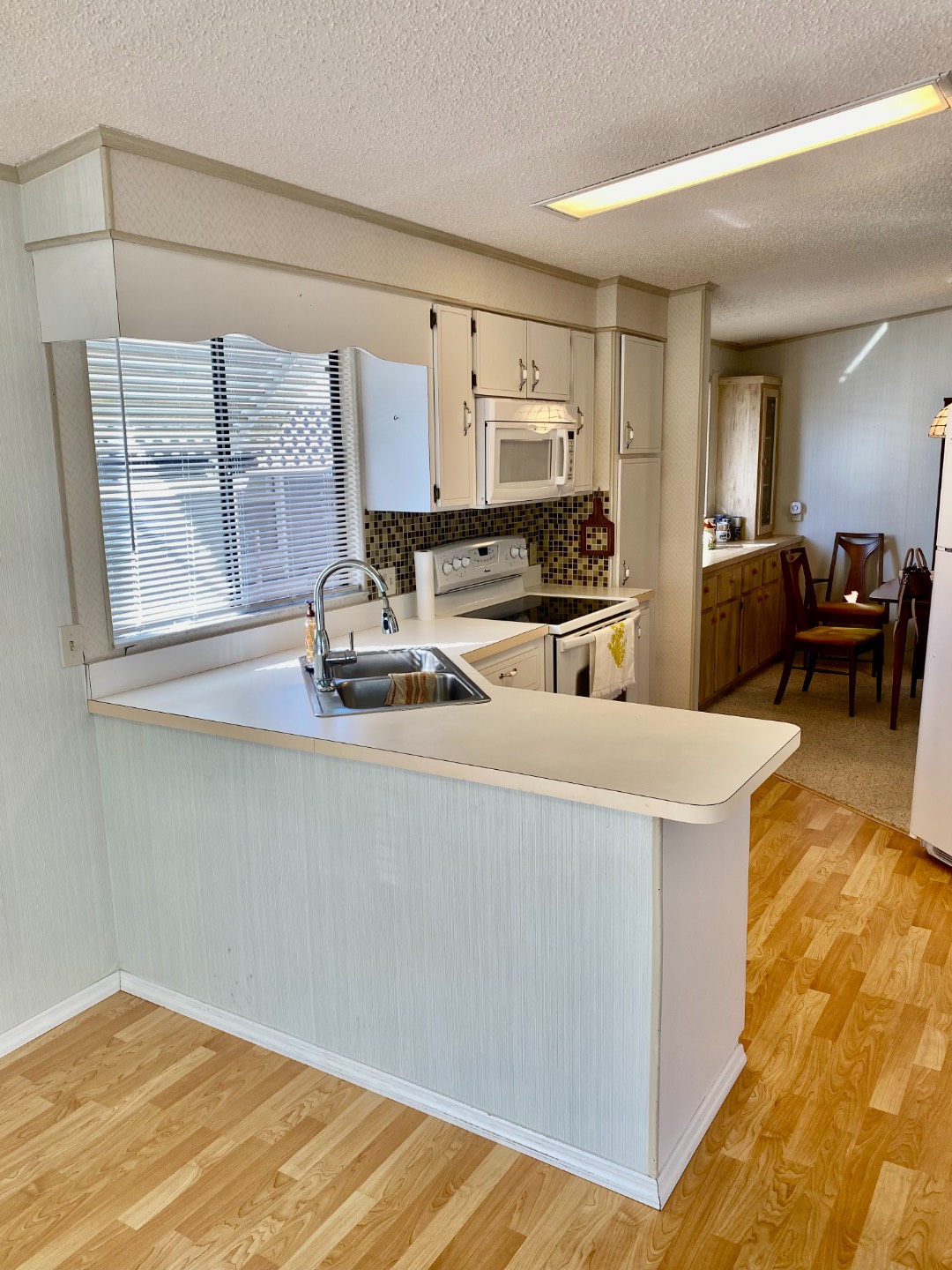 ;
;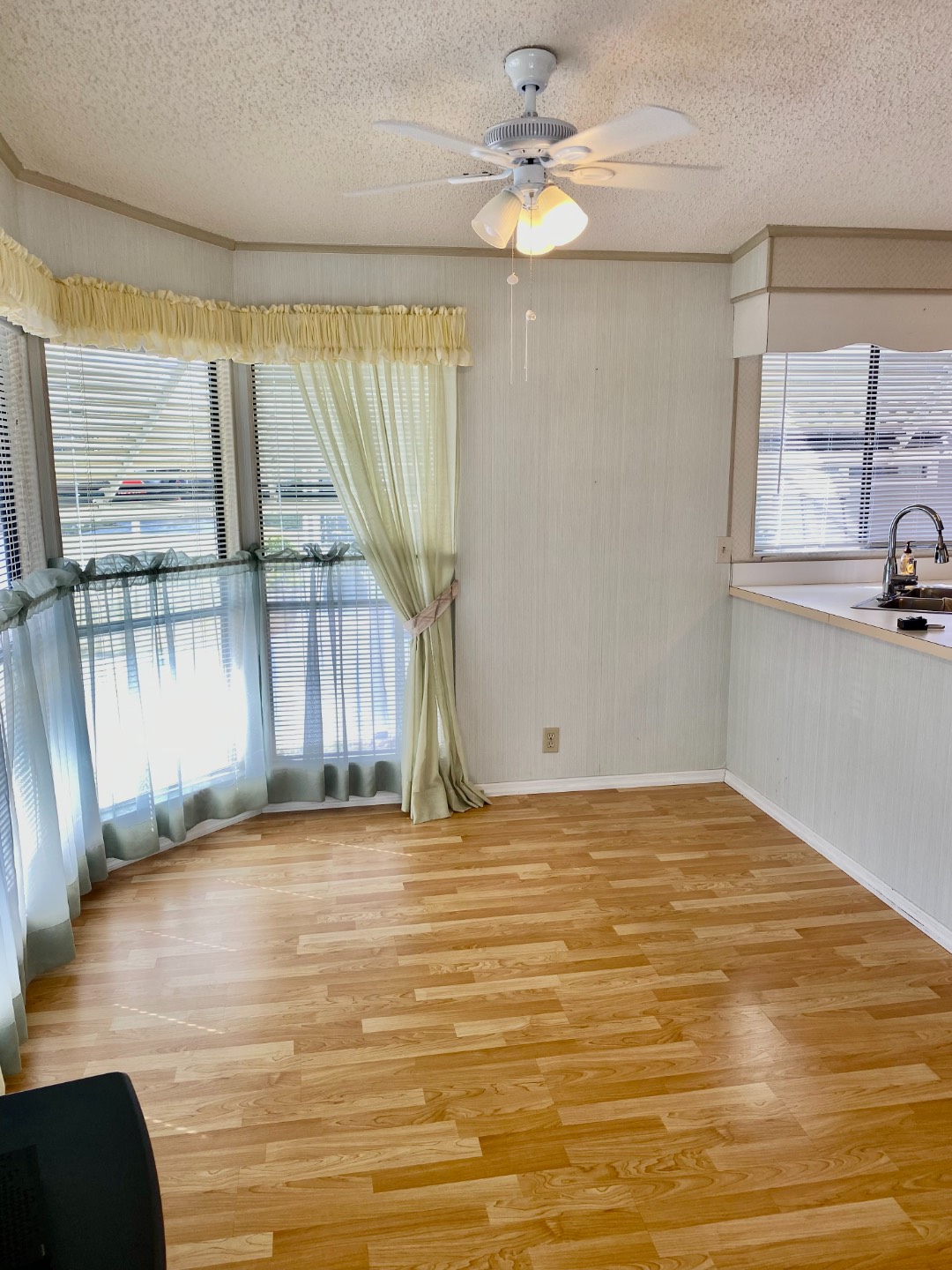 ;
;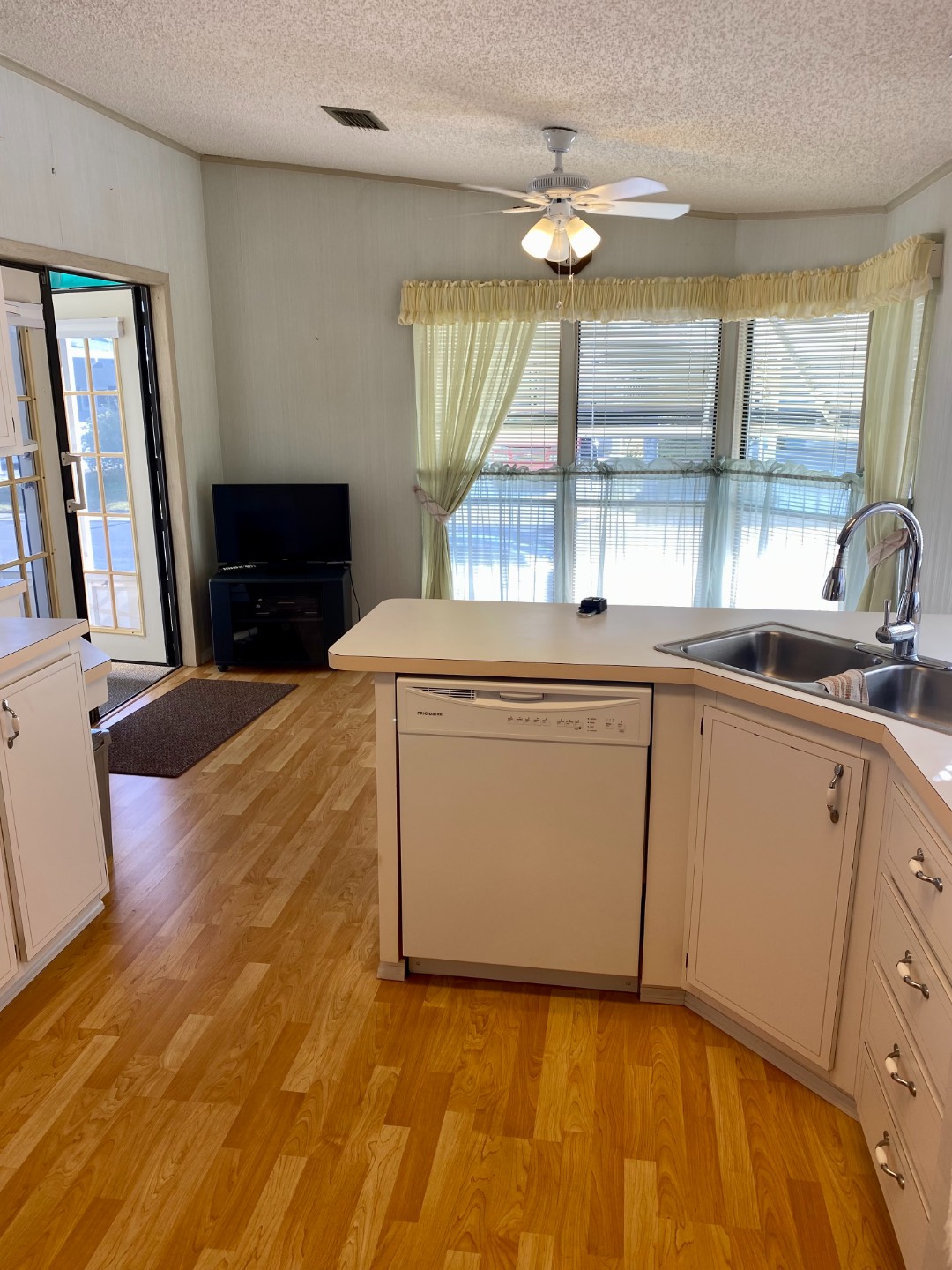 ;
;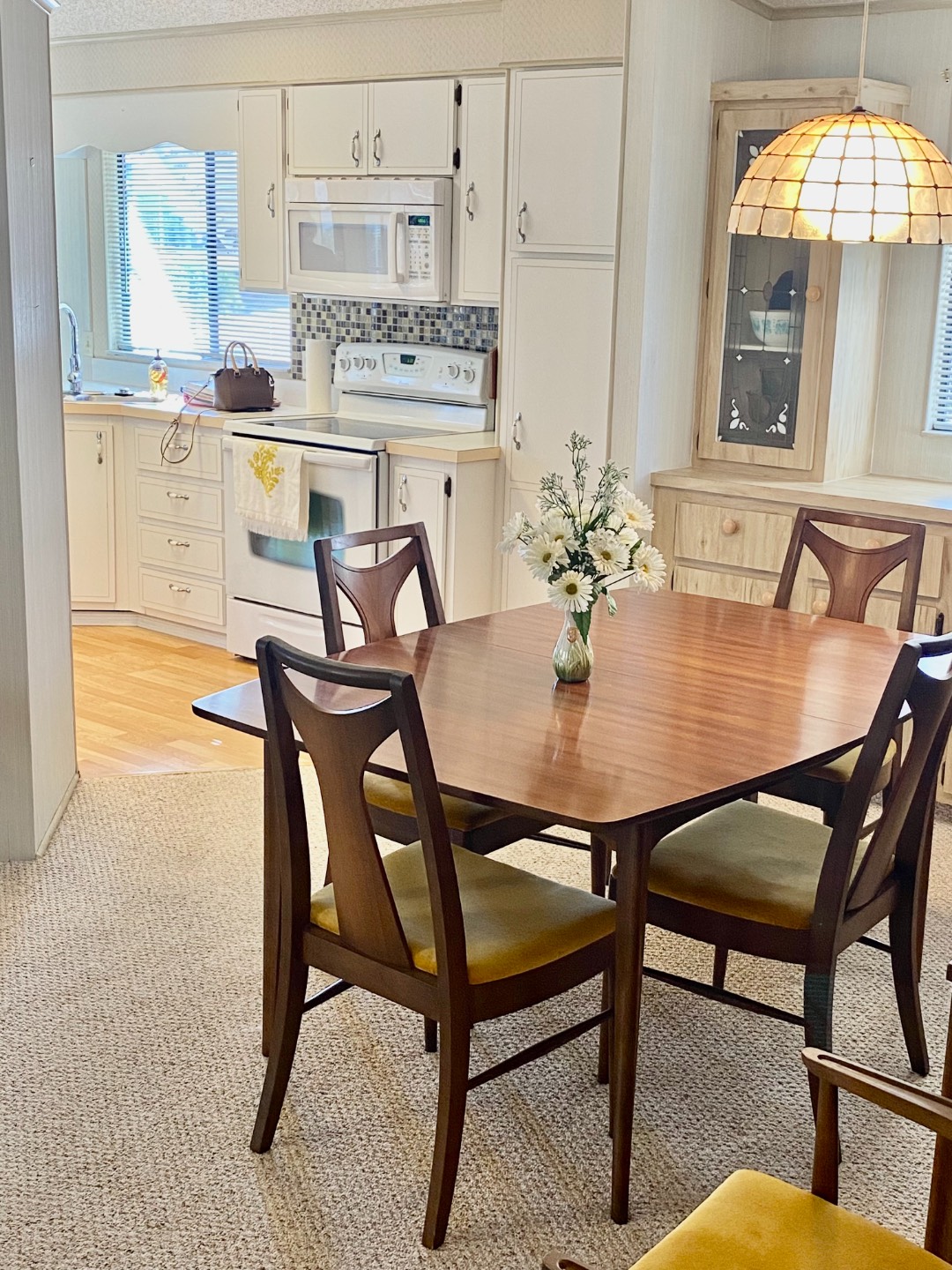 ;
;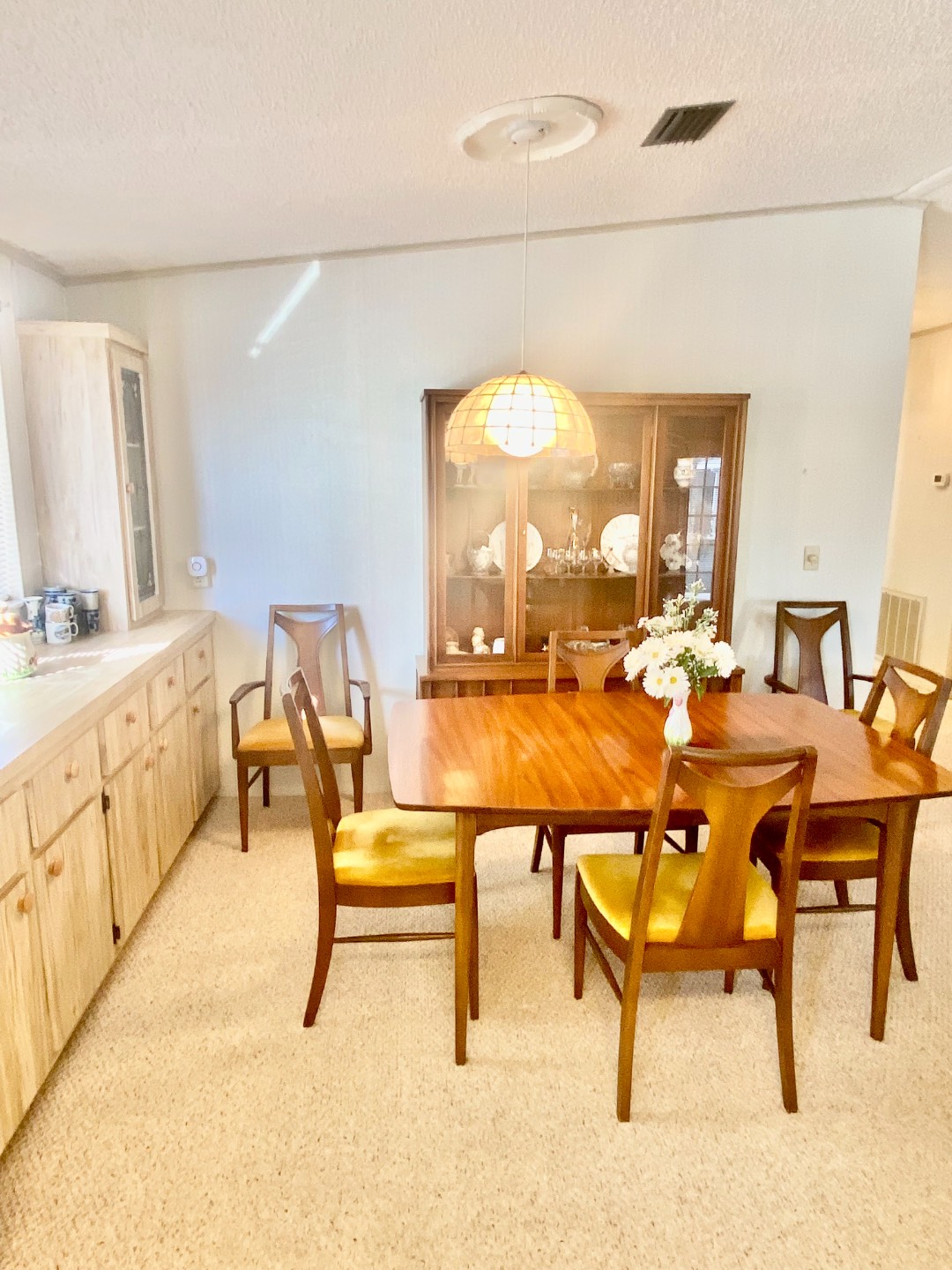 ;
;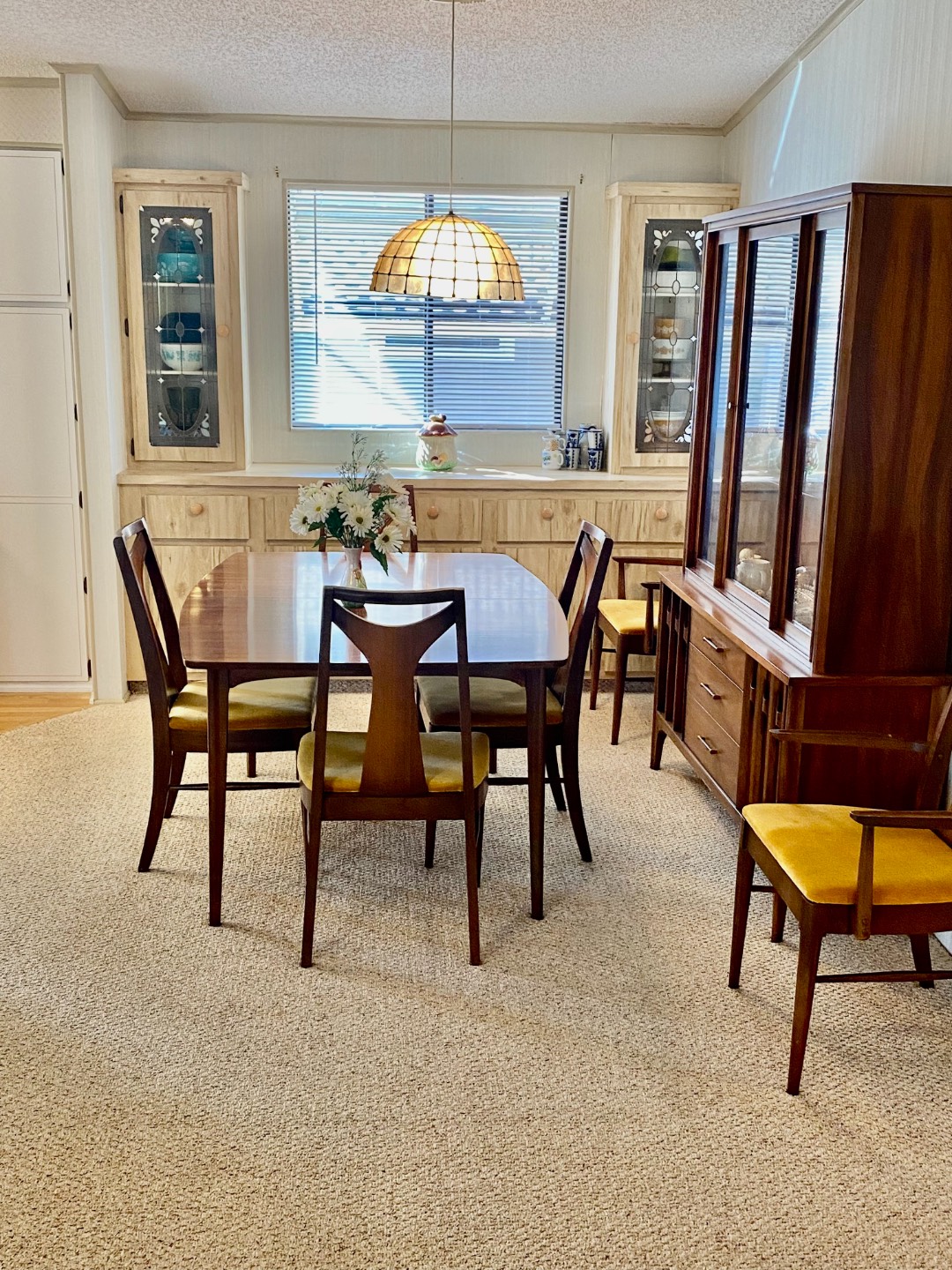 ;
;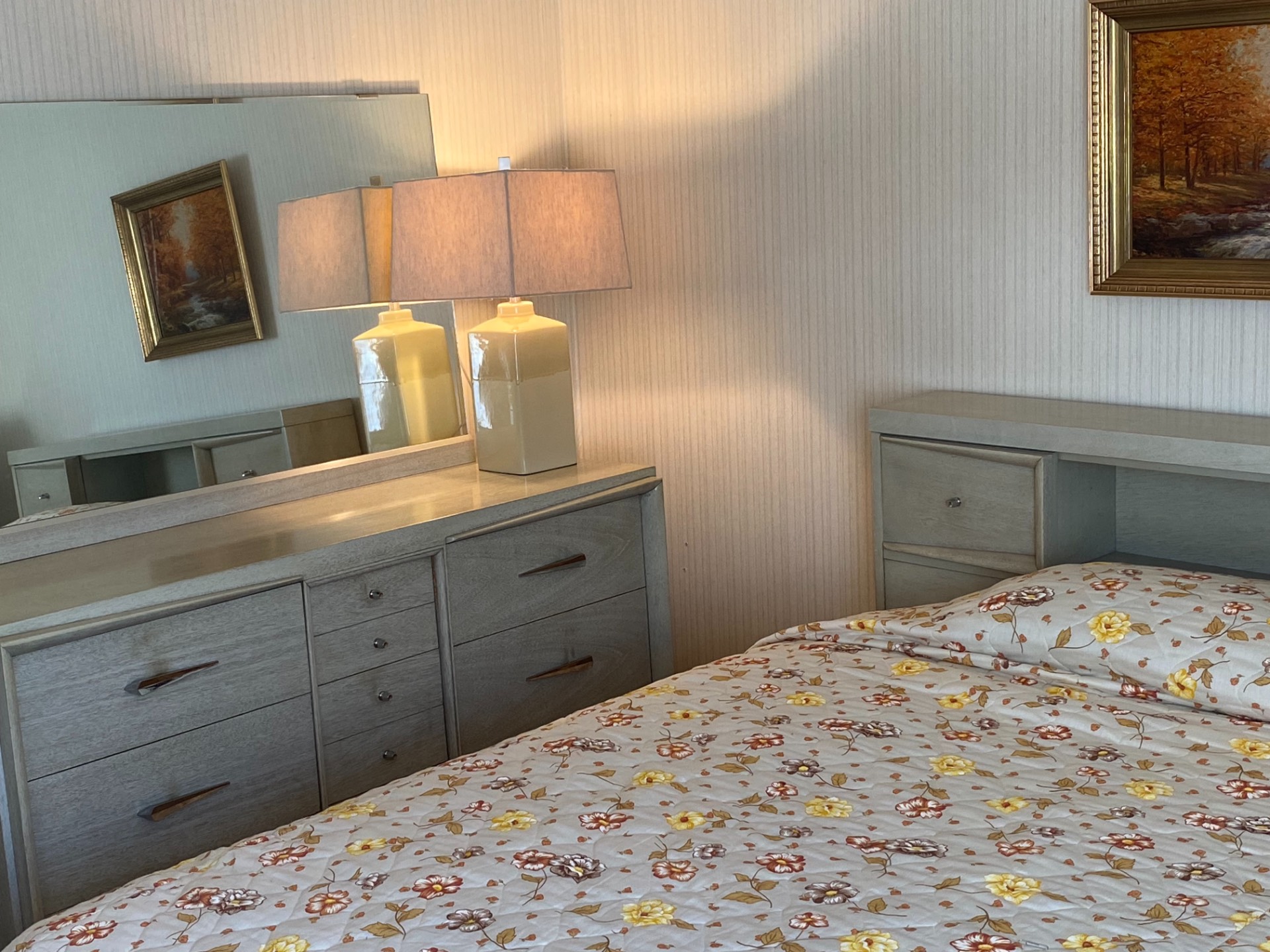 ;
;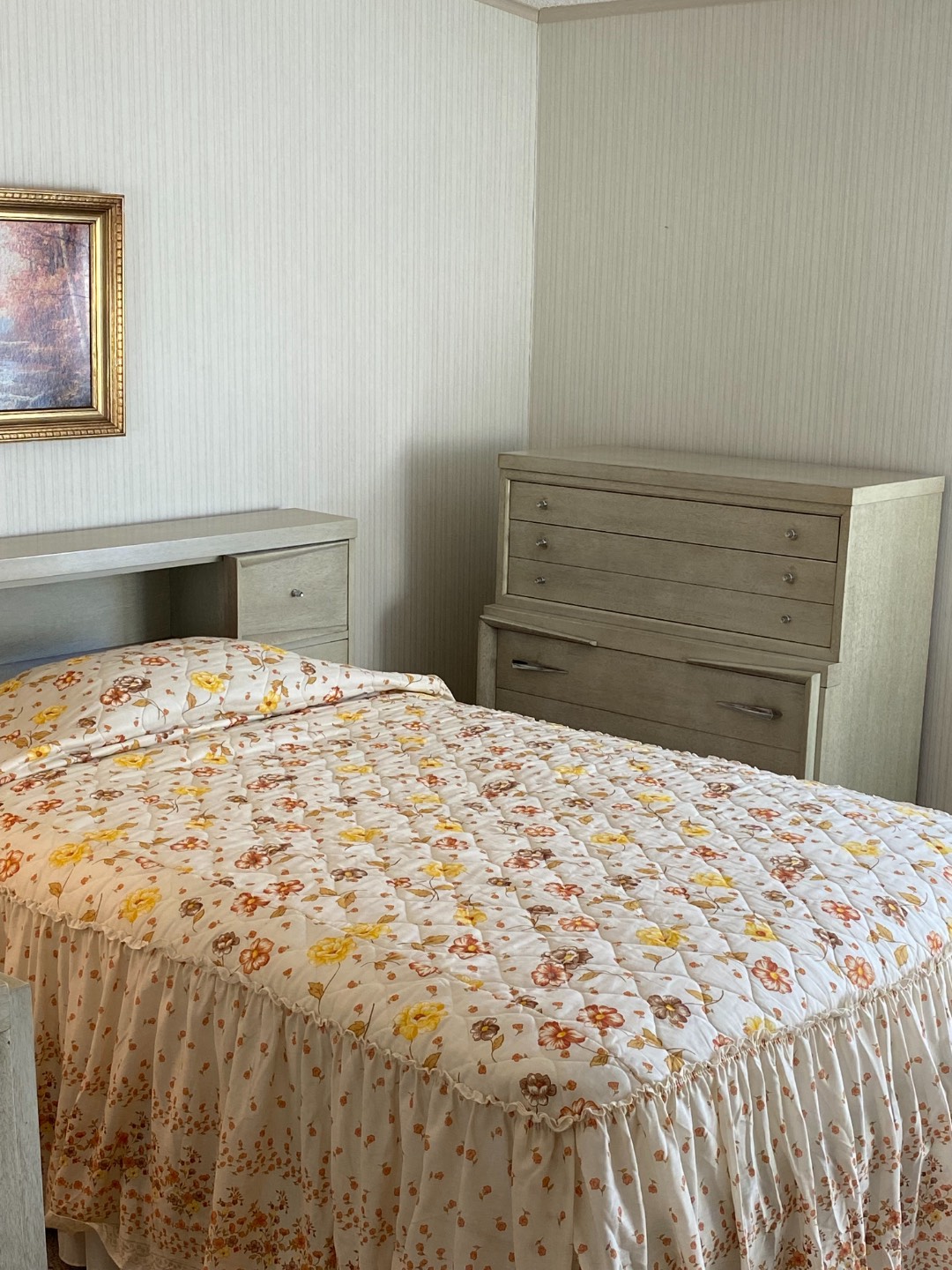 ;
;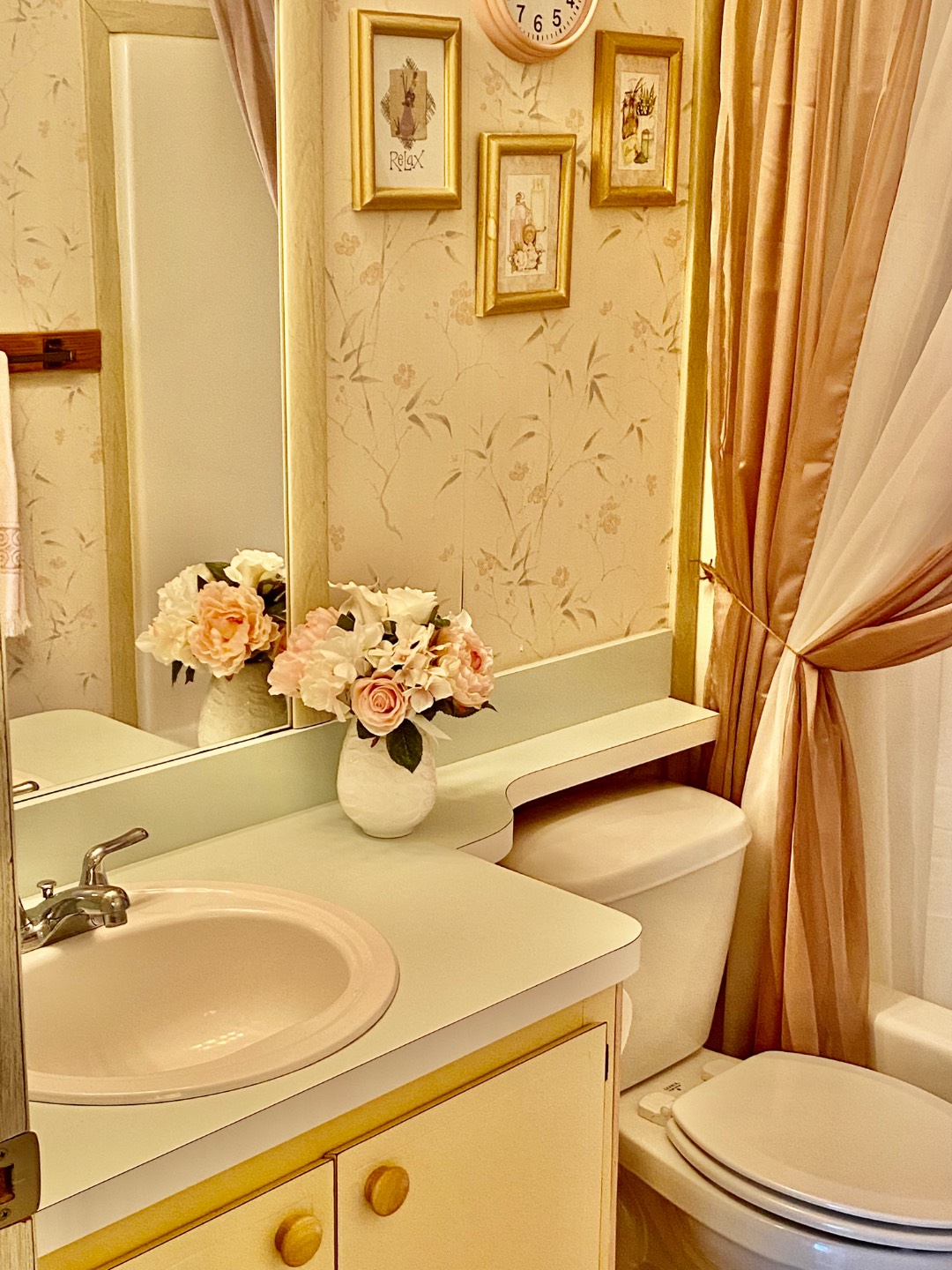 ;
;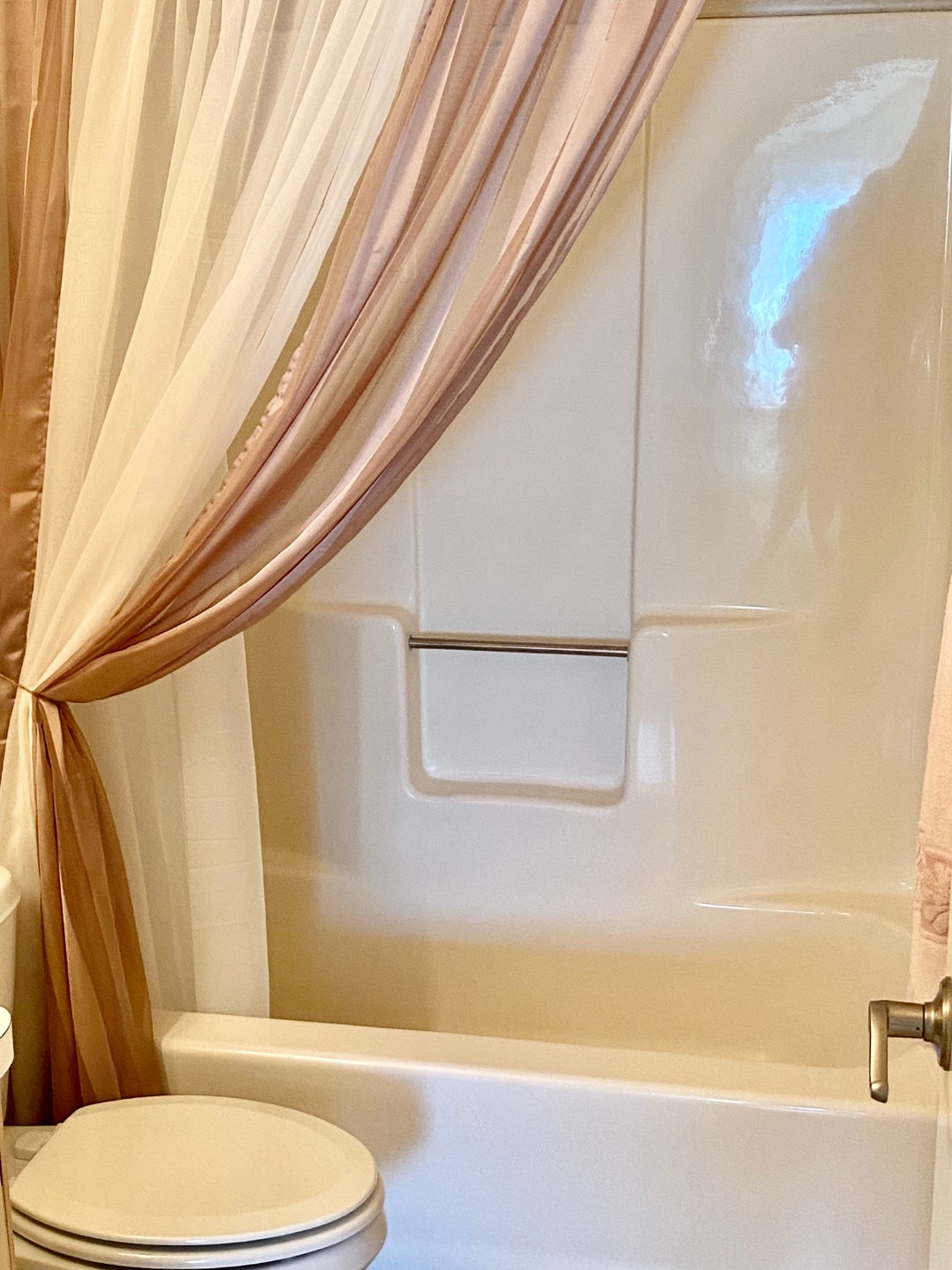 ;
;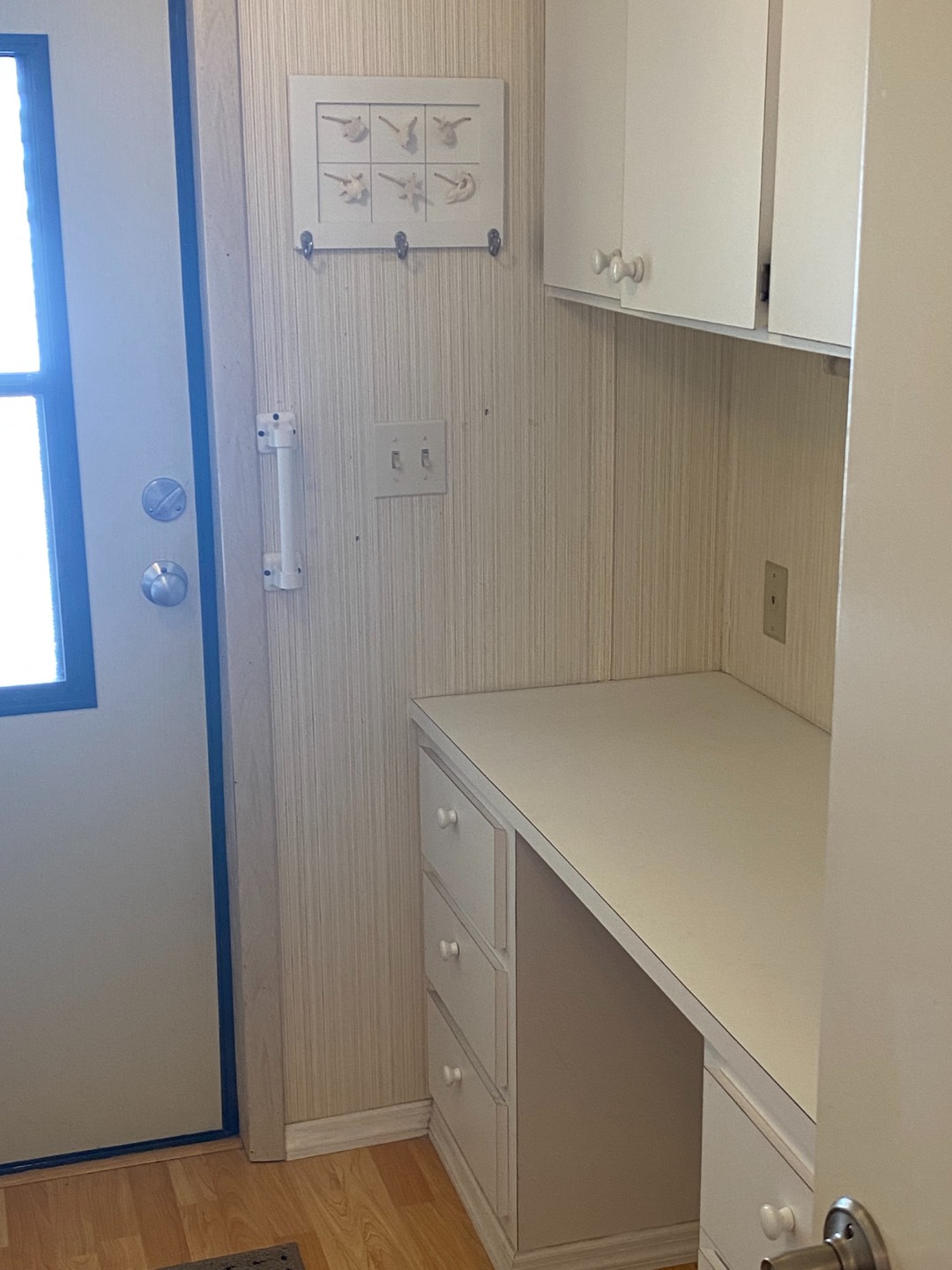 ;
;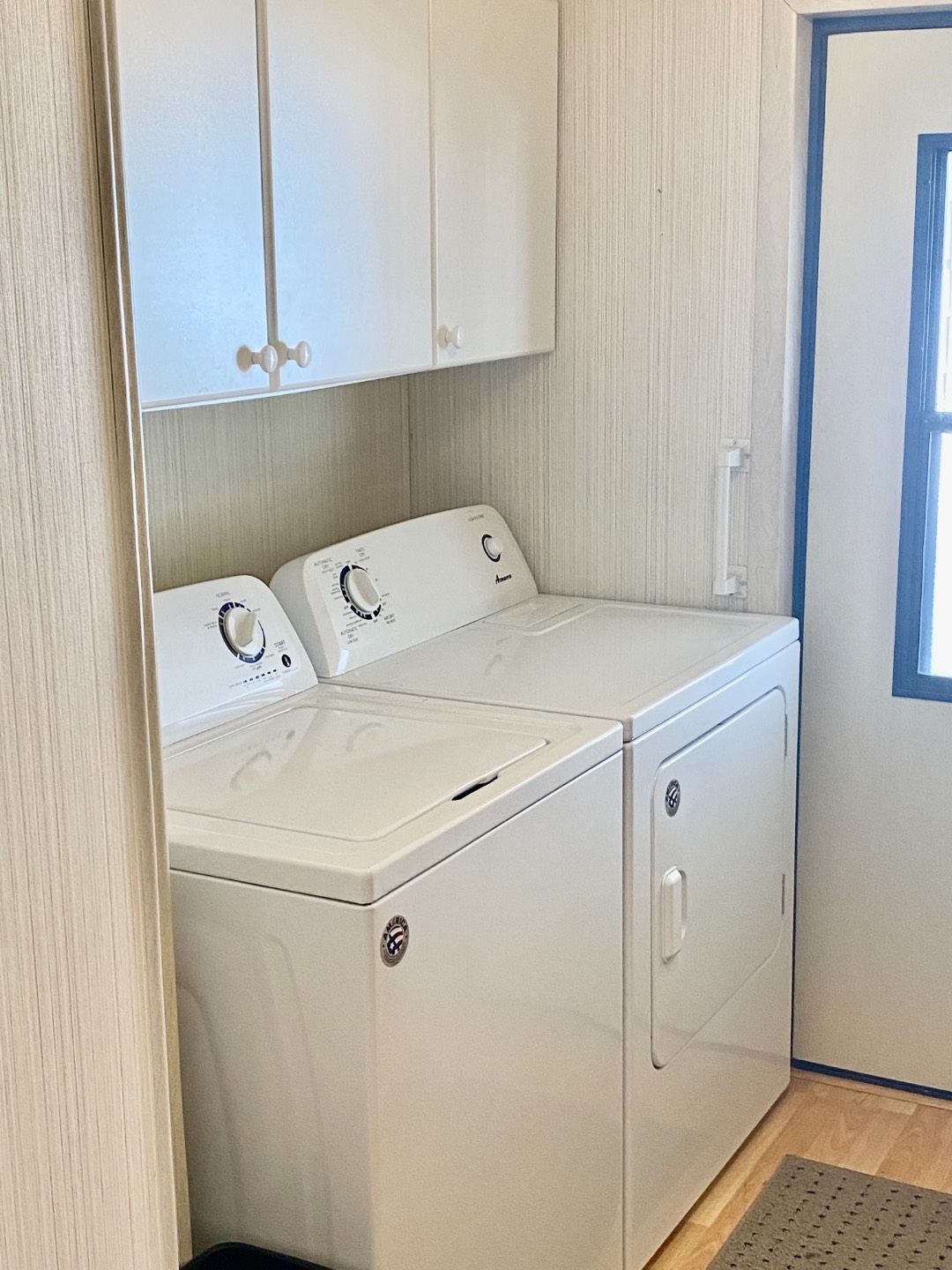 ;
;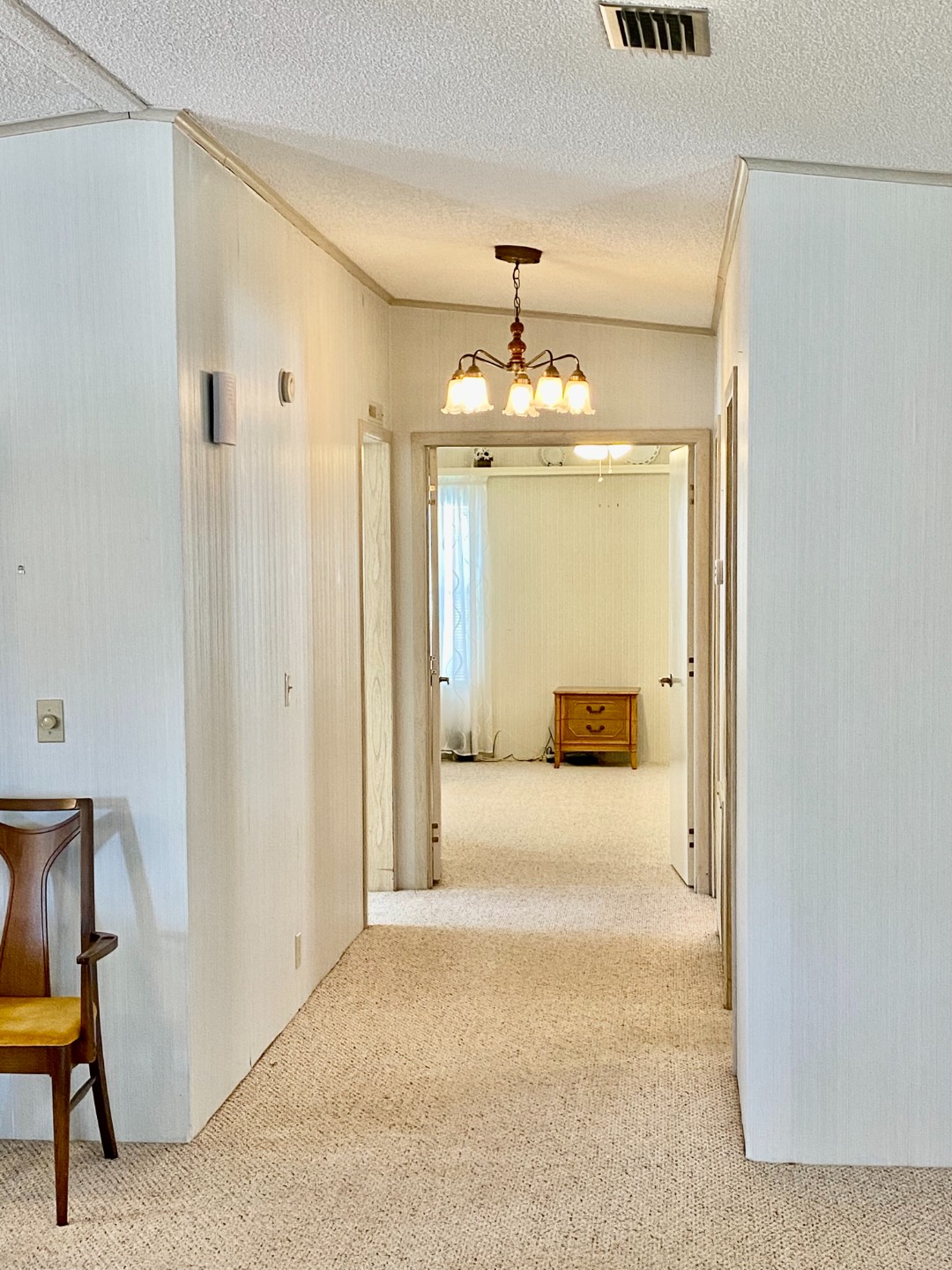 ;
;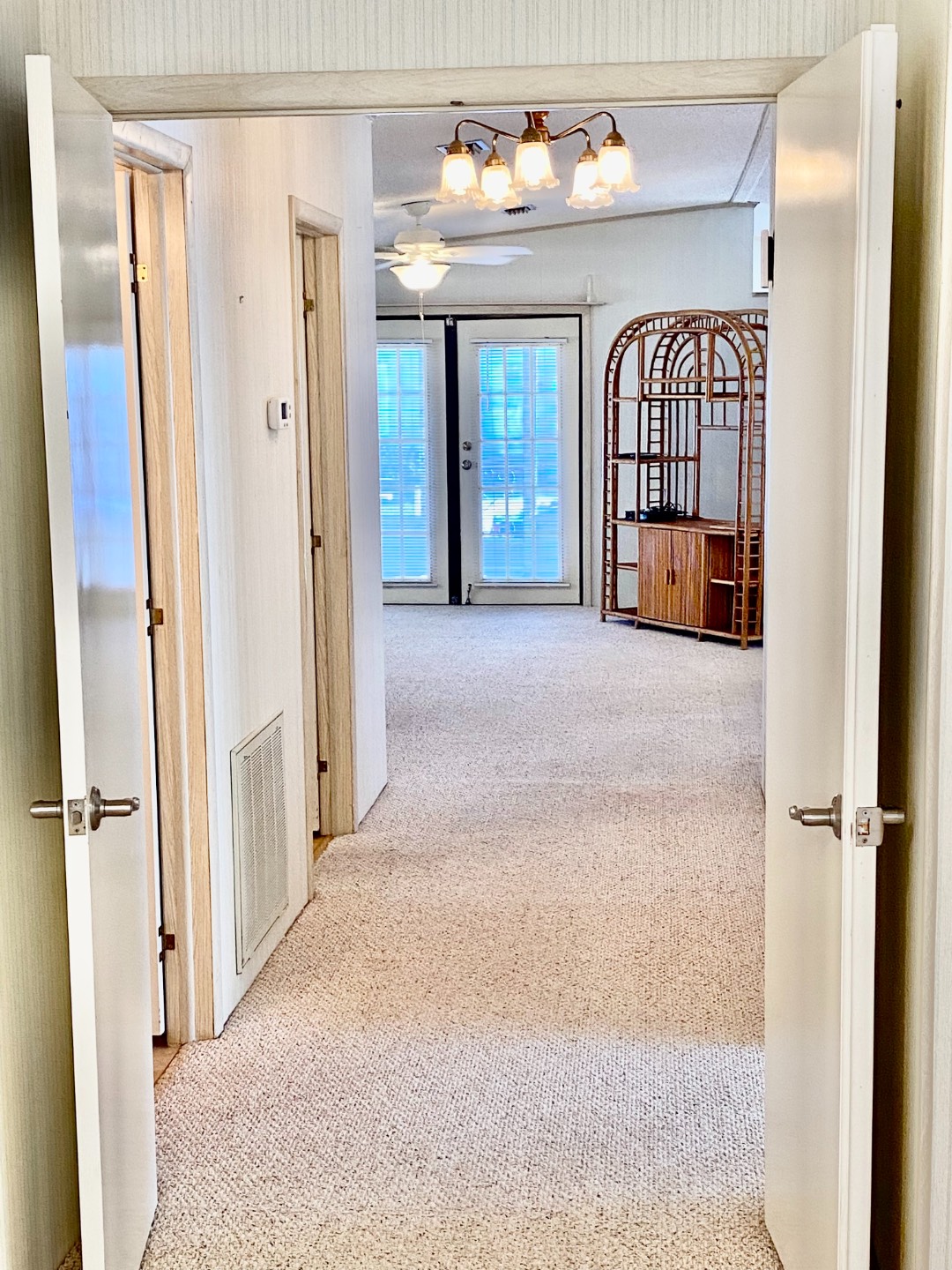 ;
;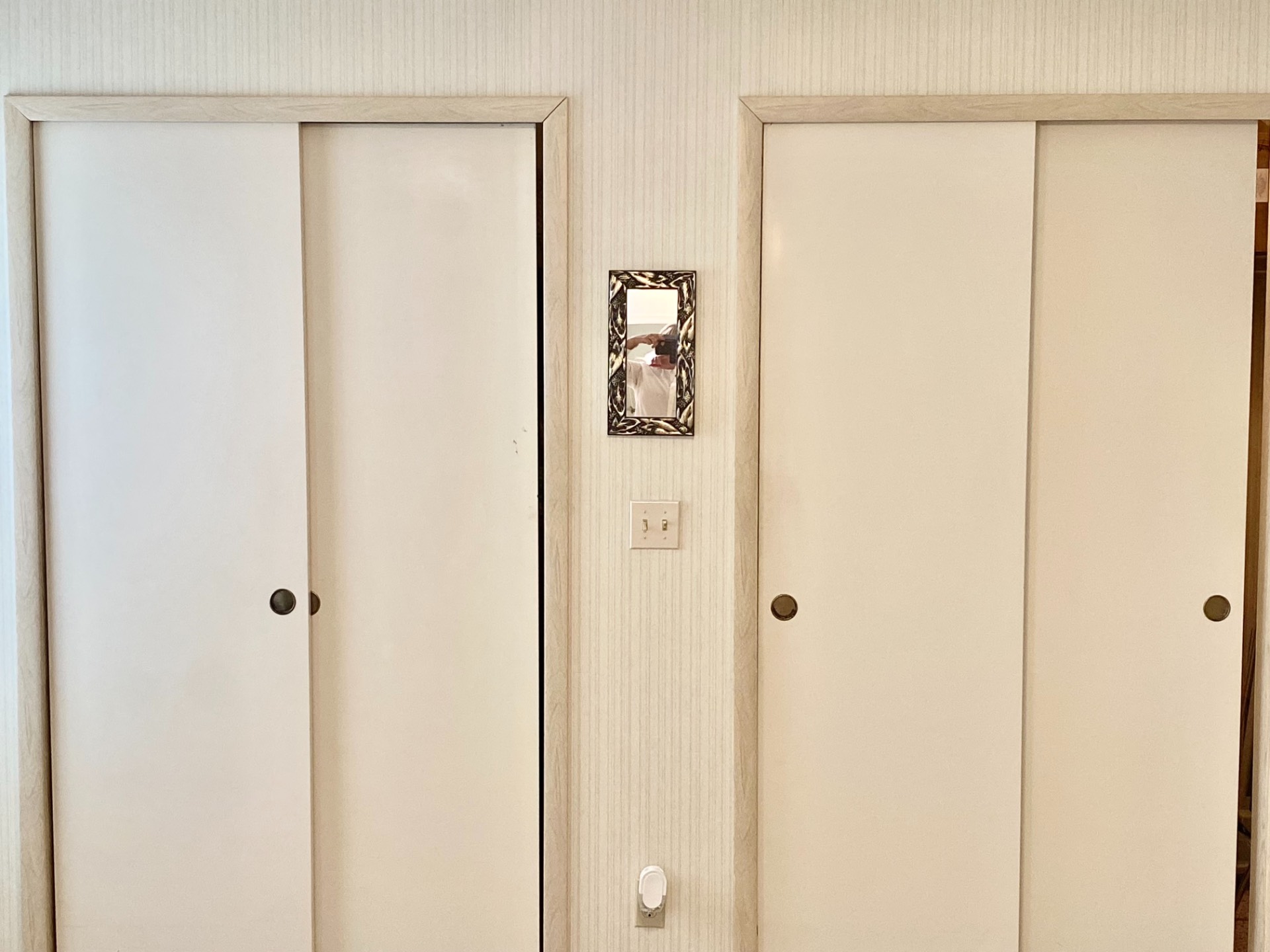 ;
;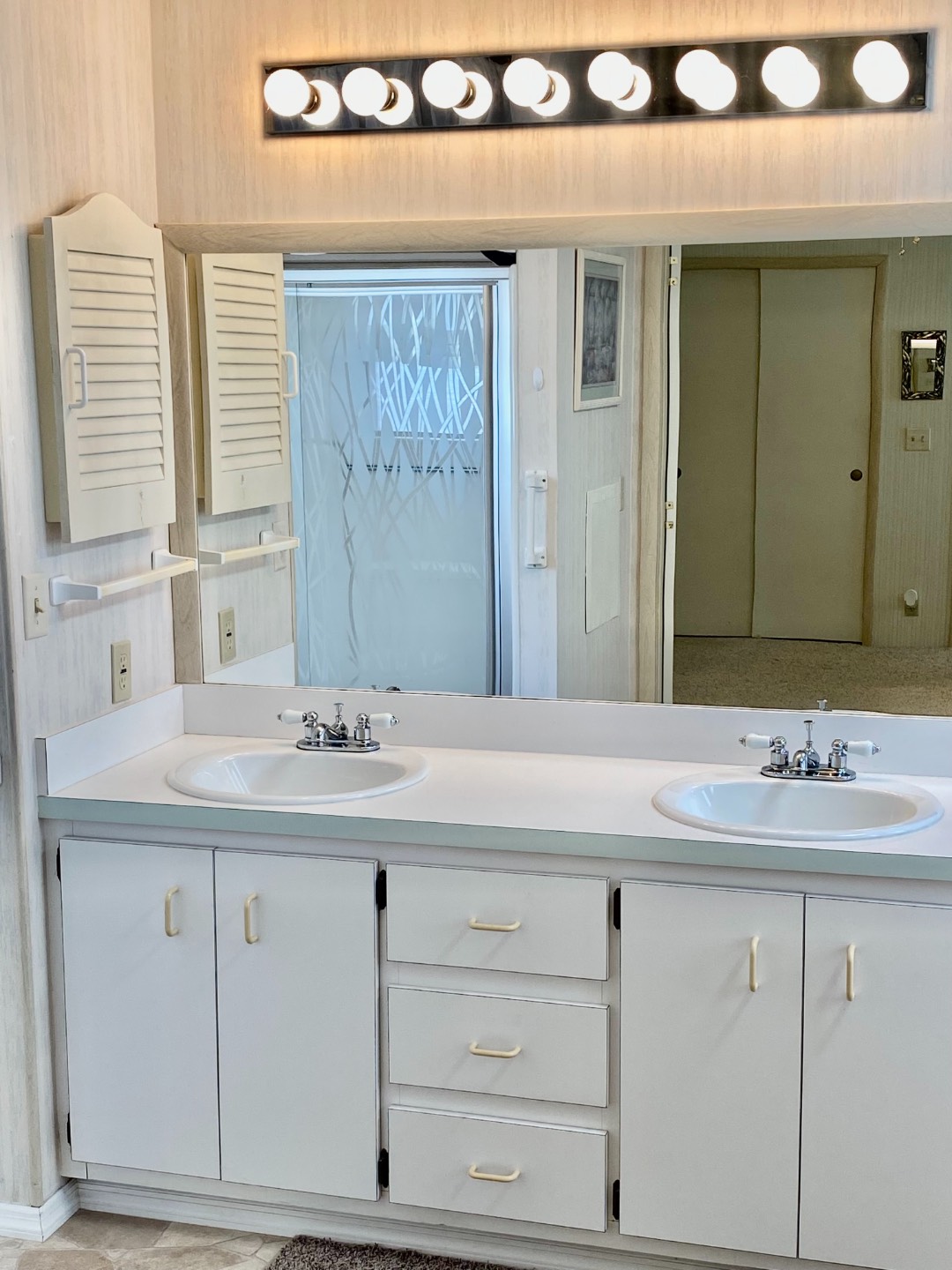 ;
;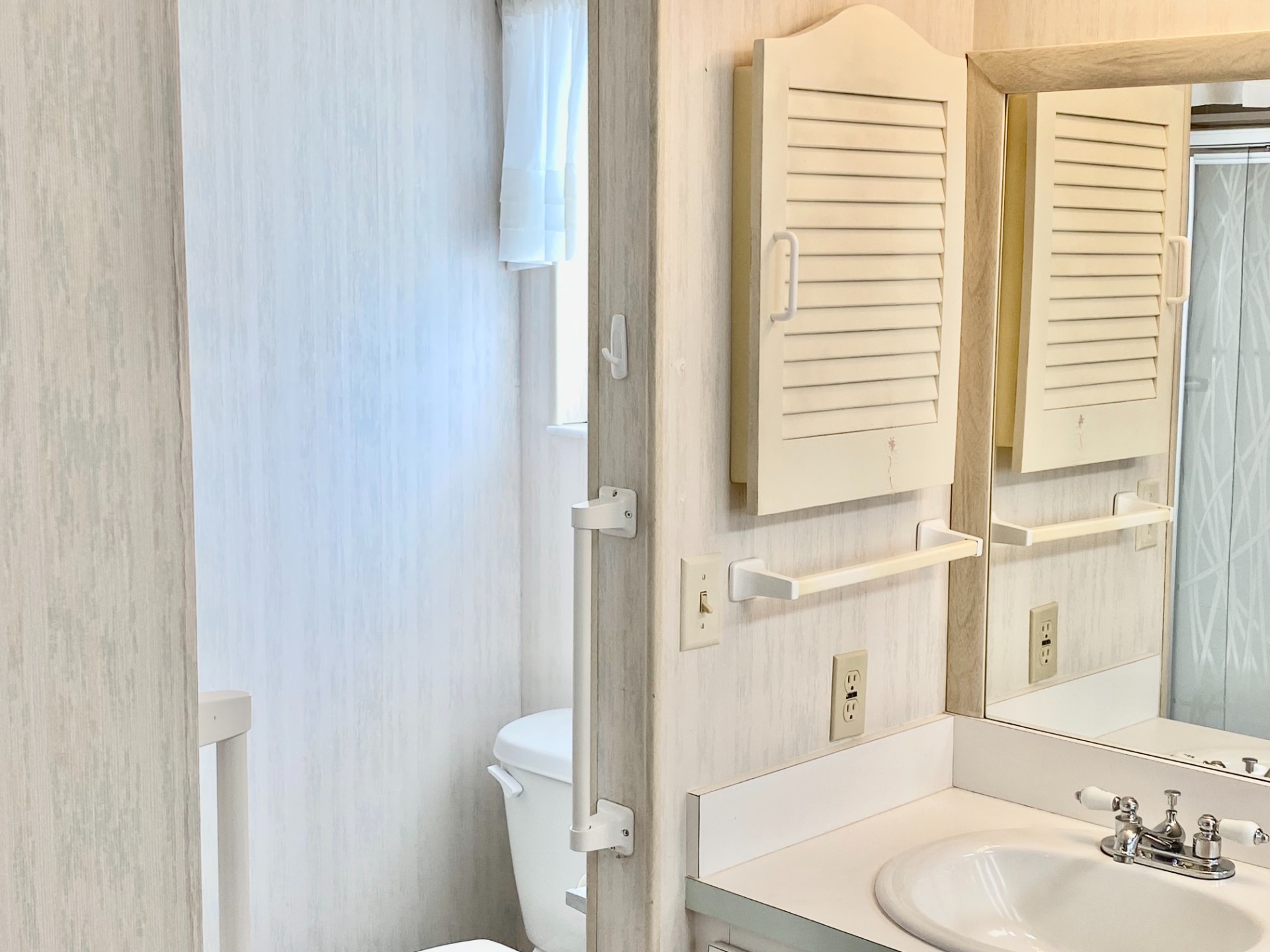 ;
;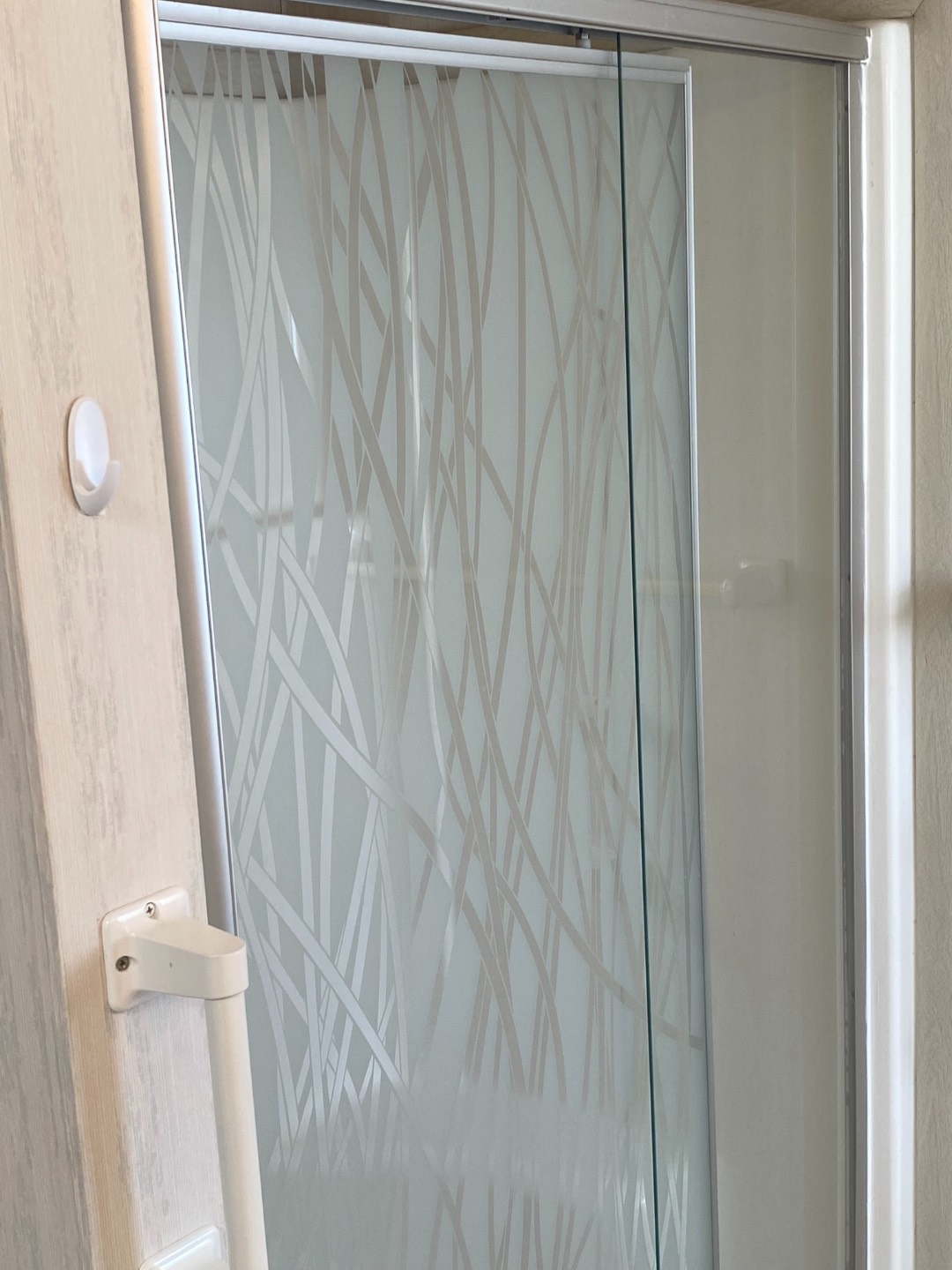 ;
;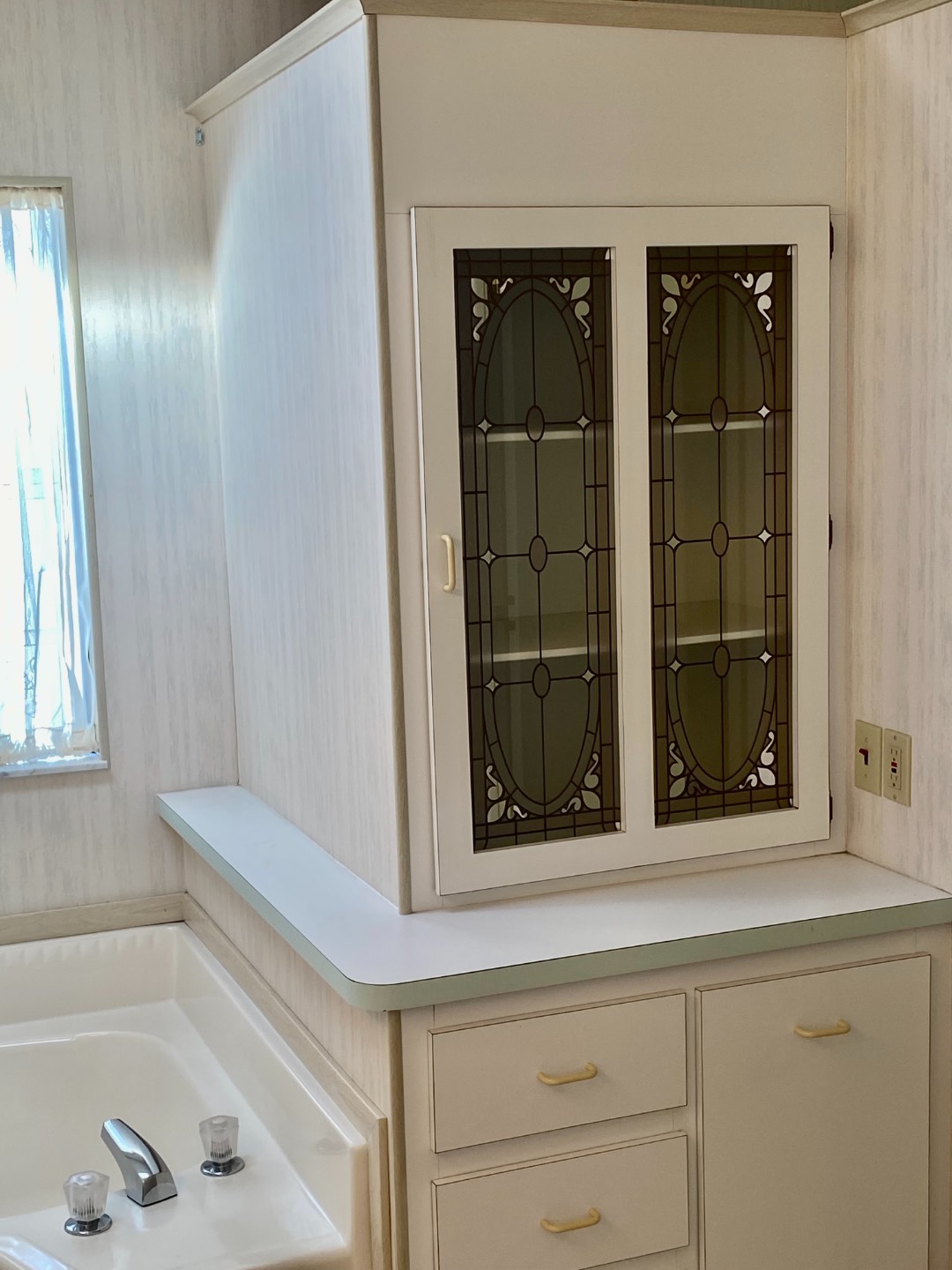 ;
;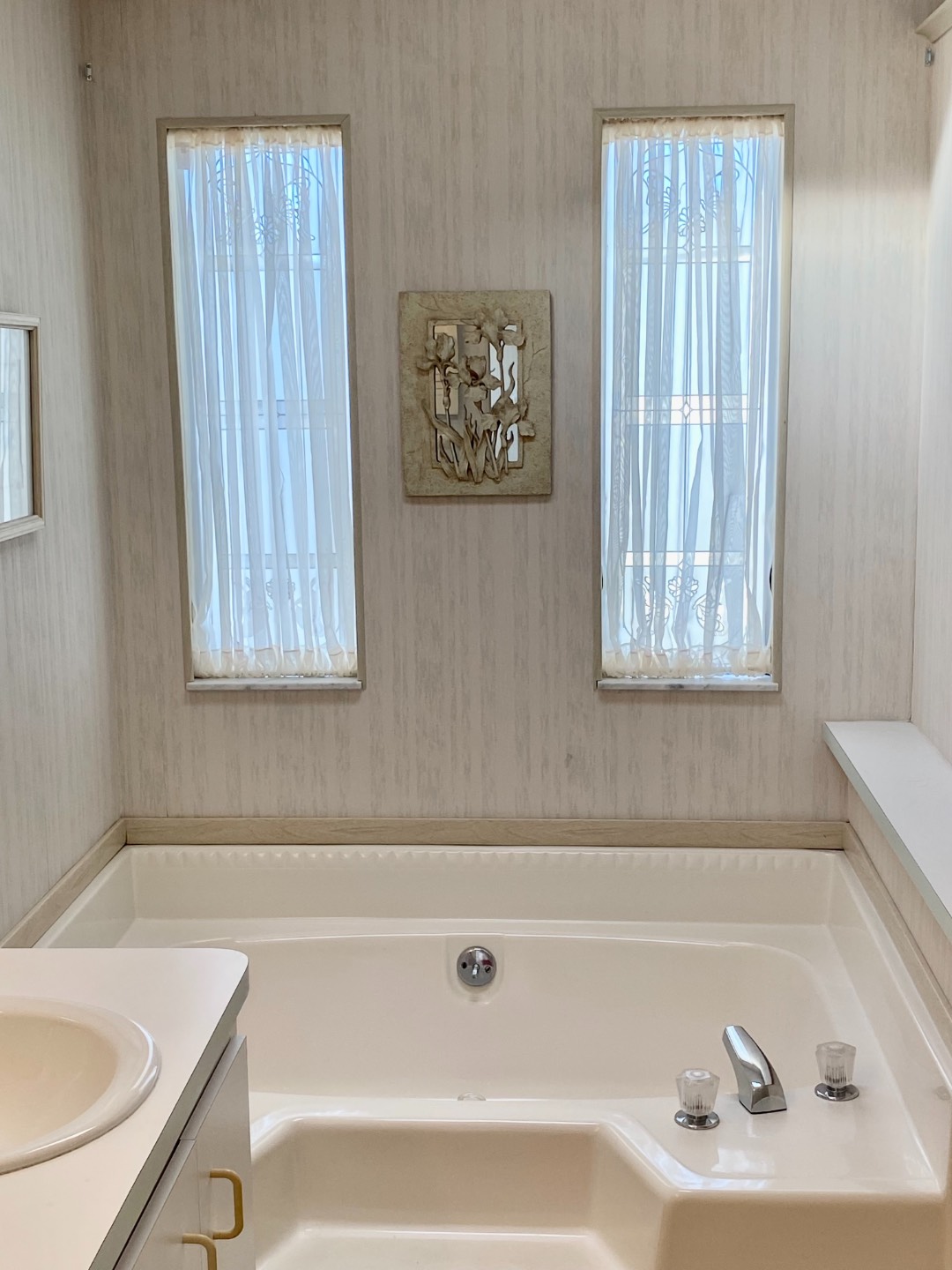 ;
;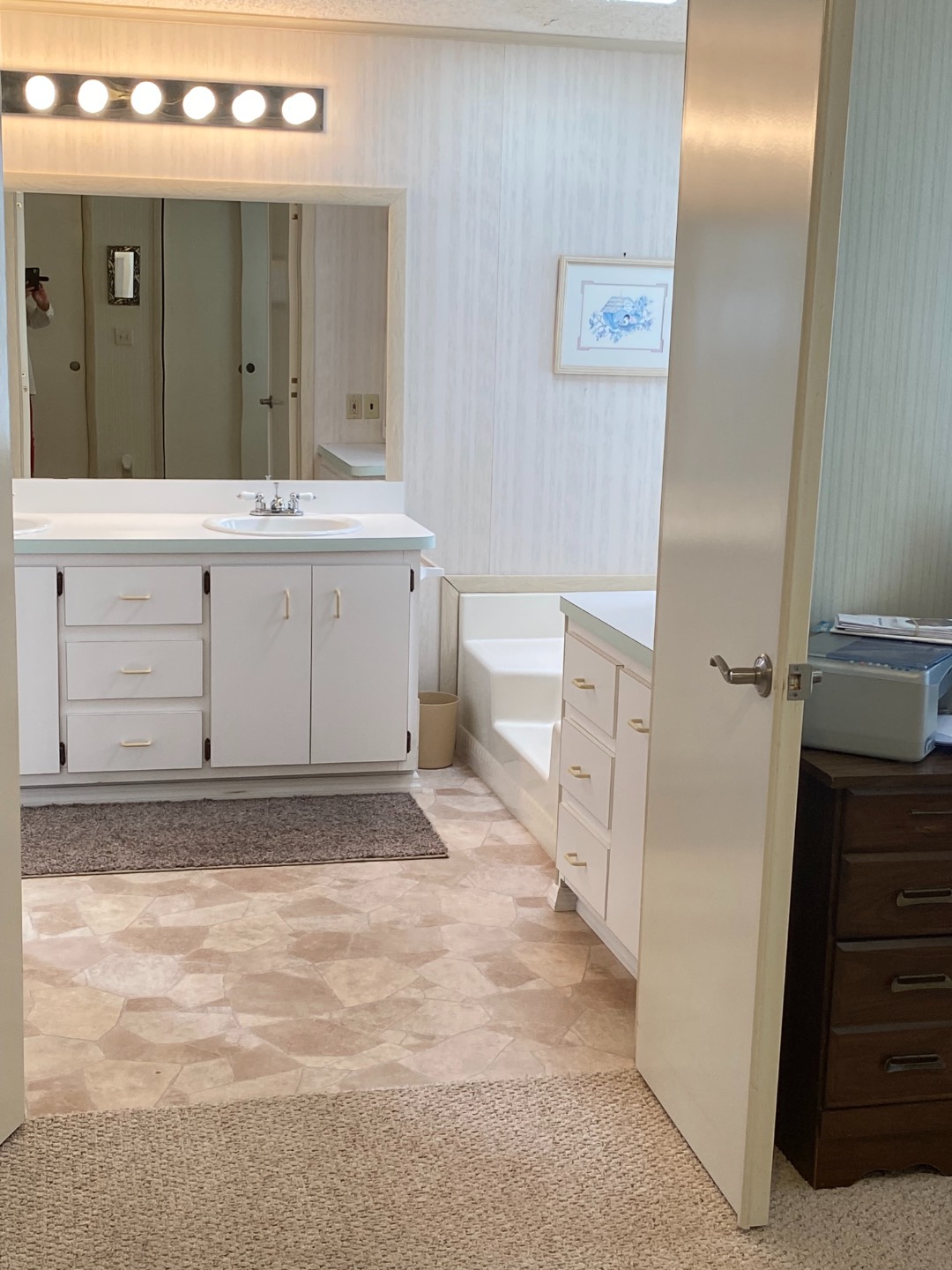 ;
;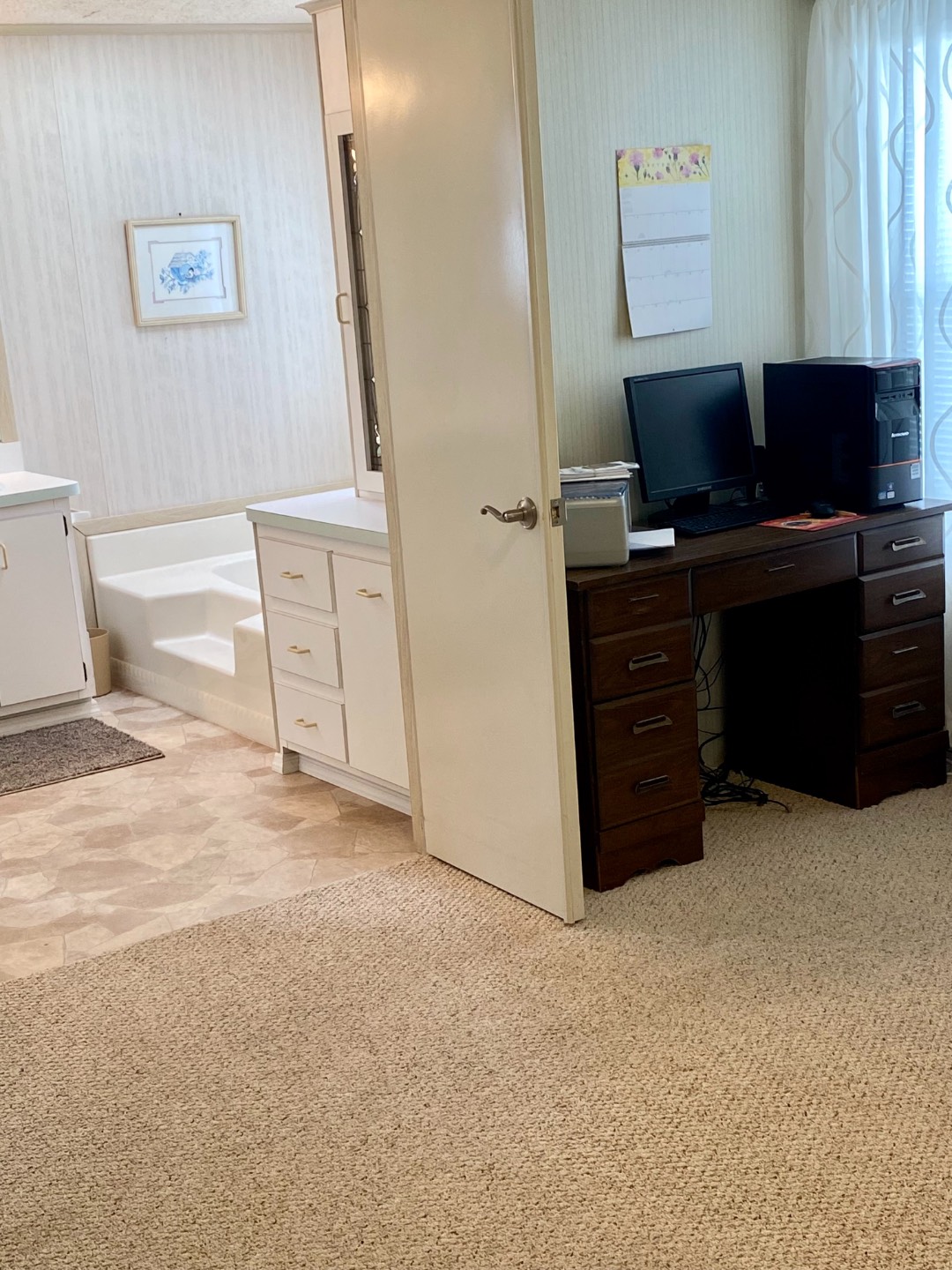 ;
;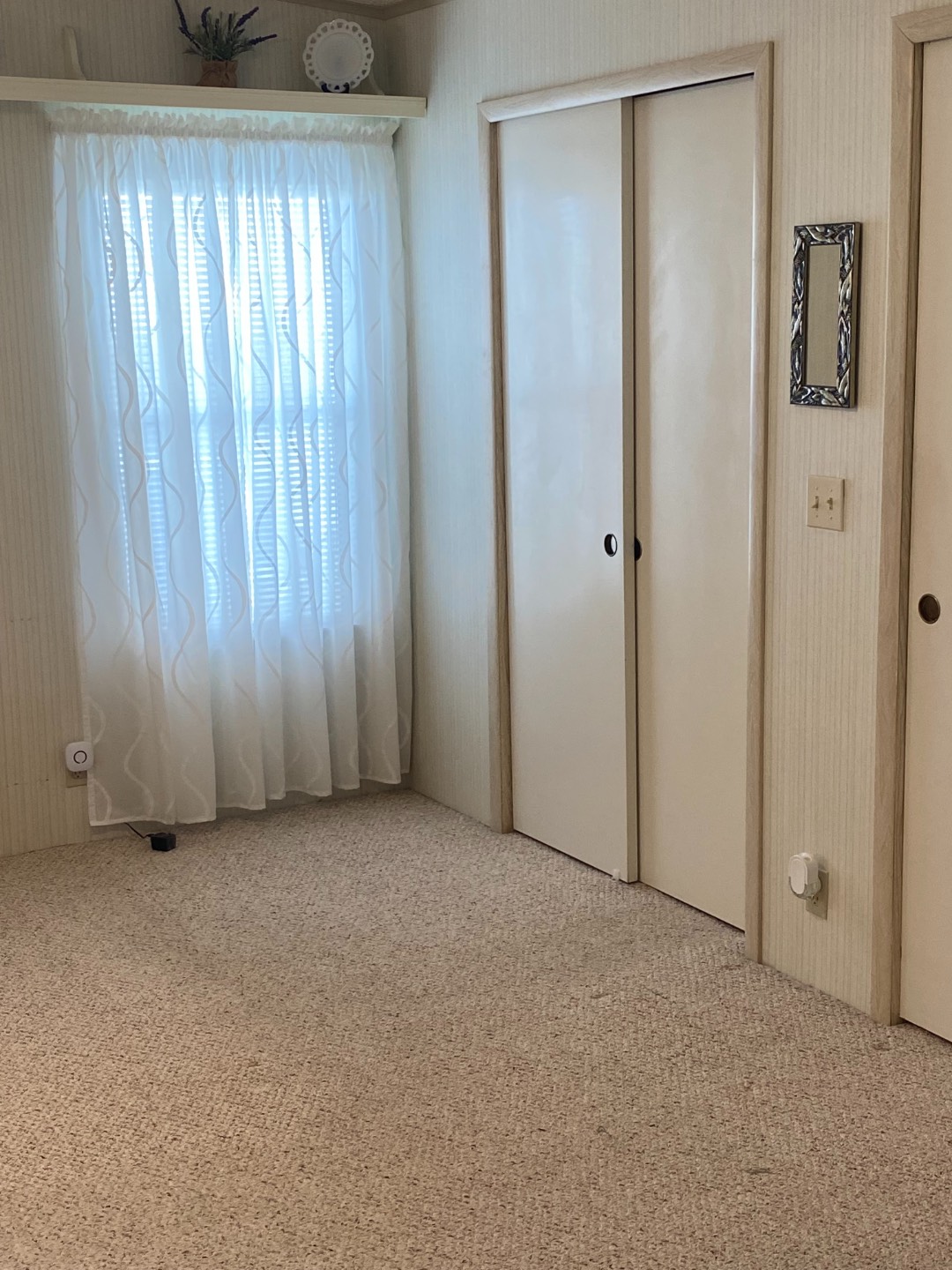 ;
;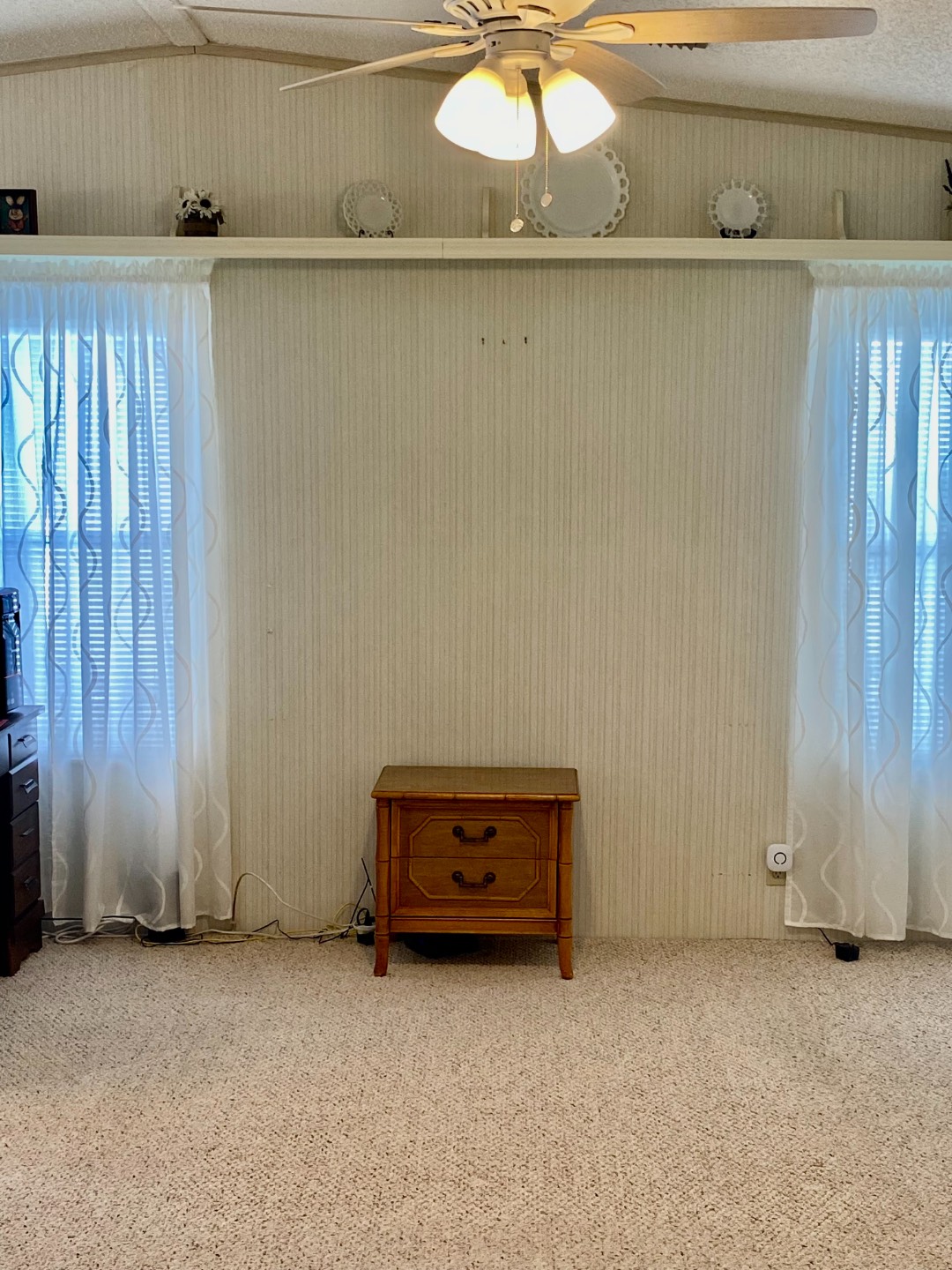 ;
;