5120 Bellefontaine Dr, Arlington, TX 76017
| Listing ID |
11220173 |
|
|
|
| Property Type |
House |
|
|
|
| County |
Tarrant |
|
|
|
| Neighborhood |
South Forest |
|
|
|
| School |
ARLINGTON ISD |
|
|
|
|
| Total Tax |
$8,206 |
|
|
|
| Tax ID |
000000-000.000-0002-020.000 |
|
|
|
| FEMA Flood Map |
fema.gov/portal |
|
|
|
| Year Built |
1990 |
|
|
|
| |
|
|
|
|
|
Ginormous gem in Arlington and move-in ready!
Discover the remarkable features of this 5-bed, 3.5-bath home w two decks & a balcony overlooking a meandering creek & lush, wooded greenbelt. A top-to-bottom renovation has transformed this home, boasting LVP flooring, fresh paint, granite countertops, SS appliances, modern fixtures & lighting. Enter to see the stunning entryway w its soaring 18-ft ceiling, striking spiral stairs, & balcony overlooking this great space. Checkout the size of these rooms! Every room is spacious & inviting. Entertaining is effortless w a shaded 60-ft long deck just beyond the dining room, extending your living space into nature. The expansive living room w a cozy WBFP also leads to this delightful outdoor deck. The kitchen features SS appliances, granite countertops, island w a breakfast bar, an abundance of quality cabinetry, & pantry. It opens to both the breakfast & dining rooms. The primary bedroom & ensuite are a true retreat, complete w seating area. The ensuite bath boasts double sinks, tub, and separate shower. All bathrooms have been updated. With so many exceptional features, this property is an absolute must-see! Don't let the opportunity slip by to make this house into your dream home, where spaciousness, comfort, & fantastic lot & outside amenities converge for the perfect living experience!
|
- 5 Total Bedrooms
- 3 Full Baths
- 1 Half Bath
- 3869 SF
- 0.13 Acres
- Built in 1990
- Renovated 2023
- Available 11/06/2023
- Traditional Style
- Renovation: A top-to-bottom renovation has transformed this home, boasting LVP flooring, fresh paint, granite countertops, SS appliances, modern fixtures & lighting
- Open Kitchen
- Granite Kitchen Counter
- Oven/Range
- Dishwasher
- Microwave
- Garbage Disposal
- Stainless Steel
- Carpet Flooring
- Luxury Vinyl Tile Flooring
- 12 Rooms
- Entry Foyer
- Living Room
- Dining Room
- Den/Office
- Primary Bedroom
- en Suite Bathroom
- Walk-in Closet
- Media Room
- Bonus Room
- Kitchen
- Breakfast
- Laundry
- First Floor Bathroom
- 1 Fireplace
- Forced Air
- Gas Fuel
- Natural Gas Avail
- Central A/C
- 200 Amps
- Frame Construction
- Brick Siding
- T1-11 Siding
- Asphalt Shingles Roof
- Attached Garage
- 2 Garage Spaces
- Municipal Water
- Municipal Sewer
- Deck
- Fence
- Covered Porch
- Irrigation System
- Driveway
- Trees
- Utilities
- Subdivision: South Forest
- Creek View
- Wooded View
- Scenic View
- Tax Exemptions
- $8,206 Total Tax
- Tax Year 2023
- Sold on 5/07/2024
- Sold for $1
- Buyer's Agent: Raymond Lynem
- Company: Regal Realtors
Listing data is deemed reliable but is NOT guaranteed accurate.
|



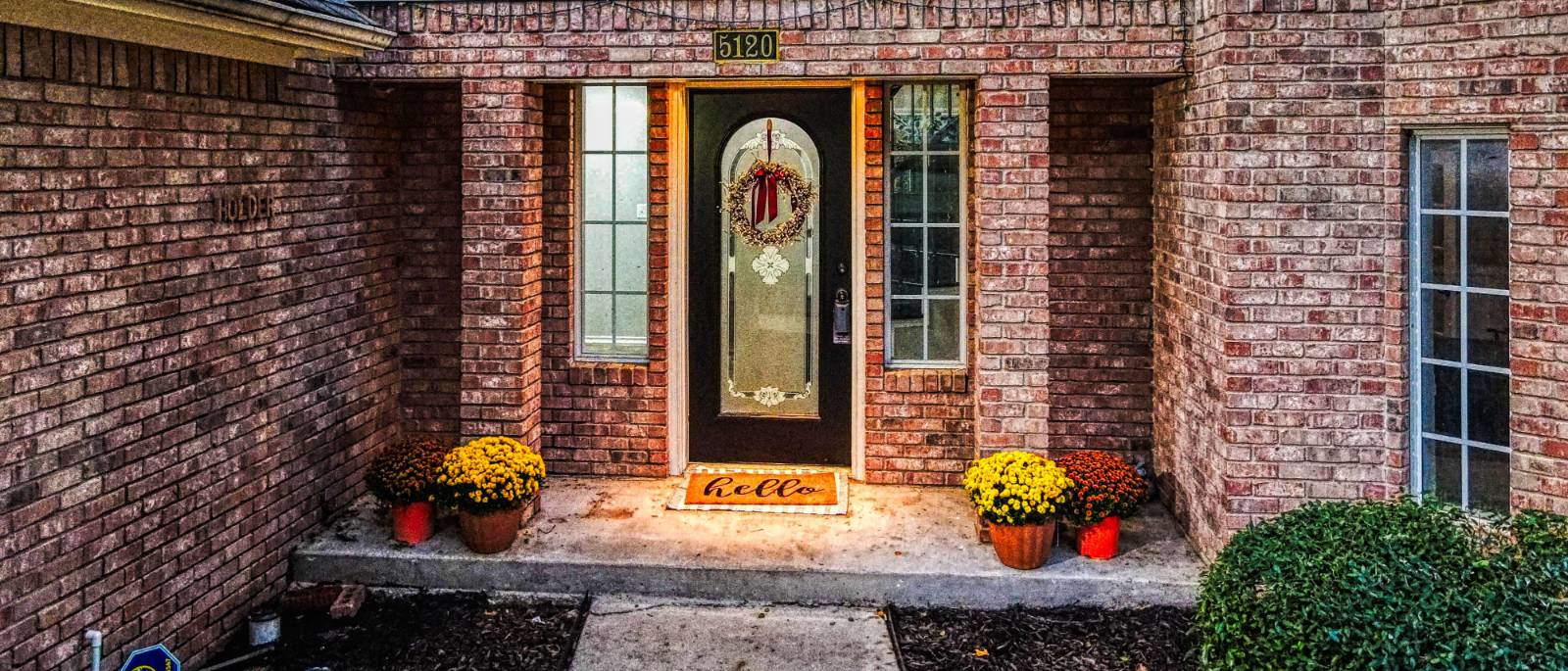

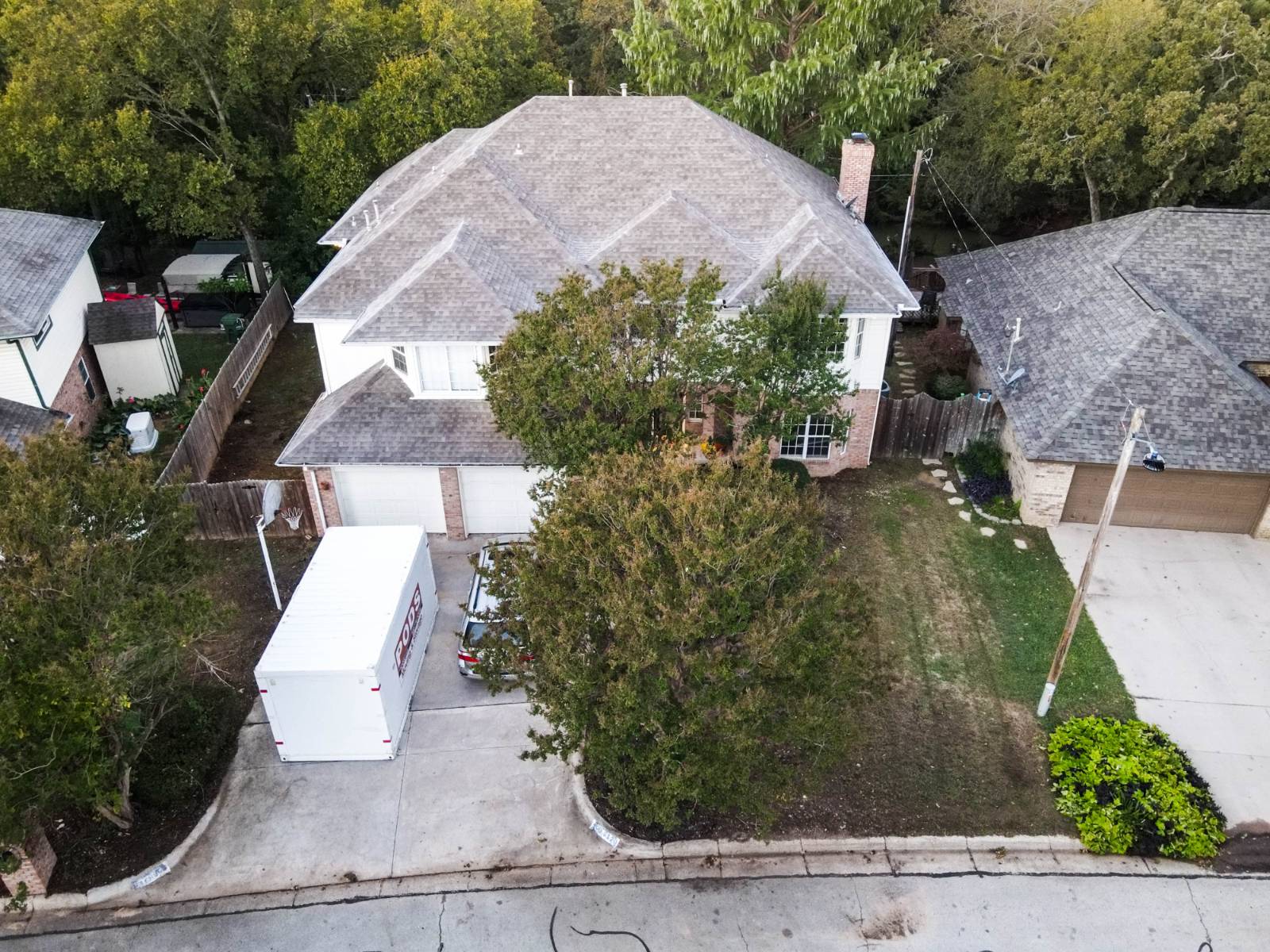 ;
;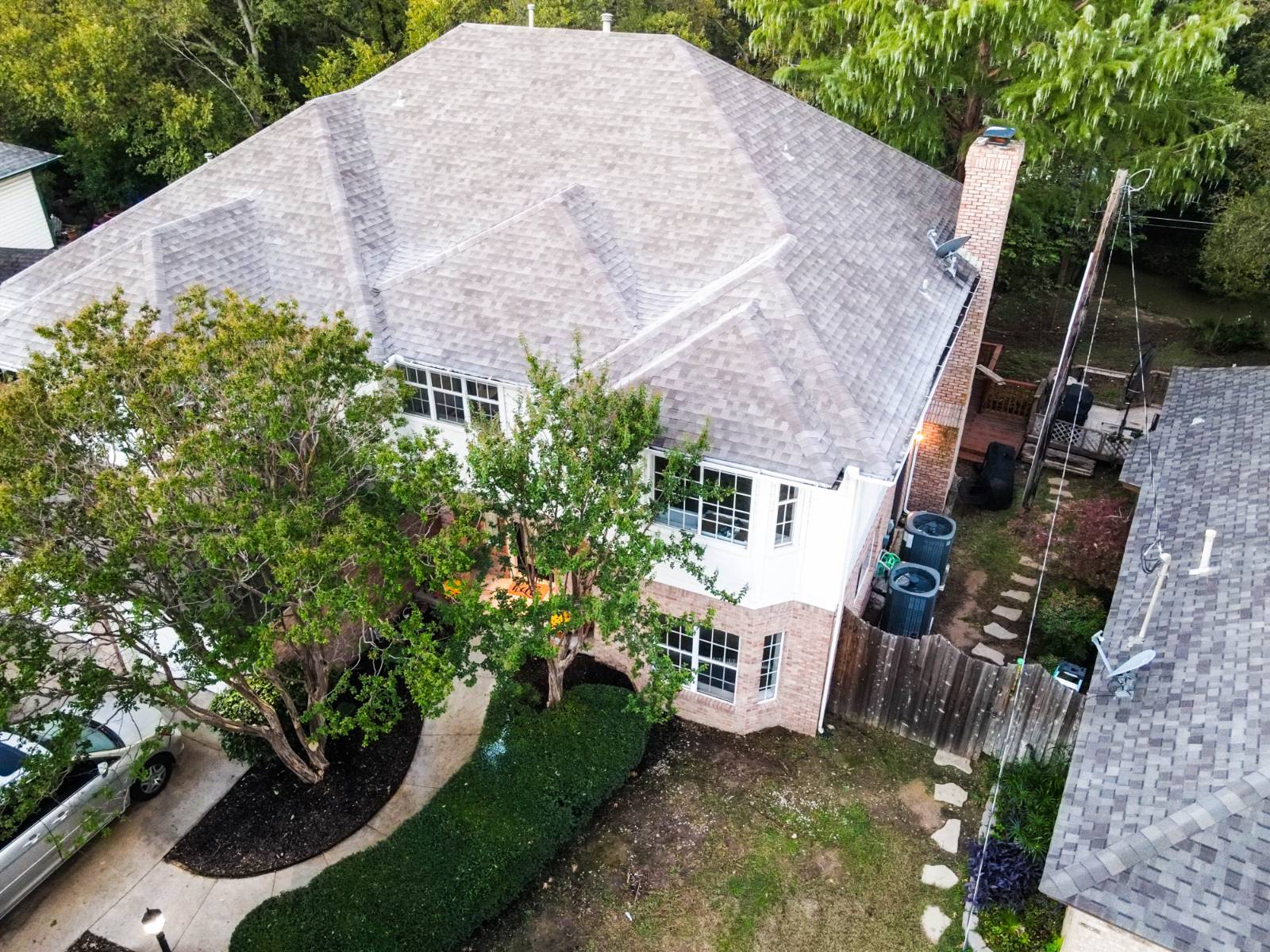 ;
;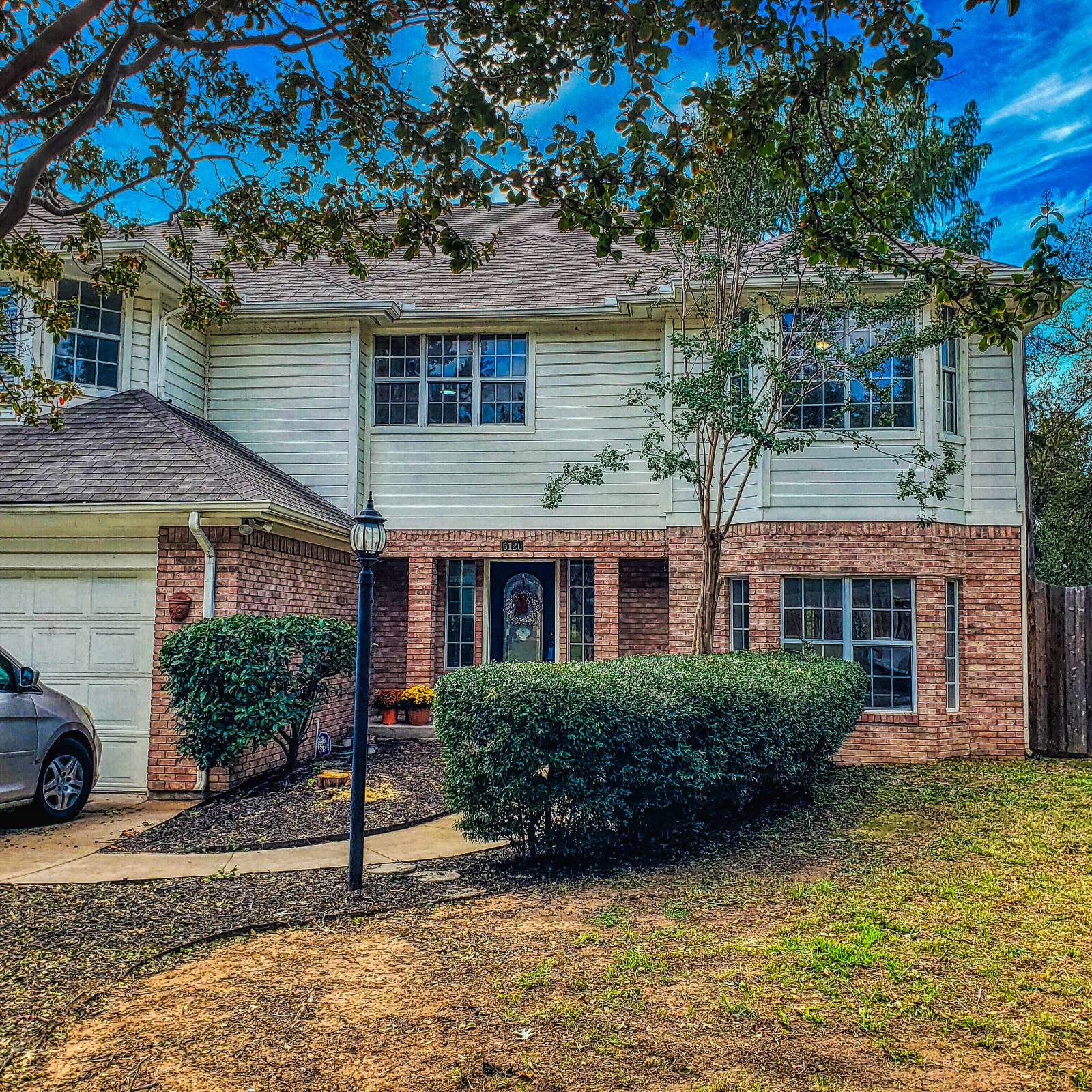 ;
;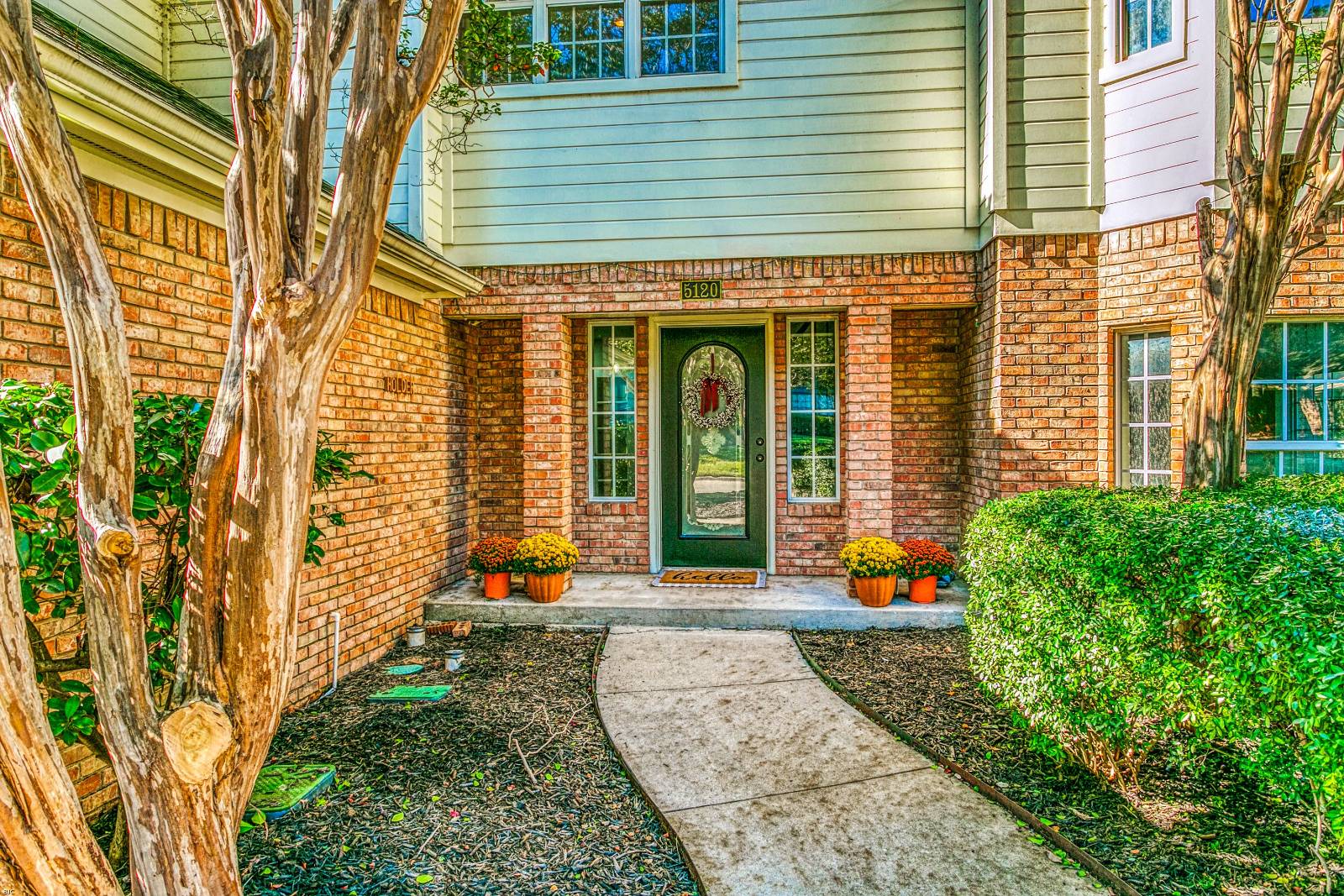 ;
;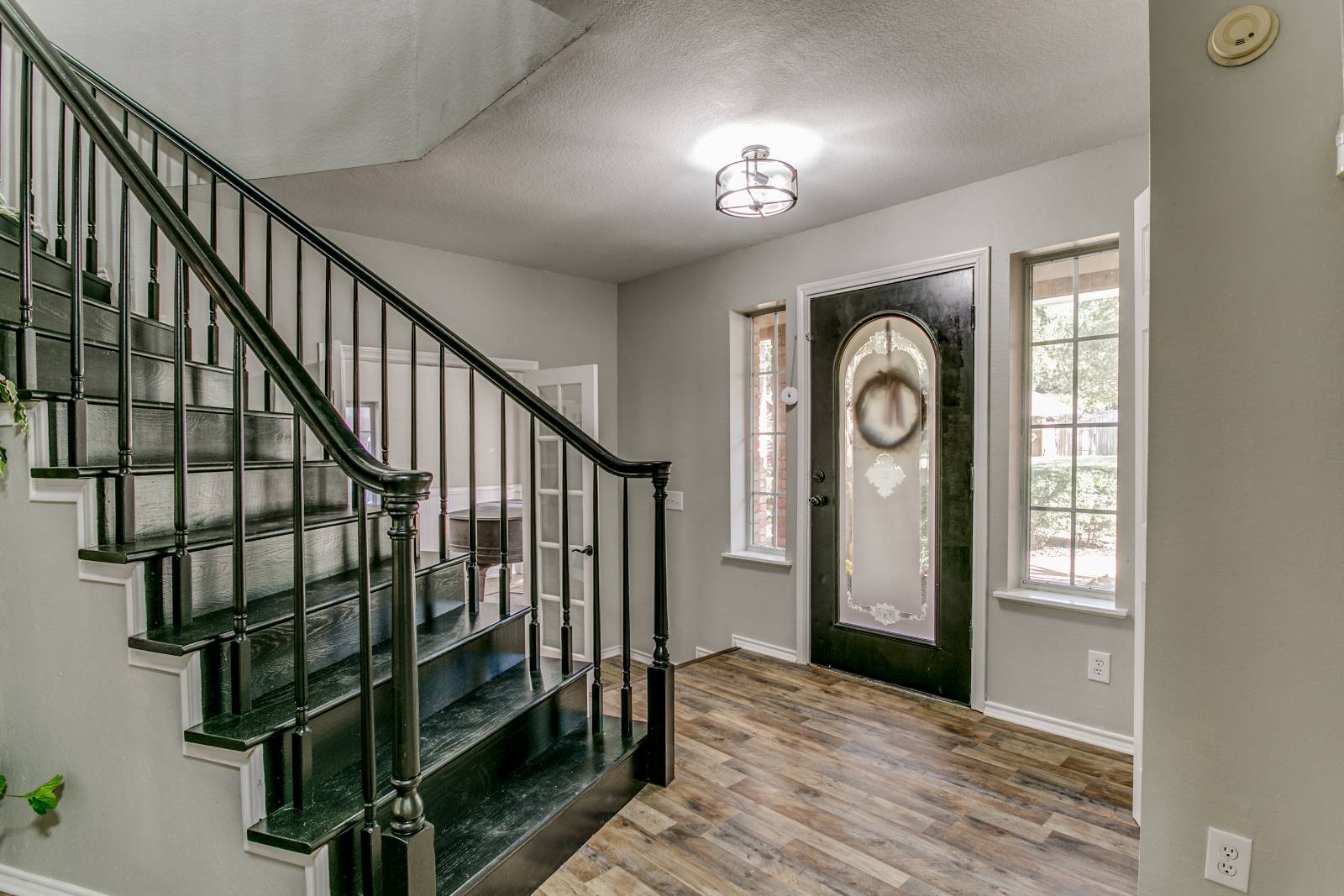 ;
;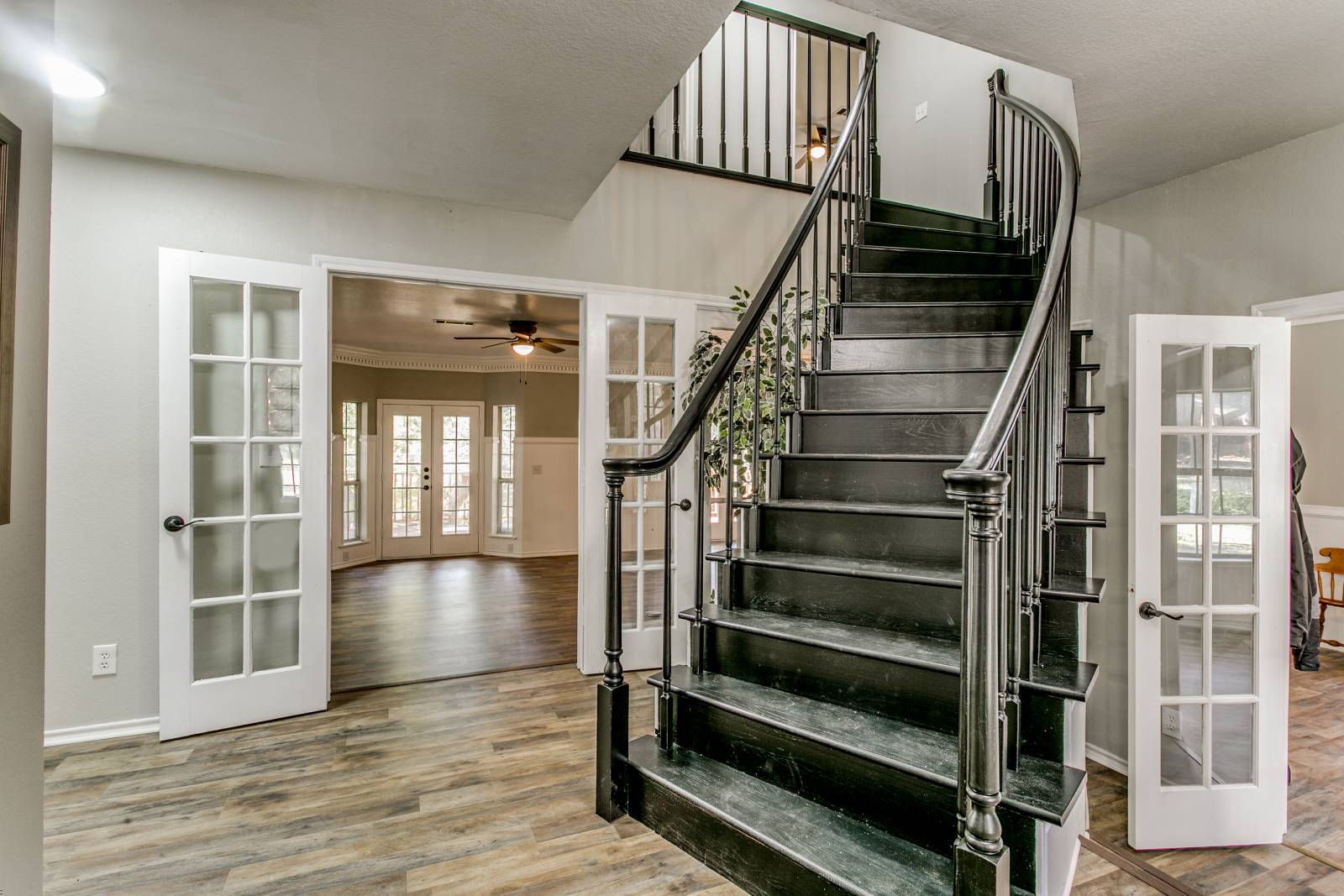 ;
;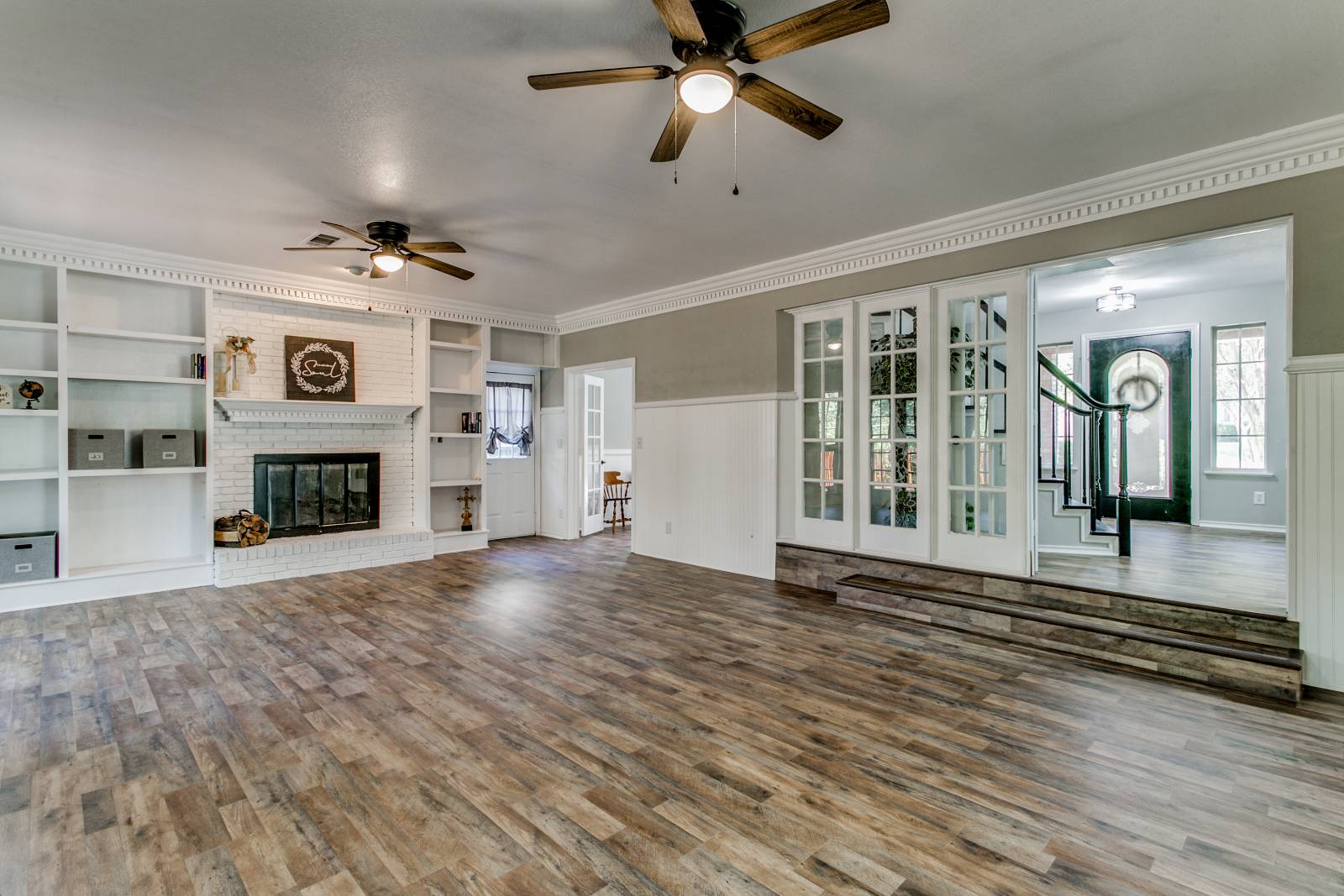 ;
;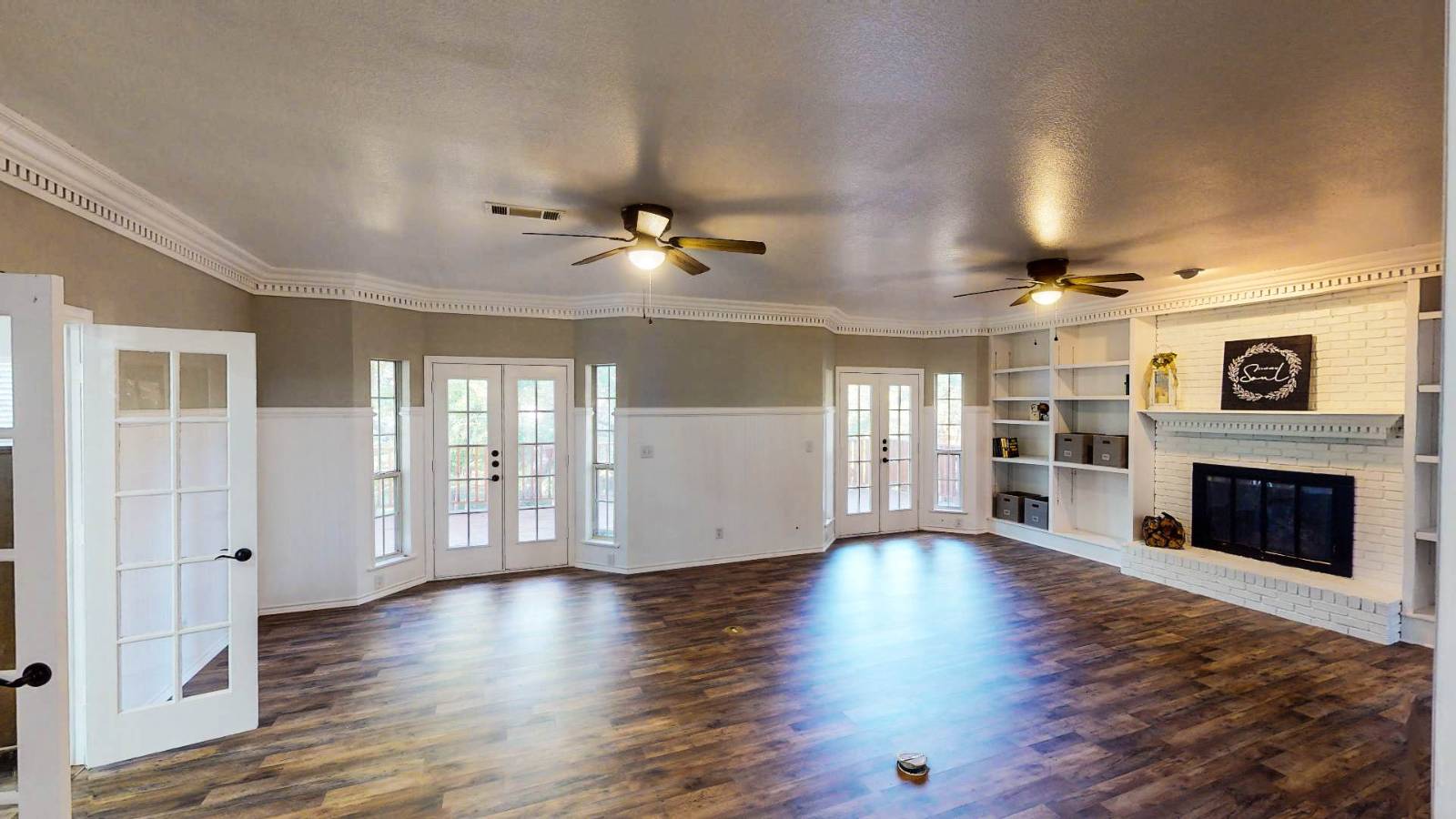 ;
;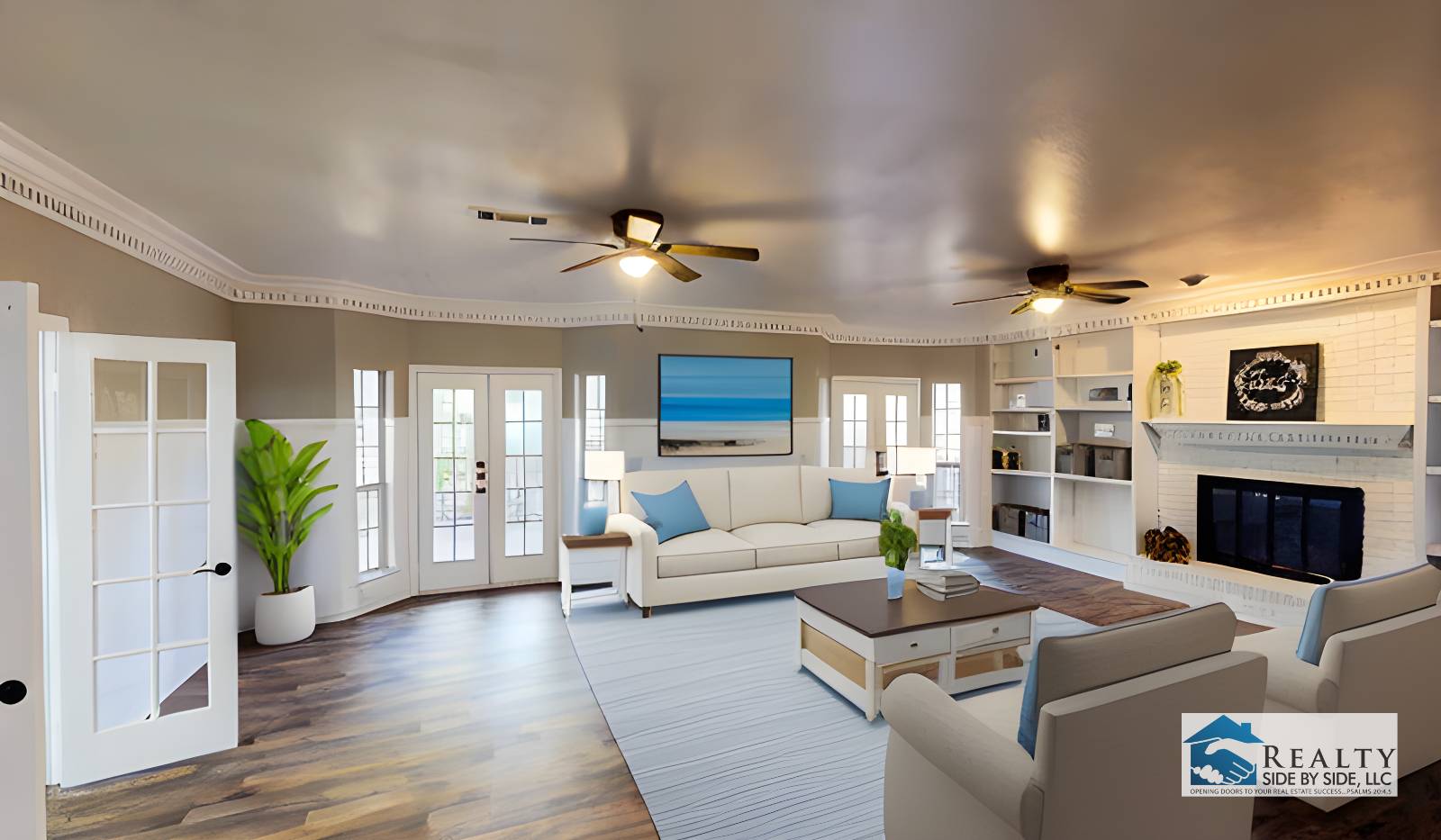 ;
;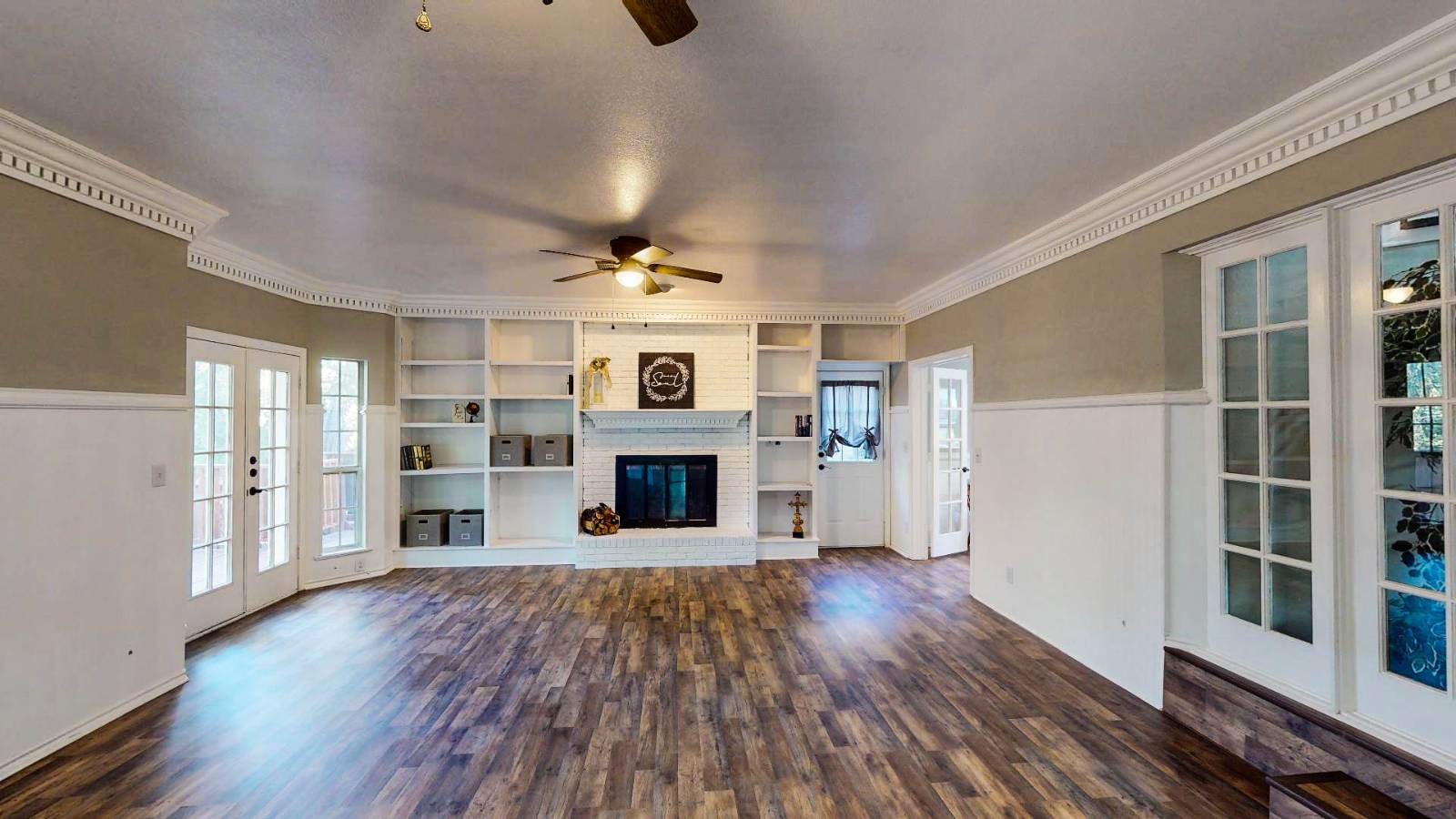 ;
;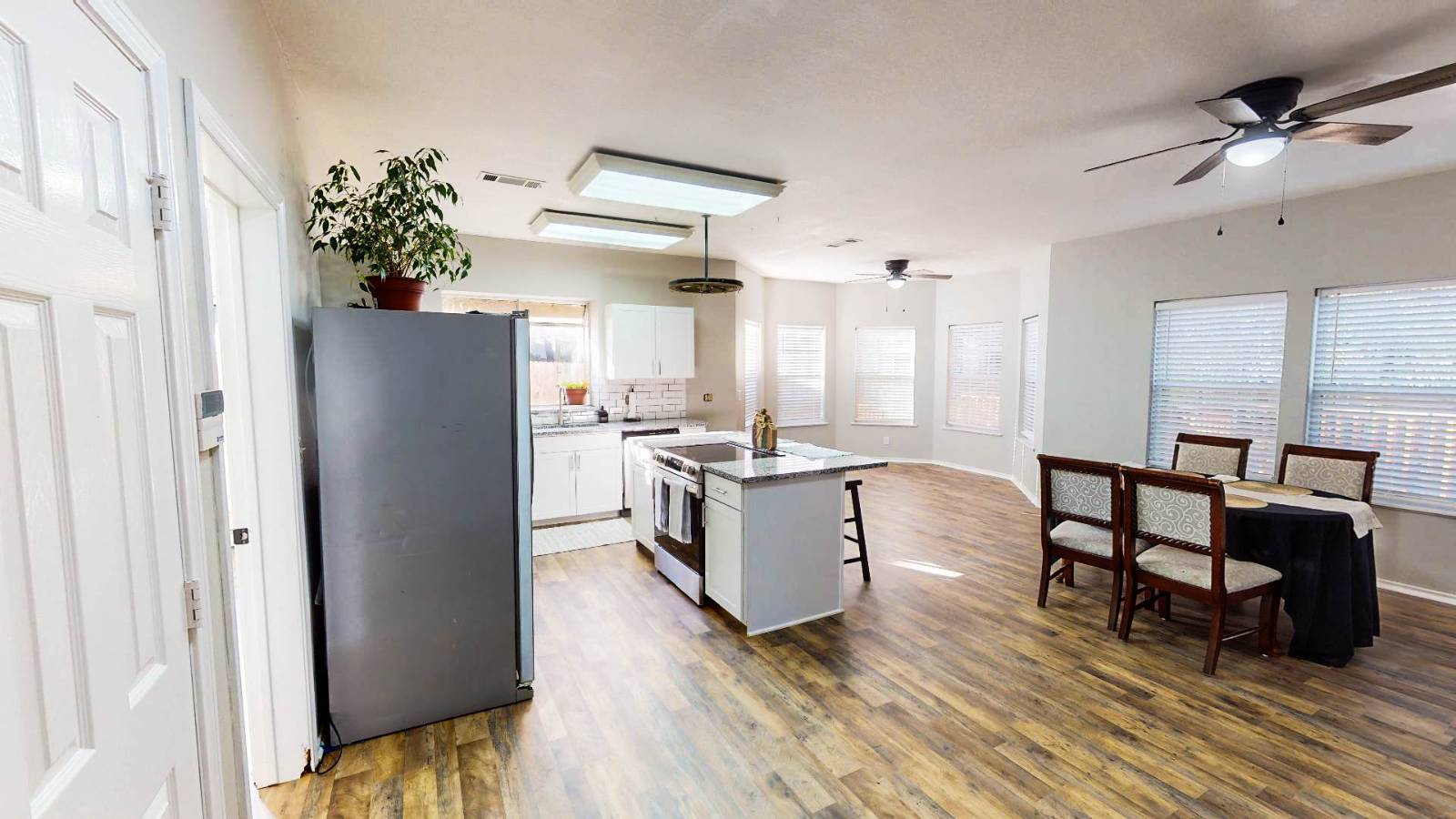 ;
;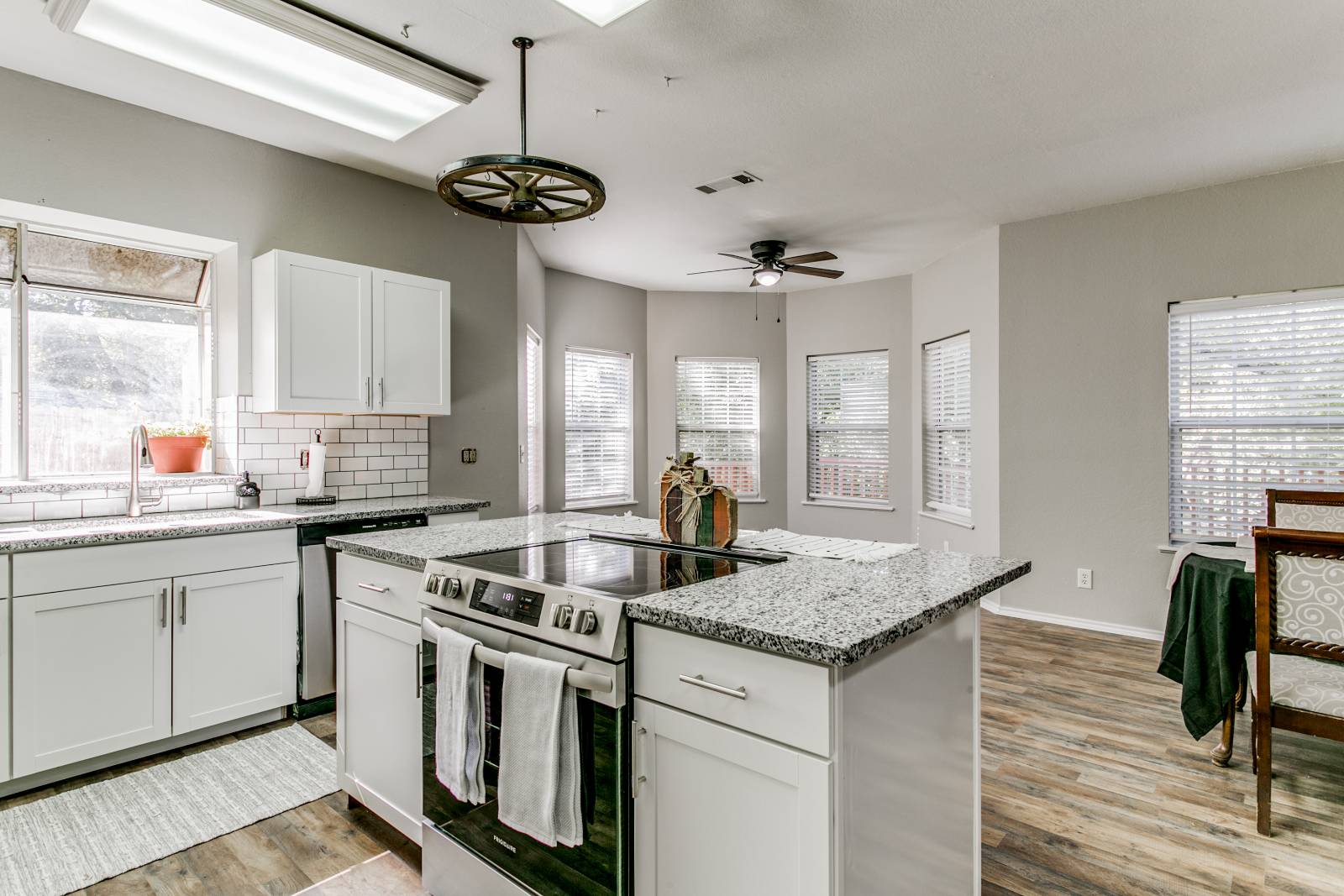 ;
;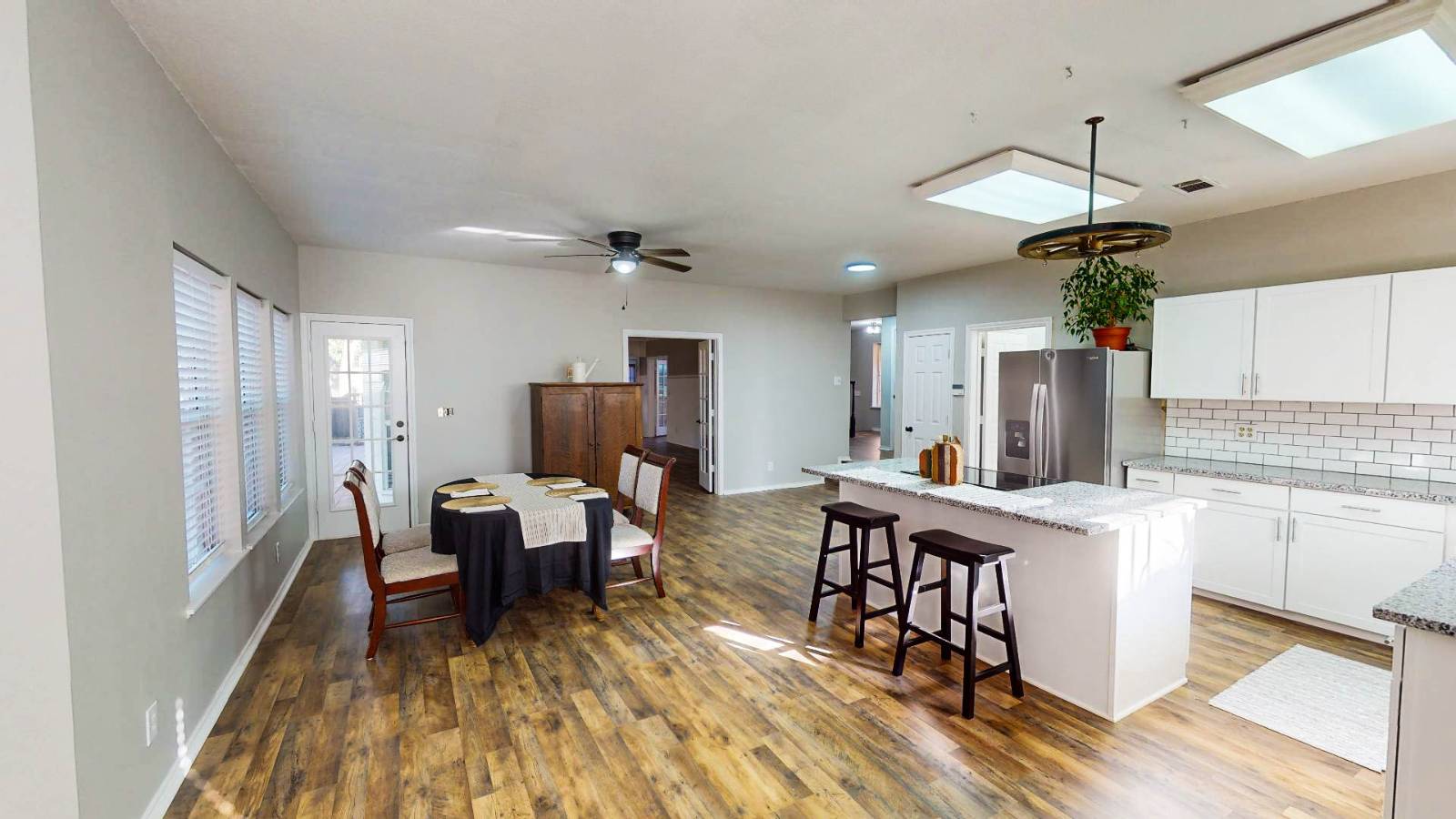 ;
;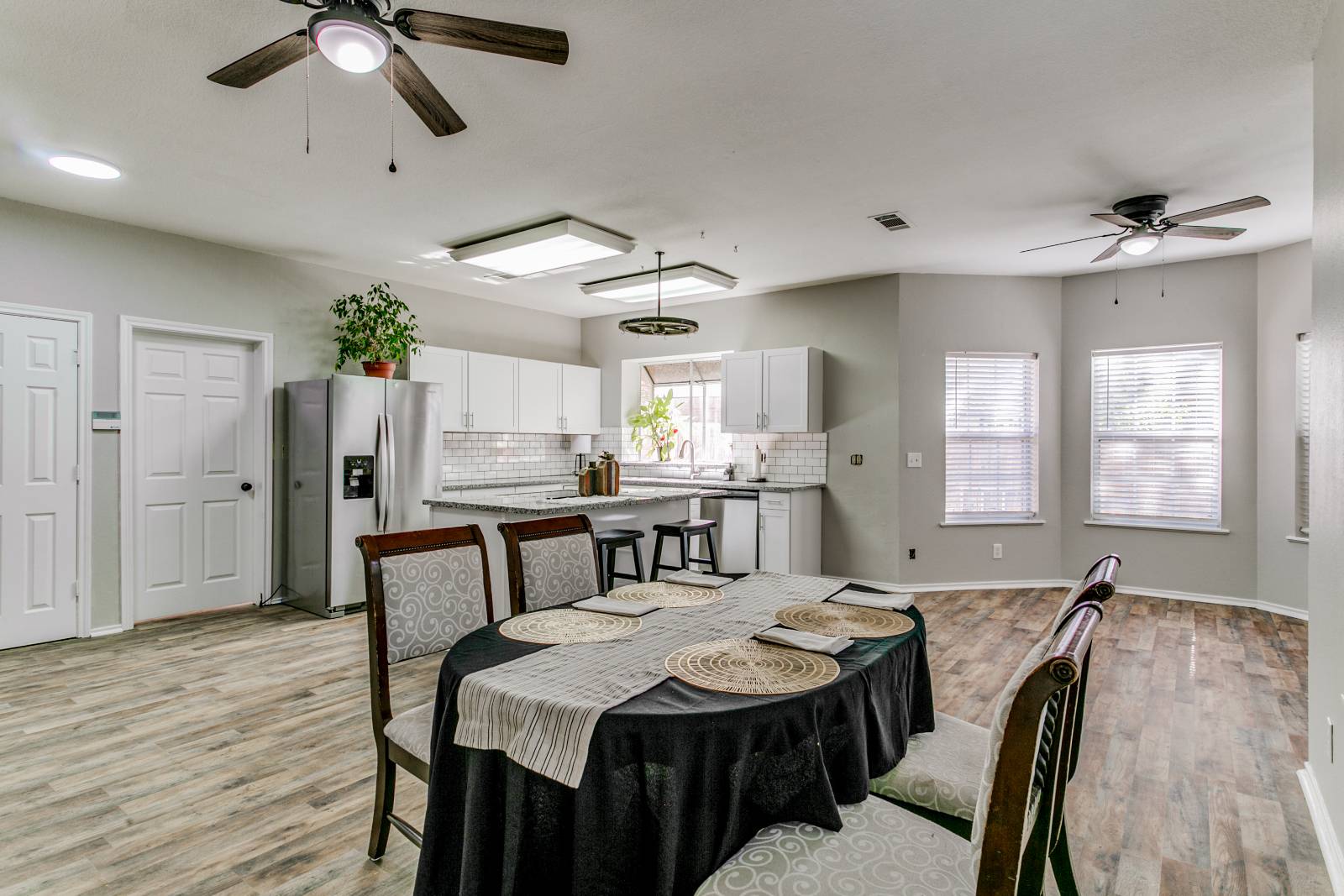 ;
;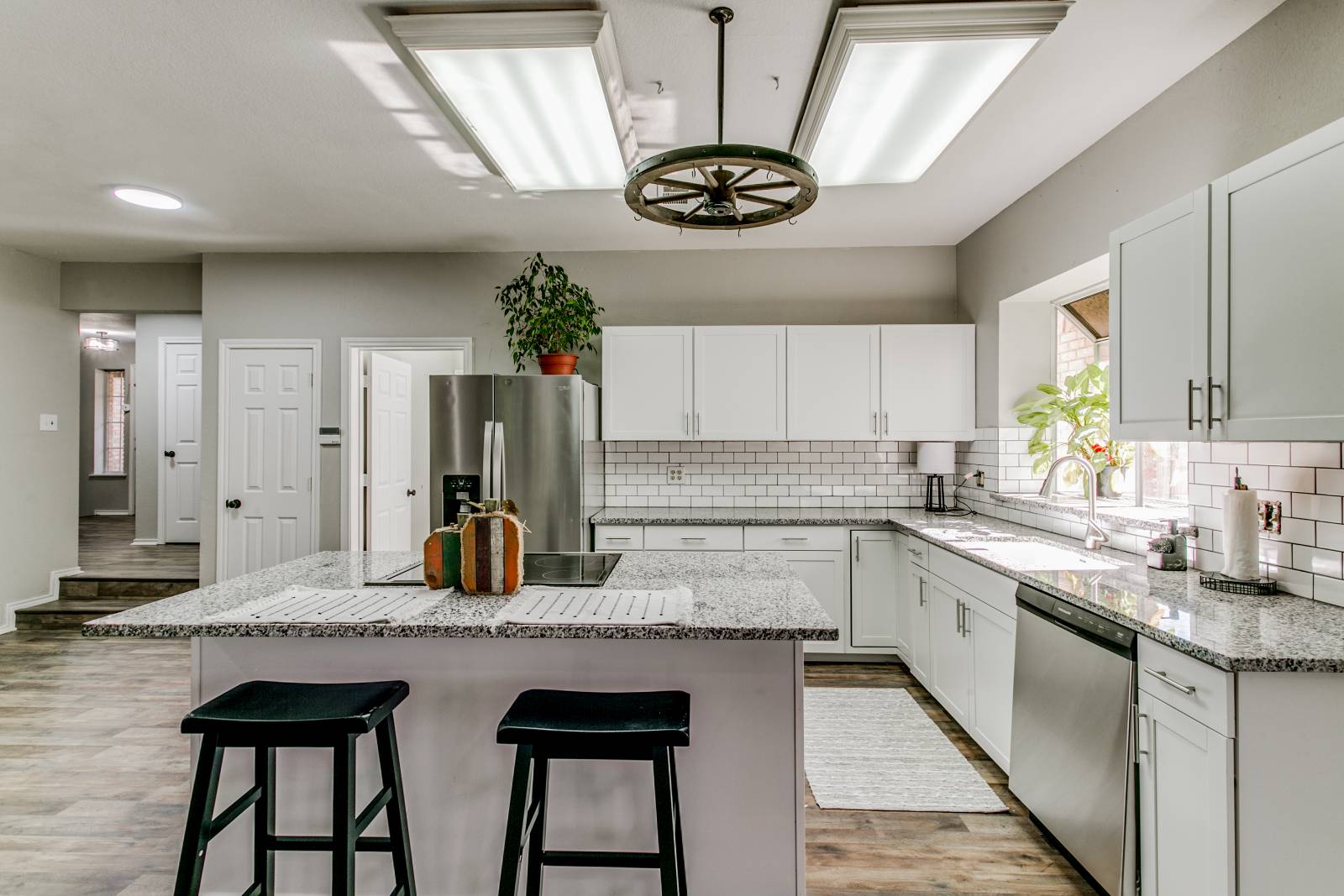 ;
;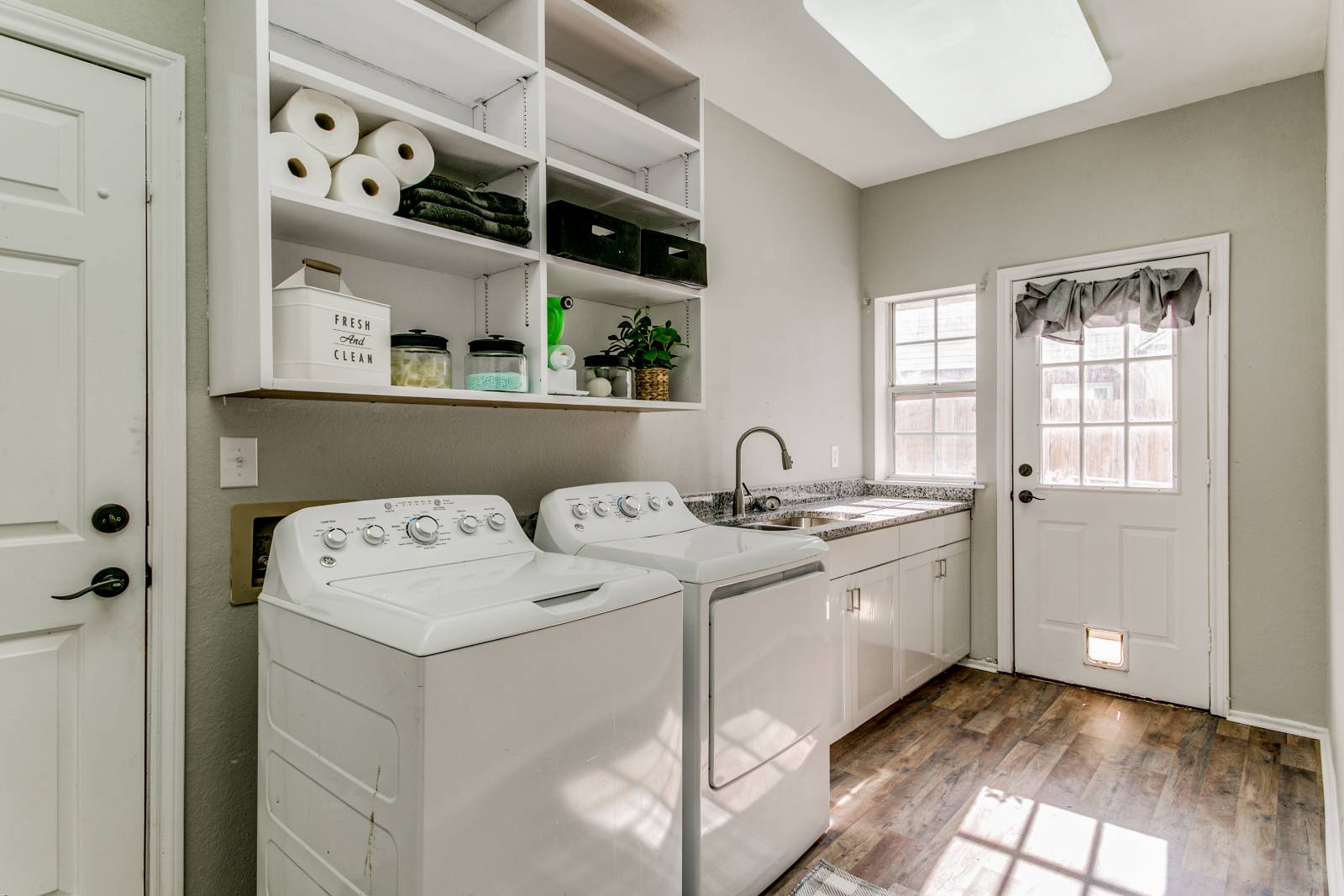 ;
;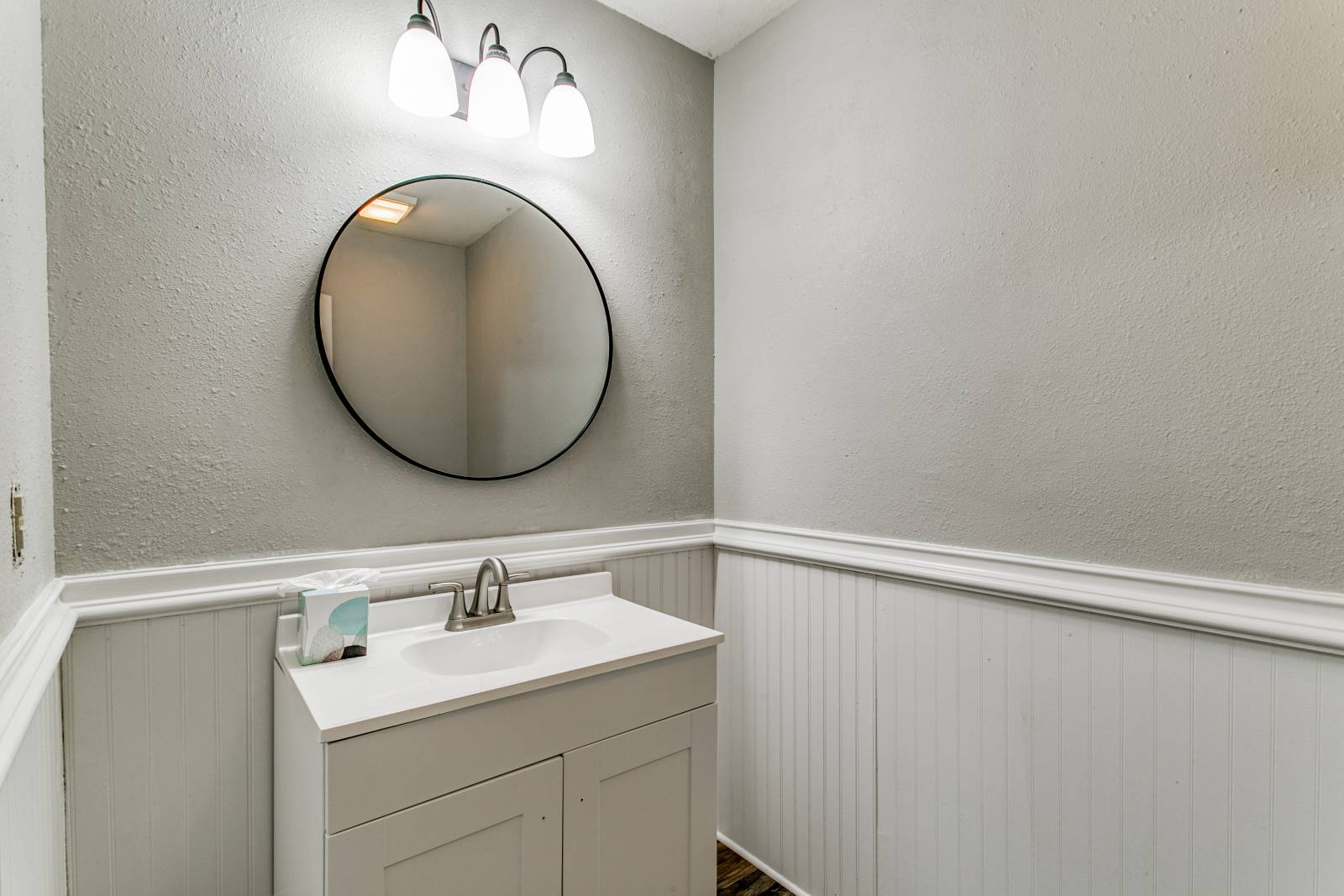 ;
;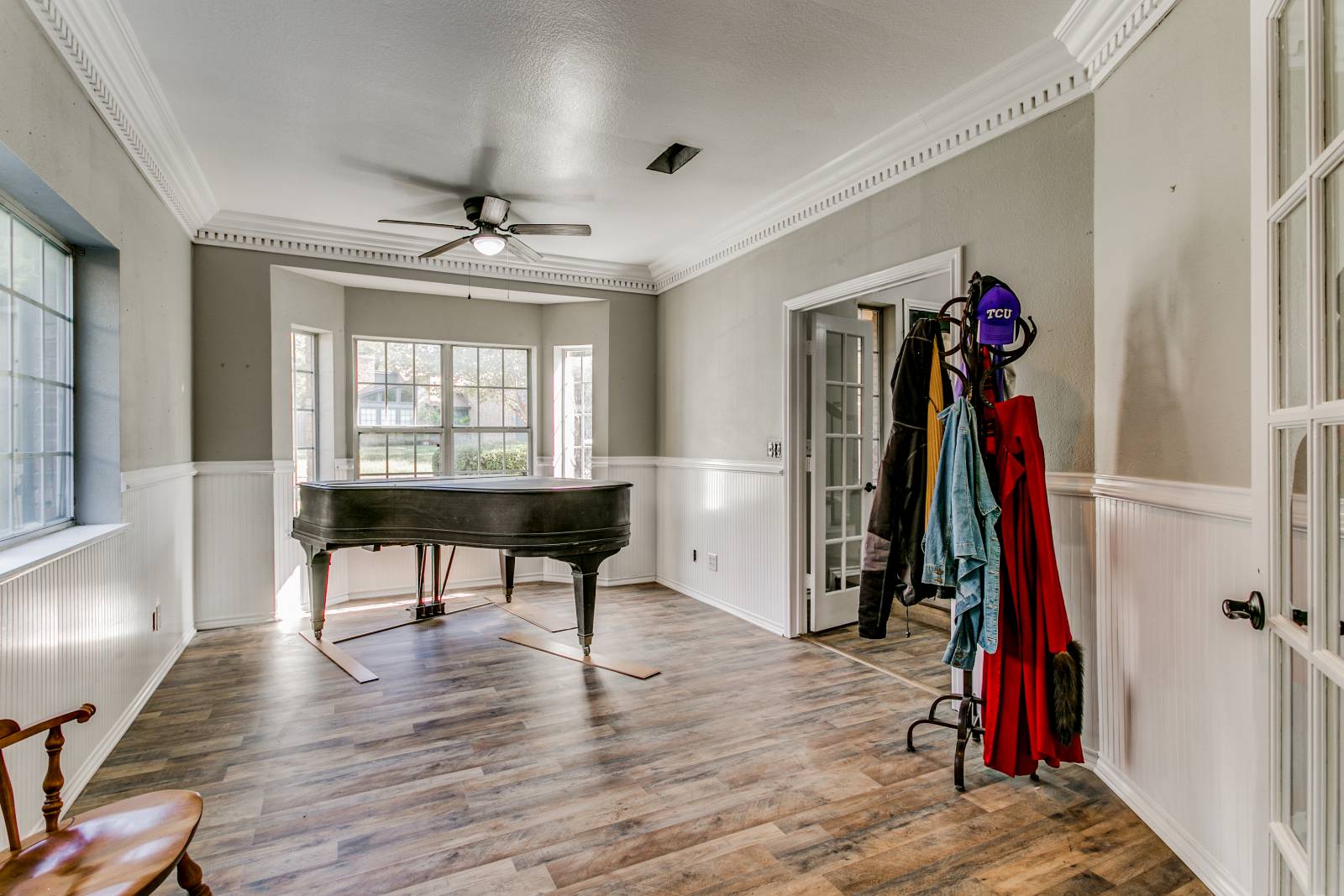 ;
;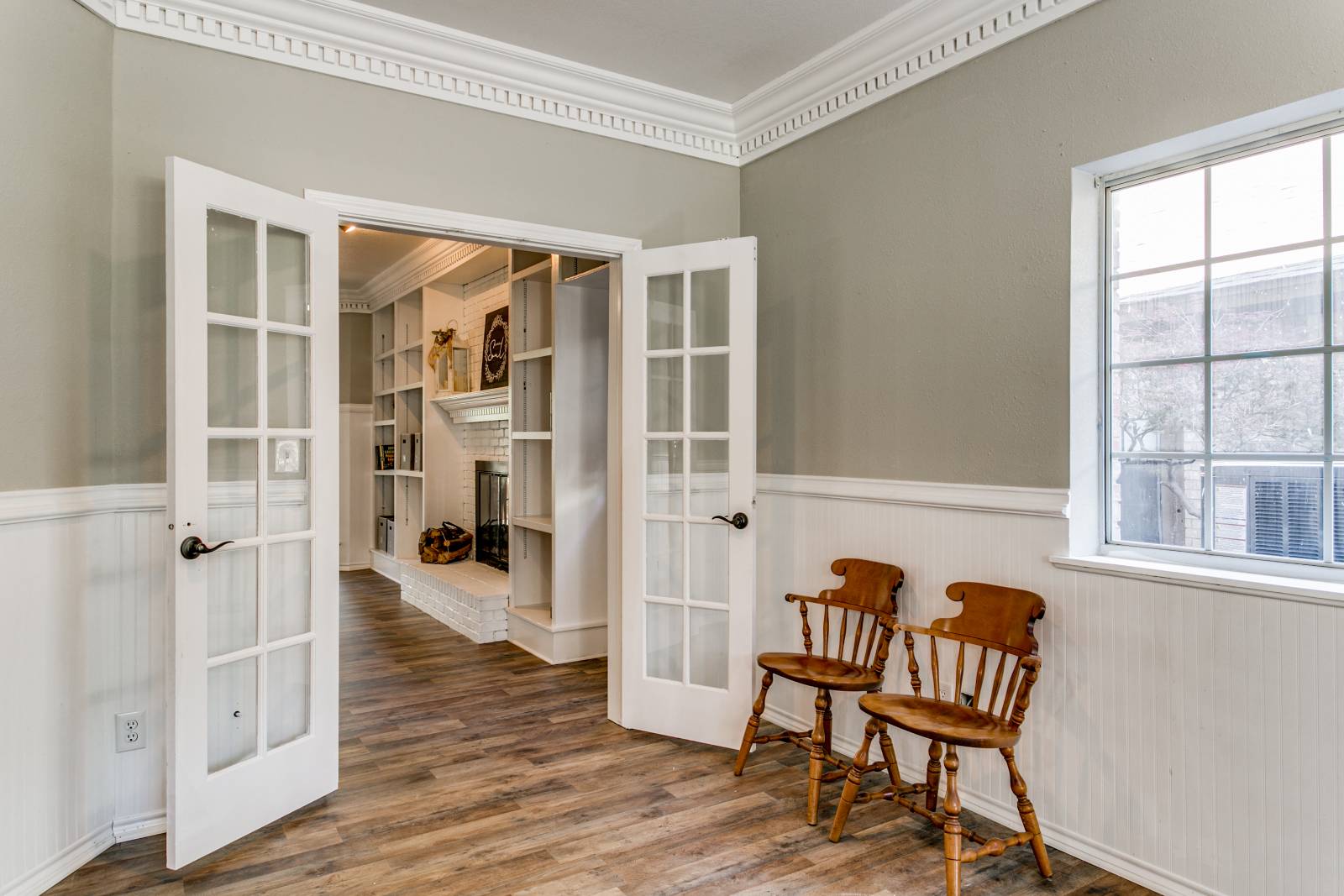 ;
;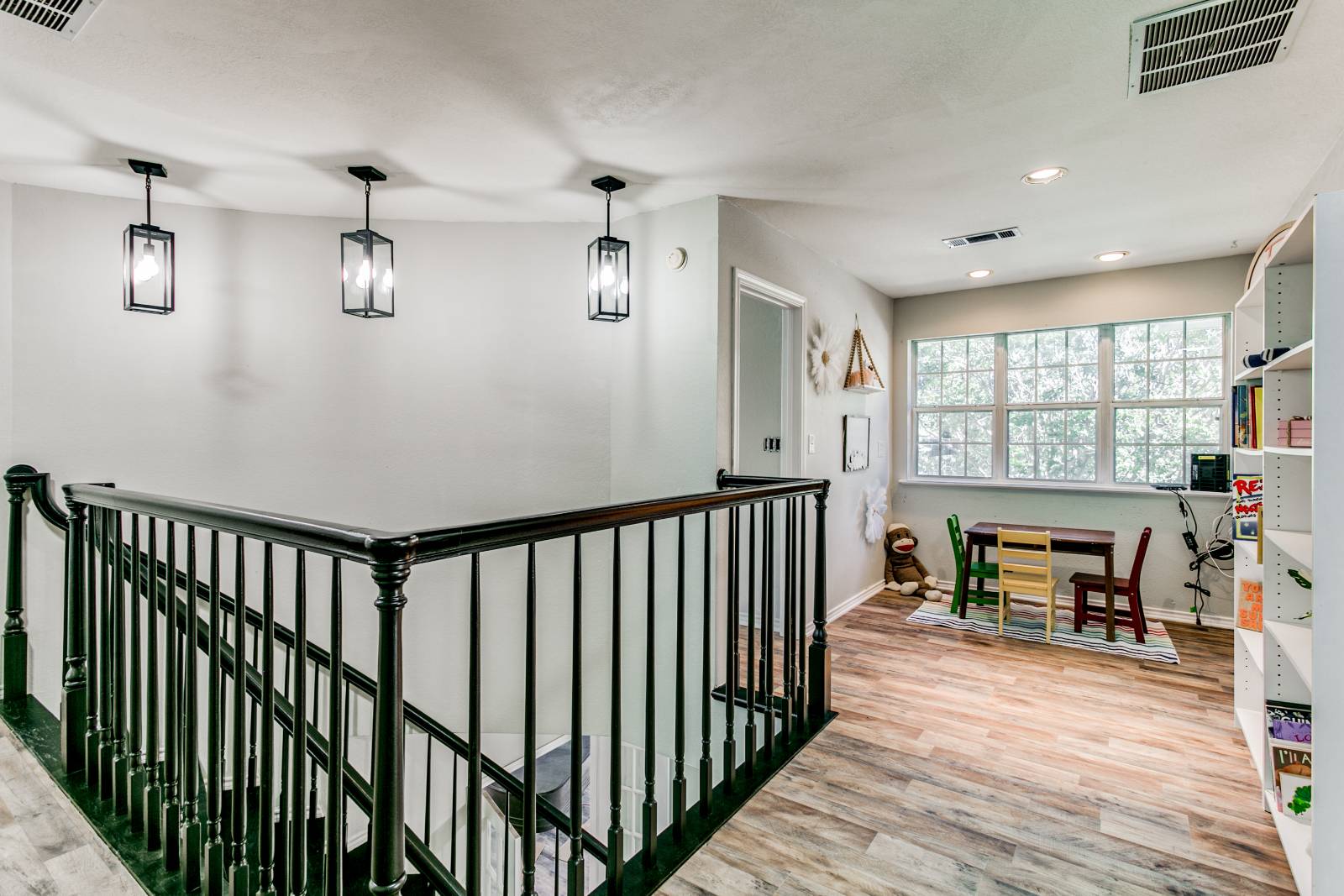 ;
;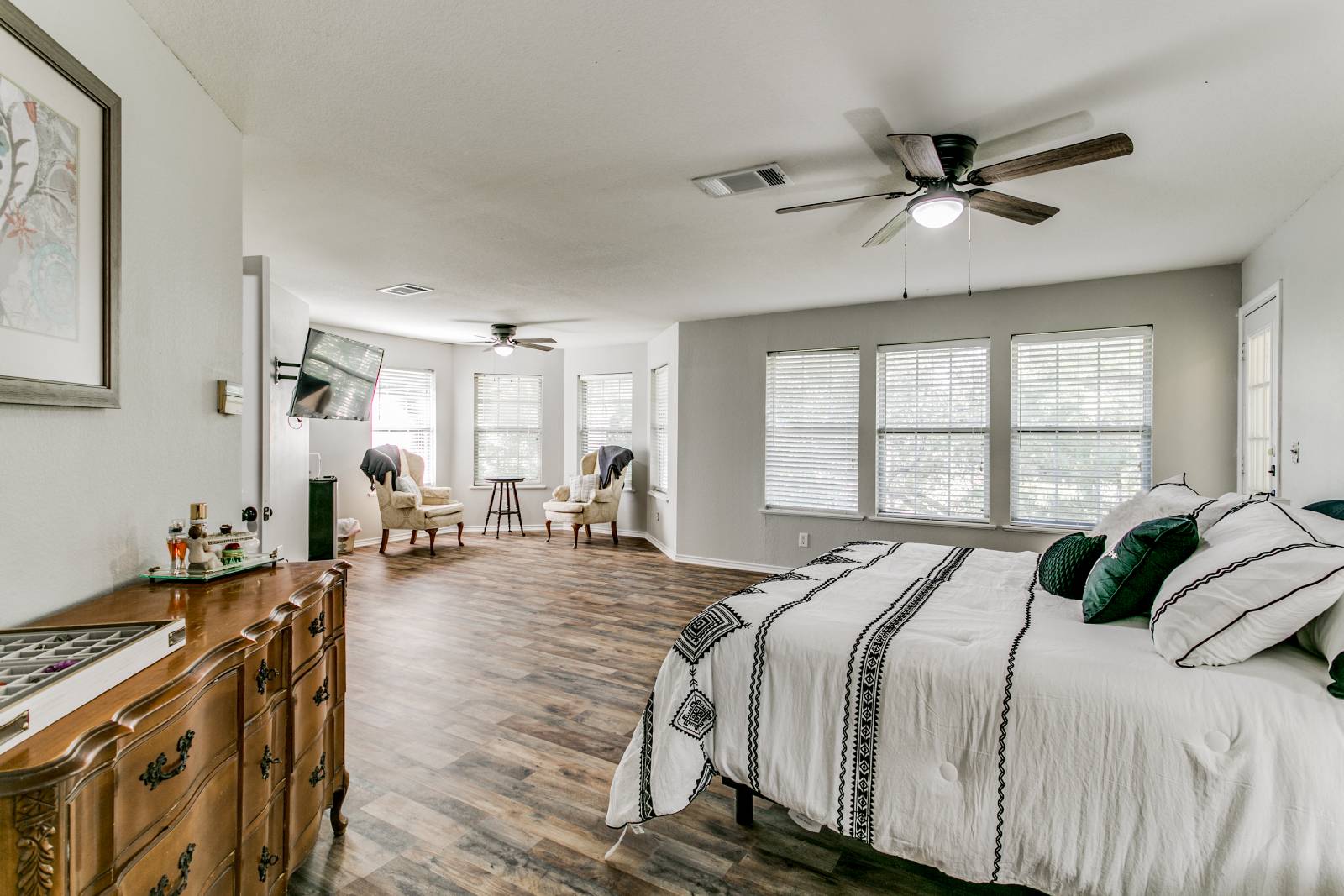 ;
;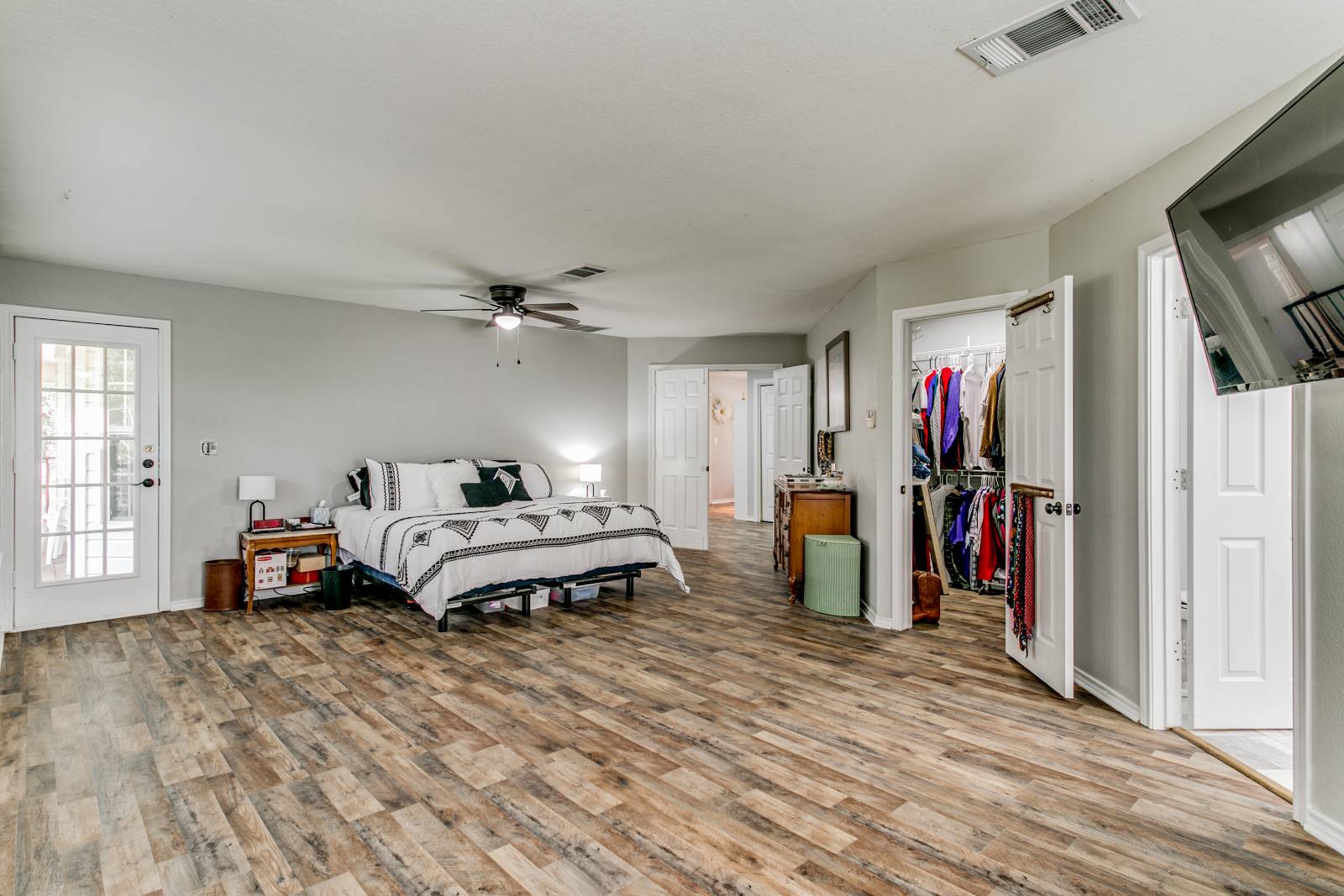 ;
;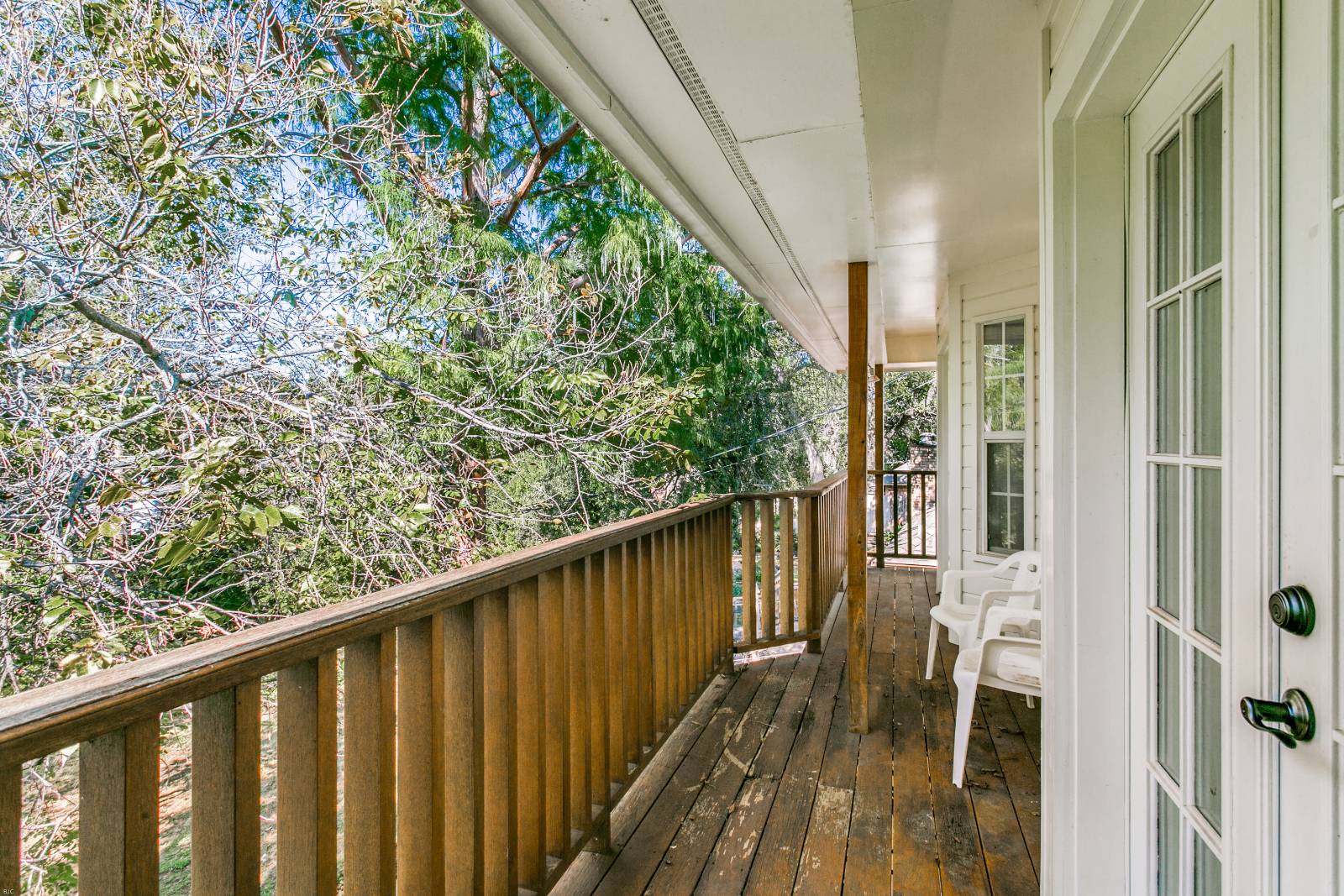 ;
;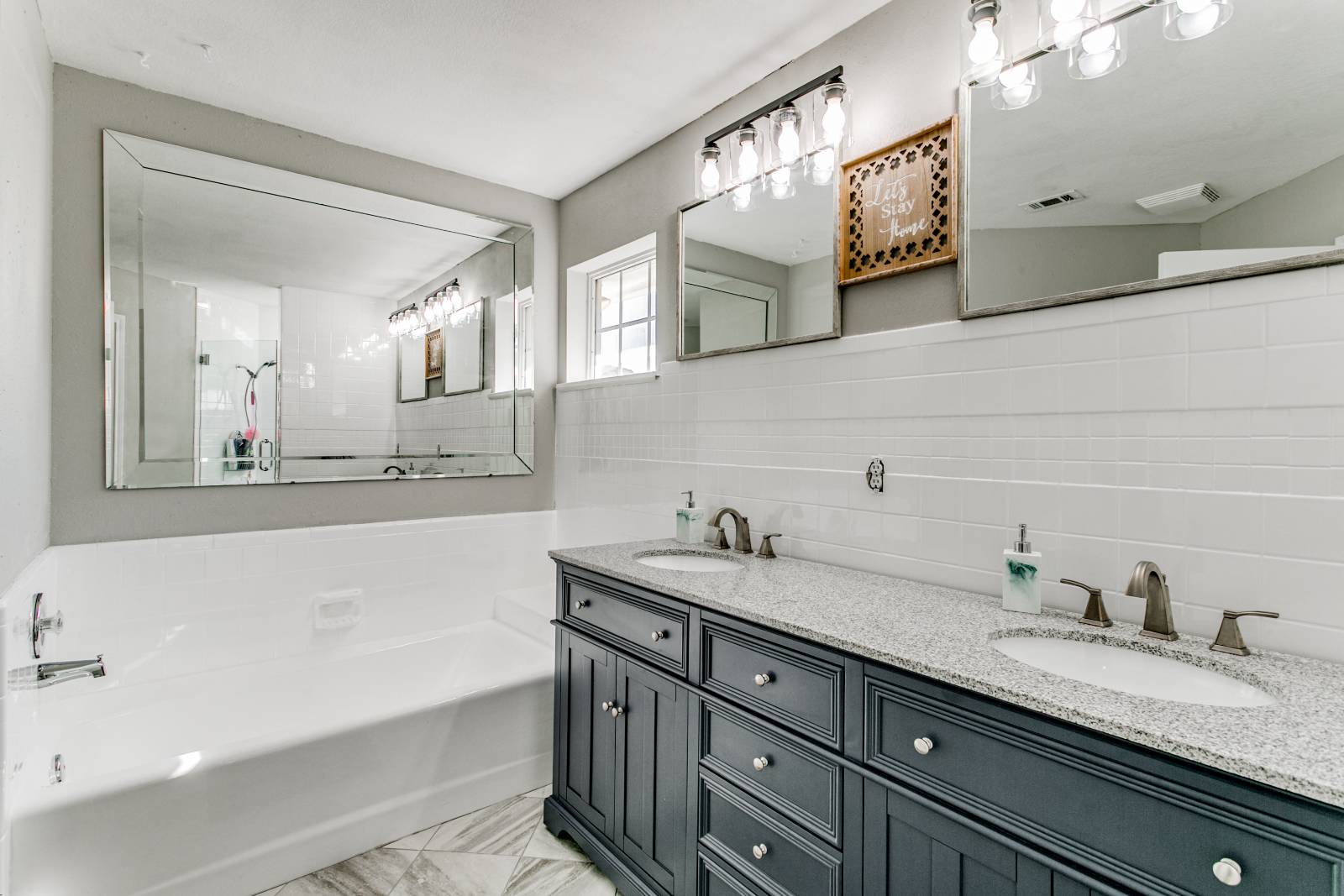 ;
;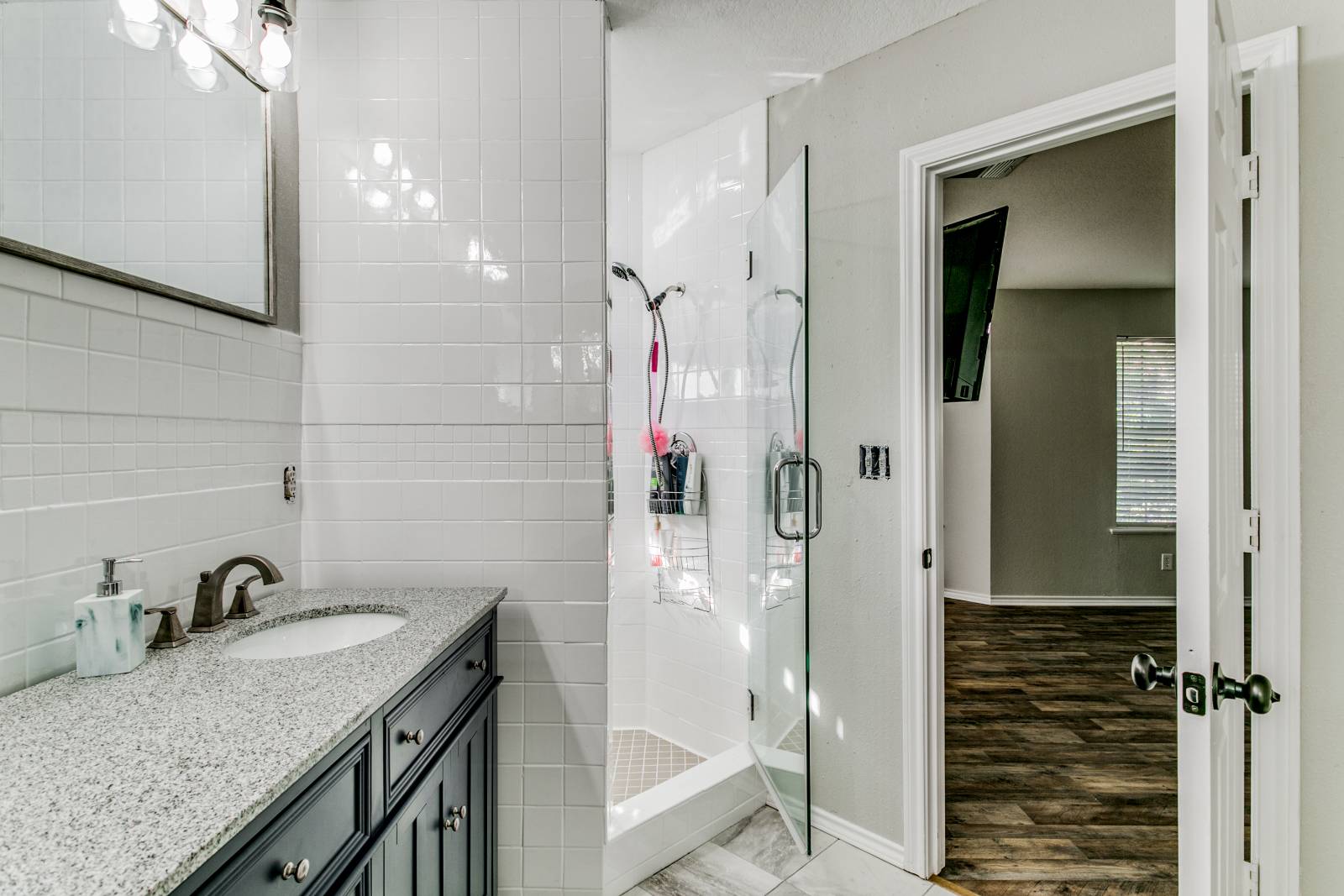 ;
;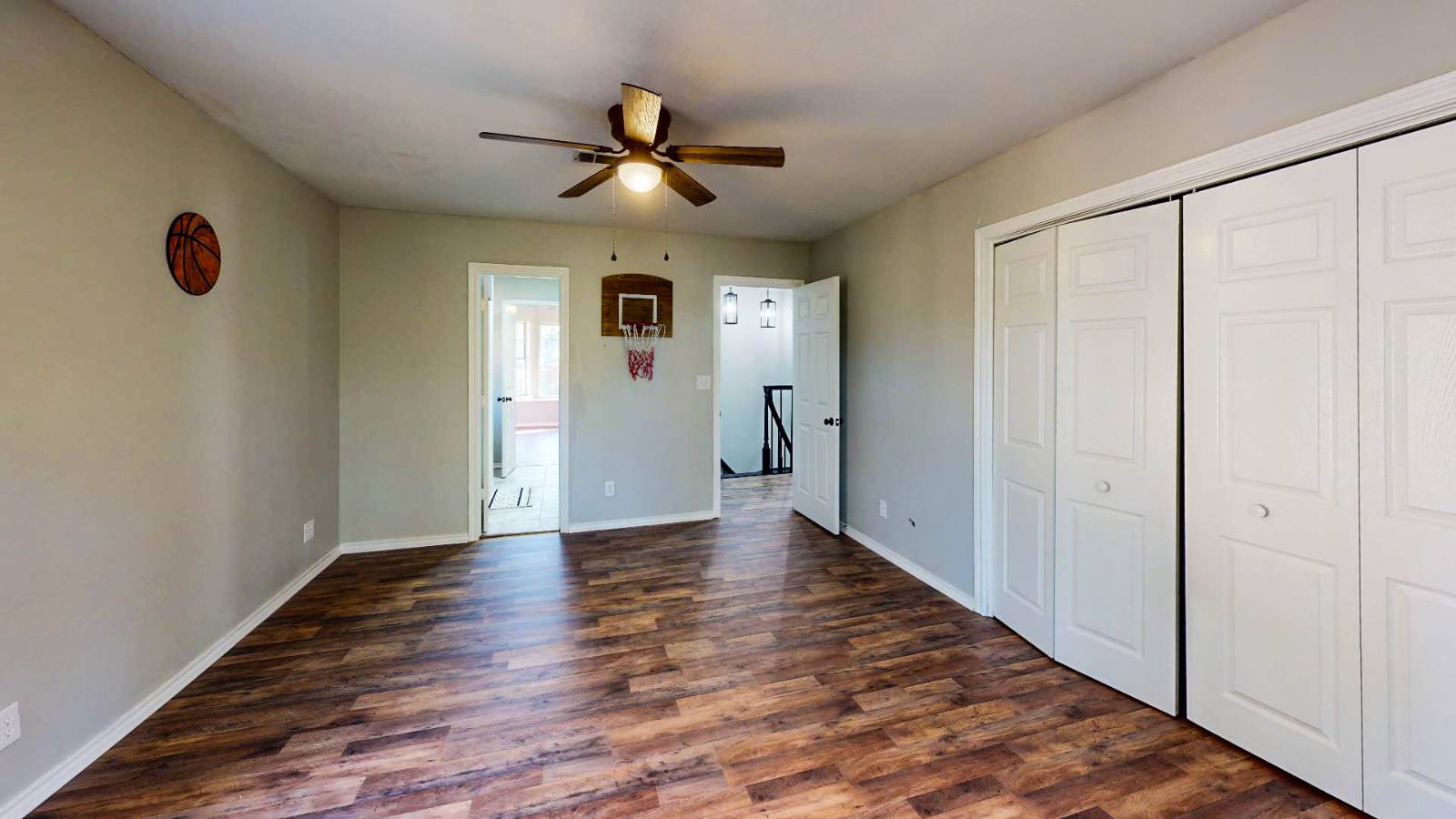 ;
;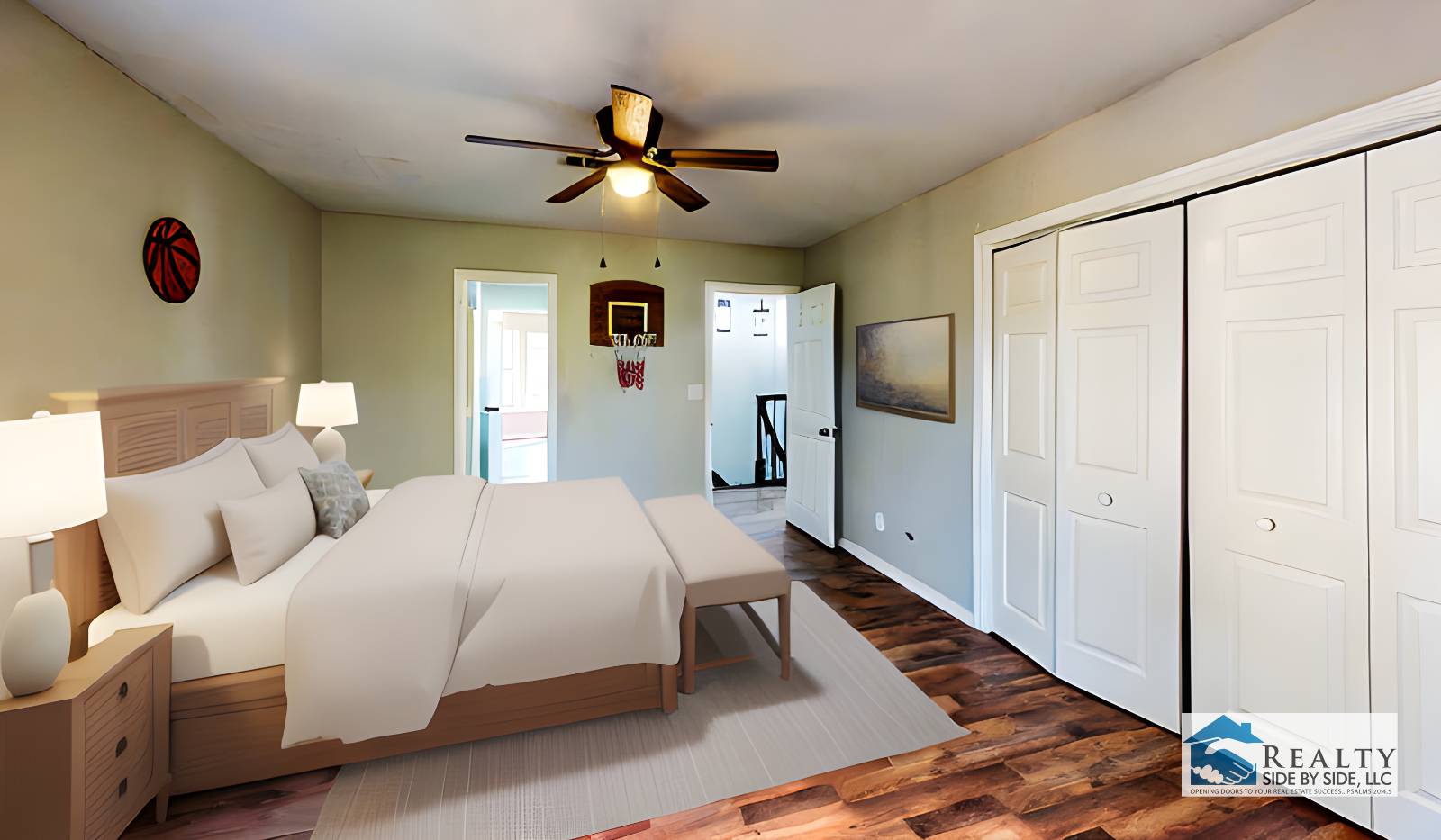 ;
;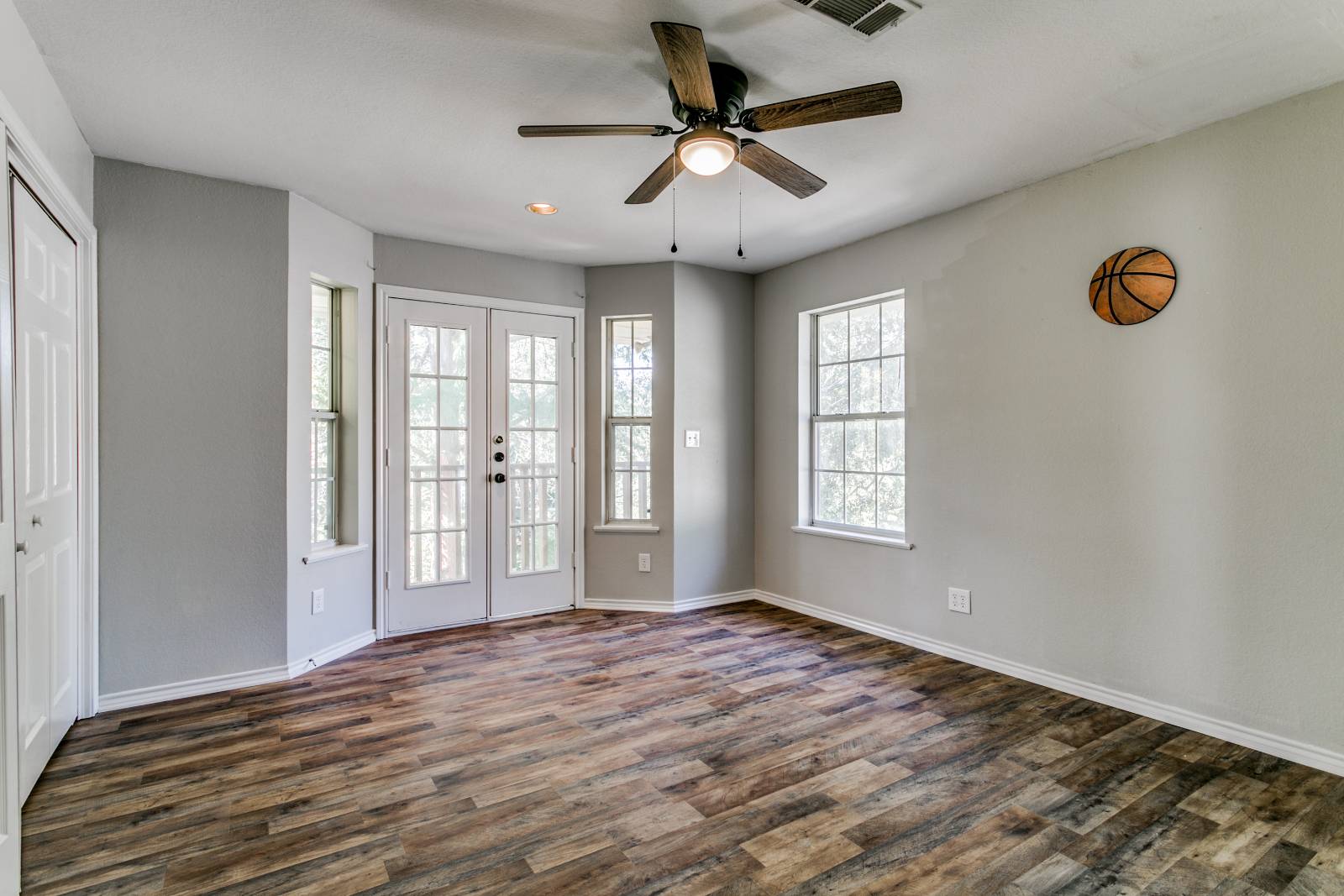 ;
;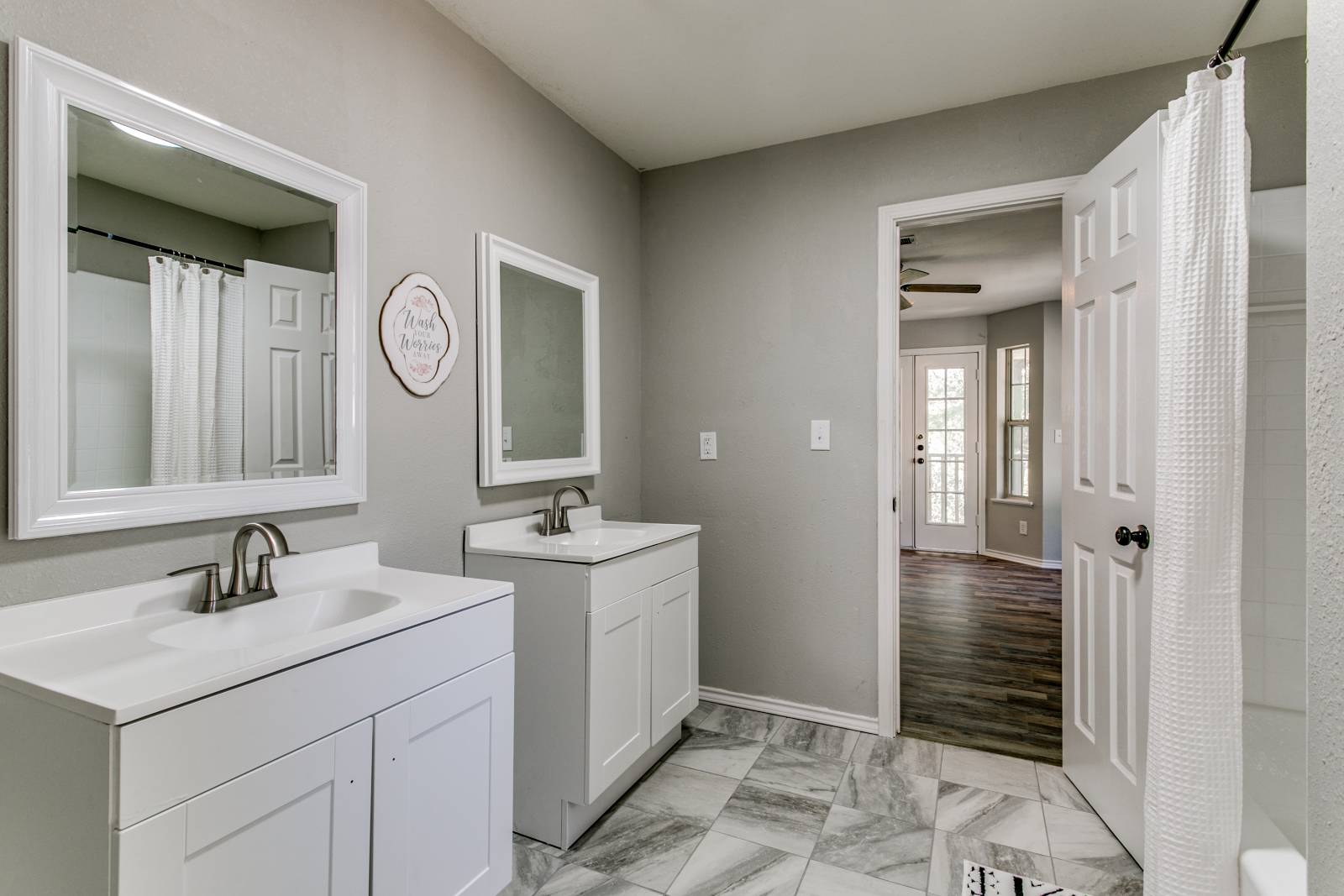 ;
;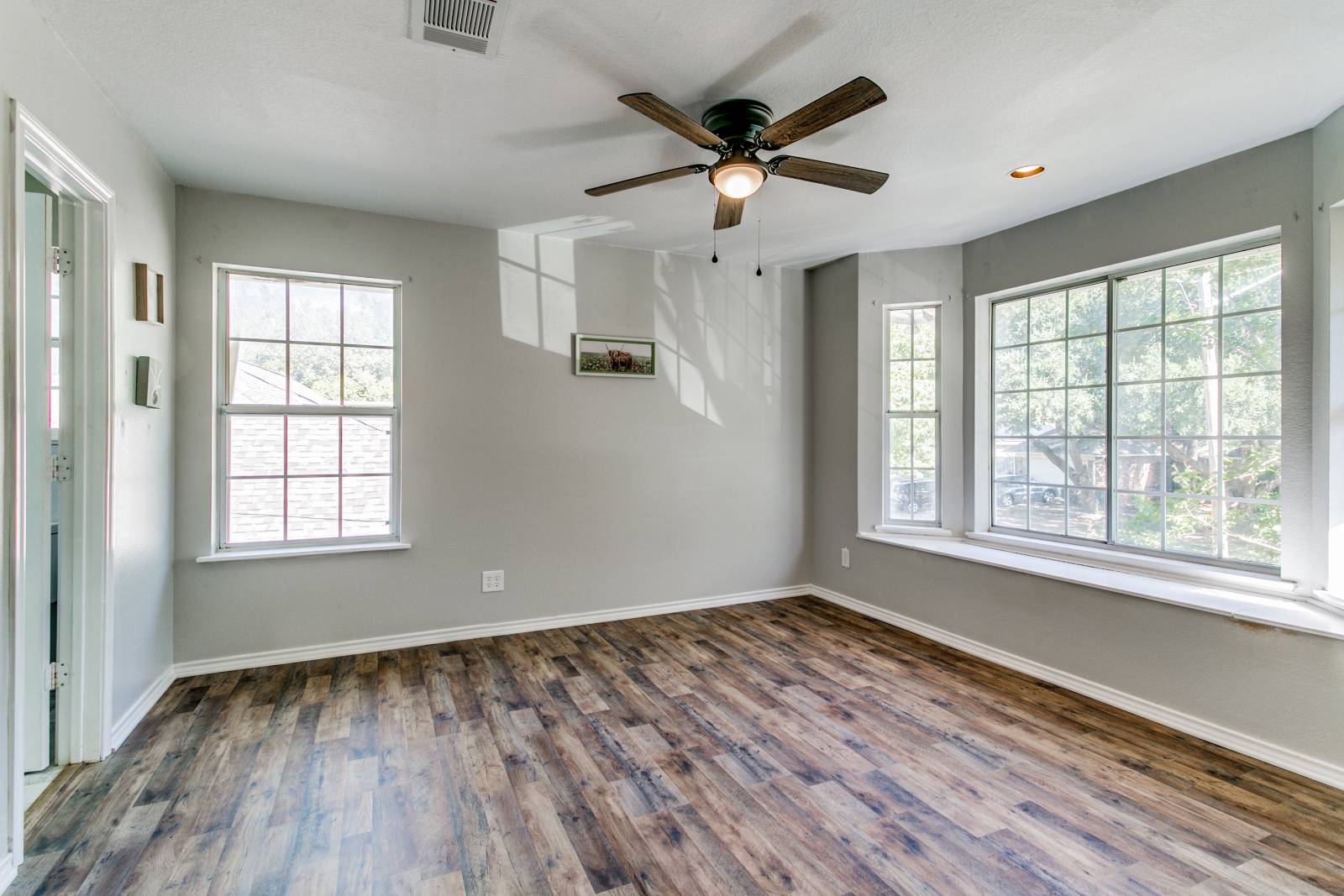 ;
;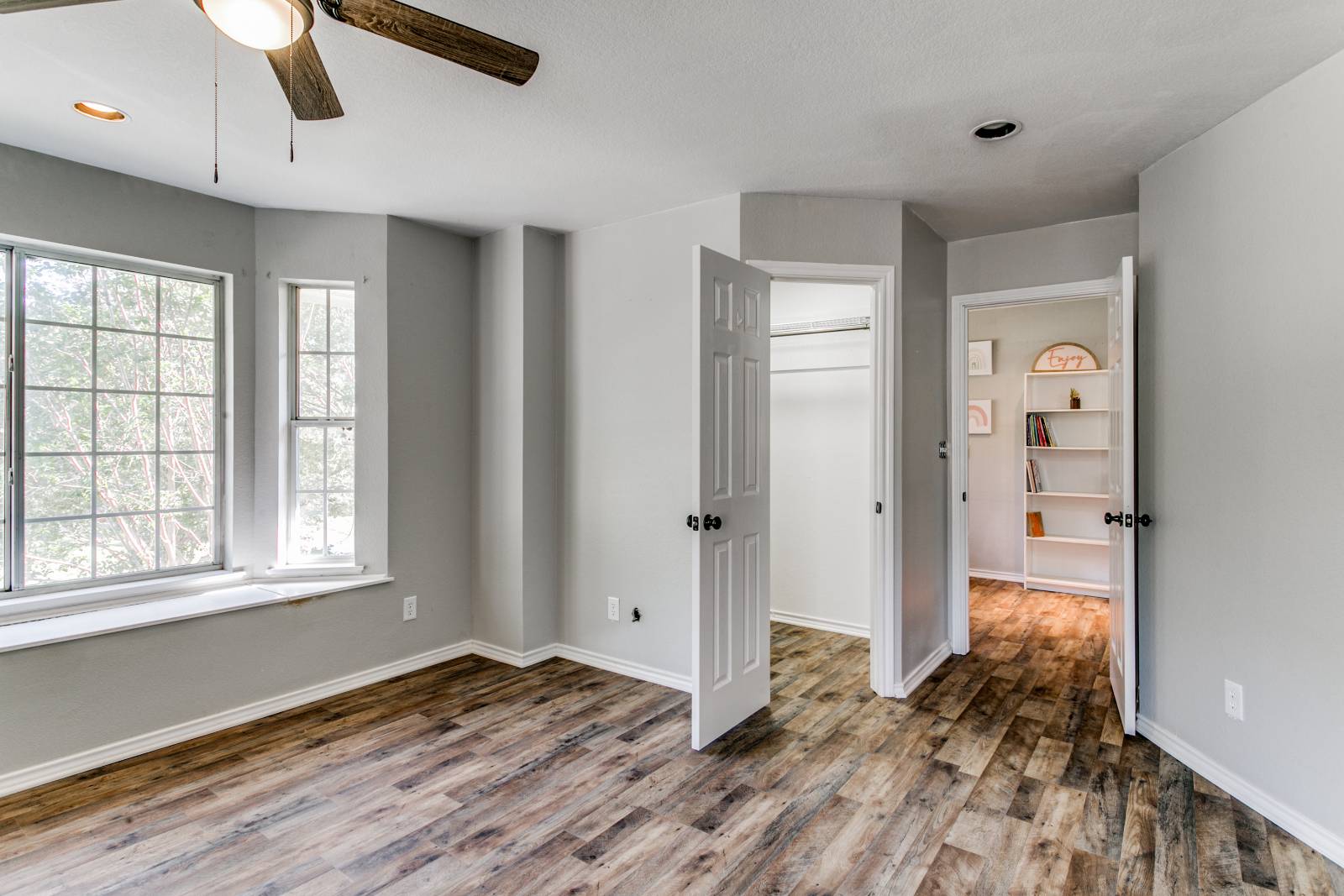 ;
;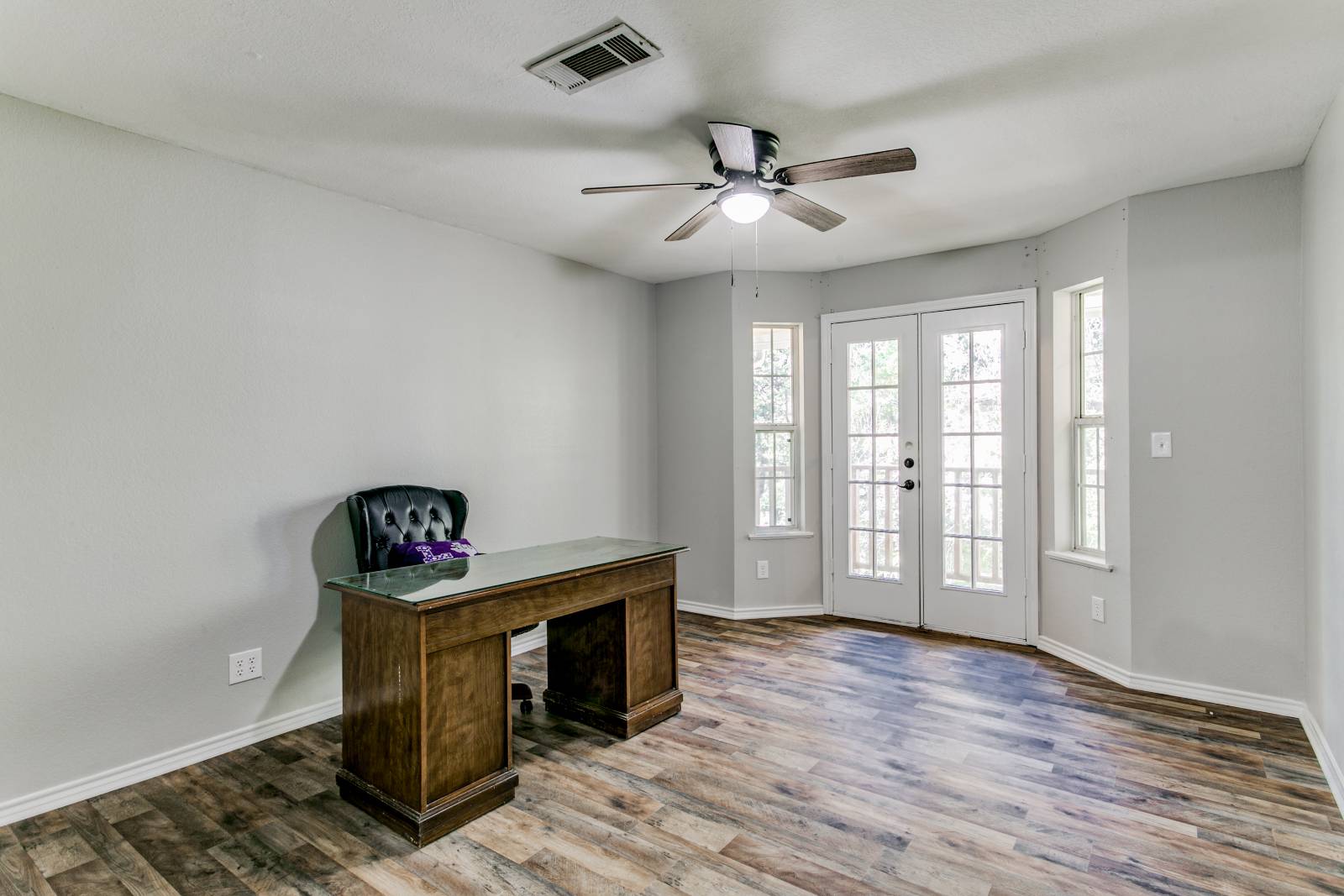 ;
;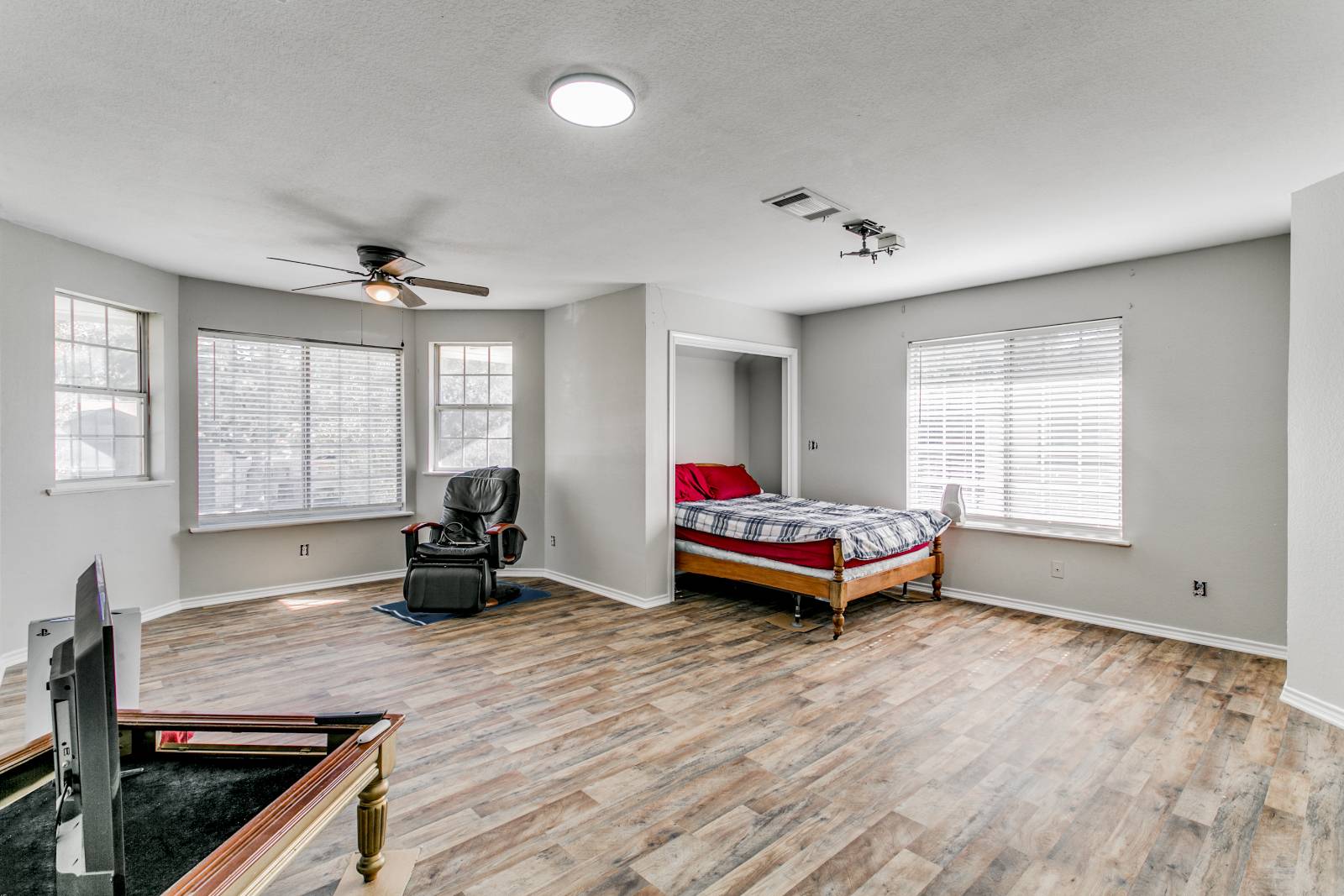 ;
;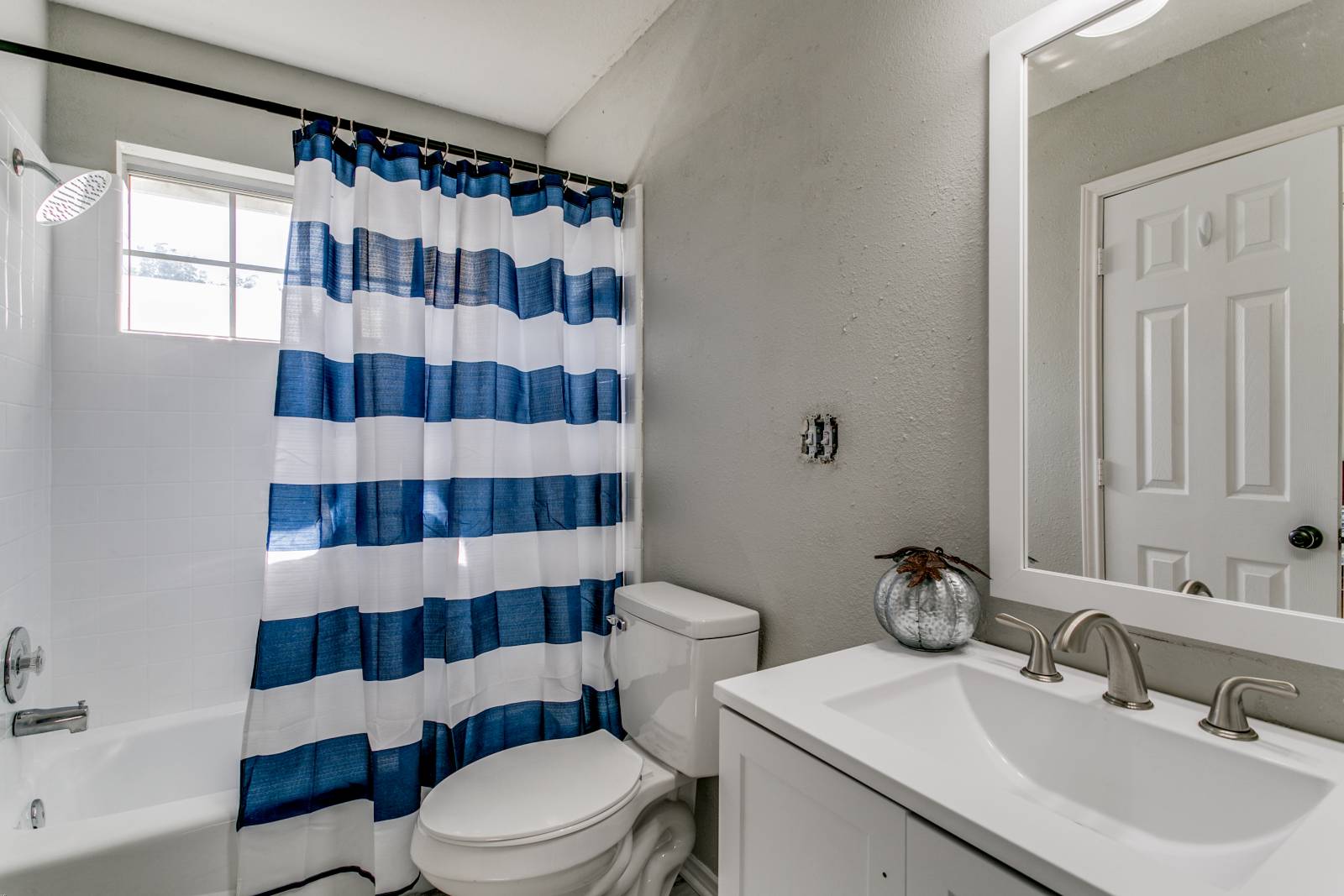 ;
;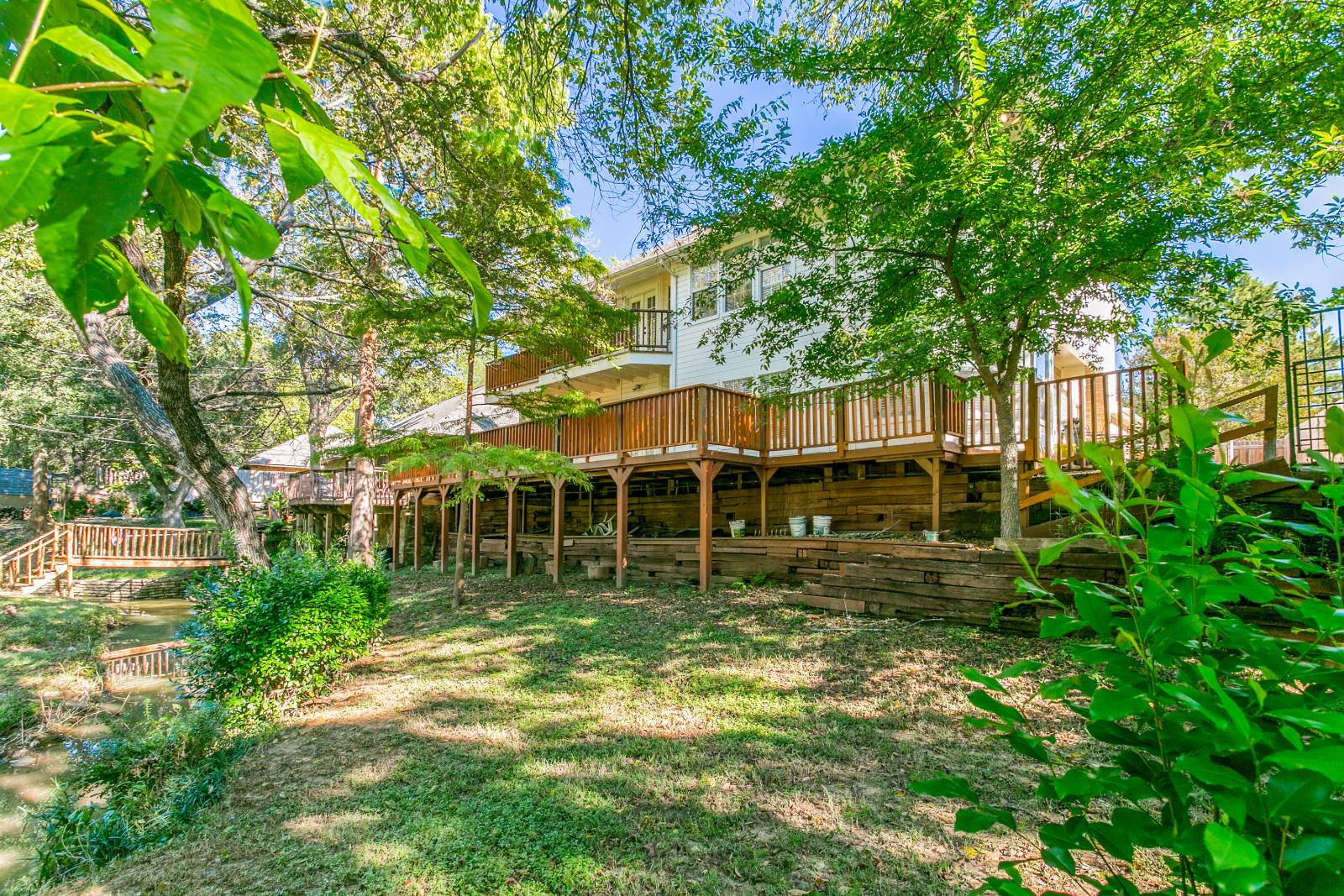 ;
;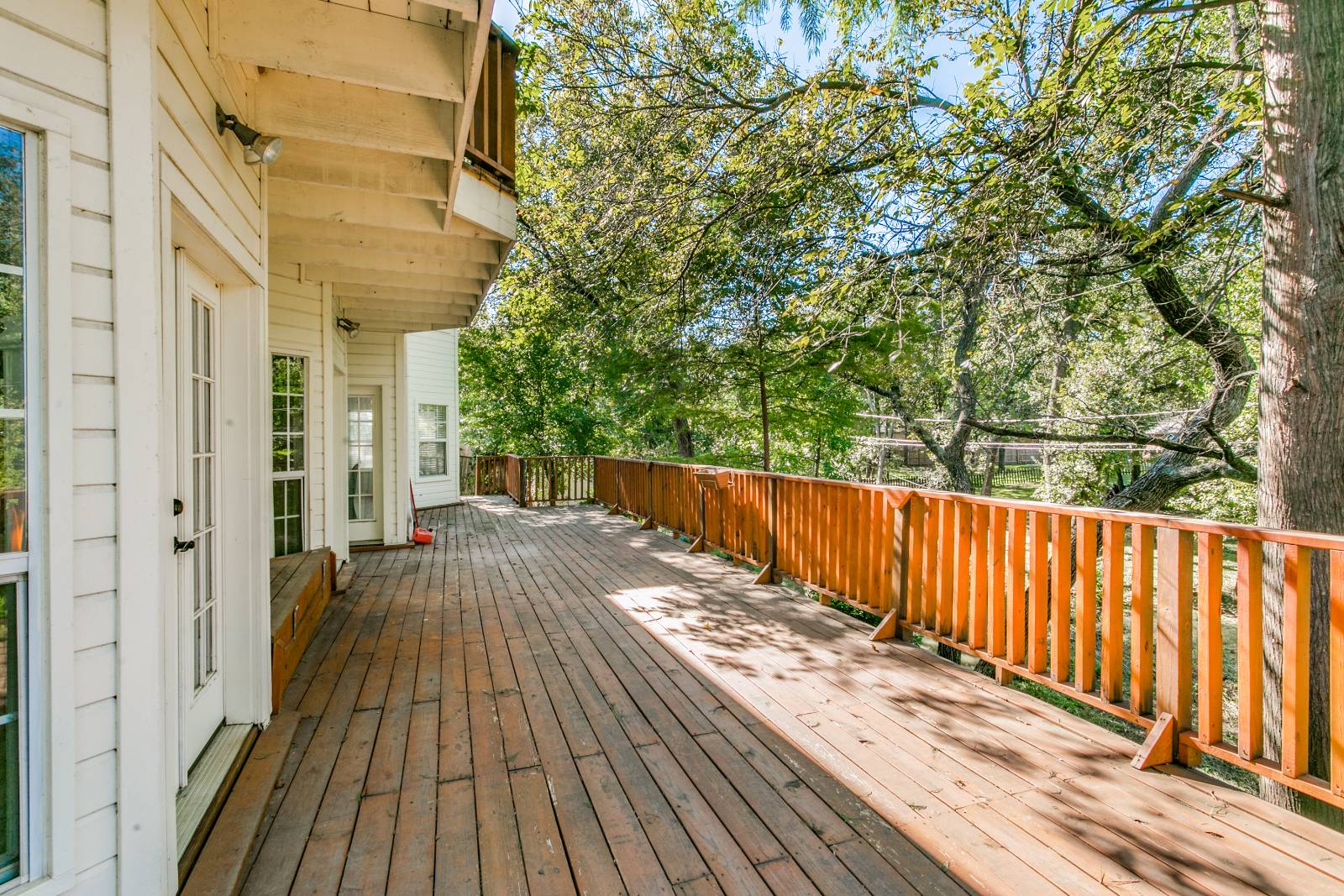 ;
;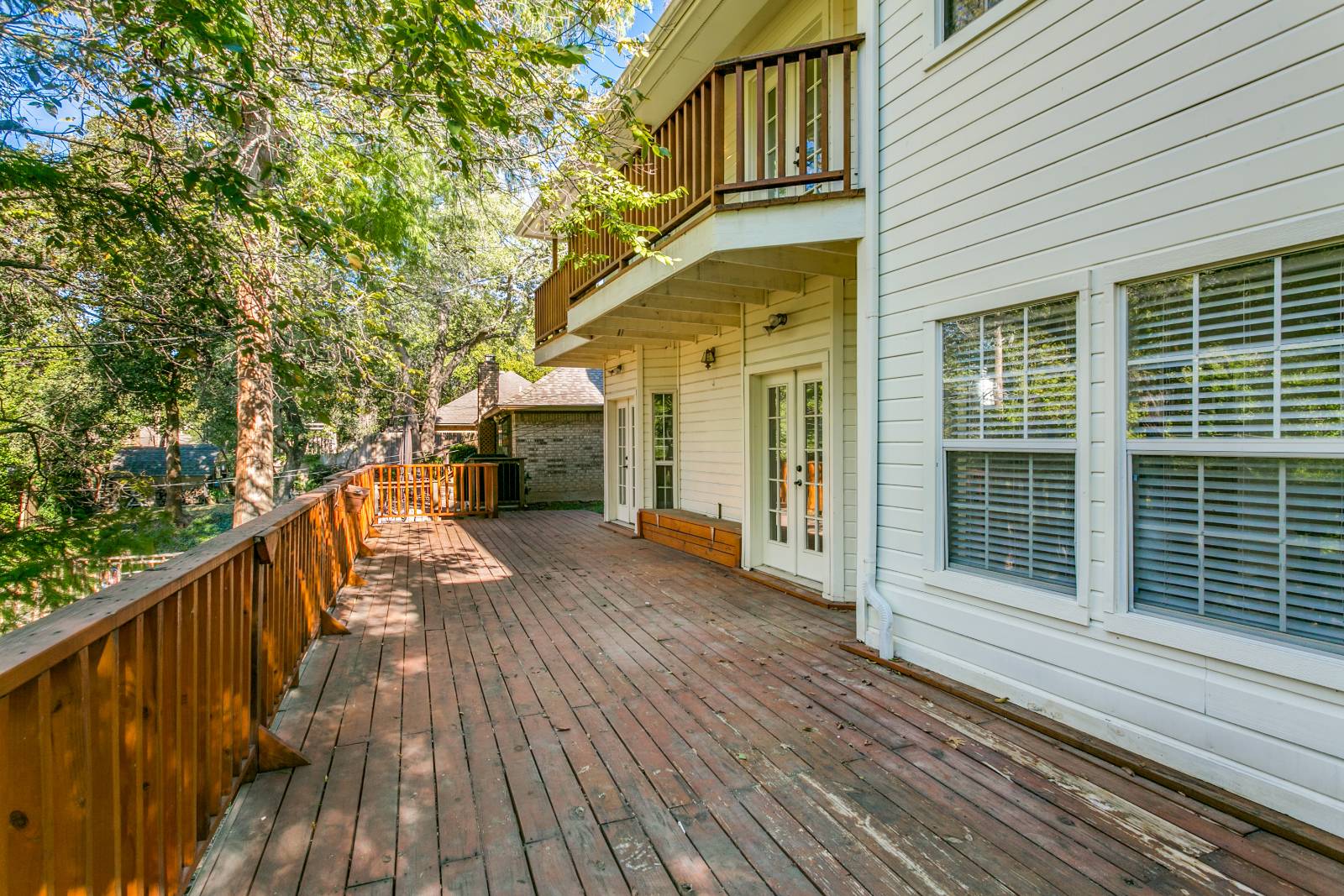 ;
;