516 Pecan Way, Jefferson, TX 75657
| Listing ID |
11172693 |
|
|
|
| Property Type |
House |
|
|
|
| County |
Marion |
|
|
|
| Neighborhood |
Cedarwood North |
|
|
|
| School |
JEFFERSON ISD |
|
|
|
|
| Total Tax |
$3,380 |
|
|
|
| Tax ID |
39898 |
|
|
|
| FEMA Flood Map |
fema.gov/portal |
|
|
|
| Year Built |
2015 |
|
|
|
| |
|
|
|
|
|
Ready to make your move to enchanted Jefferson? This brick and stone beauty is well-equipped for living life to the fullest. Built in 2015, this home features an open concept and a split bedroom layout. Inside the main living space is a dining area, a kitchen featuring a granite island with a sink, and additional seating. Cold winters are made warm by the indoor fireplace and outdoor built-in hot tub while the summers are enjoyed outside in the pool sharing meals prepared in the built-in barbeque area. The primary bedroom features tray ceilings with a view of the pool in the fenced, private back yard. With three bedrooms(possibly 4) and 2 1/2 baths, there is room for all. Much of the home boasts vinyl plank flooring providing visual warmth and coherent design. See this lovely home today and make it your own. See this lovely home today and make it your own.
|
- 3 Total Bedrooms
- 2 Full Baths
- 1 Half Bath
- 1937 SF
- 0.25 Acres
- Built in 2015
- 1 Story
- Available 5/02/2023
- Traditional Style
- Open Kitchen
- Granite Kitchen Counter
- Oven/Range
- Refrigerator
- Dishwasher
- Stainless Steel
- Carpet Flooring
- Vinyl Flooring
- 5 Rooms
- Entry Foyer
- Living Room
- Dining Room
- Den/Office
- Study
- Primary Bedroom
- en Suite Bathroom
- Walk-in Closet
- Kitchen
- Laundry
- First Floor Primary Bedroom
- First Floor Bathroom
- 1 Fireplace
- Forced Air
- 1 Heat/AC Zones
- Natural Gas Fuel
- Natural Gas Avail
- Central A/C
- Masonry - Brick Construction
- Brick Siding
- Stone Siding
- Asphalt Shingles Roof
- Attached Garage
- 2 Garage Spaces
- Municipal Water
- Municipal Sewer
- Pool: In Ground, Heated, Fencing
- Patio
- Covered Porch
- Driveway
- Utilities
- Subdivision: Cedarwood North
- $3,380 Total Tax
- Tax Year 2022
- Sold on 9/14/2023
- Sold for $360,000
- Buyer's Agent: Paula Butler
- Company: Butler & Haggard Realty Execs.
|
|
Butler & Haggard Realty Executives, LLC
|
Listing data is deemed reliable but is NOT guaranteed accurate.
|



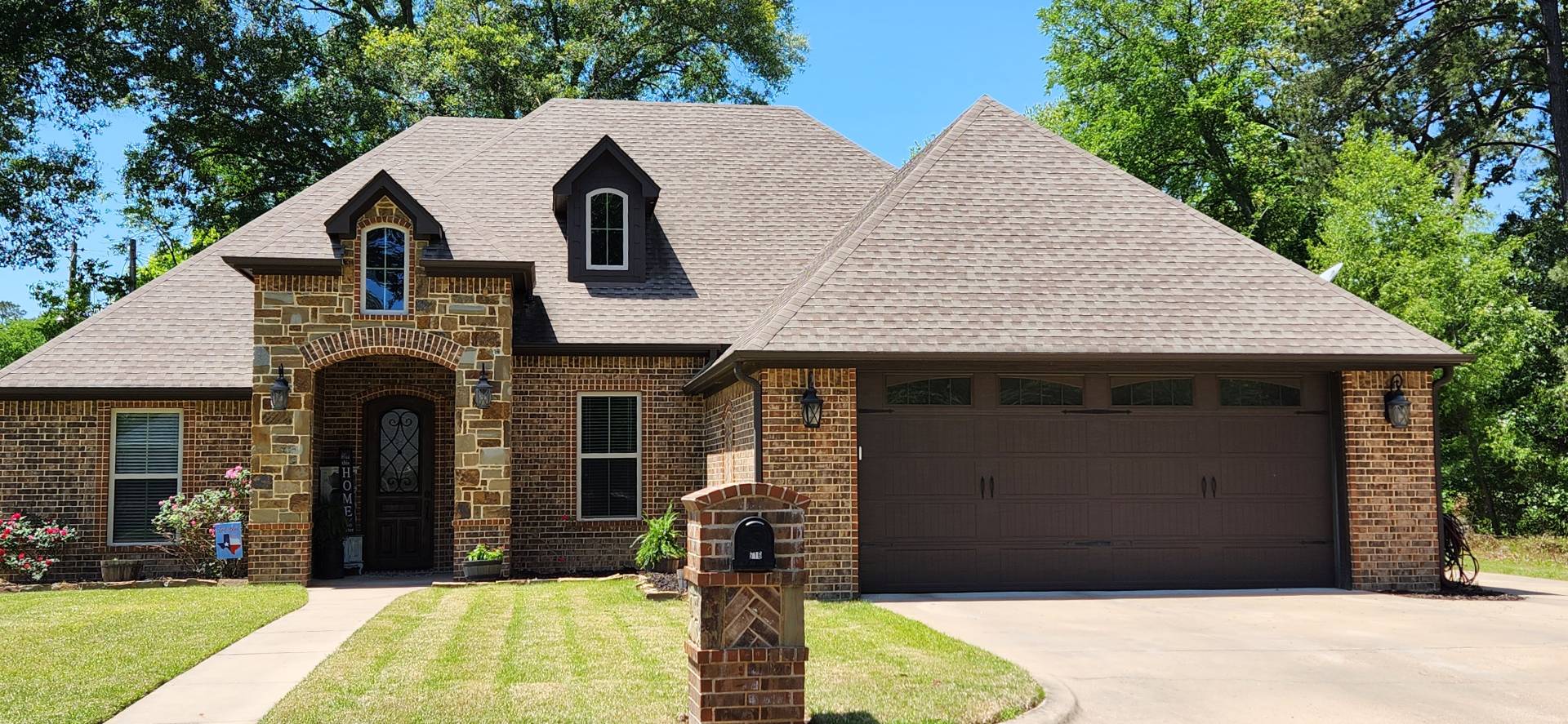


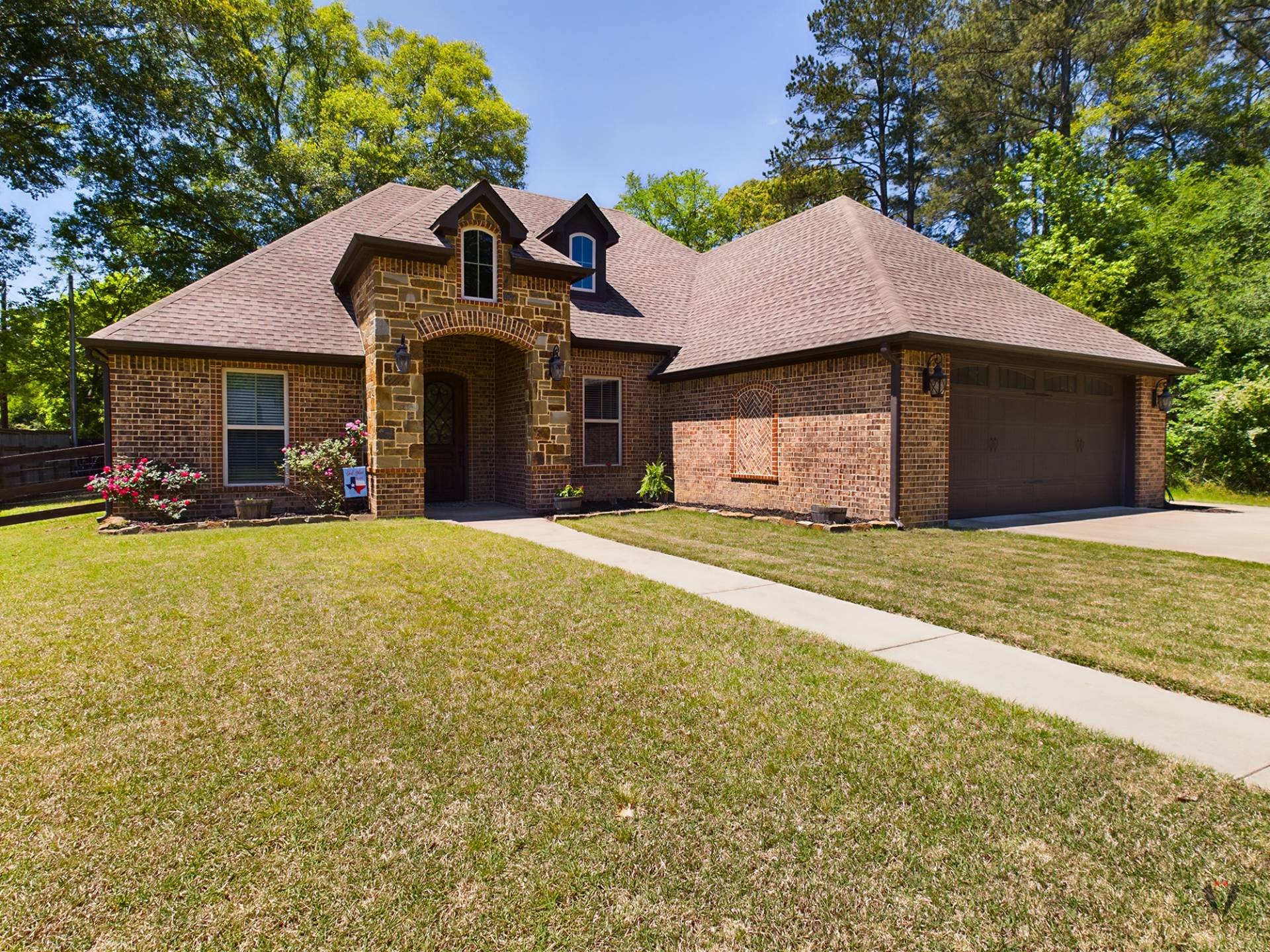 ;
;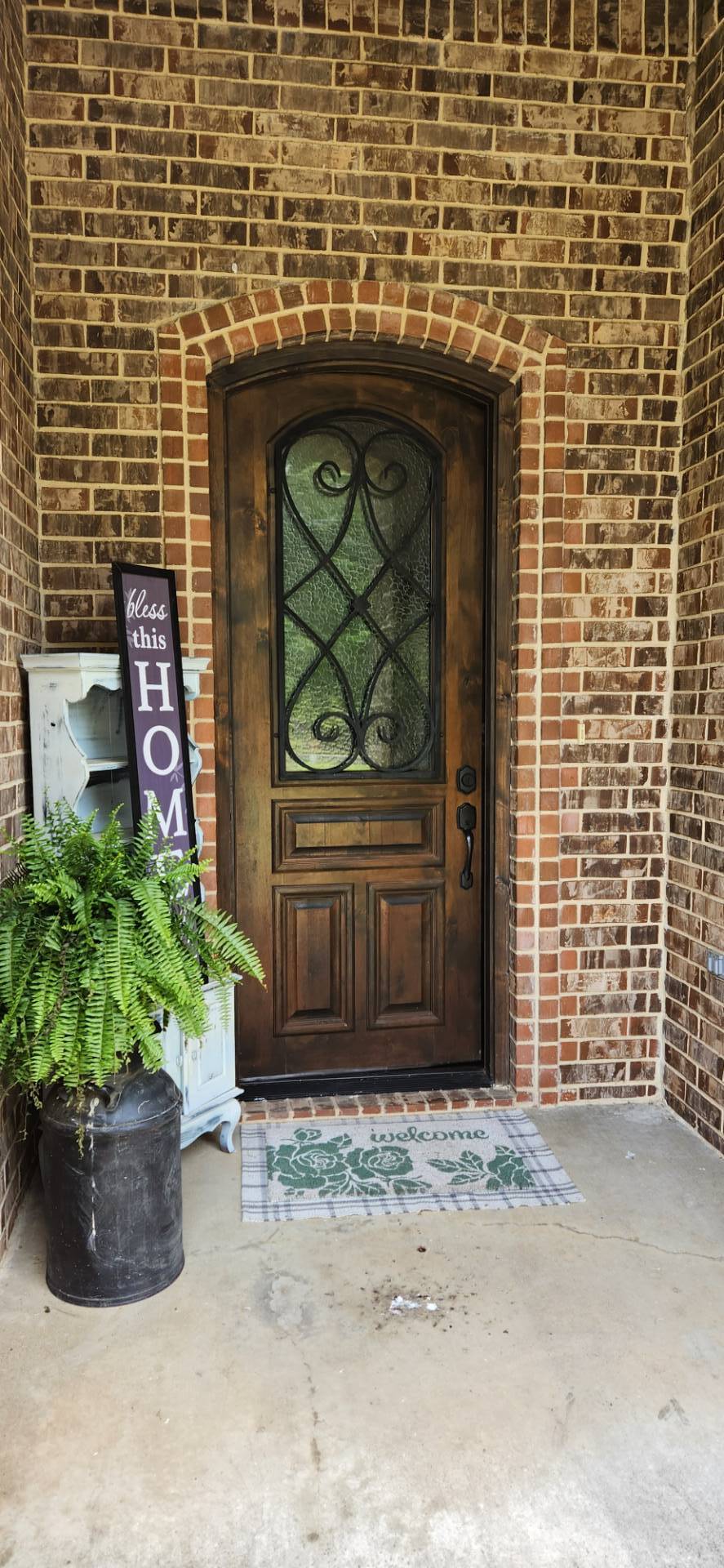 ;
;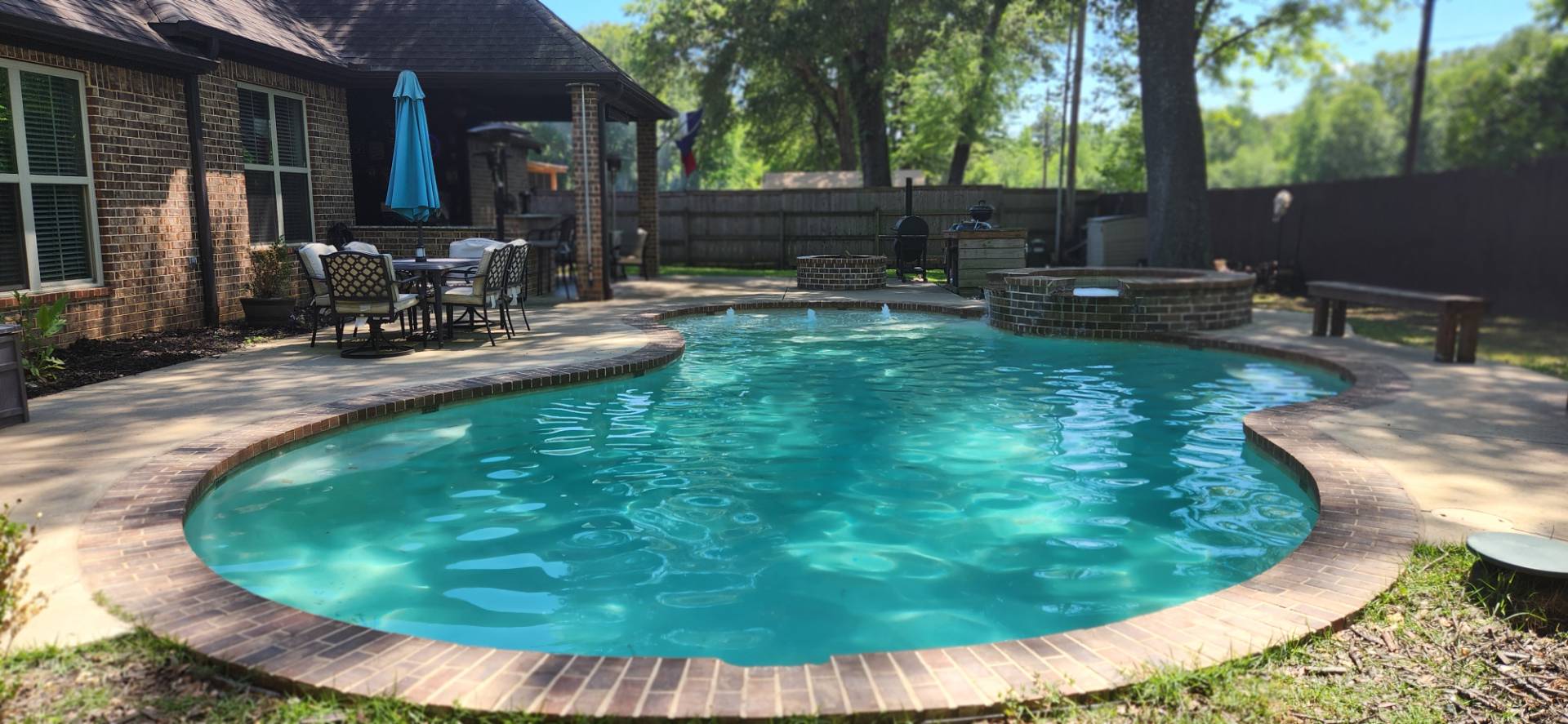 ;
;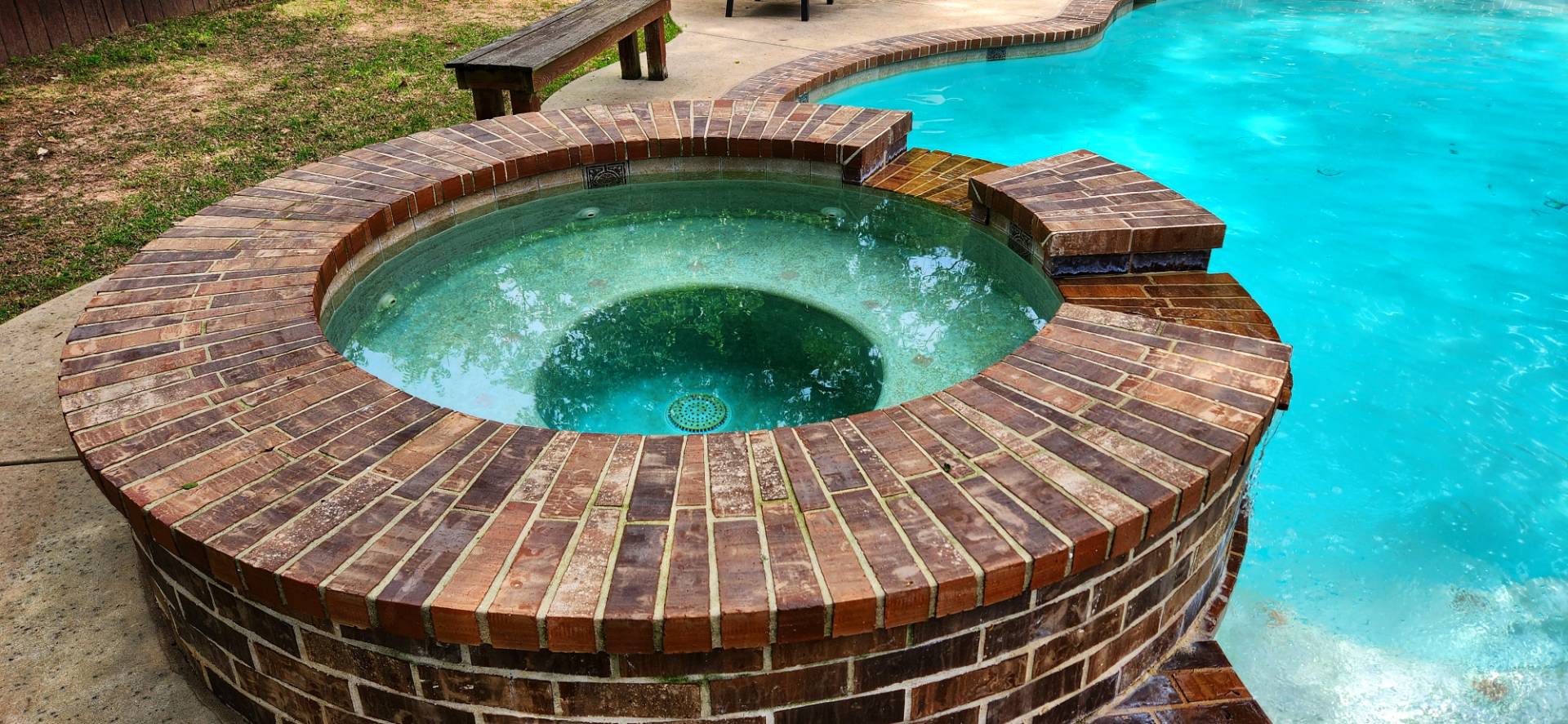 ;
;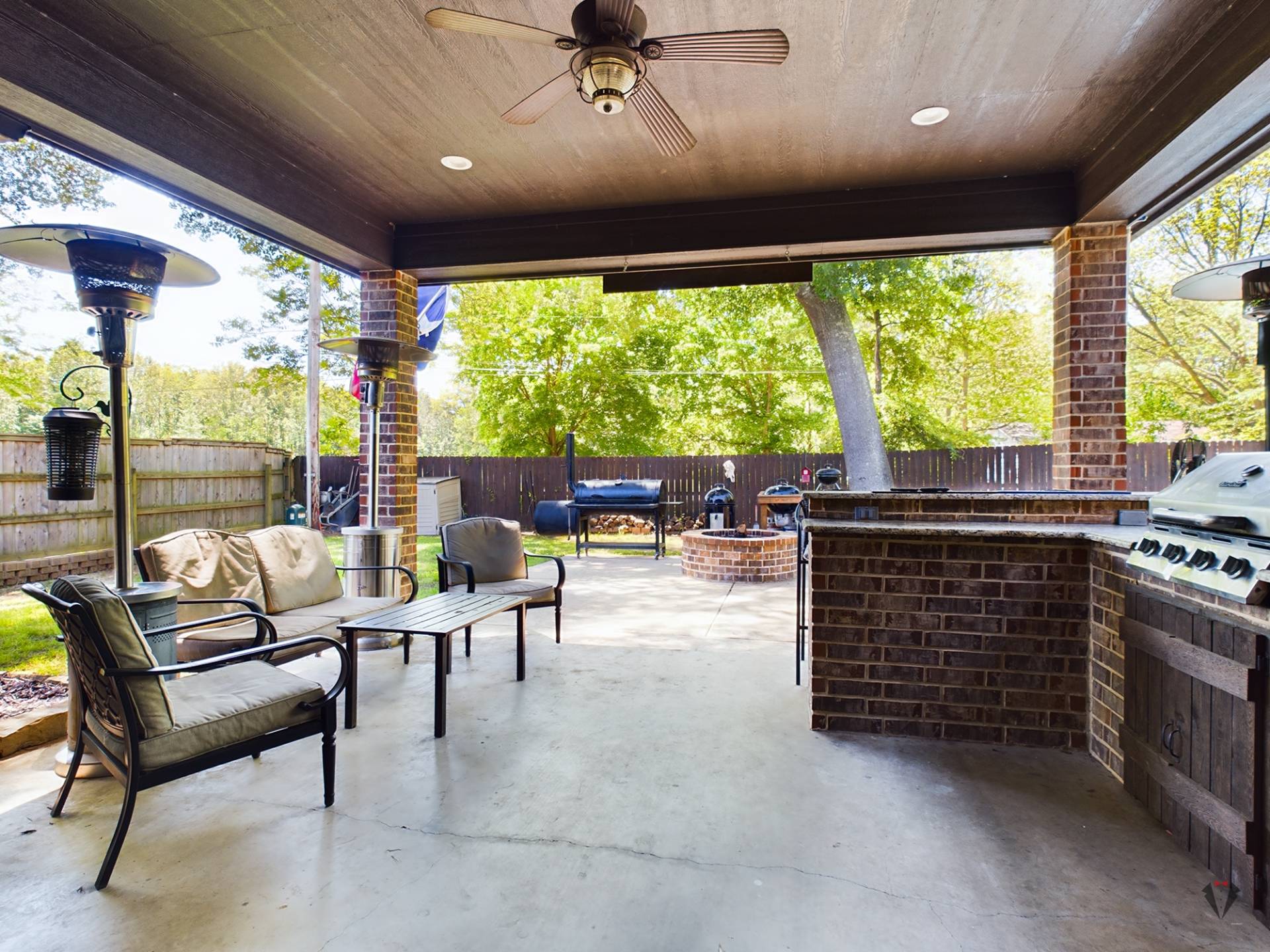 ;
;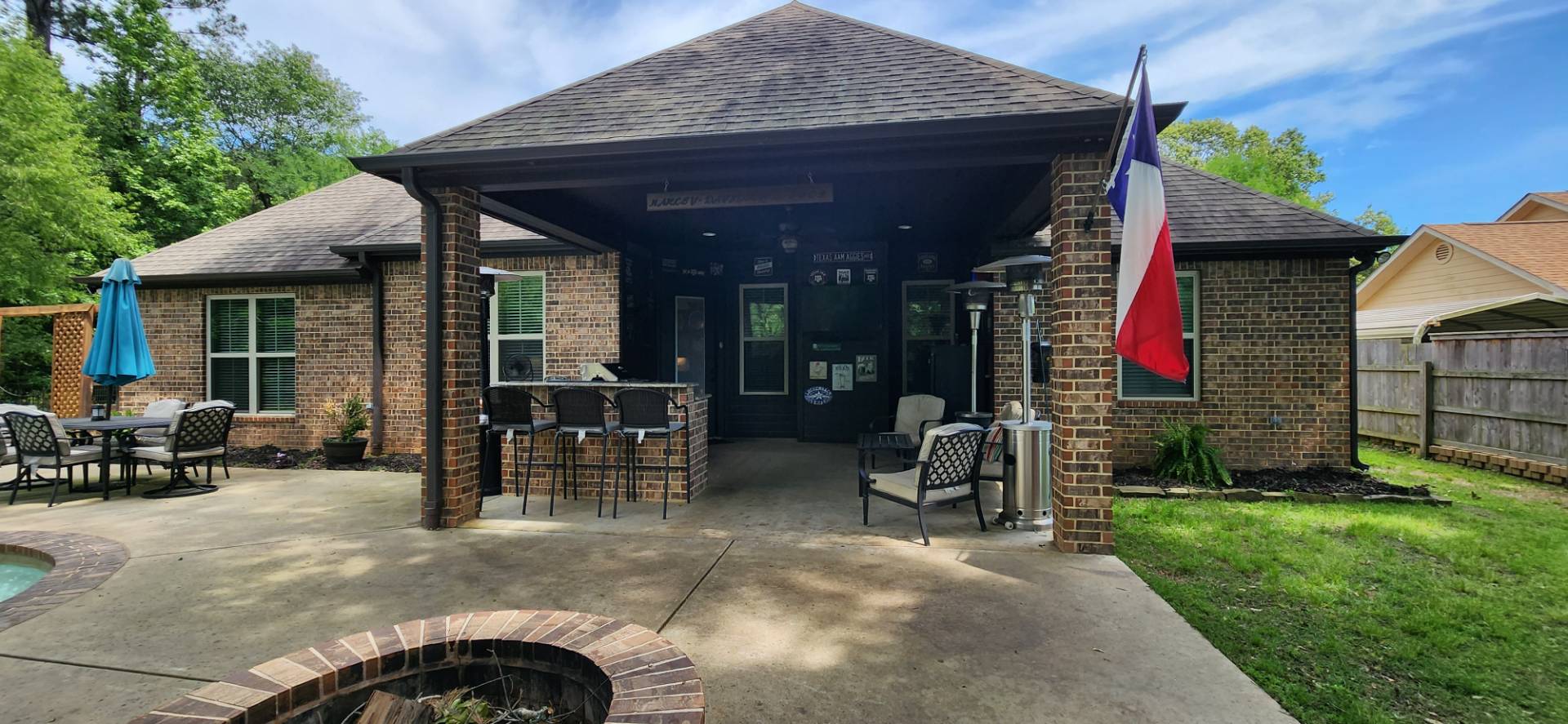 ;
;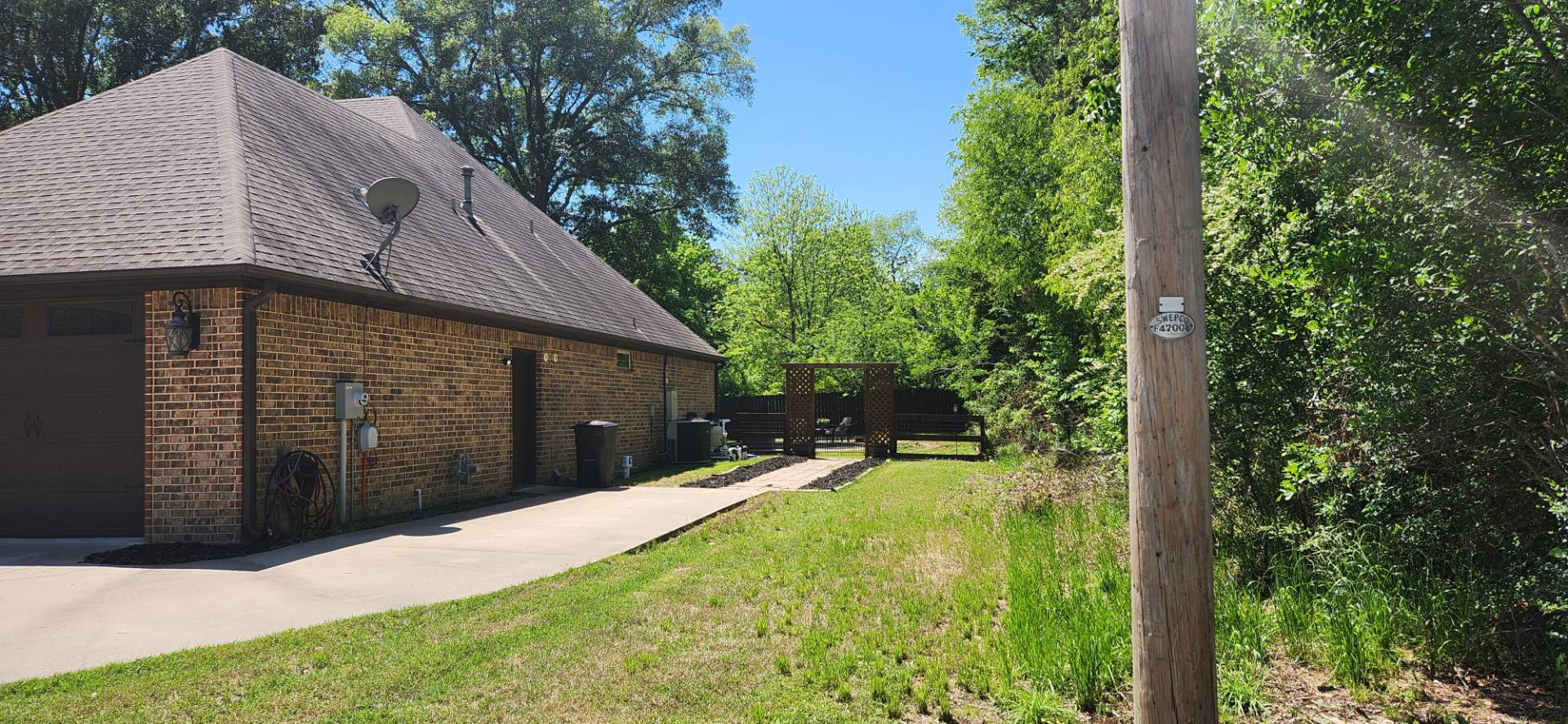 ;
;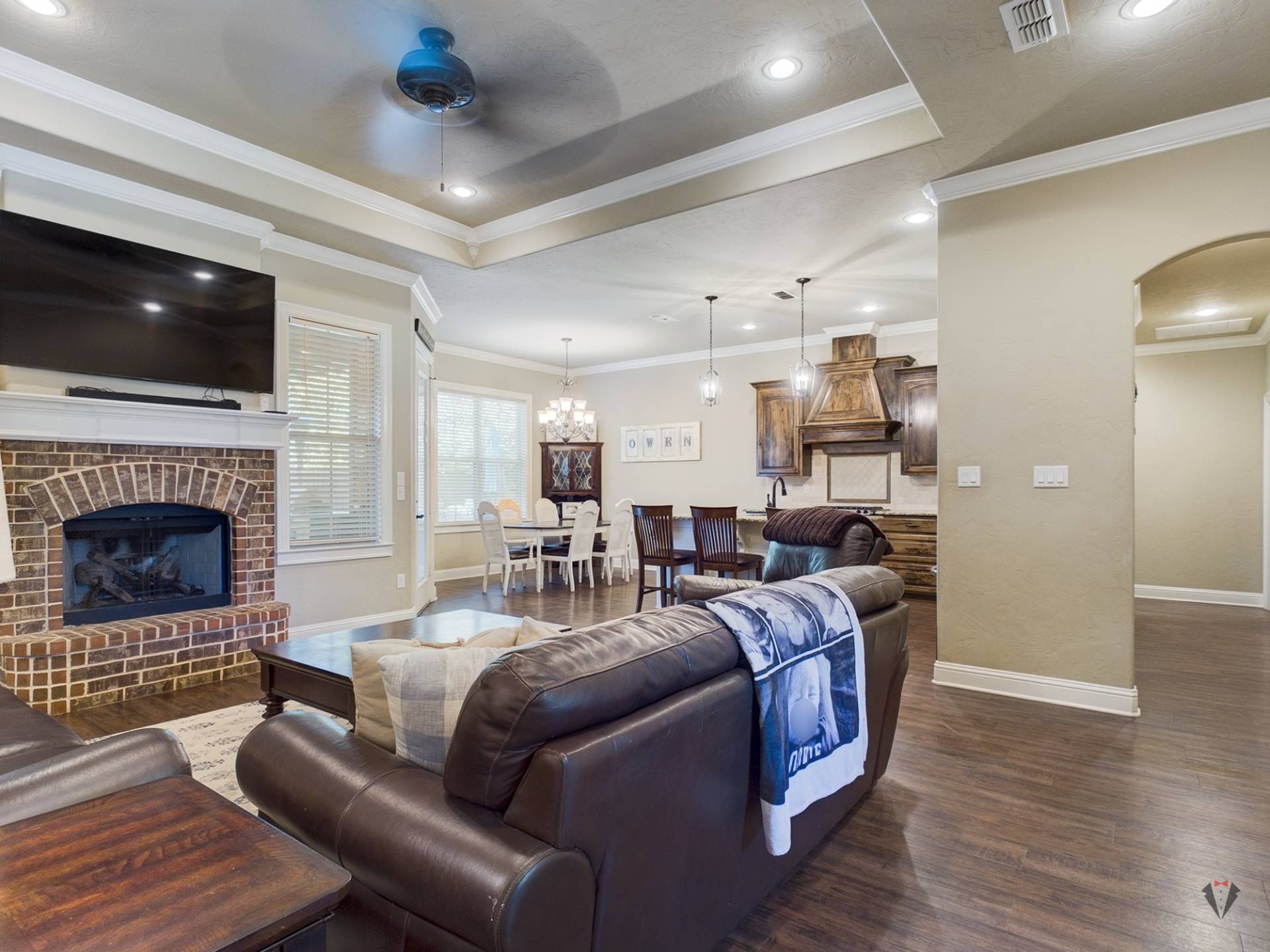 ;
;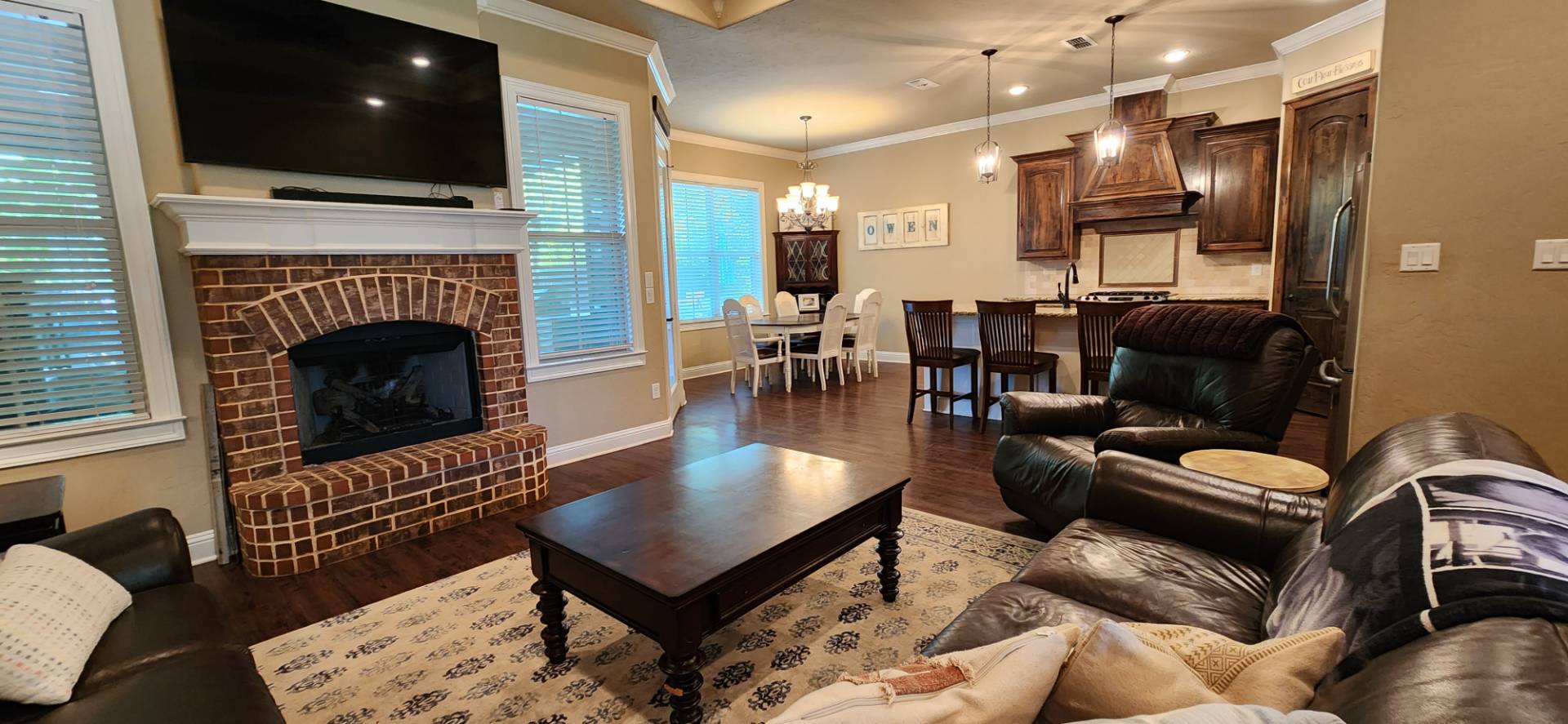 ;
;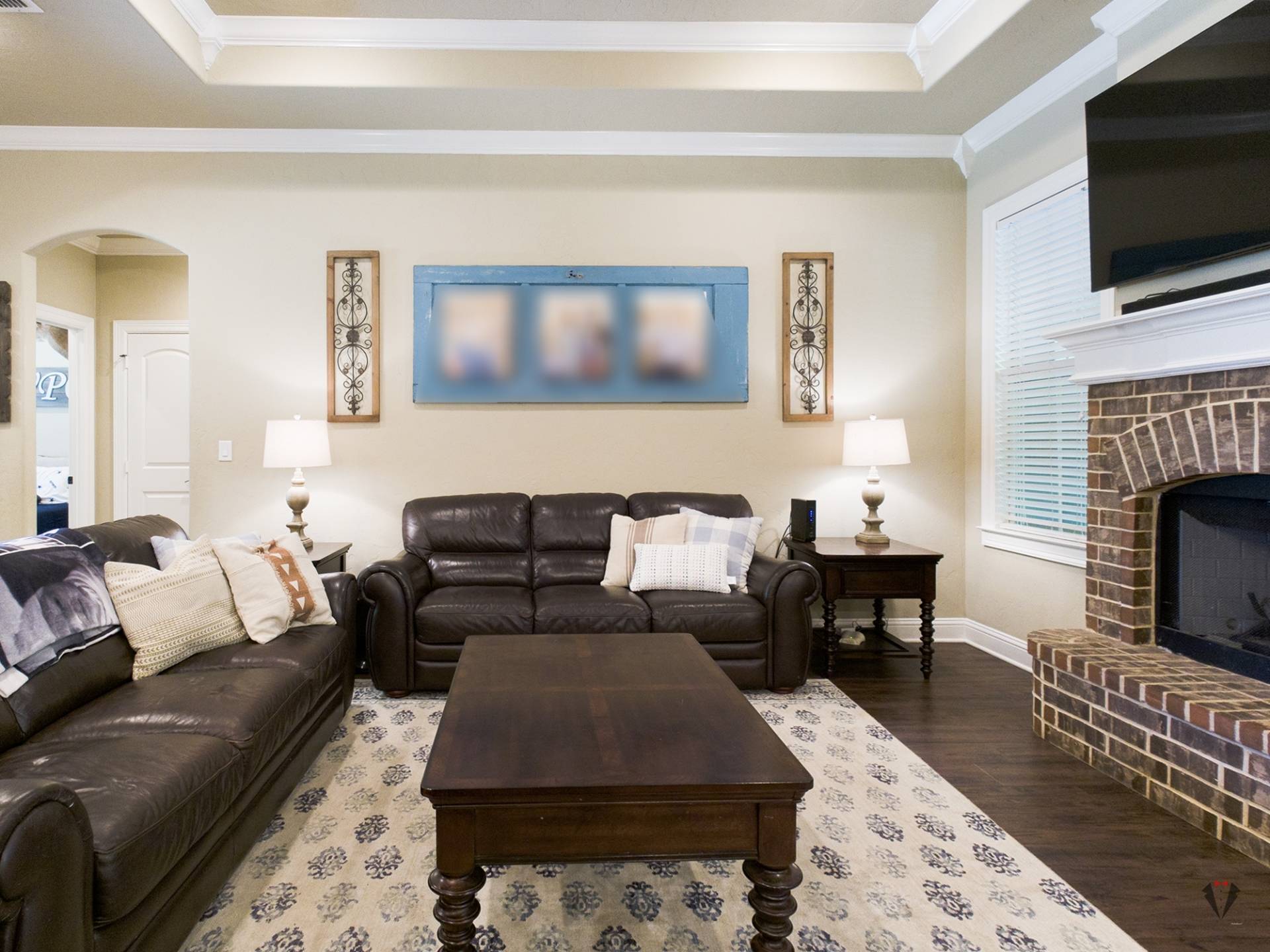 ;
;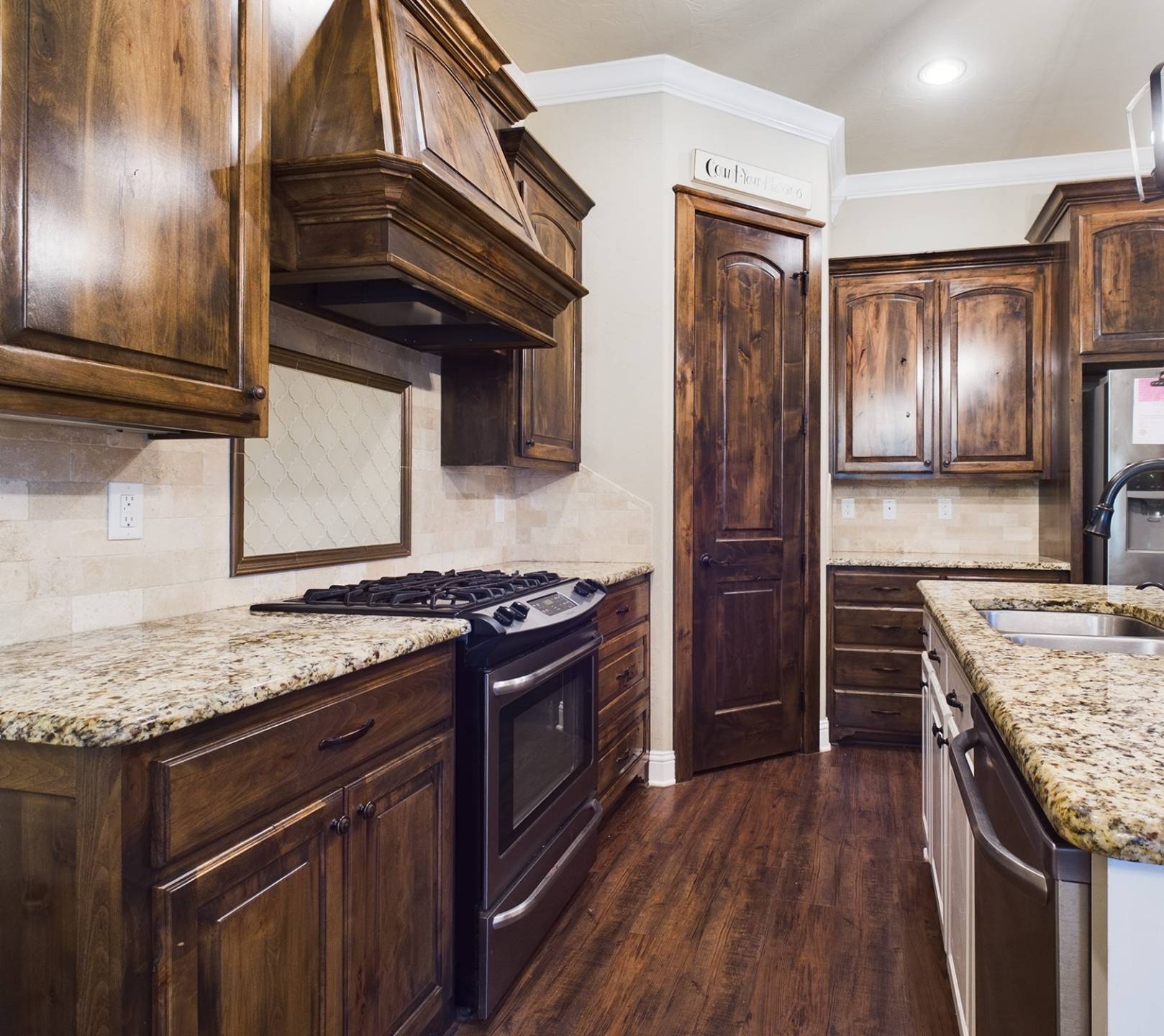 ;
;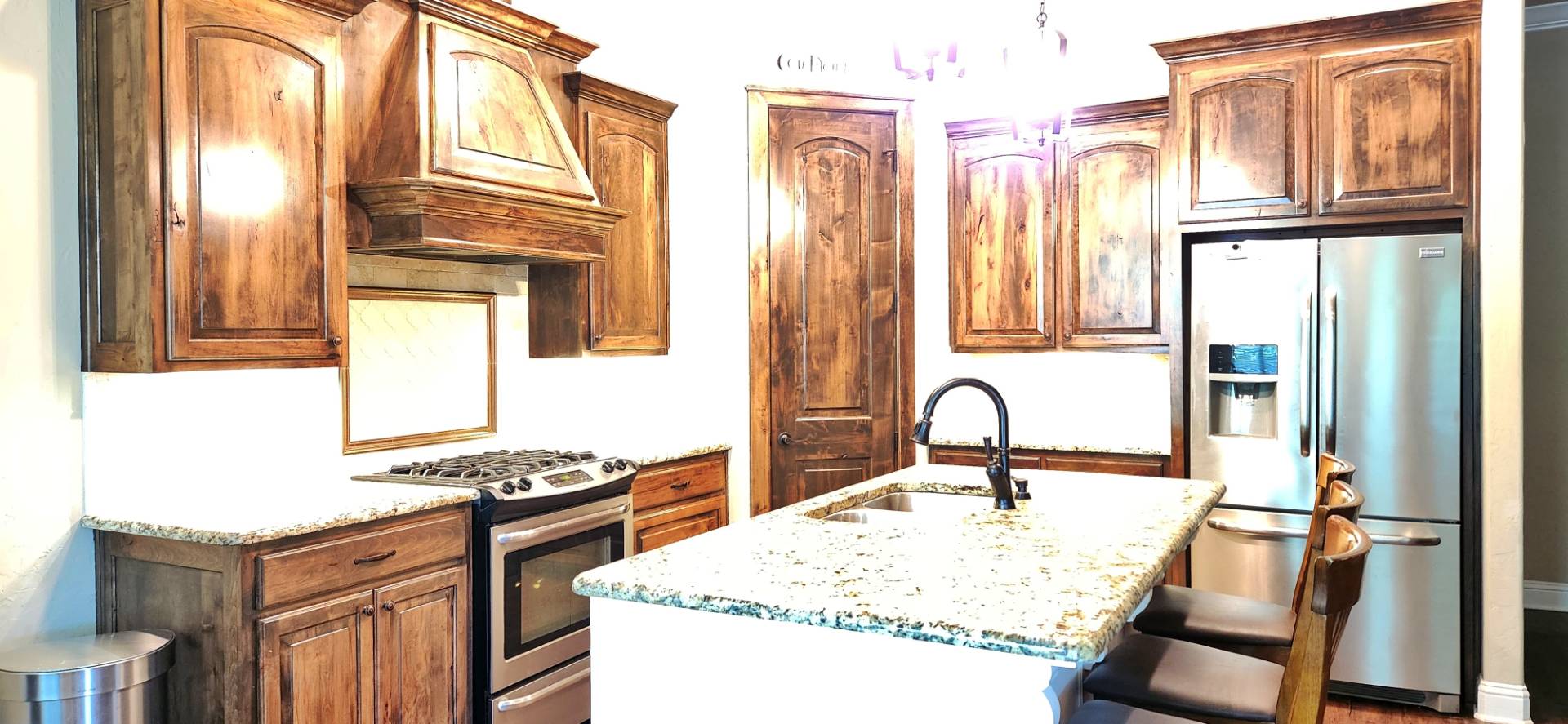 ;
;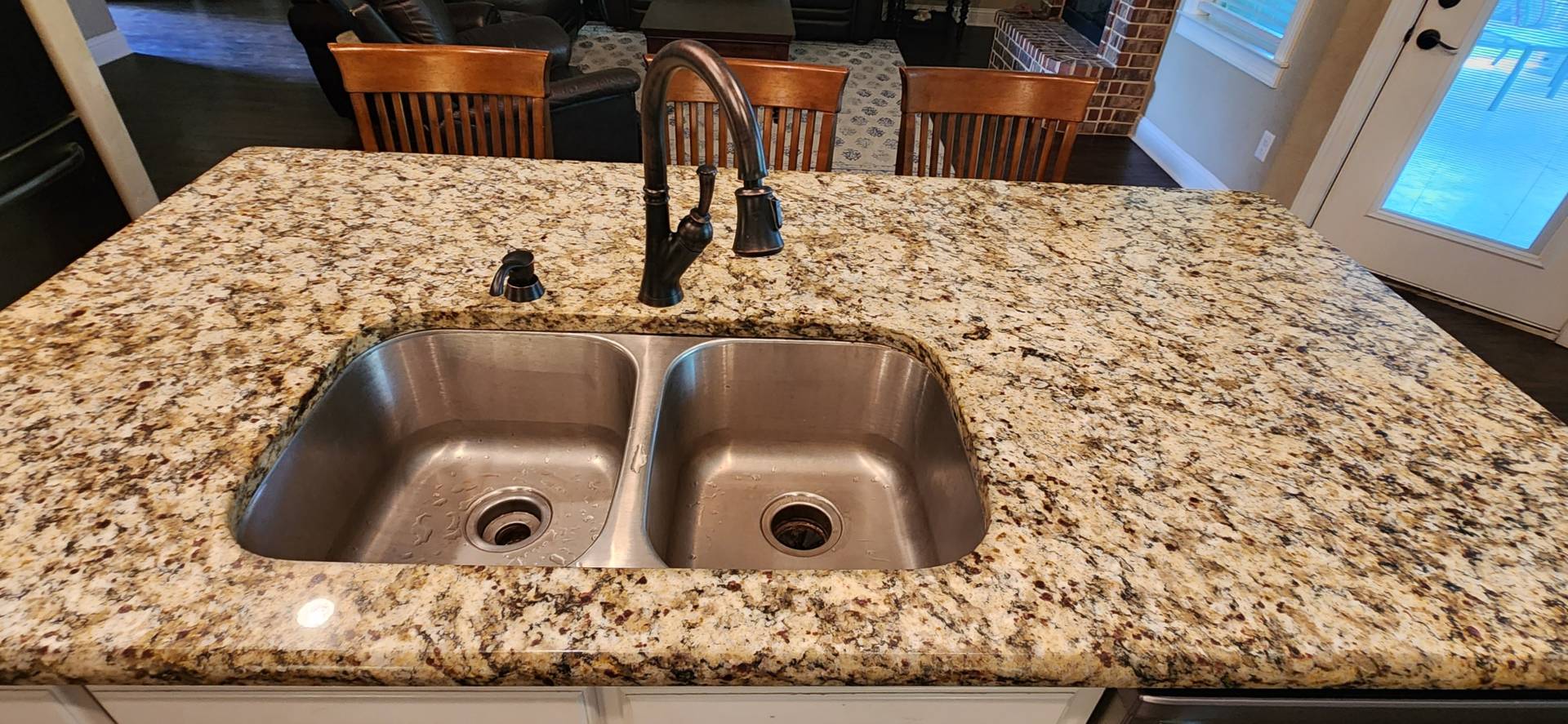 ;
;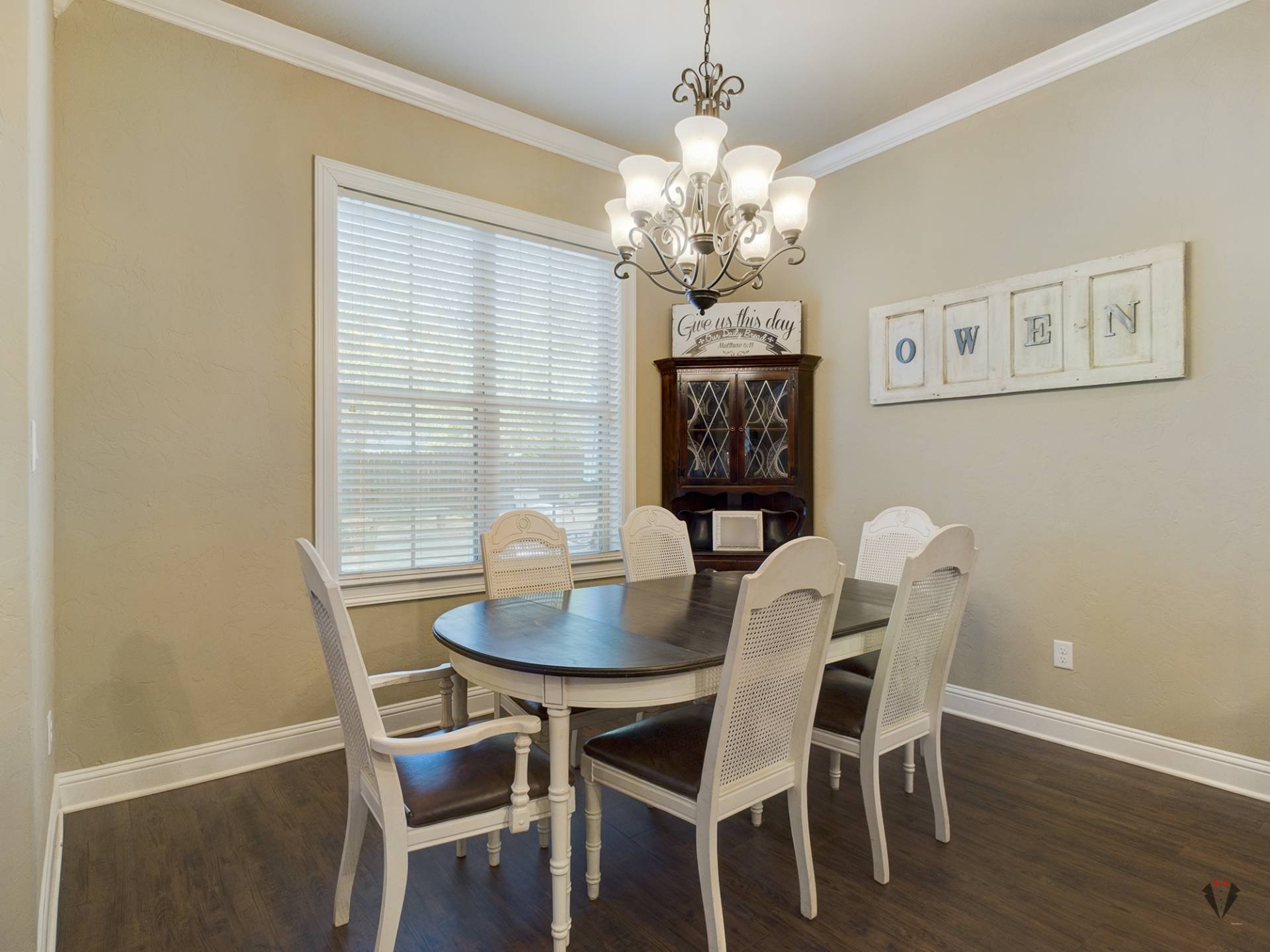 ;
;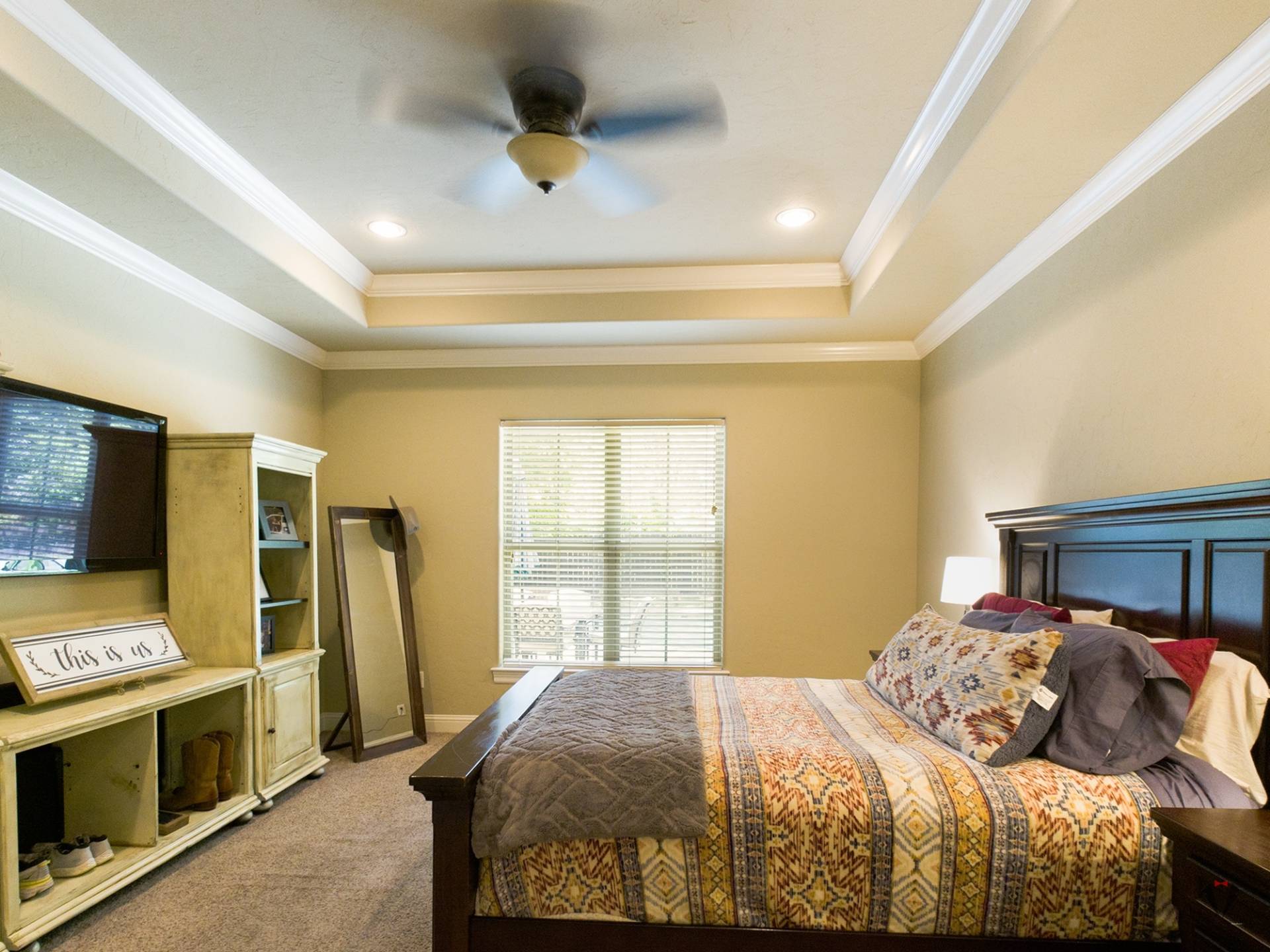 ;
;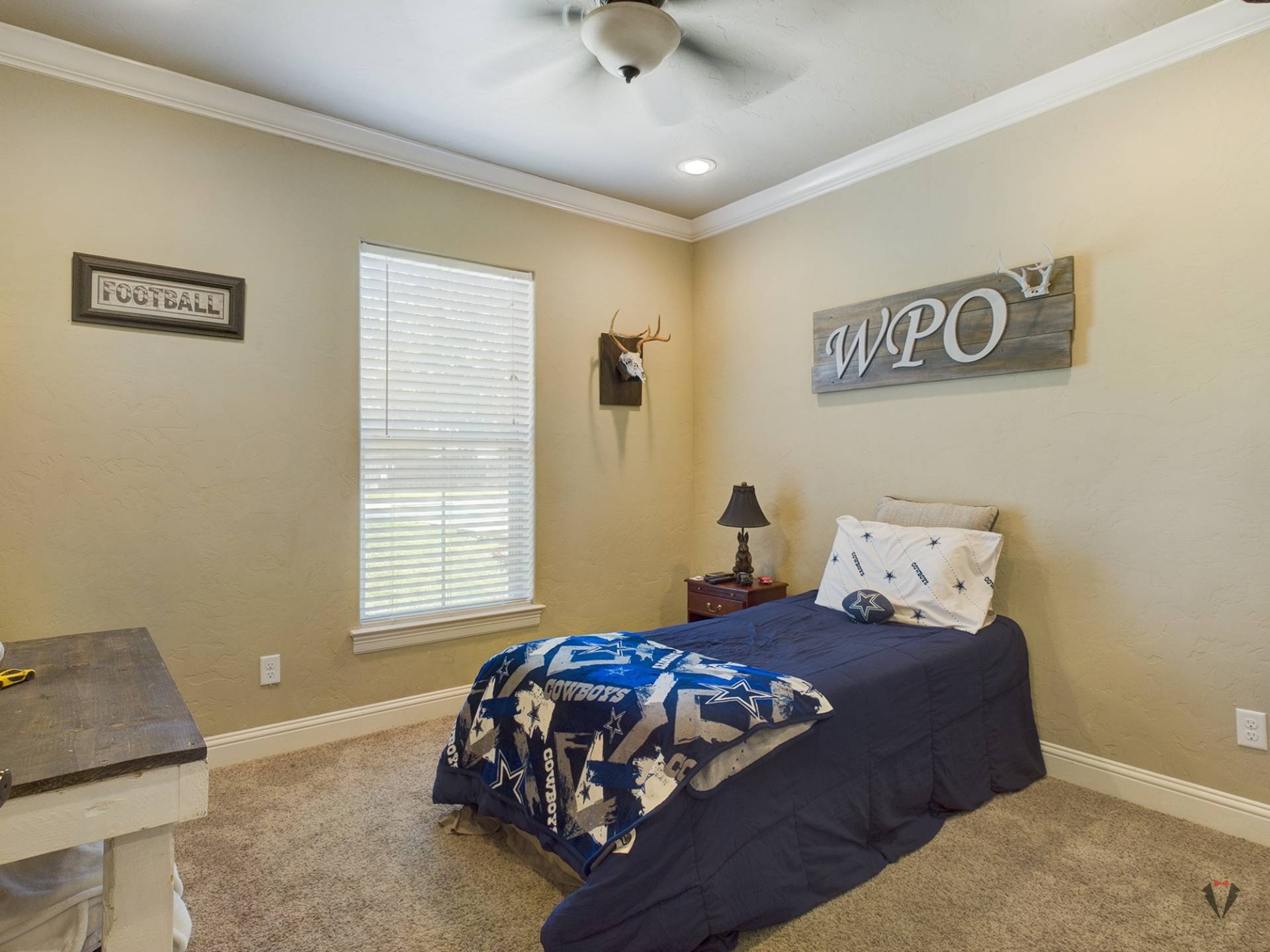 ;
;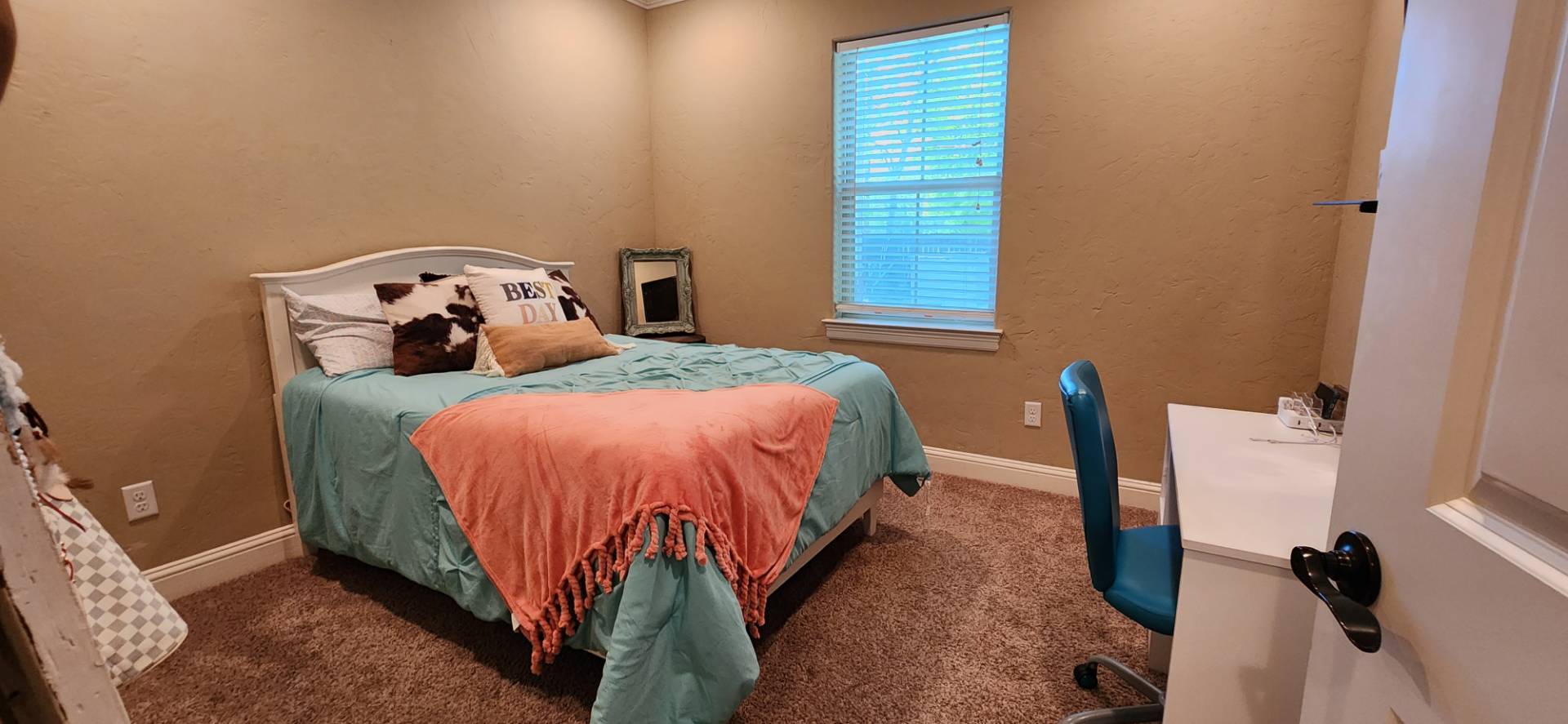 ;
;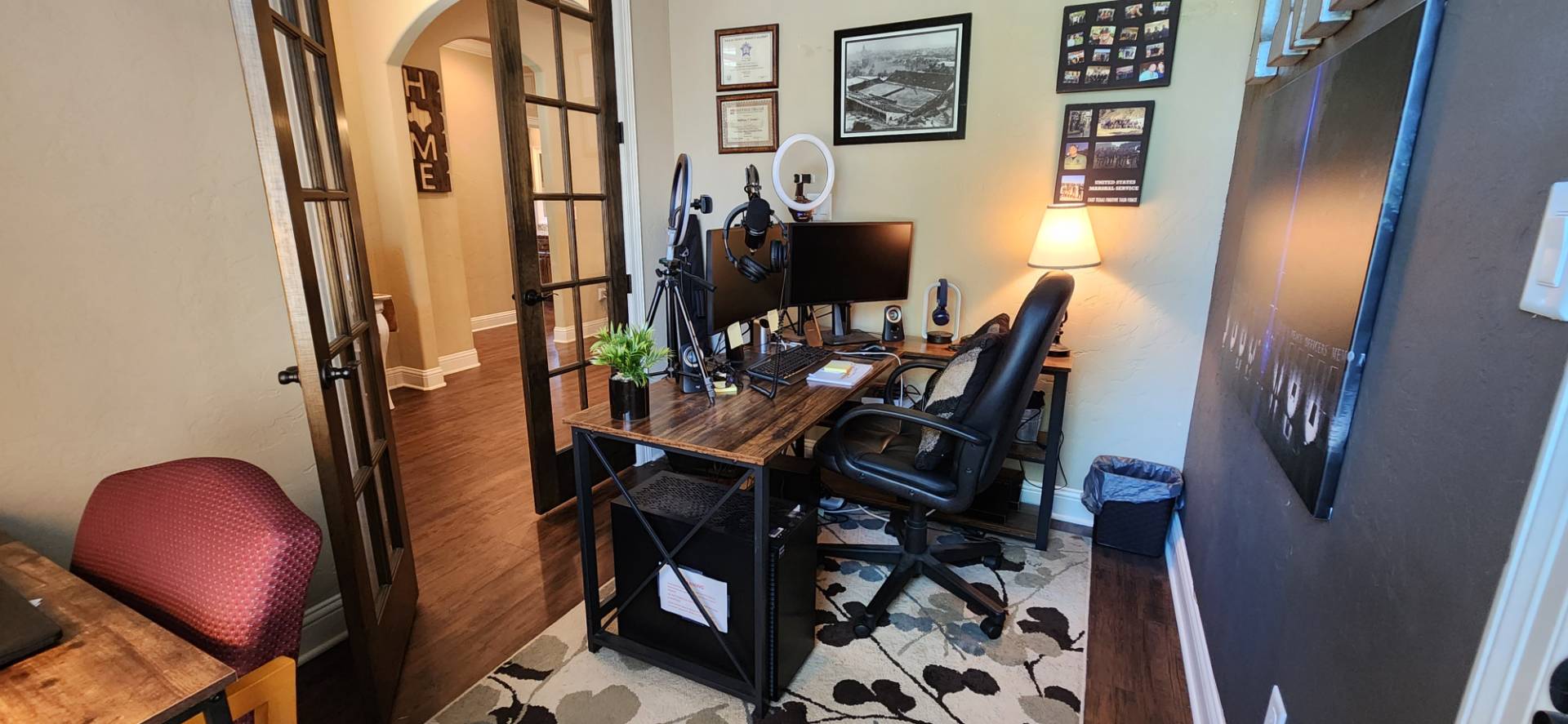 ;
;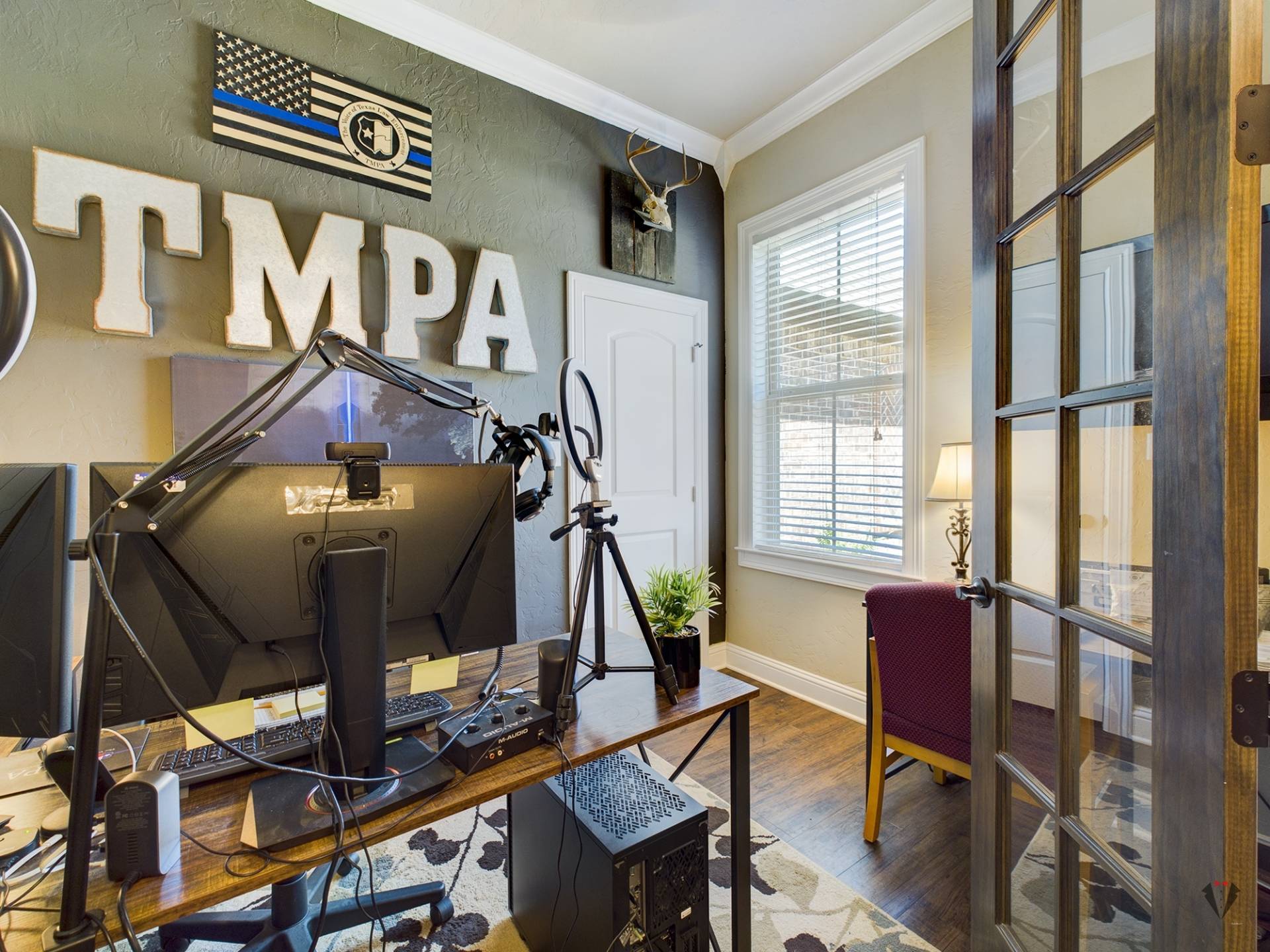 ;
;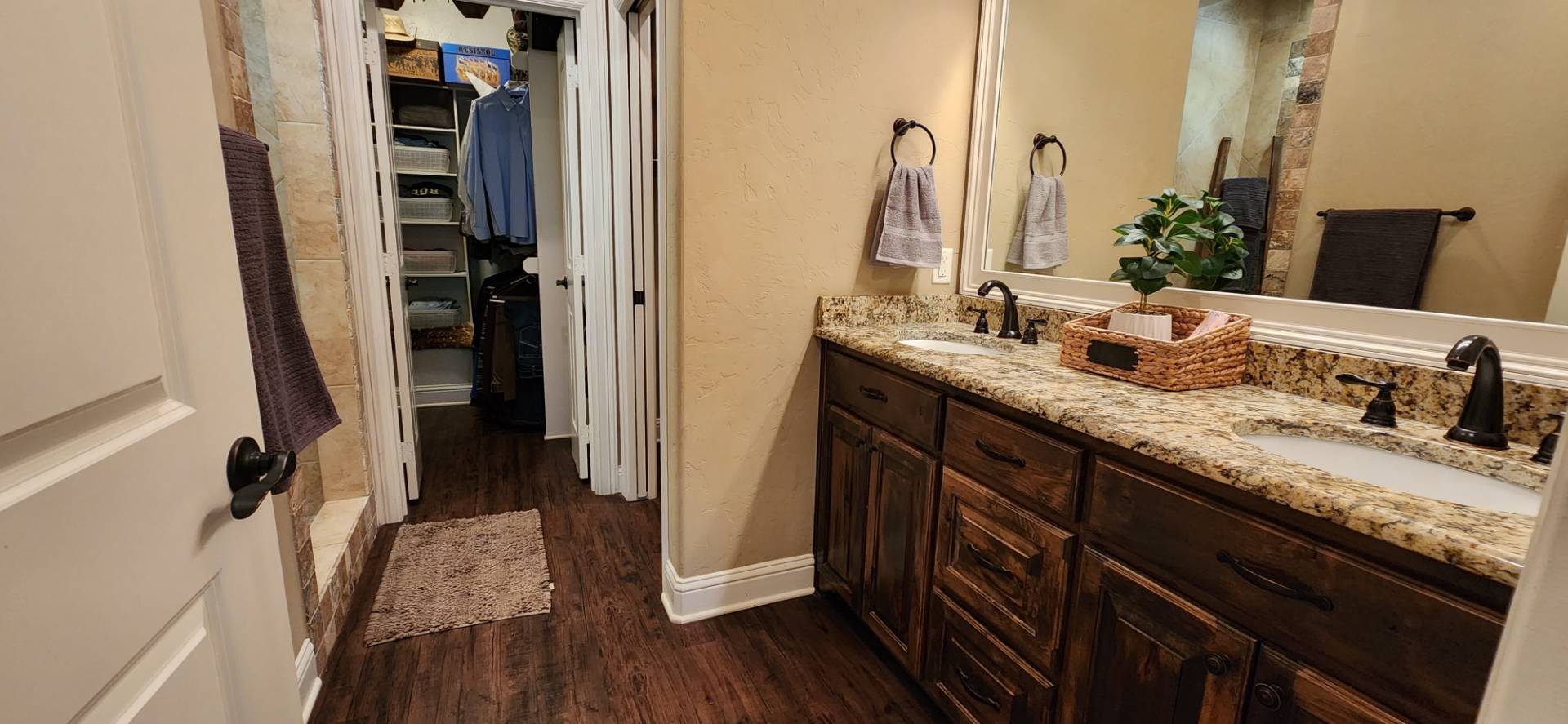 ;
;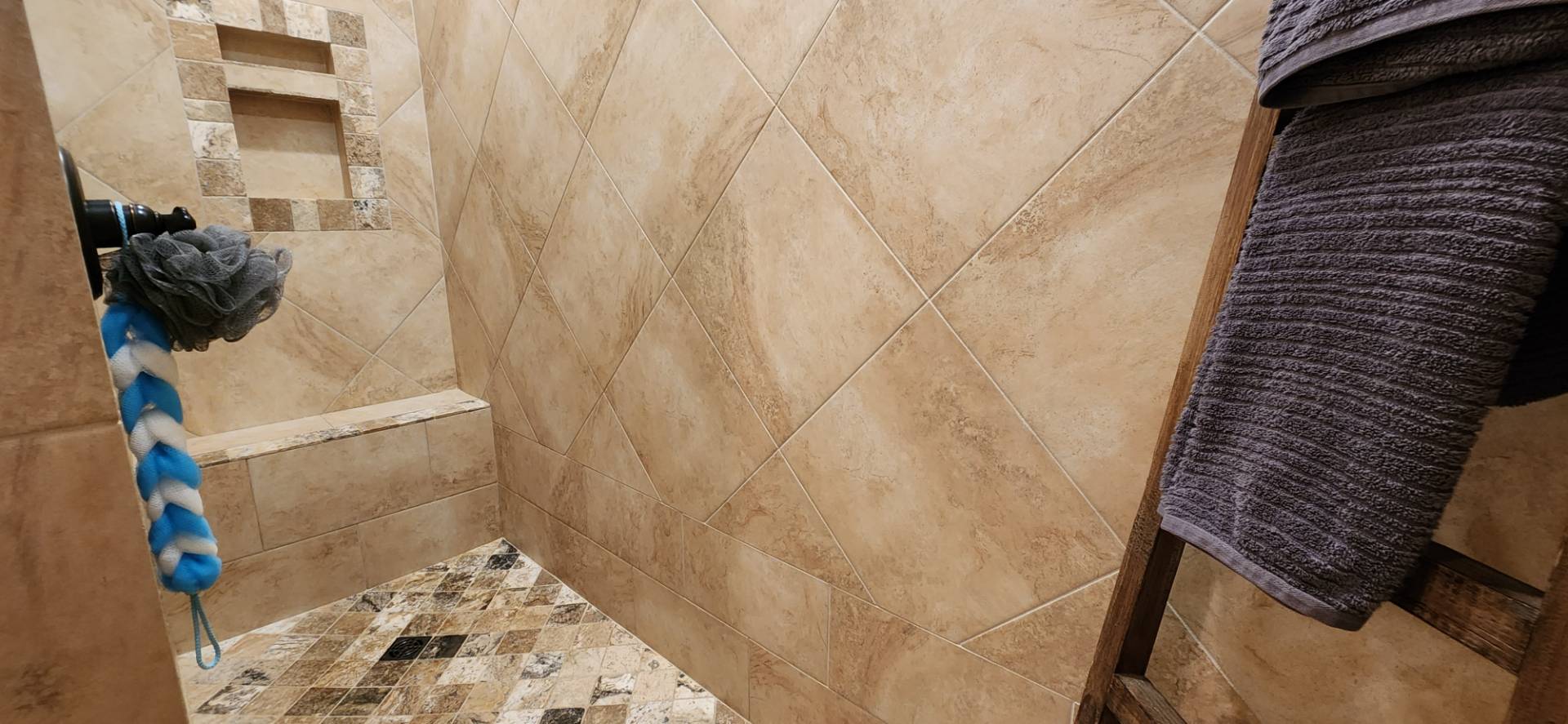 ;
;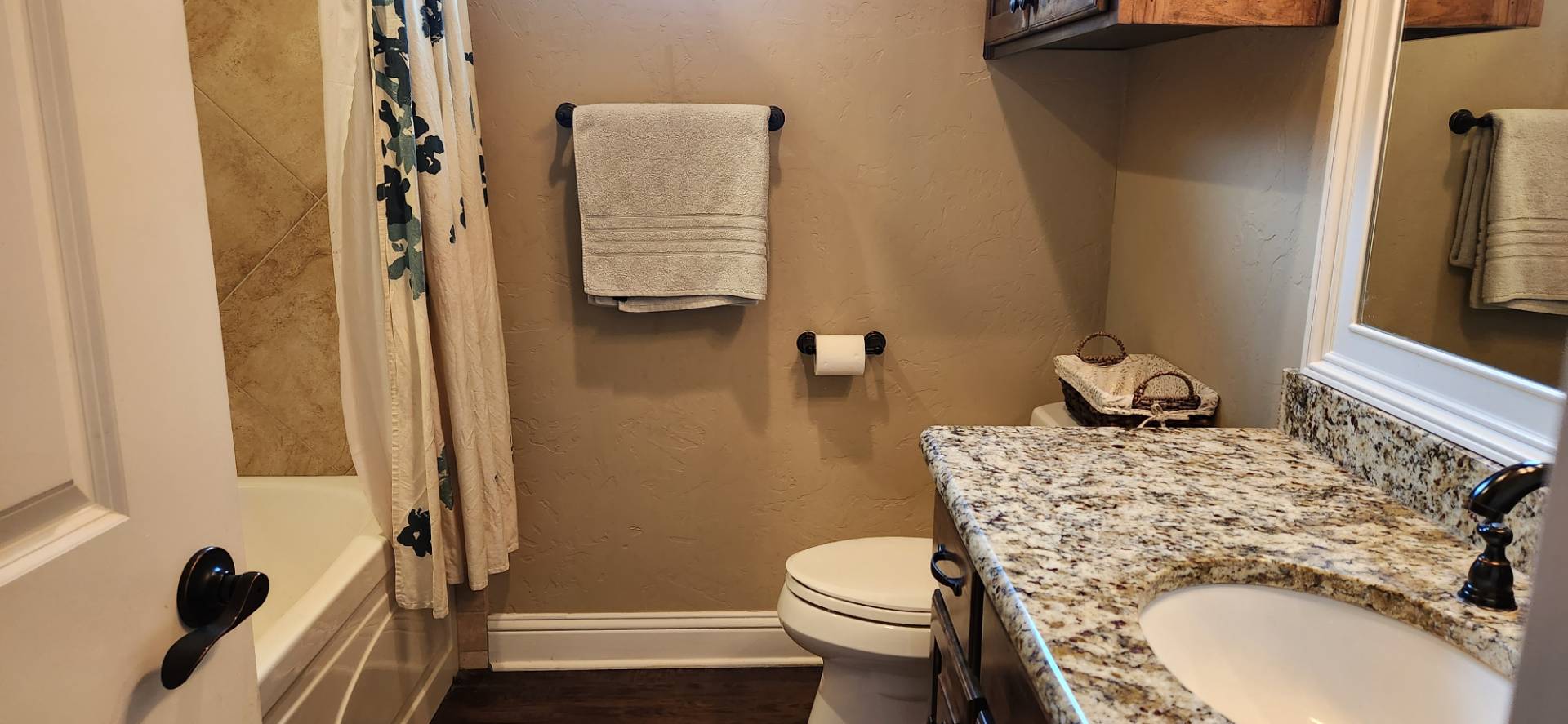 ;
;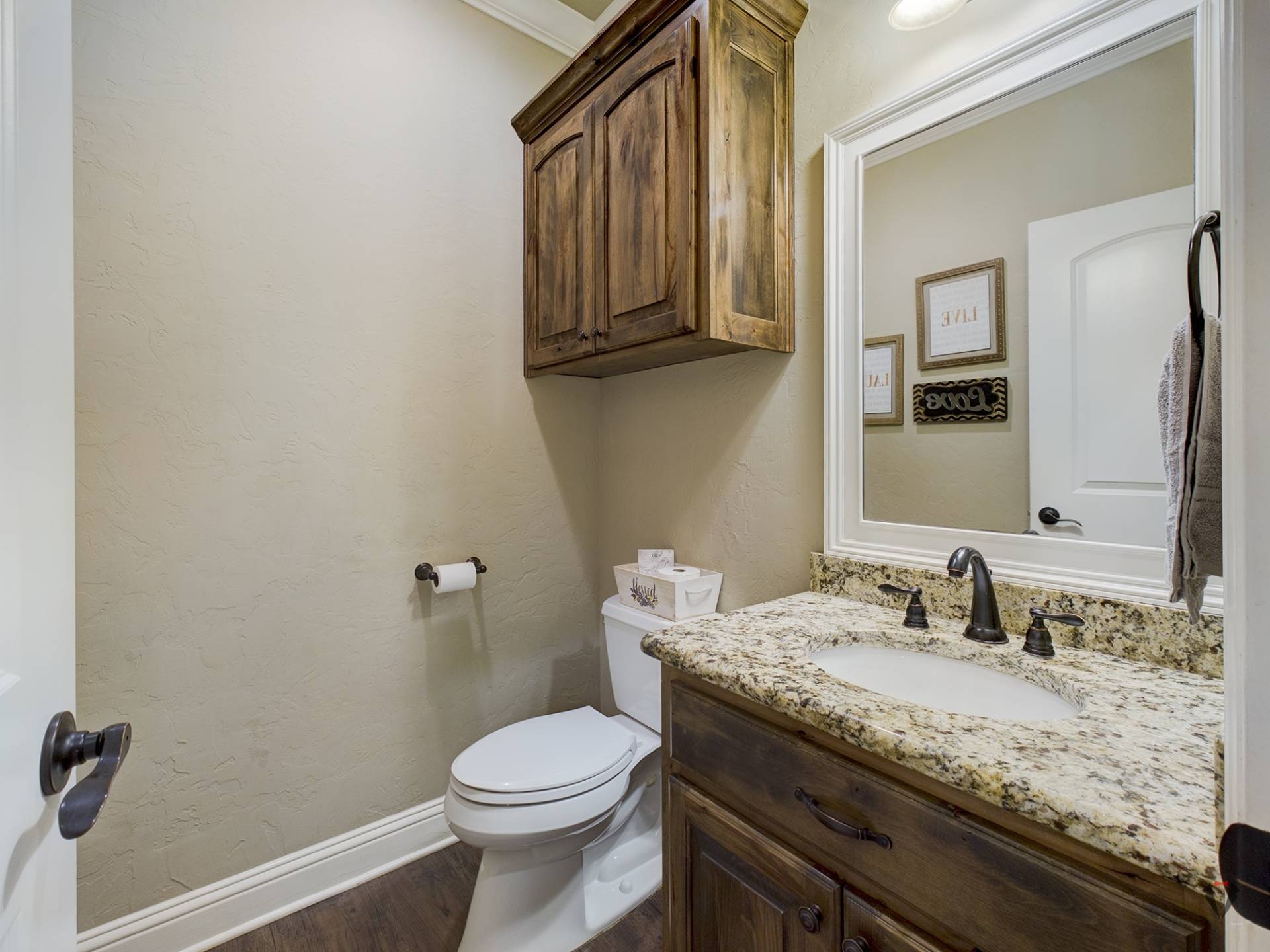 ;
;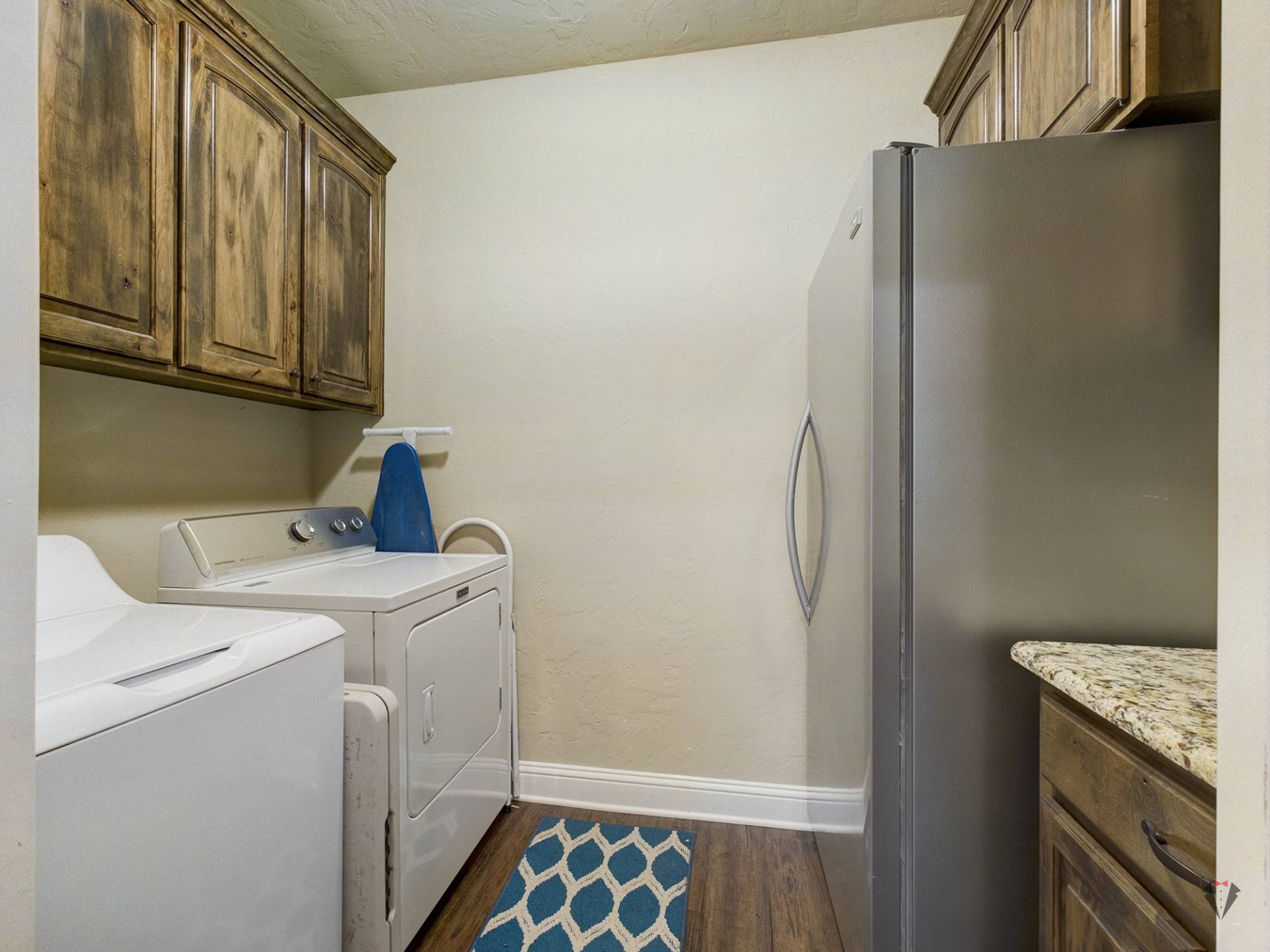 ;
;