519 N. Buckboard, Kerrville, TX 78028
| Listing ID |
11239639 |
|
|
|
| Property Type |
Mobile/Manufactured |
|
|
|
| County |
Kerr |
|
|
|
| Neighborhood |
Windmill Ridge |
|
|
|
|
| School |
KERRVILLE ISD |
|
|
|
| Total Tax |
$2,808 |
|
|
|
| FEMA Flood Map |
fema.gov/portal |
|
|
|
| Year Built |
2006 |
|
|
|
|
Come for the view and privacy stay for the quality and community
Welcome to top of the hill (country) views in one of Kerrville's nicest adult communities. Windmill Ridge 55+ offers so much to love. Great neighborhood with activities and comradery. This quality Patriot model home offers all construction extras you would expect: including 2x6 walls, upgrade insulation in roof and sidewall, energy efficient thermal pane windows and doors. This fantastic design and comfortable home of over 2,000 sq feet offers 3 bedrooms, 2 baths and a study all, bright and inviting. The large open living room and nice size dining area are a huge plus. The spacious kitchen with corner pantry, tons of storage, a great island and eat at bar gives the cook in the house all the room they need! Stepping out the back door come to see what everyone moves to the hill country for; lovely native landscape and plenty of wildlife. Enjoy the deer and birdwatching from your own back deck. Rounding out this great property is the attached 2 car garage and HUGE workshop. Great quality, great neighborhood and great place to call home. Windmill Ridge is an adult land lease community purchase your home and pay a monthly fee of $425 Schedule your appointment to view!
|
- 3 Total Bedrooms
- 2 Full Baths
- 2040 SF
- Built in 2006
- Available 1/30/2024
- Mobile Home Style
- Make: Patriot
- Model: AW006R
- Serial Number 1: 1PTX12414ATX
- Serial Number 2: 1PTX12414BTX
- Dimensions: 30x68
- Open Kitchen
- Granite Kitchen Counter
- Oven/Range
- Refrigerator
- Dishwasher
- Microwave
- Ceramic Tile Flooring
- Laminate Flooring
- Living Room
- Dining Room
- Den/Office
- Primary Bedroom
- en Suite Bathroom
- Walk-in Closet
- Kitchen
- Laundry
- Forced Air
- Electric Fuel
- Central A/C
- Manufactured (Multi-Section) Construction
- Land Lease Fee $425
- Vinyl Siding
- Asphalt Shingles Roof
- Attached Garage
- 2 Garage Spaces
- Community Water
- Community Septic
- Deck
- Covered Porch
- Driveway
- Trees
- Utilities
- Scenic View
- Sold on 5/03/2024
- Sold for $182,000
- Buyer's Agent: Kimberly Spears
- Company: Home in The Hills Realty
Listing data is deemed reliable but is NOT guaranteed accurate.
|



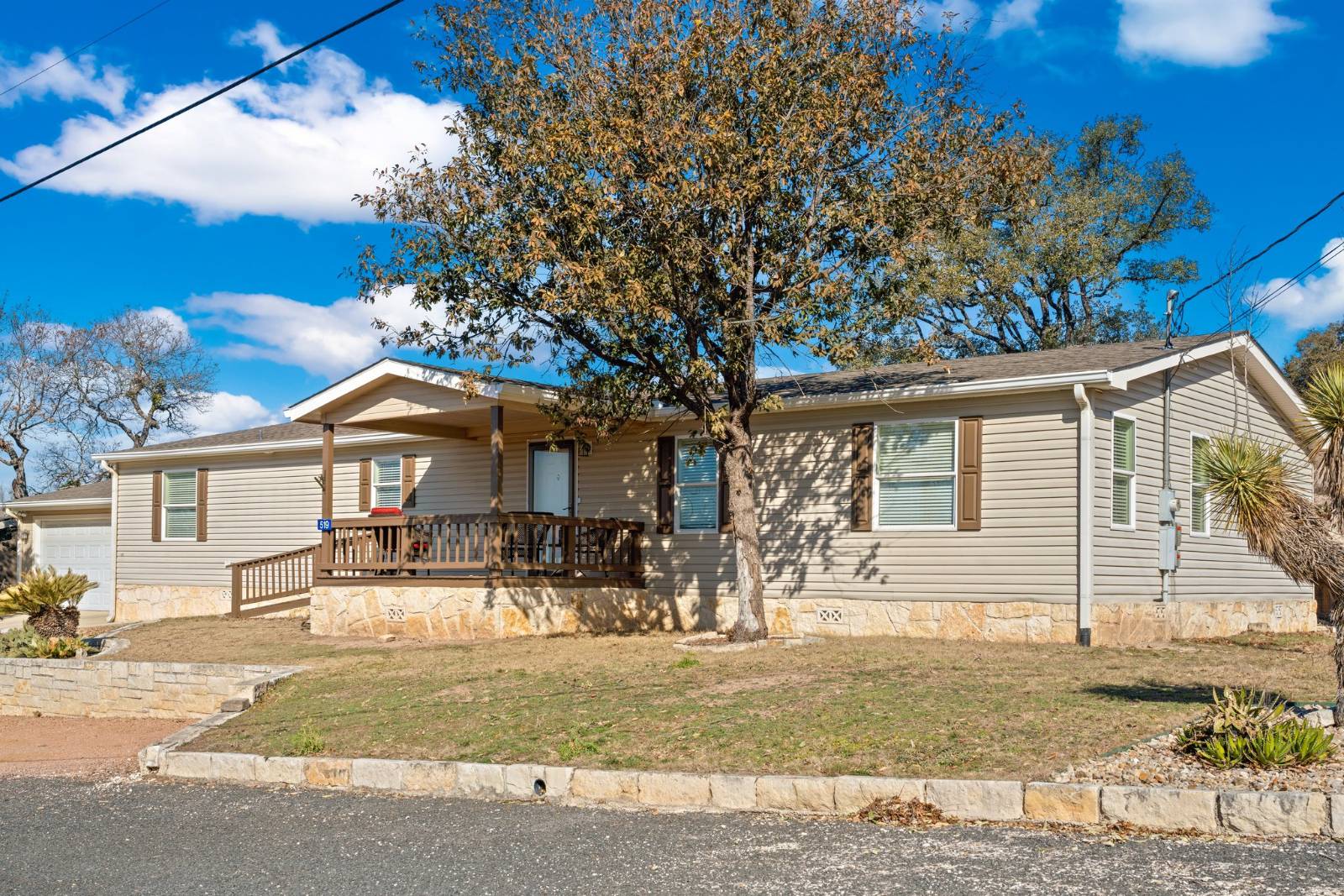


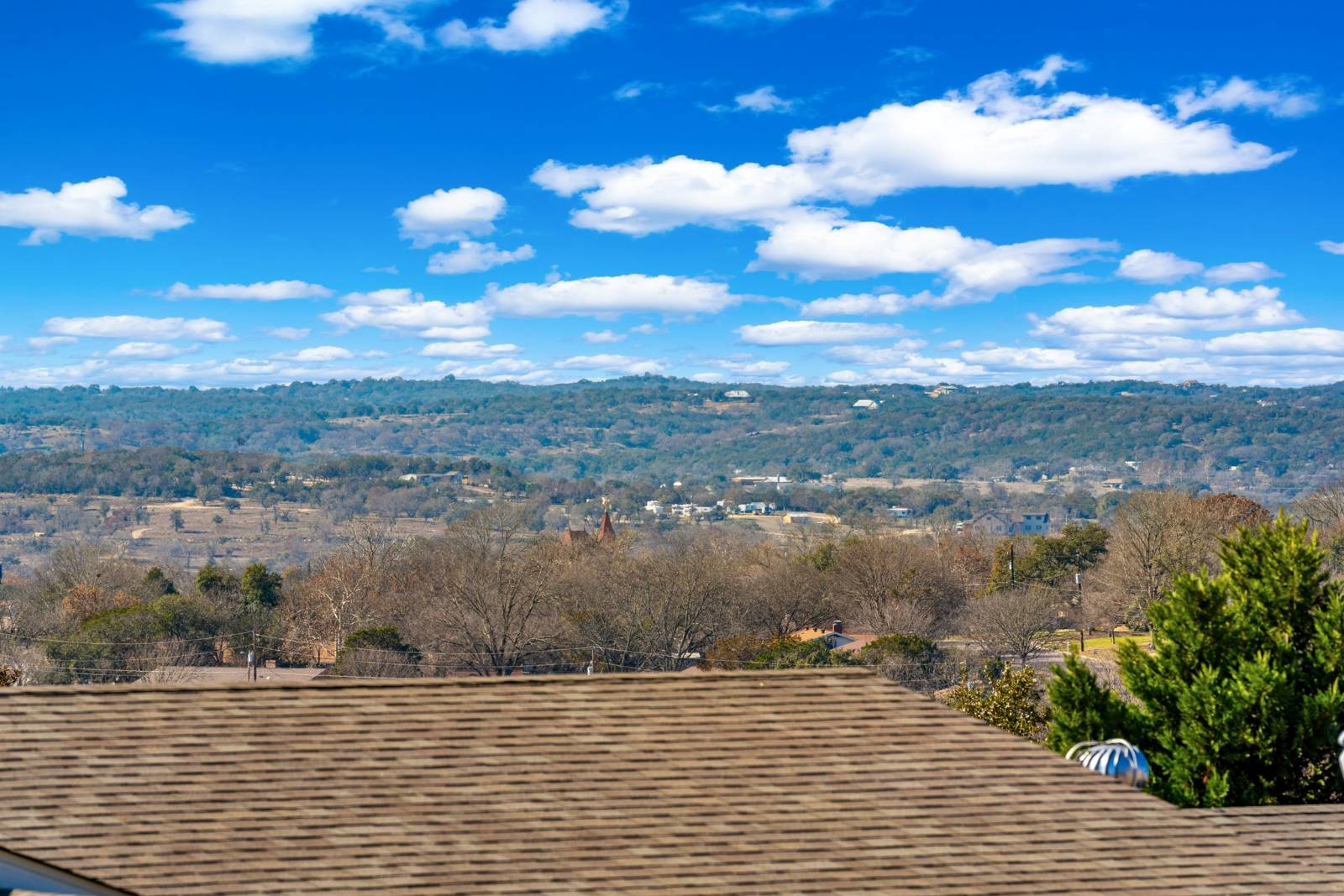 ;
;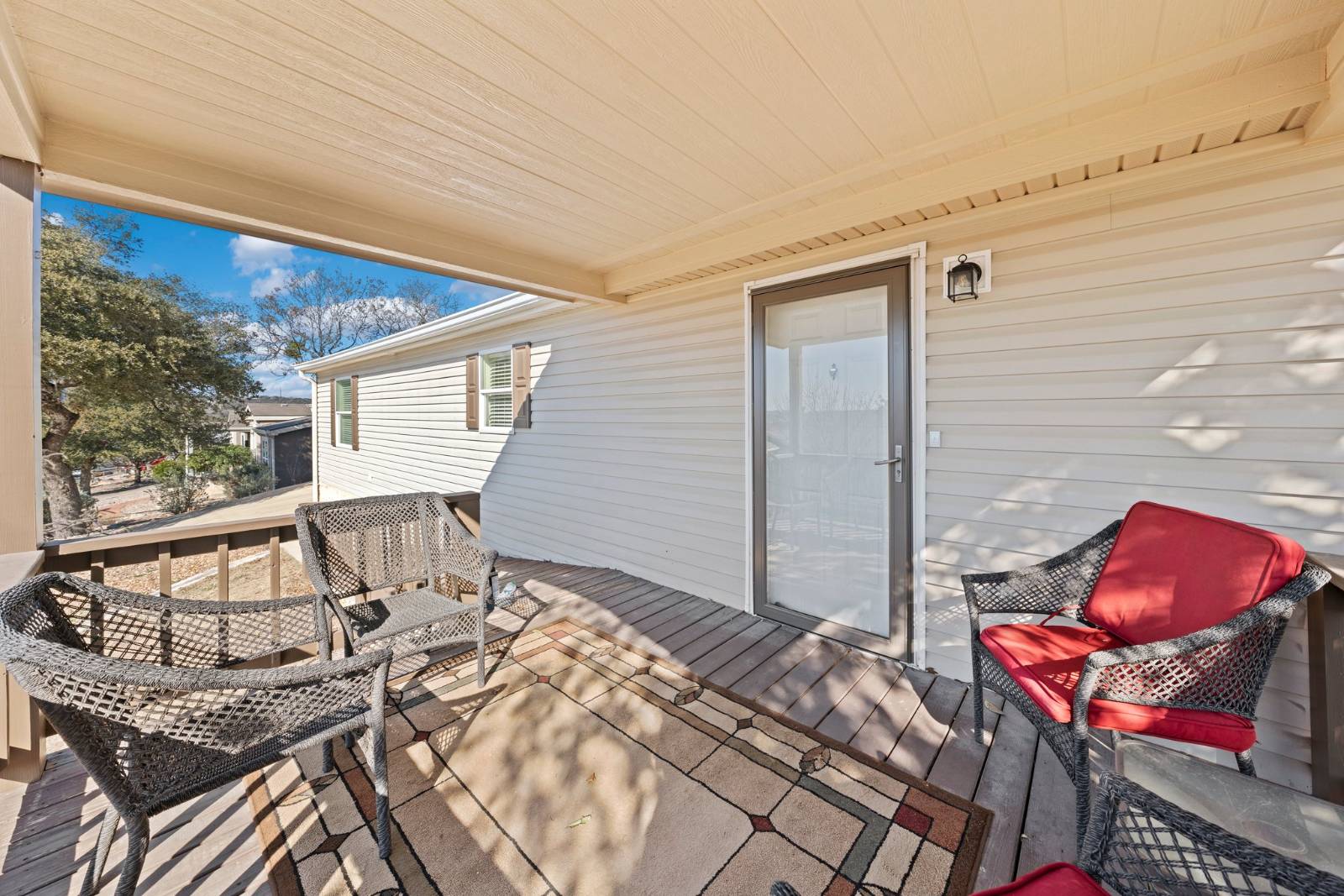 ;
;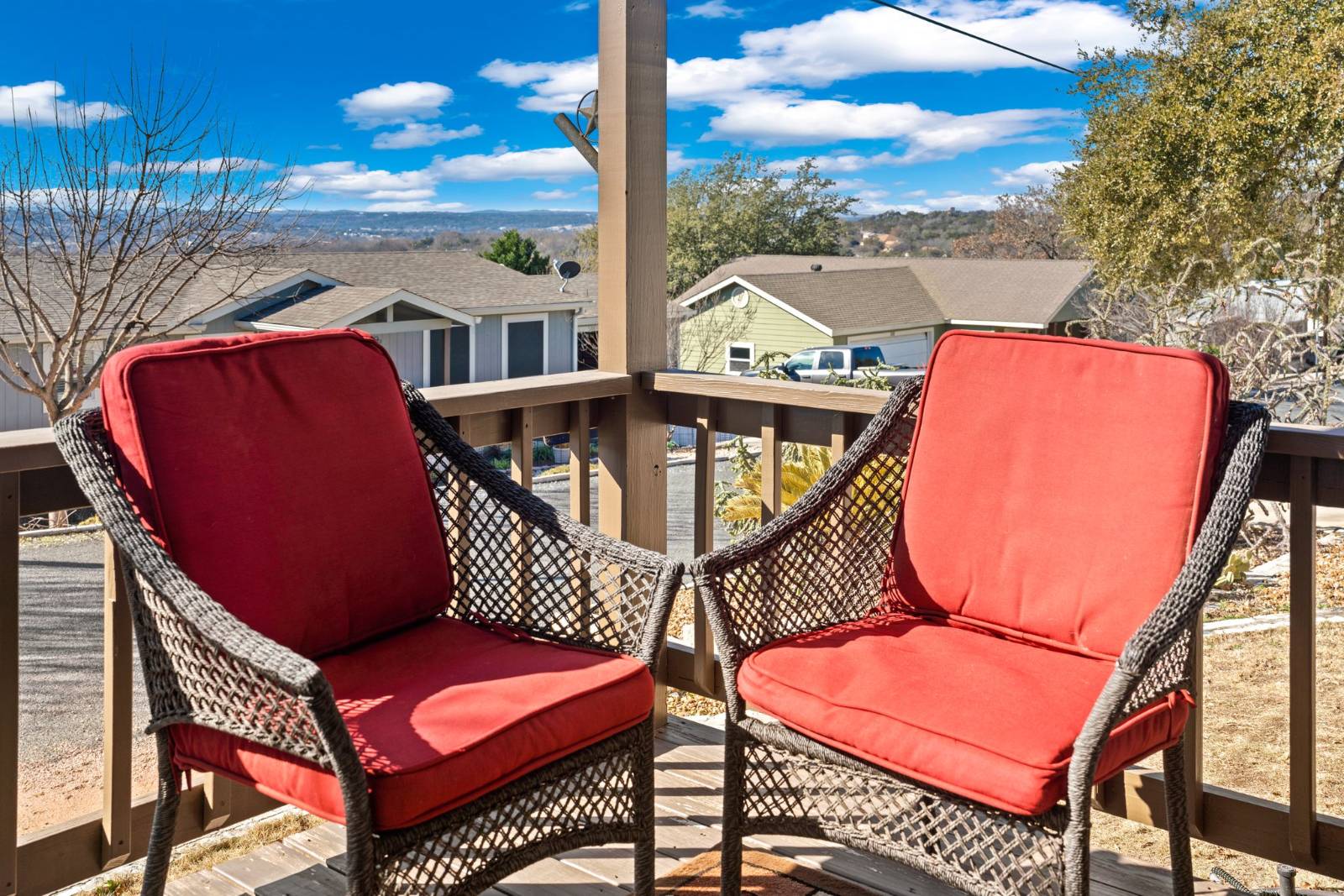 ;
;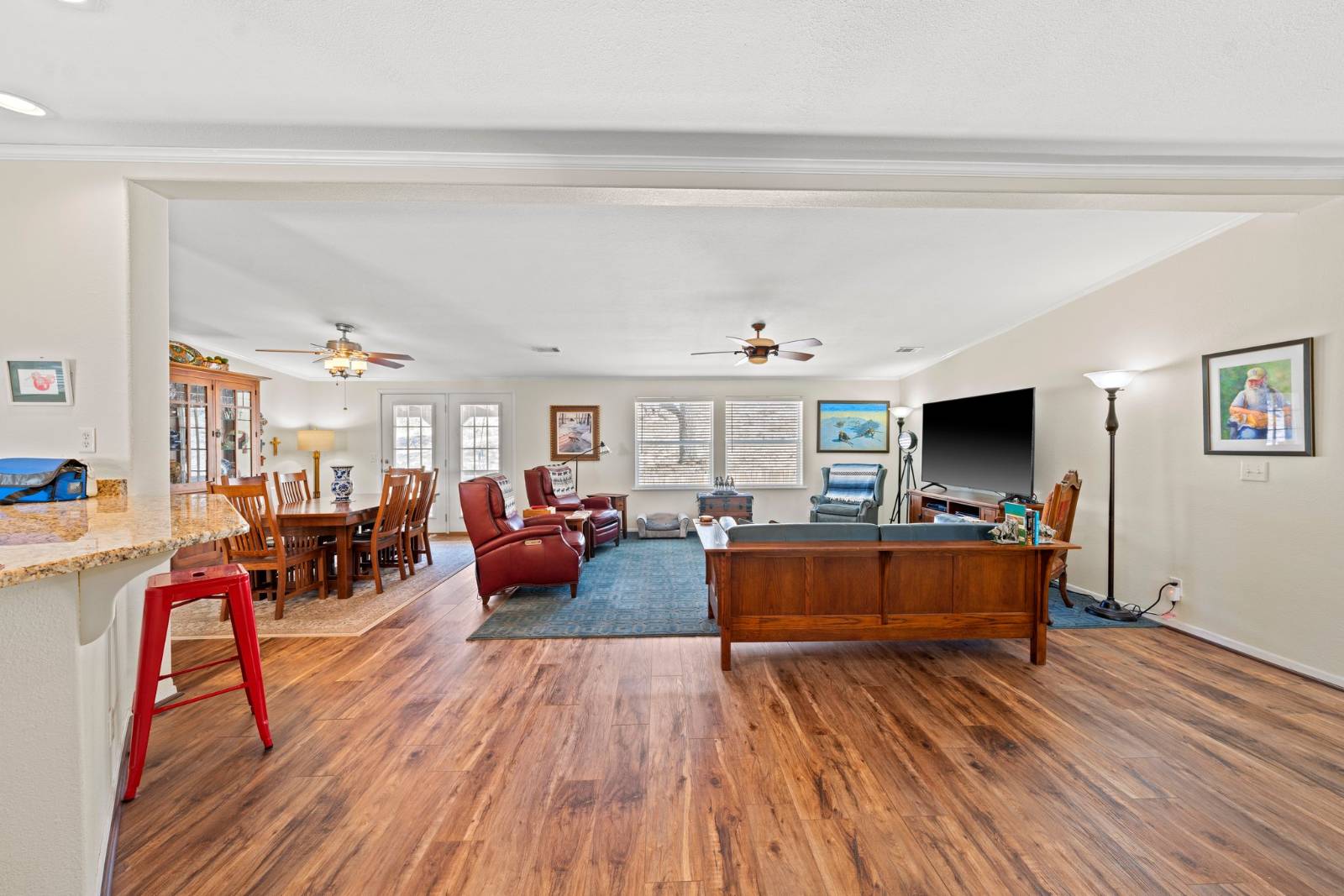 ;
;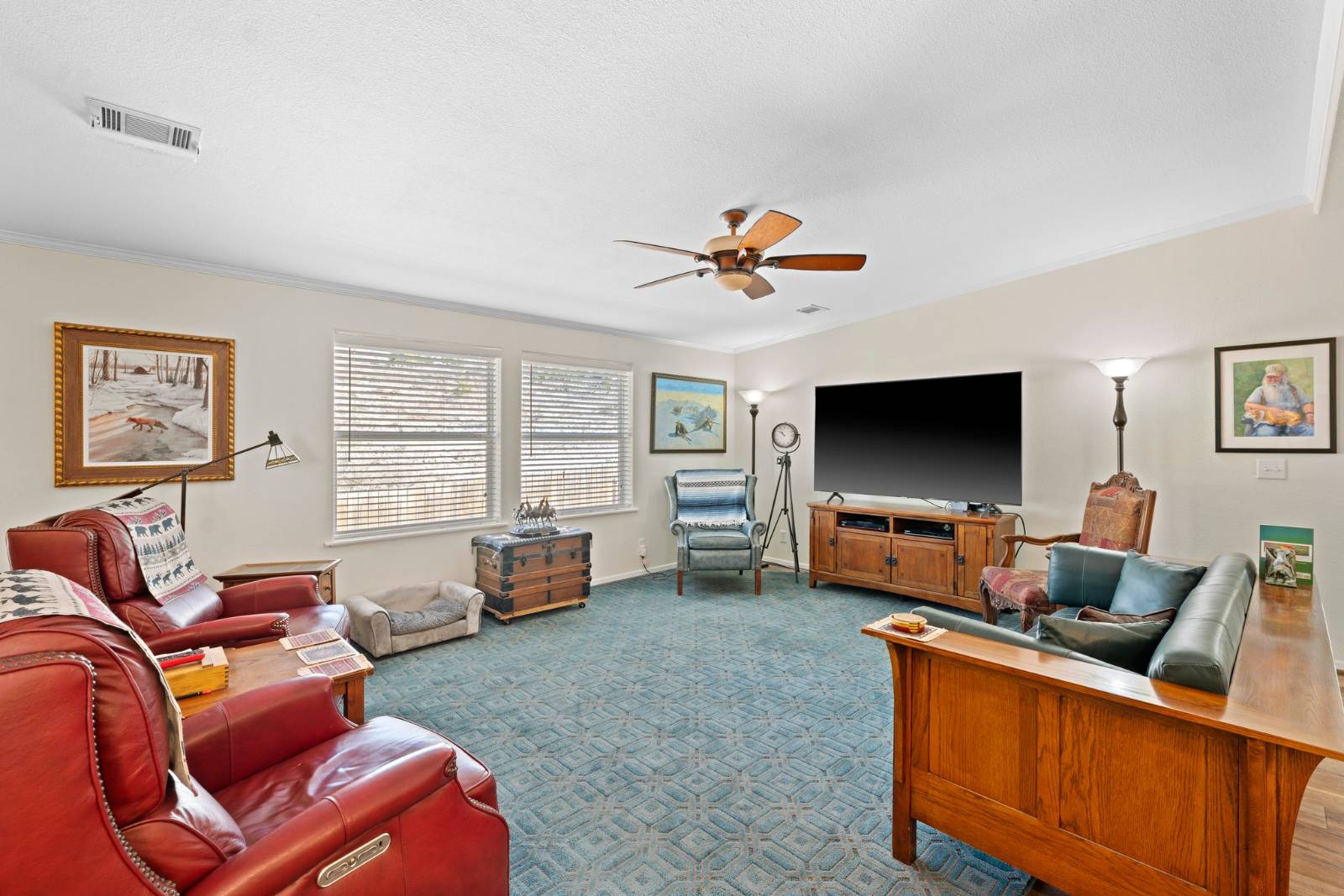 ;
;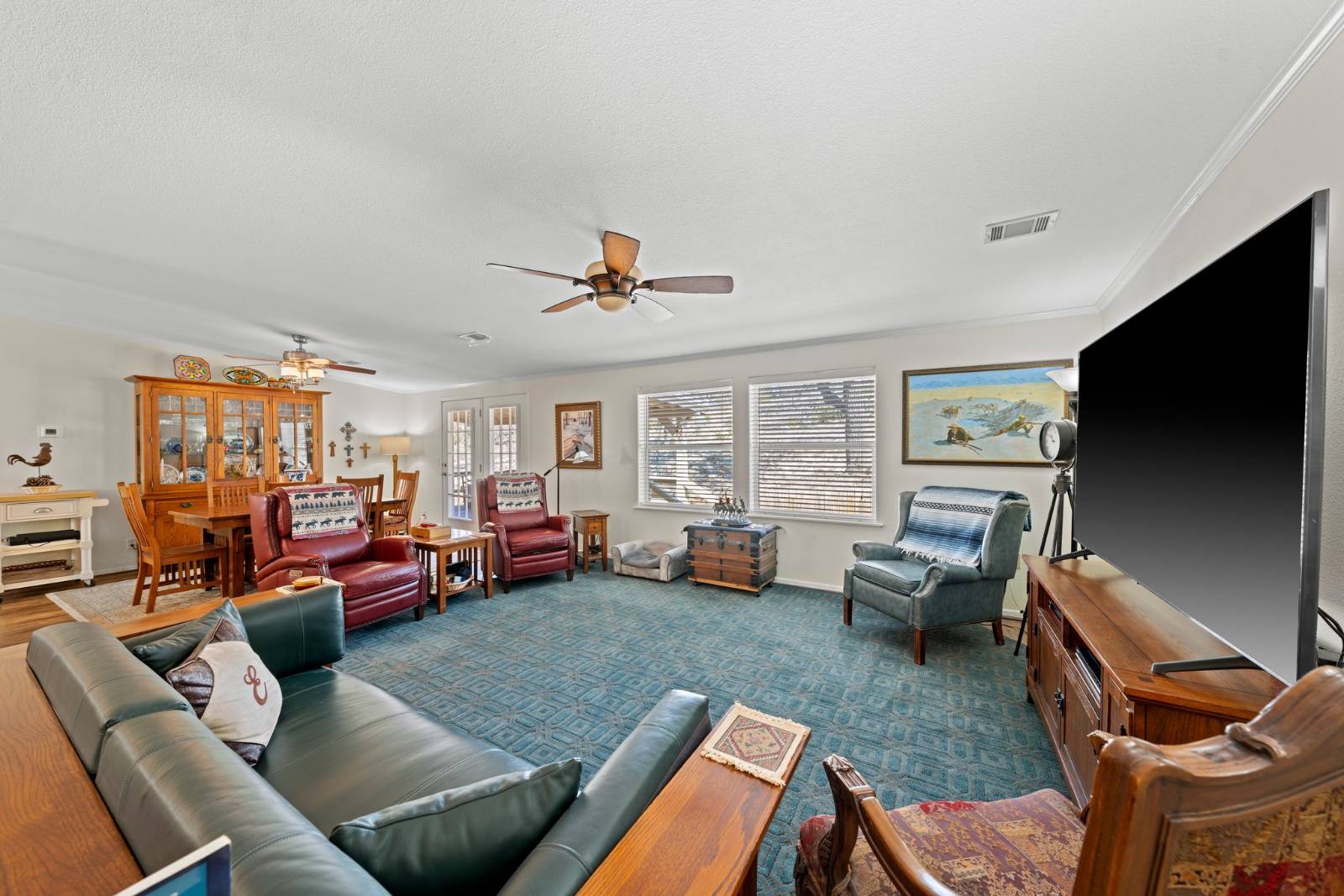 ;
;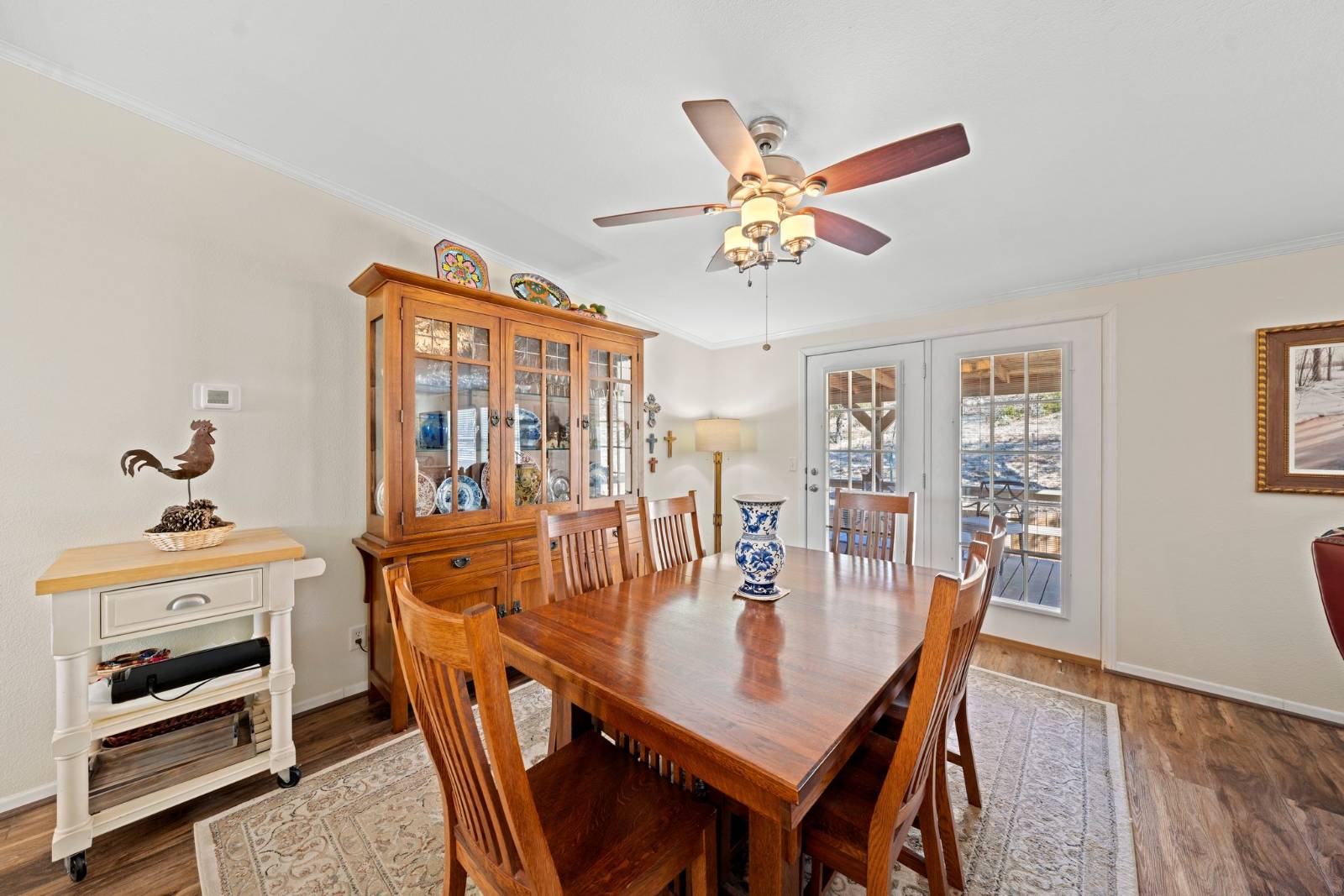 ;
;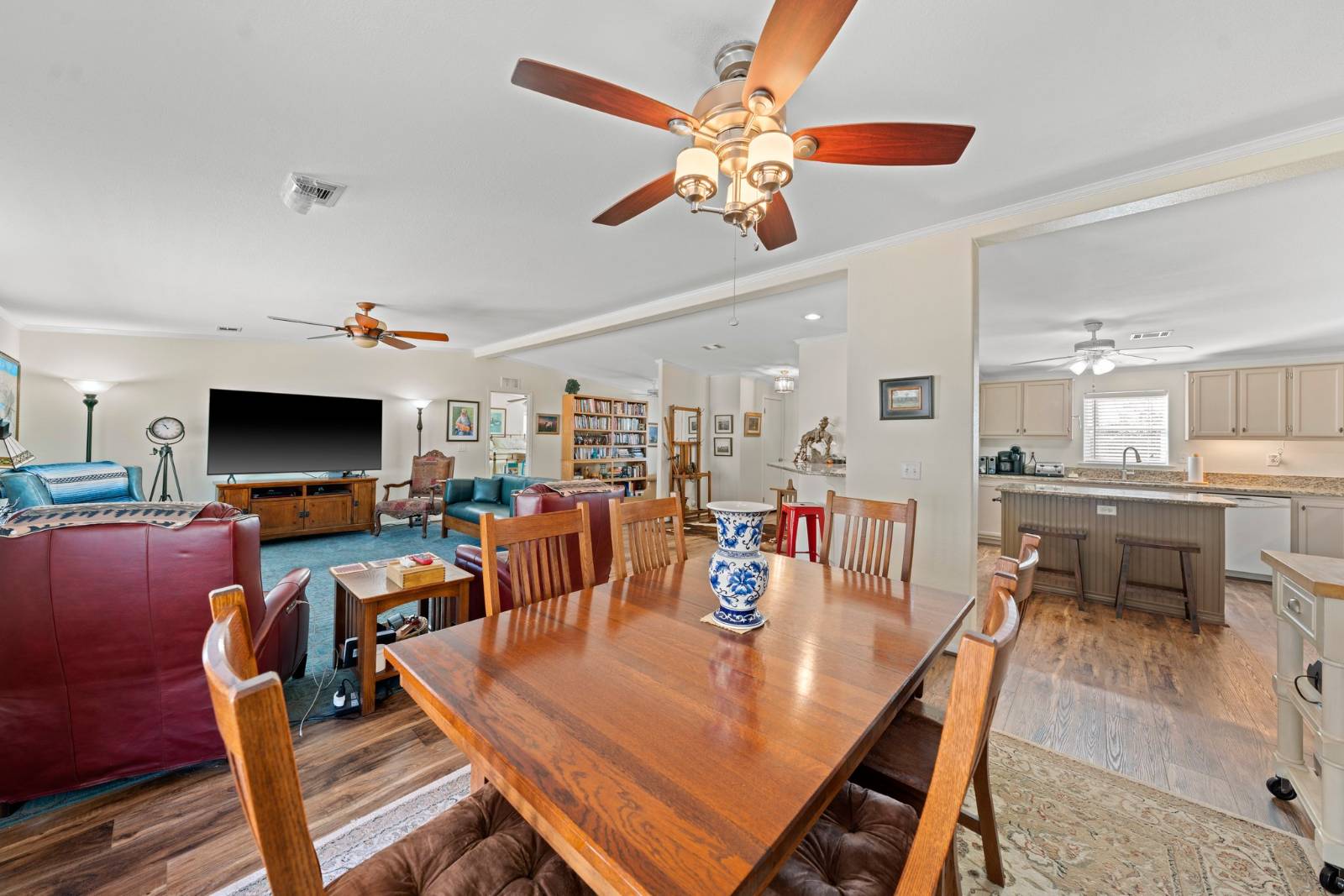 ;
;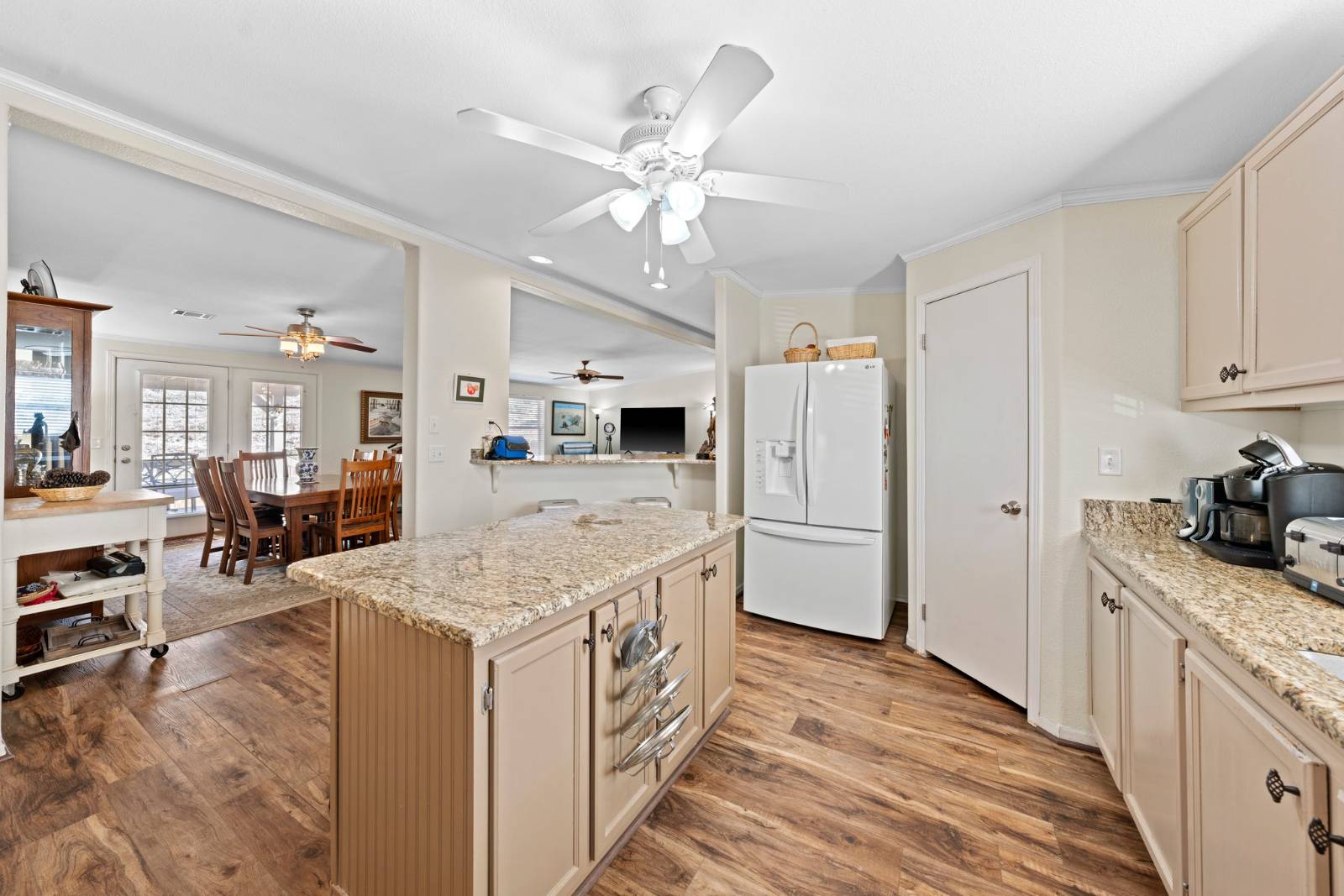 ;
;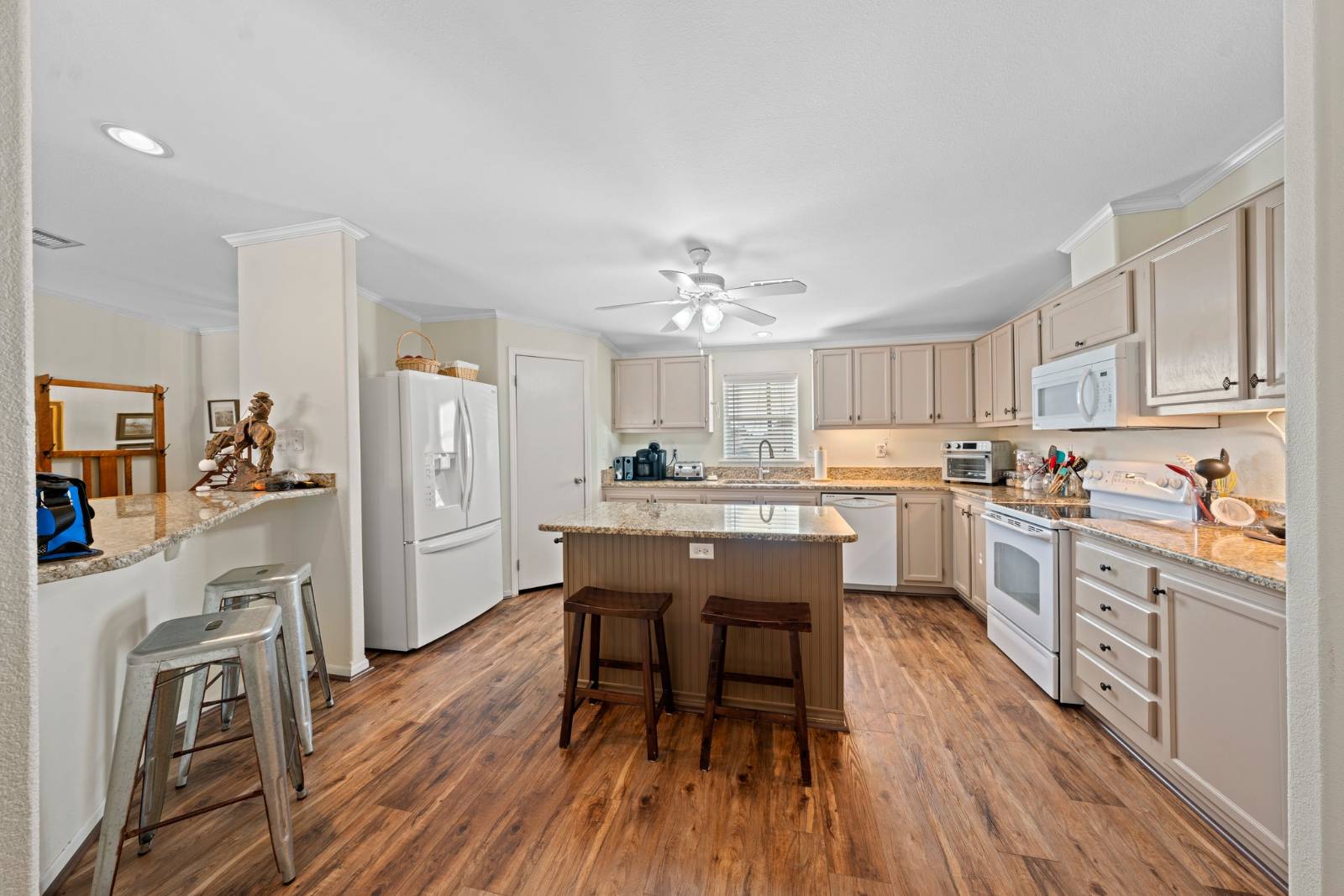 ;
;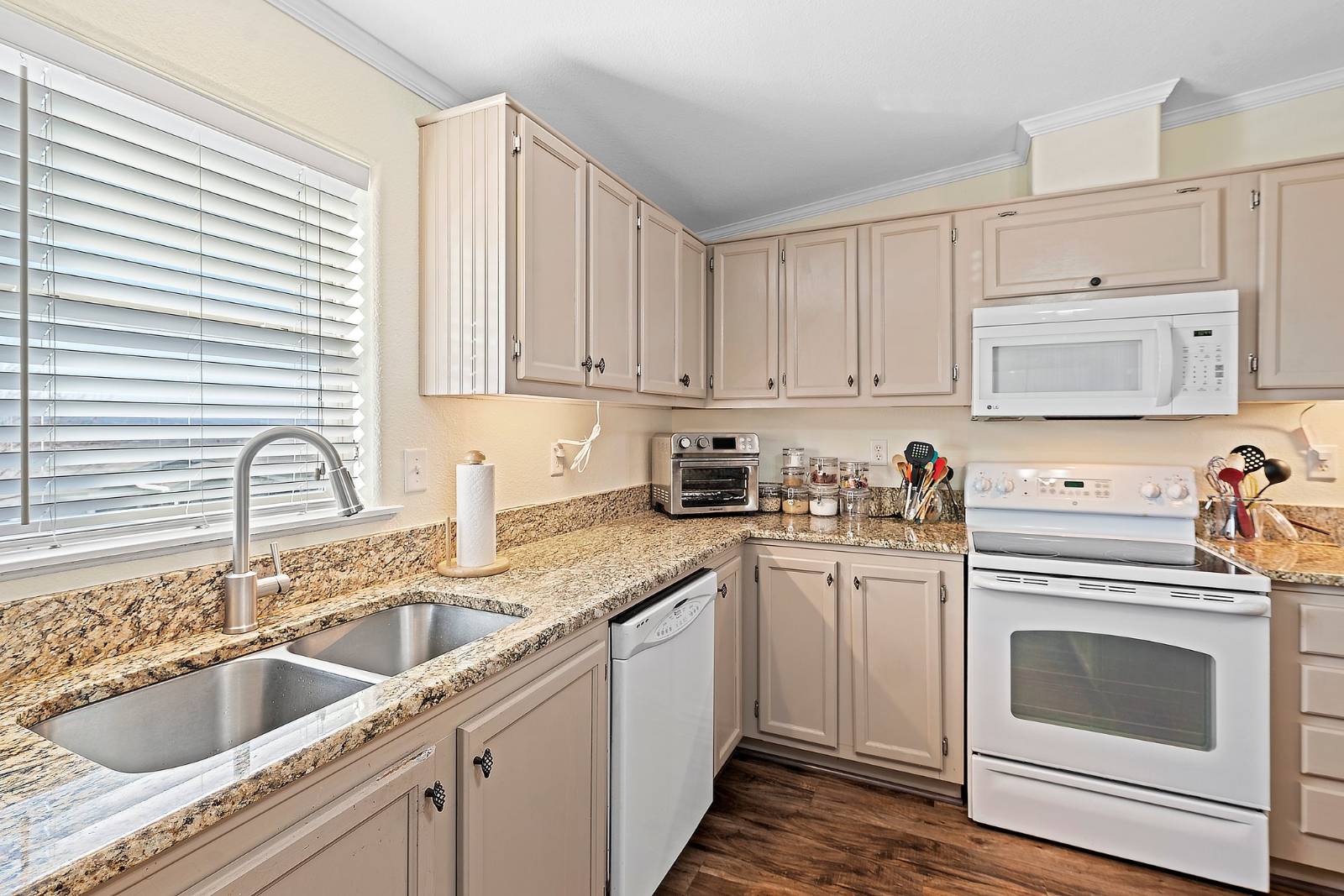 ;
;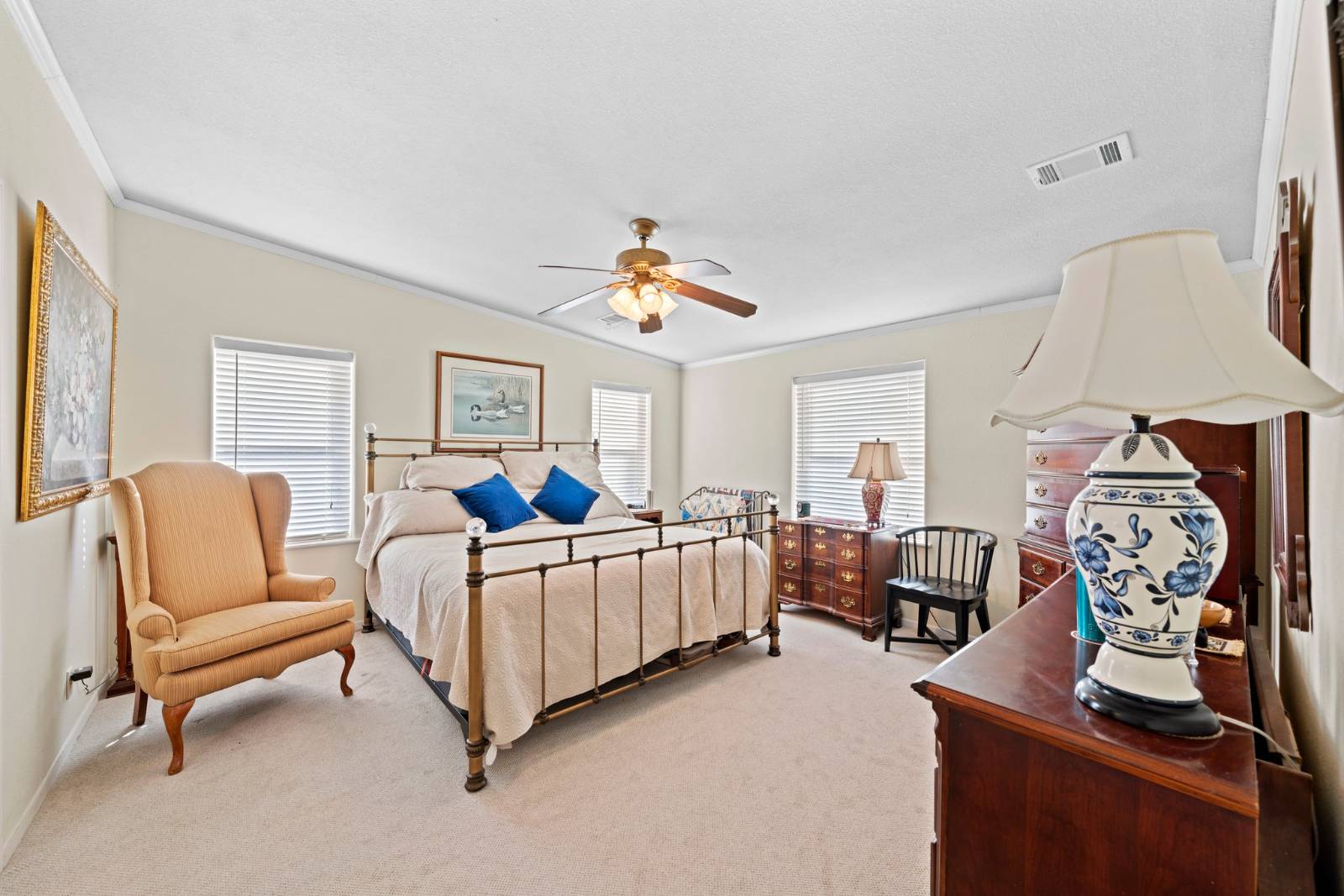 ;
;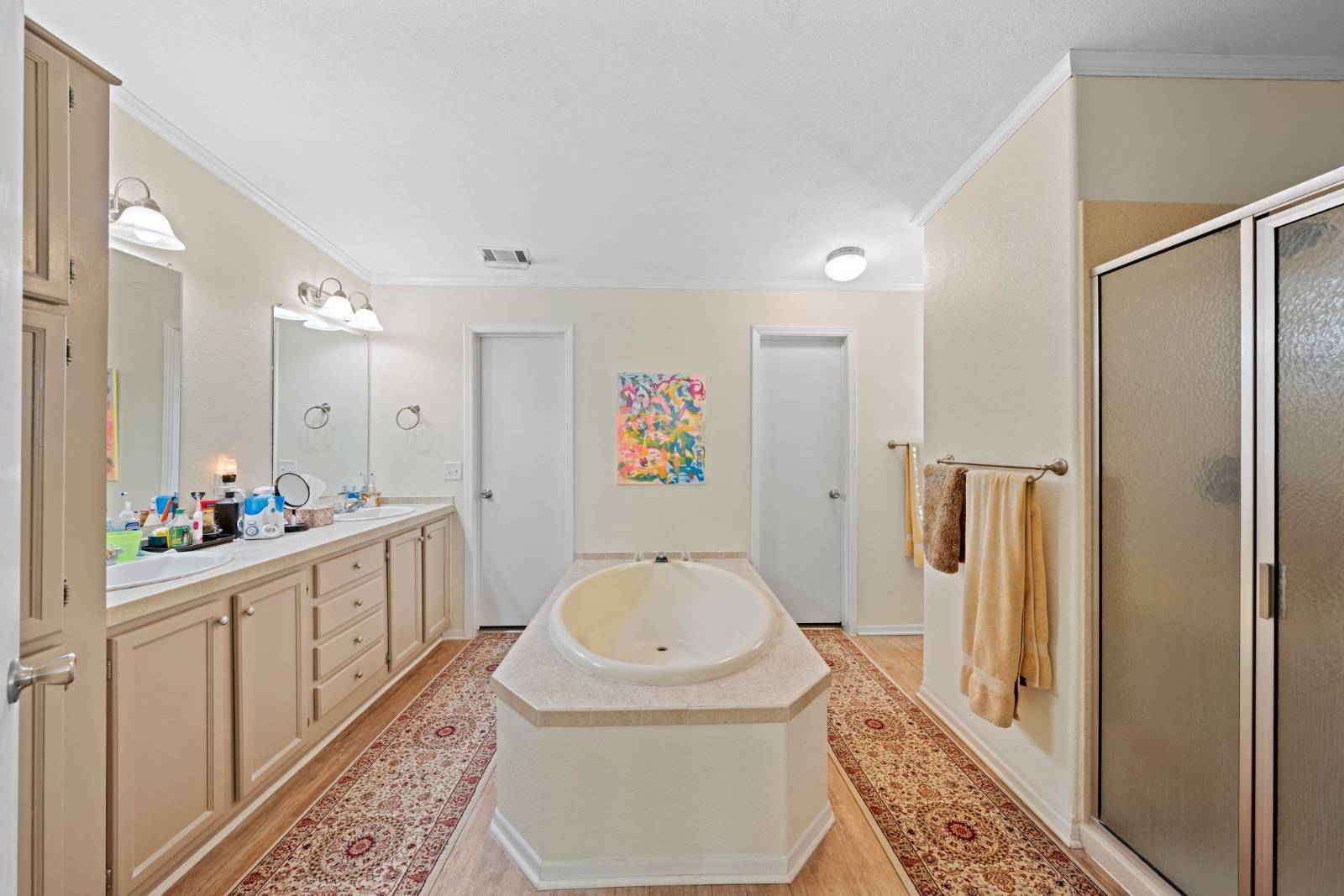 ;
;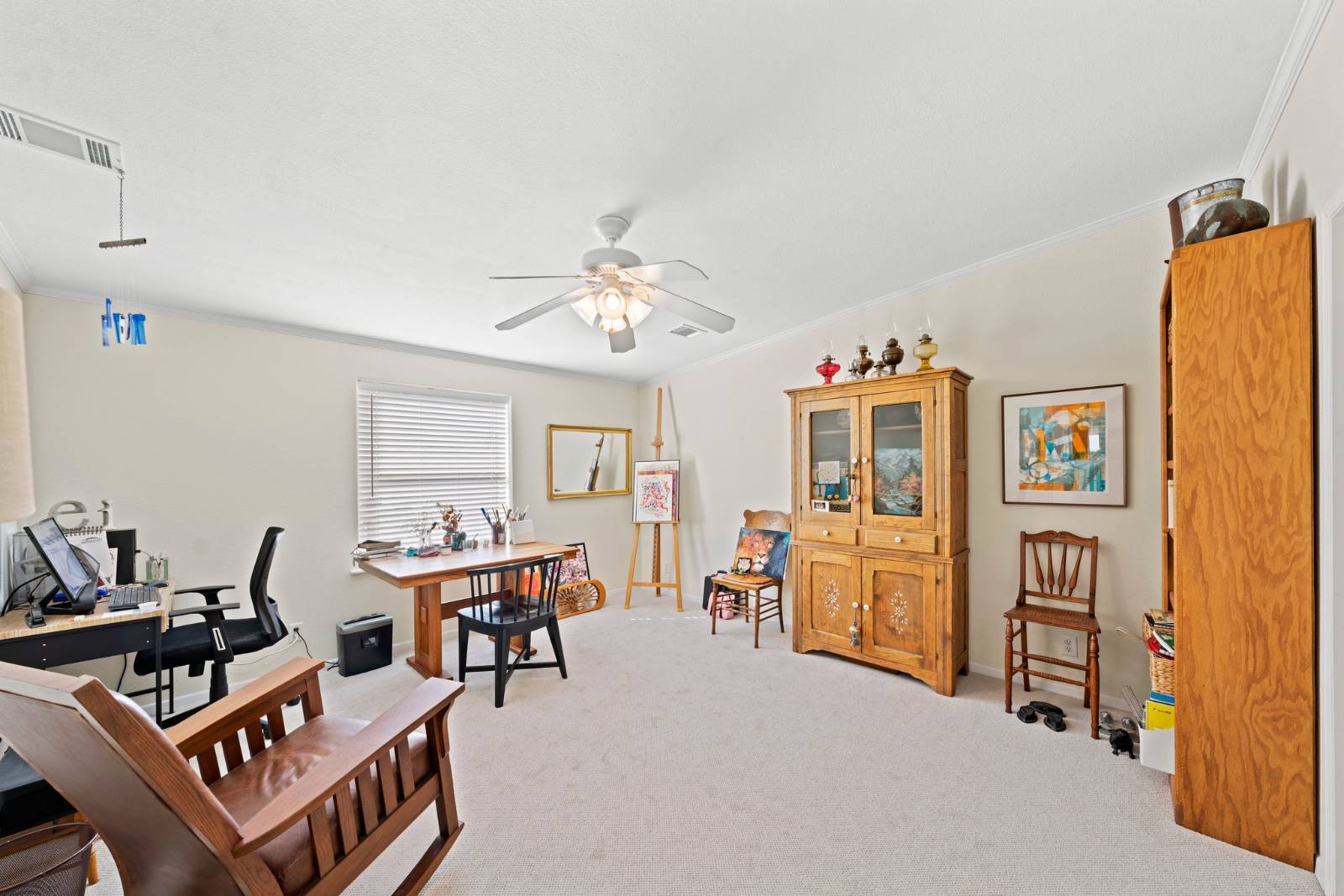 ;
;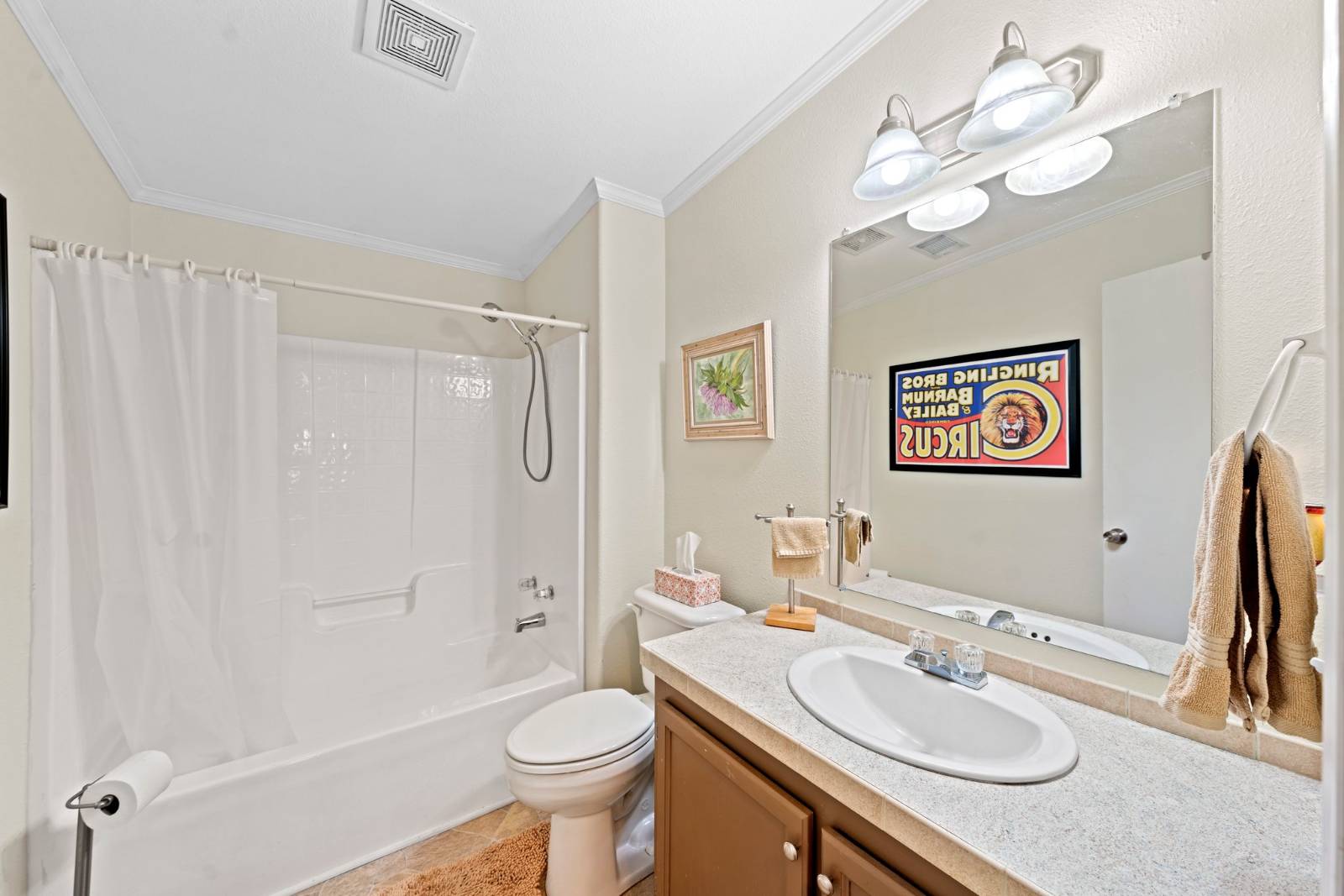 ;
;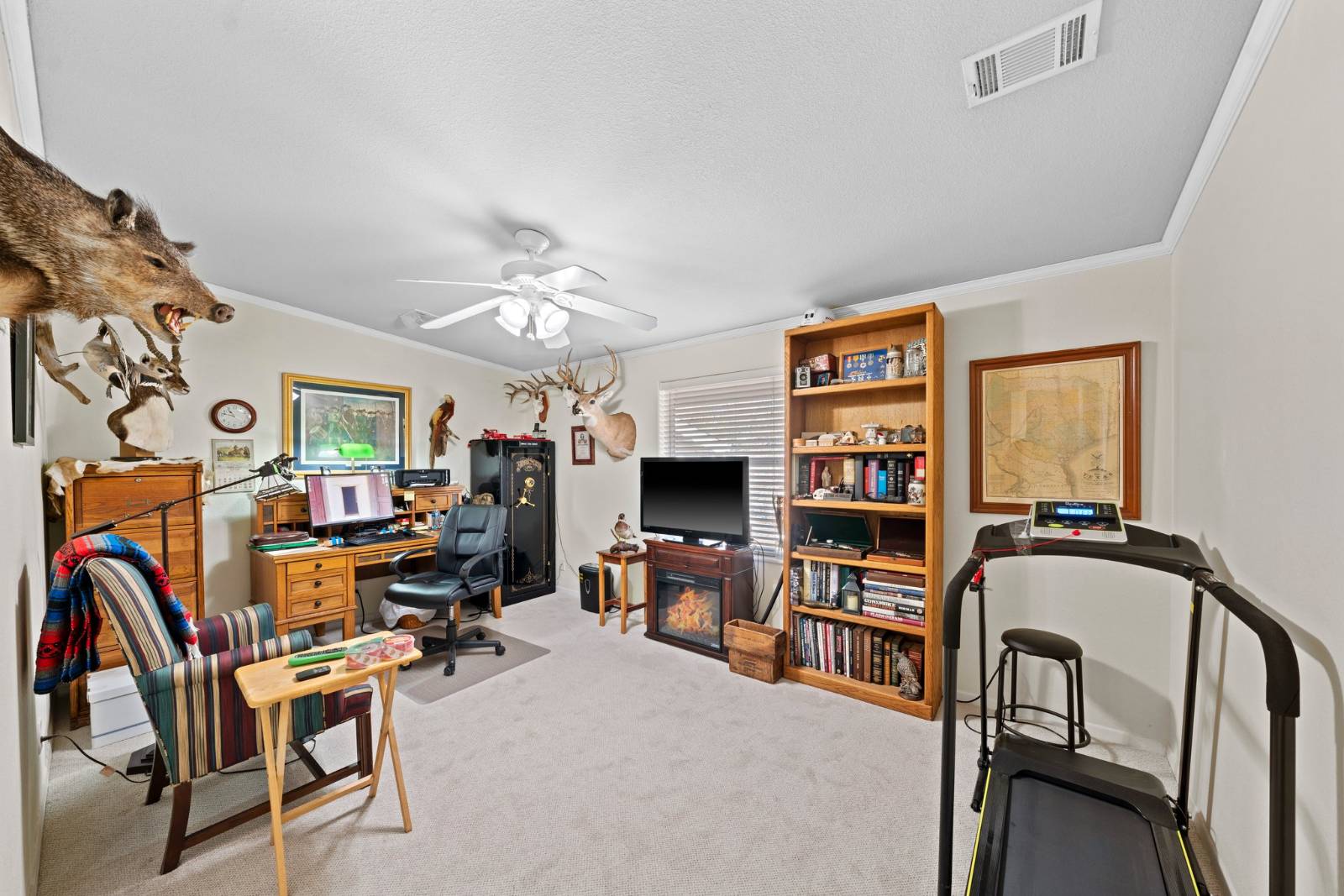 ;
;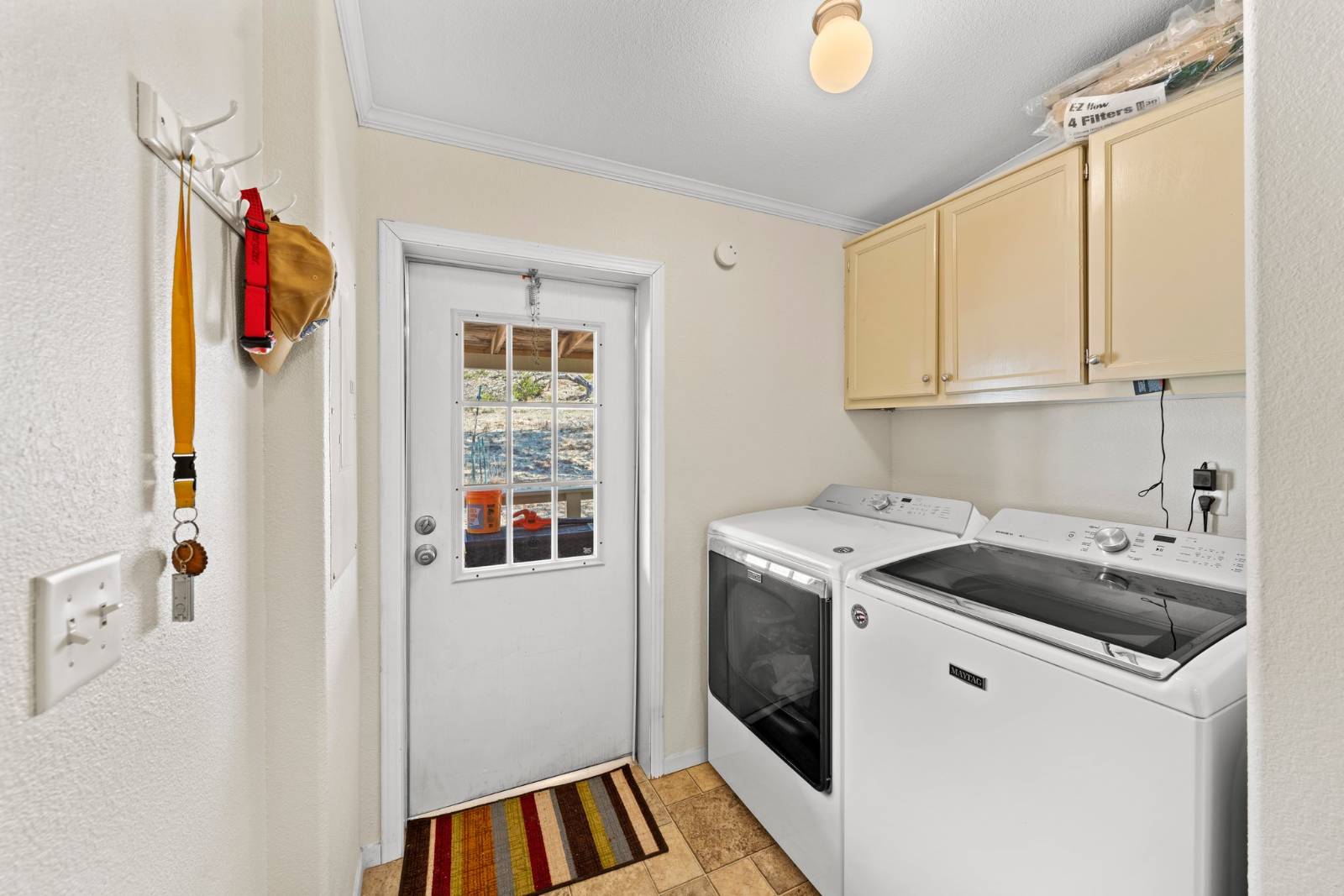 ;
;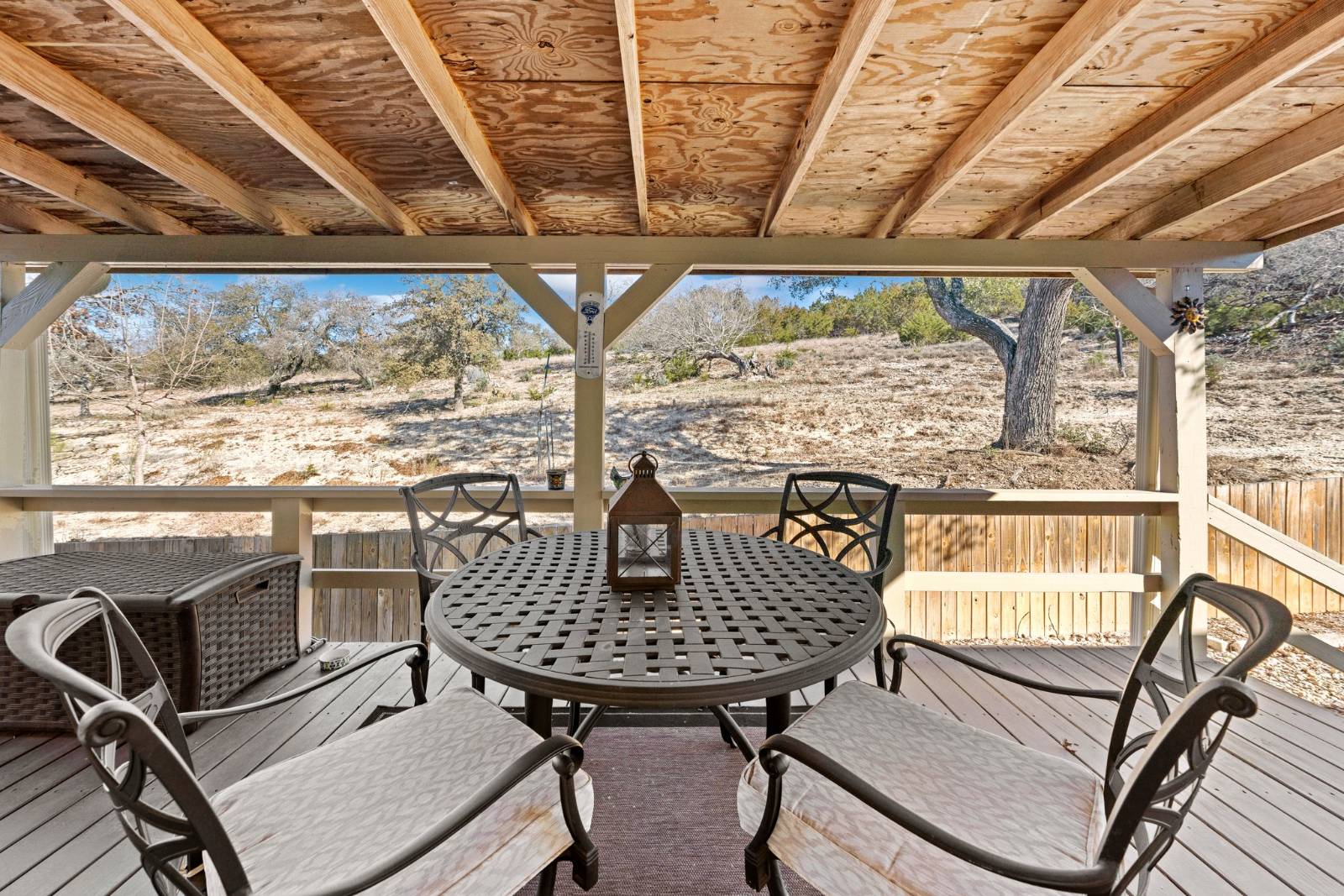 ;
;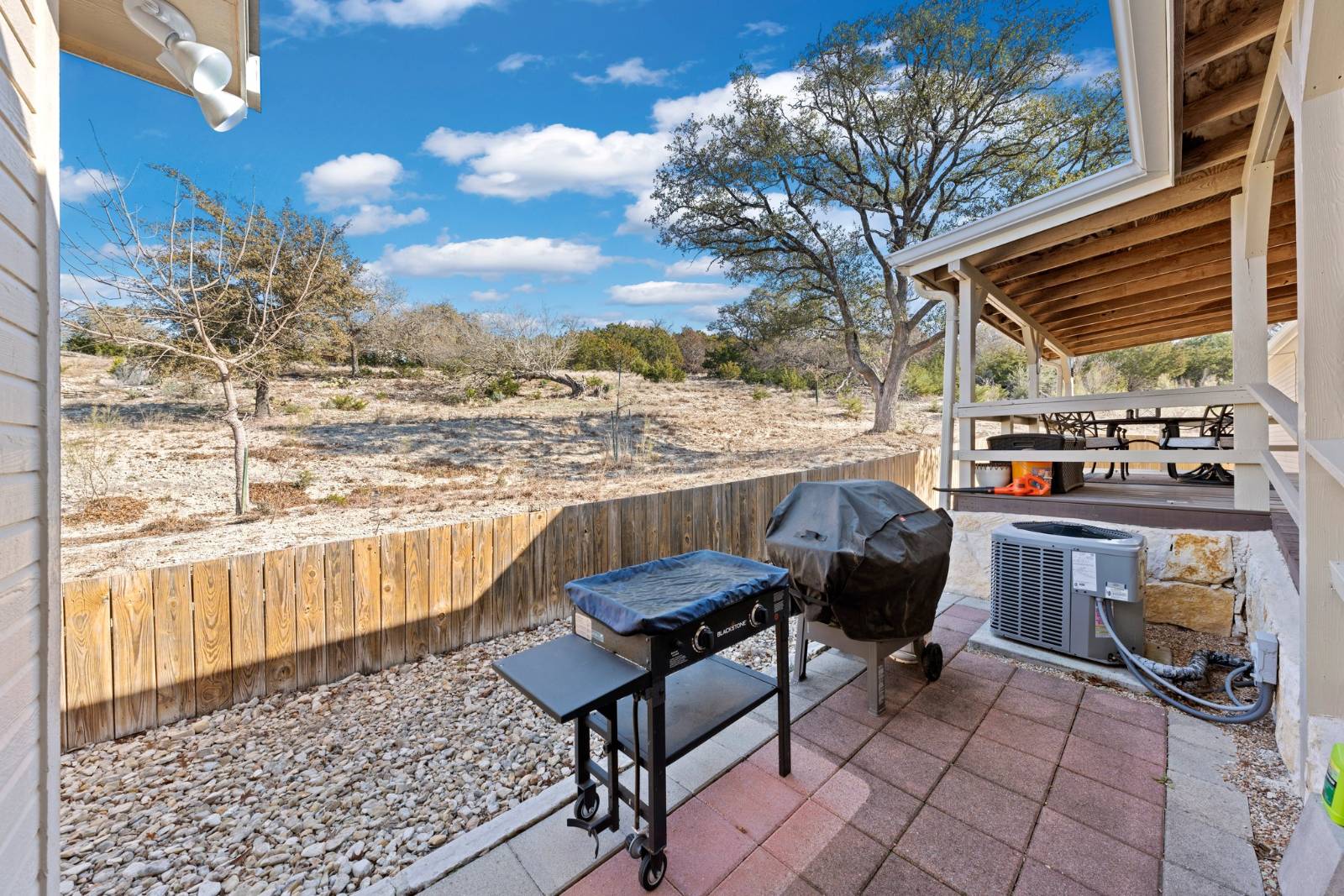 ;
;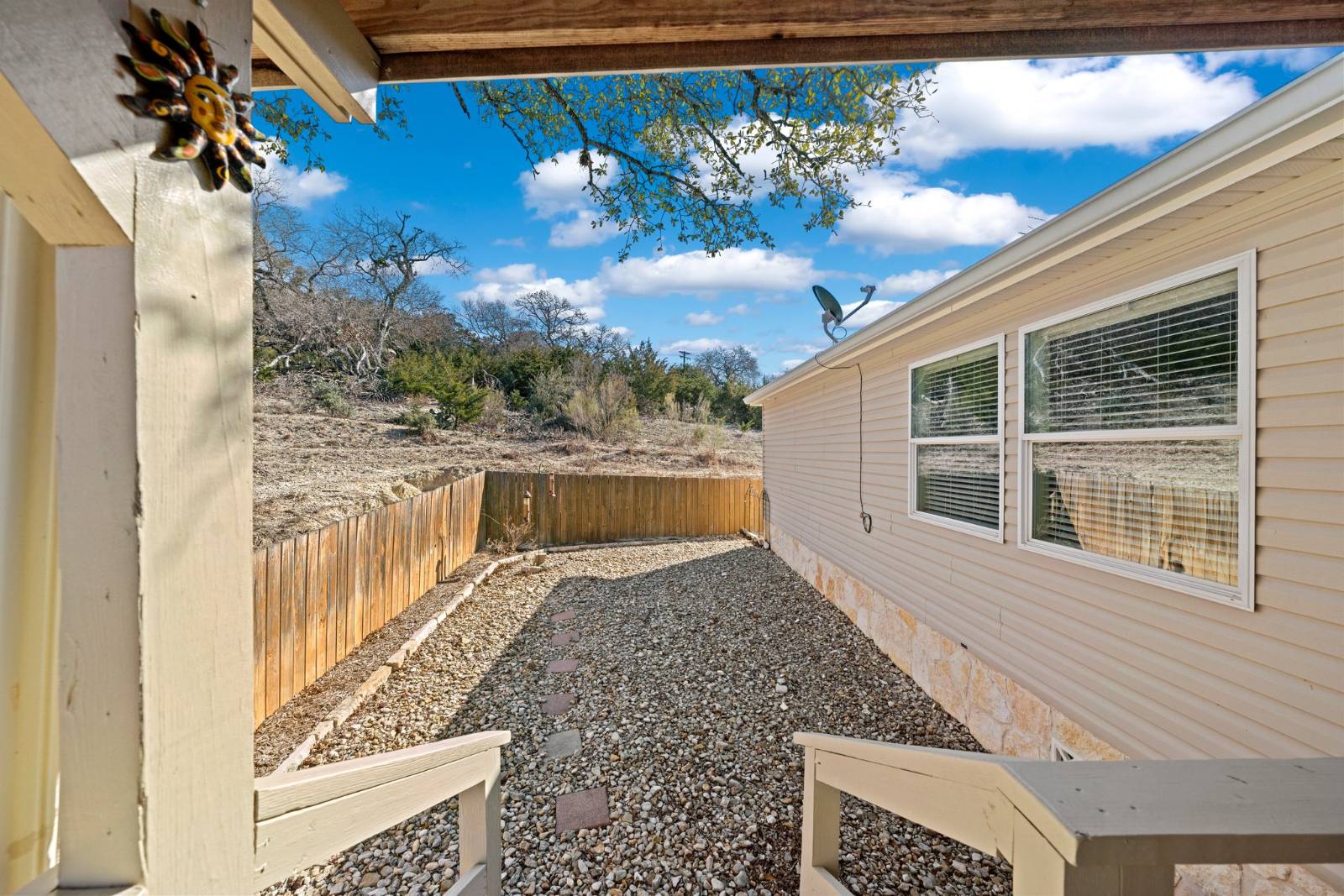 ;
;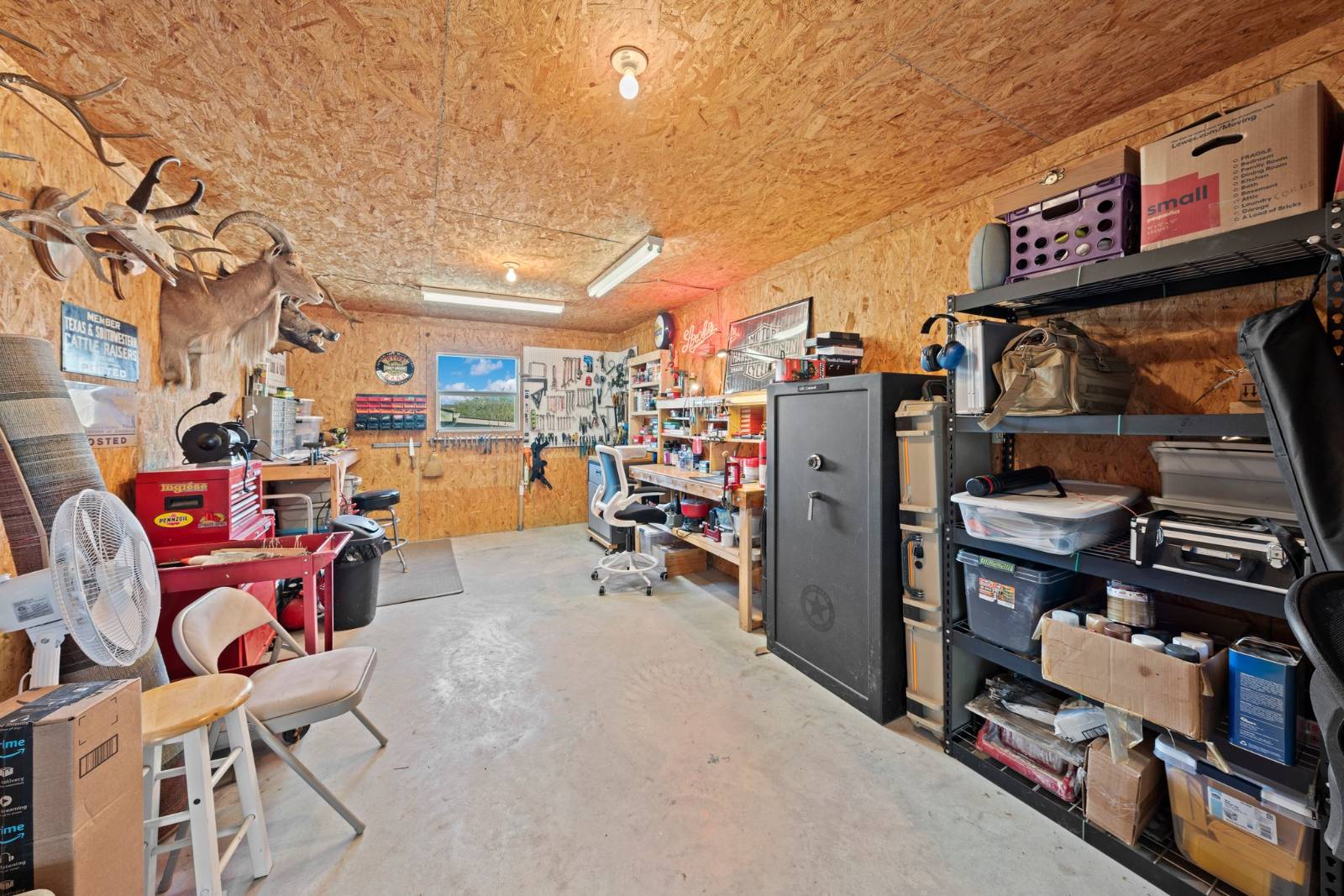 ;
;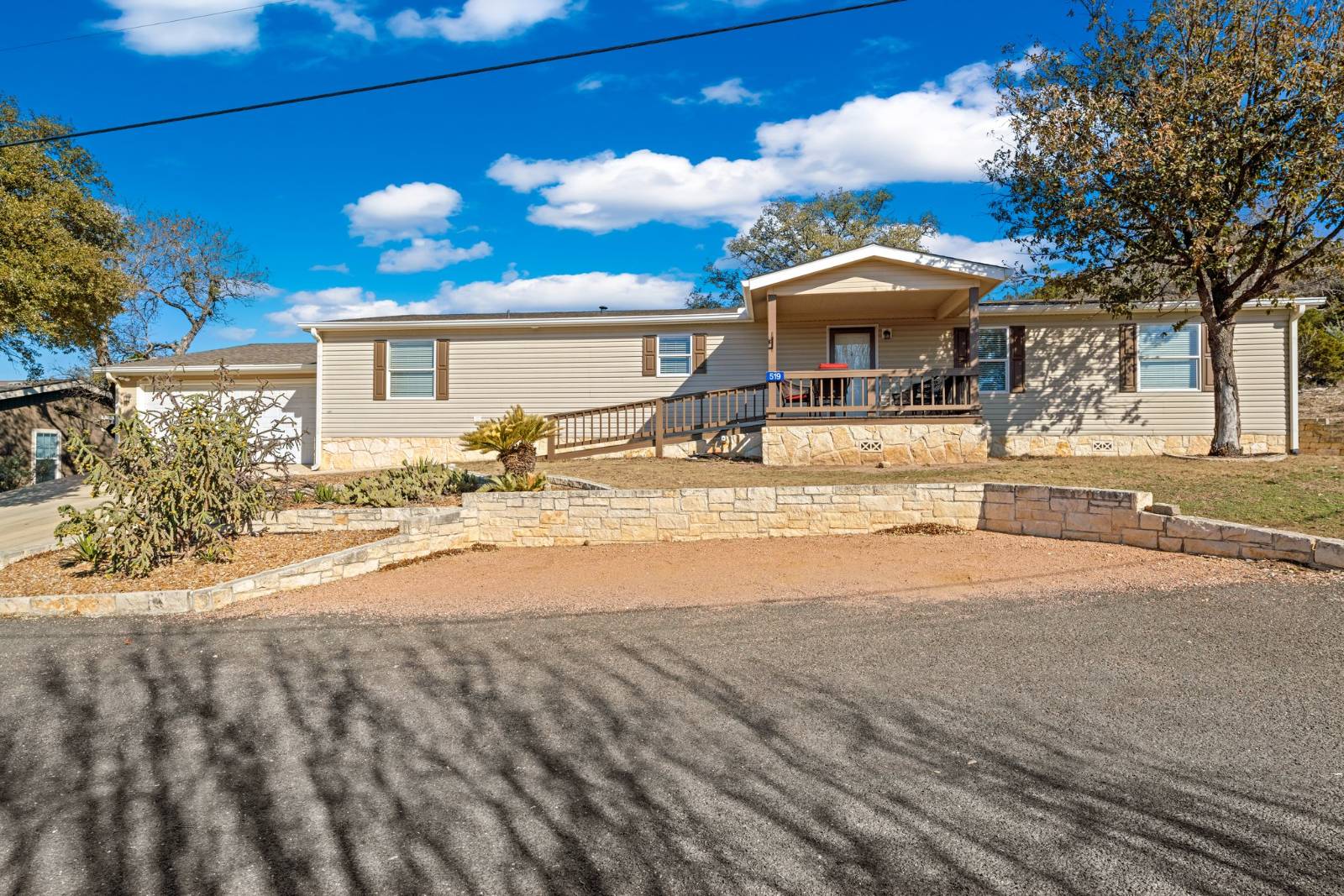 ;
;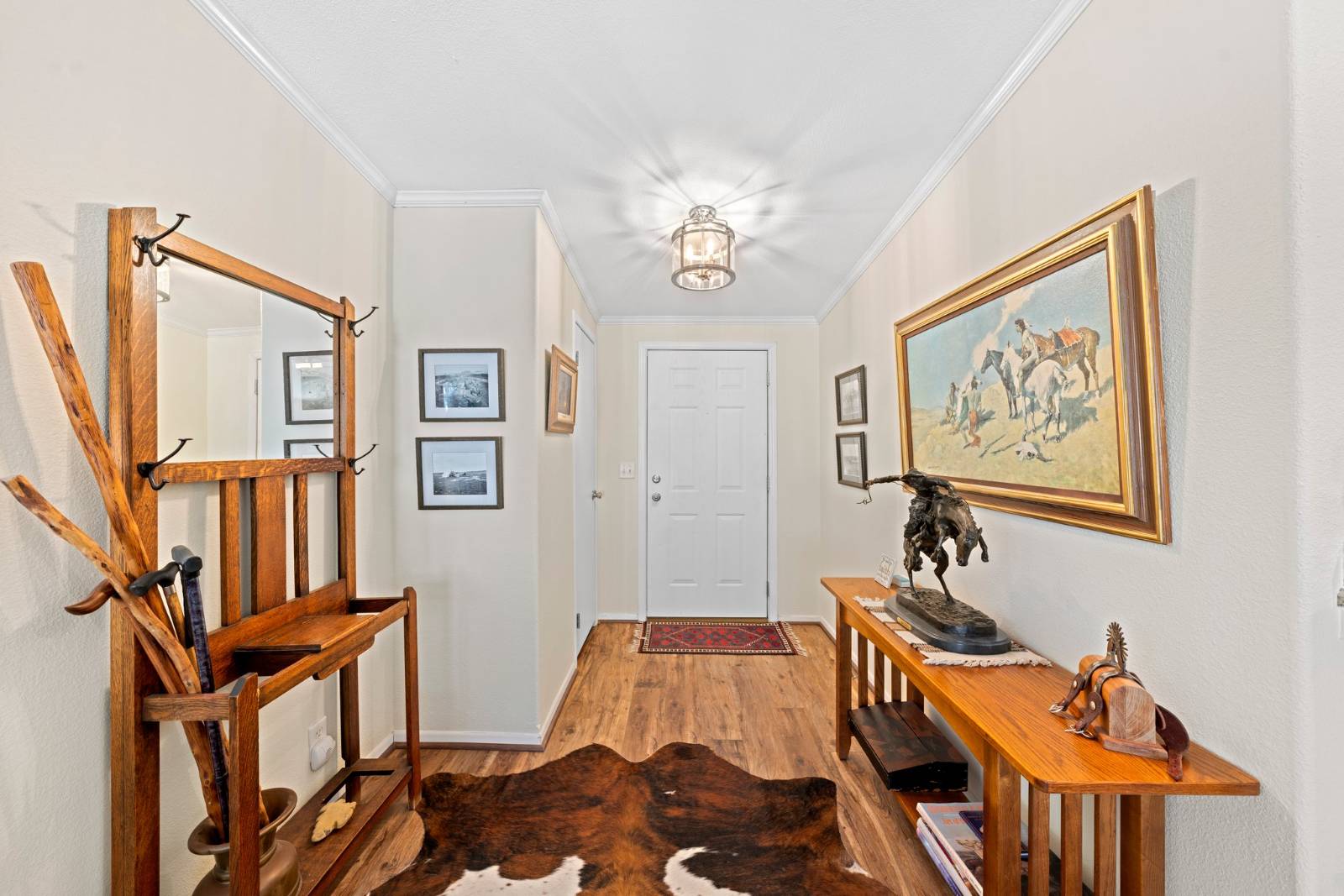 ;
;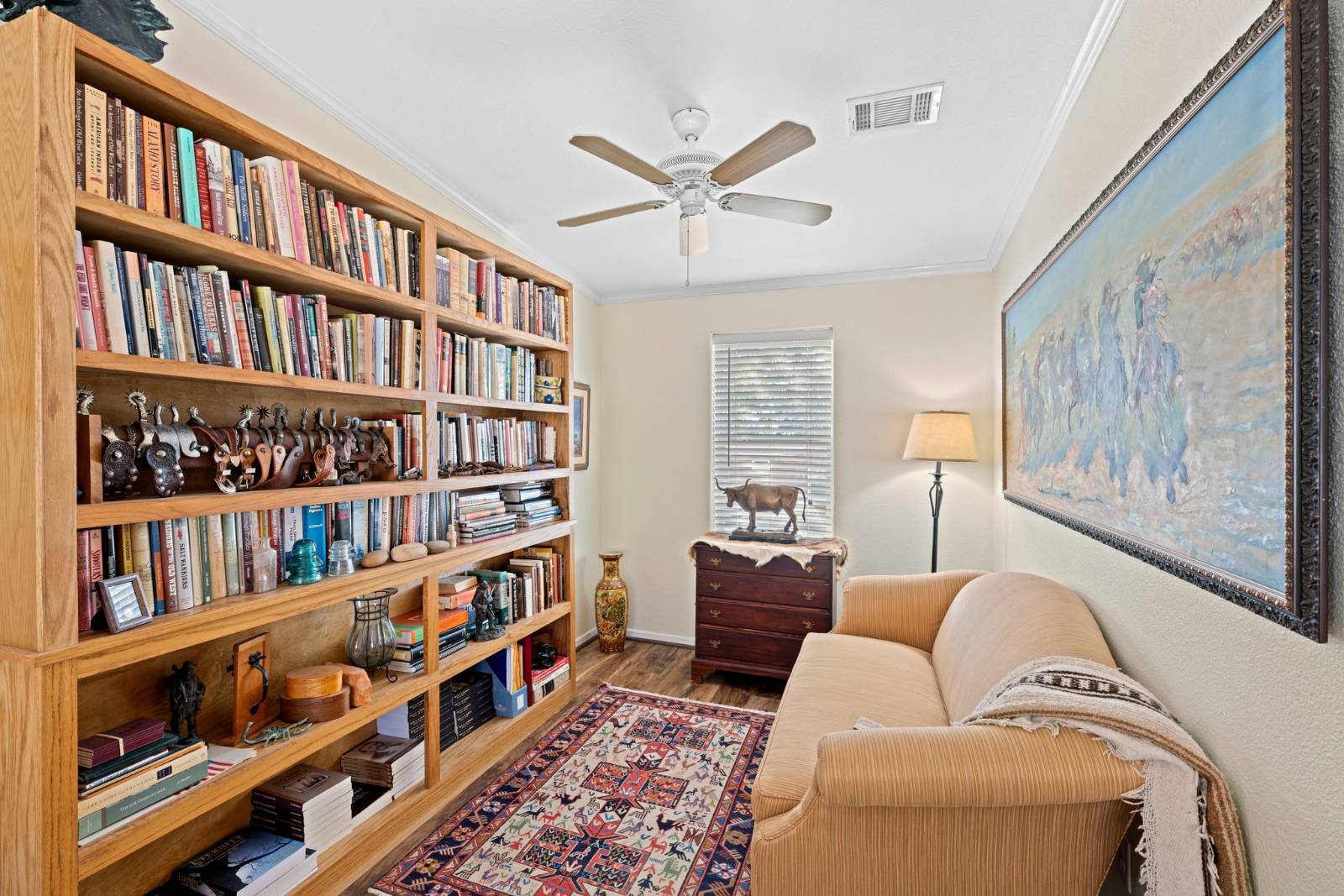 ;
;