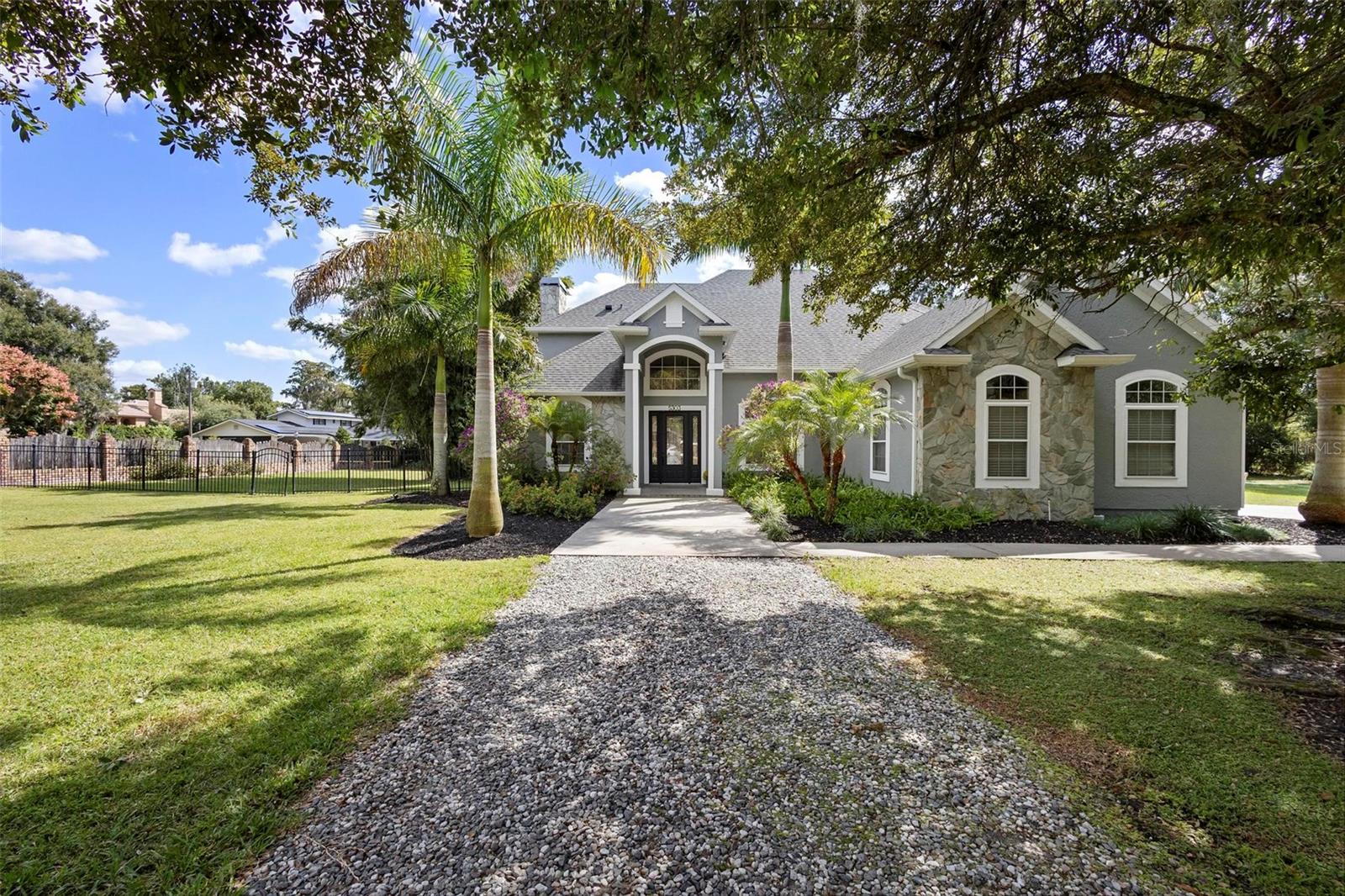5303 Jessamine Lane, Orlando, FL 32839
| Listing ID |
11222407 |
|
|
|
| Property Type |
House |
|
|
|
| County |
Orange |
|
|
|
| Neighborhood |
32839 - Orlando/Edgewood/Pinecastle |
|
|
|
|
| Total Tax |
$7,528 |
|
|
|
| Tax ID |
14-23-29-0000-00-021 |
|
|
|
| FEMA Flood Map |
fema.gov/portal |
|
|
|
| Year Built |
2000 |
|
|
|
|
One or more photo(s) has been virtually staged. Welcome home to this stunning 4-bedroom, 4-bathroom home situated on a spacious 1.59-acre lot. This meticulously updated residence offers a modern and inviting atmosphere, perfect for comfortable living. As you step inside, you'll notice the beautifully renovated kitchen, equipped with brand new appliances (double oven and induction stovetop) and stylish finishes. Whether you're a culinary enthusiast or simply enjoy hosting gatherings, this kitchen is sure to impress. One of the highlights of this property is the pool and spa, built in 2020, accompanied by a generously sized 2000 plus square foot deck. This outdoor oasis offers the perfect setting for relaxation, entertaining guests, or enjoying quality time at home. Not to forget the newly upgraded downstairs bathroom, water heaters, roof (2020), and fresh exterior paint. Located conveniently which gives you a variety of restaurants, providing access to a range of dining options all the while having supermarkets, park, and the I-4 on ramp less than 2 miles away! You don't want to miss out on making this unique house your new home! *FIRE IN FIREPLACE IS VIRTUALLY STAGED*
|
- 4 Total Bedrooms
- 4 Full Baths
- 3415 SF
- 1.59 Acres
- 69446 SF Lot
- Built in 2000
- 2 Stories
- Owner Occupancy
- Slab Basement
- Building Area Source: Public Records
- Building Total SqFt: 4914
- Levels: Two
- Sq Ft Source: Appraiser
- Lot Size Square Meters: 6452
- Total Acreage: 1 to less than 2
- Zoning: R-1AA
- Oven/Range
- Refrigerator
- Dishwasher
- Microwave
- Garbage Disposal
- Dryer
- Appliance Hot Water Heater
- Carpet Flooring
- Ceramic Tile Flooring
- Vinyl Flooring
- Balcony
- 11 Rooms
- Primary Bedroom
- Walk-in Closet
- Laundry
- 1 Fireplace
- Central A/C
- Flooring: Wood
- Heating Details: Central
- Living Area Meters: 317.26
- Other Appliances: Cooktop, freezer, ice maker
- Fireplace Features: Family Room, Stone, Wood Burning
- Interior Features: Ceiling fans(s), crown molding, high ceilings, primarybedroom upstairs, open floorplan
- Masonry - Stucco Construction
- Stucco Siding
- Attached Garage
- 2 Garage Spaces
- Private Well Water
- Private Septic
- Pool: In Ground, Salt Water, Spa
- Deck
- Subdivision: Not Applicable
- Lot Features: Oversized lot
- Number of Septics: 1
- Pool Features: Deck, fiberglass
- Private Pool: Yes
- Road Surface: Asphalt, Paved
- Roof: Shingle
- Spa Features: Heated
- Exterior Features: French doors, irrigation system, private mailbox, rain gutters, sliding doors
- Utilities: BB/HS Internet Available, Cable Available, Electricity Connected
- Vegetation: Bamboo, Mature Landscaping, Oak Trees, Trees/Landscaped
- $7,528 Total Tax
- Tax Year 2022
- Sold on 4/25/2024
- Sold for $975,000
- Buyer's Agent: Non-Member Agent
- Close Price by Calculated SqFt: 285.51
- Close Price by Calculated List Price Ratio: 0.98
Listing data is deemed reliable but is NOT guaranteed accurate.
|





 ;
; ;
; ;
; ;
; ;
; ;
; ;
; ;
; ;
; ;
; ;
; ;
; ;
; ;
; ;
; ;
; ;
; ;
; ;
; ;
; ;
; ;
; ;
; ;
; ;
; ;
; ;
; ;
; ;
; ;
; ;
; ;
; ;
; ;
; ;
;