5371 Se 92nd Street, Ocala, FL 34480
| Listing ID |
11126304 |
|
|
|
| Property Type |
House |
|
|
|
| County |
Marion |
|
|
|
| Neighborhood |
34480 - Ocala |
|
|
|
|
| Total Tax |
$3,190 |
|
|
|
| Tax ID |
3664-005-027 |
|
|
|
| FEMA Flood Map |
fema.gov/portal |
|
|
|
| Year Built |
2021 |
|
|
|
|
Wow! This home is better than new! Built in 2021 and still under warranty. Owners added many great features including a screened lanai, vinyl privacy fence with an extra wide gate for boats or toys, seamless gutters, RING doorbell and security as well as other enhancements such as ship lap and feature walls. The home is move in ready and features 3 bedrooms and 2 baths and a den that can be used as an office or playroom and can easily be converted into a 4th bedroom. Durable luxury vinyl plank flooring in living areas and bathrooms. Located in the family friendly gated community of Summercrest! Call to today for your showing!
|
- 3 Total Bedrooms
- 2 Full Baths
- 1999 SF
- 0.25 Acres
- 10890 SF Lot
- Built in 2021
- 1 Story
- Owner Occupancy
- Slab Basement
- Builder Model: Serendipity
- Builder Name: Highland Homes
- Building Area Source: Public Records
- Building Total SqFt: 2780
- Levels: One
- Sq Ft Source: Public Records
- Lot Size Dimensions: 75x145
- Lot Size Square Meters: 1012
- Total Acreage: 1/4 to less than 1/2
- Zoning: PUD
- Refrigerator
- Dishwasher
- Garbage Disposal
- Carpet Flooring
- 5 Rooms
- Central A/C
- Heating Details: Central
- Living Area Meters: 185.71
- Interior Features: Ceiling fans(s), kitchen/family room combo, open floorplan, split bedroom
- Attached Garage
- 2 Garage Spaces
- Community Water
- Municipal Sewer
- Subdivision: Summercrest
- Exterior Features: Irrigation system
- Road Surface: Asphalt
- Roof: Shingle
- Utilities: Cable Connected, Electricity Connected, Water Connected
- $3,190 Total Tax
- Tax Year 2022
- $21 per month Maintenance
- HOA: Denise Ambercrombie
- Association Fee Requirement: Required
- Total Annual Fees: 250.00
- Total Monthly Fees: 20.83
- Sold on 2/28/2023
- Sold for $325,000
- Buyer's Agent: Ira Miller
- Close Price by Calculated SqFt: 162.58
- Close Price by Calculated List Price Ratio: 0.99
|
|
Henry Allcott
RE/MAX Premier Realty - Lady Lake
|
|
|
RE/MAX Premier Realty - Lady Lake
|
Listing data is deemed reliable but is NOT guaranteed accurate.
|



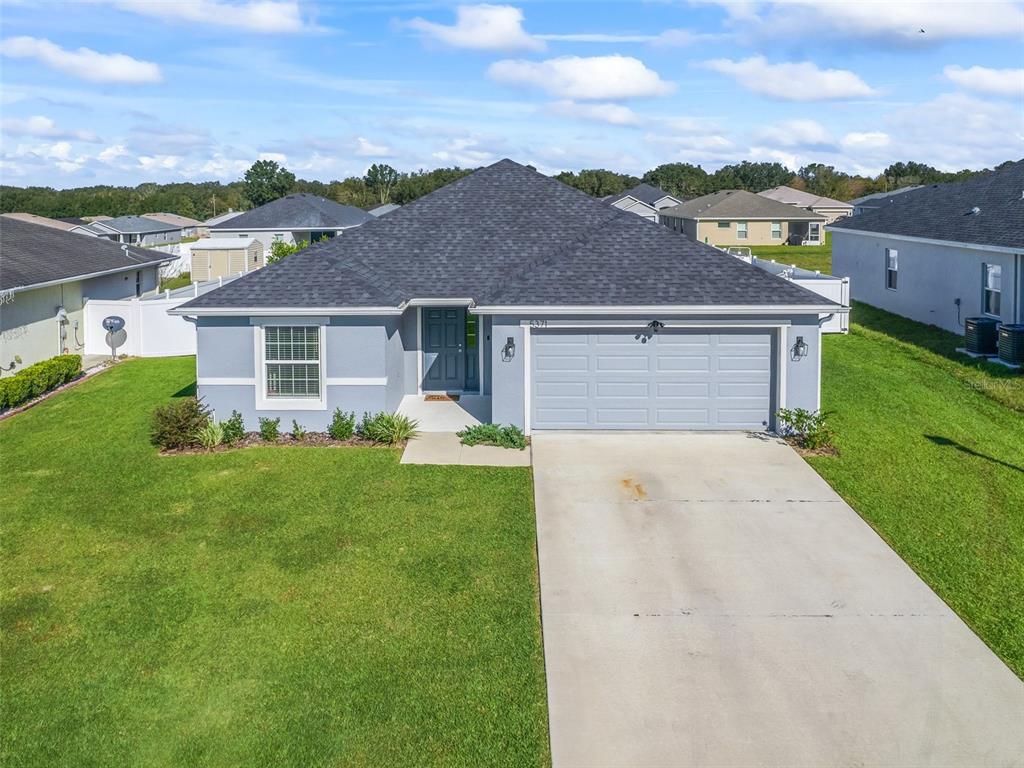

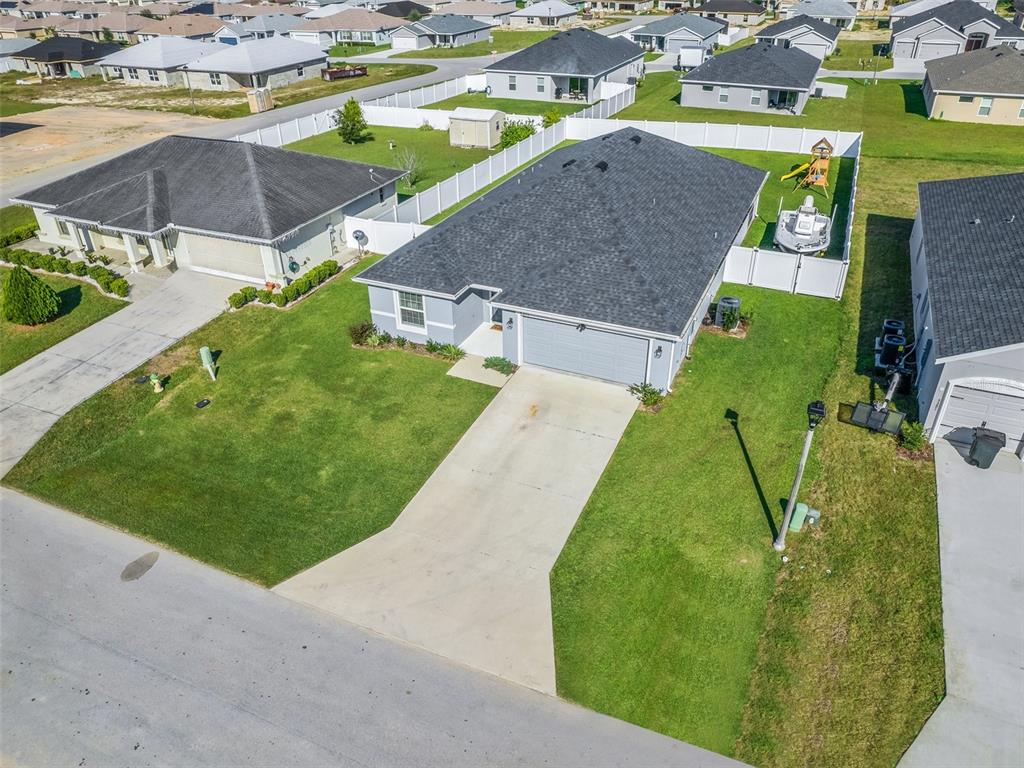 ;
;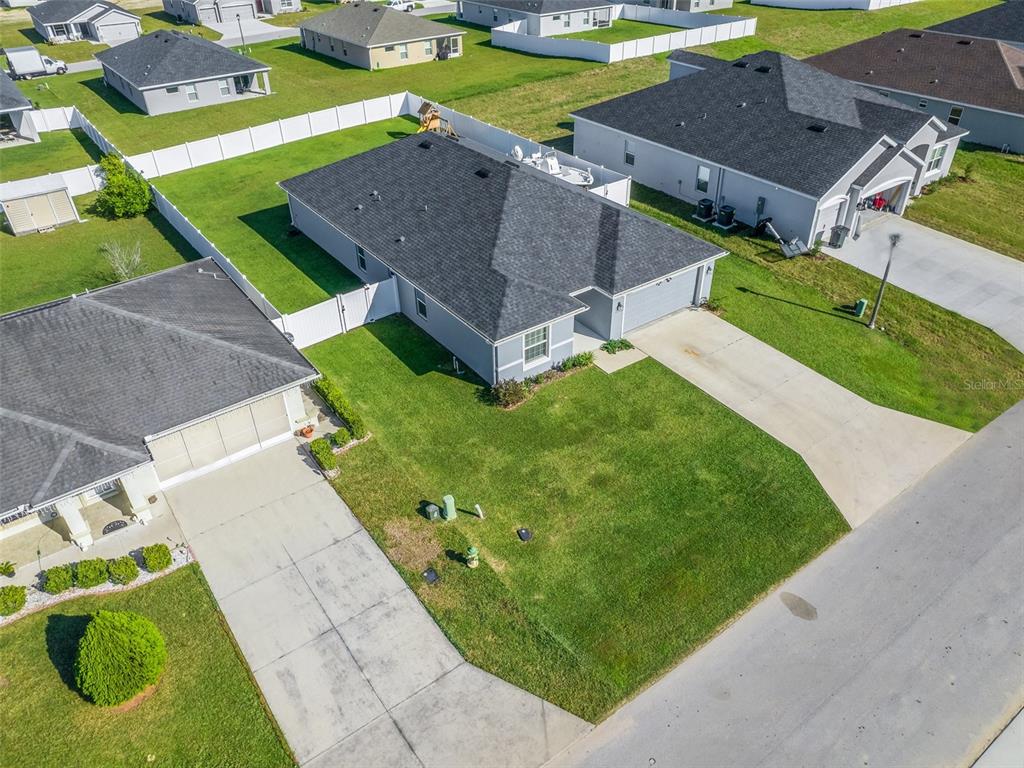 ;
;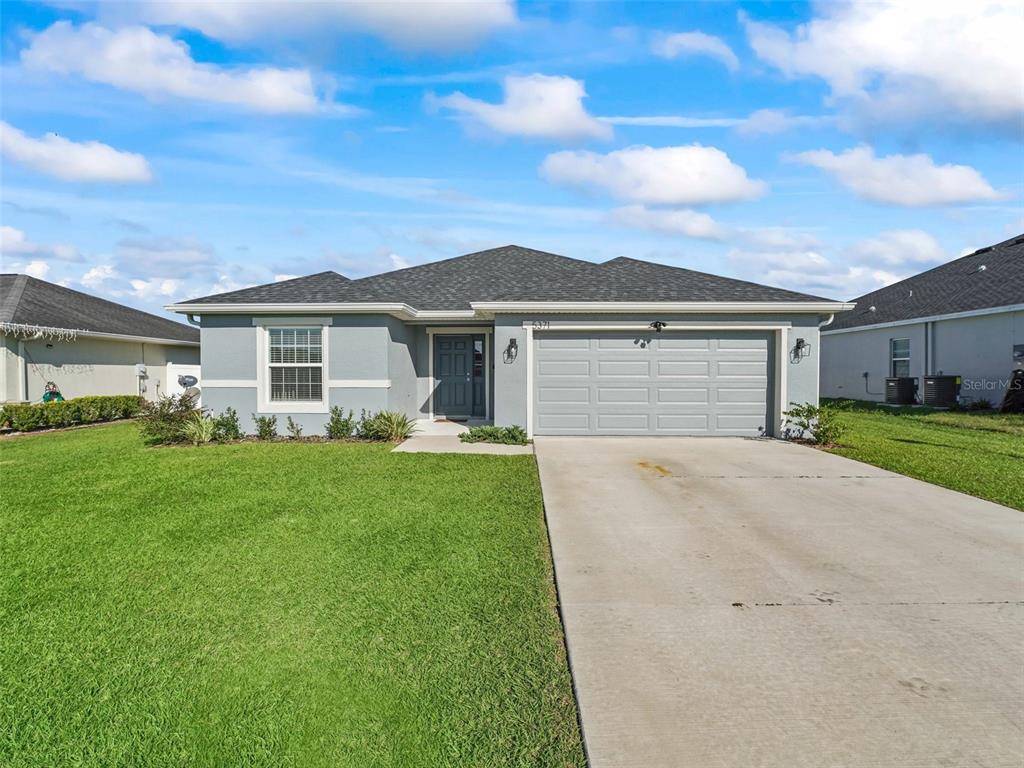 ;
;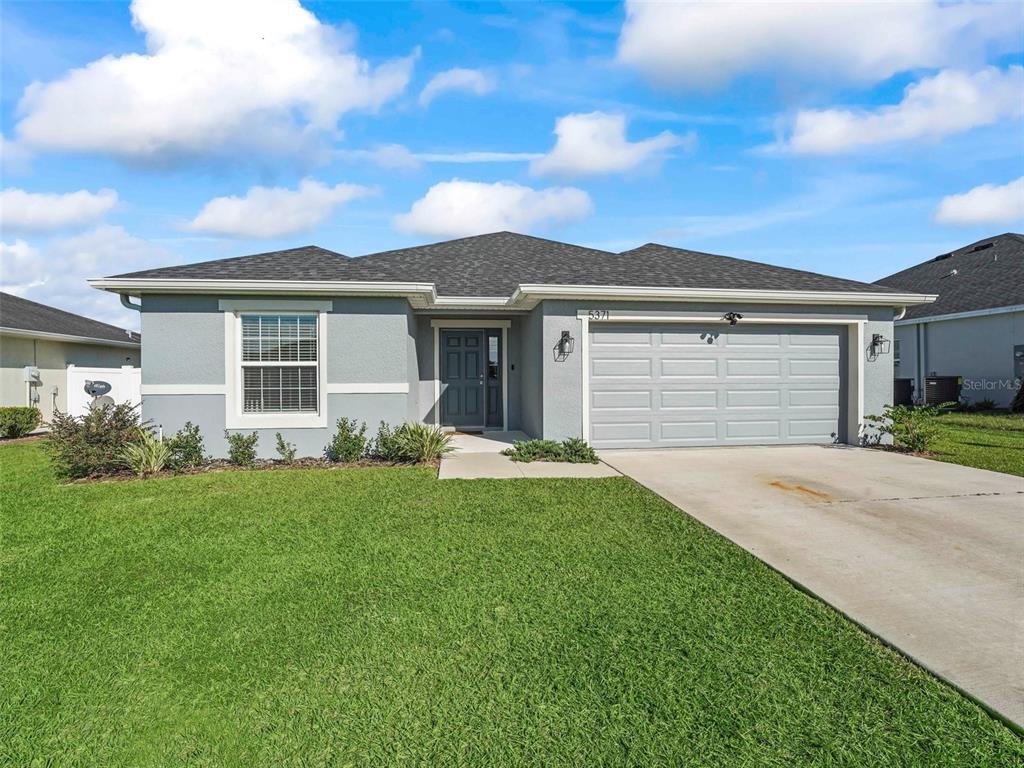 ;
;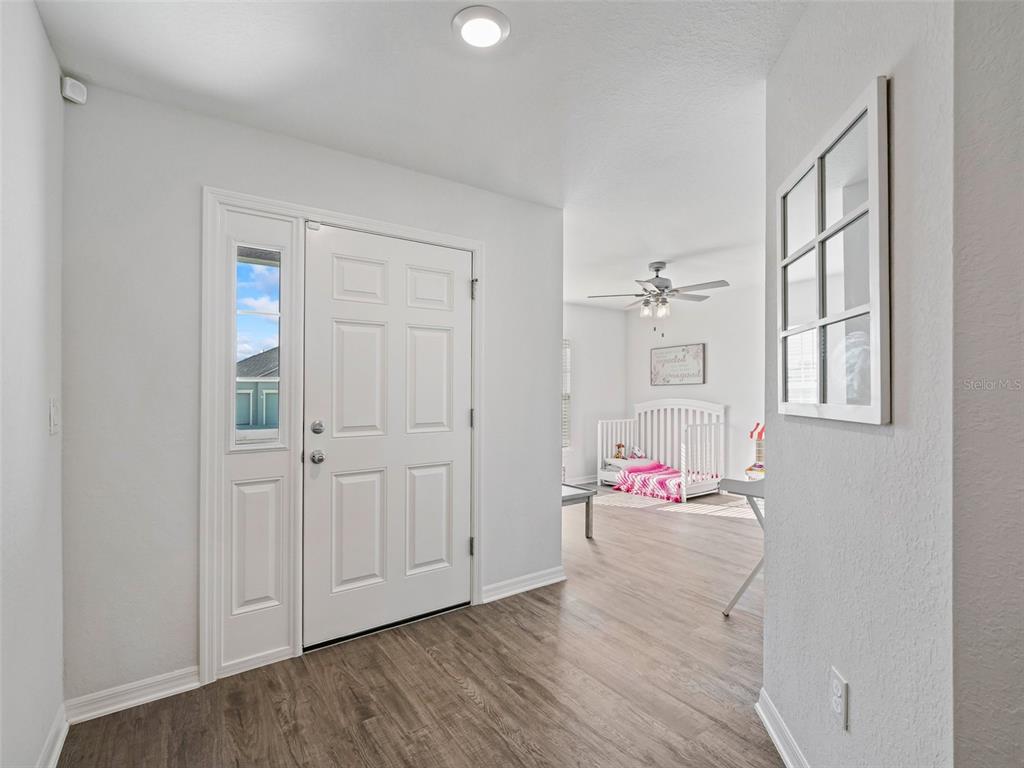 ;
;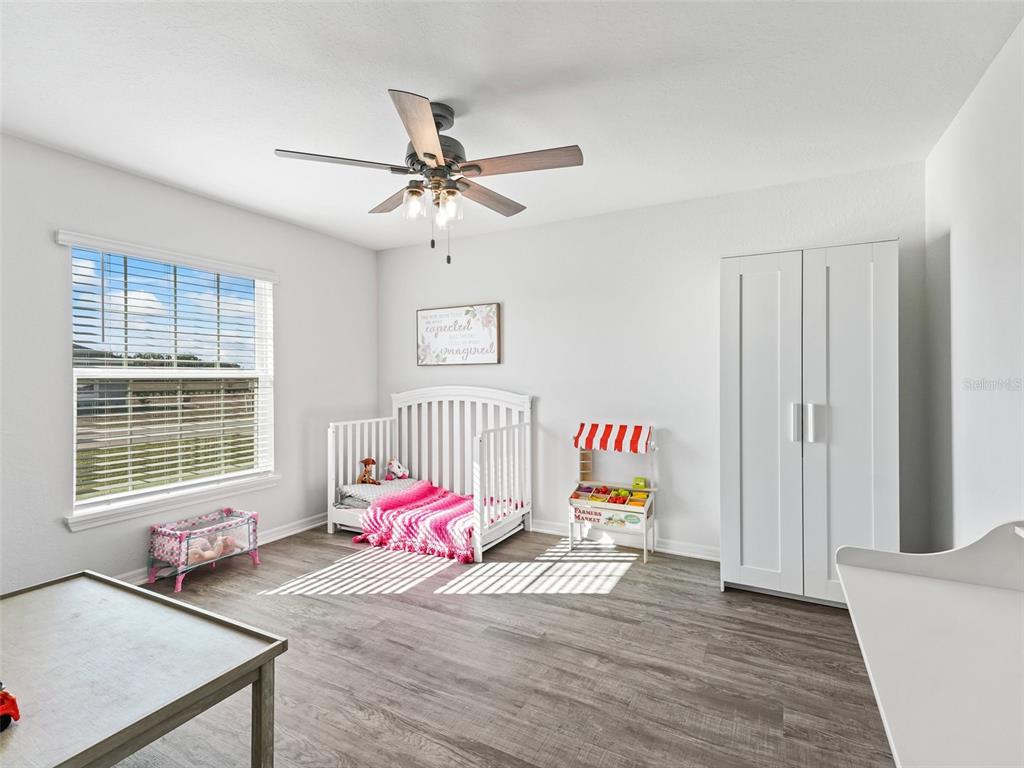 ;
;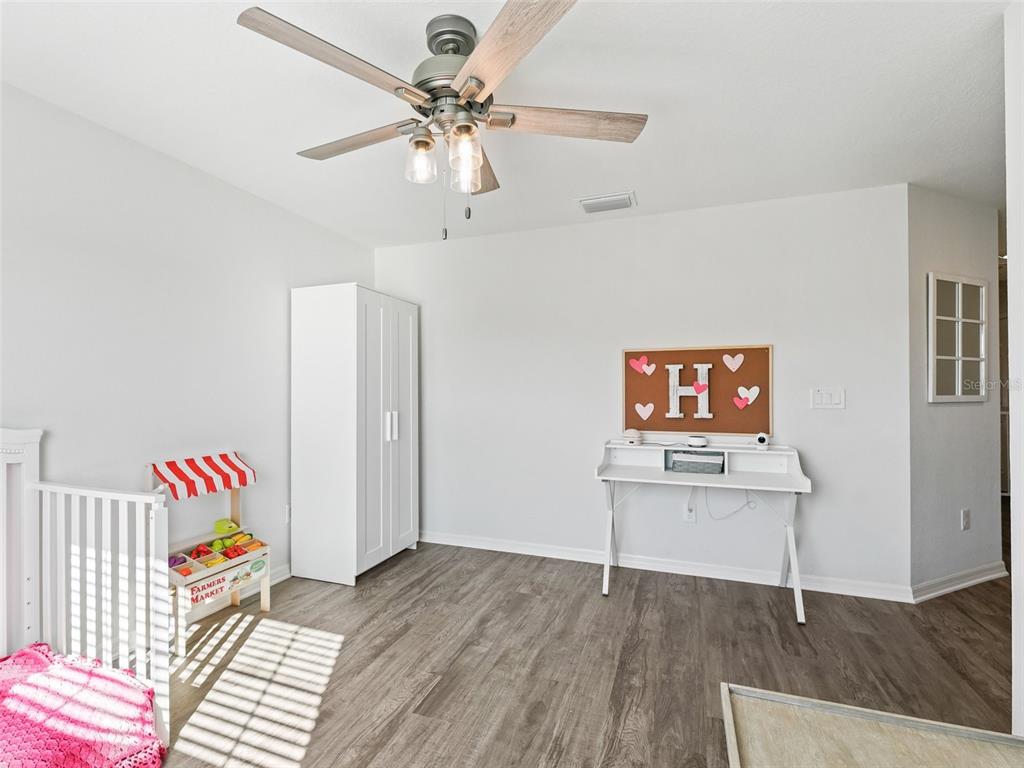 ;
; ;
;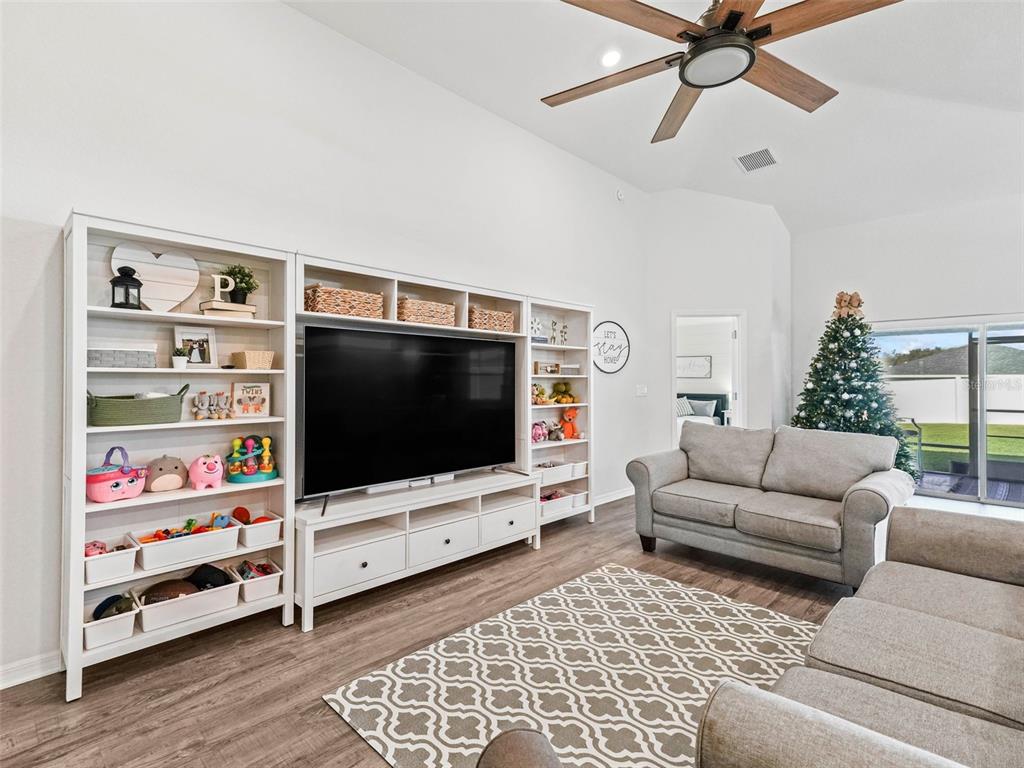 ;
;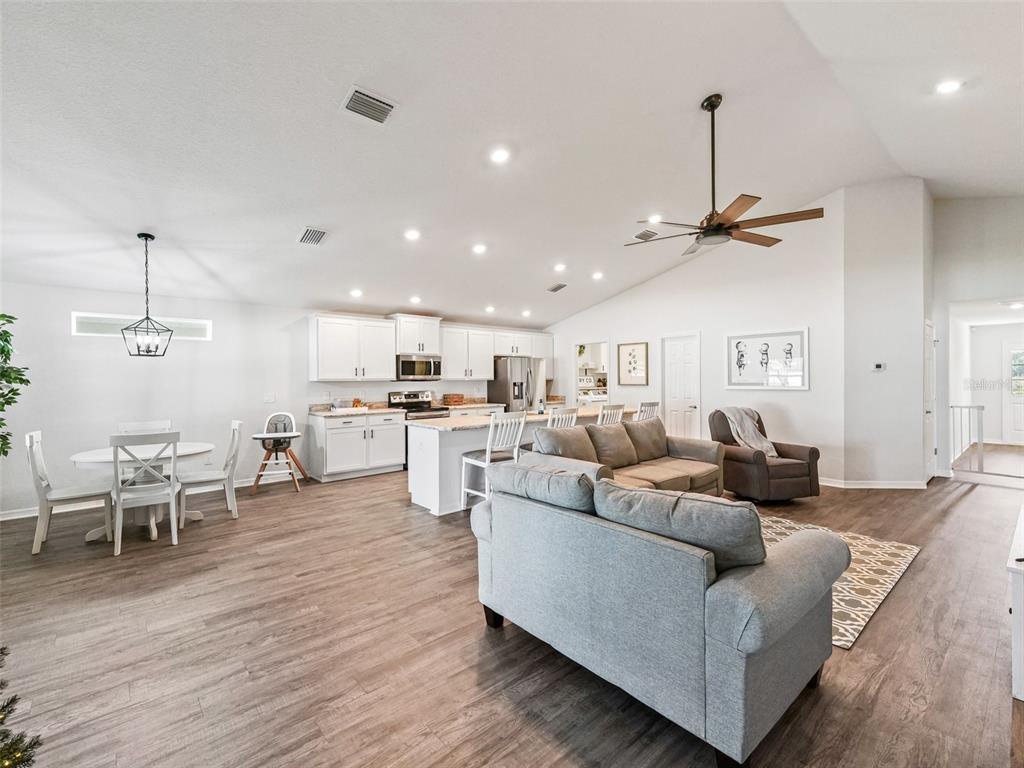 ;
;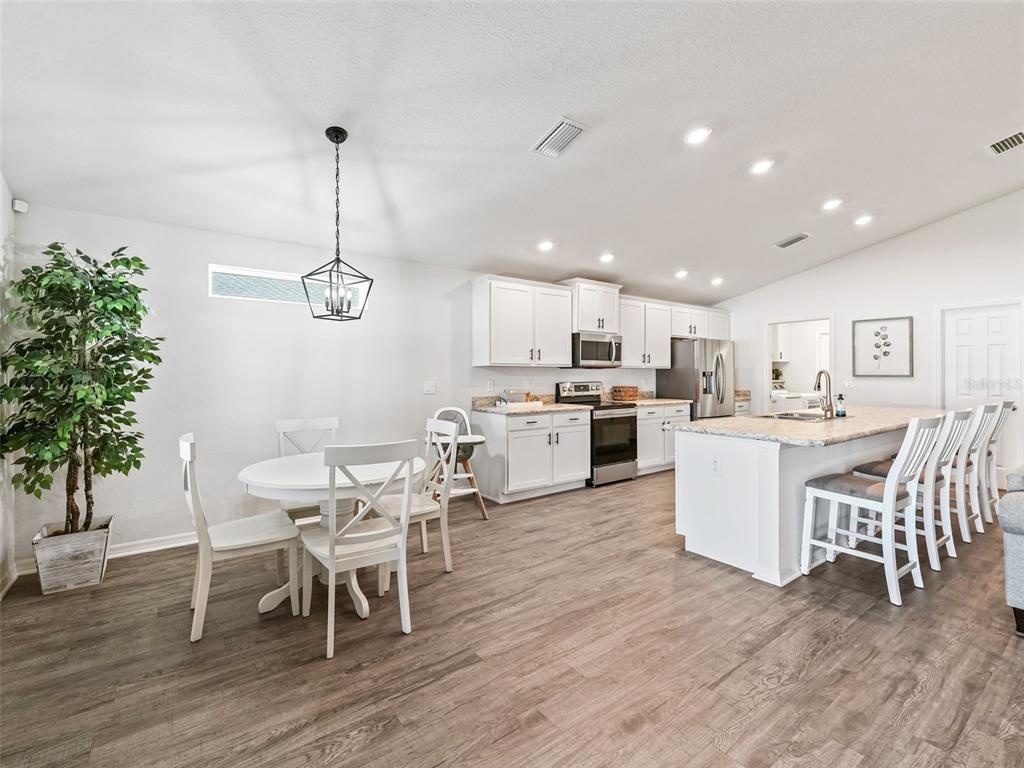 ;
;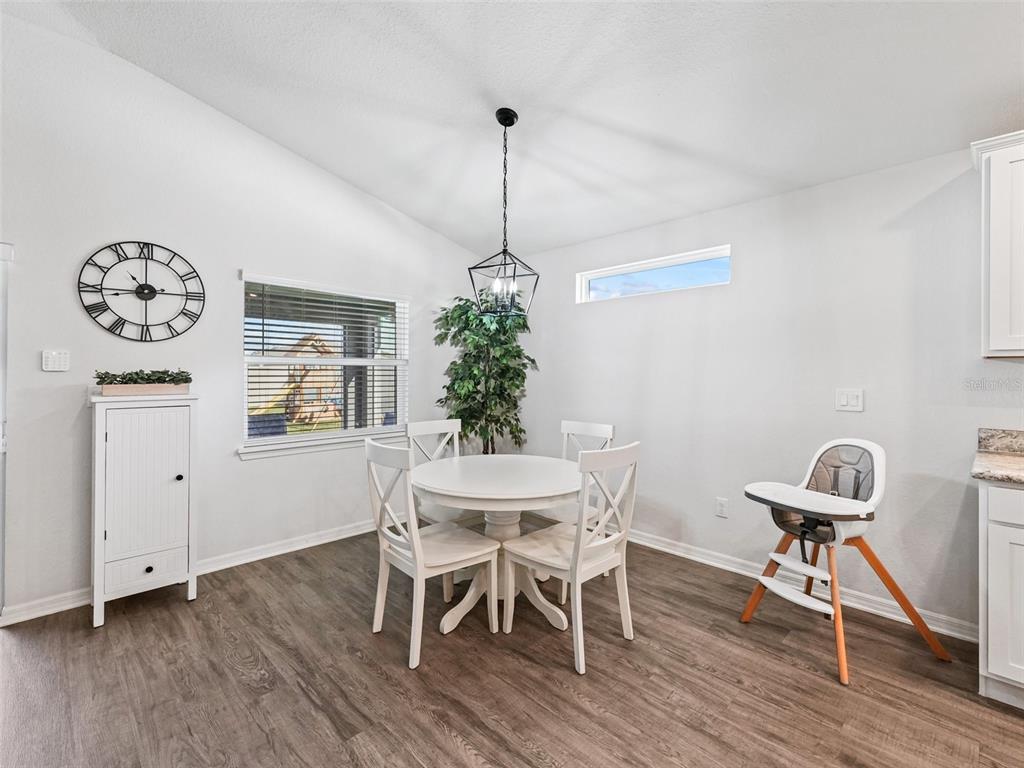 ;
;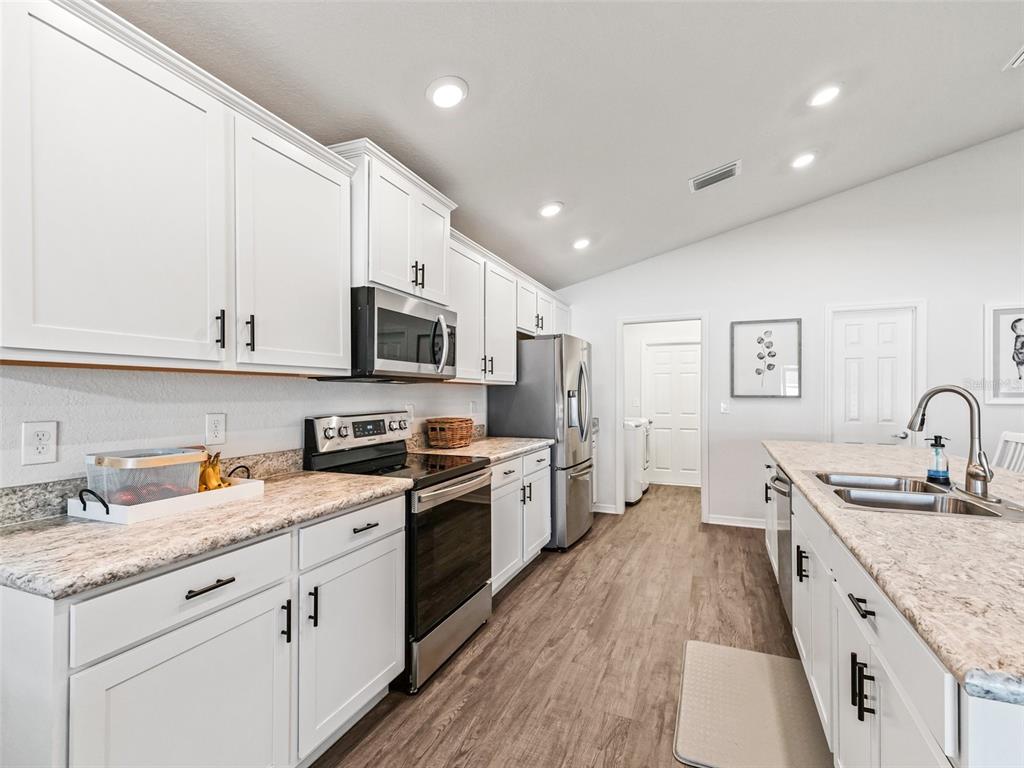 ;
; ;
; ;
;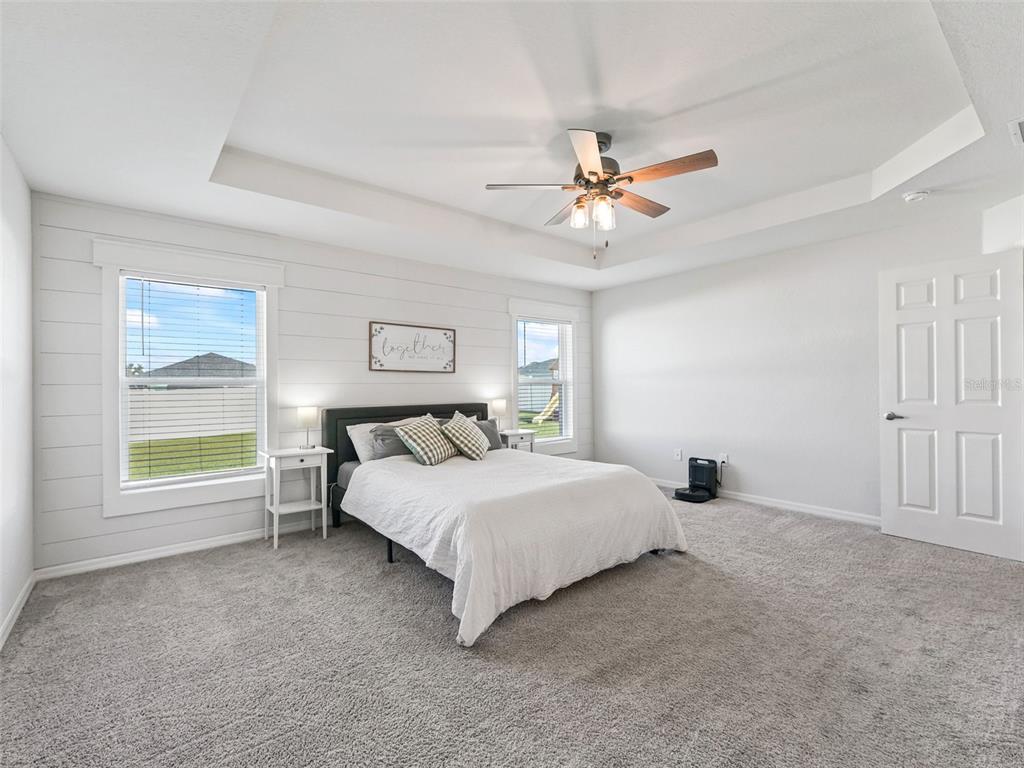 ;
;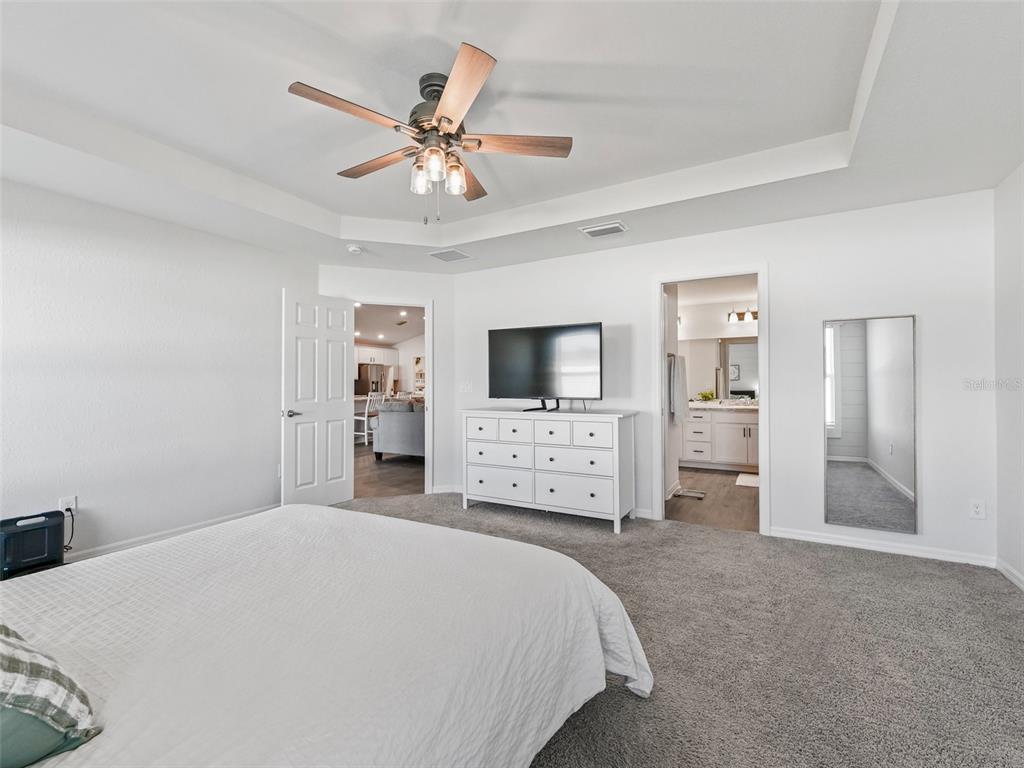 ;
;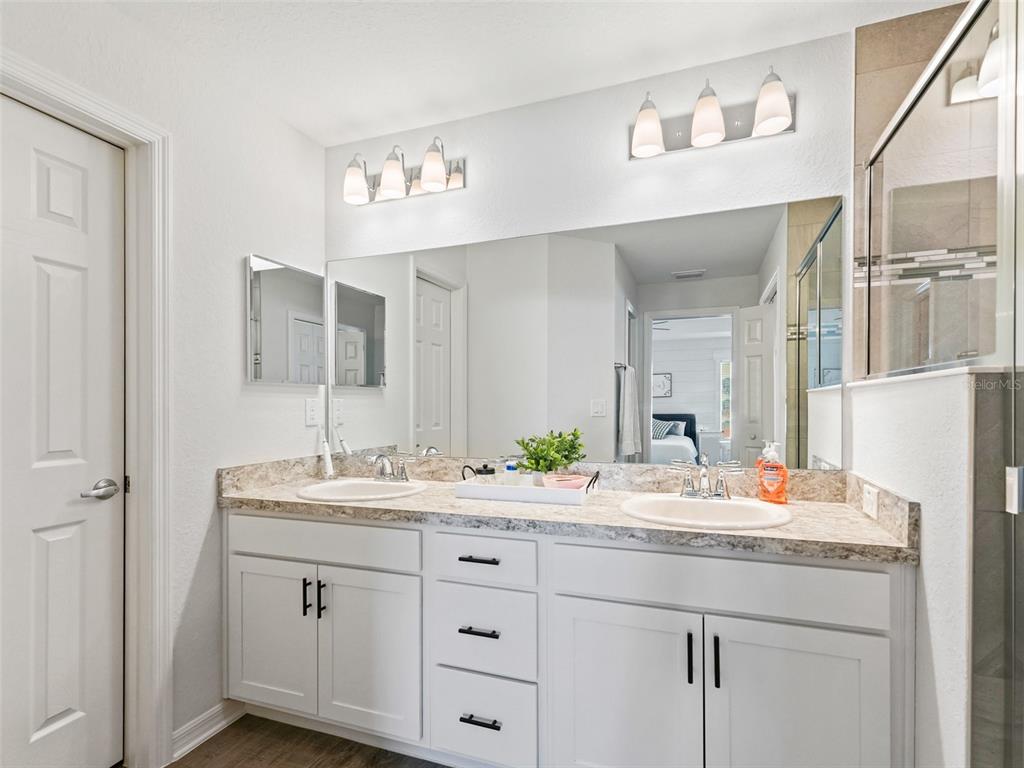 ;
;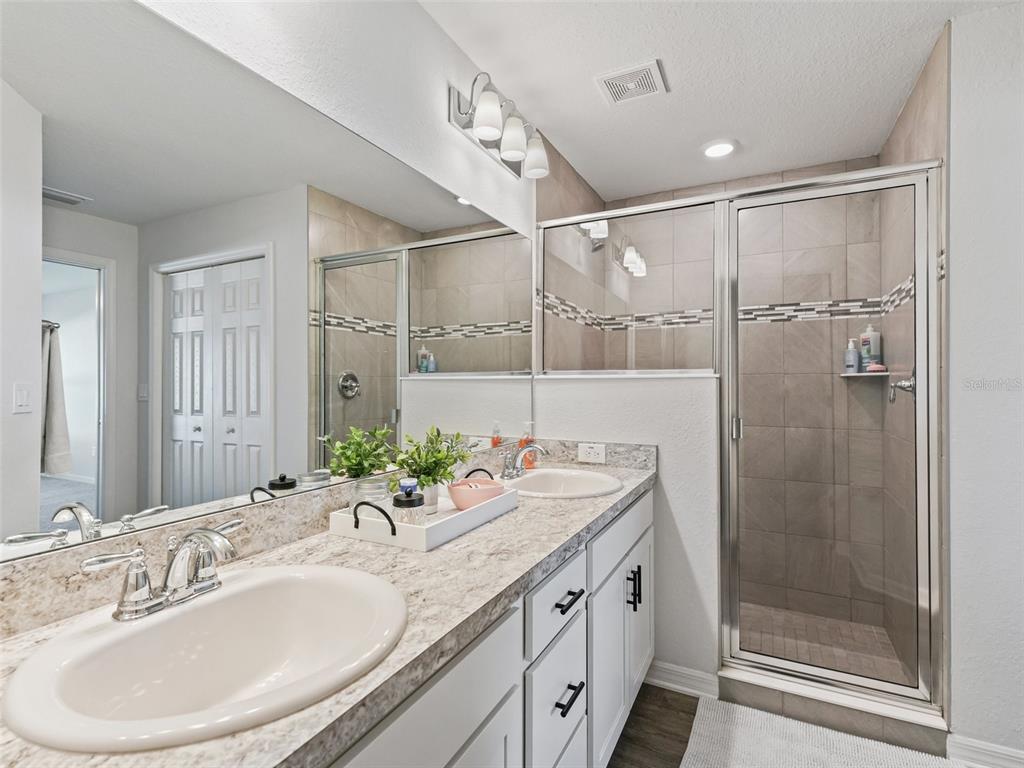 ;
;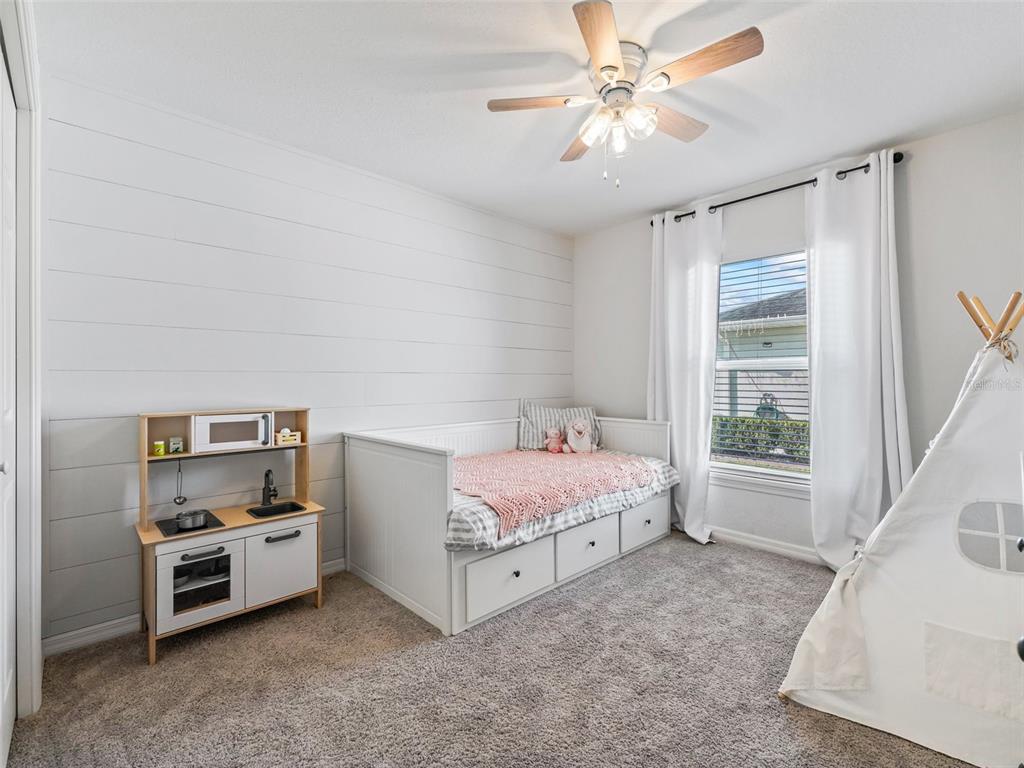 ;
; ;
;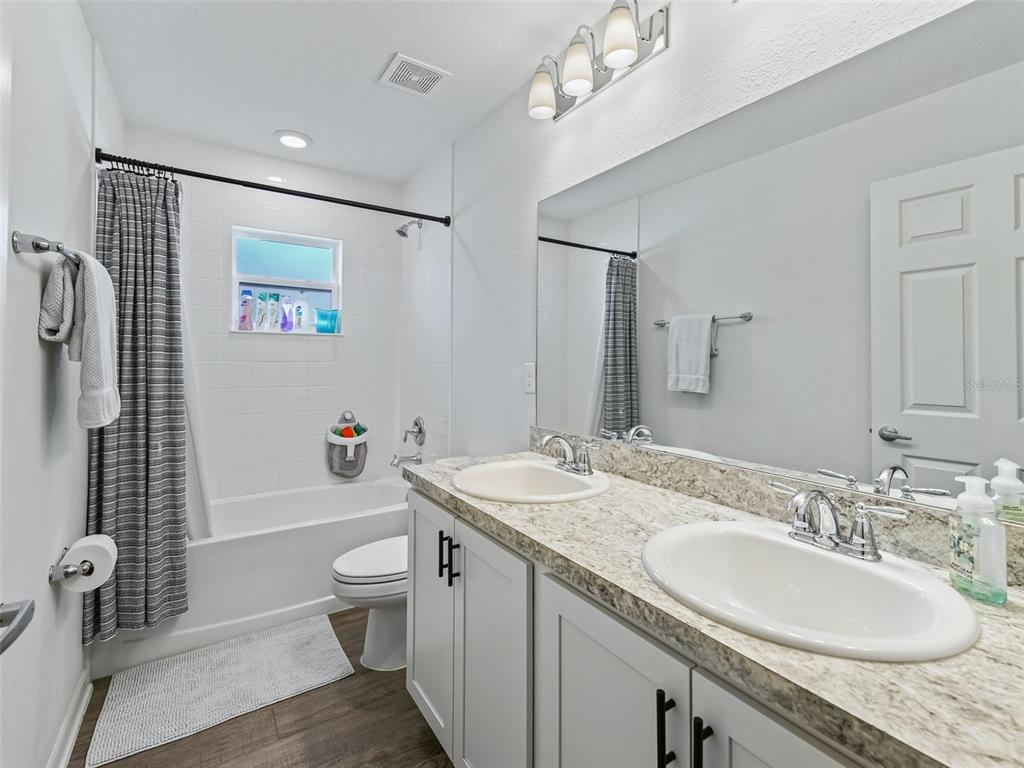 ;
;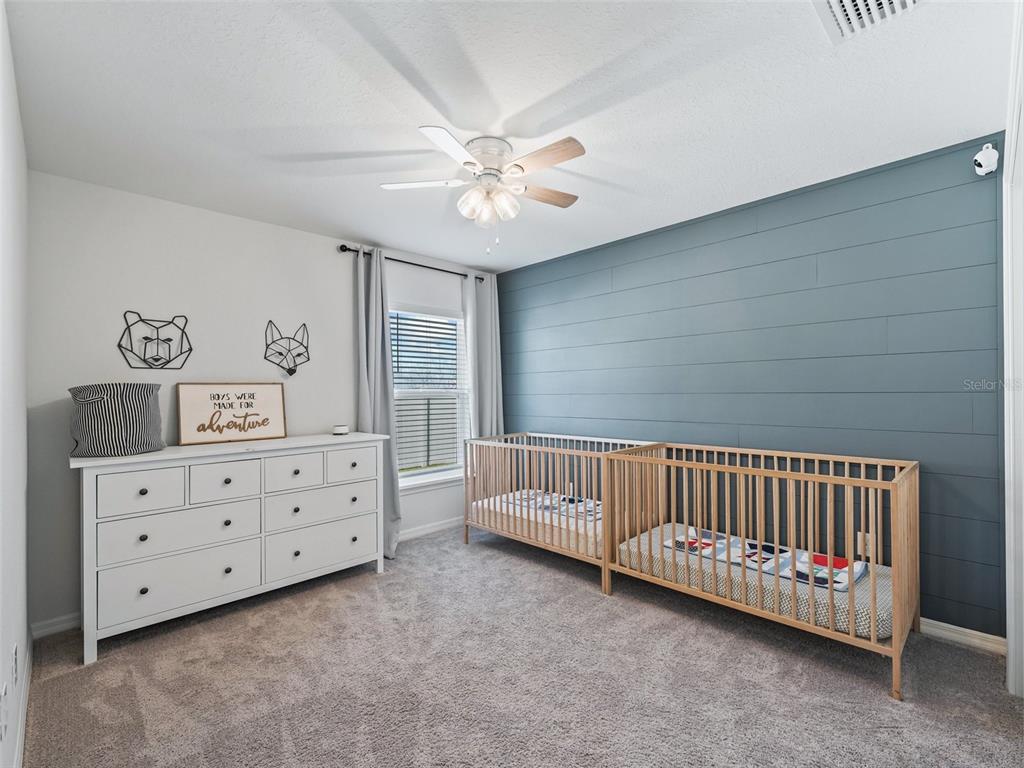 ;
;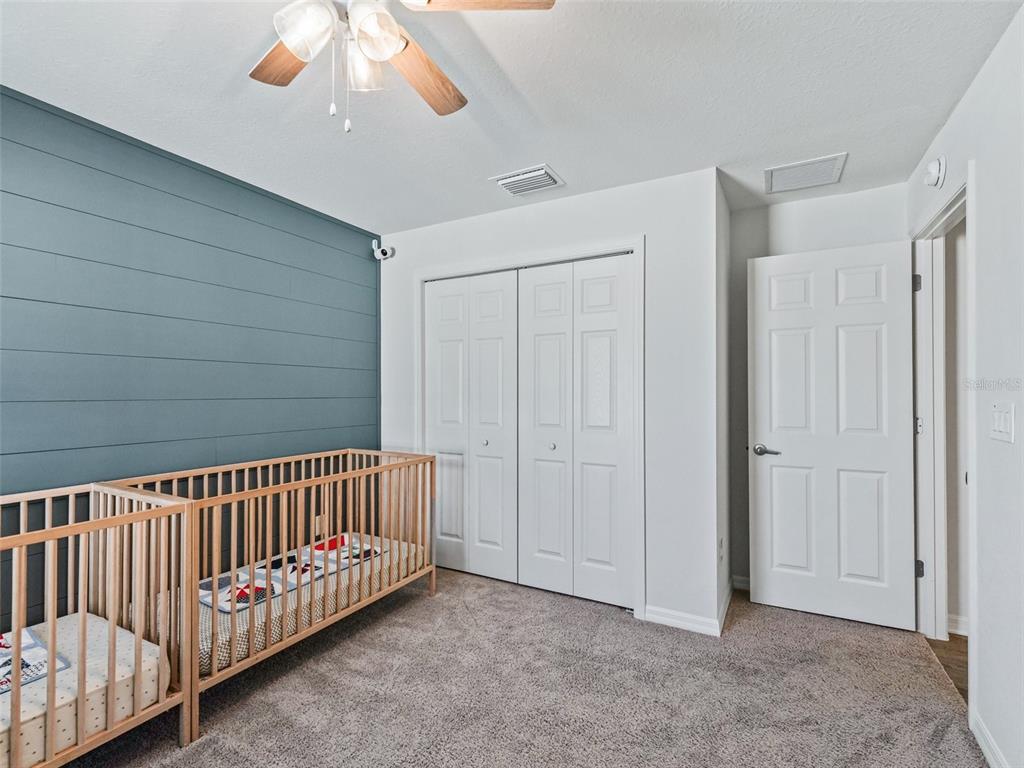 ;
;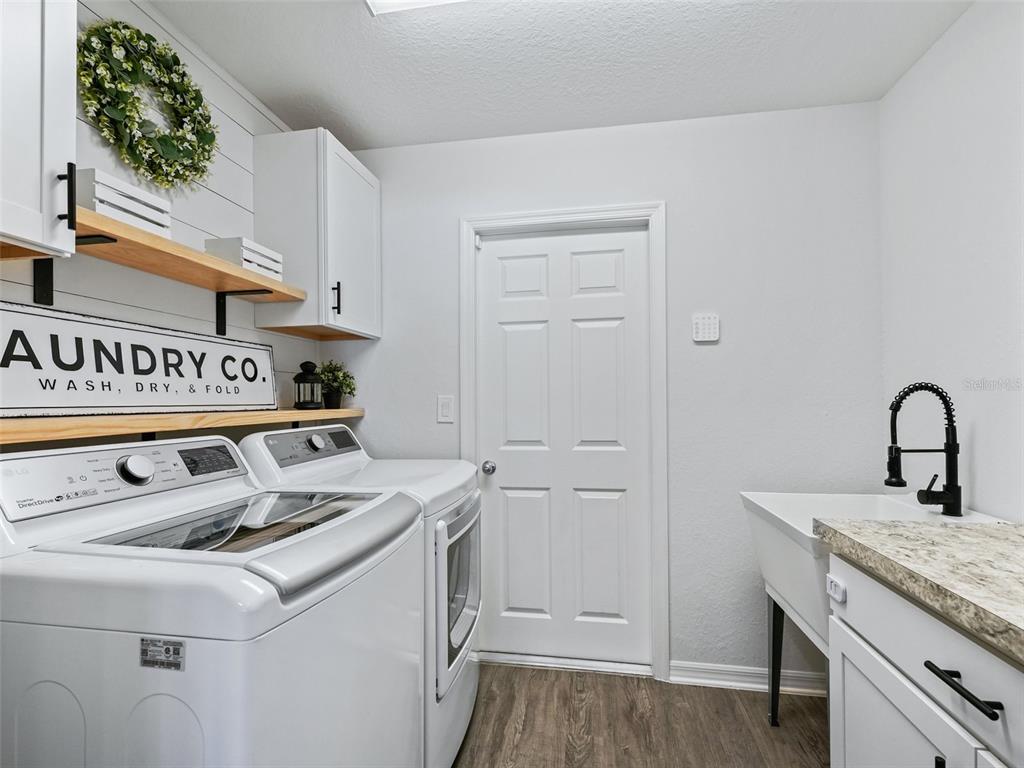 ;
;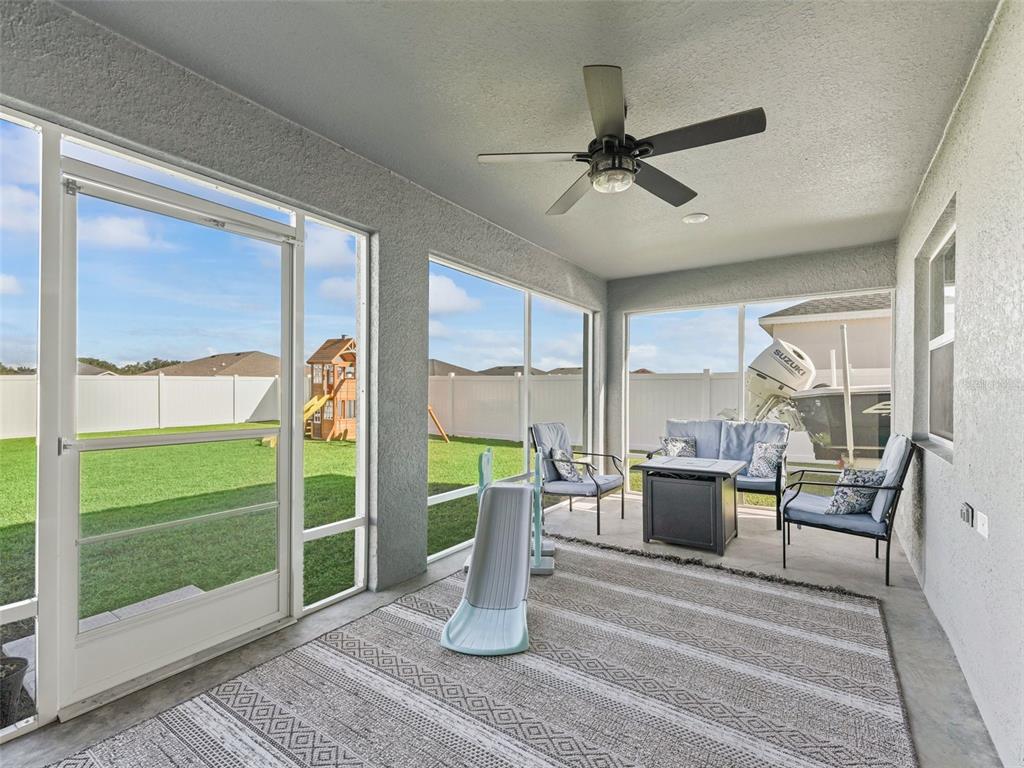 ;
;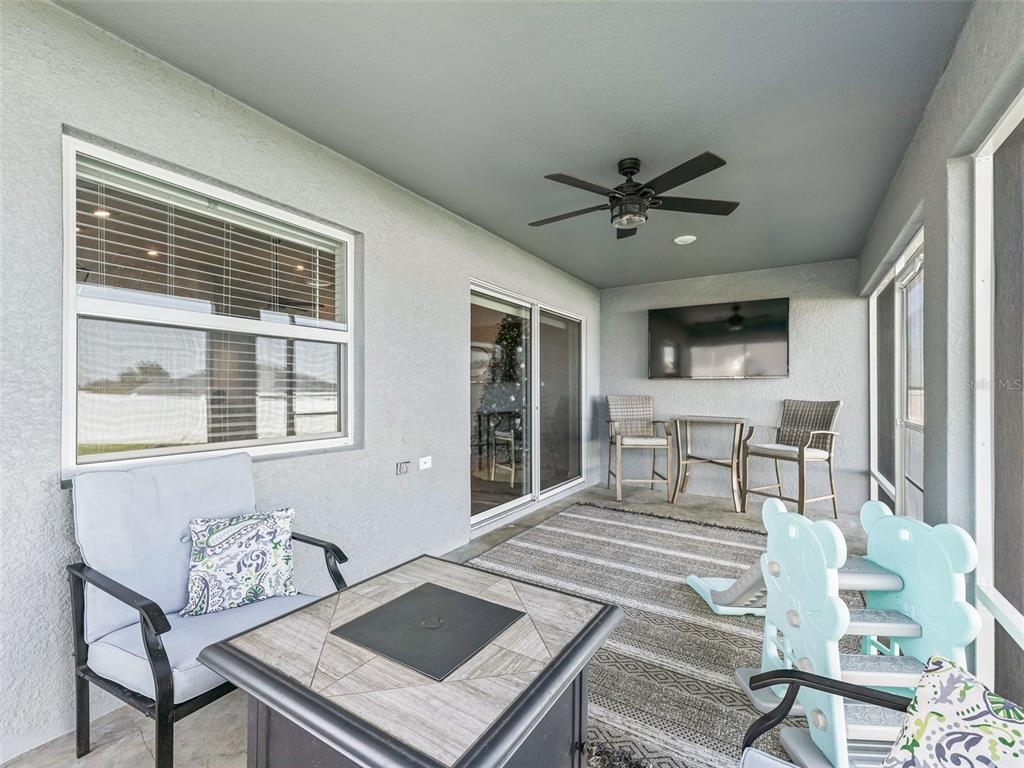 ;
; ;
; ;
;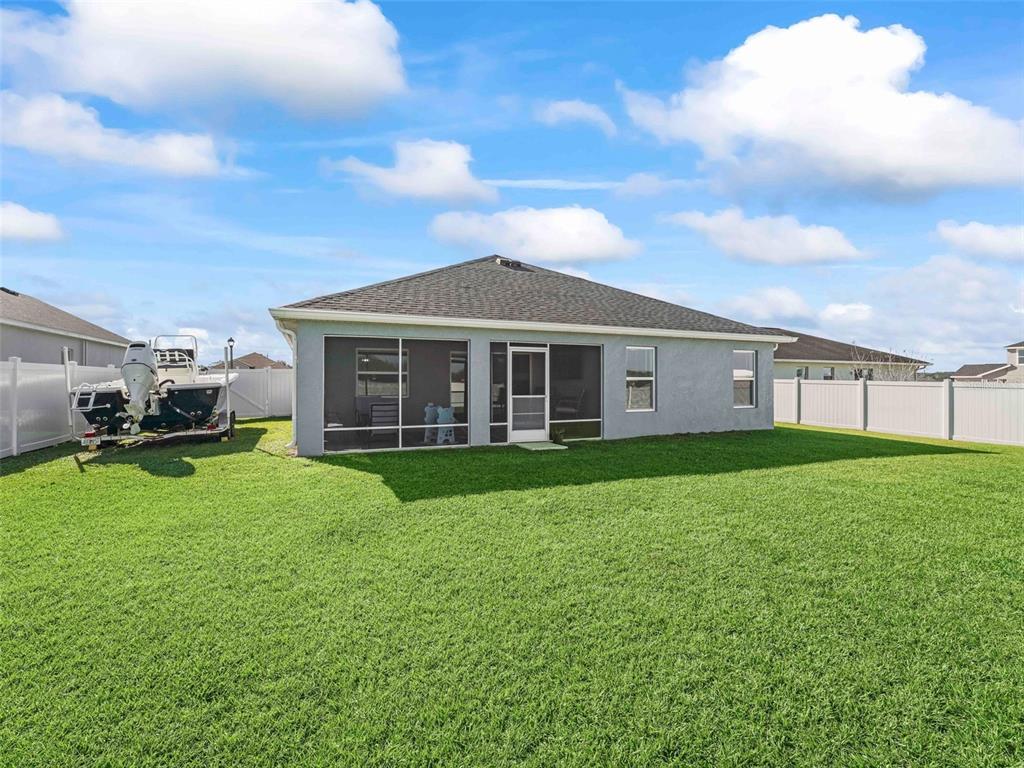 ;
;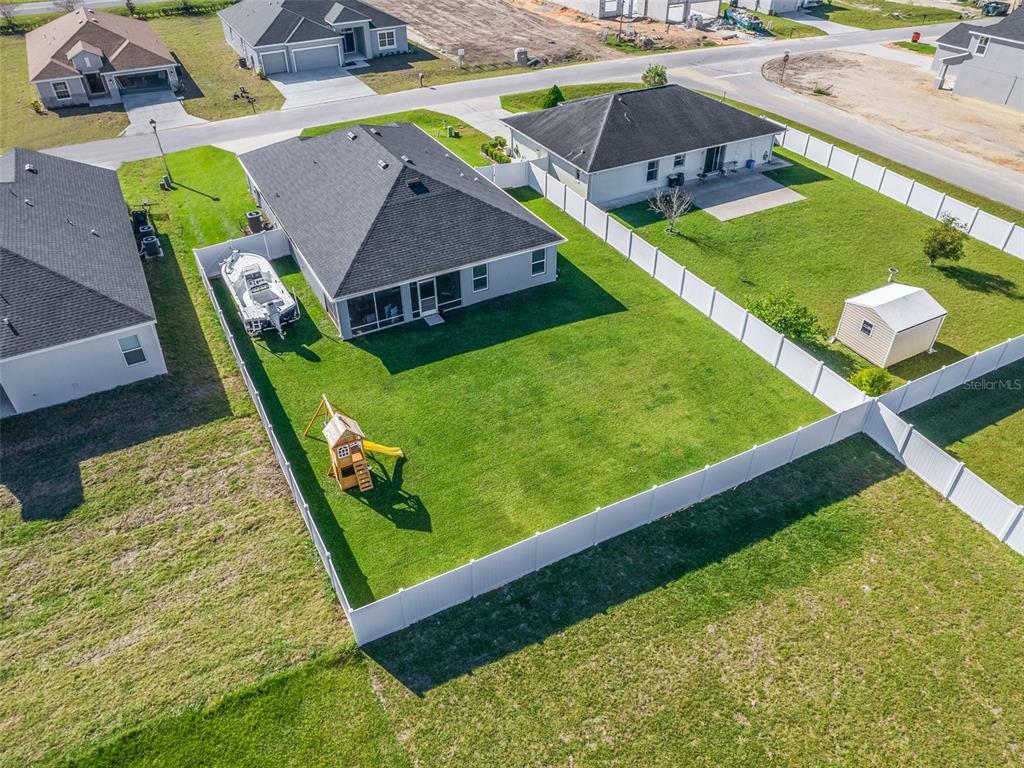 ;
;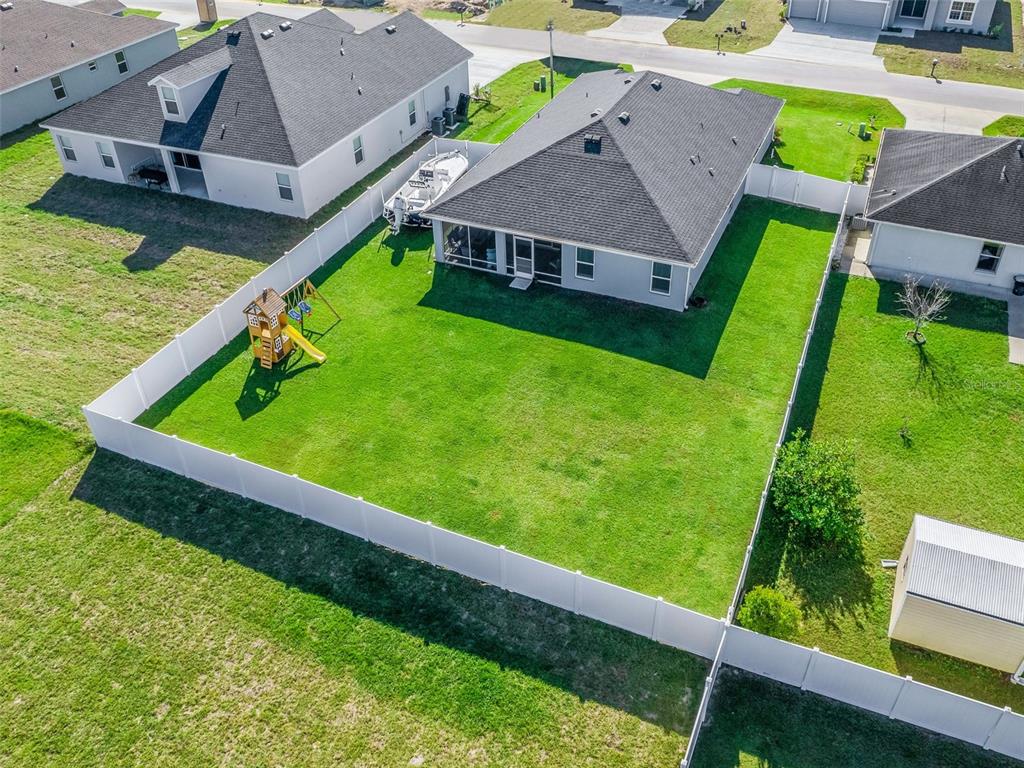 ;
;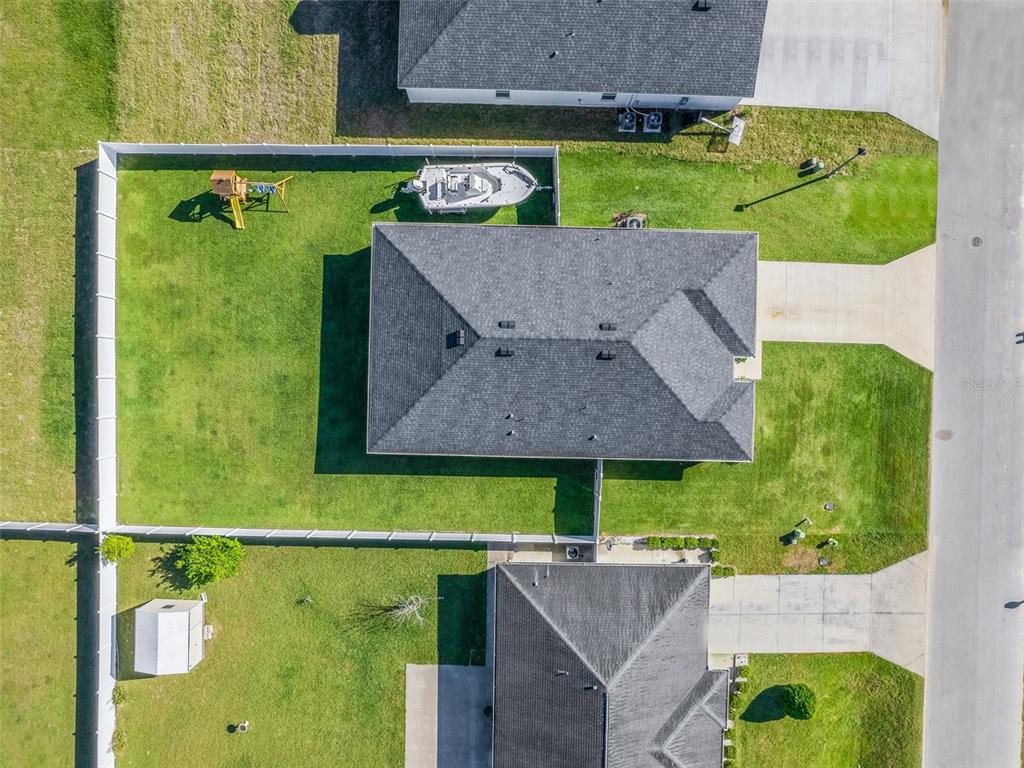 ;
;