540 Shadydale, Canfield, OH 44406

|
47 Photos
Front view looking northwest
|

|
|
|
| Listing ID |
10959027 |
|
|
|
| Property Type |
House |
|
|
|
| County |
Mahoning |
|
|
|
| Total Tax |
$4,026 |
|
|
|
|
|
Canfield 4 BR, 3.5 BA Home near swim club
Welcome home! This fabulous 4 BR, 3.5 BA, 2-story house built in 1992 is ready and waiting for you! Located just 2 minutes from the Canfield Swim and Tennis Club and just a few minutes to shopping, Rt. 224 and Rt. 11 - the convenient location and updates make this home in the heart of Canfield a MUST SEE! The back yard has a 10' x 12' storage building for lawn and garden tools. The back yard adjoins the Millcreek Metroparks Bikeway trail for your enjoyment! A complete tear-off of roof shingles was just completed within the last year and comes with a 30 year warranty! The manicured landscaping is mostly maintenance free affording you more time to enjoy your near half-acre lot. The first floor of the home offers an eat-in kitchen open to the living room and a formal dining room with vaulted ceiling., There is a large 1st floor master bedroom with en-suite with large glass door shower with a large walk-in closet. There is a 1st floor laundry. Winter is here, but soon you'll be enjoying BBQs on the expansive back patio! Upstairs you'll find 2 more plentiful bedrooms sharing a Jack & Jill bathroom and a long 4th bedroom or use it for a rec room, exercise room, entertainment, crafting or schooling area. The full basement is finished with an additional rec room area, unofficial 5th bedroom, a full bathroom, workshop and utility room area. For additional peace of mind, the Seller is offering a 2-10 Home Buyers standard warranty ($549). Pre-approved buyers - CALL TODAY for your private showing! Room sizes and additional interior photos, coming soon.
|
- 4 Total Bedrooms
- 3 Full Baths
- 1 Half Bath
- 2990 SF
- 0.48 Acres
- Built in 1992
- Renovated 2019
- 2 Stories
- Available 12/11/2020
- Traditional Style
- Partial Basement
- Lower Level: Partly Finished
- 1 Lower Level Bedroom
- 1 Lower Level Bathroom
- Renovation: New tear-off roof, new patio, partial water-proof basement in 2019
- Open Kitchen
- Laminate Kitchen Counter
- Refrigerator
- Dishwasher
- Washer
- Dryer
- Appliance Hot Water Heater
- Ceramic Tile Flooring
- 9 Rooms
- Entry Foyer
- Living Room
- Formal Room
- Primary Bedroom
- en Suite Bathroom
- Walk-in Closet
- Kitchen
- Breakfast
- Laundry
- First Floor Primary Bedroom
- First Floor Bathroom
- 1 Fireplace
- Fire Sprinklers
- Forced Air
- Natural Gas Fuel
- Gas Fuel
- Natural Gas Avail
- Central A/C
- 200 Amps
- Frame Construction
- Attached Garage
- Sold on 2/24/2021
- Sold for $329,000
- Buyer's Agent: James Grope
- Company: Century 21 Lakeside Realty
|
|
American Real Estate Specialists
|
Listing data is deemed reliable but is NOT guaranteed accurate.
|



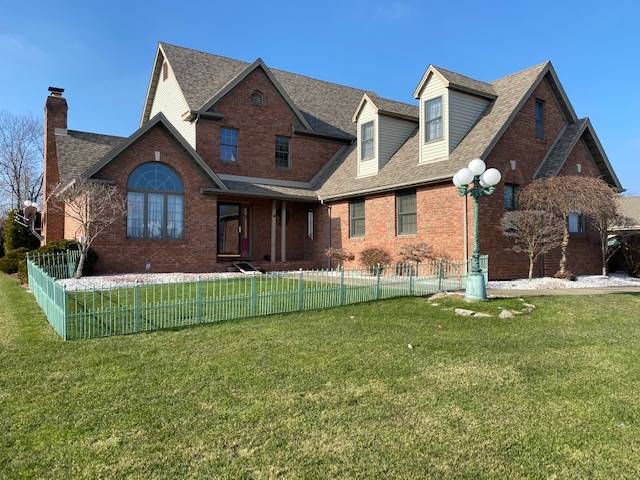


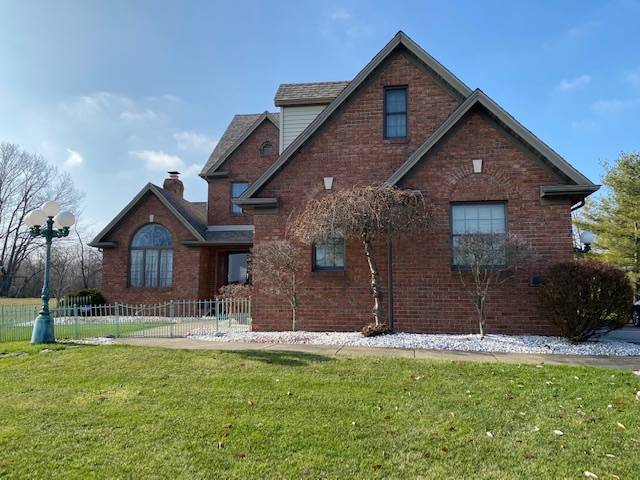 ;
;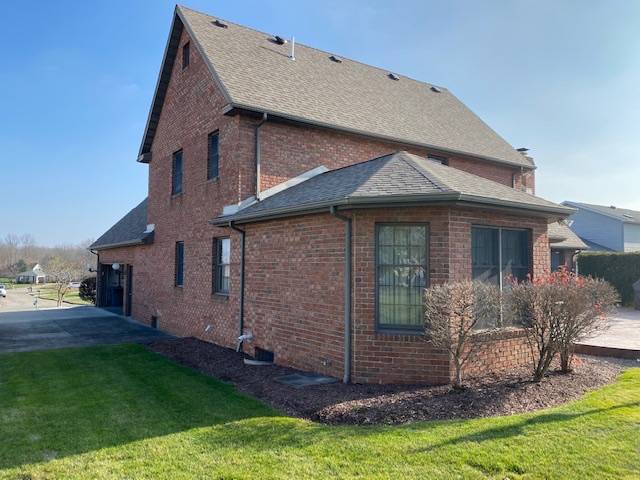 ;
;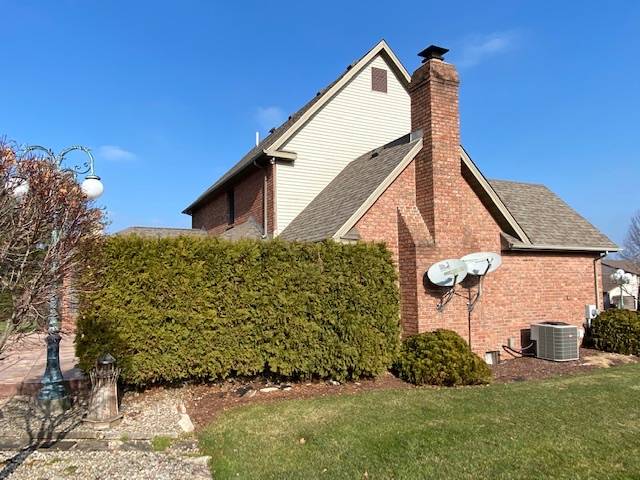 ;
;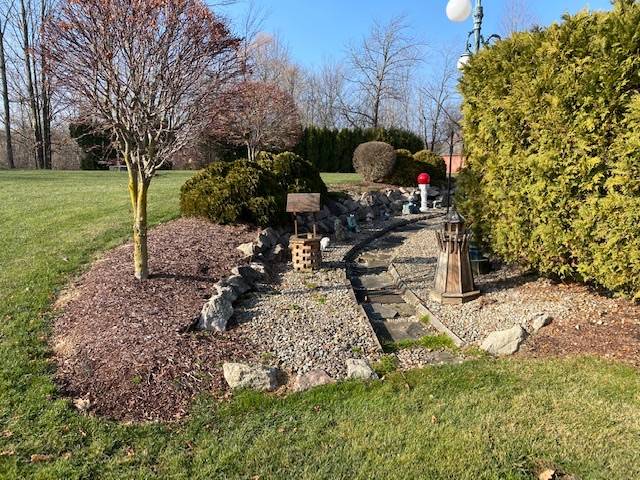 ;
;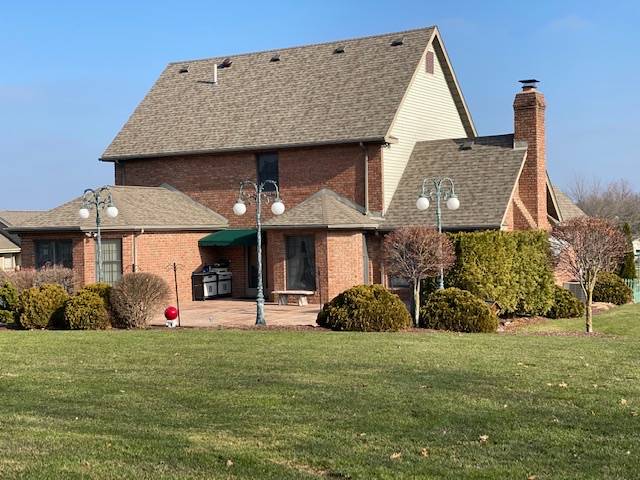 ;
;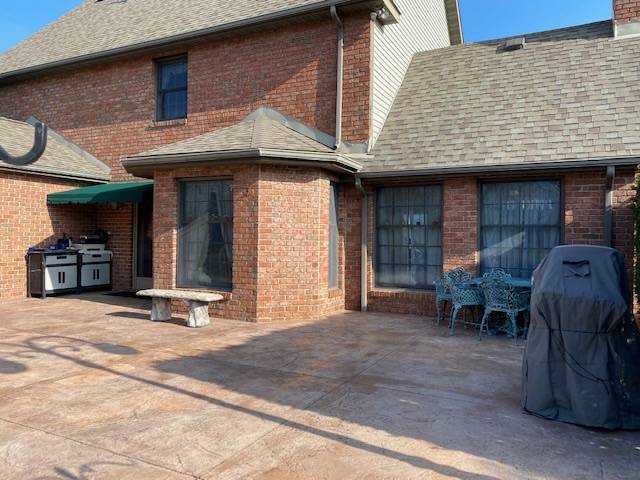 ;
;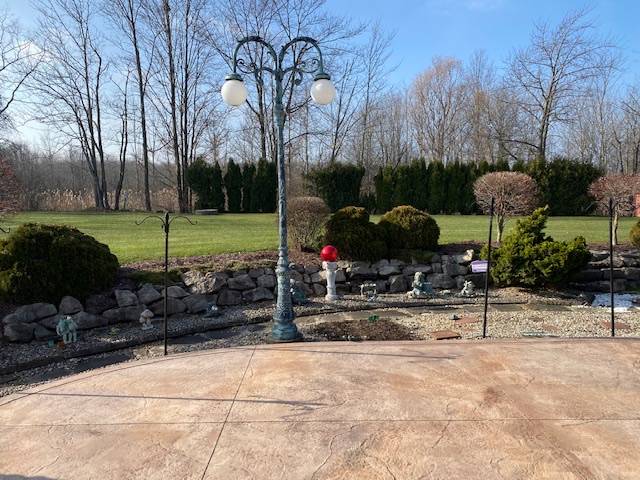 ;
; ;
;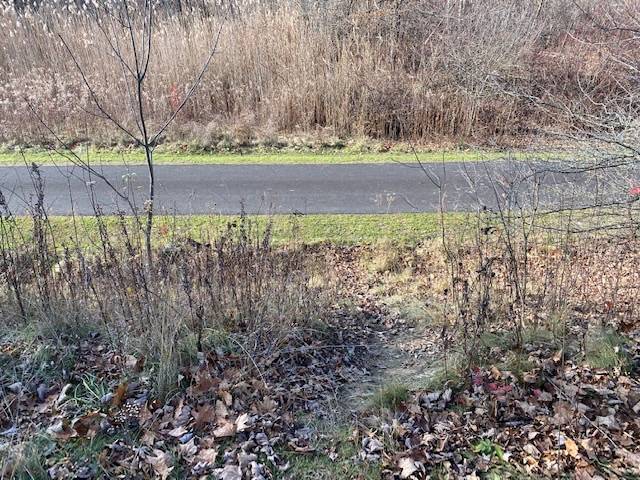 ;
;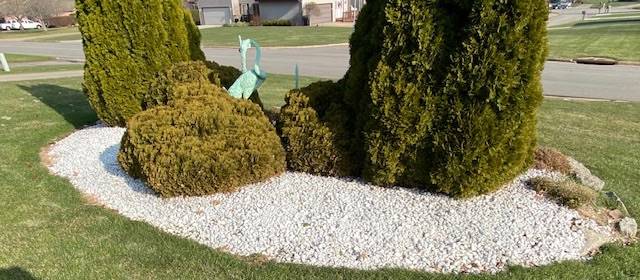 ;
;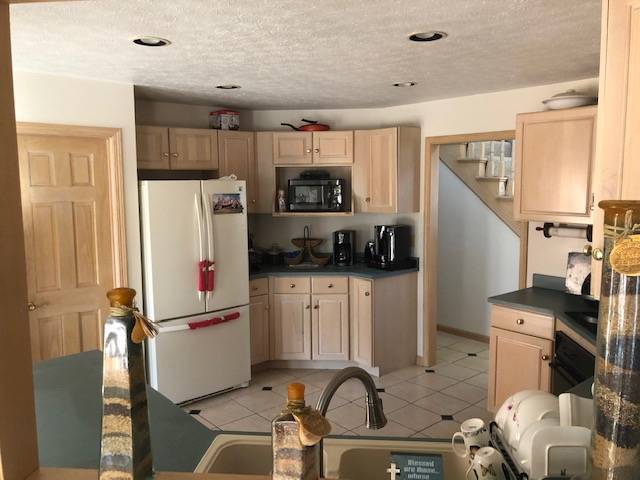 ;
;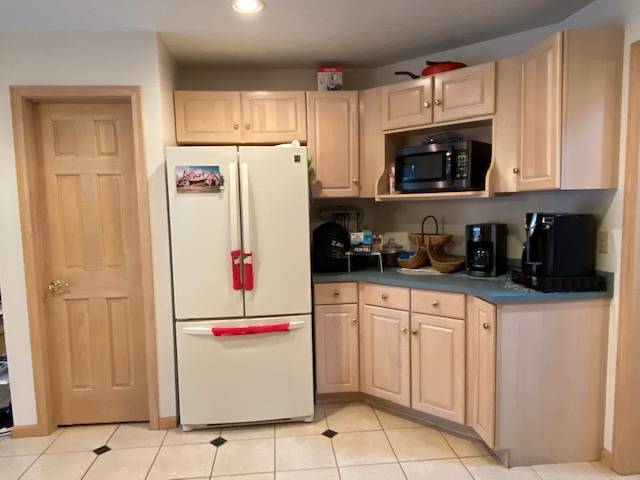 ;
;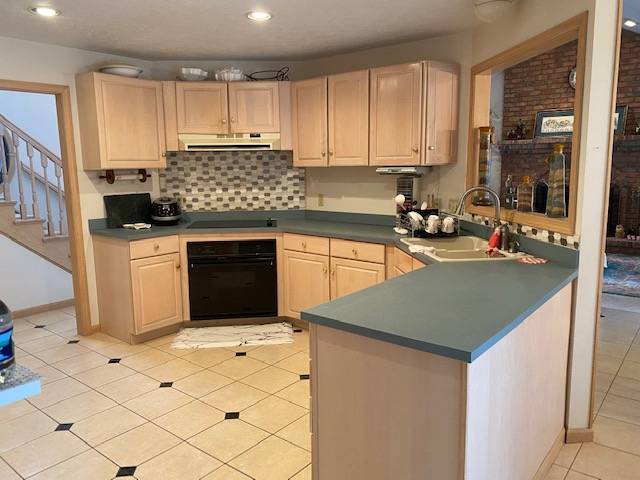 ;
;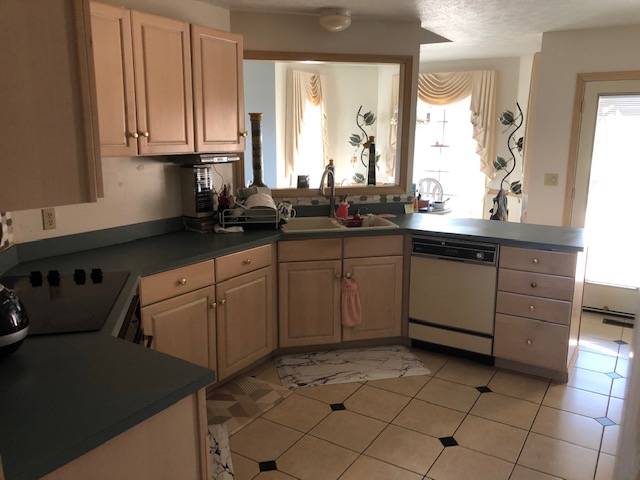 ;
;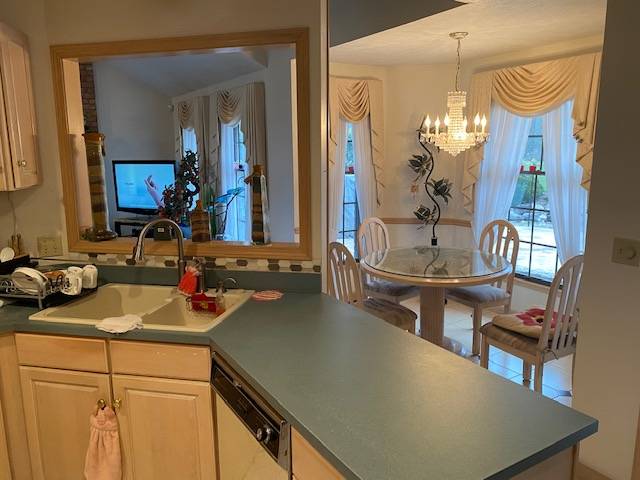 ;
;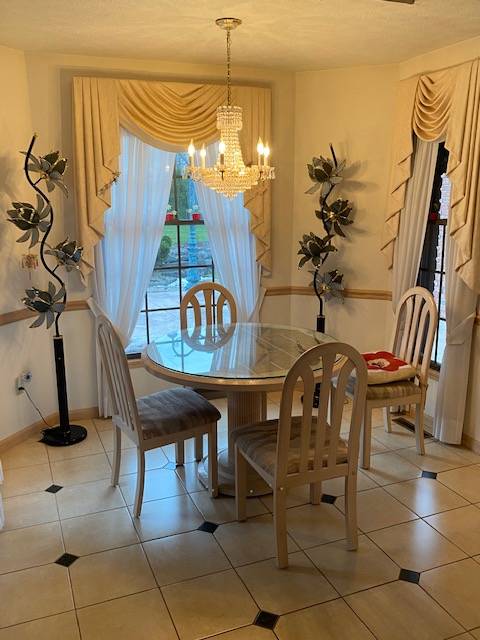 ;
;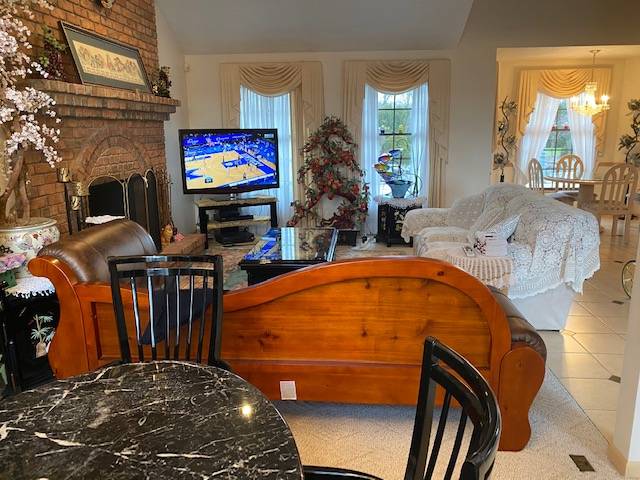 ;
;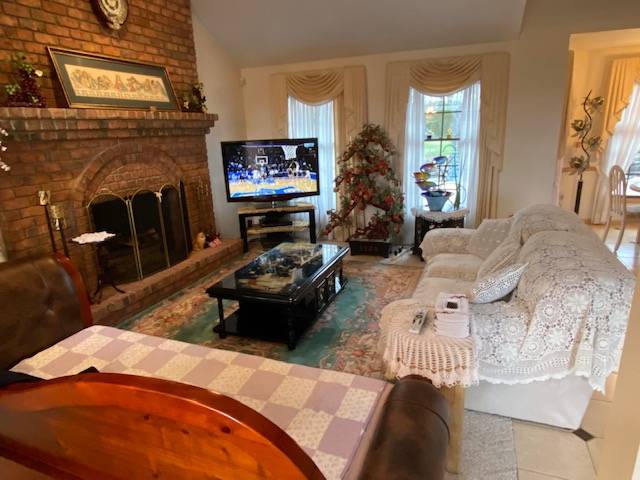 ;
;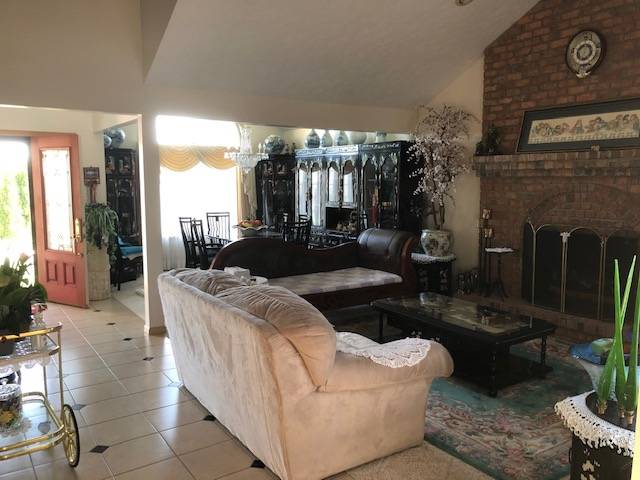 ;
;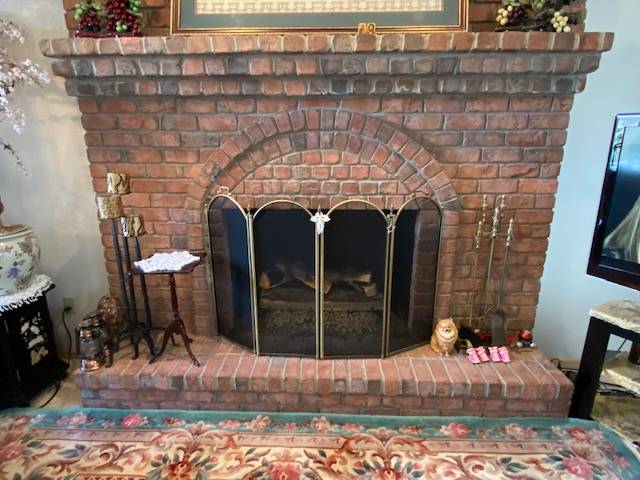 ;
;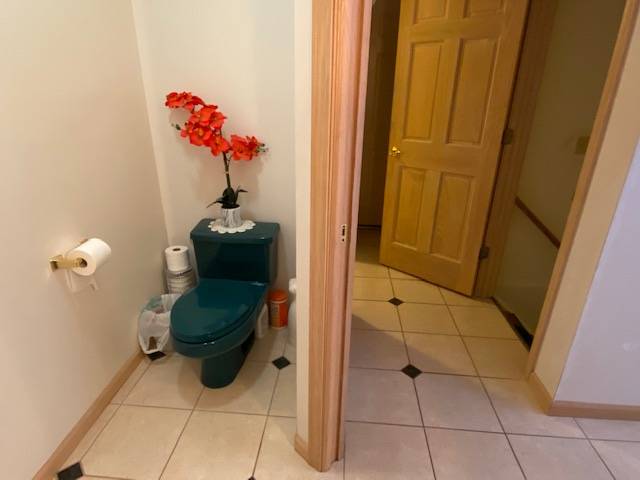 ;
;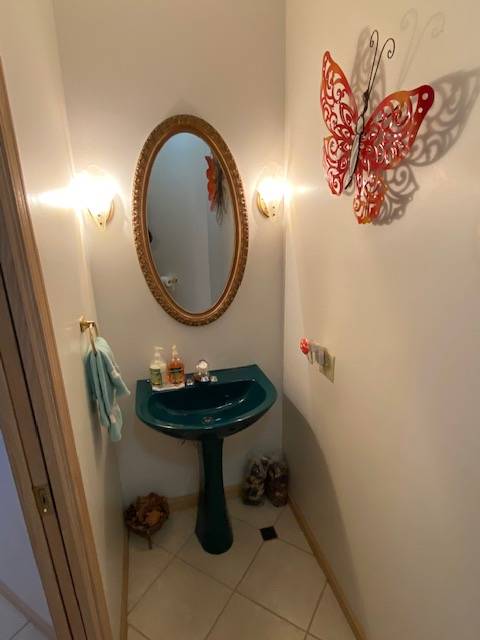 ;
;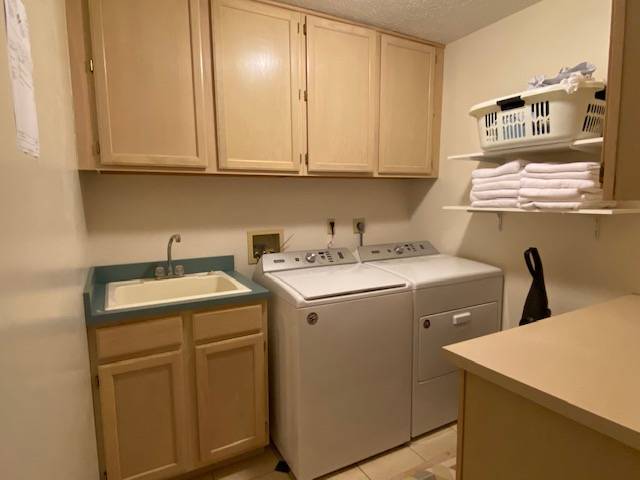 ;
;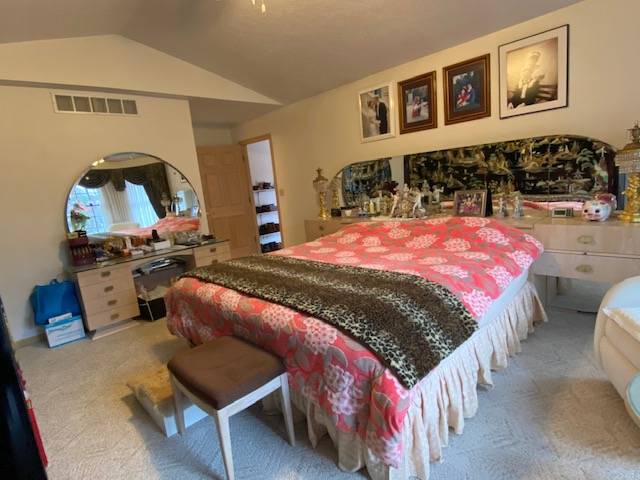 ;
;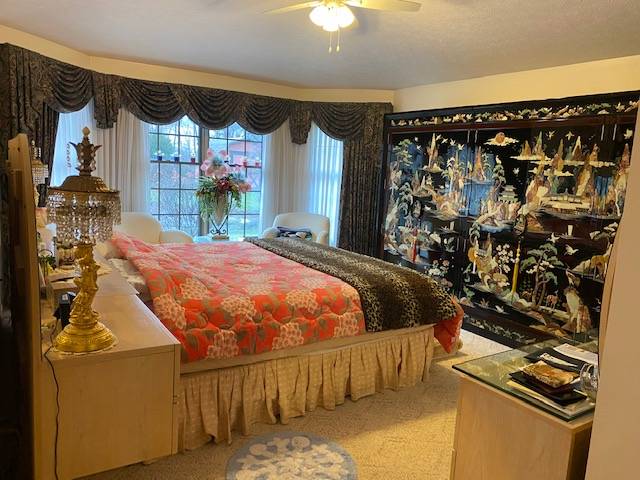 ;
;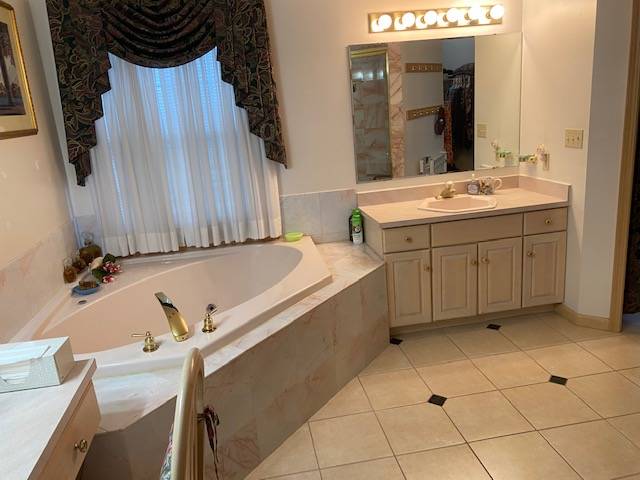 ;
;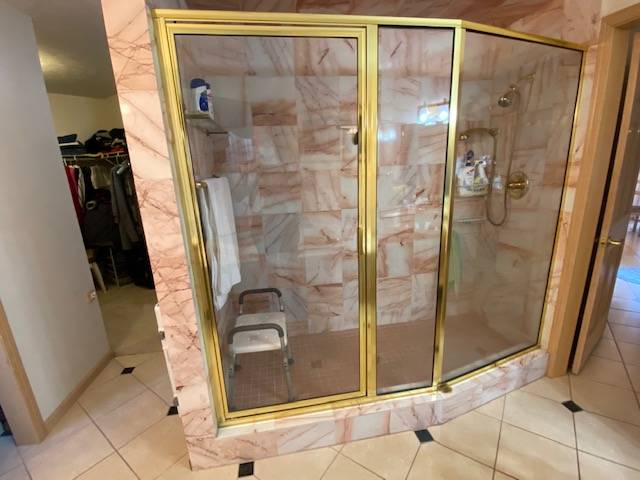 ;
;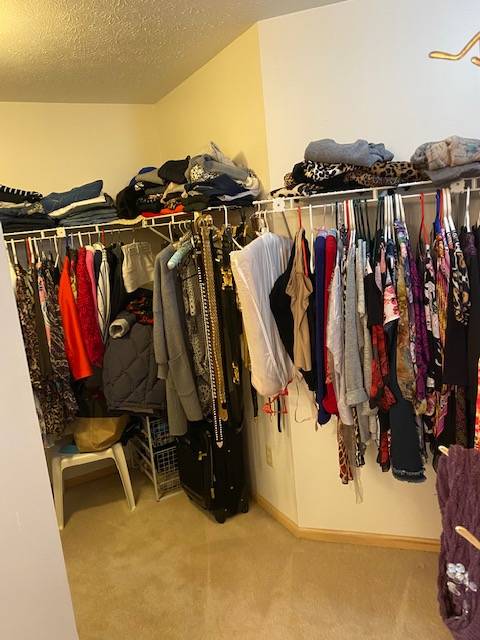 ;
;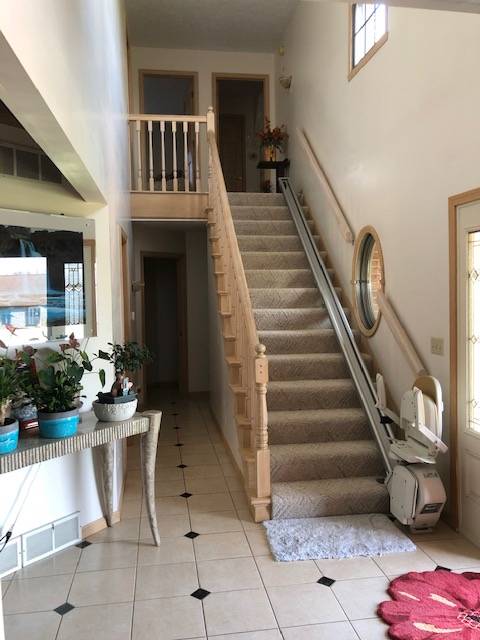 ;
;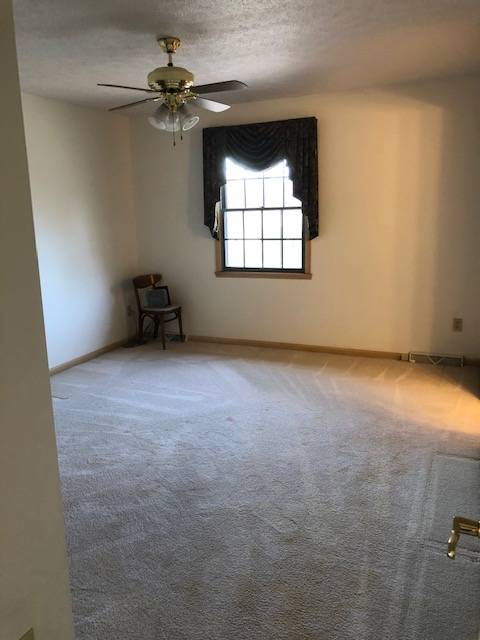 ;
;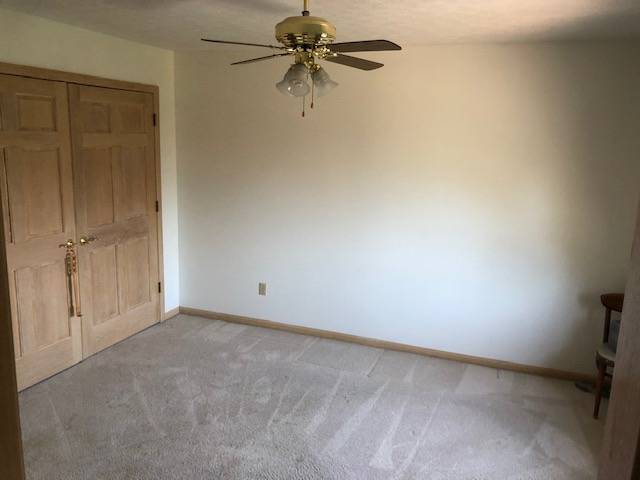 ;
;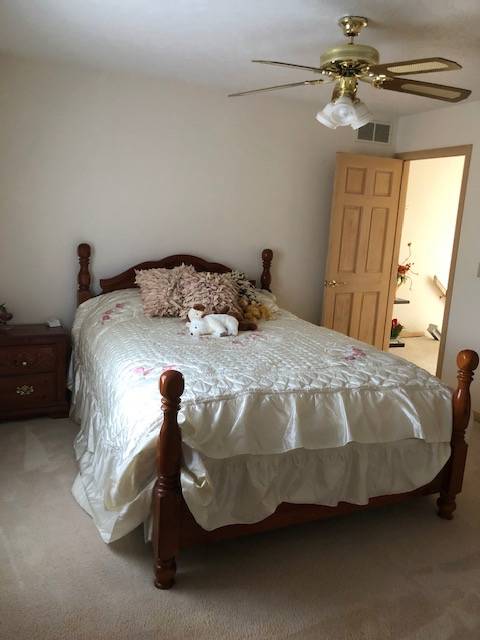 ;
;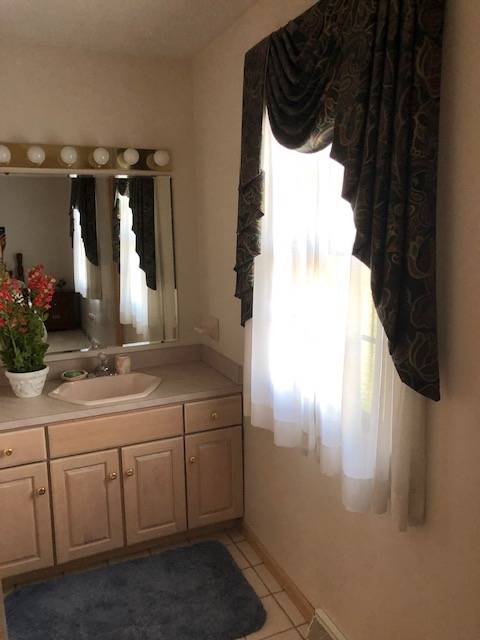 ;
;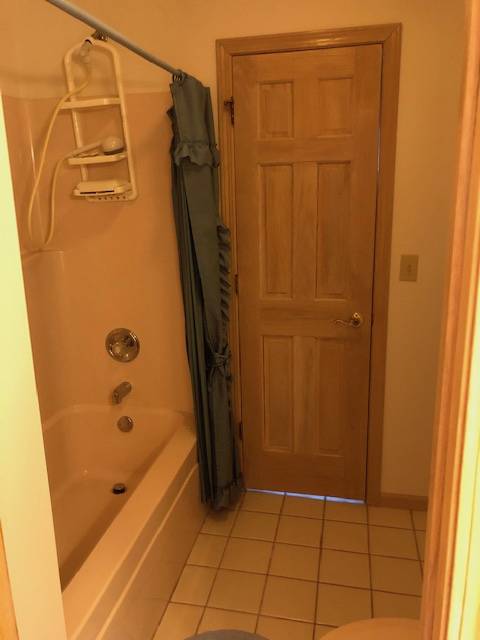 ;
;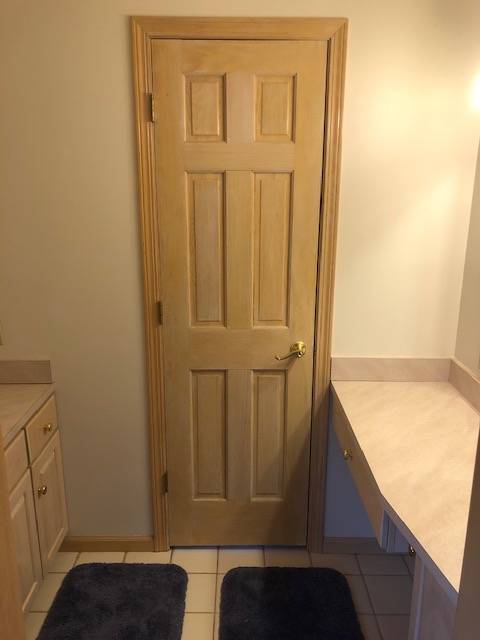 ;
;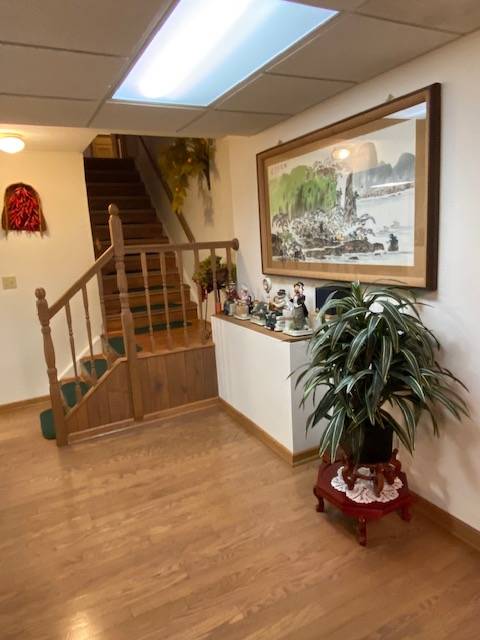 ;
;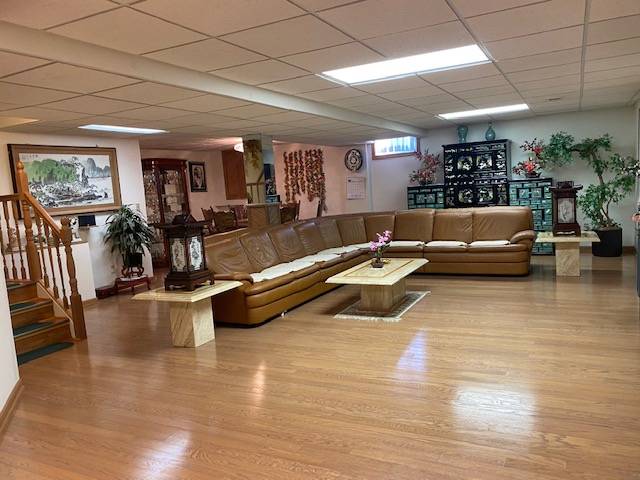 ;
;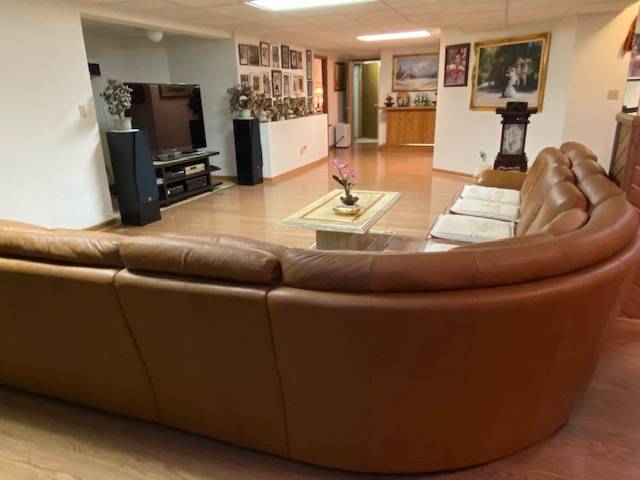 ;
;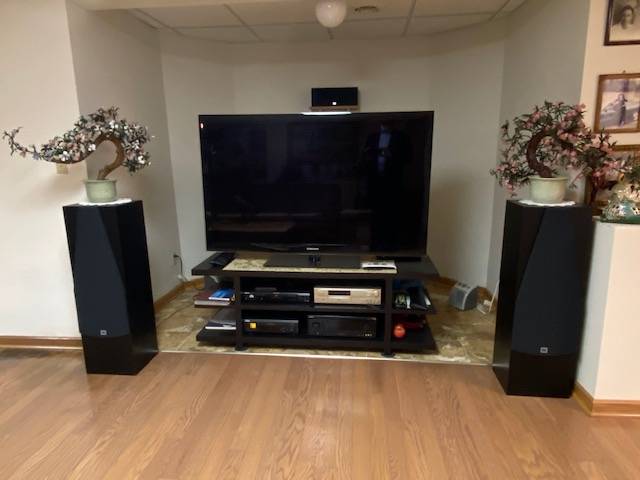 ;
;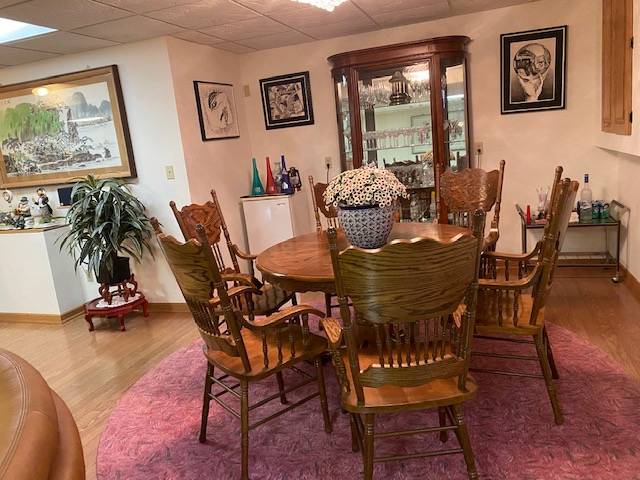 ;
;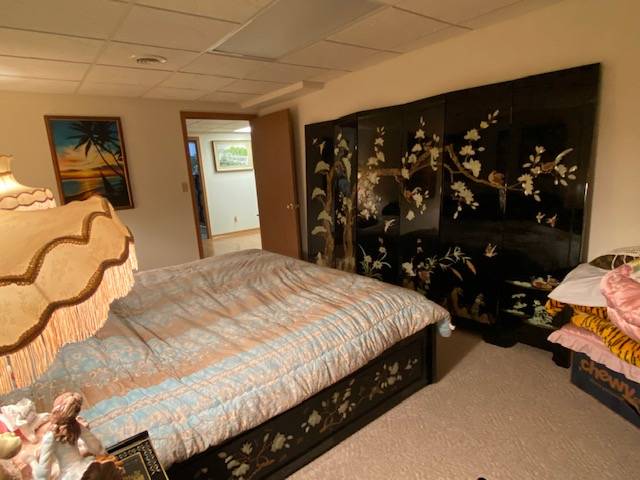 ;
;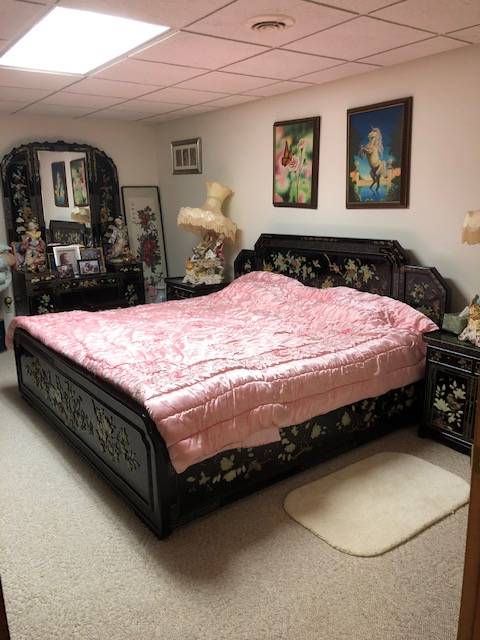 ;
;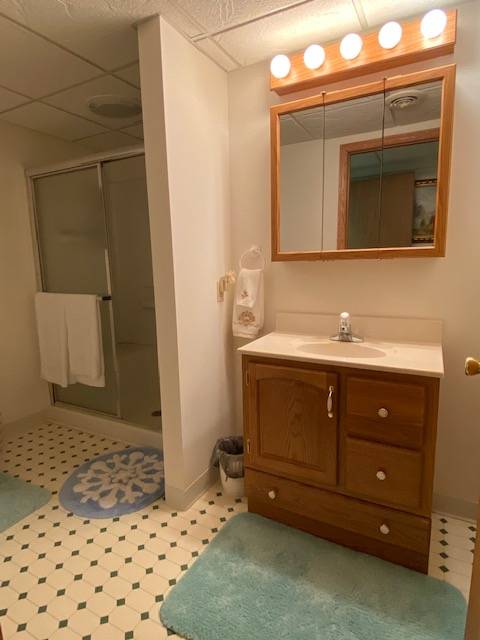 ;
;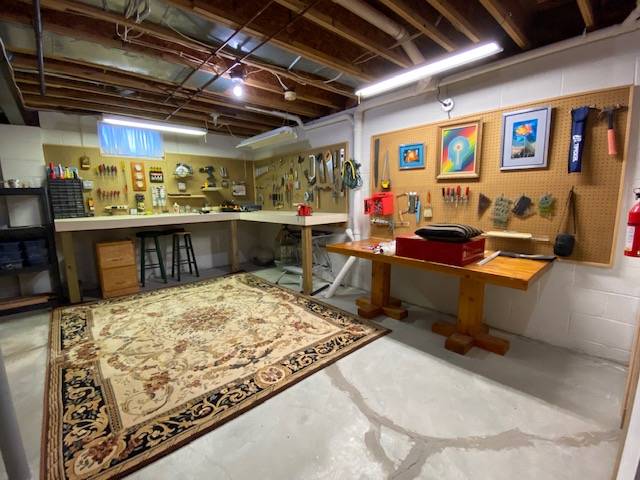 ;
;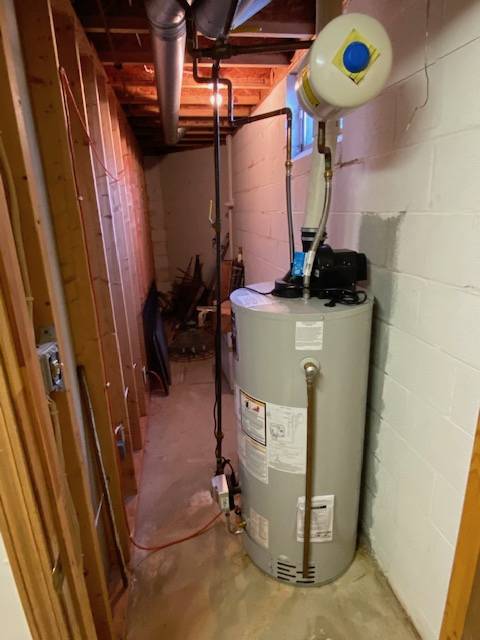 ;
;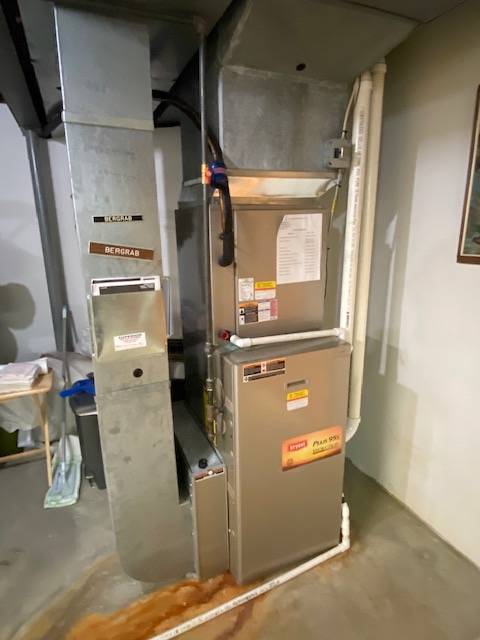 ;
;