5435 Glengary, #14, Tell City, IN 47586
| Listing ID |
11183153 |
|
|
|
| Property Type |
Residential |
|
|
|
| County |
Perry |
|
|
|
| Township |
TROY TOWNSHIP |
|
|
|
| Neighborhood |
The Highlands |
|
|
|
| Unit |
14 |
|
|
|
|
| School |
Tell City-Troy Twp School Corp |
|
|
|
| Total Tax |
$2,274 |
|
|
|
| Tax ID |
0006-014.000-0100-014.000 |
|
|
|
| FEMA Flood Map |
fema.gov/portal |
|
|
|
| Year Built |
2018 |
|
|
|
| |
|
|
|
|
|
Welcome to 5435 Glengary Court located in the Highlands subdivision in Tell City. This craftsman home was built in 2018 featuring 2077 square feet of living space, 4 bedrooms, 2.5 bathrooms, 2 car garage, and vinyl fenced back yard on a large lot in a cul-de-sac. The front door leads you through a foyer to the open concept living/kitchen/dining space. The Kitchen features a large walk in pantry, granite counter tops, tiled backsplash, and stainless steel appliances. Off the 2 car epoxy floored attached garage you will find a mudroom cubby and a powder room. The second floor allows for privacy with a large owner suite and 3 spare bedrooms. The owner suite includes a large walk in closet, tiled shower, water closet, and linen closet. The Laundry room is conveniently located upstairs with all the bedrooms. This home also features a flex space on the main level for office space/ or additional living area. Natural gas, fiber optic internet, paved roads, and city sewer are just a few of the perks of this neighborhood. The back yard oasis includes a16x36 salt water pool (new in 2019), diving board, tanning ledge, and water slide. Safety fenced in pool area and lots of entertainment space.
|
- 4 Total Bedrooms
- 2 Full Baths
- 1 Half Bath
- 2077 SF
- 0.52 Acres
- Built in 2018
- 2 Stories
- Unit 14
- Available 6/28/2023
- Two Story Style
- Slab Basement
- Open Kitchen
- Granite Kitchen Counter
- Oven/Range
- Refrigerator
- Dishwasher
- Microwave
- Garbage Disposal
- Stainless Steel
- Carpet Flooring
- Vinyl Flooring
- 11 Rooms
- Living Room
- Dining Room
- Family Room
- Walk-in Closet
- Kitchen
- Laundry
- First Floor Bathroom
- 1 Fireplace
- Forced Air
- 2 Heat/AC Zones
- Natural Gas Fuel
- Natural Gas Avail
- Central A/C
- 200 Amps
- Frame Construction
- Vinyl Siding
- Stone Siding
- Asphalt Shingles Roof
- Attached Garage
- 2 Garage Spaces
- Municipal Water
- Municipal Sewer
- Pool: In Ground, Vinyl, Salt Water, Fencing
- Pool Size: 16' x 36'
- Patio
- Fence
- Covered Porch
- Cul de Sac
- Driveway
- Utilities
- Subdivision: The Highlands
- Shed
- Street View
- Wooded View
- $2,274 County Tax
- Tax Exemptions
- $2,274 Total Tax
- Tax Year 2022
- $21 per month Maintenance
- HOA: Highlands Homeowners Association
- Dev: The Highlands Homeowners Association
- HOA Contact: 812-608-0159
- Sold on 10/12/2023
- Sold for $370,000
- Buyer's Agent: Amanda Litherland
- Company: Indiana Realty Group
Listing data is deemed reliable but is NOT guaranteed accurate.
|



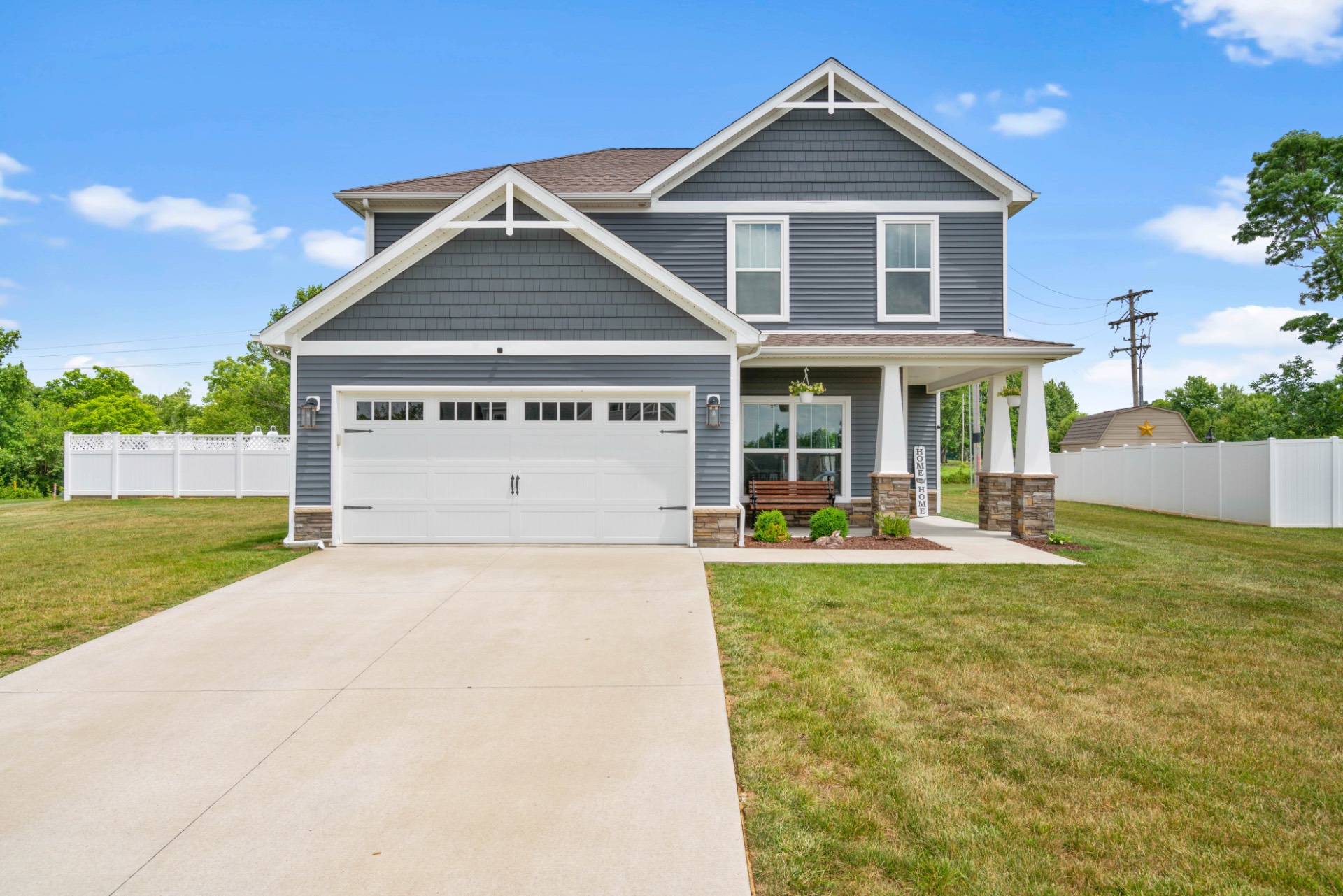


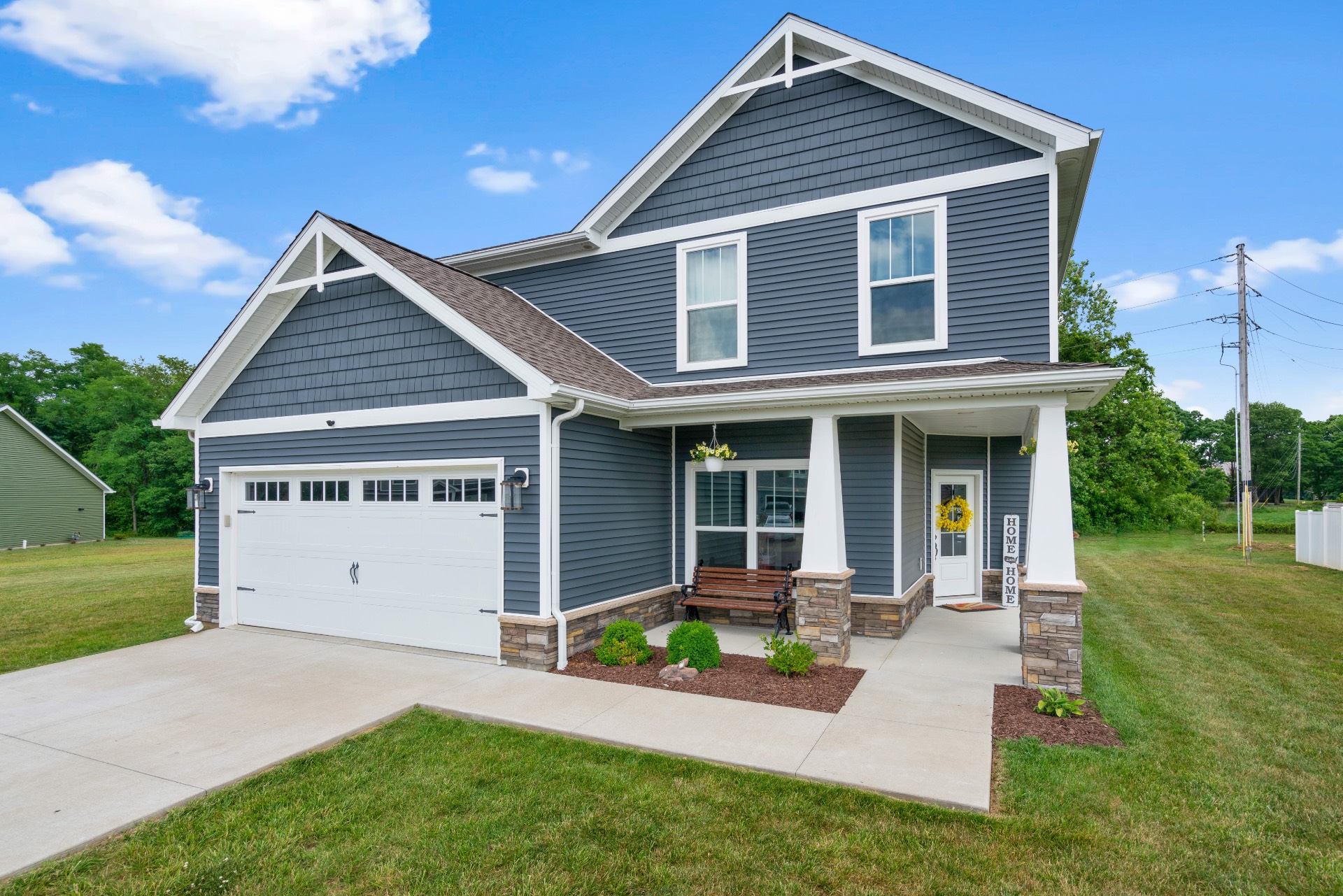 ;
;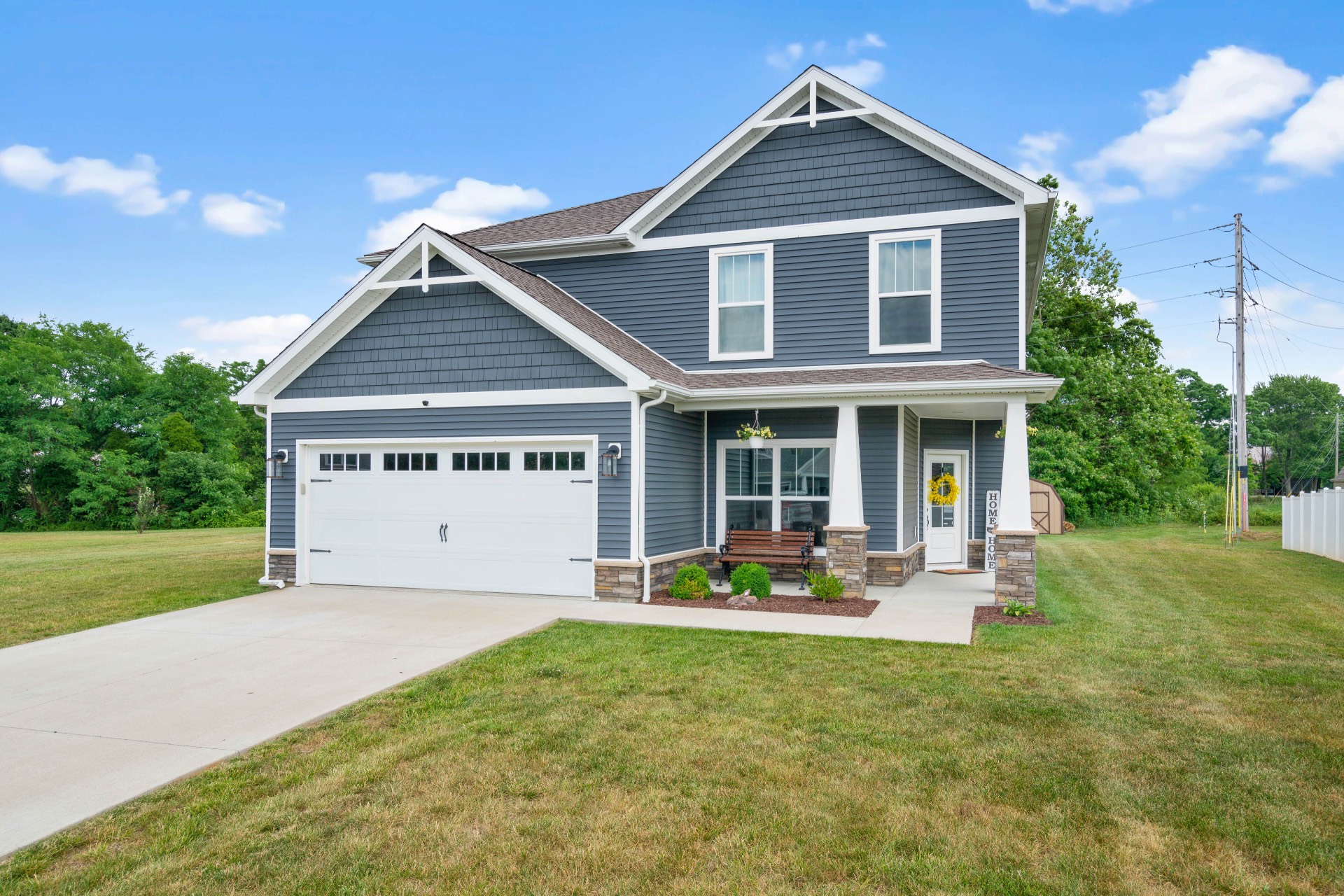 ;
;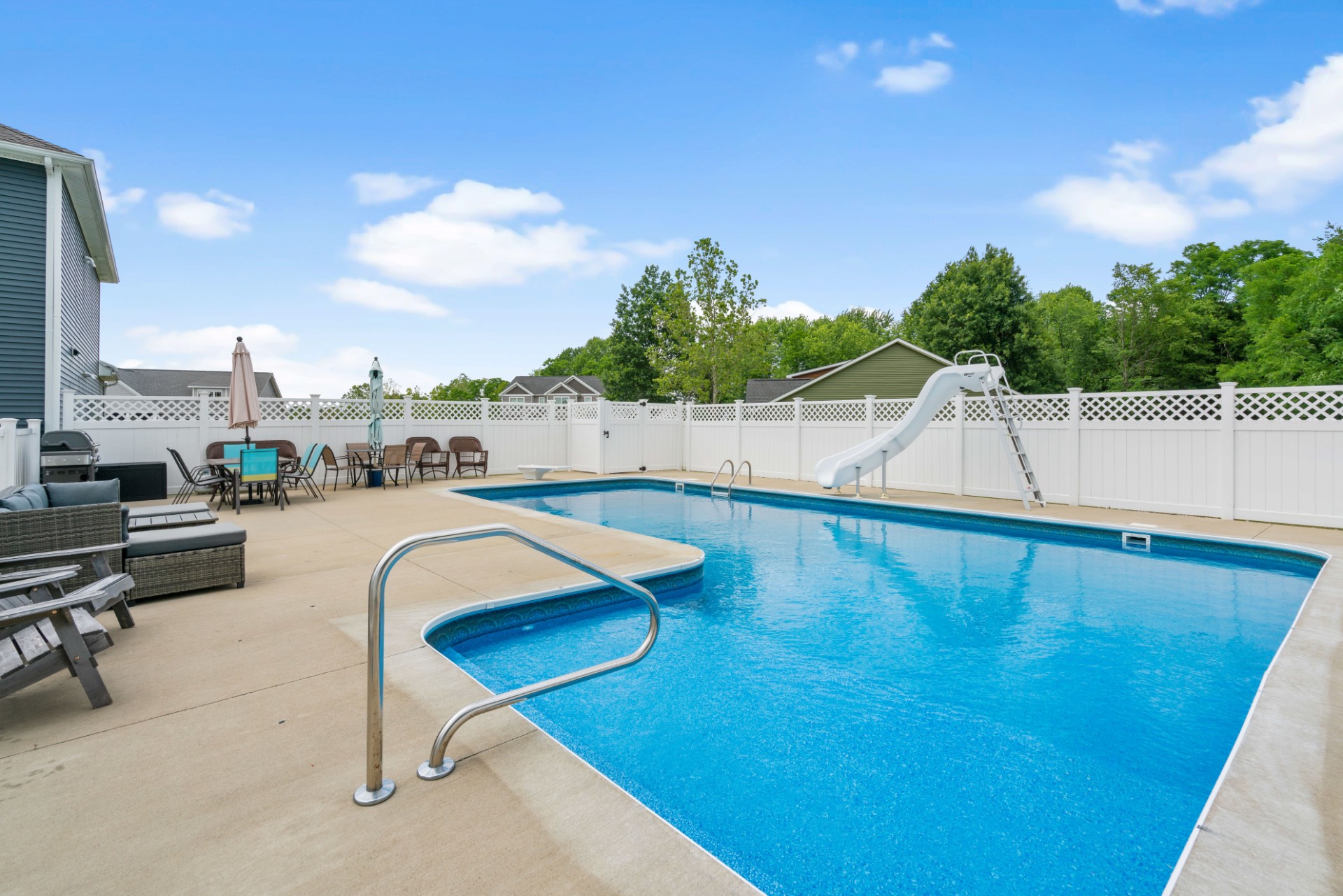 ;
;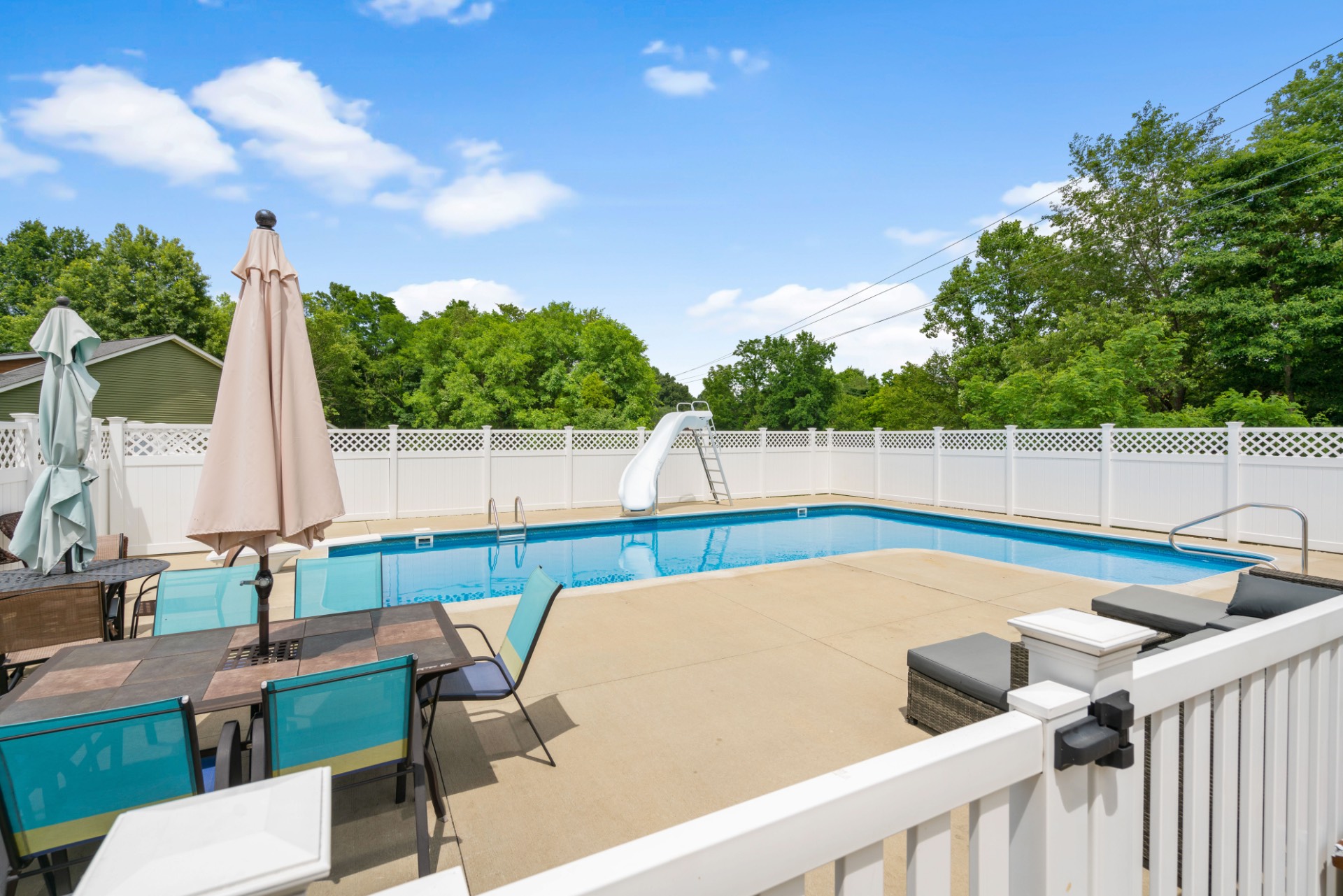 ;
;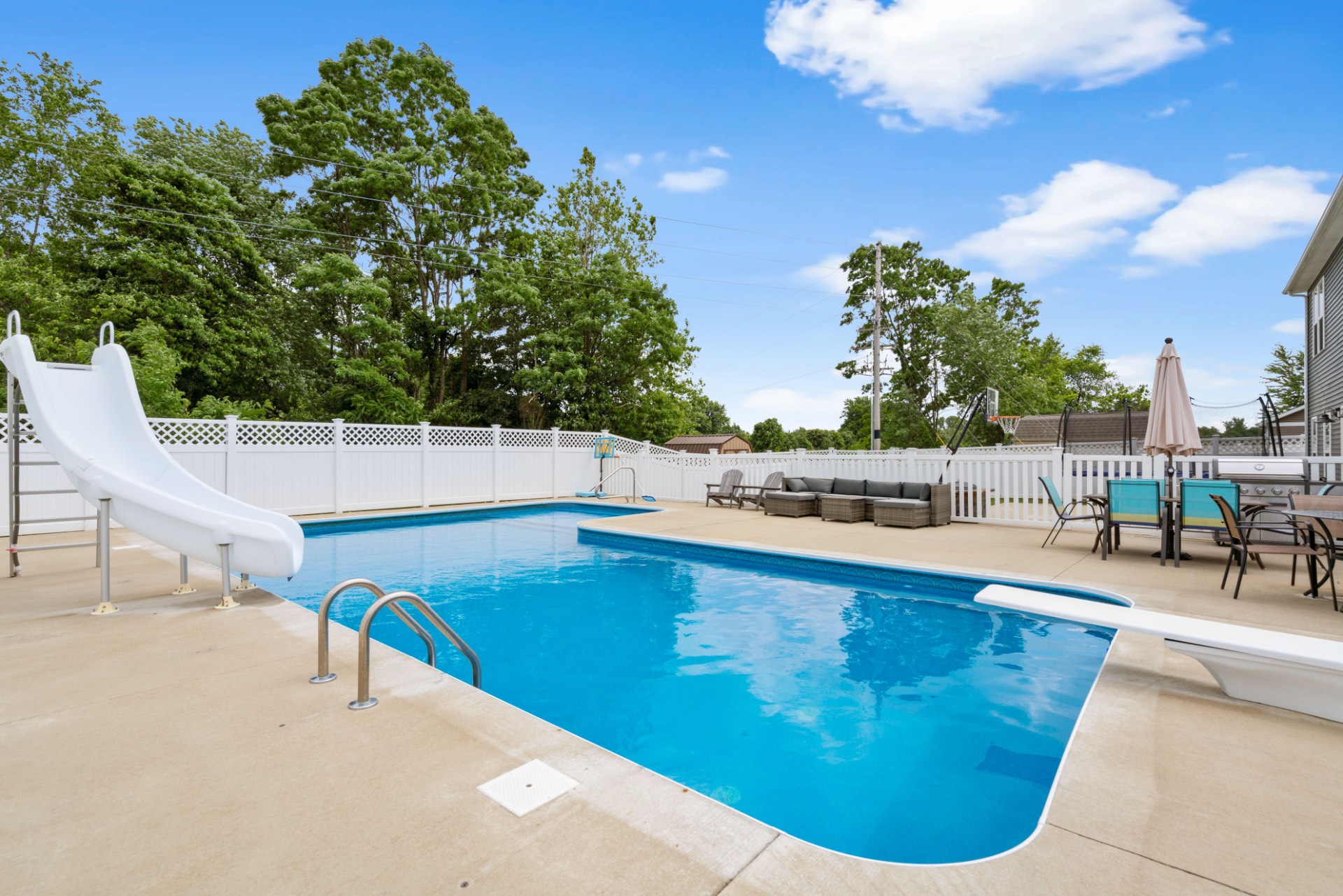 ;
;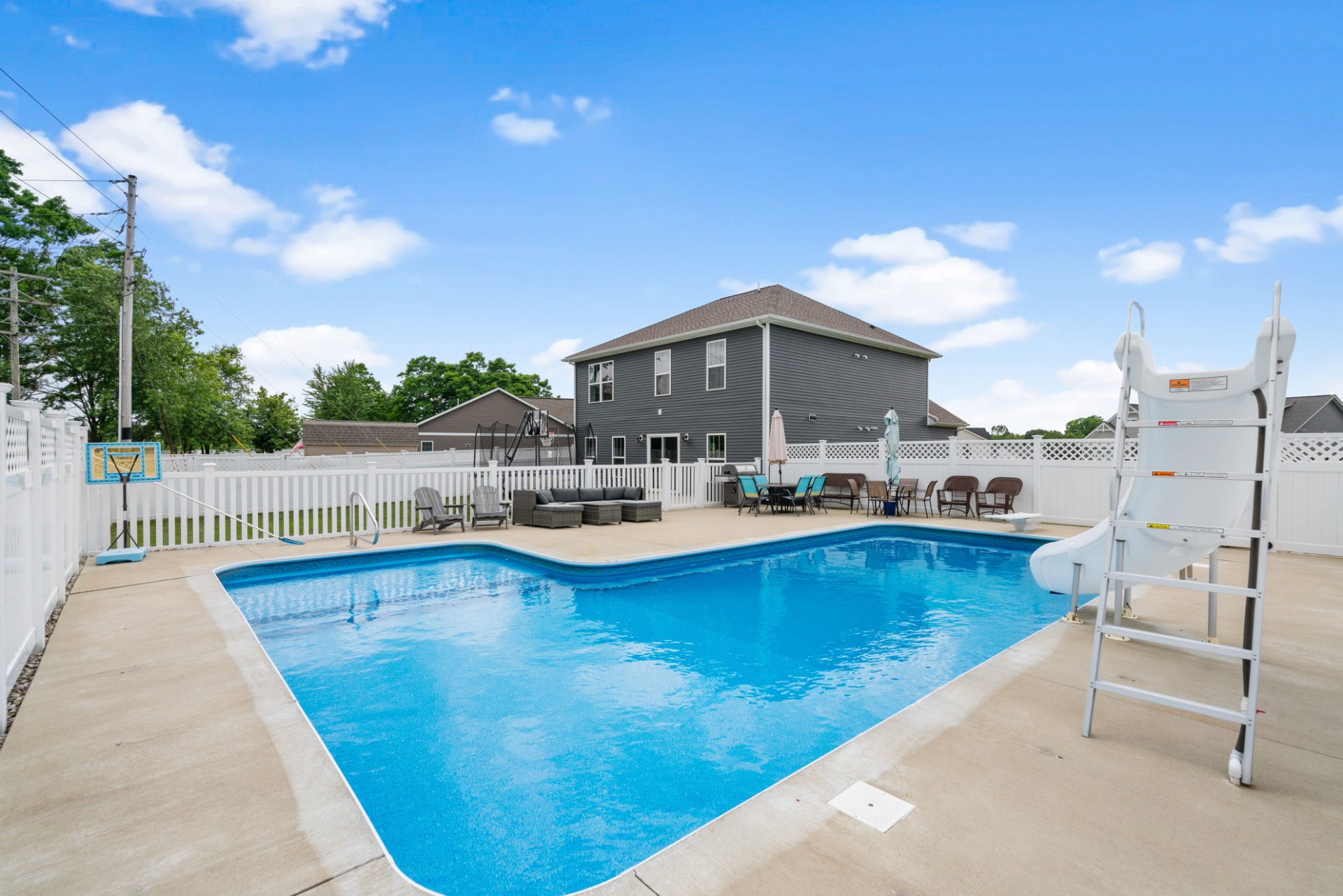 ;
;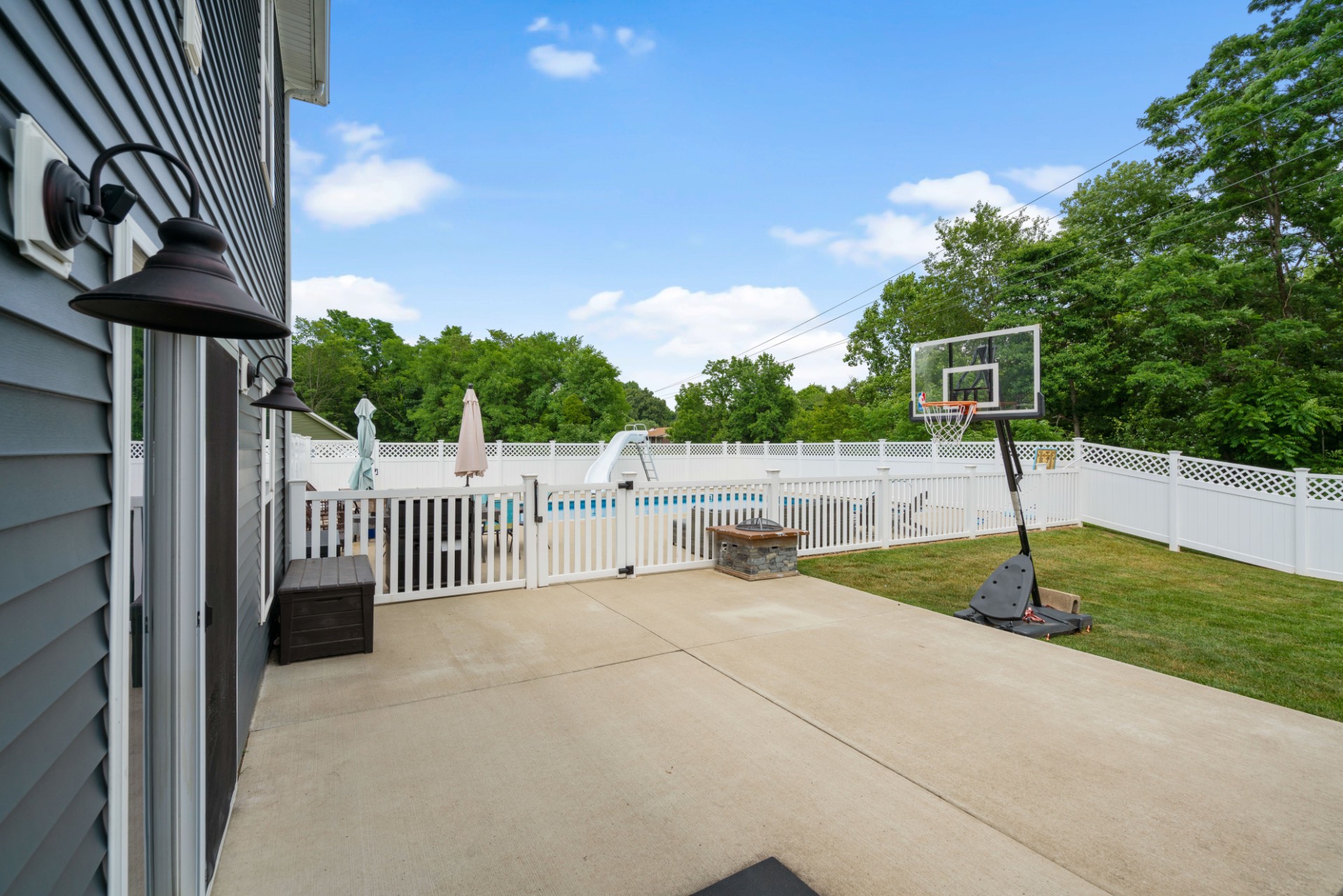 ;
;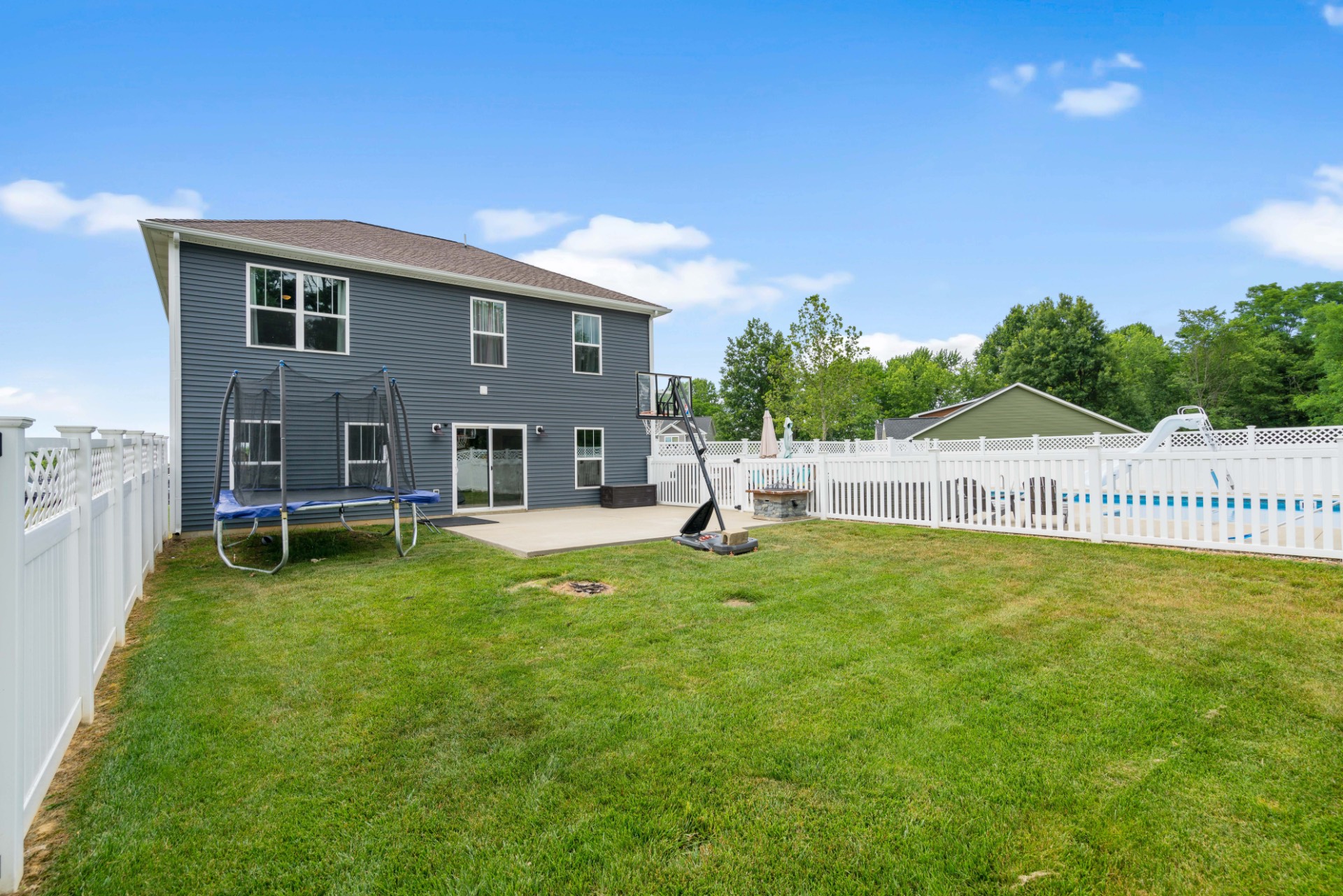 ;
;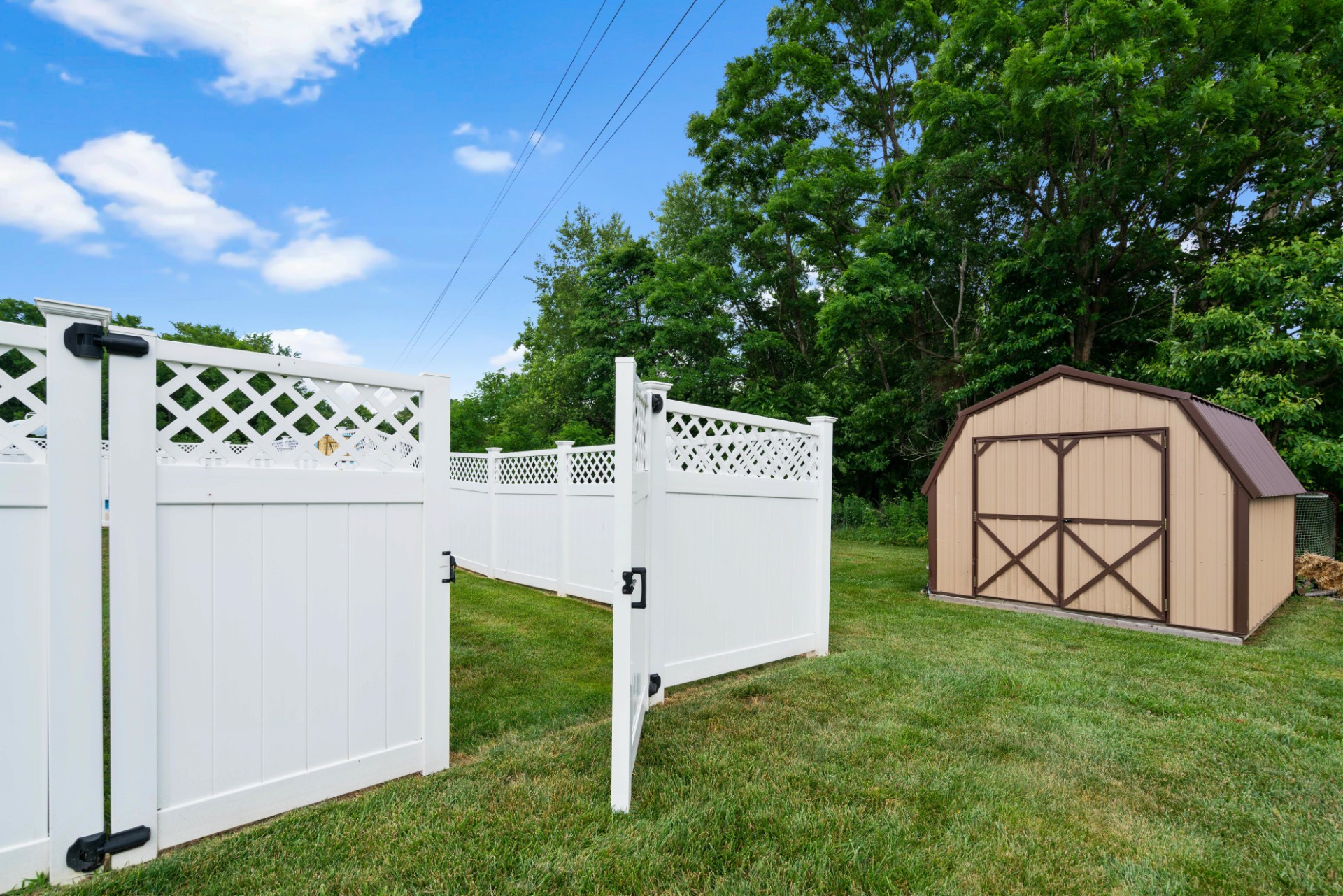 ;
;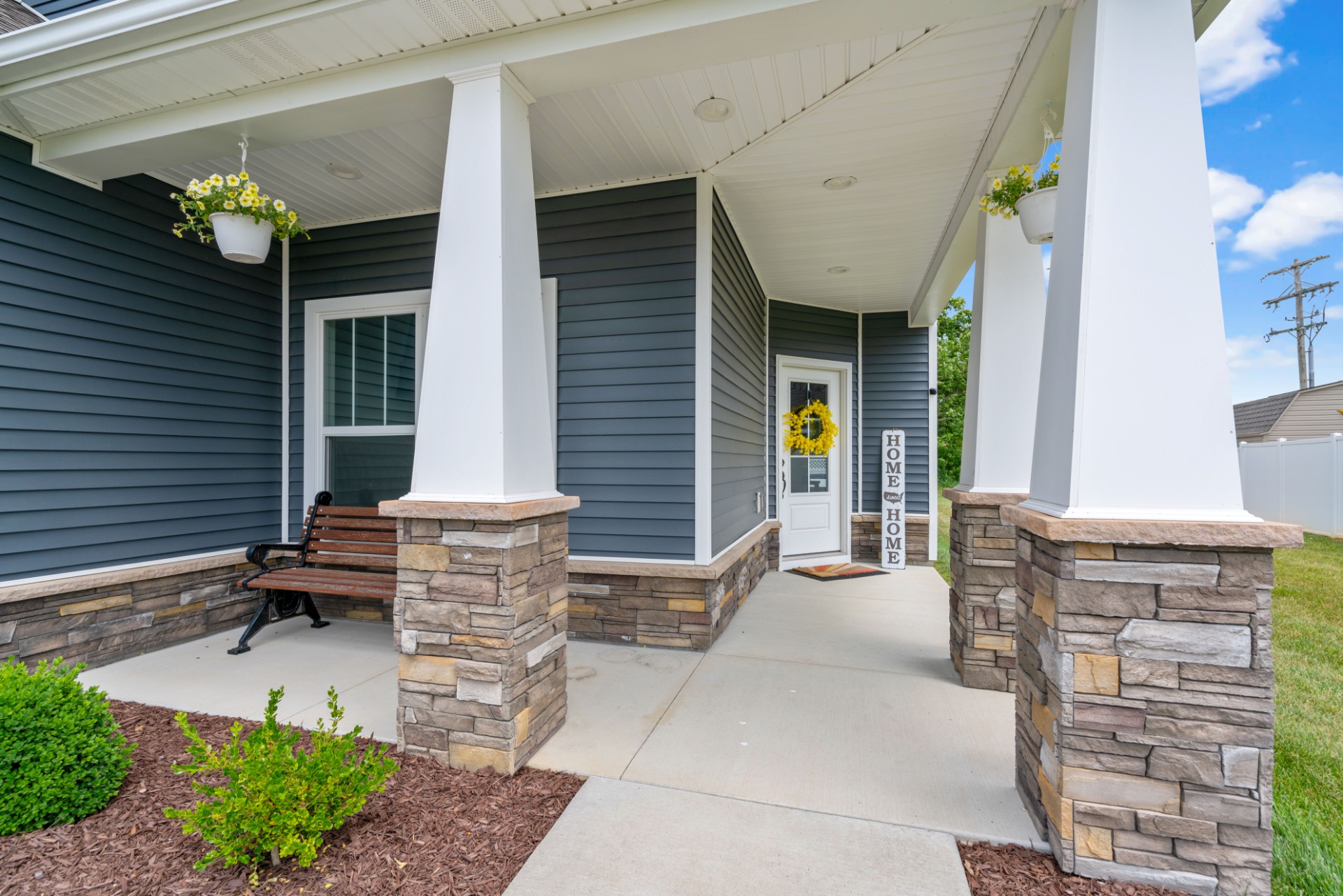 ;
;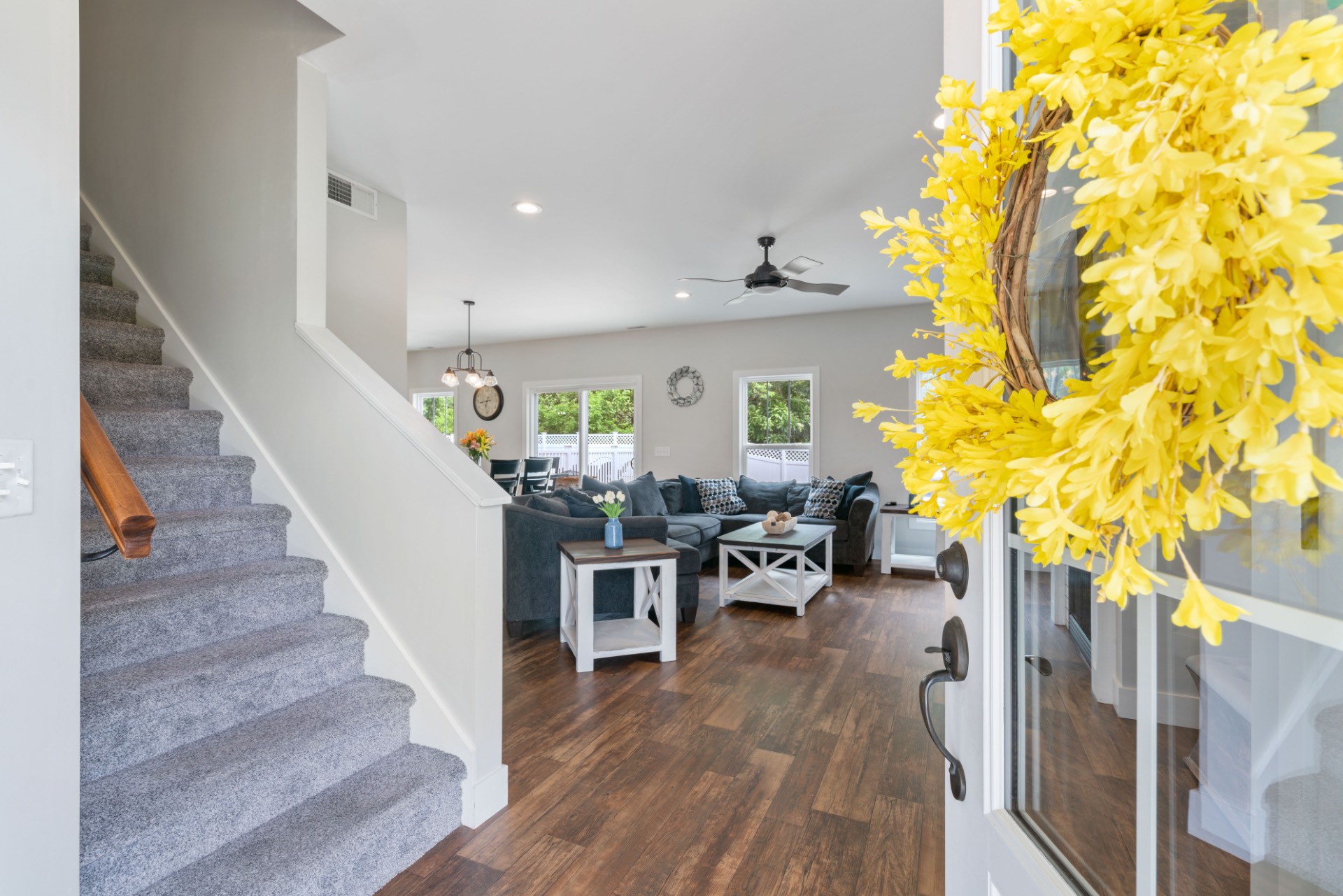 ;
;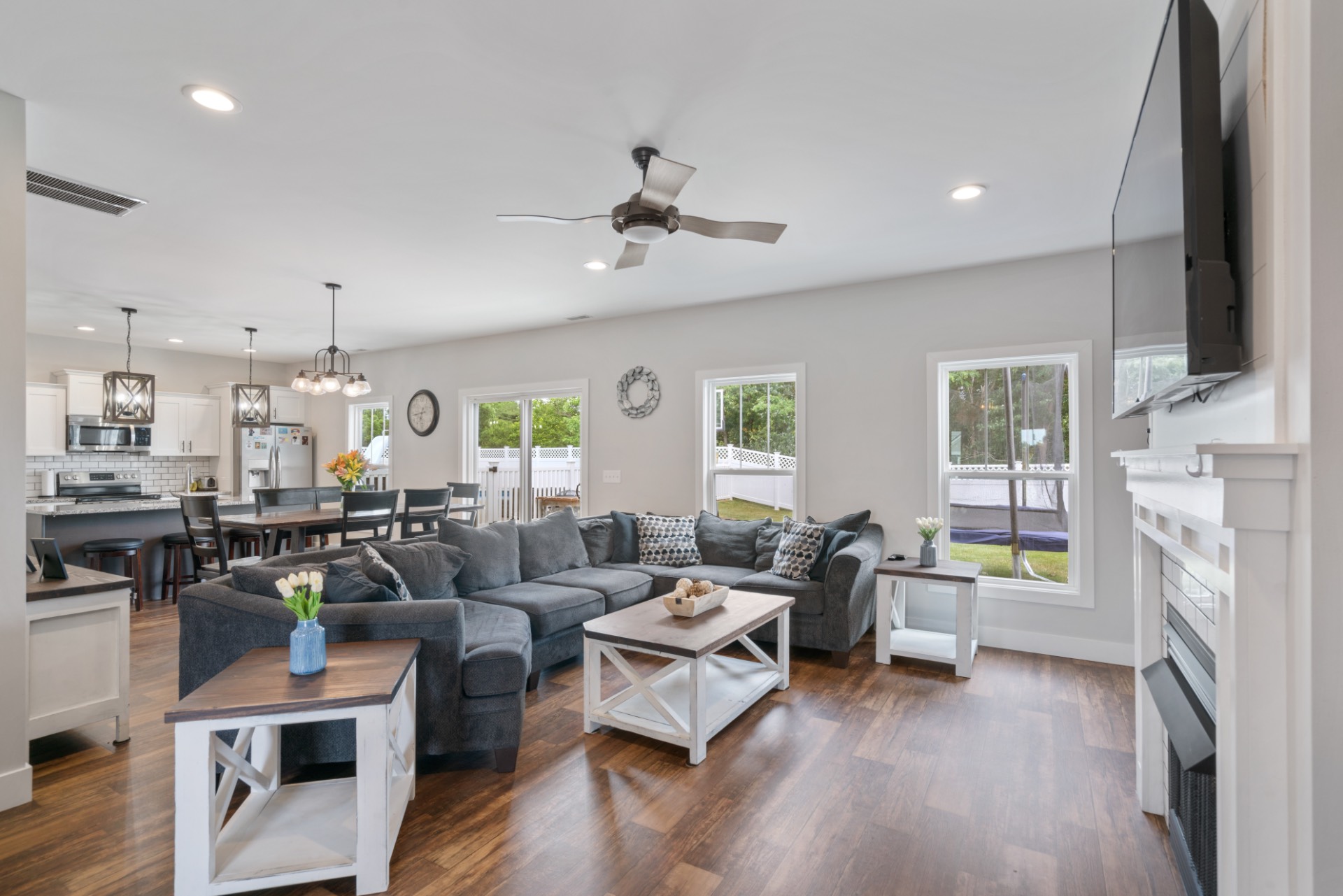 ;
;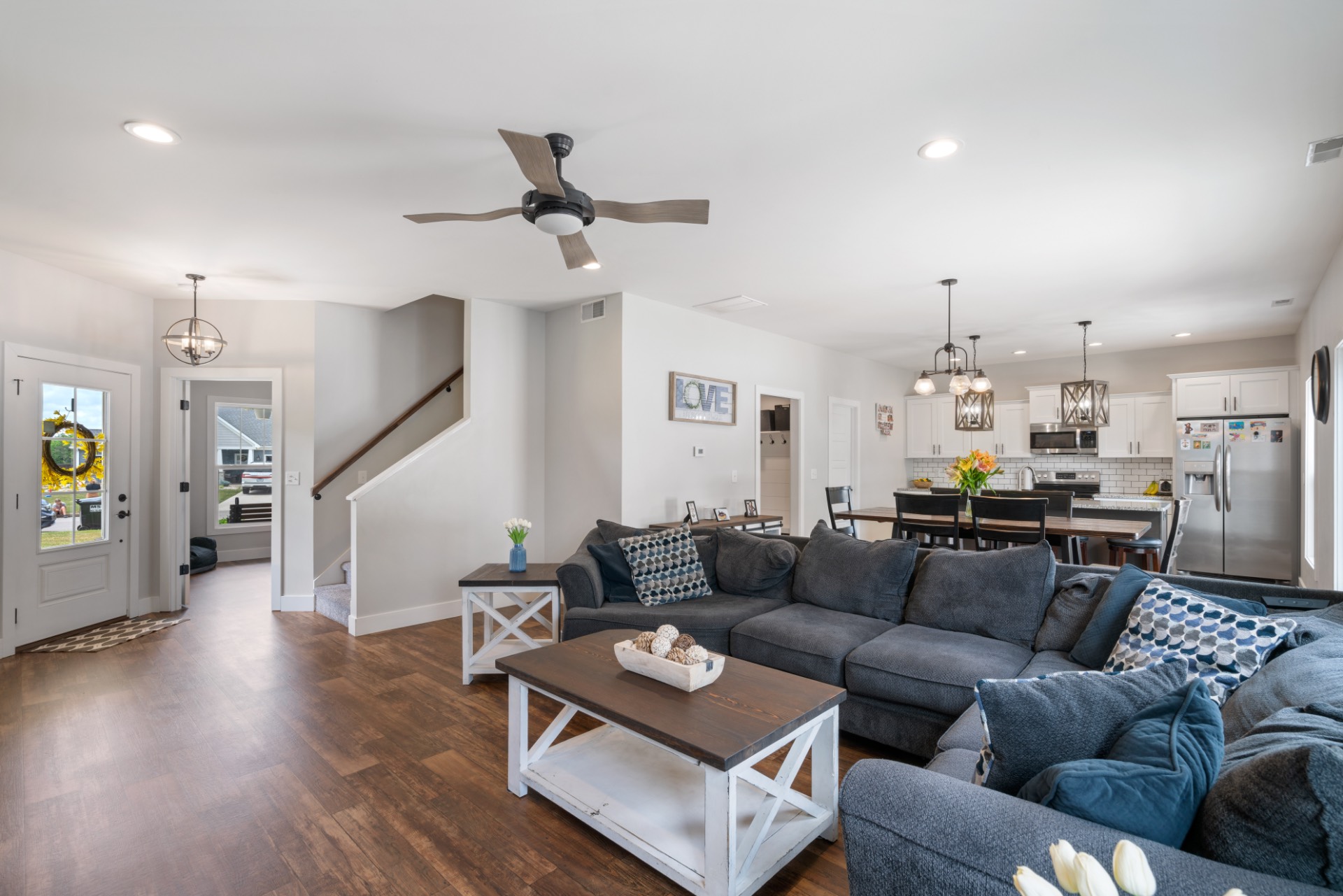 ;
;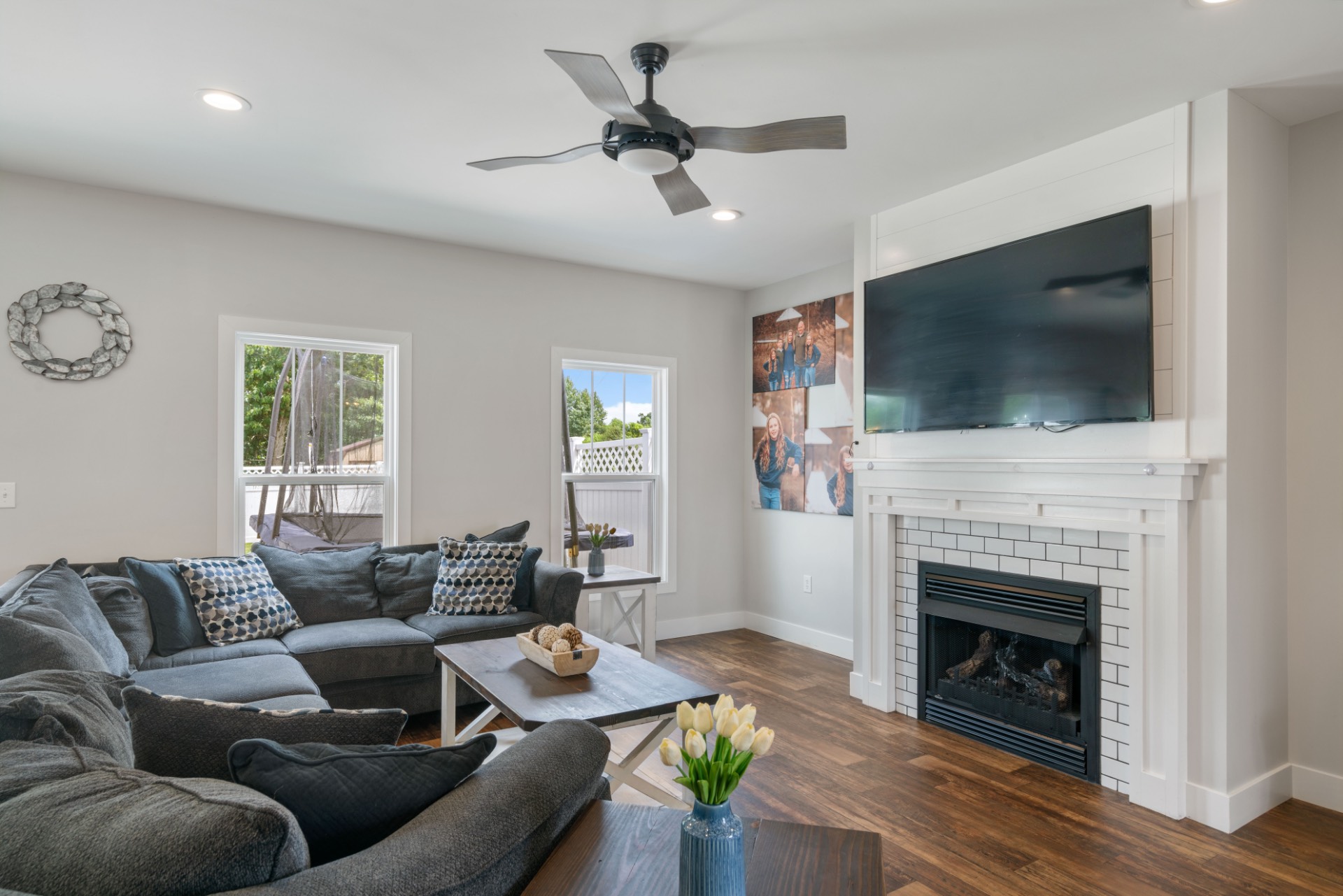 ;
;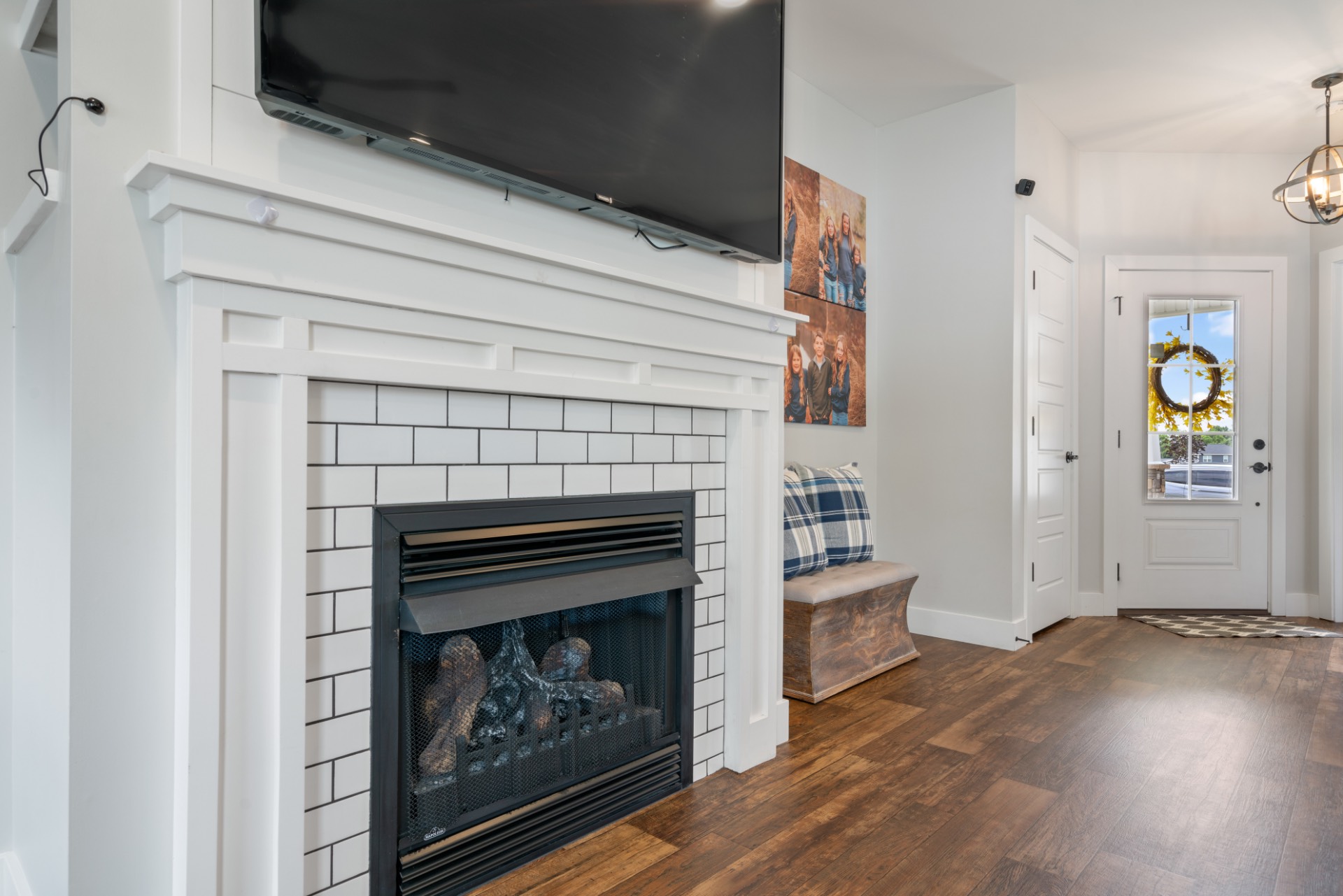 ;
;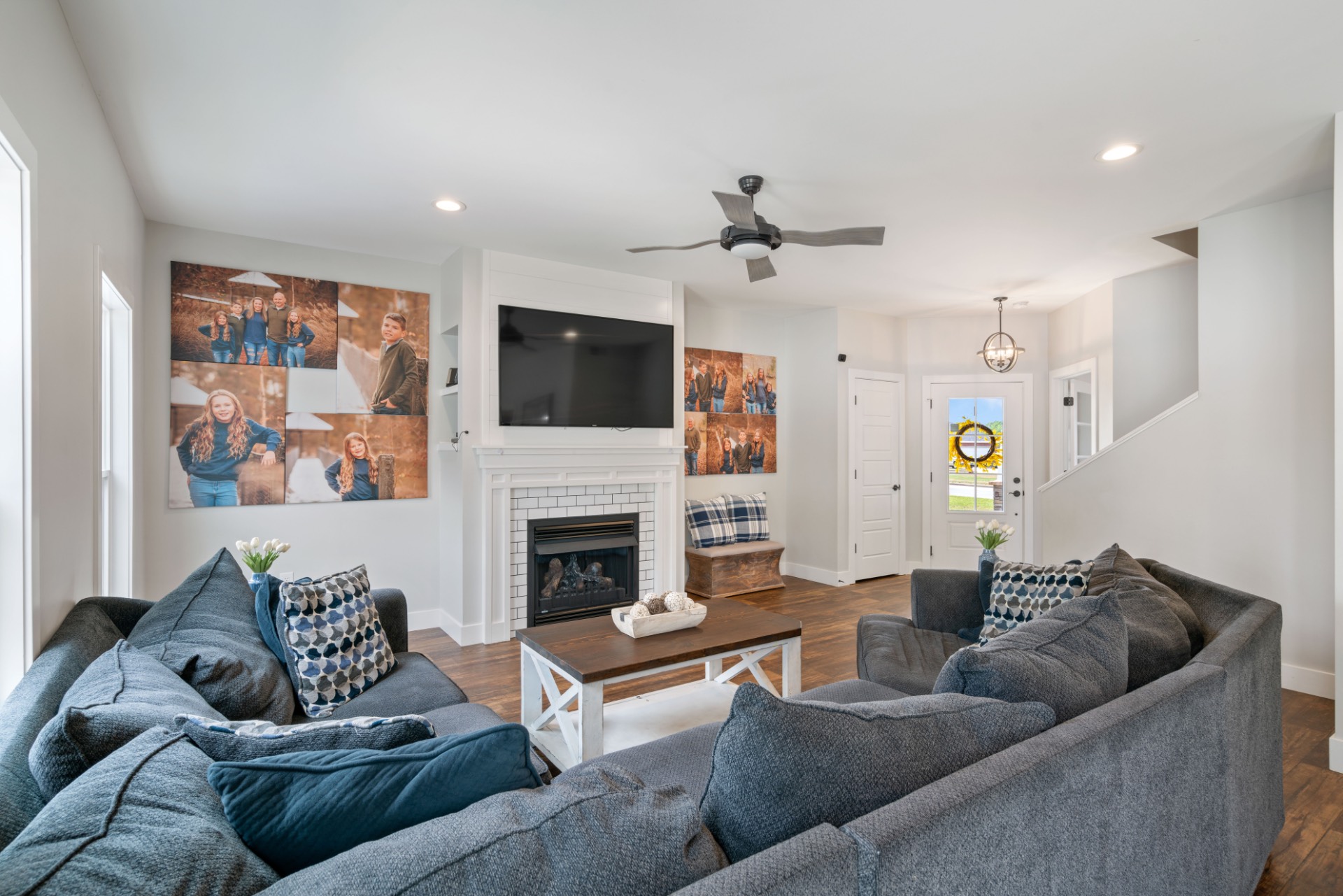 ;
;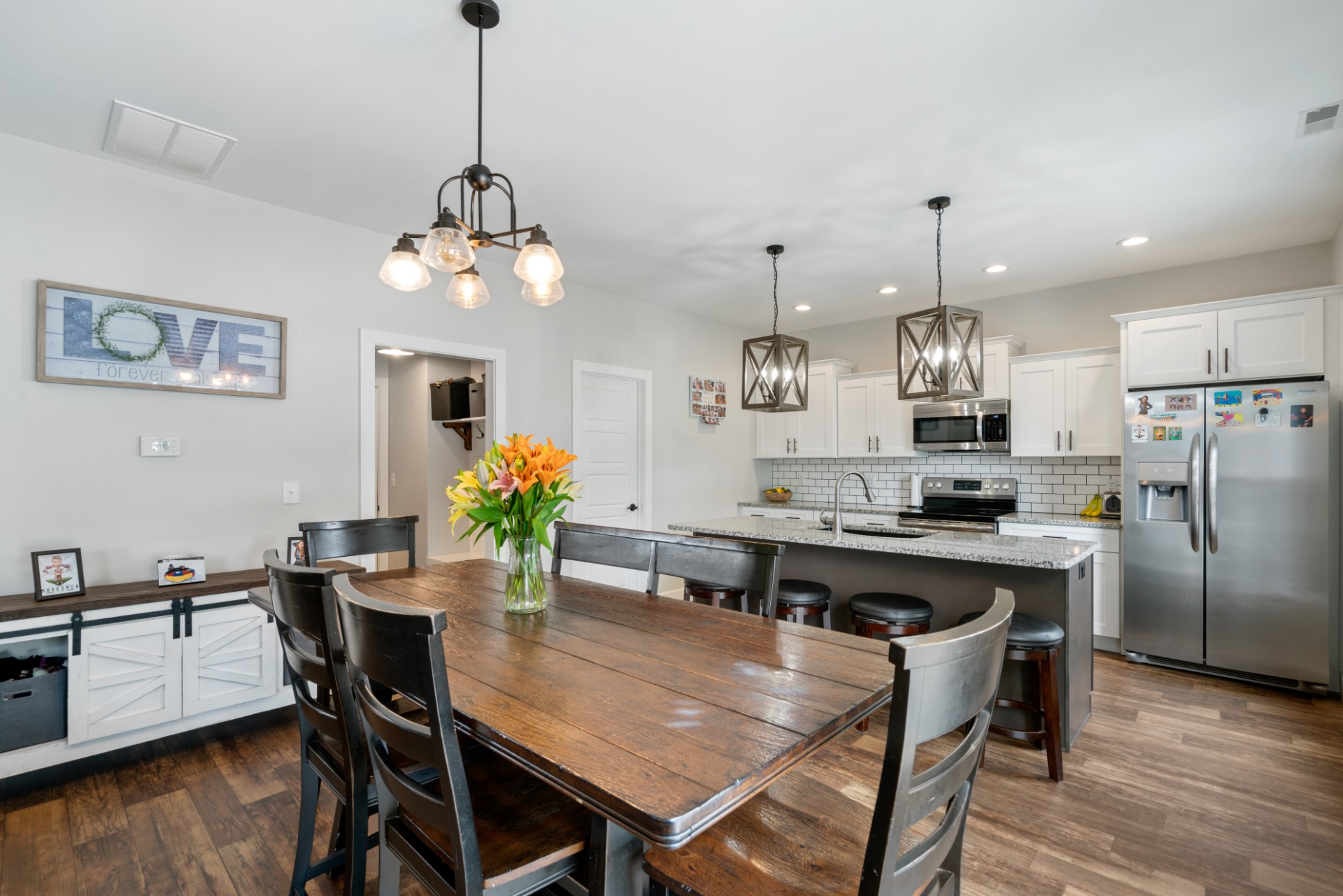 ;
;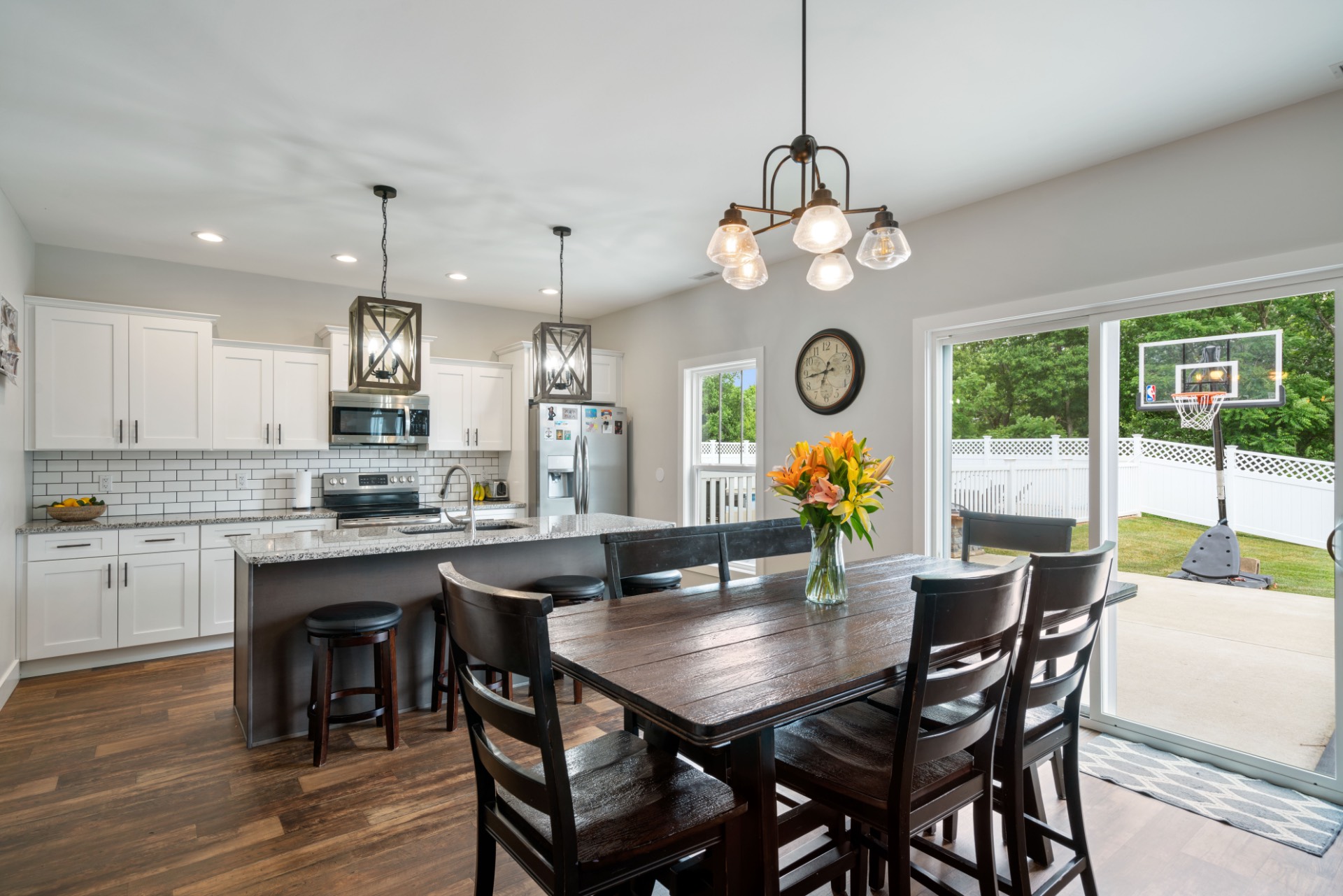 ;
;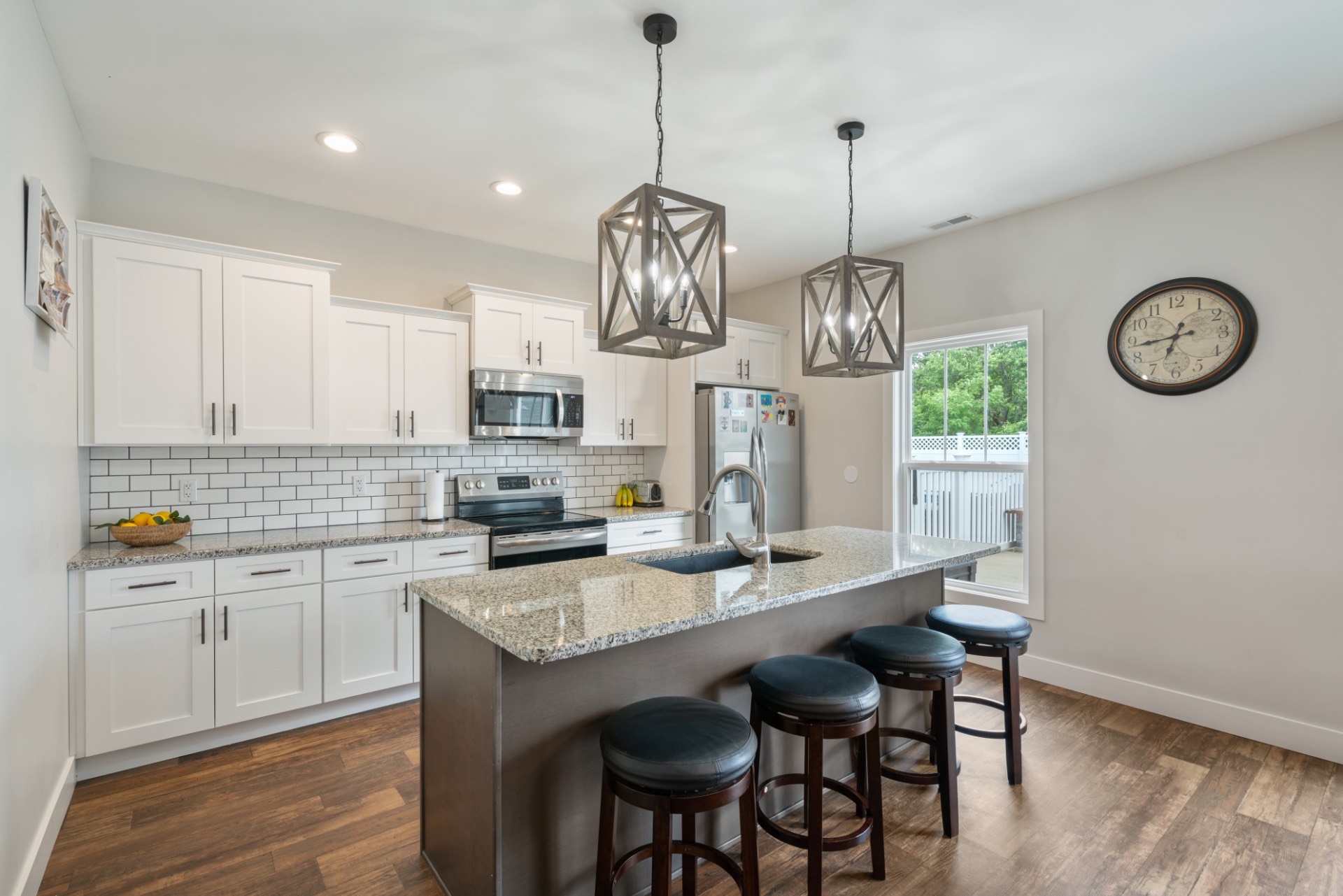 ;
;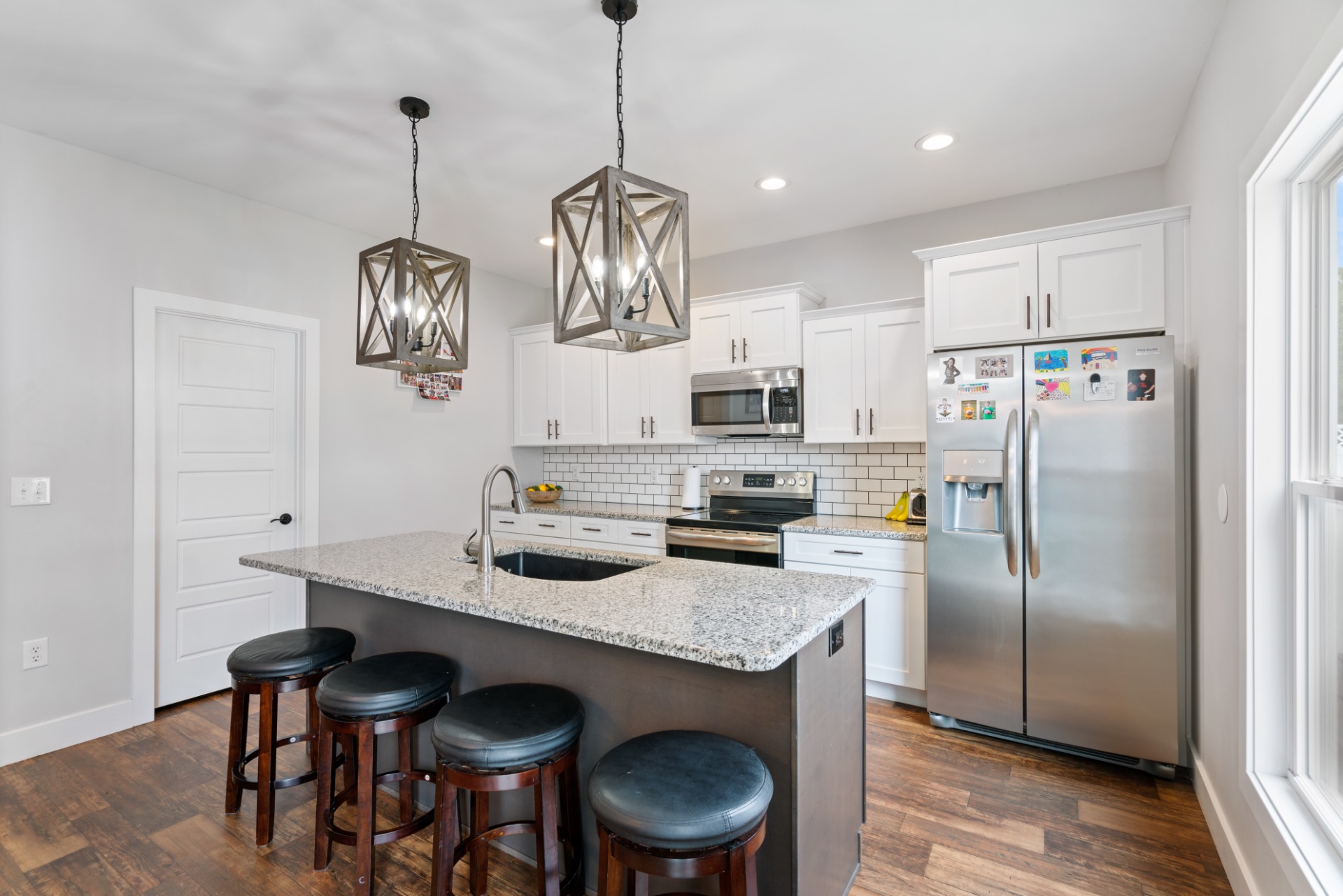 ;
;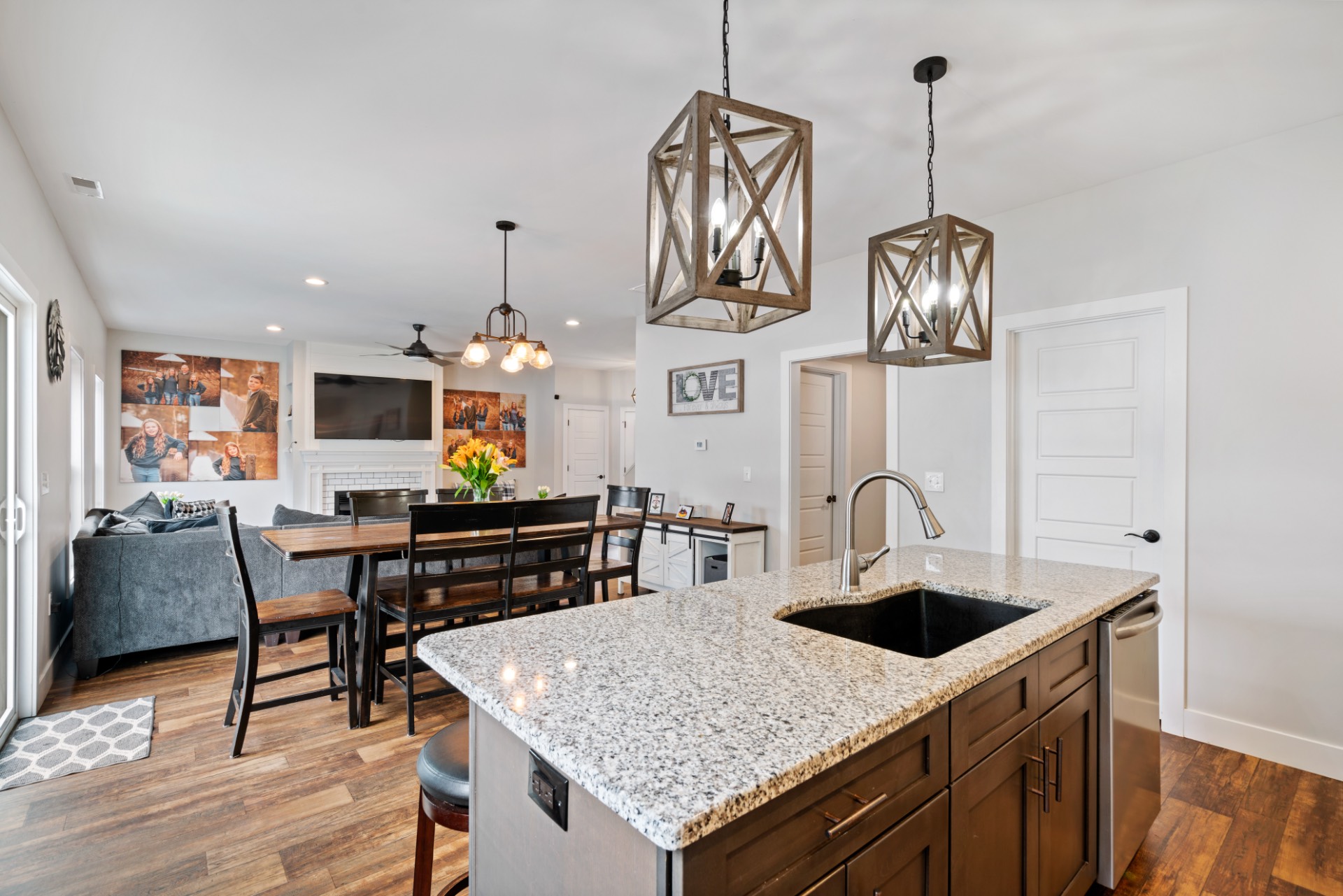 ;
;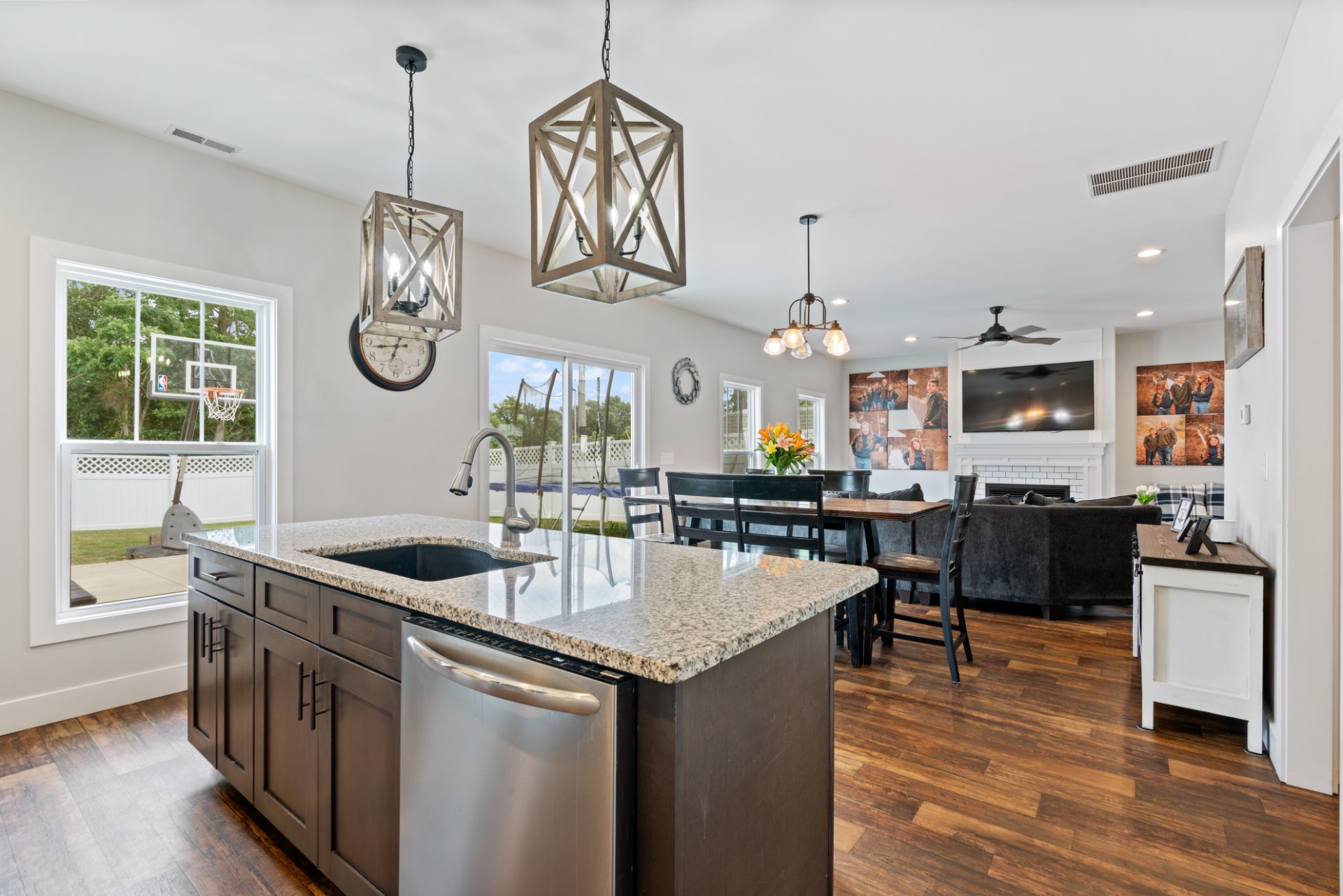 ;
;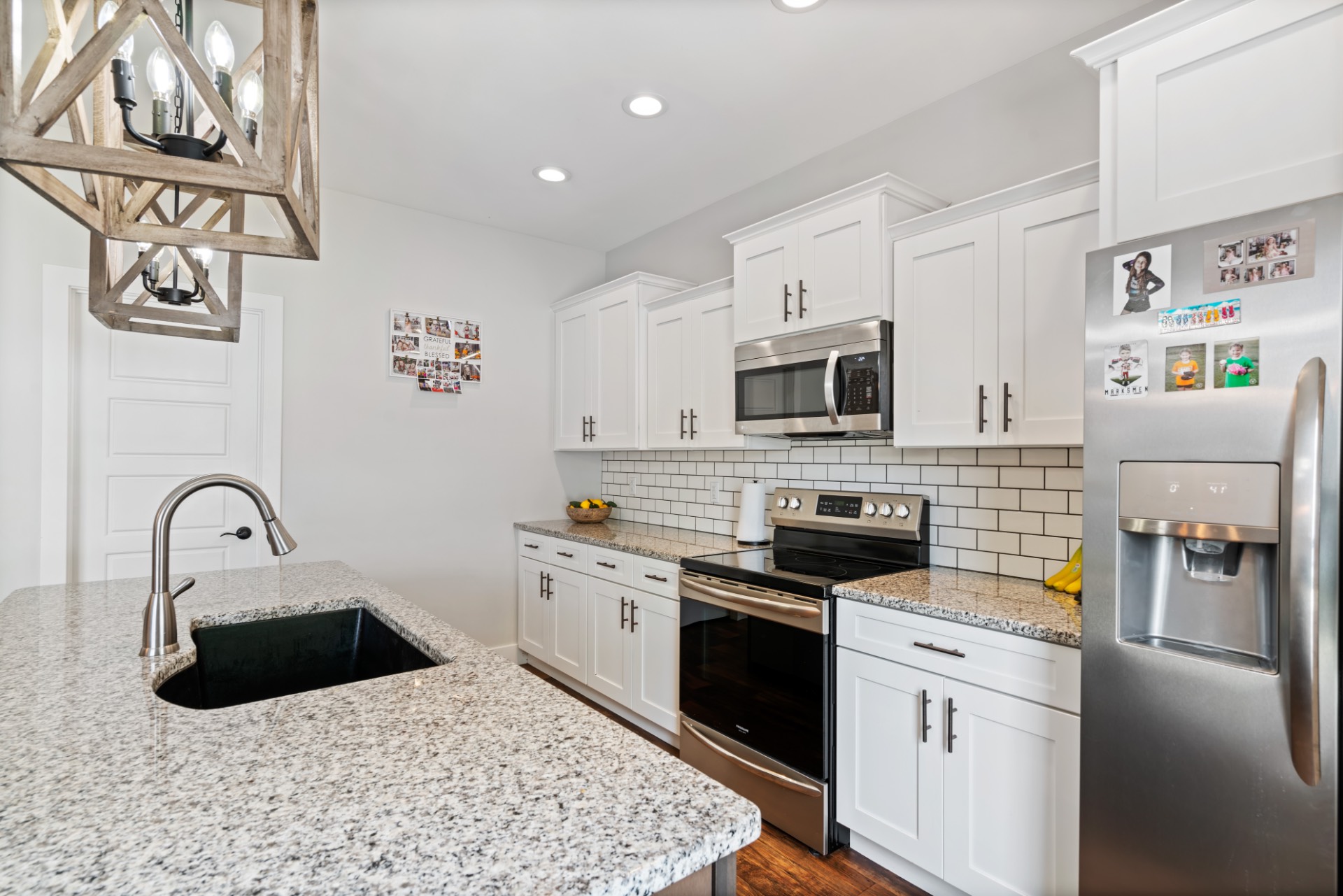 ;
;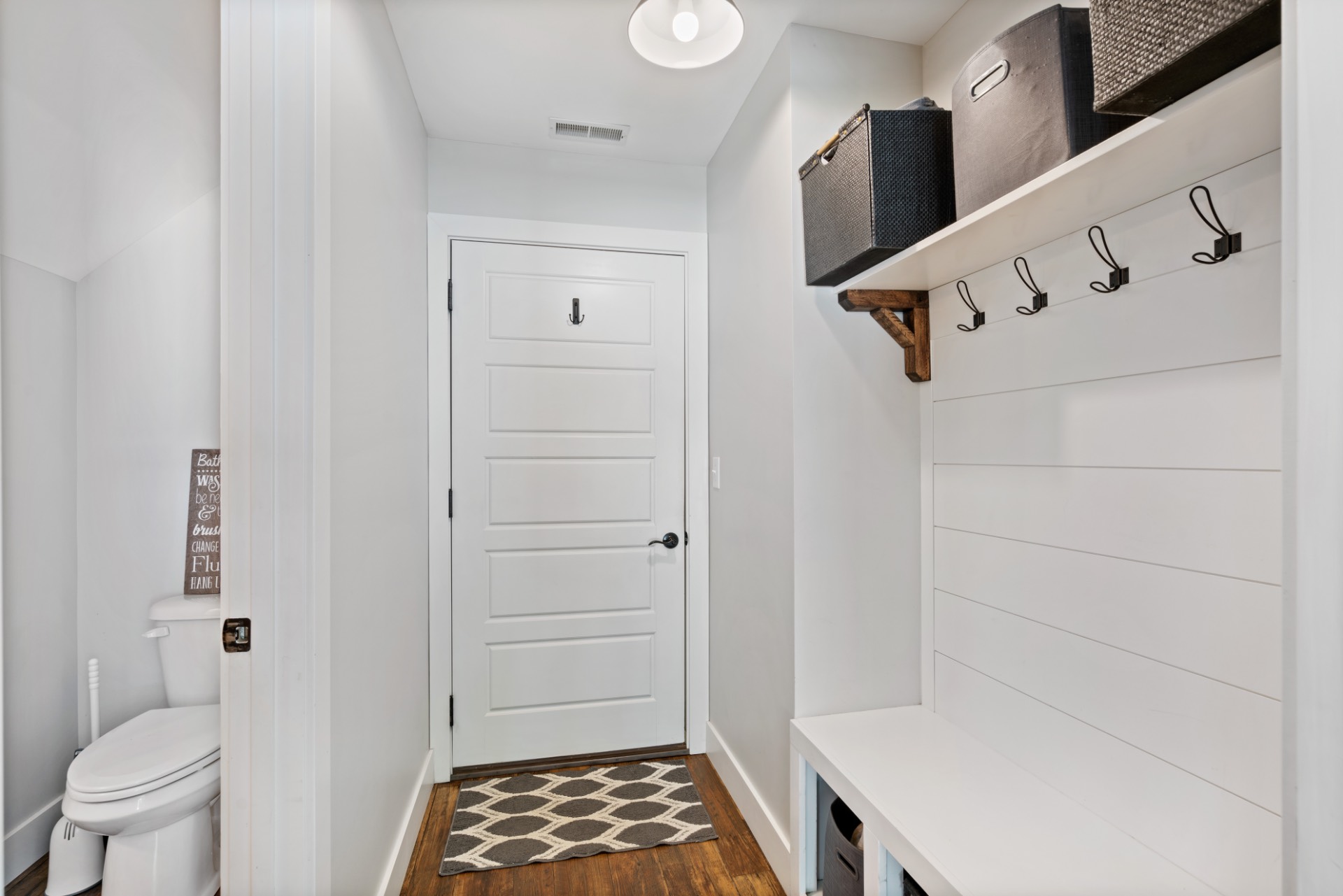 ;
;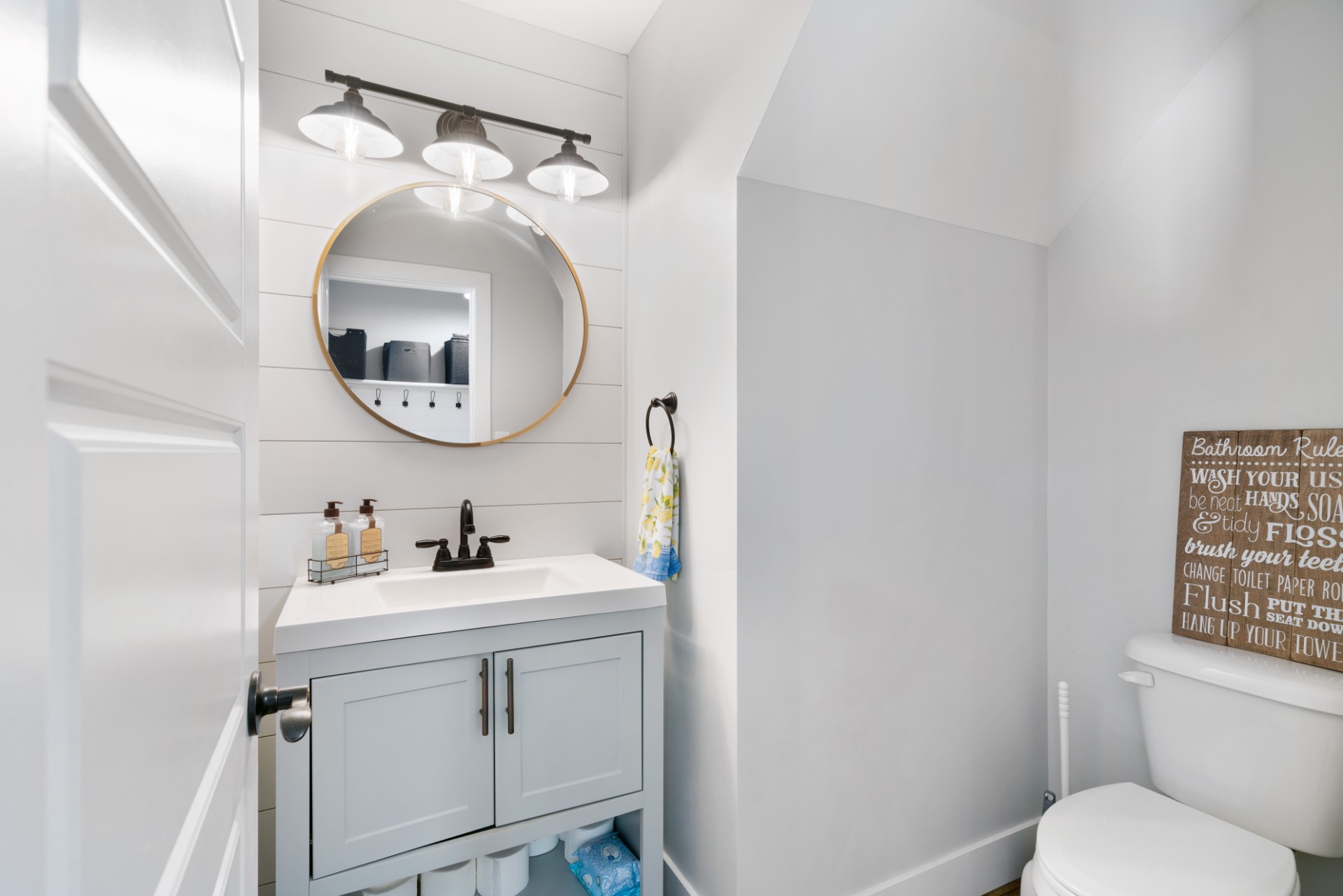 ;
;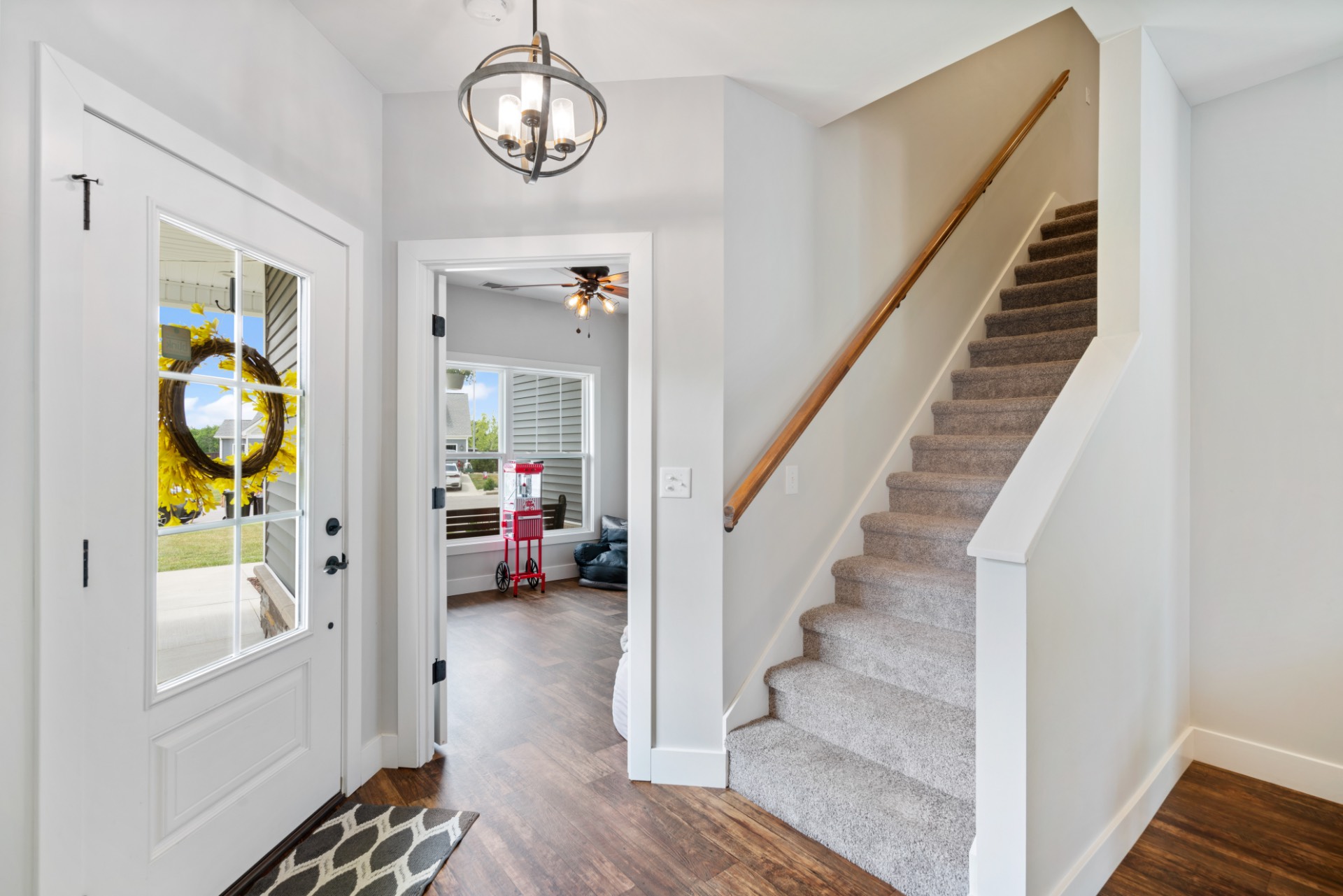 ;
;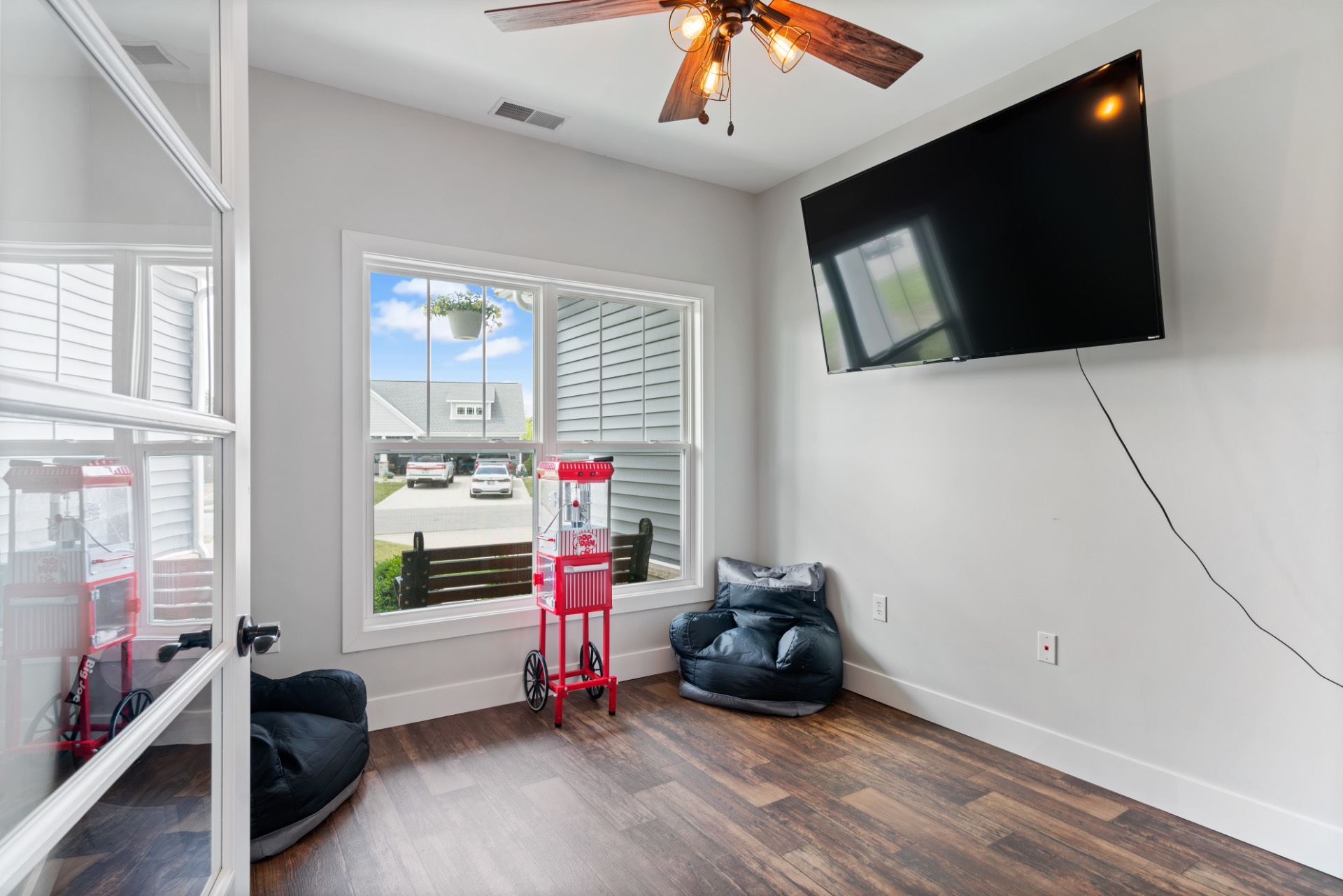 ;
;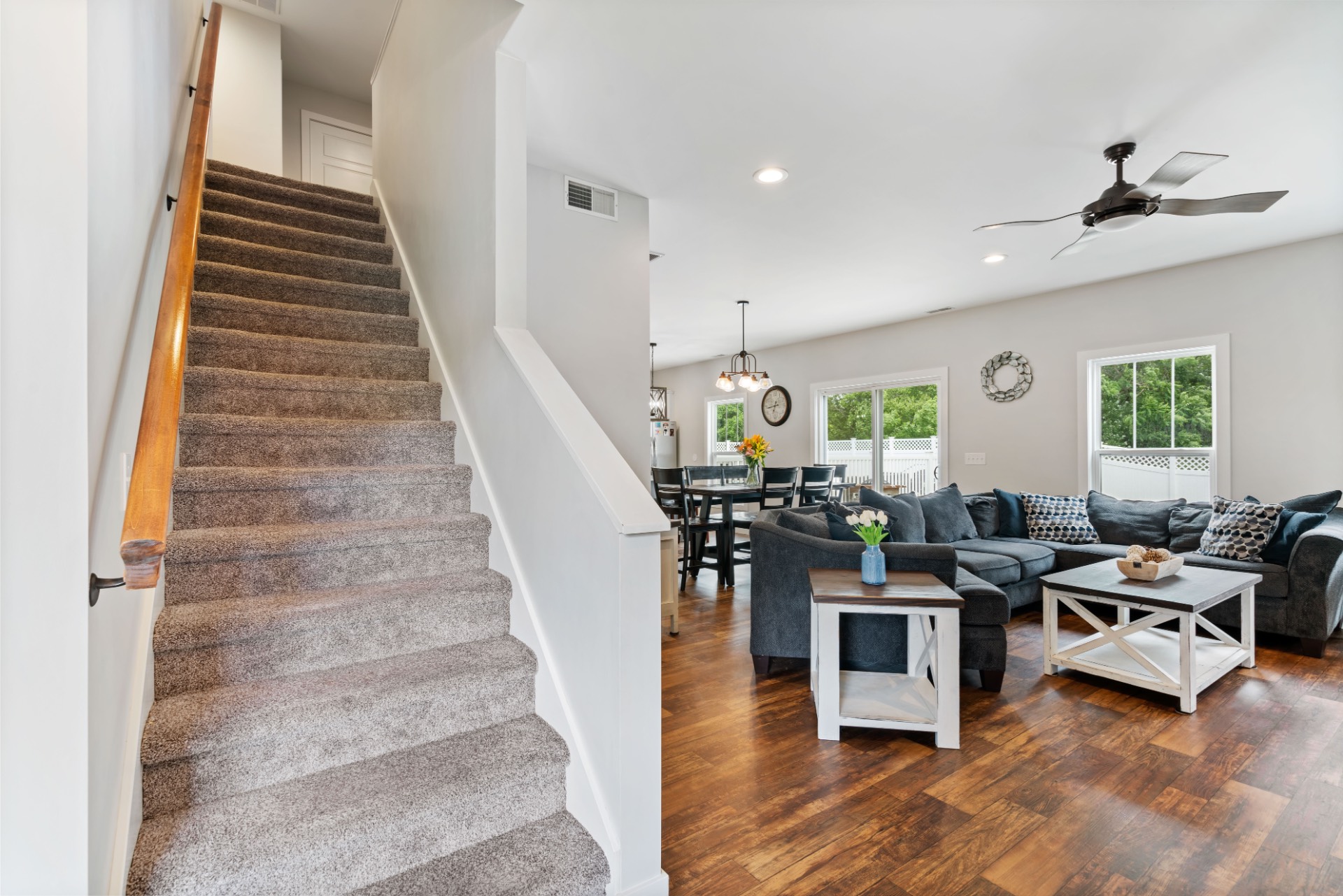 ;
;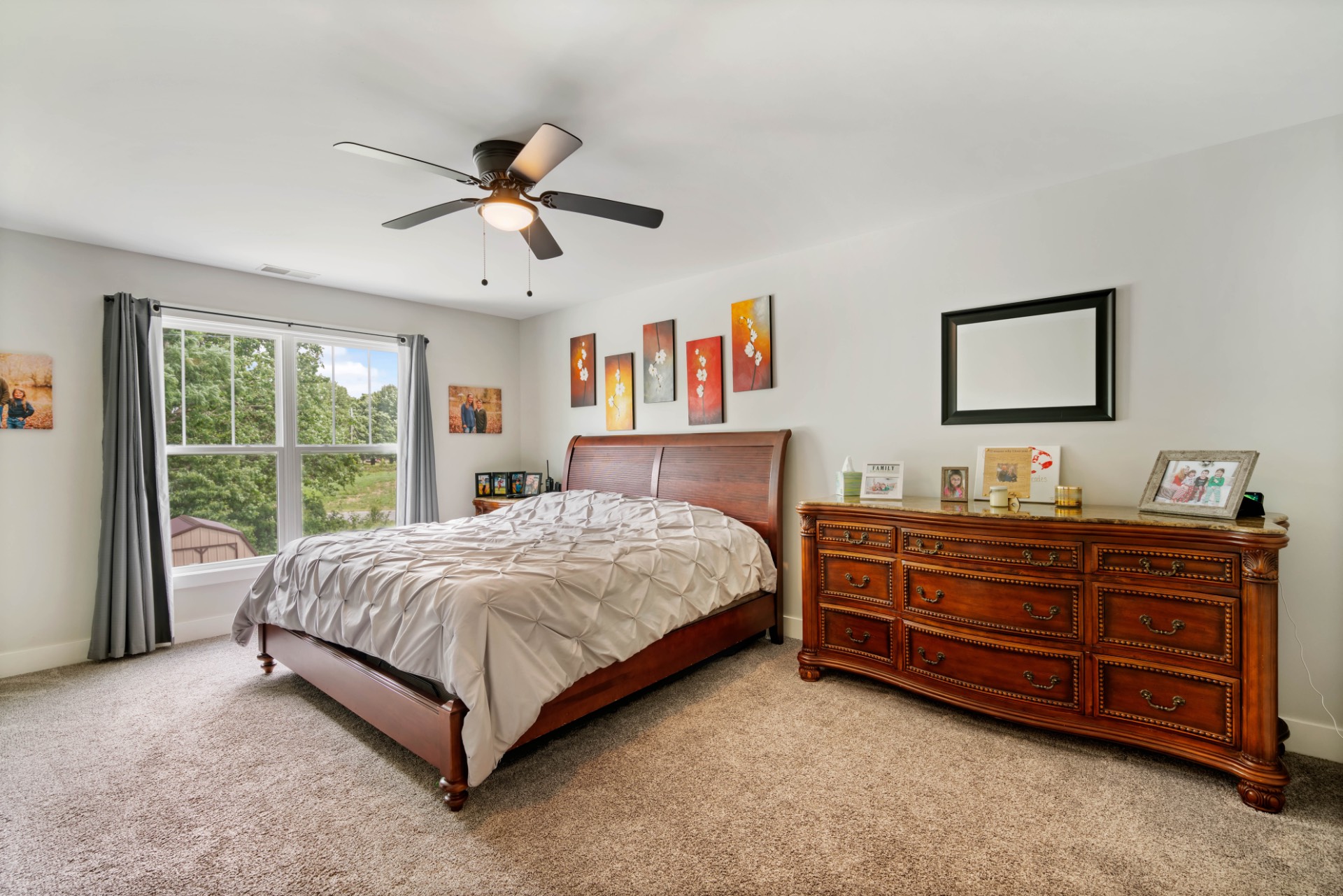 ;
;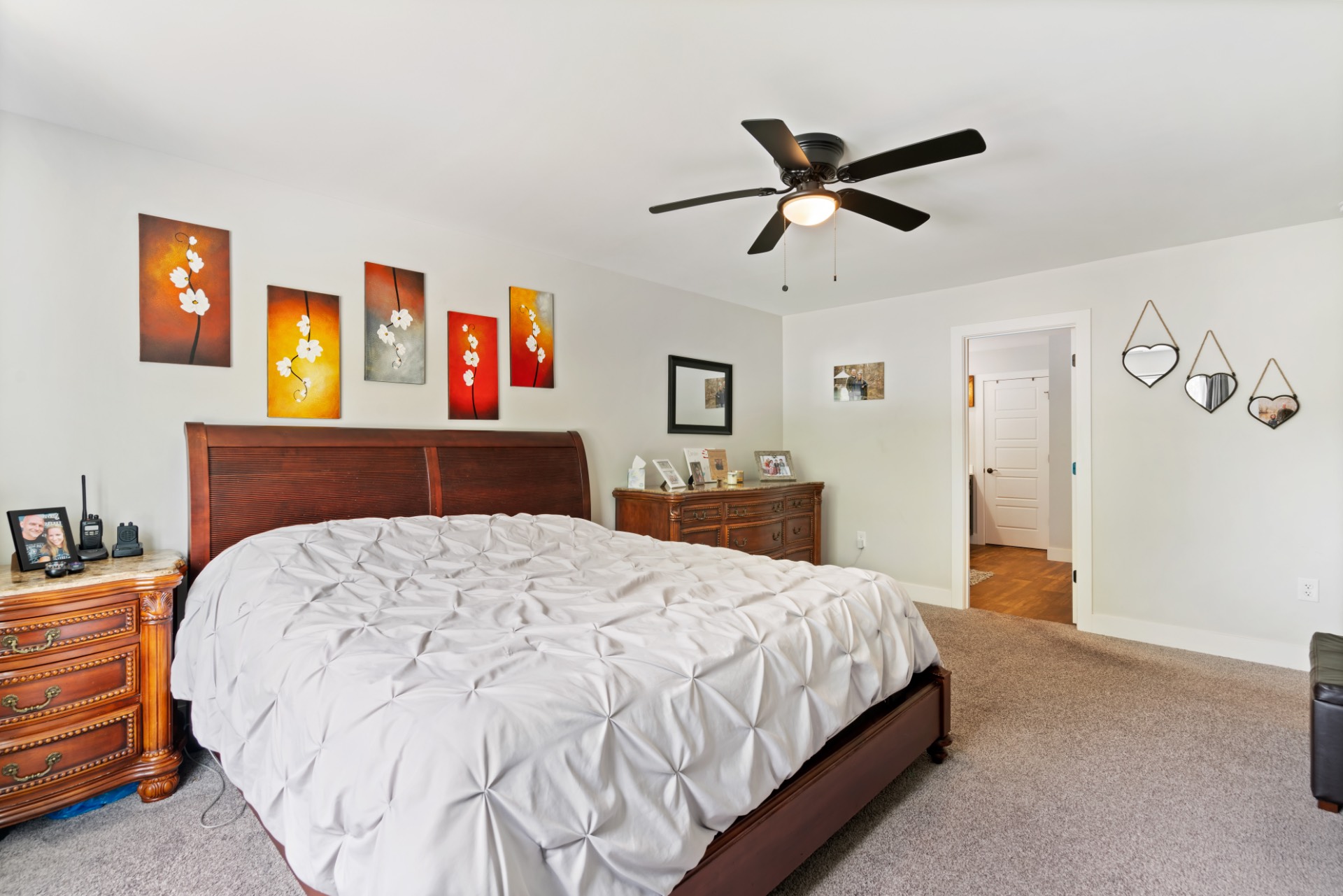 ;
;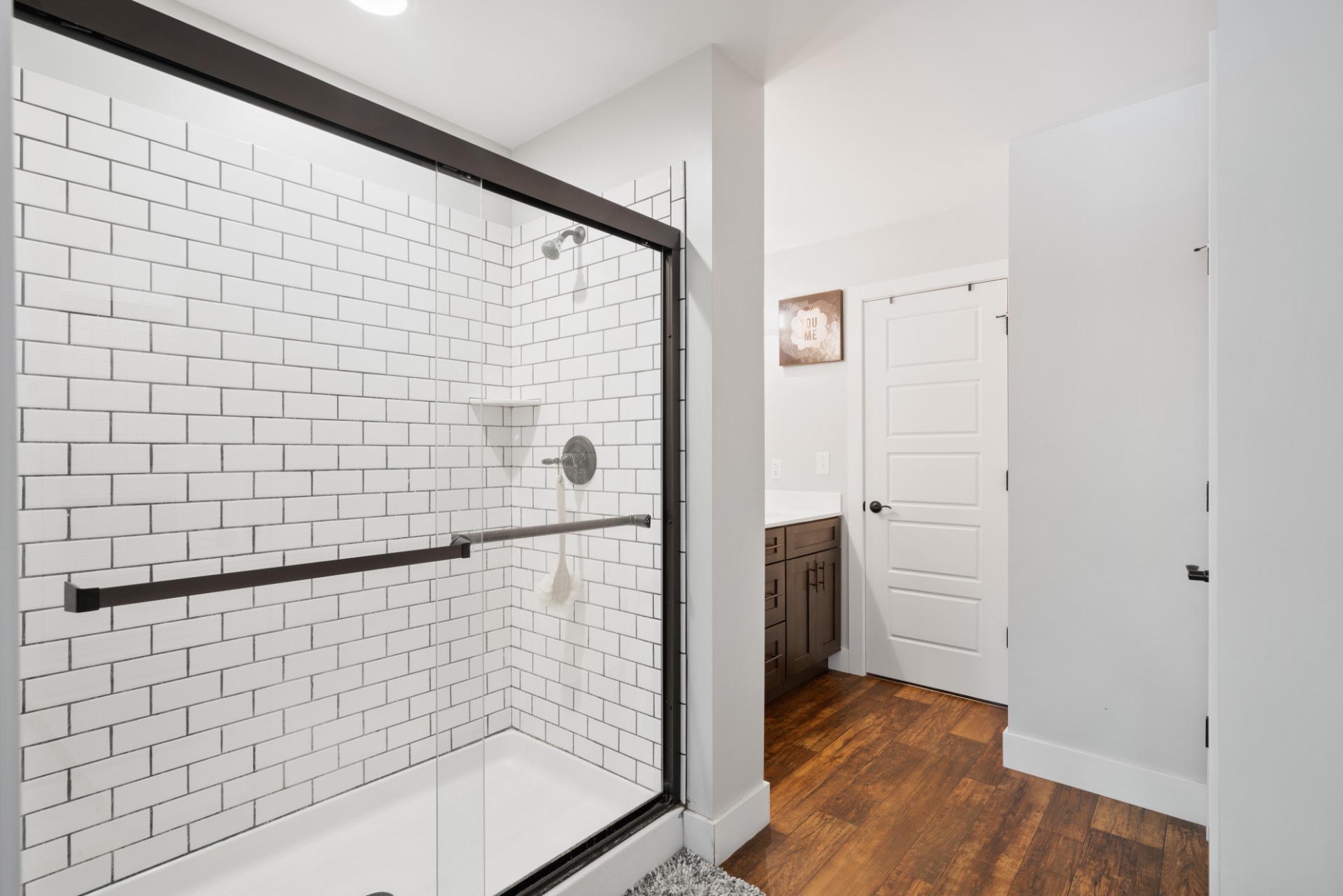 ;
;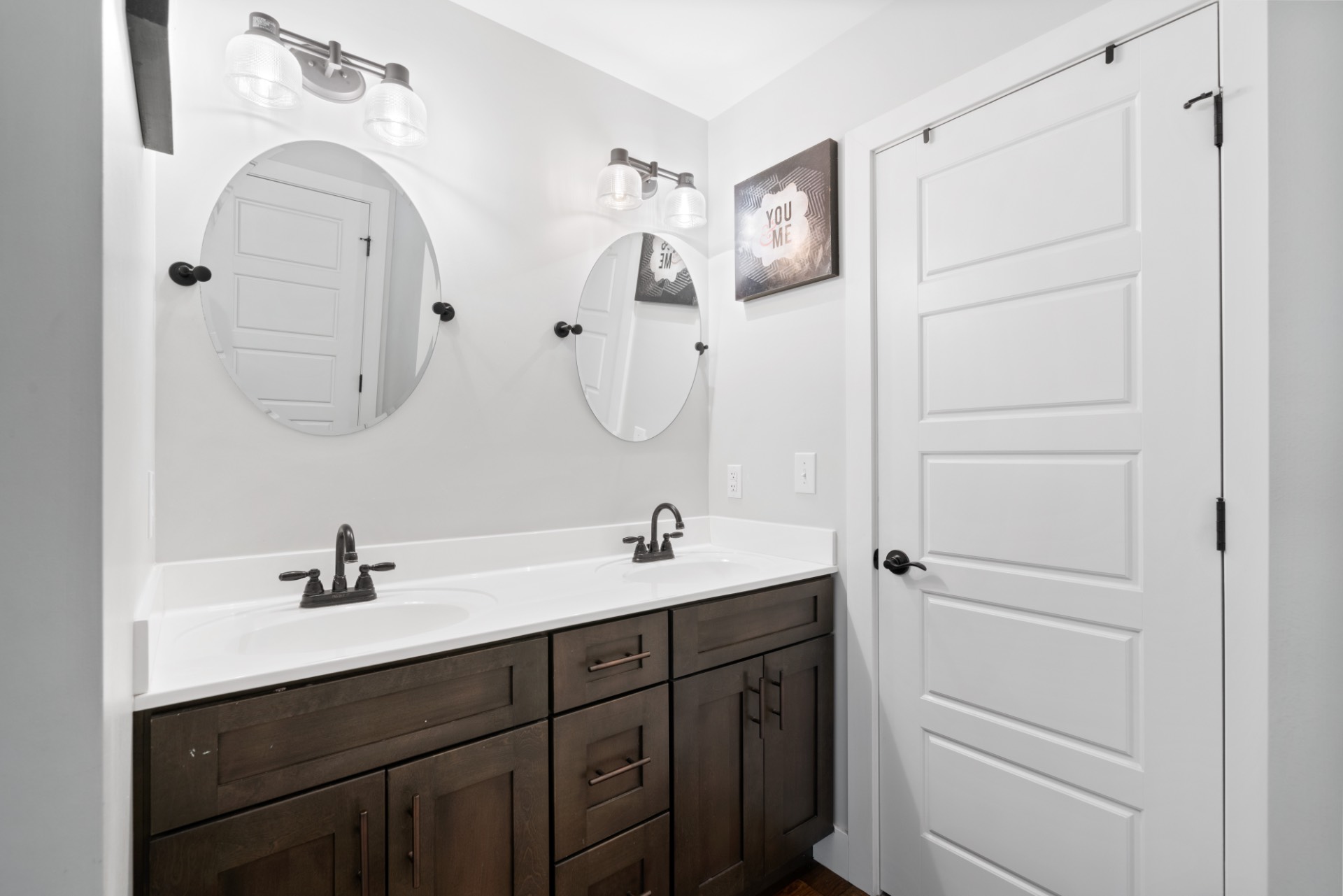 ;
;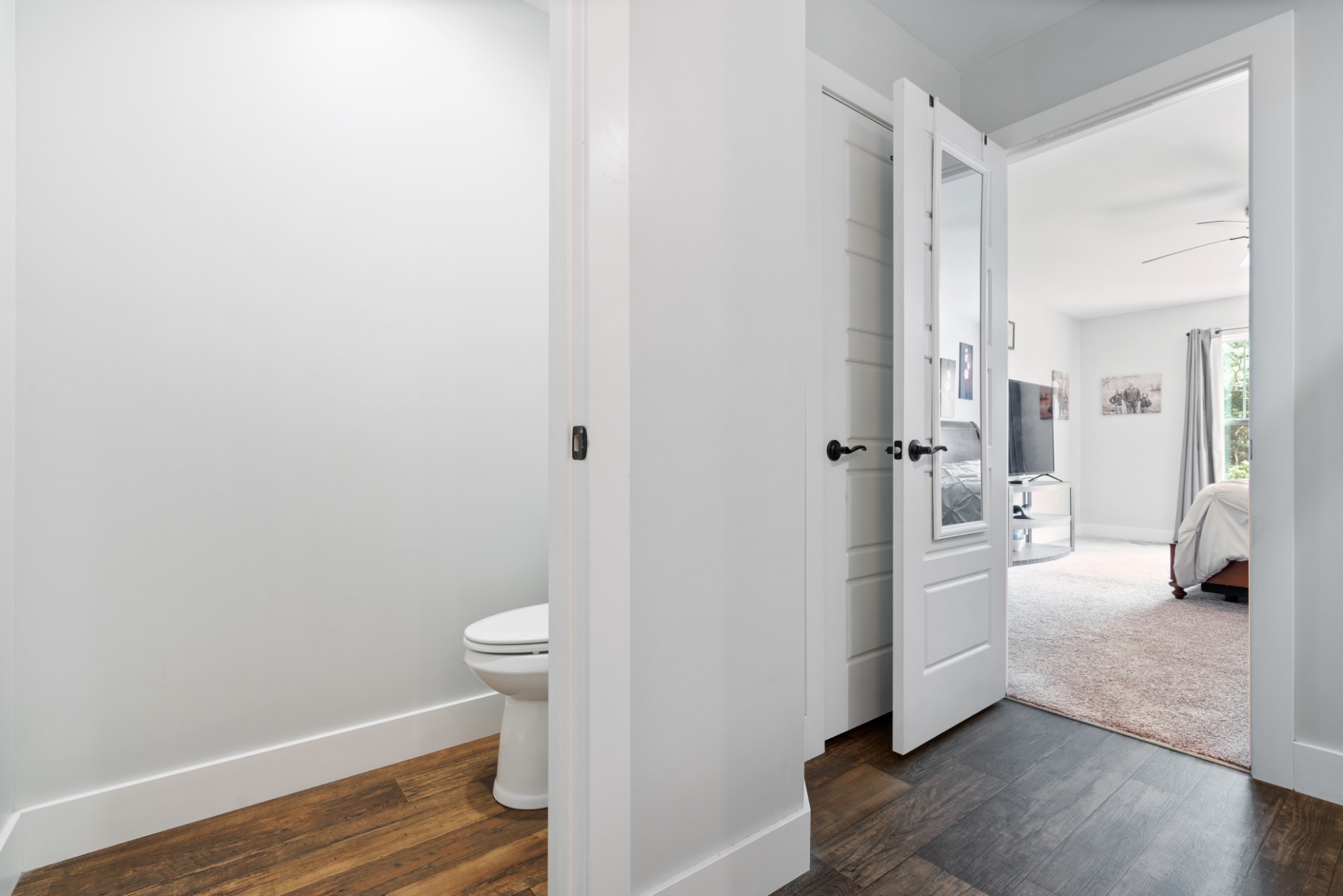 ;
;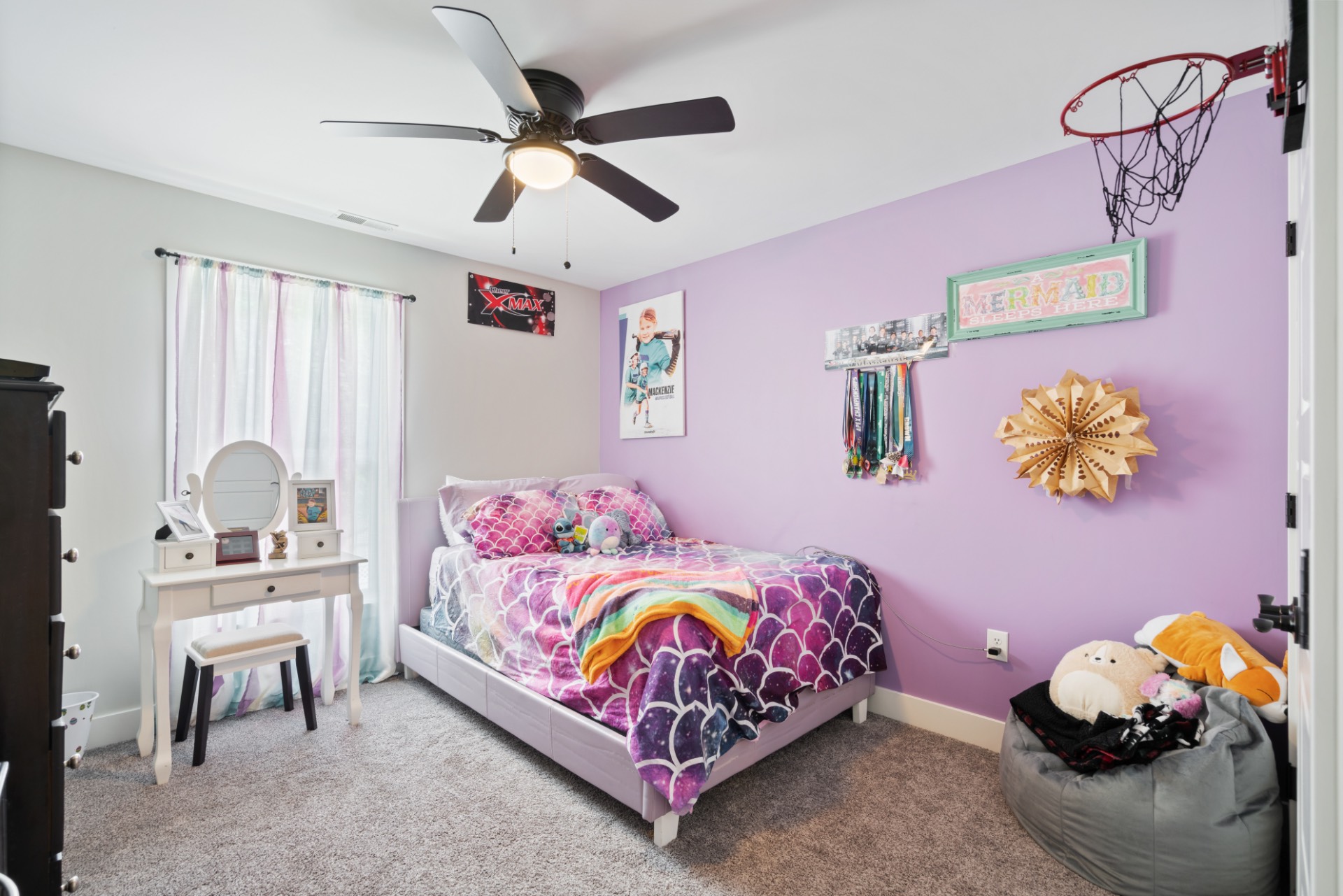 ;
;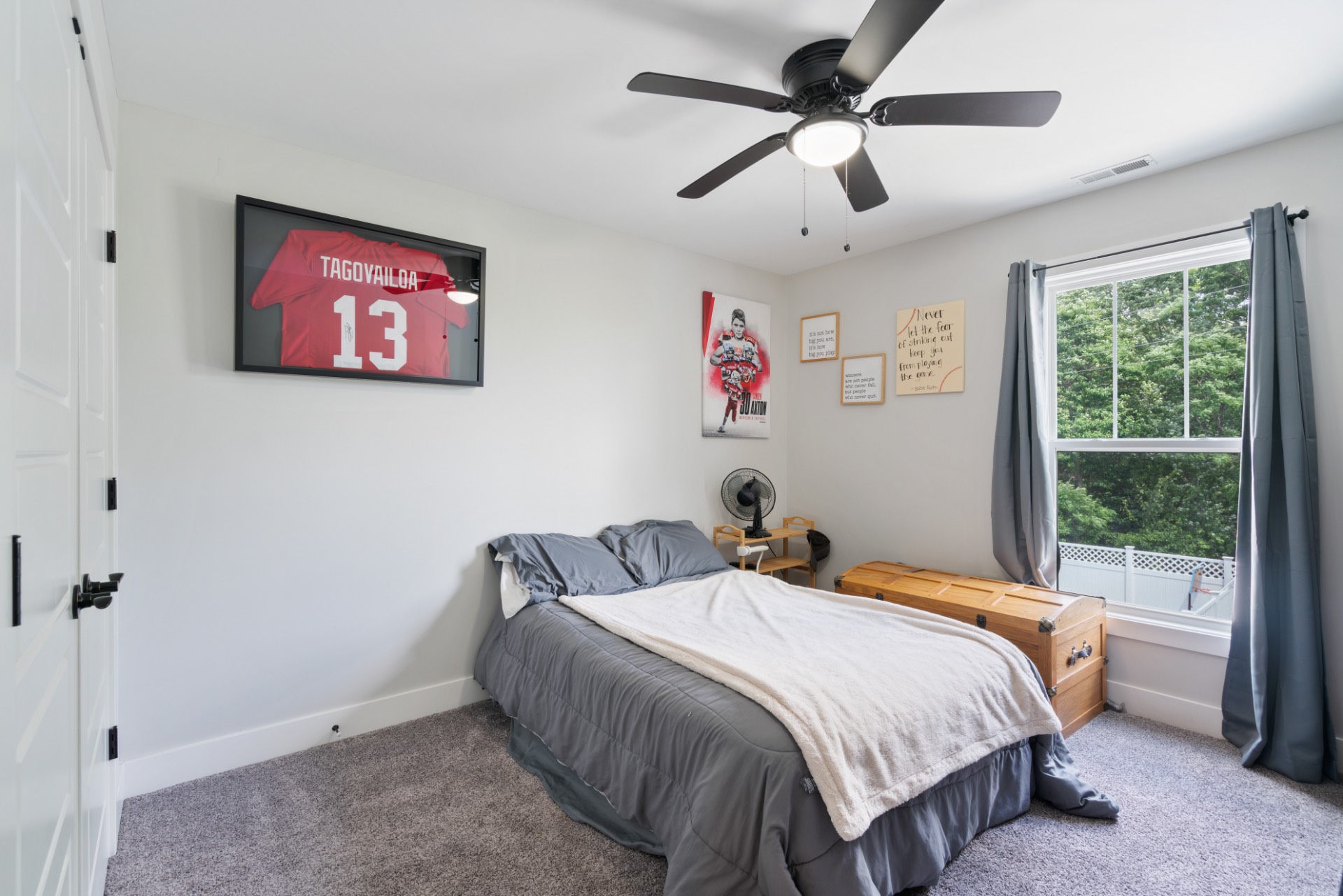 ;
;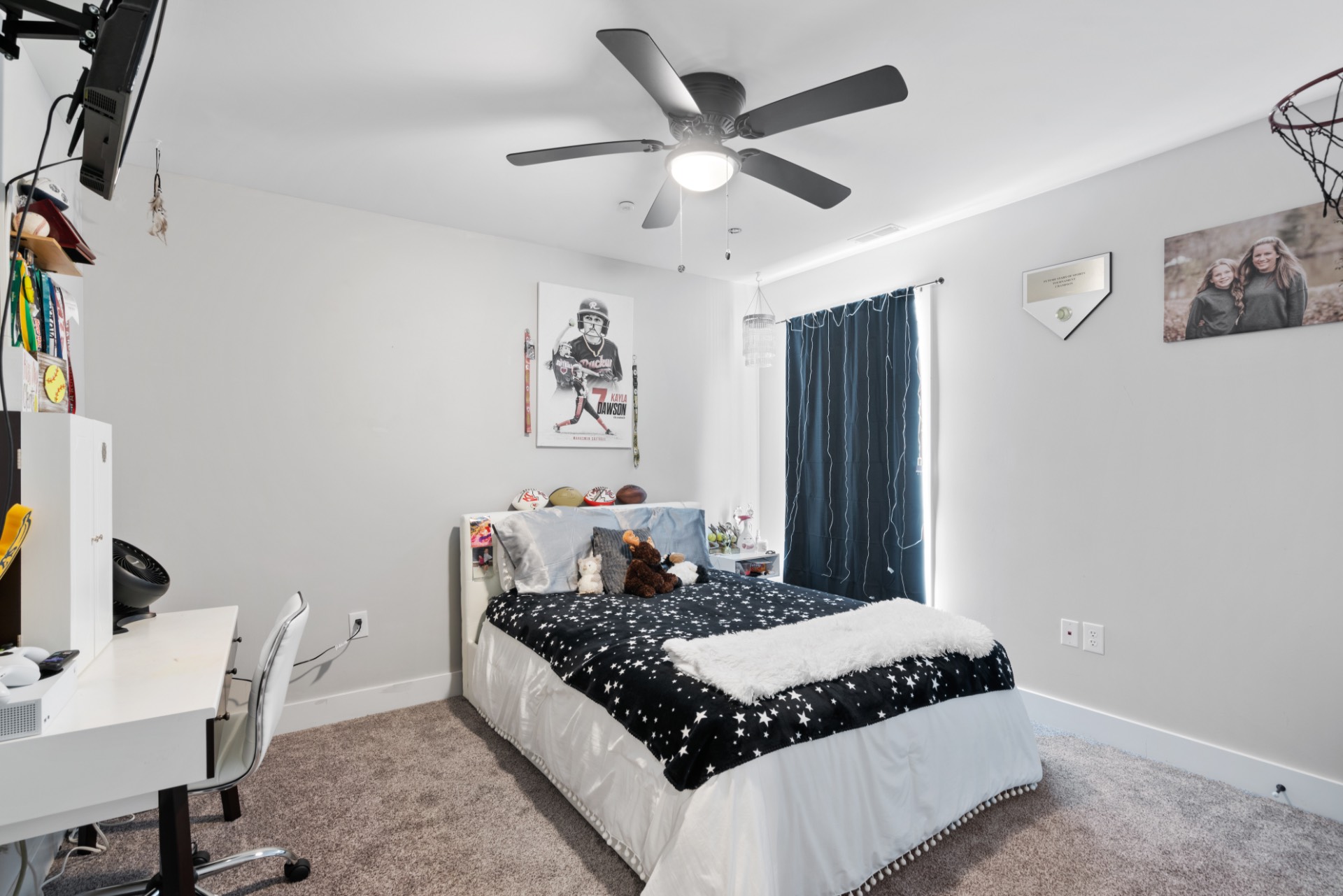 ;
;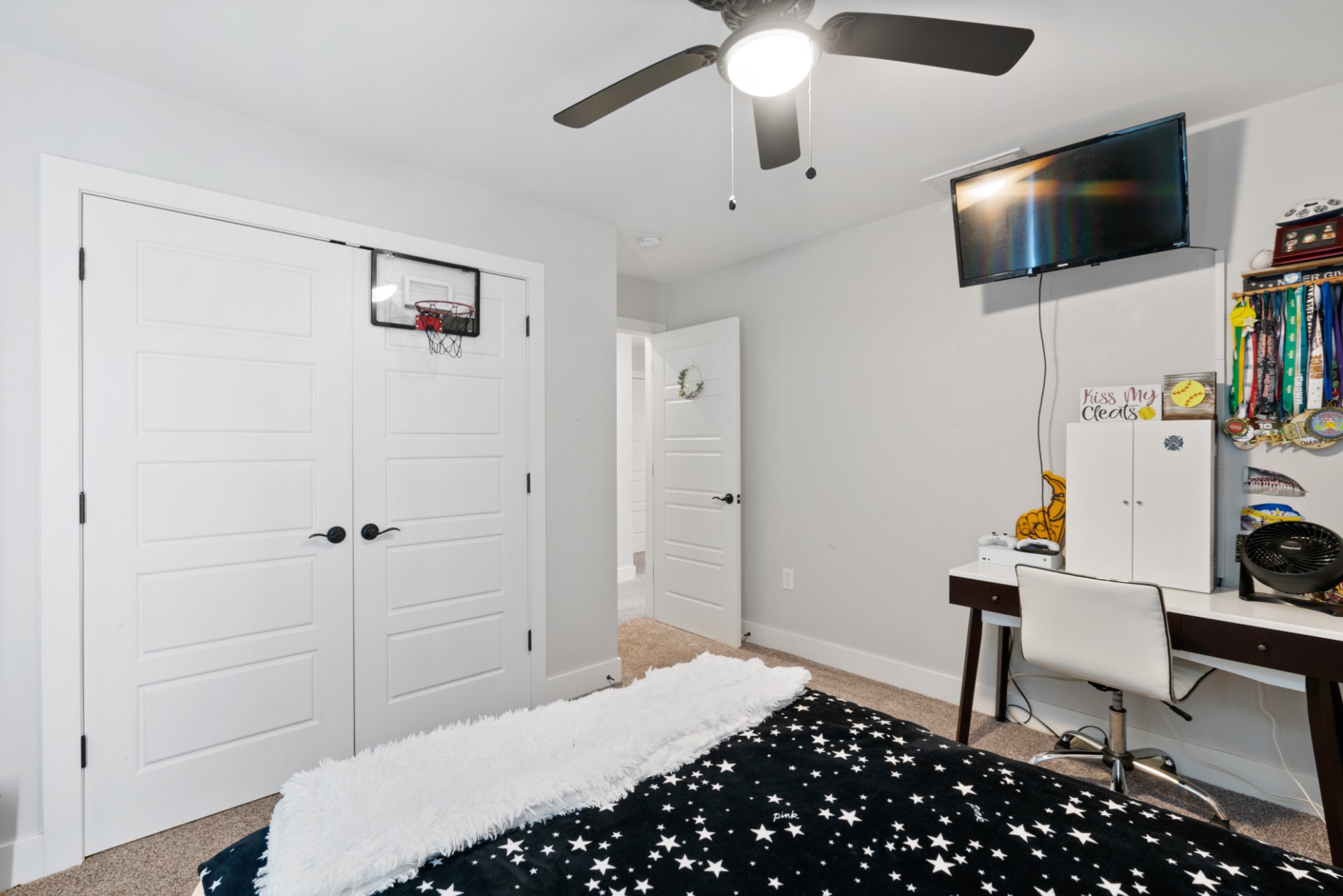 ;
;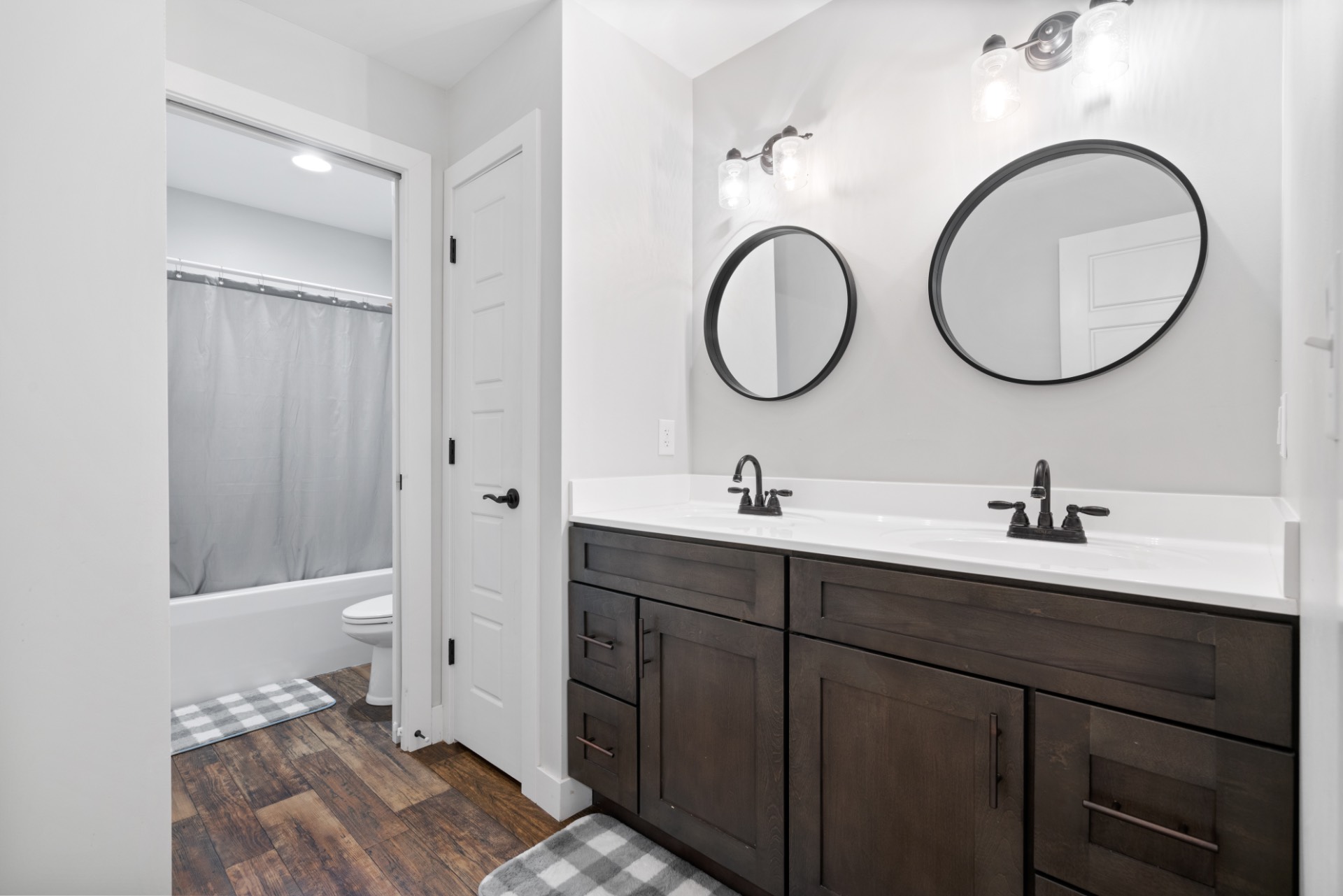 ;
;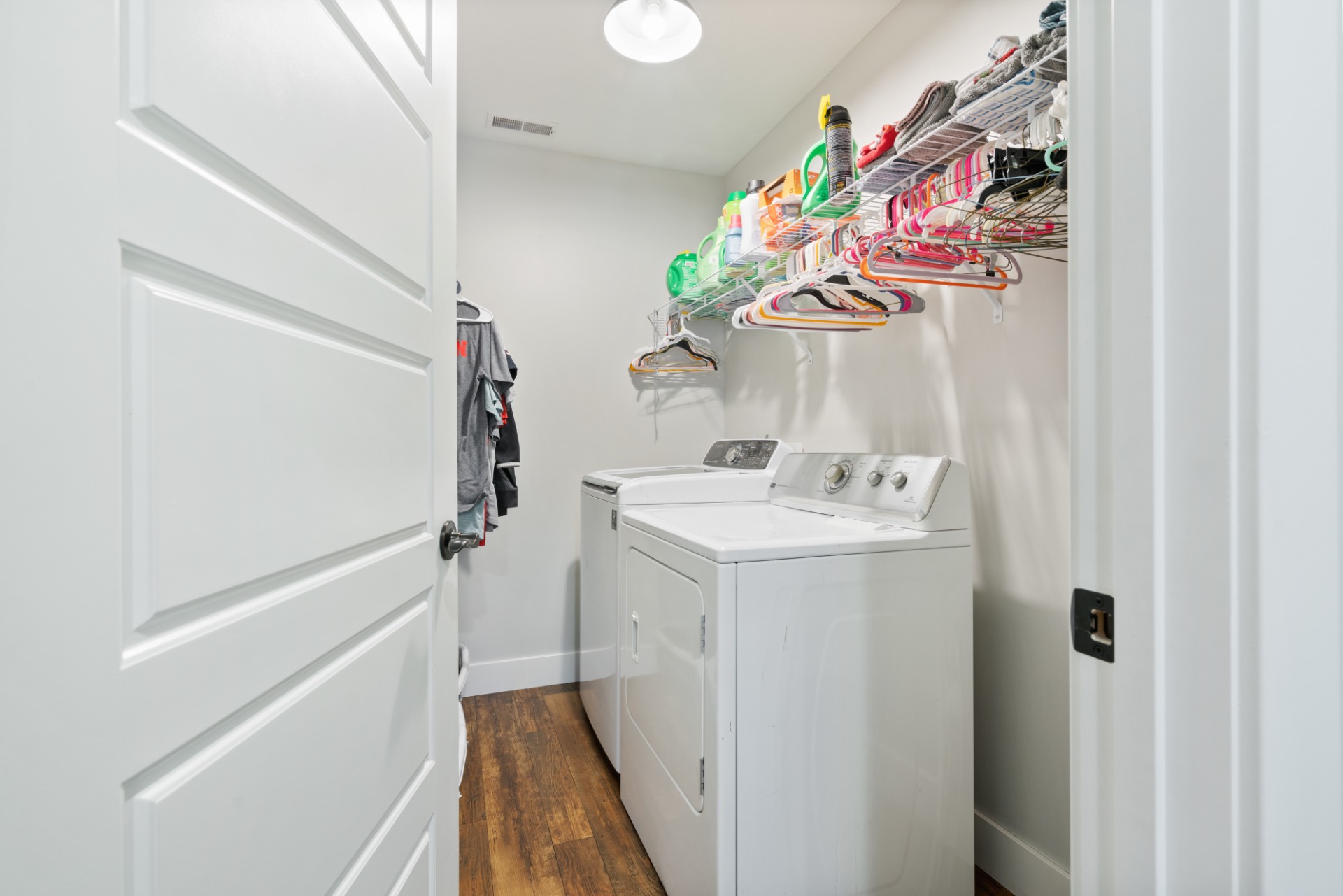 ;
;