56 Quogue Riverhead Rd, Quogue, NY 11959
| Listing ID |
11019242 |
|
|
|
| Property Type |
Residential |
|
|
|
| County |
Suffolk |
|
|
|
| Township |
Southampton |
|
|
|
| School |
Quogue |
|
|
|
|
| Total Tax |
$8,321 |
|
|
|
| Tax ID |
0902-004.000-0002-013.000 |
|
|
|
| FEMA Flood Map |
fema.gov/portal |
|
|
|
| Year Built |
2009 |
|
|
|
| |
|
|
|
|
|
Behind the hedges, sits this custom built 6 bedroom, 6.5 marble bath home that offers 5900+/ square feet of quality construction and high-end finishes. No detail has been overlooked. Sited on 1+/- acre of privacy in the Village of Quogue, the home was built in 2009. The first floor hosts a formal living room with wood burning fireplace, a formal dining room, screened porch, primary suite with radiant heated floors and spa bath. Plus, at the center of the home is a large (700+ sq ft) great room with beamed cathedral ceilings, fireplace, and an open kitchen with custom cabinetry, Sub-Zero refrigerator, Bosch dishwasher, and breakfast bar. A butler's pantry with a wet bar and wine refrigerator, is conveniently located between the kitchen and dining room. The laundry room (with a brand-new washer and dryer) and mudroom is just off the two-car garage. The 2nd floor boasts a second primary suite with its own private deck, a spa bath with double vanity, separate shower, radiant heated floors, and soaking tub. Three additional generously sized en suite bedrooms complete the 2nd floor. The 3rd floor includes a guest bedroom, bath, and home office. The beautifully landscaped grounds surround the 40 ft gunite oval pool set in a bluestone patio. The grand canopied pergola allows for plenty of room to entertain. Low Quogue taxes and access to the residents-only Quogue Village Beach makes this the perfect retreat. Listing ID #882415
|
- 6 Total Bedrooms
- 6 Full Baths
- 1 Half Bath
- 5978 SF
- 0.99 Acres
- Built in 2009
- 3 Stories
- Available 8/20/2021
- Post Modern Style
- Partial Basement
- Lower Level: Unfinished
- Open Kitchen
- Granite Kitchen Counter
- Oven/Range
- Refrigerator
- Dishwasher
- Washer
- Dryer
- Hardwood Flooring
- 12 Rooms
- Living Room
- Dining Room
- Family Room
- Den/Office
- Primary Bedroom
- en Suite Bathroom
- Walk-in Closet
- Kitchen
- 2 Fireplaces
- Forced Air
- Radiant
- Oil Fuel
- Central A/C
- Cedar Shake Siding
- Attached Garage
- 2 Garage Spaces
- Municipal Water
- Private Septic
- Pool: In Ground, Gunite
- Patio
- $4,972 County Tax
- $3,349 Village Tax
- $8,321 Total Tax
- Sold on 10/04/2023
- Sold for $3,000,000
- Buyer's Agent: Linda Zelin
- Company: Corcoran Group (Westhampton Beach)
|
|
Brown Harris Stevens (Westhampton Beach)
|
Listing data is deemed reliable but is NOT guaranteed accurate.
|





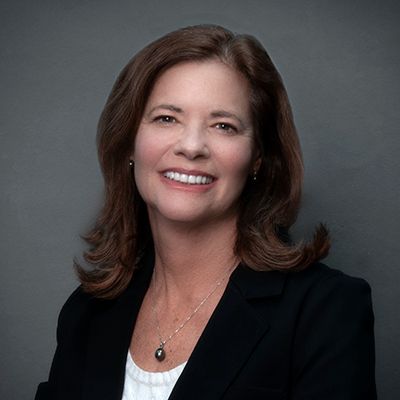
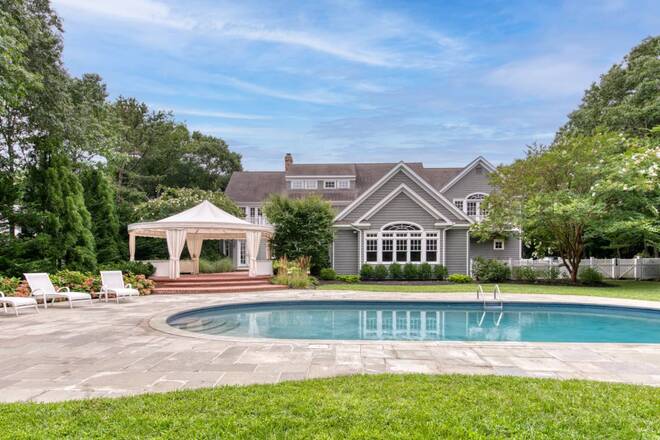 ;
;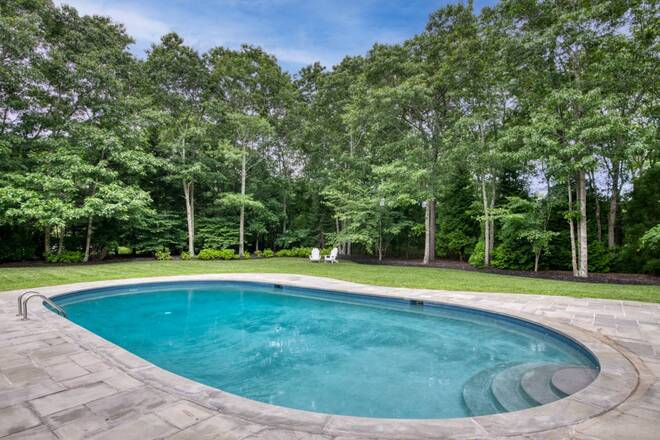 ;
; ;
; ;
; ;
; ;
; ;
;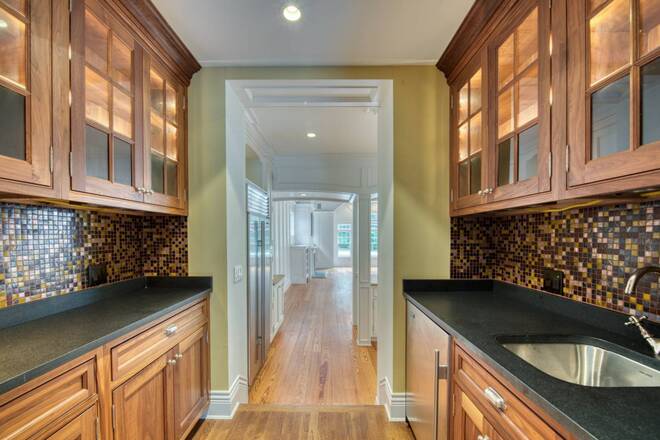 ;
; ;
; ;
; ;
; ;
;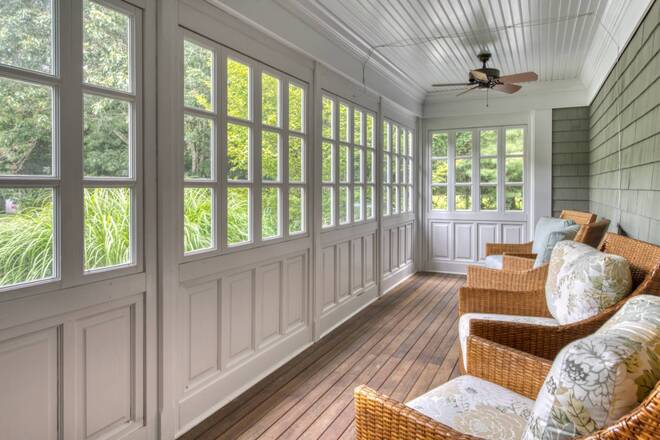 ;
; ;
; ;
; ;
; ;
; ;
;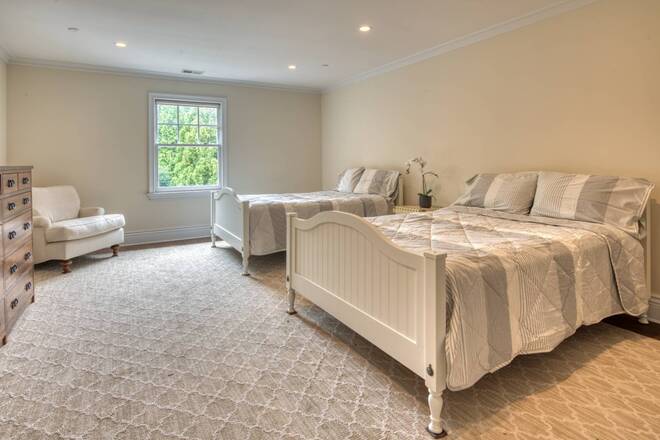 ;
;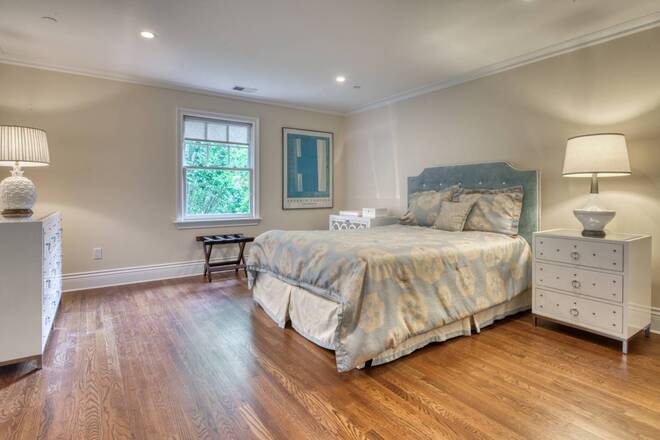 ;
; ;
; ;
; ;
; ;
;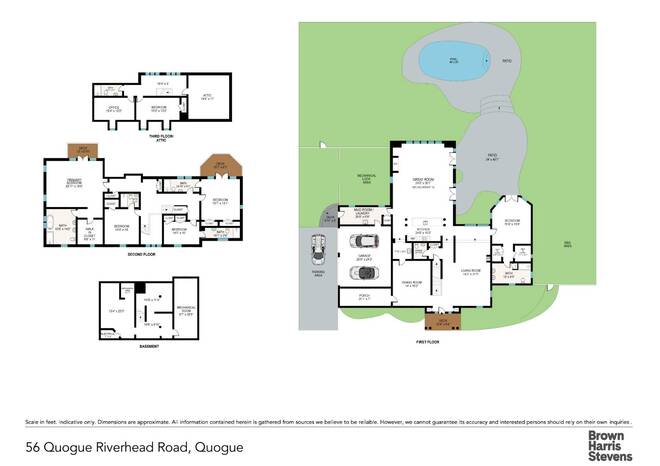 ;
;