5636 St Hwy P, Albany, MO 64402
| Listing ID |
11179595 |
|
|
|
| Property Type |
Farm/Estate |
|
|
|
| County |
Gentry |
|
|
|
| School |
ALBANY R-III |
|
|
|
|
|
Executive Walkout Ranch
Enjoy the best of both worlds in this executive walkout ranch with a private guest house, both situated on a private 60 acre property with access to a small lake ideal for boating and fishing. This home offers stunning views, a secluded setting with partially wooded terrain and plenty of space for gardens and outdoor activities, including deer and turkey hunting. As you enter, you will be greeted by a spacious living room and dining room with vaulted ceilings and large windows. The kitchen features ample storage and a breakfast area, while a half bath and laundry area are conveniently located nearby. The primary bedroom boasts a private bathroom with a large shower. Two additional bedrooms share a hallway bathroom. The full walkout basement provides extra living space with a rec room, a kitchen, two more bedrooms and a bathroom, as well as plenty of storage. The guest house is located on the second floor of an oversized garage-workshop. It has a living room with a deck, a kitchen, two bedrooms and a bathroom, making it ideal for extended family stays or short term rentals. This property has so much to offer that you need to see it for yourself. Please call or text soon to request more information.
|
- 5 Total Bedrooms
- 3 Full Baths
- 1 Half Bath
- 2720 SF
- 60.00 Acres
- Built in 1996
- 2 Stories
- Available 5/30/2023
- Modern Style
- Lower Level: Walk Out
- Separate Kitchen
- Laminate Kitchen Counter
- Oven/Range
- Refrigerator
- Dishwasher
- Garbage Disposal
- Washer
- Dryer
- Carpet Flooring
- Ceramic Tile Flooring
- Hardwood Flooring
- Vinyl Flooring
- 9 Rooms
- Entry Foyer
- Living Room
- Dining Room
- Family Room
- Formal Room
- Den/Office
- Primary Bedroom
- en Suite Bathroom
- Media Room
- Great Room
- Library
- Kitchen
- Breakfast
- Laundry
- Art Studio
- Private Guestroom
- First Floor Primary Bedroom
- First Floor Bathroom
- 2 Fireplaces
- Heat Pump
- 2 Heat/AC Zones
- Electric Fuel
- Central A/C
- 200 Amps
- Frame Construction
- Brick Siding
- Cement Board Siding
- Asphalt Shingles Roof
- Attached Garage
- 2 Garage Spaces
- Private Well Water
- Private Septic
- Barn
- Guest House
- Studio
- Workshop
- Outbuilding
- Lake View
- Scenic View
- Farm View
- Lake Waterfront
- Water Frontage: Yes
Listing data is deemed reliable but is NOT guaranteed accurate.
|



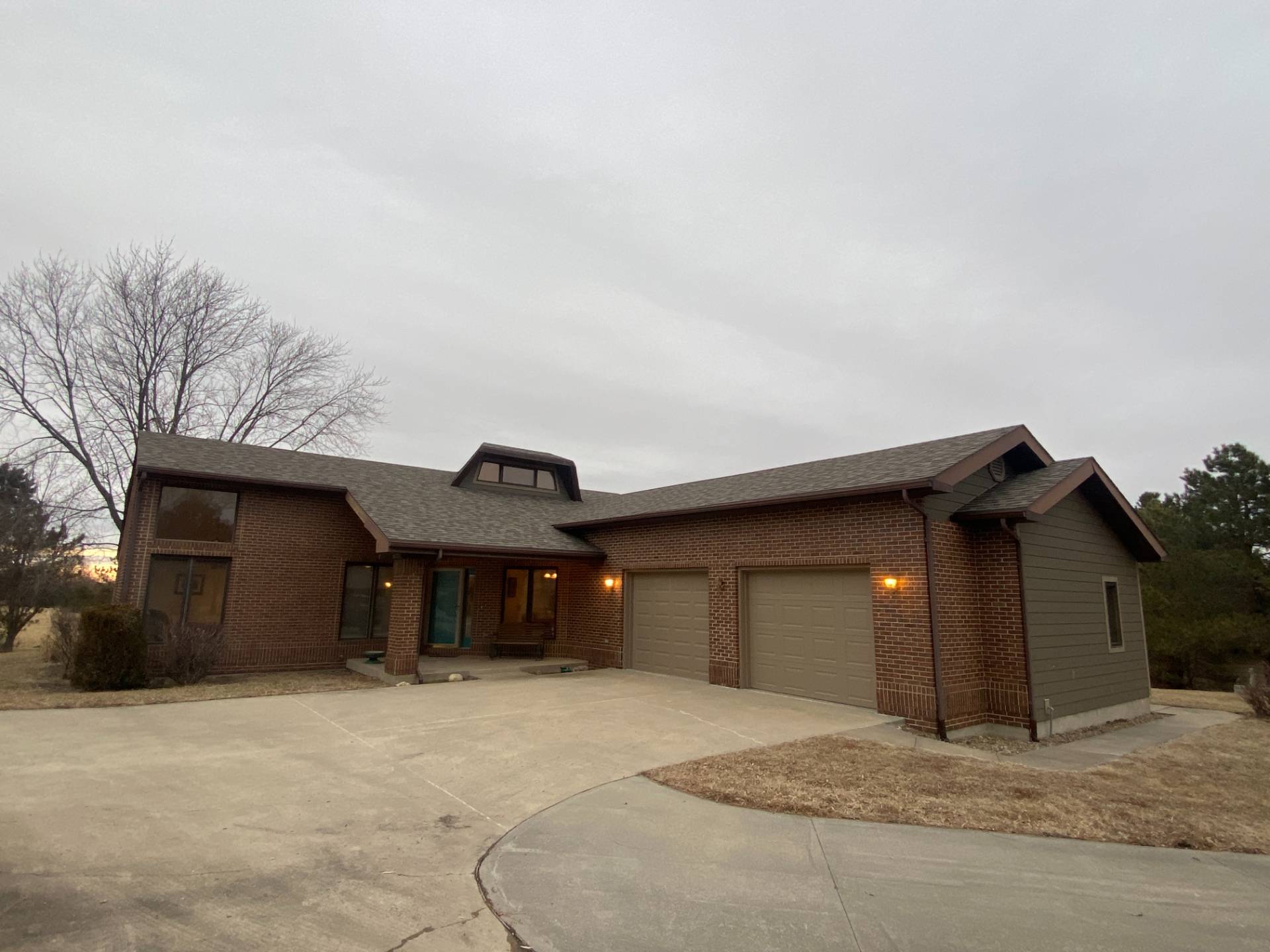


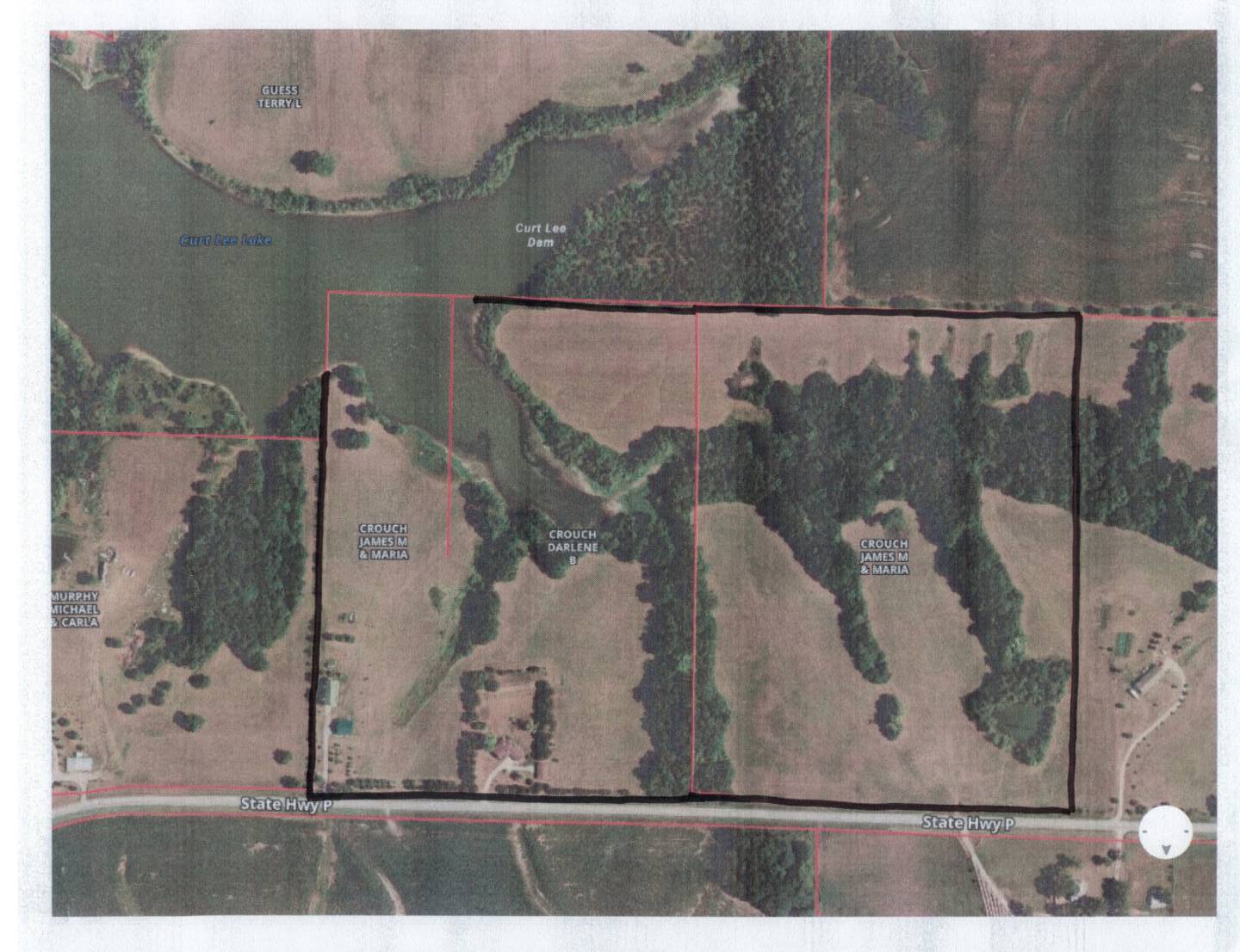 ;
;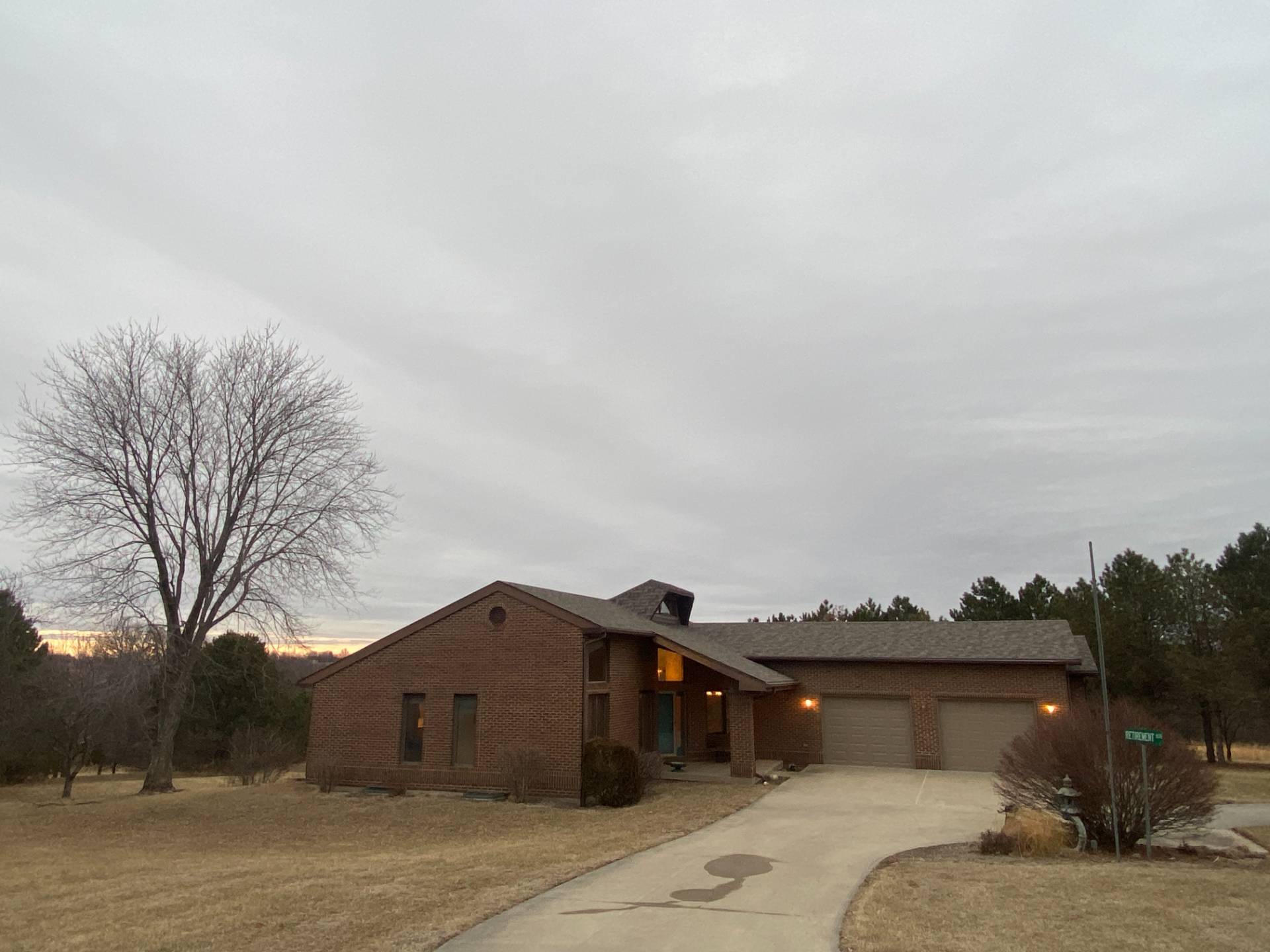 ;
;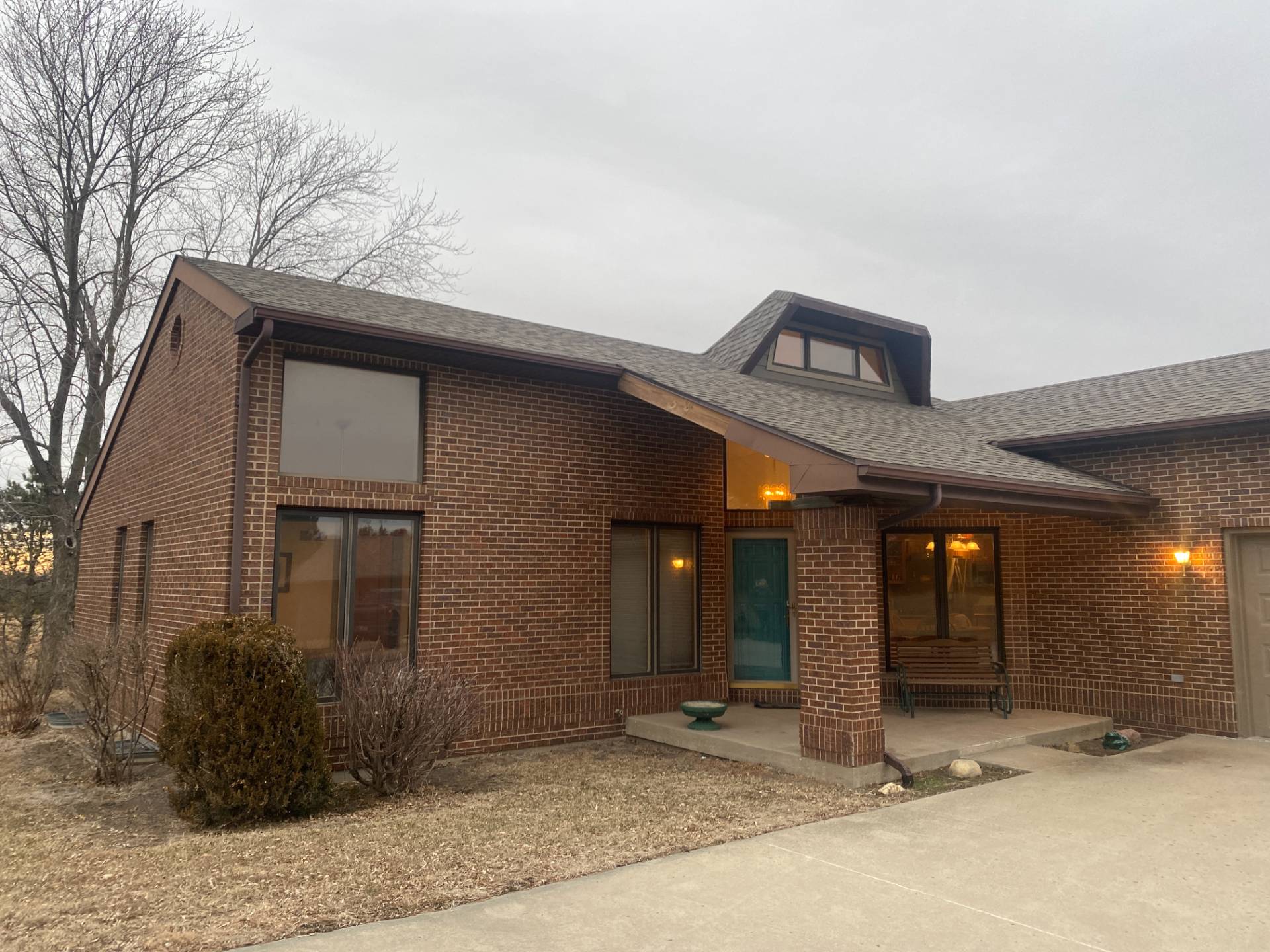 ;
;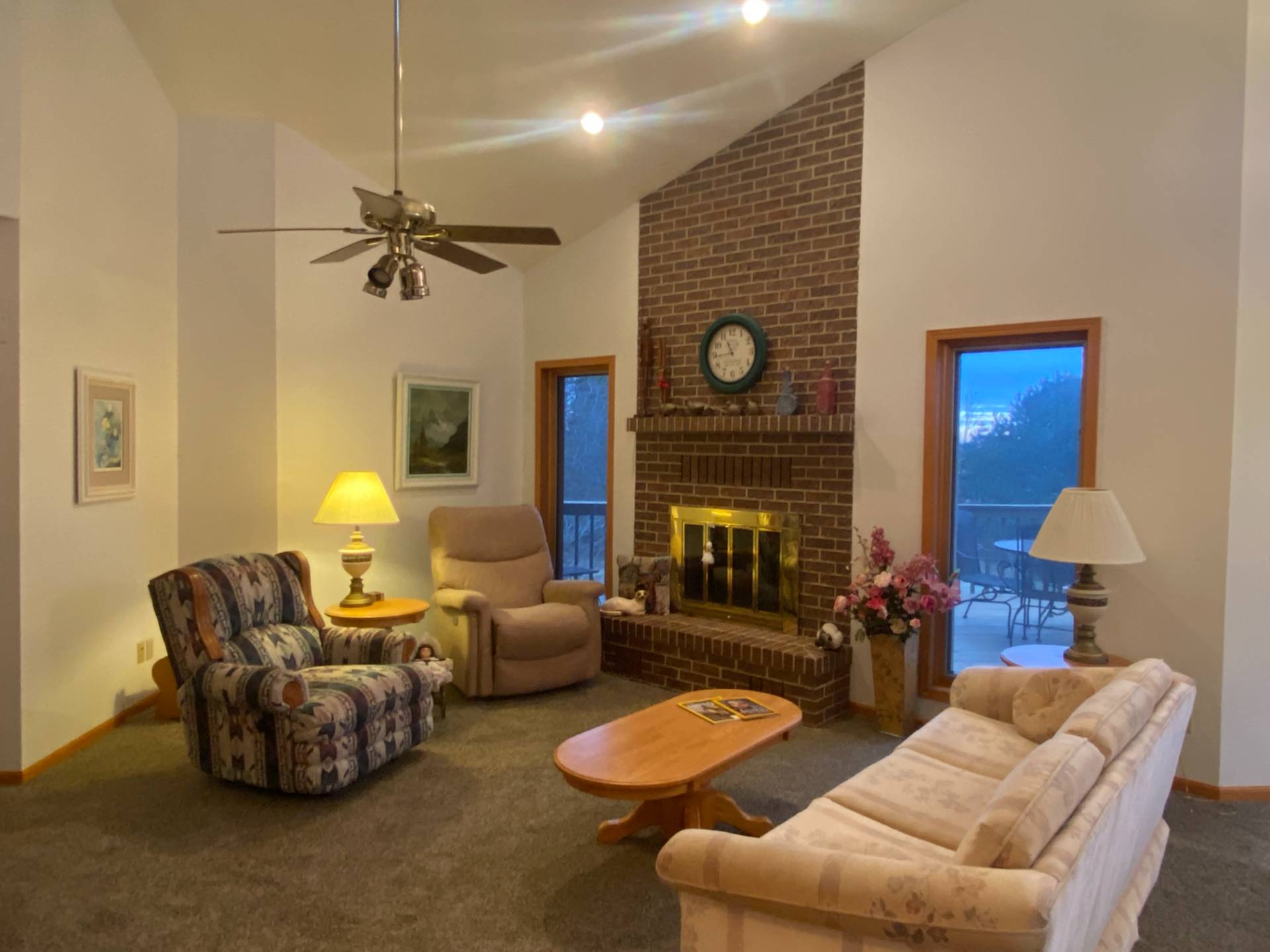 ;
;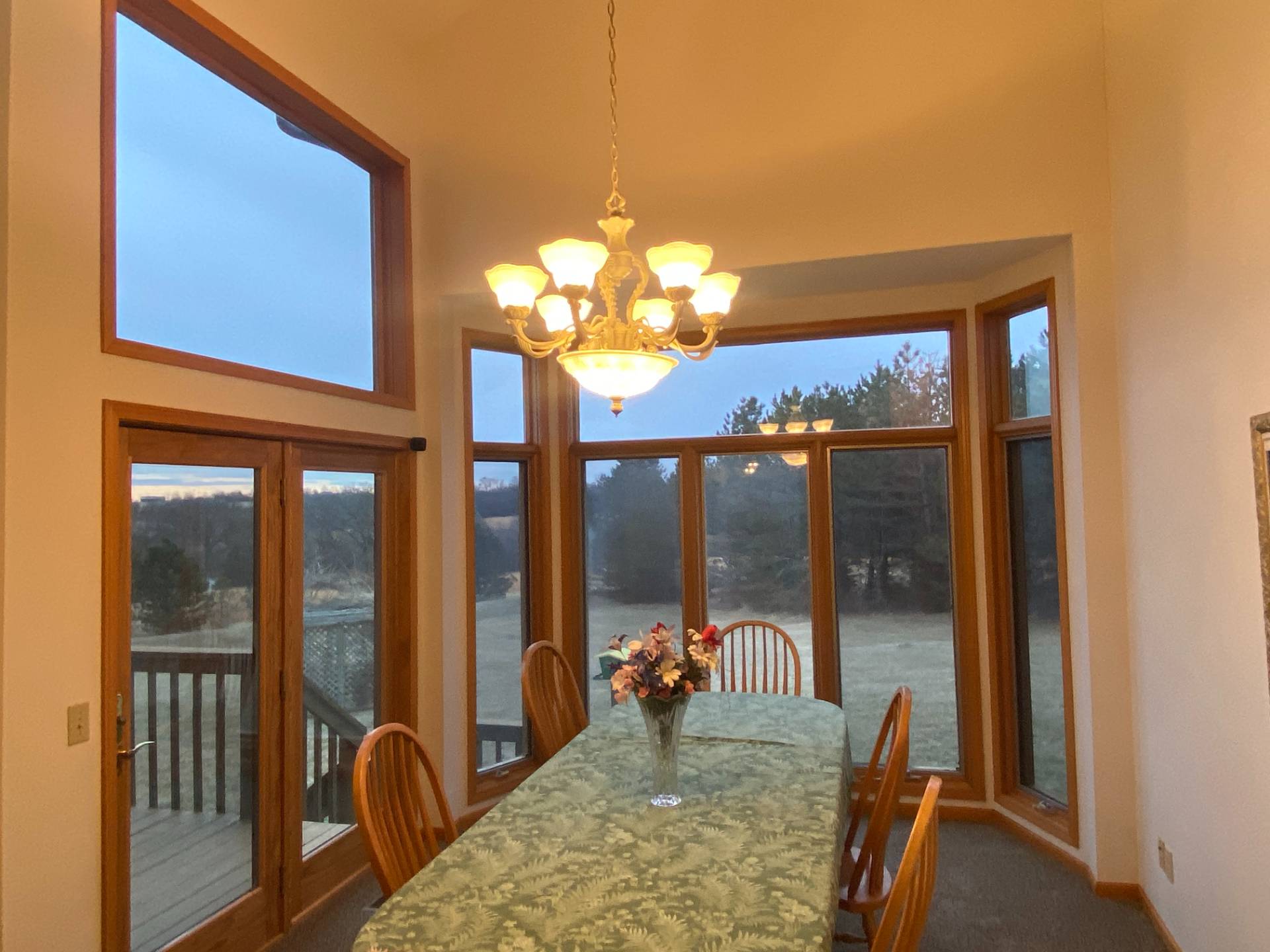 ;
;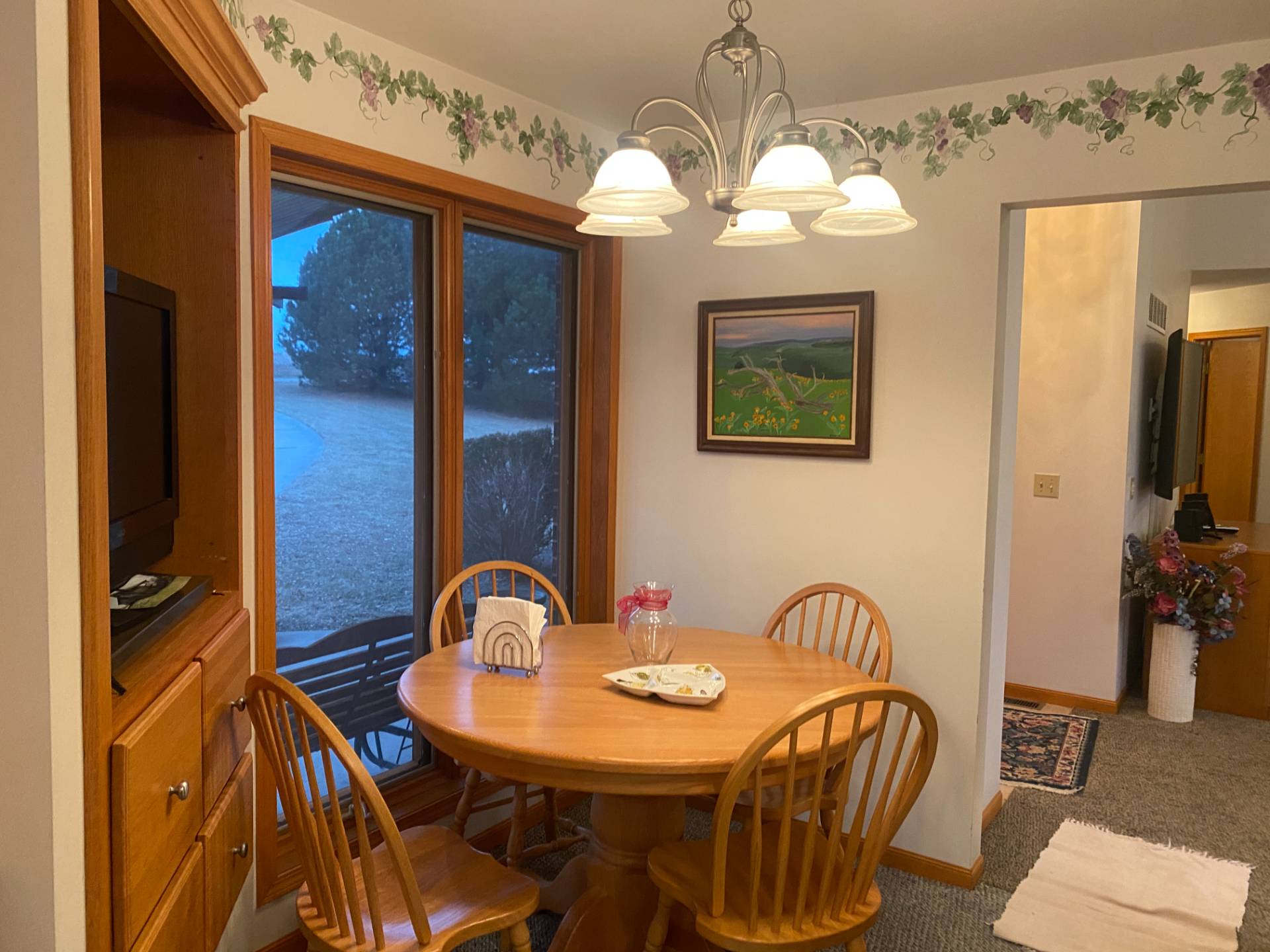 ;
;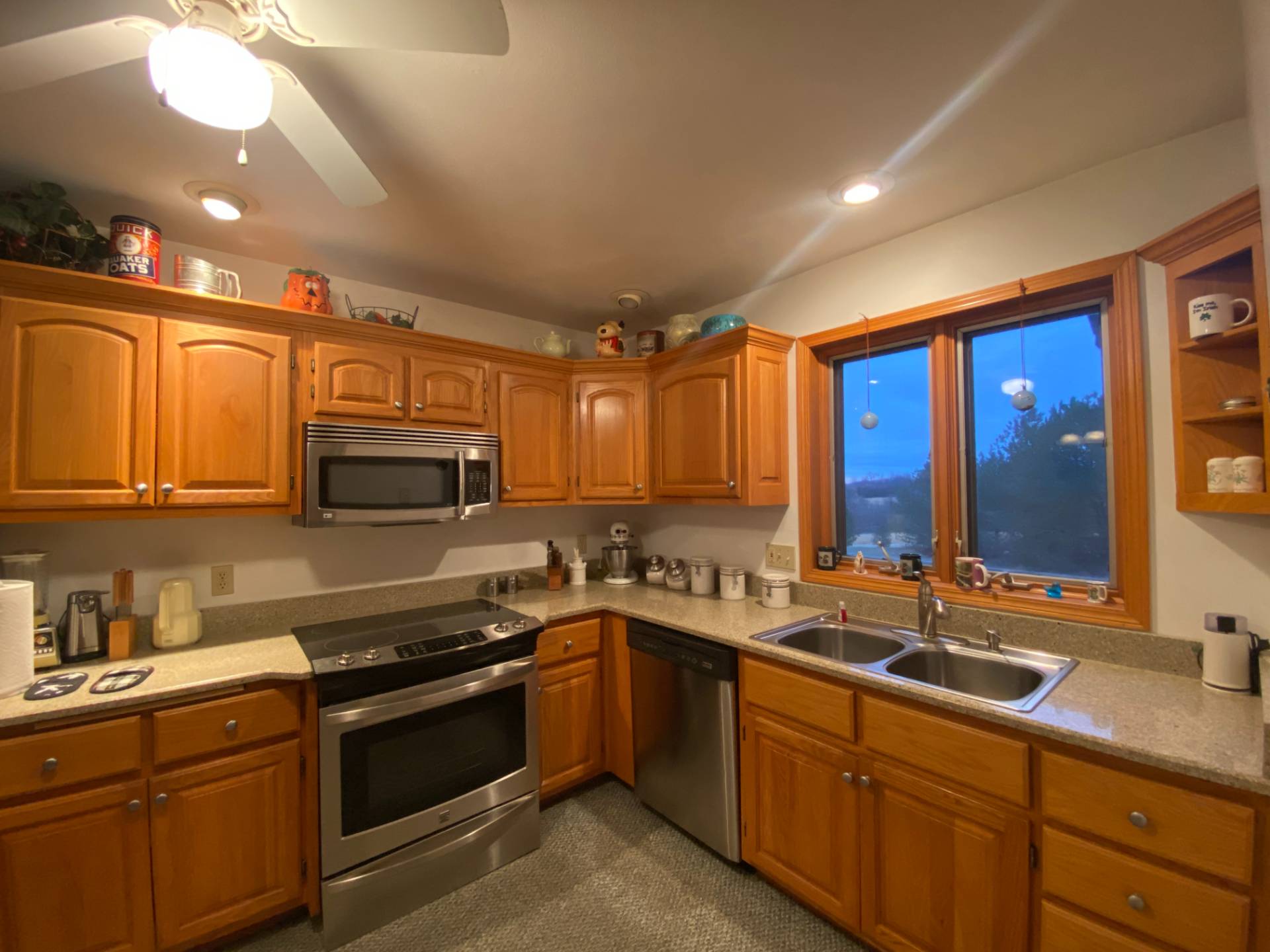 ;
;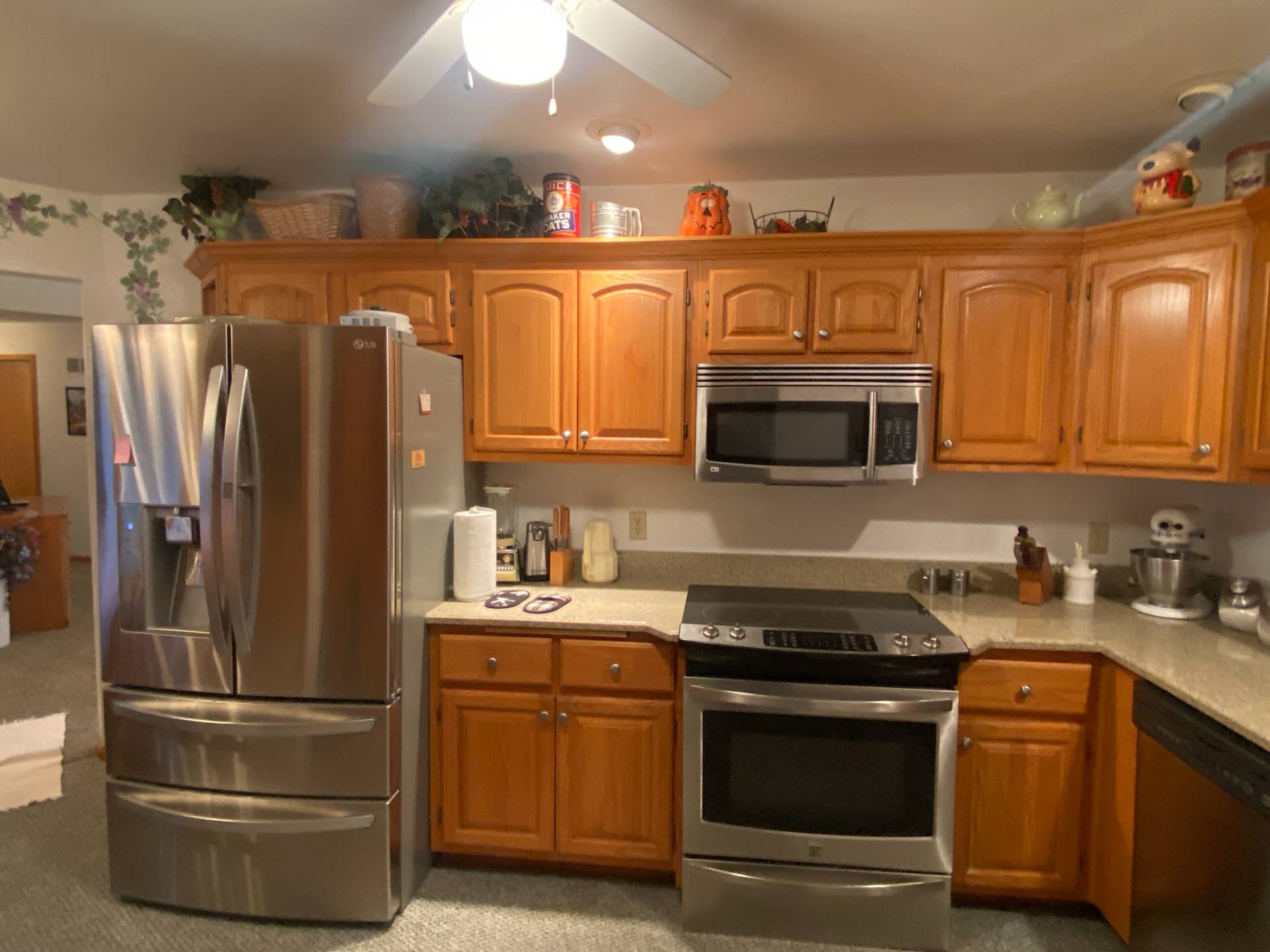 ;
;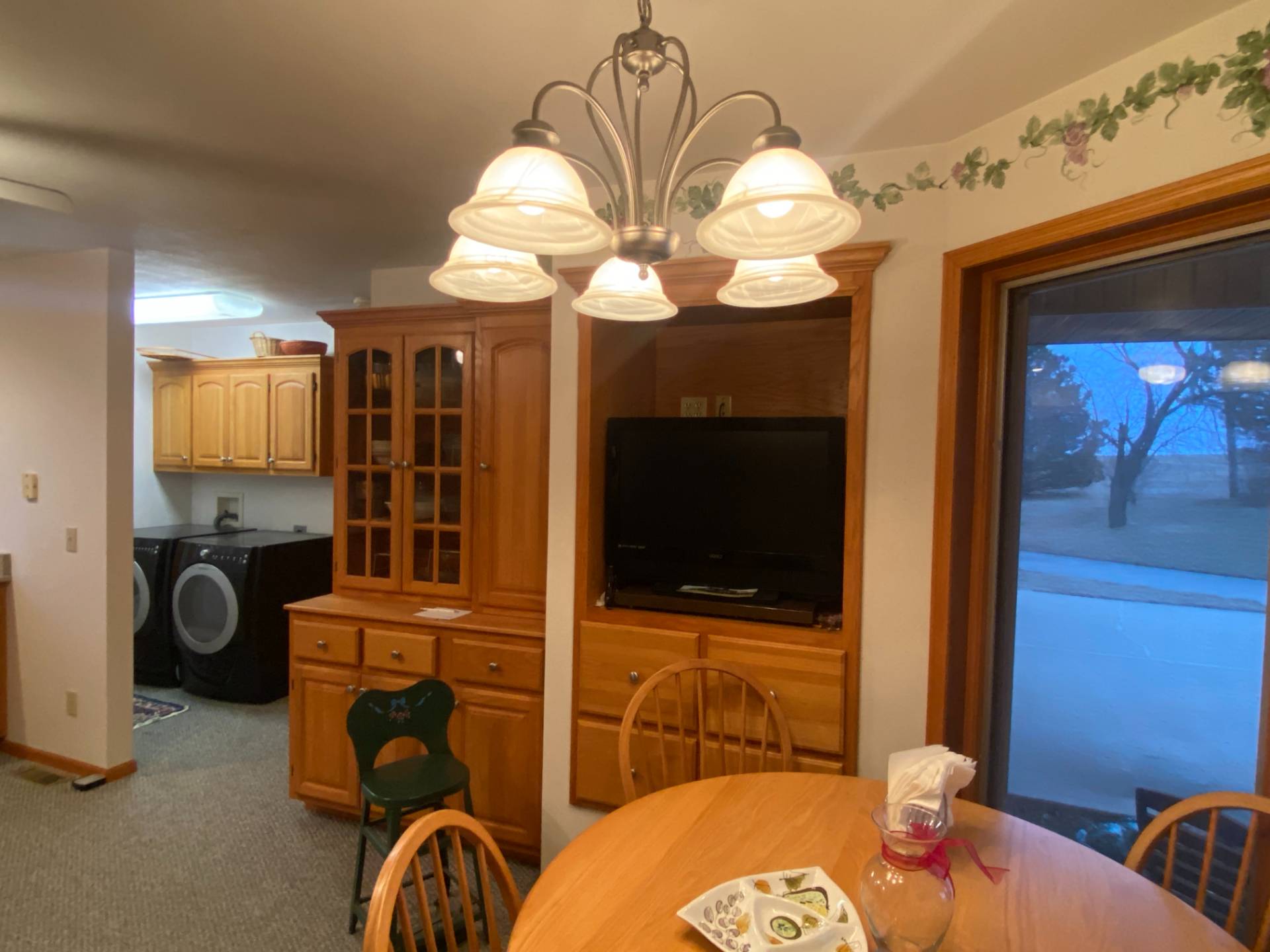 ;
;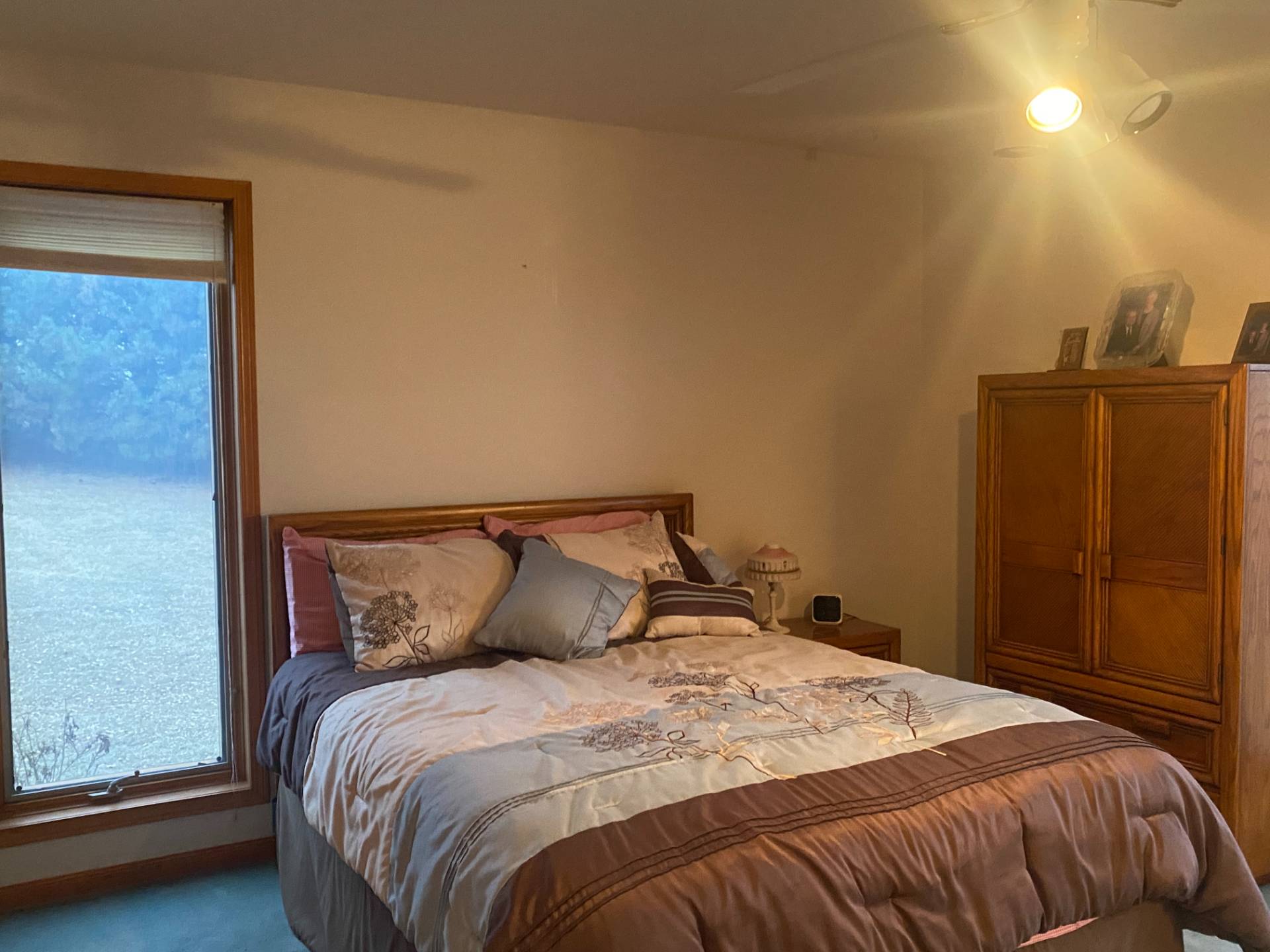 ;
;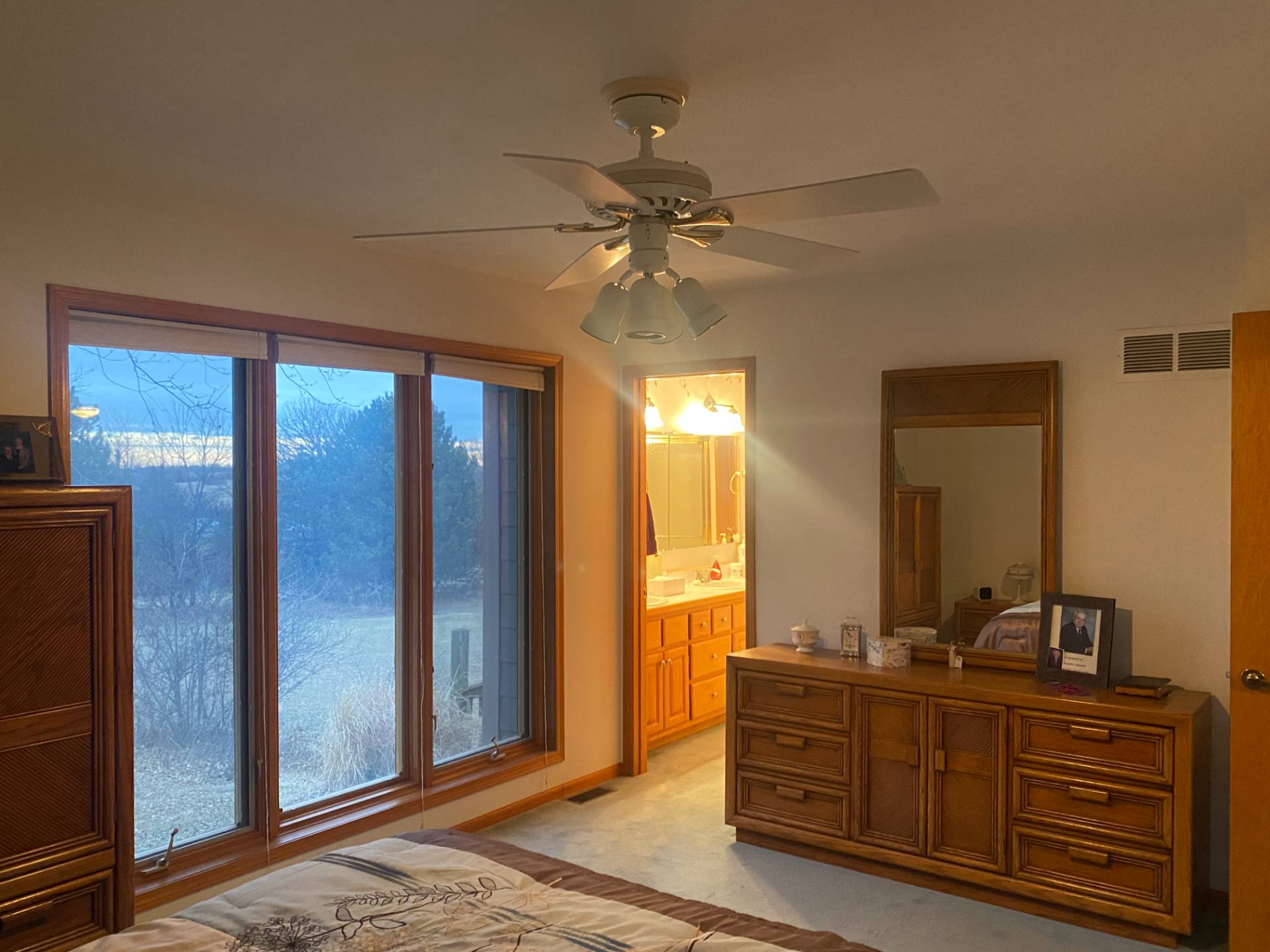 ;
;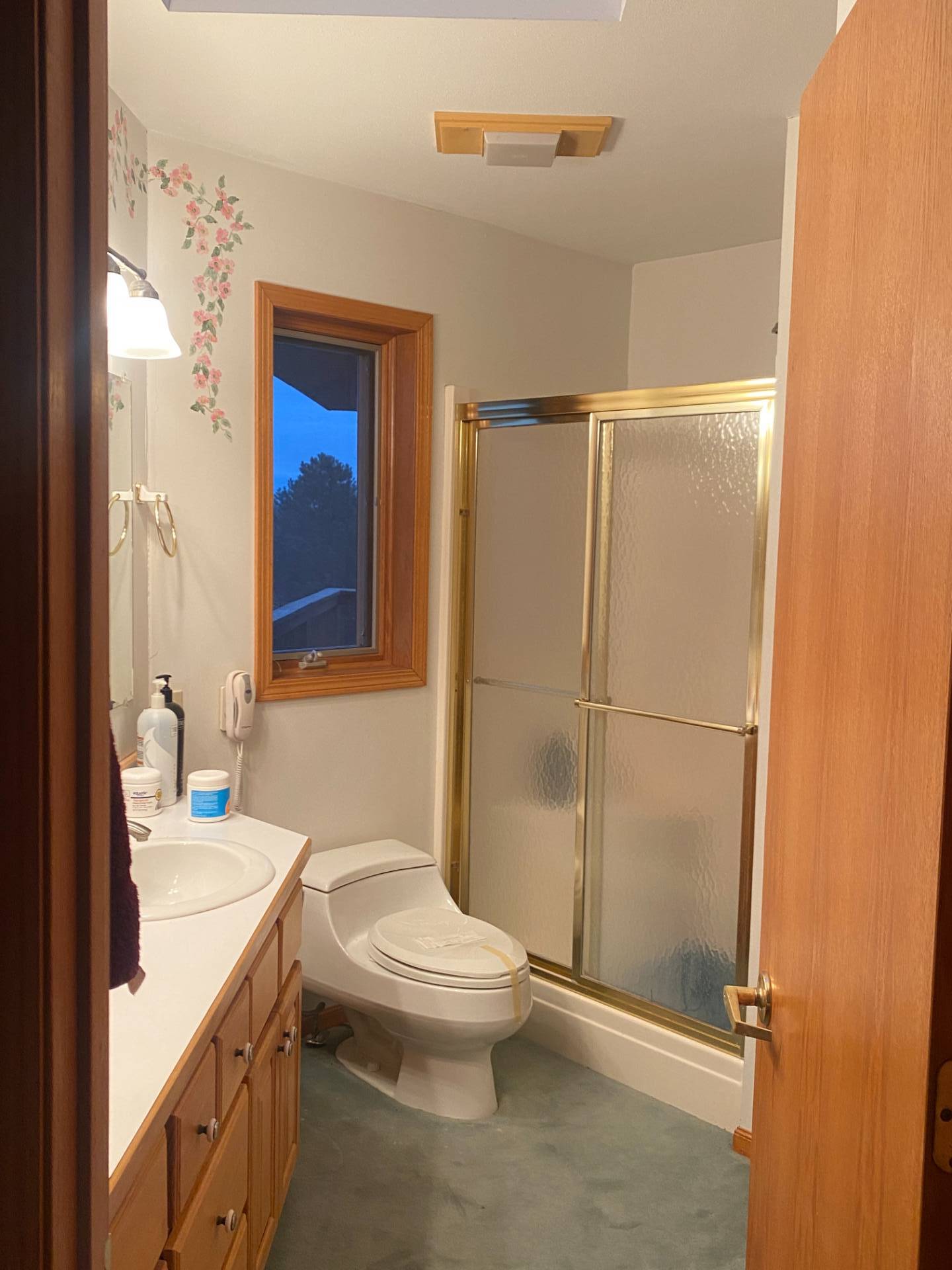 ;
;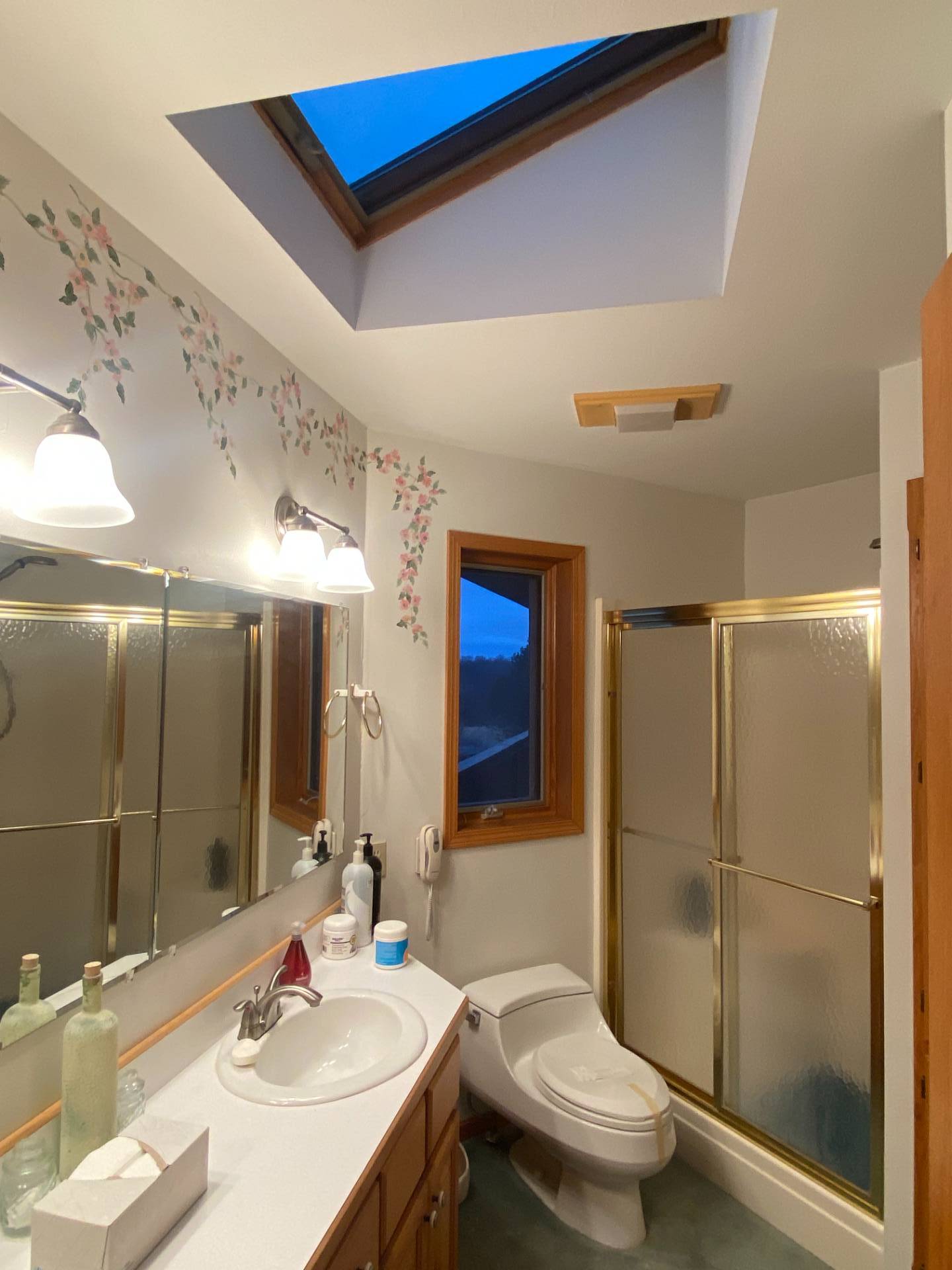 ;
;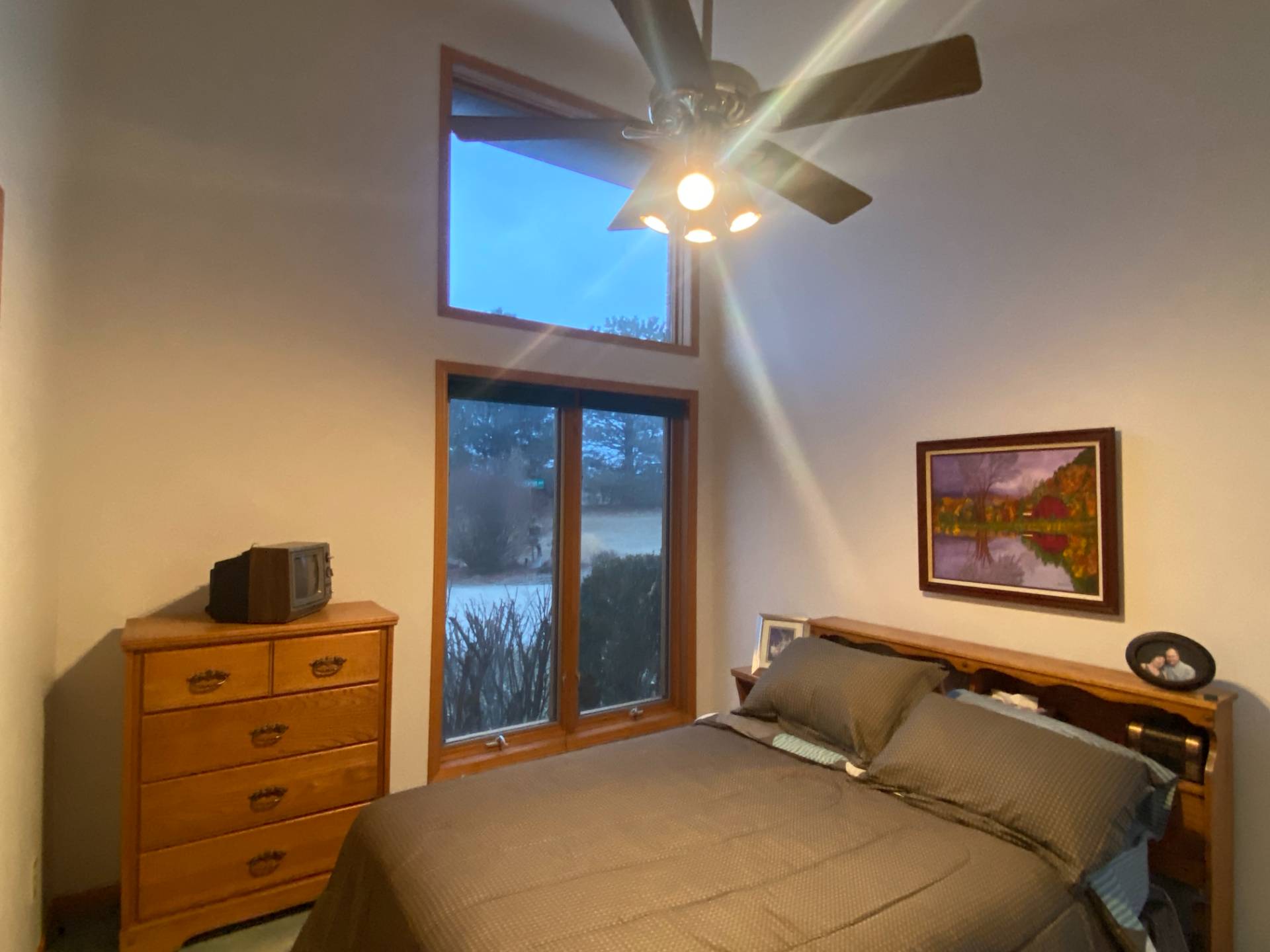 ;
;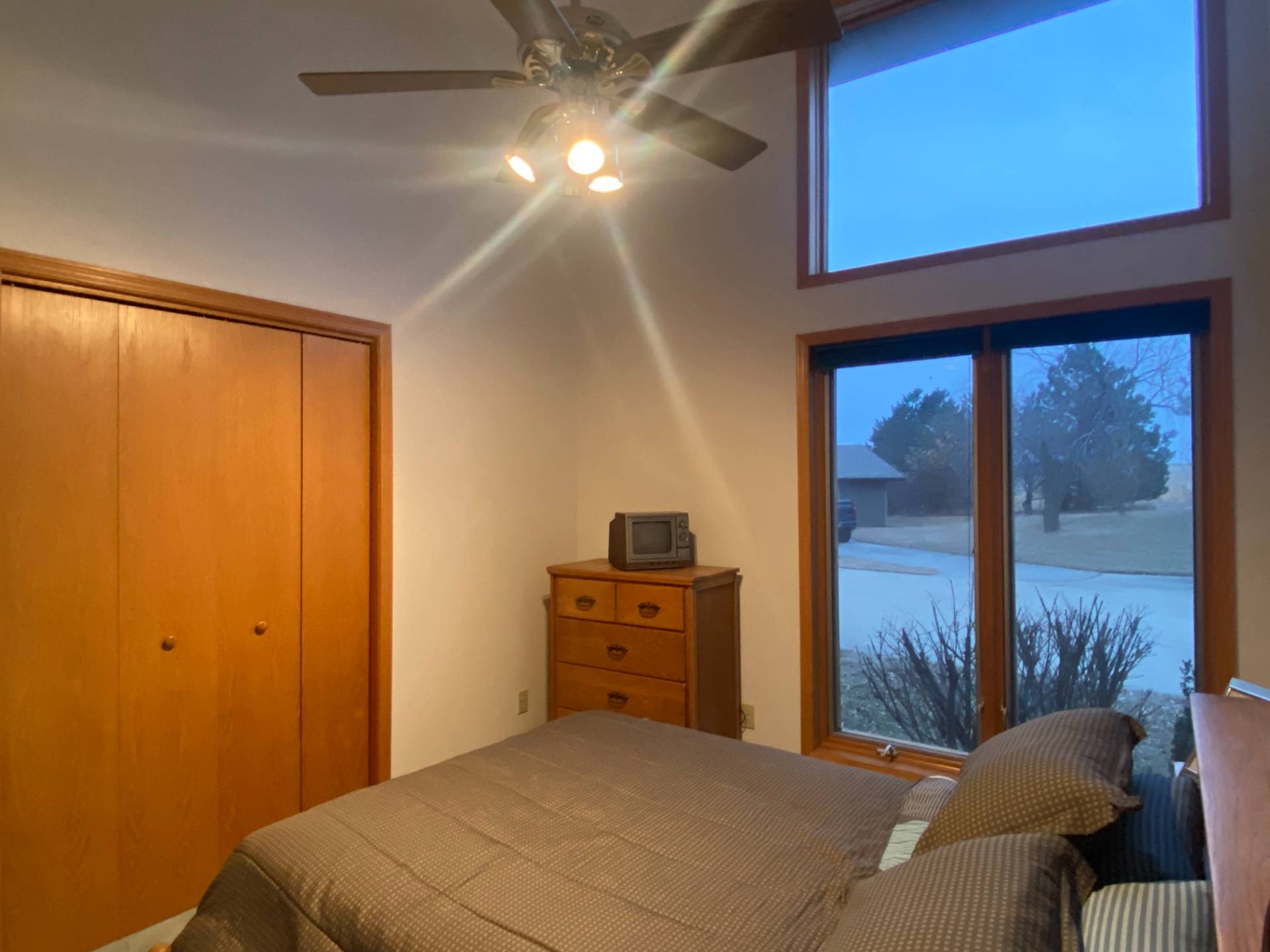 ;
;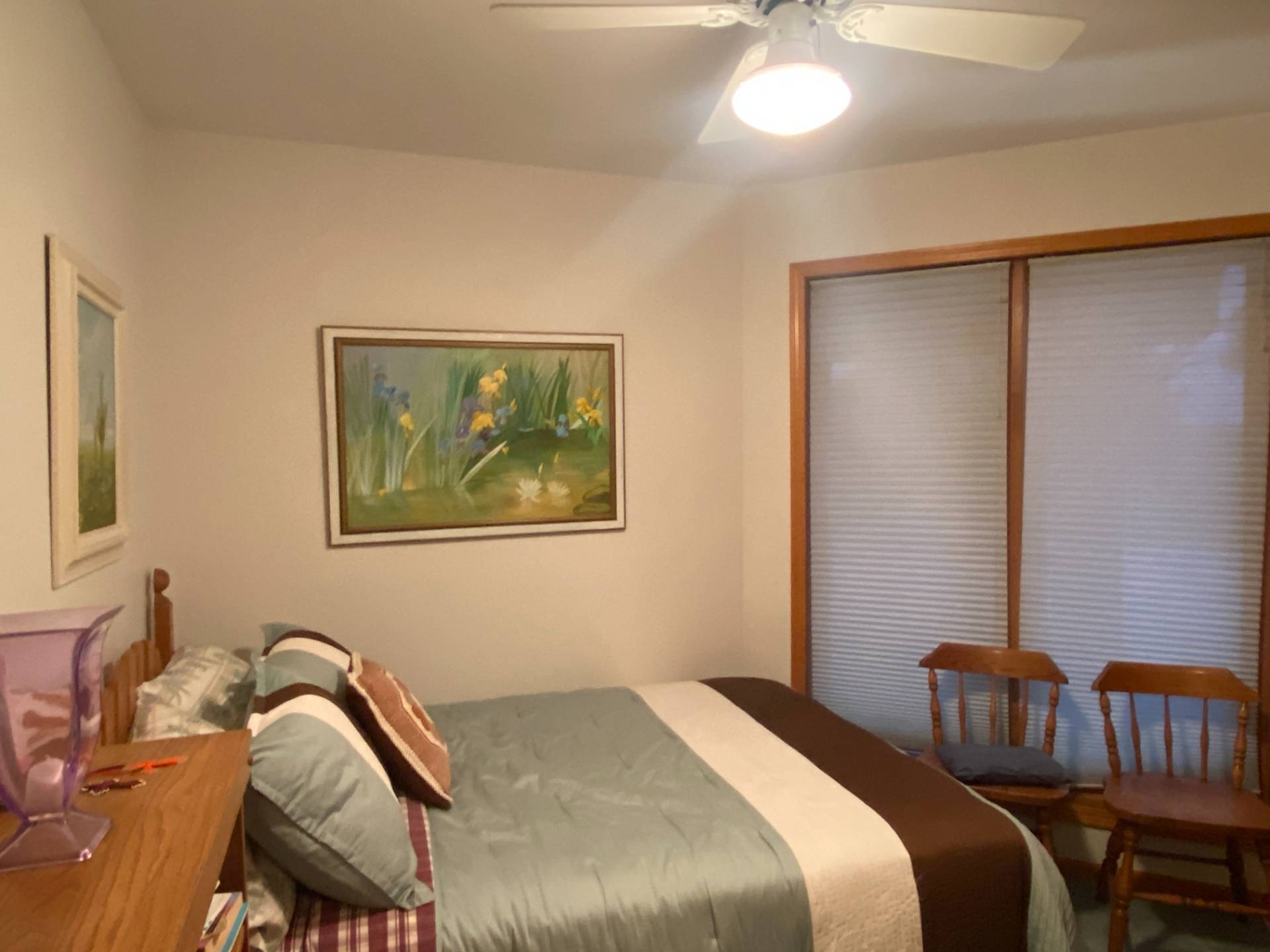 ;
;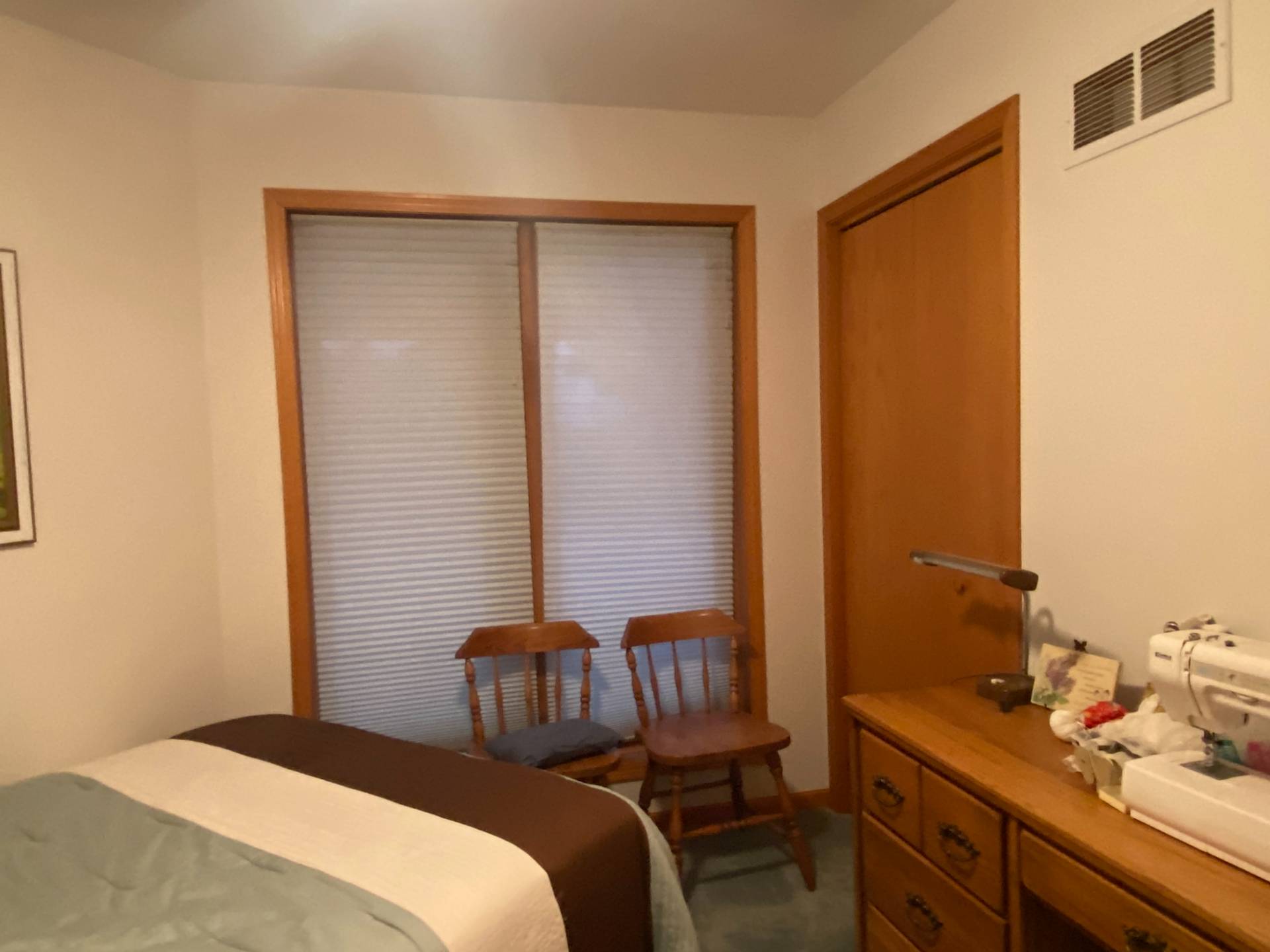 ;
;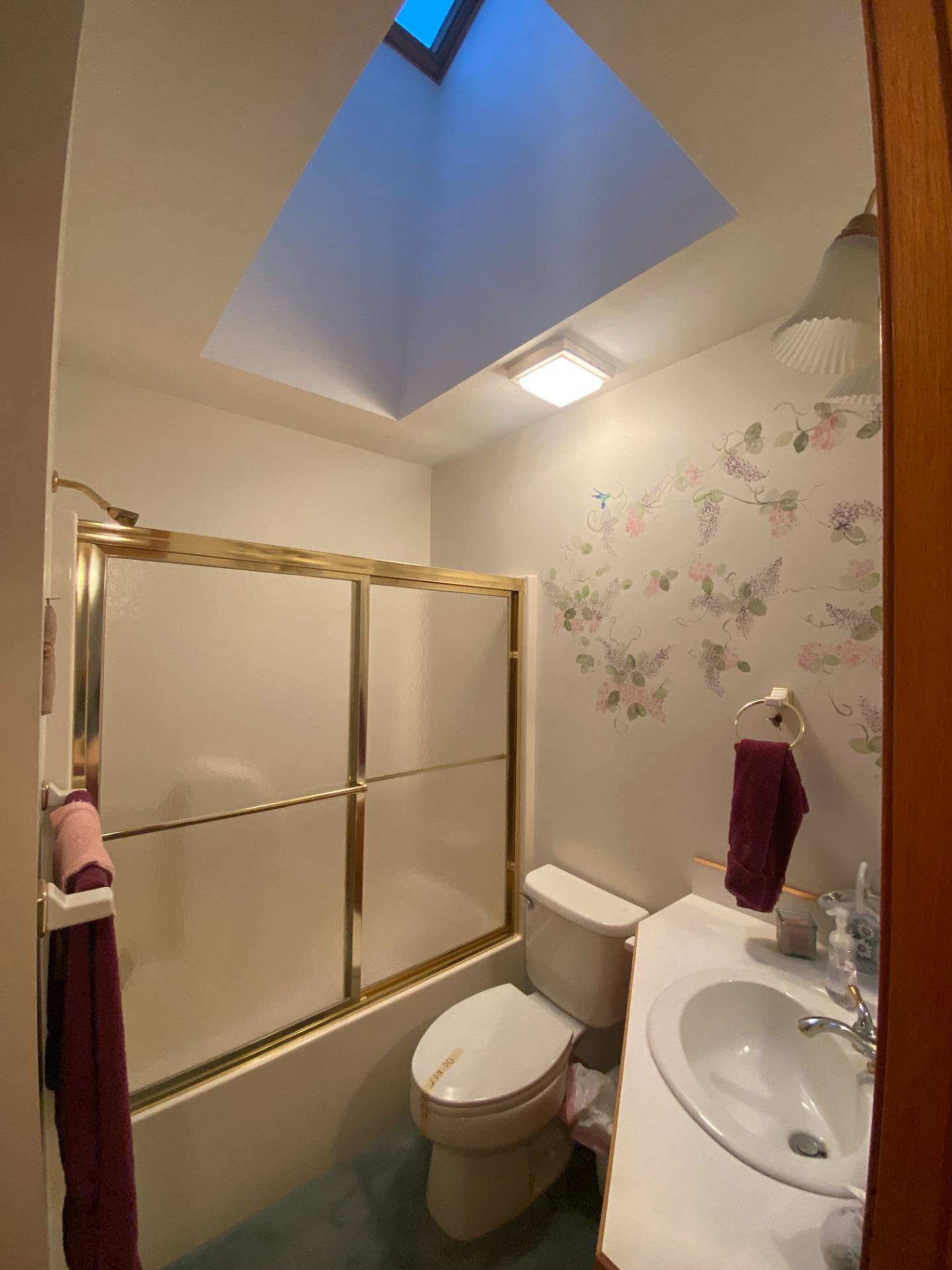 ;
;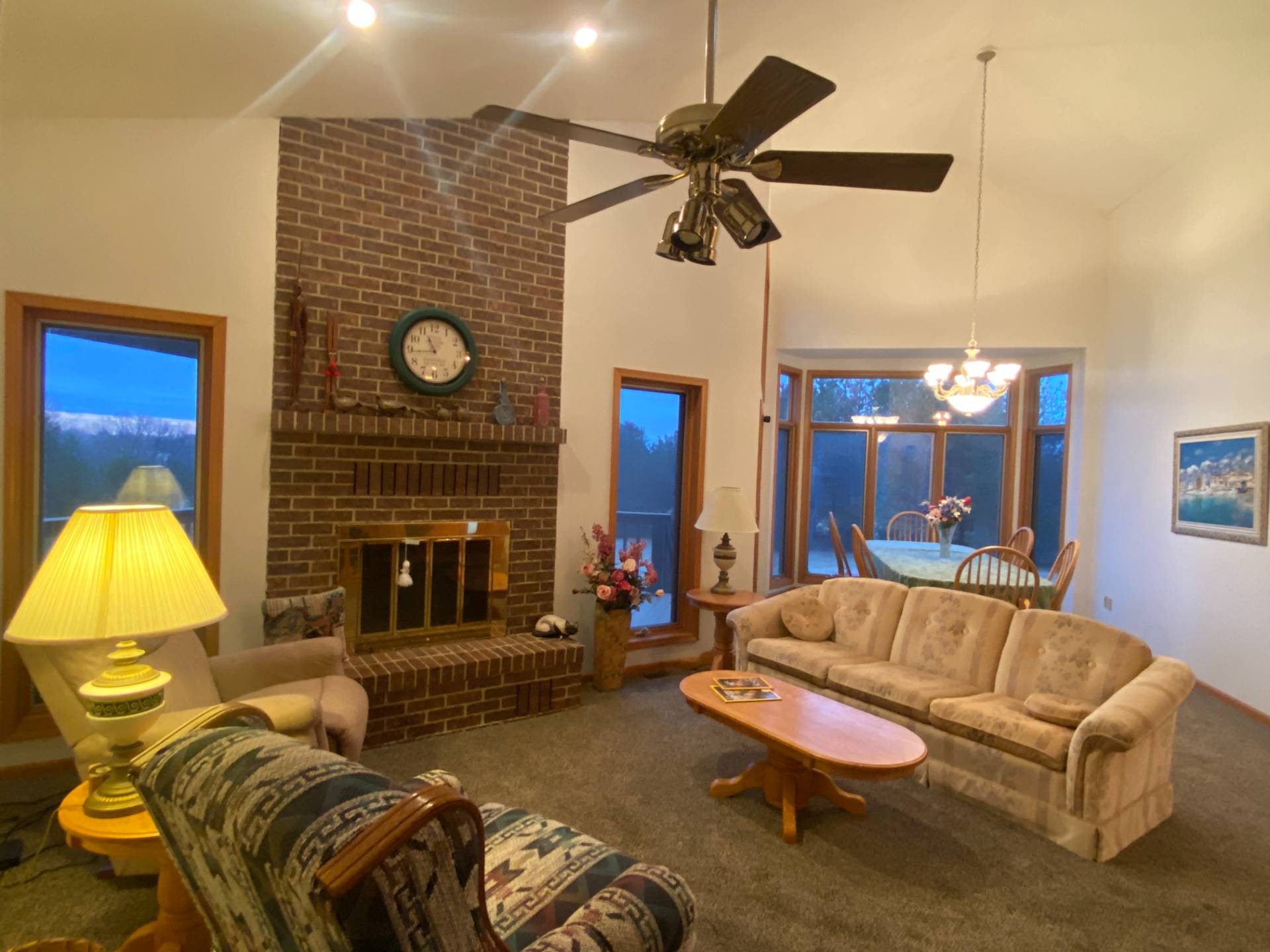 ;
;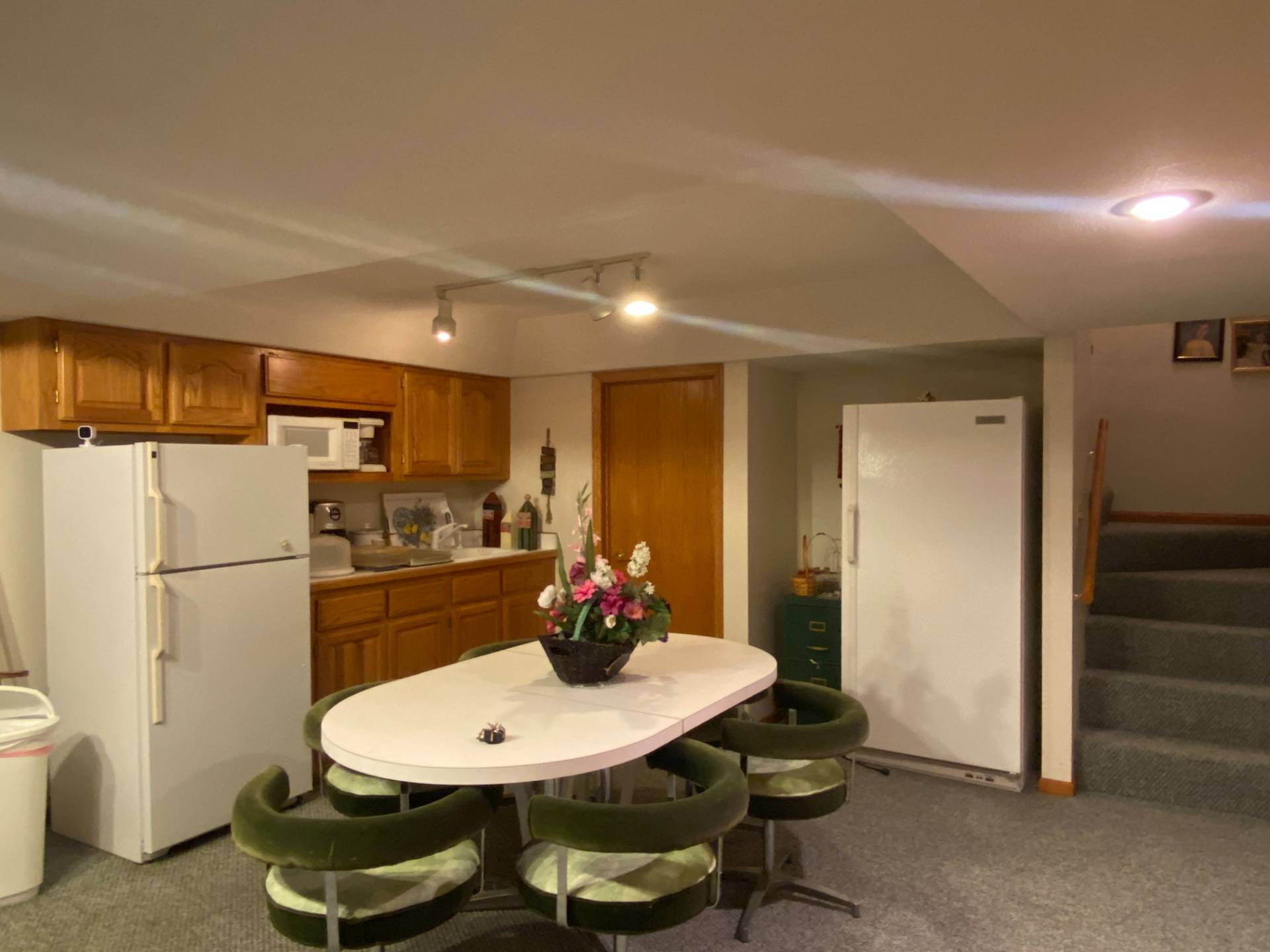 ;
;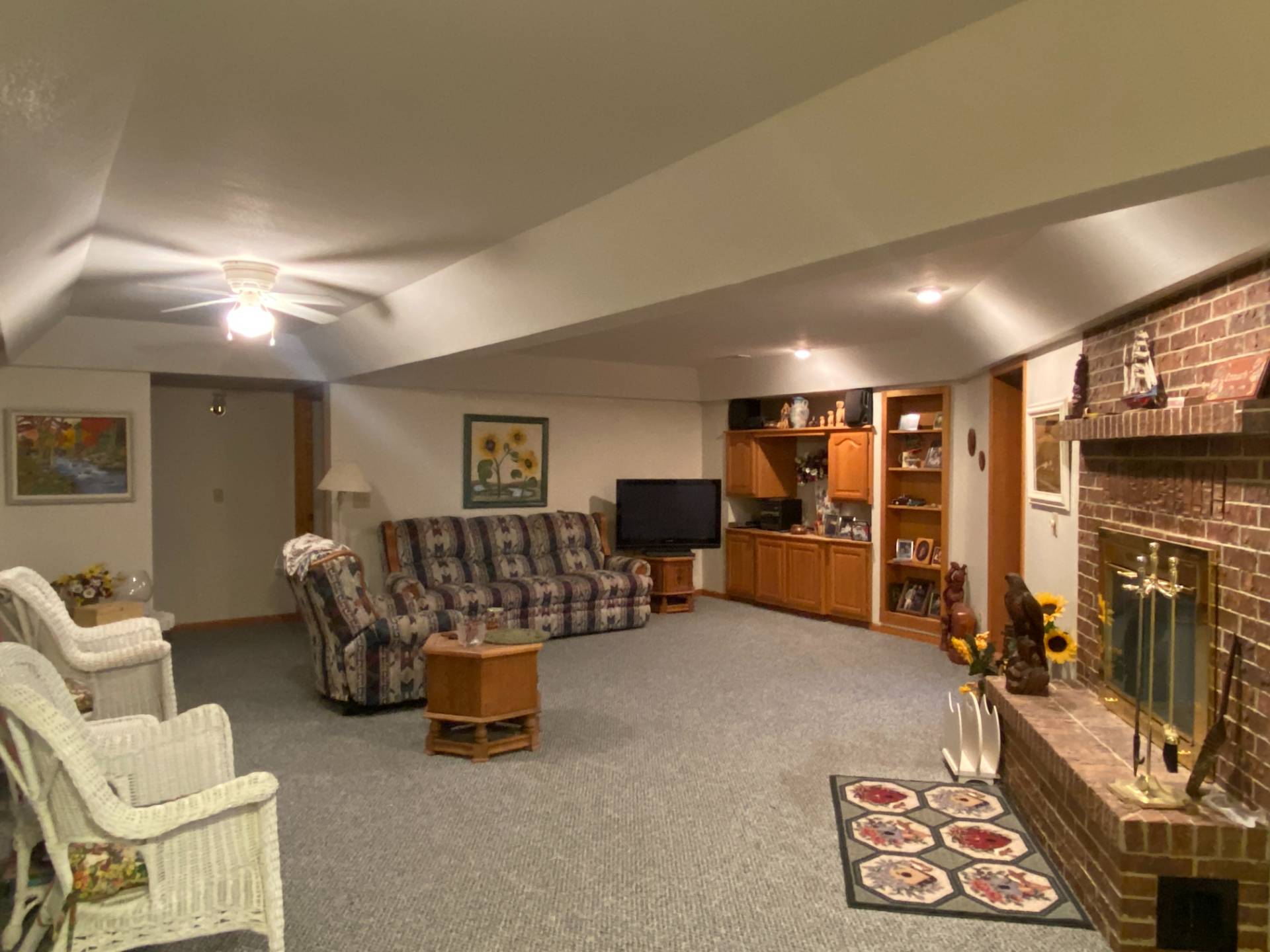 ;
;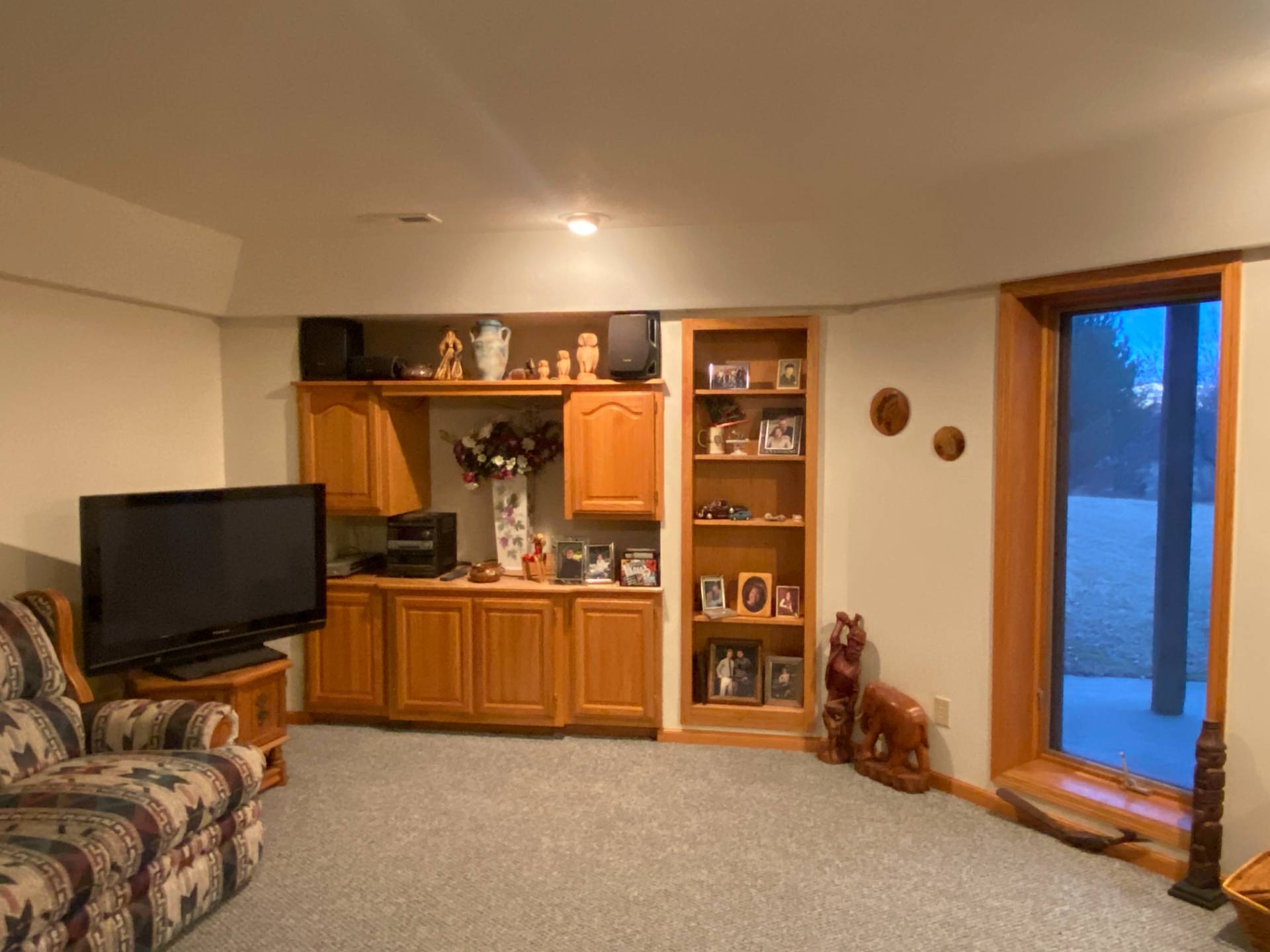 ;
;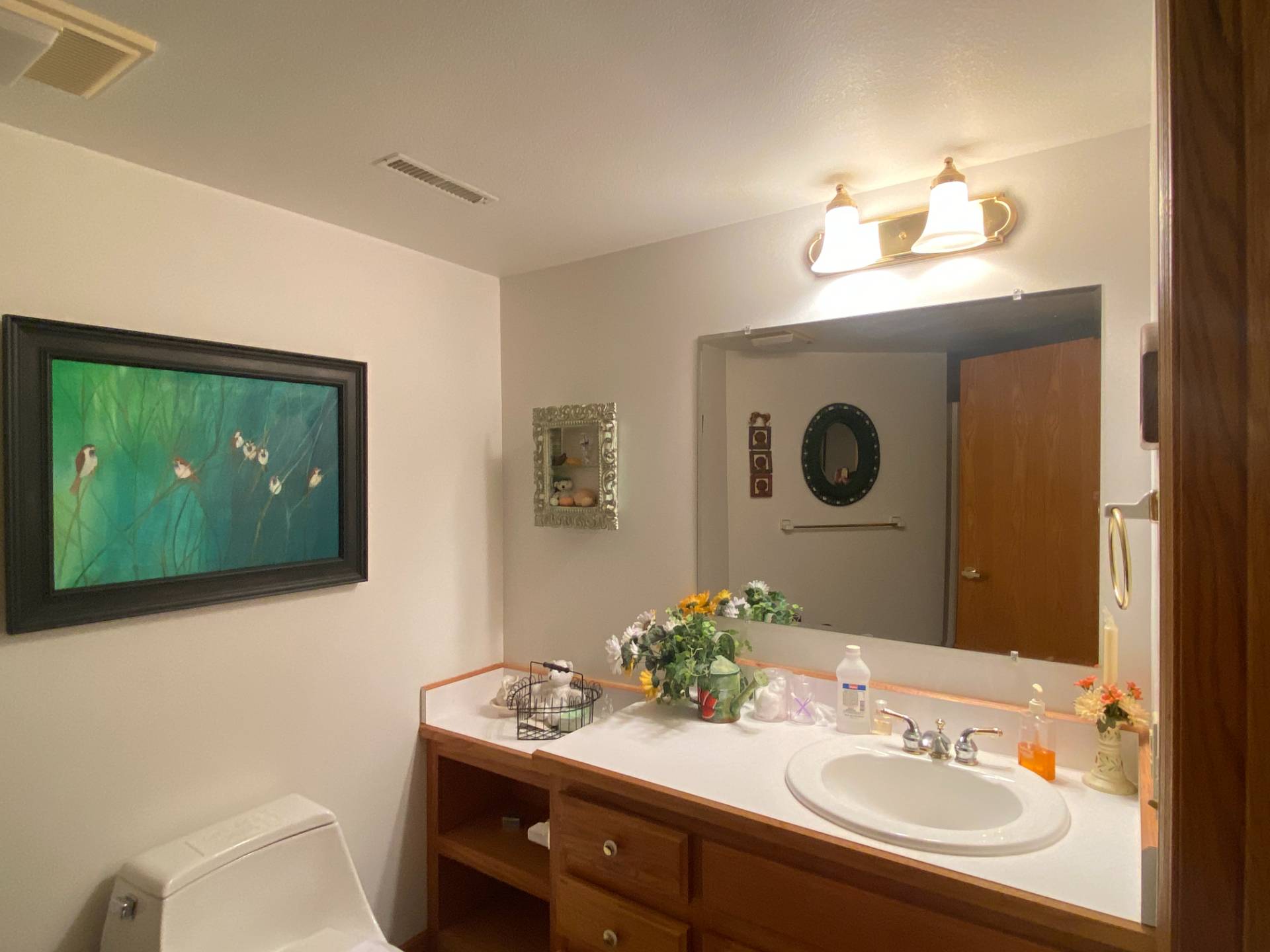 ;
;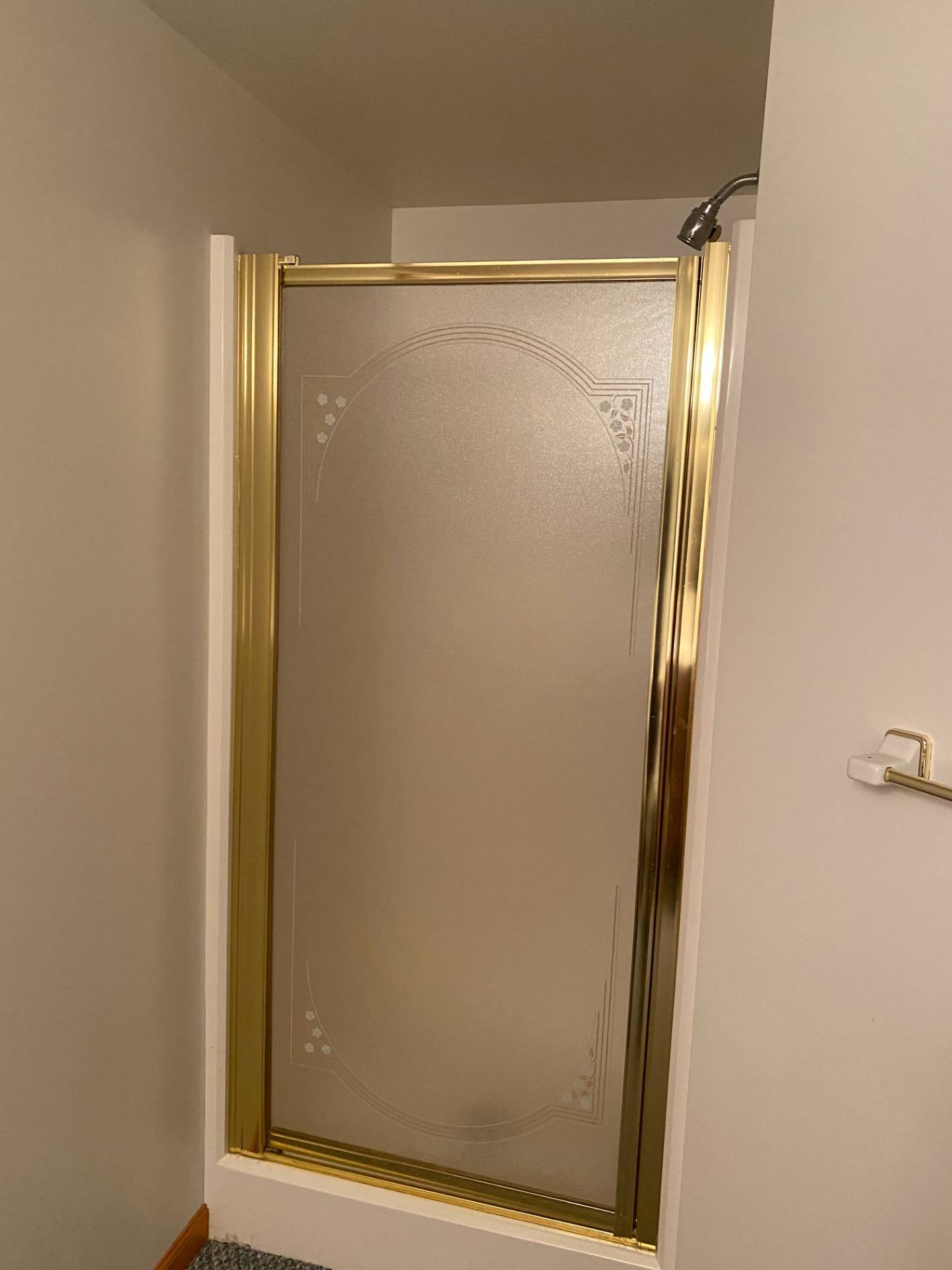 ;
;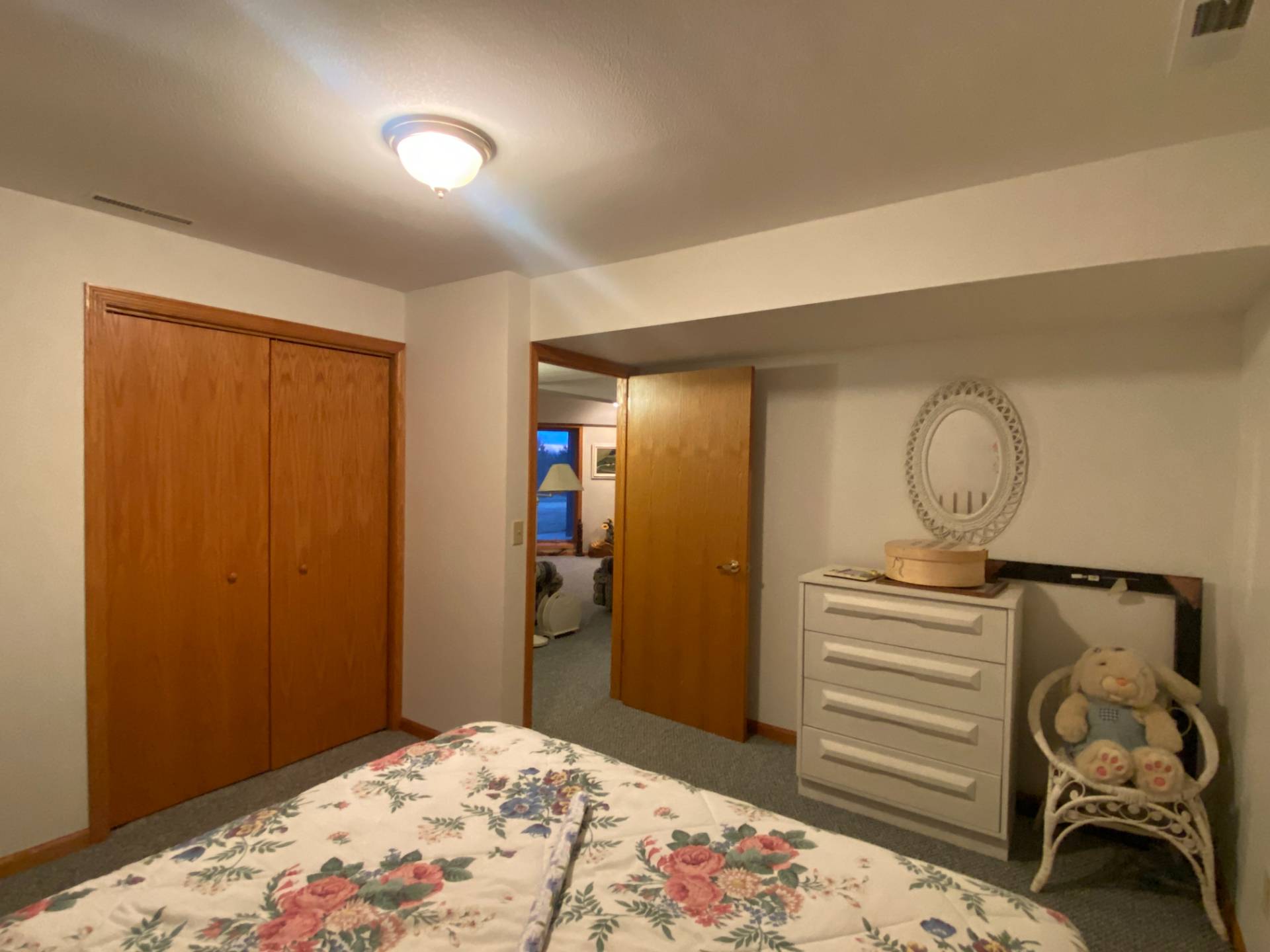 ;
;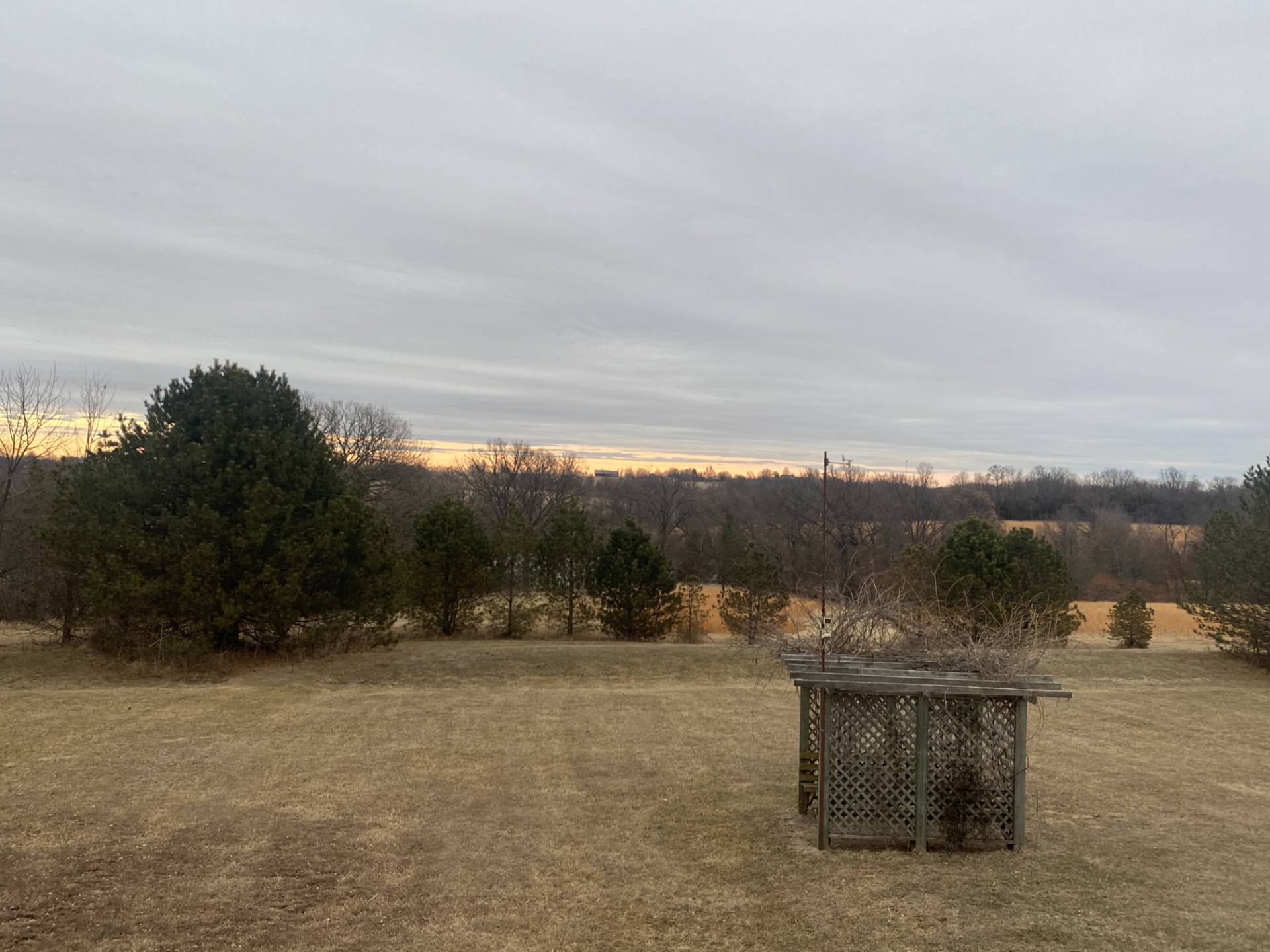 ;
;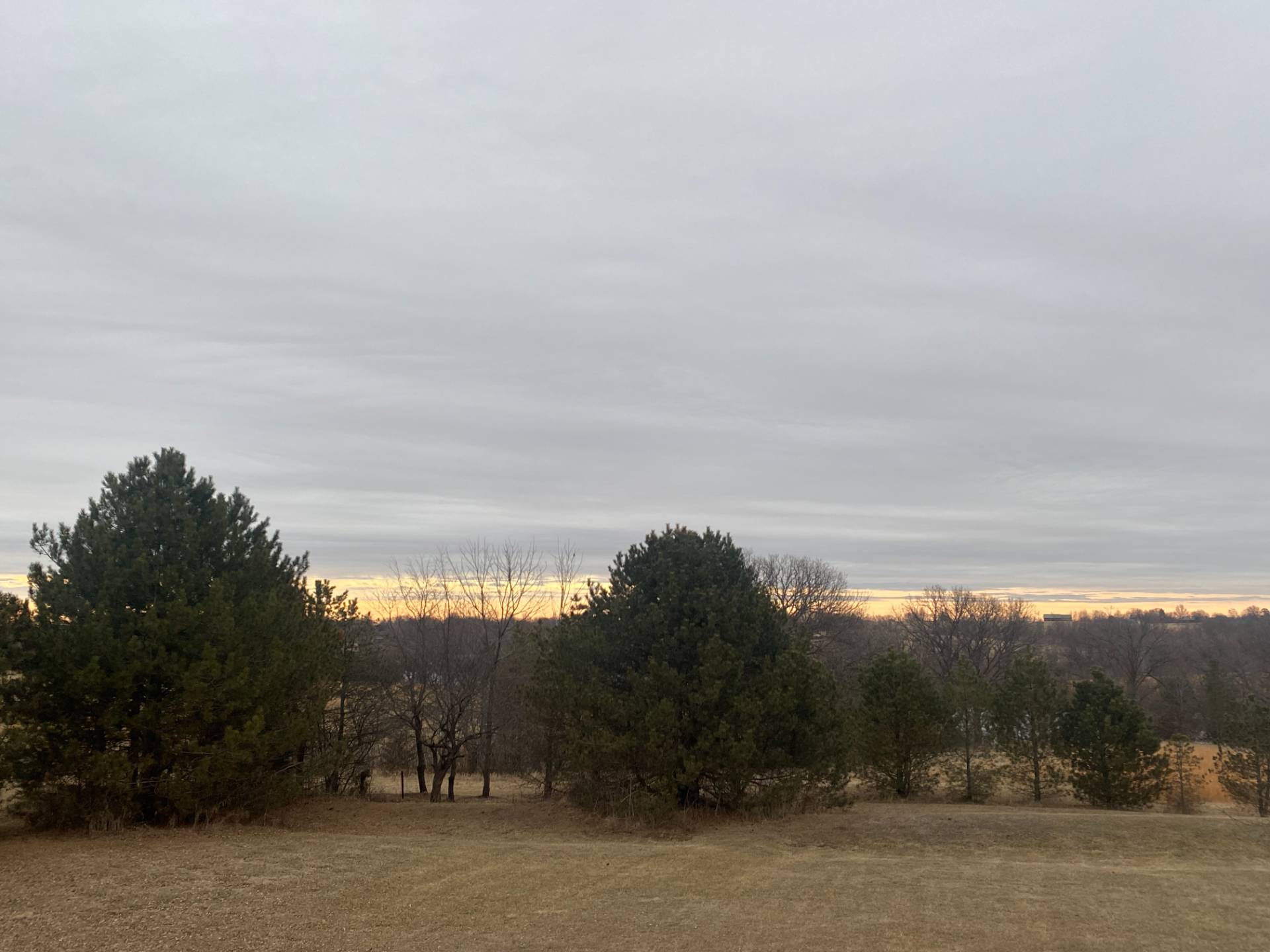 ;
;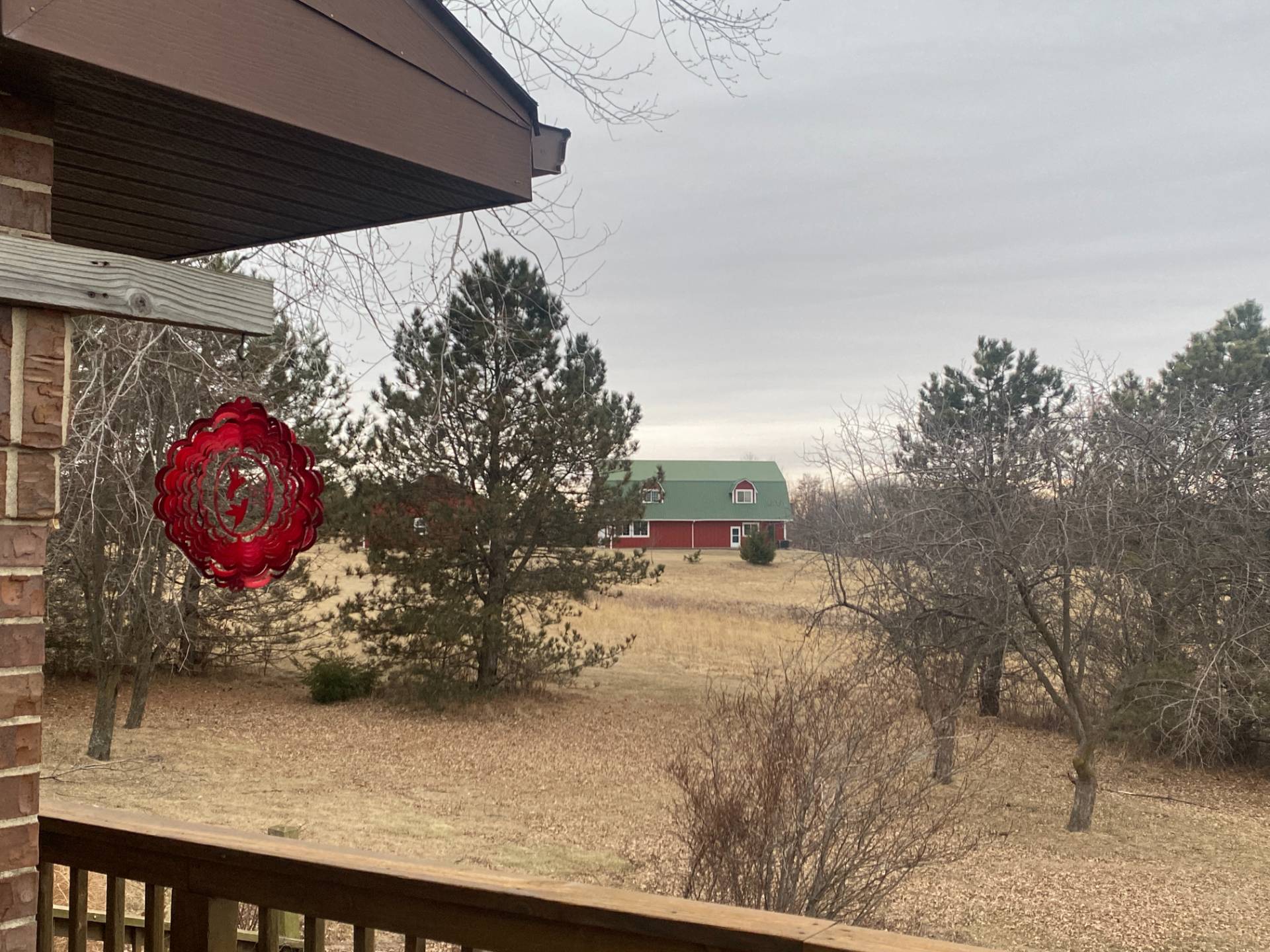 ;
;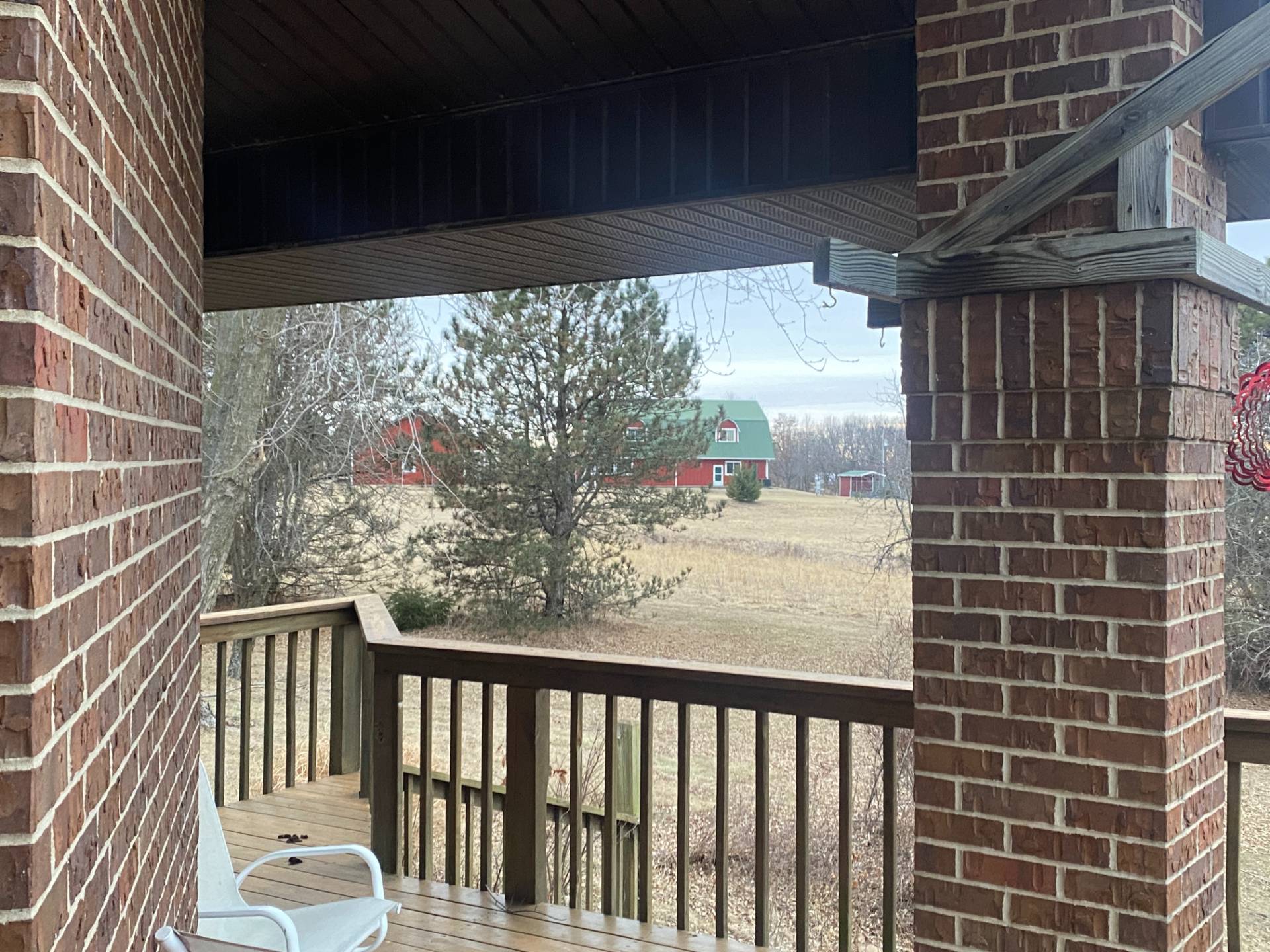 ;
;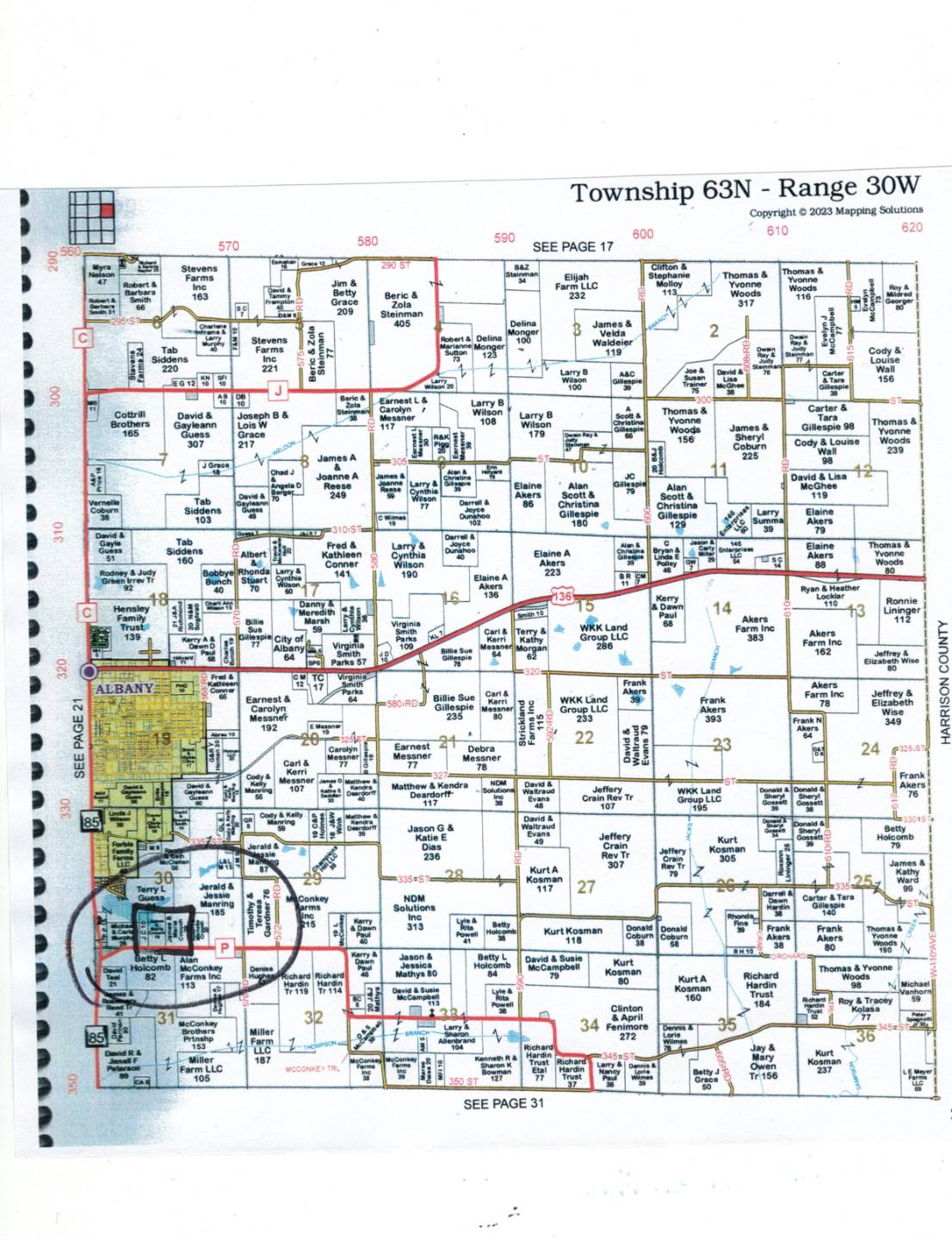 ;
;