5974 Desoto Dr, Colorado Springs, CO 80922

|
21 Photos
Stetson Hills Two-Story
|

|
|
|
| Listing ID |
11255664 |
|
|
|
| Property Type |
House |
|
|
|
| County |
El Paso |
|
|
|
| Neighborhood |
Stetson Hills |
|
|
|
| School |
EL PASO 49 FALCON |
|
|
|
|
| Total Tax |
$1,393 |
|
|
|
| Tax ID |
000000-000.000-0002-010.000 |
|
|
|
| FEMA Flood Map |
fema.gov/portal |
|
|
|
| Year Built |
1996 |
|
|
|
| |
|
|
|
|
|
With convenient access to the Powers corridor, this wonderful home offers a blend of comfort and sophistication. Step into the captivating great room with vaulted ceilings and gas fireplace. The main and upper levels feature laminate wood flooring and new carpeting, adding a touch of luxury to every step. The kitchen boasts slab granite counters & backsplash, breakfast bar, and an adjacent dining room that walks out to deck with a fully fenced backyard, perfect for outdoor entertaining. Upstairs, the primary suite offers a vaulted ceiling, full bath with dual sink vanity, and walk-in closet. There are two additional bedrooms and a full bath provide ample accommodations. The lower level features a family room that walks out to a covered patio. There is also a bonus room ideal for a home office, laundry room, half bath (with the potential of a future shower to create a 3/4 bath). There is easy access to shopping, entertainment, hiking trails, and multiple parks, creating a perfect balance of urban convenience and outdoor recreation.
|
- 3 Total Bedrooms
- 2 Full Baths
- 1 Half Bath
- 1532 SF
- 0.09 Acres
- Built in 1996
- 2 Stories
- Available 3/07/2024
- Full Basement
- 780 Lower Level SF
- Lower Level: Finished, Walk Out
- 1 Lower Level Bathroom
- Open Kitchen
- Stone Kitchen Counter
- Carpet Flooring
- Vinyl Flooring
- Living Room
- Dining Room
- Family Room
- Primary Bedroom
- en Suite Bathroom
- Walk-in Closet
- Bonus Room
- Kitchen
- Laundry
- 1 Fireplace
- Forced Air
- Natural Gas Avail
- Central A/C
- Frame Construction
- Hardi-Board Siding
- Asphalt Shingles Roof
- Attached Garage
- 2 Garage Spaces
- Municipal Water
- Municipal Sewer
- Deck
- Patio
- Covered Porch
- Driveway
- Subdivision: Stetson Hills
- Near Bus
- $1,393 Total Tax
- Tax Year 2022
- Sold on 4/23/2024
- Sold for $485,000
- Buyer's Agent: Brooke Davis
- Company: Springs Home Finders LLC
Listing data is deemed reliable but is NOT guaranteed accurate.
|



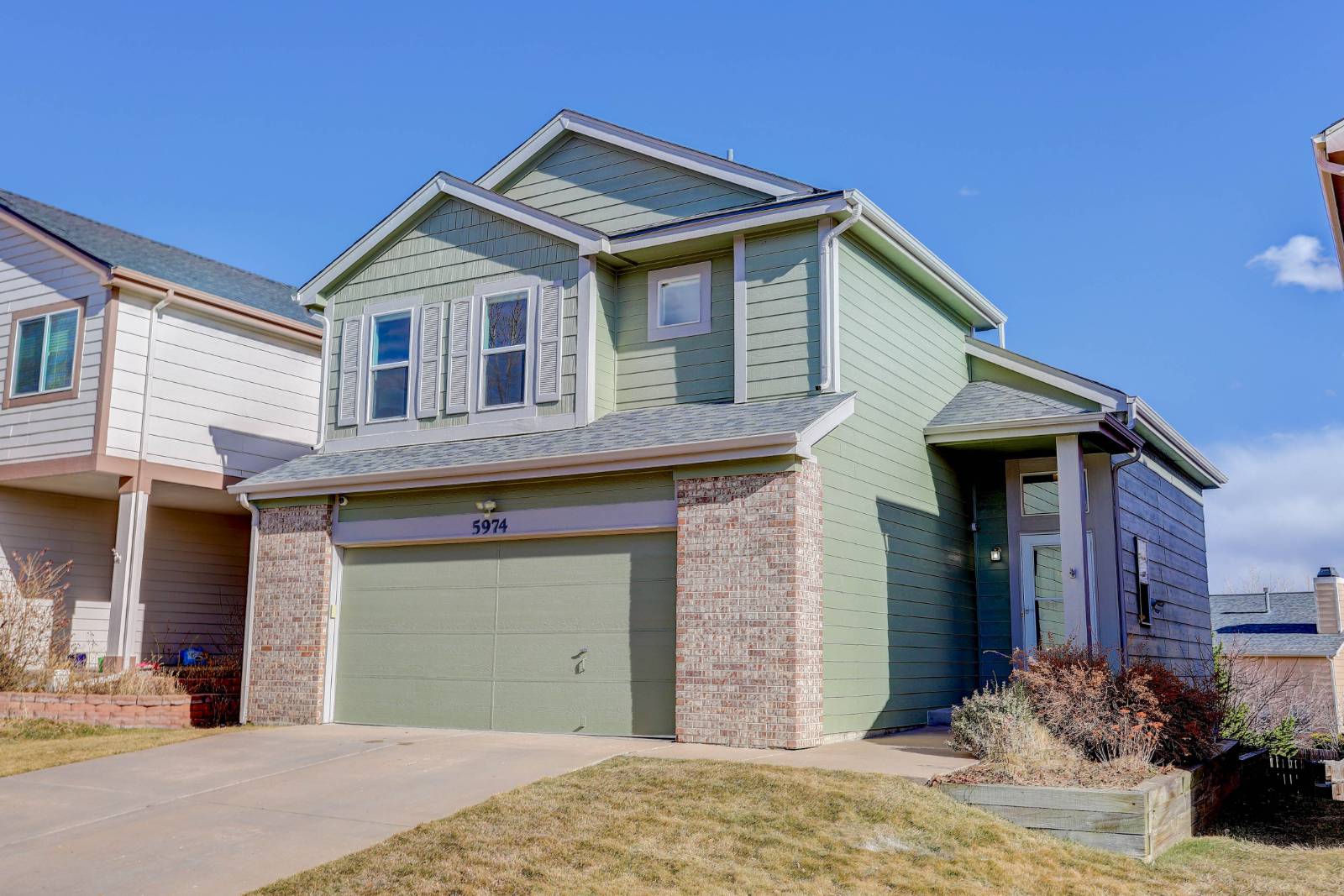


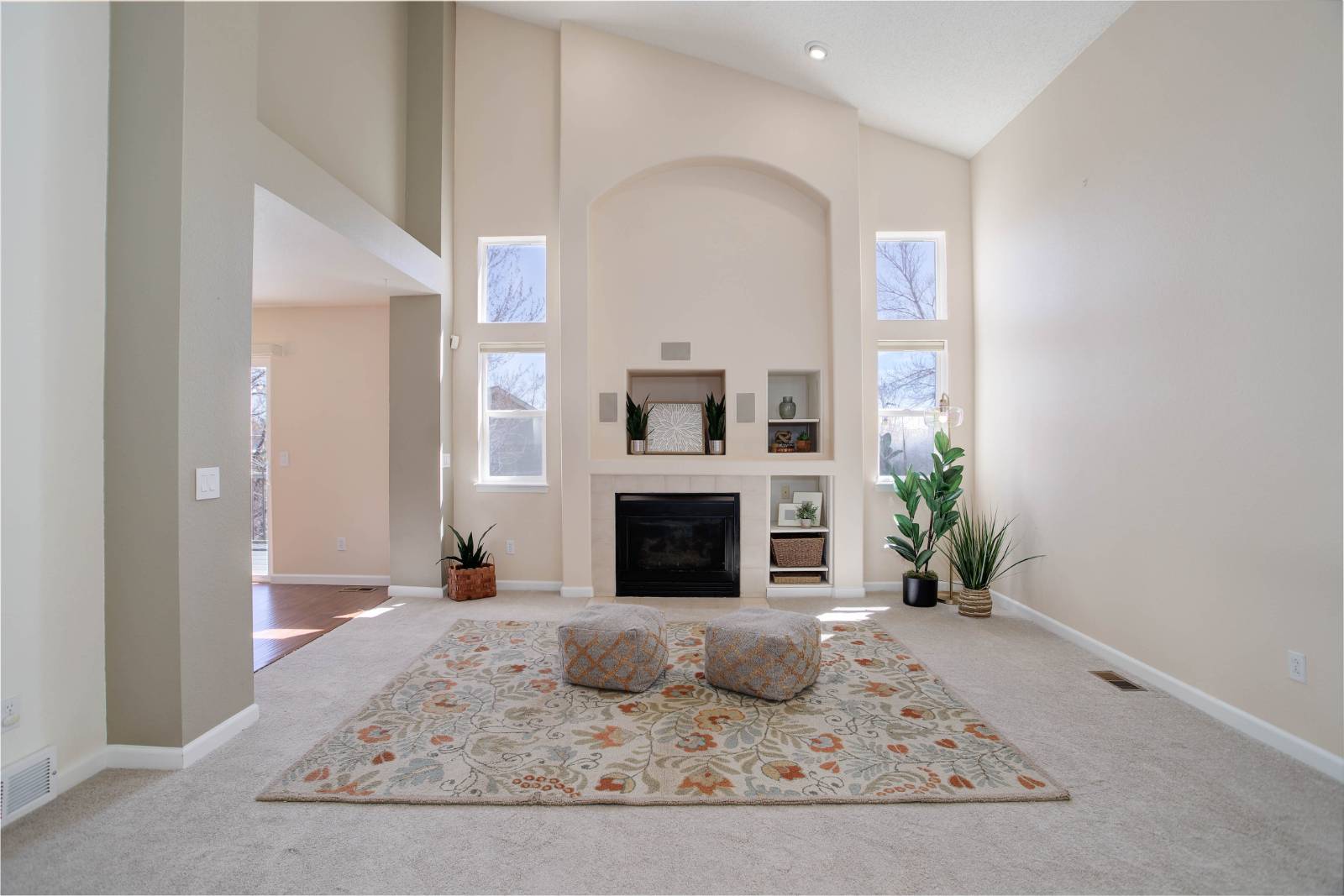 ;
; ;
;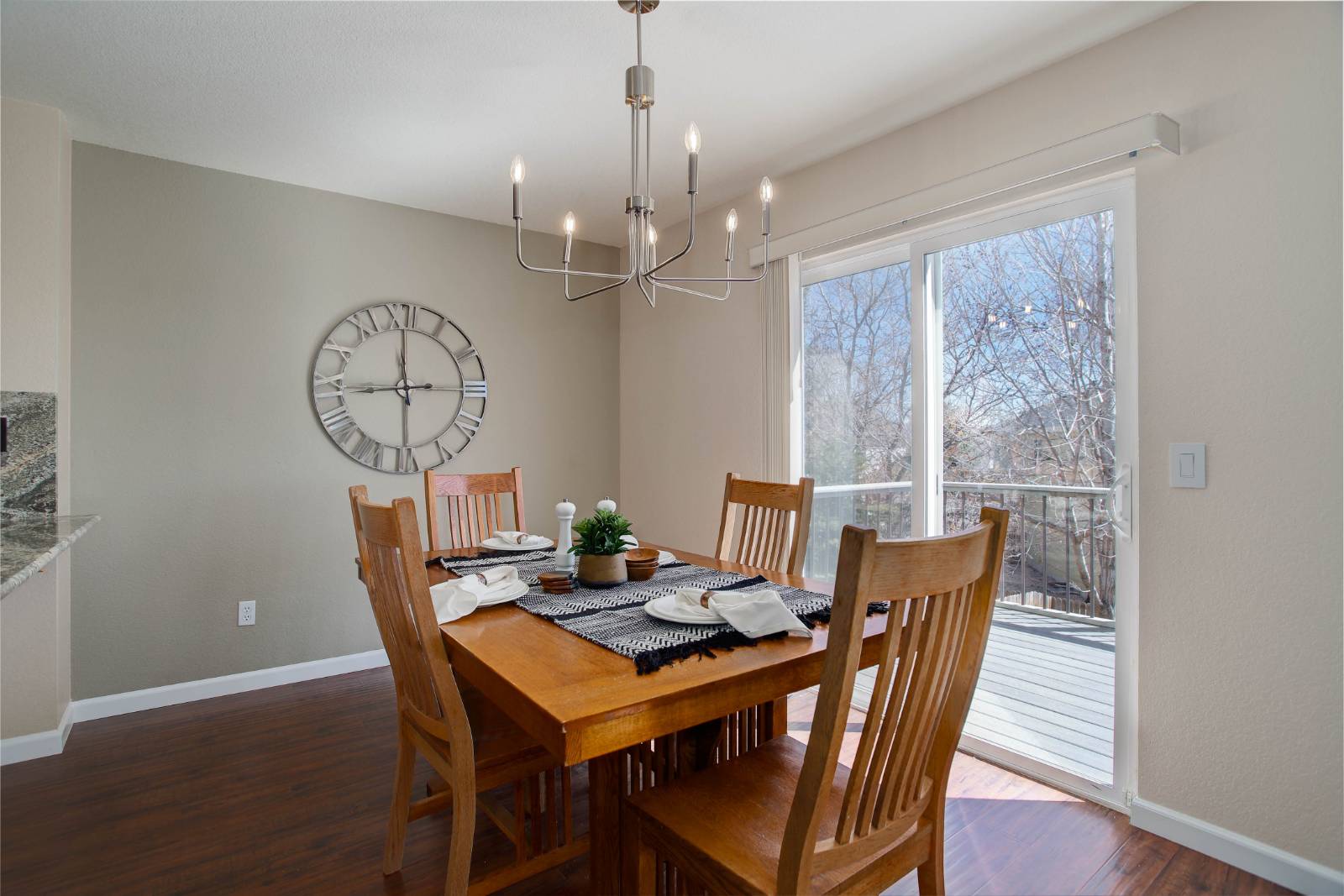 ;
;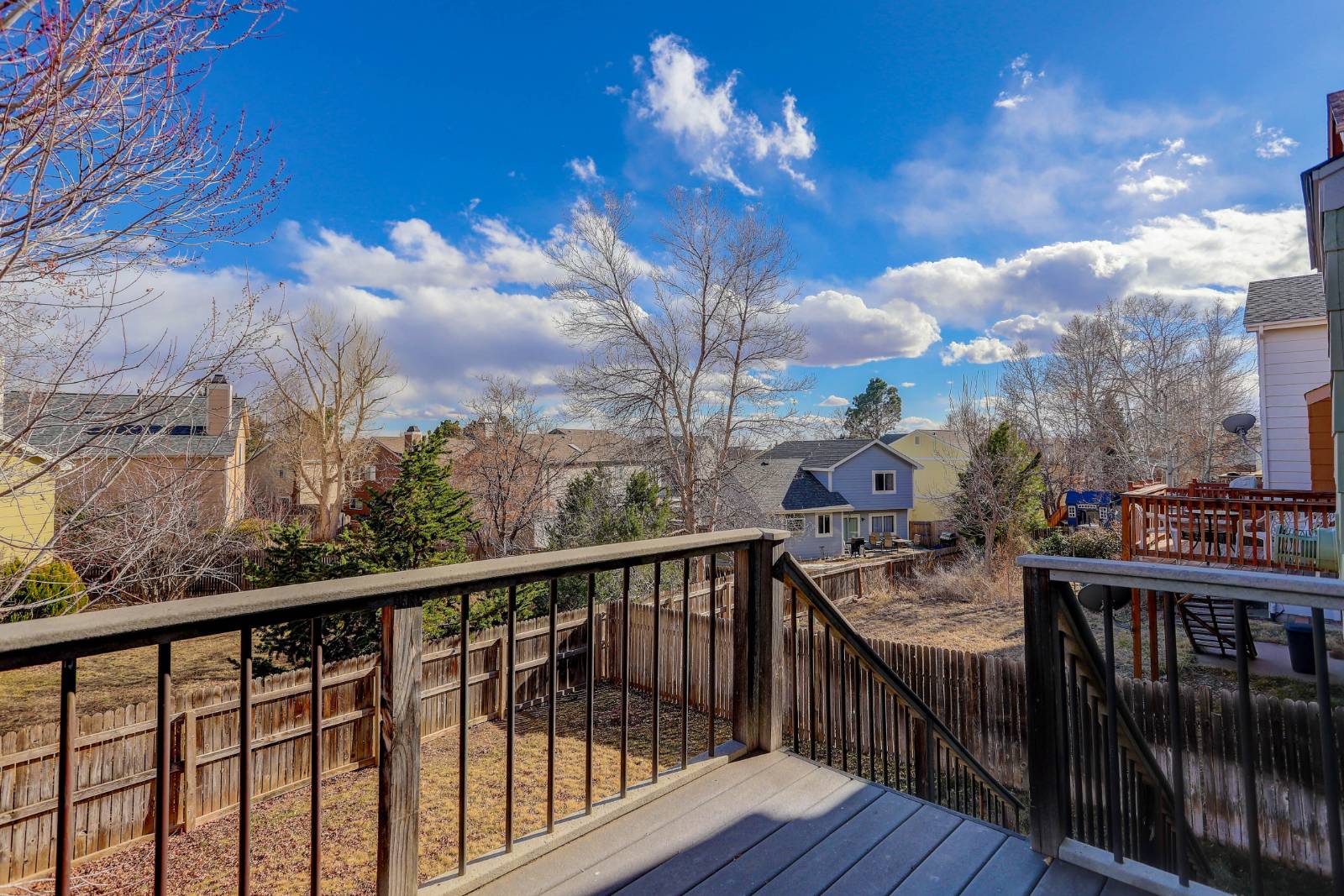 ;
; ;
; ;
;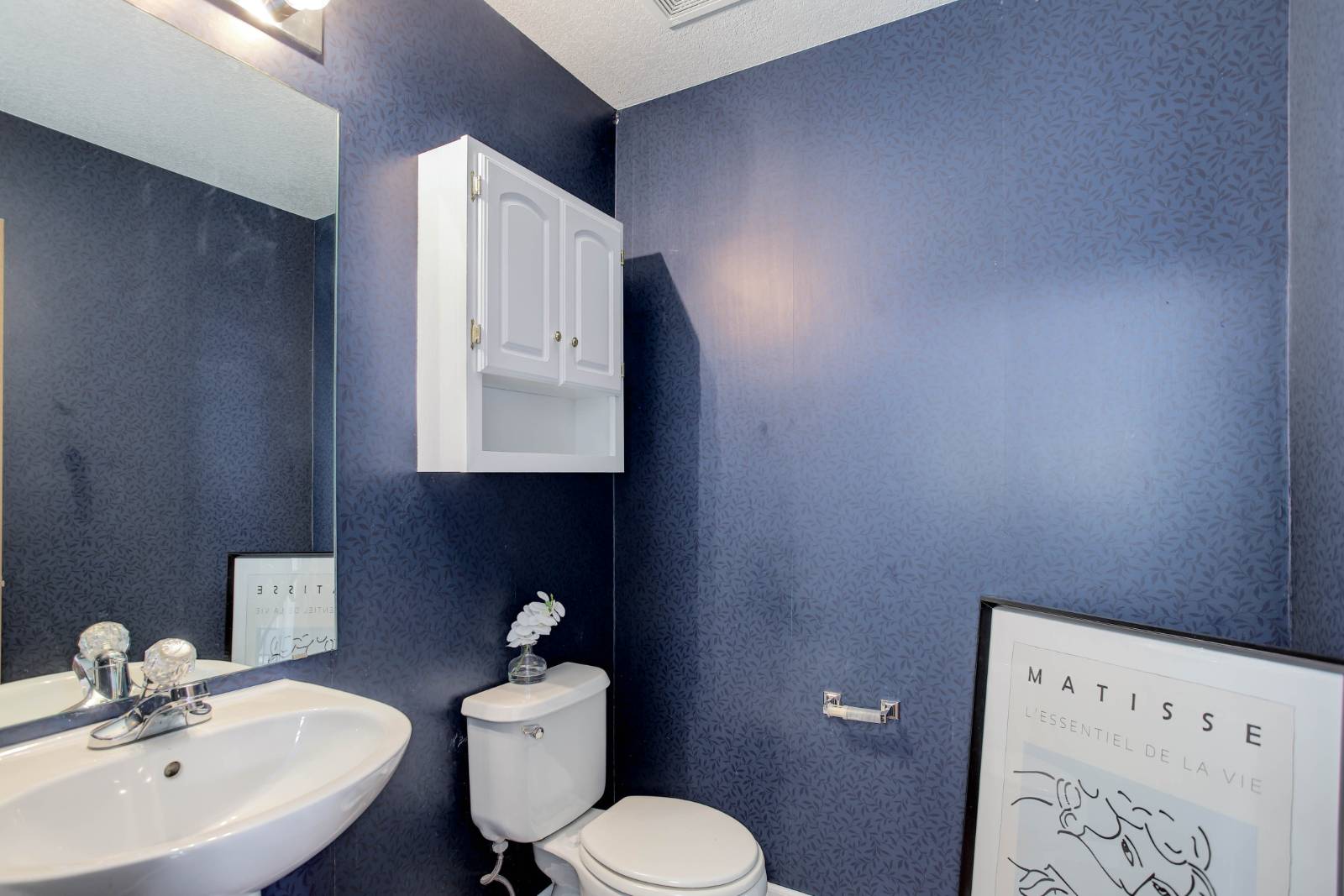 ;
;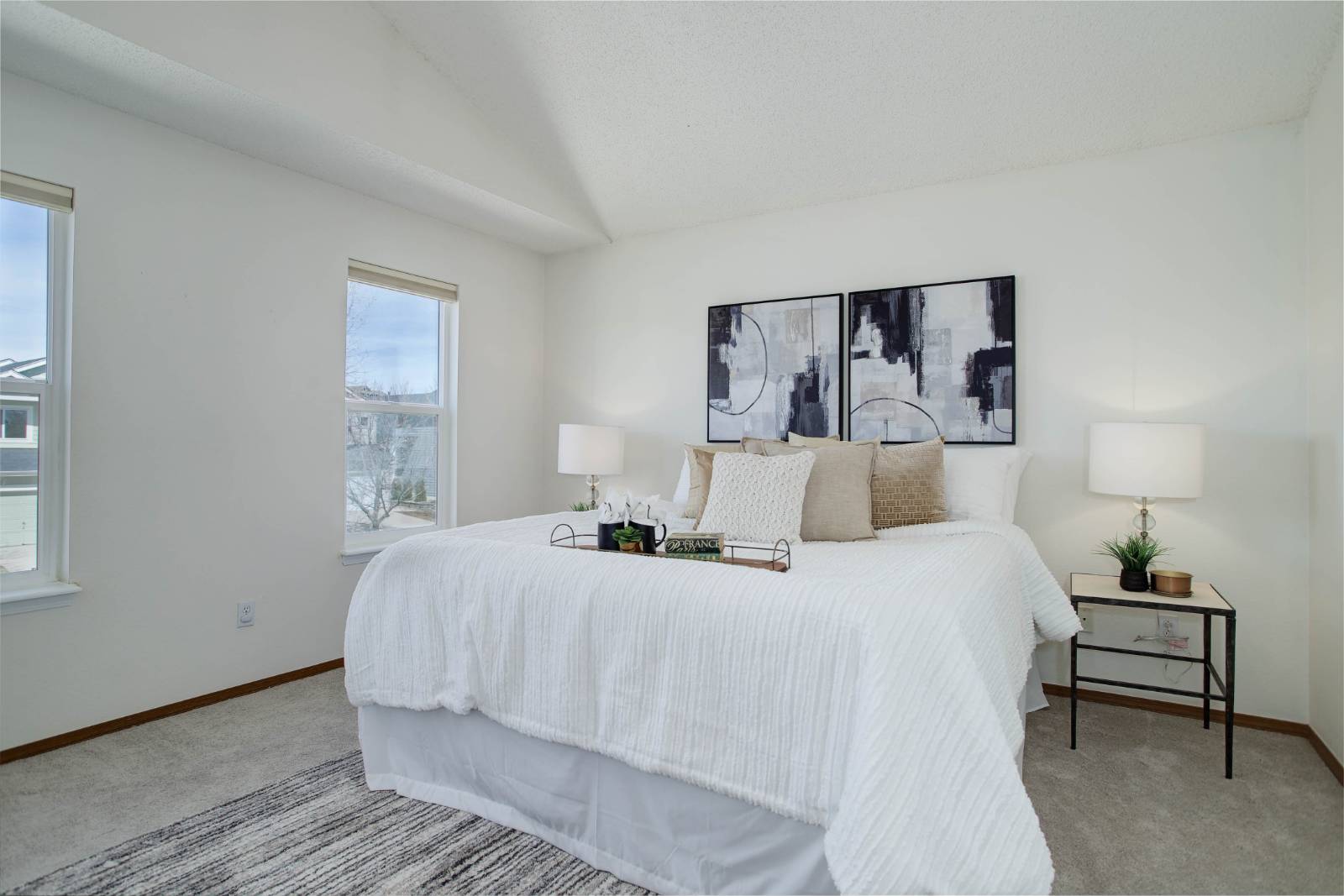 ;
;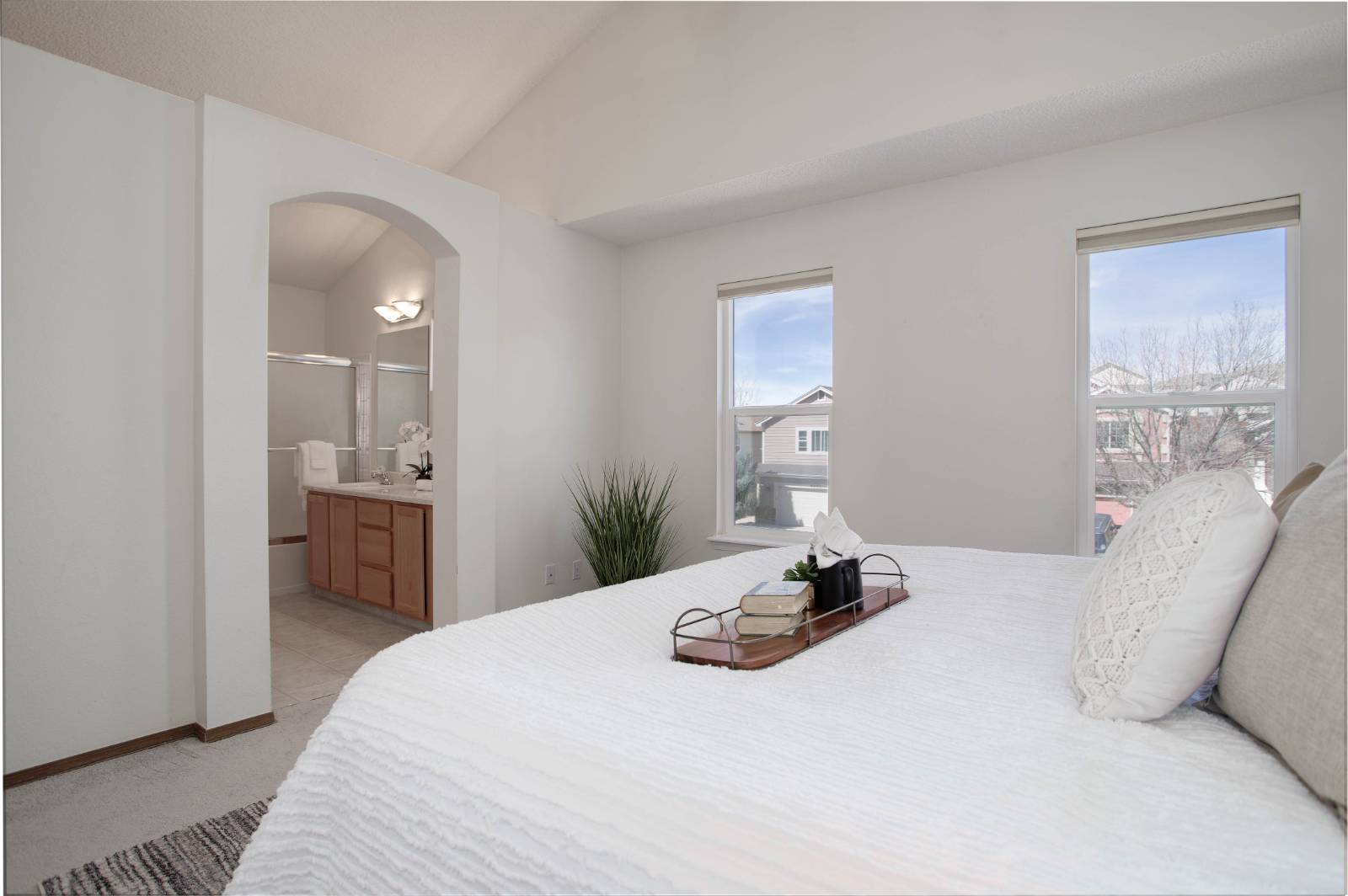 ;
;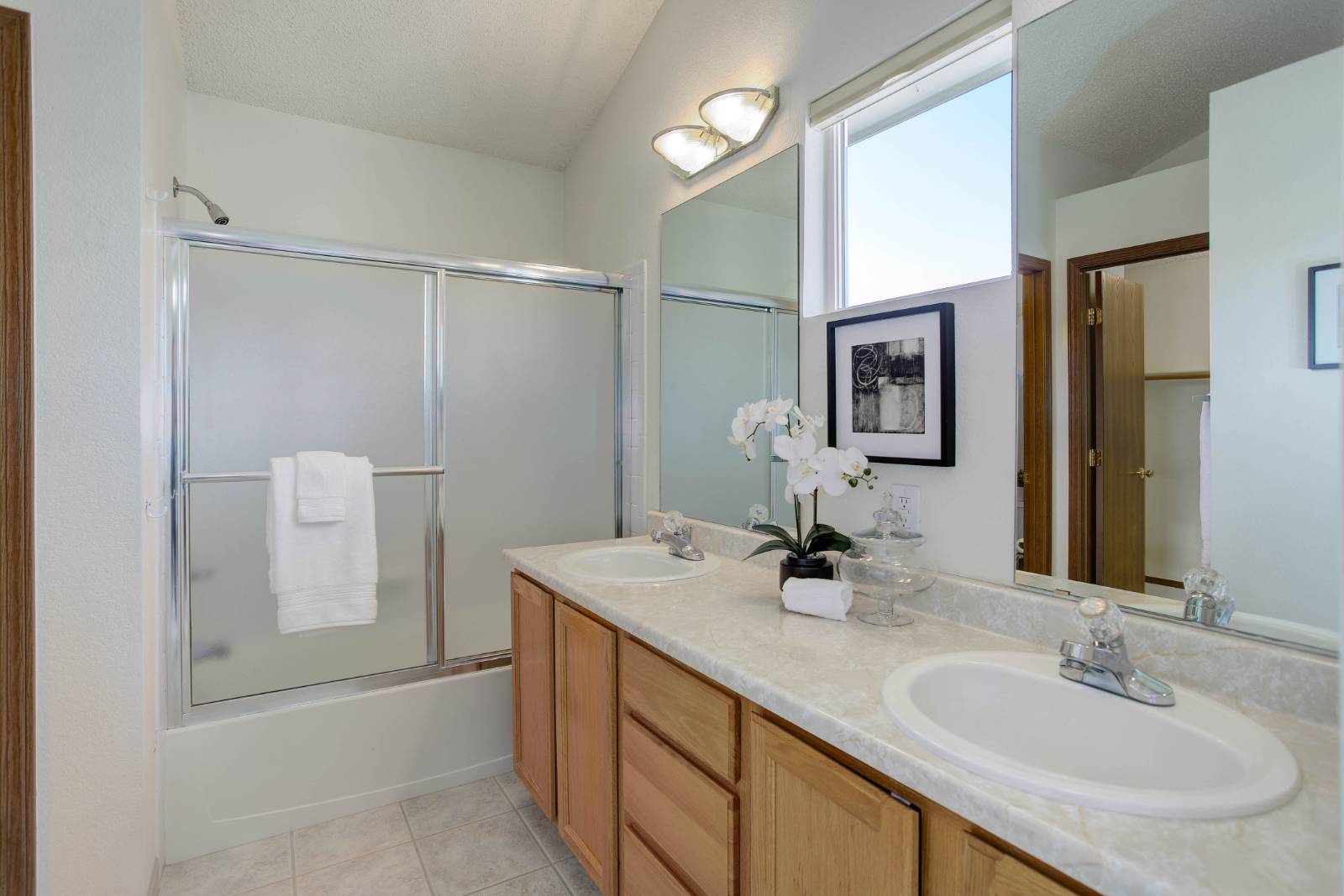 ;
; ;
;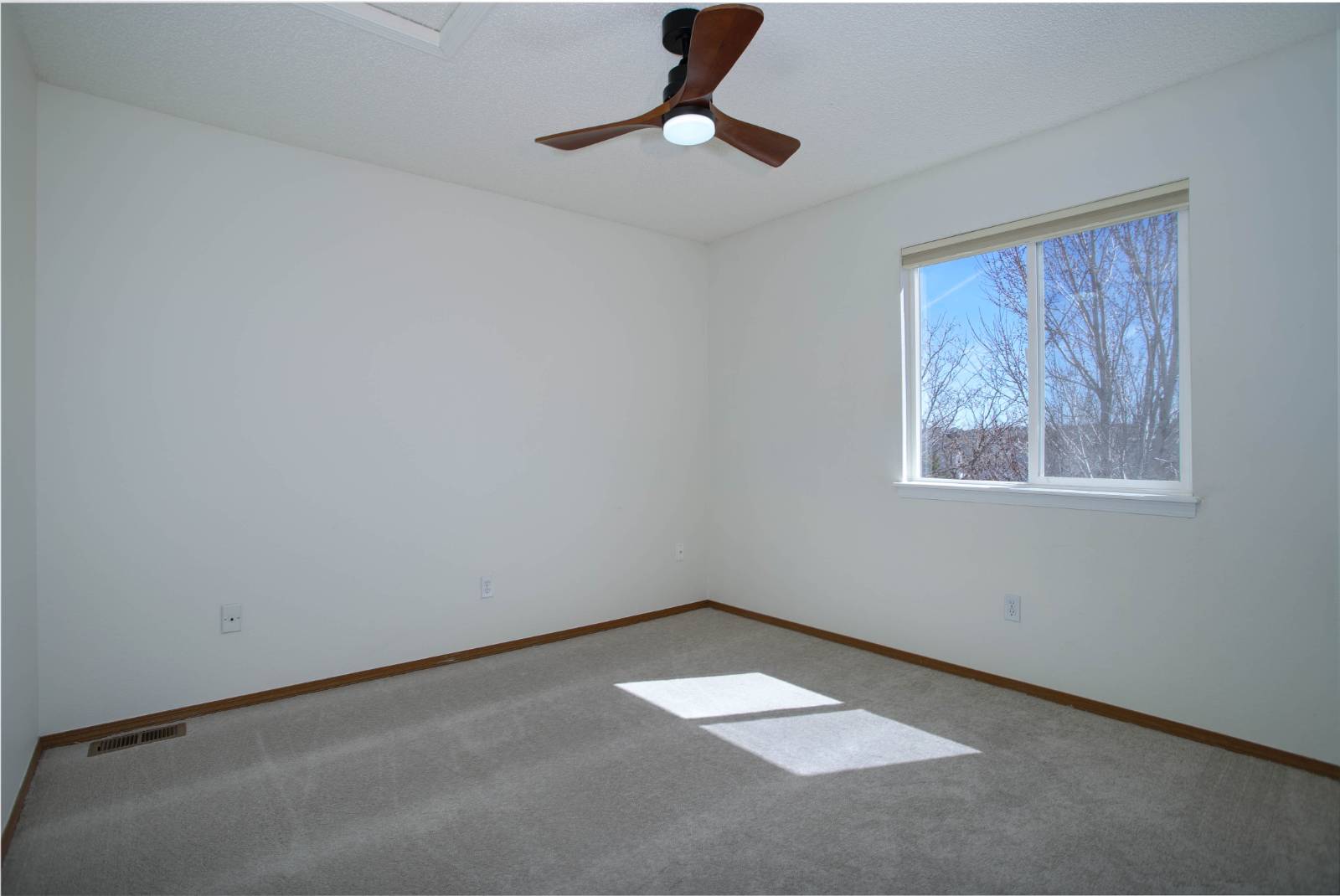 ;
;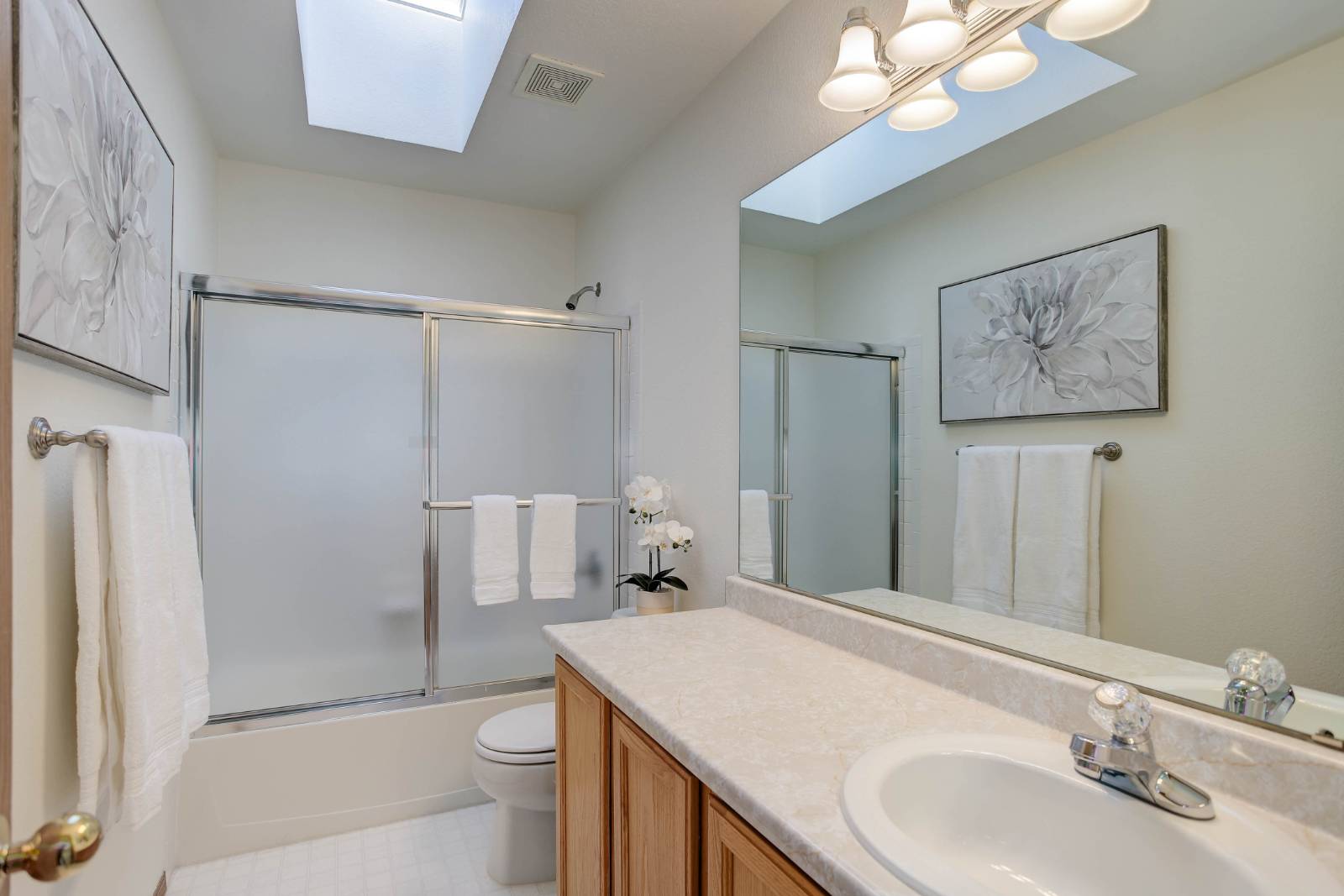 ;
;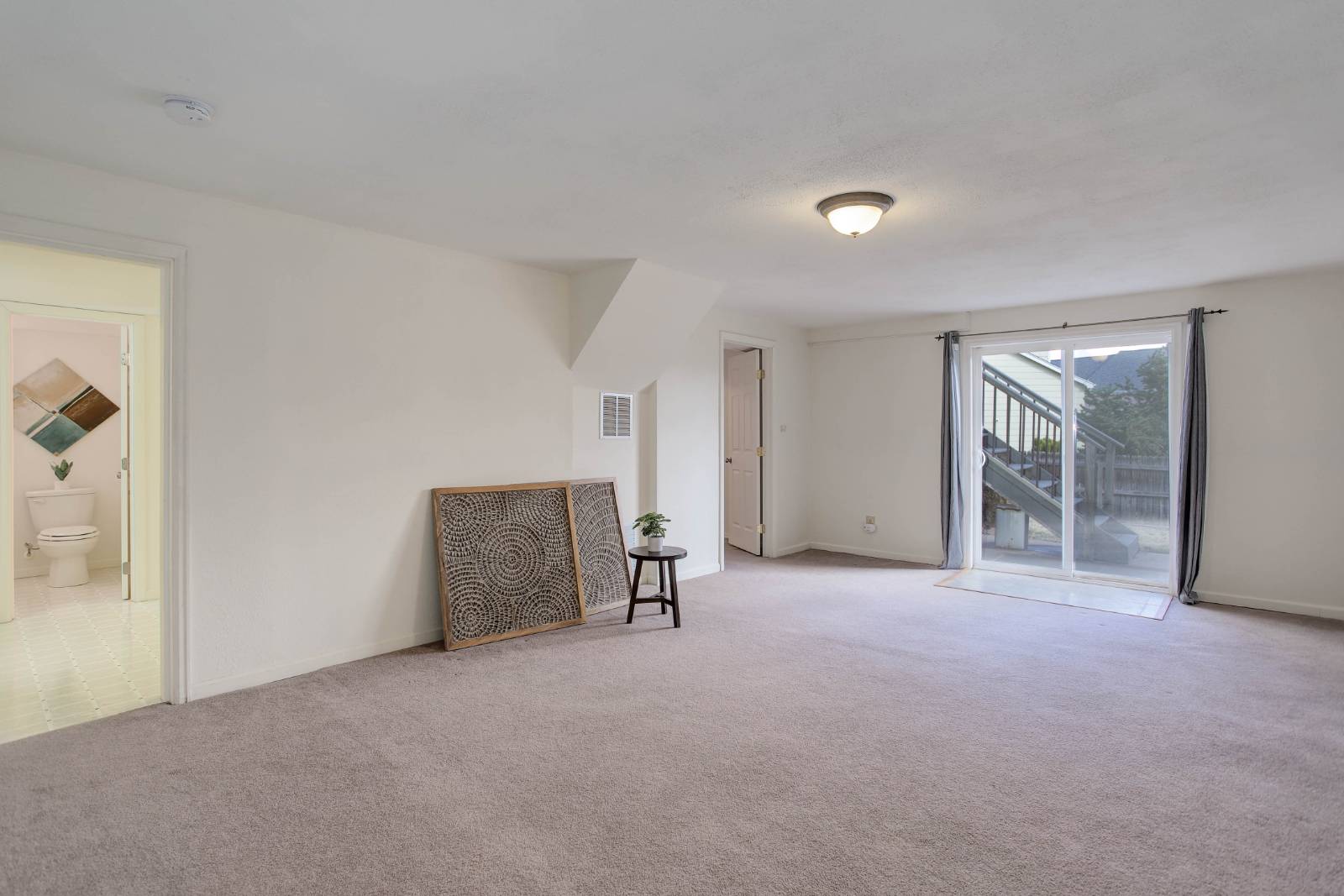 ;
; ;
;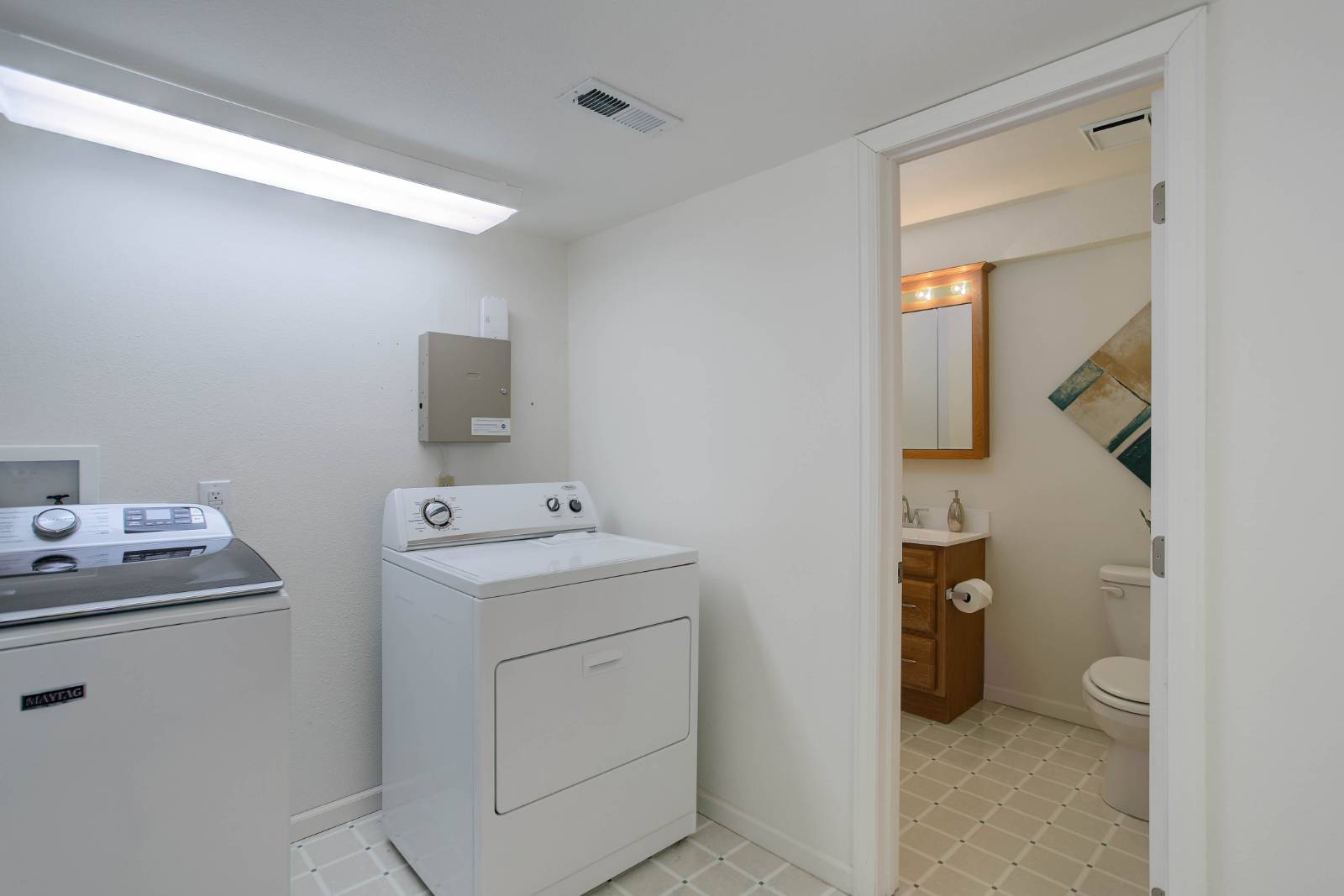 ;
; ;
;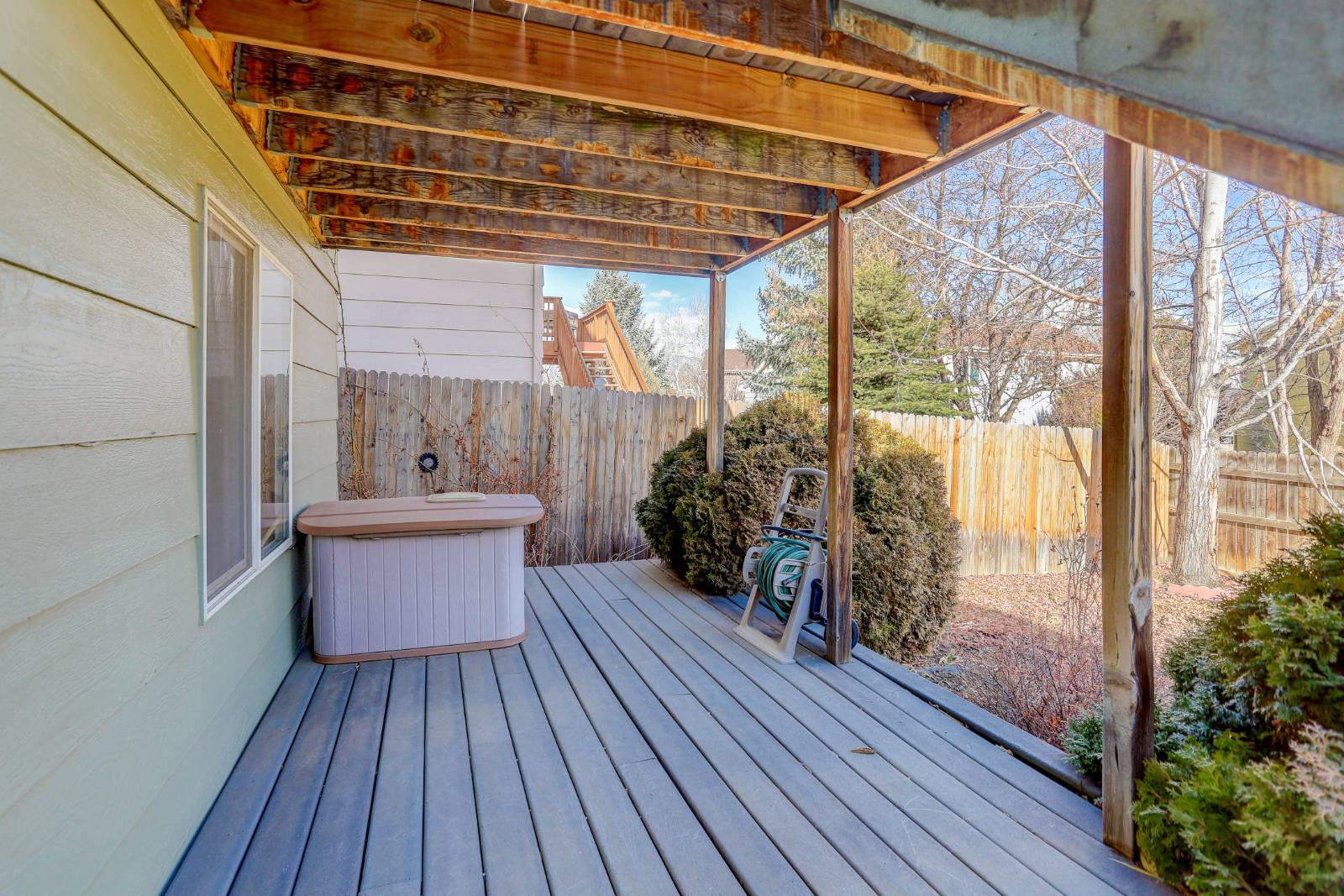 ;
;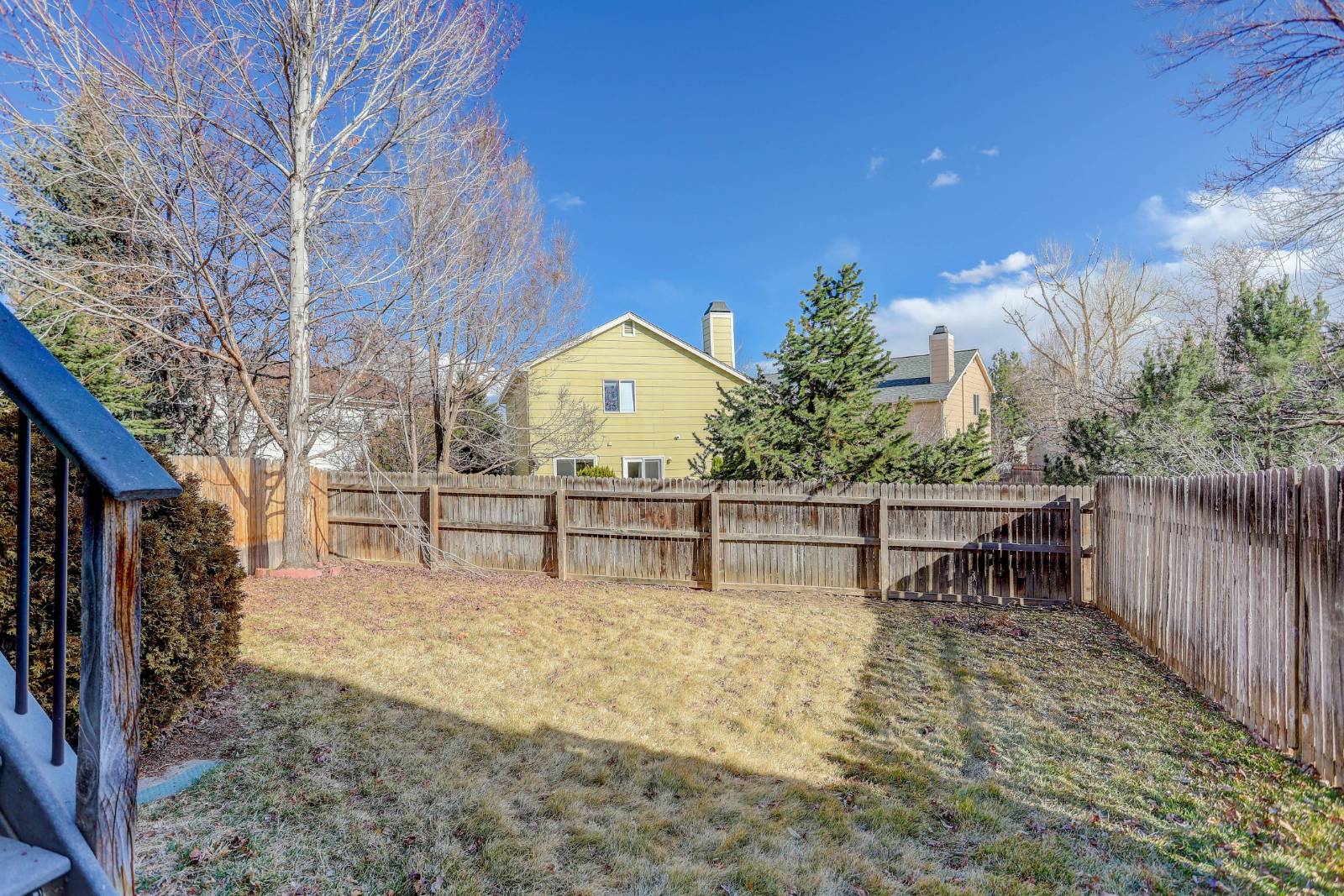 ;
;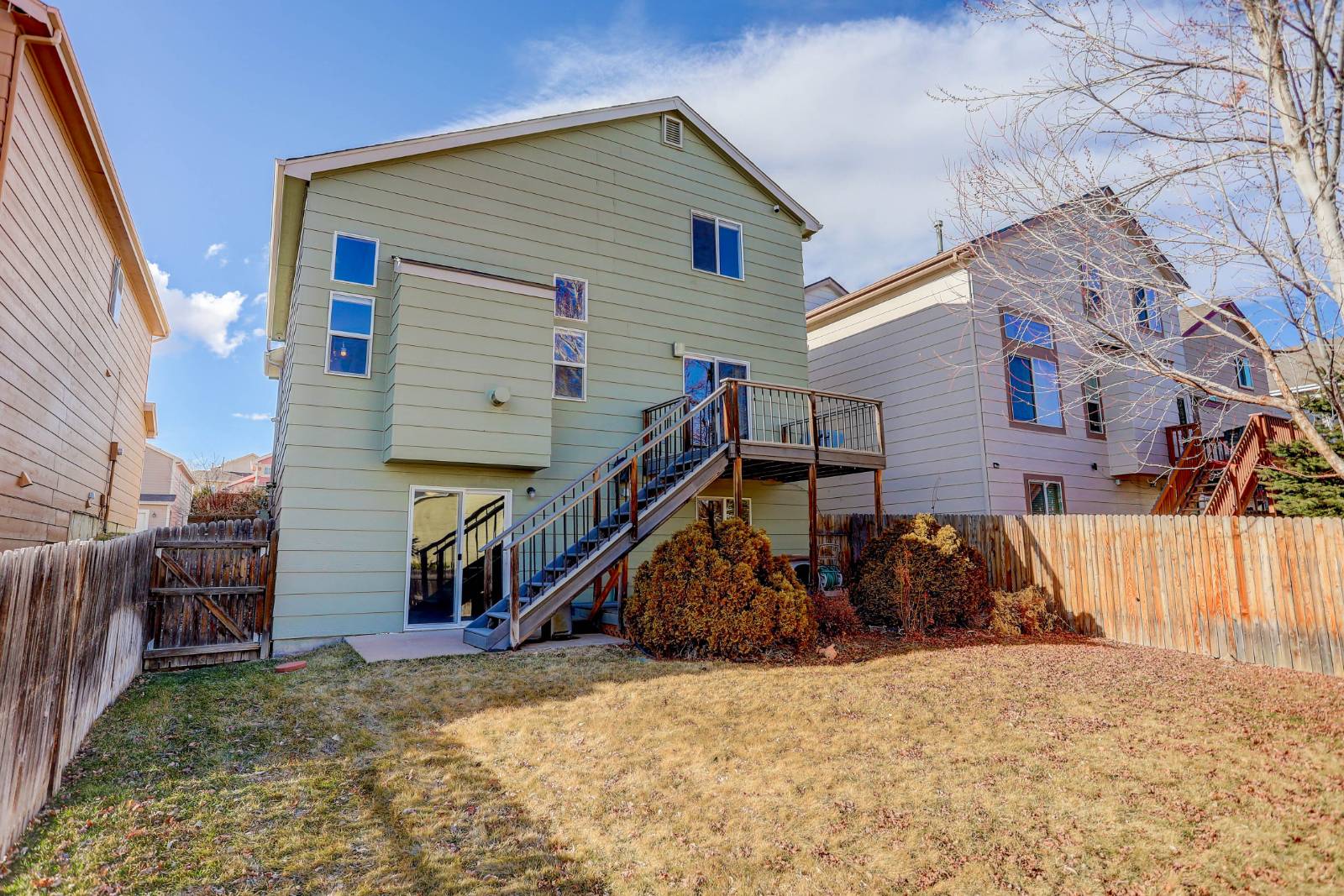 ;
;