60730 Creekstone Drive, Goshen, IN 46526
| Listing ID |
11274181 |
|
|
|
| Property Type |
House |
|
|
|
| County |
Elkhart |
|
|
|
| Township |
Concord |
|
|
|
| Neighborhood |
Creekstone Subdivision |
|
|
|
|
| School |
Concord |
|
|
|
| Total Tax |
$11,301 |
|
|
|
| Tax ID |
20-06-34-401-008.000-009 |
|
|
|
| FEMA Flood Map |
fema.gov/portal |
|
|
|
| Year Built |
2004 |
|
|
|
|
Simply Amazing Executive Ranch Home!
Creekstone Subdivision in Concord School System is the setting for this Amazing Executive home on a cul-de-sac lot. This home has so much to offer a family with the 5-6 BR's, 3 1/2 baths, 4 car garage, full basement with a kitchen, game room, theatre area, weight room and 2 bedrooms with egress windows. Beautiful back brick patio with pavilion and hot tub to enjoy your evenings relaxing around the TV entertaining your friends for the big games. This one is a true GEM with the recently redecorated kitchen, full season room and huge open floor plan for everyone to be all together for meals and family time. Newly installed flooring, paint, upstairs appliances in kitchen, and tile showers. Don't' miss out on all this home as to offer your Family.
|
- 5 Total Bedrooms
- 3 Full Baths
- 1 Half Bath
- 2801 SF
- 0.68 Acres
- Built in 2004
- 1 Story
- Available 4/29/2024
- Ranch Style
- Full Basement
- 2500 Lower Level SF
- Lower Level: Partly Finished, Walk Out, Kitchen
- 2 Lower Level Bedrooms
- 1 Lower Level Bathroom
- Lower Level Kitchen
- Open Kitchen
- Quartz Kitchen Counter
- Oven/Range
- Refrigerator
- Dishwasher
- Microwave
- Garbage Disposal
- Washer
- Dryer
- Stainless Steel
- Appliance Hot Water Heater
- Carpet Flooring
- Ceramic Tile Flooring
- Luxury Vinyl Tile Flooring
- 14 Rooms
- Entry Foyer
- Living Room
- Dining Room
- Den/Office
- Primary Bedroom
- en Suite Bathroom
- Walk-in Closet
- Great Room
- Gym
- Kitchen
- Laundry
- First Floor Primary Bedroom
- First Floor Bathroom
- 1 Fireplace
- Forced Air
- Gas Fuel
- Central A/C
- 200 Amps
- Frame Construction
- Vinyl Siding
- Masonry Siding
- Asphalt Shingles Roof
- Attached Garage
- 4 Garage Spaces
- Private Well Water
- Private Septic
- Patio
- Irrigation System
- Cul de Sac
- Driveway
- Trees
- Utilities
- Subdivision: Creekstone
- Street View
- Scenic View
- Creek Waterfront
- Community: Creekstone Subdivision
- $11,301 Total Tax
- HOA: Creekstone
Listing data is deemed reliable but is NOT guaranteed accurate.
|



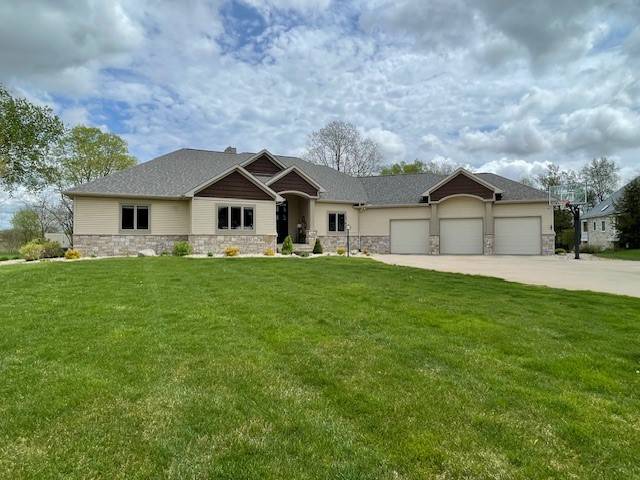

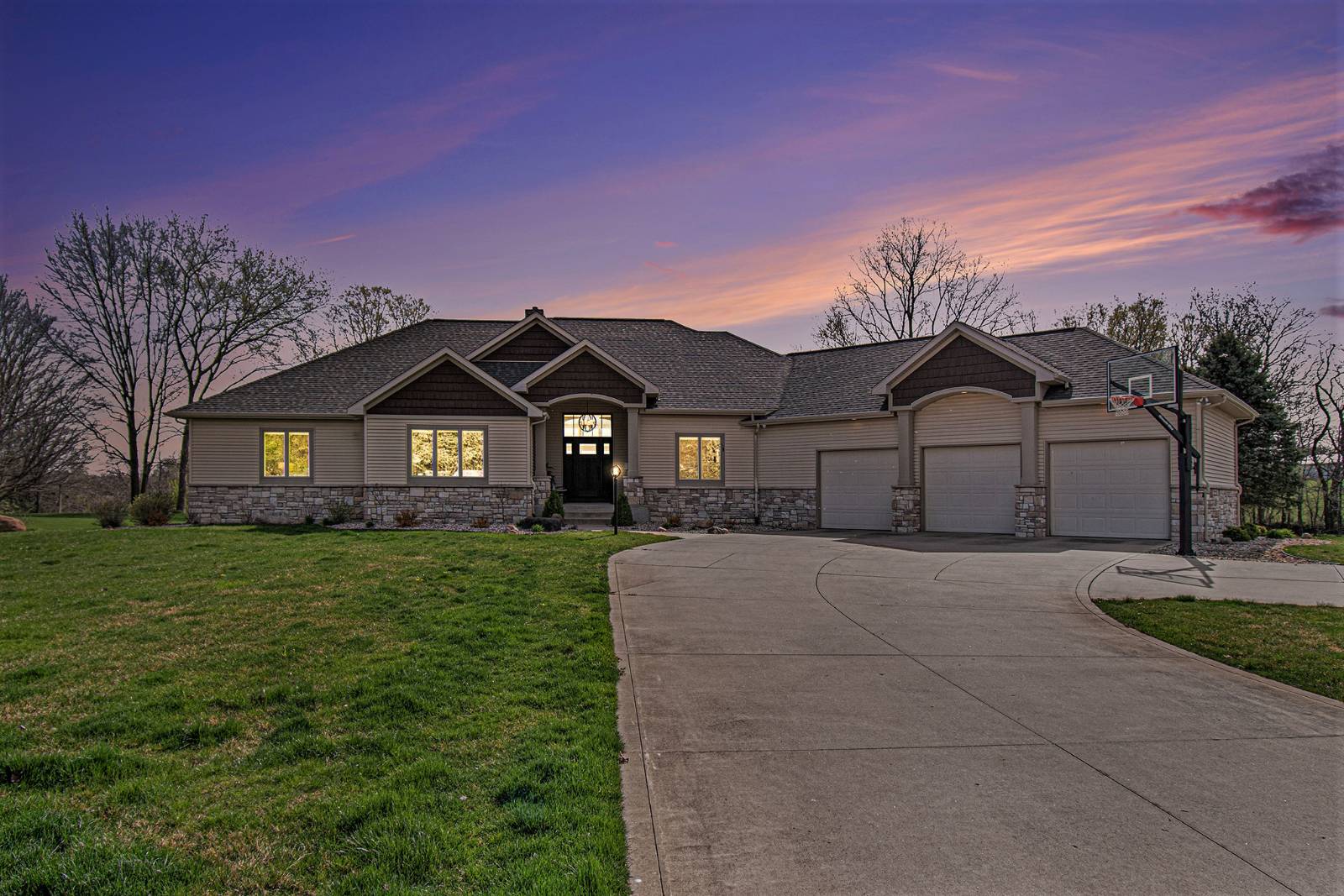 ;
;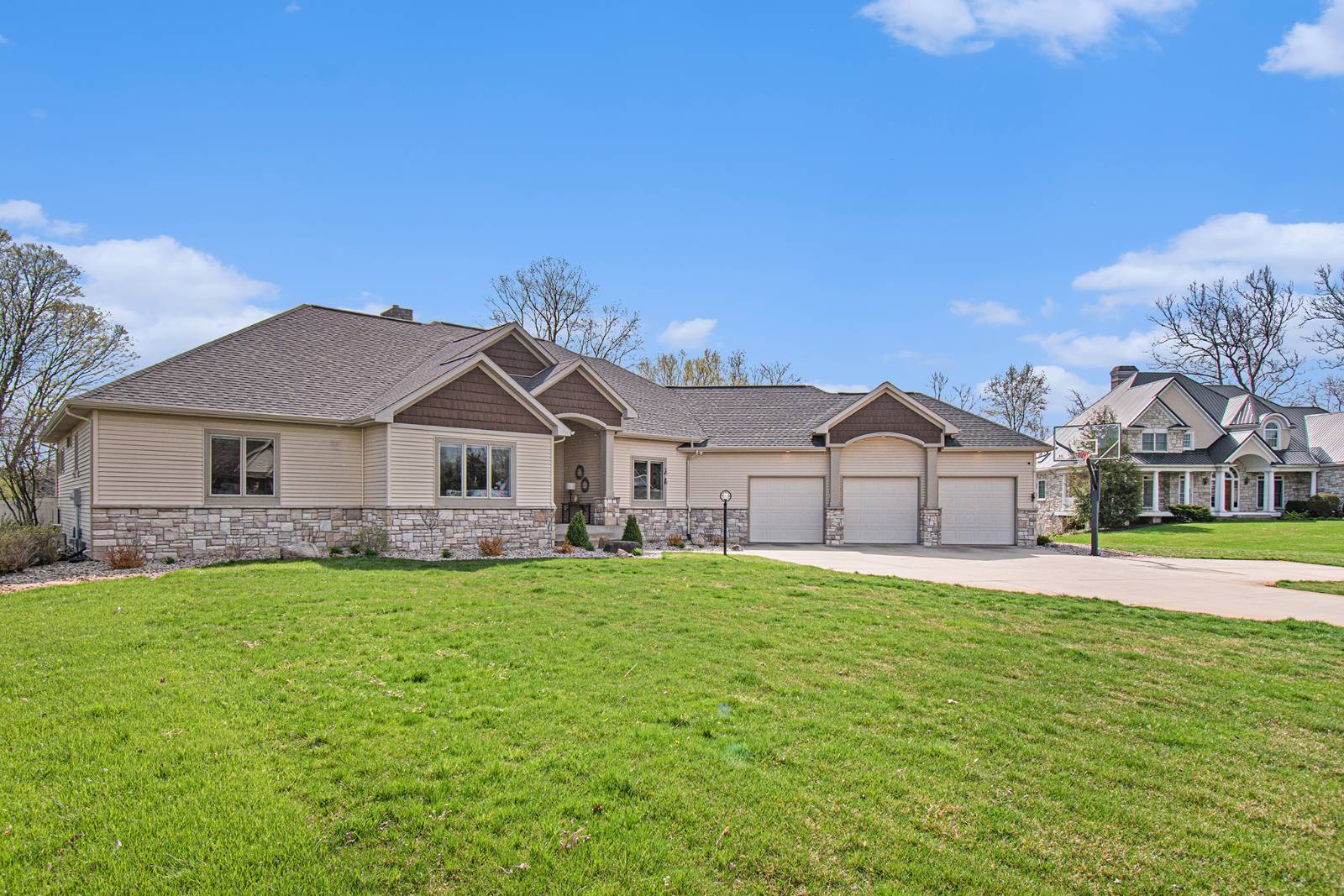 ;
;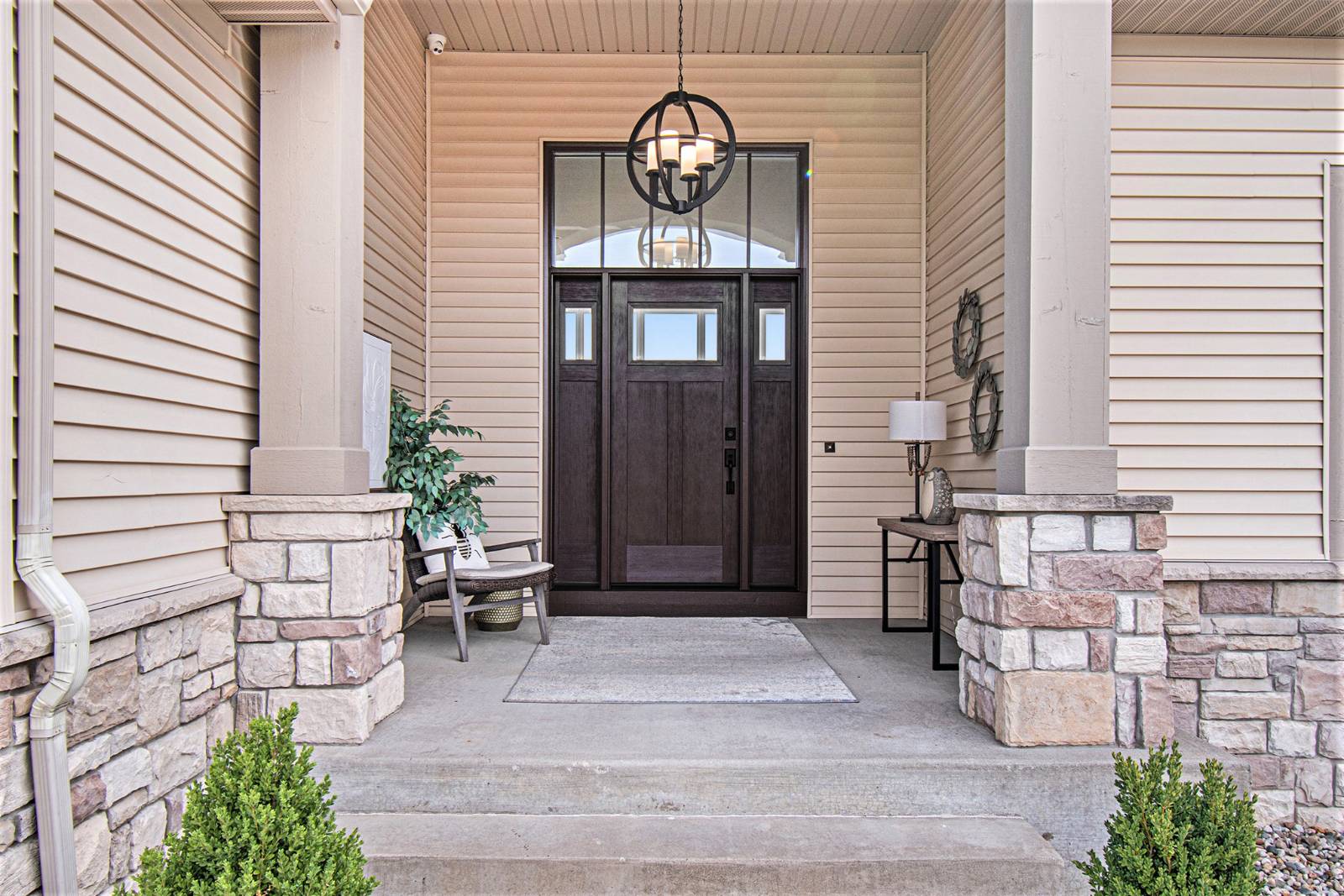 ;
; ;
;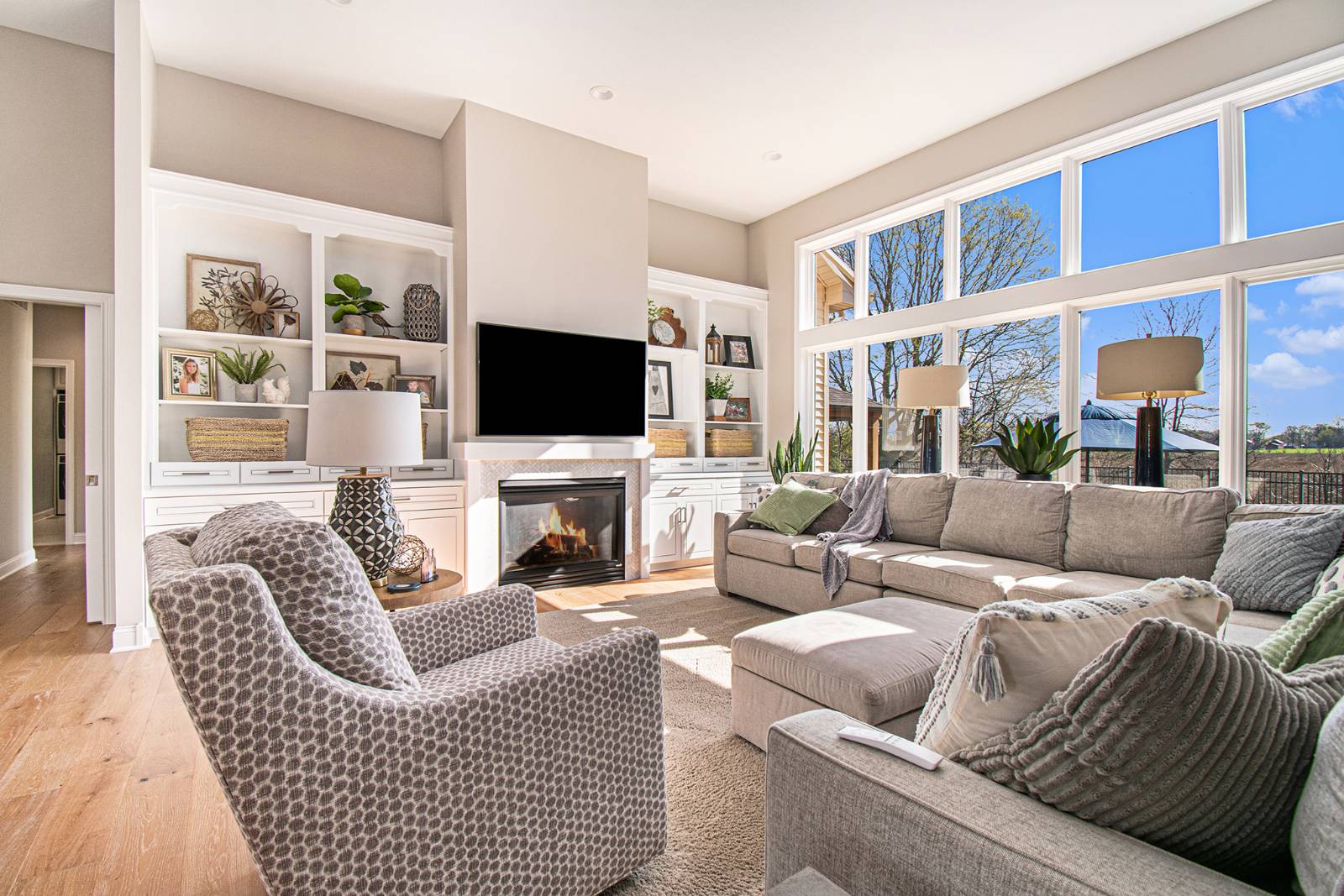 ;
;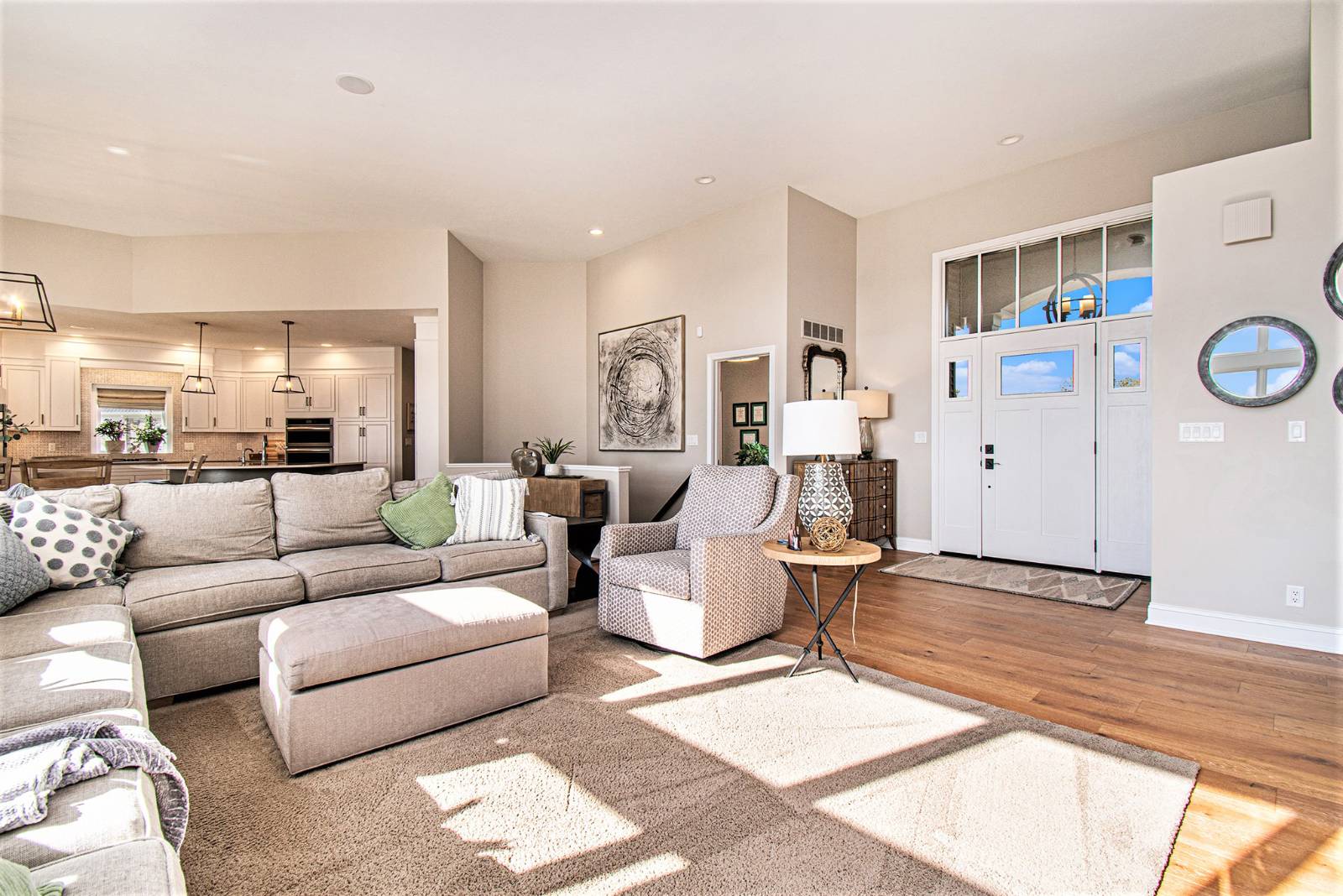 ;
;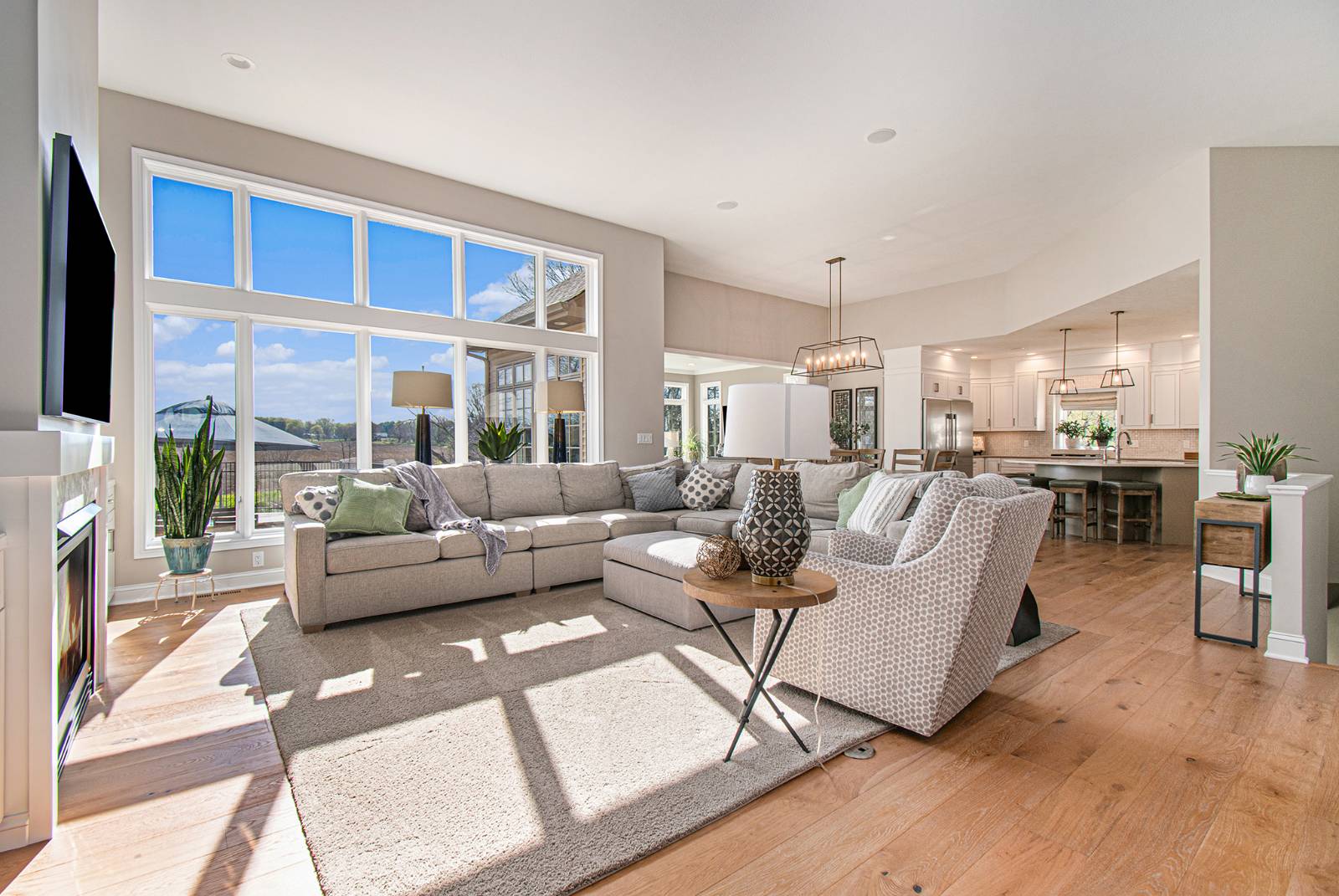 ;
;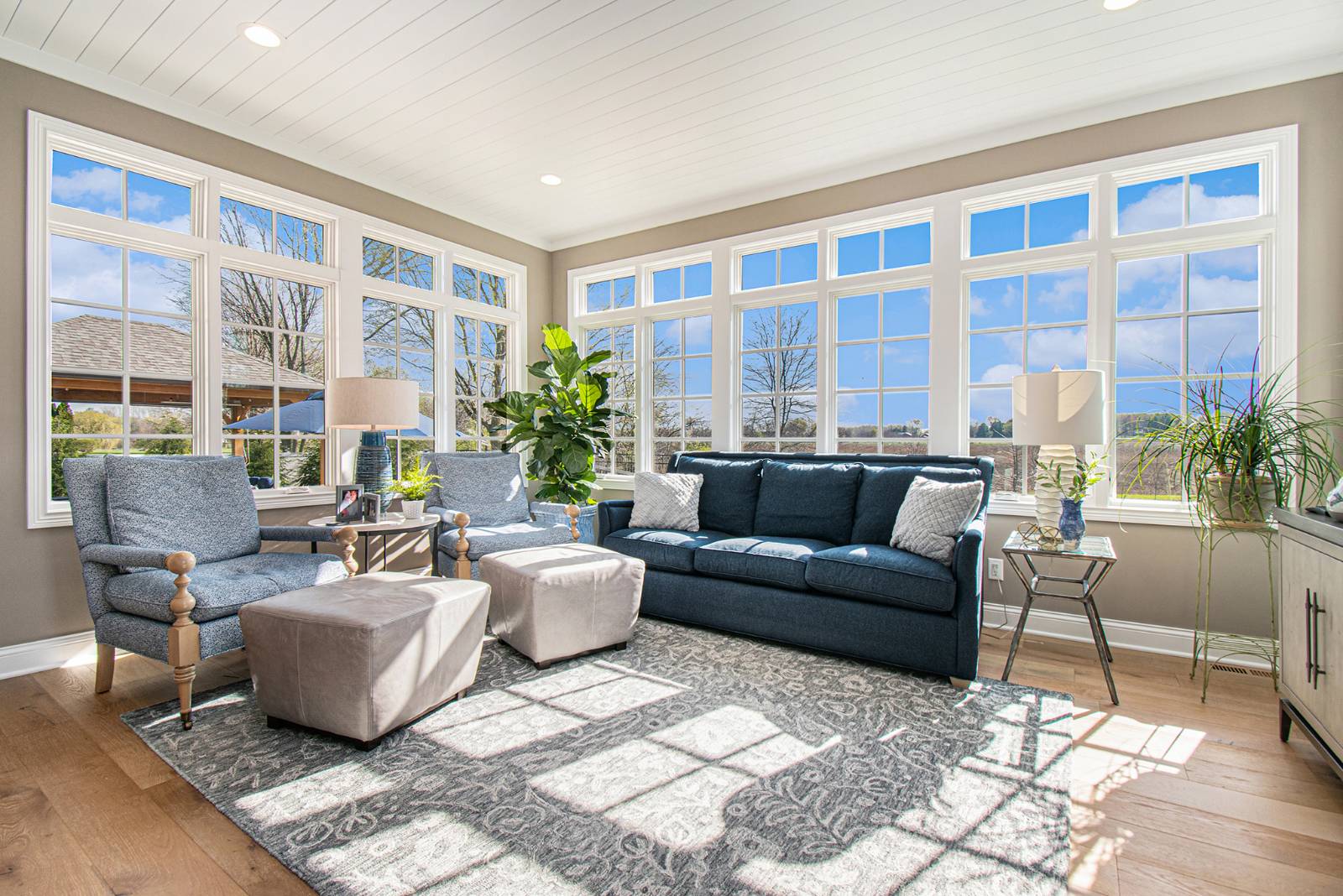 ;
;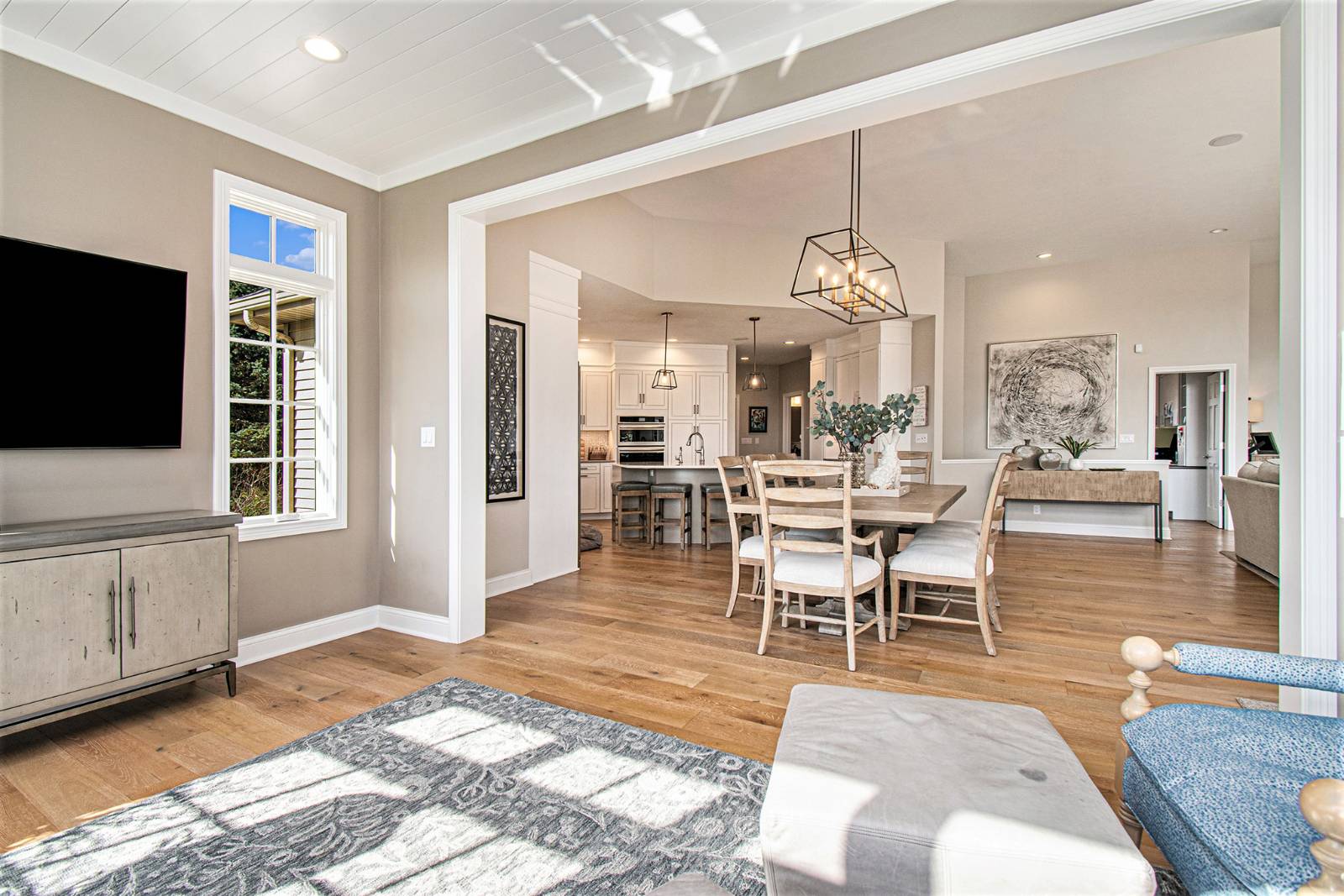 ;
; ;
;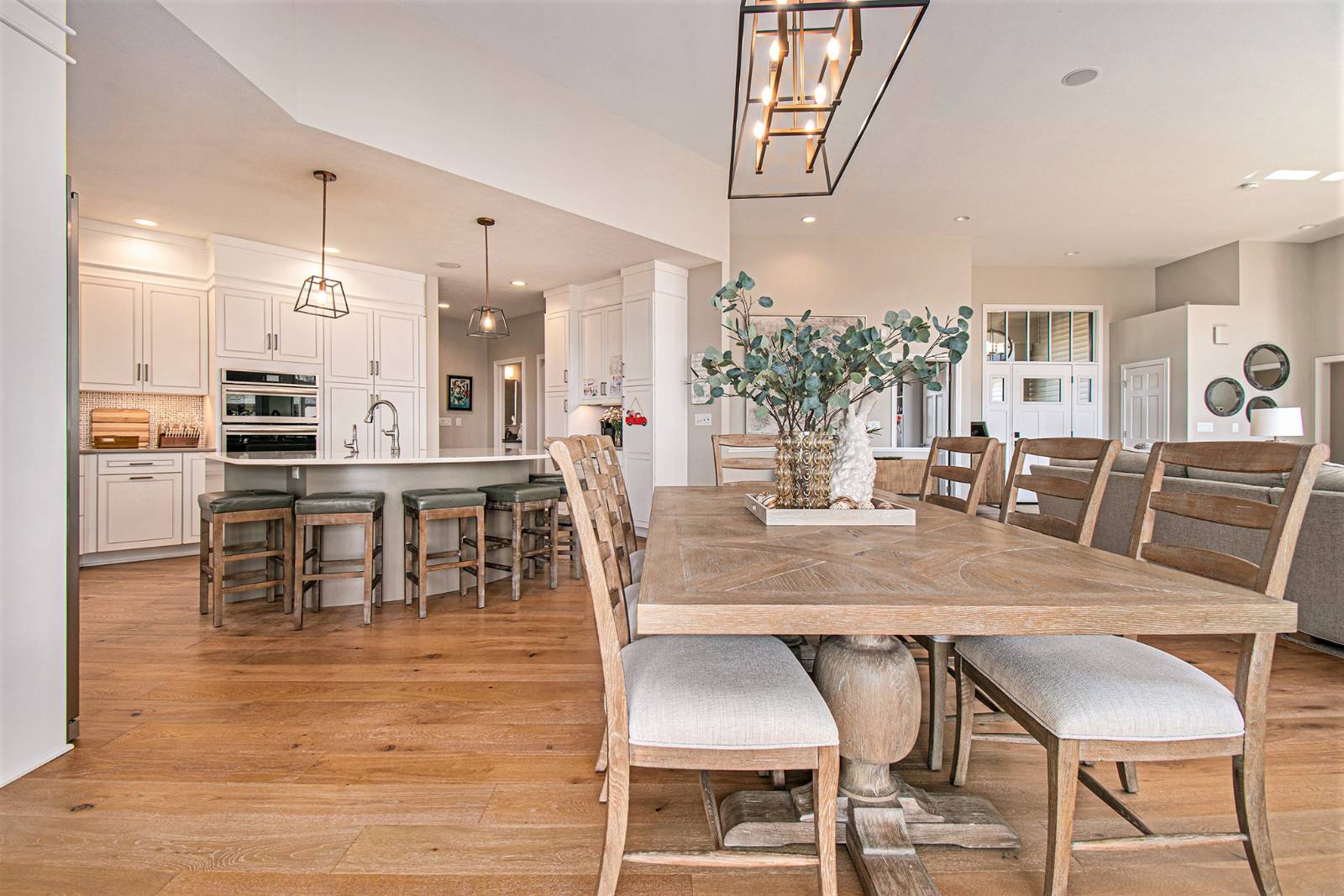 ;
;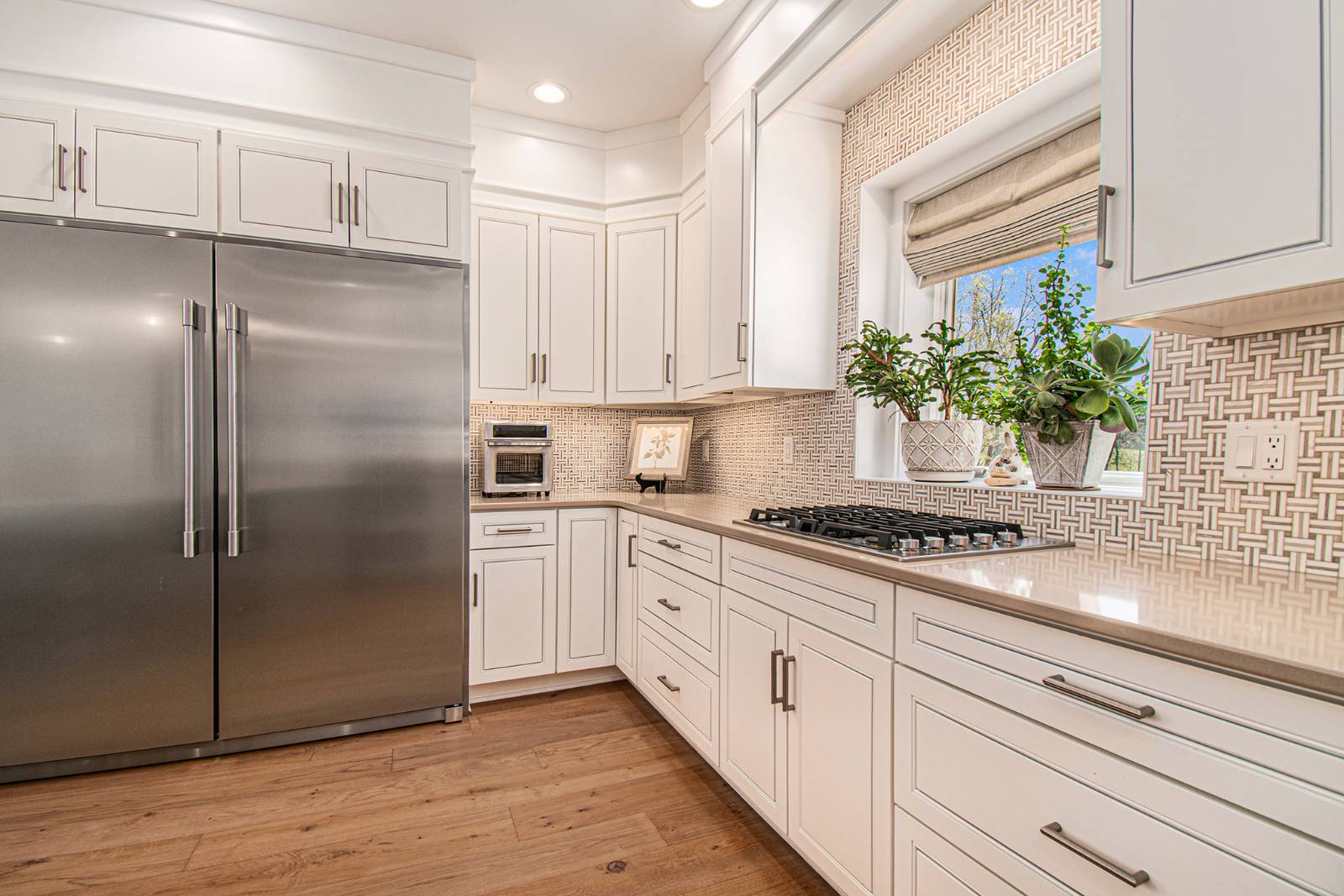 ;
;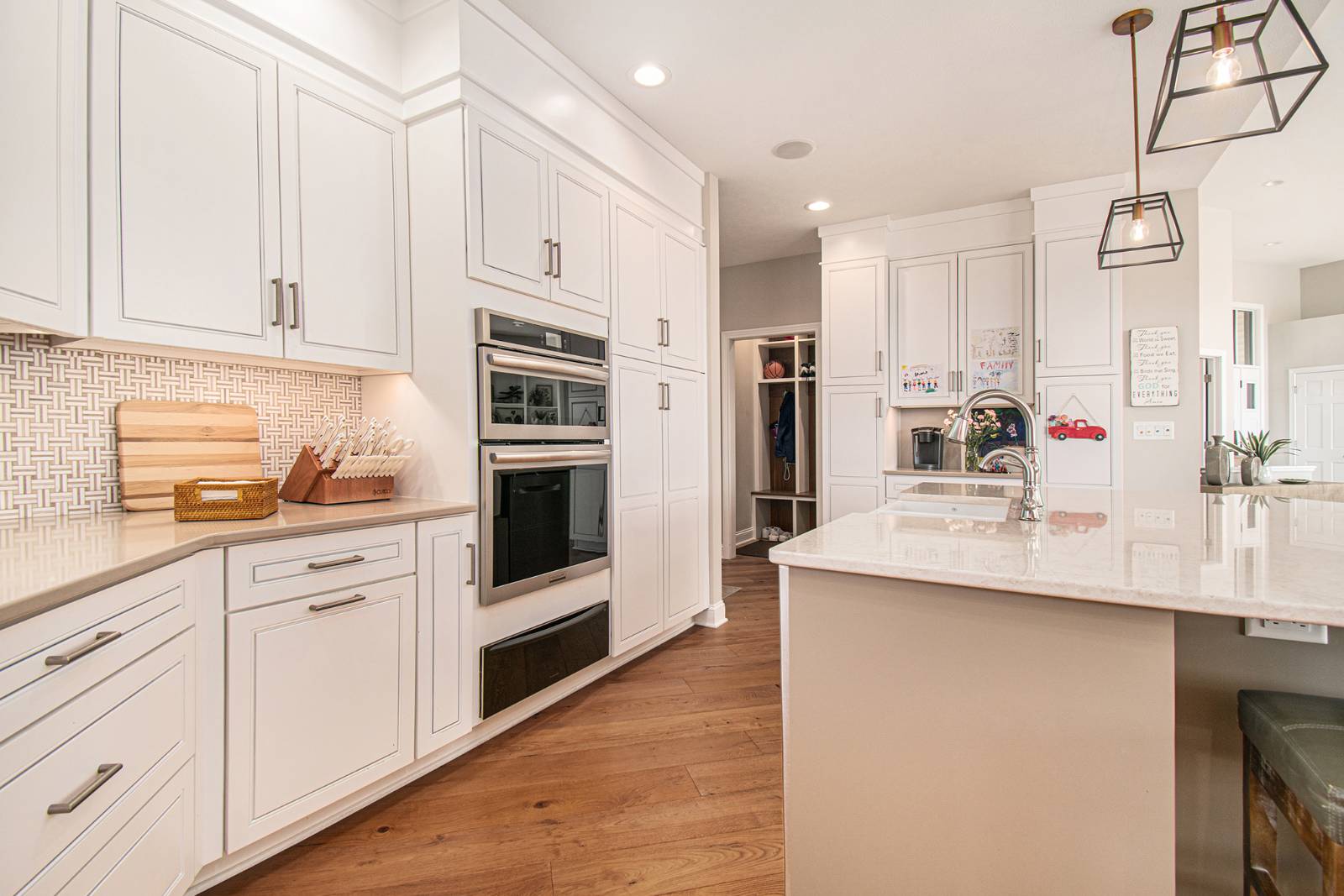 ;
;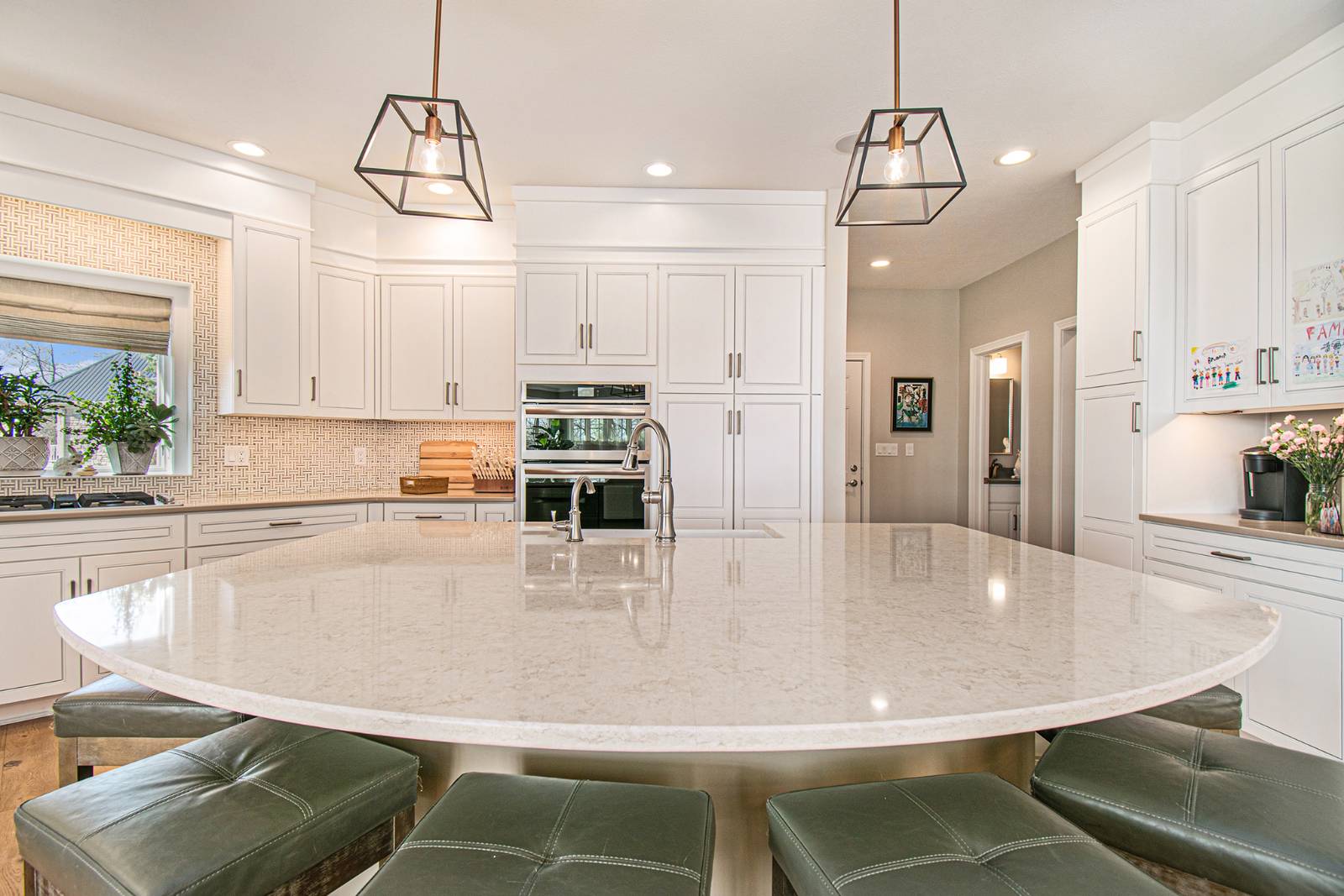 ;
;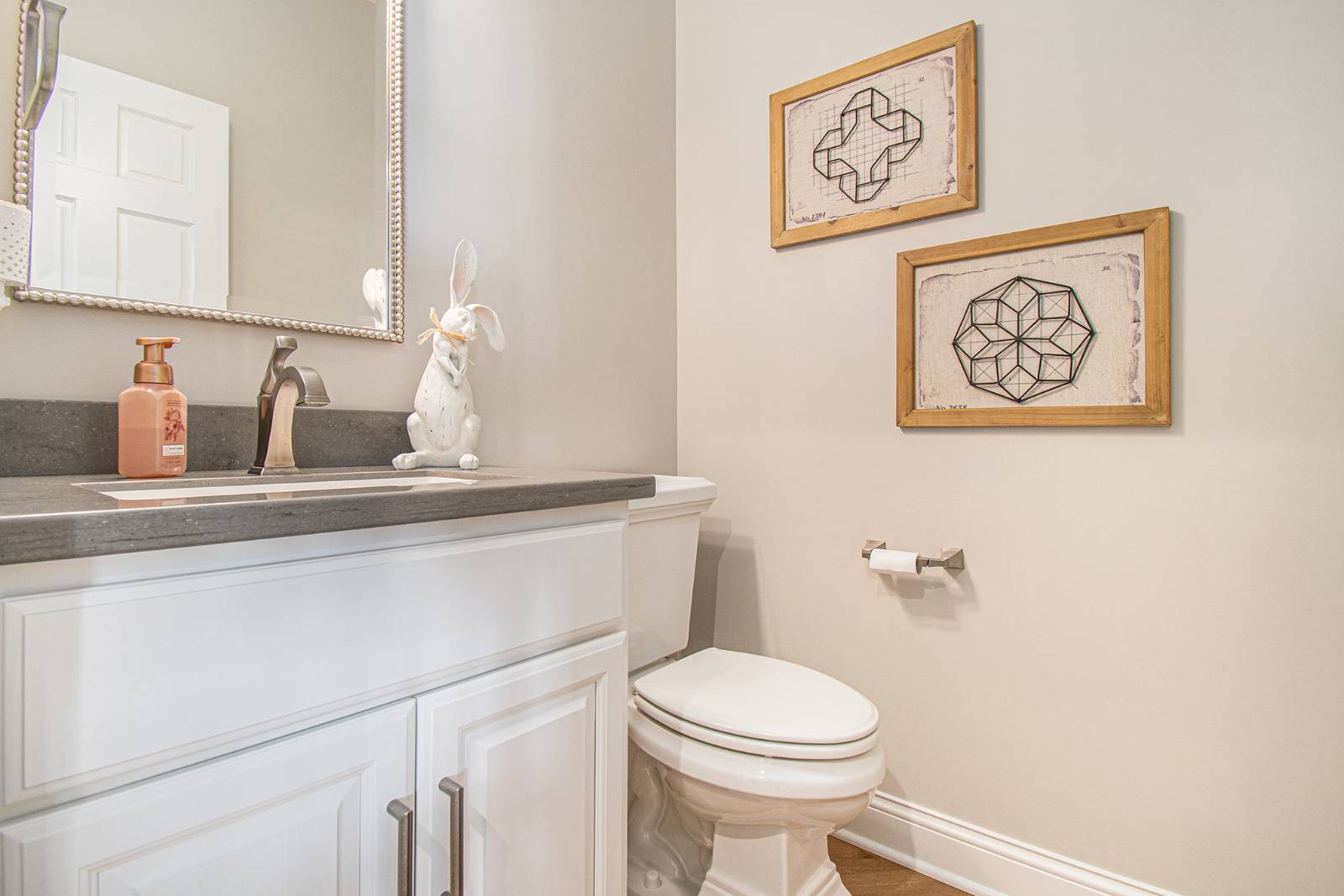 ;
; ;
;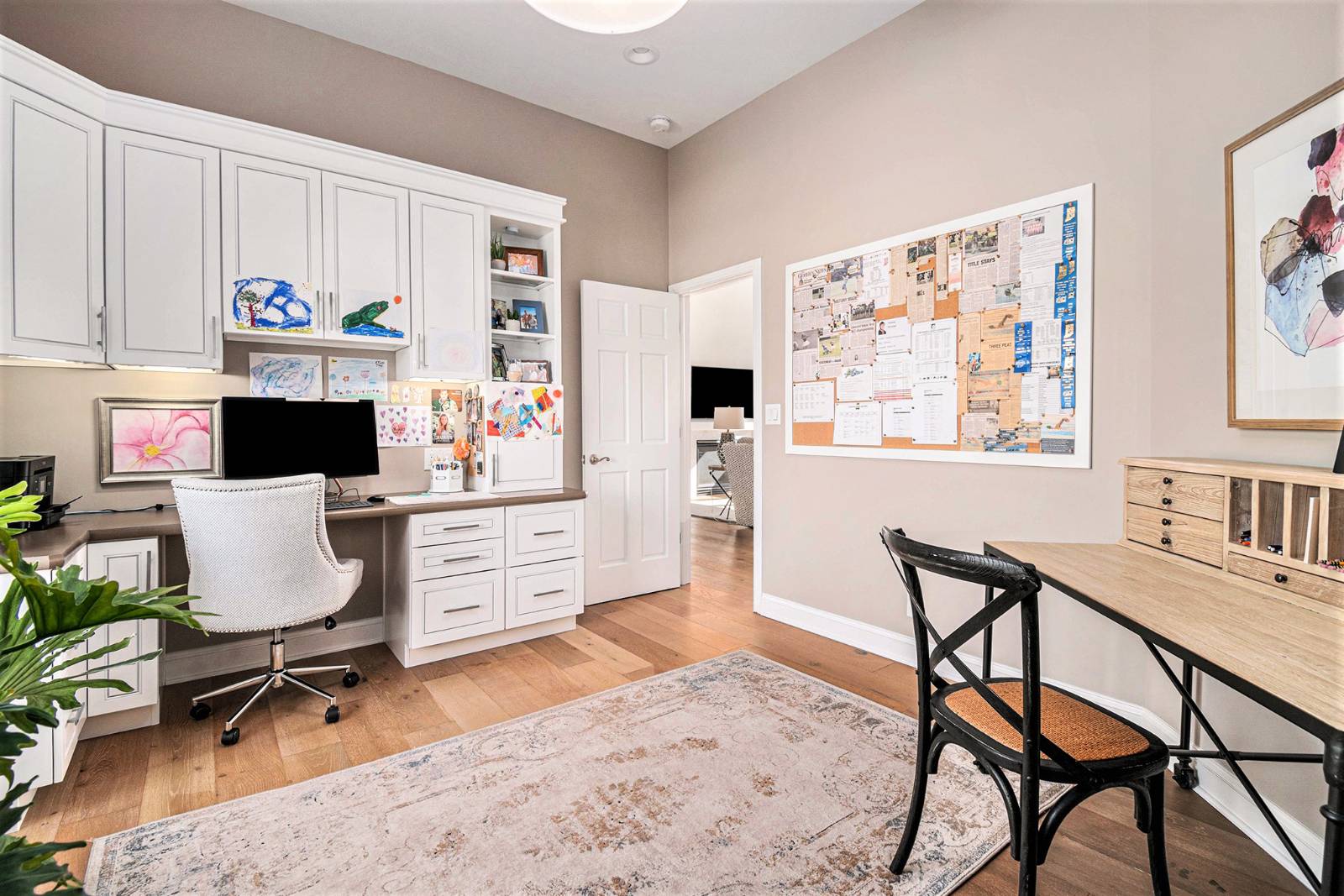 ;
;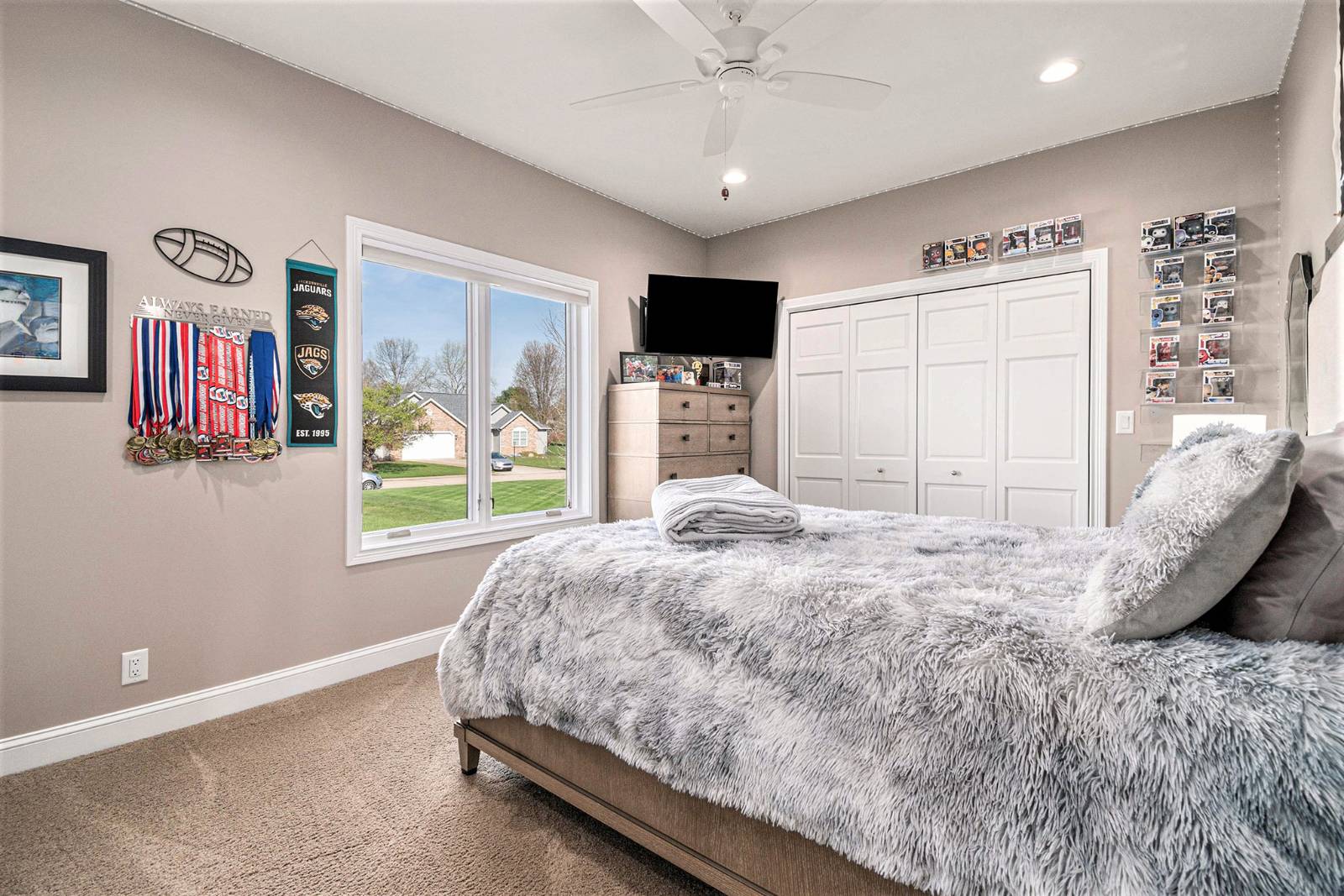 ;
;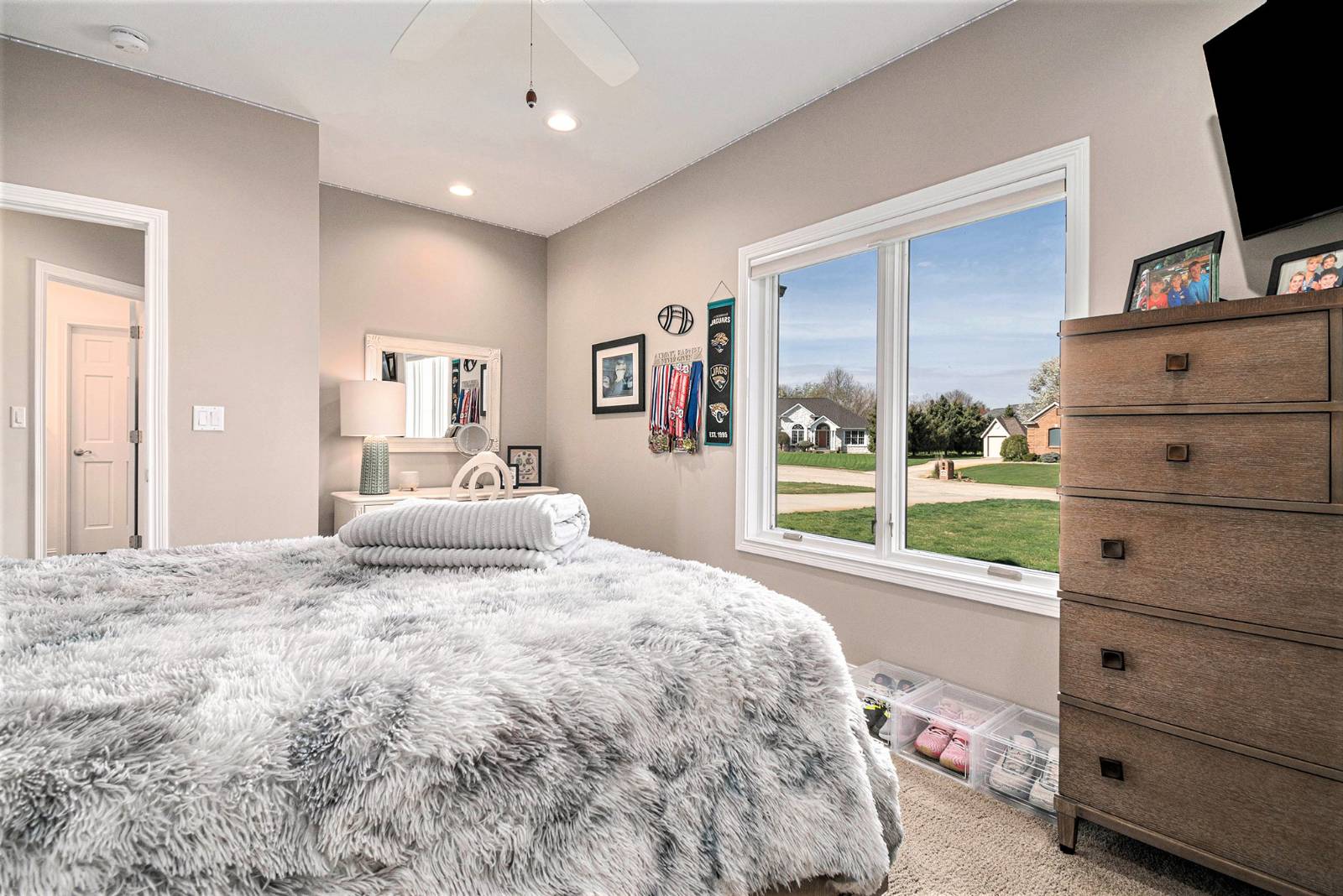 ;
;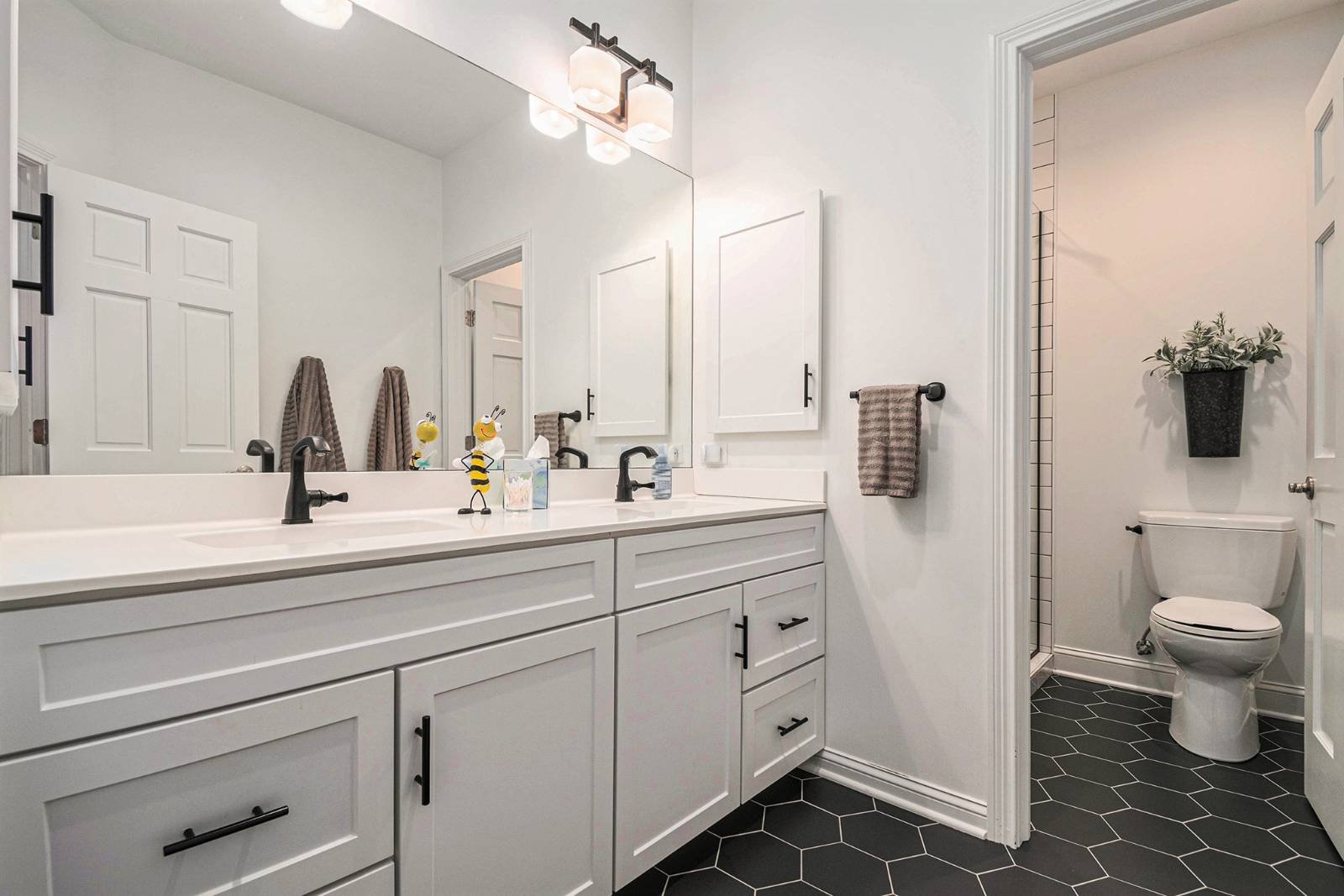 ;
; ;
; ;
;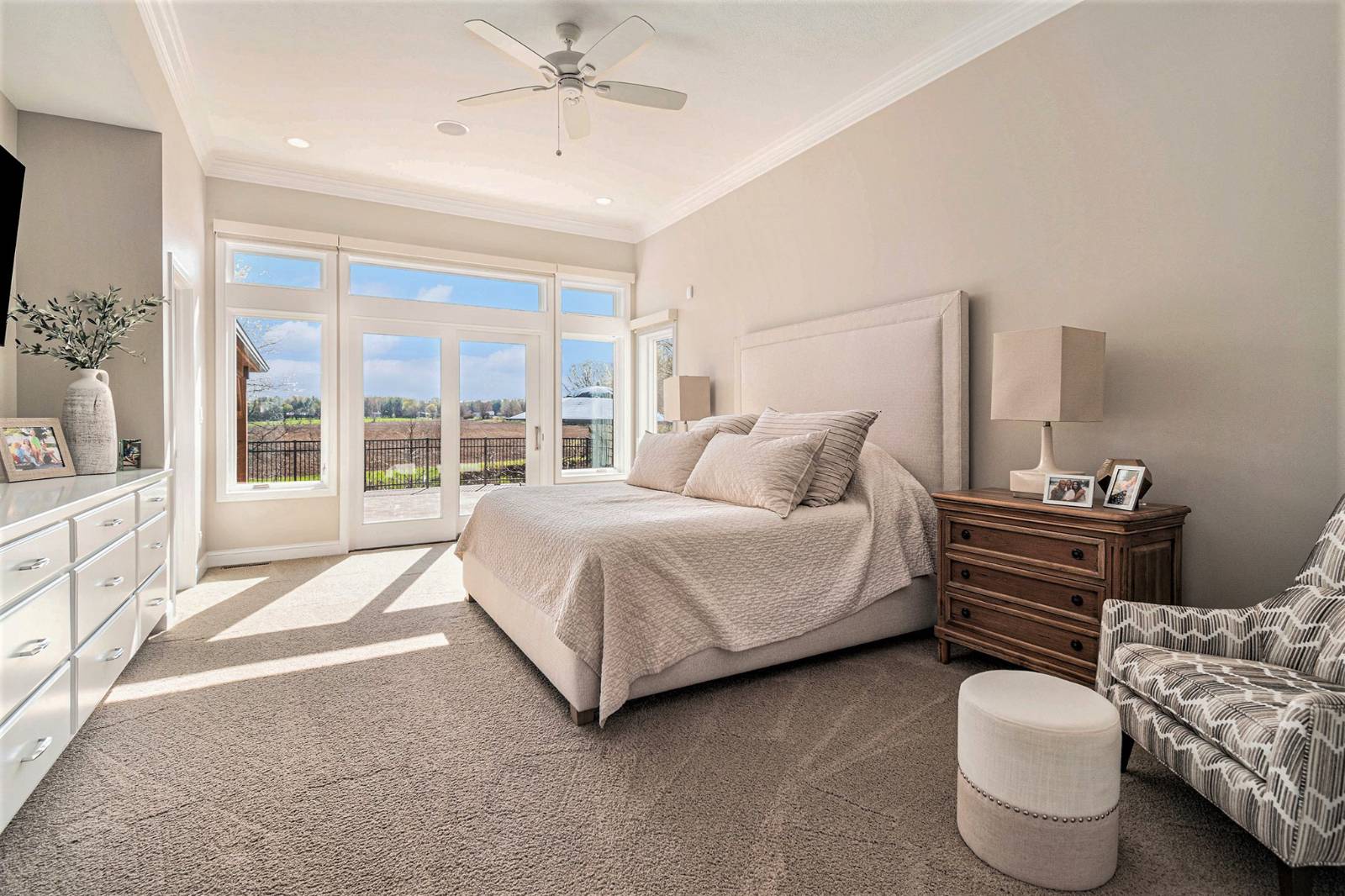 ;
;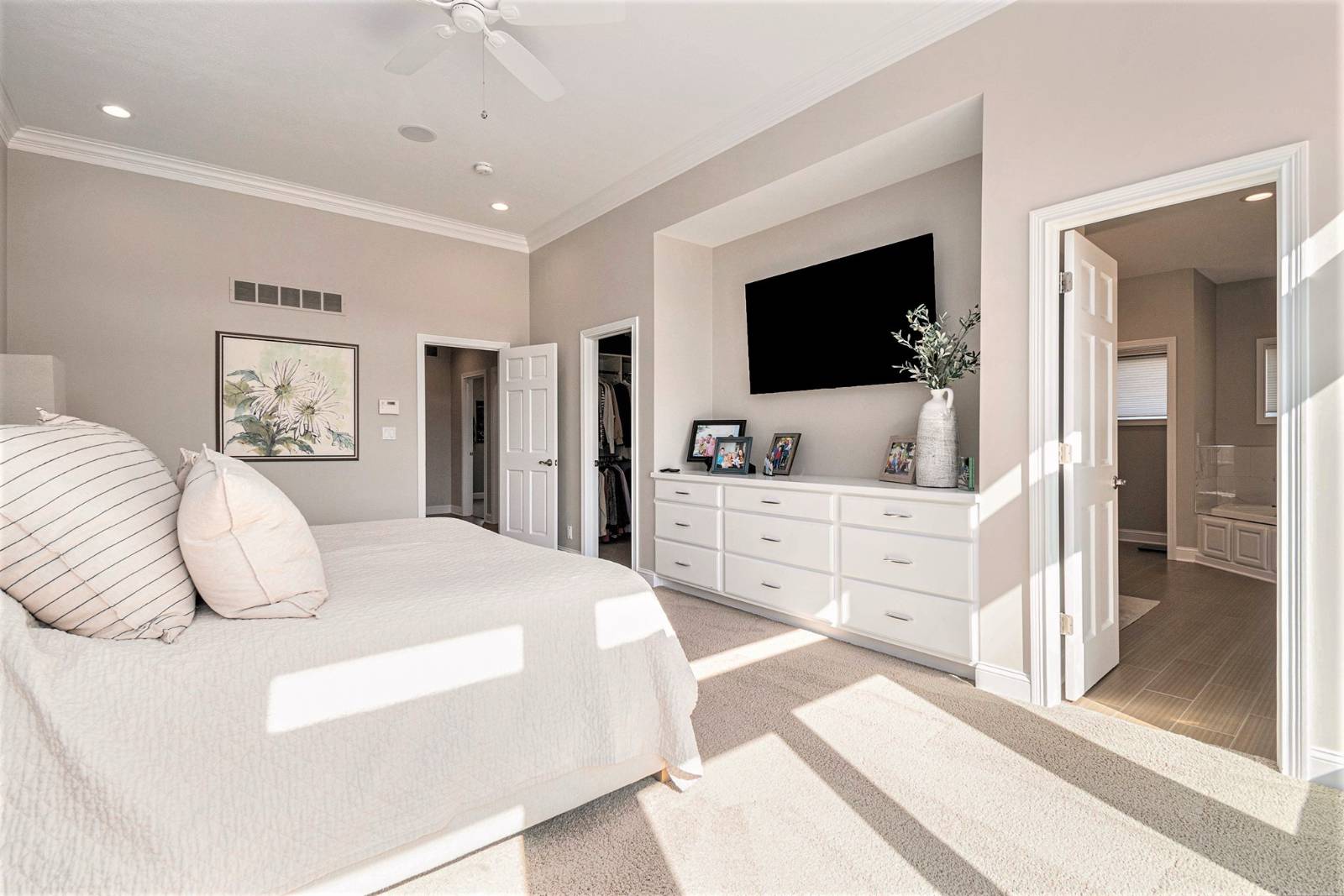 ;
;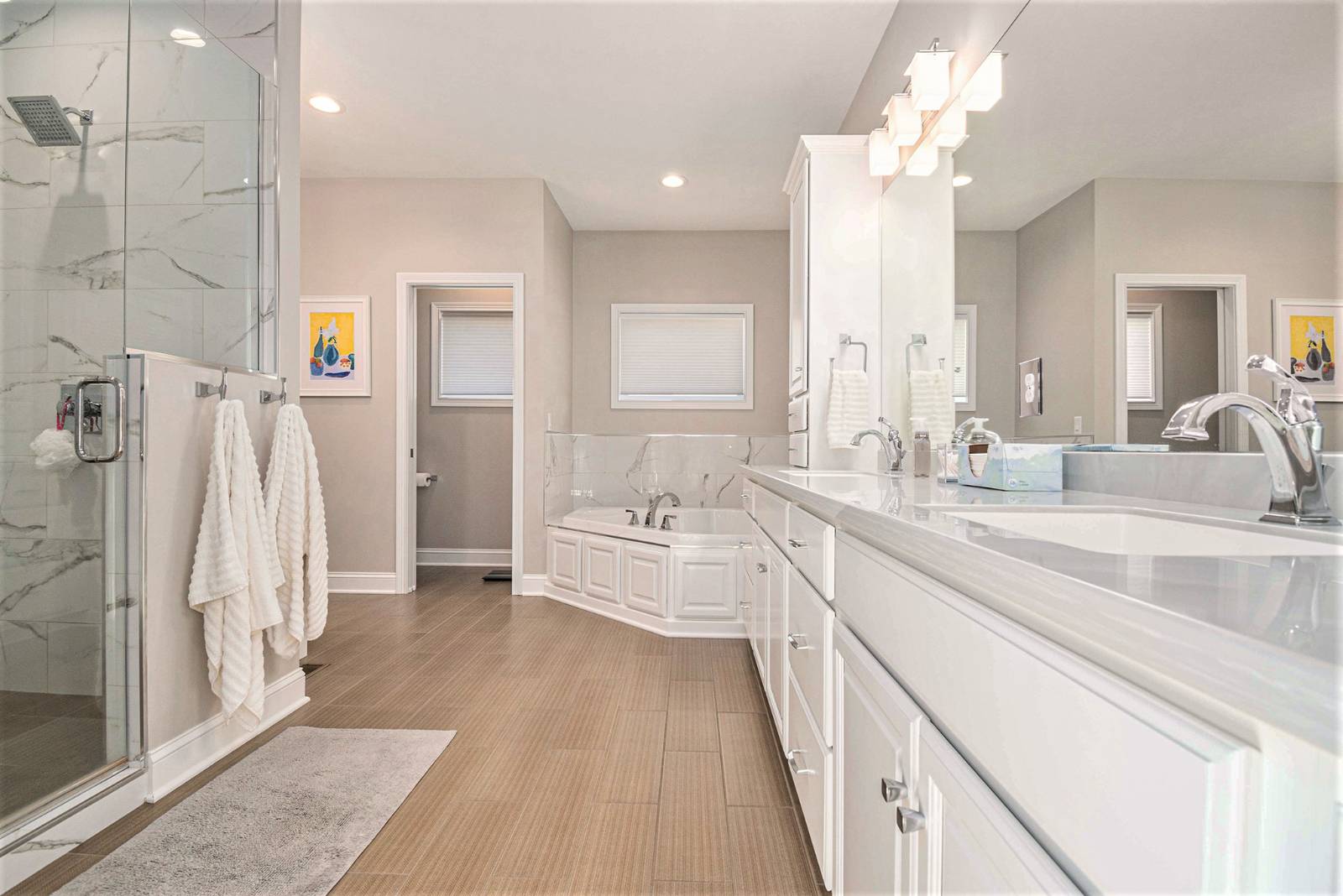 ;
;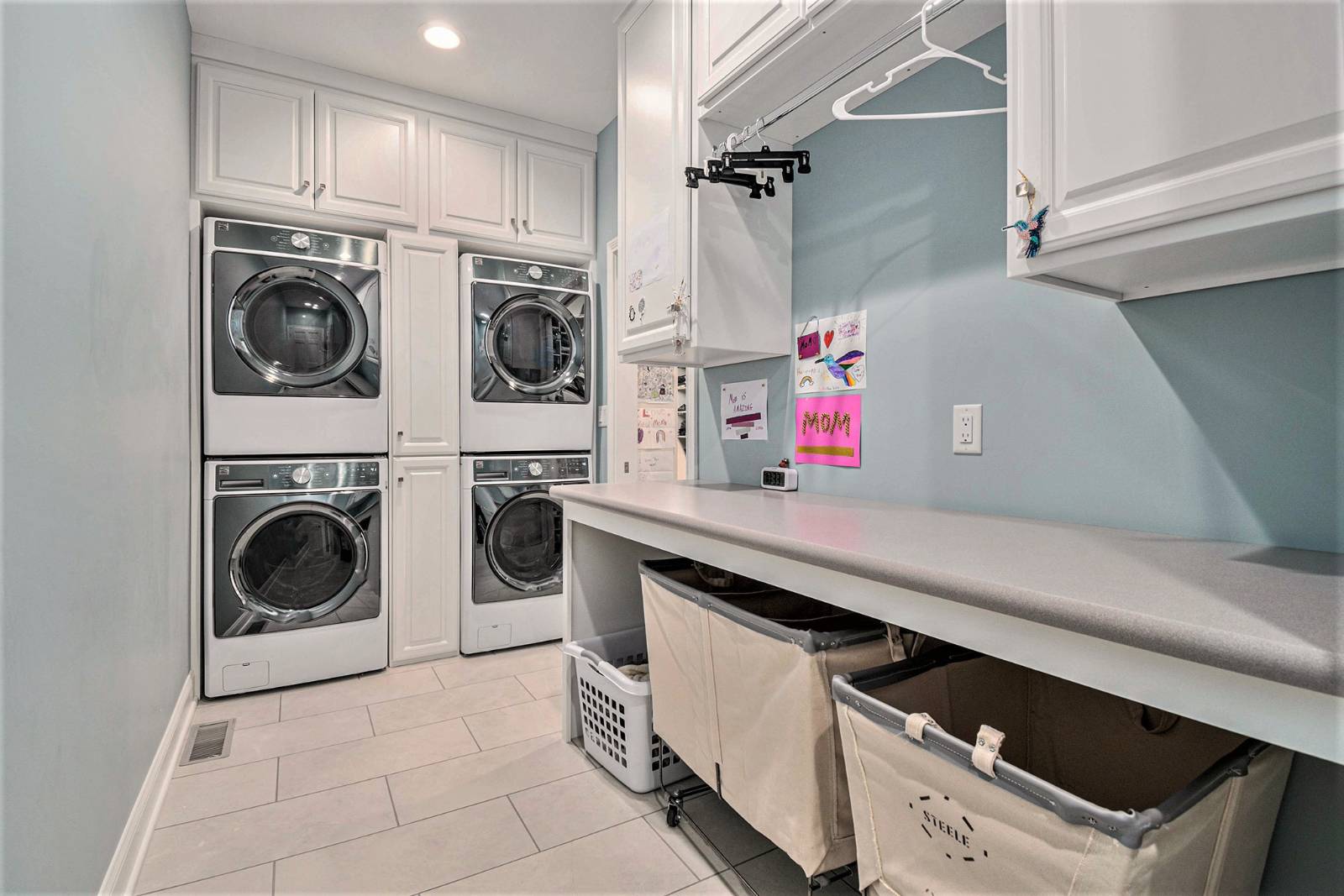 ;
;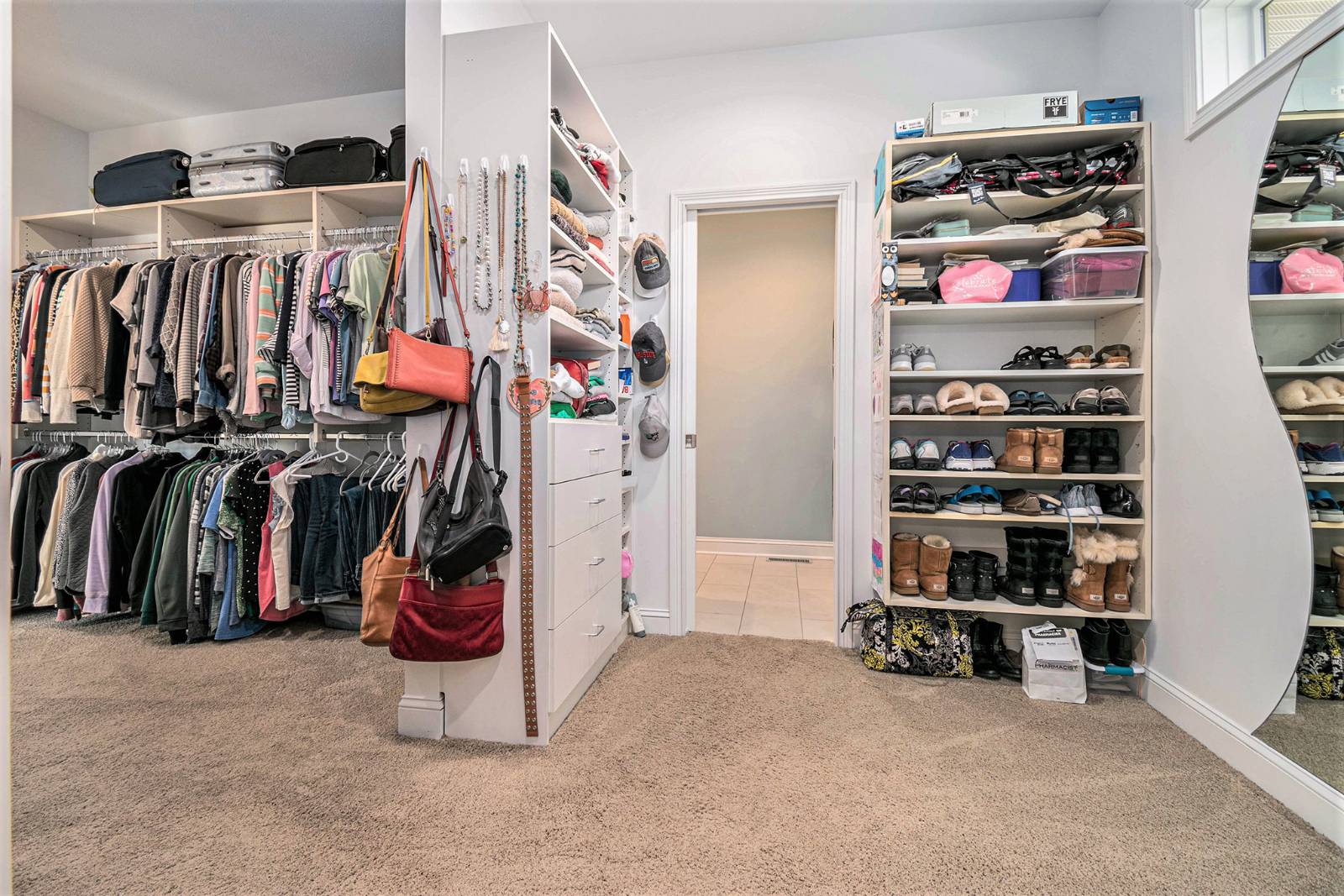 ;
; ;
;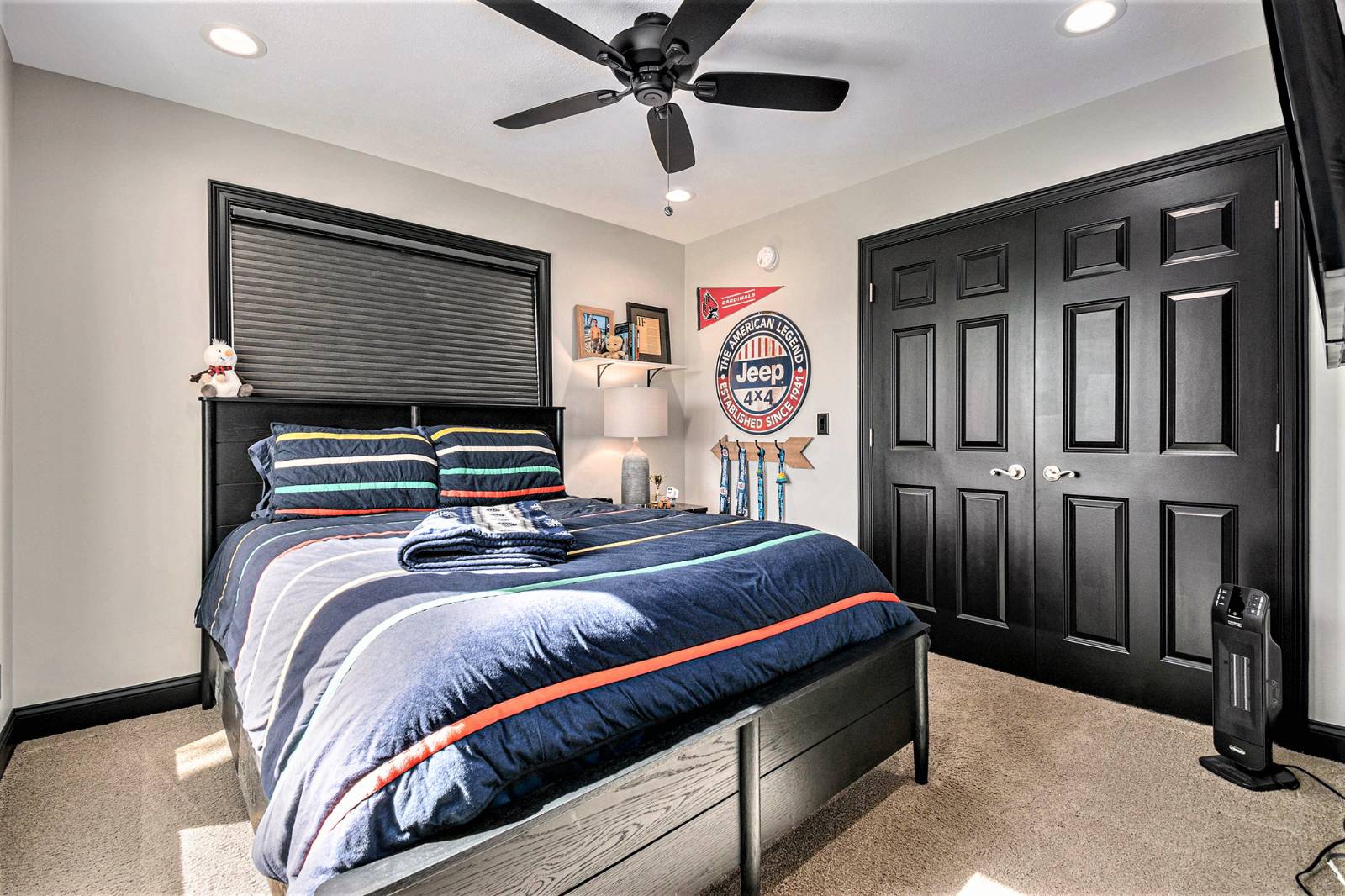 ;
;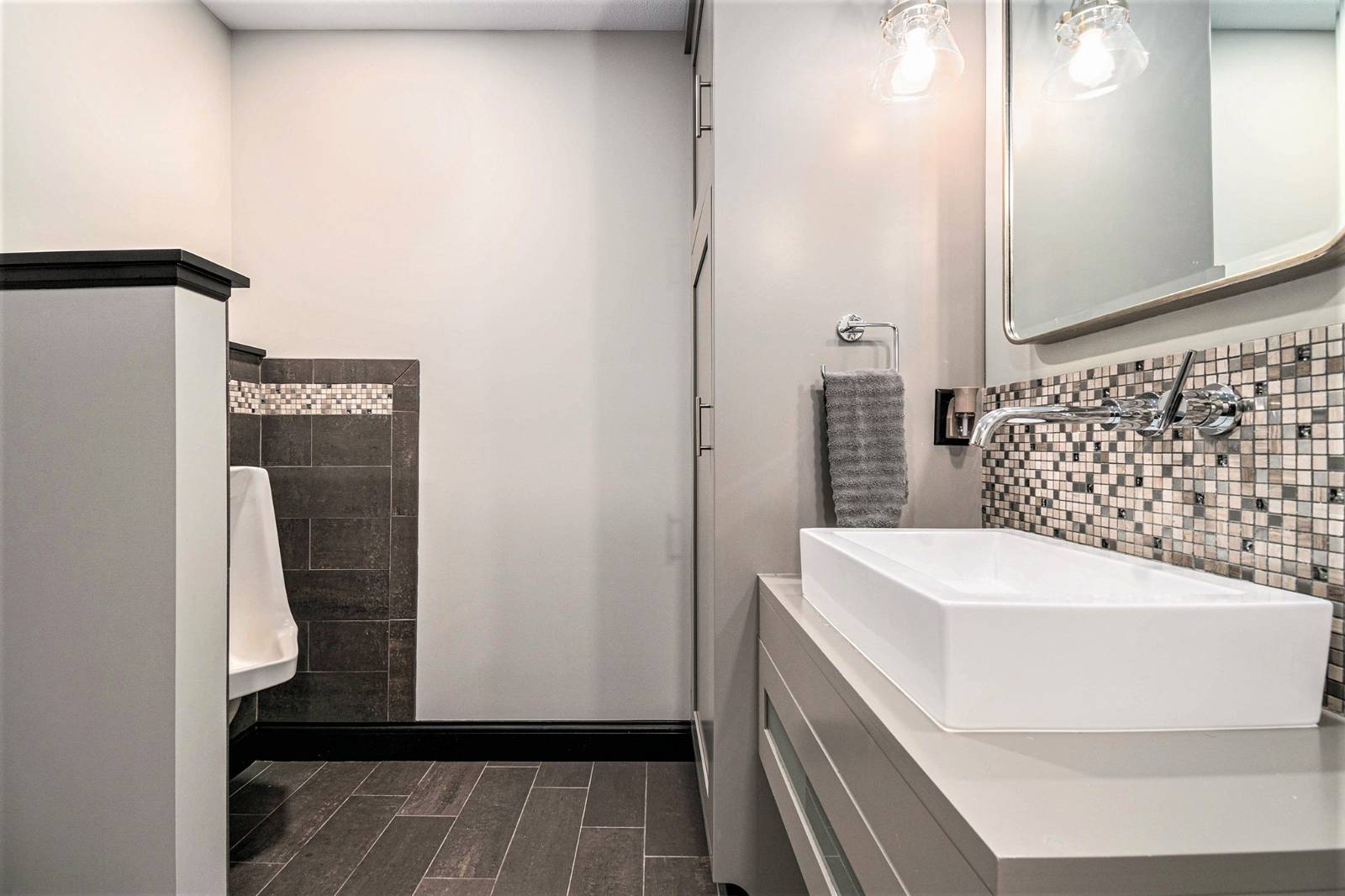 ;
; ;
;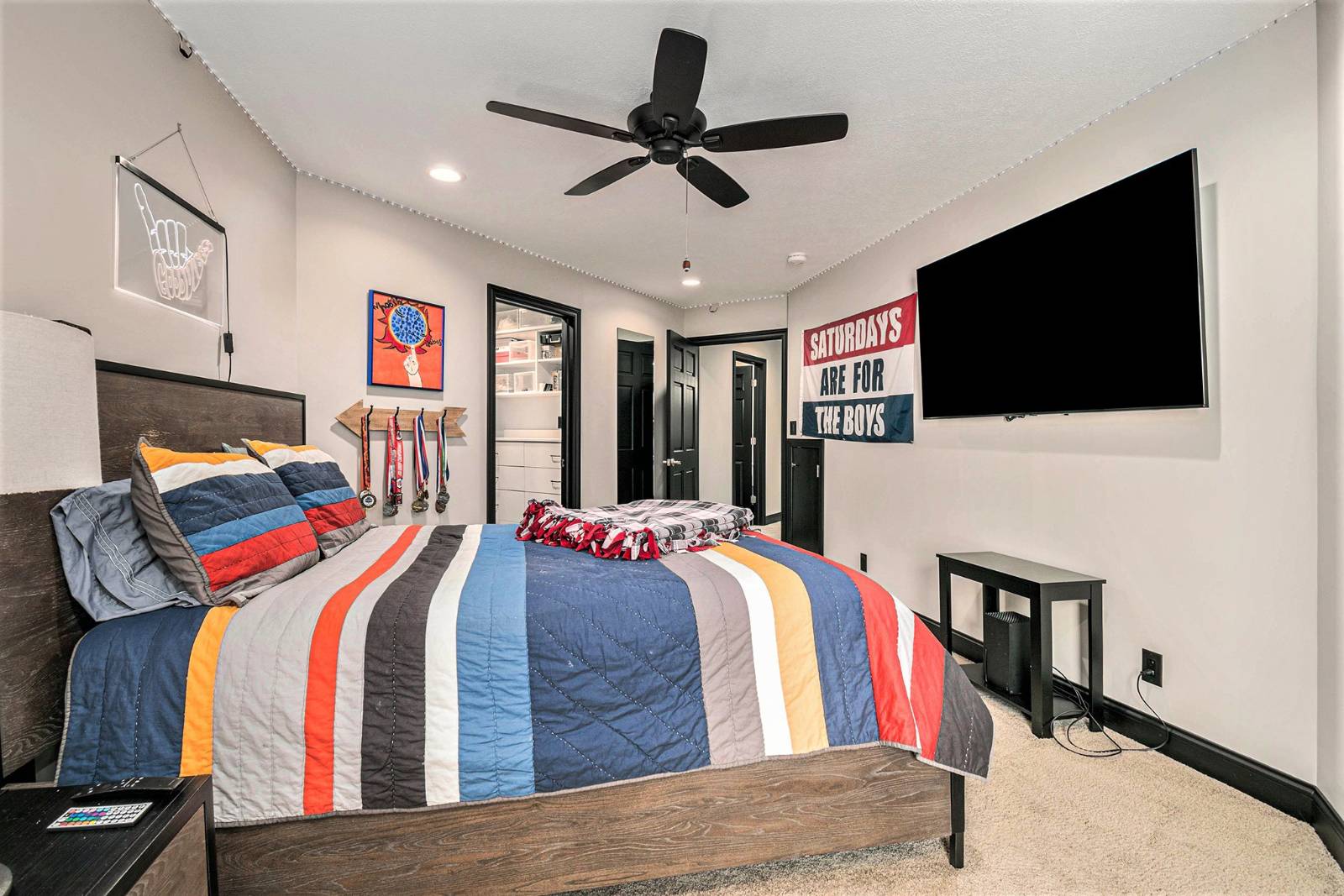 ;
;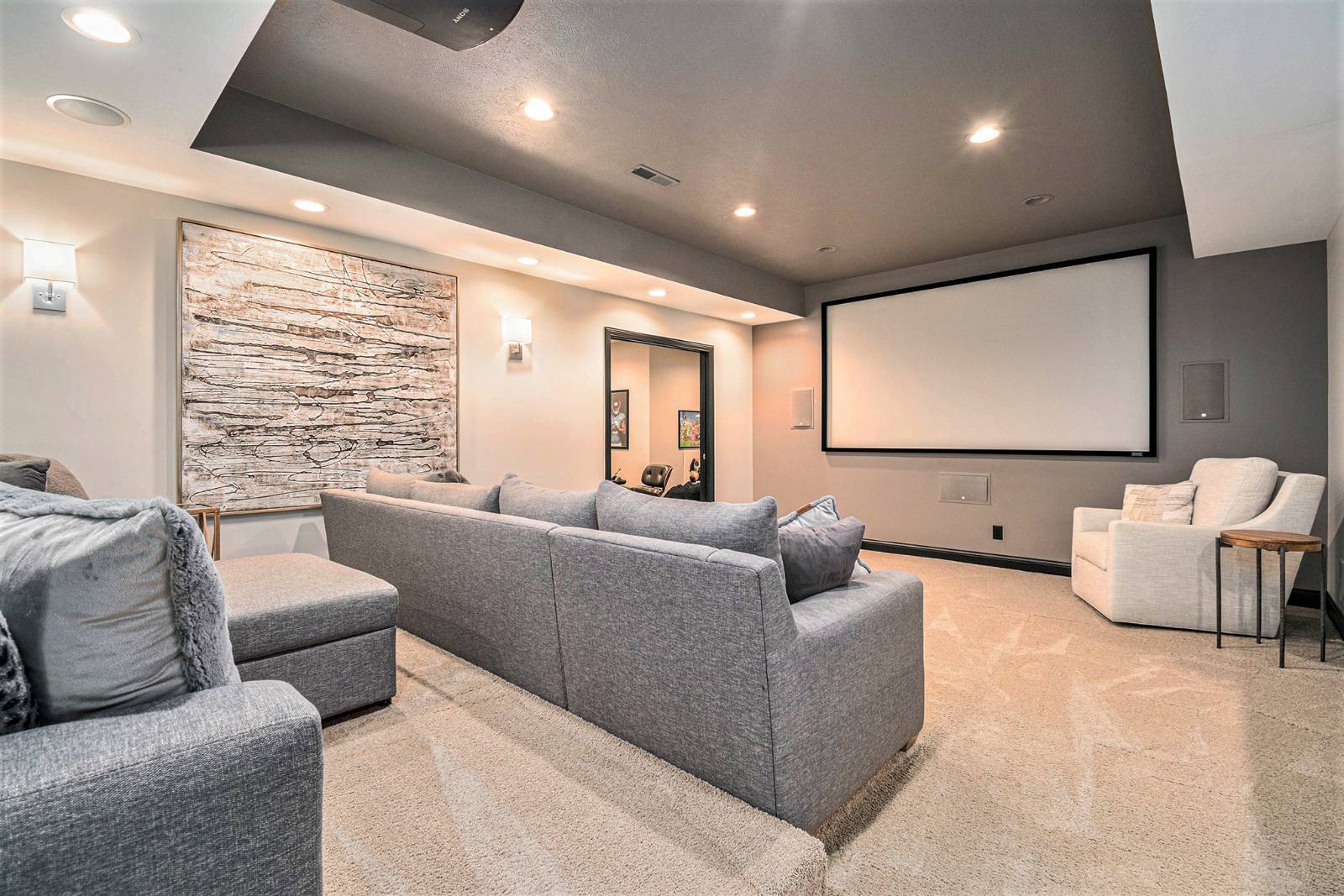 ;
;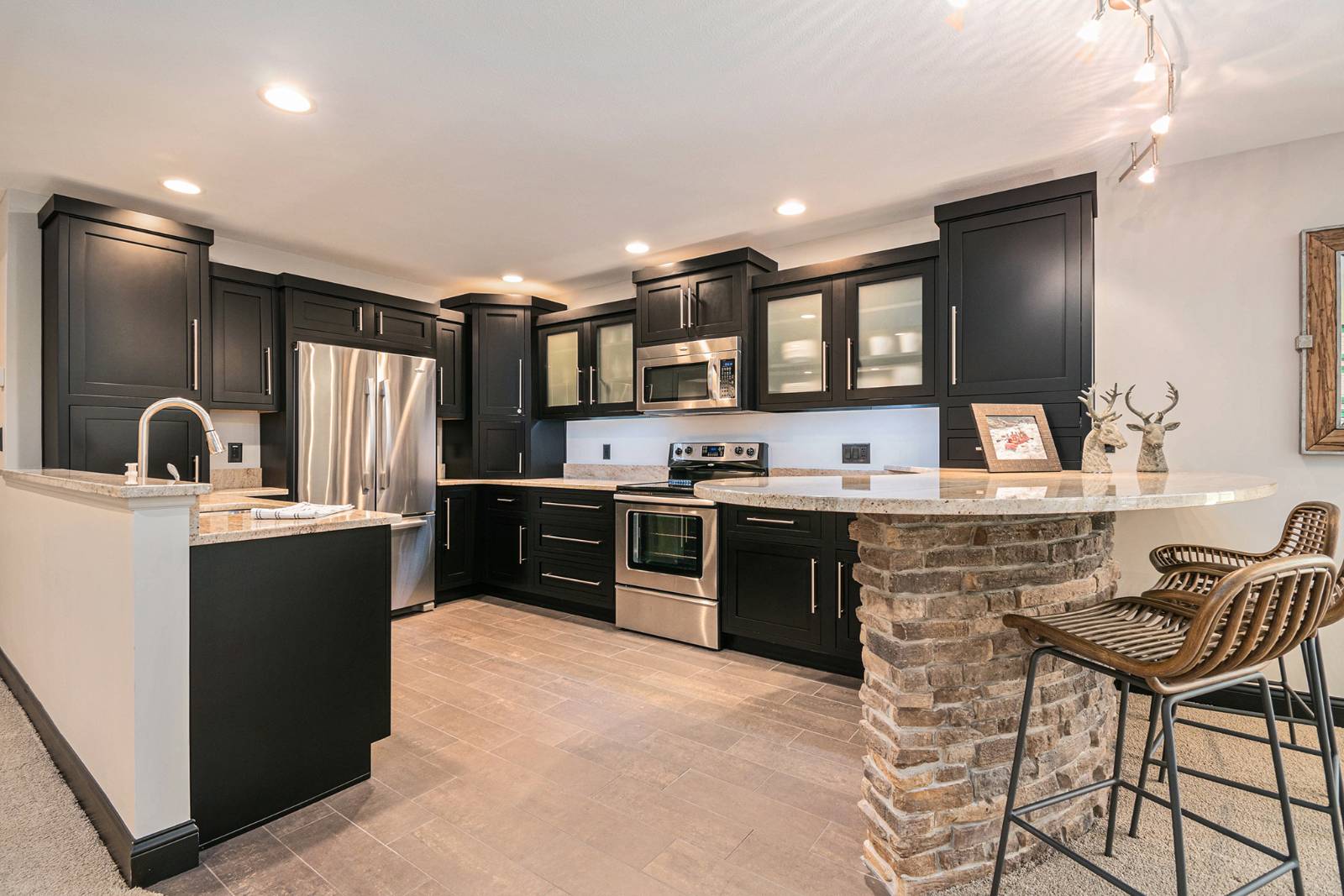 ;
;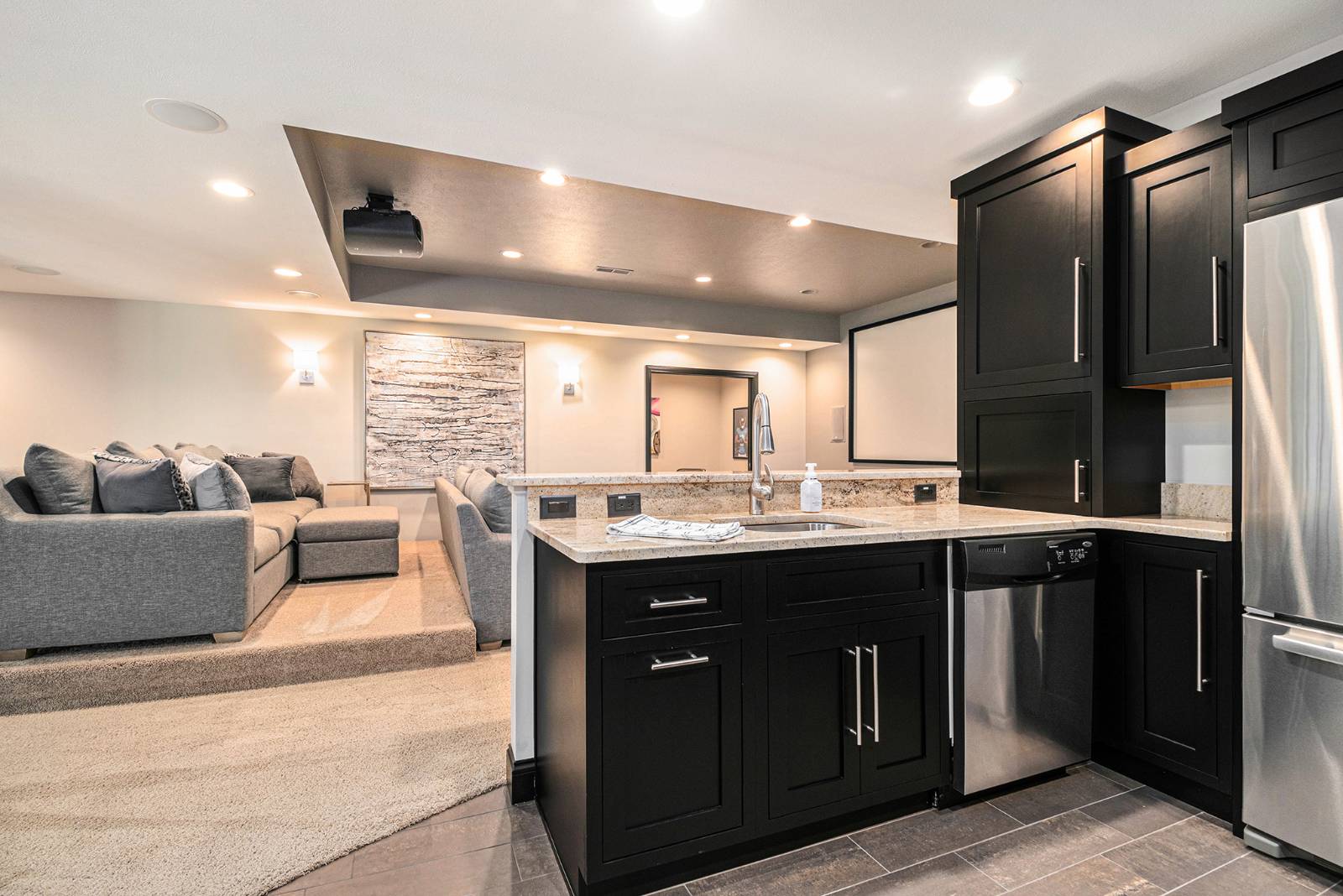 ;
; ;
; ;
;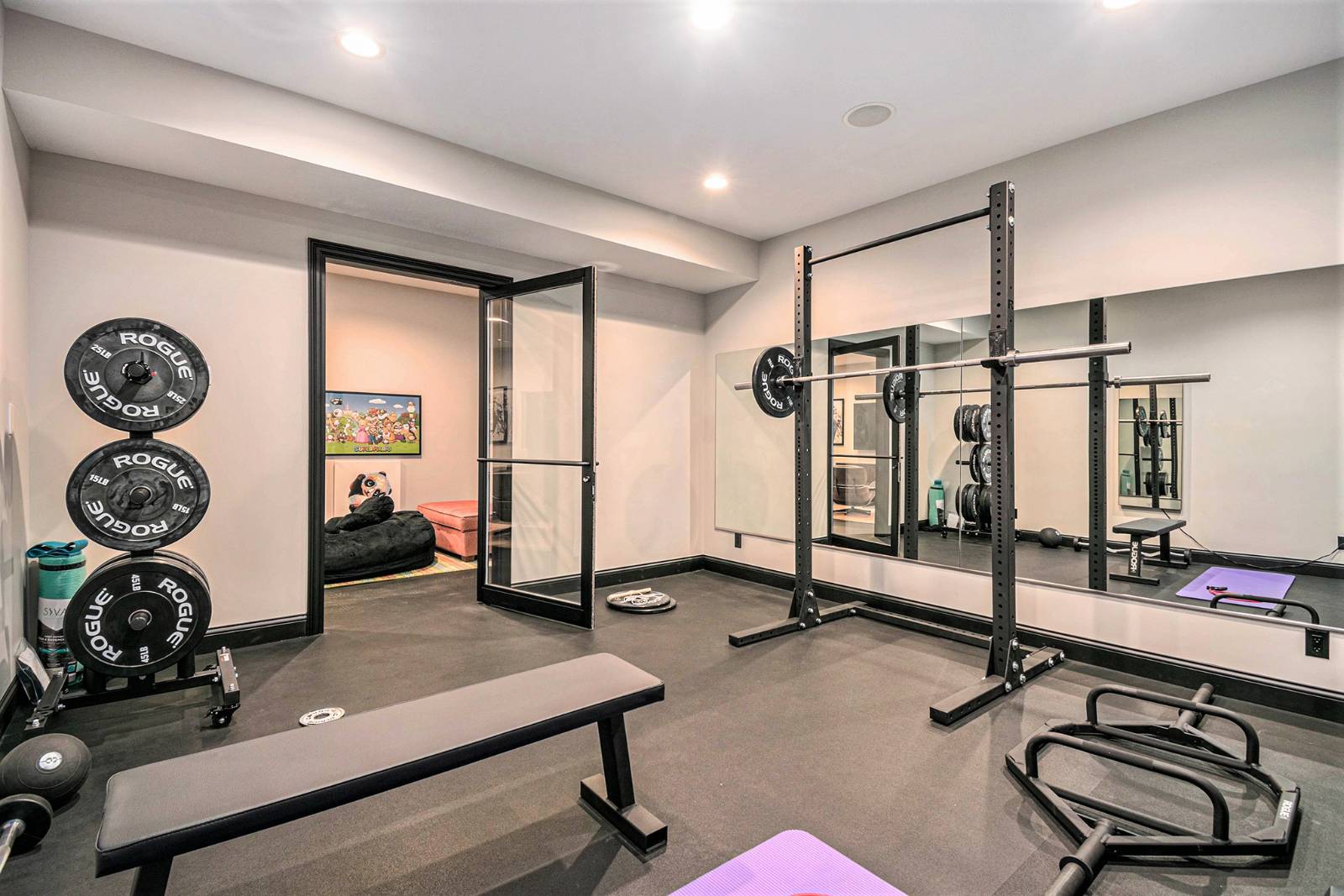 ;
;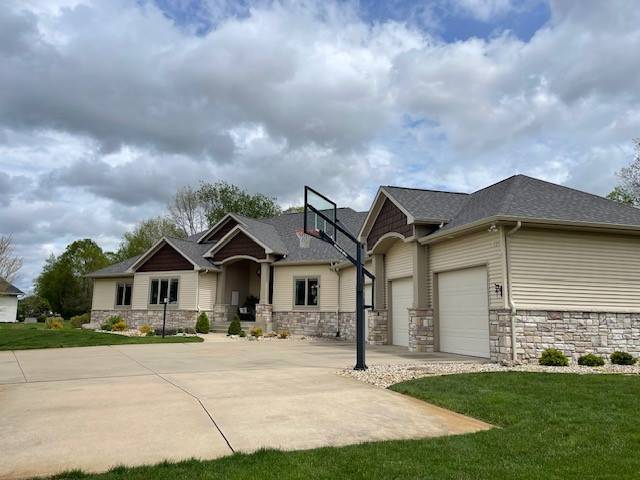 ;
;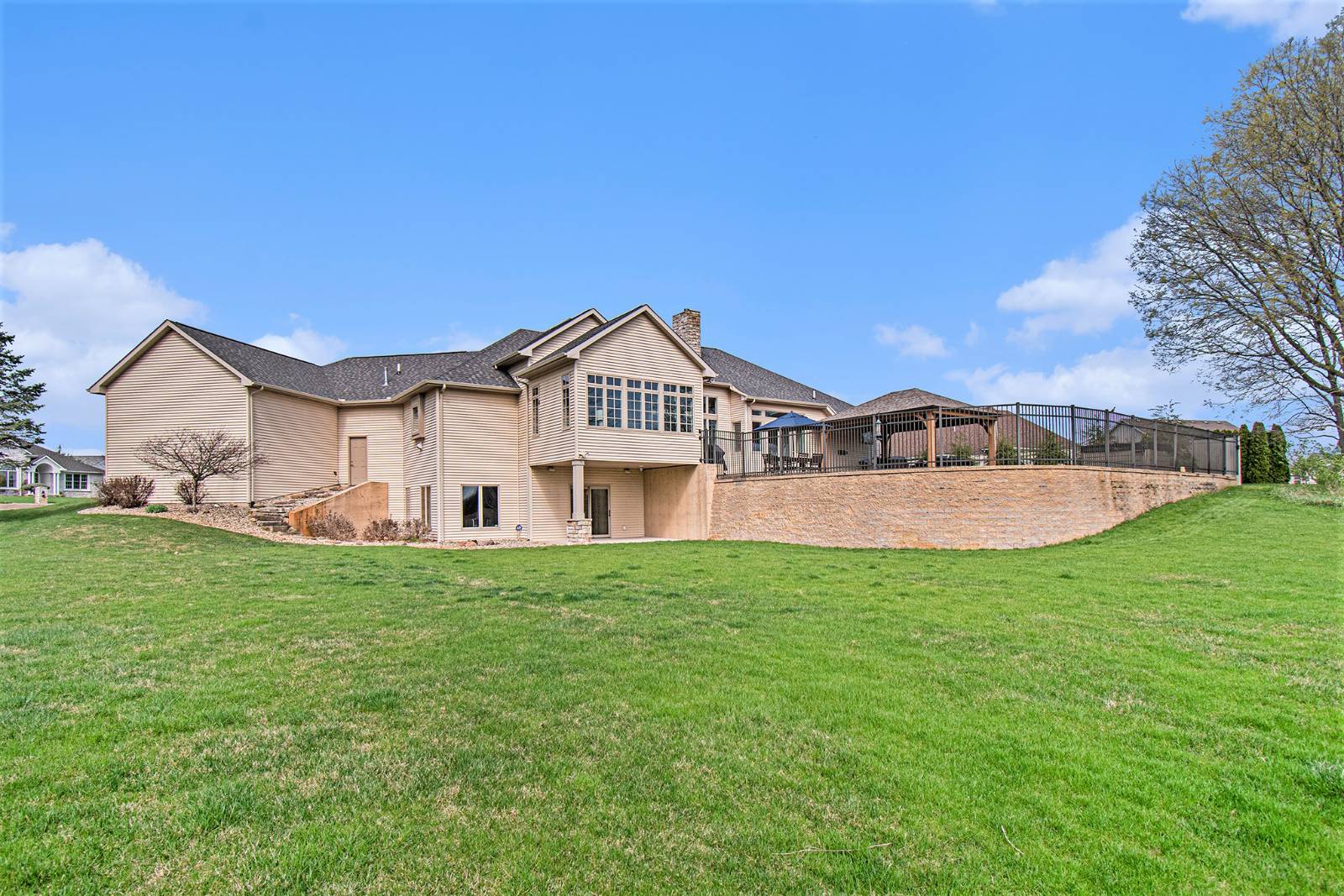 ;
;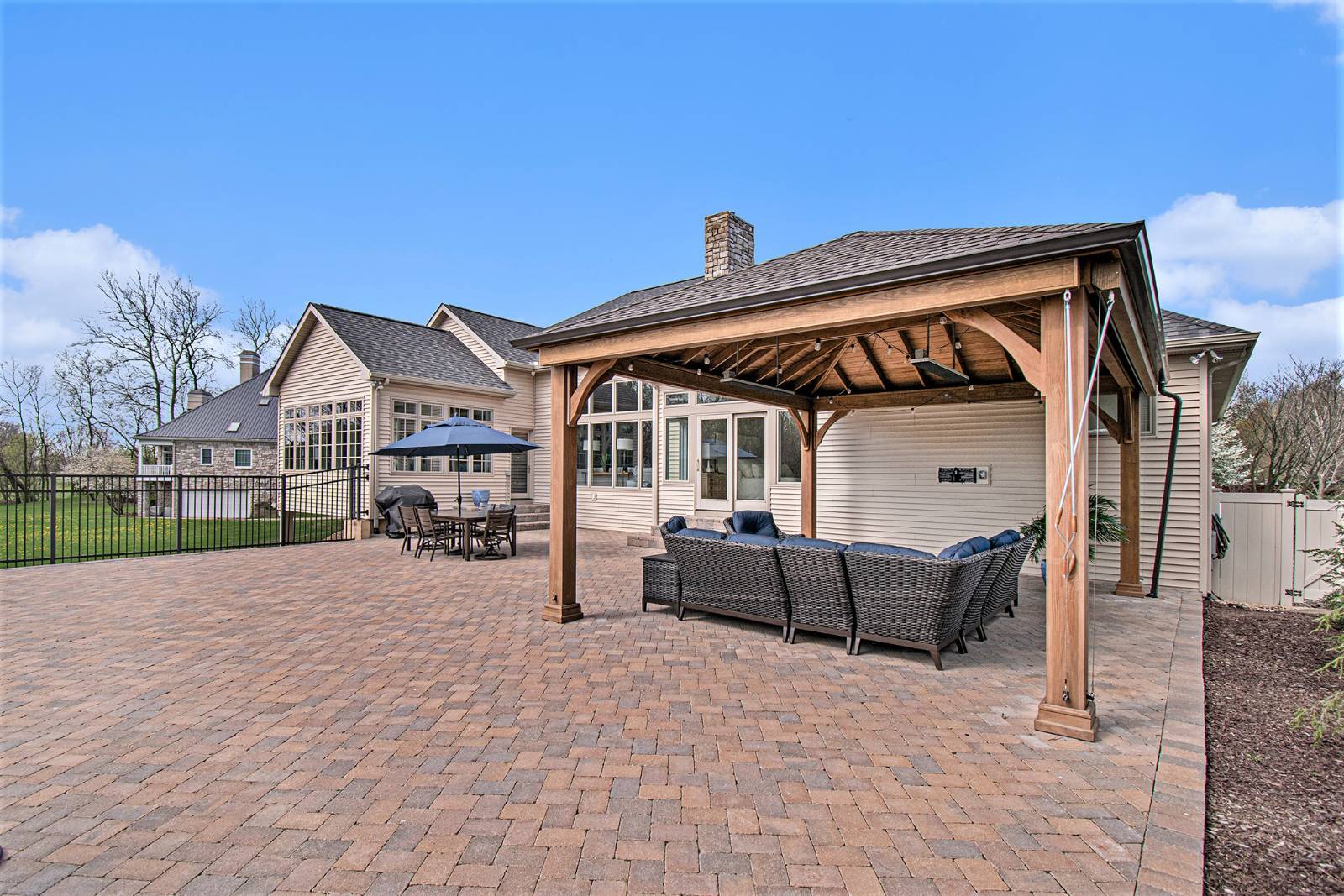 ;
;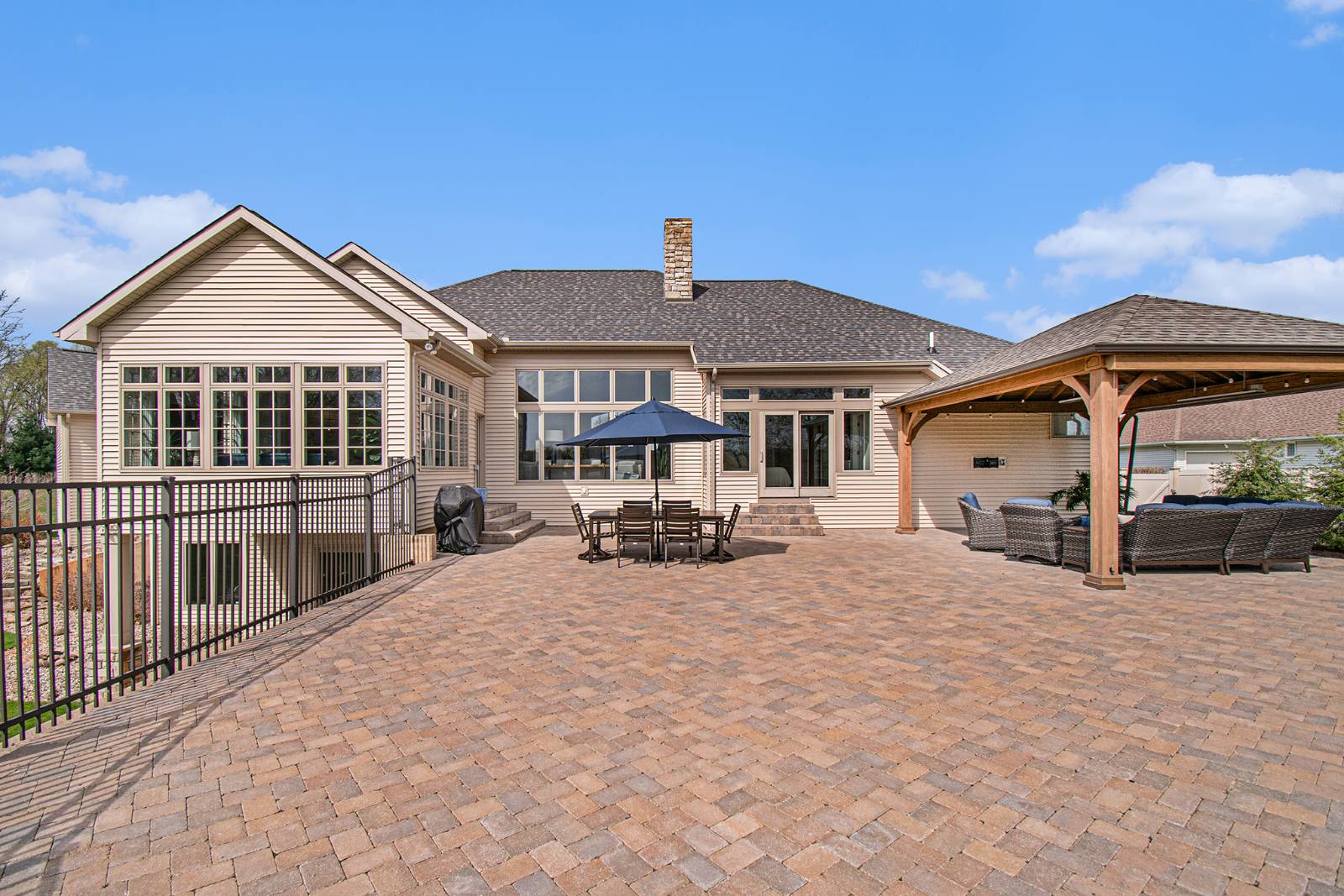 ;
;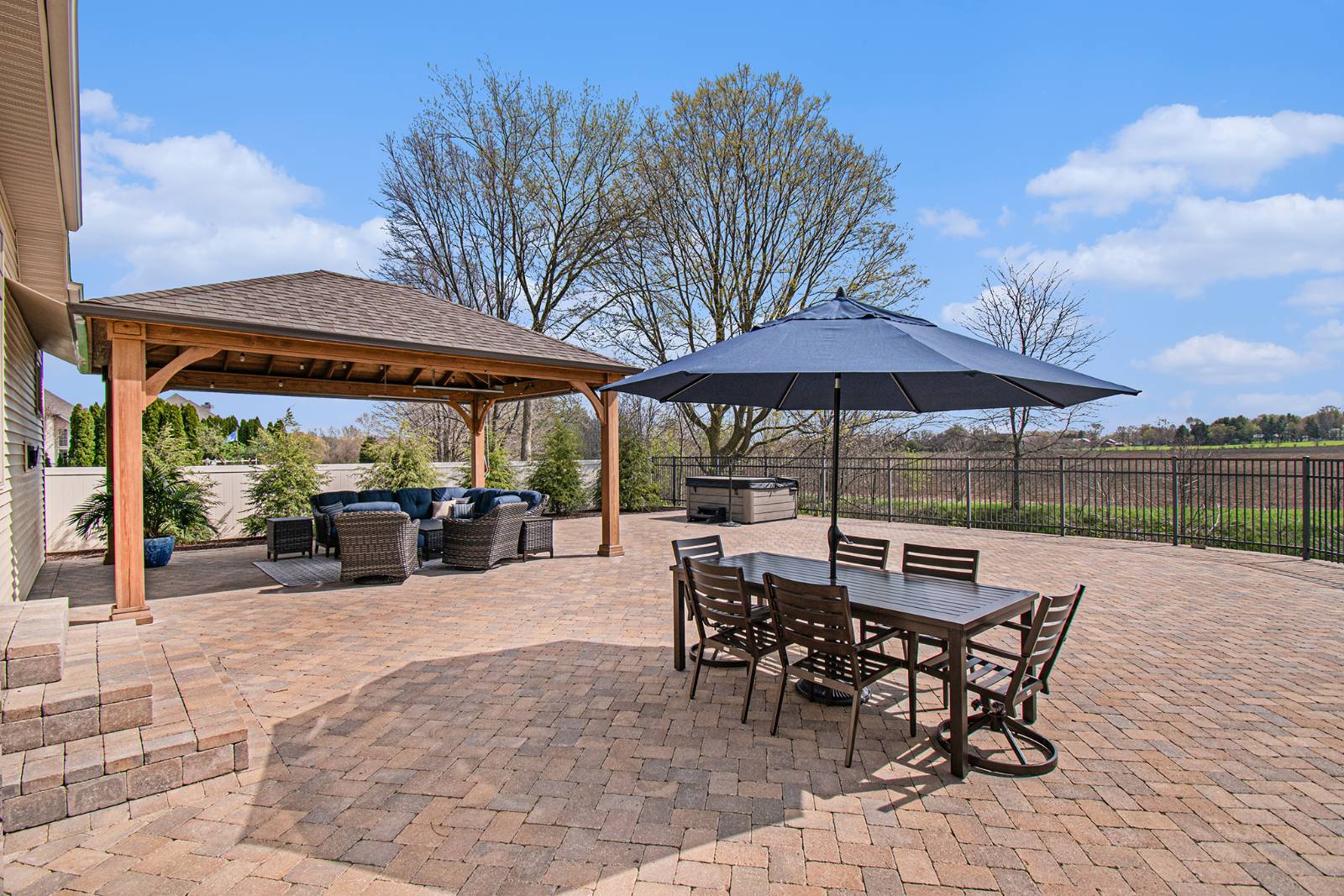 ;
;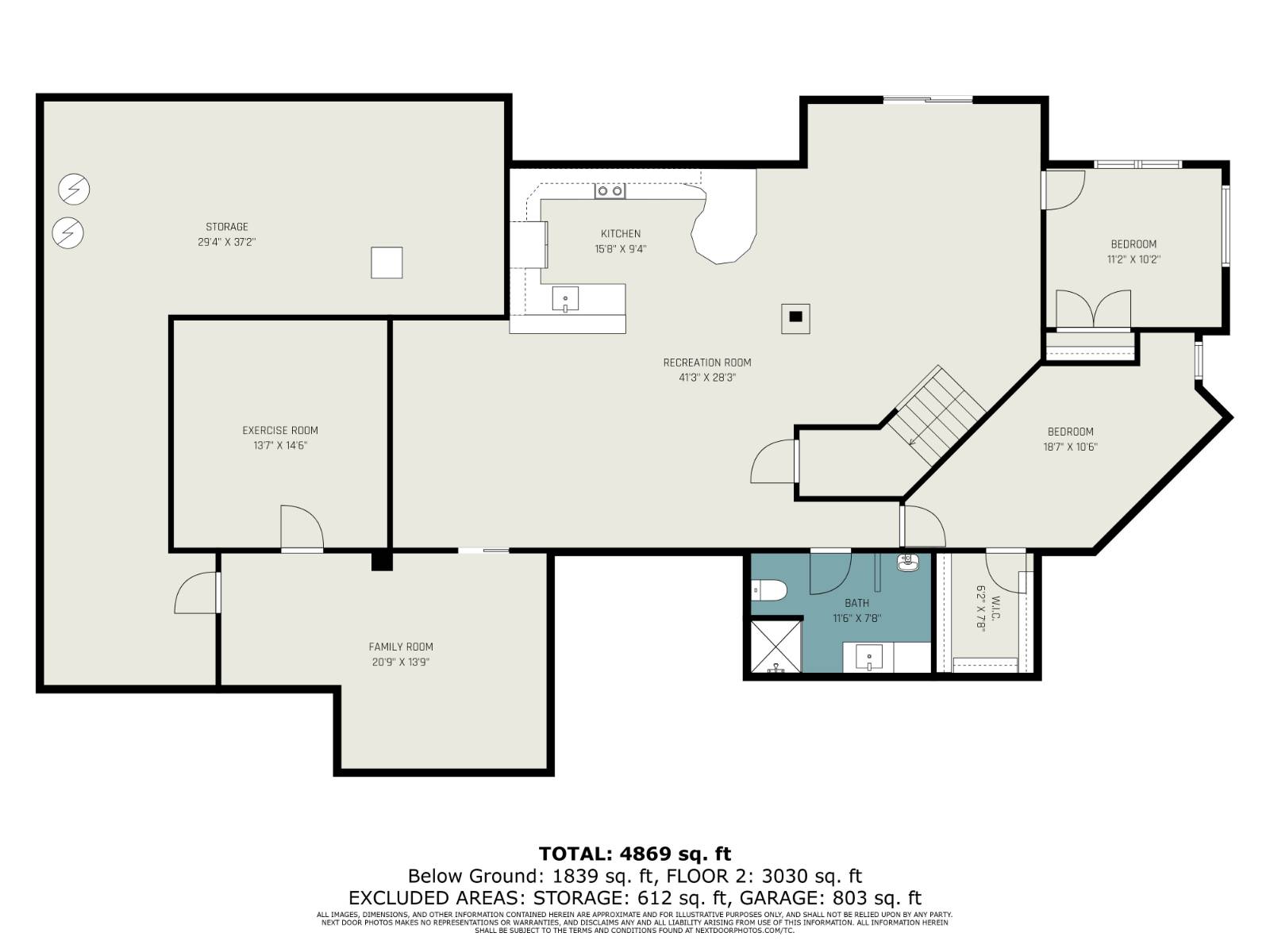 ;
;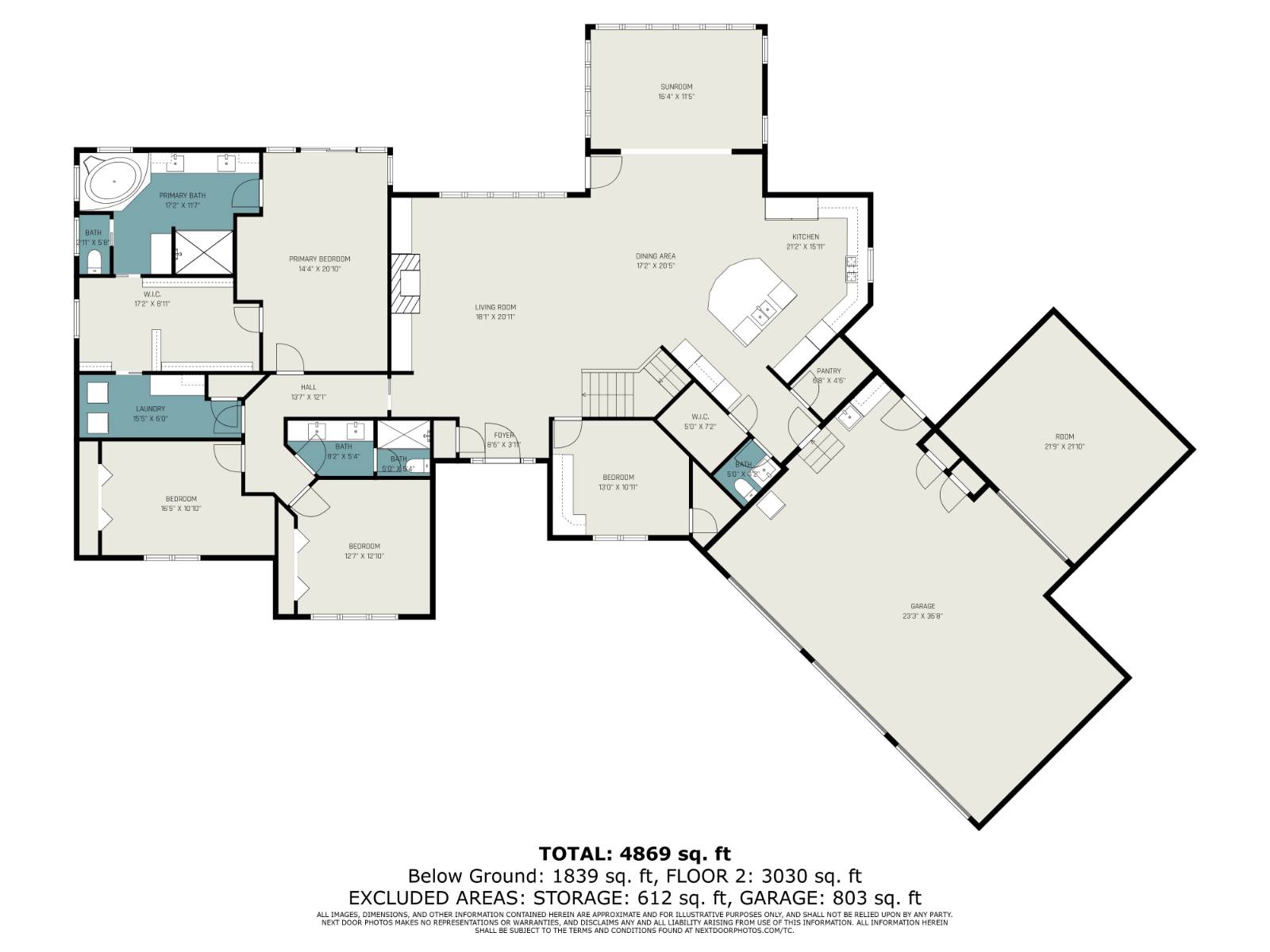 ;
;