6230 Oakwood Hills Drive, Johnston, IA 50131
| Listing ID |
10602591 |
|
|
|
| Property Type |
House |
|
|
|
| County |
Polk |
|
|
|
|
|
Extraordinary Ranch home in Johnston!!
Immaculate Ranch home in Johnston. This pristine home backs to a wooded divide and located near golfing, shopping, and grocery. Enjoy your summer nights in your 3 Season Porch, large open deck or updated walk-out Patio. The backyard has some fantastic features and professional landscaping.Looking for a well-built, beautiful,executive walk out ranch home nestled in a cul-de-sac, your search is now over. This home offers over 3900 of finished sqft. An open main floor filled with natural light and spacious great room with a fireplace, plus separate living room area over looking the backyard. Fall in love with the gorgeous kitchen with a new island bar and built in stove top, the open flow of this main floor is perfect for entertaining. Master Suite features trey ceiling and large master bathroom with a jacuzzi tub, large dual vanity with accent lighting you must see. The main floor features a formal dining area with a beautiful chandelier and matching sconces. Across the entry is a huge office/den with a large built-in bookshelf. The finished walkout offers the perfect second family room plus 2 more bedrooms and wet bar with a pool table. This home is truly one-of-a-kind and priced to sell!
|
- 3 Total Bedrooms
- 2 Full Baths
- 1 Half Bath
- 2145 SF
- 0.48 Acres
- Built in 1999
- 1 Story
- Full Basement
- 1886 Lower Level SF
- Lower Level: Finished, Walk Out
- 2 Lower Level Bedrooms
- 1 Lower Level Bathroom
- Open Kitchen
- Granite Kitchen Counter
- Oven/Range
- Refrigerator
- Dishwasher
- Microwave
- Washer
- Dryer
- Carpet Flooring
- Hardwood Flooring
- 11 Rooms
- Entry Foyer
- Living Room
- Dining Room
- Family Room
- Den/Office
- Primary Bedroom
- en Suite Bathroom
- Walk-in Closet
- Kitchen
- Laundry
- First Floor Primary Bedroom
- First Floor Bathroom
- 2 Fireplaces
- Forced Air
- Central A/C
- Frame Construction
- Cement Board Siding
- Asphalt Shingles Roof
- Attached Garage
- 3 Garage Spaces
- Municipal Water
- Municipal Sewer
- Deck
- Patio
- Open Porch
- Screened Porch
- Cul de Sac
- Driveway
- Trees
- Wooded View
- Private View
- Scenic View
- Sold on 9/05/2019
- Sold for $475,000
- Buyer's Agent: Patrick Doheny
- Company: NEXT GENERATION REALTY, INC.
|
|
NEXT GENERATION REALTY, INC.
|
|
|
NEXT GENERATION REALTY, INC.
|
Listing data is deemed reliable but is NOT guaranteed accurate.
|



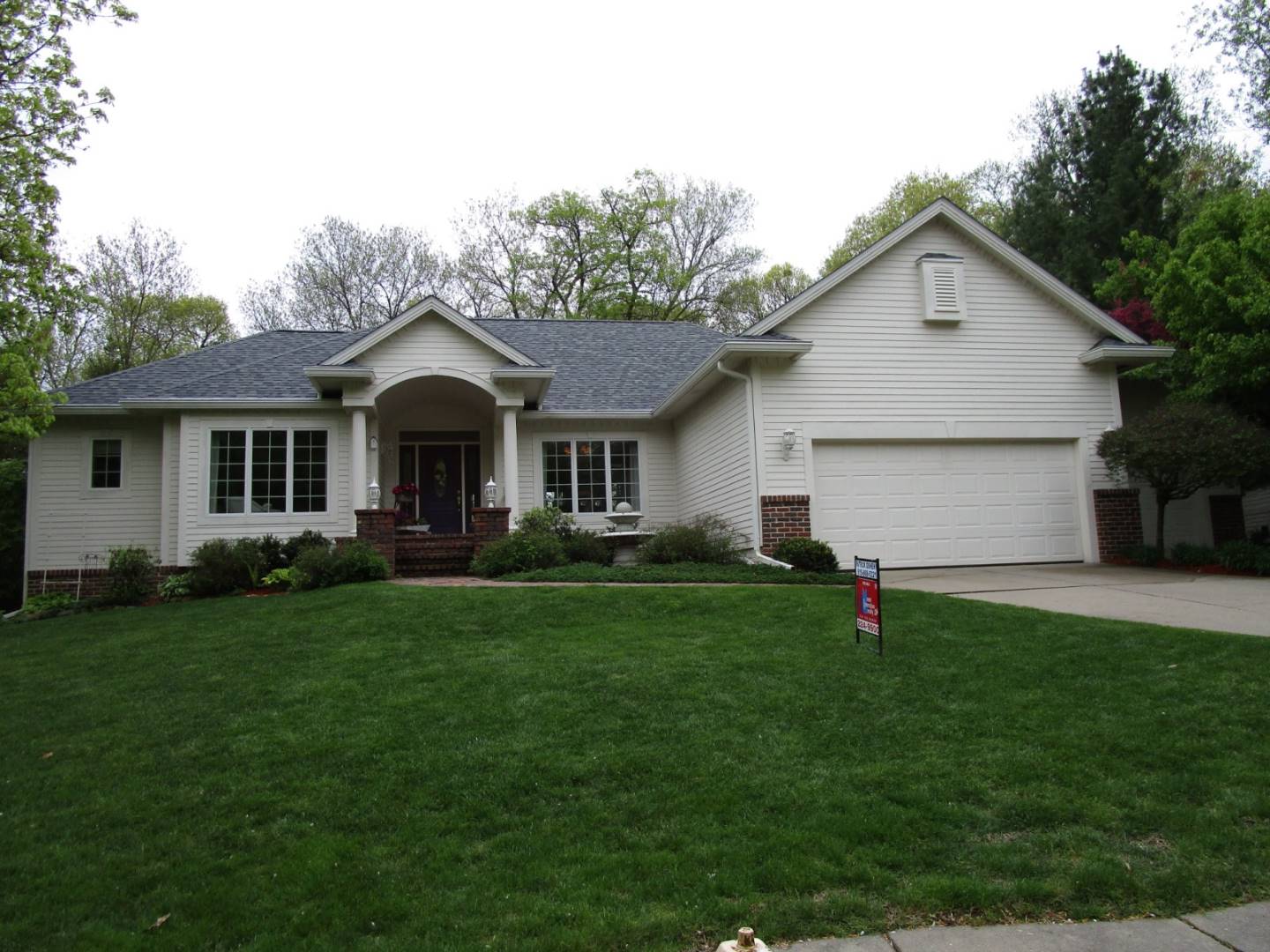



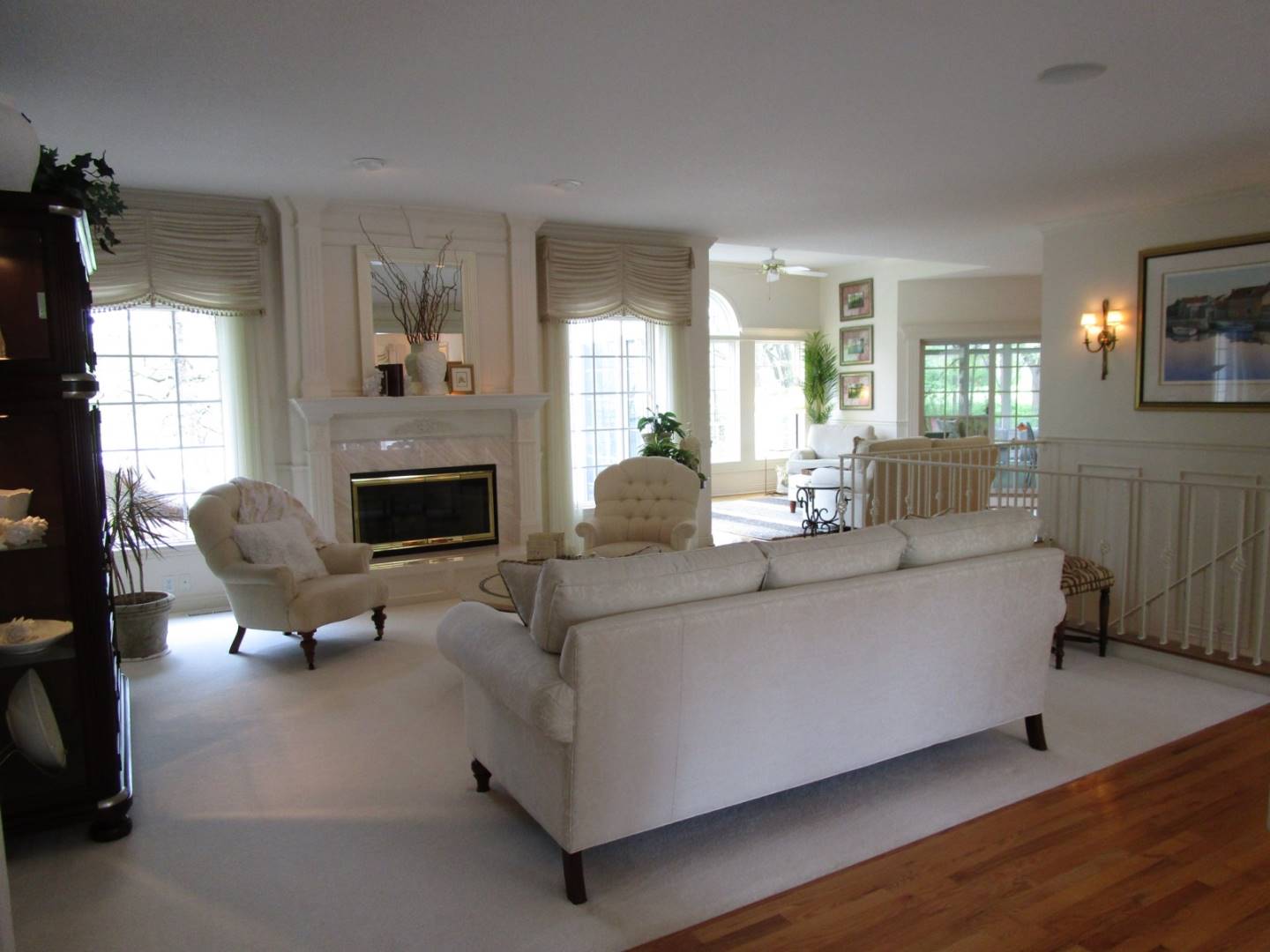 ;
;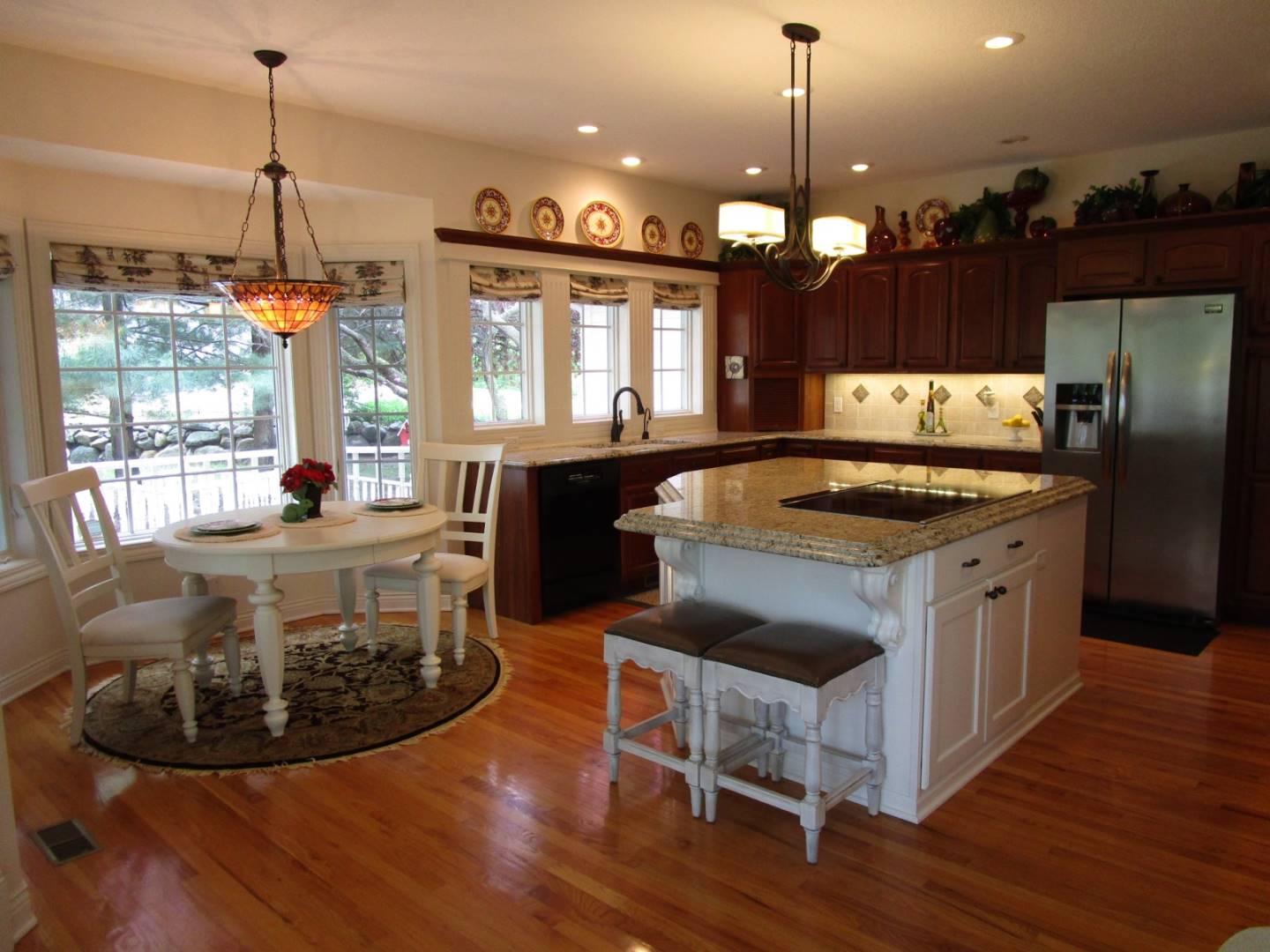 ;
;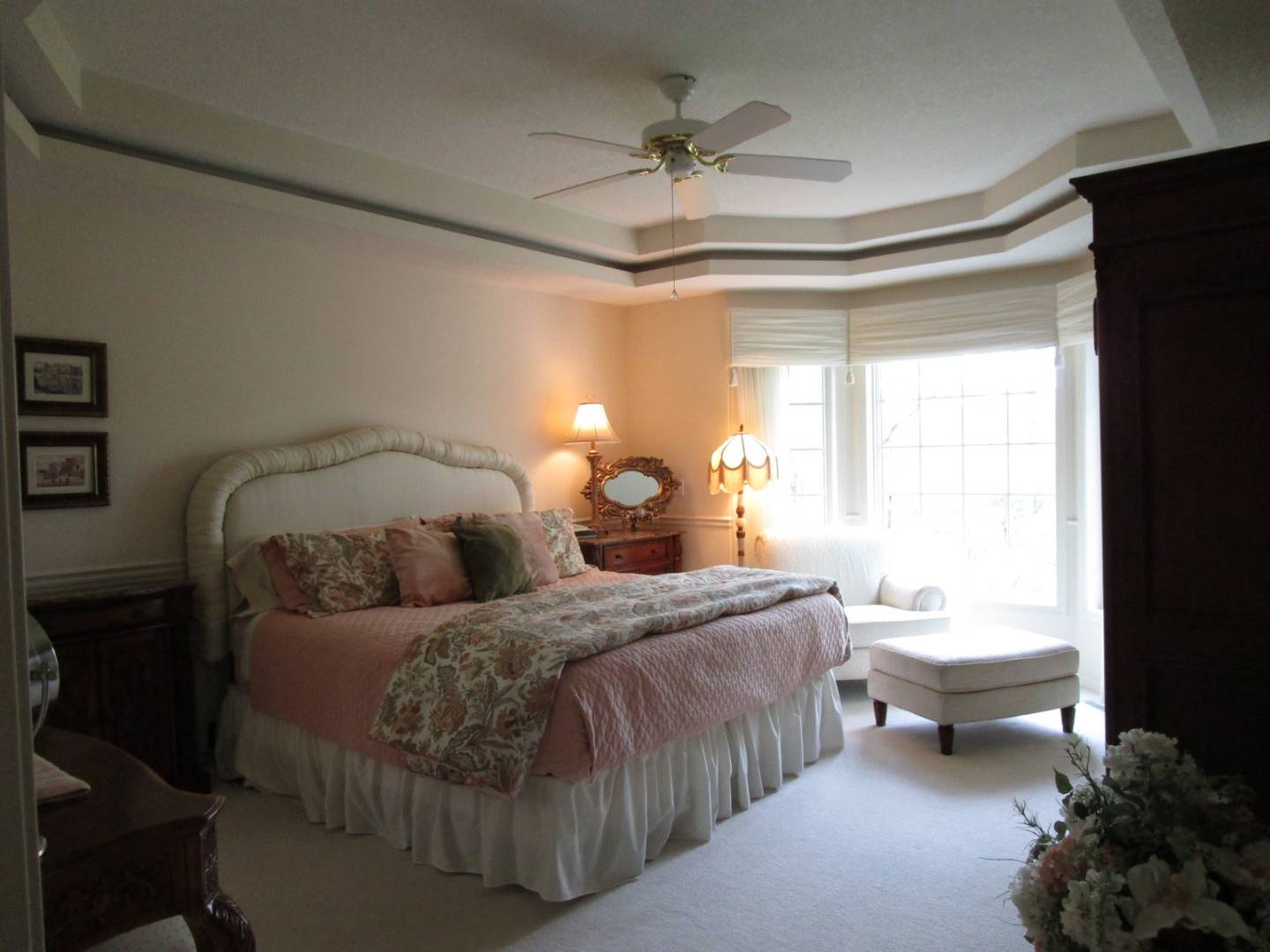 ;
;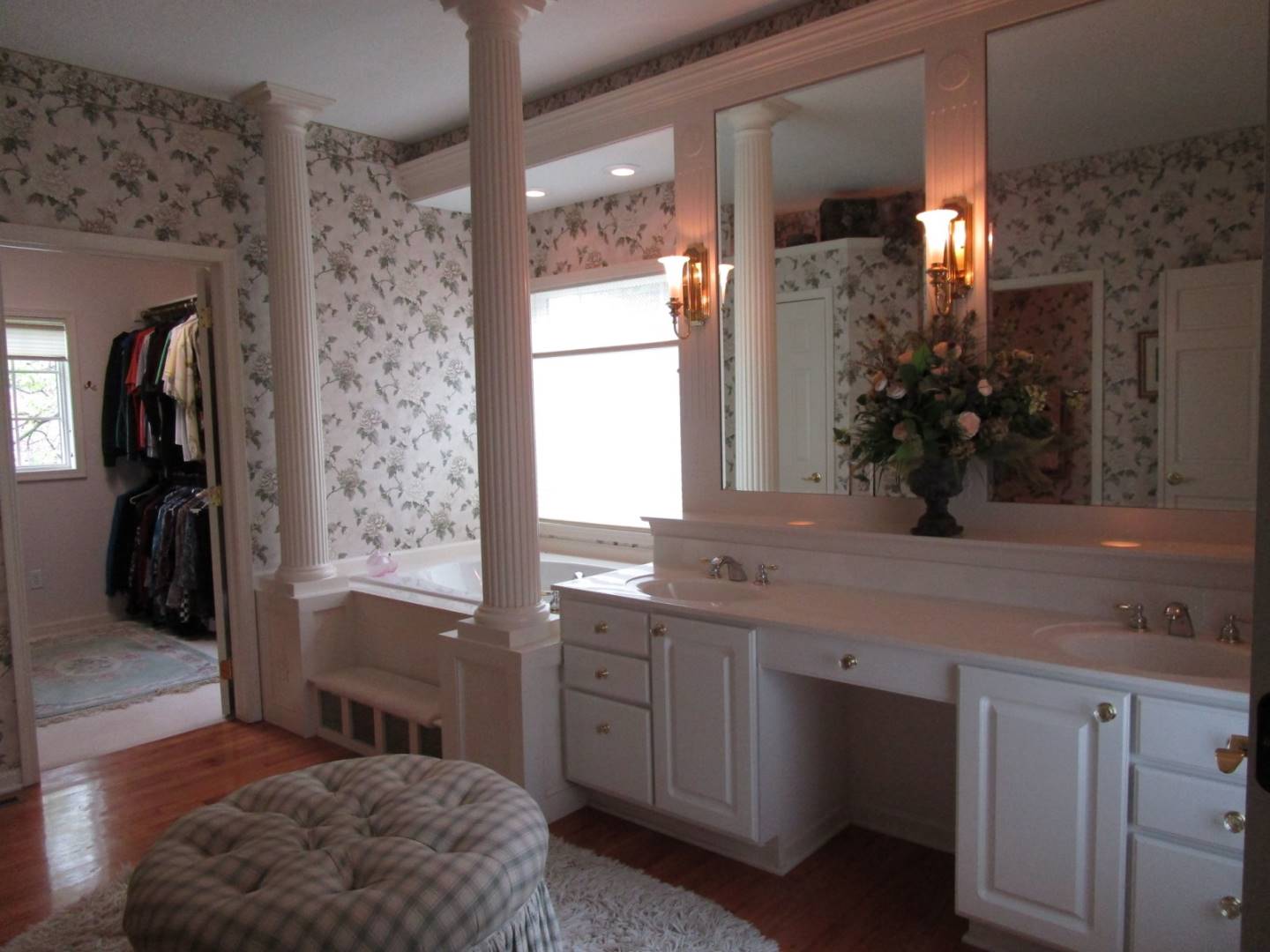 ;
;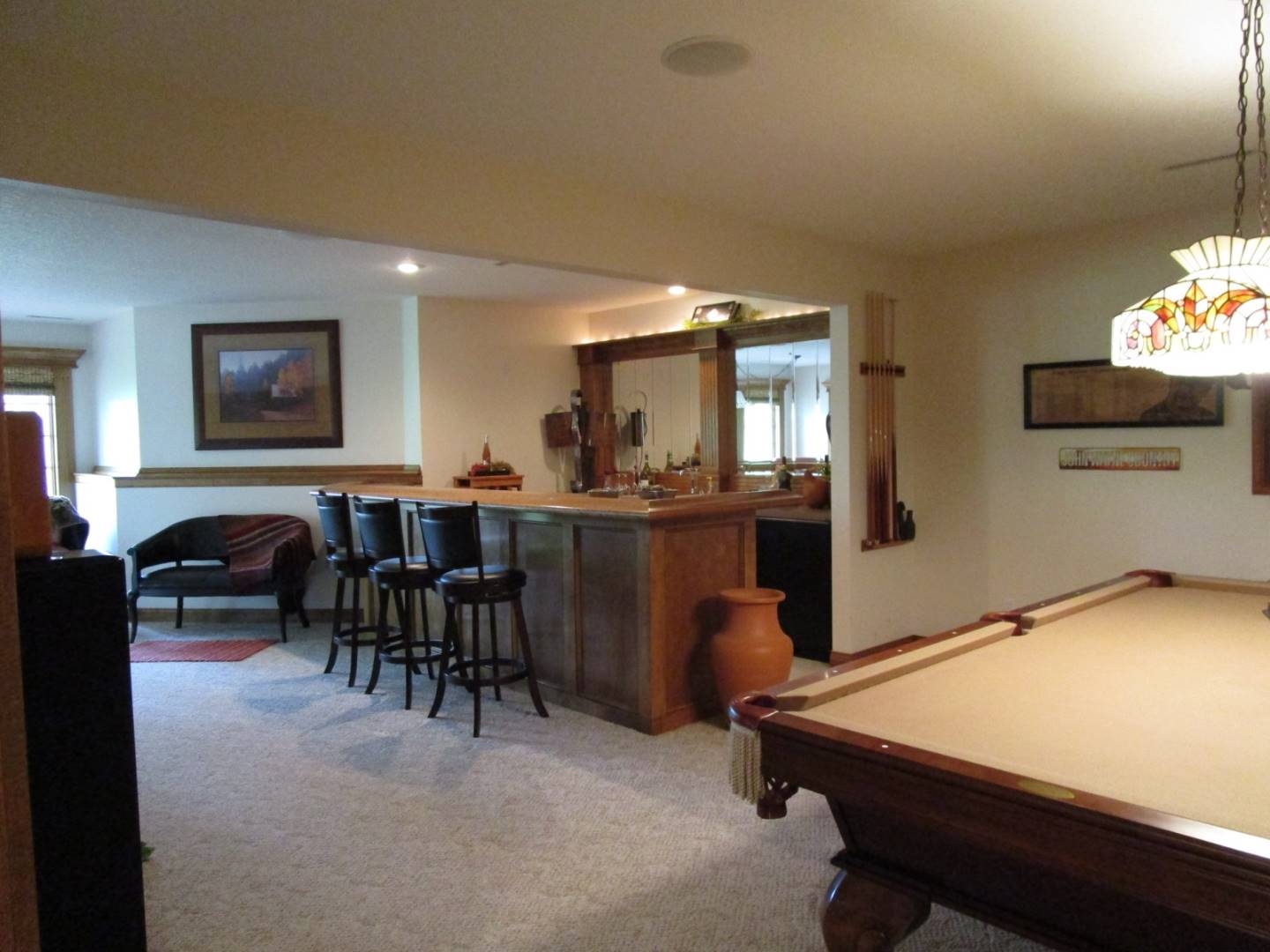 ;
;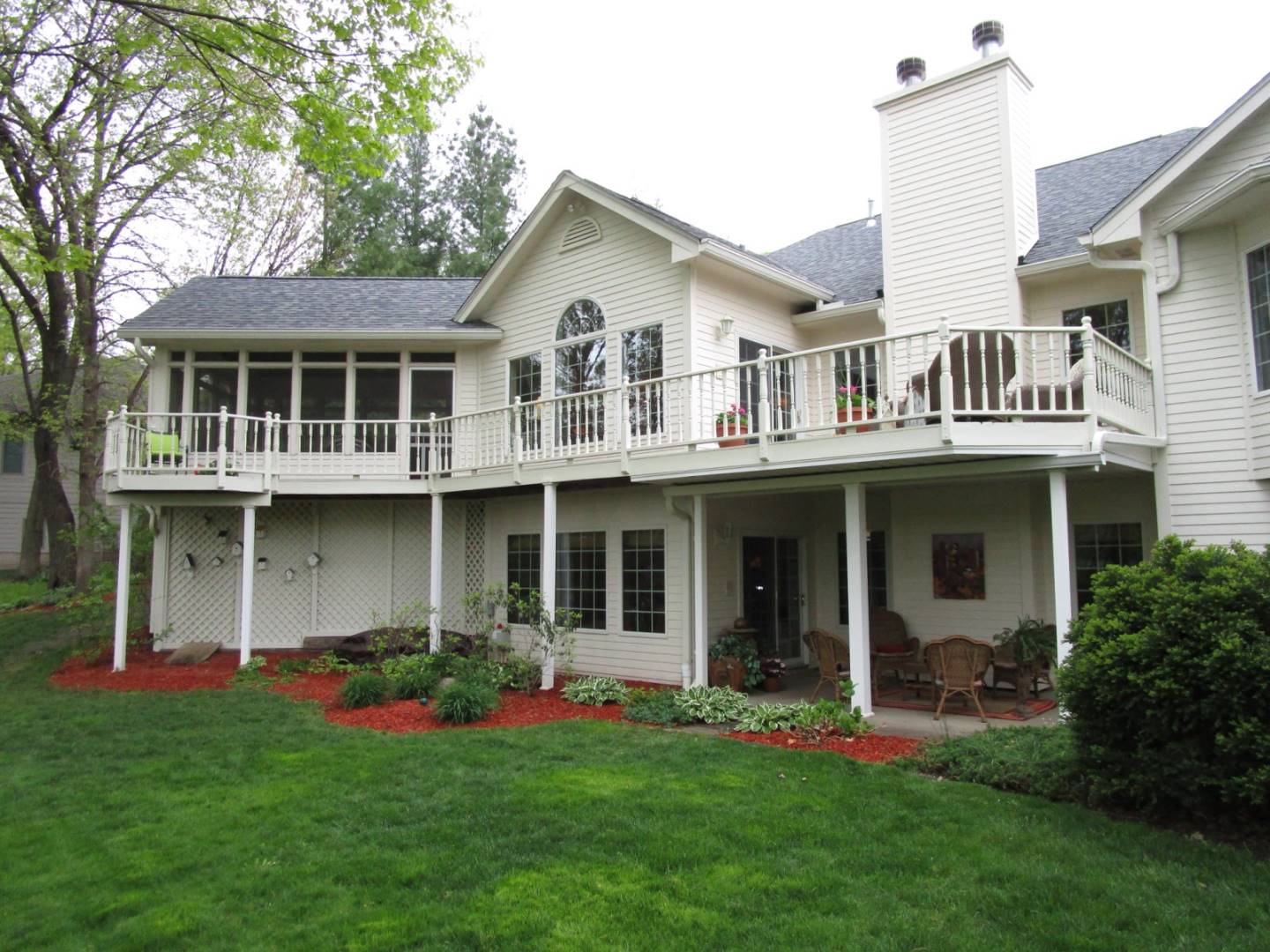 ;
;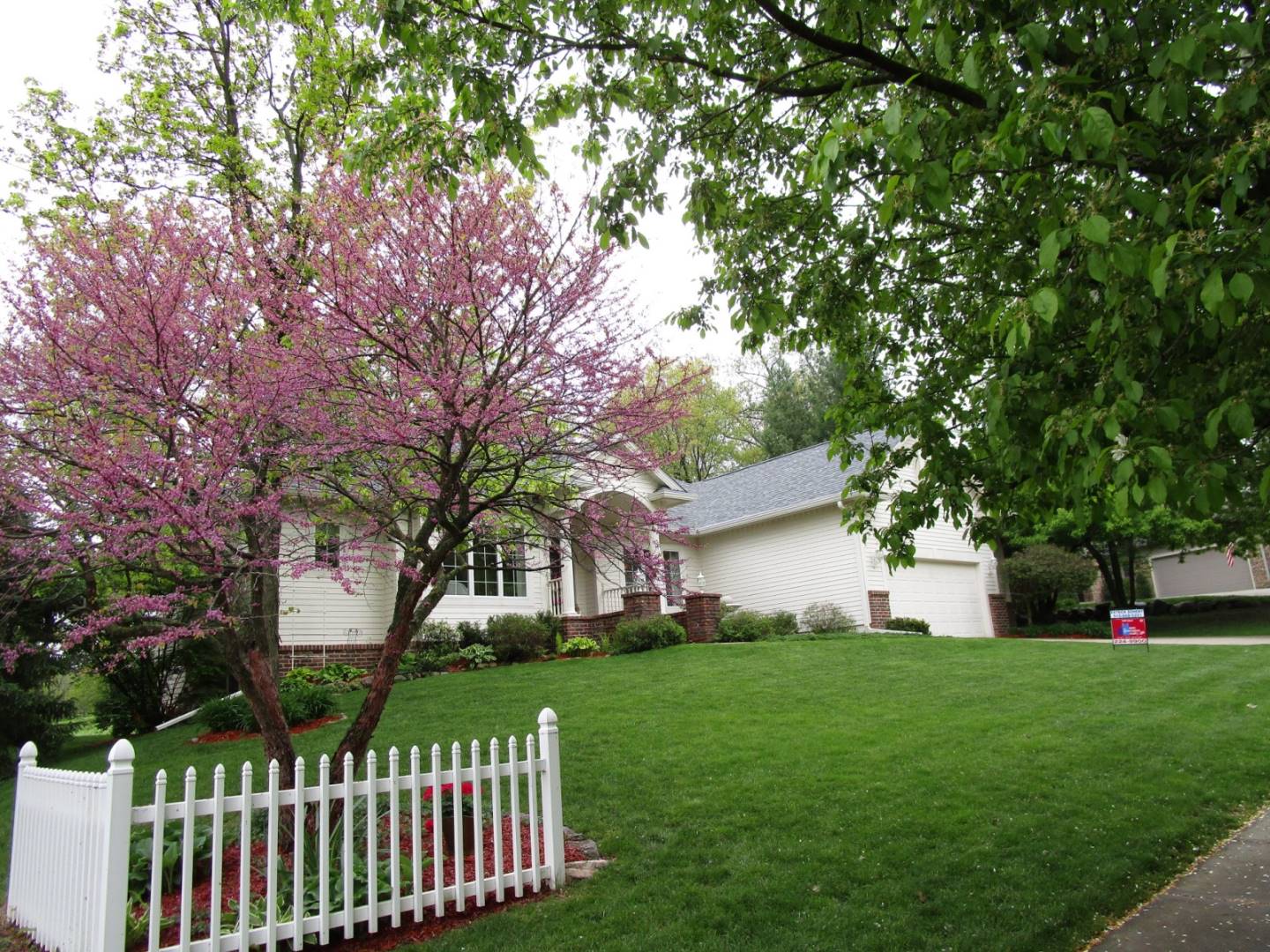 ;
;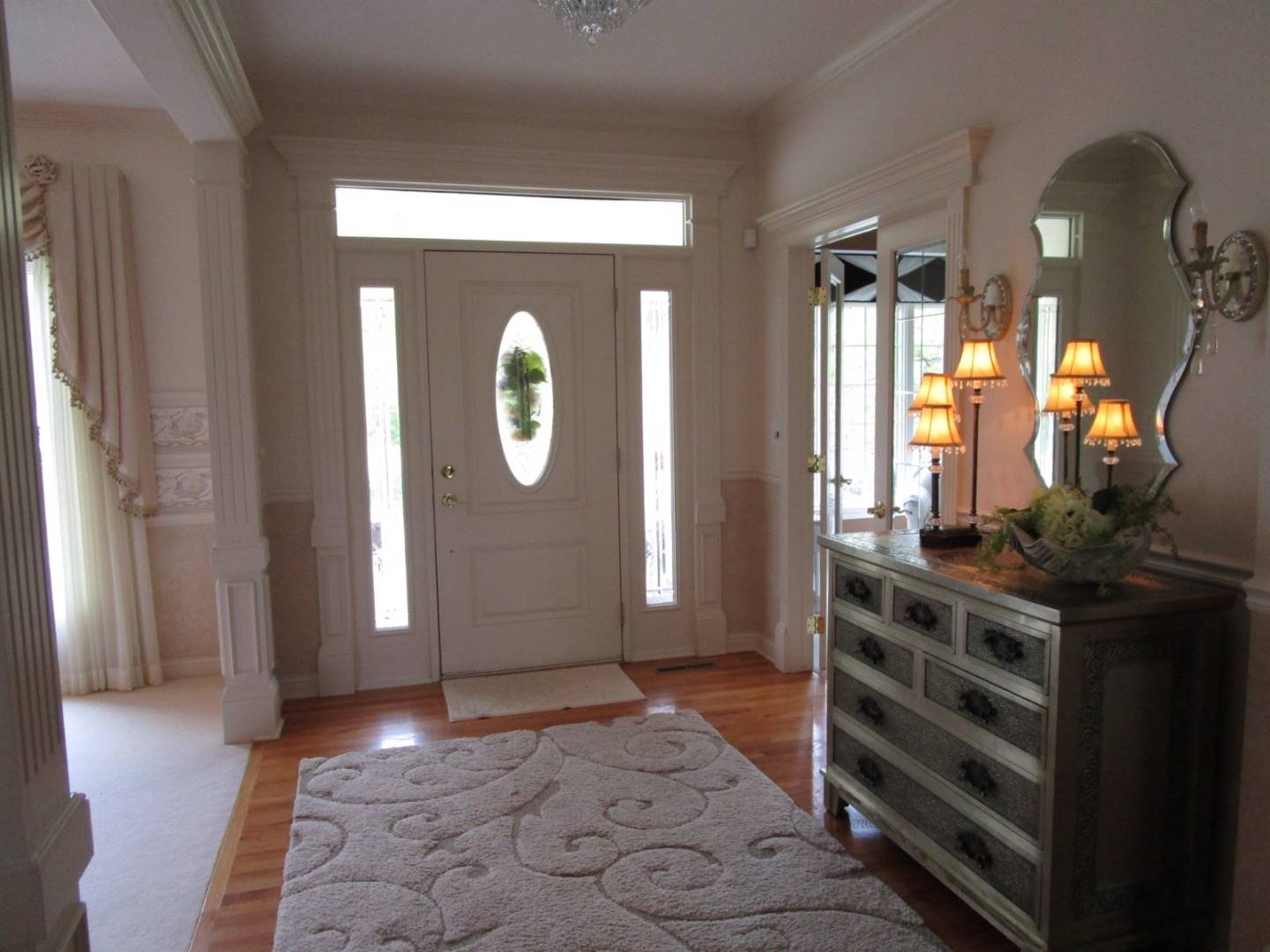 ;
;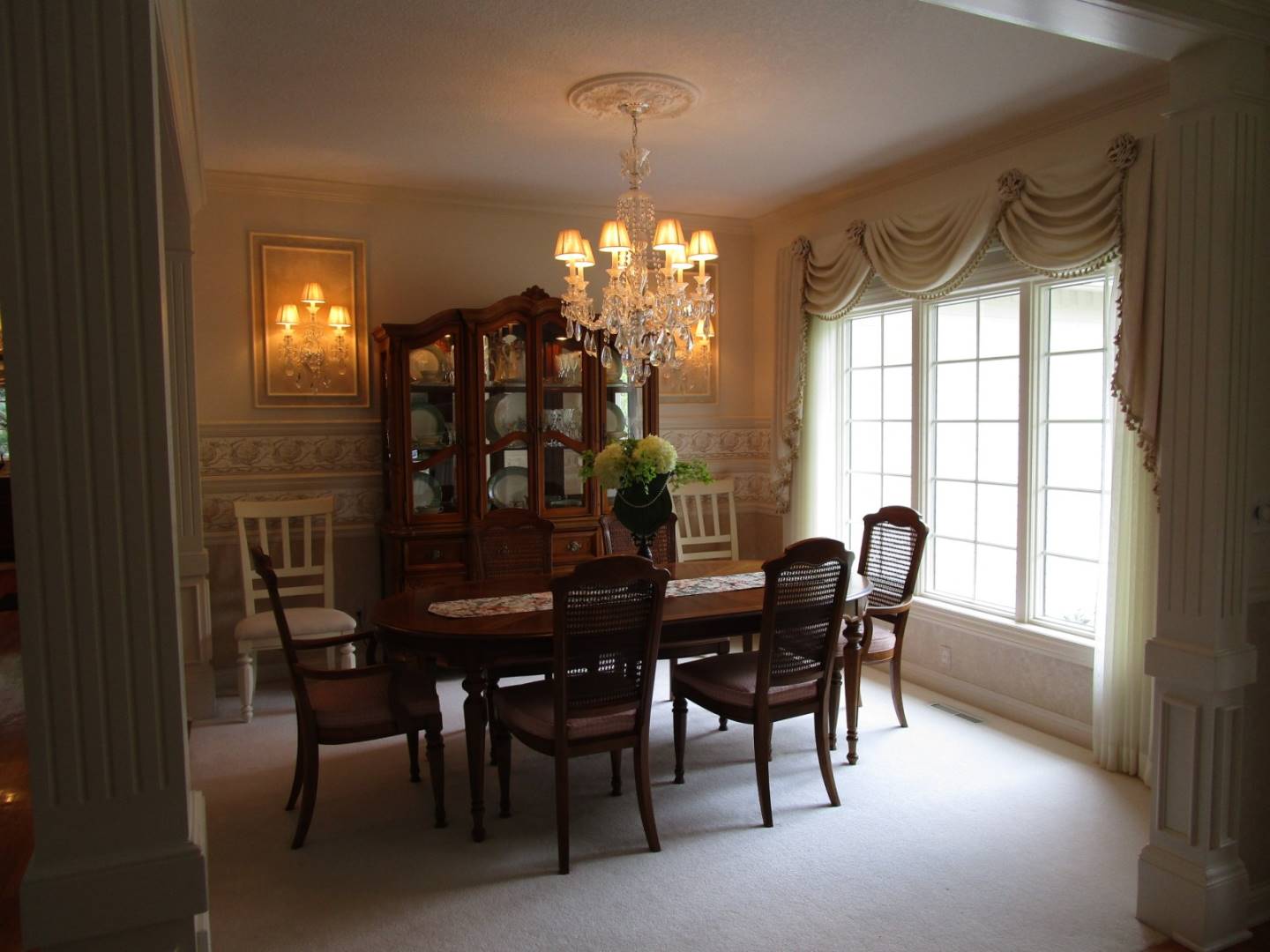 ;
;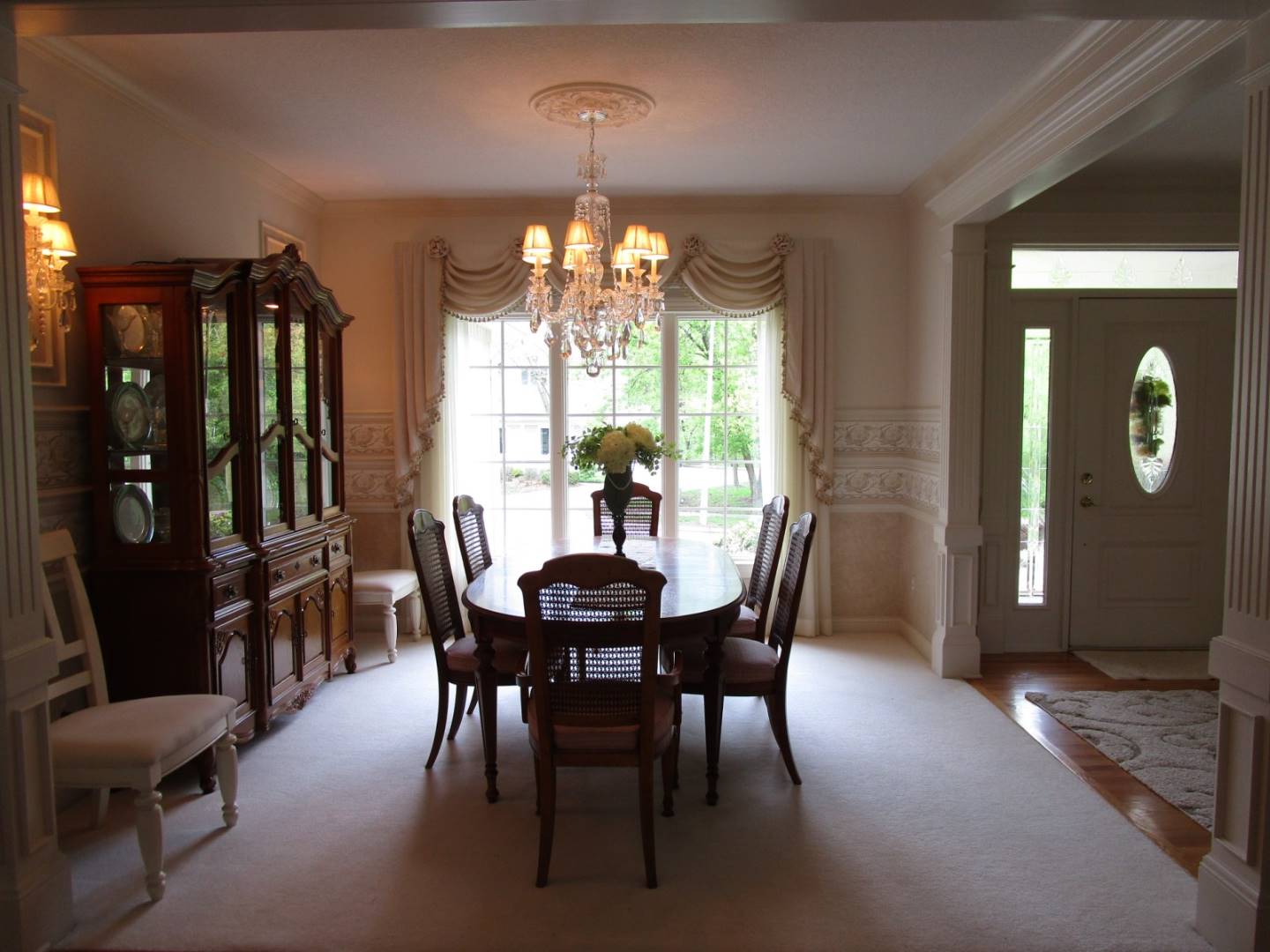 ;
;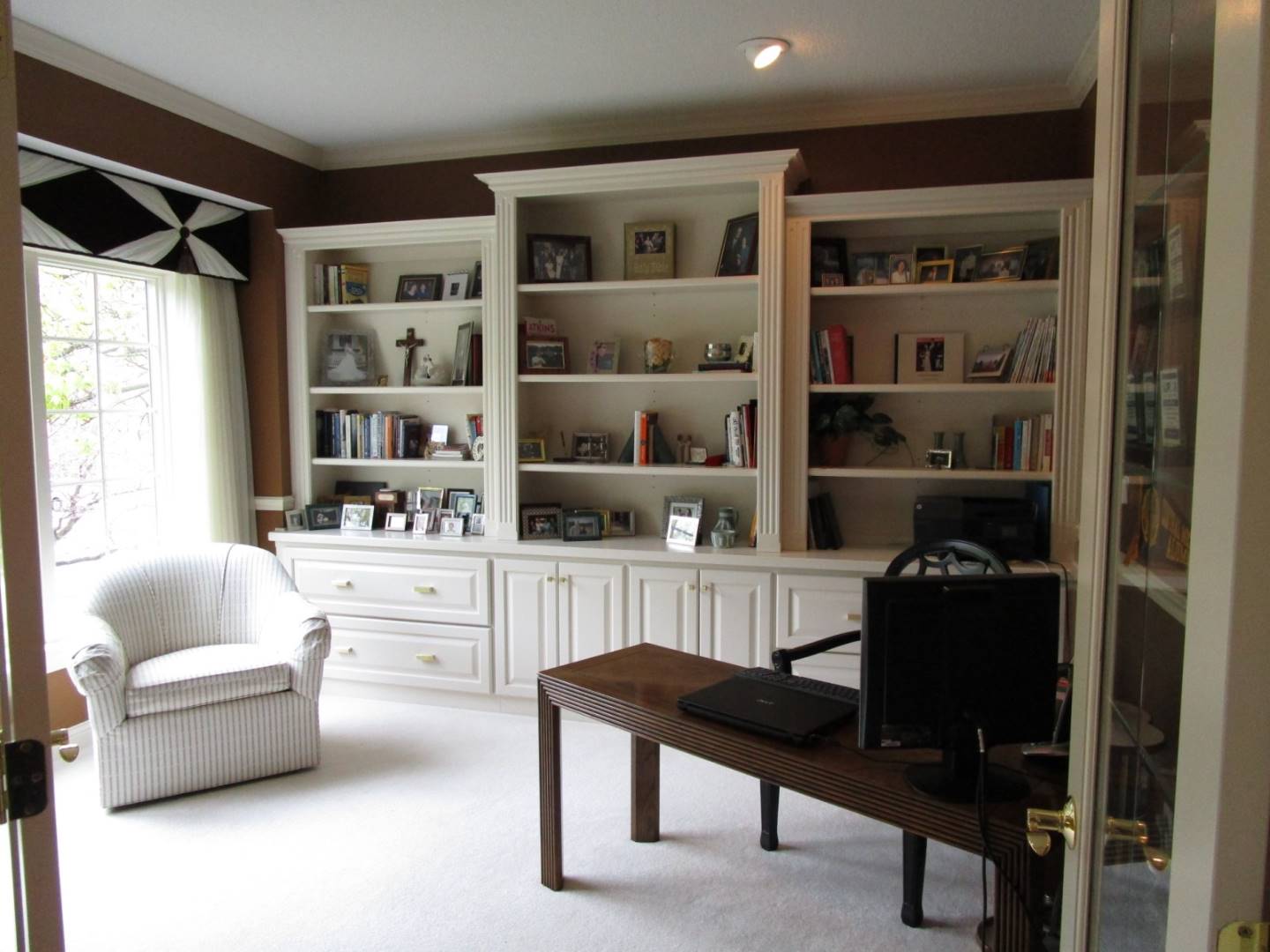 ;
;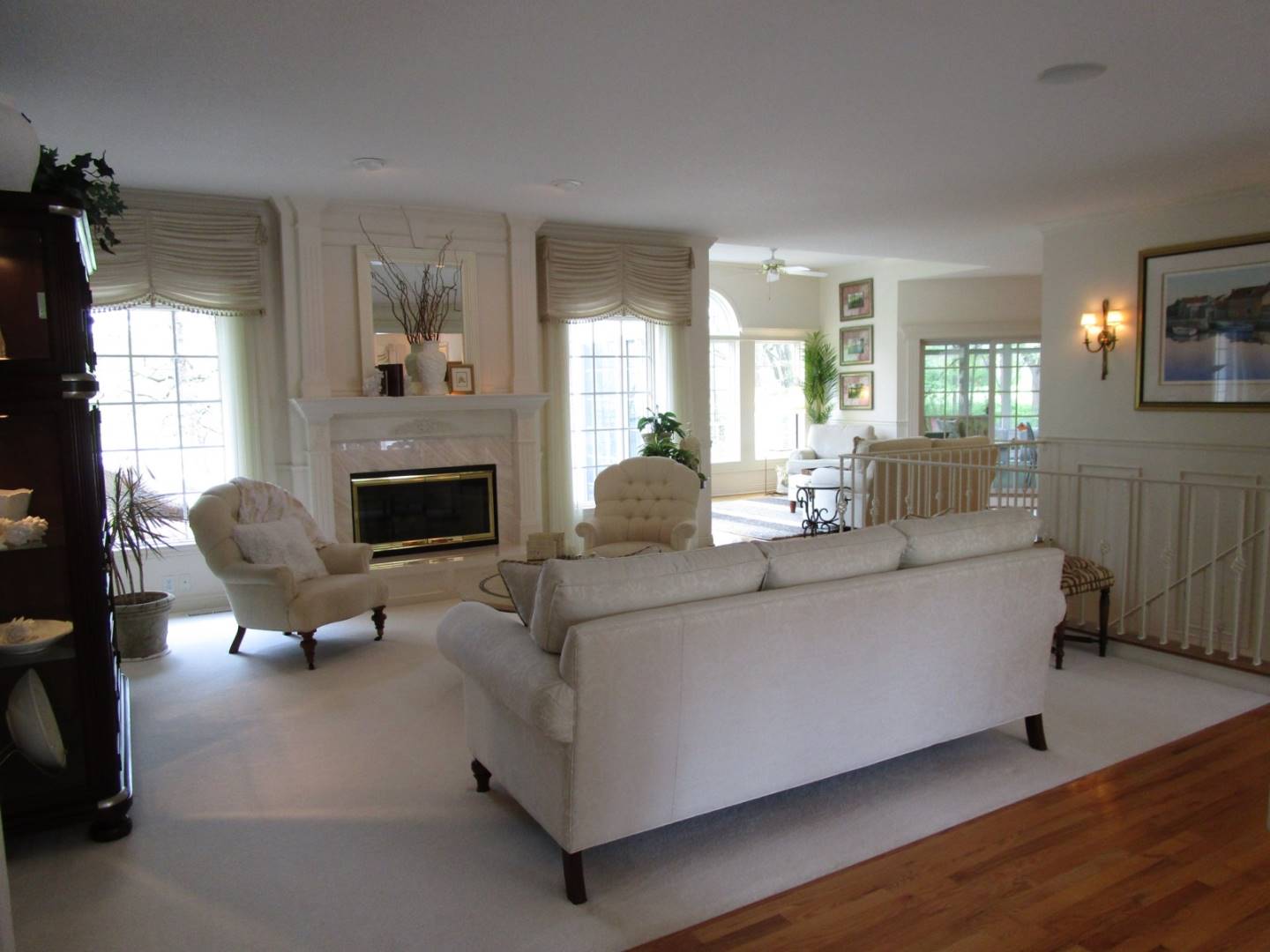 ;
;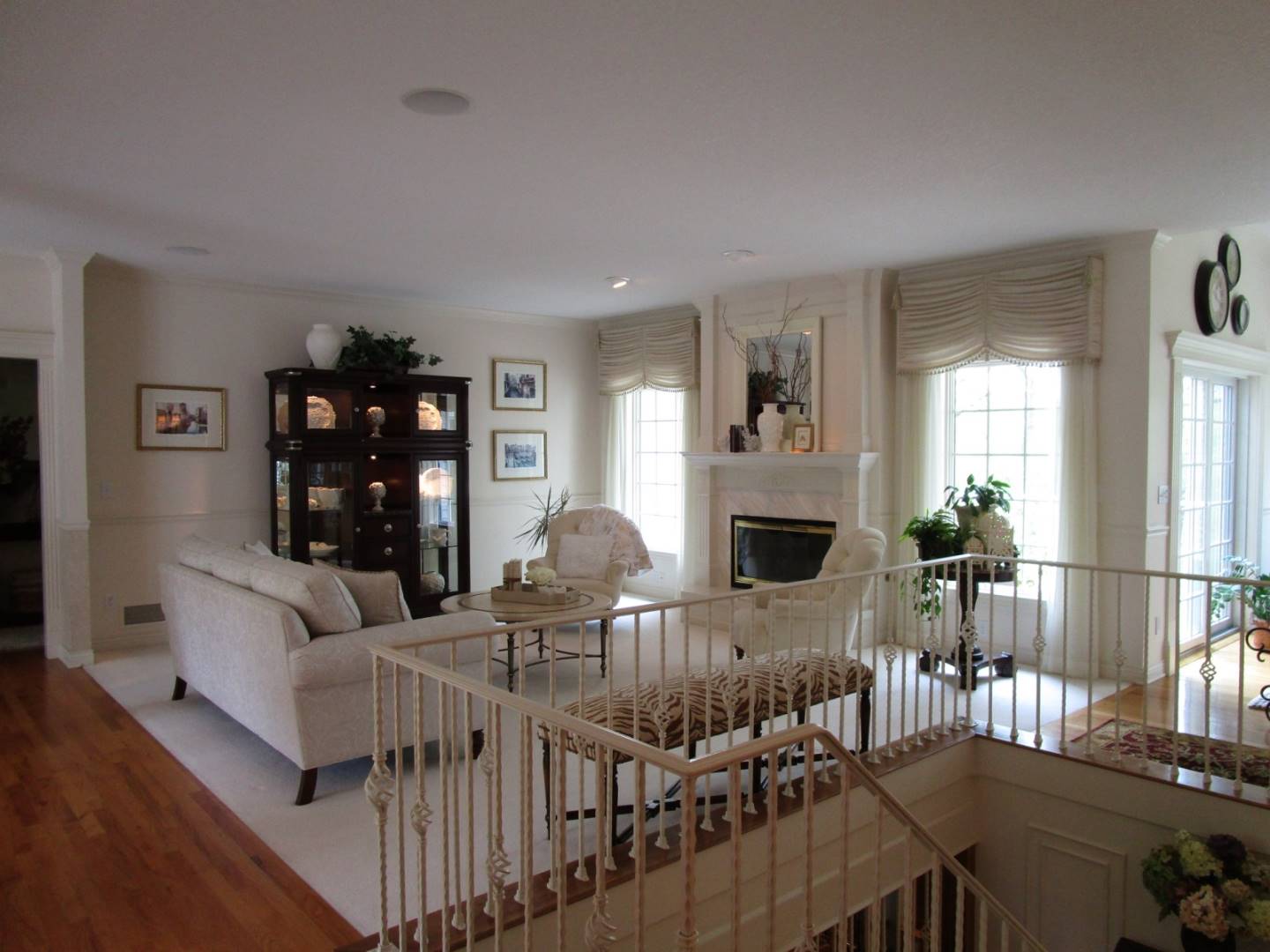 ;
;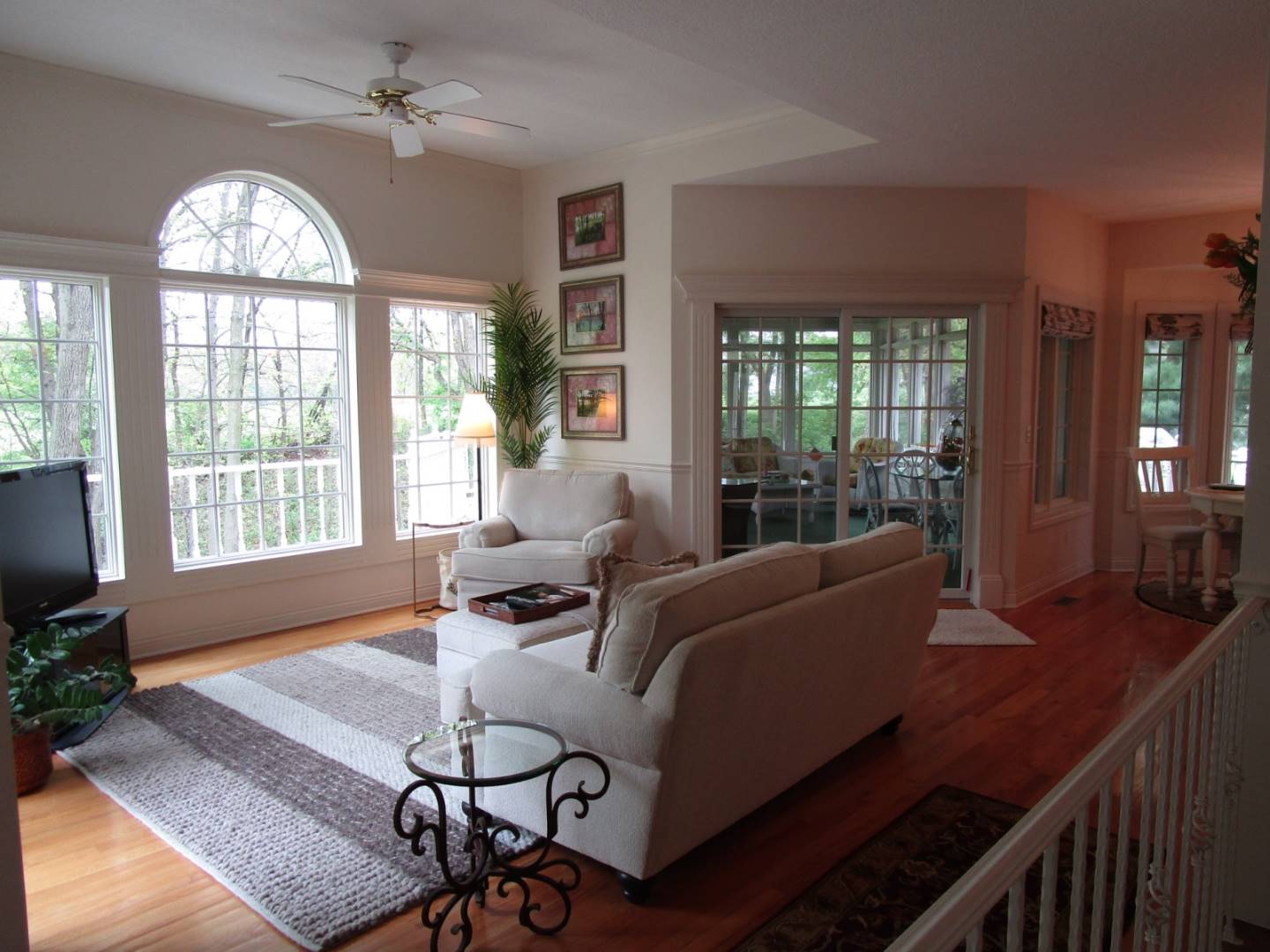 ;
;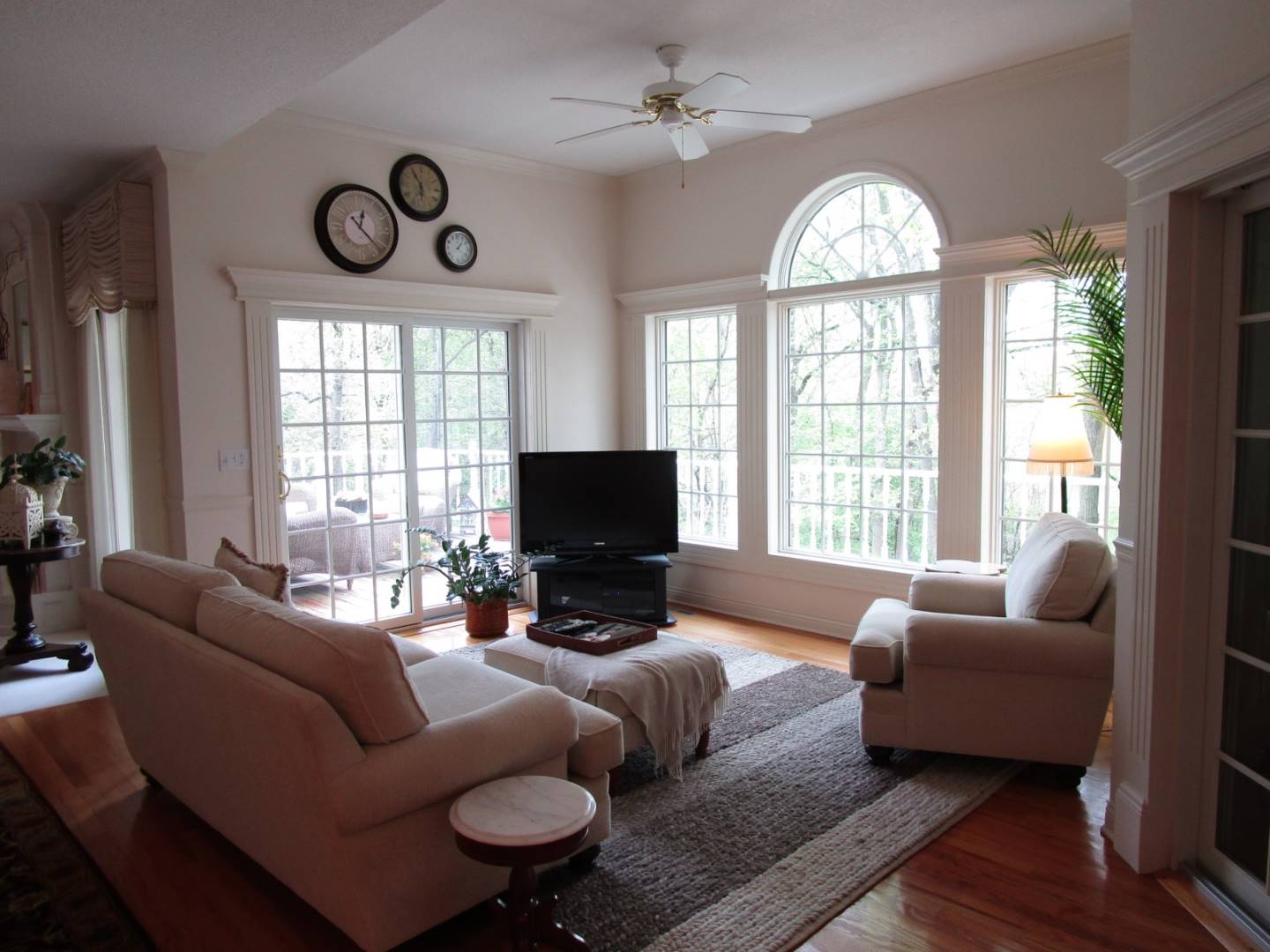 ;
;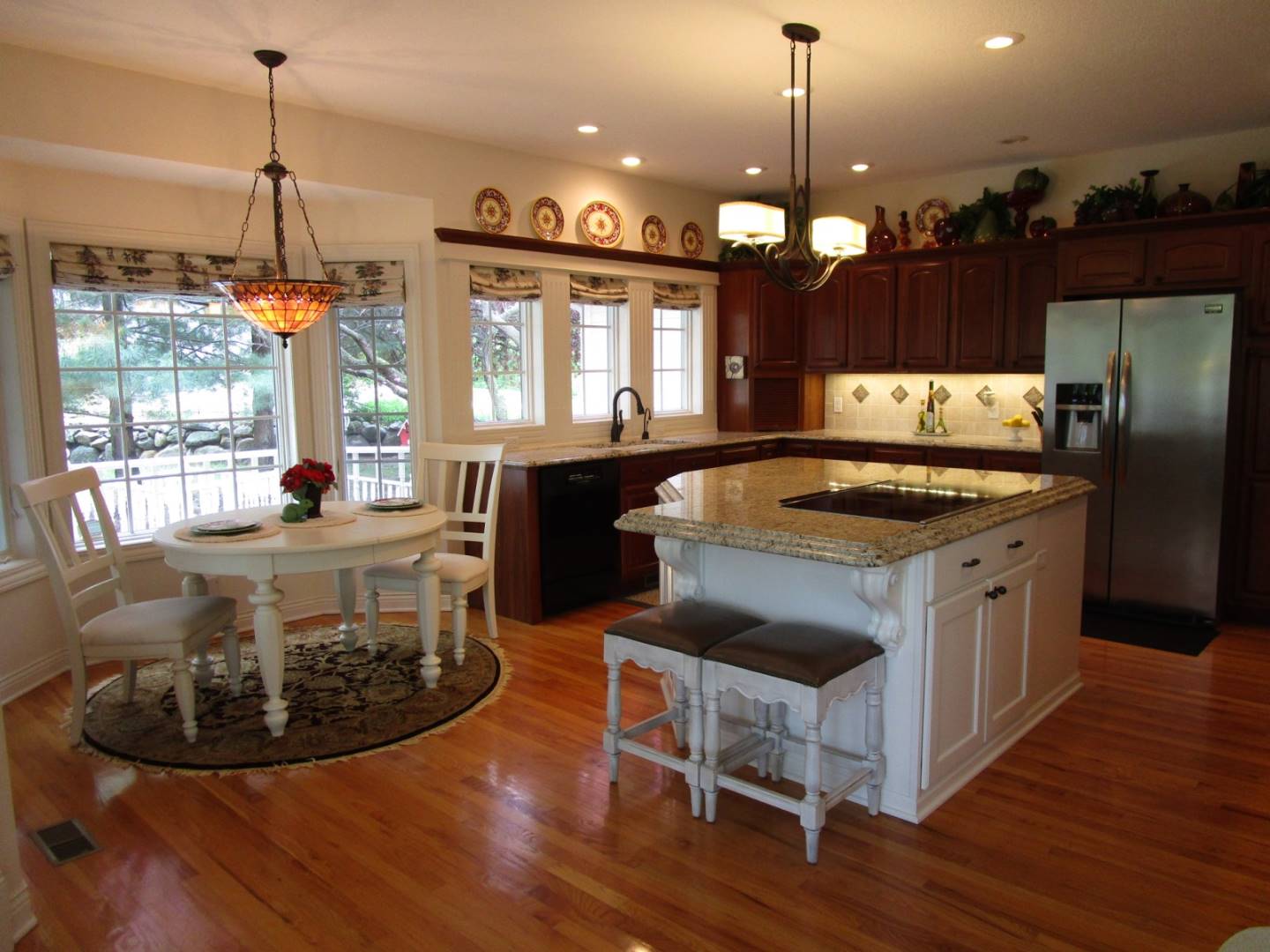 ;
;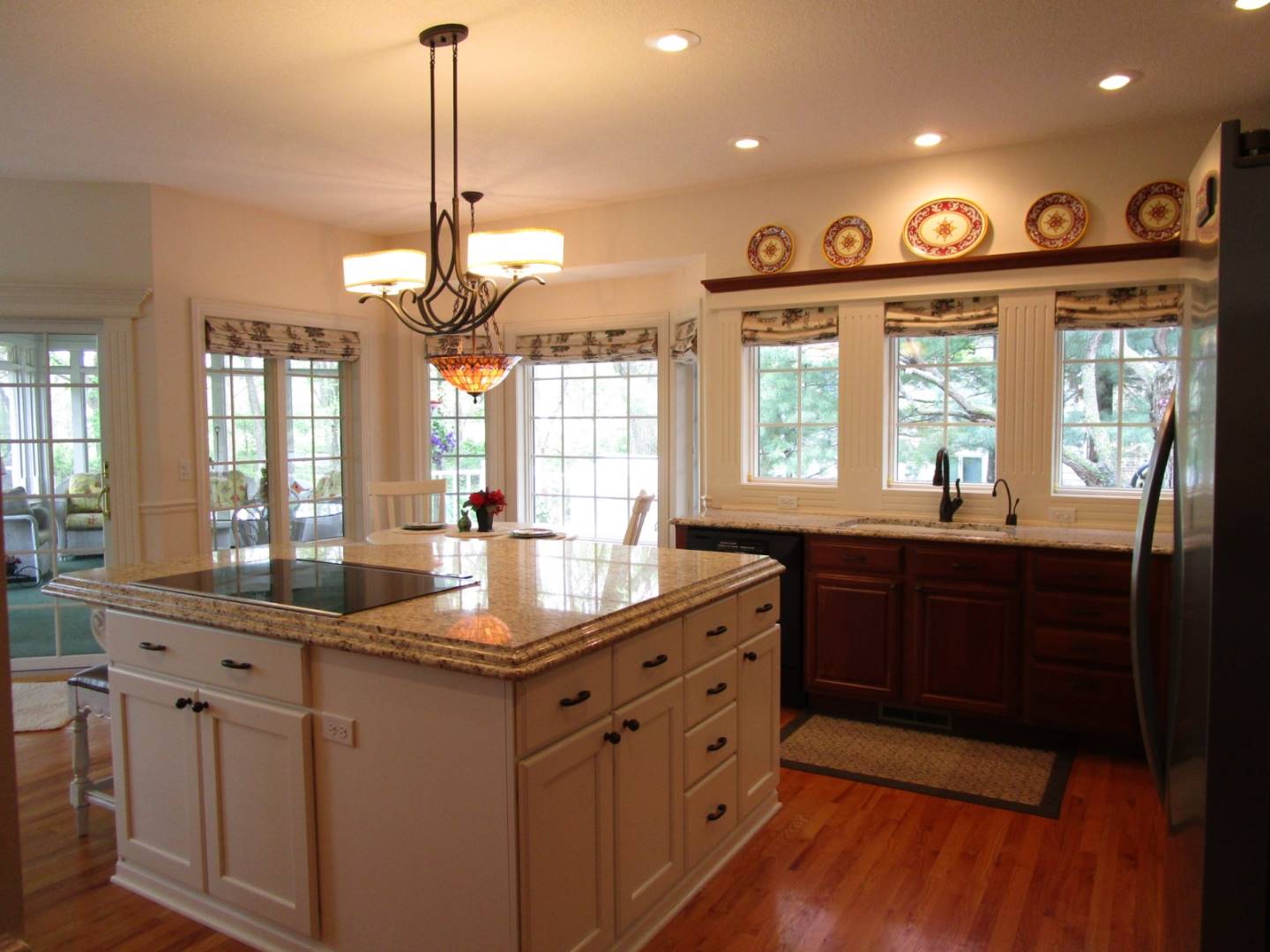 ;
;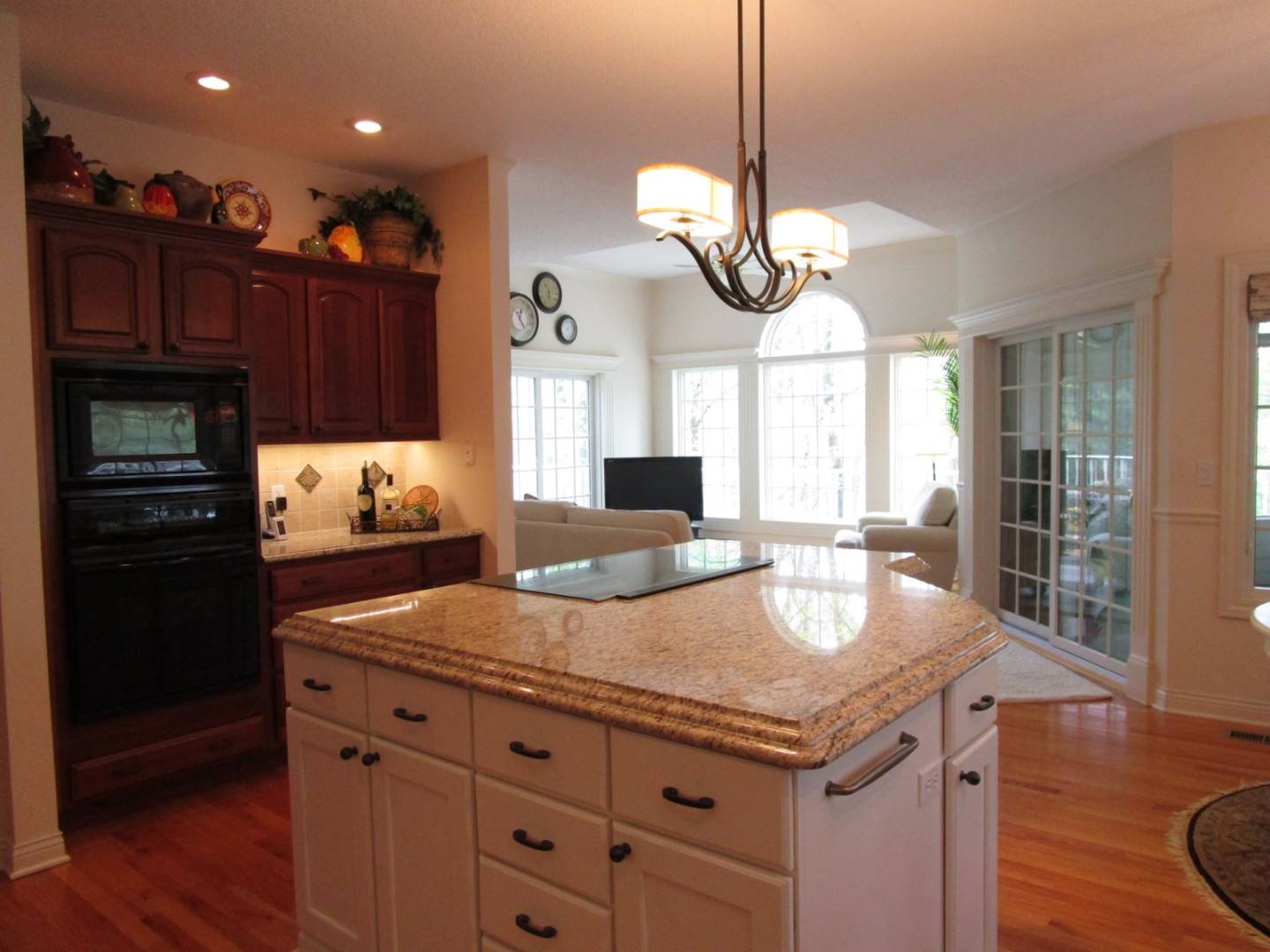 ;
;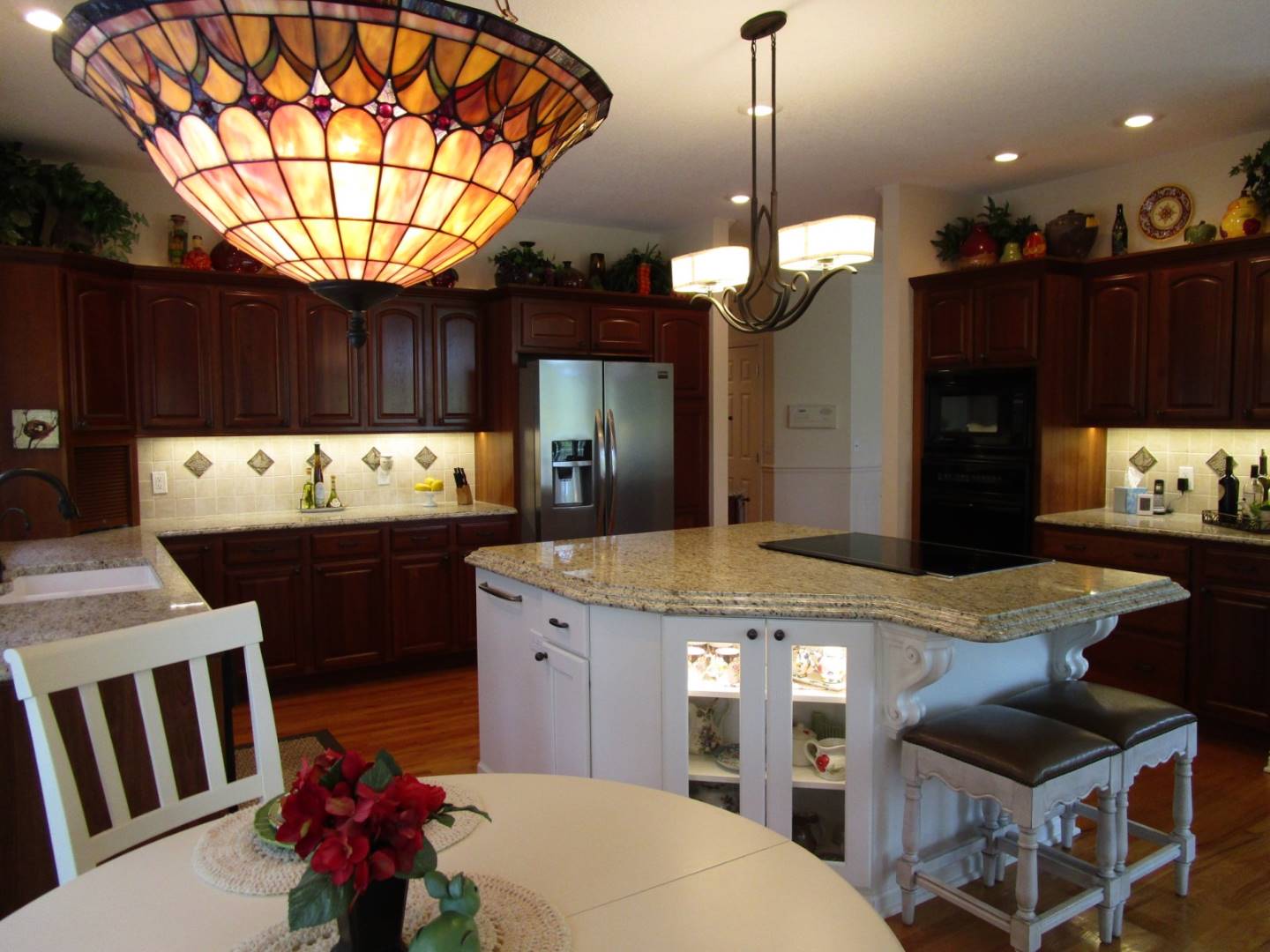 ;
;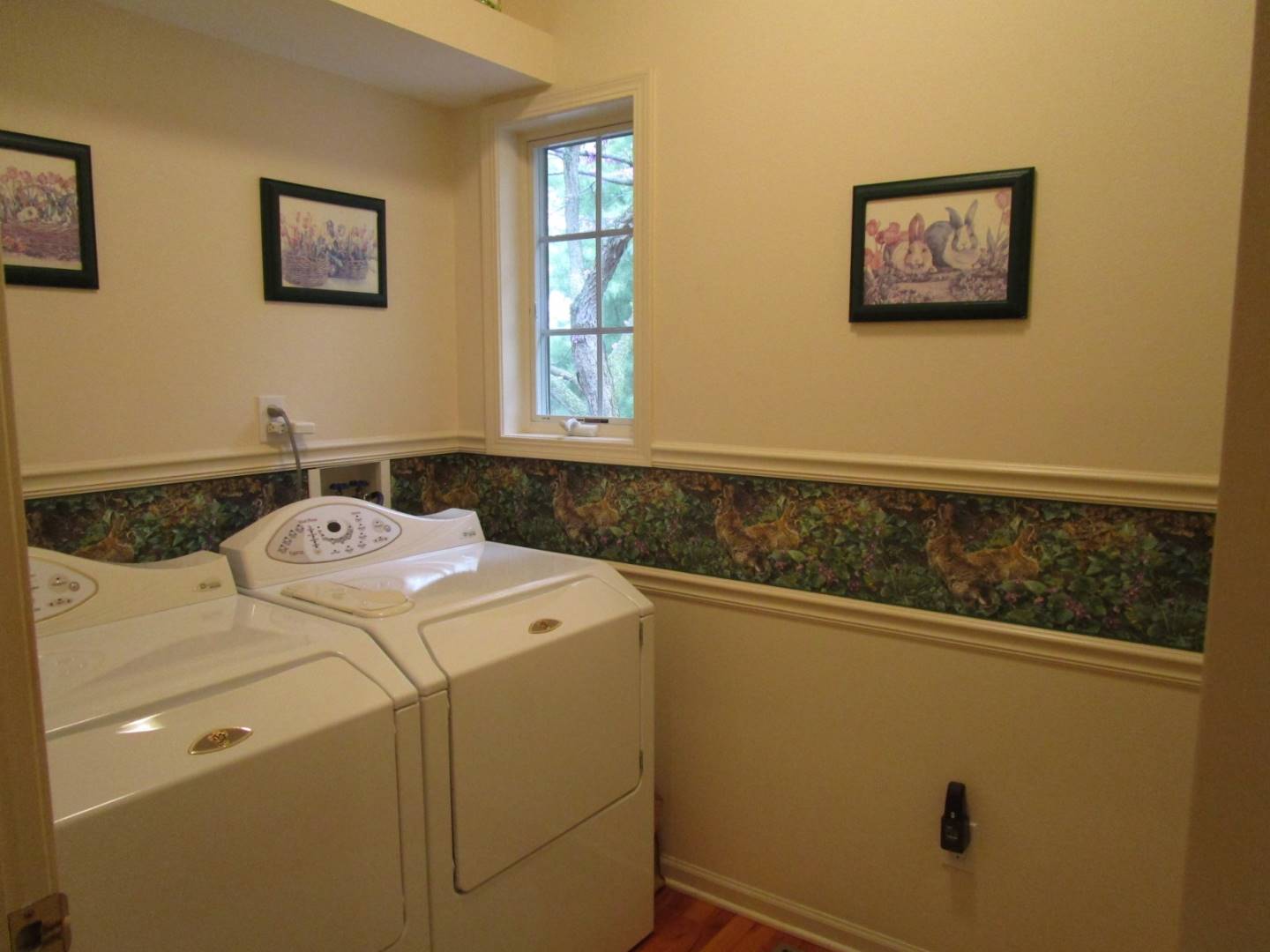 ;
;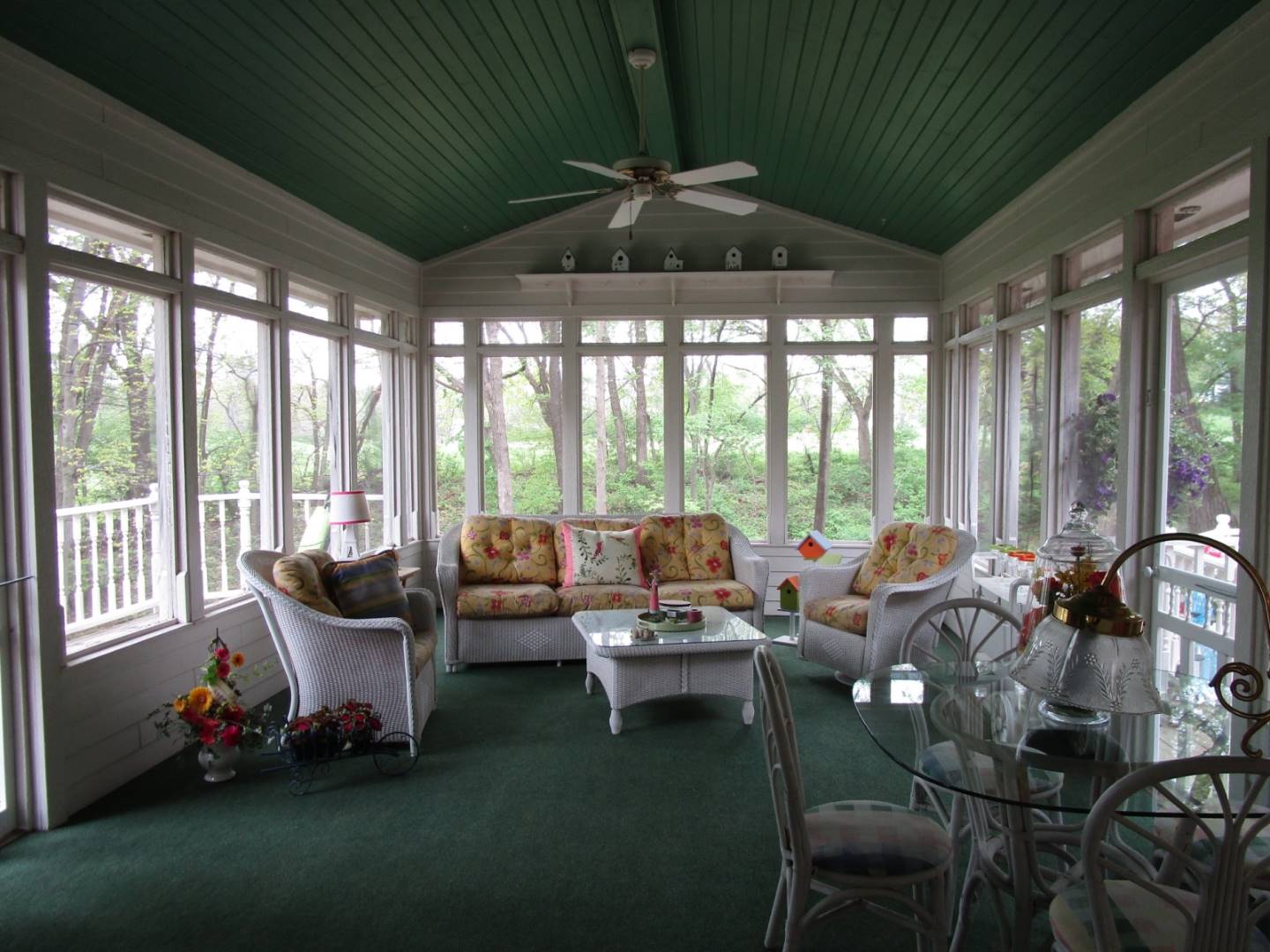 ;
;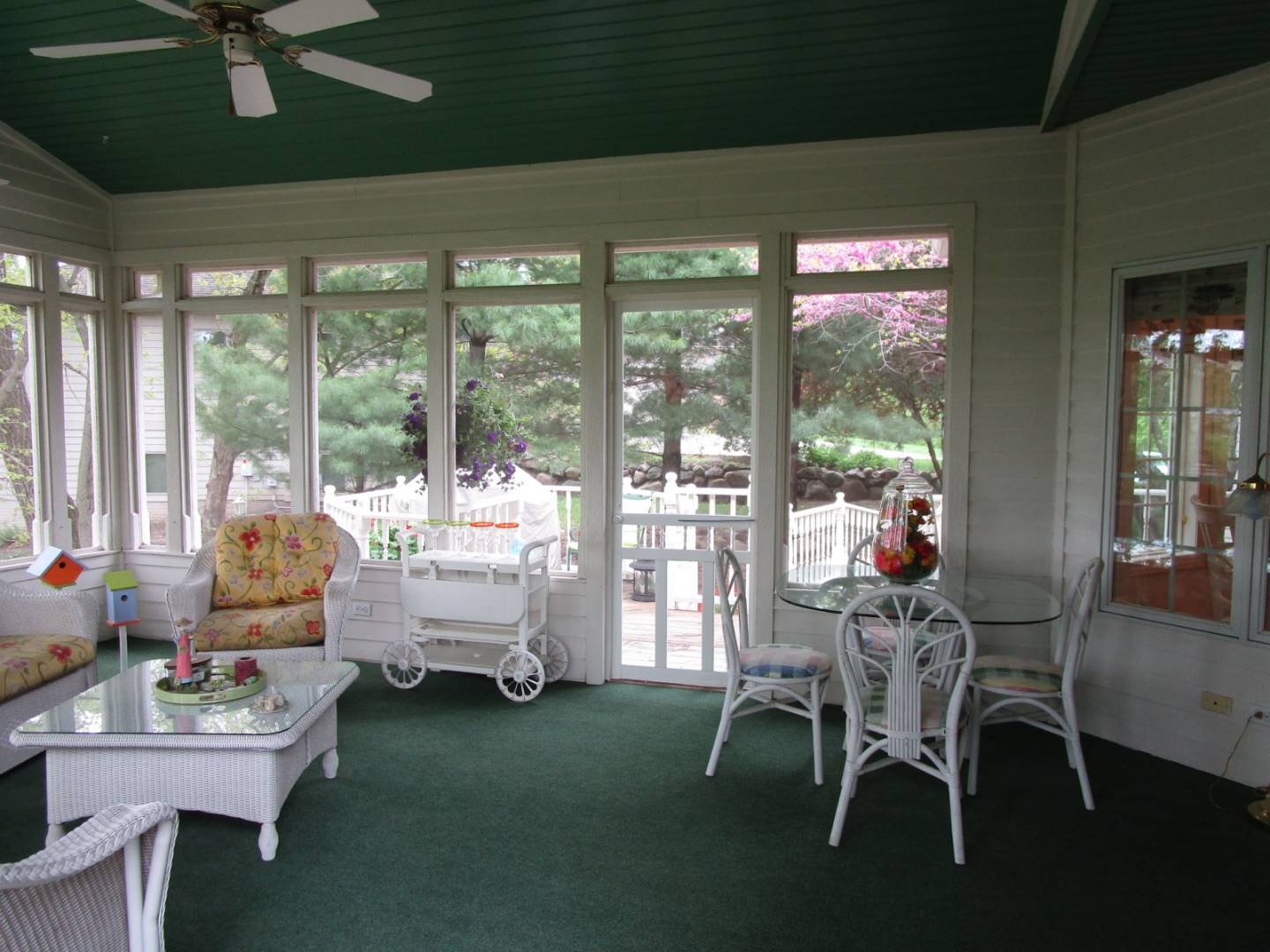 ;
;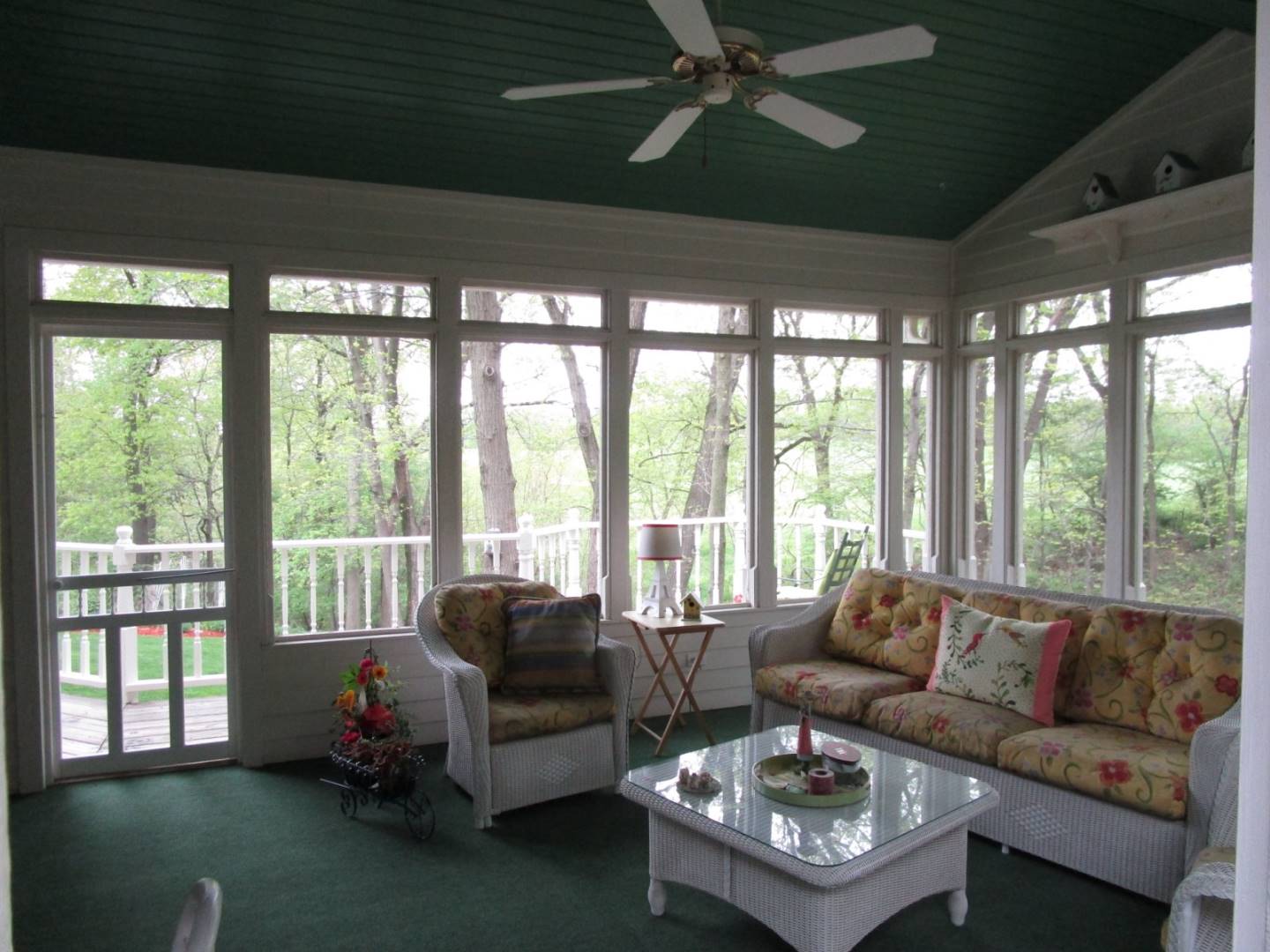 ;
;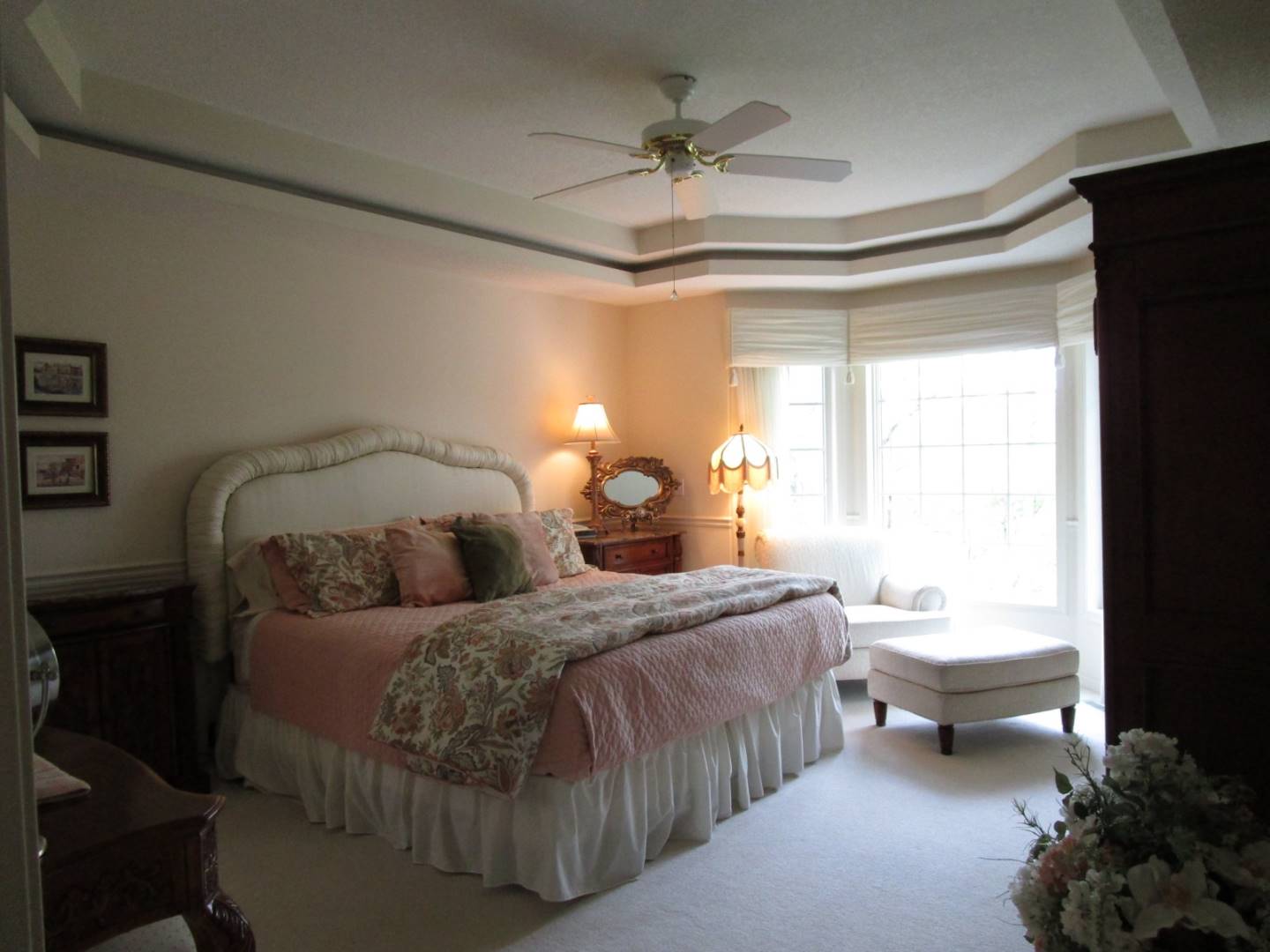 ;
;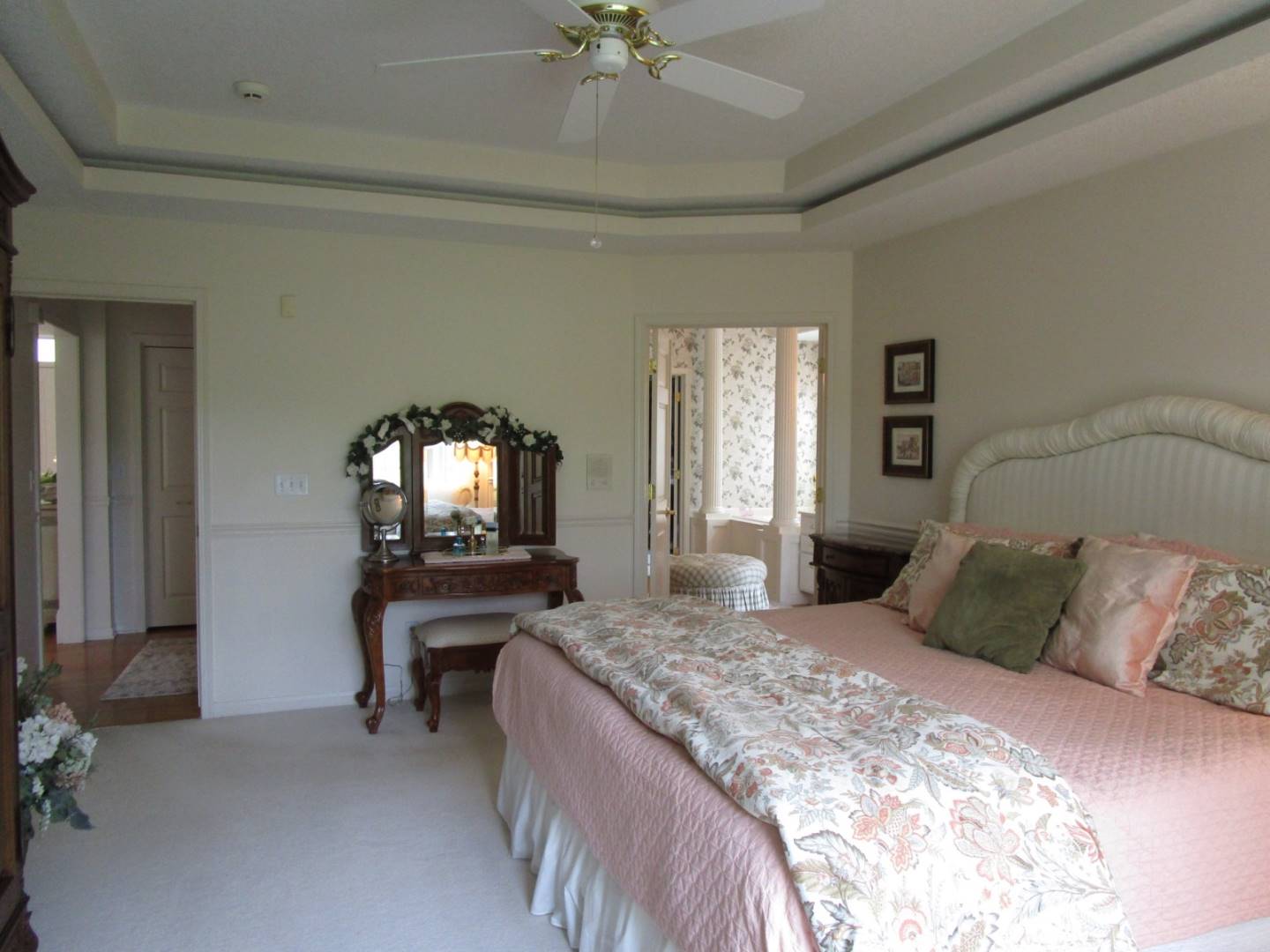 ;
;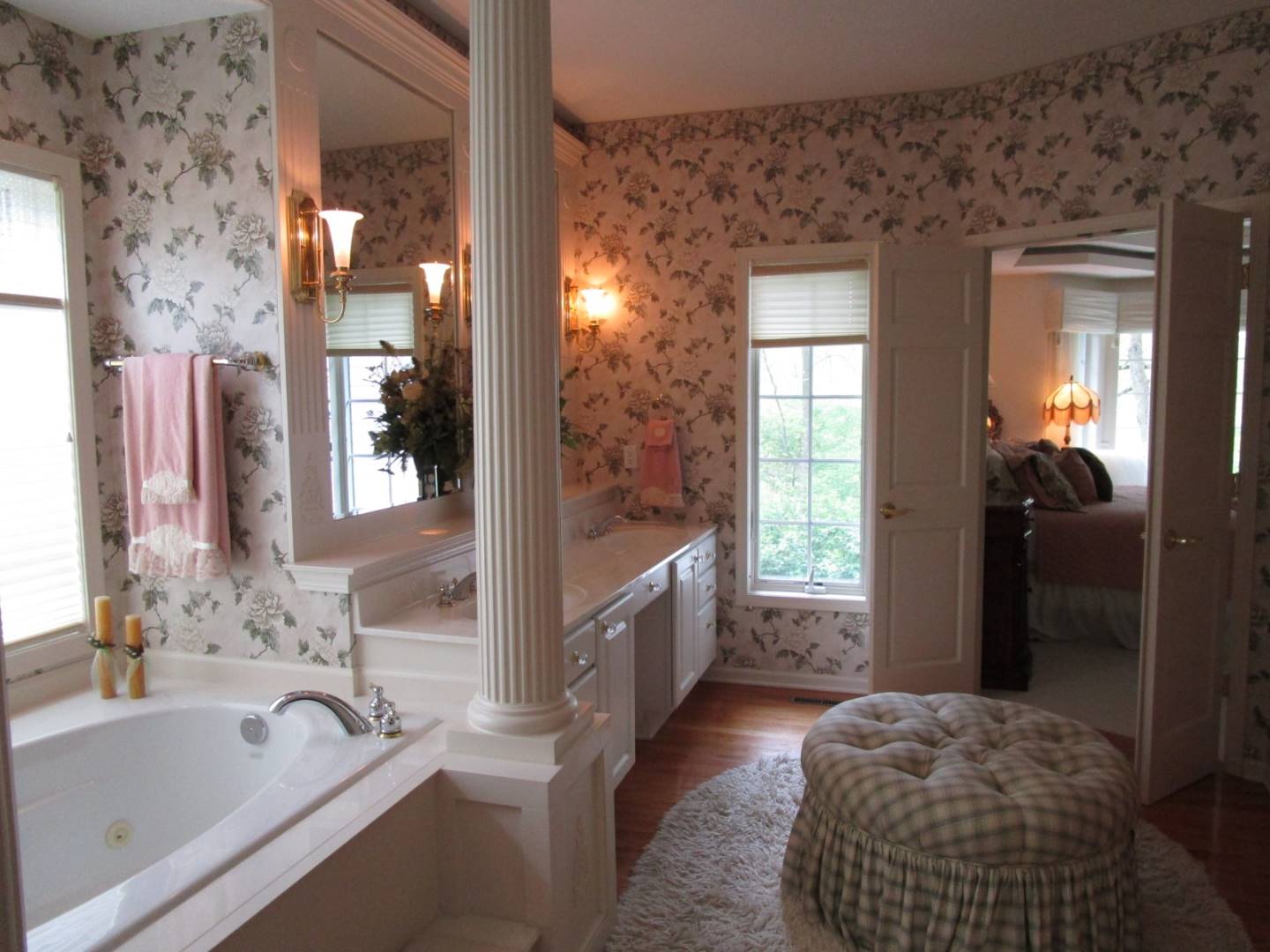 ;
;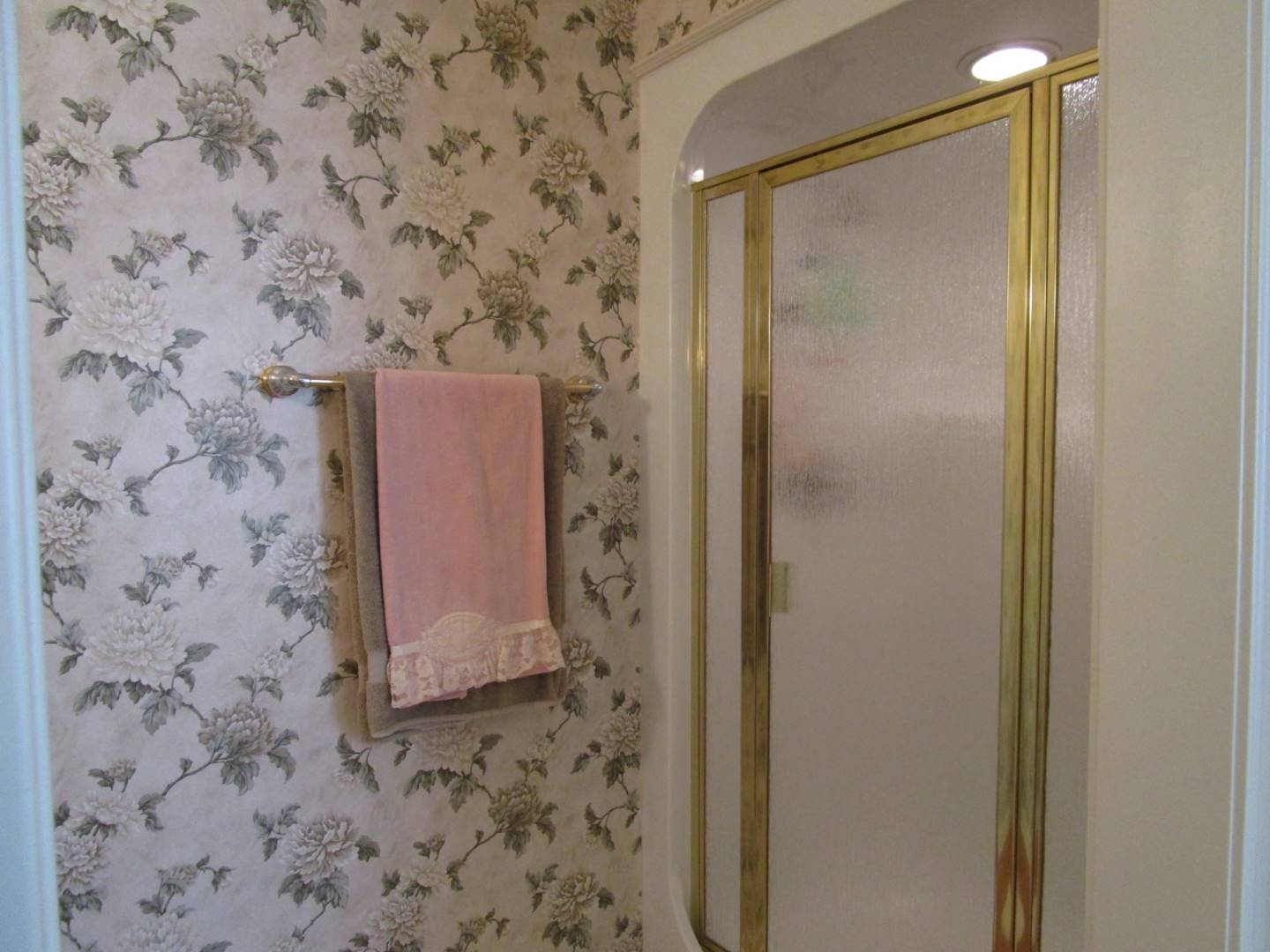 ;
;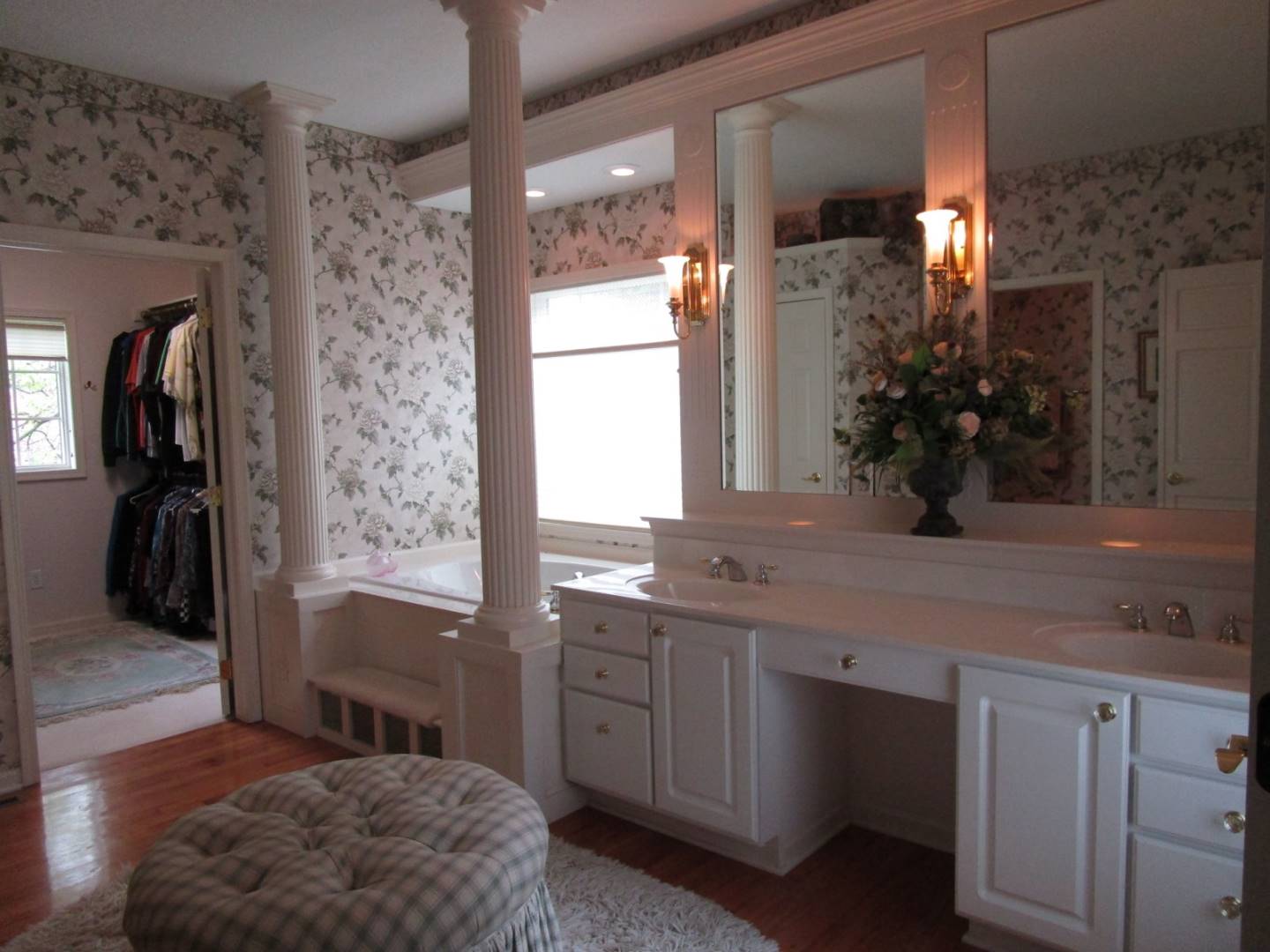 ;
;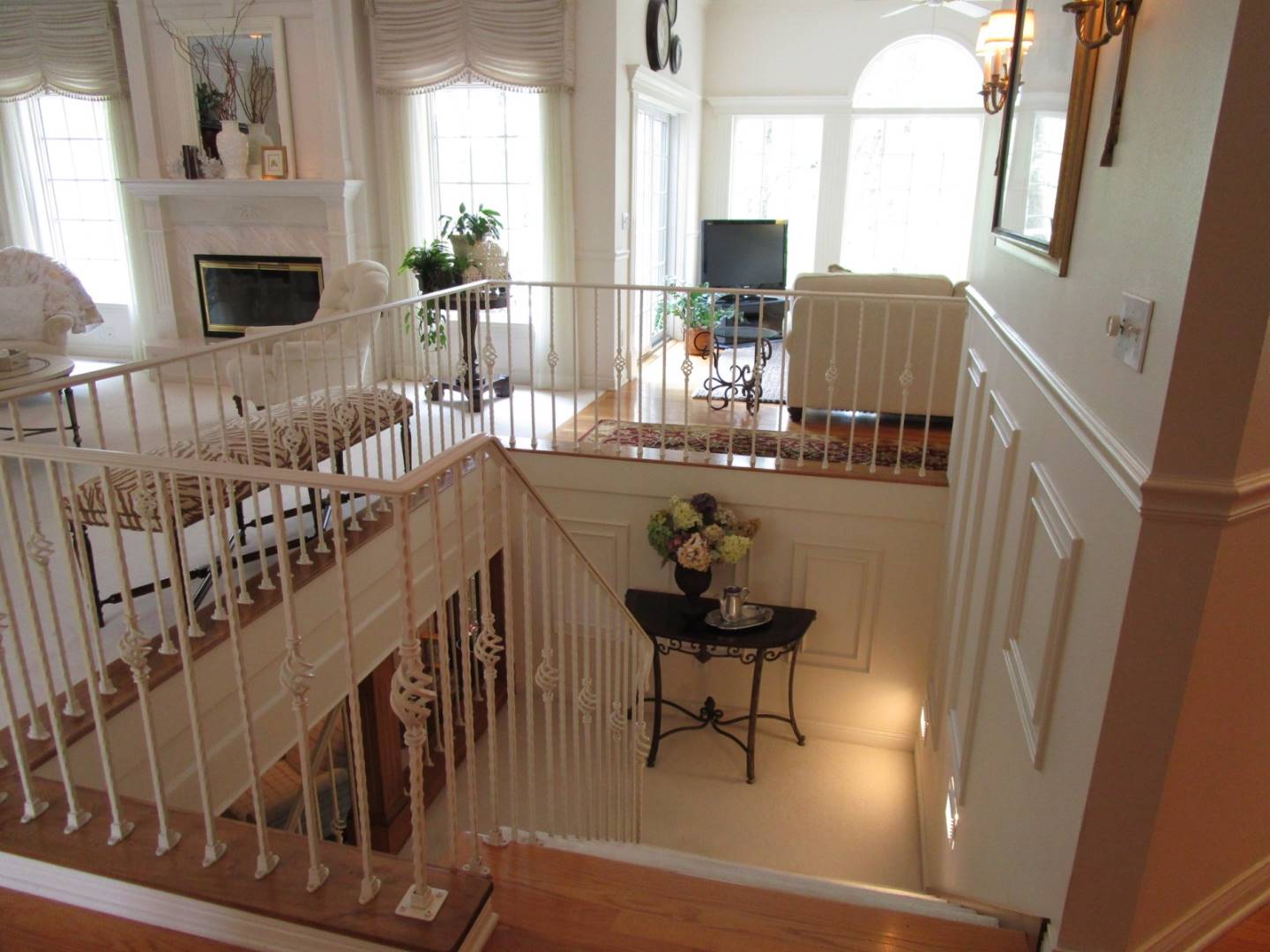 ;
;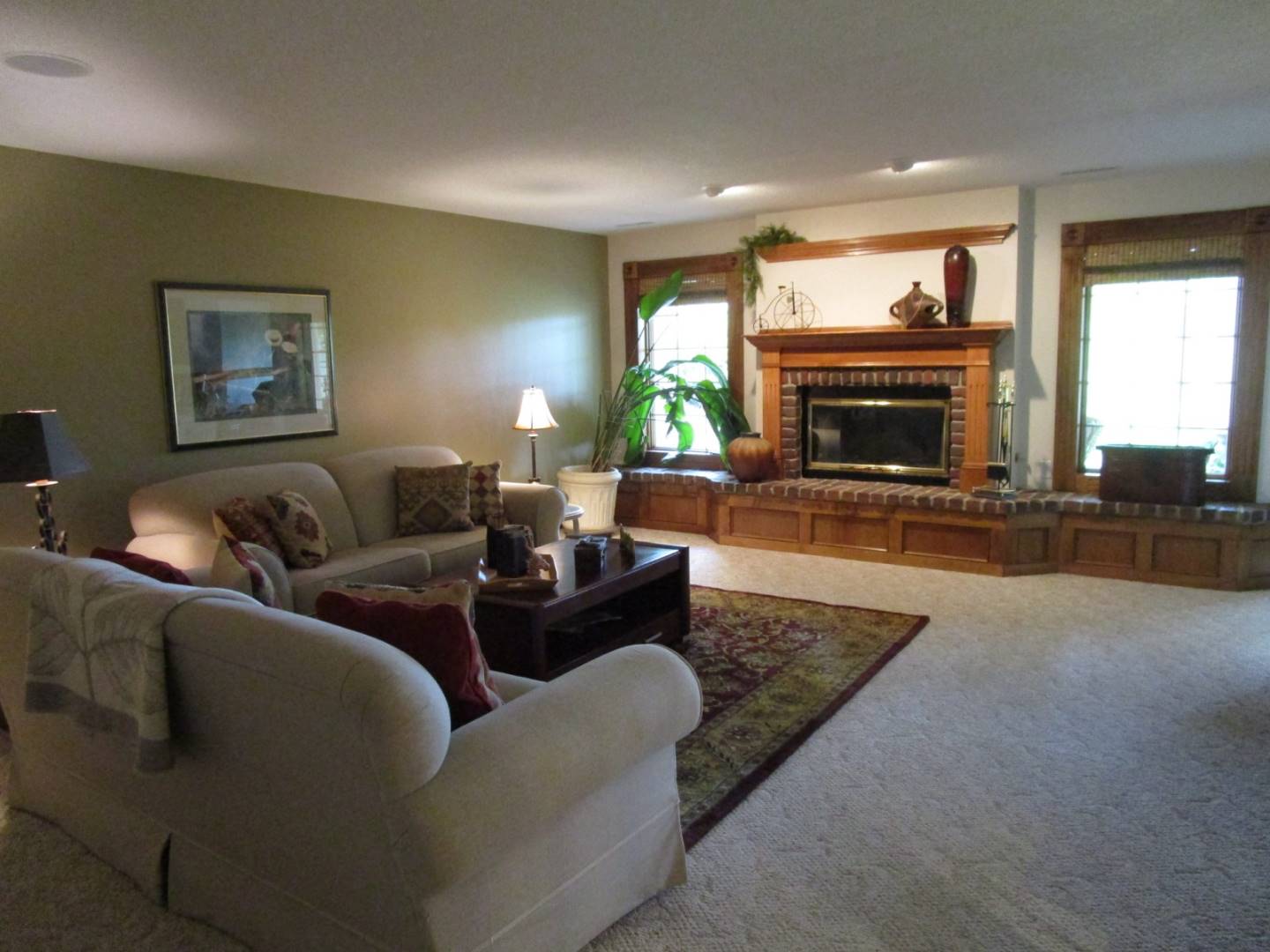 ;
;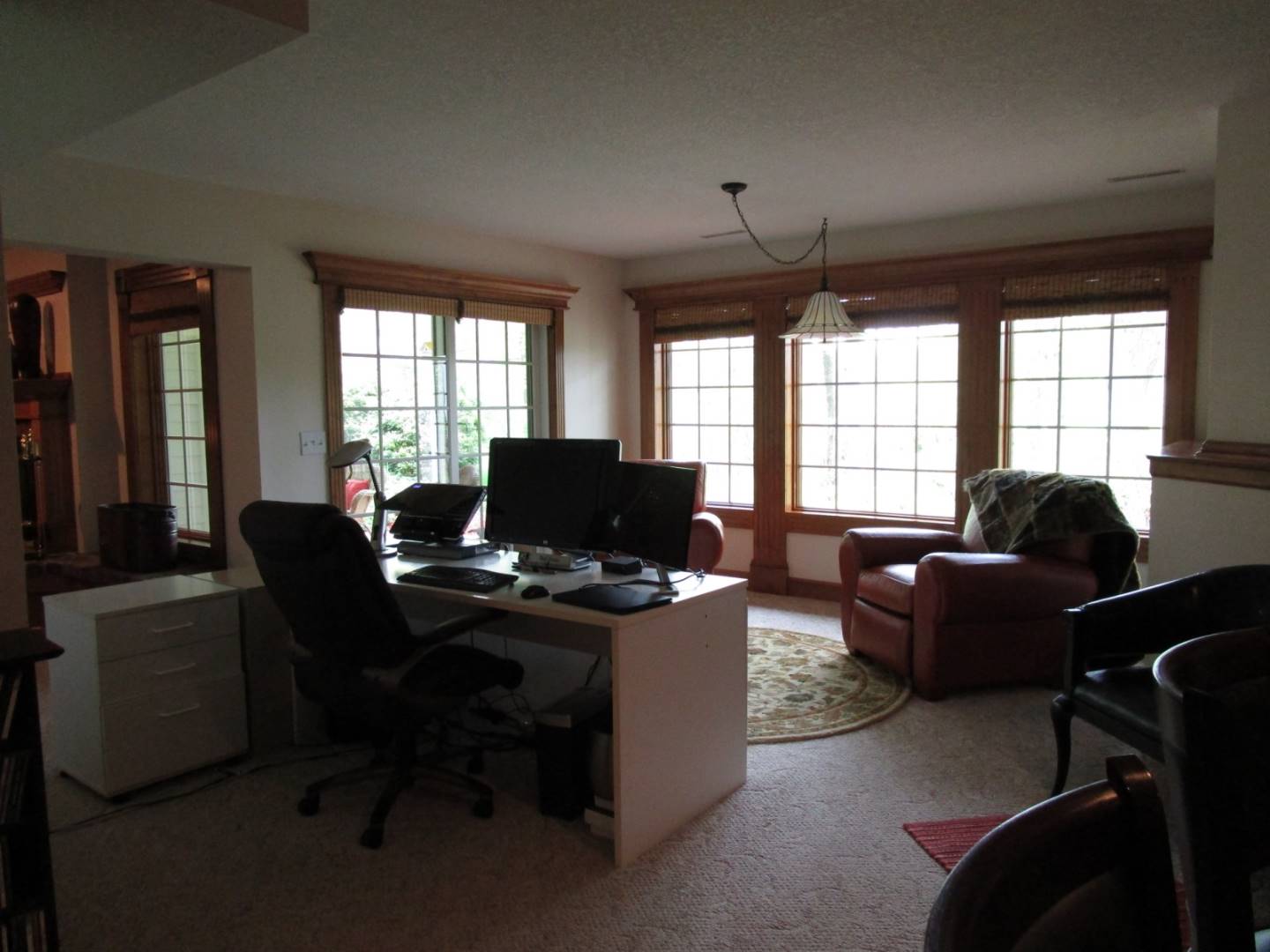 ;
;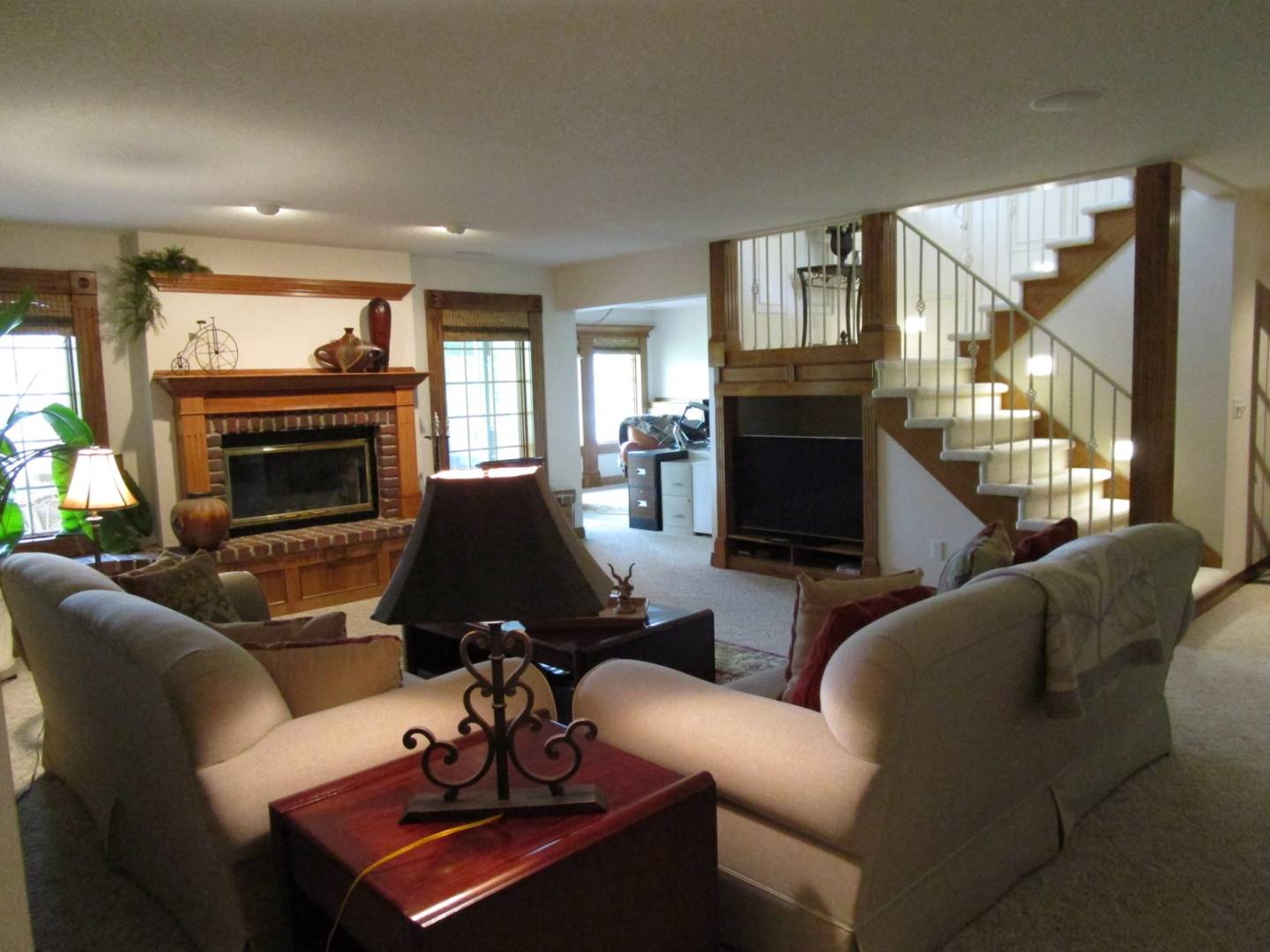 ;
;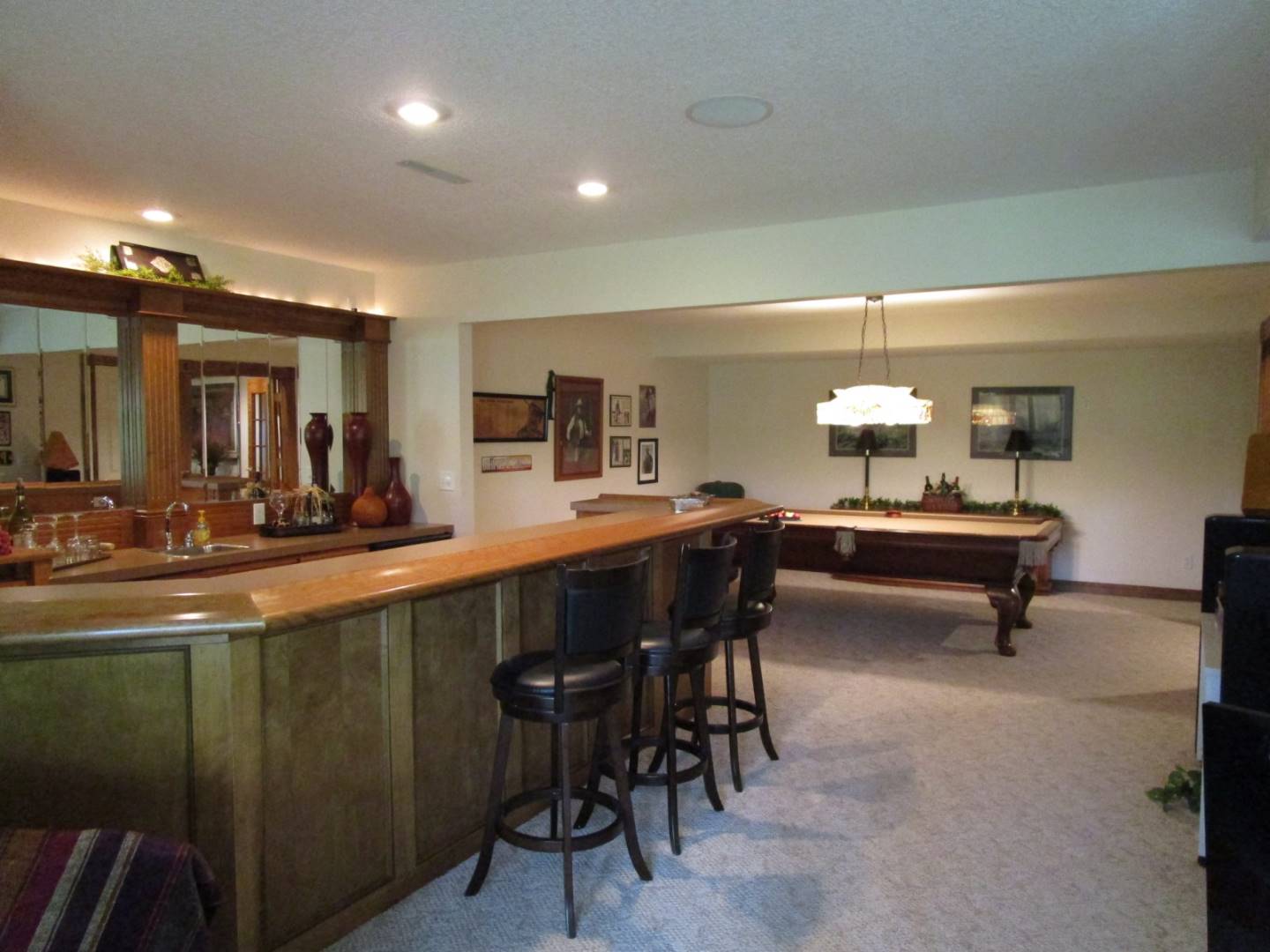 ;
;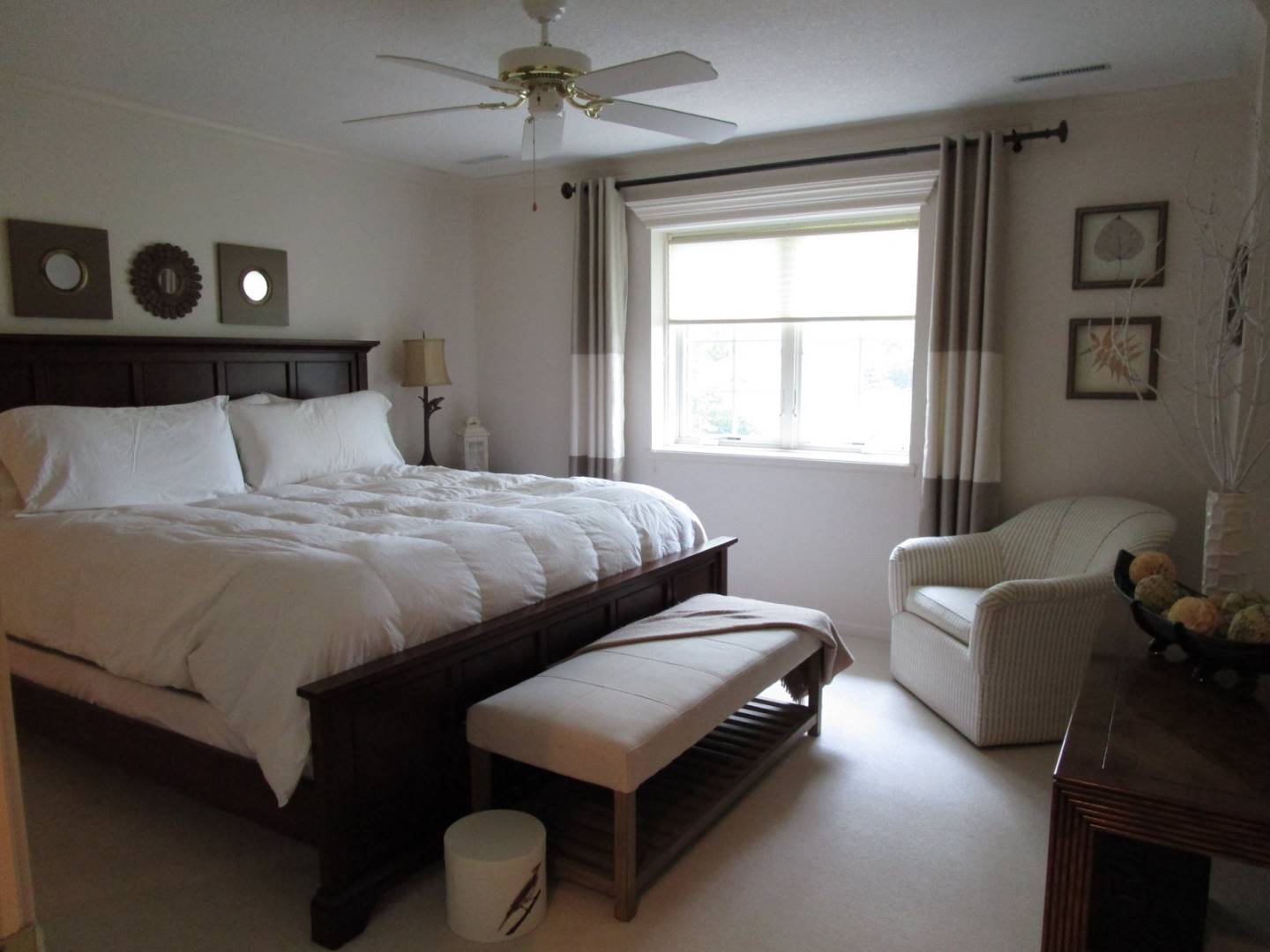 ;
;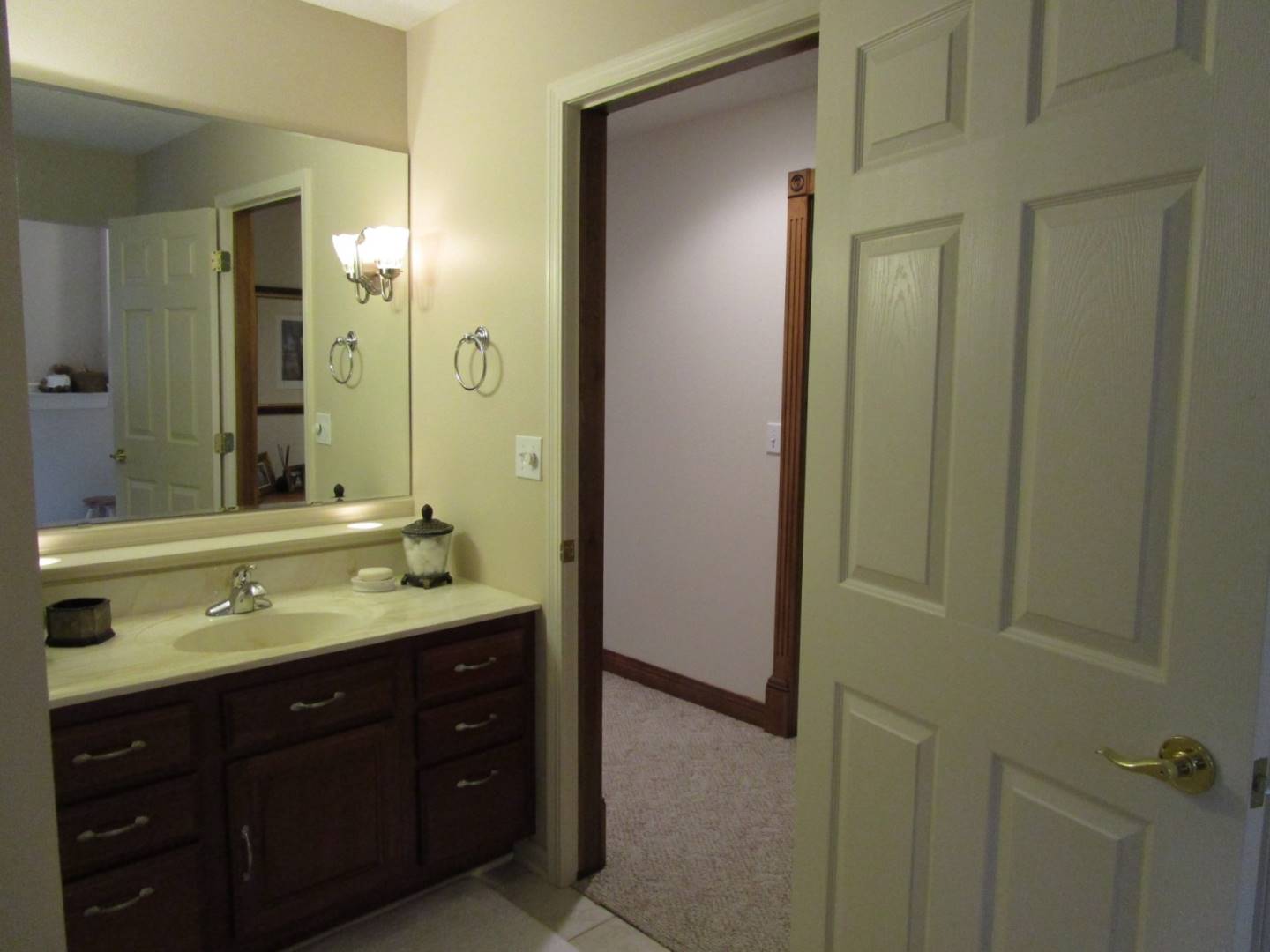 ;
;