7 Polaris Drive, Levittown, NY 11756
$705,000
Sold Price
Sold on 9/21/2023
 4
Beds
4
Beds
 2
Baths
2
Baths
 Built In
1951
Built In
1951
| Listing ID |
11178736 |
|
|
|
| Property Type |
Residential |
|
|
|
| County |
Nassau |
|
|
|
| Township |
Hempstead |
|
|
|
| School |
Island Trees |
|
|
|
|
| Total Tax |
$8,959 |
|
|
|
| Tax ID |
2089-46-398-00-0003-0 |
|
|
|
| FEMA Flood Map |
fema.gov/portal |
|
|
|
| Year Built |
1951 |
|
|
|
| |
|
|
|
|
|
Welcome to this designer style and smart home boasting beautiful rose gardens, gables, updated vinyl siding (2016); arch roof (2016; part 2010). 200-amp electric (2020), wood flooring (2nd story), and contemporary gray, wood-grained-porcelain throughout the first level. Enjoy radiant heated floors in the large LR or cook in the gourmet EIK with modern Black Stainless Steel smart appliances (2016-17), Quartz countertops, subway tiled backsplash, Edison pendant fixtures, beautiful cabinetry with undermount lighting, and kettle faucet filler. Upstairs is a king-sized primary bedroom with full bath. There is a large laundry room with new LG Profile Washer & Dryer, and huge pantry, unique to this style home. Luxury is also afforded pets with the entry/exit electric doggie door. Sliders from the dining room provide access to a beautiful patio and vinyl fenced-in-yard. Evenings are lit by the gable overhang so BBQ's and backyard fun can be enjoyed day or night! Other amenities include 6-zone sprinkler system (2013) with added pump for additional water pressure, 3-zone heat, Peerless Burner (2016), air purification system, two wall A/C's...too much to list! This will not last, so check it out and Start Packing! The Low Taxes do not include Star Exemption of $1190.
|
- 4 Total Bedrooms
- 2 Full Baths
- 0.17 Acres
- 7500 SF Lot
- Built in 1951
- Available 9/28/2023
- Cape Cod Style
- Lot Dimensions/Acres: 82x125
- Condition: Diamond
- Oven/Range
- Refrigerator
- Dishwasher
- Microwave
- Washer
- Hardwood Flooring
- 7 Rooms
- Entry Foyer
- Family Room
- First Floor Primary Bedroom
- Alarm System
- Baseboard
- Hot Water
- Radiant
- Oil Fuel
- Wall/Window A/C
- Features: Private roof, 1st floor bedrm, eat-in kitchen,formal dining room, granite counters,marble bath,marble countertops,master bath,pantry,storage
- Vinyl Siding
- Community Water
- Patio
- Fence
- Open Porch
- Irrigation System
- Shed
- Construction Materials: Frame
- Exterior Features: Private entrance
- Lot Features: Level,near public transit
- Parking Features: Private,Driveway,No Garage,On Street
- Community Features: Near public transportation
- Sold on 9/21/2023
- Sold for $705,000
- Buyer's Agent: Christopher A Bacchus
- Company: Douglas Elliman Real Estate
|
|
Signature Premier Properties
|
Listing data is deemed reliable but is NOT guaranteed accurate.
|





 ;
; ;
; ;
; ;
; ;
;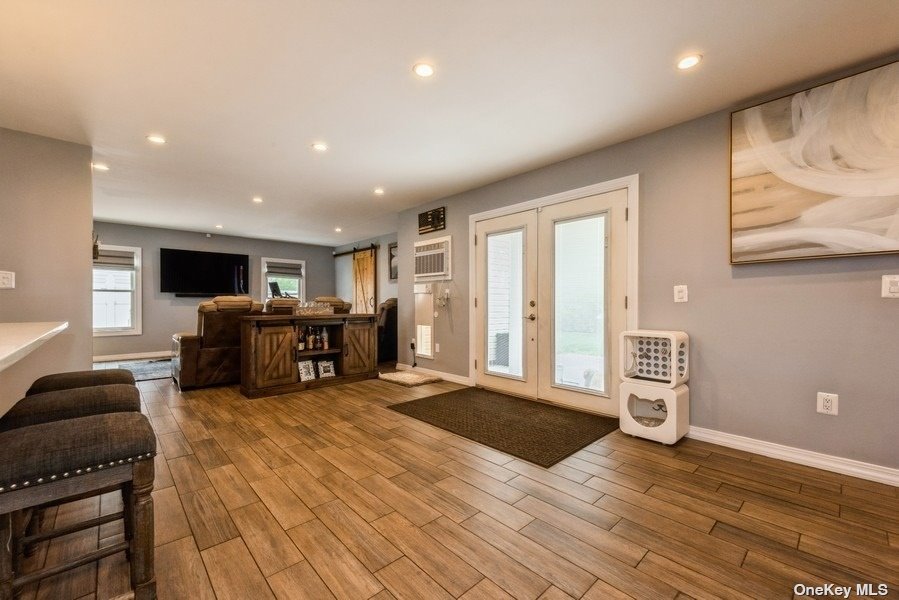 ;
; ;
;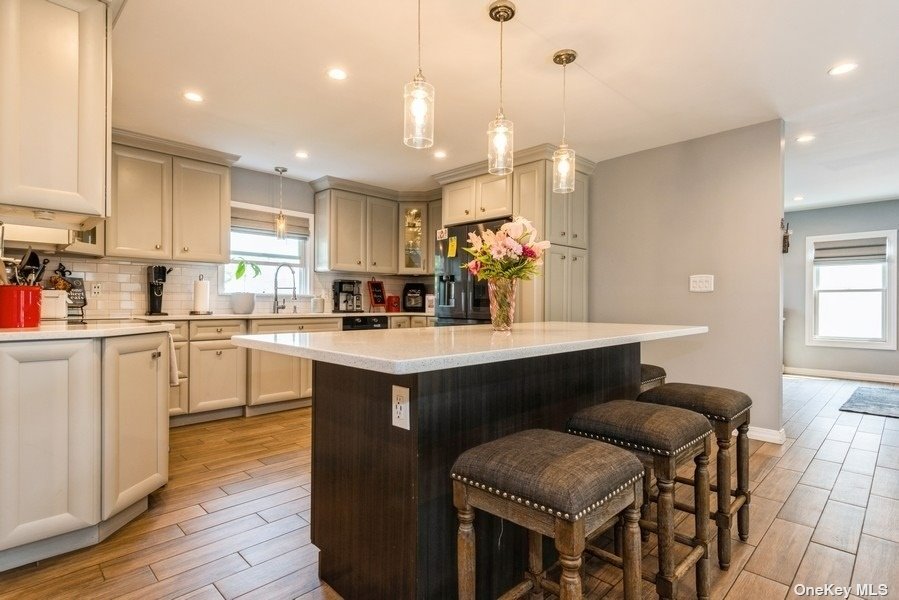 ;
;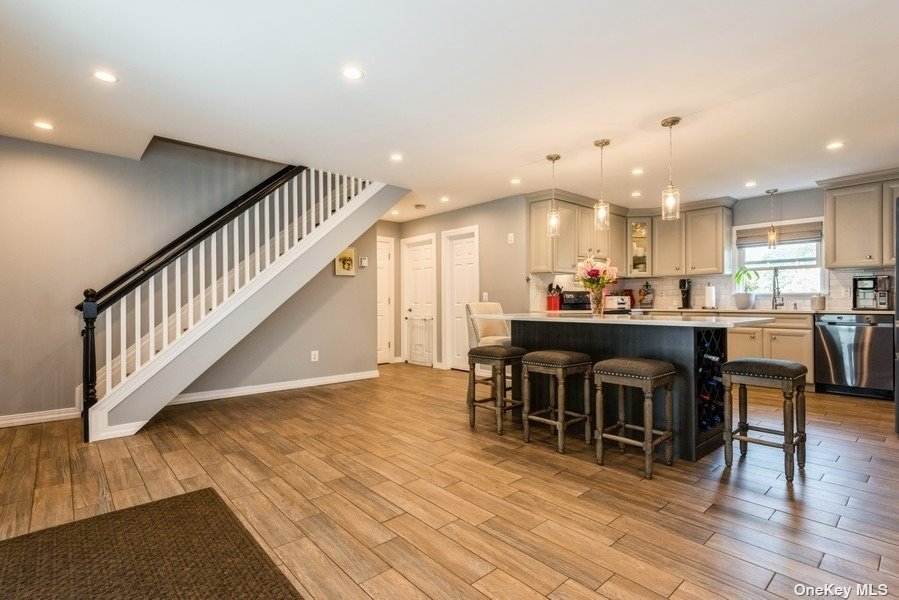 ;
; ;
;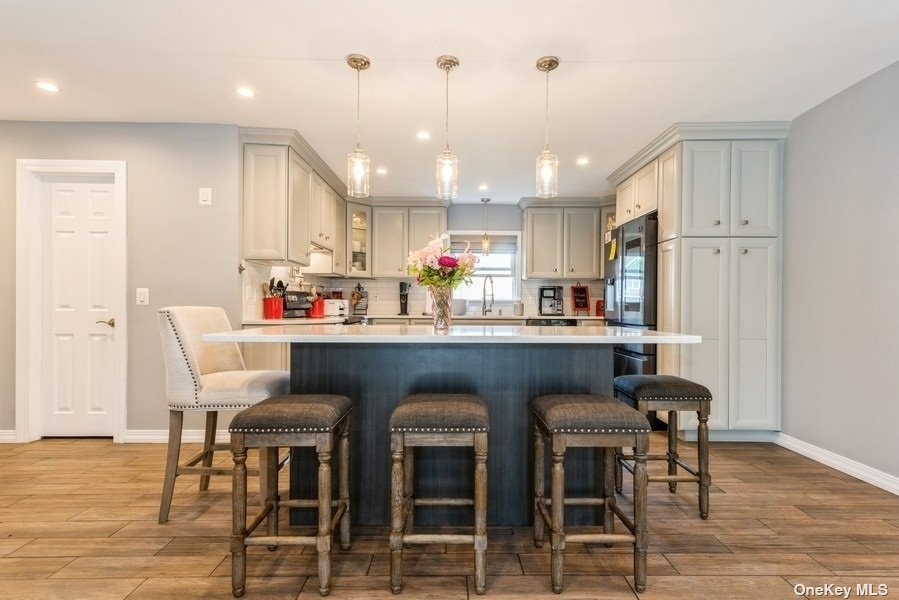 ;
; ;
;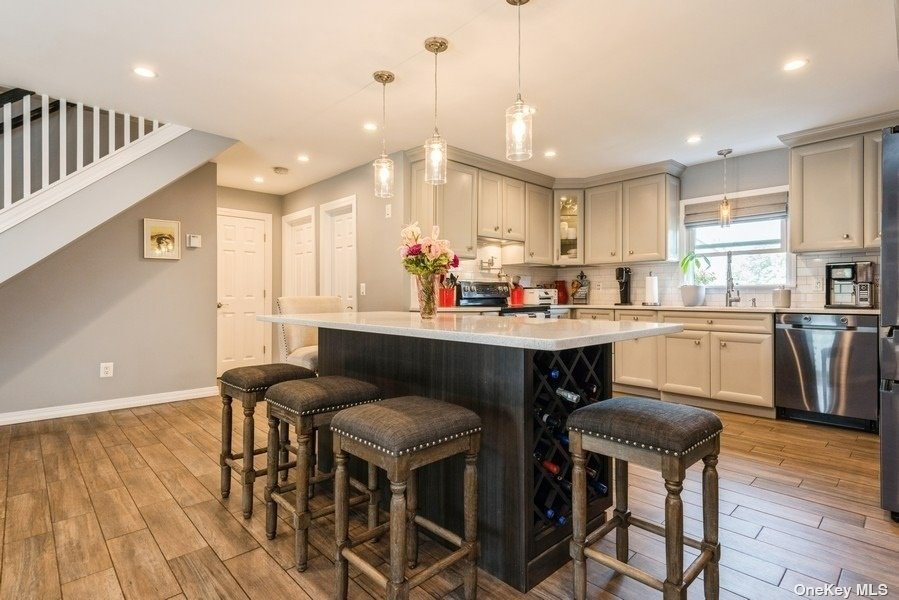 ;
;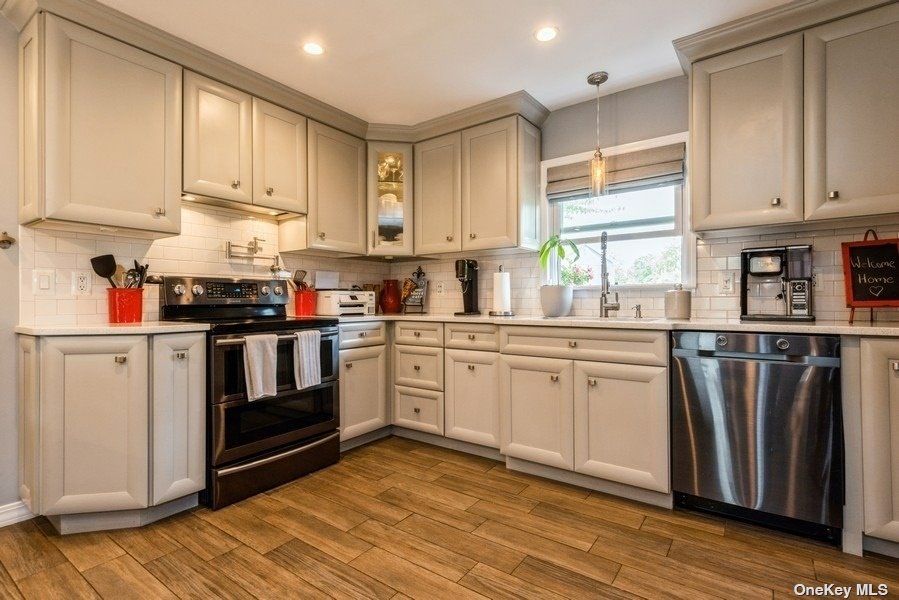 ;
;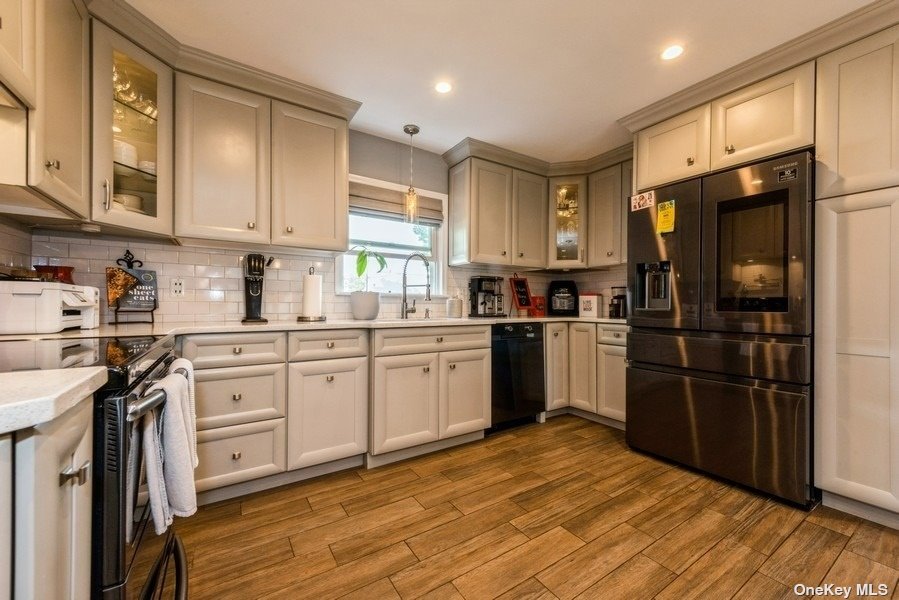 ;
;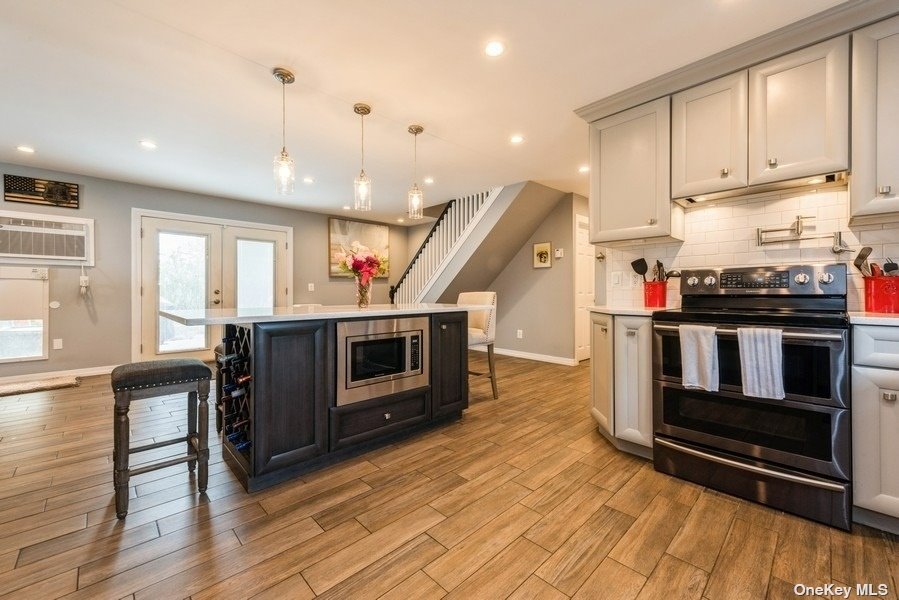 ;
; ;
; ;
;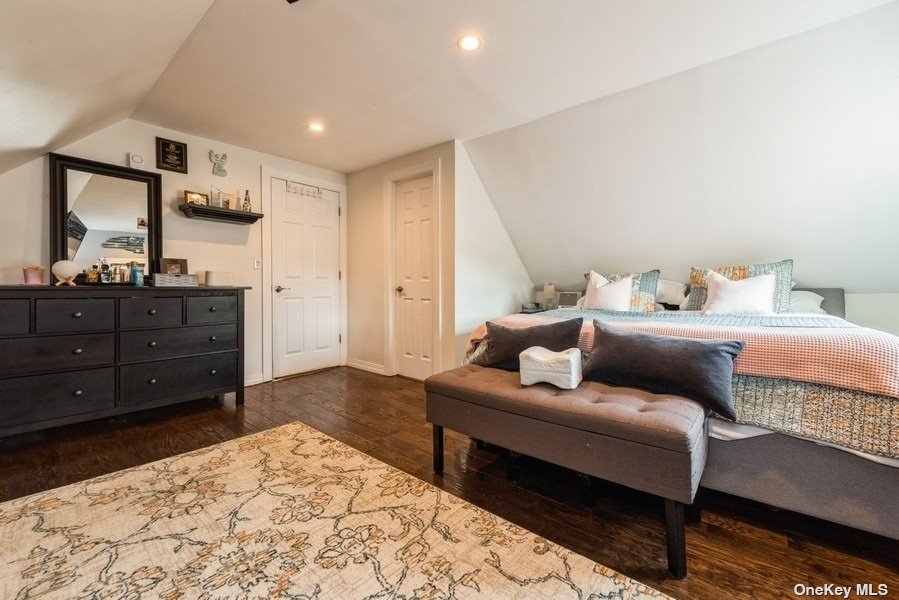 ;
;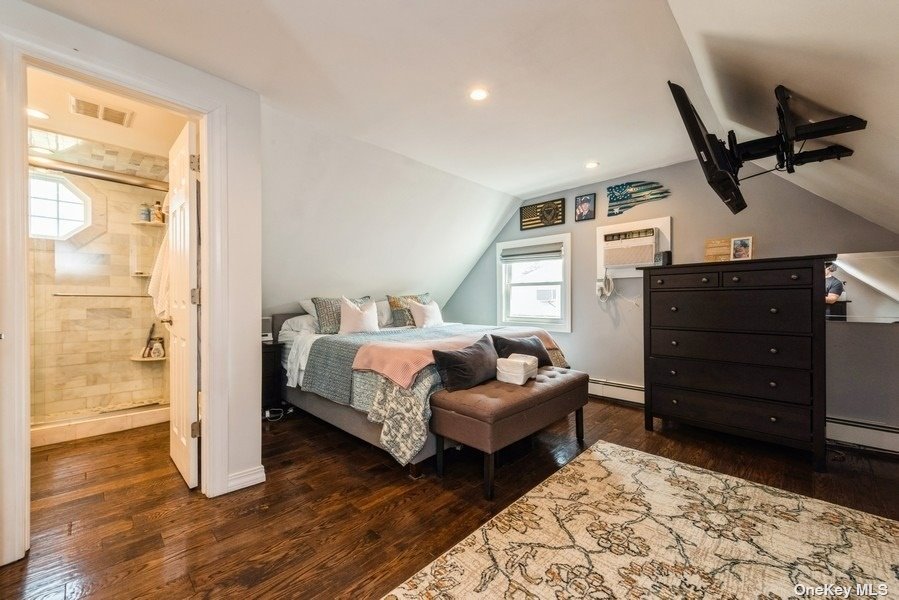 ;
;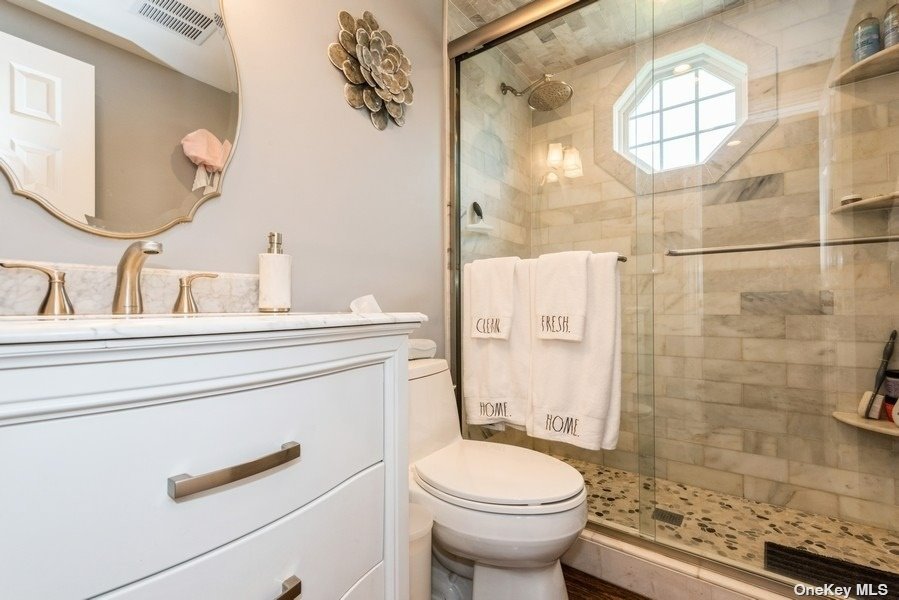 ;
;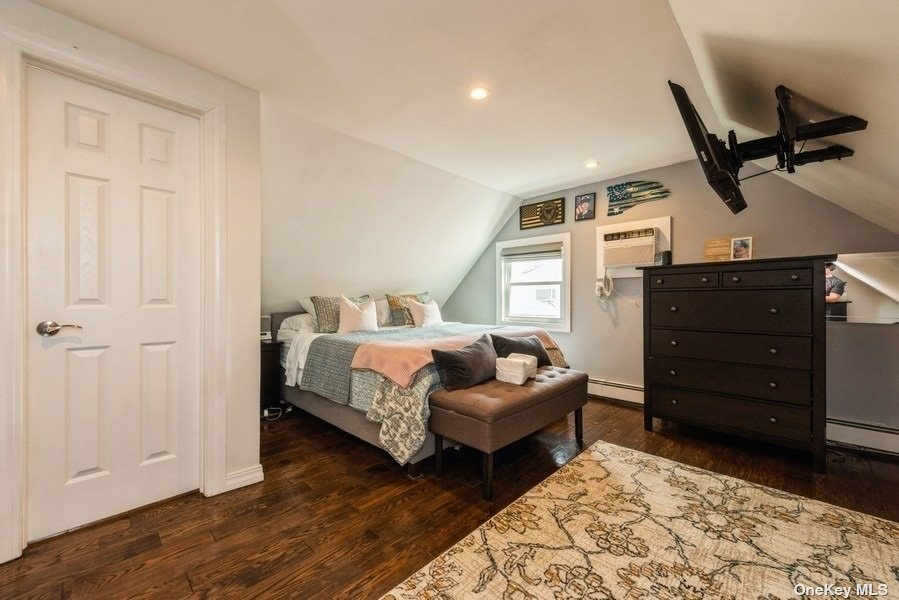 ;
; ;
;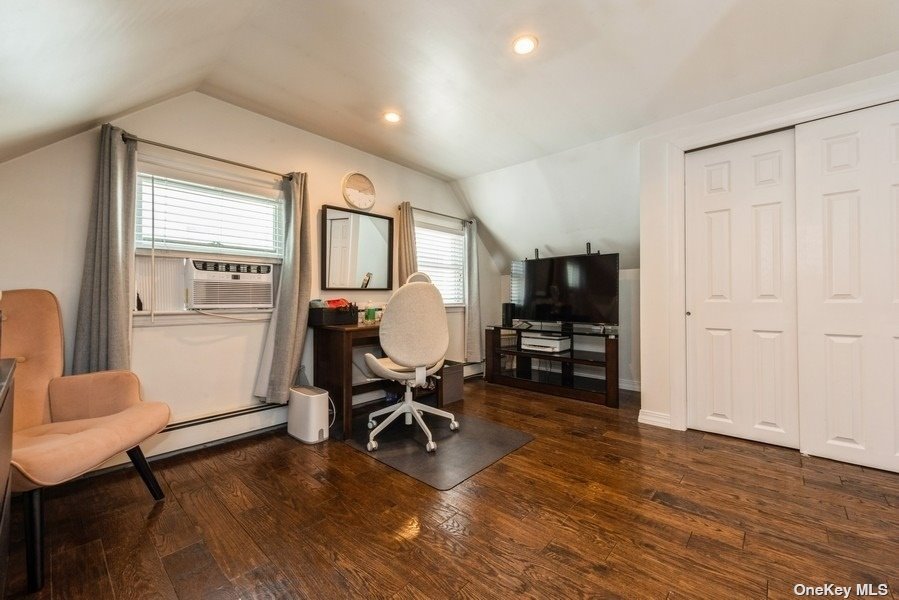 ;
;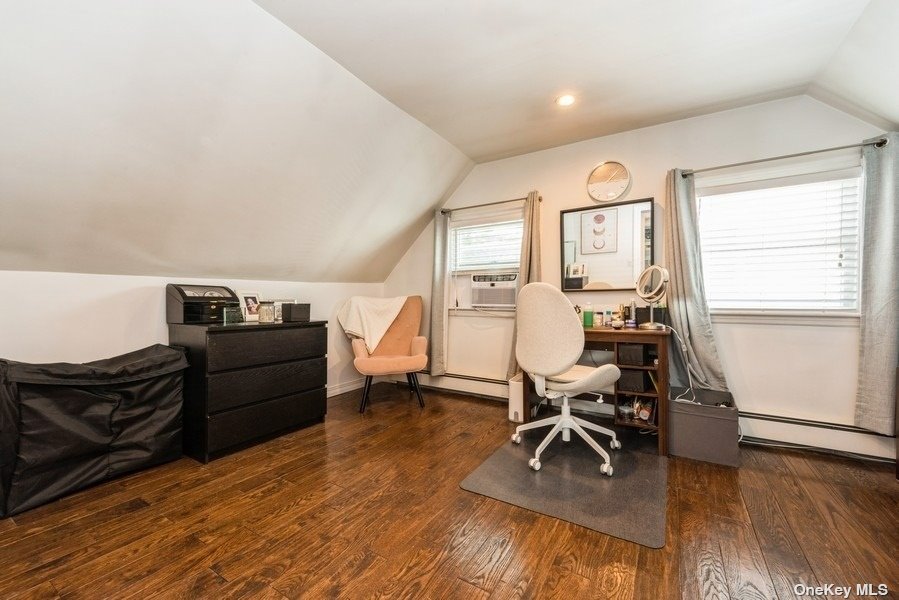 ;
;