700 Hadley St, Downs, KS 67437
| Listing ID |
11265054 |
|
|
|
| Property Type |
House |
|
|
|
| County |
Osborne |
|
|
|
| Township |
DOWNS |
|
|
|
|
| Total Tax |
$2,077 |
|
|
|
| Tax ID |
272,ROSSGEN-000.000-0003-1 - 2.000 |
|
|
|
| FEMA Flood Map |
fema.gov/portal |
|
|
|
| Year Built |
1961 |
|
|
|
|
Beautiful Brick Ranch home in Downs, Kansas!
Built in 1961, this one owner, brick exterior ranch house is in pristine condition, having been expertly maintained. One enters into an open plan living area comprised of the living room, dining area and kitchen. The living room is very large with a fireplace at one end. Both the kitchen and dining room are also sizable with good storage and tile floors. Three large bedrooms, the main bathroom and a utility room complete the main floor. The basement has the requisite mechanical room which also has ample room for storage. The finished portion of the basement has a very large living area currently separated into family room, workout room and office space. A fourth (non-standard) bedroom has one wall of built-ins, composed of closet, drawers and desk. The basement also houses the second bathroom with walk-in shower. A separate two car garage (32' x 24') is extra deep and extra wide so there is space for a shop area. Between the garage and the house is a concrete patio area, fenced to the front of the house and covered at the back, so it provides protection from the elements when entering the house through the back door. Extra features are a radon mitigation system, an in-ground irrigation system, garden shed, alley access, and a large backyard with mature trees and room for a vegetable garden. Located on two lots, this is an ideal family home, near to school, tennis and pickle ball courts, ballfield and parks.
|
- 3 Total Bedrooms
- 2 Full Baths
- 1400 SF
- 0.26 Acres
- 11250 SF Lot
- Built in 1961
- 1 Story
- Available 4/02/2024
- Ranch Style
- Partial Basement
- Lower Level: Partly Finished
- Open Kitchen
- Oven/Range
- Refrigerator
- Dishwasher
- Microwave
- Washer
- Dryer
- Living Room
- Dining Room
- Primary Bedroom
- Kitchen
- Laundry
- Private Guestroom
- First Floor Primary Bedroom
- First Floor Bathroom
- 1 Fireplace
- Forced Air
- Natural Gas Fuel
- Natural Gas Avail
- Central A/C
- Frame Construction
- Brick Siding
- Asphalt Shingles Roof
- Detached Garage
- 2 Garage Spaces
- Municipal Water
- Municipal Sewer
- Patio
- Irrigation System
- Driveway
- Corner
- Trees
- Utilities
- Shed
- $2,077 County Tax
- $2,077 Total Tax
- Tax Year 2023
- Sold on 6/04/2024
- Sold for $152,500
- Buyer's Agent: Cecelia Reinert
- Company: Thummel Real Estate & Auction LLC
|
|
Thummel Real Estate & Auction LLC
|
Listing data is deemed reliable but is NOT guaranteed accurate.
|



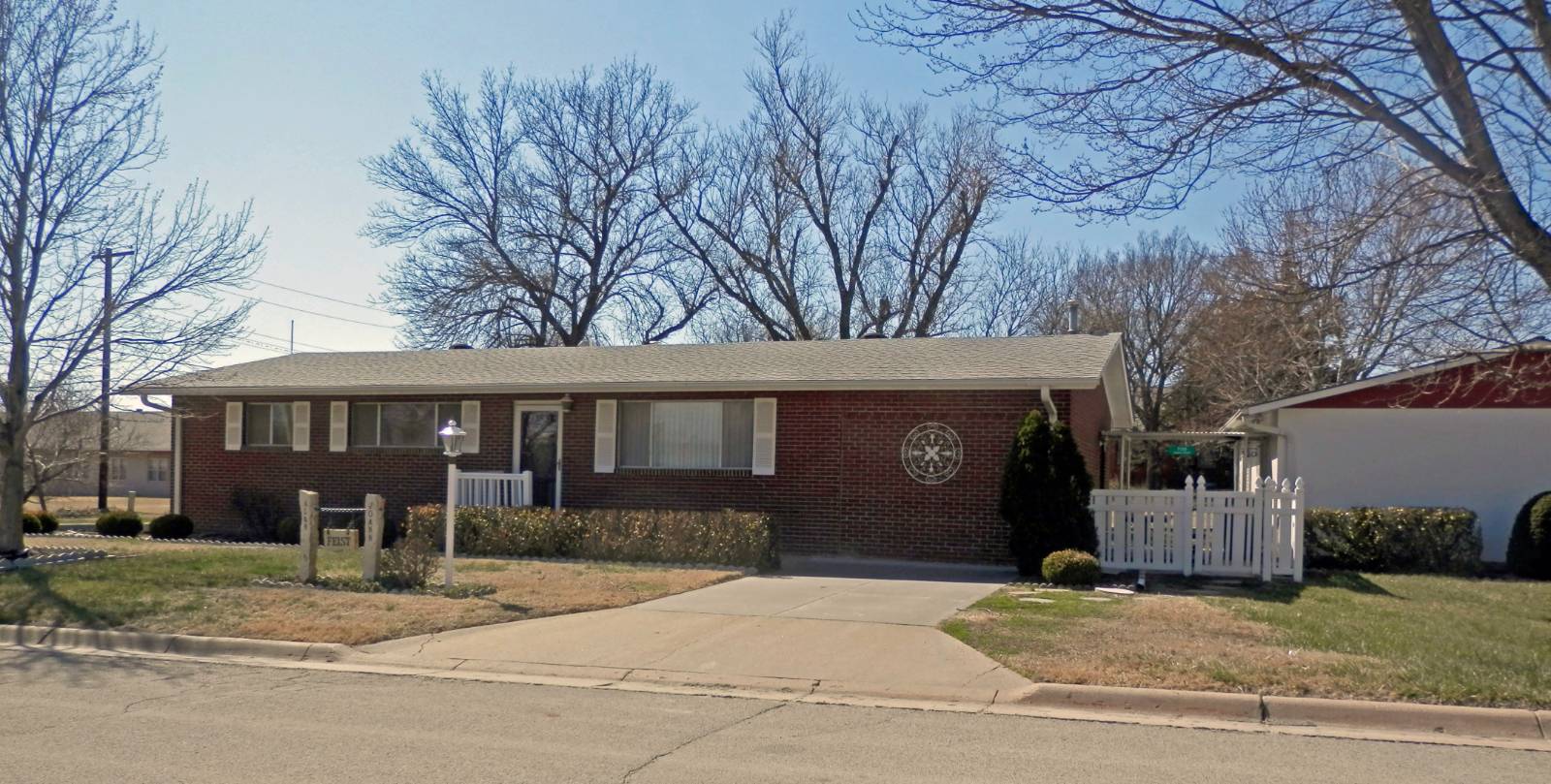

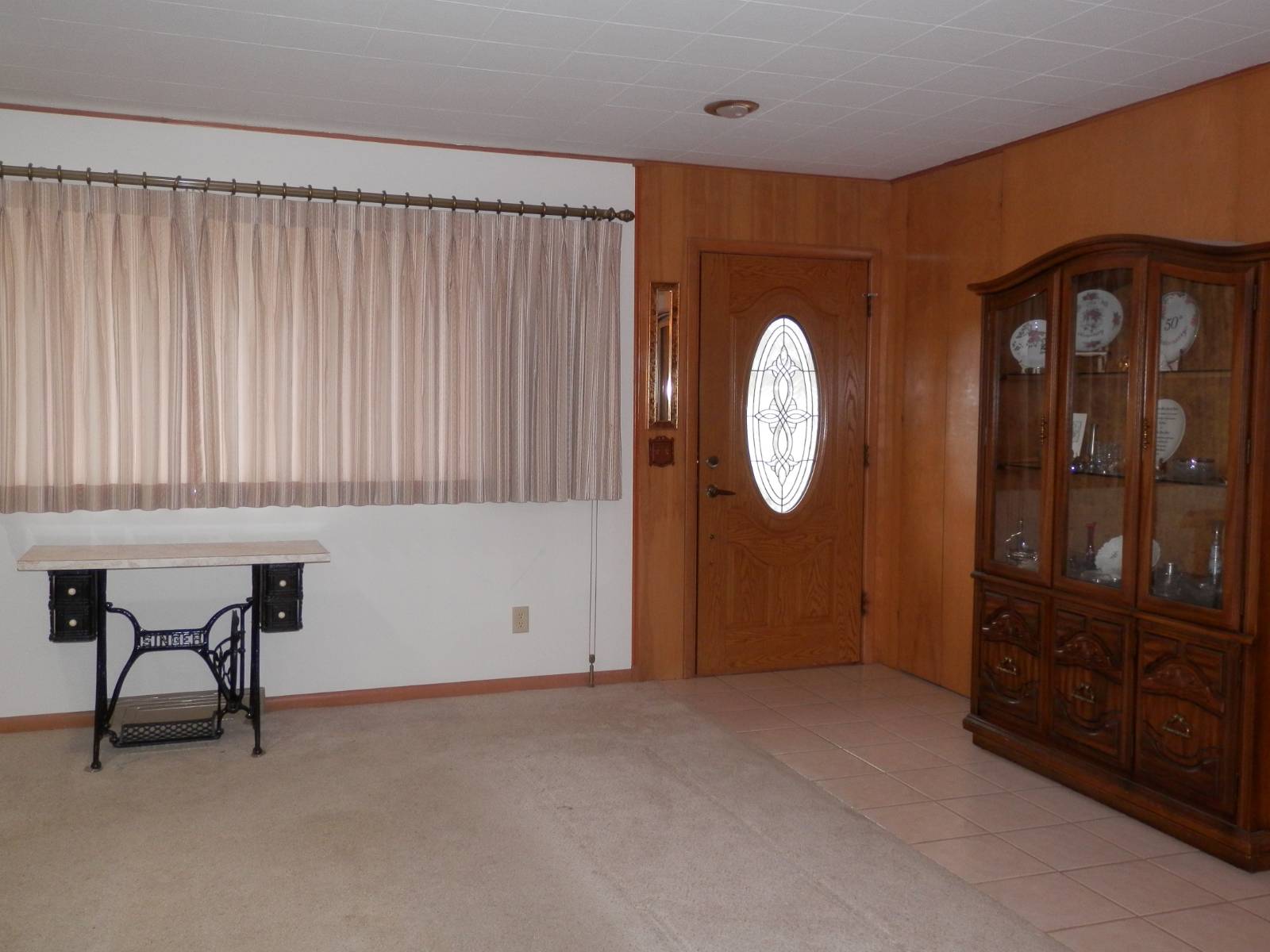 ;
;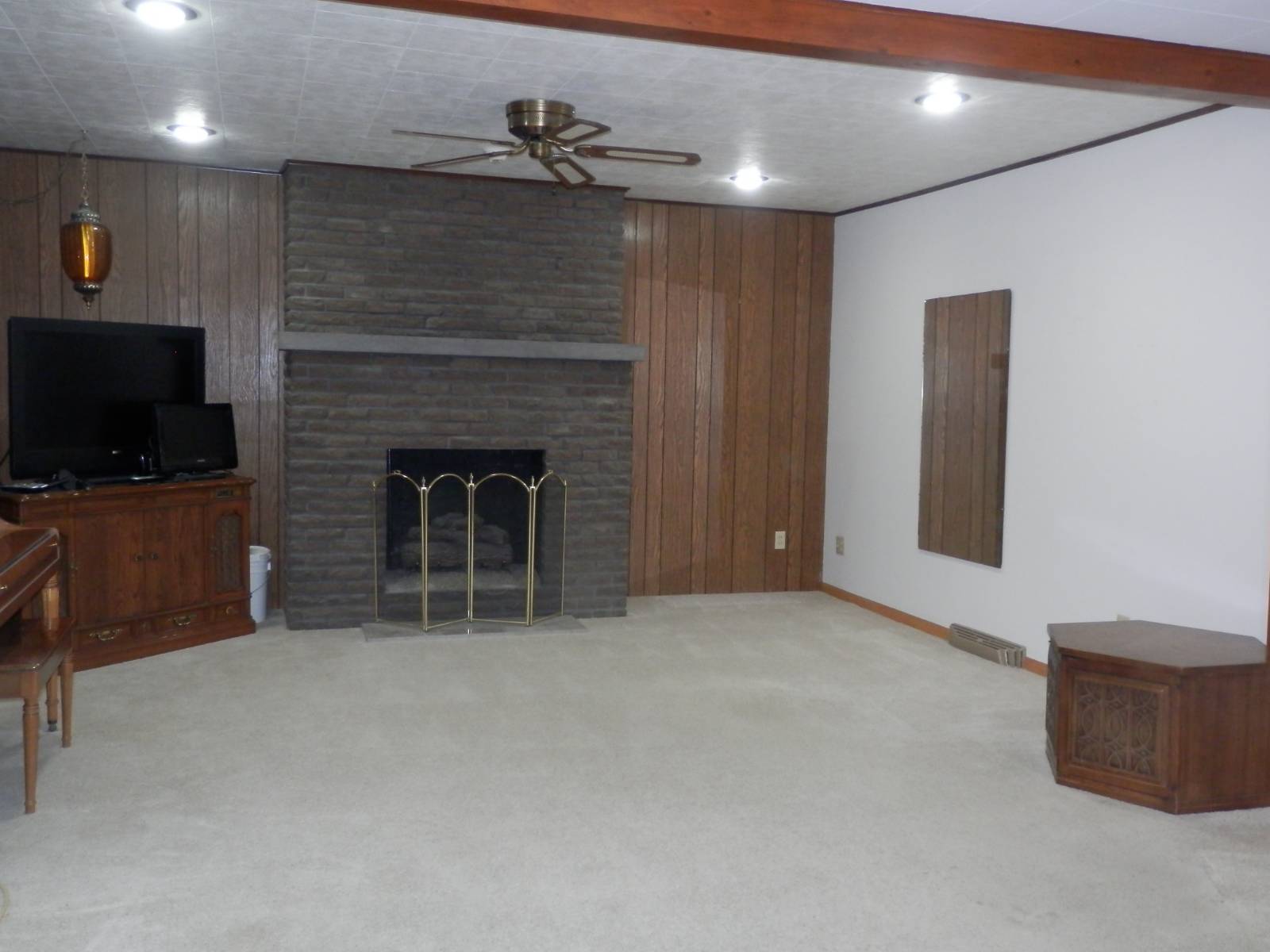 ;
;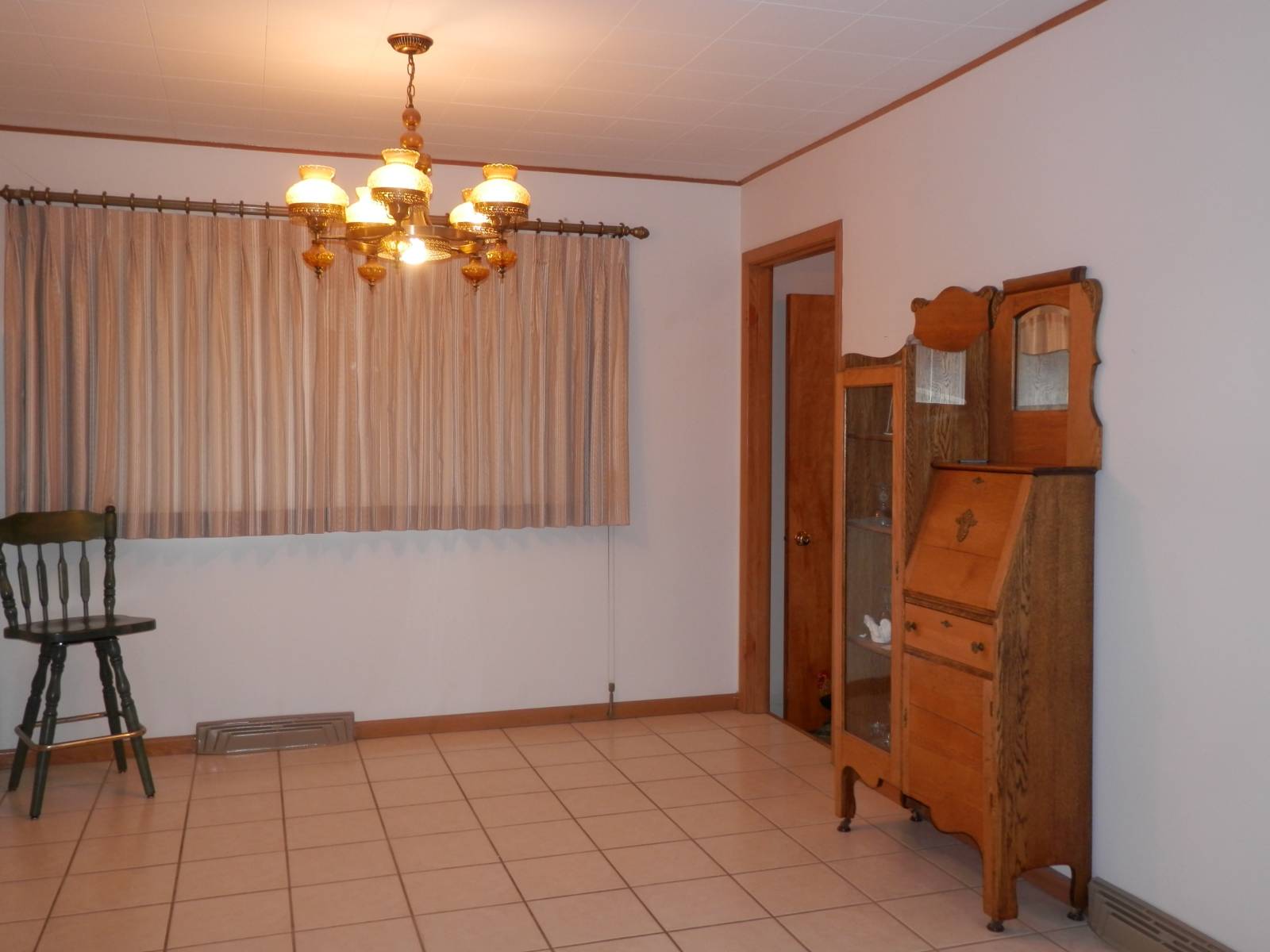 ;
;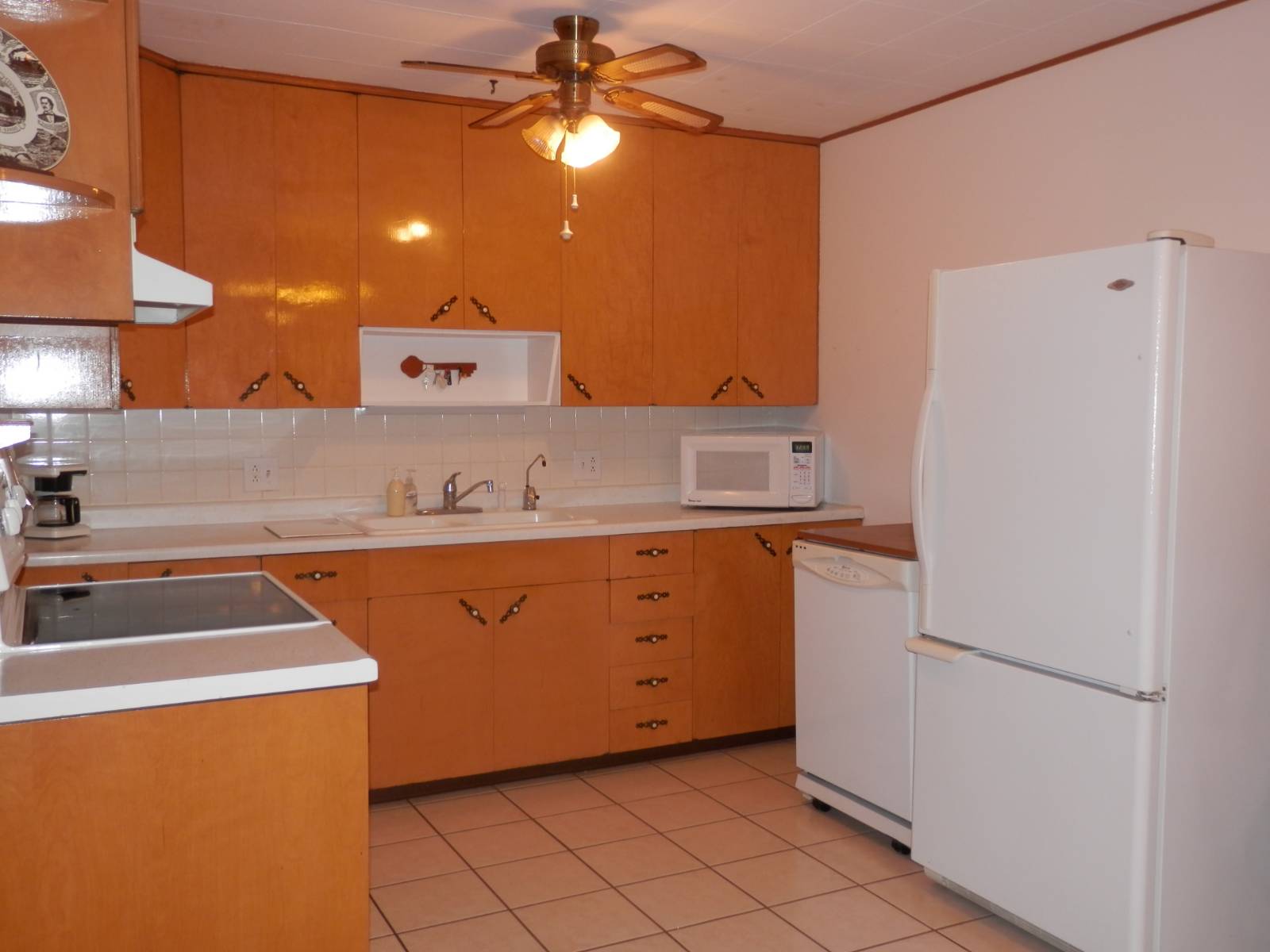 ;
;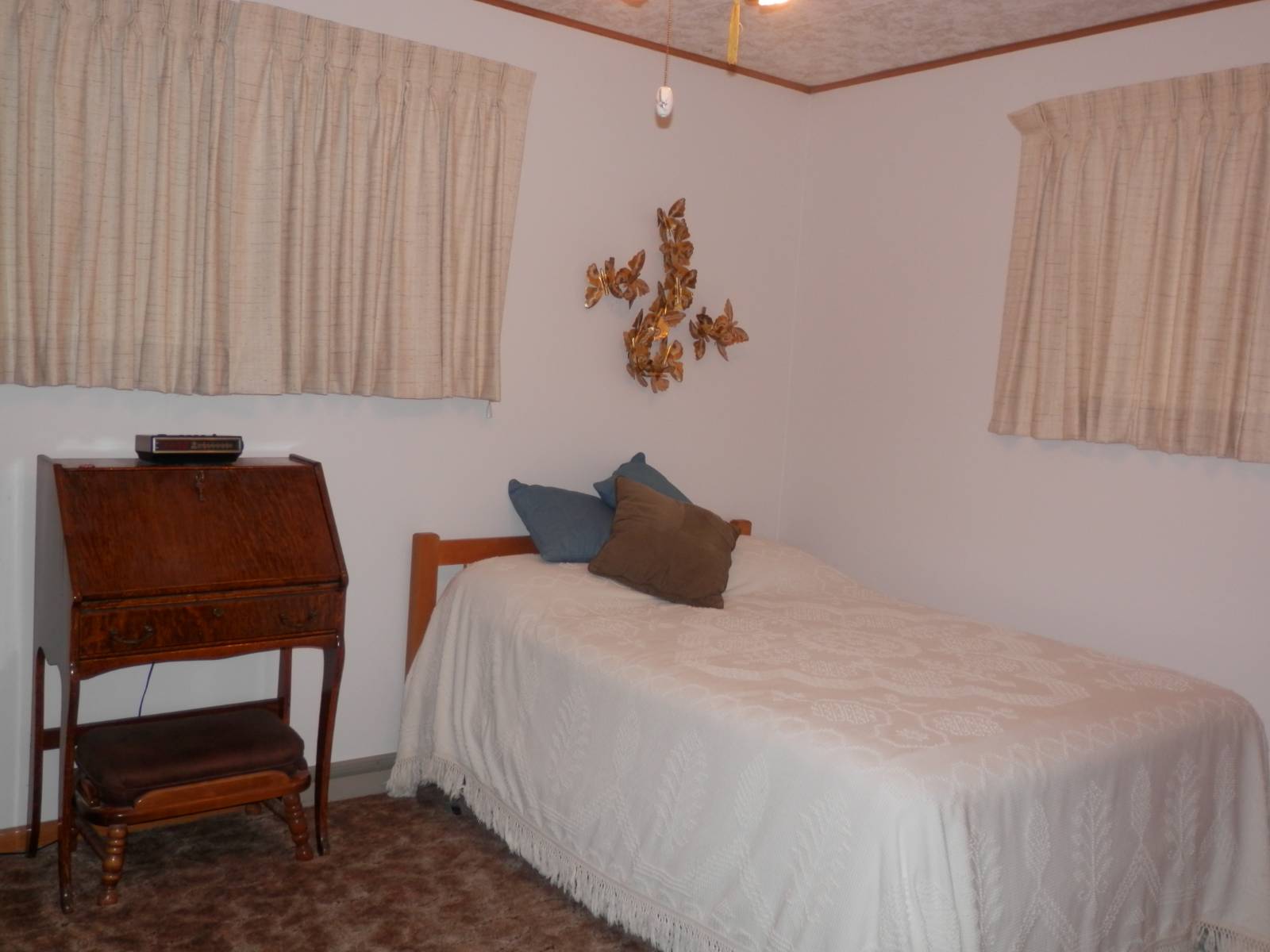 ;
;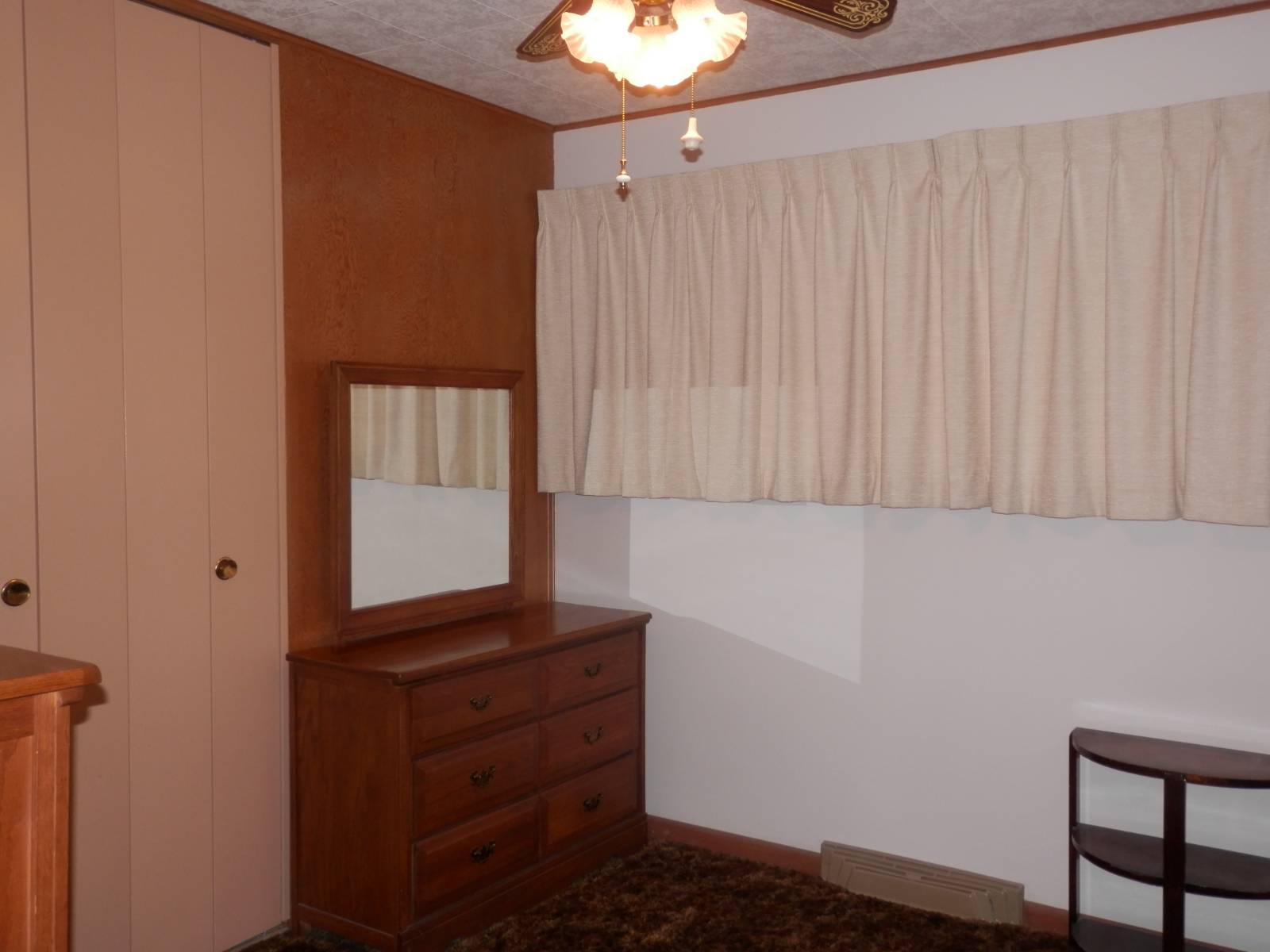 ;
;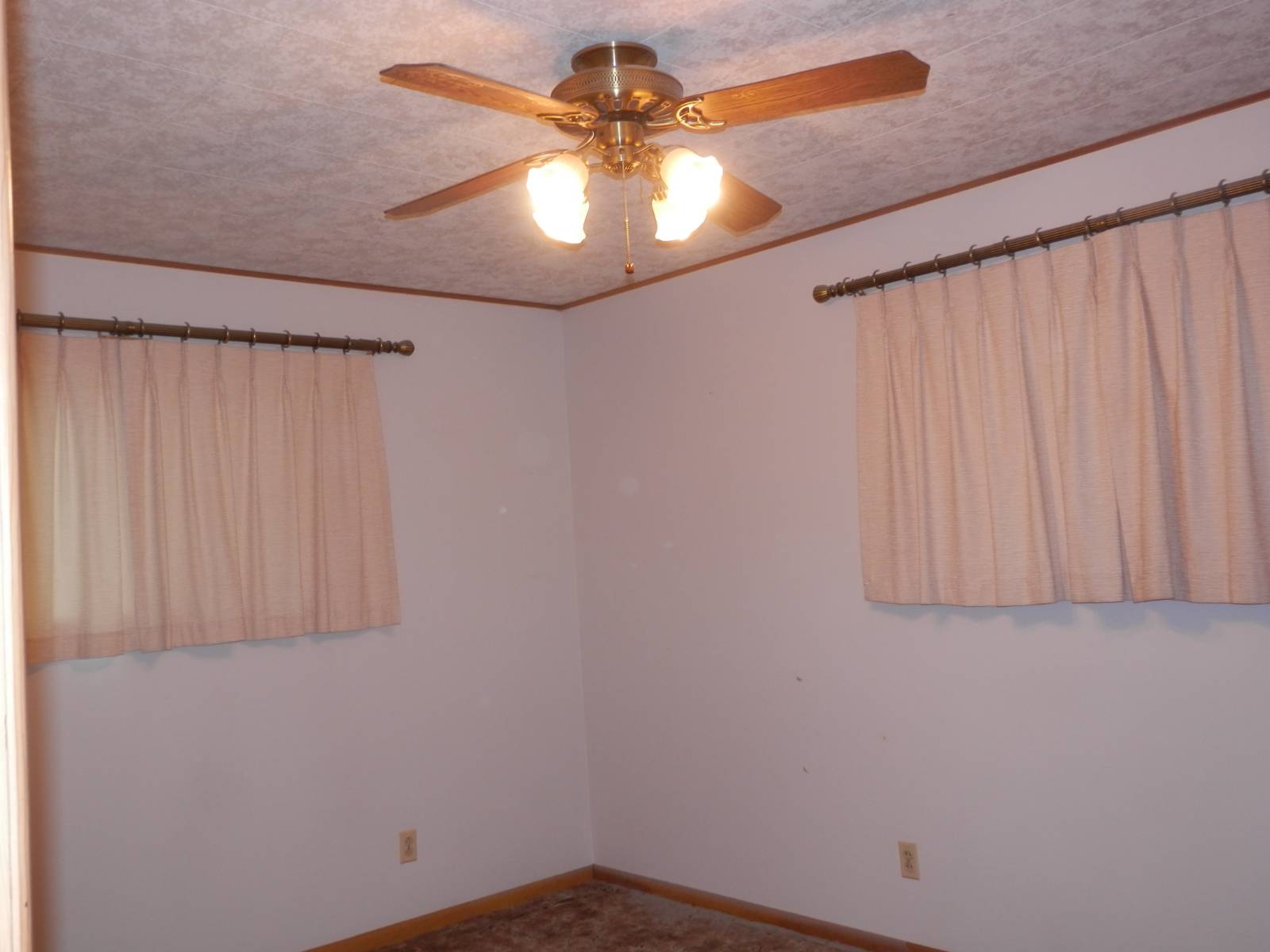 ;
;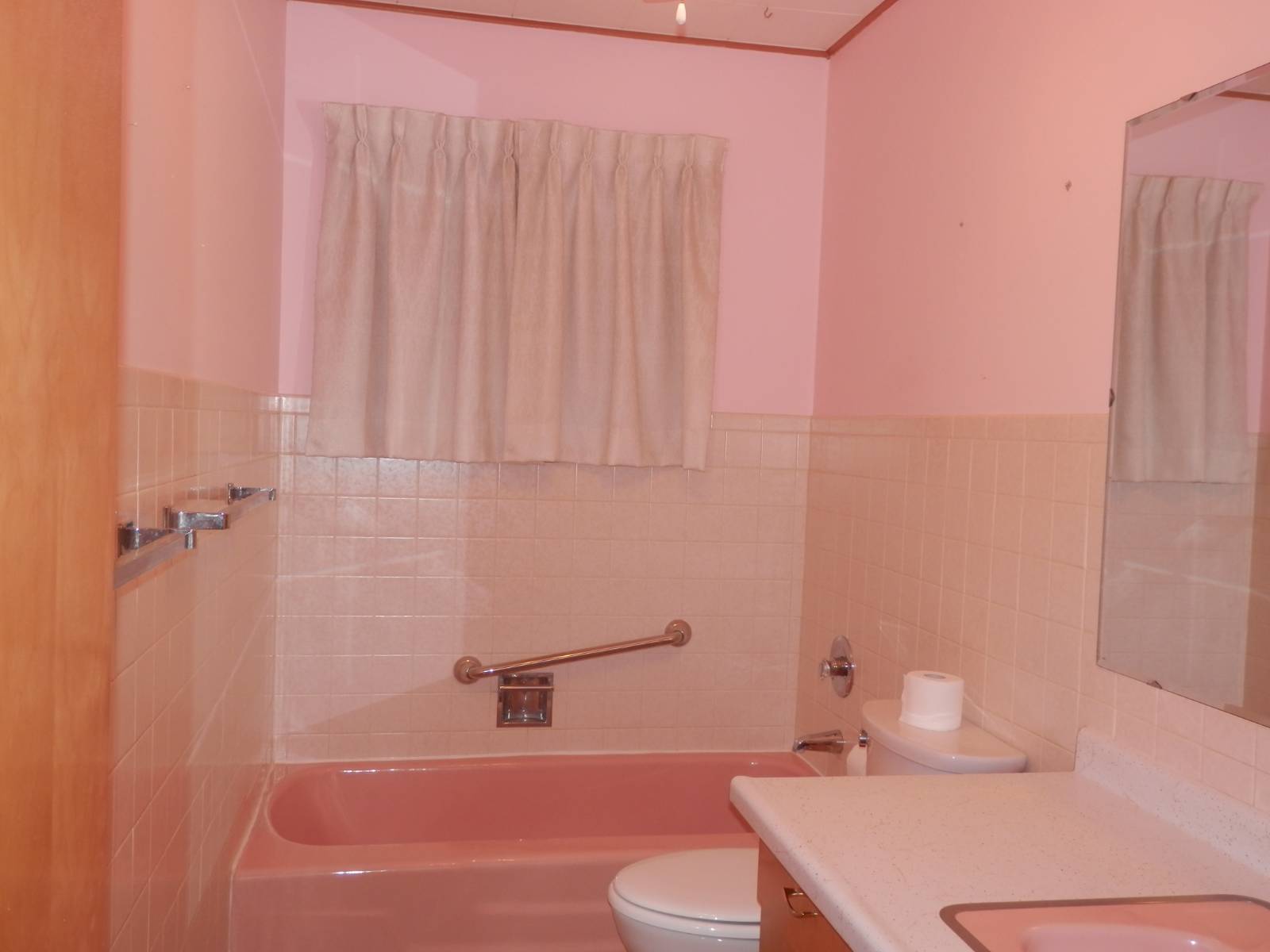 ;
;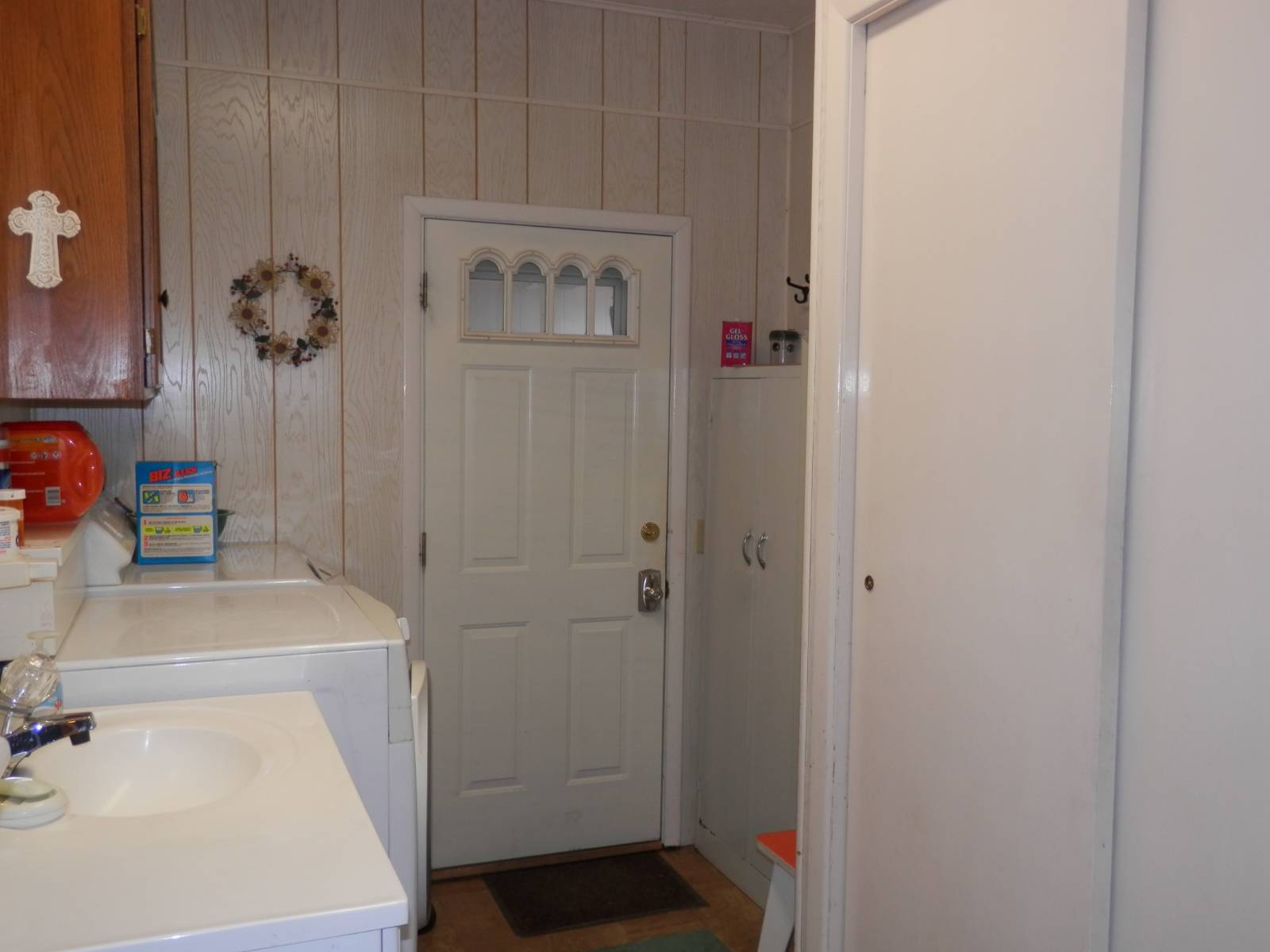 ;
;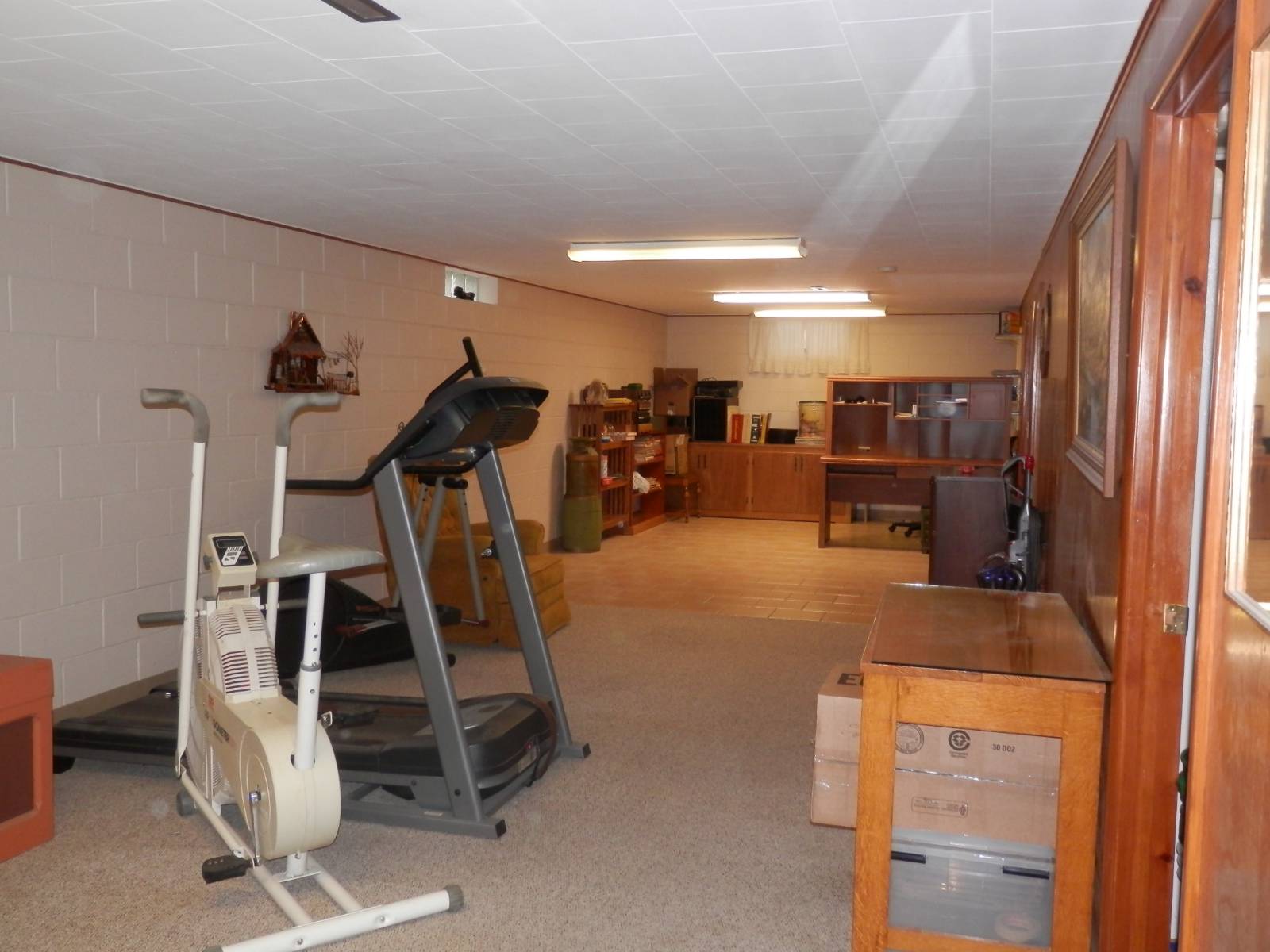 ;
;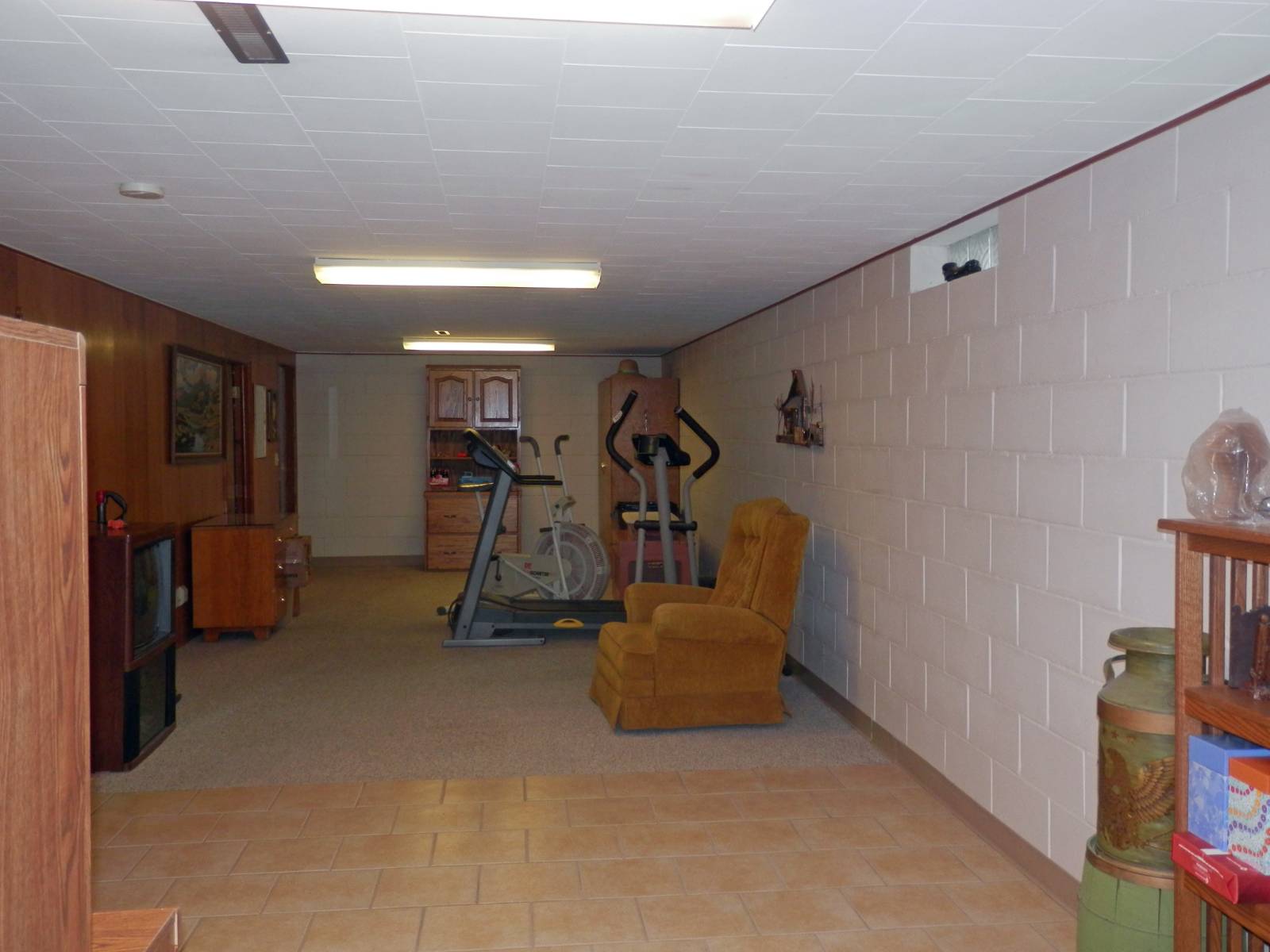 ;
;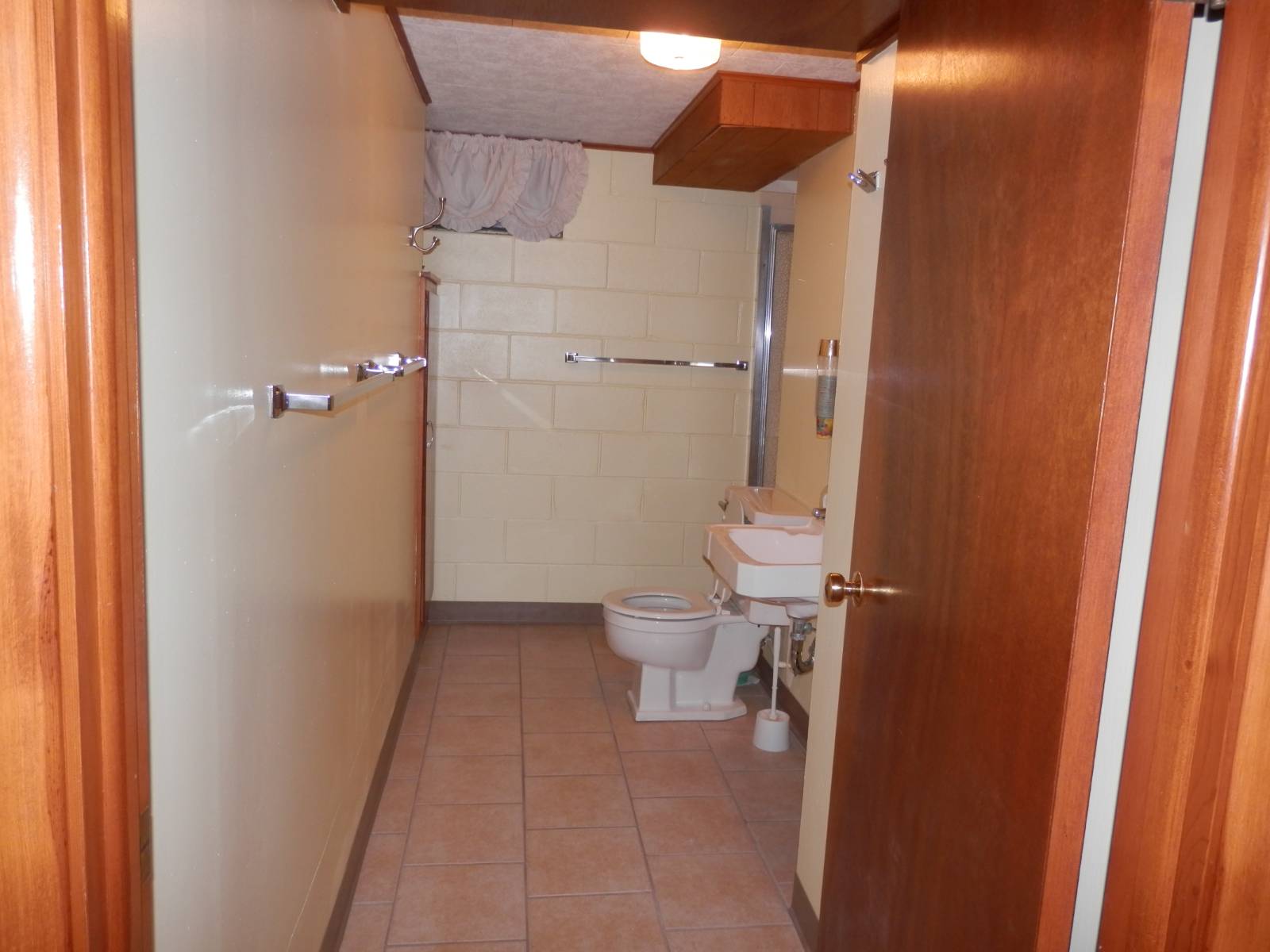 ;
;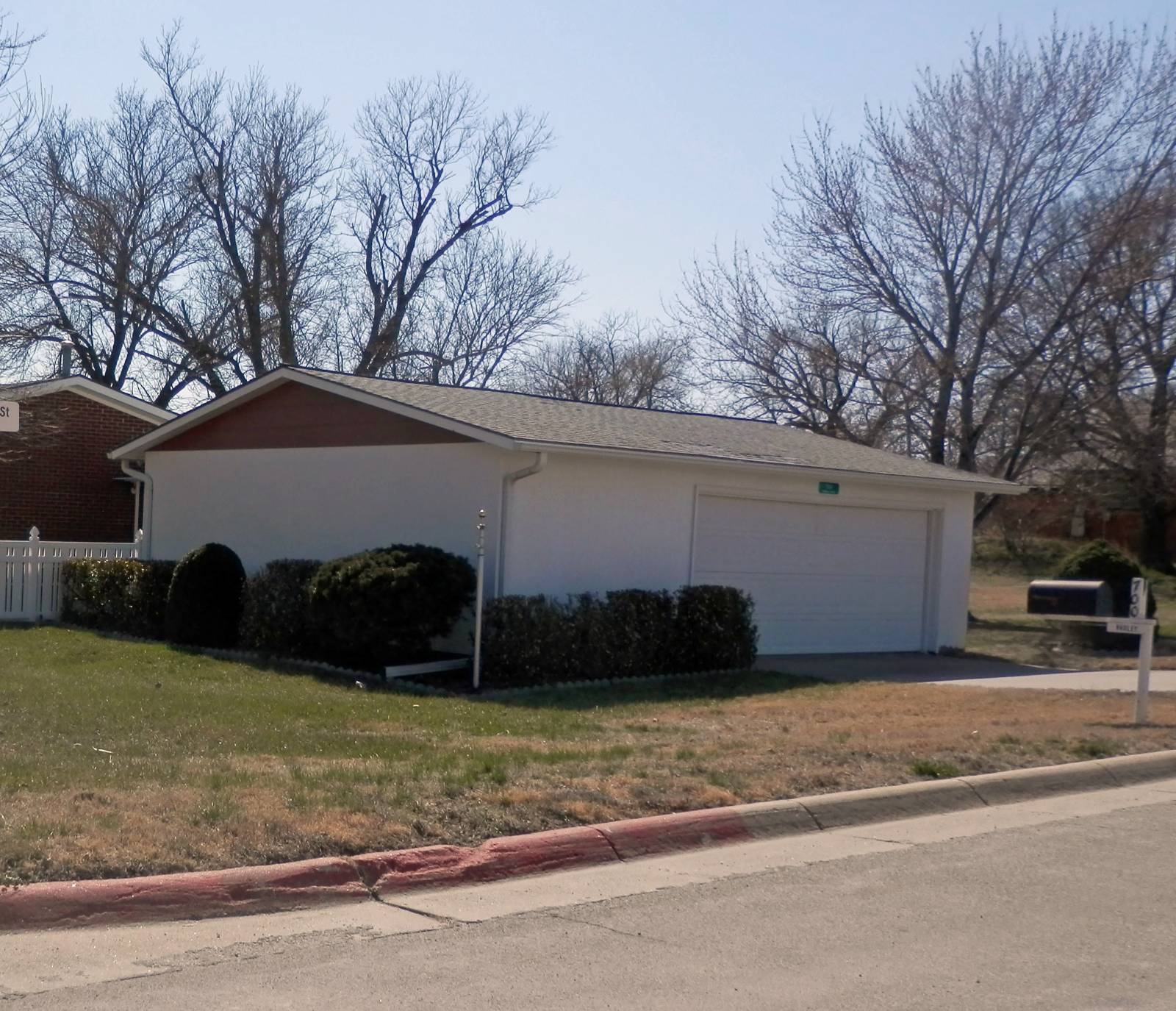 ;
;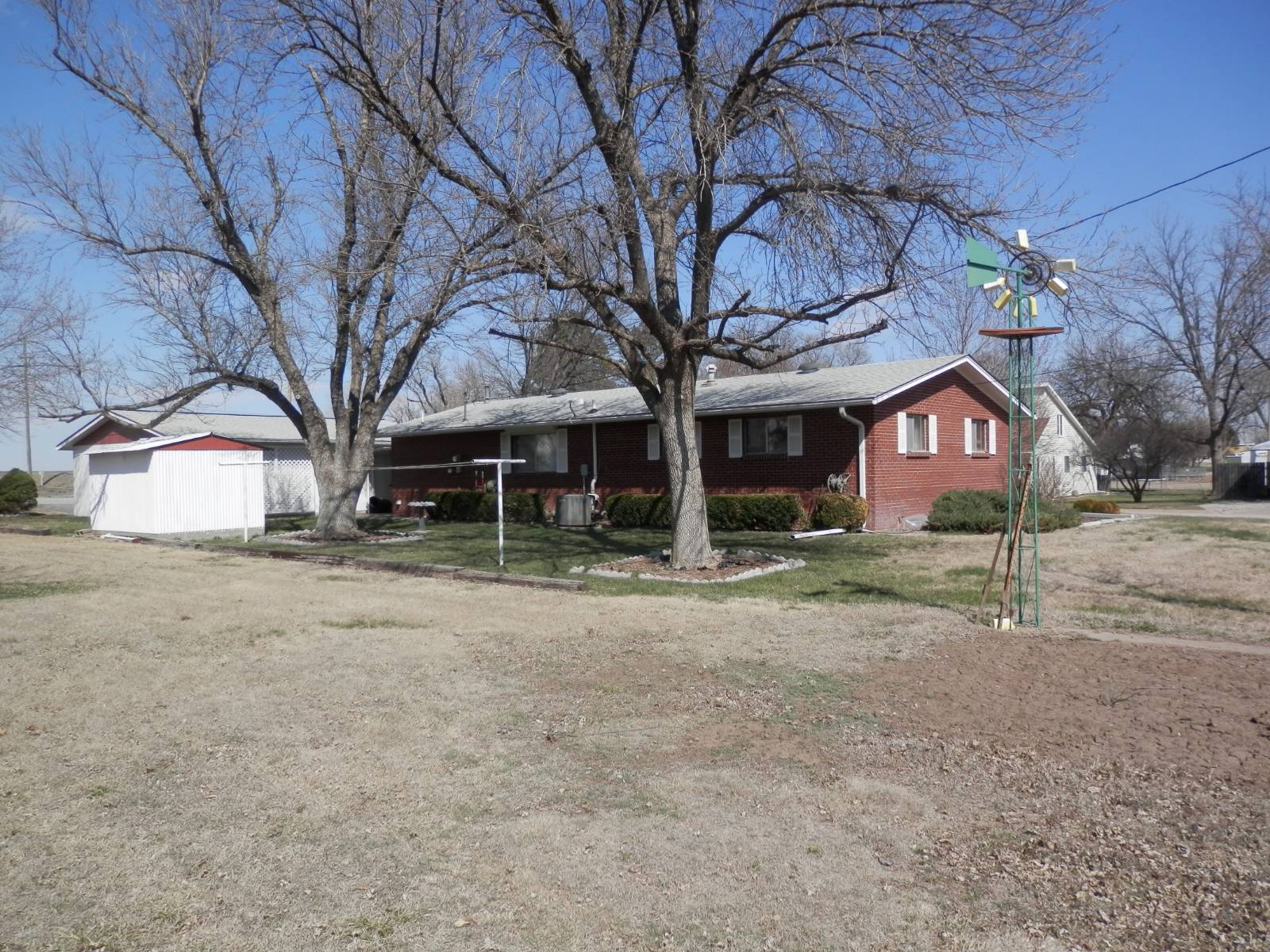 ;
;