705 Locust, Atlantic, IA 50022
| Listing ID |
11224258 |
|
|
|
| Property Type |
House |
|
|
|
| County |
Cass |
|
|
|
| School |
Atlantic Comm School District |
|
|
|
|
|
Charming Craftsman 3 bedroom home with fenced in yard, beautiful deck with a pergola, and alley access with plenty of parking. This home is handicap accessible and has had many updates over the years including new roof in 2021 and brand new exterior paint in 2023. You'll walk in to an open concept living room, dining room, and kitchen with stainless steel appliances that will stay. The large bathroom with main floor laundry (washer/dryer to stay) is off the main floor primary bedroom with a large walk-in closet. Upstairs you'll find two more bedrooms and lots of storage. The walk out basement is full of potential for anything you would need and also has two storage rooms and a workbench. Come take a tour of this darling property today!
|
- 3 Total Bedrooms
- 1 Full Bath
- 1 Half Bath
- 1346 SF
- 0.07 Acres
- Built in 1920
- Renovated 2005
- 1 Story
- Available 11/15/2023
- Craftsman Style
- Full Basement
- 997 Lower Level SF
- Lower Level: Unfinished, Walk Out
- 1 Lower Level Bathroom
- Renovation: Seller has been working on updating this house for the last 20 years
- Open Kitchen
- Laminate Kitchen Counter
- Oven/Range
- Refrigerator
- Dishwasher
- Microwave
- Garbage Disposal
- Washer
- Dryer
- Stainless Steel
- Carpet Flooring
- Laminate Flooring
- 9 Rooms
- Living Room
- Dining Room
- Walk-in Closet
- Kitchen
- Laundry
- First Floor Primary Bedroom
- First Floor Bathroom
- Forced Air
- 1 Heat/AC Zones
- Gas Fuel
- Natural Gas Avail
- Central A/C
- Frame Construction
- Wood Siding
- Asphalt Shingles Roof
- Detached Garage
- 1 Garage Space
- Community Water
- Community Septic
- Deck
- Fence
- Covered Porch
- Driveway
- Carport
- Street View
- Handicap Features
- $1,602 County Tax
- $1,602 Total Tax
- Sold on 5/17/2024
- Sold for $135,000
- Buyer's Agent: Kathryn Kilworth
- Company: Wayne Hansen Real Estate Llc
|
|
Wayne Hansen Real Estate Llc
|
Listing data is deemed reliable but is NOT guaranteed accurate.
|



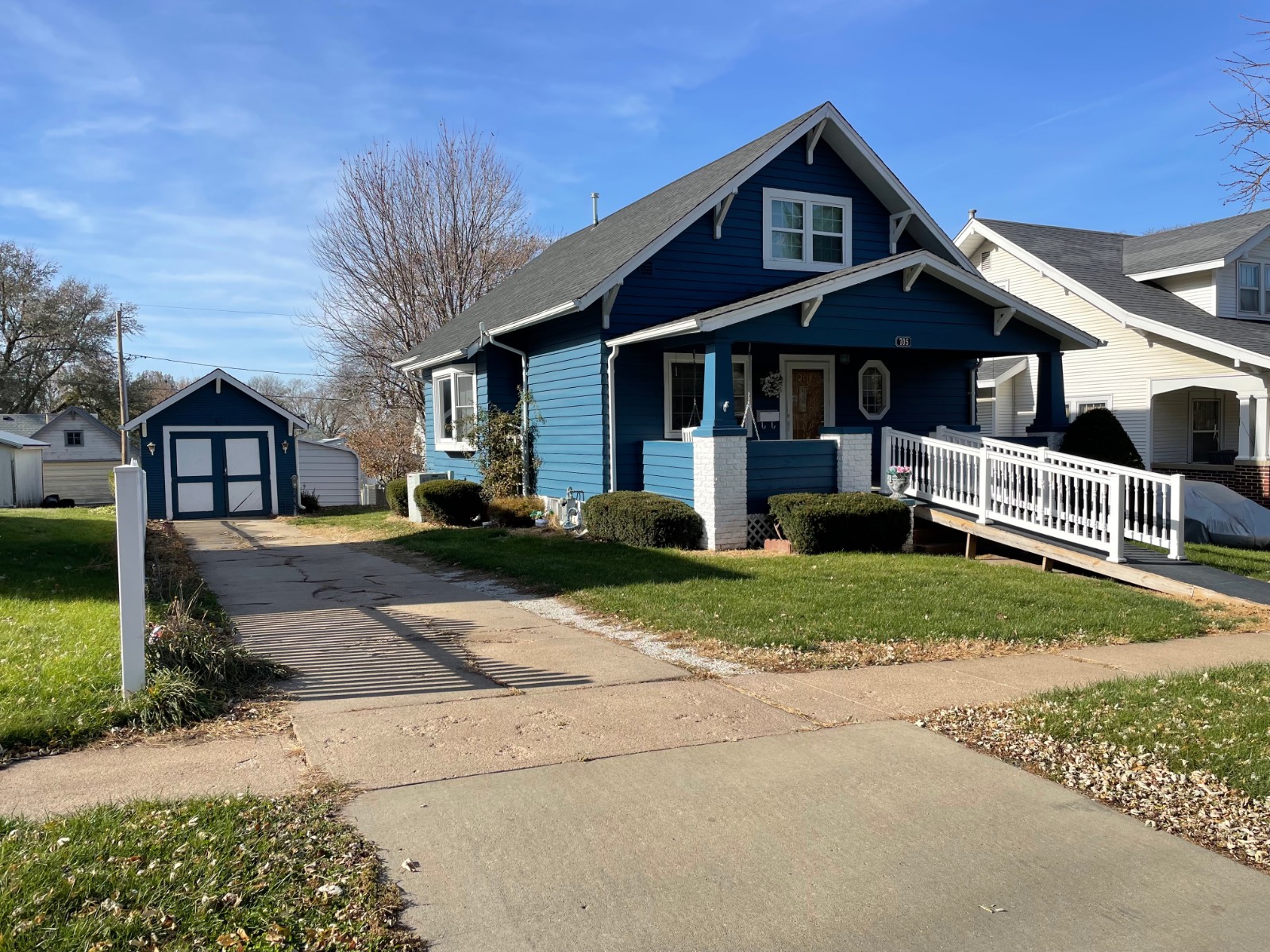

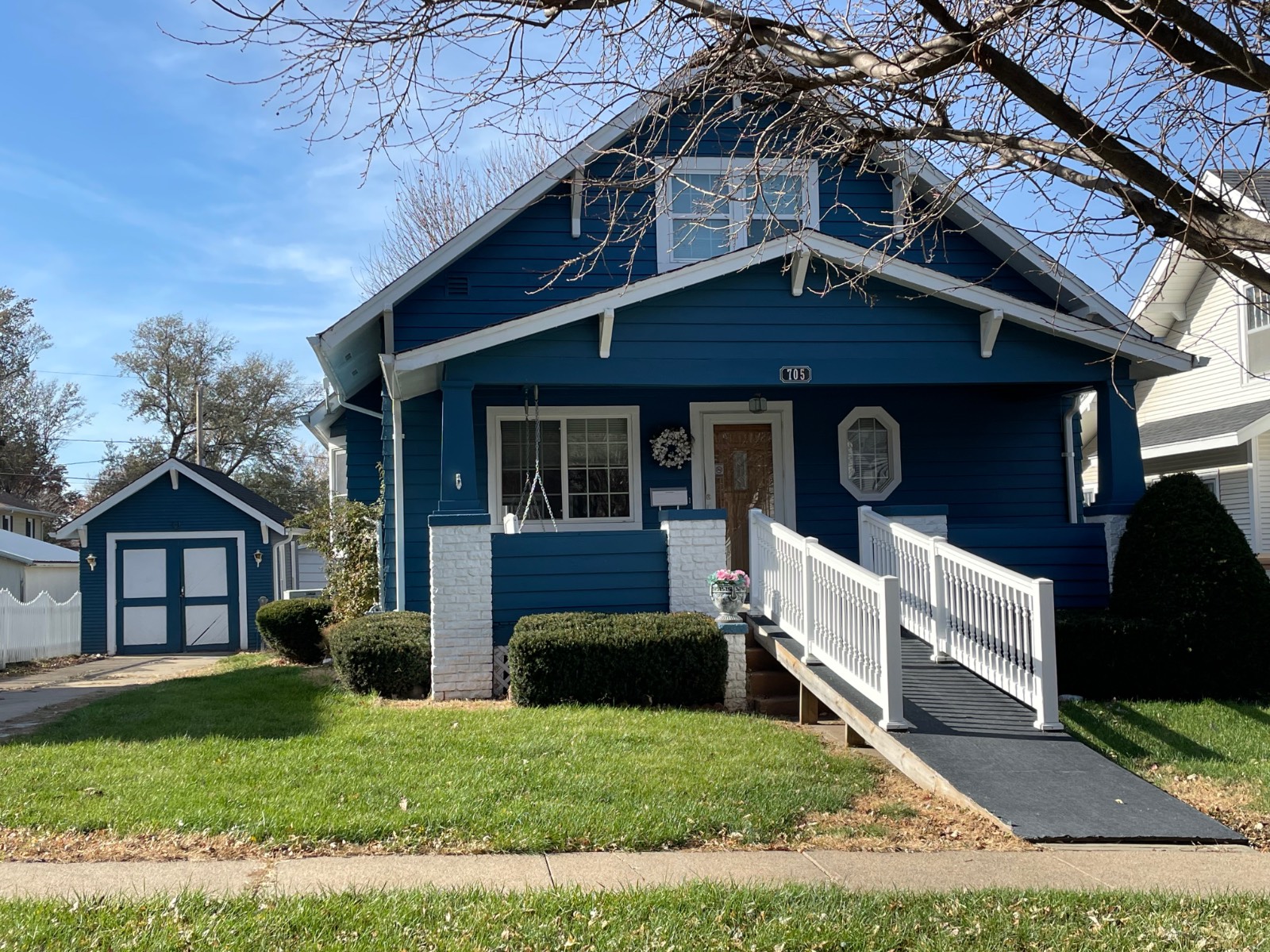 ;
;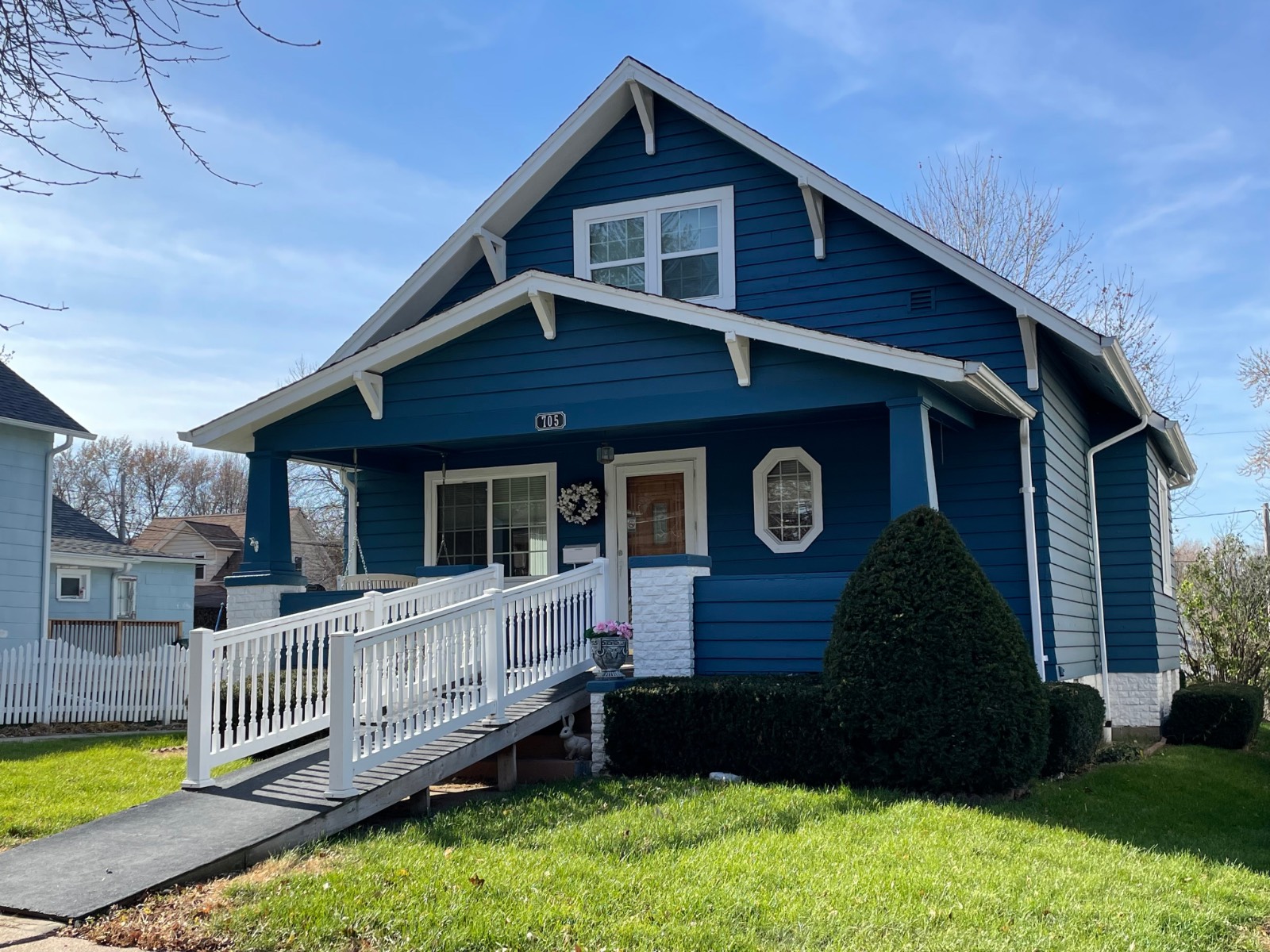 ;
;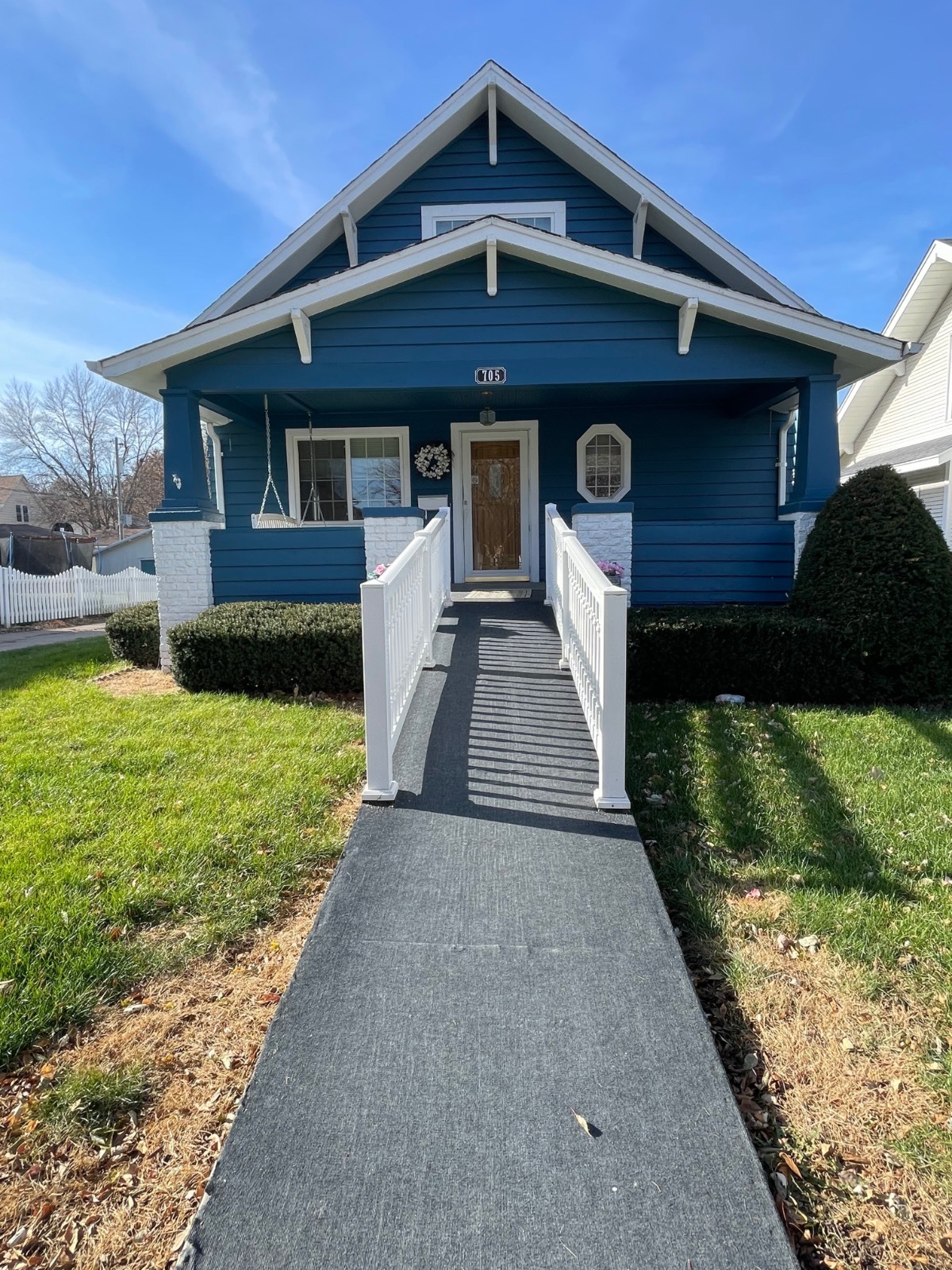 ;
;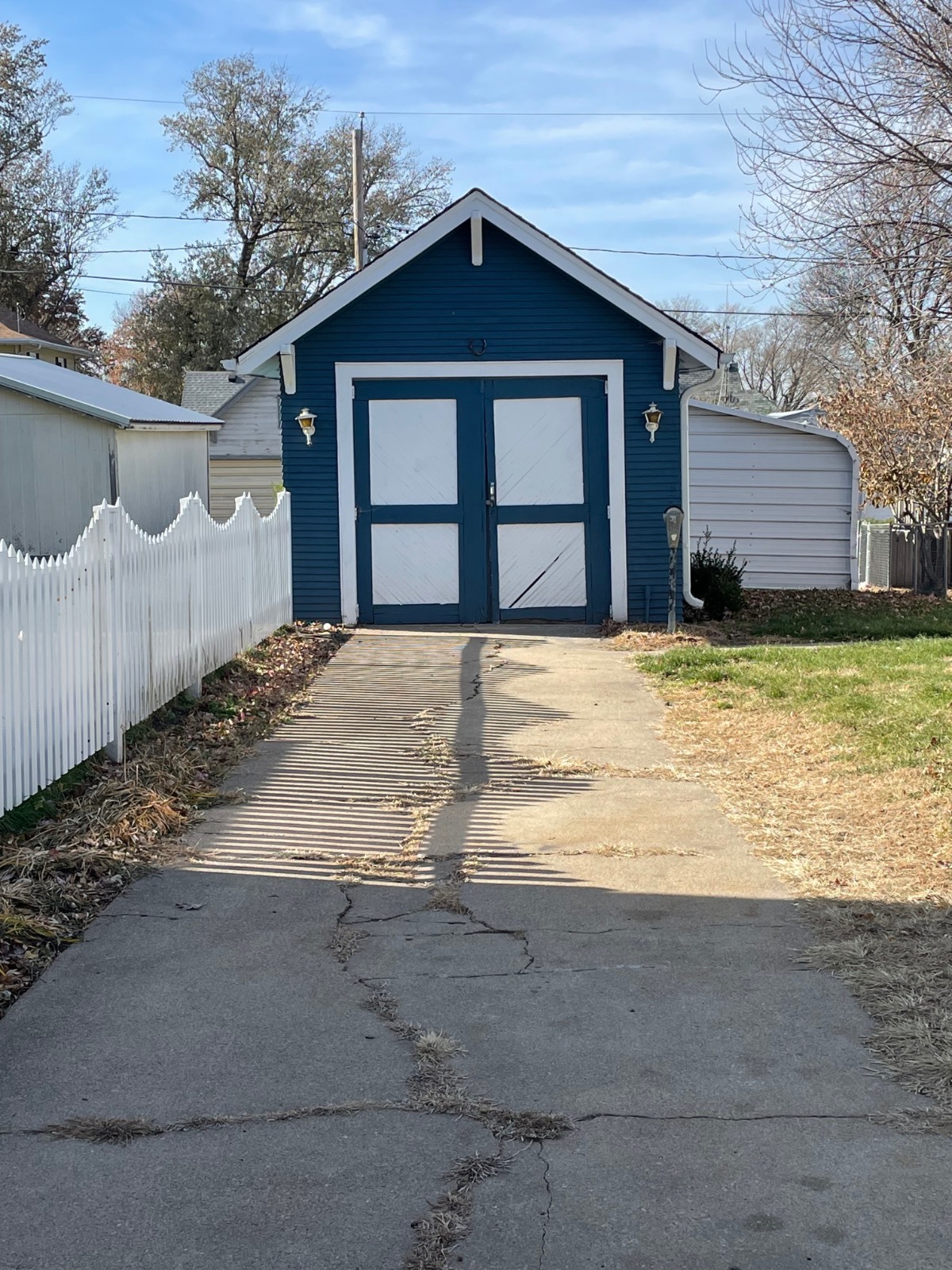 ;
;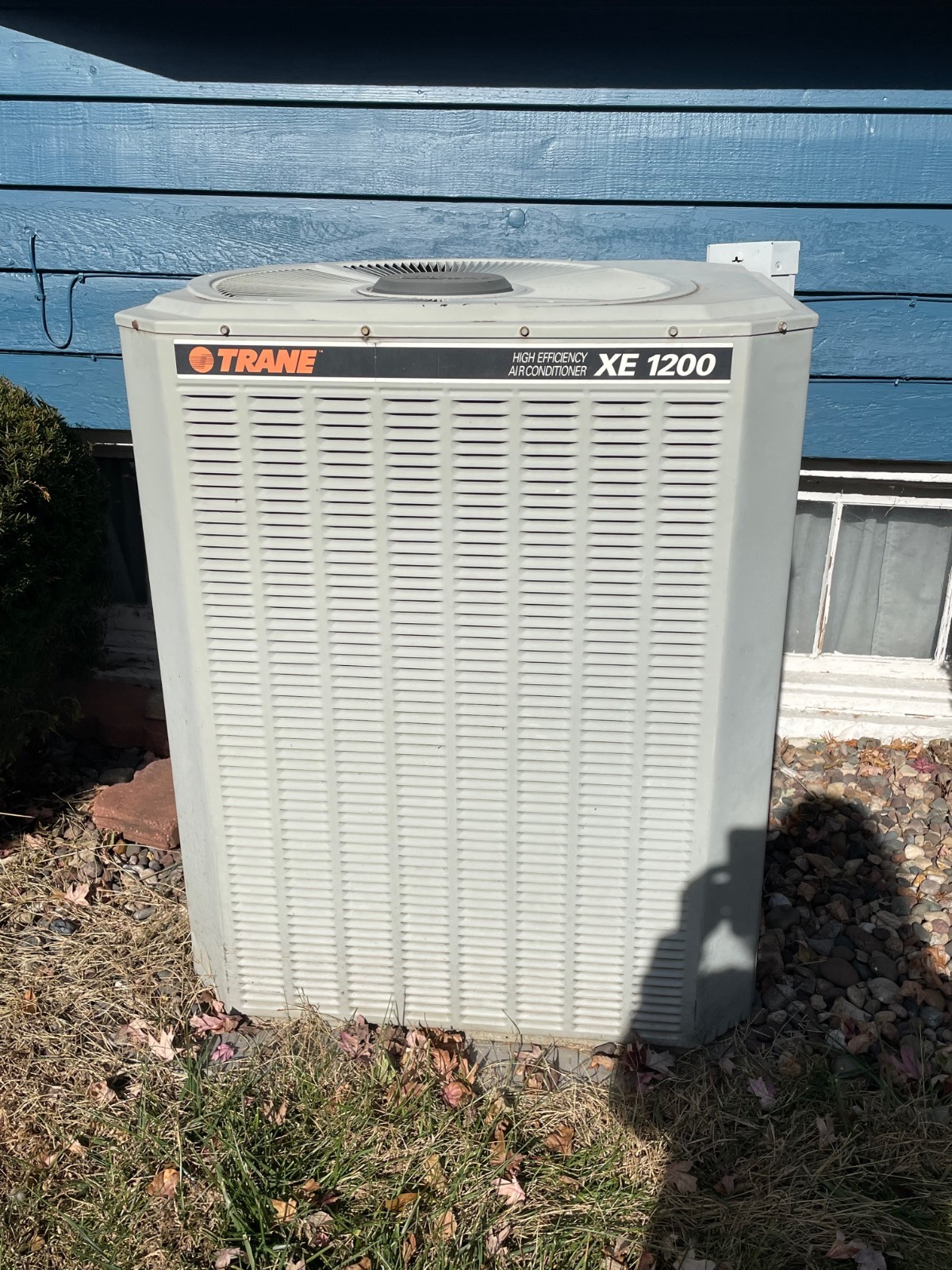 ;
;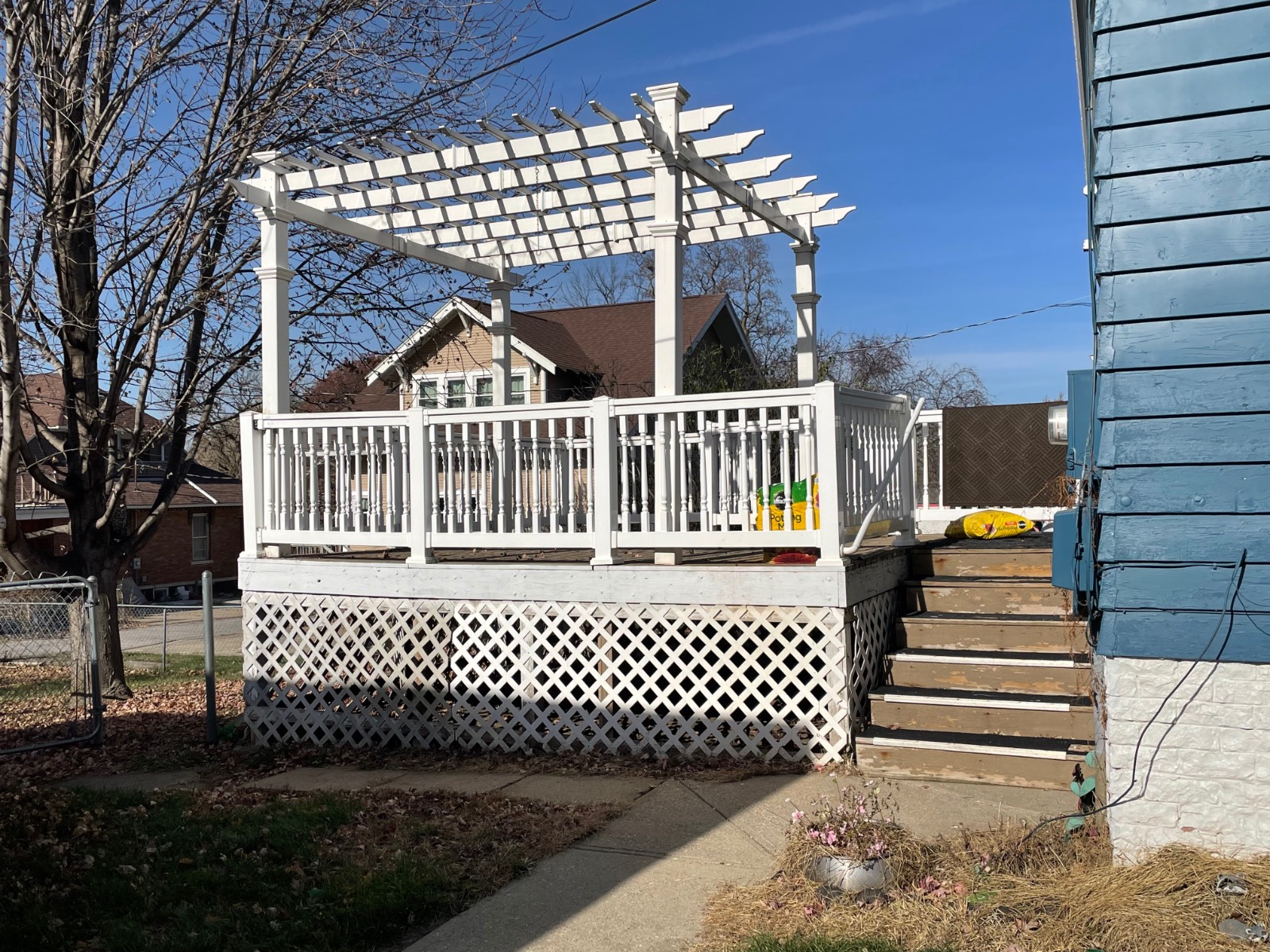 ;
;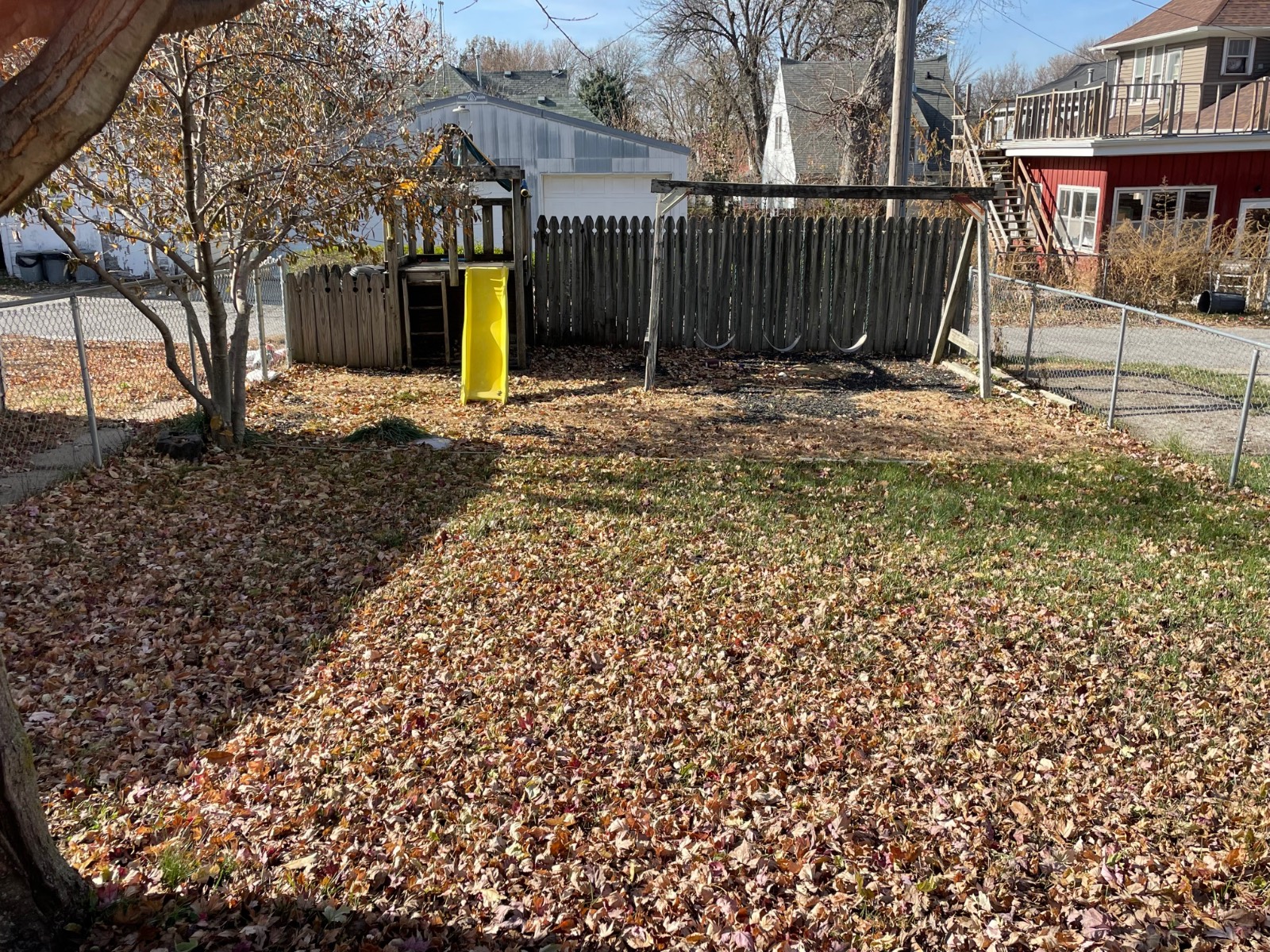 ;
;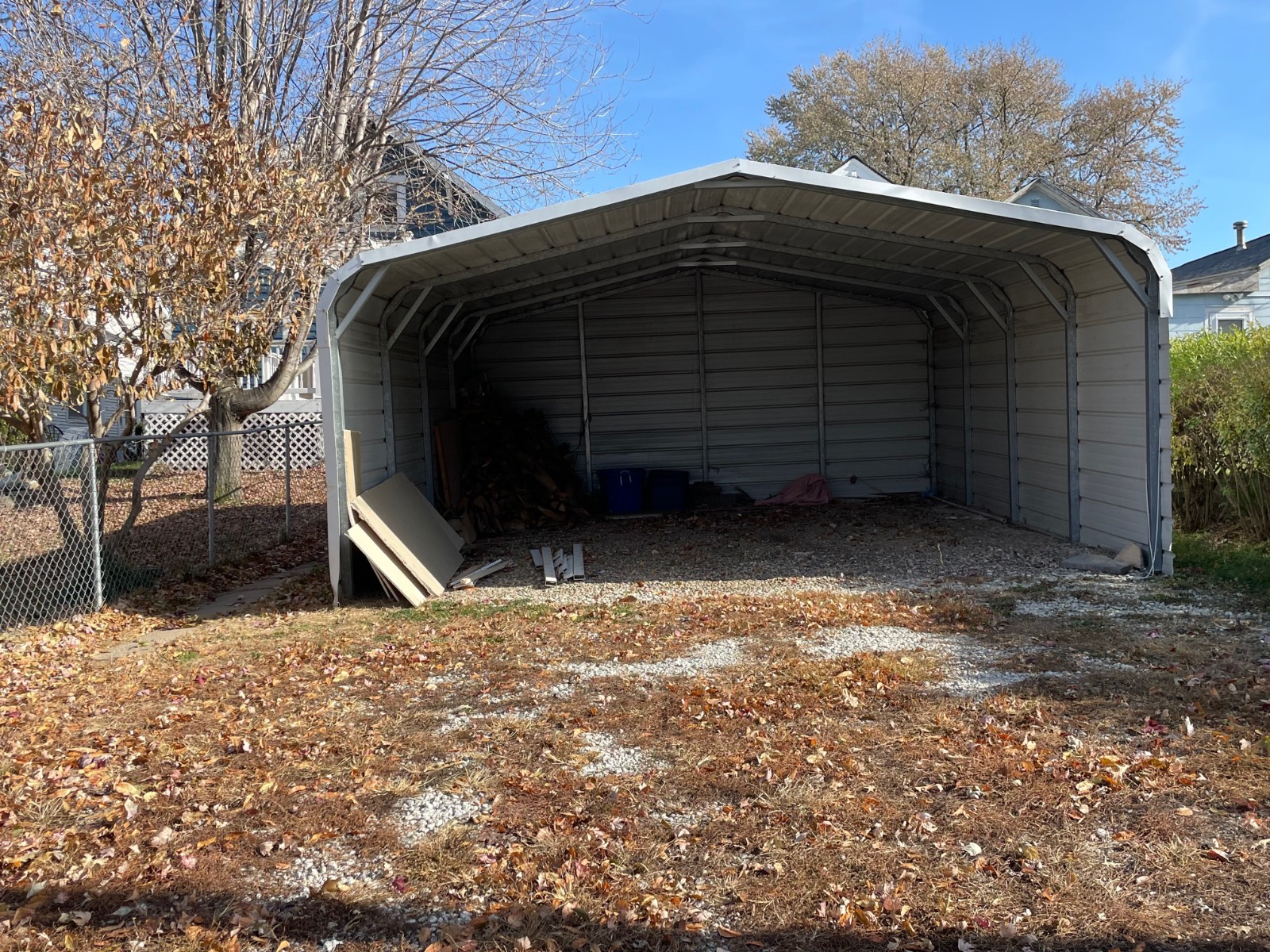 ;
;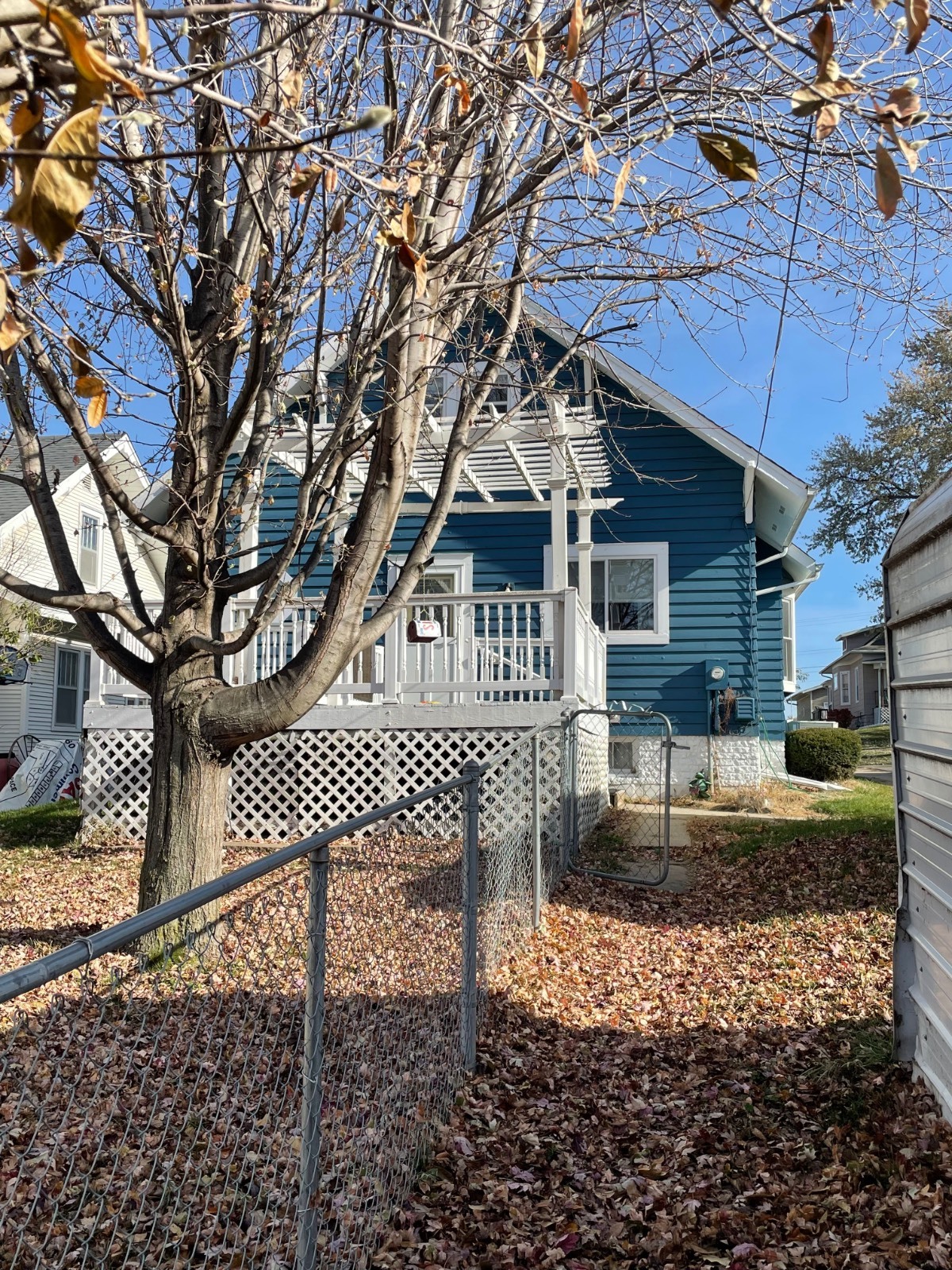 ;
;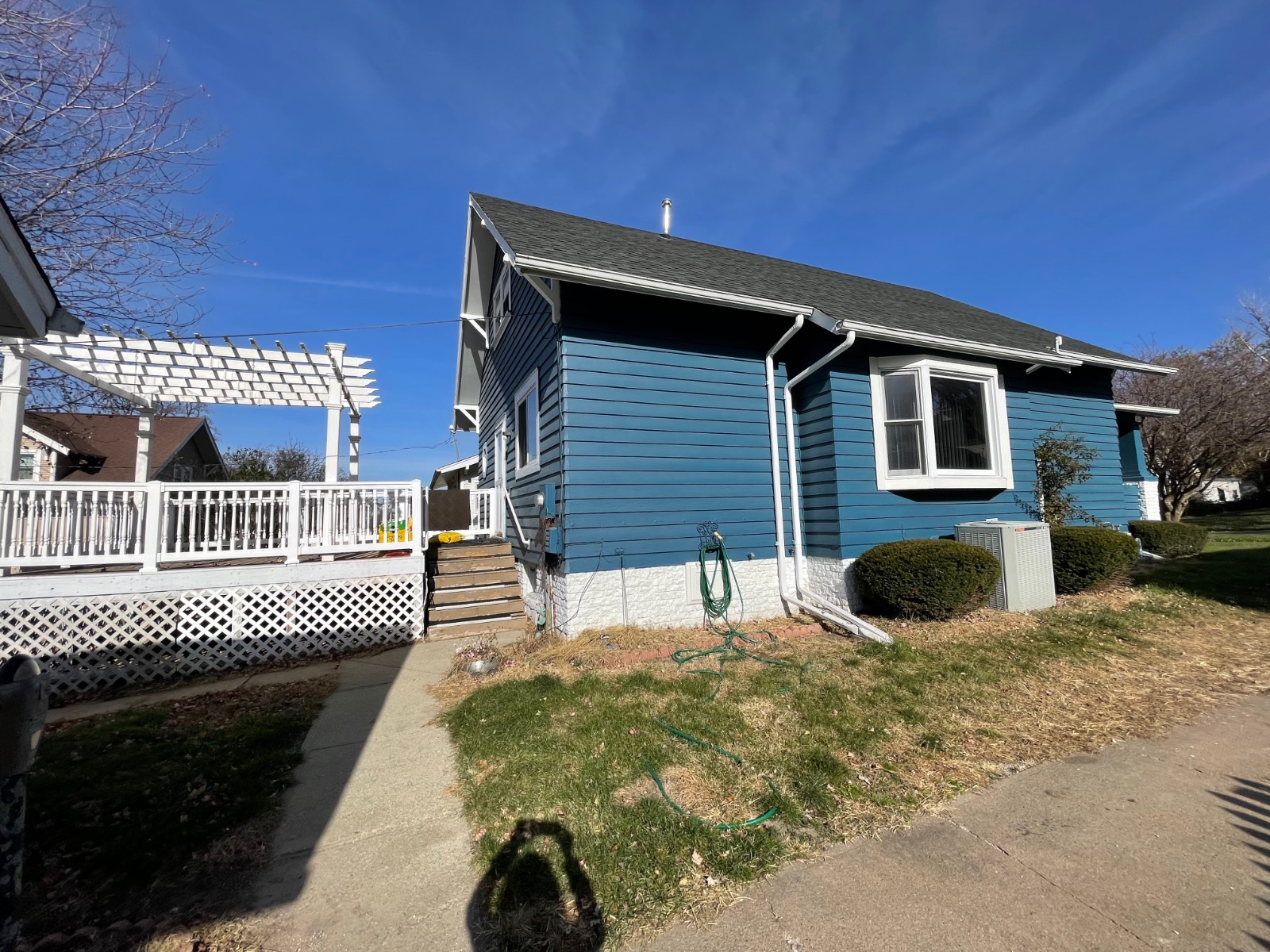 ;
;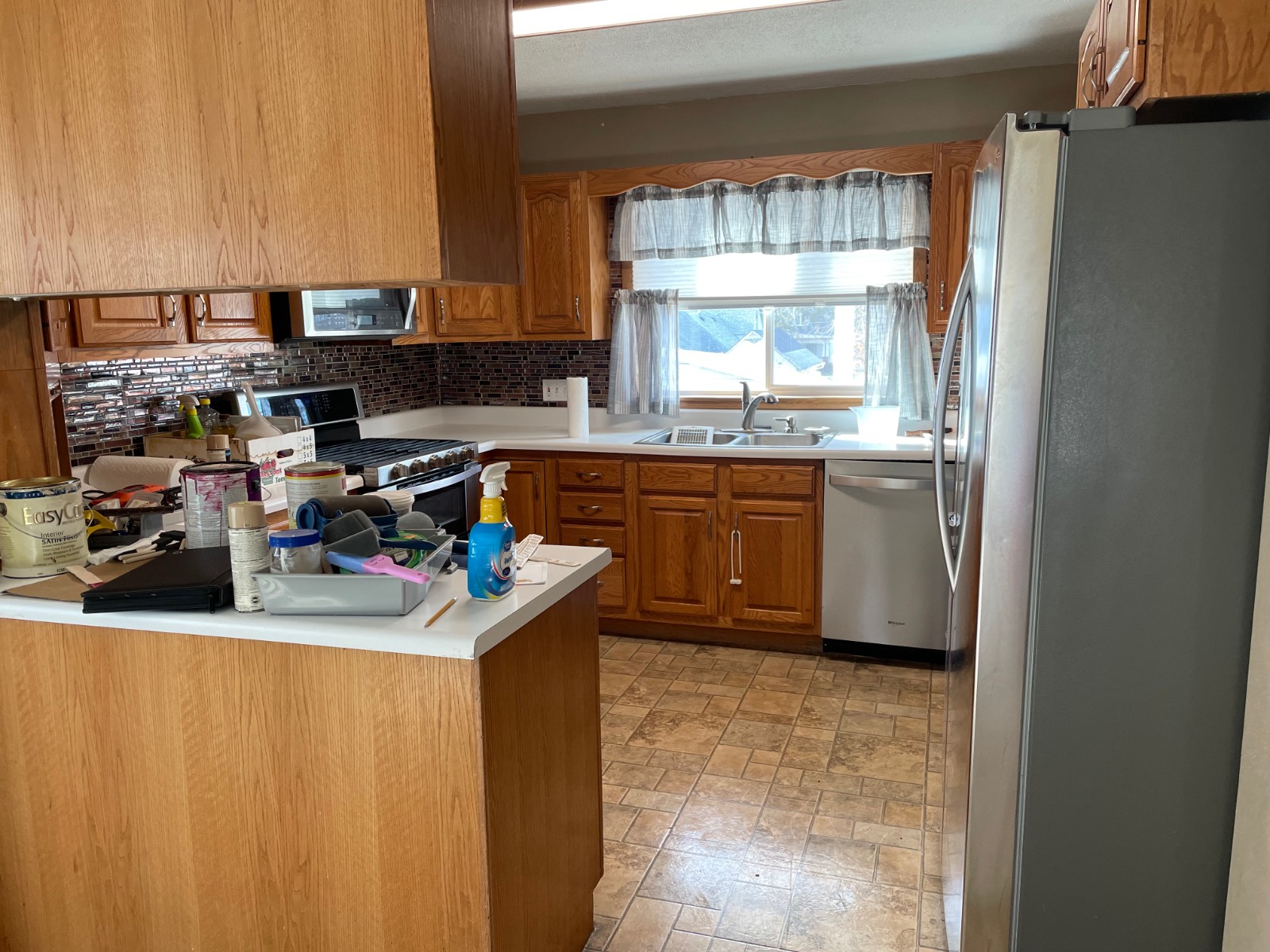 ;
;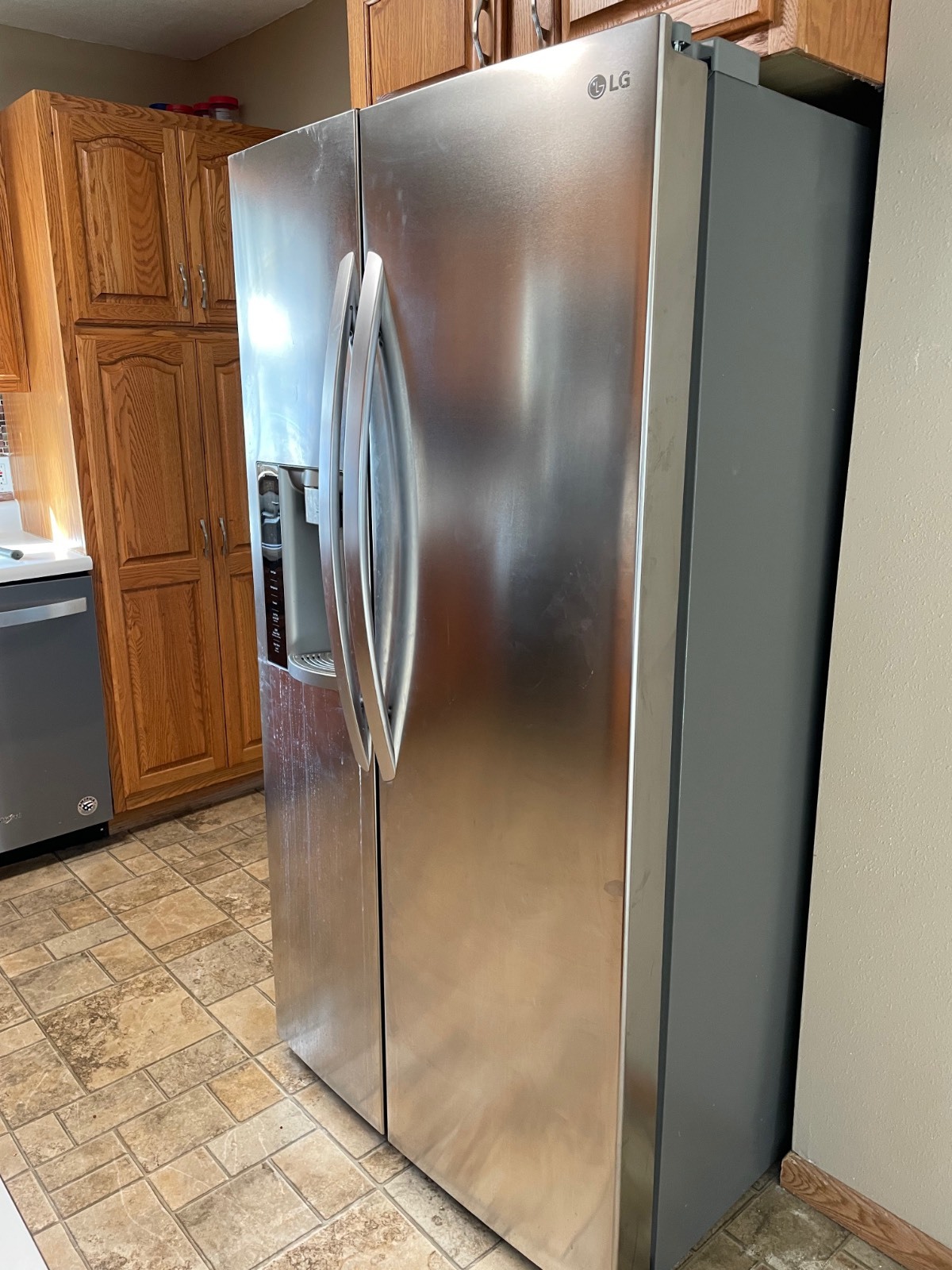 ;
;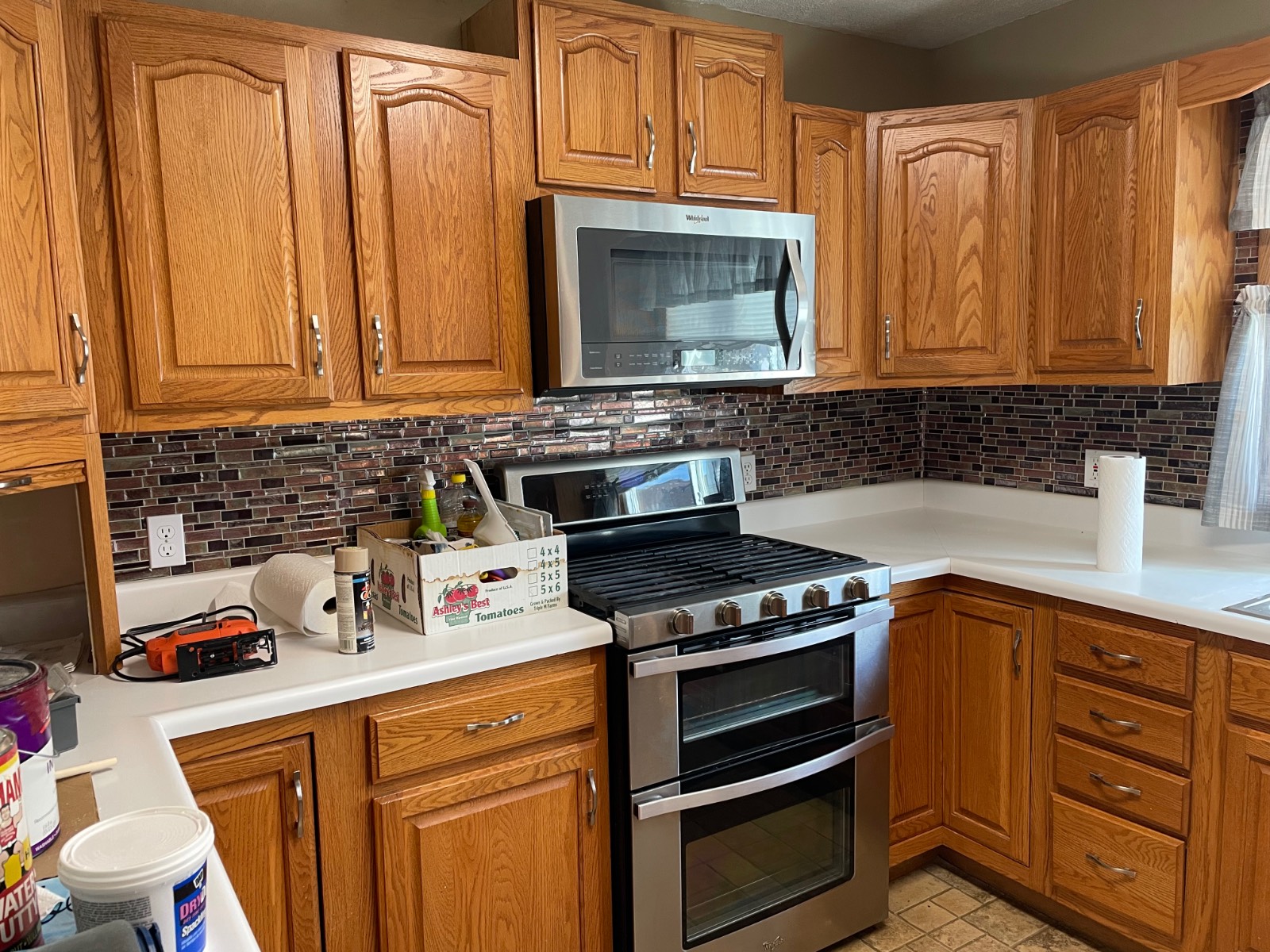 ;
;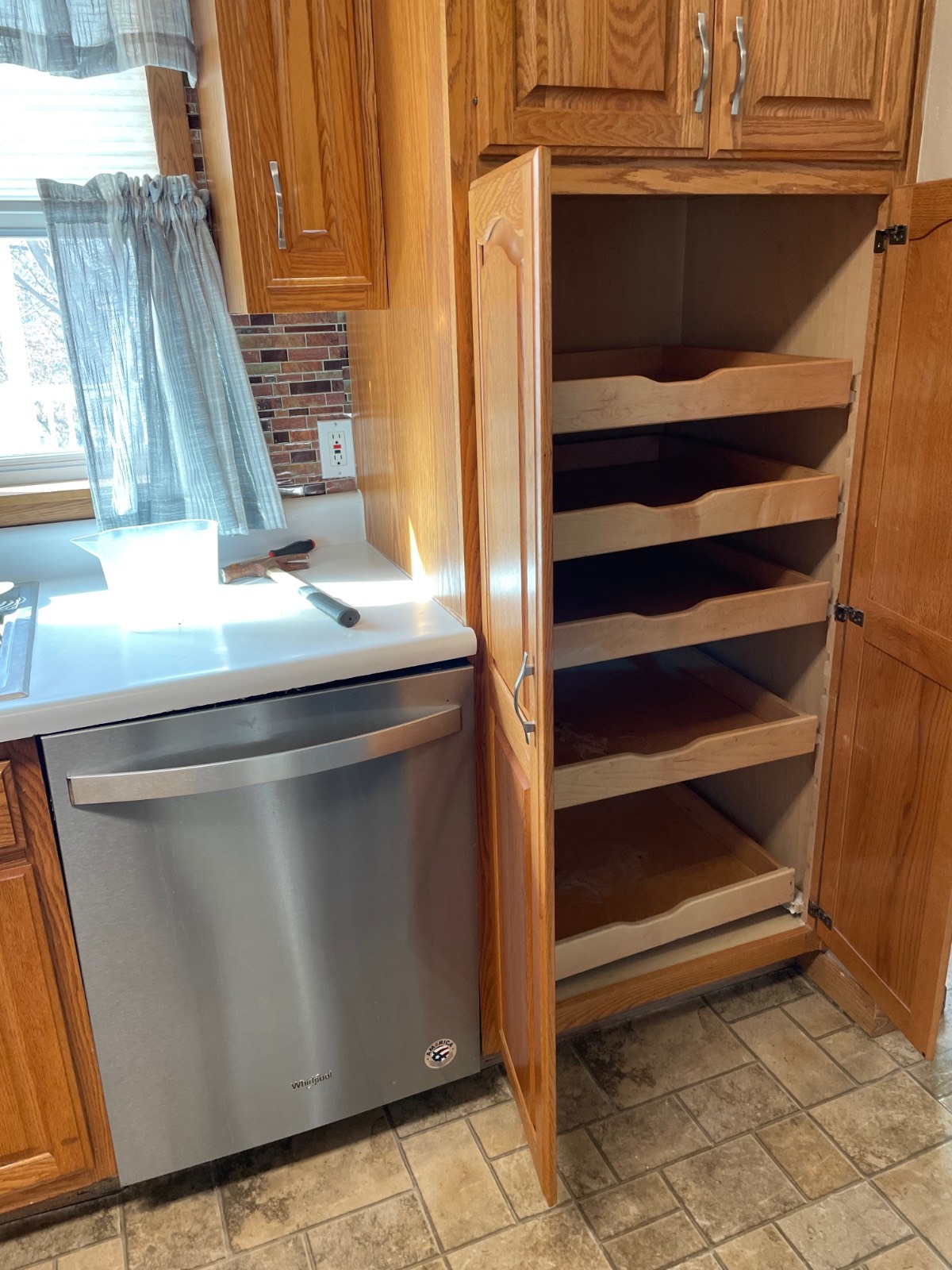 ;
;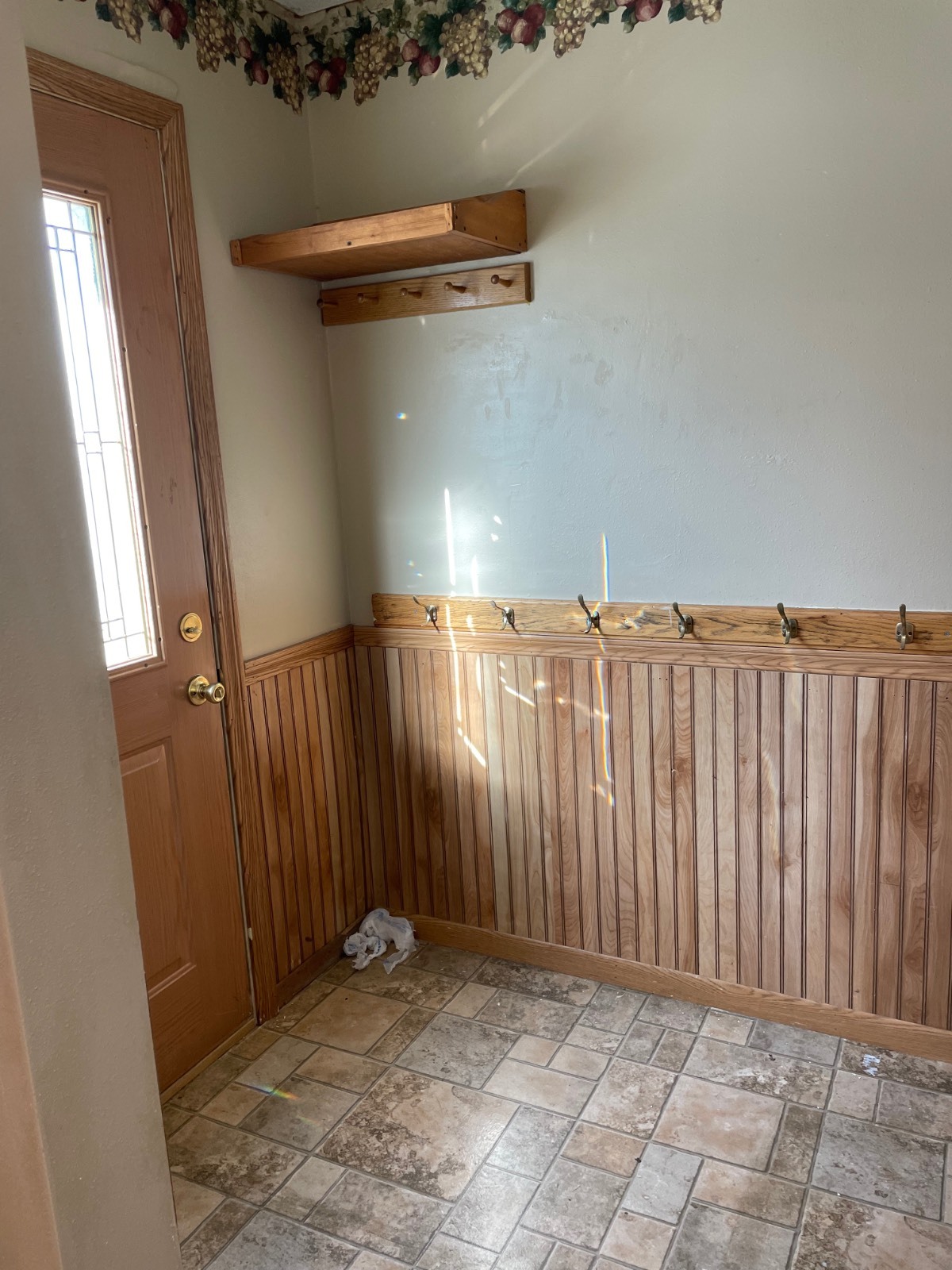 ;
;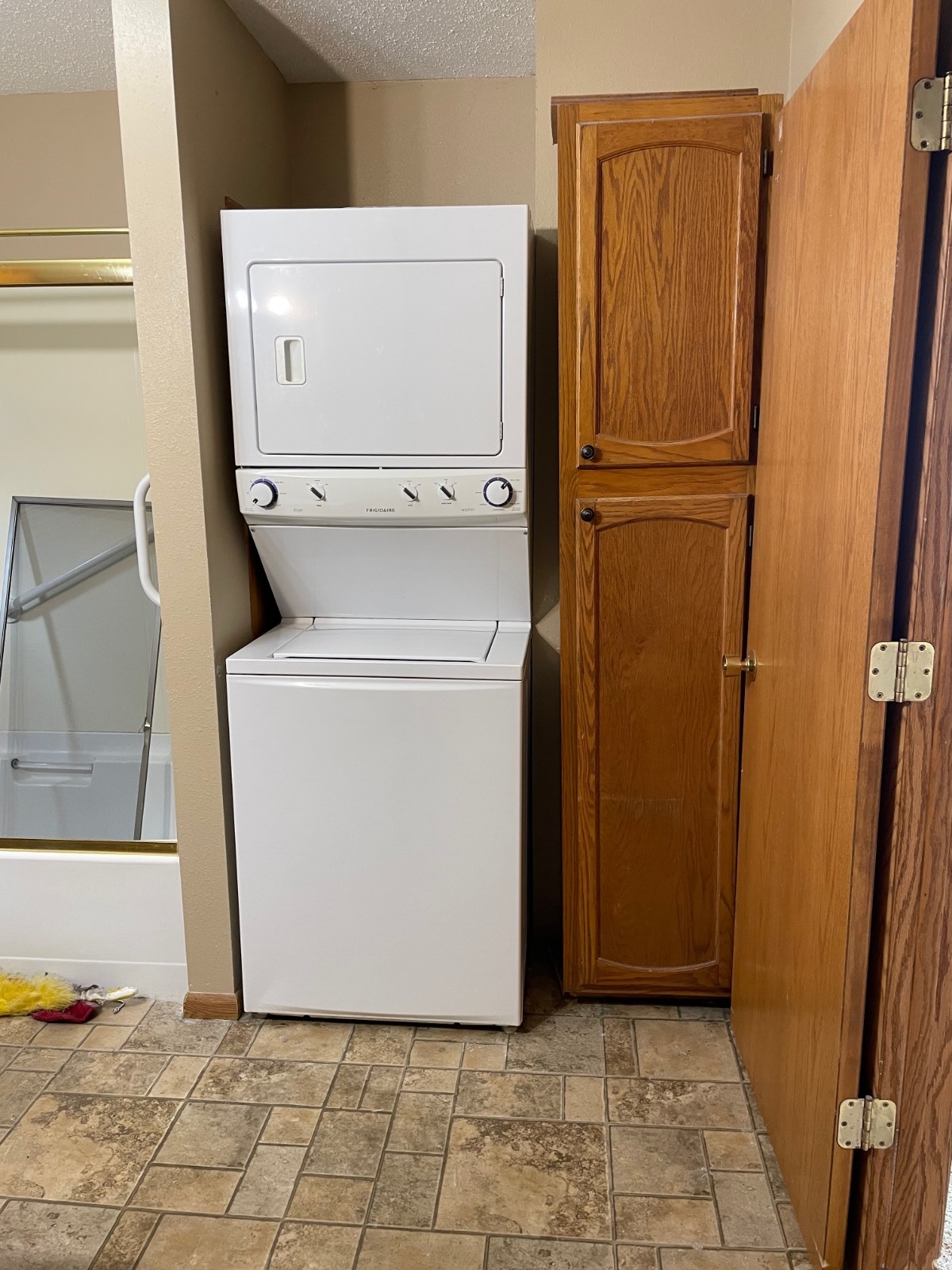 ;
;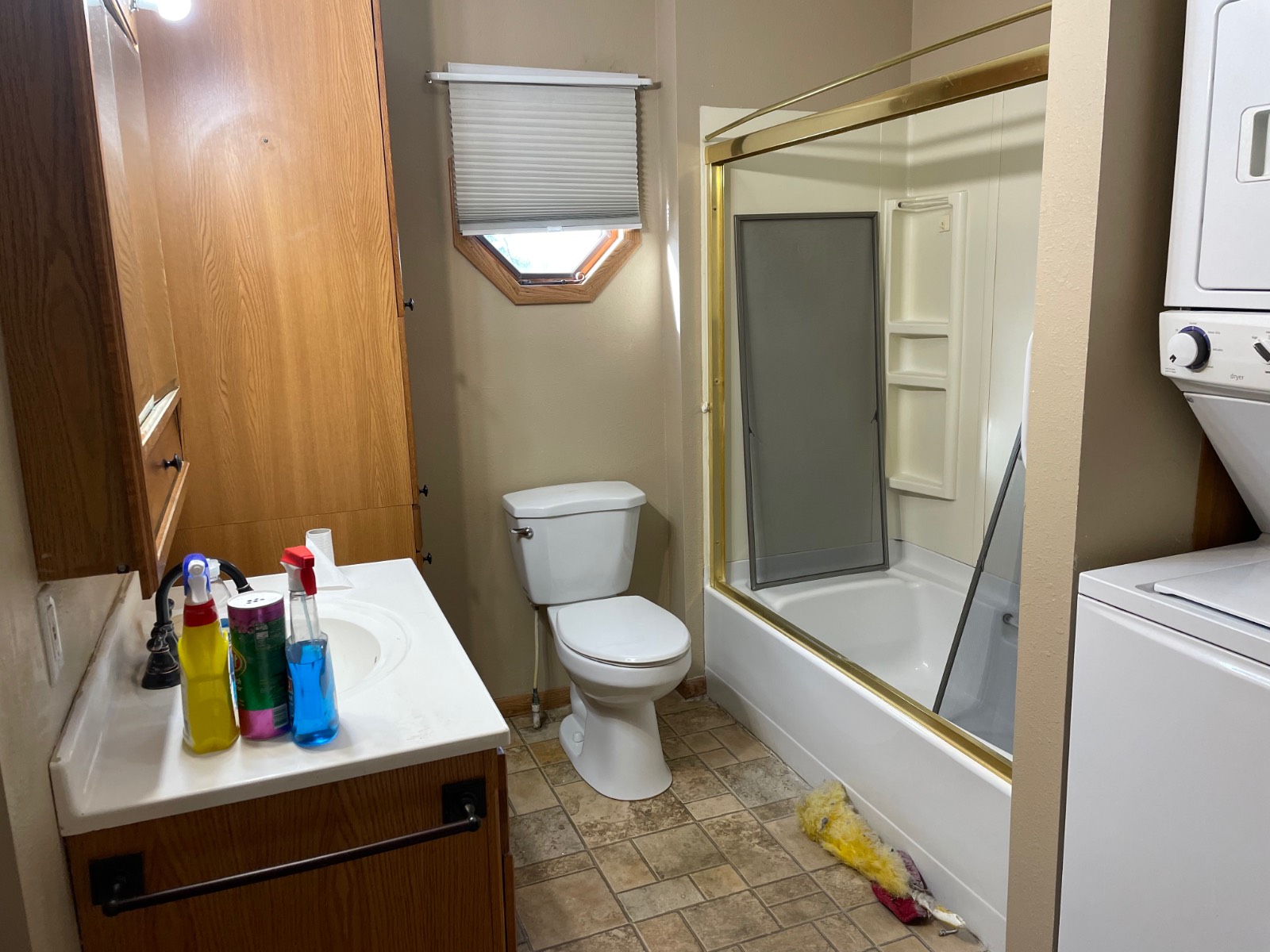 ;
;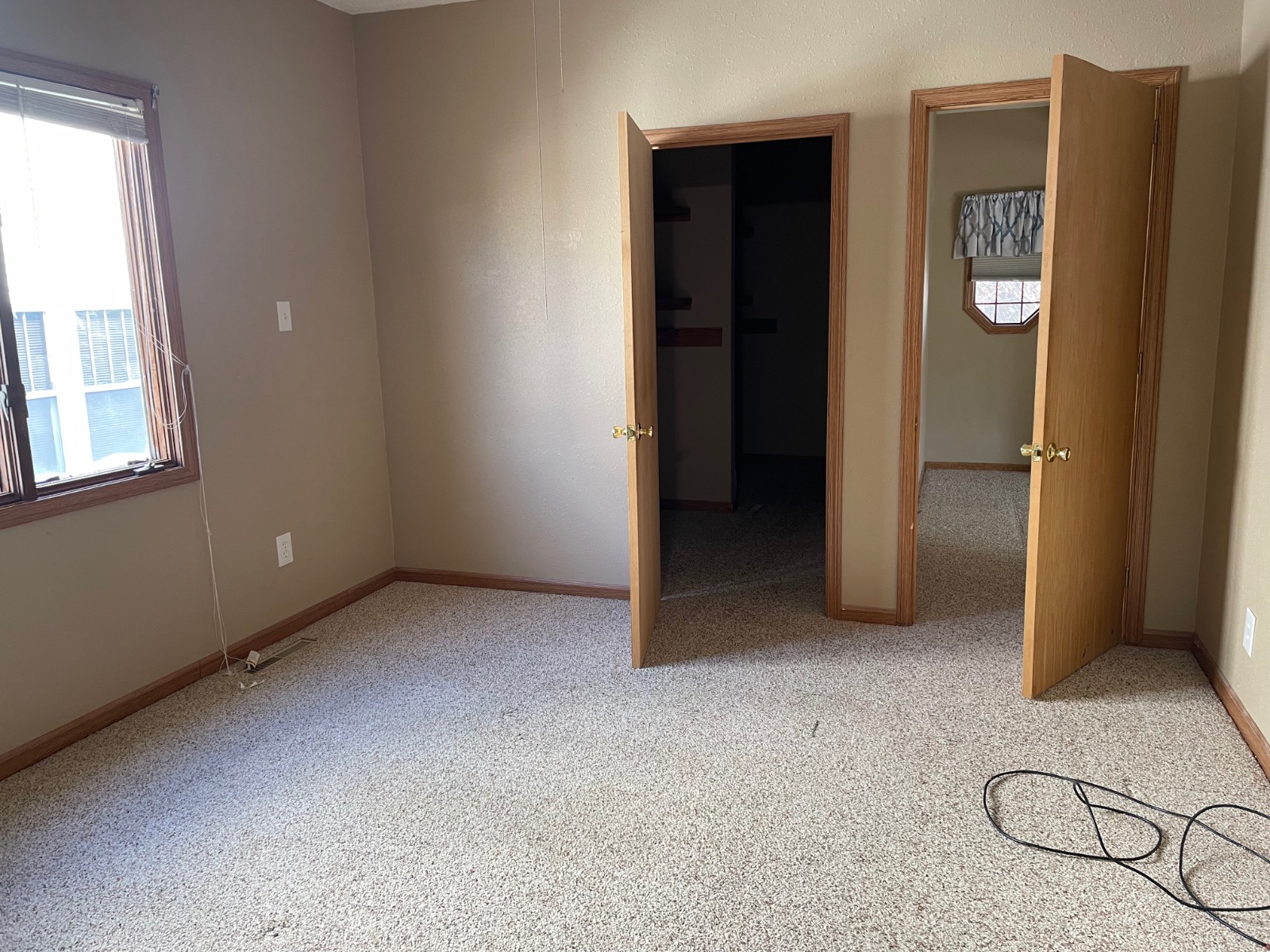 ;
;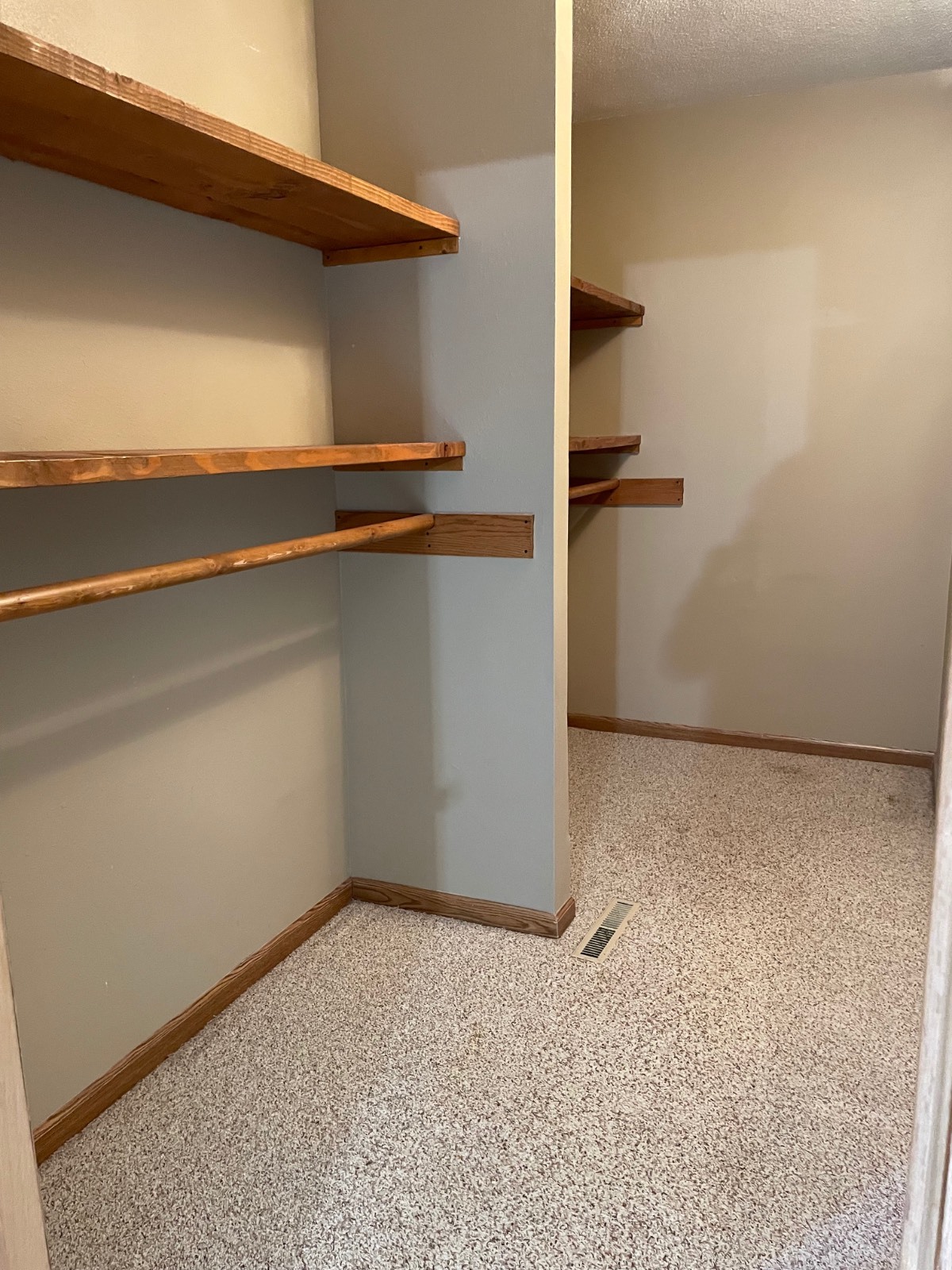 ;
;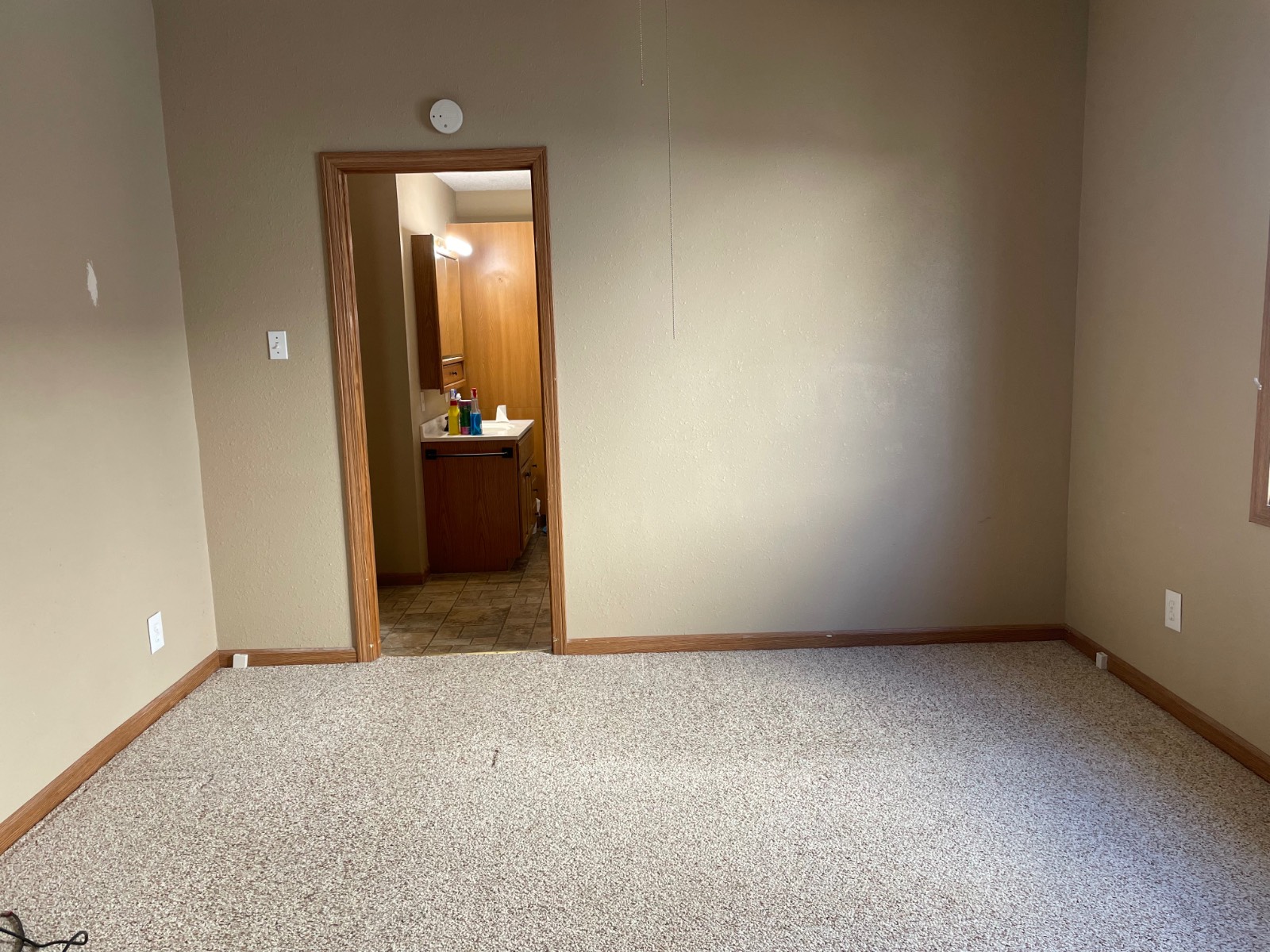 ;
;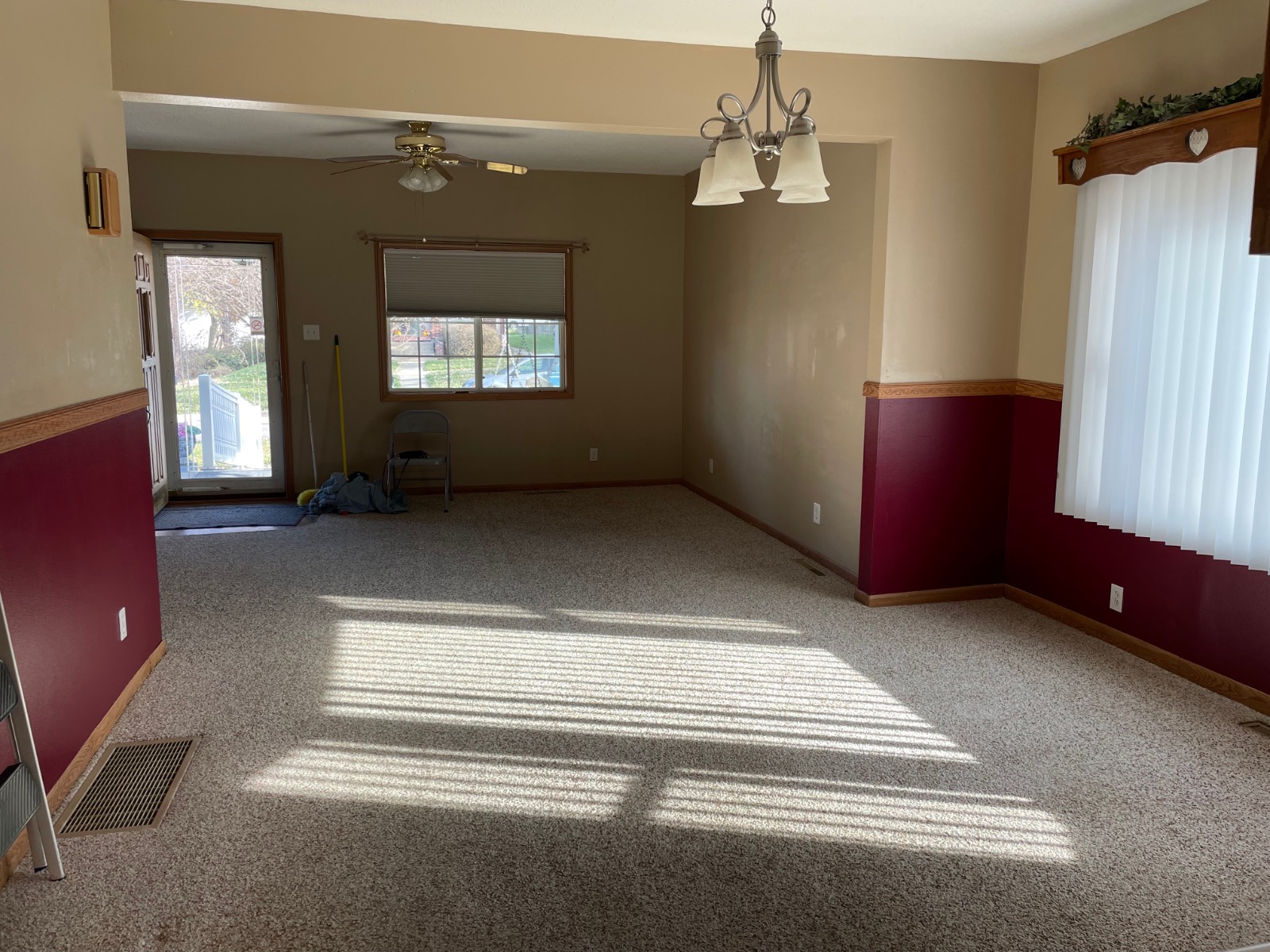 ;
;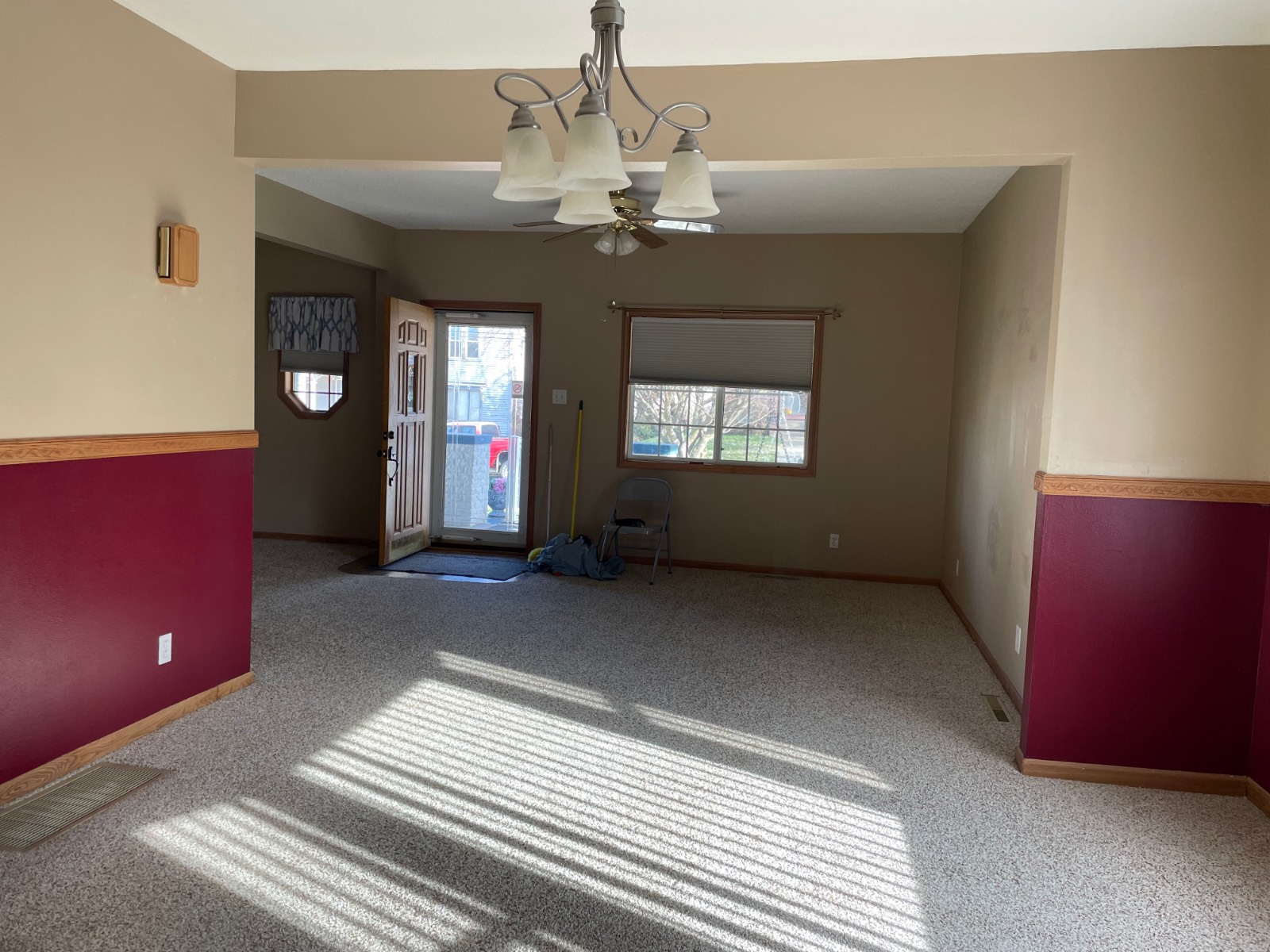 ;
;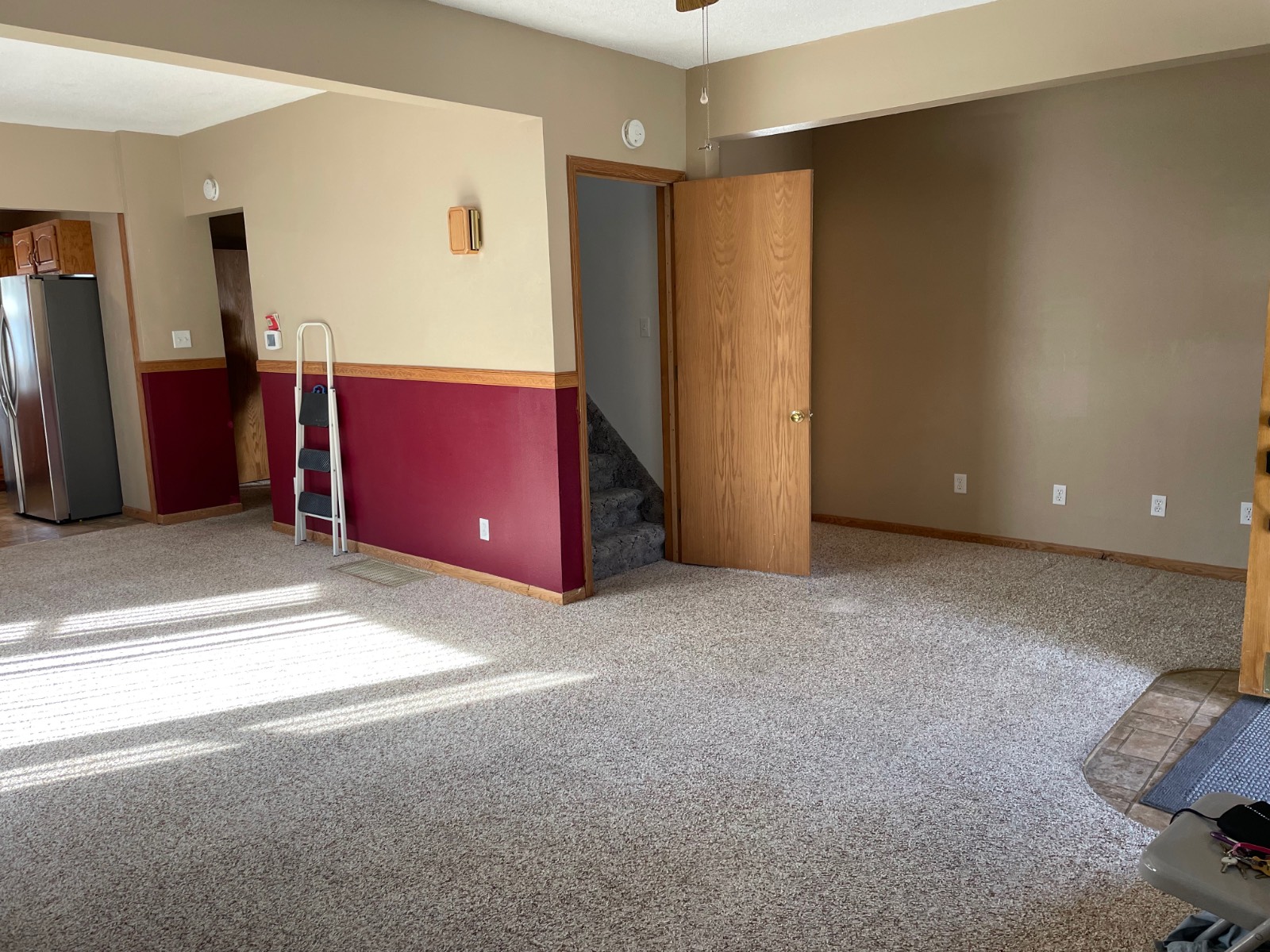 ;
;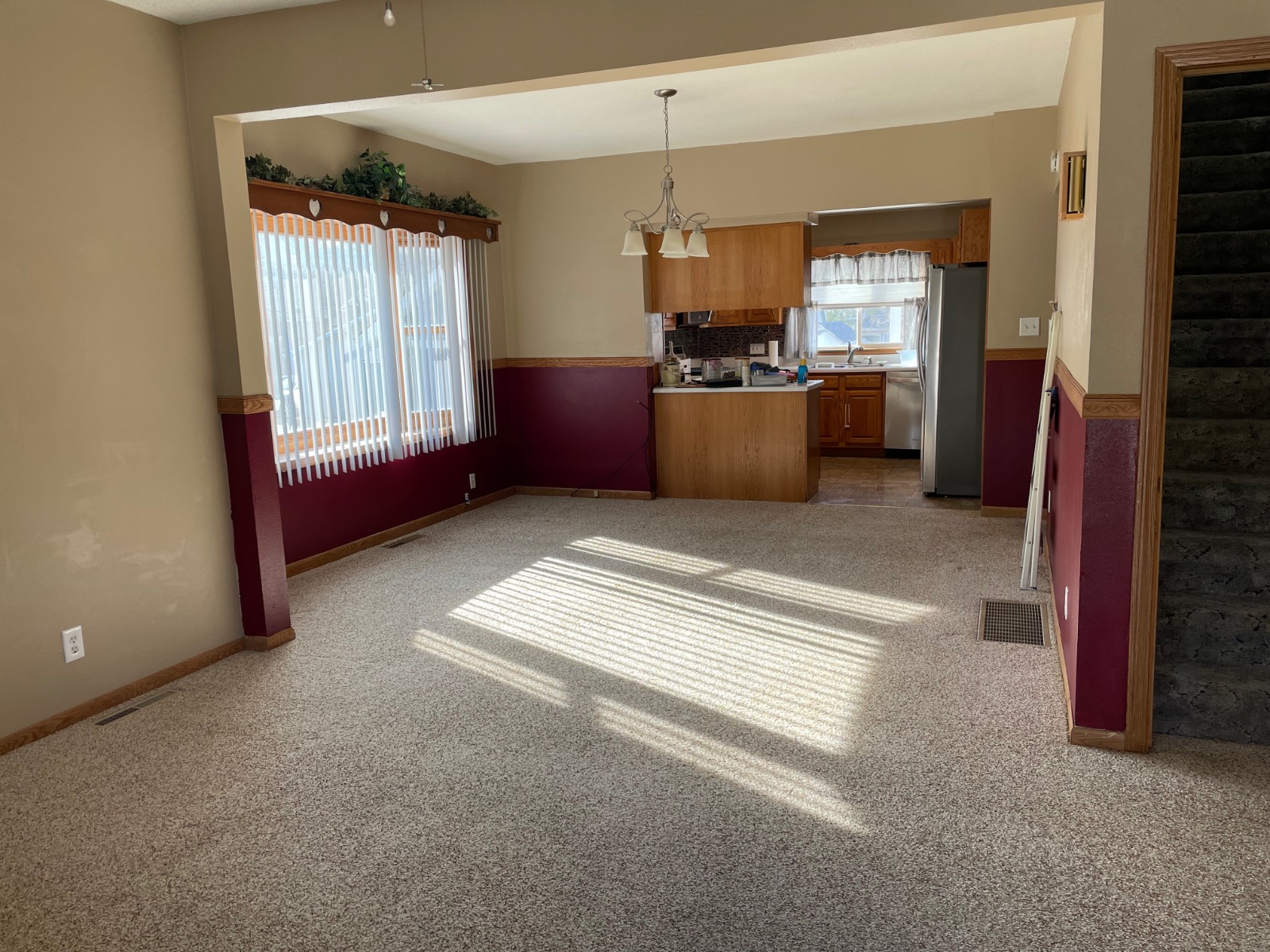 ;
;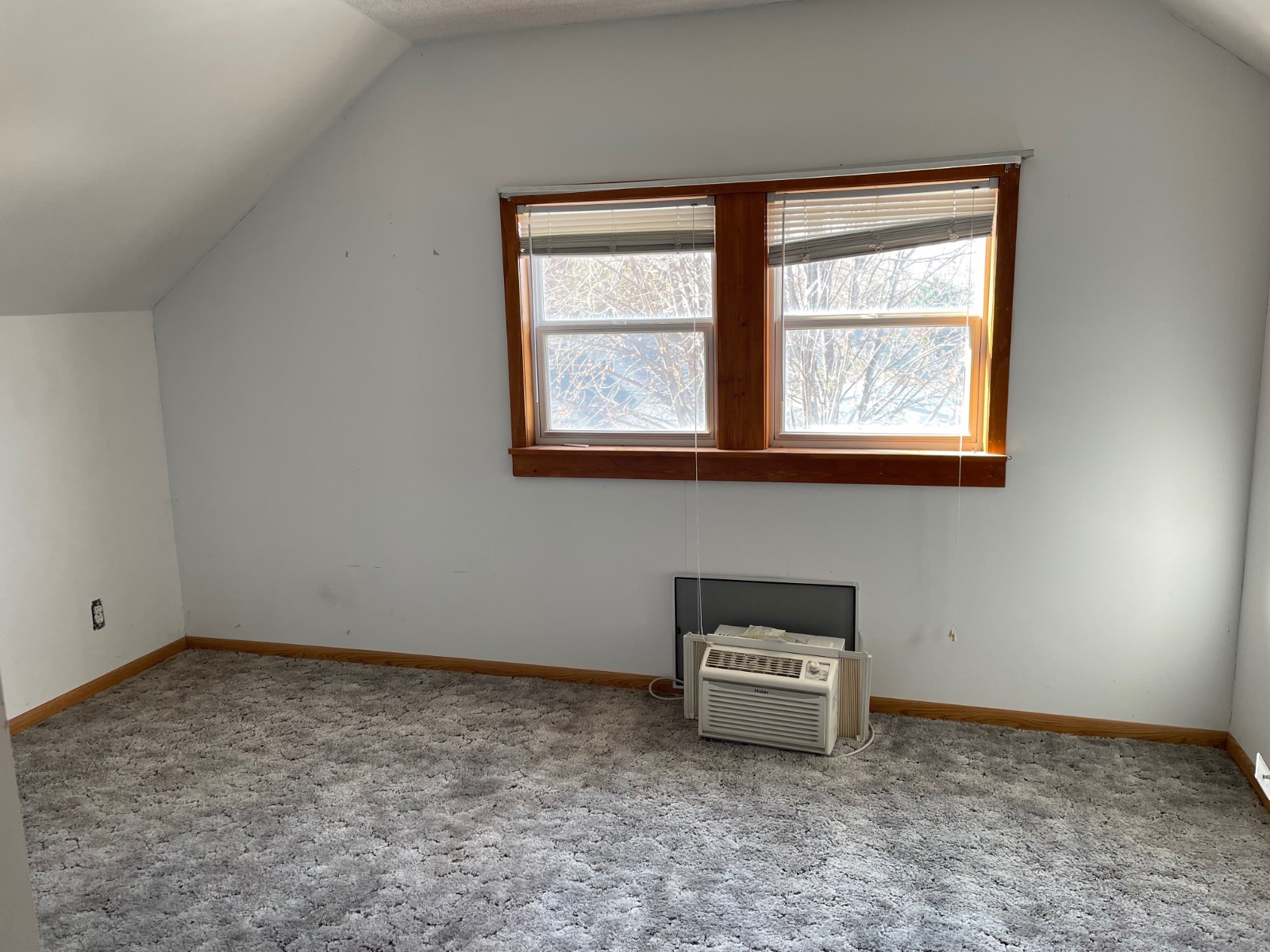 ;
;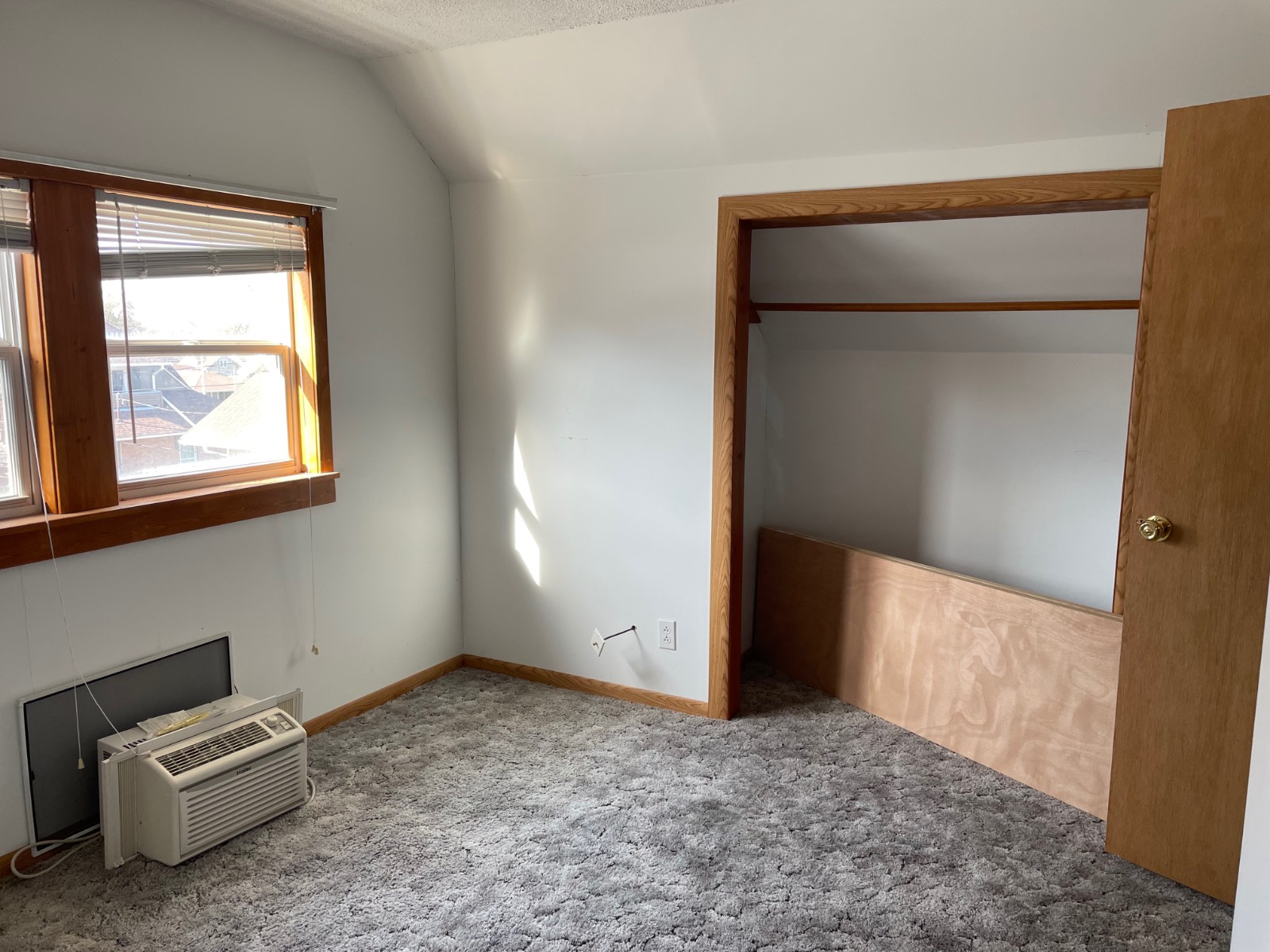 ;
;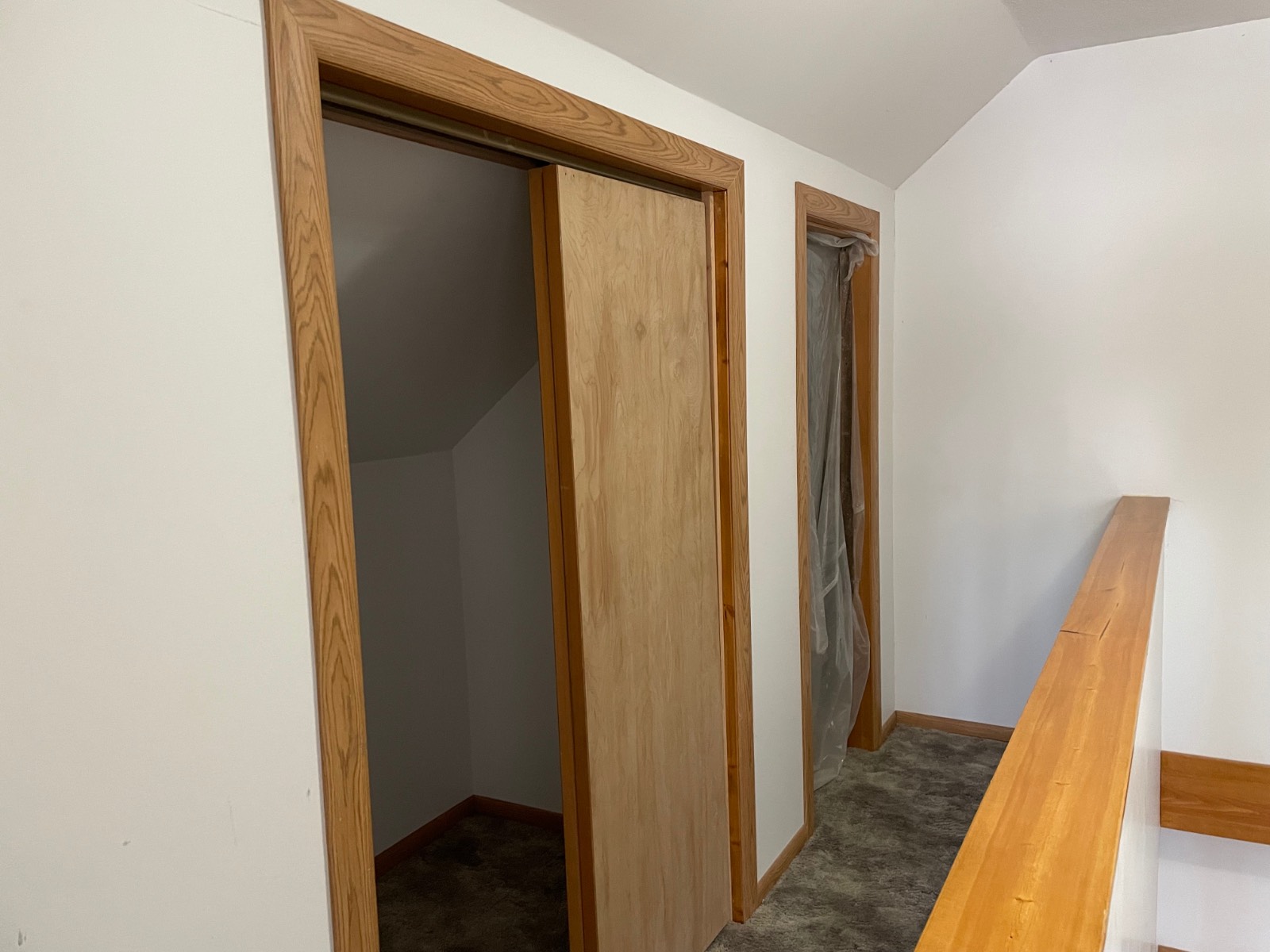 ;
;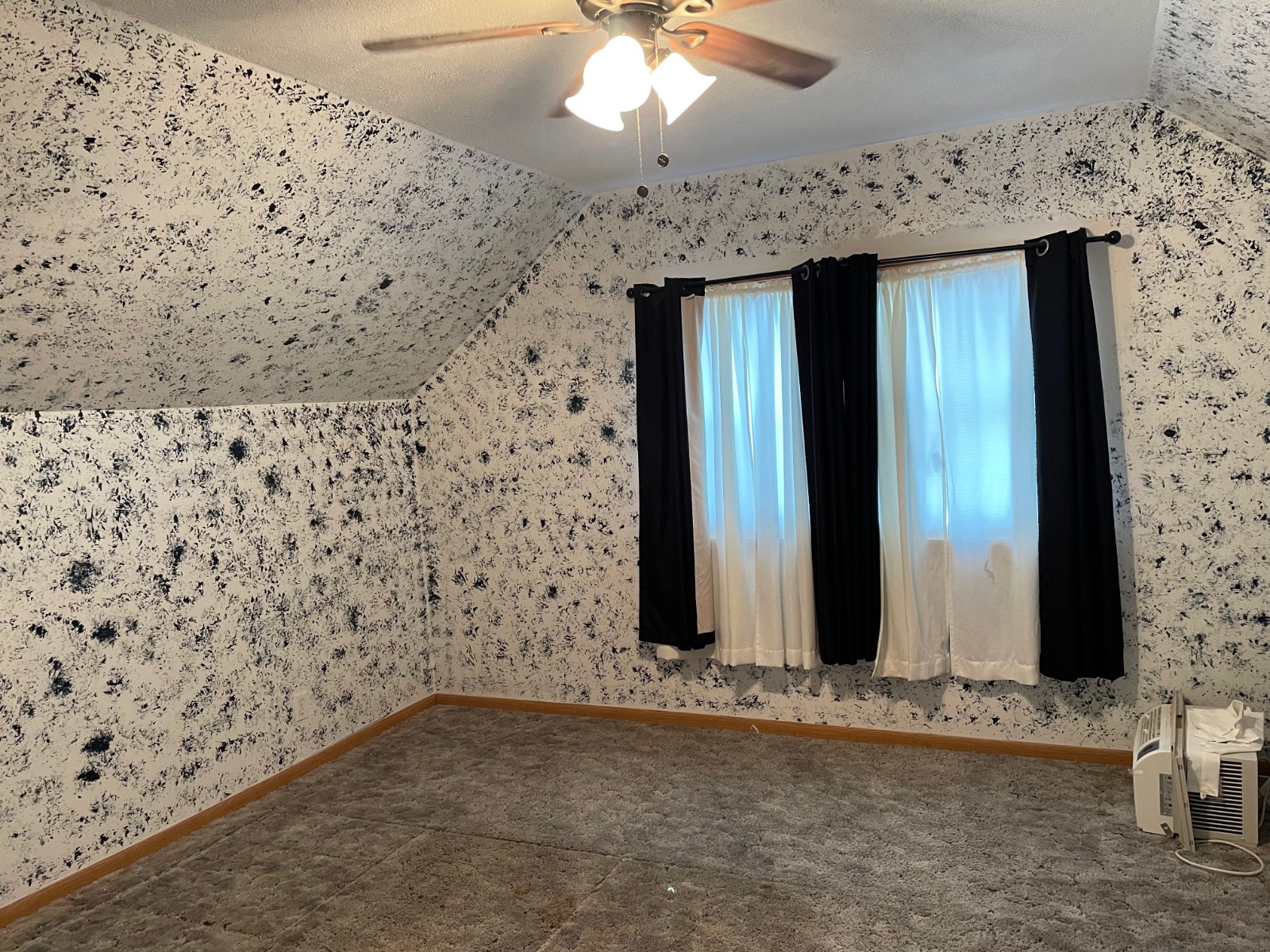 ;
;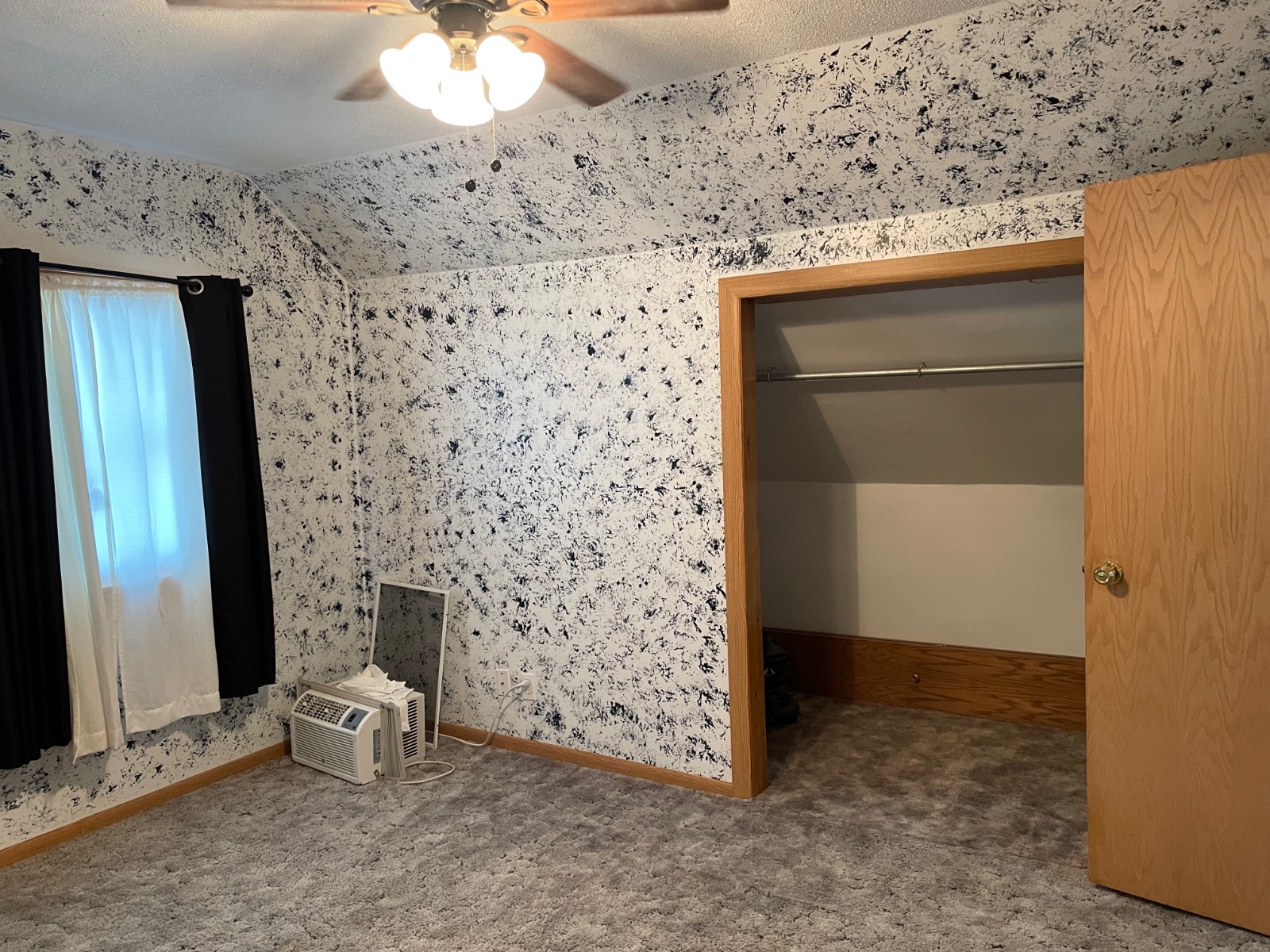 ;
;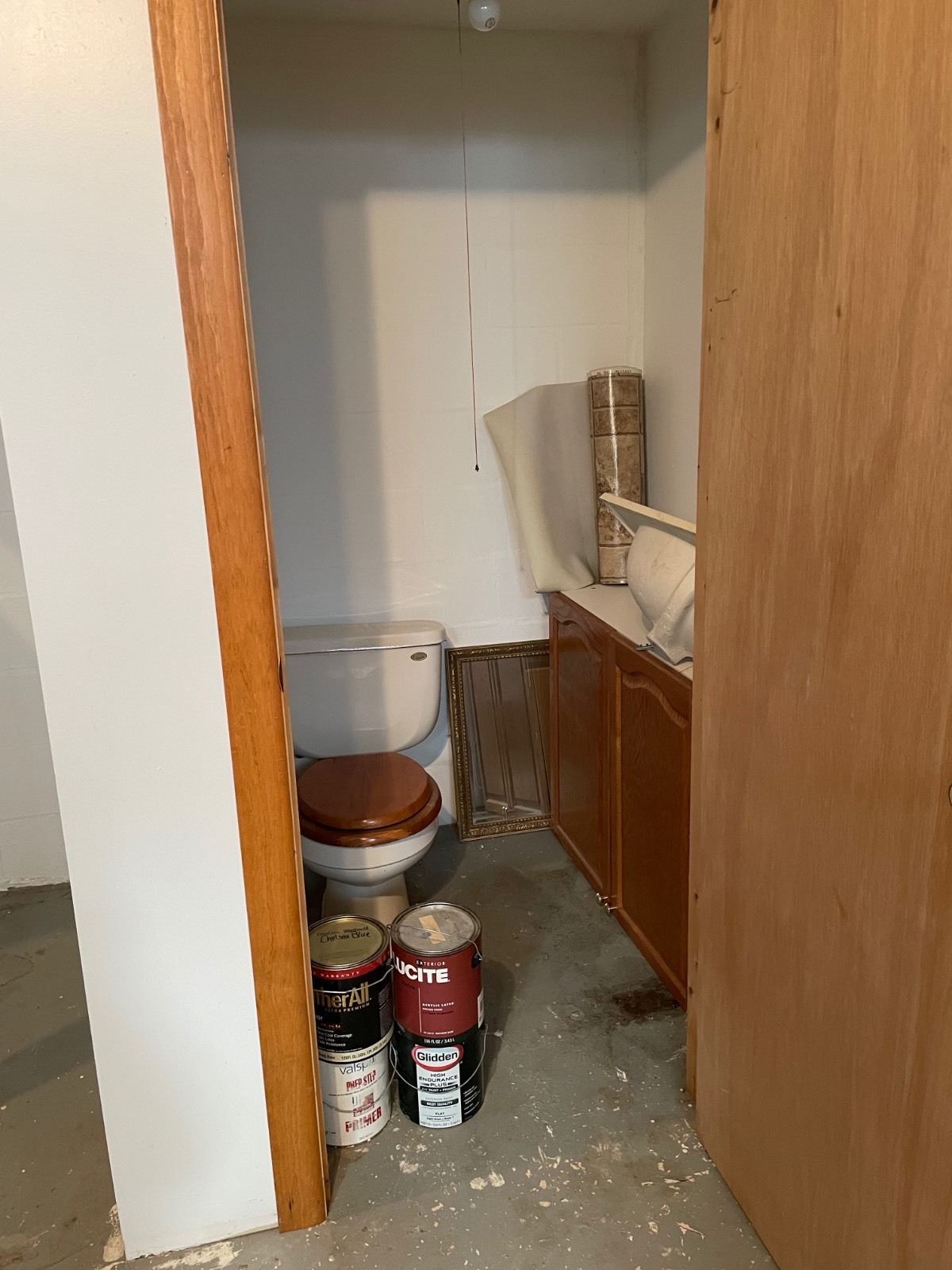 ;
;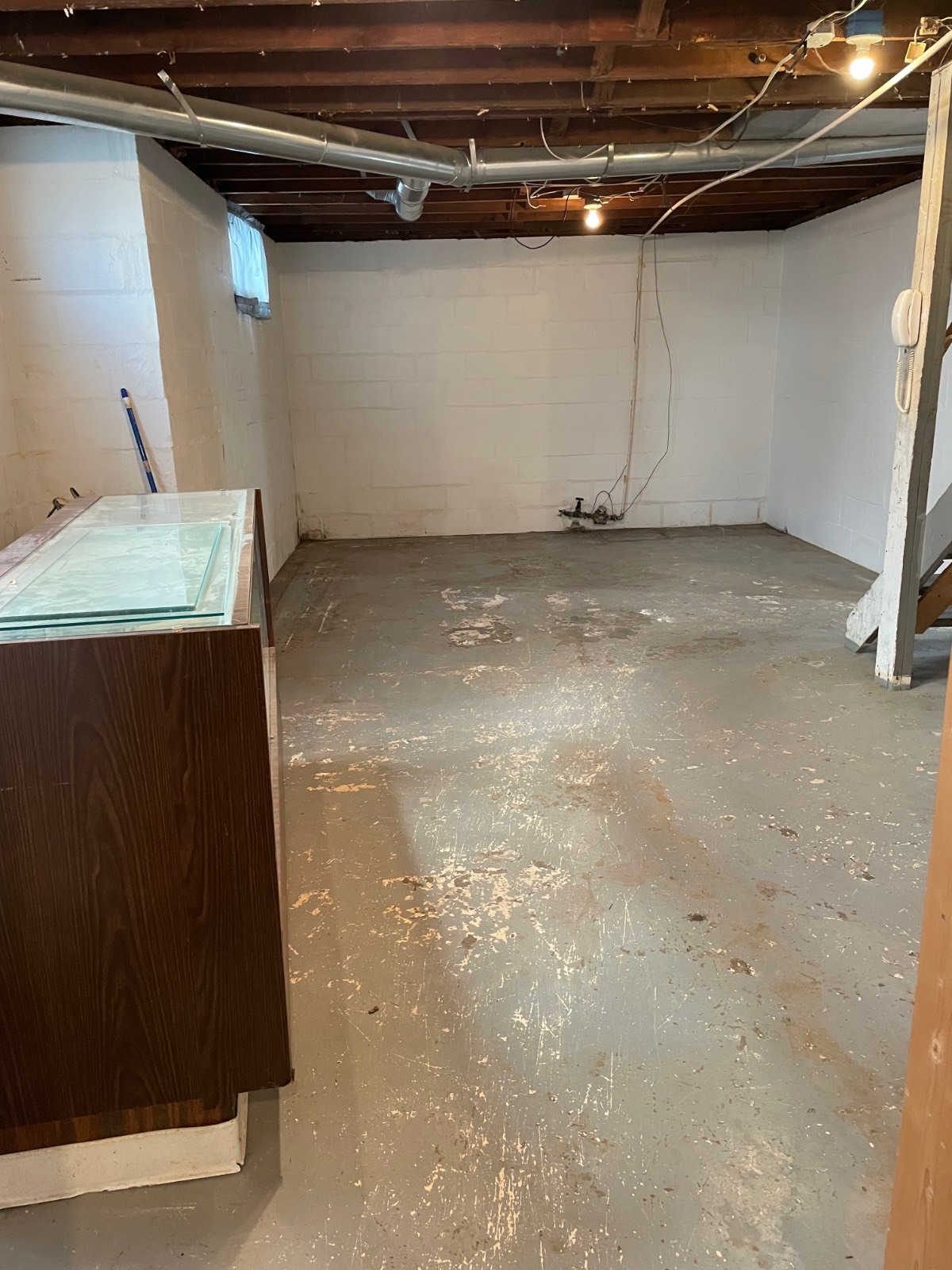 ;
;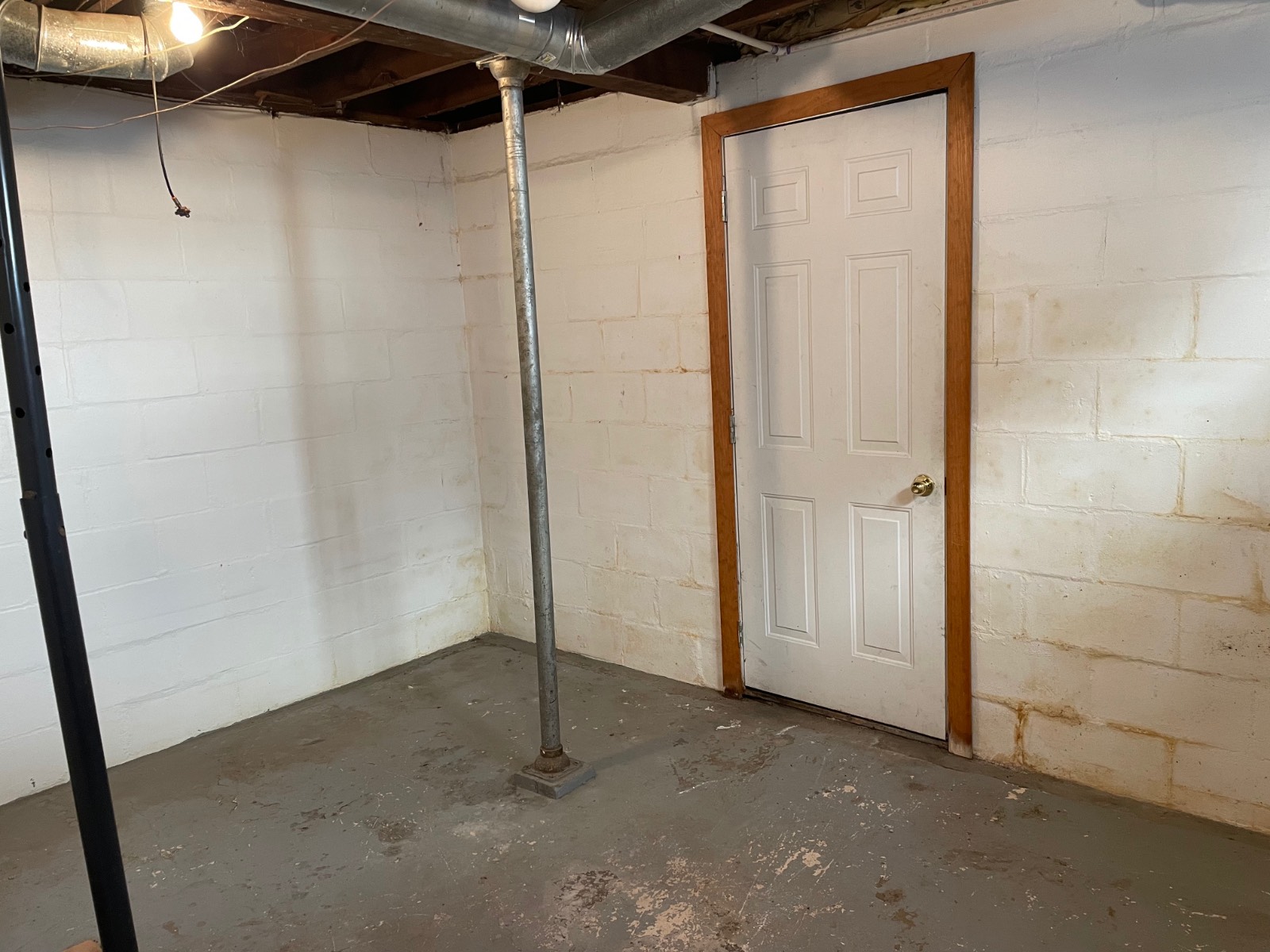 ;
;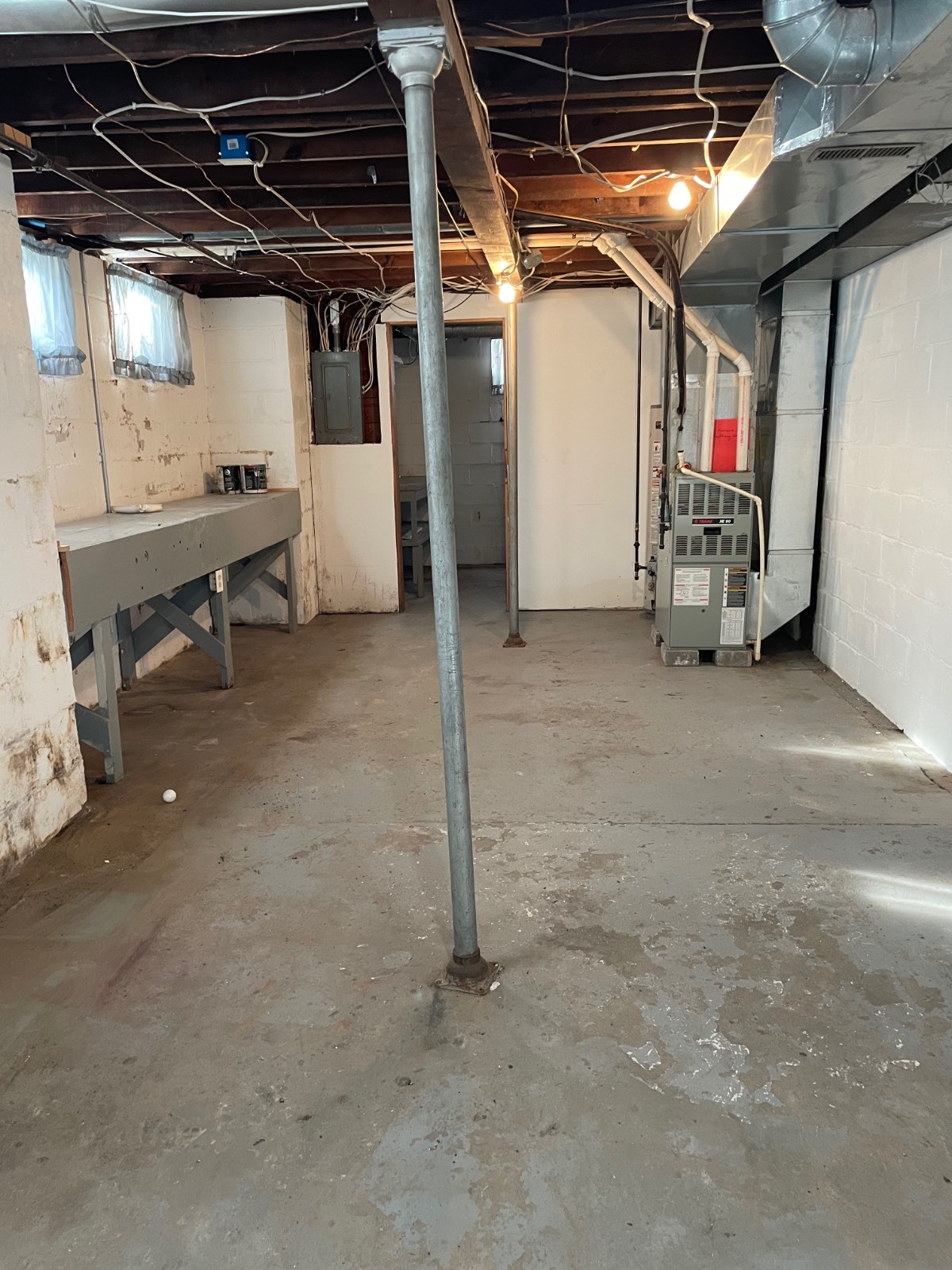 ;
;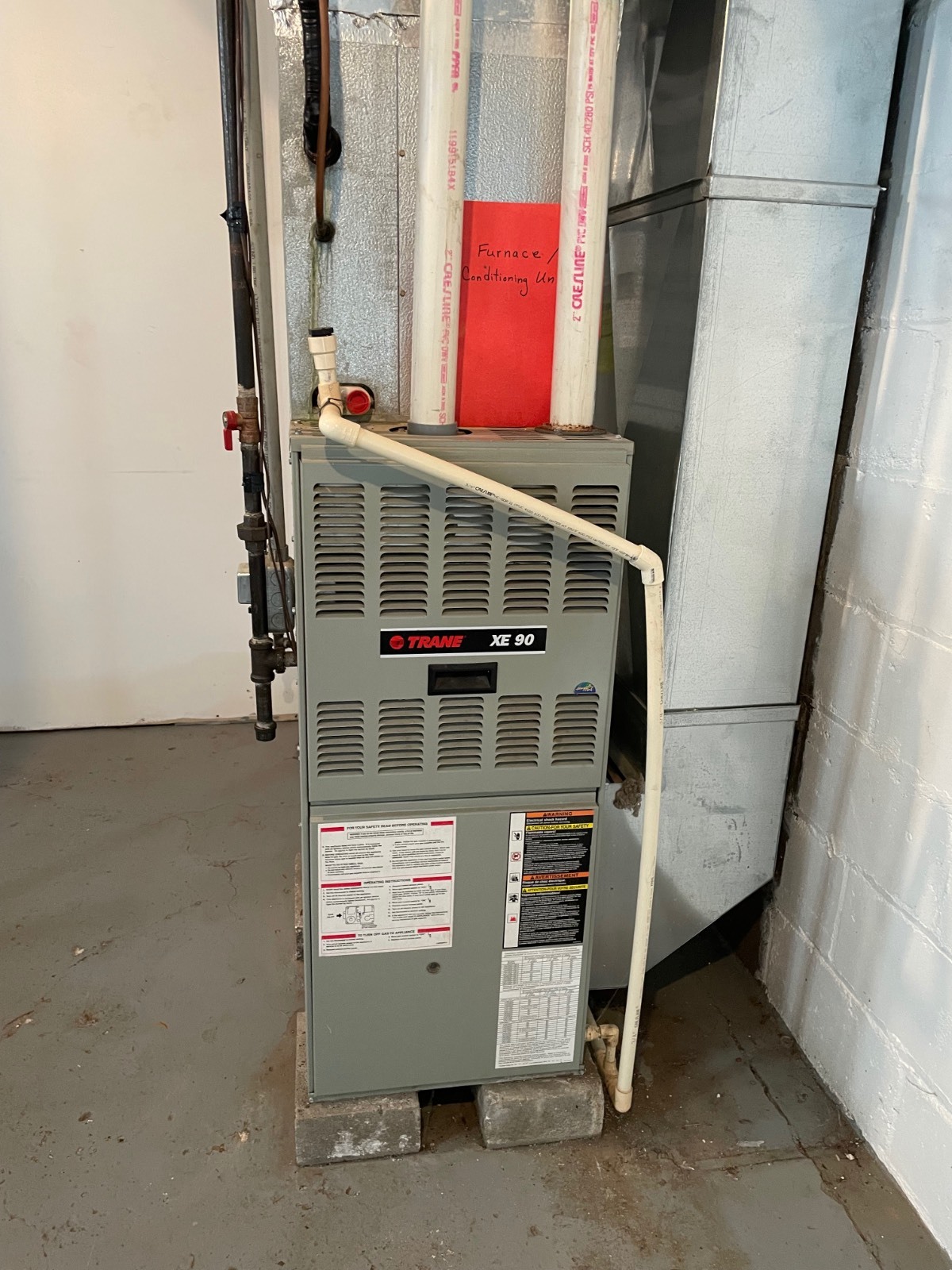 ;
;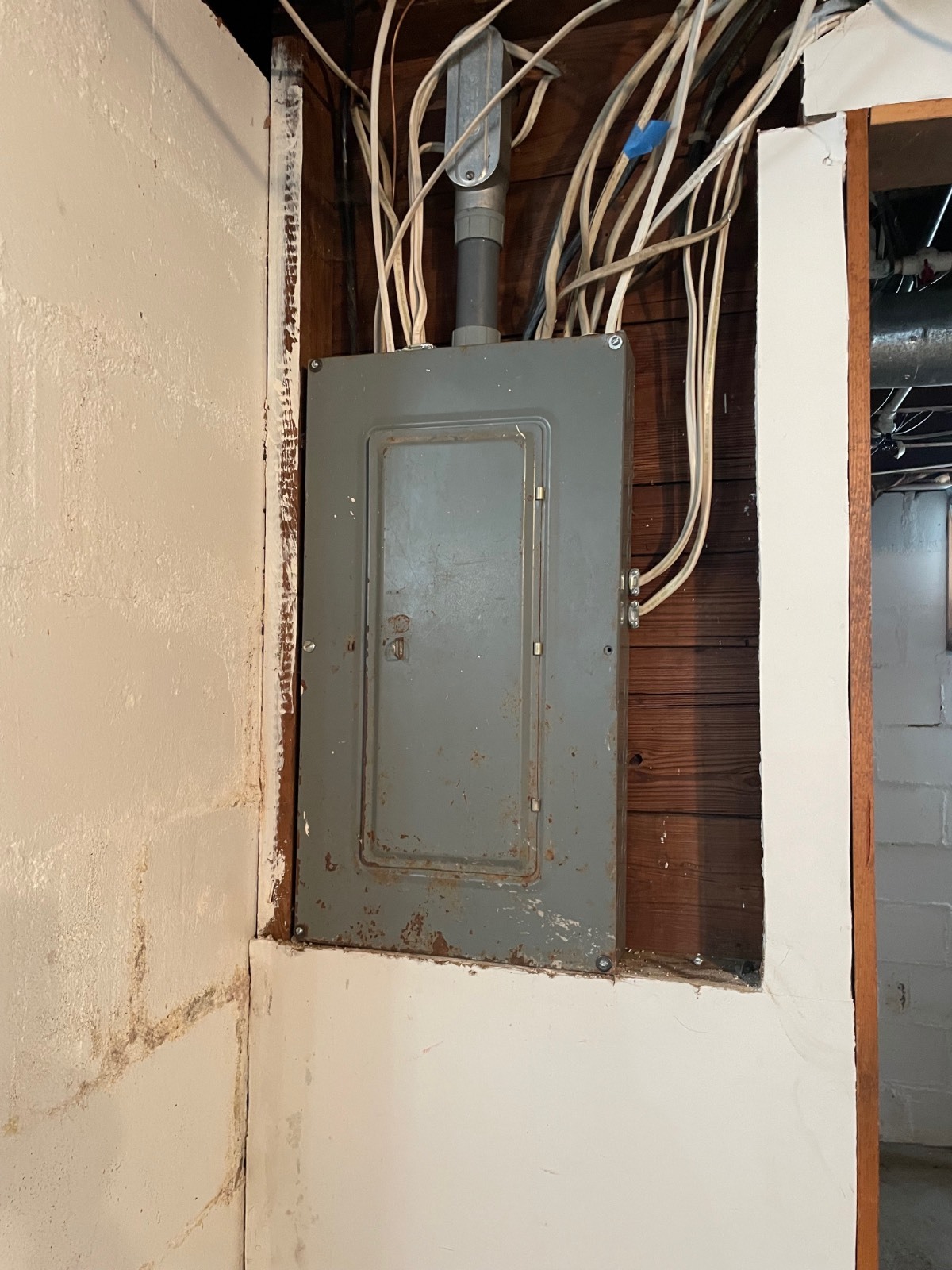 ;
;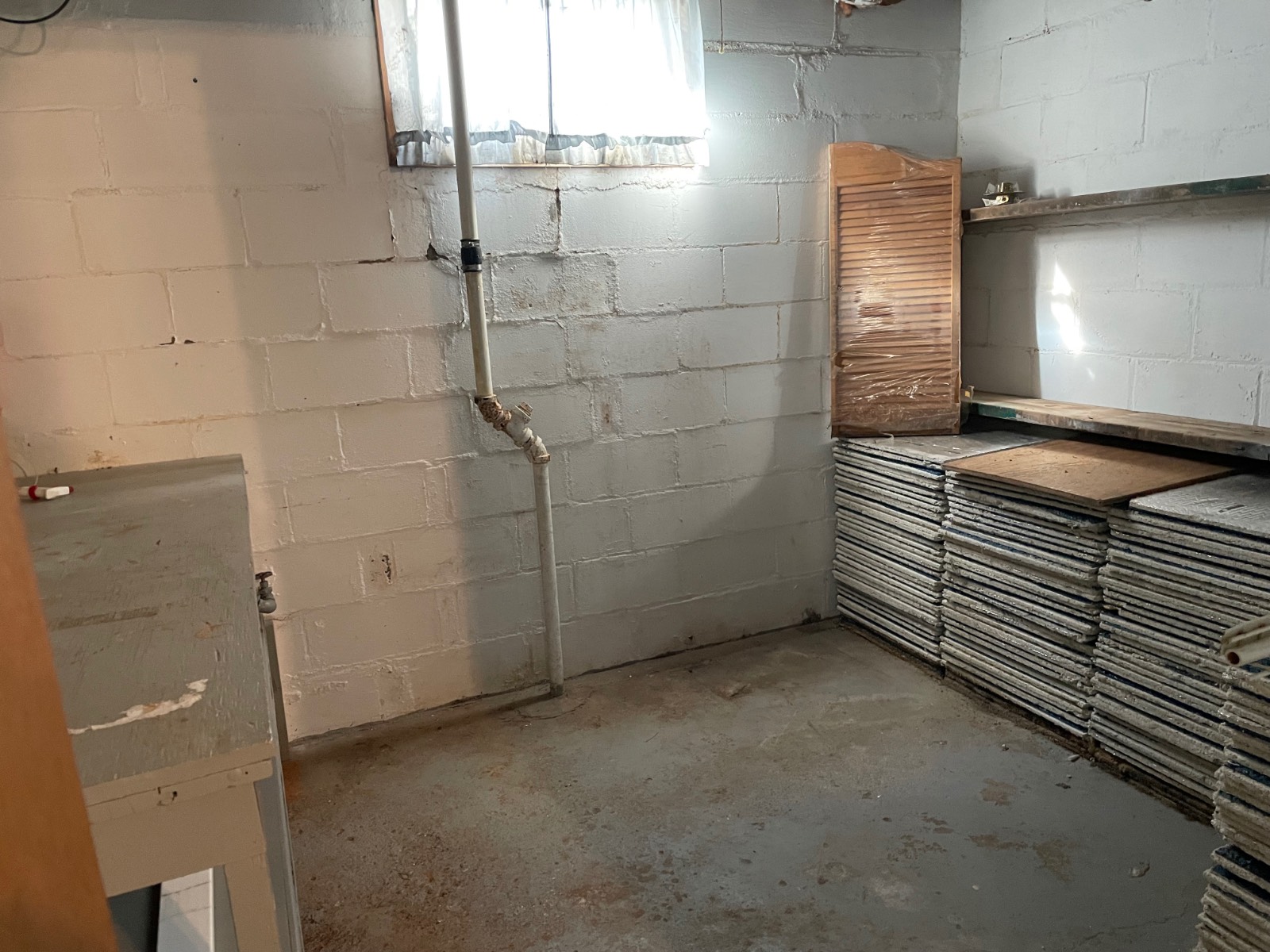 ;
;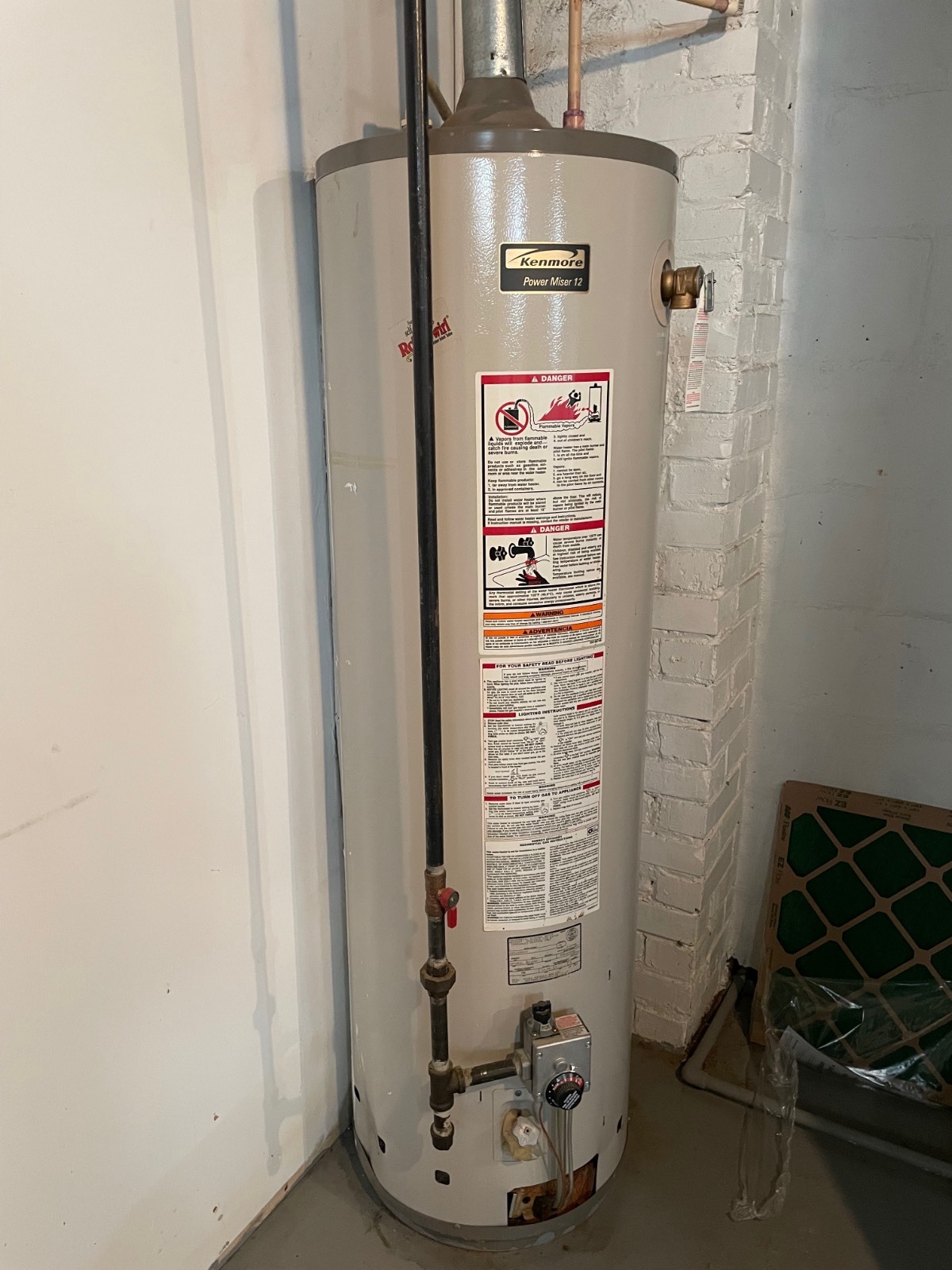 ;
;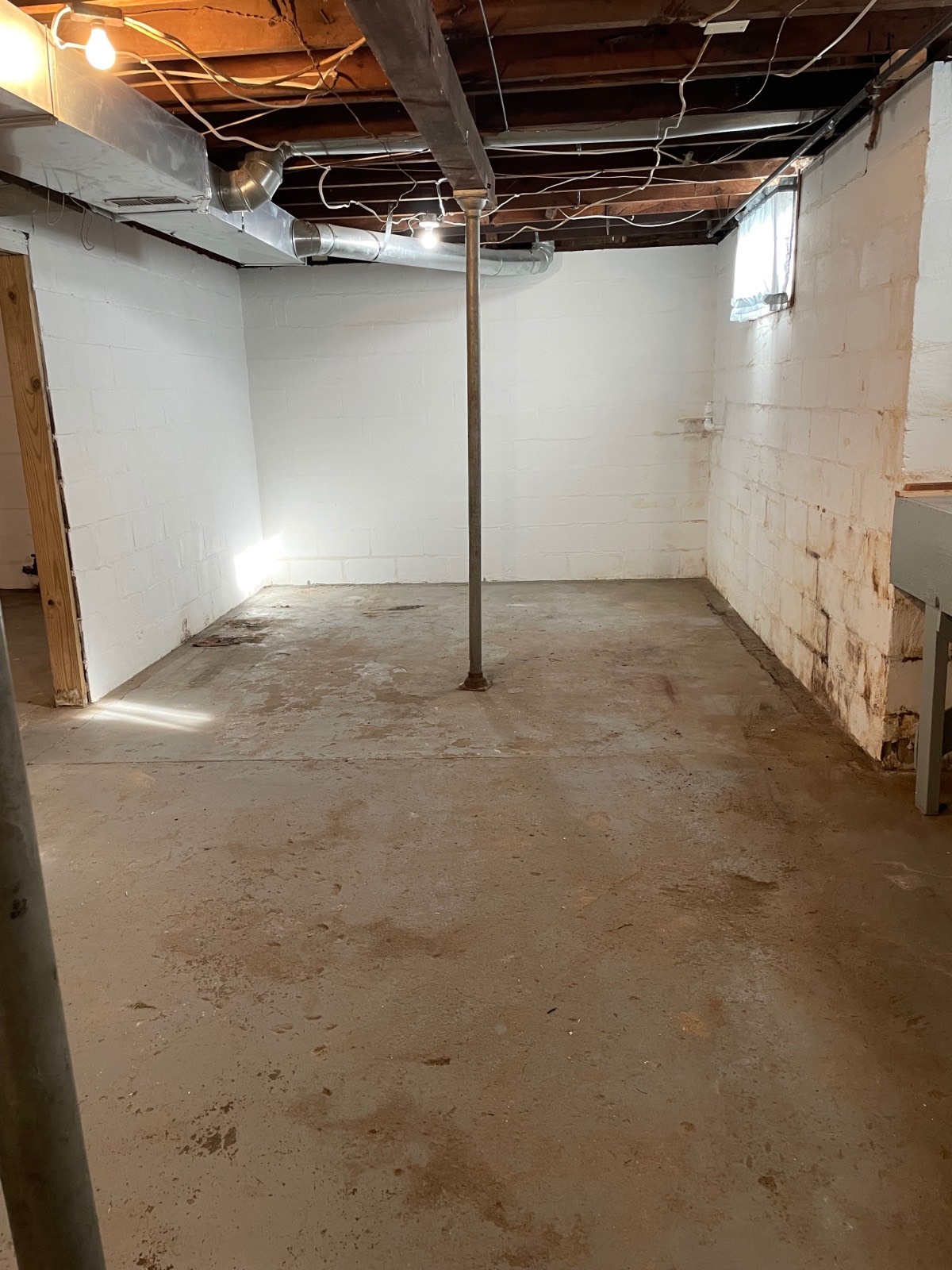 ;
;